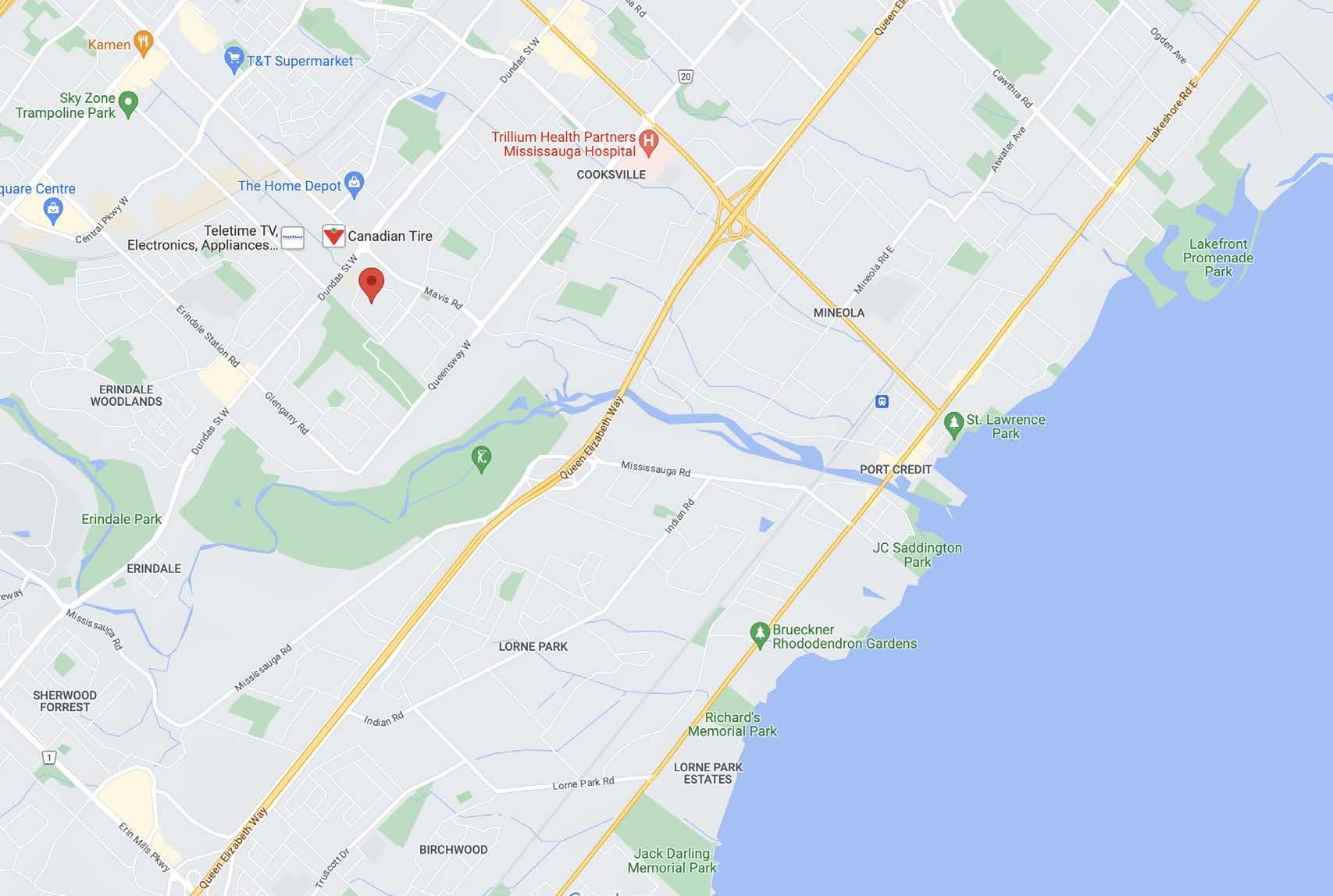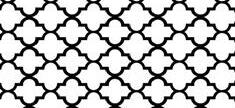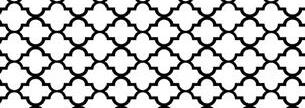2535 Chisholm Avenue
















Introducing 2535 Chisholm Ave, a captivating home nestled in the desirable Erindale Neighbourhood of Mississauga. This residence offers not only a prime location but also a wealth of features that cater to a comfortable and convenient lifestyle. Situated with easy access to major highways including the 403 and QEW, this home ensures effortless commuting and connectivity. Families will appreciate the proximity to esteemed schools, while nature enthusiasts will find delight in the nearby parks, trails, and golf courses. Spanning across 2658 square feet of thoughtfully designed living space, this home boasts five bedrooms and three bathrooms, providing ample room for both privacy and togetherness. Its corner lot position allows for an abundance of natural light, creating a bright and airy atmosphere throughout. Step inside and be greeted by a warm and inviting ambiance. The living space offers a generous layout, perfect for hosting gatherings or simply enjoying quality time with loved ones. With freshly painted walls, the interior exudes a modern and refreshed feel. The ensuite and main bathroom have been tastefully updated, showcasing stylish fixtures and finishes that lend an air of sophistication to daily routines. The kitchen is a chef's dream, featuring Bosch stainless steel appliances that seamlessly blend functionality and aesthetics. From preparing meals to entertaining guests, this space is a true centerpiece of the home. Additionally, a brand new washer and dryer offer the utmost convenience in the laundry area. Beyond the interiors, this property continues to impress with its expansive backyard and deck. The corner lot affords ample outdoor space, perfect for hosting barbecues, creating a play area for children, or simply enjoying the tranquility of the surroundings. This home presents an exceptional opportunity to own a well-appointed home in the heart of Mississauga's Erindale Neighbourhood. With its ideal location, spacious interiors, and recent updates, this residence is poised to provide a comfortable and convenient lifestyle for its fortunate new owners. Don't miss out on the chance to make this house your home.


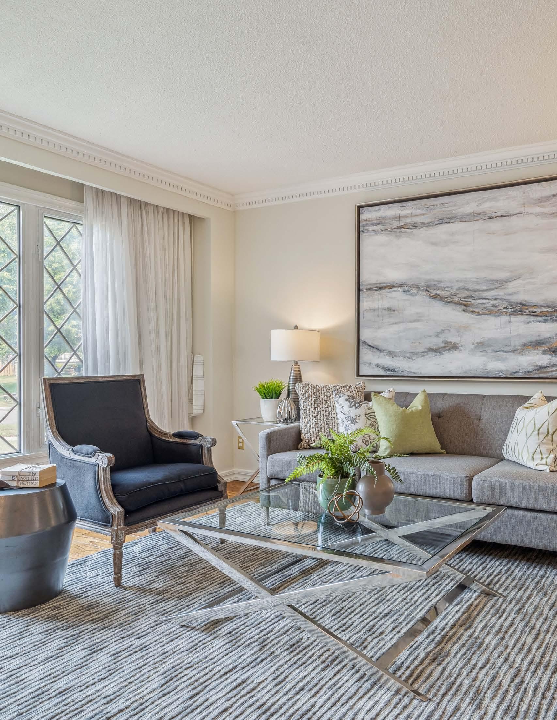
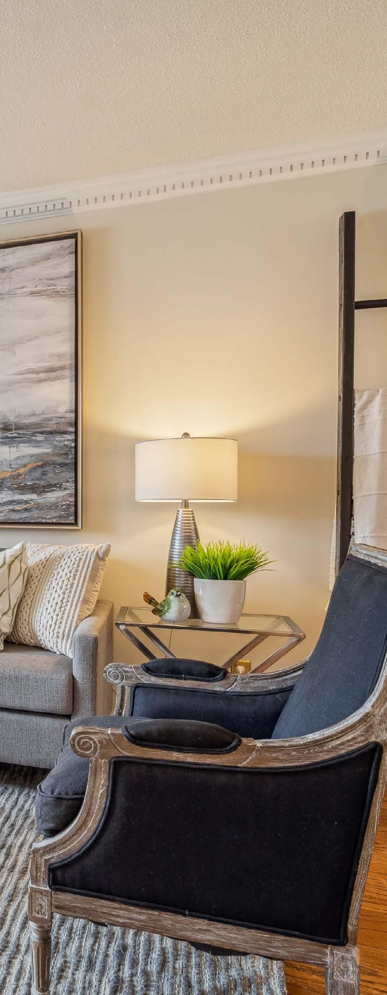
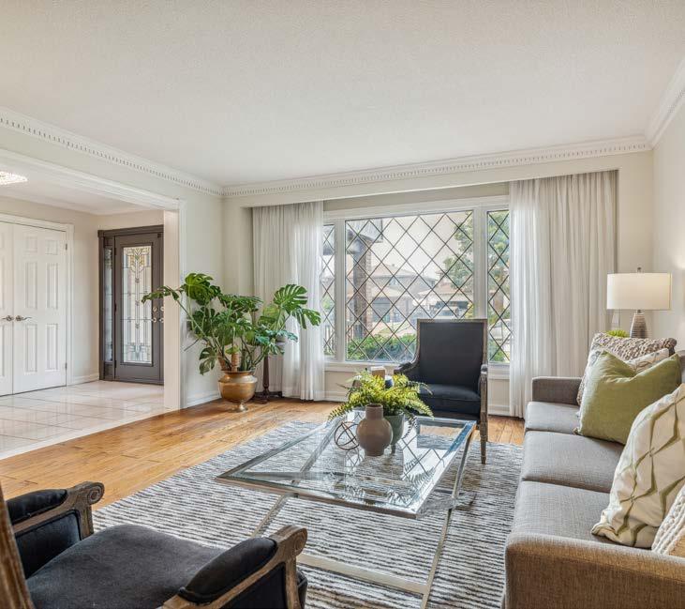
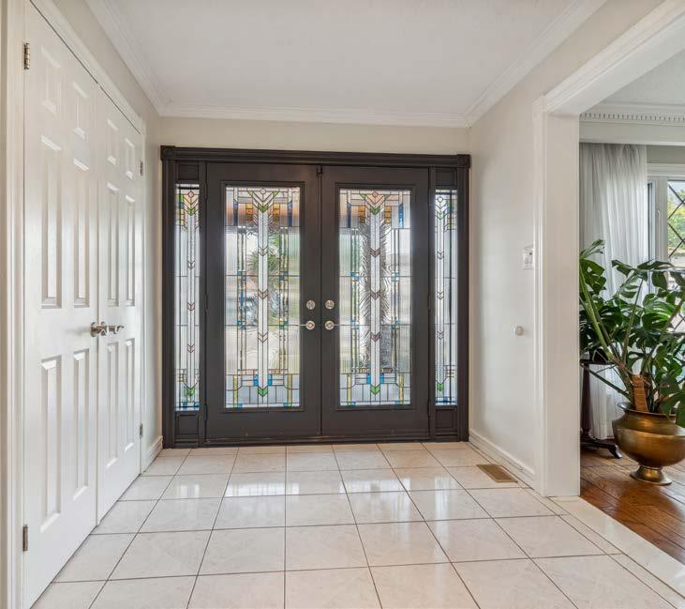
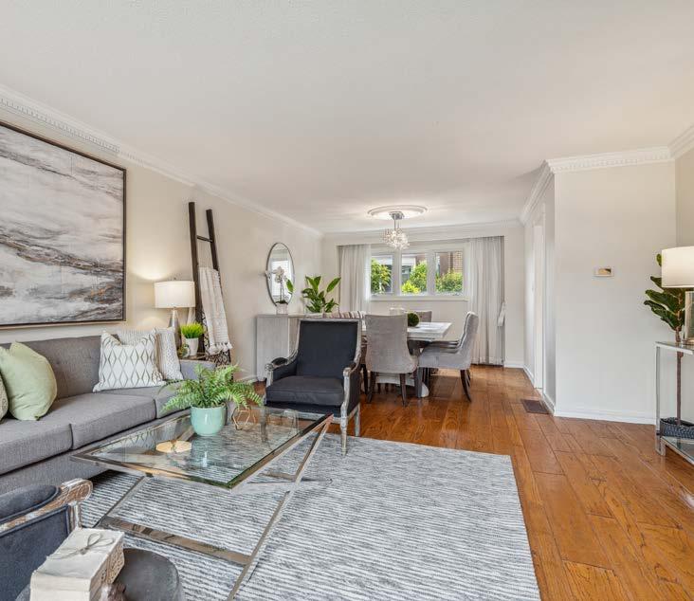
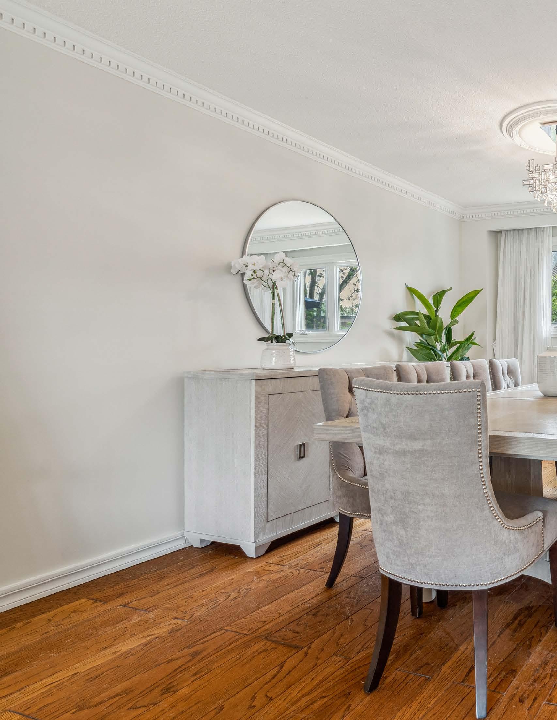
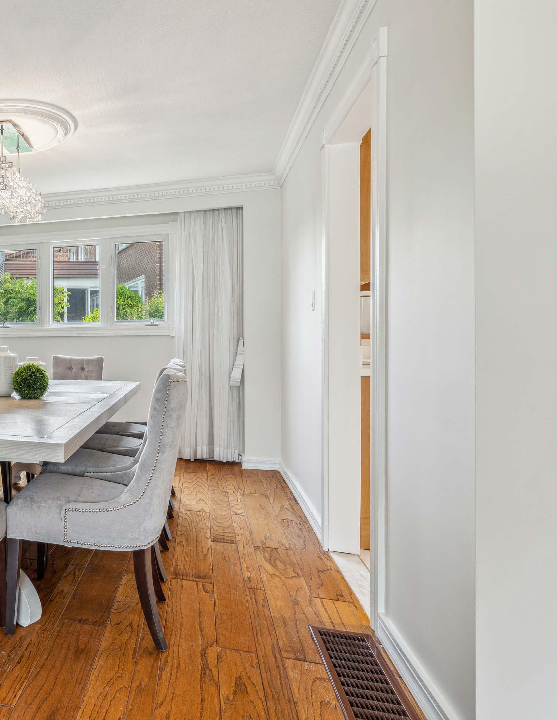
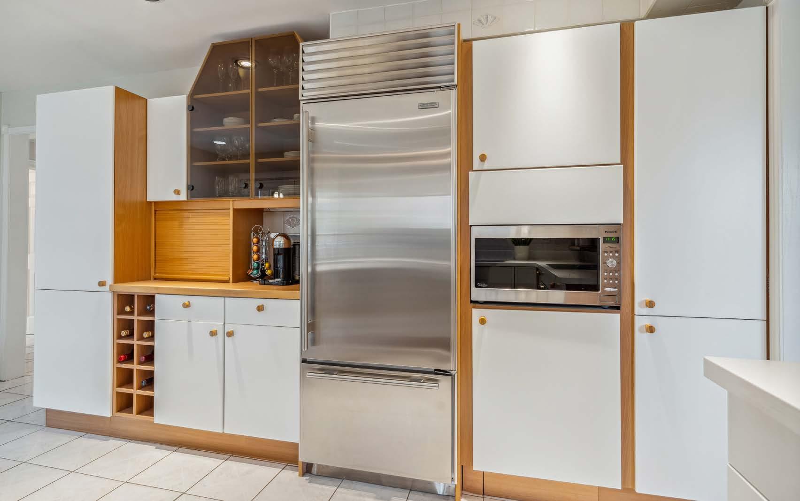
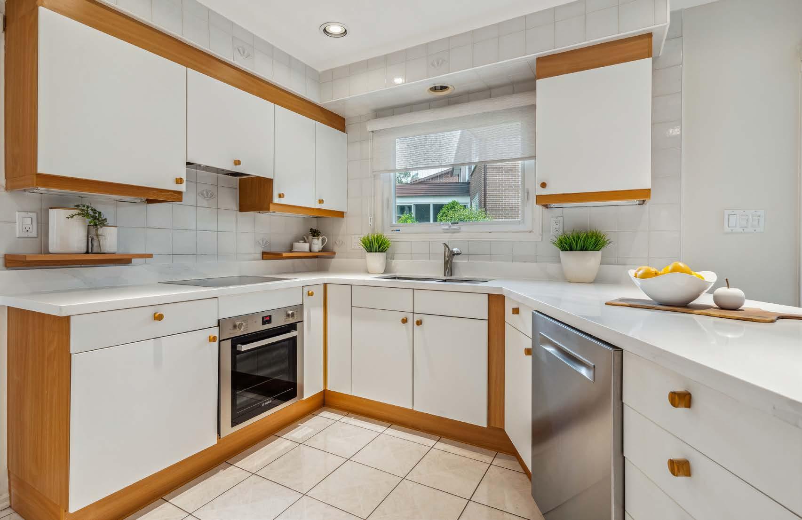
MAIN LEVEL
Kitchen & Breakfast Area
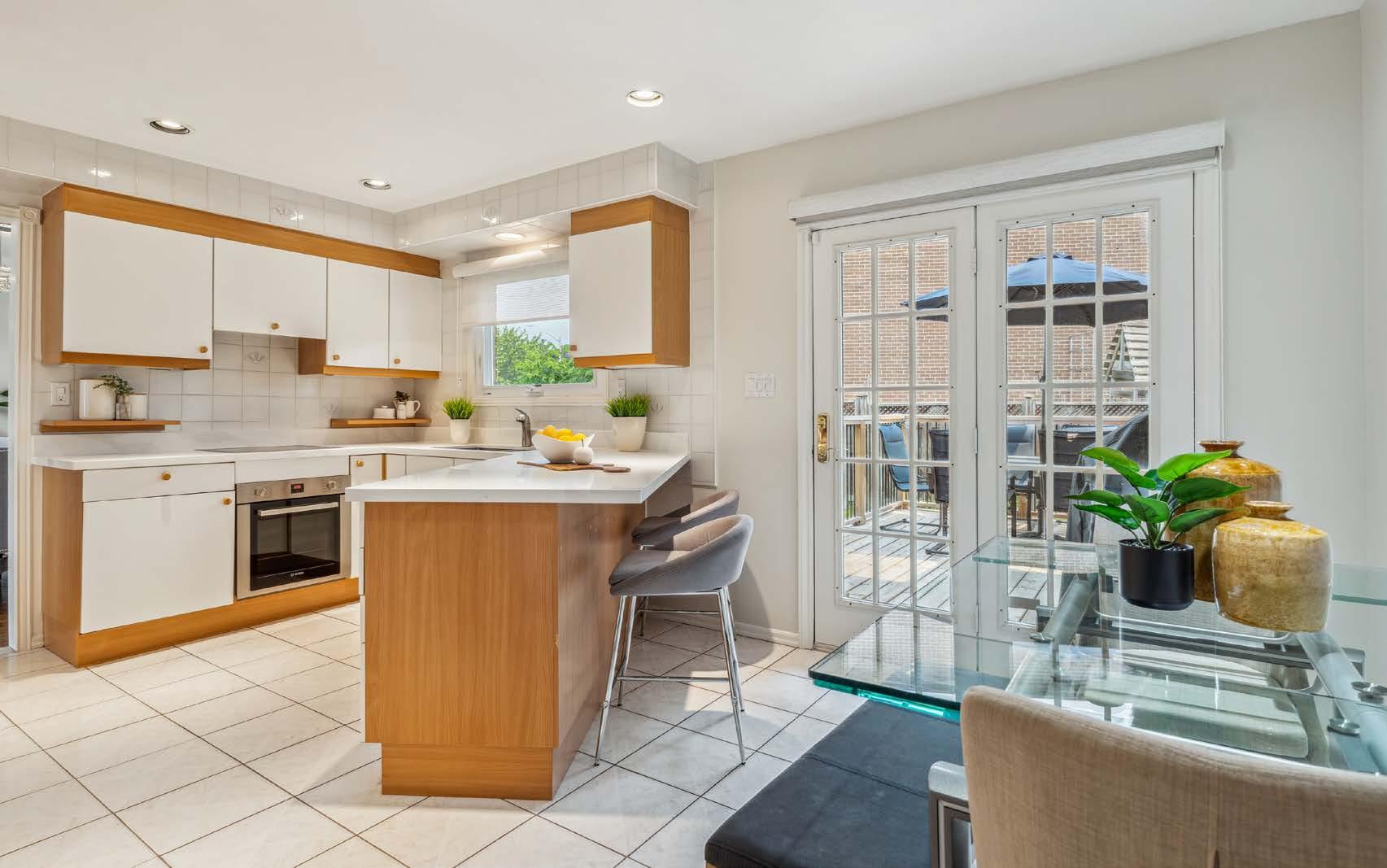
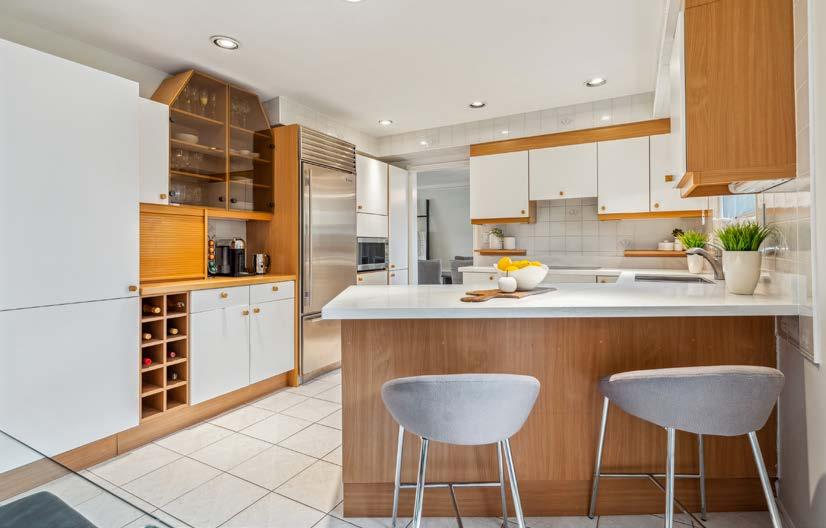
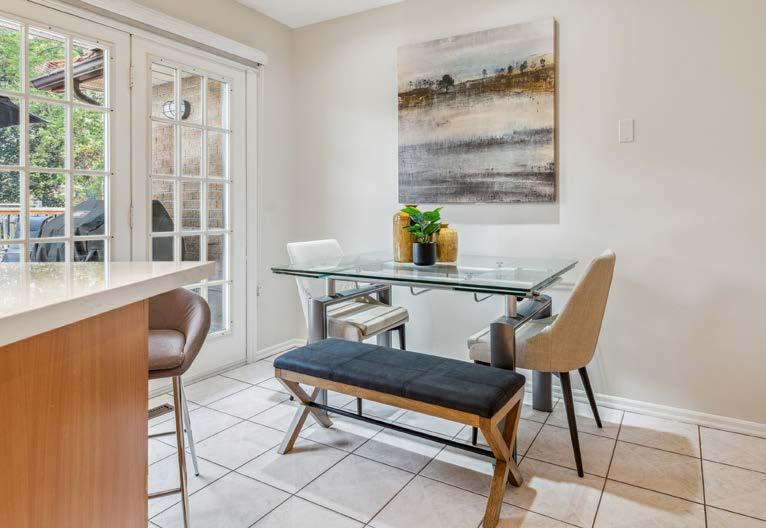
Family Room, Powder Room & Laundry Room
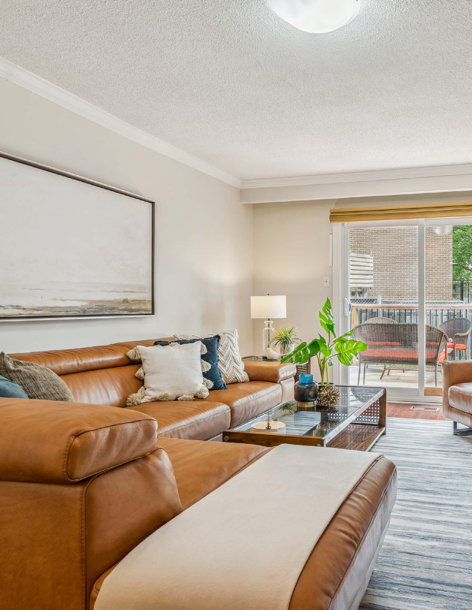
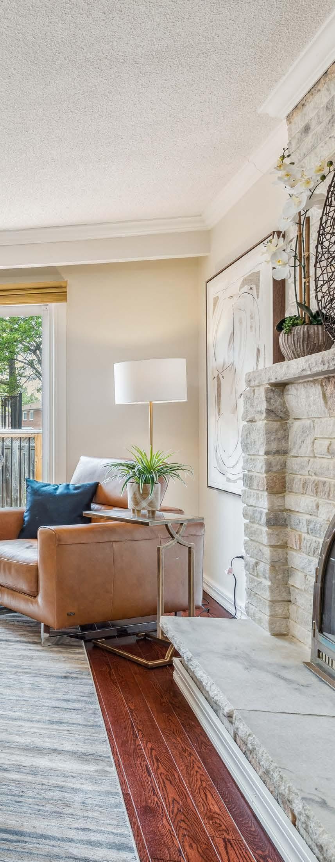
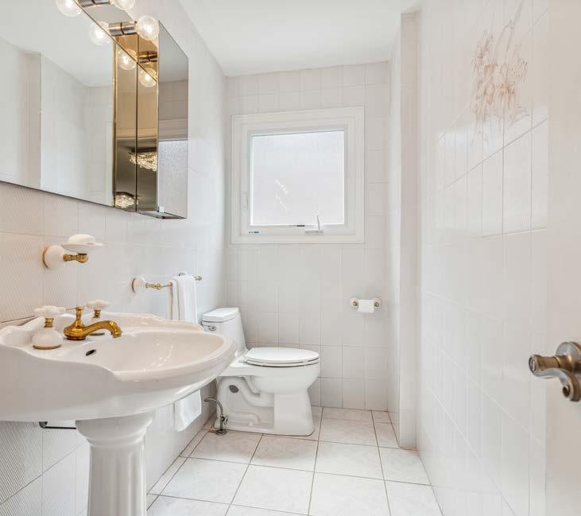
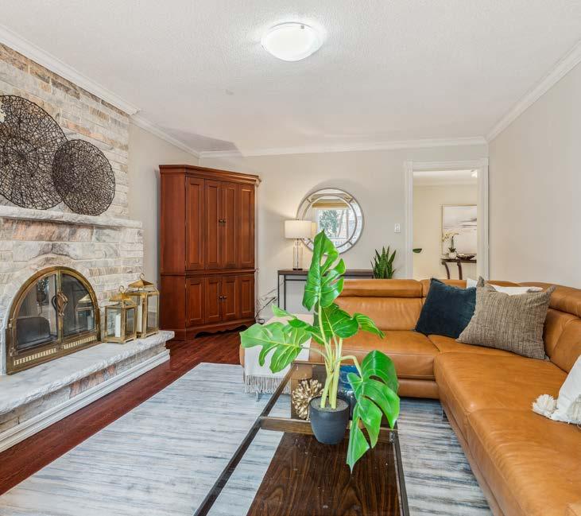
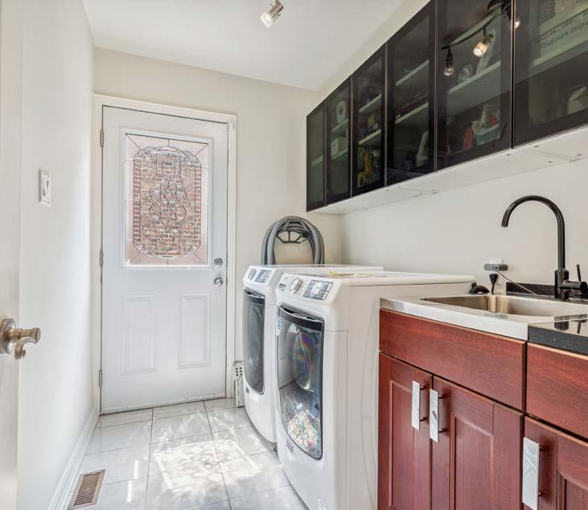
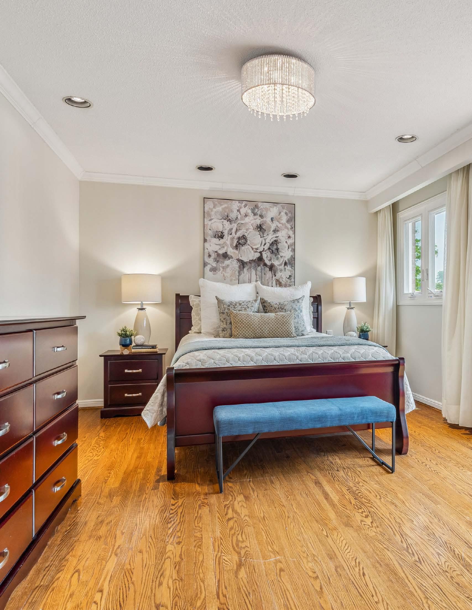
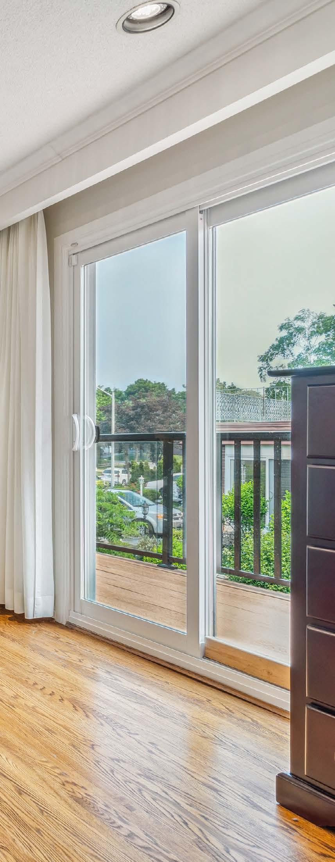
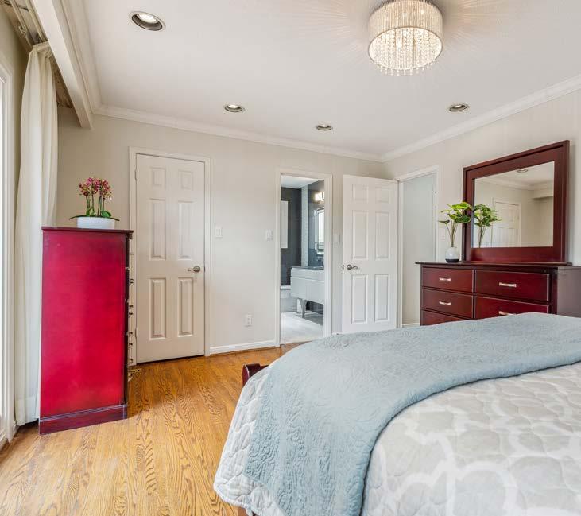
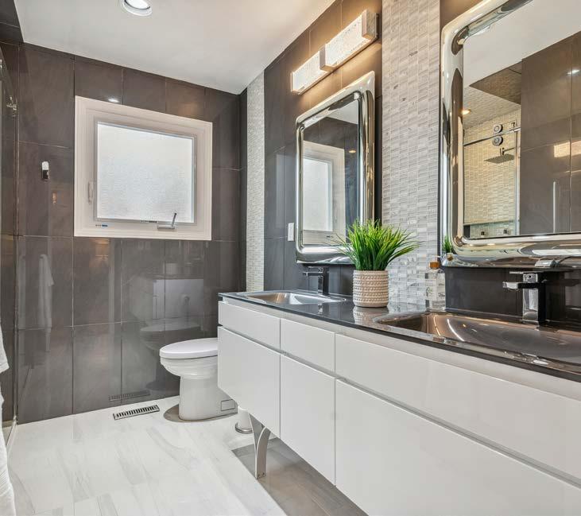
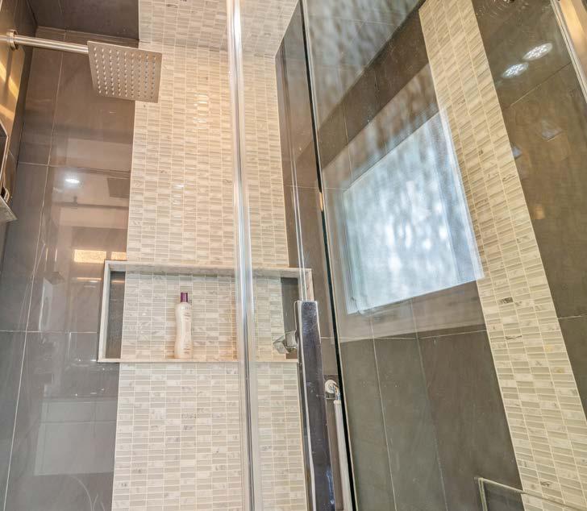
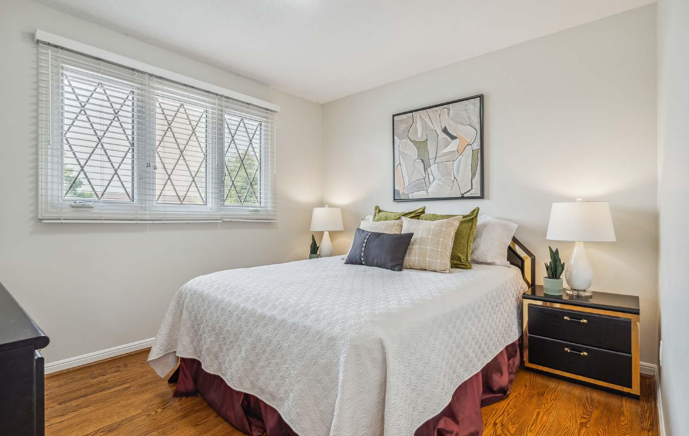
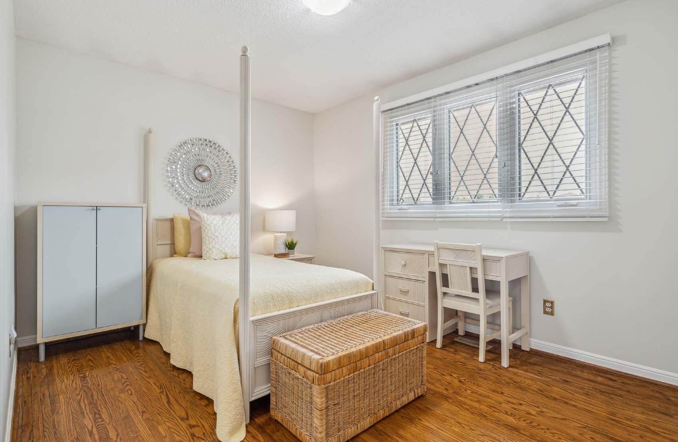
SECOND LEVEL
4 additional bedrooms & main bathroom complete second level
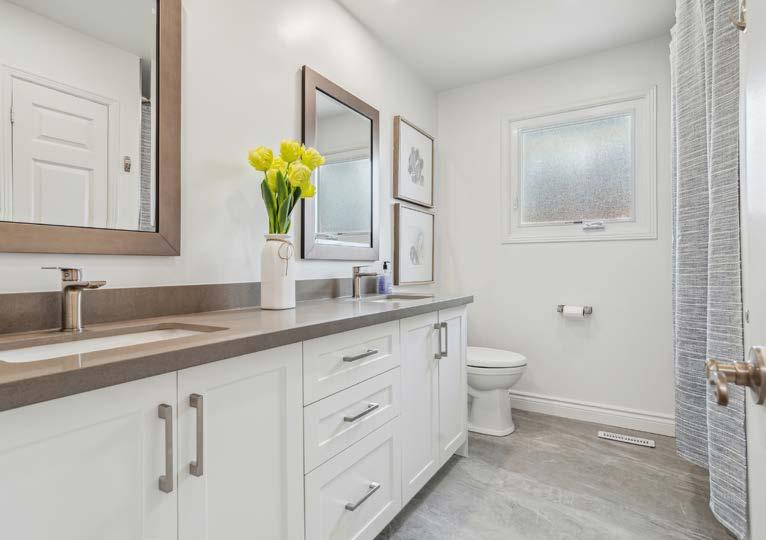
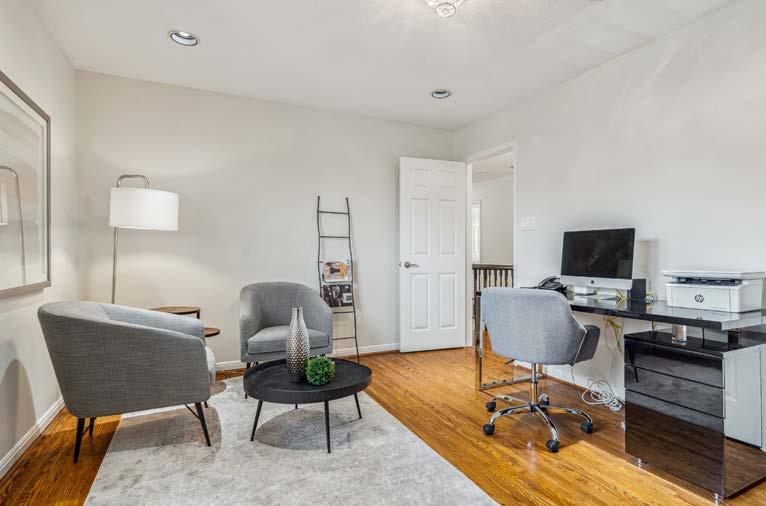
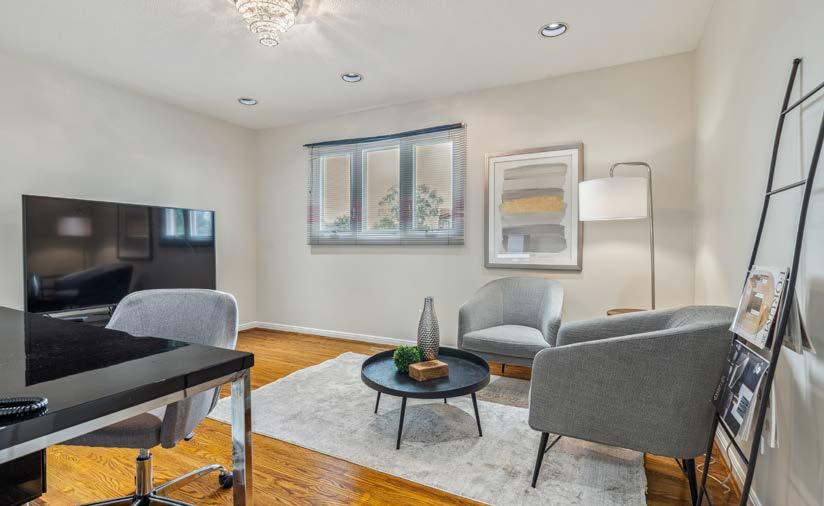
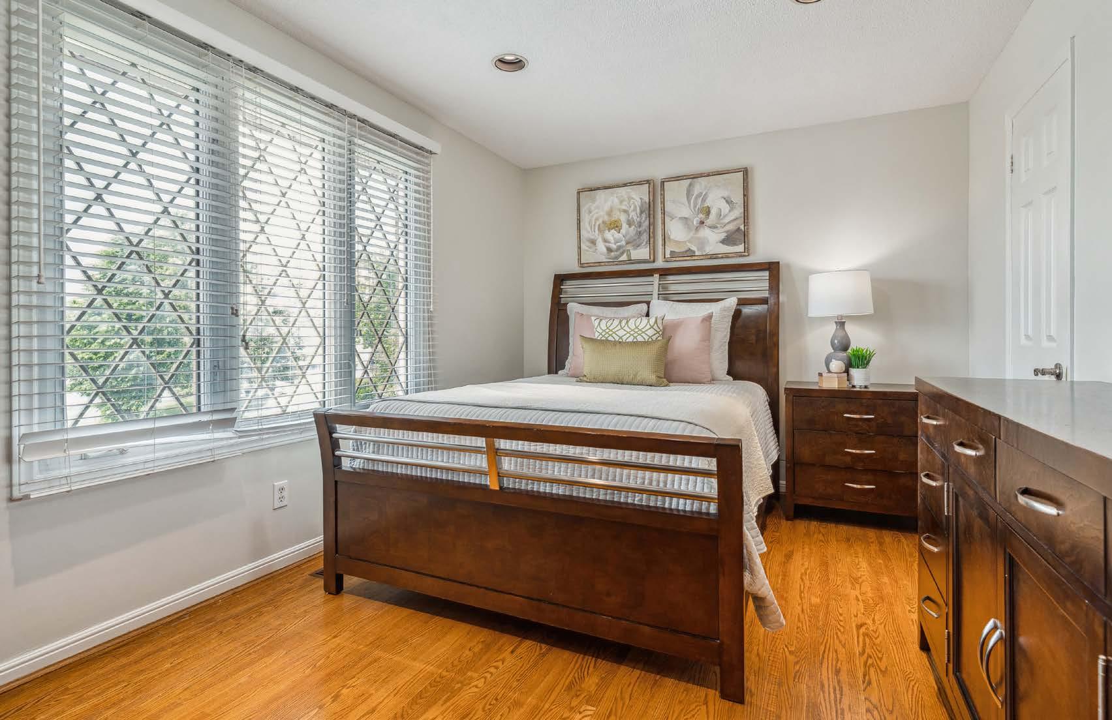
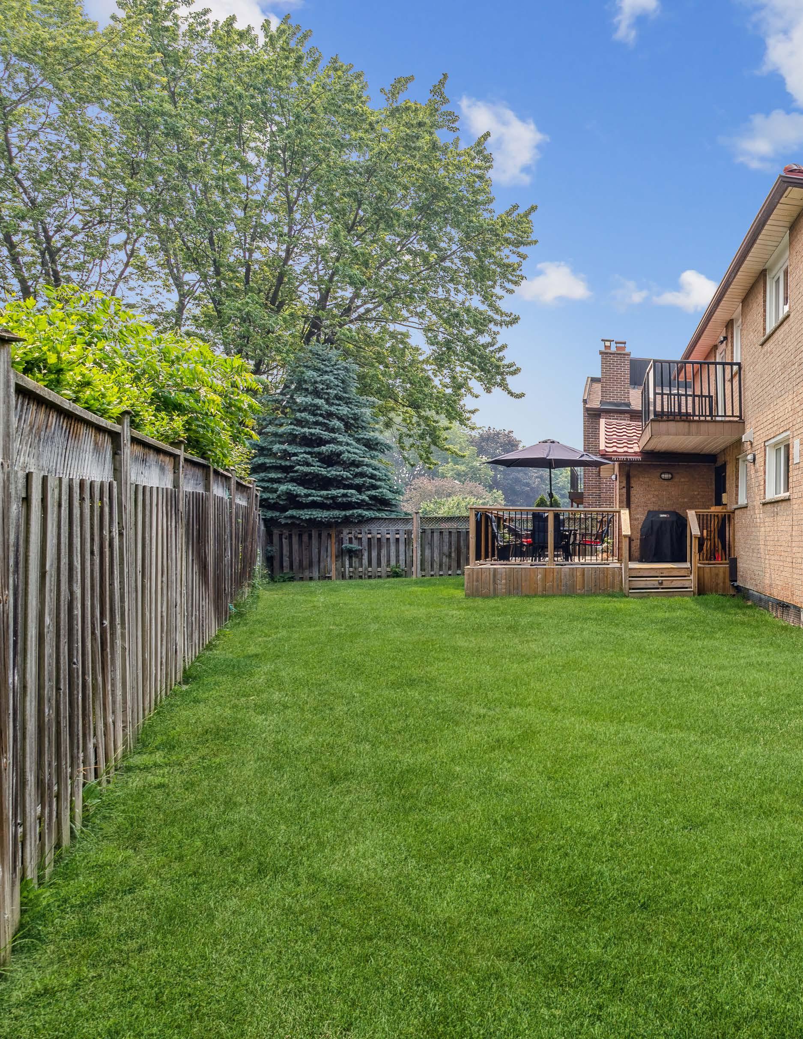
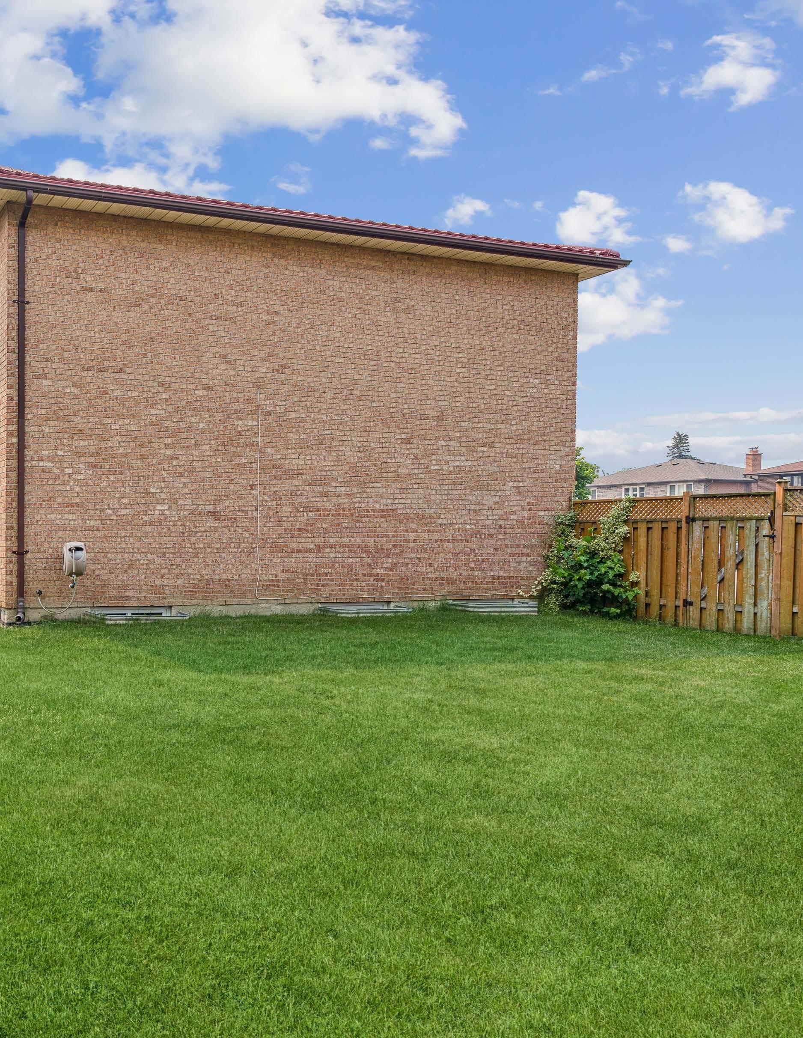
MAIN LEVEL
• Patterned Concrete Driveway
• Patterned Concrete Covered Porch
• Patterned Concrete Garage Floor
FOYER
• Double Door Entry
• Tile Floor
• Double Door Closet
• Crown Moulding
• Chandelier
LIVING ROOM
• Hardwood Flooring
• Crown Moulding
• Large Bright Window
• Window Coverings
• Open to Dining Room
DINING ROOM
• Hardwood Flooring
• 3 Large Windows
• Window Coverings
• Chandelier
• Crown Moulding
• Open to Living Room
FAMILY ROOM
• Hardwood Flooring
• Patio Door to outside deck
• Window Coverings
• Wood fireplace
• Crown Moulding
KITCHEN
• Tile Flooring
• Garden Doors to outside deck
• Quartz Counterips
• Tile Backsplash
• Pot Lights
• Large Window
• Loads of Cabinetry
• Stainless Steel Fridge
• Stainless Steel Stove
• Stainless Steel Dishwasher
• Built in Microwave
LAUNDRY
• Tile Floor
• Sink
• Light Fixture
• Door to side yard
• Built in storage cabinets
• New Washer and Dryer (2023)
2 PIECE BATHROOM
• Tile Flooring
• Pedestal Sink
• Window
• Blinds
SECOND FLOOR
• Hardwood Stairs
• Double Door Linen Closet
• And Single Door Linen Closet
PRINCIPAL BEDROOM
• Hardwood Flooring
• Sliding Door to upper deck overlooking backyard
• Crown Moulding
• Pot Lights
• Walk in Closet
• Light Fixture
4 PIECE EN-SUITE BATHROOM
• Heated Tile Flooring
• Glass Shower
• Pot Lights
• Double Sink
• Window
SECOND BEDROOM
• Hardwood Flooring
• Double Door Closet
• Large Window
• Light Fixture
THIRD BEDROOM
• Hardwood Flooring
• Double Door Closet
• Large Window
• Light Fixture
FOURTH BEDROOM
• Hardwood Flooring
• Walk in Closet
• Light Fixture
• Window
FIFTH BEDROOM
• Hardwood Flooring
• Walk in Closet
• Pot Lights
• Light Fixture
• Window
5 PIECE BATHROOM
• Tile Flooring
• Double Sink
• Linen Closet
• Pot Lights
• Window
• Large Covered Porch
• Wood Deck in Backyard
• Gas Hook in backyard
• Irrigation System – front and back
• Freshly Painted - 2023
• Washer and Dryer - 2022
• Main Floor Bathroom Renovation – 2021
• Bosch Kitchen Appliances - 2021
• Kitchen – October 2021
• Interlock to Backyard – 2020
• Backyard Deck – 2018
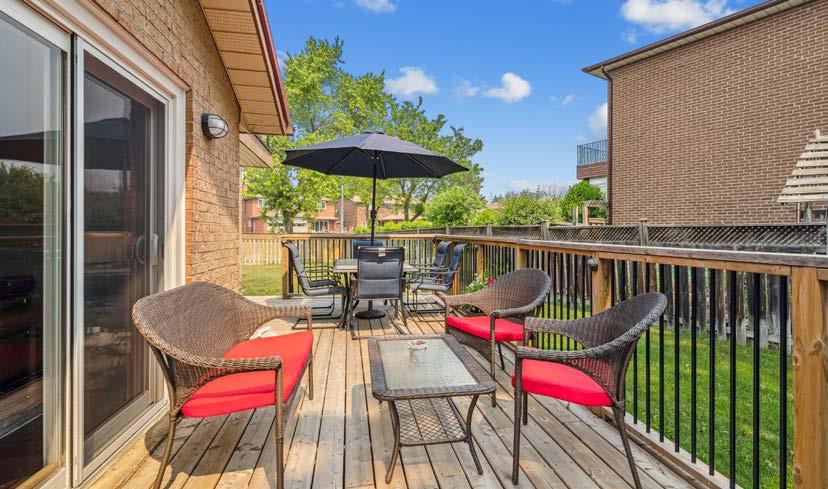
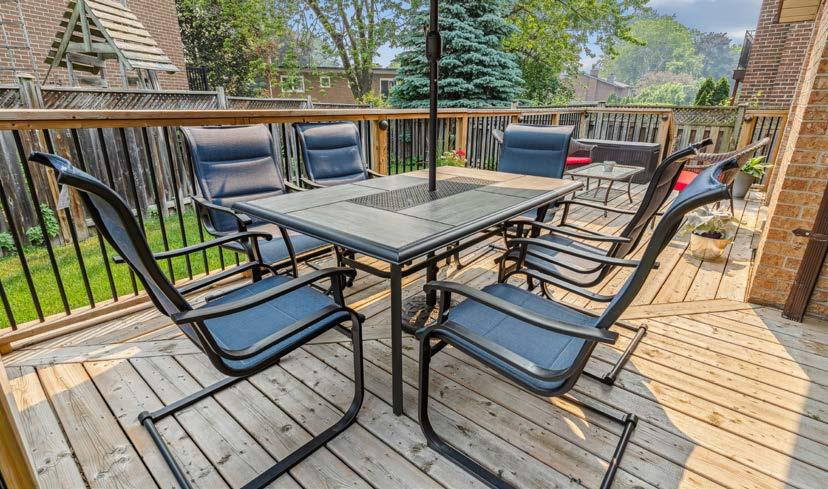
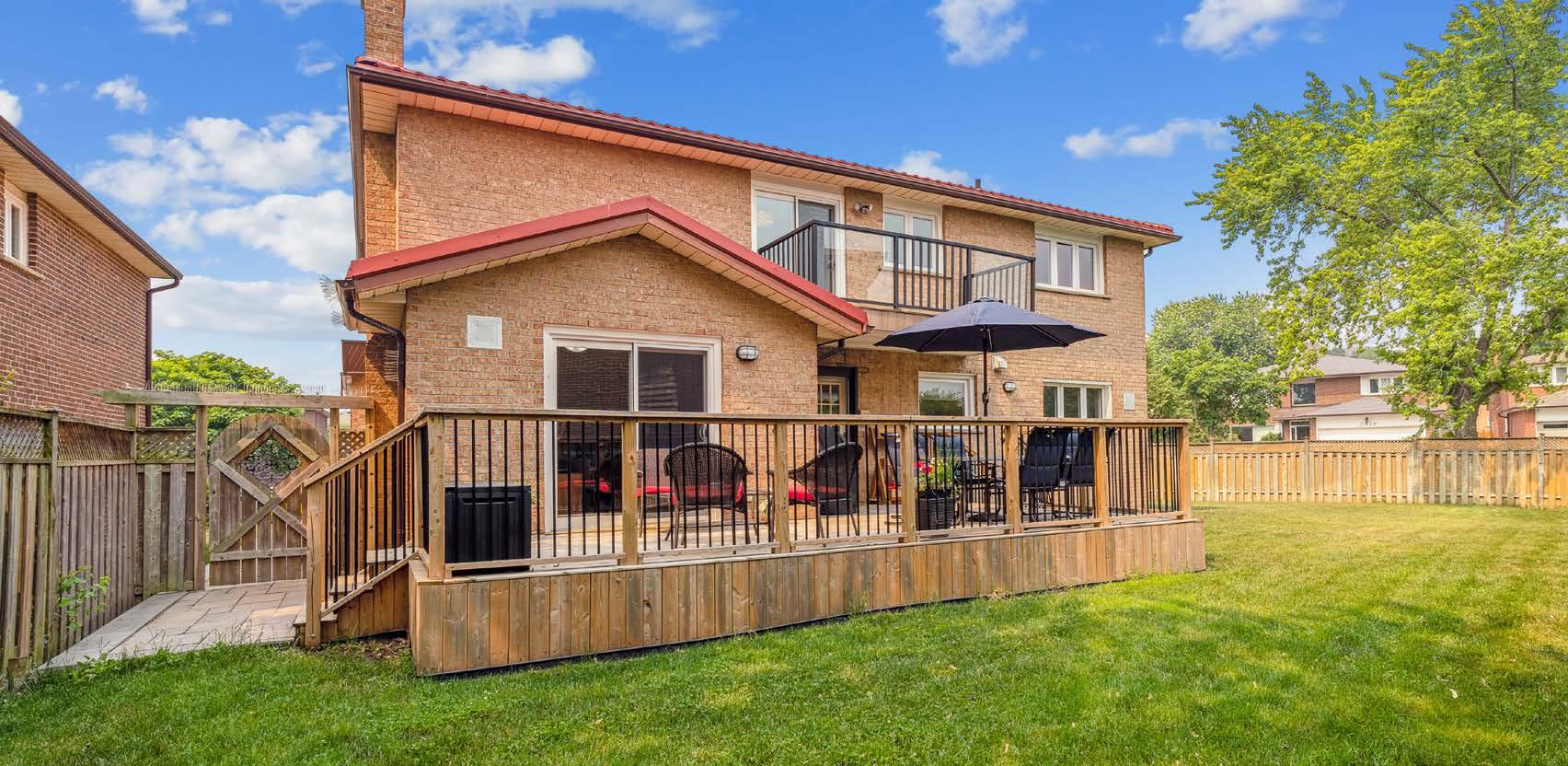
• Garage Door Opener - 2018
• Furnace – 2017
• Air Conditioner - 2017
• Metal Roof – 2016
• Ensuite Bathroom -2014
• Easy Access to highways, public transit, parks, walking trails, shopping, restaurants, Hospital
