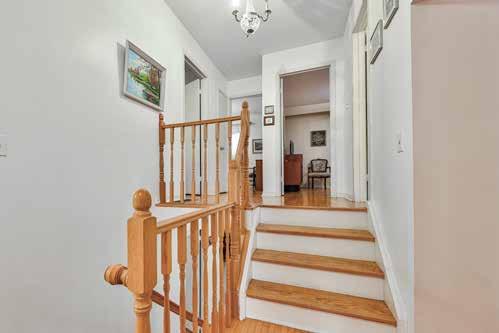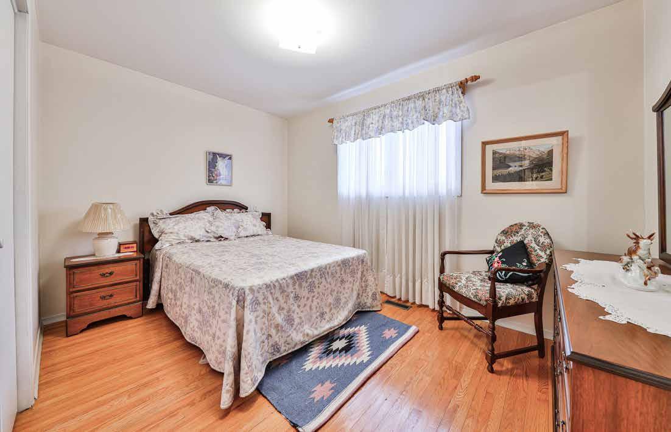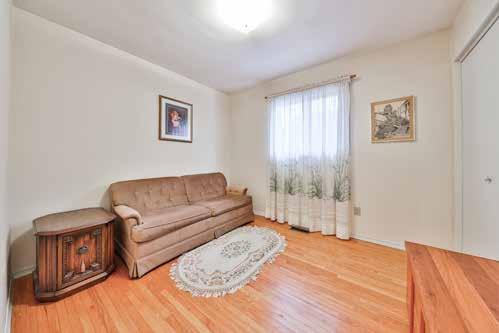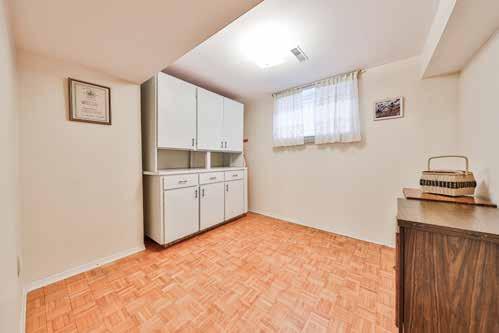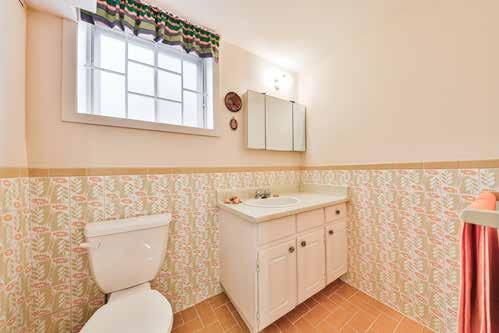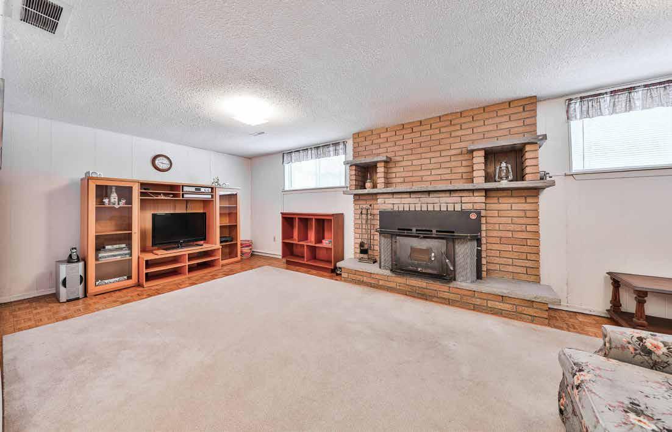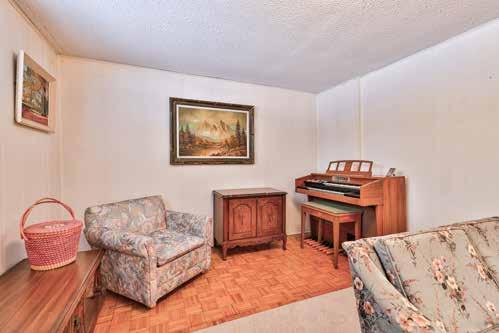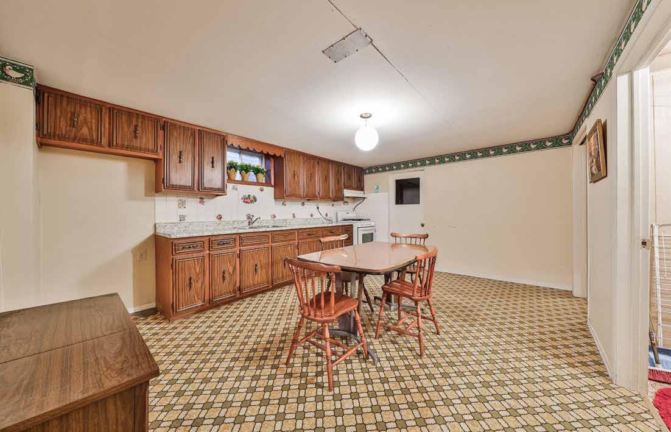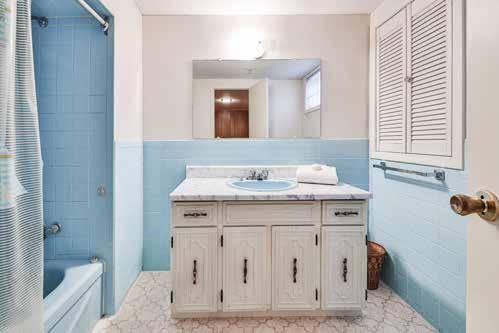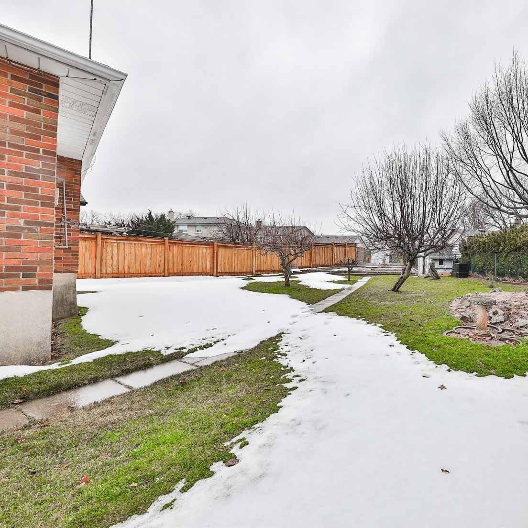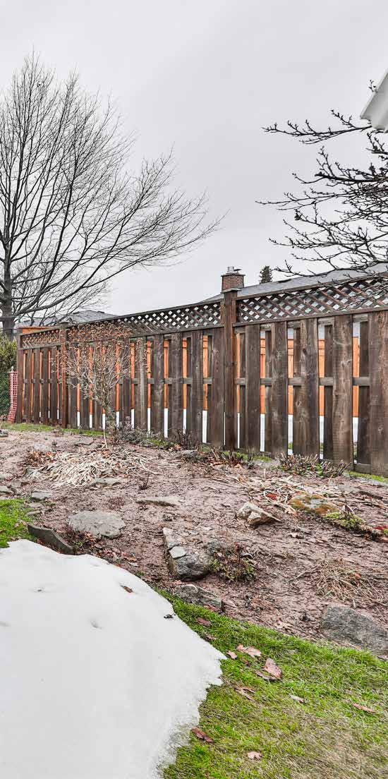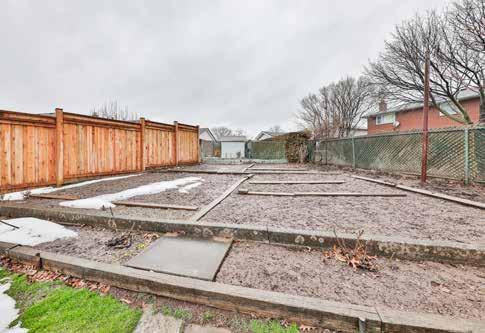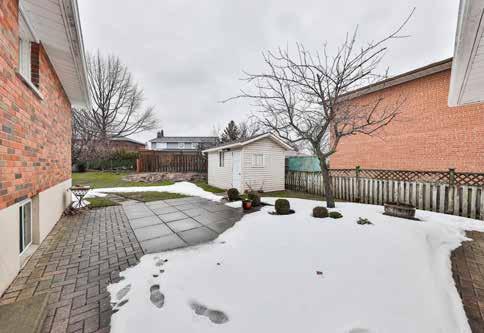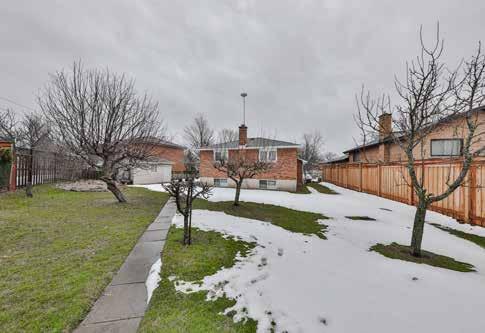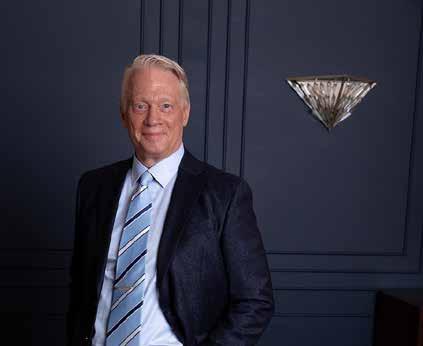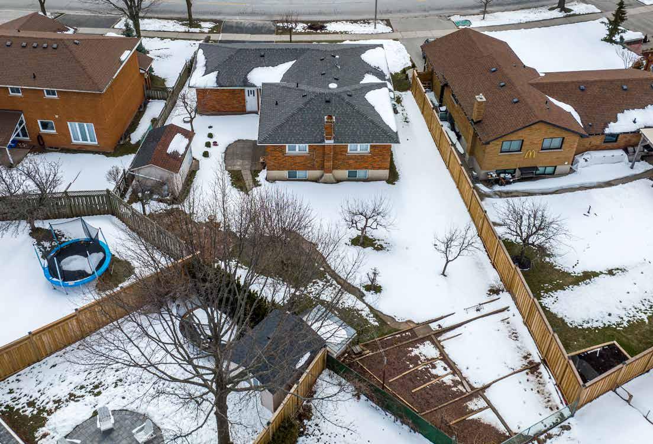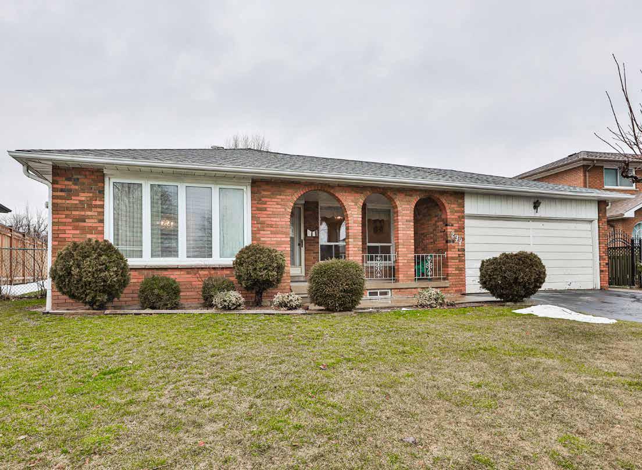

Welcome to 299 Mary St., located in an area of Multi Million Dollar Homes! This spacious 4 Level Backsplit with approximately 2,800 sq. ft. of Living Space on all 4 Levels offers you 3 plus 1 Bedrooms, 3 Bathrooms, hardwood floors, a separate Living and Dining Room- great for entertaining friends and family! An eat in kitchen with side access to your large fenced backyard! The Upper Level has hardwood floors, a Primary Bedroom that features ensuite privileges, plus 2 other Bedrooms, a 4 Piece Bathroom. There is a spacious Family Room, a Den and a 2 Piece Bathroom on the Third Level. There is access from the Garage to the Basement. The Basement features a 4 Piece Bathroom, Laundry Room, a Kitchen, a Bedroom and a Cold Storage Room. Lots of possibilities for today’s Buyers- generational home potential for those with family looking to buy a home together. You will love the area with access to schools, bus routes, highway access, minutes to downtown Oakville, restaurants, shopping, parks, steps to the Lake, YMCA, Appleby College!

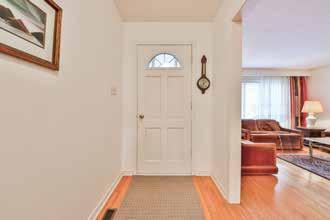
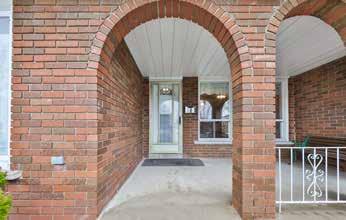
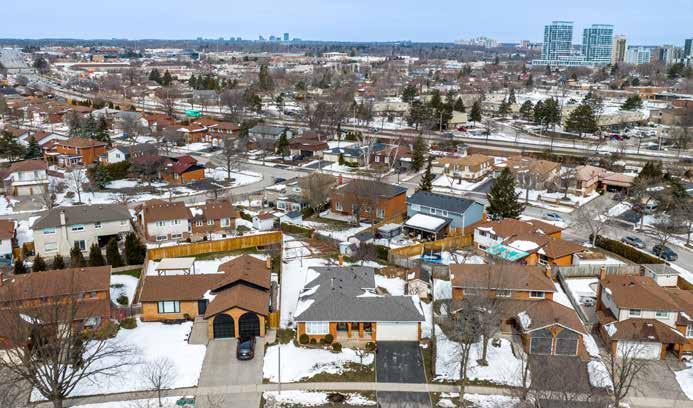

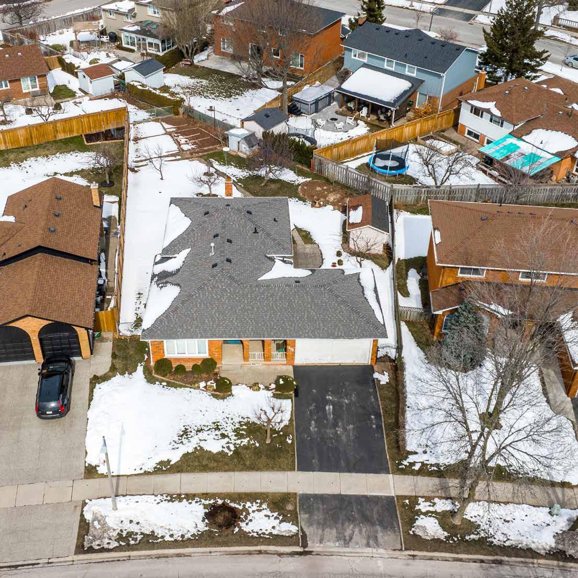
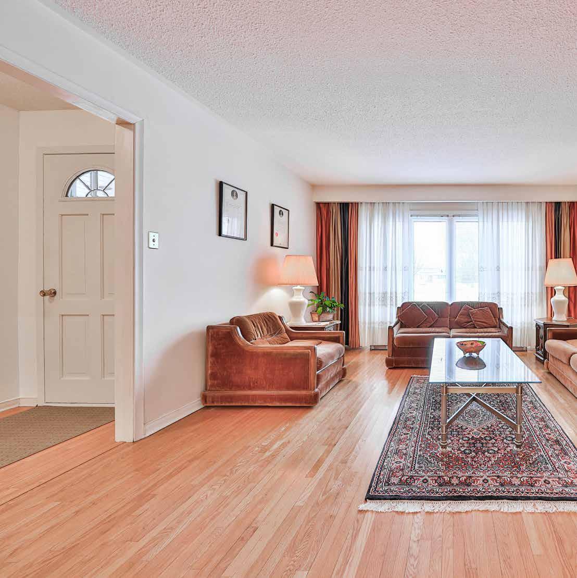
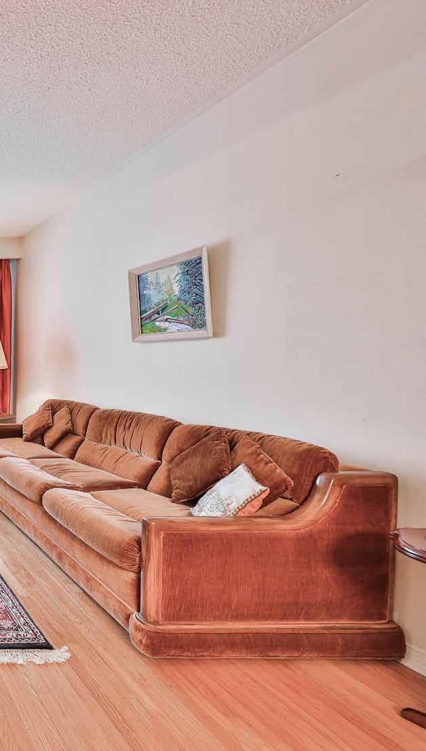
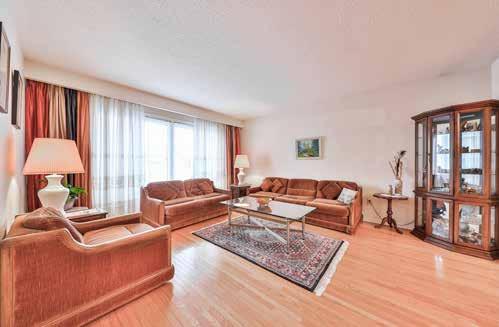
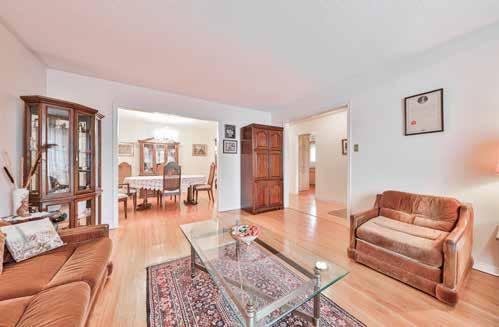
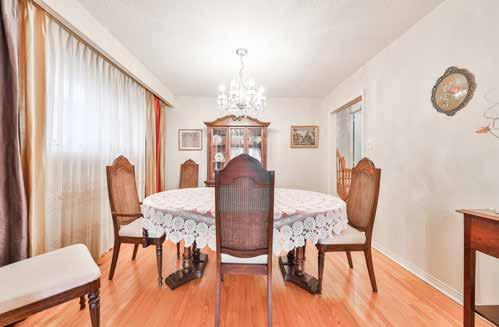
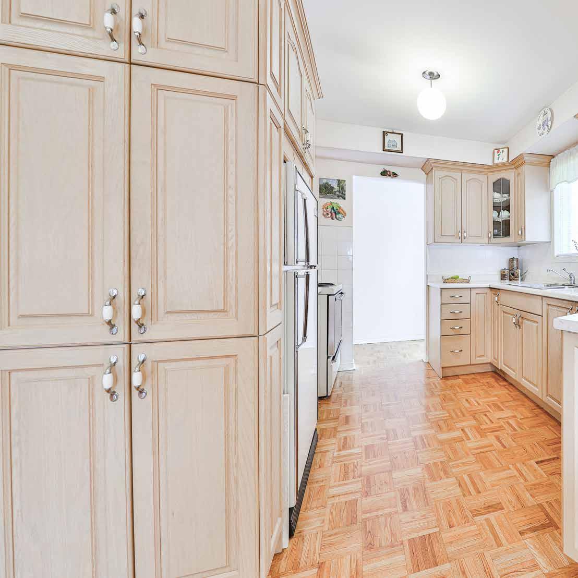
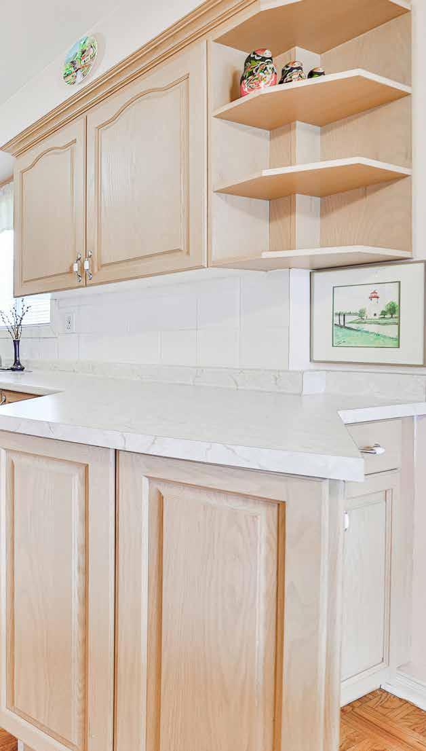
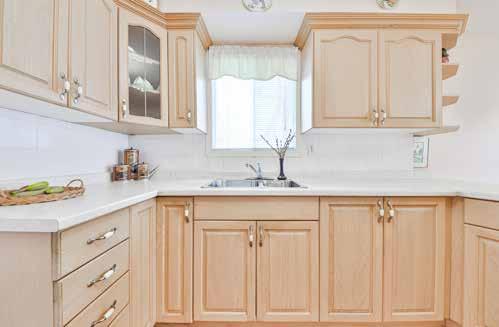
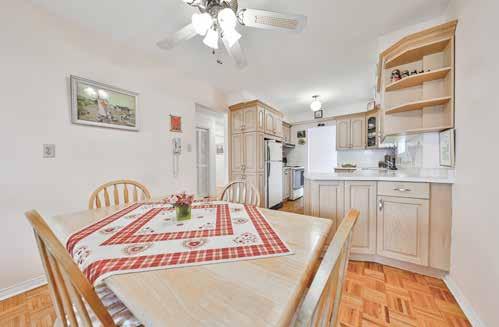
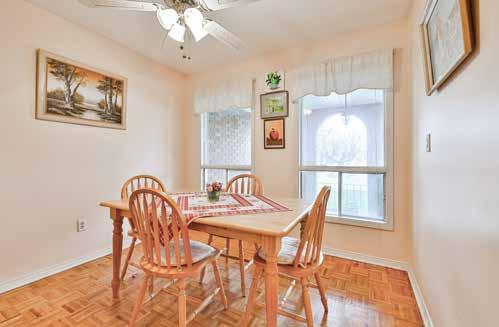
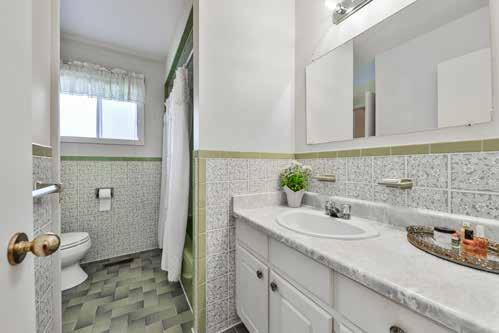
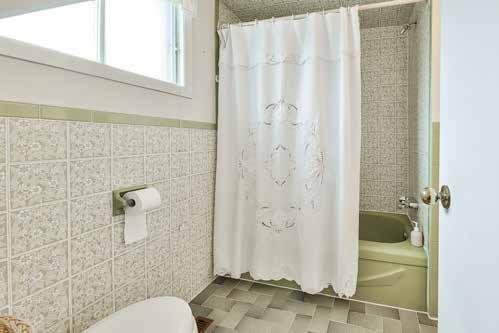
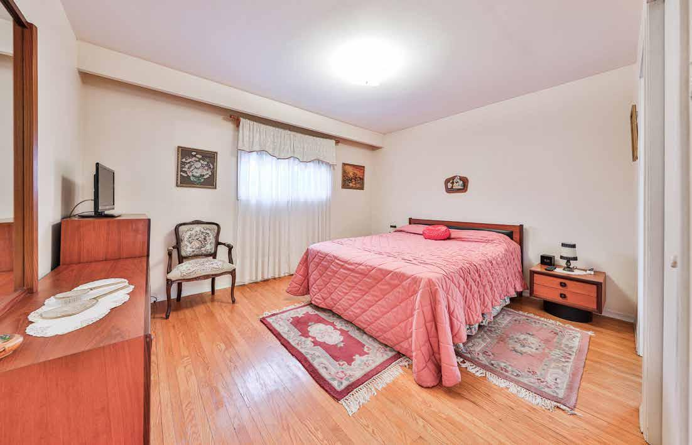 Primary Bedroom & 2 Additional Bedrooms with Main Bathroom
Primary Bedroom & 2 Additional Bedrooms with Main Bathroom
