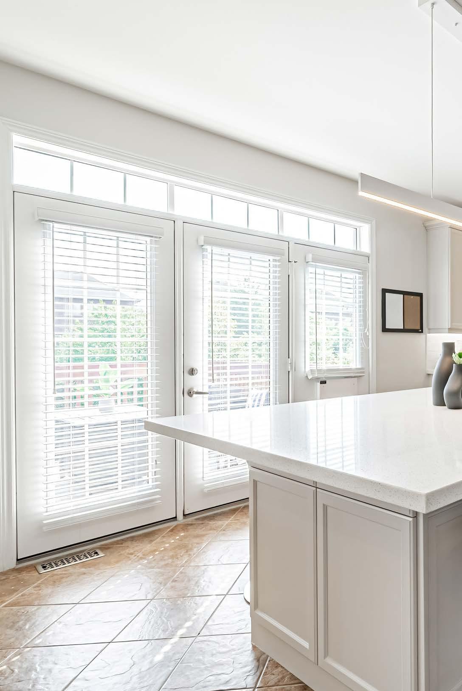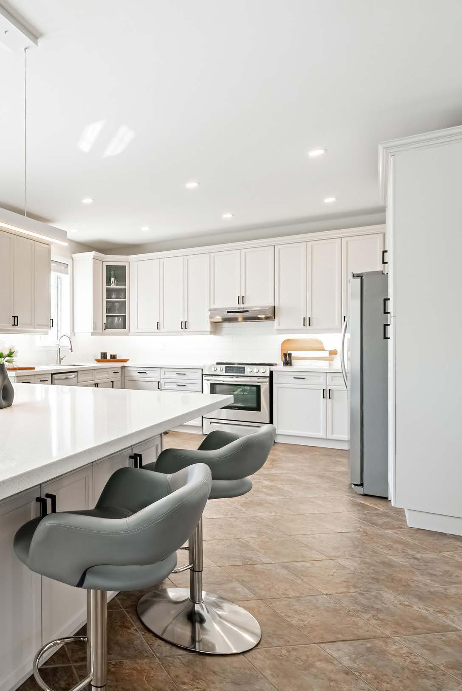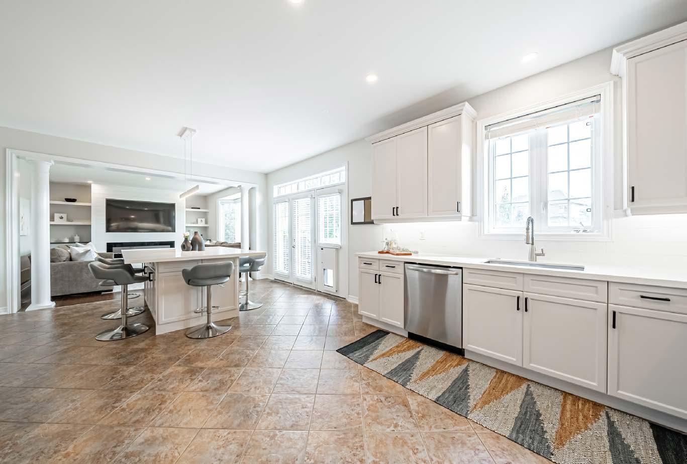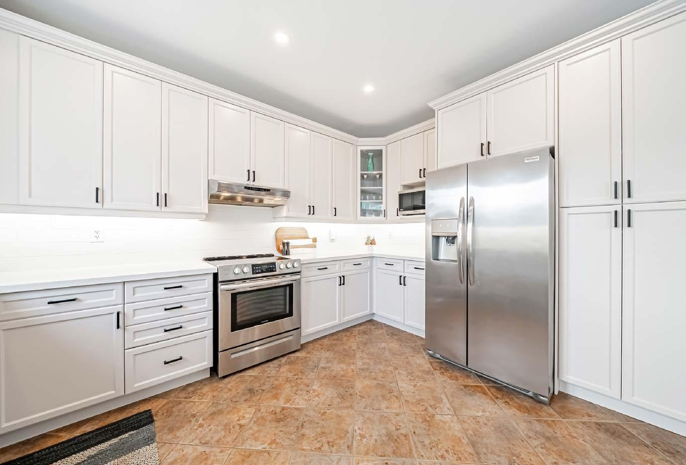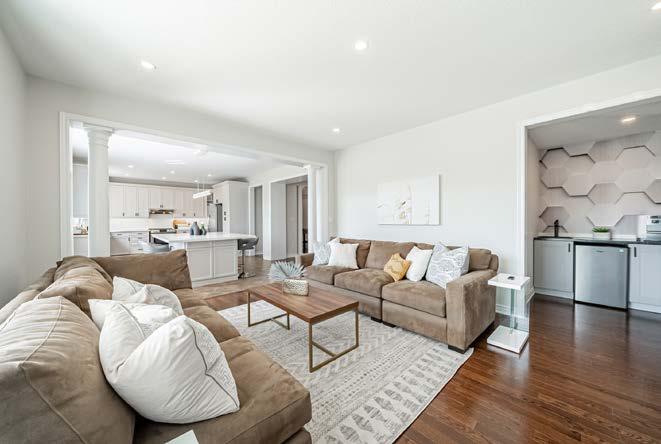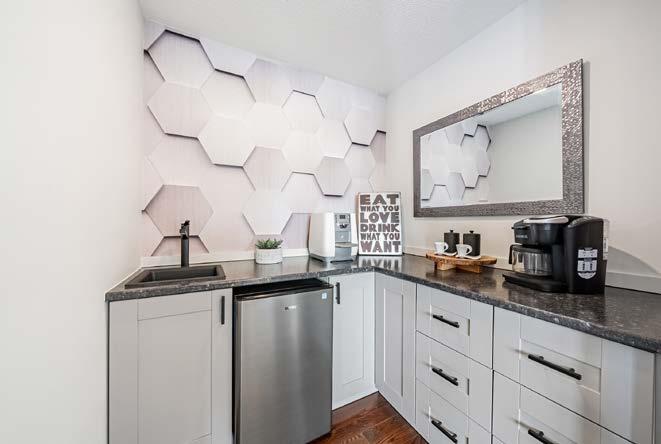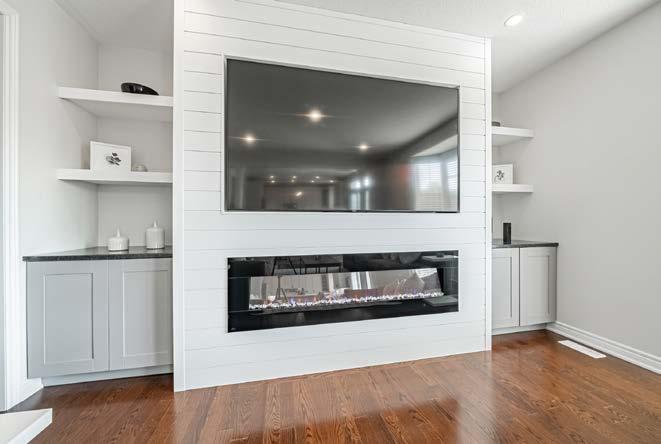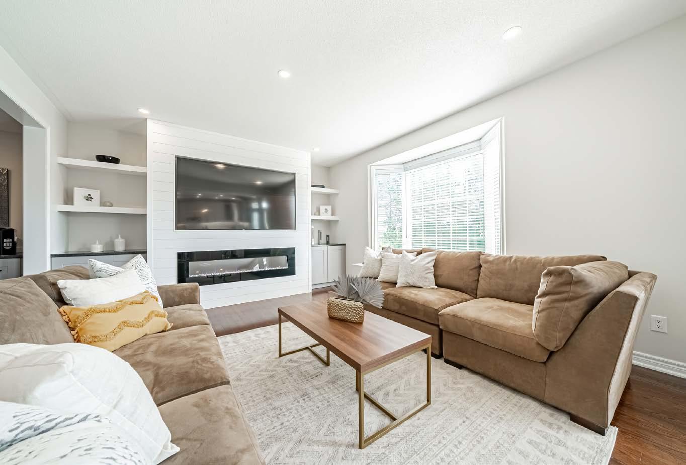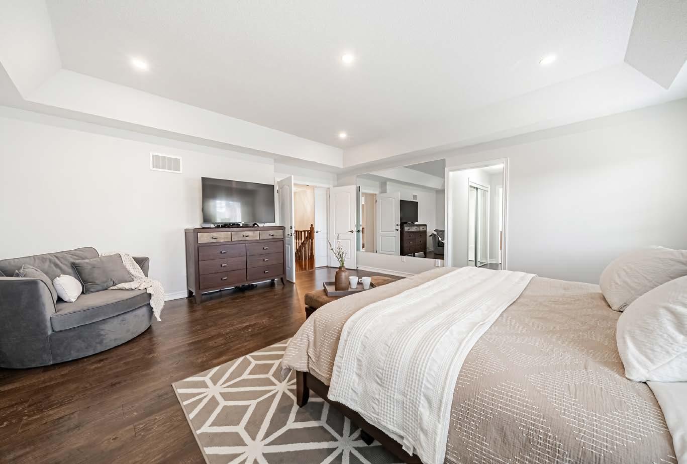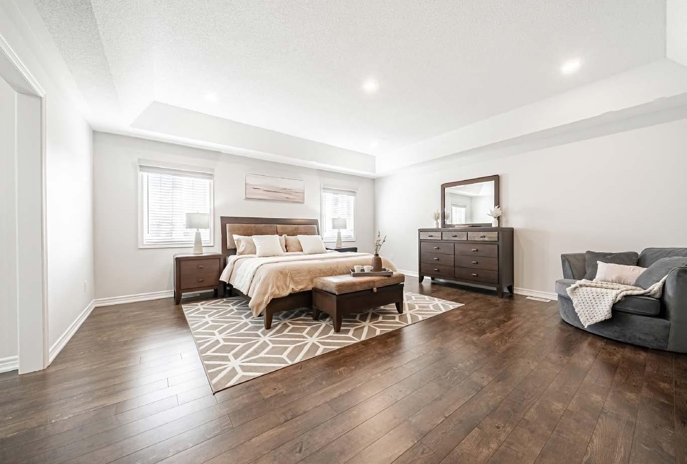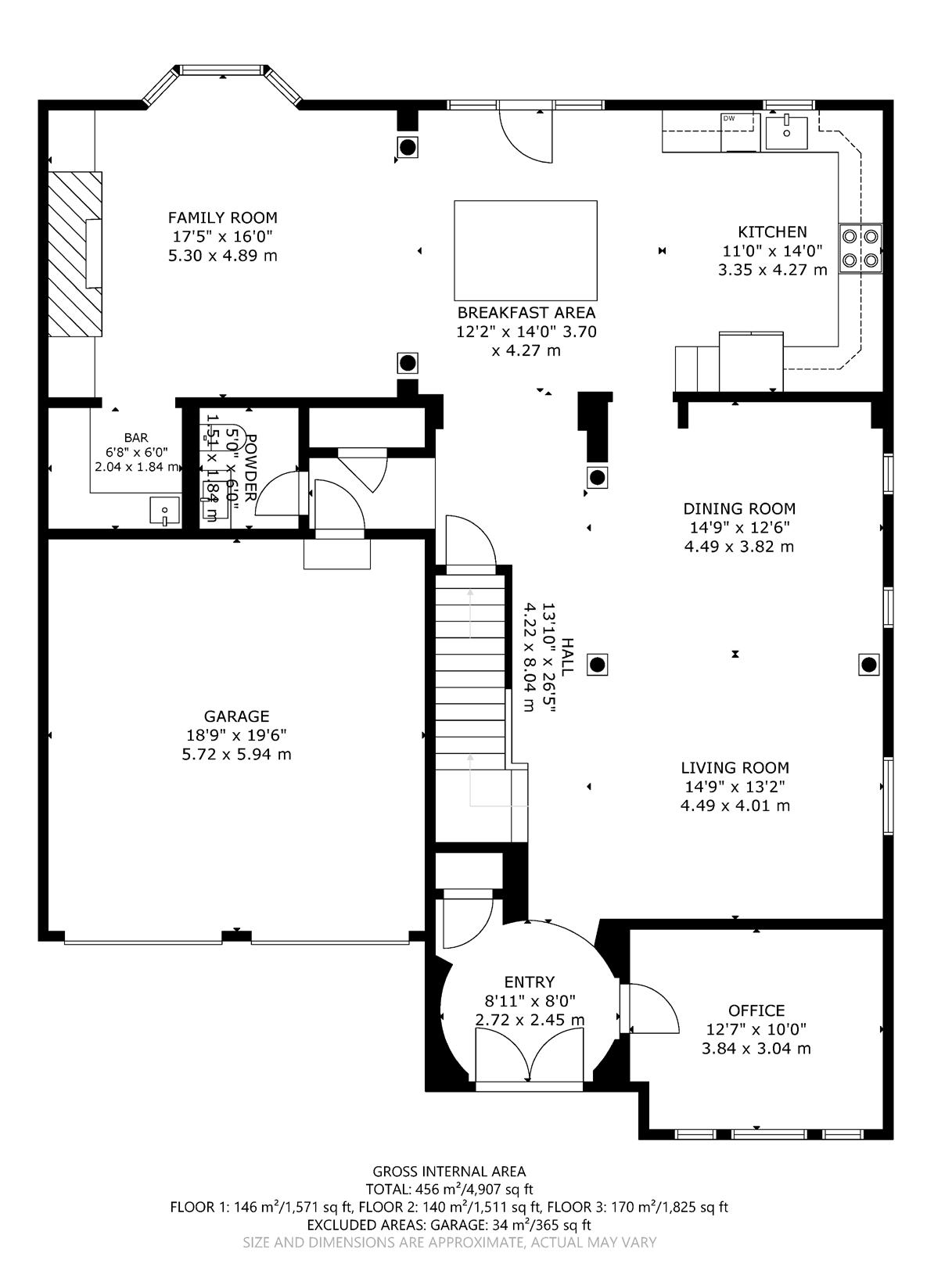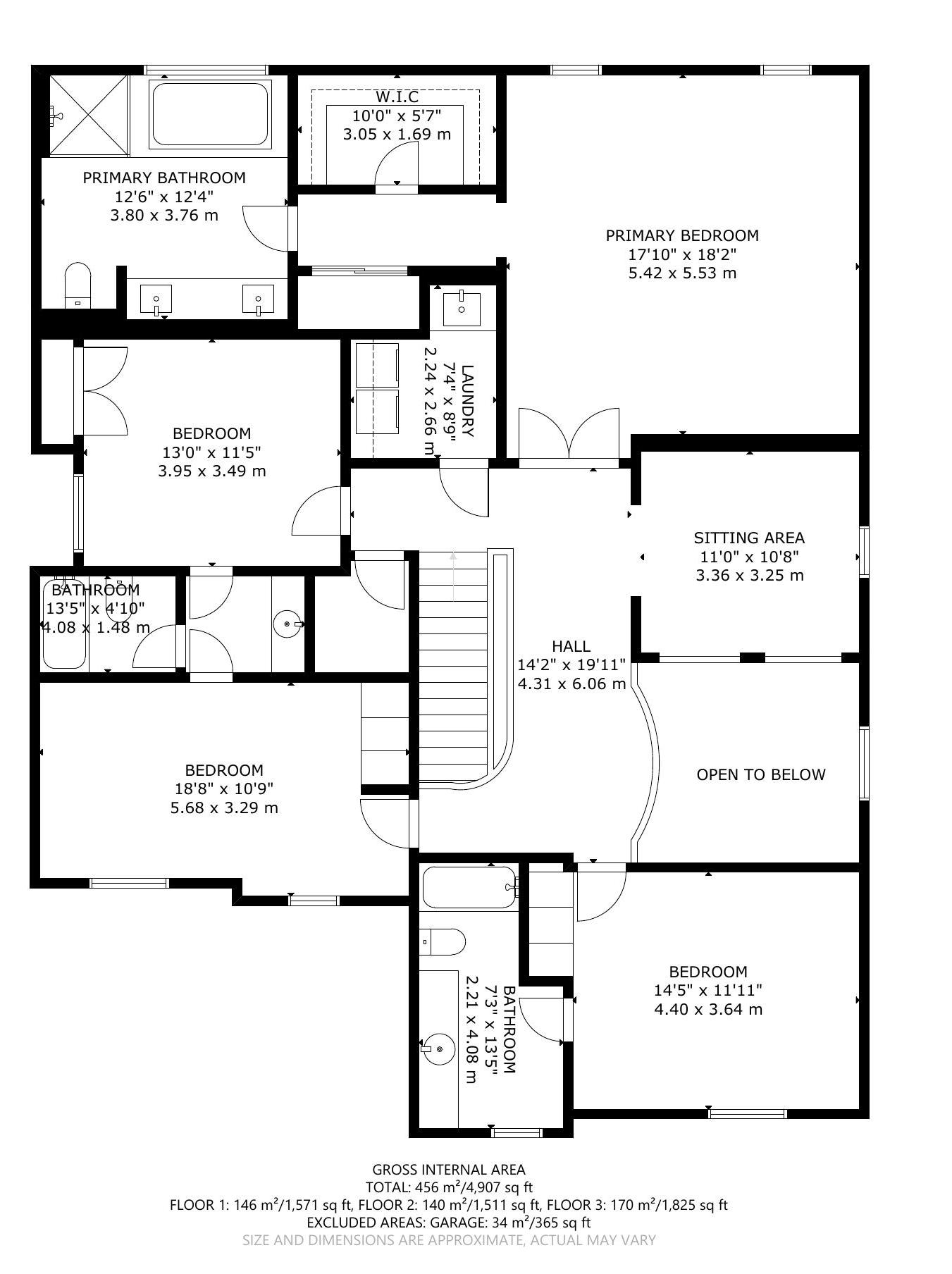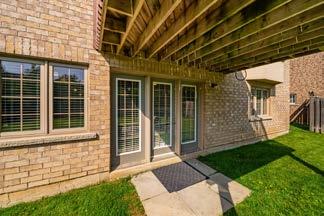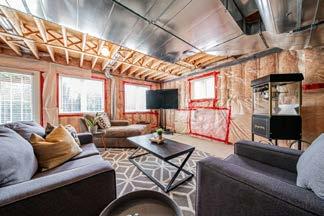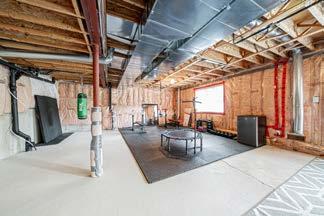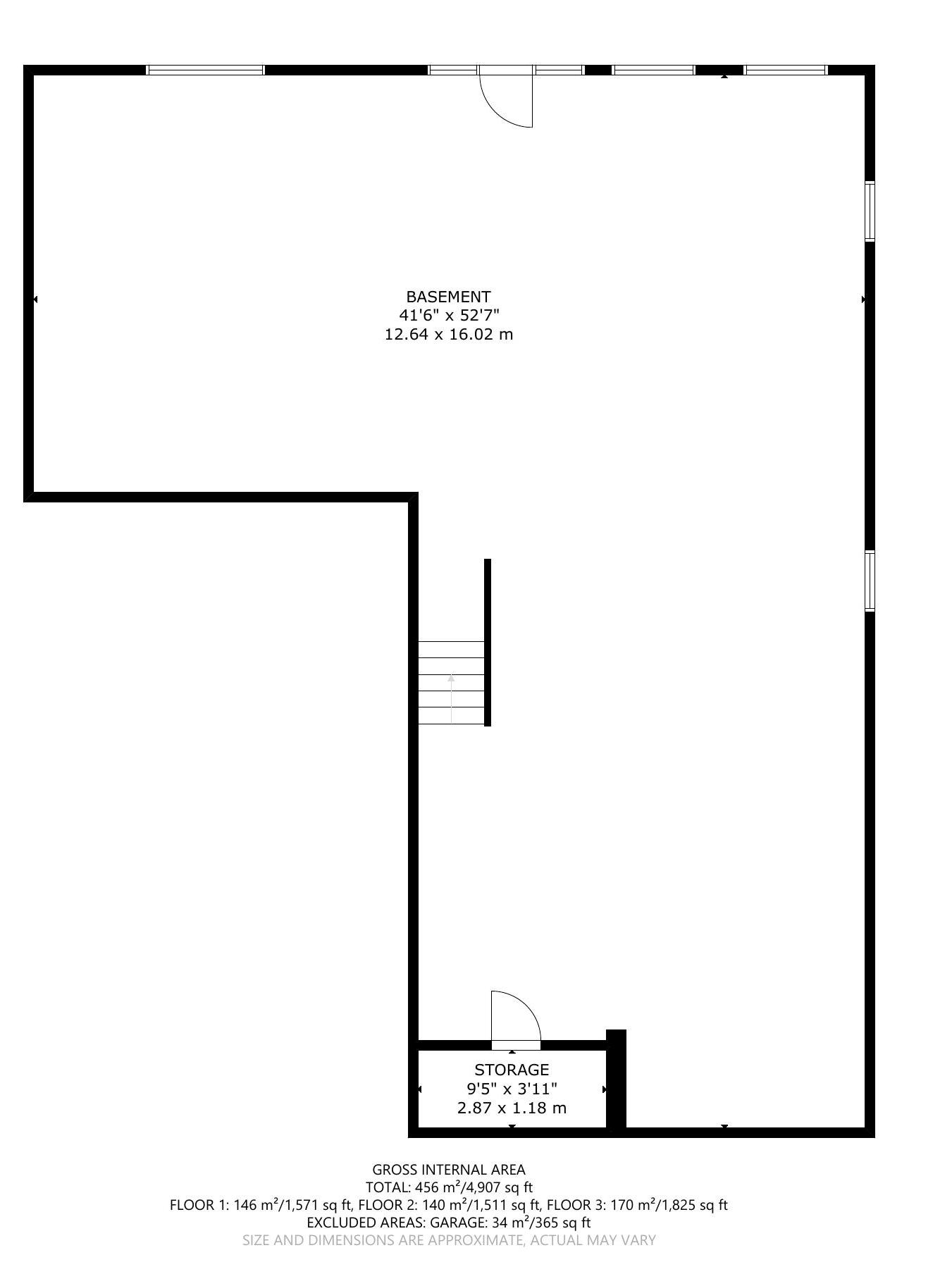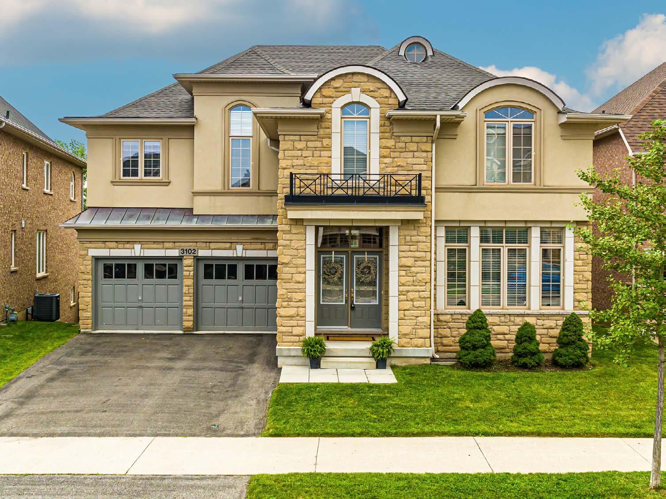
3102 JENN AVENUE | BURLINGTON
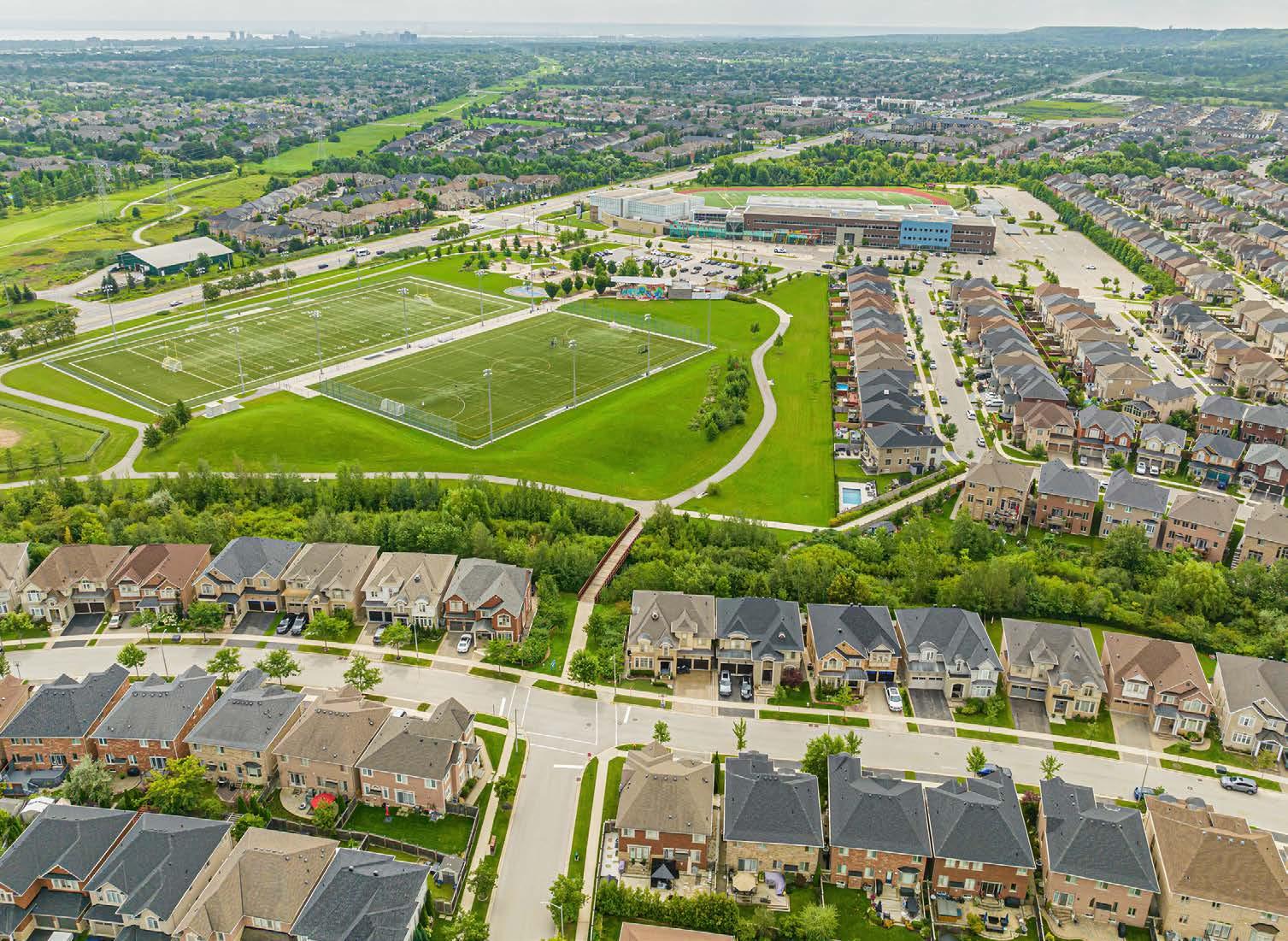
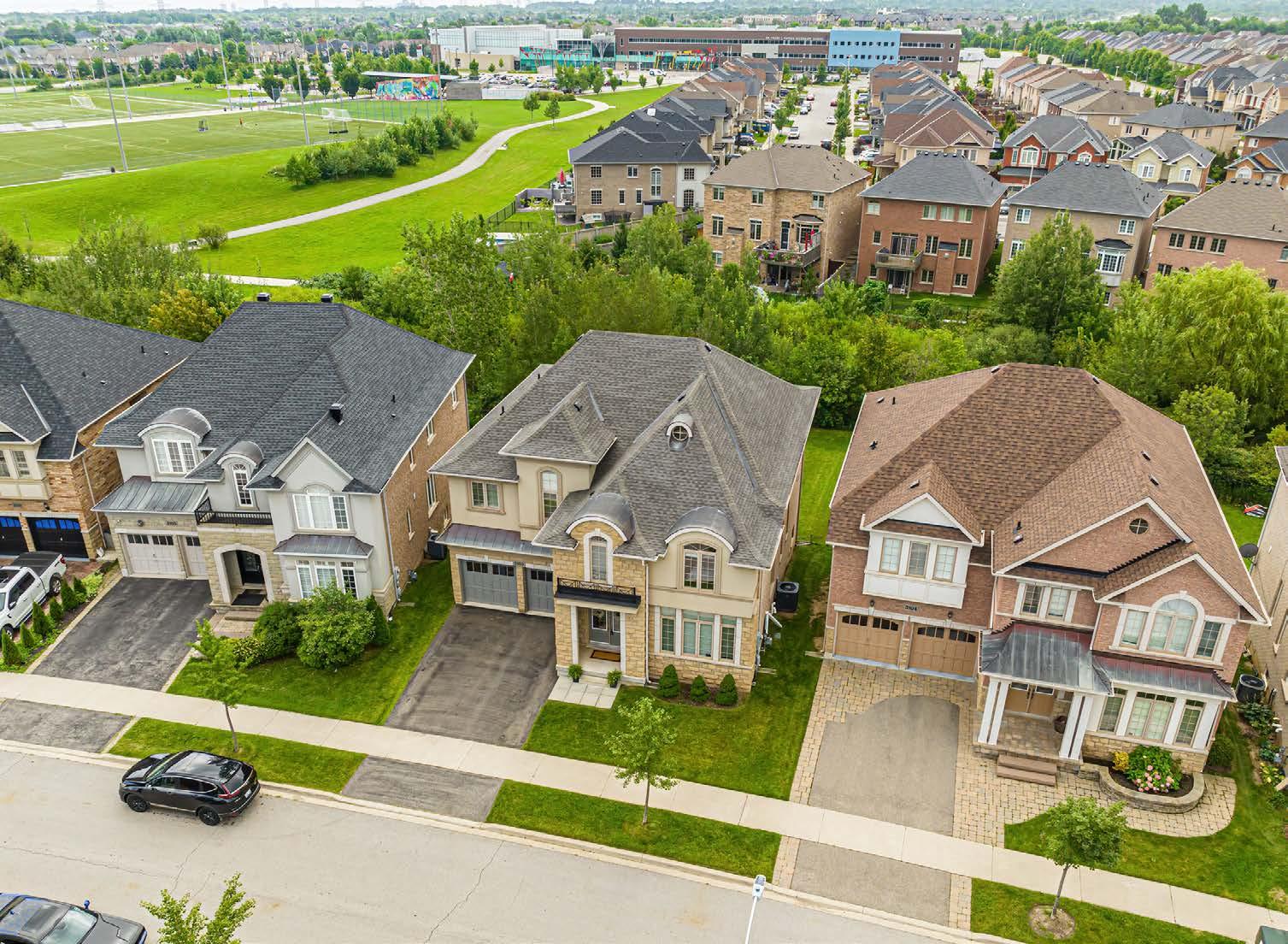
3102 JENN AVENUE | BURLINGTON
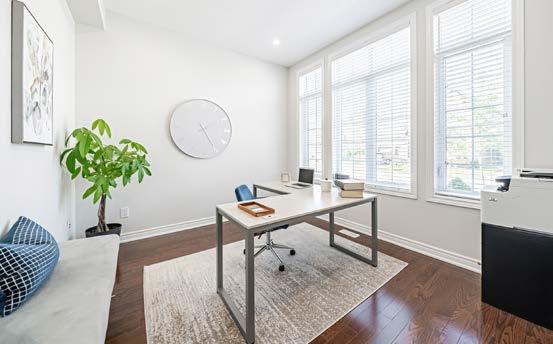
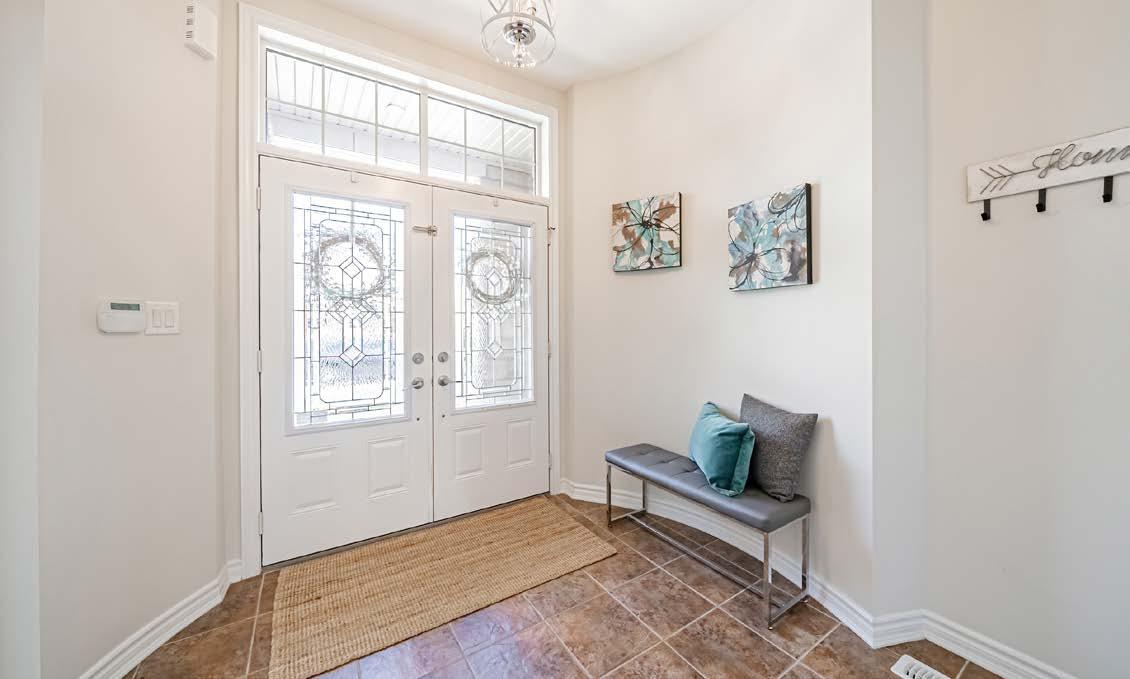
Welcome to 3102 Jenn Ave, located in the highly coveted neighbourhood of Alton Village. With almost 3,600 sqft above grade, this is one of the largest models built by Fernbrook Homes within this community. This 4 bedroom, 3.5 bathroom beauty has both space and elegance for comfortable living. Step inside to the bright and open concept layout, creating a seamless flow from room to room. The updates throughout the house add a modern touch and showcase the attention to detail that has been given to every aspect of the home’s design. With oversized rooms throughout, each level offers an abundance of space, including the upper floor with all four bedrooms having access to their own bathrooms. This property offers one of the largest lots in the area backing onto a private ravine, providing a picturesque and serene backdrop. The walk-out basement, adds even more versatility and potential to the already impressive living space. Whether you choose to transform it into separate living quarters, or a gym and entertainment zone, with over 1,600 sqft the possibilities for this unfinished space are endless. This home is surrounded by convenient amenities, excellent schools, and parks, making it the ideal place to raise a family or enjoy a peaceful lifestyle. With easy access to major highways, shopping centres, and recreational facilities, this neighbourhood truly has it all. Don’t miss your chance to own this gorgeous property that combines contemporary living with nature’s beauty.
Please click below to see additional multimedia, photos, 3D tour and floor plans.

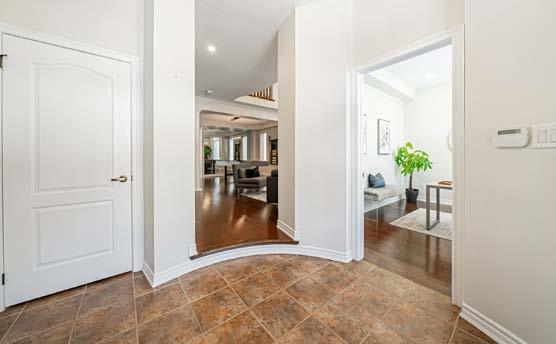
3102 JENN AVENUE 3 Welcome
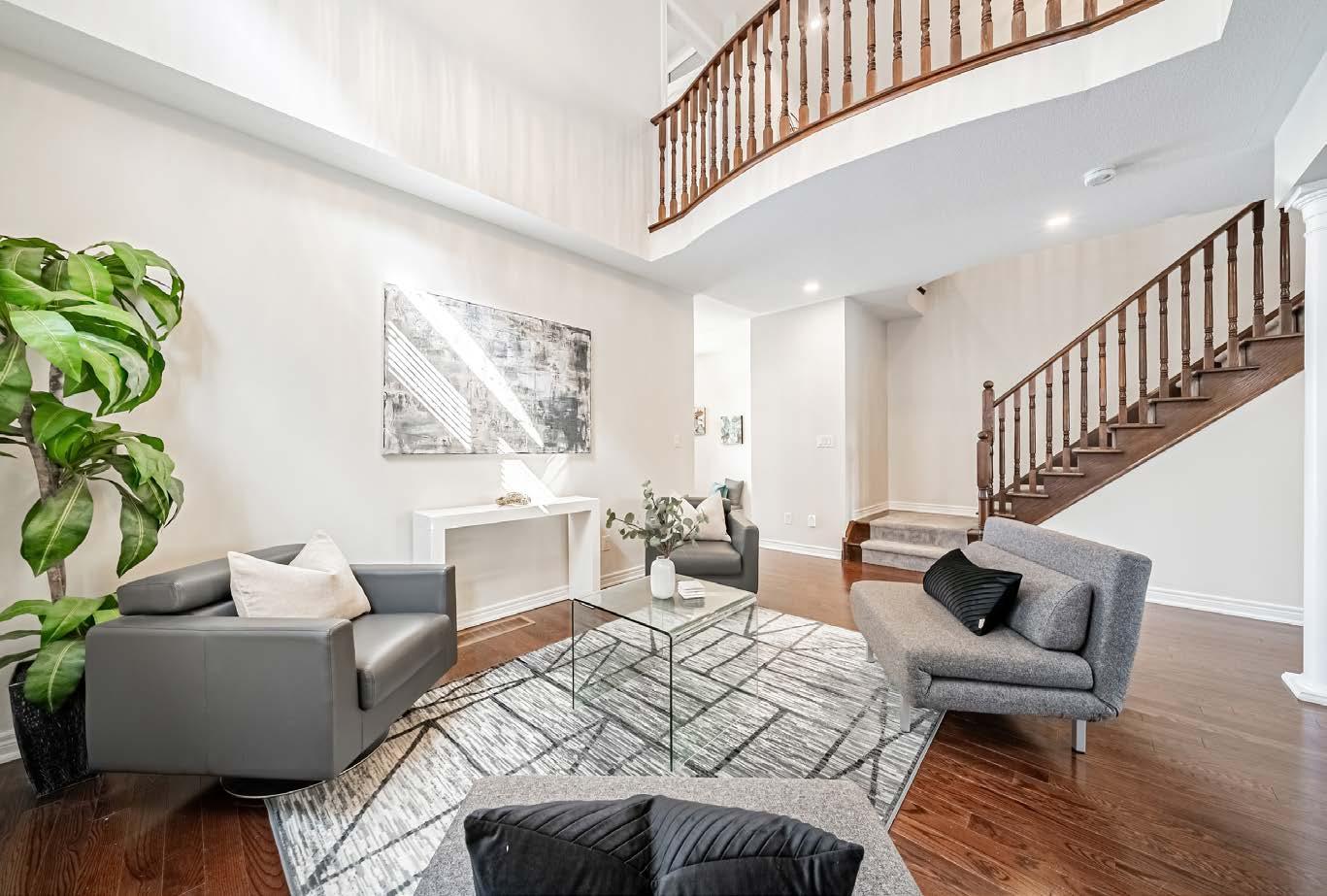
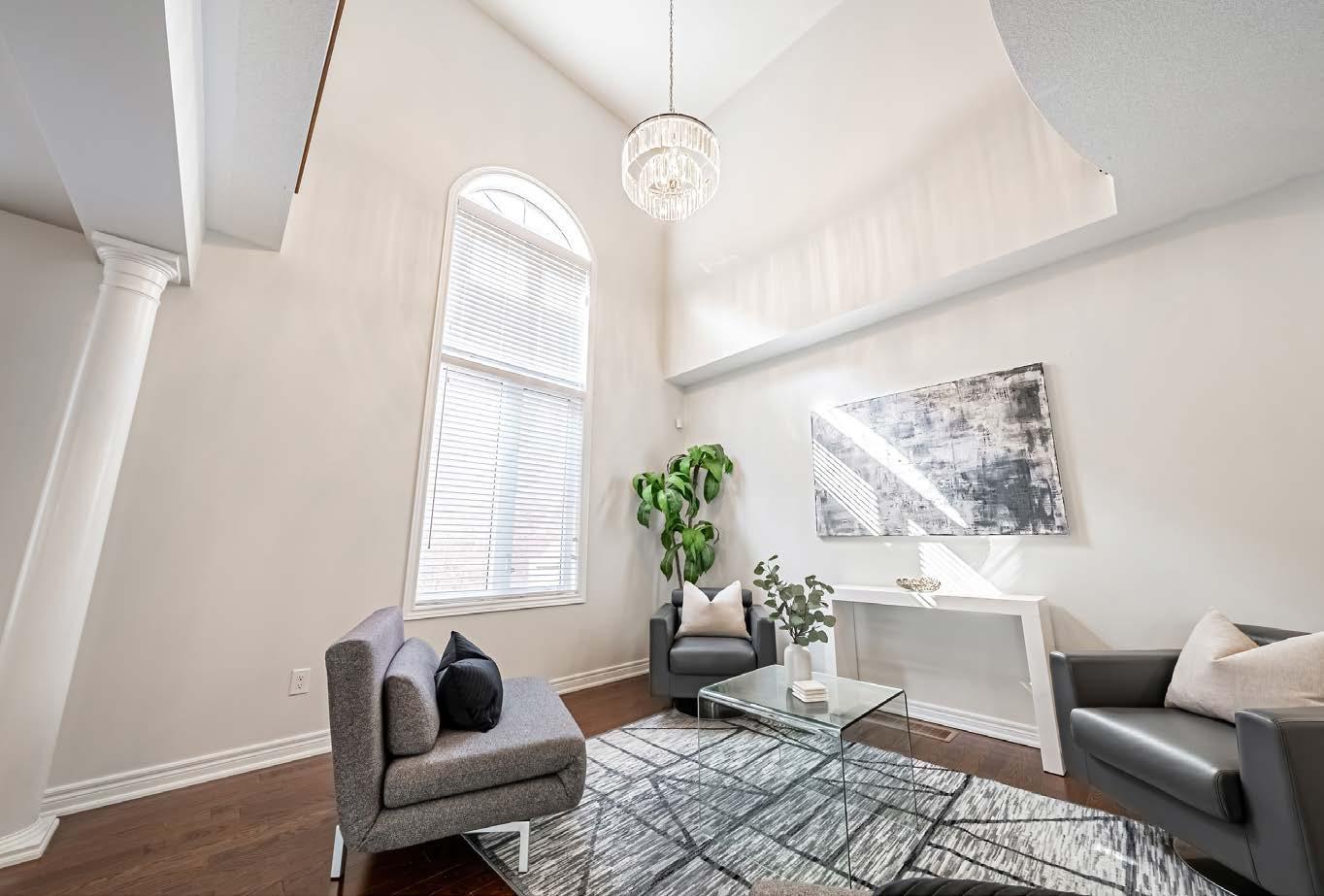
MAIN LEVEL
LIVING ROOM & DINING ROOM
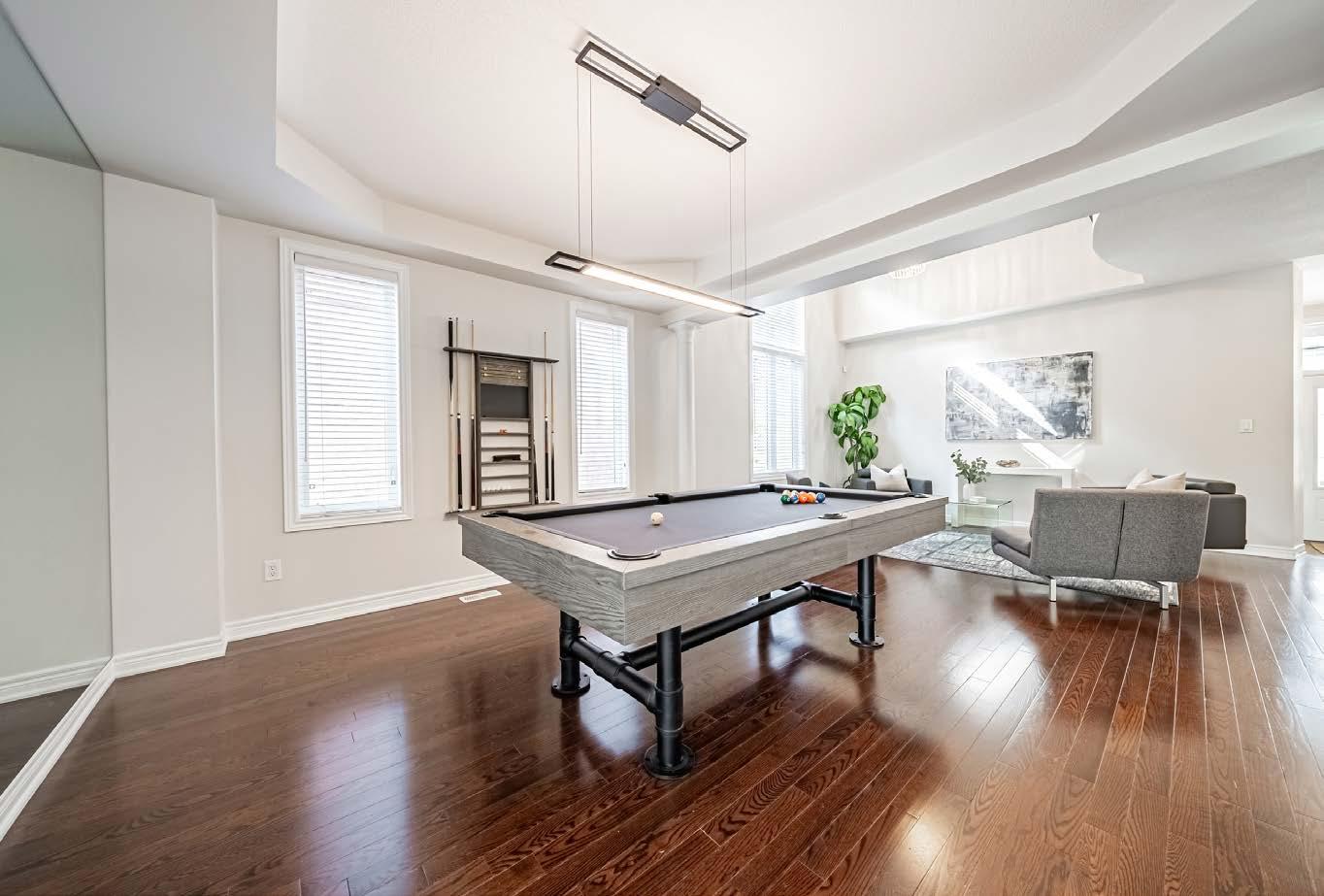
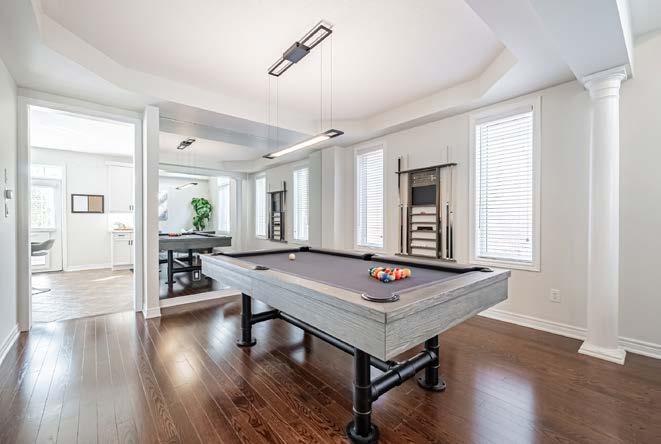
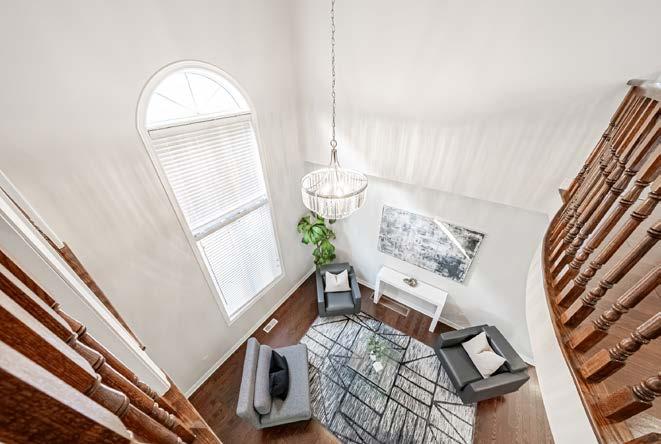
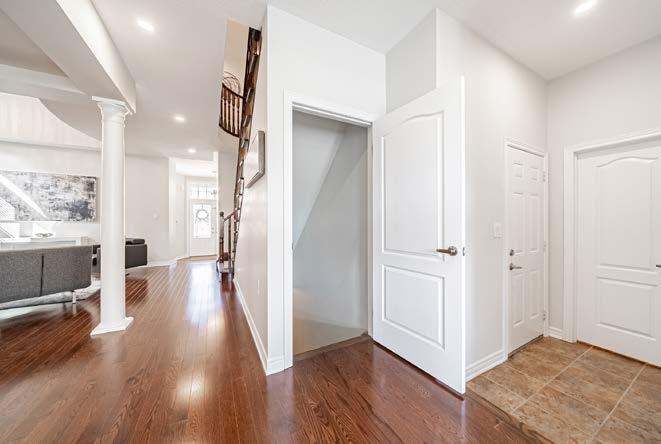
3102 JENN AVENUE 5
PRIMARY ENSUITE
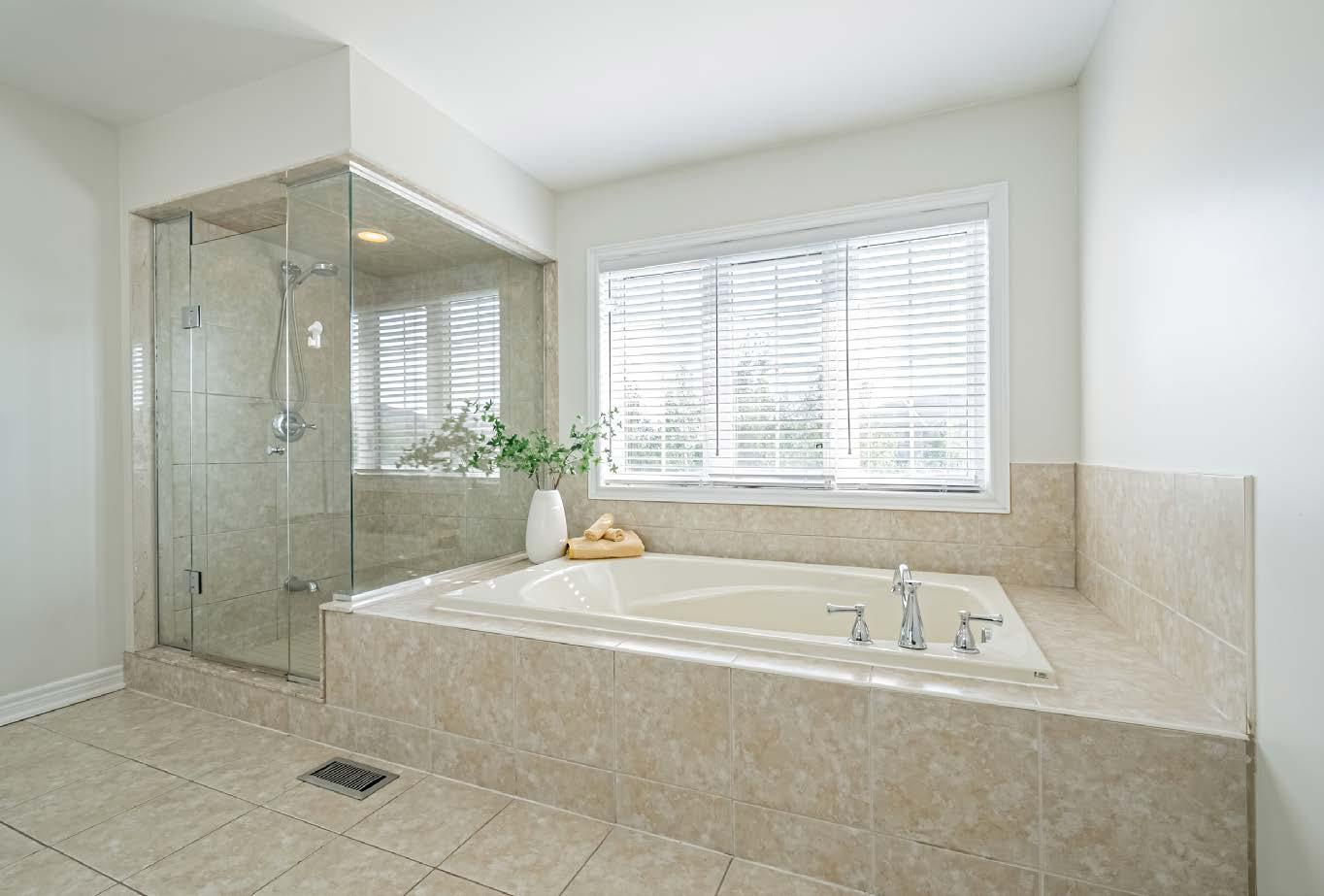
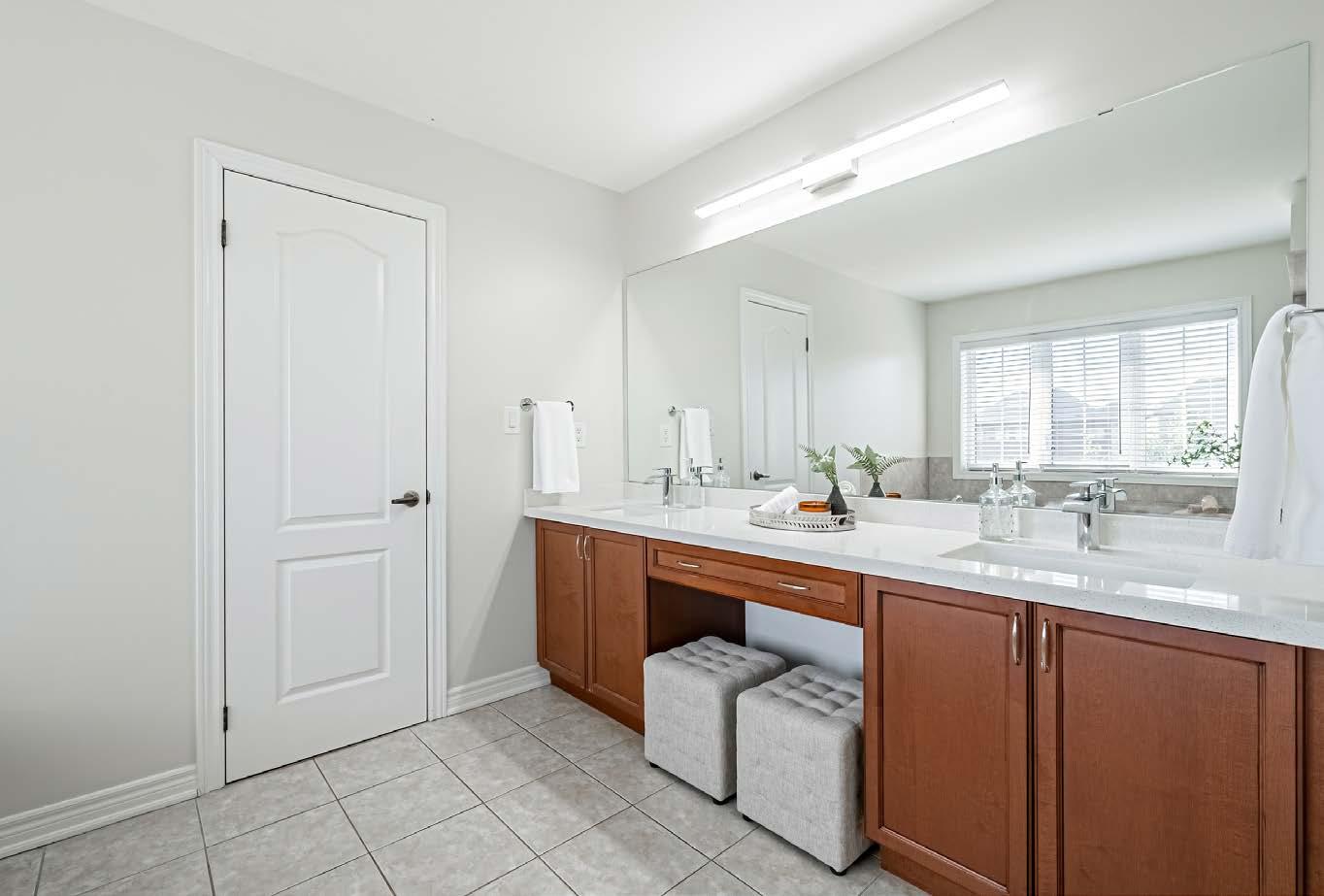
3102 JENN AVENUE 11
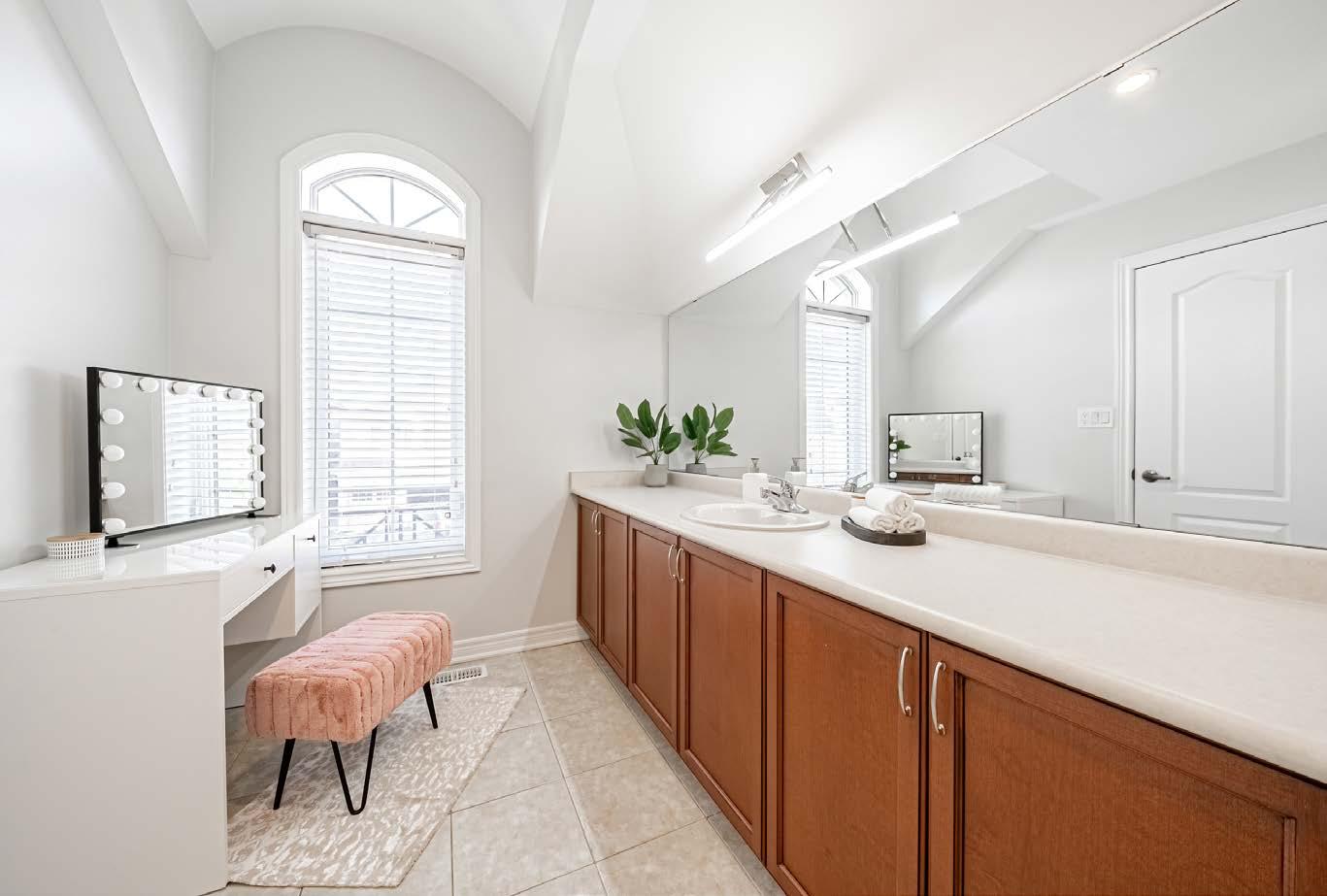
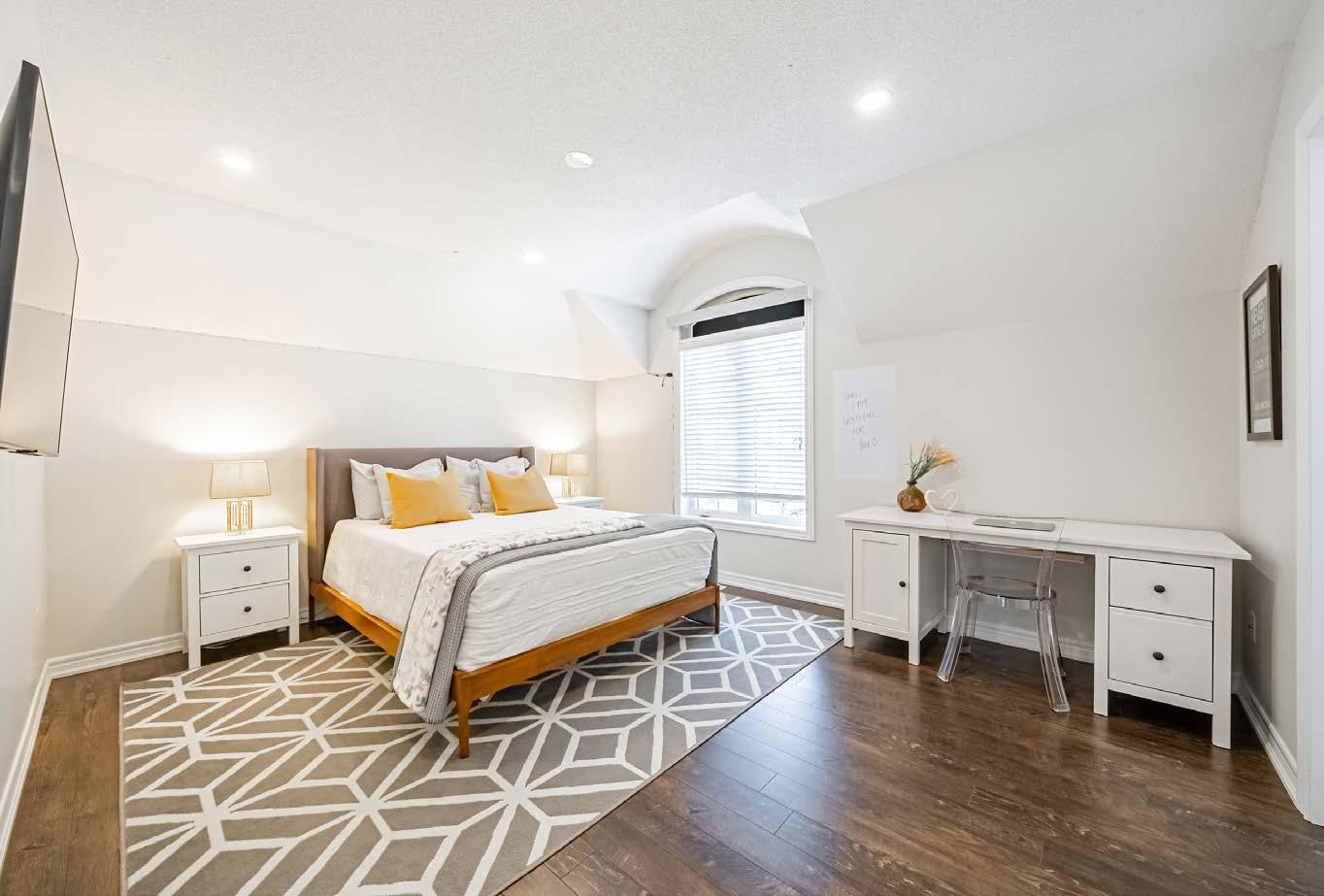
SECOND LEVEL
BEDROOM 2 WITH PRIVATE ENSUITE
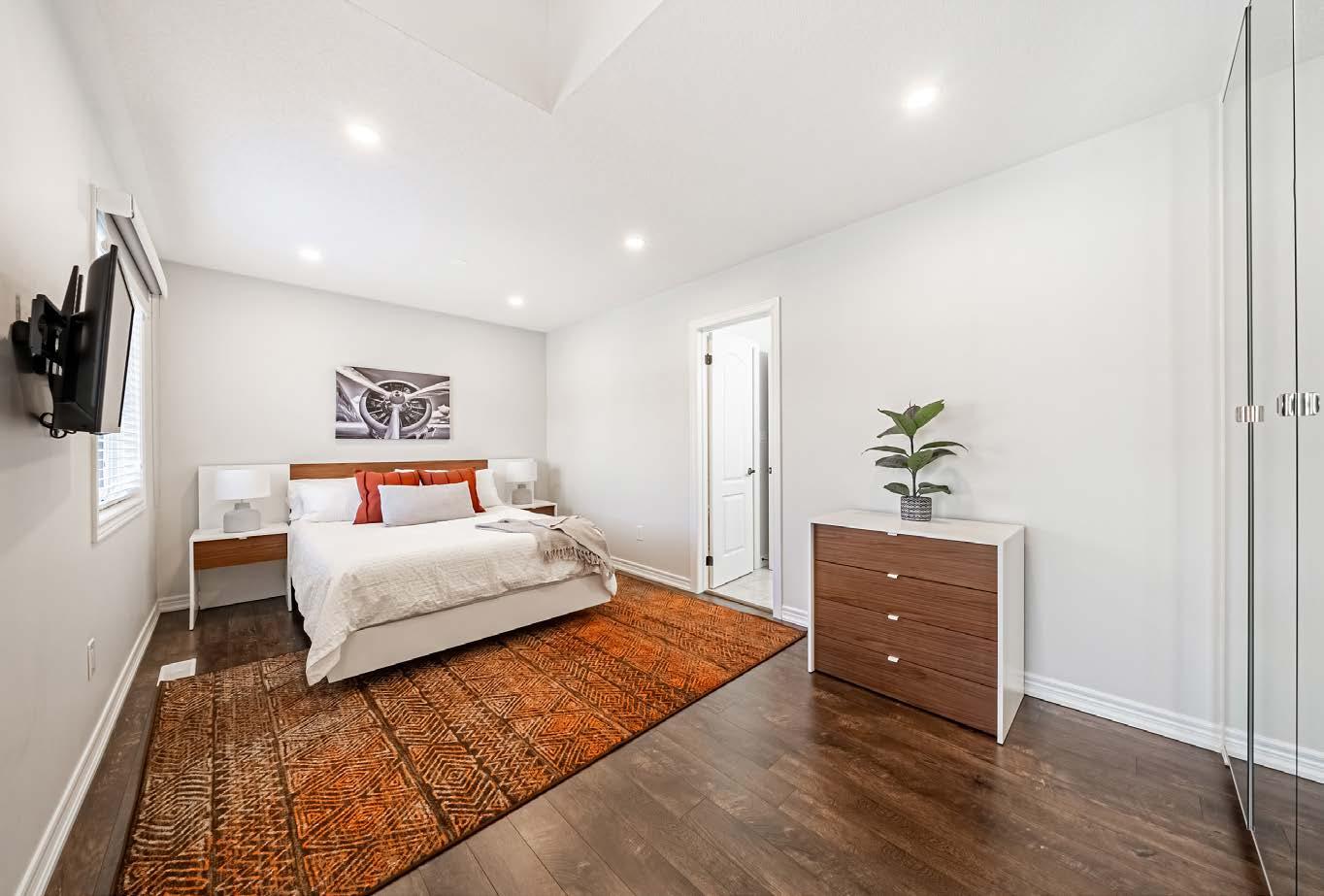
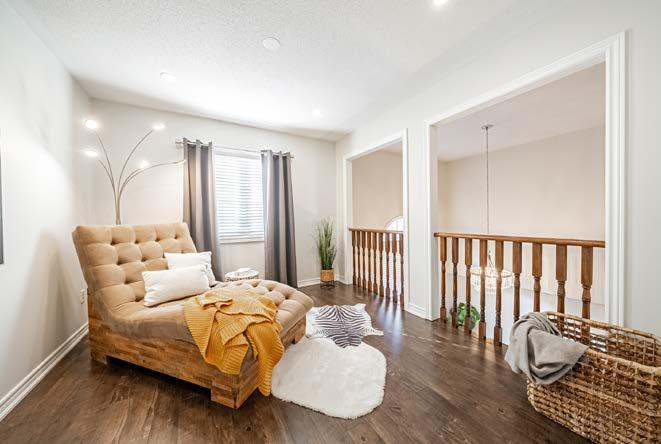
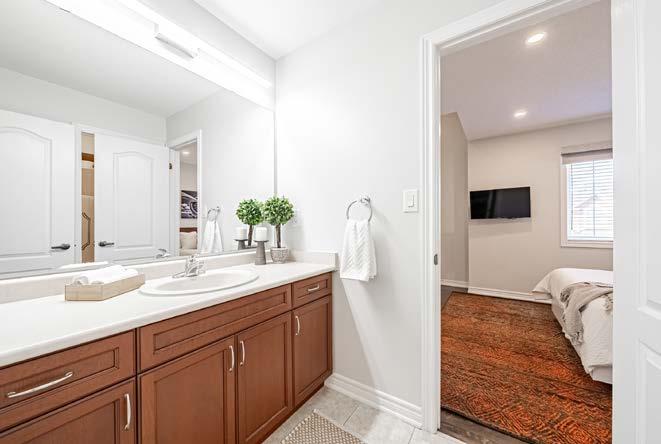
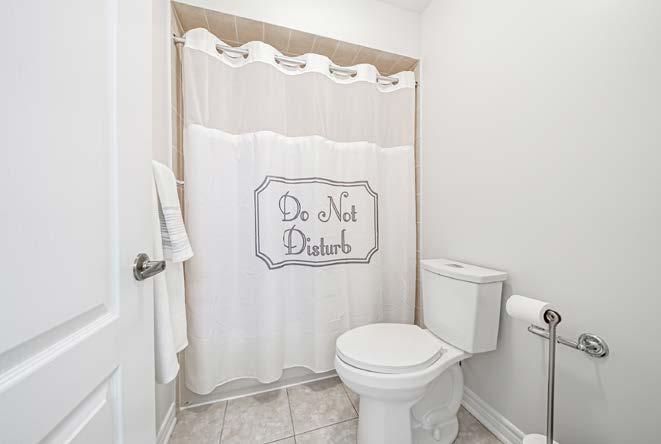
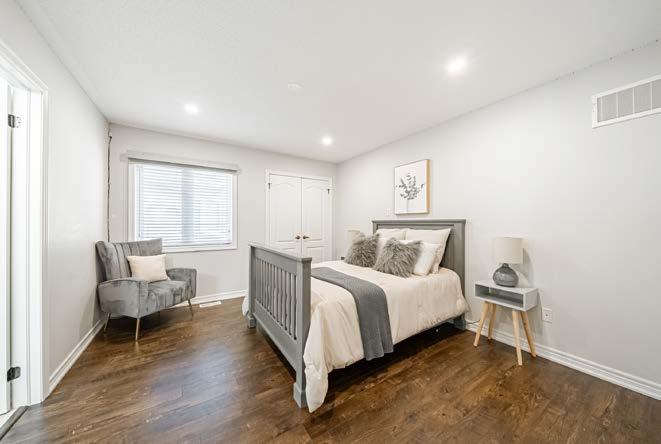
3102 JENN AVENUE 13
BEDROOMS 3 & 4 WITH SHARED JACK & JILL ENSUITE & SITTING AREA ON SECOND LEVEL OPEN TO BELOW
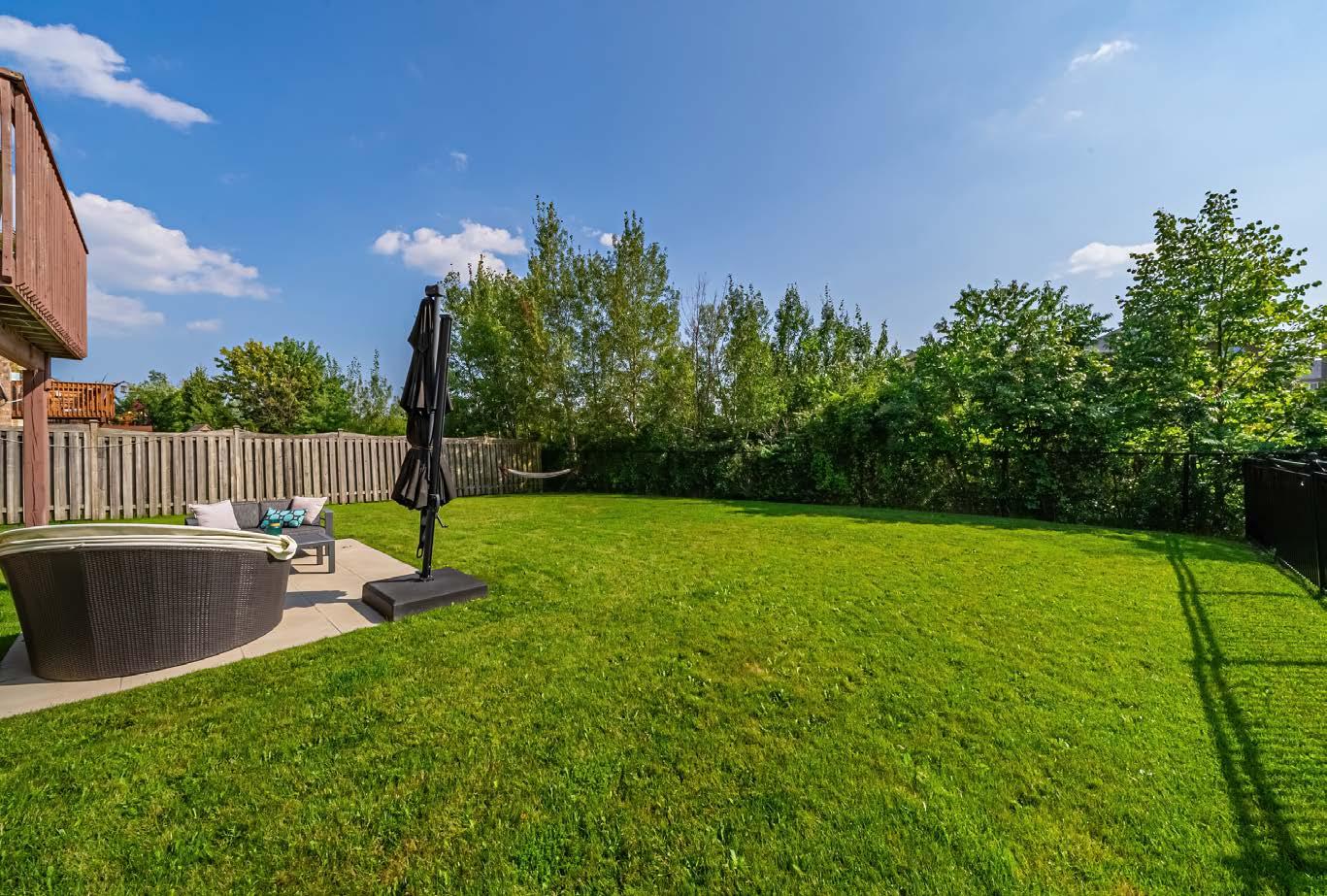
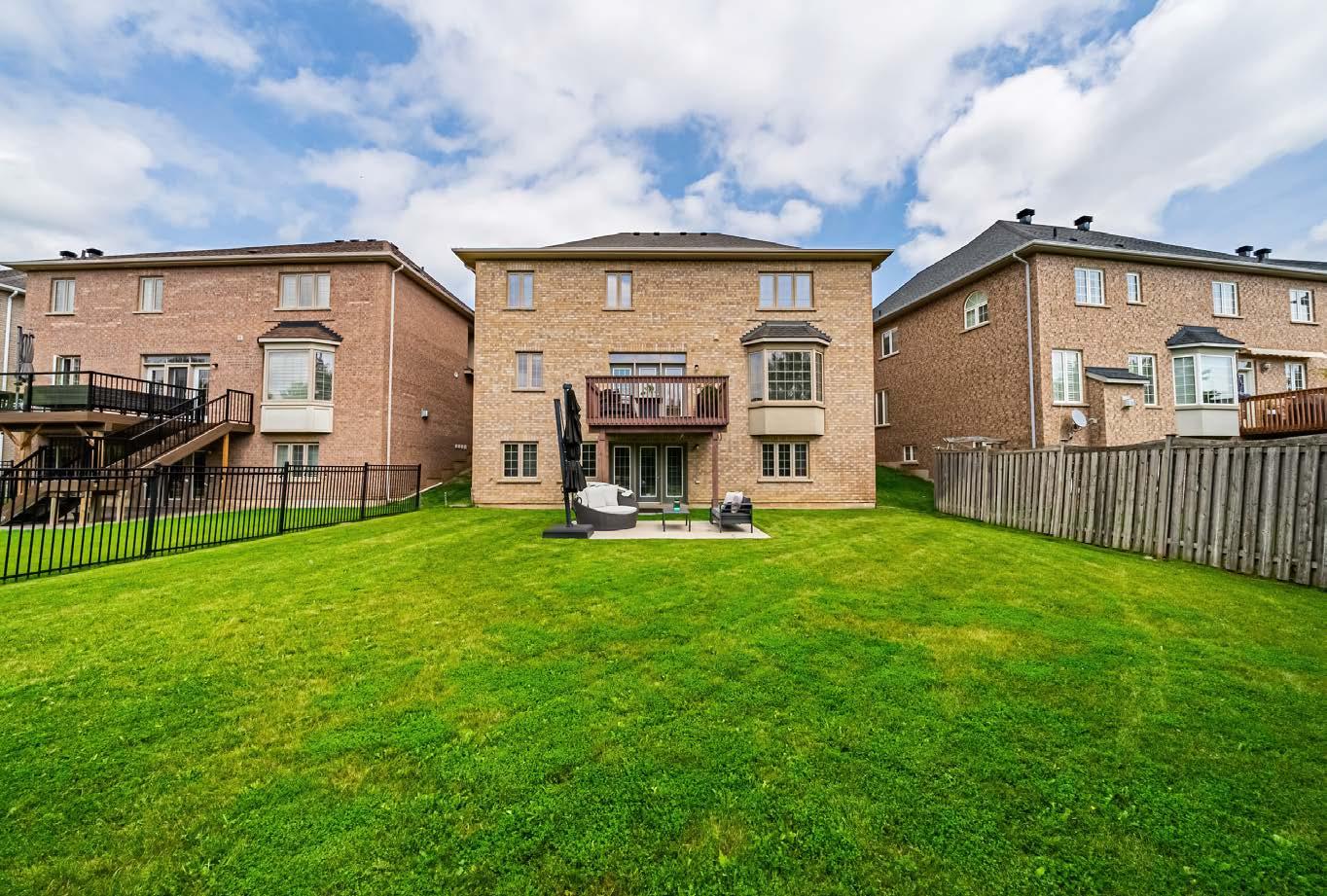
BACKYARD
3102 Jenn Avenue 3102 Jenn Avenue
Burlington, ON Burlington, ON HOODQ ADDRESS REPORT™ HOODQ ADDRESS REPORT™


SCHOOLS
With excellent assigned and local public schools very close to this home, your kids will get a great education in the neighbourhood.
PARKS & REC.
This home is located in park heaven, with 4 parks and a long list of recreation facilities within a 20 minute walk from this address.
Dr. Frank J. Hayden SS
Designated Catchment School
Grades 9 to 12
3040 Tim Dobbie Dr
Alton Village PS
Designated Catchment School
Grades PK to 8 3290 Steeplechase Dr
É Élém Renaissance
Designated Catchment School
Grades PK to 6 1226 Lockhart Rd
ÉS Georges-P-Vanier
Designated Catchment School
Grades 7 to 12 100 Macklin St N
TRANSIT
Public transit is at this home's doorstep for easy travel around the city. The nearest street transit stop is only a 4 minute walk away and the nearest rail transit stop is a 70 minute walk away.
Nearest Rail Transit Stop
Appleby GO
Nearest Street Level Transit Stop
Thomas Alton At Ashlar 4 mins
Haber Recreation Centre 3040 Tim Dobbie Drive 5 mins
Norton Community Park 4275 Dundas Street 6 mins
SAFETY
With safety facilities in the area, help is always close by. Facilities near this home include a fire station, a police station, and a hospital within 6.97km.
Halton Healthcare - Oakville Trafalgar Memorial Hospital 3001 Hospital Gate
Fire Station 4100 Dundas Street
Police Station 3800 Constable Henshaw Boulevard
Doug Wright Park 4725 Doug Wright Drive 10 mins
FACILITIES WITHIN A 20 MINUTE WALK
3 Playgrounds
1 Dog Park
4 Basketball Courts
1 Ball Diamond
4 Sports Fields
1 Track
1 Community Centre
1 Splash Pad
1 Skateboard Park
2 Sports Courts
1 Trail
4 Gyms
HOME SHOPPING TOOLS
Apply for your mortgage online!
Our Lending Partners
Rates from 5.14% Apply Now
Disclaimer: These materials have been prepared for the HoodQ Homebuyer Hub and are not intended to solicit buyers or sellers currently under contract with a brokerage. By accessing this information you have agreed to our terms of service, which are hereby incorporated by reference. This information may contain errors and omissions. You are not permitted to rely on the contents of this information and must take steps to independently verify its contents with the appropriate authorities (school boards, governments etc.). As a recipient of this information, you agree not to hold us, our licensors or the owners of the information liable for any damages, howsoever caused.
10:26 AM HoodQ | HoodQ Address Report™ | 3102 Jenn Ave, Burlington, ON L7M 0K7, Canada Page 1 of 1
Neighbourhood 2023-08-22,
https://app.hoodq.com/package/a0b73395-278e-4d20-8a7d-31cf845345fc/highlights
Visit the Homebuyer Hub
https://www.hoodq.com
Mortgage Calculator Purchase Calculator Closing Cost Calculator Land Transfer Calculator
3102 JENN AVENUE 15
Info
Click Below for More
The Details
PROPERTY DETAILS
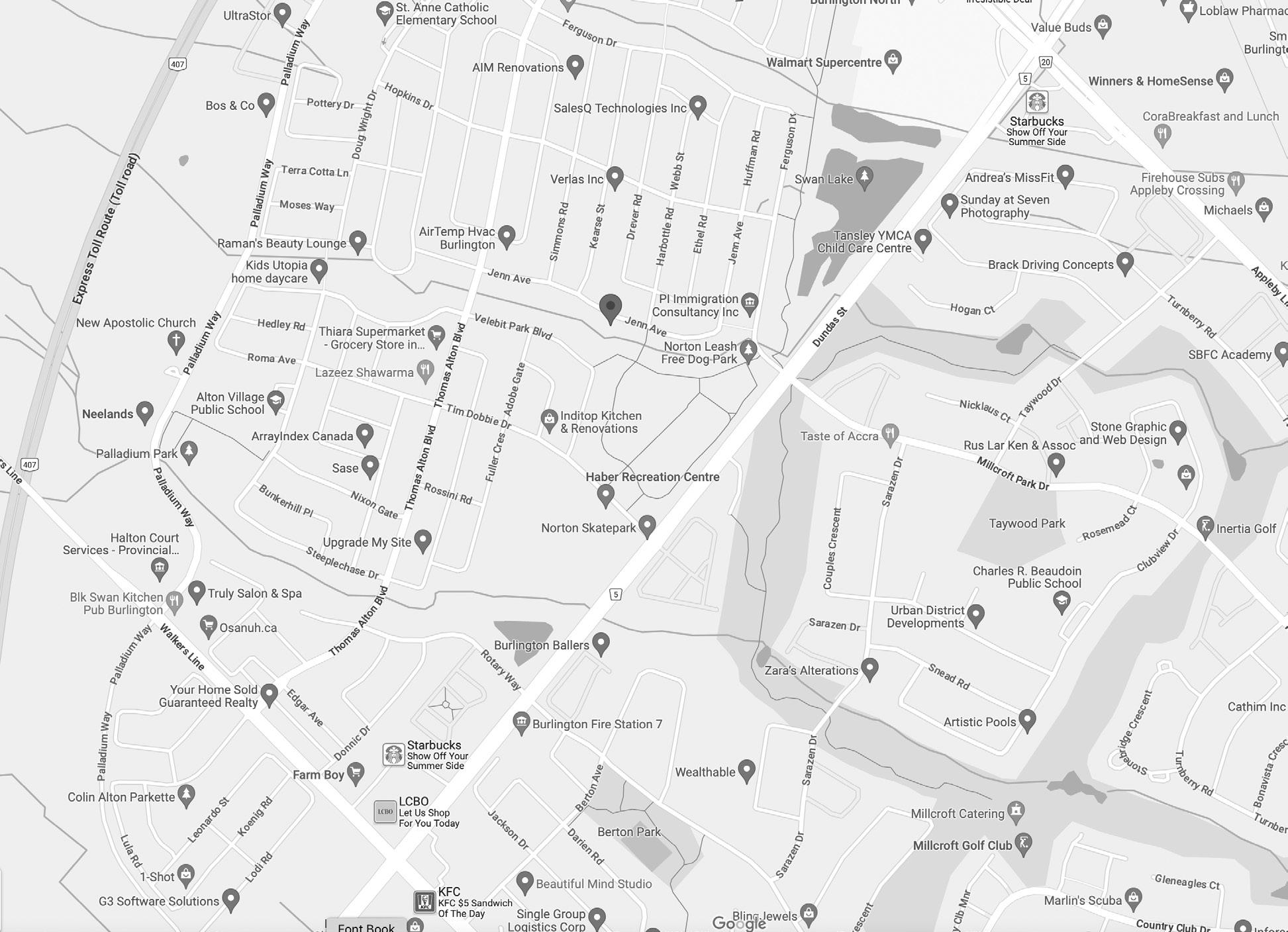
$8,709.18 (2023)
49.38’ x 123.54’ x 58.15’ x 110.58’
Dishwasher, Dryer, Garage Door Opener, Garbage Disposal, Microwave, Range Hood, Refrigerator, Stove, Washer, Window Coverings, Bar Fridge
Window Coverings including Bedroom Blackout Shades
Stand Up Freezer
Bedrooms: Bathrooms: Total Square Footage: Taxes: Lot Irregulartories Inclusions Add Inclusions Exclusions 4 + 0 3 + 1 3580
3102 JENN AVENUE 19

GREAT HOMES FOR GREAT PEOPLE. REALTORS® OFFICE: 905.842.7000 HELLO@FERNREALESTATE.CA WWW.FERNREALESTATE.CA Stacey Winn + Gina Alviano














