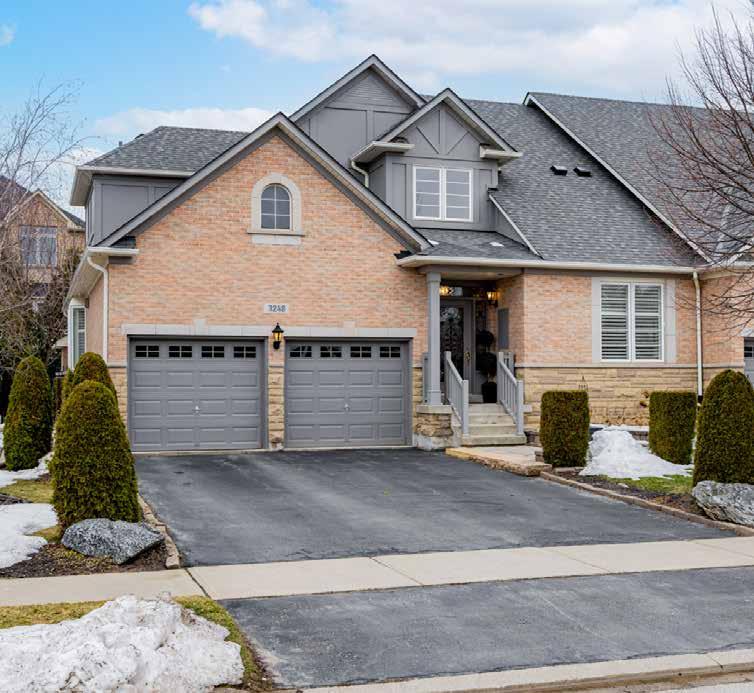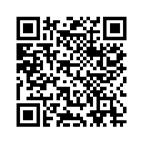
SCAN FOR



SCAN FOR




Welcome to a “Bungalow Lifestyle” with a Loft space to accommodate overnight visits from family & friends. This End-Unit Open Concept Floor Plan provides 2 Bedrooms on the main level plus 2 Full Baths and a main floor laundry with interior access to the double car garage. The 2nd Floor offers a Family Room, 3rd Bedroom, 4 Piece Bath & Walk-in Closet. This upgraded home has numerous luxury finishings which include - Smooth Ceilings (main lev); Oversized Crowns, Trim & Mouldings; Hardwood Floors; Designer Light Fixtures; Quartz & Marble Countertops to name a few. The Back garden is landscaped & private with mature trees. Excellent locale with trails & ponds steps away & convenient to shopping, schools as well as quick Hwy access.




















• Hardwood Floors & (Oversized) Crown Mouldings through Main & Upper Level

• Oversized Baseboards & Upgraded Return Molding all Doors & Windows
• Smooth Ceilings through Main Level
• Recently Painted (most rooms)
• Quartz Counters & Backsplash in Kitchen (with Breakfast Bar) & 2 Bathrooms with Marble Counter in Primary Ensuite Bathroom
• Refreshed Kitchen & Bath’s Cabinetry on Main Level W/Soft Closed Doors & Drawers
• Upgraded Taps Throughout
• Roof Tiles Replaced 2020 with 30 year Tiles
• Designer Light Fixtures Throughout




• California Shutters Throughout
• Central Vacuum – Central Air Conditioning – GDO’s
• Wall Modified between Kitchen & Great Room to enhance Open Concept Plan
• End-Unit Freehold Bungalow-Loft Townhouse (no road fees)
• Main Level Laundry W/Upgraded Sink & Cabinet & Interior door to Double Car Garage
• Front Interlock Patio + Side interlock Walk-way leads to a Private Patio with large Trees



