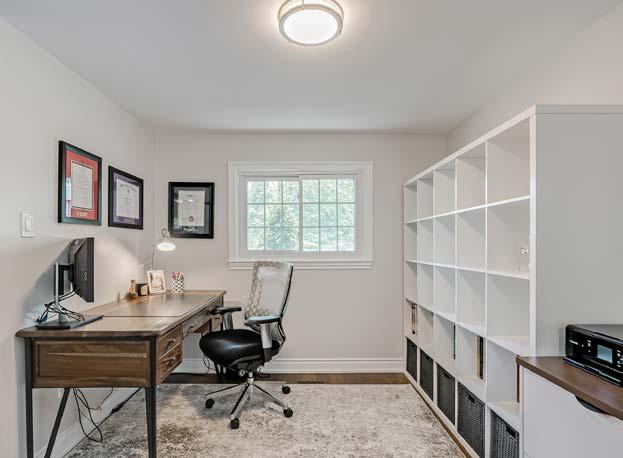

WEL COME
Welcome home to this beautifully updated side split, with over 2,100 sqft of finished living space, located on a quiet court in sought after Elizabeth Gardens. The main area is an entertainers delight, featuring a large custom kitchen complete with sparkling quartz counters, stainless steel appliances and an oversized island, which is open to both the spacious living room and dining room. The upper level features a 5-piece bath and 3 bedrooms, all complete with custom window coverings and closet organization systems. The ground level has access to the garage and walks out to a spacious rear yard deck, hot tub and lower patio area in the beautifully landscaped, pie-shaped yard, with mature gardens and trees. The lower level features a bright family room with a cozy natural gas fireplace, 3-piece bath, and plenty of storage space in the large cellar and crawl space. Conveniently located with access to QEW, GO train, parks, lake, schools and shopping this is one you will not want to miss!





Main Level










Upper Level with 3 Bedrooms & Main Bathroom








Den with Office Space, Walk-out to Backyard & Entrance from garage








Backyard Oasis






2022 Closet organization systems
2021
A/C, furnace, Beachcomber hot tub, upgraded attic insulation, front and rear yard hardscaping & landscaping

2019 Natural gas fireplaces and rear yard deck
2018
LG Washer & Dryer and drive-way widened





