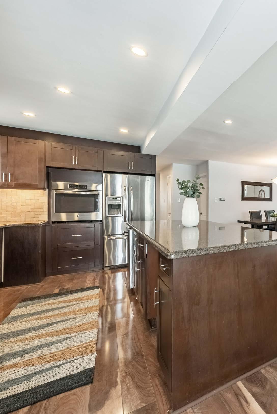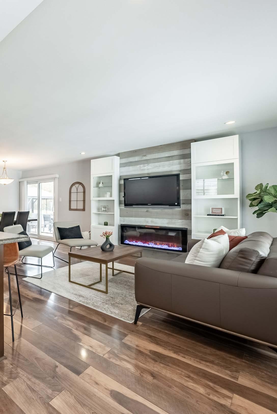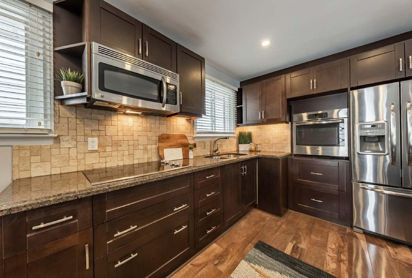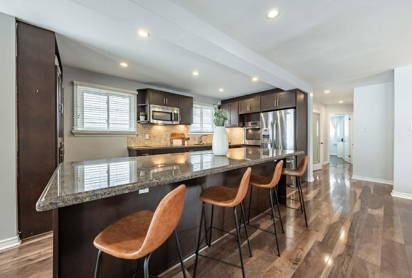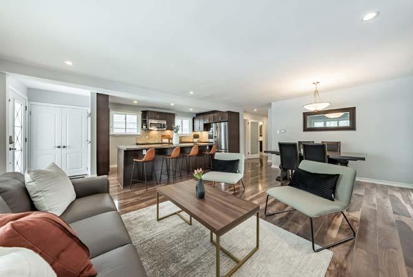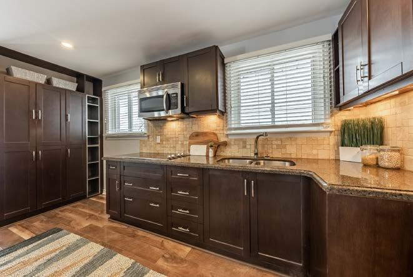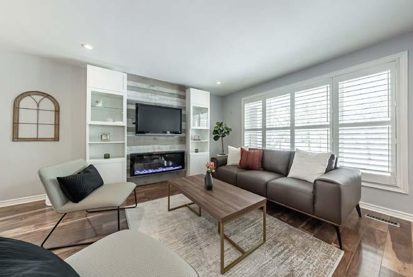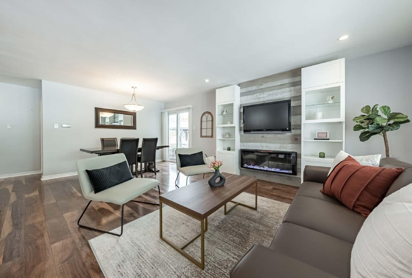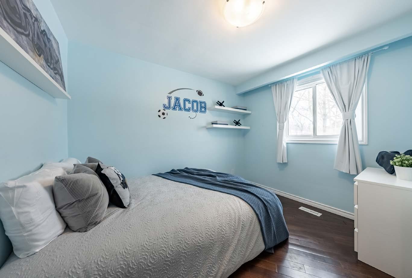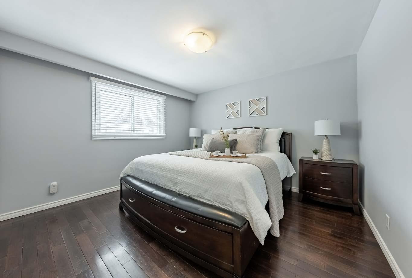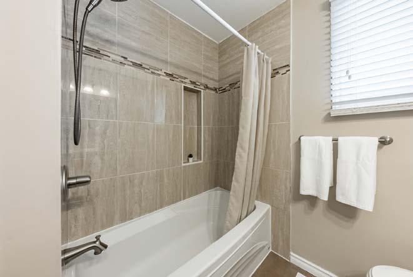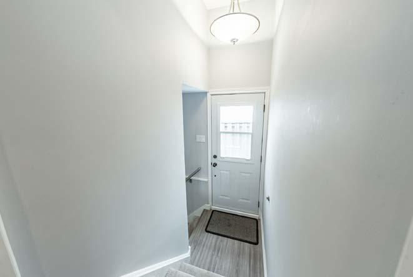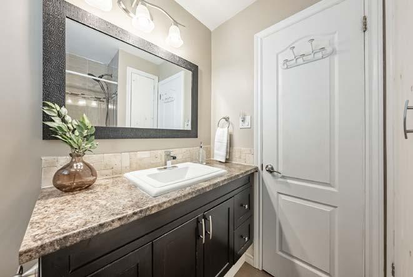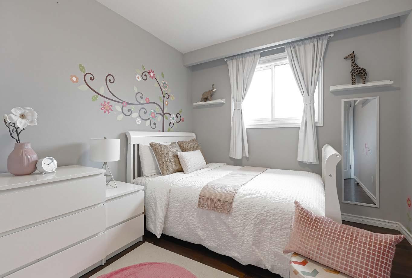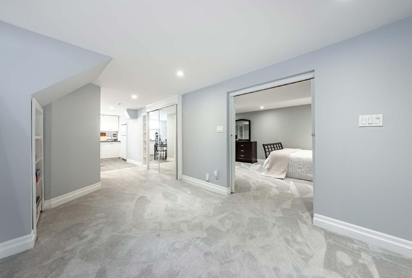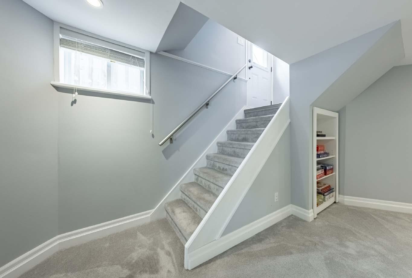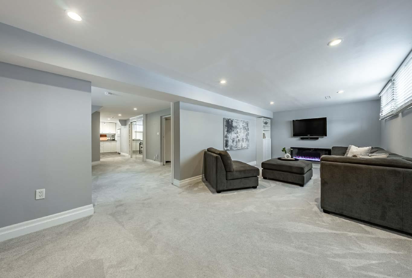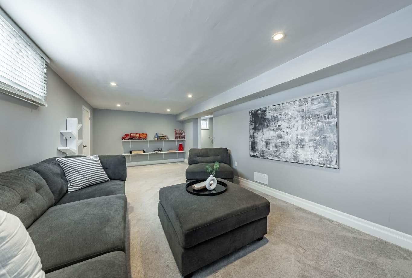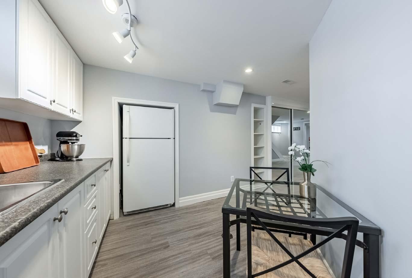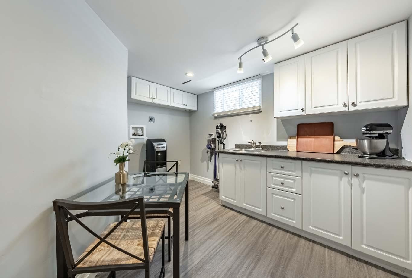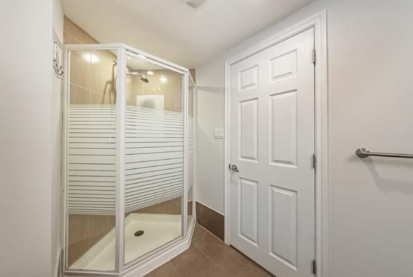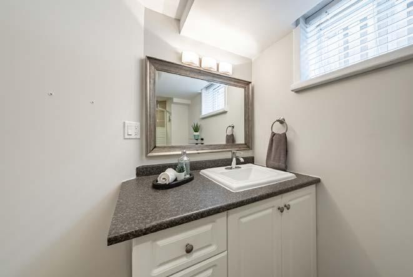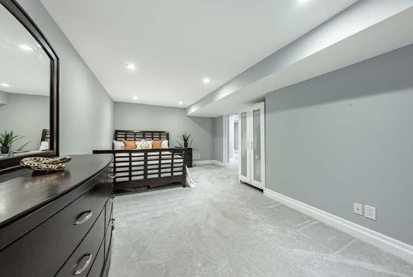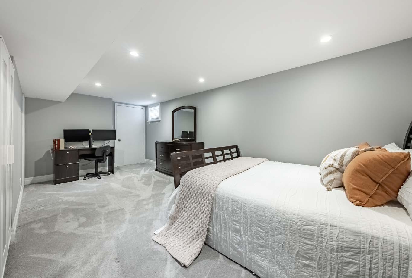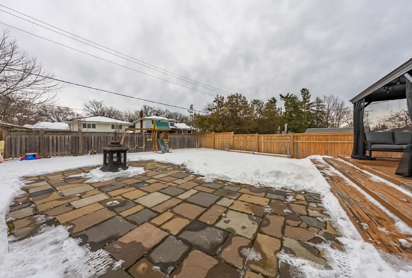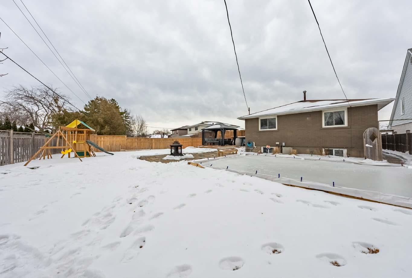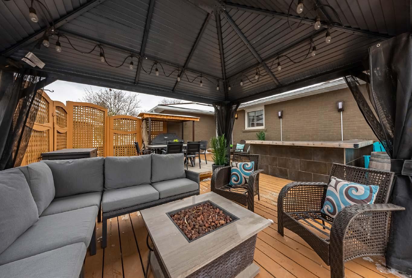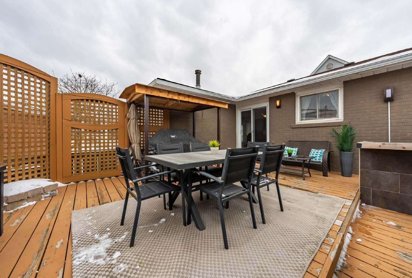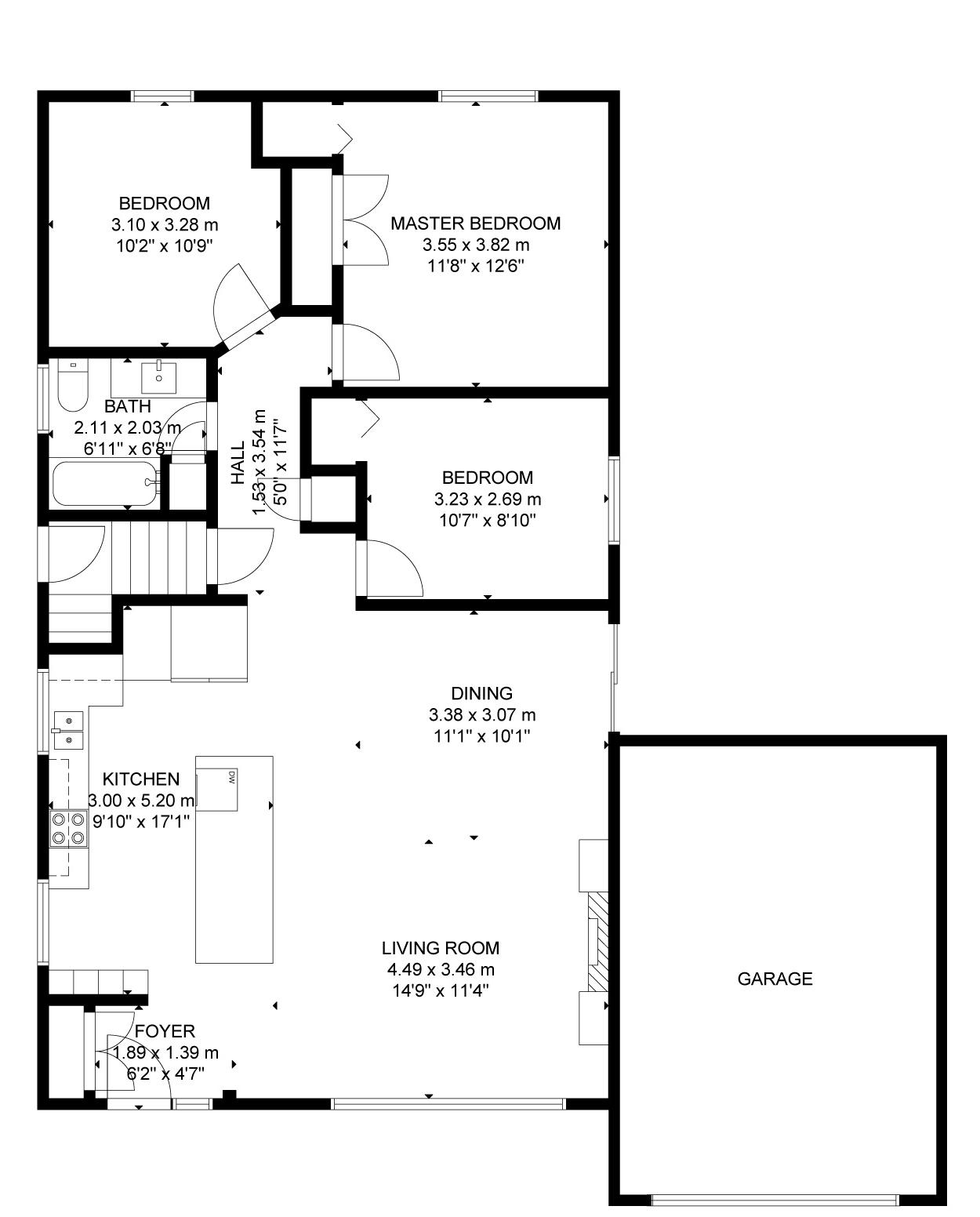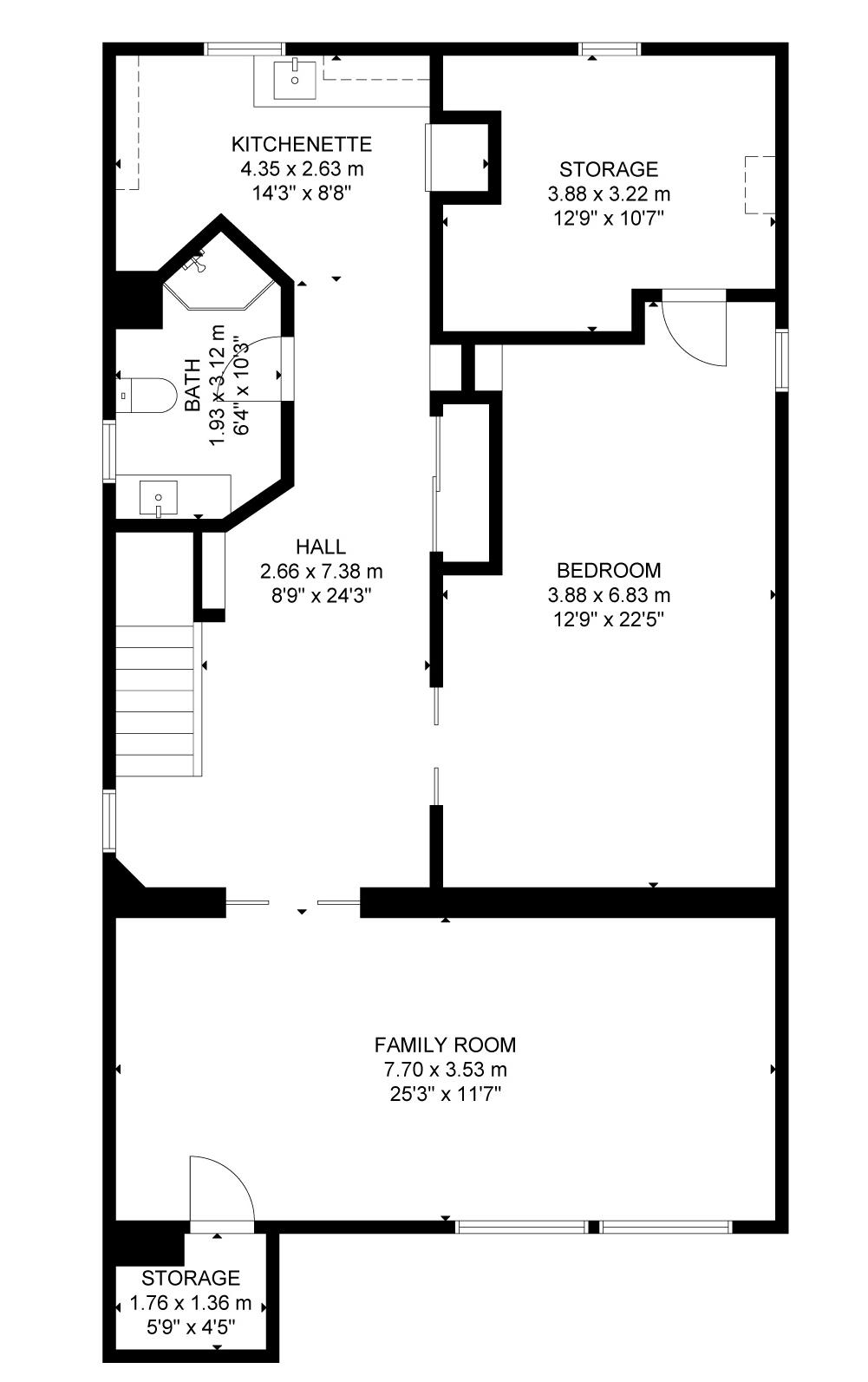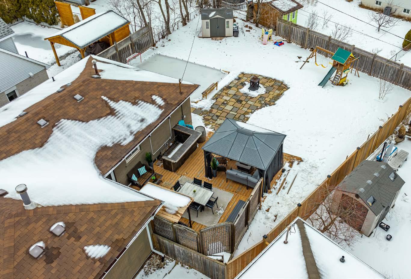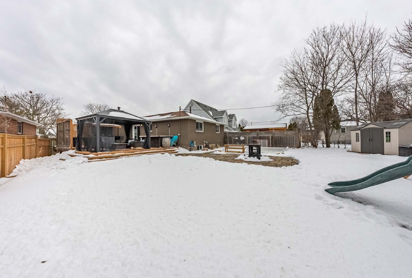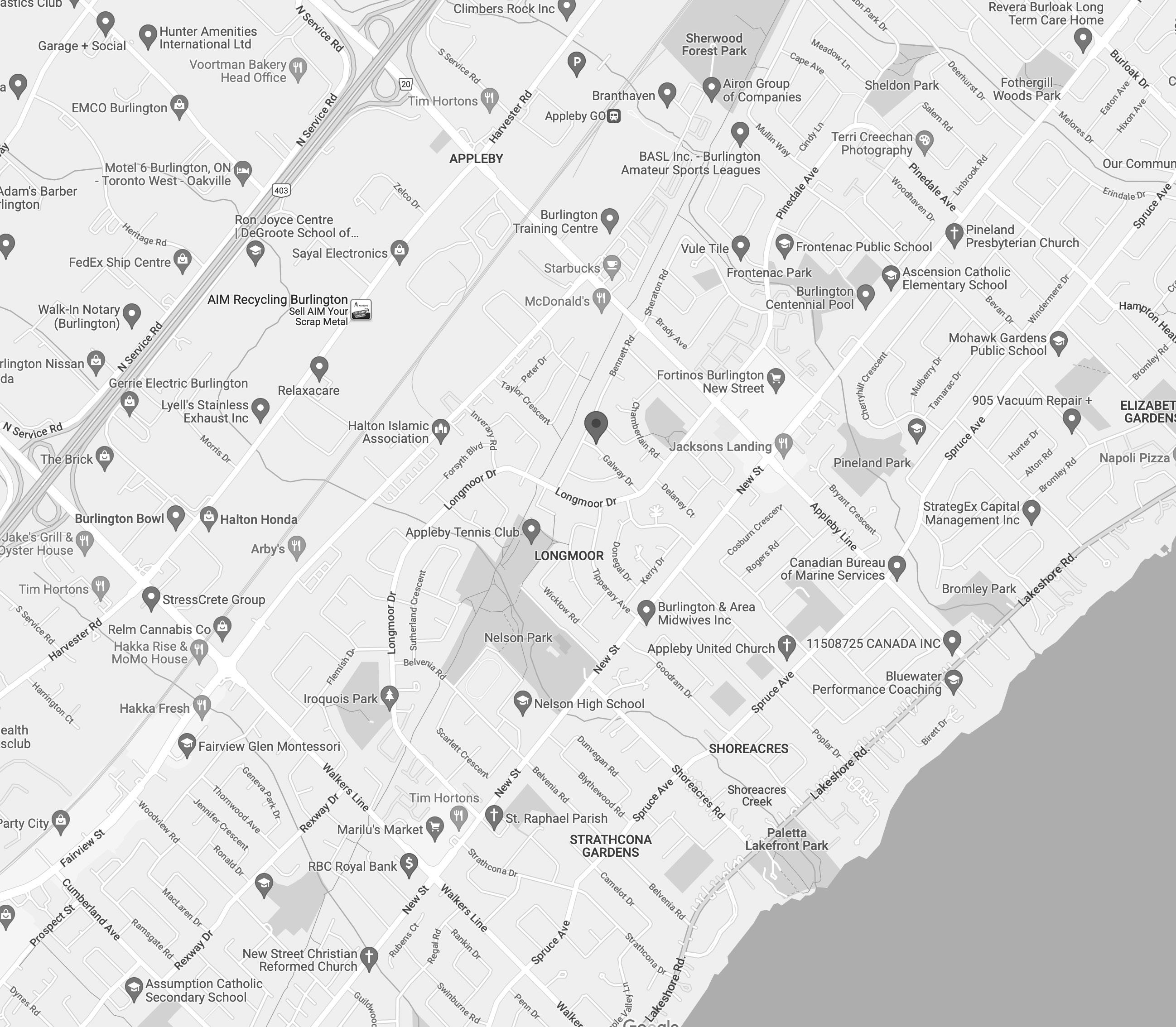


595 GALWAY DRIVE | BURLINGTON



Welcome to the wonderful neighbourhood of Longmoor, and an exceptional opportunity to live in South Burlington! This awesome bungalow offers an open concept design featuring an expansive entertainer’s kitchen with 9’ centre island, bright living area with built-in cabinets and a cozy fireplace, and sliding patio doors off the dining room that lead to an amazing outdoor space. There are three bedrooms and a 4-piece bathroom on the main level, plus a fully finished lower level with separate side entrance, 3-piece bath, and partial kitchenette for the potential of an in-law suite. Step outside to the fully fenced backyard and find a large tiered deck, outdoor bar, stone patio, and fire pit to enjoy the outdoors. Get ready to make lasting memories! Living here provides quick access to the QEW and Appleby GO Station, plus you can easily walk to Pauline Johnson Public School, Nelson High, Centennial Trail, Longmoor Park, and the local shops and restaurants of Appleby Village Plaza. Don’t miss this incredible chance to live the great life on Galway!
Scan QR code for video, additional photos and 3D interactive floor plan.


