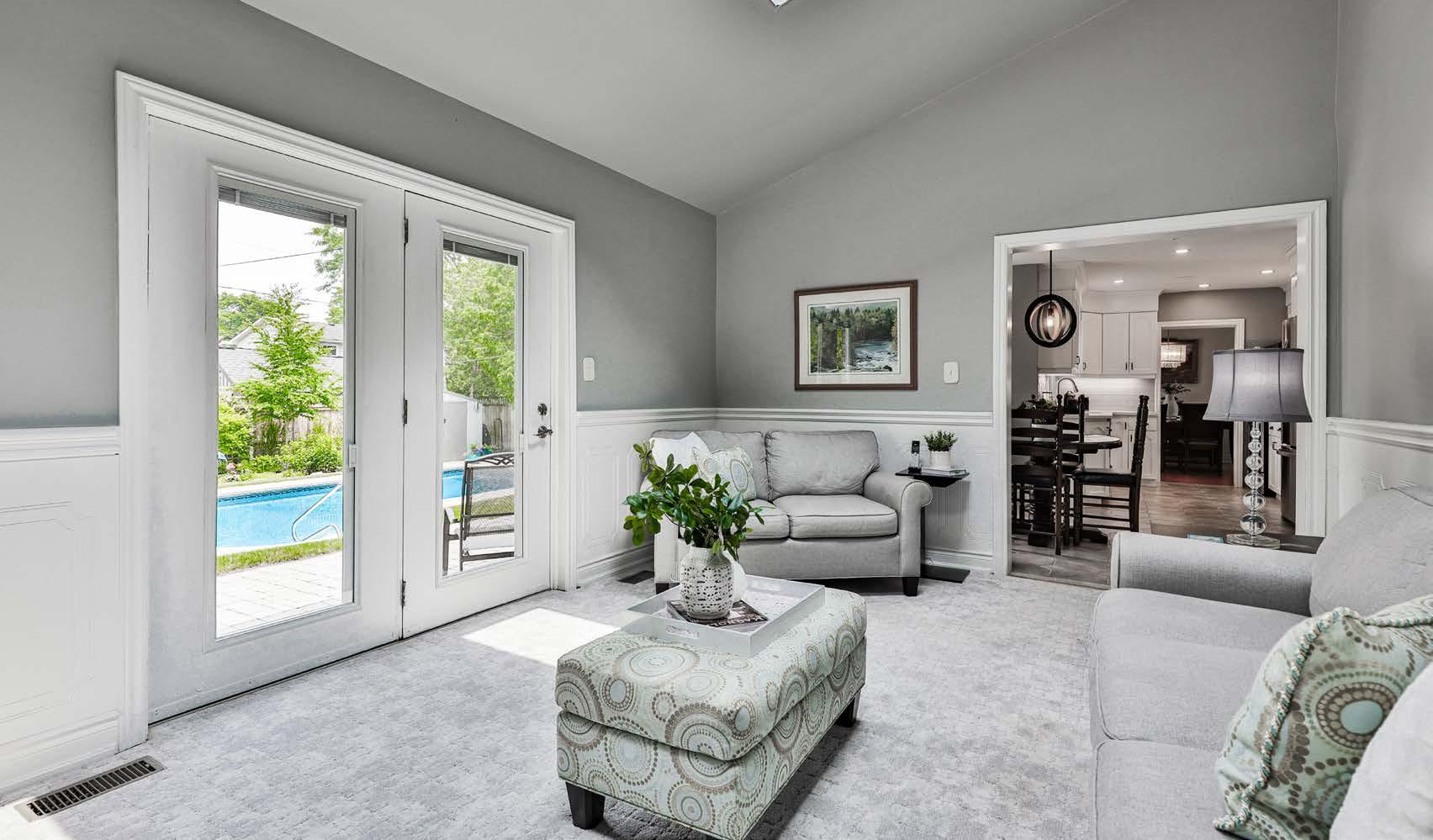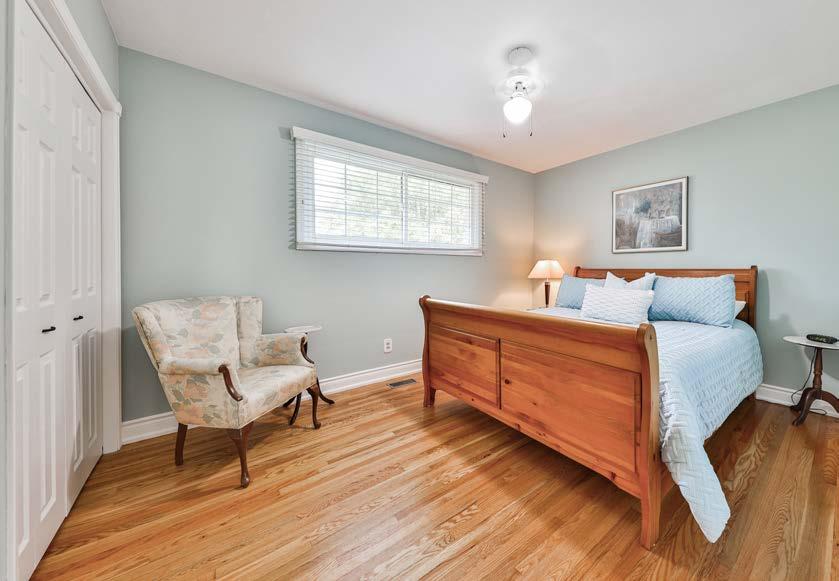

Welcome to 669 Vanderburgh Drive - Offered for sale at: $1,399,000

Welcome to this picture perfect two storey 4 bedroom home on family friendly cul-de-sac in sought after neighbourhood of Aldershot. This home has been lovingly cared for by current owners for over 40 years. The professional landscaping and perennial gardens provide incredible curb appeal and tranquility. The very private and mature backyard is a family oasis with in-ground pool, interlocking patio, and vibrant gardens. The house has been beautifully renovated with a stunning eat-in kitchen with stainless steel appliance, quartz countertops, and glass tile backsplash. There are beautiful hardwood floors in the living & dining room, and tons of natural light. The family room is drenched in natural light with skylights, and sliding door out to the backyard. There are 4 good sized bedrooms upstairs all with hardwood floors. The generous sized primary bedroom has a large walk-in closet and direct access to the renovated main bath. The lower level has a nice sized living space with updated laundry and storage area. Houses of this quality on streets like this don't come often to the market. Don't delay come view this special home before its gone.







Interior Features and Upgrades
• Upgraded kitchen with quartz countertops, stainless steel appliances, under mount lighting, pot lights, and glass tile backsplash (2018)

• Windows in kitchen and lower level (2019)

• Upstairs bathroom renovated with quartz countertops, modern tile floor and bath (2017)
• Four nice sized bedrooms. Primary bedroom has large walk-in closet and access to main bath
• Hardwood floors in living room, dining room, and all second floor
• Upgraded closet doors (2023)
• Upgraded laundry room with new cabinets (2022)
• Washer and dryer (2022)


Second Level Floor Plan 832.95 sq. ft.
WhiteregionsareexcludedfromtotalfloorareainiGUIDEfloorplans.Allroomdimensionsandfloorareasmustbeconsideredapproximateandaresubjecttoindependentverification.





PREPARED:2023/06/29

Basement(BelowGrade)
FinishedArea413.41sqft
PREPARED:2023/06/29
Exterior Upgrades and Featuers
• Professional designed perennial gardens
• Fantastic inground pool
• Pool liner around three years old
• Salt chlorinator (2021)
• Interlocking patio and pool trim
• Gas line for bbq in backyard
• Exterior house paint and new shutters (2021)
• Eaves troughs and downspouts (2017)
• New fence across backyard (2022)
• Garage door (2020)
• Located on gorgeous tree lined cul-de-sac



•
Mechanical Upgrades
• Furnace and air conditioner (2020)
• Fuse panel 200 amp service May (2017)
• Insulation upgrade in attic (2021)
Additional house details:
• Property taxes: $4,953.29



• Lot Size: 60.15 X 113.05
Inclusions: All appliances including fridge, range, dishwasher, microwave, washer & dryer, all window coverings, all electrical light fixtures.
• Rental items: Hot water tank

