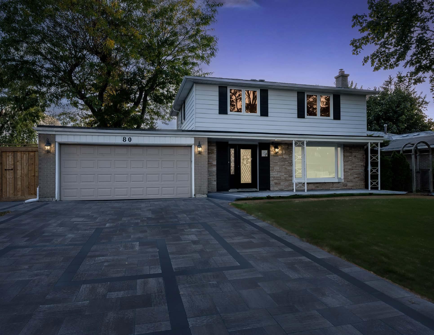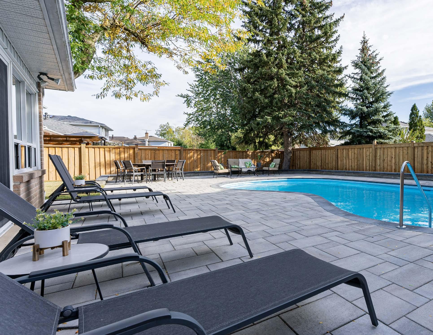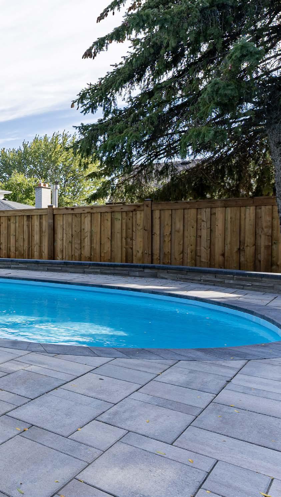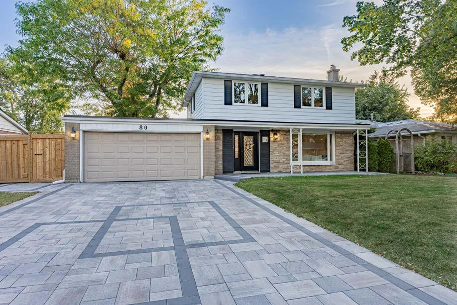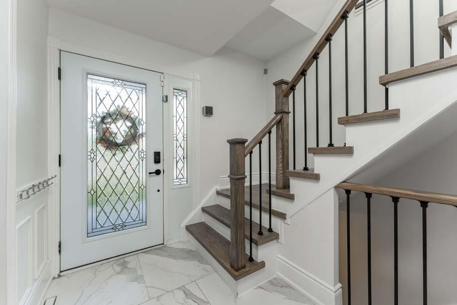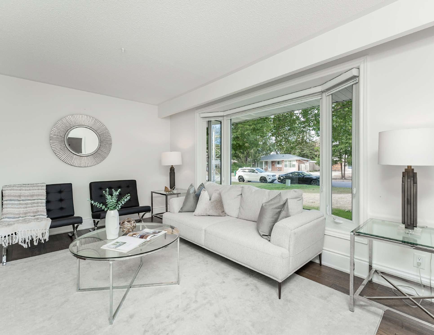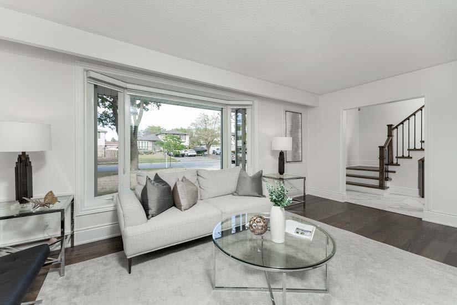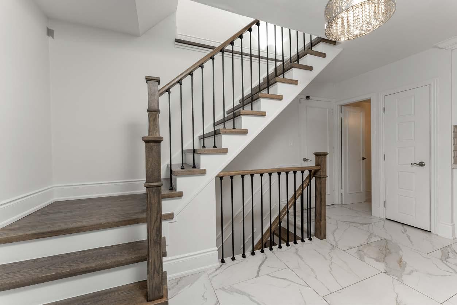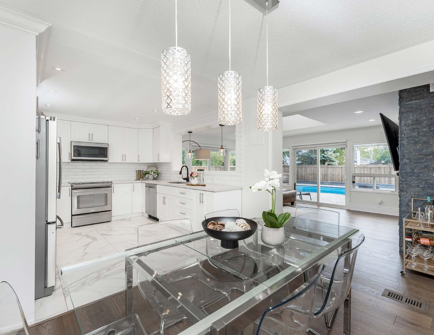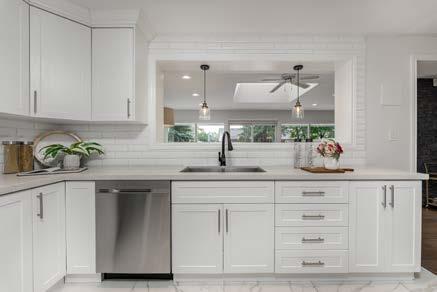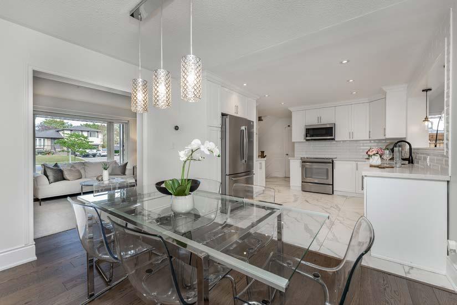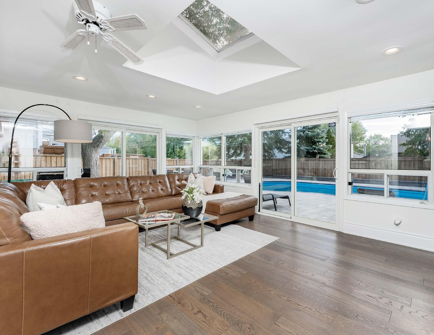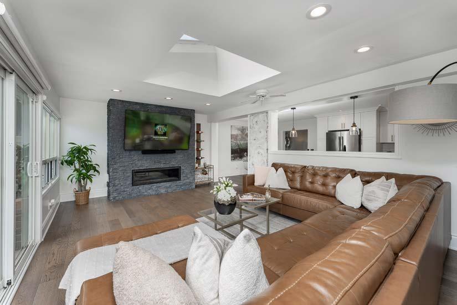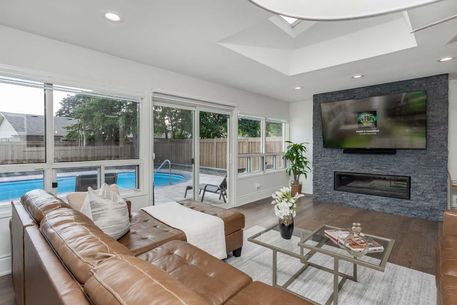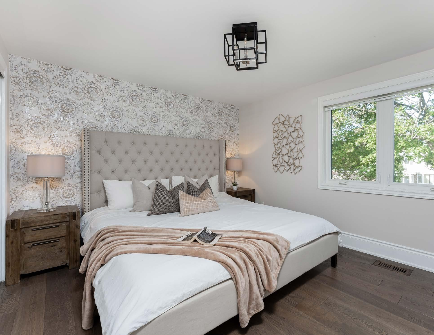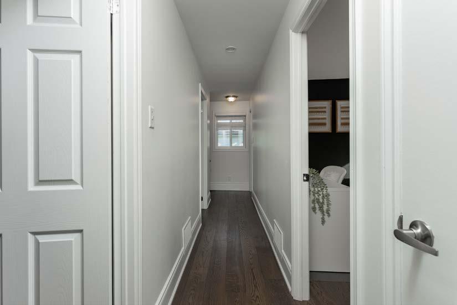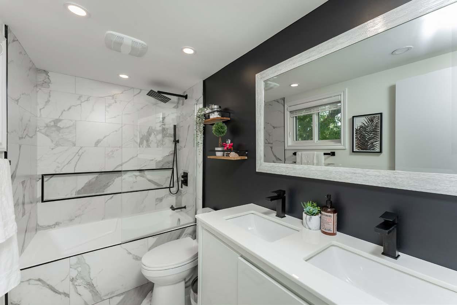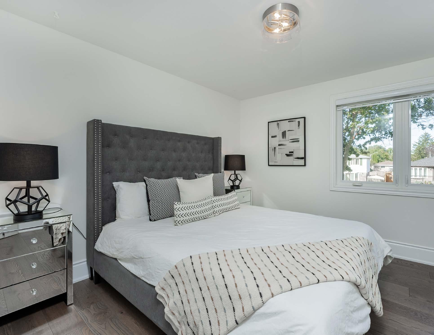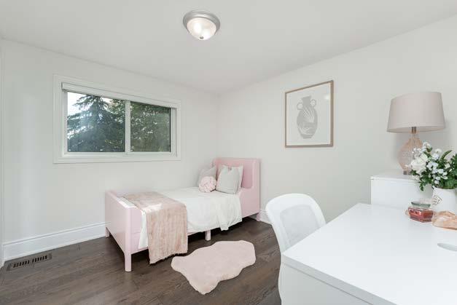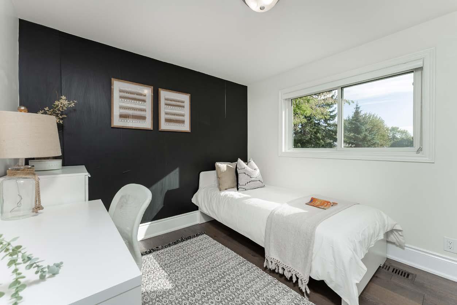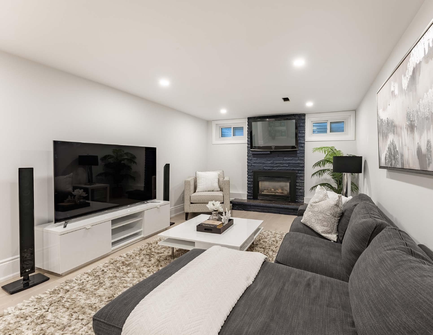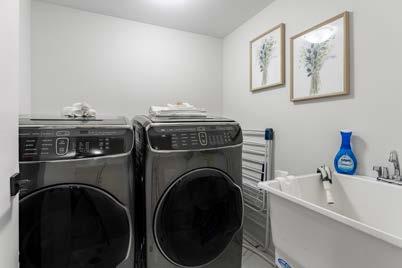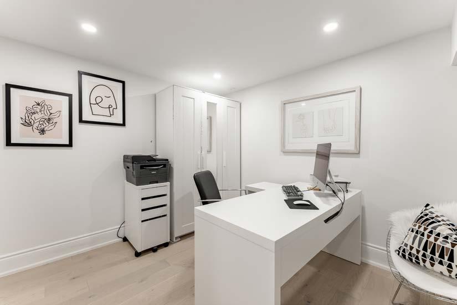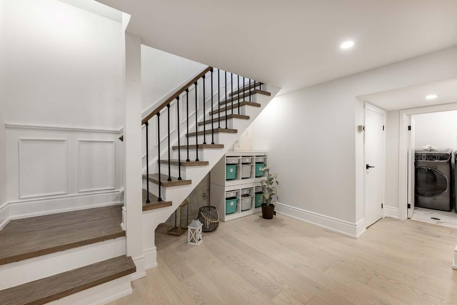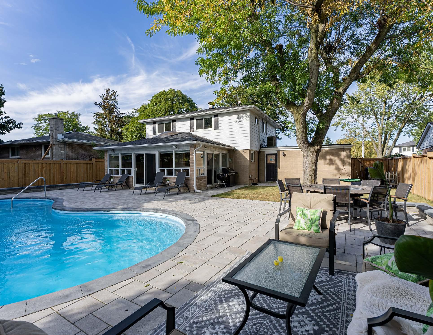PARADISE IN YOUR BACKYARD
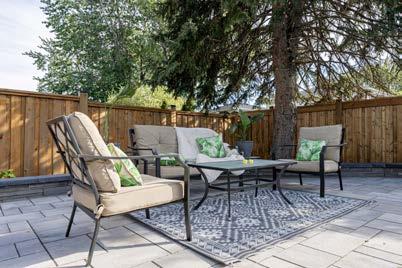
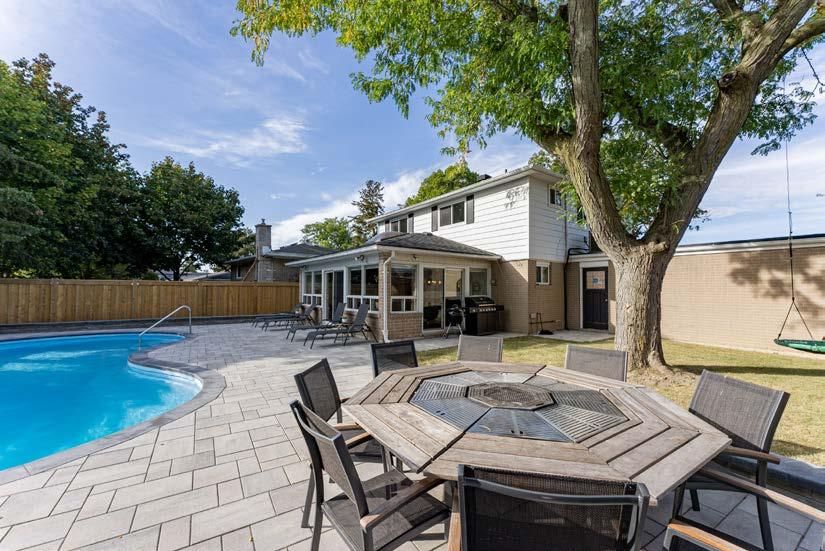
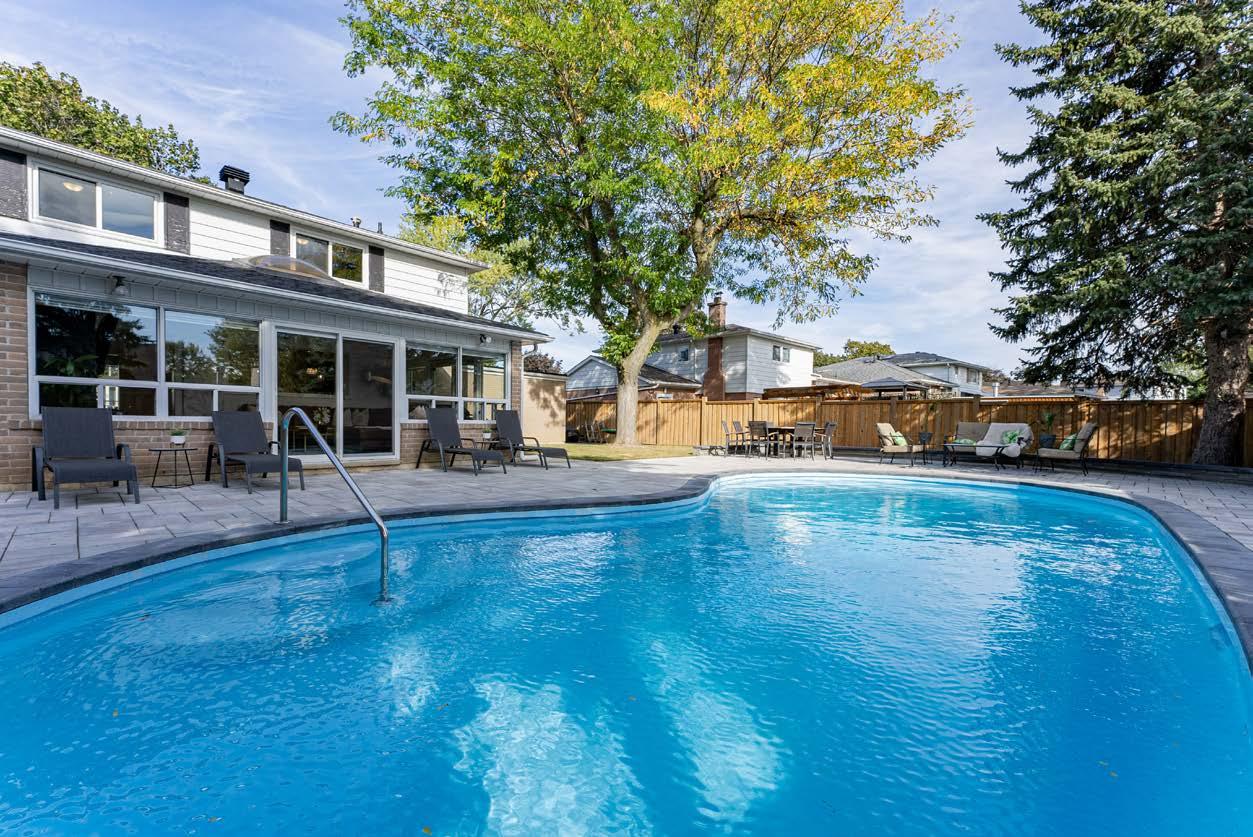
80 BARTLEY BULL PARKWAY | 19
PROPERTY FEATURES
MAIN FLOOR:
FOYER:
• Porcelain floors
• Wainscoting
• Close-to-ceiling light fixture
LIVING ROOM:
• Engineered hardwood floors
• Large bay windows
• Silhouette blinds
• Access to dinning room
KITCHEN:
• Porcelain floors
• Quartz counter tops
• Ceramic subway tile backsplash
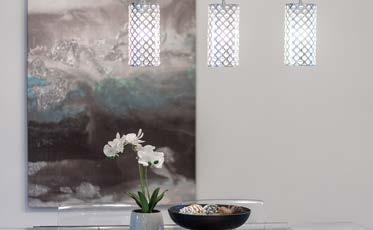
• Delta Facet and double bowl
stainless steel sink
• Recessed pot lights
• Pendent lights
• Frigidaire Professional Fridge and Freezer
• Samsung Bespoke Stove
• Samsung over the race Microwave
• Samsung dishwasher
• Coffee station
• Open to Grand room and dining room
DINING ROOM:
• Engineered hardwood floors
• Pendent lights
• Access from living room and kitchen
GRAND ROOM:
• Engineered hardwood floors
• Wall-to-wall windows with two accesses to the backyard
• Skylight
• Stone wall with gas fireplace
• Recessed pot lights
• Silhouette blinds
POWDER ROOM:
• Porcelain floors
• Grande counter top
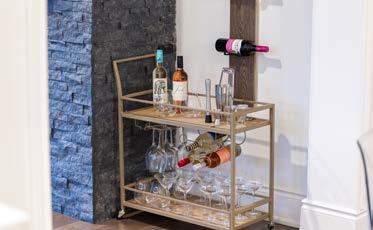
• Vanity lighting
• Silhouette blinds
UPPER LEVEL
PRIMARY BEDROOM:
• Engineered hardwood floors
• Double mirrored closets
• Close-to-ceiling geometric lighting
• Large windows
• Silhouette Blinds
SECOND BEDROOM:
• Engineered hardwood floors
• Mirrored walk in closet
• Close-to-ceiling bubble light fixture
• Large window
• Silhouette blinds
THIRD BEDROOM:
• Engineered hardwood floors
• Mirrored closet
• Close-to-ceiling light fixture
• Large windows
• Silhouette blinds
FOURTH BEDROOM:
• Engineered hardwood floors
• Double mirrored closet
• Close-to-ceiling light fixture
• Chalkboard wall feature, peel and stick
• Large windows
• Silhouette blinds
FOUR PIECE BATHROOM:
• Porcelain floors
• Double porcelain sinks
• Double matte black KOHLER faucets
• Porcelain counter top
• Rain matte black KOHLER shower head

• Porcelain tiled shower and tub
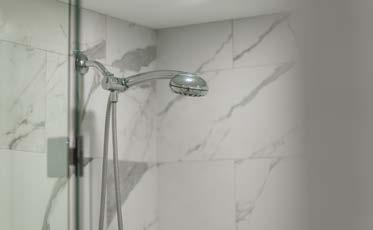
• Recessed spotlights
• Silhouette blinds
LOWER LEVEL
FAMILY ROOM/HOME THEATRE:
• Engineered hardwood floors
• Stone gas fireplace and mantle
• Double windows
• Recessed pot lights
THREE PIECE BATHROOM:
• Porcelain floors
• Stand up glass shower
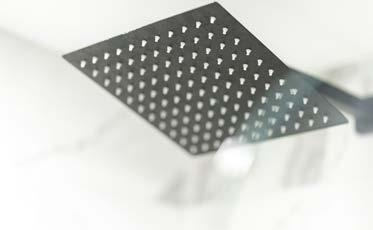
• Porcelain sink and vanity
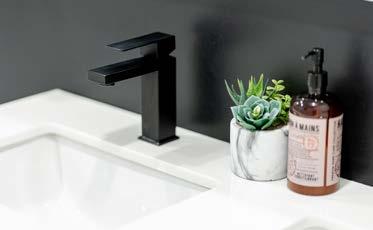
• Recessed pot lights
FIFTH BEDROOM/HOME OFFICE:
• Engineered hardwood floors
• Custom closet
• Recessed spotlights
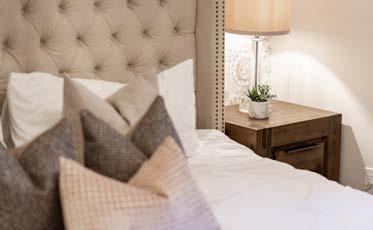
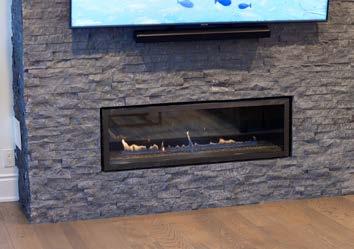
LAUNDRY ROOM:
• Porcelain floors
• Large sink
• Bespoke Samsung Washer and Dryer
• Recessed pot lights
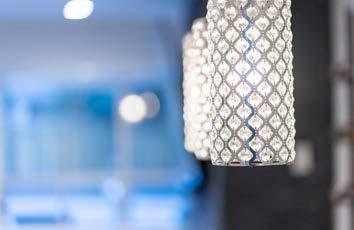
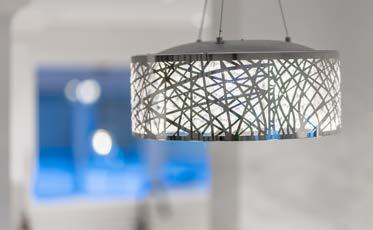
BACKYARD OASIS:
• Large heated pool
• New fencing
• Interlocking throughout
• Mature trees
• Outdoor gas BBQ
• Outdoor charcoal BBQ
• Outdoor Korean BBQ
• Saucer tree swing
POOL:
• Heated
• Concrete and brand new epoxy
• Custom pool cover, can be walked/ played on
GARAGE:
• Automatic door open with two remotes
• Fit’s two cars
• Industrial shelving units
• Access to the home
• Access to the backyard
EXTRAS UPGRADES AND RENOS FROM 2021
• Entire House Painted - top to Bottom
• All new flooring including stairs and all levels
• Brand new appliances, fridge 3 years, washer/dryer less then a year
• All closet doors replaced to mirrored sliding doors
• Entire lower level redone and added a bedroom and three piece bathroom laundry room
• Second level bathroom entirely redone
• All windows replaced and sliding doors
• Brand new custom silhouette blinds throughout the entire home
• New epoxy in swimming pool and brand new heater 2023
• Full new interlocking and landscaping front and back of the property
• Brand new fences recently stained
ADDITIONS:
• Permits an addition to the home over the garage
• Access to a walkout basement permitted
• OPTION TO INCLUDE SOME OF THE FURNITURE SEE SCHEDULE C
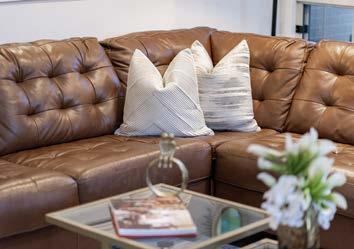
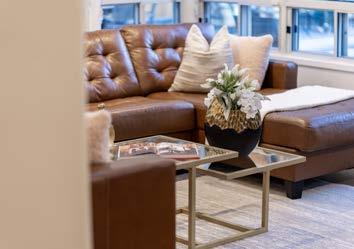
80 BARTLEY BULL PARKWAY | 21
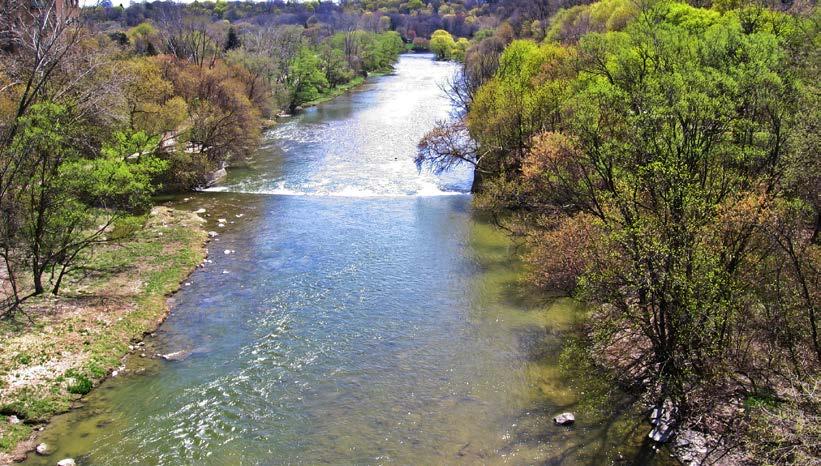
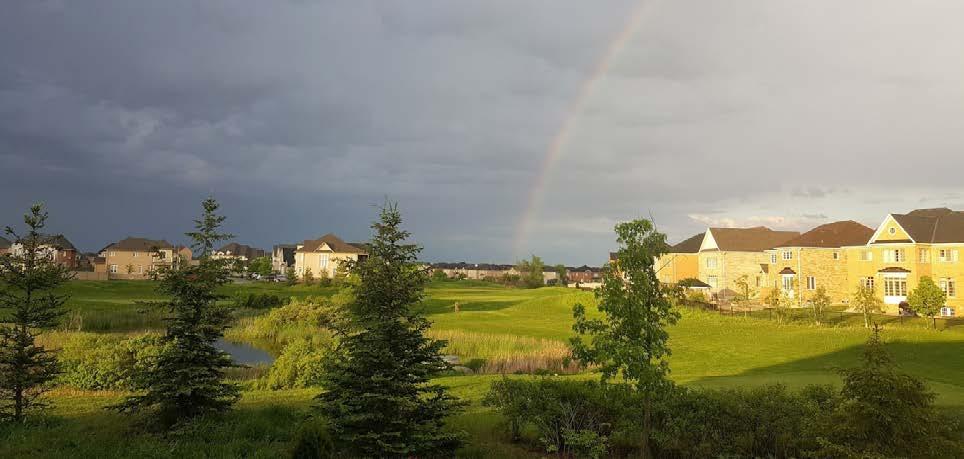

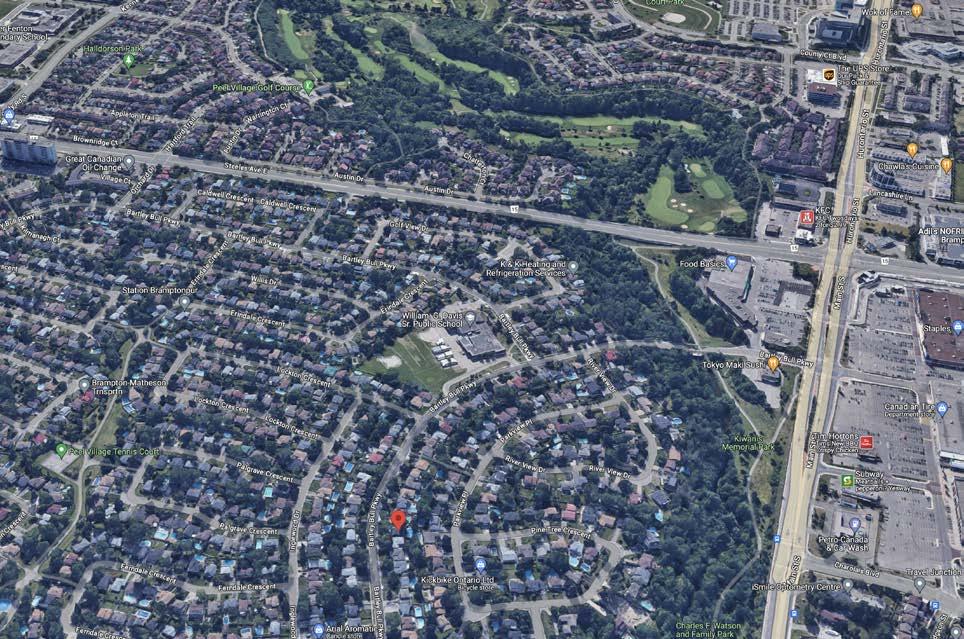
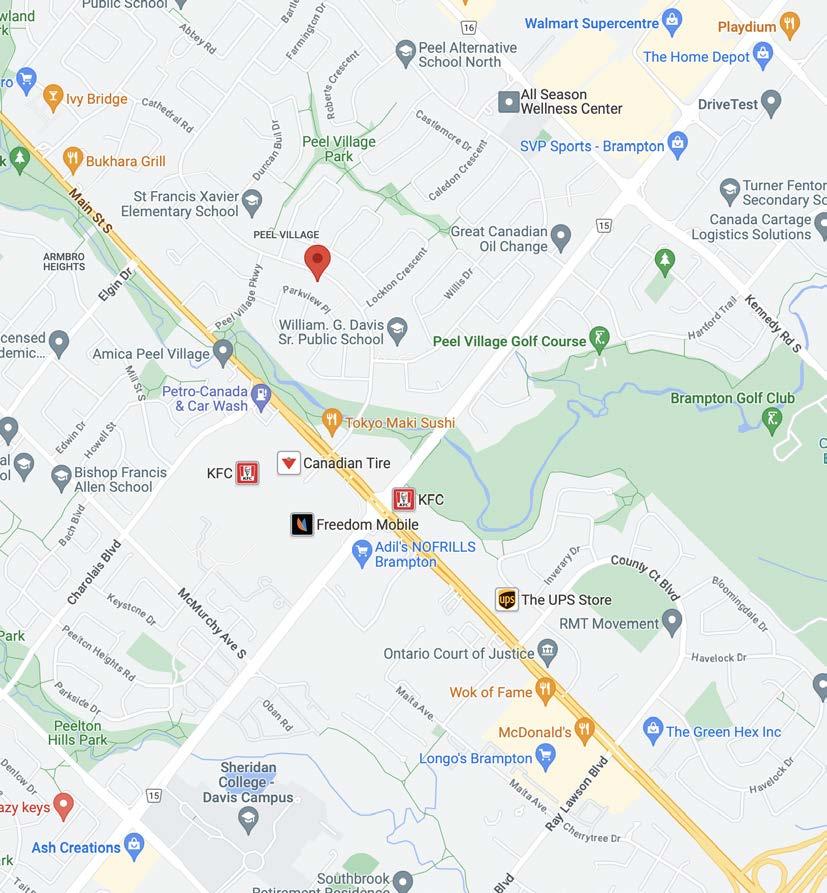
NEIGHBOURHOOD

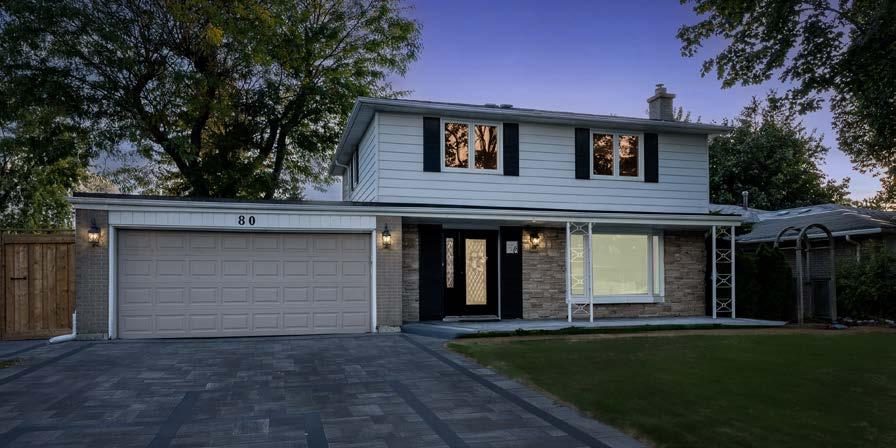
80 BARTLEY BULL PARKWAY | 23




647-219-7823 alliaestates@gmail.com @alliaestates

