Milton, Ontario
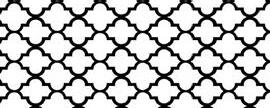





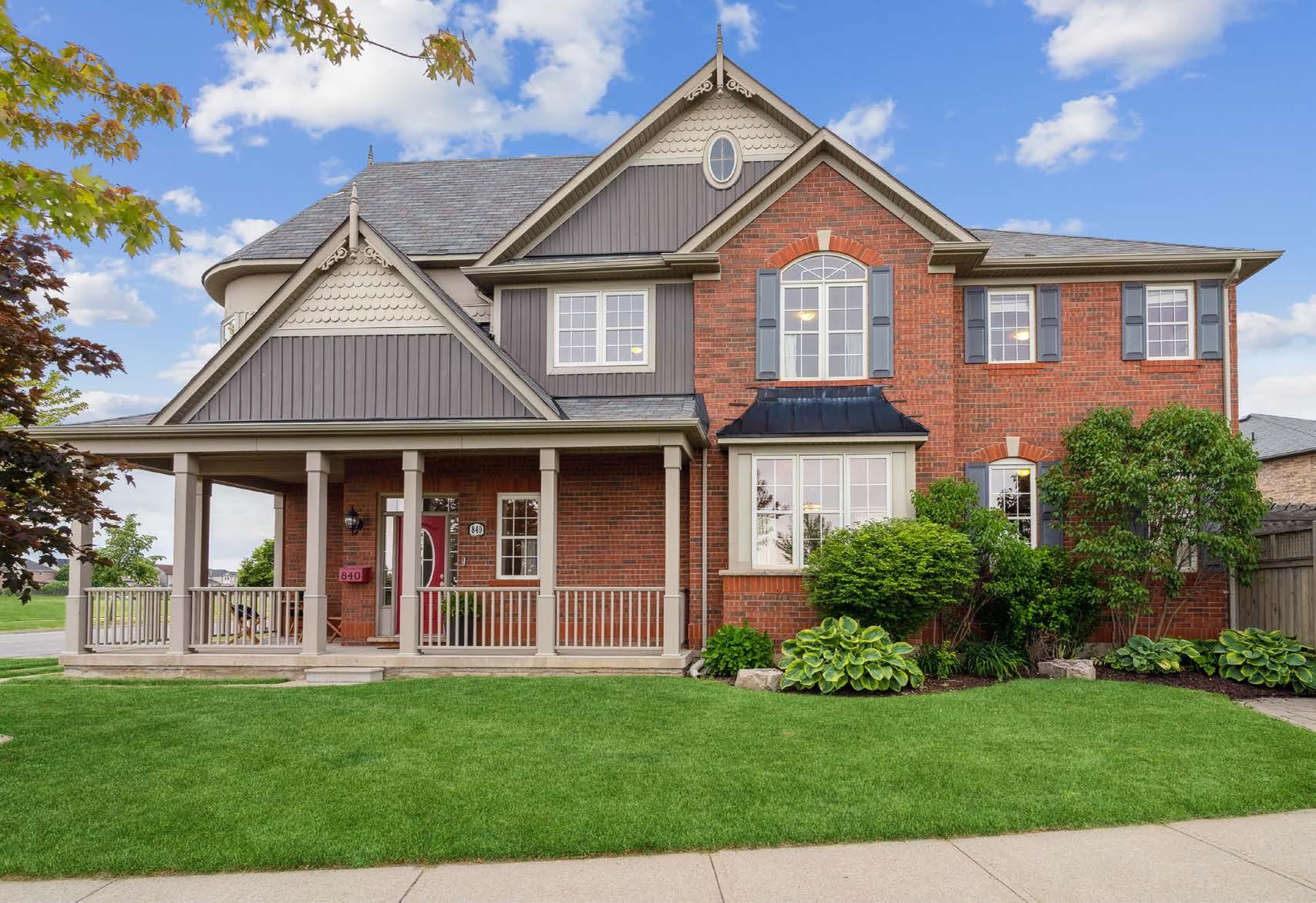
840 Clark Boulevard
Welcome To

welcome..
Welcome to 840 Clark Blvd, a delightful corner lot home nestled in Milton's desirable Coates Neighborhood. As you step inside, you'll be greeted by an abundance of natural light streaming through the bright, big windows, creating a warm and inviting ambiance throughout. This spacious home offers 4 generously sized bedrooms, allowing each family member to have their own private sanctuary. With 2+1 bathrooms, and approximately 2700 sq ft of living space, there's plenty of room for comfortable living and entertaining. The main level of the home showcases beautiful hardwood floors that add a touch of elegance and sophistication. From the cozy living room to the spacious dining area and main floor office, the open concept layout seamlessly connects the spaces, making it perfect for hosting gatherings and creating lasting memories. The well-designed kitchen is a chef's dream, offering ample storage space for all your culinary needs. One of the highlights of this property is the fresh broadloom carpets that grace the bedrooms, ensuring a cozy and comfortable retreat. The master bedroom features its own ensuite bathroom, providing a private oasis for relaxation and rejuvenation. Storage will never be an issue in this home, with plenty of space available in the kitchen and closets throughout. You'll find organization made easy, allowing you to keep your living spaces clutter-free and tidy. The location of 840 Clark Blvd is truly ideal. Situated across the street from a park, you'll have the luxury of enjoying outdoor activities and recreational opportunities just steps away from your front door. The proximity to schools makes it convenient for families with children, while easy access to public transit, shopping centers, and highways ensures that all your daily needs are within reach.

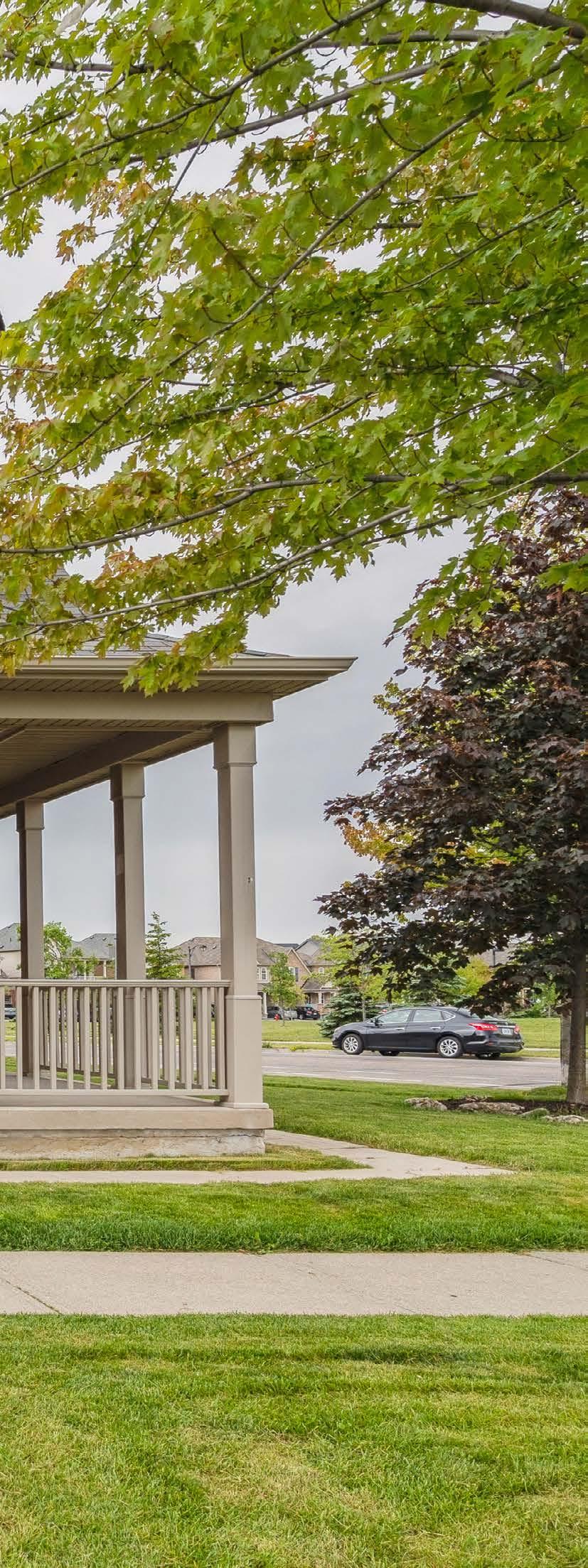
main level
Foyer into Living Room


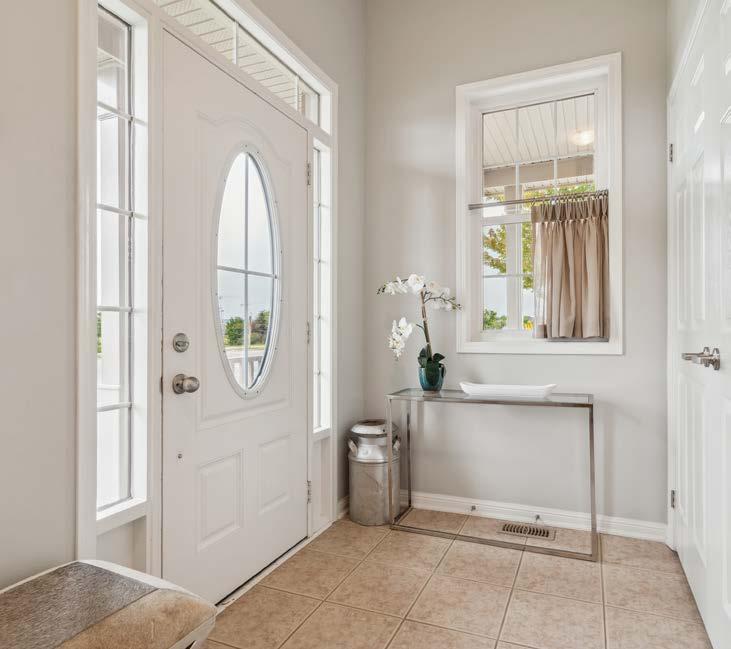

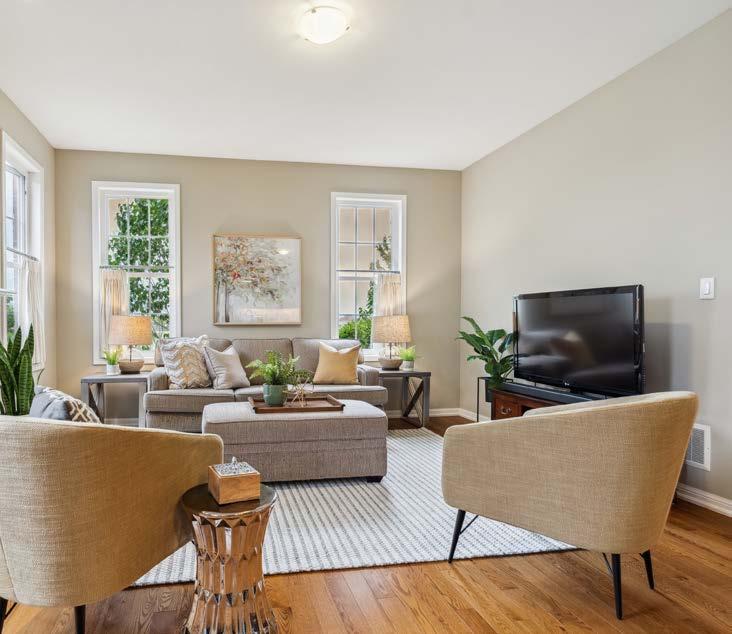
kitchen and breakfast area
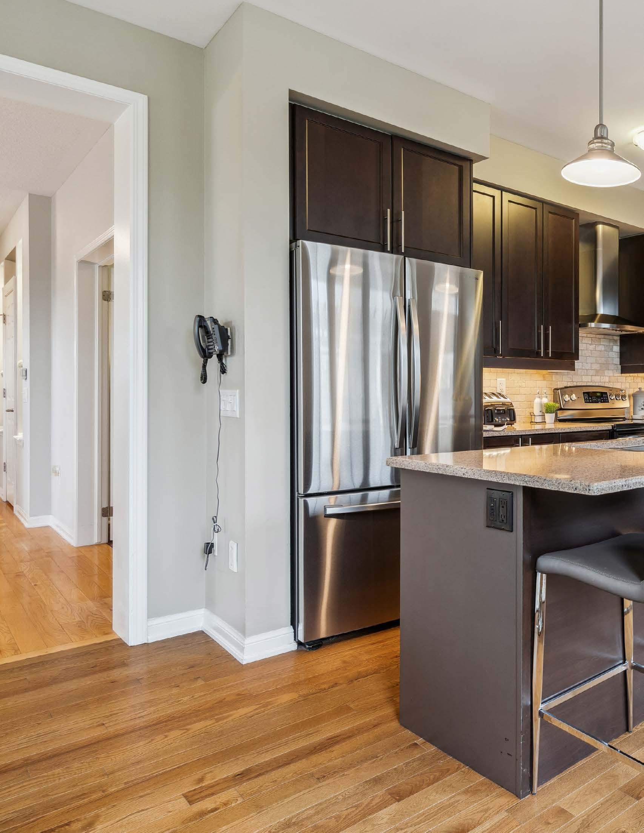
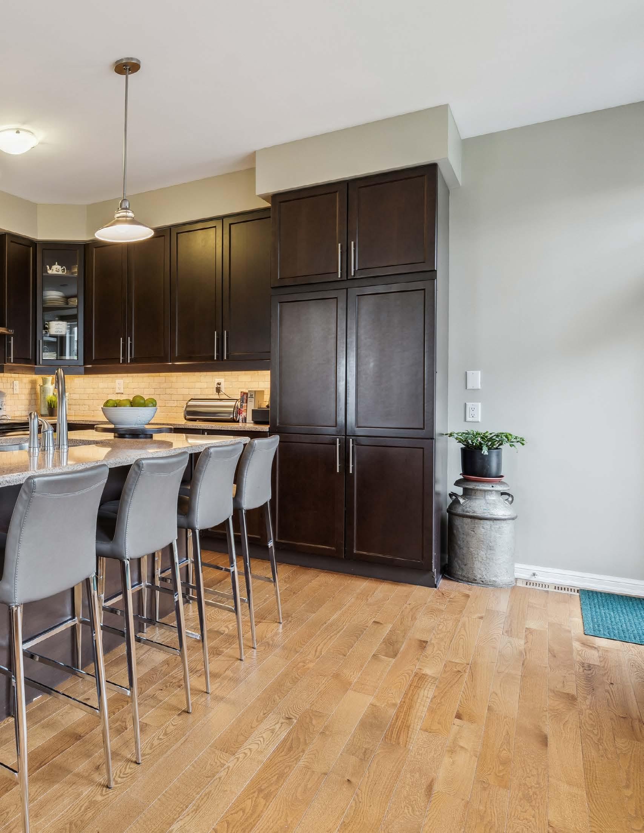
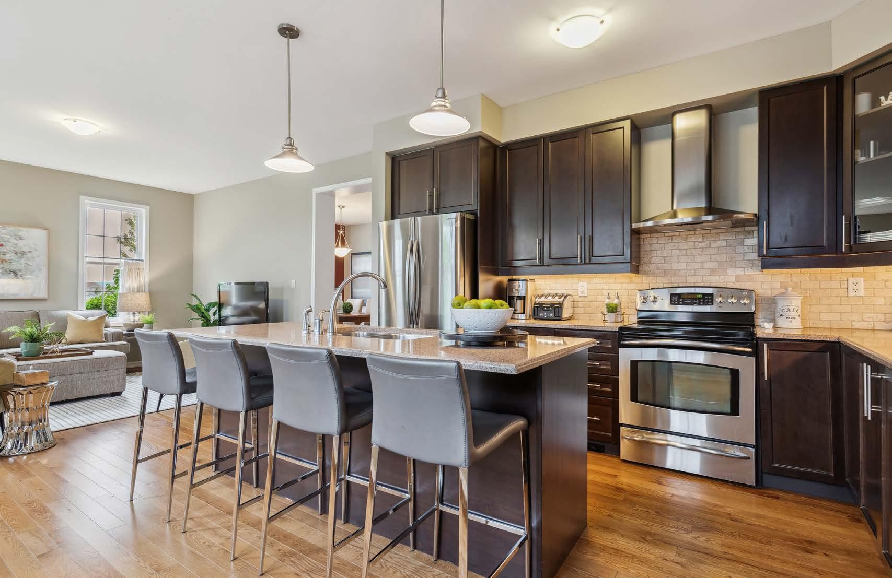
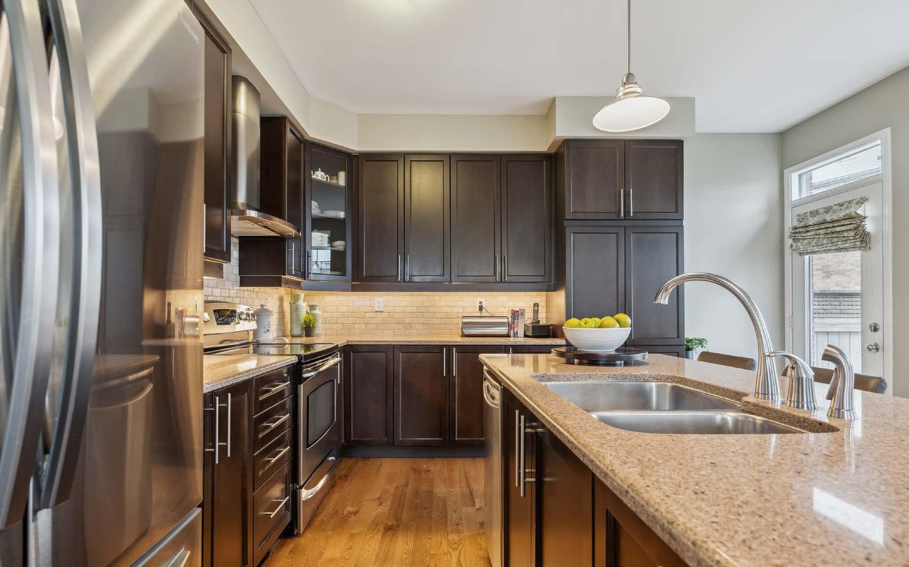
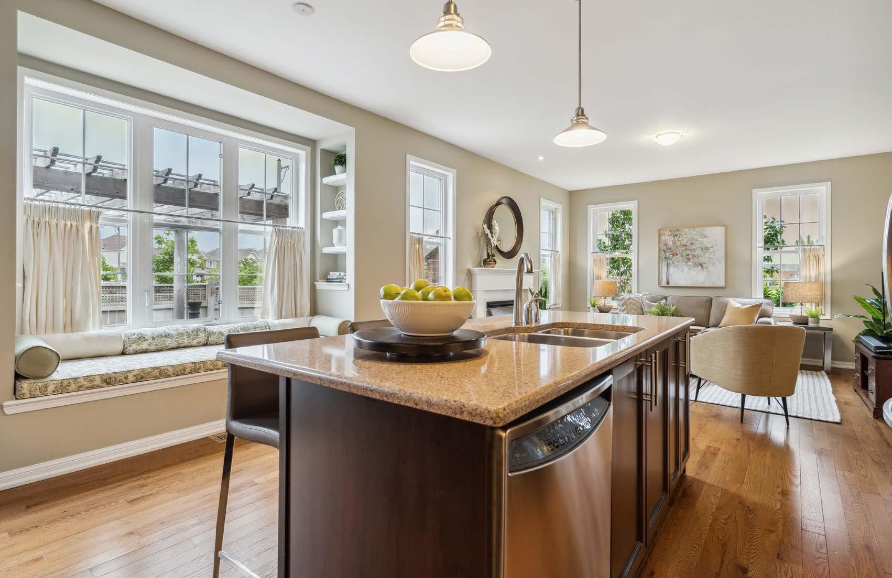

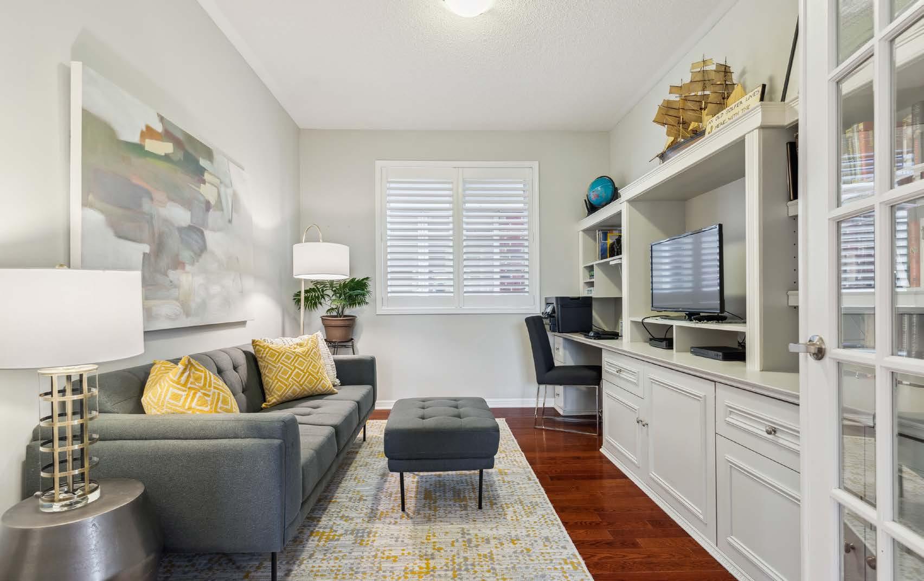
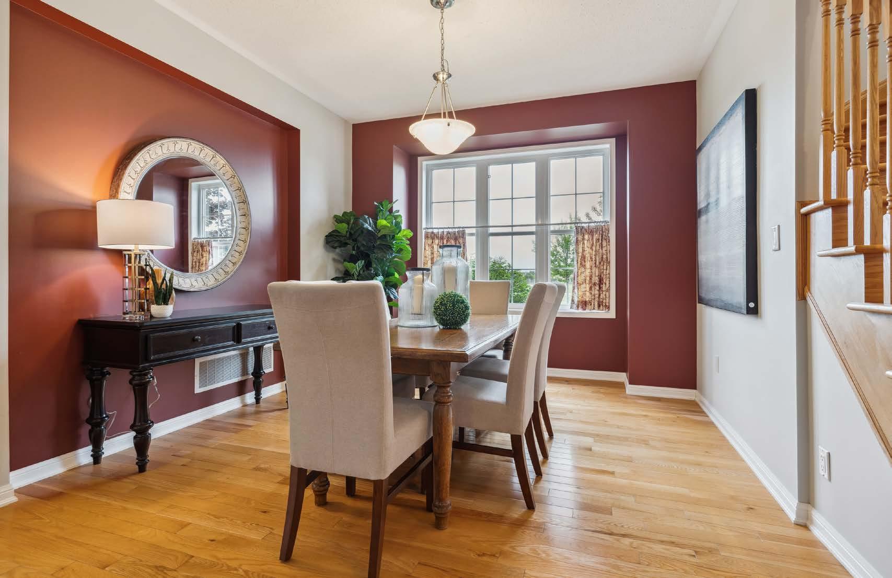
MAIN LEVEL
Dining Room, Office, and Stairs to Second Level
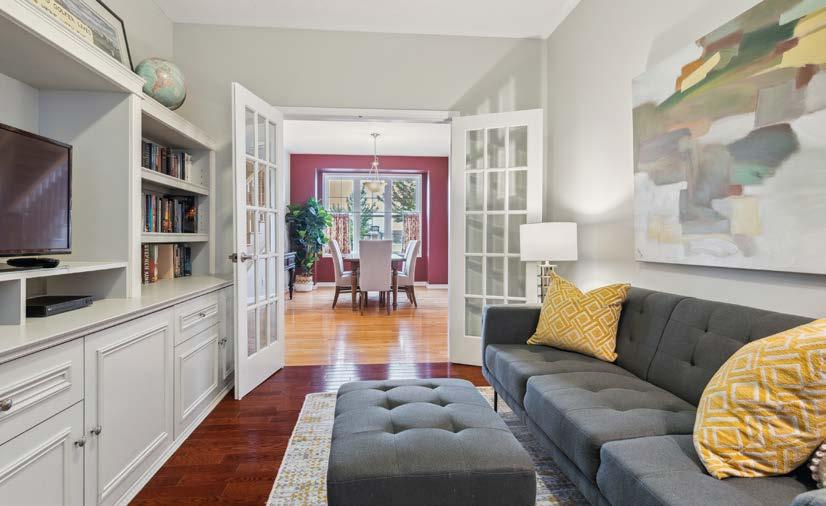

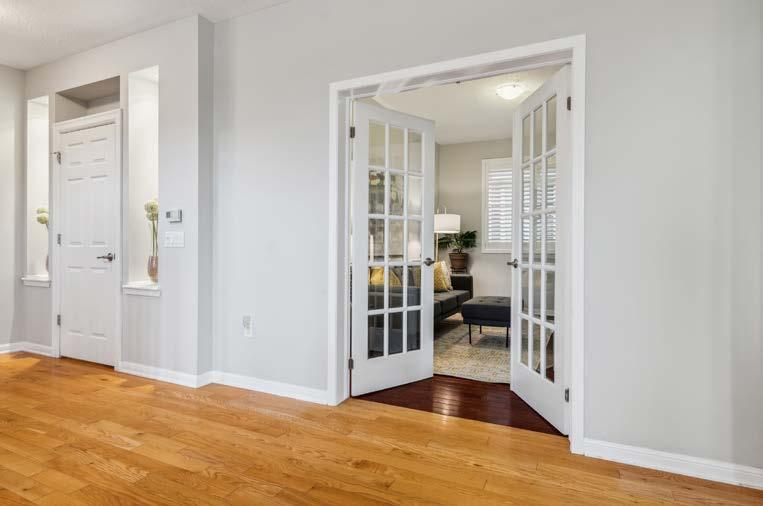

Primary Bedroom & Ensuite second level
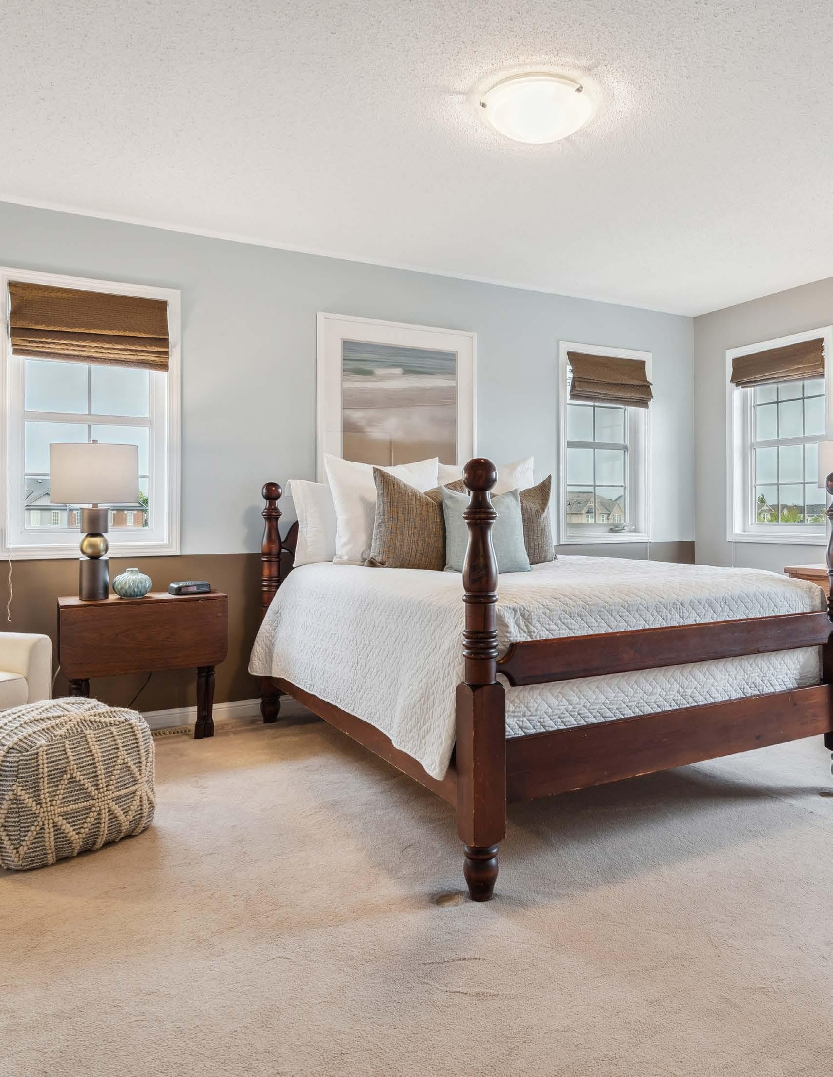

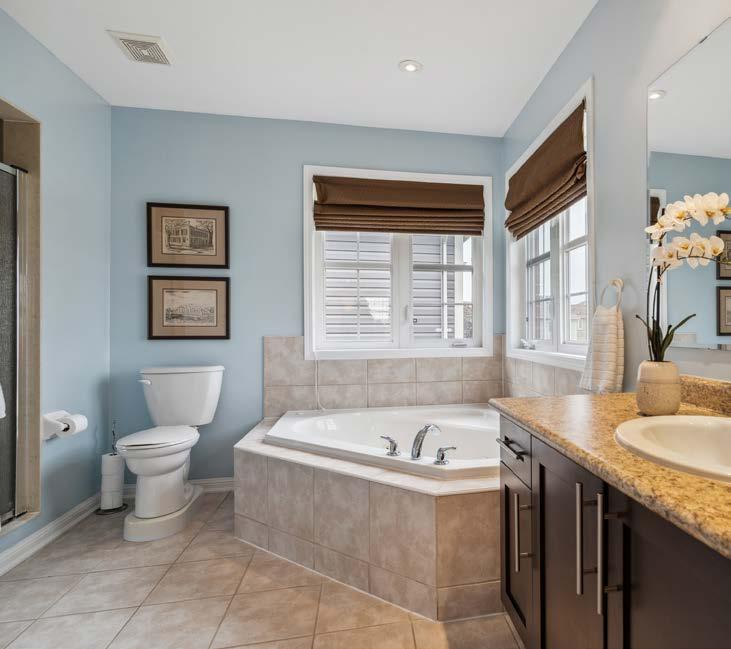

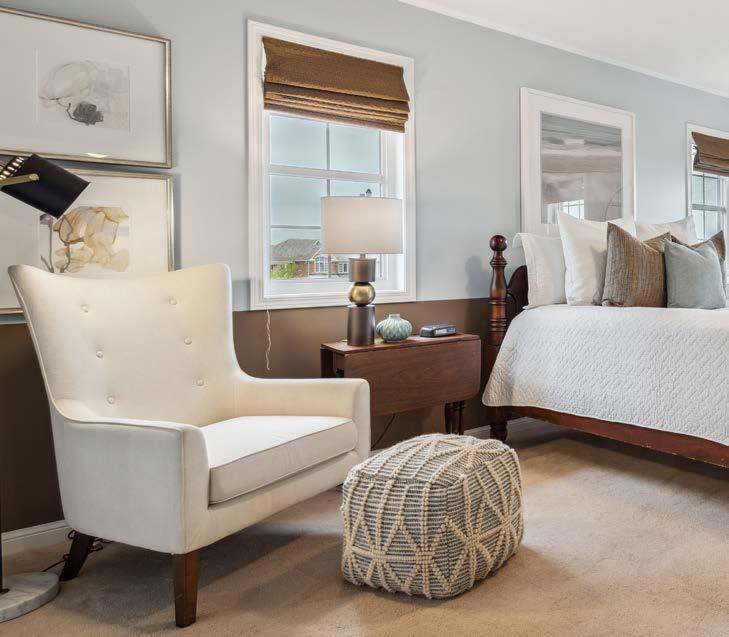
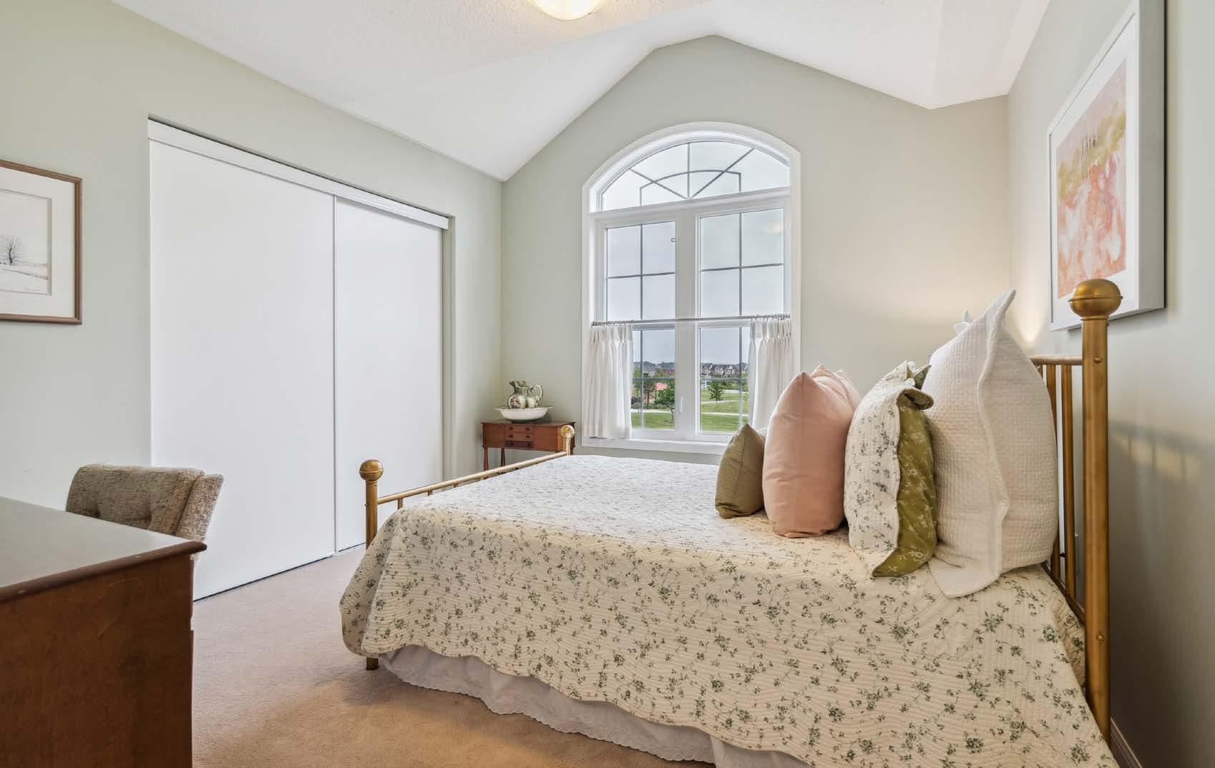
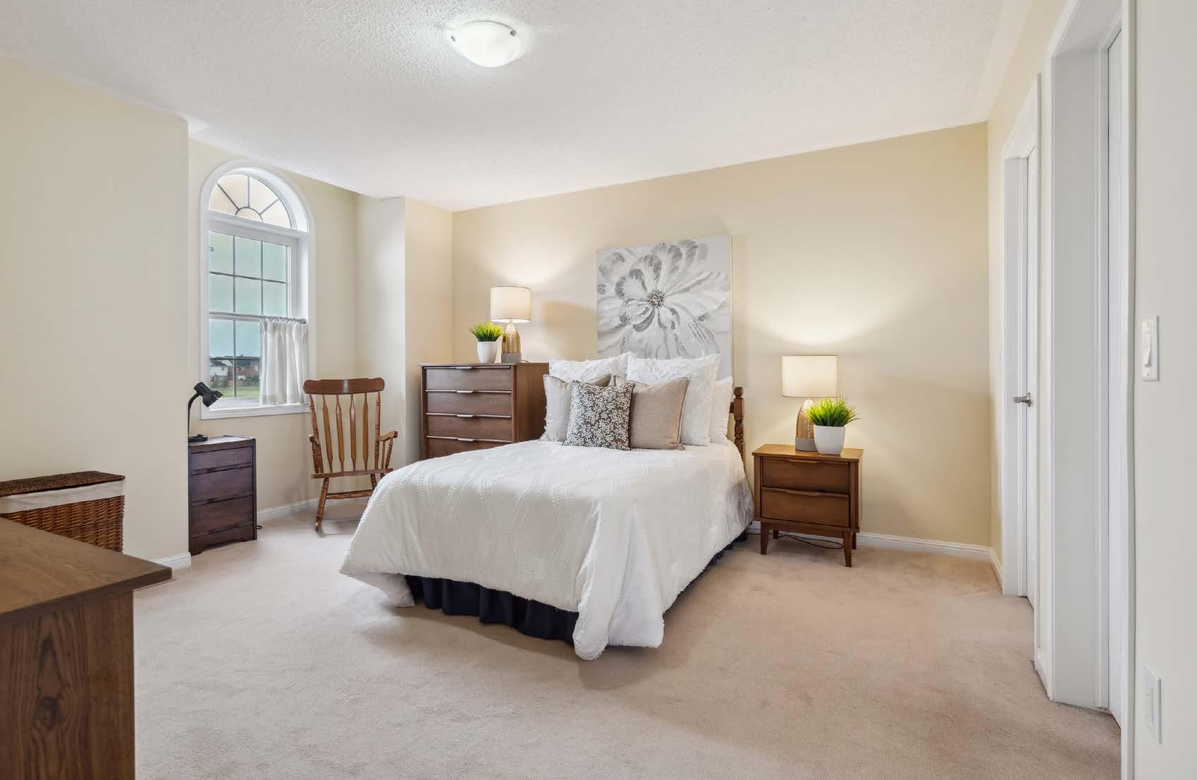
SECOND LEVEL
3 Additional Bedrooms, Main Bathroom & Laundry Room

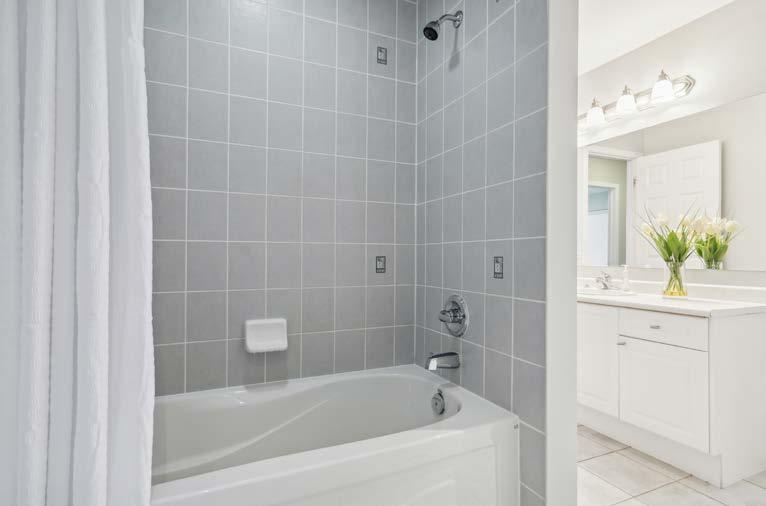


backyard



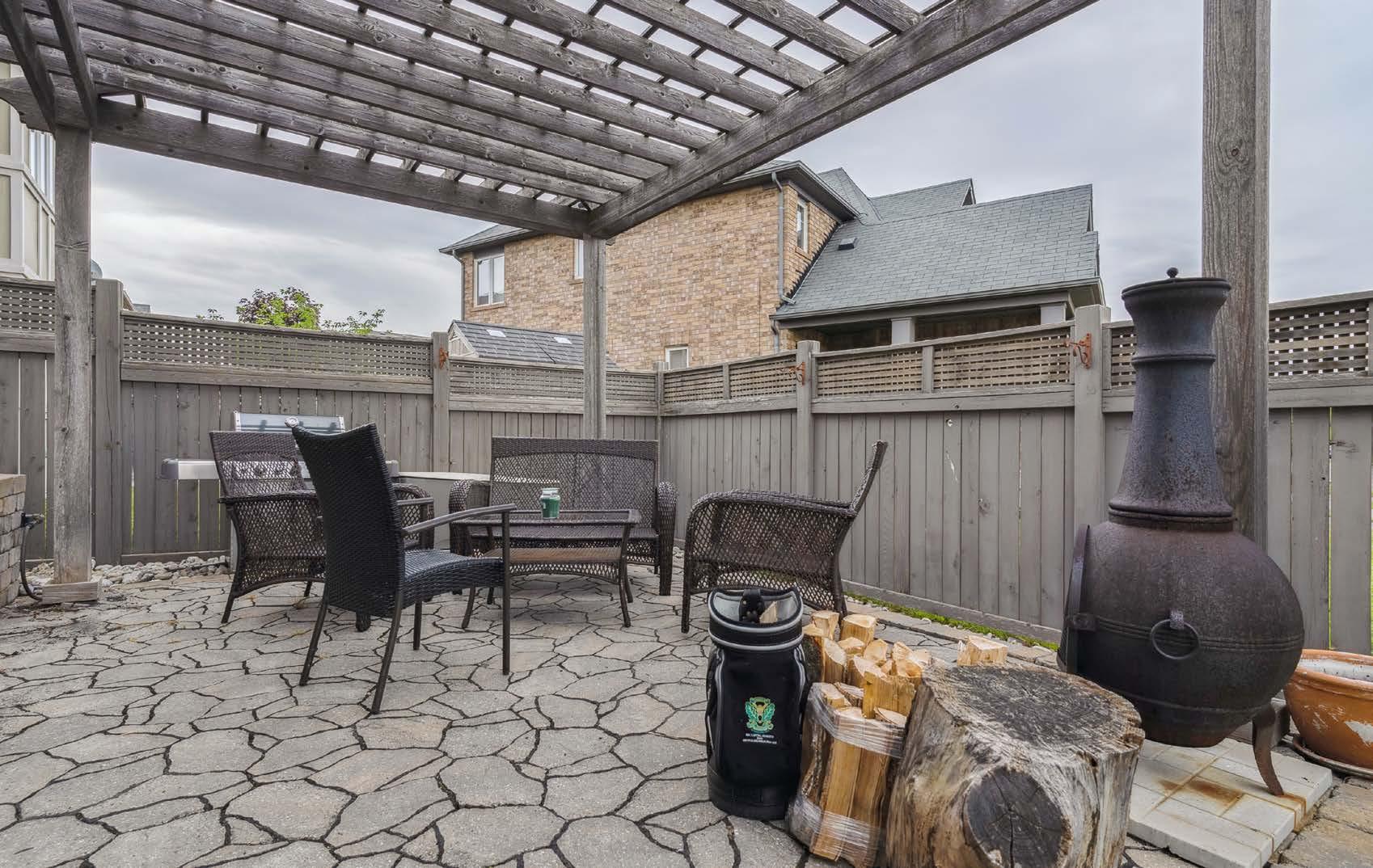
MAIN LEVEL
• Large Front Porch
FOYER
• Tile Floor
• Garage Access
• Entrance to basement
• Double Door Closet
• Oak Stair Case
DINING ROOM
• Hardwood Flooring
• Large Window
• Chandelier
• Window Coverings
DEN
• Hardwood Floor
• Double Glass Door
• California Shutters
• Built in Desk/Cabinetry
GREAT ROOM
• Hardwood Flooring
• Gas Fire Place
• 4 Large Windows
• Pot Lights
• Light Fixture
• Window Coverings
KITCHEN
• Hardwood Flooring
• Quartz Countertops
• Stone Backsplash
• Pendant lights over island
• Stainless Steel
• Kick Plate for vaccum
• Loads of Cabinetry
• Stainless Steel Fridge
• Stainless Steel Stove
• Stainless Steel Dishwasher
Features
BREAKFAST AREA
• Bench Seat
• Large Windows over looking back deck
• Walk out to backyard
2 PIECE BATHROOM
• Tile Floor
• Pedestal Sink
• Storage Cabinet
SECOND FLOOR
• Hardwood Stairs
• Double Door Linen Closet
• And Single Door Linen Closet
• Large Window
PRINCIPAL BEDROOM
• Broadloom
• Double Door Entry
• Walk in Closet
• 4 Windows
• Window Coverings
4 PIECE ENSUITE
• Tile Flooring
• Pot Lights
• 2 Windows
• Shower Stall
• Jacuzzi Tub
SECOND BEDROOM
• Broadloom
• Walk in Closet
• Access to Main Bathroom
• Window
• Light Fixture
THIRD BEDROOM
• Broadloom
• Bay Window
• Double Door Closet
• Window Coverings
• Light Fixture
FOURTH BEDROOM
• Broadloom
• Double Door Closet
• Vaulted Ceiling
• Light Fixture
• Window
4 PIECE BATHROOM
• Tile Flooring
• Pot Lights
• Light Fixture
LAUNDRY
• Tile Flooring
• Sink
• Storage Cabinets
• Linen Closet
• Light Fixtre
• Window
ADDITIONAL LUXURY FEATURES
• Interlock Stone Deck/Walkway
• Wood Gazebo
• Air Exchanger
• Heat Recovery – HRV Unit
• Across from Park & Schools
• Easy Access to highways, public transit, parks, walking trails, shopping, restaurants
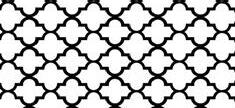




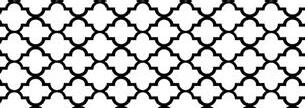





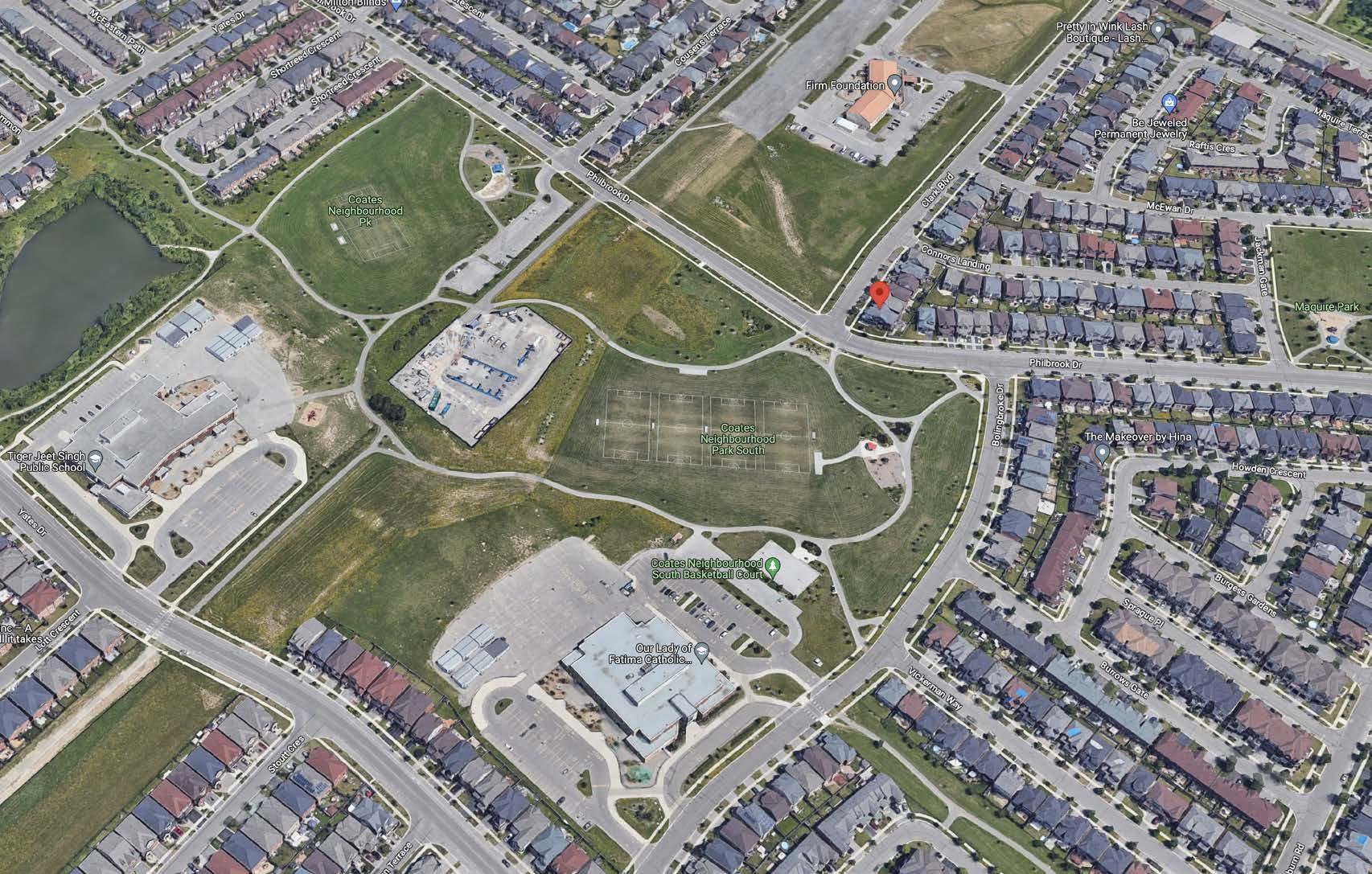
416.997.7633 416.606.7633 homes@laurenjamieson.com homes@donnajamieson.com Realty Corp., Brokerage. Independently Owned and Operated. 309A Lakeshore Rd E, Oakville, ON L6J 1J3 Office# 905.338.9000 ABOUTOWNE REALTY CORP., BROKERAGE. INDEPENDENTLY OWNED AND OPERATED www.donnajamieson.com @homesbyjamieson Lauren Jamieson Donna Jamieson SALES REPRESENTATIVE SALES REPRESENTATIVE














































