ESTHER HUANG M.Sc. BROKER
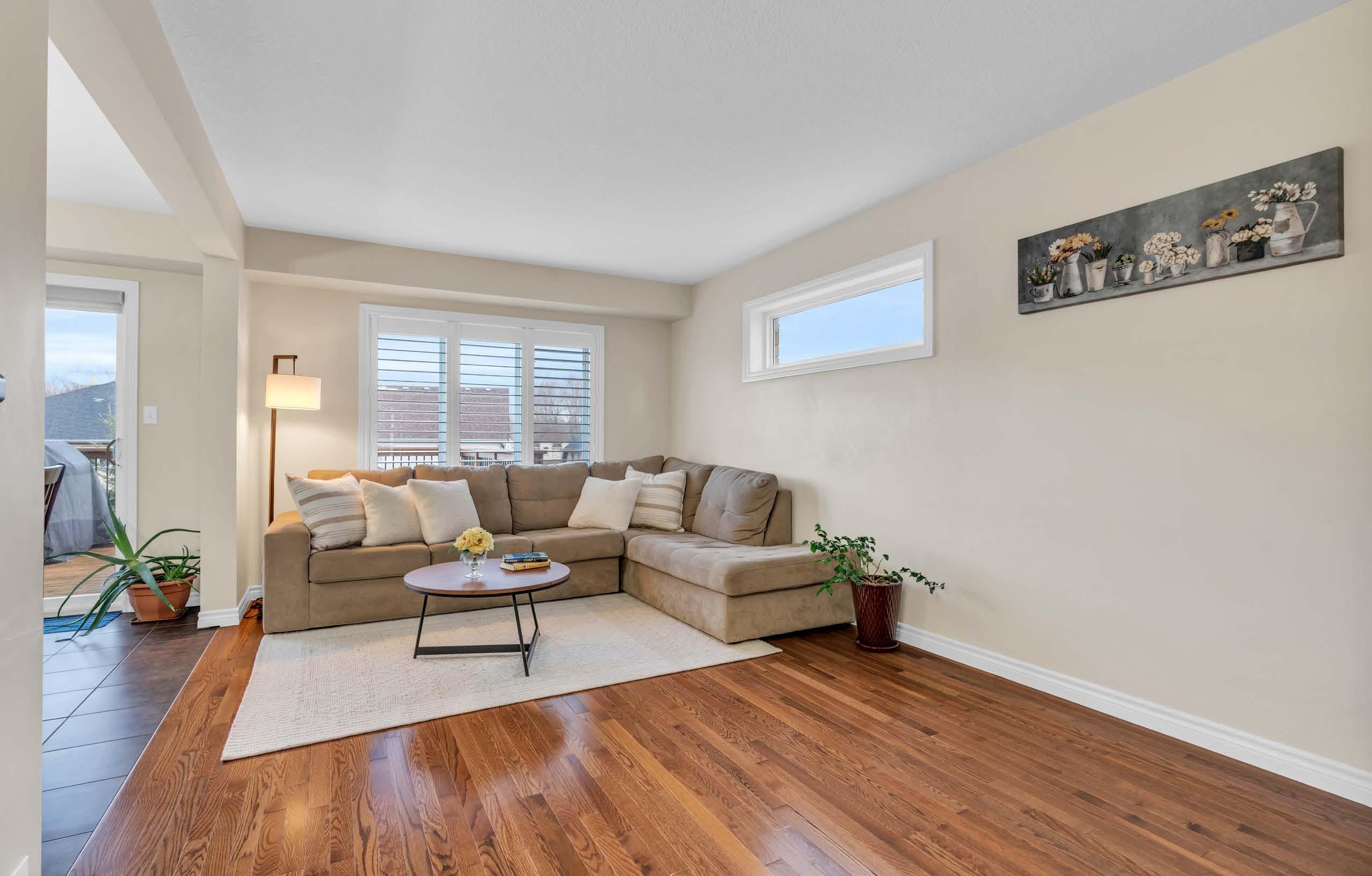

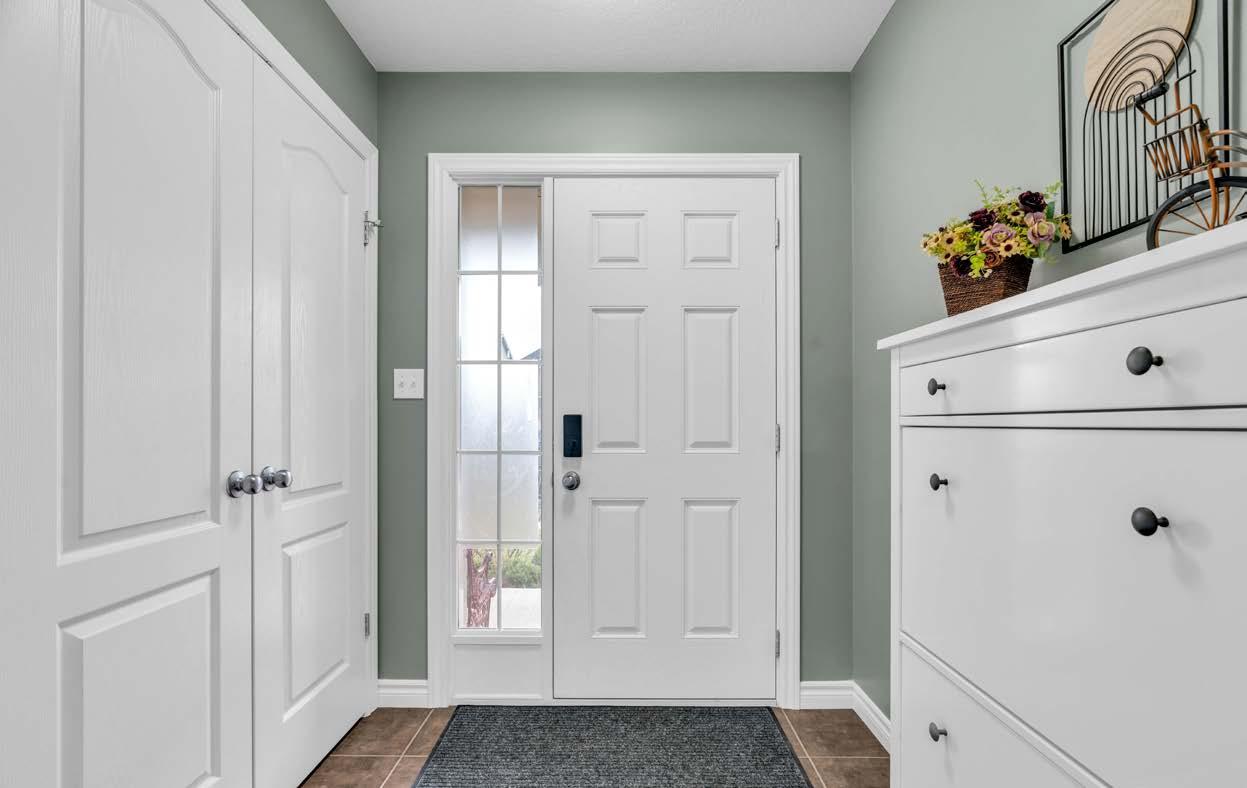

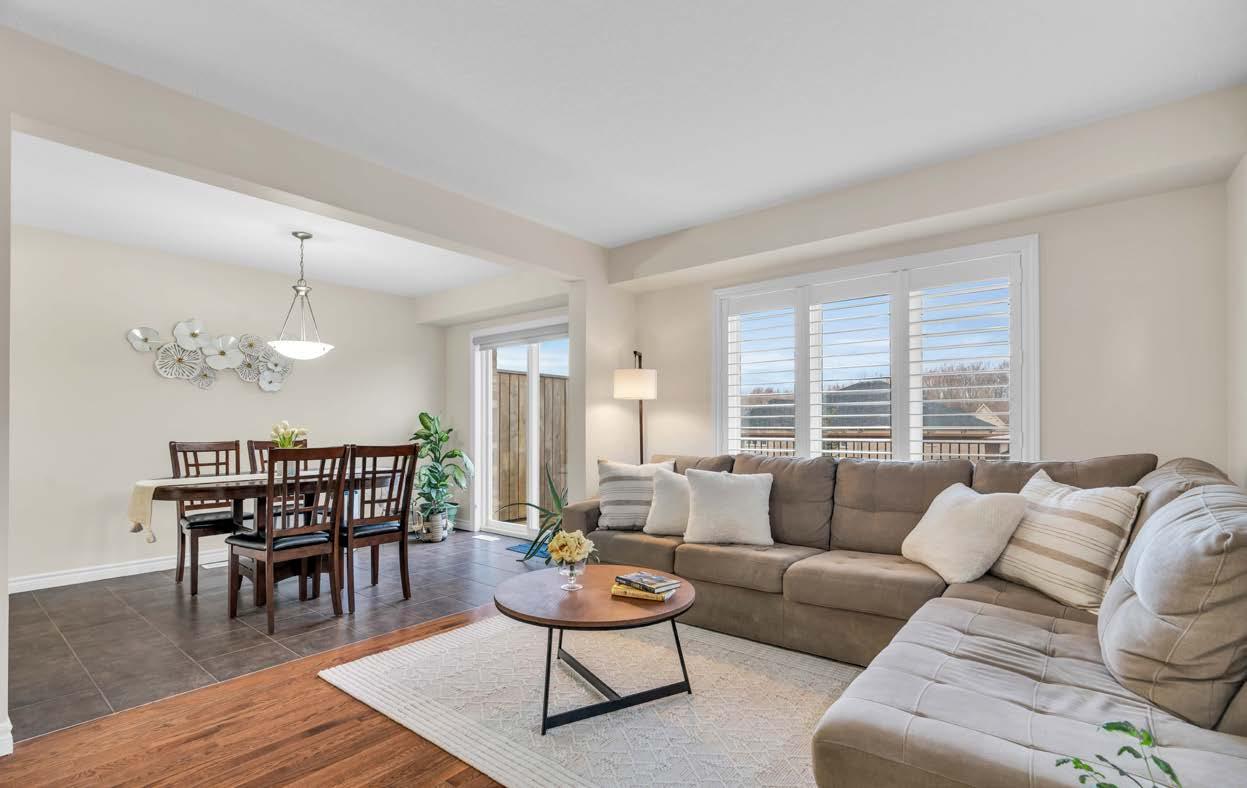
Welcome to 91 Curzon Crescent, a well-maintained semi-detached home nearly 1700 square feet with WALKOUT basement nestled in the West end of of Guelph. Step inside to discover a open-concept layout on the main floor, featuring a kitchen complete with a walk-in pantry, a dining area, and a living room with hardwood floor, a sliding door takes you to explore the expanded deck. Ascend to the second floor, the primary bedroom boasts ample natural light, a generous walk-in closet, and a 4 piece ensuite bathroom. Two additional bedrooms, each boasting their own walk-in closets, share access to another 4 piece bathroom. laundry room conveniently located on this level. The possibilities are endless with the unfinished walk-out basement, complete with rough-ins, awaiting your creative touch. Conveniently situated near amenities such as Costco, the West end Community Center, and various shopping destinations. Plus, its proximity to highways 6 and 7 makes it an ideal choice for commuters.
Scan code to view 3-D Tour!
91CurzonCrescent,Guelph,ON

MainBuilding:TotalExteriorAreaAboveGrade1696.91sqft HALL FOYER KITCHEN 10'4"x12' 97sqft 2PCBATH 4'6"x5' 20sqft PANTRY CLO DINING 8'x12'9" 102sqft LIVING 10'7"x17'10" 189sqft DN UP MainFloor ExteriorArea727.51sqft N HALL WIC BEDROOM 9'5"x12'3" 112sqft BEDROOM 9'9"x12'3" 117sqft WIC CLO LAUNDRY WIC PRIMARY 13'8"x13'7" 182sqft 4PCBATH 5'3"x9'7" 49sqft 4PCENSUITE 5'6"x12'6" 67sqft OPEN DN DN 2ndFloor ExteriorArea969.40sqft N STRG UNFINISHED 7'11"x15'4" 100sqft UNFINISHED 19'2"x25'3" 452sqft UP UTILITY Basement(BelowGrade) ExteriorArea717.03sqft N
HALL FOYER KITCHEN 10'4"x12' 97sqft 2PCBATH 4'6"x5' 20sqft PANTRY CLO DINING 8'x12'9" 102sqft LIVING 10'7"x17'10" 189sqft DN UP MainFloor ExteriorArea727.51sqft N HALL WIC BEDROOM 9'5"x12'3" 112sqft BEDROOM 9'9"x12'3" 117sqft WIC CLO LAUNDRY WIC PRIMARY 13'8"x13'7" 182sqft 4PCBATH 5'3"x9'7" 49sqft 4PCENSUITE 5'6"x12'6" 67sqft OPEN DN DN 2ndFloor ExteriorArea969.40sqft N STRG UNFINISHED 7'11"x15'4" 100sqft UNFINISHED 19'2"x25'3" 452sqft UP UTILITY Basement(BelowGrade) ExteriorArea717.03sqft N 048 ft PREPARED:2024/03/17 WhiteregionsareexcludedfromtotalfloorareainiGUIDEfloorplans.Allroomdimensionsandfloorareasmustbeconsideredapproximateandaresubjecttoindependentverification. WELCOME!
91CurzonCrescent,Guelph,ON MainBuilding:TotalExteriorAreaAboveGrade1696.91sqft
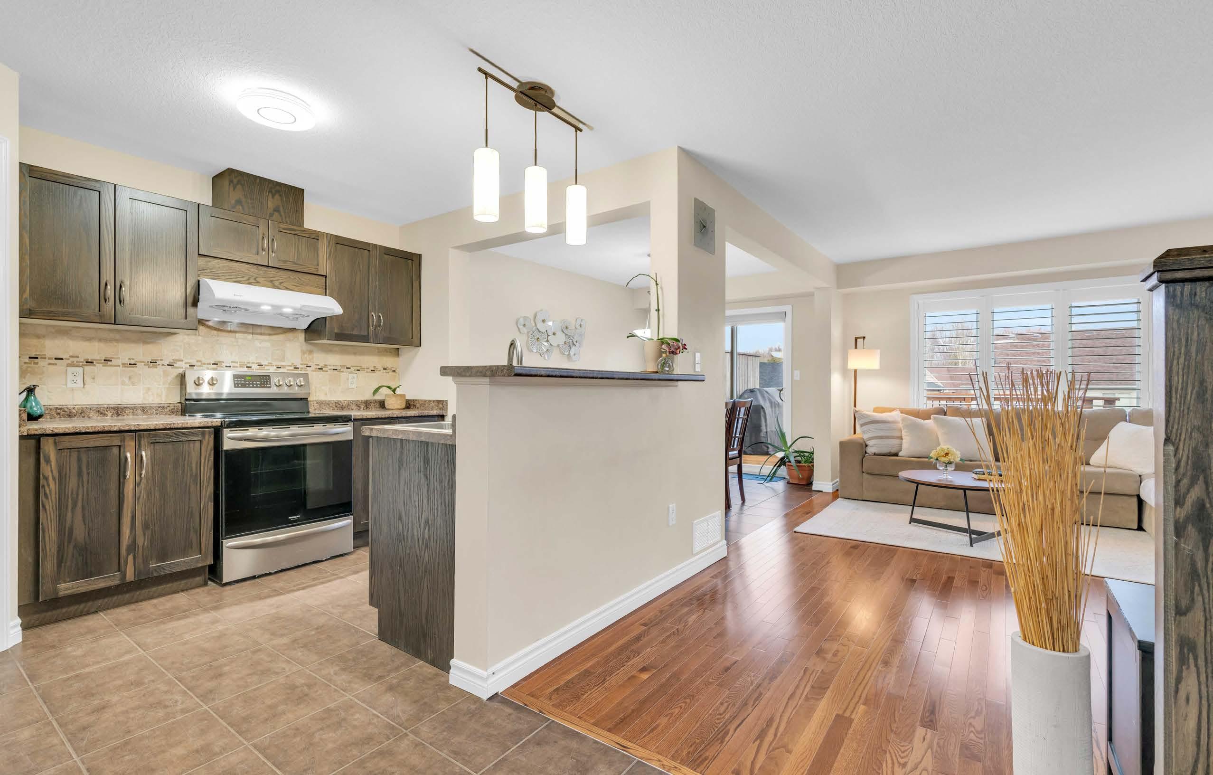

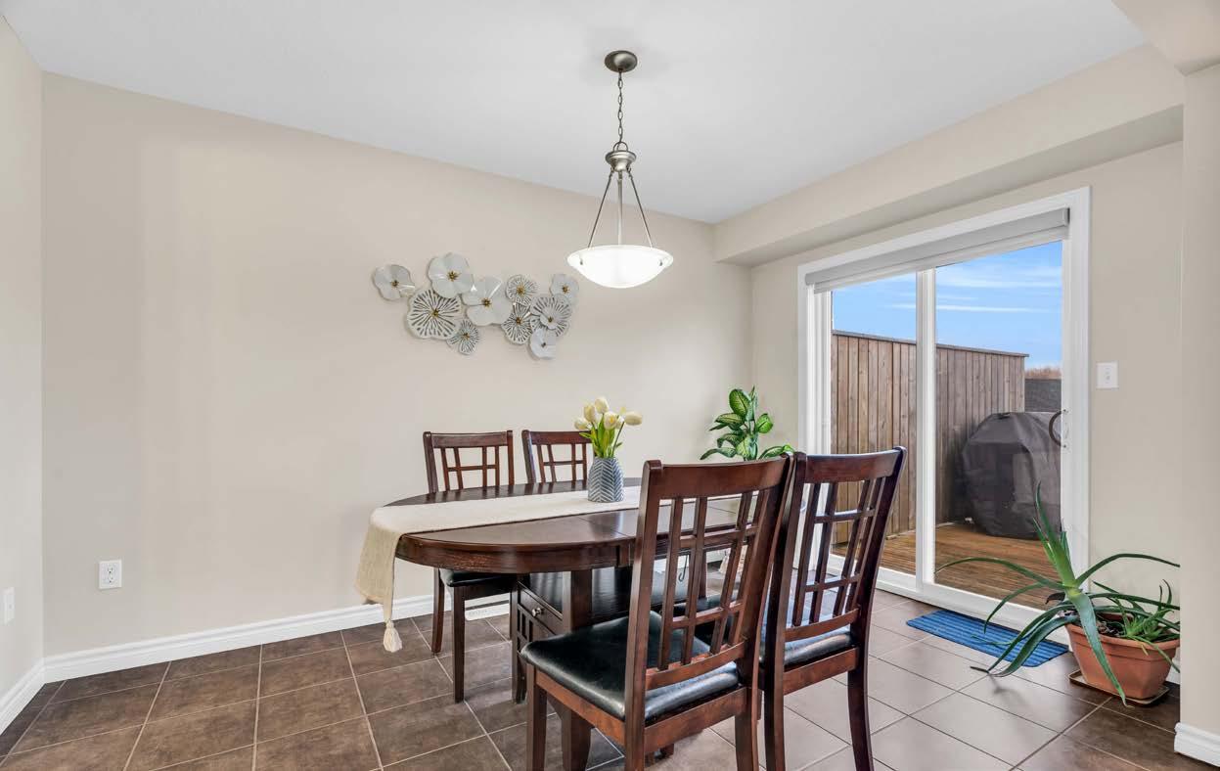
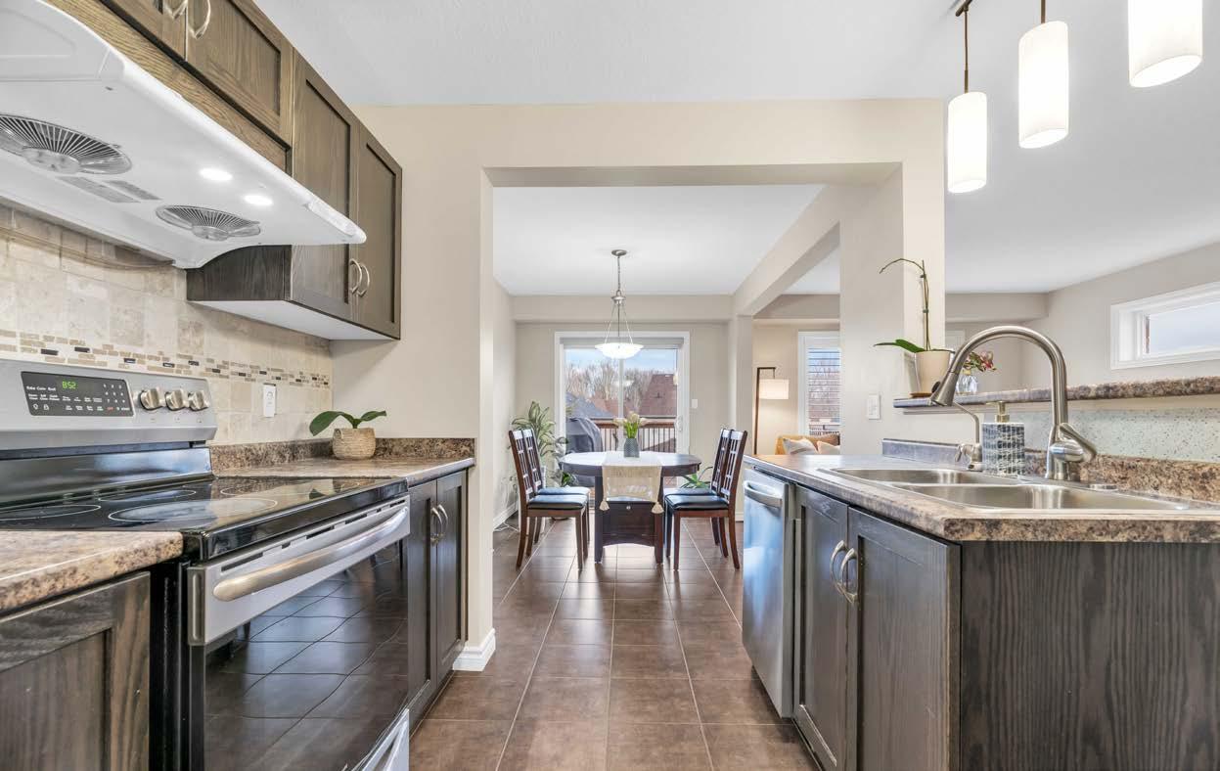
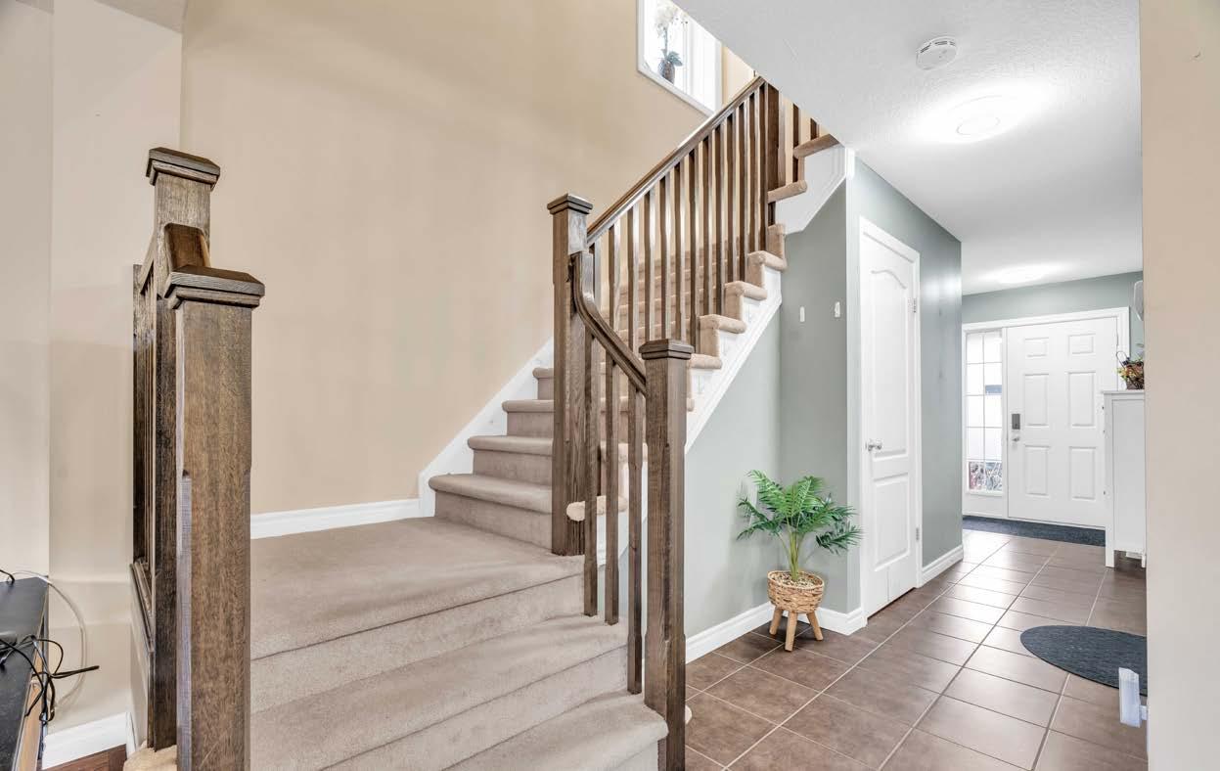
LEVEL
MAIN




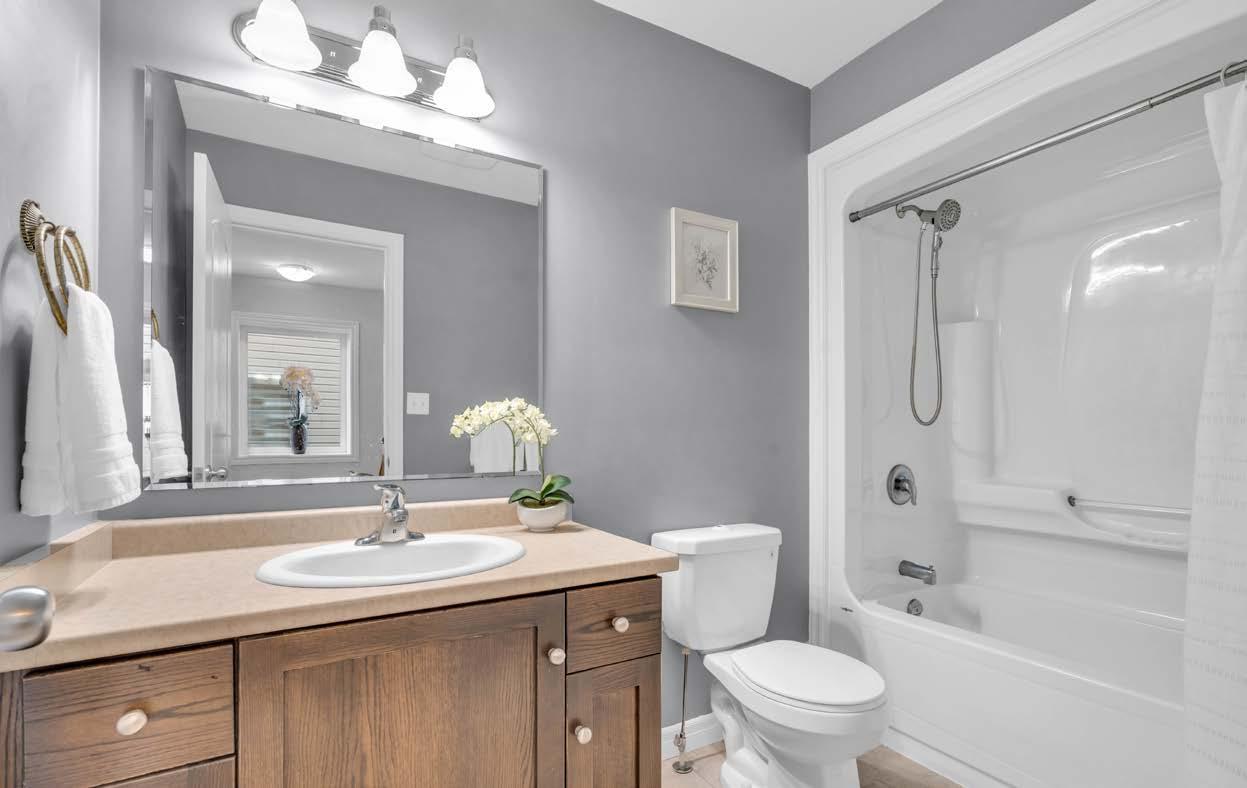
SECOND LEVEL
Guelph,
NEIGHBOURHOOD
SCHOOLS
With good assigned and local public schools near this home, your kids can thrive in the neighbourhood.
Mitchell Woods PS
Designated Catchment School
Grades PK to 8
670 Willow Rd
Guelph CVI
Designated Catchment School
Grades 9 to 12
155 Paisley St
PARKS & REC.
Ellis
TRANSIT
Public transit is at this home's doorstep for easy travel around the city. The nearest street transit stop is only a 9 minute walk away and the nearest rail transit stop is a 69 minute walk away.
Nearest Rail Transit Stop
Guelph Central GO
Nearest Street Level Transit Stop
southbound


John McCrae PS
Designated Catchment School
Grades PK to 8
189 Water St
ÉÉ L'Odyssée
Designated Catchment School
Grades PK to 6
30 Brighton St
FACILITIES
Other Local Schools
College Heights SS
Grades 9 to 12
371 College Ave W
2 Ball Diamonds
1 Community Centre
1 Fitness/Weight Room 1 Gym
SAFETY
With safety facilities in the area, help is always close by. Facilities near this home include a fire station, a police station, and a hospital within 5.52km.
Disclaimer: These materials have been prepared for the HoodQ Homebuyer Hub and are not intended to solicit buyers or sellers currently under contract with a brokerage. By accessing this information you have agreed to our terms of service, which are hereby incorporated by reference. This information may contain errors and omissions. You are not permitted to rely on the contents of this information and must take steps to independently verify its contents with the appropriate authorities (school boards, governments etc.). As a recipient of this information, you agree not to hold us, our licensors or the owners of the information liable for any damages, howsoever caused. Get Pre-Qualified Today We are actively looking for lenders with the best solution so we can offer this to you soon.
115
Delhi St Fire Station
9 mins


Curzon Crescent 91 Curzon Crescent
https://app.hoodq.com/package/c3a6a41e-dc38-4bca-83cd-a44d5a572b93/highlights 91
ON Guelph, ON HOODQ ADDRESS REPORT™ HOODQ ADDRESS REPORT™ Visit the Homebuyer Hub https://www.hoodq.com
Creek Park 59 Westra Dr 3 mins Mitchell Park 70 Elmira Rd N 7 mins
WITHIN A 20 MINUTE WALK
17
This home is located in park heaven, with 4 parks and a long list of recreation facilities within a 20 minute walk from this address. Rd
Earl Brimblecombe Park
Elmira
N 12 mins
2 Playgrounds 2 Pools
1 Arena
2 Rinks
1 Splash Pad 1 Trail
Elmira at Tovell
21
Police Station 15 Wyndham
Guelph General Hospital
Imperial Rd N
St S
HOME SHOPPING TOOLS
It takes only 60 seconds to complete and sets you up for greater success with your homebuying journey
MITCHELL WOODS PUBLIC SCHOOL



WEST




 91 CURZON CRESCENT
COSTCO
ELLIS CREEK PARK
END COMMUNITY CENTRE/ LIBRARY MITCHELL PARK
91 CURZON CRESCENT
COSTCO
ELLIS CREEK PARK
END COMMUNITY CENTRE/ LIBRARY MITCHELL PARK


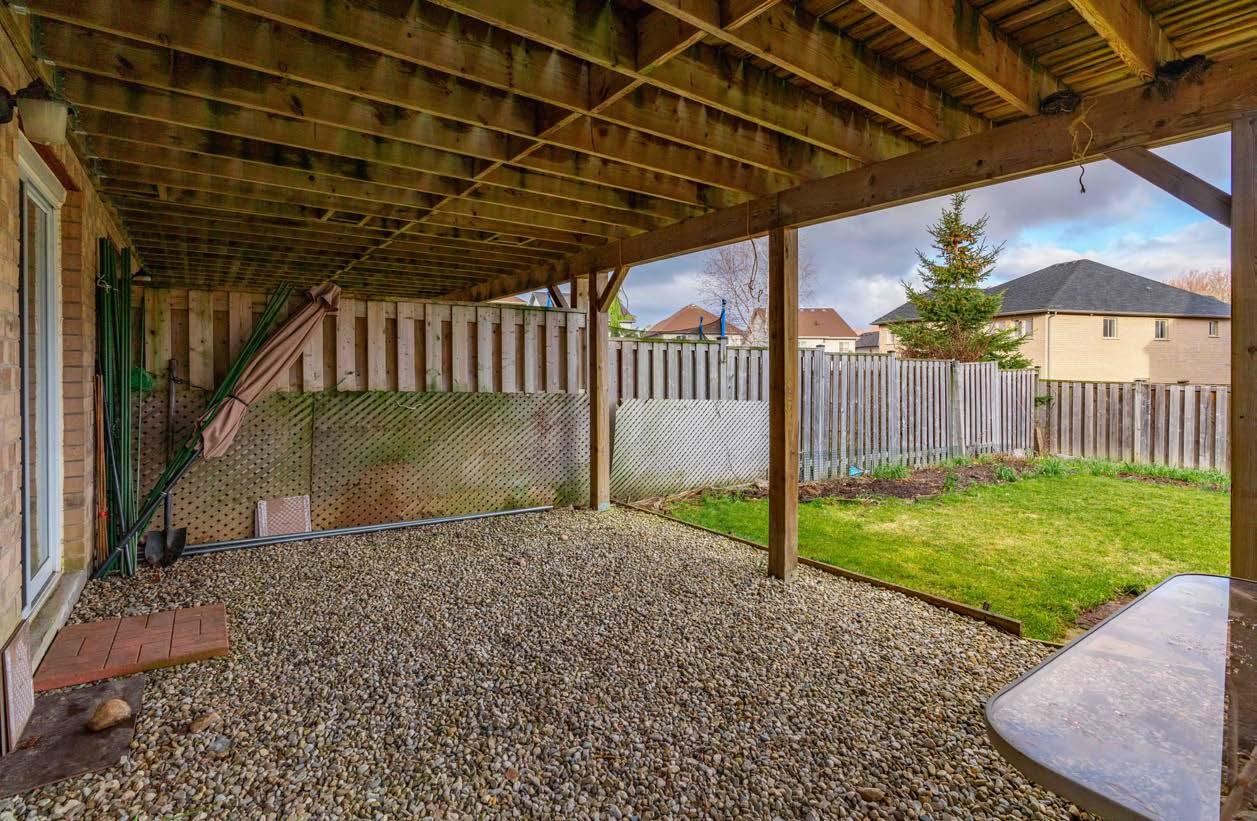


905.617.3095 519.731.3095 estherhuanghome@gmail.com @estherhuangrealtor DIRECT: EMAIL: SOCIAL: ESTHER HUANG M.Sc. BROKER Realty Corp., Brokerage. Independently Owned and Operated. ABOUTOWNE 1235 North Service Road West, Suite 100, Oakville, ON, L6M 2W2. Office# 905.842.7000. Scan to add me as a contact. BACKYARD
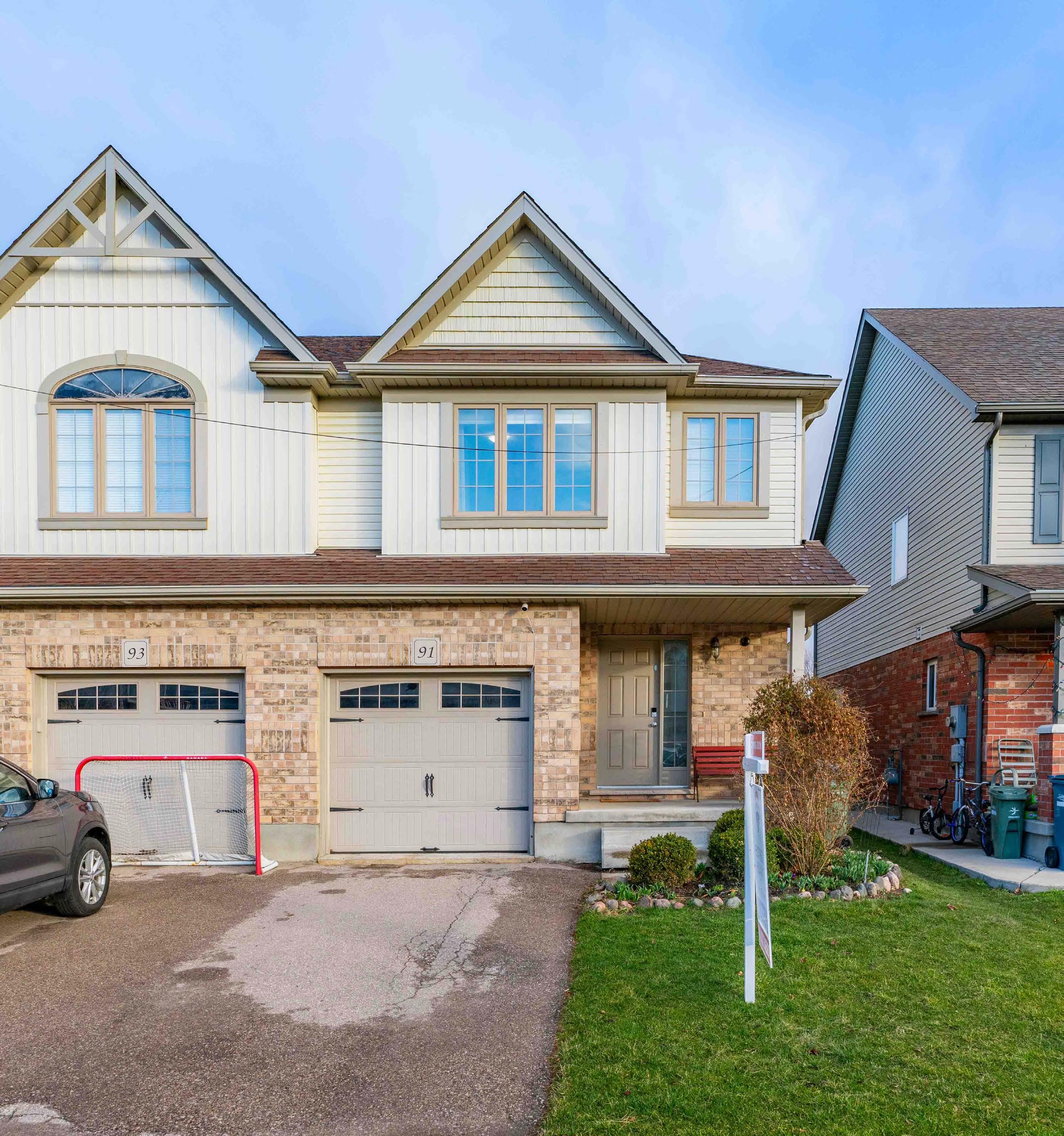





























 91 CURZON CRESCENT
COSTCO
ELLIS CREEK PARK
END COMMUNITY CENTRE/ LIBRARY MITCHELL PARK
91 CURZON CRESCENT
COSTCO
ELLIS CREEK PARK
END COMMUNITY CENTRE/ LIBRARY MITCHELL PARK




