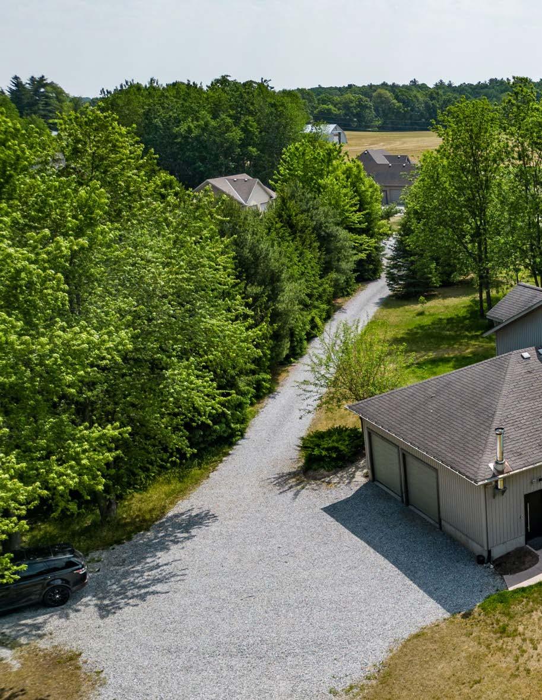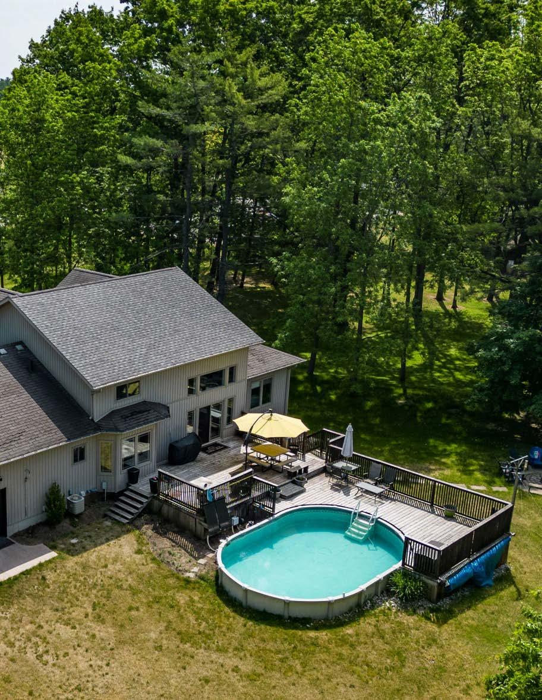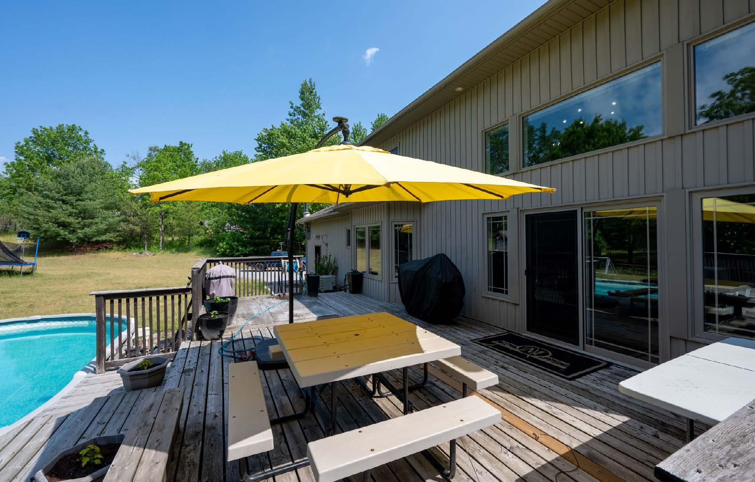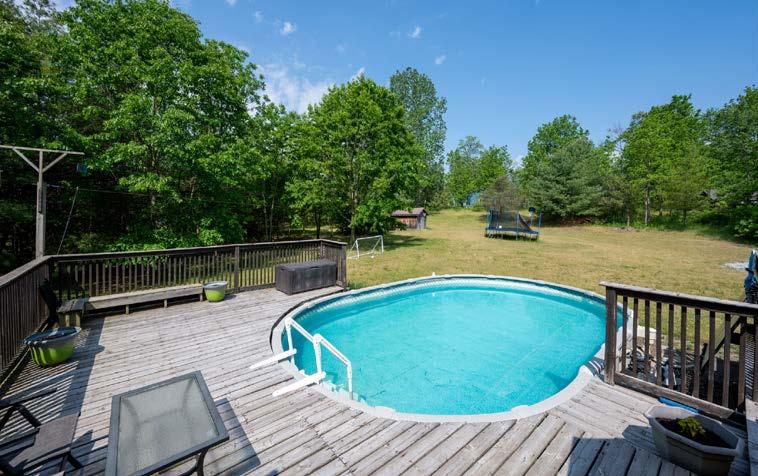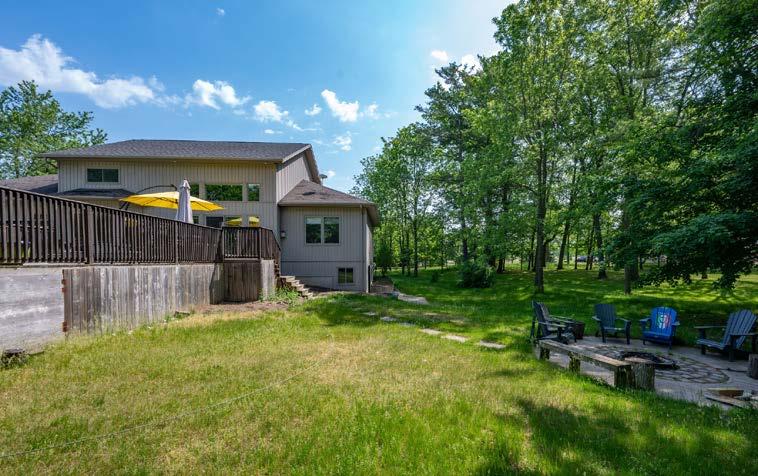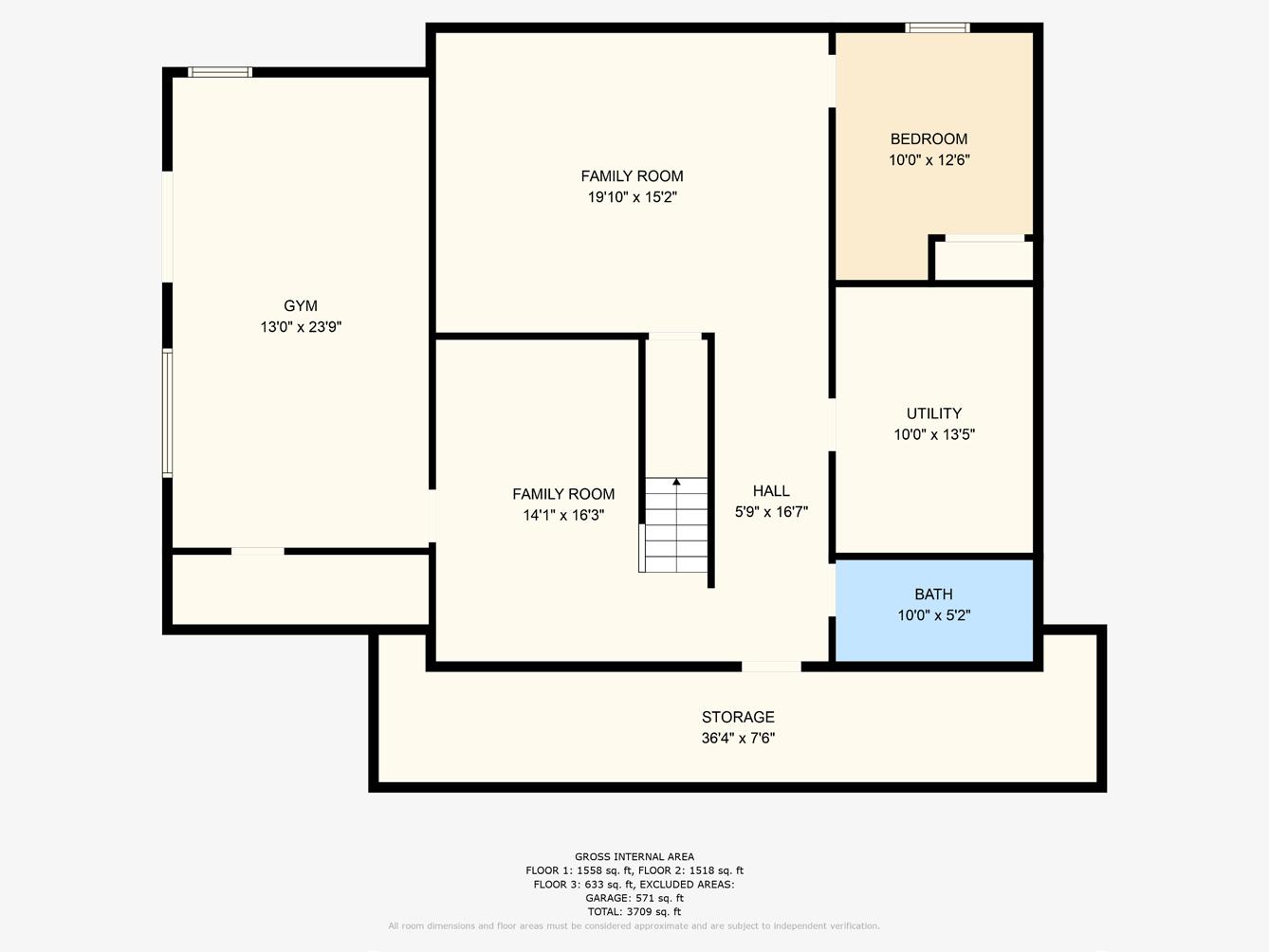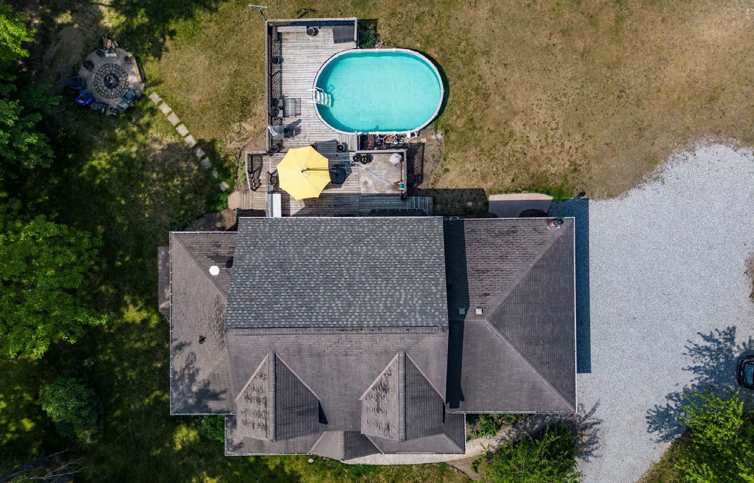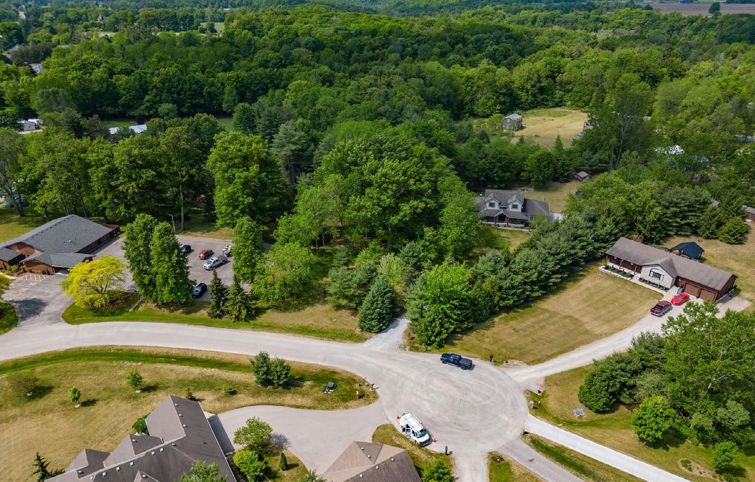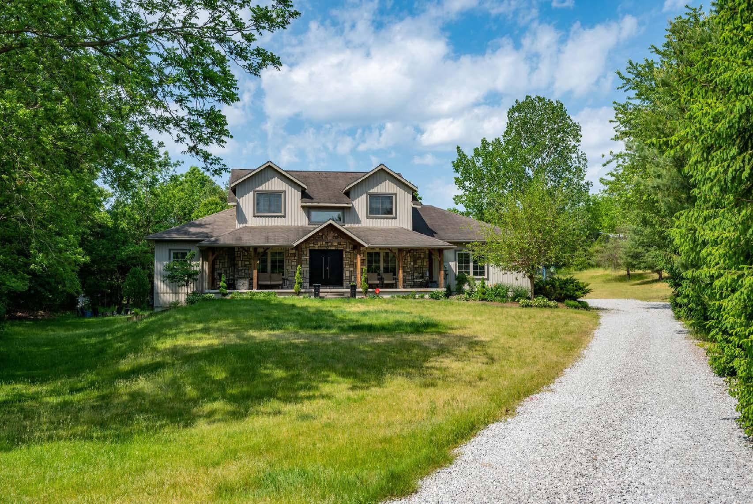
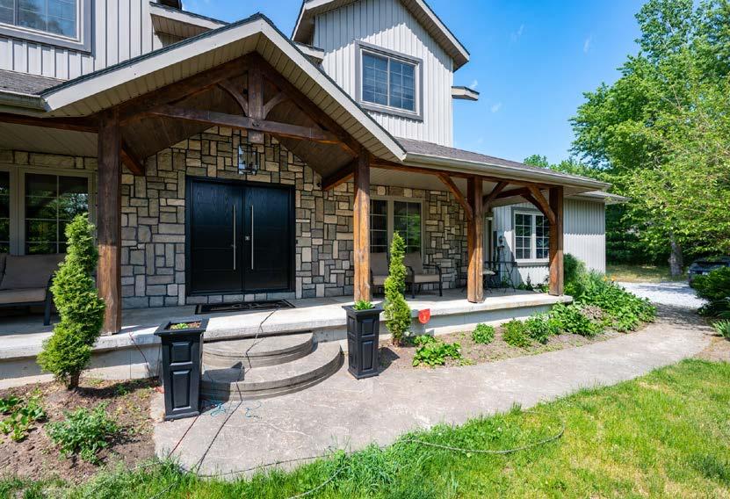
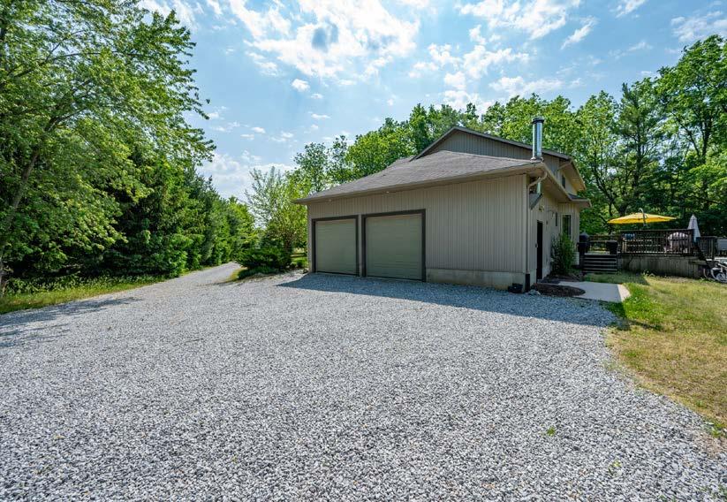
(905) 334-1108 (416) 271-4038 TILLSONBURG 9 M ichael’s Lane
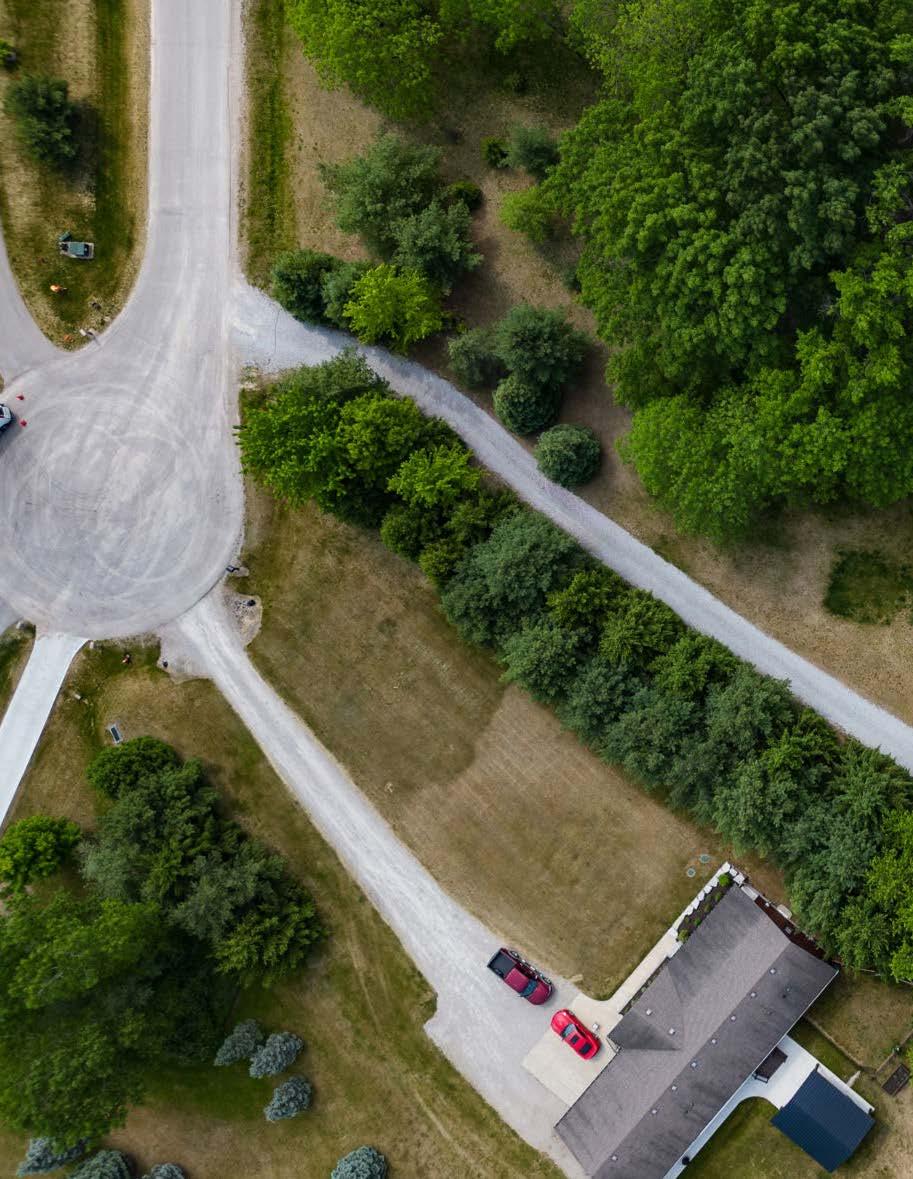
Country charm meets contemporary style! This is the home you have dreamt about! Unique Custom Timber Framed architecture with modern styling. Located In A private enclave minutes from town. Mature trees and complete privacy. Open concept floor plan with towering windows, comfortable living areas, main floor office/bedroom, mainfloor primary bdrm & luxury bathrm, Laundry rm. Soaring Vaulted Ceilings, Stone Gas Fireplace, potlights, Walkout to deck and pool area. Huge covered porch, Oversize heated double garage, Walkout basement from gym to yard and firepit, 200amp Electrical Service, Above ground salt water pool, Exercise room, Roughed in bathroom, Cold Cellar, Loads of storage. Gorgeous wood beams accented with decorator paint. Abundant new updates including new water purification system, shade-omatic blinds, fibre glass entry doors, wainscotting, designer light fixtures, barn closet doors, NEW washer/ dryer and more!

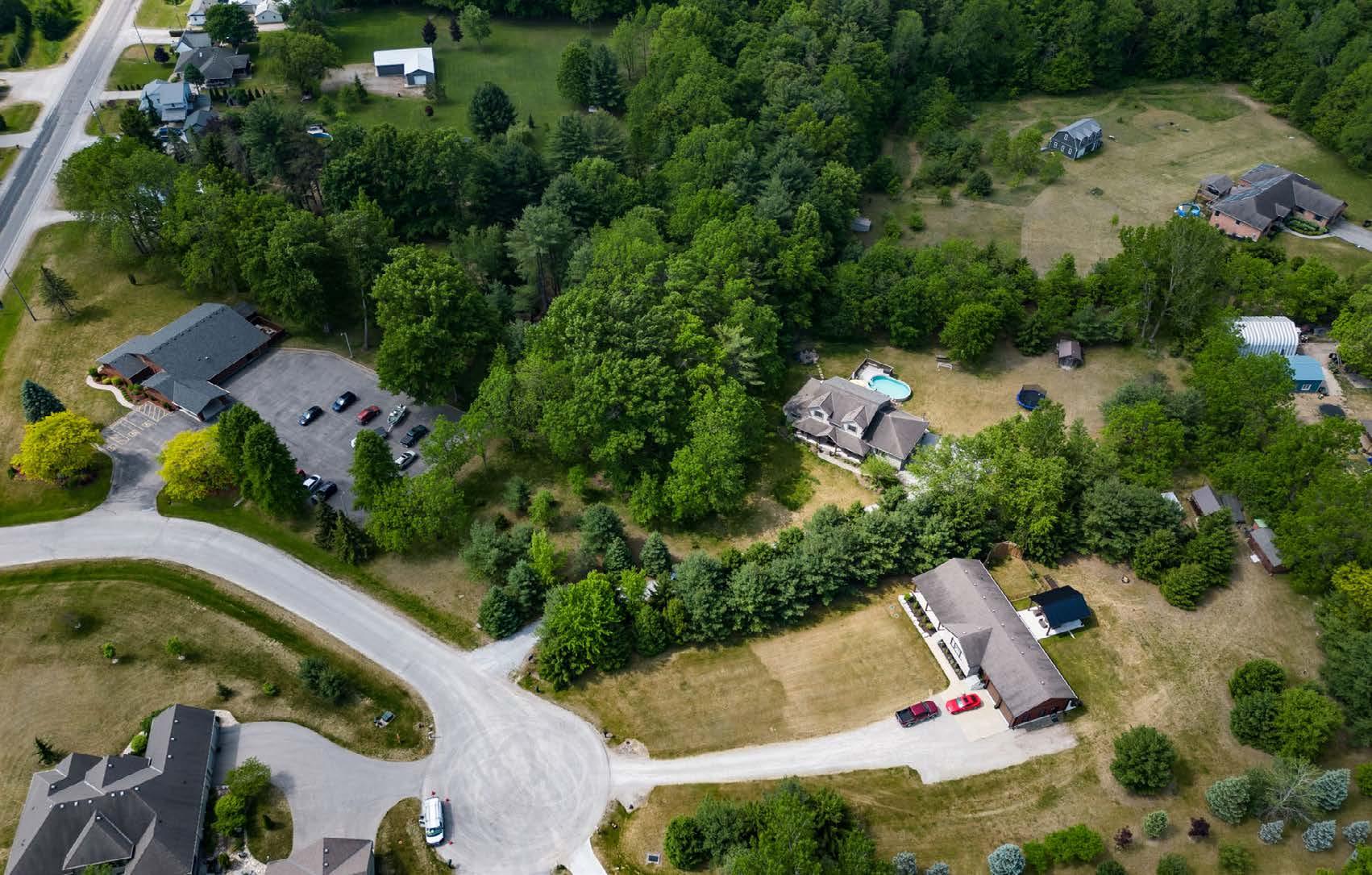

AERIAL &
VIEWS
LOT

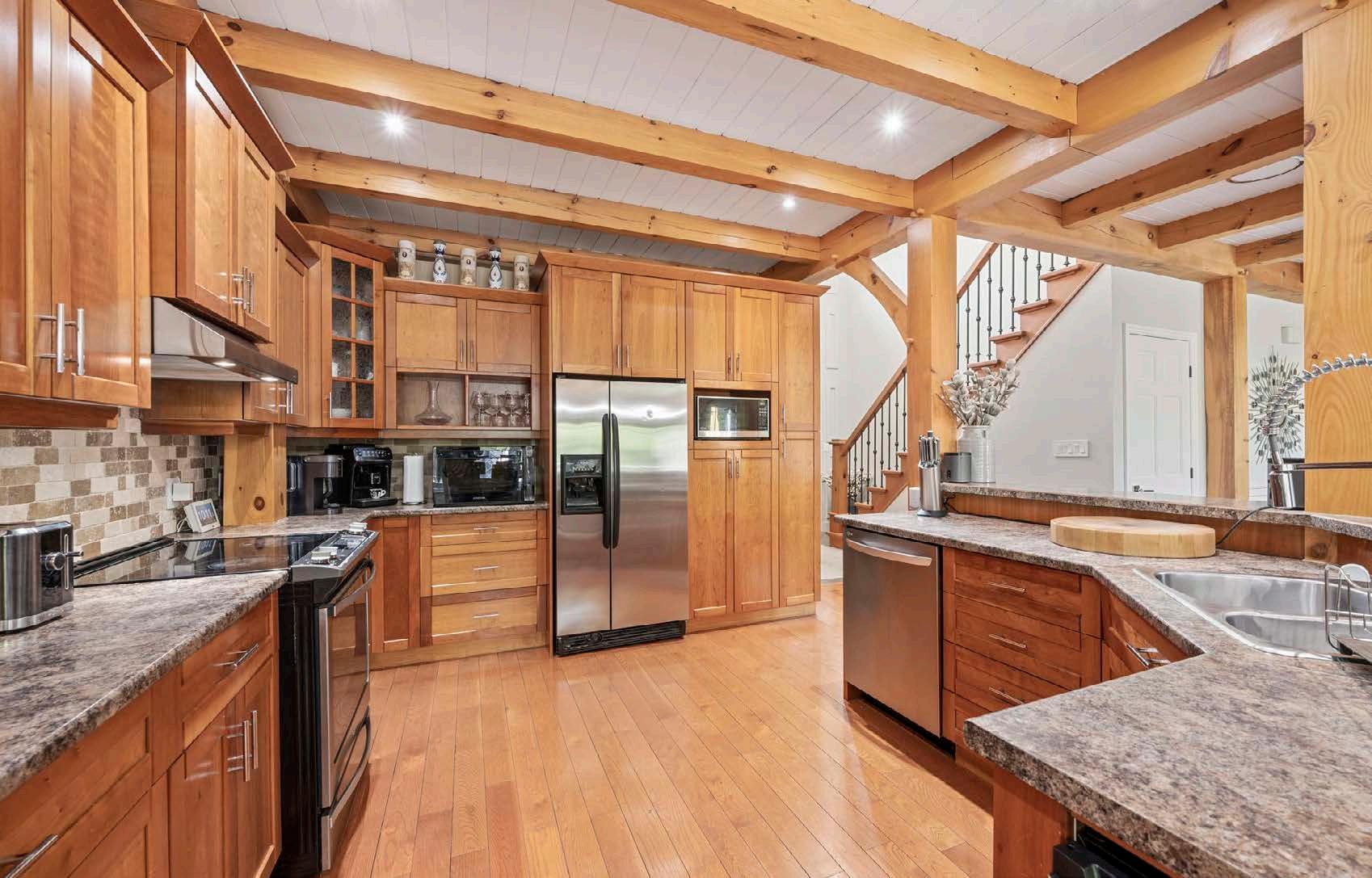
FOYER INTO KITCHEN
KITCHEN, DINING & LIVING AREA

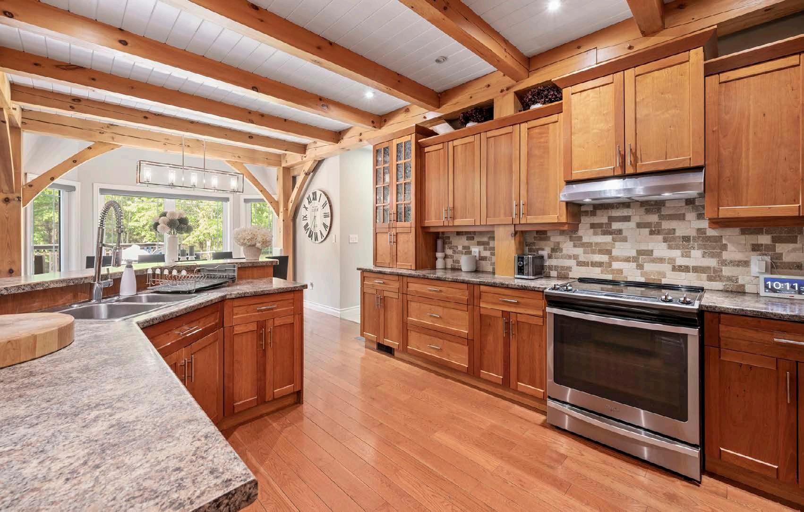
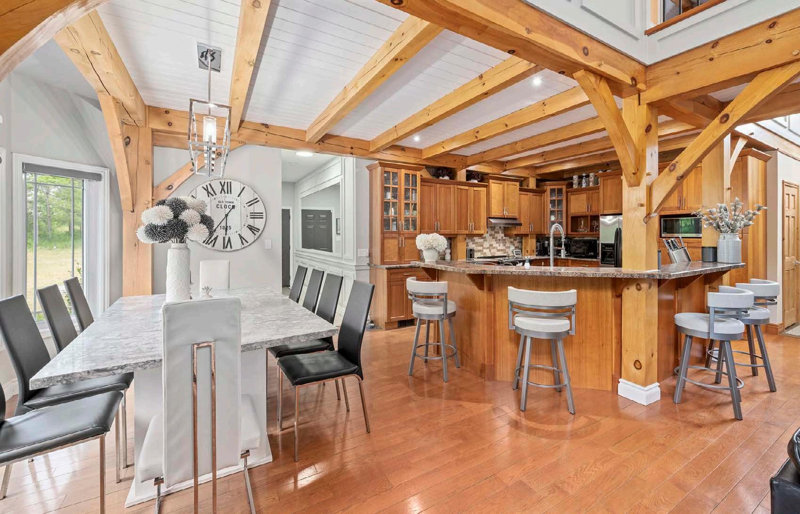
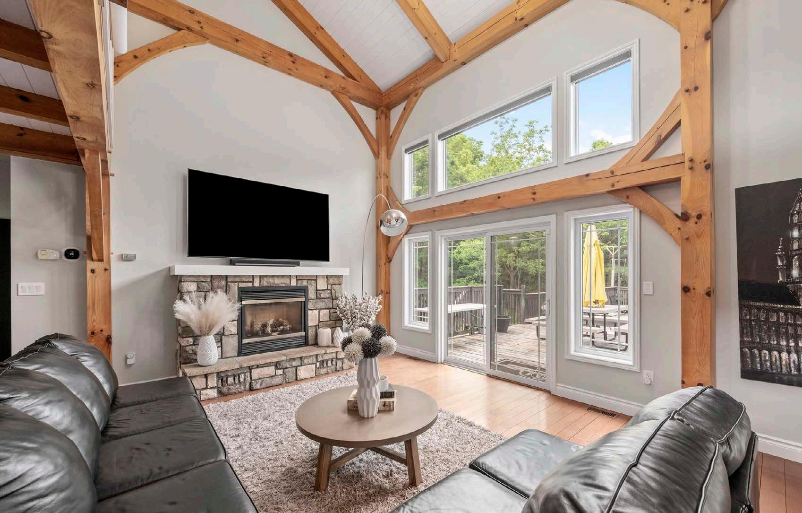


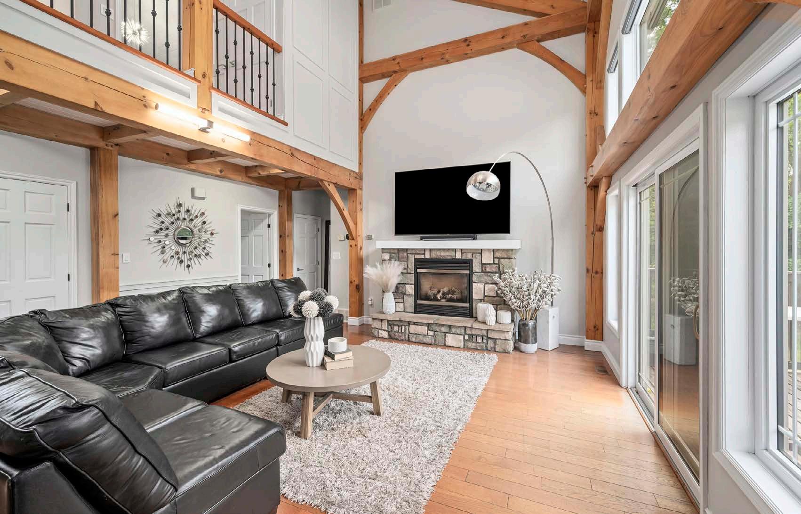
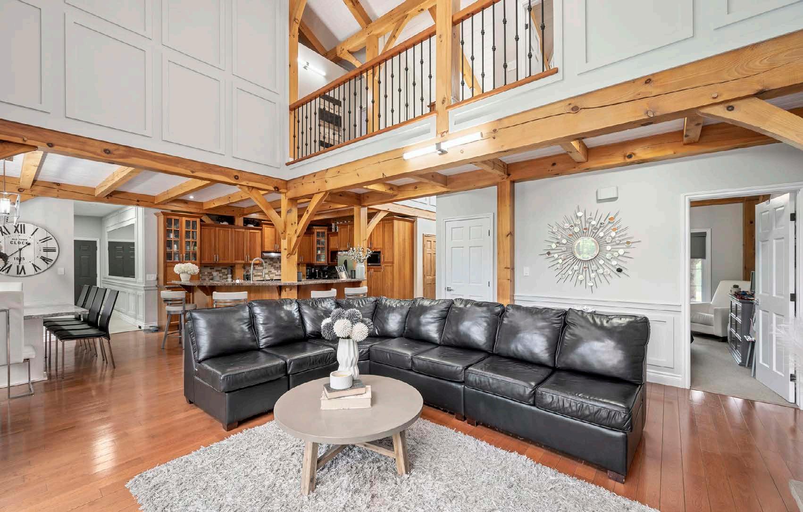
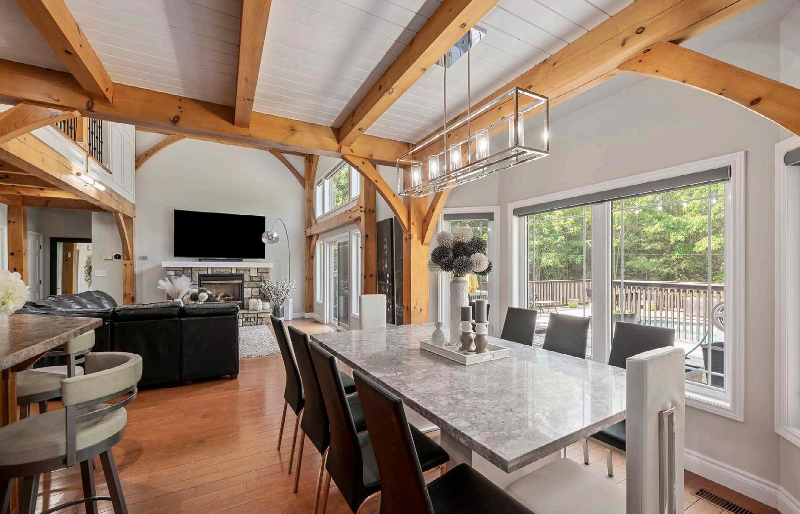
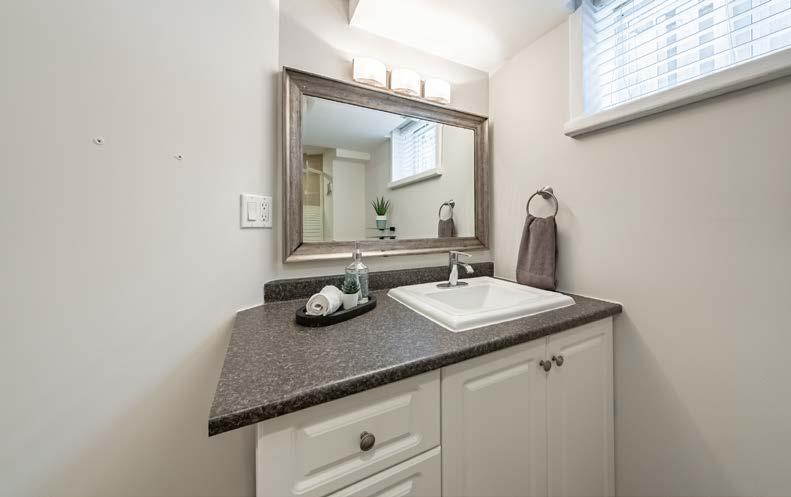

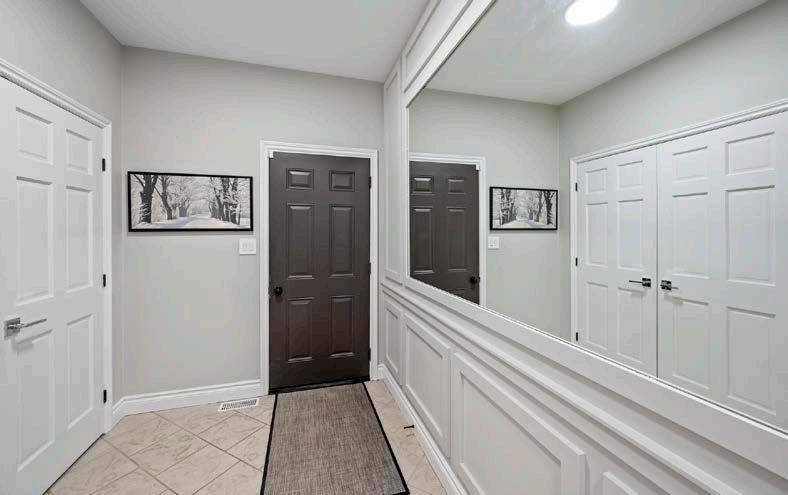
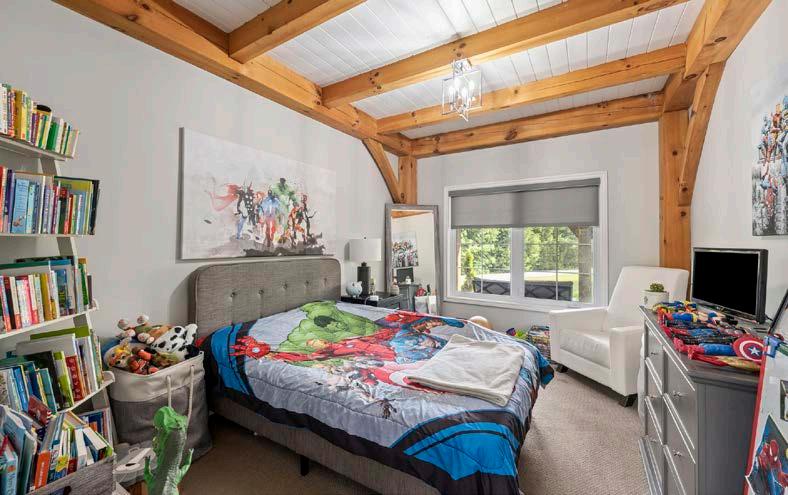 ENTRANCE FROM GARAGE
POWDER ROOM
LAUNDRY ON MAIN FLOOR
2nd BEDROOM ON MAIN FLOOR
ENTRANCE FROM GARAGE
POWDER ROOM
LAUNDRY ON MAIN FLOOR
2nd BEDROOM ON MAIN FLOOR
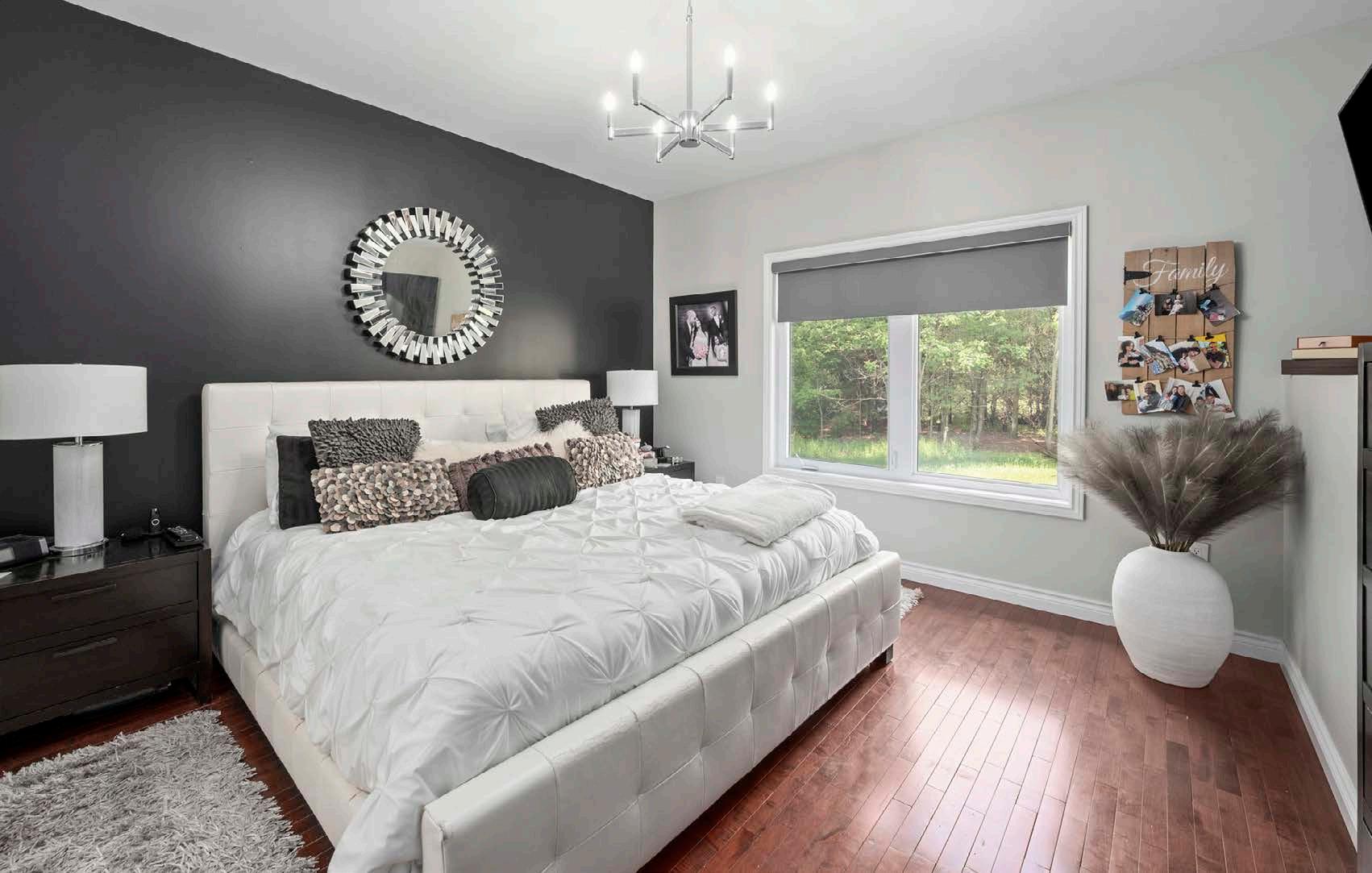
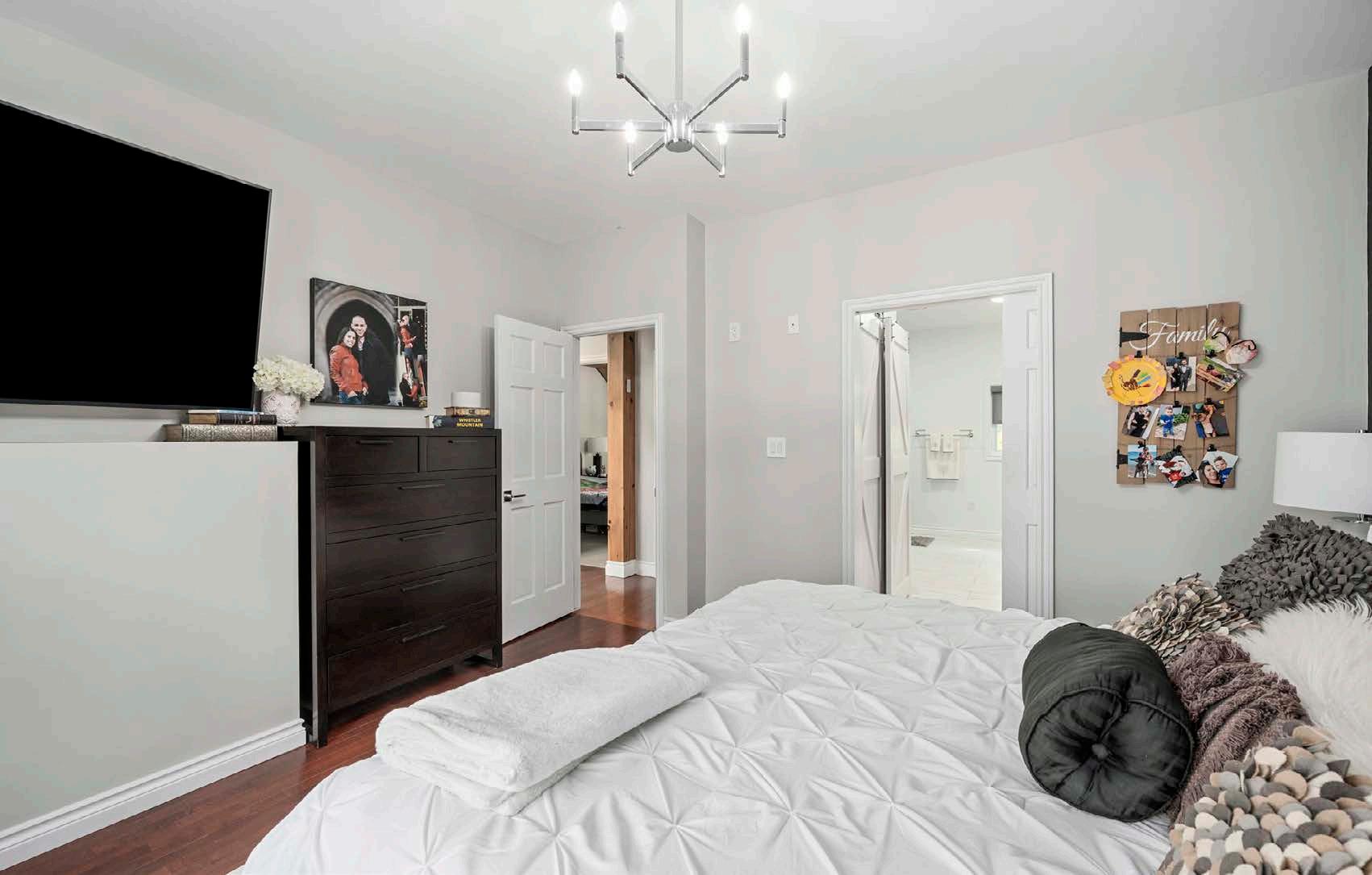
PRIMARY BEDROOM & ENSUITE ON MAIN FLOOR
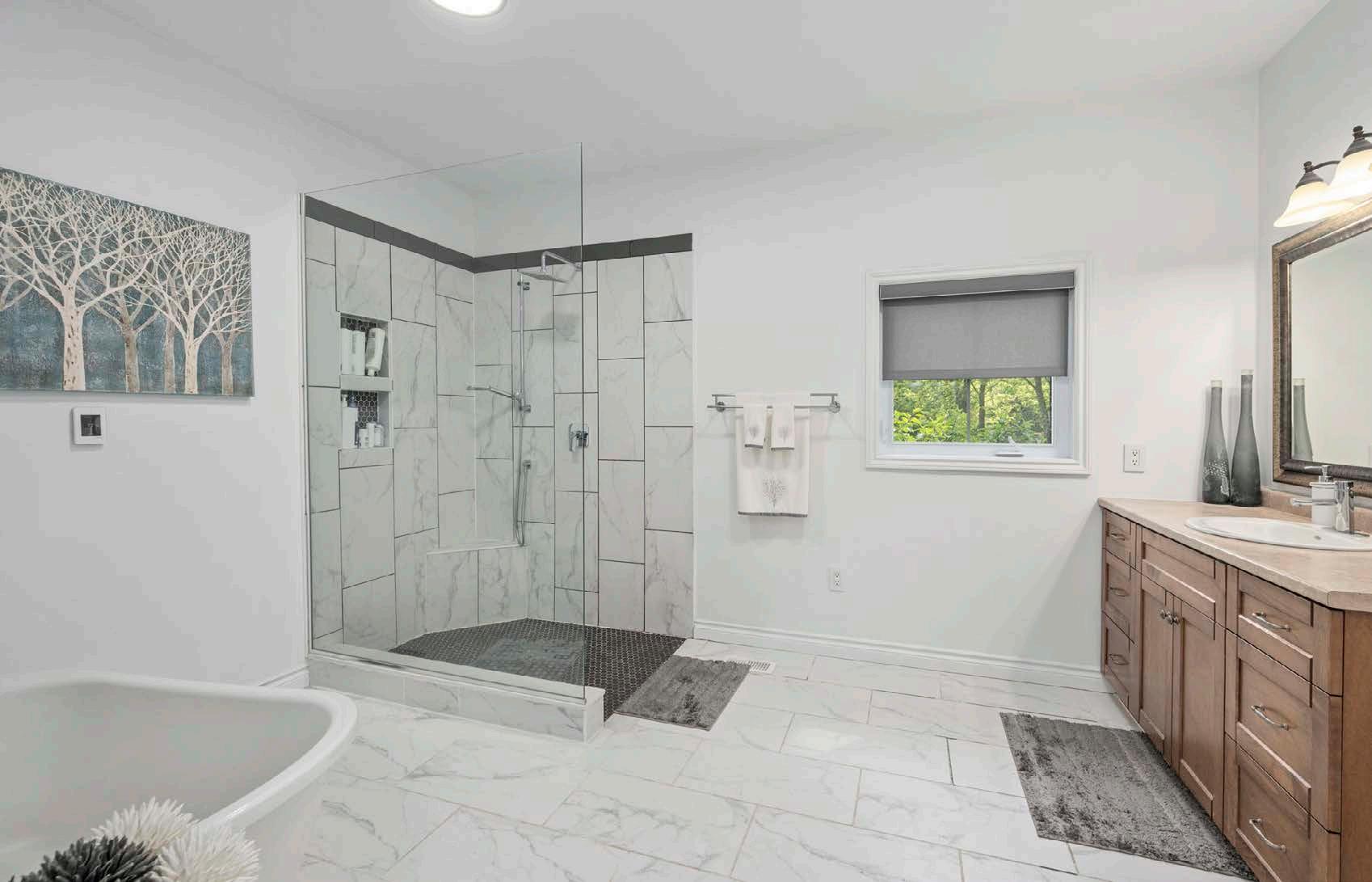
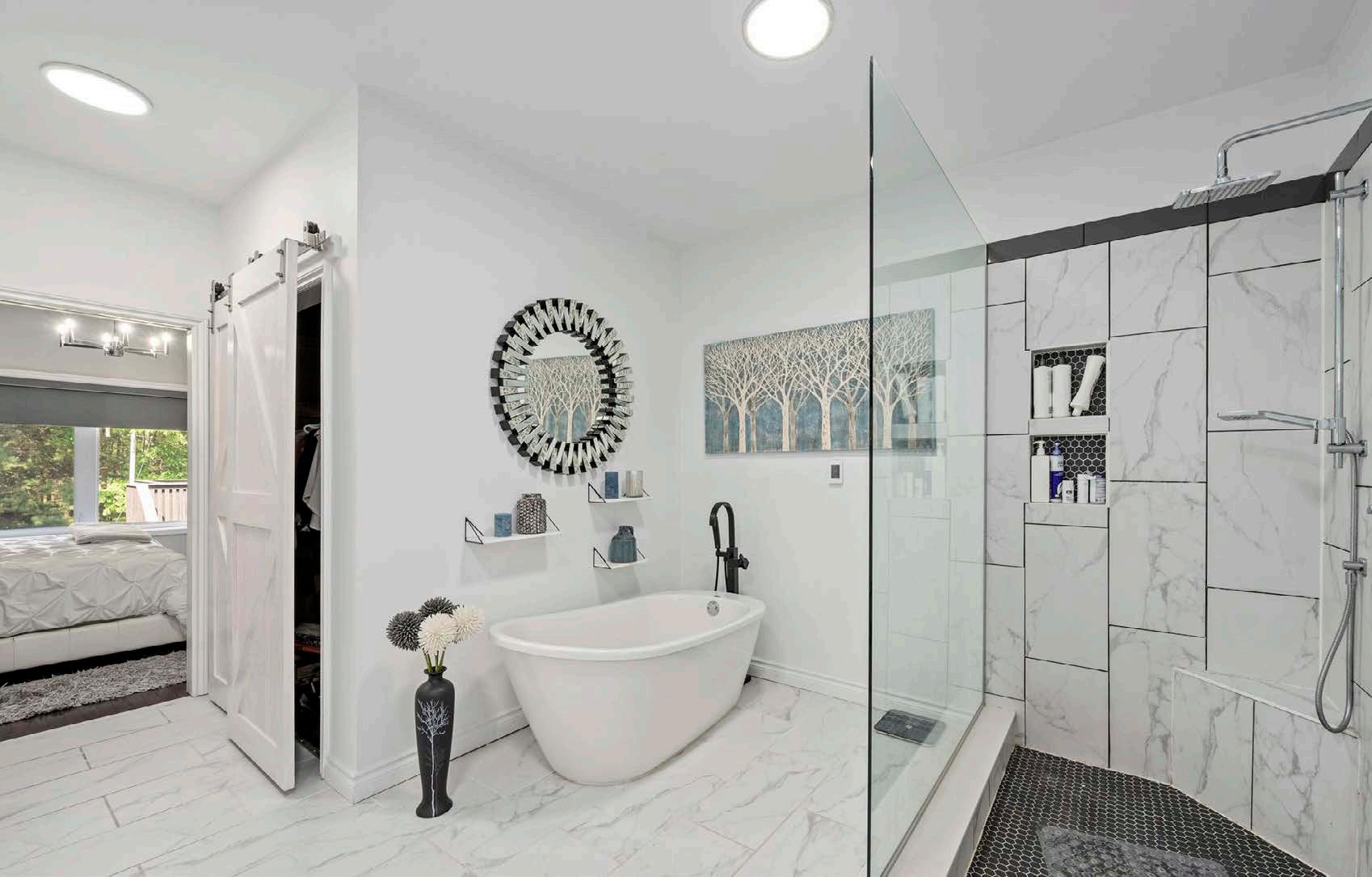

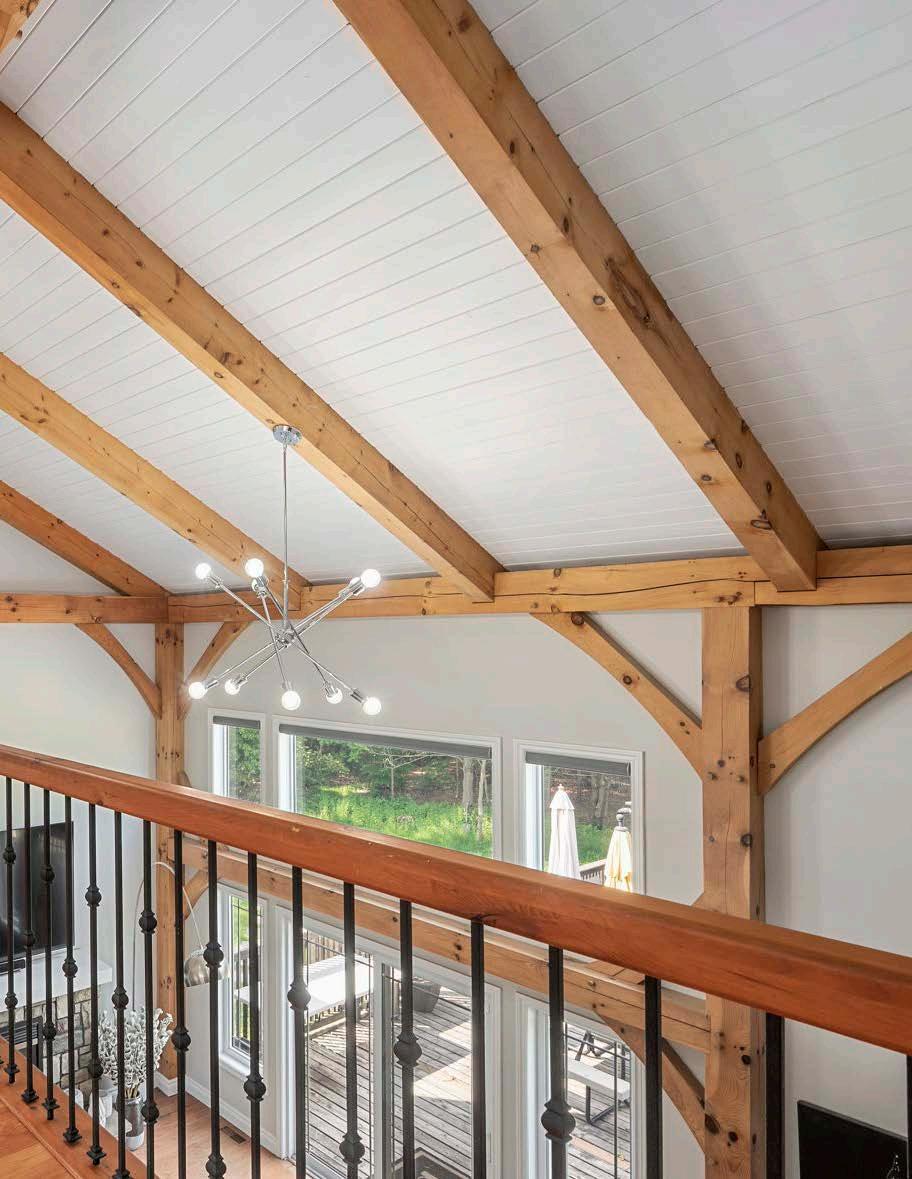

 BEDROOM 3 ON SECOND FLOOR
BEDROOM 4 ON SECOND FLOOR
BEDROOM 3 ON SECOND FLOOR
BEDROOM 4 ON SECOND FLOOR
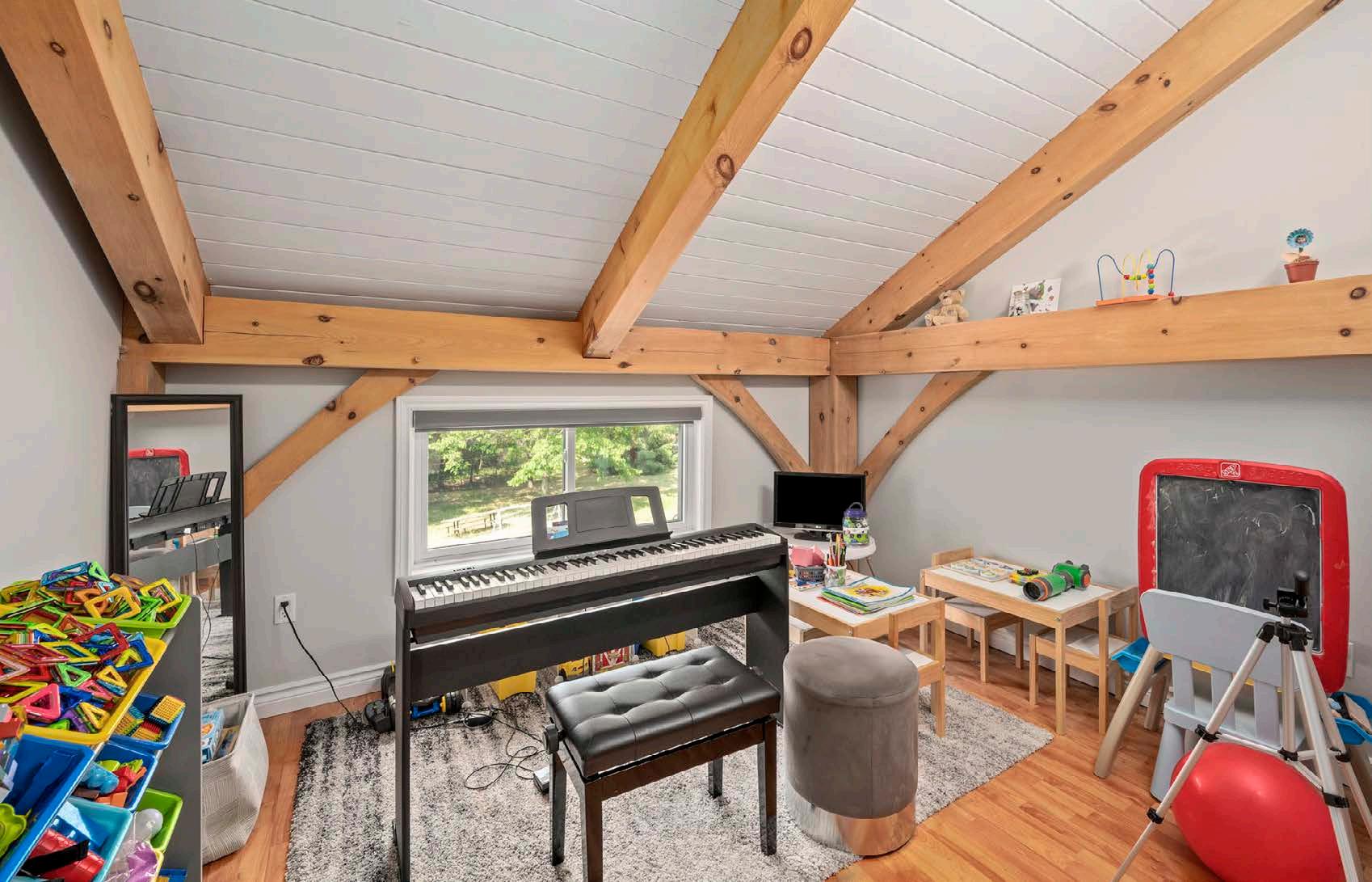
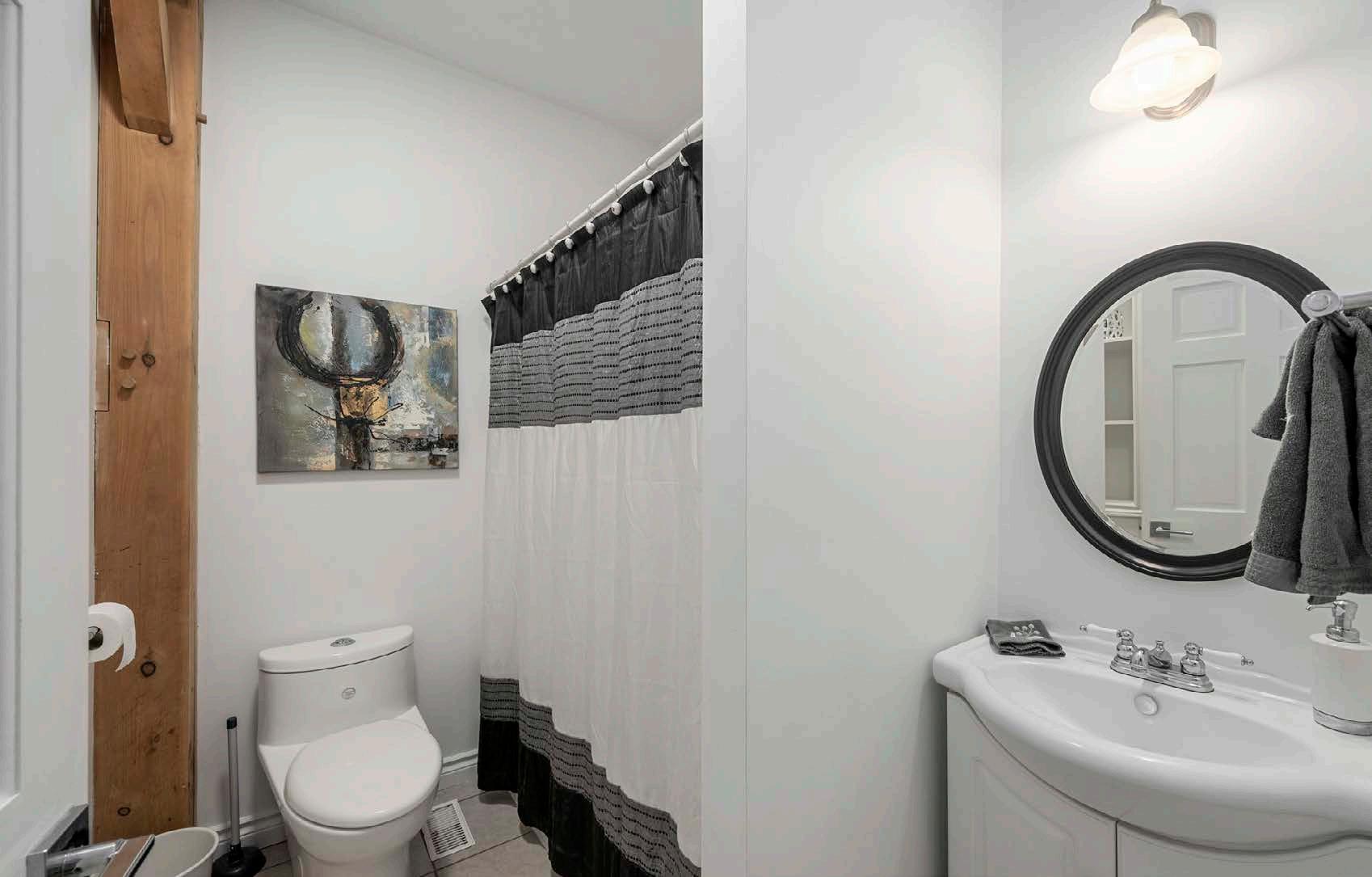 BATHROON ON SECOND FLOOR
BEDROOM 5 ON SECOND FLOOR
BATHROON ON SECOND FLOOR
BEDROOM 5 ON SECOND FLOOR
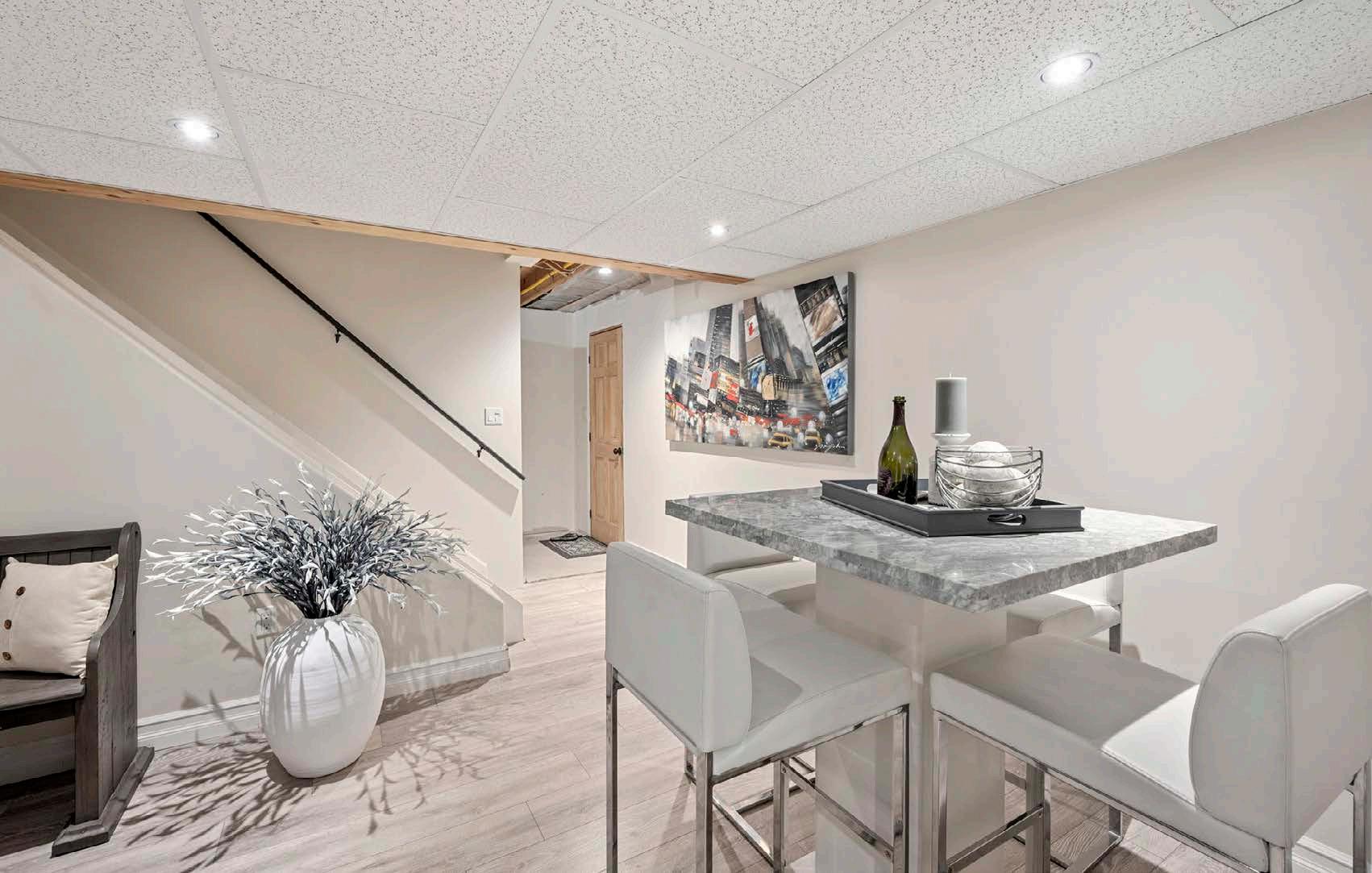
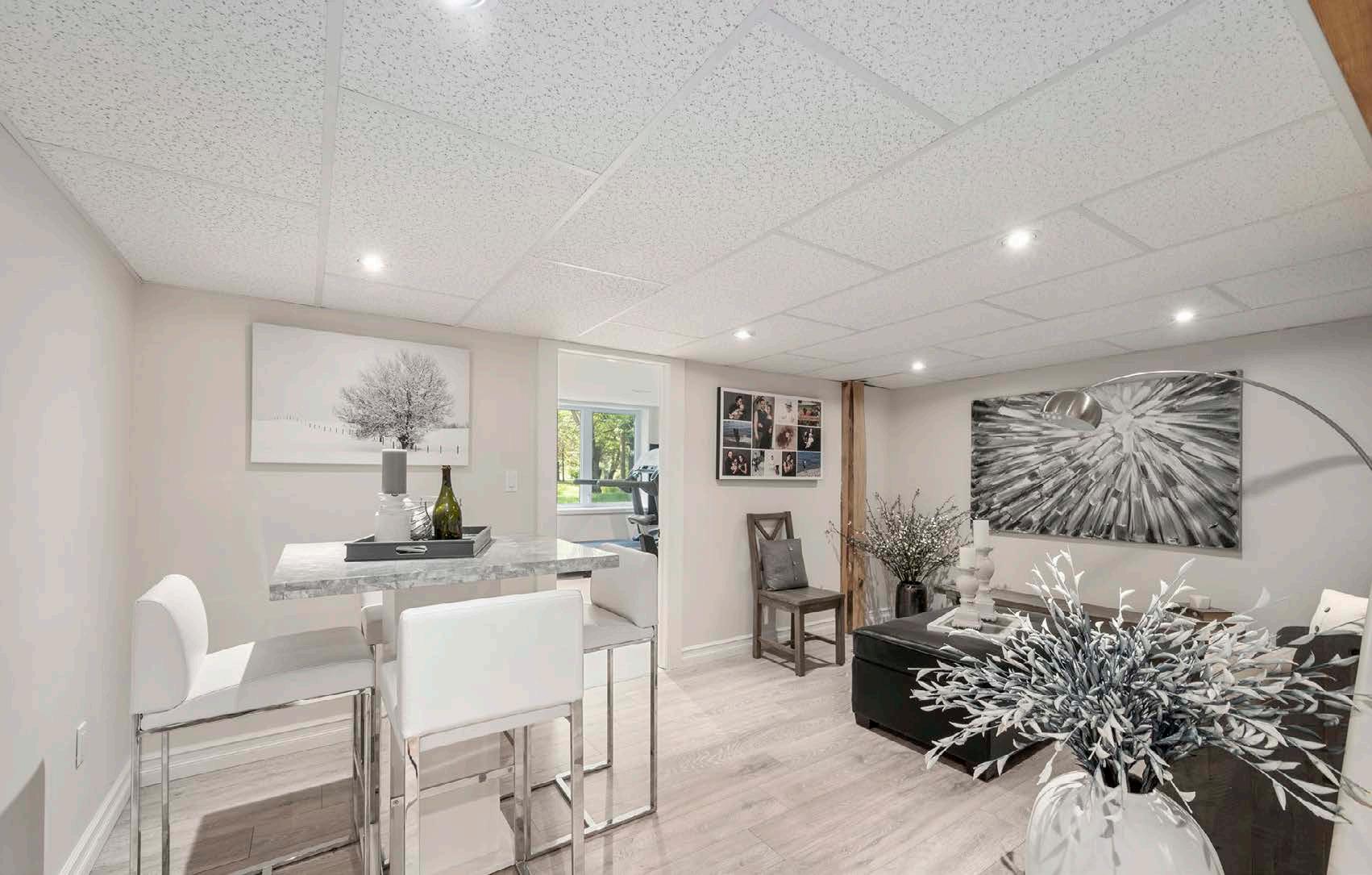
FAMILY ROOM ON LOWER LEVEL
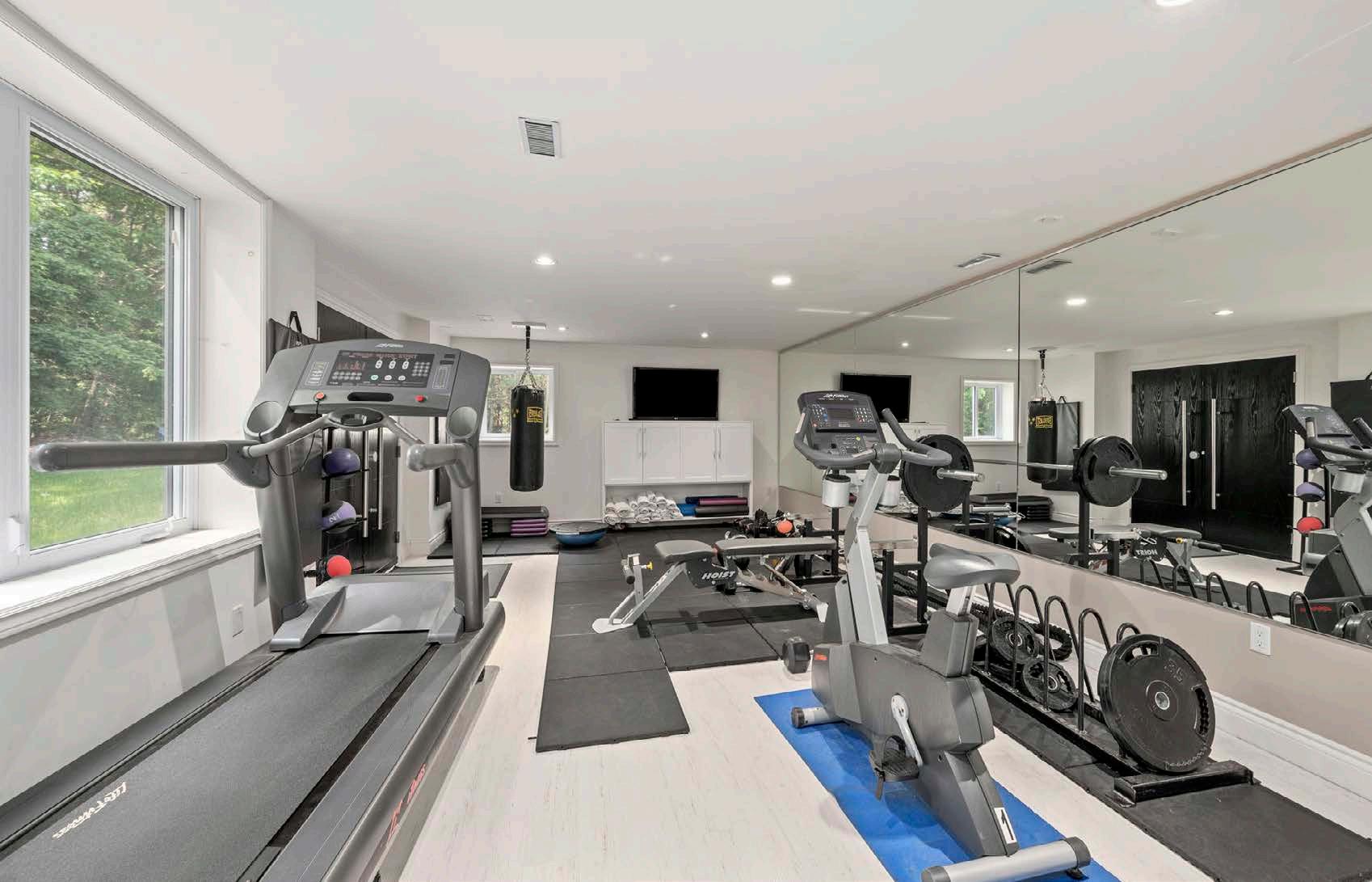
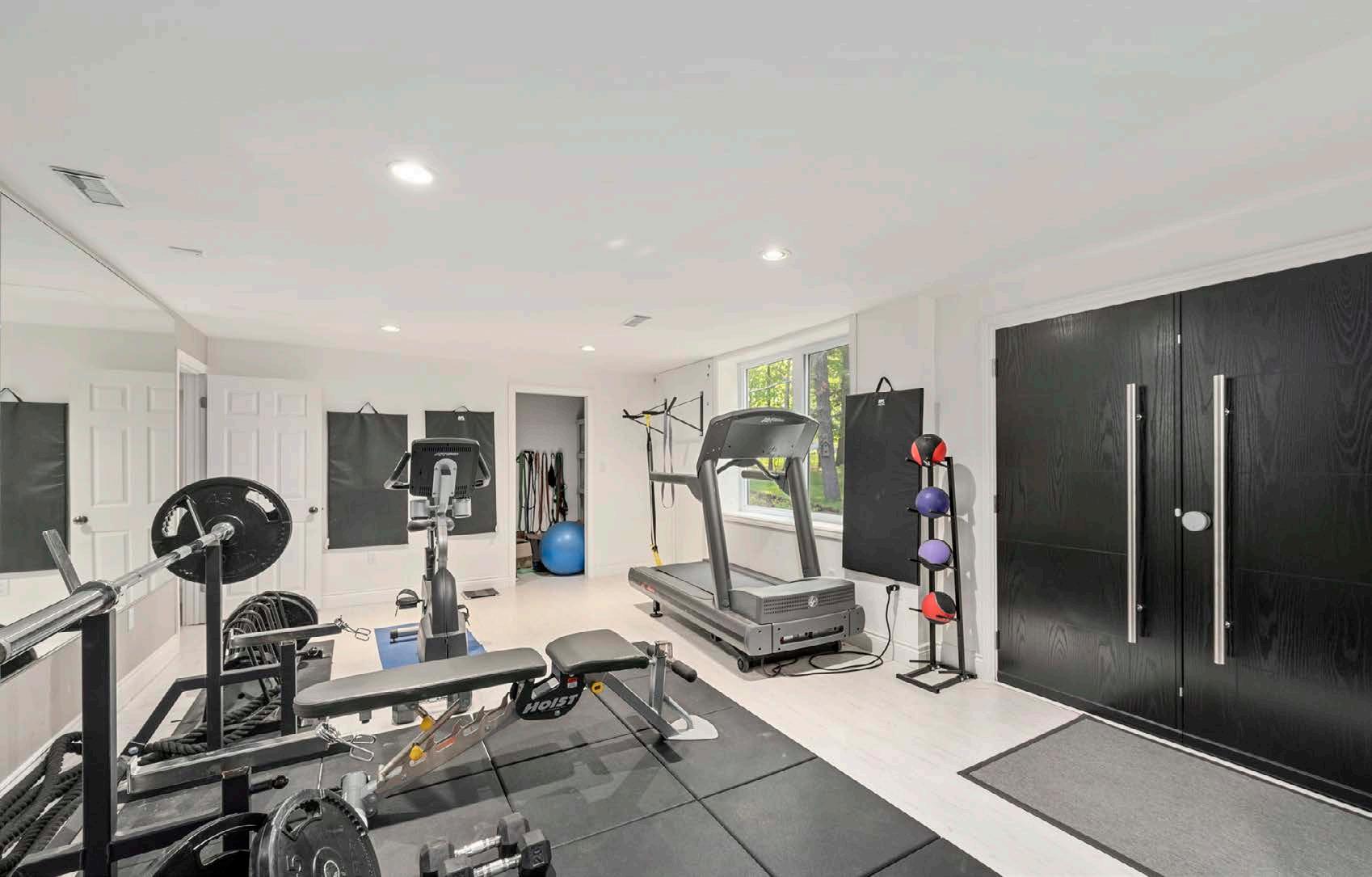
GYM ON LOWER LEVEL
9 MICHAELS Lane, Tillsonburg, Ontario N4G 4G9
Listing
Client Full
9 MICHAELS Ln Tillsonburg
MLS®#: 40431418
Active / Residential Price: $1,399,900
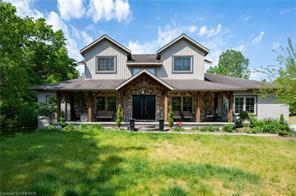
Norfolk/Middleton/Rural Middleton
2 Storey/House
(AG+BG): 6 (5 + 1)
Baths (F+H): 4 (2 + 2)
SF Fin Total: 3,370
AG Fin SF Range: 2001 to 3000
AG Fin SF: 2,650/Plans
BG Fin SF: 720/Owner
DOM/CDOM 1/1
Common Interest: Freehold/None
Tax Amt/Yr: $5,951.00/2022
Remarks/Directions
Public Rmks: Country charm meets contemporary style! This is the home you have dreamt about! Unique Custom Timber Framed architecture with modern styling. Located In A private enclave minutes from town. Mature trees and complete privacy. Open concept floor plan with towering windows, comfortable living areas, main floor office/bedroom, mainfloor primary bdrm & luxury bathrm, Laundry rm. Soaring Vaulted Ceilings, Stone Gas Fireplace, potlights, Walkout to deck and pool area. Huge covered porch, Oversize heated double garage, Walkout basement from gym to yard and firepit, 200amp Electrical Service, Above ground salt water pool, Exercise room, Roughed in bathroom, Cold Cellar, Loads of storage. Gorgeous wood beams accented with decorator paint. Abundant new updates including new water purification system, shade-o-matic blinds, fibre glass entry doors, wainscotting, designer light fixtures, barn closet doors, NEW washer/dryer and more!
Directions: Hwy 3 to Hwy 19 South For Approx 0.5km Then Right On Michaels Lane
Common Elements
Exterior Feat: Deck(s), Privacy Construct.
Lot Size Area/Units: 1.399/Acres
Range: 0.50–1.99 Acres Rent: Lot Front (Ft): 134.42
Depth (Ft): 416.00
Area Influences: Ample Parking, Cul de Sac/Dead End, Open Spaces, Quiet Area
Exterior Interior
Interior Feat: Auto Garage Door Remote(s), Bar Fridge, Sump Pump, Water Heater Owned, Water Softener
Basement: Full Basement Basement Fin: Partially Finished
Cooling: Central Air
Heating: Fireplace-Gas, Forced Air, Gas
Fireplace: 1 FP Stove Op:
Inclusions: Dishwasher, Dryer, Garage Door Opener, Hot Water Tank Owned, Range Hood, Refrigerator, Stove, Washer
Add Inclusions: Fridge, bar fridge, stove, dishwasher, NEW washer and dryer, new ELF, new blinds,
Exclusions: Trampoline, electric vehicle charger, fridge and freezer in basement cold cellar
Property Information
Common Elem Fee: No
Local Improvements Fee:
Legal Desc: PT LT 6-7 CON 4 NTR MIDDLETON PT 4 37R8192; NORFOLK COUNTY
Zoning: 301
Assess Val/Year: $471,000/2021
PIN: 501460053
ROLL: 331054101013500
Survey: Available/ 2005
Hold Over Days: 60
Occupant Type: Owner
Possession/Date: Flexible/ Deposit: 5%
Brokerage Information
of https://matrix.itsorealestate.ca/Matrix/Printing/PrintOptions.…xDQMGDAAAAAExDRQGDQAAAAExDQcGDgAAAAExDQsGDwAAAAYUwqx5wqMNAgs)
Page 1
Beds Baths Kitch Basement 1 1 Main 2 2 1 Second 3 1 Beds
Roof:
Shingles Replaced: Foundation:
Prop Attached: Detached Year/Desc/Source:
Owner Apx Age: 16-30 Years
Parking:
Garage
Outside/Surface/Open Parking Spaces: 8 Driveway Spaces: 6.0 Garage Spaces: 2.5 Water Source: Bored Well Water Tmnt: Water Softener Sewer: Septic
Material: Stone, Vinyl Siding
Asphalt Shingle
Concrete
2006//
Garage &
Attached
//
Lot
Acres
Lot Shape: Irregular Location: Rural Lot Irregularities: Irregular Land Lse Fee:
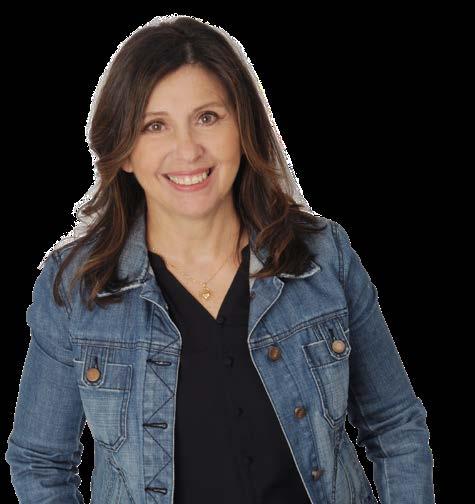

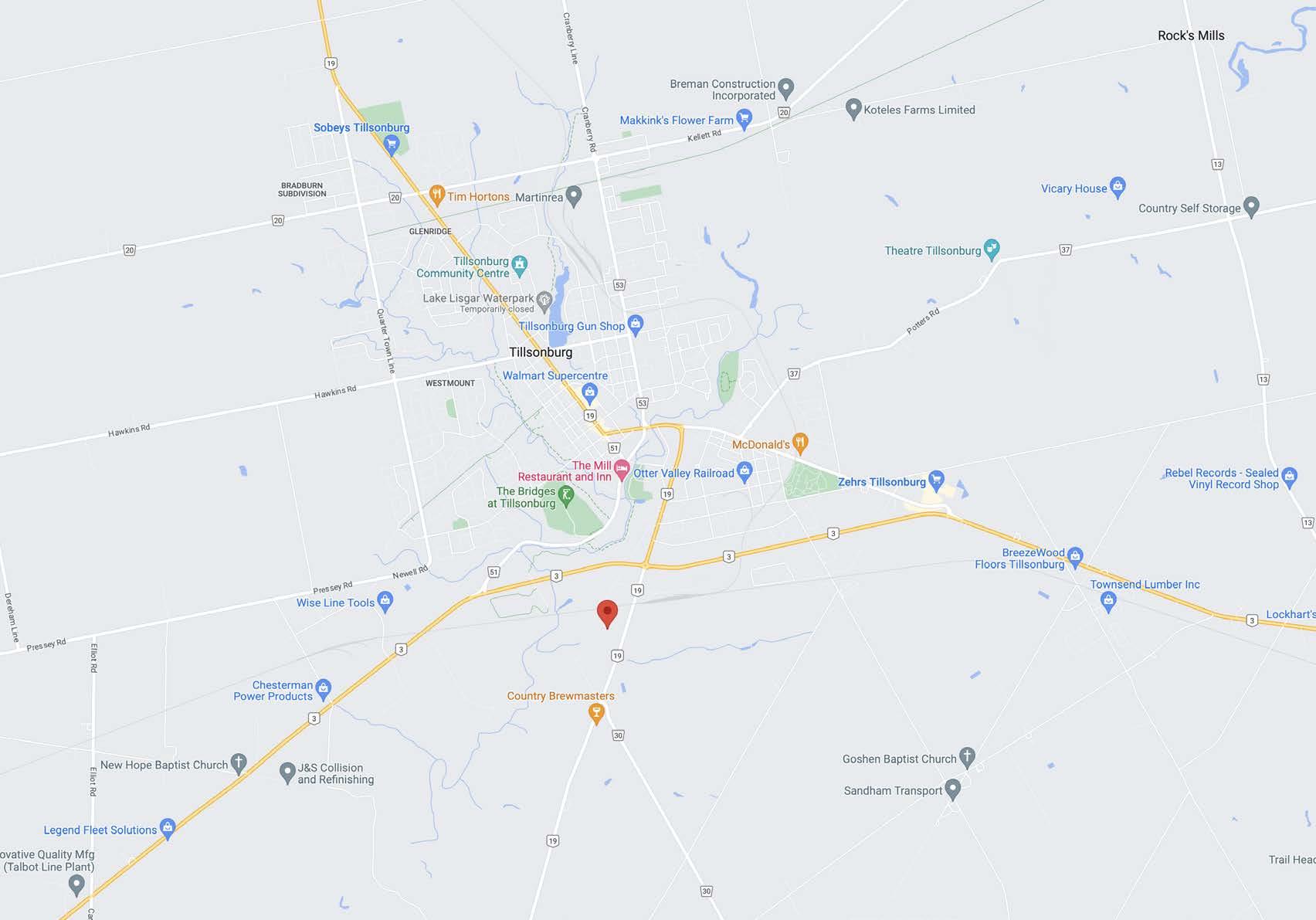
Kyle Di Mascio REALTOR® BROKER (416) 271-4038 kyle.dimascio@gmail.com kyledimascio.com (905) 334-1108 homes@arianna.ca arianna.ca Arianna Codeluppi Call us for a FREE and CONFIDENTIAL evaluation of your home and learn about our stress-free home selling strategy.





















 ENTRANCE FROM GARAGE
POWDER ROOM
LAUNDRY ON MAIN FLOOR
2nd BEDROOM ON MAIN FLOOR
ENTRANCE FROM GARAGE
POWDER ROOM
LAUNDRY ON MAIN FLOOR
2nd BEDROOM ON MAIN FLOOR







 BEDROOM 3 ON SECOND FLOOR
BEDROOM 4 ON SECOND FLOOR
BEDROOM 3 ON SECOND FLOOR
BEDROOM 4 ON SECOND FLOOR

 BATHROON ON SECOND FLOOR
BEDROOM 5 ON SECOND FLOOR
BATHROON ON SECOND FLOOR
BEDROOM 5 ON SECOND FLOOR





