Comparative Market Analysis

SALES REPRESENTATIVE
Prepared For: Mary Harlow 3045 New Street Unit 60 Burlington, ON L7N 3V9
Dear Mary
Thank you for the opportunity to present you with this Comparative Market Analysis.
I look forward to working with you, Lynn and Julie. I am committed to providing you with professional and dedicated service. I will be with you every step of the way!
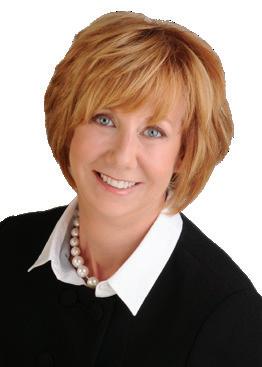
Please do not hesitate to contact me at any time if you have any questions or concerns.
Sincerely,
Stephanie
SALES REPRESENTATIVE
Comparative Market Analysis Explanation
This is an explanation and overview of this market analysis
This Comparative Market Analysis will help to determine the correct selling price of your home. Ultimately, the correct selling price is the highest possible price the market will bear. This market analysis is divided into three categories:
Comparable homes that are currently for sale
Comparable homes that were recently sold
Comparable homes that failed to sell
Looking at similar homes that are currently offered for sale, we can assess the alternatives that a serious buyer has from which to choose. We can also be sure that we are not under pricing your home.
Looking at similar homes that were sold in the past few months, we can see a clear picture of how the market has valued homes that are comparable to yours. Banks and other lending institutions also analyze these sales to determine how much they can lend to qualified buyers.
Looking at similar homes that failed to sell, we can avoid pricing at a level that would not attract buyers.
This Comparative Market Analysis has been carefully prepared for you, analyzing homes similar to yours. The aim of this market analysis is to achieve the maximum selling price for your home, while being able to sell your home within a relatively short period of time.
Subject Property
Subject Property
3045 New Street, Unit #60
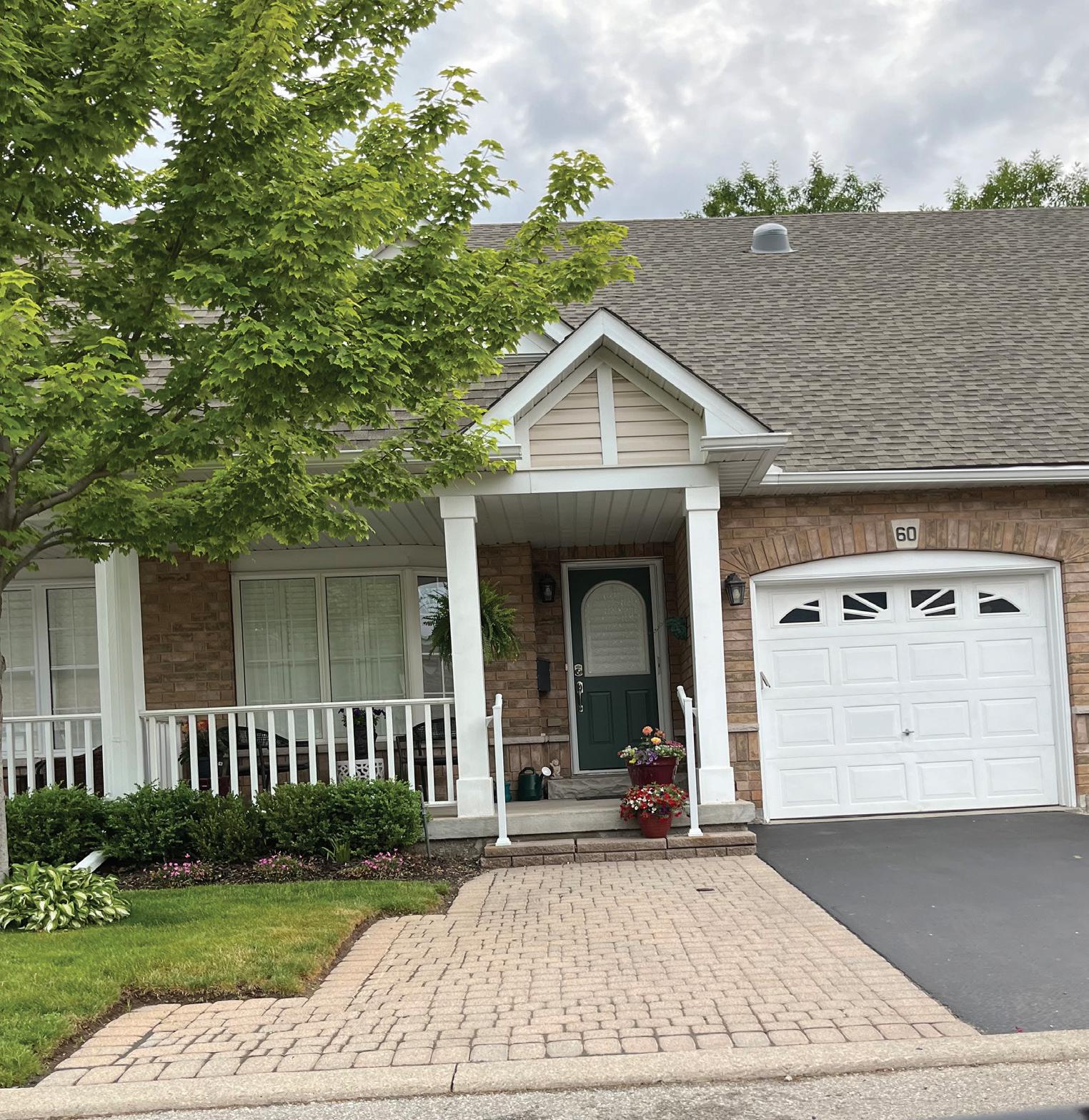
Bungaloft
Approx 1650 Square Feet
2 Bedrooms
2 Bathrooms Year Built 1998
Subject Property
GeoWarehouse Report
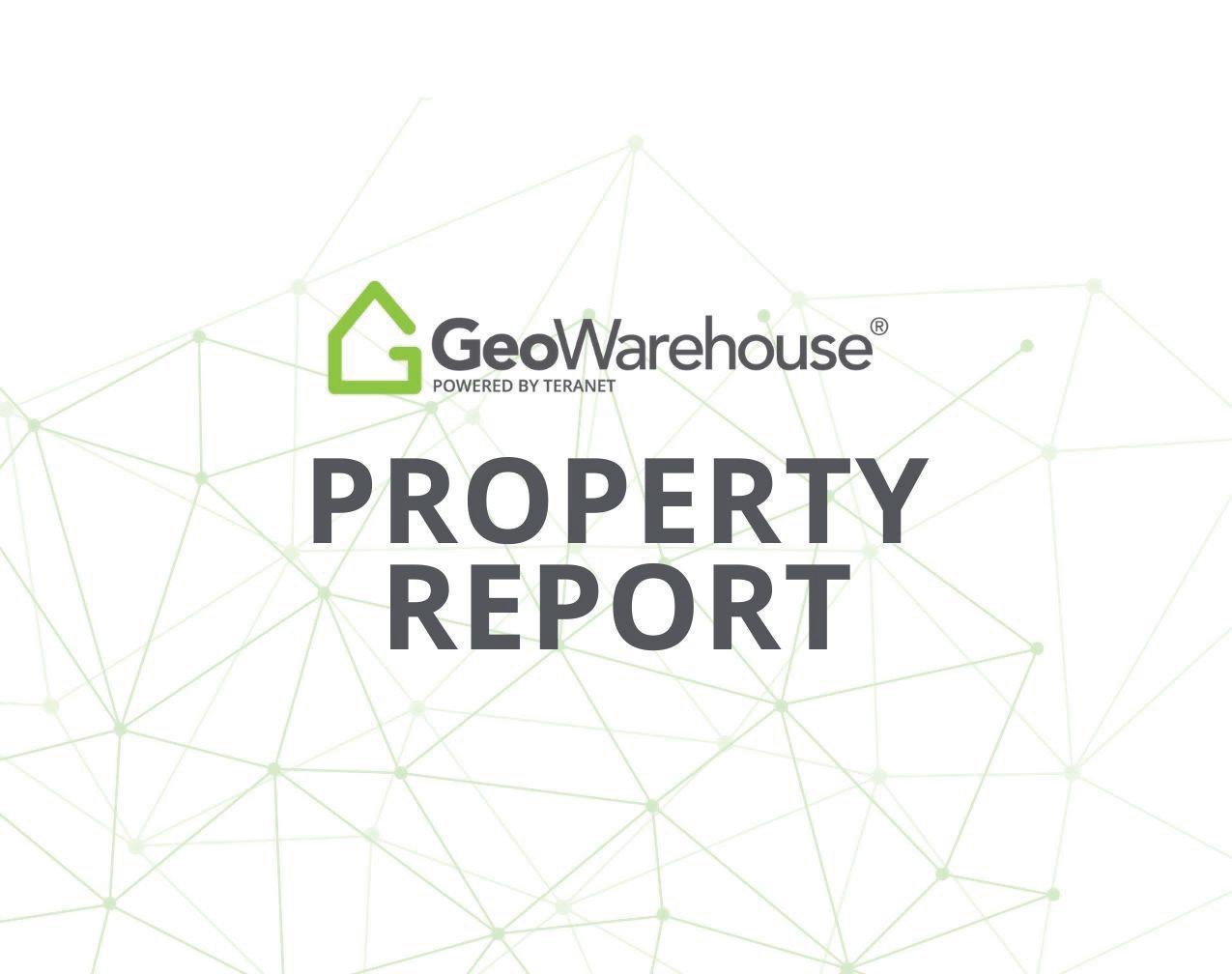
60 - 3045 NEW ST BURLINGTON
PIN 256160060
This report was prepared by:
Stephanie Eastman
Sales Representative


stephanie@remaxaboutowne.com

Remax Aboutowne
Oakville, Ontario, Canada
Office: 905-842-7000
Subject Property
Property Details
GeoWarehouse Address:
60 - 3045 NEW ST
BURLINGTON
L7N3V9
PIN:
Land Registry Office:
Land Registry Status:
Registration Type:
Ownership Type:
256160060
HALTON (20) Active Certified (Land Titles) Condo
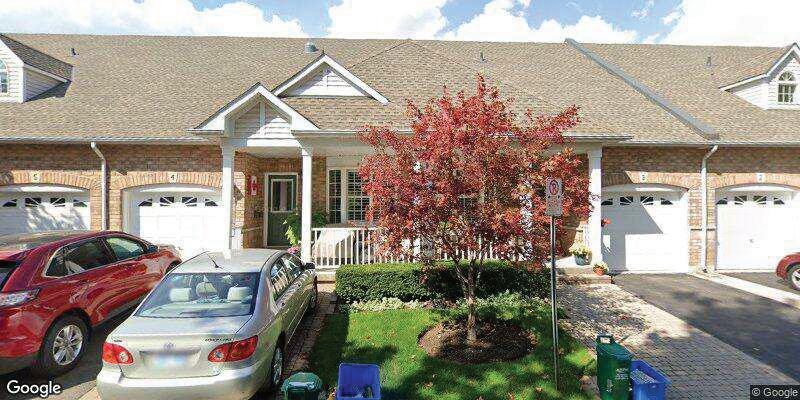
Ownership
Owner Name:
HARLOW, MARY
Legal Description
UNIT 60, LEVEL 1, HALTON CONDOMINIUM PLAN NO. 315 AND ITS APPURTENANT INTEREST. S/T EASE OVER PT 1, PL 20R12634 AS IN H725803 THE DESCRIPTION OF THE CONDOMINIUM PROPERTY IS : PT LT 15, CON 3 SDS, NELSON, PART 1, 20R10709 , AS IN SCHEDULE 'A' OF DECLARATION H722858 ; BURLINGTON ;
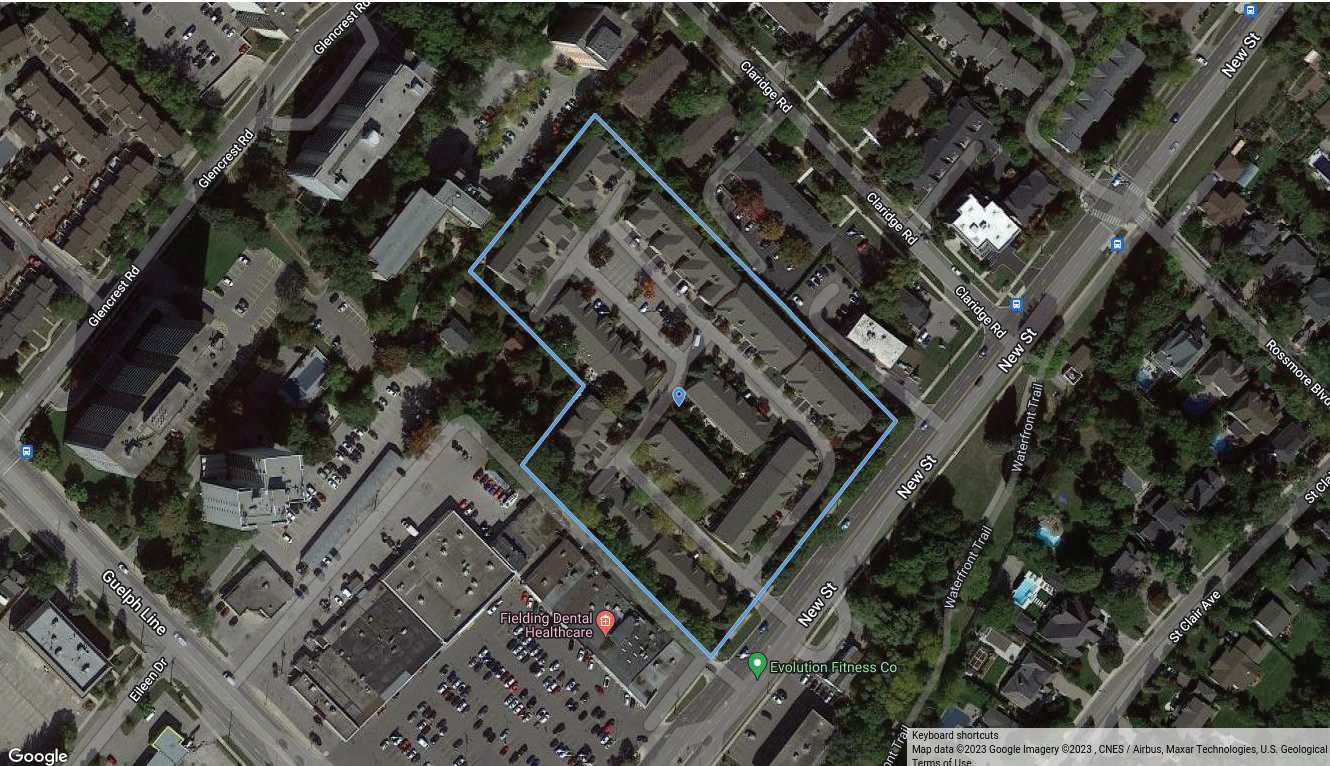
Condo Details
Condominium Corporation
HALTON CONDOMINIUM CORPORATION NO. 315
Common
Lot Size
Area:
Perimeter:
Measurements:
228248.5 sq.ft
2083.33 ft.
284.73ft. x 230.5ft. x 143.88ft. x 384.45ft. x 428.9ft. x 611.87ft.
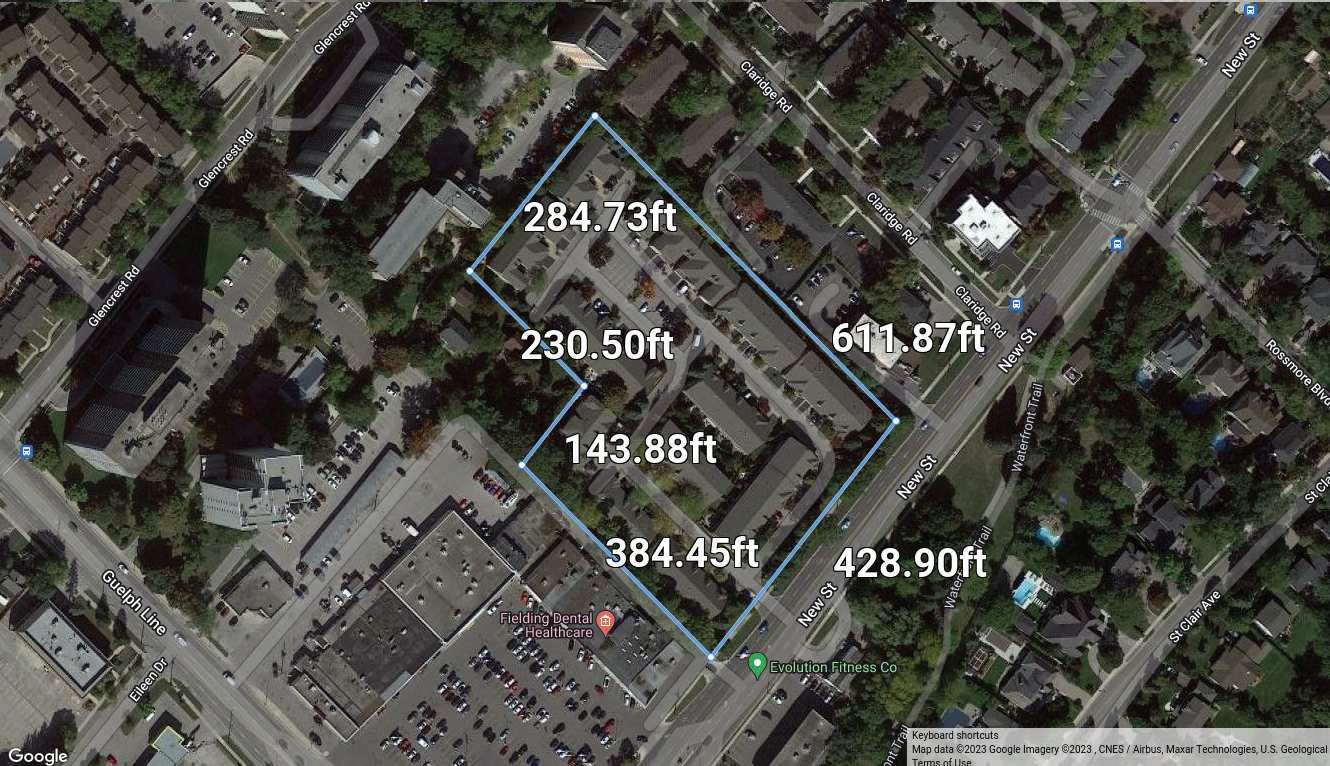
Lot Measurement Accuracy : LOW
These lot boundaries may have been adjusted to fit within the overall parcel fabric and should only be considered to be estimates.
Name: Condo Declaration Registration Date: Suite Number: Related Units *Selected Property Barrington Gate Feb 11, 1998 60
Type Level Unit PIN Suite 1 60256160060
Assessment Information
240207070006360
Structures: # Year Built Bed Rooms
Baths
Baths
Stories Partial Stories Split Level Fireplace 354
storey
Assessment
LEVEL
UNIT
Property Type:
Site Area:
Site Variance:
Driveway Type: Unspecified/Not Applicable Garage Type: null Garage Spaces: 0 ARN
Enhanced Site & Structure
Full
Half
Full
1996 2 2 0 2 No part
No Split 1
Roll Legal Description: HALT CONDO PLAN 315
1
60 Property Address: 3045 NEW ST UNIT 60 BURLINGTON ON L7N3V9 Zoning: N/A
RESIDENTIAL
N/A
Regular
January 1, 2016 Based On: N/A Depth: Frontage: N/A Residential Condominium Description: 370 Property Code: $506,000 Current Assessment:$506,000 Current Assessment: $506,000 $506,000 $506,000 $506,000 Taxation Year Phased-In Assessment Previous Assessment N/A 2023 2022 2021 2020
Sales History
Condominium Information # Locker Parking Spaces Indoor Parking 354 N/A N/A N/A
Sale Date Sale Amount Type Party To Notes Nov 26, 2015 $587,000 Transfer HARLOW, MARY; Jul 18, 2013 $458,900 Transfer NASH, ELIZABETH; Nov 30, 2004 $314,000 Transfer HEGARTY, PATRICIA MARY; May 02, 2001 $2 Transfer WEDDELL, JEAN MOIRA; Mar 03, 1998 $178,972 Transfer WEDDELL, JEAN MOIRA; WEDDELL, BRIAN ANDREW;
REALTOR® Residential Detail Report
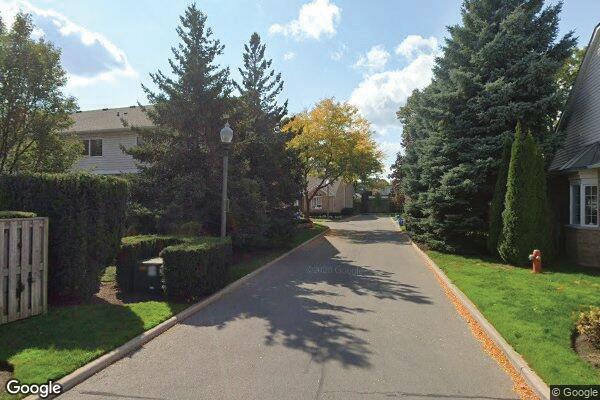

Permit Details
Currently,
Property Address 3045 NEW ST UNIT 60 Municipality BURLINGTON CITY Roll Number 240207070006360 Property Code & Description 370 - Residential Condominium
Hydro Water Sanitary Hydro available Unspecified Service Unspecified Service
Details Frontage (ft) Depth (ft) Site Area (A) Site Access Site Variance - - - Year Round Road Access Regular On-Site Variables Abuts Variables Proximity Variables Waterfront Variables ABUTS COMMERCIAL
Services
Lot
property. Purchase Date: 2023-06-07 Copyright© All rights reserved Municipal Property Assessment Corporation Not to be reproduced by any means or distributed in any manner in whole or in part, without prior written permission 1/2
MPAC'S records indicate that there are no building permits for this
Primary Structures
Structure Description CONDO ROW/TOWN HOUSE Year Built 1996 Total Floor Area (Above Grade sqft) 1,650 Total Floor Area Range 1,600-1,799 First Floor Area (sqft) 825 Second Floor Area (sqft) 825 Third Floor Area (sqft)Basement Total Area (sqft) 825 Basement Finished Area (sqft)Heating Forced Air Air Conditioning Y Full Storeys 2 Partial Storeys No part storey Bedrooms 2 Full Bathrooms 2 Half Bathrooms 0 Renovation YearRenovation CodeAddition YearAddition Area (sqft)Split Level No Split Structure Condition Average Fireplace Total 1 Structure Design TypeStructure VariablesCondo Floor LevelCondo Parking SpacesCondo Standard LockersCondo Oversize LockersCondo Indoor ParkingGarage Structures Structure Description ATTACHED GARAGE Year Built 1996 Total Area (sqft) 240 Garage Spaces 1 Purchase Date: 2023-06-07 Copyright© All rights reserved Municipal Property Assessment Corporation Not to be reproduced by any means or distributed in any manner in whole or in part, without prior written permission 2/2
Sold Listings
Welcome to this beautifully updated Bungalow Loft in sought after Sterling Walk with close to 2,540 sq. ft. of living space on all 3 Levels. This End Unit has an Open Concept Floor Plan which features The Primary Bedroom on the Main Floor with a 4 Piece Ensuite Bathroom. A spacious Living Room and Dining Room, a beautiful Vaulted Ceiling, Skylights and a Large New Kitchen with quartz countertops, subway tile backsplash ~ perfect for entertaining your friends and family. The living room has a Walk Out to a beautiful backyard. The Upper Level offers you 2 Bedrooms, a 4 Piece Bathroom and a Loft area perfect for an office. The Lower Level has a spacious Recreation Room with a gas Fireplace, Utility Room, Cold Storage, Office and a 4 Piece Bathroom. Plenty of room for storage! You will love the location of this home backing onto the Waterfront Trail and
Welcome home. Fabulous bungaloft in desirable Millcroft. Main floor features hardwood flooring, open concept kitchen with formal dining space, living room with vaulted ceilings and cozy gas fireplace, primary bedroom with walk-in closet and updated 4pc ensuite, bedroom/office, 3pc guest bath and laundry…all in neutral décor. The upper level loft is an ideal family room space or additional bedroom with 4pc bath and large closet. Lower level is unfinished and awaits your personal touch. Enjoy the spacious private back patio with mature treeline. Close to shopping, restaurants and parks.
35 - Burlington
Welcome to this beautifully maintained Carrington bungaloft in the desirable Villages of Brantwell; an Adult Lifestyle Community. As you enter this lovely home you will be greeted with gleaming tile & hardwood floors; 9' ceilings on the main level, main level laundry, powder room & inside entry to the dble garage. The bright den/office nicely situated at the front of the house features a large window & a bifold door with glass inserts. As you continue into the home there is separate dining room next to the eat-in kitchen & LR with a vaulted ceiling & a gas FP; perfect for entertaining. Access your private extended patio & garden thru the sliding kitchen door. Continuing with the easy living floor plan; neighbouring the LR is the large Primary suite with a customized walk-in closet & ensuite. This home does not stop there; lots of additional living space. Just up the stairs you

Sold Listings District/Municip Style Sewage Water Heating Sub Dist/Loc Area Year Built DOM Basement Beds Total Bath Total Garage Acres Total Lot Front/Depth Sqft AG/Total Sqft Total Waterfront Y/N Waterfront Name Remarks 31 - Burlington Bungaloft Sewer (Municipal) Municipal/-312 - Central 14 1,033 Square Feet, Partially Finished, Full Basement 3 3 1 0.00 / 0.00 1,507 2,540 No
35 - Burlington Bungaloft Sewer (Municipal) Municipal/-351 - Millcroft 1997 20 Unfinished, Full Basement 0 3 1 / 1,778 1,778 No
Sewer
Municipal/--
2006 17
Finished, Full Basement 0 4 2
0.00
Bungaloft
(Municipal)
354 - Tansley
Partially
0.00 /
1,820 1,820 No
RARE opportunity to own a BUNGALOFT with PRIMARY BEDROOM AND ENSUITE ON MAIN FLOOR in one of South Burlington's most sought after Complexes - BARRINGTON GATE! Prime location close to downtown, restaurants, shopping, bike path and minutes to the Lake! Meticulously maintained and UPDATED, this


2-BED 2-BATH has an Updated kitchen w/ granite countertops, large tiles on floor, soft close white cabinetry, pots and pan drawers, Gas Stove, SS Hood Range, under counter lighting with an oversized sliding door to the extremely private backyard w/ patio stones and green space. Fully updated main level bath. Hardwood throughout. No Carpeting! Vaulted
Ceiling in Living Room. Skylight in 2nd Floor
Loft! Main Floor Laundry. A must see for the most discerning buyer!
2120 ITABASHI Way #211
40377132
Pending
$1,079,000
$1,079,000 / 02/15/2023 03/11/2023 $1,055,000
2169 ORCHARD Road #33
40417216
Pending
$999,000
$999,000 / 05/11/2023
05/15/2023
$1,050,000
Halton
35 - Burlington
Bungaloft Sewer (Municipal)
Municipal/--
- Orchard
Gorgeous end unit 2 bedroom Bungaloft with a double car garage/driveway. This home is full of natural light and offers hardwood flooring, vaulted ceilings, gas fireplace, California shutters, main floor office/bedroom and laundry. Beautiful eat-in kitchen with stainless steel appliances and a walk-out to a private backyard that offers all day sun. Upstairs features a spacious and bright loft area (family room) overlooking the living area, a 4-piece bathroom and a large second bedroom with an additional walk-in closet.
The huge unfinished basement is ready for your personal vision or is great for clean and dry storage. Easy living/condo fee includes, Roof, Windows, Driveway along with shoveling/salting your driveway/sidewalk, washing windows (twice yearly) & cutting the grass. The complex has a clubhouse/meeting room/party room all residents
Located in the highly sought-after Orchard community, welcome to “Greystones”. This end unit, 3 bedroom exclusive-style Bungaloft Townhome has much to offer. With open concept living and vaulted ceilings on the main floor, other features include 9’ ceilings, hardwood floors, gas fireplace, sliding doors to the backyard patio, convenient main floor laundry, inside entry from 2 car garage and a functional layout that is great for entertaining. The spacious primary bedroom is located on the main floor with 3 piece ensuite and his/hers closets. The upper level offers 2 generous size bedrooms, 4 piece bathroom and upper loft space. The lower level is unfinished with an open concept layout for you to make your own!
This property is a rare find with low maintenance living and low condo fees that include lawn

Sold Listings Address MLS®# Status Original List Price List Price/List Date Sold Date Sale Price Region (CoP) District/Municip Style Sewage Water Heating Sub Dist/Loc Area Year Built DOM Basement Beds Total Bath Total Garage Acres Total Lot Front/Depth Sqft AG/Total Sqft Total Waterfront Y/N Waterfront Name Remarks
40388386 Pending $1,149,000 $1,149,000 / 03/20/2023 04/04/2023 $1,119,000 Halton 32 - Burlington Bungaloft Sewer (Municipal) Municipal/-320 - Dynes 1998 15 Fully Finished, Full Basement 2 2 1 0.00 / 0.00 1,611 1,611 No
3045 NEW Street #19
Halton
Burlington Bungaloft Sewer (Municipal) Municipal/-354 - Tansley 2011 24 Unfinished, Full Basement 2 3 2 < 0.5 / 1,826
No
35 -
1,826
3 3 2 / 1,906
No
352
4 Unfinished, Full Basement
1,906
Pricing Your Home
5 factors that affect market value

LOCATION:
The proximity of the home to amenities, such as schools, parks, public transportation, and stores. Also, the quality of neighbourhood planning, and future plans for development and zoning will influence a home’s current market value.
PROPERTY:
The age, size, layout, style, and quality of construction of the building will all affect a property’s market value, as well as the size, shape, seclusion and landscaping of the yard.
CONDITION OF THE HOME:
This includes the general condition of the home’s main systems, such as the furnace, central air, electrical system, roof, windows, etc., as well as the appearance and condition of the fixtures, the floor plan of the house, and its first appearances.
COMPARABLE PROPERTIES:
Examine the selling and asking prices of similar homes in the neighbourhood. Ask your Realtor to prepare you a general market analysis of the neighbourhood you’re interested in. A market analysis will provide you with a market overview and give you a glimpse at what other similar properties have been selling for in that area.
MARKET CONDITIONS/ ECONOMY:
The market value of a home is additionally affected by the number of homes currently on the market, the number of people looking to buy property, current mortgage rates, and the condition of the national and local economy
Keep in mind, a realtor is trained to provide clients with information about the market, helping you make the most informed decision possible. The right realtor will guide you through the market and keep you up to-date. Please reach out if you have any questions, or need help navigating today’s market!
The Importance of Pricing
This chart highlights the importance of pricing correctly at market value.
Asking Price
Percentage of Buyers
This graph illustrates the importance of pricing correctly. The centerline represents market value. As you move above this market value, you attract a much smaller percentage of prospective buyers, greatly reducing your chance of a sale. Conversely, as you move below market value, you attract a much larger percentage of potential buyers.
-15% +15% +10% Market Value -10% 80% 10% 30% 60% 75%
Pricing Your Home
Activity .vs. Timing
This chart shows the potential loss in your sale price if not priced correctly from the beginning.
This chart illustrates the level of excitement and interest in a new listing over time. It also demonstrates the importance of pricing correctly. When a property is first listed, it generates a very high level of interest from prospective buyers, which reduces dramatically over time. It is important to be priced correctly from the beginning to avoid losing out in the end.
-0% -9% -2% -4% -8% -6% Less than 4 Weeks 4-12 Weeks 13-24 Weeks More than 24 weeks -1.9% -3.6% -5.6% -8.9% Pricing Your Home
Pricing Recommendation
General facts about pricing:
There are certain factors that are within our control and some factors beyond our control when it comes to setting the price. Those factors within our control are : the appearance of the property, how aggressively we market the property and the price. Factors outside our control are: location of property, size, local amenities and market conditions. It’s important to accept those factors that are beyond our control and focus on the pricing and preparation.
A property priced at market value will attract more buyers than a home priced above market value. Consider that a competitively priced property will also attract a greater number of potential buyers and increase your opportunity for a quick sale.
Selling Price Statistics
Min $1,040,000
Average $1,071,500
Max $1,119,000
After analyzing your property, comparable properties on the market now, recent sales and comparable properties that failed to sell, I conclude that in the current market your property is most likely to sell for
$
Pricing Your Home
The Selling Process
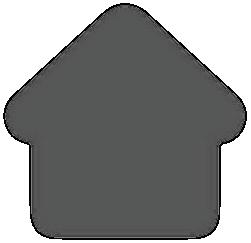
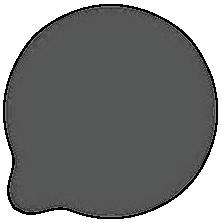
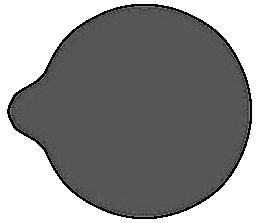
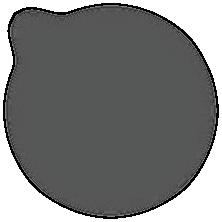
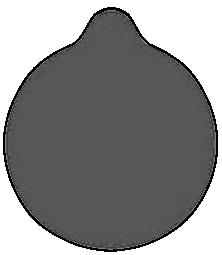
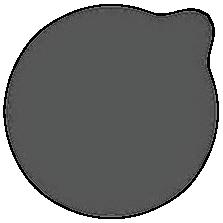
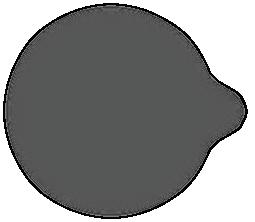
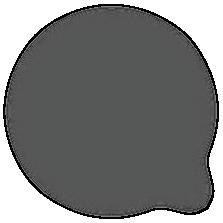
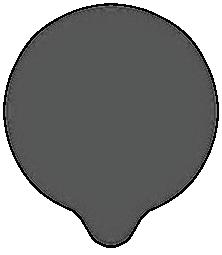
this flow chart to understand quickly the steps it takes to go through the entire selling process of your home. UNDERSTANDING THE MARKET ESTABLISH A LIST PRICE 02 PREPARE YOUR HOME TO LIST 03 LIST AND MARKET Online: MLS etc. Offline: Signage etc. Financing, Inspection, Condo Status Certificate 05 NEGOTIATE AN OFFER 06 ACCEPT THE OFFER AND MANAGE THE CONDITIONAL PERIOD 07 MEET WITH LAWYER 08 CLOSE THE SELLING PROCESS 01 04 Remove > Repair> Renew > Reveal
Follow
Steps to a Positive Showing
This page describes the key steps to making for a positive showing of your property.
You only get one opportunity to make a good impression, so you want to make it count. By following these guidelines, you’ll enhance the attractiveness of your property and reduce the time it takes to generate serious offers.
First Impressions
How your property appears from the outside is important. To make a good first impression on a buyer, a clean driveway, a freshly mowed lawn or a trimmed hedge will work wonders. Do a critical inspection of the exterior of your property, paying special attention to the condition of your windows, shutters, screens and gutters. One of the first things a buyer will notice is the need for painting. If your property looks like it needs painting, many buyers will form an unfavourable impression. Elsewhere, little things count. Make sure the front door is spotless, including the doorknob, and that the windows gleam.
Less is More
Clutter makes a poor impression. In closets, cabinets, kitchen countertops and other storage areas like basements, remove anything not needed for daily housekeeping. To make each room in your property look larger, get rid of or donate unnecessary furniture. Walk through your property and think:“Less is more.”
Repairs
Make sure everything is in good working order. Dripping faucets, squeaky steps and loose doorknobs can easily create a bad impression and reduce the value of your property. A few hours spent on repairs, whether by yourself or a tradesman, can pay big dividends when an offer is made.
Cleanliness Counts
Once inside your property, one of the key factors that influence its appeal to a buyer is cleanliness. Most important is the front hallway, the kitchen and the bathrooms. Do a room-by-room cleaning, and don’t forget any out-of-sight areas because that’s oftenwhere a discriminating buyer will look first. The state of the carpets can also be a determining factor.At the very least, have your carpets cleaned, and if they are worn, it’s wise to replace them, or remove them if there is hardwood underneath.
Little Things Count
It’s easy to improve the appearance of any room You may want to replace worn rugs or small pillows, put new towels in the bathroom or brighten up a room with a vase of flowers.
Pull Together
Get all the members of your household to pull together when it comes to getting – and keeping –your property ready to view. By getting everyone into the habit of spending a few minutes tidying up every morning for an afternoon showing, you improve your chances considerably.
Recent Testimonials
Stephanie Eastman is an excellent realtor. She works hard for you and is very detailed and efficient. Stephanie makes you feel at ease and does all the work for you. She certainly goes the extra mile. Stephanie is sincere and hard working. She treats you with respect and is a great listener. If you are downsizing, Stephanie will give you great advice at how to go about it. You certainly won’t be disappointed with Stephanie.
- Dianne and Henk
Stephanie is a thorough and proficient realtor. She takes the time to ensure that all the details and particulars are in order. Matters are dealt without hesitation and timely. She is always polite and a pleasure to work with. Takes the time to walk you through the process from beginning to end. Highly recommend her.
- John van Beurden
It is our immense pleasure to recommend Stephanie Eastman as a Real Estate Agent for selling or buying a home. Right from the “get go” we felt that Stephanie had integrity and much experience in the real estate market. She was highly attentive to what was required to sell our house and was always on point and schedule. She did her due diligence and walked us through each step of the way. She always responded promptly to our texts messages or emails. She was also very helpful in providing our Bank and Lawyer with the required documents. Our house sold in less than 10 days.
- Don and Jocelyne Hislop
We have worked with Stephanie Eastman a few times now and we are always very impressed with Stephanie’s professionalism, attention to detail, direct communication, organization and kindness. Stephanie helped us rent out our home when we left Canada for an overseas assignment in 2019. She and her team came in and told us how best to set up the house for pictures and a few days later the pictures were done and we have used them multiple times since. We had a change over in tenants and she found us excellent new tenants and communicated with us throughout the process and until they moved in. We also contacted her to show us a house we were considering purchasing and she immediately made time out of her busy schedule to have us show it. When we needed recommendations for workers to help us with improvements, Stephanie shared her contacts. We highly recommend Stephanie and we would not work with anyone else in the area.
- Katherine and Chris Plumley



























