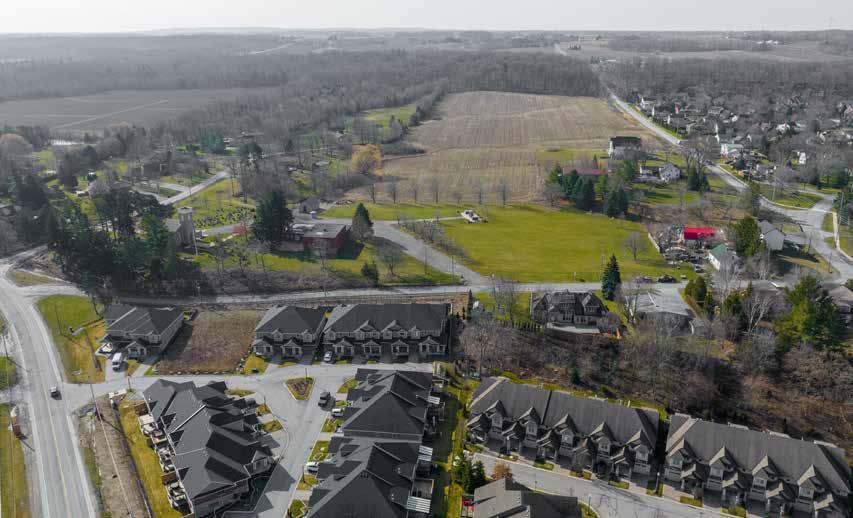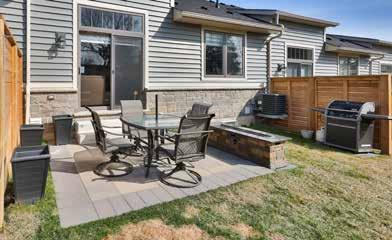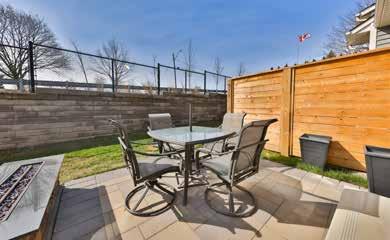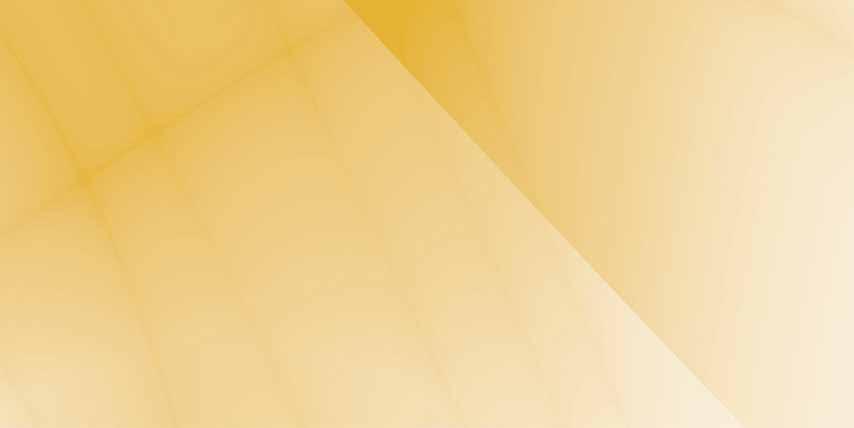
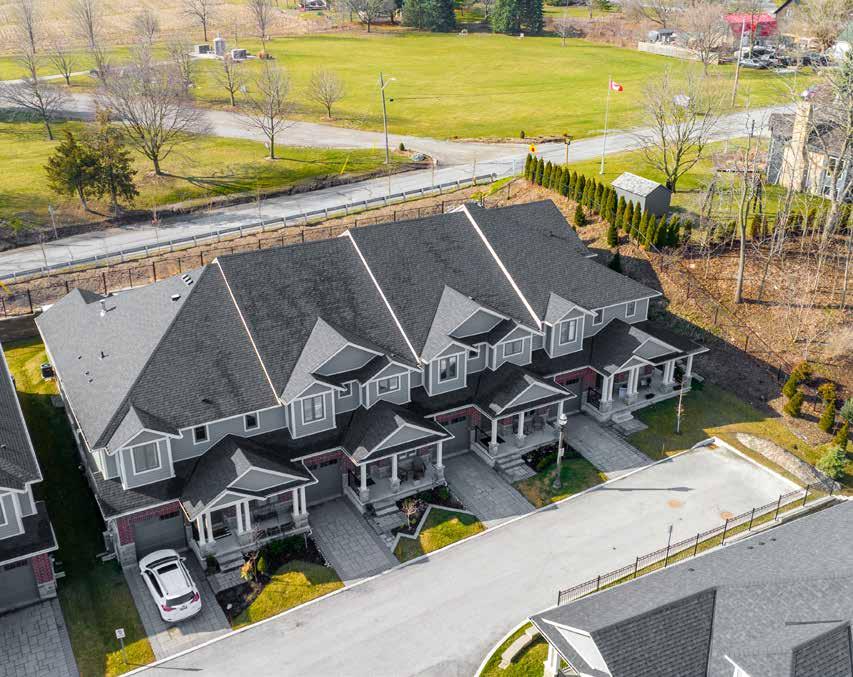
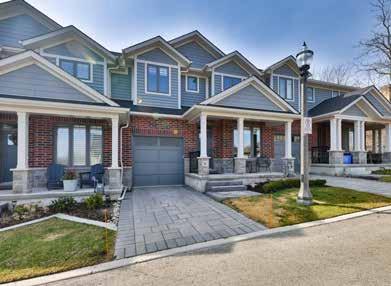
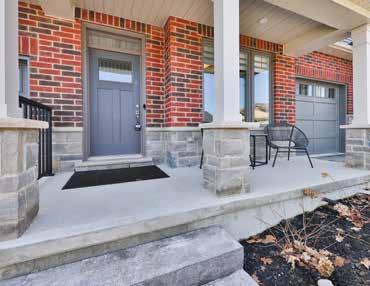
Luxury townhome with over a $100,000 in builder upgrades! You will fall in the love with this 3 Bedroom, 3 Bathroom Raised Bungalow with close to 2,600 sq. ft. of LUXURY living on both levels! Located in the heart of Wine Country you will enjoy the benefits of what this beautiful home offers you. This home boasts a Designer kitchen with upgraded kitchen cabinets, backsplash, an island with granite and quartz countertops, upgraded kitchen faucet, Beams in the Great Room, a Feature Wall in the Great Room, a 12 ' floor to ceiling Stone Wall with a Napoleon fireplace, a Wine Racking system in the Bar Area, Upgraded bathrooms, the list goes on and on. The Main Floor offers you a Main Floor Office, Main Floor Laundry, Large Family Room, a Main Floor BEDROOM, a 4 piece ensuite bathroom with ensuite privileges and a large Storage Room. The Upper Level offers ~ 9' ceilings, a spacious bedroom, a 3 piece Bathroom, a Wine Bar with Pantry, a spacious Gourmet Kitchen, a Dining Room with 9' Ceilings and a large Great Room with 12' Ceilings with a Walkout to a Patio! The Primary Bedroom has 2 closets, one is a Walk in Closet and a Luxurious 5 Piece Ensuite Bathroom. The home is nicely landscaped with 5' solid stone steps! You will love the location, close to highway access, beautiful shops in Jordan Station Village, Inn on Twenty, Art Galleries, Cave Spring Cellars wine tasting room, Inn on the Twenty Spa, restaurants, Balls Falls Conservation Area, plus lots of other great wineries!
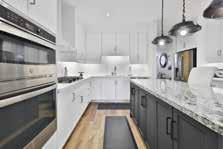
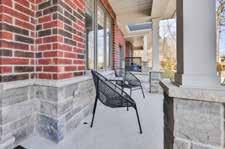
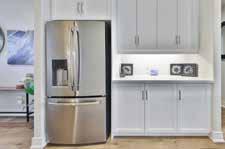
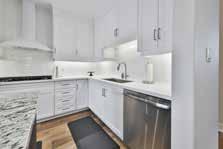
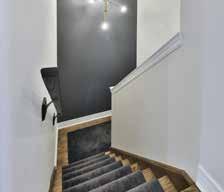 2848 KING STREET #11, JORDAN STATION
2848 KING STREET #11, JORDAN STATION
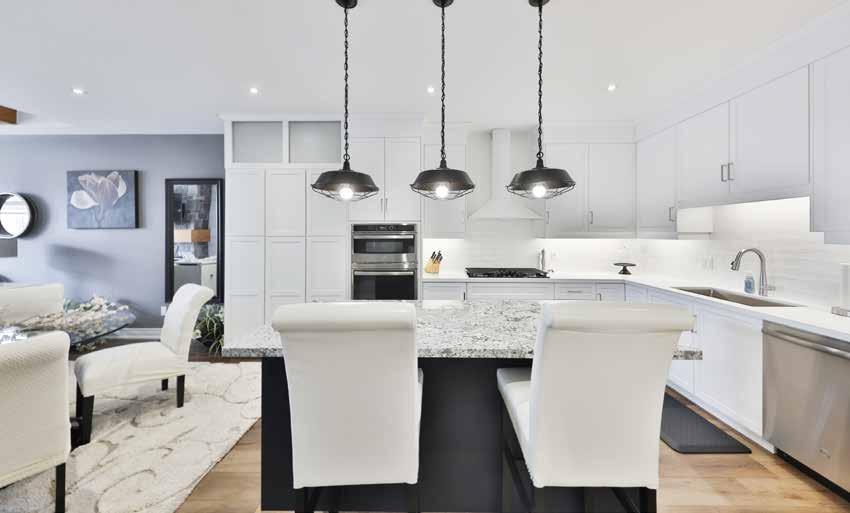
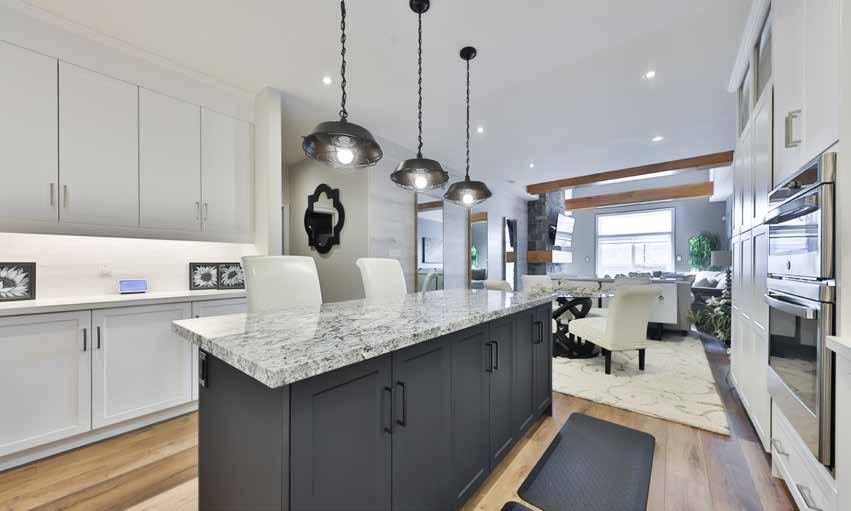

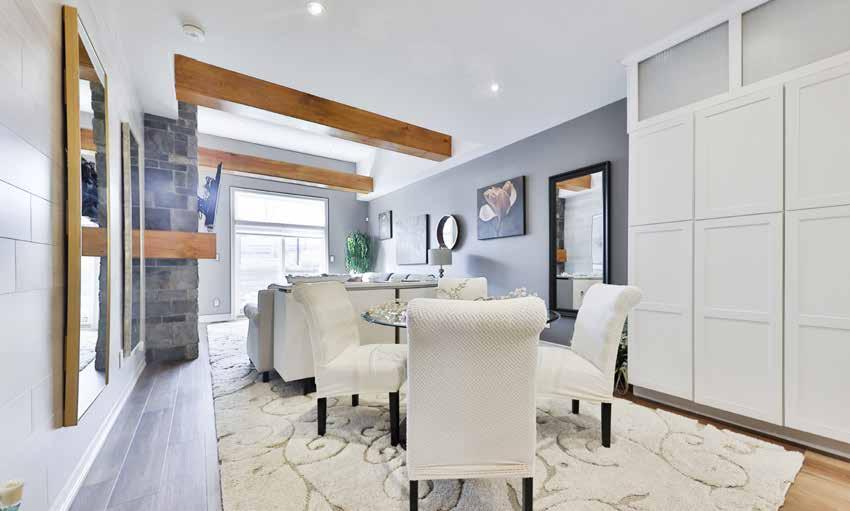
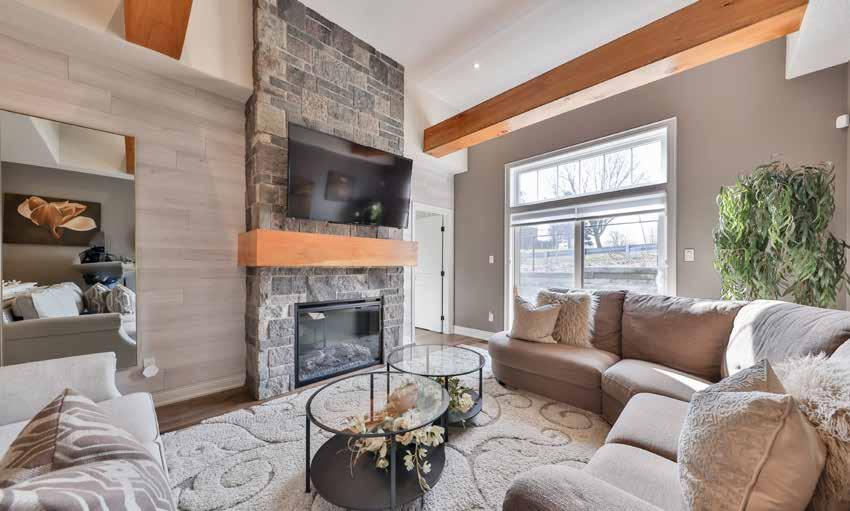
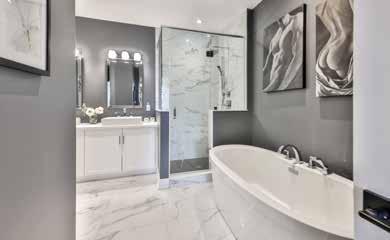
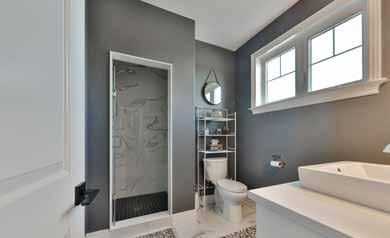
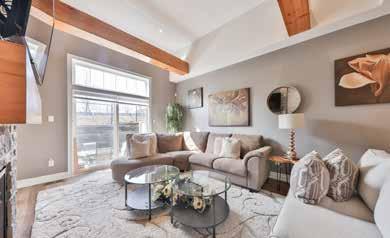
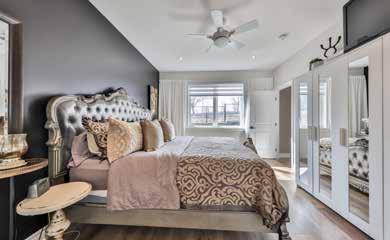
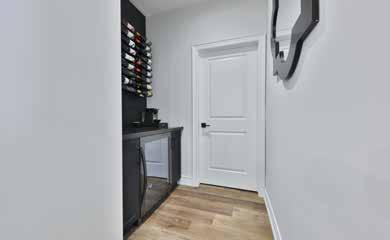
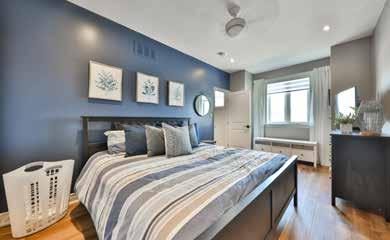
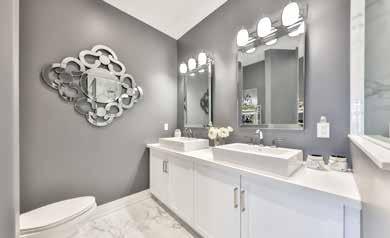
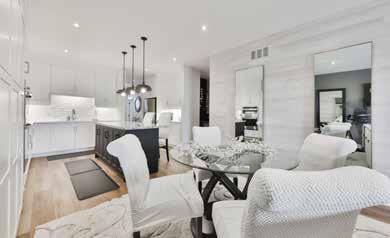
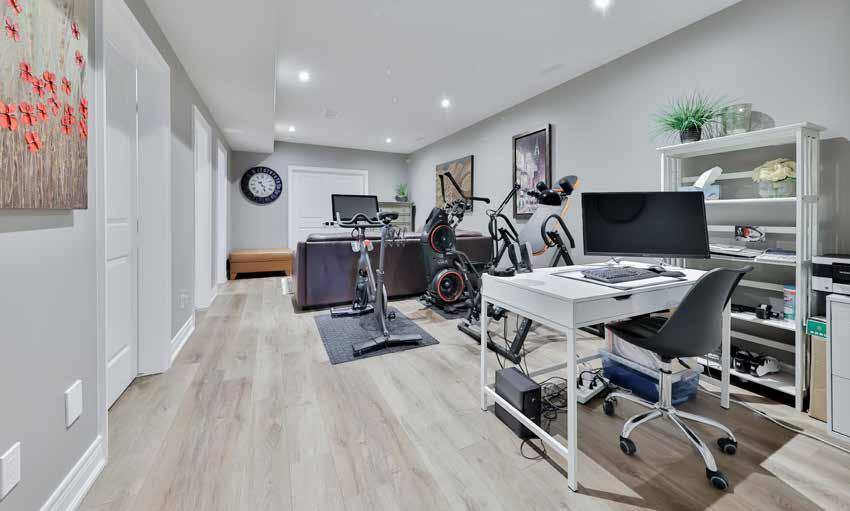
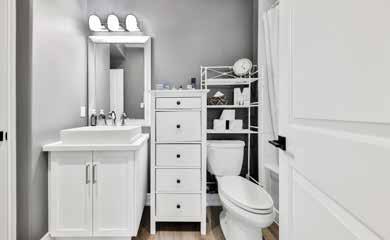
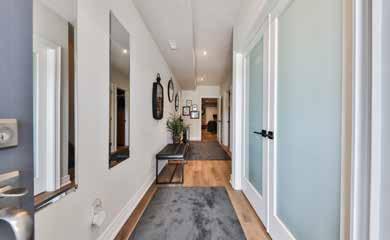
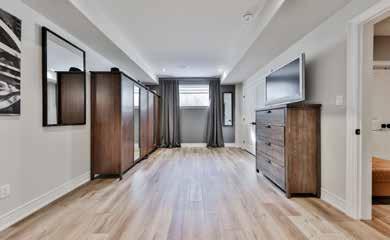
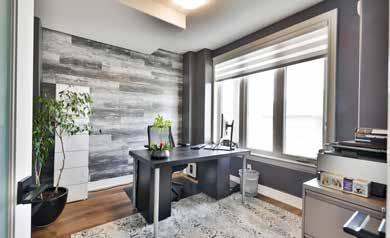
8 4 8
FLOOR PLANS - TOTAL 2,697 SQ. FT.
Total Square Footage 2,697 sq.ft.
Ground Level 1,262 square feet + 247 sf (garage)
GROUND LEVEL TOTAL 1,262 SQ. FT. + 247 SQ. FT GARAGE
Main Level 1,435 square feet
MAIN LEVEL TOTAL 1,435 SQ. FT.

