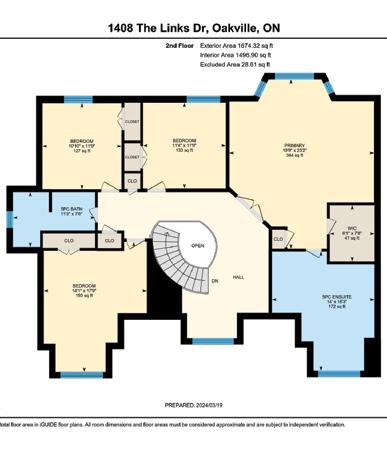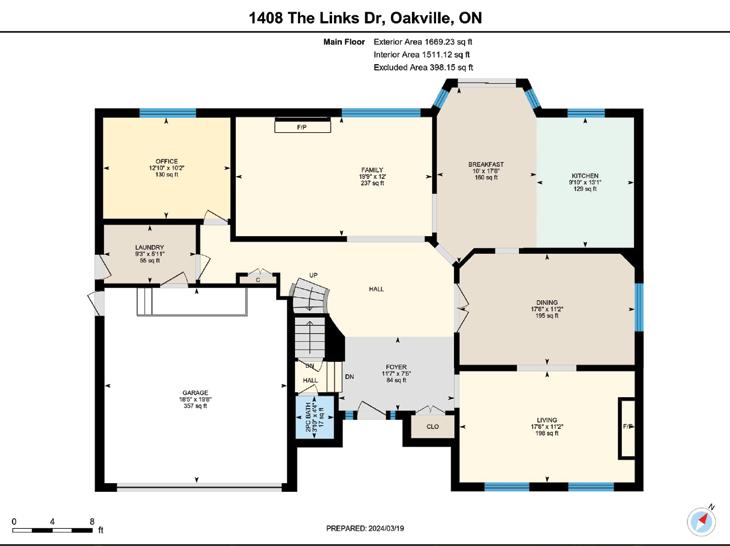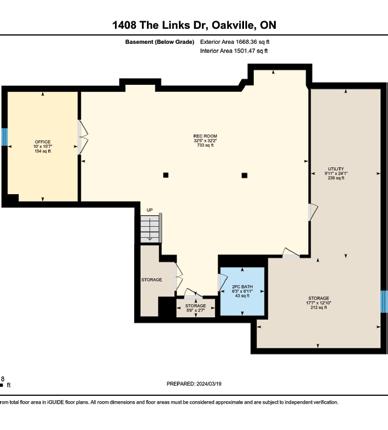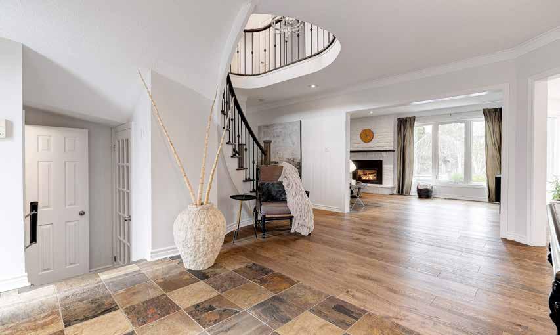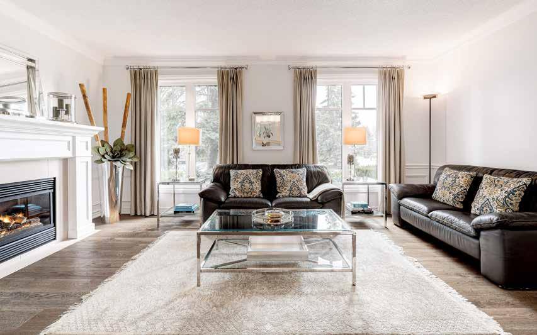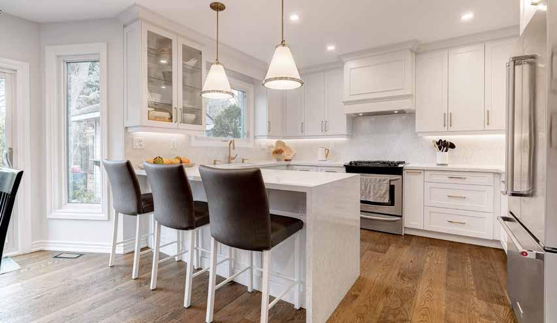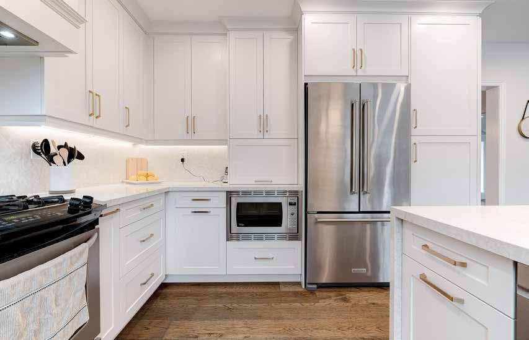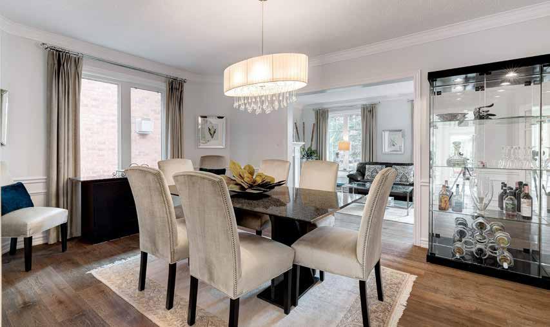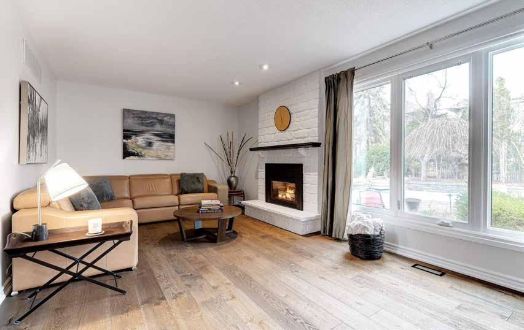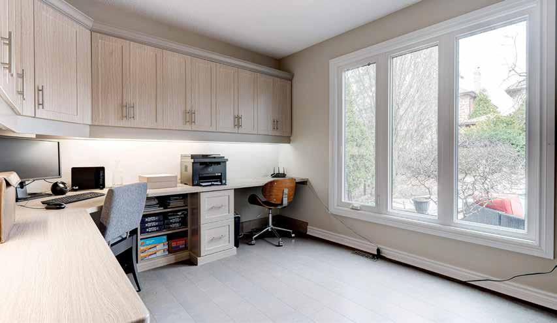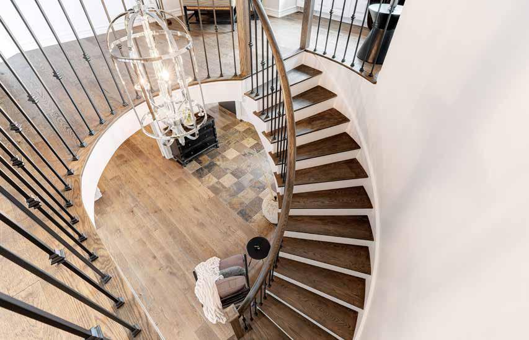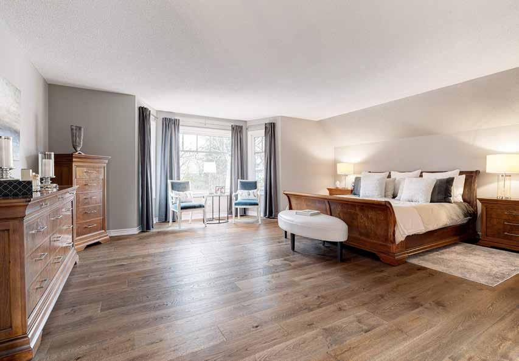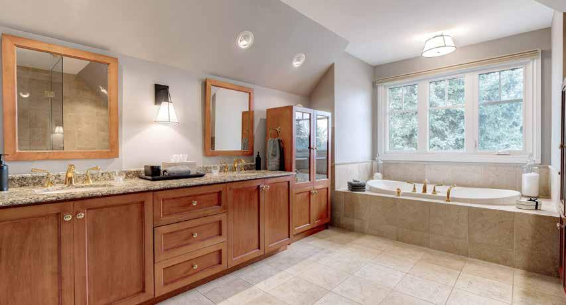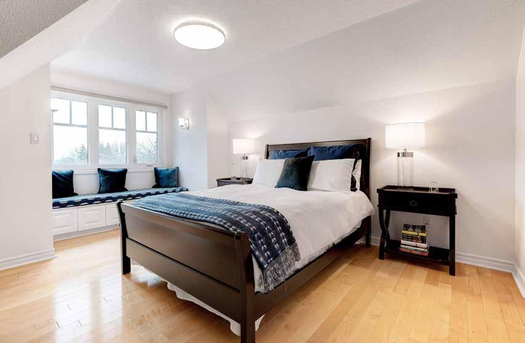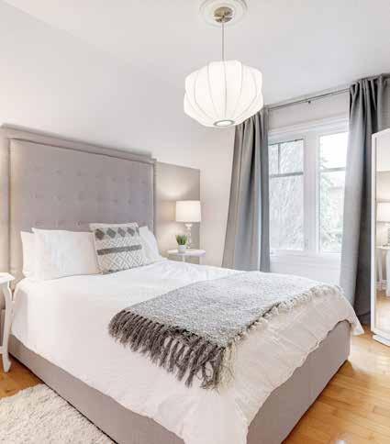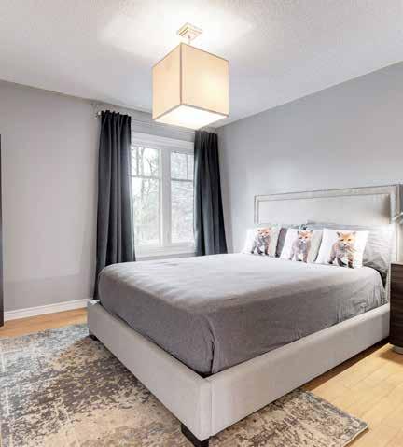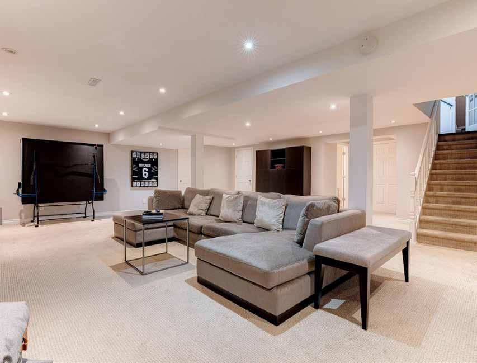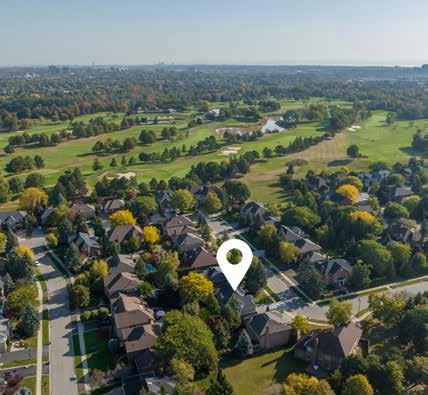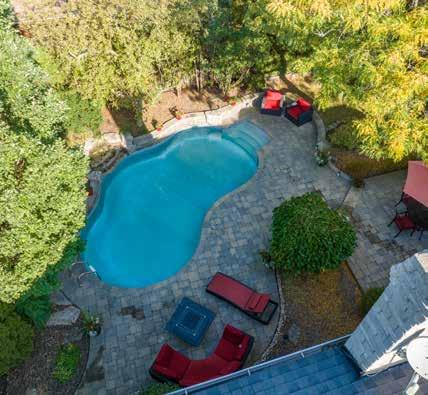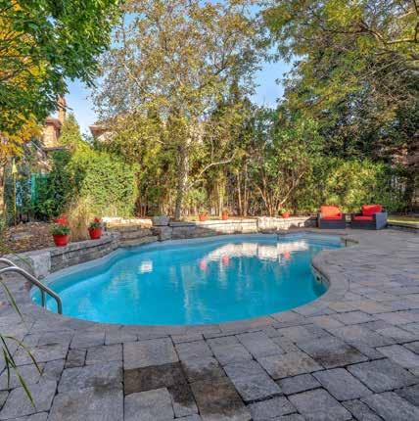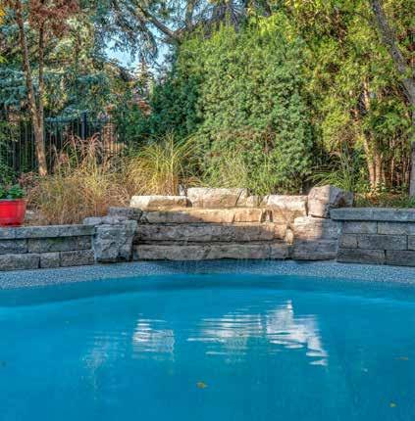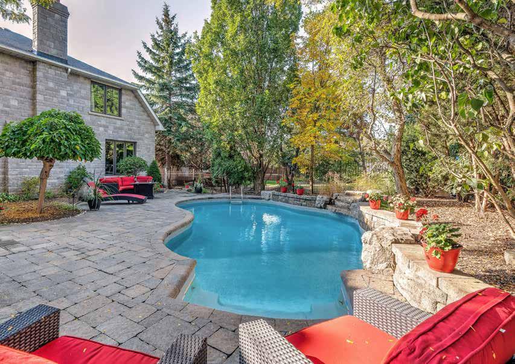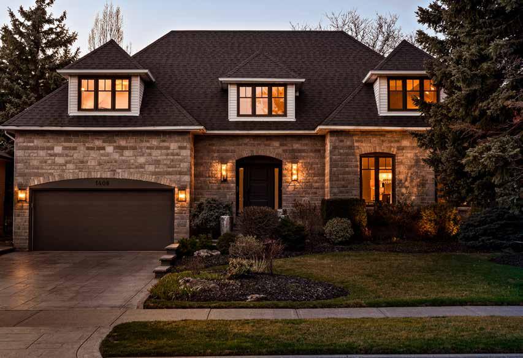






















Nestled in the highly sought-after exclusive community of Fairway Hills, set against the backdrop of the prestigious Glen Abbey Golf Course and just steps away from one of Oakville’s most picturesque ravines. The community takes immense pride in its meticulously manicured landscapes, and this home stands as a proud testament to its surroundings.
Taxes:
$9,798 (2023)
Lot Size: 65.09 x 118.11
Possession:
Included:
Excluded:
Pool info:
60 days or to be arranged
Fridge, stove, built in dishwasher, built in microwave, washer, dryer, light fixtures, window coverings, central vac & attachments, pool equipment, shed, workbench and shelving in basement storage area, bookcases in basement (office and recreation room), all built ins, floating shelves, bathroom cabinets, window seat cushions, pool equipment and shed
Firepit, Rubbermaid shelving and bookcases in basement storage area, fridge and freezer in basement
•Installed 2009, opened for the first time in 2010 by Pioneer
•Water feature
•Heated inground Salt water pool
•new Aquapure salt cell ; new filter cartridges (2023)
•new heater (2020)
•new liner (2019)
•new robotic pool cleaner (2018)
•new pump (2017)
Roof 2008
Furnace and air conditioning Sept 2006
Windows (excluding basement windows) replaced with Core Window Series known for their highest levels of energy efficiency. The windows open to 90 degrees for exterior washing 2011. Transferable lifetime warranty.
Norwood Swinging Front Door 2011
Ostaco: Sliding Patio Doors, Casement Awning Windows, Side Door- Fiberglass, 2011
Garage door 2017
Kitchen, flooring and staircase 2022
Mud room and office built ins 2019
Freshly painted 2022
Patterned concrete driveway and entranceway (driveway resealed 2023)
Driveway comfortably accommodates 4 cars
Irrigation front and back
Spacious front foyer for welcoming guests
Upgraded Vintage hardwood floor main level, 2nd level hallway and primary bedroom
New transitional staircase
Updated Aya kitchen with deep waterfall breakfast counter, Blanco double sink, Brizo faucet and soap dispensers. Updated fridge and microwave. Pot lights.
Custom built ins in the main floor laundry room and main floor office, creating ample storage
Main floor office boasts 2 work stations
2 elegant gas fireplaces on the main floor
Formal living and dining rooms
Good sized bedrooms
5 piece main bathroom including double sinks and extra deep tub
Closet organizers
Primary retreat with walk in closet and ensuite bathroom. Ensuite boasts a jacuzzi tub, twin cabinets for storage, double sinks and a large glass shower
Window seats in the upper hallway and one of the bedrooms (cushions included)
Bright 2nd floor hallway!
Fully finished basement with built ins
Stunning backyard with extensive hardscaping and mature trees for privacy
Abbey Park School District
Homeowner Association takes care of landscaping of common area, community BBQ, holiday decorating of common area and extra security monitoring $1000 per year
