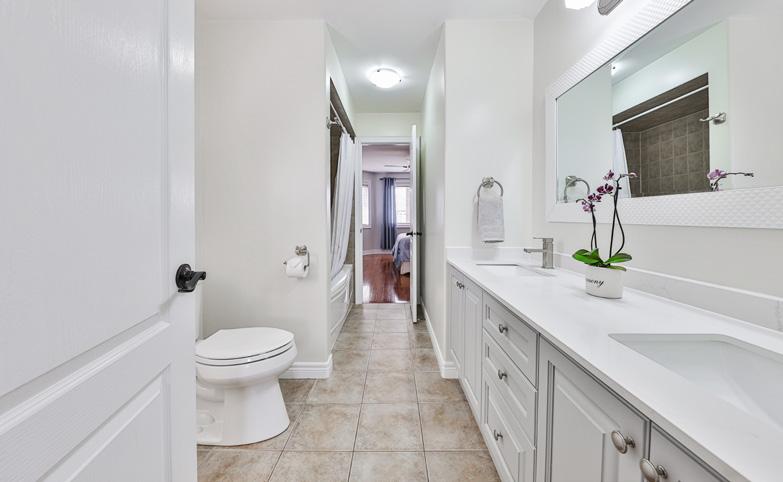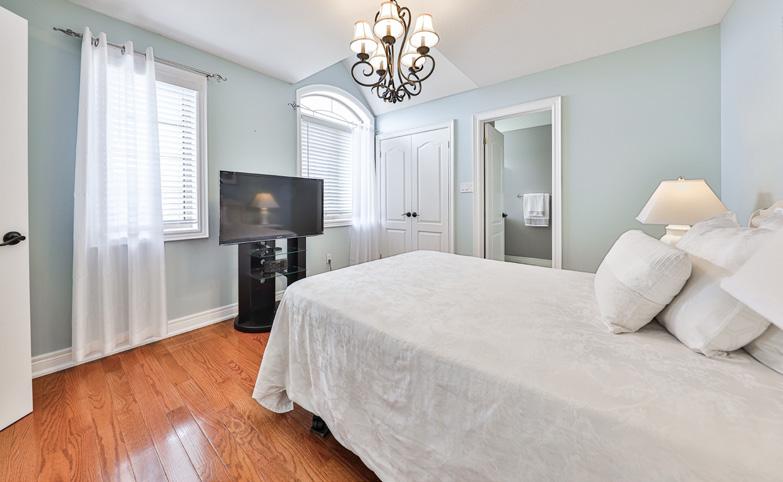5209 TYDMAN WAY, BURLINGTON




5209 TYDMAN WAY, BURLINGTON
Welcome to 5209 Tydman Way! This luxuriously UPDATED home offers you 4 + 1 bedrooms, a potential 5th Bedroom/ nursery/office on the second floor with over 4,700 sq ft of living space on ALL levels. Located on a PREMIUM lot backing onto Bronte Creek. This exquisite home offers you many updates including A $70,000 custom kitchen with Desk area which was completed in 2019, Kitchen Aid Fridge & Stove, Bosch Microwave & Dishwasher, Sink, Vent and taps! The kitchen, family room, dining room, living room and foyer were painted in 2019. In 2020, the Furnace and Central Air were replaced with a Carrier Performance furnace and central air unit. The humidifier was replaced, a new Ecobee 5 Thermostat, Nest Smoke and Carbon monoxide detectors on all floors (wifi enabled). Other updates include the attic insulation to R60, 3 New Toilets, Garage Doors, Garage door openers, pool liner by Latham Pool Products, Hayward MaxFlo pump, Zodiac Aqualink. In 2021, the Lower Level was painted, the bedroom was converted to a theatre & the bathroom was remodelled! This wonderful home offers you features like California knock down ceilings and crown molding! The Main Floor offers you 9’ Ceilings, a Main Floor Family Room with a Gas Fireplace, a large living room and a separate Dining Room for entertaining your family and friends. The Second Floor features a spacious Master Bedroom with a Gas Fireplace, large walk in closet and a 5 piece ensuite bathroom, the second bedroom has it’s OWN bathroom, the other two bedrooms have ensuite privileges plus a laundry room conveniently located on this level. The Lower Level has a large Recreation Room with a Gas Fireplace, a Games Room, Storage Room and a Bedroom/Theatre. Your fenced backyard is a beautiful oasis featuring an inground heated pool and a CABANA backing onto Bronte Creek! Fabulous location close to all amenities, schools, parks, highway access, golf and shopping!

















 Bedroom
Primary Bedroom
Jack and Jill Bathroom
Bedroom
Primary Bedroom
Jack and Jill Bathroom





FLOOR PLANS - TOTAL 4,707 SQ. FT.

5209 Wydman Way
5209
5209 Wydman Way




