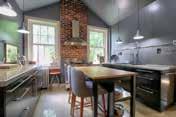

K ENTUCKY &
HOMES GA R DENS

























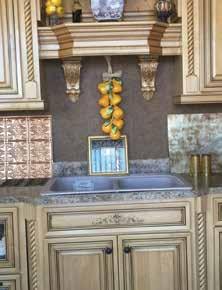




Published by RHP Publishing, LLC PO Box 22754 Lexington, KY 40522 859.268.0217
Publisher: Rick Phillips 1rickphillips@windstream.net
Associate Publisher: Carolyn Rasnick carolyn@rhppublishingllc.com

Circulation and Distribution: 1rickphillips@windstream.net
Account Executives: Rick Phillips 859-797-3705 • 1rickphillips@windstream.net
Terri Carpenter 859-806-6123 • sweetTstaging@gmail.com
Editors: Rick Phillips, Carolyn Rasnick
Senior Associate Editor: Kirsten E. Silven
Photography: Walt Roycraft
Contributing Writers: Ray Hunter Kirsten E. Silven
Art Direction & Design: Meghann Burnett Sarah Smith
Printing: Freeport Press 2127 Resier Ave. SE New Philadelphia, Ohio 44663
Kentucky Homes and Gardens is published six times a year by RHP Publishing, LLC. 859.268.0217 www.kentuckyhomesandgardens.com All rights reserved.
Reproduction in whole or part without written permission is prohibited.
Subscription price: $24.95 for one year (six issues). Single copies: $8. Kentucky residents add 6% sales tax.
Subscriptions and change-of-address should be sent to Kentucky Homes and Gardens, Subscriber Service Center, PO Box 22754, Lexington, KY 40522
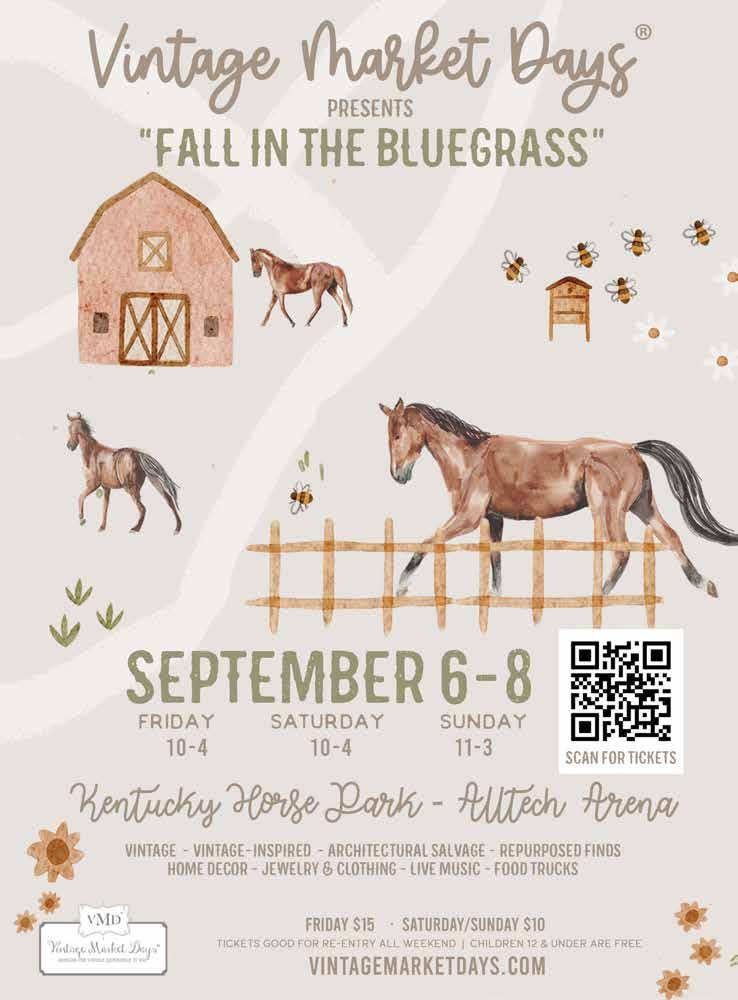





A NEW LIGHT ON BOURBON CUSTOM LAMPS BY THE LIGHT SHIRE
By Kirsten E. Silven
Photography by Kingdom Pictures and Media
In the niche world of custom lighting, Joshua Shropshire has carved out a unique space with his company, The Light Shire.
Specializing in crafting bespoke lamps from bourbon bottles, Shropshire has combined a love for bourbon and his creative talents to produce pieces that are as functional as they are aesthetically pleasing.
The journey of The Light Shire began in October 2023, but Shropshire’s passion for lamp-making began prior to that. A helicopter pilot in the Army for 15 years (and counting), Shropshire found inspiration while tagging along with his brother, who owns a woodworking business and sells items at local farmer’s markets and craft shows.
“While helping my brother out, I was initially inspired by some lamps I came across that were made from wine bottles, but used a different design technique,” Shropshire said. “So, I began to work with the concept and it took off, soon evolving to include bourbon bottles.”
The lamps crafted by The Light Shire start at around $45 if customers provide their own bottles. If Shropshire provides the bottle, the price varies based on the rarity of the bourbon. The design process is meticulous: First, each lamp is filled with materials like stones, chipped glass, marbles or sand, then the wiring is installed using a special diamond-headed drill bit to precision cut the glass, followed last by shade selection.
The Light Shire’s creations are versatile, fitting seamlessly into a variety of home and business interiors. Whether it’s a rustic farmhouse kitchen, a sleek modern living room, an office or a cozy reading nook, Shropshire’s lamps add a distinctive touch. The design evolution of each piece begins with the filling selection, which he carefully chooses to complement each bottle’s label and shape, followed by finding a suitable shade, which he carefully selects to match the overall aesthetic of each piece. In addition, the shade can be swapped out over time to create many different looks and complement virtually any interior space.
“The dragon glass has a silver coating, so it picks up on surrounding colors and reflects the environment, while the brown pebbles have the closest look to actual corn, which is a nice touch for a bourbonthemed lamp,” he explained. This attention to detail ensures that each lamp is not only a source of light, but also a totally unique conversation piece.
Creating unique pieces of functional art, The Light Shire lamps have a unique blend of creativity, craftsmanship and a love for bourbon. Each lamp tells its own story, from the selection of the bottle to the carefully chosen fillers and shades—a testament to Shropshire’s ability to transform an everyday item into something extraordinary.
To explore more of Joshua Shropshire’s creations, visit @thelightshire on Instagram to browse available lamps. Each post details the lamp’s specifications and they are available until marked “Sold.” To commission a custom lamp, visit thelightshire.com, or contact him directly at 804-305-6618.
1 Joshua Shropshire, founder of The Light Shire, crafts unique custom lamps from bourbon bottles, filling them with materials like stone, glass, marble, or sand to add weight and enhance their aesthetic appeal. Each bottle is meticulously wired and topped with a complementary shade, creating versatile pieces that fit seamlessly into virtually any interior decor. Since launching in October 2023, Shropshire’s lamps have quickly gained popularity for their distinctive design and craftsmanship. Follow his creations on Instagram (@thelightshire) for a glimpse into these beautifully repurposed bourbon bottles that add a touch of elegance and creativity to any home.




4 Bardstown Bourbon Company Kentucky Straight Bourbon Whiskey bottle lamp with brown pebble fill, which resembles the look of actual corn, topped with a complementary light blue shade.
5 Elijah Craig Toasted Barrel Kentucky Straight Bourbon Whiskey bottle lamp with black stone fill and a sleek, matching black shade.
2 Calumet Farm Kentucky Straight Bourbon Whiskey bottle lamp, with reflective dragon glass fill and a natural-look woven rattan shade.
3 Knob Creek Kentucky Straight Bourbon Whiskey bottle lamp with black stone fill and a chic, neutral shade.















1 Comfort and Convenience: Smart home technology from Bravas creates a comfortable and secure environment for pets. Automated climate control systems ensure that pets remain in a comfortable temperature, while integrated entertainment options keep them engaged. These systems can be managed remotely, allowing pet owners to adjust settings and check in on their pets from anywhere.

REVOLUTIONIZING PET CARE
HOW SMART HOME TECHNOLOGY ENHANCES SAFETY, HEALTH, AND HAPPINESS
By Ray Hunter Interior Design by Marie Flanigan Interiors
In the fast-evolving world of smart home technology, integrating solutions that cater to every member of the household, including pets, is becoming increasingly popular. With smart devices designed for pet care, homeowners can ensure their furry friends are safe, healthy, and entertained even when they’re not home. Keith Brown, Director of Marketing & Training at Bravas, a leading national technology integrator, sheds light on how smart home technology can enhance pet care.
Keith, who has been with Bravas since its inception and boasts over a decade of experience in the industry, said, “Bravas is the #1 traditional custom integrator, providing national custom solutions with 12 locations across 35-45 states. We focus on the luxury market, completing more than 3,500 residential and commercial projects annually across the US. Our offerings include everything from lighting, shades, and A/V to networking, security systems, and power management.”
Keith emphasized the seamless integration of smart home technology into the design and construction of luxury homes, ensuring that these technologies are not just add-ons but are built into the foundation of the home.
“How you live matters even more than where you live,” he said. “Our integrators work with homeowners, designers, architects, and builders to create tailored home technology solutions designed to optimize family health, enjoyment, and lifestyles.”
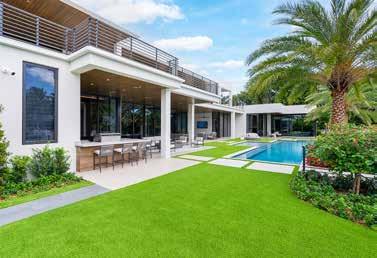
2 Modern Luxury with Smart Integration: Bravas seamlessly integrates smart home technology into luxury homes, creating beautiful spaces that are both aesthetically pleasing and highly functional. This integration ensures that every aspect of the house, from lighting to security, is designed to enhance the homeowner’s lifestyle and provide a safe and comfortable environment for their pets.
When it comes to pet care, Bravas offers a variety of smart products focusing on three main areas: safety, monitoring, and entertainment.
“Smart pet products include functional dog doors, smart collars, and cameras that allow owners to see what their pets are doing when they’re not home,” Keith said. “These products are designed to ensure the well-being of pets and provide peace of mind for their owners.”
One of the standout features is AI-powered security cameras. “Cameras have significantly improved in resolution and intelligence,” Keith noted. “They can distinguish between animals, humans, and vehicles, allowing for specific monitoring instructions. You can even set different rules for different cameras to ensure optimal pet safety.”
For pet owners with busy schedules, automatic pet feeders offer a convenient solution. “These feeders come with an app that allows you to be very specific about what and when to feed your pets,” he said. “This helps manage their diet and ensures that they are fed on time even if you are not at home.”
Smart home automation can significantly enhance the quality of life for pets. Keith shared some practical examples: “Smart shades can allow natural light to enter the home, which is beneficial for both pets and humans. Smart home systems can also control everything in the house, from music to climate. With the press of a button, you can create a comfortable and safe environment for your pets.”
Keith also highlighted the importance of integrating these technologies during the building process. “Very intelligently integrated into the home is best when in the building process, but we can also retrofit homes. It’s all about planning for the budget and ensuring every living creature in the home benefits from the technology.”
One innovative aspect of smart home technology is health-conscious lighting. Keith explained, “We are moving towards lighting that mimics natural outdoor lighting, which can positively affect energy levels and overall well-being. This human-centric lighting also benefits pets, as animals thrive in natural light conditions.”
As smart home technology continues to advance, its applications in pet care are becoming more sophisticated and beneficial. With the help of companies like Bravas, homeowners can ensure that their pets are well cared for, safe, and happy. For more information on how smart home technology can enhance pet care, visit www.bravas.com.

3
3 Stylish and Functional Kitchens: Bravas’ smart home systems extend to the kitchen, making automating and controlling pet feeding routines easier than ever. With features like automated pet feeders, homeowners can ensure their pets are fed on schedule with the right portions, even when they are not at home. This combination of style and functionality enhances the kitchen’s role as a central hub for both human and pet care.

4
4 Natural Light for Healthier Living: Bravas’ smart shades allow homeowners to control the amount of natural light entering their home, promoting the well-being of both humans and pets. Proper lighting is essential for maintaining healthy circadian rhythms, and smart shades provide the perfect balance of natural light and privacy, enhancing the overall health of all household members.

5
5 Advanced Security for Peace of Mind: Bravas’ AI-powered security cameras offer enhanced safety by distinguishing between humans, animals, and vehicles. These smart cameras can be programmed with specific instructions to monitor pet activities, giving homeowners peace of mind knowing their pets are safe and well-protected.

6
6 Control at Your Fingertips: With Bravas’ advanced smart home systems, homeowners can effortlessly manage everything from lighting and climate control to security and entertainment through a single interface. This convenience allows for better monitoring and care of pets, ensuring they are comfortable and secure even when their owners are away.


By Kirsten E. Silven
by Walt Roycraft
Nestled in the heart of the Kentucky countryside in Jessamine County near the Fayette County line, Troy and Bobbi Turner’s garden is a gorgeous example of how thoughtful design and a passion for gardening can transform an outdoor space into a private retreat. Working with renowned garden designer Jon Carloftis, the Turners have created a garden that not only provides an abundance of fruit, vegetables and fresh cut flowers, but also serves as a beautiful and inviting getaway spot for family and friends to enjoy.
“Our goal was to make the garden as self-sufficient as possible,” shared Troy Turner. “We also wanted to have blooms throughout the summer, and we incorporated a wide variety of potted plants to update the look and feel of the garden throughout the seasons.”
The overall vision is also evident in meticulously arranged raised beds, which are home to a variety of heirloom tomato plants, lush rose bushes and vibrant table grapes, among other produce. And the thoughtful design also ensures a continuous supply of fresh cut flowers, enhancing both its functionality and curb appeal.
“Thinning out trees was paramount to the overall success of the garden,” Carloftis revealed. “Once that main task was completed, everything else became easier and the garden grew to be more prolific with blooms.”
2 In lieu of roses, Carloftis often likes to use dahlias, which thrive in the intense Kentucky heat with no disease, insect or fungal issues.
Serene Sanctuary The Gardens of Five Arrows Farm
Serene Sanctuary The Gardens of Five Arrows Farm

Photography
1 Indigo salvia blooms and pink hydrangeas lend their bright, cheerful energy to the garden at Five Arrows Farm.
The formal and symmetrical design of the rear garden spaces resulted from a deliberate choice to create a dramatic “WOW!” moment for visitors and family alike whenever they enter the garden (or even just view it from the main residence). The use of evergreen DeGroot Arborvitae— described by Carloftis as “exclamation points” in the garden—guides the eye from front to back and side to side, creating a cohesive “garden room” effect even in winter, while selected perennials ensure that the garden has a sense of drama all year long.
“In addition, Autumn Fern is one of my favorite ‘woodland’ plants because it has bright reddish new foliage in the spring, with deep green foliage the rest of the year, including in winter,” shared Carloftis. “It is evergreen and also makes a great ‘cut flower’ for vases year-round.” This evergreen plant, along with other carefully chosen varieties, adds to the year-round appeal of the garden.
In addition to stunning plantings, the garden features several other distinct “rooms” that enhance its versatility. The recently remodeled pool house boasts a newly added pergola complete with enchanting strings of lights, a comfortable lounge area, TV, couch, bathroom, shower, sink and wine fridge, offering a perfect retreat from the sun on hot days. Surrounding the pool, durable teak wood furniture with plush cushions creates inviting seating areas for lounging and socializing, while a teak wood dining table comfortably seats eight, providing a focal point and picturesque spot for al fresco meals. And finally, the back porch is expansive and perfect for entertaining, with a unique curved, concave design and a cozy fireplace.
“We really love how private and secluded the farm is, with all of its mature trees and the wide variety of different garden areas we have created,” shared Bobbi Turner.
The Turners’ exterior spaces are not only a living testament to their love of gardening, but also serve to demonstrate how thoughtful design can create outdoor living spaces that are both beautiful and functional. With a meticulous blend of abundant plantings, elegant hardscapes, inviting conversation nooks and ample dining areas, the garden is a quiet retreat that can be enjoyed throughout the seasons.



5
5 Lamb’s Ear ‘Big Ears’ soften the hard edge atop the stone retaining wall and take extreme heat well, while silver foliage looks good in the evening while entertaining and Chinese fringe trees add an ornamental touch. Repetition of distinct shapes carries the eye throughout the garden—here being DeGroot Arborvitae—a slow growing, tough evergreen that won’t cause maintenance issues every year.
3 The recently remodeled cabana boasts a newly added pergola with enchanting lights. The cabana also features a comfortable lounge area complete with a TV, couch, bathroom, shower, sink and wine fridge, providing a perfect retreat from the hot summer sun. The idyllic view extends beyond to a picturesque horse pasture, adding a uniquely Kentucky element to the tranquil atmosphere of this exquisite garden oasis.
4 Hartstone designed and crafted the decorative planters around the swimming pool, which Jon Carloftis filled with pops of bright color and texture, adding visual interest and a regal vibe to the space.

6 The home’s outdoor spaces exhibit a sense of understated elegance and symmetry, as viewed here from the rear entertaining patio, which provides a stunning view of the grounds from the main house. The centerpiece swimming pool was rebuilt for modern appeal and is flanked here by a remodeled cabana that offers bathrooms, a wine refrigerator, sink, couch and shower area. The pool deck integrates a manicured lawn with the hardscape and decking, surrounded by hornbeams, boxwoods, and vibrant hydrangeas.

7 This stunning fruit, vegetable and flower garden—lovingly tended by homeowners Troy and Bobbi Turner—is home to meticulously arranged raised beds holding heirloom tomato plants, lush rose bushes and vibrant table grapes that provide a bountiful harvest. The garden’s thoughtful design also ensures that an abundance of fresh cut flowers are available throughout the summer, while the symmetrical layout, framed by neatly trimmed hedges and shaded by mature trees, showcases the Turners’ dedication to creating an aesthetically pleasing and productive outdoor space with ample curb appeal.

8 Designed by renowned garden designer Jon Carloftis, the garden showcases the transformative power of thoughtful landscaping. This view includes natural stone hardscape and a teak wood bed that overlooks the courtyard. Featuring a variety of plantings such as lamb’s ear, purple iris, hostas and hydrangeas to add layers of texture and color, the ornamental Chinese fringe trees require minimal trimming to maintain their shape, providing a delicate canopy to complement the garden’s serene atmosphere.

9
9 The home’s exquisitely designed pool area epitomizes the concept of creating distinct “rooms” within outdoor living spaces. On the right, a teak wood outdoor dining table comfortably seats eight, providing a perfect setting for al fresco meals. To the left, a cozy conversation area also features durable teak wood furniture, inviting relaxation and providing an idyllic spot for social gatherings. The swimming pool is framed by pristine hardscape and a beautifully manicured lawn, blending seamlessly with the lush greenery of the surrounding gardens. At the far end, the cabana boasts a modern pergola, offering a shaded retreat complete with seating and amenities.
10 Flat-topped hornbeams create a sort of tall, upright hedge beyond the pool here, taking the typical low hedgerow to new heights—literally! In the foreground, a sturdy teak wood conversation area seamlessly combines comfort and elegance, providing a perfect spot for relaxation. The pool, framed by manicured lawns and lush greenery, is the focal point of this pastoral oasis, while the carefully maintained garden features vibrant bursts of color and texture.



1 Effortlessly merging classic and contemporary design elements to create an inviting and eclectic space, this vibrant foyer is designed around the bold, black-and-white checkered marble floor, setting a striking foundation. Intricately carved white columns and archways add a touch of historic grandeur, while a central round table adorned with blue-and-white porcelain vases and a lush floral arrangement serves as an eye-catching focal point. The staircase, featuring a geometric patterned runner, complements the modern aesthetic, while unique sculptural lighting fixtures overhead provide a contemporary twist.
Photo courtesy of Joy Design + Build.
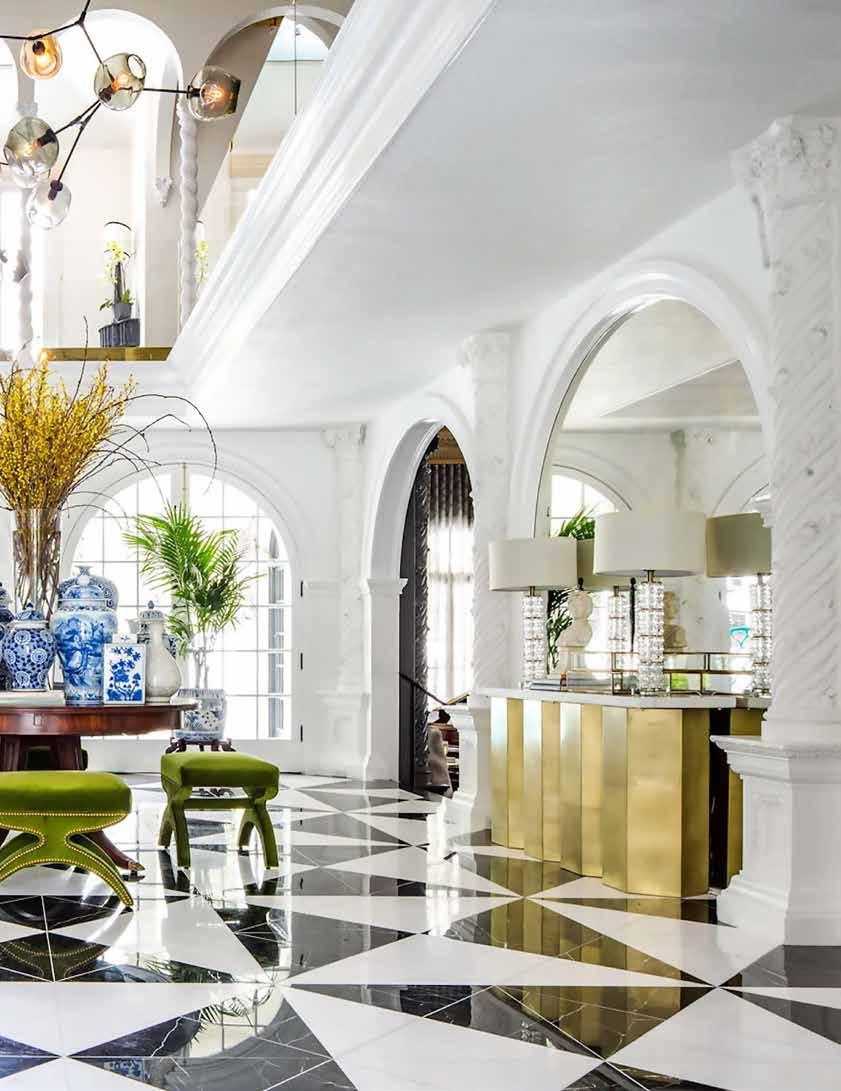
Grand Entrance
By Kirsten E. Silven

The foyer, or entryway, of a luxury home is much more than just a mere passageway, setting the tone for the entire residence, and offering the first impression of what lies beyond. Creating an impressive foyer is an art form, combining architectural grandeur with meticulous attention to detail, from opulent flooring to exquisite lighting, every element in a luxury foyer plays a pivotal role in crafting an unforgettable entrance.
The foundation of any luxurious foyer is its flooring. Marble tiles are a popular choice for their timeless elegance and versatility. Options range from classic white Carrara to dramatic black Marquina, with polished surfaces enhancing light and creating an inviting atmosphere. Porcelain tiles offer durability and can mimic natural materials like stone or wood, making them ideal for high-traffic areas. For a unique touch, mosaic tiles and terrazzo tiles, with their intricate and customizable patterns, provide an artistic and contemporary twist.
“When selecting tile for the floor of a foyer, be sure to consider how often the entrance is used on a daily basis, because that will help determine how durable it needs to be,” shared Clayton Meyer, who serves as head of sales and marketing at Mees Tile & Marble, and also represents the family’s fourth generation to work in the business. “For example, some tiles are more robust and will require less maintenance in a high traffic area.”
Generally speaking, Meyer says porcelain tiles are more durable and have a low absorption rate, while natural stone typically requires a bit more ongoing care to keep it looking great. In addition, porcelain tiles are available in a wide range of styles, colors and textures, so they can even mimic the look of marble and other natural stone.
“Also think about what other types of flooring will be next to the tile in your entryway,” Meyer recommended. “Select tile for the foyer that complements the look of hardwood or carpet in the adjacent areas, to achieve a clean transition.”
The foundation of any luxurious foyer is its flooring. Marble tiles are a popular choice for their timeless elegance and versatility. Options range from classic white Carrara to dramatic black Marquina, with polished surfaces enhancing light and creating an inviting atmosphere. Porcelain tiles offer durability and can mimic natural materials like stone or wood, making them ideal for high-traffic areas. For a unique touch, mosaic tiles and terrazzo tiles, with their intricate and customizable patterns, provide an artistic and contemporary twist.
In fact, lighting is crucial in creating a welcoming and luxurious ambiance. Chandeliers, whether crystal or modern geometric designs, serve as both functional lighting and statement pieces. Wall sconces provide ambient lighting and highlight architectural features, while recessed lighting creates a soft, even illumination.
Furnishings and decor in a foyer should enhance the space without overwhelming it. A beautifully crafted console table offers functionality and style, providing a surface for decorative items. Seating options like a luxurious bench or elegant chairs add comfort and sophistication. Mirrors, whether large and ornate or a series of smaller pieces, create an illusion of space and reflect light, while artwork and decorative accessories personalize the foyer and reflect the homeowner’s taste.
Incorporating natural elements adds vitality and freshness. Large potted plants or smaller indoor plants, like ferns and succulents, breathe life into the space, while fresh floral arrangements add color and fragrance. Modern luxury foyers often integrate smart technology for convenience and security, with automated lighting systems and advanced security features seamlessly blending into the design.
A luxury foyer is more than just an entryway; it is a statement of style and sophistication. By thoughtfully selecting elements such as exquisite flooring, stunning lighting, and carefully curated furnishings, a space will emerge that is both welcoming and makes a real impression. The foyer sets the stage for the entire home, leaving a lasting impression on all who enter and offering a glimpse of the elegance and charm that awaits within.
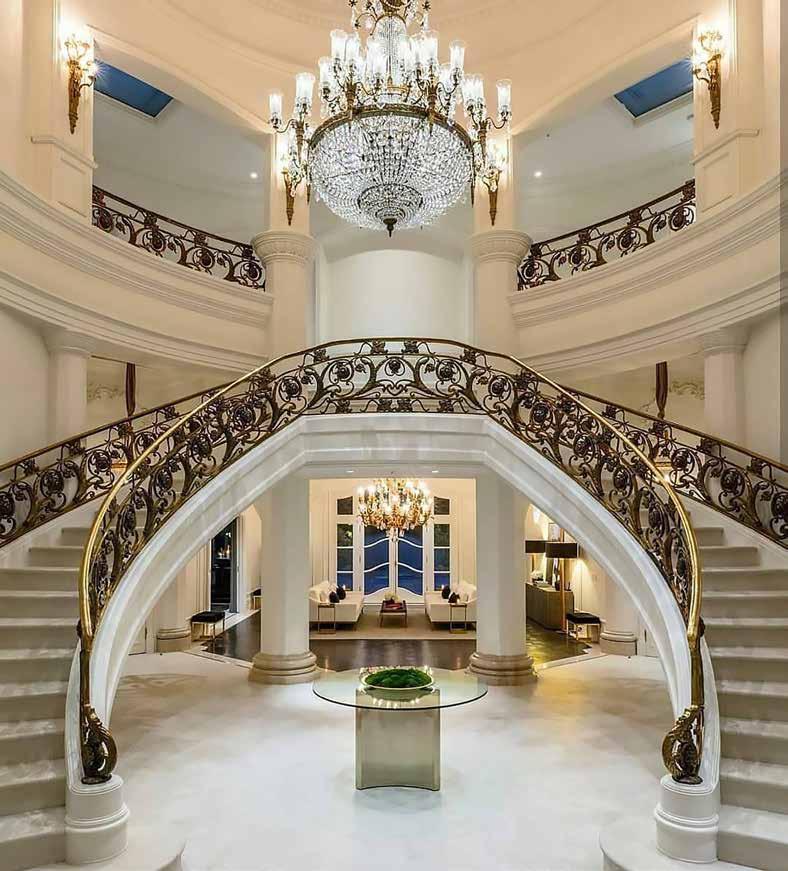
2 A cascading chandelier radiates elegance and serves as a focal point in this stunning foyer, suspended from a tray ceiling with recessed lighting over a sleek, modern table. The space features a sophisticated blend of gold accents and minimalist design elements, including a striking staircase with a contemporary railing. The overall ambiance is both inviting and opulent, set against a backdrop of floor-to-ceiling windows that flood the area with natural light.
courtesy of Corbett Lighting.
3 This opulent foyer embodies the epitome of classic elegance. A grand dual staircase with ornate wrought iron railings creates a dramatic focal point, while a stunning crystal chandelier illuminates the space with a touch of grandeur. The pristine white marble floors and majestic columns add to the luxurious ambiance, complemented by intricate detailing throughout. The open layout seamlessly leads to an inviting sitting area, framed by another dazzling chandelier, blending classic charm with contemporary luxury. Photo courtesy of Michelle Oliver Design.
Photo

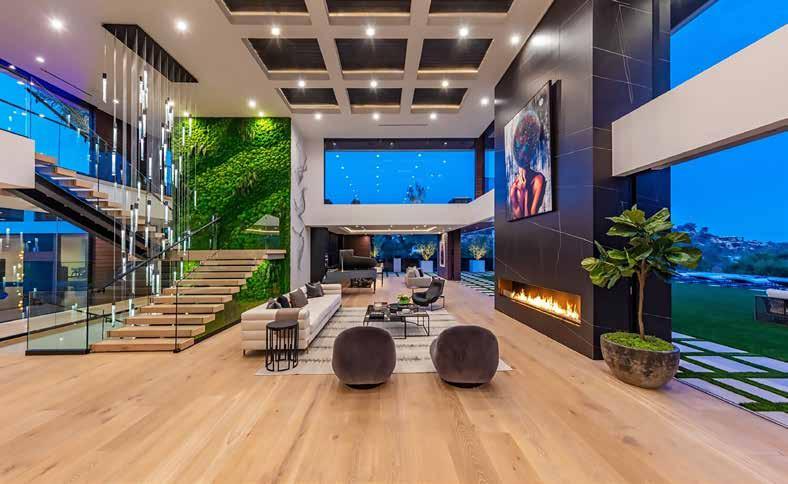

4 Exuding classical opulence with a sweeping staircase adorned with ornate custom wrought iron railings and golden accents, the high ceiling in this grand entryway is highlighted by a majestic crystal chandelier, casting a shimmering glow over the inlaid tile floor. Elegant columns with ornate capitals frame the space, while detailed wall panels and frescoes add more than a touch of artistic grandeur. Photo courtesy of Studio Trejo.
5 This contemporary foyer exudes a dynamic blend of modern design and natural elements. Dominated by an expansive living wall that brings a vibrant touch of greenery indoors, the space is further enhanced by a sleek, floating staircase framed with glass railings. A striking linear fireplace set in a dark, textured wall adds warmth and sophistication. The open floor plan features large, panoramic windows that flood the area with natural light, while an eclectic mix of furnishings, including plush seating and modern art create a chic, enticing vibe. Photo courtesy of Cecillia Cheung.
6 Palatial luxury and architectural splendor abound in this magnificent entryway. Dominated by a grand central staircase with intricate wrought iron railings, the space is also accentuated by a breathtaking dome ceiling adorned with classical motifs. The expansive layout features elegant archways supported by ornate columns, creating a seamless flow into adjacent rooms. A large, circular table with a striking floral arrangement serves as the focal point, adding a touch of natural beauty to the opulent setting. Photo courtesy of Rainier Custom Properties.



7 A sweeping staircase with intricate wrought iron railings commands attention, leading to an elegant upper balcony. This space is beautifully lit by a cluster of contemporary pendant lights that add a touch of modern flair. A mahogany grand piano sits in an alcove, enhancing the sophisticated feel. Decorative elements, including an abstract sculpture and modern artwork, complement the classic architectural details, creating a harmonious blend of timeless elegance and contemporary style. Photo courtesy of Gribble Custom Homes.
8 Featuring a grand dual staircase adorned with custom wrought iron railings, this majestic foyer is crowned by a stunning crystal chandelier that casts a radiant glow, illuminating exquisite architectural details at every turn. Two elegant high-back chairs in rich purple velvet add a touch of royal sophistication, flanking a central marble inlay that enhances the luxurious feel of the space. The open layout extends into a sunlit room with expansive windows, providing a seamless transition between interior and exterior views. Photo courtesy of Signature Staircases.
9 Seamlessly blending traditional and contemporary design elements, this luxurious entryway is anchored by a stunning geometric marble floor that adds a touch of modern elegance, while a grand chandelier hangs from the mirrored ceiling, reflecting light and enhancing the room's sophisticated ambiance. A large, vibrant painting graces one wall, adding cultural depth and color to the neutral palette, while richly carved wooden furniture and decorative accents—including a console table with intricate detailing—complement the room's classic undertones. The open archway leads to an inviting seating area, creating a welcoming transition into the rest of the home. Photo courtesy of Sandeep Geeta & Associates.
10 This luxurious foyer radiates modern elegance and sophistication. A stunning, cascading chandelier commands attention, dropping dramatically from the two-story ceiling to illuminate the grand marble staircase, which also features custom geometric railings in gold, adding a touch of Art Deco flair. At the base, a chic, semi-circular bench surrounds a stylish round table adorned with a lush arrangement of white lilies and seasonal greenery, offering a welcoming focal point. Photo courtesy of Chairish.


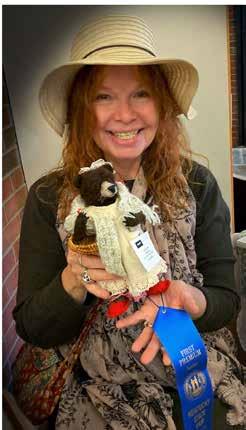
Unleashing Imagination
The Whimsical World of Kim Mahlbacher’s HeirloomCroft Art in Wool
By Ray Hunter Photography Courtesy of Kim Mahlbacher
Kim Mahlbacher, the creative force behind HeirloomCroft Art in Wool LLC, brings whimsical, joy-filled creations to life with her unique needle-felted wool art. Her work features woodland creatures, faeries, domestic and wild animals, gentle Nativities, and botanicals, all inspired by a deep love and appreciation for nature. The name “HeirloomCroft” pays homage to her parents, who gifted her a piece of their land where she now has a small farm.
From a young age, Kim dreamed of becoming an artist and studying at UC Berkeley. However, life took a different turn as she pursued nursing, married, and homeschooled her children. She transformed her son’s bedroom into an art room about a decade ago, reigniting her passion for creativity. This personal space became the birthplace of HeirloomCroft Art in Wool, where Kim’s imagination runs wild.
Kim’s artistic journey began with working in various mediums such as clay and paper mache. She often found herself wanting to add more dimension and expression to her pieces, particularly in the ability to tilt a head just so. Her exploration led her to the discovery of needle-felting, a technique that allowed her to create the intricate details she longed for. Kim creates fully posable “skeletons” for her pieces using wire, allowing for a dynamic and customizable aspect to her intricate wool sculptures.
“Turning my sons’ bedroom into an art room was pivotal for me. It was like opening the door to a world where my imagination could run free, and my creative spirit could truly flourish,” Kim said. “In this space, I discovered needle-felting, which allowed me to add the intricate details and expressions I had always envisioned for my art.”
Self-taught in many respects, Kim further honed her skills by attending classes, including one in upstate Illinois, where she learned from Silke Sordyl, a renowned German doll maker. Kim also hand-sews clothing for her creations using vintage hankies and lace, adding a nostalgic touch to her work. She sources materials from yard sales and vintage jewelry, integrating these elements into her one-of-a-kind pieces.
Kim’s creative process is fluid and intuitive. She starts with a vague idea, letting it unravel and evolve as she works. This organic approach allows her art to take on a life of its own, resulting in whimsical and heartfelt pieces. Inspiration often strikes from her imagination, the great outdoors, animals, nature, and her family. Each piece aims to capture an ethereal, soft, and gentle spirit, often with a smile or a hint of mischief, evoking childhood dreams and memories.
1 Kim Mahlbacher at an art show with the bear she needle-felted, showcasing her award-winning work.

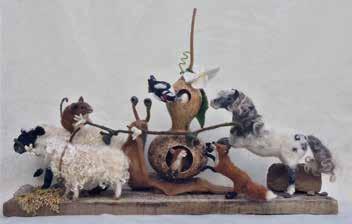
“Every piece I create is a journey of discovery,” Kim said. “I start with just a spark of an idea and let it evolve naturally, embracing the whimsical and unexpected turns along the way. This process keeps my art fresh and filled with joy.”
Kim is an active member of her local artisanal community, showcasing her work at Gallery 104 in LaGrange, Kentucky. This involvement helps her reach a broader audience and connects her with other artists and art enthusiasts. In addition to her local presence, Kim is a Kentucky Crafted juried artist, an International Doll Artist juried member, and a Kentucky Proud registered member. She is also a juried artist with the Louisville Artisans Guild and a member of the Louisville Area Fiber and Textile Artists (LAFTA). She is particularly proud of her contributions to a project that builds freshwater wells in Africa, donating a portion of her sales to support this cause.
Kim considers herself blessed that her business retains its pure essence. She strikes a balance between creating larger, complex pieces and smaller, more accessible ones. This variety keeps her work enjoyable and allows her to cater to a diverse audience while maintaining her creative integrity.
“My mission with HeirloomCroft Art in Wool is simple yet profound: to bring a smile and joy to those who encounter my art,” Kim said. “I believe that the joy I instill in my creations can uplift spirits and spread happiness.”
Readers interested in exploring more of Kim Mahlbacher’s enchanting wool art can visit her Facebook page, HeirloomCroft Art in Wool LLC, or see her work in person at Gallery 104 in LaGrange, Kentucky. Kim’s dedication as a working artist ensures that there is always something new and delightful to discover in her evolving collection.
3 “Aisling” (Irish word for dream) - A whimsical journey as a mouse riding a sheep pulls along a gourd snail where a fox and woodpecker have found a home. A meadow pony helps by pushing from behind, showcasing intricate detail and imagination.
4 “Garden Fox” - A gentleman fox dressed in his hunting habit comes for a visit in the garden, exemplifying the whimsical and detailed nature of needlefelted animals.
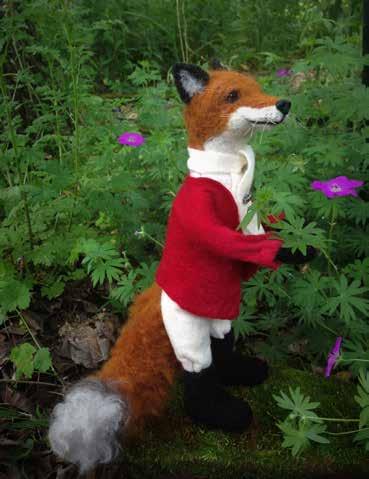
2 “Tea in the Garden” - A gathering of friends for tea featuring whimsical needle-felted characters, each full of personality and charm.

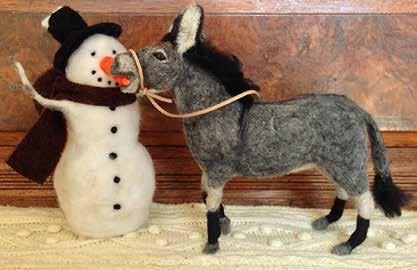

5 “Lion of Venice” - The winged lion atop St. Mark’s Basilica, inspired by Kim’s 2022 trip to Venice with Gallery 104 artists.
6 “Eat your Veggies” - A playful scene of a donkey and a snowman, reminding us to eat our vegetables.
7 “Imagined Real” - A little girl reads from her book as she imagines the animals coming alive beside her. Inspired by Kim’s granddaughter, Anna, who loves reading.
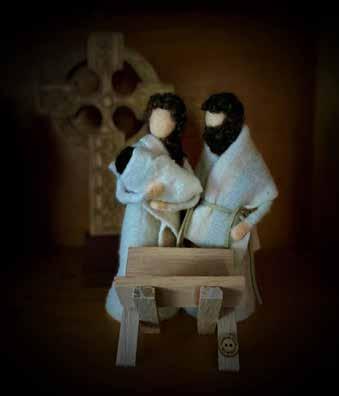

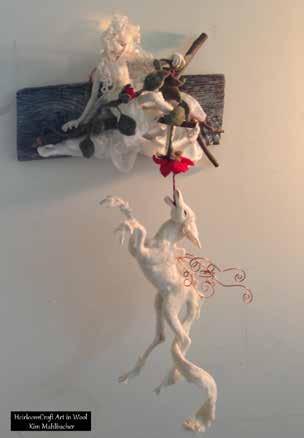

8 “Nativity Set” - Joseph, Mary, Jesus, and a handcrafted oak manger. As with all Kim’s pieces, the set is fully poseable, so Mary can hold Jesus in her arms or lay him in the manger. This piece captures a gentle and serene spirit.
10 “Woodland Faerie and Steed” - A faerie watches from her rose branch as her gentle steed feeds on the nectar of the rose. Inspired by a hummingbird on Kim’s rosebush in the garden, this piece highlights ethereal and magical themes.
9 “Lily Swan” - A swan swims on a silk hankie to investigate a water lily.
11 “Tally Ho” - Two foxes joyfully astride a horse galloping cross country.

Timeless Elegance and Warmth
Inside the Huffman Home in London
By Ray Hunter
by Walt Roycraft
Photography
1 The Huffman home, set in the serene countryside of London, Kentucky, immediately captivates with its classic Georgian architecture. The grand brick facade, framed by lush greenery and mature trees, exudes a timeless elegance. The expansive front lawn, meticulously maintained, adds to the property’s stately appearance, while the winding cobblestone pathway leads visitors to a welcoming entrance flanked by elegant columns. This picturesque setting provides a perfect first impression of the Huffman family’s cherished residence.
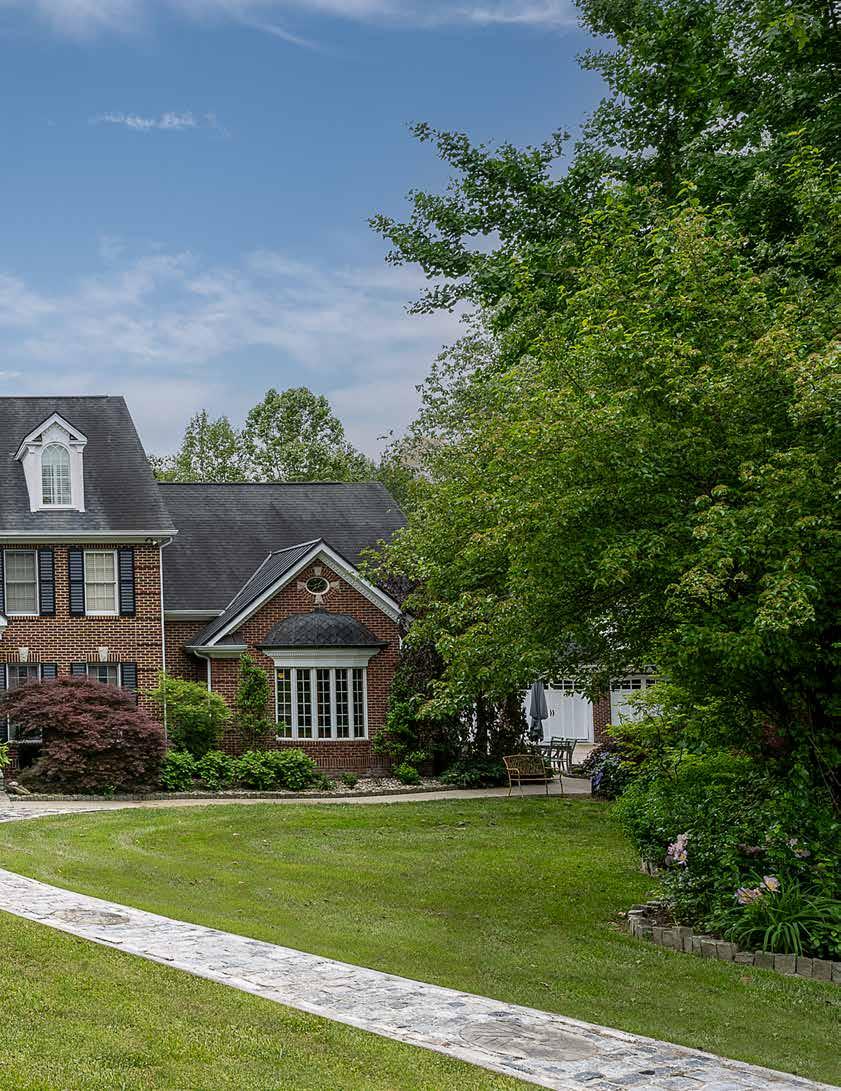
In the serene countryside of London, Kentucky, Jim and Paula Huffman's home embodies timeless elegance and family warmth. With its Georgian style and thoughtfully designed spaces, this house has become a cherished sanctuary for the Huffman family.
Originally from Northern Kentucky, Jim and Paula Huffman relocated to London over 30 years ago to establish a medical practice specializing in ophthalmology. Their family-operated practice includes Jim's brother, son, and two daughters, with Paula managing the office. This tight-knit family found the perfect balance between their professional lives and personal sanctuary in their 10-acre property, complete with beehives, fruit trees, a large garden, and a tranquil pond.
The Huffman home boasts five bedrooms, four full bathrooms, and two half bathrooms, providing ample space for their family. The house's design reflects Jim's passion for interior design, which evolved naturally over the years.
"When we first bought the house, it looked like a box," Jim said. "I made a deal with Paula that if I could do some changes, I could add some architectural elements and upgrades."
Notably, they transformed the original structure into a more dynamic living space with a new three-car garage, a converted family room, and a sunroom. Adding architectural elements, such as old columns from a Georgetown house and a tent ceiling from an antique store in Corbin, adds unique character to the home.
The inspiration behind the Huffman home's interior design is rooted in the Georgian style, characterized by its symmetry and classic proportions. Jim, who took on the role of interior designer as a hobby, has carefully curated each room with antique woodwork and special pieces from the Wooden Nickel in Cincinnati.
"The stained-glass windows in the room where the piano resides are one of my favorite elements," Jim said. "It adds a touch of artistry to the multi-sided room."
The house has several unique rooms catering to the family's diverse interests. An exercise room helps them stay active, while Paula's top-floor office showcases 1820s antiques and pottery. The family room, converted from the old garage, and the sunroom are favorite spots where the Huffmans spend quality time together, especially during family dinners.
"We spend a lot of time in the sunroom," he said. It's an excellent place for family dinners and relaxing."
Jim and Paula are avid collectors, and their home is adorned with beautiful artwork and collectibles. Each piece tells a story and adds to the home's rich tapestry. Their collection of antique woodwork and unique decor pieces reflects their love for history and craftsmanship.
"Over the years, we've found special pieces that really speak to us," Jim said. "It's a joy to see how each item fits into our home."
The outdoor spaces of the Huffman home are equally enchanting. Over the years, Jim has found solace in working outside, creating a cobblestone patio with materials from Cincinnati, and installing a charming fountain. The wrought iron front gate and garden features add to the property's rustic charm. Future plans include building a greenhouse, a hot tub room, and a pergola, further enhancing their outdoor oasis.
"Working outside is a stress reliever for me," Jim said. "I'm especially proud of our cobblestone patio and fountain."
For the Huffmans, the most rewarding aspect of their home is the memories they've created while raising their four children, all of whom have followed in their parent's footsteps to become doctors. Recently, they adopted an 11-year-old girl, adding another layer of joy to their household. The Huffman home is not just a dwelling; it's a legacy of love, hard work, and a commitment to family.
Jim and Paula Huffman's home is more than just a beautiful property; it's a dream realized. Their journey from a modest box-like structure to a Georgian-inspired haven reflects their dedication to creating a space that embodies elegance, comfort, and the essence of family. As they continue to make plans for the future, the Huffman home will undoubtedly remain a cherished retreat for generations to come.
2 Upon entering the Huffman home, guests are greeted by a warm and inviting entryway that showcases the family’s love for art and history. The wooden staircase’s rich finish and classic design are complemented by the family portraits and vibrant artwork adorning the walls. A particularly striking piece is the large portrait at the top of the stairs, adding a unique and personal touch to the space. The hallway’s sophisticated decor, featuring antique furnishings and elegant lighting, sets the tone for the rest of the home.


3


4 The formal dining room exudes vintage charm and sophistication. The space is anchored by a beautiful wooden dining table, surrounded by intricately carved chairs. The room is adorned with antique furniture, including a stately grandfather clock and a finely crafted china cabinet displaying a collection of elegant dishware. Rich red curtains and an ornate rug add warmth and color, while the detailed crown molding and classic light fixtures enhance the room’s refined ambiance. This dining room is perfect for hosting formal gatherings and family celebrations.
3 The kitchen is a masterful blend of elegance and functionality. The rich, cherry wood cabinets offer ample storage, while the granite countertops provide a spacious workspace for culinary endeavors. Modern stainless-steel appliances seamlessly merge with the classic design elements, striking a perfect balance between old-world charm and contemporary convenience. The stained-glass door, a unique architectural feature, reflects Jim’s appreciation for artistry. This well-appointed kitchen, a testament to the Huffmans’ refined taste, is not just a place for family meals but a hub for culinary creativity and social gatherings. 4
5 The living room is a cozy and inviting space where family and friends can relax and unwind. The room features comfortable seating, including a deep red leather sofa and plush armchairs arranged around a charming fireplace. The walls are adorned with a curated collection of artwork, each piece telling a story and adding to the room’s character. Warm lighting and thoughtfully placed decor create an atmosphere of comfort and elegance, making this room a favorite spot for casual conversations and leisurely evenings.

6 The sitting room truly reflects the Huffmans’ appreciation for art and history. The space is beautifully furnished with antique pieces, including a delicate writing desk and a classic wooden armoire. The room’s centerpiece is a stunning blue settee, perfectly complemented by an ornate rug with intricate patterns. Large paintings, including a prominent portrait above the settee, lend an air of sophistication. The stained-glass doors add a unique architectural element, enhancing the room’s historic charm. This room is a peaceful retreat, ideal for reading or quiet contemplation.

7 This room is a perfect blend of cozy comfort and artistic charm. The deep leather sofas invite you to sit and relax, while the intricate stainedglass panels behind the wooden cabinetry offer a splash of color and light. The room’s vintage fireplace and wooden furnishings add a touch of historic elegance, creating a warm and inviting atmosphere for reading or casual gatherings.

8 This sitting room exudes a bright and airy ambiance thanks to its large windows and light-colored decor. The intricate ceiling tiles and elegant columns add a touch of sophistication, while the rich wooden furnishings and decorative rugs provide warmth and comfort. This room’s open layout and classic design make it an ideal space for entertaining guests or enjoying a quiet moment of reflection.

9 The piano room is a true highlight, with its stunning stained-glass windows that create a colorful, ethereal glow. The grand piano is the centerpiece, surrounded by exposed brick walls that add character and charm. This space is perfect for musical performances or simply enjoying the beauty of the stained-glass artistry, offering a serene and inspiring environment.



10 The primary bathroom combines luxury and elegance with its freestanding clawfoot tub and ornate vanity. The blue walls and marble tiles create a serene and calming atmosphere, while the stained-glass window adds a vibrant touch. This spa-like retreat is perfect for unwinding and enjoying a moment of relaxation, surrounded by exquisite design details.
11 The sunroom is a delightful space filled with natural light, thanks to its large arched windows and high ceilings. The brick walls and classic tile flooring add a touch of rustic charm, while the elegant wooden furnishings and cozy seating make it a perfect spot for family gatherings or casual dining. This room beautifully combines indoor comfort with the beauty of the surrounding garden.
12 This dining area within the home exudes rustic charm with its exposed brick walls and wooden furnishings. The long dining table is perfect for hosting large family gatherings, while the twinkling string lights overhead create a warm and inviting ambiance. The blend of vintage decor and natural materials makes this space cozy and elegant, ideal for shared meals and special occasions.

Mallard Hall A Blend of Timeless Elegance and Modern Luxury
By Ray Hunter
Photography by Walt Roycraft

1 Mallard Hall stands majestically under a clear blue sky, showcasing its elegant blend of historical architecture and modern enhancements. The white façade, accentuated by black-framed windows and surrounded by lush greenery, reflects the timeless elegance of its late 18th-century origins. The expansive, well-manicured lawn leads to a circular driveway, welcoming visitors to explore the grandeur within. The seamless integration of the original structure with the newer additions highlights the meticulous attention to detail in preserving the estate’s historical charm while accommodating contemporary luxuries.

Mallard Hall is a prime example of historical preservation merged with modern luxuty, situated in the heart of Kentucky. This grand estate, originally constructed in the late 1790s, has undergone a meticulous renovation to blend its rich history with contemporary comforts. Annette Vitale, the proprietor and driving force behind this transformation, shares the story of Mallard Hall, its significance, and the challenges and triumphs of its renovation.
Mallard Hall’s journey began over two centuries ago. Initially a Federal Style farmhouse, it has witnessed Kentucky’s evolution through the Civil War and beyond. The estate’s historical significance is recognized by its listing on the National Historic Registry, a testament to its quintessential architectural elements. Annette recounted how she discovered the dilapidated estate during a casual visit with friends and was instantly captivated by its potential.
“Eleven years ago, while hosting a girls’ weekend with family and friends, we stopped by the then-dilapidated estate, which I had passed by many times,” she said. “We decided to take a closer look and found an ajar door, so naturally, we let ourselves in for a self-guided tour. I could see then that this home had once been something special and could see the potential given some love and money.”
Fast forward a decade, and Annette’s vision came to fruition. After purchasing the estate in October 2019, she embarked on a three-year journey to restore and elevate it, preserving its historical essence while infusing modern luxury.
Mallard Hall spans approximately 12,000 square feet and includes eight bedrooms, eight full bathrooms, and three half baths. The expansive layout provides ample space for both intimate family moments and grand social events. The estate’s design thoughtfully integrates historical elements with modern amenities, ensuring a unique and luxurious experience for all guests.
Annette’s passion for design and remodeling and her incessant desire to learn drove her to take on this ambitious project. Originally from Michigan, Annette moved to Kentucky 23 years ago. She is a registered Dietitian and spent 26 years working in medical nutrition sales before retiring in 2017 to spend more time with her family, including her wife, Tonya Miller, and their two children, Vinnie and Ren. A self-taught real estate investor, Annette has spent the past 10-12 years renovating and remodeling homes.
“Before taking on this project, I was the sole business owner, contractor, painter, plumber, landscaper—you name it, I tried to tackle it!” she said. “As you can imagine, this project was VERY different. One of the critical challenges was finding and building reliable, trustworthy subcontractor relationships.”
The renovation process was challenging. Annette faced numerous obstacles, from sourcing appropriate materials to ensuring the cohesiveness of the design throughout the estate.
“The estate has seen many changes, from its origins dating back to the 1790s, through the Civil War, to hosting prominent Kentucky politicians and eventually becoming a homestead and legendary Saddlebred farm in the 1980s,” Annette said. “I wanted to maintain and highlight the historical aspects of the original home while honoring the transitions of the estate over the past 200 years and maintain a cohesive design throughout.”
With the help of Niki Zdanow of Arden Haus Designs, Annette sourced many antiques and architectural design elements to ensure a cohesive feel throughout the home. This included 11-foot-tall European wood sliding doors, 200-year-old hand-hewn beams in the grand corridor, and an antique vanity and lead glass window in the Mallard half bath.
One of the most remarkable aspects of Mallard Hall is how modern amenities have been seamlessly integrated with historical features. The estate boasts luxurious features such as whole house surround sound, heated flooring, a steam shower, and an EV charger.
“Incorporating luxurious amenities to the property came naturally because the previous owners had elevated the style of the estate, although done in the 80s, included many luxurious features such as the solid wood burl wood built-ins, a gorgeous retreat-type atmosphere including a 50 x 30 inground pool and plenty of room to dream!” Annette noted.
The outdoor spaces have been designed for grand gatherings and tranquil relaxation. The estate features a 2-acre pond, picturesque gardens, and a seamless indoor/outdoor entertaining space.
“We have been fortunate to host both small groups looking for a weekend retreat and larger gatherings looking for a more sophisticated venue to host and entertain their guests,” she said.
Annette’s favorite details in the home reflect the blend of old and new. She particularly loves the 200-year-old, hand-hewn beams in the grand corridor, the speakeasy ceiling with framed artwork, the custom ceiling mural in the parlor, and the etched glass Saddlebred windows in the great room.
“The attention to detail is evident throughout the home,” she said. “I believe we were able to successfully preserve the soul of the estate’s historical architecture while infusing every modern luxury, ensuring an unparalleled living experience for our guests.”
Mallard Hall is not just a renovation project; it’s a labor of love that honors Kentucky’s heritage while offering a luxurious retreat for those who step through its doors. The estate exemplifies the beauty that can be achieved when history and modernity are harmoniously blended.

2 The grand staircase inside Mallard Hall is a striking architectural feature that exudes elegance and sophistication. With its graceful curves and intricate detailing, the staircase leads the eye upwards to a modern chandelier that illuminates the space with a warm, inviting glow. The use of neutral tones and classic design elements creates a timeless look, while the high ceilings and abundant natural light add to the airy, open feel of the interior. This space perfectly captures the blend of historical charm and contemporary style that defines Mallard Hall.

3 The serene pond offers a picturesque setting for relaxation and contemplation. Framed by lush greenery, the pond features a central fountain that adds a dynamic element to the tranquil waters. A charming brick walkway leads to a cozy seating area adorned with elegant potted plants, inviting guests to unwind and take in the peaceful surroundings. The miniature replica of the estate in the pond adds a whimsical touch, making this spot a delightful retreat for quiet reflection and casual gatherings.

4 The outdoor pool area epitomizes luxury and leisure. A beautifully tiled patio surrounds the expansive pool, providing ample space for sunbathing and outdoor dining. Umbrellas and comfortable seating areas offer shaded retreats, perfect for enjoying the sunny weather. The adjacent building, with its large windows and modern design, seamlessly integrates with the landscape’s natural beauty. This space is ideal for intimate family moments and larger social events, offering a perfect blend of comfort and elegance.
5 The kitchen combines functionality with refined aesthetics. The spacious layout features a large island with ample seating, making it a perfect spot for casual meals and socializing. The white cabinetry and light countertops are complemented by the island’s warm wood tones and the range hood’s rustic charm. High-end appliances and thoughtful design details ensure that this kitchen is beautiful and highly practical, catering to the needs of everyday cooking and entertaining guests.


6 The intimate dining room offers a cozy yet elegant setting for meals and gatherings. Dark, rich tones dominate the decor, creating a warm and inviting atmosphere. The room’s focal point is the beautifully crafted fireplace, flanked by built-in shelves displaying curated art and collectibles. A statement chandelier adds a touch of glamour, while the large windows allow natural light to enhance the room’s ambiance. This space is perfect for hosting sophisticated dinner parties or enjoying a quiet meal with family.
7 The game room offers a lively space for entertainment and relaxation. A sleek pool table takes center stage, inviting guests to enjoy a friendly game while natural light floods the room through expansive glass doors. The view of the sparkling pool outside enhances the inviting atmosphere, making this an ideal spot for socializing. The decor is accented with striking horse portraits, adding a touch of personality and a nod to the estate’s historical equestrian connections.


8 Mallard Hall’s office exudes calm and sophistication, making it an ideal space for focused work or quiet reflection. The room is adorned with custom shelving, showcasing a collection of decorative items and framed art. A cozy fireplace adds warmth, while the unique ceiling mural depicting a pastoral scene with birds adds an artistic touch. The combination of classic and contemporary elements, along with the comfortable seating and elegant desk, makes this office a standout feature of the estate, offering a tranquil and inspiring environment for productivity.

9 The poolside bar area provides a perfect setting for casual gatherings and refreshments. This indoor-outdoor space features a convenient garage-style window that opens to the patio, seamlessly connecting the bar with the pool area. The stone walls and patterned tile floor create a rustic yet modern vibe, while the bar itself is equipped with all the amenities needed for a great time, including a wine fridge and stylish bar stools.

10 The primary bedroom combines comfort and style in a spacious layout. With a cozy sitting area by the fireplace, this room offers a retreat within a retreat. Large windows allow natural light to fill the space, highlighting the neutral color palette and tasteful decor. The bed, with its elegant canopy, serves as the focal point, providing a luxurious yet inviting place to rest and rejuvenate.
11 The primary bathroom is a spa-like sanctuary featuring a freestanding tub and a vintage fireplace. The mix of modern and classic elements, such as the marble tiles and antique mirror, creates a unique and relaxing atmosphere. Soft lighting and natural accents enhance the tranquil atmosphere, making this bathroom a perfect place to unwind and indulge in self-care.
12 Mallard Hall’s speakeasy-style lounge offers a cozy, intimate space for relaxation and entertainment. The long bar, with its sleek countertop and well-stocked shelves, invites guests to enjoy a drink in a comfortable setting. The room is adorned with artistic horse portraits and soft lighting, creating a warm and inviting ambiance. This hidden gem within the estate provides a perfect escape for both quiet evenings and lively gatherings.




1 This stunning night-time photograph showcases the beautifully illuminated rear view of the home, which features a unique concave porch design, blending historical charm with modern luxury. Originally built in the 1800s and remodeled in the early 2000s, the house boasts a strong foundation and “great bones.” The inviting porch and lush, well-lit landscaping around the pool create a serene and picturesque setting, perfect for relaxation and entertaining.

Five Arrows Farm
Old World Charm Meets Modern Comfort
By Kirsten E. Silven
Photography by Walt Roycraft

2 The classic Kentucky charm of this home’s front elevation is evident in the expansive porch, adorned with rocking chairs and gas lanterns to enhance its welcoming feel and preserve hints of the original aesthetic. French doors flanking the main entrance lead to the dining room on the right and a sitting room on the left, both situated in the original 1800s section of the house. Garden designer Jon Carloftis transformed the landscape, trimming the limbs on existing evergreens, turning the formerly dense growth into an airy, light space that allows for underplanting.
Nestled in the rolling hills of Jessamine County near the Fayette County line, today Five Arrows Farm spans a majestic 110 acres. Owned by Troy and Bobbi Turner of Turner Development, the farm’s name is inspired by Psalm 127:3-5 as a loving tribute to God and their five girls. The couple’s journey with this property began eight years ago when they purchased the farm, which included a house that had fallen into disrepair. What stands today is a masterfully remodeled and reimagined home, blending the charm of its original 1800s structure with thoughtful modern enhancements.
The original section of the house, comprising three front rooms, dates back to the 1800s, while the rest of the home, including the rear portion and the entire second floor, was constructed in the late 1990s and early 2000s. This blend of historical and contemporary elements creates a unique and inviting atmosphere that reflects the Turners’ vision.
“I wanted our home to be inviting and comfortable, timeless not trendy,” shared Bobbi. “We wanted to honor the original build of the house and also create welcoming spaces to host bible study, friends, and family.”
The extensive renovation process involved a complete overhaul, yet the Turners were committed to preserving the home’s historical integrity. “Devin Hisle—who grew up on the farm—even decided to stay on after we bought it and he has been a huge help,” shared Troy. “He now works with us full time and it has truly been such a blessing.”
The dining room exemplifies this harmonious blend of old and new. The wainscoting, added in the 1990s, complements the recent addition of ceiling trim, creating a room that feels both grand and cohesive. The mural by local artist Natalie Brockman, depicting the surrounding 110-acre landscape, adds color and a sense of timelessness, creating an heirloom piece that connects past to present.
The Turners’ commitment to creating a sanctuary is evident throughout every aspect of the home. The foyer, with its central hallway reminiscent of the traditional Federal style, features the original reworked hardwood floor stained a custom dark chocolate hue. Senior pictures of four of the couple’s five girls adorn the walls (the fifth has yet to graduate), adding a personal touch to the space.
The sitting room just off the foyer is one of the original three rooms, with a reworked fireplace and grand piano played by the couple’s youngest daughter. French doors leading to the front porch flood the room with natural light, enhancing the serene, welcoming atmosphere.
In the den, a new coffered ceiling added by Turner Development creates an intimate vibe, while a stacked stone fireplace was added in the early 2000’s to serve as a focal point. The room’s more masculine feel is achieved by incorporating a rich leather sofa and oversized plush swivel chair, making it a cozy retreat for family gatherings.
The dine-in kitchen is a chef’s dream, featuring marble surfaces on the oversized island and perimeter countertops, with a Wolf range, and classic ceramic tile backsplash. Two large glass doors provide seamless access to the rear porch, allowing natural light to pour in and offering stunning views of the surrounding gardens.
The rear porch is designed for entertaining, with a classic Haint blue ceiling, flagstone flooring, and a cozy fireplace. Ample seating and an intimate conversation area invite guests to relax and enjoy the beautiful surroundings. “I really enjoy having more land, but still living so close to the heart of Lexington,” shared Troy. “It has turned into a destination spot for our family—we are very close-knit, so that is very important to us!”
The primary suite, originally an extension of the back patio, was enclosed during the more recent remodel by Turner Development and features shiplap walls with a vaulted ceiling for added visual interest. The suite includes a large walkin closet, a bathroom with his and hers sinks, and a cozy sitting area with its own fireplace and television. The elegant primary bath features decorative concrete tile flooring, a soaking tub and quartz countertops, creating a serene retreat.
“I view this property as a gift from God and I love to host people in our home—it feels like a sanctuary,” shared Bobbi. The Turners’ vision for Five Arrows Farm has definitely come to life, creating a home that is both timeless and welcoming, a perfect blend of historic charm and modern comfort.

3 Viewed from the main entrance, the foyer leads the eye toward the charming rear porch of the home. The elegant staircase, adorned with family photos, adds a personal touch to the sophisticated design, while the wainscoting was added during the 1990s to enhance the traditional appeal of the space. Upstairs, the home offers ample living accommodations with three bedrooms, three baths, a craft room, a laundry room, and a large storage area. Natural light floods the space through the large arched Palladian window, while the combination of historical elements and thoughtful updates creates a harmonious and welcoming atmosphere.



4 The elegant foyer, designed around a central hallway reminiscent of traditional Federal style architecture, offers a glimpse into the timeless beauty of this historic home. The dining room is accessible through the doorway on the left, while a sitting room lies to the right, both situated in the original 1800s section of the residence. The reworked original hardwood floor, now stained a custom dark chocolate hue, adds warmth and sophistication to the space. Enhanced with recessed lighting, the foyer also proudly displays senior pictures of four of the couple’s five girls, while the couple’s fifth child is still in high school, so she has yet to join the wall.
5 Situated just off the foyer, this beautifully designed space is one of the home’s original three rooms, which date back to the 1800s. The timeless interior features shades of white and cream, creating an elegant and serene atmosphere. Cozy chaise lounges are thoughtfully placed in front of the reworked original fireplace, inviting relaxation and conversation. A grand piano, frequently played by the couple’s youngest daughter, adds a touch of sophistication and warmth to the space. French doors lead to the front porch, allowing natural light to flood the room and providing a seamless connection between indoor and outdoor living.
6 The elegant dining room features a stunning wraparound mural by local artist Natalie Brockman, showcasing elements from the surrounding 110 acres of Five Arrows Farm, including a large barn located on the property. The mural adds color to the space while maintaining a timeless feel, creating an heirloom piece that complements the historic home. The round dining table, designed for easy conversation, seats up to 10 guests and includes a functional lazy Susan centerpiece. A pewter-colored medallion elegantly frames the chandelier, adding a touch of sophistication to the room. The French doors open to a bucolic view on the front porch, creating a flawless connection between indoor and outdoor living.

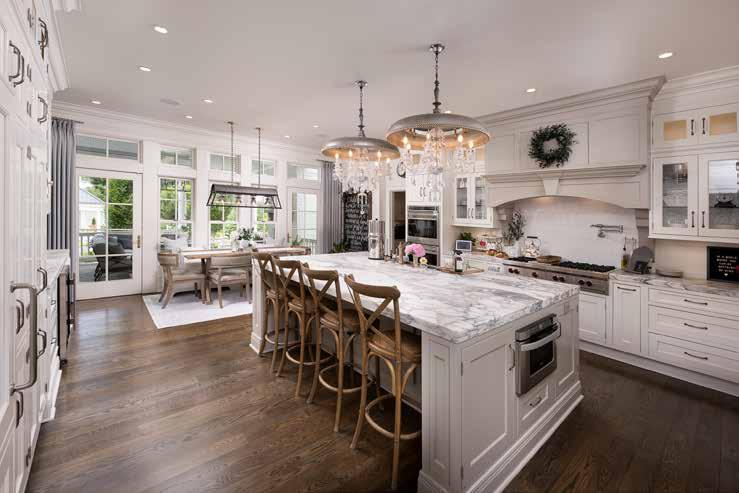

7 This sophisticated den exudes a more masculine feel with its rich leather sectional sofa and oversized swivel chair. The new coffered ceiling, added during recent renovations by Turner Development, replaces the former two-story height, creating a more intimate, cozy atmosphere. The stacked stone fireplace, installed in the late 1990s, serves as a focal point, adding warmth and texture to the room. French doors open to the rear porch, once again connecting the home’s ample indoor and outdoor living spaces.
8 Exuding elegance and functionality, this exquisite dine-in kitchen boasts luxurious marble adorning the oversized island and perimeter countertops. The Wolf range, paired with a classic ceramic tile backsplash, ensures a professional-grade cooking experience, while the spacious island serves as a central gathering spot for family and friends. Two large glass doors provide easy access to the rear porch entertaining spaces, allowing natural light to flood the space and offering picturesque views of the surrounding landscape.
9 An entertainer’s dream, the spacious rear porch features a classic Haint blue ceiling that adds a touch of traditional Southern charm. Featuring flagstone flooring and a cozy fireplace to create a warm and welcoming atmosphere, this thoughtfully designed outdoor living area extends the home’s elegant interior, with an expansive round outdoor dining table to provide the perfect setting for al fresco meals, and a cozy conversation area to invite relaxation.

10 Encompassing the left wing of the home, the luxurious primary suite is a masterclass in sophisticated design and comfort. Featuring a large walk-in closet, bathroom and cozy sitting area complete with its own fireplace and television, this was originally an extension of the back patio. Turner Development enclosed the space, adding shiplap on the walls and vaulted ceiling to enhance visual interest, while the expansive windows mirror the same design found throughout the home, ensuring a cohesive aesthetic. A soft, tufted linen headboard serves as a textured focal point, while hidden alcoves replace traditional nightstands, maintaining a clean and elegant look.
11 The elegant primary bath features durable large-format decorative concrete tile flooring, creating a striking visual impact while ensuring practicality. A luxurious soaking tub is perfectly positioned beneath the half-round barrel ceiling, which follows the contour of an oversized Palladian window, flooding the space with natural light. The design includes his and hers sinks with quartz natural stone countertops and a center built-in vanity, providing ample storage and functionality. Straight ahead, the entrance to the spacious primary walk-in closet is visible, while the toilet room, shower, and changing area are located to the left.



12
The expansive gardens, swimming pool and cabana are all visible from the rear porch, along with an elegant concrete pond and fountain, which is alive with lily pads, lotus flowers and goldfish, adding a tranquil touch to the landscape. The well-maintained garden spaces, with their lush greenery and carefully pruned trees, provide a picturesque backdrop to the sparkling pool and inviting cabana, creating a luxurious outdoor haven ideal for relaxation and entertaining.










Sheltowee Trace
Adventure Resort
By Ray Hunter

Covered Wagon Adventure
1 A group of enthusiastic rafters navigates the rapids near the base of the stunning Cumberland Falls. These guided trips provide an up-close experience with the natural beauty and power of the falls. The adrenaline-pumping rapids and breathtaking scenery make these rafting adventures unforgettable highlights of any visit to Sheltowee Trace Adventure Resort.
Photography Courtesy of Dania Egedi, Sheltowee Trace Adventure Resort

Sheltowee Trace Adventure Resort in Corbin is known for its wide range of outdoor activities, but its unique covered wagon accommodations truly stand out. These Conestoga wagons, available for overnight stays, offer a one-of-a-kind camping experience that combines the charm of the past with modern comforts.
Sheltowee Trace Adventure Resort has a rich history rooted in family tradition and a passion for outdoor adventure. Initially known as Sheltowee Trace Outfitters, the resort started with canoe trips on the Upper Cumberland and rafting trips on the Big South Fork. This familyowned business has been a significant part of Owner/Operator Dania Egedi’s life since she was a teenager.
“I’ve worked for the company since I was 16,” Dania said. “Before that, my dad owned a company on the Rockcastle River, so I’ve been involved in the business since I was 12 or 13.”
2 A group of smiling, adventurous rafters pose near the majestic Cumberland Falls. This snapshot captures the joy and camaraderie that come with exploring the great outdoors at Sheltowee Trace Adventure Resort. The resort’s rafting trips offer thrilling experiences and opportunities to bond and create lasting memories with friends and family.

3 Sheltowee Trace Adventure Resort offers a wide array of outdoor activities and accommodations. The main buildings are central to the resort’s operations, housing the registration area, gift shop, and the White Dog Snack Bar. These facilities provide guests with all the essentials for a comfortable and enjoyable stay, from booking excursions to grabbing a quick snack before heading out on an adventure.

4 The unique covered wagons offer guests a one-of-akind overnight camping experience. These Conestoga wagons, arranged in a circle with a communal fire ring in the center, provide a blend of historical charm and modern comfort. Inside, each wagon features a kingsized bed, bunk beds, a small fridge, a microwave, and climate control, ensuring a cozy and memorable stay for families and groups.

5 The covered wagons emit a warm, inviting glow as night falls, creating a magical atmosphere. The communal fire ring becomes the perfect gathering spot for guests to share stories, roast marshmallows, and enjoy the tranquil surroundings. The unique nighttime ambiance of the wagons makes for a truly enchanting camping experience. 2 3 4 5
After a brief hiatus during her college years, Dania returned in 1995 and has been dedicated to the resort ever since. The resort’s growth continued with the addition of the Cumberland Falls rafting contract in the late 1980s, a riverboat in 1996, and a move to the Corbin side of the river in 1998. The resort has since expanded its offerings to include RV camping, rustic cabins, ziplining, and guided hiking trips. Following her father’s passing two and a half years ago, Dania has continued the family’s legacy, ensuring that Sheltowee Trace Adventure Resort remains a beloved destination for adventure seekers and families.
“We were inspired to offer covered wagons after seeing them at a trade show out west,” she said. “My sister and I both loved them and convinced our dad it would be a great addition to the resort.”
These wagons are spacious and well-equipped. They feature a king-sized bed, twin bunk beds, a trundle bed, a small fridge, a microwave, heat, and air conditioning. Bathrooms and shower houses are conveniently located nearby, and each wagon has a picnic table and charcoal grill.
“Sleeping in a covered wagon on its own is a unique experience,” Dania said. “Listening to the rain hit the canvas on a rainy night is very soothing.”
The idea was to create an authentic and immersive experience. “We wanted to get six wagons so we could arrange them in a circle with a fire ring in the center, just like they would have been on the trail,” Dania said. They started with three wagons and added three more two years later. The furnishings were crafted by local carpenters from the Mennonite community, adding a touch of local craftsmanship to the experience.
Guests have responded enthusiastically to the covered wagons. “We’ve had families ask where we got the mattresses because they are so comfortable!” Dania shared. Some guests even dress in period attire to fully embrace the experience. “One memorable event was a wedding held next to the wagons, with a low-key reception and guests staying over afterward. It was such a fun celebration.”
In addition to the covered wagons, Sheltowee Trace Adventure Resort offers a wide range of activities for all ages and adventure levels.
“We have Class IV whitewater rafting in the spring and Class III rafting in the summer and fall, perfect for families and beginners,” she said. Guests can also enjoy canoeing and kayaking, ziplines, electric bike rentals, tubing, guided hiking trips, and a riverboat sightseeing cruise.
The resort is constantly evolving to enhance the guest experience. Recent additions include two new couple cabins, one of which is handicap accessible, and the Waterfalls and Arches Tour.
“We’re currently replacing our equipment building and bathhouse and building a porch system that connects both to the reservation building,” Dania said. “The new bathhouse will have family-style bathrooms, a dishwashing station, a customer laundry room, and an upstairs game room/multi-purpose area.”
For over 40 years, Sheltowee Trace Adventure Resort has created memorable experiences for adventure seekers and families. With its unique covered wagons, diverse activities, and welcoming atmosphere, it continues to offer unforgettable adventures for all who visit.
“We see people that stayed with us when they were children coming back and bringing their kids,” Dania said. “That makes me very happy.”

















