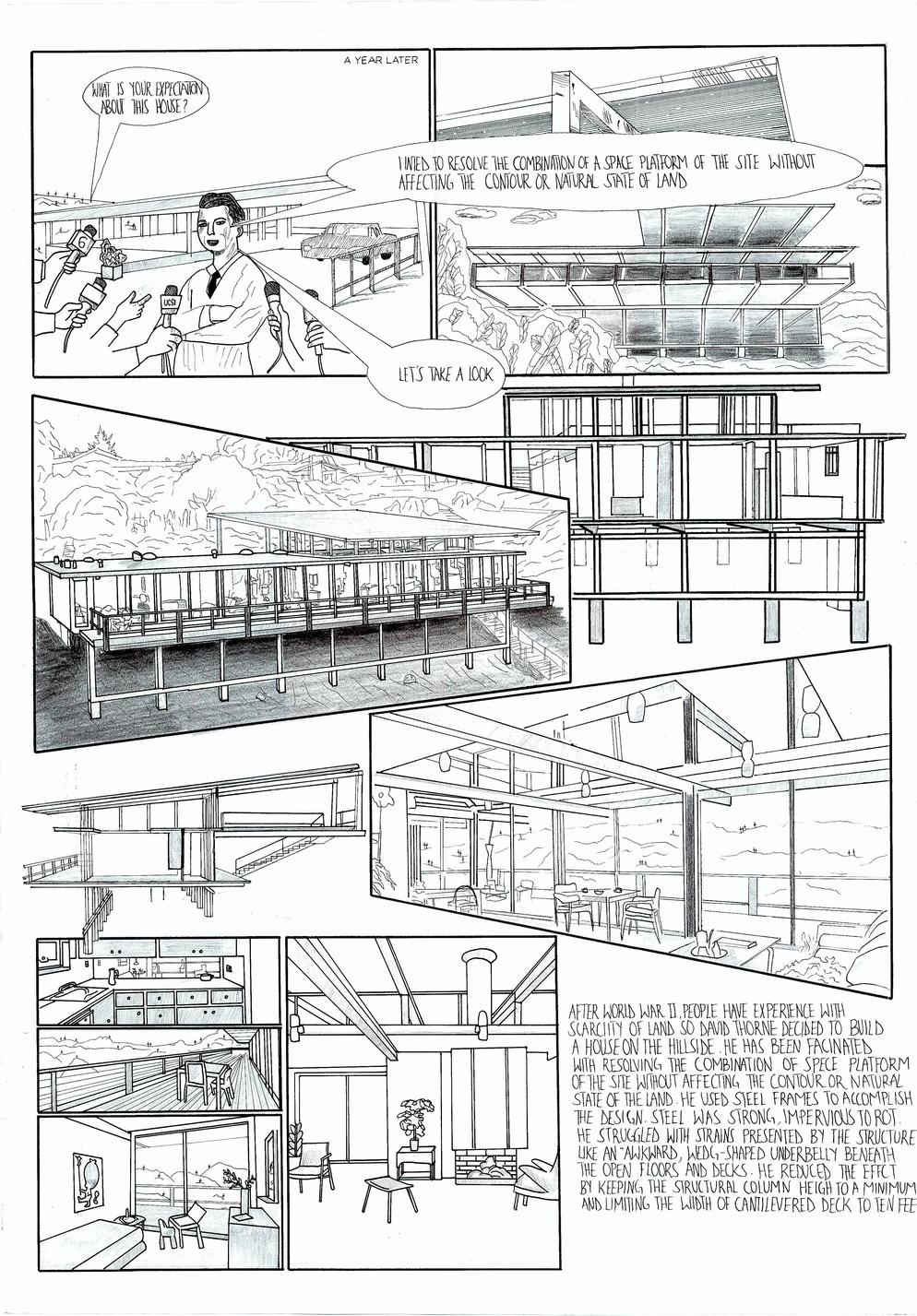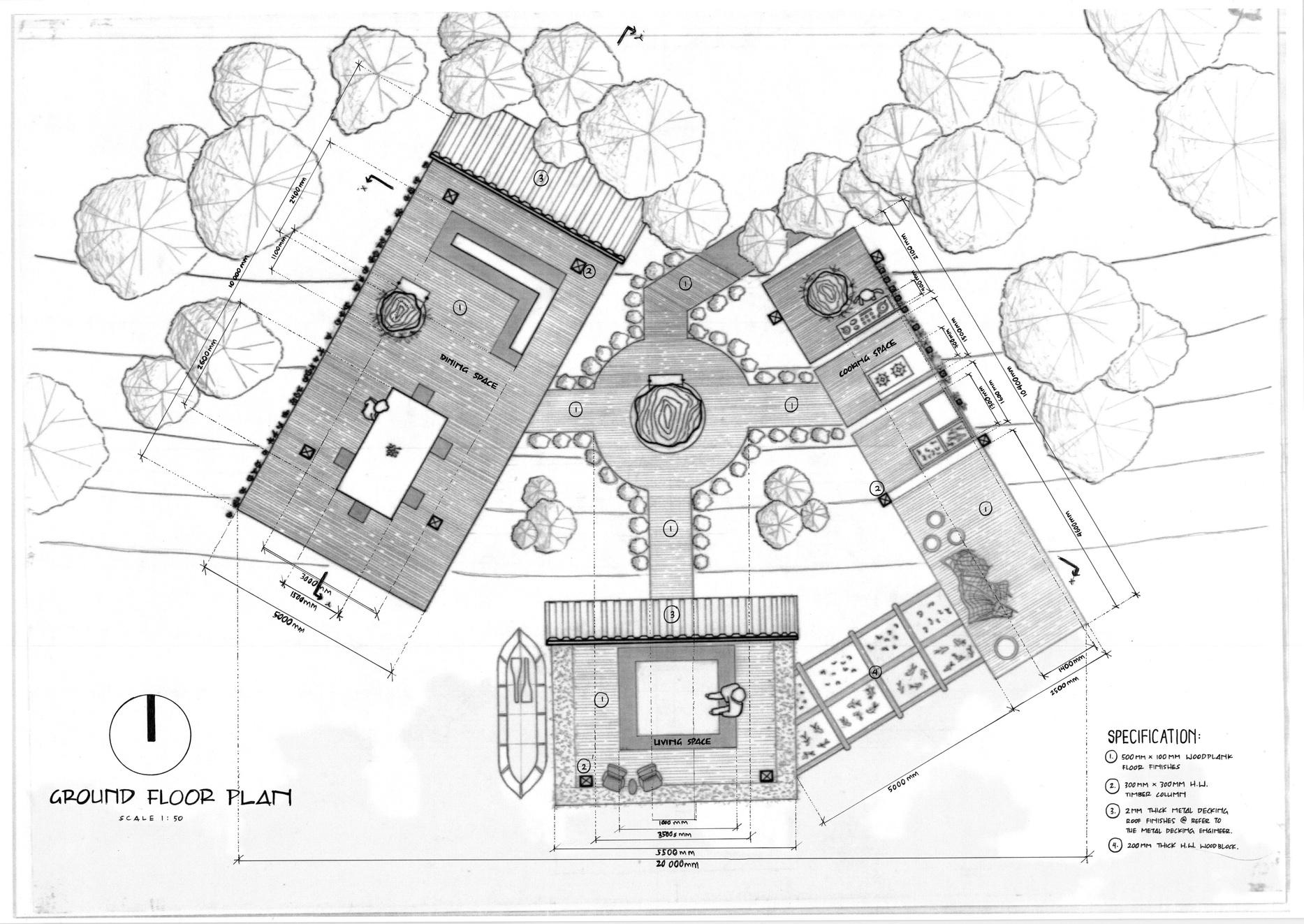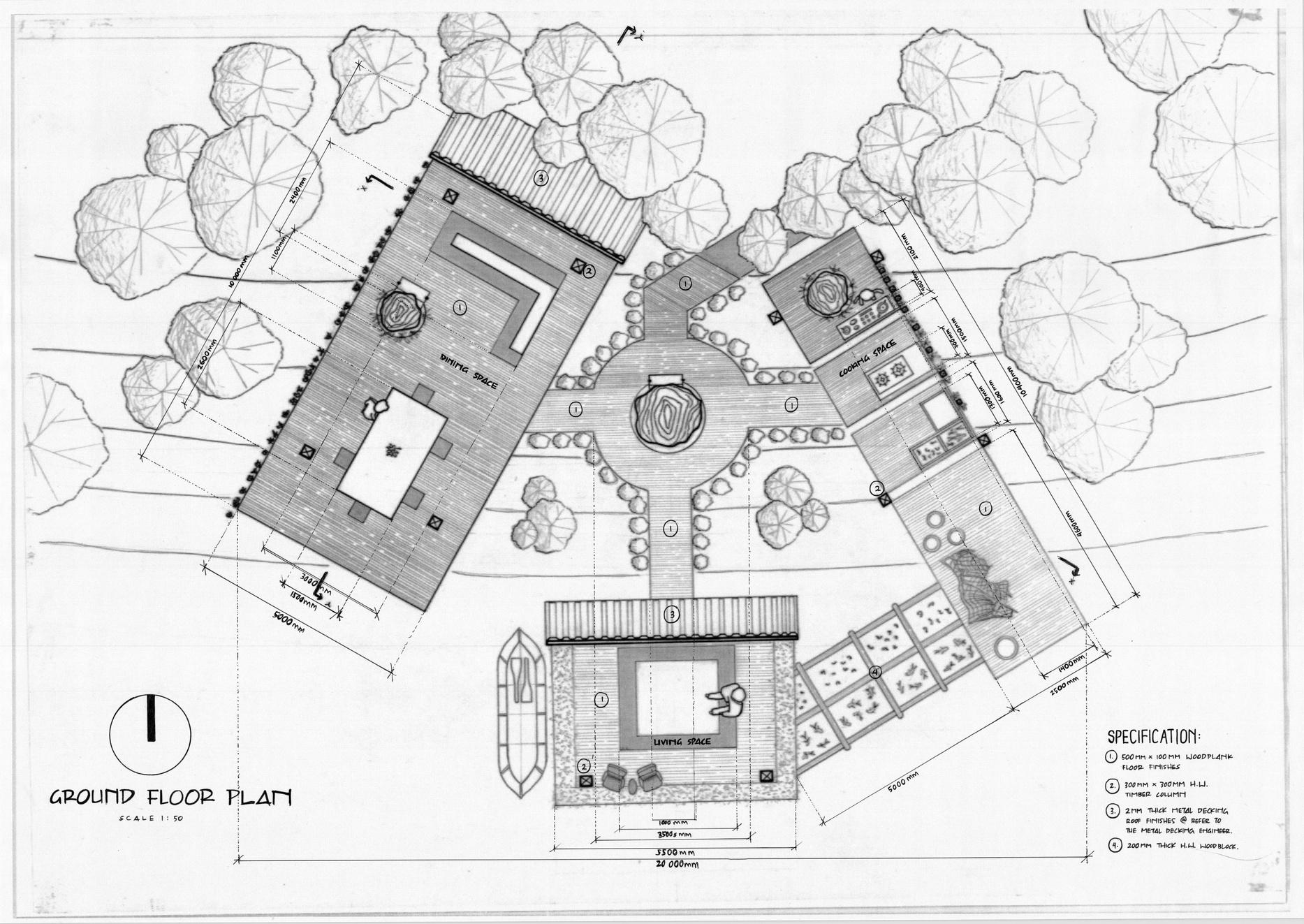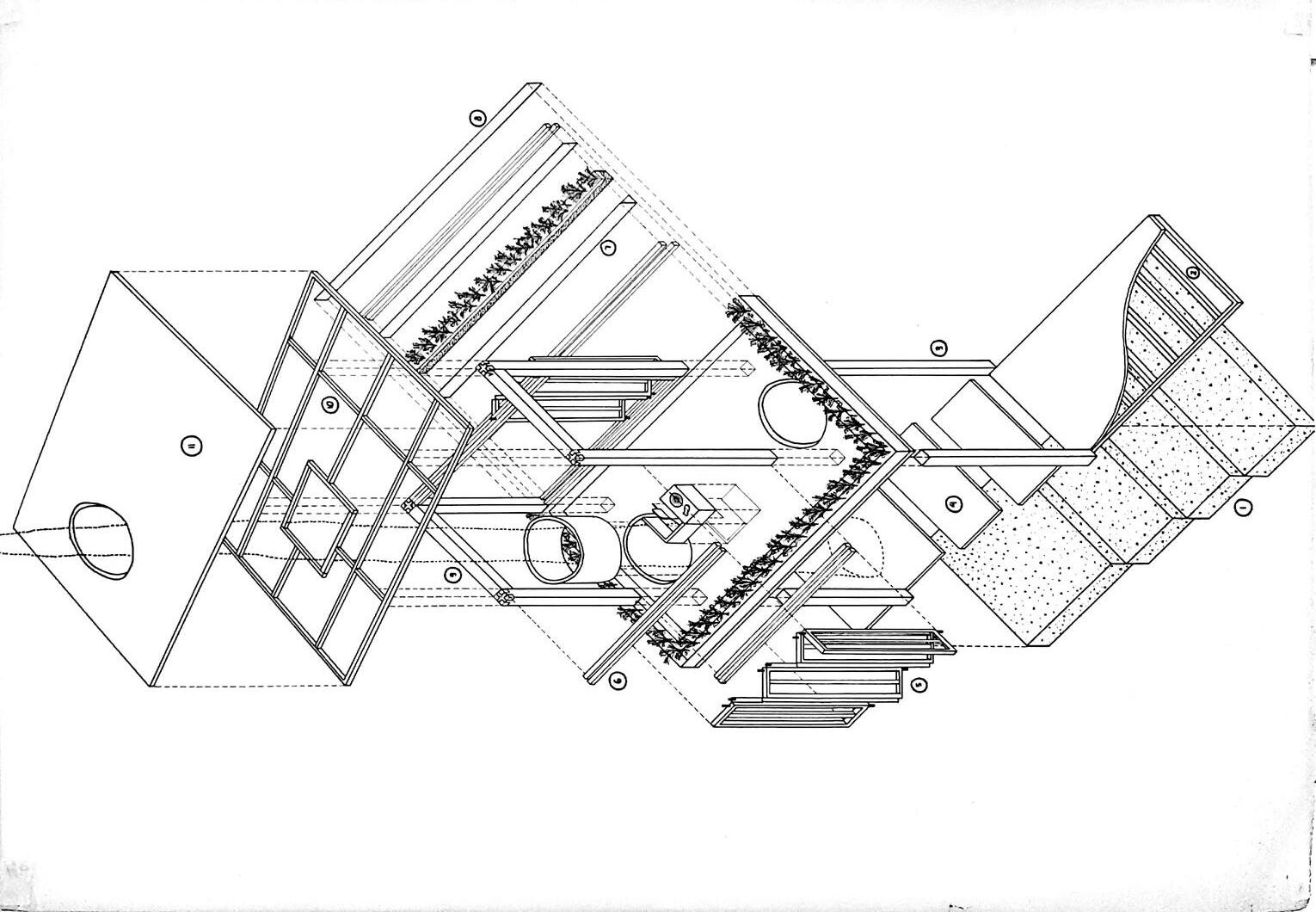UCSI UNIVERSITY
SCHOOL OF ARCHITECTURE & BUILT ENVIRONMENT (SABE)
ARCHITECTURE & INTERIOR ARCHITECTURE DESIGN STUDIO 02
JANUARY 2023 COHORT
LEDBYCHEAHEEVON,MALIZAISMAIL&BRANDONTANHANLEONG
SPECIALTHANKSTO:
PROFESSORDR.GARRYTANWEIHAN
ASSOCIATEPROFESSOREURING.IRTSDRANGCHUNKIT
ASSISTANTPROFESSORAR.CHIALINLIN
ASSISTANTPROFESSORTEOHCHEEKEONG
SUKHJITSIDHU
JAMESLIMCHINWAI
LIMKERCHWING
YEANTUCKLEONG
NICHOLASNG
BAKHTIARAMIR
SHARONONG
DR.MICHAELGIBERT


UNFAMILIAR HOMES
HOUSE FOR MONICA YI
RIO FERDINAND HALIM, CHEAH EE VON & MALIZA ISMAIL
Preface
The word unfamiliar means not having any knowledge or experience of something not known to oneself. This second semester in Unfamiliar Homes, we challenge conventional norms of domesticity. We are designing experimental houses for another world, an unfamiliar world where humans attempt to reverse the damage caused by the previous world of industrialization and intensive extraction of nature. This alternative world would instead focus on nature regeneration. Humans will now live in experimental houses built in between low and high technology with natural materials such as bamboo and timber as its main proponents. Food production and management would now dominate the daily lives of humankind instead.
In the first three weeks for Project 1, we segregated ourselves into two research clusters, one focusing on vegetables and the other focusing on fruits. Students would also have the opportunity to learn how to analyse a site for the first time as a team, documenting various critical elements such as the neighborhood context, zoning, climatic conditions, sensory factors, and human activities. Students are also to select one architectural case study for history and technical studies to supplement their knowledge for design studio. Guest lectures and learning trips were also initiated to deepen students’ understanding on the subject.
For Project 2 which lasts for five weeks, students were tasked with selecting a character from either the film Minari or Only Yesterday (whose main characters are also farmers) and creating a client board to develop their kitchen core space design inspiration. Additionally, students were required to propose a dish for the clients to prepare in the kitchen. This project serves as a precursor to their third project, where students will expand on their kitchen space design and transform it into a complete house design.
During the final seven weeks, students design and propose an experimental house incorporating their preliminary core space they have been exploring in Project 2. Students have the chance to continue their design exploration translating intangible aspects of their occupants into tangible architectural tectonics up until the end of the semester. Students' work is then compiled individually to be published as individual portfolios.
CheahEeVon
UniversitySchoolofArchitecture&BuiltEnvironment
1
UCSI

Copyright © 2023 by UCSI Press.
UCSI Heights, 1, Jalan Puncak Menara Gading, Taman Connaught, 56000 Cheras, Wilayah Persekutuan Kuala Lumpur
First edition 2023
Printed in Malaysia.
Typeface
Water Resistant Font by Vladimir Nikolic
Arial by Robin Nicholas & Patricia Saunders
All rights reserved. No part of this publication may be reproduced, stored in a retrieval system, or transmitted in any form, or by any means, electronic, mechanical, photocopying, recording or otherwise, without the prior permission of the publisher.
Every effort has been made to gain permission from copyright holders where known for the works reproduced in this book. Any omissions are unintentional and we will be happy to include appropriate credit in future editions if further information is brought to the publisher's attention. Contact us at unfamiliarhomes@gmail.com.
Table of Contents
Site Analysis & Research Studies....................................... 6 Client & Dish Studies......................................................... 14 Experimental House Drawings........................................... 20 Experimental House Model................................................ 36 2 3
A House for Monica Yi,
Monica Yi, a client of mine (from the Minari movie, 2020), is an ordinary Korean women; mother of two children, Anne & David; wife of Jacob Yi, a farmer; and daughter of Soonja. Similar to every mother, Monica is a very multitasking mother, a loving one, a caring one too, even creative and innovative. However, she's anxious about her son, David, who has heart disease. Just like every other family, Monica has some fights with her husband, parents have their own busyness, grandchildren are not really close with their grandparents, and etc. These kind of issues are happening in their family.
To overcome these complications, a house is to be designed to relate with this family specifically, and especially Monica, since she's the main client. Biophilia Sanctuary, that's the name of the house. It is the sacred heaven space surrounded by nature and be close with nature where it serves and provides the needs of this family while also being as relatable as it is to them. It relates to Monica's personalities and roles. It is the place where Monica can show her affection and love in her own language, which is acts of service & quality time. It is their private space.
To keep it private, the entrance are 80% covered with natural elements such as foliages and rocks, leading vaguely to the unimaginable experiences. Having a direct contact with the nature, hearing the sound, enjoying the view, and experiencing the nature everywhere around the spaces really benefit the inhabitants, such as enhance immune system, lower risk of heart disease, increase creativity and productivity, and etc.
Every spaces are designed to achieve the main purpose of having a quality time while being accompanied by nature. Natural elements are being translated into architectural language, such as foliages and rocks as the walls, grass and water as the floor, curtain plants as the shading divisor, and tree's crown as the roof. The design reacts and responds to the site and being functional and resourceful at the same time, and in return, the aesthetic is obtained.
Living space with the hollow area in the middle to invite people to sit there, having conversation while in contact with the water. Cooking space, core of the house, where there is a whole system for Monica's innovative and multitasking skill in cooking the unfamiliar dish. Dining space with low-seating positioning, creating an informal atmosphere and a more relaxed, grounded, chill conversations. Lastly, resting space where they sleep together and recover their family relationship unconsciously. And more to go.
4 5
Research
studies U N F A M I L I A R A P P R O A C H
site analysis

Site Analysis
SiteNo.2
8 9
Location:PerdanaBotanicalGarden,KualaLumpur,Malaysia
Analyzingthehumancirculation,activities,andthesenses(view,sound,tactile,olfactory)theyobtain.

Plant Studies
AnalyzingtropicalplantsinMalaysia. Analyzingtheprocessofgrowthandhowitrelateswiththehumananthropometry.
10 11

Case Study House
HarrisonHouseCaseStudyHouseNo.26
 BuiltbyBeverlyDavidThorneinSanRafael(1962)
BuiltbyBeverlyDavidThorneinSanRafael(1962)
12 13
Analyzingthearchitect'sintention,backstoryanddesignofthehouse.
client studies
U N F A M I L I A R A P P R O A C H dish


EXPERIMEN TAL HOUSE
drawings
U N F A M I L I A R H O M E

SPECIFICATION:
500mmx100mmWoodPlank FloorFinishes 300mmx300mmH.W.Timber
Column 2mmThickMetalDeckingRoof Finishes@RefertoTheMetal DeckingEngineer 200mmThickH.W.WoodBlock

Ground Floor Plan
1 2 3 4 22 23 Itconsistsofthelivingspace,diningspace,andcookingspace.

First Floor Plan
Itconsistsofthetreeobservationdeck,cookingspace,andrestingspace.

SPECIFICATION:
500mmx100mmWoodPlank FloorFinishes
300mmx300mmH.W.Timber Column 2mmThickMetalDeckingRoof Finishes@RefertoTheMetal DeckingEngineer
700mmx100mmP.W.Timber FoldableScreens 150mmThickP.W.TimberBoard Openings@MiddlePivotJoineries
24 25
1 2 3 4 5

Section X - X'
Inthissection,itshowsthe3differentspacesthatareactuallyseparated,butbeingcutaltogether, thereforeabletoshowtheinteriorandtheconstructionofthestructure.Therightbuildingisbeingcut perpendicularly,whiletheleftbuildingandthemiddletreeplatformarebeingcutdiagonally.
26 27

Section Y - Y'
Inthissection,itshowstheinterlockingofspacesbetweendiningspaceand restingspaceandhowtheconstructionofthestructureis,includingthe concretefoundation.
28 29
Elevation

30 31
Overalllookofthehousefromthefront,lookingfromeasttowest.

Interior Perspective
Inthisrenderedperspective,itcanbeseenthespacialqualityofthespacesandhowthenatural lightscomeintothespaceandcreatetheshadoweffects.
32 33


Exploded Axonometric
EXPERI MENTAL
HOUSE
U N F A M I L I A R H O M E
model


Close-up Model
Theclose-uplookofthehouse,includesthetreeobservationdeck,restingspacewithmiddlepivot jointopenings,thelakeandtheboat,thelivingspace,cookingspace,andtheentrance.


38 39
Photoby:RioFerdinandHalim

Final Model
40 41
Scale1:50







 BuiltbyBeverlyDavidThorneinSanRafael(1962)
BuiltbyBeverlyDavidThorneinSanRafael(1962)















