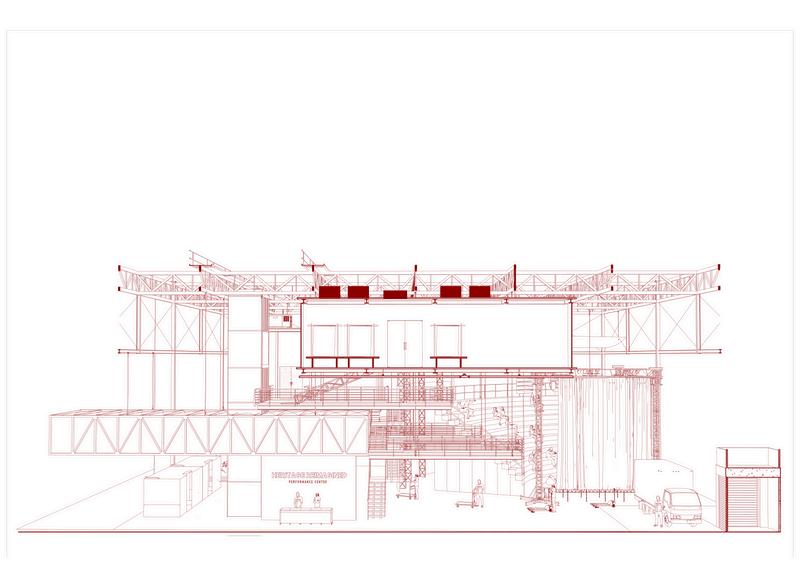

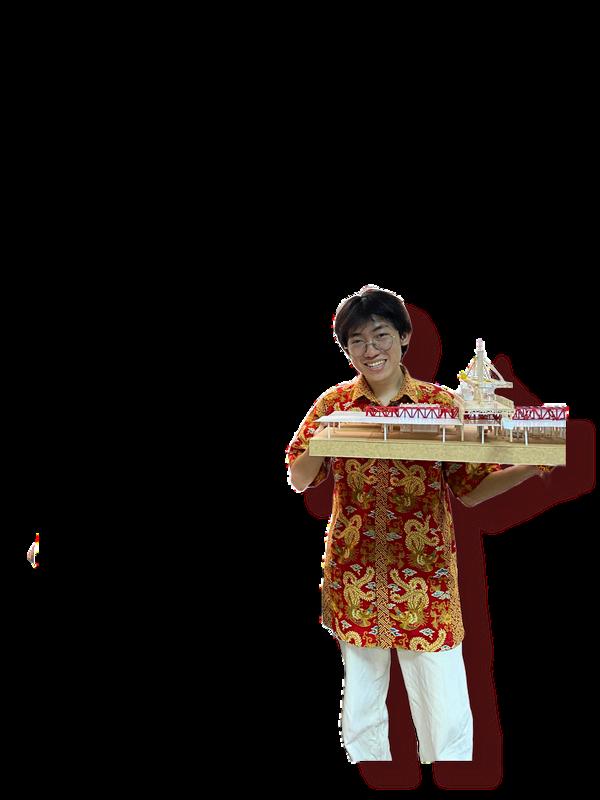
Rio Ferdinand Halim
1002266004
BSc (HONS) in Architecture
S4Y2
SABE / UCSI University
AR415
Architecture Studio 4
Tutored by:
Ms. Intan Liana Samsudin
Studio Lecturers:
Ms. Ida Marlina Mazlan
Mr. Intan Liana Samsudin
Mr. Shamsul Akmal
PROJECT 1 PROJECT 1
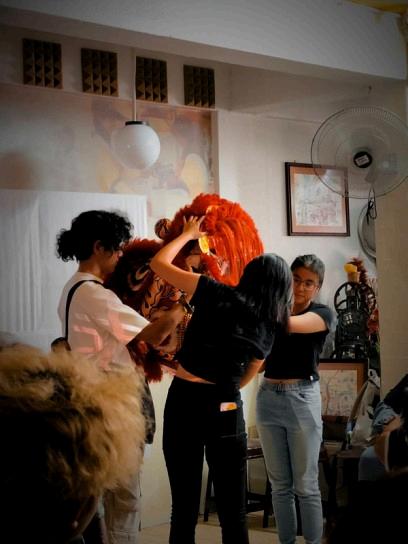


PROJECT 2 PROJECT 2


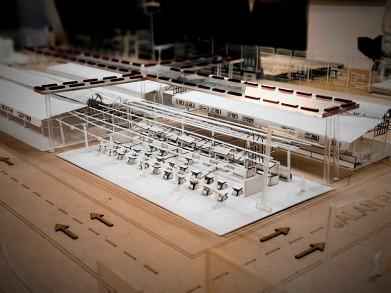
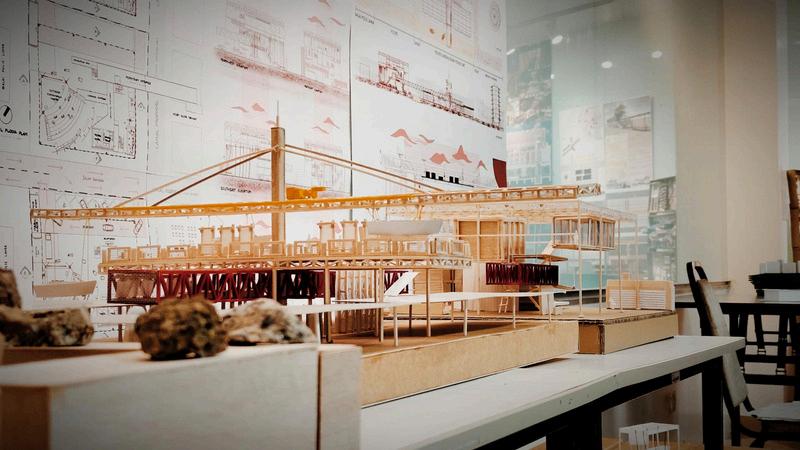



A B O U T
Site Visit Cultural Mapping Site Analysis Site Model
Dissection / Conceptual Model
Placemaking Reinterpretation
Tourism Center

site visit site visit site analysis site analysis site model site model cultural mapping cultural mapping
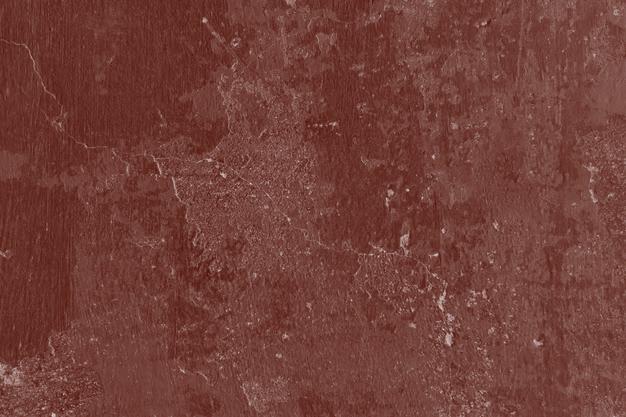
Site location: Teluk Intan, Perak, Malaysia
Site visit date: 11th - 15th January 2024
4° 1' 20.7264'' N and 101° 1' 14.2392'' E.

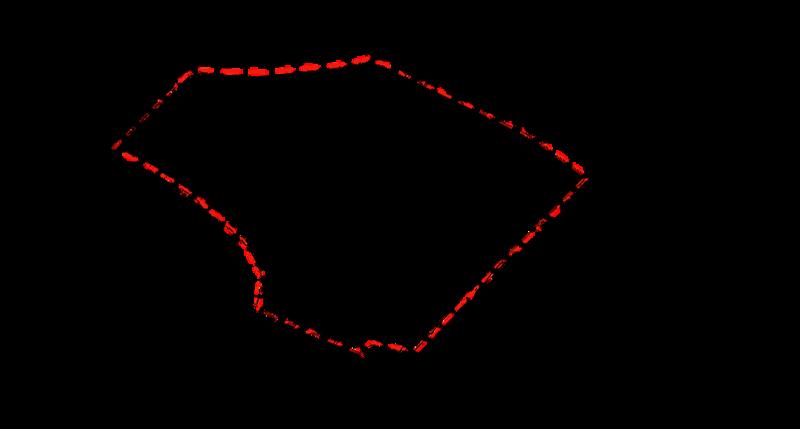
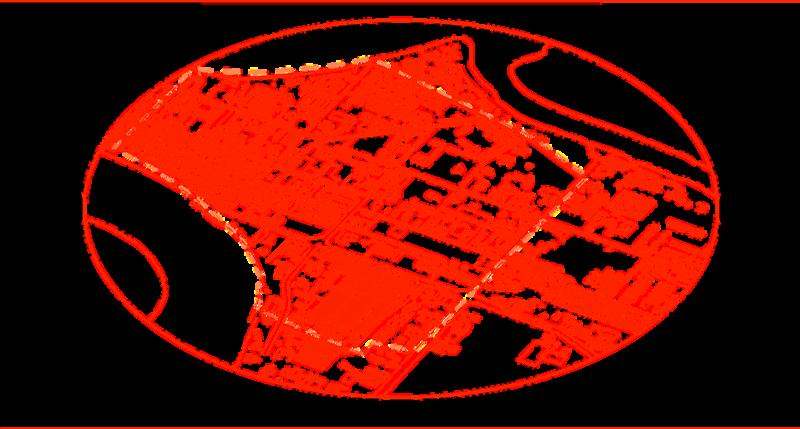

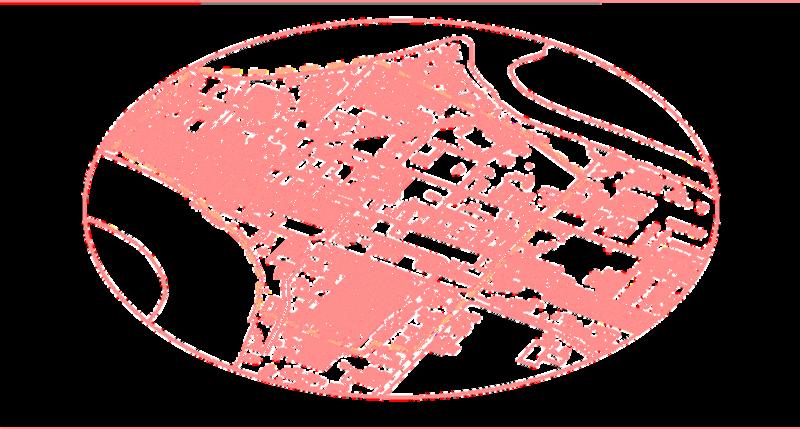
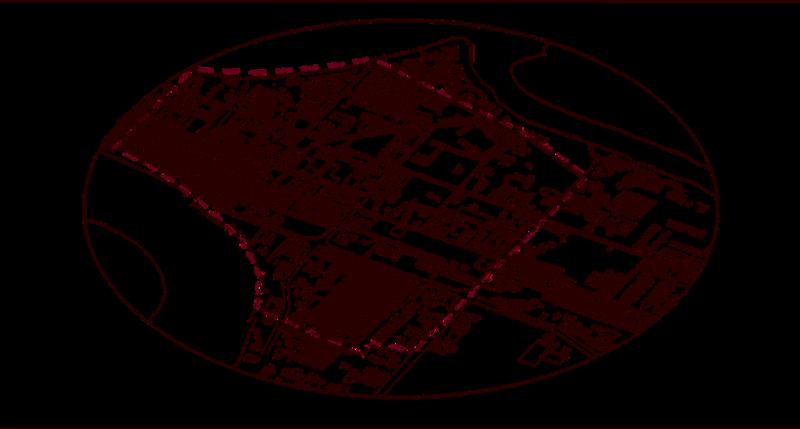

Teluk Intan, located in the state of Perak, Malaysia. It is most known for its Menara Condong. This town is situated near the junction of the Perak River and the Bernam River, which allowed more people outside the locals to enter the area by ships during past time. That’s why Teluk Intan holds a rich diverse historical and cultural significance It’s shown by the historical landmarks around the city, the art & craft done by the locals, and the community themselves, making this town become one of the tourist attractions in Malaysia. However, as time goes on, a lot of these heritages start to lose its way and slowly reaching to an end. Especially, during the modernization era these times, it’s sad when the younger generations tend to forget about the history of their own town.

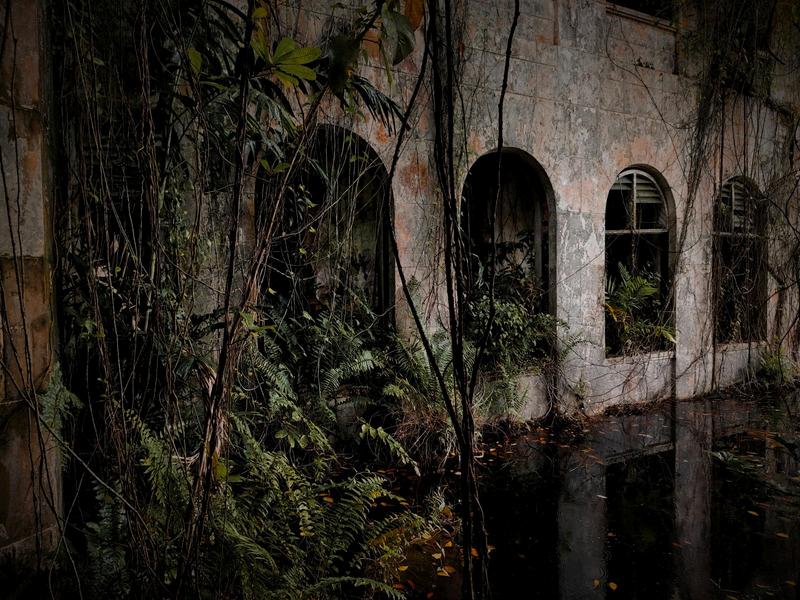

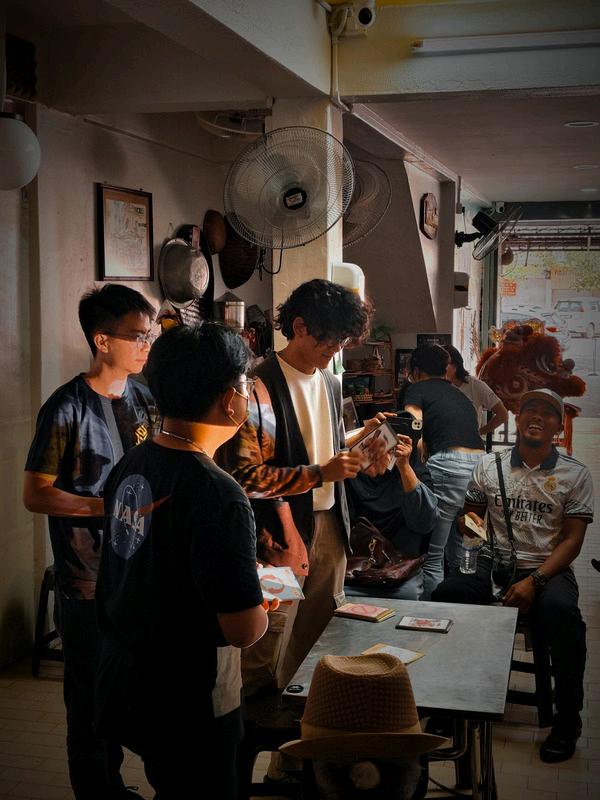
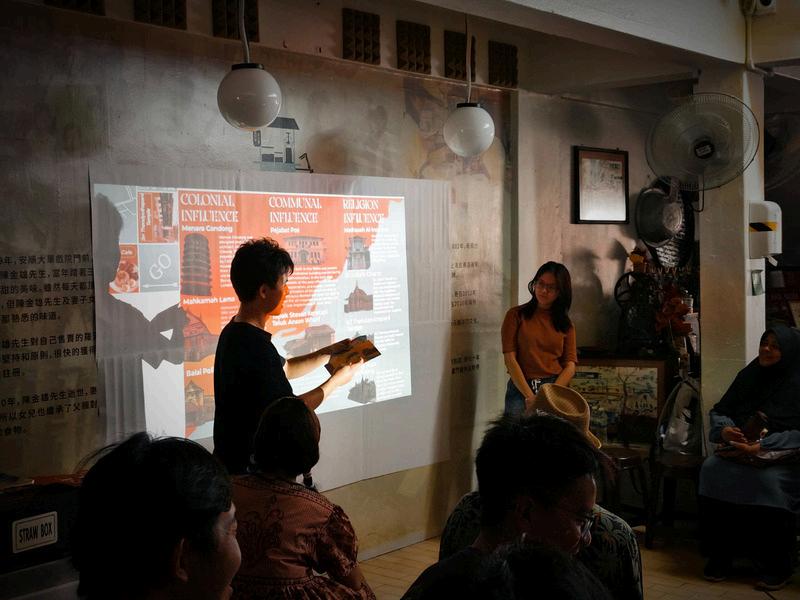

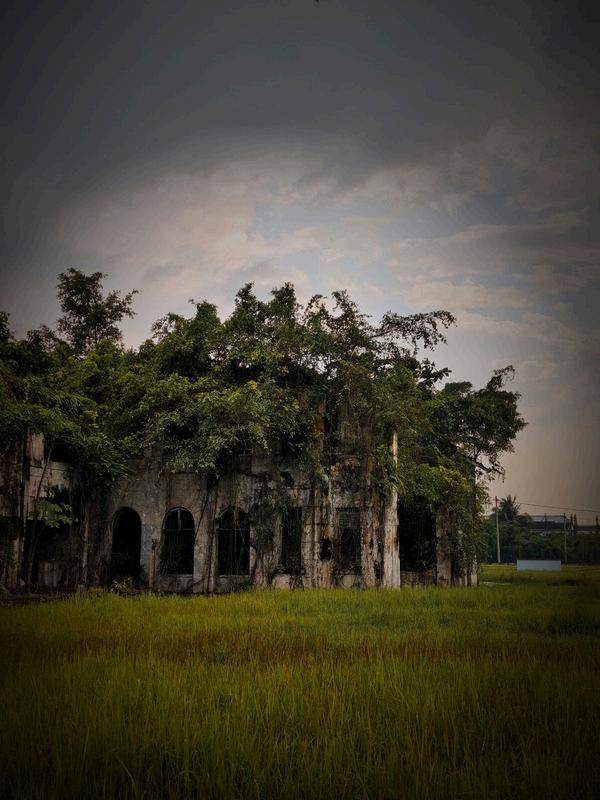
During the site visit, I’ve visited the Istana Raja Muda, and it marked my most outstanding moment as that time. This building used to be the place where the Perak King stayed, however the king moved to the other city for his stay. As a result, it started to being abandoned. Because of several reasons like there are no NGO, financial limitations, etc , there are no proper care and further preservations for old building like this After I explored few spots of the building, personally I feel pity, because I think that this is a very valuable asset of Teluk Intan A 100 years old building that holds a ton of historical and architectural significances, just being forgotten, and as time goes on, the history will slowly fade and gone without people even noticing. The situation gets worse when turns out there are a lot of buildings and infrastructures that have the same treatment in Teluk Intan, even some of the locals don’t know about the history behind these buildings.
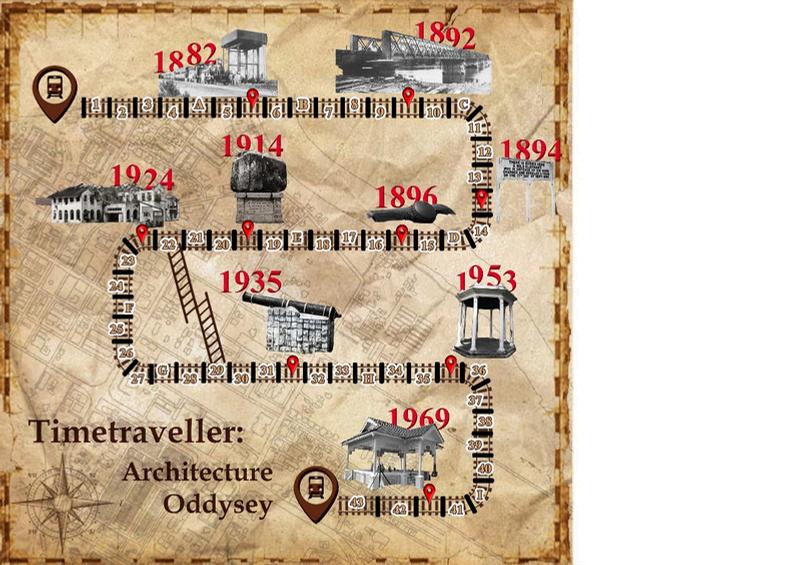
Cultural Mapping
The cultural mapping we curated was a more unconventional approach, which is like a board game system. The topic is to show the significant architectural buildings that has been in Teluk Intan from past to present time The aim is for the player to gain more knowledge about the history behind these buildings addressed. Although it’s a game, the target audience are beyond children only, adults could also benefit a lot from playing this game. The game system is quite similar to a usual monopoly game, where rolling the dice is required in order to move forward to win the game The packaging in the form of a foldable board into a box makes it practical and efficient to carry around.
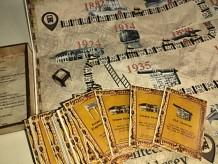
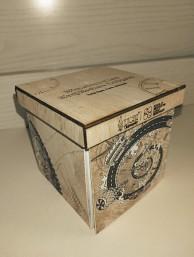

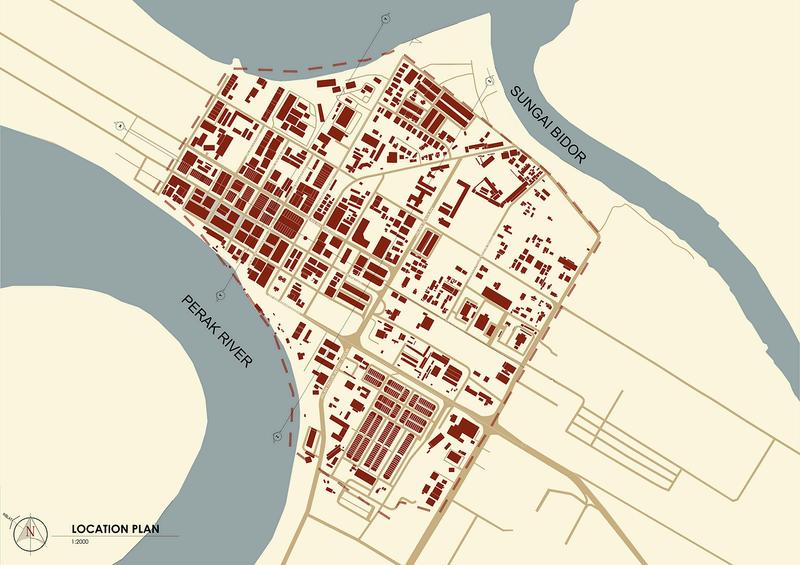
REFERENCES: https://yjin4195 wixsite com/design-studio-4-s te : M cro Site
MACRO SITE ANALYSIS
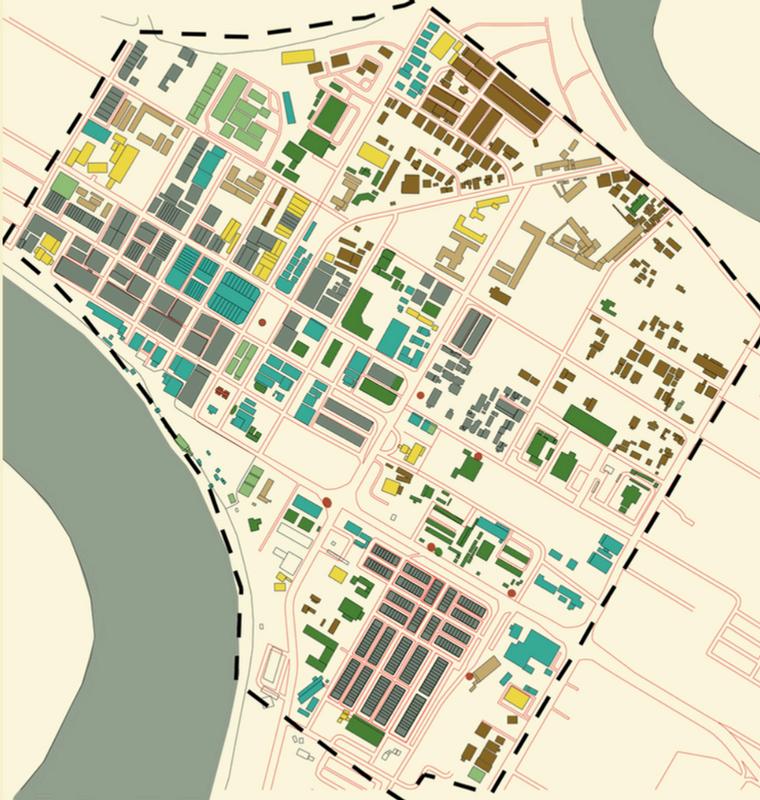
REFERENCES: https://yjin4195 wixsite com/design-studio-4-s te
BUILDINGTYPOLOGY:
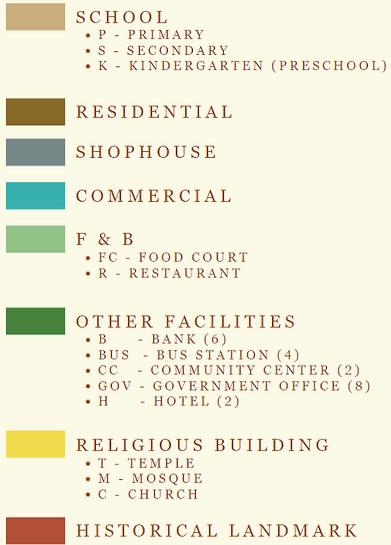
MACRO SITE ANALYSIS
MICRO SITE

REFERENCES: https://yjin4195 wixsite com/design-studio-4-s te
ROAD NETWORKING:
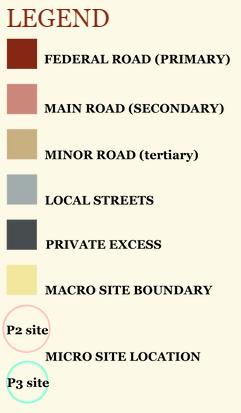
MACRO SITE ANALYSIS
MICROSITE
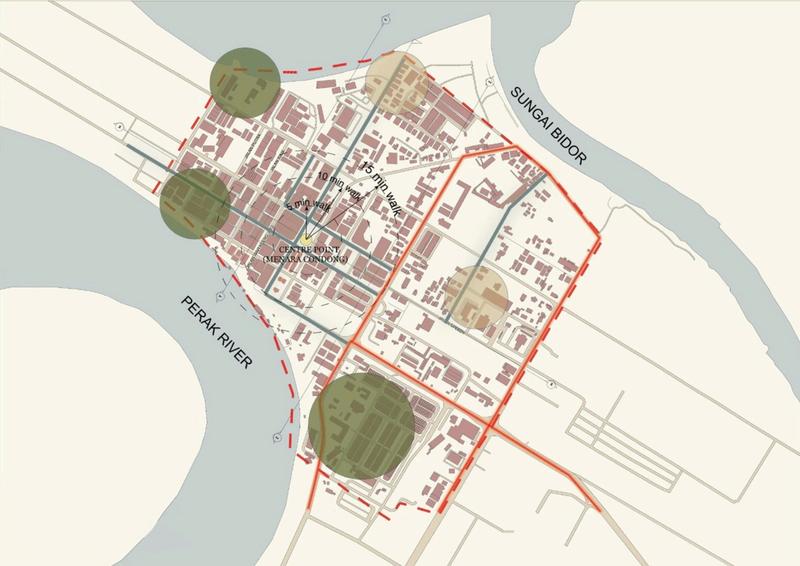
REFERENCES:
https://yjin4195 wixsite com/design-studio-4-s te
CIRCULATION:
This circulation primarily demonstrates the connectivity between the main road and secondary roads, as well as the distribution of different types of buildings such as commercial or residential buildings in various blocks. Meanwhile, the landmarks show the approximate areas reachable within 5, 10, and 15 minutes.
MACRO SITE ANALYSIS
: MICRO SITE

CULTURAL TOURISM?
REFERENCES: https://annatashazulwork wixsite com/ar415-des gn-stud o
The World Tourism Organisation (WTO) broadly defines cultural tourism as the movements of persons who satisfy the human need for diversity, tending to raise the cultural level of the individual and giving rise to new knowledge, experience and encounters In a sense, it means cultural tourism is a form of traveling to introduce the way of life in a specific place for both tangible things, such as architecture, arts and crafts, and performing arts as well as intangible things, such as history, atmosphere of the place, etc

ABANDON / PRESERVE?
REFERENCES: https://annatashazulwork wixsite com/ar415design-studio
These pictures shows several heritage buildings around Teluk Intan with each of their own comparison of looks from the past to present time. Although some are being wellcared, there are still a few that didn’t get the same treatment. Some buildings like Istana Raja Muda, Balai Polis Lama, and House Muda are being abandoned because of several reasons. Can we still preserve them? Why do we need to preserve them? How can we preserve them?

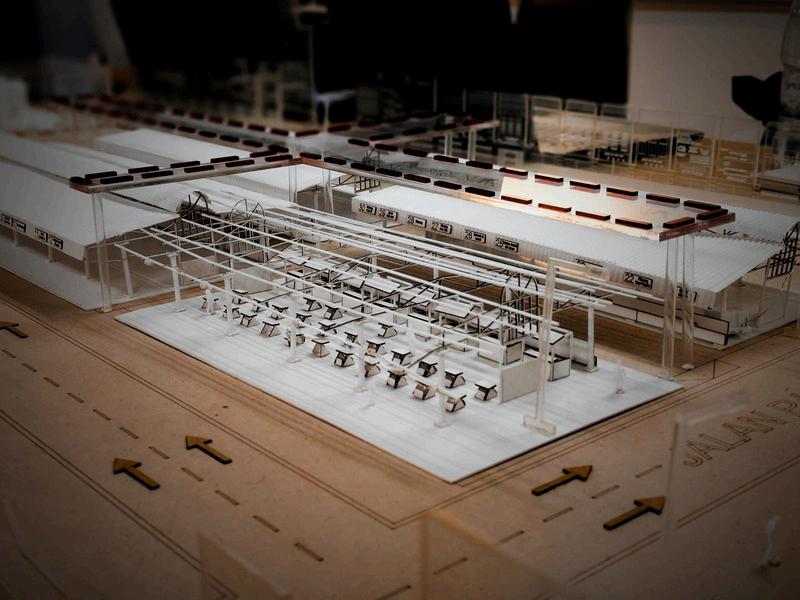
SITE MODEL
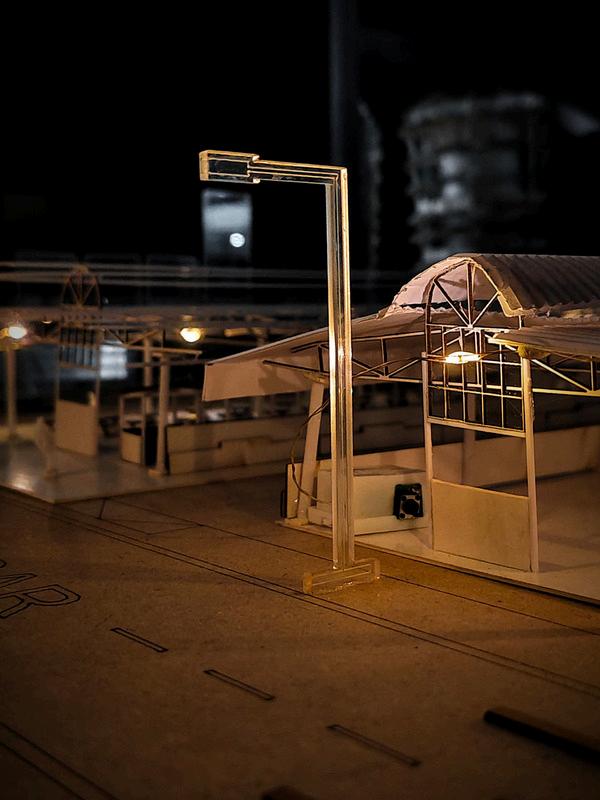
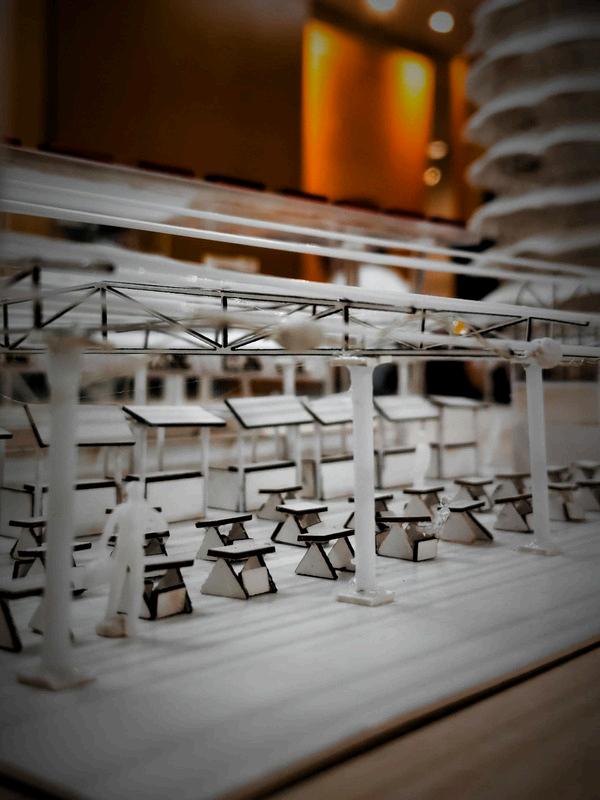
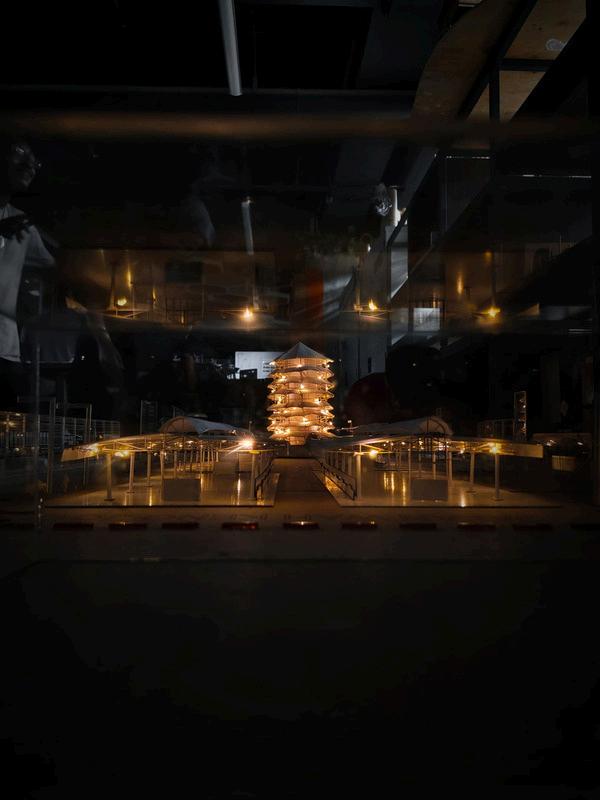
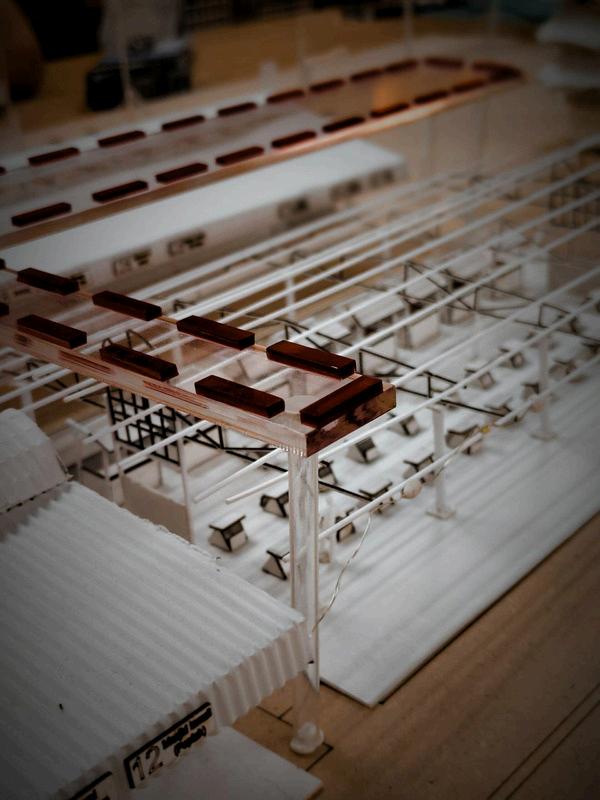
The site model covered the Menara Condong, P2B site along with the existing Medan Selera food court, P3 site until the Balai Polis Lama All of these buildings are aligned and form an axis Somehow the location of the P2B design proposal will be like the introduction / connection that ties up to P3 site and to the existing heritage buildings, which are the Menara Condong & Balai Polis Lama. Beside this area, there are lots of traditional shophouses surrounding the site that act as the secondary context (made of transparent acrylic).
SCALE 1:100


dissection / conceptual model
dissection / conceptual model placemaking reinterpretation placemaking reinterpretation
2ndLayer
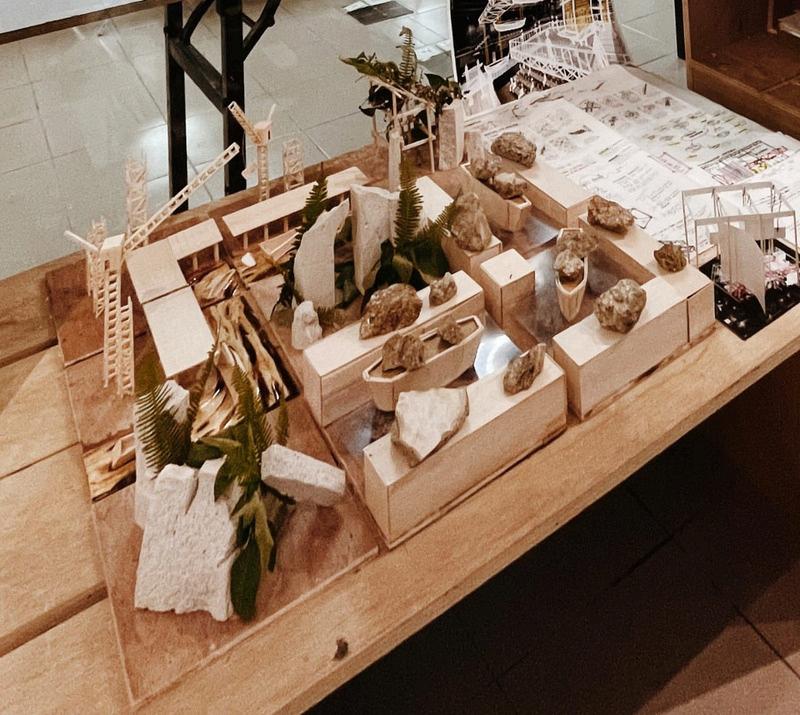
1stLayer 3rdLayer
DISSECTION
My dissection generally is about the Revival of The Forgotten Heritage, in other words, it’s to bring back the oncetrue identity of Teluk Intan. This dissection is composed of 3 layers First layer is generally about the forgotten historical heritage buildings at Teluk Intan, meaning that they still exist but abandoned Second and third layer are about the long-gone “infrastructures”, which are Pelabuhan Wharf & the canal consecutively, meaning they used to be there, but now they don’t exist anymore This main concept is what drives the narratives, design intentions, and overall aspect for Project 2B and Project 3.
Not To Scale
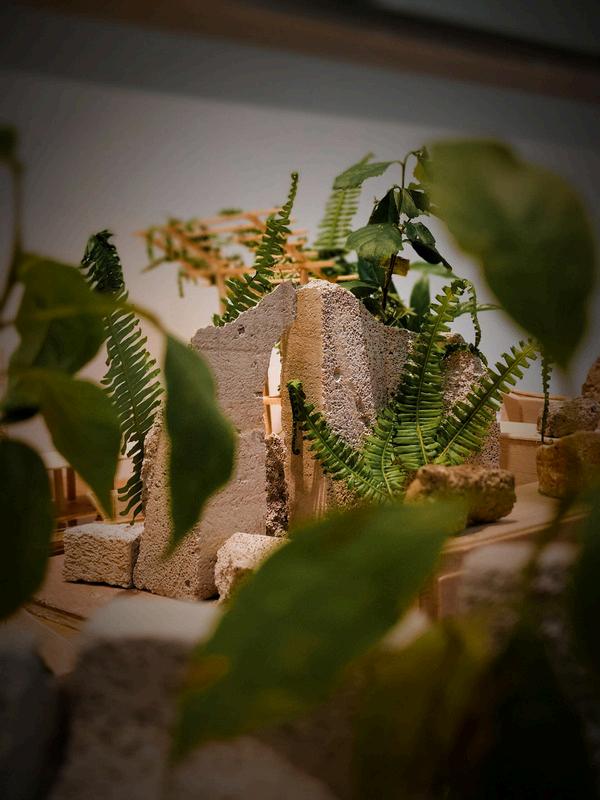
i n f o r m a t i o n a n d m e m o r i e s . H o w e v e r , d u e t o n o p r o p e r c a r e , f i n a n c i a l i s s u e s , e t c . , l o t s o f t h e s e
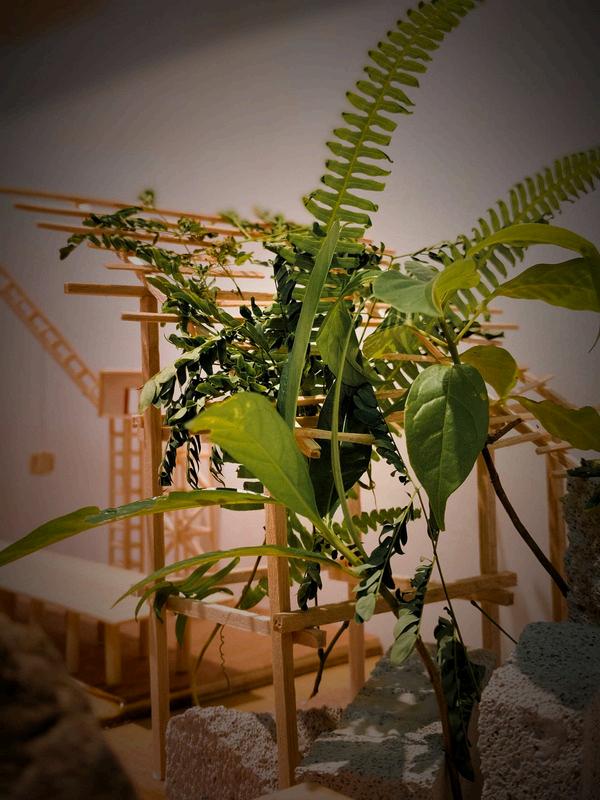


t r a d i t i o n a l b u i l d i n g s s a n k b e t w e e n f o l i a g e s a n d s o o n t o b e f o r g o t t e n , e v e n b y t h e l o c a l s t h e m s e l v e s , s a d l y S e c o n d l a y e r i s a b o u t t h e l o n gg o n e i n f r a s t r u c t u r e a t T e l u k I n t a n O n e o f t h e e x a m p l e s i s t h e p o r t
F i r s t l a y e r i s a b o u t t h e a b a n d o n e d h e r i t a g e b u i l d i n g s a t T e l u k I n t a n , s u c h a s I s t a n a R a j a M u d a , B a l a i P o l i s L a m a , & H o u s e M u d a . I t w a s u s e d t o b e a b e a u t i f u l b u i l d i n g , t h a t h o l d s t o n s o f h i s t o r i c a l

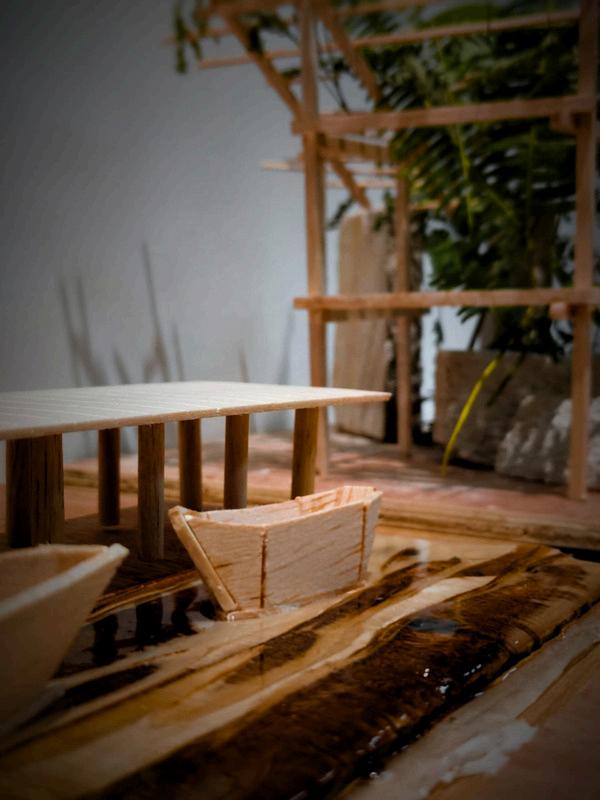


c a l l e d a s P e l a b u h a n W h a r f . I n i t i a l l y , T e l u k I n t a n w a s j u s t a s i m p l e v i l l a g e , b u t d u r i n g t h e c o l o n i a l i s m e r a , t h i s p o r t w a s b u i l t b y t h e D u t c h o n 1 8 8 2 , a n d i t r e v o l u t i o n a l i z e T e l u k I n t a n t o b e c o m e o n e o f t h e m o s t p r o s p e r o u s t o w n a t P e r a k b e c a u s e o f t i n e x p o r t & i m p o r t , d u r i n g t h a t t i m e T h i s p o r t a l s o o p e n e d t h e p o r t a l o f t h e c u l t u r a l d i f f e r e n c e s i n T e l u k I n t a n , a s a l o t o f o u t s i d e b o a t s / s h i p s c a m e t o t h i s p o r t a n d d i d t r a d i n g , u n t i l e v e n t u a l l y s o m e o f t h e m s t a y e d a n d b e c o m e o n e l i k e t h e l o c a l s . T h i r d l a y e r i s a b o u t t h e r o a d c a l l e d a s J l . S e l a t ( p r e s e n t t i m e ) t h a t u s e d t o b e a c a n a l d u r i n g t h e c o l o n i a l i s m e r a . T h i s c a n a l a c t e d a s a s h o r t c u t f o r s h i p s t o p a s s t h r o u g h a n d g o f r o m o n e s i d e o f t h e

r i v e r t o t h e o t h e r w i t h o u t t a k i n g l o n g e r d i s t a n c e T h e c a n a l s o r t o f c u t t i n g t h r o u g h t h e m i d d l e o f t h e t o w n S o m e o f t h e s h i p s a r e a l s o f o r t i n m i n i n g p u r p o s e s

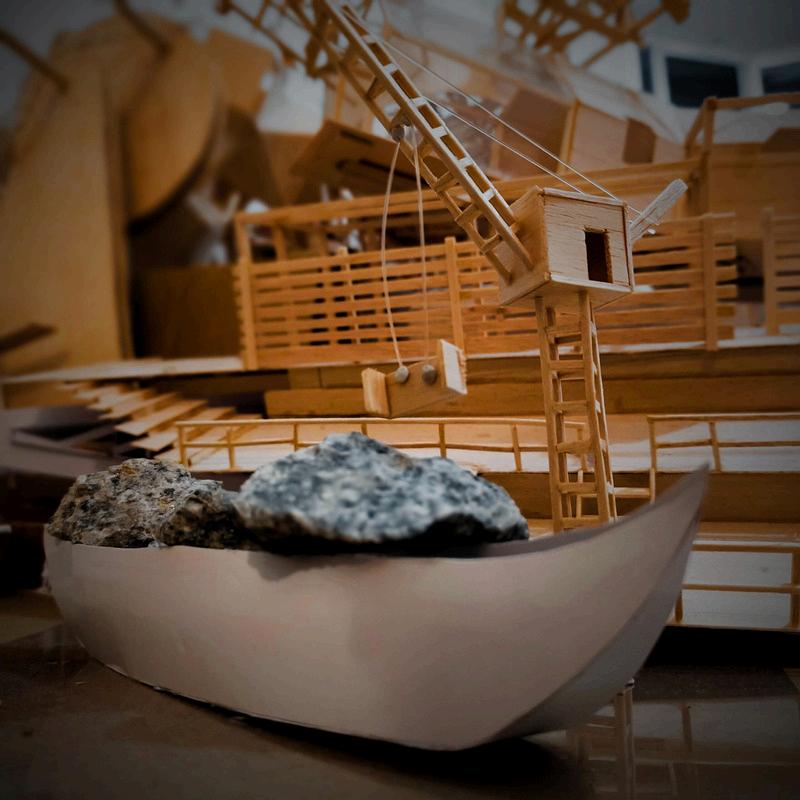
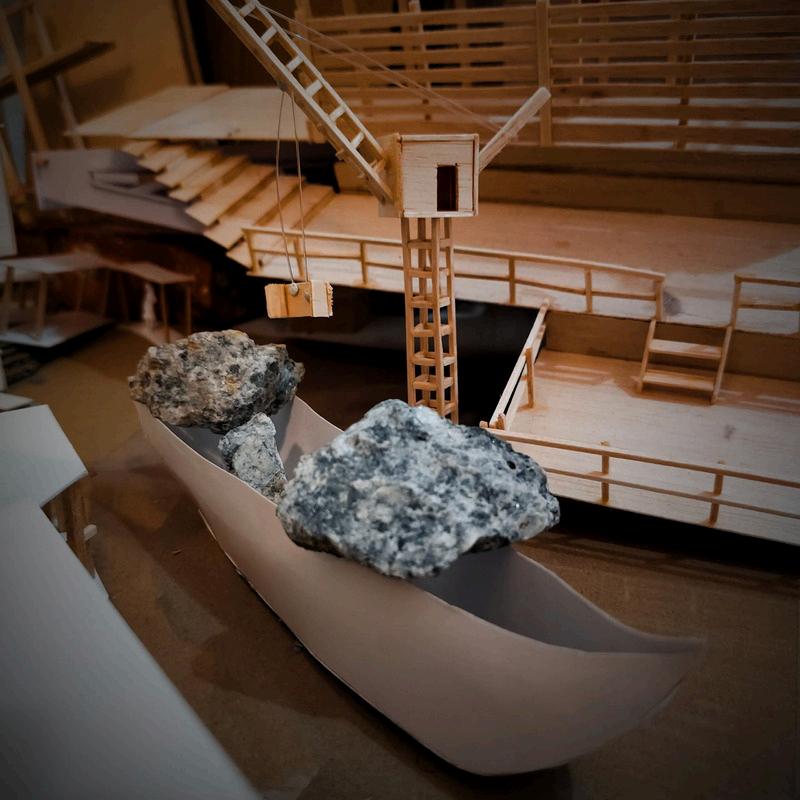
PLACEMAKING REINTERPRETATION
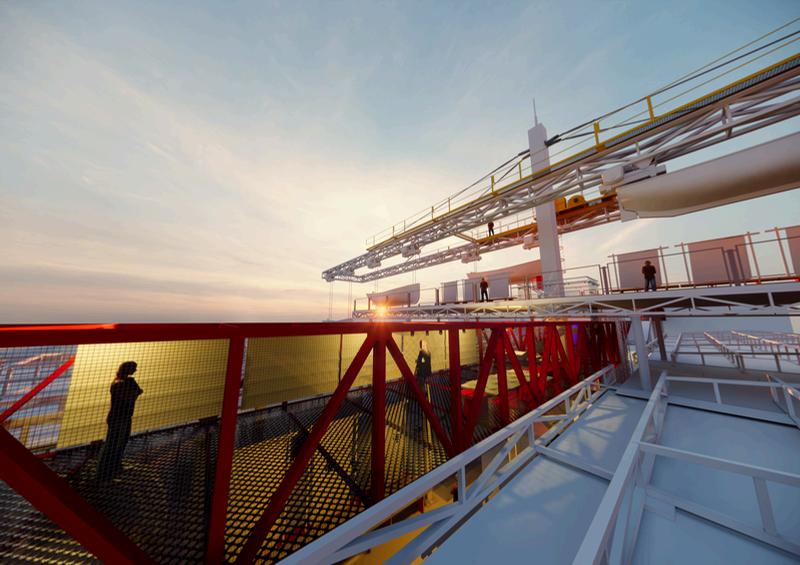
A bridge that bring back and resemble the past glorious memories and histories of Teluk Intan through lights and visualizations. It is to revive and share the historical heritage and knowledge that starts to decline during the modernization era, through a more interactive approach, which is in a form of theatrical, whether it’s in the live action of movement or through the lights
BRIDGE THEATRICAL T E L U K I N T A N , P E R A K , M A L A Y S I A


IDEATION:
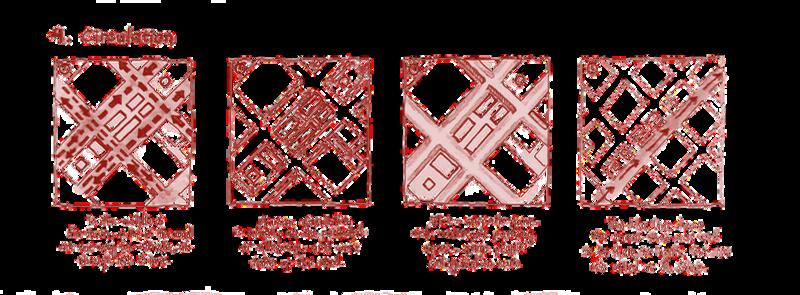


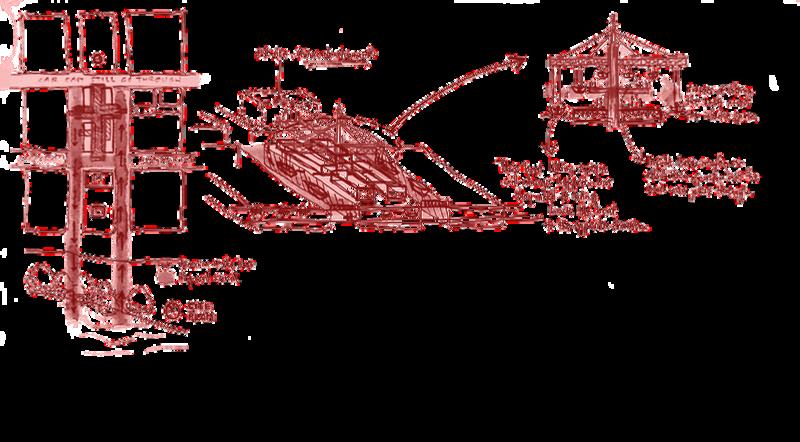
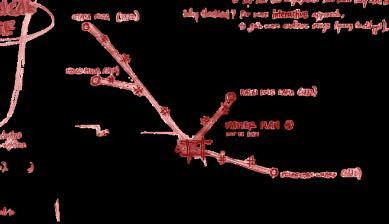
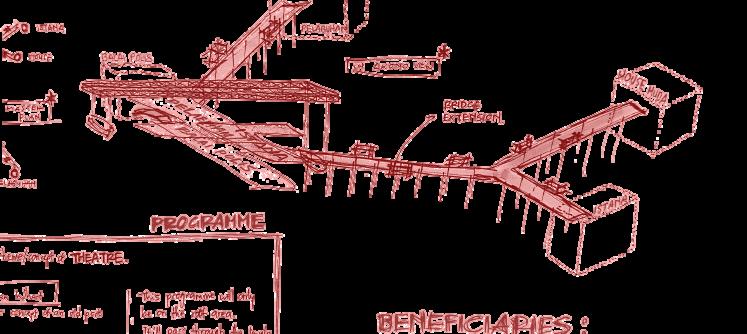


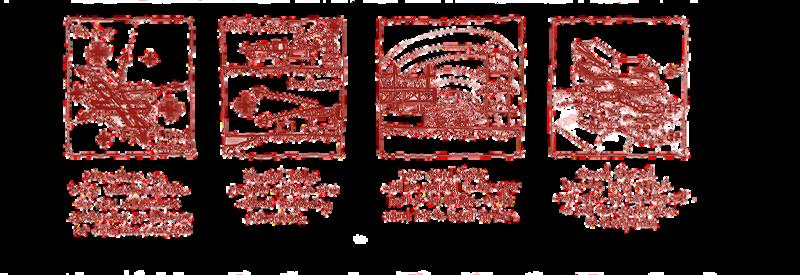

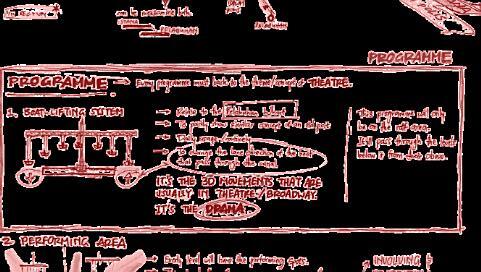

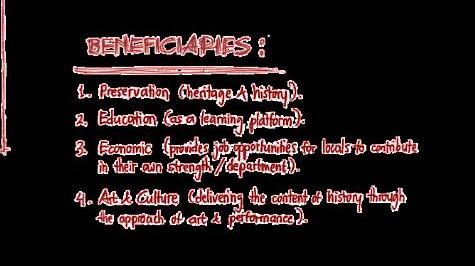
SITE RESPONSE:
 VISUALIZATION SKETCH
VISUALIZATION SKETCH





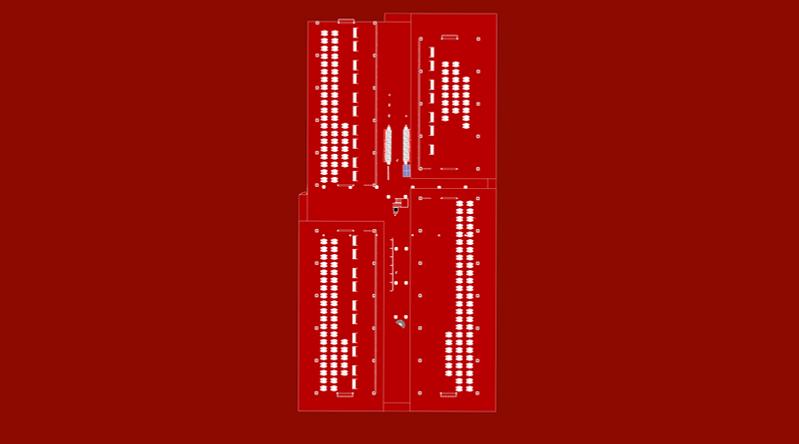



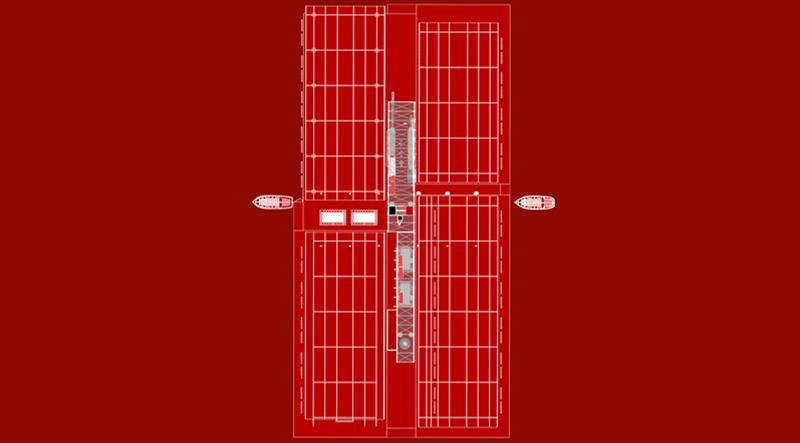


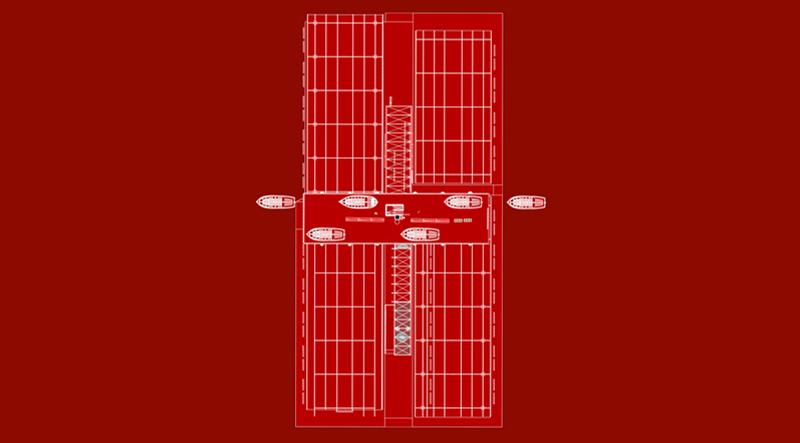



FIRST FLOOR PLAN


BALAI POLIS LAMA EXHIBITION SPACE ENTRANCE ISTANA RAJA MUDA EXHIBITION SPACE AA’ AA’ AA’ AA’ AA’ AA’ GROUND FLOOR PLAN MEZZANINE FLOOR PLAN S C A L E 1 1 7 5 S C A L E 1 1 7 5 S C A L E 1 : 1 7 5 LIGHT THEATRE FOOD COURT PELABUHAN WHARF EXHIBITION SPACE BOAT ATTRACTION BB’ BB’ BB’ BB’ BB’ BB’
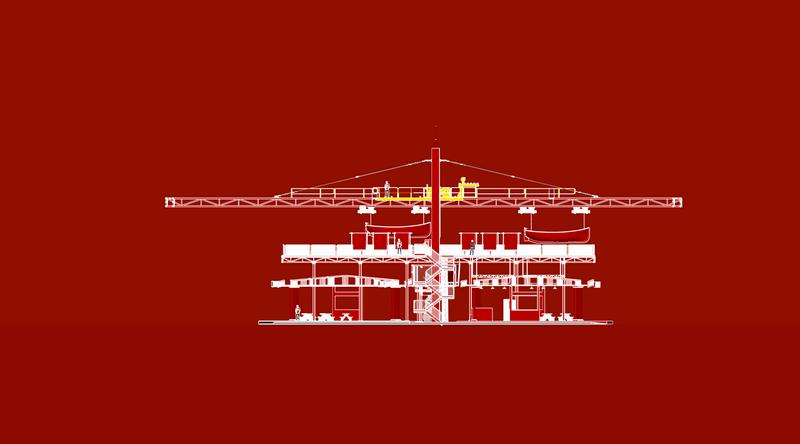

SECTION BB’ S C A L E 1 1 7 5 SECTION AA’ S C A L E 1 1 7 5
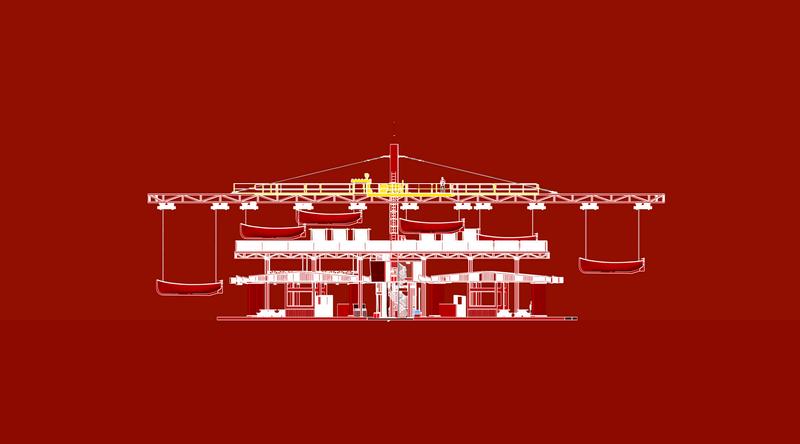

ELEVATION
SOUTHWEST
ELEVATION S C A L E 1 : 1 7 5 S C A L E 1 : 1 7 5
NORTHEAST
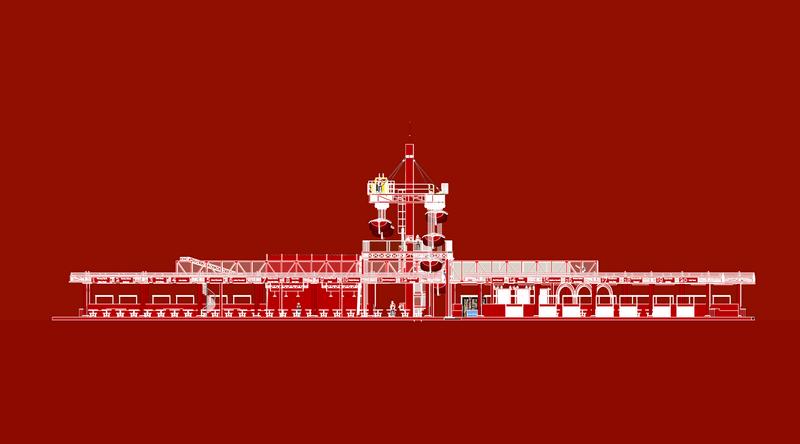
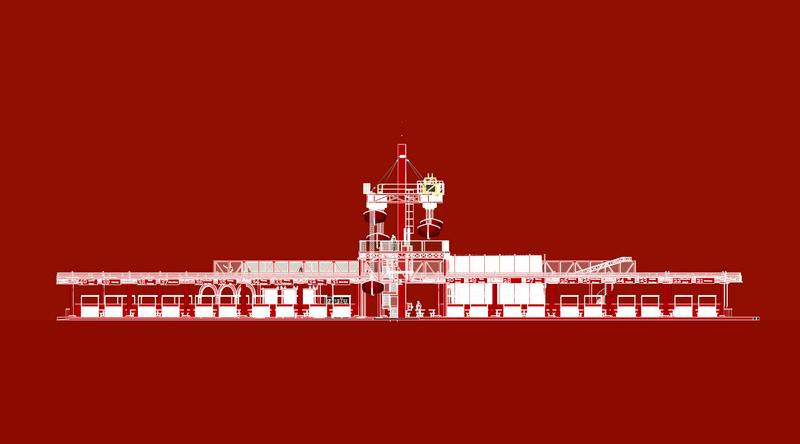
ELEVATION
SOUTHEAST
ELEVATION S C A L E 1 : 1 7 5 S C A L E 1 : 1 7 5
NORTHWEST


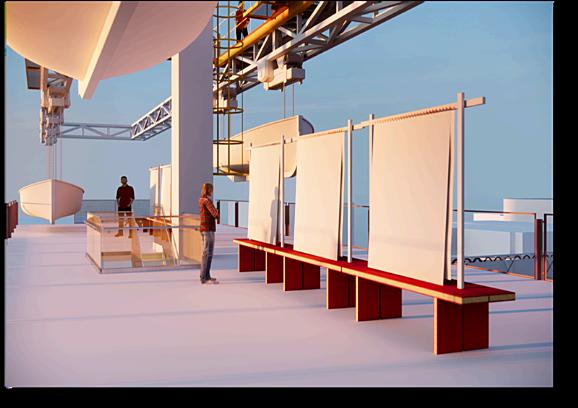

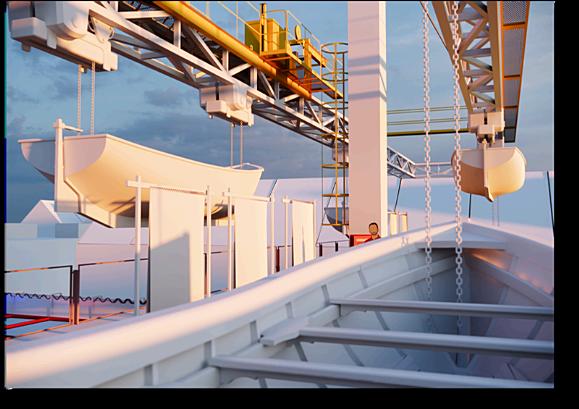



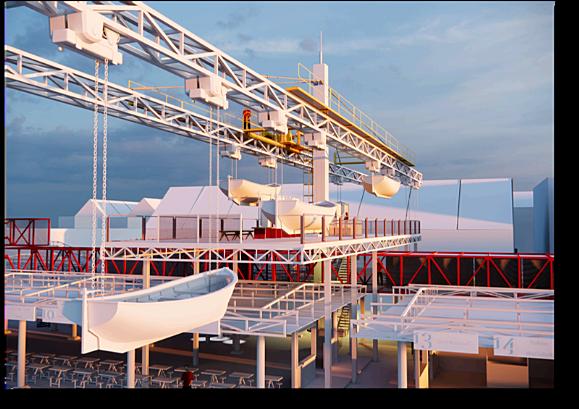
 MA N ENTRANCE
BALAI POL S LAMA EXHIBITION SPACE
LIGHT THEATRE ISTANA RAJA MUDA EXHIB TION SPACE
PELABUHAN WHARF EXH B T ON SPACE
BOAT ATTRACT ON
CONNECT ON BRIDGE FROM P2B TO P3 S TE
EXTER OR PERSPECTIVE
Showcase of spaces
MA N ENTRANCE
BALAI POL S LAMA EXHIBITION SPACE
LIGHT THEATRE ISTANA RAJA MUDA EXHIB TION SPACE
PELABUHAN WHARF EXH B T ON SPACE
BOAT ATTRACT ON
CONNECT ON BRIDGE FROM P2B TO P3 S TE
EXTER OR PERSPECTIVE
Showcase of spaces

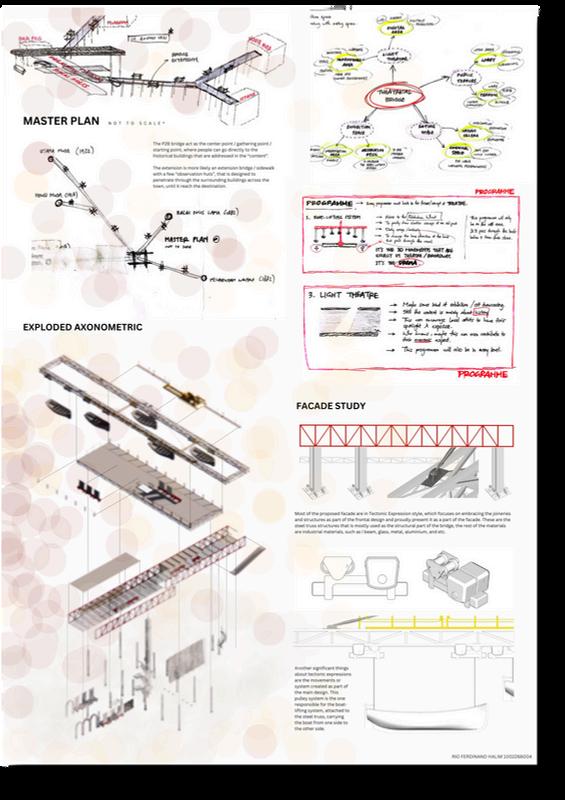
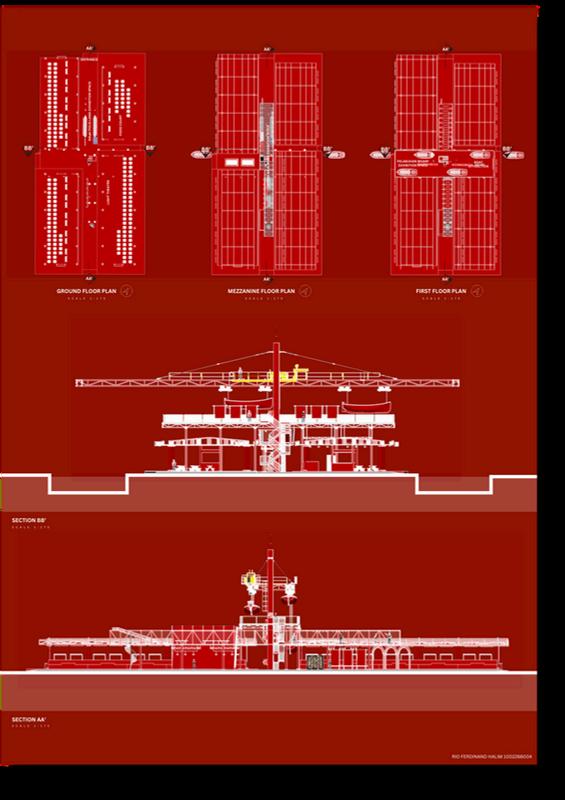

 P2B Presentation Board
P2B Presentation Board
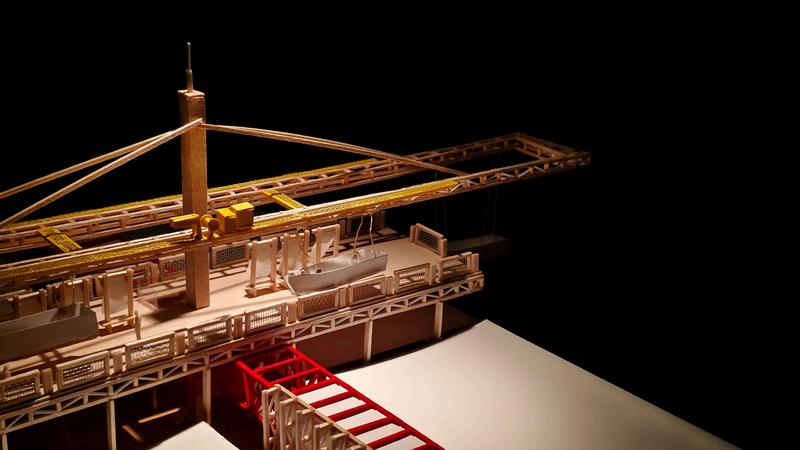
P2B PHYSICAL MODEL S C A L E 1 : 1 0 0

P2B PHYSICAL MODEL S C A L E 1 : 1 0 0

P2B PHYSICAL MODEL S C A L E 1 : 1 0 0
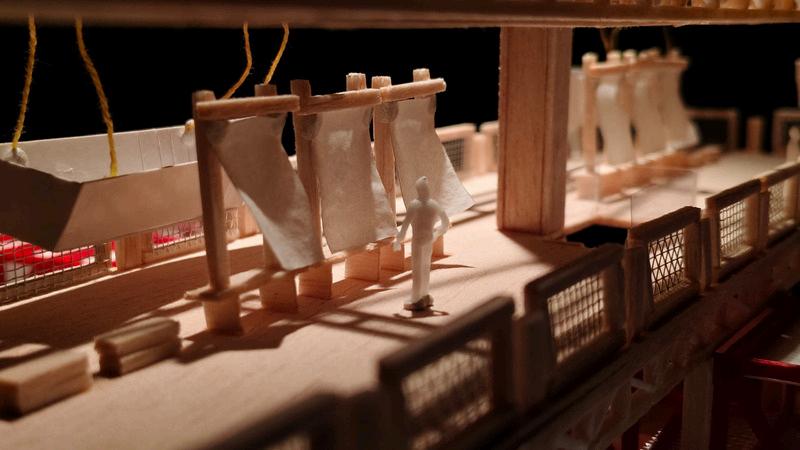
P2B PHYSICAL MODEL S C A L E 1 : 1 0 0

P2B PHYSICAL MODEL S C A L E 1 : 1 0 0
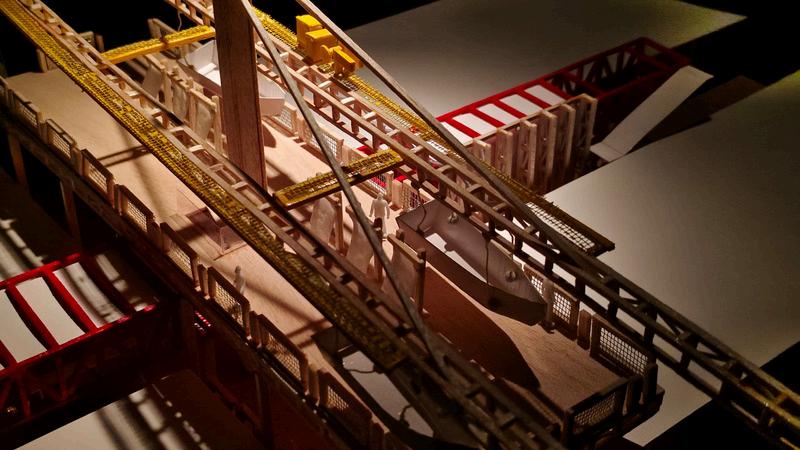
P2B PHYSICAL MODEL S C A L E 1 : 1 0 0

 tourism center tourism center
tourism center tourism center
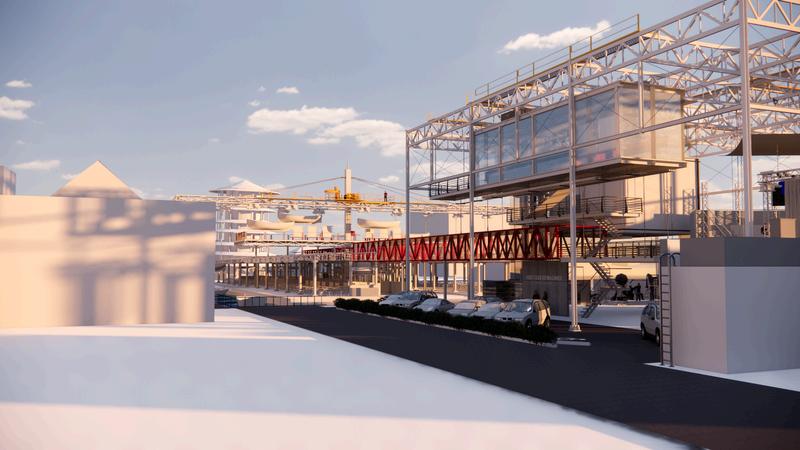
HERITAGE R E I
P E R F O R M A N C E C E N T R E
Actsasacommunalspaceingeneral,whereallpeoplemeetinoneplaceatonesametime, withoptionsofprogramsinside,it’ssortoflikespacesinsidealargerspace,with connectionsfromoneendtoanotherend,travellingandexploringtheentertainmentofthe reimaginationabouttheessentialhistoryofTelukIntanthatstartedtobeforgotten.
M A G I N E D
FUN PALACE
Cedric Price Proposed in 1961
Never being built
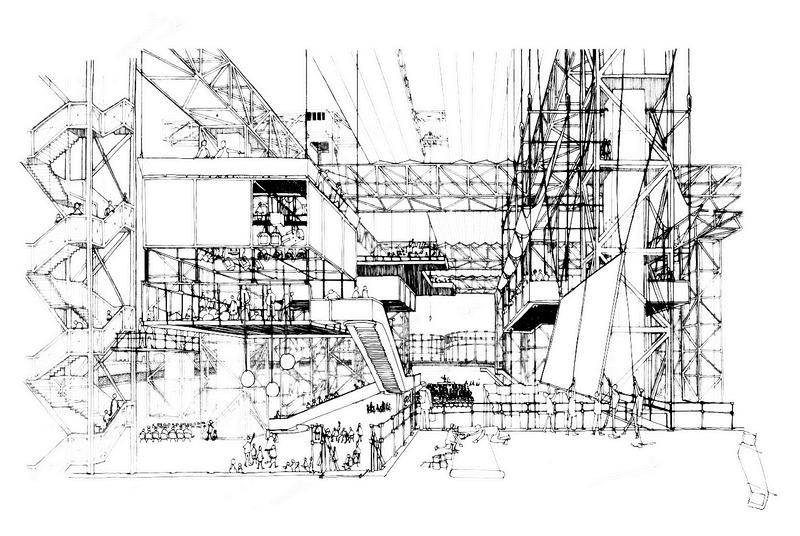
ONE POINT PERSPECTIVE
TWO POINTS PERSPECTIVE
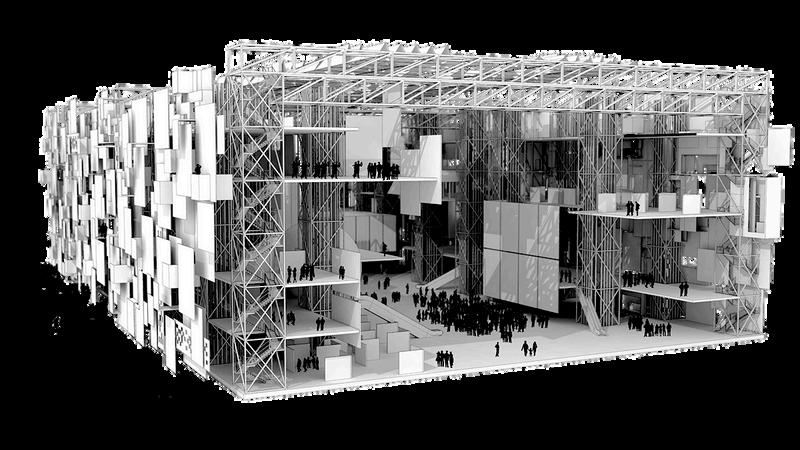



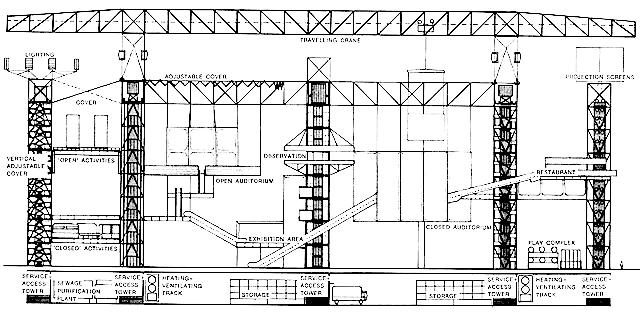
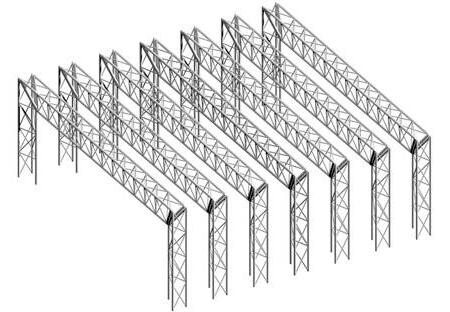
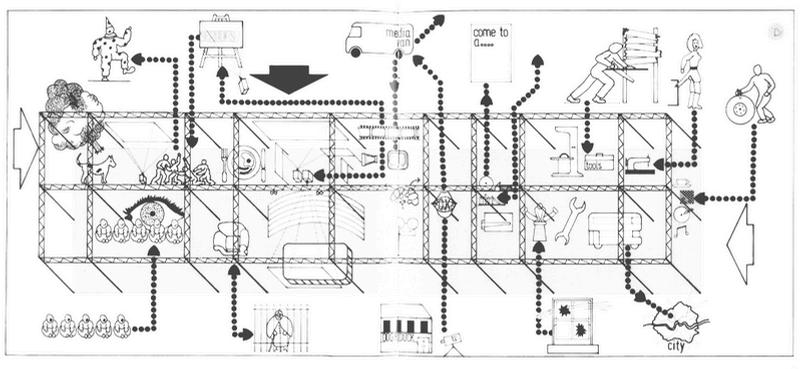
FLOOR PLAN SECTION AXONOMETRIC STEEL TRUSS STRUCTURE DETAIL SECTION (INSIDE TRUSS) PROGRAMME PRECEDENT STUDIES


IDEATION:







PERFORMANCE CENTER?
The overall programs are under the big aspect of entertainment approach. So, the proposed space will be ampitheatre, mini-hall / lecture hall, art exhibition gallery, interview area, etc. All of these programs are under the aspect of entertainment / shows/ performances.
WHY
ENTERTAINMENT?
Because naturally human likes to have entertainment. The main content is about historical, so can we make it entertaining?
ANOTHERWHY?
Through entertainment approach, the usually people find history to be boring, it can also be fun, while the audience could also absorb the historical knowledge relating to the addressed issue.
SITE RESPONSE:

DESIGN DEVELOPMENT:
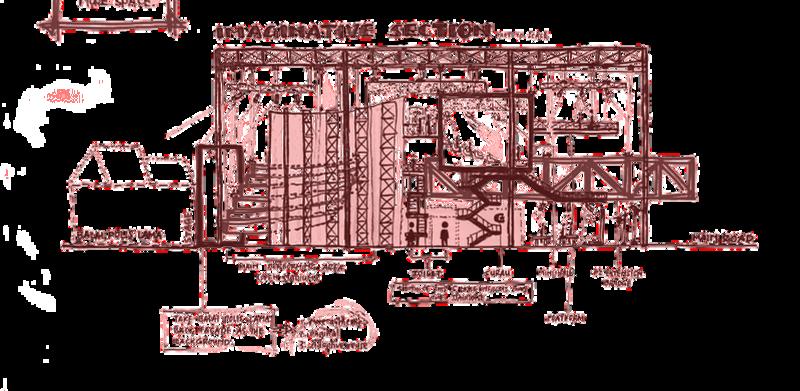


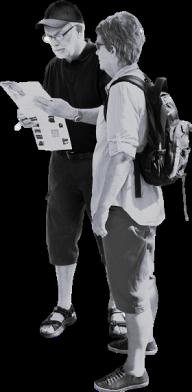
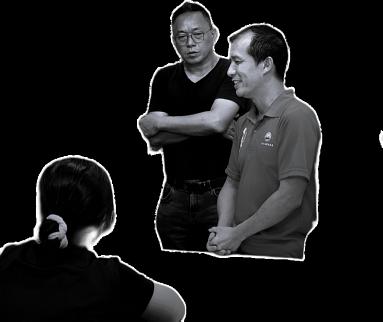
WHOare INVOLVED?
Anarchitectural ntervention thatnotonyprovidng somethngtooutsdepeoplelike tourists,butamngtoinvove thelocalsinthepartofthe revivaloftheheritage Defntely thelocalswil feelbetter, because tstheirhistories,it’s therstores Ofcoursetheywll fee ncludedinthecontrbution
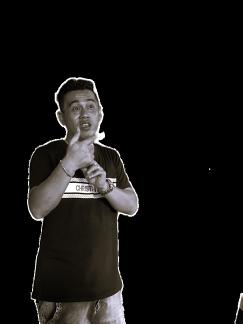
Howthelocals benefited?
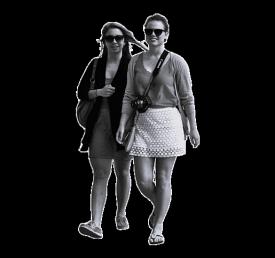
Thetourists onecomet theperformancesand gainedhistorical knowledge Touris


Theperformancesand showsaredoneand performedbythe locals Someart exhibtionsoriginally madebythelocals
These actons can provde more ob opportuntesfortheocas
Especalyfortheonethatareexpert n artfeld Thsacsasameda/paform thatgvesthemfurtherexposue
“Fromtheocals,bythelocals foreveryone ”
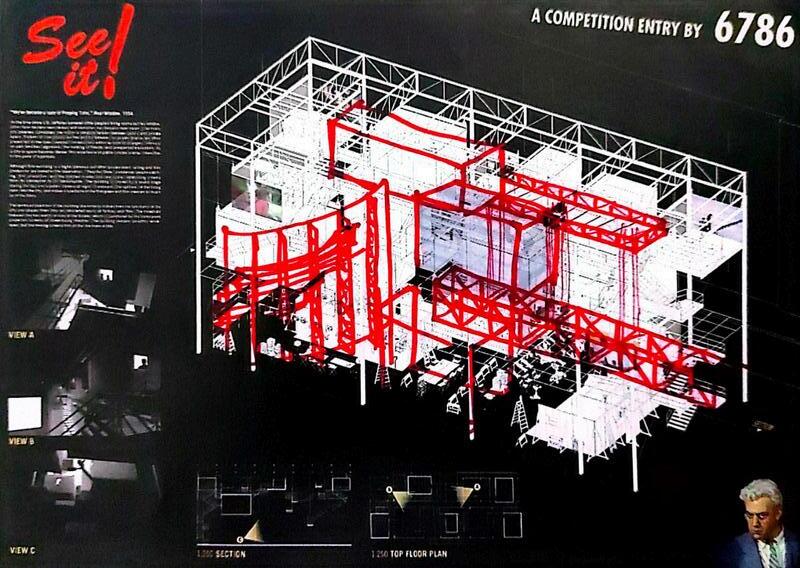
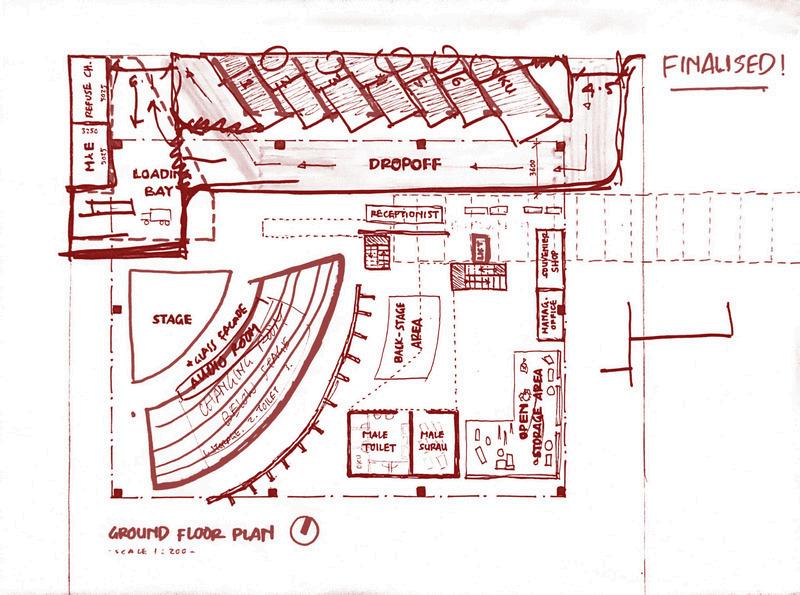


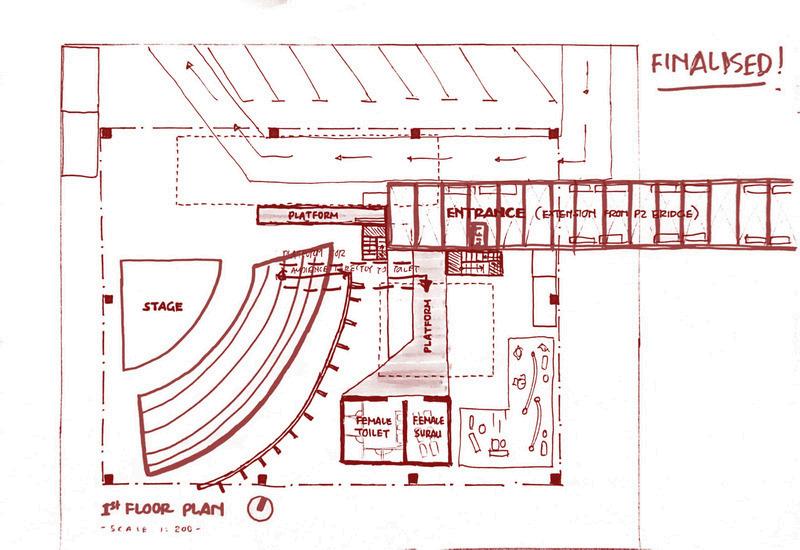
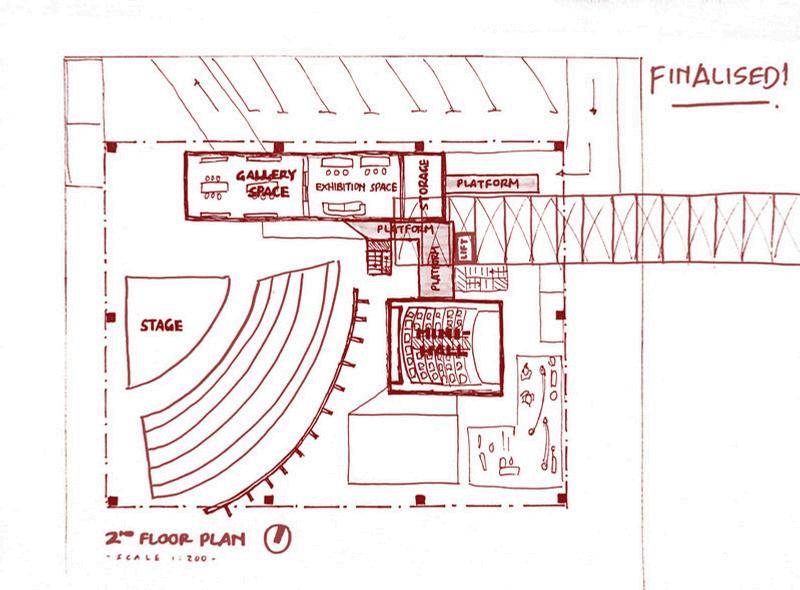 Sketching on Top of Pictures
P3 Mockup Model
P3 Mockup Model
Sketching on Top of Pictures
P3 Mockup Model
P3 Mockup Model
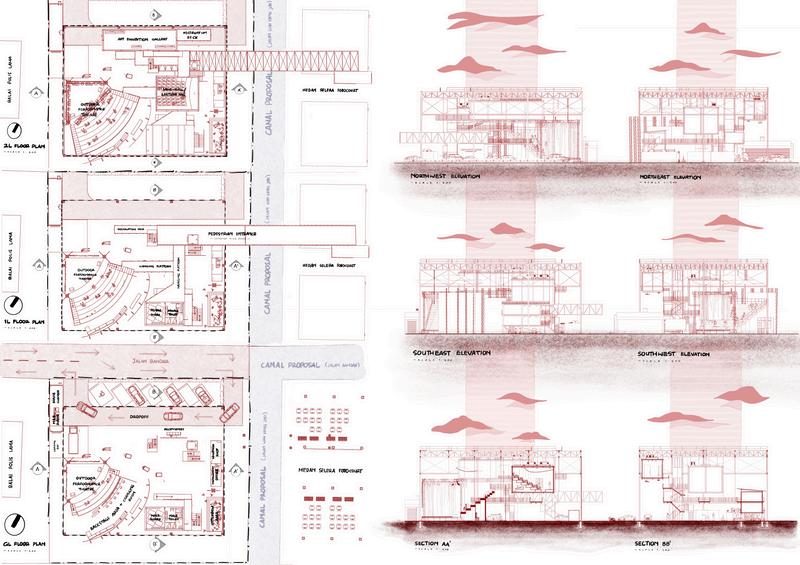
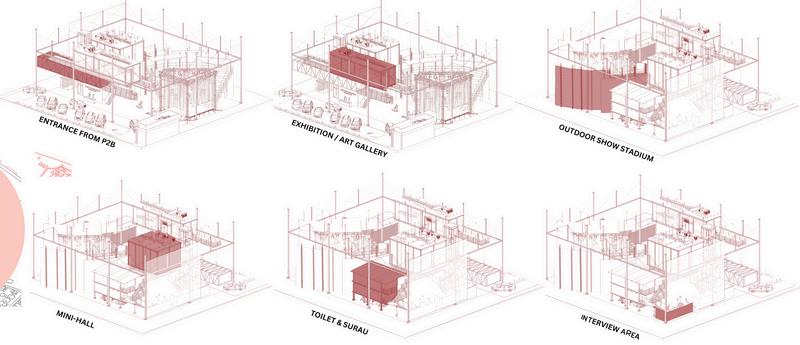
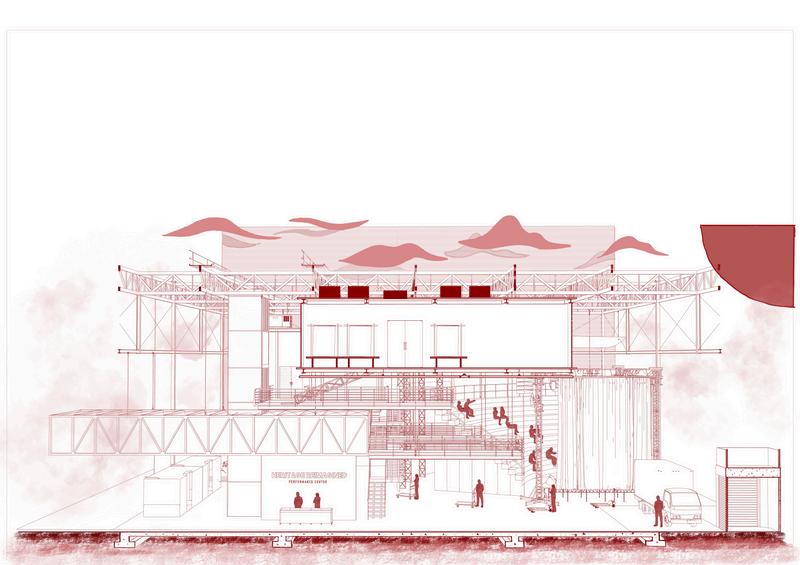
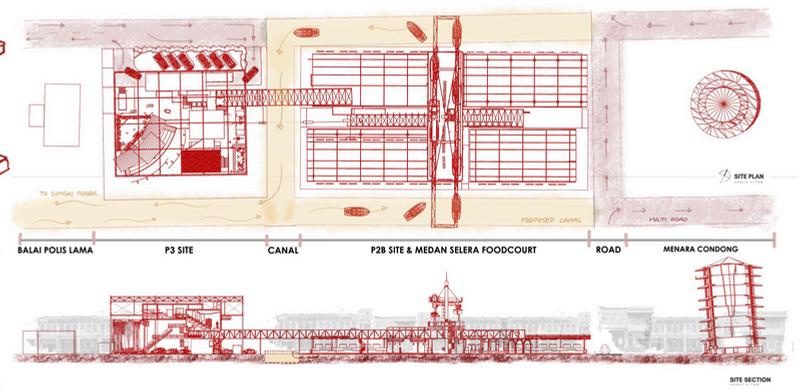
SECTIONAL PERSPECTIVE SECTIONAL PERSPECTIVE
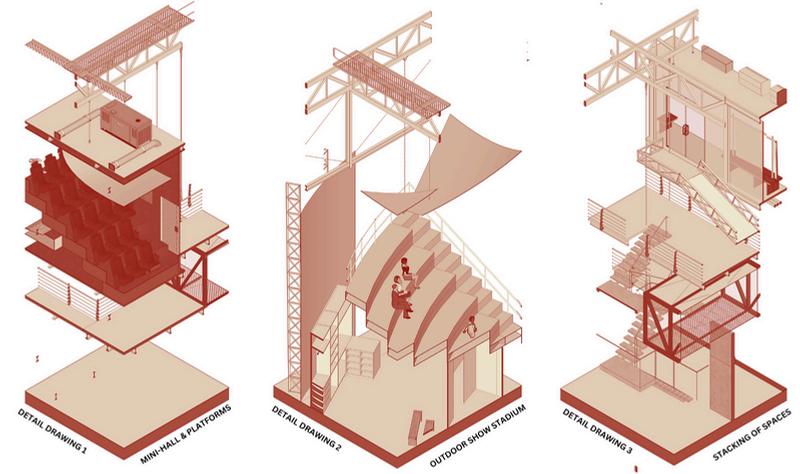
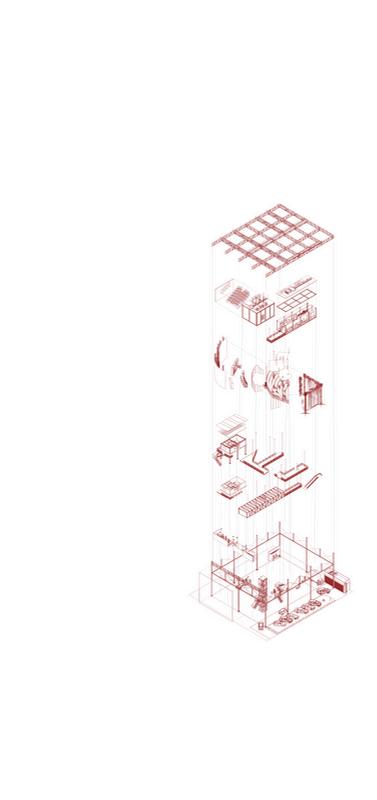
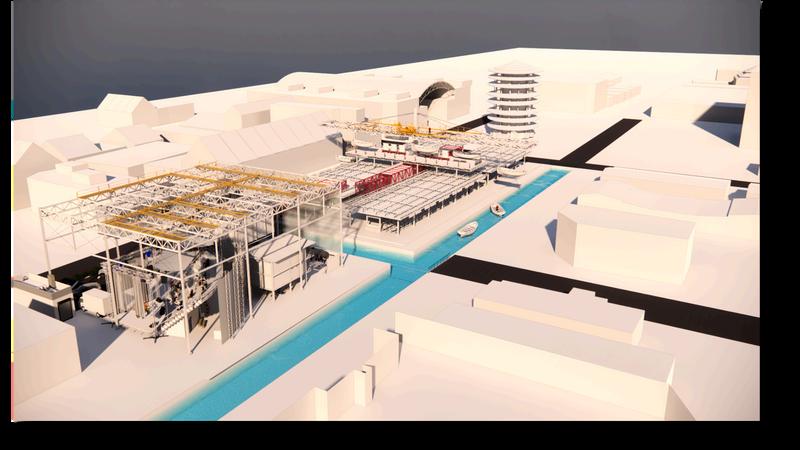
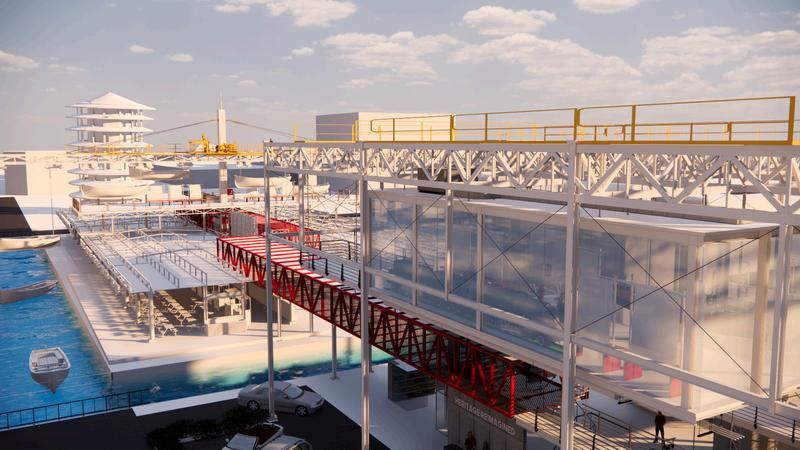
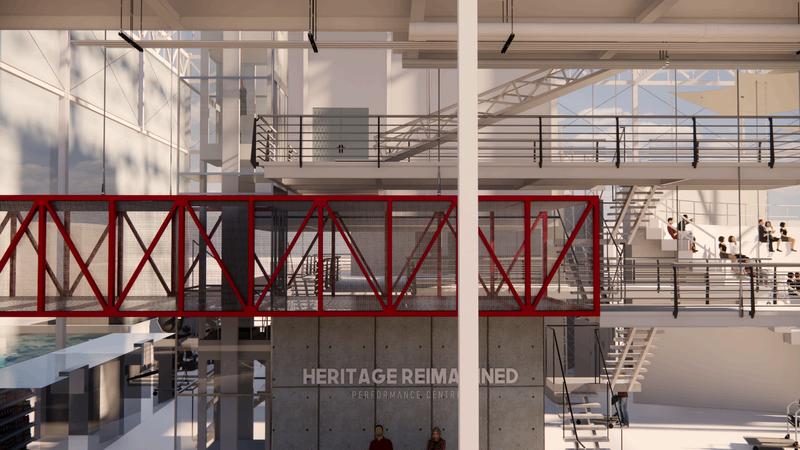
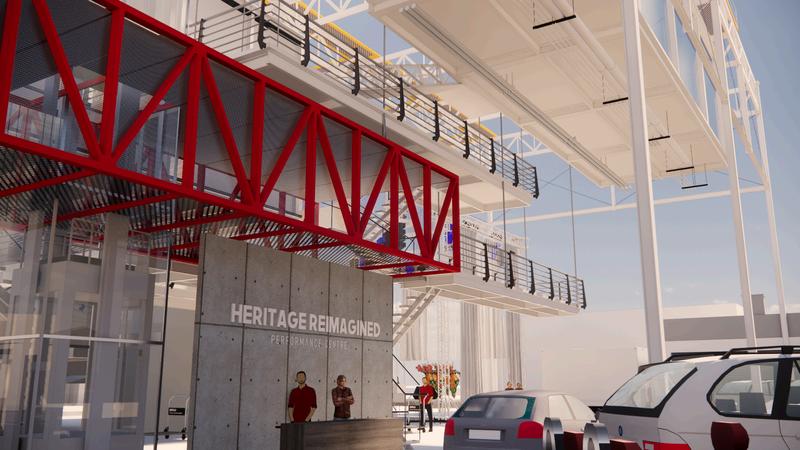

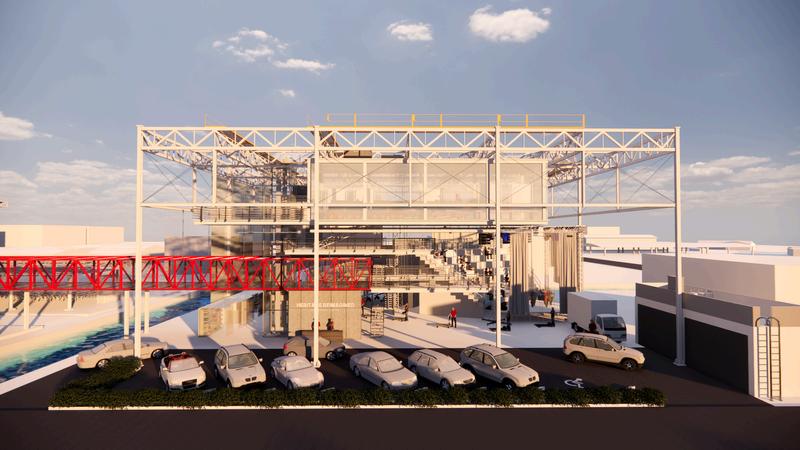
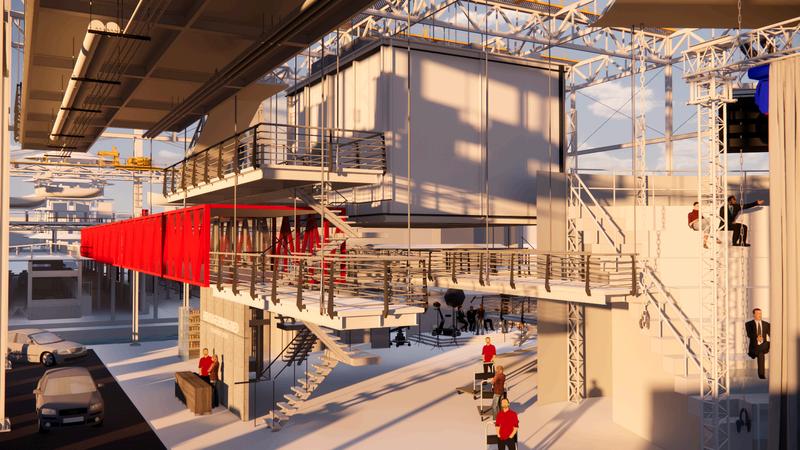
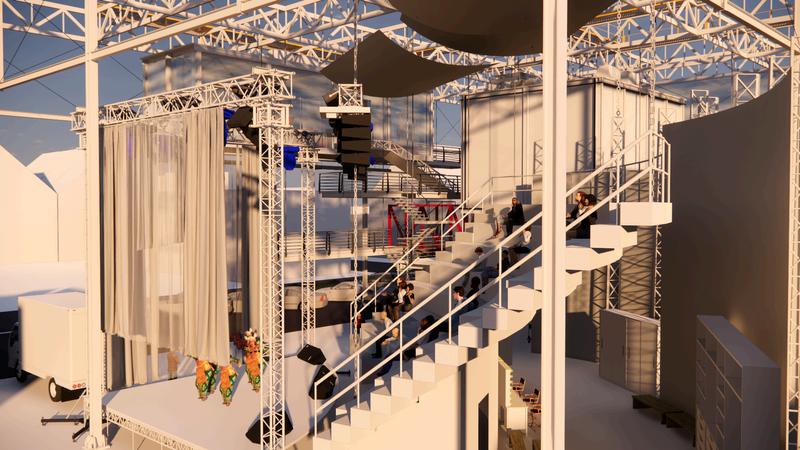

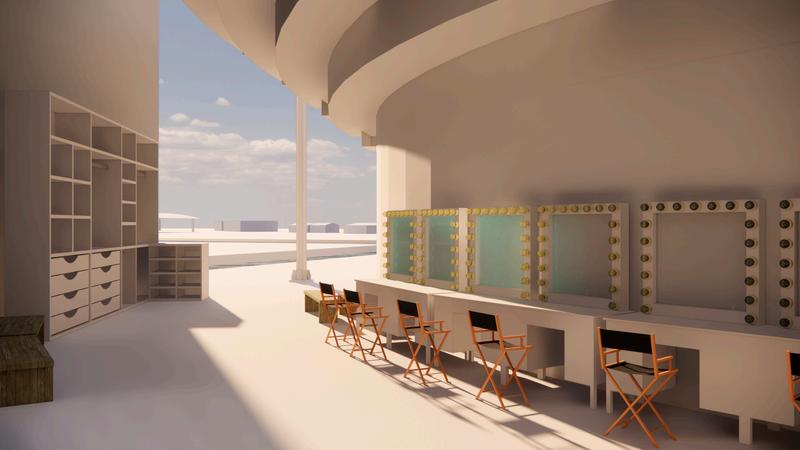
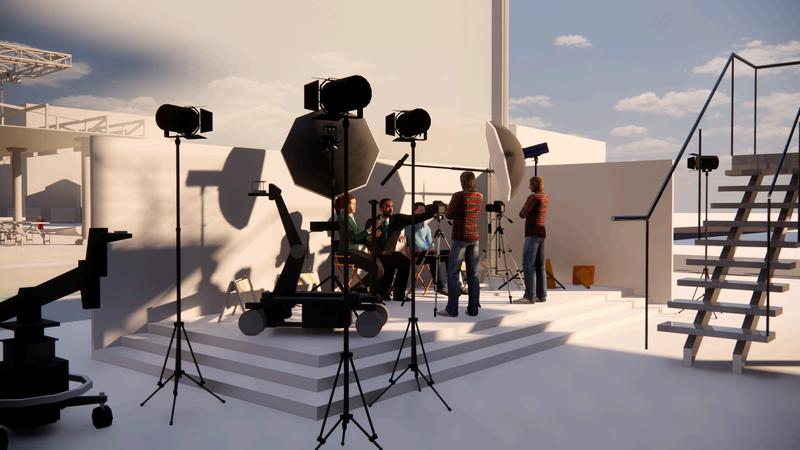


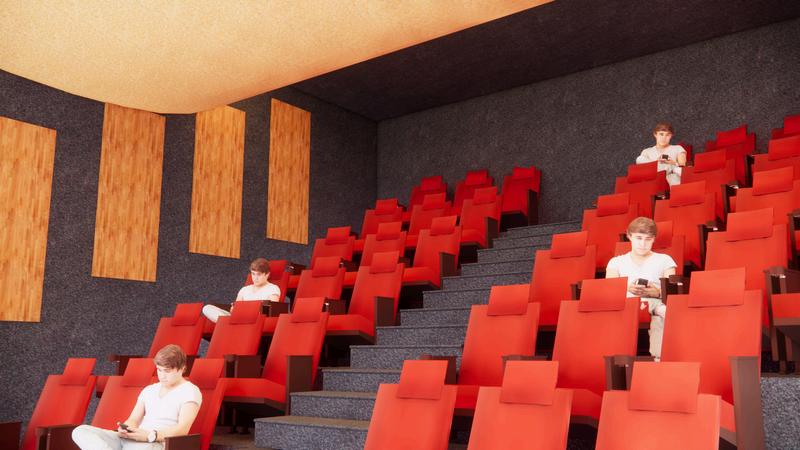

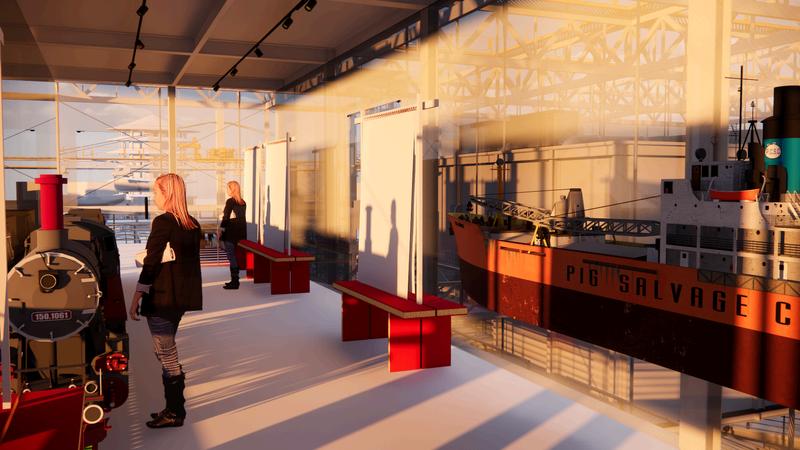

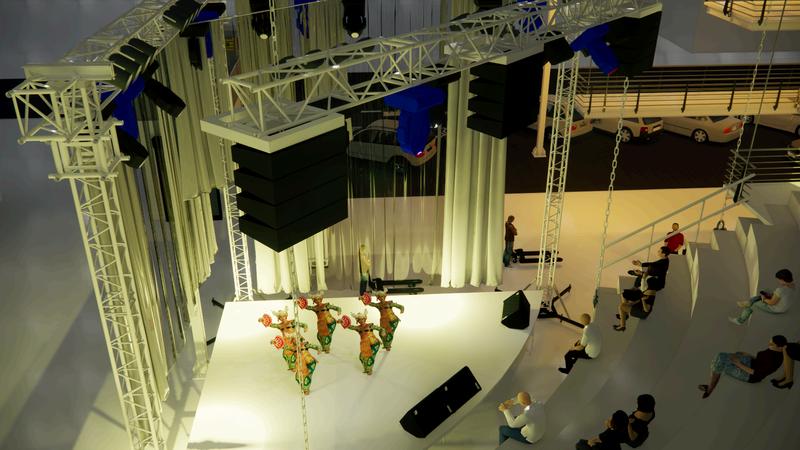

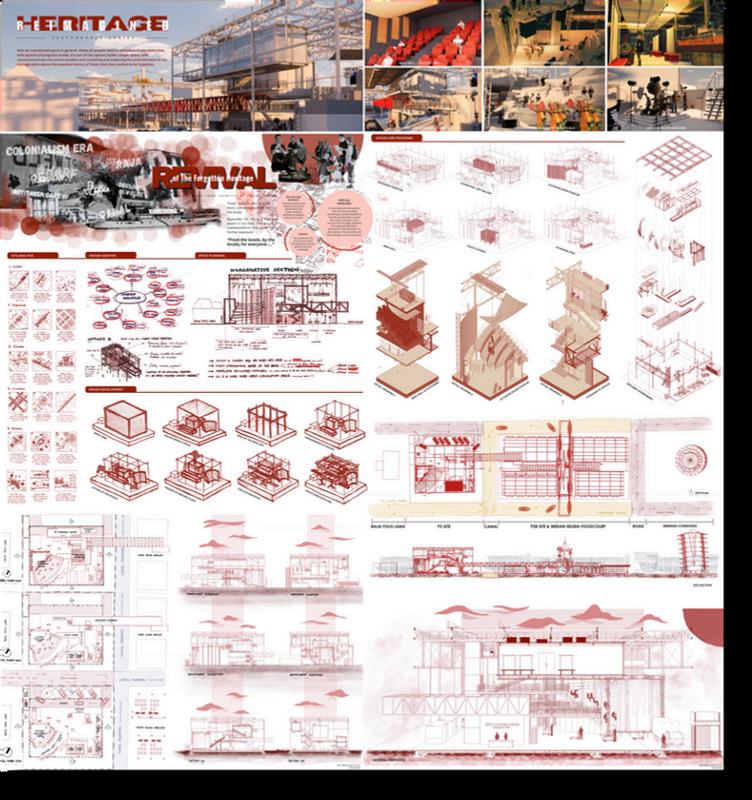
P 3 P r e s e n t a t i o n B o a r d

P3 PHYSICAL MODEL S C A L E 1 : 1 0 0
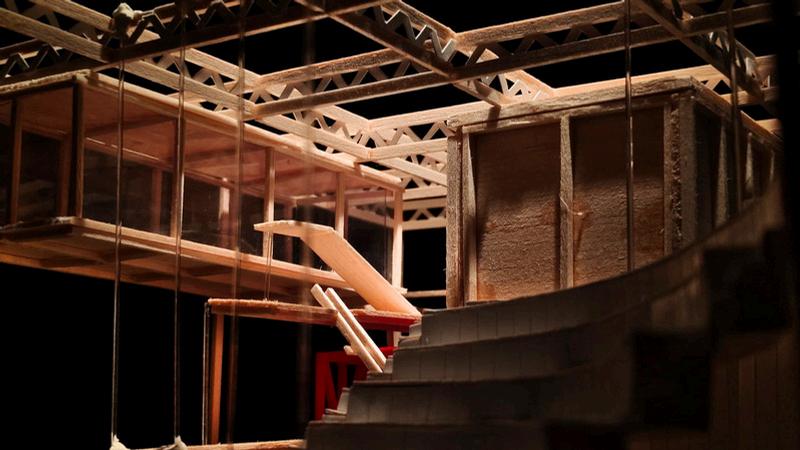
P3 PHYSICAL MODEL S C A L E 1 : 1 0 0
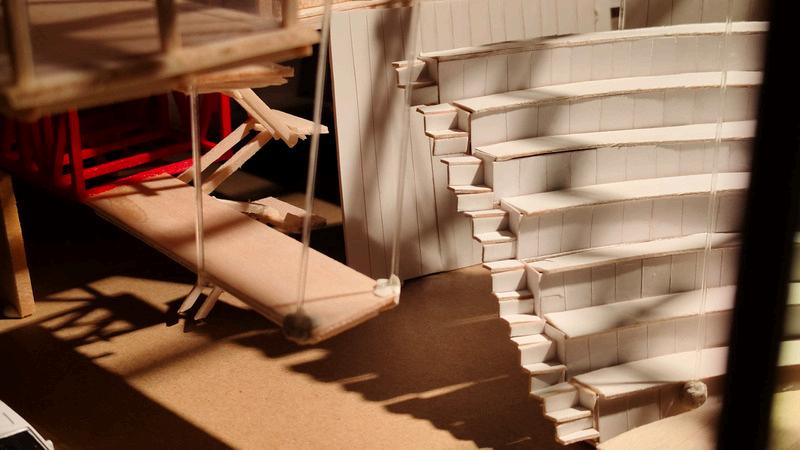
P3 PHYSICAL MODEL S C A L E 1 : 1 0 0

CREDITS .

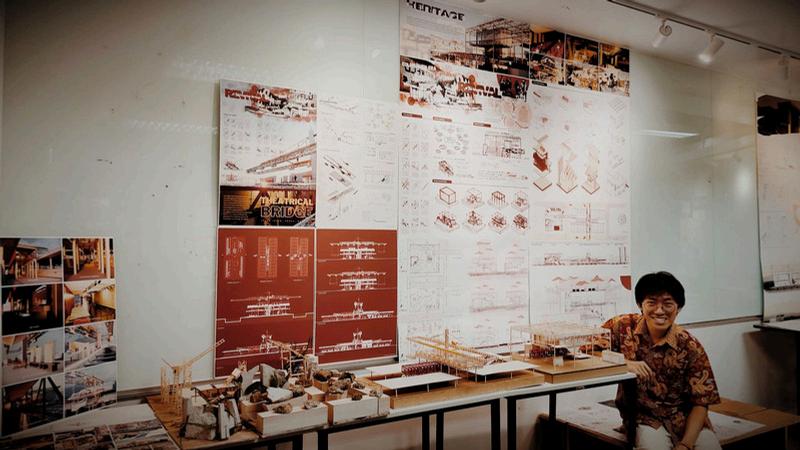
. REFLECTION
Throughout my semester 4, I’ve gained a lot of additional skills, especially since I’m more proficient in manual stuff, I’ve learned how to compose board professionally by using Photoshop. However, one of my outstanding moment was to experience abandoned building during site visit and to feel the atmosphere there, to really absorb its unfortunate fate, that it encourages me to contribute something through design and preservation I would like to thank my Lord, first and foremost Then, I would like to thank Miss Intan and other lecturers, friends, and my parents for all of your contributions and help.
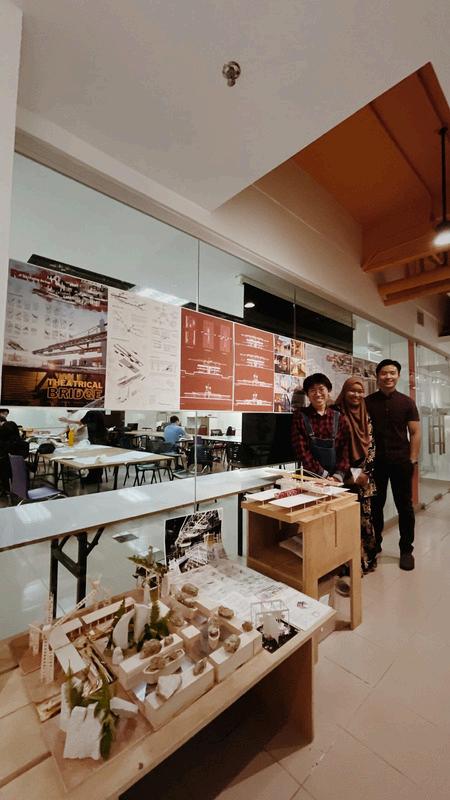


AR415 I Architecture Studio 4 I 1002266004 I Rio Ferdinand Halim












































































 VISUALIZATION SKETCH
VISUALIZATION SKETCH























 MA N ENTRANCE
BALAI POL S LAMA EXHIBITION SPACE
LIGHT THEATRE ISTANA RAJA MUDA EXHIB TION SPACE
PELABUHAN WHARF EXH B T ON SPACE
BOAT ATTRACT ON
CONNECT ON BRIDGE FROM P2B TO P3 S TE
EXTER OR PERSPECTIVE
Showcase of spaces
MA N ENTRANCE
BALAI POL S LAMA EXHIBITION SPACE
LIGHT THEATRE ISTANA RAJA MUDA EXHIB TION SPACE
PELABUHAN WHARF EXH B T ON SPACE
BOAT ATTRACT ON
CONNECT ON BRIDGE FROM P2B TO P3 S TE
EXTER OR PERSPECTIVE
Showcase of spaces










 tourism center tourism center
tourism center tourism center


























 Sketching on Top of Pictures
P3 Mockup Model
P3 Mockup Model
Sketching on Top of Pictures
P3 Mockup Model
P3 Mockup Model

































