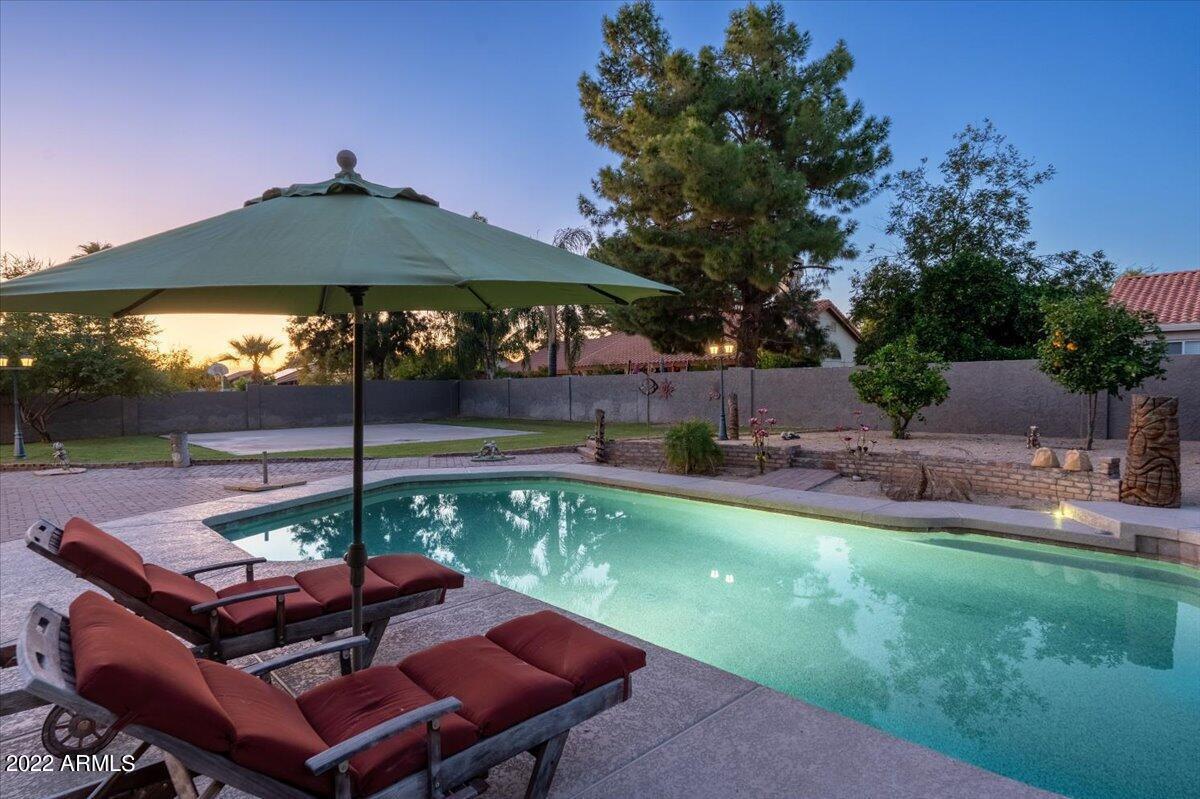WELCOME TOArizona Real Estate

N O T H I N G C O M P A R E S


N O T H I N G C O M P A R E S
Paradise Valley Prescott
Sedona
Valley
West Valley
"If you’ve been around Phoenix long enough, you remember when a huge, well-landscaped billboard at 24th and Camelback had a lion on it advertising
Russ Lyon Realty, which was the premier home sales agency in the Valley.

The Lyon family is really royalty in the Arizona real estate world.
A long time Valley land use attorney and partner at Gammage & Burnham in Phoenix
2022 is a banner year for Russ Lyon Sotheby’s International Realty
75 years ago, in 1947, Russ Lyon founded the Russ Lyon Realty Company

During these 75 years, Russ Lyon Sotheby’s International Realty has grown into a 7 billion dollar, full service luxury real estate brokerage with more than 900 full time real estate advisors and 13 offices across Arizona from Tubac and Tucson to Scottsdale, Carefree, Gilbert, Peoria, and Fountain Hills to Prescott, Sedona, and Flagstaff
The brokerage continues strategic growth by investing in its people through innovation, exceptional service, and leadership, providing maximum returns to all its agents and clients
The story of Russ Lyon Sotheby’s International Realty began in 1947 when Russ Lyon Sr. founded Russ Lyon Realty with just three employees.
Lyon had been an accomplished saxophone player in New York City and, in the 1930s, formed Russ Lyon and his orchestra during the significant band era He decided to relocate his family, wife Janis, and sons Rusty and Dennis to Hollywood, CA, to further his music career in the mid 1940s. While crossing Arizona, Rusty came down with Valley Fever. So, they wintered in the small farm town of Mesa so Rusty could recover.
One winter was enough to convince Russ that he’d found Heaven in The Valley of the Sun, Arizona He changed the family’s plans, deciding to remain in Arizona permanently
There being no music industry to speak of in The Valley, Russ decided in 1947 to start a real estate company and named it Russ Lyon Realty
The family moved to an adobe home on Cattletrack Drive in Scottsdale, where actual cattle drives were a common occurrence This home still stands and is known as the Stable Galleria Russ built the company into a luxury powerhouse in Paradise Valley, Scottsdale, and Phoenix by always treating clients fairly, with dignity, respect, and professionalism To this day, a business ethic is a cornerstone of Russ Lyon Sotheby’s International Realty.
The family moved to an adobe home on Cattletrack Drive in Scottsdale, where actual cattle drives were a common occurrence. This home still stands and is known as the Stable Galleria
Russ built the company into a luxury powerhouse in Paradise Valley, Scottsdale, and Phoenix by always treating clients fairly, with dignity, respect, and professionalism. To this day, a business ethic is a cornerstone of Russ Lyon Sotheby’s International Realty
Russ’s son, Dennis, entered the family real estate business as a young man and eventually took the reins in the 1970s Dennis built upon the solid foundation his father had created, and Russ Lyon Realty Company grew and prospered for several decades. Russ’s other son, Rusty, went into commercial real estate and founded Westcor, a company that revolutionized the American shopping mall concept and built some of the most successful malls in the United States, including Scottsdale Fashion Square
In the 1990s, Dennis’ son, Jim Lyon, joined the company and quickly climbed the ranks from agent to management In 2004, Jim partnered with long time friend and successful Russ Lyon Realty agent Todd Gillenwater and opened franchise offices in Sedona, Prescott, and Flagstaff.
In 2008, Jim and Todd purchased Russ Lyon Realty from Dennis, which they merged with another local brokerage to create Russ Lyon Sotheby’s International Realty, Arizona’s dominant luxury real estate firm.

In 2012, Jim and Todd invited top producing agent and friend Tom Locati to join the company as partners
In 2014, the Russ Lyon Foundation was formed and was recently recognized in the Top 3 mid sized companies for corporate philanthropy and volunteerism Together, Jim Lyon, Todd Gillenwater, and Tom Locati have continued the traditions and ethics that Russ Lyon Sr. started 75 years ago, and Russ Lyon Sotheby’s International Realty continues to lead the industry by example
In 2021, the company closed over 7,000 successful transactions, totaling more than 7 billion dollars in Arizona real estate
Charm & beauty encompass this extraordinary modern Spanish hacienda perched on an elevated 1 7 acre lot on Black Mountain in Carefree, Arizona. The home within an exclusive gated community offers captivating city lights, serene desert & Mountain Views.

Coffered & beamed ceilings, along with an ornate chandelier, give this home its distinct allure upon entry! A split owners' suite with fireplace & balcony and two ensuite guest
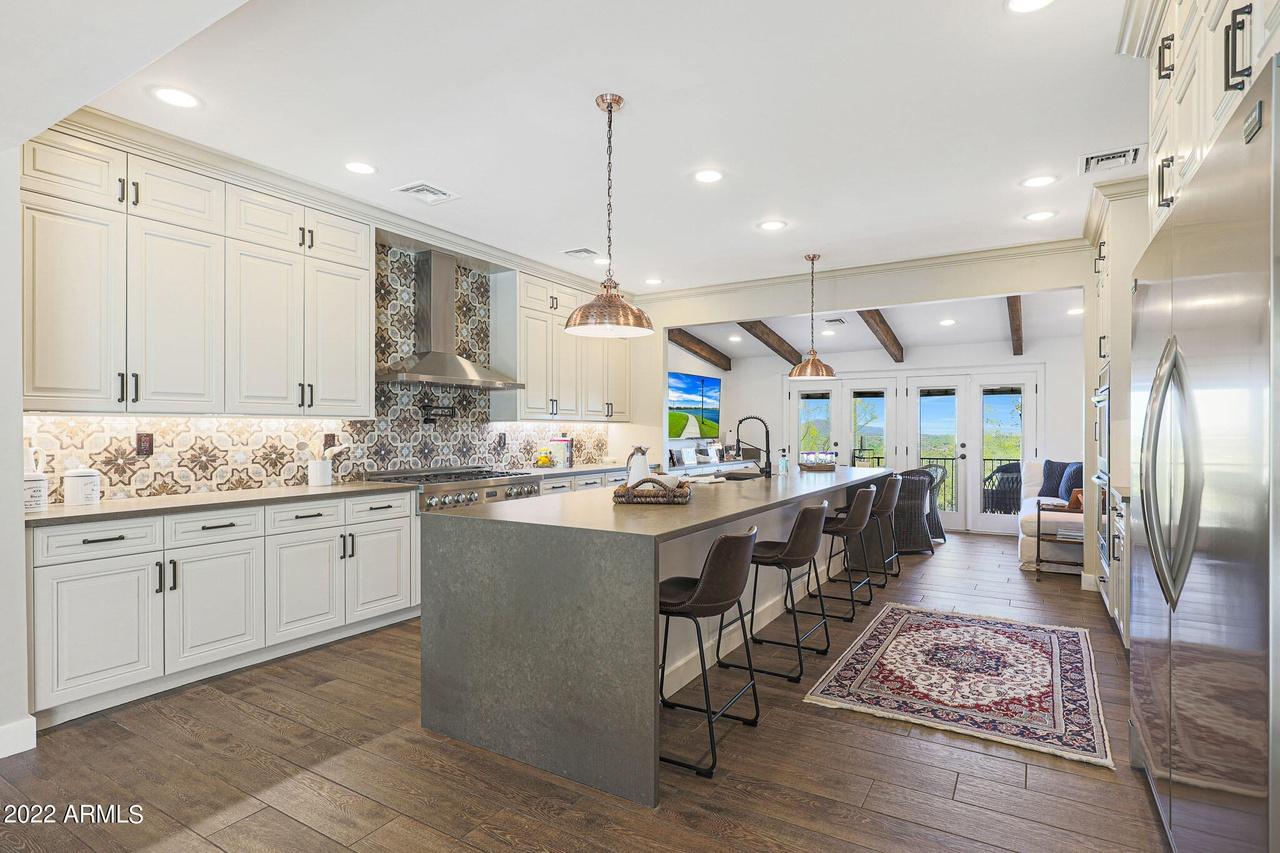
bedrooms offer excellent sleeping quarters A third guest bedroom is being used as a poolside office. The chef's kitchen is complete with top-of-the-line appliances, an enormous waterfall quartz island, and a large living, family, and dining room perfect for entertaining many guests!
Off street parking exists for dozens of cars. A maintenancefree backyard with pool, gazebo, and Michael Phelps 15ft swim spa is enclosed for complete sunbathing privacy!
Current owners have made significant improvements since the acquisition



Custom home built by LaBlonde Homes, this unique blending of authentic Spanish Hacienda charm with today's casual, one level, desert lifestyle is tucked into The Reserve at Tranquil Trail, a private gated community in Carefree. The cul de-sac homesite offers outdoor living and incredible mountain and sunset views The paved driveway leads to a spacious motor court. A towering entry with a hand painted tiled arch and wrought iron chandelier set the tone.
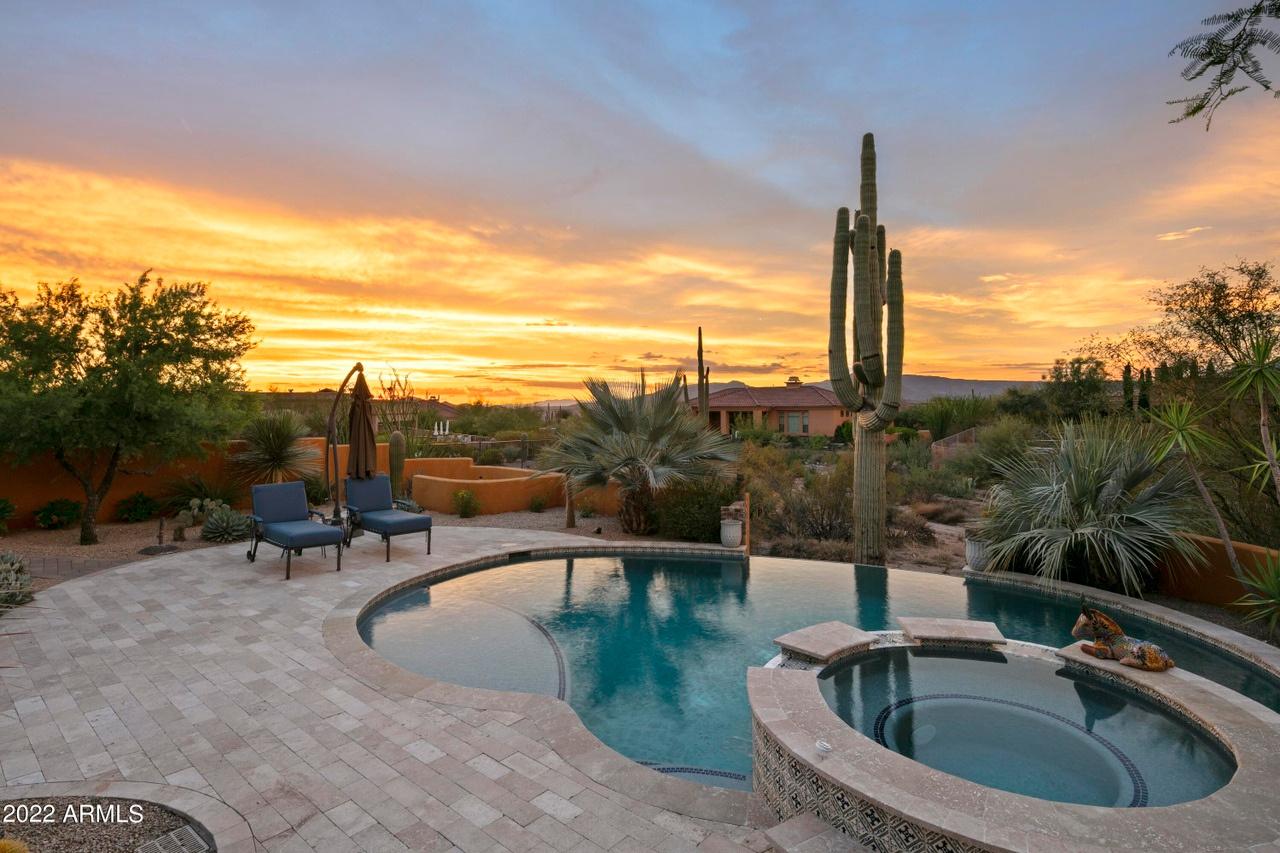
These historical design features blend with today's comfortable open, split floor plan: an expansive great room with a telescoping wall system, a distinctive wet bar with bar seating, soaring ceilings, and a fireplace The light gourmet kitchen is a chef's delight with an expansive island, bars open to the great room, and the circular, casual dining tower with beamed, plank wood, and chandelier ceiling detail. The traditional formal dining is delightful, with Cantera columns and arch entry, wood plank floors, and air conditioned wine cellar access. The primary suite, on the east side, offers a separate sitting space, den, fitness, or office, with patio access
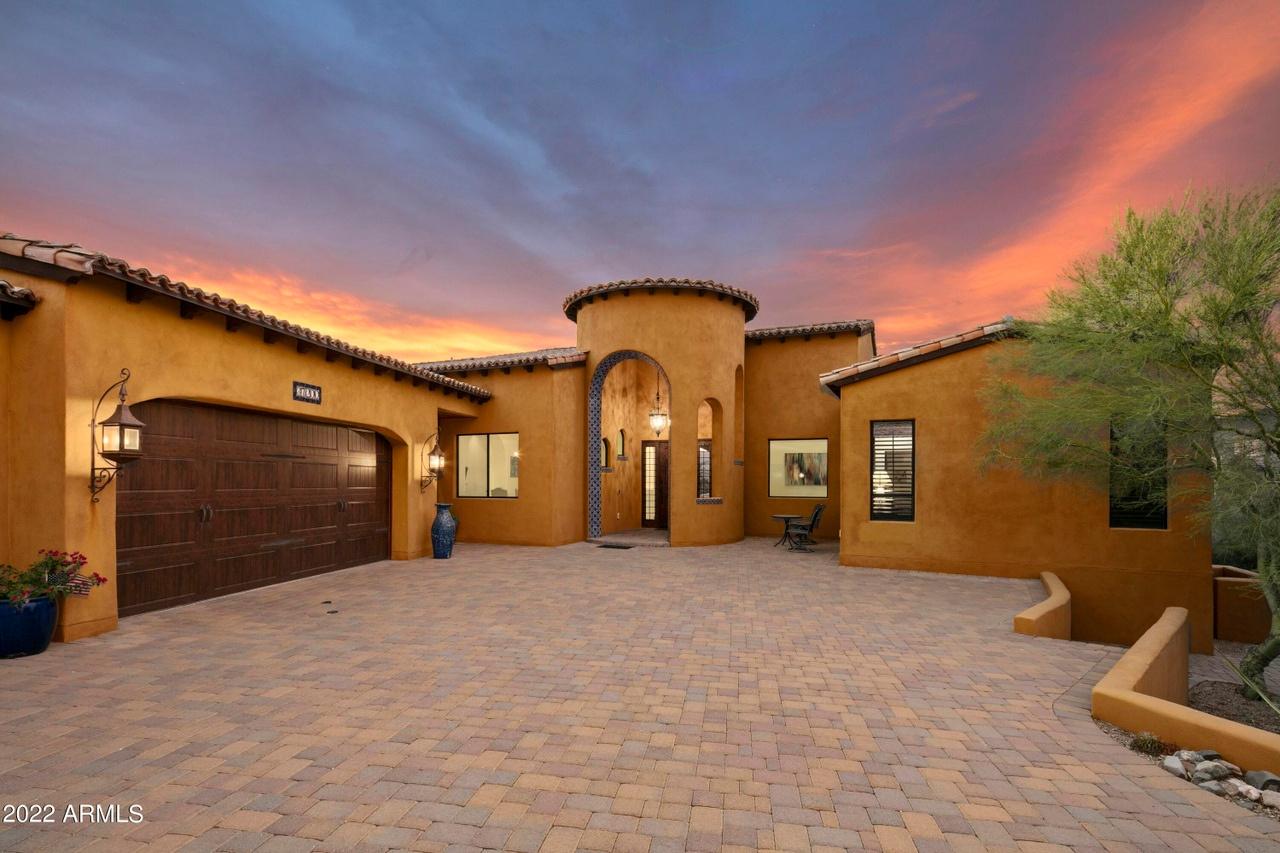





Continental Country Club home! Recently expanded to create the ultimate multi generational golf estate Views out every window as the home overlooks the eighth green with panoramic views of three fairways and a fountain fed pond on Aspen Valley Golf Course. Room for all to chill out with wrap around decks and patios This home will make the ideal summer corporate golf retreat or permanent residence for large gatherings.
The home's main family room/kitchen area, the true heart of the house, features a chef's kitchen with a Viking range, a custom hood, and designer maple cabinets with a center island Single level living with a large primary en suite with a sitting room, private balcony, office area, a 2nd Jr primary, and two additional bedrooms with a full hall bath. Wood, travertine, marble, vaulted ceilings, exposed beams, elevator, three fireplaces, lounge with fireplace, large game/media room, spa room, zen atrium area, and much more! Create your wings on the lower level with bonus guest quarters featuring an additional flex living room, bedrooms, and a full kitchen


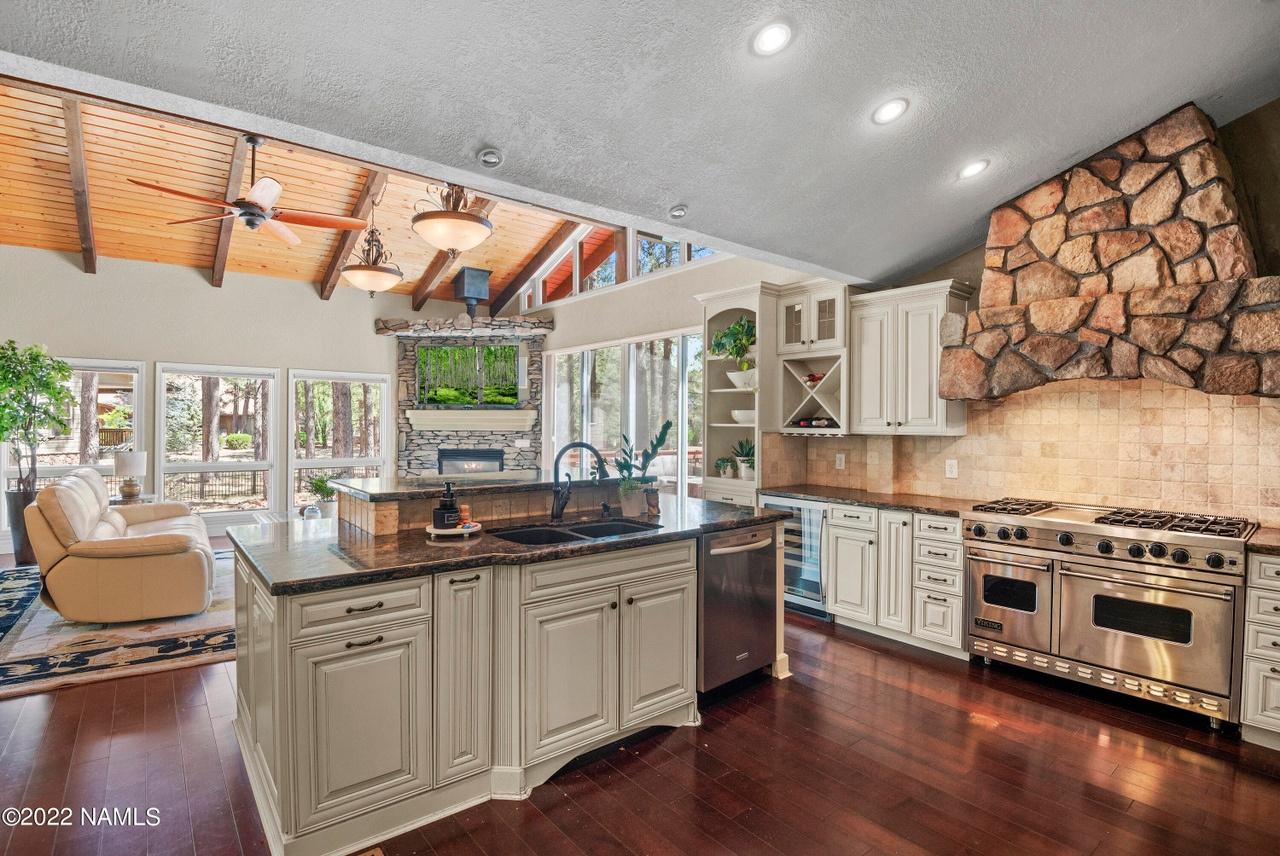
Welcome to your very own private mountain retreat.
A place to relax and unwind. Only a few minutes outside of town, this 4035sqft home sits on 4.37 acres full of ponderosa pine trees and the most stunning views of the San Francisco Peaks The property has no HOA, and allows for short term rentals.
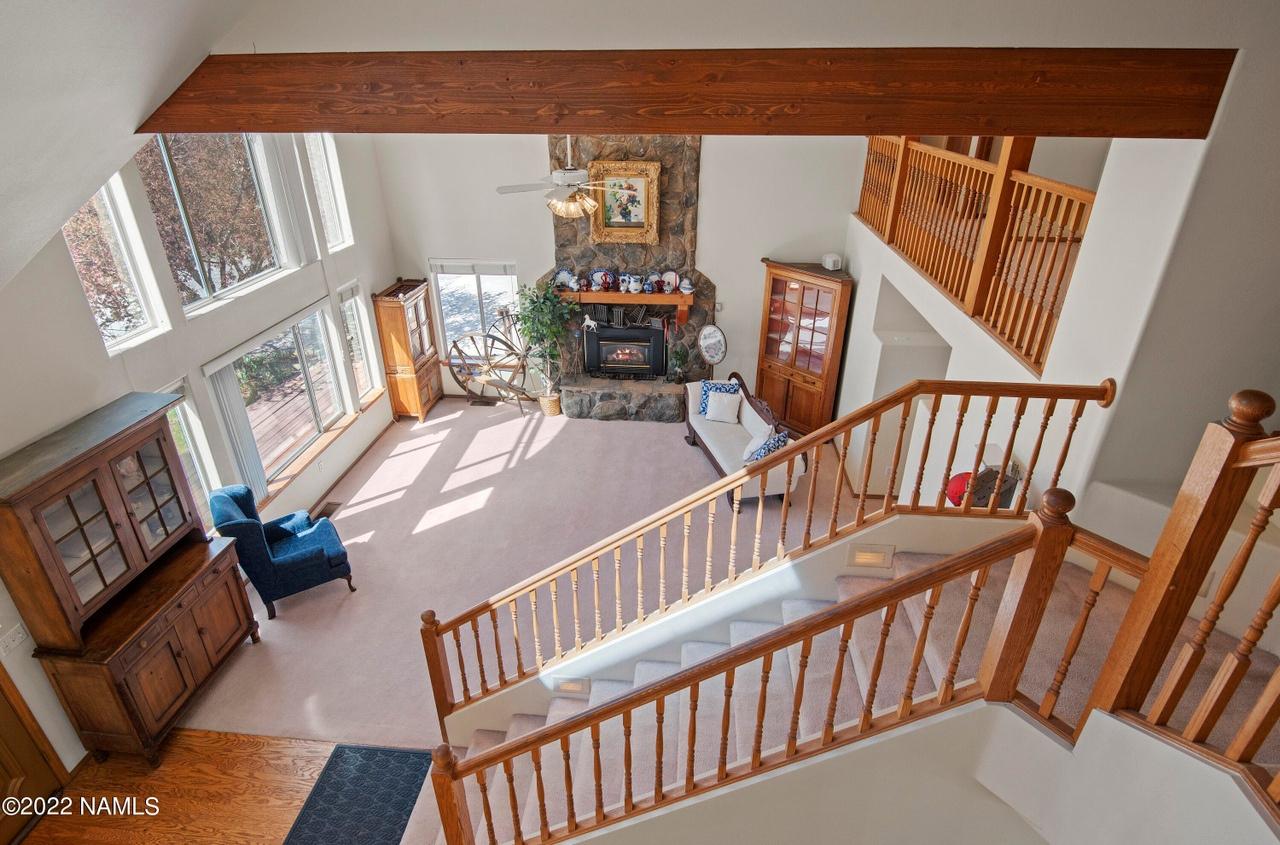

The six bedrooms leave plenty of space for a growing family or a gathering of guests No restrictions provide the luxury of keeping horses, farm animals, or whatever your heart desires. The estate allows for an additional dwelling unit to be built up to 1000sqft! As you enter the home, you are greeted with high vaulted cathedral ceilings and substantial chalet style windows looking out to trees and mountain views.
The open concept gives plenty of space to entertain, relax, and enjoy.


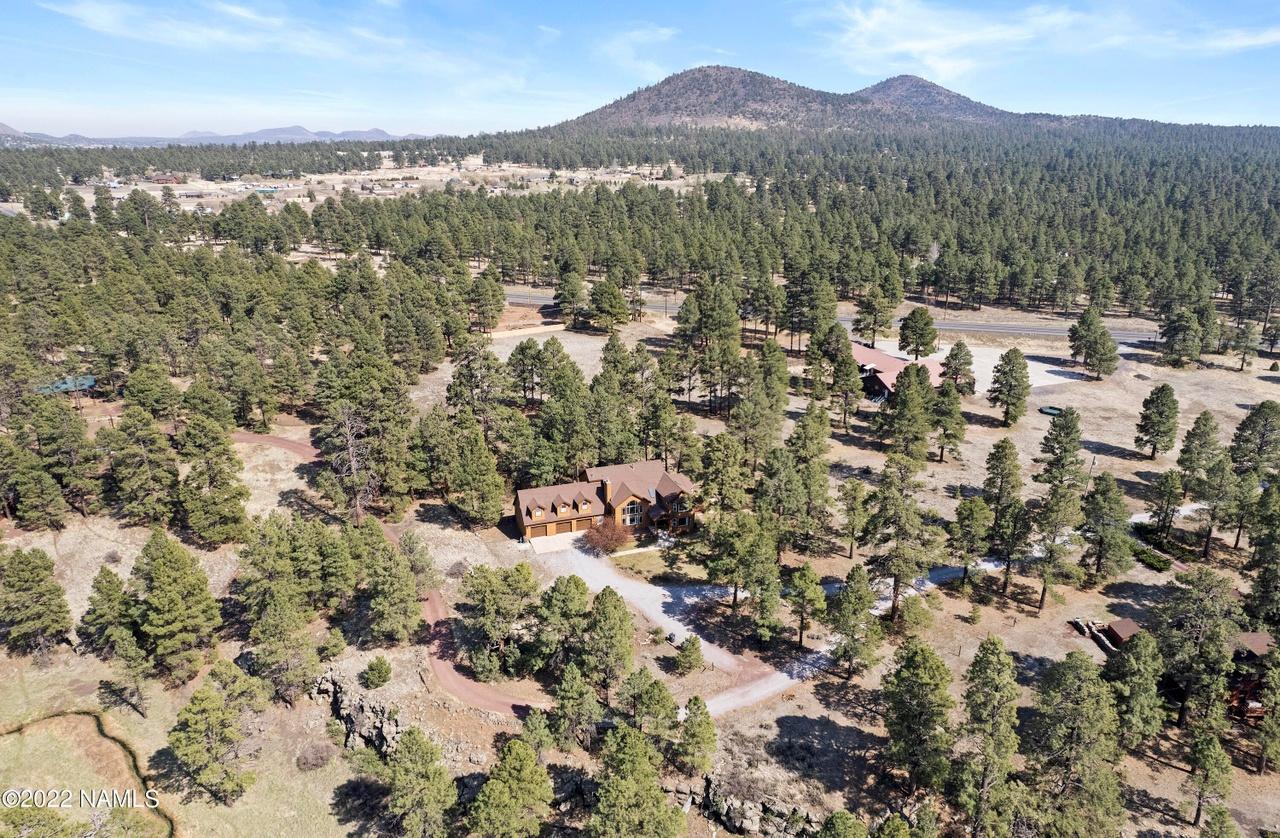

A masterpiece of the Mediterranean. A choreography of brilliance The inauguration of 12 month vacations Poised for drama, this estate captures endless mountains, an emerald golf course, & sweeping city light views. Take a step inside and find yourself entranced with stunning stonework. The open concept is readily apparent, with a glass lined living room and kitchen framing the world beyond. Pocketing motorized doors open to a grand terrazzo for entertainment free of effort.
Compel rejuvenation in a main level master retreat featuring rich woodwork, french doors, Cantera Fireplace, dual vanities, a soaking tub, and a regal walk-in closet. Take a ride down your private elevator to the lower level and find a grand hallway leading to the pocketing doors family room with a wet bar and wine cellar. Host a red carpet motion picture night from the incredible torn movie theatre.
Capture any Sonoran season from the lush backyard retreat, complete with a negative edge pool with a spillover spa, vibrant landscaping, and a fireplace overlooking the city below






Confident of its stature, this regal Tuscan is one of FireRock Country Clubs finest homes Perched perfectly on over an acre with prominent golf course, city light, and massive mountain views. Step inside and instantly notice incredible Cantera, granite, and chiseled travertine details found throughout the home Designed to capture the views, outdoor living reaches a new premium with four front patios and a private backyard oasis with waterfall pool/spa built into the hillside
Compelling rejuvenation, the master suite is complete with its foyer, study, private balcony, his and her vanities, jetted corner tub, separate shower, and walk in closet Completing the main level, two en suite bedrooms split from the master with fantastic views and patio/pool access. The lower level completes the estate with a family room with a wet bar, media room (or 4th bedroom), and a private covered patio Hidden features of this home include a oversized 3 car garage with work station, ample storage, central vac, surround sound, and much much more



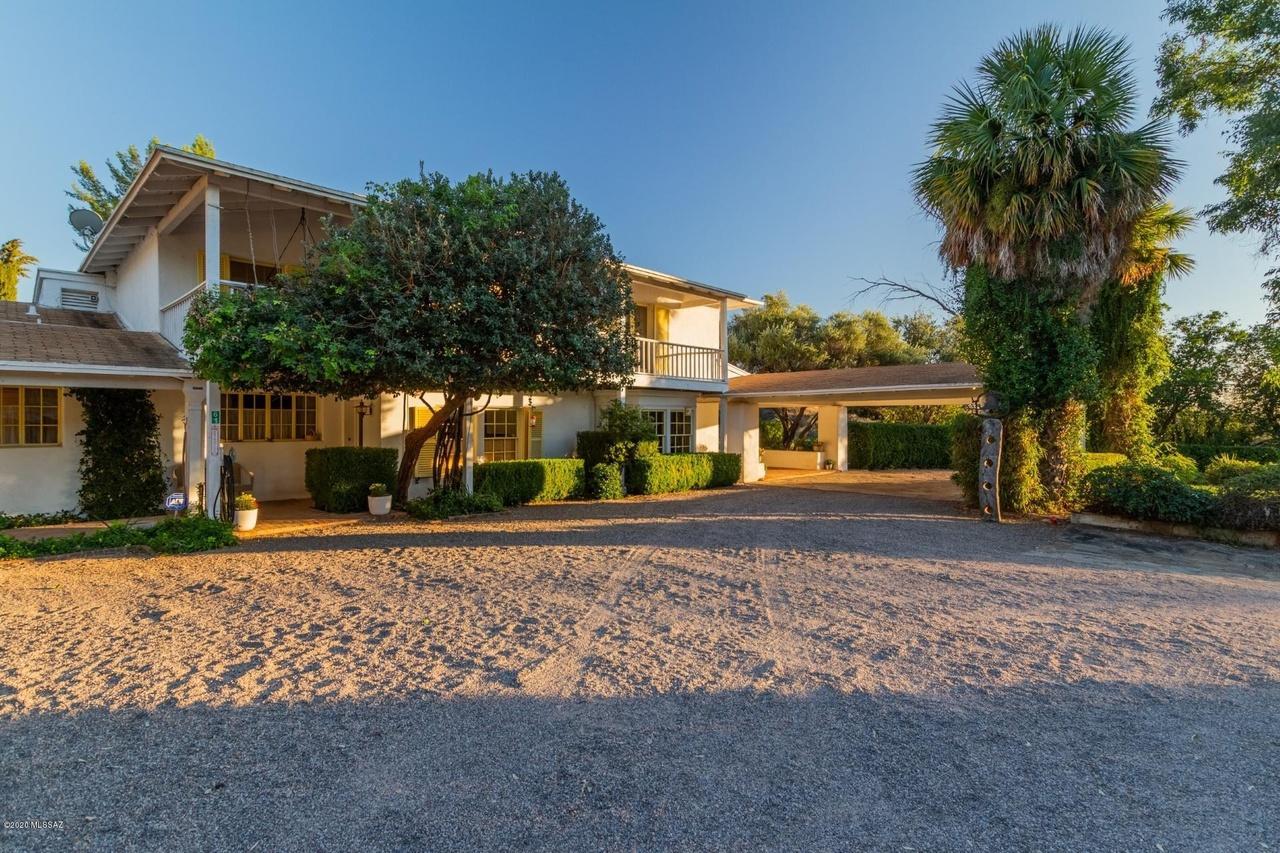
The Oak Bar Ranch is a signature property, directly bordering the Coronado National Forest and steeped in the historic lore of the area. As the original headquarters of a 1930s legacy cattle ranch extending along the Patagonia Mountain range, the main house, managers' house, stables, barns, corrals, and additional buildings still retain the extraordinary original detail and craftsmanship along with contemporary livability. Sited at a 4,000' elevation in the foothills of the Patagonia Mountains, the Oak Bar Ranch is secluded and tranquil Yet unlike other locations offering privacy, shopping and services are only a 15 minute drive away.
Designed by renowned Santa Barbara Architect Roland Coates, the main rooms and bedrooms are focused on seven fireplaces, adjacent outdoor terraces, and scenic views. The main compound includes guest housing, stables with rooms, and a wonderfully oversized California style pool Pastures, barns, and corrals make the Oak Bar an ideal horse facility.
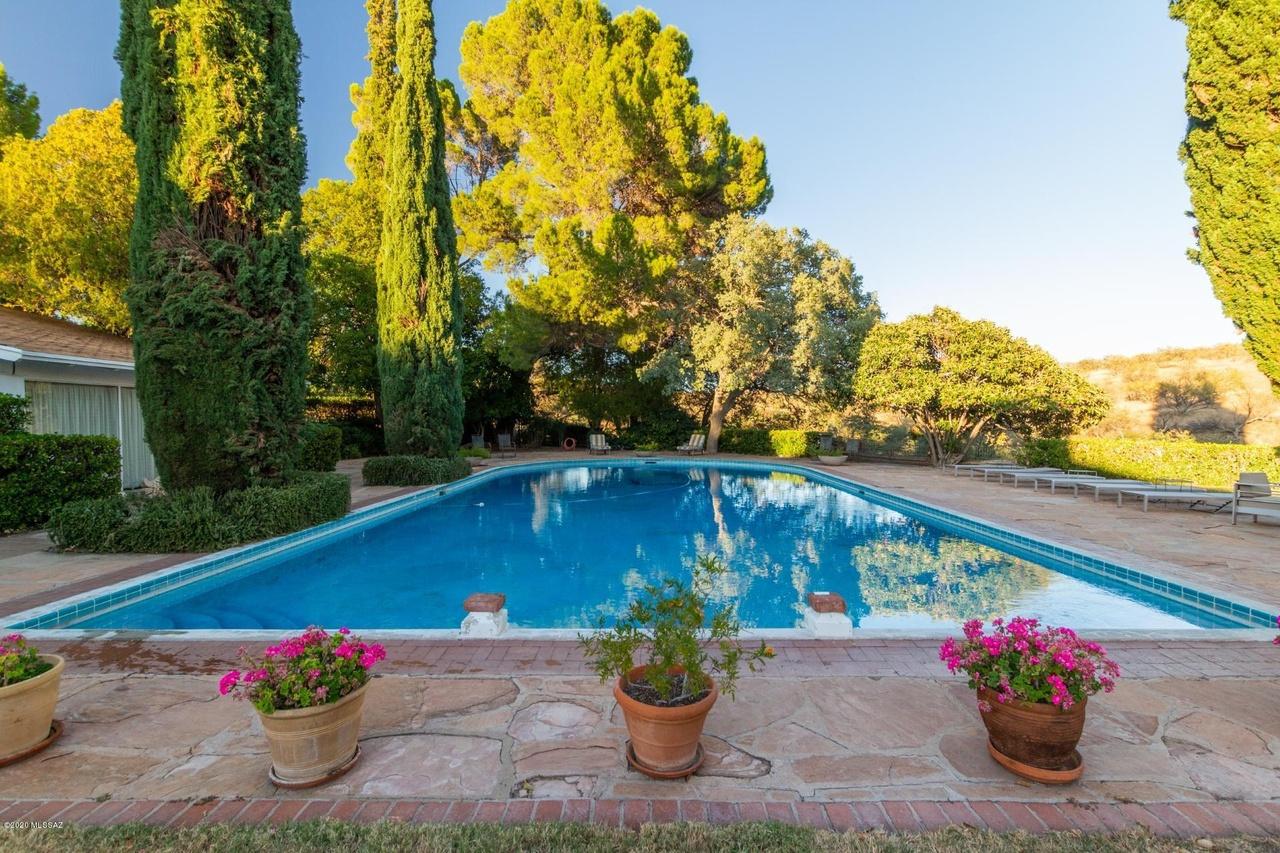




The tremendous elegance and fine details of this 5,192square foot home are unparalleled! This masterpiece is brimming with ornate and lavish style throughout; from the chef's kitchen with a splendid ''La Cornue CornuFe,'' French range to the ritzy lighting and the sumptuous window and wall coverings are just some of the features that make this home extraordinary! The main home consists of three remarkable en suite bedrooms, each with a private covered patio.
The main Greatroom showcases exquisite decorative coffered ceilings and a stately fireplace mingling with the elegant dining exhibiting bright outdoor views. Just beyond the fully retractable glass doors intertwining the outdoors with the indoors, you have a serene tranquil resort style ambiance full of warmth and charm with a pool, spa, and grand outdoor fireplace. A separate 800sf guest casita, four-car garage, and putting green complete this chic luxurious residence!




Custom built European Mediterranean in the iconic gated community of Judson. This home sits on an interior cul de save and 1.53 acres with a putting green, lush sanctuary grounds, and Camelback Mountain views for creating your storybook memories.
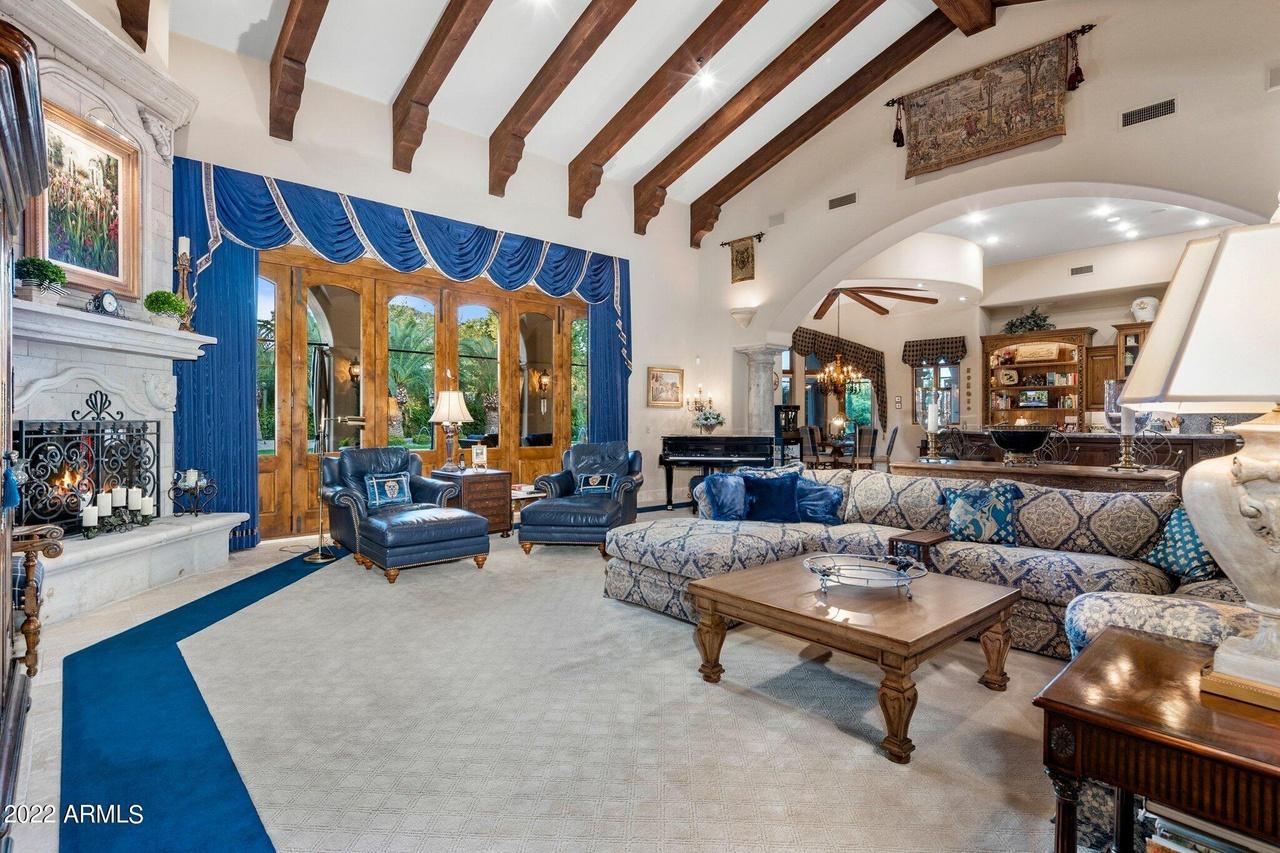




Located in the community of Hassayampa, a gated private golf & social club, is a luxury estate with outstanding 260 degree mountain views. This generational home will accommodate everyone in the multiple warm and inviting living spaces filled with massive wood beams and natural stone, from enjoying drinks on the deck, to mesmerizing vistas of the glorious mountain ranges, to the excitement of a bowling competition or relaxing in the spa, the steam room or a late night swim
This spacious yet intimate legacy home offers a dream lifestyle with all main-level living and a mountain view from every room This once in a lifetime estate caters to a luxury lifestyle offering quality, security, and privacy.





Mountain Rustic Estate with the elegant main house, 4697 sq ft, 3 bedrooms, and 3 5 bathrooms Guest house 481 sq ft with kitchenette next to private garage and workshop; 5178 total livable SF and 7,032 under roof.

Incredible detail throughout with Walnut flooring Granite countertops, natural stone, onyx, tumbled marble & travertine are used throughout. Wolf SS appliances, large walk in pantry Wonderful entry courtyard w/ water feature & outdoor kitchen with fireplace, the perfect entertaining space Talking Rock Ranch elegance is set upon a large, 1.35 acre corner lot.
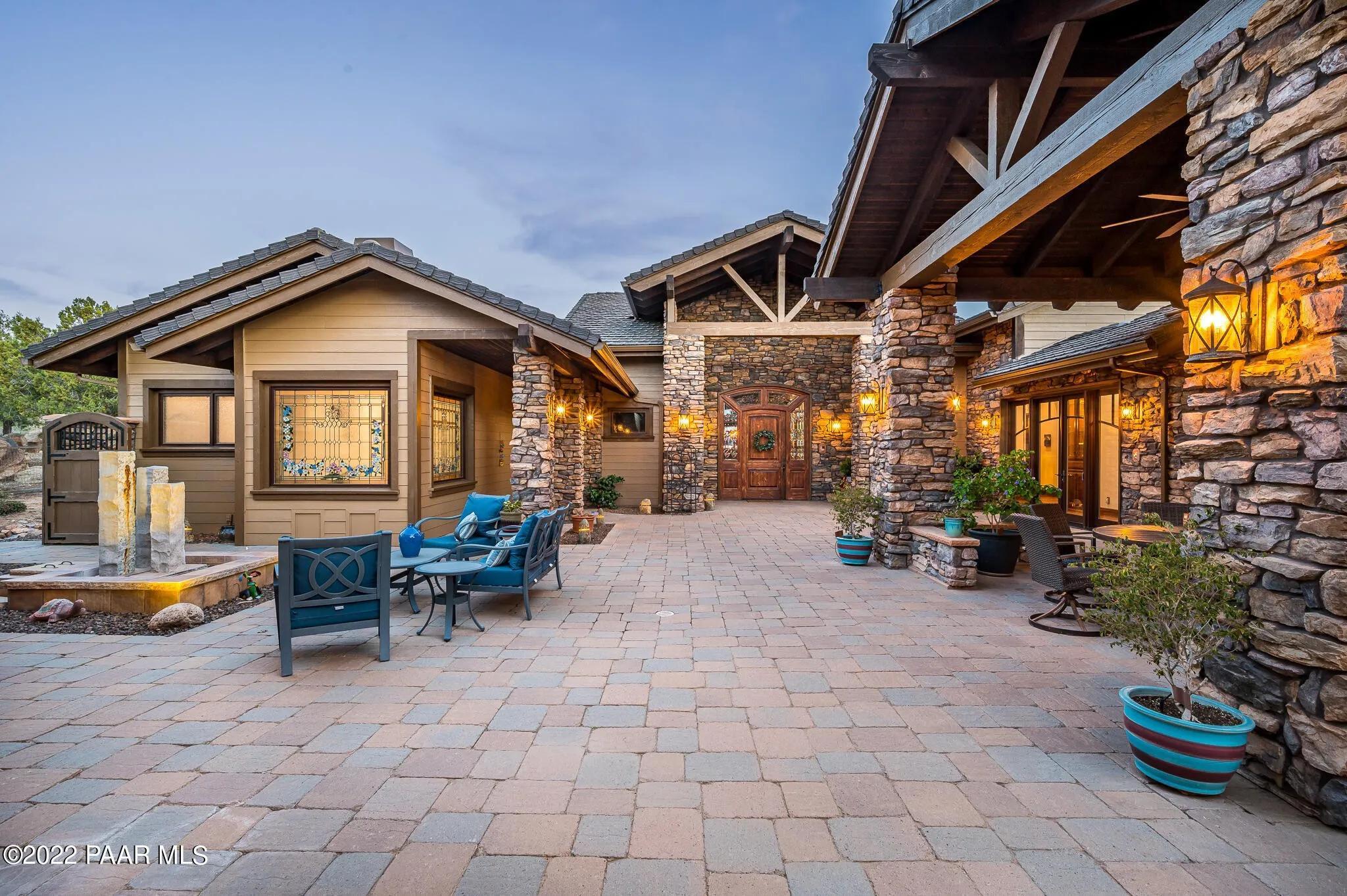



The exclusive Eagle Mountain Ranch is now available for purchase This luxury Tuscan style Villa was built sparing no expense and is Sedona's best kept secret.

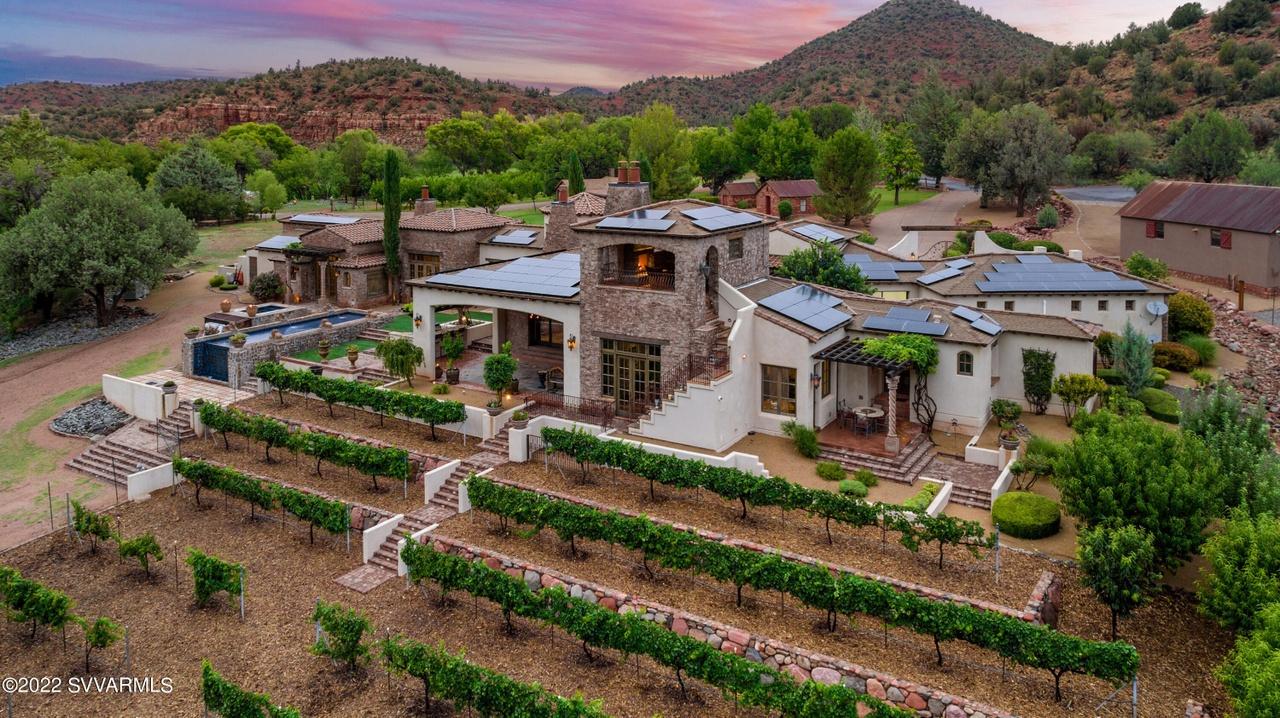
Long time locals and few realtors are aware of this private gated subdivision with only five luxury homes Located in world famous Sedona, this 57+ acre dream property owns over 1700 feet of Oak Creek frontage and is surrounded by National Forest Service land Be one with nature in this pristine environment that abounds with local wildlife while sparing no modern comforts. Feel the ancient serenity that the Native Americans felt when they inhabited this valley; their footprints are still visible in the petroglyphs that can be found just a short distance from the property.
The house is a 3700-square-foot masterpiece.



This property is like no other - as rare and unique as a white buffalo in the American Southwest with healing properties all of its own, a one of a kind sensational luxury resort, a portal to a peaceful place of sublime beauty, an entertainer's playground, a family compound with a luxury horse facility.
Your very own sanctuary is nestled beneath big panoramic views of the world famous Cathedral Rock and Seven Warriors!
The gorgeous single level 4100 SF Santa Fe/Pueblo style home on 2.28 acres features 2 Owner's Suites, five fireplaces, and large wood viga beams, with curved walls creating warmth and flow throughout. The property is on a double gated private road.
Enjoy Sedona's highly desirable indoor/outdoor lifestyle at your very own private oasis.

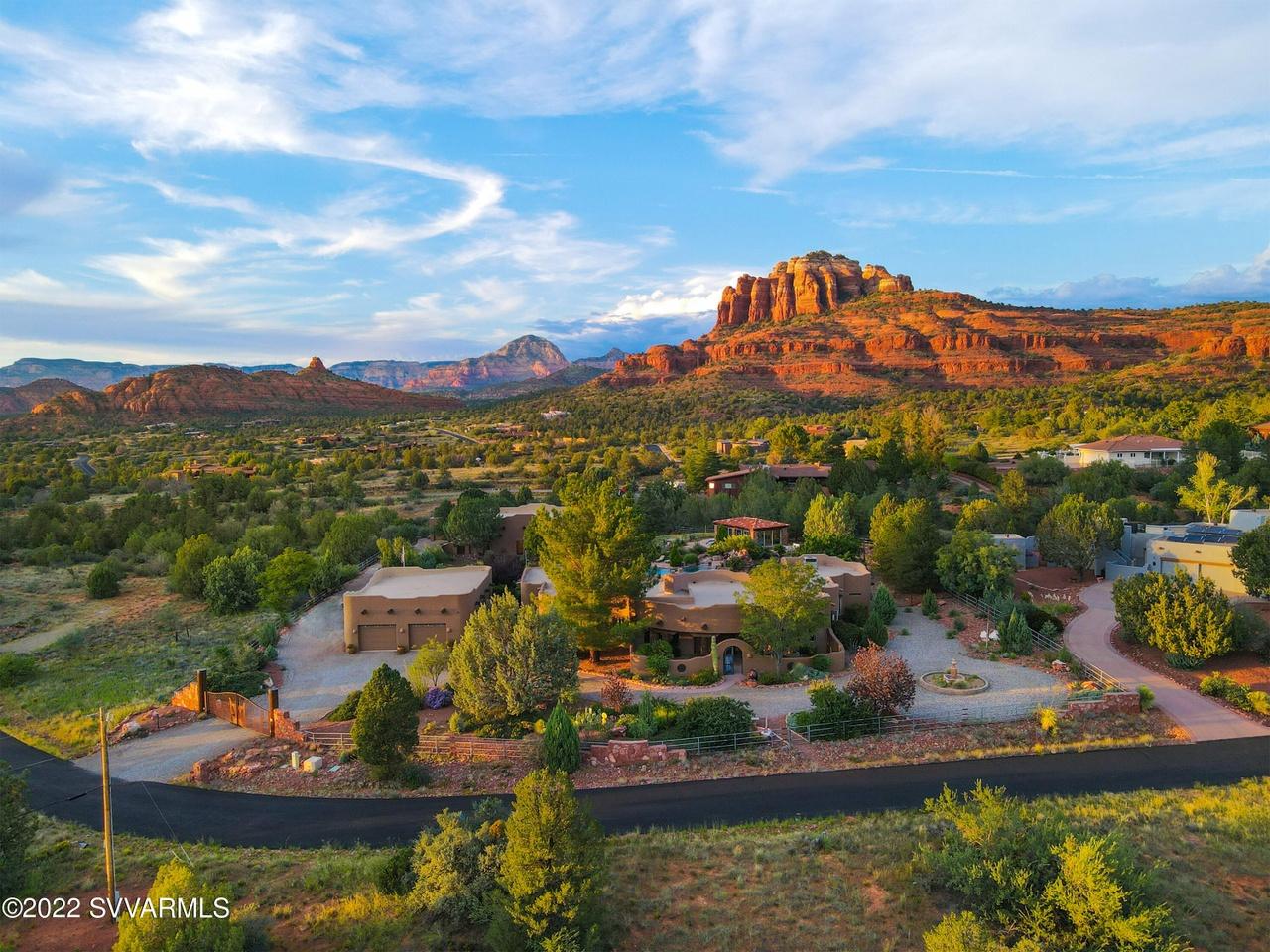


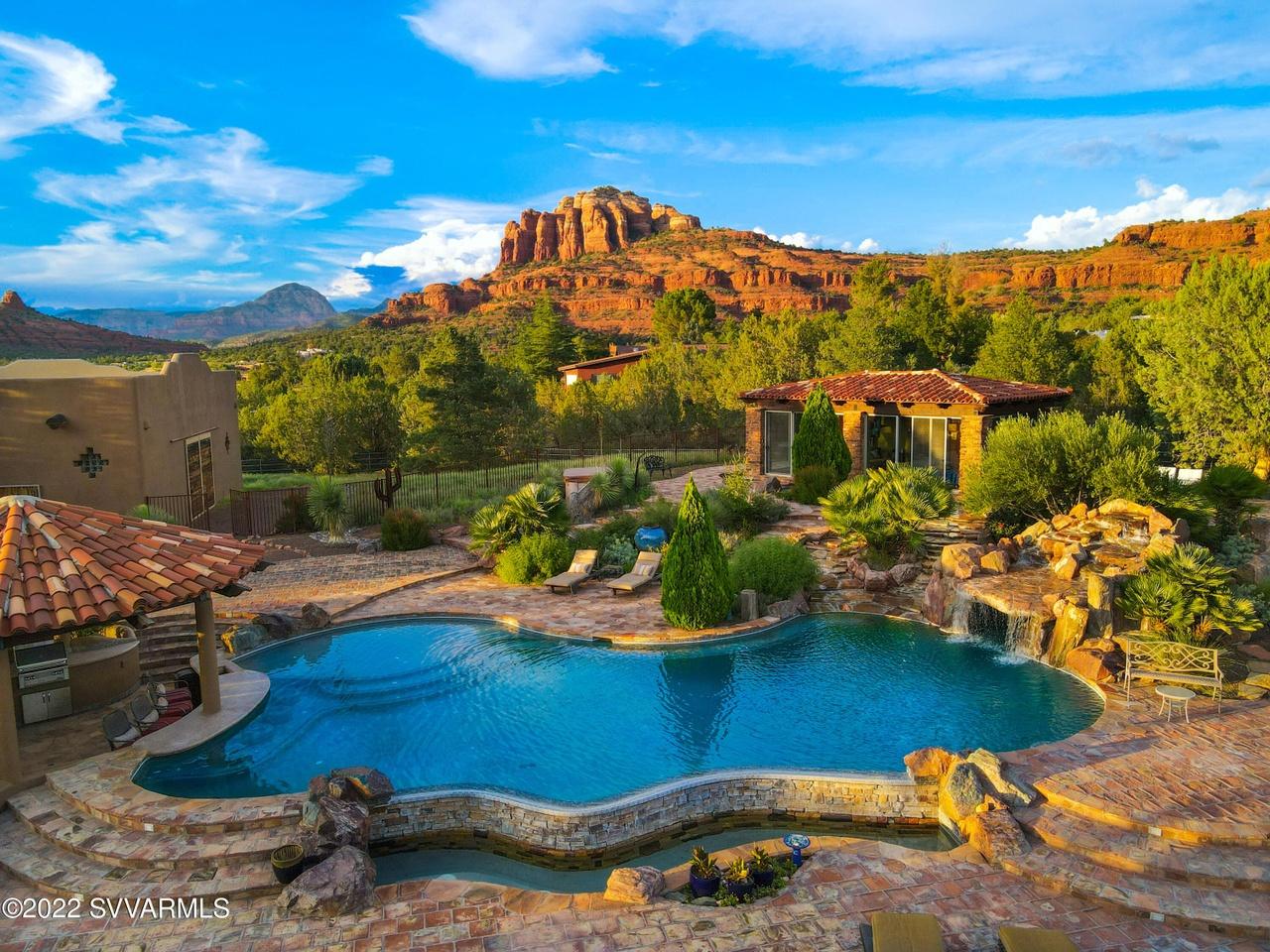
This home, now on the market for the first time, is an astounding piece of livable art The construction process spanned 12 years as the home emerged organically from the desert 18'' at a time, utilizing rammed earth, steel, glass, and stone. Described as ''The Desert Courtyard House'' and ''The House of Doors'' in Phoenix Home and Gardens and LUXE magazines, this unique home proves that artistic creativity and functional living coexist. The commanding storefront door opens to a central courtyard, situated on a peninsula between two arroyos Sonoran plant specimens and landscapes become living art.
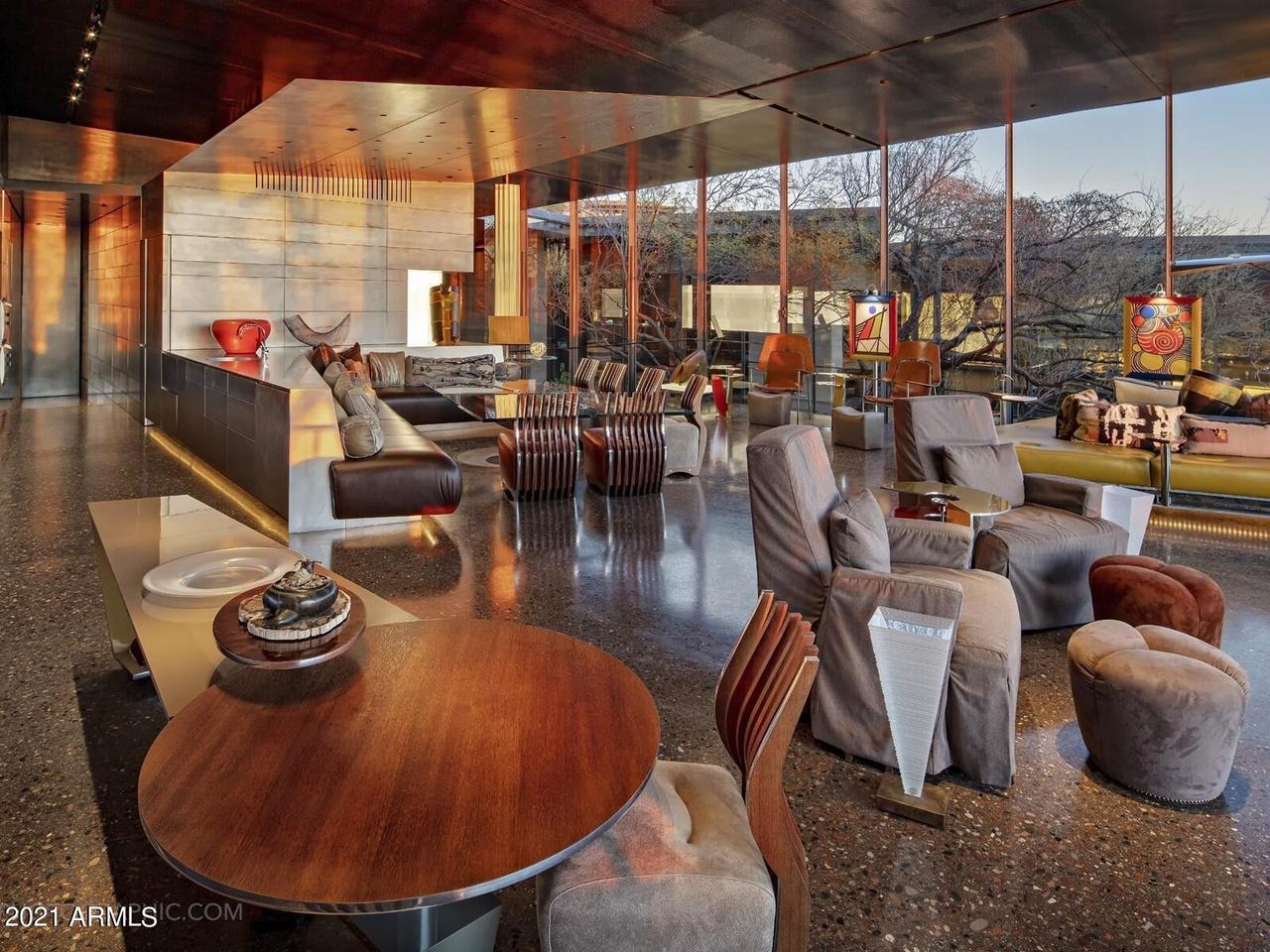
Enjoy warmth and conversation around the Arrow Rock firepit with sunken bench seating. With all its artistic details, the home is designed for quiet Sonoran solitude for a few but will accommodate memorable desert extravaganzas with enchanting experiences for many Membership to the Desert Mountain Club is available.
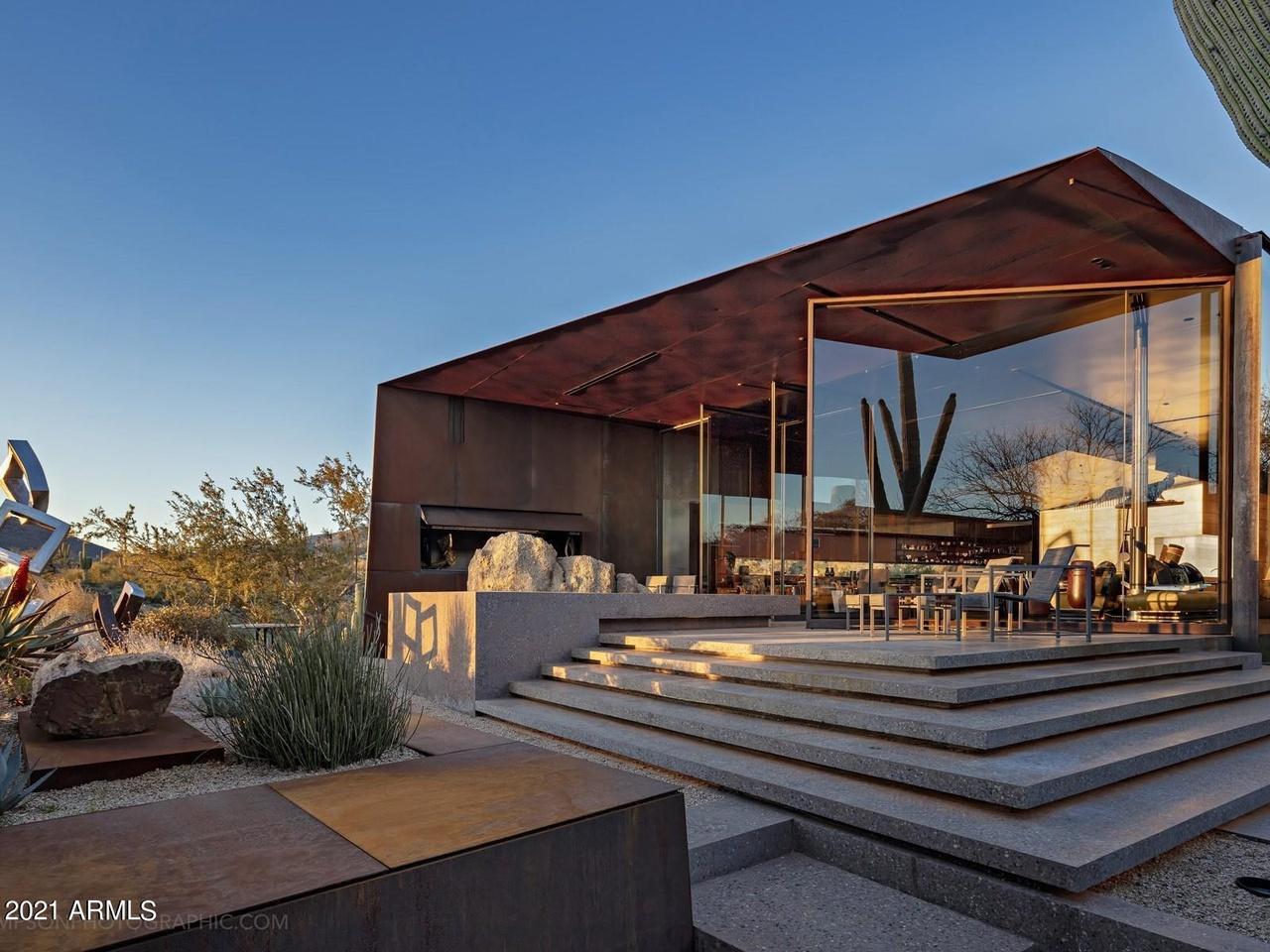




Completely re-imagined, modern design, smart home exceeds the expectations of today’s discerning buyer! The graceful and welcoming estate provides sophisticated spaces to accommodate large scale entertaining and comfortable lifestyles for intimate day-to-day living. The main home features a formal living room, elegant dining, five en suite bedrooms, a study, a media room, wine cellars, a gymnastics area, and eight garages for the car aficionado. Single level casita, with no interior steps, offers two additional en suites, a full kitchen & private attached garage The primary home, guest house, cabana, and ramada seamlessly encircle the backyard resort. While the primary residence is captivating, it is the outdoor living space where the unparalleled nature of this home is revealed.
An outdoor space like no other...expansive heated pool, spa, three gas firepits, 2 water falls, misters under the ramada for complete comfort, water slide, outdoor kitchen, Dive in movie, and swim up bar! Nestled on a generously sized 2.6 acre cul de sac lot within the highly sought after Desert Highlands Golf Club
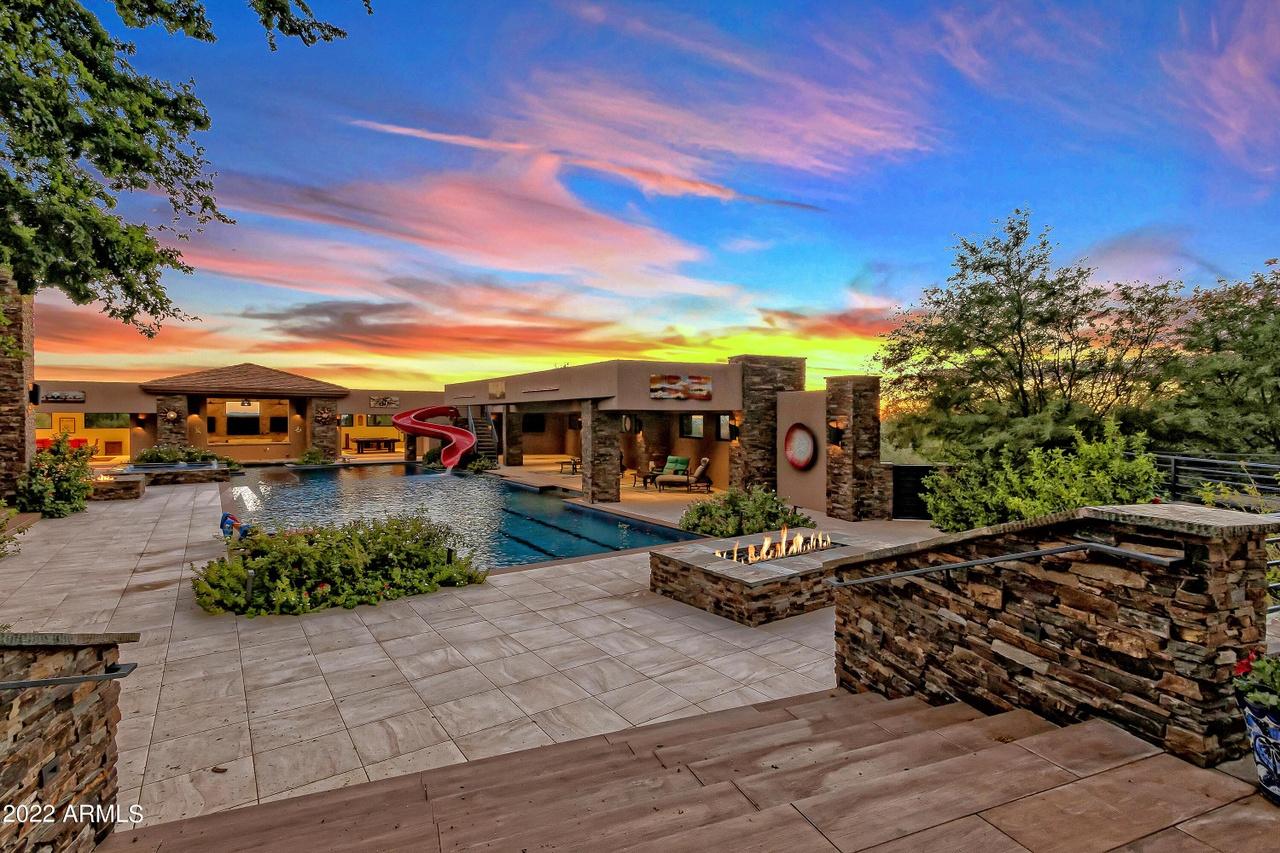



This estate is a beautiful expression of ranch hacienda-style architecture Designed by acclaimed architect John Sather of Swaback Partners, it was built with the highest quality materials and workmanship, and every room reflects extraordinary attention to detail. Nestled on six acres on the side of the McDowell Mountains and backing onto a nature preserve the property is truly a mountainside sanctuary that offers both privacy and an organic connection to the Sonoran Desert

Befitting a movie producer who wants to experience films in the best possible way, the 10-seat tiered theater is equipped with state of the art projection and sound systems designed by Shen Milsom & Wilke, a world class engineering firm serviced locally by Jim Miller of Desert Sound and Security. Next to the theater on the lower level is a 2,000-bottle wine cellar, whose rustic stone walls help maintain ideal temperature and humidity levels for long term storage. Also on the "play" level is a game room that can accommodate all sorts of toys, including a pool table, jukebox, Skee Ball alley, Harley themed pinball machine, and a poker table




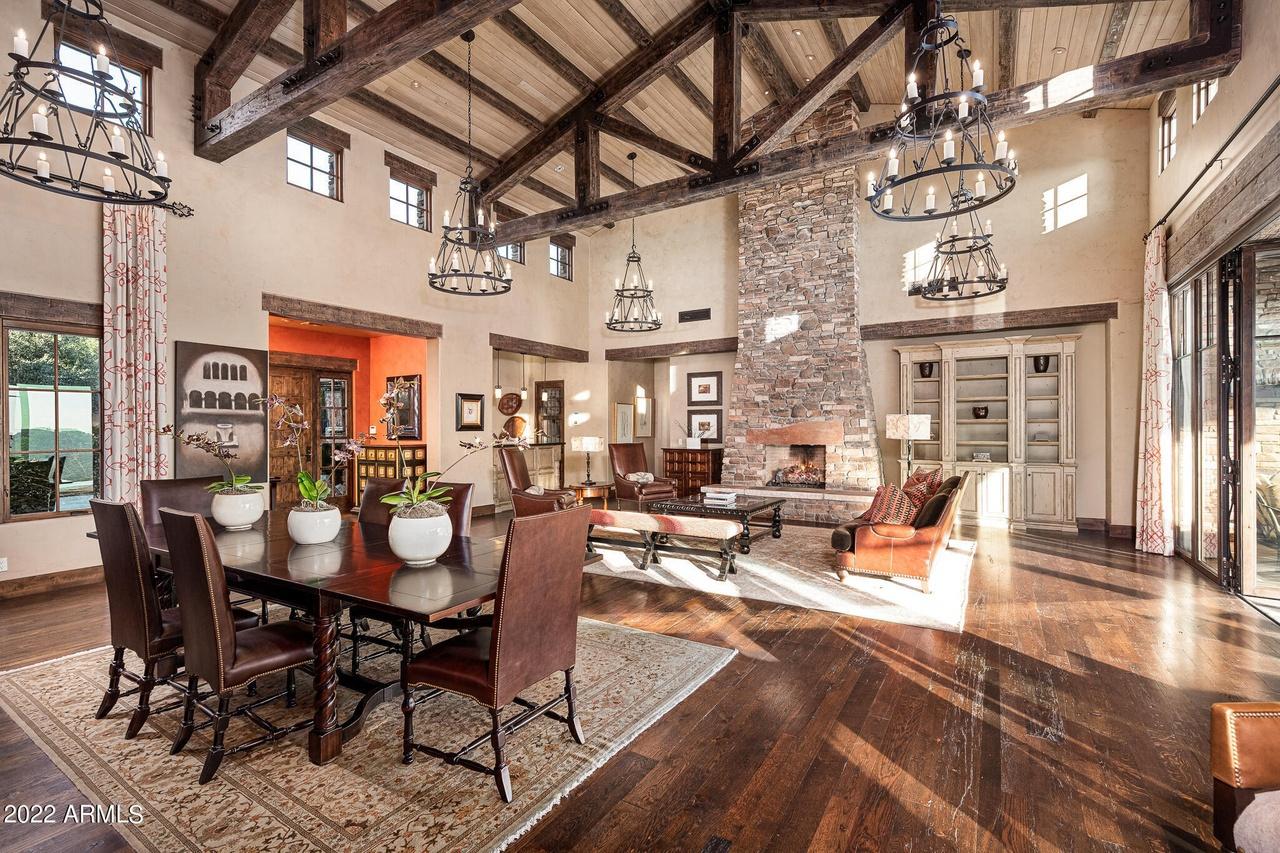

Fully furnished estate home, cradled in the natural beauty of the Continental Mountains in Desert Mountain's Cintarosa Ranch enclave. Privacy, luxury, and spectacular city, sunset, and mountain views! Charming gated entry courtyard with water features. Stunning great room and dining room capture breathtaking valley views
Exquisite finishes throughout showcase artisan quality craftsmanship The main home features four ensuite bedrooms, an office/library, a bar, and a wine cellar The guest house has a sitting room, kitchen, and bedroom. Amenities include eight fireplaces, two fire pits, indoor/outdoor Sonos, and proximity to 20+miles of private trails. Desert Mountain Membership is available with the property and requires a 30 day application approval process. Contact the Club before writing a purchase offer.



To be built and customized by you - photos are of a previously built home and are subject to change

Superior Custom Craftsmanship by Sharp Luxury Homes! Setting on an approximate acre, The Coldwater Farmhouse offers luxurious livability and functionality Features include a large great room w/ fireplace, solid wood beams in the great room ceiling, a 16' sliding glass door for indoor/outdoor living, Gourmet Kitchen featuring GE Monogram appliances, and a large island for entertaining
Beautiful millwork throughout, and a large walk-in pantry. A formal dining room, media room, four bedrooms, walk in closets, and two bedrooms offer a private bath. Other features include a retreat area off of Owners Suite. Owners Bath offers a freestanding tub and a large walk-in shower. Separate mud room & laundry room Pool add on option available.
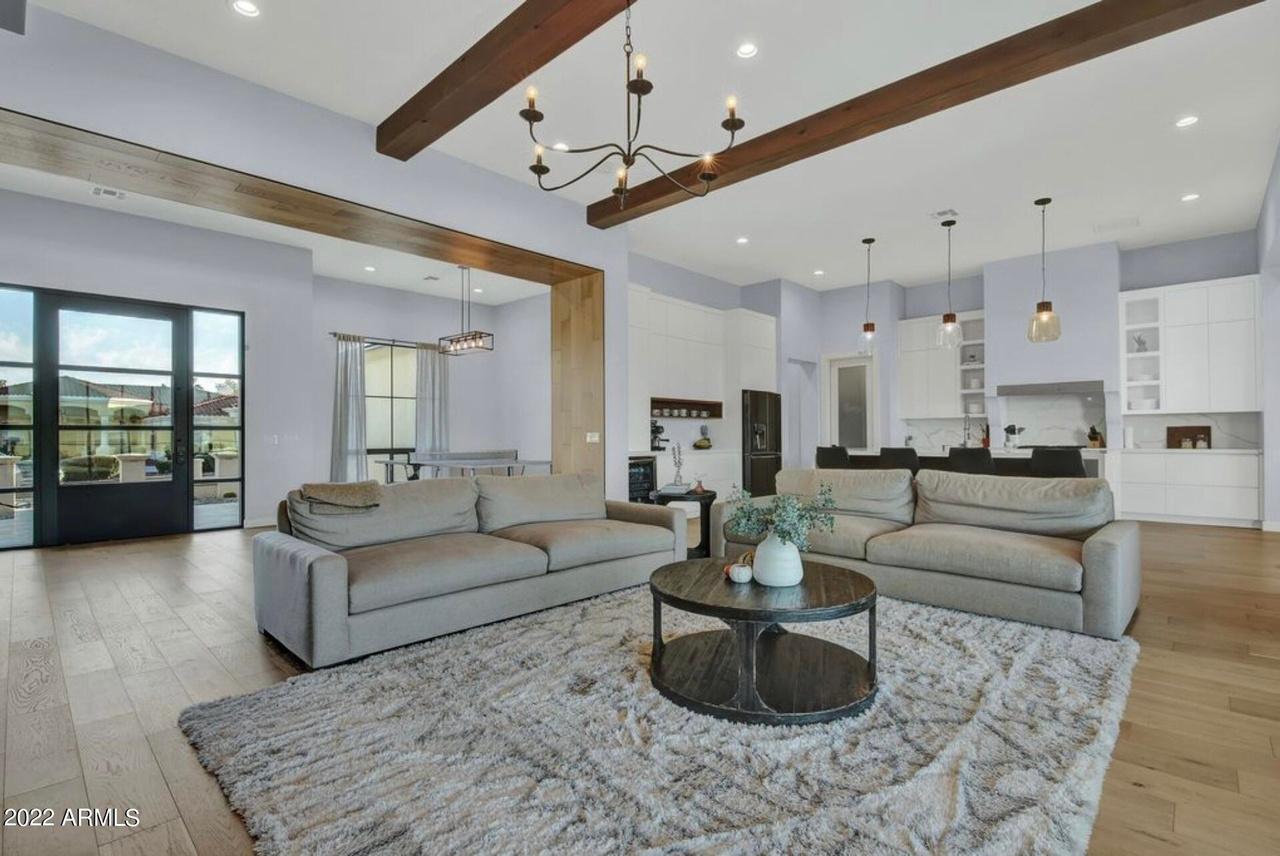



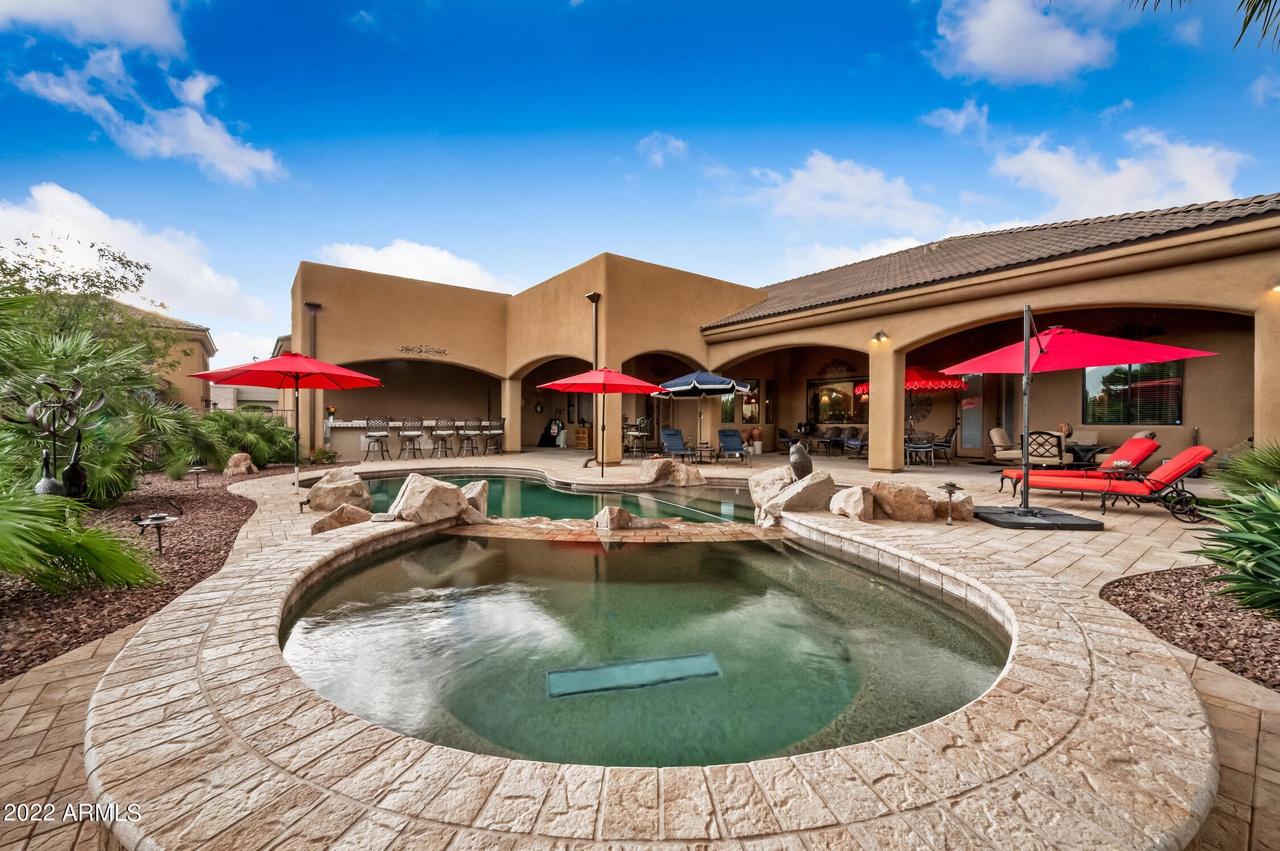

Gorgeous 2008 custom-built home in the ever so popular subdivision of Circle G It's tucked away on a cul de sac lot on nearly an acre with an extended driveway. This home shows so much pride in ownership, and the sellers have taken good care of it! The tour starts with a luxurious grand entry and leads you to the large and open Chef's kitchen with granite countertops, upgraded kitchen cabinets with crown molding, stainless steel appliances, wall ovens, a massive breakfast bar, a center island with a built in ice maker, pot filler, walk in pantry, pendant lighting, and built in recycle bins
There are five bedrooms in this split bedroom floorplan, with one of the bedrooms next to the primary bedroom, so it would be great for a nursery or a den with double doors. Of the guest bathrooms, two of them have beautiful walk in showers and the primary grand bath has a walk "through" shower, 3 shower heads and jetted tub, dual sinks, and a wonderful walk in closet!! In addition to the five bedrooms, there is a nice media room with a lighted Tray ceiling.



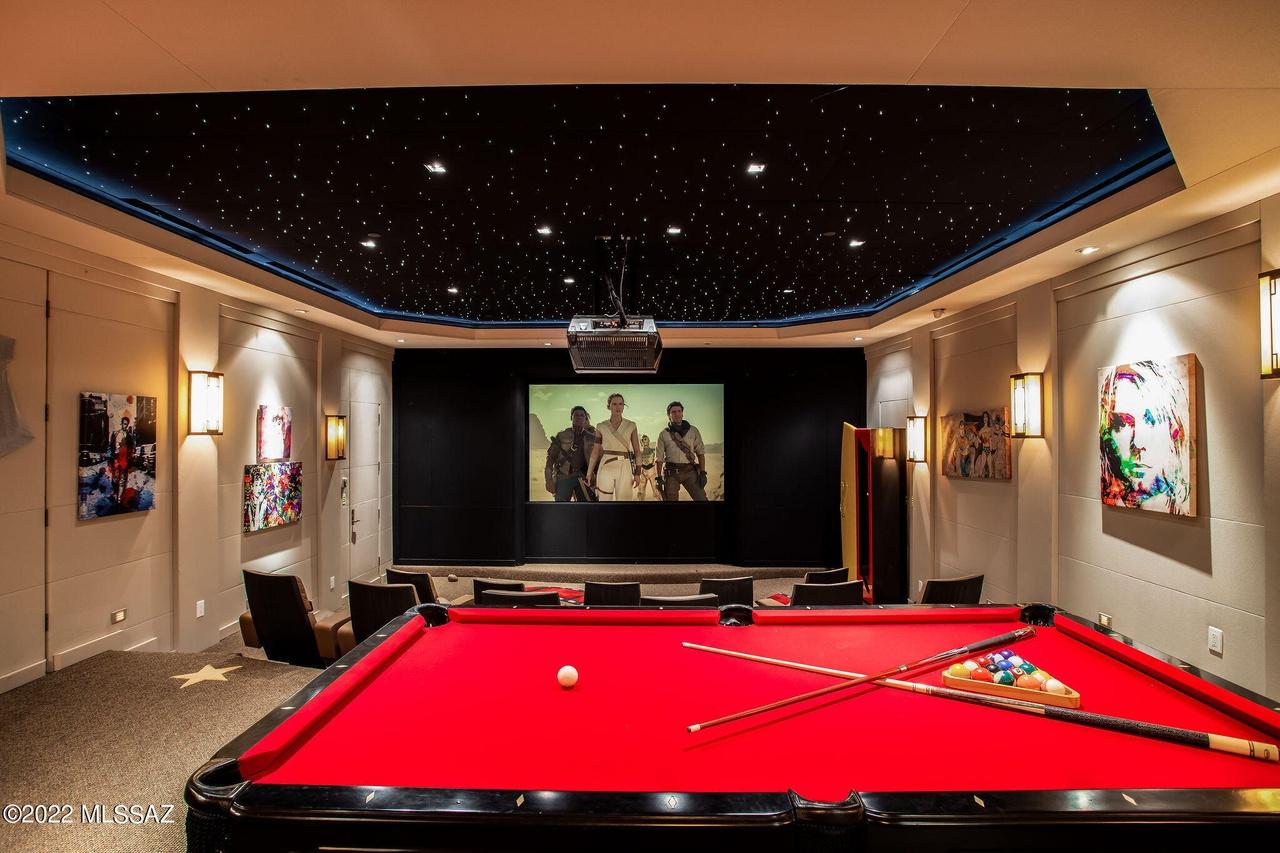

The Oak Bar Ranch is a signature property, directly bordering the Coronado National Forest and steeped in the historic lore of the area. As the original headquarters of a 1930s legacy cattle ranch extending along the Patagonia Mountain range, the main house, managers' house, stables, barns, corrals, and additional buildings still retain the extraordinary original detail and craftsmanship along with contemporary livability. Sited at a 4,000' elevation in the foothills of the Patagonia Mountains, the Oak Bar Ranch is secluded and tranquil Yet unlike other locations offering privacy, shopping and services are only a 15 minute drive away.
Designed by renowned Santa Barbara Architect Roland Coates, the main rooms and bedrooms are focused on seven fireplaces, adjacent outdoor terraces, and scenic views. The main compound includes guest housing, stables with rooms, and a wonderfully oversized California style pool Pastures, barns, and corrals make the Oak Bar an ideal horse facility.


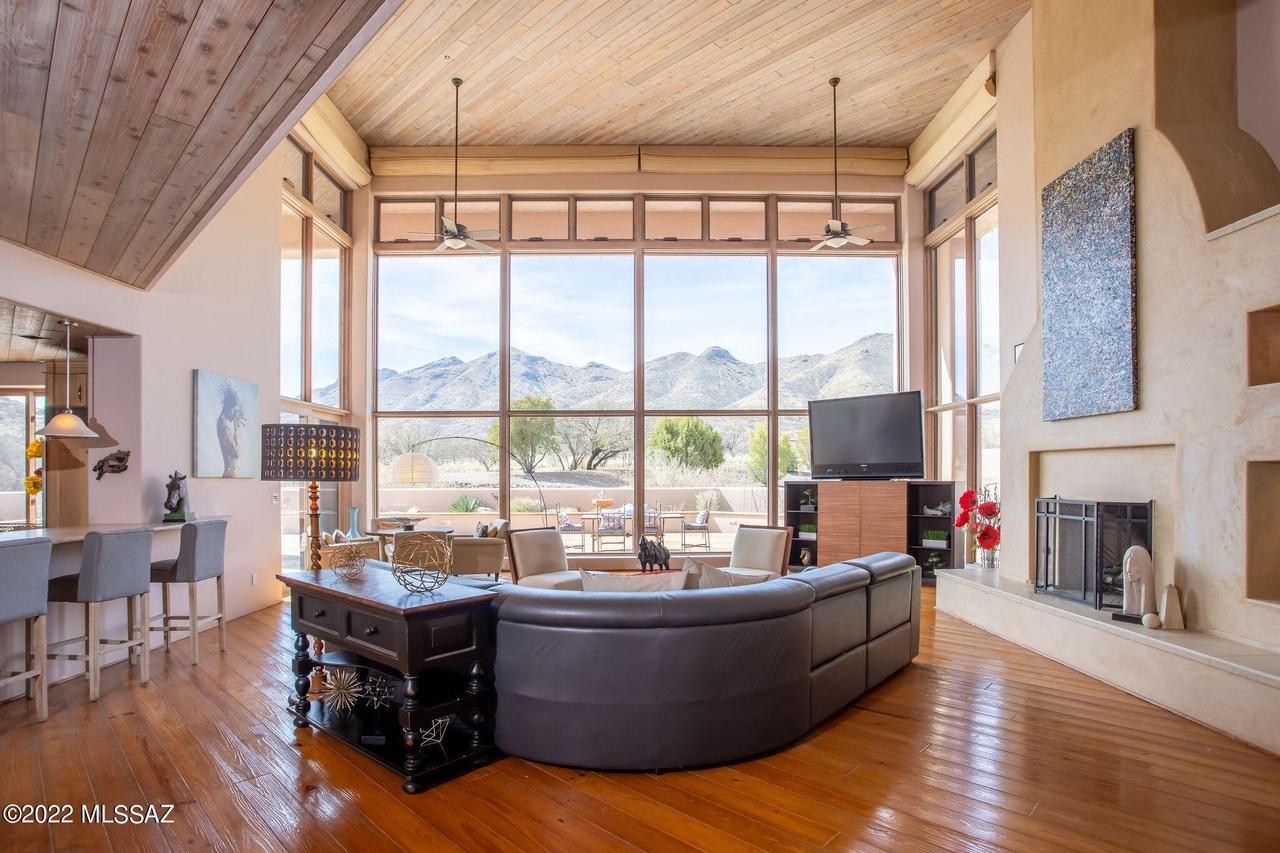
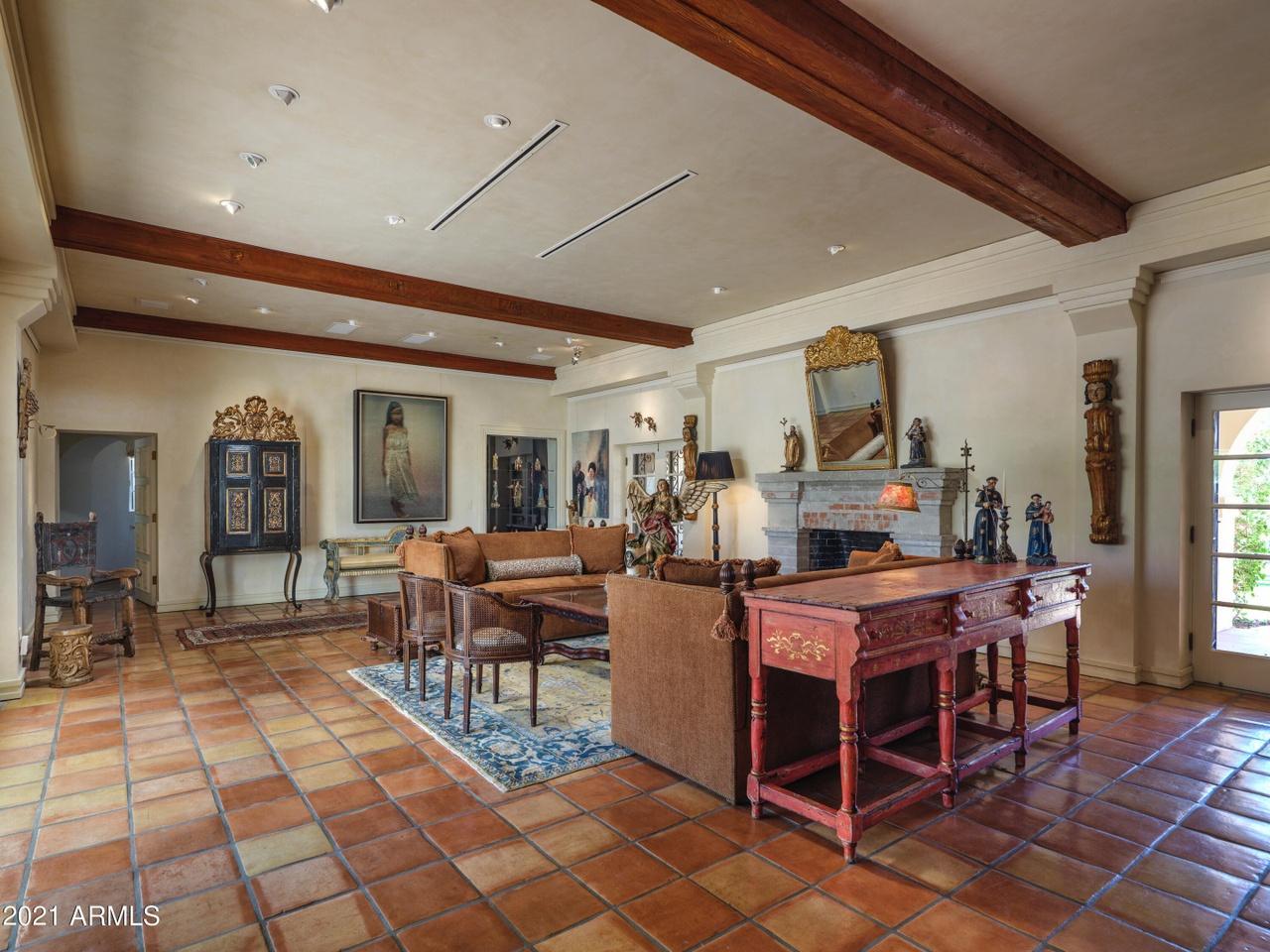
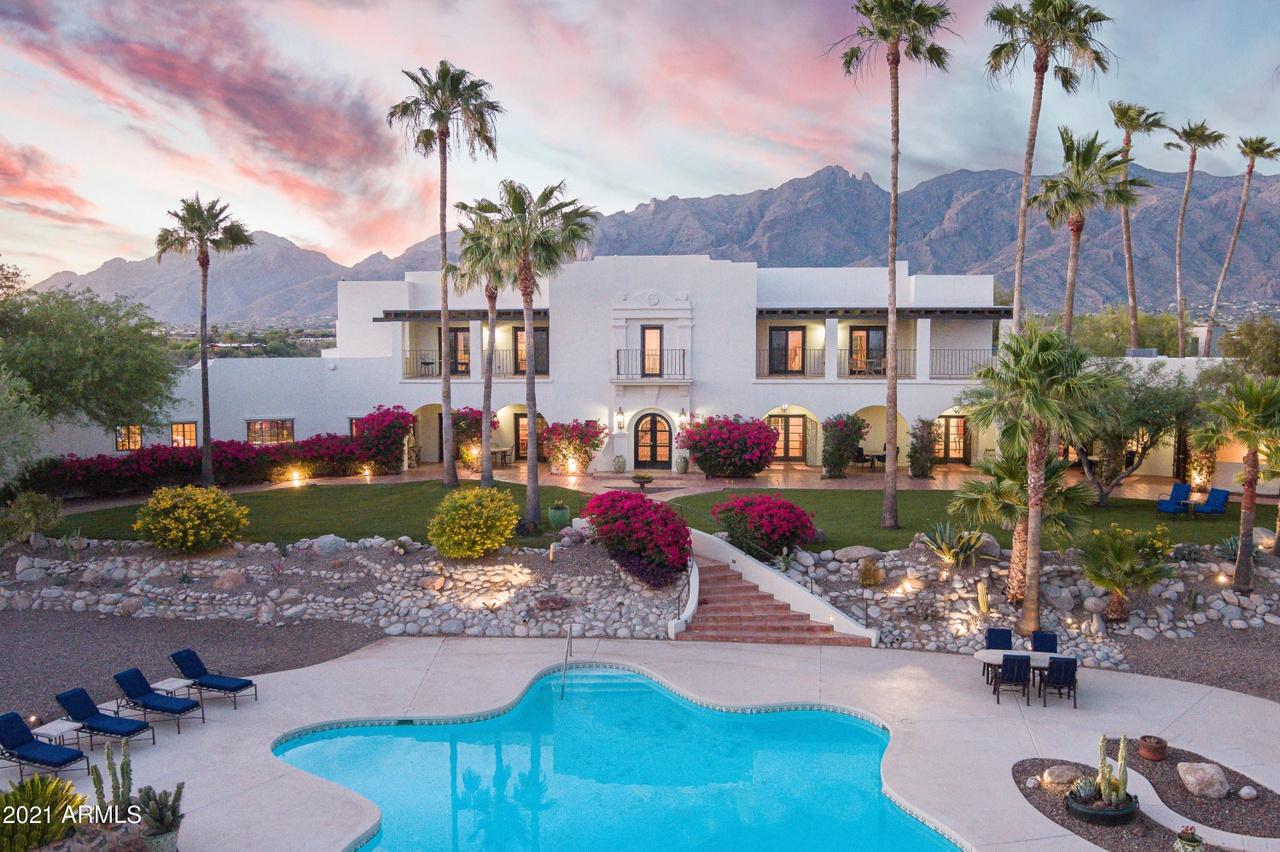
Welcome to Eleven Arches, also known as the Grace Mansion The historic trophy property was built in 1937, by notable architect Josias Joesler, as a winter residence for Louise N. Grace, the heiress of eastern shipping magnate W. R. Grace. The privately walled and gated enclave is situated on 4 38 acres within the prestigious gated community of The Estates at Eleven Arches, a prime location in the heart of the Catalina Foothills.
Eleven Arches offers endless possibilities and generous spaces for offices, corporate events, a gym, an art studio, a wine cellar, multi-generational living, and guest/staff quarters. The distinctive estate is a world unto itself, offering 15,502 square feet of living spaces, resort like grounds, complete privacy, unrivaled city views, and majestic mountain views. Exceptionally restored to capture its history, combined with today's amenities, the estate exudes a warm and intimate feeling for an everyday living yet provides the perfect venue for grand scale entertaining.


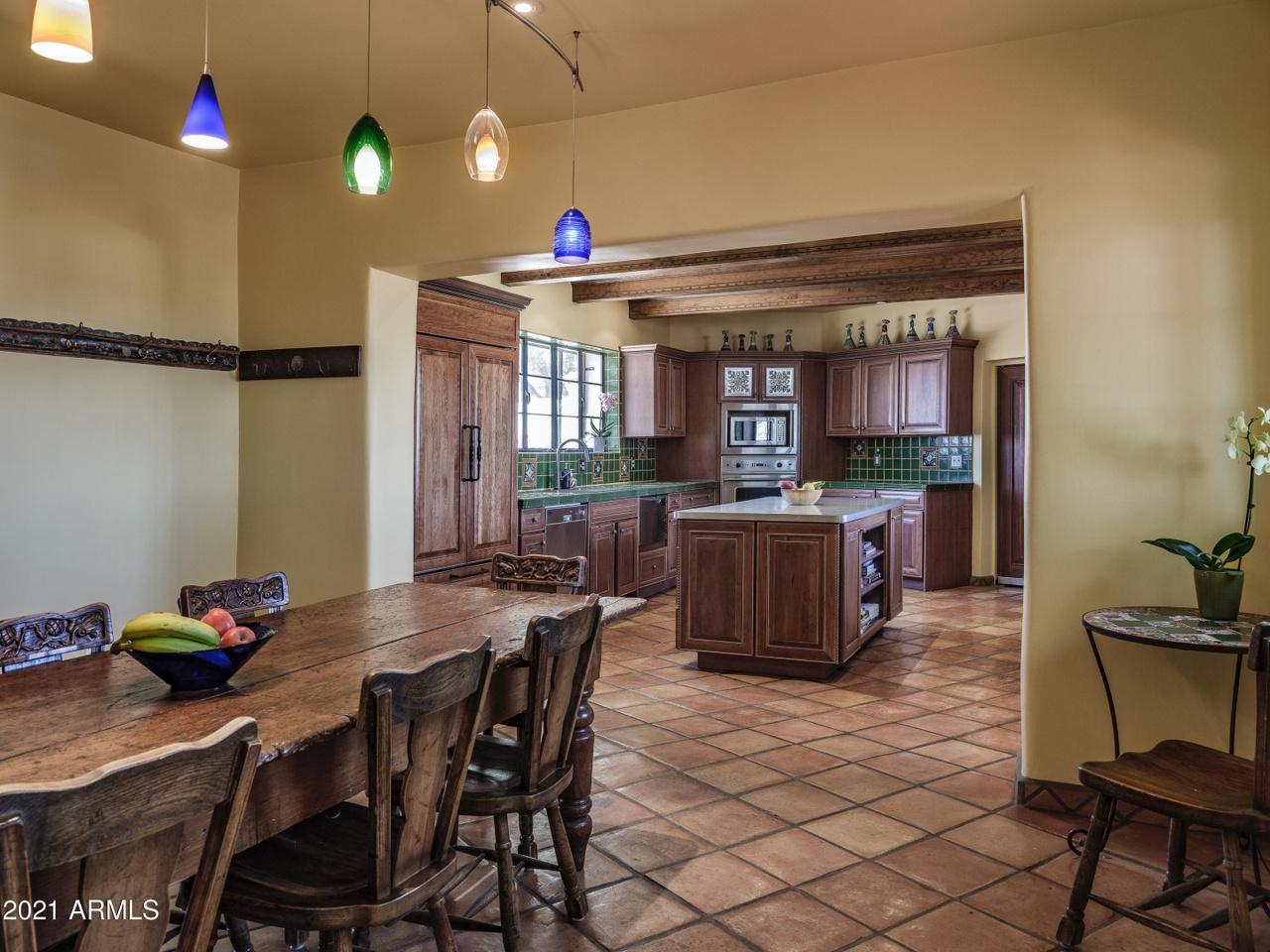

Stunning & sophisticated contemporary by architect Kevin Howard, lush vegetation & majestic mountain views on 1 4 acres in the prestigious gated Reserve at Pima Canyon Estates. The dramatic combination of steel, commercial grade glass, 14 ft ceilings & polished travertine floors create a gracious ambiance Front courtyard with water feature, 5,648 sqft in the main house.

Exquisite living rm & dining rm with fireplace & high ceilings, Gourmet island kitchen with cherry wood cabinets, granite countertops, stainless appliances, gas stove, two dishwashers, double oven, breakfast area, fam rm with fireplace & wet bar, four bedrooms + study with built in bookcases, five baths, master with fireplace, lux bath, large walk in closet, private patio + 538 sqft guest house with bath.
Resort backyard with covered patio, pool, spa, fireplace, BBQ, city viewing deck, three car gar & Views! Resort like backyard with covered patio, pool, spa, fireplace, BBQ, city & mountain view deck, walking path, three car gar & Views!


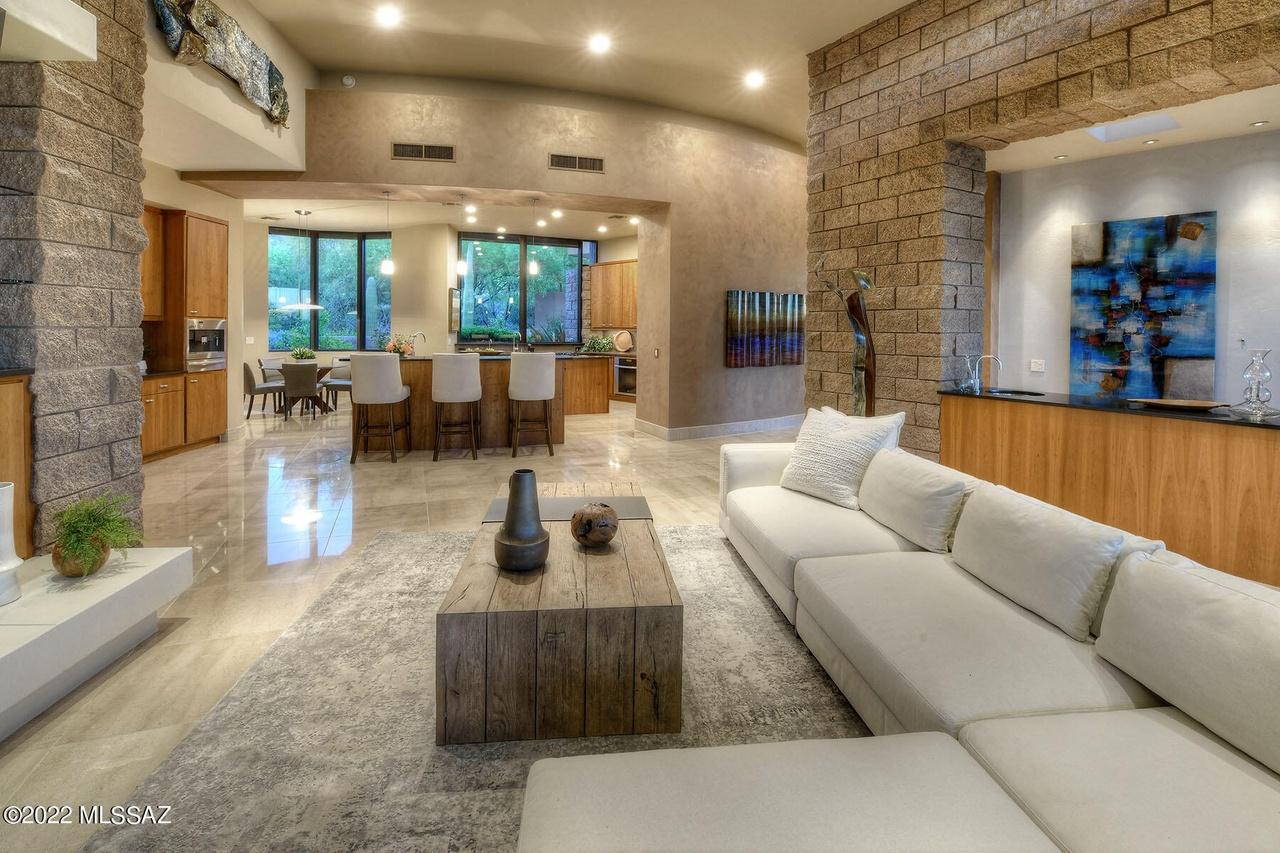
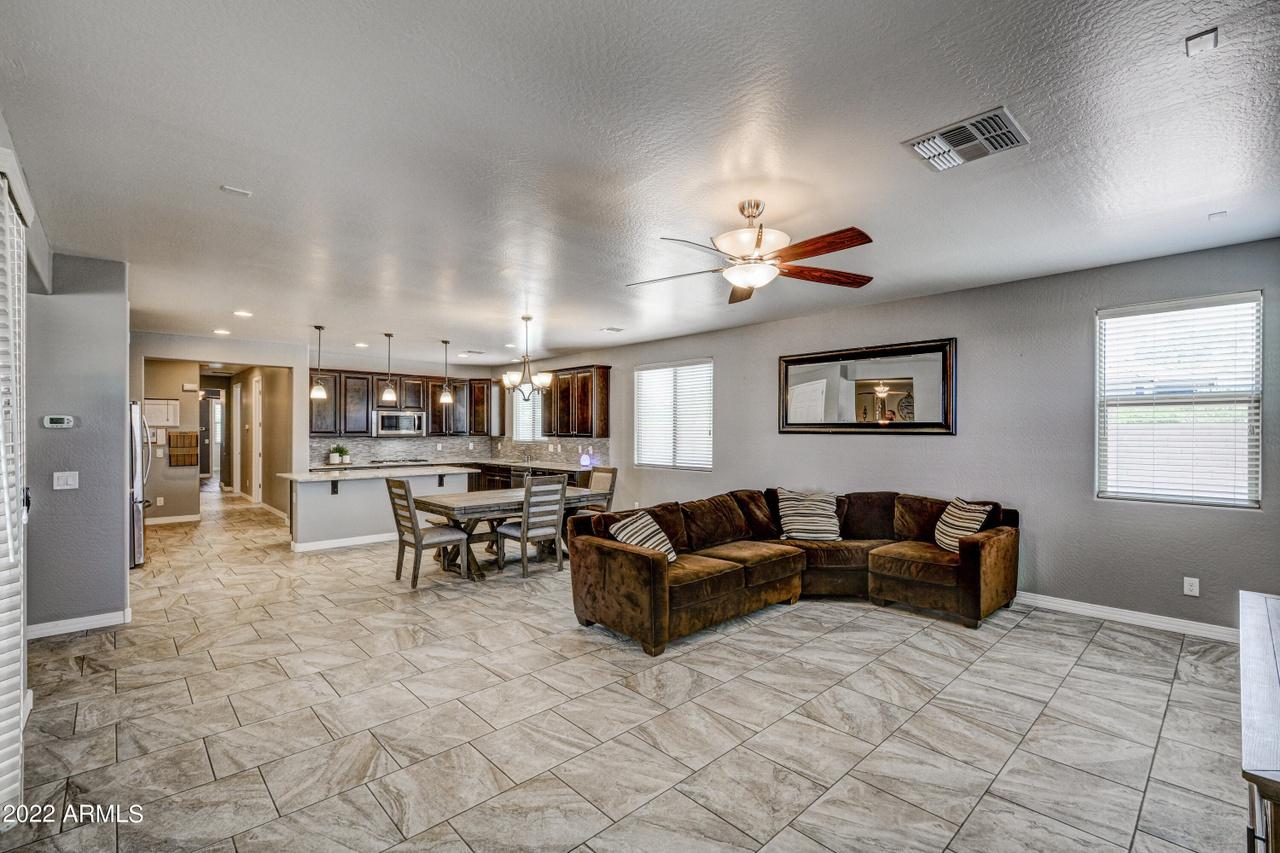
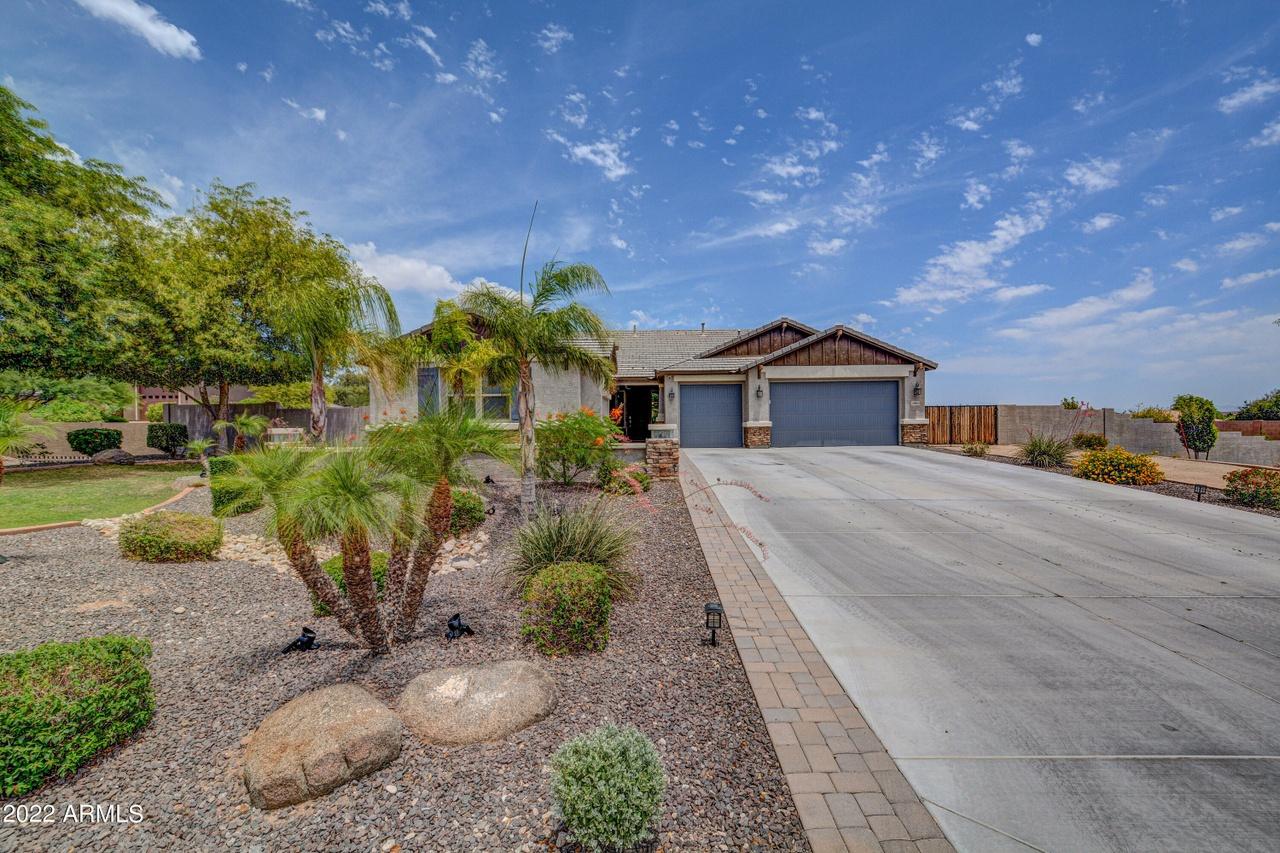
This home has the perfect arrangement and flow of rooms with a beautiful balance of privacy and togetherness
The backyard can be your fantasy oasis, and it boasts views of Westgate center, city lights, and the stadium. 25' extended vinyl covered back patio with finished stucco columns, the gas line extended/pre plummed for outdoor BBQ/firepit, 10x20 cement pad poured on the side yard for storage shed, drip system front and rear yard The back yard is partially landscaped with plants and hardscape, raised beds, and cement pathways and is ready for your finishes. HOA dues cover rural metro service and trash pickup.


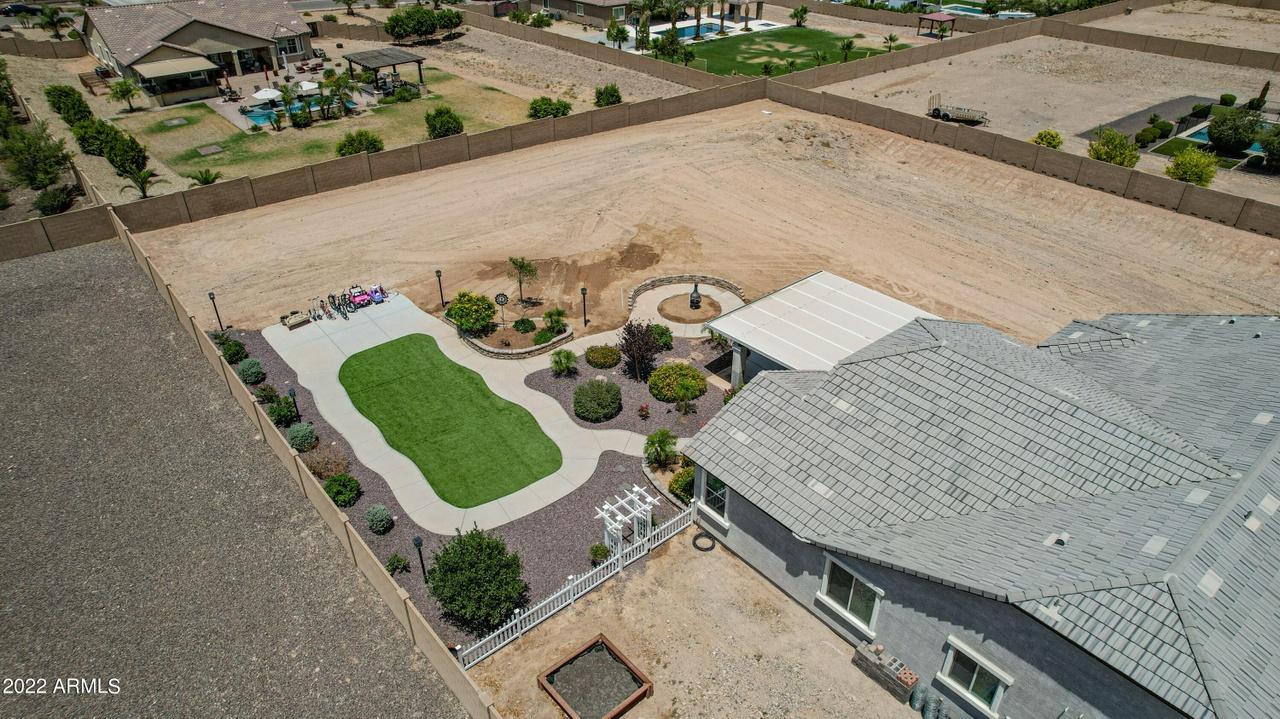
Nestled on a premium 1/2 acre cul-de-sac lot in Candlewood Estates, this carefully crafted custom offers NO HOA, an inviting half moon driveway, RV gate/parking, Ring doorbell security, easy access to ASU West Campus, significant freeways & more! The floor plan is enhanced with vaulted ceilings, plantation shutters, 12mm engineered hardwood floors, an open concept kitchen with a built in SubZero refrigerator, multiple ovens, a walk in pantry & water filter. The owner's suite presents an extended walk in closet, cozy fireplace & exterior access
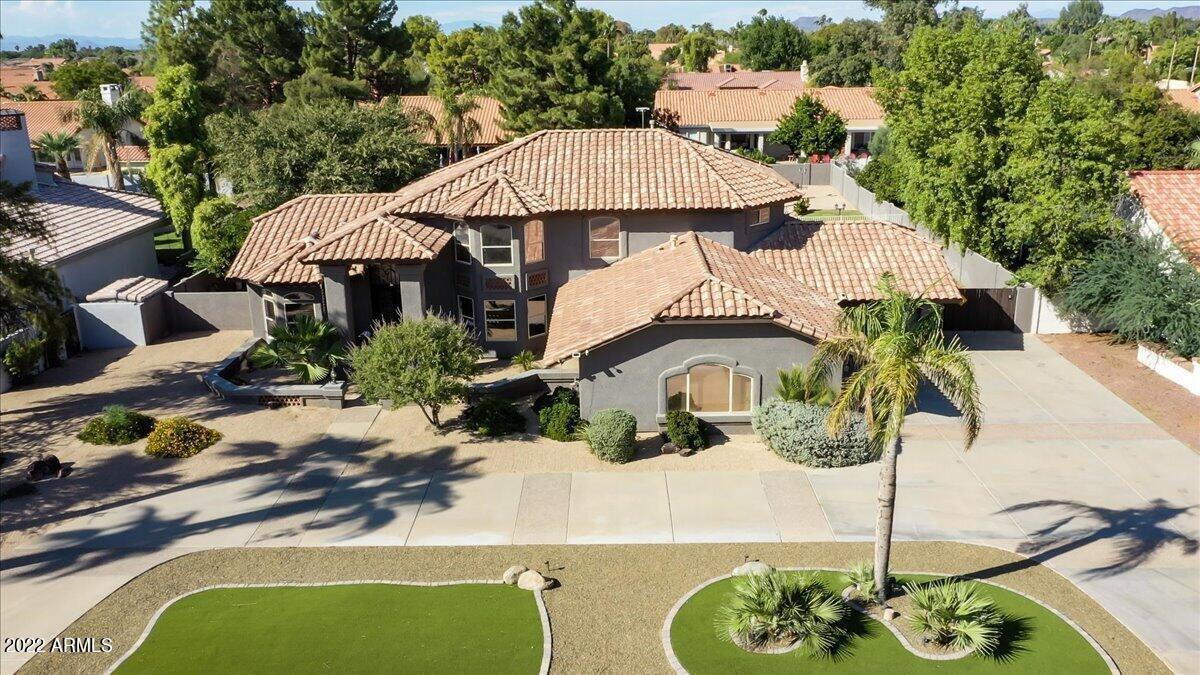
Enjoy a ground-floor guest & owner's suite, or head upstairs to the two jack+jill style suites, office/den & spacious loft Resort style backyard boasts an oversized covered paver patio, roll down shades, storage shed, dog run, private sports court, 5' deep saltwater pool & more!
