SEMESTER 1 | 2024
BACHELOR OF ARCHITECTURAL DESIGN DESIGN STUDIO
BALLOTING POSTERS & STUDIO LEADER BIOS
RMIT Bachelor of Architectural Design Design Studios Coordinators
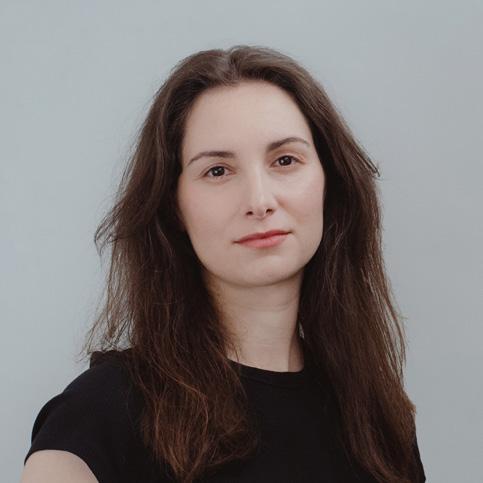
Anna Jankovic is an architect, director of Simulaa. An Associate Lecturer at RMIT Architecture, Anna teaches Design Studio, History and Professional Practice, and supervises Major Projects, alongside her research on adaptive and resilient architecture that explores cultural, historical, and timebased design.
e: anna.jankovic@rmit.edu.au
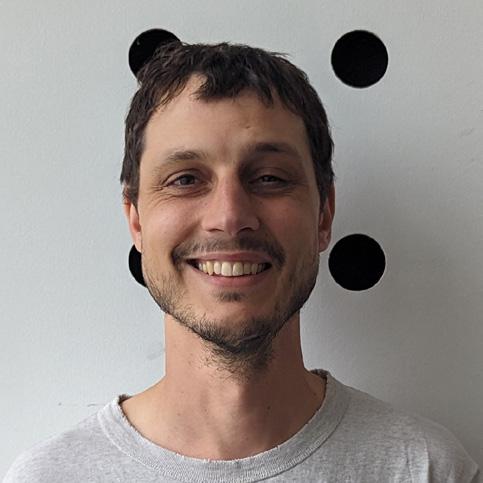
Tom Muratore is an architect and Associate Lecturer at RMIT Architecture.
e: thomas.muratore@rmit. edu.au
RMIT Bachelor of Architectural Design Program Manager
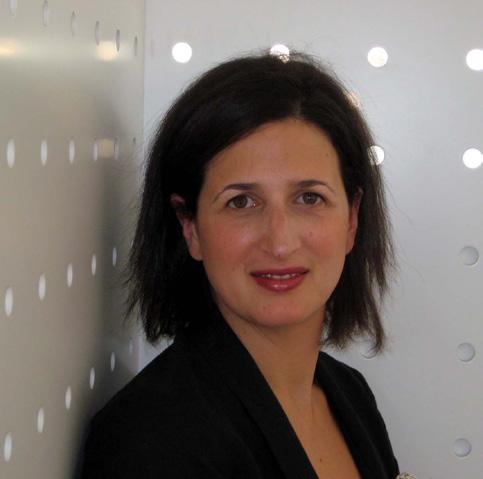
Dr Leanne Zilka is an architect and pricipal of Zilka Studio. She is RMIT Bachelor of Architectural Design Program Manager.
e: leanne.zilka@rmit.edu.au
RMIT Bachelor of Architectural Design
Design Studios, Studio Leaders / Tutors
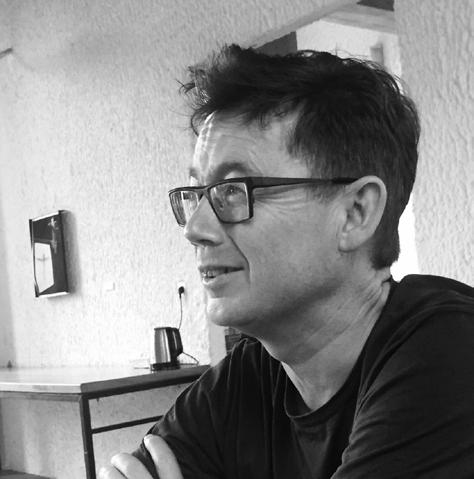
Associate Professor
Dr. Richard Black is a registered architect, educator, author and Associate Professor with RMIT. His teaching, design practice and research activities explore overlaps and adjacencies between architecture and landscape.
Design Studio:
Living Networks: Dja Dja Wurrung Country
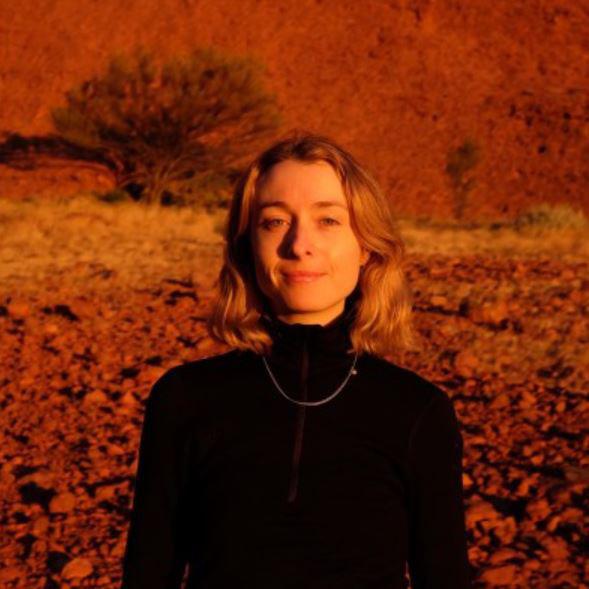
Lauren Crockett is an associate architect at Sibling Architecture. She co-founded independent architectural publication Caliper Journal in 2017 and continues to write, teach and practice within the architecture and design field.

Stephanie Pahnis is a design architect, educator, and artist. Currently practicing at Lyons, she has made significant contributions to small, medium, and large-scale cultural, educational, and civic projects.
Design Studio: Matter
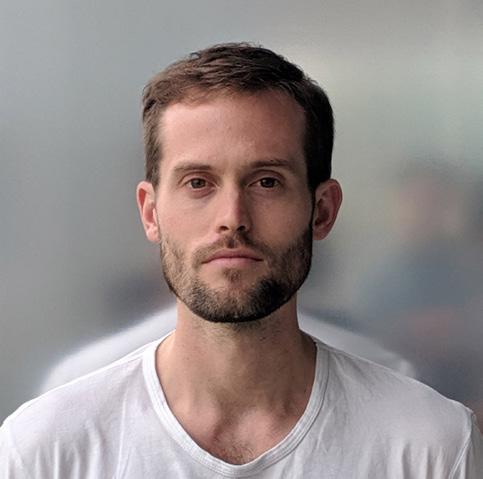
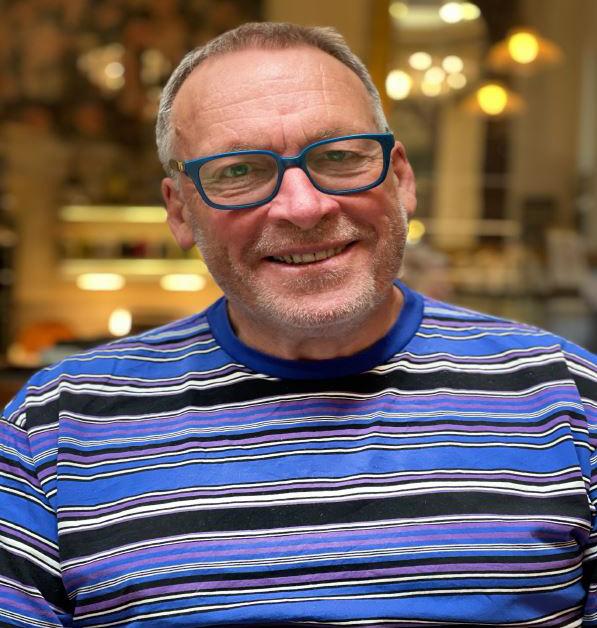
Design Studio: Matter
Peter Bickle is is a registered architect with 40 yrs experience in practice as a project leader on many significant public buildings including Federation Square, the MTC & MRC and the Sydney Opera House. Peter has taught architectural design over the past 30 years, as a studio leader and major project supervisor, at RMIT Architecture.
Design Studio: Playtime - The Architecture of Playful Learning
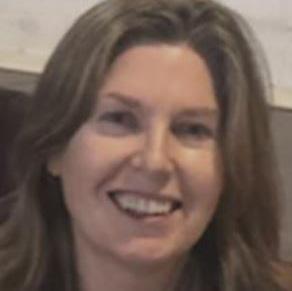
Paul van Herk is an architect and current PhD candidate at RMIT. He has worked as an Architect and urban designer at MCR (Melb.), MVRDV (Rotterdam), Adjaye Associates (Accra) and Snøhetta (Melb.). He is a founding director of urban design studio EXCX (Melb.) which undertakes public art, urban research and adaptive re-use projects.
Design Studio: Two, Literally
Annie McIntyre is an urban designer, academic and overseas architect from Bangladesh. His international expertise ranges from professional practice to academic teaching, with a focus on multiplicities in architecture and urbanism.
IG: @folio_jimi.chakma
Design Studio:
Playtime - The Architecture of Playful Learning
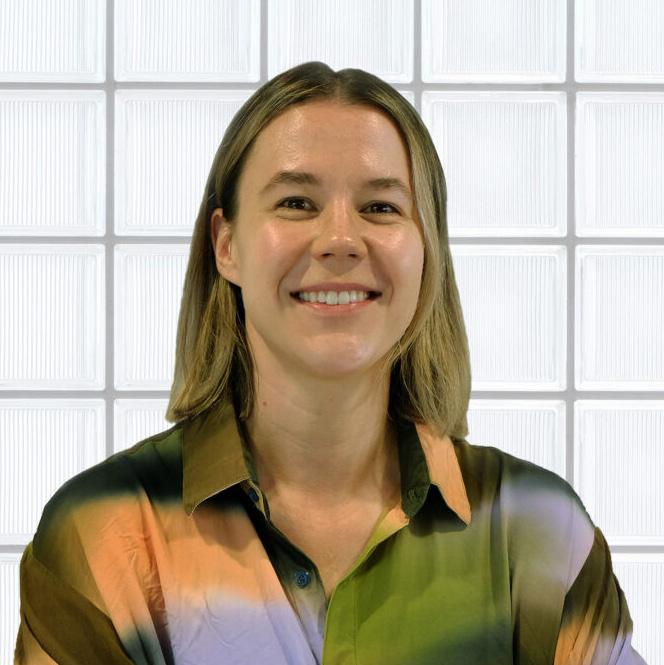
Laura Bailey is an architect working at WOWOWA, she has previously worked at ARM architecture as an Associate. Her experience is predominantly within the cultural and educational sectors. Laura has taught both Masters and Bachelors studios at RMIT since 2020.
Design Studio: Get to the point
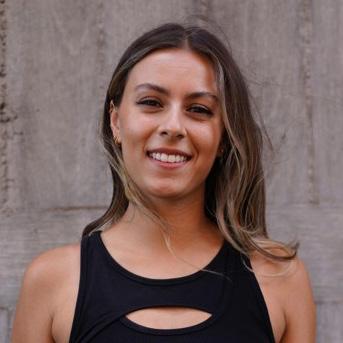
Mary Spyropoulos is an ARBV registered architect practising at Wood Marsh Architecture, focusing on Infrastructure. She has taught within RMIT University’s School of Architecture and Urban Design as a Design Studio Leader since 2021.
Design Studio: Future Home

Greg Gong is a Director at Denton Corker Marshall.

Dr Joshua Lye is a multidisciplinary practitioner working across architectural technology, academia, and practice. He has expertise in computational design, machine learning, artificial intelligence, and design strategy.
Design Studio: Future Home
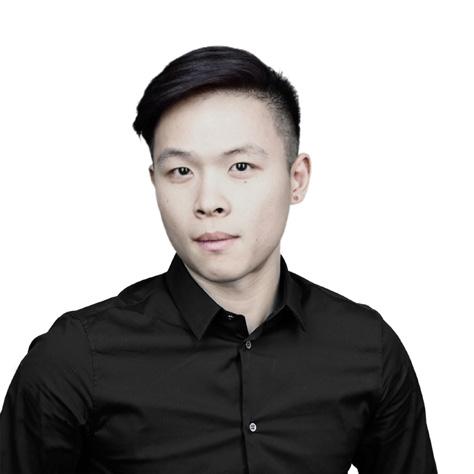
Dr Nic Bao is a registered architect, researcher, and Senior Lecturer in Architecture at the School of Architecture and Urban Design, RMIT University. Nic is also the director of BW Architects (BWA) & Wonderform Studio, founder of FormX Research Lab, and partner of Ameba Technology.
Design Studio: [RE] TECTONICS

Design Studio: [RE] TECTONICS
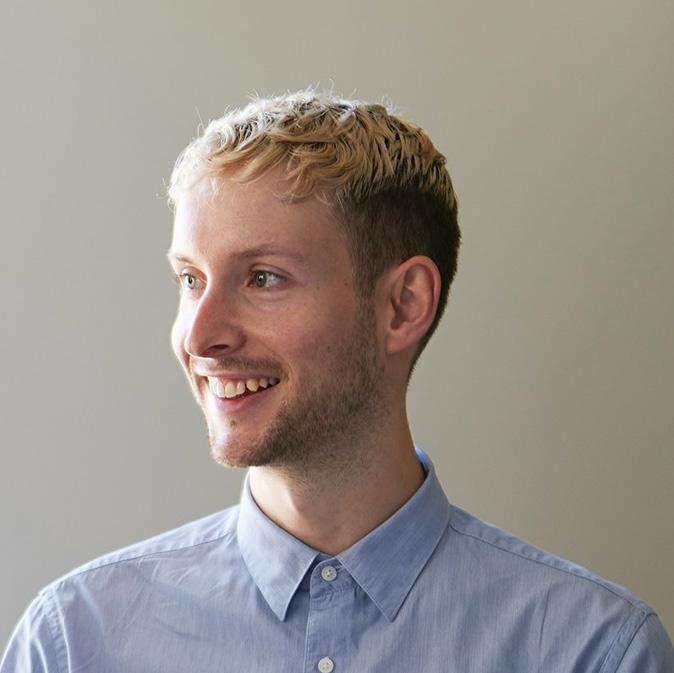
Dale Schlosser is a design architect and Associate at NH Architecture. He has worked on large-scale complex projects predominantly in and around Melbourne. He has taught several studios in the bachelor’s program since 2019.
Design Studio: 3oup

Lauren Garner is a registered architect and Associate Lecturer at RMIT. She comes with extensive experience in practice, having worked at Kerstin Thompon Architects, Snohetta, and MCR – and is a co-founder of the research collective ExtraContextual.
Design Studio: Same River Twice II
Michael Strack is an architect with extensive commercial and public experience who enjoys developing projects with strong relationships to the city around them. He has worked in social housing, healthcare, public, heritage and commercial fields, often in difficult sites and with complicated briefs. He is currently an architect at Sibling.
Design Studio:
3oup
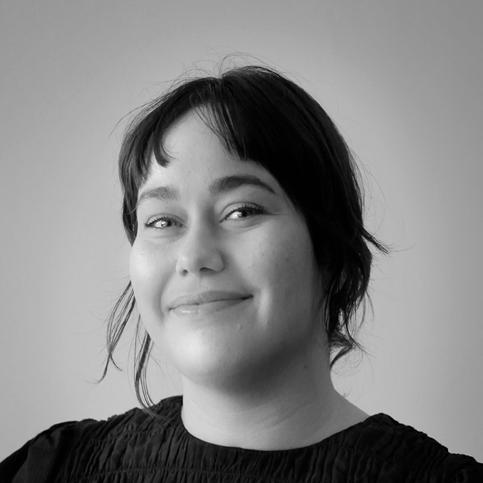
Darcie Vella is a graduate from the RMIT Master of Architecture program and currently works at Kerstin Thompson Architects. She has previously taught in the first-year foundation program as a studio associate in the design studio Babylon.
Design Studio: Bland God
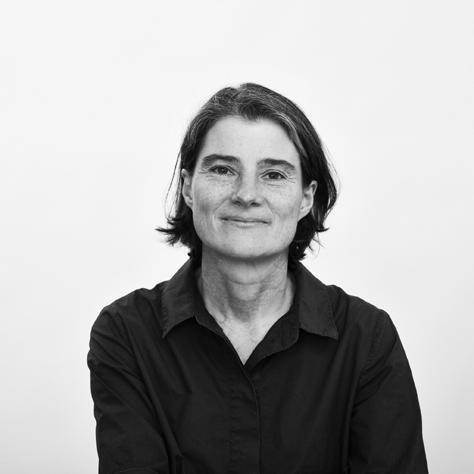
Lucinda McLean is a director of NBMW Architecture Studio, undertaking projects across a range of scales and building types. She has taught design studios at RMIT, Monash and Melbourne Universities. In 2020 she completed an RMIT practice-based PhD. Her PhD and pedagogical approach are founded on a practice of ‘attending’.
Design Studio: CHI
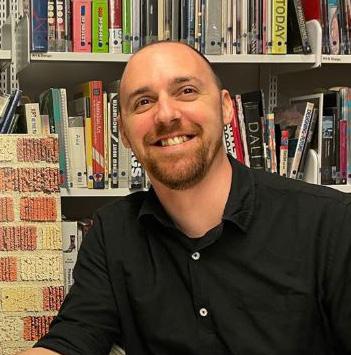
Chris Buchhorn is an architect at ARM Architecture and a graduate of RMIT Architecture, where his major project was awarded the Anne Butler Memorial Medal in 2021.
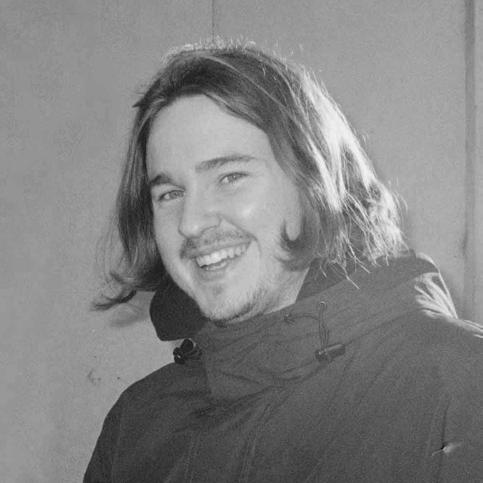
Charles Deicke is a graduate from the Melbourne School of Design and currently works at Paula. He has previously taught the first-year foundation program as a tutor in Architecture History Introduction.
Design Studio: Bland God

Senesios Frangos is a Graduate of architecture and RMIT Architecture alumnus, and Project Designer at ARM Architecture, with 8 years of practice in Melbourne and Barcelona. His interests span across the discipline of architecture and its role in the contemporary world.
Design Studio: Odyssey
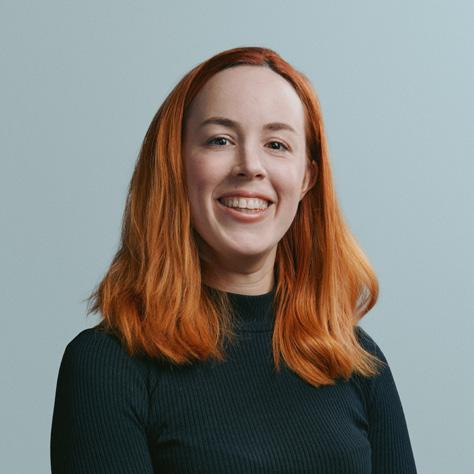
Design Studio: Odyssey

Aimee Howard (they/them) is a Graduate of architecture and new media artist. Her work has been exhibited globally. They have been teaching at RMIT within the School of Architecture and Design since 2022. Aimee has recently contributed to Architect Victoria Magazine and was shortlisted for the AA Unbuilt Prize in 2022.
Design Studio: A Hundred Cares, a Tithe of Troubles, and is there One Who Understands Me?

Sophie Nash is the founding director of Nash Architects and has over a decade of experience within architectural practice both locally and globally. Sophie has also worked as an educator, editor, illustrator and researcher. Sophie is interested in ideas of architecture and narrative, especially as explored through literature and film.
Design Studio: Blaze
Jack Murray (he/him) is a queer theatrical designer, writer, and architectural graduate whose work has been exhibited and presented internationally, published in youth architecture journal Caliper, and most recently presented at the 2022 Major Discourse event.
Design Studio: A Hundred Cares, a Tithe of Troubles, and is there One Who Understands Me?

Laura Szyman is a PhD Candidate at RMIT, a multidisciplinary practitioner, betwen architecture, arts, and academia. Her practice investigates the relationship between finance and space; looking at the speculative commodification of suburban space, relational urban systems, issues of dwelling, & sustainability in Melbourne’s periphery.
Design Studio: A Hundred Cares, a Tithe of Troubles, and is there One Who Understands Me?
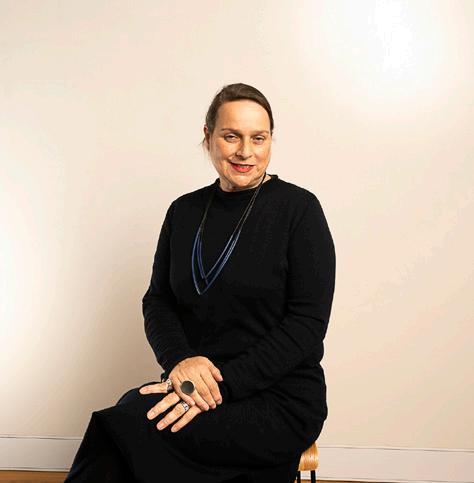
Enza Angelucci,an architect and casual academic, boasts over three decades of professional experience and two decades of teaching expertise.
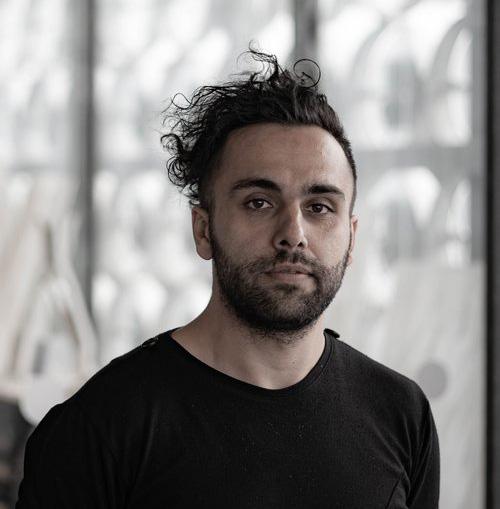
Hesam Mohamed is a registered architect, researcher, and part-time lecturer, Hesam explores the relationship of large-scale robotic 3D printing and carbon fiber reinforcement for hybrid additive fabrication methods, focusing on intricate geometries.
Design Studio: Anima

Matija Dolenc is a graduate of the RMIT Master of Architecture Program and an Architectural Graduate at Angelucci Architects.
Design Studio: Urban GenerosityDesigning Disorder

Dr Peter Brew is a Lecturer at RMIT Architecture in the School of Architecture & Urban Design, RMIT University, Melbourne and a Director of Architect Brew Koch.

Design Studio: Other Homes
Design Studio: Urban GenerosityDesigning Disorder
Joseph Gauci-Seddon is a registered architect (ARBV) and director of Collective Territories. He is also a Design Studio Leader across Melbourne design universities.
Design Studio: MARRAM BABA LAND BACK




Richard Black (with Anna Johnson): RMIT Bachelor Architecture Design Studio: Semester 1 > 2024. Monday’s 6-9pm >Thurdays 2.30-5.30pm
Living Networks: Dja Dja Wurrung Country
AGENDA: for this architectural practice, a buildings capacity to belong to a wider territory, is a given. Extending beyond the built context to include ecological systems, place, time, culture, nature, the land, and Country – a type of urbanism, but one that is free of the conventions of seeing buildings as the only reference point.
LIVING NETWORK: this studio, located in Castlemaine on Dja Dja Wurrung Country, explores new housing typologies for regional towns, emerging from a partnership with My Home Networks a local group formed in response to increasing community concern about lack of affordable, safe and sustainable housing across the Mount Alexander Shire. Working within the town centre, the challenge will be to increase its density while also intensifying a relationship to nature, landscape or Country: an urban rewilding of equal parts built and ecological.
SYLLABUS: is structured around four connected projects, beginning with Rural Urbanism. Working in pairs, and from close observation, onsite and offsite, drawing, diagramming, modelling and cataloguing component parts of the urban landscape, learning from the existing situation but also where it is in need of amendment. Then Making Habitable: is a minimal intervention to make small scale adjustments to vacant buildings, adding to, subtracting, making accessible, improving light and atmosphere. The next Stand Alone will be a new small compact multi-level housing type sited within the study area. This will extend and evolve principles gained from a close reading of the context and the realities of the housing crisis. Finally, elaborating upon the previous projects and deriving a ‘kit of parts,’ to be sited across an urban block into leftover spaces, gaps, laneways, reactivating vacant buildings, site edges, roof top spaces whilst being a good neighbour. In total this will form a Living Network, a strategy for urban densification while also intensifying the civic, urban and ecological character of Castlemaine. What are the opportunities to borrow and extend from readings of place? How can new buildings intensify a reading of place and make a significant contribution to its urban grain? In summary, this studio will require the design of a new rural/urban housing type – but one that responds to the emerging issues framed by the studio agenda – emersed equally in the real and the imaginary. Several site visits to Castlemaine across the semester (v-line trains depart Southern Cross Station direct to Castlemaine).
Richard Black is a registered architect and Associate Professor. Dr Anna Johnson is a senior lecturer and has authored many publications on architecture and design practice research. Richard and Anna collaborated on teaching and research over many years at RMIT. Their teaching, design practice and research activities explore overlaps and adjacencies between architecture, landscape/country and urbanism. They have co-authored several publications, most notably Living in the Landscape, Urban Sanctuary, and Neeson Murcutt Neille: Setting Architecture, all by Thames and Hudson. Richard’s architectural projects have been exhibited at the Nevada Museum of Art, Reno, USA, the Venice and Rotterdam Biennales, Aedes Gallery Berlin, Architekturforum Innsbruck and Galerie-am Weissenhof Stuttgart. Anna’s previous publications have explored Australian architecture and residential works along with design practice research. She also has an interest in narrative based readings of place and site and exploring through those qualitative and situational based studies.
DESIGN STUDIO: Living Networks: Dja Dja Wurrung Country
STUDIO LEADER: Richard Black
MATTER
This studio is a slippery assemblage of MATTER, both physical and non-physical
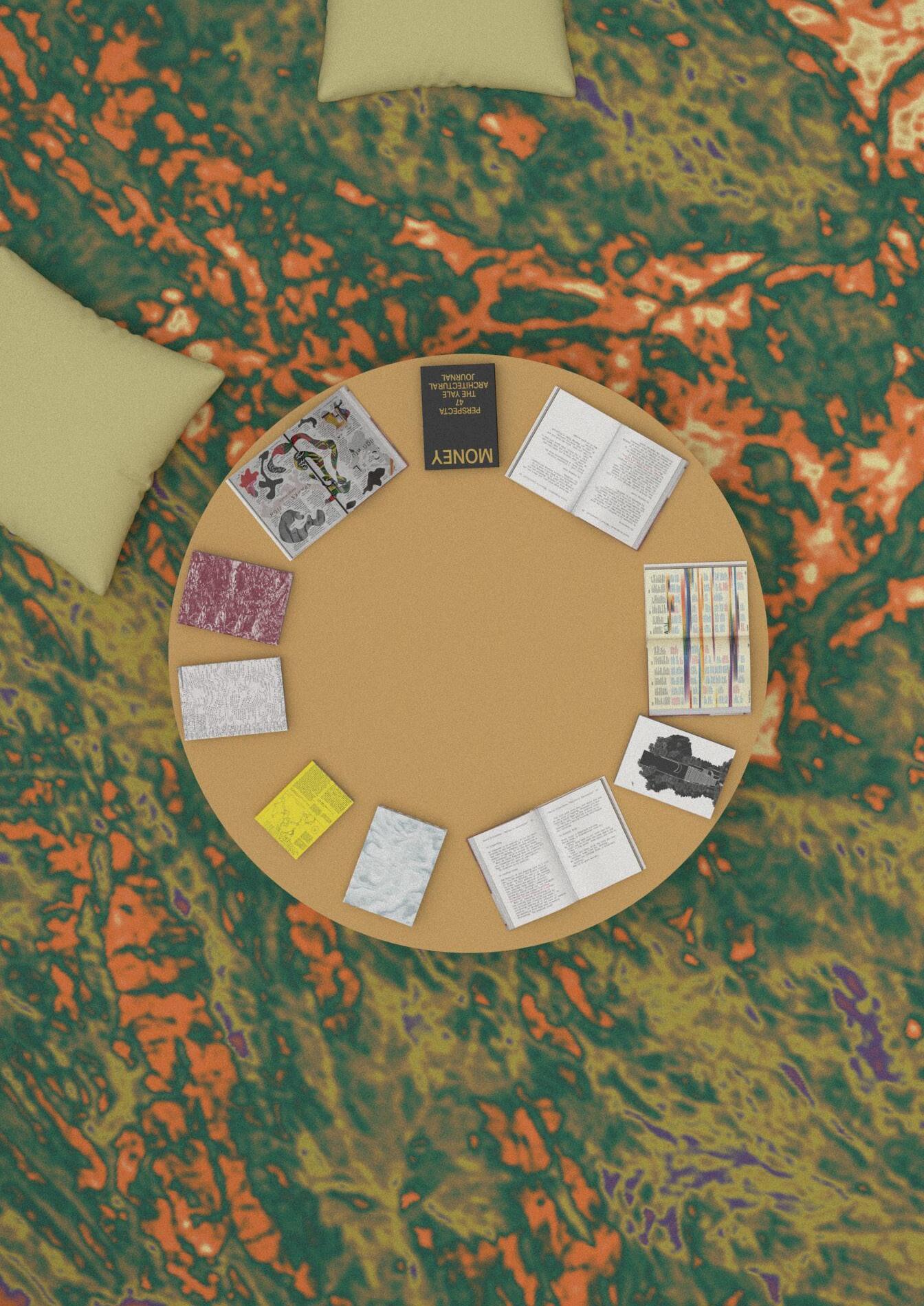
MATTER interrogates the production of architecture, both physically (materiality ) and ideologically (what matters?).
We will work at multiple scales, looking beyond the building into the cultural, ecological, technological and relational contexts that assemble our society. This will be grounded by interrogations of material histories, legacies and applications. Short, sharp design and research tasks will allow each participant to build a repository of what MATTERS to them.
This studio is an opportunity to critique our current extractive and exploitative relationship to MATTER and propose alternate future directions for architecture. Students will also develop material literacy and engage with the physical practice of architecture.
MONDAY 6-9PM & THURSDAY 6-9PM
DESIGN STUDIO: Matter
STUDIO LEADER: Stephanie Pahnis and Lauren Crockett
MATTER will be structured as a series of discrete esquisses that each combine a research task, a design task and a drawing format to allow the exploration of formal outcomes.
The specific research interests of each participant will be developed into a new public institution for testing, recording, archiving, discussing, teaching, exhibiting, probing and sharing knowledge associated with their chosen fields of inquiry. We are interested in architecture as both the container and generator of ideas.
MATTER is the second iteration of this studio and will build upon the work completed in S1.23, along with themes explored throughout Caliper Journal 1-10, the design elective Proof and the studio Care. We are asking students to openly participate in the larger structures of the world surrounding architecture.
TWO
STEPHANIE PAHNIS & LAUREN CROCKETT - www.common-sens.com
TWO
LIKE, LITERALLY
ARCHITECTURE AS PROPAGANDA
Buildings have always had to carry text on and in their fabric, sometimes reluctantly, sometimes matter-of-factly, sometimes gleefully and generatively. Text on and as architecture has served the promotion of divine personae (imperial Rome); propagated transcendentalist cults (medieval France); agitated for political realities (revolutionary Russia) and whipped up hyper-commercial competition (Las Vegas). 1960s Structuralist and later poststructuralist appropriations saw architecture being generated and critiqued as text, and much of Melbourne’s recent architecture is cut through with this legacy.
The first half of this studio will involve a series of charrettes to research and design from specific historical perspectives in order to understand, emulate and parody examples of the longstanding practice of designing architecture as a form of direct public messaging.
How and what do buildings
communicate? Who is their audience? Who is not? What effect can one building have on the discourses of a city? How legible are these messages? How LITERAL are they? These are all questions that will be explored by students, culminating in a final project for a medium-large retail complex on what’s left of the CUB site behind RMIT.
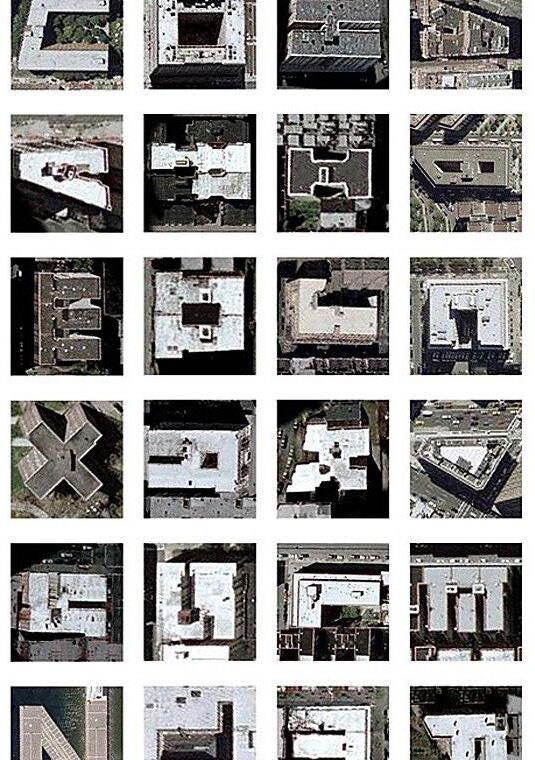
PAUL
DESIGN STUDIO: Two Literally
STUDIO LEADERS: Paul van Herk
B ARCH STUDIO SEM 1 2024 MON 18.00 - 21.00 THU 14.30 - 17.30
VAN HERK

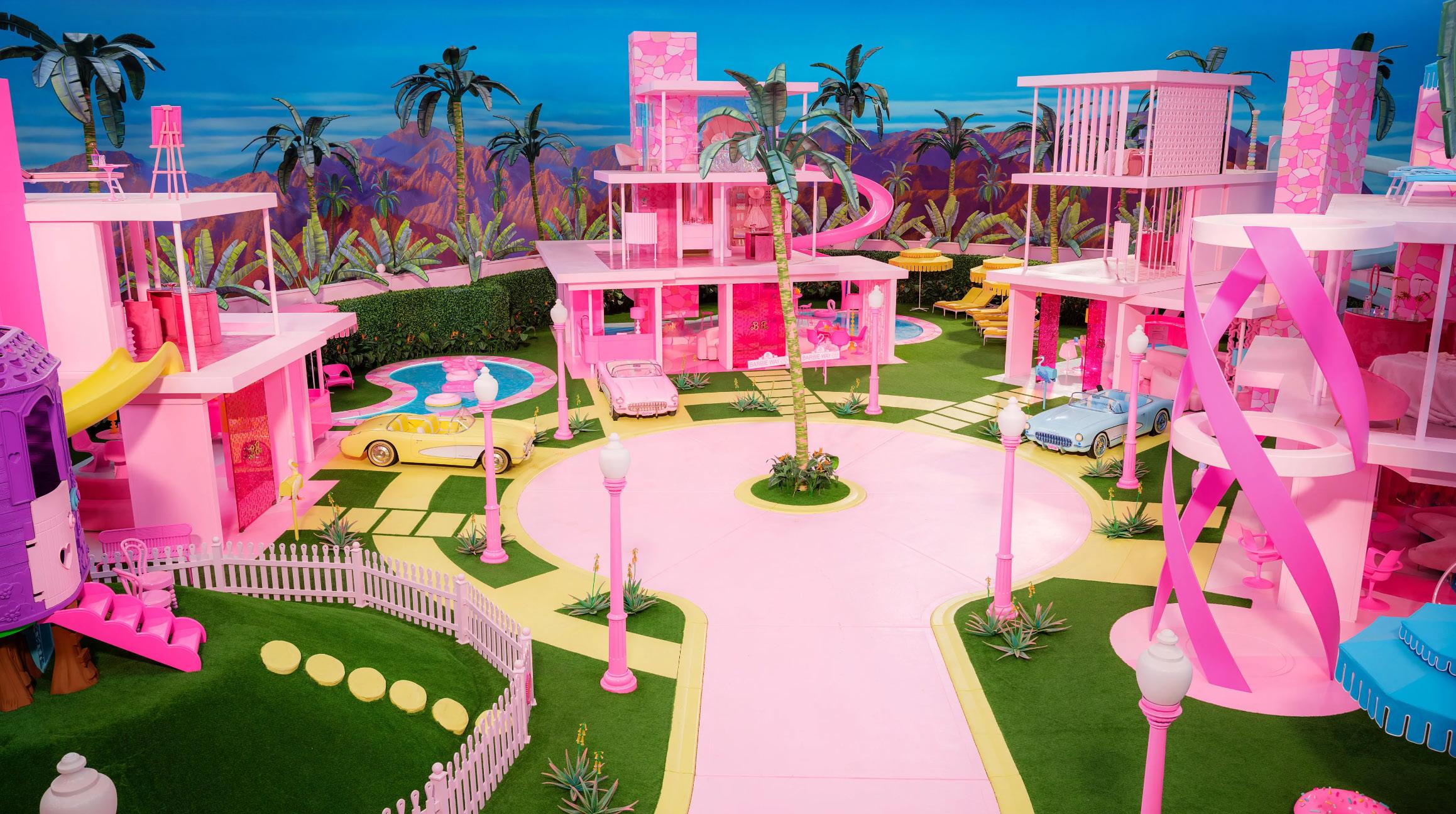
The studio aims to create playful architecture that is joyful + socially engaging. The objective will be to design a public child healthcare + preschool facility that inspires peopleto want to play. The learnings can be applied more generally.
Russian psychologist Lev Vygotsky thought children developed through makebelieve play;
‘It is as though the child were trying to jump above the level of normal behaviour’
So if play is important, what inspires it?
• Vgotsky thought adults are an important bridge to help children
• Montessori added that creative activities with the hands helped
• We believe that architecture can also support playful learning
Think about it? How do you respond and are you more likely to interact when there is colour, different scales, funny associations, a sense of safety, variety or choice, or softness or movement
A series of weekly tasks will pace your learning as we analyse the site, look at precedents, rules, + street character and you develop your ideas, thinking + drawings. We’ll also explore current issues + solutions for shortages, costs, + risk related to supervising children.
MONDAY 2:30pm - 5:30pm
THURSDAY 2:30pm - 5:30pm

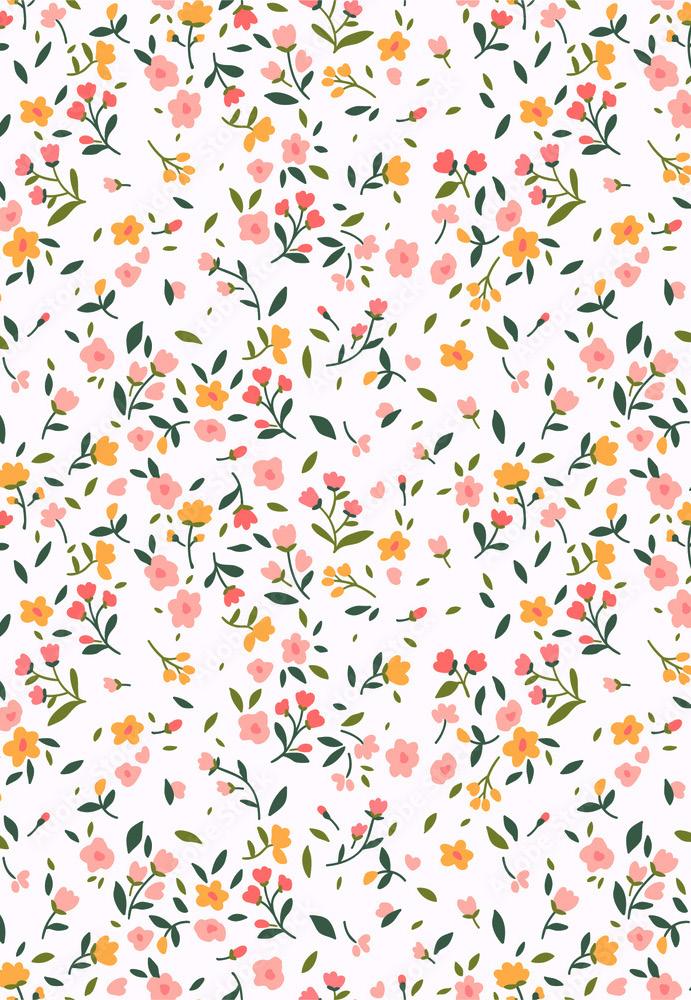
DESIGN STUDIO: Playtime - The Architecture of Playful Learning
STUDIO LEADER: Peter Bickle and Annie McIntyre
PETER BICKLE + ANNIE MCINTYRE

DESIGN STUDIO: Get to the point
STUDIO LEADER: Laura Bailey
Due to the imminent population growth, we will continue to build new cities at high density. New high density developments must engage with the complexities of contemporary practice by generating alternative design models and processes that are capable of responding to different conditions and challenges.
Victoria is leading the nation in Build-to-Rent (BTR) housing developments. Melbourne is home to more than half of all BTR projects completed inW Australia last year and 83 per cent of the total number of units built – 1,600 in total. But is this housing model a long term solution or just another quick fix?
In this context, the studio will be looking at new models for future hybrid programming. Interfacing notions of co-living, co-working, sharing economies and industrial 4.0 programming within architectural space. Providing an opportunity to wrestle with basic questions of how we live, what kind of spaces we need and want, and how this affects the dynamics between architecture and social inhabitants in our future urban environments.
The studio will be investigating medium scale residential typologies on a site located in Melbourne. Investigating potential for future living beyond established models, connecting its design patterns directly to local physics, exponential technologies, construction methods of CLT prefabrication, disruptive patterns, emerging community spaces and social dynamics.
Students will learn about desAign systems that are computational and universal through the simplicity of discrete building blocks, connection logics and complex aggregations. Students will explore a platform of architecture that allows for virtually infinite combinatorics and emergence of complex tectonic states through the collective action of underlying elements.
Critically students will gain an understanding of how to design through development of plan, section and its manifestation as architectural space. Students will critically examine historic and current works of architects such as Sou Fujimoto, Moshe Safdie, Jean Renaudie, Daniel Kohler and others that begin to offer rich tectonic models of architectural production. Through these investigations, students will produce proposals for high density, hybridised residential buildings that speculate new ways of future living and working.
Students will be working in teams throughout the semester. Prior knowledge of Rhino and Grasshopper is highly encouraged but not required. RMIT
Semester 1 2024
Mon & Thu 6-9pm

DESIGN STUDIO: Future Home
STUDIO LEADERS: Joshua Lye and Mary Spyropoulos
Bachelors studio
Studio Leaders
Dr Joshua Lye & Mary Spyropoulos FUTURE HOME

DESIGN STUDIO: RE:TECTONICS
STUDIO LEADERS: Nic Bao and Greg Gong

DESIGN STUDIO: The Same River Twice II
STUDIO LEADERS: Lauren Garner
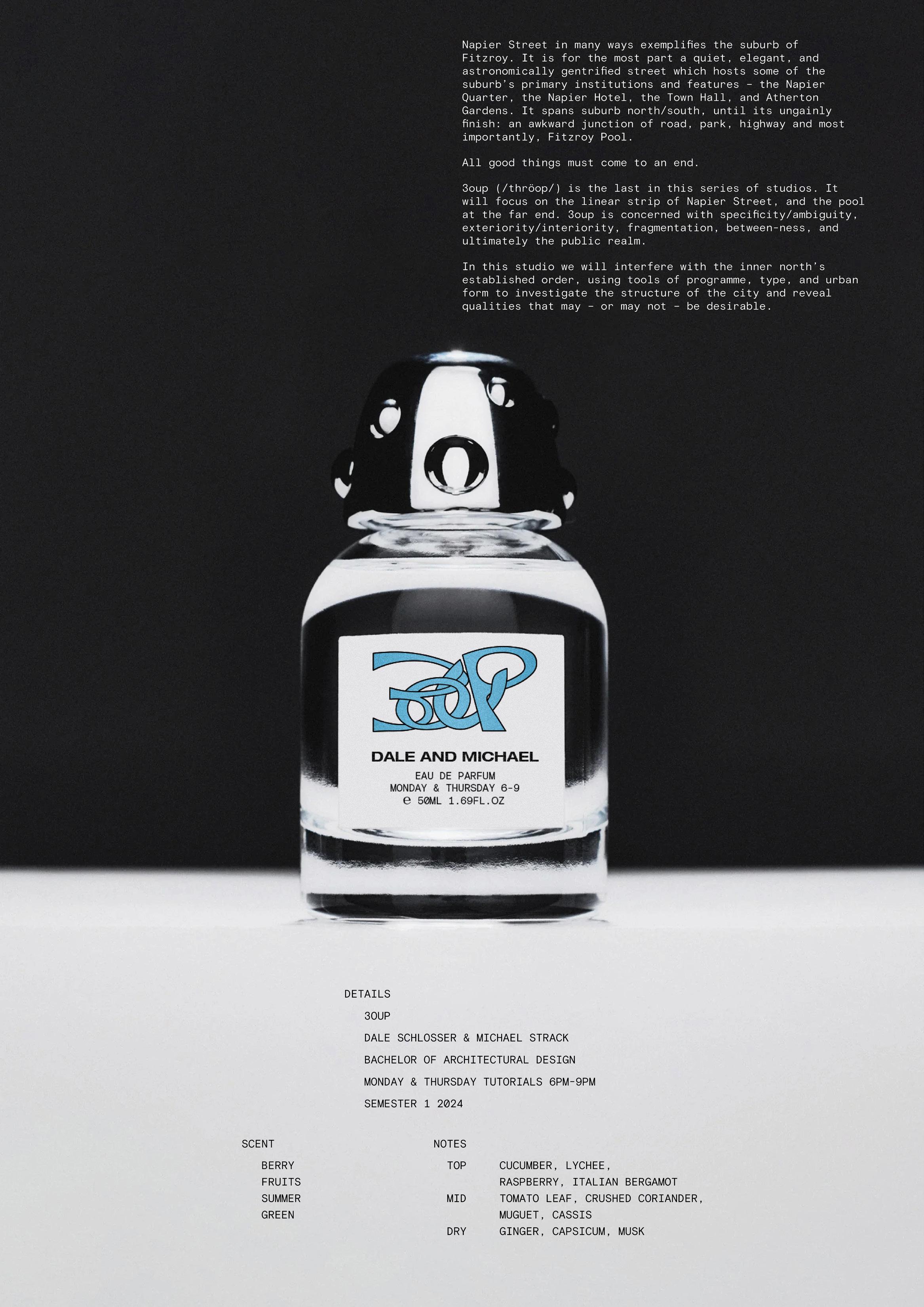
DESIGN STUDIO: 3oup
STUDIO LEADER: Dale Schlosser and Michael Strack
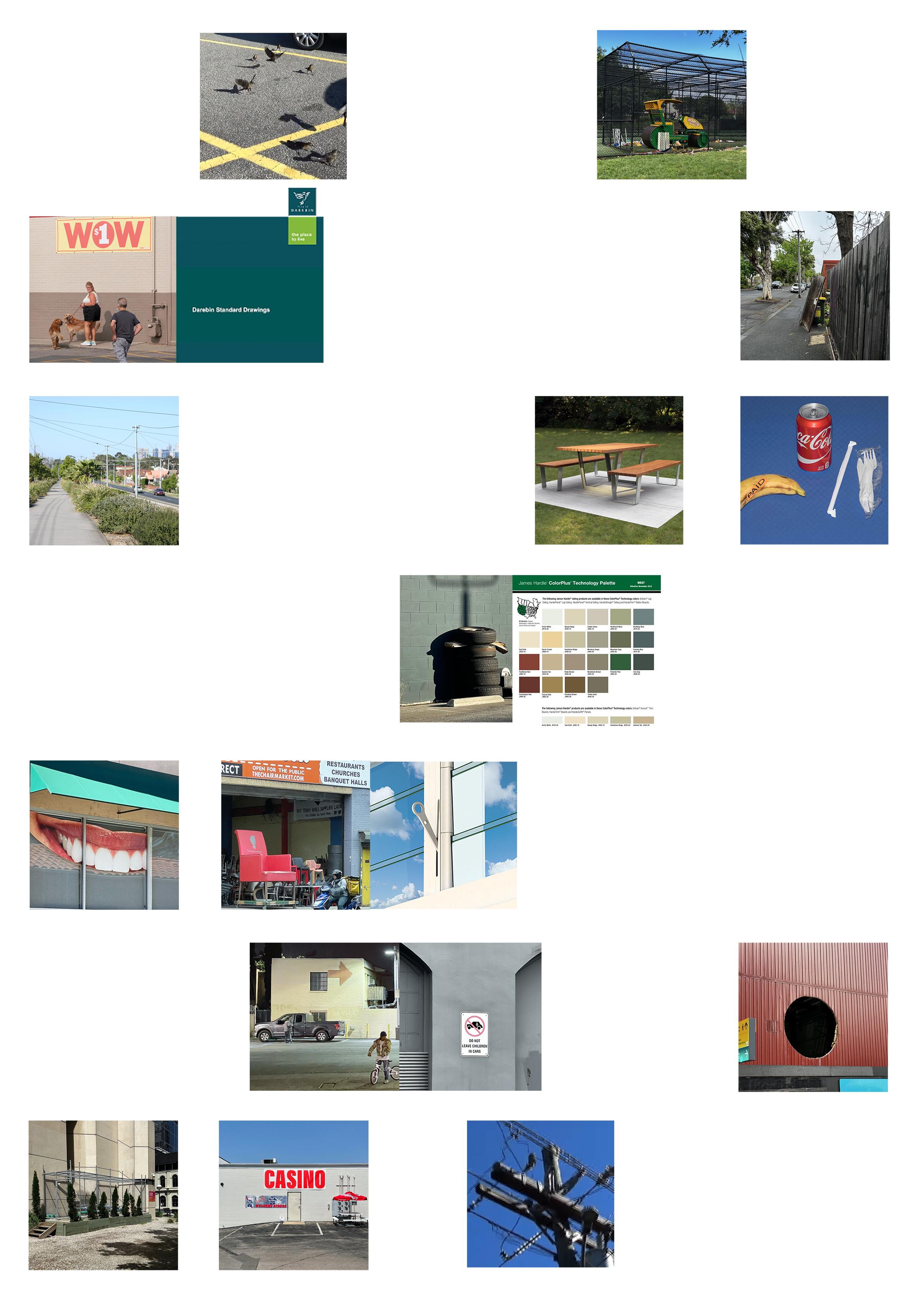

DESIGN STUDIO: Bland God
STUDIO LEADERS: Darcie Vella and Charles Deicke

Studio Leader Lucinda McLean
Monday 2.30-5.30pm + Thursday 2.30-5.30pm
Field trips Thursdays and/or weekends
CHI
During the 1950s the Contemporary Homes Industries (CHI) produced semi-prefabricated houses. A system of elements allowed for a range of house sizes and plan layouts. They were assembled on site in a few weeks. The heritage value of these houses is becoming recognised by the shire council. This studio proposes that an examination of this semi-prefabricated construction system is timely.
The design studio is composed of two parts. The first is the documentation and analysis of existing houses on the Mornington Peninsula, including the use over time. The materials, assembly, layouts, and services will be studied, both in relation to the time of original construction and our contemporary need to build efficiently and sustainably.
The second part is the design of a co-housing development using the CHI system with key changes to the system, proposed by students based on their analysis. Design questions will include house siting, diversity of dwellings, private and shared spaces and facilities, ecology and access.
There will be two main field trips and the final presentation is planned to be held on site, TBC. Field trip 01 Thursday 14th March, Field trip 02 date TBC. Students to cover the cost of field trips, model materials and the printing of booklet and drawings. Anticipated costs for field trips including car share and lunch is $40 / field trip.


DESIGN STUDIO: CHI
STUDIO LEADER: Lucinda McLean
Drawings of the Peninsula’ range of CHI houses by Grounds, Romberg and Boyd
CHI House, Merricks
Somers

Is architecture capable of uncovering/expressing something hidden or unseen? What is the role of context and the elements in architecture? Do they matter? How can they be deployed to respond to place, revealing or examining hidden narratives for a stronger collective understanding of the city? Can our built environment put a mirror up to ourselves and can it engage, surprise, and/or provoke us? This studio will be asking these questions and more through the design of various tram stops, public architectures which are a neutral urban artefact in the capital of the world’s largest tram network.
Mondays & Thursdays 6:00 - 9:00 pm.
Blaze Design Studio
Monday: 6:00pm-9:00pm
Thursday: 6:00pm-9:00pm
Sophie Nash - Nash Architects
In the face of yet another devastating bushfire season, this architectural design studio delves into the typology of the regional fire station. For communities across Australia, the fire station has become both a practical imperative and a symbol of resilience and unity. Drawing inspiration from local architectural precedents, such as the works of Edmond & Corrigan and Kerstin Thompson Architects, the studio will produce a project that supports rural firefighters to protect and secure their homes, as well as o ering a refuge for their communities in periods of collective grief. During the studio, students will work individually to examine the functional aspects of fire station design, ensuring that the facility is equipped to e ectively combat bushfires. They will also explore the socio-economic aspects of the brief, seeking to understand how the fire station can evolve into a centre for education, community engagement, and economic revitalisation.

DESIGN STUDIO: Blaze
STUDIO LEADERS: Sophie Nash

DESIGN STUDIO: A Hundred Cares, A Tithe of Troubles, and is there One Who Understands Me?
STUDIO LEADER: Aimee Howard, Jack Murray and Laura Szyman

DESIGN STUDIO: Anima
STUDIO LEADERS: Hesam Mohamed
Studio Outline & Design Agenda


DESIGN STUDIO: Urban Generosity - Designing Disorder
STUDIO LEADERS: Enza Angelucci and Matija Dolenc
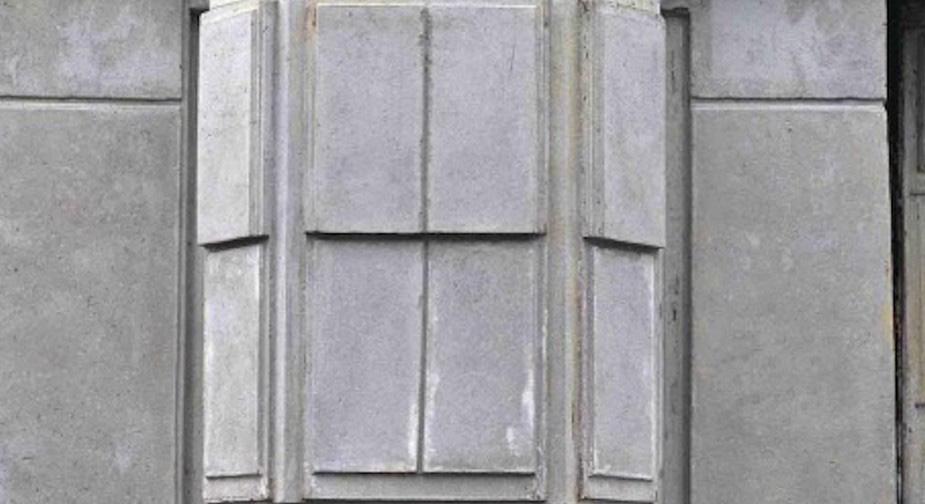
OTHER homes
Monday and Thursday Afternoon
Lecturer; Peter Brew
Homelessness in the news is always a CRISIS, expressed by personal narratives . The hardship loss pain and suffering of each person and each night spent in awkward and uncomfortable situations – Perhaps this representation corresponds with our capacity to grasp the situation, The annual charity events in our cities that invite co corporate Australian to sleep out to raise money for homelessness is a perfect expression of the extent to which we are allowed to understand the subject. An immediate problem solved by an existing market mechanism. The average donation equate to one nights rent.
The reality however is that 1/100 Australian are in dire need of permeant housing and perhaps 1/3 Australi-ans face daily hardship due to the housing .For the last couple of years I/ we have been looking at a permeant and structural solution to Homelessness and to hous-ing more generally.
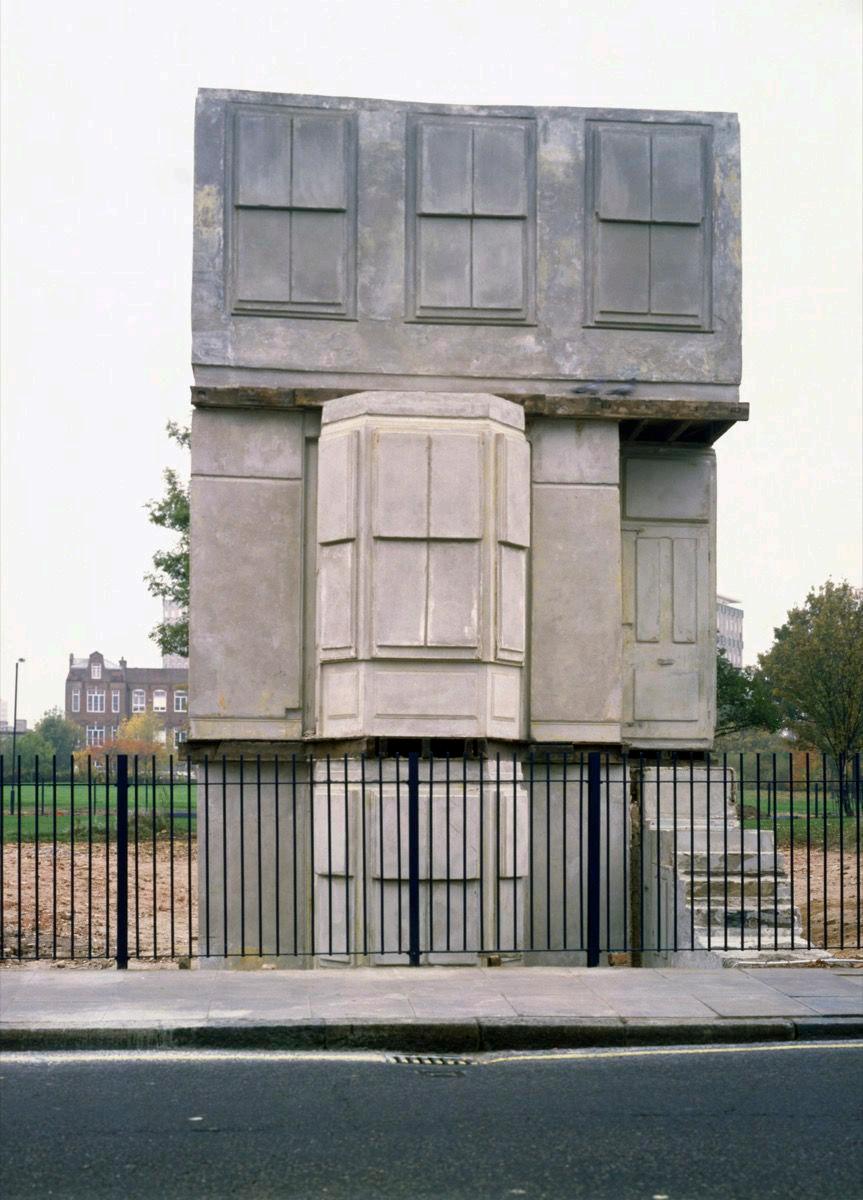
DESIGN STUDIO: Other Homes
STUDIO LEADER: Peter Brew
Despite evidence that homelessness is a real thing it is yet to be expressed as form The proposal is to consider ways that looks at homelessness in a way that is positive and seeks to find a form and typology for that form. We see this as something that the profession of architects has not attempted to do, choosing only to define homelessness as a lack of home , rather than a situation. Architecture recognise situations as things, Schools, houses ,factories dairies and office buildings, and in these things we recognise form. We are interested how students who share a demographic with the largest individual sample of Homeless people( 16-25) might be able to imagine a form for homelessness.
We are interested in the immediate intuitive response might become the basis for a more general solution, how expression might lead towards a break in the cycle of blame and inaction.
The studio will explore a number of distinct albeit related projects, An Induvial house, an apartment a subdivision a suburb building with one house, an legal instrument and a rule, and a financial model
In the studio Architecture can be ; Formal. Inventions , patents Trades offsets ,concepts ideas Financial mod-els/ instrument Legal and planning instruments
We aim to imagine situations where being homeless may not be a crisis

DESIGN STUDIO: Marram Baba Land Back
STUDIO LEADER: Joseph Gauci-Seddon




























































