SEMESTER 1 | 2024
MASTER OF ARCHITECTURE DESIGN STUDIO
BALLOTING POSTERS & STUDIO LEADER BIOS
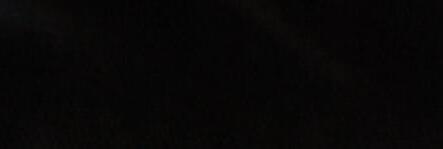
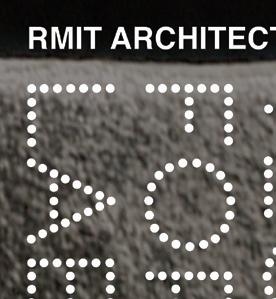

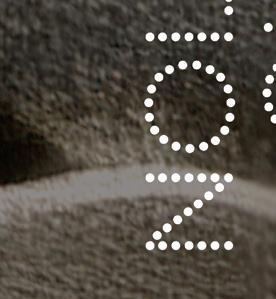





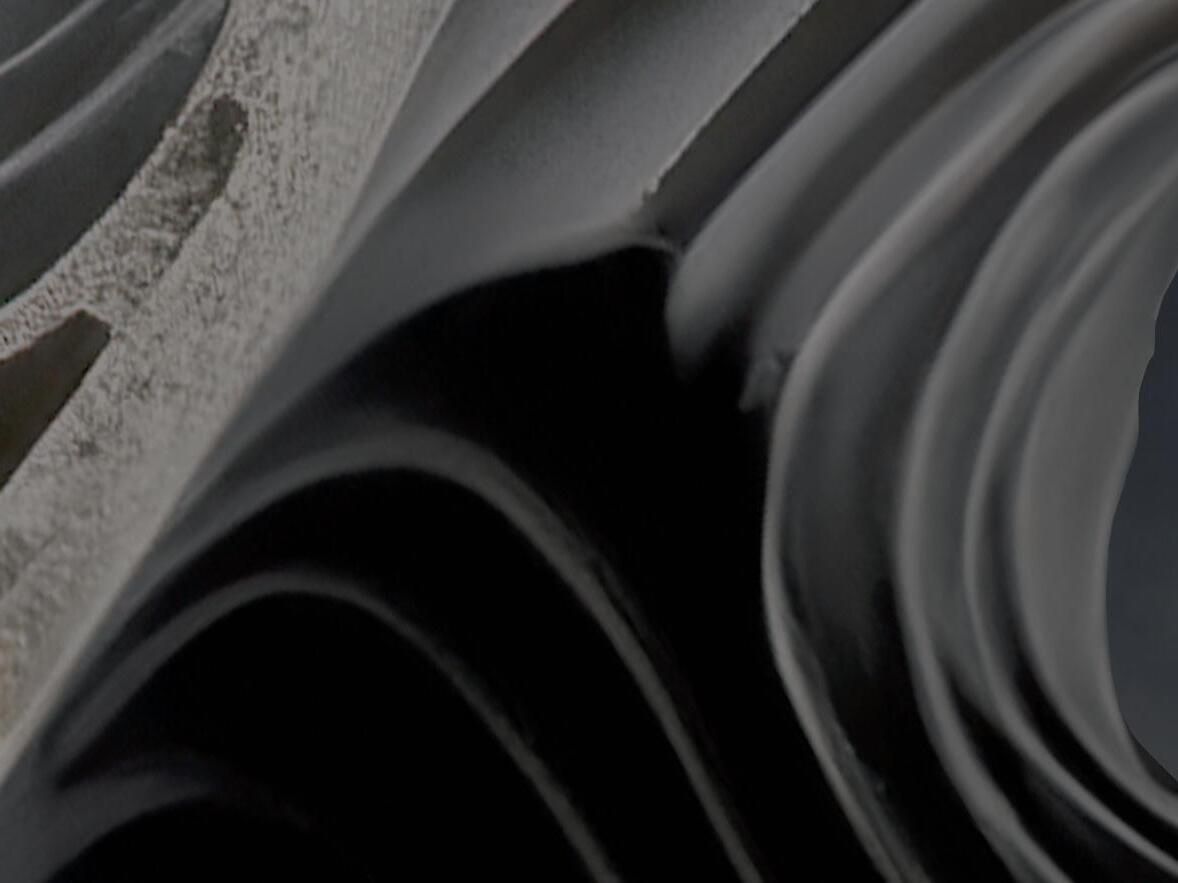
Diffusion Tectonics aims to investigate the intricate relationship between AI and architecture. This studio endeavors to uncover new avenues for applying AI machine learning in architectural design, surpassing conventional generative design methodologies. Through an iterative design approach, the studio seeks to cultivate a complex and symbiotic connection between architecture and AI.
Utilising text-to-image diffusion AI techniques and the simulation of emergent processes, the studio will explore unconventional ways of conceptualising architecture. Rather than merely remixing existing designs, the goal is to unearth entirely original concepts that transcend conventional language and generative modeling.

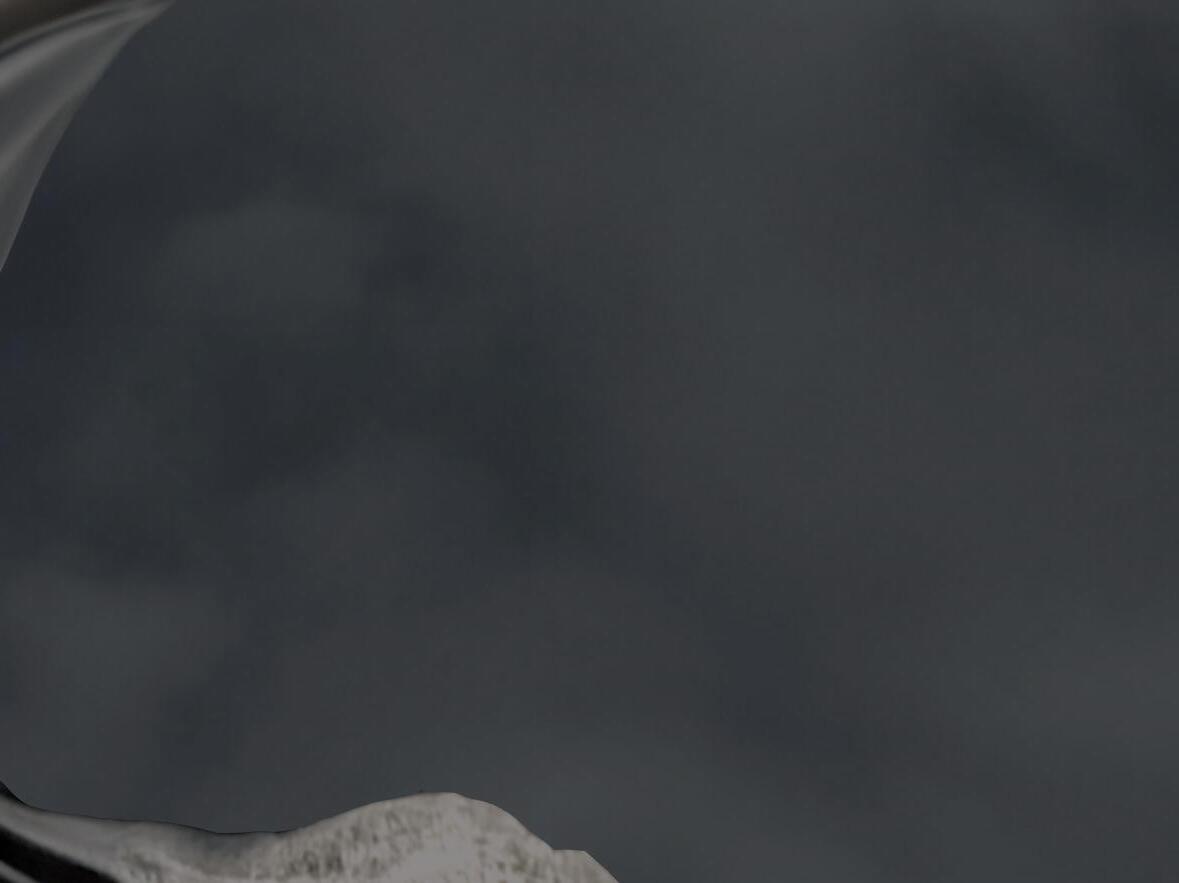
Throughout the semester, students will concentrate on developing workflows that facilitate feedback between language-based modeling tools and their own AI models, specifically the Stable Diffusion - LoRA extension. This process will allow them to push the boundaries of description and explore the interplay between language and form. In the latter half of the semester, attention will shift towards translating these workflows into 3D architectural formations, anchored in an imaginary site encompassing entire architectural compositions.

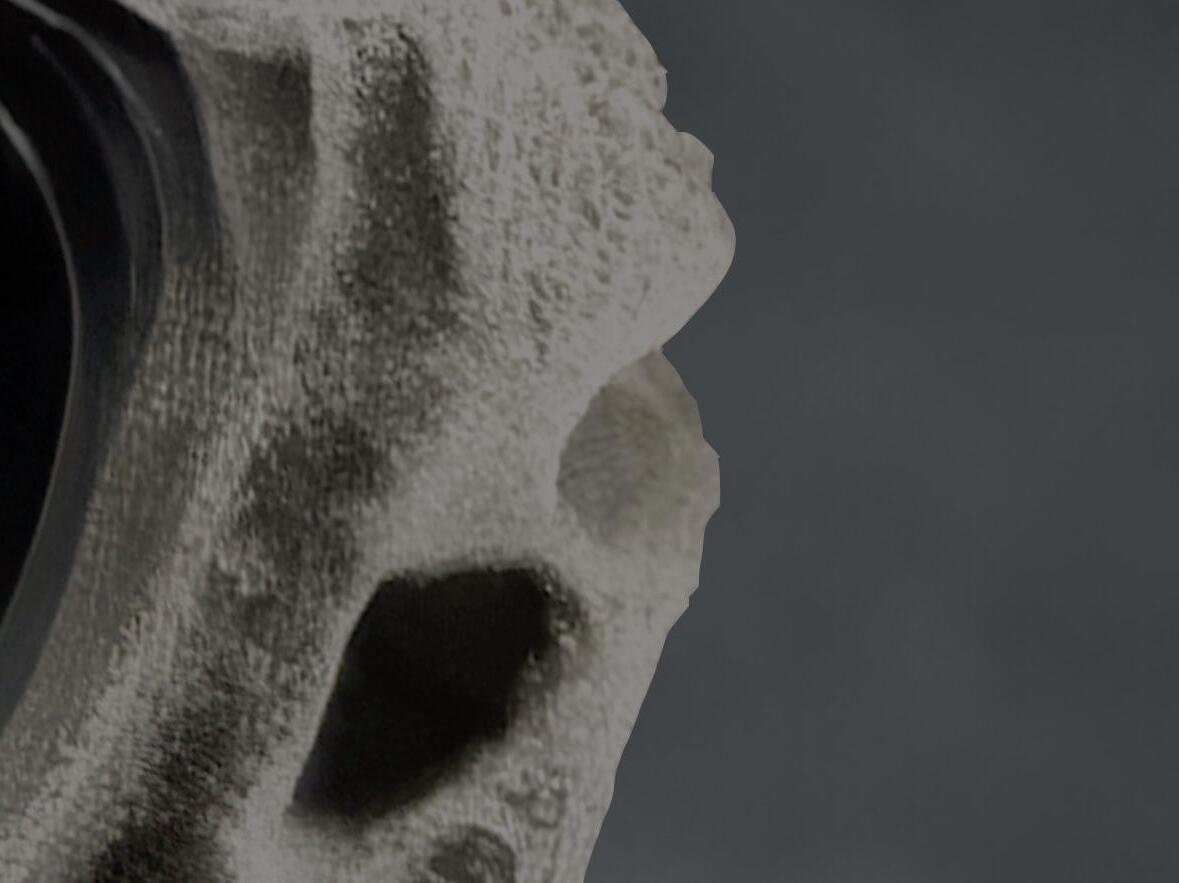
This studio presents a unique opportunity for students to challenge traditional architectural paradigms and explore the potential of AI and digital processes. Through rigorous experimentation, iteration, and transformation, students will be encouraged to break away from conventional methods and foster innovative architectural solutions.
Rhino 8 and SubD will be used. No prior experience in coding, Z Brush, or Houdini is necessary. However, a willingness to engage in a group environment and to experiment with diverse ideas is essential.
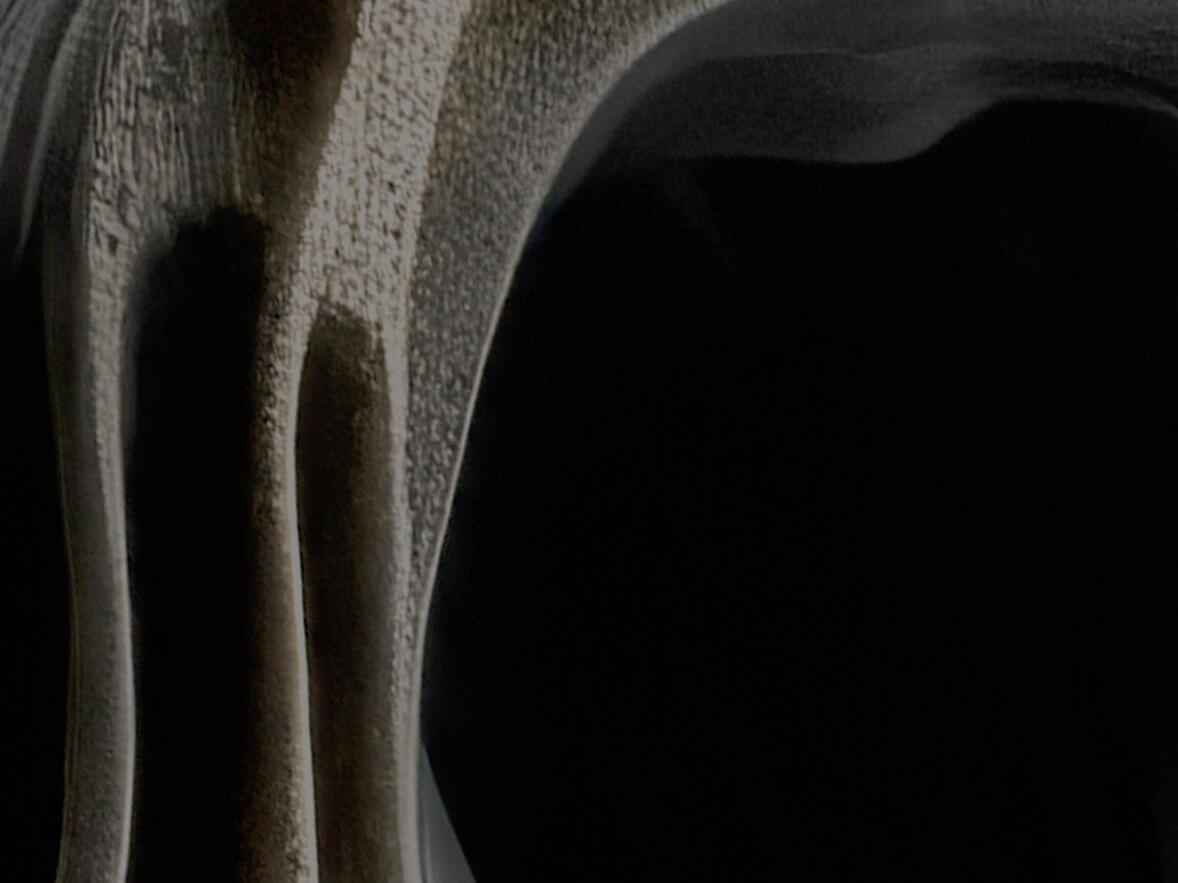

This studio requires substantial computing power, requiring the use of an RTX 4070 GPU or better on Windows. If using lower-spec hardware or a Mac PC, opting for online cloud services will be needed with some costs.
This studio is part of a group of studios and electives run this semester, aligned with the RMIT Architecture | Tectonic Formation Lab. We will collaborate through combined reviews and symposia.
GROUP FRAMEWORK FROM WEEK 6
DIFFUSION TECTONICS
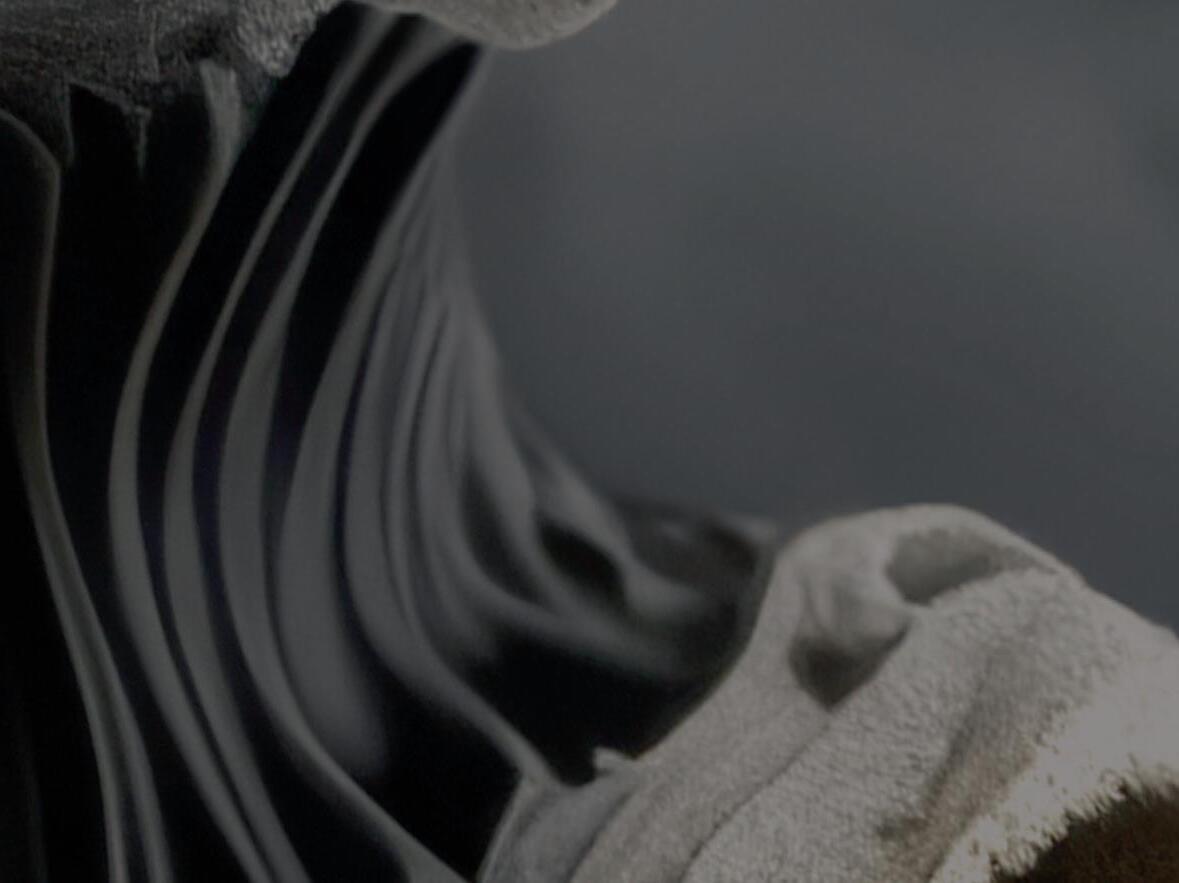



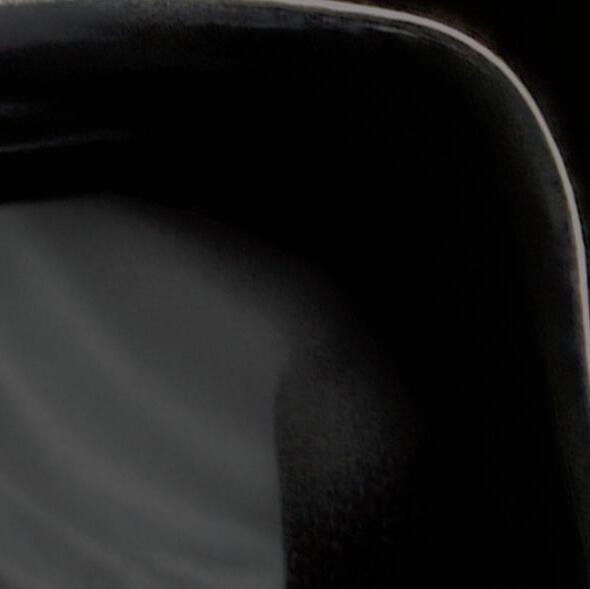
MASTERS STUDIO
ROLAND SNOOKS + ALAN KIM
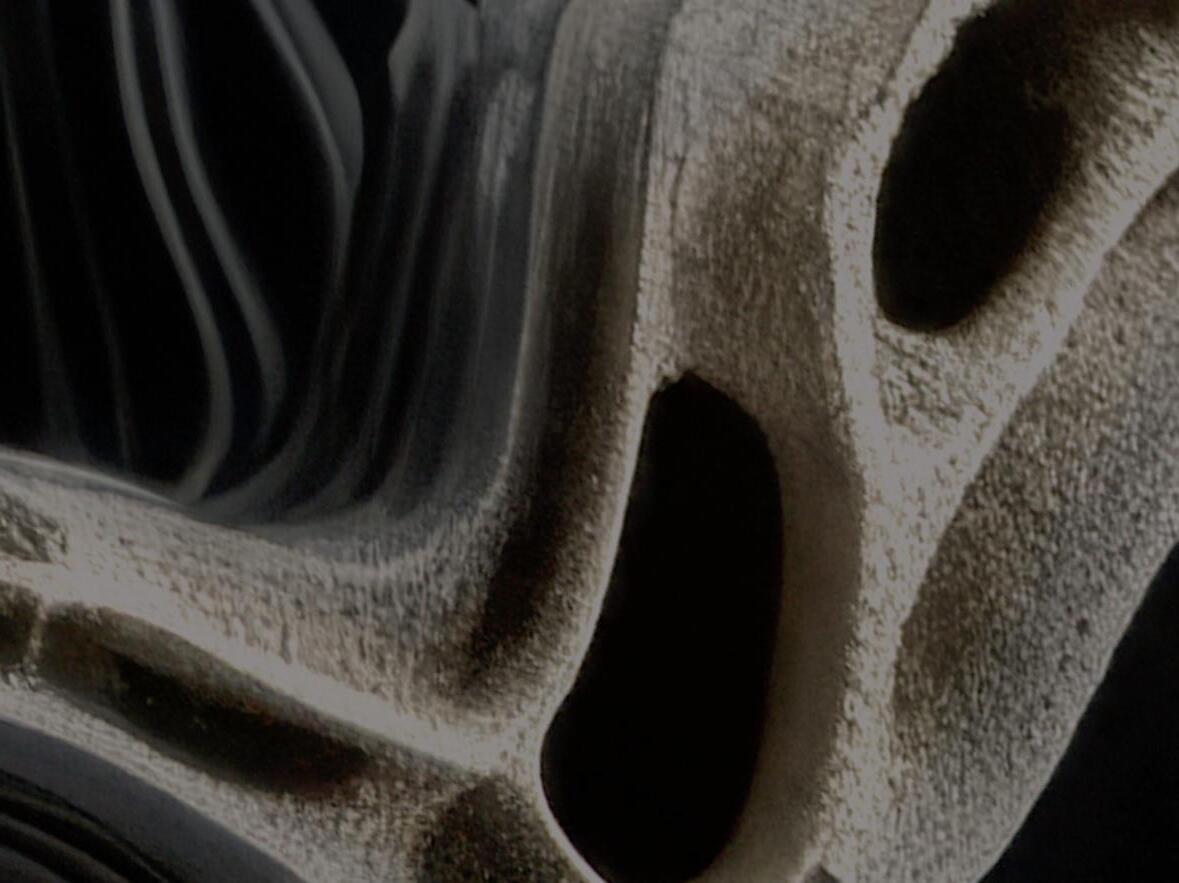
TUESDAY 6PM - 10PM LEVEL 10 LONG ROOM

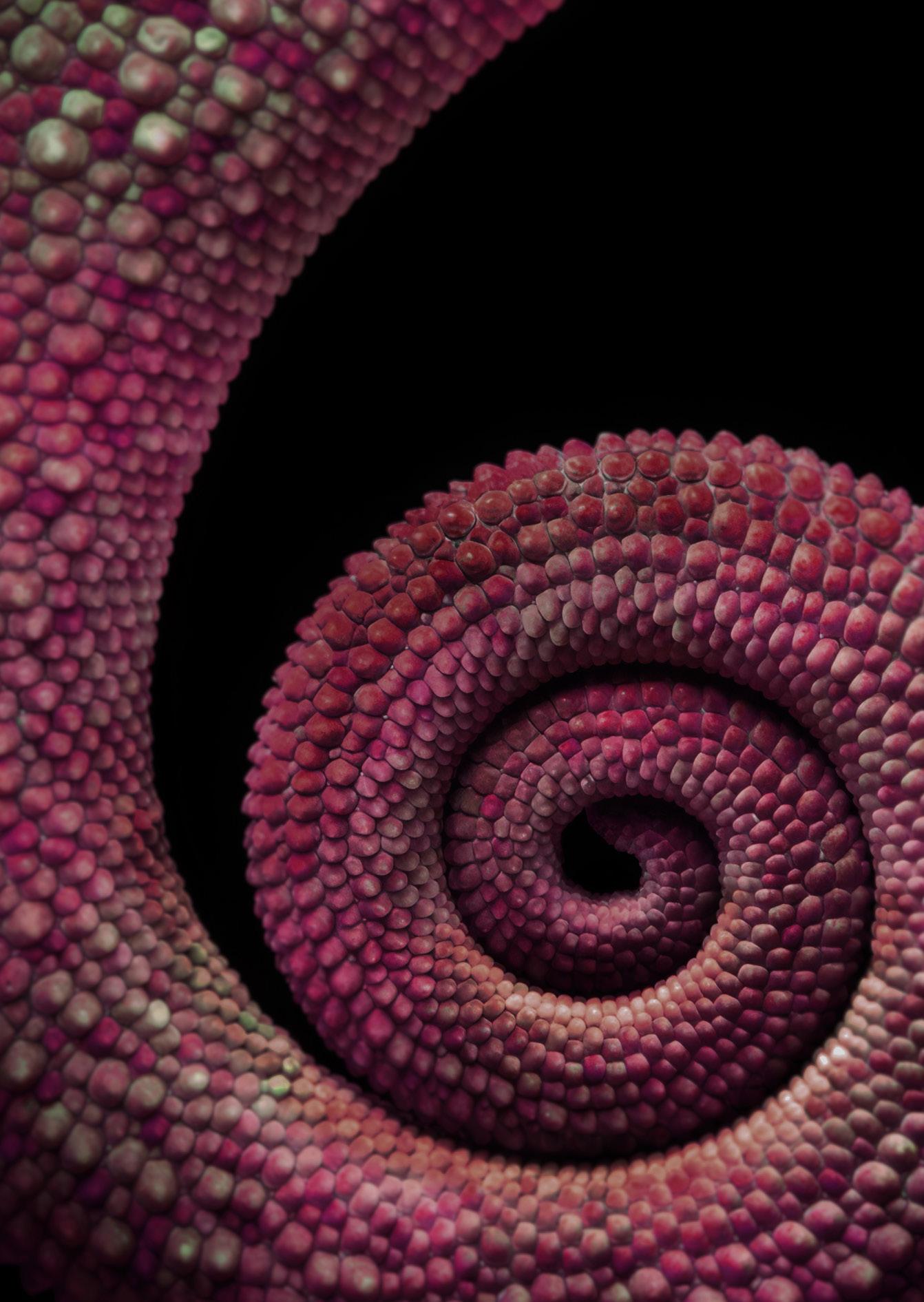
Image _ work by Snooks + Harper Studio
CHAMELEON
Outline
Chameleon will explore the design of complex topologies and the translation of intricate ornamentation through panelization and aggregation. This studio will follow the lineage of “Painterly Forms” & “Hereditary” studios and look at the negotiation between generative processes and top-down modelling.
Chameleon will differ from the previous iterations of the studio by having a particular focus on model making using a combination of 3D printing, plastic postproduction techniques and clay sculpting. Initially students will explore spatial modelling by creating complex digital forms and fabricating digital sculptures through FDM printing and physical model making. Students will translate these techniques by developing a series of architectural tectonic “chunks” that tackle a range of programs & spatial conditions.
The first portion of the semester students will introduced the fundamentals of parametric logic, digital sculpting and 3d print optimization to produce a wide array of digital sculptures & Architectural tectonics. Students will create, refine, and position a digital toolset that interfaces bottom up algorithmic generation of geometry and top down intervention through sculpting.
The second half of the semester will see students design a mid-rise tower that negotiates the materiality and surrounding architectural vernacular. The weekly aggregation of objects will act as a taxonomy of formal characteristics that will be referred to when designing their architectural language.
| Physical Model Making & Material Costs
Students will be producing physical models using the Hololens, 3D printers & Laser Cutting. Please note that there will be material costs for clay, plaster and 3D printing (PLA & Resin). There are 3D print facilities at RMIT however there can be long lead times. Most students in previous semesters purchased their own 3D printer (Roughly $200-$250).
Software
No prior experience in ZBrush or Coding required. Communications 3 or equivalent Grasshopper experience is required. | Evaluation
Students will be assessed on their design, visual communication and comprehension of algorithmic process. Individual folios are to be submitted at the conclusion of this subject.
| Tectonic Formation Lab
The studio is part of a group of studios and electives run this semester that are aligned with the RMIT Architecture | Tectonic Formations Lab, which will collaborate through combined reviews and symposia.



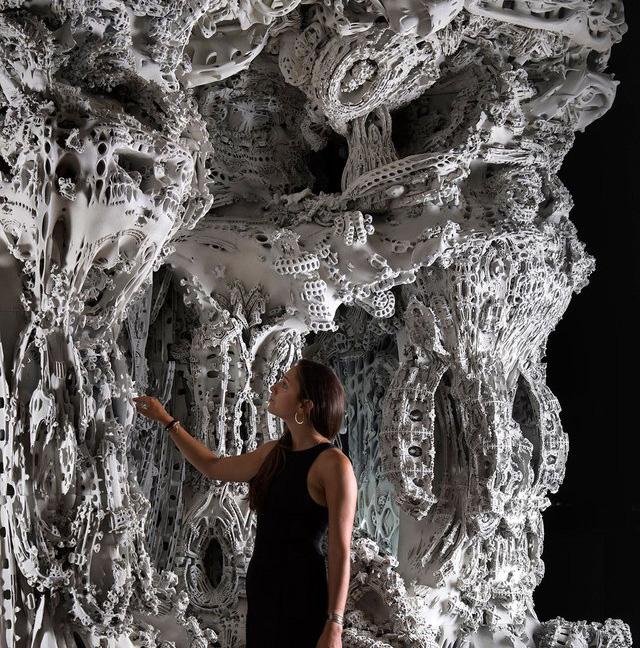
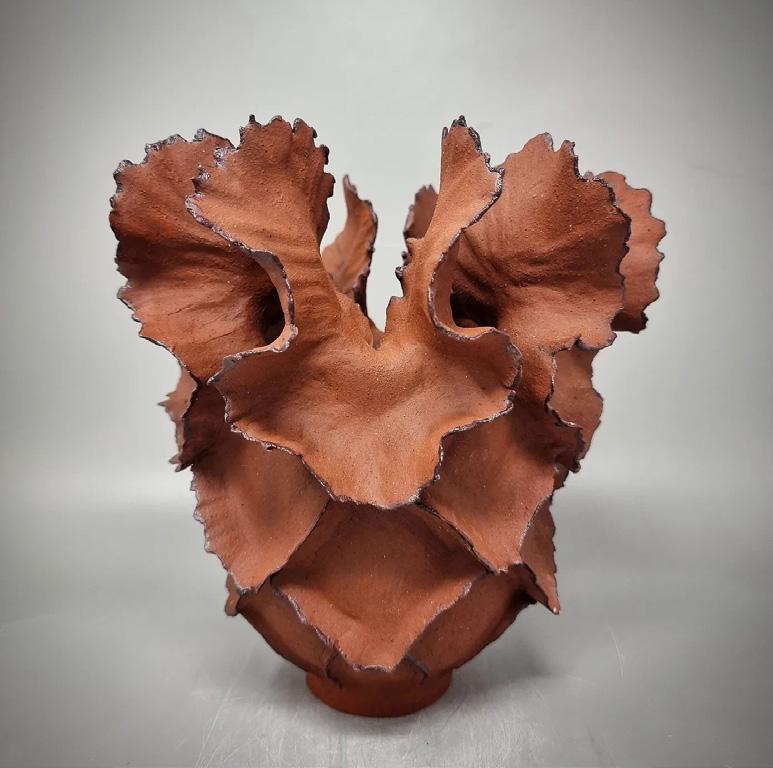
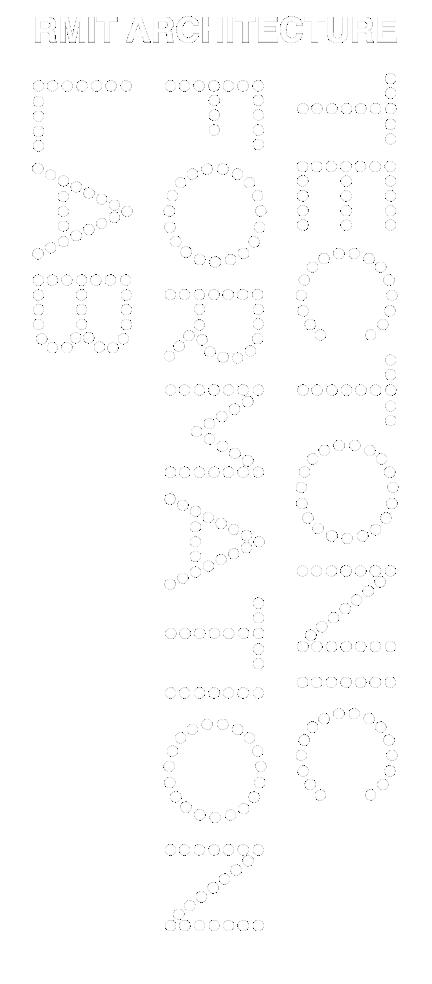


|
|
|
| Procedural Materials
Develop Taxonomy of Sculptures | Topology Generation
| 6:00pm - 10:00pm | TUESDAY | FACE-TO-FACE |
| View Past Hereditary Studio | Clay Sculpting | 3D Print Resolution
|
| Marc Gibson
| Core Techniques
LAND-SAVING CLUB

The unassuming surf lifesaving club stands out as one of the few remaining authentic communitybuilding typologies. Numerous establishments, particularly in Victoria, have managed to withstand the encroachment of private enterprise. Instead, these clubs maintain a steadfast commitment to nurturing a sense of camaraderie across diverse age groups. Their collective mission revolves around safeguarding local beaches while cultivating a culture that prioritizes water safety and respect.
This studio will examine the typology, encompassing both those designed by architects and those assembled by local communities, whether they be new or old. Through an in-depth analysis of their structure, site placement, location, functionality, and program, a comprehensive catalogue of Clubhouses in Victoria will be compiled. The discourse will extend to topics such as community engagement, the defining elements of a clubhouse, and the advantages of communities converging, all of which will inform the development of a new blueprint for a ‘landsaving club.’
Using the findings of the surf lifesaving club research, participants in the studio will be tasked with selecting a site within inner Melbourne and conceptualising a design for a land-saving club. The primary objective of the Studio is to actively engage with community-led initiatives, fostering the creation of robust public buildings that are both resilient, yet joyful. This initiative seeks to introduce a novel form of community centre designed for urban settings, rather than the traditional beachfront locale. Proficiency in software such as Rhino and expertise in modelmaking is recommended, as the studio will culminate in the production of 3D-printed models showcasing the studied surf lifesaving clubs and the envisioned land-saving clubs.
STUDIO CONDUCTED BY RODNEY EGGLESTON AND MATT STANLEY ON WEDNESDAY EVENINGS FROM 5PM-9PM AT MARCH STUDIO - NORTH MELBOURNE
135 ABBOTSFORD ST NORTH MELBOURNE - VIC, 3051
DESIGN STUDIO BY
Kosloff Practice Studio
The studio will explore the possibilities for city self-regeneration though adaptive re-use of an existing Melbourne CBD precinct, where students will develop a framework augmenting the current planning scheme to incorporate a critical position on retention of existing built form, regardless of heritage and externally prescribed value.
Students will be asked to introduce a typology typical outside the Melbourne CBD, a Government High School, and question the overlap between public and private, to what extent they are different/the same, and what opportunities emerge from a typology that resists simple adoption into the existing built fabric.
In exploring this, students will have to prosecute ideas around retention, demolition and deconstruction, and explore the tools, techniques and materials for construction in the context of finite resources where the life-span of buildings is rapidly decreasing.
Studios will be held at the Kosloff Architecture Office and on site, and involve input from industry experts.
Work will be both individual and small group based.
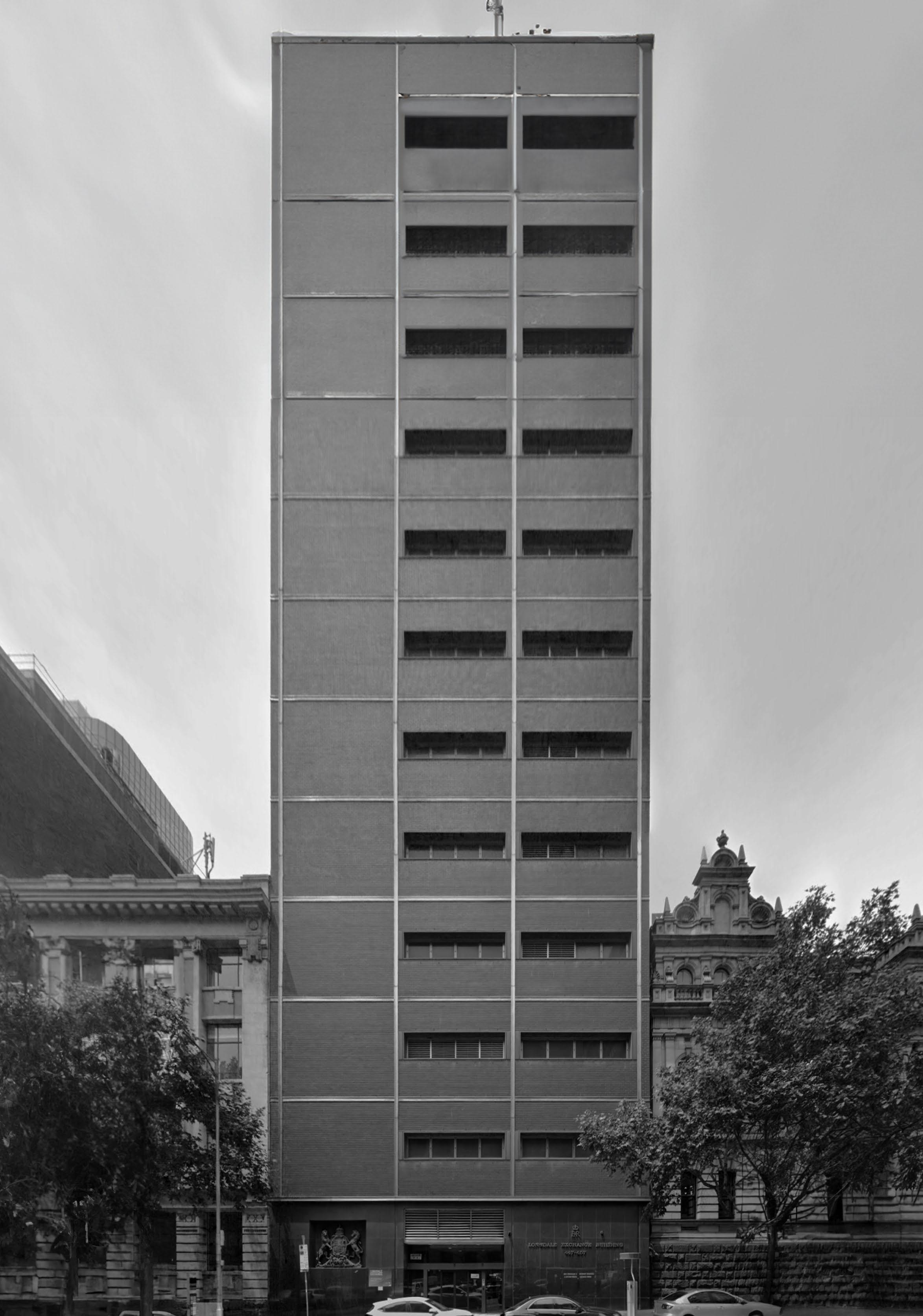
Wednesdays 5pm
Julian Kosloff
Lance van Maanen
Ben Bartlett & Studio
At Kosloff Architecture office
2/137 Flinders Ln



/lyons + ai
/real deep --not deep fake

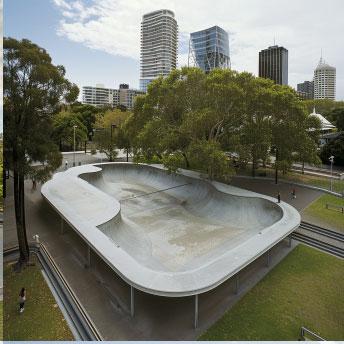
/cultural translations in architecture
/critical inputs to cultural outputs
/flowing between digital and analogue /making 3d out of 2d /midjourney to endjourney


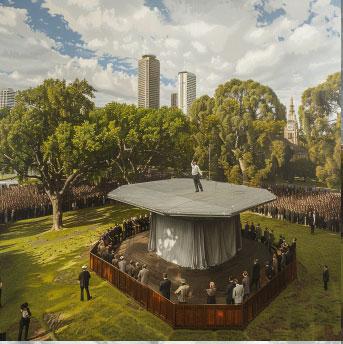

This studio will be exploring the cultural design implications of AI –head-first and positive.




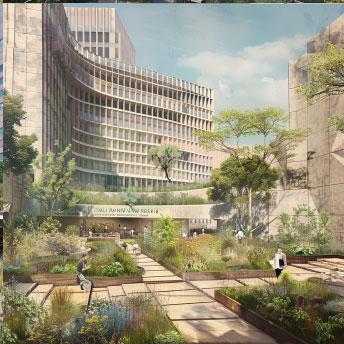
AI has already made it possible to significantly enhance efficiencies of architectural documentation and to generate architectural imagery with just a few words. How can AI be used as a tool to generate deep cultural outputs beyond the aesthetical and the efficient?
We will explore how sustainability, politics, indigenous knowledge, typologies, regulations, bottom-up urbanism, place and identity, perspectives, history, and memory – through deep research and dialoguecan translate a set of critical inputs into meaningful and cultural outputs.
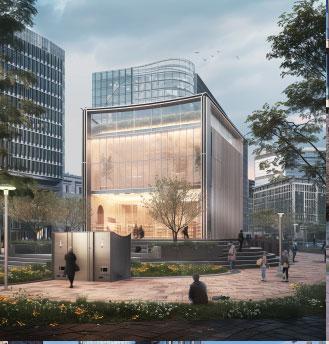
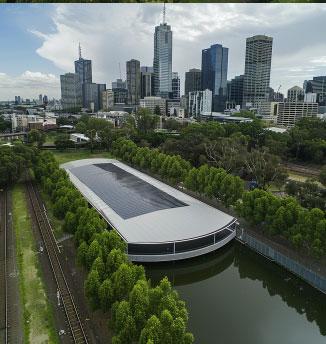
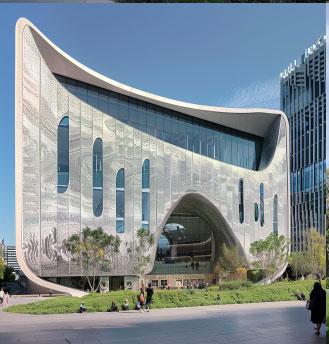
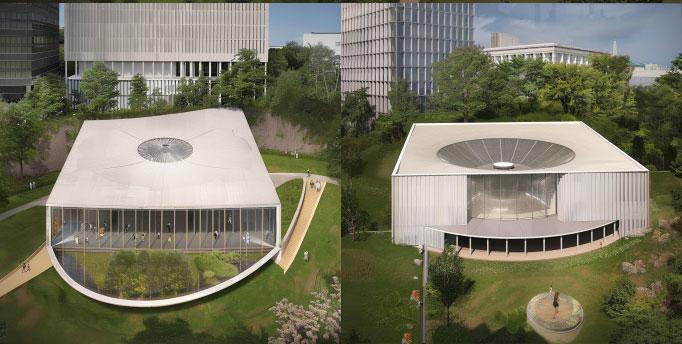

Students will work individually and then in pairs to iterate and evolve their projects from a pavilion for discourse (think: AI baby) to a cultural institution embedded in its city urban site (AI adult). With each stage of growth, students will interrogate cultural inputs at increasing scales and complexities, from the detail (1:5), the threshold (1:20), the interior (1:50), the facade (1:100), to the city (1:1000), where translations from the digital to the analogue are active, analytical, and persistent -- not passive.
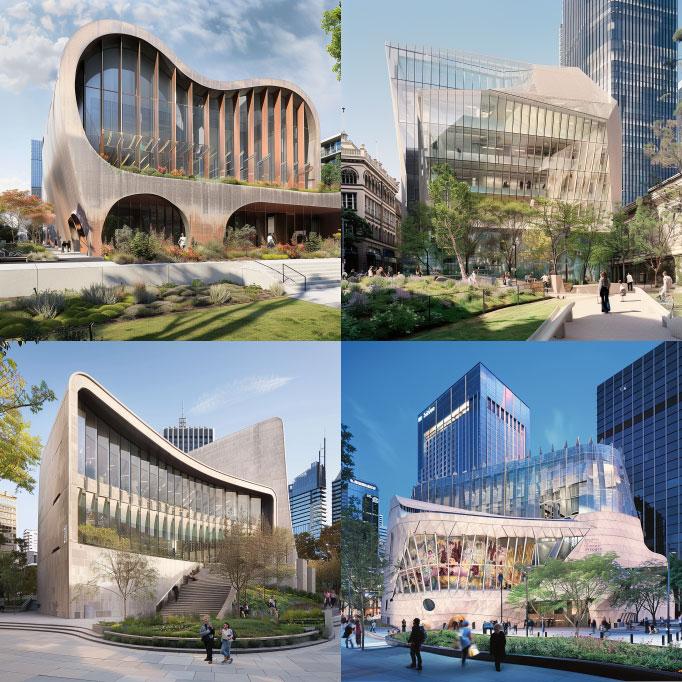
/lyons practice studio
/neil appleton + briony ewing + adrian stanic + grant trewella + lyons studio guests
/wednesdays 5pm
/lyons studio, level 3 246 bourke street
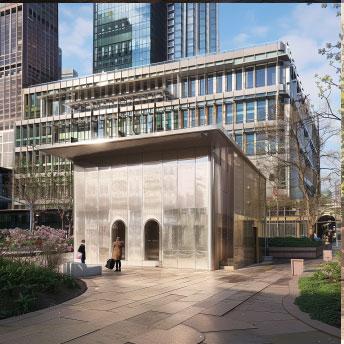
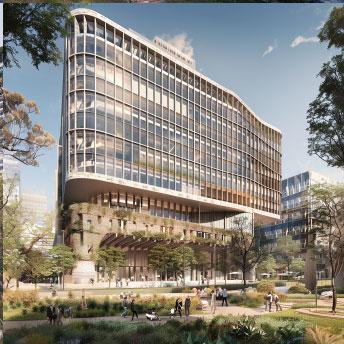

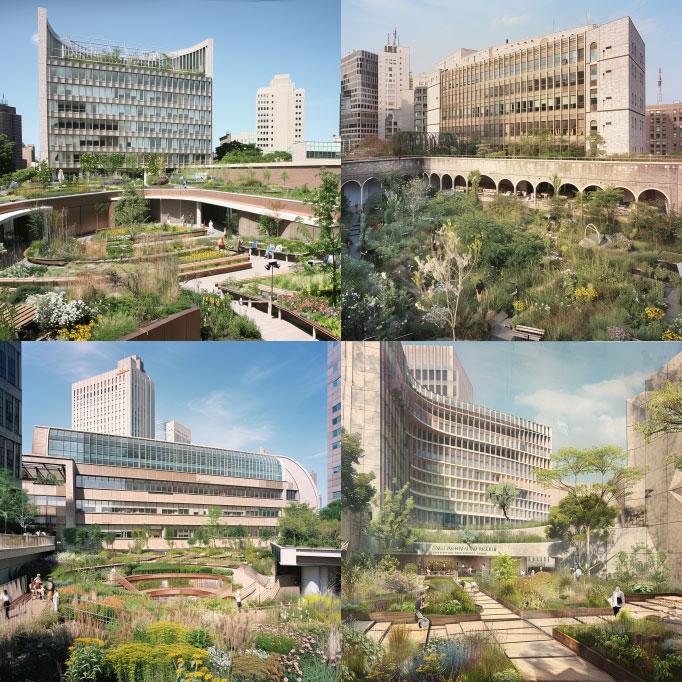

AI ACCELERATED ARCHITECT
RMIT MASTERS STUDIO 01.2024 / PROF ALISA ANDRASEK
INTENSIVE STUDIO/TIMES:
TUESDAYS: 9.30AM - 1.30PM - 100.05.005
THURSDAYS - 2PM - 6PM - 100.10.003

https://www.alisaandrasek.com/
https://linktr.ee/nDarchitecture
A true superpower of architecture has always been in the complex synthesis of a multitude of elements. Emerging AI processes can radically upgrade this synthetic capacity of architecture. AI enables us to create entirely new categories of designs, buildings, and territorial systems, upgrade existing ones, and merge the physical and digital worlds in previously unimaginable ways. The democratization of generative design through advanced AI platforms opens up transformative design workflows that not only refine strategic and aesthetic sensibilities but also broaden student’s design imagination. By incorporating aesthetic preferences through the input of multimodal references, the generative AI models can produce outputs that resonate with individual designers’ sensibilities, tapping into a code of creativity and capturing the imprint of a particular designer’s signature. Addressing the urgent challenges posed by climate change, the studio strongly emphasises design for complexity. Students are tasked with envisioning novel living environments that integrate social, technological and natural systems. With AI, students will be capturing glimpses of future architectures, co-designed with green biomass, physics of air, emergent materialities, and new social and mobility patterns. Even though the methodology that will be deployed is universal and applicable to any scale and typology of architecture, the test typology will be multi-scale tectonic fields in a landscape, reimagining futures for abandoned mining sites, of which there are over 60 000 in Australia alone. These projects aim not only to mitigate environmental impact but also to foster economic and social revitalization and uncover future architectural aesthetics. It invites a forward-thinking melding of design, technology, and ecology. It offers a unique platform to explore how AI can be harnessed to not only innovate within the field of architecture but also to address some of the most pressing global challenges of our time. The studio draws inspiration from a broad spectrum of thinkers, from Jeremy Rifkin’s insights on resilience to Benjamin Bratton’s computational understanding of the planet.
The computational workflow will incorporate the latest in generative AI platforms, including LLM (like ChatGPT) and diffusion models (such as Midjourney and Stable Diffusion with custom LORA and ControlNet), with strong encouragement for prior proficiency with Rhino. Students will work in teams. It is highly recommended to take Prof Andrasek’s elective class “Multimodal Generative AI Design Synthesis” in parallel and as a support of this studio.
MAKING DAEGU
This studio will examine urban futures for the city of Daegu in South Korea. Daegu is the third largest urban agglomeration in South Korea, behind Seoul-Incheon and Busan. During the tiger economy period of accelerated growth in the 1960-1980s, Daegu was one of the most significant regions of the country. Since the 1990s the city’s manufacturing industries have steadily declined, with production moving offshore to China and South East Asia. As a consequence, the city’s population has progressively declined, with many young people choosing to move to Seoul or Busan. The population of the city is ageing, with an average of 56 – 9 years older than the national average. Faced with both an economic and demographic crisis, the city of Daegu is exploring strategies for the revitalisation of the city, focusing on the adaptive reuse of former industrial land and the development of creative and tourism industries with the ambition of attracting investment, and workers.
RMIT Architecture has been invited to participate in a global studio with schools from around the world looking at the future of Daegu. The studio will work with local partners and international partners develop new urban architectural models for the city. The studio will explore strategies for the adaptation and adjustment of an existing built environment to include creative industries, healthcare and emerging processes of production (industry 4.0). It will explore densification through frameworks of desire - how do miniaturise certain aspects of the city to enhance its qualities of liveability and makeability.
The studio will include students from the Master of Urban Design, and Master of Architecture Studios. Students will be working on a small section of the city, and will develop a rapid and detailed understanding of this neighbourhood. Working as a group students will develop a digital site model, and undertake urban and architectural analysis of the existing conditions. In South Korea, students will visit neighbourhoods in Seoul that have undergone urban renewal, then spend several days carefully documenting the conditions on the project site in Daegu. Students will participate in a short workshop in Daegu, before returning to Australia. Working in multi-disciplinary groups, students will be challenged to take on one of a series of advocacy positions for the future of Daegu. Students will research and develop a proposition for renewal of the city, in line with a particular social, economic, cultural or other advocacy position that will be demonstrated through a detailed pitch deck, publication and architectural prototype.
The studio is intended as a travelling studio, with a 1-week intensive workshop to be held in Daegu / Seoul in Week 3 (17 March – 22 March). Students are required to fund their own travel – loans and may be available. A travel briefing sessions will be held on Monda 26 February – please refer to your student email / canvas for details. If you have questions on travel please email john.doyle@rmit.edu.au
It is expected that the studio will result in a public exhibition and/or publication cataloguing the work of students to be published in Korea.
Studio Leaders: Paul Minifie & John Doyle
Studio Time: Tuesday mornings
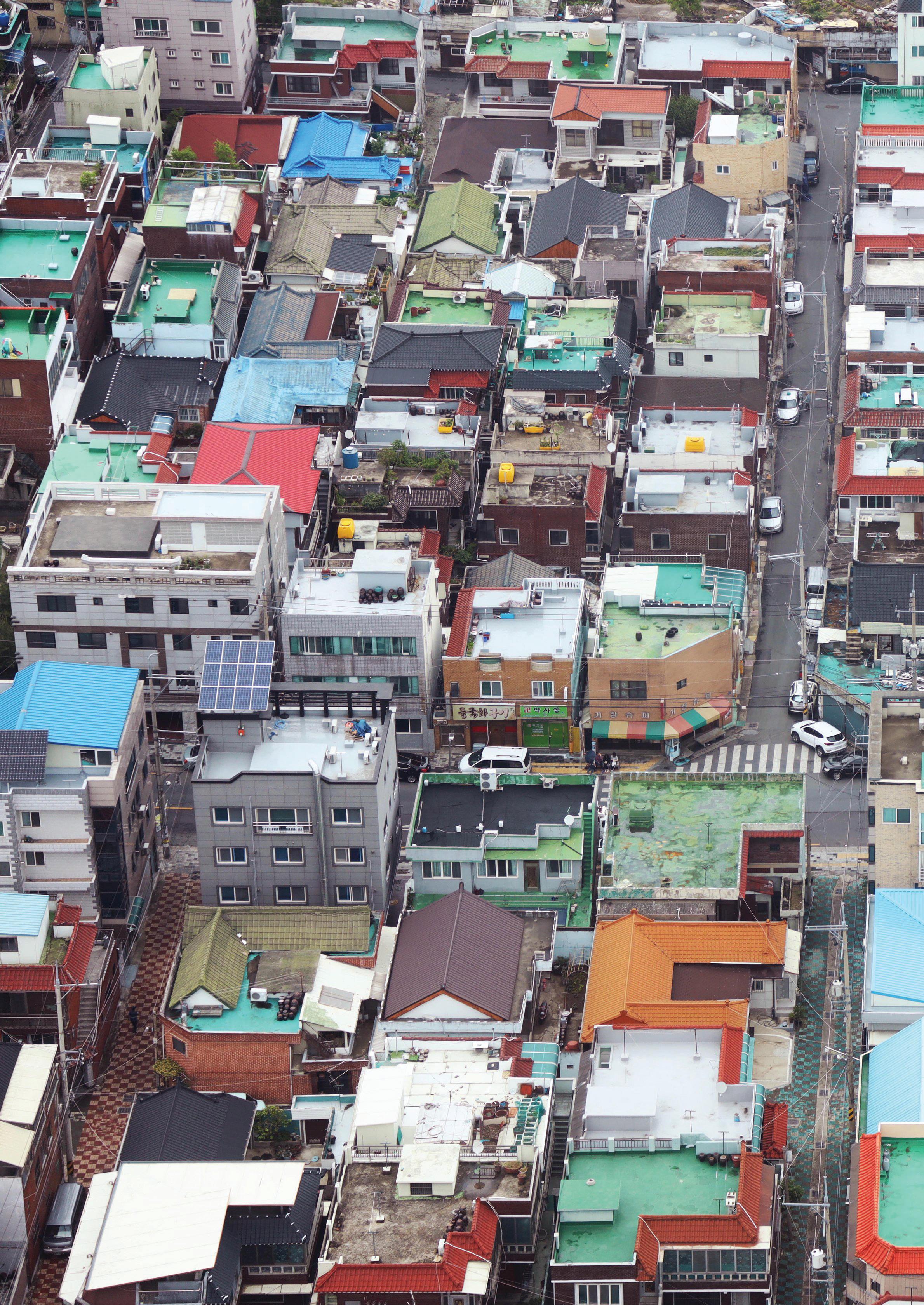
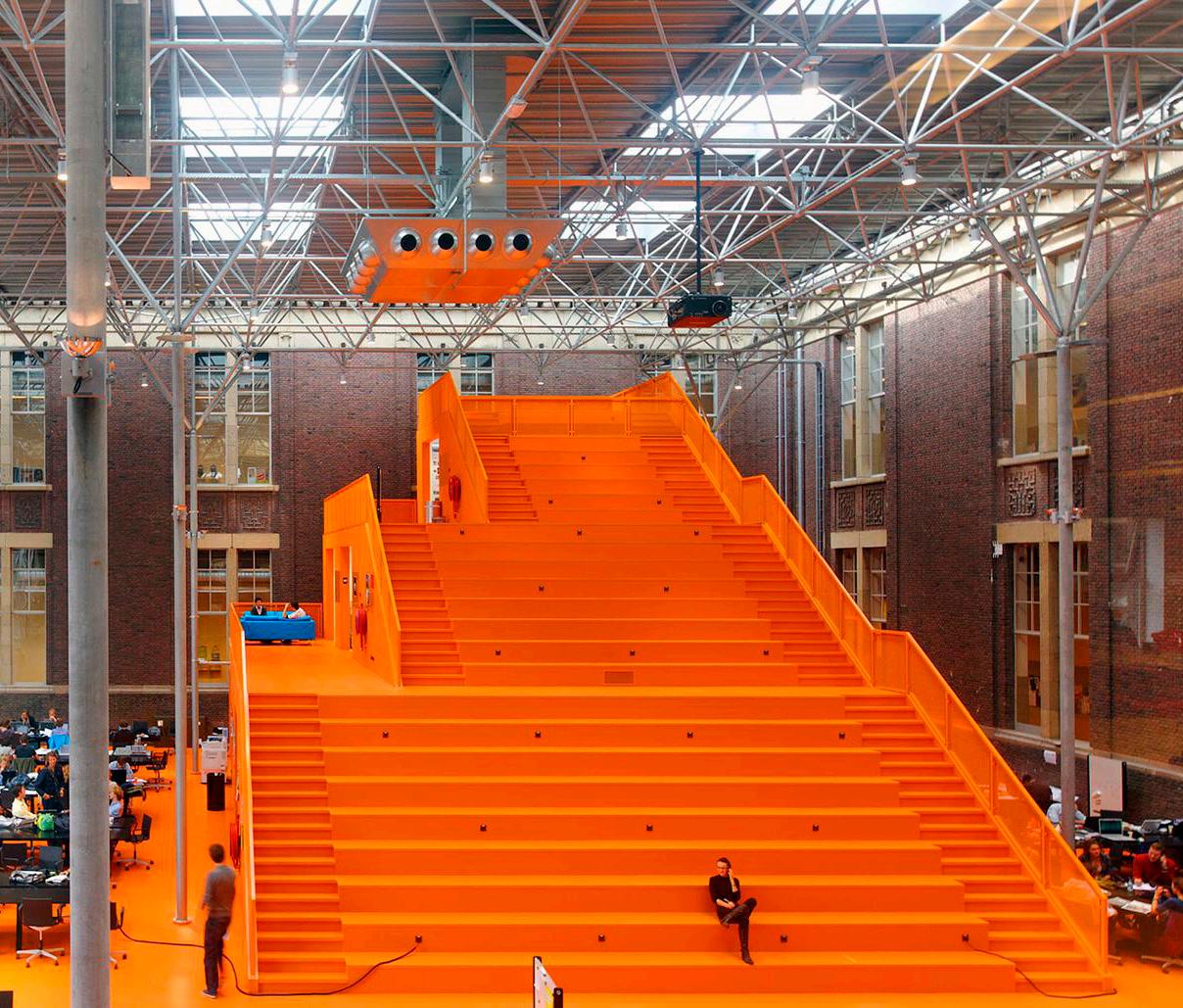
BiodiverCity 2 NETHERLANDS
This Master of Architecture traveling studio is a collaboration between The Why Factory @ TU Delft and RMIT Architecture. RMIT Architecture students will travel to The Netherlands during the semster for an intenisive collaborative workshop with the Why Factory @ TU Delft.
The Why Factory (T?F) is a global think-tank and research institute led by professor Winy Maas, founding partner of MVRDV. It explores possibilities for the development of our cities by focusing on the production of models and visualisations for cities of the future
As the global population increases and increasingly urbanises, the BiodiverCity2 studio will continue the development of the Why Factory’s ongoing research on maximising cohabitation between animals and humans in urban environments. While humans and other living organisms have always co-habituated in our cities, we often categorise our nonhuman cohabitants as either pets or pests, based on whether we welcome them into th space we share with them or unsuccessfully try to keep them out. However both pets and pests have one thing in common; they comprise the very small sub-set of animals that have successfully adapted to our human cantered built environments.
Developing on earlier research that investigated the urban scale impacts of maximising habituation for a much wider set of animals and plants across 14 distinct biomes; this studio will develop speculative architectural typologies that maximise habitat for all types of living things. The studio will ask what do buildings look like and how do they function if humans are not the only or perhaps even the most important occupants?
TUTORS:
Winy Maas (MVRDV/ The Why Factory @ TU Delft) & Ben Milbourne (RMIT Architecture & Urban Design)
PROPOSED TIMELINE:
Semester 1 2024, weeks 4-8 in Melbourne, followed by intensive workshop at TU Delft in weeks 9-12 (05/05-28/05/24).
TRAVELLING TO:
Delft, Netherlands [Delft is 20 mins by train away from Rotterdam and 50mins from Amsterdam].
Financial Support: Students in this studio will be eligible for one of 3 Fender Katsalidis Architecture Travelling Scholarships [$3,300 each]. Travelling students may also be eligible for other forms of funding including OS-HELP loans. Further advice will be provided at the briefing session.
Maximum number of students: 14.
Contact: Ben Milbourne (ben.milbourne@rmit.edu.au)
An additional information session will be held for traveling studios at 12:30pm Monday 26/02/24 in B100.05.004A


Architecture
YALUKIT WEELAM
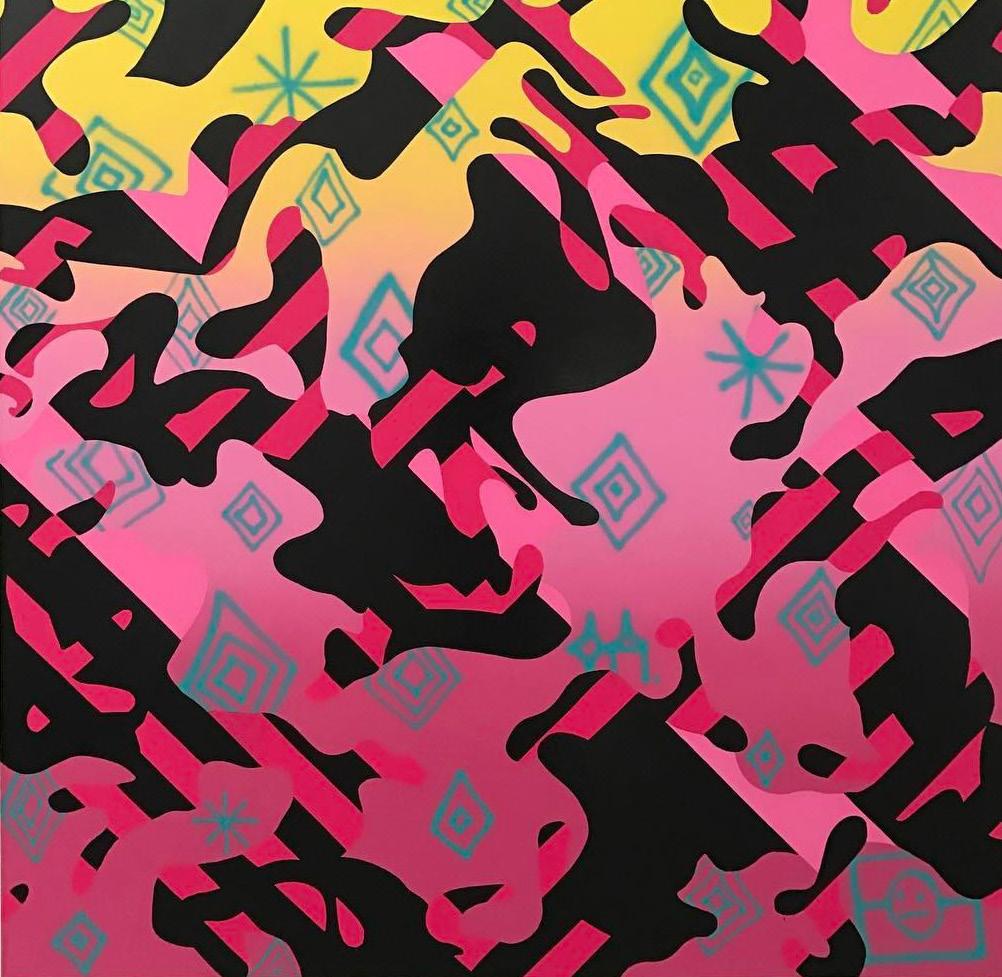
Studio times: Tuesdays 9.30am - 1.30pm
The design of Australian cities post colonization have failed to include First Nations voices, cultures and traditions within them. How can we embrace the cultures, voices and knowledges of our First Nations peoples within our future built environments?
During a time of climate crisis, can Indigenous knowledges also provide alternate possibilities for a culturally and environmentally sustainable future? What is the relationship between Indigenous knowledges and circular economies?
You will be asked to design a First Nations Arts & Cultural building in the heart of Boon Wurrung Country at the St Kilda Triange site that explores these issues.
The studio fits into a lineage of Australian architecture that is ideas based, figurative and pluralist. In addition, the studio is concerned with how architecture can facilitate long-term cultural and economic opportunities for First Nations peoples in a way that is culturally, economically and environmetally sustainable.
The studio will also form part of the 2024 Australian Institute of Architects, Vic Chapter Student Ideas Competition focused on Circular Economies. Selected projects will be submitted.
A Master of Architecture Design Studio led by Dr Christine Phillips, Stasinos Mantzis & Boon Wurrung Elder, Professor N’arwee’t Carolyn Briggs AM
artist credit: Reko Rennie


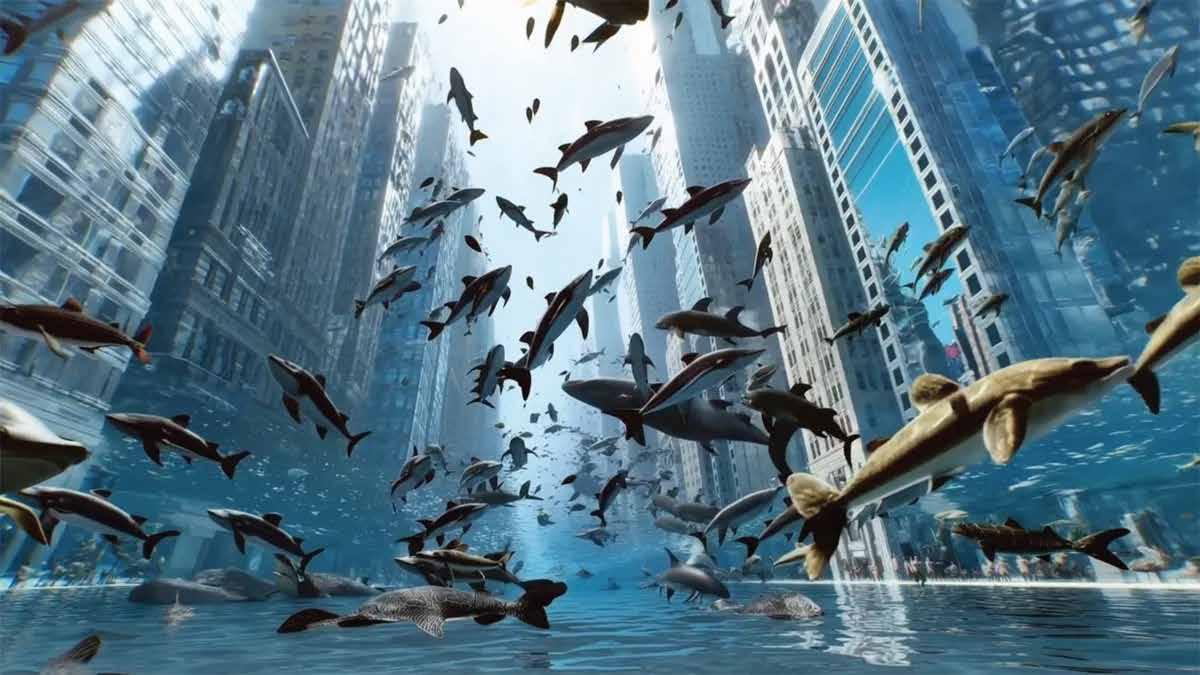

“Those involved in large-scale housebuilding—including architects— act as if they have little agency in its authorship and as though they are instead obliged to ritualistically recite its logics. They behave as if “architecture” is simply the physical container for a fixed idea of family, rather than recognizing that the real design project is the family itself.”
- Sam Jacob

This studio will provide a space to study, discuss, design and elevate a contemporary, speculative life as an agent to vividly shape the city.
1. You will design a speculative person/s, with an imagined life. We will study the lives of others, and cross-pollinate them over time with your own visions.
2. You will design a highly resolved multi-residential building. Its tectonic assemblage and spatial composition will closely evidence your research and agenda.
The studio aims to understand how a precise subject within your architecture, can create a situation for a precise architecture to occur.
Wednesday 6pm —10pm
Multi-residential buildings will be explored as a layered problem; an active form of architecture that are suspended between their economic, regulatory, market, tectonic and cultural pressures. Their architecture is volatile, and highly reactionary to various stimuli across numerous time scales. Your ideas will be implemented amidst these conditions.
This studio pursues intimacy between the personal and the cultural. The idiosyncratic and the systemic. The ultra-specific and the generic. You will speculate upon life as a designable phenomenon and seek an architecture that holds this closely.
Lifework — ライフワーク 2024 Semester 01
Photo Harada Sitoshi
Allan Burrows
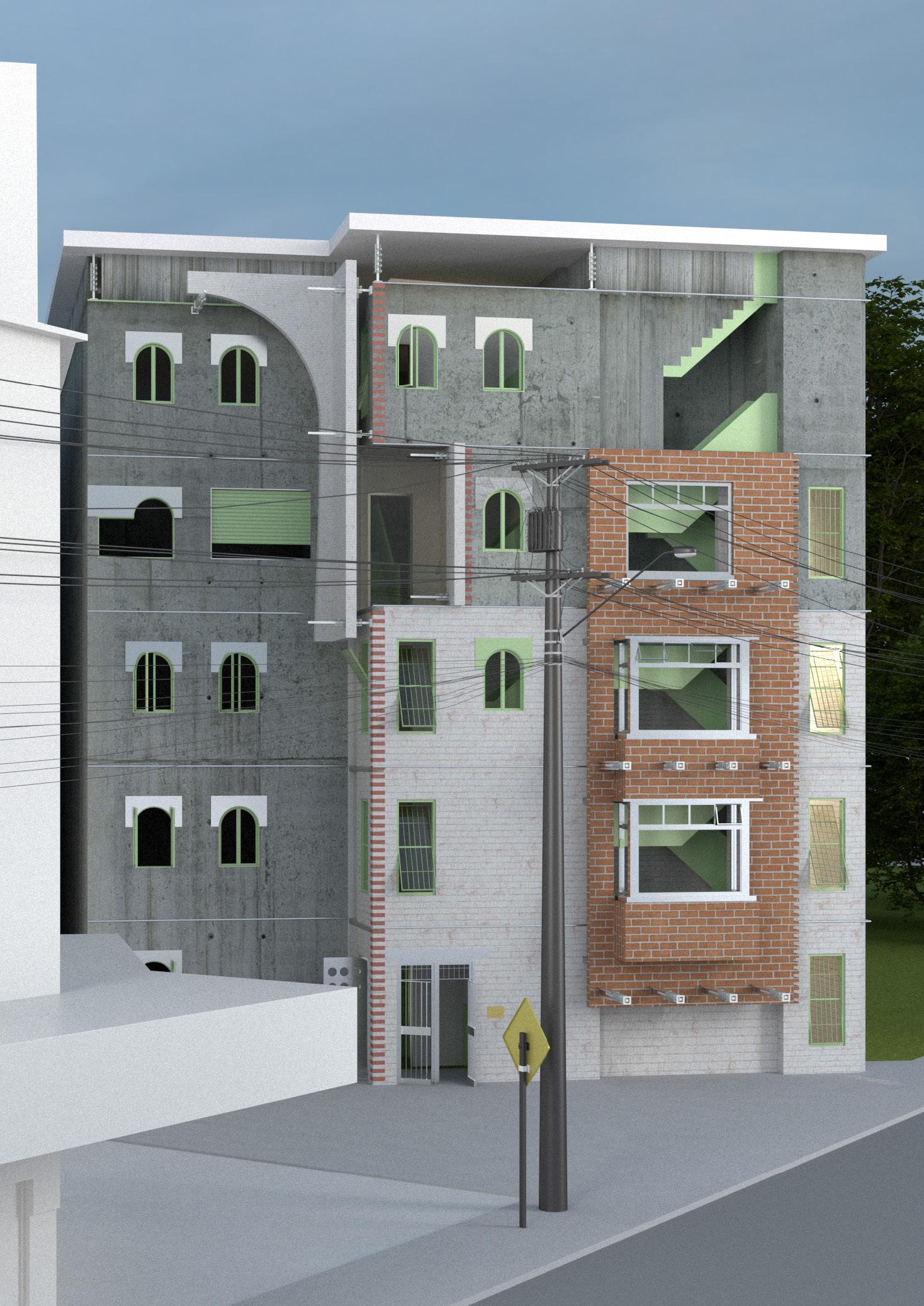
The idea for this studio came from a chapter of Iñaki Ábalos’ intriguing book “The good life: A guided visit to the houses of modernity”.
We’ll use his essays Picasso on vacation and Heidegger in his refuge as the launch point of a studio that is directly concerned with philosophy as a tool for understanding our current temporal and spatial circumstances and for fostering an idea of architecture in our time and place. Philosophies of existenitalism and phenomenology as they relate to the architecture of the house, public buildings and our place the city.
We’ll look at particular points along the Punt Road transect of the city from the outskirts of town to the bay.
We’ll take weekly readings from Ábalos, Heidegger and Arendt, among others and design each week a building for a particular site that explores and corresponds with this reading. Your weekly response will be both written and drawn.
The weekly projects will amount to a village of components: house of Parliament, other house, school, public toilet, art house, public house...
The idea of this studio is to use these existing philosophies as agents for your idea of architecture, acknowledging that we each exist in time and space, as does the site and the architecture, and each has a cultural, social and political framework. The interweaving of these is what interests me.
the existentialist city tues morning 9:30
simone koch
poster image: gharaza kaleem INSTRUMENT ARCHITECTURE + THE EXISTENTIALIST HOUSE [MID SEM] city is an illusion, the house is clarity
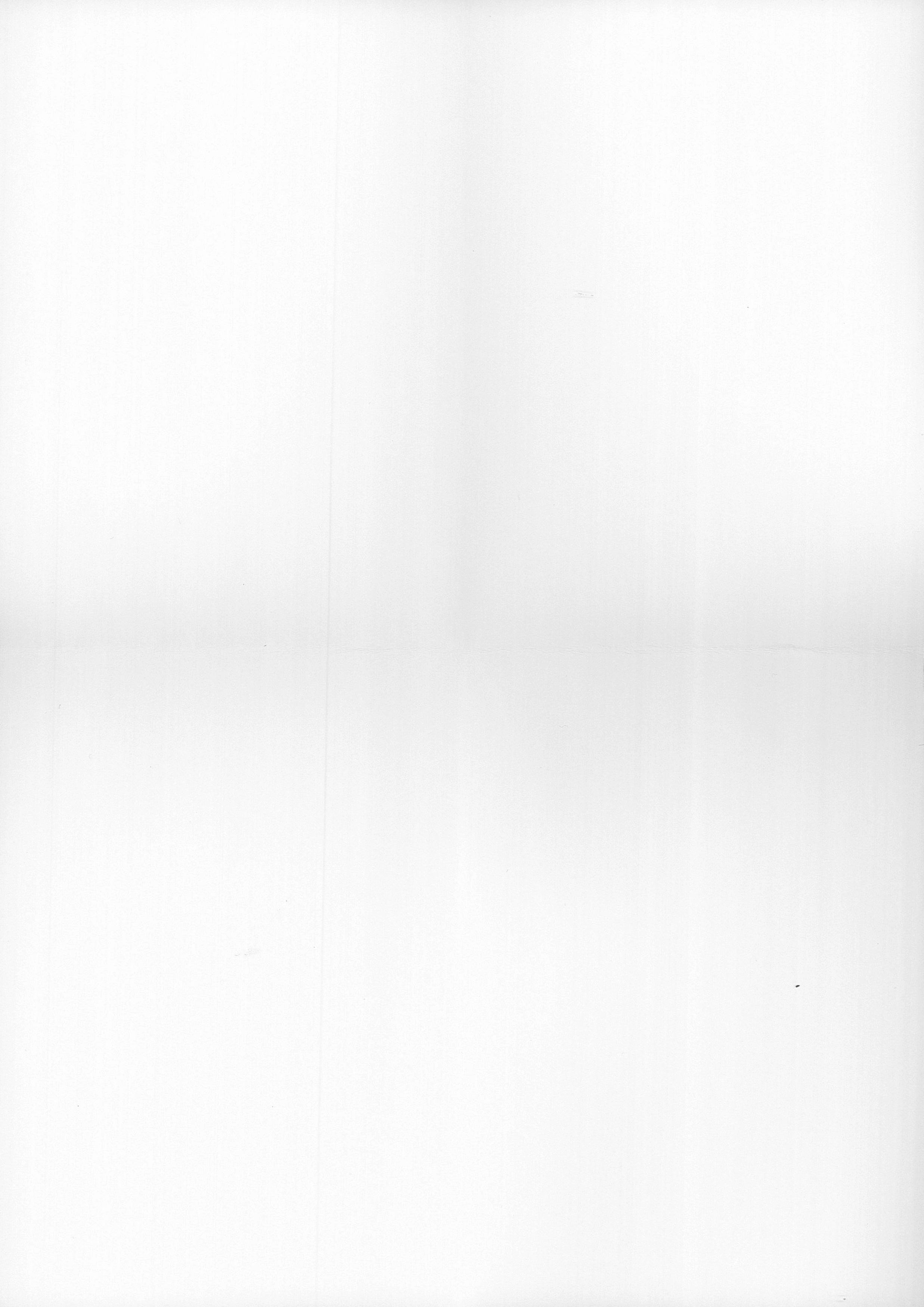
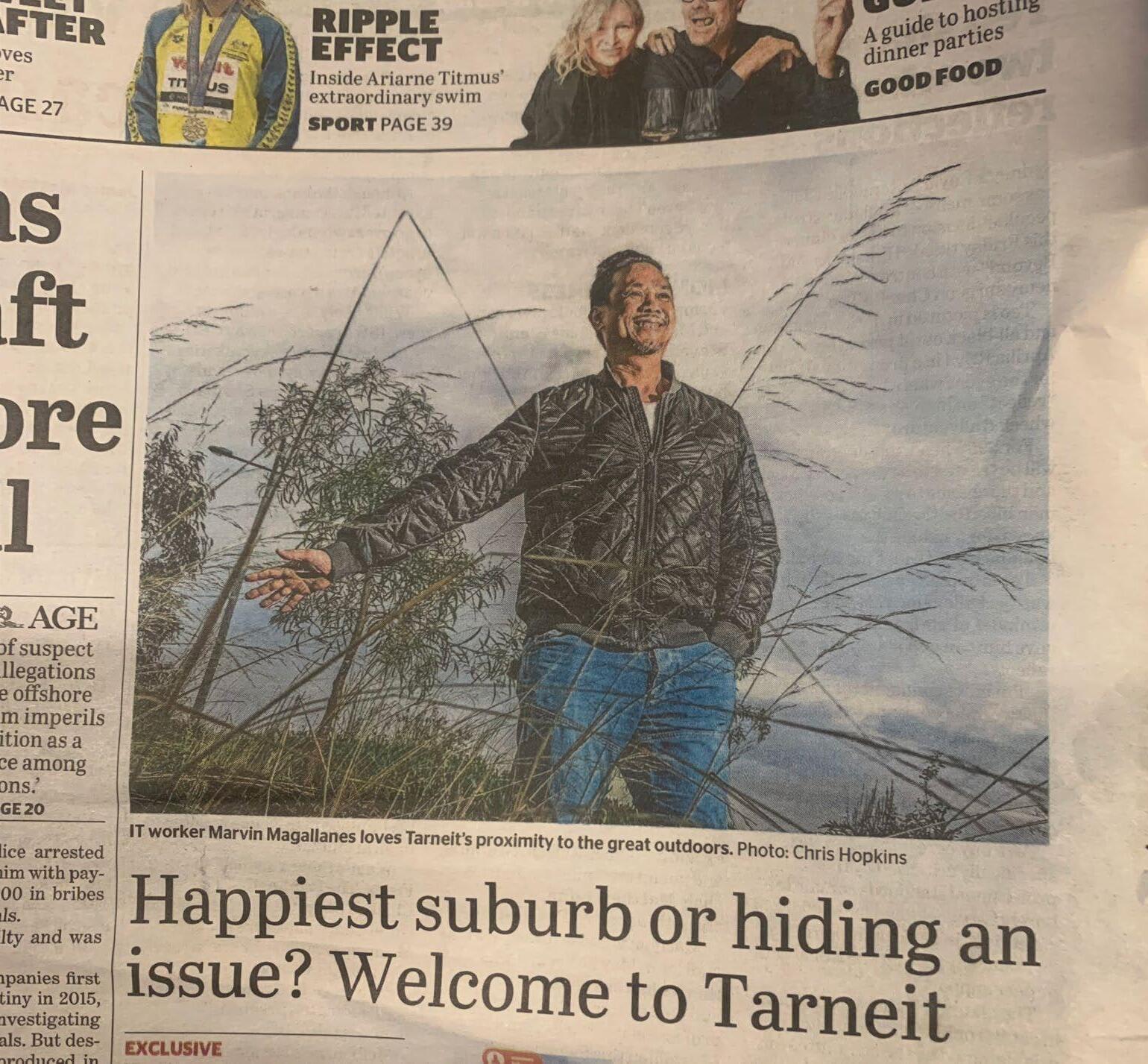
TARNEIT Baby Features 2
TARNEIT Baby Features 2
Rapid urban growth can present teething problems when the timing and sequencing of development is off. There are traffic jams when public transport delivered too slowly; houses half built languish when builders go bankrupt or council permits stall; commuters need to arrive over an hour early to find parking in busy train stations. This is all playing out in Tarneit, a western fringe suburb currently set to almost double its population by 2040 and has the second busiest train station in Victoria, second to Southern Cross Station in the CBD.
With these growing pains, are there any desirable “baby features” of value? What can newness bring and what gets lost in a city’s development and maturity? And if there are desirable baby features, can we keep them?
In evolutionary development biology (evo devo), this process is called heterochrony. When an organism truncates development of certain parts (paedomorphosis) and extend development of other parts (peramorphosis), new morphologies can arise. A giraffe’s long neck, and an axolotl’s
regenerative tadpole-like baby features are the result of heterochrony.
We will exploit ways architects and urban designers can manipulate the difference in the timing, rate or duration of the developmental process of a city so certain parts remain nascent, while other parts mature. We hope for some strange results.
“Tarneit Baby Features 2” is a continuation of previous design studios that see the environment (built, natural or denatured) as inherently unstable and in a constant state of flux. We will seek opportunities for developmental innovations and wondrous urban effects with cultural value for its inhabitants and users. We will study the activities, needs and aspirations of Tarneit’s various ethnic communities and its predominantly migrant population, while considering the ecologies of grasslands and creeks of this area.
We will design generative processes that will tweak the consolidation. erasure, dispersal and the sequencing of urban
forms and actions across the proposed plan for “Tarneit Major Town Centre” that extend north of the current boundary held by Tarneit Station, and look for design opportunities both in the masterplan precinct scale and in architectural scale of buildings. Students will undertake weekly tasks to explore master planning strategies working in groups for the first half of the semester and produce a final architectural proposal either in paris or individually.
We will also use animation and mapping techniques to visualise ideas of systems and sequencing of change. Students will use After Effects and Premier Pro to produce animations.
In our vision of Tarneit’s future growth, what baby features are worth keeping?
Tuesdays 9:30am 100.04.004
Vicky Lam Associate Lecturer at RMIT Architecture
YIMBY
Microtight incisions in Melbourne
Graham Crist & Jimi Chakma
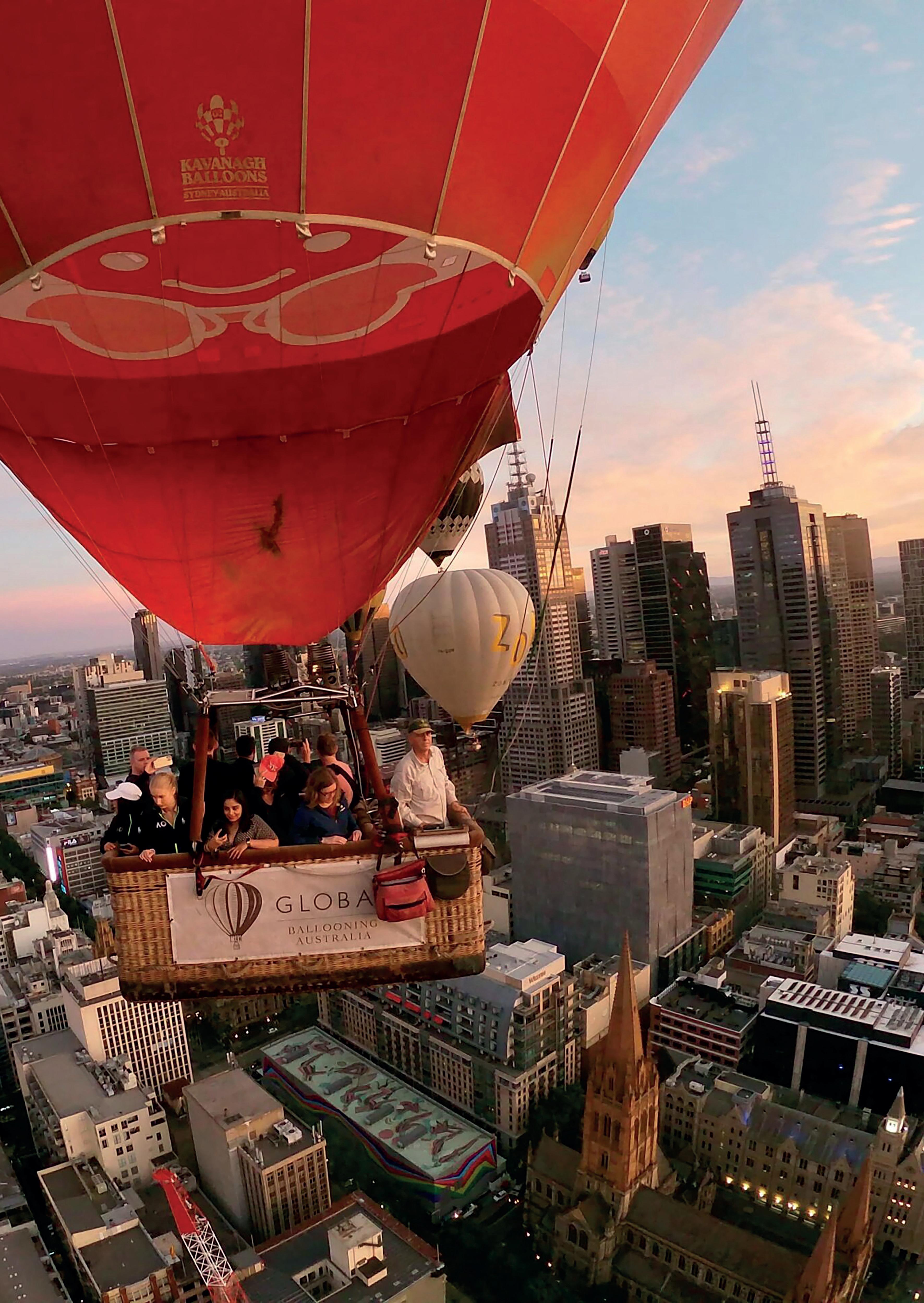
Yes In My Back Yard, Please. This studio continues the thinking of the ‘Macrotight’ studio but develops it at an architectural and smaller scale. with a particular focus on medium rise/small footprint and mixed-use.
It still aims to tighten the city through redesign, but will do so from precinct scale to detail scale. It will aim to address some particular live development issues in Melbourne (where regulatory, financial and formal issues intersect).
To that end, we will draw on some of ‘Vertical Assemblage’ studio work. We are interested in redesigning through formal studies of a type/model, through re-use and even re-programming of the urban fabric. The purpose of this study is its impact on both carbon footprint (aka the climate crisis) and dwelling availability (aka the housing crisis).
The city is engaged in real fights right now to tighten and intensify. These are being played out in courts and in newsfeeds: minimum densities vs Save our Suburbs: Nimbys vs development advocates. We want to engage in these arguments and with the rules that govern them - and make new, better rules.
We’re interested in the middle scale and the missing middle but also the unreasonable overdevelopment and the stupidly small footprint. We will test multiple versions of form with some casual AI play
RMIT Master of Architecture & Urban Design Studio 2024
Wed 6pm

DOING THE COASTLINES WAS ALWAYS MY FAVOURITE
(A STUDIO ABOUT DENSITY, CITIES AND INVENTING LAND)


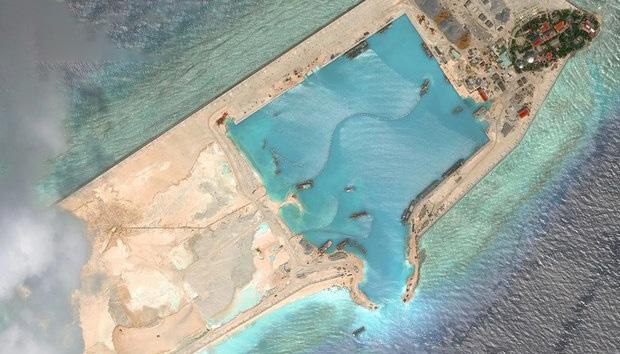
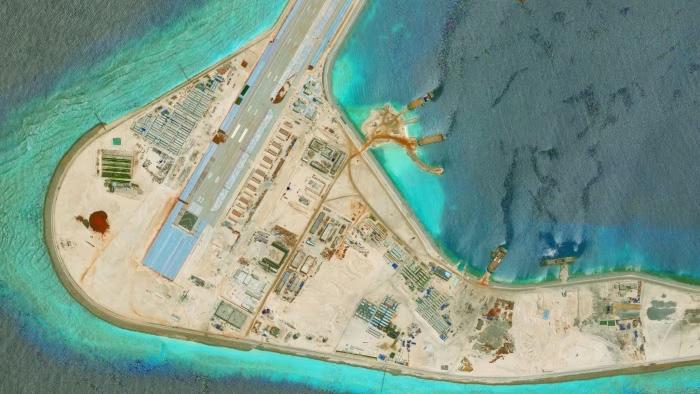
Blankness is the pre-condition of city making and blankness is the urbanist’s undoing. The blank site has an irresistible allure. But there is no such thing as blankness.


There is no terra nullius, no land free of contested occupation, nothing that can be demolished that doesn’t stain. Making a city is always contingent on dealing with the existing.
What then might we learn from designing an urban project where nothing exists?
What can we learn where the design of the land that hosts the project is the project itself?
The Government of Singapore is planning to create a new ‘Long Island’ to protect the East Coast of the Country from climate rising sea levels and to create new land to grow the city. Long Island is the subject of an international design competition run by DRIA (Designing Resilience In Asia), a research program on urban and architectural resilience. This studio will prepare a submission for the competition.
This is a studio that will speculate on designing urban form: - through the careful mapping and accounting of densely occupied places, - through the loving re-translation of ideal landscapes, - through the deployment of infrastructure that can hold back the sea and - through an understanding of the importance of founding myths.


The studio will be open to both the Master of Architecture and Master of Urban Design students. Work will be done as individuals not groups, although you will need to negotiate with others in the studio. We will not be travelling to Singapore.
WHERE: Openwork Studio (25 Elizabeth Street Melbourne)
WHEN: Wednesday Nights 6:00-10:00.
STUDIO LEADER: Prof. Mark Jacques.
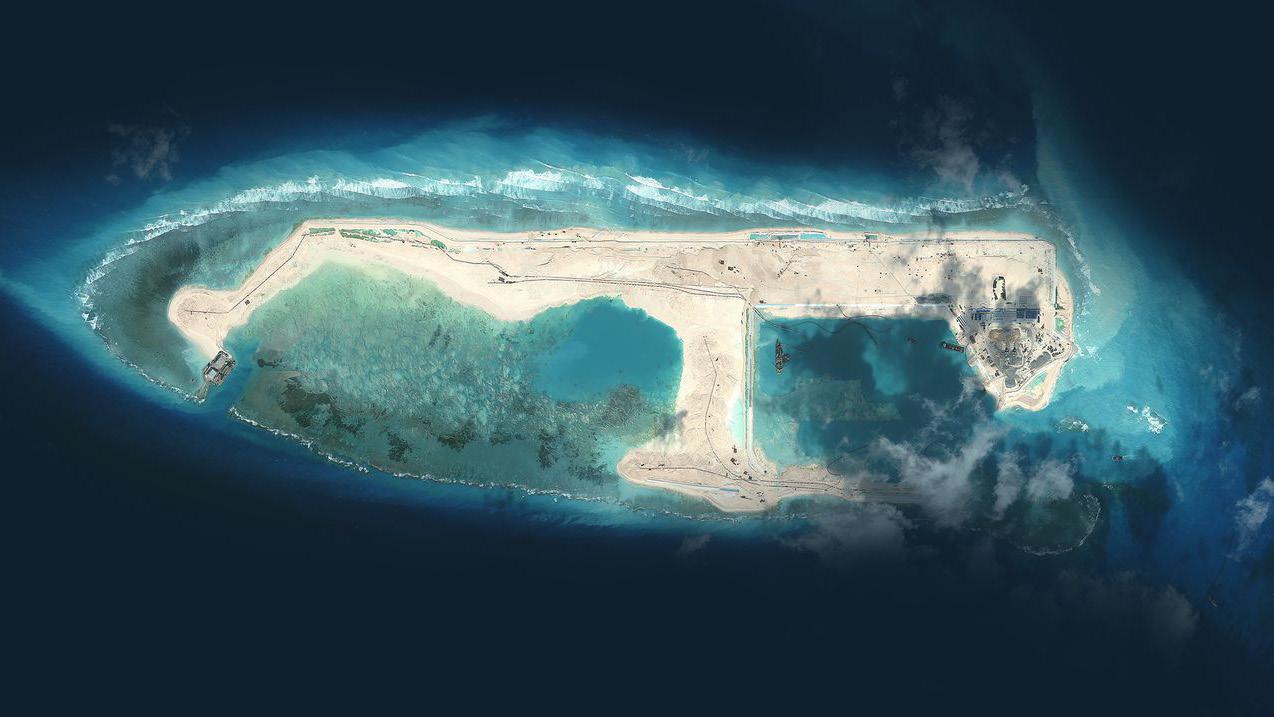
RMIT MASTER OF ARCHITECTURE SEMESTER 1 2024 RMIT MASTER OF URBAN DESIGN SEMESTER 1 2024
PRE *FORM HASTINGS
Studio Leader: Claire Scorpo
Studio Time: Tuesday Mornings
This studio proposes a Performing Arts Centre in Hastings, a town 58 km southeast of Melbourne on Bunurong Country in the Mornington Peninsula.
It is a town marked by complex narratives.
Often deemed the ‘forgotten’ side of the peninsula, Western Port deviates from the luxury of its neighbors to function as an industrial hub, challenged by socio-economic disadvantage and elevated crime rates. Despite challenges, the area is a key zone for biodiversity, featuring an internationally recognised Ramsar wetlands site.
Australia’s National Cultural Policy, Revive, stresses restoring cultural infrastructure, with the council designating Hastings for a potential performing arts center in 2022. This initiative acknowledges the creative economy’s role in addressing regional disadvantages.
The project collaborates with the Mornington Peninsula Shire and local institutions to deeply understand the contextual environment. It aims to uncover the historical development, identifying marginalised aspects for potential renewal and regeneration.
Emphasising thoughtful, careful site analysis, precedent research and collaboration, the projects within the studio will explore the latent narritives of the site and area, aiming for positive transformation by recognising the area’s history and possibilities for the future.
Key Dates + Notes:
Thursday 9th March (evening) - theatre performance
Thursday 21st March (full day) site visit to Hastings, including a cultural immersion tour with Willum Warrain.
There will be costs involved for the above of approx. $45 per student
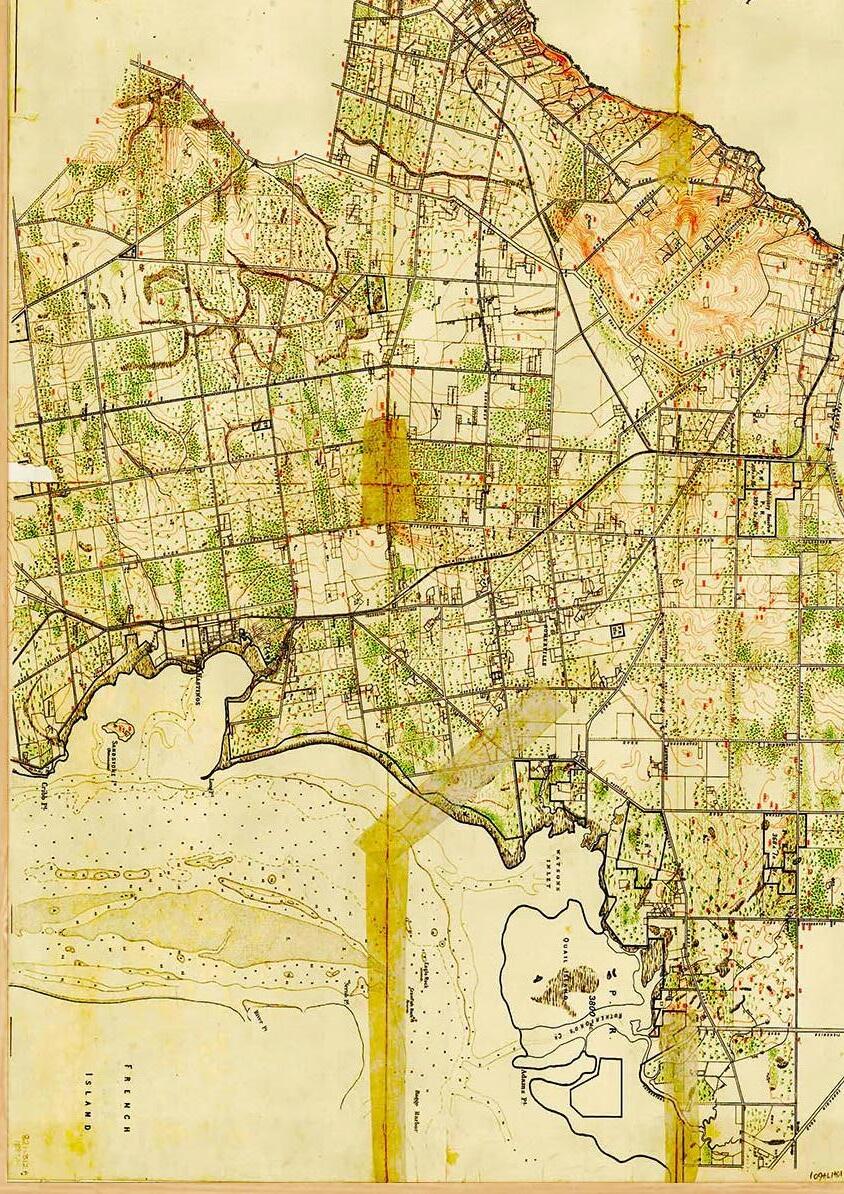
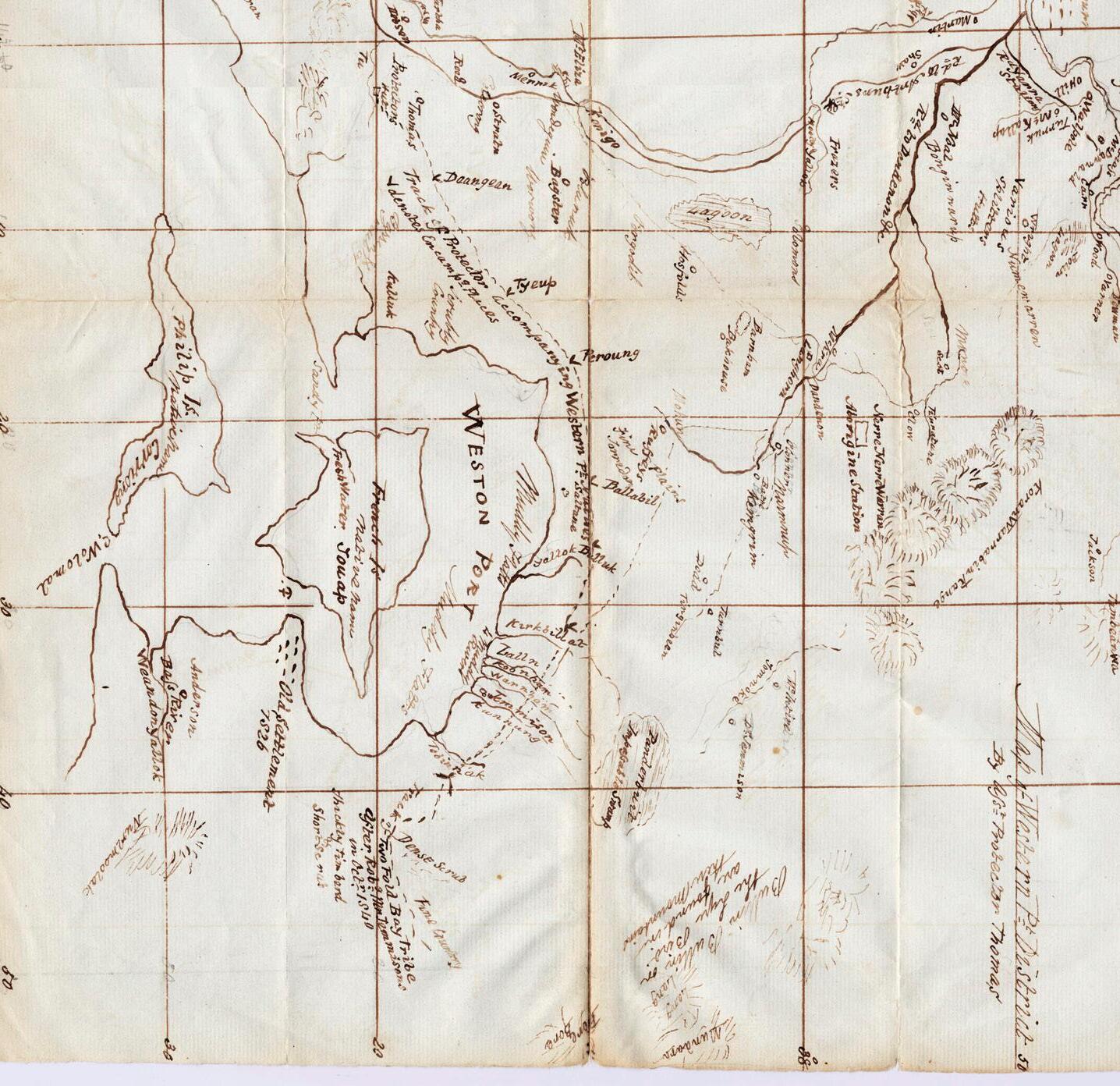
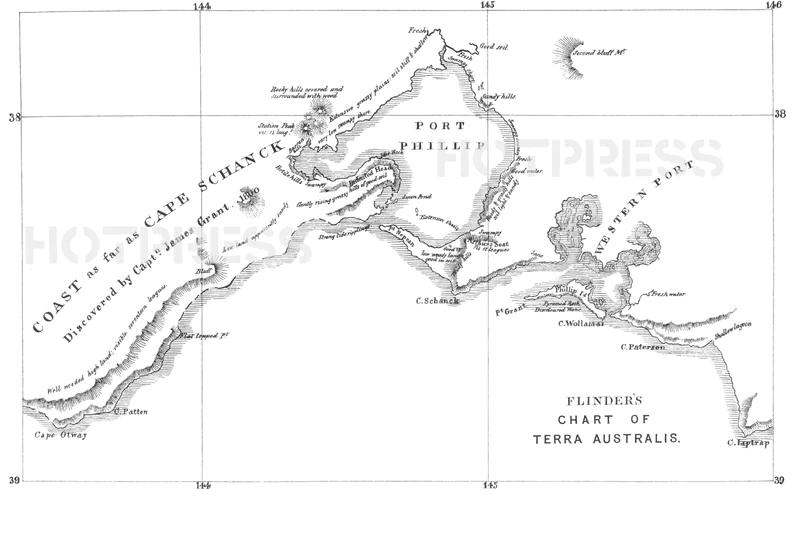
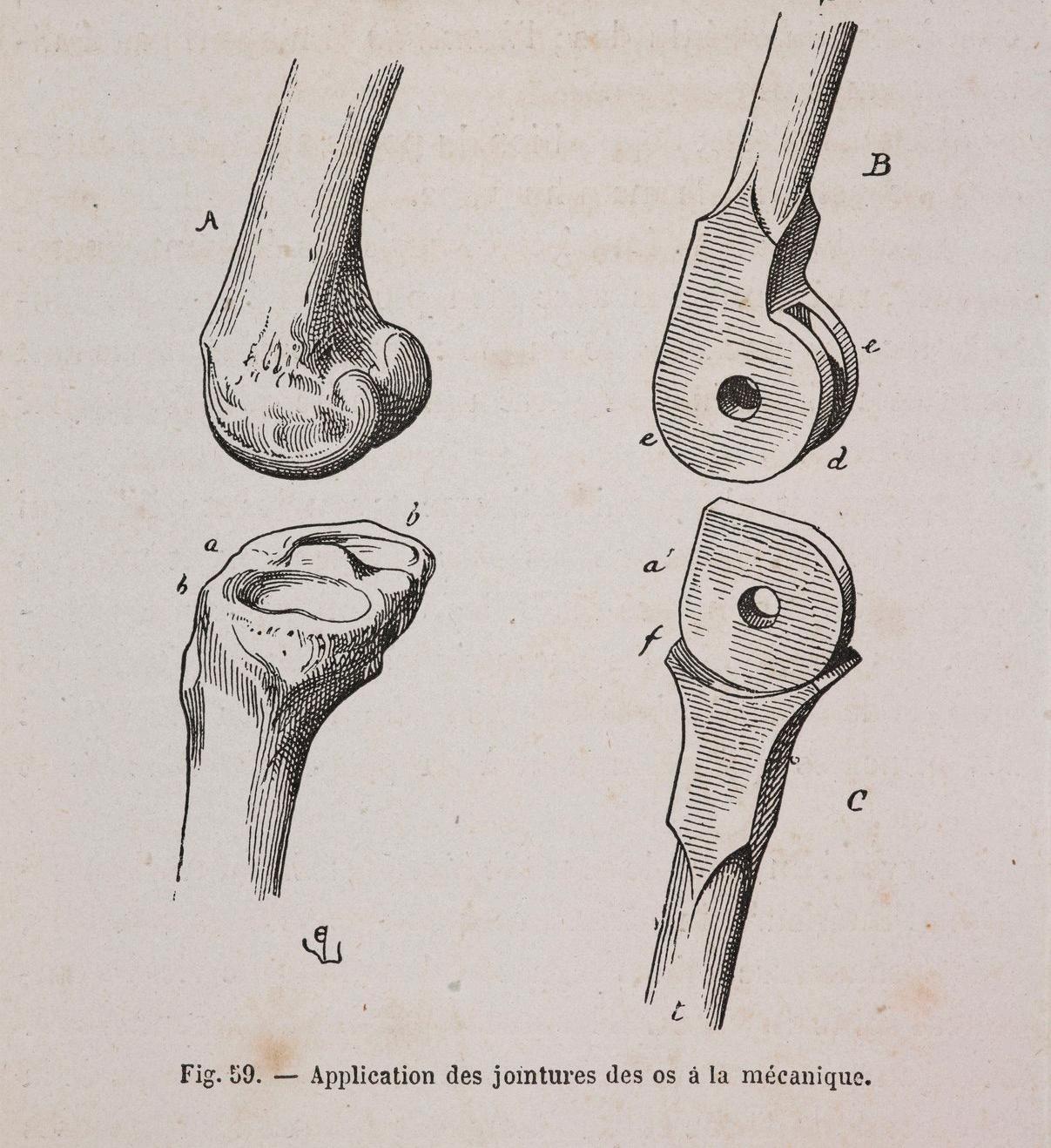
Mechanical Application of Bone Joints, in Eugène- Emmanuel Viollet- le- Duc, Histoire d’un dessinateur: Comment on apprend à dessiner (1879).
REFOCUS
TOM MURATORE EMMA DONOVAN TUESDAYS 9.00AM-1.00PM RMIT DESIGN HUB
Architectural fragments encourage a closer look; they recognise a subject, a set of routines and a history. They require us to confront where materials are drawn from and how these materials are assembled into components.
In this revision to the studio, we plan to begin our investigation with an architectural fragment; rather than seeing a part as verification of the whole, we aim to incrementally move outwards from part to part.
One recommendation from last year’s royal commission report into Violence, Abuse, Neglect and Exploitation of People with Disability was to continue transitioning from group home settings to alternative housing models, giving choice and control back to NDIS participants.
Working between the architectural fragment and a housing block in the Ascot Vale Estate, we aim to develop new housing models for different abilities, bodies, and experiences. Each project will be a demonstration of a building form and the logistics of its implementation.
WHO: Simon Drysdale with occasional guests. WHEN: 6pm + Tuesday evenings.
Weekly THEMES:
1. Flora and Fauna
2. Song
3. Sound
4. Ai - Art. Cleverman
5. Ai - Word. Cleverman
6. The celestial
7. Time
8. Hierachy and ‘the deadly’
9. Wattle and daub
10. National
11. Horizon and curiosity
12. Narrative memory
NOTE: There will be travel which will be over multiple nights at YOUR cost that will be clarified at ballot that will cover driving distances, food and accommodation costs.
‘Counter Errorism 3’ will attempt to immerse you. It will explore Indigenous knowledge and the external forces that impact our built environment. The brief will explore the intergenerational opportunities for a men’s healing centre that will host programs that foster engagement with place, and the narrative of place time experience occupation.
The studio will provide you an opportunity to explore themes of adjacency, totem, knowledge pedagogies, inclusion, articial intelligence (mythologically), decline, medicinal constructs and the potential of respite tourism.
Photo: Wesley Wong
WHAT: Healing Centre located in the Mildura surrounds 3

Counter Errorism 3

Customary Tenure will examine the varied and thoroughly contingent practices of land use that are defined by local knowledges. Moving away from the cadastral map, we will explore ways of occupying and building on land that escape the clutches of freehold tenure. How are the spaces we inhabit shaped by the way we measure and demarcate the world? How can the act of measurement be full of agency and activism? For each studio task, you will analyse one particular non-freehold model of occupation and economy. You will also produce a measuring device - some mechanism by which land can be divided or organised, based on something other than simple metrics of distance and area. The collision of these two sources will define your architectural approach throughout the semester, producing one project every two weeks - ramping up in scale from very small to very large. Students will engage with the politics & culture of measurement - through a critical lens that understands that there is no true neutrality to the act of carving up the land.
Working toward final presentations, you shall concoct a Zone Authority - as described by Keller Easterling - operating outside Australia’s laws of land use. Your Zones will build upon your investigations throughout the semester, folding them into a continuous narrative of place.
You will be working on a current contested development site with heritage value. The studio will serve to question the way we measure the Earth, and the way that current methods may be widened to make space for novel architecture.
Customary Tenure
Photo: Maria Reiche by Bruce Chatwin
Bryn Murrell 2024 Semester 1 Wed 6-10 pm

Master of Architecture | Architecture Design Studio
PARTI LINE
A ‘Party line’ was the name for ‘local loop’ telephone circuits, that were shared by service subscribers of the early ‘landline’ telephone networks. This also meant that ‘Party lines’ provided no privacy in communication; frequently used as a source of entertainment and gossip, as well as a means of quickly alerting entire neighbourhoods of emergencies.
The ‘Party line’ become a social and cultural fixture (particularly for remote rural areas in Australia) for many decades, and ultimately promoted a sense of connectedness and community life.
In architecture, a ‘parti’ is defines as an organising thought, or decision, behind an architect’s design.
The ‘line’ is one form of this ‘parti’ that the studio will study, as many architects have done in the past – including Le Corbusier, Alison and Peter Smithson, Neave Brown, and Robin Boyd – to name a few.
Given this play on words and meaning, the studio asks a series of questions; What does it mean to live collectively today? What does a ‘medium-density’ organisational model for housing look like for our city? What do we need for our comfort, health, and happiness in this collective? How do we consider the thresholds between the private home, shared space, and the city beyond?
As collective living requires a variety of spaces, of varying sizes and functions, each design task will work through a series of formal and spatial gestures and actions, including - multiplication, division, hybridity, overlap, compression, and expansion. Students will also need to consider the suitability of their outcomes against the scale of the site, the program, its use, and habitation; and ways for how we can live collectively, with equity and diversity in mind, allowing for different modes of occupation.
The studio is organised through two principal means; design research and analysis; and design exploration and iteration. The studio will explore housing at the scale of a medium-rise, mutiresidential building), but will also consider the impact of its larger agglomerated urban form (a continuour, repeatable, linear model) and adjacent site conditions, alongside investigations into discrete and small-scale architectural components, that are charged with domestic scaled utility, and ornament. As part of this students will study closely, the parts and elements and scenes that constitute domestic life and interrogate the embedded histories in the fabric of the everyday, formed on an accumulation of architectural elements.
The primary task will be to design a multi-residential housing ‘block’ (model) that is repeatable, and also variable to the site, context, programs and occupation of your proposal. Students’ projects will together form a linear ‘precinct’ of collective housing –the Parti Line.
Students will work both individually and in groups for weekly tasks, before embarking on a final project and presentation, that will comprise of both group and individual outcomes .
Throughout the semester the communication and representation of this work will focus on rigorous drawings, and images, with a series of diagrams, that explore the ‘Parti’ and inter-relational qualities of your proposal. There will also be tasks dedicated to the production of carefully composed physical models made of card and paper.

9:00am - 1:00pm, TUESDAY
Anna Jankovic
Anna is a practising Architect (ARBV), Director at Simulaa, and an Associate Lecturer at RMIT Architecture.
Semester 1, 2024
Robin Hood Gardens, by Alison and Peter Smithson, completed 1972, demolished 2017-2018.
Connecting Call, Four operators connect calls while working at a switchboard. (Photo by Hulton Archive/Getty Images)

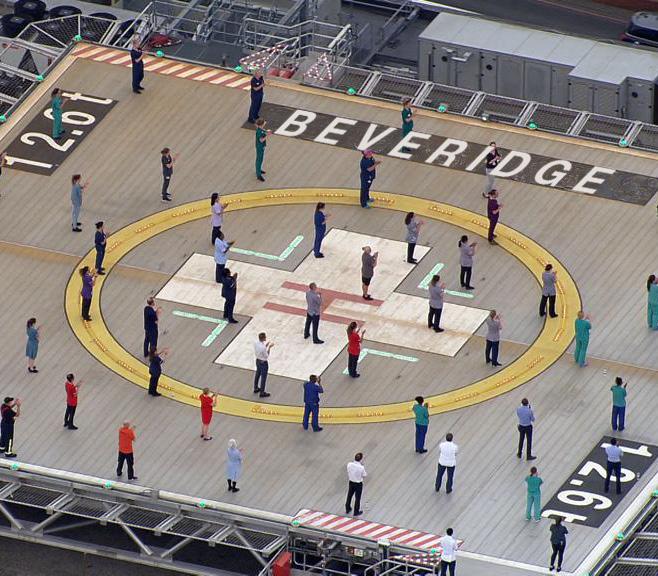
HEALTHY SUBURB
Healthy Suburb is a studio that examines the binary of health sector & greenfield planning, two areas that are dominated by guidelines, criteria, systems and are characterised by poor built environment outcomes.
Studio is situated in the context of the suburbs at Melbourne’s edges, the tools, formulas and mechanisms that are at play to characterise it.
. The studio takes the position, that civic & public space must be placed at the centre of a viable suburb/city.
This studio will challenge where these values are placed, by prioritising/designing the health sector.
Outcomes of the studio look to be equally real and speculative
The methodology is firmly set within a practice of observation & record making Identity & character are central to the studio’s investigation
Key challenge is to overcome the technically focused outcomes that are accepted within the suburb and health sector alike. Conventions observed in these areas will be dismantled through spatial arrangements, spatial and organistional types & building typology. Formal explorations will respond to scale, repetition, pattern, as a specific response to the program. You will operate at scales ranging from precinct to prototypical rooms.
Through disrupting the norms, students will cultivate specific characteristics of a health precinct and promote a unique suburban identity at the edge of Melbourne.
RMIT MAS_S1 2024 HEALTHY SUBURB, TUESDAYS 6-10PM Studio leader: LEONA DUSANOVIC
V I B R A N T
M A T T E R
Vibrant Matter seeks to reimagine our creative agency to design, speculate and communicate architectural ideas through two founding trajectories: [1] Worldmaking Polemics; and [2] Gaming Ecologies with AI. This series will critically thread these territories to speculate on the edges of emerging contemporary industrial and infrastructural types – positioning these typologies and machinic landscapes as a cultural idea for a ‘social-technocraticeconomic’ shift juxtaposed with alternative climate and environmental imagination. It views these types as a project for urban and civic innovation, not only valued as types for production.
{Industrials & Infrastructures}
‘The notion of the meta-industrial city reflects on how production in the 21st century is changing the way that cities are evolving from a consumption-based society, circling back to a deeper relationship between consumer and producer within the Fourth Industrial Revolution.’1 This studio is interested in the embedding of contemporary industrial types as ‘an asset for urban innovation rather than an outcast of the city.’2 The studio will also view infrastructure as a civic project, not only valued as an engineering and technological endeavour, but worthy of design consideration as indispensable systems of our cities.
{Game Engines, Environments and AI}
Beyond the speculative worldmaking-gamingai processes, the studio’s development work will foreground game engine based openended worlds and cinematic simulations as a possible new pictorial and architectural space of production and design to establish a new pipeline of designing. It aspires to further design discourse and allow new thoughts of concerns and opportunities to surface. We will utilise game engines and simulations assisted with emerging AI processes to situate new possibilities, worlds and narratives for and within fictional/non-fictional scenarios intended to enable new architectural and environmental discourse. This studio is not about the proposal of solutions but provocations that require deep imagination and courage to step into the rabbit hole.
1.2. Yim, Dongwoo., and Rafael. Luna. Production Urbanism : The Meta Industrial City. Newark: John Wiley & Sons, Incorporated, 2021.
Background Image: Immersive Futures Lab, ‘MRC otherverse’ in development using experimental gaming and AI design processes, 2023.
Vei Tan, Sophie Sung and Patrick Macasaet.
LOCATION: RMIT Design Hub. Lvl1 - Basement
TIME: Tuesdays 9.30 am - 1.30pm
No prior knowledge of Unreal Engine 5 required. Laptop required with Unreal Engine 5 meeting hardware requirements.
Check via: https://rb.gy/d60nfu.
This studio is in collaboration with the University of South Australia (UniSA), the Association of Architecture Schools of Australasia (AASA), RMIT Architecture and Immersive Futures Lab. Students will be required to complete a Student Participation Agreement form.
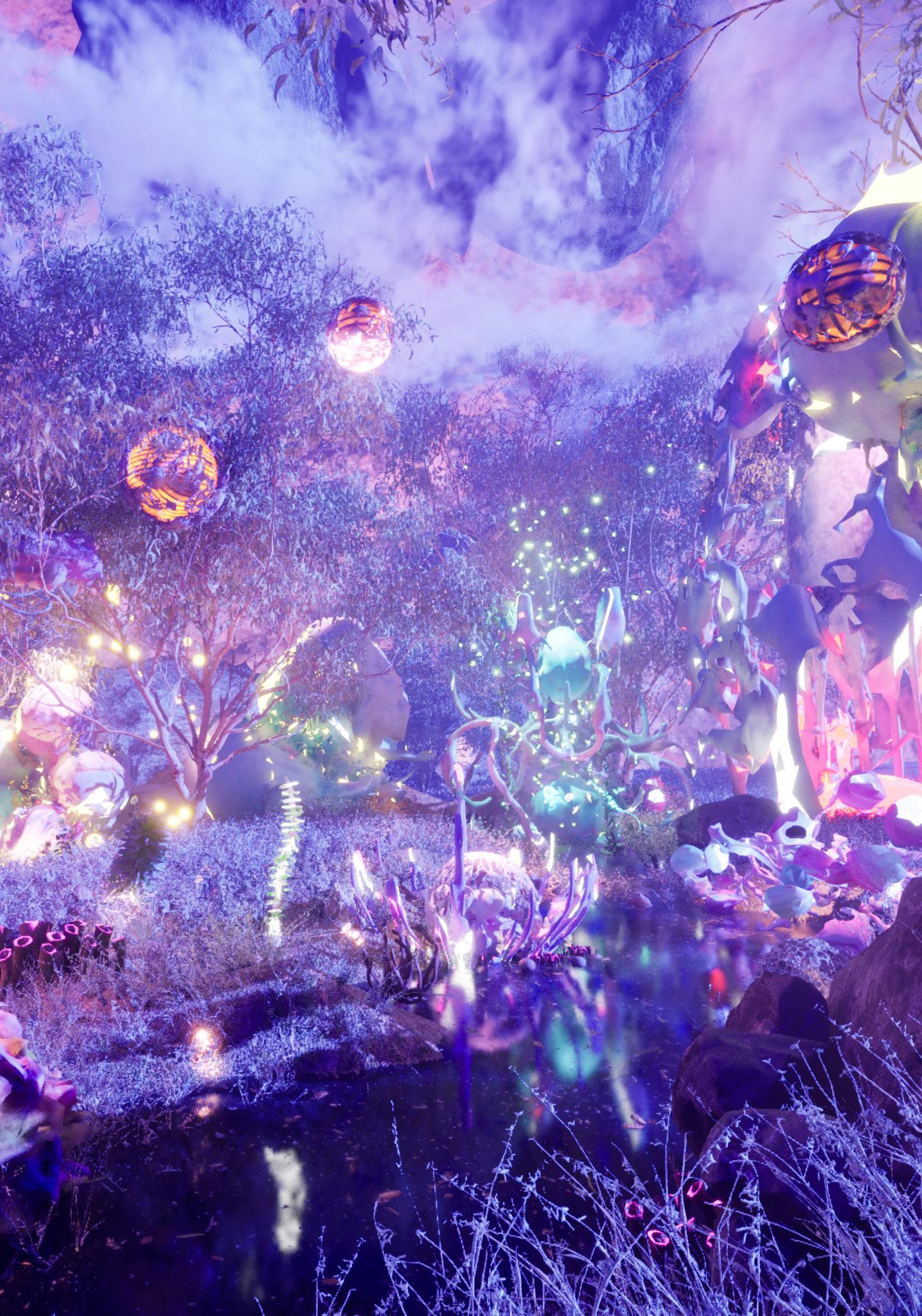
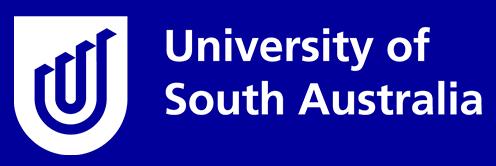


immersive futures lab
_post/Extractivism is an architectural, urban, material, and spatial practice concerned with carbon form, its embodiment and mutability, and a staged liberation from non-renewables to renewables within the built environment. It is an admission that architecture amplifies, and validates amorphous phenomena - social, economic, and political. _post/Extractivism is a reckoning that our practices impart form to the prophecies of mining. We are both implicit and complicit and render these extractive economies engaging and attractive. _post/ Extractivism recognises the dilemmas and obstacles with zero emissions in the built environment and is thus focused on conceptualising a future practice that looks beyond reliance on extractive action.
The design studio will look beyond form and type and engage rigorously with methods, practices, of material extraction, refinement, production, supply chain, labour, politics, economics, and lifespan. This engagement aims to investigate the potential, intersections, discrepancies, and prospects within these areas for the built environment. The aim / output is to cultivate architectural models and spatial systems that amplify narratives and critical reflections on energy transition, extending our understanding of sustainable practices and their implications in architecture and the city. The studio will develop a critical and spatial framework to relate ideas of materiality and circularity within the built environment. The studio will develop a series of projects and operations that emerge from and within existing buildings. The work will stage additions, subtractions, and augmentations over extended time periods to unravel novel spatial and material outcomes. The work will operate across scales and between objects, systems, and infrastructure, offering a critical lens and framework to engage with contemporaneity and how subjectivity is shaped as user, consumers, and producers. The projects and architectural explorations will emphasise the spatial possibilities and effects of new material implementation, driven by their social and environmental impact. With sustainable and circular material practices as an inflection point, the studio will investigate the adoption of reconstituted and reconstructed materials, composites, fibres, recycled elements alongside other building elements.
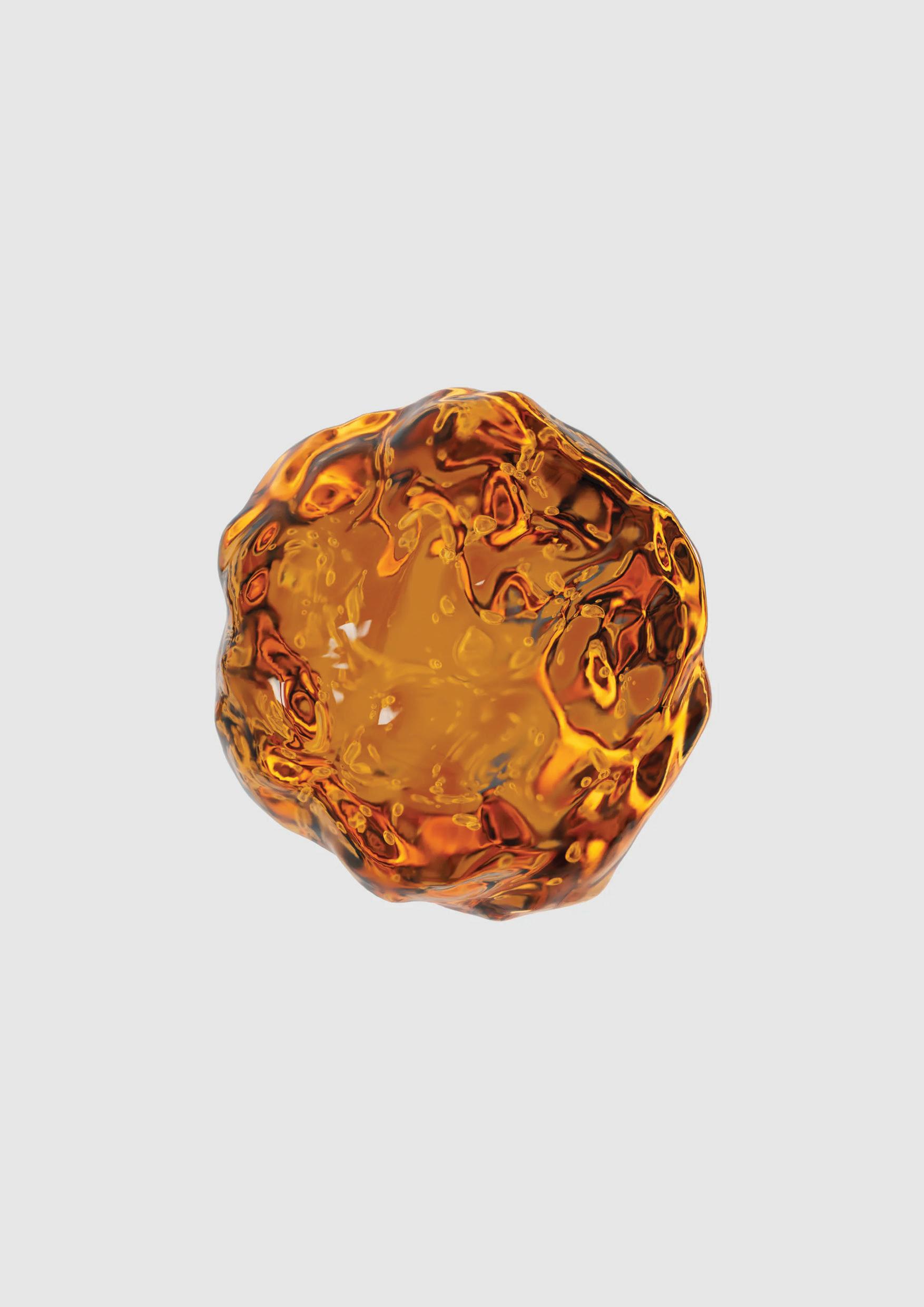
_post/Extractivism
What would a built environment premised on reduction, repairability, remanufacturing and re-use, repurposing, recycling, and longevity look like? How do we radically reimagine energy and material cycles and architecture’s role within it? What if we expand the time scales of buildings, architecture to that of material evolution? What if buildings only represent a temporary stage of a material’s lifespan?
Conceptually, can we explore the potential for carbon to be altered, i.e., it’s malleability and transmutability within design practice? How can architecture propose new platforms and principles to reimagine the built environment to identify and leverage materials as they flow through the city? What new material, tectonics and organisation principles emerge from renewable energy economies? How will this transform our relationship with buildings and architecture’s agency within the city? What is the role of an architect in the race to net zero?
The studio forms part of an integrated research project and industry-partnered collaboration with Polestar - a Swedish electric performance car brand. Polestar are focused on delivering a climate neutral vehicle by 2030, eliminating all supply chain, manufacturing, and end-of-life emissions with innovative industry practices directed by an understanding of responsible sourcing, material innovation and circularity. The work from the studio will be exhibited at a public exhibition with Polestar and Green Magazine at the end of semester.
Masters Architecture Studio – Ian Nazareth and Riley Sherman – Tuesdays, 5pm

 Image Credit: Polestar
Image Credit: Polestar
RMIT Master of Architecture
Design Studios
Studio Leader Bios
RMIT Master of Architecture Design Studio Coordinators
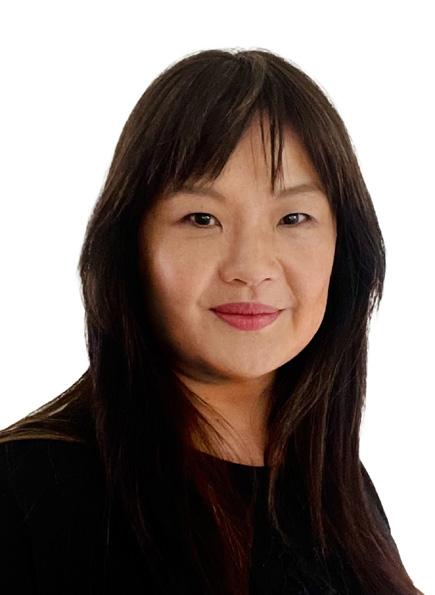
Vicky Lam is an Associate Lecturer at RMIT Architetcure. She coordinates Selections and teaches Design in the Bachelors and Masters Programs.
Design Studio:
Tarnet Baby Features 2
e: vicky.lam@rmit.edu.au
RMIT Master of Architecture Program Manager
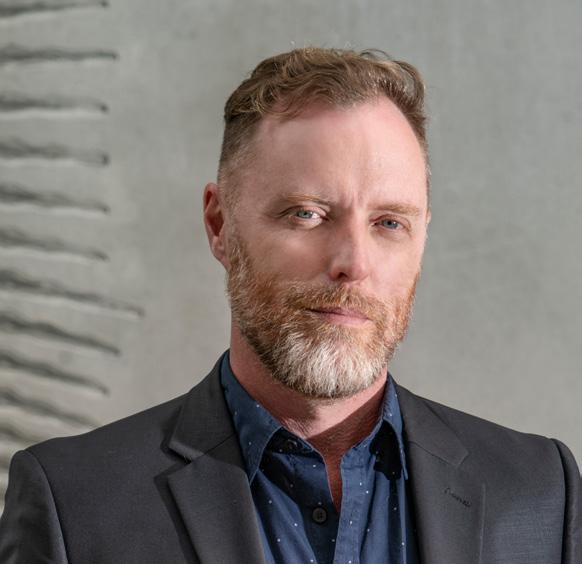
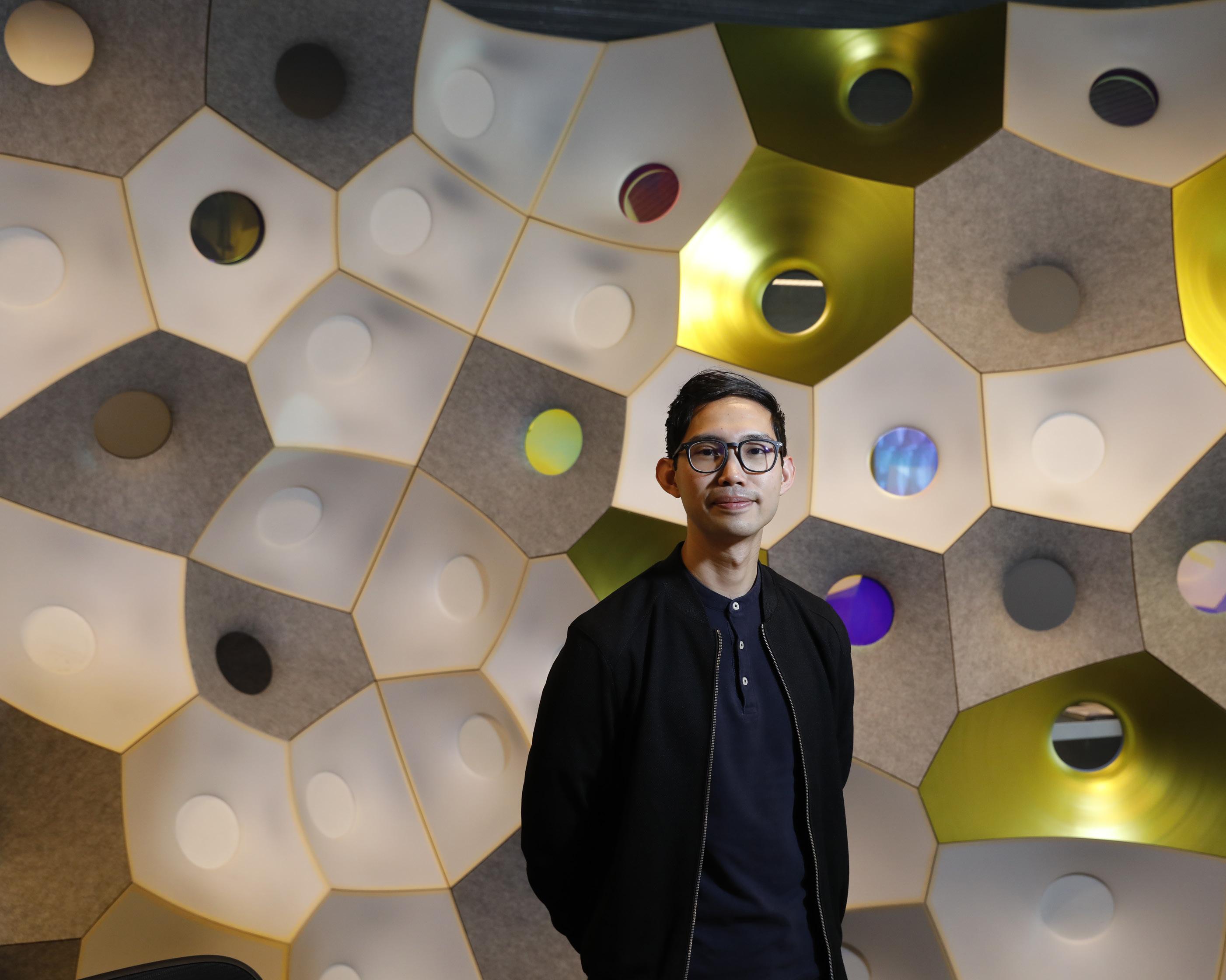
Dr Ben Milbourne is an architect and Senior Lecturer at RMIT where he is engaged in research on the creative potential and professional impacts of the adoption of advanced manufacturing in architecture. He is a founding partner of Common, an architecture and urban design practice focused on engaging in the common commission of the city through public and private projects.
Design Studio: Biodivercity 2 (The Why Factory)
w: www.common-adr.com
ig: benmilbourne_ e: ben.milbourne@rmit.edu.
au
Patrick Macasaet is Lecturer and PhD candidate at RMIT Architecture, Principal of Superscale Architecture and Research Lead at Immersive Futures Lab.
Design Studio: Vibrant Matter
w: superscale.com.au
ig: @superscale
ig: @rmitarchitecture
e: patrick.macasaet@rmit. edu.au
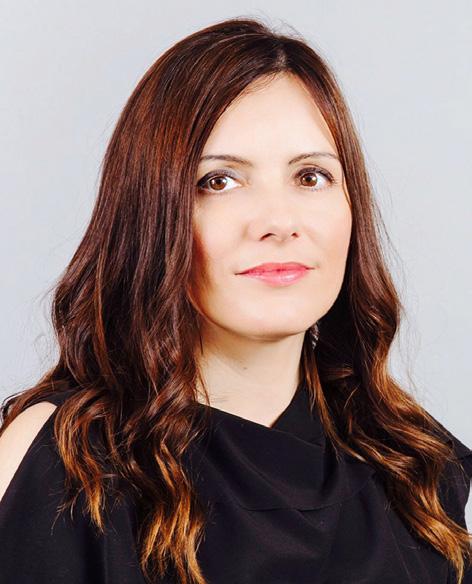

Professor Alisa Andrasek is a Professor of Design Innovation at RMIT.
Design Studio:
AI Accelerated Architect
w: alisaandrasek.com
w: www.aiarch.ai
w: linktr.ee/nDarchitecture
Professor N’arweet Carolyn Briggs AM is a descendant of the First Peoples of Melbourne, the Yaluk-ut Weelam clan of the Boon Wurrung. She is Elder in Research in RMIT’s College of Design and Social Context
Design Studio: Yalukit Weelam

Jimi Chakma is an urban designer, academic and overseas architect from Bangladesh. His international expertise ranges from professional practice to academic teaching, with a focus on multiplicities in architecture and urbanism.
Design Studio:
YIMBY: Microtight incisions in Melbourne
ig: @folio_jimi.chakma

Emma Donovan tect and Associate at Antarc tica Architects working on a range of public and private projects, with a particular interest in social and crisis housing.
Design Studio: Refocus
ig: @antarctigram
w: www.antarc.com.au
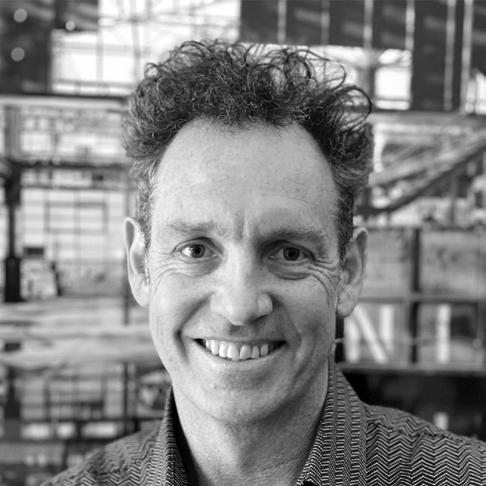
Neil Appleton is a design Director of Lyons renowned for his expertise in sustainable urban design, collaborative work and learning environments, and recognised across Australia as a highly innovative architectural thinker.
Design Studio:
Lyons Practice Studio: Real Deep Not Fake
w: www.lyonsarch.com.au
ig: @lyonsarchitecture

Allan Burrows is an architect based in Melbourne (Naarm/ Birrarung-ga) where he currently works at Wardle. He has led design studios at RMIT University and the University of Melbourne. His research has typically focused on contemporary living conditions and exploring how architecture behaves within interdisciplinary systems and institutions.
Design Studio: Lifework
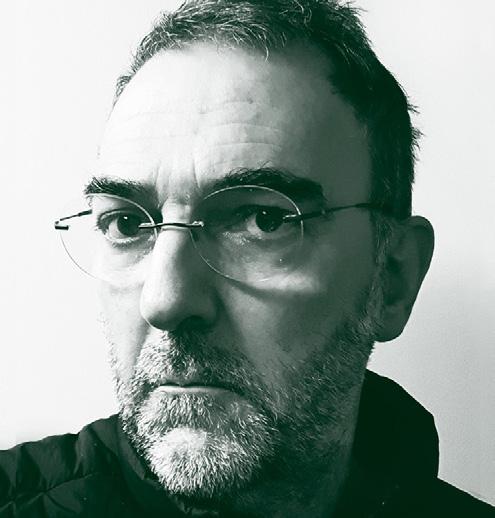
Associate Professor Graham Crist is an associate professor in RMIT architecture and the program director of the Master of Urban Design. He is a founding director of Antarctica Architects and an author of the publication Supertight.
Design Studio:
YIMBY: Microtight incisions in Melbourne
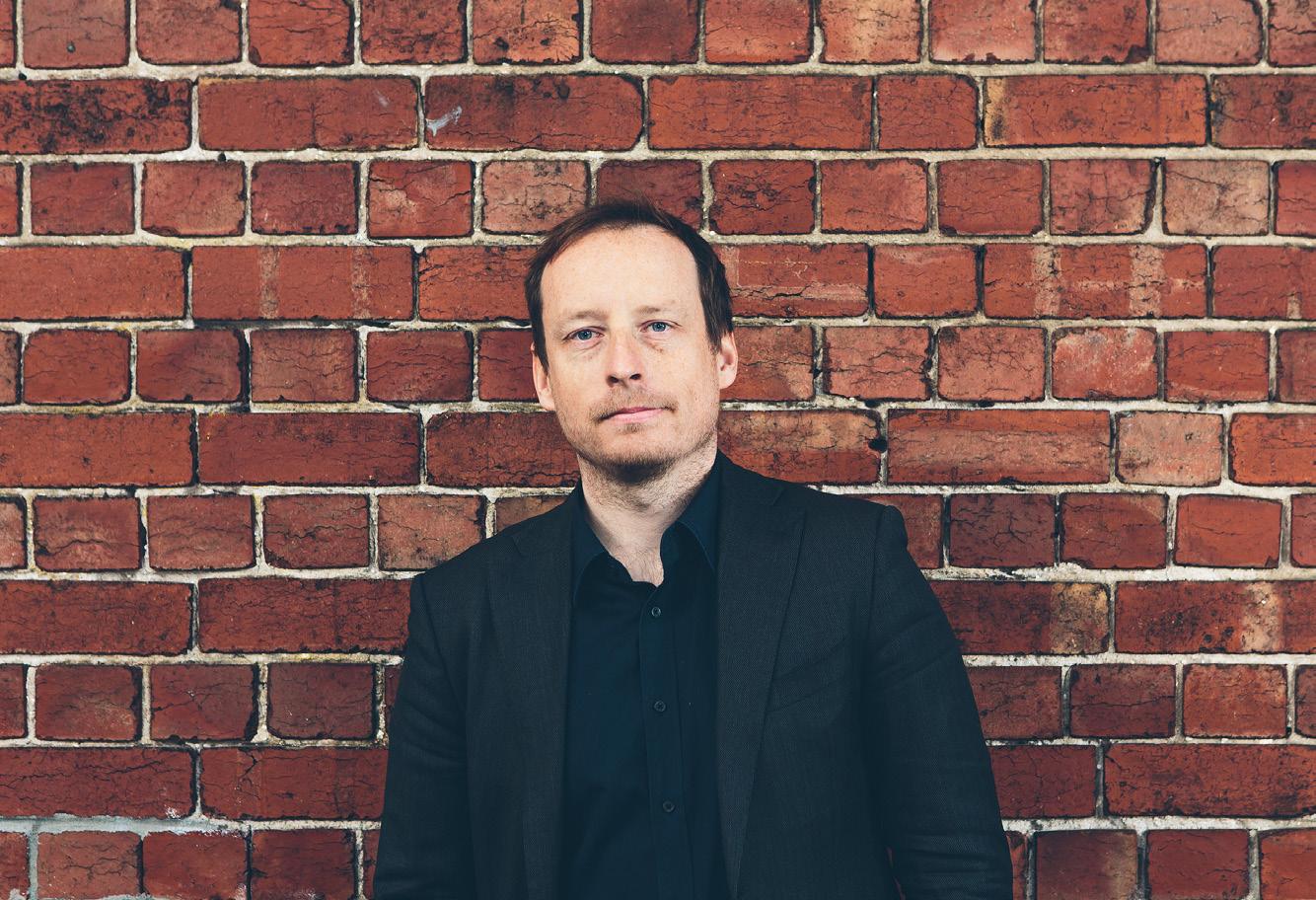
e: graham.crist@rmit.edu.au
Associate Professor John Doyle is Assocaite Dean of RMIT Architecture, President of the Association of Architecture Schools of Australasia and Director of Common.
Design Studio:
Korea Travelling Studio: Making Daegu
w: commondesign.com.au
ig: @common_gram
ig: @dr_john_doyle
e: john.doyle@rmit.edu.au
RMIT MASTER OF ARCHITECTURE - DESIGN STUDIO DESIGN STUDIO LEADER BIOS
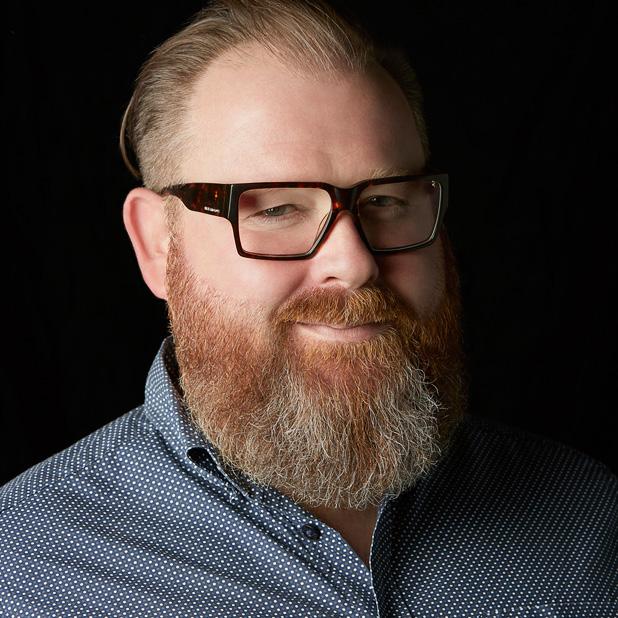
Simon Drysdale Driven by enthusiasm, passion & inventiveness. I have typically worked in teams unified & driven by deep ecological & social outcomes. I have a particular lens on the spatial experience of place and how the spectrum of care can be enhanced through built form.
Design Studio: Counter Errorism 3

Rodney Eggleston is Director of MARCH Studio.

Leona Dusanovic is an RMIT alumna, practicing Architect & Senior Associate at NH Architecture.
Design Studio: Healthy Suburb

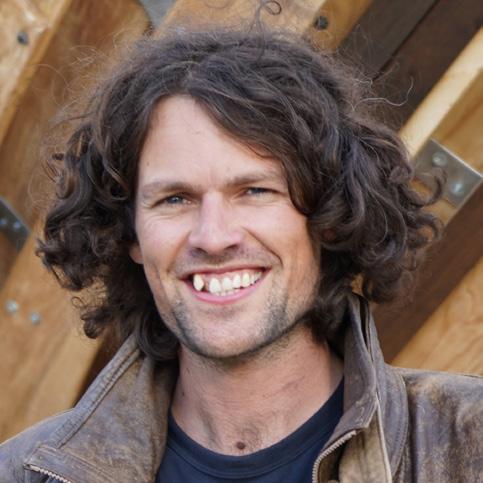
Design Studio:
MARCH Practice Studio: Land-Saving Club
w: march.studio
ig: @march_studio
Marc Gibson is an RMIT Architecture Lecturer & Tectonic Formation Lab
Digital Lead where he teaches subjects in the technology and techniques cluster with a focus on algorithmic design.
Design Studio: Chameleon
ig: @marcwgibson
ig: @tectonicformationlab
e: marc.gibson@rmit.edu.au
Dr Gwyllim Jahn is Co-Founder & Creative Director at Fologram, a design research practice and technology startup developing software for designing and making in mixed reality, and Lecturer at RMIT School of Architecture + Urban Design.
Design Studio: World Engine
ig: @fologm
w: fologram.com
e: gwyllim.jahn@rmit.edu.au

Briony Ewing is a Design Architect at Lyons and coleader of the Lyons Practice Studio who is passionate about design outcomes that are culturally expressive and contextually responsive.
Design Studio: Lyons Practice Studio: Real Deep Not Fake
w: www.lyonsarch.com.au
ig: @lyonsarchitecture
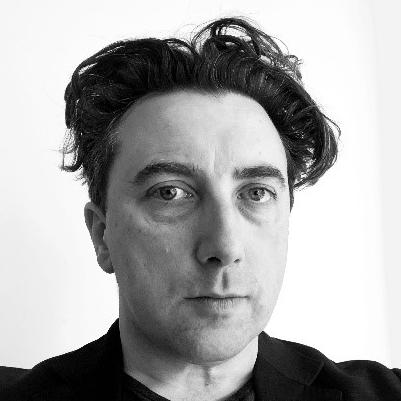
Professor Mark Jacques is an Urban Designer and Landscape Architect and director of Openwork, an office undertaking projects in public space, landscape architecture, urban design, research and speculation. Mark is Professor of Architecture (Urbanism) Industry Fellow within RMIT’s School of Architecture and Urban Design. Design Studio: Doing the coastlines was always my favourite ig: @_openwork
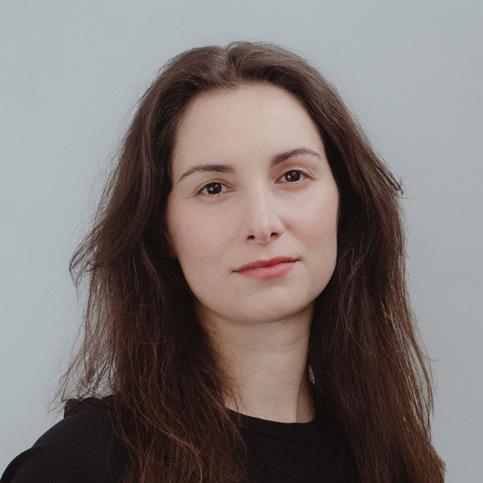
Anna Jankovic is an architect, director of Simulaa. An Associate Lecturer at RMIT Architecture, alongside her research on adaptive and resilient architecture that explores cultural, historical, and time-based design.
Design Studio: Parti Line
w: simulaa.com
ig: @simulaa_ e: anna.jankovic@rmit.edu.au
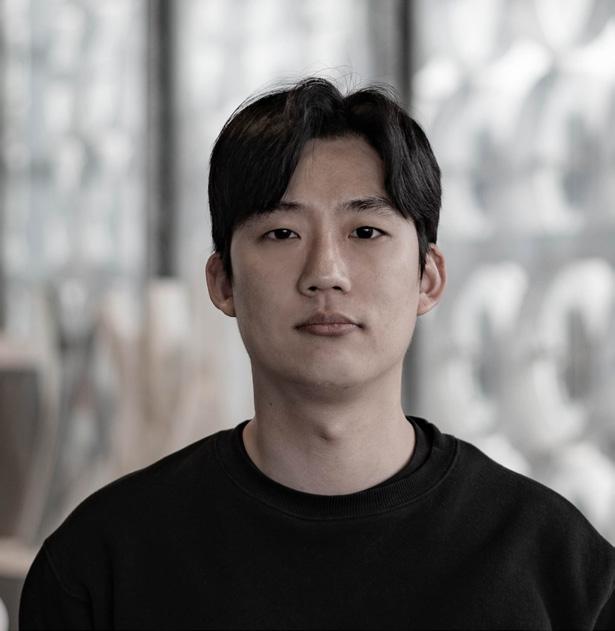
Alan Kim is a Ph.D. Candidate and studio leader specialising in large-scale 3D printing and innovative material integration with emphasis on carbon fibre, glass fibre, polymer and polyepoxides producing intricate fibrous tectonics.
Design Studio:
Diffusion Tectonics
ig: @alan_arch_kim
ig: @tectonicformationlab
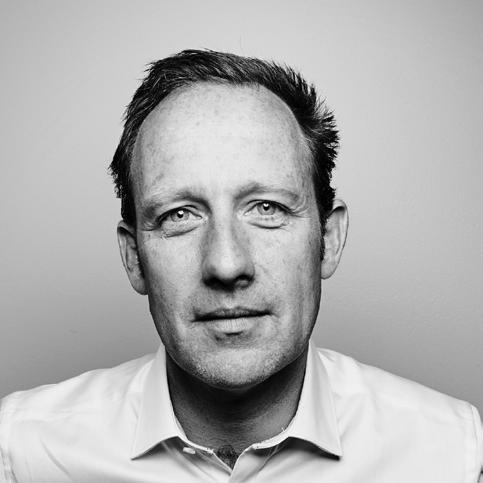
Julian Kosloff is Co-founder and Director of Kosloff Architecture
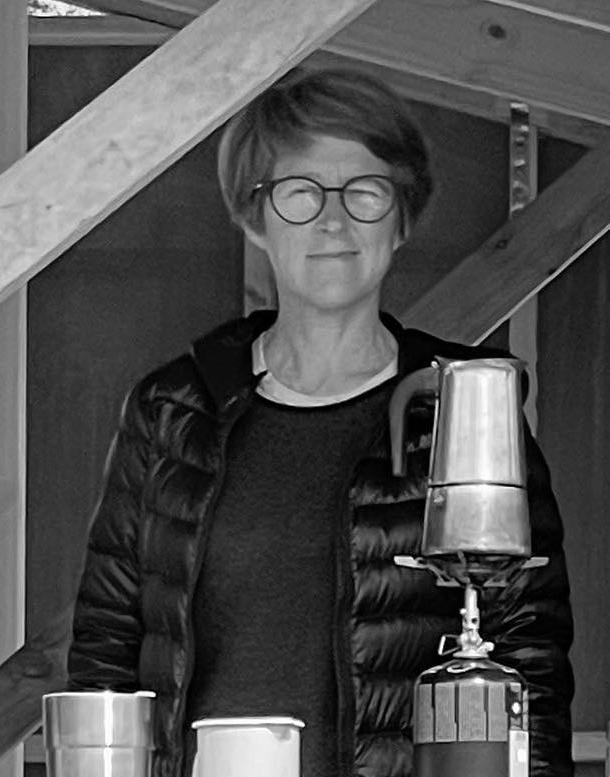
Simone Koch is a a registered architect working at Workshop Architecture. She has taught as a sessional tutor for over 10 years in architectural design, technology, and professional practice at RMIT Architecture at a Master’s level.
Design Studio: the existentialist city
Design Studio: Kosloff Architecture Practice Studio w: kosloffarchitecture.com ig: @kosloffarchitecture

Professor Winy Maas is founding partner of MVRDV and leads The Why Factory (T?F) based at TU Delft - a global think-tank and research institute. It explores possibilities for the development of our cities by focusing on the production of models and visualisations for cities of the future.
Design Studio: Biodivercity 2 (The Why Factory) w: thewhyfactory.com ig: @thewhyfactory_winy. maas
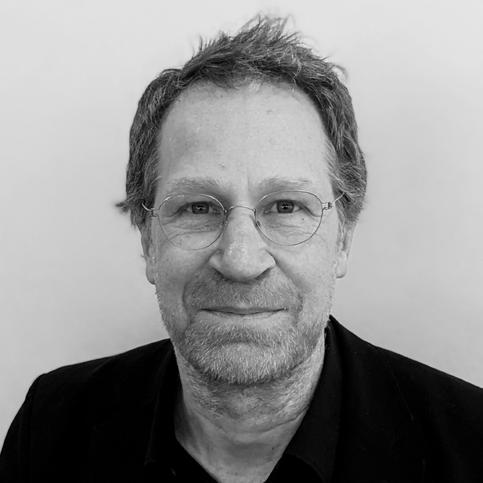
Associate Professor Paul Minifie is a practicing architect, and long standing member of the RMIT Faculty. He is the director of MvS Architects.
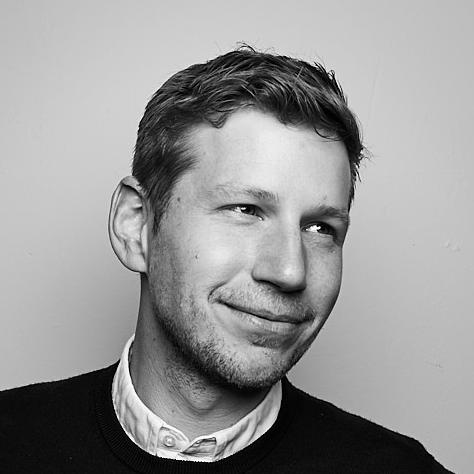
Lance van Maanen is a Senior Associate at Kosloff Architecture.
Design Studio: Kosloff Architecture Practice Studio w: kosloffarchitecture.com ig: @kosloffarchitecture
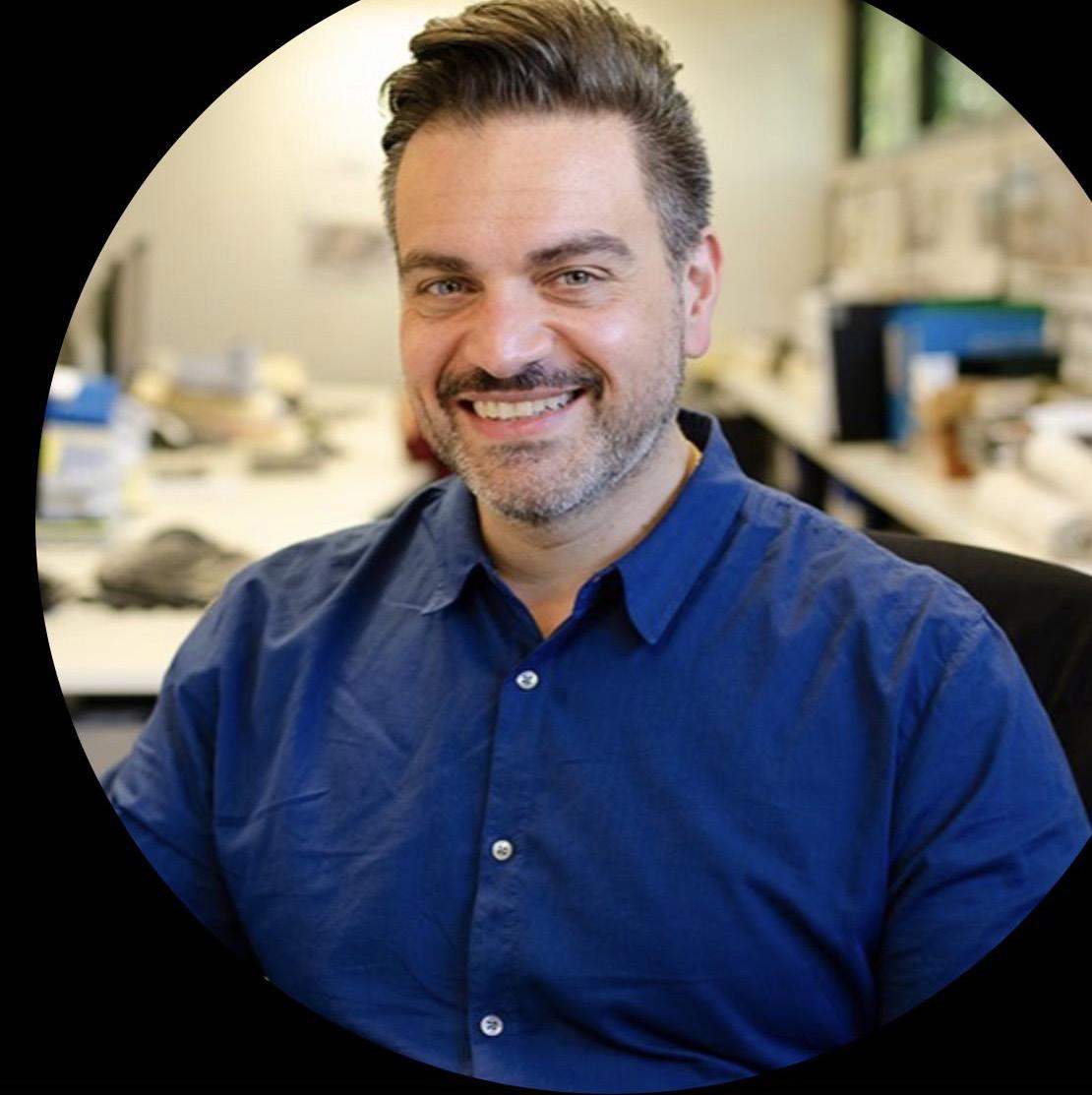
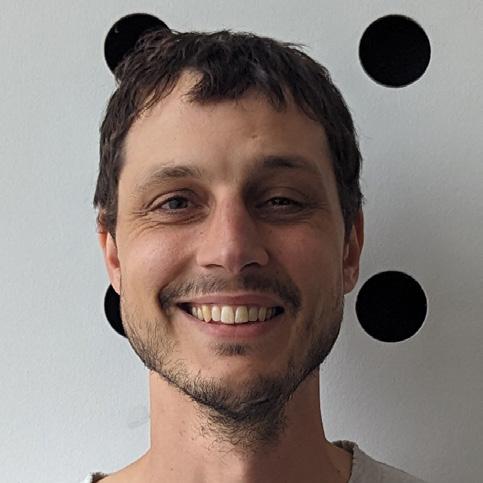
Design Studio: Korea Travelling Studio: Making Daegu ig: @mvsarchitects e: paul.minifie@rmit.edu.au
Stasinos Mantzis is a practicing architect for 20 years. Stas is an experienced registered architect and educator with an interest in how culture and cultural knowledge can be integrated in all aspects of the built environment.
Design Studio: Yalukit Weelam ig: @stasman
Tom Muratore is an architect and Associate Lecturer in the School of Architecture & Urban Design. Tom coordinates the Bachelor of Architectural Design - Design Studio course.
Design Studio: Refocus e: tom.muratore@rmit.edu.au
RMIT MASTER OF ARCHITECTURE - DESIGN STUDIO DESIGN STUDIO LEADER BIOS
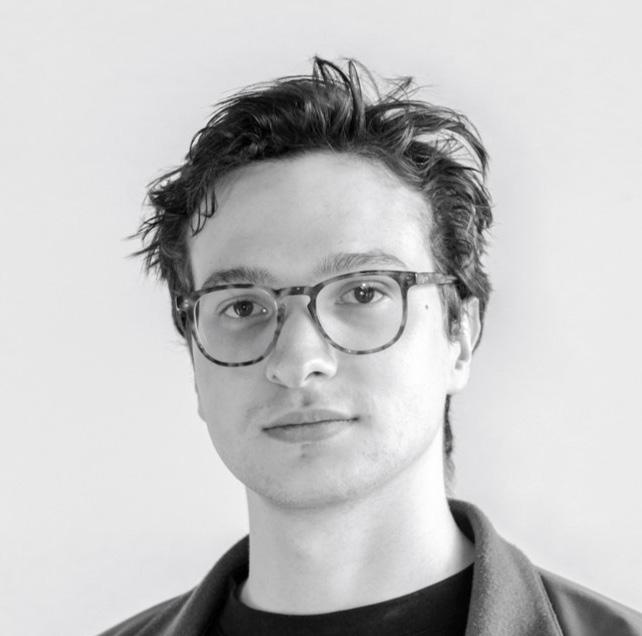
Bryn Murrell (he/they) is a graduate of architecture working at Denton Corker Marshall. He is a part of HABIT, a public art studio that has provided works for the City of Melbourne and the University of Melbourne. He also teaches in the RMIT fashion program, educating on digital design and emerging technologies.
Design Studio: Customary Tenure
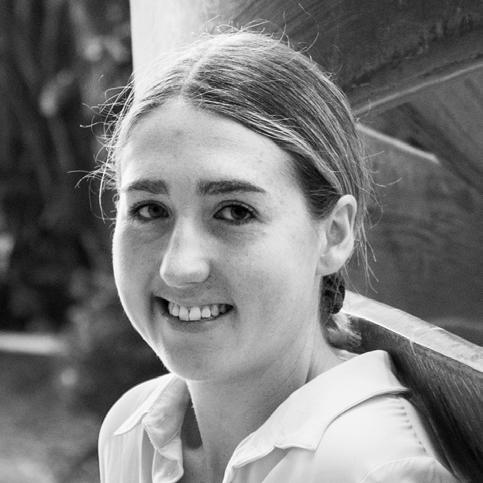
Olivia O’donnell, is a registered landscape architect based in Naarm with a background in fine art. She is a member of second place, a collective opening dialogues around alternative and expanded modes of landscape architectural practice.
Design Studio: World Receiver

Dr Christine Phillips is a non-indigenous architect, educator and writer who is passionate about how history, culture and understandings of place and Country can inform our built environment.
Design Studio:
Yalukit Weelam
w: www.oopla.org
ig: @x10phillips
e: christine.phillips@rmit.edu. au
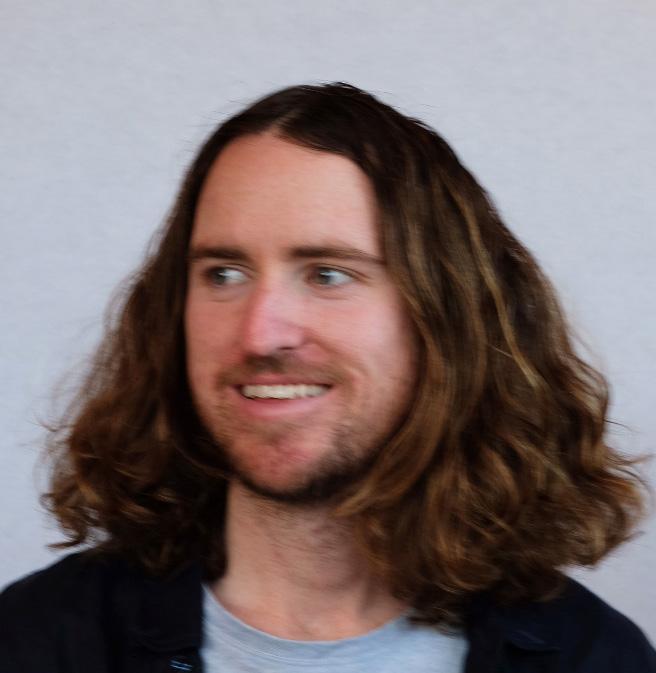
Riley Sherman is a Graduate of the Master of Architecture program at RMIT University and is currently practicing at Wardle Studio and Neometro.
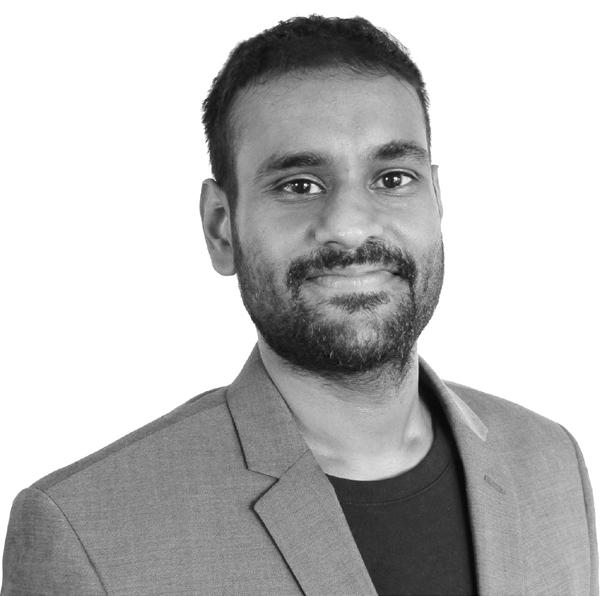
Ian Nazareth is an architect, researcher and educator.
Ian is an academic at the School of Architecture and Urban Design at RMIT and the director of TRAFFIC - a design and research practice working across architecture, urbanism and computation.
Design Studio:
Post Extractivism
w: trafficcollective.com
ig: @trafficcollective
e: ian.nazareth@rmit.edu.au

Liam Oxlade is a Senior Associate at NH Architecture and is interested in the application of civic ideas to a diverse set of built & propositional outcomes.
Design Studio: World Receiver
ig: @lxlade

Claire Scorpo is the codirector of Agius Scorpo Architects, and Lecturer at RMIT School of Architecture + Urban Design.
Design Studio: Post Extractivism
Design Studio:
Pre*Form Hastings
ig: @clairescorpo
e: claire.scorpo@rmit.edu.au

Professor Roland Snooks is the director of the RMIT Architecture | Tectonic Formation Lab and the architecture practice Snooks+Harper.
Design Studio: Diffusion Tectonics
w: tectonicformationlab.com
ig: @tectonicformationlab
e: roland.snooks@rmit.edu.au
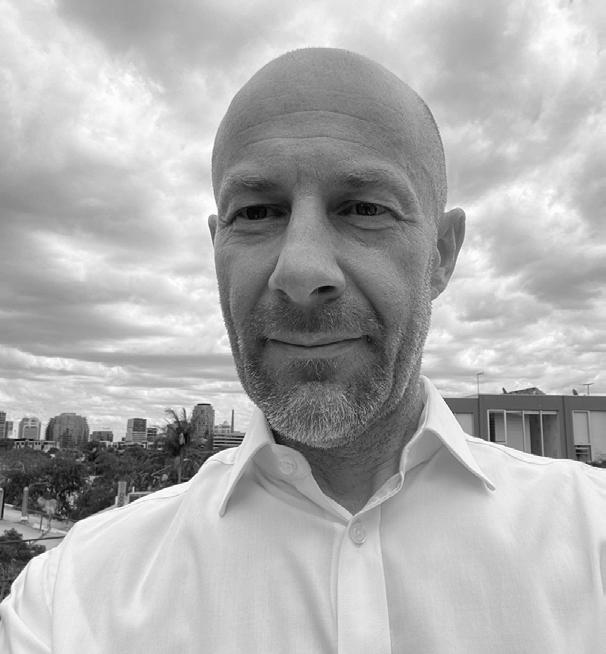
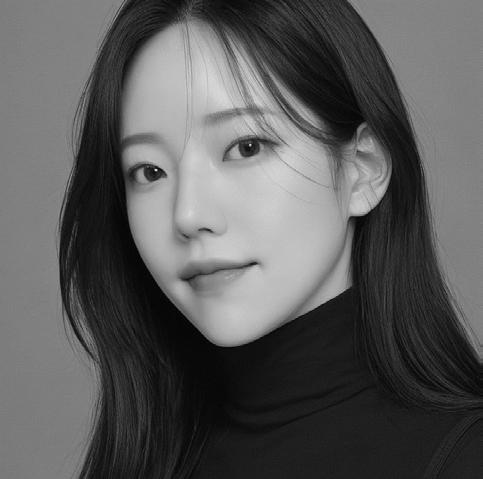
Adrian Stanic, is a lead Design Director of Lyons, and is a creative and analytical thinker renowned for his lateral ‘idea rich’ approach to the design and development of urban design, health, education, cultural, commercial and major research projects.
Design Studio:
Lyons Practice Studio: Real
Deep Not Fake
w: www.lyonsarch.com.au
ig: @lyonsarchitecture
Sophie Sung is an RMIT Architecture alumna and Researcher at Immersive Futures Lab.
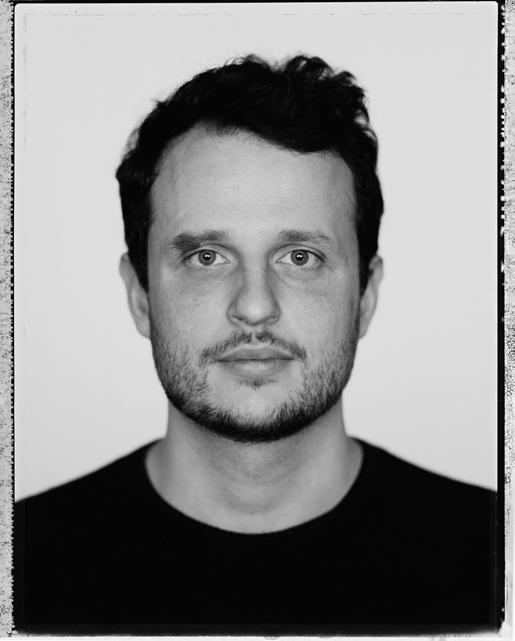
Matt Stanley is an Associate at MARCH Studio.
Design Studio:
Vibrant Matter
e: sophie.sung@rmit.edu.au

Grant Trewella is Associate and Design Architect at Lyons. He explores emerging technologies and design methodologies to create engaging places that are people-focussed and imbued with cultural meaning.
Design Studio:
Lyons Practice Studio: Real
Deep Not Fake
w: www.lyonsarch.com.au
ig: @lyonsarchitecture
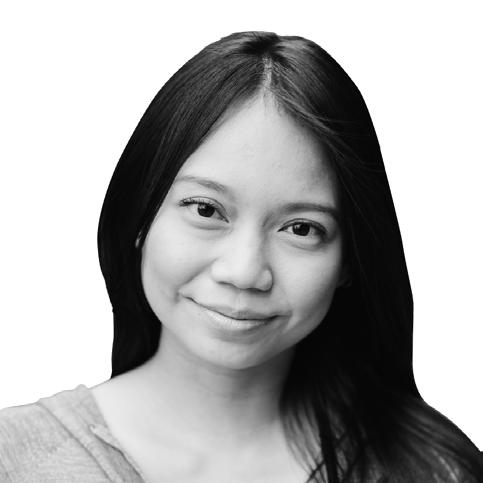
Design Studio:
MARCH Practice Studio:
Land-Saving Club
w: march.studio
ig: @march_studio
Vei Tan is Co-Founder of Superscale Architecture and Research Lead at Immersive Futures Lab.
Design Studio:
Vibrant Matter
w: superscale.com.au
ig: @superscale
e: vei.tan@rmit.edu.au
RMIT
DESIGN STUDIO DESIGN STUDIO LEADER BIOS
MASTER OF ARCHITECTURE -



































































































 Image Credit: Polestar
Image Credit: Polestar







































