SEMESTER 1 | 2023
MASTER OF ARCHITECTURE
BACHELOR OF ARCHITECTURAL DESIGN ARCHITECTURE
DESIGN ELECTIVES
BALLOTING POSTERS
ARCHITECTURE
DESIGN ELECTIVES
COMPRISE A SUITE OF VERTICALLY INTEGRATED COURSES OFFERED ACROSS THE BACHELOR OF ARCHITECTURAL DESIGN AND THE MASTER OF ARCHITECTURE PROGRAMS.
ARCHITECTURE DESIGN ELECTIVES
DRAW ON KEY AREAS OF ARCHITECTURE HISTORY AND THEORY, COMMUNICATIONS, TECHNOLOGY, AND DESIGN, AND FROM INTERDISCIPLINARY COMBINATIONS WITH THE MASTER OF URBAN DESIGN AS WELL AS DESIGN PROJECTS OFFERED ACROSS THE SCHOOL OF ARCHITECTURE AND URBAN DESIGN PROGRAMS.
THE EMPHASIS OF THE ELECTIVES ARE THE APPLICATION AND SYNTHESIS OF NEW SKILLS IN THE DEVELOPMENT OF YOUR PRACTICE AND KNOWLEDGE OF ARCHITECTURE.
ARCHITECTURE DESIGN
ELECTIVES
BALLOTING POSTERS
CRUDE


SCENARIOS AND HAPPENSTANCE
Time Semester 1 2023, Wednesdays 6.00pm
Location 100.05.004. Classes in person
Organiser Vivek Subramanian
Skills Presentation tools and Excel (very basic)
Prerequisites None. An interest in the suburbs would benefit.
Duration 12 weeks
How you could undertake and communicate a feasibility WHAT IT
This elective is not intended to turn architecture students into developers or speculators (unless they want to be).
This is not a property development or finance elective, and is not run by someone who is well versed in finance.
This isn’t a professional practice elective either as it's being facilitated by someone who has never practised professionally.
This elective aims to show how you could convert an idea into a rough scenario to see if it’s worth exploring further. And then aims to show how to communicate it.
IS
Collectively we will choose a new neighbourhood town centre in one of Melbourne’s growth areas to undertake a feasibility analysis. This will be done through research, yield studies, modelling some very basic returns, general measurements, how to make assumptions and justify them, introducing related disciplines, and how to present and communicate a potential opportunity.
Over 12 weeks, the elective will be loosely arranged into 3 parts; concept, validation, and presentation.

WHAT IT ISNT
Recommendedbya past students whose namesI cant remember,but one ofthemdidDeanBoothroyd's studiolast year
degrees of DIFFICULTY
Who has not put down a book in annoyance or tossed one in disgust, to then read it without putting it down. Reading is not nearly as straightforward as its made out to be, we skip words, repeat sentences, miss pages and search for words in a box full of them, We are compromised by reading, we are just as likely to be emboldened as insulted or diminished. we encounter difficulty; we experience doubt, and on occasion we give up. To look at books as repositories of knowledge says nothing of the experience of reading, after all it is not our knowledge of doubt but the feeling of doubt that causes books to shut and be returned to the shelf. And it is not what we know about anger but anger that causes a book to be thrown aside.
Is it ironic then that the feeling of doubt is a prerequisite to understanding the modern text ? .
“I am a thinking (conscious) thing, that is, a being who doubts, affirms, denies, knows a few objects, and is ignorant of many- (“cogito” dubito, ergo cogito, ergo sum—res cogitans) Rene Descartes’ 1641
That the very sensation that causes the book to be returned to the shelf is all that we needed to realise its purpose. It followed from Descartes that modern philosophy is the phenomenology of reading, The” I “who doubts; the reader, who mouths the words, is the instrument of knowing that recognises truth.
From Descartes truth is not known but experienced; the experience of the reader reading. This project will carefully read a number of primary texts from Philosophy, Aesthetics and Architecture.
A reflection on each weeks reading will be the basis of a journal, This will be collated and submitted for assessment at the conclusion of the semester.
Text to be exerts from;
1 M Tafuri; Humanism Technical Knowledge and Rhetoric; The debate in renascence Venice.
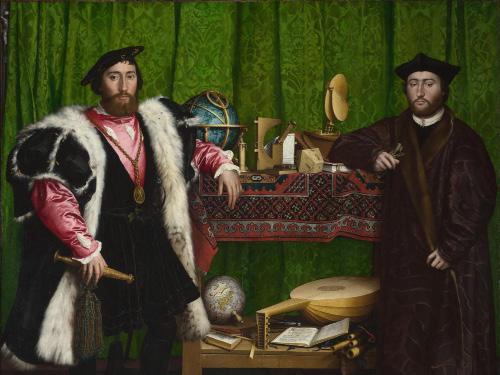
2 Rousseau; The Social Contract (Foucault commentary)
3Gombrich from Perfernce for the primitive
4 J von Goethe – On German Architecture (commentary by J Pevsner, E H Gombrich and VonMuke and Purdy et el)
5 Alois Riegl; The Modern Cult of Monuments .
6 Wilhelm Worringer; Abstraction and Empathy.
7 Walter Benjamin; On translation. The storyteller.
8 Hegel Notes on aesthetics
9 Roland Bathe; Mythologies .
10 Foucault; What is an Author- (Giorgio Agambon The Author as Geasture)
11 Kuhn; The structure of Scientific Revolutions .Agambon What is a paradigm
12 Gilles Deleuze and Felix Guattari – What is Philosophy
13 Elizebeth Groz The thing
14 Agambon from The signiture of all things
Samuel Beckett – texts for nothing
Empathy (Einfuhlung): ... How the body in responding to certain stimuli in dream objectifies itself in spatial forms - and with this also the soul - into the form of the object. -
Robert Vischer
On the optical sense of Form a Contribution to
Aesthetics
Before we as individuals are even conscious of our existence we have been profoundly influenced for a considerable time (since before birth) by our relationship to other individuals who have complicated histories, and are members of a society which has an infinitely more complicated and longer history than they do (and are members of it at a particular time and place in that history); and by the time we are able to make conscious choices we are already making use of categories in a language which has reached a particular degree of development through the lives of countless generations of human beings before us. . . . We are social creatures to the inmost centre of our being. The notion that one can begin anything at all from scratch, free from the past, or unindebted to others, could not conceivably be more wrong -
karl Popper
The plant contemplates water, earth, nitrogen, carbon, chlorides and sulphates, and it contracts them in order to acquire its own concept and fill itself with it (enjoyment). The concept is a habit acquired by contemplating the elements from which we come……p 106 Gilles Delueze and Felix Guattari What is philosophy
Paul Valéry wrote in a very remote context. “Artistic observation”, he says in reflections on a woman artist whose work consisted in the silk embroidery of figures, “can attain an almost mystical depth. The objects on which it falls lose their names. Light and shade form very particular systems, present very individual questions which depend upon no knowledge and are derived from no practice, but get their existence and value exclusively from a certain accord of the soul, the eye, and the hand of someone who was born to perceive them and evoke them in his own inner self.”
Aristotle briefly defended them in his fragmentary Poetics. In particular, Aristotle defended the arts from Plato’s charge that they are cognitively useless, trading in mere images of particulars rather than universal truths, by arguing that it is precisely the arts, or at least poetry, that deliver universal truths in a readily graspable form, unlike, for example, history, which deals merely with particular facts (Aristotle, Poetics, chapter 9, 1451a37–1451b10).
“What matter who’s speaking, someone said what matter who’s speaking”
Bachelors and Masters Elective- Wednesday 9.30-12.30 PETER BREW


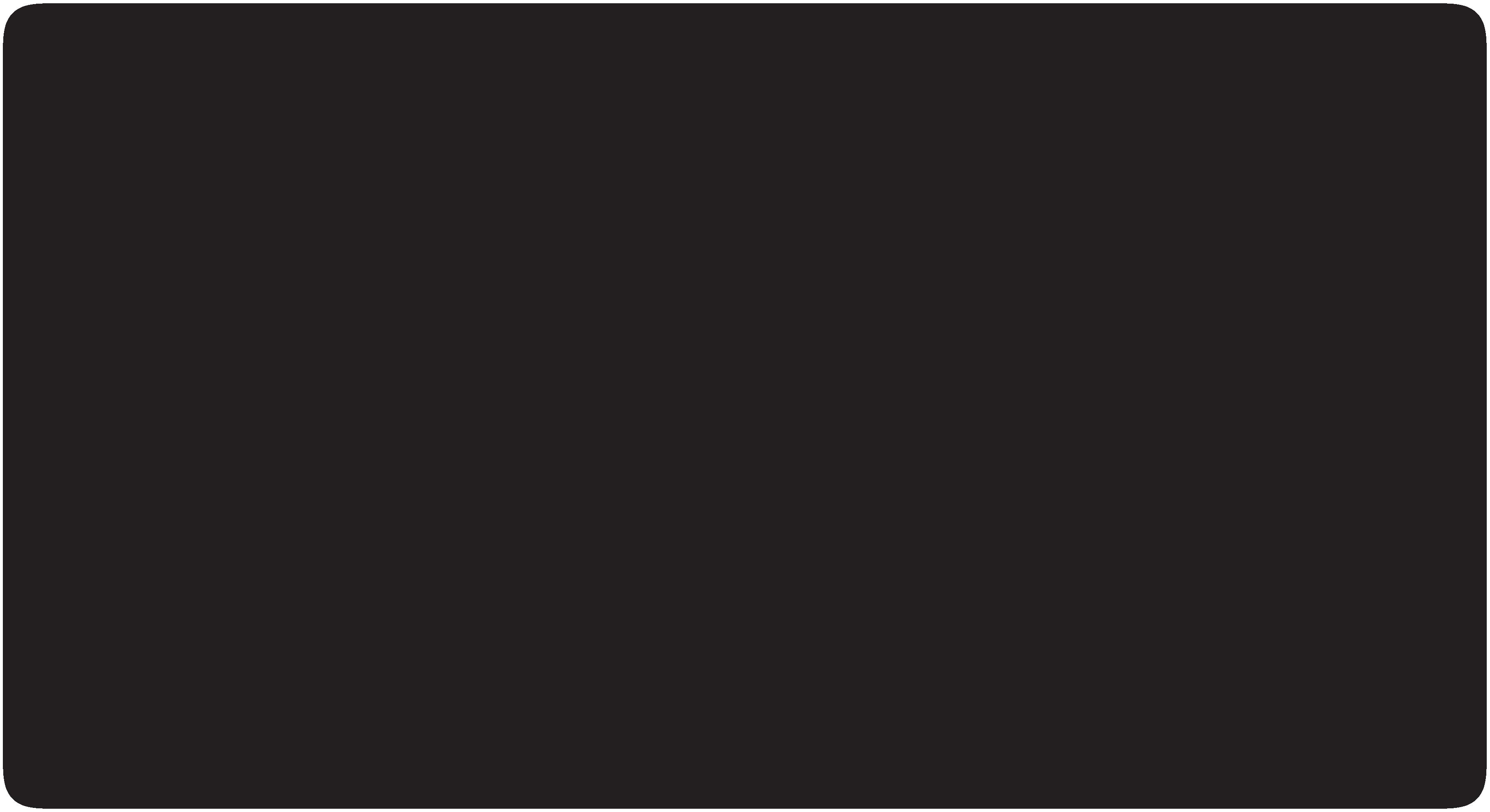











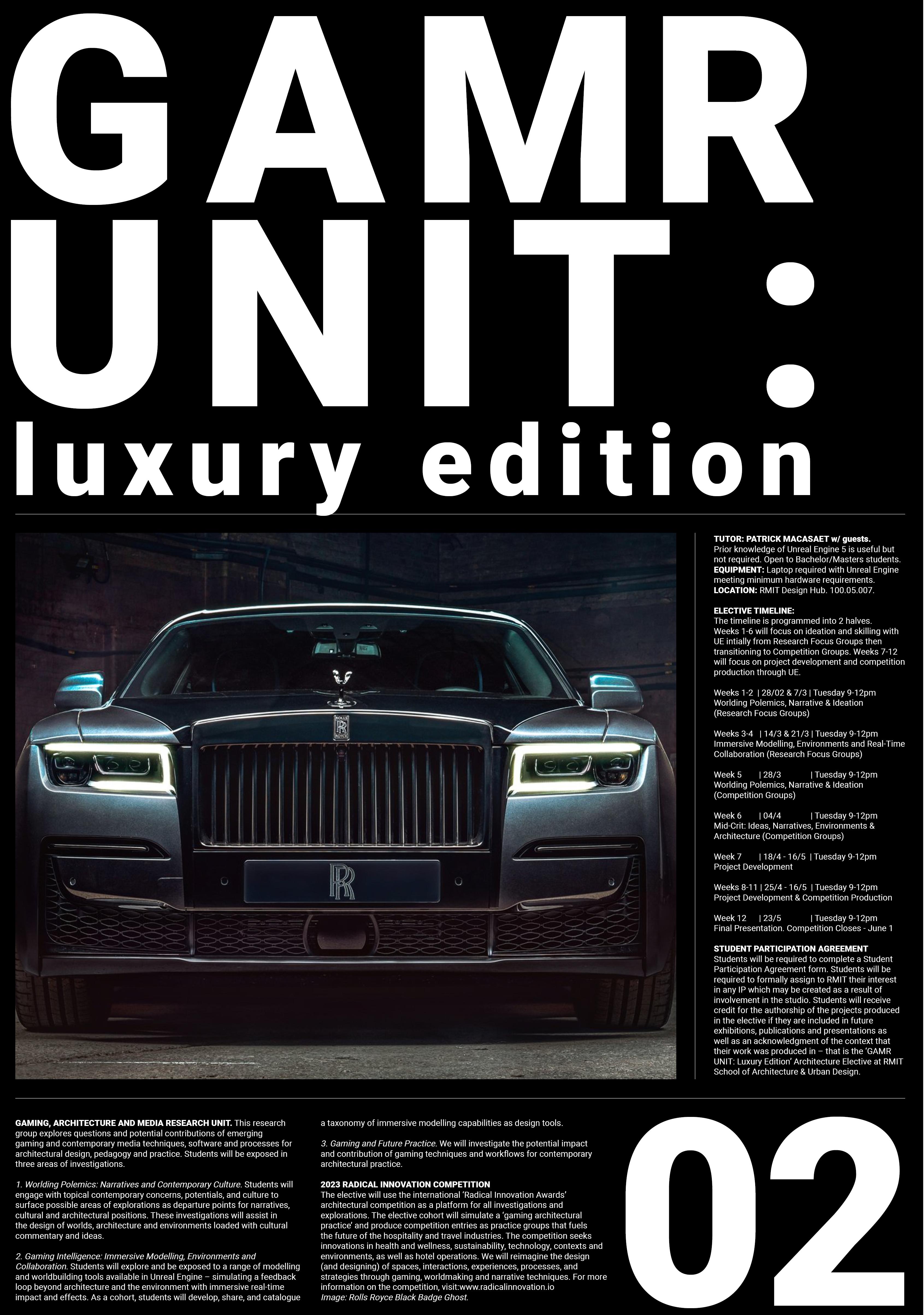
Ornamental Operations
Elective Leader: Brent Allpress
Wednesday 9.30-12.30 pm
Rm 100.04.004
“Cultural evolution is equivalent to the removal of ornament from articles of everyday use.” – Adolf Loos

“The new decoration is orthopaedic”. – Le Corbusier
“Featurism is not simply a decorative technique, it starts in concepts and extends upwards through the parts to the numerous trimmings. It may be defined as the subordination of the essential whole and the accentuation of selected separate features.” – Robin Boyd
“The anguish of the beautiful that shines through the fragility of ornament is atopian: more than could any nudity.” –
 Franco Rella
Franco Rella
Ornament haunts architectural discourse and practice. Theories of the ornamental in the canon cross and interrupt the central texts of the architectural tradition, both constructing and dividing them with unresolved uncertainties. Modernist theory negated the supplementary role of applied ornament. Modernist practices however involved radical ornamental operations employing abstract spatial surfaces as semi-autonomous systems. The representational role of ornament in contemporary architecture remains complex and contested.

This elective provides a framework for investigating the complexities of the legacy of the Modernist prescription against the ornamental. It provides an opportunity to reconsider and revise postmodern accounts of the role of ornament. Non-standard digital technologies that revise modernist economies of standardization shift the debate on the role of figuration beyond representation and communication towards performative architectural actions.
Critical readings will be made of key architectural texts on ornament. Modernist, postmodernist and contemporary precedent projects will be analysed involving questions of ornament The Elective will examine a thematic series of ornamental operations and actions including framing, masquerade, grotesquery, interlacing, prosthesis, negation, marginalia, backgrounding and mediation.
The late-Classical theorist Boethius argued the role of ornament was to mediate transitions in state from conditions of tension to resolution to tension in iterative cycles. Related counter-compositional strategies will be explored.
This is a design project and practices focused History and Theory Elective that integrates theoretical reading and critical discursive writing with representational analysis and speculative project based design studies.
This Elective provides a vehicle for research into significant architectural precedent and practices, provoking a critical and creative response that focuses on qualitative and performative design operations and outcomes. An iterative discursive and project-based mode of working is encouraged
OVERWRITTEN 2.
RMIT Architecture Elective 2023 Semester 1
led by Vicky Lam
Tuesdays 9:30 am - 12:30 pm 100.06.007
How do we live in unstable conditions? How can we adapt to environmental and cultural turbulence? This elective will explore who we can better understand and illustrate complex and unstable environments through animated drawings.
In Overwritten 2 Elective, students will develop communication skills to express how cities and built systems are observed, measured and visualized at different scale of physical space and time. Students will use Aftereffects as a tool to animate diagrams and maps and other types of drawings to express complex relationships.
We begin with individual mapping of linear structures that behave both as porous borders and hard boundaries. Previous chosen objects were the Large Hadron Collider, LA River, Rabbit Proof Fence, Peace Lines in Ireland.
We apply this way of seeing to map out linear conditions through an area around Hawthorn defined by an array of overlapping and overwritten systems such as drains, canals, rivers, train lines, flood plains and flight paths of birds and bats.
PART 1: Animating Drawings
Introduction to After Effects and develop techniques for animating diagrams, maps and drawings. Students will begin by researching key references and drawings by architects and designers such as Gandelsonas, Drawing Architecture Studio, James Corner to develop into a series of short animations.
PART 2. “Long things of Life”
Drawing , Animation, Writing to examine a chosen linear structure or border condition. Work individually to produce a body of research of through a series of drawings and short animations
PART 3: "Overwritten Hawthorn"
System Seeking in Hawthorn, following River/ Waterways, paths of flora and fauna, trains/ fencelines, Cul-De-Sacs, hidden or overwritten structures and landscapes.
PREREQUISITE: Architecture students in Bachelor or Master Program, skills in Drawing, Modelling in CAD program, Adobe Suite.
Week 3 - Animation/ Aftereffects Workshop on Friday 17th March 5:30 - 8:30 pm with Quan Tran
Week 5 - Walking tour through Hawthorn

PRE-AMBLE: We enable our environment to flourish through sustainable and regenerative thinking and behaviour change because our occupation has created a decline in the health of our eco-system. Inversely, this elective will (in part) explore how the environment can enable us and regenerate our capacity by applying design thinking to the spaces and places we use. In doing so we will explore, sometimes hidden, sometimes scaled differently experiences of place by those living with cognitive and other decline. In street design the modalities of ‘betweeness’, ‘intersection’ and ‘pausality’ are indicators of place engagement and for those with cognitive decline this might be experienced and challenged thru respite, distraction, or noise.
To study this conceptual polarity of shared adjacency we will refer to ‘calligraphic’ and ‘cartesian’ experiences as versions of the orthogonal versus organic. In the elective we will seek answers to propositional observations to queries such as - Should a modern city be multidirectional to accommodate the variety of ocular declines? Can a multi-focal approach promote inclusive longevity? Key terms of reference are Inclusion, Augmentation, Elasticity, Land use (de)Lamination.
We will explore these outcomes as a kind of biodiversity adaptability and the reality of what is an inclusive habitat. We will explore how can the environment be modified to accommodate or work to enhance beyond ‘decline’ in a future present sense.

Our man-made environment already performs the role of an augmented assistant. This is most evident in the mainstream dominant city and its civic spaces. We will explore what an assisted living urbanism could be. The concept of ‘street’ has become a mainstream metaphor in discussing masterplan arrangements and their functional diagrams. Hospitals, health clinics and residential aged care facilities imitate them generically without evoking the ‘uncanny valley’ as happens with ‘urban ventriloquism’ and the ‘vague familiar’.
WHEN: 6pm THURSDAY EVENINGS with Simon Drysdale and occasional guests
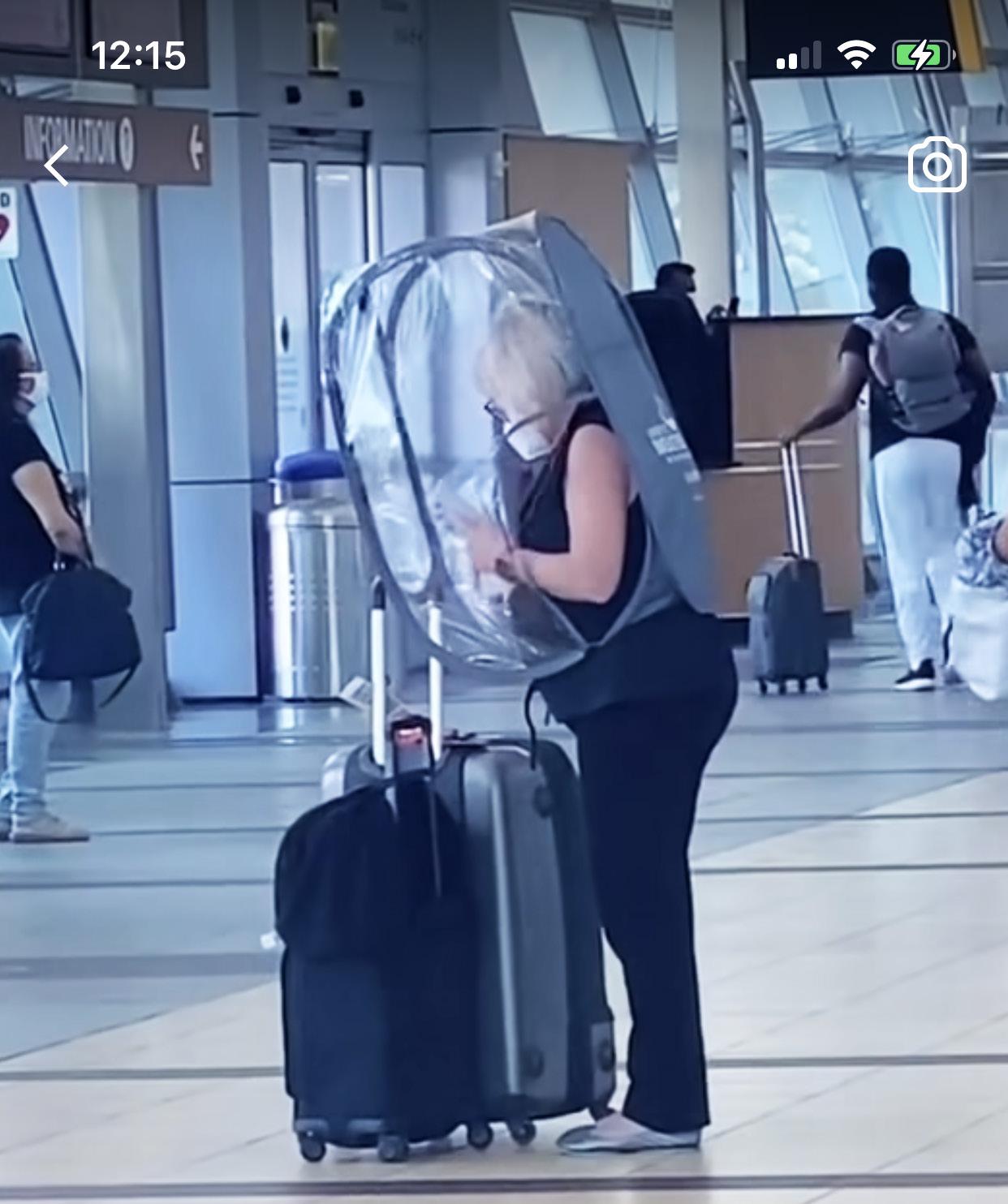
“People live in different sizes of here” says musician Brian Eno and is the moniker for this elective studio.
SYMBIOSIS
| Outline
Symbiosis will look at the generation of complex forms by drawing inspiration from biological systems. Students will create, refine, and position a digital toolset that interfaces bottom-up algorithmic generation of geometry, procedural rationalization, and top down intervention through modelling.







Previously iterations of this elective focused on component based aggregations to make structures. This semester will look at generation of detailed surface qualities through surface expansion and folding.
The first half of the semester will tackle the fundamentals of building solvers to test large numbers of solutions to generate spatial outcomes. In the second half of the semester students will build a series of tools that solve a speculative design problem such as: Form optimization (curvature, load analysis), façade panelization & component aggregation. The outcomes will be controlled, analysed and represented through dashboards designed by students.
| Coding

Please note that you will be learning how to Code in C# in this elective - There is no expectation of prior experience in coding. Video tutorials & in-class workshops will support your learning however please anticipate an investment of time in grapling with coding concepts. The first few weeks will have exercises that will focus on building your knowledge on the fundamentals of coding, data structure and how to write an algorithm.
| Prerequesits

Students are expected to have completed Communications 3 (Grasshopper & Mesh modelling). No prior coding experience required.
| Evaluation
Students will be assessed on their design, visual communication and comprehension of data structure to control layered parametric procedures. Individual folios are to be submitted at the conclusion of this subject.
|
| Surface Evaluation | Develop Algorithmic Systems | Topology Generation | Marc Gibson | 1:30pm - 3:30pm | Tuesday | Face-to-Face |
| Interactive Dashboards [Winforms] | Fundamentals of Coding C# | Automated Documentation | Mesh Expansion | Previous Coding Elective
| Core Techniques

PRACTICE BASED RESEARCH ASSISTANTS ELECTIVE
There are a limited number of Research Assistant Positions available to participate in research projects with Lyons Architecture in their Melbourne studio. This is a balloted elective inclulded in the form.
(FRIDAYS WEEK 1-12)
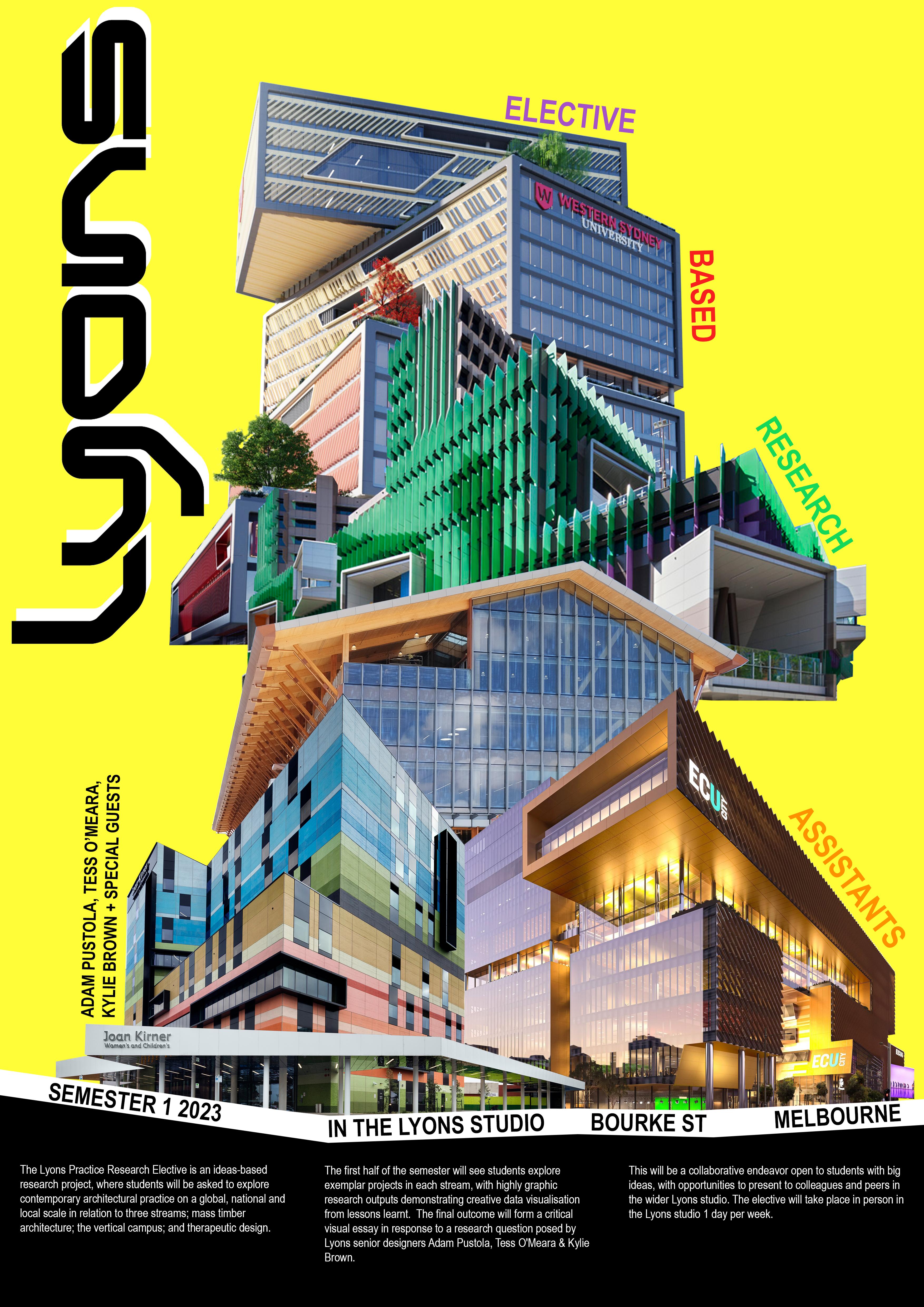
ARCHITECTURE
DESIGN ELECTIVES WITH MASTER OF URBAN DESIGN
CONRAD HAMANN IAN NAZARETH
SEMESTER 1 2023
WEDNESDAYS 14 30 - 17 30
LOCATION: 100.06.007
Urbanism: History and Theory introduces you to the key ideas, precedents and theoretical discourse in urban design, both current and historical. It provides a critical understanding of the discipline and an intellectual framework through which you can establish a position on future urban design practice. Seminal texts, key practitioners, exemplary projects and speculative proposals are curated to highlight critical issues in urbanism historically and currently. These issues include: design process and urban morphology; economic and political frameworks; technological, industrial and infrastructural development; and socio-political policies in design.
Course content provides you with a comprehensive overview of urban design practice and a detailed understanding of the mechanisms producing and affecting urban space. Examples from local and international contexts are presented.
 Image: Cities as Arenas and Theatres (Ian Nazareth, Rosemary Heyworth)
Image: Cities as Arenas and Theatres (Ian Nazareth, Rosemary Heyworth)
SEMESTER 1 2023









TUESDAYS 16.00 - 19.00, 100.06.007




The contemporary city is not a cohesive entity, but rather a fragmented and heterogeneous landscape shaped by multiple, often conflicting, forces and variables. Case studies in Urban Design seeks to understand, analyse, theorise, and speculate about the city through its urban projects.











Strategic urban design projects represent a broad description from specific buildings, superblocks, precincts, public spaces, infrastructure and networks, ecological systems, specialised clusters and models of decentralisation etc. are an attempt to establish a relationship between the implications of socio-culture, economics and politics and the agency of urban policy / planning and material forces, that collectively engender urban form.


IAN NAZARETH DAVID SCHWARZMAN




























Case Studies in Urban Design introduces you to the processes of design and implementation for complex urban design projects. Structured through a series of analytical and critical investigations, (case studies), this course provides an opportunity for self-directed research into key urban projects.
Using Melbourne as a laboratory, each Case Study uncovers the design ambitions, historical or theoretical precedents, economic drivers, political agendas, regulatory frameworks or other pertinent narratives underpinning the project, presented through analytical drawing, mapping, working with statistical urban analytics, data visualisations, data scraping working with API, and accompanied by written critical reflections.
The course aims to expose you to the detailed, multidisciplinary workings of urban design practice through self-directed research, and develop a comprehensive yet practical disciplinary knowledge applicable to future design practice.
HOUSING INVESTIGATION AND SLUM ABOLITION BOARD O rwald Barnett’s documetntaion Melbourne’s poorest subrubs broght about the Housing Investigation and Slum Abolition Board OLYMPIC VILLAGE BECOMES HOUSING COMMISSIO N The 1956 Olympic Village was built by the Housing Commission of Victoria Heidelberg West and was reverted public housing when the Games were HOUSING COMMISSION OF VICTORIA Housing Act of 1937 and from this act came of the Housing Commission Flatts BENDIGO STREET SQUATTERS REMOVED Houses aquired by the Government for the failed East-West Link proposal became howme to several homeless squatter backed by the squatters association Victoria.
1967 Growth of Melbourne 1968 The Future Shape Planning Policies for the Metropolitan Region Study Planning Policies for the Melbourne Metropolitan Region Metropolitan Strategy Report 1980 Melbourne Strategy Implementation 1984 1987 Shaping Melbourne’s Future Growth Plans Cities the Suburbs Creating Prosperity: Policy Living Suburbs 1998 from doughnut city to cafe soceity 1999 linking victoria 2002 Together 2005 Together Linking MetropolitanMelbourne: Transport 2005 Growth Areas G21 Geelong Regional Plan Meeting our Transport Victorian Transport Investing Trasport Delivering Melbourne’s Newest 2014 Regional G21 Economic Development Strategy Plan Melbourne Refresh 1954 Melbourne Metropolitan Planning Report 2002 Melbourne 2030: Planning Sustainable Growth 2017 Plan Melbourne 2017-2050 Melbourne @ Million Plan for General Development 1971 Planning Policies for Metropolitan Melbourne 1981 Metropolitan ImplementationStrategy 1995 Living Suburbs 1987 PUBLIC WORKS PRIVATISATION INFRASTRUCTURE 1994 LOCAL COUNCILS 2013/2014 2017 INTRODUCED VIA AMENDMENT IN 1919-1930’S SOLDIER RESETTLEMENT city loop conceived Western Ring Road West Gate Bridge Commences 1969 Citylink 1837 1853 Opened 1856 1910 Flinders Street Station 1970 Melbourne Airport 2002 Federation Square Laver Areana 2000 Docklands Stadium 1854 State Library Victoria 1867 Town Hall OFfice Great Ocean Road 2020 Suburban Rail Loop 2030 SRL Stage One Completed Metro Tunnel 2020 Level Crossing 2017 Link Tunnel MABO CASE was a significant legal case in Australia that recognised the land rights of the Meriam people. The case successfully debunked the myth that Australia was ‘terra nullus’ at the time of colonisatioN. CONSTITUTIONAL REFERENDUM Amendments to remove the discrimination against Aboriginal people were approved. NATIVE TITLE ACT (1993) The legislative response to the Mabo decision, the Native Title Act sought to provide recognition and protection of Native Title and establish mechanisms and preceedings to validate Native Ttitle Claims. GLOBAL FINANCIAL CRISIS Australian dollar depreciated rapidly and sizeably as the crisis intensified, declining by over 30 per cent from its July 2008 7,000 BP 10,000 BP 65,000 BP 1.6MBP 200MBP pre colonisation pre continental shift MEGA FAUNA ROAMED Mega Fuana (animals weighing more than 40kg) roamed the Australian contenant during the Pleistocene Epoch, 1.6 million KULIN NATIONS +65,000BC The Eastern Kulin nation of Koories, the First Nations people of the Port Phillip area of Victoria have lived here for well over 40,000 years FIVE LANGUAGE GROUPS OF SOUTHERN CENTRAL VICTORIA Bun Wurrung MorningtonPeninsulaand WesternportBay,northintotheDandenongs Woi Wurrung -YarraandMaribyrnongriversandsurroundingtributaries.ToMt Macedon,MtWilliam,Kilmore.Eastofthe Werribeeriver Wada Wurrung BellarinePeninsula, OtwayRanges,westoftheWerribeeriverto Streatham Djadja Wurrung LoddonandAvocariver catchments,Bendigo Daung Wurrung KilmoretoEuroa,eastto MtBuller,westtoKyneton. PLEISTOCENEEPOCH HOLOCENEEPOCH MEGA FAUNA EXTINCTION majority of Austrlia’s Mega Fauna died out by the end of the last ice age due to environmental and ecological factors PORT PHILLIP BAY IS FORMED great flood about 10,000 years ago causes Port Phillip Bay form changing living conditions for the Boon Wurrung, Wurundjeri and Wathaurung People. WOOL EXPORTS BOOM Wool exports from Victoria are worth almost million pounds by the mid-1840 GOLD IS DISCOVERED 1851 Gold discovered attracting almost half million immigrants over the next decade. FIRST COUNTRY RAIL 1857 Victoria build’s its first country rail connecting Melbourne and Geelong EUREKA STOCKADE UNIVERSITY OF MELBOURNE 1853 The University of Melbourne Founded. CONVICT GOV PROJECTS Convicts are sent from Sydney to work on government projects. STATE LIBRARY OF VICTORIA 1854 The State Library of Victoria founded. VICTORIA BECOMES COLONY seperate of new south wales FOUNDATION OF MELBOURNE 1830s THE BATMAN “TREATY” Batman signs ‘treaties’ with Aboriginal leaders from the Port Phillip area and takes almost 250,000 hectares of land. MLEBOURNE DECLARED A CITY BY QUEEN VICTORIA FIRST NONBRITISH IMMIGRANT arrives from germany FIRST ANTI CHINESE LEGISLATION A ten pound poll tax on Chinese immigrants introduced ANTI CHINESE LEGISLATION REPEALED Chinese people become the fourth largest immigrant group after the British, Irish and Germans. ABORIGINAL PROTECTION Victorian parliament passes legislation for the protection of Aborigines ECONOMIC RECESSION Long Depression was a worldwide price and economic recession. caused Australia to cease immigration intake. ANIT CHINESE LEGISLATION REINSTATED Laws restricting Chinese immigration are reintroduced. By 1888, Chinese immigration is virtually banned. ECONOMIC DEPRESSION HITS HARD Melbourne crashes into debt and conference of colonial governments extends the restrictions on Chinese immigration to all non-Europeans MELBOURNE’S GROWTH STALLED Sydney became Australia’s largest city END OF THE WHITE AUSTRALIA POLICY Sydney became Australia’s largest city FEDERATION OF AUSTRALIA Commonwelath Australia formed and Melbourne becomes Nation’s Capital City. MELBOURNES POPULATION HITS MILLIION CANBERRA BECOMES CAPITAL Federal parliament moved Canberra, ACT, Australia’s new national capital MELBOURNE BECOMES AUSTRALIA’S MOST POPULUS CITY Overtaking Sydney ABORIGINALS CONFINED TO MISSIONS AND RESERVES legislation confines Aboriginal people to missions and reserves CORONA VIRUS 2020 Covid-19 world-wide pandemic results in Melbourne enduring several months of hard lock-down COMMONWEALTH GAMES 2006 Melbourne hosted the Commonwealth Games which were attended by 71 nations with over 4,500 athletes competing THE GREAT DEPRESSION 1929 The Great Depression began, an economic catastrophe that impacted most of the world but particularly Australia with high dependence on exports. BLACK SATURDAY FIRES 20O9 One of Victoria’s more devastating disasters killing 173 people MELBOURNE HOSTS OLYMPICS 1956 Mlebourne hosts first Olympic Games in the Southern Hemisphere, with 67 nations competing people. GOLDRUSH WWI WWII COLDWAR THEGREATDEPRESSION 1850 1840 1830 1870 1860 1890 1880 1910 1900 1930 1920 1950 1940 1970 1960 1990 1980 2000 2020 2010 2030 2040 2050 SCOTT TURNBULL ABBOTT HOWARD KEATING BOB FRASER WHITLAM MCMAHON SIR JOHN JOHN HOLT MENZIES BEN FRANK JOHN ROBERT LYONS JAMES STANLEY HUGHES ANDREW JOSEPH ALFRED FISHER FISHER REID CHRIS WATSON ALFRED 2020 6,680,648 2010 5,495,711 2000 4,730,855 1990 4,400,707 1980 3,930,655 1970 3,482,031 1960 2,888,290 1950 2,237,182 1940 1,914,918 1930 1,792,605 1920 1,527,909 1910 1,301,408 1900 1,196,213 1890 1,133,728 1880 858,605 1870 723,925 1860 538,234 1850 97,489 2050 8,500,000+
HOUSINGCOMMISSIONERA
Image Credit: Urban Futures Office, Kate De Pina, Jacqueline Hays, Ian Nazareth, Ann Lau, Wei Yap Ooi
ELECTIVE BASED RESEARCH ASSISTANTS
(EBRA) POSTERS
There are a limited number of Elective Based Research Assistant (EBRA) Positions available - for which you do not need to ballot via the ballot form - refer to the poster, and contact the relevant tutor to lodge an expression of interest.
This elective requires three student research assistants to undertake research into advanced fabrication processes. These robotic processes will include topics such as spatial printing, robotic polymer printing and CNC. The research will be undertaken as part of Tectonic Formation Lab and will require students to work in close collaboration with members of the lab and be seriously engaged with making.


This research will primarily involve prototyping and will require students who are self-motivated and have good skills in rhino/grasshopper.

All the research work will be undertaken within the lab at negotiated times and we will have a regular meeting - time TBC.


TECTONIC FORMATION LAB
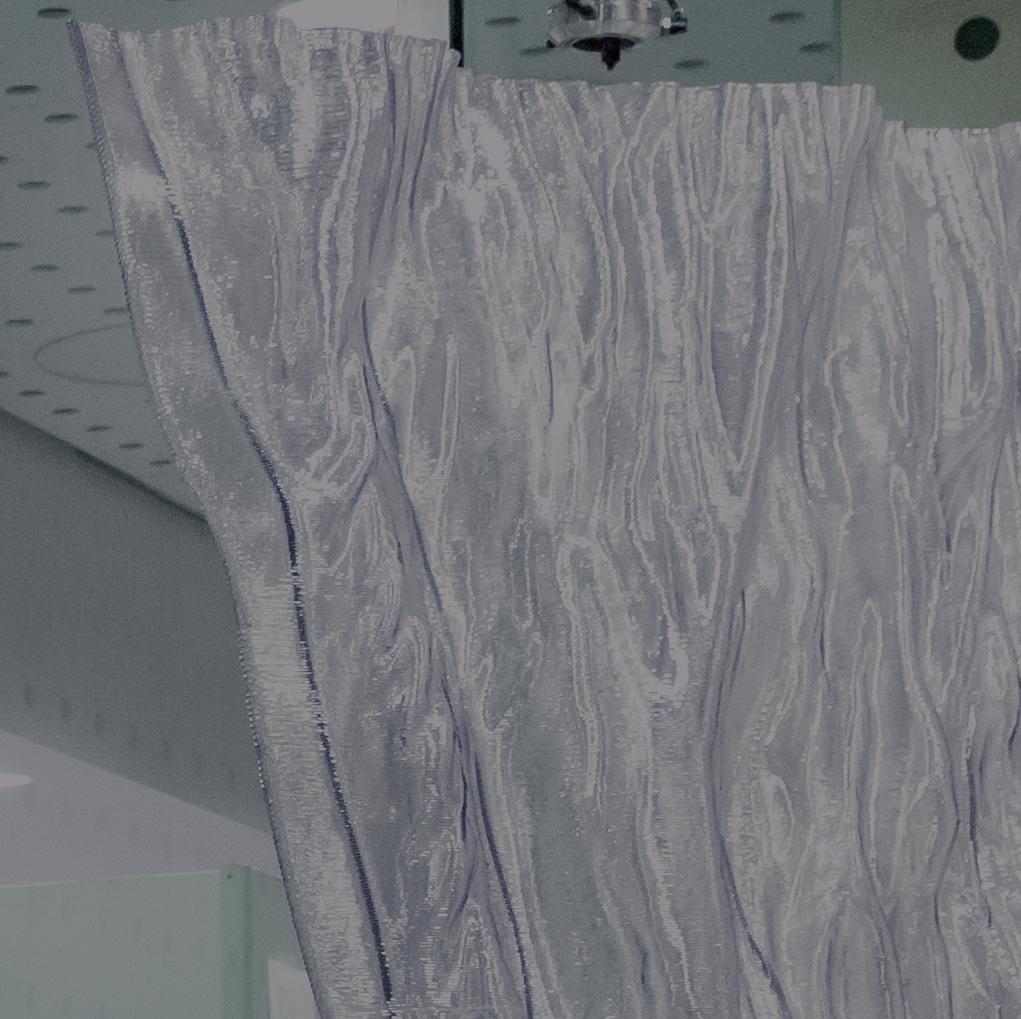
ELECTIVE
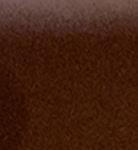
RESEARCH ELECTIVE ROLAND SNOOKS

Please apply directly to Roland Snooks at: roland.snooks@rmit.edu.au



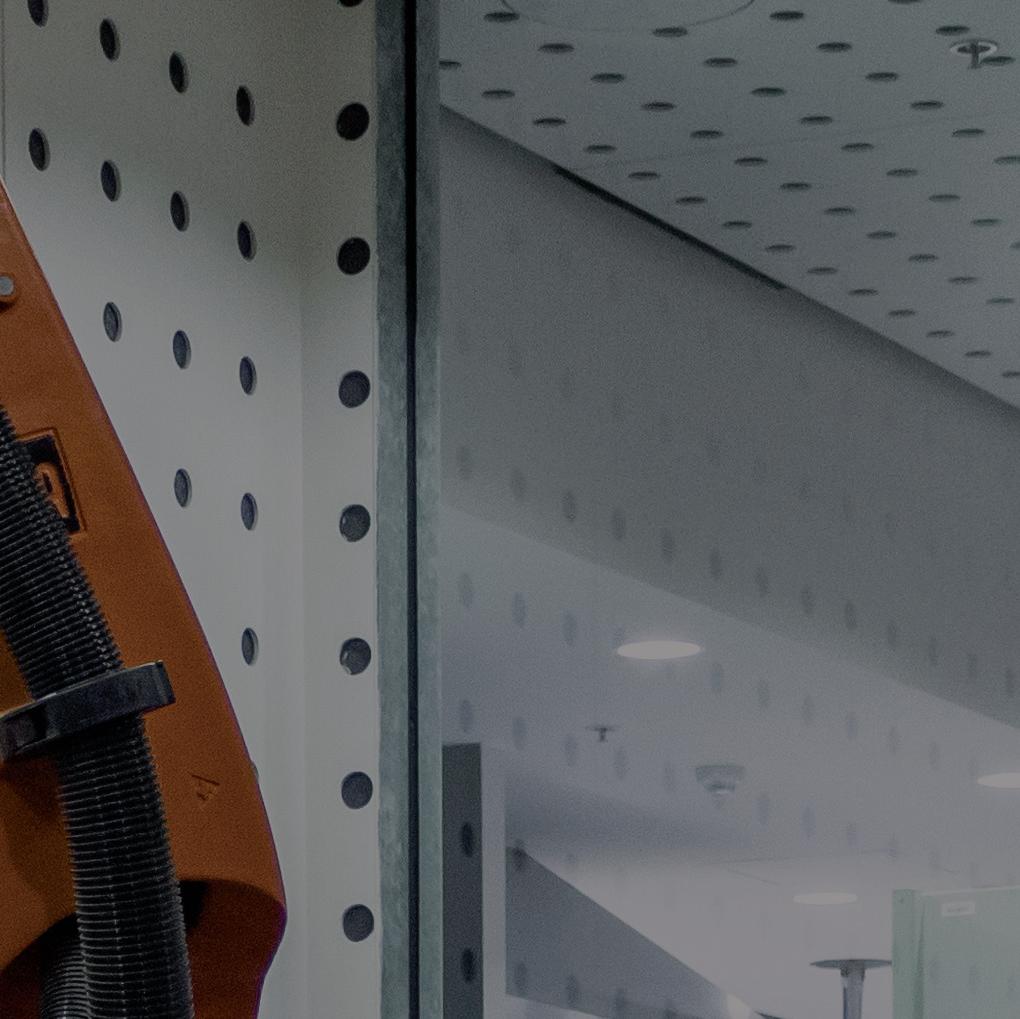
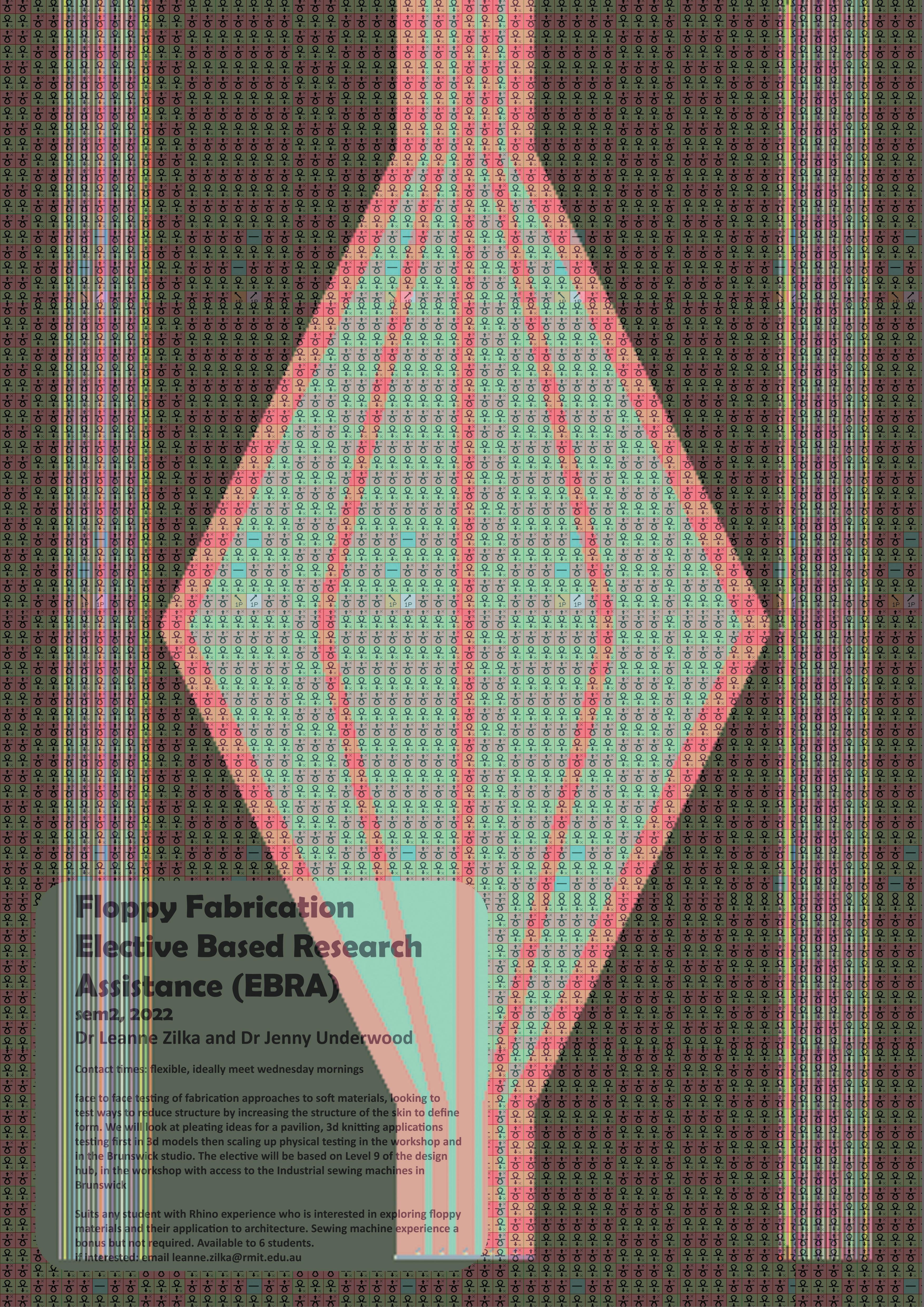















Research Assistants Needed
Approximately 2 research assistants are required to support a new project exploring the future of Lifesaving Facilties.
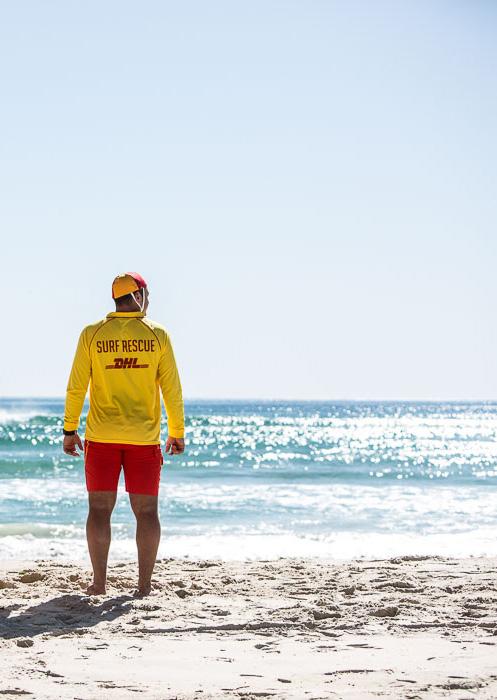
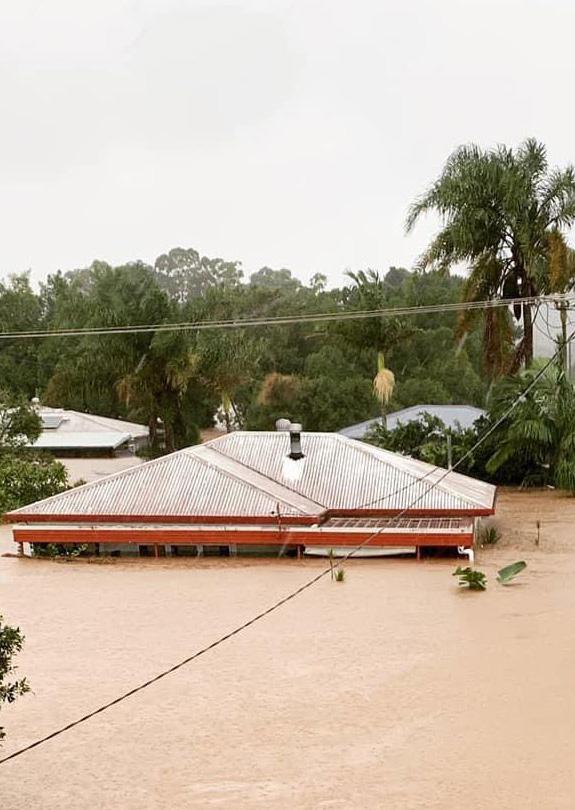
Over the past 3 years RMIT Architecture has been working with Life Saving Victoria and the Victorian Emergency Services Infrastructure Authority to develop a series of prototype designs for lifesaving clubs that meet the needs of a changing social and environmental context. The outcome of this project will be exhibhited in the Design Hub in March 2023.
As a follow on to this project, RMIT Architecture have been invited to further develop this research, focusing on the design of modular, light weight and low impact life saving facilities that can be deployed along Victoria’s coastline without causing damage to its fragile marine and coastal environments.
Working closely with John Doyle and Ben Milbourne, and Life Saving Victoria staff, students will work to develop a speculative prototype design that is capable of responding to these challenging conditions. This will involve 3D modelling, design iteration and experimentation, research into precedent projects, research into structure systems and building services, research into modular construction and the preparation of presentation drawings. The outcome of this project will be a report and presentation to Life Saving Victoria in May 2023.
These positions will not be listed on the electives balloting form. If you are interested in joining the team please email john.doyle@rmit.edu.au
Research Assistants Needed
Approximately 4 research assistants are required to support a new project exploring the future of Lismore.
Over the last two decades Lismore has seen a series of devastating floods that have caused massive financial and social damage. Lismore is now at a tipping point in which the once radical idea of relocating the entire city to another location away from flood prone areas is now being considered. While this remains a complex, expensive and unlikely scenario, the accelerating pace of climate change, and the ongoing damage that repeated flood events cause made it more likely.

RMIT Architecture Urban Lab has been invited to contribute visions of what a relocated Lismore could look like. This project will imagine, for this more distant future, new modes of occupation, alternative economies, and, even, new life forms, for its vacated heart. With most of its houses, schools, both its hospitals, its university, and many businesses outside of the CBD and the flood zone, any move of Lismore’s current commercial and civic centre would not mean the end of the township. But what is done with the vacated centre will have social and planning repercussions beyond the historic central blocks. The project will posit ways of re-occupying the existing CBD that not only deal with regular flooding (such as transient, portable or robotic modes of occupation), but envision what sort of governance, ownership, economies and technologies enable these new ways of occupying. In short, we are seeking creative, radical, and utopian alternatives to the demolition and ‘parkland’ scenario.
Students will be working under close supervision of researchers from Architecture, Landscape Architecture and potentially Interior Design to develop a series of drawings, models, animations or other rich content that explore these scenarios. This work will be exhibited in the Lismore Regional Art Gallery in July 2023.
We will meet weekly for 1-2 hours face to face. The time for meetings can be negotiated. It is expected that the engagement will last for the semester, however there may be periods of greater intensity - particularly through the first half of the semester.
The project will be led by John Doyle
These positions will not be listed on the electives balloting form. If you are interested in joining the team please email john.doyle@rmit.edu.au
BUILD your THING
Design and fabricate a compelling and dynamic architectural object to be permanently housed in RMIT’s Health Transformation and Innovation Catalyst Labs.
An applied design research team has been commissioned by RMIT’s Health Transformation and Innovation Catalyst Labs to conceive of a compelling and engaging architectural installation.
The installation will be designed in response to the lab’s ‘People, Planet & Health Visualscape’ at the Social Innovation Hub where it will be permanently housed.
Guided by Jan van Schaik, the team will consist of three design research assistants who will work together as the designers of the project.
This project is best suited to a group of three who are interested in working together to bring a coordinated design authorship to produce a built design outcome.
The project has a construction budget of $20,000 and will need to be installed before the end of June 2023.
Wk 1: Briefing on site (in Carlton)
Wks 2/3: Prepare design concept, present to client*
Wks 4/5: Develop design and present to client*
Wk 6: Finalise design
Wks 7/8/9: Prepare fabrication drawings
Wk 9: Discuss drawings with fabricators*
Wks 11/12: Amend fabrication drawings
Wk 12: Submit final fabrication drawings
Wks 14/15/16: Fabrication and installation (by fabricators)
* Meeting times will be coordinated to suit all team members
To apply, email a one page PDF containing bios of each member and a nine page joint PDF portfolio before midday Feb 23. Include a referee for each applicant. Applications will only be accepted from groups of three.
Contact: jan.vanschaik@rmit.edu.au
Jan van Schaik is an artist and architect based in Melbourne. He is the director of MvS Architects, a creative-
practice researcher and senior-lecturer at RMIT Architecture & Urban Design, the founder of +Concepts, designer
of Lost Tablets, and a creative sector consultant at Future Tense. More at janvanschaik.com

GRADUATE EXHIBITION ASSISTANTS
SEMESTER 1 2023
The Architecture Program requires 6 enthusiastic assistants to help with the organisation of the Semester 1 2023 End of Semester and Major Project Exhibition. You will work closely with the Exhibition Coordinator in the design and curation of the exhibition, graphic design of posters and PR materials, website, Major Project Catalogue and other items that go to make a succesful event.

The majority of the work will be in the second half of semester, but you will be required to assist with organisation throughout the semester. There will be a crunch period in the week prior to the event, please confirm your availability over Week 13, Week 15, Week 16 and that you can attend campus for on-site orgnisation prior to enrolling in the elective.
The team is limited to 6 people only. You will receive credit towards an elective for your time. This is not available through electives balloting. If you are interested please contact the Exhibition Co-ordinator Ian Nazareth (ian.nazareth@rmit.edu.au) directly

SHAPE ELECTIVEUNDERGRADUATE ONLY
There are a limited number of places available in the SHAPE Elective. This course is only available to Bachelor of Architectural Design students that are eligible for electives. This course is not coordinated by RMIT Architecture and Urban Design and is not available through the ballot. The course is offered by School of Planning, Construction and Project management. For inquiries contact the course coordinator Karolina Bartkowicz (karolina.bartkowicz@rmit.edu.au)
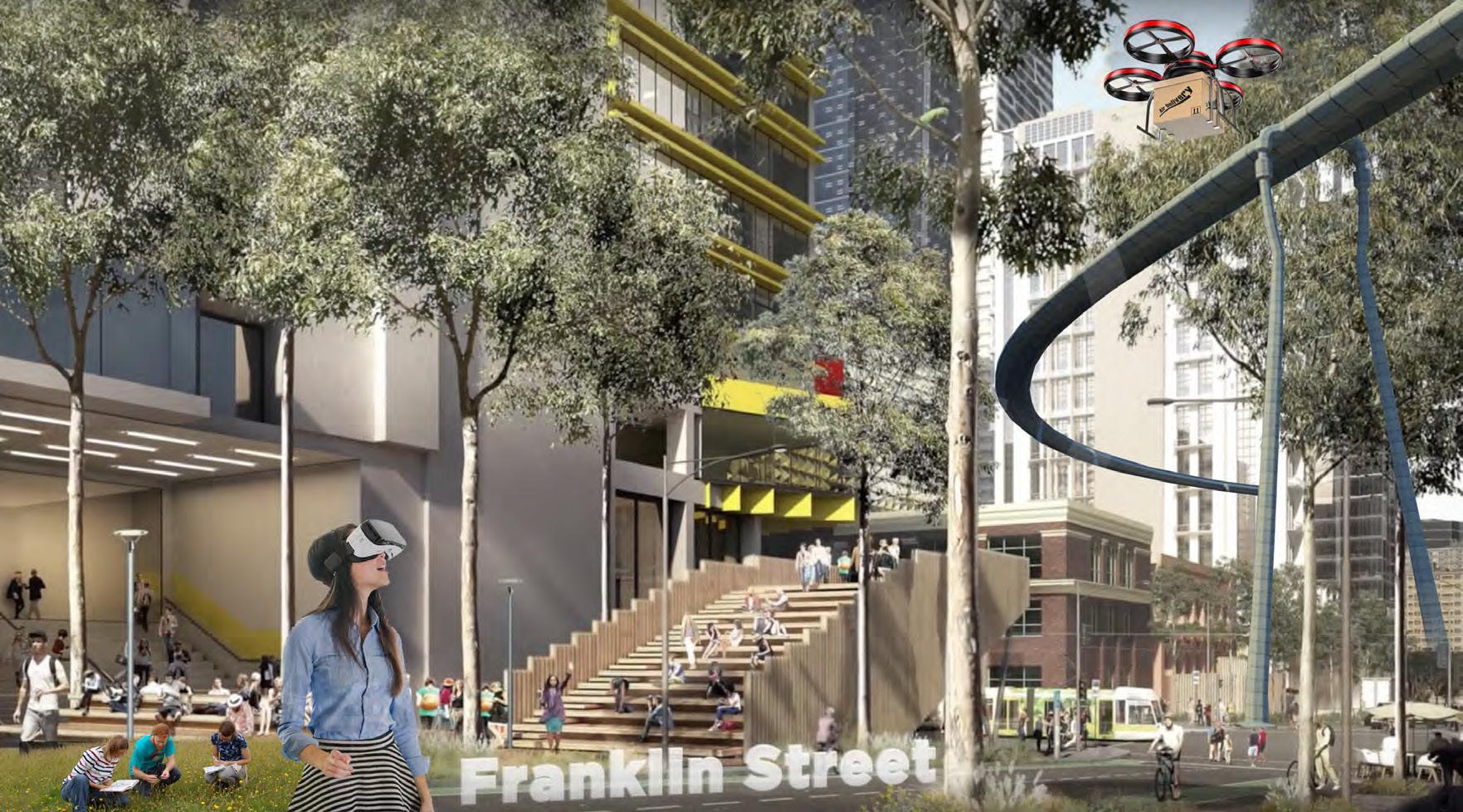
SHAPE A Multidisciplinary & Project Based Elective
Project Management / Construction Management / Architecture / Urban Planning / Landscape Architecture / Civil Engineering / Property & Valuation / Interior Design
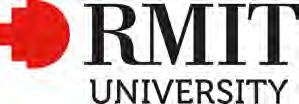
SHAPE is a new elective focused on multidisciplinary collaboration, design thinking and construction strategies for current, real world projects. Building upon the learning and teaching outcomes of individual programs, you will be able to showcase and practice your professional skills and strengths within a multidisciplinary team, drawing on the experiences of industry experts.
Join us in semester 01 2023, as we re-imagine the ‘Melbourne Innovation District’ (MID) by harnessing a vision of creative and dynamic public spaces enhanced by several new underground metro stations (on the new MM1 line). The MID precinct lies between Melbourne University, RMIT and Queen Victoria Market - key city north nodes to be served by new stations making them the best connected places in the metropolitan area.
A vision is required to transform and strengthen the MID and develop a world class environment the supports ‘next generation Melbourne’ focused on social innovation and leveraging emerging technologies through urban design.


The precinct will be a place designed to: build on our city’s unique characteristics, provide improved public and active transport accessibility, enhance education and economic outcomes, create new knowledge and city experiences, and enrich inclusion and amenity.

As a team, you will have the opportunity to reimagine and design an alternative future for the Melbourne Innovation District by focusing on key components of its future, and synthesising new design ideas and construction methods for key urban themes.
Semester 1, 2023 (Undergraduate)
Time: 11:30 - 2:30pm on Fridays
Location: Face-to-face in 80.9.08
Course Code: BUIL 1322

How to Apply:
SHAPE invites postgraduate students from the above disciplines to take part in the studio style elective. Due to the multidisciplinary nature of the elective, places are limited. Please email karolina.bartkowicz@rmit.edu.au for availability and enrolment details.
Teaching Team:
Image: Sourced from Youtube video Metro Tunnel - New Station Concept Images (https://architectureau.com/articles/hassell-weston-williamson-appointed-to-design-melbourne-metro-tunnel-stations/#img=2) Image modified using Photoshop in September 2017
Professor Ron Wakefield Professor of Construction Head, School of Property, Construction and Project Management Deputy Pro-Vice Chancellor – International
Dr Guillermo Aranda-Mena Associate Professor (Architect) School of Property, Construction and Project Management
Karolina Bartkowicz Associate Lecturer / Industry Fellow (Landscape Architect / Urban Planner) School of Property, Construction and Project Management













 Franco Rella
Franco Rella















 Image: Cities as Arenas and Theatres (Ian Nazareth, Rosemary Heyworth)
Image: Cities as Arenas and Theatres (Ian Nazareth, Rosemary Heyworth)









































