Noah Sannes

01 16-28 Bright Street
Wellness-focused community + health center in Fair Haven, CT
Fair Haven, a waterfront neighborhood with a rich history of community action and protest against land clearing in the 1970s, is today known for its relentless residential fabric of primarily detached, twentiethcentury houses. Here, many shops, restaurants, and health clinics occupy portions of former homes.
16-28 Bright Street is a proposal for a mixed-use wellness center rooted in its place. The new building, continuing the rhythm of its gable-roofed residential neighbors, introduces critically-needed public amenities like a meeting hall, theater, daycare, and street-level greenspaces. Above, vaulted therapy rooms, offices, and outdoor terraces constitute a strategically-lit outpatient clinic for the specialized treatment of early-onset psychosis (STEP).
Urban island

While in conversation with design students at Yale University, psychosis patients emphasized the dire need for a new medical support center model that provides the agency, comfort, and variety one expects from their own home.
Inspired by the expressed needs of its intended users and the vernacular forms of buildings nearby its site, 16-28 Bright Street is a safe space for treatment and healing through social engagement open to the entire community of Fair Haven. The building’s interior spaces, varying in use, are clad in exposed timber and veiled by an exterior, translucent facade. The double-shell enclosure operates to maintain privacy and control interior lighting conditions—affording views into the neighborhood from the community spaces below and diffusing light into the therapy rooms and medical offices above.



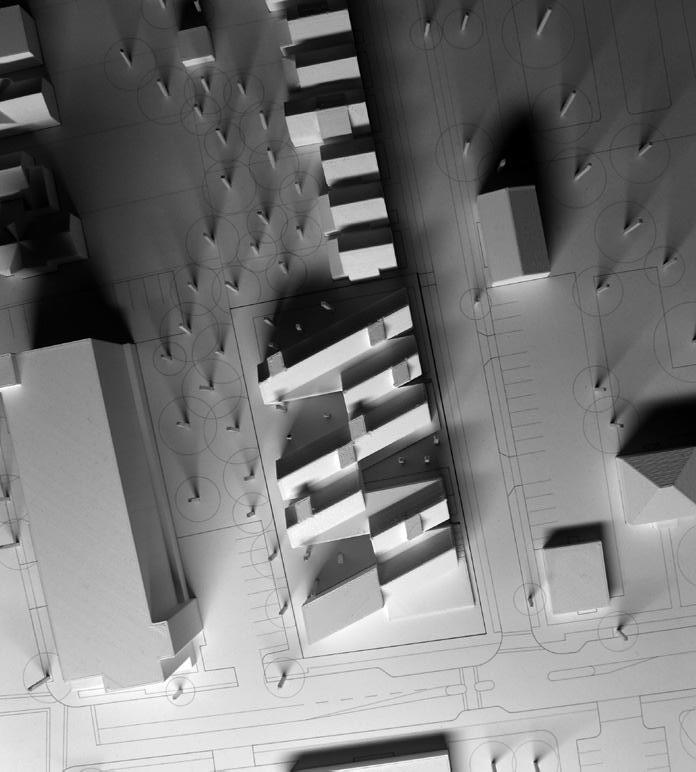

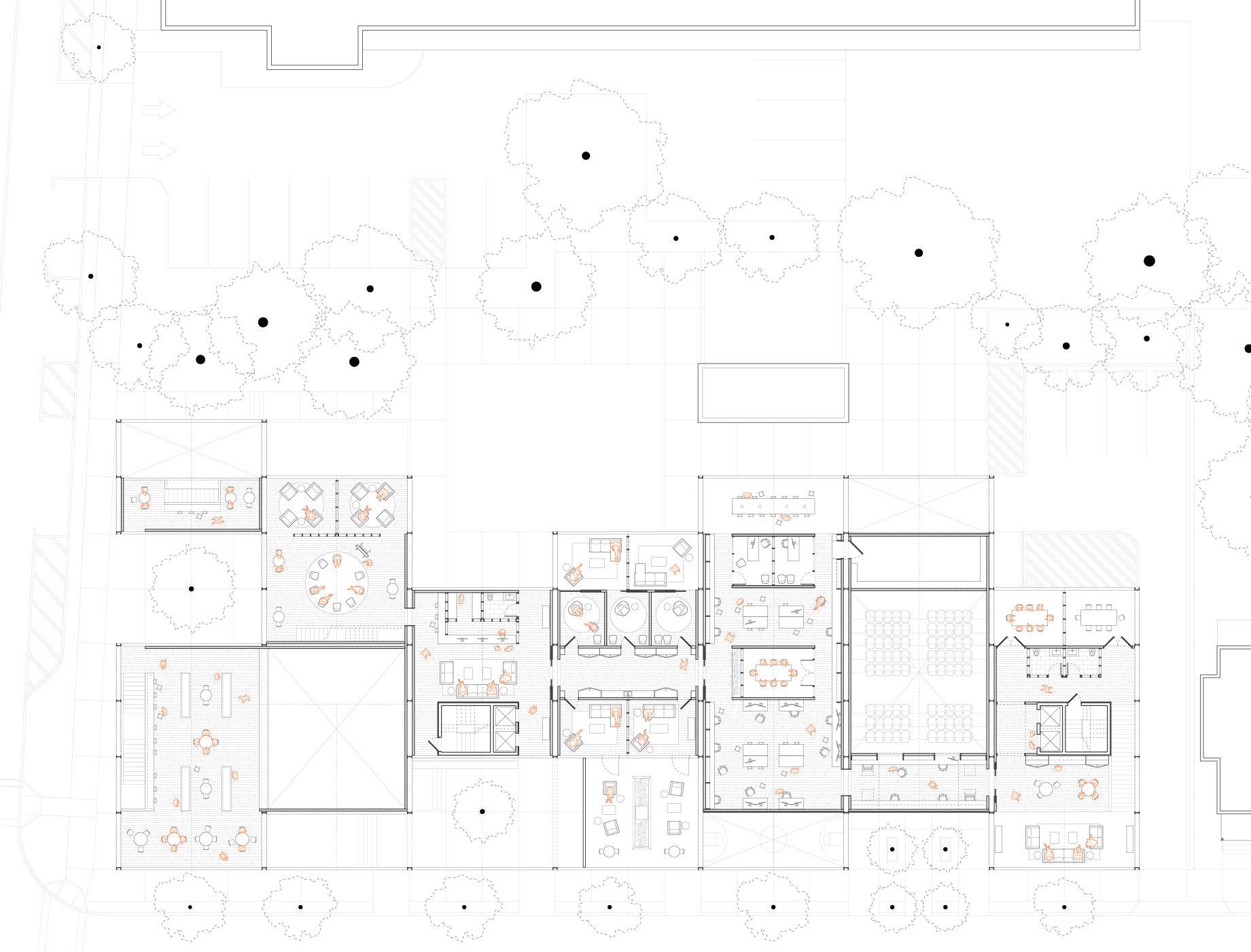






02 Gold Bar Farm
Missing middle housing development in Edmonton, Alberta, CA
Edmonton is a rapidly expanding northern city with an agricultural past shaped by subsequent decades of booms and busts spurred by Big Oil. The current city government has elected to resist rampant urban sprawl and encourage new forms of densification through novel urban policies. However, these forms of densification, which include subdividing lots and constructing accessory dwelling units (ADUs), risk inflating the cost of housing in a market already in immediate need of 20k near-market affordable units.
Within maturing neighborhoods like Gold Bar, an aging population and housing stock pose challenges to resident elders desiring to transition from an isolated suburban environment to an enriched intergenerational care community. This proposal, located on the former site of Gold Bar Farm, seeks to introduce elderly housing design solutions, typologies, and scales new to the city of Edmonton.
Edmonton’s Gold Bar neighborhood exhibits an above-average age for its housing stock and population. Bordered by pristine nature preserves and oil refineries, the community was developed in the 1950s on farmland previously occupied by indigenous groups. To remain an affordable and wellness-forward neighborhood, Gold Bar requires the introduction of new housing typologies that challenge existing notions of scale, accessibility, and land ownership.


The redevelopment of Gold Bar Farm consists of three housing types that encourage generational living. Paired together, duplexes and laneway accessory dwelling units provide transitional, down-sized housing for elders and extended family members. Ravine-adjacent apartments offer a tightly-knit enclave to residents requiring a more-accessible environment and assistive care.
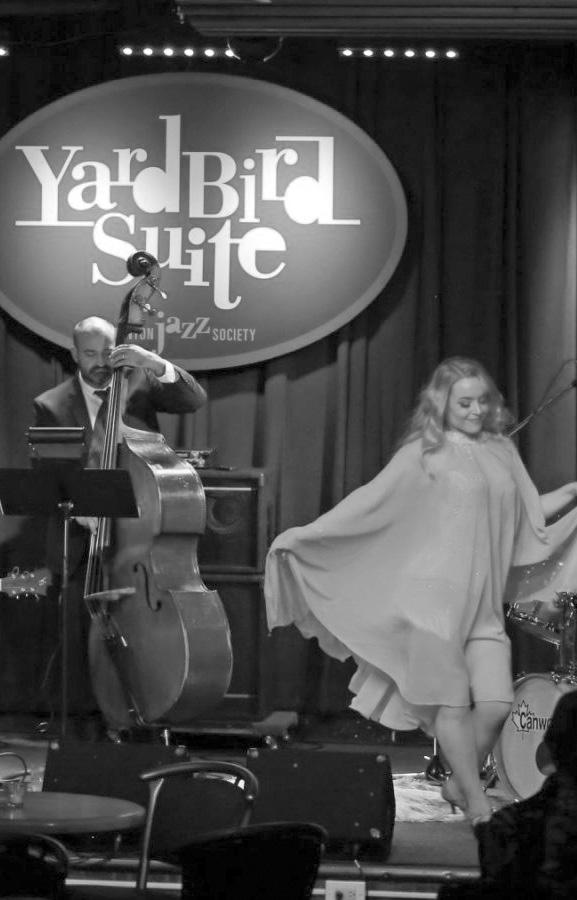








Close-up of L01 floor plan

Suburban house (c. 1950s)
Existing laneway
Walled garden
Shared, shaded canopy
Pocket commons
New laneway
Shared front porch
Outdoor terrace
Community green
Path to ravine park
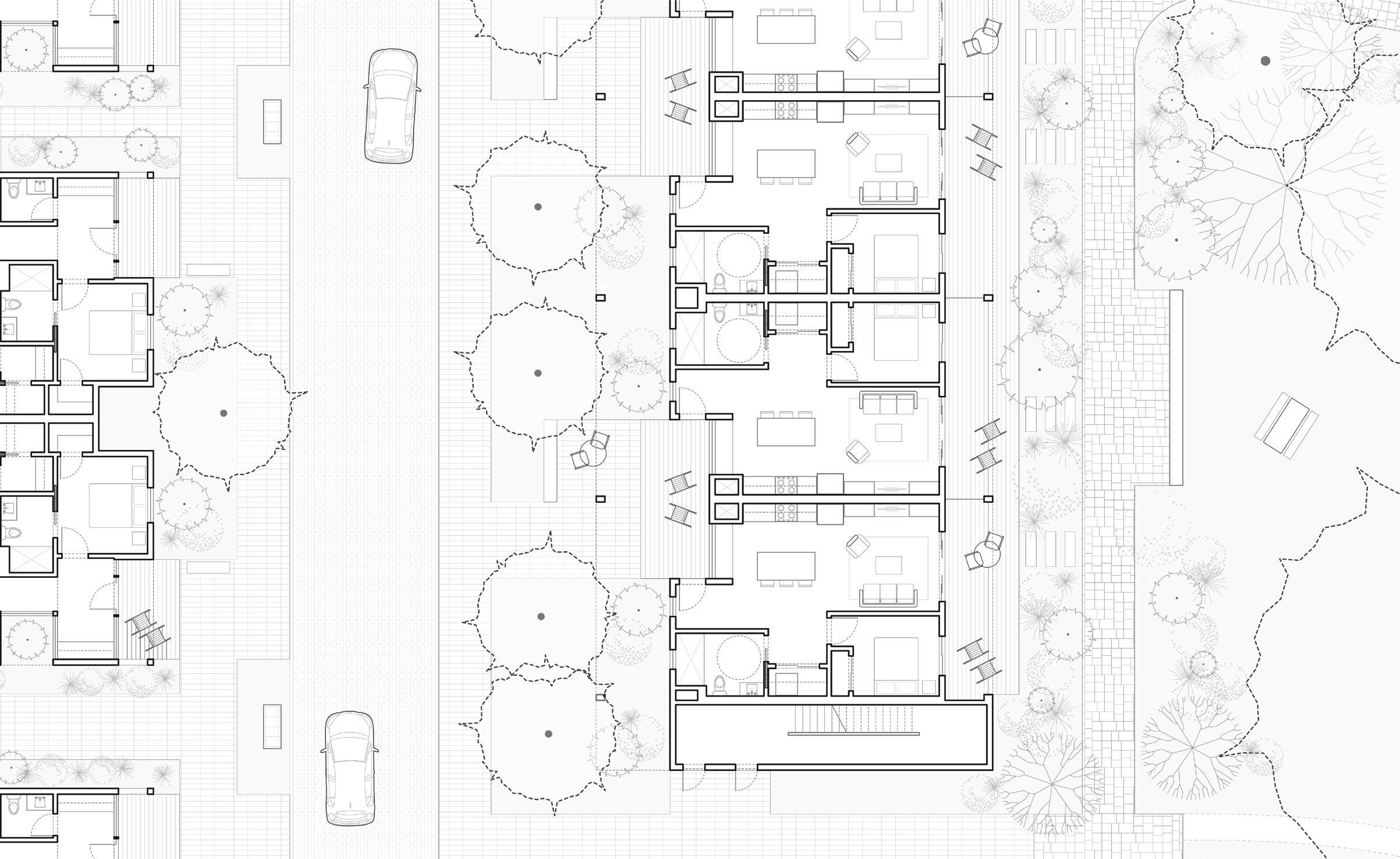
East elevation
Ground floor parti
Gold Bar Farm | as-built plans (period of significance: 1921)
South elevation


The redevelopment of Gold Bar Farm includes renovating and repurposing an existing 1921 Foursquare farmhouse, one of Edmonton’s oldest residences. While deconstructing and relocating the masonry house to Fort Edmonton, a living history museum, was considered, it was decided to keep the property onsite and transform it into an all-season community amenity.
The farmhouse’s transformation begins with removing poorly-designed additions completed in the late-20th century and reworking the house’s rear ground-floor rooms. As the previous additions of the house left its West facade bare, the proposed renovation calls for creating a new ‘front’ facing the development’s new laneway and housing units. The revised West elevation features a deep porch and an accessible entry. The renovated farmhouse offers flexible rooms for making, learning, and gathering that are complimented by a modern addition—a new curvilinear multipurpose hall.


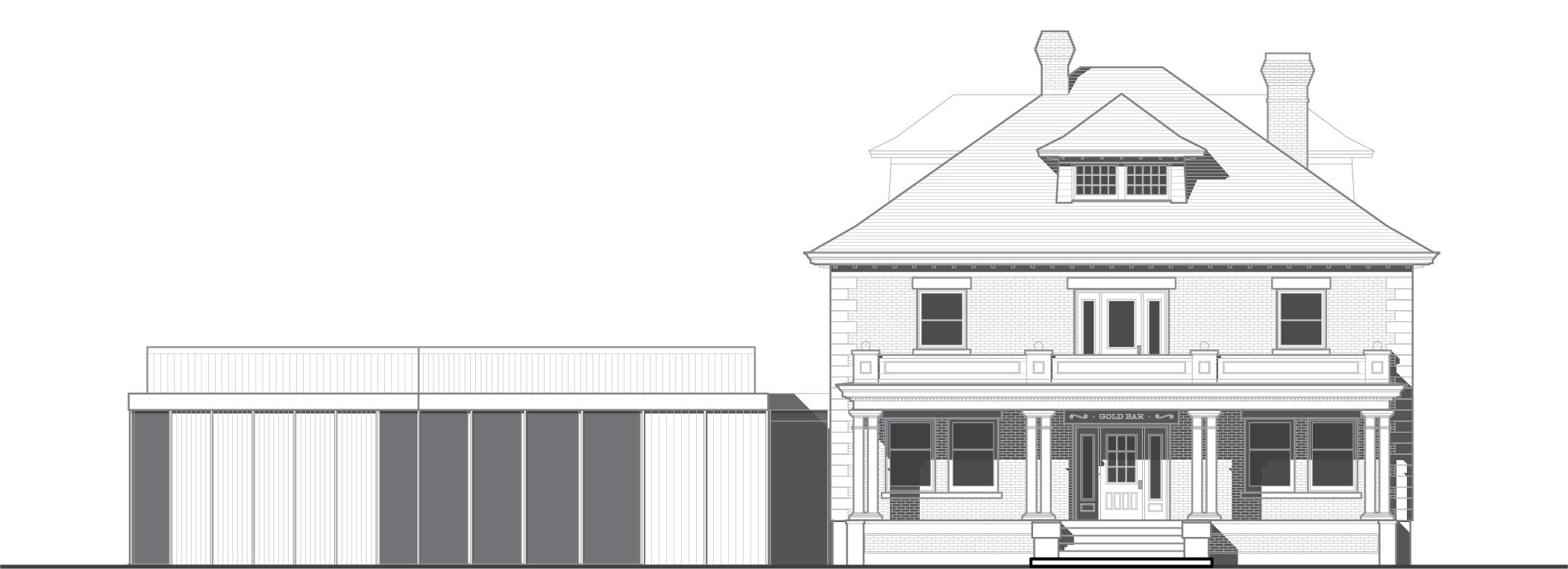



03 Cart Commissary
Hub for play, dining, and cart storage in Washington Heights, NY
Street vendors constitute a decentralized and often exploited workforce in New York City. Local food safety regulations require that the food carts servicing Manhattan be stored overnight in commissaries located in the far reaches of the city’s outer boroughs. These commissaries are privately-owned and charge steep rates for storage. A proposal for a new commissary reconsiders the question, “where do New York City’s food carts go at night?”
The proposal reimagines an underused parking lot as a destination made up of dynamic, reconfigurable pavilions. The site transforms from a cart storage facility to a play space to a fresh market over the course of the day. With a central hub in Washington Heights, food vendors can receive fresh produce at once, and healthier meals can be dispersed across the community as the food carts deploy out.
b.
Several New York City boroughs report belowaverage access to fresh produce


The food carts servicing Manhattan are often stored far away in the city’s outer boroughs

c.
Locating a commissary in Washington Heights would establish a new local food network
The project’s site, an overflow parking lot owned by Columbia University, is located in Washington Heights near Highbridge Park. The community, known for its rich street culture and a myriad of family-owned businesses, needs increased access to fresh produce and more destinations for public gatherings, local vending, and play.
The project is a local destination for nourishment, wellness, and social engagement made up of several commissary kitchens, public amenities, and convertible pavilions capable of storing up to ten food carts. These structures are organized like a neural network to maximize the site’s flow, connectivity, and visual intrigue.





04
Material Futures
Prototype for a material collection + reuse hub in New Haven, CT
Material reuse is a common practice in New Haven. The city’s secondhand materials flow through a decentralized sharing economy made up of donation centers, flea markets, small local shops, and online marketplaces where household items are donated, sold, recycled, restored, and creatively reused.
There is a need to bolster this sharing economy by centralizing the shattered collection and distribution of reusables within a singular environment—a base for a city-wide operation of locating and diverting objects from the waste stream that invites consumers to take part in securing the afterlives of materials and generating new reuse streams. The proposal, a prototype for a material afterlife center, encourages a coalescence of consumer and material.
Map of facilities + scales of waste flow in CT

In the state of Connecticut, waste and recyclables are processed by a largely-invisible system and in facilities on the outskirts of major towns and cities. The state’s handling of waste materials results in thousands of materials that could be recycled and reused being incinerated or dumped in out-of-state landfills. Provided that many consumers desire and benefit from increased initiatives for material reuse, there is a need for new building typologies designed to bolster the reuse of discarded household materials.
Embedded within the shell of a porous former industrial factory with a clear delineation of front and back-of-house, the proposed center seeks to counteract the existential threat our current waste practices pose to our cities and planet by reconsidering the role of the consumer in the process of sourcing, celebrating, reusing, and innovating with ‘waste’ materials.

Material afterlife center | programming
Last-minute grocery
Community garden
Material drop-off
Mini-shops + pick-up
Composter Reuse center
Makerspace/studio Gallery
Residency housing (L02)
Flea market pavilion


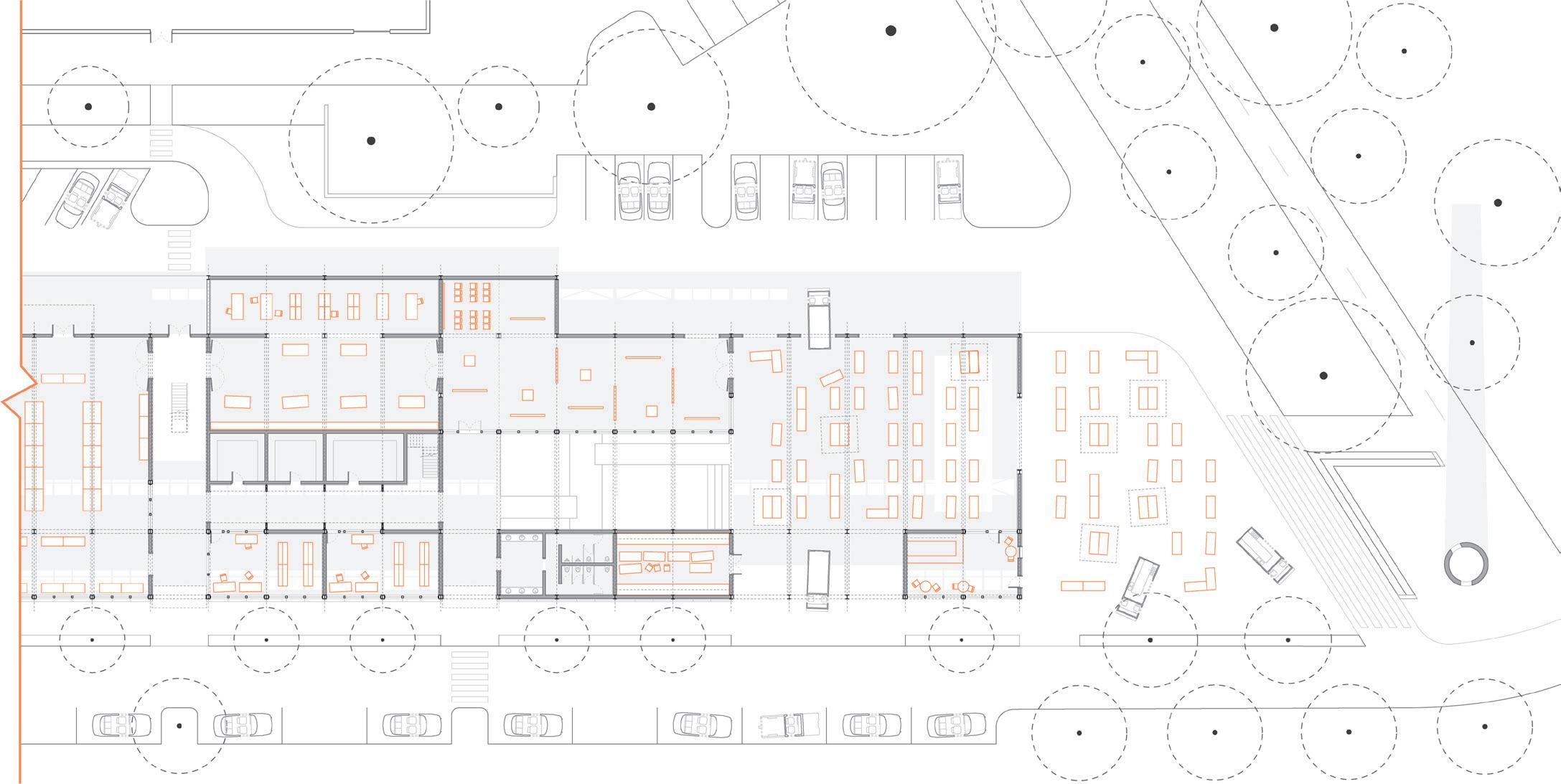




05
Building Project
A twisting house for a first-time homeowner in New Haven, CT
A partnership between Columbus House Inc, a nonprofit with a mission to serve individuals who are experiencing homelessness, and Yale University, the 2021 Jim Vlock Building Project is a singlefamily home located at 324 W Division Street in New Haven’s Newhallville neighborhood. The project was strategically designed to meet the needs of its client, a formerly-unhoused individual or family.
The home’s two-story, gabled massing is derived from its context. Outdoor rooms, entries, and porches are created by subtracting from this vernacular form. A hallmark of the project is its parabolic roof, which rises to bring in light and offer views of the woods and the green roof of Building Project 2020.
Collaborators: YSoA M.Arch I ‘23
The winning concept for BP 2021—Peak House— called for a home that incorporated defined and flexible spaces to comfortably accommodate the new homeowner in the near term and the needs of a growing, generational family in the long term. The proposal was designed to acknowledge and link BP 2020 with W Division St by exhibiting two primary facades, each defined by an expansive partially-covered porch. The porosity of each elevation was carefully calibrated to ensure the house’s interiors were well-lit yet private. While modest in scale, the house features ample storage concealed by custom wooden cabinetry.
Following a collective effort to refine the design of the winning scheme, construction began on the project in May 2021, during the Covid-19 pandemic. Facing inflated material costs and shortages, a small group of Yale architecture students and faculty, collaborating with local trade professionals, carried out the construction and landscaping of the project. The affordable housing unit was completed in December 2021.








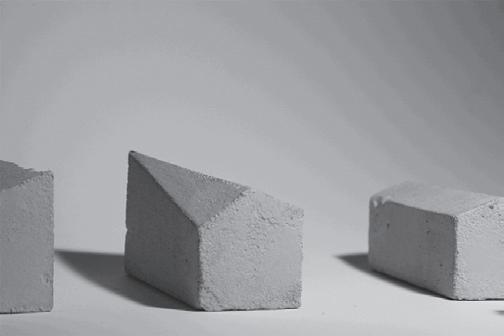













06 Franklin Shuttle
Expanding the potential of a 1.4 mile rail line in Brooklyn, NY
The Franklin Avenue Shuttle corridor is a 1.4-mile stretch of public land operated by NYC Transit. Opened in 1877 as part of a steam engine railway providing access to Brighton Beach, the Franklin Shuttle has persisted through periods of neglect and decay. Today, the shuttle serves nearly 10,000 riders a day—school children, nurses, college students, workers, and commuters—many of whom live in the communities surrounding the corridor. The train line is ingrained within the local identity and operates as a link to nature, culture, and services.
The proposal consists of strategic station extensions (one at each of the shuttle’s four stops)—new public spaces that draw on existing assets to amplify existing activities, places, events, and ecologies. Channeling the unique energy of the shuttle, the collection of newly-designed public moments constitutes the next phase of refurbishment for Franklin Shuttle.
Collaborator: Abby Reed
Diagramming of shuttle corridor

After carefully analyzing the entire rail corridor, the Botanic Garden shuttle stop was identified as a zone of opportunity. The not-yet accessible station is surrounded by a campus of public and private grade schools, restaurants, churches, hospitals, the Brooklyn Botanic Garden, and several unbuilt parcels owned by private developers and public entities.
The proposal’s extension at this stop seeks to connect the station with its adjacent education campus. In addition to providing ADA access to the station as part of the Elevate Transit project, the extension offers additional playground space for the school, provides a new exhibition venue for the Brooklyn Botanic Garden, and better links the campus with the small local businesses located across the block. Strategically lit and shaded, the extension pathway provides a safe, continuous public venue for vendors to sell, children to play, and chance encounters to occur.






07
The Stage
Patterned, punctured object-space located anywhere/nowhere?
“Originality does not lie in the discovery of something but in the interpretation and appropriation of something that already exists.”
— The Language of Architecture
The collages of Perry Kulper are crafted by hand through the physical layering of several mediums. When presented as “flattened” two-dimensional digital images, the depth of his artifacts is left to be imagined. The Stage is a layered series of folded planes propped up by triangulated supports. The installation is punctured and folded according to an invented logic inspired by Kulper’s Cryptic Site Drawing v.02. It offers its users many opportunities to see and be seen simultaneously.





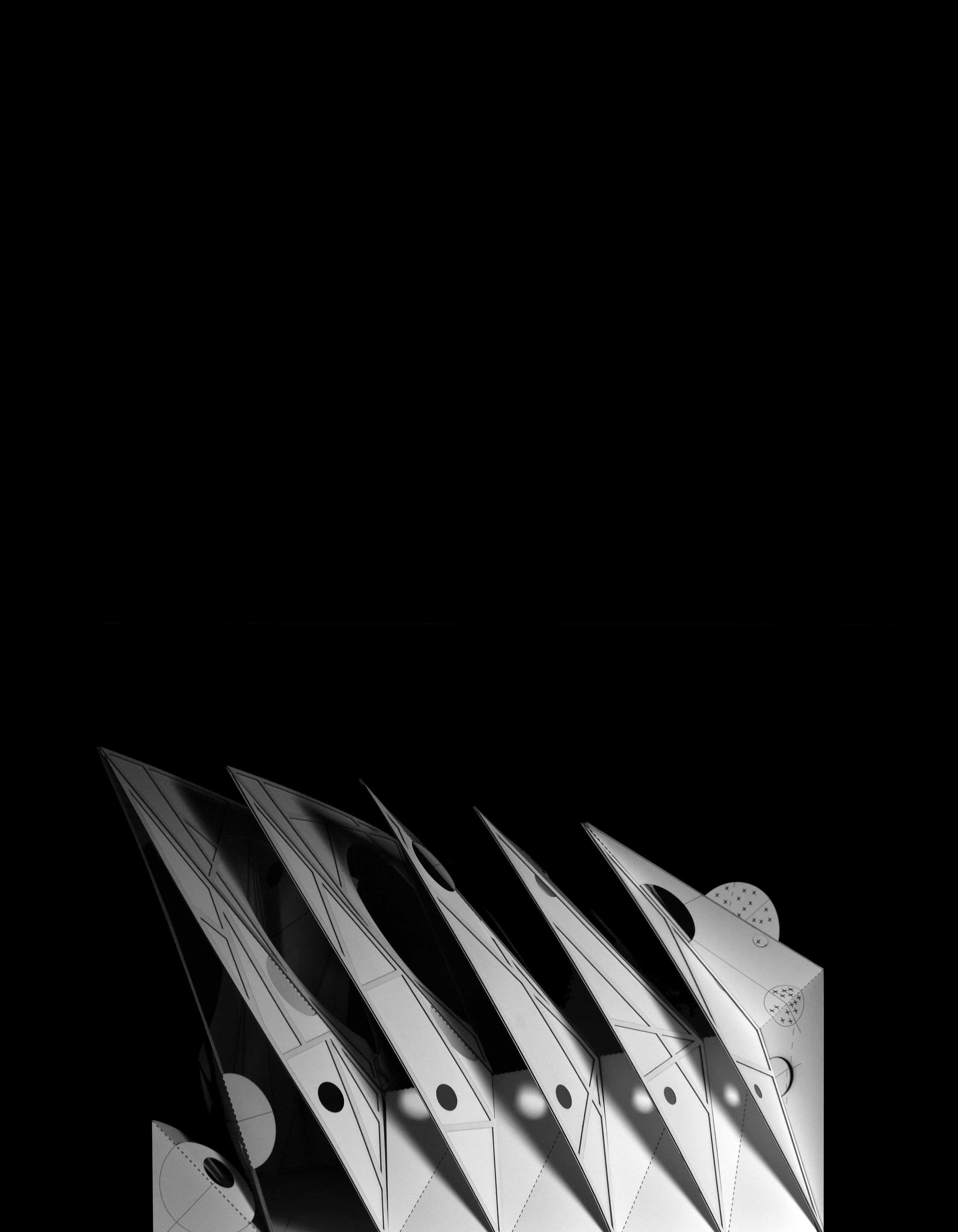

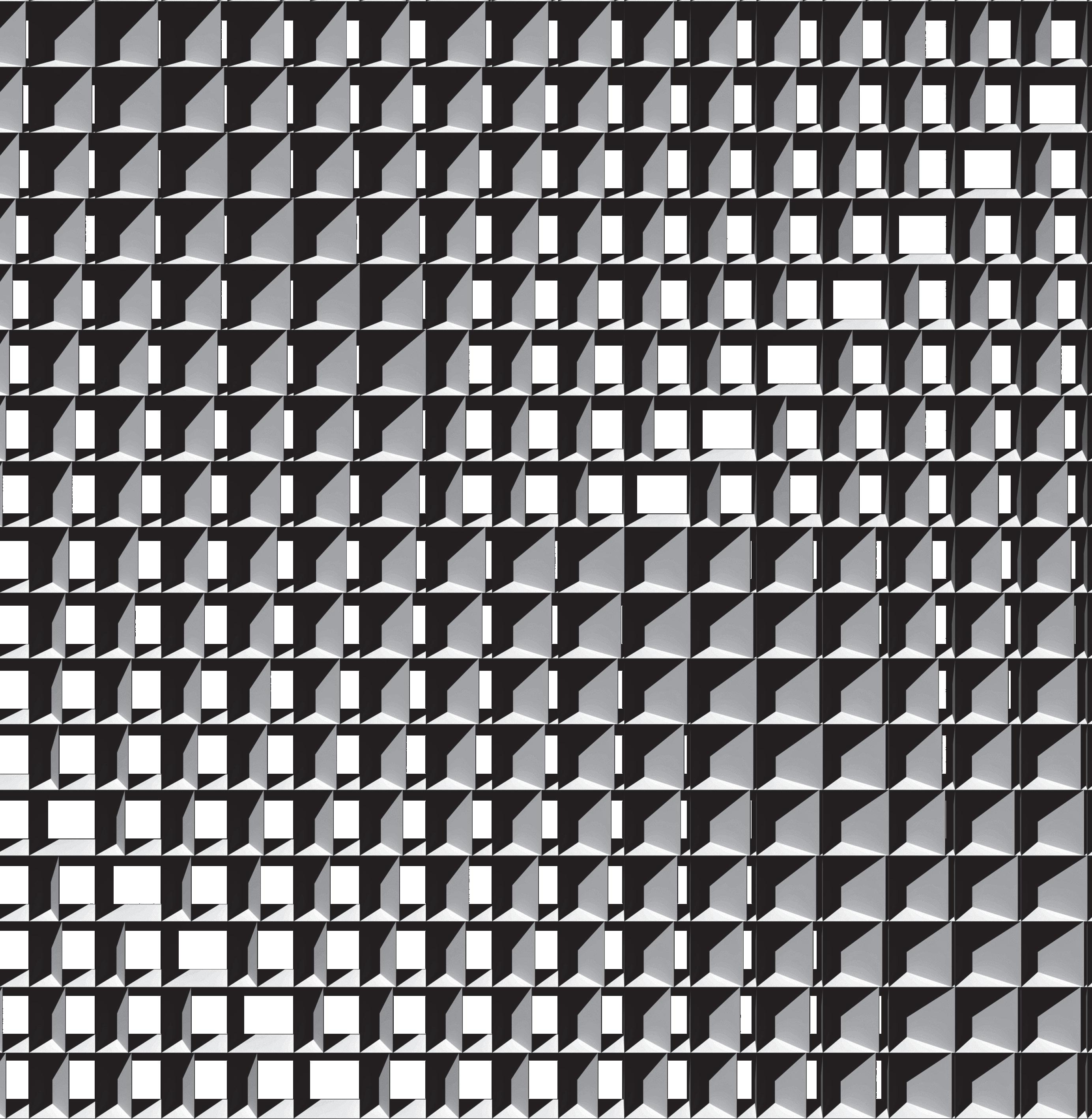

08
Hotel Modul
Patterned, modular hotel with nightlife on Collins Ave, Miami, FL
Usually, matter and technology follow design’s lead. External agents often shape matter, and materialization is a derivative process focused on the physical production of resolved, drawn designs. Materials, however, constantly produce their own architecture. In the craft of weaving, patterns emerge again and again: matter finds form.
A close study of flexible materials and their specific qualities for form-finding preceded the construction of a table loom. An intensive of making and modeling began with the production of intertwined fabrics. Influenced by Gottfried Semper’s ideas regarding the transformation of textiles into tectonics, the flexible, soft fabrics woven on the loom were exchanged for rigid plaster modules to investigate the phenomenal qualities of pattern, light, and shadow.
Collaborator: Justin Youngsuk Im
The table loom was designed and fabricated as an imperfect tool for manually producing cloth. Patterns were generated according to a strictly coded system, yet user and machine feedback ensured unforeseen discoveries. Elementary and complex patterns were created to study how adjusting gradient, scale, density, and tension altered the impression of the fabric. It was observed how each fabric actively reshaped itself once removed from the loom and relaxed.


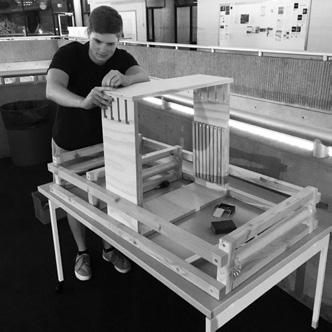






Weaves were photographed (top/bottom) and cataloged with a section, a corresponding pattern plan (code), and a textbook weave diagram.















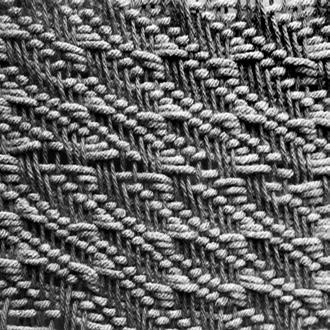













The facade of the hotel, studied using plaster casts, varies in porosity to serve as both a window and sunshade. The modules provide privacy, where necessary, and strategically frame views out to the ocean and the city of Miami Beach.


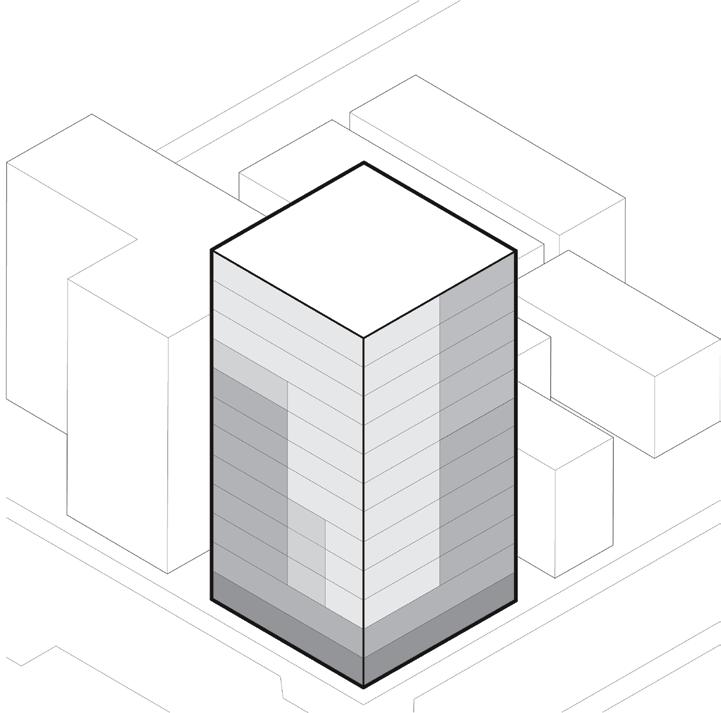



The pattern logic discovered in the soft weaves informed the scale (2’ x 2’) and placement of the hotel’s rigid, concrete structural modules. Site conditions justified the need for a continuous void to address solar movement and to expose key program areas. Program is either contained by or embedded within the double-layer skin.




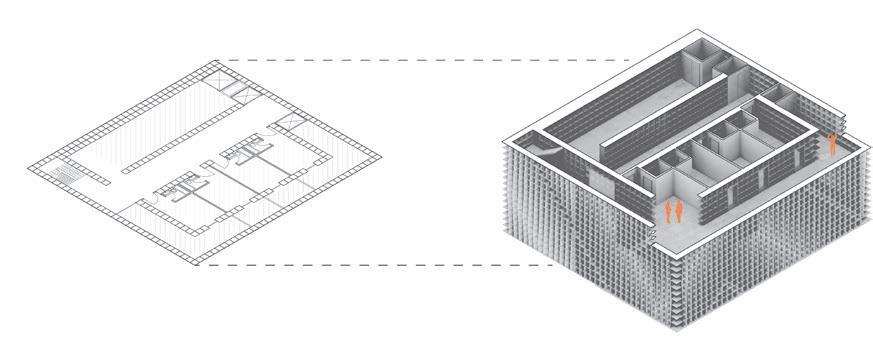





09 Roundhouse
‘Loco-motivated’ mixed-use hub in West Midtown, Atlanta, GA
Located adjacent to the historical point of convergence of four major railroad lines, the proposed urban mixed-use development emerges from a bleak site ruled by its past and present context. The proposal capitalizes on community assets to create a vibrant destination catering to the “live, work, play” lifestyle.
The project leverages steel’s aesthetic and structural virtues to provide activated greenspaces, a ring of retail shops, restaurants, workspaces, live-work townhouses, and a housing tower. The design seeks to meet the needs of local small business owners and artisans as well as anticipates an increase in the demand for affordable and sustainable housing.
At the end of the Civil War, Atlanta’s roundhouse, a destination for trains needing repair, was left in a state of ruin. Much of the city’s railroad history was lost through its rebuilding and later modernization. However, the Westside has developed into a shopping district characterized by its industrial past and adjacency to multiple rail lines. The new development focuses on expanding the district and providing needed open spaces. Roundhouse’s curved outer ring, adorned with solar panels, defines the site boundary and traces the sun’s path. Public greenspaces at the project’s core permit visitors to gather, interact, and play. Gardens along the complex’s periphery provide fresh produce to the development’s many restaurants and markets. The entire site is gently sloped toward a central infiltration basin and cistern to harvest stormwater.
The development is carefully phased to allow for nearby consumers to occupy and interact with the site during construction. The use of structural steel modules, panelized facade systems, and a centrally located crane allowed for an expedited building process. In consideration of the project’s full life cycle, foundations are over-engineered to permit future expansion of the housing tower.




Turntable | public green









10
Coalescence
Resilient community center + shelter in Summerhill, Atlanta, GA
The proposal for a recreation center near Atlanta focuses on the unification of water, landscape, and community. The project considers how a rethinking of material form and promenade can provide solutions to environmental and programmatic needs. Doubling as an emergency shelter, the community center utilizes monolithic concrete retaining walls to enclose flexible interior spaces.
The modern building is a destination for wellness, offering public access to fresh produce and water, a sustainable landscape for recreation or meditation, and a series of dedicated spaces for social engagement and learning. The new center connects a network of parks and offers a series of accessible community gardens shored by folded precast concrete roofs. The eco-roofs, anchored by compression rods, collect and filter the stormwater runoff used to supply the building with water.
Collaborator: Chris Tromp
Historical maps and 3D laser scanning revealed that the site is located atop a buried stream. Not surprisingly, flooding and stagnate water jeopardize the site and nearby parks, and a surplus of impermeable surface parking lots in the vicinity exacerbates these problems. The proposal swaps pavement for greenspace and bioretention areas to celebrate the flood.


Considering the complete life cycle of physical space, the center is designed through a “Long Life, Loose Fit” framework. The structure’s concrete shell is permanent and provides security to the many visitors coming in from fragile communities. The wooden interior partitions, however, are easily reconfigurable. The concepts of time and motion are central to the proposal’s rotating art gallery, a subsurface mediator. Here, artifacts and performances are displayed to highlight local histories and Summerhill’s fight for a better tomorrow. Above the gallery, the flow of stormwater mimics the dance of the visitors below. From the modular roof gardens, water is carried down an elevated berm to a bioretention pond. Culverts located across the site assist in transporting water to an underground cistern.

v. Fill
iv. Contain
iii. Embed

ii. Retain
i. Cut





 Off-site fabrication
Transportation
Module assembly
Off-site fabrication
Transportation
Module assembly




