Noah Sannes
Additional professional samples available upon request.

A1 Travel Fellowship
A study of wellness architecture in Scotland, England, and Wales
Emerging from the global pandemic, elevating conversations about architecture’s relationship with physical and mental health and well-being remains critical. It is believed that buildings can affect and enhance care, and the Maggie’s Cancer Support Centres in the UK are architectural experiments offering evidence that architecture can heal.
For the 2022 Hart Howerton Travel Fellowship, the relationship between architecture, landscapes, and wellness was explored through the onsite analysis of fifteen radically-designed Maggie’s Centres in Scotland, England, and Wales. Each centre’s ability to achieve its goal—to promote wellness and transform care within a community through design—was evaluated. The fellowship’s final deliverable cataloged and showcased successful design strategies and trends for using architecture and landscapes to generate healthy and healing environments.
Travels for the fellowship began in Edinburgh at the first Maggie’s Centre, designed by Richard Murphy in 1996, and concluded at one of the cancer charity’s newest locations, Royal Marsden, designed by Ab Rogers Design in London.
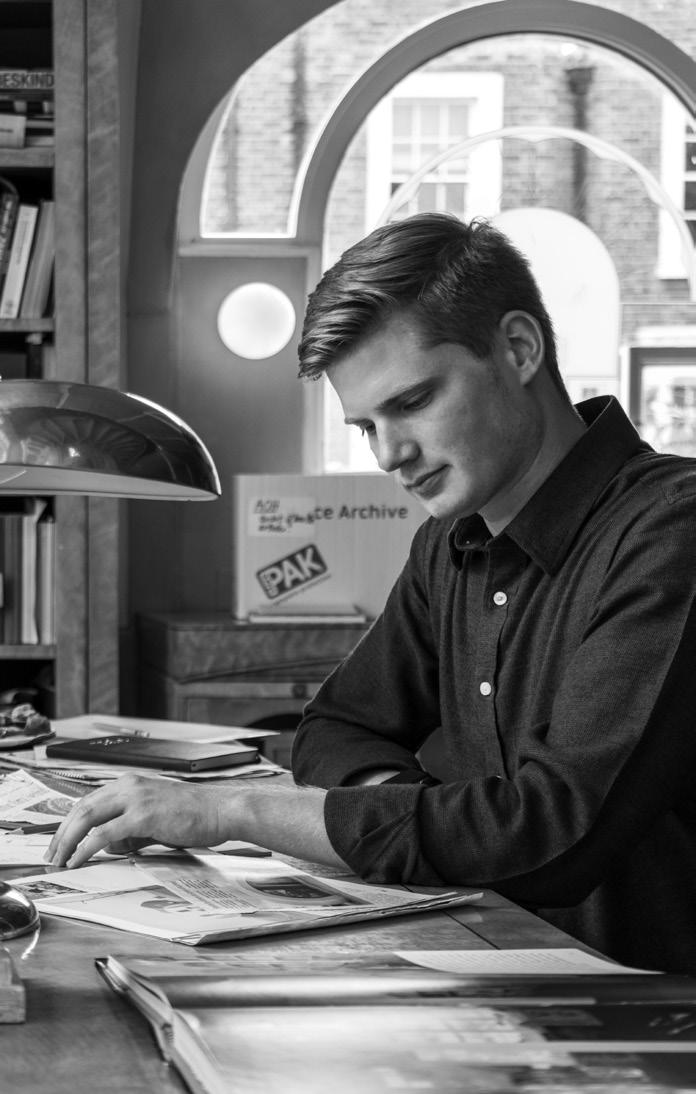
In-depth research on wellness environments and Maggie’s was conducted through full-day visits to each centre and the Jencks Foundation archives. Overnight stays at prominent wellness-focused spa hotels, historic sites, and other therapeutic landscapes complimented the main course of study. Information gathered from the travels, primarily constituting photographs, sketches, and transcripts of on-site interviews and informal conversations, was synthesized and presented in a magazine titled Centre&Garden. The issue was constructed to contain over a dozen stories that empower readers to learn from Maggie’s and better comprehend how architecture and landscapes can be strategically designed to promote healing and wellness.




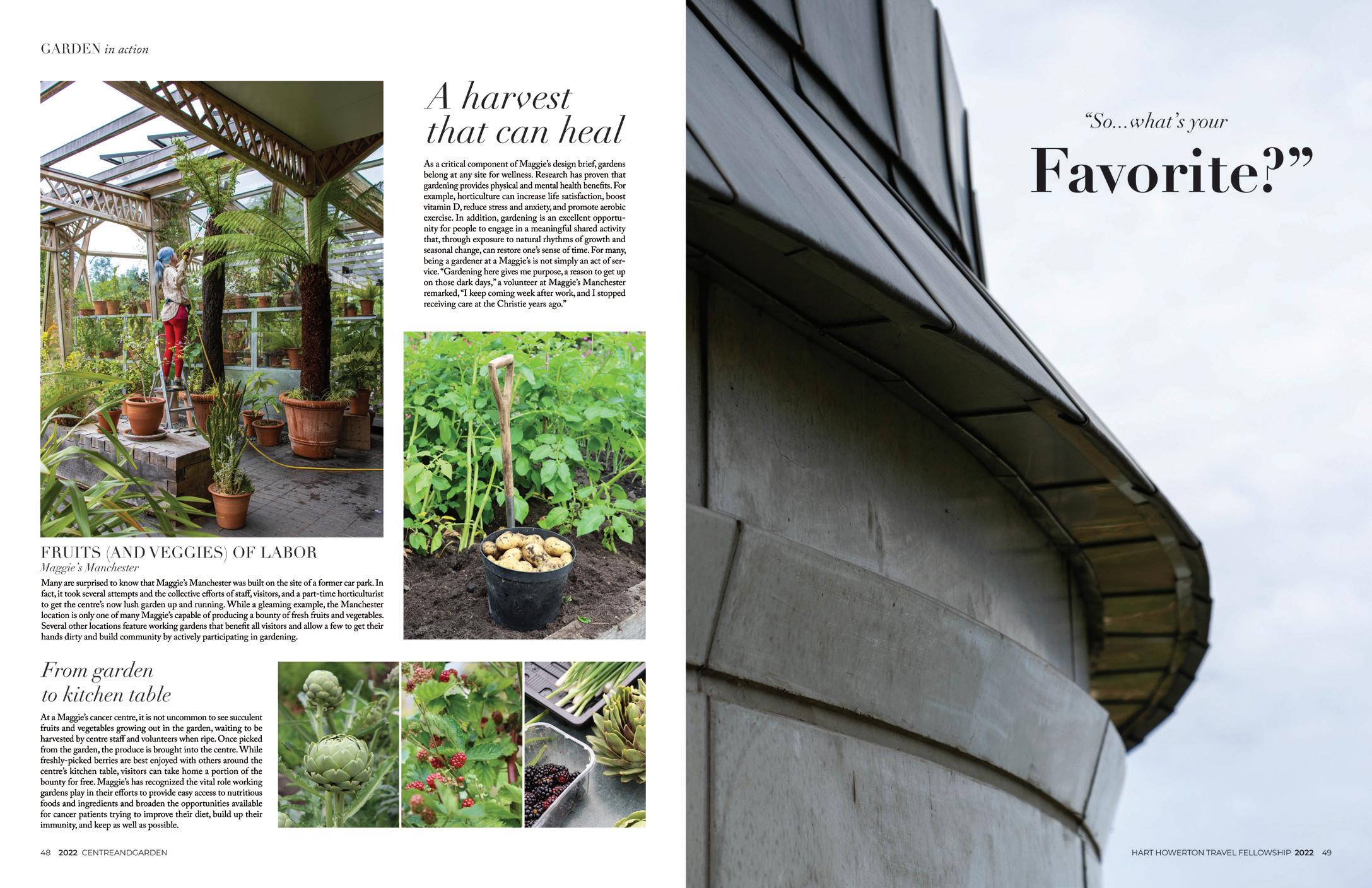

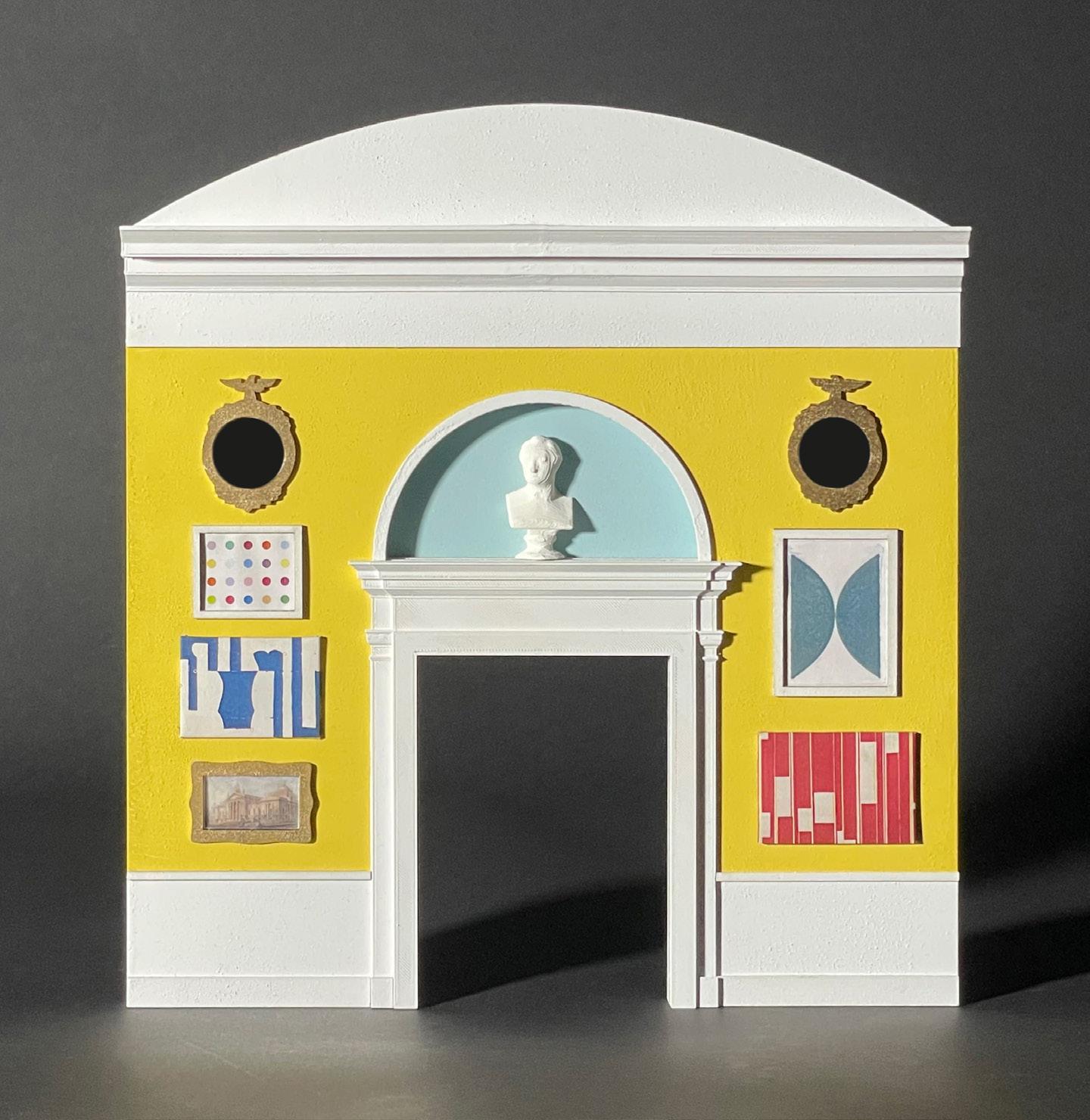



A2 Strada Novissima
Peter Pennoyer is an architect, writer, educator, philanthropist, and lifelong New Yorker. Designed in the manner of Pennoyer, the facade reveals a classically-proportioned elevation of an interior. Influenced by the work of Delano & Aldrich, a source of inspiration for Peter, the front exhibits an arched sculptural niche over a Greek Revival opening. The symmetrical facade, painted with bold Farrow & Ball colors, highlights how Pennoyer’s refined interior architecture can complement the vibrant colors his interior designer-wife, Katie Ridder, is known for. Select artwork, expressive of Peter’s vast collection of curiosities, complements the facade.
The facade operates as a gateway leading visitors from La Strada Novissima into a gallery—a curation of five additional facades representative of Pennoyer’s home in Millbrook, NY. The exterior facades are presented in the exact sequence revealed to visitors arriving at Pennoyer’s house in the countryside. Inverted, the four elevations of Pennoyer’s “perfectly-resolved cube” crowd together and compete for attention.
The vibrant facade fronting La Strada Novissima was greatly influenced by the upper gallery of the Pennoyer-designed Drumlin Hall in Duchess County, New York. The stately gallery exhibits handkerchief vaults, elaborate door surrounds, and sculpture niches. Unlike the proposed facade, the room displays a warm yet muted color palette of cream, white, and gold.
Accessed through a cased opening, the inner gallery allows visitors to simultaneously observe the architectural details and components— porches, porticoes, and bay—of Pennoyer’s Millbrook home all at once. By inverting and clustering the facades, the shared language and dramatic distinctions between each front are highlighted. As a signature of Pennoyer, the inner gallery is carefully lit by a laylight decorated with Greek patterns and stars. Light, bright, and skinned in refined Classical architecture, the Pennoyer-inspired gallery is a brilliant escape from the dark and rough interiors of the historic factory building surrounding it.

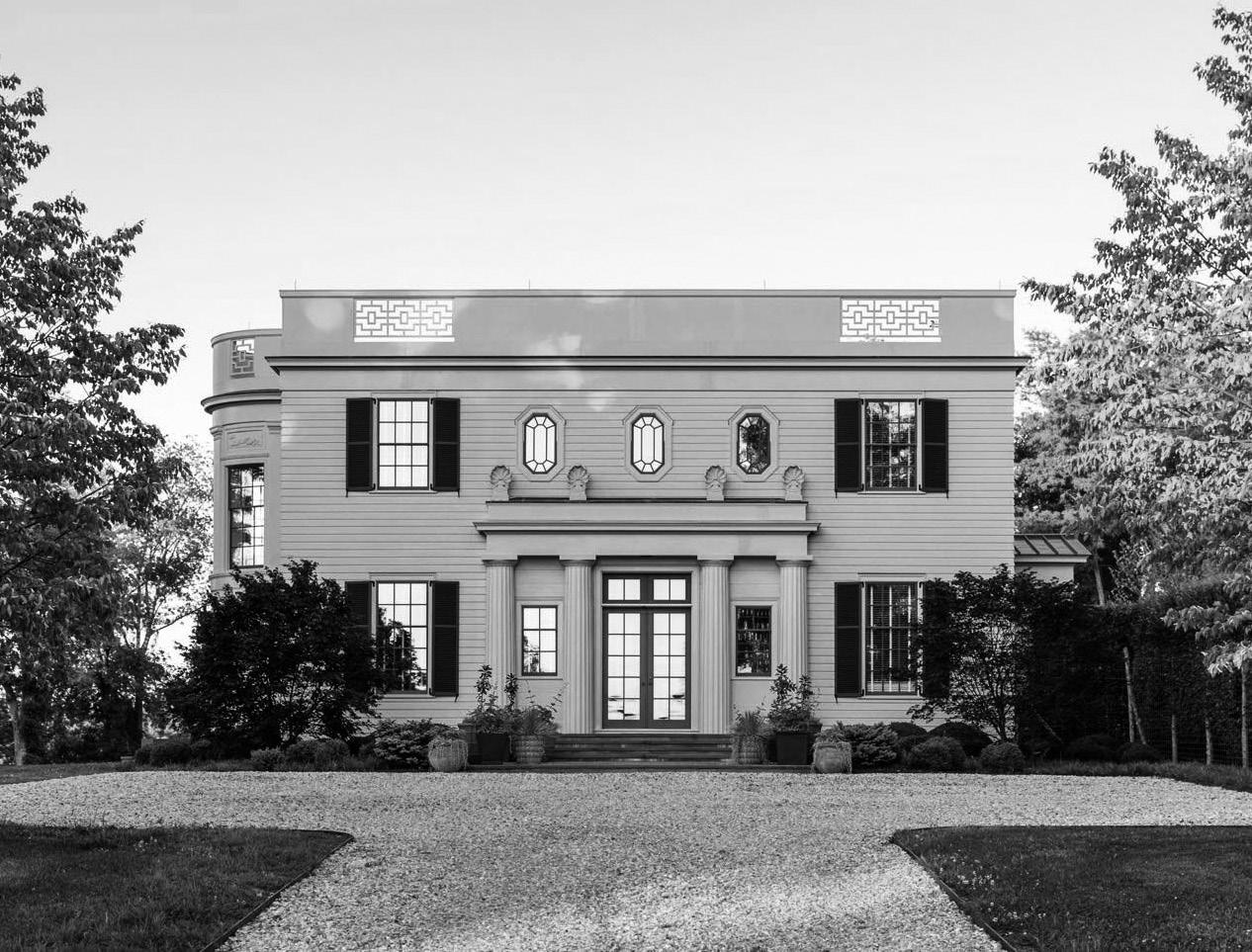
Existing former rope factory
Existing mezzanine
Existing structure
Spazio Espositivo (gallery)
Strada Novissima
S.N. facade | interior elevation
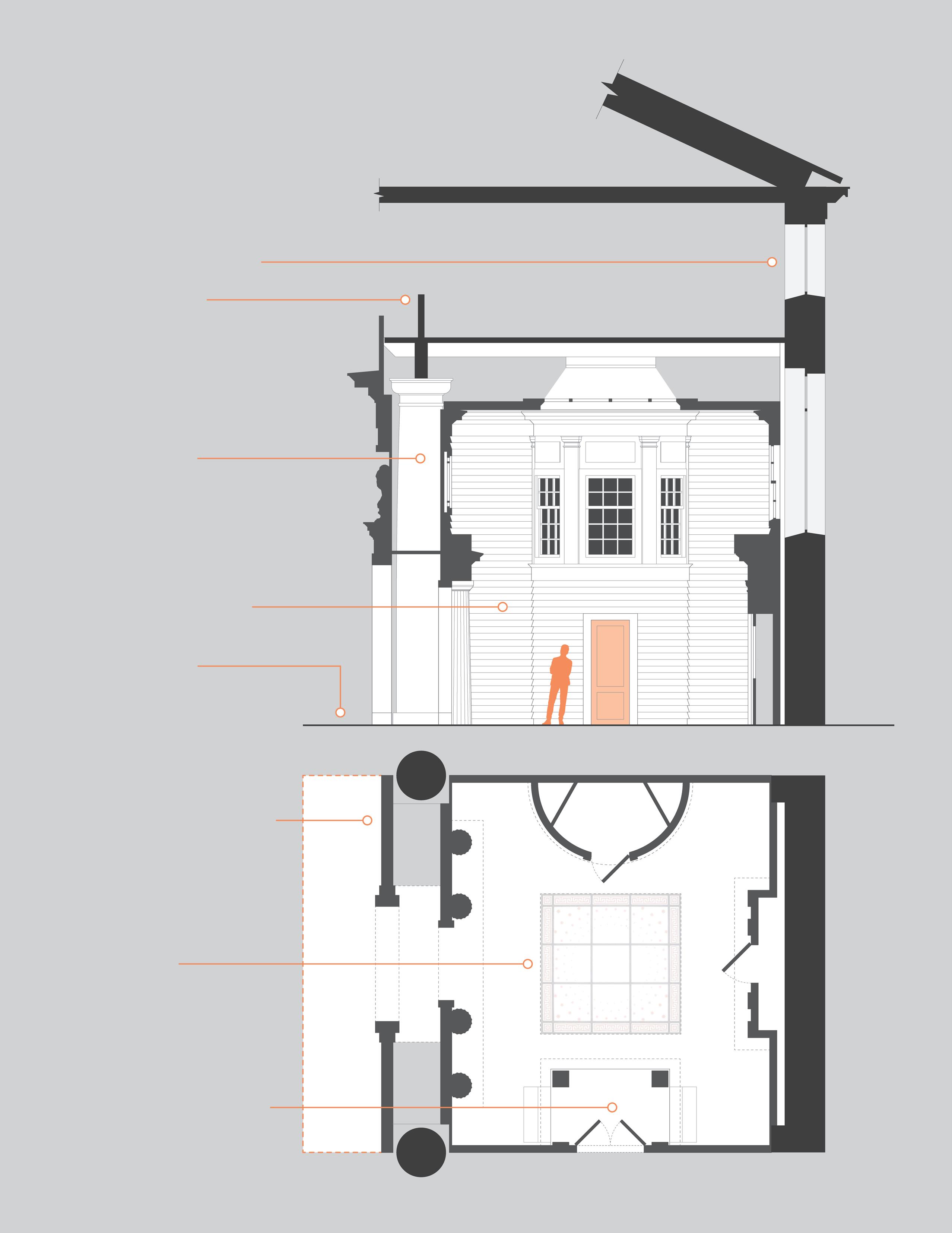
Laylight above
Millbrook facades | N, S, E, W




A3 Gatehouse
Classically-proportioned entry to Prospect Park in Brooklyn, NY
The gatehouse for Prospect Park is a dignified onestory building composed of three components: a central roofed pedestrian passage and two equallysized, symmetrically-arranged rooms. The structure features limestone walls and a copper roof supported by wood framing. The central passage is capped with a barrel vault and illuminated by several attic-story punched windows adorned with Roman lattice.
The classical design features columns and pilasters in a modified Doric and Tuscan order. The proposal’s design process began with an esquisse, and The American Vignola was referenced to refine the gatehouse’s proportions. Shown to the left, handdrafted and computer-generated elevations convey the evolution of the gatehouse design.
The Classicist issue no. 14, focused on New York City, featured a rendered perspective of the proposal.




A4
Formal Analysis
Visual study of canonical buildings in Rome, Venice, and Berlin

Santa Maria in Montesanto, Bernini
Santa Maria dei Miracoli, Rainaldi











A5
Window Typologies
Extensive catalog of apertures found in Tuscany and the Veneto

Windows serve many functions—to light, protect, transmit information, and beautify. Several novel window types emerged during the Renaissance as designers responded to specific site, political, and social constraints. These prototypical forms were commonly adopted and incorporated into the fenestration of newer buildings to satisfy aesthetic and functional desires and requirements.
The illustrated catalog includes the classification, visual documentation, and analysis of the following window types: Venetian, biforate, Serlian, kneeling, and thermal (Diocletian). Identified prototypes are discussed in direct comparison with later iterations varying in materiality, style, and level of refinement. The study also explores several reoccurring themes, such as the rife use of faux windows and alternating pediments for surmounting punched openings.

P1
Dallas NorthEnd
Walkable, mixed-use development with urban park in Dallas, TX

Dallas NorthEnd is located at the intersection of several rapidly-changing neighborhoods. The 11-acre project proposes redeveloping low-rise apartment buildings into a walkable, mixed-use destination organized around a 1.5-acre urban park. NorthEnd anticipates bringing 3.8 million square feet of mixeduse interior space to Dallas’ urban core.
The proposed master plan divides the property into four developable parcels capable of supporting highrise structures with ground-floor retail offerings, all with direct access to the central greenspace and the Perot Museum of Nature and Science. As a sustainable development, the project focuses on the pedestrian experience and incorporates eco-roofs and onsite water catchment, treatment, and reuse technologies.
The master planning and conceptual design of the Dallas NorthEnd project was completed by a small team of designers and architects.
Contributions to the project include: generating diagrams at the neighborhood and site scale highlighting nearby amenities, assets, transit links, parking strategies, pedestrian circulation flows, figure-ground relationships, sustainability approaches, and zoning compliance; performing wind analysis and shadow studies; conducting market research to assess demand for luxury housing, office, and ground-floor retail; designing (massing/facade/materiality) and 3D modeling of schematic high-rise towers and ‘icon’ buildings; preparing base files for professional renderings; preparing graphics and content for internal project shares and presentations to client.




Rendered site plan of NorthEnd development


Building
Covered terrace + garden
Mechanical floor
Occupiable green roof
‘Icon’ commercial building

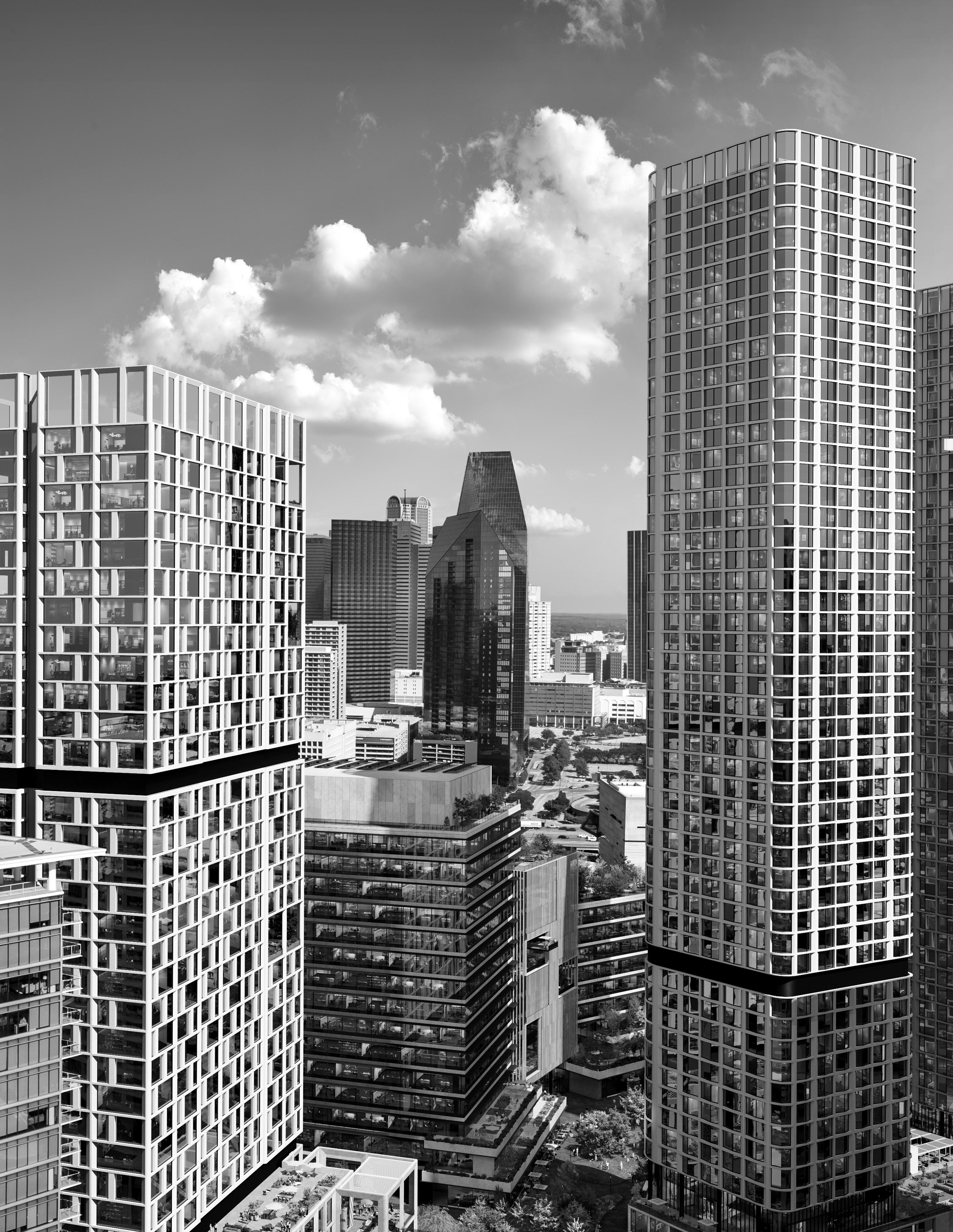

P2

Hyatt Regency SLC
Modern, high-rise convention center hotel in Salt Lake City, UT
The Hyatt Regency in Salt Lake City is a 700-room, 26-story 4-star hotel attached to the Salt Palace Convention Center. The project features an additional 60,000 square feet of meeting space, two restaurants, a lobby bar, an outdoor amenity area, and a rooftop pool. The hotel exhibits stunning city and mountain views. Twenty years in the making, the project was considered one of the most exciting and anticipated developments of this century for the city.
Financed partly by CleanFund’s Commercial Property Assessed Clean Energy Capital fund, the hotel was designed to exceed energy code requirements by over 20%. The project’s sustainability features include solar panels, energy-efficient heating and cooling systems, and a reflective Low-E glass facade.
The Hyatt Regency Salt Lake City project was completed by a small team of client-facing architects, designers, and interior designers.
Contributions to the project include: overseeing 3D modeling and BIM management of the Revit project file; preparing, coordinating, detailing, and revising the SD, DD, and CD drawing sets; collaborating with various consultants to prepare the life safety drawing set, door hardware schedule, finish schedules, architectural plans, and reflected ceiling plans; conducting shadow and daylighting studies of building massing and interior conditions; collaborating with consultants to design pool canopy; revising floor plans to reduce touch points in response to Covid-19; producing base files for professional exterior renderings; managing the production and revision of professional renderings; assisting in redesigning architectural elements (canopies, intricate facade details) to reduce project cost; generating and presenting numerous internal and external project pitches and presentations; designing a decal for the groundbreaking shovel.





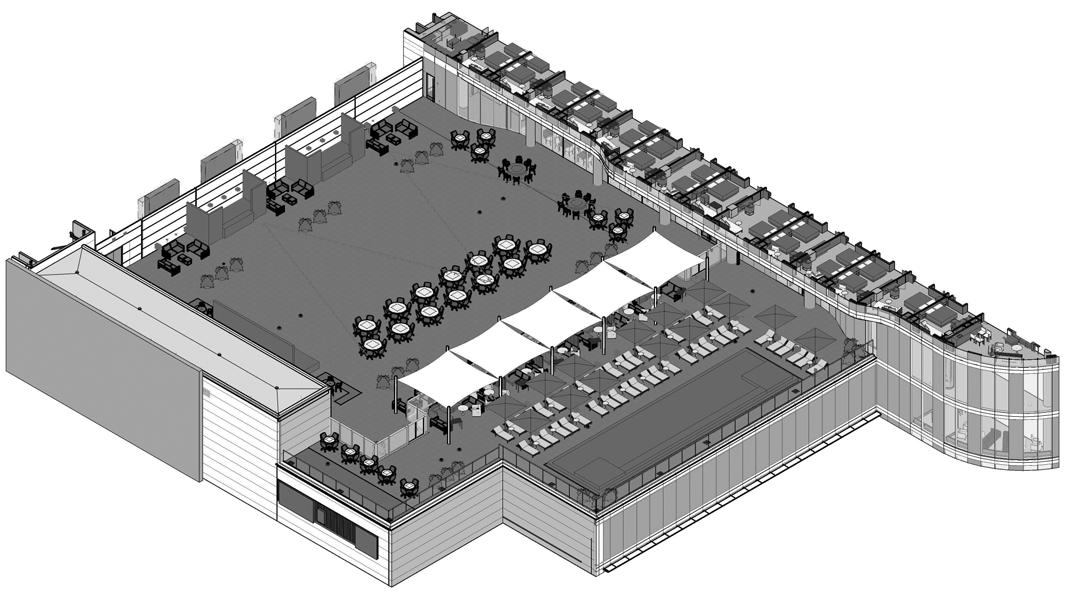

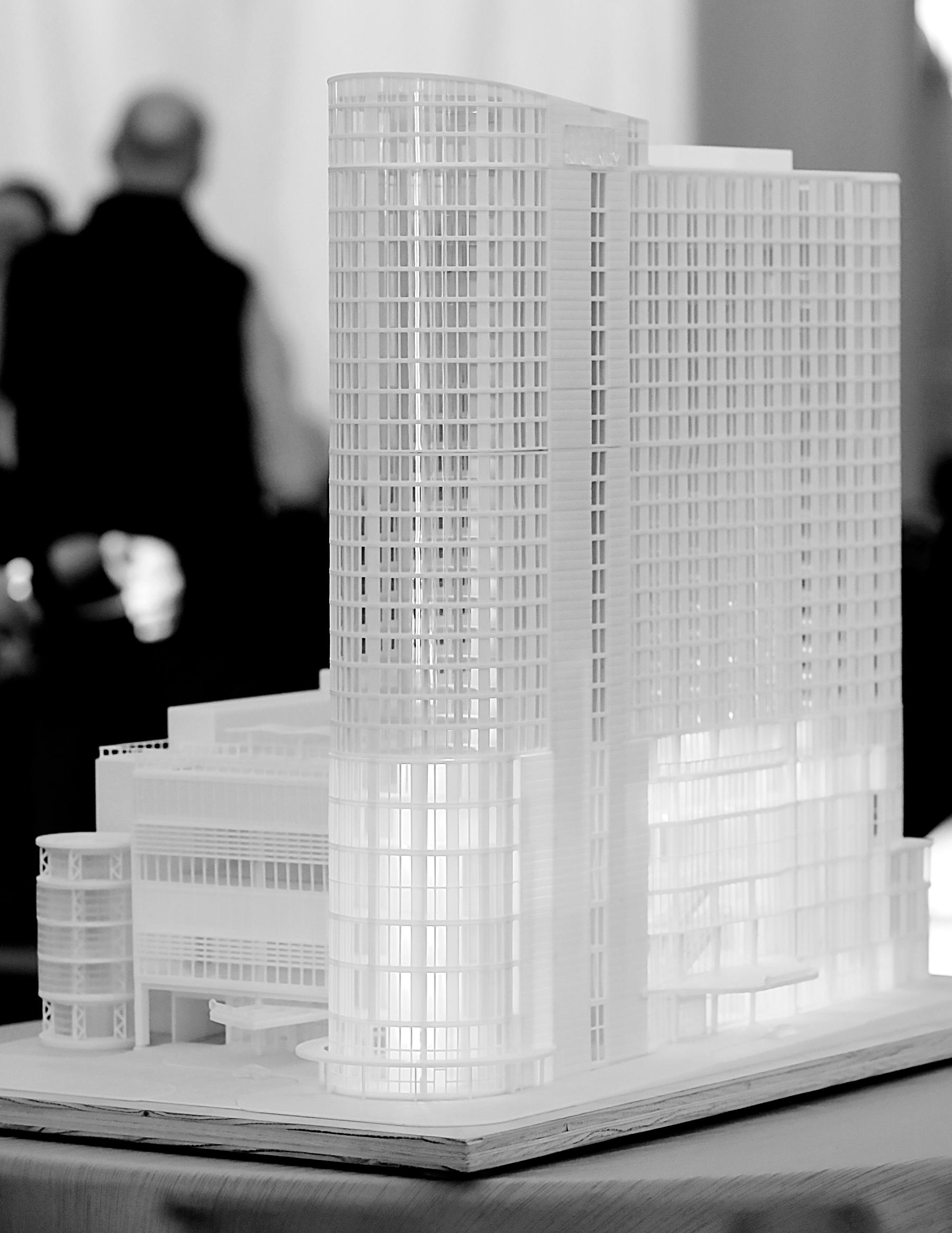

P3 Rustic Residence
Vernacular home for avid hunters in the woods of rural Alabama
The humble residence, completed in early 2020, was designed as a secluded escape in the woods. As part of a larger hunting property, the house features a balanced primary elevation clad in weathered wood, tin, and board and batten. The one-story structure features a nearly symmetrical floor plan consisting of well-defined rooms centered around a large central hall. The project’s prominent roof, defined by its steep overhang and monitor, reduces solar heat gain and allows the house to be passively cooled.
Contributions to the project include: speaking with the client to discuss project goals, budget, and timeline; generating iterative design sketches for massing and materiality; transcribing loose sketches into schematic plans and elevations; performing shadow studies; detailing typical exterior conditions.
Project team: James L. Strickland, Clay Rokicki, Noah Sannes
