PLACE ACTIVATION STRATEGY


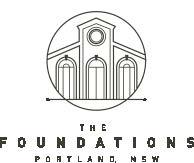
FINAL REPORT
FEBRUARY 2020
PLACE ACTIVATION REPORT - THE FOUNDATIONS 1
DISCLAIMER & COPYRIGHT
This document was prepared for the use of The Foundations. This information is considered 'preliminary' and should not be used for detailed design discussions. RobertsDay acts in all professional matters as a faithful advisor to its clients and exercises all reasonable skill and care in the provision of its professional services. The information presented herein has been compiled from a number of sources using a variety of methods. RobertsDay does not attempt to verify the accuracy, validity or comprehensiveness of any information supplied to RobertsDay by third parties. RobertsDay makes no warranty, express or implied, or assumes any legal liability or responsibility for the accuracy, validity or comprehensiveness of this document, or the misapplication or misinterpretation by third parties of its contents. Reference herein to any specific commercial product, process, or service by trade name, trademark, manufacturer, or otherwise, does not necessarily constitute or imply its endorsement, recommendation, or favouring by RobertsDay. This document cannot be copied or reproduced in whole or part for any purpose without the prior written consent of RobertsDay.
RobertsDay
Level Four, 17 Randle Street Surry Hills NSW 2010
T: +612 8202 8000
© Roberts Day Pty Ltd, 2014
ABN 53 667 373 703, ACN 008 892 135 www.robertsday.com.au
2

PLACE ACTIVATION REPORT - THE FOUNDATIONS 3 EXECUTIVE SUMMARY 4 ACTIVATION FRAMEWORK 6 CONTEXT 8 PLACE STORY 10 ACTIVATIONS TO DATE 12 PLANNING CONTEXT 14 REGIONAL CONTEXT 18 LOCAL CONTEXT 20 SITE CONTEXT 24 CASE STUDIES 32 CLIMATIC BELT ANALYSIS 34 BEST PRACTICE 36 THE VISION 38 VALUES 42 PLACE OBJECTIVES 44 THE PRECINCTS 46 PRECINCT OVERVIEW 48 UNION SQUARE PRECINCT 50 THE POWERHOUSE EXCHANGE PRECINCT 58 LIMESTONE LAKE PRECINCT 66 PINETREE RIDGE PRECINCT 74 TWIN LAKE PRECINCT 82 CENTRAL MILL PRECINCT 90 PRIORITY ACTIVATION 98 ACTIVATION PLAN 108 ACTIVATION MAP 146 TABLE
CONTENTS
OF
EXECUTIVE SUMMARY
The Foundations offers a unique opportunity to reposition the Town of Portland - creating the catalyst for further cultural and economic development in the region. Building on the Urban Design Framework (2018), this document sets in place activation phases, precincts and strategies to maximise the project's impact.
THE OPPORTUNITY
Located to the west of the Blue Mountains, the town of Portland is a gateway to the Central West region. The 86Ha site within the town is in the process of renewing into The Foundations – with the aim becoming a world-class attraction with a successful residential component.
Renewal of the former cementworks site presents a unique opportunity to address the ongoing decline of Portland - repositioning it within the region and renewing its identity.
From The Foundations Future Framework, Urban Design Report, March 2018 some long term design frameworks were established to shape the overall objectives of the renewal.
These included:
• Protecting the landscape features of the site;
• Creating a legible movement system throughout the site for connected street, cycle and pedestrian networks;
• Visually connect the heritage features and future destinations along a legible corridor and future rail trail;
• Activate the urban economics, enabling the extension of fine grain urban forms into the site and promote nodal development around key places, and
• Weave in Residential Villages through the site.
These long term design frameworks have set the tone for the ongoing refinement of the Place Vision, and inform future decision-making for the renewal and redevelopment of the site, including this Place Activation Strategy.
THE RESPONSE
RobertsDay was engaged by The Foundations to provide place making expertise, creating a set of recommendations for a Place Activation Strategy for the future social, economic, cultural loveability and viability of the site.
This strategy provides guidance on a variety of place activation opportunities based on the established place precincts, regional and local positioning, best practice case studies, leveraging site assets, market research and identifying current and future user groups to anticipate their needs.
The Place Activation Strategy will be a pragmatic and practical guide for The Foundations team to utilise for early to long term activation renewal decision making.
4
“ ” URBAN DESIGN REPORT
Nestled west of the Blue Mountains, south of Mudgee Wine Country and within Lithgow City LGA with its long and proud manufacturing history, sits Portland.
URBAN DESIGN FRAMEWORK (2018)
The following Design Moves were developed as part of the 2018 Urban Design Framework. They are the key drivers for the site and form the basis for this Activation Strategy.

PLACE ACTIVATION REPORT - THE FOUNDATIONS 5 * * * 01 PROTECT LANDSCAPE FEATURES 04 ACTIVATE URBAN ECONOMICS 02 CREATE A LEGIBLE MOVEMENT SYSTEM 05 WEAVE IN RESIDENTIAL VILLAGES 03 VISUALLY CONNECT HERITAGE FEATURES
ACTIVATION FRAMEWORK
The following diagram provides an overview of the report structure.
Context
The Planning, Regional, Local and Site Context.
Vision
Values
Guiding the future development of the site. Place Objectives
Responding to the planning, regional, local and site context
Precincts Precincts
Spatial Framework for the delivery of the Vision
Priority Activation
2 Precincts prioritised for immediate activation
Activation Plan
Detailed Activation Plans for each precinct
6

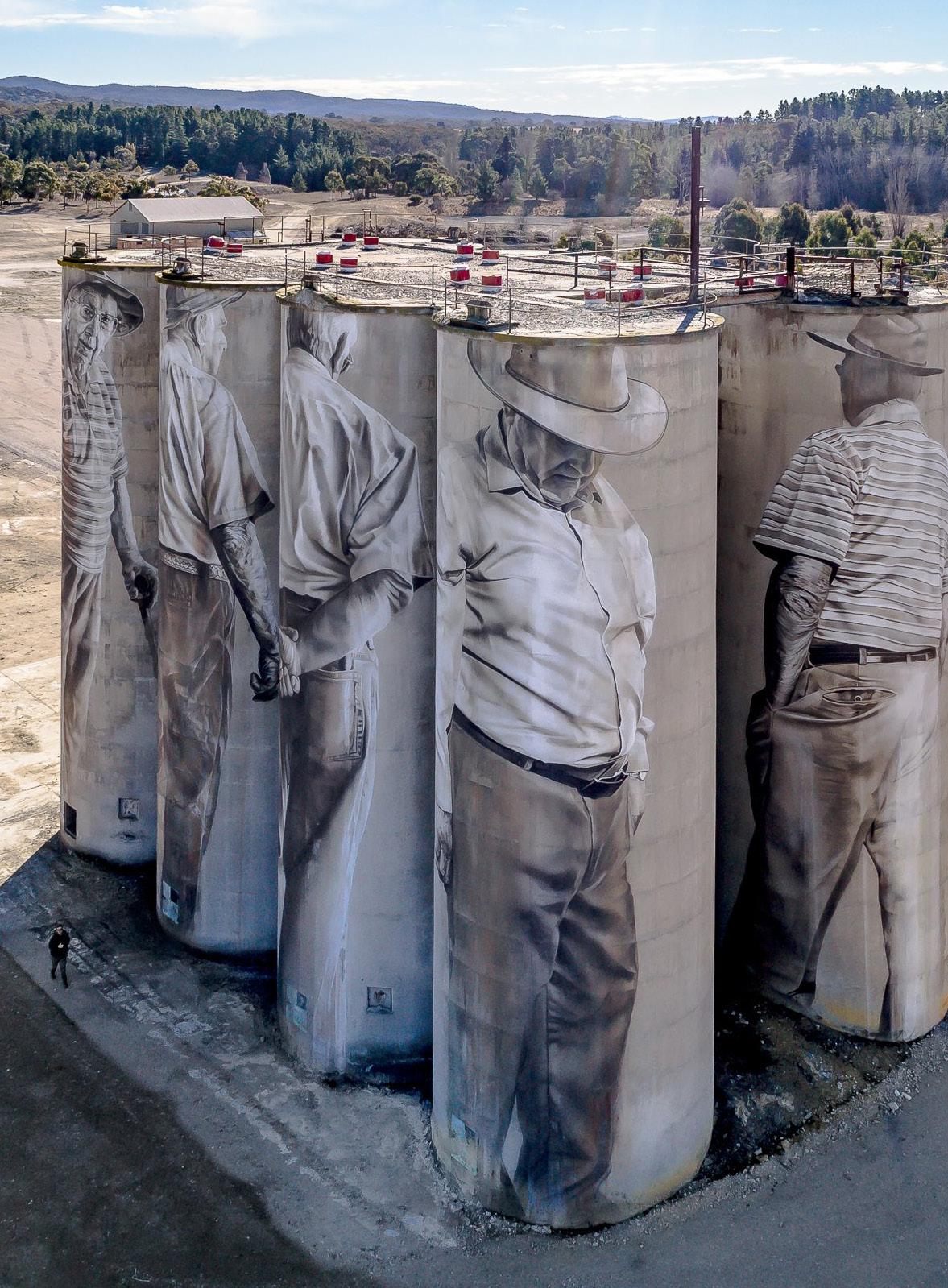
PLACE ACTIVATION REPORT - THE FOUNDATIONS 7
8
CONTEXT
UNDERSTANDING THE PLANNING, REGIONAL, LOCAL AND SITE CONTEXT

PLACE ACTIVATION REPORT - THE FOUNDATIONS 9
PLACE STORY
The Identity of a place is grounded in its history. Understanding Portland's past, and how it has changed over time is crucial in order to plan for its future.
Many communities were dislocated by colonial settlers and their military attendants. Blankets and supplies at Hartley and Mudgee in 1840s were some of the last reported signs of traditional Aboriginal presence in the Central Tablelands
Extension of the railway line to Capertree, boosting general settlement and industrial growth.
Outmoded, old plant was acquired and a new more efficient plant was begun, including the powerhouse, boiler house, and ambulance station. A brick-making plant was also set up and by April 1901, 284 men were employed in brick making and construction work.

Demand exceeded supply and the plant continued to expand with rotary kilns added year on year. In 1906 Portland was gazetted as a town, and by 1911 there was a population of 2,376.
Thomas Murray selected 61 hectares of land and constructed his first lime kiln on what is now the corner of Lime and Villiers Streets
The beginning of the nineteenth century, the Wiradjuri Linguistic group occupied the land with small clans or related family groups moving around regularly within discrete territories following season and ritual patterns.
On the Central Tablelands areas most favoured by the local Wiradjuri also attracted the most interest from colonial settlers. This lead to seveeral battles, and the building of defensive homesteads. Colonial authorities established headquarters at Bathurst forming military outposts
Cullen Bullen Lime and Cement Company experimented cement making in NSW and continued producing cement until 1895, when they struggled to make Portland cement to a sufficiently high standard.

Workers strikes combined with the high cost of labour after WWI pressed the case for greater mechanisation. The works were expanded with new and more efficient machinery.
Maximum production levels due to improvements in technology. Despite growing competition, the plant sold 143,803 tons of cement (one third of all in NSW).
10
1863 1840S 1900 1920
1927
1884 1904
FIRST LIME KILN WIRADJURI TRADITIONAL PEOPLE OF CENTRAL WEST WIRADJURI DISLOCATION EARLY PRODUCTION RAILWAY LINE SITE DEVELOPMENT TIMELINE MODERNISATION EXPANSION MECHANISATION PROSPERITY ?
1883 1850S
PRODUCT DEVELOPMENT

The cement market in Australia was reducing and although the new product ‘Off White’ (the most significant in the Portland Cement range) increased in sales, the overall output of cement from the company dropped. The double row of cement silos were constructed in 1961.

REHABILITATION
The limestone quarries were closed down, the plant was dismantled, and rehabilitation of the landscape began.
CHANGING
The ownership changed again when companies merged to form Blue Circle Southern Limited, who owned a network of cementworks in NSW.
Production of cement ceased following the aging and increasing inefficiency of the operating plant. Limestone quarrying and crushing continued at the site.
END OF AN ERA
After the forced downsizing of the Great Depression in the 1930s and slowly growing inefficient throughout the following decades, there was a decided change from the dry to wet cement production. The old plant was decommissioned and the first new Rotary Kiln was installed in 1951.

CHANGING PROCESS
In May 2014 after acquiring the cement works from Boral, the new owners AWJ held an initial community consultation session to introduce the idea of reactivation of this long dormant site to the community.
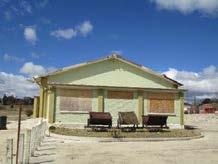

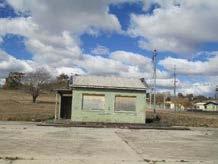
In May 2015 Roberts Day traveled to Portland to run a Community Consultation Workshop with the residents of the area.
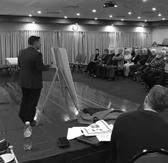
COMMUNITY CONSULTATION


The historic site provides a rich setting for interpretation and reactivation, catalysing new activities and uses amongst the old industrial fabric and natural landscape.
REACTIVATION
PLACE ACTIVATION REPORT - THE FOUNDATIONS 11 1991 1998 2014 2015 1974 2017+
Revised condition assessment 2017 Photos Good Good Good
HANDS NEW BEGINNINGS
ACTIVATIONS TO DATE
Since 2017 The Foundations team has employed a Place Manager, and is already in the process of delivering key activations across the site. These are listed below.
Renowned sculptural artist Harrie Fasher is now an artist-in-resident in the Workshop building. She is setting-up a permanent studio and creating a space for creative community workshops and The Foundation Artist-in-Residence programme in The Bathhouse.
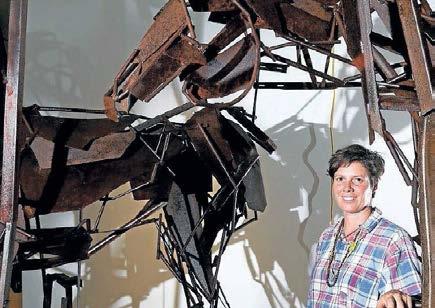
MONTHLY MARKETS
The Markets have been taking place on the site since April 2018. Occurring on the second Sunday of every month, it attracts a variety of local produce, arts and crafts sellers.

With collections of animal skulls, skeletons, reproductions and mounts numbering approximately 7,000 MOCZA is now located within The Annex Building.
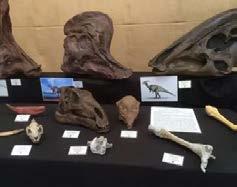
SHEDESIGN
WEDDING BOOKINGS
SheDesign - a wedding events company - is planning a largescale wedding on site, with more expected in future.
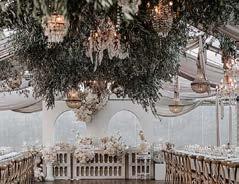
SILO ART VIEWING AREAS
A small park with seating area is in the process of being established as a viewing area for the Silos art.
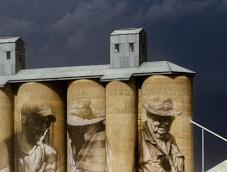
12
HARRY FASHER ARTIST-IN-RESIDENCE AND PROGRAMME
MOCZA MUSEUM
NURSERY
Hundreds of trees and saplings have been planted to create hedges, improve the amenity of the site, and will eventually step towards what will be the Heritage Gardens Precinct.
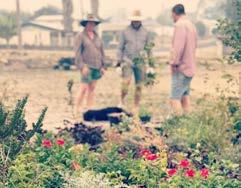
WAYFINDING STRATEGY
Work is being undertaken with the Portland Business Association to prepare preliminary wayfinding and interpretative signage strategy.

RECREATIONAL FISHING IN LAKES
Trout has been stocked into Millpond by the Department of Primary Industries and will be open to the public for recreational fishing.

ANNUAL EVENT CALENDAR
A growing number of events are being undertaken on site, facilitated by The Foundations team. These include, Fiire and Ice and Dark Night Feast, among others.

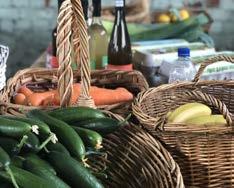
THE WALLNUTS WEEKEND
The Wallnuts is a sign-writing and mural group that was set up in 2001 to encourage tourists to visit the town of Portland. The "Wallnuts Weekend" will be a convergence of signmakers to reproduce vintage advertisements.

PLACE ACTIVATION REPORT - THE FOUNDATIONS 13
PLANNING CONTEXT
The following pages provides an overview of key federal, state and local government policy, guidance and strategies that are applicable to this Activation Strategy.
NATIONAL POLICY CONTEXT
DOCUMENT DOCUMENT SUMMARY RELEVANCE TO ACTIVATION STRATEGY
Planning for Australia's Future Population
Addressing Australia's Future Population, focusing on:
• Managing growth in cities,
• Investing in the regions,
• Ensuring a strong and prosperous Australia,
• Well-functioning communities and
• Delivering a National Population and Planning Framework.
Connecting regional centres
• Better connecting regional centres to the largest capital cities with faster rail.
• Additional business cases for priority fast rail corridors - Sydney to Parkes (via Bathurst and Orange).
Delivering a prosperous Australia
• Australia’s migration arrangements, which focus on young, skilled migrants, have contributed to economic growth.
• Opportunity to bring forward the economic dividend from migration as these migrants begin working and contributing to the economy immediately.
Delivering the skills needed in the region
• Regional Australia has been built on hard work, resilience and community mindedness. Regional Australia has skill shortages and positions that cannot be filled locally. We need migration that contributes to regional communities, meets local skill shortages and invests in local economies and communities.
Investing in regional Australia
• Regional Programs - Regional Growth Fund
Regions 2030
- Unlocking Opportunity 2030
Outlines the Government's investments, achievements and future direction for rural, regional and remote Australia across five key areas: jobs and economic development, infrastructure, health, education and communications.
Jobs and Economic Development
• Decentralisation - Commitment to creating jobs in regional communities.
• Employment - Youth Employment Package - Youth Jobs PaTH
• Inland Rail - 1700km Melbourne to Brisbane project Communications
• National Broadband Network (NBN) by 2020
Building Stronger Regional Communities
2019-20
This Department of Infrastructure, Regional Development and Cities document outlines the Government's commitment to investing in the regions as significant contributors to the national economy. The budget includes 600 initiatives, 200 new initiatives focused on creating jobs and supporting economic growth in Australia's regions.
Great Western Highway (NSW)
• $200 million from 2008-2020 to upgrade Great Western Highway in the Blue Mountains and between the central west and Sydney.
14
REGIONAL POLICY CONTEXT
DOCUMENT DOCUMENT SUMMARY RELEVANCE TO ACTIVATION STRATEGY
Central West and Orana Regional Plan 2036
The Central West and Orana Regional Plan is a blueprint developed by NSW Department of Planning that will guide planning and land use decisions over the course of the next 20 years.
The vision is to create a leading diverse regional economy in NSW, with a vibrant network of centres leveraging the opportunities of being at the heart of NSW.
We will deliver our vision through four goals:
• The most diverse regional economy in NSW
• A stronger, healthier environment and diverse heritage
• Quality freight, transport and infrastructure networks
• Dynamic, vibrant and healthy communities.
Five priority growth sectors including transport and logistics, agribusiness and value-added manufacturing.
The most diverse regional economy in NSW
• Direction 3: Develop advanced manufacturing and food processing sectors.
• Direction 4: Promote and diversify regional tourism markets.
• Direction 5: Improve access to health and aged care services.
• Direction 6: Expand education and training opportunities.

• Direction 10: Promote business and industrial activities in employment lands.
A stronger, healthier environment and diverse heritage
• Direction 17: Conserve and adaptively reuse heritage assets.
Dynamic, vibrant and healthy communities
• Direction 22: Manage growth and change in regional cities and strategic and local centres.
• Direction 23: Build the resilience of towns and villages.
• Direction 24: Collaborate and partner with Aboriginal communities.
• Direction 25: Increase housing diversity and choice.
• Direction 26: Increase housing choice for seniors.
• Direction 28: Manage rural residential development.
• Direction 29: Deliver healthy built environments and better urban design.
Local Government Narratives - Lithgow Priorities
• Leverage opportunities from the LGA's location and rural character to support diverse industries such as tourism.
PLACE ACTIVATION REPORT - THE FOUNDATIONS 15
PLANNING CONTEXT
DOCUMENT SUMMARY
Lithgow Economic Development Strategy 2015 -2020
The Strategy aims to proactively support the diversification of the Lithgow region economy while recognising that existing mining and energy industries remain key drivers for local employment and economic growth.
RELEVANCE TO ACTIVATION STRATEGY
Business and Industry Development
Objective A1 - Industry development and diversification
A1.2 Tourism and Recreation
• A1.2.1 Improve the promotion of Lithgow and surrounds, by developing reciprocal arrangements with other tourist information offices.
• A1.2.2 Prepare a business case for tourist accommodation. By illustrating a shortage of accommodation within the area Council may be able to attract additional accommodation providers.
• A1.2.3 Promote recognised attractions
• A1.2.5 Identify those businesses in the region which could diversify to serve the tourist industry.
A1.3 Tourism and Recreation
• A1.3.1 Expand Lithgow’s industrial base/ manufacturing base by promoting the area’s strategic and low cost location. Specifically target firms located in neighbouring areas and in areas experiencing growth constraints e.g Penrith, Sydney suburbs.
A1.4 Agriculture
• A1.4.2 Investigate ways for local agri businesses to expand and diversify offerings, e.g artisan food producers such as saffron, baked products, honey production, condiments, nuts, olives, small animal petting farms, etc.
• A1.4.3 Investigate opportunities for viticulture in the region and boutique breweries
A1.6.4 Retail: General Actions
• A1.6.4.1 Coordinate joint marketing to support businesses which extend their trading hours, particularly cafes in the evening and on Sunday.
• A1.6.4.2 Develop branding for local products and locally owned businesses and incorporate with ‘shop local’ campaigns.
• A1.6.4.3 Encourage local restaurants and cafes to showcase local products.
• A1.6.4.4 Explore feasibility of establishing a ‘pop up shop program’ to encourage local entrepreneurship and promote temporary uses for vacant shops.
Small Businesses and Entrepreneurship
• A1.6.4.5 Develop marketing literature that specifically targets potential home based business entrepreneurs and small businesses which actively encourages their establishment.
• A1.7.6 Identify those businesses which have illustrated the ability to diversify their product offerings and showcase them to encourage other businesses to explore potential opportunities
• A1.7.7 Identify industry champions and identify local skills to convert them into local businesses.
16
LOCAL POLICY CONTEXT
DOCUMENT DOCUMENT SUMMARY RELEVANCE TO ACTIVATION STRATEGY
Lithgow Destination Management Plan
Lithgow City Council prepared the Lithgow Destination Management Plan during 2014 to spearhead the further development and growth of the tourism industry within the Lithgow LGA.
The Plan seeks to capitalise on the areas unique mix of attractions including its industrial heritage, natural environment, water based recreation, and diverse range of accommodation options.
• A1.2.13 Using signage and public art, establishing eye-catching and memorable gateway entry arrival points.
• A1.2.16 Enhance streetscaping along Main Street and encourage Main Street businesses and property owners to improve the presentation of their buildings and window displays and where possible undertake on-street trading.
• A1.2.18 Incorporate heritage precincts and streetscapes into the product base of the area.
• A1.2.19 Encourage all property owners / businesses in the Main Street to upgrade and maintain their building facades.
• A1.2.21 Identify potential sites for Recreational Vehicals (RVs) to encourage visitation in Lithgow, Portland and Wallerawang.
Lithgow Community Strategic Plan 2030
The Lithgow, Our Place Our Future Community Strategic Plan was prepared to consider the community's main priorities and aspirations for the future of the region. The Strategy sets out a vision and 5 key themes that address social, environmental, economic and civic leadership. The themes are supported by a vision statement, directions, benefits and measures to guide achieving the objectives.
• Turning Lithgow into a hub for visitors to the Blue Mountains region, bringing more people to the area that stay for longer periods of time.
• Revitalising the business precinct and implementing a plan for attracting a wide diversity of industries to the area.
• Enhancing/revitalising heritage buildings
• Protecting and promoting the natural environment.
• Better home care and aged care facilities.
• Encouraging more traineeships and apprenticeships.
Lithgow Land Use Strategy
Recommends that land use provisions remain as flexible as possible to encourage and facilitate appropriate forms of tourism related development.
• Limit the development of intensive tourism accommodation such as hotel and motel accommodation and serviced apartments to urban areas in the Lithgow LGA 2011 LEP where these developments are not directly related to ecotourism.
• Ensure that rural villages provide for a range of tourism support land uses such as restaurants, cafes, service stations etc.
Lithgow Cultural Precinct Study
Lithgow City Council prepared the Cultural Precinct Study to identify opportunities to create a Cultural Precinct within Lithgow.
• Investing in the cultural industries could have a multiplier effect for the entire Lithgow LGA.
• Support for the Cultural Industries is most effective when activities and enterprises are clustered or co-located in a hub.
• Pre-existing key cultural infrastructure and tourist attractions position support the goal of achieving a thriving Cultural Precinct.
Lithgow Business and Retail Strategy
Lithgow City Council prepared the Lithgow Business and Retail Strategy to frame the ongoing viability and planned expansion/ consolidation of the retail and service sectors within the Lithgow town centre as well as Wallerawang and Portland villages.
• Strategy identified the potential for the Portland town centre to develop as a heritage - tourism centre.

PLACE ACTIVATION REPORT - THE FOUNDATIONS 17
REGIONAL CONTEXT
The Central Tableland's, where Portland is located, comprises the major centres of Orange, Mudgee, Bathurst and Lithgow. It also comprises a range of smaller towns, each with a distinct character. The following pages will provide a snapshot of Portland within this regional context.
164KM / 3.5 HRS FROM
 BLACKMANS FLAT
CULLEN BULLEN
MOUNT LAMBIE
BLACKMANS FLAT
CULLEN BULLEN
MOUNT LAMBIE
OAKDALE RYDAL MEADOW FLAT
BATHURST AND ORANGE
PORTLAND TO
TO MUDGEE
CASTLEREAGH
GREAT WESTERN HWY
PORTLAND
SYDNEY
annual
restaurants
accommodation
annual visitors
tourism businesses NORTH
2K population 5
events 4
0
20K
4
3 HRS FROM SYDNEY

4 HRS FROM SYDNEY

FLAT MARRANGAROO NATIONAL PARK
BLAXLAND LITHGOW
LIDSDALE WALLERANG
CASTLEREAGH HWY
MOUNT
NEWNES
GREATWESTERNHWY
21K population 3 annual events 13 restaurants 8 accommodation 515K annual visitors 207 tourism businesses BATHURST (215KM) 43K population 19 annual events 52 restaurants 16 accommodation 902K annual visitors 419 tourism businesses
LITHGOW (140KM)
ORANGE
42K population 61 annual events 128 restaurants 53 accommodation 985K annual visitors 419 tourism businesses MUDGEE
10K population 10 annual events 31 restaurants 7 accommodation 573K annual visitors 310 tourism businesses
(270KM)
(270KM)
REGIONAL CONTEXT
REGIONAL CHARACTER SUMMARY
The local character snapshot below identifies key attributes within neighbouring small town and villages within the LGA. Having an understanding of what exists today helps which helps to identify Portland's point of difference.
Cullen Bullen
A tiny village anchored by the beauty of the Wongan Valley and Gardens of Stone National Park, the village consists of a hotel and a small number of houses with residents who work in the local mines and power stations nearby.

Blackmans Flat
Mount Piper Power Station is the primary industry, adjacent to creeks, nature reserves, and expanding farmland including the local Goat Dairy. Only one resident is left in the settlement after the relocation of all other residents after the Centennial Coal activity in 2015.
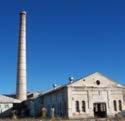

Wallerawang
25KMTOLITHGOW

Portland
Historical single industry town, home to the former cement works. The settlement is supported by independent small retailers, presented in an art deco style, with the Crystal Theatre and Olympic Pool as community assets. Main attractions include The Foundations - cementworks, Signs of Yesteryear, town centre art deco style buildings, and the surrounding State Forests.
A small township, originally inhabited by the Wiradjuri Aboriginal people, believed the area to be Waller-owang, meaning place near wood and water. The town offers heritage listed sites, a train station, Wallerawang Power Station, a Military history and a small number of community amenities.
Rydal
A quintessential rural village, with heritage sites and home to Daffodils at Rydal. Recognised for pride in village contribution to the environment, community events & Keeping Australia Beautiful.

Meadow Flat
Fertile highland plateau, scattered with small farms and surrounded by natural bushland. Anchored by Correctional Centre along highway, along with Dural Alpaca Park, Sedona Miniature horses, donkeys, cattle and alpacas, and Patagonia Alpacas

20
CULLEN BULLEN
BEN BULLEN
WALLERAWANG
MARRANGAROO
LITHGOW BEYOND
MEADOW FLAT
BLACKMANS FLAT RYDAL
REGIONAL TOURISM SNAPSHOT
The local character snapshot below identifies key attributes within neighbouring small town and villages within the LGA. Having an understanding of what exists today helps which helps to identify Portland's point of difference.
ORANGE
Visitor Overnight Stays = 347,000/year (2017 Tourism Research Australia)
• Banjo Patterson Australian Poetry Festival
• Canowindra International Balloon Challenge
• Orange F.O.O.D Week
• Orange Wine Festival (brings in $1.5million/year)
• Orange Winter Fire Festival
• Carnical of Cups Harness racing
• Gnoos Blas Classic Car Show
MUDGEE
MUDGEE
Visitor Overnight Stays = 336,000/year (2017 Tourism Research Australia)
• Mudgee Wine & Food Festival
• Huntington Music Festival
• Mudgee VIP Wine Tours
• Sculptures in the Garden
• Master Pasta Cooking Class
• Mudgee Small Farm Field Days
• Winter Feast Cooking Class
• Wine Masterclasses
• Hot Air Ballooning
• Mudgee Heritage Walking Tours
ORANGE
BATHURST
BATHURST
Visitor Overnight Stays = 351,000/year (2017 Tourism Research Australia)
• Royal Bathurst Show - 3 Days Family Fun
• Supercheap Auto Bathurst 1000
• Inland Sea of Sound - 2 Day Music Festival
• Heritage Trades Trail
• Race Day's
• Bathurst Gold Crown Carnival
• Bathurst Winter Festival
• Regional Art Gallery Exhibitions

• Bathurst Cycling Classic
LITHGOW
Visitor Overnight Stays = 160,000/year (2017 Tourism Research Australia)
• LithGlow Annual event
• Lithgow Halloween
• Ironfest & Ball
• Lithgow Show
• Jetblack 24 - Cycling competition
• Glow Worm Tunnel Marathon
• Daffodils at Rydal (early-mid September)
PLACE ACTIVATION REPORT - THE FOUNDATIONS 21
TO
PORTLAND LITHGOW
SYDNEY
REGIONAL CONTEXT
KEY REGIONAL STATISTICS
Across the 31,563km2 area of the Central Tablelands region, major destination towns including Lithgow, Bathurst, Orange and Mudgee. These towns attract travelers from both Sydney and Regional NSW annually, 30.3% and 47.1% of all tourists, respectively.
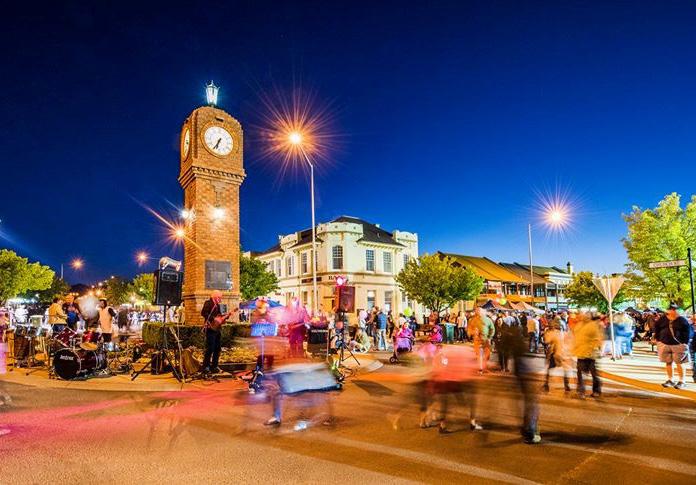
In 2018, the tourist pull to the region drew in over 3 million annual day-trip visitors bringing over $446 million in expenditure to the region, averaging $148 spend per visitor. For visitors staying overnight, this accounted for 2.9 million visitors bringing in over $1.2 million in expenditure. These figures have increased over the last four years.
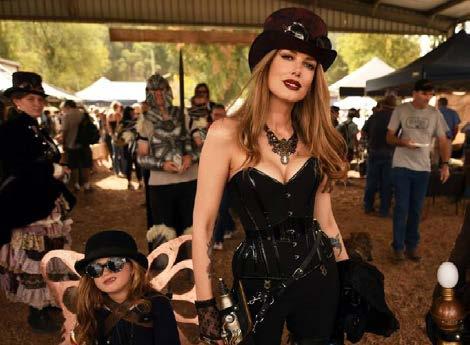
REGIONAL INTERNATIONAL VISITORS
Based on Tourism Research Australia's survey of the top reasons for international and local overnight visitors to the region, they have been identified, annually as being:
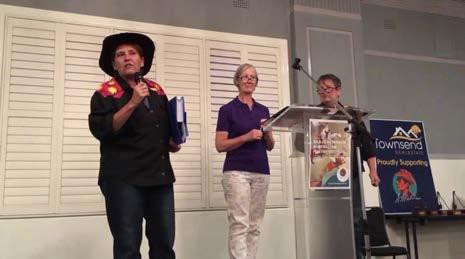
22
ON HOLIDAY 46.9% VISITING FRIENDS AND RELATIVES 38.1% BUSINESS
9.3% REGIONAL LOCAL VISITORS ON HOLIDAY 41.5% VISITING FRIENDS AND RELATIVES 21.9% BUSINESS 16.4
HOW DOES PORTLAND COMPARE?
Images above: Banjo Paterson Poetry Festival (Orange), Wine and Food festival (Mudgee) and Ironfest (Lithgow).
Visitors to the region spend on average $148 per day.
REGIONAL ATTRIBUTES TO LEVERAGE
• Significant percentage of visitors to the region are visiting friends and family.
• Smalls town provide a 'village atmosphere' - each with a distinct character.
• There exists several large regional centres across the Central Tablelands. Each have strong regional economic 'pull factors' including jobs, services and relatively cheap land in comparison to Sydney.
• A fast growing regional tourism industry - people increasingly travelling to the 'other' side of the Blue Mountains.
• Major events occur throughout the year across the region.
• The Central Tablelands has established itself as a prominent food and wine region.
REGIONAL CHALLENGES TO CONSIDER
• Ageing population (relatively high number of 'baby boomers'.
• Rural setting provides a unique experience for visitors from Sydney.
• Distinct architectural styles.

• There exists a range of outdoor activities unique to specific landscapes, providing multiple options for visitors to the region.
• Reliance on mining sector.
• Lack of public funding.
• Lack of interest from private sector compared to the economically dominant Sydney market.
• Events and cultural events potentially competing across the same market.
• Water scarcity.
• Harsh climate.
• Poor public transport network and reliance on cars.
PLACE ACTIVATION REPORT - THE FOUNDATIONS 23
SOCIAL SOCIAL
ENVIRONMENTAL ECONOMIC ECONOMIC CULTURAL CULTURAL
ENVIRONMENTAL
LOCAL CONTEXT
ABOUT PORTLAND
Portland is known as the “the town that built Sydney”, its name “Portland” coming from the “Commonwealth Portland Cement Company”- which was located in the Cement Works Site.
The town was producing cement by the early 1880s and was connected by railway in 1883.
Between 1900 and 1911 its population grew from a couple of hundred residents to well over 2,000, and by 1927 it supplied NSW with one 3rd of its cement. As the Portland company grew, so did the town.


But that was also its Achilles heel in a sense. As one of the country’s early “company towns” (that is, a town reliant on a single employed), it failed when the company did.
First there was the Great Depression, when 80% of its employees lost their jobs, most of which went searching for gold in the surrounding hills. Then, in the 1960s Australia’s cement market began to decline and continued to do so until the plant’s closure in 1991.
Today, Portland’s population is back to its 1910 figure, and its beautiful art deco and industrial heritage has been falling into disrepair.
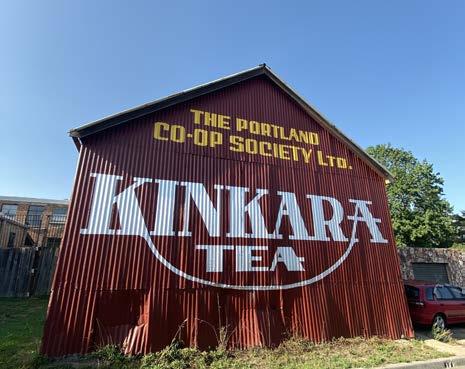
24
HOW DOES PORTLAND COMPARE?
Images: Coronation Hotel Williwa Street, shopfronts on Wolgan
SNAPSHOT OF THE PORTLAND COMMUNITY
"...90% of the people in Portland had a connection with the cementworks..."

"...We built a swimming pool here, with the cooperation of the cementworks company... they supplied a lot of the labour..."
"The people use to gather on the paper shop corner on a Friday evening…mothers and the families waiting for dad to bring the pay up..."
"As I have gotten older and in recent times seeing first hand, I like many Portland people are grateful you guys help make Portland that much brighter.


I really appreciate it. It's my home town and these kinds of things make me proud to see how people put effort into making it a good place. Thank you all for doing what you all do!"
To Portland Wallnuts NSW - Jake Bray
"...It was a very close-knit town, if anyone was injured or hurt, the whole town would be taking raffles or doing something to assist..."

PLACE ACTIVATION REPORT - THE FOUNDATIONS 25
Images: Portland WallNuts, Portland Business Association Chritsmas Carols, Musicians at The Foundations.
Quotes above: Tommy Fitzgerald - Express Arts Film footage snapshot
LOCAL CONTEXT
PORTLAND LOCAL CENTRE TRADE
Portland currently comprises retail and hospitality businesses, which primarily serve the local population. The food & beverage offerings are limited, and have similar price points and menus.
Several of the centre's businesses exist on Williwa Street adjacent to the Foundations site. These include a hair dresser, library, olympic pool and foodworks, among others.

OPPORTUNITY: REVIVE PORTLAND'S HEART
Opportunity for the Foundations offering:
• Along Williwa Street to expand the F&B diversity, price point and value to attract the regional visitors expenditure expectations, with the region's day-trip visitor spend of $148 per day.

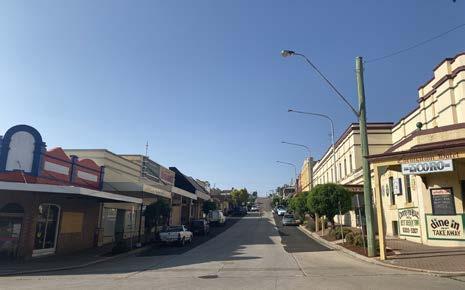

• Provide complimentary offerings to enhance the existing businesses with supporting operating hours to suit.
In broader as late-night offerings, events venues, space for markets, and community spaces to compliment the local library to invigorate the local area, while enhancing the local identity.
The clustering of business and social activity at the Williwa Street interface will help to enhance the vibrancy of the centre and - in turn - attract more business
26
View South on Wolgan Street
Crystal Theatre on Williwa Street
Cottage on Williwa Street
Shops on WolganStreet
Lack of Accommodation - the town does not currently offer accommodation options for visitors to stay.
This challenge can be addressed as an immediate priority and benefit Portland Town Centre.

PLACE ACTIVATION REPORT - THE FOUNDATIONS 27 IMMEDIATE CHALLENGES TO ADDRESS
WILLIWA
LETT ST VALE ST The Foundations Williwa Street Frontage Williwa Street Retail
& WOLGAN STREET TRADE OVERVIEW 1 Australia Post Post Office 2 Hair Perfection Hairdresser Opening Hours: 11am-5pm Mon-Fri Closed Sat + Sun 3 Hoardern Pavilion 31 Williwa Street BP Petrol Station Snookis Boutique Clothing Store Opening Hours: Closed Mon, Wed, Fri, Sun 10am-5pm Tues & Thur 10am-2pm Sat 6 Coronation Hotel Pub & Bistro Opening Hours: 10am-12am Tue-Fri 10am-1:30am Sat 10am-10pm Sun Closed Mondays 7 Shmik Hair Design Hairdresser Opening Hours: Closed Sat-Mon 9am-5pm Tues-Fri 8 The Grove Cafe Opening Hours: Closed Sun-Tues 6:30am-2pm Wed-Fri 7am-2pm Sat 9 Portland Dental Dental Clinic The Corner Diner Diner Opening Hours: 9am-7pm Mon - Sat 9am - 4pm Sun Portland Newsagency Newsagent Bowyer & Livermore Livestock and Property Portland Real Estate 9am-5pm Closed Sat-Sun Portland Pharmacy Pharmacy Opening Hours: 9am-5pm Mon-Fri 9am-12pm Sat Closed Sun FoodWorks Supermarket Opening Hours: 7am-7:30pm Mon - Sat 8:30am - 7pm Sun Portland Library Library Opening Hours: 10am-1pm + 2-6pm Tues + Wed 2-6pm Thurs + Fri Closed Mon + Sun Signature Framing Framing & Art Store Portland Olympic Pool Community Pool Open Seasonally During Summer Volunteer Run 1 2 4 3 5 6 8 7 14 15 16 11 10 12 13 17 17 5 4 10 11 12 13 14 15 16
STREET WOLGAN ST CULLEN ST
WILLIWA
LOCAL CONTEXT
OPPORTUNITY: ENHANCE PLACE IDENTITY
Portland has key attributes which already give it a distinct sense-of-place. There is an opportunity to enhance these attributes through activation of the site to further develop the town's distinctive character.
DISTINCT ARCHITECTURE
Art deco and industrial built heritage.
CREATIVE CLUSTERING
A community founded in creation and artistic expression.
COMMUNITY PRIDE
First priority is the community. Active community; "you provide for us and we'll provide for you".
Village atmosphere
HARD-WORKING AND RESILIENT
True to Portland's working-class roots. Straightforward, dependable and transparent. Sharing pride in being able to 'bounce back' and 'not give up'.
UNIQUE ENVIRONMENTAL SETTING
A harsh environment, dry landscape with large lakes provides a distinct look and feel to the town.
28
LOCAL ATTRIBUTES TO LEVERAGE
• A strong sense of community and pride.
• Notable residents involved in culture and the arts.
• An active business community that share core values in working together to 'drive' the development of the tourism sector.
• Emerging cluster of cultural professionals and artists.

• Signs of Yester Year, hand painted murals are a unique point of difference with the potential to further develop and enhance.
• High quality sporting facilities including an 18 hole golf course, Olympic Swimming Pool and community oval.
LOCAL CHALLENGES TO CONSIDER
• High levels of unemployment.
• Unique environmental setting - hilly topography, street trees (particularly the mass of colour in autumn).
• Close proximity to the three State Forests with potential to provide support infrastructure to enhance and promote activity, interest, usage and local pride/ownership.
• Urban street grid presents a clear and legible grid to the town, that is both aesthetically pleasing and easily to orientate.
• Distinct architecture including art deco and industrial heritage.
• Local landmark buildings in the town centre, all within walking distance, including the The Foundations cementworks buildings, The Foundations Heritage Cottages along Williwa Street, Coronation Hotel, Crystal Theatre, Masonic Hall and the Olympic Pool.
• Limited food and beverage offering, with a lack of diversity for the lifestyle market.
• Limited accommodation.
• Located off the highway - does not attract highway traffic and incidental visitation.
• Lacks a sense of arrival. Provision of a gateway arrival demarcation will assist with providing a good first impression of the town.
• The centre presents as a bisected town from Williwa Street north.
• There is no town focal point.
• Poor wayfinding signage to and within the town and its assets.
• Cultural assets are underfunded.
• Whilst the majority of the buildings in the town centre are well presented with strong art deco character, the condition of some significant buildings is poor.
• The public infrastructure is in a poor condition, and requires refurbishment.
• Limited vegetation, tree canopy and shading.
PLACE ACTIVATION REPORT - THE FOUNDATIONS 29
SOCIAL SOCIAL ENVIRONMENTAL ENVIRONMENTAL ECONOMIC ECONOMIC CULTURAL CULTURAL
THE SITE CONTEXT
ABOUT THE SITE
The 86Ha site was used as a cementworks from the late 1800s until its closure in 1991.

Heritage buildings are clustered on the site’s southern edge near the town centre and form a strong basis for a heritage precinct at the south of the site.
Rocky plateaus to the east of the fourth quarry lake and dense forest to the north create a natural boundary, which is complimented by an undulating topography which provides vantage points across the site.
Since its acquisition by the project team, significant rejuvenation of the site has occurred including the restoration of heritage buildings and the submission of Development Applications the Annex Building and Bath House.
FROM THE OFFICE OF ENVIRONMENT + HERITAGE
'The Works were almost totally self-sufficient. Water for the site was piped from company built dams on the site, the Colliery supplied all the fuel requirements of the kilns and power house, electricity was generated, sufficient to supply both the Works and the town, limestone and shale quarries were almost adjacent to the plant and the company built a railway line to connect the Works to the main railway and operated its own locomotives '

30
HOW DOES PORTLAND COMPARE?
SITE ATTRIBUTES TO LEVERAGE
• Community has a strong sense of attachment to the site.
• Existing natural assets and environmental setting including 3 x former Quarry Lakes, Reserve, hilly topography and pine tree landscape.
• Flexibility & Diversity of Spaces remnant from the former industry.
• Existing events calendar which is gaining regional interest.
• Historical Industrial Buildings are an attractive appeal, along with the social and anecdotal stories of the place.
• Proximity to the local centre, particularly main Williwa Street as a significant street - town interface.
• The Guido Van Helton silo mural has injected renewed interest and pride in the site, with the opportunity to capitalise on the activation momentum.
SITE CHALLENGES TO CONSIDER
• Community consider the site 'their own' which presents its own challenges.
• The proximity enables the renewal of the site to build on the nature of walkability, the potential to further enhance the streetscape and Williwa Street character.
• Lack of food and beverage options, with the exception of the Portland Markets.

• Current events held on site not supported by supplementary activities (showcasing of more things to do and see), infrastructure (accommodation), amenity (diversity in F&B, retail, activities).
• Deteriorating state of key historical assets, including The Powerhouse, Boiler House, Bath House, Workshops, Administration Building, Casino Building (Officer's Mess), Annex (Small Arms Factory) and Cottages along Williwa Street.
• The condition and safety of the site public domain and grounds are poor and are not accessible.
• Lacks a sense of arrival for both pedestrians and other modes of transportation visitors. The provision of a gateway arrival demarcation would allow an elevated and restored site pride impression, improving the overall image of the Foundations.
• Cultural producers and consumers (visitors) lack amenities such as toilets and accommodation.
PLACE ACTIVATION REPORT - THE FOUNDATIONS 31
SOCIAL
ENVIRONMENTAL ECONOMIC
CULTURAL CULTURAL
SOCIAL ENVIRONMENTAL
ECONOMIC
CASE STUDIES
NATIONAL AND INTERNATIONAL CASE STUDIES AND PRECEDENTS
33
CLIMATIC BELT ANALYSIS
The following pages provide an overview of towns with similar climates to Portland. This offers important lessons for the types of activities and offerings that will make The Foundations a successful destination for tourists.
MIN.
Lowest temperature in the region is −8 °C
MAX. Maximum Summer temperature is a balmy 25.5 °C
SEA LEVEL
Elevation of Portland is 915m Above Sea Level (the same as Jindabyne)
RAINFALL
Generally dry climate, with 500-700mm rain per year
SNOWFALL
Several snowfalls occur each year (at altitudes about 1000m)
QUEENSTOWN, NEW ZEALAND

KEY STATISTICS
• Population of 20,000.
• Over 3.7 Million visitors a year.
• The original home of commercial bungy jumping.
• Famous for being the "Adventure Capital".
• Over 220 different activities.
USES AND ACTIVITIES
• Dining alfresco at the lakeside on gourmet food and wines that are a year-round attraction
• Activities across all four seasons:
• Summer: Hiking, biking and fishing.
• Autumn: Crisp weather, colour display of bright landscapes, walking and cycling on the trails around town, wine harvest into the wineries
• Winter: Skiing and snowboarding (lasts to October)
• Spring: Skiing, Golf, Walking, Cycling, F&B
• Other activities include sport, art, film Food and eco-tourism tours.
LESSONS
• Capitalises on 'extreme' weather by championing/ marketing related activities.
• Balances 'extreme' offerings and attractions with relaxed, cultured and luxury drawcards for the 'alternative' visitor.
• Offers diversity of attractions however primarily focused on physical environment and adventure.
34
HOBART, AUSTRALIA
JINDABYNE, AUSTRALIA
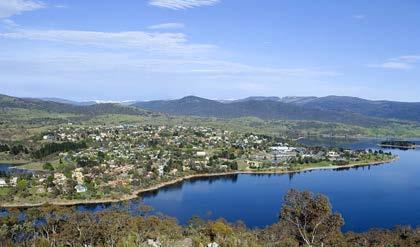
KEY STATISTICS
• Population of 230,000.
• Approximately 1.8 million visitors a year.
USES AND ACTIVITIES
• MONA (art gallery).
• Culinary scene with local, fresh produce.
• Historic warehouses celebrated on the waterfront.
• Sydney to Hobart Yacht Race annual event.
• Dark MOFO Art Festival celebrates the cool climate and long dark winters of Hobart as a unique experience.
• Salamanca Markets and gourmet food destinations.
• Hiking (eg. Mount Wellington).
• Tulip Festival.
• "Old World" feel entices people to visit the preserved historic warehouses, churches, breweries and mansions.
• Antarctic Gateway City and connection to historical expeditions and current research.
• Popular cruise-ship destination port in summer
• Growing culture around Distilleries and Breweries throughout the city

LESSONS
• Strong focus on promoting local produce and forming a foodie culture around it.
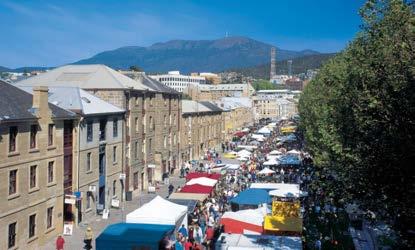
• Celebrating the distinct climate as mild in summer, and long night times for bespoke seasonal activities.
• Caters for a variety of visitors including foodies, art lovers, luxury seekers and nature lovers.
KEY STATISTICS
• Population of 2,700 residents.
• Over 1 million visitors in 2017.
USES AND ACTIVITIES
• L'Etape Australia Event.
• The Snowy River Hydro Scheme is open to the public an a unique look at the power manufacturing industry in Australia.
• Mountain Biking trails and tours.
• Trout Fishing in Lake Jindabyne and Gaden Trout Hatchey.
• Water Skiing, canoing and water-sports in Jindabyne Dam.
• Wild Brumby Schnapps Distillery.
• Hiking and Camping in summer.
• Jindabyne Golf Club.
• Spa's and wellness retreat and thermal springs.
• Horse riding tours.
• Skiing and Snowboarding destination in winter.
• Raglan Gallery and Cultural centre and artists retreats.
• Snowtunes Music Festival.
LESSONS
• Diversified from the single purpose ski town to have events and activities all year round.
• Capitalising on immersive nature activities.
• Holidays that move at a slow or adventure pace are promoted, but the link is health, wellbeing and connecting with nature.
PLACE ACTIVATION REPORT - THE FOUNDATIONS 35
BEST PRACTICE
The following pages provide an overview of new or regenerated regional towns which have become successful comprehensive residential areas, as well as tourist destinations. They offer lessons for The Foundations.
REGIONAL DESTINATION COMMUNITIES
The following precedents have been selected because they are regional tourist destinations, as well as townships that support a permanent population, employment and local offering for the local community.
These case studies have been selected due to their relevancy in similar geographic size, population or physical environment assets.
SERENBE, ATLANTA, USA
KEY STATISTICS
• Population of 600.
• 0.4km2 (40Ha) area.
• 4 x Hamlets with complementary commercial centres.
BRAND MESSAGING
• A place reminiscent of communities of yesteryear, when life was simpler.
• A focus on the arts, agriculture, health and education.
• Community values: nature, passion, creativity and community. A place where connections between people, nature and the arts are nourished.
USES AND ACTIVITIES
• Outdoor theatre from Serenbe Playhouse
• Trail riding & culinary workshops
• Festivals, music events, films and lectures
• Boutique shopping, art galleries & spas
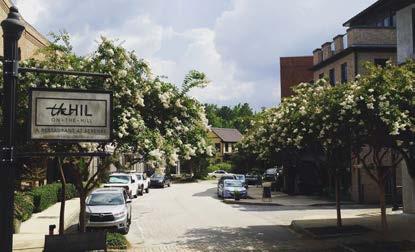
• Artist-in-residence program featuring dinners and talks
• Venue hire for weddings and celebrations, conferences and retreats
• The site includes the Serenbe Institute for Art, Culture & the Environment: programs and projects that promote social, spiritual and aesthetic curiosity.
LESSONS
• Develop core community values, which enhance the brand identity
• Focus on creating a lifestyle with complimentary offerings for visitors
• A range of activities to support a breadth of visitors, but with a focus on the arts, wellness and the environment.
36
YOUNTVILLE, NAPA, CALIFORNIA
BOULDER, COLORADO, USA
KEY STATISTICS
• Population of 3,000.
• 3.97km2 (387Ha) area.
BRAND MESSAGING
• The Heart of the Napa Valley – It’s all about the ‘Passeggiata” - the Art of the Stroll
• Friendly, small town culture see how Yountville elevates simple stroll to a place of discovery and fulfillment.
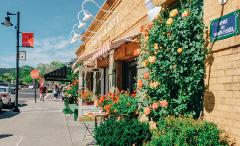
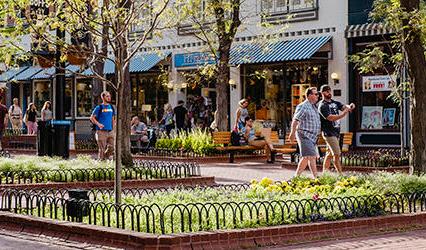
• Generating and maintaining local employment for the community is identified as a priority within marketing collateral (along with the tourism offers).
USES AND ACTIVITIES
• Michelin-starred restaurants, tasting rooms, galleries and accommodation.
• An art walk
• Self-guided tours available through smart phone
• Wine tours
• Accommodation
• Public Holiday Events, including 4th of July
• Hot air ballooning
• Culinary Institute of America - Cooking School
LESSONS
• Destinations and attractions are within a comfortable walking distance.
• Leverages on the culture of the “small town”
• Celebrates the setting within a winery region but the industry does not define the character of the place.
• Presents simple pleasures such as dining, walking and accommodation in a luxury manner.
KEY STATISTICS
• Population of 100,000.
• 68km2 (6800Ha) area
BRAND MESSAGING
• "The city nestled between the mountains and reality"
• "America's Foodiest Town"
• Tucked in the foothills of the Rocky Mountains, acres of vast open space roll into quaint cityscape
• Great outdoors are always steps away - yet urban adventure right out your hotel door too
• 12 x distinct precincts, all season activities & programming
• An outdoor, recreation-focused community, where arts scene is vigorous and diverse
USES AND ACTIVITIES
• Retail and an art gallery
• Venue hire for wedding, media and film
• Community events, live music , and night life

• Hiking, skiing, tubing, kayaking & river rafting, fishing, horseback riding, hot air ballooning, rock climbing and swimming
• Tour 20 craft breweries & award winning dining scene
LESSONS
• Leverages on the environmental setting, outdoor recreational activities, but also provides arts & culture.
• Leverages off local Colorado University assets, including museums, galleries and sporting events.
PLACE ACTIVATION REPORT - THE FOUNDATIONS 37
THE VISION
FUTURE IDENTITY OF THE FOUNDATIONS
39
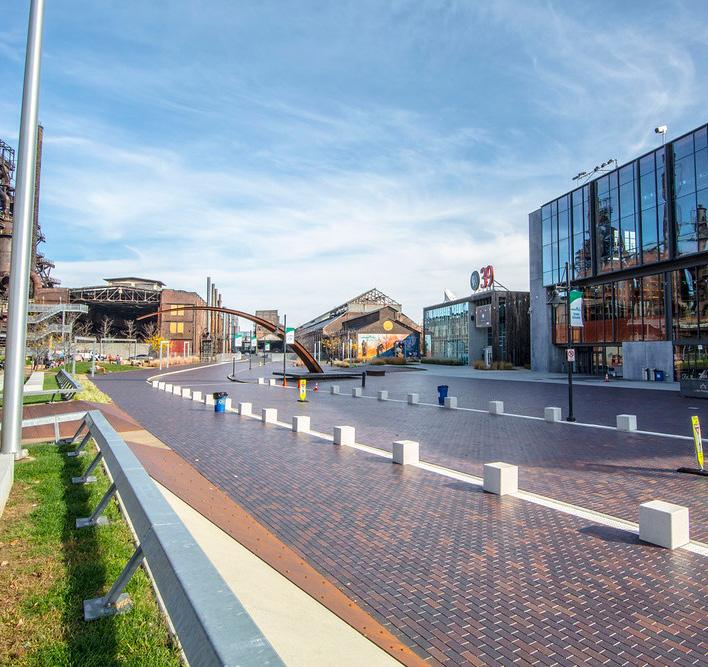
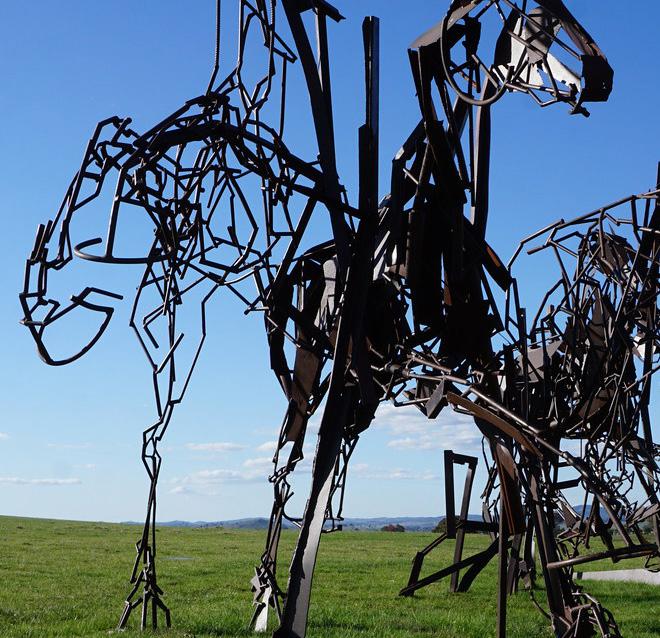

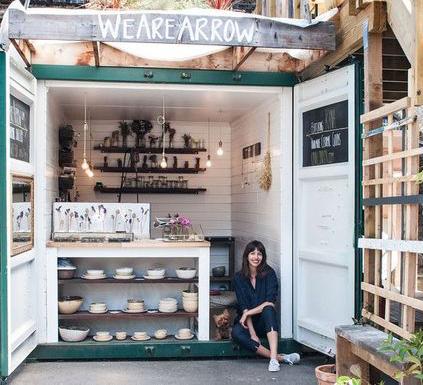

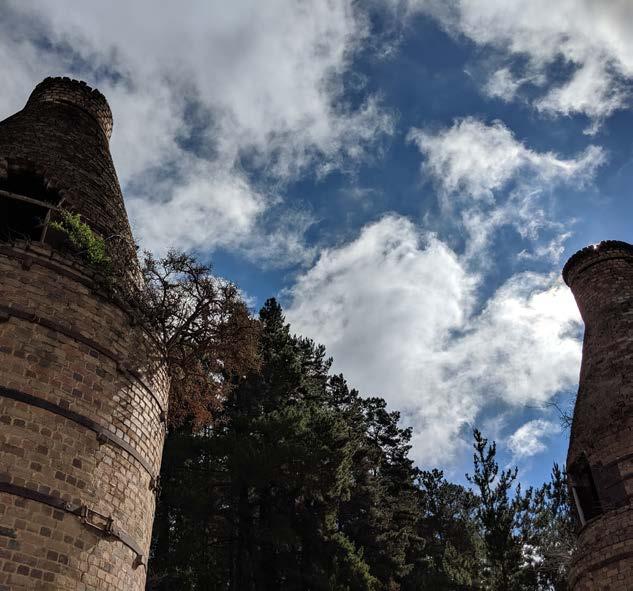
A unique regional destination that captivates the senses and inspires the soul.
Positioning Statement:
A rare combination of industrial heritage and picturesque natural beauty, The Foundations, Portland is a vibrant, regional destination that offers a diverse range of cultural, culinary, community and recreational experiences that make it perfect for a short stay or a more permanent lifestyle change.
41
VALUES
The following values are the principles used to guide the planning, design and development of The Foundations. They are the core values and fundamental beliefs of the project team, and will help to determine if the project is on the right path and fulfilling its goals.
A place that carries a shared heritage, with stories that shape and enrich the social fabric of the community. The Foundations will honour the past and welcome the future.

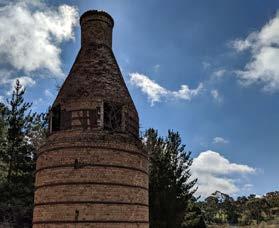
Despite historic circumstances, The Foundations is place that has bounced back. Its resilient nature will continue to allow it to thrive for years to come.

Historic Resilient Inclusive
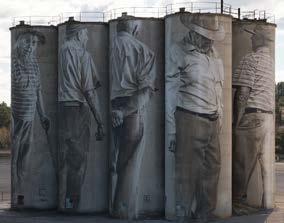
The Foundations, Portland will be a welcoming, transparent, inviting and approachable place. The diversity of people, personalities, cultures and work within The Foundations will be distinct and accommodated through its places, spaces and offerings.
Pioneering
The Foundations is a pioneer in placemaking and community building. It will create destinations, partnerships and provide skills and innovation within the regional economy.
42
True to the Vision and evolving Community, The Foundations are proud of Portland's working-class roots. The Foundations is a place that is not manufactured, false or copied. It will be a place that leverages off the strengths, qualities and assets that have defined the place and the town.
The Foundations will inspire experiences and spaces where arts and culture flourish. Artisan aesthetics of crafted places and spaces will inspire and transform the place and people.
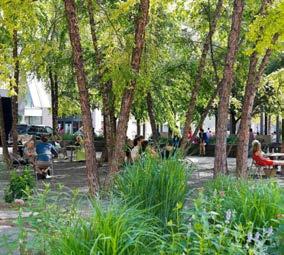
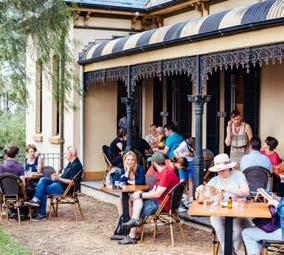

The value of 'providing for us and we provide for you' are qualities of the community that allow for a strong sense of connectedness and social cohesion.
Sustainable
The Foundations will be a place that positively contributes climatatic, health and movement conditions to ensure smart new community development, walkability, enhances local economic development and quality of life.

Authentic Creative Community Culture Wellbeing
The Foundations will be a place that provides for physical, mental and social well-being. It will be a place that encourages active living, access to local amenity, walkable, pedestrian environments that supports arts and cultural experiences.

43
PLACE OBJECTIVES
A 20-Year Economic Vision for Regional NSW
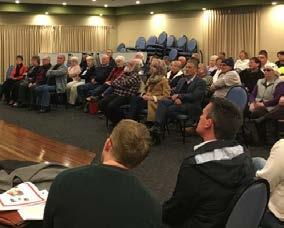
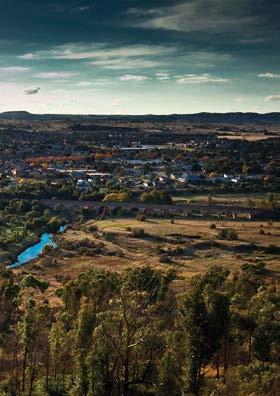
July 2018
The Foundations has an important role to play in the regional context. In particular, economic diversification and skills development are key priorities of Government.
Since the closure of the Cementworks the town of Portland has experienced a long period of decline. There is an opportunity to revitalise the town centre, create jobs, and communicate its place brand to a wide audience.

REGIONAL LOCAL THE SITE
The activation of The Foundations is an opportunity to build upon the unique attributes of the site to create a unique destination and socially-connected community.
44
• Fill regional skills shortages by creating the rights spaces for learning skills in hospitality, construction and agriculture.
• Tackle regional unemployment by creating new jobs on the site.
• Support the migration programme by providing housing and facilitating social networking for skilled migrants settling in the region.
• Leverage the growing regional tourism market by providing a point of difference for visitors.
• Respond to water scarcity, erosion and climate change by protecting and promoting the natural environment and encouraging active transport.
• Leverage growth in regional tourism by creating points of difference in offerings of each centre.
• Revitalise the town by clustering and co-locating activity within the centre.
• Improve the health of residents by providing opportunities for exercise and healthy living.
• Respond to a changing demographic, by promoting ageing-in-place, and increasing housing diversity and choice, particularly for seniors.
• Enhance Portland’s distinct identity by telling the story of its history and residents.
• Protect and enhance existing built attributes, such as heritage art-deco buildings and industrial architecture.
• Create employment opportunities for local residents.
• Create spaces for local artists to produce and showcase works.
• Create things to do by implementing the Power of 10.
• Connect with the existing town centre by developing active uses on Williwa Street.
• Enhance social connection by celebrating public spaces.
• Build on existing assets by enhancing the existing built industrial assets.
• Create an attractive place where people want to spend time by providing accommodation, amenities and landscaping.
• Build The Foundations brand by creating events which celebrate the site.
• Encourage the development of artists and businesses by creating spaces that people look forward to working in.
• Create spaces for local artists to produce and showcase works.
45
46
THE PRECINCTS
47
A SPATIAL FRAMEWORK FOR PLACE DELIVERY
PRECINCT OVERVIEW
Building on the understanding of physical attributes of The Foundations site, a number of Place Precincts have been established to ensure the character and identity of each precinct is reflective of the look and feel unique to that setting. These distinct Place Precincts have been defined based on geographic, physical and historical attributes including hilly
PLACE PRECINCTS MAP
CENTRAL MILL 6
Close proximity to Raffin's Mill, with a central location.
Future Residential Neighbourhood
topography, proximity to the existing lakes, historical buildings on site and the town centre.
These Place Precincts will allow the various areas of the site to be easily identifiable in terms of the identity, physical setting, activities and future offerings. These include precincts include:
PINETREE RIDGE 4
Hilly terrain, future residential neighbourhood
LIMESTONE LAKE 3
Limestone Lake located East of the Site, northerly aspect, future residential cluster
TWIN LAKE 5
Twin Lake located West of the Site, lower terrain, surrounded by other natural assets
UNION SQUARE 1
Set alongside main town centre, Williwa Street
POWERHOUSE EXCHANGE 2
Surrounded by Industrial Heritage Buildings, connected to the Heritage Rail Tracks
48
Whilst the expansive site have been categorised into distinct precincts, the more unique and specific characters of each precinct can be further defined into sub precincts.
PLACE PRECINCTS
1 2 3 4 5 6
UNION SQUARE
This allows for a more curated and tailored approach to establishing a place-specific responses. The following sub precincts have been established based on distinct environmental, social and cultural features of the site.
SUB PRECINCTS
Cottage Walk
Yester years Lane
Market Main
POWERHOUSE EXCHANGE

The Powerhouse Exchange
Silo Park
Heritage Gardens
LIMESTONE LAKE
The Crescent
Limestone Lake Gardens
Limestone Lake Hill
PINETREE RIDGE
North Pinetree Ridge
Central Pinetree Ridge
Bottle Kiln Hill
TWIN LAKE
Twin Lake Loop
Twin Lake
Twin Lake Reserve
CENTRAL MILL
Heritage Pass
West Mill
East Mill
PLACE ACTIVATION REPORT - THE FOUNDATIONS 49
UNION SQUARE PRECINCT
SUB-PRECINCTS:
COTTAGE WALK
• Restored Cottages pop-up and eventually permanent Cellar Doors
• Restored Cottages Accommodation, Luxury Stay
• Restored Cottages F&B offering
• Visually aesthetic quick win installations
• Wayfinding
• Close proximity and improved connection to the Cottages
• Potential outdoor play elements
YESTER YEARS LANE
• Wallnuts Hand Painted Wall Mural
• Yester Year Event celebrating the Wallnuts Hand Painted Wall
• Wayfinding
• Potential to integrate art installation with information signage about Mural, with wayfinding
• Potential hand painted signage classes and workshops held in/around the cottages during programmed events
• A comfortable outdoor setting with landscaping, beautification, seating, accessible paths and good signage
• Good visual connection to the Cottages
• Potential outdoor play elements, programmed activities near mural to improve reasons for visitor interest / stay
UNION SQUARE PLAZA
• The Annex MOCZA Museum
• Wayfinding
• Open space Plaza with relocated markets
• Information Kiosk & Potential MOCZA Museum Cafe
• Relocated urban farm to Market area
• Quick win Activations in Plaza
• Potential to expand markets with local markers stalls if there is a demand
• Improved comfort, accessibility, seating and visual interest
50
1 2 3 1
SUB PRECINCT LOCATION MAP NOT TO SCALE

PLACE ACTIVATION REPORT - THE FOUNDATIONS 51
2 3
COTTAGE WALK SUB-PRECINCT
Restored Cottages, Cellar Doors & Accommodation

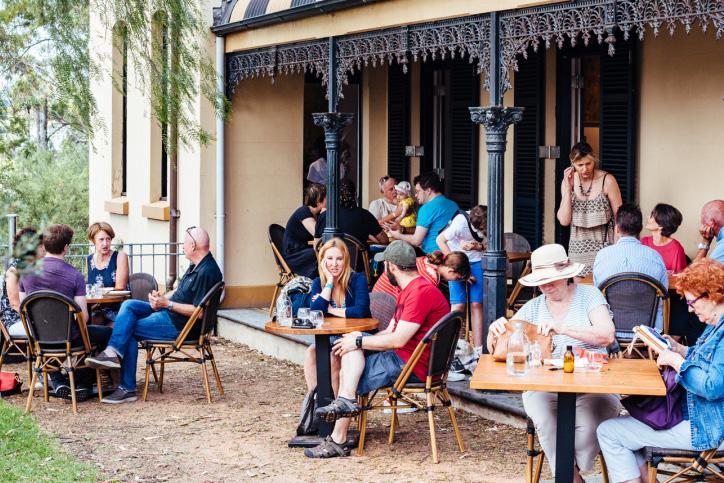

Connecting the main thoroughfare street adjoining the Foundations site and the local town centre of Portland, Union Square has the opportunity to showcase the local and supportive characteristics of Portland and its community through a friendly, welcoming and relaxed atmosphere reflected in the buildings, activities, street interface and people. A selection of warm, inviting cottages, with intimate in-house F&B options, visitors can book to stay in the cottage accommodation for an overnight and easy getaway.
PLACE ELEMENTS
52
Cellar Door Bellweather, AU
Restored Historical Cottages Accessible Seating Cellar Doors in the Restored Cottages Outdoor Setting Play Elements Art Installation Cellar Door Toilets Cottage Food & Beverage Wayfinding Accommodation in the Restored Cottages UNION SQUARE 1
Bellevue Cottage by Antoine, Glebe
POTENTIAL FUTURE USER GROUPS
The Foundations Residents
Families with Children
Couples with No Kids
Art & Culture Appreciators
Active Seniors
Tourists/Visitors
Young Children
Foodies
Portland and Regional Locals

Dog Walkers
Mums with Bubs
Community Groups
Social Butterflies
ATTRIBUTE OF THE PRECINCT
Use:
• Short-term accommodation; and
• Retail
Architecture and spaces:
• Maintain fine-grain rhythm of the streetscape;
• Individual cottages are connected with space for lingering, staying and socialising; and

• Family-friendly environment with break-out spaces with natural play elements incorporated in the public seating/furniture.
Activity and offering:
• Complementary offerings for the local town centre;
• Relaxed and welcoming with a diversity of dining options through the day and night-time; and
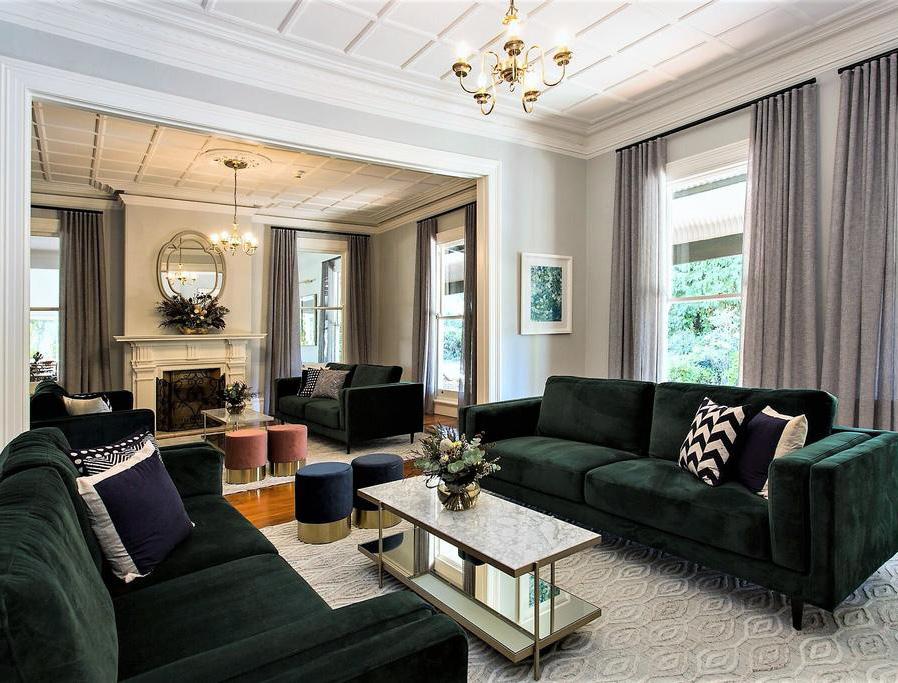
• Affordable for locals and visitors.
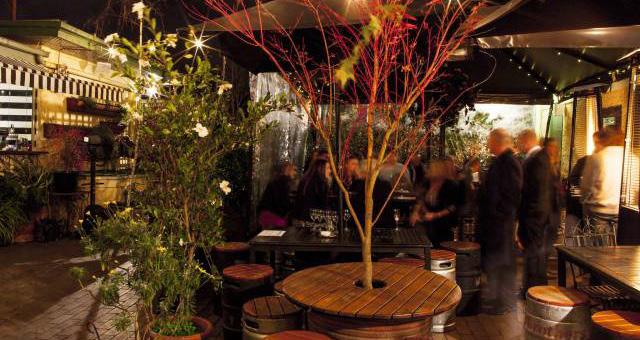
PLACE ACTIVATION REPORT - THE FOUNDATIONS 53
Magnolia Silos, Waco, Texas
Sub precinct location map
Sage Restaurant & Mint Bar, Canberra
Closeburn House, Mount Victoria
YESTER YEARS LANE
Take A Step Back in Time
Along Williwa Street behind some of the existing heritage significant cottages, visitors and residents can take a step back in time, to a place where the yesteryears of Portland are showcased; a destination where you can reflect on the stories and historical qualities of Portland through the public domain treatments, buildings and public art.
This place is a destination to visit and immerse in the yester years of Portland, reflected in The Foundations exclusive hand-painted murals, set alongside outdoor living rooms looking out beyond to Twin Lakes.

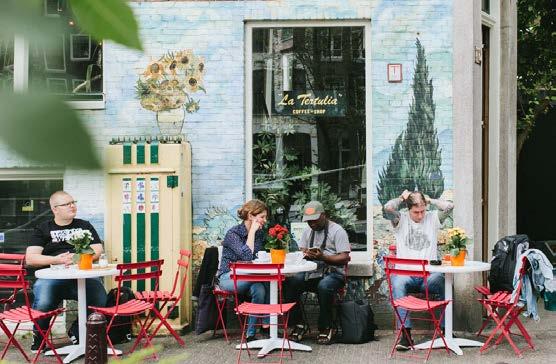
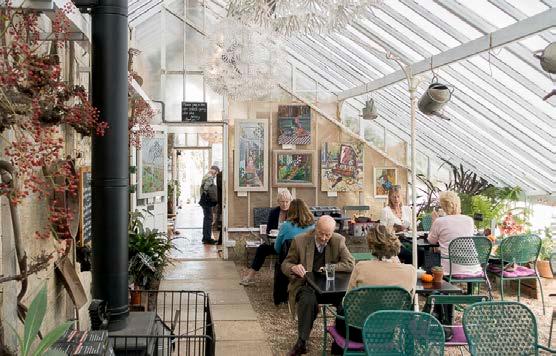
54
The Walled Nursery, Vinery Cafe, Kent, UK
La Tertulia Cafe, Amsterdam
PLACE ELEMENTS
the rear of the Restored Historical Cottages Seating Art & Culture Access to Toilets
outdoor setting Play Elements Wall nuts Hand Painted Mural Installation Temporary Quick Win Activations Programmed Events & Activities
Classes UNION SQUARE 2
Woodland Gardens Seating
To
Comfortable
Accessible Hand-painting
USER GROUPS
The Foundations Residents
Families with Children
Couples with No Kids
Art & Culture Appreciators
Active Seniors
Tourists/Visitors
Young Children
Foodies
Portland and Regional Locals

Dog Walkers
Mums with Bubs
Community Groups
Picnickers & BBQers
Social Butterflies
Creatives & Makers
ATTRIBUTE OF THE PRECINCT
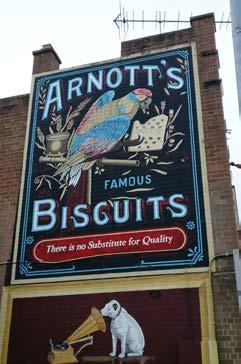
Use:
• Cafe/s; and

• Open space
Architecture and spaces:
• Rear of the cottages;
• Mural walls;
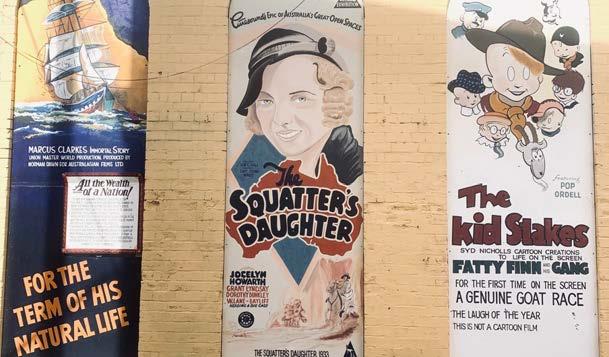
• Landscaped open space;
• Arts spaces.
Activity and offering:
• Relaxed walking pace, with opportunity connections to continue walking to the Twin Lake Loop walk; and
• An atmosphere and setting which reflects the anecdotal stories and accounts of "life working at the former Portland Cement Works".

PLACE ACTIVATION REPORT - THE FOUNDATIONS 55
Heritage Gardens Cafe Outdoor Seating, East Maitland
Wallnuts Hand-painted Signs, Portland
Sub precinct location map
UNION
SQUARE
UNION SQUARE PLAZA
A local meeting place welcome to all
Walking along Williwa Street into the site, an open and weloming space is presented, a local meeting place. A comfortable, inviting and engaging place where you can see, hear and feel the energy of the local daily activities of the community and visitors.
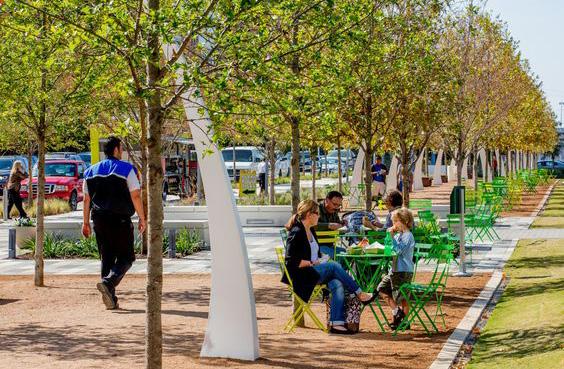
Supporting the locals with their daily needs, as well as the continuous stream of events, there is an opportunity to engage, linger and enjoy the public space to meet with family, friends, read or enjoy a coffee outdoors.
PLACE ELEMENTS
Open Plaza Space
Bound by the Annex Museum & Small Store Workshop
Entry to the MOCXA Museum
Gift shop at the MOCXA Museum
Cafe kiosk in MOCXA Museum
Pop up Retail markets in plaza
Eatery Market Events in plaza
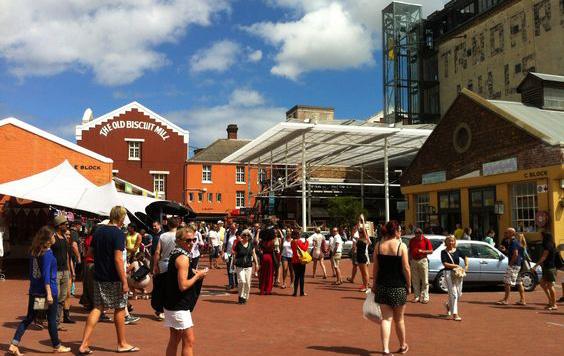

Fresh Food Market Stalls in plaza
Temporary quick win activation to draw visual interest
Outdoor Setting
Shelter / Canopy
Accessible
Family Friendly
Seating
56
Klyde Warren Park, Dallas USA, The Office of James Burnett
New Orleans Markets
Old Biscuit Mill Markets, Cape Town
Temporary Makers Stalls 3
USER GROUPS
The Foundations Residents
Creatives & Makers
Families with Children
Couples with No Kids
Art & Culture Appreciators
Active Seniors
Tourists/Visitors
Young Children
Foodies
Portland and Regional Locals

Dog Walkers
Mums with Bubs
Community Groups
Social Butterflies
Shopaholics
ATTRIBUTE OF THE PRECINCT
Use:
• Open space
Architecture and spaces:
• Public plaza
• Active connection between Union Square and open space adjacent to the Powerhouse Cluster
Activity and offering:
• Open, welcoming, and inviting particularly for families, and less mobile visitors, as it is the closest proximity to the street;
• Bright and Engaging, you can hear and feel the energy of the internal activities;
• Day to day public plaza, where smaller scale activities occur as well as local events; and
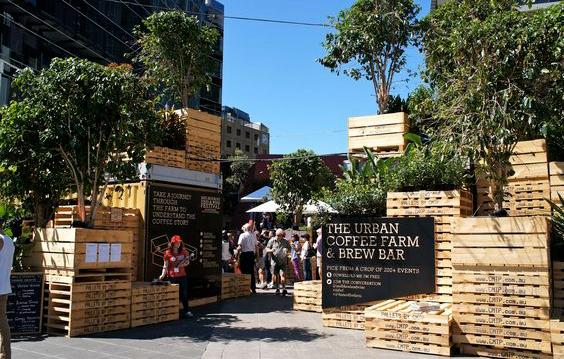
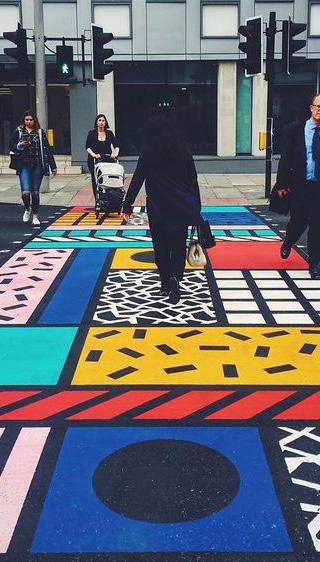
• A local meeting place with seating, public furniture, outdoor activities for all ages and affordable eating options and
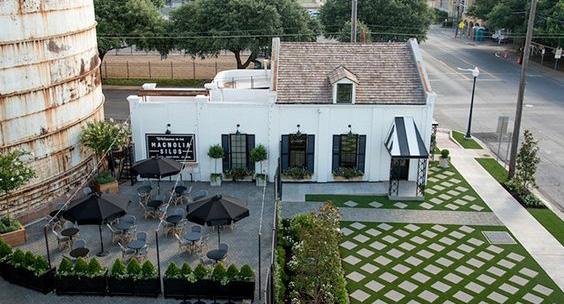
• A comfortable place to meet family and friends, read, enjoy a coffee or pastry from the local bakery and work remotely outdoors.

PLACE ACTIVATION REPORT - THE FOUNDATIONS 57
Camille Walala Colourful painted pedestrian crossing, London Bluebird Courtyard cafe, London
Magnolia Silos, Waco, Texas
Sub precinct location map
The Urban Coffee Farm Brew Bar, Melbourne Good Food and Wine Festival
POWERHOUSE EXCHANGE PRECINCT
THE POWERHOUSE EXCHANGE
• Powerhouse & Boiler House venue hire
6
• Powerhouse & Boiler House Installations, Exhibitions & Expos
• Powerhouse Exchange Open Space Plaza
• Wayfinding
• Comfortable outdoor setting
• Powerhouse & Boiler House Entertainment Events
• Powerhouse & Boiler House
Music Performances, Concerts & Large-scale events
• Bathhouse Building Hire
• Bathhouse Flexible Gallery & Exhibition Spaces
• Bathhouse Co-Working Spaces
• Bathhouse Cafe & F&B Kiosks to support Co-Working & Hire Spaces
• Administration Building Hire
• Shelter/Canopy
• Accessible
SUB-PRECINCTS: 4 5
THE SILO PARK
• The Silo Park Flexible Park
• The Silo Park Open Space Plaza
• The Silos used as a backdrop
• Outdoor Cinema Events
• Memorable and Distinct Outdoor Setting
• Wayfinding
• The Silo Park Concerts, Gigs, Large-Scale Events
• The Silo Park Entertainment Events
• The Silo Park Event Management Workshop & Courses
• The Silo Park Eateries, Cafe & Shelter/Canopy
• Art Installations across The Silo Park
• The Boiler House distillery & Restaurant spilling onto The Silo Park
• Accessible
HERITAGE GARDENS
• Heritage Nursery & Garden
• Nursery Shelter & Greenhouse
• Nursery Gardening & Supply Retail Shop
• Comfortable Outdoor Setting
• Wayfinding
• Gift & Homeware Shop attached to the Nursery Retail
• Nursery Cafe
• Nursery Programmed Events, Workshops & Classes
• Art Installations throughout Nursery Garden
• Florist attached to Nursery Retail
• Landscaping Supplies at an Extension to the Nursery Retail
• Small Alpaca Petting Farm (from Meadowflat Farms)
• Family Friendly
• Seating in the Nursery Gardens
58
SUB PRECINCT LOCATION MAP NOT TO SCALE

PLACE ACTIVATION REPORT - THE FOUNDATIONS 59 6
5 4
POWERHOUSE EXCHANGE PRECINCT
THE POWERHOUSE CLUSTER
An Industrial Monument, a Powerhouse for Entertainment, Culture and Events
Housed in the former industrial building Powerhouse, Boiler House, Bath House Workshop and Administration Building, the Powerhouse Exchange Precinct will be known as a place recognised for its celebration of entertainment, culture, art and events.

A network of spaces that are socially charged, energetic and enhance celebration, aspirations and memorable experiences. A place that will allow for shows, pop-up events, co-working, conferences, art showcases, entertainment, large-scale forums and performances.
PLACE ELEMENTS
Venue hire Powerhouse & Boiler House Building
Powerhouse & Boiler House Installations, Exhibitions & Expos
Powerhouse Exchange Open Plaza space
Comfortable Outdoor Setting
Wayfinding
Powerhouse & Boiler House Entertainment Events
Music Performances in the Powerhouse & Boiler House
Concerts/ Festivals in the Powerhouse & Boiler House

Administration co-working spaces
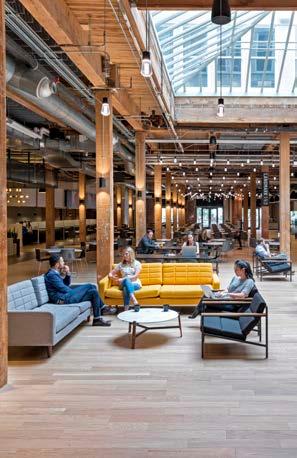
Makers Studios
Cafes
Food & Beverage
Artist in residence at Workshop & Bathhouse
Shelter / Canopy
Accessible
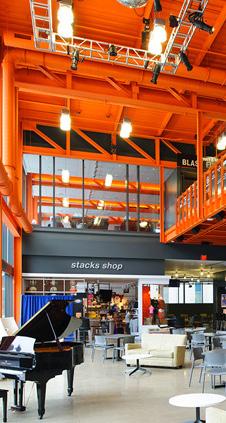
60
Office & Retail, Adobe Town Hall by Valerio Dewalt Train Associates
Events - Jahrhunderthalle Bochum Centennial Hall, Germany
Baltic Station Market by KoKo Architects, Estonia
Creative Commons, Steelstacks
4
Sub precinct location map
USER GROUPS
The Foundations Residents
Creatives & Makers
Couples with No Kids
Art & Culture Appreciators
Active Seniors
Tourists/Visitors
Portland and Regional Locals

Community Groups
Teenagers
Concert & Festival Goer
Social Butterflies
ATTRIBUTE OF THE PRECINCT
Use:
• Powerhouse: events
• Boiler House: events

• Workshop: artist studio + exhibitions
• Bath House: artists-in-residence
• Administration: workspaces
Architecture and spaces:
• Former industrial buildings forming an edge to a landscaped public space
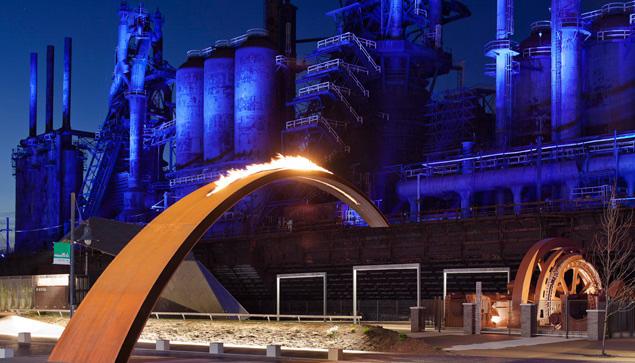
• Bar and event space
• Open, landscaped with seating - plaza space for events
• New open space on western interface with active connection to Union Square.
Activities and offering:
• Showcases the grandness of the buildings;
• A place where great experiences and moments are celebrated;
• The building and precinct setting enhances and frames the programmed events and activities within; and
• Versatile, flexible and adaptable, a venue that can be framed in a way that best suits its users and their needs.

PLACE ACTIVATION REPORT - THE FOUNDATIONS 61
Bridge Sculpture, Steelstacks
Jahrhunderthalle Bochum, Century Hall, Ruhr
Breakout Spaces - Jahrhunderthalle Bochum Centennial Hall, Germany
POWERHOUSE EXCHANGE PRECINCT 5
THE SILO PARK
A Place to Experience the Unforgettable
The Foundations Silo Park boasts a perfect entertainment setting for a ‘plug-and-play venue’ ready for promoters, festivals and concerts. A venue that allows for the creation of unforgettable experiences.
The atmosphere, intimacy and experience for patrons is second to none with 160 degrees viewing, unobstructed sight lines and a magical setting under the stars, fringed by trees.
PLACE ELEMENTS
The Silo Park Flexible Park
The Silo Park Open Space Plaza
Guido Van Helton Silo Mural scenic backdrop
Outdoor Cinema events

Comfortable Outdoor Setting
Wayfinding
The Silo Park Concerts/Festivals

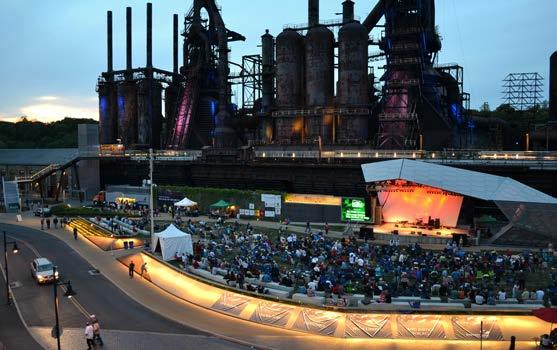
The Silo Park Music Performances
The Silo Park Entertainment Events
Event Management Workshops at The Silo Park
Food & Beverage Eateries
Cafe
Shelter / Canopy
Installations, Exhibitions & Expos
Restaurant / Bar
Boiler House Distillery
Accessible
62
Large scale events, Steelstacks
Australia Day 2019, Parramatta Park
Tropfest Event
Sub precinct location map
USER GROUPS
The Foundations Residents
Families with Children
Couples with No Kids
Art & Culture Appreciators
Active Seniors
Tourists/Visitors
Young Children
Foodies
Portland and Regional Locals

Dog Walkers
Mums with Bubs
Community Groups
Picnickers & BBQers
Teenagers
Cyclists
Concert & Festival Goer
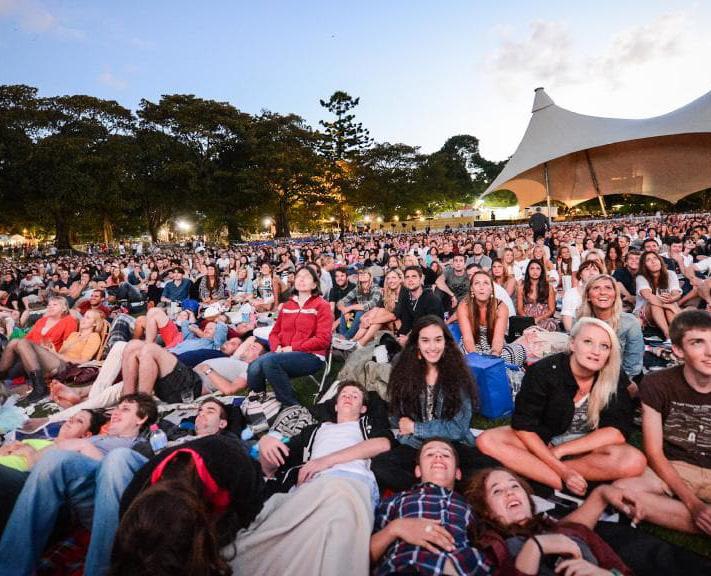
Social Butterflies
ATTRIBUTES OF THE PRECINCT
Use:
• Open space; and
• Events.
Architecture and spaces:
• Open space surrounding the existing silos.
Activities and offering:
• A truly flexible space that caters for the best entertainment, music, performance events of the region;
• An experience that is unforgettable in setting and complete under the stars atmosphere;
• A space that is welcoming on a day-to-day basis, for the youth to use for meeting and socialising;
• A welcoming space for all ages and levels of accessibility; and
• Allows for a diversity of activities to occur simultaneously; a lively clustering of activities.
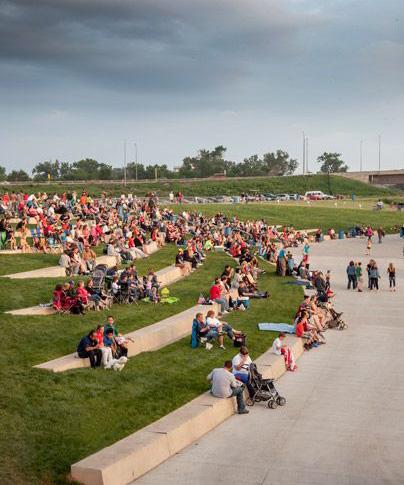
PLACE ACTIVATION REPORT - THE FOUNDATIONS 63
Sage Restaurant & Mint Bar, Canberra Tropfest Parramatta Park
HERITAGE GARDENS
Experience the relaxed setting of the Nursery Grounds, Gardens and Cosy Cafe


Nestled within the Powerhouse Exchange Precinct, visitors can admire the Nursery Grounds and Gardens, with easy access to a Garden-setting Cafe.

The Nursery features a Gift Shop, with easy and accessible walking routes throughout the grounds. Visitors can enjoy having coffee or lunch in a cosy cafe or join in on workshops with in-house Foundations horticulturists, or book-in for a day event with the best of the regions landscape designers and permaculture specialists.
PLACE ELEMENTS
Nursery & Gardens
Nursery Shelter & Greenhouse
Nursery & Gardening Supply
Retail Shop
Comfortable
Outdoor Setting
Wayfinding
Nursery set in the Heritage Precinct
Gift & Homeware Shop
Cafes
Food & Beverage
Gardening Workshop / Classes

Art Installation
Food & Beverage
Nursery & Gardening Supply
Retail Shop
Nursery & Gardening Supply Retail Shop
Alpaca Petting Small Farm

Family Friendly
Seating
64
The Crossroads by Ben Newell, Australian Native Garden
The Grounds of Alexandria, Alexandria
Heritage Gardens, East Maitland
Alpaca Petting Small Farm
POWERHOUSE EXCHANGE PRECINCT 6
Sub precinct location map
USER GROUPS
The Foundations Residents
Creatives & Makers
Families with Children
Couples with No Kids
Art & Culture Appreciators
Active Seniors
Tourists/Visitors
Young Children
Foodies
Portland and Regional Locals

Mums with Bubs
Teenagers
Social Butterflies
Local Business Owners
Shopaholics
ATTRIBUTE OF THE PRECINCT
Use:
• Open space/gardens:
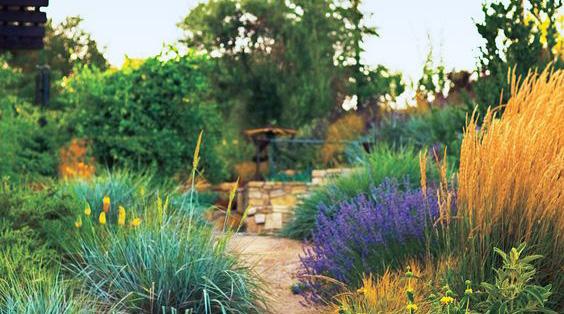
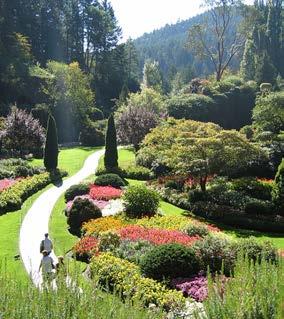
• Nursery: and
• Cafe
Architecture and spaces:
• Nursery with intimate garden and landscaped open spaces.
Activities and offering:
• A local place to browse, shop and feel inspired by the scenic marvel of the retail nursery;


• A visual feast of plants, home wares and a relaxing setting for daily meetings of friends and family; and
• A local place to hold events to celebrate life's milestones.
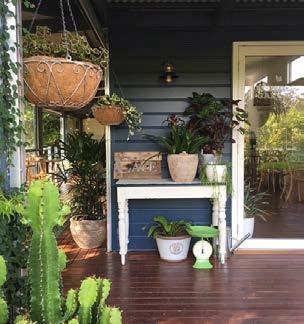
PLACE ACTIVATION REPORT - THE FOUNDATIONS 65
Butchart Botanical Gardens, Limestone Quarry Reuse
Heritage Gardens Cafe, East Maitland
Petersham Nurseries Cafe and Teahouse
Crocus at Dorney Court
Native Australian Gardens
LIMESTONE LAKE PRECINCT
SUB-PRECINCTS:
THE CRESCENT
• Limestone Lake & Expansive Views
• The Crescent Waterfront
• The Crescent Park
• Wayfinding
• Cycle paths along Waterfront
• Pet friendly environment
• Limestone Lake Pontoon
• Limestone Lake Hire Boats
• Limestone Lake Restaurant
• The Crescent Seating
• Outdoor cinema events
• The Crescent Cafe
• Waterfront Deck Hire Venue
• The Crescent Restaurant
• The Crescent Boutique Retailers
• Art Installations along the waterfront & The Crescent Park
• Comfortable Outdoor Setting & Accessible Site
LIMESTONE LAKE HILL
• Limestone Lake Views
• Health Centre on Limestone Lake Hill overlooking Limestone Lake
• Limestone Lake Hill Park
• Wayfinding
• Adventure Sport Opportunities, I.e. Paragliding
• Health Centre programmed fitness Events & Competitions
• Cycling Paths to Health Centre from The Crescent waterfront
• Limestone Lake Cafe
• Outdoor Gym Equipment at Limestone Lake Park
• Seating overlooking Limestone Lake
• Art installations at Limestone Lake Hill Park
• Shelter/Canopy/Awning at Limestone Lake Hill Park
LIMESTONE LAKE GARDENS
• Limestone Lake Hill Views
• Wayfinding
• "Secret Garden of Portland"
• Seating in the Garden overlooking Limestone Lake & The Foundations Site
• Park Landscaping
• Part of The Foundations History
Walking Tour
• Art Installations at the Gardens
• Limestone Lake Hill Garden Pontoon
• Limestone Lake Boat Hire
• Shelter / Canopy at the Limestone Lake Garden Pontoon
66 7
9
8
SUB PRECINCT LOCATION MAP NOT TO SCALE

PLACE ACTIVATION REPORT - THE FOUNDATIONS 67 7 8 9
LIMESTONE LAKE PRECINCT 7
THE CRESCENT
Scenic Limestone lakeside destination
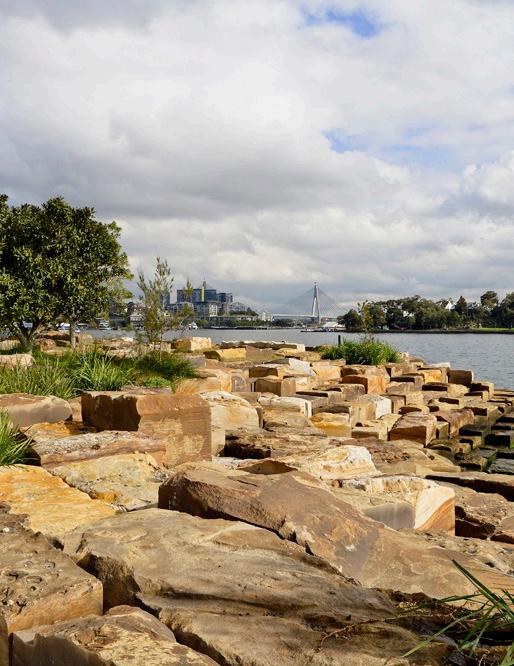
Set along the crescent shaped edge of Limestone Lake, visitors can enjoy the relaxed and animated setting of The Crescent waterfront with local attractions within walking distance. Locals and Visitors can dine at the Limestone Lake Pontoon Restaurant, or enjoy the alfresco setting of The Crescent Restaurant looking across the Precinct activity. Whether its celebrating at the venue hires, enjoying the outdoor cinemas overlooking the Lake or riding along The Crescent with hire bikes, there is something to enjoy for everyone.
PLACE ELEMENTS
Limestone Lake & Expansive Views
The Crescent Waterfront
The Crescent Park Wayfinding
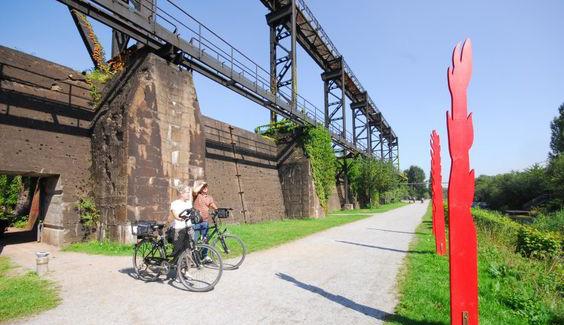
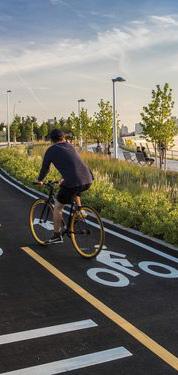
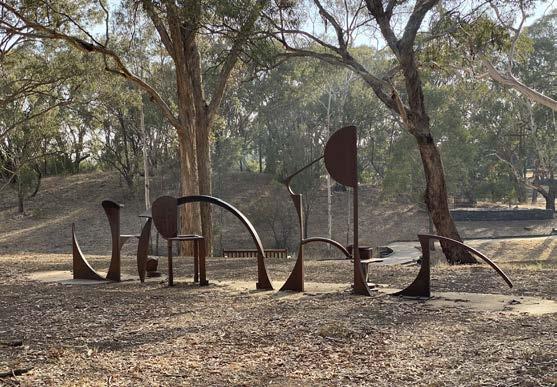
Outdoor Setting
Outdoor Cinema events over The
The Crescent Cafe
The Crescent Waterfront
Accessible
68
Garden Pathways, Orange, NSW
Barangaroo Reserve by PWP Landscape Architecture
Limestone Lake Pontoon
Pet Friendly (on leash)
The Crescent Boutique Retailers
The Crescent Seating
Limestone Lake Boat Hire Shelter / Canopy
Art Installations around The Crescent waterfront
Bike Paths along the waterfront
Limestone Lake Pontoon Restaurant
The Crescent Restaurant & Deck Venue Hire
Lake
Landschaftspark Duisburg Nord, The Park, Ruhr, Germany
USER GROUPS
The Foundations Residents
Families with Children
Couples with No Kids
Active Seniors
Tourists/Visitors
Young Children
Foodies
Portland and Regional Locals

Water Enthusiasts
Dog Walkers
Mums with Bubs
Community Groups
Picnickers & BBQers
Teenagers
Cyclists
Social Butterflies
Local Business Owners
ATTRIBUTE OF THE PRECINCT
Use:
• Open space/landscaped walkway
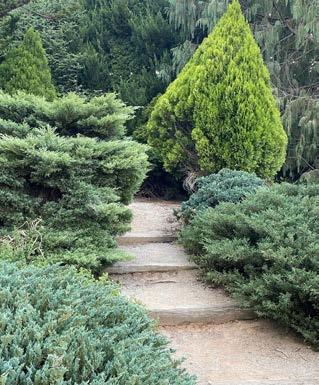
Architecture and spaces:
• Ebbs and flow of hard and soft landscaped open spaces with diverse seating spaces.

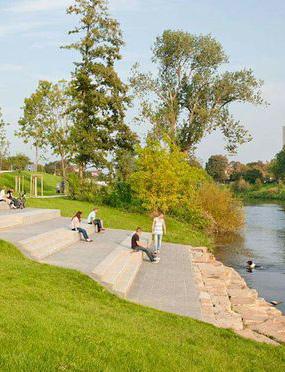


Activities and offering:
• A local place to wander, linger and feel inspired by the scenic marvel of the Limestone Lake;
• An enjoyable and relaxing setting for daily meetings of friends and family; and
• A local place that captures the beauty of the Limestone Lake.
PLACE ACTIVATION REPORT - THE FOUNDATIONS 69
Garden Pathways, Orange, NSW
Park Somerlust by Felixx Landscape, Amsterdam, Netherlands
Pier C Park, New Jersey
Riverside Lunen by WBP Landscape Architects Cycling Lane along Waterside
Sub precinct location map
LIMESTONE LAKE HILL
Healthy Living
Located on the north aspect of the site above Limestone Lakes, visitors and residents can enjoy the health and wellness aspects of Limestone Lake Hill, featuring a State of the Art Fitness & Health Centre and Outdoor Gym Stations in the Park.
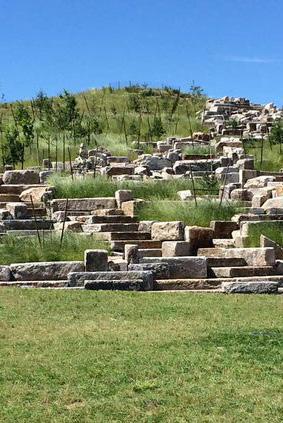

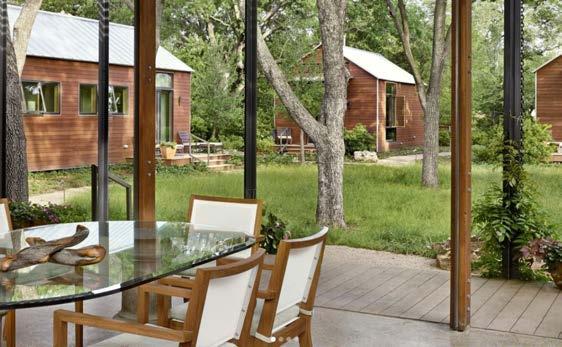

Limestone Lake Hill looks out across the Foundations site, with future residents of Limestone Lake Hill being able to enjoy overlooking the Limestone Lake activities whilst being set away from the bustle. With expansive views and an exclusive setting the destination is a must visit place to replenish and recharge.
PLACE ELEMENTS
Limestone Lake Hill Cafe
Health Centre on the Hill
Wayfinding
Public Art
70
Twin Cities Yoga Cooperative, Minneapolis
The Tucson Mountain Retreat, Colorado
Park
Health Centre on the Hill Adventure Sport Para gliding Seating Outdoor Gym Equipment Shelter / Canopy
Limestone Lake & Expansive Views
Bike Paths along the waterfront
Future Residential Neighbourhoood
LIMESTONE LAKE PRECINCT 8
Home by Lake Flato, USA
USER GROUPS
The Foundations Residents
Families with Children
Couples with No Kids
Active Seniors
Tourists/Visitors
Fitness Buffs
Portland and Regional Locals

Dog Walkers
Mums with Bubs
Picnickers & BBQers
Teenagers
ATTRIBUTE OF THE PRECINCT
Use:
• Open space/landscaped walkway
Architecture and spaces:

• Ebbs and flow of hard and soft landscaped open spaces with diverse seating spaces.
Activities and offering:
• A local place that encourages and supports healthy lifestyles;


• A local place that respects the natural qualities of the precinct and the water body;
• A local place that overlooks the energetic activity of Limestone Lake and The Crescent, whilst being a place of relaxation.
PLACE ACTIVATION REPORT - THE FOUNDATIONS 71
Outdoor Fitness Equipment
Home by Lake Flato, USA
Club XII Boutique Gym, Madrid, by Arquitectura
precinct location
Sub
map
LIMESTONE LAKE HILL GARDENS
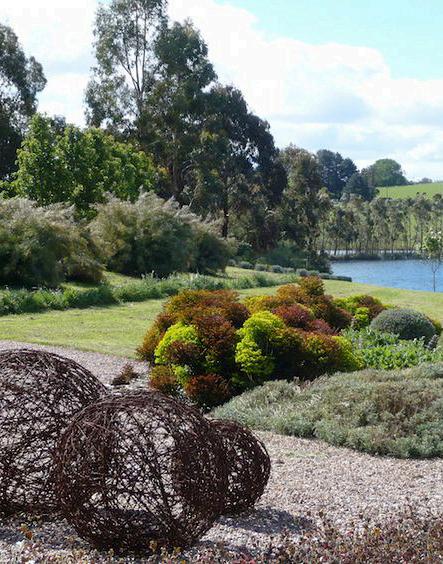

Secret Gardens of Portland
A true moment of acknowledgment to the former workings of a successful productive industry; the tranquil Secret Gardens of Portland will be an enchanting destination, rich with planting, designed around a tribute seat looking out across the site for family, friends, former employees of the cementworks and visitors to experience.
PLACE ELEMENTS
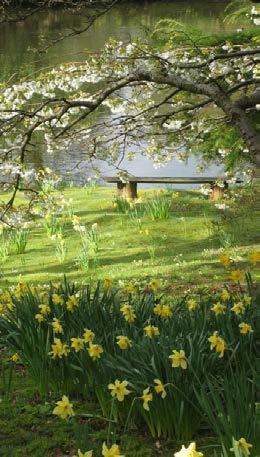
72
Daffodil planting beside waterfront
Ballarat Victoria Native Landscape Garden
Central Park, Manhattan, New York
Wayfinding
Tribute Seating
Public Art
Secret Garden of Portland
Park
Boat Ride Tour & Hire
Tour Guide of Site History
Limestone Lake & Expansive Views
Limestone Lake & Expansive Views
Shelter / Canopy
9
LIMESTONE LAKE PRECINCT
Sub precinct location map
USER GROUPS
The Foundations Residents
Creatives & Makers
Families with Children
Couples with No Kids
Art & Culture Appreciators
Active Seniors
Tourists/Visitors
Young Children
Nature Lovers / Bird Watchers
Portland and Regional Locals

Dog Walkers
Mums with Bubs
Teenagers
Gardening Gurus
ATTRIBUTE OF THE PRECINCT
Use:
• Seating, garden experience & look-out
Architecture and spaces:
• Curated garden setting with seating and lookout across Limestone Lake.
Activities and offering:
• A local place is feels like Portland's own exclusive and enchanting garden oasis;

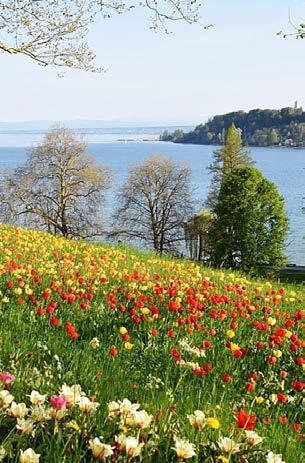
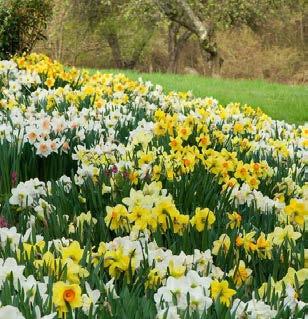
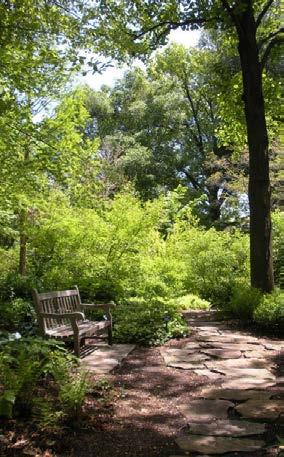
• A local place that frames the view of The Foundations and Limestone Lake from a single vantage point.

PLACE ACTIVATION REPORT - THE FOUNDATIONS 73
Central Park, Manhattan, New York
Wendy Whiteley’s Secret Garden, Sydney Landmark Daffodil Mass Planting
Woodland Gardens with Tribute Seating
Cool climate tulip mass hill planting
PINETREE RIDGE VILLAGE PRECINCT
SUB-PRECINCTS:
NORTH PINETREE RIDGE
• Pine Reserve Scenic Backdrop
• North Pinetree Ridge Local Park
• Wayfinding
• Hiking & Walking Trails
• Street Layout and Pathway Planting
• Pet Friendly Setting
• Seating, Play Elements & Community Garden at North Pinetree Ridge Park
• Shelter & BBQ Facilities at North Pinetree Ridge Park
• Cycling Paths
• Art Installations
• Family Friendly Setting
• Future Residential Neighbourhood
CENTRAL PINETREE RIDGE
• Central Pinetree Ridge Hilly Topography & Views
• Access to North Pinetree Ridge Park
• Dense planting to the rear of the future residential blocks with private outlooks over the Hill
• Hiking and Walking Trails
• Guided Horse Riding Tours across the Pinetree Ridge Precinct
• Cycling Paths
• Art Installations
• Family Friendly Future Residential Neighbourhood
BOTTLE KILN HILL
• Historical Bottle Kilns
• Dense planting backdrop
• Wayfinding
• Hiking & Walking Trails
• Street & Pathway Planting
• Pet Friendly Setting
• Guided Horse Riding Tours across the Pinetree Ridge Precinct
• Cycling Paths
• Streets toward Bottle Kiln forms part of Walking Trail
• Art Installations
• Family Friendly Future Residential Neighbourhood
74 10 11 12

PLACE ACTIVATION REPORT - THE FOUNDATIONS 75 10 11 12 SUB PRECINCT LOCATION MAP NOT TO SCALE
PINETREE RIDGE VILLAGE PRECINCT 10
NORTH PINETREE RIDGE
A Leafy-scenic Future Residential setting on North Pinetree Ridge
Set on the furthest northern portion of the site, the Pine Tree Backdrop to Forest Street and the generous and canopy-filled streetscapes allows for a comfortable and scenic visual escape for visitors and residents. Locals and Visitors can wander across the hill side by foot, hire bikes or on horse back guided rides. Pack a picnic or use the bbq facilities, enjoying the scenery over lunch.
This future residential setting will attract people who enjoy the scenic surrounds, easy access to local parks, facilities and play elements, as well as great streets and pathways for cycling and walking.

PLACE ELEMENTS
Pine Reserve Scenic backdrop
North Pinetree Ridge
Local Park
Wayfinding
Hiking & Walking Elements
Street & Pathway Planting
Pet Friendly (On Leash)
Seating overlooking North Pinetree Ridge Park

Play Elements
Community Gardening
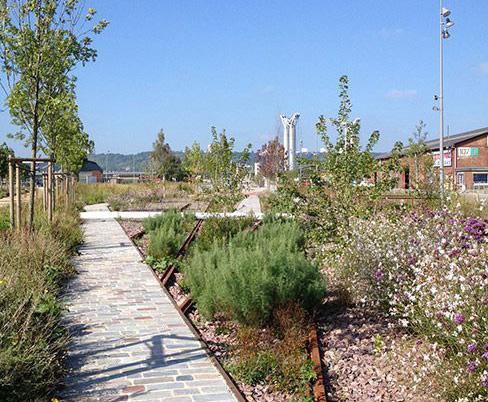
Shelter / Canopy at North Pinetree Ridge Park
BBQ & Picnic
Cycling Paths
Public Art Installations
Family Friendly
Future Residential Neighbourhoood
Nature play elements
76
Elk Ridge Park Landscape, Denver
Streetscape planting, footpath hardscape
Sub precinct location map
USER GROUPS
The Foundations Residents
Families with Children
Couples with No Kids
Active Seniors
Tourists/Visitors
Young Children
Nature Lovers / Bird Watchers
Portland and Regional Locals

Dog Walkers
Mums with Bubs
Community Groups
Picnicers & BBQers
Teenagers
Cyclists
ATTRIBUTE OF THE PRECINCT
Use:
• Residential community
Architecture and spaces:
• Residential homes

• Parks, open spaces and play spaces
• Well-connected pedestrian streets and cycleways
Activities and offering:
• A community that is leafy and feels welcoming and embraces visible daily public life;
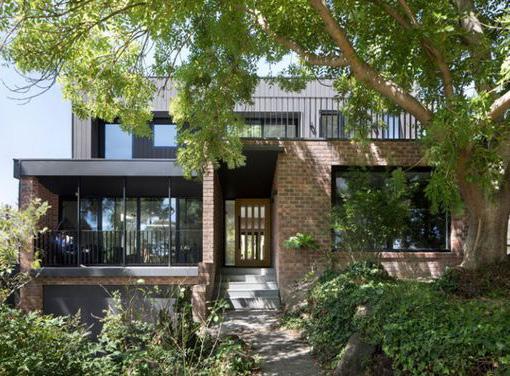
• A local place that is a place where people enjoy being outdoors and want to stay; and

• A local place that has good access to natural play elements and native planting.
• A community and local place where the streets are designed for easy access, interesting walking and safe cycling.
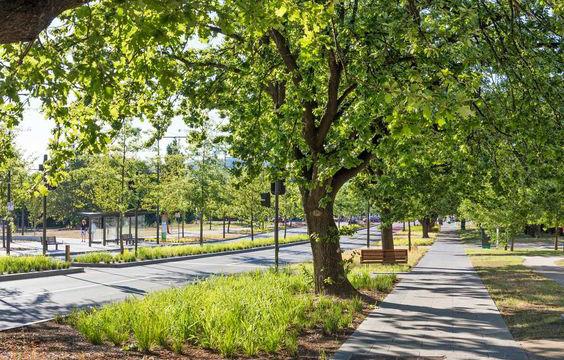
PLACE ACTIVATION REPORT - THE FOUNDATIONS 77
Two-storey residential contemporary architecture
Streetscape canopy planting bus shelter and public furniture
Dual occupancy residential
Pine trees backdrop setting
PINETREE RIDGE VILLAGE PRECINCT 11
CENTRAL PINETREE RIDGE
Expansive Pinetree Ridge setting with a rich green outlook
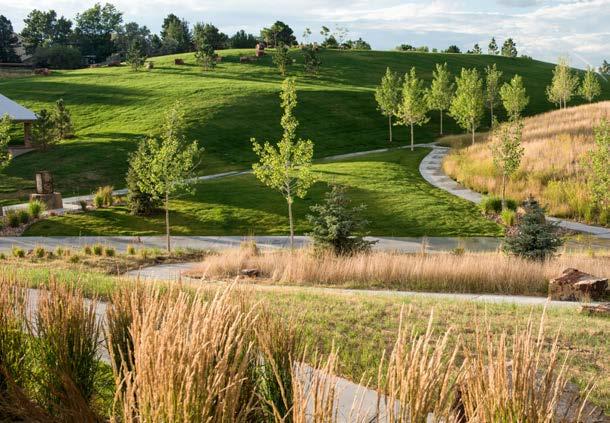
Central Pinetree Ridge is positioned toward the north aspect of the site, fronting the open park public space. Central Pinetree Ridge is recognised through its display of rich greenery to the south, featuring distinct hilly topography creating unique senses of privacy and outlook. The setting is an ideal place for keen walkers that enjoy sweeping views across the site.
This future residential setting addresses the streetscape and public spaces well whilst capturing the overlooking views across the hill. This is a place for people who enjoy being engaged with street life and local activity whilst maintaining an exclusively private outlook to the rear.
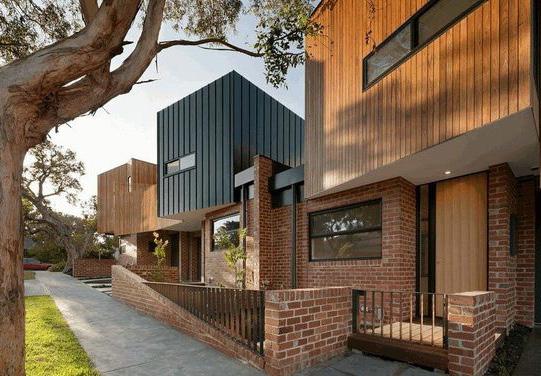

78
Streetscape planting, footpath hardscape
Dual Occupancy Residential engaged with the street
Access to North Pinetree Ridge
(On Leash)
PLACE ELEMENTS Local
Local Park Wayfinding Family Friendly Pet Friendly
Public Art Installations Hiking & Walking Trails
Street & Pathway Planting Cycling Paths
Planting overlooking Central
Dense Bushland
Pinetree Ridge Horse Back Riding Tours
Future Residential Neighbourhoood
USER GROUPS
The Foundations Residents
Families with Children
Couples with No Kids
Active Seniors
Tourists/Visitors
Fitness Buffs
Young Children
Nature Lovers / Bird Watchers
Portland and Regional Locals

Dog Walkers
Mums with Bubs
Community Groups
Picnickers & BBQers
Teenagers
Cyclists
Happy Campers
ATTRIBUTE OF THE PRECINCT
Use:
• Residential community
Architecture and spaces:
• Residential homes
• Leafy outlooks and natural topography
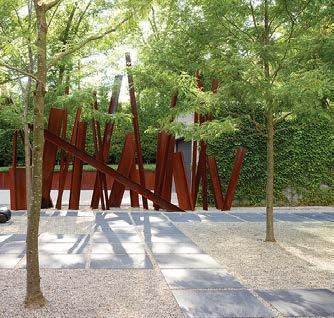
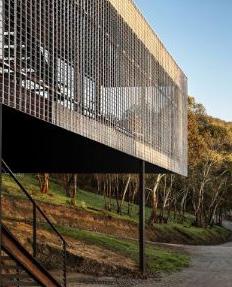

• Well-connected pedestrian streets and cycleways
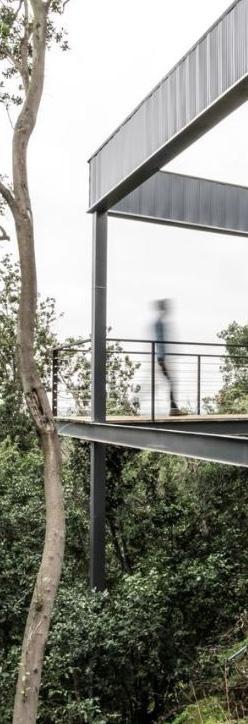
Activities and offering:
• A community that is engaged and welcoming;
• A local place that that celebrates the topography and landscaped character of the area;
• A local place where people enjoy visiting and passing through.
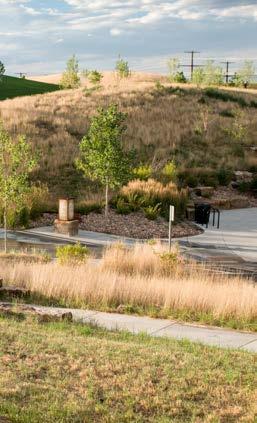
PLACE ACTIVATION REPORT - THE FOUNDATIONS 79
Mount Macedon House, Victoria
Residential living immersed in nature
Homes built into the topography
Art installation along streetscape
Unique hillside topographystreetscape and landscaping trails
Sub precinct location map
BOTTLE KILN HILL
Private green backdrop setting overlooking the site
Bottle Kiln Hill is positioned toward the Historical Bottle Kilns with a steep bushland terrain to the rear setting. This unique topography allows for a private leafy backdrop, looking across to the Heritage Train Track corridor and easy walking access to the Central Mill with the conveniences of local shops, eateries and produce. With the hilly terrain, the setting is an ideal place for keen walkers and trekkers with sweeping views to be enjoyed across the site.
Future residents will take pride in the complimenting aesthetics of the precinct to the neighbouring heritage assets, enjoy the hilly leafed backdrop and the conveniences of easy living.
PLACE ELEMENTS
Historical Bottle Kilns
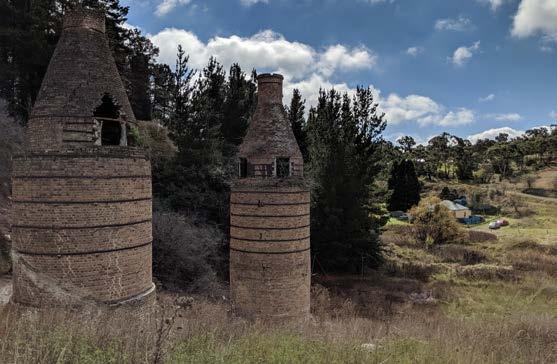
Horse Back Riding Tours
Cycling Paths
Forms part of Historical Site Tours Wayfinding
Public Art Installation Hiking & Walking Trails
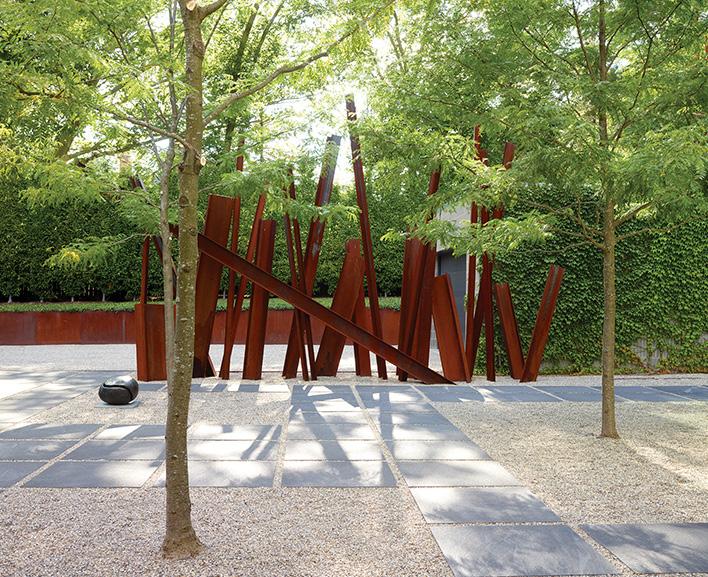
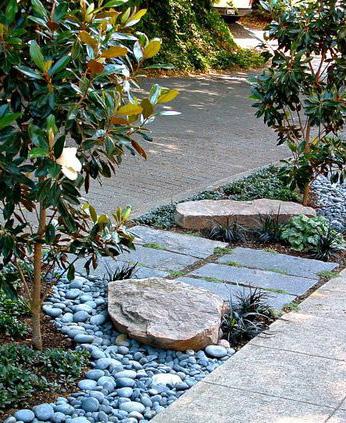
Family Friendly
Pet Friendly (On Leash)
Future Residential Neighbourhoood
Art installation along streetscape

80
Native Streetscape planting
Native Streetscape planting
Bottle kiln views
Street & Pathway Planting Dense Planting to the rear
12
PINETREE RIDGE VILLAGE PRECINCT
USER GROUPS
The Foundations Residents
Families with Children
Couples with No Kids
Active Seniors
Tourists/Visitors
Fitness Buffs
Young Children
Nature Lovers / Bird Watchers
Portland and Regional Locals

Dog Walkers
Mums with Bubs
Community Groups
Picnickers & BBQers
Teenagers
Cyclists
ATTRIBUTE OF THE PRECINCT
Use:
• Residential community Architecture and spaces:
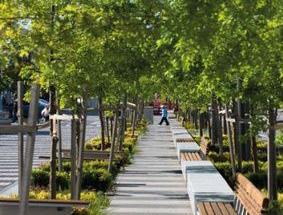
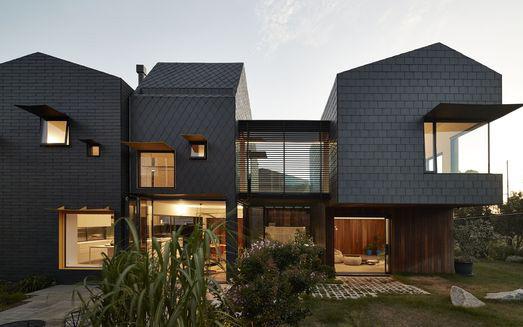
• Residential homes
• Dense leafy backdrops and natural topography
• Complementary aesthetics to the historical Bottle Kilns
Activities and offering:
• A local place that offers easy access to the conveniences of Central Mill.
• A local place celebrating the overlooking views across Central Mill, neighbouring precinct.
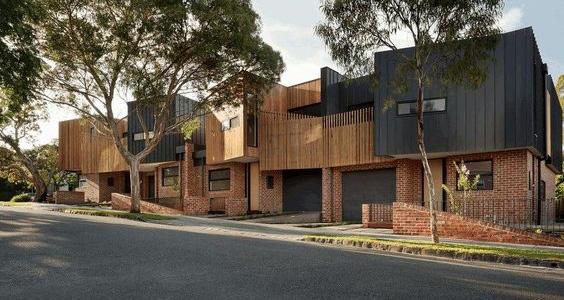
• A local place that celebrates the topography and landscaped character of the area;
• A local place where people enjoy visiting and passing through.
PLACE ACTIVATION REPORT - THE FOUNDATIONS 81
Dual Occupancy Reseidential
Dual Occupancy Reseidential
Bellevue Cottage by Antoine, Glebe
Sub precinct location map
TWIN LAKE PRECINCT
SUB-PRECINCTS:
TWIN LAKE LOOP
• Twin Lake Views
• Twin Lake Loop Walk
• Twin Lake Loop Open Park
• Wayfinding
• Fishing
• Pet Friendly
• Accessible, seating
• Cycling Paths around Lake
• Twin Lake Loop Fitness Events (i.e. The Colour Run)
• Twin Lake Loop Cafe Kiosk
• Comfortable Outdoor Setting
• BBQ/Picnic Facilities
• Family Friendly
• Art Installations around the Lake
• Shelter/Canopy
TWIN LAKE
• Twin Lake Views
• Fishing
• Wayfinding
• Twin Lake Pontoon
• Twin Lake Landmark Shelter/Canopy
• Comfortable Outdoor Setting
• Twin Lake Boat Hire Shop
• Boat Fishing
• Twin Lake Open Park
• Seating, Accessible,
• Twin Lake Walk
• Cycling Path around the Lake
• Art Installations around the Lake
TWIN LAKE RESERVE
• Twin Lake Reserve Setting
• Recreational Activities
• Hiking & Walking Trails
• Wayfinding
• Outdoor Recreation Workshops
• Guided Horse Riding Tours
• Pet Friendly Setting
• Seating, BBQ/ Picnic Facilities
• Family Friendly Setting
• Amenity Block
• Twin Lake Reserve Setting Weddings
• Short Stay Cabin Accommodation
82 13 14 14 15 15
SUB PRECINCT LOCATION MAP NOT TO SCALE

PLACE ACTIVATION REPORT - THE FOUNDATIONS 83 13
TWIN LAKE PRECINCT
TWIN LAKE LOOP
Enjoy the western lakes at your own pace
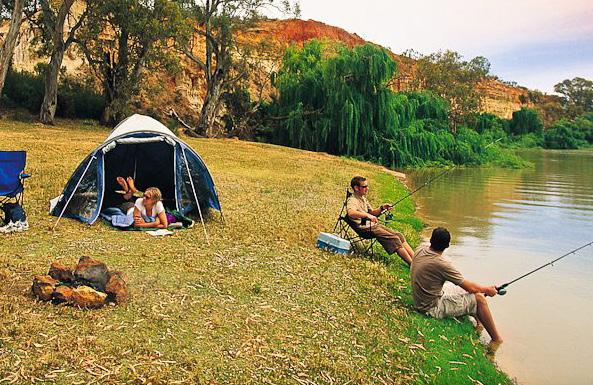
Circling around the smaller Twin Lake Loop, the setting is an easy walking track with natural elements overlooking waterfront views.
Visitors and residents can stroll and take in the surrounds with a furry friend, family or alone, or stop and utilise the facilities overlooking the lake, including adult gym equipment, seating and picnic facilities.

PLACE ELEMENTS
Twin Lake Views
Twin Lake Loop
Walk
Twin Lake Loop
Open Park
Wayfinding
Twin Lake Loop
Fishing
Pet Friendly (on leash)
Accessible
Cycling Paths
Twin Lake Loop
Seating
Outdoor Gym Equipment

Twin Lake Loop
Fitness Events I.e. Colour Run
Twin Lake Loop Cafe Kiosk
Comfortable
Outdoor Setting
BBQ & Picnic
Family Friendly
Public Art Installations
Shelter/Canopy at East Mill Park
84
Camping and fishing
Leichhardt Park playground
13
Sub precinct location map
USER GROUPS
The Foundations Residents
Families with Children
Couples with No Kids
Art & Culture Appreciators
Active Seniors
Tourists/Visitors
Fitness Buffs

Young Children
Nature Lovers / Bird Watchers
Portland and Regional Locals

Water Enthusiasts
Dog Walkers
Mums with Bubs
Community Groups
Picnickers & BBQers
Teenagers
Cyclists
Fishing Enthusiasts
ATTRIBUTE OF THE PRECINCT
Use:
• Twin Lake Loop walk and cycle-way

• Open space.
Architecture and spaces:
• Landscaped walking paths
• Open spaces
• Play & recreation elements
Activities and offering:
• A local daily place for walking, running, cycling and exercising;

• A local place to relax and walk your dog
• A local place that has flexible spaces to use to socialise and enjoy being outdoors.

PLACE ACTIVATION REPORT - THE FOUNDATIONS 85
Iron Cove “Bay Walk”
Sydney Water Park reuse - TURF Studios
Dog Training Classes
Outdoor gym equipment fitness classes
TWIN LAKE PRECINCT
TWIN LAKE
An easy outdoor escape by the Lake

A destination scene focused around the largest former quarry Lake in the region. Recognised for its relaxed outdoor recreation and fishing activities, enjoy the serene setting of crystal turquoise blue waters.

A place to recharge and immerse in outdoor pleasures on the Lake.

PLACE ELEMENTS
Twin Lake Views
Twin Lake Boat Hire
Fishing Boat Fishing
Wayfinding
Twin Lake Pontoon
Pet Friendly (On Leash)
Landmark Shelter/ Canopy at Twin Lake
Twin Lake Boat Hire Shop
Outdoor Setting
Twin Lake Open Park
Twin Lake Seating
Twin Lake Walk
Accessible
Cycling Path along Lake
Art Installation
86
Socialising by the Lake
Lakeside camping
Fishing Recreation
14
Sub precinct location map
USER GROUPS
The Foundations Residents
Families with Children
Couples with No Kids
Active Seniors
Tourists/Visitors
Fitness Buffs
Young Children
Nature Lovers / Bird Watchers
Adventure Seekers
Portland and Regional Locals

Water Enthusiasts
Dog Walkers
Community Groups
Picnickers & BBQers
Teenagers
Cyclists
Fishing Enthusiasts
ATTRIBUTE OF THE PRECINCT
Use:
• Twin Lake recreational and scenic.
Architecture and spaces:
• Landscaped walking and cycling paths
• Open spaces
• Shelter
Activities and offering:
• A local place with scenic views across the Twin Lakes for the enjoyment of outdoor activities including fishing and kayaking.


• A local place to escape to an easy outdoor experience.

PLACE ACTIVATION REPORT - THE FOUNDATIONS 87
Serenbe Lake & Grounds, Palmetto, Atlanta
Serenbe Lake & Grounds, Palmetto, Atlanta
Serenbe Lake & Grounds, Palmetto, Atlanta
TWIN LAKE PRECINCT 15
TWIN LAKE RESERVE
Outdoor Enthusiasts Playground
Set on the most northern portion of the Twin Lake Precinct, the Twin Lake Reserve is an outdoor enthusiasts playground, with walking trails, hikes and scenic bush reserve surrounds to bask in. With access to a calendar of programmed outdoor rec events and proximate to the Lake and local amenity, this destination makes for a relaxed and easy escape.
Locals and Visitors can also enjoy the surrounds through the hiring of the Reserve areas for Weddings, Events and book to stay at the Cabin Retreat.

PLACE ELEMENTS
Twin Lake Reserve Setting
Recreational Activities
Twin Lake Reserve Hiking & Walking Trails
Wayfinding
Outdoor Recreation Workshops

Horse-Riding Guided Tours
Pet Friendly (on leash)
Seating BBQ & Picnic
Family Friendly
Toilets / Amenity Block
Twin Lake Reserve Setting Weddings / Hire
Short Stay Cabin Accommodation
88
Tepoztlan Lounge, Cadaval and Sola Morales Architects, Mexico
Serenbe Lake & Grounds, Palmetto, Atlanta
Sub precinct location map
USER GROUPS
The Foundations Residents
Families with Children
Couples with No Kids
Active Seniors
Tourists/Visitors
Young Children
Nature Lovers / Bird Watchers
Adventure Seekers
Portland and Regional Locals

Dog Walkers
Mums with Bubs
Picnicers & BBQers
Teenagers
Happy Campers
ATTRIBUTE OF THE PRECINCT
Use:
• Twin Lake reserve - recreational and scenic.
• Camping/cabin accommodation.
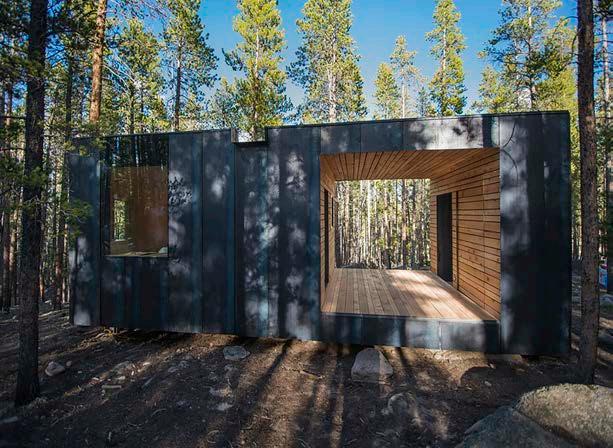


Architecture and spaces:
• Landscaped walking and cycling paths
• Open spaces
• Shelter Activities and offering:
• A local place with scenic views across the Twin Lakes for the enjoyment of outdoor activities including fishing and kayaking.
• A local place that is tucked away to escape to into an immersive outdoor experience.
• A local place where you can retreat and enjoy the tranquil and serene setting of the natural reserve environment.
PLACE ACTIVATION REPORT - THE FOUNDATIONS 89
Camping/ Glamping Available on site for hire
COBS All year round micro cabins, Colarado Building Workshops
Serenbe Lake & Grounds, Palmetto, Atlanta
CENTRAL MILL PRECINCT
SUB-PRECINCTS:
HERITAGE PASS
• Historical train track
• Wayfinding
• Street, Pathway Planting & Lighting
• Public Art Installations
• Local Retail Main Street
• Local Fresh Food Market Shop
• Heritage Pass Eateries
• Heritage Pass Restaurant & Bars
• Cycling paths
• Pet Friendly setting
• Boutique Retailers
• Accommodation, Luxury Stay
• Heritage Pass Accommodation attached Cafe
• Outdoor sheltered seating
• Family Friendly Setting
• Programmed Food & Wine/beer festival in the main street
EAST MILL
• East Mill Local Park
• Close to The Crescent waterfront
• Wayfinding
• Street & Pathway Planting
• Pet Friendly Setting
• Outdoor seating along streetscape overlooking The Crescent
• Natural Play Elements
• Shelter / Canopy at East Mill Park
• Public Art Installations
• Family Friendly setting
WEST MILL
• West Mill Local Park
• Close to Twin Lake Loop Walk
• Wayfinding
• Street & Pathway Planting
• Pet Friendly Setting
• Outdoor seating around Park overlooking Twin Lake Loop
• Natural Play Elements
• Shelter / Canopy at West Mill Park
• BBQ / Picnic Facilities
• Cycling Paths
• Public Art Installations
• Family Friendly setting
90 16 17 18
SUB PRECINCT LOCATION MAP NOT TO SCALE

PLACE ACTIVATION REPORT - THE FOUNDATIONS 91 16 17 18
CENTRAL MILL PRECINCT

HERITAGE PASS
Experience Portland Specialties & Conveniences in a Fine Grain Setting
Located within the Central Mill Precinct, The Heritage Pass is a relaxed local and destination setting; a place that supports local producer, goods-making and a friendly small town culture.
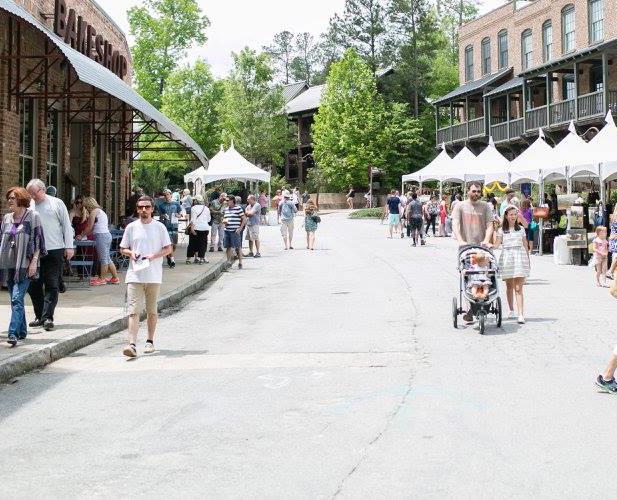


The Central Mill is a place where people enjoy lingering and want to stay longer to experience the day-to-day living and culture of The Foundations and Portland community. The Precinct's character is anchored by the surrounding charming historical assets, art trails and a friendly bustle of local and visitor activity. Street & Pathway
PLACE ELEMENTS Wayfinding Family Friendly
Heritage Pass Eateries
Heritage Pass Restaurant & Bars
Cycking Paths
Future Residential Neighbourhoood
92
Tramsheds, Glebe
Lonsdale Street, Dandenong, VIC
Artisan Studio & Retail shops Serenbe
Main Street, Atlanta
Seating
Cafe
Retail
Pet
along Streetscape Heritage Pass Accommodation
Accommodation Luxury Stay
Main Street
Friendly (on leash) Boutique Retailer Fresh Food Market Shops / Markets
Adjacent to Historical Train Track
Planting Public Art Installation
16
USER GROUPS
The Foundations Residents
Creatives & Makers
Families with Children
Couples with No Kids
Art & Culture Appreciators
Active Seniors
Tourists/Visitors
Young Children
Foodies
Portland and Regional Locals

Dog Walkers
Mums with Bubs
Community Groups
Picnickers & BBQers
Teenagers
Cyclists
Social Butterflies
Local Business Owners
Shopaholics
ATTRIBUTE OF THE PRECINCT
Use:
• Retail
• Residential
• Historical art trail

Architecture and spaces:
• Main retail and heritage building aesthetic and fine grain, walkable streetscape

Activities and offering:
• A local place where people enjoy lingering and want to stay longer to experience the day-today living and culture of the community.

• A local place that supports local producer, goods-making and a friendly small town culture;

• A local place that showcases the small village charm through boutique tenancies.

PLACE ACTIVATION REPORT - THE FOUNDATIONS 93
Serenbe Main Street, Atlanta
Fresh Produce Serenbe, Atlanta
Fresh Produce Serenbe, Atlanta
Taylor Stitch, California
Wayfinding Signage for Springvale Road, City of Greater Dandenon, ASPECT Studio & Studio Binocular
Sub precinct location map
CENTRAL MILL PRECINCT 17
EAST MILL
Fine Grain Living with Limestone Lake Outlooks
East Mill Precinct is set on a mid-high aspect of the Foundations site, overlooking Limestone Lake and The Crescent Waterfront. East Mill's future residential neighbourhood will attract the health minded, enjoying the proximity of the waterfront lake, whilst being close to local shops, retail and activity.
Future residents have access to local amenity including a local park, natural play elements, shelter, public art trails, and closed-loop bike paths across the Precinct.
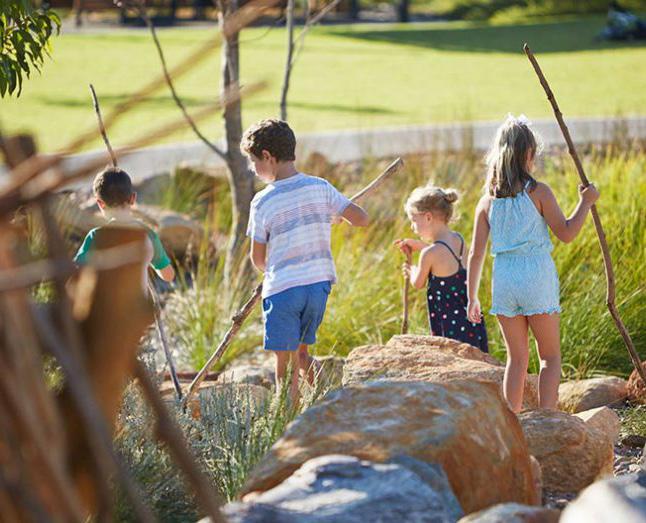


PLACE ELEMENTS
East Mill Local Park
Shelter/Canopy at East Mill Park
BBQ & Picnic
Wayfinding
Close to The Crescent waterfront Street & Pathway
Planting
Pet Friendly (on leash)
Seating around East Mill Park overlooking The Crescent
Natural Play Elements
Cycling Paths
Public Art Installation
Family Friendly
Future Residential Neighbourhoood
94
Kangaroo Bay Pavillion by Preston Lane Architects.
Photographer: Adam Gibson
Swan Lake Foreshore, Perth
Optus Stadium Park (WA), by Hassell.
Photography by Robert Frith
Sub precinct location map
USER GROUPS
The Foundations Residents
Families with Children
Couples with No Kids
Active Seniors
Tourists/Visitors
Fitness Buffs
Young Children
Nature Lovers / Bird Watchers
Portland and Regional Locals

Water Enthusiasts
Dog Walkers
Mums with Bubs
Community Groups
Picnickers & BBQers
Teenagers
Cyclists
Local Business Owners
ATTRIBUTE OF THE PRECINCT
Use:
• Residential

• Open space & recreational spaces
Architecture and spaces:

• Residential with close proximity to the waterfront lake, access to local shops, retail and activity.
• Local amenity parks natural play elements, shelter, public art trails and closed-loop bike paths.
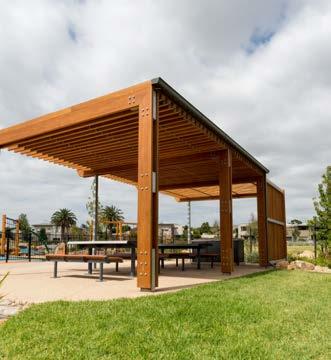

Activities and offering:
• A local place that offers an active lifestyle community experience with access to amenity, walkable connections and recreational activities and facilities; play elements.
• A local place that overlooks the scenic Limestone Lake fronting onto The Crescent.
PLACE ACTIVATION REPORT - THE FOUNDATIONS 95
Rockhampton Riverside by Woods Bagot. Photo by Florian Groehn
MDG Landscape Architects
Brick Residential Architecture
Bungarribee at Doonside NSW, JMD Design. Photo by Simon Wood
CENTRAL MILL PRECINCT 18
WEST MILL
Convenient Living with Outdoor Activities, Recreation and Parks at the Doorstep
West Mill is set alongside the Twin Lake Loop and in close proximity to the Twin Lake Precinct.
West Mill's future residential character exudes the enthusiasm of outdoor and recreational living catered to the pleasures of convenient living with local shops, amenity and an abundance of outdoor activities, recreation and parks at the doorstep.
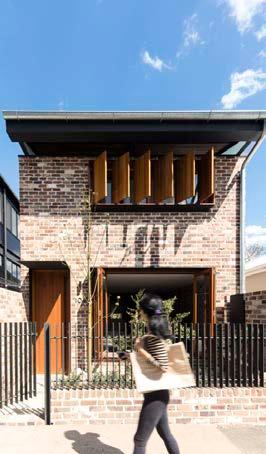

PLACE ELEMENTS
West Mill Local Park
Close to Twin Lake Loop Walk
Wayfinding
Street & Pathway planting

Pet Friendly (on leash)
Seating around park overlooking lake
Natural Play Elements
Shelter / Canopy
BBQ & Picnic
Cycling paths
Public Art Installation
Family Friendly
Future Residential Neighbourhoood
96
Elk Ridge Park Design Concepts Shelter
Truss House, Shaun Carter Architects Balmain Streetscape Landscaping
USER GROUPS
The Foundations Residents
Families with Children
Couples with No Kids
Active Seniors
Tourists/Visitors
Fitness Buffs
Young Children
Nature Lovers / Bird Watchers
Portland and Regional Locals

Water Enthusiasts
Dog Walkers
Mums with Bubs
Community Groups
Picnickers & BBQers
Teenagers
Cyclists
Local Business Owners
Fishing Enthusiasts
ATTRIBUTE OF THE PRECINCT
Use:
• Residential
• Open space & recreational spaces
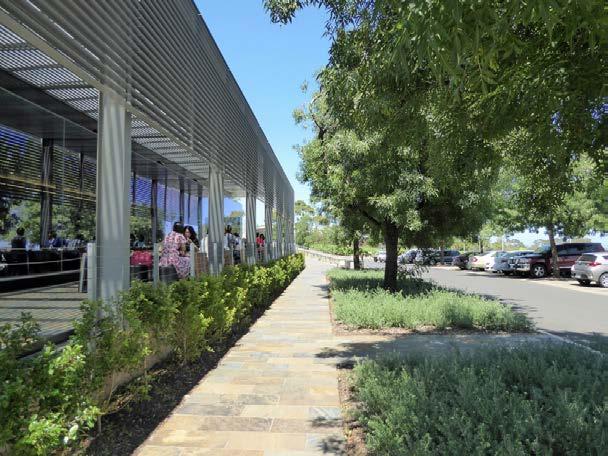

Architecture and spaces:

• Residential with close proximity to the Twin Lakes;
• Natural play elements and leafy open spaces.
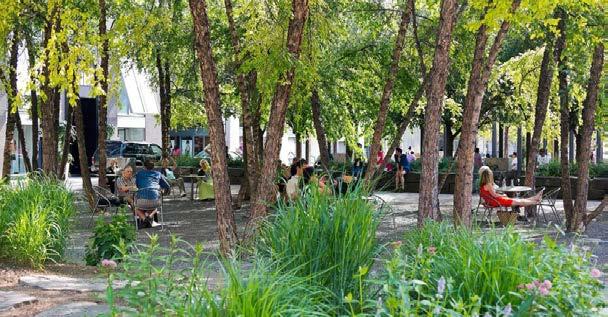
Activities and offering:
• A local place that offers an outdoor and recreational lifestyle experience.
• A local place that allows people to linger and enjoy the scenic value of Twin Lakes.
PLACE ACTIVATION REPORT - THE FOUNDATIONS 97
Streetscape Hardscape and Landscaping Public Open Space
Brick Residential Architecture
Fairwater Estate Play Elements, Blacktown, RD
Sub precinct location map
98
PRIORITY ACTIVATION
IDENTIFYING THE PRIORITY DESTINATIONS FOR SHORT-TERM RENEWAL AND ACTIVATION

PLACE ACTIVATION REPORT - THE FOUNDATIONS 99
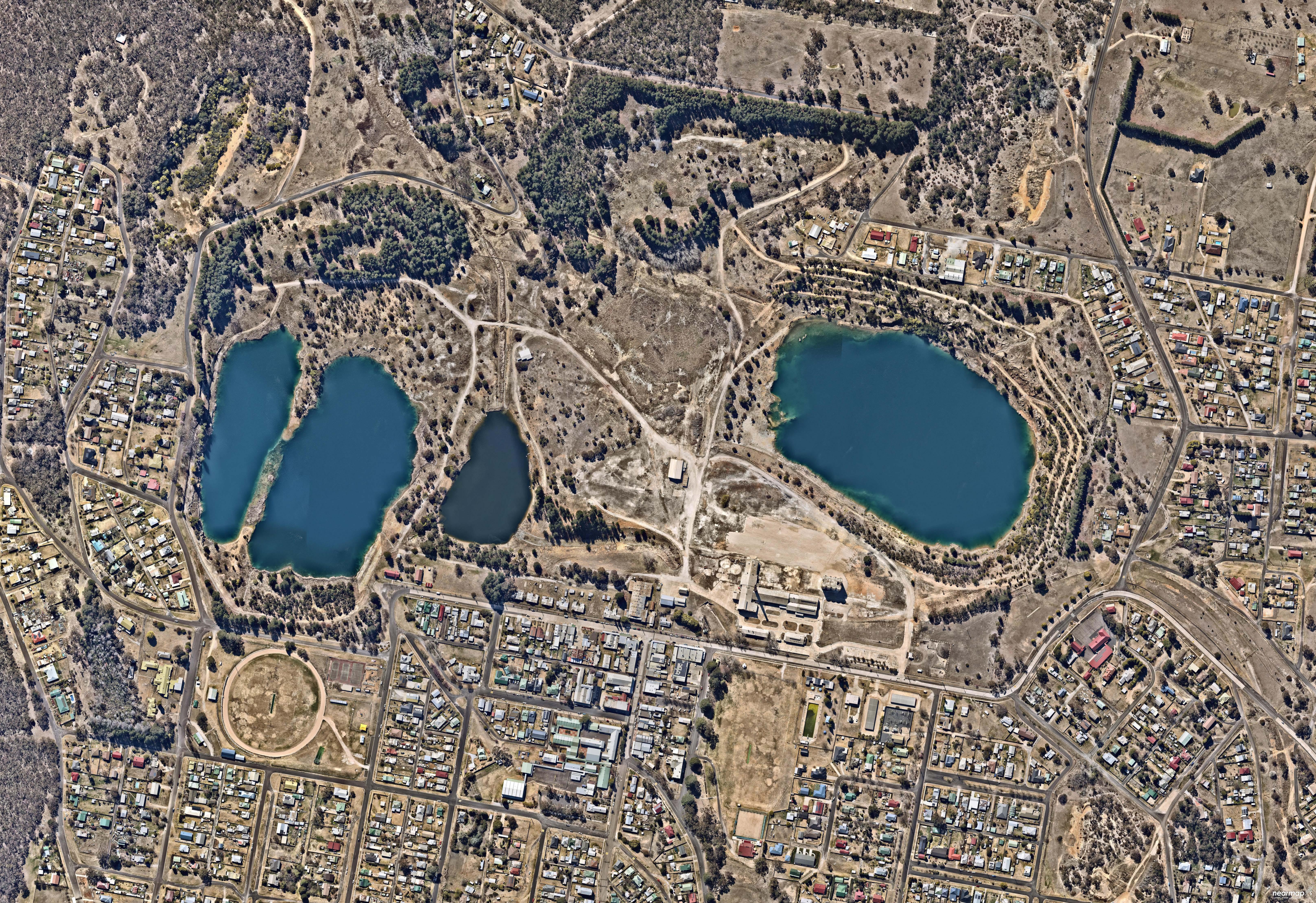
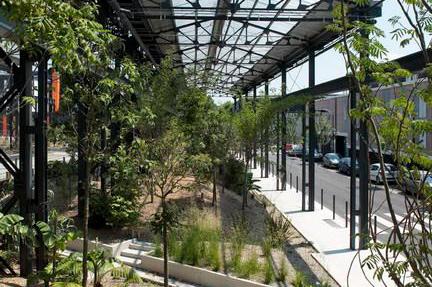


UNION SQUARE 2 3 4 1
UNION SQUARE
OBJECTIVE
Establish Tidy towns memorial wall within close proximity of Portland town centre for both local and broader interest and visitation.
PURPOSE
• Create a physical place to establish the Tidy towns memorial.
PERFORMANCE GOAL
The Tidy towns memorial wall will be a point of interest accessible all-year round.
2
MEASURE / TARGET
Short/Medium (0-4 years)
• There is a 'Power of 10', i.e.10 activities and things to do in the space.
Long Term (4-12 years)
• Self sustaining Power of 10 surrounding the wall.
3
OBJECTIVE
Cottages to provide short-term accommodation.
PURPOSE
• Leverage growth in regional tourism
• Revitalise town by clustering activity
• Enhance local identity by enhancing heritage
• Provide accommodation and amenities
PERFORMANCE GOAL
Cottages are well-utilised and are a consistent offering to The Foundations destination and Portland visitors.
OBJECTIVE
MOCZA Museum is a regional destination attracting both local and broader market interest and visitation.
PURPOSE
• Create the spaces for learning new skills.
• Provide jobs on the site.
• Leverage growth in regional tourism
MEASURE / TARGET
Short/Medium (0-4 years)
• Average length of domestic stay in the region to be minimum 1-2 night, with $90* average spend per night.
• Minimum of $82* spend a day for domestic day trip visitation.
Long Term (4-12 years)
• Meet/exceed average, 2-4 nights and $180** average spend (domestic stay)
• Meet/exceed $164** spend a day for domestic day trip visitation.
MEASURE / TARGET
Short/Medium (0-4 years)
• Museum will provide both volunteer opportunities and 1 x permanent job on site.
• Museum will be open minimum 3-4 days through the week, and 1 day on the weekend.
Long Term (4-12 years)
• Museum is open 5-7 days per week.
• Revitalise town by clustering activity
PERFORMANCE GOAL
MOCZA Museum is will be accessible all-yearround and become a self-sustaining source of visitation and employment.
OBJECTIVE
Small Store Workshop, Ambulance Station and Former Post Office spaces support the resident maker and artisan community of The Foundations.

PURPOSE
• Create the spaces for learning new skills.
• Provide jobs on the site.
PERFORMANCE GOAL
The workshops create spaces for people to learn skills and build businesses.
MEASURE / TARGET
• Museum will provide 1-5 x permanent jobs on site and a permanent volunteer program. 4
Short/Medium (0-4 years)
• >3 full time employees
• >1 trainees/apprentices
Long Term (4-12 years)
• >6 full time employees
• >3 trainees/apprentices
PLACE ACTIVATION REPORT - THE FOUNDATIONS 101
**Exceeding
*Half of the daily spend identified by the Central NSW visitor profile (Year ending June 2019)
the daily spend identified by the Central NSW visitor profile (Year ending June 2019) 1
Note: Suggested measure and targets are indicative figures and should be only be used as a guide.
UNION
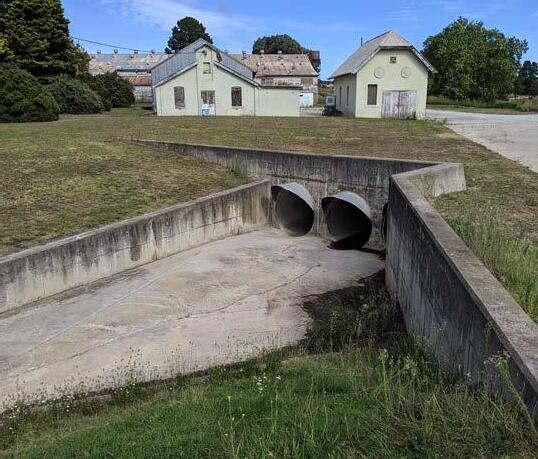
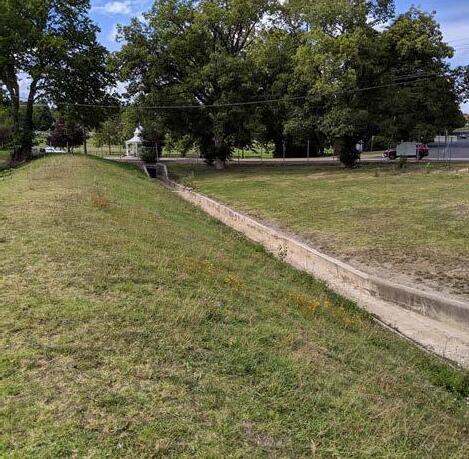

SQUARE 5 UNION SQUARE THE SPACE TODAY CONTINUED:
POTENTIAL: 'WATER GARDEN"


Board walks to link key desire lines between Union Square and Powerhouse Exchange. The stormwater drainage channel that currently bisects the two precincts will create a sustainable source of water for vegetation which will add to the character of the place.
The 'Watergarden" will be an attractive and relaxing open space that encourages people to walk between the two precincts and re-engage with Willwa Street.
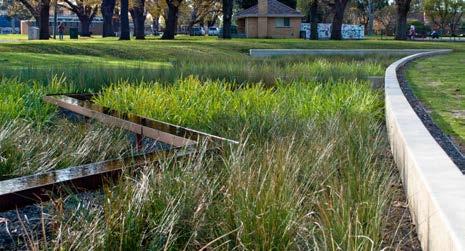
5OBJECTIVE
The Watergarden will be a new open space that connects people between Union Square and Powerhouse Exchange.
PURPOSE
• Encourage walking between the two Precincts and re-engages with Willwa Street.
• A place of refuge for people to relax
• A habitat for wildlife
PERFORMANCE GOAL
Well utilised space for people travelling seeking repsite or travelling between the two precincts.
MEASURE / TARGET
Short/Medium (0-4 years)
• 20% of people visiting one precinct (eg. Union Square) will walk to another (eg. Powerhouse Exchange).

• 1 x additional species to The Foundations ecosystem.
Long Term (4-12 years)
• 40% of people visiting one precinct (eg. Union Square) will walk to another (eg. Powerhouse Exchange).
• 2 x additional species to The Foundations ecosystem.
PLACE ACTIVATION REPORT - THE FOUNDATIONS 103
Note: Suggested measure and targets are indicative figures and should be only be used as a guide.
POWERHOUSE EXCHANGE
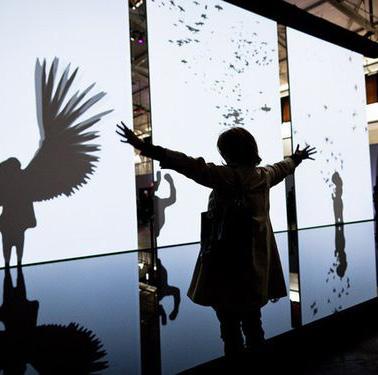
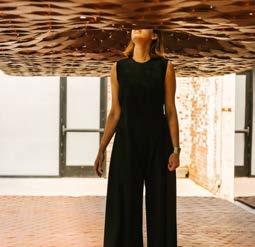


2 3 1
POWERHOUSE EXCHANGE
1
OBJECTIVE
Boilerhouse will be an active events and destination marketplace, championing local food & beverage offerings.
PURPOSE
• Create space for active events and regular marketplace.
• Draw appeal for local and broader visitation.
PERFORMANCE GOAL
Boilerhouse is a sustaining and recognised destination for night and day time activity.
2
OBJECTIVE
Workshop and Bath House spaces will support credible artists in residence as part of a regionally recognised organisation-led program.
PURPOSE
• Create spaces for learning new skills.
• Create jobs.
• Leverage growth in regional tourism.
• Create spaces for local artists to produce and showcase works.
• Enhance local identity by enhancing historic built form assets.
PERFORMANCE GOAL
Self-sustaining organisation set up to host and generate events, exhibitions and continued artist community support and funding.
3
OBJECTIVE
The Powerhouse will be an all-year-round regional destination draw card hosting a range of events.
PURPOSE
• Leverage growth in regional tourism.
• Build on existing assets by enhancing the existing industrial heritage.
• Build The Foundations brand by creating events which celebrate the site.
PERFORMANCE GOAL
Develop a strong event culture at The Foundations, building a network of industry partners to sustain an engaging and relevant annual program of events.

MEASURE / TARGET
Short/Medium (0-4 years)
• Regular and growing attendance at programmed events and markets, increasing attendance 25% a QTR
• Provide regular night and day time continuing events, that build the food and beverage (F&B) offering.
Long Term (4-12 years)
• Provides engaging and dynamic offerings, operating 7 days/week, for both night and day time activity
• Becomes the preferred F&B destination for the region, offering a distinct difference through distillery, restaurant, expo's, courses, workshops.
MEASURE / TARGET
Short/Medium (0-4 years)
• >2 x permanent artists-in-residence
Long Term (4-12 years)
• >10 x permanent artists-in-residence
MEASURE / TARGET
Short/Medium (0-4 years)
• Annual program of >6 large events
• Externally run concert with >500 attendees
• Food and wine festival with 10 stalls, live music and 1000 visitors
Long Term (4-12 years)
• Annual program of >12 large events
• Externally run concert with >1000 attendees
• Food and wine festival with 30 stalls, live music and 3000 visitors
Note: Suggested measure and targets are indicative figures and should be only be used as a guide.
PLACE ACTIVATION REPORT - THE FOUNDATIONS 105
POWERHOUSE EXCHANGE


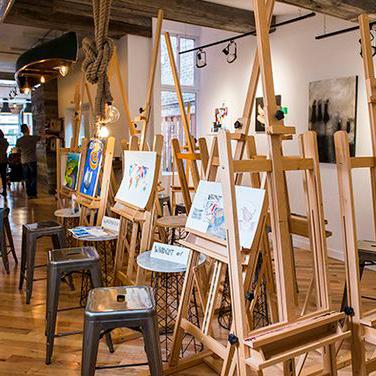

CONTINUED: POWERHOUSE EXCHANGE


5 4
4
OBJECTIVE
An active workshop and event spaces with selfsustaining cafe.
PURPOSE
• Create spaces for learning new skills.
• Create jobs.
• Create spaces for local artists to produce and showcase works.
PERFORMANCE GOAL
Adjoining cafe is self-sustaining as a result of high visitor numbers to the site.
5
MEASURE / TARGET
Short/Medium (0-4 years)
• Cafe open at least one day per week
• Monthly use of event spaces
Long Term (4-12 years)
• Self-sustaining cafe, open 6 days per week
• Weekly use of event spaces
OBJECTIVE
The Administration/Laboratory Building will be a place of learning, production, making, skill building and incubating ideas.
PURPOSE
• Create a place that encourage people coming together to socialise, make, share skills, and incubate new ideas.
• Create a place that is welcoming for all who want to learn and be engaged with skillsharing and building.
PERFORMANCE GOAL
Support the development of a strong learning, sharing, making and skill-nurturing culture at The Foundations, building lasting social networks for the region and broader.

MEASURE / TARGET
Short/Medium (0-4 years)
• Annual program of >9 skill sharing and interactive events
• Externally run production, making or incubation event/workshop with >100 attendees
• Social learning culture program with 5 new skill building course/classes/workshop inquiries, post events
Long Term (4-12 years)
• Annual program of >15 skill sharing and interactive events
• Externally run production, making or incubation event/workshop with >250 attendees
• 4-6 skill building course/classes/workshops held a month.
Note: Suggested measure and targets are indicative figures and should be only be used as a guide.
PLACE ACTIVATION REPORT - THE FOUNDATIONS 107
108
ACTIVATION PLAN
DELIVERING THE ACTIVATION STRATEGIES ACROSS THE MASTERPLAN

PLACE ACTIVATION REPORT - THE FOUNDATIONS 109
ACTIVATION PLAN
COTTAGE WALK | UNION SQUARE PRECINCT
PLACE ELEMENTS
Restored Historical Cottages
PRE-REVITALISATION (PRESENT)
Identify most suitable cottage to rejuvenate and undertake engineering survey and architectural study to cost repairs and alterations.
Accommodation
Restored Tidy Towns Cottage
Assess the region to identify gaps and opportunities in the accommodation market.
Undertake assessment of Tidy Towns cottage for its use as Gift Shop, Coffee Shop and collective retail space.
FIRST STEPS TO ACTIVATION (IMMEDIATE)
Submit DA/s.
Circulate Expression Interest for a short-term accommodation tenant/s who will fund the restoration of cottages.
Submit DA for restoration.
Cellar Doors + local / artisan produce co-op
Assess heritage significance of cottage sites.
Partner with a catering company to provide visitors with trial menus.
Identify potential for a "pop-up" Cellar Doors/ artisan produce co-op. CELLAR DOORS/ARTISANAL
Accessible
Public Art Installations
Wayfinding
Seating
Outdoor Setting
Play Elements
Access to Amenity
Assess the physical state of footpaths and public space surrounding the cottages. Conduct general maintenance of the area.
Create a sense of arrival to the Cottage Walk from the town centre. Possibly in the form of a temporary landmark or 'quick-win' art installation. As part of the wayfinding efforts, provide direction towards local amenities and other offerings on site.
110
RESTORATION/ACCOM.
CATALYSTHIGH
MODERATE PRIORITY
PRIORITY
LOW PRIORITY IMPROVED AMENITY
TEMPORARY ACTIVATIONS (IMMEDIATE - 4 YEARS)
Implementation of tenancy agreement and restoration programme with an accommodation provider.
Ongoing support to accommodation provider.
Use of Tidy Town Cottage as as Gift Shop, Coffee Shop and collective retail space.
LONG TERM INITIATIVES (4-12 YEARS)
The Foundations to offer a grant for start up, business development, or further building works of the cottages.

Renegotiate leasing agreements based on an evaluation of existing tenant/s.
Potential relocation of Cottage as the space is re-purposed.
ULTIMATE SCENARIO "THE POWER OF 10"
F&B options to support the accommodation offer.
Permanent cottage accommodation operator for overnight stays.
Initial point of arrival for visitors to Portland - continuous flow of people.
Arrangements for licensing agreements.
Initiate trial tenancy giving tenants the freedom to beautify the building.
Initiate dialogue to identify and secure longer term tenancies.
Renegotiate leasing agreements with existing trial tenants or release expression of interest for a new business.
Initiate in renewed clause agreement for minimum restoration of the cottages.
Permanent Cellar Doors/artisan produce co-op.
Rotating menus to experience local region's best F&B offering.
Leverage the need for visitor amenity with the placement of outdoor furniture and activities. (eg. picnic tables, play elements, open space with temporary installations or photo opportunities).
Assess the demand for outdoor amenities. Potential to provide a grant for building works to initiate works to further develop outdoor spaces.
A bold quick-win installation or landmark which becomes a focal point to the site and adds interest and intrigue at the point of arrival from the town.
Outdoor furniture, relaxation and play elements to support the assessed movements and needs of visitors. Wayfinding to navigate visitors to and from local amenity in the site or in the town.
PLACE ACTIVATION REPORT - THE FOUNDATIONS 111
ACTIVATION PLAN
PLACE ELEMENTS
Wallnuts Hand Painted Wall Mural
Art & Culture
PRE-REVITALISATION (PRESENT)
Engage with the Wallnuts group.
Erect new wall/s along the existing mound at the rear of the cottages.
Identify opportunity for hand painting of mural by the Wallnuts to be produced on a programmed event day(s) to generate wider activity on the site.
Outdoor Setting
To the rear of the Restored Historical Cottages
Accessible
Seating
Play Elements
Access to amenity
Temporary quick win activation to draw visual interest (installation) Programmed
Sign painting Classes at the cottage
Clear and tidy the precinct. Identify the distance and accessibility to neighbouring or on-site amenity and play elements for future wayfinding signage.
Initial landscaping and site beautification for improved appeal and comfort.
Ensure clear access to and from the Yester Years Lane to the Cottage businesses.
Initiate wayfinding to the surrounding site, toward local amenity and other attractions, providing direction to support visitors and locals in orientating themselves to local amenity.
112 CATALYSTHIGH PRIORITY ART WALL & MURAL ACTIVITIES IMPROVING COMFORT LOW
MODERATE
PRIORITY
PRIORITY
FIRST STEPS TO ACTIVATION (IMMEDIATE)
YESTER YEARS LANE | UNION SQUARE PRECINCT
activities to extend reason for visitor/local stay N/A N/A
TEMPORARY ACTIVATIONS (IMMEDIATE - 4 YEARS)
Facilitate hand painting mural event/s as part of wider art and cultural activities on the site including food and beverage stalls/trucks and competitions held.
Wallnuts weekend at The Foundations, hosted in October, annually.

LONG TERM INITIATIVES (4-12 YEARS)
Program of arts and cultural events focused on the mural arts wall, interactive signage and wayfinding integrated with public art installations.
ULTIMATE SCENARIO "THE POWER OF 10"
Wallnuts Hand Painted Mural Wall creating aesthetic interest.
Yester Year Celebration Hand Painted Mural Event for social connectivity. Wayfinding to and from the surrounding assets to provide amenity.
Formalise any area within the precinct that is not yet accessible.
Permanent landscape strategy with lighting, seating and shelter where necessary.
Integrated wayfinding with mural wall, art installations and information signage to provide good connectivity between activities on the site.
Outdoor landscaping and site beautification to create a fully accessible precinct.
Outdoor seating facing the mural to allow for appreciation of the art works. Potential additional amenity including outdoor play, seating and shelter.
Leverage the need for local/visitor amenity with the placement of additional activities and installations near the cottages and mural wall to extend visitor stay, including play elements, temporary installations or photo opportunities.
Identify additional program of events in the precinct. This may include sign painting classes targeted at different groups including hen/bucks weekend activities, new craft beer plaques, home owner welcome signs. Integrate classes and workshops as part of the outdoor setting of the Yester Years Lane, with seating for visitors to engage with the classes and generate a clustering of activity and event watching.
Sign painting classes and workshops held at the Cottage and outside during programmed events for education and social connection.
PLACE ACTIVATION REPORT - THE FOUNDATIONS 113
ACTIVATION PLAN
UNION SQUARE PLAZA | UNION SQUARE PRECINCT
PLACE ELEMENTS
Open Space Plaza
Annex & Workshop building
Entry to Annex MOCZA Museum
Annex MOCZA Museum gift shop
PRE-REVITALISATION (PRESENT)
DA submitted for Annex Building. Identify main pedestrian entry from Williwa Street to access site and Annex MOCXA Museum.
FIRST STEPS TO ACTIVATION (IMMEDIATE)
General site and building works to set up the Annex Building for the permanent location for MOCZA exhibition.
Introduce wayfinding between Plaza, Museum and Streetscape.
Annex Building could potentially be utilised as interim information kiosk for locals and visitors to the site.
Cafe kiosk in MOCZA Museum
Pop-up retail markets in plaza
Eatery Market events in plaza
Fresh Food Market Stalls in plaza
Temporary activation to draw visual interest
Temporary makers stalls
Outdoor Setting
Shelter /Canopy
Accessible
Family Friendly
Seating
Ensure precinct is cleared of hazards and is safe for visitors.
Install pop-up coffee cart/kiosk at the museum and/or in the plaza space (possible "sister venture" of existing town cafe).
Relocate the Portland Markets to the outdoor space between the Annex Building and Workshop Building in summer months. Consolidation of activity to build visual impact and address from the street.
Identify and invite wider businesses to set up stalls for exhibition events, cellar doors, sample foods from restaurants, and market fresh days.
Further capture interest from the street through temporary activation measures. Eg. utilise the value of contrast from the existing site conditions (i.e. music, bold colours, lights, clustering of activity).
Ensure entry into the site considers provision for easy to access in terms of signage, seating breakout areas for young children and signage to amenities.
114 CATALYSTHIGH PRIORITY IMPROVING AMENITY LOW PRIORITY MODERATE PRIORITY
N/A
ESTABLISH
MUSEUM SCALE-UP ACTIVITY
TEMPORARY ACTIVATIONS (IMMEDIATE - 4 YEARS)
Initiate the curation and relocation of MOCZA exhibitions to be housed in the Annex Building.
Provide temporary furniture in plaza area.
Potential to replace the information kiosk within the MOCZA Museum with a permanent cafe/eatery kiosk stall, potentially selling food samples from the markets.
Allocate urban farming space between the Casino (Officer's Mess) and Workshop (Small Store).
LONG TERM INITIATIVES (4-12 YEARS)
Establish a workshop co-working space which spills-out into the plaza.
Facilitate art installations between the Annex Museum, Casino (Officer's Mess), Workshop (Small Store) and Ambulance Station to connect "between" spaces.

ULTIMATE SCENARIO "THE POWER OF 10"
The Annex MOCZA Museum for education and cultural interest.
Wayfinding from the street to the museum, town and plaza of activities. Installations between the bounding buildings to create a contained plaza.
Develop a program of events within the Museum to ensure the offerings remain dynamic and interesting.
Create permanent market space in summer months.
Potential to leverage local centre assets, including Meadowflats petting alpacas and donkeys for market days.
Initiate the use of the indoor spaces of the Workshop (Small Store) and Casino (Officer's Mess) for events/hire.
Host exhibitions and events throughout the year.
Conduct workshops and classes for visitors to engage in the production of arts, crafts, and making of goods.
Host a permanent program of activities in the market square to increase interest and consistent use of the open space and drawing in visitors from the street.
Cafe Kiosk in MOCZA to provide refreshments to visitors.
Markets in the plaza to for people to shop and socialise in summer months. Allocation of urban farming space so that it is appropriately located close to the markets.
Petting animals from Meadowflats to leverage regions attractions.
Provide shelter to the plaza to contribute to the general comfort and amenity for locals and visitors.
Assess the public plaza space to identify areas and routes that require further intervention to draw more interest, comfort, allow for improved accessibility and places to stay longer.
Expand the offerings toward the Powerhouse Building, linking summer and winter markets.
Initiate leasing arrangements to utilise the indoor spaces of the Workshop (Small Store) and Casino (Officer's Mess) for creative and small maker market tenants interested in occupying a more permanent presence.
Temporary quick win activation initiative (eg. engage a street artist to paint the plaza space hard surface).
Local and regional network and interest of makers setting up stalls integrated as part of expo/ market event days to showcase and exhibit their craft.
Shelter for enhanced local and visitor amenity and comfort
PLACE ACTIVATION REPORT - THE FOUNDATIONS 115
ACTIVATION PLAN
THE POWERHOUSE CLUSTER | THE POWERHOUSE EXCHANGE PRECINCT
PLACE ELEMENTS
Powerhouse & Boiler House Building venue hire
Installations, Exhibitions & Expos
Powerhouse Exchange open space plaza
Markets, makers and Events
Wayfinding EVENTS & PERFORMANCES
Powerhouse & Boiler House Entertainment Events
Music Performances
Concerts, Large Scale Events
PRE-REVITALISATION (PRESENT)
The Powerhouse & Boiler House - Maintenance & Repairs. Events at the Powerhouse; Dark Night, Fire & Ice, Black Feast. Pop-up Markets - Powerhouse
Leatherworks & Makers Events.
Community Events - Pool Ball, Christmas Carols.
Site Tours. Expand events - post evaluation Weddings - mid/large scale events
FIRST STEPS TO ACTIVATION (IMMEDIATE)
Develop the contractual terms for venue hire. Restrict access to unsafe areas on site.
Wayfinding and general signage - no/access
Electricity, amenities, parking, shelter, footpaths
Marketing material including venue hire info
Create website for Building venue hire.
Marketing for events, markets and site tours.
Powerhouse - Digital presence, increased appeal.
Boiler House - Develop rotation of local event, entertainment, performance (night-time) Anchor an external partnership performance, event and/or concert through network.
Infrastructure to expand large scale events.
Bathhouse Building Hire
Workshop - Artist in Residence
Bathhouse - Artist in Residence
Bathhouse - Studio/Gallery
Bathhouse - creative/making
Bathhouse - F&B / Cafe
Administration Building Hire
Administration Building - coworking/courses/workshops
Administration Building - coworking/courses/workshops
Administration Building - plaza
Administration plaza - Shelter /Canopy
MOCZA Pop-up museum, Jan 2019
Energy Australia - Community information session
Artist in Residence - Harrie Fasher studio in Workshop
Portland Wallnuts painting studio 2018
Bathhouse Building - Creative space & Gallery for hire.
Workshop - Permanent studio for artist in residence, Harrie Fasher.
Bathhouse Building - Develop artist in residence program.
Bathhouse Building - Provide accommodation/ amenities.
Administration BuildingMarketing material.
Photo shoots and tours.
Harrie Fasher's studio in the Workshop Building.
Administration Building - Building & space upgrades.
Administration Building - Temporary maker classes/short-term courses.
Administration Building - Storage and support space for Powerhouse large scale events.
Administration Building - Storage and support space for Bathhouse large scale exhibitions.
116 CATALYSTHIGH PRIORITY VENUE HIRE GALLERY/CO-WORKING SPACE MODERATE LOW
MODERATE LOW
MODERATE
PRIORITY
PRIORITY
PRIORITY
ANCILLARY
Build portfolio of marketing collateral from events program - Powerhouse & Boiler House
Continue to build annual program of events and markets.
Build appeal and attractions through marketing.
Host diverse themed markets for different demographic and interests - makers, F&B, art & culture.
Build relationships with partnering events, resource and supply agencies to build network database.
Assess the performance of venue hire. Assess the performance of markets and events program.
ULTIMATE SCENARIO "THE POWER OF 10"
Powerhouse - venue hire with low vacancy rate.
Boiler House - event and market annual program with curated themes and interest target.
Develop robust The Foundations & Partnerhosted events program.
Expand and curate program of eventsensure dynamic/seasonal offering.
Host broader reaching events - Central West, Western Sydney, Sydney, national, global
Powerhouse large scale events
Boiler House - Entertainment venue
Bathhouse Building marketing.
Bathhouse Building - artist in residence marketing. Workshop - Commercial kitchen to support events/ courses/classes/artists in residence.
Renewal of leasing agreements.
Bathhouse - Design to support tenant requirements.
Workshop - Permanent F&B offering.
Bathhouse - Exhibition by artist in residence.
Bathhouse - Exhibition by network agencies.
Bathhouse - Courses/classes from industry partnerships.
Bathhouse - Artist in Residence
Bathhouse - Artist in Residence Exhibition/events/studios.
Bathhouse - Network agency Exhibition/events.
Bathhouse - Courses/classes from industry partnerships.
Bathhouse - Co-working space
Workshop - F&B offering course/ classes/event support
Workshop - Permanent F&B offering
Administration Building - Permanent learning hub - classes/courses/workshops.
Public domain upgrades - Open plaza.
Administration Building - Venue hire.
Administration Building - Open plaza venue hire.
Administration Building - Co-working spaces.
Administration Building - Commercial kitchen.
Administration Building - Permanent learning hub - classes/courses/ workshops.
Public domain upgrades - Open plaza.
Administration Building - Venue hire.

Administration Building - Open plaza venue hire.
Administration Building - Co-working spaces.
Administration Building - Commercial kitchen.
PLACE ACTIVATION REPORT - THE FOUNDATIONS 117
TEMPORARY ACTIVATIONS (IMMEDIATE
LONG TERM INITIATIVES (4-12 YEARS)
- 4 YEARS)
ACTIVATION PLAN
THE SILO PARK | THE POWERHOUSE EXCHANGE PRECINCT
Silo Park flexible park
Silo Park open space plaza
Silos used as a backdrop setting
Guido Van Helton Silo Mural. Site works/earthworks (to improve grade changes, if necessary).
Preliminary investigations to host outdoor cinema event.
PLAZA
PARK
SILO
Wayfinding
Outdoor cinemas events
Music Performances/Gigs
Silo Park Entertainment Events
Concerts, Large Scale Events
Pop-up markets.
Guido Thankyou community event.
Portland Festival of Yesteryear family games.
Community open night for LITHGOW festival.
Map and identify practical requirements for delivering interactive installations, sporting & skate competitions, concerts, gigs and regional festivals and shows. Eg. include halfpipe set up in front of mural or flying fox from the silos. Develop the Silo Park hire form / application on the website for large scale events with a unique Silo backdrop at a significant reduced rate/free initially.
Develop partnerships with local and regional suppliers of hiring equipment to support large scale events.
Provide wayfinding to navigate to and from the Silo Park.
Silo art viewing areas park furniture and picnic area.
Developing relationships with event holders, agencies and collaborators.
Food & Beverage Eateries
Cafe
Boiler House Distillery
Boiler House Restaurant & Bar
Gardens, furnishings and amenity.
Portland Born to Run Festival. Gardens and furnishings.
118 EXPAND REACH/PARTNERSHIPS DISTILLERY IMPROVING AMENITY CATALYSTHIGH PRIORITY MODERATE LOW PRIORITY LOW PRIORITY MODERATE PRIORITY
ELEMENTS PRE-REVITALISATION (PRESENT) FIRST STEPS TO ACTIVATION (IMMEDIATE)
PLACE
N/A N/A N/A N/A N/A
Accessible Outdoor Setting Outdoor Setting
Installations, Exhibitions & Expos Shelter/Canopy Shelter/Canopy
Event Management Workshops held at the Silo Park EVENTS
&
TEMPORARY ACTIVATIONS
Develop technical and management requirements for large scale events, and engage event management company to assist (particularly if safety issues are pertinent).
Utilise first series of events to develop database of high quality gallery of photos, videos and promotional material to build the exposure and profile of hosting large scale events in the Park.
Develop full season of events for large scale shows in the domain of the Silo Park.
LONG TERM INITIATIVES (4-12 YEARS)
Develop Expression of Interest to engage high-profile entertainment events to be hosted for the region at the Silo Park.
ULTIMATE SCENARIO "THE POWER OF 10"
Silo Park Flexible open space. Outdoor cinemas events.
Comfortable outdoor setting. Wayfinding.
Large events - eg. sport, music, other cultural.
Assess and identify the demand for accessible food and beverage options for events held in the Silo Park.
Potential to trial shipping container style / pop up kiosks of food & beverage options particularly on event and activities days.
Provide a series of flexible shelter / canopy spaces that could be retrofitted to venue hire appropriate indoor/outdoor spaces. These shelters have the opportunity to be connected to future permanent F&B operators.
Initiate dialogue with potential distillery operators both in the region and wider to set up a temporary "sister" presence of their operation on the site at a free/discounted rate for a trial period. Identify the benefits and outline the program of events in the coming calendar years to capture appeal and potential value to the operator and The Foundations; and
Access to the north facing Boiler House amenity is included in the package with the condition of the activities from the working Distillery spilling out to the Silo Park for visitor and local resident access and engagement.
Partner with corporates (eg Mercedes), cultural organisations (eg Tropfest) local councils (eg BCC) and government organisations (eg. Create NSW) to provide grant and funding to invest in the continued renewal of the Silo Park as the region's most prized venue for large scale entertainment events. Partner with educational institutions to develop event management practical courses on site during events.
Based on the demand and success of the pop-up kiosks, implement the design and construction of long term food and beverage buildings that frame the Silo Park. These may include additional shelter and smaller venue hire indoor/outdoor spaces.
Calendar year of programmed events (particularly on Public Holidays) for The Silo Park.
Event Management courses and workshops held at The Silo Park.
Shipping container 'pop-up' eateries and cafe kiosk.
Flexible shelter/canopy spaces. Shipping container/open air installations, exhibitions & expos under the stars.
Assessment of Distillery trial, with clear performance indicators set in place to identify whether to trial a new operator or negotiate a renewal of lease; and
Potential to expand the distillery operations in a longer term renovation and inclusion of a restaurant and sit in bar and alfresco dining.

Landscaped, accessible site.
Boiler House Distillery with workshops and activity spilling out onto the Silo Park area for increased clustering of activity.
Restaurant & bar ancillary to the Boiler House Distiller.
PLACE ACTIVATION REPORT - THE FOUNDATIONS 119 N/A
(IMMEDIATE - 4 YEARS)
ACTIVATION PLAN
HERITAGE GARDENS | THE POWERHOUSE EXCHANGE PRECINCT
PLACE ELEMENTS
Nursery set within the heritage Precinct
Nursery & Gardens
Nursery shelter & greenhouse
Nursery & gardening supply retail shop
Outdoor Setting
Wayfinding within nursery and signage to nursery
Gift & Homeware shop
Cafe
Food offering at cafe
Gardening Workshops/Classes
Art installations amongst the garden and nursery
Programmed events
Florist retailer
Landscape supplies
Alpaca Petting Small Farm (from Meadowflat region)
PRE-REVITALISATION (PRESENT)
Preliminary engagement of Nursery operator.
General site maintenance and beautification / planting efforts.
Installation of Harrie's 'Charge Sculpture'
FIRST STEPS TO ACTIVATION (IMMEDIATE)
Design and construct a clear zone for the bounds of the Retail Nursery Garden to initiate a consolidated effort to expand the operation. Design and Build a shelter/greenhouse to be utilised as part of the Retail Nursery sales and propagation and storage.
Design and build a gateway or landmark installation/fencing/arrival point to the Nursery to establish a clear sense of place.
Deliver wayfinding to and from the Nursery from The Heritage Precinct street, Williwa Main Street Precinct and within the broader region to build exposure.
Identify potential events that could occur as a complimentary activity as part of the Nursery Gardens.
Investigate the requirements to deliver the identified events.
Seating
120 CATALYSTHIGH PRIORITY HERITAGE NURSERY GARDENS MODERATE PRIORITY
N/A N/A N/A N/A N/A
MODERATE LOW PRIORITY LOW PRIORITY EVENTS & PARTNERSHIPS EXPANSION & ACTIVITIES EXPANSION & ACTIVITIES
TEMPORARY ACTIVATIONS (IMMEDIATE - 4 YEARS)
Develop the operations and success of the retail nursery, and build on the quality of the garden and gardens experience for locals and visitors.
Stuart McGhie’s nursery and steps towards tourist gardens. Stuart has planted over 150 small trees and saplings to create hedges for site improvements.
LONG TERM INITIATIVES (4-12 YEARS)
Design and Build a permanent building for the combination of the Retail Nursery, supply shop and integrated garden grounds.
ULTIMATE SCENARIO "THE POWER OF 10"
Retail Nursery & Gardens for local residents and visitors, serving retail, leisure and educational purposes.
Develop clear marketing and program of events to promote the workings of the nursery, including workshops, classes and celebration events throughout the year (i.e. mother's/ father's day, Christmas plant sale, gardening competitions, landscape designers retreat etc).
Utilise a pop-up coffee cart to identify the success of a Cafe/ F&B offering set within the Nursery grounds.
Pop-up gift & homeware stall during market/ event days with stock on consignment from local and regional retailers.
Potential to expand on the retail nursery to provide florist retail offering (assess based on demand and user market research for value of expansion).
Potential to partner with local Meadowflat region Alpaca and small petting animals to have a presence at the Nursery Garden particularly for event and activity days.

Develop partnerships with local and regional boutique gift & homeware and landscape suppliers to sell their products at the Nursery.
Gift & Homeware shop as an attachment to Retail Nursery. Nursery Cafe with food offering. Gardening Workshops/ Classes. Art installations integrated in the garden and nursery.
Programmed events as part of the Retail Nursery.
Partner with local and regional gardening, landscape and builders to host Masterclasses in all things related to building, planting, maintaining and building the best gardens and landscapes.
Retail florist as an extension and potential attachment to the Nursery. Landscape supply retailer as an expansion and potential attachment to the Nursery.
Petting farm as part of the nursery gardens (can be relocated to the market area during event and programmed market days as an attraction).
Ensure the entry into the retail nursery considers providing for an easy to access destination for locals and visitors, in terms of signage, seating where necessary, breakout areas for young children, proximity to amenity with direction signage to navigate to and places or elements of visual interest throughout the nursery.
Assess the retail nursery, surrounding edges and the general movements of users into the site from the street to identify areas and routes that require further intervention to draw more interest, comfort to stay longer, or allow for improved accessibility.
Family friendly setting. Seating.
PLACE ACTIVATION REPORT - THE FOUNDATIONS 121
ACTIVATION PLAN
THE CRESCENT | LIMESTONE LAKE PRECINCT
PLACE ELEMENTS
Limestone Lake views
PRE-REVITALISATION (PRESENT)
General site works and maintenance.
FIRST STEPS TO ACTIVATION (IMMEDIATE)
WATERFRONT & PARK
The Crescent Waterfront
The Crescent Park
Wayfinding to & from Waterfront
Cycle along Waterfront
Pet Friendly (on leash)
Limestone Lake Pontoon
Limestone Lake hire boat rides
Limestone Lake Pontoon Restaurant
The Crescent Seating
Outdoor Setting
Outdoor cinemas events, light shows over the lake
The Crescent Cafe
Waterfront Deck Venue
The Crescent Restaurant
Accessible
The Crescent Boutique Retailer
Art installations along the waterfront & The Crescent Park
Shelter /Canopy
Initiate wayfinding to and from other attractions to direct visitors and locals to The Crescent including from Heritage Precinct, Limestone Lake and Williwa Main Street.
Signage to identify the significance and safety requirements (no swimming) at Limestone Lake destination with quick facts about the Quarry. General Site landscaping and beautification to establish an informal Crescent waterfront walking track with wayfinding.
Ensure signage establishes distance, difficulty and time taken to walk to surrounding attractions.
General site maintenance and removal of hazards to ensure a safe use and connection and walking route along waterfront. Provide signage to direct visitors and locals to nearby eateries and shops from the Crescent Lake.
122 EXPANSION &
CATALYSTHIGH PRIORITY FOOD & BEVERAGE & VENUE HIRE MODERATE LOW
MODERATE
ACTIVITIES
PRIORITY
PRIORITY
N/A N/A N/A N/A N/A
LOW
PRIORITY
ACTIVITIES
TEMPORARY ACTIVATIONS (IMMEDIATE - 4 YEARS)
Continue site beautification and maintenance works to prime location for formalised walking track.
Provide wayfinding to open park space from the Crescent walk as breakout/useable spaces for activities (picnics, birthday parties etc).
Signage to identify upcoming programmed events for the precinct for local residents and visitors to build attachment (i.e. NYE Fireworks/ Lighshow etc).
LONG TERM INITIATIVES (4-12 YEARS)
Design and Construct formalised landscape plans for The Crescent, with integrated lighting, wayfinding and cycle/walking paths.
ULTIMATE SCENARIO "THE POWER OF 10"
Limestone Lake Views. The Crescent Waterfront.
Wayfinding to and from the waterfront. Cycling along The Crescent. Outdoor Setting with lighting. Pet friendly pathways.
Identify and assess the level of interest and attraction to the precinct to initiate the design and construction of the Limestone Lake Pontoon for an improved experience of the Lake and potential for Boat hire fishing.
Begin initial site beautification and works to prime location for pontoon, including technical studies from consultants for near future implementation.
Identify potential for an anchor Limestone Lake Pontoon Restaurant on the water as part of the design for Limestone Lake Pontoon investigations.
Consider the clustering of F&B offerings around the major movement areas of The Crescent and identify potential for a Crescent Cafe and Waterfront Deck Venue available for hire.
Design and Construct Limestone Lake Pontoon, with approvals as part of the efforts of developing a destination attraction.
Offer Boat Hire from The Limestone Lake Pontoon.
Potential to deliver outdoor cinema events / light displays over the lake.
Limestone Lake Pontoon.
Limestone Lake hire boat rides.
Limestone Lake Pontoon Restaurant. The Crescent Seating overlooking the Lake.
Deliver The Crescent Restaurant as an alfresco dining option set beside the waterfront walk overlooking the lake. Ensure the site, landscaping, and buildings provides for an accessible environment.
Outdoor Cinema events program. Light Shows over the lake (NYE). The Crescent Cafe. Waterfront Deck Venue. The Crescent Restaurant.
Accessible and landscaped paths between attractions.
Potential to build on the retail & F&B offering along the alfresco dining strip of The Crescent. Where the demand requires it, install additional areas of shelter/awnings.
Potential to expand on the points of attraction to enable visitors and locals to stay longer with installations complimentary to the setting of the Lake, and the character of the Precinct.
Boutique retailer. Art installations along the waterfront and The Crescent Park.
Shelter /Canopy.

PLACE ACTIVATION REPORT - THE FOUNDATIONS 123
LOW PRIORITY
ACTIVATION PLAN
LIMESTONE LAKE | LIMESTONE LAKE PRECINCT
Limestone Lake views
Health Centre overlooking Lake
Limestone Lake Park
Future Residential Neighbourhood
Adventure Sport, Paragliding
Health Centre programmed events & competitions
Cycle to Health Centre
Limestone Lake Cafe expansion to the Health Centre
Outdoor Gym Equipment
Seating on the Hill overlookng Lake
General site works and maintenance. N/A N/A
Initiate clear wayfinding to and from the Limestone Lake Park outlook.
Investigate the potential for engaging an operator to utilise the Limestone Lake and Precinct for Adventure activities, including potential para-gliding.
Site works and general landscaping to initiate informal walking and potential cycling route to the future Health Centre where the Limestone Lake Park outlook is located.
Art installations Limestone Lake Park
Shelter /Canopy
124 HEALTH CENTRE & PARK ACTIVITIES & EXPANSION IMPROVING AMENITY CATALYSTHIGH PRIORITY OUTDOOR GYM EQUIPMENT/SEATING MODERATE LOW PRIORITY MODERATE PRIORITY
PLACE ELEMENTS PRE-REVITALISATION (PRESENT) FIRST STEPS TO ACTIVATION (IMMEDIATE)
Wayfinding to & from Health Centre N/A N/A N/A
TEMPORARY ACTIVATIONS (IMMEDIATE - 4 YEARS)
Ensure the delivery of the residential development including the Design and Construction of the Limestone Lake Health Centre to coincide with the Stage 1 Subdivision to develop the perception of the Limestone Lake Hill as a precinct that supports healthy lifestyles.
Initiate clear wayfinding to and from the future Health Centre on the Hill.
LONG TERM INITIATIVES (4-12 YEARS)
Deliver the Health Centre to coincide with the Residential Subdivision Roll out.
ULTIMATE SCENARIO "THE POWER OF 10"
Limestone Lake Views. The Crescent Waterfront. Wayfinding to and from the waterfront. Cycling along The Crescent. Pet friendly pathways.
Engage a local/regional operator to host a number of adventure sports utilising the Limestone Lake Precinct throughout the year (coordinated with the overall calendar events for the year).
Deliver a more formalised planting and street layout with landscaping efforts for the walking/ cycle routes to the Health Centre.
Expand on the Health Centre with a complimentary Limestone Lake Cafe to coincide with the roll-out of the early residential subdivision stages. Formalise and deliver the landscaping to the Health Centre for a connected and cycle friendly route.
Future Residential Neighbourhood. Adventure sport, including paragliding. Health Centre programmed events and competitions.
Cycleway to the Health Centre connected to The Crescent.
Limestone Lake Cafe as part of The Health Centre.
Provide seating overlooking the hill with the delivery of the health centre.
Deliver outdoor gym equipment to coincide with the roll-out of the mid residential subdivision stages.
Outdoor Gym Equipment. Seating on the hill overlooking the Limestone Lake.
Provide shelter overlooking the hill with the delivery of the Adventure Sports and Health Centre.
Continue to build and draw attraction of the precinct through the delivery of a complimentary installation on the hill.

Potential to integrate the installation with wayfinding initiatives.
Art installations on the hill. Shelter /Canopy.
PLACE ACTIVATION REPORT - THE FOUNDATIONS 125
ACTIVATION PLAN
LIMESTONE LAKE GARDENS | LIMESTONE LAKE PRECINCT
PLACE ELEMENTS
PRE-REVITALISATION (PRESENT)
FIRST STEPS TO ACTIVATION (IMMEDIATE)
Potential General site works and maintenance.
Wayfinding to & from Limestone Lake Garden
Secret Garden of Portland
Limestone Lake views Seating on the Hill overlooking Lake
Park landscaping
The Foundations History walking tour
Public Art Installation
Limestone Lake Garden Pontoon
Limestone Lake hire boat rides
N/A
General site beautification with an initial strategy for planting and landscaping on the hill.
Wayfinding from other attractions and signage at park entrance.
Signage to identify the significance and safety requirements (no swimming) at the Limestone Lake destination with quick facts about the former quarry.
Investigate the opportunity for a future Limestone Lake Garden Pontoon.
Shelter /Canopy
N/A
N/A
126 IMPROVING AMENITY CATALYSTHIGH PRIORITY LOW PRIORITY MODERATE PRIORITY
ESTABLISH LOOKOUT/GARDEN EXPAND INFRASTRUCTURE/OFFERING
TEMPORARY ACTIVATIONS (IMMEDIATE - 4 YEARS)
Deliver garden planting and landscaping with a potential to involve a community working bee to deliver as part of the Portland town's dedicated tribute place.
Deliver a tribute seating overlooking the site to former cementworks family, friends and employees.
Host an event to celebrate the official completion of the Garden.
LONG TERM INITIATIVES (4-12 YEARS)
Integrated wayfinding and signage strategy for easy visitor and local navigation experience.
Potential to integrate lookout destination within the Foundations walking tour once garden has reached maturity.
ULTIMATE SCENARIO "THE POWER OF 10"
Limestone Lake Lake Views.
Wayfinding to and from Limestone Lake garden.
Secret Garden of Portland.
Seating on the Hill overlooking the Lake.
Park Landscaping.
Site beautification and works to prime location for pontoon, including technical studies from consultants for near future implementation.
Construct Limestone Lake Hill Pontoon for an improved experience of the Lake and potential for Boat hire.
Design and Construct Limestone Lake Garden Pontoon, with approvals as part of the efforts of developing a destination attraction.
The Foundations History Site tour with boat ride.

Public art installation.
Limestone Lake Garden Pontoon.
Limestone Lake hire boat rides.
Construct shelter/canopy as part of the delivery of the Limestone Lake Hill Garden Pontoon.
Shelter / Canopy.
PLACE ACTIVATION REPORT - THE FOUNDATIONS 127
ACTIVATION PLAN
NORTH PINETREE RIDGE | PINETREE RIDGE VILLAGE PRECINCT
Pine Reserve Scenic backdrop
North Pinetree Ridge Local Park
Wayfinding to and from the North Pinetree Ridge park
Hiking & Walking Trails
Street & Pathway Planting
Future Residential Neighbourhood
Seating around Park & overlooking North Pinetree Ridge
Play Elements
Community Garden
Pet Friendly (on leash)
Shelter /Canopy at Park
BBQ / Picnic Facilities
Cycling paths
Public Art Installation
General site maintenance
Outdoor wedding ceremony
Develop wayfinding from other attractions and entry points from the street to direct visitors and locals to North Pinetree Ridge Local Park. Signage at park entrance. This activation has the opportunity to build attachment to the place for potential buyers.
Potential to signage for visitors and locals to and from Central Mill and Limestone Lake to the park for a "break out" destination for families.
Placement of seating in the park adjacent to the signage to allow a resting point and place to look over the site for visitors and locals. Facilitate community gardening to develop attachment to place and utilisation and pride in the local amenity park.
Initiate Play Elements in the park to change perception of the place (from desolate to active).
128 CATALYSTHIGH PRIORITY LOW PRIORITY MODERATE PRIORITY
PLACE ELEMENTS PRE-REVITALISATION (PRESENT) FIRST STEPS TO ACTIVATION (IMMEDIATE)
N/A N/A N/A
ESTABLISH RESIDENTIAL INFRASTRUCTRE IMPROVE COMFORT & AMENITY IMPROVE MENTS
TEMPORARY ACTIVATIONS
- 4 YEARS)
Initiate planting and general layout for local park and potentially the street pathways for an interim walking track and future layout for residential area streets.
LONG TERM INITIATIVES (4-12 YEARS)
Develop an overall Landscape Plan ensuring the public domain complements the future character of the built environment.
Initiate planting for tree maturity upon release of residential component to the market.
ULTIMATE SCENARIO "THE POWER OF 10"
Pine Reserve Scenic Backdrop. North Pinetree Ridge Local Park. Wayfinding to and from the North Pinetree Ridge Park.
Hiking & Walking Trails.
Street & pathway Planting.
Future Residential Neighbourhood.
Continue developing the community garden effort with local residents of Portland and future residents of The Foundations.

Potential community garden discounts from the local nursery supplies for residents of The Foundations.
Develop Shelter/Canopy complimentary to the play elements.
Timing of installments to coincide with first roll out of Stage 1 Subdivision.
Construct the street network, keeping in mind a closed-loop cycling lane is implemented across the site for consistent connection and access.
Ensure the street network with cycling amenity and planting is staged with the roll out of the residential subdivisions to best leverage the interest of future buyers.
Seating around park & overlooking North Pinetree Ridge.
Integrated Play elements in overall landscaping and built form character of the future area.
Community Garden.
Pet Friendly (on Leash).
Shelter / Canopy at Park. BBQ/Picnic Facilities.
Cycling Paths.
Community Garden.
Public Art Installations.
Assess whether a public art commission would provide further interest and visual appeal to the park.
The installation would form part of a larger art trail strategy across the site.
Initiate Public Art installations along streetscape/landscaping to compliment the character of the future residential area.
Potential to integrate public art within the upgrades of the Play Elements or Wayfinding/Signage.
Family Friendly setting.
PLACE ACTIVATION REPORT - THE FOUNDATIONS 129
(IMMEDIATE
ACTIVATION PLAN
CENTRAL PINETREE RIDGE | PINETREE RIDGE VILLAGE PRECINCT
Dense bushland planting overlooking Central Pinetree Ridge
Access to North Pinetree Ridge
General site maintenance.
Wayfinding from Central Pinetree Ridge to North Pinetree Ridge Park
Hiking & Walking Trails
Local Park Street & Pathway Planting
Future Residential Neighbourhood
Horse riding guided tours
Cycling paths
Pet Friendly (on leash)
Public Art Installation
Develop wayfinding from other attractions and entry points from the street to direct visitors and locals to Central Pinetree Ridge Park. Signage at park entrance. This activation has the opportunity to build attachment to the place for potential buyers.
130 CATALYSTHIGH PRIORITY LOW PRIORITY MODERATE PRIORITY
ELEMENTS PRE-REVITALISATION (PRESENT) FIRST STEPS TO ACTIVATION (IMMEDIATE)
N/A N/A N/A
PLACE
ESTABLISH RESIDENTIAL INFRASTRUCTRE IMPROVE MENTS AMENITY & ACTIVITIY
Initiate planting and layout pathways for an interim walking track. This will form the future layout for residential streets.
LONG TERM INITIATIVES (4-12 YEARS)
Develop an overall Landscape Plan ensuring the public domain complements the future character of the built environment.
Initiate planting for tree maturity upon release of residential component to the market.
ULTIMATE SCENARIO "THE POWER OF 10"
Dense bushland planting overlooking Central Pinetree Ridge.
Access to North Pinetree Ridge Local Park.
Wayfinding to North Pinetree Ridge Park from Central Pinetree Ridge. Hiking & Walking Trails across Central Pinetree Ridge.
Street & pathway planting.
Future Residential Neighbourhood.
Program walking, cycling and potentially horse riding tours and self-guided trails across the future street network to identify opportunities to improve connections between places and routes.
Finalise and construct the street network, keeping in mind a closed-loop cycling lane is implemented across the site for consistent connection and access.
Ensure the street network with cycling amenity and planting is staged with the roll out of the residential subdivisions to best leverage the interest of future buyers.
Guided Horse Riding tours across the Pinetree Ridge Precinct.
Cycling Paths.
Walking paths and Bottle Kilns form part of the site walking tours. Pet Friendly (on Leash).
Identify whether a public art commission would provide further interest, visual appeal and attraction to the Central Pinetree Ridge and accessing the North Pinetree Ridge Park. The installation would form part of a larger art trail strategy across the site.
Initiate Public Art installations along streetscape/landscaping to compliment the character of the future residential area.

Potential to integrate public art within the upgrades of the Play Elements or Wayfinding/Signage.
Public Art Installations. Family Friendly setting.
PLACE ACTIVATION REPORT - THE FOUNDATIONS 131
TEMPORARY ACTIVATIONS (IMMEDIATE - 4 YEARS)
ACTIVATION PLAN
BOTTLE KILN HILL | PINETREE RIDGE VILLAGE PRECINCT PLACE ELEMENTS
Historical Bottle Kilns
Dense planting to rear
Wayfinding to and from the Bottle Kilns
Hiking & Walking Trails
Street & Pathway Planting
Future Residential Neighbourhood
Horse riding guided tours
Cycling paths
Forms part of the historical site tour
Pet Friendly (on leash)
General site maintenance
Develop wayfinding from other attractions and entry points from the street to direct visitors and locals to the historical Bottle Kilns. Signage at park entrance. This activation has the opportunity to build attachment to the place for potential buyers. Implement signage at the Bottle Kilns. Creating early interest and activation creates the opportunity to build attachment to the place for potential buyers.
Public Art Installation
132 CATALYSTHIGH PRIORITY LOW PRIORITY MODERATE PRIORITY
PRE-REVITALISATION (PRESENT)
TO ACTIVATION (IMMEDIATE)
FIRST STEPS
N/A N/A N/A N/A
ESTABLISH RESIDENTIAL INFRASTRUCTRE IMPROVE MENTS AMENITY & ACTIVITY
TEMPORARY ACTIVATIONS (IMMEDIATE - 4 YEARS)
General maintenance, beautification and landscaping around the Bottle Kilns for a safe and engaging experience of the precinct assets.
Initiate planting and layout pathways for an interim walking track. This will form the future layout for residential streets.
LONG TERM INITIATIVES (4-12 YEARS)
Develop an overall Landscape Plan ensuring the public domain complements the future character of the built environment.
Initiate planting for tree maturity upon release of residential component to the market.
ULTIMATE SCENARIO "THE POWER OF 10"
Historical Bottle Kilns.
Dense planting setting to the rear. Wayfinding to and from the Bottle Kilns.
Hiking & Walking Trails.
Street & pathway Planting.
Future Residential Neighbourhood.
Program walking, cycling and potentially horse riding tours and self-guided trails across the future street network to identify opportunities to improve connections between places and routes.
Finalise and construct the street network, keeping in mind a closed-loop cycling lane is implemented across the site for consistent connection and access.
Ensure the street network with cycling amenity and planting is staged with the roll out of the residential subdivisions.
Guided Horse Riding tours across the Pinetree Ridge Precinct. Cycling Paths.
Walking paths and Bottle Kilns form part of the site walking tours. Pet Friendly (on Leash).
Identify whether a public art commission would provide further interest and visual appeal and attraction to the Bottle Kiln walk connection. The installation would form part of a larger art trail strategy across the site.
Initiate Public Art installations along streetscape/landscaping to compliment the character of the future residential area.

Potential to integrate public art within the upgrades of the Play Elements or Wayfinding/Signage.
Public Art Installations. Family Friendly setting.
PLACE ACTIVATION REPORT - THE FOUNDATIONS 133
ACTIVATION PLAN
TWIN LAKE LOOP | TWIN LAKE PRECINCT PLACE ELEMENTS
Twin Lake views
The Twin Lake Loop Walk
Twin Lake Loop Open Park
Wayfinding to & from the Lake
Fishing
Pet Friendly (on leash)
Accessible
Cycle along Lake
Twin Lake Loop Seating
Outdoor Gym Equipment
Wayfinding around the Lake Loop
Twin Lake Loop Fitness Events
I.e. Colour Run
Twin Lake Loop Cafe
Wayfinding to local eateries & shops
BBQ / Picnic Facilities
Initiated Fish in the Dams
Develop wayfinding from other attractions and entry points from the street to direct visitors and locals to Twin Lake Loop. Signage at park entrance. This activation has the opportunity to build attachment to the place for potential buyers. Signage to identify the significance and safety requirements (no swimming) at Twin Lake Loop destination with quick facts about the Quarry, Fishing General Site landscaping and beautification to establish an informal Lake Walking Loop track with wayfinding efforts around the lake. Ensure signage establishes distance, difficulty and time taken to complete loop walk.
Site maintenance and removal of hazards to ensure a safe use and connection and walking route around the lake.
Provide signage to direct visitors and locals to nearby eateries and shops from Lake Loop. N/A
Art installations along Twin Lake Loop
Shelter /Canopy
134 AMENITY & VISUAL INTEREST CATALYSTHIGH PRIORITY MODERATE LOW PRIORITY MODERATE PRIORITY
(PRESENT)
PRE-REVITALISATION
FIRST STEPS TO ACTIVATION (IMMEDIATE)
N/A N/A N/A
ESTABLISH PARK INFRASTRUCTURE IMPROVE AMENITY & ACTIVITY LOW PRIORITY EXPANSION & IMPROVEMENTS
TEMPORARY ACTIVATIONS
- 4 YEARS) LONG TERM INITIATIVES (4-12 YEARS)
Continue site beautification and maintenance works to prime location for formalised walking track.
Provide wayfinding to open park space from the Lake Loop walk as breakout/usable spaces for activities (picnics, birthday parties etc).
Signage to identify upcoming programmed events for the precinct for local residents and visitors to build attachment (i.e. Colour Run, Tough Mudder, etc).
Calendar of events around the Twin Lake Loop focused on daily walking, competition and recreation events. Provide fishing friendly amenity (water troughs or taps) along Lake Loop, ensuring the character of the Lake Loop is not defined by the fishing activity.
ULTIMATE SCENARIO "THE POWER OF 10"
Twin Lake Views.
Twin Lake Loop walks.
Twin Lake Loop open park.
Wayfinding to and from the Lake .
Recreational Fishing.
Pet friendly walking track.
Identify locations for outdoor gym equipment. Initiate the design and construction of the outdoor gym equipment with signage on how to use and integrated wayfinding to continue on the lake loop.
Continue site works and maintenance to lake walk for formalised walking track.
Finalise works for walking / cycling loop track with outdoor gym equipment clustered with clear signage for visitors and locals to utilise on a daily basis. Landscape and site works to ensure a closed loop accessible track is provided.
Accessible walking track. Cycle along Lake.
Twin Lake Loop Seating.
Outdoor Gym Equipment.
Identify the demand and interest to provide eatery/light beverage offerings.

Potential to trial a pop-up kiosk on event days and open on weekends with the intention to extend hours further based on future demand.
Provide BBQ / Picnic Facilities nearby the popup kiosk.
Build a Cafe Kiosk along the Twin Lake Loop based on user observation for the location and integrated with the masterplan or formalise the trading hours of the existing Kiosk.
Twin Lake Loop Cafe Kiosk.
Outdoor Setting. BBQ / Picnic Facilities.
Identify areas around the Twin Lake Loop based on user observation and opportunity to encourage people to complete the Lake walk with points of interest (installations and shelter/ canopy resting points).
As part of wider art trail and installation strategy, initiate expansion of installations to complement character and attraction of the destination.
Family Friendly Setting.
Art installations along Twin Lake Loop. Shelter /Canopy.
PLACE ACTIVATION REPORT - THE FOUNDATIONS 135
Twin Lake Loop Fitness Events I.e. Colour Run. (IMMEDIATE
ACTIVATION PLAN
TWIN LAKE | TWIN LAKE PRECINCT
Twin Lake views
Fishing
Wayfinding to & from the Lake
Twin Lake Pontoon
Pet Friendly (on leash)
Initiated Fish in the Dams
Develop wayfinding to and from other attractions to direct visitors and locals to West.
Signage to identify the significance and safety requirements (no swimming) at Twin Lake destination with quick facts about the Quarry, Fishing and upcoming programmed events for the precinct for local residents and visitors to build attachment.
Fishing equipment and licences should to be purchased either on site or locally, with clear signage/directions for visitors/locals to easily access.
Landmark Shelter /Canopy
Twin Lake Boat Hire & Kiosk
Twin Lake Boat Hire
Boat Fishing
Twin Lake Open Park
Twin Lake Seating
Twin Lake Walk
Accessible
Cycle along Lake
Twin Lake Seating
Art installations along Twin Lake Loop
Create a focal point of interest and sense of arrival for visitors and locals for the sub precinct through clear signage and potential change in landscaping or surfacing.
General site maintenance and removal of hazards to ensure a safe use and connection between open park space, and walking areas around the lake.
136 CATALYSTHIGH PRIORITY ESTABLISH FISHING PARK AMENITY MODERATE LOW PRIORITY MODERATE PRIORITY EXPANSION & IMPROVE COMFORT
PLACE ELEMENTS PRE-REVITALISATION (PRESENT) FIRST STEPS TO ACTIVATION (IMMEDIATE)
N/A N/A N/A
N/A
LOW PRIORITY IMPROVEMENTS
TEMPORARY
Provide fishing friendly amenity near the Lake including wash trough/taps.
Begin initial site beautification and works to prime location for pontoon, including technical studies from consultants for near future implementation.
Designs and approvals for Twin Lake Pontoon.
Department of Primary Industries have stocked of trout and soon Murray Cod in the Twin Lakes will be open to the public for recreational fishing.
Based on the demand for the recreational fishing and visitor amenity observations, identify whether a pop-up Bait Shop & Kiosk would provide further value and destination clustering of activity.
Design and approvals for Boat Hire and Kiosk.
LONG TERM INITIATIVES (4-12 YEARS)
Construct Twin Lake Pontoon, with approvals as part of the efforts of developing a destination attraction.
ULTIMATE SCENARIO "THE POWER OF 10"
Twin Lake Views.
Twin Lake walks.
Twin Lake open park.
Wayfinding to and from the Lake.
Fishing friendly amenity - wash troughs/taps.
Pet friendly walking track.
Construction of shelter and canopy, as well as a comfortable outdoor setting connecting the Twin Lake Boat Hire & Kiosk to the Lake and open recreation space surrounding. Services to include fishing licenses, fishing gear hire and bait/tackle, boat hire and safety gear.
Shelter /Canopy
Twin Lake Boat Hire & Kiosk
Outdoor Setting
Twin Lake Boat Hire
Boat Fishing
Develop a Landscape Plan to ensure integration of landscaping, shelter/canopy and outdoor furniture with the future character of the precinct.
Beautification efforts around the lake to maintain the character of the Lake.
Ensure open space remains flexible and maintained for general recreation for visitors and locals.

Implement Landscape Plan and planting.
Twin Lake Open Park
Twin Lake Seating
Twin Lake Walking Track
Provide signage for areas that are accessible and map out the potential route for cycling track to loop around the Lake, as well as connect to the Twin Lake Loop track.
Landscape and site works to formalise cycling track, made accessible for a comfortable walking route.
Provide seating and art installations around track for expanded destination attraction and precinct character consistency.
Cycle and walking paths around the Lake connecting to the Twin Lake Loop track.
Comfortable outdoor seating along track.
Installation of art nodes around Twin Lake complimenting and enhancing the precinct character.
PLACE ACTIVATION REPORT - THE FOUNDATIONS 137
ACTIVATIONS (IMMEDIATE - 4 YEARS)
ACTIVATION PLAN
TWIN LAKE RESERVE | TWIN LAKE PRECINCT PLACE ELEMENTS PRE-REVITALISATION
Twin Lake Reserve Setting
Recreational activities
Hiking & Walking Trails
Wayfinding to and from the Reserve walking trails
Investigated the preliminary opportunity for camping and recreational activity Wedding hosted in the Twin Lake Reserve
Develop wayfinding from other attractions and entry points from the street to direct visitors and locals to Twin Lake Reserve. Signage at park entrance. This activation has the opportunity to build attachment to the place for potential buyers. Signage to identify the significance of the Twin Lake Reserve destination with quick facts about the region for local residents and visitors to build attachment. Identify different walking trails and develop walking maps for visitor / local use (available from MOCZA museum/information centre).
Outdoor Rec Workshops
Horse riding guided tours
Pet Friendly (on leash)
Seating
BBQ / Picnic Facilities
N/A
Potential to initiate a guided horse riding trail tour from a local regional operator. Integrate offering as part of Cottage Accommodation package of available activities.
Amenity Block
Twin Lake Reserve Setting
Wedding & Hire
Short Stay Cabin Retreat Accommodation
N/A N/A
Ensure there are no hazards in the precinct area, and provide wayfinding signage to direct visitors and locals to the nearest amenity block. Implement visible signage as early as possible to provide impression of a considered peoplepriorities renewal effort.
Identify if there is value in providing accommodation, potentially retreat cabin style offering as part of the precinct character.
138 CATALYSTHIGH PRIORITY MODERATE PRIORITY MODERATE HIGH PRIORITY
(PRESENT) FIRST STEPS TO ACTIVATION (IMMEDIATE)
ESTABLISH RECREATIONAL ACTIVITIES IMPROVE AMENITY EXPAND ACTIVITIES LOW PRIORITY WEDDING & ACCOMMODATION
TEMPORARY ACTIVATIONS (IMMEDIATE - 4 YEARS)
Develop maps, graphics and brochures for local tourism information hubs to increase exposure to the attraction of the area.
Provide mapping brochure/material or downloadable graphic on the website for walking trails enthusiasts to access.
Potential to hire the reserve for outdoor events & wedding functions.
LONG TERM INITIATIVES (4-12 YEARS)
An integrated art and walking trail throughout with clear wayfinding and signage.
Outdoor Wedding Venue.
ULTIMATE SCENARIO "THE POWER OF 10"
Twin Lake Reserve Setting. Recreational activities.
Hiking and walking trails. Wayfinding to and from the Reserve. Outdoor Wedding venue.
Develop a calendar of outdoor and recreational activities throughout the year, ensuring during the cooler seasons there is a wide range of activities, tours and events utilising the precinct, eg. Winter Reserve Star Gazing, Tree Bathing and Pop-up Winter Reserve Art trail. Programmed workshops and classes for how to set up camps, scout skills and wilderness tracking classes.
Identify from the level of interest and attraction of visitors and locals for the installation of BBQ/ Picnic seating facilities on the fringe/cleared areas of the reserve (consider fire safety issues).
Consider whether there is a demand to install an amenity block/ shelter if there are a number of programmed events, activities in the precinct.
Full calendar of outdoor recreation events involving the use of the reserve as well as linking to the surrounding attractions of the site.
Calendar of programmed events and activities for Outdoor Recreation including Scout, Trail Workshops and Guided Horse Riding Trails.
Pet Friendly Setting. BBQ/Picnic Facilities/Seating.
Potential to engage designers through a competition brief to design and construct a tiny home on the reserve site.
Build exposure and generate interest in the site during the competition process and document design and build process to use as part of marketing for the accommodation as an "architect and design built accommodation in the reserve".
Potential to install amenity block/shelter based on the demand and value to the precinct to build a more comfortable and catered for destination precinct.
Shelter / Canopy at Park. Amenity Block.
Initiate design and build of the tiny home accommodation. Provide competition grant/prize money as part of marketing spend.
Twin Lake Reserve Setting Weddings / Hire.
Tiny Home Building Workshop/ Course.
Short Stay Accommodation.

PLACE ACTIVATION REPORT - THE FOUNDATIONS 139
ACTIVATION PLAN
Adjacent to Historical Train Tracks
Wayfinding to and from the Historical Train Tracks
Street & Pathway Planting & Lighting
Public Art Installation along street
Programmed Food & Wine/beer festival in the main street
Future Residential Neighbourhood
Local Retail Main Street
Local Fresh Food Market shop
Eateries
Restaurants with Bars
Cycling paths
Pet Friendly (on leash)
Boutique Retailer
Accommodation
Luxury Stay
Complimentary eatery/cafe attached
Seating along streetscape
Initiate wayfinding from other attractions and entry points from the street to direct visitors and locals to the Historical Train Tracks.
Signage to identify the destination of the Historical Tracks. Early activation and interest in the site has the opportunity to build attachment to the place for potential buyers.
Utlise the programming of food, art and historical trail to identify the potential success of more permanent food produce shops and demand for eateries and restaurants based on the success or constraints of the market and programmed events.
140 CATALYSTHIGH PRIORITY PRE-RESIDENTIAL DEVELOPMENT EXPAND OFFERING MODERATE LOW PRIORITY MODERATE PRIORITY ESTABLISH RETAIL INFRASTRUCTURE
HERITAGE PASS | CENTRAL MILL PRECINCT PLACE ELEMENTS PRE-REVITALISATION (PRESENT) FIRST STEPS TO ACTIVATION (IMMEDIATE)
Earthworks N/A N/A N/A N/A N/A
Potential site works/
LOW PRIORITY IMPROVE AMENITY
TEMPORARY ACTIVATIONS (IMMEDIATE - 4 YEARS)
Initiate planting and pathways between surrounding destinations and precincts for visitors and locals walking trail and will form the layout for future residential streets.
Potential to host programmed day and night food & wine/craft beer festival in the main street of the Central Mill Precinct to establish early change perception of the area, build visitor and local attachment to place and use of the street as a convenient access to local shopping and bustling activity.
Identify whether the markets, planting and walking trail generates interest. To support the drawing of visitors and locals, initiate public art installation to complement the wayfinding and signage.
Trial a series of "pop-ups" from local regional suppliers, farmers and market gardeners to sell produce and products along the main street of the precinct in the locations of future shops and eateries to develop visitor and local attachment to place.
LONG TERM INITIATIVES (4-12 YEARS)
Develop an overall Landscape Plan ensuring the public domain complements the future character of the built environment.
Initiate planting for tree maturity upon release of residential component to the market.
Establish a connected trail of art and historical walking trail across the and through the precinct.

Identify locations for retailers and accommodation businesses within plans to secure prominent locations on the main street.
Formalise and construct clear street networks with close loop cycling paths. Design and Construct permanent F&B operators based on the interest and success of the trial pop-up ventures.
ULTIMATE SCENARIO "THE POWER OF 10"
Adjacent to Historical Train Tracks. Wayfinding to and from the Historical Train Tracks and Raffins Mill Street & Pathway Planting, Landscape.
Public Art Installation along Street
Programmed day/night Food & Wine/ Craft Beer Festival in the Main Street of Heritage Pass leading toward Raffins Mill (potential temporary venue)
Future Residential Neighbourhood.
Heritage Pass Local Retail Main Street.
Heritage Pass Local Fresh Food Market shop.
Heritage Pass Eateries.
Heritage Pass Alfresco Dining. Heritage Pass Restaurants with Bars. Cycling paths. Pet Friendly (on-leash).
Identify local regional and surrounding businesses for boutique retailer trade and luxury accommodation businesses.
Initiate an expression of interest for anchor accommodation offerings. Ensure the requirements for future accommodation and boutique retailers are considered for during the master plan to ensure suitable locations are secured.
Heritage Pass Boutique Retailer. Heritage Pass Accommodation, Luxury Stay.
Complimentary cafe attached to Heritage Pass Luxury Stay.
Based on the trial activity of the programmed events and movements of visitors and locals, identify where there may be a demand for seating along the streetscape / art historical trail.
Provide temporary seating amenity where necessary to support the pop-up venture trials.
Integrate long term seating along streetscape with overall landscape and master plan design.
Seating along streetscape. Family Friendly.
PLACE ACTIVATION REPORT - THE FOUNDATIONS 141
ACTIVATION PLAN
EAST MILL | CENTRAL MILL PRECINCT
East Mill Local Park
Close to The Crescent Limestone Lake walk
Wayfinding to and from East Mill Park
Street & Pathway Planting
Pet Friendly (on leash)
Future Residential Neighbourhood
Seating around Park & overlooking to The Crescent
Play Elements
Shelter /Canopy at East Mill Park
BBQ / Picnic Facilities
Cycling paths
Potential site works/ Earthworks.
Develop wayfinding from other attractions and entry points from the street to direct visitors and locals to East Mill Local Park. Signage to identify the destination of the park. Early activation and interest in the site has the opportunity to build attachment to the place for potential buyers.
Public Art Installation
142 CATALYSTHIGH PRIORITY LOW PRIORITY MODERATE PRIORITY
PLACE ELEMENTS
PRE-REVITALISATION (PRESENT)
FIRST STEPS TO ACTIVATION (IMMEDIATE)
N/A N/A N/A
Placement of seating in the park adjacent to the signage to allow a resting point and place to look over the site for visitors and locals.
ESTABLISH RESIDENTIAL INFRASTRUCTRE AMENITY & ACTIVITIY IMPROVE MENTS
TEMPORARY ACTIVATIONS (IMMEDIATE - 4 YEARS)
Initiate planting and general layout for local park and potentially the street pathways for an interim walking track and future layout for residential streets.
LONG TERM INITIATIVES (4-12 YEARS)
Develop an overall Landscape Plan ensuring the public domain complements the future character of the built environment.
Initiate planting for tree maturity upon release of residential component to the market.
ULTIMATE SCENARIO "THE POWER OF 10"
East Mill Local Park.
Close to The Crescent Limestone Lake walk.
Wayfinding to and from East Mill Park. Street & pathway Planting. Pet Friendly (on Leash).
Future Residential Neighbourhood.
Potential to initiate Play Elements in the park to begin change perception of the place being underused/derelict to one of activity.
Utilise the placement of the play elements and seating in the park to build further amenity for locals and visitors to form further attachment to the park. Potential to create Shelter/Canopy complimentary to the play elements.
Construct the street network, keeping in mind a closed-loop cycling lane is implemented across the site for consistent connection and access.
Seating around park & overlooking to The Crescent.
Play elements.
Shelter / Canopy at Park. BBQ/Picnic Facilities.
Cycling Paths.
Identify whether the number of locals and visitors utilise the amenity of the Play Elements, BBQ facilities and Shelter to assess whether a public art commission would provide further interest and visual appeal to the park.
The installation would form part of a larger art trail strategy across the site.
Initiate Public Art installations along streetscape/landscaping to compliment the character of the future residential area.

Potential to integrate public art within the upgrades of the Play Elements or Wayfinding/Signage.
Public Art Installations. Family Friendly setting.
PLACE ACTIVATION REPORT - THE FOUNDATIONS 143
ACTIVATION PLAN
WEST MILL | CENTRAL MILL PRECINCT
West Mill Local Park
Close to Twin Lake Loop walk
Wayfinding to and from West Mill Park
Street & Pathway Planting
Pet Friendly (on leash)
Future Residential Neighbourhood
Seating around Park & overlooking to Twin Lake Loop
Potential site works/ Earthworks
Develop wayfinding from other attractions and entry points from the street to direct visitors and locals to West Mill Local Park. Signage to identify the destination of the park. Early activation and interest in the site has the opportunity to build attachment to the place for potential buyers. Potential to signage for visitors and locals to and from Twin Lake and Heritage Pass to the park for a "break out" destination for families.
N/A
Placement of seating in the park adjacent to the signage to allow a resting point and place to look over the site for visitors and locals.
Shelter /Canopy at Park
BBQ / Picnic Facilities
Play Elements Cycling paths
Public Art Installation
144 CATALYSTHIGH PRIORITY LOW PRIORITY MODERATE PRIORITY
PLACE
PRE-REVITALISATION (PRESENT) FIRST STEPS TO ACTIVATION (IMMEDIATE)
ELEMENTS
N/A N/A
ESTABLISH RESIDENTIAL INFRASTRUCTRE IMPROVE MENTS AMENITY & ACTIVITIY
Initiate planting and general layout for local park and potentially the street pathways for an interim walking track and future layout for residential streets.
LONG TERM INITIATIVES (4-12 YEARS)
Develop an overall Landscape Plan ensuring the public domain complements the future character of the built environment.
Initiate planting for tree maturity upon release of residential component to the market.
ULTIMATE SCENARIO "THE POWER OF 10"
West Mill Local Park. Close to Twin Lake Loop walk. Wayfinding to and from West Mill Park. Street & pathway Planting.
Pet Friendly (on Leash).
Future Residential Neighbourhood.
Potential to initiate Play Elements in the park to begin change perception of the place being utilised for local and visitor amenity.
Utilise the placement of the play elements and seating in the park to build further amenity for locals and visitors to form further attachment to the park. Potential to create a Shelter/Canopy complimentary to the play elements.
Construct the street network, keeping in mind a closed-loop cycling lane is implemented across the site for consistent connection and access.
Seating around Park & overlooking to Twin Lake Loop.
Play elements.
Shelter / Canopy at Park. BBQ/Picnic Facilities.
Cycling Paths.
Identify whether the locals and visitors utilise the amenity of the Play Elements, BBQ facilities and Shelter to assess whether a public art commission would improve further interest and visual appeal to the park; and
The installation would form part of a larger art trail strategy across the site.
Initiate Public Art installations along streetscape/landscaping to compliment the character of the future residential area; and

Potential to integrate public art within the upgrades of the Play Elements or Wayfinding/Signage.
Public Art Installations. Family Friendly setting.
PLACE ACTIVATION REPORT - THE FOUNDATIONS 145
TEMPORARY ACTIVATIONS (IMMEDIATE - 4 YEARS)
ACTIVATION MAP
ACTIVATION PRECINCT PLAN KEY
OUTDOOR RECREATION
• Lakes
• Park
• Gardens
• Reserve
• Waterfront
• Play Elements
• Boat Ride
• Gym Equipment
• Fishing
• Hiking
• Cycling
• Adventure Sport
ART & CULTURE
• Heritage
• Workshop & Classes
• Makers Studios
• Concerts & Festivals
• Music
• Outdoor Cinema
• Entertainment Performances
• Installation & Exhibitions
RETAIL & STAY
• Retail shopping
• Camping
• Fresh Food Markets
• Gift & Home ware
• Luxury Stay
• Cabin Retreat
• Future Residential
FOOD & HOSPITALITY
• Cafe
• Restaurant & bar
• Distillery
AMENITIES
• BBQ & Picnic
• Wayfinding & Signage
• Dog-friendly facilities
• Toilets
• Car Parking
• Shelter/Canopy
OUTDOOR RECREATION
• Reserve
• Lakes
• Fishing
• Boat ride
• Play elements
• Hiking
• Cycling
ART & CULTURE
• Installation & Exhibitions
RETAIL & STAY
• Camping
• Cabin Retreat
AMENITIES
• Seating
• Shelter & canopy
• Way-finding & signage
• Toilets
• Dog friendly facilities
OUTDOOR RECREATION
• Parks
• Play elements
• Cycling
ART & CULTURE
• Heritage
• Installation & Exhibitions
• Workshops & Classes
RETAIL & STAY
• Fresh Food Markets
• Gift & Homeware
• Short Stay
• Future residential development
FOOD & HOSPITALITY
• Cafe
• Restaurant & bar
AMENITIES
• Seating
• Way-finding & signage
• Toilets
• Dog friendly facilities
TWIN LAKE PRECINCT
CENTRAL MILL PRECINCT ART & CULTURE
OUTDOOR RECREATION
• Garden/ Landscaping
• Parks
• Play elements
• Heritage
• Entertainment performances
• Workshops & Classes
• Installation/ Exhibition
• Makers Studios RETAIL & STAY
• Fresh food markets
• Short-term stay
• Luxury Stay
FOOD & HOSPITALITY
• Cafe
• Restaurant & bar
AMENITIES
• Seating
• Shelter & canopy
• Wayfinding & signage
• Toilets
• Dog friendly facilities
146
UNION SQUARE PRECINCT
PINETREE RIDGE PRECINCT
OUTDOOR RECREATION
• Reserve
• Park
• Play elements
• Gym equipment
RETAIL & STAY
• Future Residential development
AMENITIES
• Dog friendly facilities
LIMESTONE LAKE PRECINCT
OUTDOOR RECREATION
• Lake
• Waterfront
• Health & Wellness
• Adventure Sport
• Park
• Play elements
• Gym equipment
• Cycling
• Boat ride
• Garden
ART & CULTURE
• Outdoor cinema
• Entertainment performances
RETAIL & STAY
• Future Residential development
AMENITIES
• Seating
• Shelter & canopy
• Wayfinding & signage
• Dog friendly facilities
POWERHOUSE EXCHANGE PRECINCT
OUTDOOR RECREATION

• Garden/ Landscaping
• Parks
• Play elements
ART & CULTURE
• Heritage
• Entertainment performances
• Outdoor Cinemas
• Workshops & Classes
• Makers & Artist Studios
• Concerts & Festivals
• Music
• Installation/ Exhibition
RETAIL & STAY
• Short-term stay
FOOD & HOSPITALITY
• Cafe
• Restaurant & bar
• Distillery
AMENITIES
• Seating
• Shelter & canopy
• Wayfinding & signage
• Toilets
• Dog friendly facilities
NOT TO SCALE
PLACE ACTIVATION REPORT - THE FOUNDATIONS 147
RobertsDay planning design place
SYDNEY level four 17 randle street surry hills
nsw australia 2010
t+61 2 8202 8000
hello_sydney@robertsday.com.au
Perth level two
442 murray street perth wa australia 6000
t+61 8 9213 7300
hello_perth@robertsday.com.au
MELBOURNE level five
441 collins street melbourne vic australia 3000
t+61 3 9620 5421
hello_melbourne@robertsday.com.au
BRISBANE
level four 99 creek street brisbane qld australia 4000
t+61 7 3221 1311
hello_brisbane@robertsday.com.au
robertsday.com.au
robertsday.com.au
148
























 BLACKMANS FLAT
CULLEN BULLEN
MOUNT LAMBIE
BLACKMANS FLAT
CULLEN BULLEN
MOUNT LAMBIE





























































































































































































