RUTHERFORD CENTRAL
RUTHERFORD SHOPPING CENTRE & ‘PUBLIC’ CAR PARK

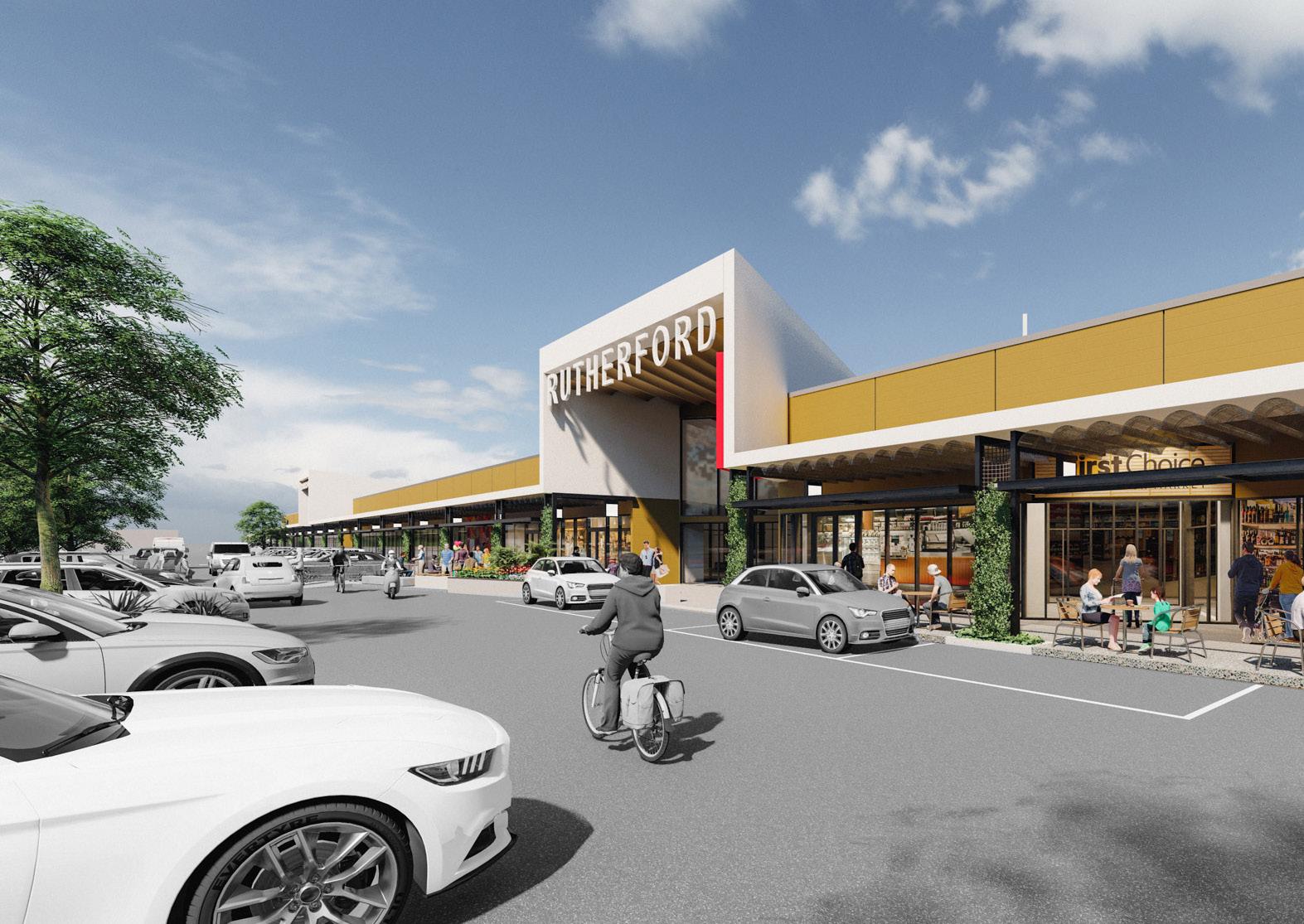
AUGUST 2022
1 EAST MALL, RUTHERFORD, NSW URBAN DESIGN JUSTIFICATION REPORT
Title: Rutherford Central, East Mall, Rutherford - Urban Design Justification
Prepared for: Kaipara Property Group
Status: Final
Date: September 2022
Prepared by: Antonio Pozzi, Brigitta Schynns, Rachele Ferrari
Approved by: Stephen Moore
DISCLAIMER & COPYRIGHT
This document was prepared for the exclusive use of Kaipara Property Group. Hatch RobertsDay acts in all professional matters as a faithful advisor to its clients and exercises all reasonable skill and care in the provision of its professional services. The information presented herein has been compiled from a number of sources using a variety of methods. Hatch RobertsDay does not attempt to verify the accuracy, validity or comprehensiveness of any information supplied to Hatch RobertsDay by third parties. The development parameters (dwelling yields, stages etc) referred to in this report may vary over time. The figures contained herein are estimates; they represent a good approximation of likely development outcomes to a sufficient level of accuracy for the purposes of this report. Hatch RobertsDay makes no warranty, express or implied, or assumes any legal liability or responsibility for the accuracy, validity or comprehensiveness of this document, or the misapplication or misinterpretation by third parties of its contents. Reference herein to any specific commercial product, process, or service by trade name, trademark, manufacturer, or otherwise, does not necessarily constitute or imply its endorsement, recommendation, or favouring by Hatch RobertsDay. This document cannot be copied or reproduced in whole or part for any purpose without the prior written consent of Hatch RobertsDay.
© Hatch RobertsDay Pty Ltd, 2022
Hatch RobertsDay
Level Three, 50 Carrington Street Sydney NSW 2000
T: +612 8202 8000
© Hatch Pty Ltd, 2014 ABN 59 008 630 500, ACN 008 630 500 www.robertsday.com.au

We acknowledge the Wonnarua People as the First Peoples of this Country and traditional custodians of the land upon which Rutherford sits.
The Wonnarua People are part of the oldest, continuous culture in the world, and we formally pay respect to their elders, both past, present and emerging.
2 RUTHERFORD TOWN CENTRE: RUTHERFORD, NSW

Executive Summary 05 Rutherford Town Centre Tomorrow 06 Strategic + Regional Context 08 Rutherford Town Centre Today 10 Place-making Potential 12 Design Principles 14 Alignment with DCP: Part E - Special Precincts 18 Realising the Potential 20 Contents 3 RUTHERFORD TOWN CENTRE: RUTHERFORD, NSW 7 CITY VIEW ROAD | PENNANT HILLS

4 RUTHERFORD TOWN CENTRE: RUTHERFORD, NSW
Executive Summary
PURPOSE AND PROJECT BACKGROUND

Rutherford Central is the urban design concept for 1 East Mall, Rutherford, NSW to enhance part of the shopping centre and adjoining car park in a way that is innovative and will improve the retail experience for all.
The aim of this report is to support the DA and to provide an urban design strategy that aligns with Council’s DCP and objectives.
RAM has engaged Hatch RobertsDay to lead a place-led design response for the site and unlock its potential for transformation.
PROJECT VISION
Located at the heart of Rutherford’s town centre, the site presents the ideal opportunity to revive an ageing shopping centre and car park into an attractive and activated retail centre and public domain, providing a response to local community needs as well as local strategic objectives through a place-based urban design response.
KEY CHALLENGES & OPPORTUNITIES
The site today faces a series of challenges limiting its development potential. These include, an ageing retail centre, disconnected car park sitting over two levels, poor adjoining interfaces with existing community facilities, an expansive concrete site contributing to the urban heat island effect and limited wayfinding and signage.
The proposal responds to these challenges by:
1. Providing an enhanced, safer pedestrian environment and experience;
2. Revitalising the retail offering and strengthening the town centre;
3. Enhancing the interfaces with the car park, existing streets and community facilities; and
4. Improving the car park experience through materiality improvements and landscaping.
DCP RESPONSE
Together, the proposal’s revitalised shopping centre and car park also respond and align to Maitland’s 2011 DCP: Part E Special Precincts’ objectives by:
1. Reinforcing Rutherford as the location of entertainment, retail and community activities;
2. Improving access, movement and way-finding to and within the centre;
3. Improving safety in and around the centre;
4. Encouraging activation by enabling a more pleasant thermal condition for pedestrians with increased tree canopy throughout the car park, and a pedestrian promenade; and
5. Integrating part of the business-zoned, residential area along Arthur and Weblands Street into the development.
Finally, the before and after images at the end of this document clearly illustrate the above benefits and amenity this proposal will bring to Rutherford.
CONCLUSION
With a revitalised shopping centre and enhanced car park, this proposal provides the ideal opportunity to renew and reactivate Rutherford’s town centre, providing the community with better and safer access, improved public domain treatment and an enhanced retail experience.
Considering the urban design rationale outlined herein, it is recommended that the DA be supported by Council.
5 RUTHERFORD TOWN CENTRE: RUTHERFORD, NSW
Rutherford Town Centre Tomorrow
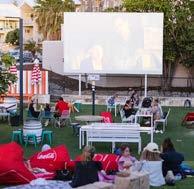
THE NEW RUTHERFORD SHOPPING CENTRE AND ADJACENT ‘PUBLIC’ CAR PARK WILL STRENGTHEN THE HEART OF RUTHERFORD TOWN CENTRE, ENABLING SOCIAL CONNECTION AND ACTIVATION.
Rutherford Town Centre will be become a vibrant and lively precinct through the transformation of the Rutherford Shopping Centre and its adjacent car park.
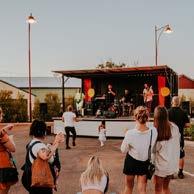
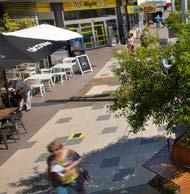
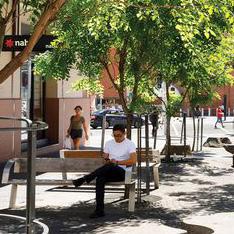

The revitalised shopping centre will create a lively retail experience, delivering a combination of large and small format floor space for existing and future tenants, and for a broad range of services. With a diverse retail offering and new employment opportunities for the town, Rutherford’s new Car Park Plaza will enliven this Town Centre and harness its potential for the future.
Furthermore, the existing car park will be re-imagined as the centre’s plaza to feature an enhanced pedestrian environment. The car park will include improved wayfinding and legibility, better microclimatic conditions with increased awnings and tree canopy coverage, as well as a pedestrian promenade with alfresco dining opportunities.
6,508 SQM
UP TO of ENHANCED PEDESTRIAN ENVIRONMENT
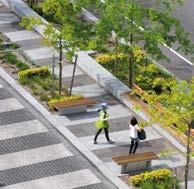
7,990 SQM
UP TO of RECONFIGURED & REVITALISED RETAIL OFFERING
67%

TREE CANOPY INCREASE
185
LINEAR M OF NORTH-FACING PROMENADE WITH ALFRESCO DINING OPPORTUNITIES
4 2
3 5 6 1
6 RUTHERFORD TOWN CENTRE: RUTHERFORD, NSW
Additional open space near the community centre, with deep soil planting, green wall and plants along the property boundary.
Landscaping provided along the Arthur Street frontage in front of the loading dock to assist with acoustic buffering and minimising visual impact from the street.
Carpark regraded to improve accessibility and movement across Rutherford Town Centre. Gathering spaces are provided with street furniture, which allow people with prams and shopping trollies to walk past.
RESIDENTIALLOTS

Improved landscaping and tree canopy throughout the carpark to mitigate hardstand and urban heat island effect.
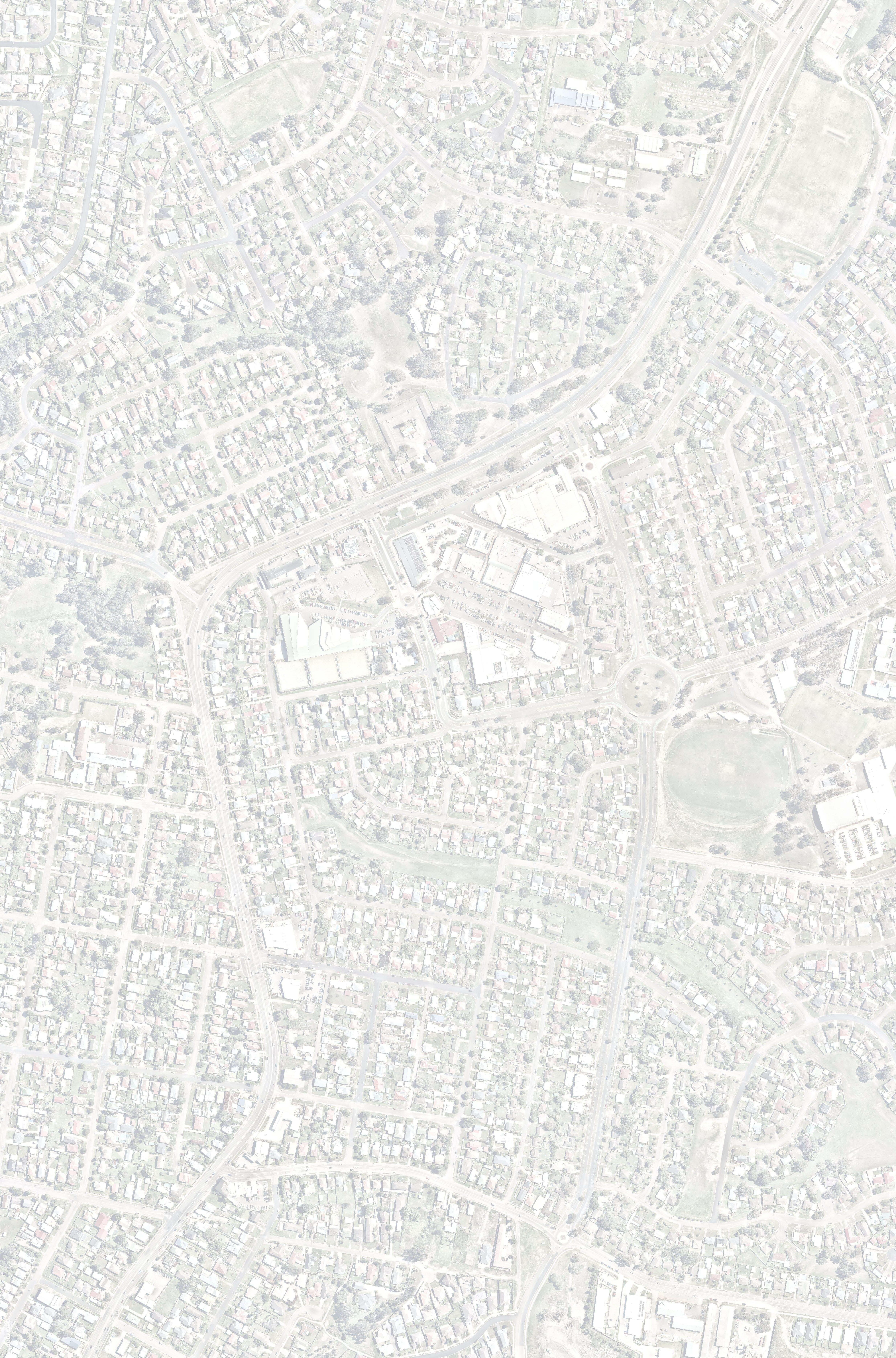
MRV MRVMRV LRV 7,75 0 BIN ENCLOSURE T16 MM5 MM4 MM3 MM2 K K K K K EXISTING PEDESTRIAN CROSSING COLES RECONFIGURED CITY COUNCIL CARPARK S TOTAL CARS 17 3
7 14 10 RL 47.50 LOADING RL 48.80 RL 47.50 RL 46.50 COMPACTOR EXISTING CARPARK COMMUNIT Y CENTR E LIBRAR Y EXISTING CARPAR K 14 LOADING BASEMENT ACCESS SOUTHENTRY EXISTING NORTH ENTRY /EXIT ENTR Y 18 13 12 10 14 BINS ENTRY 4 07 14 9 NORTH E XIT 11 02 1:24 LRV NEW PYLON SIGN FIRST CHOICE TROLLEY BAY TROLLEY BAY TROLLEY BAY TROLLEY BAY TROLLEY BAY SHOPS SHOPS SHOPS SHOPS SHOP SHOP SHOP MEDICAL/COMMERCIAL /SHOP SHOP SPORT/RECREATION /SHOP SHOP 6 VAN PARKING FOR COLES FIRST CHOICE LIQUOR CLICK AND COLLECT TBC TROLLEY BAY TRAVELATORS 5 EXISTIN G BUILDING S ALD EXISTIN G BUILDING S EXISTIN G BUILDING S EXISTIN G BUILDING S EXISTIN G BUILDING S EXISTIN G BUILDING S NE W LANDSCAPIN G ENTR Y SERVICE YAR D 42 3 FORME R IG A LIQUOR STOR E x 46.25 (EX) x 46.8 (EX) x 47 x 47.2 47.4 47.45 x 44.83 (EX) x 44.08 (EX) x 45.11 (EX) x x W Mall
ArthurSt OUR
1
6
NMall WeblandsSt HillviewSt
SITE
4 2 3
5
7 RUTHERFORD TOWN CENTRE: RUTHERFORD, NSW
Strategic + Regional Context
Rutherford sits within the Maitland City local government area and is home to the traditional owners of the land, the Wonnarua People. With approximately 11,884 residents, Rutherford is part of the Hunter Region, located approximately 170km north of Sydney CBD, 40km northwest of Newcastle and 4km northwest of Maitland.
Within the framework of the Lower Hunter Regional Strategy, Rutherford is identified as a ‘Town Centre’ supporting associated residential growth in Central Maitland.

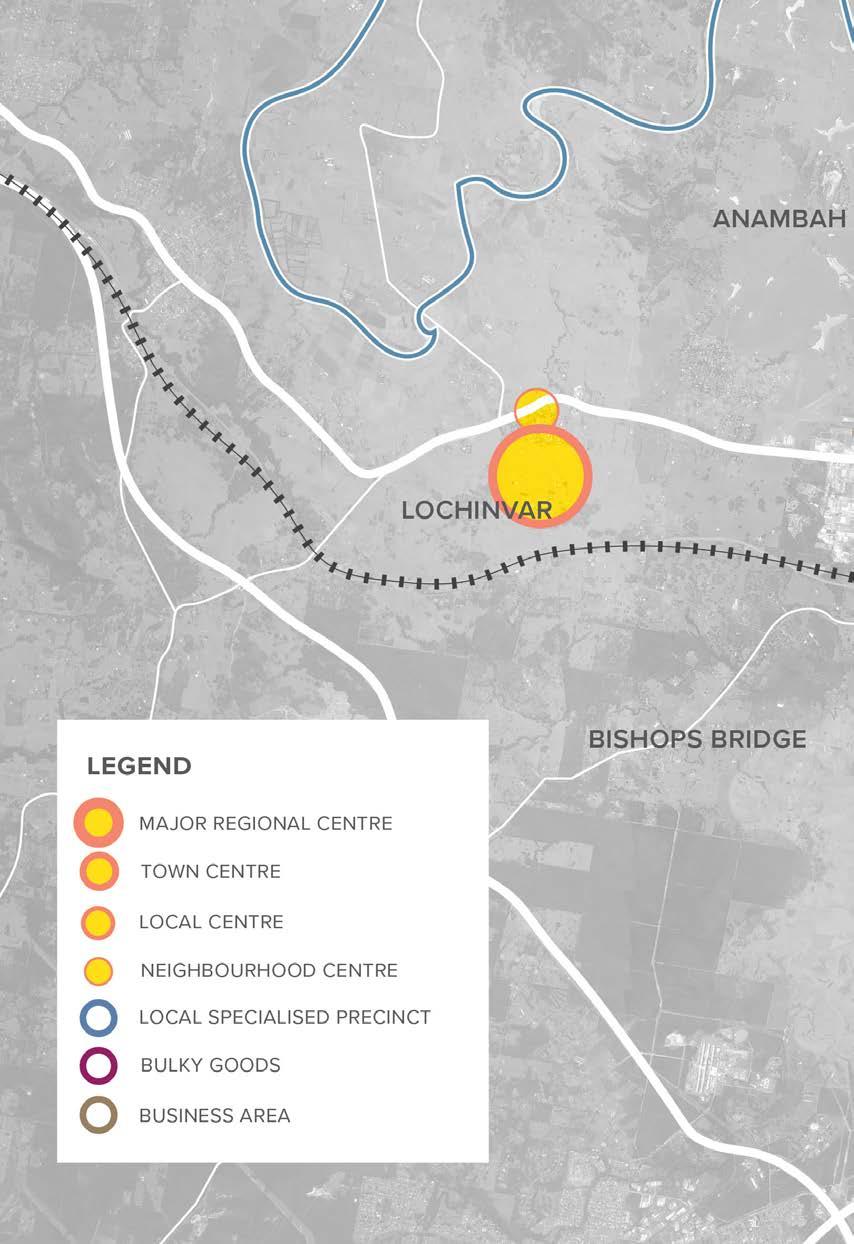
8 RUTHERFORD TOWN CENTRE: RUTHERFORD, NSW
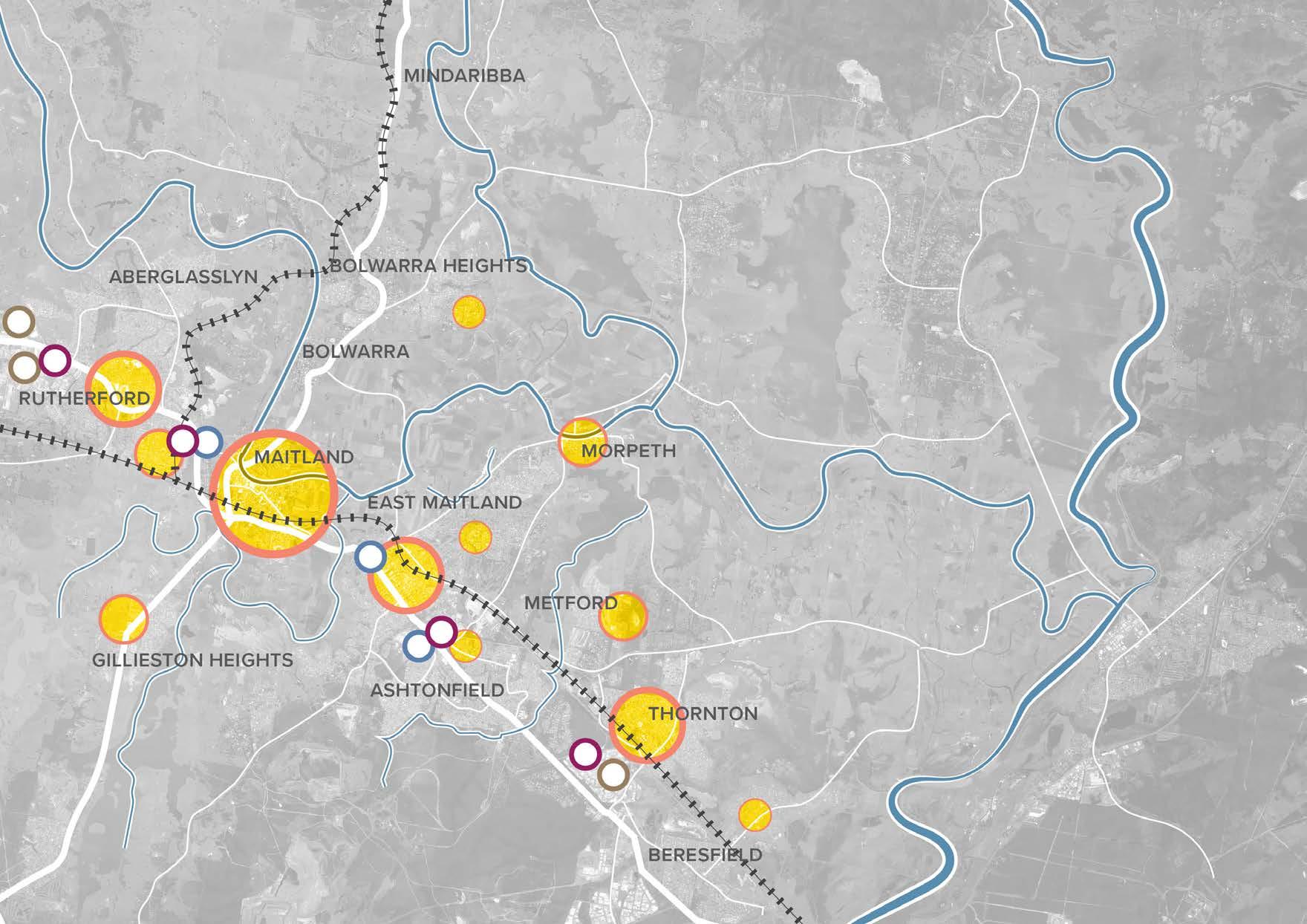

9 RUTHERFORD TOWN CENTRE: RUTHERFORD, NSW
Rutherford Town Centre Today
Located on the New England Highway, Rutherford is highly accessible via a number of bus routes. Surrounded by an established neighbourhood, in and around the centre are a number of community facilities including the Rutherford Branch Library, Rutherford High School and a range of public and private recreation facilities.
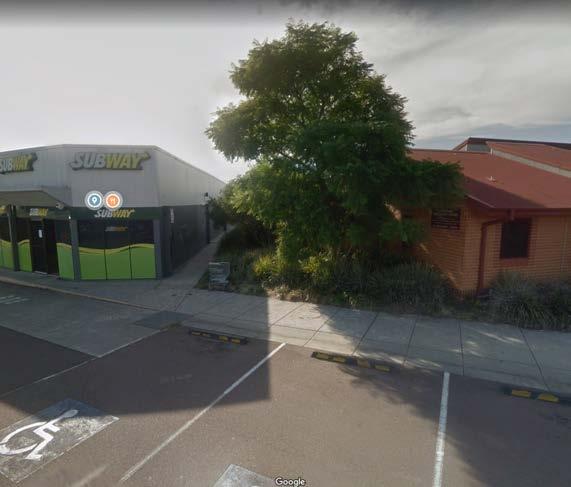
Rutherford currently provides a significant convenience offer, with the location of several supermarkets within the commercial core however, offers limited professional services and smaller retail amenity. Additionally, the existing town centre is experiencing four key challenges limiting its development potential outlined in the graphic opposite.
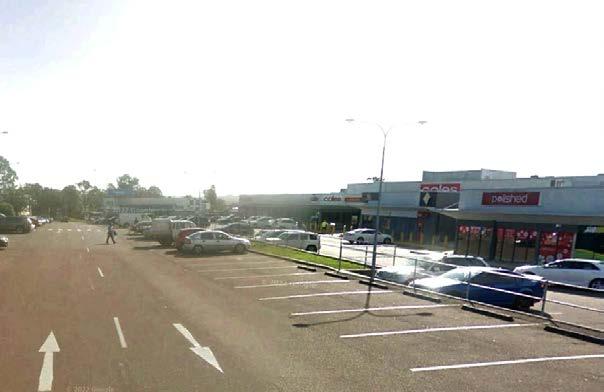
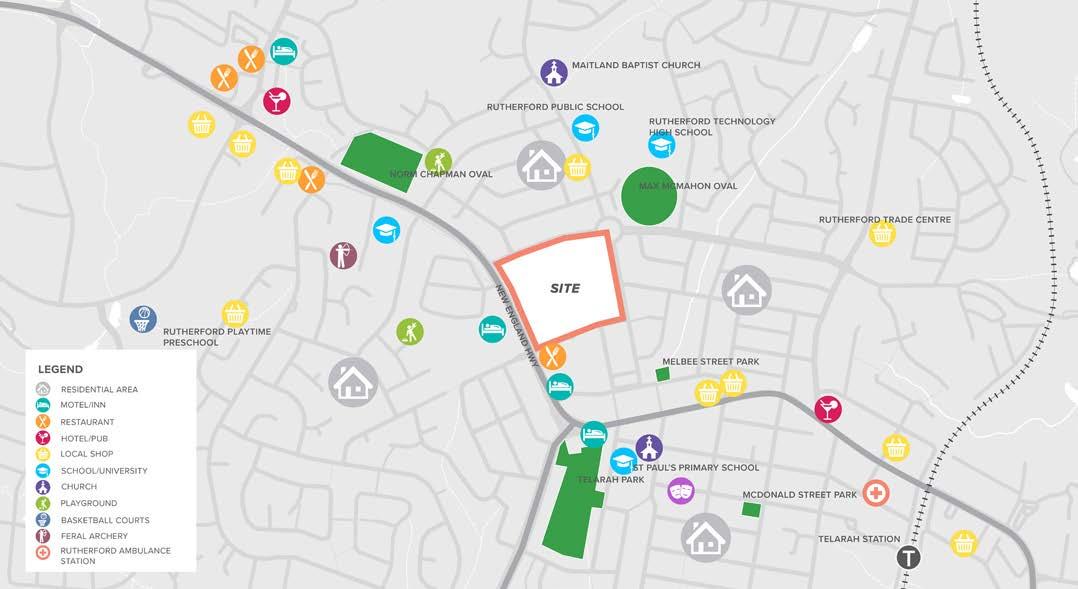


DISCONNECTED

Currently, the car park sits over two levels, resulting in a disconnected route to and from the shopping centre. Re-development can create a seamless and more accessible link.
POOR INTERFACE WITH COMMUNITY FACILITIES
The community centre and library currently sit with their backs to the shopping centre. Re-development could improve upon this interface.
1 2 10 RUTHERFORD TOWN CENTRE: RUTHERFORD, NSW
URBAN HEAT ISLAND

The site’s expansive concrete and asphalt car park stores and radiates large amounts of solar energy, contributing to local heat. Re-development can mitigate this by providing increased tree canopy coverage and greenery.
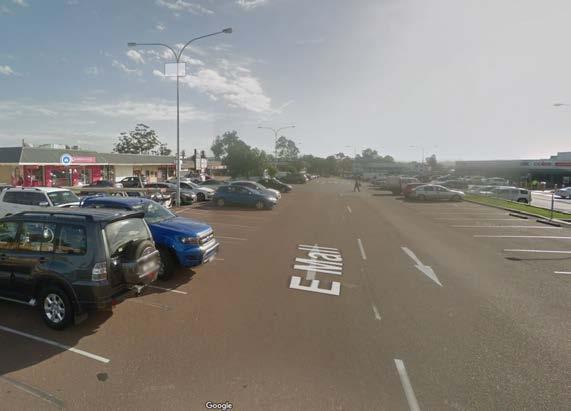
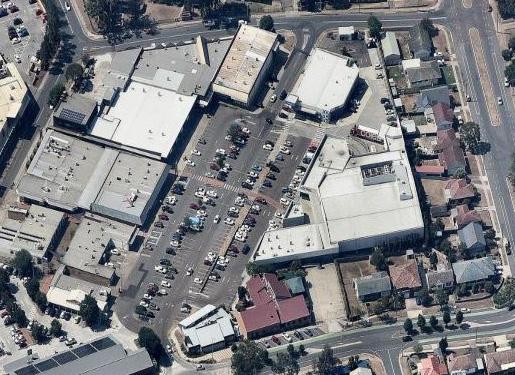
4 3 5

















LIMITED WAYFINDING
The public domain currently provides limited signage and pedestrian markings. Redevelopment can provide a more legible and safe wayfinding experience.
AGEING RETAIL CENTRE


EXISTING CARPARK
SITE
CENTRE
SUPERMARKET LIQUORLAND PHARMACY LIBRARY ALDI SUPERMARKET
OUR
COMMUNITY
COLES
W
Mall NMall WeblandsSt ArthurSt HillviewSt
The existing shopping centre is ageing and provides a poor retail experience. Re-development can revitalise the building and provide a more diverse and attractive retail offering. 11 RUTHERFORD TOWN CENTRE: RUTHERFORD, NSW
Place-making Potential
Five place opportunities are revealed from the analysis of the proposal’s existing context and main challenges.
1 2

CREATE A HIGHLY ACCESSIBLE OUTDOOR SPACE FEATURING SEAMLESS VEHICULAR AND PEDESTRIAN CONNECTIONS.

ENHANCE THE SITE’S INTERFACES WITH SURROUNDING STREETS AND BUILDINGS.
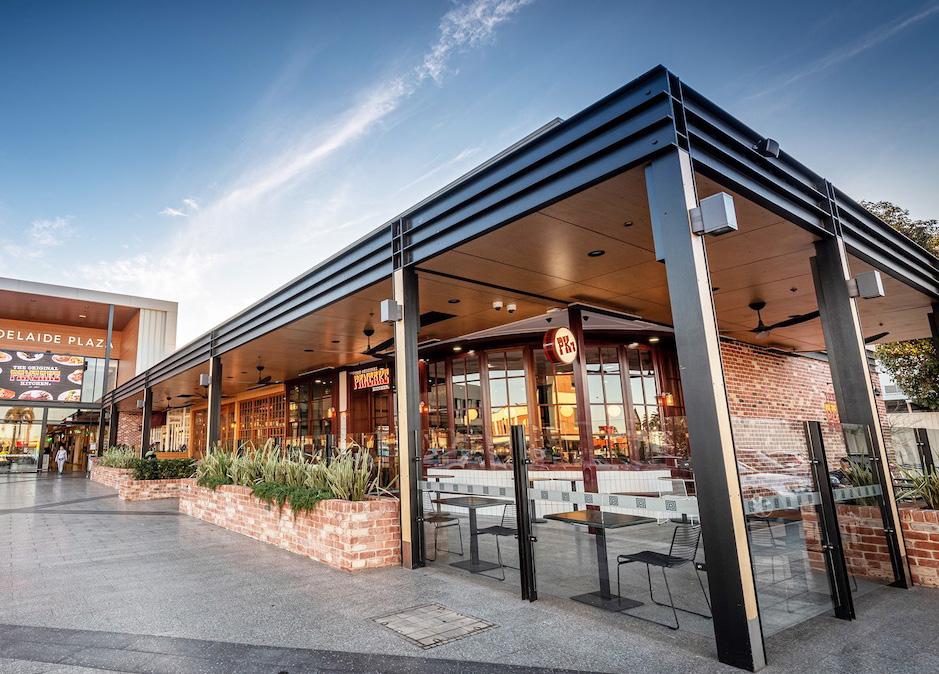
12 RUTHERFORD TOWN CENTRE: RUTHERFORD, NSW
PROVIDE AN ENHANCED SHOPPING EXPERIENCE AND A MORE ATTRACTIVE RETAIL AND SERVICE OFFERING.

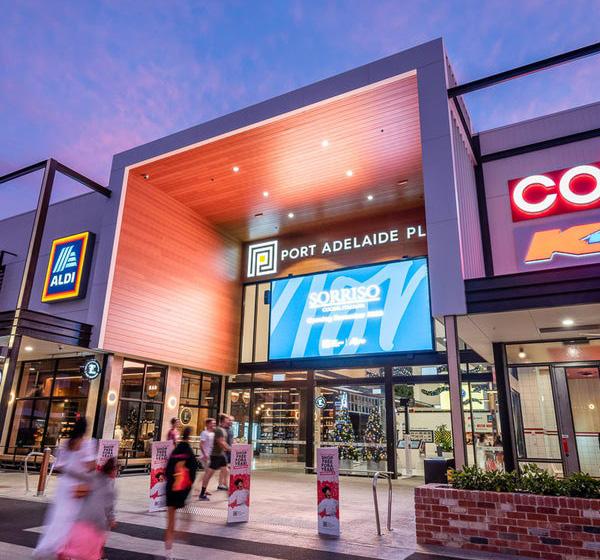
INCREASE LANDSCAPING AND TREE CANOPY COVERAGE TO PROVIDE AMENITY AND SHADE FOR PEOPLE.
PROVIDE A SAFE PUBLIC REALM THAT GIVES PRIORITY TO THE PEDESTRIAN.
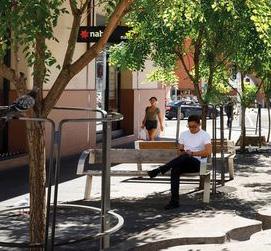
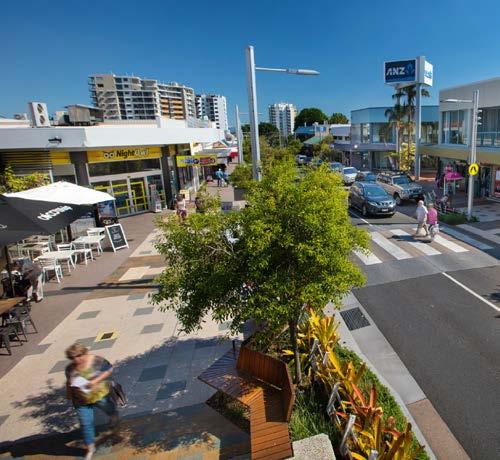
3
4
13 RUTHERFORD TOWN CENTRE: RUTHERFORD, NSW
5
Design Principles
Urban Design Principles have been established to guide the design and development outcomes for the Site. These principles have been established based on a gained understanding of the Site’s context as well as best practice urban design.
ENHANCE THE PEDESTRIAN ENVIRONMENT AND EXPERIENCE
The improved ‘public’ car park enhances safety and connectivity by giving priority to pedestrian movement and improving accessibility throughout the Town Centre.
• Improved pedestrian access through site
• New pedestrian promenade featuring an alfresco edge
Development Site Boundary
Combined Site Boundary
Building Outline

Pedestrian Link
Pedestrian Promenade
01
W Mall WeblandsSt HillviewSt ArthurSt NMall weblandsst arthurst Nmall hillviewst w mall
14 RUTHERFORD TOWN CENTRE: RUTHERFORD, NSW
REVITALISE & STRENGTHEN THE TOWN CENTRE RETAIL OFFER
The heart of Rutherford will feature a reconfigured retail centre with an internal market street experience servicing the needs of locals and visitors, while encouraging a mix of uses and activities within the town centre.





• Internal market street retail experience
• New Coles supermarket and other complementary retail offerings
• Medical services

02 RE ED RETAIL RETAIL W Mall WeblandsSt HillviewSt ArthurSt NMall weblandsst arthurst Nmall hillviewst w mall Community Retail Combined Site Boundary Development Site Boundary 15 RUTHERFORD TOWN CENTRE: RUTHERFORD, NSW
ENHANCE INTERFACES
Redevelopment will improve two key interfaces including:
• Improved landscaped interface with existing community centre and library
• Enhanced interface to Arthur St with landscaped verge in front of loading dock
• Improvement of car park enhances adjacent interfaces with new and existing retail
Development Site Boundary
Combined Site Boundary
Enhanced Interfaces

03 W Mall WeblandsSt HillviewSt ArthurSt NMall weblandsst arthurst Nmall hillviewst w mall
16 RUTHERFORD TOWN CENTRE: RUTHERFORD, NSW
04

IMPROVE AND UPGRADE THE CAR PARK EXPERIENCE AND CAPACITY
A new car park plaza servicing vehicles and pedestrians alike including:
• Upgrade of car park including re-grading, relandscaping, re-surfacing and other materiality
improvements
• New pedestrian markings throughout
• Way-finding strategy integration
• Increase in landscaped areas
• Increase in tree canopy
Development Site Boundary
Combined Site Boundary
Active Frontage
Car Park
Landscaped Area
New Tree
W Mall WeblandsSt HillviewSt ArthurSt NMall weblandsst arthurst Nmall hillviewst w mall
17 RUTHERFORD TOWN CENTRE: RUTHERFORD, NSW
Alignment with DCP: Part E - Special Precincts

3.14 - RUTHERFORD
OBJECTIVE 1
The Rutherford Town Centre is reinforced as the location of entertainment, retail and community activities for the residents of Rutherford and the surrounding areas.
DESIGN RESPONSE
The new Rutherford Shopping Centre will create better places for people and increase activity, delivering new retail and commercial offerings. The redevelopment of the Centre, will provide opportunities to diversify the retail and convenience shopping offer to create a more varied and vibrant town centre servicing the needs of residents and visitors.
OBJECTIVE 2



Access, movement and way finding to and within the centre is improved giving priority to pedestrians, enhancing wayfinding and improving accessibility.

DESIGN RESPONSE
Connecting to the public domain and widened footpaths, a new one level, on-grade car park will allow pedestrians to move throughout the Rutherford Shopping Centre with ease. Signage throughout the Town Centre will include new pedestrian, vehicle and building signage at key locations such as site and building entries. This will improve how people move around the Rutherford Shopping Centre, creating a more active and safe walking environment.
OBJECTIVE 3
Safety in and around Rutherford Town Centre is improved.
DESIGN RESPONSE


Rutherford Shopping Centre will provide new active frontages. Frontages will be prioritised to address the central on-grade car park helping to activate the Town Centre while providing passive surveillance throughout the site area, key movement paths and entry points. The car park will also be transformed from split level to on-grade, strengthening connectivity and accessibility across the Town Centre, enhancing north south pedestrian movement and along building frontages.

COMMUNITY ACTIVITIES REVITALISED RETAIL RETAIL RETAIL FUTURE MIXED-USE W Mall WeblandsSt NMall ArthurSt HillviewSt W Mall WeblandsSt HillviewSt ArthurSt NMall ENTERTAINMENT ‘PUBLIC’ CAR PARK W Mall WeblandsSt NMall ArthurSt HillviewSt Potential Future Pedestrian Access Pedestrian Access Active Frontage Connections Combined Site Boundary Development Site Private Vehicle Access Truck Loading Dock Access Retail Entertainment Community Future Mixed-use 18 RUTHERFORD TOWN CENTRE: RUTHERFORD, NSW
FUTUREMIXED-USE ENTERTAINMENT
OBJECTIVE 4 OBJECTIVE 5
Greater activation of the centre is encouraged.















The future development of the businesszoned, residential area along Arthur Street is planned to integrate into the centre.
DESIGN RESPONSE DESIGN RESPONSE




The Rutherford Shopping Centre revitalisation will encourage outdoor dining along the pedestrian promenade, creating a hub of activity, increasing economic viability and providing future opportunity for development throughout the Town Centre.
Furthermore, the transformation of the existing car park to on-grade will enhance Rutherford Shopping Centre’s frontage and strengthen north-south connections. This will provide more opportunity for facade activation and direct address to the centre of the precinct, as well as existing retail to the north of the town centre.
Existing sites along Arthur Street will be integrated into the new Rutherford Shopping Centre, providing an increase of floor space and entry into a new basement car park. This integration will increase amenity and services for existing and future tenants providing a more convenient and diverse offering in retail services reducing the need for residents to travel to larger centres.
Active Frontage Arthur St Connections Potential Activation Pockets Pedestrian Promenade W Mall NMall ArthurSt HillviewSt
W Mall
NMall ArthurSt HillviewSt
WeblandsSt
WeblandsSt
New Tree Integrated Sites 19 RUTHERFORD TOWN CENTRE: RUTHERFORD, NSW
Realising the Potential BEFORE

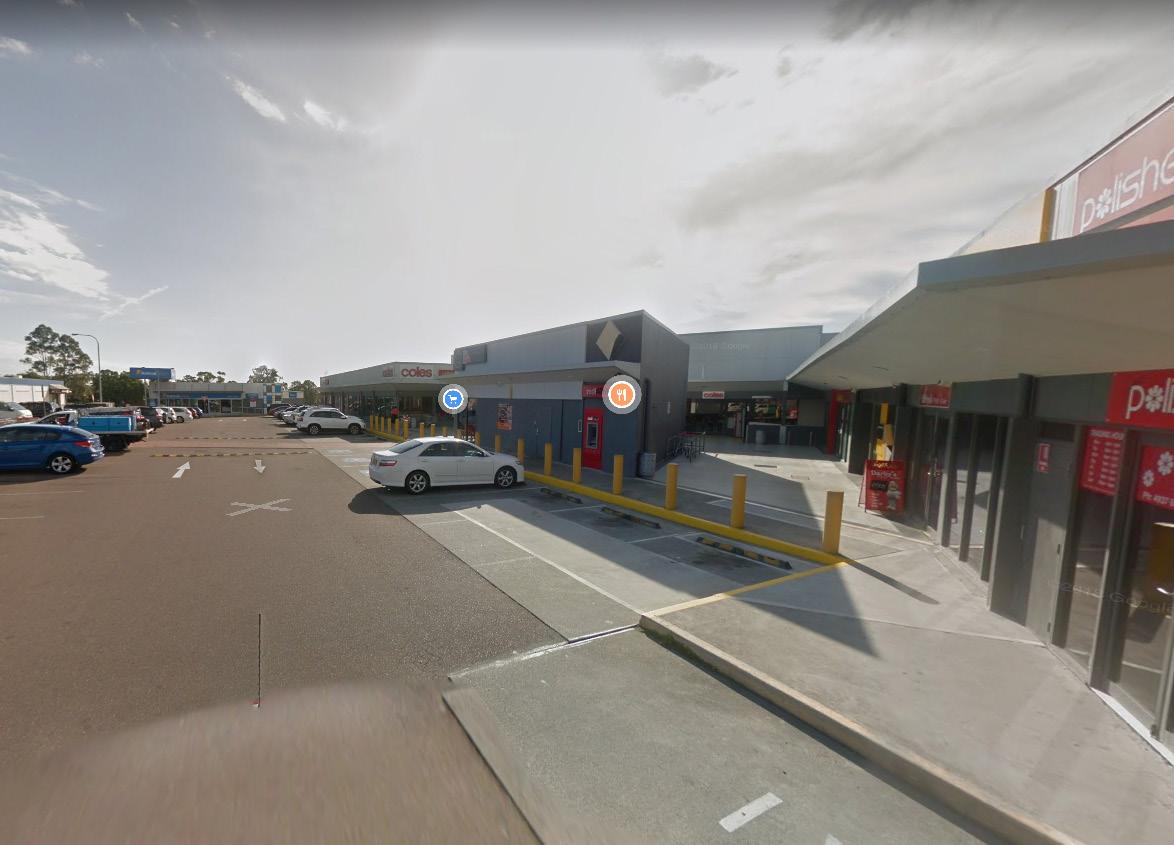
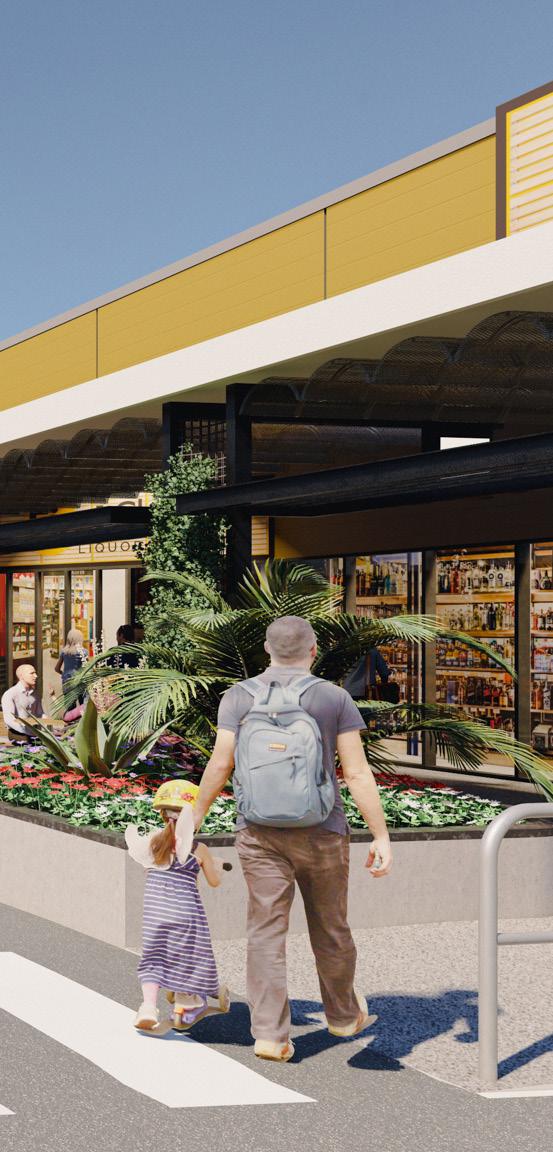

20 RUTHERFORD TOWN CENTRE: RUTHERFORD, NSW
AFTER

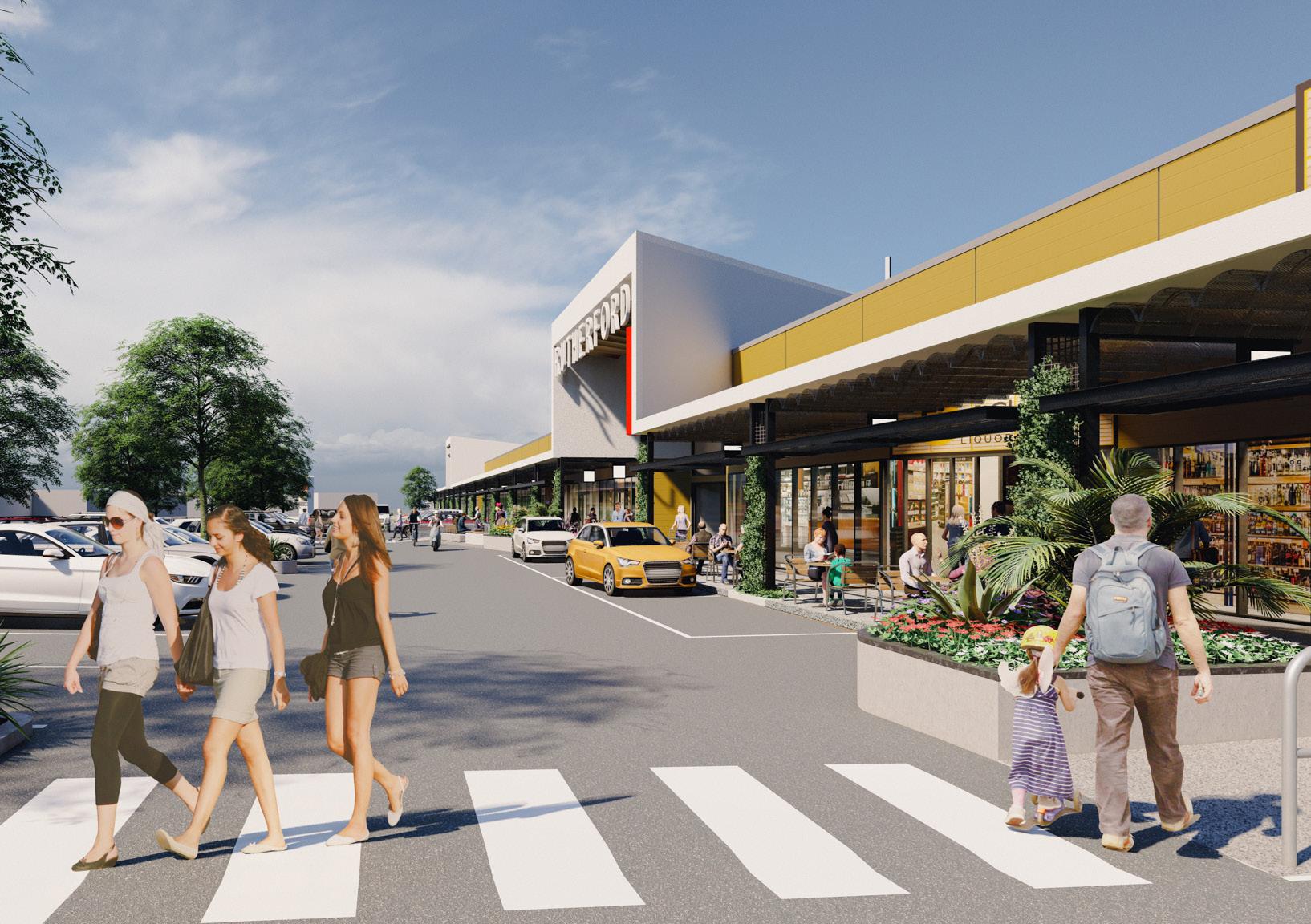
21 RUTHERFORD
TOWN CENTRE: RUTHERFORD, NSW
BEFORE

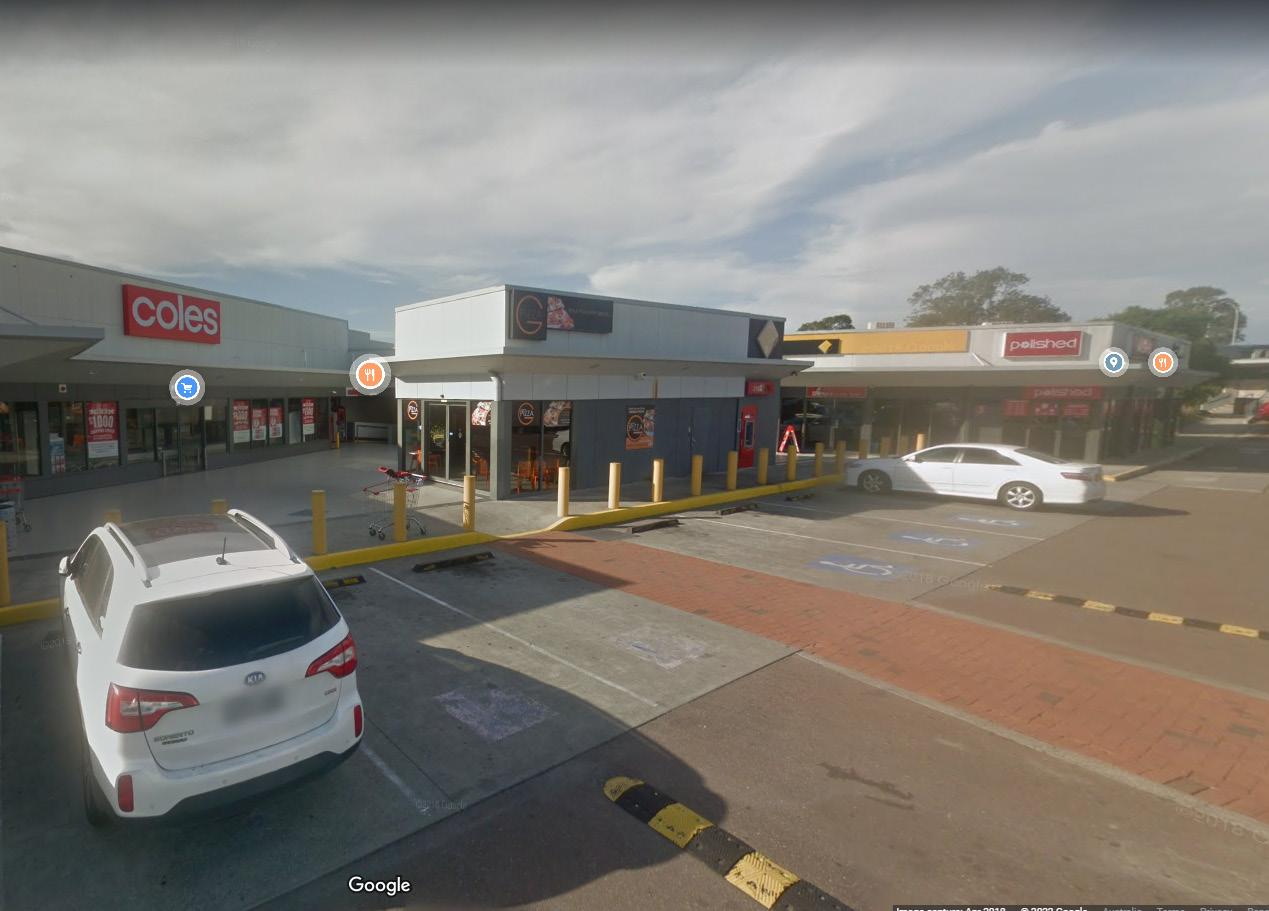
22 RUTHERFORD TOWN CENTRE: RUTHERFORD, NSW
AFTER

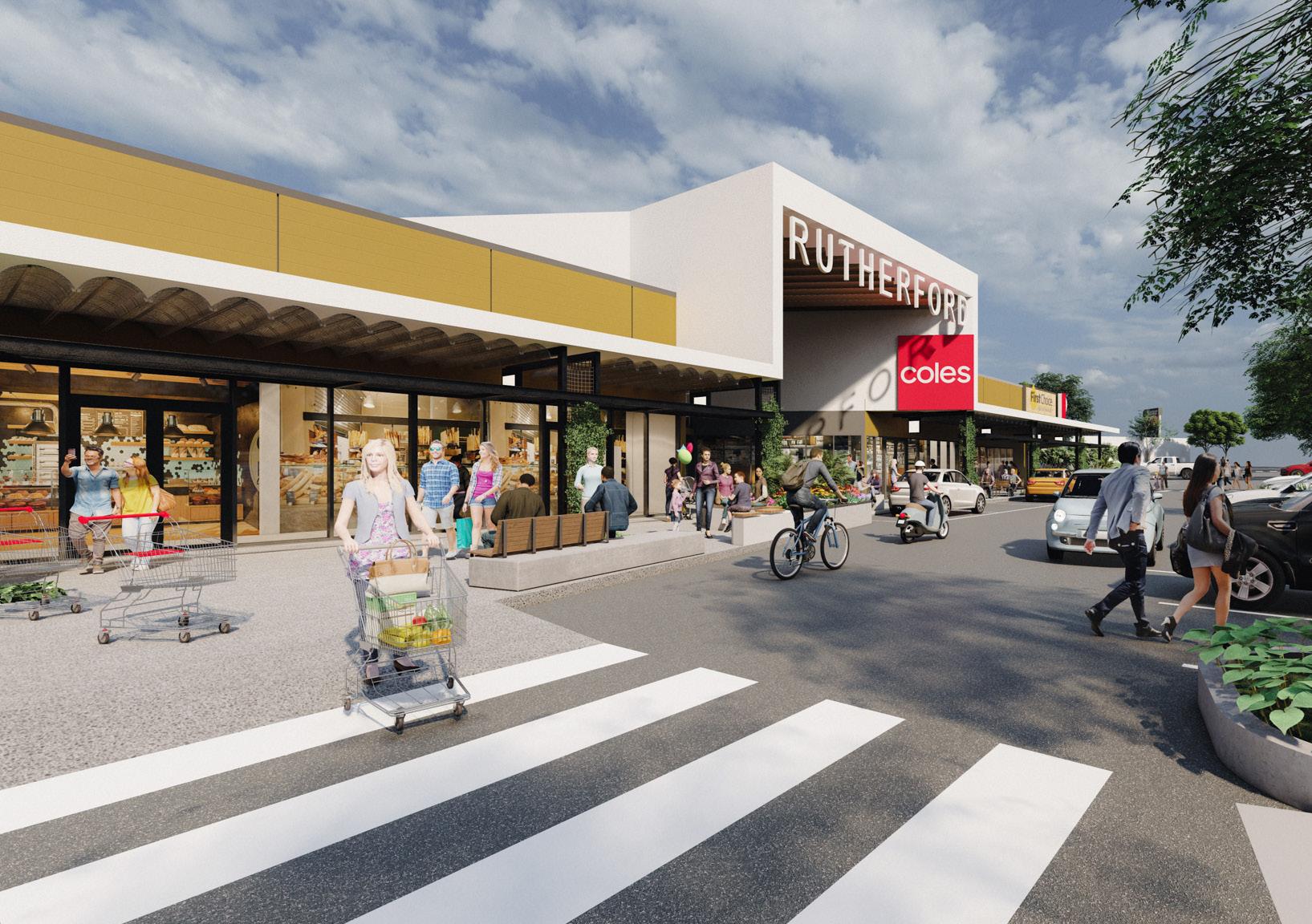
23 RUTHERFORD
NSW
TOWN CENTRE: RUTHERFORD,
IMPROVED LANDSCAPING AND TREE CANOPY TO MITIGATE CARPARK HARDSTAND AND URBAN HEAT ISLAND EFFECT
AWNINGS FOR ACTIVE FRONTAGES AND PUBLIC DOMAIN INTEFACE

ACTIVE FRONTAGES AND BREAKOUT SPACE OPPORTUNITIES TO CARPARK
PUBLIC DOMAIN WIDENED TO STRENGTHEN ACTIVE FRONTAGE OPPORTUNITIES
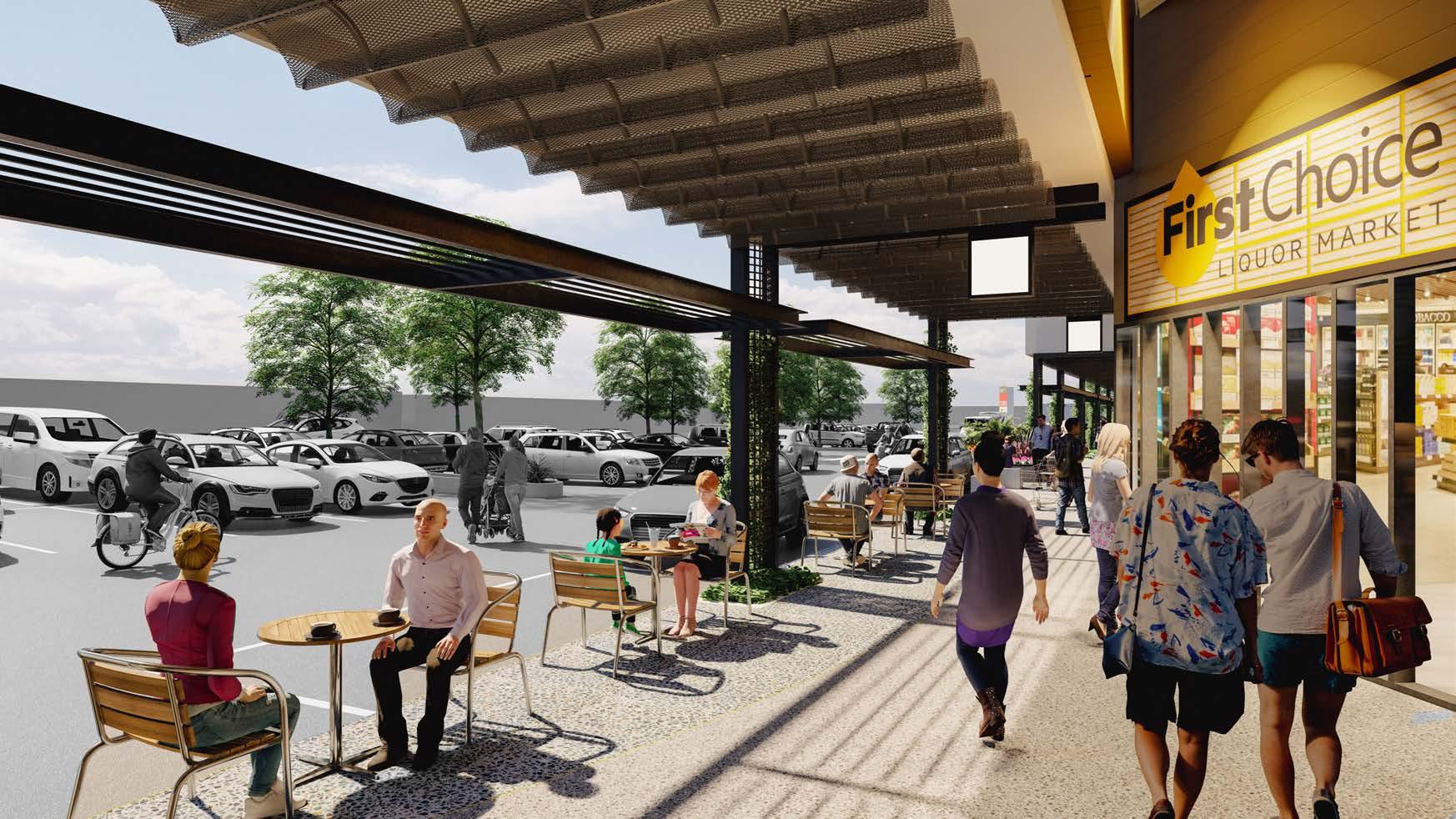
24 RUTHERFORD TOWN CENTRE: RUTHERFORD, NSW
REGRADING OF CARPARK TO IMPROVE OVERALL ACCESSIBILITY TO RUTHERFORD TOWN CENTRE
APPROVED SHOPPING CENTRE FACADE OFFERS MORE ACTIVE FRONTAGE OPPERTUNITIES

PROPOSED ADDITIONAL OPEN SPACE FOR THE COMMUNITY USES


25 RUTHERFORD TOWN CENTRE: RUTHERFORD, NSW
PEDESTRIAN LINK FROM CARPARK TO THE SHOPPING CENTRE
PUBLIC DOMAIN FURNITURE INCLUDED ALONG SHOPPING CENTRE FRONTAGE

PLANTING INTRODUCED WITHIN THE PUBLIC DOMAIN PROVIDES SOFTNESS, COOLING AND SHADING
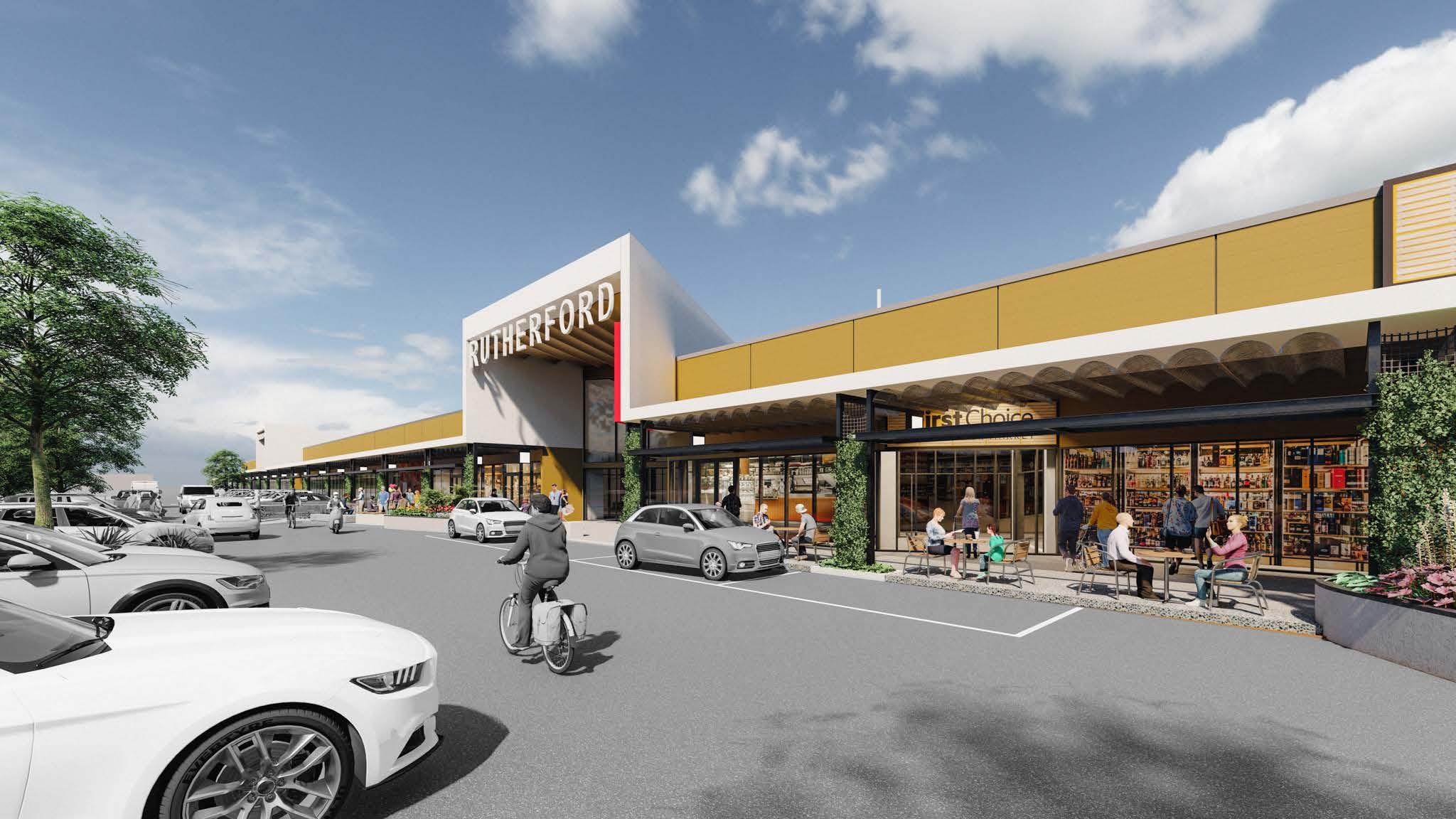
26 RUTHERFORD TOWN CENTRE: RUTHERFORD, NSW
Perth Level Two, 442 Murray Street
Perth WA Australia 6000
T: +61 8 9213 7300
Sydney
Level Three, 50 Carrington Street
Wynyard NSW Australia 2000

T: +61 2 8202 8000

Melbourne Level Five, 411 Collins Street
Melbourne, VIC Australia 3000
T:+61 3 9645 0788
Brisbane 99 Creek Street, Brisbane, QLD Australia 4000
T: +61 7 3221 1311
RUTHERFORD TOWN CENTRE: RUTHERFORD, NSW























































