LIVERPOOL PRIVATE HOSPITAL
61-71 GOULBURN ST, LIVERPOOL
URBAN DESIGN REPORT
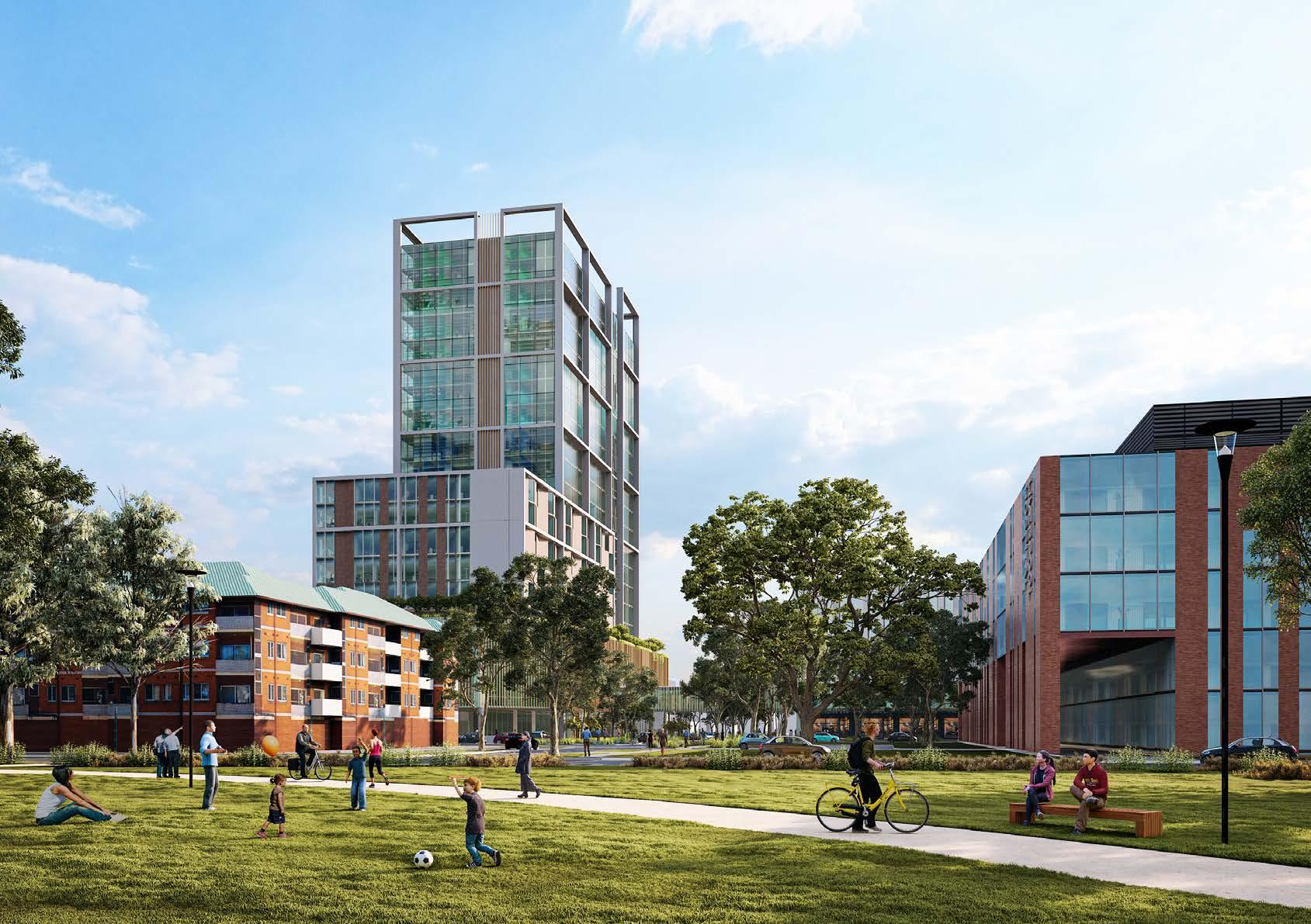
MAY 2022
PREPARED FOR: SACCO BUILDING GROUP
Title: Liverpool Private Hospital Urban Design Report
Prepared for: Sacco Building Group
Reference: H366483
Status: Final
Date: 20 May 2022
Prepared by: Sam George, Artur Chyra, Alice He
Approved by: Sam George
DISCLAIMER & COPYRIGHT
This document was prepared for the exclusive use of Sacco Building Group. Hatch RobertsDay acts in all professional matters as a faithful advisor to its clients and exercises all reasonable skill and care in the provision of its professional services. The information presented herein has been compiled from a number of sources using a variety of methods. Hatch RobertsDay does not attempt to verify the accuracy, validity or comprehensiveness of any information supplied to Hatch RobertsDay by third parties. The development parameters (dwelling yields, stages etc) referred to in this report may vary over time. The figures contained herein are estimates; they represent a good approximation of likely development outcomes to a sufficient level of accuracy for the purposes of this report. Hatch RobertsDay makes no warranty, express or implied, or assumes any legal liability or responsibility for the accuracy, validity or comprehensiveness of this document, or the misapplication or misinterpretation by third parties of its contents. Reference herein to any specific commercial product, process, or service by trade name, trademark, manufacturer, or otherwise, does not necessarily constitute or imply its endorsement, recommendation, or favouring by Hatch RobertsDay. This document cannot be copied or reproduced in whole or part for any purpose without the prior written consent of Hatch RobertsDay.
© Hatch RobertsDay Pty Ltd, 2021
Hatch RobertsDay Level 3, 50 Carrington Street, Sydney NSW 2000
T: +612 8202 8000 www.robertsday.com.au
ABN 53 667 373 703 ACN 008 892 135
2 61 - 71 GOULBURN ST | LIVERPOOL PRIVATE HOSPITAL 2
Executive Summary 4 01 Introduction 6 Introduction 8 The Intent of The Proposal 10 Our Approach: Understanding The Place 12 02 Context and Place Analysis 14 Setting The Scene 16 Delivering Strategic Objectives 17 Regional Context 18 Local Context 19 Site Profile 20 Site Today 21 Bigge Park: The Heart of Liverpool 22 Bigge Park : LEP Amendments 23 Local Context: TABLE
CONTENTS Public Domain Masterplan 24 Local Context: Public Hospital Redevelopment 26 Future Major Development 28 Future Strategic Context 29 03 Place Design Framework 30 Place Design Principles 32 Place Design Framework 34 04 The Proposal 38 Ground Floor Plan 40 Upper Floor Plans 41 Section and Elevation 42 The Proposal 44 Development Summary 45 Visualisations 46 05 Realising The Principles 48 Realising The Principles: Sense Of Place And Integration 50 Realising The Principles: Connectivity 52 Realising The Principles: Public Realm & Activation 54 Realising The Principles: Built Form 56 Shadow Analysis - Bigge Park 58 Visual Assessment Summary 60 06 Conclusion 62 Conclusion 64 A1 - Appendix 1 - Policy Alignment 66 3 61 - 71 GOULBURN ST | LIVERPOOL PRIVATE HOSPITAL 3
OF
EXECUTIVE SUMMARY
This report provides an urban design analysis and justification for the proposed Liverpool Private Hospital and the associated Planning Proposal to amend the LEP controls for height and FSR at 61-71 Goulburn Street, Liverpool.
Located within close proximity of Liverpool CBD, the site presents an opportunity to improve Liverpool’s offering as a major health hub of Western Sydney and provide a response to local strategic objectives and community needs.
Hatch RobertsDay were engaged to work collaboratively with the design team to develop a place-led design response for the site and unlock its potential for transformation. The vision for the Liverpool Private Hospital is to create a context-responsive, health services hub complementing the spatial offering of Liverpool by contribution to shaping a world-class health precinct.
The vision for 61-71 Goulburn St has been developed based on detailed understanding of local context, character, policy and site-specific opportunities to create a great place that prioritises humanscaled experience of the city and provides spatial improvements to the area.
The Proposal will deliver a place for people that evolves the best attributes of Liverpool into the 21st century. Over time, it is the intent for Liverpool Private Hospital to be recognised as a significant project for creating better local places in Liverpool Local Government Area and a national benchmark for shaping health precincts .
This report concludes that the proposal offers significant strategic merit, significantly enhancing the health precinct in terms of services, amenities and employment. The site is strategically well located for increased building height to develop synergies with Liverpool Public Hospital and contribute to the overall vitality and profile of Liverpool city centre.
The report also concludes the proposed concept design achieves an excellent design outcomes with an integrated approach to public domain, ground floor interface, podium and tower massing and articulation, overshadowing, visual impact and access.
Considering the urban design outcomes outlined herein, it is recommended that the Planning Proposal be supported.
AS PART OF THE VISION THE PROPOSAL PROVIDES:
• A new private hospital with 155 Beds and 12,540 m2 of consultation and education suites connected via bridge and ground level to Liverpool Public Hospital
• An expanded Health Precinct integrated with the Liverpool Hospital master plan, providing significant additional capacity and employment
• A 20 storey building providing 32,280 m2 of floor space.
• Additional new public domain to service workers, patients and visitors
• Active ground floor frontages and streetscape upgrades
• A framework and concept for design excellence
4 INTRODUCTION 61 - 71 GOULBURN ST | LIVERPOOL PRIVATE HOSPITAL 01
PROPOSED PLANNING CONTROLS
As part of the Planning Proposal, the proponent seeks approval to amend of the following LEP controls for the Private Hospital site at 61-71 Goulburn St:
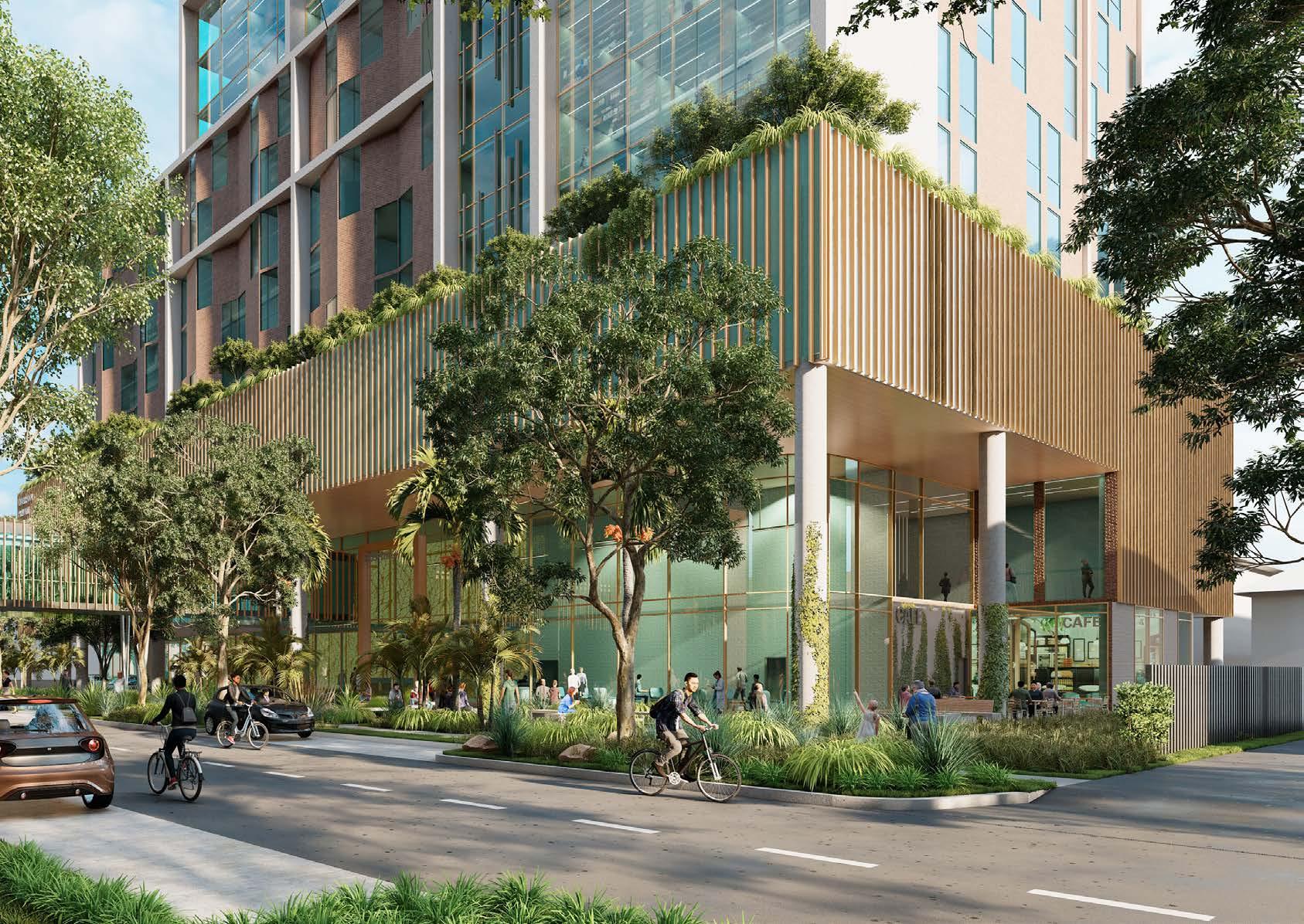
FLOOR SPACE RATIO
6.9 : 1
HEIGHT OF BUILDINGS
79.0m
01 5 INTRODUCTION 61 - 71 GOULBURN ST | LIVERPOOL PRIVATE HOSPITAL
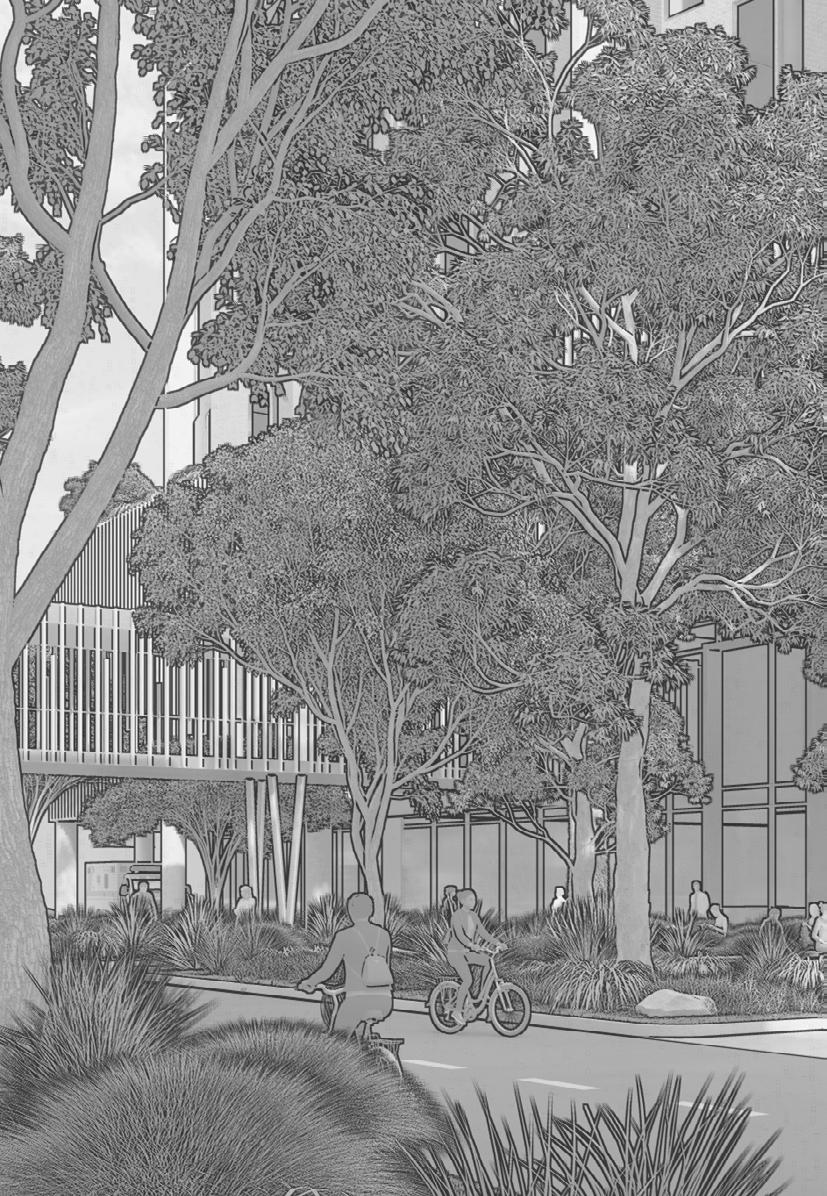
01 6 61 - 71 GOULBURN ST | LIVERPOOL PRIVATE HOSPITAL
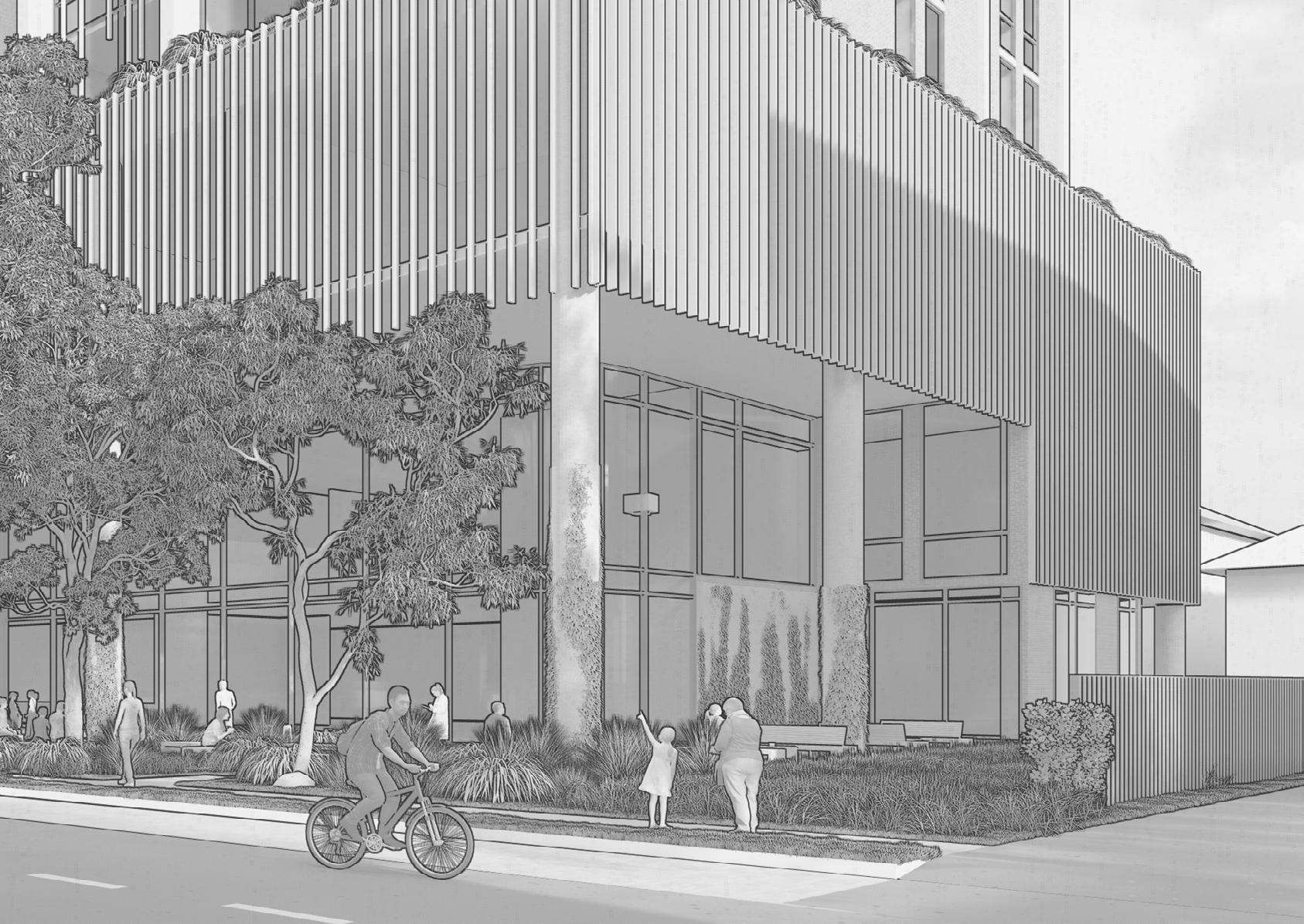
INTRODUCTION 7 61 - 71 GOULBURN ST | LIVERPOOL PRIVATE HOSPITAL
INTRODUCTION
BACKGROUND
The subject property comprises 61-71 Goulburn St, Liverpool.
Inspired by the local character of Liverpool and best practice health precincts in Australia and overseas, the vision is to invest in creating Liverpool Private Hospital on the subject site.
The Client has engaged Hatch RobertsDay (HRD) were engaged to collaboratively develop a placeled vision supporting the Planning Proposal. The Site sits adjacent to the Liverpool Public Hospital in the Liverpool City Centre and within a 10 minute walk from Liverpool Transport Interchange. The Site is currently occupied by four 4-storey residential buildings and 1 single-storey house.
The Planning Proposal for Liverpool Private Hospital provides a place-led design response, aligning with local context, and responding to the current needs and challenges of Liverpool. The result is a sitetailored mixed use development unique to Liverpool’s envisaged urban character.
PURPOSE
This Planning Proposal Report seeks to amend the Liverpool LEP 2008 to facilitate the proposed design concept.
Considering this intention, the report seeks to:
• Provide a vision and guiding design principles for creating Liverpool Private Hospital
• Create a precinct with broad public benefit and potential to build the wider health precinct that complements the broader area of Liverpool.
• Provide the Strategic Design Justification to support the Planning Proposal, including the relationship of the Public Hospital as well as broader Liverpool CBD catchment.
• Provide the Local Merit assessment for the Planning Proposal in terms of complementing and improving upon the local character of the area.
STRUCTURE
The Planning Proposal is composed of four main sections.
• Context and Place Analysis provides background information on planning merit, existing conditions and key factors that will inform the Proposal
• Place Design Framework describes the strategy for creating Liverpool Private Hospital, the public life, new public places, the built form
• The Proposal describes the concept design and highlights its key spatial aspects and integration with surrounding urban context.
• Realising The Principles outlines how The Proposal realises the previously established principles and how it adds value to the urban fabric of Liverpool.
8 INTRODUCTION 61 - 71 GOULBURN ST | LIVERPOOL PRIVATE HOSPITAL 01
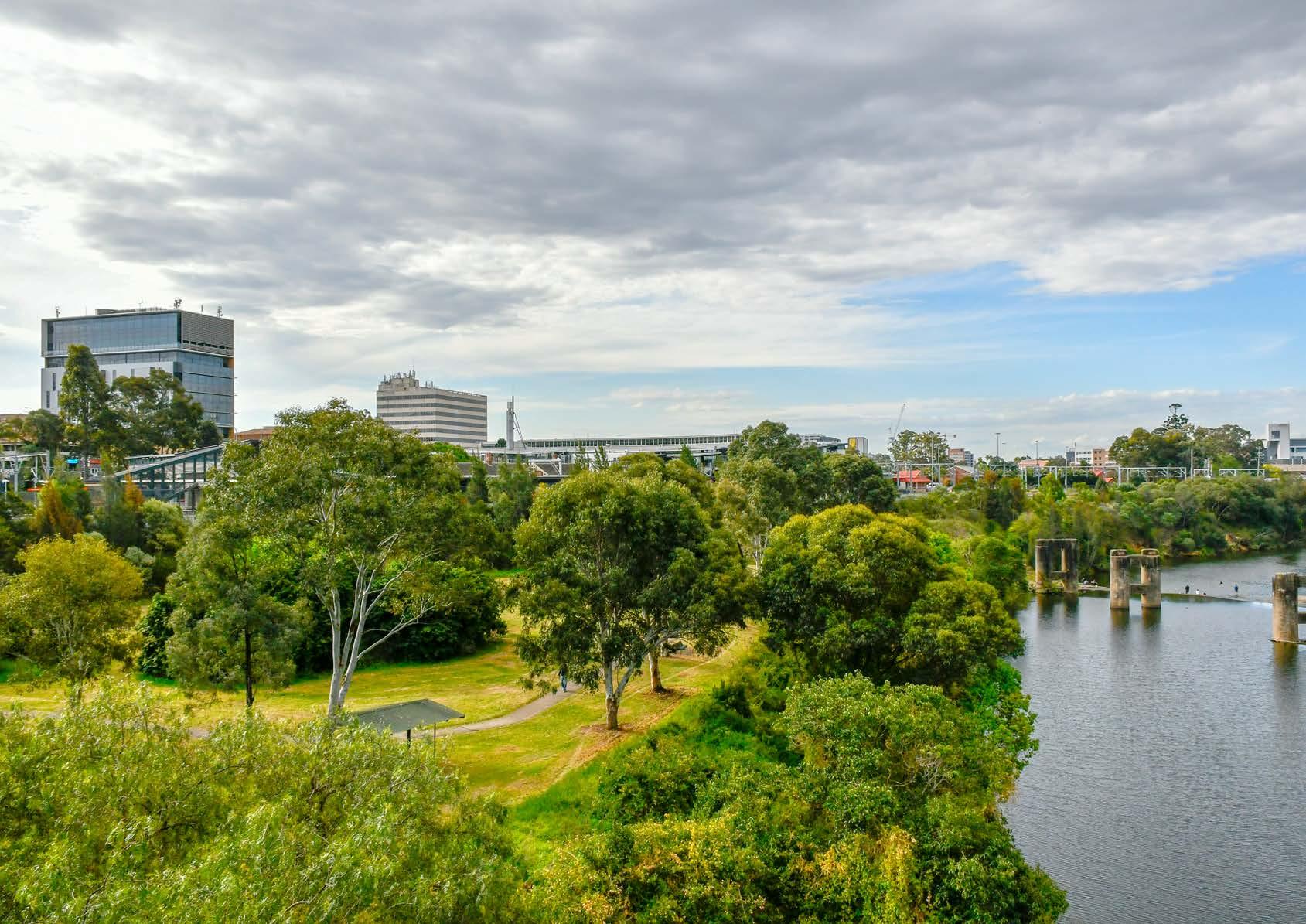
9 INTRODUCTION 61 - 71 GOULBURN ST | LIVERPOOL PRIVATE HOSPITAL 01
VIEW OF LIVERPOOL CITY CENTRE OVER GEORGES RIVER - VIEW FROM LIGHTHORSE BRIDGE
THE INTENT OF THE PROPOSAL
The overarching intent of the Proposal is to create a world-class hospital which will deliver high quality urban spaces at ground plane and street level and achieve architectural design excellence complementing the urban fabric of Liverpool.
The Proposal will ultimately form part of the Liverpool Health Precinct ill ultimately form part of Liverpool Health Precinct and provide a high quality urban design and architectural creating a high quality urban spaces at street and ground floor level and will become an exemplar health services project in Australia.
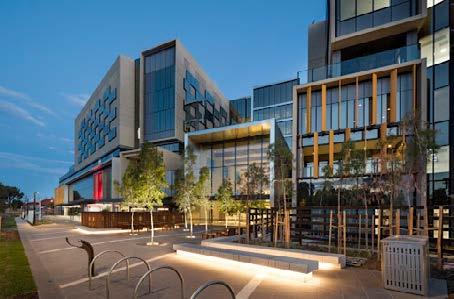

10 INTRODUCTION 61 - 71 GOULBURN ST | LIVERPOOL PRIVATE HOSPITAL 01
The vision and the design framework for the proposal has been inspired by the local context and national examples of health precincts.
Health precinct examples that have been reviewed as part of developing inspiring urban design, architecture and landscape design features include:
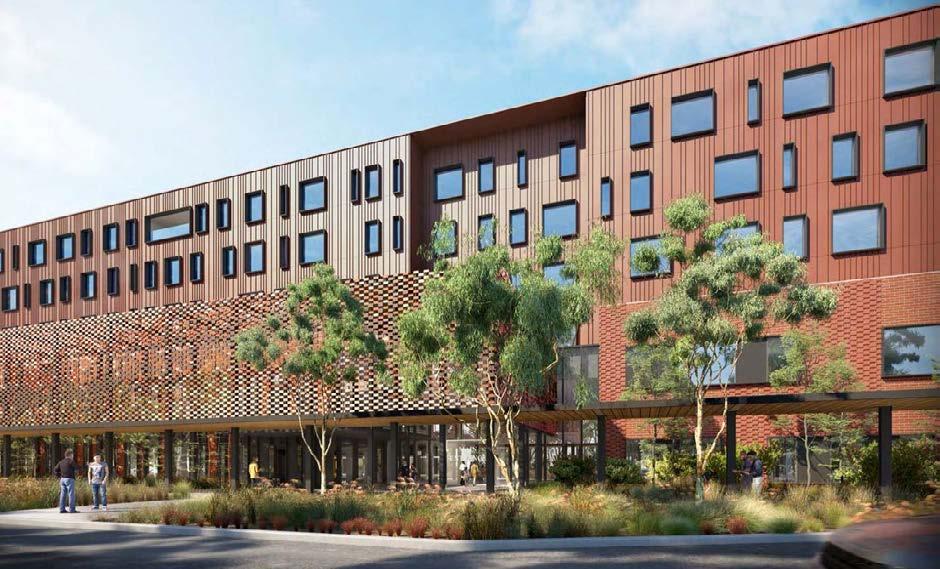
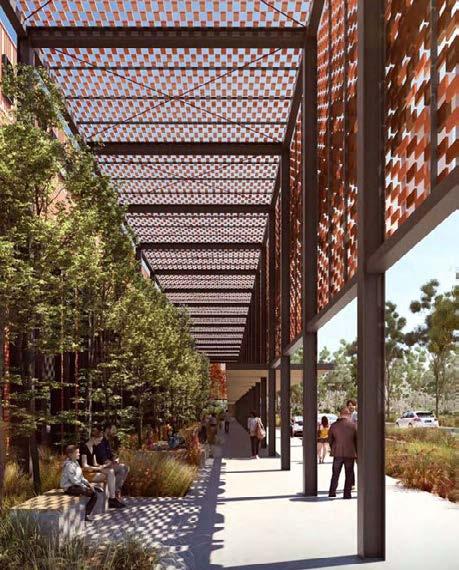
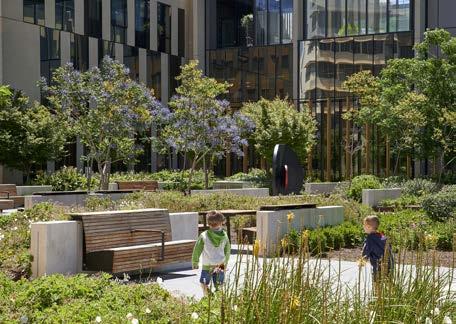
• Bendigo Hospital Victoria
• New Lady Cilento Childrens Hospital, Brisbane
• Maitland Hospital (Concept)
The design features of studied precedents that have been found particularly inspiring are
• Quality architecture
• Legible and walkable building entrances
• Public domain created for wellness
• High quality landscape design
• Active frontages connecting the built form with streetscape and public domain
• Public domain greening
• Aesthetic in design of shading and weather protection elements
PRECEDENT IMAGE: MAITLAND HOSPITAL CONCEPT
PRECEDENT IMAGE: BENDINGO HOSPITAL, VIC
11 INTRODUCTION 61 - 71 GOULBURN ST | LIVERPOOL PRIVATE HOSPITAL 01
PRECEDENT IMAGE: MAITLAND HOSPITAL CONCEPT
OUR APPROACH: UNDERSTANDING THE PLACE
1. 2. 3. 4.
CONVERT THE PRINCIPLES INTO DESIGN FRAMEWORK 01
The approach for establishing the vision and the design for Liverpool Private Hospital is based on a four step process aimed to achieve cohesion of analysis and the design processes. The approach is built on gaining thorough understanding of site’s existing context in regional and local scale. In addition, it focuses of reviewing an analysing the strategic objectives and project initiatives that have been identified for the area. The completed analysis forms a base for establishing key design principles that ultimately inform the urban design framework for the Proposal.
UNDERSTAND LOCAL CONTEXT
Map and understand local context of the future Private Hospital Site including existing on-site condition and relationship with the broader urban fabric of Liverpool City Centre
Review and understand strategic objectives, relevant policy, and project initiatives identified for the Site by Liverpool City Council
ESTABLISH DESIGN PRINCIPLES INTRODUCTION 61 - 71 GOULBURN ST | LIVERPOOL PRIVATE HOSPITAL
Following the understanding of community needs and strategic objectives, The Proponent has established Place Design Principles. The principles are evolved from gained understanding of local context, policy and community needs as well as best practice urban design
Convert the established design principles into robust design outcomes
UNDERSTAND STRATEGIC OBJECTIVES AND COMMUNITY NEEDS 12

BIGGE PARK - WATER PLAYGROUND 13 INTRODUCTION 61 - 71 GOULBURN ST | LIVERPOOL PRIVATE HOSPITAL 01
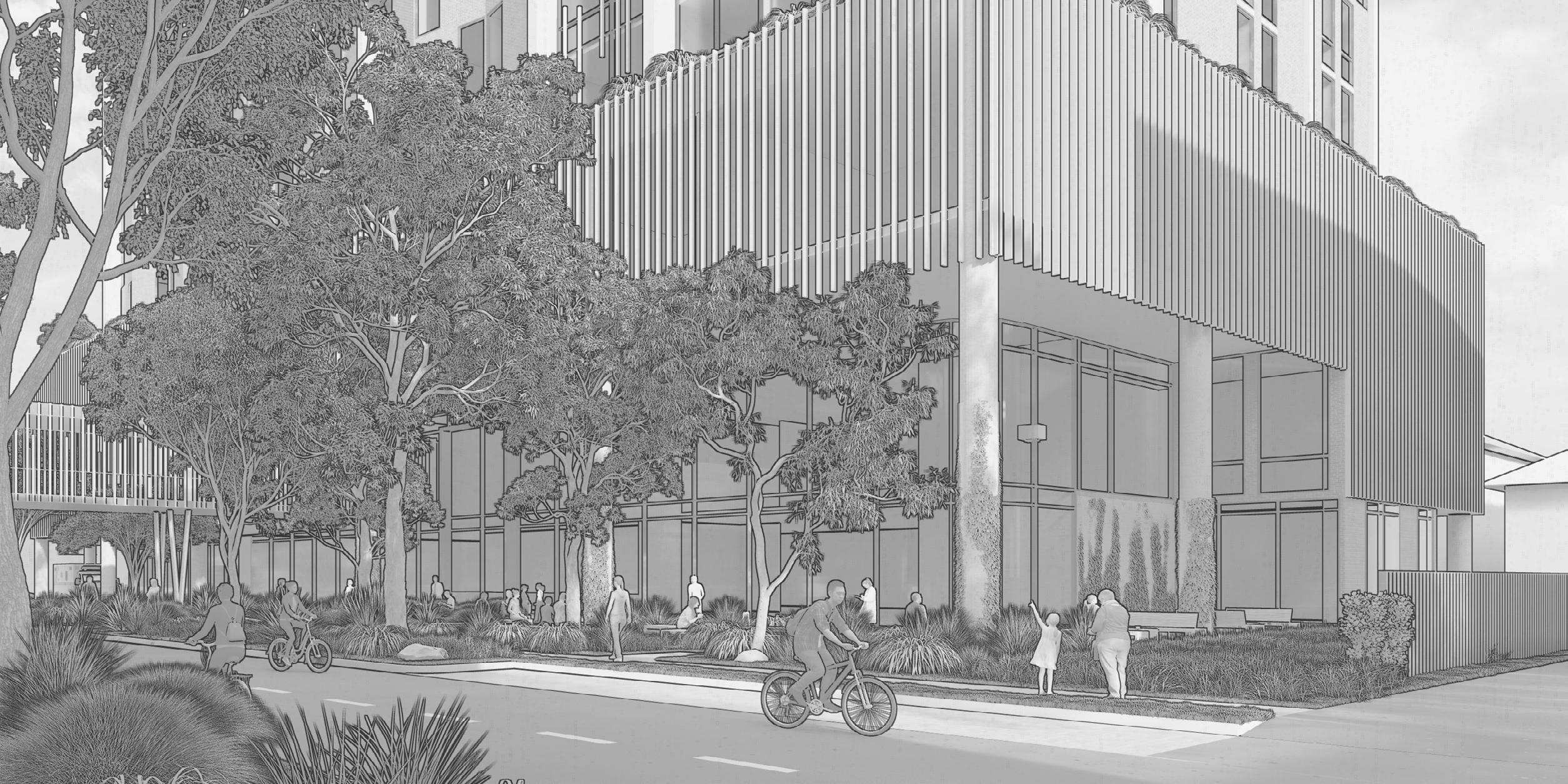
02 14 61 - 71 GOULBURN ST | LIVERPOOL PRIVATE HOSPITAL
CONTEXT AND PLACE ANALYSIS

15 61 - 71 GOULBURN ST | LIVERPOOL PRIVATE HOSPITAL
SETTING THE SCENE
The development of the design framework has been informed by local, regional and state planning policy and guidance. In particular, it seeks to enhance the liveability of Liverpool by renewing an existing strategic site within close proximity to the Liverpool City Centre. The planning policy summary on the following pages is a breakdown of the key strategic and local planning initiatives that the Site has potential to deliver and contribute to.
It highlights the context and how the site provides relevant responses to the directions and objectives outlined in each of the key documents reviewed as part of the Planning Proposal.
The planning policy analysis provides the strategic and local planning context for the Planning Proposal. The document highlights the proposal’s context and how the site provides opportunities for a relevant response to the following documents:
• Liverpool Place Strategy
• Re-imagining Liverpool Health, Education, Research and Innovation Precinct (pwc, 2017)
• Liverpool Local Strategic Planning Statement 2020
• Liverpool City Public Domain Plan
• Liverpool Hospital Masterplan
• A Metropolis of Three Cities (Greater Sydney Commission)
• Better Placed: An integrated design policy for the built environment of New South Wales (Government Architect NSW (GANSW) 2020)
• Greener Places
• Draft Greener Places Design Guide (GANSW 2020)
A comprehensive assessment of the proposal in planning terms has been developed by WillowTree Planning and will be submitted as part of this Planning Proposal.
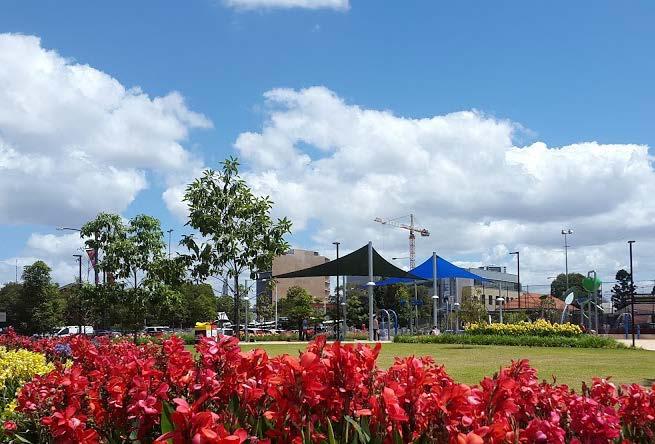
CONTEXT ANALYSIS 16 61 - 71 GOULBURN ST | LIVERPOOL PRIVATE HOSPITAL 02
DELIVERING STRATEGIC OBJECTIVES
The subject site creates a unique opportunity to contribute to realisation of a number of strategic planning objectives for Liverpool. The objectives that the Proposal has the potential to contribute to are:
CREATE A WORLD - CLASS HEALTH EDUCATION AND RESEARCH PRECINCT
The site presents an exciting opportunity for locating and developing a private hospital in Liverpool which has been identified as a desirable initiative through the collaboration process.
CONTRIBUTE TO A VIBRANT CITY

The development of the Private Hospital has potential to contribute to a Liverpool as a vibrant city through considering activation of streets along main desire line routes, creating new opens spaces fostering social interaction and connectedness.
PROVIDE ATTRACTIVE ENVIRONMENT FOR EMPLOYMENT GROWTH IN HEALTH AND EDUCATION

The Proposal will provide additional employment to Liverpool Collaboration area in accordance with the District Plans Vision and a vision for 30-minute city.
DESIGN EXCELLENCE
The development of the Private Hospital has potential to contribute to a Liverpool as a vibrant city through considering activation of streets along main desire line routes, creating new opens spaces fostering social interaction and connectedness.
2.
CONTEXT ANALYSIS 17 61 - 71 GOULBURN ST | LIVERPOOL PRIVATE HOSPITAL 02
1.
3. 4.
REGIONAL CONTEXT






























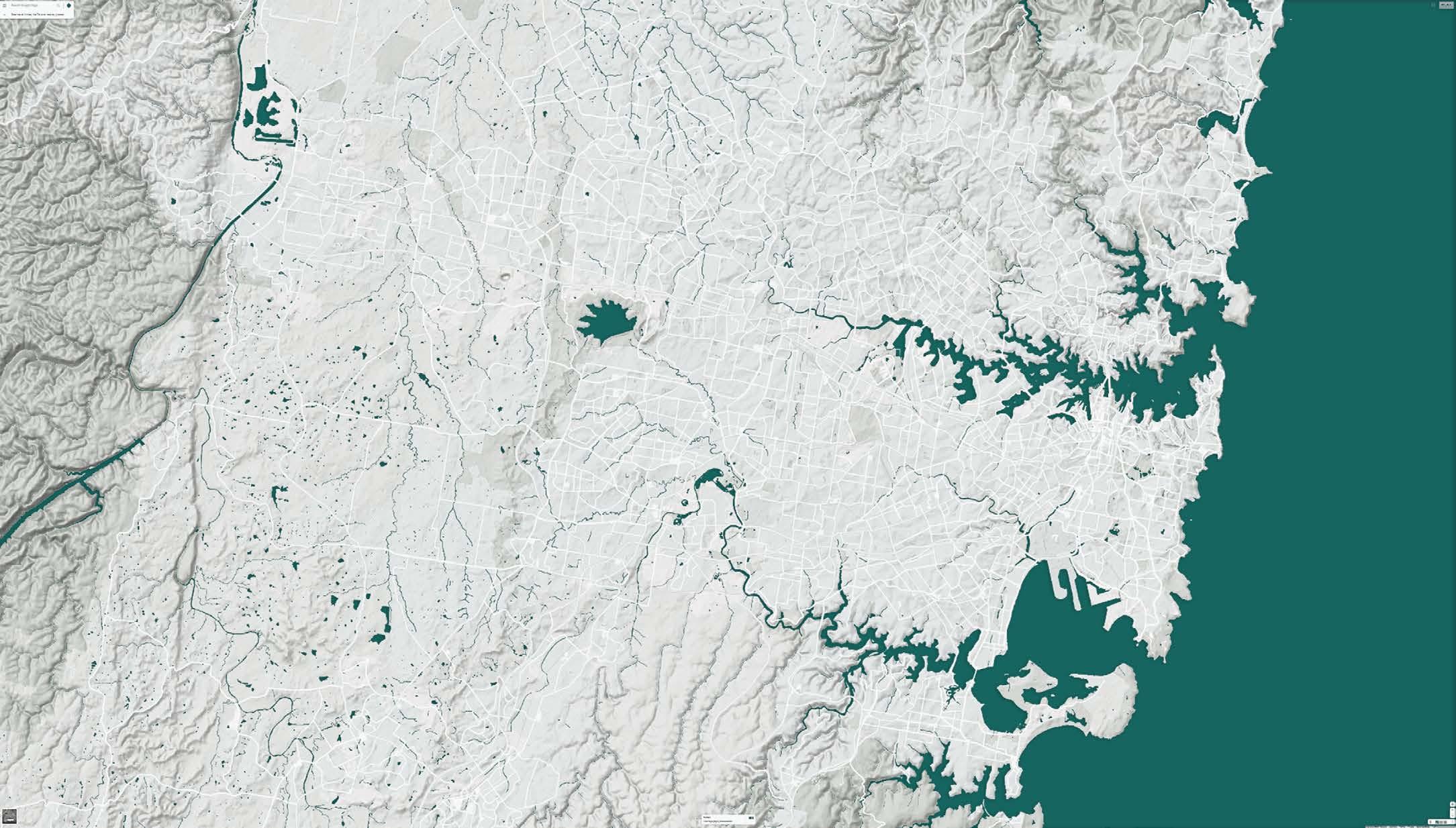
Liverpool is identified as a strategic health precinct and is strategically positioned in the corridor between Sydney’s Two International Airports and is supported serviced by the Hume Highway (also known as Liverpool Road), the M5 motorway and the Westlink M7 motorway. Liverpool railway station has services to the Sydney CBD, Leppington, Parramatta and Schofields.
THE SITE
The regional plan for Greater Sydney, A Metropolis of Three Cities, identifies Liverpool as a important centre for the evolving Western Parkland City. As an identified Collaboration Area, by 2036 Liverpool will be transformed into a rejuvenated river city, with major health, education and retail premises, drawing on its existing foundations as a health and education precinct. The continued growth and increase in development in Liverpool CBD will allow the residents of the Western City District to have quicker and easier access to a wider range of jobs, housing types and activities.
 Ingleburn
Castle Hill
Hornsby
Sydney Olympic Park
Norwest
Bankstown Airport
Sutherland
Bankstown
Strathfield
Penrith
Liverpool
Parramatta
Campbelltown — Macarthur
Blacktown
Kogarah
Hurstville
Macquarie Park
Frenchs Forrest
Manly
Sydney CBD
Western Sydney AirportBadgerys Creek Aerotropolis
Western Sydney Parklands
South Creek
Sydney Airport
Randwick
Bondi Junctiom
Chatswood
St Leonards
Rouse Hill
Narellan
Leppington
Fairfield
Rhodes
Mount Druitt
St Marys
Ingleburn
Castle Hill
Hornsby
Sydney Olympic Park
Norwest
Bankstown Airport
Sutherland
Bankstown
Strathfield
Penrith
Liverpool
Parramatta
Campbelltown — Macarthur
Blacktown
Kogarah
Hurstville
Macquarie Park
Frenchs Forrest
Manly
Sydney CBD
Western Sydney AirportBadgerys Creek Aerotropolis
Western Sydney Parklands
South Creek
Sydney Airport
Randwick
Bondi Junctiom
Chatswood
St Leonards
Rouse Hill
Narellan
Leppington
Fairfield
Rhodes
Mount Druitt
St Marys
CONTEXT ANALYSIS 18 61 - 71 GOULBURN ST | LIVERPOOL PRIVATE HOSPITAL 02
LOCAL CONTEXT

Liverpool City Centre is one of the major commercial centres of the Western Parkland City. The main energy of the City Centre focuses on the health and education uses, including Liverpool Hospital, the Ingham Institute of Applied Medical Research and the clinical schools of the University of NSW and Western Sydney University, South West Private Hospital and South Western Sydney TAFE. There are also multiple schools across Liverpool including Liverpool Boys, Liverpool Girls and All Saints Catholic College and Primary School, which are all located close to the centre.
The main activity of the centre occurs along Macquarie Street, with shops and cafes forming along each side. Westfield Shopping Centre sits at the northern end of Macquarie Street. The site at 61-71 Goulburn Street is located north of the City Centre and sits adjacent to Liverpool Public Hospital. The closest green space to the site is Bigge Park, which is south of Goulburn Street and is just a short walk away. Further south is Liverpool Transport Interchange.
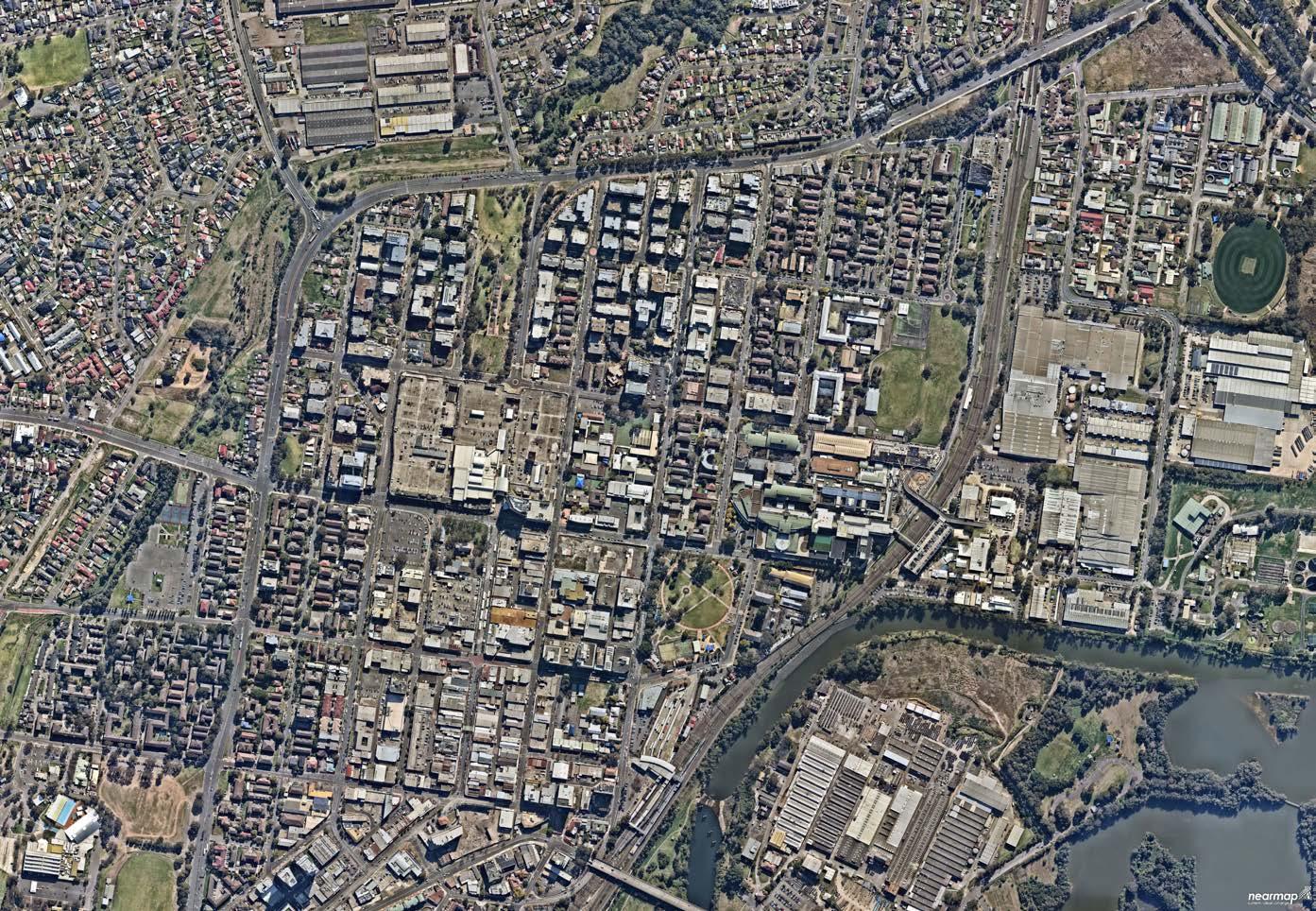
GOULBURN ST BIGGE ST NORTHCUMBERLAND ST CASTLEREIGH ST BATHURST ST MACQUARIE ST GEORGE ST HUME HWY CAMPBELL ST ELIZABETH ST MOORE ST SCOTT ST MOOREST LACHLAN ST T B TAFE THE SITE BIGGE PARK LIVERPOOL CITY LIBRARY ALL SAINTS CATHOLIC & PRIMARY SCHOOL LIVEPOOL PUBLIC HOSPITAL GEORGESRIVER LIVERPOOL TRAIN STATION LIVERPOOL TRANSPORT INTERCHANGE HART PARK INGHAM INSTITUTE SYDNEY SOUTHWEST PRIVATE HOSPITAL LIVERPOOL HIGH SCHOOL SOUTH WESTERN SYDNEY LOCAL HEALTH DISTRICT HAIGH PARK LIVERPOOL CBD LIVERPOOL INNOVATION PRECINCT WESTFIELD 800m 400m WESTERN SYDNEY UNIVERSITY APEX PARK LIVERPOOL PUBLIC SCHOOL CENTRELINK AND MEDICARE N
Legend Site Boundary Healthcare Related Uses Open Space Educational Uses Public Service / Institutional Uses Retail / Commerce Uses Bus Line Bus Stop B Liverpool Transport Interchange T Liverpool Train Station Ped Shed (400m / 800m) 19 02 CONTEXT ANALYSIS 61 - 71 GOULBURN ST | LIVERPOOL PRIVATE HOSPITAL 100 0m 200 300 400 500m Scale 1:10000
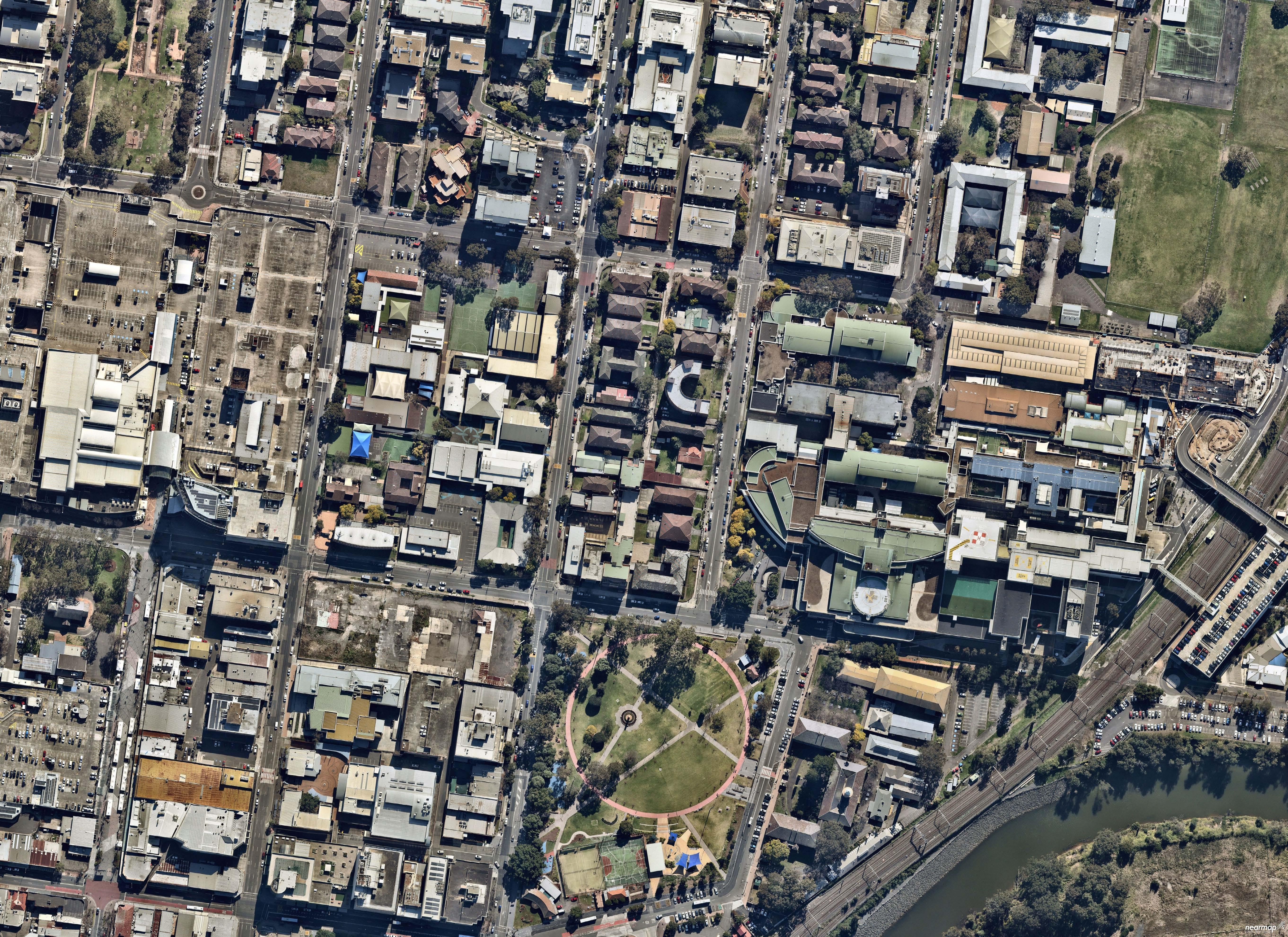
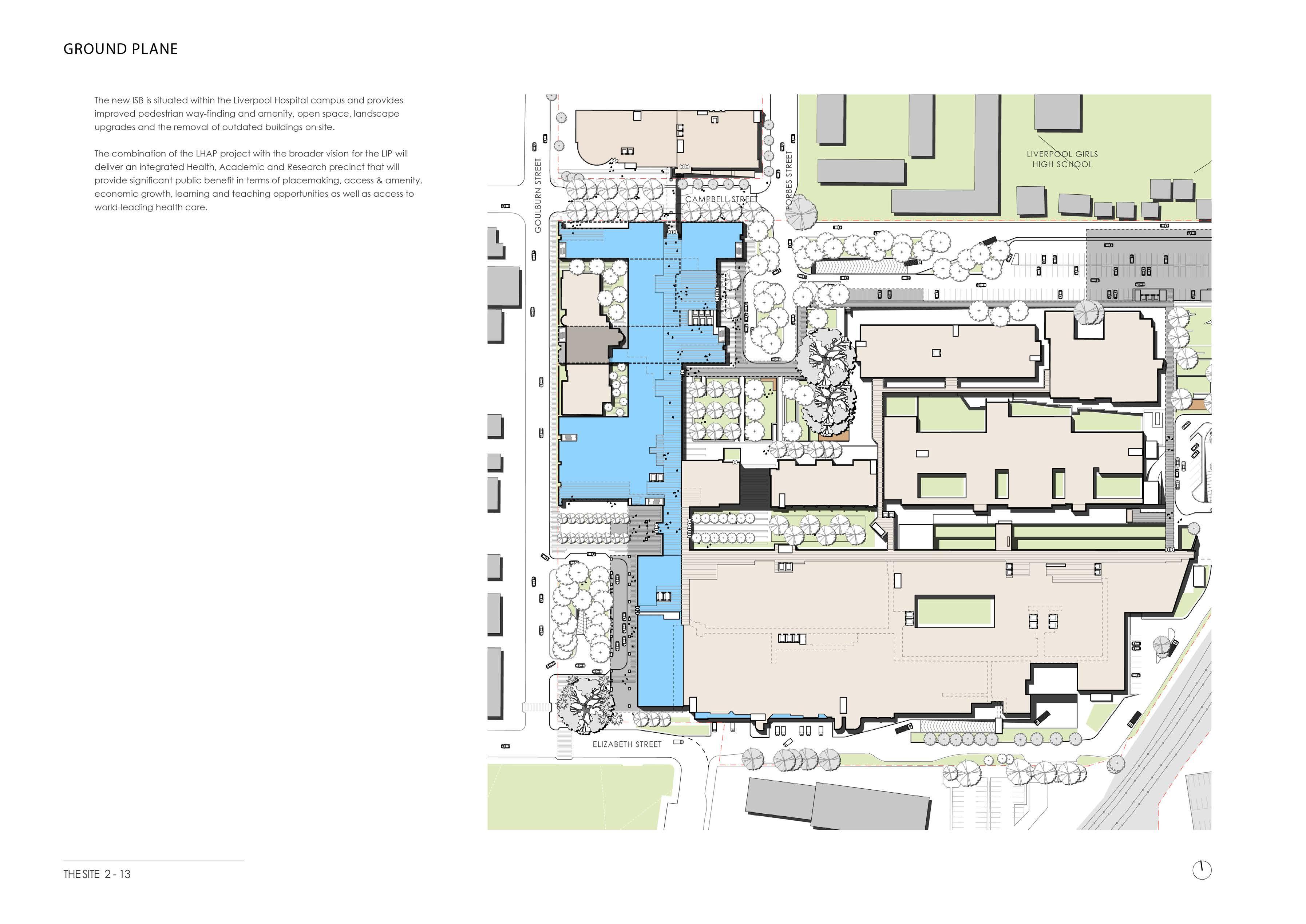
Stormwater Drainage ELIZABETH PED. CROSSING GOULBURN ST GOULBURN SVWY THE SITE 4,674 sqm 73 Goulburn St 4 Storeys 9 Elizabeth St 7 Storeys 94-100 Bigge St 4 Storeys 90 Bigge St 3 Storeys 86 Bigge St 1 Storeys 55-59 Goulburn St 6 Storeys Approved Public Hosptial Redevelopment Approved Public Hosptial Redevelopment - Entry Area 71 Goulburn St 4 Storeys 67-69 Goulburn St 4 Storeys 63 Goulburn St 1 Storeys 63 Goulburn St 4 Storeys 63 Goulburn St 1 Storeys RL=11.55 RL=11.47 RL=11.50 RL=11.69 10 0m 20 30 40 50m N Scale 1:1000 CONTEXT ANALYSIS 20 61 - 71 GOULBURN ST | LIVERPOOL PRIVATE HOSPITAL 02 SITE PROFILE
THESITE
THESITE
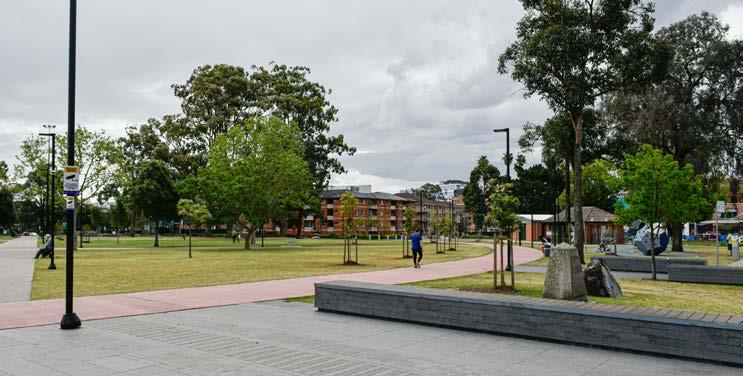
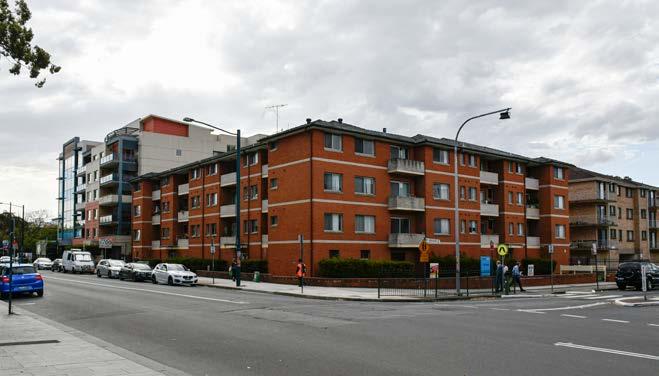
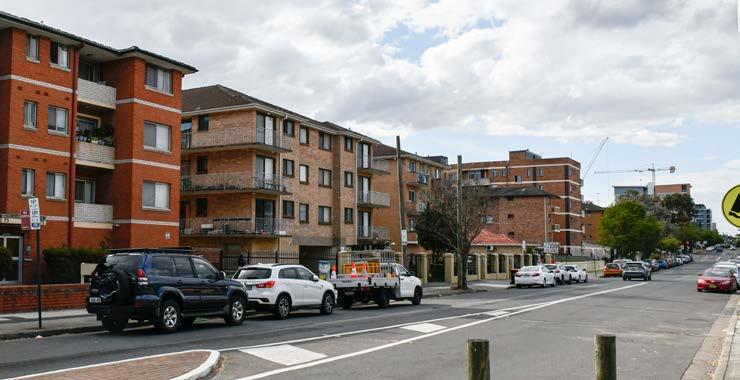
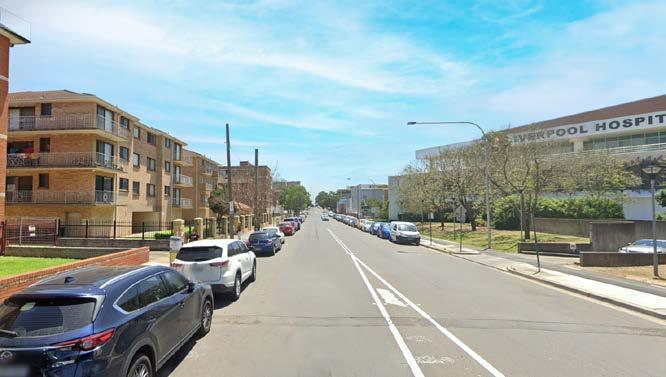 VIEW FROM GOULBURN ST TOWARDS BIGGE PARK
VIEW FROM BIGGE PARK - LOOKING NORTH-WEST TOWARDS THE SITE
EXISTING BUILDINGS ON SITE - VIEW FROM GOULBURN ST AND ELIZABETH ST INTERSECTION
VIEW FROM GOULBURN ST TOWARDS BIGGE PARK
VIEW FROM BIGGE PARK - LOOKING NORTH-WEST TOWARDS THE SITE
EXISTING BUILDINGS ON SITE - VIEW FROM GOULBURN ST AND ELIZABETH ST INTERSECTION
CONTEXT ANALYSIS 21 61 - 71 GOULBURN ST | LIVERPOOL PRIVATE HOSPITAL 02
RESIDENTIAL BUILDING AT THE INTERSECTION OF ELIZABETH ST AND GOULBURN ST (73 GOULBURN ST)
SITE TODAY
BIGGE PARK: THE HEART OF LIVERPOOL
Established in the late nineteenth century, Bigge Park which sits approximately 100m away south of the Private Hospital site, is a key open space in Liverpool CBD and a host to many recreational community activities.
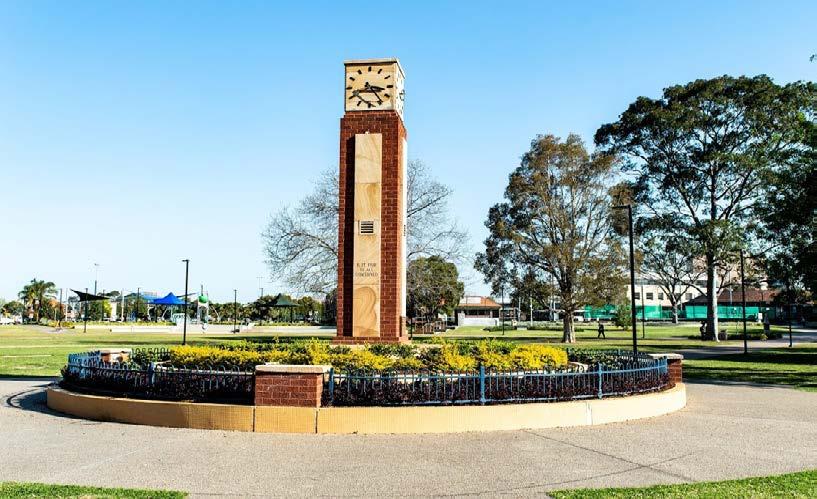
In 2018, the park precinct has gone through extensive redevelopment with the intention to improve the facilities for public use. As a result of the project, new amenities such as on outdoor gymnasium, alfresco cafe, outdoor dining areas and free water play area were introduced.

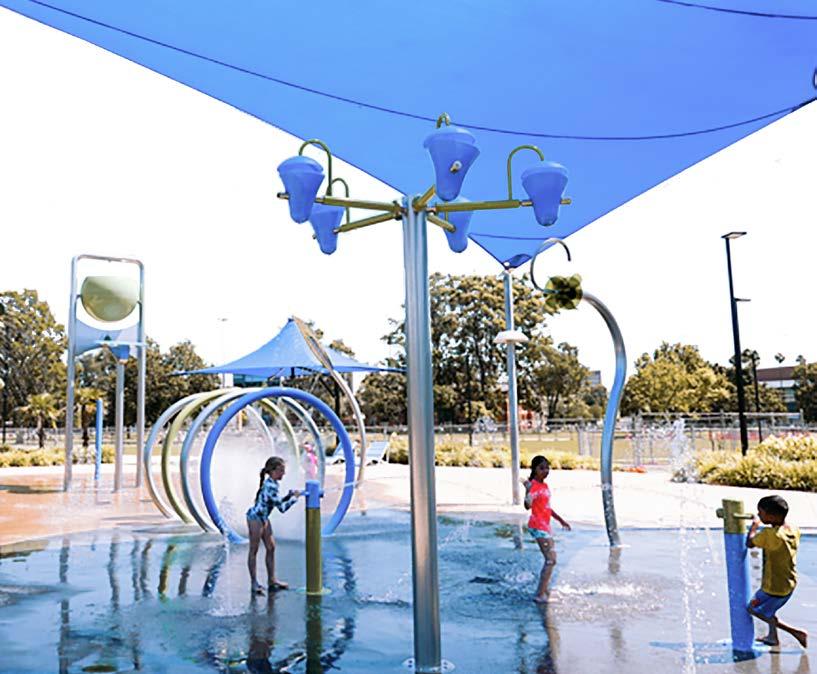 BIGGE PARK - WATER PLAYGROUND
BIGGE PARK - RECREATION SPACES
BIGGE PARK - WATER PLAYGROUND
BIGGE PARK - RECREATION SPACES
CONTEXT ANALYSIS 22 61 - 71 GOULBURN ST | LIVERPOOL PRIVATE HOSPITAL 02
BIGGE PARK
BIGGE PARK: LEP AMENDMENT OF ADJACENT BLOCKS
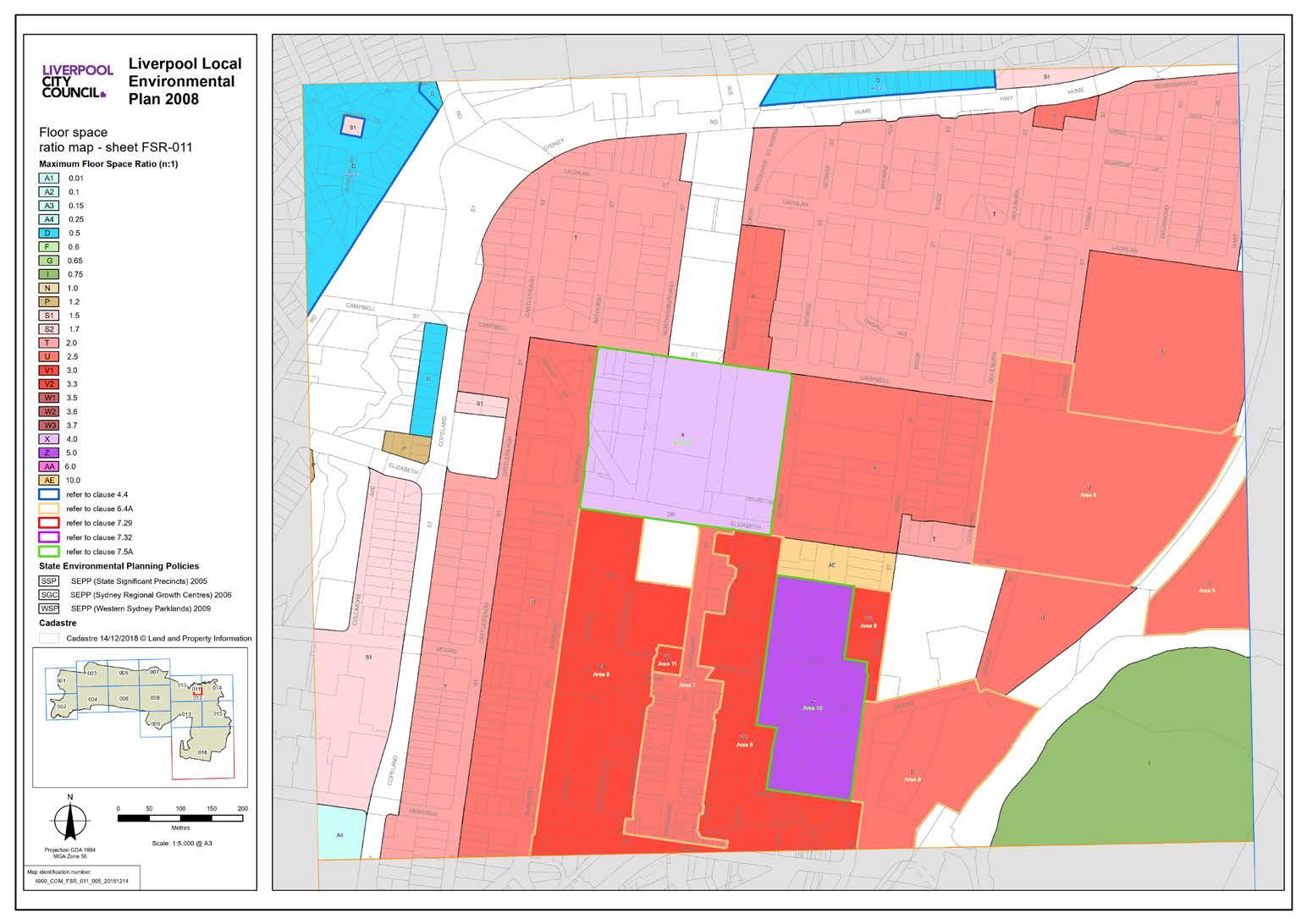
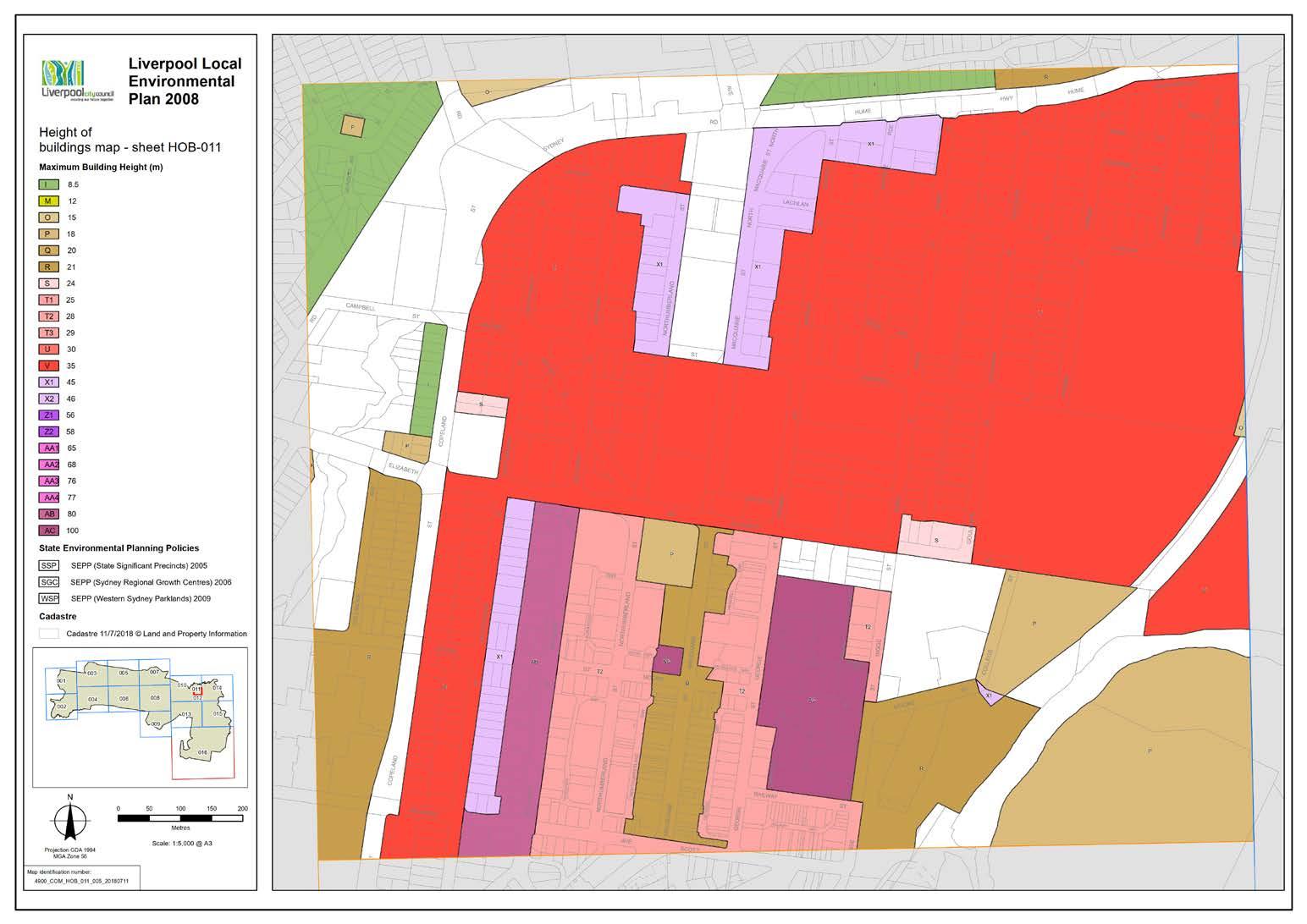
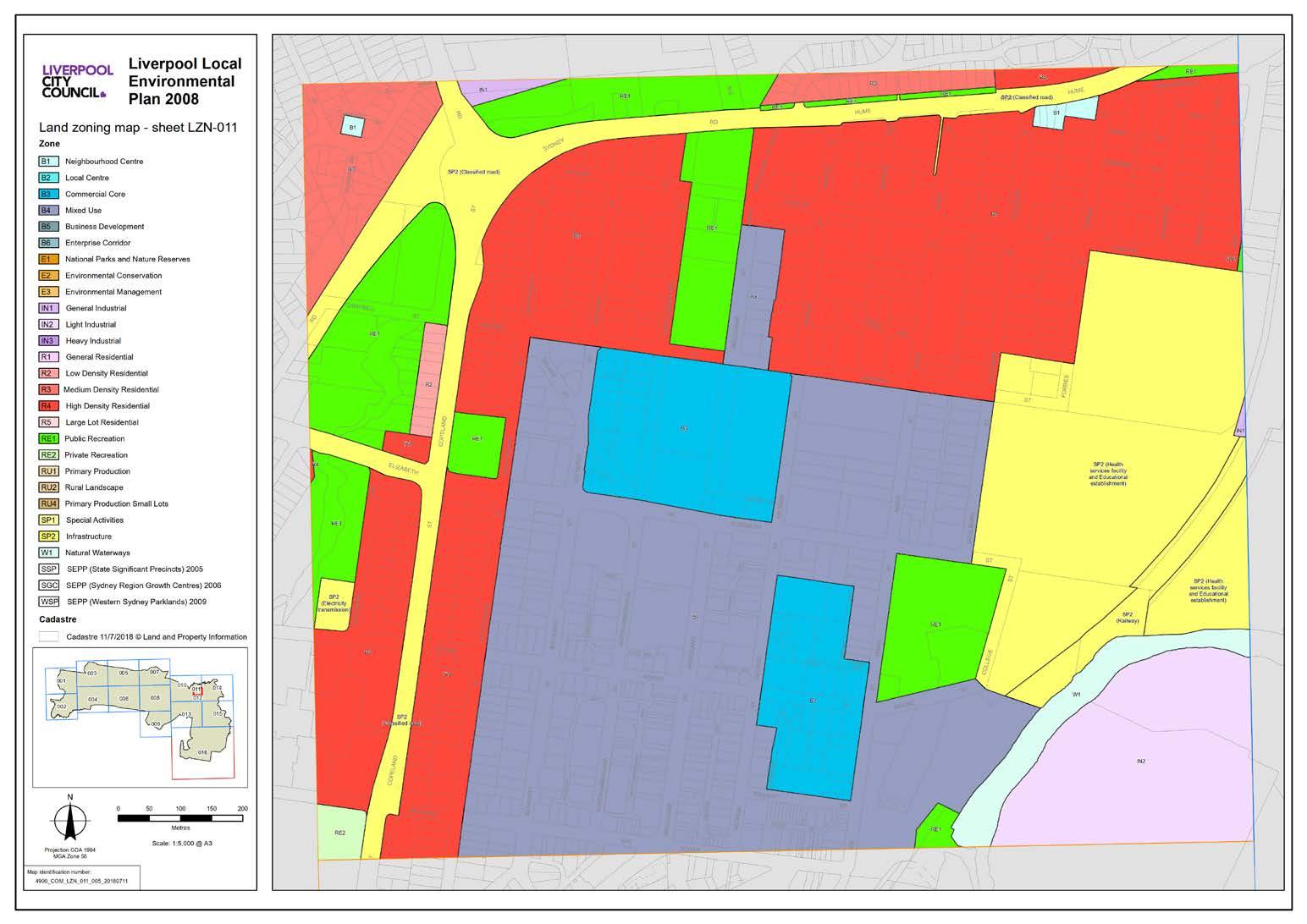
02
SITE Legend Site Boundary SP2 - Infrastructure B4 - Mixed Use B3 - Commercial Core RE1 - Public Recreation R4 - High Density Residential Legend Site Boundary P - 18m R - 21m T2 - 28m V - 35m X1 - 45m AC - 100m Legend Site Boundary P - 18m R - 21m T2 - 28m V - 35m X1 - 45m AC - 100m
THE
PUBLIC DOMAIN MASTERPLAN
Liverpool City Centre is becoming Sydney’s third CBD and a capital of Sydney South West. As part of this transformation, Council developed a Public Domain Masterplan which is a long term document guiding the future growth and development of public spaces in accordance with local community needs.
The Public Domain Masterplan has been reviewed as part of the planning proposal to understand what initiatives and projects it identifies for the Private Hospital Site and its immediate surroundings. The following key projects impacting the subject site have been found.
Capitalise on the frontage to Goulburn st and create and a holistic public domain solution that successfully marries the entry experience of the hospital and the upgraded streetscape of Goulburn St.
2.
PRIORITISE PEDESTRIANS AND CYCLISTS
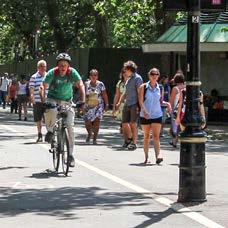
Increase the amount of high quality public domain that gives priority to pedestrians and cyclists and follow recommendations of Liverpool Disability Inclusion Action plan to create inclusive and accessible public spaces.
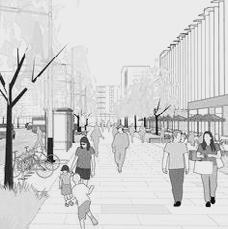
3. 4. 5.
GREEN THE STREETS
Increase tree canopy in order to create a healthier cooler and more enjoyable City. Encourage tree planting within the private domain to provide visual and physical benefit to the public domain.

HERITAGE PRECINCT IMPLEMENT TRAFFIC CALMING MEASURES, PROVIDE OFFSTREET PARKING
A Heritage Precinct is located in the central-eastern part of the city centre and encompasses Bigge Park, Lighthorse Park, Dr Pirie Centre, The Old Courthouse, Liverpool Railway Station, Liverpool Public School and TAFE Campus.
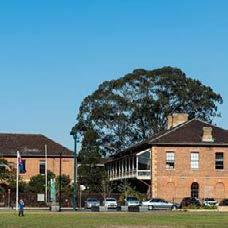
Implement traffic calming measures and encourage active over vehicular transport modes, through creating pedestrian friendly streets and pedestrian priority zones.
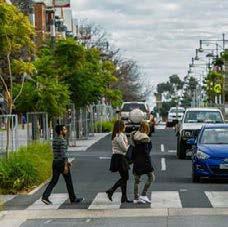
1.
GOULBURN ST HAS BEEN IDENTIFIED FOR AN UPGRADE
CONTEXT ANALYSIS 24 61 - 71 GOULBURN ST | LIVERPOOL PRIVATE HOSPITAL 02
Open Spaces, Improved Rivers and Creeks, and Enhanced Heritage Spaces. A description of each key move is below.
Improved Streets Streets are improved to be healthier (i.e. as per The Healthy Streets Approach™), more people-focused, and provide increased priority to active and public forms of transport. Streets are considered to be part of the open space network, with increased amenities and facilities, including street trees, vegetation and new streetscape infrastructure.
Activated Serviceways/Laneways
STRUCTURE PLAN MASTER PLAN
Spatial Framework and Key Moves
Serviceways/Laneways are activated through encouraging businesses to be dual-facing (i.e. addressing both the street and Serviceway/Laneway frontages) and new lanewayspecific infrastructure to develop a distinctive laneway character and encourage pedestrian usage. Laneways are upgraded to better accommodate community events.
Improved Gateways
city core is reduced, including through peripheral parking.
New and Upgraded Open Spaces
The quality and quantity of open space is increased, including through the retention and embellishment of existing open spaces, and introduction of new pocket parks and potential shared-use spaces. Parks and reserves include new trees and vegetation, additional amenities, sporting and recreational facilities, and new public domain infrastructure.
Improved Rivers and Creeks
The Georges Rivers and Brickmakers Creek is improved through increased connections to the waterfronts and embellishment of the areas around both water bodies, with recreational infrastructure and opportunities to interact with the water. The health and condition of both water bodies is improved through measures to treat stormwater runoff.
Enhanced Heritage Spaces
framework for the it establishes the Master Plan projects
Improved Streets, Improved Gateways, New and Upgraded Creeks, and Enhanced key move is below.
as per The Healthy people-focused, and provide forms of transport. open space network, including street trees, infrastructure.
through encouraging addressing both the street new lanewaydistinctive laneway usage. Laneways are community events.
the transition areas, create a wayfinding mechanism to recognise entry reflect the character infrastructure.
Boundary Street)
Links Arcades) Street)
Pedestrian Connections (Moore Street)
Peripheral Parking Areas)
Project Site)
Project Site)
DOMAIN MASTER PLAN
Gateways are improved to better define the transition between the city centre and surrounding areas, create a sense of arrival, and function as a wayfinding mechanism to help motorists, cyclists and pedestrians recognise entry points to the city. Gateways treatments reflect the character of the city, and incorporate high quality infrastructure.
Increased and Improved Car Parking
Existing parking strategies are supported and there is an increase in the quantity of parking, based on private vehicle demand for parking, with respect to public transport availability and to support modal split shift to increased public transport use. Parking demand and congestion in the city core is reduced, including through peripheral parking.
Indigenous, European, and Migrant and Transnational Heritage is conserved, enhanced and promoted in the city centre. Heritage items including buildings, structures, parks and monuments, are celebrated through site-specific interventions and heritage-inspired treatments, such as trees, vegetation, landscaping and custom signage.
Legend
T Railway Station
Green Open Space (Restricted Use)
New and Upgraded Open Spaces
Railway Line
Activated Serviceways/Laneways
Liverpool City Centre - Project Site Boundary
Primary Green Boulevard (Elizabeth Street)
Green/Blue Grid and Active Transport Links
The quality and quantity of open space is increased, including through the retention and embellishment of existing open spaces, and introduction of new pocket parks and potential shared-use spaces. Parks and reserves include new trees and vegetation, additional amenities, sporting and recreational facilities, and new public domain infrastructure.
Pedestrian Connections (Streets & Arcades)
Improved Rivers and
Creeks
Pedestrian Priority Zone (Macquarie Street)
Heritage Buildings - Forecourt Upgrades
Potential Future Redevelopment of Liverpool Station Site
Gateway Treatment (Liverpool Station Forecourt)
Pedestrian Priority Street (Bigge Street)
Pedestrian Priority Spine and Pedestrian Connections
Active & Public Transport Corridor (Moore Street)
The Georges Rivers and Brickmakers Creek is improved through increased connections to the waterfronts and embellishment of the areas around both water bodies, with recreational infrastructure and opportunities to interact with the water. The health and condition of both water bodies is improved through measures to treat stormwater runoff.
Shuttle Service (City Centre & Peripheral Parking Areas)
Enhanced Heritage Spaces
Shuttle Service Stops (Indicative Only)
Innovation Precinct Redevelopment, Liverpool Hospital
Innovation Precinct Redevelopment, Liverpool High School
Liverpool City Centre Gateway Treatment
Major Open Space Opportunity (Site Master Plan)
Key Landmarks within the Liverpool City Centre
Existing Green Open Space (Outside Project Site)
Existing Green Open Space (Inside Project Site)
Indigenous, European, and Migrant and Transnational Heritage is conserved, enhanced and promoted in the city centre. Heritage items including buildings, structures, parks and monuments, are celebrated through site-specific interventions and heritage-inspired treatments, such as trees, vegetation, landscaping and custom signage.
Green Open Space (Restricted Use)
Activated Serviceways/Laneways
Pedestrian Priority Zone (Macquarie Street)
Heritage Buildings - Forecourt Upgrades
Potential Future Redevelopment of Liverpool Station Site
Gateway Treatment (Liverpool Station Forecourt)
Innovation Precinct Redevelopment, Liverpool Hospital
Innovation Precinct Redevelopment, Liverpool High School
Liverpool City Centre Gateway Treatment
Major Open Space Opportunity (Site Master Plan)
Key Landmarks within the Liverpool City Centre
Liverpool Hospital Precinct Upgrade
Potential Shared-Use Open Space
Liverpool Hospital Precinct Upgrade Potential
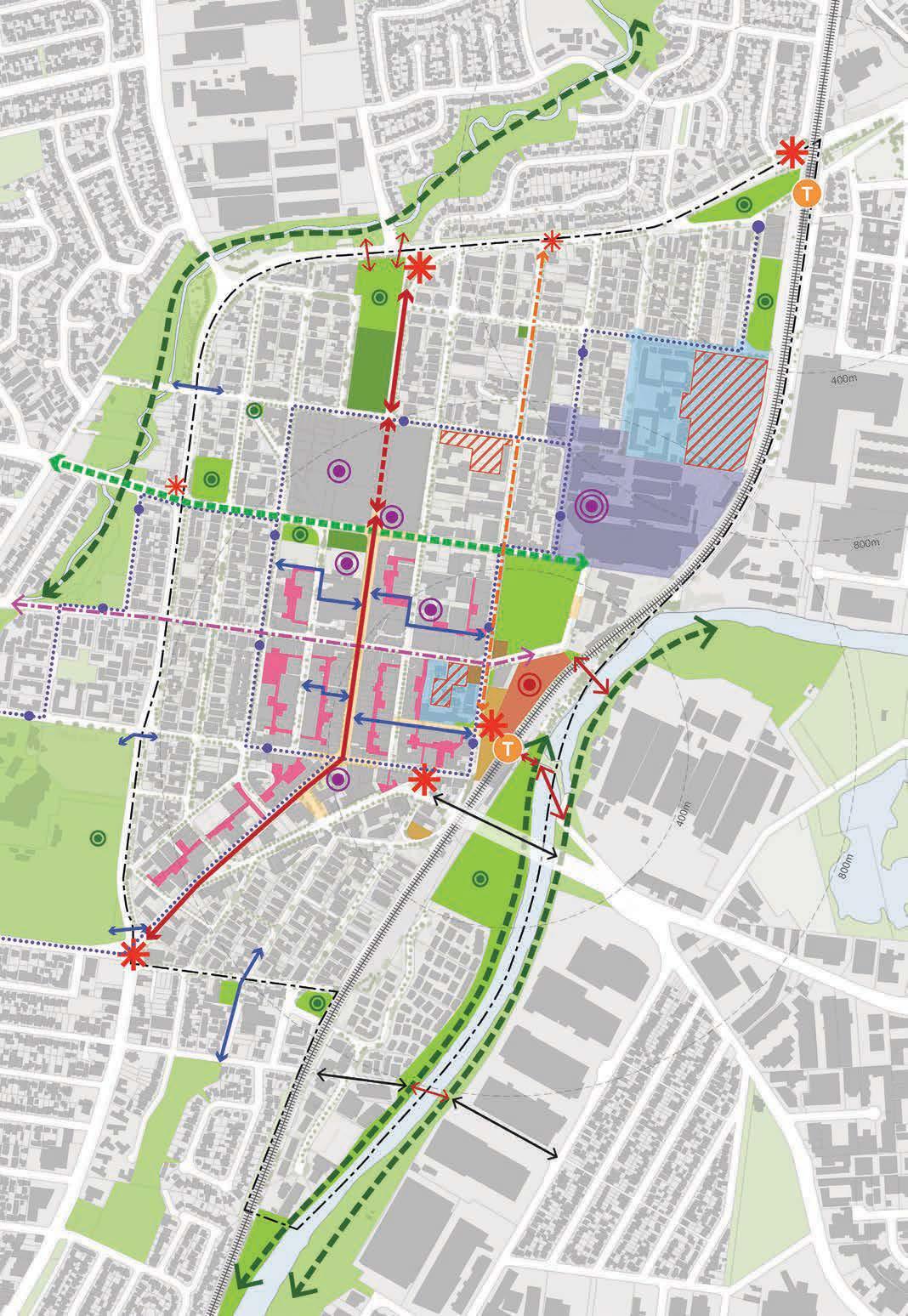
MASTER PLAN
148 LIVERPOOL CITY CENTRE PUBLIC DOMAIN MASTER PLAN
Shared-Use
Open Space
THE SITE
CONTEXT ANALYSIS 25 61 - 71 GOULBURN ST | LIVERPOOL PRIVATE HOSPITAL 02
LIVERPOOL PUBLIC DOMAIN MASTERPLAN
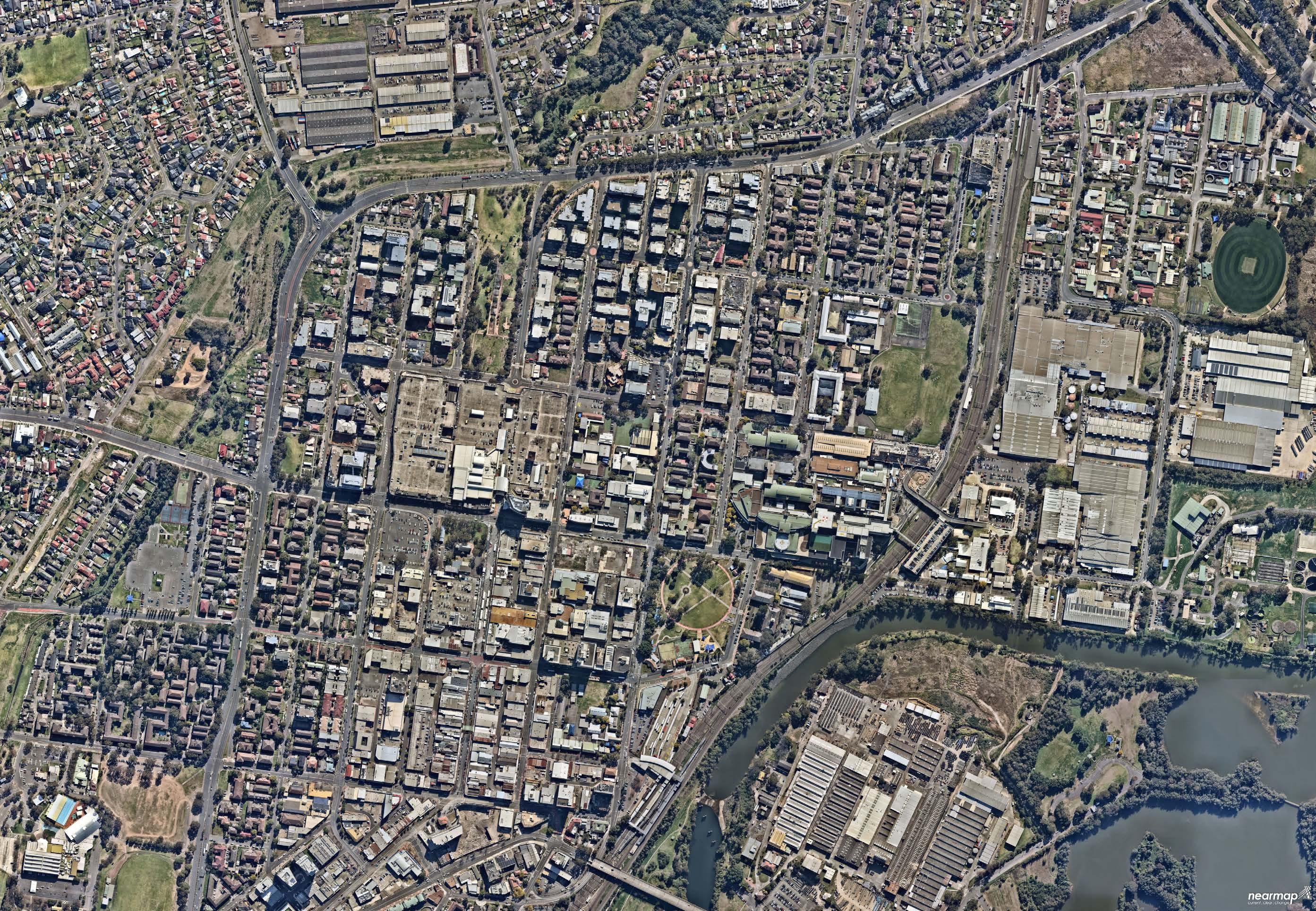

GOULBURN ST BIGGE ST NORTHCUMBERLAND ST CASTLEREIGH ST BATHURST ST MACQUARIE ST GEORGE ST CAMPBELL ST ELIZABETH ST MOORE ST LACHLAN ST B T
BIGGE PARK
CITY LIBRARY
SCHOOL
PUBLIC HOSPITAL
RIVER LIVERPOOL TRAIN STATION
INTERCHANGE
HOSPITAL REDEVELOPMENT
HIGH SCHOOL LIVERPOOL
LIVERPOOL INNOVATION WESTFIELD APEX PARK
THE SITE Legend Site Boundary Approved Public Hospital Redevelopment Entry to Public Hospital Redevelopment from Goulburn St Bigge Park Rail Line N Scale 1:5000
TAFE
LIVERPOOL
ALL SAINTS CATHOLIC & PRIMARY
EXISTING
GEORGES
LIVERPOOL TRANSPORT
PUBLIC
LIVERPOOL
CBD
LIVERPOOL PUBLIC SCHOOL CENTRELINK AND MEDICARE
Liverpool Hospital Redevelopment and Multi-storey Carpark
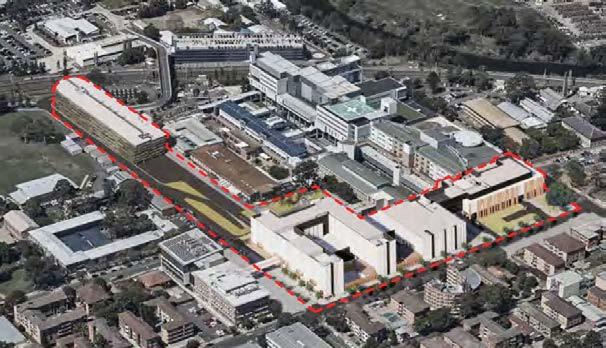
State Significant Development Assessments Report SSD-10388 and SSD-10389
November 2020
KEY PUBLIC HOSPITAL REDEVELOPMENT PROJECT HIGHLIGHTS:
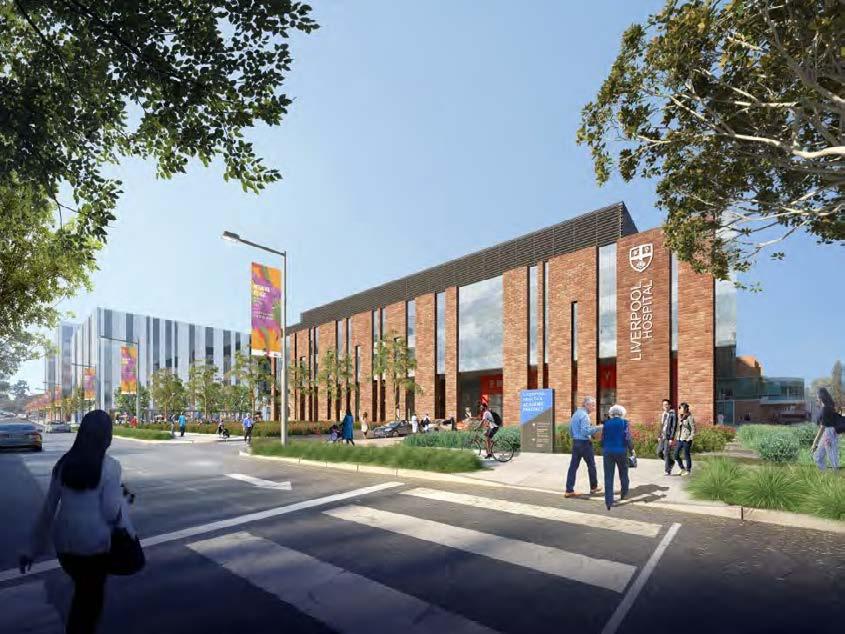
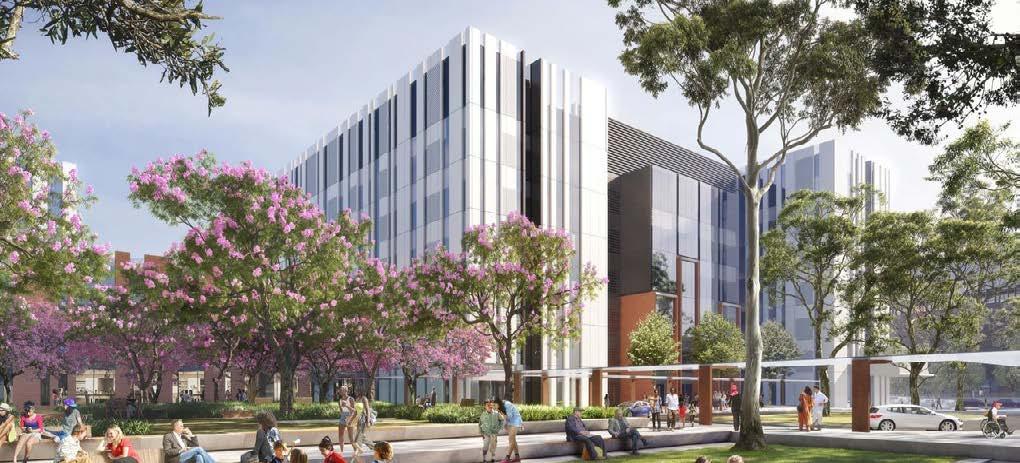
• 15.6ha Campus Area (western and eastern campus)
NSW Department of Planning, Industry and Environment | dpie.nsw.gov.au
• 140,050 sqm (117,050 sqm existing) of Gross Floor Area - inclusive of eastern campus
• Maximum height of 8 storeys
• Project with 5 star green star rating target
• New 500 parking spaces
COMPUTER GENERATED IMAGERY DESIGN RATIONALE 3 - 08
HOSPTIAL REDEVELOPMENT
PUBLIC
BIGGE PARK
PUBLIC HOSPITAL REDEVELOPMENT
THE INTERSECTION
PUBLIC HOSPITAL REDEVELOPMENT - ARTIST IMPRESSION CONTEXT ANALYSIS 27 61 - 71 GOULBURN ST | LIVERPOOL PRIVATE HOSPITAL 02
THE
SITE GoulburnSt
- VIEWED FROM
OF GOULBURN ST AND ELIZABETH ST
FUTURE MAJOR DEVELOPMENTS
22-26 ELIZABETH STMIXED USE RESIDENTIAL TOWER
22-26 Elizabeth Street has an approved development application for a 36 storey (122m high) mixed use residential tower, which will include a 113-room hotel, 179 apartments, a ground-level food and beverage area, rooftop restaurant and 5500sqm of office space. This is set to become the tallest tower in the Liverpool City Centre.
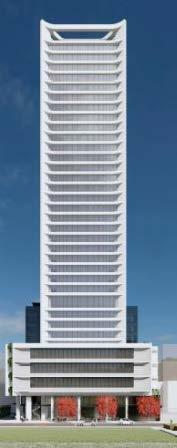
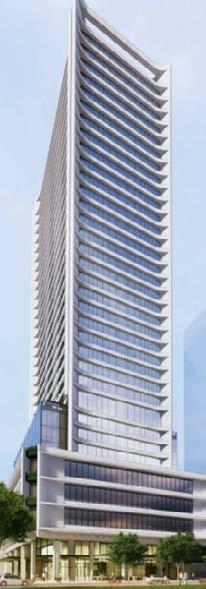
WESTFIELD REDEVELOPMENT
Westfield Liverpool is currently undergoing a $93 million redevelopment, which will deliver 10,000sqm of office space and an 8000sqm retail, entertainment, and leisure precinct. It will be redeveloped into 11 storeys. Consequently, as a strategic site in Liverpool, further redevelopment of the Westfield site is likely to occur over time.
167 NORTHCUMBERLAND ST AND 277 BIGGE ST
32 storey mixed use development with associated public domain works has been approved for a site 167 Northcumberland St and 23 storey commercial building including the conservation and adaptive reuse of the existing heritage listed commercial Hotel has been approved for 277 Bigge St and 11-23 Scott St.
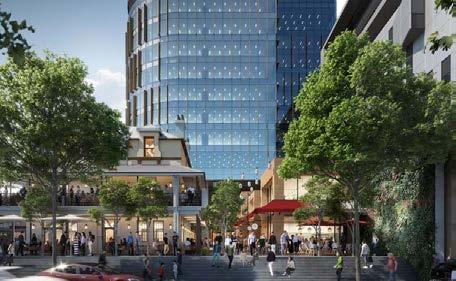
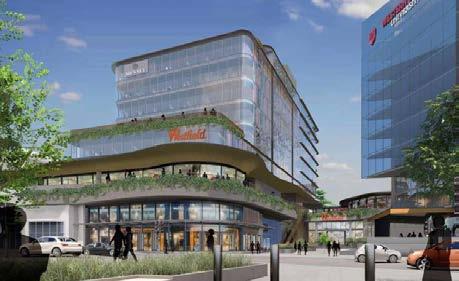
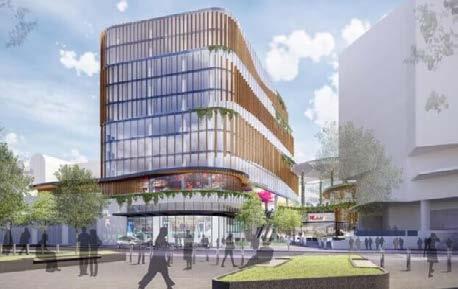
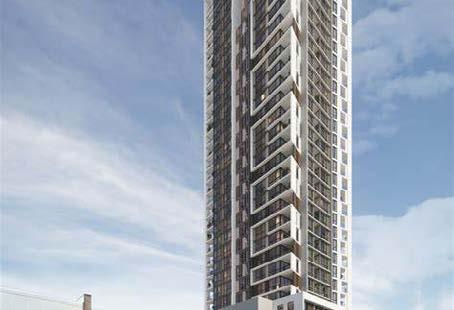
CONTEXT ANALYSIS 28 61 - 71 GOULBURN ST | LIVERPOOL PRIVATE HOSPITAL 02
FUTURE STRATEGIC CONTEXT

There is significant transformation taking shape across Liverpool. The subject site is located between the Liverpool Hospital which is undergoing major expansion, major residential and commercial developments planned on Elizabeth and Bigge Street, and Liverpool’s main open space Bigge Park, making it strategically well located for more intensive development.
Private Hospital Site is strategically located within the future transformation which provides an opportunity to respond the changing urban environment.
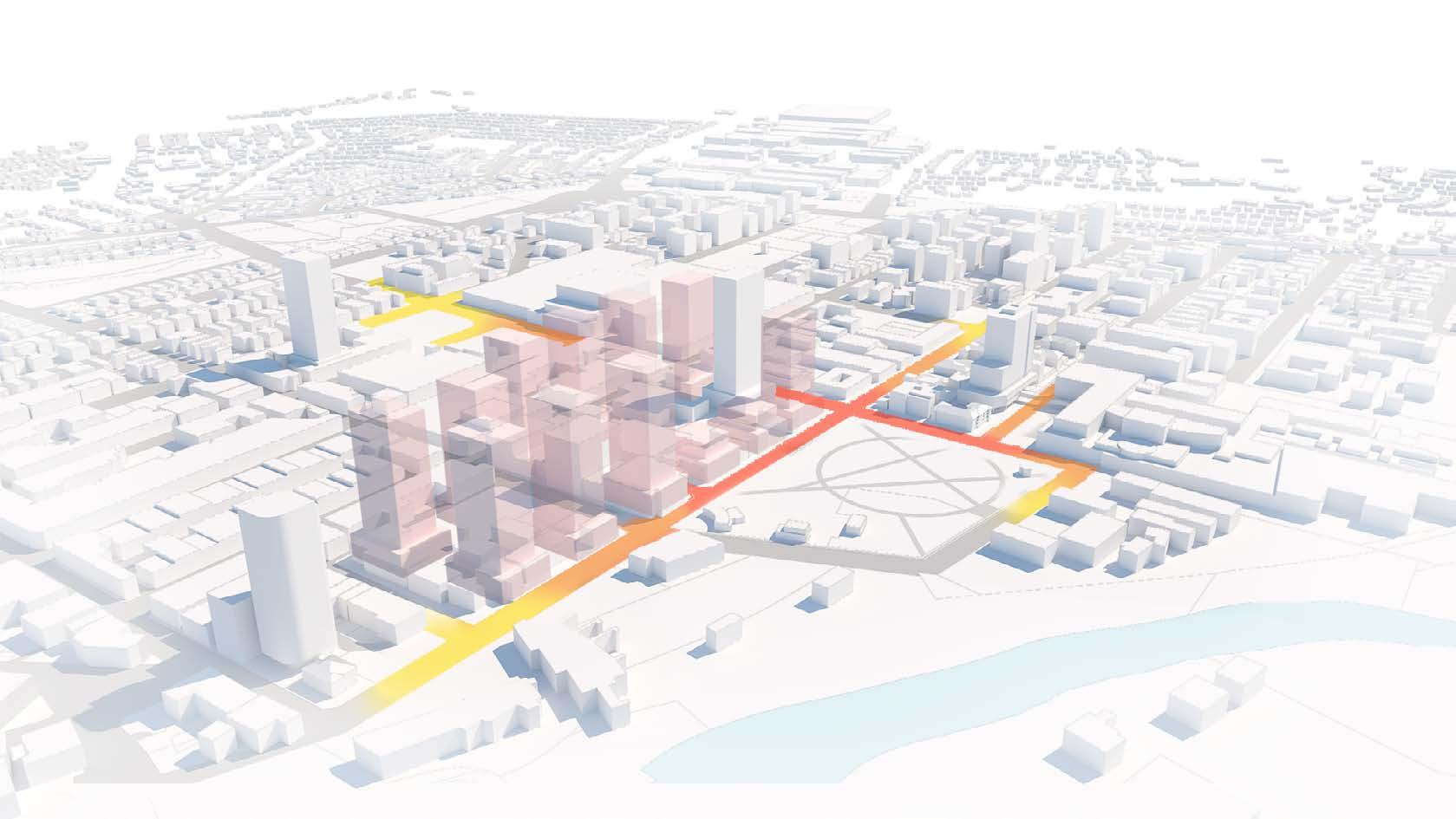 Liverpool Hospital Redevelopment
Liverpool Railway Station
Liverpool Westfield Potential Redevelopment
22-26 Elizabeth St 34 Storey Mixed-use Development
Liverpool Westfield Redevelopment
B3 Commercial Core Zoned Area with height limit of 100m
167 Northumberland St 32 Storey Mixed-use Development
277 Bigge St and 11-23 Scott Str 23-storey Commercial Building
Bigge Park
THE
Liverpool Hospital Redevelopment
Liverpool Railway Station
Liverpool Westfield Potential Redevelopment
22-26 Elizabeth St 34 Storey Mixed-use Development
Liverpool Westfield Redevelopment
B3 Commercial Core Zoned Area with height limit of 100m
167 Northumberland St 32 Storey Mixed-use Development
277 Bigge St and 11-23 Scott Str 23-storey Commercial Building
Bigge Park
THE
SITE
CONTEXT ANALYSIS 29 61 - 71 GOULBURN ST | LIVERPOOL PRIVATE HOSPITAL 02

03 30 61 - 71 GOULBURN ST | LIVERPOOL PRIVATE HOSPITAL
PLACE DESIGN FRAMEWORK

31 61 - 71 GOULBURN ST | LIVERPOOL PRIVATE HOSPITAL
PLACE DESIGN PRINCIPLES
Following the review and understanding of site’s context and relevant strategic initiatives for the area, we have established key place design principles for the Site.
The following key principles were identified:
- Create a Sense of Place and Activation
- Strengthen Connectivity
- Create an Active and Engaging Public Realm
- Shape a Context-responsive built form
The place design principles are intended to inform the design framework for the Private Hospital whilst achieving alignment with policy and strategic direction of Liverpool City Centre as highlighted in the Context and Place Analysis section.
The diagram opposite highlights the intention behind each principle as well as project specific design outcomes that relate to each principle.
PLACE PRINCIPLE
CREATE A SENSE OF PLACE AND INTEGRATION
WHAT DOES IT ACHIEVE?
Create a place that has unique identity and is experienced as an integrated precinct - seamlessly unifying the public domain, the streetscape and built form. Create an urban environment that is intuitive and has clear wayfinding and is easy to move around in.
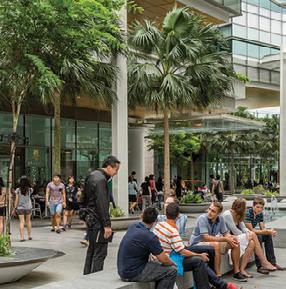
• Create human scale ground level interface
• Design for integration between public and private spaces, eg, a fluid pedestrian circulation between public realm and the building entrance.
KEY PROJECT MOVES
• Create legible building entrance that enables easy access to the building from the street
• Create legible distinctive areas of access for pedestrians (users / visitors), emergency vehicles and visitors
• Design to feature elements contributing to improved sense of place eg. Design with Country inspired elements of architecture or streetscape.
PLACE DESIGN FRAMEWORK 32 61 - 71 GOULBURN ST | LIVERPOOL PRIVATE HOSPITAL 03
STRENGHTEN CONNECTIVITY
Create an urban environment that prioritises pedestrian movement and connectivity to the public hospital, Bigge Park and Liverpool CBD, while maintaining safety through seamless access by all modes of travel, including managing service vehicles, patient transfer, circulation for workers and visitors.
• Ensure that where possible the following modal priority applies: 1. Pedestrian, 2 Emergency Vehicle, 3 Public Transport, 4. Private vehicle.
• Enhance streetscape with additional street trees and the use of high quality pedestrian paving.
• Design for comfort and safety in public spaces with provision of safe crossings, change of paving to reduce vehicle speed.
• Provide end of trip facilities and bike racks colocated with the entrance to encourage active travel
CREATE AN ACTIVE AND ENGAGING PUBLIC REALM
Improve the experience of patients, staff and visitors with access to quality green space, seating areas and rest spaces co-located with retail, food, beverage and amenities. Increase tree coverage, shade, and shelter including increased street planting.

• Maximise extend of active street frontages
• Maximise tree canopy in streets and public spaces
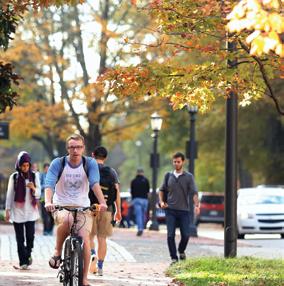

• Provide public open space in adequate sizes and high quality design for staff, patients and visitors on the ground floor and potentially on podium.
• Consideration for overshadowing to public spaces and adjoining areas.
SHAPE A CONTEXTRESPONSIVE BUILT FORM
Achieve design excellence while providing integrated built response that complements the broader vision for Liverpool as a future CBD. Incorporate built form articulation that contributes to improved pedestrian experience and provides an improved sense of bulk and scale.
• Incorporate a fine grain articulation and massing at the pedestrian level.
• Provide a setback between the podium and the tower (min. 3m) to mitigate wind impacts on the pedestrian environment and streetscape
• Provide materiality and articulation that is high quality and contributes to the feeling of safety and well-being,
• Tower form: use tower geometry, materials and shading devices to create interest and. (eg. avoid proposing an simple block massing finished with curtain walls)
• Bridge design: Consider how it can reflect local character, provide a milestone on a journey, form a gateway to an area, create a focal point.
PLACE DESIGN FRAMEWORK 33 03
PLACE DESIGN FRAMEWORK

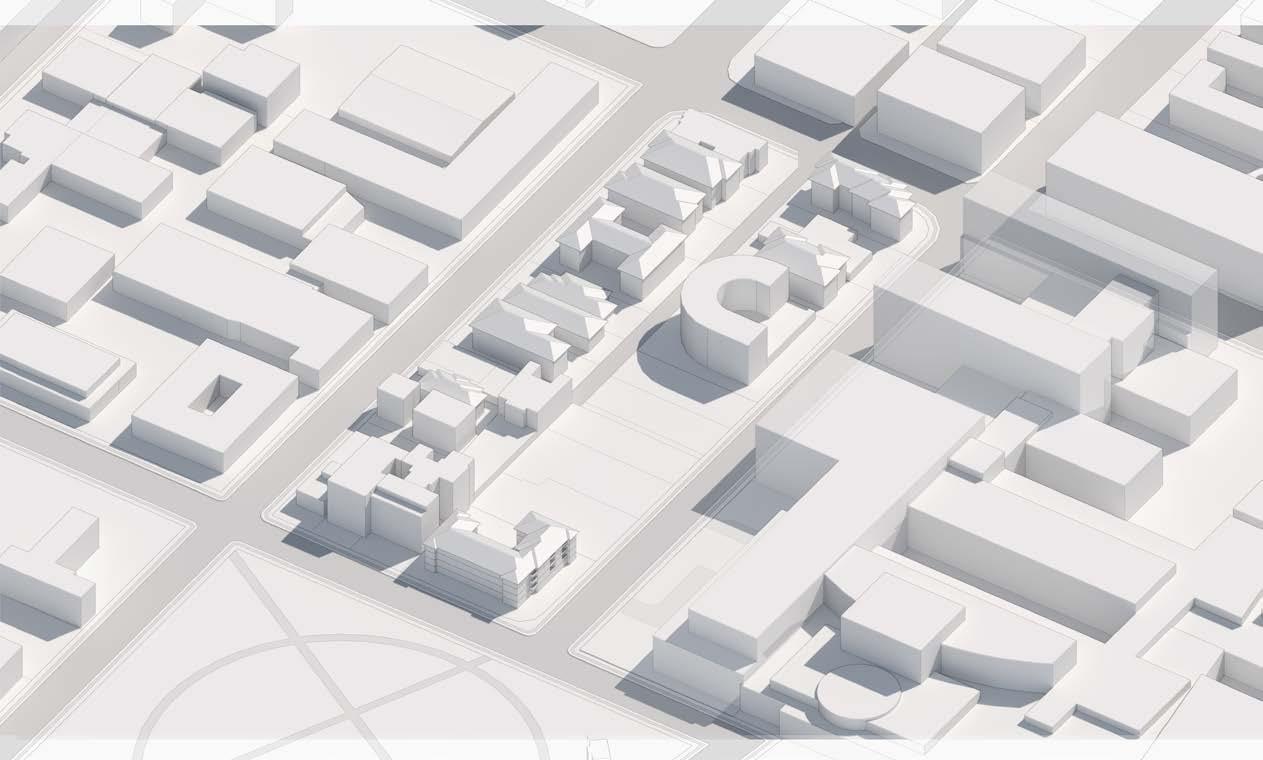

Following the establishing of the place design principles, the sequence below illustrates the development of the design framework for Liverpool Private Hospital.

GOULBURNST BIGGEST ELIZABETHST
GOULBURNST BIGGEST ELIZABETHST
Site Today
Reduce Road Width
1. THE PRECINCT TODAY
2. CALM THE TRAFFIC
PLACE DESIGN FRAMEWORK 34 61 - 71 GOULBURN ST | LIVERPOOL PRIVATE HOSPITAL 03




GOULBURNST BIGGEST ELIZABETHST
Connect to Bigge Park
GOULBURNST BIGGEST ELIZABETHST Connect the 2 Entries
3. CREATE A GREEN, ACTIVE STREET
PLACE DESIGN FRAMEWORK 35 61 - 71 GOULBURN ST | LIVERPOOL PRIVATE HOSPITAL 03
4. CREATE A PEDESTRIAN CONNECTION BETWEEN THE HOSPITALS
PLACE DESIGN FRAMEWORK

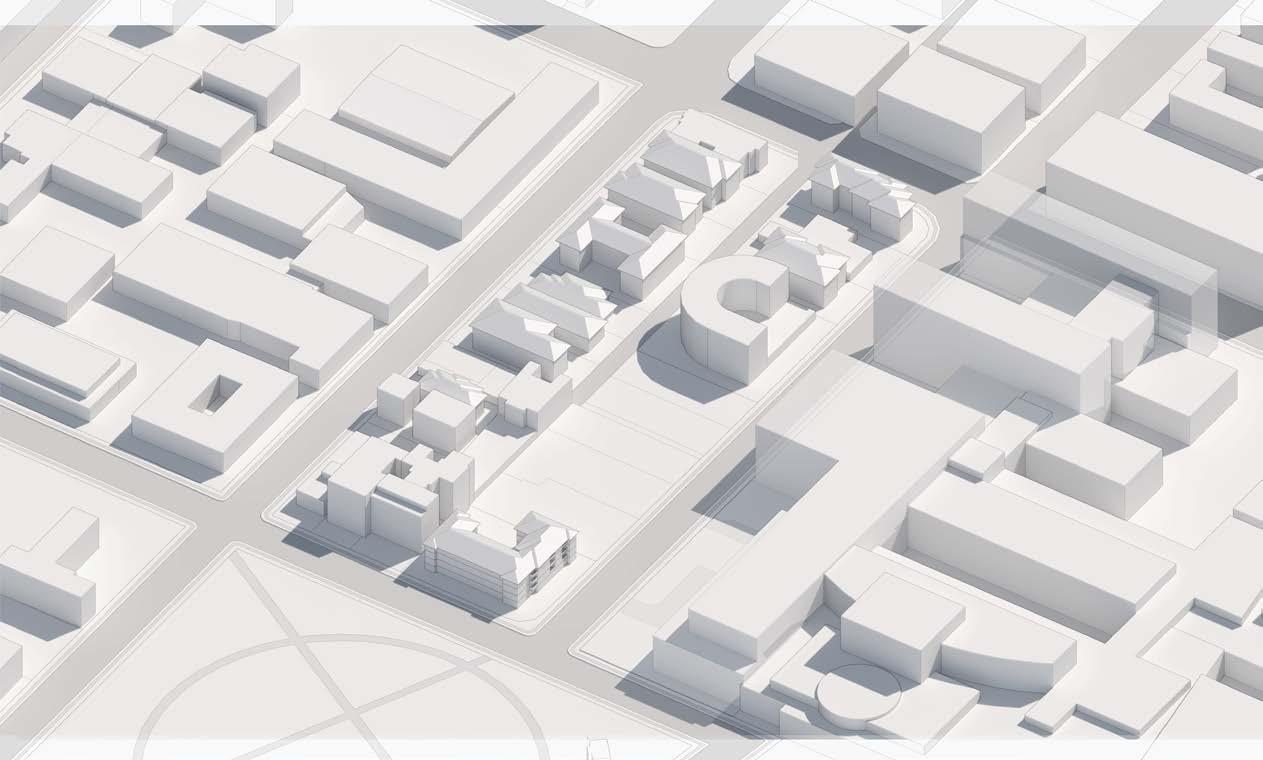


BIGGEST
Ac�vated Ground Floor
GOULBURNST
ELIZABETHST
BIGGEST
GOULBURNST
ELIZABETHST
Podium Green Roof
5. ACTIVATE THE GROUND FLOOR
PLACE DESIGN FRAMEWORK 36 61 - 71 GOULBURN ST | LIVERPOOL PRIVATE HOSPITAL 03
6. COMPLETING THE PODIUM
Levels 4-9



GOULBURNST BIGGEST ELIZABETHST
GOULBURNST BIGGEST ELIZABETHST
7. HOSPITAL LEVELS - LEVEL 4-9
PLACE DESIGN FRAMEWORK 37 61 - 71 GOULBURN ST | LIVERPOOL PRIVATE HOSPITAL 03
8. COMPLETING THE BUILDING

04 38 61 - 71 GOULBURN ST | LIVERPOOL PRIVATE HOSPITAL

39 61 - 71 GOULBURN ST | LIVERPOOL PRIVATE HOSPITAL
THE PROPOSAL
THE PROPOSAL: GROUND FLOOR PLAN
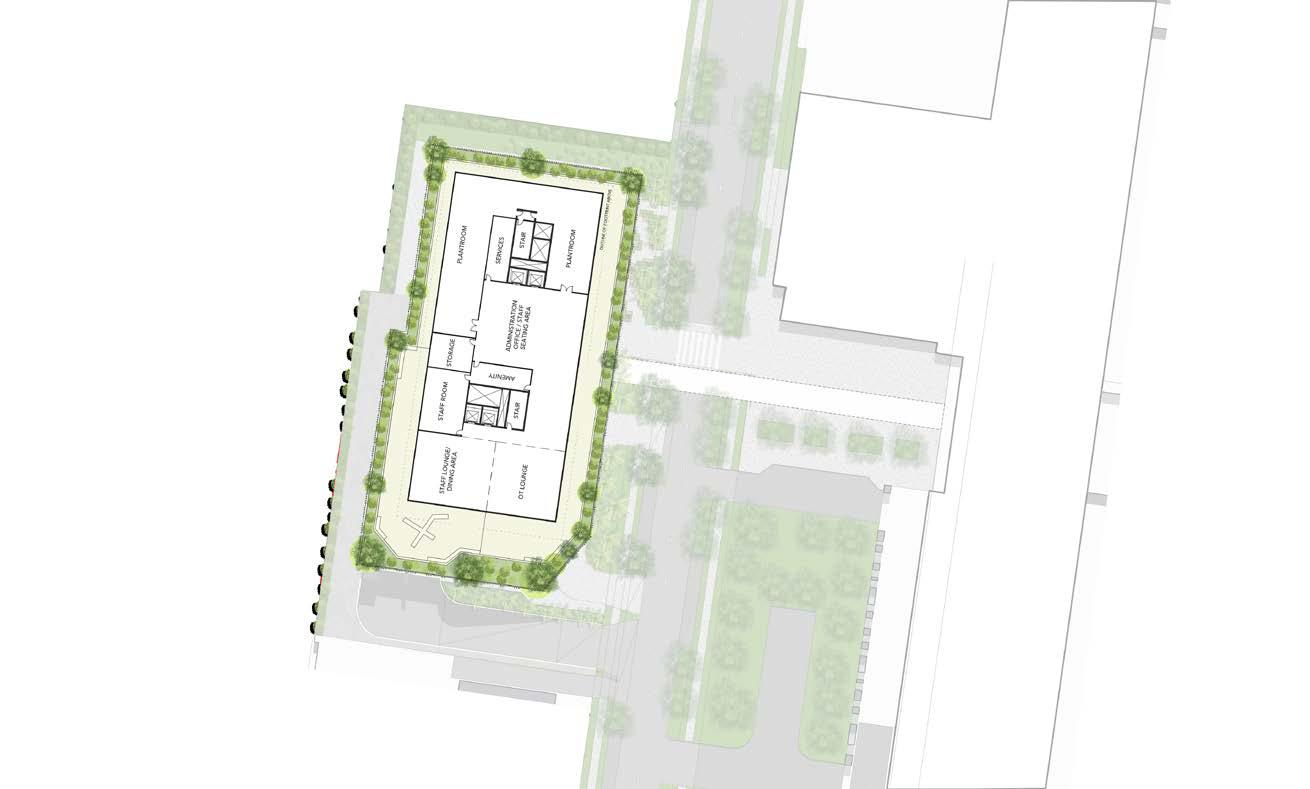


PED. CROSSING Goulburn St Goulburn Svwy THE SITE 4,674 sqm 73 Goulburn St 4 Storeys 9 Elizabeth St 7 Storeys 94-100 Bigge St 4 Storeys 90 Bigge St 3 Storeys 86 Bigge St 1 Storeys 55-59 Goulburn St 6 Storeys Approved Public Hosptial Redevelopment HosptialApprovedRedevelopment - Entry Bridge OutdoorSpaceTerrace 10 0m 20 30 40 50m N Scale 1:1000 A A Legend Site Boundary Open Space / Landscaped Areas Paved Areas On-Street Parking Entry Lobby Retail Frontages Vehicle Access to underground parking and services THE PROPOSAL 40 61 - 71 GOULBURN ST | LIVERPOOL PRIVATE HOSPITAL 04
GROUND FLOOR LEVEL 3 - PODIUM
PROPOSAL: FLOOR PLANS
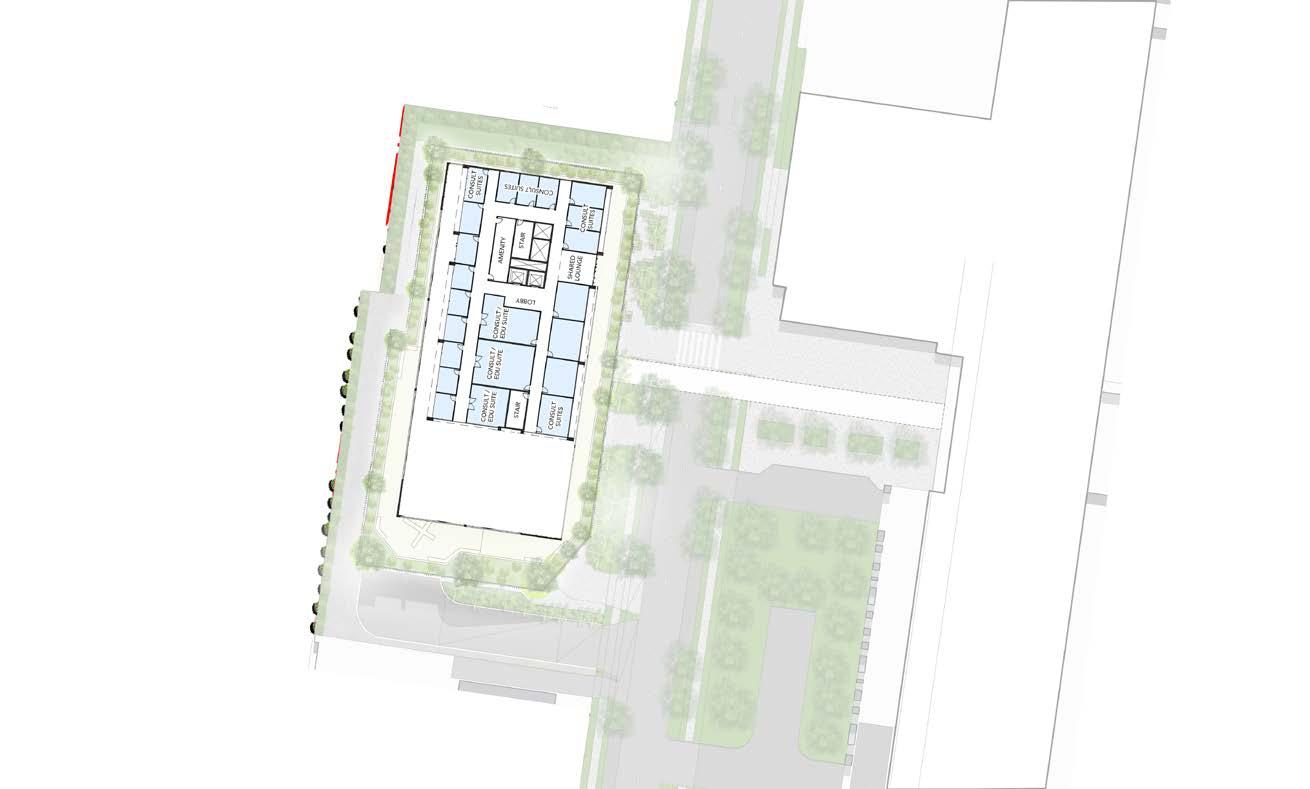


PED. CROSSING Goulburn St Goulburn Svwy THE SITE 4,674 sqm 73 Goulburn St 4 Storeys 9 Elizabeth St 7 Storeys 94-100 Bigge St 4 Storeys 90 Bigge St 3 Storeys 86 Bigge St 1 Storeys 55-59 Goulburn St 6 Storeys HosptialApprovedRedevelopment Approved Public Hosptial Redevelopment - Entry Area Bridge 10 0m 20 30 40 50m N Scale 1:1000 THE PROPOSAL 41 61 - 71 GOULBURN ST | LIVERPOOL PRIVATE HOSPITAL 04
LEVELS 4-8 PLAN LEVELS 9-19 PLAN
THE
THE PROPOSAL: SECTION AND ELEVATION
APPROVED PUBLIC HOSPITAL REDEVELOPMENT
BRIDGE CONNECTING THE PROPOSAL WITH THE PUBLIC HOSPITAL
MED. & EDU. SUITES
MED. & EDU. SUITES
MED. & EDU. SUITES
MED. & EDU. SUITES
MED. & EDU. SUITES
MED. & EDU. SUITES
MED. & EDU. SUITES
MED. & EDU. SUITES
MED. & EDU. SUITES
MED. & EDU. SUITES
MED. & EDU. SUITES
HOSPITAL
HOSPITAL HOSPITAL HOSPITAL HOSPITAL
HOSPITAL HOSPITAL HOSPITAL HOSPITAL
LOBBY
GROUND FLOOR
SITE BOUNDARY
PUBLIC HOSPITAL SITE SITE
Goulburn
Goulburn
HEIGHT LIMIT - 79.0M
BOUNDARY
St
Svwy
SECTION A-A , SCALE 1:750 THE PROPOSAL 42 61 - 71 GOULBURN ST | LIVERPOOL PRIVATE HOSPITAL 04
Approved Development
24 Elizabeth St
BRIDGE CONNECTING THE PROPOSAL WITH THE PUBLIC HOSPITAL LIVERPOOL
HEIGHT LIMIT - 79.0M
SITE BOUNDARY SITE BOUNDARY
26 ELIZABETH ST (APPROVED DA) ROOF LEVEL
Elizabeth St Bigge Park
PRIVATE HOSPITAL EAST ELEVATION , SCALE 1:750 THE PROPOSAL 43 61 - 71 GOULBURN ST | LIVERPOOL PRIVATE HOSPITAL 04
THE PROPOSAL
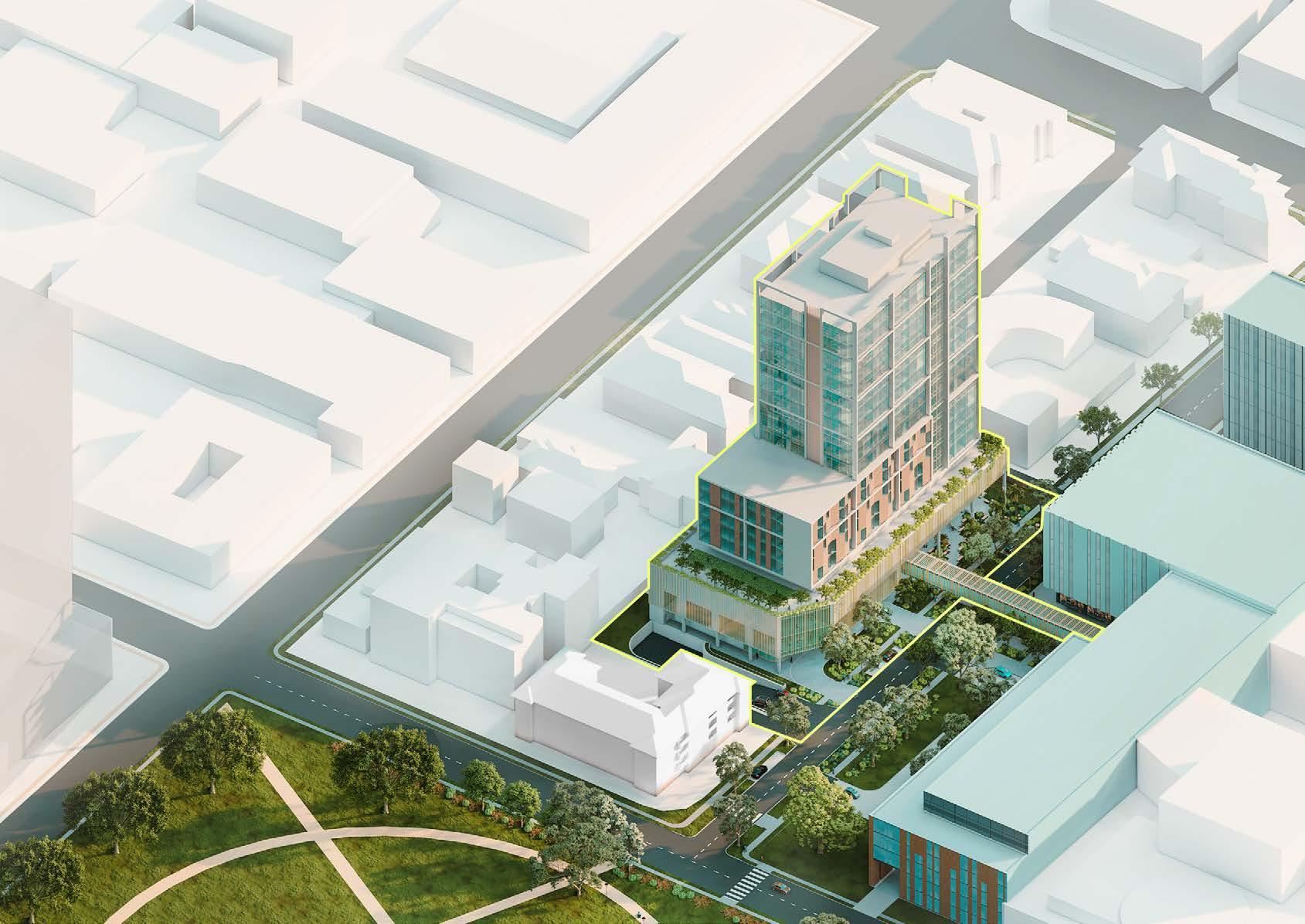
THE PROPOSAL 44 61 - 71 GOULBURN ST | LIVERPOOL PRIVATE HOSPITAL 04
DEVELOPMENT SUMMARY
ADDRESS 61-71 Goulburn St
Site Area 4,674 m2
Level Area (GFA) PURPOSE
Basement 4 3870 m2
Basement 3 3870 m2
Basement 2 3870 m2
Basement 1 3870 m2
Parking
Parking
Parking
Loading Dock and Storage
Lobby, DOSA, End of Trip, Retail Level 1 2900 m2
Ground Floor 2900 m2
Ambulatory Care and Radiation Oncology
Level 2 2900 m2
Level 3 1840 m2
Level 4-8 5x 1840 m2
Level 9-19 11x 1140 m2
Theatre and Plant
Plant and Staff Areas
In-Patient Units
Consult and Education Suites
Level 20 - Plant
Total 32,280 m2
FSR 6.9:1
Height 79.0m
ASSUMPTIONS - DEVELOPMENT SUMMARY
GFA (Gross Floor Area) is the sum of the floor area of each floor of a building measured from the internal face of external walls, or from the internal face of walls separating the building from any other building, and includes the area of a mezzanine, habitable rooms in a basement or attic, any shop, auditorium, cinema and the like. It excludes any area for common vertical circulation, basement, plant rooms, lift towers and car parking to meet any requirements of the consent authority plus terraces and balconies with outer walls less than 1.4m high.
* For more details regarding development summary please refer to the architectural report.
THE PROPOSAL 45 61 - 71 GOULBURN ST | LIVERPOOL PRIVATE HOSPITAL 04

THE PROPOSAL 46 61 - 71 GOULBURN ST | LIVERPOOL PRIVATE HOSPITAL 04
VIEW OF THE PROPOSAL FROM BIGGE PARK - ARTIST IMPRESSION
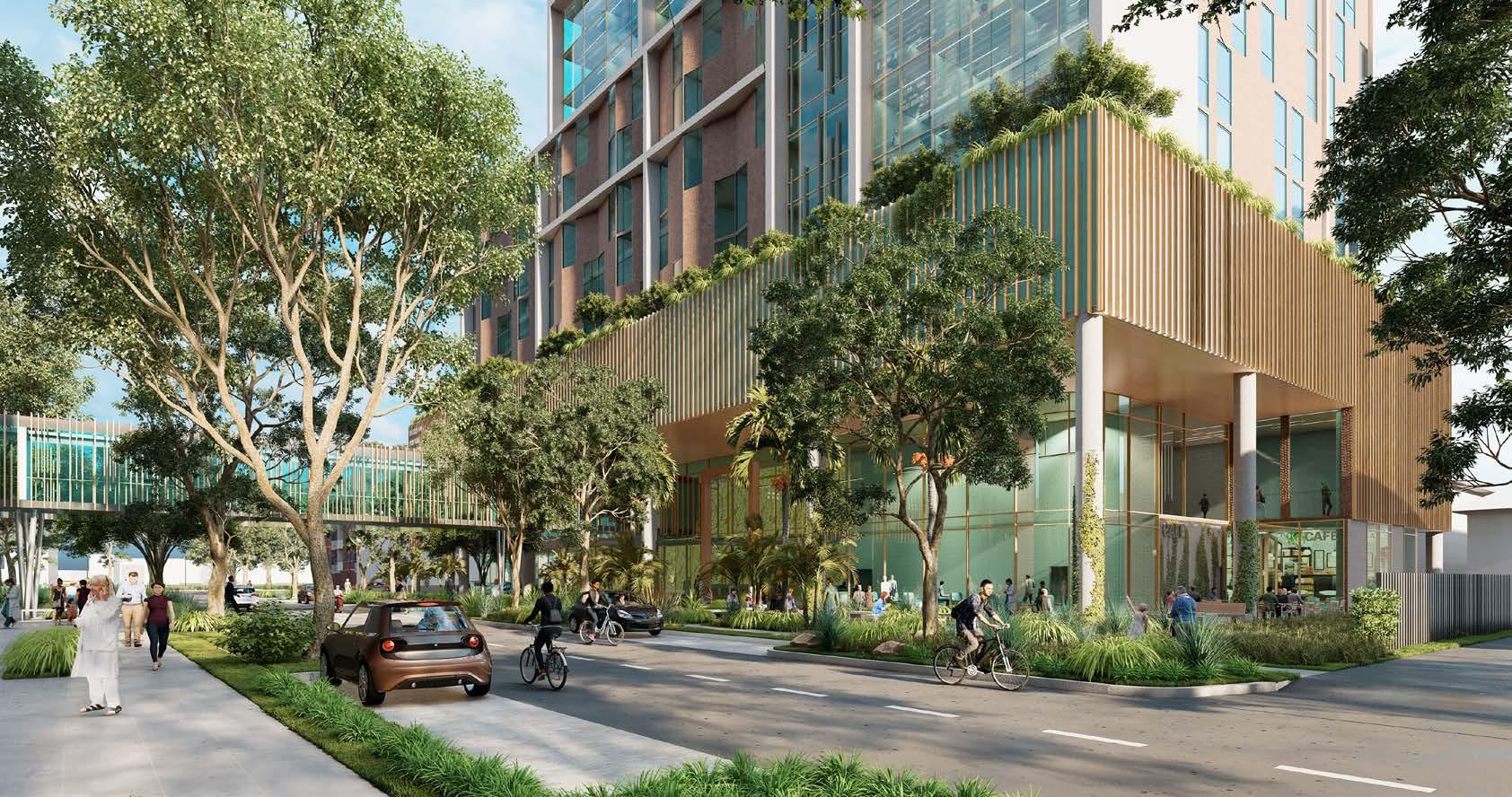
THE PROPOSAL 47 61 - 71 GOULBURN ST | LIVERPOOL PRIVATE HOSPITAL 04
THE PROPOSAL VIEWED FROM GOULBOURN ST - ARTIST IMPRESSION

05 REALISING THE PRINCIPLES 48 05 61 - 71 GOULBURN ST | LIVERPOOL PRIVATE HOSPITAL
REALISING THE PRINCIPLES

49 61 - 71 GOULBURN ST | LIVERPOOL PRIVATE HOSPITAL
REALISING THE PRINCIPLES: SENSE OF PLACE AND IDENTITY
Sense of place and identity is achieved through:
• Creating human scale ground level interface
• Design for integration between public and private spaces, eg, a fluid pedestrian circulation between public realm and the building entrance.
• Creating legible building entrance that enables easy access to the building from the street
• Create legible distinctive areas of access for pedestrians (users / visitors), emergency vehicles and visitors
• Design to feature elements contributing to improved sense of place eg. Design with Country inspired elements of architecture or streetscape.
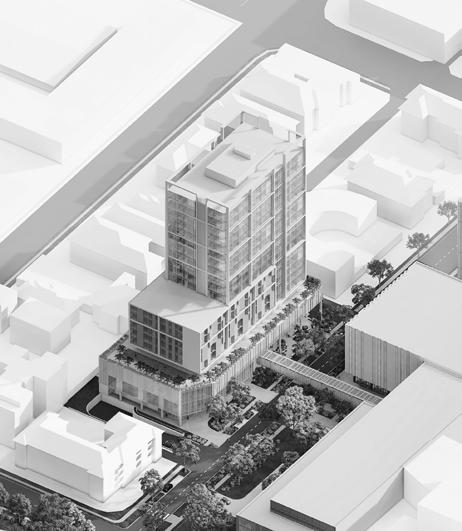
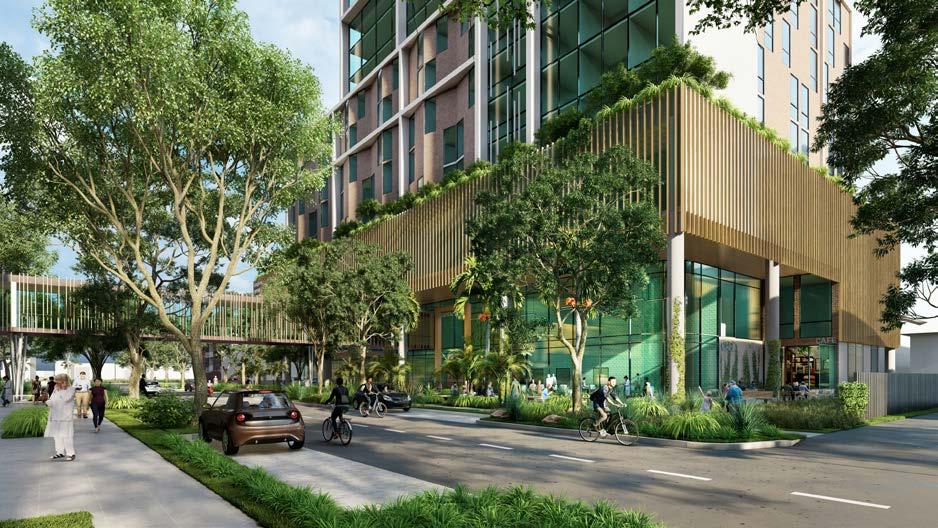
REALISING THE PRINCIPLES 50 61 - 71 GOULBURN ST | LIVERPOOL PRIVATE HOSPITAL 05
USE OF NATIVE VEGETATION PROVIDING A SENSE OF LOCALITY
CONSIDERED ELEMENTS OF URBAN AND LANDSCAPE DESIGN PROVIDING A STRONG SENSE OF PLACE
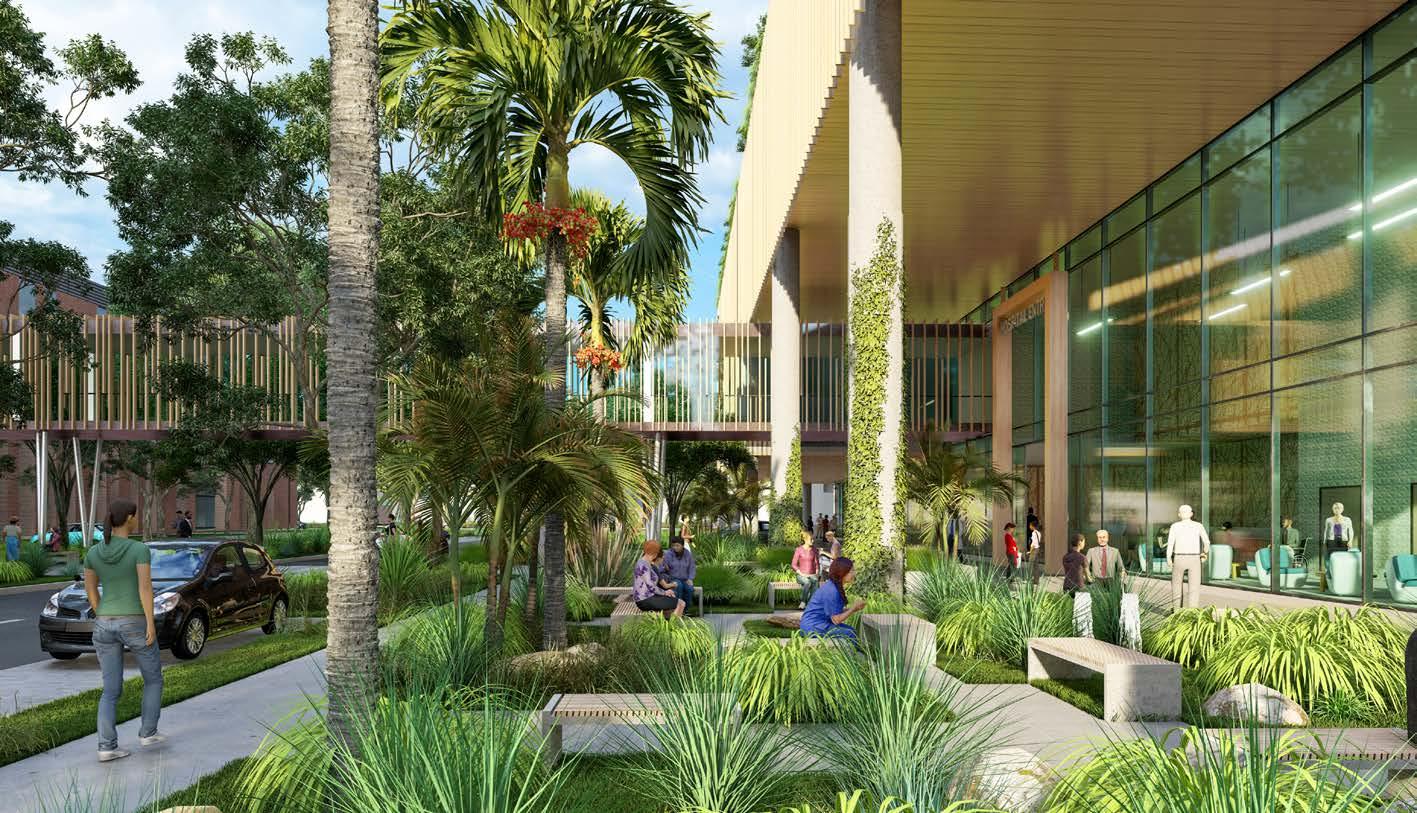
INTEGRATED PUBLIC AND PRIVATE DOMAINEXPERIENCED AS ONE SPACE
HUMAN-SCALE
GROUND LEVEL
INTERFACE
LEGIBLE AND ARTICULATED ENTRY SPACE
REALISING THE PRINCIPLES 51 61 - 71 GOULBURN ST | LIVERPOOL PRIVATE HOSPITAL 0503 PLACE DESIGN FRAMEWORK
REALISING THE PRINCIPLES: CONNECTIVITY
The proposal contributes to improved connectivity with the broader Liverpool City Centre and the health precinct through:

• Ensuring that where possible the following modal priority applies: 1. Pedestrian, 2 Emergency Vehicle, 3 Public Transport, 4 Private vehicle.
• Enhance streetscape with additional street trees and the use of high quality pedestrian paving.
• Design for comfort and safety in public spaces with provision of safe crossings, change of paving to reduce vehicle speed.
• Provide end of trip facilities and bike racks colocated with the entrance to encourage active travel
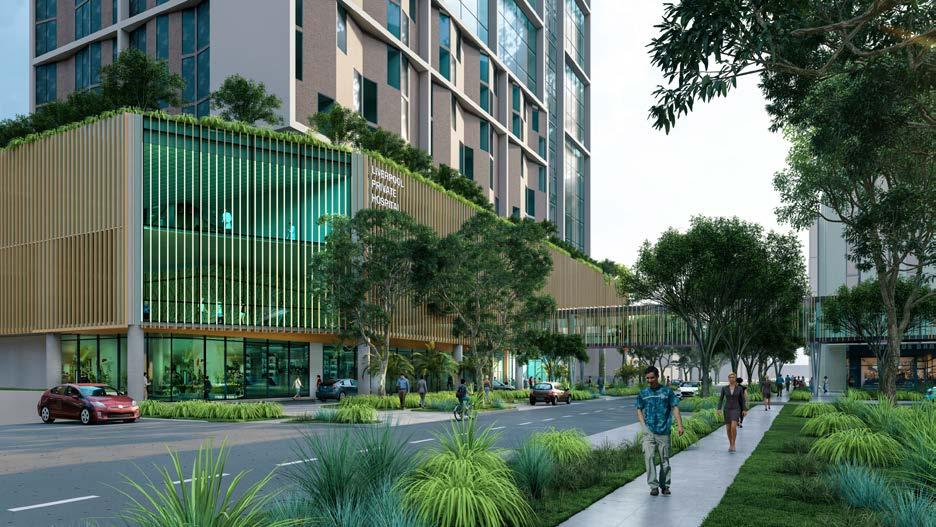
REALISING THE PRINCIPLES 52 61 - 71 GOULBURN ST | LIVERPOOL PRIVATE HOSPITAL 05
DESIGN FOR COMFORT AND SAFETY IN PUBLIC SPACES WITH PROVISION OF SAFE CROSSINGS, CHANGE OF PAVING TO REDUCE VEHICLE SPEED. ENSURE THAT WHERE POSSIBLE THE FOLLOWING MODAL PRIORITY APPLIES:
1. PEDESTRIAN, 2 EMERGENCY VEHICLE,
3. PRIVATE VEHICLE.
PROVIDE END OF TRIP FACILITIES
HIGH QUALITY PEDESTRIAN PAVING
ENHANCE STREETSCAPE WITH ADDITIONAL STREET TREES
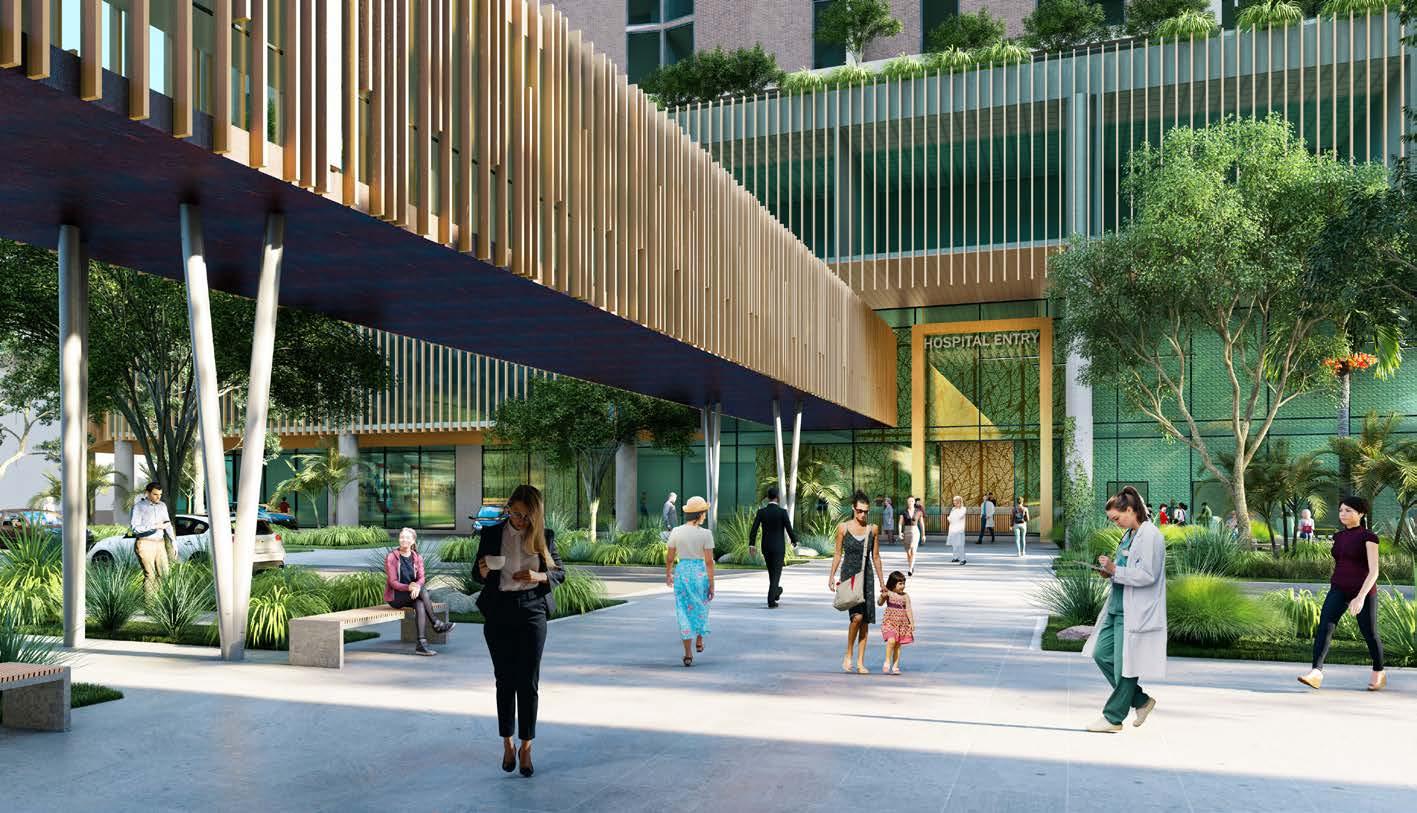
REALISING THE PRINCIPLES 53 61 - 71 GOULBURN ST | LIVERPOOL PRIVATE HOSPITAL 05 PLACE DESIGN FRAMEWORK 03
REALISING THE PRINCIPLES: PUBLIC REALM AND ACTIVATION
The proposal provides quality public domain and activation through the following design moves:
• Introduction of active street frontage, including retail frontage to Goulburn St
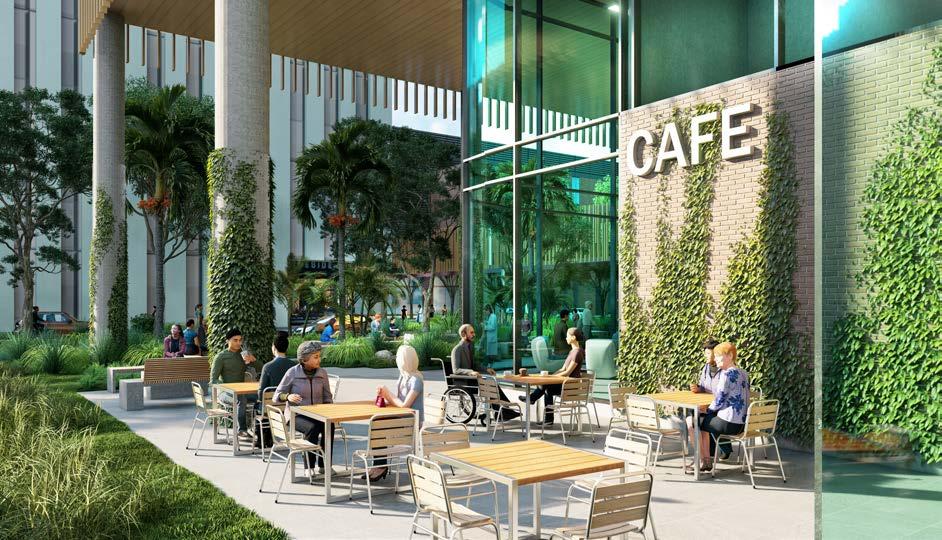
• Maximised tree canopy in streets and public spaces
• Provided public open space in adequate sizes and high quality design for staff, patients and visitors on the ground floor and on podium.
• Consideration for overshadowing to public spaces and adjoining areas through maximising north-facing orientation of proposed open spaces and active frontages
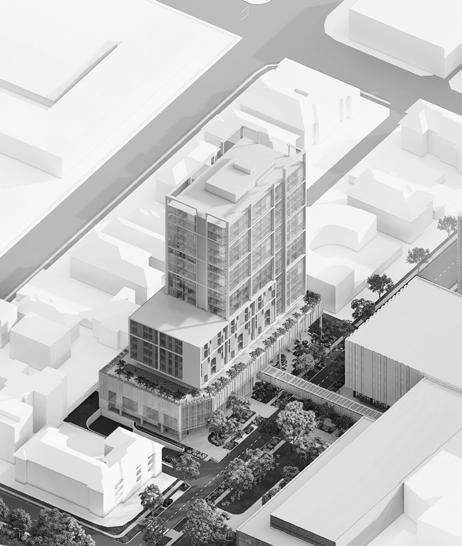
REALISING THE PRINCIPLES 54 61 - 71 GOULBURN ST | LIVERPOOL PRIVATE HOSPITAL 05
NORTH FACING ASPECT OF THE OPEN SPACE ALLOWS FOR SOLAR ACCESS IN THE MORNING
OPEN SPACE INTEGRATED WITH THE STREETSCAPE

INCREASED TREE CANOPY WITHIN STREET RESERVE AND PRIVATE DOMAIN
BREAK OUT SPACES FOR STAFF AND PATIENTS
ACTIVE FRONTAGE CO-LOCATED WITH THE OPEN SPACE
REALISING THE PRINCIPLES 55 61 - 71 GOULBURN ST | LIVERPOOL PRIVATE HOSPITAL 05 PLACE DESIGN FRAMEWORK
REALISING THE PRINCIPLES: BUILT FORM
The proposal provides a considerate and contextresponsive built form that responds to the broader context of Liverpool City Centre and the future transformation of the area through the following interventions:

• Incorporation of podium articulation to improve pedestrian experience pedestrian level.
• Provision of a setback between the podium and the tower (min. 3m) to mitigate wind impacts on the pedestrian environment and streetscape
• Provide materiality and articulation that is high
quality and contributes to the feeling of safety and well-being
• Tower form: use tower geometry, materials and shading devices to create interest and
• Bridge design that incorporates natural materials that blend in with the lush character of the street.
• Stepped down building form from southern side to minimise overshadowing impacts to adjoining sites and Bigge Park

REALISING THE PRINCIPLES 56 61 - 71 GOULBURN ST | LIVERPOOL PRIVATE HOSPITAL 05
STEPPED DOWN BUILDING FORM FROM SOUTHERN SIDE TO MINIMISE OVERSHADOWING IMPACTS TO ADJOINING SITES AND BIGGE PARK
PROVIDE A SETBACK BETWEEN THE PODIUM AND THE TOWER (MIN. 3M) TO MITIGATE WIND IMPACTS
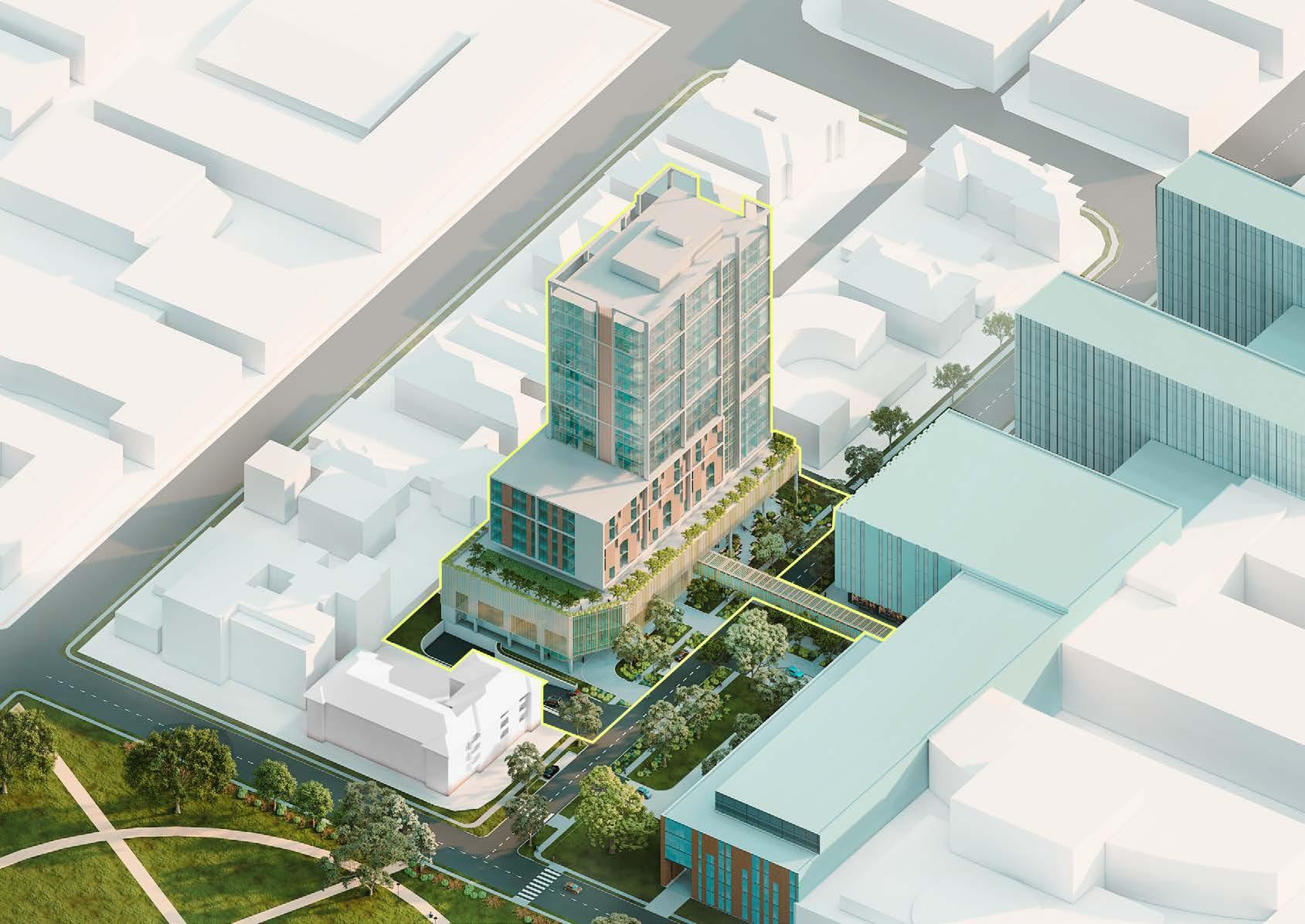
BRIDGE DESIGN THAT INTEGRATES WITH THE GREEN CHARACTER OF THE STREET
INCORPORATE A FINE GRAIN ARTICULATION AND MASSING AT THE PEDESTRIAN LEVEL
PROVIDE
MATERIALITY AND ARTICULATION THAT IS HIGH QUALITY AND CONTRIBUTES TO THE FEELING OF SAFETY AND WELL-BEING,
REALISING THE PRINCIPLES 57 61 - 71 GOULBURN ST | LIVERPOOL PRIVATE HOSPITAL 05
THE PROPOSAL: SHADOW ANALYSIS
The diagrams opposite illustrate the overshadowing that the Proposal has on the adjoining properties and public domain on Winter Solstice (21st of June) between 9.00am and 3.00pm.
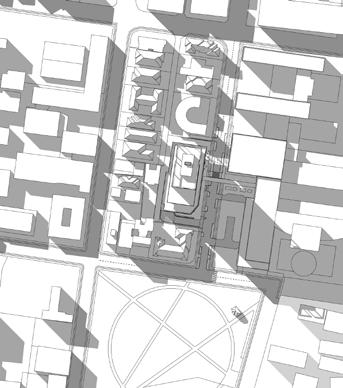



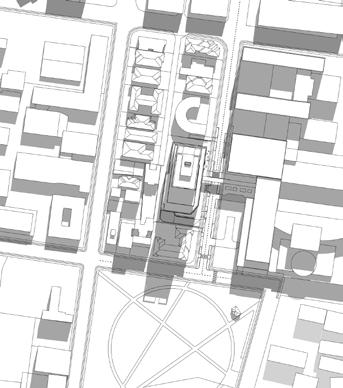
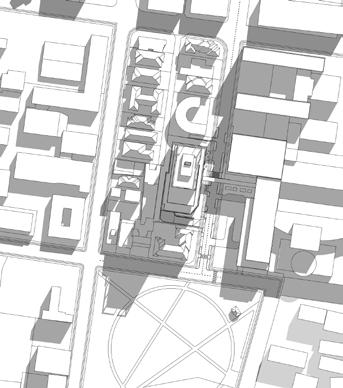
On an annual scale, the analysis demonstrates that the Proposal has no overshadowing impact on Bigge Park between late August and mid-April. Whilst the overshadowing of the Park occurs during winter, in the worst case scenario, the Proposal overshadows less than 4% of the park area (at 10.00am) on Winter Solstice.
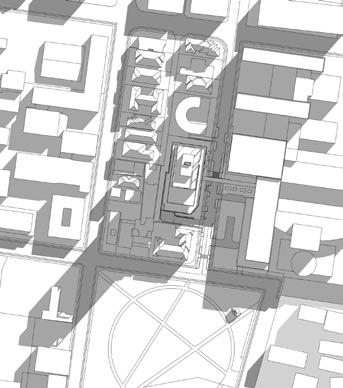
9.00 AM 12.00 PM 10.00 AM 1.00 PM 11.00 AM 2.00 PM 3.00 PM
REALISING THE PRINCIPLES 58 61 - 71 GOULBURN ST | LIVERPOOL PRIVATE HOSPITAL 05
THE PROPOSAL: SHADOW ANALYSIS
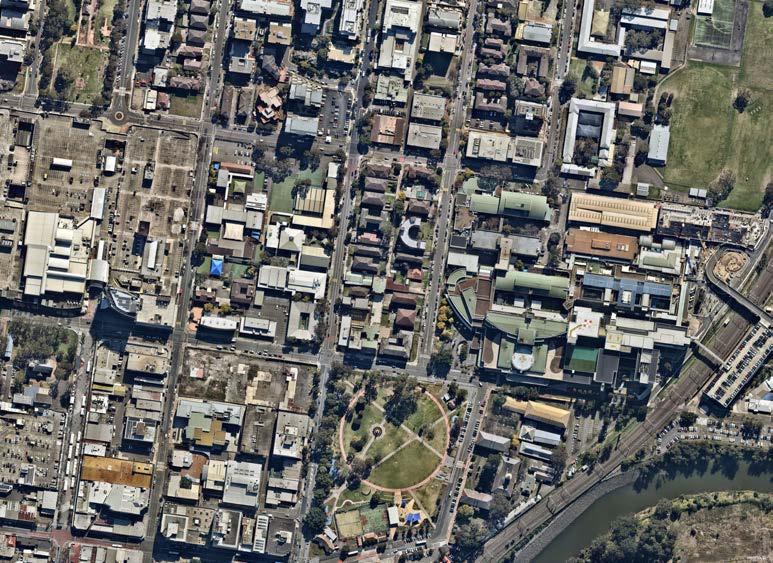






January February March April May June July August September October November December 9.00am 10.00am 11.00am 12.00pm 1.00pm 2.00pm 3.00pm Legend The Proposal has no overshadowing impact on Bigge Park Legend The Proposal has overshadowing impact on Bigge Park % Of Bigge Park Area Shadow Area *Bigge Park Area = 34,479 m2 1.42% 3.51% 1.52% 0.97% 0.79% 0.91% No impact 490 m2 1,209 m2 523 m2 335 m2 272 m2 314 m2 No impact REALISING THE PRINCIPLES 59 61 - 71 GOULBURN ST | LIVERPOOL PRIVATE HOSPITAL 05
VISUAL IMPACT ASSESSMENT: SUMMARY
Summary of Findings
This Visual Impact Assessment report has reviewed and assessed the sensitivity and magnitude of the proposed changes on the landscape and from various key locations. It has been concluded that the significance of impact on the landscape is moderate. This is mostly due to the scale of the proposal and its location in proximity to strategic locations within Liverpool City Centre such as Bigge Park, Bigge St, Public Hospital.
The proposal forms a visible new element and a relatively dominant feature of the overall scene in most of the vantage points. As a result, the magnitude of the proposal is considered high to moderate in the current context. However it is anticipated that Liverpool City Centre and the health precinct will undergo a future transformation and that increase in built form height and density is to be expected in proximity to the site. As a result, the magnitude of the proposal is likely to be reduced once it is presented within the context of the future increase of height and density.
In summary:
• The proposal is consistent and compatible with the future planned character of Liverpool as a strategic centre and a strategic health hub. The proposal contributes to the evolving character of the area from a residential neighbourhood to a health hub.
• The strategic location of the site in proximity to the envisaged Liverpool City Centre core is appropriate to create a tower as an iconic feature of the Liverpool Health Precinct
• It is anticipated that the surrounding lands around the Private Hospital will accommodate health allied services and over time transform to an increased density area that supports the Precinct. Therefore there will be less visual contrast between the proposal and the surrounding setting compared to the existing low density scenario
• There already exists a presence of landscape detractors in all vantage points including: existing structures and buildings, utility poles etc. which will reduce the visual prominence of the Proposal.
• Existing vegetation and mature trees partially screen the proposal and reduce the visual impact
• The proposal does not reduce the quality of the scenes by delivering high design quality
• Use of facade treatment and colour selection reduce the bulk impact.
Mitigation Measures
Our findings revealed that the proposal incorporates a number of key measures designed to mitigate the potential visual impacts:
• Retaining dense vegetation and established trees surrounding the site for screening
• Additional landscaping on podium level and well located screen planting to reduce the visual impact
• Use of native planting to reinforce the character of the existing vegetation and achieving alignment with Liverpool Public Domain Plan
• Use of facade treatment, articulation and colour selection to blend with the landscape and reduce the height and bulk impact
REALISING THE PRINCIPLES 60 61 - 71 GOULBURN ST | LIVERPOOL PRIVATE HOSPITAL 05
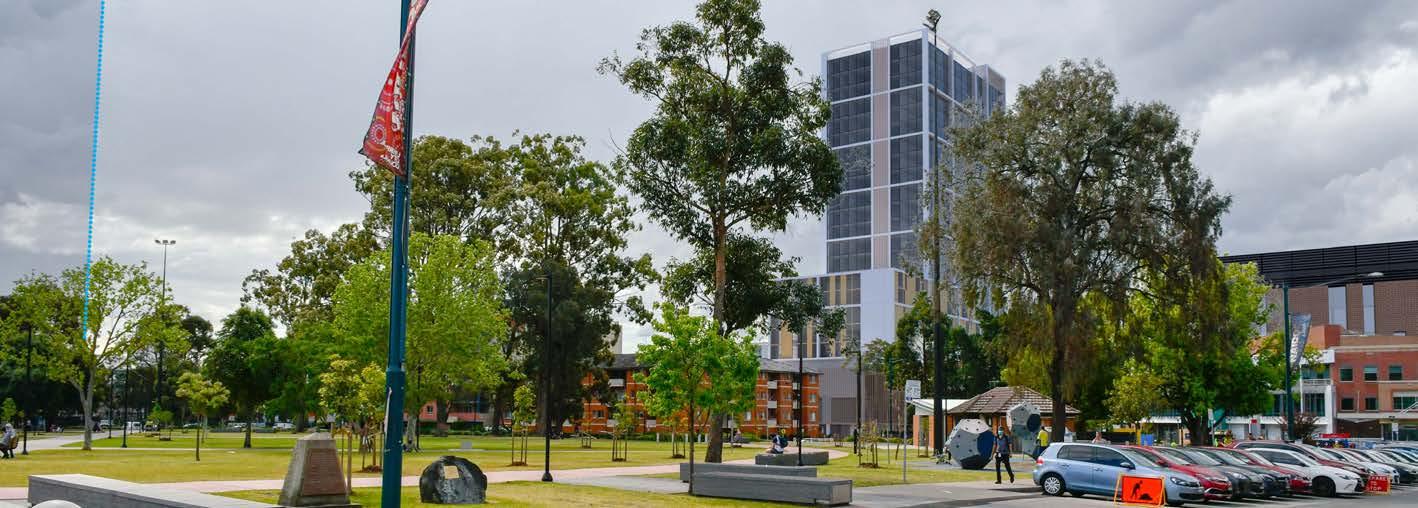

COMPREHENSIVE
PLEASE REFER TO THE
ASSESSMENT REPORT
VIEW OF THE PROPOSAL FROM TAFE ON COLLAGE ST (PHOTOMONTAGE)
*FOR
VISUAL IMPACT ASSESSMENT
VISUAL
REALISING THE PRINCIPLES 61 61 - 71 GOULBURN ST | LIVERPOOL PRIVATE HOSPITAL 05
VIEW OF THE PROPOSAL FROM ELIZABETH ST LOOKING EAST (PHOTOMONTAGE)

06 62 61 - 71 GOULBURN ST | LIVERPOOL PRIVATE HOSPITAL

CONCLUSION 63 61 - 71 GOULBURN ST | LIVERPOOL PRIVATE HOSPITAL
The Concept for Liverpool Private Hospital repurposes a strategically located site within a close proximity to Liverpool Public Hospital and Liverpool City Centre.
The Proposal’s vision evolved from understanding local context, celebrating the central urban location of the site, as well as understanding local strategic planning objectives including shaping a world-class health precinct as well as improving the urban environments of Liverpool.
The Proposal will deliver:
• A new private hospital with 155 beds and 12,540 m2 of consultation and education suites connected via bridge and ground level to Liverpool Public Hospital
• An expanded health precinct integrated with the Liverpool Hospital master plan, providing significant additional capacity and employment
• A 20 storey building providing 32,280 m2 floor space.
• Additional new public domain to service workers, patients and visitors
• Active ground floor frontages and streetscape upgrades
• A framework and concept for design excellence

Considering the urban design outcomes outlined herein, it is recommended that the Planning Proposal be supported.
 Liverpool Hospital Redevelopment
Liverpool Railway Station
Liverpool Westfield Potential Redevelopment
22-26 Elizabeth St 34 Storey Mixed-use Development
Liverpool Westfield Redevelopment
B3 Commercial Core Zoned Area with height limit of 100m
167 Northumberland St
32 Storey Mixed-use Development
277 Bigge St and 11-23 Scott Str 23-storey Commercial Building
Bigge Park
Liverpool Hospital Redevelopment
Liverpool Railway Station
Liverpool Westfield Potential Redevelopment
22-26 Elizabeth St 34 Storey Mixed-use Development
Liverpool Westfield Redevelopment
B3 Commercial Core Zoned Area with height limit of 100m
167 Northumberland St
32 Storey Mixed-use Development
277 Bigge St and 11-23 Scott Str 23-storey Commercial Building
Bigge Park
THE SITE
CONCLUSION 64 61 - 71 GOULBURN ST | LIVERPOOL PRIVATE HOSPITAL 06
CONCLUSION
PLACE PRINCIPLE
CREATE SENSE OF PLACE AND INTEGRATION
STRENGTHEN CONNECTIVITY
CREATE
ACTIVE
PUBLIC REALM
SHAPE A CONTEXTRESPONSIVE BUILT FORM
PROJECT OUTCOMES
• Integrated private and public realm design with fluid pedestrian circulation between public realm and the building entrance.
• Legible building entrance that enables easy access to the building from the street
• Legible layout of the ground floor allowing for clear access for pedestrians (users / visitors), emergency vehicles and visitors
• Design features elements contributing to improved sense of place eg. native vegetation within the street reserve and considered architectural materials
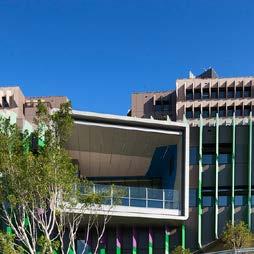
• The Proposal has been developed with modal priority hierarchy: 1. Pedestrian, 2 Emergency Vehicle, 3. Public Transport 4. Private vehicle.
• Enhanced streetscape with additional street trees and the use of high quality pedestrian paving.
• The Proposal is design for comfort and safety with provision of safe crossings, change of paving to reduce vehicle speed.
• Provided end of trip facilities and bike racks co-located with the entrance to encourage active travel

• Active frontages to Goulburn St
• Increased tree canopy in streets and public spaces

• The Proposal provides public open space in adequate sizes and high quality design for staff, patients and visitors on the ground floor and on podium level.
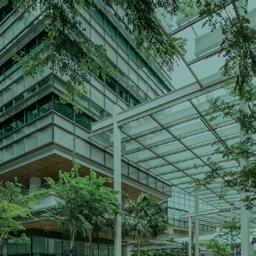
• The design of the building form considers overshadowing to public spaces and adjoining properties
• Built form is articulated at ground floor and podium level to improve the pedestrian experience.
• The built form is articulated as a step down to mitigate solar impact to adjacent properties and mitigate wind impacts on the ground plan and the streetscape.
• The built form comprises high quality materials and articulation that contributes to the feeling of safety and well-being
AND ENGAGING
CONCLUSION 65 61 - 71 GOULBURN ST | LIVERPOOL PRIVATE HOSPITAL 06

66 61 - 71 GOULBURN ST | LIVERPOOL PRIVATE HOSPITAL
A1
APPENDIX 1 POLICY ALIGNMENT

67 61 - 71 GOULBURN ST | LIVERPOOL PRIVATE HOSPITAL
POLICY ALIGNMENT
RELEVANCE TO GOULBURN STREET
Better fit: contextual, local and of its place The design of the Private Hospital will be informed by and derived from its location along Goulburn Street as well as its place in the local context of Liverpool. It is a place-based response which is considerate of the local character, and heritage, and its relationship with Liverpool Hospital to the east. It contribute to the evolving and future character and setting of Liverpool as a Health and Education Precinct.
Better performance: sustainable, adaptable, durable

BETTER PLACED (NSW GOVERNMENT ARCHITECT)
Better Placed is an integrated design policy for the built environment of NSW. Leveraging the GA200+ series of forums, workshops and discussions delivered to date, it offers directions towards design excellence at the scale of cities and towns, the public realm, and buildings.
The Policy directly references existing State Environmental Planning Policies, Local Environment and Development Control Plans and influences the development of new ones.
Objectives
The strategy aims to create a safe, equitable, sustainable built environment, which is distinctive and of its place, creates value and is fit for purpose.
Principles
Better Fit; Better for People; Better Working; Better Value; Better Look and Feel.
Better for community: inclusive, connected and diverse
The Private Hospital incorporates environmental sustainability and responsiveness, which is essential in meeting the highest performance standards for working. Sustainability is not an optional extra in this case, but rather a fundamental aspect of functional, whole of life design.
The design of the Private Hospital delivers an inclusive and welcoming environment. Through the delivery of retail on the eastern boundary fronting Goulburn Street, the design supports an engaging place and serves as a destination as opposed to just simply a health service.
Better for people: safe, comfortable and livable
As a hospital, it has been designed for people, with a focus on safety, comfort and the basic requirement of using public space. The many aspects of human comfort which affect the usability of a place has been addressed to support a good place for people to spend time in.
Better working: functional, efficient and fit for purpose
The Private Hospital has a considered, tailored response to the requirements of this facility, allowing for efficiency and increased usability. The space works for its proposed use and will remain valuable and well-utilised for many decades to come.
Better value: creating and adding value
The Private Hospital will generate ongoing value for people and the community of Liverpool. Creating shared value of place raises standard and quality of life for users, as well as adding return on investment for the health industry.
Better look and feel: engaging, inviting and attractive
The design is welcoming and aesthetically pleasing, encouraging communities to use and enjoy this place. The feel of a space and how we use and relate to our environment is dependent upon the aesthetic quality of the design of our buildings, and thus the visual environment of Liverpool Private Hospital contributes to its surroundings and promotes positive engagement.
An integrated design policy for the built environment of New South Wales
PLACED BETTER
APPENDIX 1 68 61 - 71 GOULBURN ST | LIVERPOOL PRIVATE HOSPITAL A1
POLICY ALIGNMENT
GREENER Draft for discussion
RELEVANCE TO GOULBURN STREET
TARGET IS 39,000. THE 2016 ESTIMATE WAS 29,000 SO THIS WOULD SEE AN INCREASE OF 10,000 JOBS FOR LIVERPOOL WITHIN THE NEXT 15 YEARS.
GREENER PLACES (NSW GOVERNMENT ARCHITECT)

Greener Places is a draft urban Green Infrastructure policy for New South Wales. It has been developed to deliver the strategic approach for the planning, design and management of green infrastructure and ecosystems and to ensure that green infrastructure is considered at the forefront of the city making process.
PRINCIPLES
The policy sets out four principles that will help deliver Green Infrastructure in NSW and which should inform built form in Liverpool: Integration, Connectivity, MultiFunctionality and Participation.
• Integration: combine Green Infrastructure with urban development and grey infrastructure
• Connectivity: create an interconnected network of open space
• Multifunctionality: deliver multiple ecosystem services simultaneously
• Participation: involve stakeholders in development and implementation.
Integration There is a global transition away from single-purpose grey infrastructure to more multipurpose infrastructure that mimics nature, provides critical ecosystem services, and promotes healthy and active living. The principle of integration proposes to combine green space with urban development and grey infrastructure.
Connectivity Greener Places promotes the creation of a network of high-quality open spaces that connect with town centres, public transport hubs, rivers, creeks, and employment and residential areas – creating a network of open space. The network includes physical and functional connections that benefit people and wildlife.
Multifunctionality
Multifunctional green spaces should be high-quality and high-performing, producing, social, environmental, and economic benefits. Multi functionality represents the ability of green infrastructure to deliver multiple ecosystem, environmental, and other services simultaneously
Participation Participation relates to a planning process that is open to all and incorporates the knowledge and needs of diverse parties. It involves stakeholders in the development and implementation of neighbourhood, local, district, and regional green infrastructure policies and actions
APPENDIX 1 69 61 - 71 GOULBURN ST | LIVERPOOL PRIVATE HOSPITAL A1
PLACES Establishing an urban Green Infrastructure policy for New South Wales
POLICY ALIGNMENT
Sustainability: Sydney Green grid to support a healthy lifestyle.
RELEVANCE TO GOULBURN STREET
1. INFRASTRUCTURE & COLLABORATION
W1 Planning for a city supported by infrastructure
2. LIVEABILITY
W3 Providing services and social infrastructure to meet peopls’s changing needs
W6 Creating and renewing great places and local centres, and respecting the District’s heritage
3. PRODUCTIVITY
W7 Establishing the land use and transport structure to deliver a liveable, productive and sustainable WPC
A METROPOLIS OF THREE CITIES (GREATER SYDNEY COMMISSION)
The Western City District Plan is a guide for implementing the Greater Sydney Region Plan, A Metropolis of Three Cities, at a district level and is a bridge between regional and local planning. It is a 20-year plan to manage growth in the context of economic, social and environmental matters to achieve the 40-year vision for Greater Sydney.
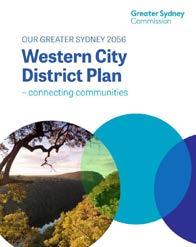
Objectives
The strategy aims to create a livable, productive and sustainable built environment, which supports jobs and health and protects natural assets and green space.
Principles
Infrastructure and Collaboration: linking health, transport and education infrastructure; Livability: Connection, walkability and access to open space; Productivity: Investment in innovation and tourism;
W9 Growing and strengthening the metropolitan cluster
W11 Growing investment, business opportunities and jobs in strategic centres
4. SUSTAINABILITY
W15 Increasing urban tree canopy cover and delivering Green Grid connections
W18 Delivering high quality open space
THE FOLLOWING WESTERN CITY DISTRICT PLANNING PRIORITIES ARE APPLICABLE TO LIVERPOOL PRIVATE HOSPITAL:
LIVERPOOL IS IDENTIFIED AS A HEALTH AND EDUCATION PRECINCT AND COLLABORATION AREA. GOULBURN STREET IS LOCATED WITHIN LIVERPOOL CBD, WHICH IS ALREADY HOME TO EXTENSIVE HEALTH INFRASTRUCTURE INCLUDING LIVERPOOL HOSPITAL, THE INGHAM INSTITUTE OF APPLIED MEDICAL RESEARCH AND THE CLINICAL SCHOOLS OF UNSW AND WSU, SOUTH WEST PRIVATE HOSPITAL AND SOUTH WESTERN SYDNEY TAFE.
THE BASELINE TARGET FOR JOBS WITHIN LIVERPOOL FOR 2036 IS 36,000 WHILST THE HIGHER
APPENDIX 1 70 61 - 71 GOULBURN ST | LIVERPOOL PRIVATE HOSPITAL A1
POLICY ALIGNMENT
Liverpool Place Strategy
RELEVANCE TO GOULBURN STREET
RELEVANT PRIORITIES AND ACTIONS OUTLINED IN LIVERPOOL PLACE STRATEGY, WHICH APPLY TO THE
Liveability Priority 4: Create and renew great places for people
LIVERPOOL COLLABORATION AREA PLACE STRATEGY (GREATER SYDNEY COMMISSION)
The Regional Plan identified Liverpool as a Collaboration Area. Collaboration Areas are a placebased, multi stakeholder approach to solving complex urban issues. Growing the Liverpool CBD and surrounds into a metropolitan centre, with jobs, a mix of dwellings and a level of infrastructure appropriate to its metropolitan role, requires a deliberate and coordinated effort to resolve impediments to growth and leverage opportunities.
Liverpool is undergoing rapid economic growth with outstanding job opportunities underpinned by global leadership in health, education, research and innovation. The site sits within the area known as Liverpool City Centre – Frame, which is a mixed use area that contains Liverpool Hospital, schools, and high density residential development.
Liveability Priority 5: Provide social and civic infrastructure for current and future generations
Priority 6: Support the growth of critical employment hubs in the Collaboration Area
Action 8: Deliver great places by prioritising a people-friendly public realm and open spaces; providing fine grain and diverse urban form; a diverse land use and housing mix, high amenity and walkability; and recognising and celebrating the character of the place and its people
Action 12: Identify and deliver new and enhanced social infrastructure including children’s, youth, health and aged care services, libraries, and cultural, community and civic facilities within current and future people-centred precincts of the Collaboration Area
Action 15:
Undertake precinct-level planning to integrate the health and academic precinct with the City Centre – Core, Warwick Farm and Georges River
SUBJECT SITE ARE LISTED BELOW:
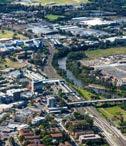
December 2018 CA Collaboration Area – Place Strategy COLLABORATION AREA
APPENDIX 1 71 61 - 71 GOULBURN ST | LIVERPOOL PRIVATE HOSPITAL A1
POLICY ALIGNMENT
Future Liverpool urban principles
RELEVANCE TO GOULBURN STREET
REIMAGINING LIVERPOOL HEALTH, EDUCATION, RESEARCH AND INNOVATION PRECINCT (PWC, 2017)
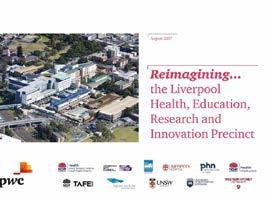
The Liverpool Innovation Precinct is reimagining …
• how health, education and research is undertaken individually and collaboratively to drive innovation
• the industries that will drive the Liverpool economy
• the technologies that will underpin the next wave of economic progress
• the public’s perception of Liverpool as an economic entity
An alternative to developing a master plan is to develop a robust set of principles to guide future development in the CBD. The nine urban factors of successful collaborative precincts can be tailored to the Liverpool context to make proactive decisions on new development.
An alternative to developing a master plan is to develop a robust set of principles to guide future development in the CBD. The nine urban factors of successful collaborative precincts can be tailored to the Liverpool context to make proactive decisions on new development.
Urban principle Liverpool Now
Create distinct focus zones that are easy to identify Focal Zones
Develop the in-between spaces into social catalysers Catalysers
Align the zones within the precinct with their primary use e.g. health and research/civic and food/retail and education/green zone to create identity and attachment.


Build on the small-scale personal interaction opportunities that already exist in Liverpool and provide more to heighten the sense of community connection.
Mandate cross connections that increase intersections Permeability Retain Liverpool’s original grid block sizes and increase arcades or interconnecting walkways to provide a greater number of intersections and options for paths of travel.
Encourage connections across bounding elements Reach and Limits
Focus on CBD soft transport options and reducing cars Transport Options
Support mixed use and shared use developments Mix of Uses
Consolidate development in the core CBD to retain the close reach of the city limits and increase connections across the river, rail and highways to surrounding areas.
Consider encouraging cars to stay out of the CBD core by increasing hyper local services, walkability, bike share & bike lanes. Push for increased metro and airport connection.
Encourage the blending of activities in new mixed use developments and focus on shared facilities for collaboration.
Develop consistent materiality for identity in each zone Urban fabric Expand on the design identity being developed around the mall and Macquarie Street and develop urban fabric language that distinguishes each focal zone.

Provide housing that meets needs across the spectrum Housing Diversity Foster design excellence and create a reputation for supporting quality in design of new developments. Promote housing affordability across sectors and types.
Activate day and night, repurpose and multi use spaces Activation Activate interfaces along primary walking routes, have multiple modes of function to ensure facilities are in use day and night, promote mixed use & adaptive reuse.
Reimagining the Liverpool Innovation Precinct
48 APPENDIX 1 72 61 - 71 GOULBURN ST | LIVERPOOL PRIVATE HOSPITAL A1
LIVERPOOL CITY CENTRE AND SURROUNDING AREA (Inset)
POLICY ALIGNMENT
RELEVANCE TO GOULBURN STREET
LIVERPOOL CITY CENTRE AND SURROUNDING AREA (Inset)
THE FOLLOWING PLANNING PRIORITIES ARE APPLICABLE TO LIVERPOOL PRIVATE HOSPITAL:
CONNECTIVITY
PP4 Liverpool is a leader in innovation and collaboration
LIVEABILITY
PP5 A vibrant, mixed-use and walkable 24-hour City Centre with the Georges River at its heart
PP6 High-quality, plentiful and accessible community facilities, open space and infrastructure aligned with growth PRODUCTIVITY
PP10 A world-class health, education, research and innovation precinct
LIVERPOOL LOCAL STRATEGIC PLANNING STATEMENT (LIVERPOOL CITY COUNCIL)
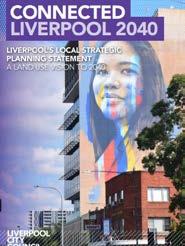
Connected Liverpool 2040’ is Council’s Local Strategic Planning Statement (LSPS). It is Council’s long-term plan to shape Liverpool’s future which will help guide the development of suburbs and balance the need for housing, jobs and services as well as parks, open spaces and the natural environment
PP11 An attractive environment for local jobs, business, tourism and investment - grow jobs in the health and education sectors.
LEGEND
Investigate grade separated pedestrian crossing
Investigate linking open space & green corridor
Retain Industrial Zonings
Bulky Goods and Retail
Investigate flexible employment
Investigate cross river links
Investigate railway station redevelopment
LEGEND
Investigate grade separated pedestrian crossing
Investigate linking open space & green corridor
Retain Industrial Zonings
Bulky Goods and Retail
Investigate flexible employment
Investigate cross river links
Investigate railway station redevelopment
Masterplan Woodward Place (including RE2 zone)
Masterplan Woodward Place (including RE2 zone)
Liverpool Innovation Precinct
Work with State Government to investigate residential development at Hargrave Park precinct
Investigate residential/mixed use at Moore Point to support CBD and Innovation precinct (River Precinct)
Health and Education
Commercial Core/Mixed Use
Prepare structure plan and planning proposal to rezone the Warwick Farm racing precinct to a mix of uses, including B4
Review residential development in odour buffer to Water Recycling Plant
Liverpool Innovation Precinct
Work with State Government to investigate residential development at Hargrave Park precinct
Investigate residential/mixed use at Moore Point to support CBD and Innovation precinct (River Precinct) Health and Education
Commercial Core/Mixed Use
Prepare structure plan and planning proposal to rezone the Warwick Farm racing precinct to a mix of uses, including B4
Review residential development in odour buffer to Water Recycling Plant
LIVERPOOL CITY CENTRE AND SURROUNDING AREA (Inset) Cabramatta Creek Transitway HUMEHWY NEWBRIDGERD COPELAND ST ELIZABETHDR ORANGE GROVE RD HOXTON PARK RD SYDNEY RD HEATHCOTERD HUME HWY RIVER Anzac GEORGES 200 400 600 800 100 Metres LEGEND Investigate linking open space & green corridor Investigate grade separated pedestrian crossing Retain Industrial Zonings Work with State Government to investigate residential development at Hargrave Park precinct Investigate residential/mixed use at Moore Point to Liverpool Innovation Precinct The Site 22 Liverpool City Council’s Local Strategic Planning Statement
Cabramatta Creek Transitway HUMEHWY NEWBRIDGERD COPELAND T ELIZABETHDR ORANGE GROVE RD HOXTON PARK RD SYDNEY RD HEATHCOTERD HUME HWY RIVER Anzac GEORGES 200 400 600 800 100 Metres
22 Liverpool City Council’s Local Strategic Planning Statement
Cabramatta Creek Transitway HUMEHWY NEWBRIDGERD COPELAND ST ELIZABETHDR ORANGE GROVE RD HOXTON PARK RD SYDNEY RD HEATHCOTERD HUME HWY RIVER Anzac GEORGES 0 200 400 600 800 100 Metres
APPENDIX 1 73 61 - 71 GOULBURN ST | LIVERPOOL PRIVATE HOSPITAL A1
POLICY ALIGNMENT
LIVERPOOL CITY PUBLIC DOMAIN PLAN
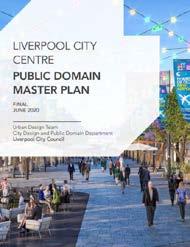
Projects and Interventions Plan
The Projects & Interventions plan provides an overview of the 90 projects within the Master Plan, that collectively deliver on the broader Structure Plan and associated key moves. The 90 projects are listed below and each project is detailed through site specific interventions, that are articulated through imagery (i.e. diagrams, plans, sections, 3D renders and precedent images).
Project No. 12 Goulburn Street has been identified as part of the Liverpool Health Precinct Streets Upgrade Intervention / Project.

151 LIVERPOOL CITY CENTRE PUBLIC DOMAIN MASTER PLAN MASTER PLAN Figure
N 100 m 200m 600m 0 400m 01 02 03 03 04 04 05 07 08 08 09 10 11 12 13 14 15 16 18 19 21 20 21 23 51 52 53 54 58 58 58 59 55 24 25 26 27 06 05 17 64 68 69 70 71 76 17 17 28 29 50 49 30 31 32 33 35 34 37 38 38 83 39 40 41 42 44 45 47 48 46 43 38 37 62 36 56 09 10 10 10 10 10 10 10 10 10 10 09 09 09 09 09 09 09 09 09 09 09 09 09 09
6.145 Liverpool City Centre Projects & Interventions Plan (Liverpool City Council)
THE SITE APPENDIX 1 74 61 - 71 GOULBURN ST | LIVERPOOL PRIVATE HOSPITAL A1
(12) Goulburn St has been identified as part of Liverpool Health Precinct Streets Upgrade Intervention/Project
POLICY ALIGNMENT
LIVERPOOL CITY PUBLIC DOMAIN PLAN

Heritage Precinct
A Heritage Precinct is located in the central-eastern part of the city centre and encompasses Bigge Park, Lighthorse Park, Dr Pirie Centre, The Old Courthouse, Liverpool Railway Station, Liverpool Public School and TAFE Campus.
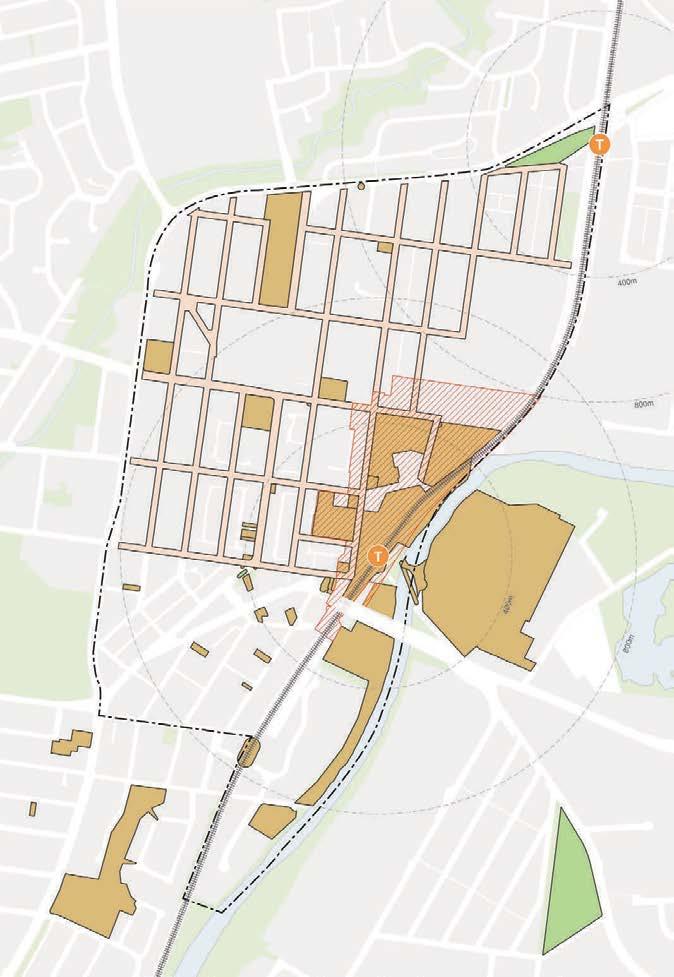
79 LIVERPOOL CITY CENTRE PUBLIC DOMAIN MASTER PLAN SITE ANALYSIS & APPRAISAL
N 100 m 200m 600m 0 400m
Figure 3.98 Liverpool City Centre - Heritage Items (Liverpool City Council)
THE SITE
The Site is partially included in the Heritage Precinct boundary
APPENDIX 1 75 61 - 71 GOULBURN ST | LIVERPOOL PRIVATE HOSPITAL A1
POLICY ALIGNMENT
LIVERPOOL CITY PUBLIC DOMAIN PLAN

Important Locations, Landmarks and Community Facilties Healthcare
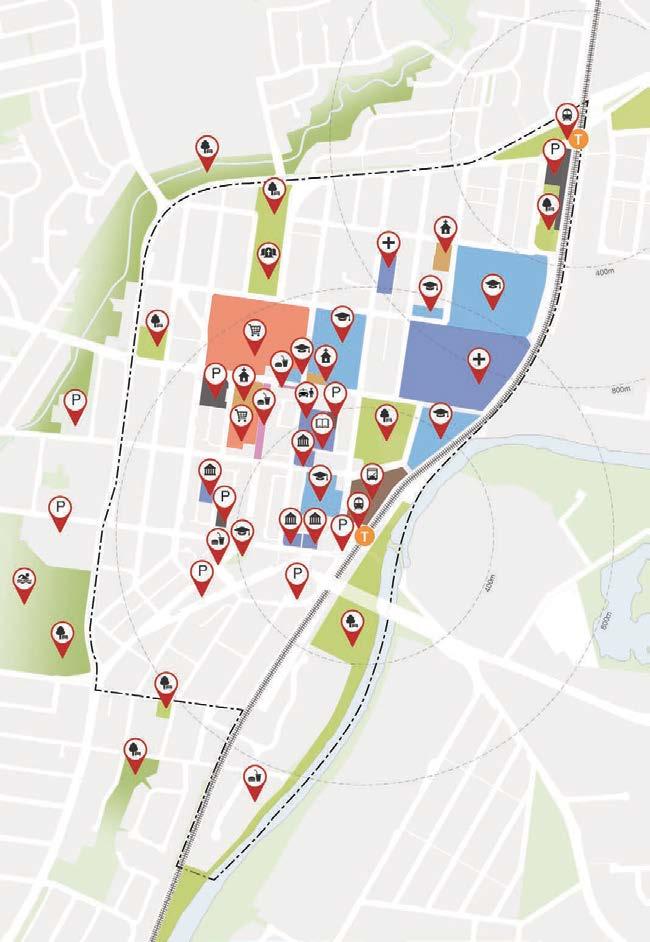
The healthcare precinct located on the eastern side of the centre centre has a range of healthcare facilities, including Liverpool Public Hospital, Ingham Institute of Applied Medical Research, Sydney Southwest Private Hospital and various other healthcare and medical facilities.
Key Opportunities
A key opportunity related to the community facilities within the centre centre include providing landscape treatments that compliment the uses (eg. restorative plantings within the Liverpool Health Precinct streetscapes.
103 LIVERPOOL CITY CENTRE PUBLIC DOMAIN MASTER PLAN SITE ANALYSIS & APPRAISAL
N 100 m 200m 600m 0 400m
Figure 3.115 Liverpool City Centre - Places of Interest (Liverpool City Council)
THE SITE
Opportunity to include landscape treatments that complement the uses withing the Liverpool Health Precinct
APPENDIX 1 76 61 - 71 GOULBURN ST | LIVERPOOL PRIVATE HOSPITAL A1
POLICY ALIGNMENT
STRUCTURE PLAN MASTER PLAN
Overall Spatial Framework and Key Moves
The Structure Plan is the overall spatial framework for the public domain within the city centre, and it establishes the key moves that guide the individual Master Plan projects (See Figure 6.143). The key moves are; Improved Streets, Activated Serviceways/Laneways, Improved Gateways, Increased and Improved Car Parking, New and Upgraded Open Spaces, Improved Rivers and Creeks, and Enhanced Heritage Spaces. A description of each key move is below.

Improved Streets
Increased and Improved Car Parking
Existing parking strategies are supported and there is an increase in the quantity of parking, based on private vehicle demand for parking, with respect to public transport availability and to support modal split shift to increased public transport use. Parking demand and congestion in the city core is reduced, including through peripheral parking.
New and Upgraded Open Spaces
LIVERPOOL CITY PUBLIC DOMAIN PLANre Plan

Streets are improved to be healthier (i.e. as per The Healthy Streets Approach™), more people-focused, and provide increased priority to active and public forms of transport. Streets are considered to be part of the open space network, with increased amenities and facilities, including street trees, vegetation and new streetscape infrastructure.
The quality and quantity of open space is increased, including through the retention and embellishment of existing open spaces, and introduction of new pocket parks and potential shared-use spaces. Parks and reserves include new trees and vegetation, additional amenities, sporting and recreational facilities, and new public domain infrastructure.
Improved Rivers and Creeks
Improved Streets
Activated Serviceways/Laneways
Serviceways/Laneways are activated through encouraging businesses to be dual-facing (i.e. addressing both the street and Serviceway/Laneway frontages) and new lanewayspecific infrastructure to develop a distinctive laneway character and encourage pedestrian usage. Laneways are upgraded to better accommodate community events.
Streets are improved to be healthier (ie. as per the Healthy Streets Approach), more people-focused, and provide increased priority to active and public forms of transport.
The Georges Rivers and Brickmakers Creek is improved through increased connections to the waterfronts and embellishment of the areas around both water bodies, with recreational infrastructure and opportunities to interact with the water. The health and condition of both water bodies is improved through measures to treat stormwater runoff.
Enhanced Heritage Spaces
Streets are considered to be part of the open space network, with increased amenities and facilities, including street trees, vegetation and new streetscape infrastructure.
Improved Gateways
Gateways are improved to better define the transition between the city centre and surrounding areas, create a sense of arrival, and function as a wayfinding mechanism to help motorists, cyclists and pedestrians recognise entry points to the city. Gateways treatments reflect the character of the city, and incorporate high quality infrastructure.
Legend
T Railway Station
Railway Line
Liverpool City Centre - Project Site Boundary
Primary Green Boulevard (Elizabeth Street)
Green/Blue Grid and Active Transport Links
Pedestrian Connections (Streets & Arcades)
Pedestrian Priority Street (Bigge Street)
Pedestrian Priority Spine and Pedestrian Connections
Active & Public Transport Corridor (Moore Street)
Shuttle Service (City Centre & Peripheral Parking Areas)
Shuttle Service Stops (Indicative Only)
Existing Green Open Space (Outside Project Site)
Existing Green Open Space (Inside Project Site)
Indigenous, European, and Migrant and Transnational Heritage is conserved, enhanced and promoted in the city centre. Heritage items including buildings, structures, parks and monuments, are celebrated through site-specific interventions and heritage-inspired treatments, such as trees, vegetation, landscaping and custom signage.
Green Open Space (Restricted Use)
Activated Serviceways/Laneways
Pedestrian Priority Zone (Macquarie Street)
Heritage Buildings Forecourt Upgrades
Potential Future Redevelopment of Liverpool Station Site
Gateway Treatment (Liverpool Station Forecourt)
Innovation Precinct Redevelopment, Liverpool Hospital
Innovation Precinct Redevelopment, Liverpool High School
Liverpool City Centre Gateway Treatment
Major Open Space Opportunity (Site Master Plan)
Key Landmarks within the Liverpool City Centre
Liverpool Hospital Precinct Upgrade
Potential Shared-Use Open Space
149 LIVERPOOL CITY CENTRE PUBLIC
MASTER PLAN MASTER PLAN
DOMAIN
N 100 m 200m 600m 0 400m 148 LIVERPOOL CITY CENTRE PUBLIC DOMAIN MASTER PLAN MASTER PLAN
Figure 6.143 Liverpool City Centre - Structure Plan (Liverpool City Council)
THE
The Site has the opportunity to become an integral element of the envisaged Liverpool Hospital Upgrade
SITE
APPENDIX 1 77 61 - 71 GOULBURN ST | LIVERPOOL PRIVATE HOSPITAL A1
LIVERPOOL PRIVATE HOSPITAL URBAN DESIGN REPORT

78 61 - 71 GOULBURN ST | LIVERPOOL PRIVATE HOSPITAL















































 Ingleburn
Castle Hill
Hornsby
Sydney Olympic Park
Norwest
Bankstown Airport
Sutherland
Bankstown
Strathfield
Penrith
Liverpool
Parramatta
Campbelltown — Macarthur
Blacktown
Kogarah
Hurstville
Macquarie Park
Frenchs Forrest
Manly
Sydney CBD
Western Sydney AirportBadgerys Creek Aerotropolis
Western Sydney Parklands
South Creek
Sydney Airport
Randwick
Bondi Junctiom
Chatswood
St Leonards
Rouse Hill
Narellan
Leppington
Fairfield
Rhodes
Mount Druitt
St Marys
Ingleburn
Castle Hill
Hornsby
Sydney Olympic Park
Norwest
Bankstown Airport
Sutherland
Bankstown
Strathfield
Penrith
Liverpool
Parramatta
Campbelltown — Macarthur
Blacktown
Kogarah
Hurstville
Macquarie Park
Frenchs Forrest
Manly
Sydney CBD
Western Sydney AirportBadgerys Creek Aerotropolis
Western Sydney Parklands
South Creek
Sydney Airport
Randwick
Bondi Junctiom
Chatswood
St Leonards
Rouse Hill
Narellan
Leppington
Fairfield
Rhodes
Mount Druitt
St Marys






 VIEW FROM GOULBURN ST TOWARDS BIGGE PARK
VIEW FROM BIGGE PARK - LOOKING NORTH-WEST TOWARDS THE SITE
EXISTING BUILDINGS ON SITE - VIEW FROM GOULBURN ST AND ELIZABETH ST INTERSECTION
VIEW FROM GOULBURN ST TOWARDS BIGGE PARK
VIEW FROM BIGGE PARK - LOOKING NORTH-WEST TOWARDS THE SITE
EXISTING BUILDINGS ON SITE - VIEW FROM GOULBURN ST AND ELIZABETH ST INTERSECTION


 BIGGE PARK - WATER PLAYGROUND
BIGGE PARK - RECREATION SPACES
BIGGE PARK - WATER PLAYGROUND
BIGGE PARK - RECREATION SPACES





















 Liverpool Hospital Redevelopment
Liverpool Railway Station
Liverpool Westfield Potential Redevelopment
22-26 Elizabeth St 34 Storey Mixed-use Development
Liverpool Westfield Redevelopment
B3 Commercial Core Zoned Area with height limit of 100m
167 Northumberland St 32 Storey Mixed-use Development
277 Bigge St and 11-23 Scott Str 23-storey Commercial Building
Bigge Park
THE
Liverpool Hospital Redevelopment
Liverpool Railway Station
Liverpool Westfield Potential Redevelopment
22-26 Elizabeth St 34 Storey Mixed-use Development
Liverpool Westfield Redevelopment
B3 Commercial Core Zoned Area with height limit of 100m
167 Northumberland St 32 Storey Mixed-use Development
277 Bigge St and 11-23 Scott Str 23-storey Commercial Building
Bigge Park
THE





































 Liverpool Hospital Redevelopment
Liverpool Railway Station
Liverpool Westfield Potential Redevelopment
22-26 Elizabeth St 34 Storey Mixed-use Development
Liverpool Westfield Redevelopment
B3 Commercial Core Zoned Area with height limit of 100m
167 Northumberland St
32 Storey Mixed-use Development
277 Bigge St and 11-23 Scott Str 23-storey Commercial Building
Bigge Park
Liverpool Hospital Redevelopment
Liverpool Railway Station
Liverpool Westfield Potential Redevelopment
22-26 Elizabeth St 34 Storey Mixed-use Development
Liverpool Westfield Redevelopment
B3 Commercial Core Zoned Area with height limit of 100m
167 Northumberland St
32 Storey Mixed-use Development
277 Bigge St and 11-23 Scott Str 23-storey Commercial Building
Bigge Park


















