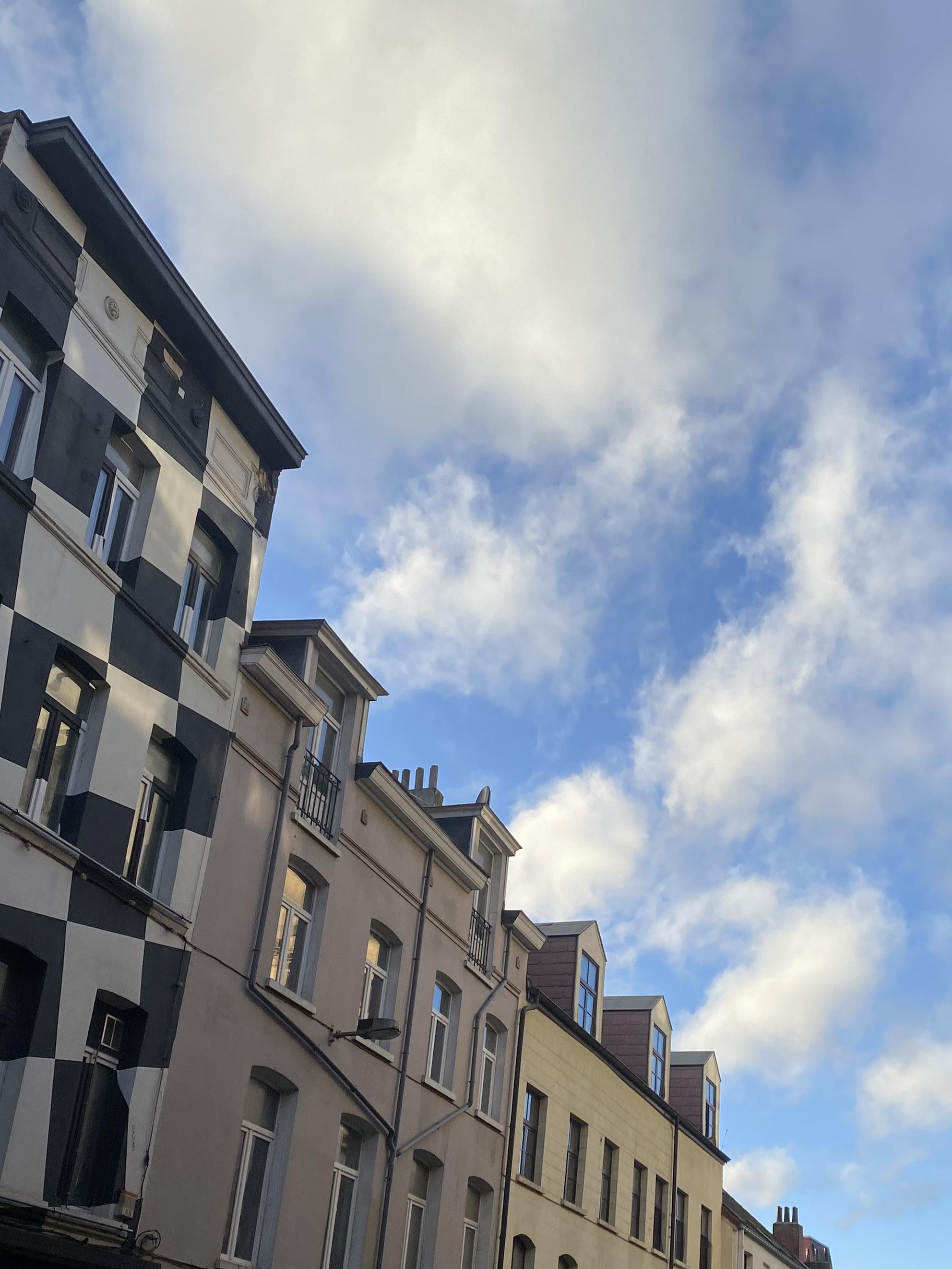LIO POR TFO

robin TENHOOR
swimmer, student, lover of yoga, feminist, reader, runner, designer


swimmer, student, lover of yoga, feminist, reader, runner, designer

My name is Robin TenHoor and I recently graduated from Virginia Tech with a Bachelor’s of Science in Interior Design with a minor in Women’s and Gender Studies. For years, I have been passionate about discovering, learning, and pushing my own boundaries in order to become a better designer and version of myself. A need to not just create, but think logically about why, has provided me with the fuel to seek out answers regarding spaces, design, and research.
My love for design began at a young age, starting with my many dollhouses I tore apart and built back up again, becoming fascinated with how I could influence the built environment. My multicultural background helped ignite this love, traveling to different parts of the world and experiencing diverse design styles and cultures as a child.
Outside of design, I find myself drawn to topics such as urban planning, geography, sustainability strategies, gender issues and the environment. I hope to find a space that extenuates these values as well as facilitates my curious nature.
debater, thinker, video game player, painter, amateur chef, leader
(443) 558 6856
EDUCATION
AFFILIATION
PROGRAMS & SKILLS
RECOGNITION
robintenhoor@gmail.com
08/2023Present Stantec
Interior Design Coordinator
linkedin/robin-tenhoor
Experience with a variety of educational clients. Coordinated with various stakeholders, including MEP and lighting consultants, AV, and furniture vendors.
Developed client presentations consisting of floor plans, drawings, finish plan concepts, and finished renderings. Collaborated and designed on a variety of projects ranging in size, up to 450,000 sq ft, with active engagement in schematic and design development as well as construction documentation.
Involved in firm programs such as Design Collective, engaging in meaningful design objectives and activities, as well as assisting in running our intern program alongside local high school Arlington Tech.
05/202208/2022
08/201905/2023
IA Interior Architects
Junior Designer
Tasks included constructing test fits for projects, collaborating on design critiques and discussions, producing renderings and construction documents for clients, and material selection and documentation.
IDEAS (Interior Designers for Education and Sustainability)
President
Successfully leading 16 board members
Planning and hosting a noon Friday lecture series with design professionals across the nation each week.
Student representative of the Virginia Tech Advisory Board and Virginia Tech ASID + IIDA student chapters.
Virginia Tech
Bachelor of Science in Interior Design
Minor in Women’s and Gender Studies
Graduated May 2023
Magna Cum Laude
IIDA
Associate Member - Mid-Atlantic Chapter
Revit & BIM360
AutoCAD
SketchUp
Adobe Creative Suite
Enscape
Bluebeam Revu
Miro Hand Sketching
IDEC Student Competition
Concept Development
Space Planning
Furniture Process
Educational Strategies
1 of 3 student groups selected to represent Virginia Tech

Spring 2023 | Semester Long | Individual
the domestic violence shelter and resource center, located in Amsterdam, the Netherlands, provides a welcoming and accepting space which includes lodging and resources for those affected by intimate partner violence, or IPV, in the immediate area. the space draws inspiration from the Dutch research on domestic violence shelters; that they should be seen and not hidden.
the city of Amsterdam prides itself in its “smart mobility”, which includes the infamous canals that snake through the city. incorporating the two “bays” at the end of the curved canals, the shelters community areas on the outskirts of the building mirror these bodies of water. applying this to the research done on the importance of the feeling of freedom, movement and independence of victims, the space hopes to provide security to those staying in the shelter.





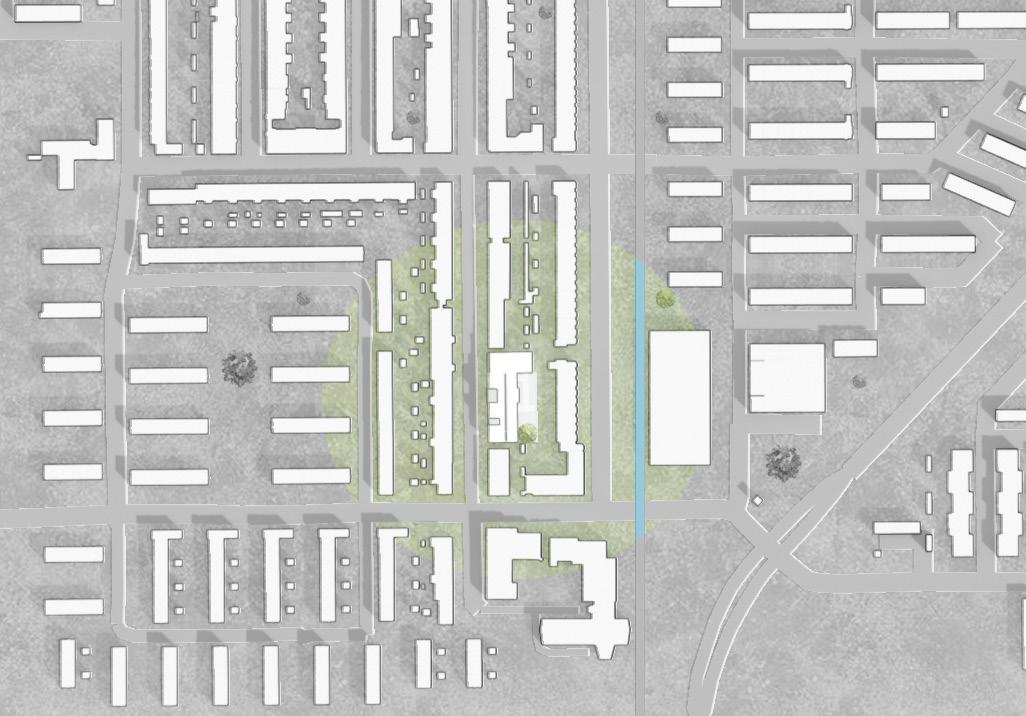
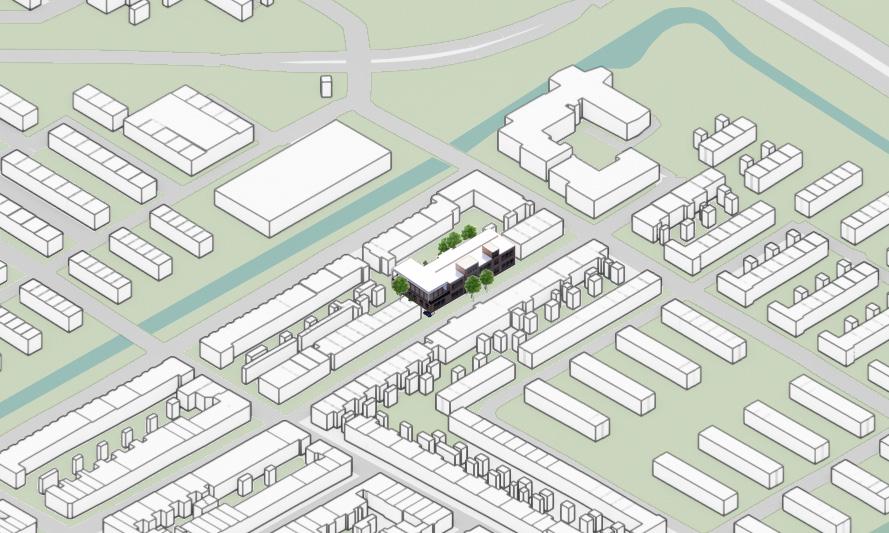
diagramming and parti



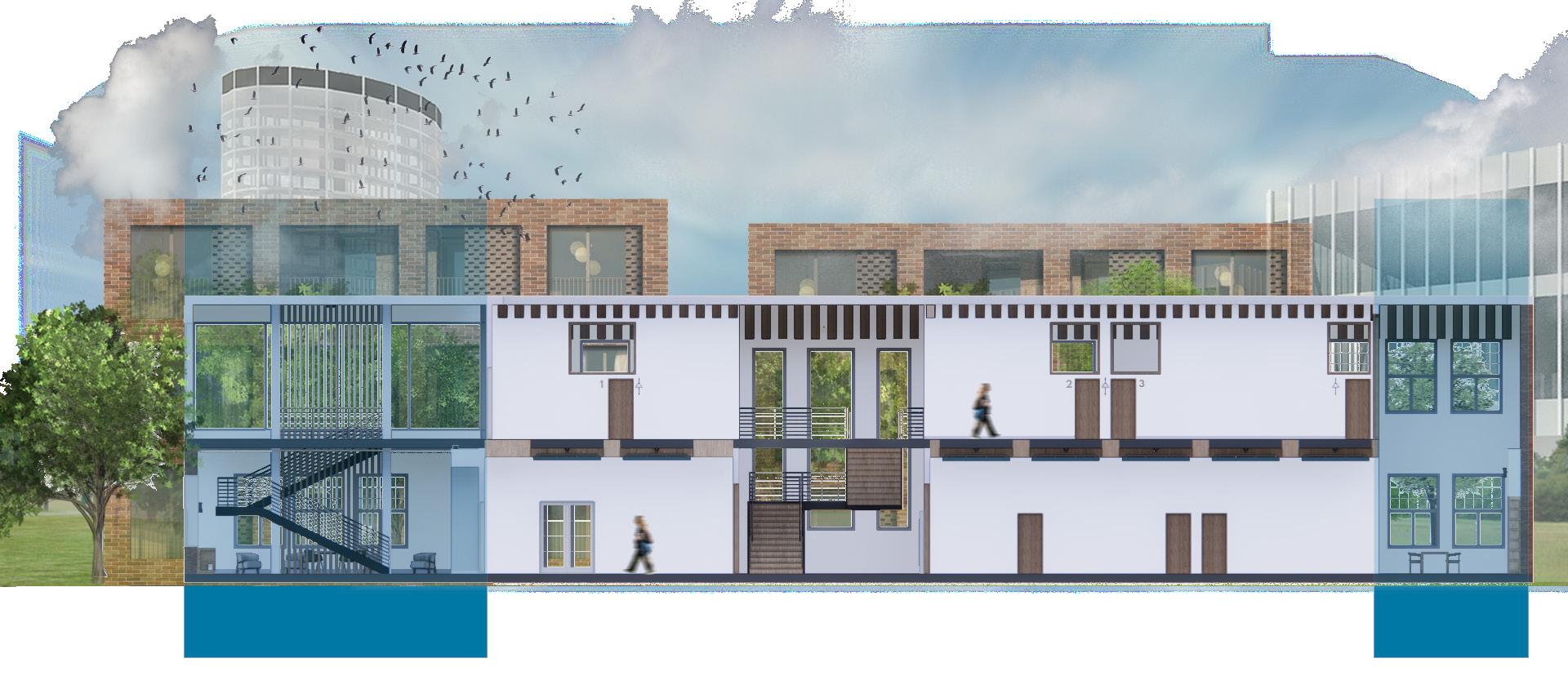



outdoor area
oftentimes, residents enter facilities with their children as well.the additional doors and windows in the communal space allows parents to cook, talk to others, etc. while their child is playing in an adjacent space that is visible to them. Haven Shelter has incorporated indoor and outdoor spaces to supervise and enable activities for parents to bond with their children, which can be one-on-one or through visible sitelines.
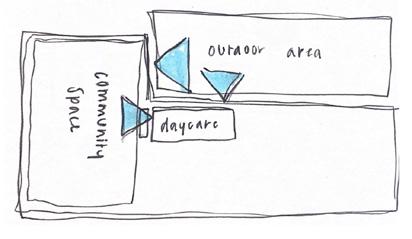


reception area provides a tranquil area for those first coming in. the frosted glass allows privacy, but still visibility and light into the space, as well as acoustic ceiling panels to ensure subdued noise while waiting.
reception material board







library space contained in one of the “community bays” at the end of the hall, serving as an auxillary space next to the classrooms. provides daylighting and a place of refuge for inhabitants to utilize
the opposite “community bay” on the north side of the building contains a teaching kitchen for guests to utilize as well as to host external classes. the built in seating along the windows as well as the movable tables contained in the center of the space enable opportunities of rest and individual work community bay




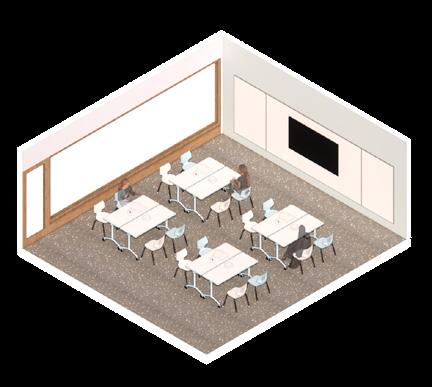
the second classroom features moveable whiteboard panels along the back wall, as well as moveable tables to ensure flexibility for all learning needs
axonometric renderings showcasing the flexibility of the classroom spaces
kitchen on ground floor features two stoves, two sinks, and two refrigerators for there to be plenty of room for individual cooking. tables can be arranged however to accompany for different dinner options
e. a. kitchen material board
d. b.


c.
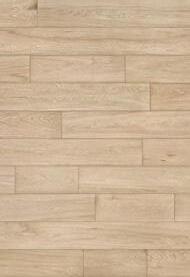



a. Garden State Tile Arodsia in Rail Black / low-emitting
b. fsc white oak flooring
c. Benjamin Moore Paint in Cushing Green
d. Viatera engineered stone slab in Thunder Storm / GREENGUARD Gold certified
e. TileBar Glazed Ceramic Tile in Aqua / low-emitting
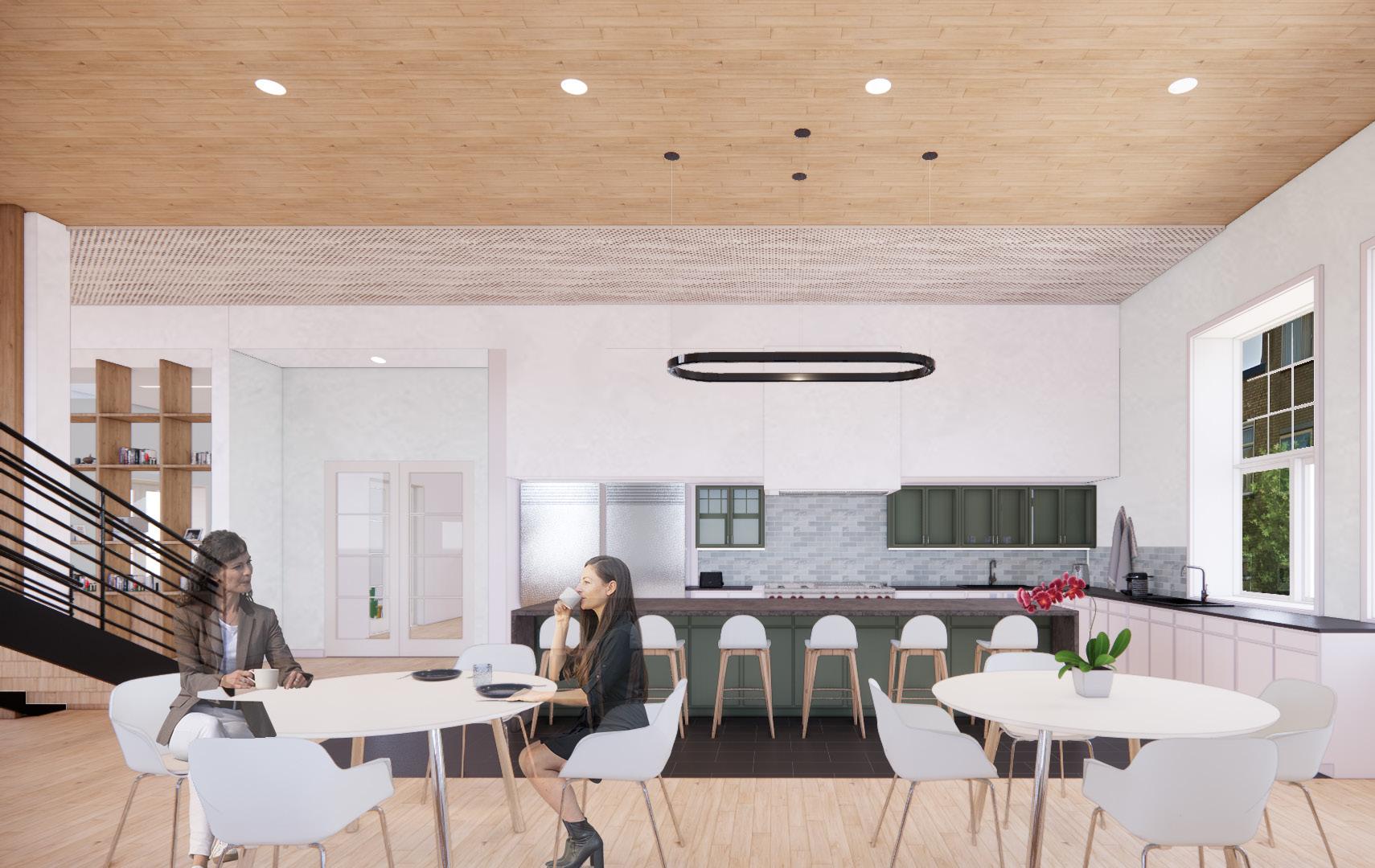

guest room suite, equipped with a kitchenette area containing a microwave and mini-fridge. the assortment of room sizes can house up to 8 people in the largest. all furniture minus kitchenette is move-able to encourage ownership of the space
large community area on second floor serves as a recreational space, fit for yoga and fitness classes, art services, and auxillary learning spaces away from the classrooms

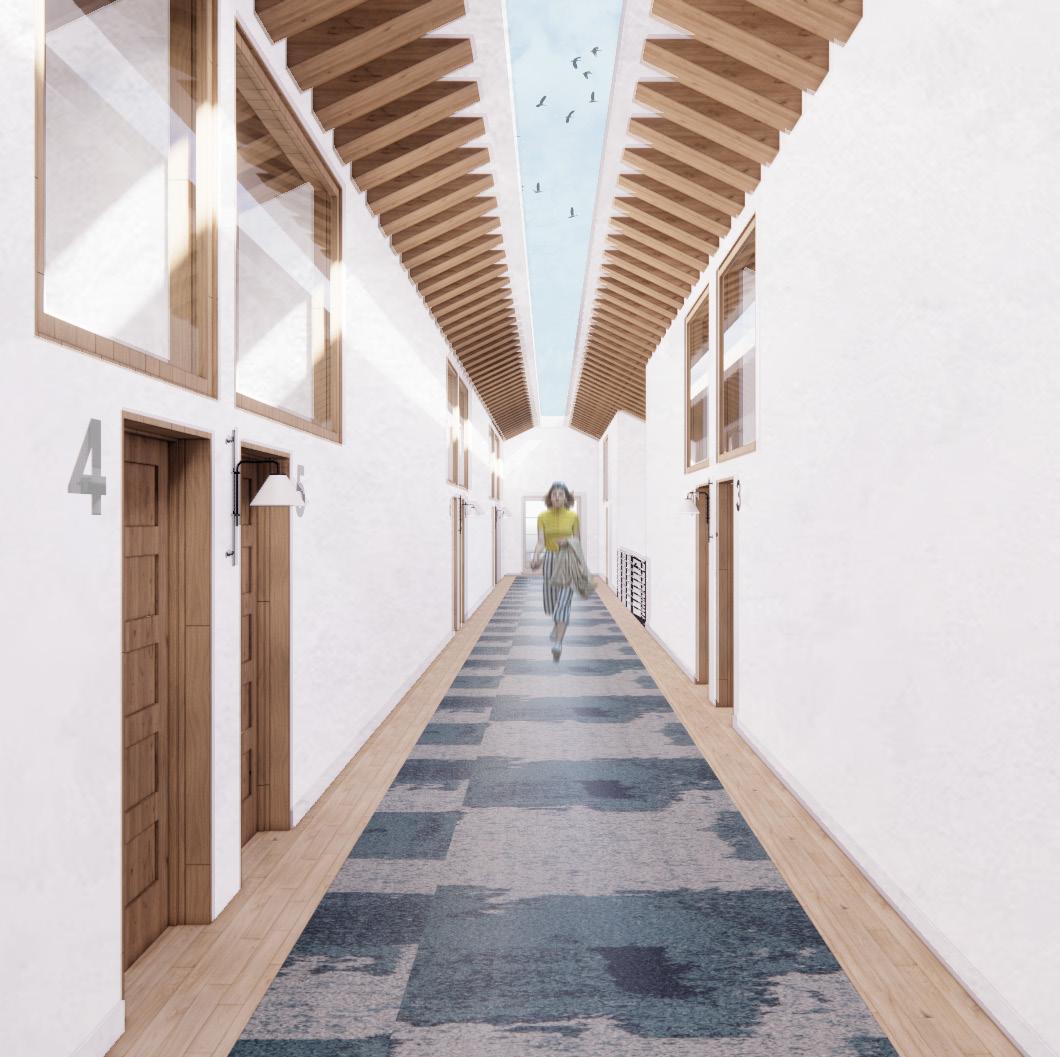 hallway
hallway

The design for the NEXT company, located in Boston, takes inspiration from the surrounding features of Boston like the Fan Pier within Boston’s Harborwalk, also called the “Heart of the Harbor”. The pier and Harborwalk both emphasize public access to the waterfront and encourage balanced growth along the entire waterfront. NEXT’s branding heavily encourages technological exploration and the greatness of individuals, placing both of these entities in tandem with each other.
The arced form of the pier is used for space planning and circulation within the NEXT office. Utilizing the Harborwalk, users will walk through the space in a similar way you do on the shoreline, experiencing each of the 5 work modes as they do.
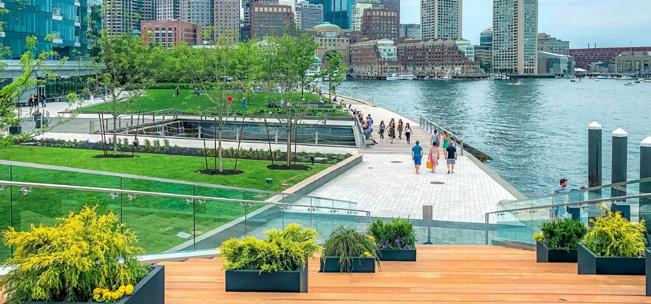
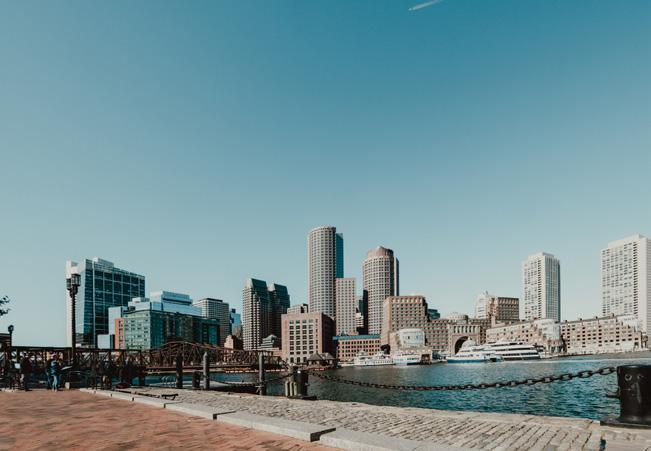
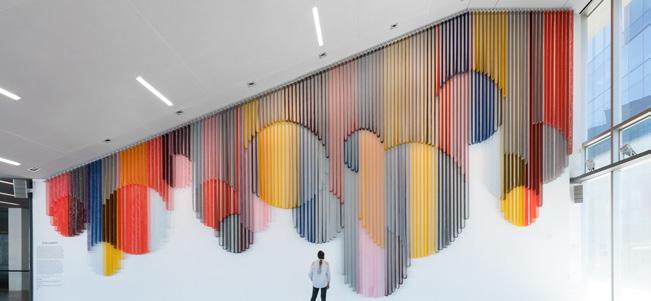

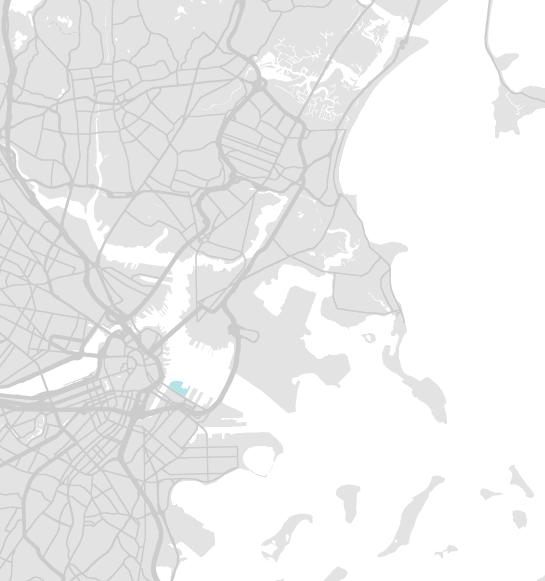
map of boston and surrounding area

map of fan pier + site
101 Seaport Blvd. Suite 600 Boston, MA 02210
The Fan Pier, highlighted in light blue, is utilized by millions of visitors to Boston each year, and represents the growth and expansion of the city along the waterfront. The site location is outlined in dark blue, directly across from the pier.
diagramming parti
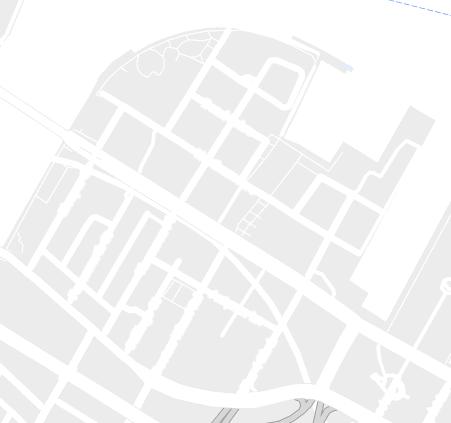



Simplification of the fan pier arced form in the floor plan
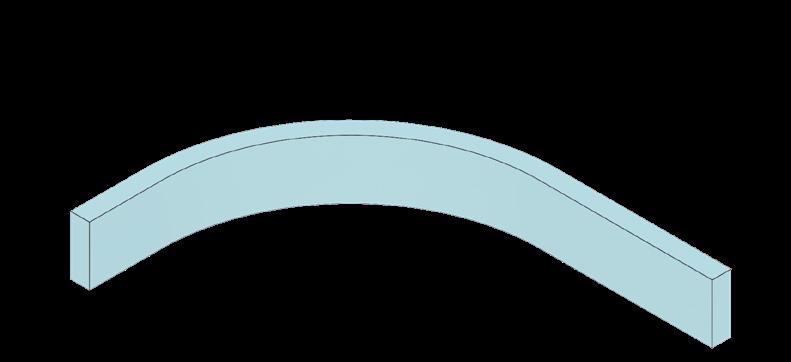


Reflection of curve utilized in logo

A. Reception
B. Team Space
C. Work Stations
D. Work Cafe
E. Large Meeting Room
F. Inclusive Design Lab
G. Home Office Lab
H. Retail Mock Up
I. Project Room
J. Wellness Room
K. Private Office
L. Mothers Room
M. Resource Room
N. Storage
O. Phone Rooms
P. Lounge




NEXT’s cafe serves as both an eatery for staff and an assembly space for all-staff meetings. Phone booths frame the back for a private space to work or grab a call.

NEXT’s home office is a mockup space to simulate how a NEXT device might operate in a real world setting
 phone booth elevation
cafe axonometric view
phone booth elevation
cafe axonometric view

work space and conference
Team space directly across from the conference room for employees to collaborate and engage

team space axonometric

project room axonometric
materials furniture






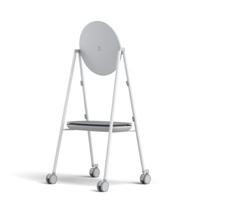
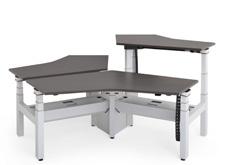

Located in Buffalo, New York, the nuanced history of the booming industrial town was taken account into the design. The coal, steel, and manufacturing industries that exploded in the area began drying up in the 1970’s and a mass exodus of people left the towns to essentially rust over - leading to the name “The Rust Belt”. This name comes with its own, often negative, connotations and the gallery hopes to strip and restore using artists work with a highlight on public artistry to draw connections to the neighborhood.
The design aims to create connection and belonging to the area and reclaim the Rust Belt name. Strips through the center of the space allow for art to be displayed between and on move-able walls.
The art pieces featured in the gallery are gathered from exhibits in the Buffalo AKG Museum due to their emphasis on contemporary public art.



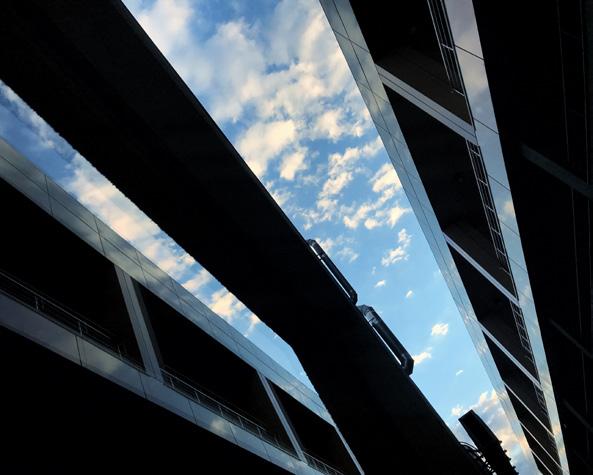
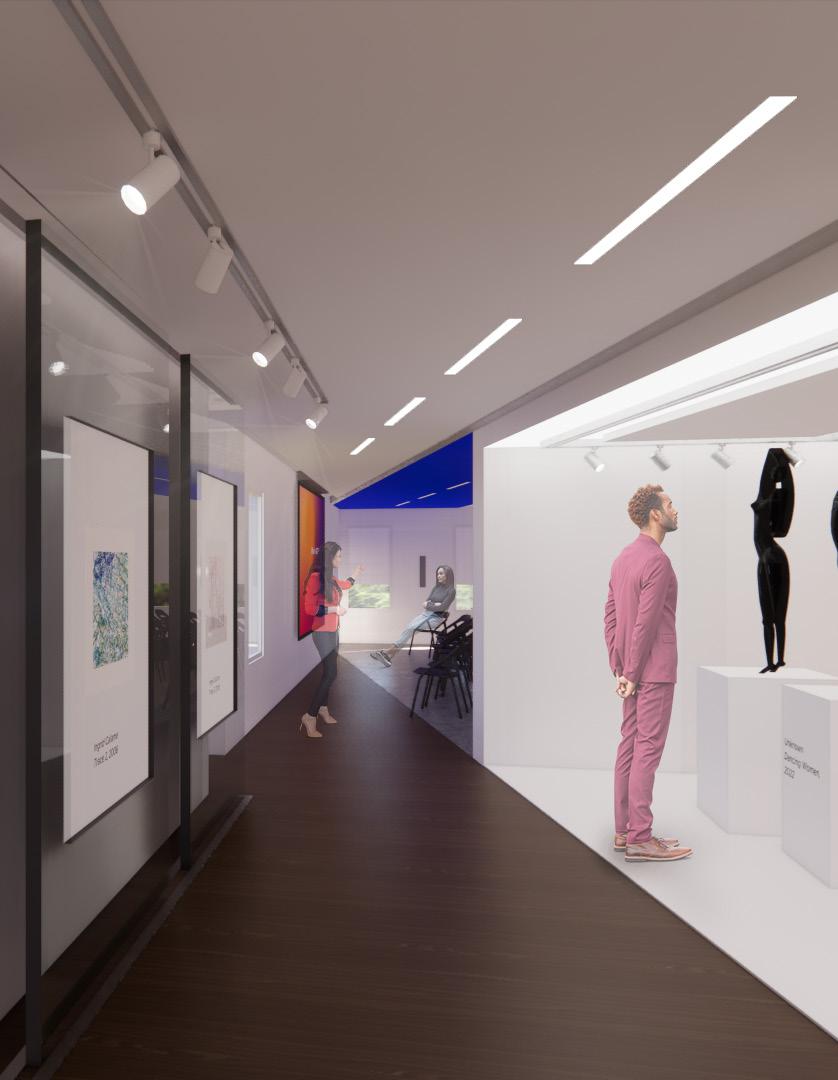

map of buffalo
preliminary sketching + inspiration


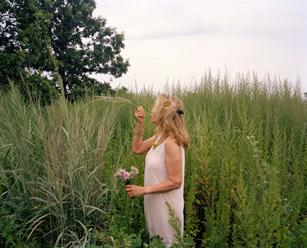

diagramming




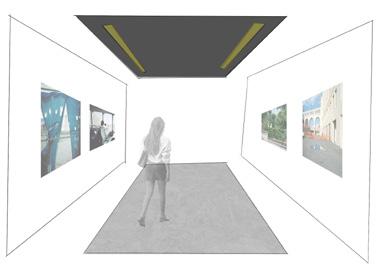
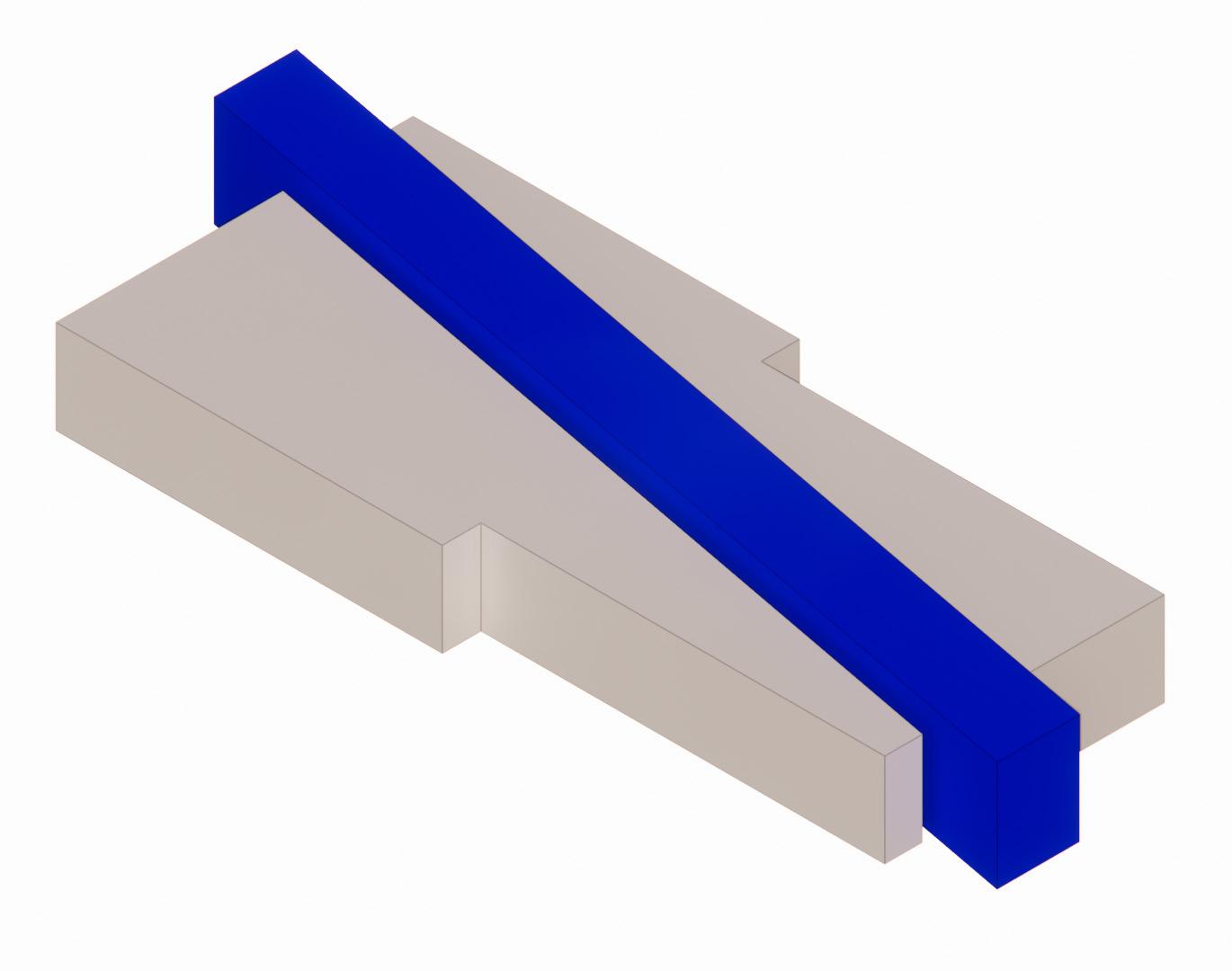 Photography from Maureen Drennan’s Rust Belt collection - drawing inspiration from her goal to photograph and reclaim the rust belt name within New York played part in inspiration during the design process.
Photography from Maureen Drennan’s Rust Belt collection - drawing inspiration from her goal to photograph and reclaim the rust belt name within New York played part in inspiration during the design process.





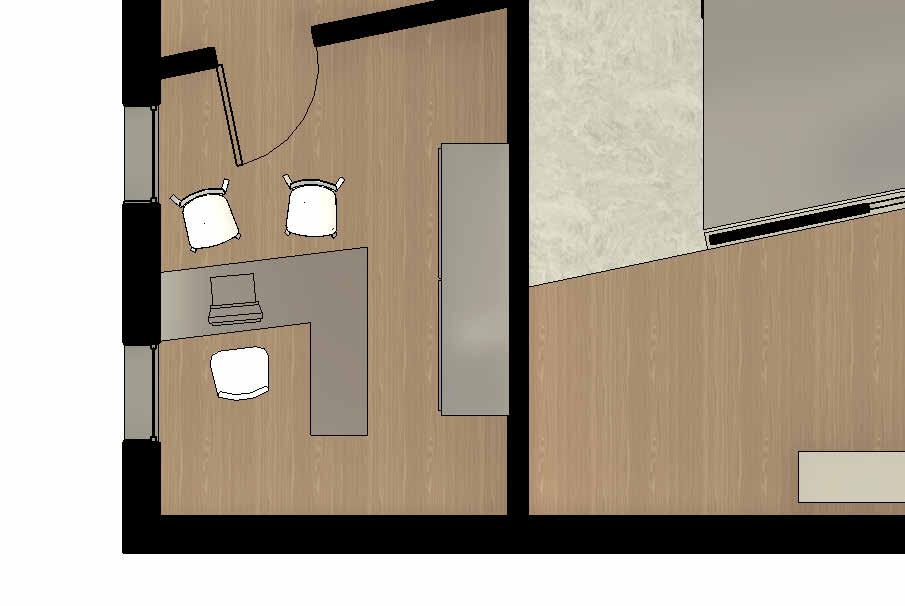




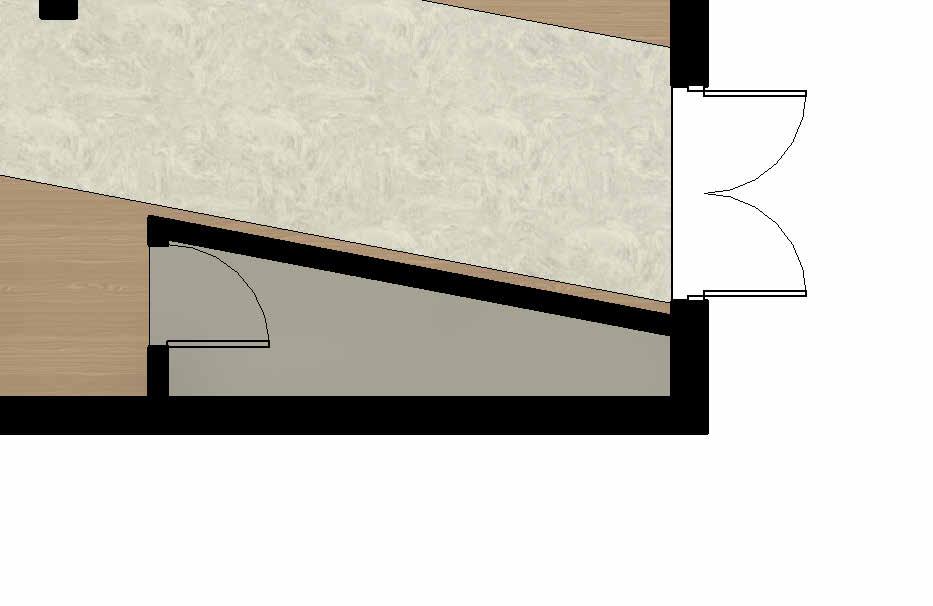


A. Display Area
B. Reception
C. Move-able Walls
D. Exhibition Space
E. ADA Restroom
F. Storage
G. Executive Office
H. Sculpture Exhibition Space
I. Presentation Space
J. Catering Kitchen
K. Primary Bedroom
L. Den/Guest Bedroom
M. Laundry
N. Living/Dining Room
O. Kitchen
P. Deck

Invigorate’s first floor features move-able walls on a track system, an area for sculptures, and fixed framing for paintings that lines the back wall


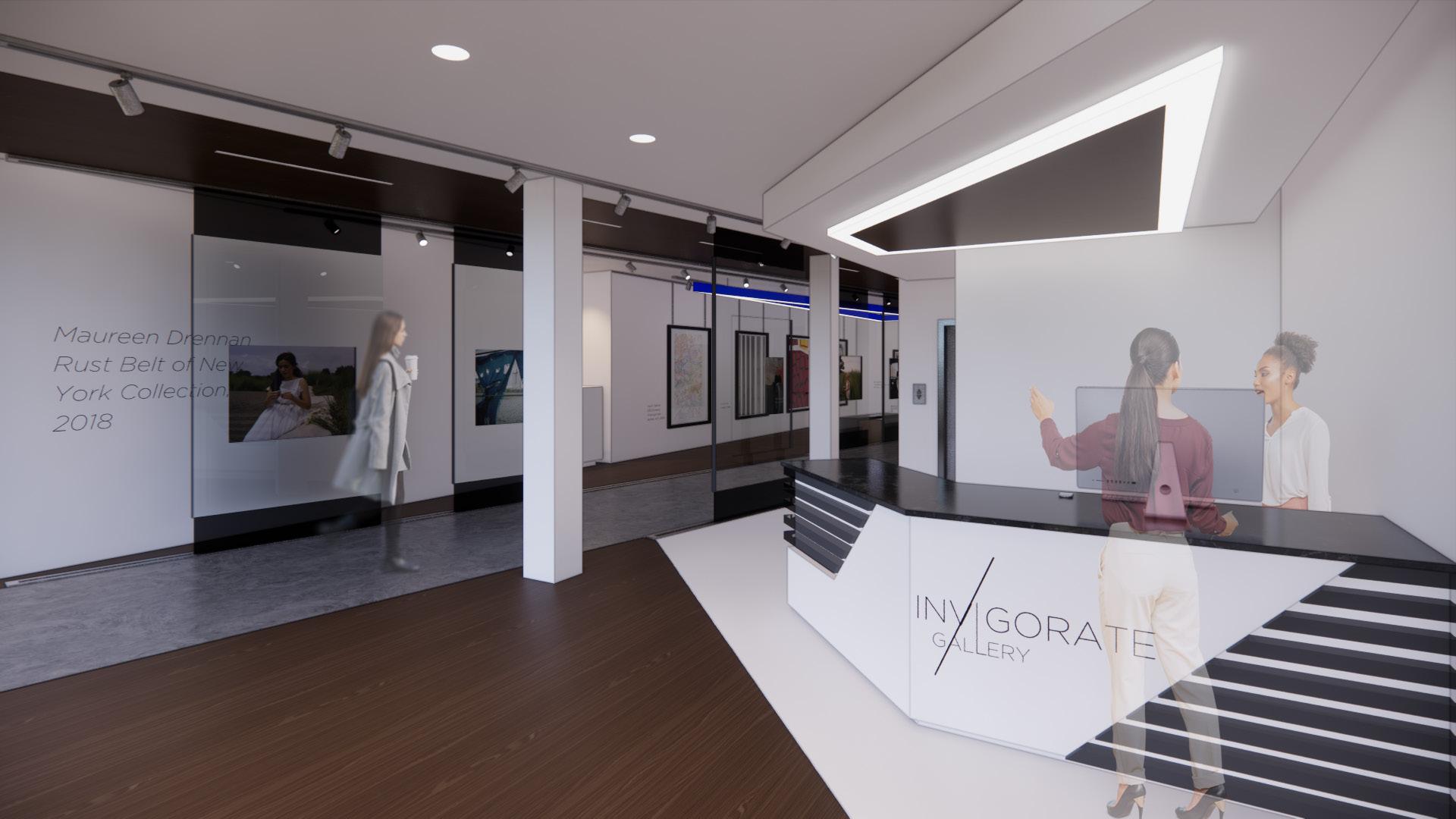


Sadie

Arturo
Ingrid Calame #313 Drawings (Tracings from Buffalo, NY) Irit Hemno Untitled, 1992 Benning Blow Up 1, 2017 Herrera Untitled, 2006 exhibit elevation reception featured artwork
The second floor of the gallery contains a sculpture exhibition with changeable podiums of varying heights, move-able walls, and a place for mural pieces

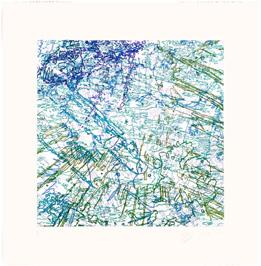
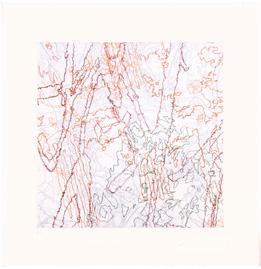
third floor living room

third floor kitchen
 Ingrid Calame Trace 1, 2006
Ingrid Calame Trace 2, 2006
Ingrid Calame Trace 3, 2006
Ingrid Calame Trace 1, 2006
Ingrid Calame Trace 2, 2006
Ingrid Calame Trace 3, 2006

Spring 2022 | 5 Weeks | Individual
Carilion Center for Simulation, Research, and Patient Safety
The Roanoke River has maintained a steady presence in Roanoke’s downtown, marking a place for gathering, outdoor activity, and beauty. Located directly outside of the site, the river influences the community around the city and creates both life and movement. Taking this moving body of water into the design process, Carilion Center for Simulation, Research, and Patient Safety aims to produce learning and living in association with each other, creating a comprehensive educational lab for healthcare workers across the area, as well as the community nearby.
Shifts and bends in healthcare have marked change in the way we are adapting to new issues in the medical field. The Roanoke River shares these characteristics as it flows along, inspiring the user’s path of circulation throughout the Simulation Center. As user’s follow the bend, they will encounter every space in a logical procession.


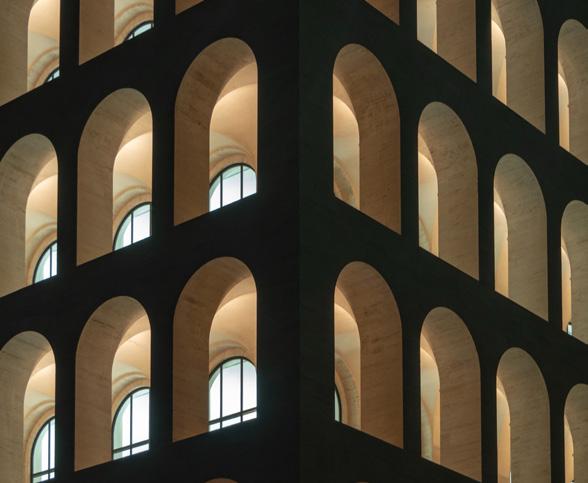

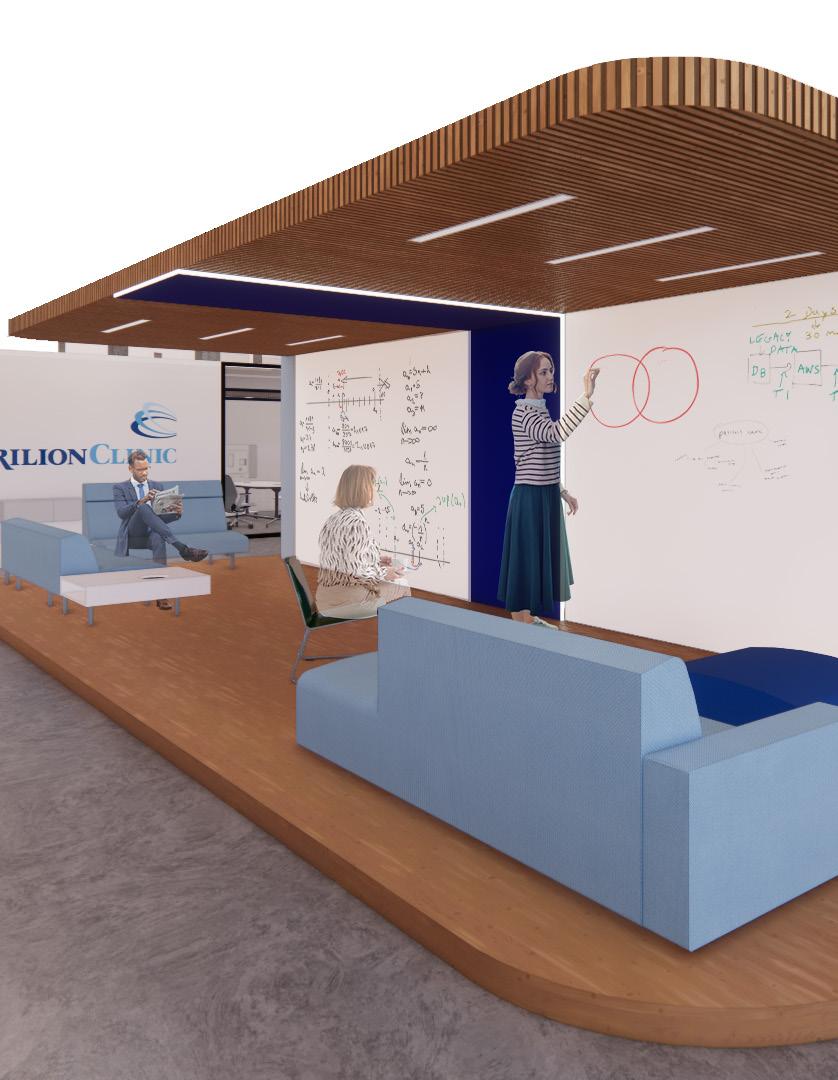


map of roanoke + site
Located near the base of Mill Mountain, the Carilion Roanoke Memorial Hospital, and ample outdoor areas such as the Roanoke River Greenway and Riverwalk. 15 Old Woods Avenue Roanoke, VA 24016 diagramming


Initial space planning based on programming requirements
parti + diagramming


Pods inspired by the shape of the Roanoke River, providing privacy and enclosure for students, patients, and healthcare workers
Circulation paths shown above, taken by simplifying the riverbend of the Roanoke River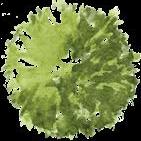

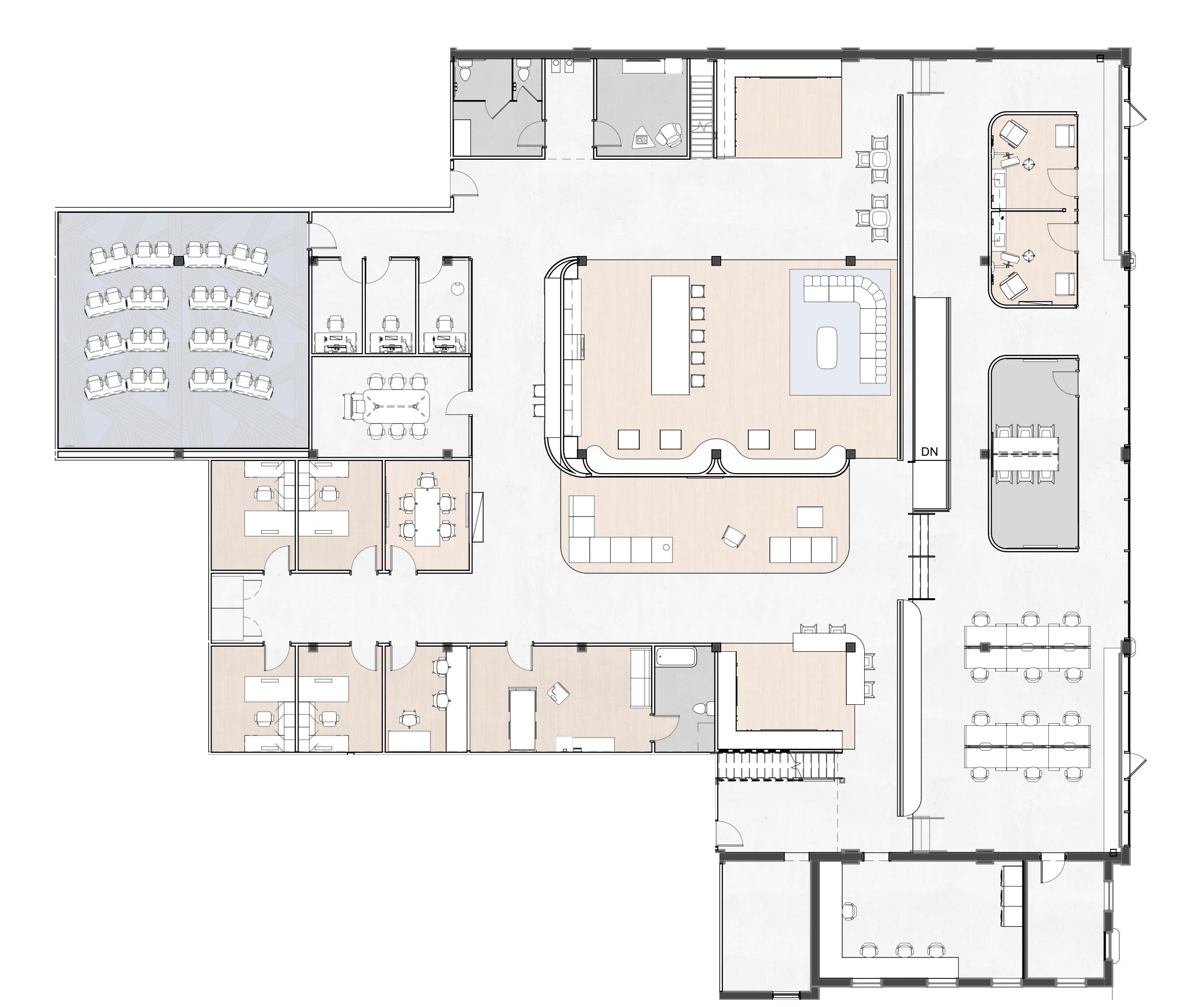
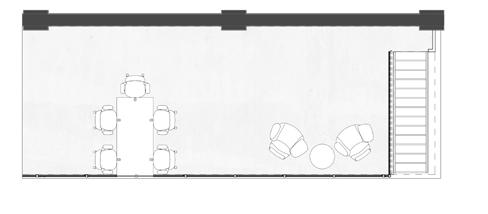
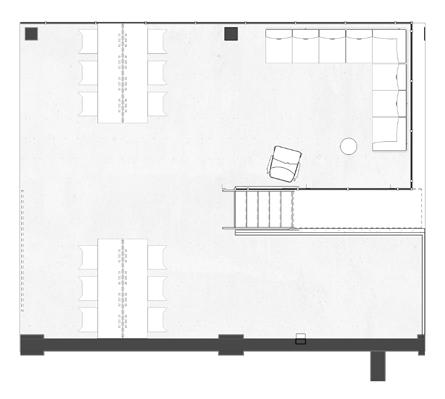
B. Tele-health Rooms
C. Conference Room
D. Debrief Room
E. Private Offices
F. Control Room
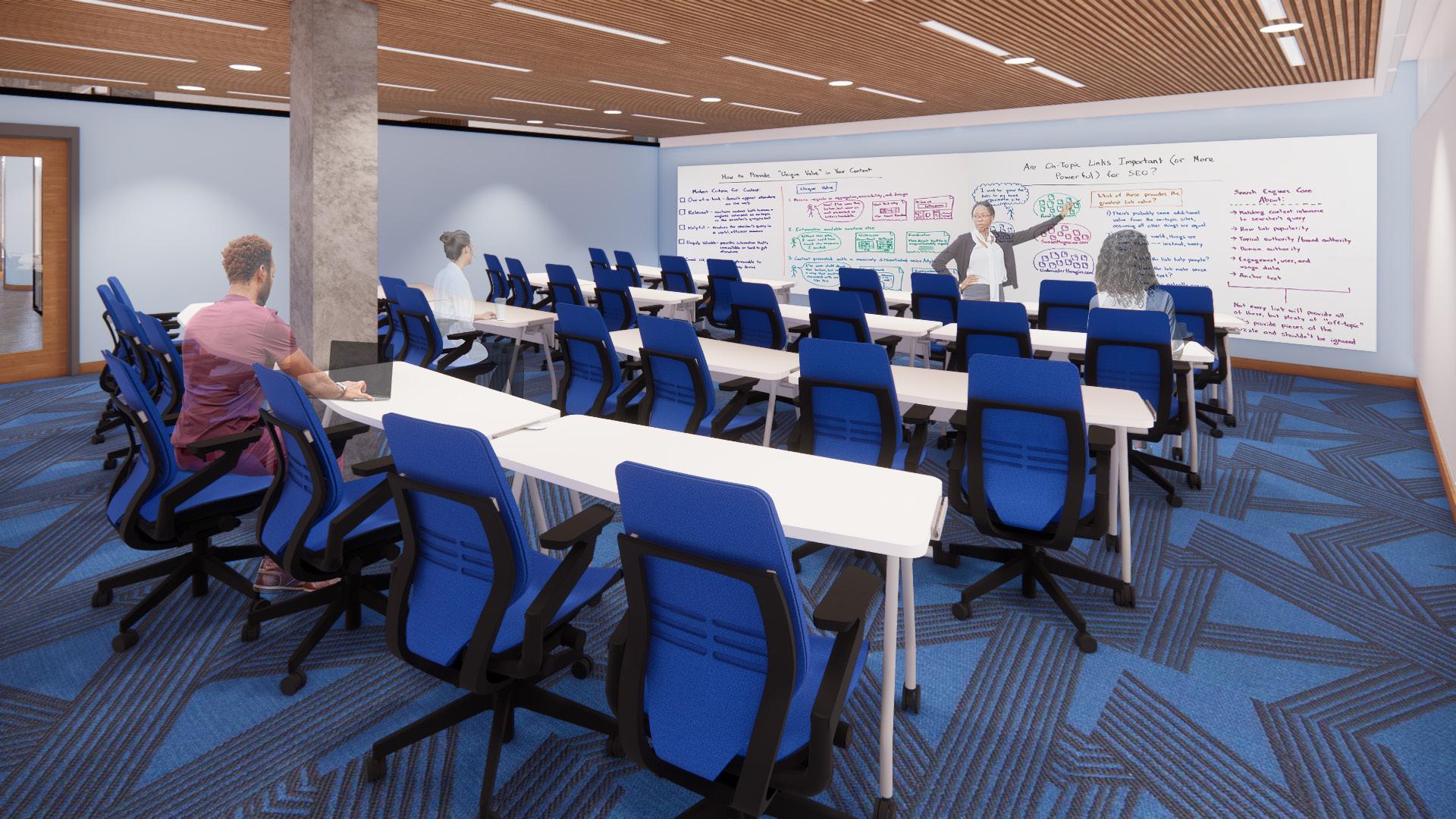
classroom and lecture space to be utilized by medical staff and students. move-able desks enable collaborative learning, as well as Steelcase Flow whiteboards on front and right facing walls for interactive learning and presentation material
curved seating


custom built storage units for storing prototyping and testing materials. bar and seating encompass the area for a research surface storage + seating
enclosed seating offers a private area for heads-down work
lounge area
kitchen and lounge seating for respite and social activity. individual and team seating arrangements for all kinds of engagement


in-patient pod debrief pod
southwest elevation

exam room
the simulation lab’s outpatient exam room is fully supplied with all necessary equipment

