ROCHESTER AREA BUILDERS




April 15 - 16 & 22 - 23, 2023
PRESENTED BY EVENT SPONSOR

Karastan’s lowest prices of the season are here. Now through June 1st. Ask about special financing.

Hello and welcome to the 2023 Spring Showcase of Homes! As winter releases its icy grip on our state, getting ready for the Showcase always reminds me that spring is just around the corner.
Our builders have worked hard through the winter, and I’m excited to share some of the best homes and developments in southeast Minnesota. We’ve got more than forty fantastic new builds and developments ready for you to view, each with their own unique idea of what turns a house into a home.




Exploring this self-guided tour can be a great way to figure out what you want in your home—and in your builder.
As construction professionals, we know that choosing a builder can be tough. It can be difficult to know where to

start when you need to find someone to turn your dreams into brick and mortar. The Showcase of Homes is a fantastic opportunity to talk to a builder in person, and to see a concrete example of how they design and build— or to find a home that already has everything you want.
Of course, as they say, location is everything! Be sure to check out the awesome developments in the Spring Showcase. From peaceful wooded lots to modern townhomes with plenty of amenities, you can find a location you love at the Showcase of Homes.
Jason Scrimshaw 2023 RAB President Kimley-Horn & Associates, Inc.



The addresses listed below cannot be found directly in Google Maps. To provide easier navigation, these directions start from a location that can be found in Google Maps or other similar navigation apps (underlined text below), then provide guidance from there.
08 2643 Bentley Dr SW, Rochester
From 48th St SW & Scenic Dr SW, Rochester, turn onto Scenic Dr SW, and take the second right onto Bentley Dr SW.
09 2701 Bentley Dr SW, Rochester
From 48th St SW & Scenic Dr SW, Rochester, turn onto Scenic Dr SW, and take the second right onto Bentley Dr SW.
10 2704 Bentley Dr SW, Rochester
From 48th St SW & Scenic Dr SW, Rochester, turn onto Scenic Dr SW, and take the second right onto Bentley Dr SW.
13 2793 Mayo Prairie Ln SW, Rochester
From Meadow Crossing Rd SW & County Rd 8 SW, Rochester, turn onto Meadow Crossing Rd SW. Turn right on Glenwood Rd SW and right onto Mayo Prairie Ln SW.
14 2811 Wildflower Ln SW, Rochester
From Meadow Crossing Rd SW & County Rd 8 SW, Rochester, turn onto Meadow Crossing Rd SW. Turn right on Glenwood Rd SW, right onto Mayo Prairie Ln SW, and right onto Wildflower Ln SW.
25 902 12th Pl NW, Kasson
From 8th Ave NW & W Main St, Kasson, head north on 8th Ave SW (towards library). Turn left onto 10th St NW. Take the first right onto 11th Ave NW and then left on 12th Pl NW.
30 4945 Noble Dr NW, Rochester
From Members Pkwy NW & W Circle Dr, Rochester, turn onto 55th St NW (away from Think Bank). Turn left onto 50th Ave S, then take the second right onto Noble Dr NW.
31 Campbell Ct SW, Pine Island
From S Main St & West Center Street, Pine Island, head south (towards the Public School). Continue onto 8th St SW until it ends at the development.
35 1317 Skyview Cir NW, Rochester
From 18th Ave NW & 75th St NW, Rochester, head south on 18th Ave NW (right if coming from Hwy 52), and take the first left onto Skyview Cir NW.
37 584 Merrywood Dr NW, Rochester
From 55th St NW & W River Rd NW, Rochester, Rochester, head north on W River Rd NW (away from Essex Park) and turn right on Merrywood Dr NW. Continue on gravel roadway, home on left.
38 6340 Tallgrass Dr NW, Rochester
From 55th St NW & W River Rd NW, Rochester, head north on W River Rd NW (away from Essex Park) and turn right on Merrywood Dr NW. Continue onto Merilane Pl NW, turn right on Tallgrass Dr NW, home on right.
39 6349 Merilane Pl NW, Rochester

From 55th St NW & W River Rd NW, Rochester, head north on W River Rd NW (away from Essex Park) and turn right on Merrywood Dr NW. Continue onto Merilane Pl NW, home on cul-de-sac.
40 6321 Merilane Pl NW, Rochester
From 55th St NW & W River Rd NW, Rochester, head north on W River Rd NW (away from Essex Park) and turn right on Merrywood Dr NW. Continue onto Merilane Pl NW, home on cul-de-sac.
41 7219 Ganser Rd NE, Rochester
From Salley Ridge Ln NE & N Broadway Ave, Rochester, turn onto Salley Ridge Ln NE, then turn right on Ganser Rd NE.

a standard new home is awarded a rating of 100.

• A home with a HERS Index Score of 70 is 30% more energy efficient than a standard new home.
• A home with a HERS Index Score of 130 is 30% less energy efficient than a standard new home.
The Home Energy Rating System (HERS) Index is the INDUSTRY STANDARD by which a home’s energy efficiency is measured. It’s also the NATIONALLY RECOGNIZED system for inspecting and calculating a home’s energy performance.

The HERS Index MEASURES A HOME’S ENERGY EFFICIENCY and there are a lot of great reasons to have a home energy assessment performed on your house.
It can tell you so much about the home you live in, like how efficiently it’s operating and where you can make modifications for greater energy savings. When you’re selling your home, a low HERS rating can command a higher resale price. And when you’re buying a home you can anticipate the costs of energy bills and efficiency upgrades.
To calculate a home’s HERS Index Score, a certified RESNET home energy rater carries out an energy rating on your home and compares the data against a ‘reference home’ – an imaginary home of the same size and shape as the actual home, so your score is always relative to the size, shape and type of house you live in. Some of the variables included in an energy rating are:
• All exterior walls (both above and below grade)
• Floors over unconditioned spaces (like garages or cellars)
• Ceilings and roofs
• Attics, foundations and crawlspaces
• Windows and doors, vents and ductwork
• HVAC systems, water heating system, and your thermostat
To learn more about the HERS index or to find an energy rater contact Rochester Area Builders, Inc. at (507) 282-7698 or at www.rochesterareabuilders.com
The energy score that tells you more. 130 63
A certified Home Energy Rater assesses the energy efficiency of a home, assigning it a relative performance score. The lower the number, the more energy efficient the home.

The U.S. Department of Energy has determined that a typical resale home scores 130 on the HERS Index while
The HERS Index Score is a measurement system for homes based on their energy performance. A lower score means a more energy efficient home, and that means higher energy savings and lower energy bills for you!


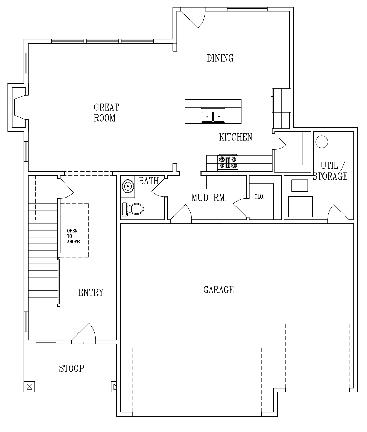

The Neighborhood located in Rochester MN, brings the best of both worlds - custom luxury single-family homes with maintenance-free living. Residents enjoy a convenient, carefree lifestyle on their terms, without the hassles and burden of lawn or snow care. Located in one of the most prestigious developments in northeast Rochester, The Neighborhood is a progressive and unique enclave of Shannon Oaks in Northeast Rochester. Experience a true sense of community with amenities purposefully designed to foster relationships between friends, neighbors, and family.



If2023 is the year you’ve decided to purchase a new home – whether as a first-time buyer or a seasoned home owner – the best time to start preparing is now. Following a few simple strategies will help place you in an ideal position to find a home that’s a good fit for you and your family.

The best place to start if you are a first-time home buyer is to assess your needs, especially your future home location, size and amenities. Even seasoned home owners are attracted to idyllic home photos posted online, but the space may not meet their needs. Prioritizing must-haves will help you save significant time in the home buying process. Most home buyers will need to compromise on some home features to fit their budget.
Even if you’ve purchased a home previously, stricter credit requirements can be challenging for some buyers to find home loans. However, a favorable credit score can make a difference in your ability to be approved for a loan. Credit monitoring is always a good idea, even if you think nothing has changed recently on your credit report. If you are preparing to purchase a home, monitoring your credit will ensure you aren’t being unfairly penalized for old debts, which can sometimes linger on credit reports. Generally, borrowers with scores in the low 600s and even high 500s can still find lenders who will qualify them, but borrowers should strive for scores in the mid- to upper-700s to secure the best rate.
Don’t let your maximum loan approval amount dictate your home-buying budget. You are the best person to determine what you can realistically afford. Experts say that your monthly home expenses should not exceed one-third of your gross monthly income. You’ll also need to determine how much you’ll need to cover any loan fees and closing costs.

If buying a new home is contingent on selling your current home, it’s a good idea to connect with your realtor sooner rather than later. An experienced realtor can advise you on the best strategy for selling your home at the right time and for the best price possible. In addition, you’ll want to identify any maintenance issues in your home and address them. You can also ask your realtor if upgrading your current home will generate a return on investment.
For more information about the home-buying process, contact Rochester Area Builders.
An accessory dwelling unit (ADU) is a smaller, independent residential dwelling unit located on the same lot as a stand-alone (i.e., detached) single-family home.
What are minimum requirements for Accessory Dwelling Units?
• Permitted in all residential zoning districts.
• If the accessory dwelling unit is located in the R-1 district, either the principal dwelling unit or the accessory dwelling unit must be owner-occupied.
• 1,000 square foot maximum.
• Buildings containing dwellings must have frost footings. Existing detached garages are not typically on frost-protected footings. Other footing materials or systems shall be designed in accordance with accepted engineering practice. (R403.1.2).
• A detached ADU must be metered separately as a dual meter socket.
How can I learn more about ADUs?
Community Development teammates are here to help. Contact our department at communitydevelopment@rochestermn.gov or 507-328-2600 during office hours.
The City of Rochester is hosting free trainings for local contractors who are based in southeastern Minnesota for lead supervisor certification and renovation, repair, and painting (RRP) certification. The City has a grant agreement with MDH that includes funding to cover the costs of attendees of these trainings. The lead supervisor certification will require 32 hours (4 days) of training, the RRP certification will take 8 hours (1 day) of training.
Want to learn more? Contact Adam Froke with the City of Rochester. Phone: 507-328-2641
Email: afroke@rochestermn.gov
This program offers grant funding of up to $21,500 to both owner-occupied and renter-occupied housing units in the City to address lead-based paints in older homes throughout the City. Only houses built before 1978 are eligible for this program. Lead exposure is especially hazardous for children under the age of six.
Learn more and apply at RochesterMN.gov/rental or scan codes


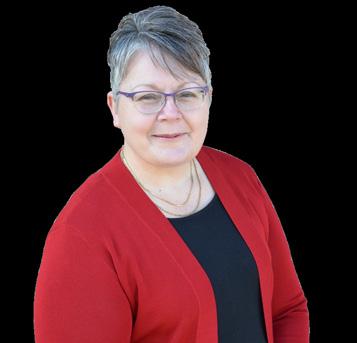



need upgrades, costing home owners more money in the long run.
An NAHB analysis of recent census data found that a third (35%) of owner-occupied homes were built before 1970. Building standards have changed a great deal over the decades, almost as fast as technology has evolved. Due to this evolution, new homes can accommodate today’s advanced technology and be customized to meet an individual home owner’s need. And knowing that the house was built by a qualified professional to adhere to the latest safety codes gives the owner added assurance. In addition to being built to the most recent safety codes, today’s homes are more energy efficient than ever. With innovative materials and construction techniques, new homes are built to be much more energy efficient than homes constructed a generation ago. As a result, not only can they be more affordable to operate, but new homes also are significantly more resource-efficient and environmentally friendly.
New homes also have adapted to modern home owner’s needs. The pandemic changed the way most individuals live, work and play. And new homes available on the market today are designed to accommodate a variety of lifestyles, from busy on-the-go families to flexible spaces ideal for spending more time at home. Home builders offer a variety of floor plans and amenities to complement everyday family activities.
Ahome is one of the most significant purchases a person will make in their lifetime. There is no question that the cost of purchasing a home has been challenging recently. Yet, despite some affordability hurdles, many individuals continue to buy a house to invest in their future. According to a National Association of Home Builders (NAHB) analysis, in the fourth quarter of 2022, nearly half (46%) of prospective home buyers were actively engaged in the purchasing process.
There are many important decisions to make when it comes to buying a new home based on price, location, and type. One of the buyers’ first decisions is to purchase a new or existing home. Older homes may offer charm or maybe in a preferred location, but existing homes generally

For more information on purchasing a new home and to connect with home builders in our community, contact Rochester Area Builders.


Maybe it’s not there yet but it will be. We can help you with any project or upgrade you have in mind to get your place just right.
3.99% Construction Loan Rate
5.038%*APR
Loan features:
• Monthly payments during construction are interest-only on the loan amount advanced.
• Rate is locked up to 375 days prior to the close of the construction loan with a free one time rate float down option within 55 days of completion.

• Origination fee: 1% / capped at $1,500.
• Eligible property types: 1 unit owner occupied (primary and vacation homes).
thinkbank.com
507-288-3425
• Think retains servicing.
• Single approval process combines the construction loan and permanent loan.

• Lower loan costs. You save by paying reduced closing costs once at closing.
• Lot loans (origination fee is credited at time of construction).
• End financing available (for properties with builder-carried construction financing.)
*Thirty-one Year Construction Loan rate is 3.99% with an Annual Percentage Rate of 5.875%. Rate is current as of Jan. 1, 2023 and subject to change. Construction loans are available in the following Minnesota counties: Olmsted, Dodge, Mower, Fillmore, Winona, Wabasha, Goodhue, Hennepin, Carver, Scott, Dakota, Ramsey, Washington and Anoka. Example is based on a $300,000 mortgage loan with a $1,500 origination fee, a 20% down payment, a 12 month construction period, $248.75** monthly interest-only payment on construction advances, a 3.99% fixed rate during the construction period, and a 4.50% fixed rate after the construction period ends. Estimated $1,774.61 monthly payments after construction period ends include principle and interest. A one-time float down option is available during the final 55 days of the construction period based on the thirty-year fixed mortgage rate. Payments do not include amounts for taxes and insurance and the actual payment obligation may be greater. Origination fees capped at $1,500. Other closing costs may apply. Please call for rates and fees on loans over $726,200.
**Payments will vary based on the amount drawn. The example provided is based on $150,000, 50%.
ID 440195






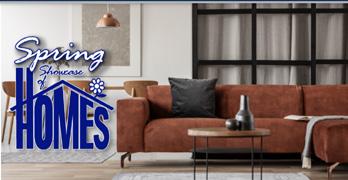







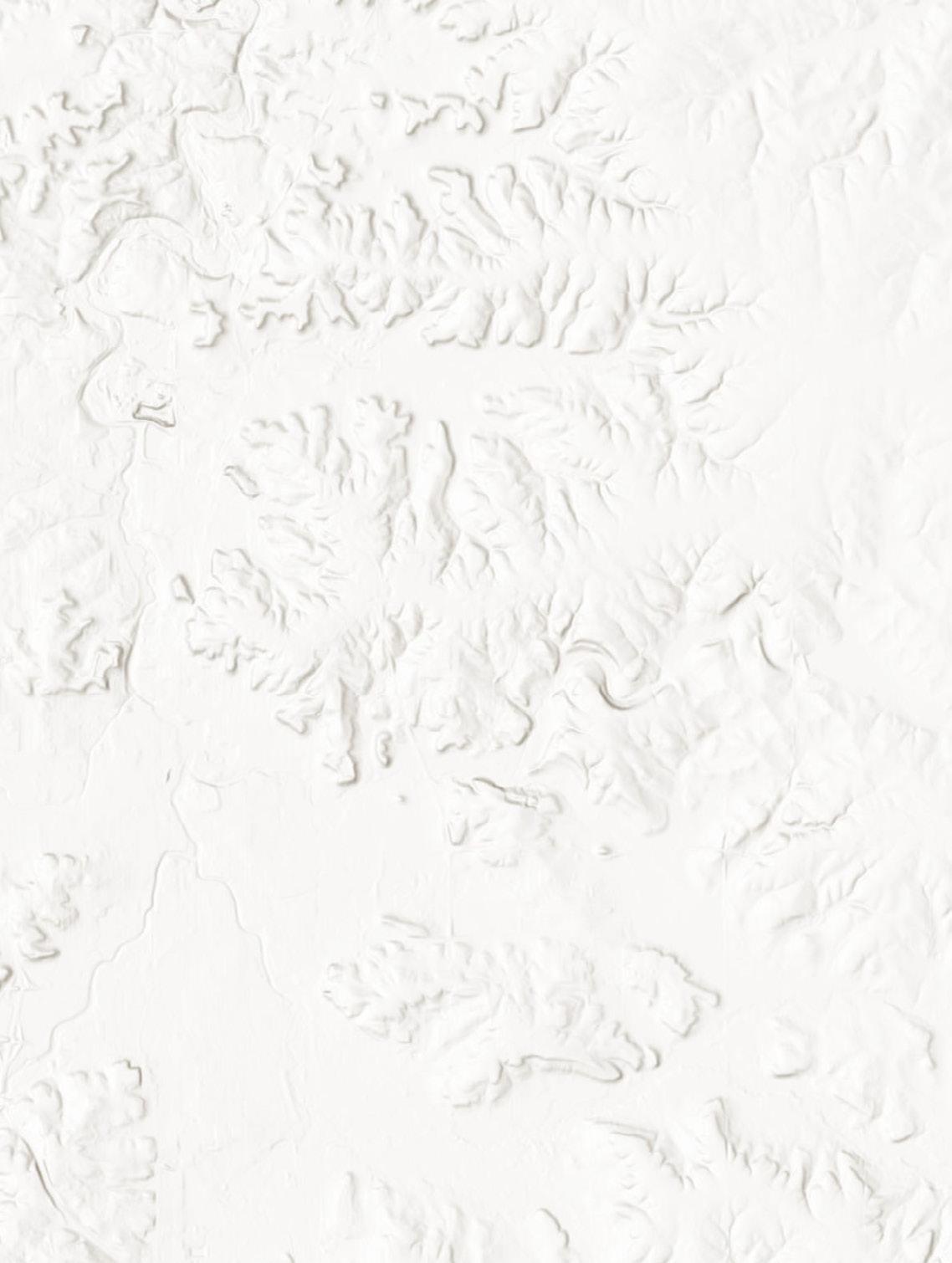


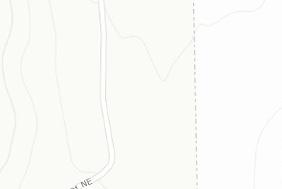



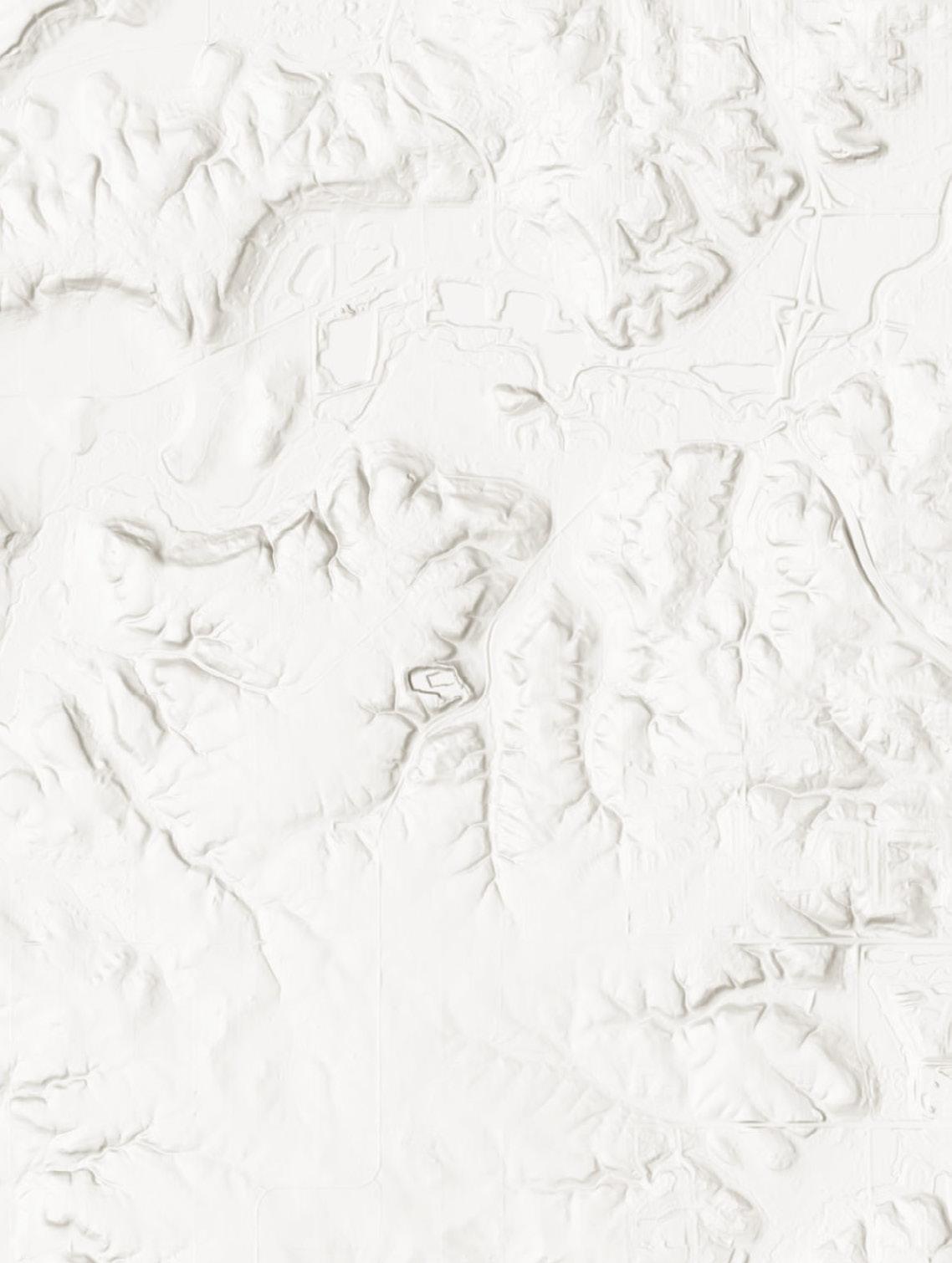


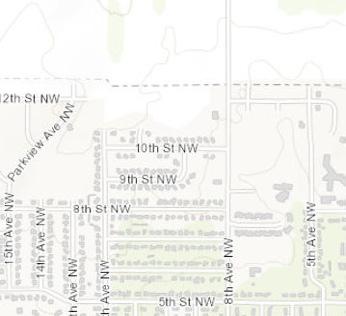




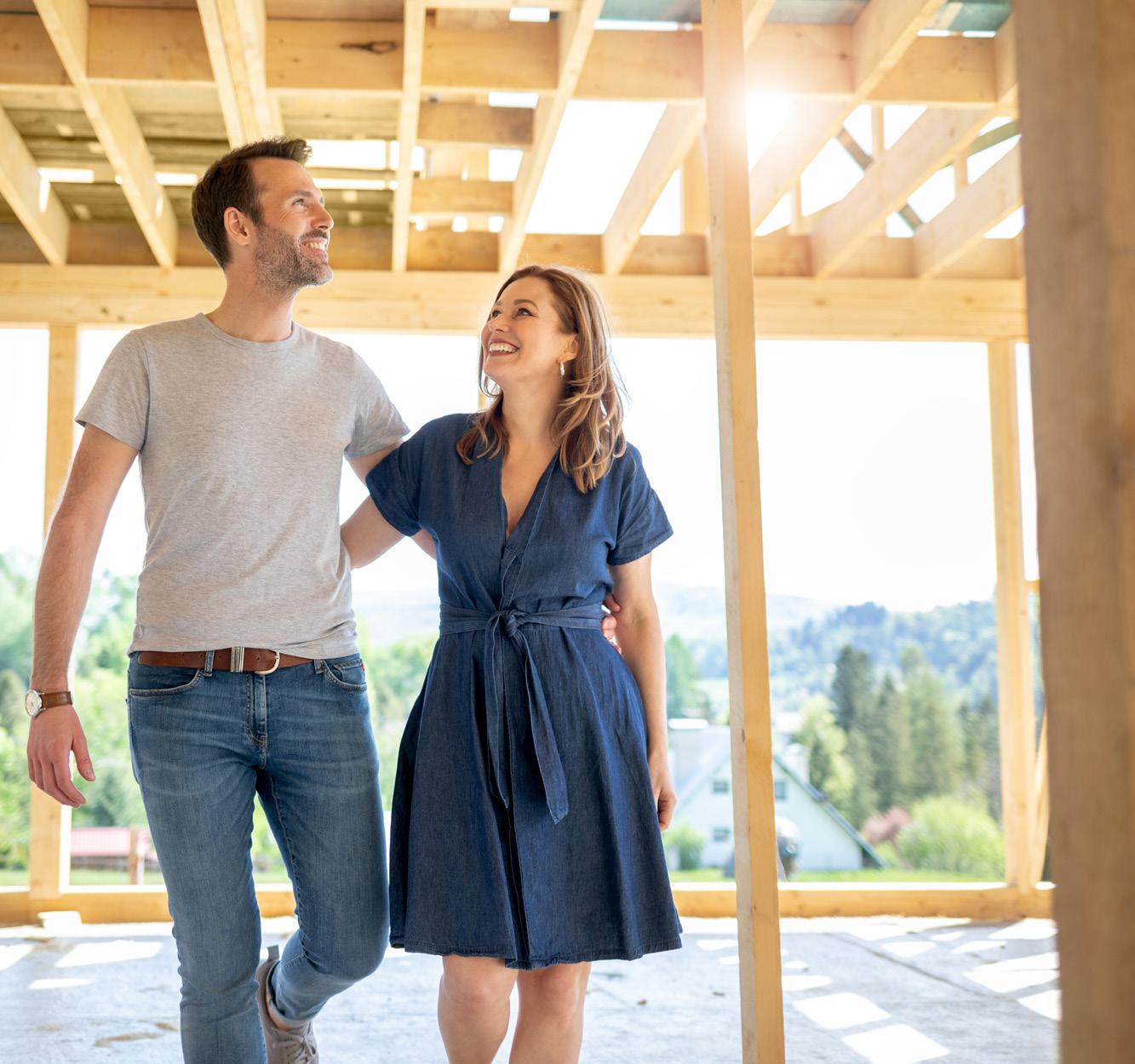




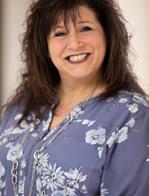

01 Townhomes Range from $430,000 to $590,000
Subdivision: Stonehedge Townhomes

Description: Customize these luxury townhomes! 10’ ceiling and stone fireplace frame the sunroom and great room. Hard surface flooring and custom cabinetry with granite tops. Master bath with tiled shower, large double vanity, and walk-in closet. Lower level homes have two additional bedrooms, bath, and family room. Low-maintenance deck.
Entry Type: Townhome Community
Amenities:
• Natural woods in back
• Walkouts available
• Customizable to your tastes
• Sunroom in every townhome
Countryside Builders, LLC (507) 536-3800
countrysidebuilders.com
• Lower level homes finished with two more bedrooms, family room, and full bath

• Main floor living
This company has been a Member since 1989.
Subdivision: Northern Heights North 4th
Description: Office space with French doors plus 4 bedrooms! Stunning stone fireplace to ceiling, transom windows, vaulted ceiling, and 3-wide patio door. Kitchen features large center island with granite tops, custom cabinets, walk-in pantry and drop station. Walk-in tiled master shower, double vanity, and walk-in closet. Come see quality!
Home Style: Ranch
02 $474,000 (Not Including Lot) * $73,000 (Lot Price) 45
Exterior: Stone, Vinyl
Finished SqFt (Not Including Garage) 2900
Total SqFt (Not Including Garage) 3058
Garage SqFt 975
Number of Bedrooms 4
Countryside Builders, LLC (507) 536-3800


countrysidebuilders.com
Contractor License #BC635881
Number of Baths 3
This company has been a Member since 1989.
Subdivision: The Neighborhood of Shannon Oaks

Description: The Neighborhood brings the best of both worlds: custom luxury homes with care-free living. Residents enjoy a convenient, carefree lifestyle on without the hassles and burden or lawn or snow care. Experience a true sense of community with amenities designed to foster relationships between friends, neighbors, and family.
Home Style: 2-Story
03 $499,900 (Not Including Lot) N/A
Exterior: James Harding, Stone
Finished SqFt (Not Including Garage) 2300 Total SqFt (Not Including Garage) 2388
Meier Companies, Inc. (507) 696-8899
meiercompanies.com

Contractor License #BC698206
04 Lots Range from $85,900 to $260,000

This company has been a Member since 2002.
Subdivision: Century Valley
Description: The Century Valley neighborhood offers wooded walkout, daylight, and flat lots to suit your building needs. Expansive views of Rochester’s city skyline can be enjoyed from the lush, hilltop neighborhood. Proximity to dining, shopping, and entertainment combined with privacy make this popular subdivision a must-see.
Entry Type: Development
Amenities:
• Acreage lots
• Wooded lots
• City utilities
• Close to downtown
R. Fleming Construction, Inc. (507) 933-0289
rflemingconstruction.com

Contractor License #BC147028
This company has been a Member since 2012.
05
$899,999 (Including Lot)
Subdivision: Century Valley
Description: This beautiful home with a modern twist offers vaulted ceilings in the main living area with two stories of windows for amazing natural light. Home offers an impressive master suite with a walk-in tiled shower, main floor laundry, and a wet bar in the basement. Enjoy your evenings on the deck off the back of the home.
Home Style: Rambler
Exterior: James Hardie
Finished SqFt (Not Including Garage) 3215
SqFt (Not Including Garage) 3420
R. Fleming Construction, Inc. (507) 933-0289
rflemingconstruction.com

Contractor License #BC147028
06 $385,900 (Including Lot)
This company has been a Member since 2012.
Subdivision: Hawk Ridge

Description: Many great amenities throughout home to include cozy gas fireplace, stainless steel appliances, half bath on the main, great dining space and steps to back deck. All bedrooms and laundry on the second level. Enjoy maintenance-free living and a community center, pool, and exercise room.

Home Style: Townhome
Exterior: Vinyl, Stone
Finished SqFt (Not Including Garage) 1680 Total SqFt (Not Including Garage) 1680
Bigelow Homes (507) 529-1161
bigelowhomes.net

Contractor License #BC431673
This company has been a Member since 1984.
$1,180,000 (Including Lot)
Subdivision: Scenic Oaks West 2nd
Description: Charming transitional farmhouse with wooded walkout lot! Open main floor boasts 10’ ceilings, floor-to-ceiling glass, and unexpected charm and detail. Fully finished basement with family room, wet bar, fireplace, 3 beds, full bath, and second laundry. A mustsee!
Home Style: Walkout Rambler
Exterior: LP SmartSide, Stone
Finished SqFt (Not Including Garage) 3963
(Not Including Garage)
Rymark Construction, LLC (507) 281-9800
rymarkhomes.com

Contractor License #BC683403
08 $1,289,000
This company has been a Member since 2015.
Subdivision: Scenic Oaks West 2nd
Description: Experience luxury living in this stunning 2-story home! Over 5,000 sq ft of custom finishes throughout. Open concept main floor with thoughtful kitchen and more. Upper and lower levels fully finished with bedrooms, bathrooms, large family room, exercise space, and more!


Home Style: 2-Story
Exterior: LP SmartSide, Stone
Finished SqFt (Not Including Garage) 5018
Total SqFt (Not Including Garage) 5018
Legacy Homes of Rochester, LLC (507) 281-9800
legacyhomesofrochester.com
Contractor License #BC769454
This company has been a Member since 2022.
AUGUST 12TH 12:00 PM
PRESENTED BY: BENEFITING:
09 $965,900 (Not Including Lot)
Subdivision: Scenic Oaks West 2nd

Description: Great, open concept floor plan with large, picturesque windows. This plan can easily be modified for more bedrooms in the basement but guys, it’s the ultimate man-cave including 9 TV’s, 9 speakers, pool table, craps table, pinball machine, two slot machines, and a Golden Tee golf arcade machine.
Home Style: Walkout Ranch

Exterior: James Hardie, Stone Accents
Finished SqFt (Not Including Garage) 3728
Total SqFt (Not Including Garage) 3728
This company has been a Member since 2014.
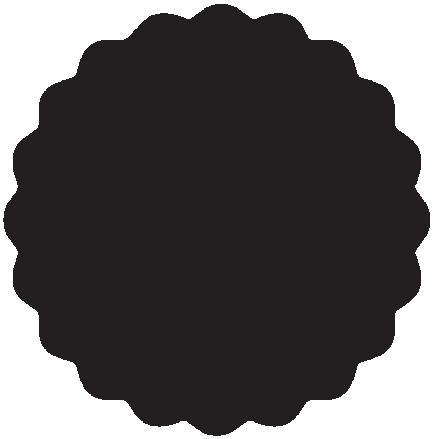

10
$738,750
Subdivision: Scenic Oaks West 2nd
Description: Don’t miss this modern/traditional villa where no detail was left out! Featuring 10’ ceilings, oversized windows, large pantry, walk in closets, tons of natural light, storage in the garage, and an extended patio to watch the sunrises and sunsets.

Home Style: Slab on Grade Villa

Exterior: LP, Stone
Finished SqFt (Not Including Garage) 2091
SqFt (Not Including
Thimijan Custom Homes, LLC (507) 358-4002

thimijan.com
Contractor License #BC503319
11 $1,620,000
This company has been a Member since 2005.
Subdivision: Windamere Woods
Description: Tucked away in a cul-de-sac in Windamere Woods Subdivision SW Rochester. This is a custom-built 2-story walkout with a huge three-car garage with a prestressed garage below. The main floor is spacious with a office as well as a formal dining room. The second story has 4 bedrooms and 3 baths. All three levels are finished.
Home Style: 2-Story Walkout
Exterior: James Hardie Cement Board
Finished SqFt (Not Including Garage) 5134 Total SqFt (Not Including Garage) 5300
Jim Kostroski Construction, LLC (507) 269-0466
jkconstructionmn.com
Contractor License #BC685091
This company has been a Member since 2021.
12 $945,000 (Including Lot)
Subdivision: Fieldstone 8th
Description: This modern style two-story home sits in the premiere Fieldstone neighborhood with an open design, 3.5 bathrooms, 4 bedrooms, and a flex room to fit any family’s needs. The lower level features a family room with walk-up bar and fireplace. A wide open living room, kitchen, and screened porch will make entertaining a delight.
Home Style: 2-Story

Exterior: James Hardie Cement
Finished SqFt (Not Including Garage) 3700 Total SqFt (Not Including Garage) 3800
Otis Custom Homes, LLC (651) 216-9204


otiscustomhomes.com
Contractor License #BC502861
13 $1,442,000
This company has been a Member since 2006.
Subdivision: Mayo Woodlands 3rd
Description: Robert Gill Builder’s new Modern Tudor mixes modern spaces with some traditional lines. The house is flooded with great natural light and there are fantastic unobstructed views to enjoy. The designer kitchen and butler’s pantry are going to be the hub of this house and where everyone will want to be.
Home Style: Modern Tudor
Exterior: James Hardie Cement Fiber
Finished SqFt (Not Including Garage) 5144
Total SqFt (Not Including Garage) 5144
Robert Gill Builder, Inc. (507) 288-2619


robertgillbuilder.com
Contractor License #BC002152
This company has been a Member since 1963.
14 $994,900
Subdivision: Mayo Woodlands
Description: Fully finished Scandinavian style 2-story. Home offers 5 bedrooms, 3 bedrooms upstairs with an additional two bedrooms in the basement and a main floor office. Large kitchen with a hidden walk in-pantry. Plenty of natural light throughout the home and a full wet bar in the basement.
Home Style: 2-Story

Exterior: LP SmartSide
Finished SqFt (Not Including Garage) 3460
SqFt (Not Including Garage) 3690
R. Fleming Construction, Inc. (507) 933-0289
rflemingconstruction.com

Contractor License #BC147028
15 $1,975,000 (Including Lot)
This company has been a Member since 2012.
Subdivision: Lilly Farm
Set in Lilly Farm neighborhood, this custom home offers a stunning modern getaway with 2.5 acres. This spectacular 6467 square foot home includes a screened in porch, prep kitchen, sauna, gym, and theater. The floor plan offers 2-story living with a finished walkout basement.

Modern Scandinavian Farmhouse Cedar, Hardie Panels
Finished SqFt (Not Including Garage) 6467
Total SqFt (Not Including Garage) 6467
Zen Custom Homes (507) 319-3464
zencustom.net
Contractor License #BC663670
This company has been a Member since 2016.
Undisclosed
Subdivision: Lilly Farm
Description: This large custom built two story home on 2+ acres in Lilly Farm is sure to impress! Thoughtful design with family functionality in mind. This home offers an oversized mudroom, large pantry, laundry on main floor and upstairs, a main floor office that could double as a bedroom with attached full bath, and golf simulator room!
Home Style: 2-Story
Exterior: LP SmartSide, Natural Stone
Finished SqFt (Not Including Garage) 5782
SqFt (Not Including Garage) 5942
Minnesota Living Co. (507) 261-0072

mnlivingco.com
Contractor License #BC767241
Undisclosed
This company has been a Member since 2022.
Subdivision: Lilly Farm
Description: This tailor-made modern home incorporates space for guests with private living suites flanking a centralized kitchen and open living area. A palette of rich, yet approachable materials flow with ease from interior to exterior while this home embraces daylight with floor-to-ceiling glass and a perimeter of transoms.

Home Style: Modern Slab on Grade
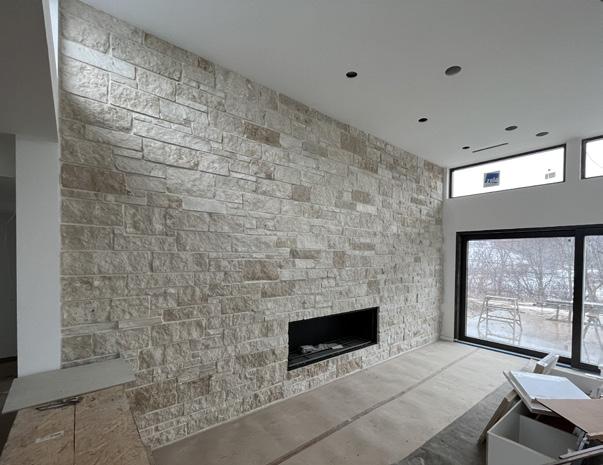
Exterior: Stone, Cement
Finished SqFt (Not Including Garage) 3615
Total SqFt (Not Including Garage) 3900
Mike Allen Homes, LLC (507) 202-1428
mikeallenhomebuilders.com
Contractor License #BC512120
This company has been a Member since 2005.
Subdivision: Montgomery Meadows



Description: Exceptional rambler overlooking the rolling valleys with white oak floors and modern flair throughout. 3 beds on the main level and fully finished, walkout lower level that includes a 4th bedroom, full bath, family room, office, and bonus room! A huge garage is a bonus—over 1000 sq feet.
Home Style: Rambler/Ranch

Finished SqFt (Not Including Garage) 3484
Total SqFt (Not Including Garage) 3618
Exterior: LP SmartSide, Stone, Vinyl This

19
$629,900
Subdivision: Montgomery Meadows
Description: One-level living at its best in Montgomery Meadows. Just minutes from downtown Rochester and Mayo Clinic, this 1,600+ sq ft, 2-bed, 2-bath villa makes living stress-free. Snow removal and lawn care are included.
Home Style: Walkout Rambler
Exterior: LP SmartSide, Stone, Vinyl

Finished SqFt (Not Including Garage) 1601
Cravath Homes, LLC (507) 254-5359

montgomerymeadowsmn.com
Contractor License #BC508258
This company has been a Member since 2005.
Subdivision: Shardlow 2nd Addition
Description: New floor plan! One level maintenance-free living, featuring open kitchen/dining and living areas. Spacious owners’ suite with private bath. Walk-in closet, private patio area with southern exposure. Optional Somerby Social Membership.

Home Style: Townhome
Exterior: Brick/Stone, Vinyl
Finished SqFt (Not Including Garage) 1421
Total SqFt (Not Including Garage) 1421
Bigelow Homes (507) 529-1161
bigelowhomes.net

Contractor License #BC431673
This company has been a Member since 1984.




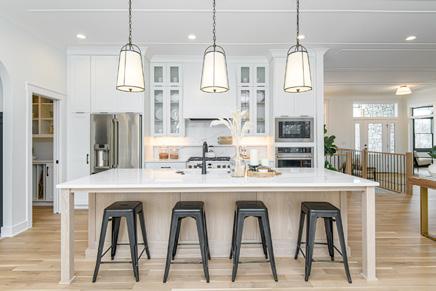

Subdivision: Country View Estates
Description: Amazing attention to detail in this 6-bedroom 3-bath stunner! This home features 3 bedrooms on the main floor, main floor laundry, mud room, and floating shelves in the kitchen along with ample cupboard space. Lower level includes large family room with gas fireplace, wet bar with tile backsplash large storage room and more!
Home Style: Walkout Ranch
Exterior: Vinyl, Natural Stone
Finished SqFt (Not Including Garage) 2964
SqFt (Not Including Garage) 3164
Seth Friese Construction (507) 421-6281

facebook.com/sethfrieseconstruction
Contractor License #BC711679
This company has been a Member since 2020.
Subdivision: Somerby Community

Description: Another spectacular home = Design+Build for today’s lifestyle. This home boasts some key design elements that make it a must-see. Our in-house designer displays todays trends and styles, sure to please, such as a gourmet kitchen, custom coffer ceiling, zero-entry shower, custom theater, tile & trim details, and other upgrades.
Home Style: Rambler

Exterior: James Hardie, Stone
Finished SqFt (Not Including Garage) 4046
Total SqFt (Not Including Garage) 4141
Meier Companies, Inc. (507) 696-8899
meiercompanies.com

Contractor License #BC698206
This company has been a Member since 2002.
$1,082,000 (Including Lot)
Brevig Homes (507) 272-9059

travis@brevighomes.com
Contractor License #BC777660
24 Lots Range from $103,900 to $324,900

Golden Tee Development (507) 254-1801
somerby.com
Description: A truly custom-built home with many luxurious amenities. Both second story bedrooms feature ensuite baths and walk-in closets. The loft includes a built-in desk and open play space that overlook the two-story living room. Don’t miss the lower-level wet bar and golf simulator. This is a home with something for everyone!
Home Style: Modified 2-Story

Exterior: LP Smart Side, Stone
Subdivision: Somerby Community Finished SqFt (Not Including Garage)
This company has been a Member since 2023.
Subdivision: Somerby Golf Community

Description: Homes to fit all lifestyles await you at Somerby Golf Community. Thoughtfully designed lot layouts with some spectacular views. Visit our Sales Center to see the newest expansion, multiple lots to choose from, and world-class amenities! From townhomes and single-family homes, to villas and estate homes. Come build your life at Somerby.
Entry Type: Development
Amenities:
• Nearby parks
• Pickleball
• Fitness center and pool
• 18-hole championship golf
• Putting facility
• Two onsite dining options
This company has been a Member since 2001.
25
$359,000 (Including Lot)
Subdivision: Bigelow Voight 8th
Description: New townhome ready to move into. Great features, granite counters, painted trim and paneled doors, primary bath and walk-in closet, bright 4-season porch with patio, soft close kitchen drawers, above garage storage. Located in two cul-de-sacs with other townhomes to be built. 2 different floor plans and plenty of options to choose from.
Home Style: Townhome

Exterior: Vinyl
Finished SqFt (Not Including Garage) 1359
Total SqFt (Not Including Garage) 1359
Bigelow Homes (507) 529-1161
bigelowhomes.net

Contractor License #BC431673
This company has been a Member since 1984.
Subdivision: Pebble Creek

Description: Boasting a thoughtful open floor plan with vaulted ceilings, this affordable 2-bedroom, 2-bathroom home has room for expansion in the unfinished lower level to nearly double your living space! Painted trim and cabinets with tile baths. This home qualifies for development fee reimbursement of over $10,000 to be used towards down payment and/or closing costs.
Home Style: Split-Level
Exterior: Vinyl
Finished SqFt (Not Including Garage) 1223
Total SqFt (Not Including Garage) 2422
DeWitz Home Builders, Inc. (507) 282-4624

dewitz.com
Contractor License #BC431716
This company has been a Member since 1965.
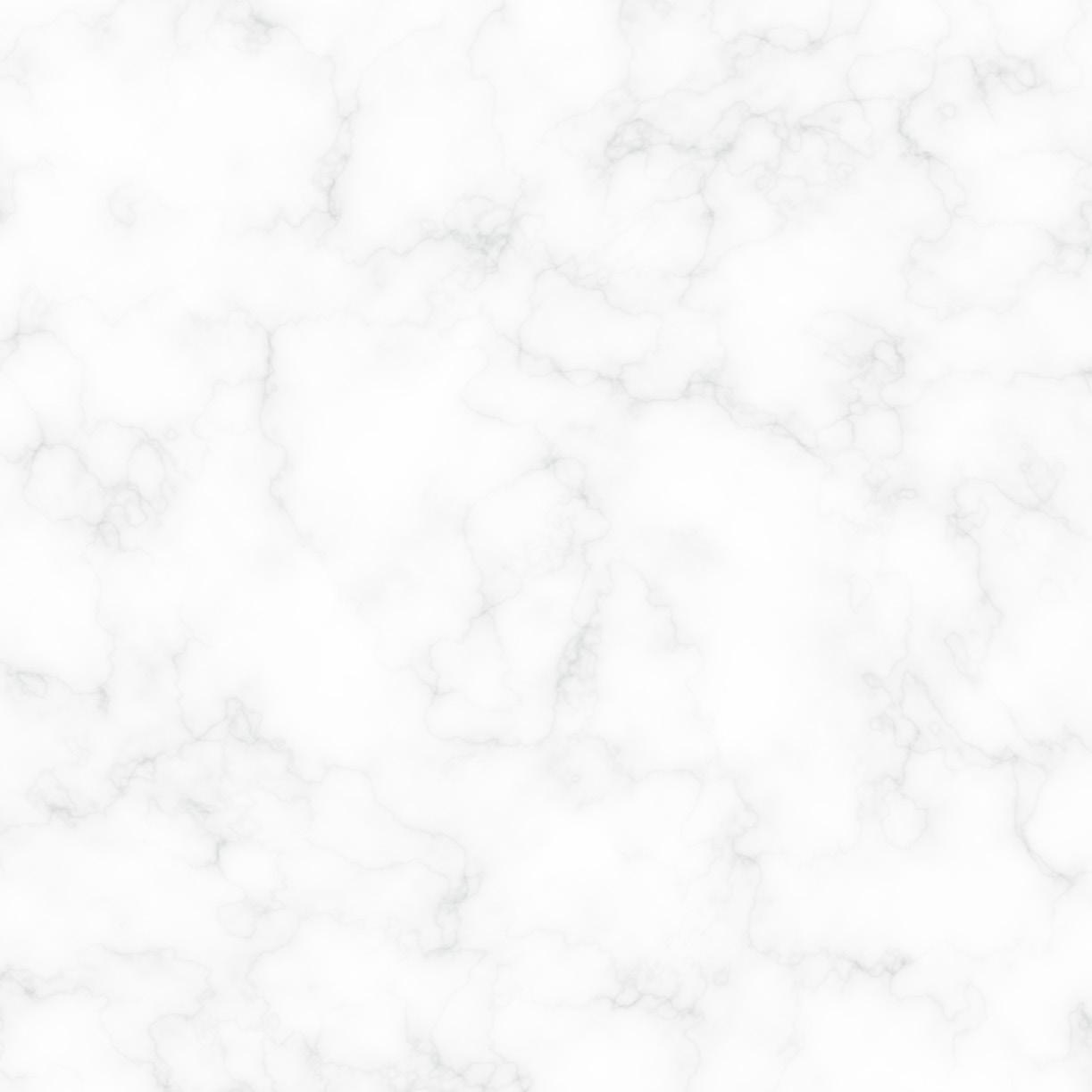



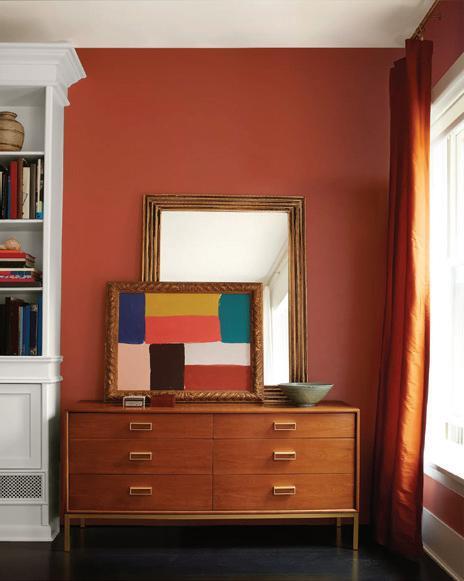





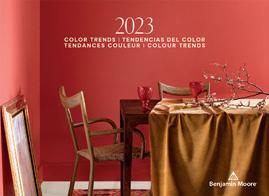
Bigelow Homes (507) 529-1161
bigelowhomes.net
Contractor License #BC431673
Subdivision: Harvestview 3rd

Description: Welcome to Harvestview Villas. Experience the convenience of one level living with a 3-car garage and ample yard space. HOA-managed amenities include yard care, snow removal, sanitation and community pickleball courts. Other features include granite surfaces, covered porch, and walk-in pantry. Easy access to the Douglas Trail.
Home Style: Rambler on Slab
Exterior: Brick/Stone, Cement Board, Vinyl

Finished SqFt (Not Including Garage) 1540
Total SqFt (Not Including Garage) 1540
This company has been a Member since 1984.
Subdivision: Harvest Square
Description: 2 spacious bedrooms on the upper level, 3 baths, upper-level laundry, and a large owners’ suite. Attached garage, a relaxing great room, a beautiful kitchen, and an unfinished lower level to customize with your own finishes, along with a walkout private patio and much more. Enjoy maintenance-free living!
Home Style: Townhome
Exterior: Brick, Stone, Vinyl
Finished SqFt (Not Including Garage) 1760
Total SqFt (Not Including Garage) 2500
Bigelow Homes (507) 529-1161
bigelowhomes.net



Contractor License #BC431673
This company has been a Member since 1984.
29 $369,900 (Not Including Lot) * $75,000 (Lot Price)
Subdivision: Ridgeview Manor 6th
Description: Thoughtful design featuring onelevel living! Custom kitchen with walk-in pantry, granite tops, and upgraded appliances. Large windows and patio door to backyard. Owners’ suite features walk-in closet, private bath and tiled shower. Second bedroom and full bath allow for perfect home office or guest room. 3-car garage with bonus storage.
Home Style: Slab on Grade
Exterior: Permanent Vinyl, Partial Stone Front
Finished SqFt (Not Including Garage) 1300
Bigelow & Lennon Construction, LLC (507) 775-7068
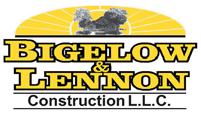
bigelowlennon.com
Contractor License #BC571451
30 Lots Range from $105,000 to $194,000
Noble Development (507) 722-2682

rochesterponds.com
This company has been a Member since 1991.
Subdivision: Ponds of Highland Hills

Directions Page 5
Description: A carefully crafted community designed to ensure residents have a higher quality of life. Distinctive features include beautiful park-like screetscapes, greater privacy, panoramic views, meandering walks and miles of trails. Lot and home packages available over a wide price range.

Entry Type: Development
Amenities:
• Organic streetscapes
• Wide, walkable trails
• Meandering sidewalks positioned further from streets
• Many panoramic view lots and walkouts
• Single family, garden villas, and twinhome lots available
This company has been a Member since 2022.
Directions
31
Subdivision: Windmill Woods

Description: Located 15 minutes from downtown Rochester, this highly sought-after property is in one of the best school districts in the state. This property features beautifully designed lots with breathtaking views and abundant wildlife. Reserve your lot today!
Entry Type: Development
Amenities:
• Quiet cul-de-sac
• Wooded
• Walkout potential
• Villa lots available
• City sewer and water
• Great school district
Derby Builders (507) 696-1024

Derby.Builders
This company has been a Member since 2007.
1471 Trophy Lake Rd SW — Pine Island
Subdivision: Trophy Lake Estates Two


mpkaye.com
Contractor License #BC715180
5
Home Style: Ranch
Exterior: James Hardie, Stone, Cedar
Finished SqFt (Not Including Garage) 2016
890 Number of Bedrooms
3 Number
This company has been a Member since 2016.
33 $299,900
(Including Lot)
Subdivision: Zumbro Woodlands 2nd
Description: New construction one level townhome with 3-stall garage. This NEW townhome features open floor plan, sunroom, gas fireplace in family room, owners’ private bath and walk in closet in each bedroom. Located at the end of a cul-de-sac just minutes away from Hwy 52 and everything Zumbrota has to offer.


Home Style: Townhome
Exterior: Vinyl
Finished SqFt (Not Including Garage) 1310
Bigelow Homes (507) 529-1161
bigelowhomes.net
Contractor License #BC431673
This company has been a Member since 1984.
Subdivision: Highlands of Zumbrota 6th
Description: Fully finished walkout ranch on the course! This 4-bedroom 3-bathroom new construction home features open floor plan, Granite countertops, Owners suite with walk-in closet, walk in shower and double vanity, main floor Laundry, walk out basement, family room and more. Located on the 17th hole of the Zumbrota Golf Club!
Home Style: Single Family Rambler
Exterior: Brick/Stone, Vinyl
Finished SqFt (Not Including Garage) 2195 Total SqFt (Not Including Garage) 2195
Bigelow Homes (507) 529-1161
bigelowhomes.net


Contractor License #BC431673
This company has been a Member since 1984.
35 $794,900 (Including Lot)
Subdivision: Trails of Cascade
Description: Large open floor plan with kitchen that features an oversized quartz island, stainless appliances, including a gas stove with hood. Gas fireplace in the main floor living room. The upper level has 4 bedrooms, including the master. Laundry is located on the second floor.
Home Style: 2-Story
Exterior: LP SmartSide
Finished SqFt (Not Including Garage) 2513 Total SqFt (Not Including Garage) 3711
Jech Custom Homes & Construction (507) 696-2379
jechcustomhomes.com

Contractor License #BC707861
36 $848,000 (Not Including Lot)
This company has been a Member since 2023.
Subdivision: Providential Hills
Description: This home sets the tone with a custom, modern feel! Featuring tall vaulted ceilings, custom cabinets, custom tile work, a large kitchen with a walk-through pantry, and the upper level overlooking the kitchen and great room. This home is a must-see!

Home Style: 2-Story

Exterior: LP SmartSide, Stone, Cedar Ceilings
Derby Builders

(507) 696-1024
Derby.Builders
Contractor License #BC528487
Finished SqFt (Not Including Garage) 3162
Total SqFt (Not Including Garage) 5128
This company has been a Member since 2007.

37 $1,399,000 (Not including Lot)

Subdivision: Friederich’s Forest
Description: This contemporary home is sure to please! With its unique design and exclusive materials, this home is a must-see! This home offers custom ceiling and stone details, custom cabinets, hardwoods and custom tile work, and picturesque wooded setting.
Home Style: Walkout Ranch
Exterior: LP SmartSide, Stone, Metal Roofing, Cedar
Finished SqFt (Not Including Garage) 5974
Derby Builders (507) 696-1024


Derby.Builders
Contractor License #BC528487
38 $1,245,000 (Not Including Lot)
This company has been a Member since 2007.
Subdivision: Friederich’s Forest
Description: With a custom design and open concept, this home is sure to please! Open main floor with large kitchen overlooking the 3-season room. Large hidden pantry, custom beam details, and stone on main level. Full bar with theater in lower level, this home is a must see!
Home Style: Walkout Ranch
Exterior: LP SmartSide, Cedar Details, Stone, Metal Roofing


Finished SqFt (Not Including Garage) 5682
Total SqFt (Not Including Garage) 5682
Derby Builders
(507) 696-1024
Derby.Builders
Contractor License #BC528487

This company has been a Member since 2007.

39 $936,000 (Not Including Lot)
Subdivision: Friederich’s Forest
Description: This beautiful home is sure to please! With its wooded setting and custom detail, this home is a must-see! This home offers many ceiling and wall details, custom tile, custom-built cabinets, personalized crafting room, and paver patios with custom landscaping.

Home Style: Walkout Ranch
Exterior: LP SmartSide, Stone, Cedar Details
Finished SqFt (Not Including Garage) 4440
SqFt (Not Including Garage) 4440
Derby Builders (507) 696-1024
Derby.Builders
Contractor License #BC528487
40 $886,000
This company has been a Member since 2007.
Subdivision: Friederich’s Forest
Description: With a meticulous design and incorporation of exclusive materials, this stunning home has it all! Open main floor with large kitchen and a sun room with amazing views. Hidden pantry in kitchen and custom beam details in great room. Full bar in lower walkout with theater. This home is a must see!
Home Style: Walkout Ranch
Exterior: LP SmartSide, Stone, Cedar Details

Finished SqFt (Not Including Garage) 4000
SqFt (Not Including Garage) 4000
Derby Builders (507) 696-1024


Derby.Builders
Contractor License #BC528487
This company has been a Member since 2007.
$630,000 (Not Including Lot)
Subdivision: Salley Hill
Description: This ranch style home represents the homeowners’ needs, wants, and wishes by showing the difference between expensive and valuable. A truly exquisite home that wasn’t the result of oodles of cash, but the result of informed, mindful, and creative decisions during design and throughout construction.

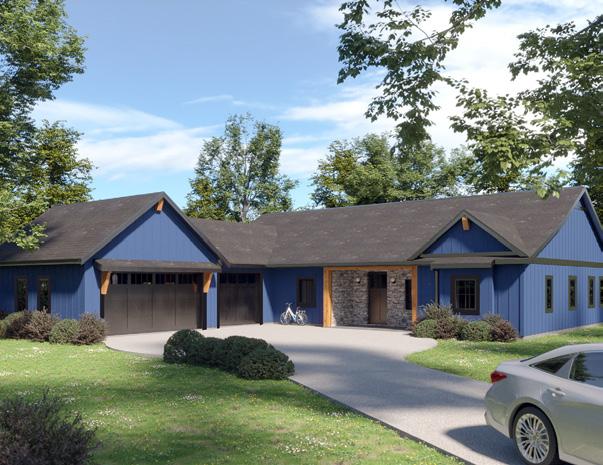
Home Style: Modern Ranch
Exterior: LP Products
Finished SqFt (Not Including Garage) 2121
Dave Alan Homes (507) 577-1787
davealanhomes.com
Contractor License #BC768720
This company has been a Member since 2023.
Subdivision: Hadley Creek Village 2nd
Description: This 4-bed, 3-bath rambler features a covered front porch, large kitchen with center island, gas fireplace in the living room and an oversized master with walk-in closet and zero-entry tiled shower. Lower level includes an additional gas fireplace in the family room, two more additional bedrooms and lots of storage space.
Home Style: Rambler
Exterior: LP, Vinyl, Stone
Finished SqFt (Not Including Garage) 2810
Total SqFt (Not Including Garage) 3040
Pederson Homes (507) 287-7722
pederson-homes.com

Contractor License #BC775967
This company has been a Member since 2021.
$829,900 (Including Lot)
Subdivision: Cassidy Ridge 4th
Description: Custom-built home from Exclusive Home Builders. Key features: linear gas fireplace, zero-entry tiled master shower, covered screened deck with Trex decking, lower-level wet bar, 5x9 kitchen island, hardwood floors throughout main floor. The exterior has LP SmartSide, fully sodded with irrigation and landscaping.
Home Style: 1-Story with Finished Lower Level
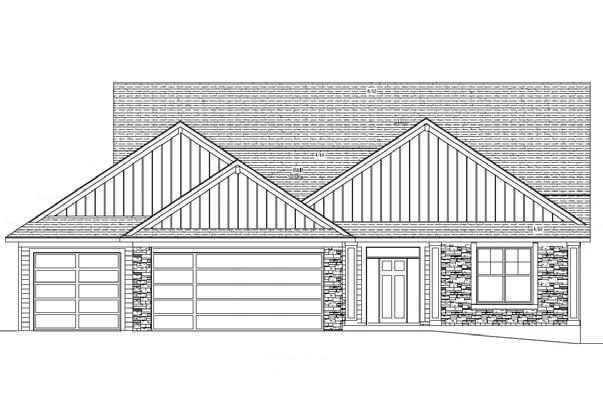
Exterior: LP SmartSide, Stone
Finished SqFt (Not Including Garage) 3549
Exclusive Home Builders & Remodelers (507) 319-9912
exclusivehomebuilders.net

Contractor License #BC717275
This company has been a Member since 2019.
Subdivision: Cassidy Ridge 4th
Description: Come visit us at this newly built 4 bedroom walkout rambler. Main level beautifully finished with warm white oak and lower level is ready for relaxation next to the fireplace. Lower level also features a flex room ready to stage with exercise equipment or home office.
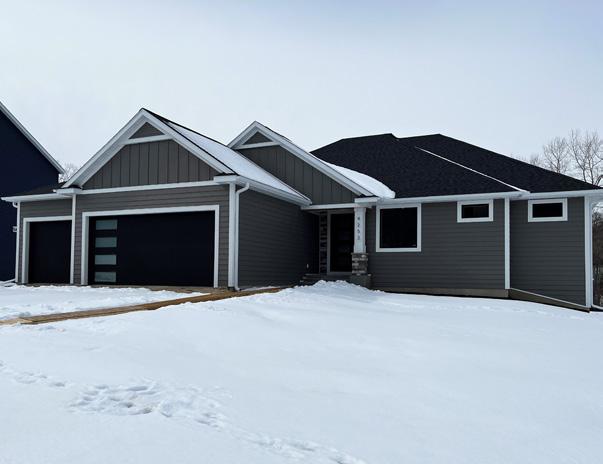
Home Style: Walkout Rambler
Exterior: Engineered Hardboard, Stone
Finished SqFt (Not Including Garage) 3362
SqFt (Not Including Garage) 3462
Maplewood Custom Homes (507) 273-4275
maplewoodcustomhomes.com
Contractor License #BC296720
This company has been a Member since 2003.
45 $849,900
Subdivision: Cassidy Ridge 4th
Description: This 2-story home offers over 3400 total square feet featuring four bedrooms and three bathrooms. The main floor includes a home office, living room with gas fireplace, and a custom dream kitchen with a walk-in pantry. Upstairs you will find four bedrooms, including the primary bedroom with a private bath and walk-in closet.

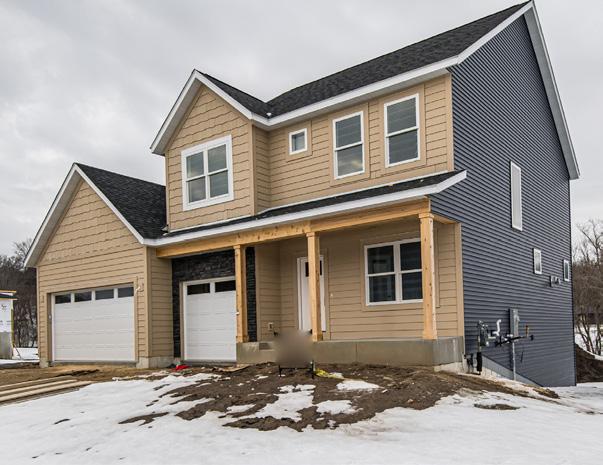
Home Style: 2-Story
Exterior: LP, Vinyl, Stone
Finished SqFt (Not Including Garage) 2553 Total SqFt (Not Including Garage) 3449
Pederson Homes (507) 287-7722
pederson-homes.com

Contractor License #BC775967
This company has been a Member since 2021.

Subdivision: Hadley Creek Estate 3rd
Description: This ranch style home offers so much with 4 bedrooms and 3 baths. The main floor living offers all you need, with main floor laundry, pantry, center island, and gas fireplace. The Primary bedroom offers its own private bath and walk-in closet while the lower level walkout offers lots of room for entertaining and a large storage space.
Home Style: Ranch
Exterior: Vinyl, Stone
Finished SqFt (Not Including Garage) 2639
Total SqFt (Not Including Garage) 2758
Majestic Homes, Inc. (507) 206-3850
majestichomesmn.com
Contractor License #BC008156
This company has been a Member since 2006.








