
ISSN 1684-1956 977168495009 110 Hong Kong / PRC $60 2023 Issue 110
INSIDE: Rising BEAM Plus Certification aids more sustainable future 11Skies wins Greenest Overall Project at Build4Asia Awards New MTR Stations iridescent in Orientop decorative glass Colebrook Bosson Sanders human-oriented workplace solutions A juxtaposition of old and new at Hangzhou Winland Center Live Green, Build Smart, Be Recognised! Celebrating the Winners of Build4Asia Awards 2022
Pacific Rim Construction




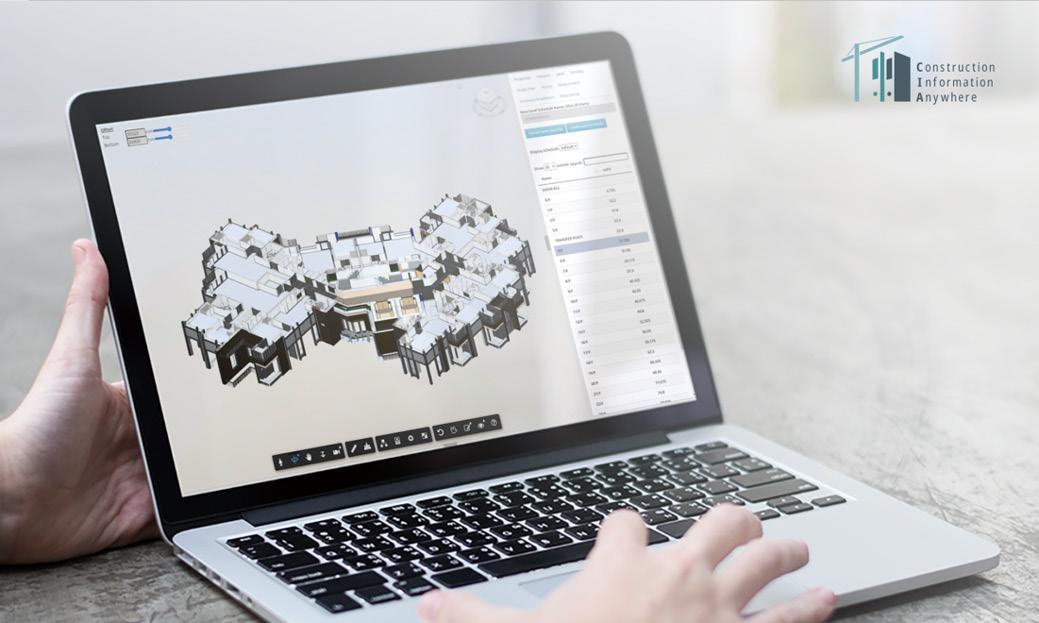
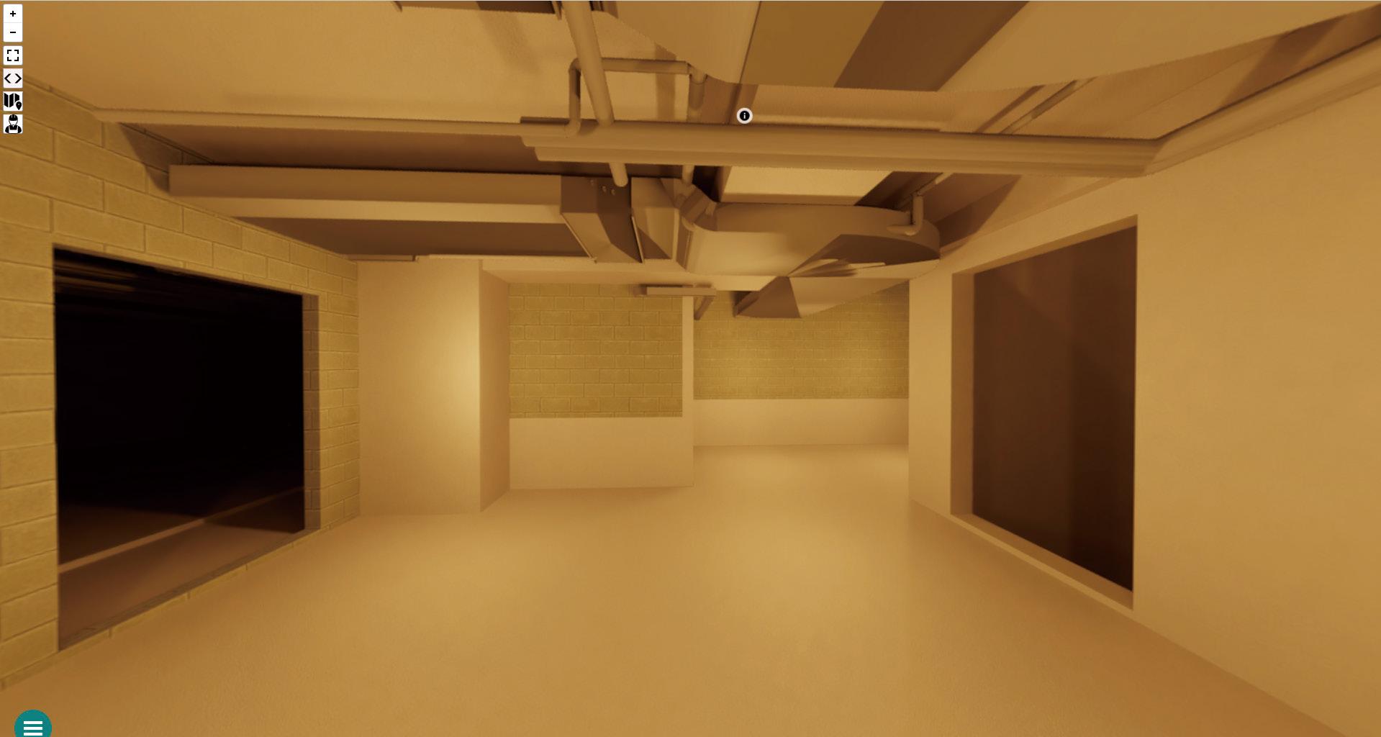








































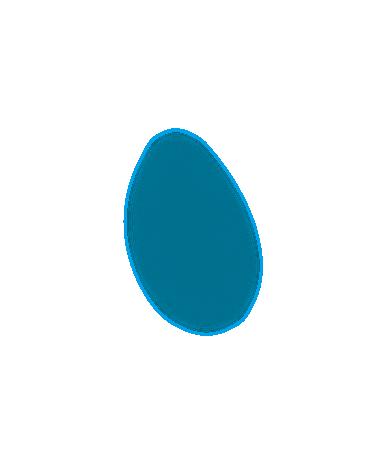



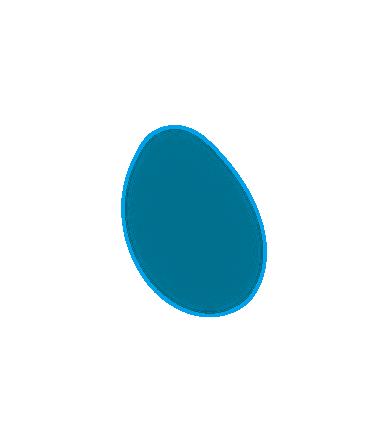



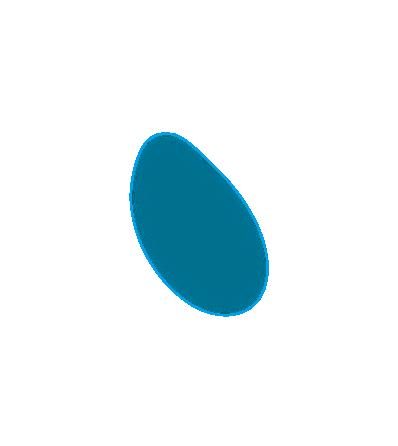



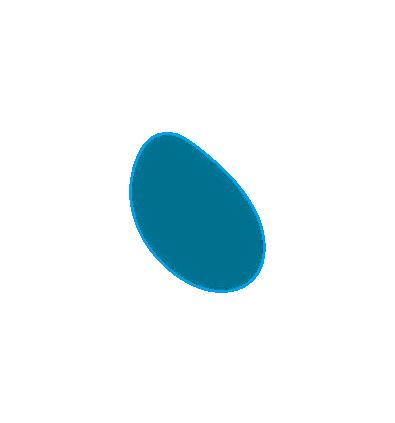



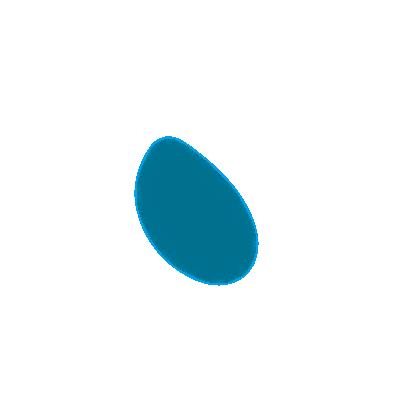


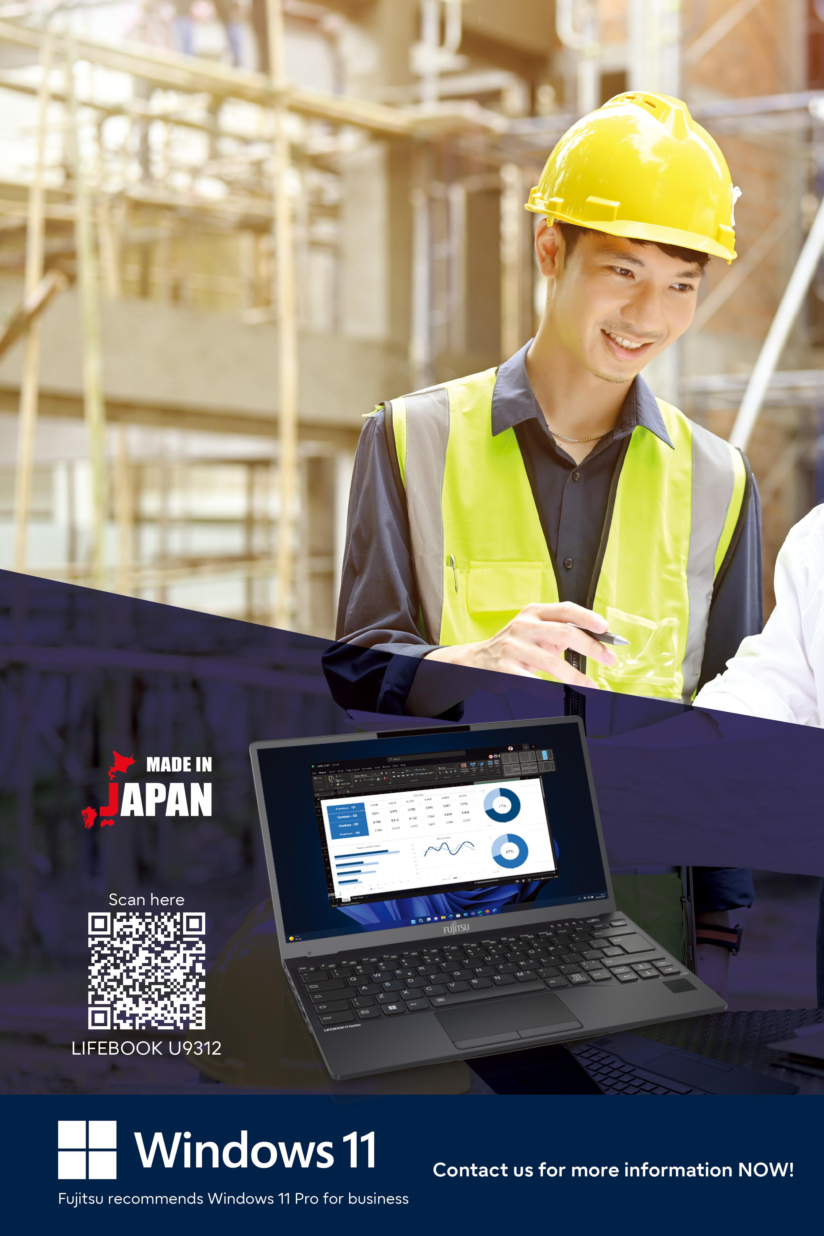




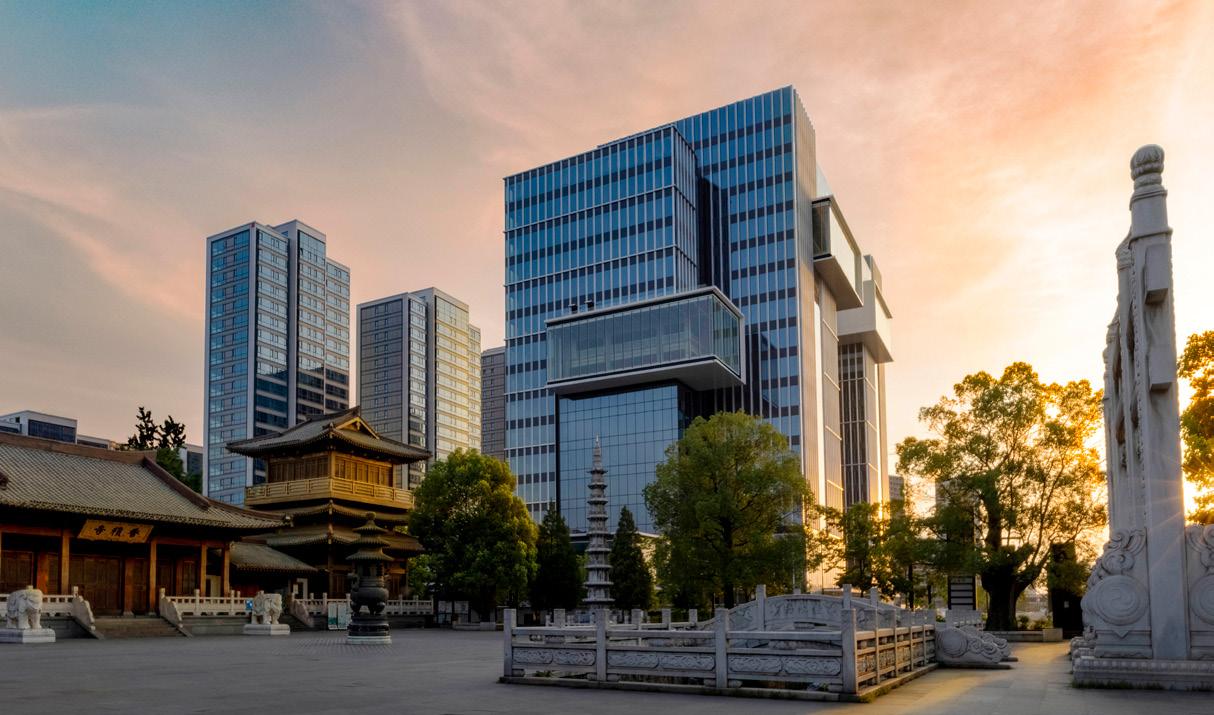
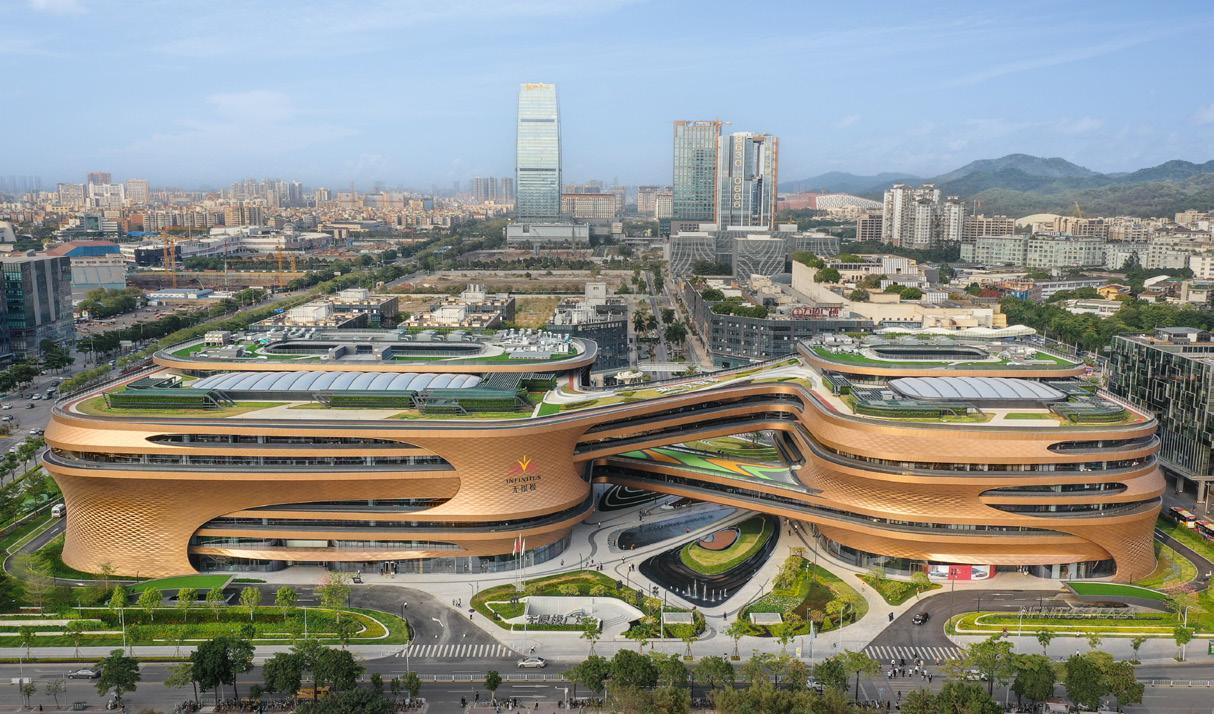














www.prc-magazine.com www.rofmedia.com 16 24 54 28 T WENTIE TH ANNIVERSARY Cover
-
of Architecturemedia@rofmedia.com www.issuu.com/rofmedia Subscribe to our E-Newsletter “Building Movement” Read Online Version Subscription
photo: Advanced Manufacturing Centre, designed by Wong Tung & Partners Limited
Build4Asia 2022, Gold Award
Publisher: Mike Staley, publisher@rofmedia.com

Editor: media@rofmedia.com

Contributing Editor: Elizabeth Dooley
Editorial Team: Bryan Chan • Billy Leung • Derek Leung • Jasper Lau • Julienne Raboca • Krista Chan • Lakshmi Chirumamilla • Norman Yam
Business Development: Bryan Chan, bryan@rofmedia.com Tel: (852) 3150 8912




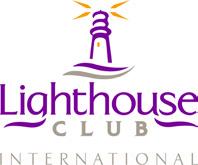
Sales Director: Mike Staley, mike@rofmedia.com Tel: (852) 3150 8989

Account Manager: Alfred Ng, alfred@rofmedia.com Tel: (852) 3150 8911

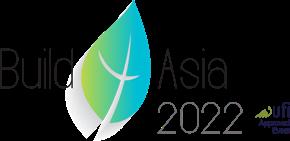

Account Manager: Howard Tsang, howard@rofmedia.com Tel: (852) 3579 5572


Senior Graphic Designer: Ric Sin, studio@rofmedia.com
Graphic Designers: Eddie Yue, Michelle Morkel
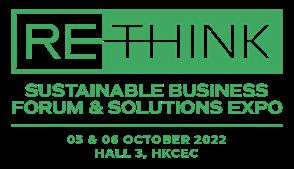
Photographers: Raymond Tam, Walter Ding
Digital Media Coordinator: Jeffrey Ng
Printing: DG3 (Asia) Ltd.
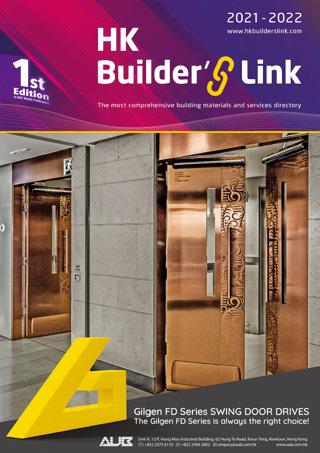



PRC Magazine is published by Ring of Fire Ltd.
5/F Kong Ling Building, 100 Jervois Street, Sheung Wan, Hong Kong Tel: (852) 3150 8988 media@rofmedia.com www.rofmedia.com
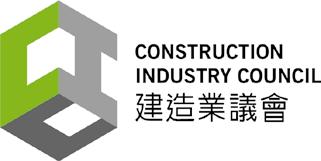
All rights reserved. No part of this publication may be reproduced in any manner, without the written consent of the publishers. All care is taken but accuracy of information rests with the client; the publisher bares no responsibility for any factual errors that may occur. The views expressed herein are not necessarily shared by PRC Magazine or its staff.
© Copyright 2023 Ring of Fire Limited
A ROF Media publication by DAICHI Limited Advertising or listing please call +852 3579 5572 Howard Tsang HK Builder’s Link 2nd Edition Website Facebook E-newsletter Read Online OUT NOW www.hkbuilderslink.com
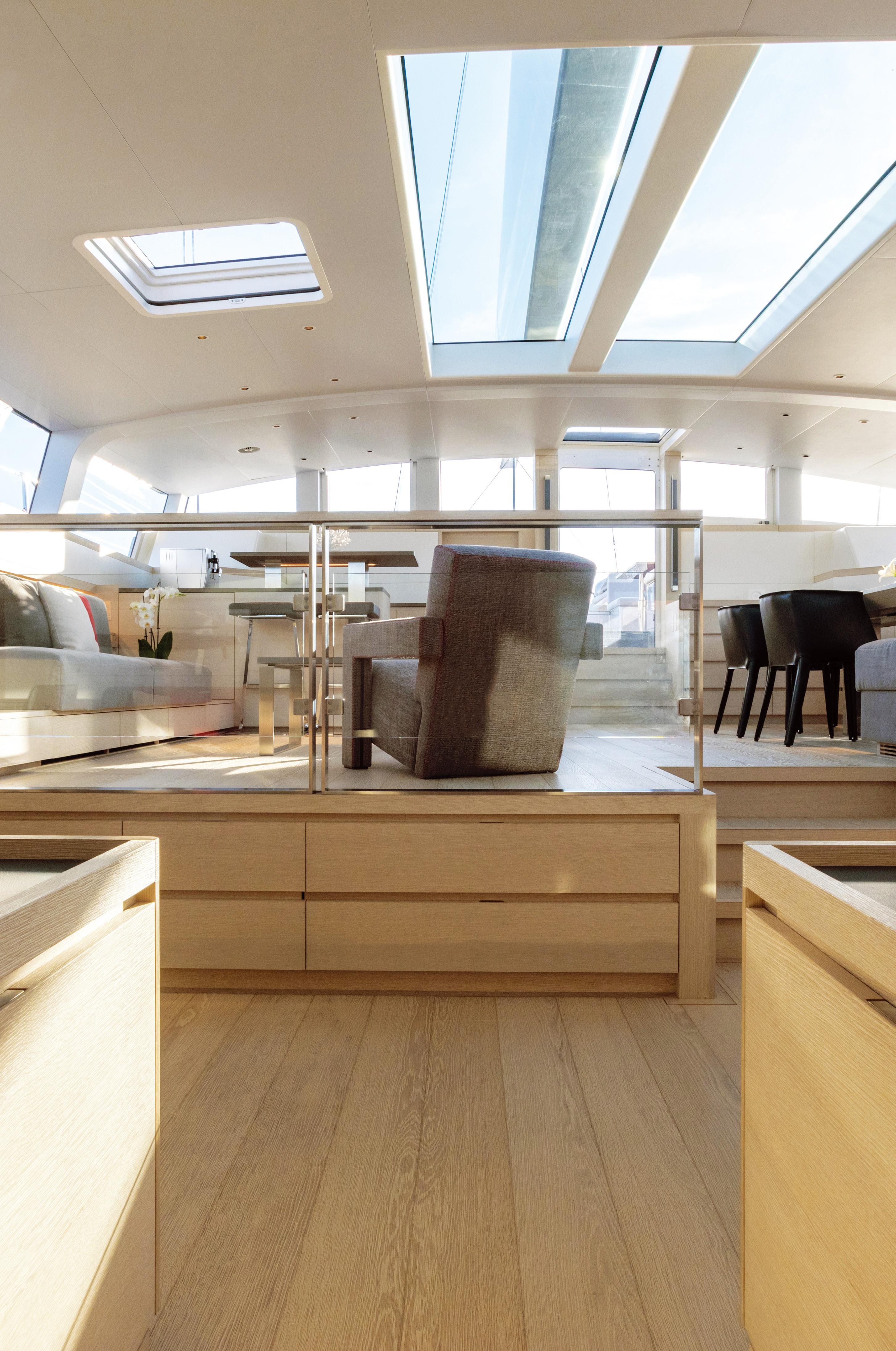 Courtesy of Quin Bisset (this page), Bugsy Gedlek (top right), Ray Main (Bottom right)
Courtesy of Quin Bisset (this page), Bugsy Gedlek (top right), Ray Main (Bottom right)
Nature refined
Wood is our element. We take its authentic character and work it into floors and surfaces for creating high-quality walls, ceilings and furniture. Our entire work process is defined by a respectful treatment of this natural material: from processing in the factory through to the development of interior solutions that add and retain distinct value.

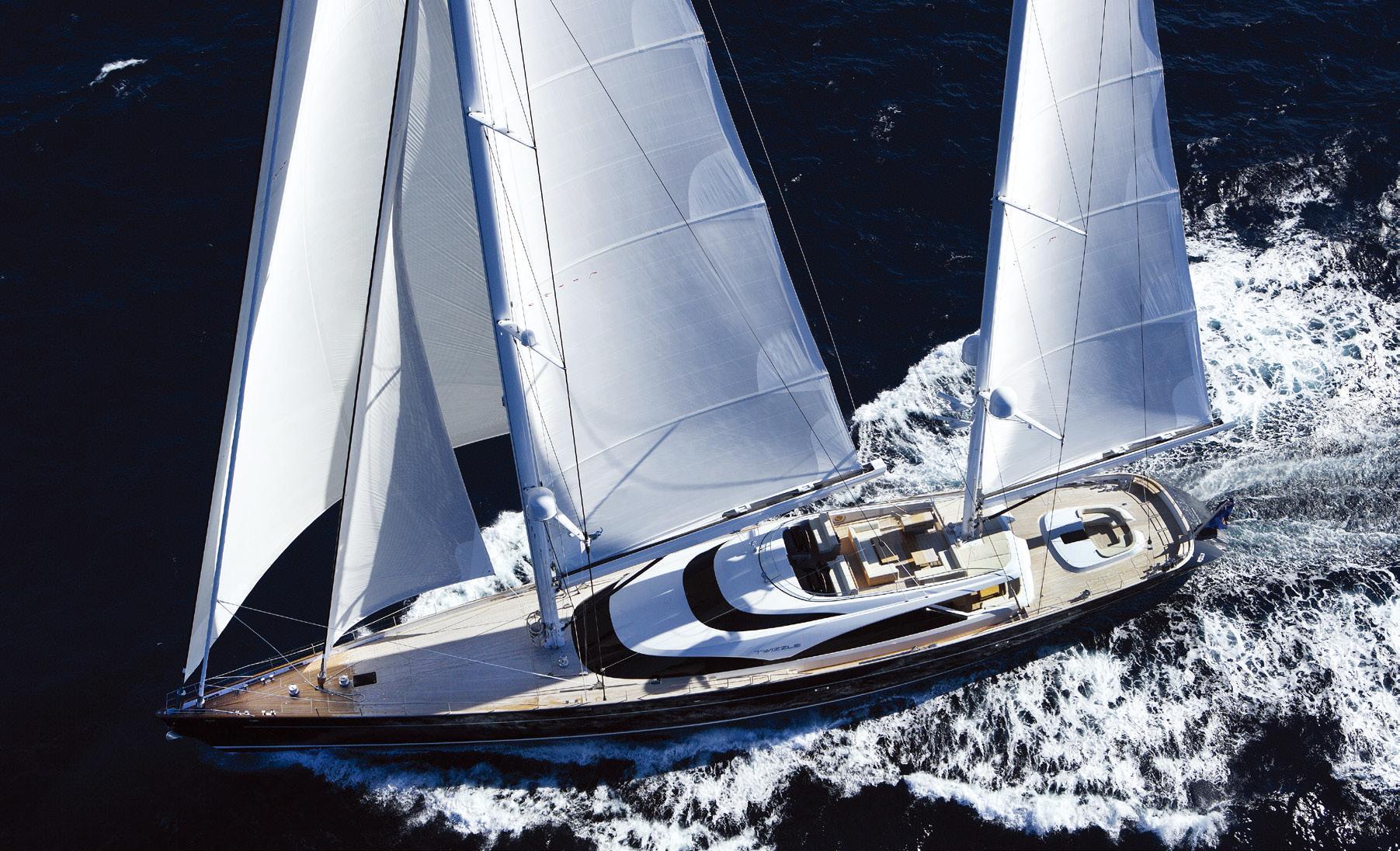
Made in Germany. Available in Hong Kong.
schotten-hansen.com

HOLZ SELECTIONS LTD 220 Gloucester Road, Wanchai, Hong Kong +852 2833 6069 info@schotten-hansen.com.hk
DYNAMIC NEW TOWER ON SHANGHAI’S WEST BUND BUSINESS DISTRICT
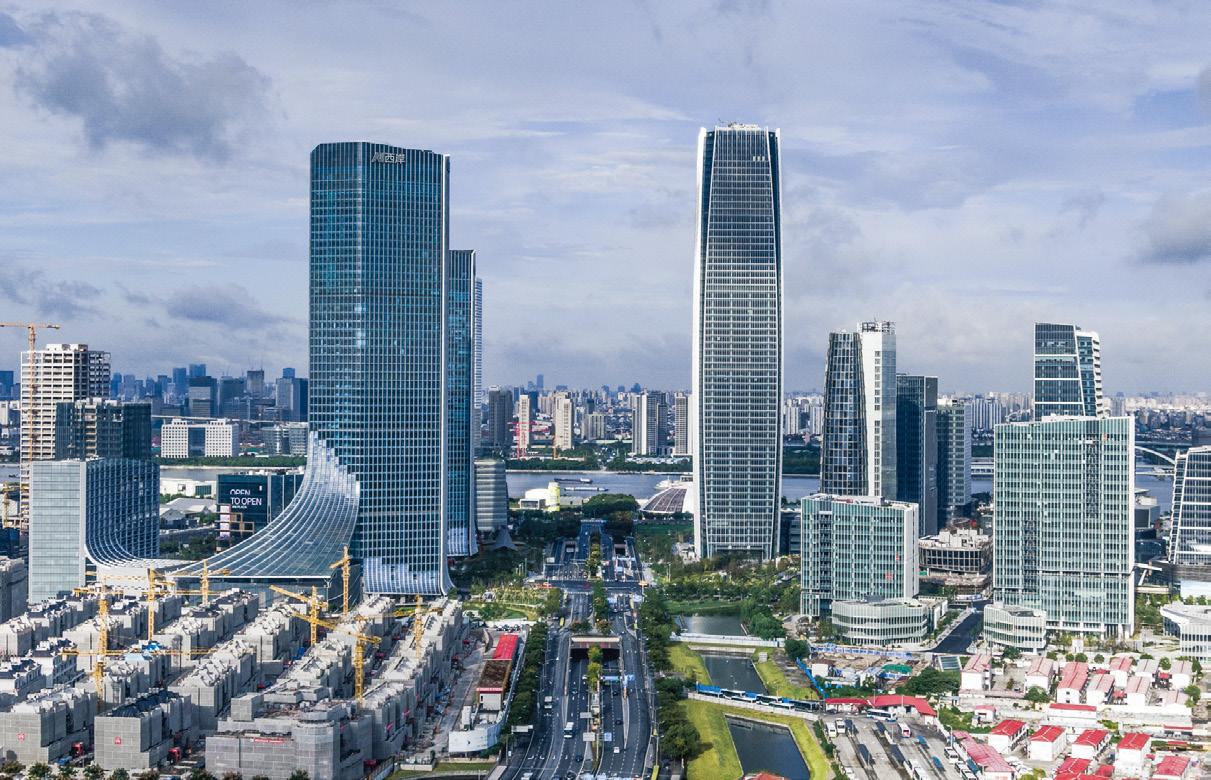
DOUBLE TWIN TOWERS COMPLEX WILL BE GBA FUTURE LANDMARK

The 280-meter-tall Lumina Shanghai, developed by Henderson Land Group and designed by Gensler, is the tallest skyscraper in the Xuhui Riverside District. It joins the West Bund’s skyline as a prominent landmark, overlooking Shanghai’s Qiantan district and echoing the tall buildings of Lujiazui across the bund. Lumina Shanghai rises from the ground in a delicate three-dimensional curved form symbolising beauty and strength. The boldly designed crown marks a new hight point for the riverside, representing the new momentum for future development in the area. The retail podium was relocated to the east side of the property, provides direct access to the river.To enhance the commercial property value and create a vibrant retail environment, the podium façade extends along the streets with outdoor garden terraces and sophisticated façade details. A people-centric design approach was applied to create a healthier, more productive experience for tenants and visitors. An innovative façade design utilises textured vertical decorative fins for sun shading while a transparent façade design increases natural light for office tenants. www.gensler.com
LUMINA SHANGHAI COLLECTION PHASE 2 DIVERSIFIES EXPERIENCE
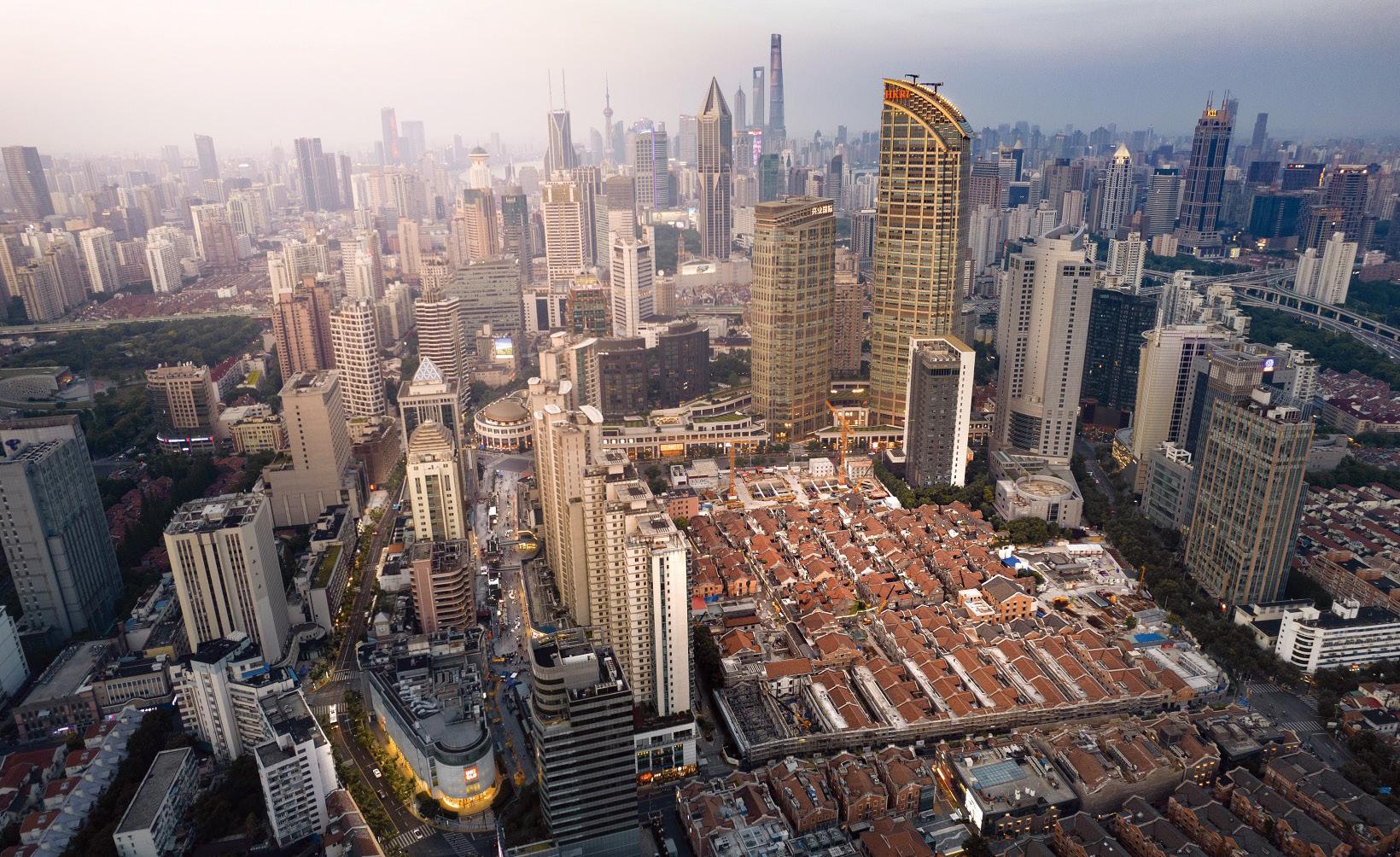

To keep pace with the development of the Greater Bay Area (GBA), which is deemed a key strategic role in the country’s development blueprint to implement innovation-driven reforms, the Aedas-designed 295,862m² Greater Bay Area (Guangzhou) Technology Finance Centre, for GDD Holding Group, comprises a five-star hotel, offices, retail and residential spaces. Conveniently located in Huangpu district of western Guangzhou, the project is accessibly situated by Kexue Boulevard, to the north of the Guangshen Expressway that connects major cities of Guangdong. This double twin towers complex exemplifies an efficient high-density infrastructure integrating different functional programmes to cater to rapid urban development. The masterplan integrates the functions and entrances, leading the pedestrians to the sunken plaza in the centre and embodying the agglomeration of assets. Derived from “waterfall cloud”, the architectural form adopts a dynamic landscape of flowing clouds pouring down like water. The simplistic yet fluid curves outline the façade, symbolising the passage of clouds in the sky while emphasising the “flow” element. With the stainless steel and glazing reflecting one another under the sunlight, looking like glistening water, the imagery of “waterfall cloud” is further reinforced. www.aedas.com
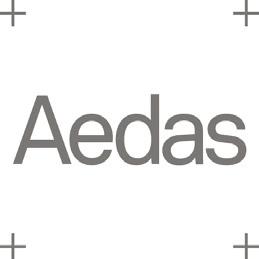
ZHANGYUAN WEST UNIQUE CULTURAL AND COMMERCIAL LANDMARK
As the second phase of Henderson’s Lumina Shanghai Collection, Lumina 2 is situated west of Shanghai West Bund Media Port, and aims to become a lifestyle hub for retail, office, and entertainment, with ample access to outdoor space. For office building owners and operators, the gold standard has shifted. Companies now want to occupy buildings that are part of vibrant communities. Mixed-use developments add energy and variety that enrich lives and connect people. According to Gensler’s decade-long workplace survey, biophilic design and accessibility to outdoor space are essential for office building design. The complex features four office buildings, five retail pavilions and a center square, offering tenants and visitors a diversified experience.With the transition from the landmark tower to the low-rise office and lifestyle community, Lumina 2 provides an energetic, open, and dynamic environment for the ‘Lumina Collection’. Serving as a key urban interface, it links the waterfront central activity zone to the neighboring residential areas.Together with Lumina Shanghai’s Phase 1 development, it creates a unique platform that encourages creativity and collaboration, as well as community involvement.
www.hld.com
ZHANGYUAN, Shanghai’s first urban regeneration project to implement protective expropriation and historical restoration, officially opened on 28 November. The project is operated and managed by a joint venture between Swire Properties and Shanghai Jing’an Real Estate (Group) Co., Ltd. The Shikumen heritage buildings in ZHANGYUAN are among the best-preserved and richest historical architectural forms in Shanghai. Over forty buildings, in more than 20 different styles, some dating back over 100 years, include Western-style garden villas as well traditional Chinese styles. Drawing on the humanistic characteristics of Shanghai-style architecture, the comprehensive renovation protects the historical features and layout of Shanghai’s traditional Shikumen lanes. Careful efforts have been made to revitalise and repurpose historical buildings, improve transportation connections to the area, and create new underground retail space beneath the existing buildings. The renovation project marks the rebirth of ZHANGYUAN and sets a new standard for Shanghai’s urban regeneration that focuses on history and culture at the same time as bringing energy, internationalisation and the latest trends to the area.
www.swireproperties.com

12 PRESS
ASIA'S LEADING
FOOD & HOSPITALITY TRADESHOW

2023
Organiser

MAY 10-12
HONG KONG CONVENTION & EXHIBITION CENTRE
HOFEX
AIA HONG KONG CELEBRATES 25TH ANNIVERSARY AT GALA EVENT

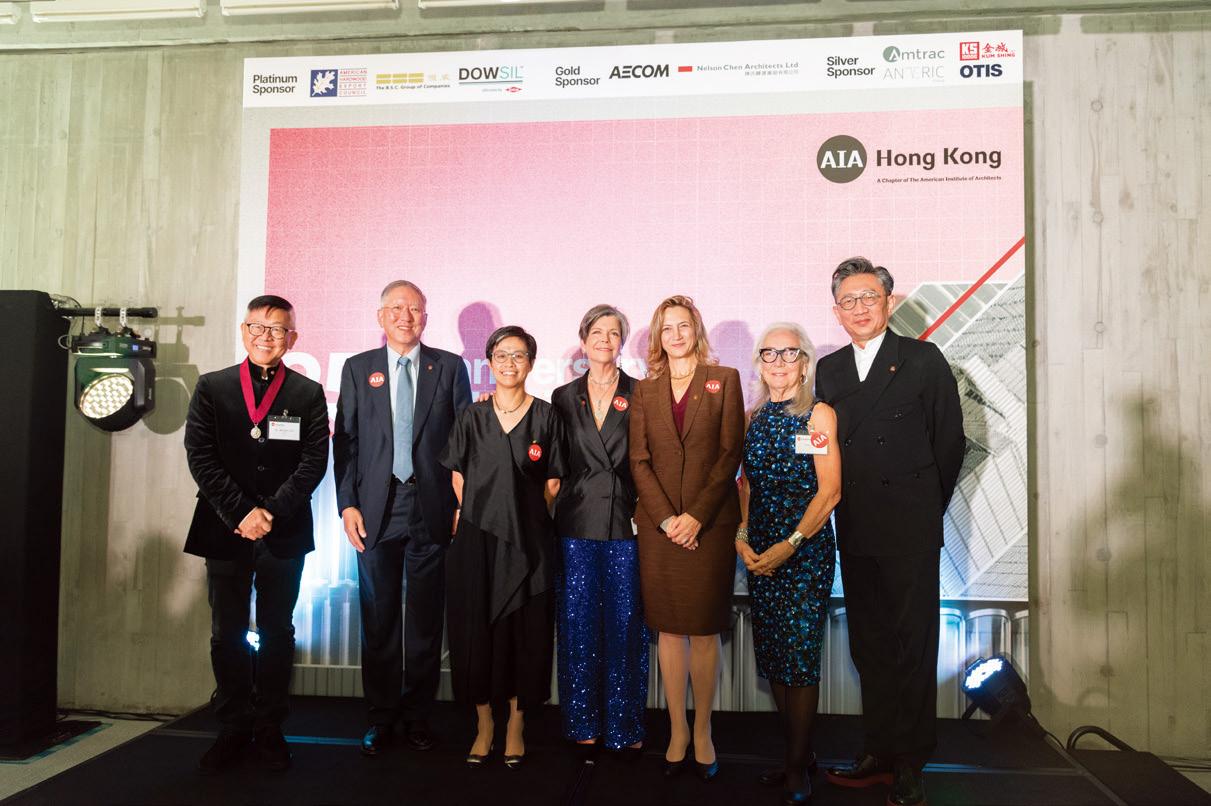
JATO DESIGN AT THE HEART OF MAJOR CHENGU REDEVELOPMENT
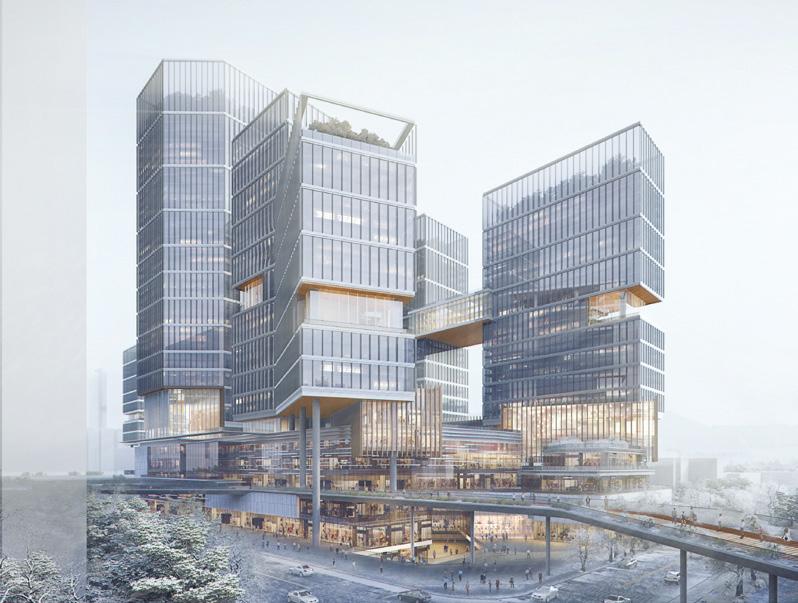
14 AIA Hong Kong presidents along with 150 members and corporate affiliates gathered at M+ on 12 December, to celebrate the Chapter’s accomplishments over the last 25 years, under the theme,“Connect our Past, Present, and Future”. Outgoing 2022 president, Florence Chan, AIA, concluded her presidency by sating, “I am indebted to all who generously supported my Presidency with heir time and efforts. I am particularly grateful to Yimei Jennifer Chan, 2023 President, for her company along the way. My warmest wish to Yimei and EXCO 2023!” Chan introduced next year’s theme to “Shape the Future”. Her intent is not only to establish AIA’s presence in the Greater Bay Area but to extend to Southeast Asia. Both Florence and Yimei thanked the 23 members of the 25th Anniversary Organization Committee for arranging a meaningful and sustainable dinner event. Guest of Honour, Ms. Winnie Wing Yin Ho, JP, Govt HKSAR, Secretary for Housing, spoke of the Government’s ambitious development plans and addressed the on how architects can help to solve the housing issues in Hong Kong. www.aiahk.org
SOTHEBY’S TO CREATE STATE-OF-THE-ART EXHIBITION AND RETAIL SPACE
JATO Design is a creative, multidisciplinary international design firm specialising in masterplanning, architecture, interior design and graphic design, with projects in cities around the world. The Chengdu Poly Times Commercial Development (Plot8/9) is planned to be part of a major city transformation on the site of the former Fuheqiao Market. The 298,000m² mixed-used complex locat¬ed at the heart of Jinniu District includes a mixture of commercial podiums, Grade-A office towers, SOHO Lofts, and public space in the form of terrac¬es and gardens that are connected with a city sky-walk. The project is due for completion in Q3, 2023 and is a recent recipient of the Build4Asia Awards 2022 –Outstanding Future Project (Commercial) – Bronze. www.jato.hk
JLL APPOINTED AS LEAD AGENT OF THE HENDERSON



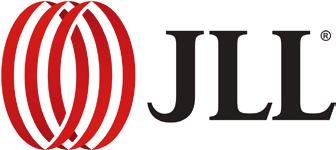
JLL has announced that the firm has been appointed by Henderson Land as the lead leasing agent for The Henderson in Central, on the cusp of Hong Kong’s vibrant financial district. JLL has concluded two pre-leasing commitments for this new, globally iconic building ahead of its scheduled opening in 2023. The two anchor deals concluded by JLL include luxury auction house Christie’s which will take approximately 4,645m² in the building, while The Carlyle Group, the international investment firm, will relocate its Asia Pacific headquarters to The Henderson. Kristine Li, Senior Deputy General Manager of Portfolio Leasing Department at Henderson Land, said: “Henderson Land strives to provide world-class facilities and tailored solutions for tenants. With a state-of-the-art, innovative and sustainable design, The Henderson is the realisation of a future workplace that will create an eco-friendly working environment with smart technology for tenants. We believe it will be highly sought after by businesses that share the Group’s aspiration. The Henderson will be one of the most prestigious commercial developments in Central and the world – An Icon Amongst Icons.” www.thehenderson.com.hk
KRAMER SIGNS GLOBAL STRATEGIC PARTNERSHIP WITH VEGA GLOBAL
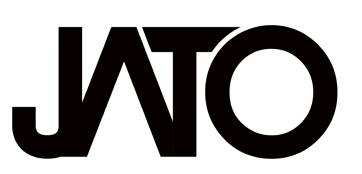
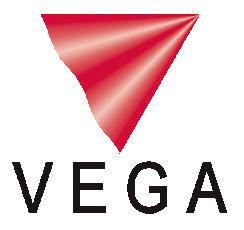
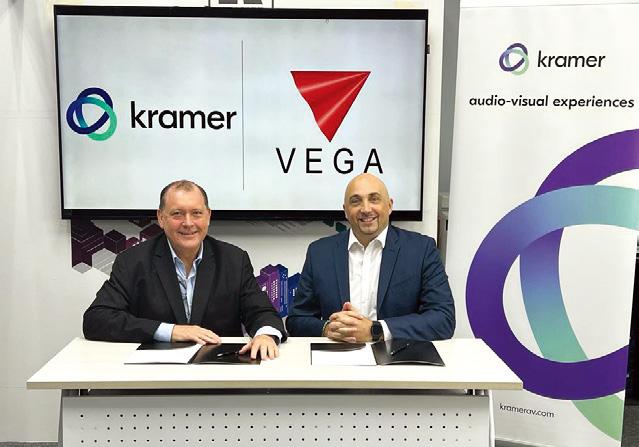
Hongkong Land announced on 15 December, that international auction house Sotheby’s will open a state-of-the-art immersive exhibition space to house its auctions and exhibitions at LANDMARK CHATER, in the heart of the Central portfolio. Sotheby’s will take up close to 2,230m² within the luxury retail destination on a long-term lease, beginning in Q4, 2023. The multi-functional area will incorporate an ultra-contemporary exhibition space, showcasing the full range of Sotheby’s leading offerings from signature auctions and private sales, to Sotheby’s Buy Now – a platform for instant purchases – and an F&B concept. There will be a permanent museum of collectibles, which will be accessible to the public, similar to Sotheby’s space in New York and London. At the signing ceremony, Robert Wong, Chief Executive of Hongkong Land, said: “We are excited to be welcoming Sotheby’s to our portfolio. We will be working alongside Sotheby’s to develop what we believe will be the premier exhibition and retail space for an auction house in Hong Kong.” www.hkland.com
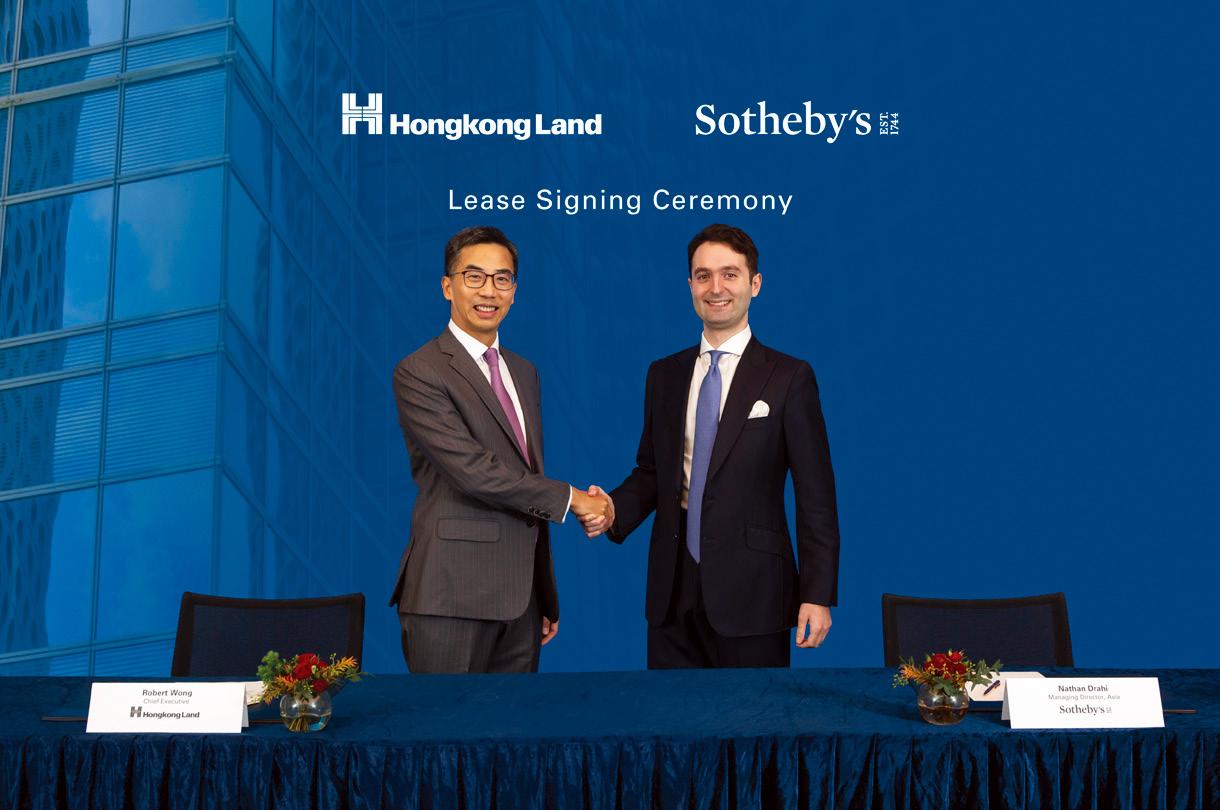
In December, leading audio-visual experience company Kramer announced the completion of a global strategic partnership agreement with Vega Global, the leading system integrators and managed service providers for digital workplace systems, audio-visual solutions, video conferencing, and collaboration technologies. From audio-visual signal management to innovative wireless presentation and collaboration, revolutionary cloud-base room control and web-based AV network management, Kramer’s solutions are setting a new standard for AV/IT convergence across the enterprise, education, and government markets. Under this agreement, Vega Global will become a global strategic partner of Kramer, granting Vega Global authorisation to design, implement and support the entire Kramer solutions portfolio. With over 20 offices across Asia, Oceania, and Middle East, Vega Global has an extensive market presence. By tapping onto Vega Global’s wide network of AV and IT resellers, this partnership will strengthen Kramer’s solutions offering to markets globally and ability to provide high quality end-to-end audio-visual experiences and customer service for the market. www.vega-global.com
 (L) Robert Wong, Chief Executive of Hongkong Land and (R) Nathan Drahi, Managing Director for Asia at Sotheby’s
(L) Robert Wong, Chief Executive of Hongkong Land and (R) Nathan Drahi, Managing Director for Asia at Sotheby’s
14 PRESS
































































































































































































































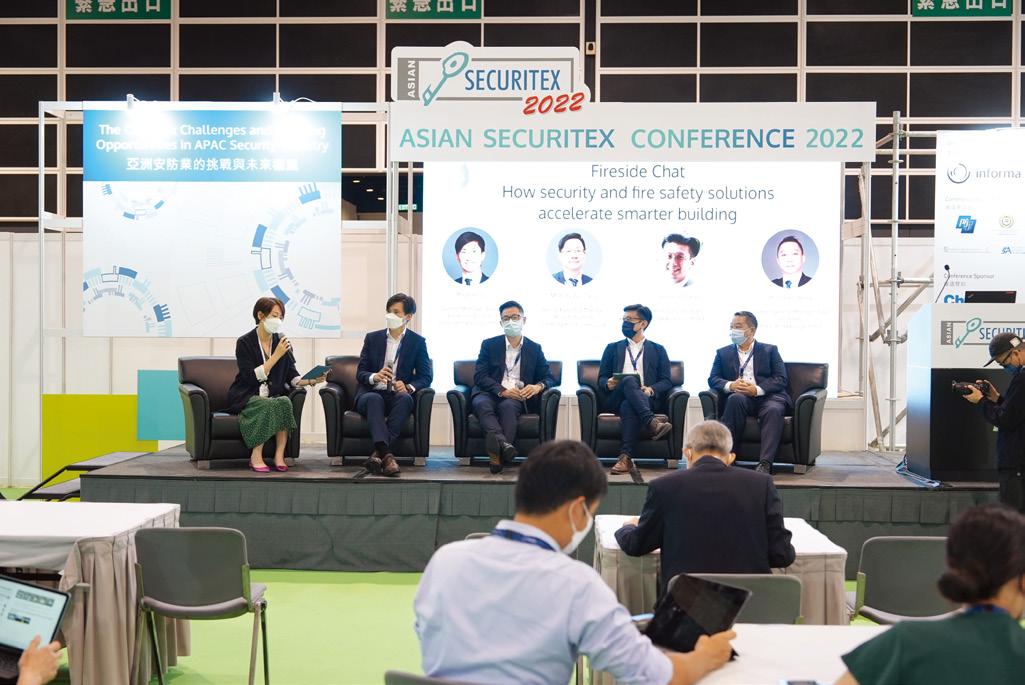

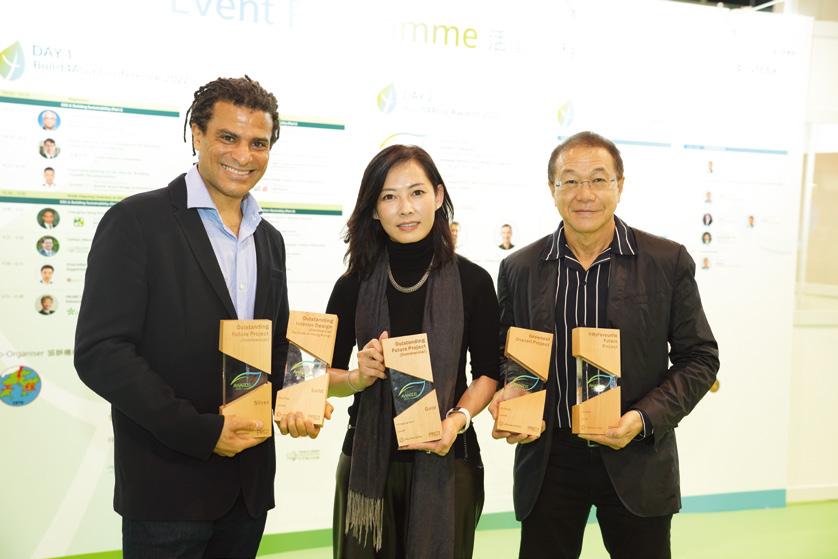

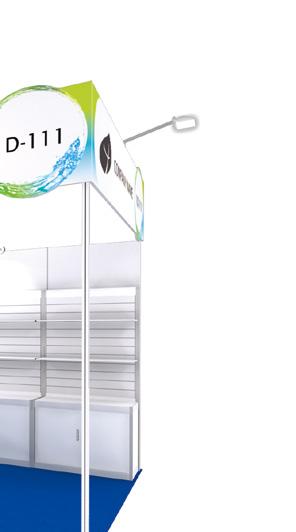

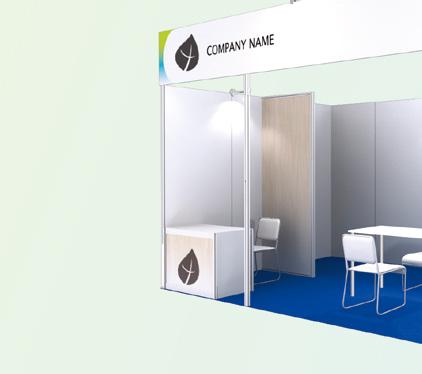




































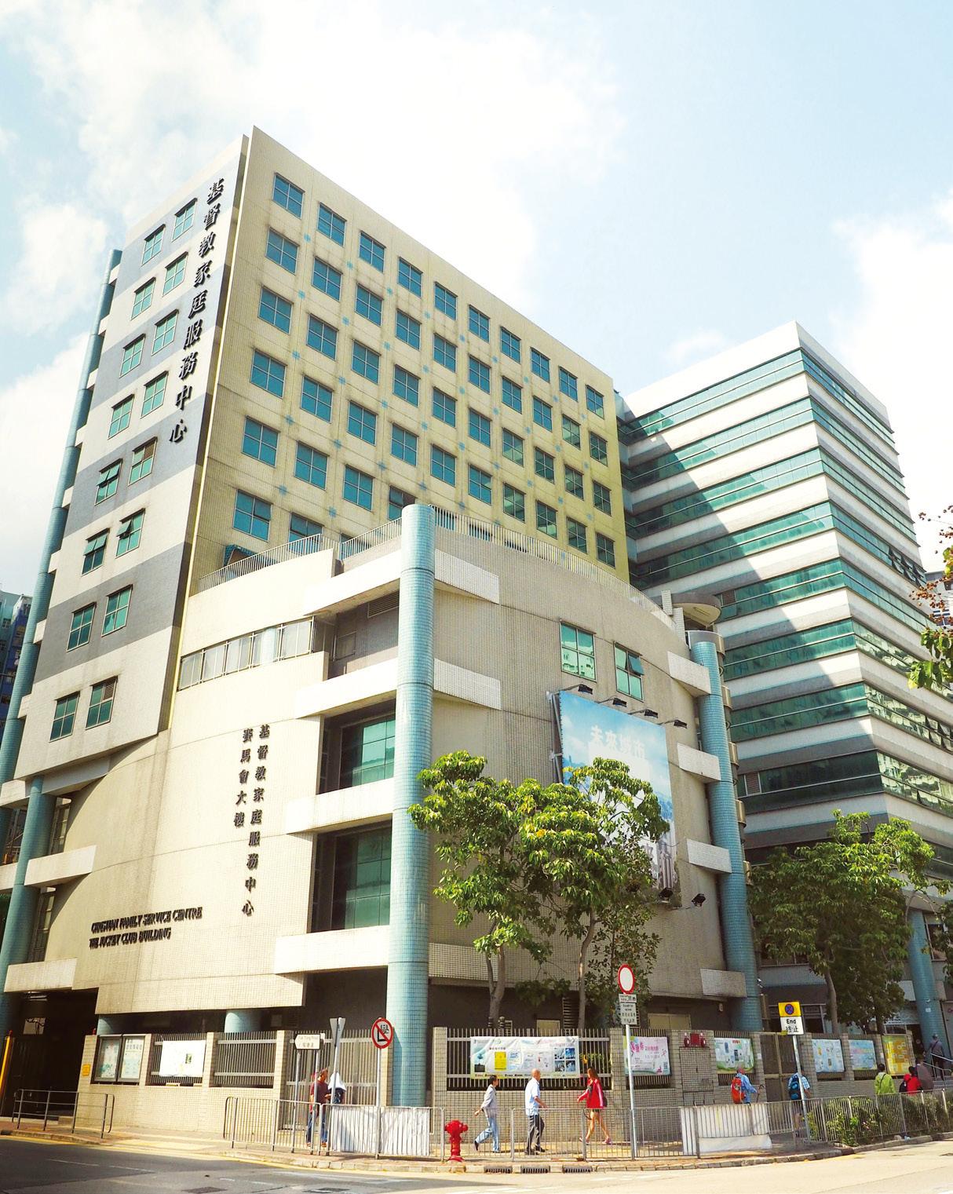














































































































































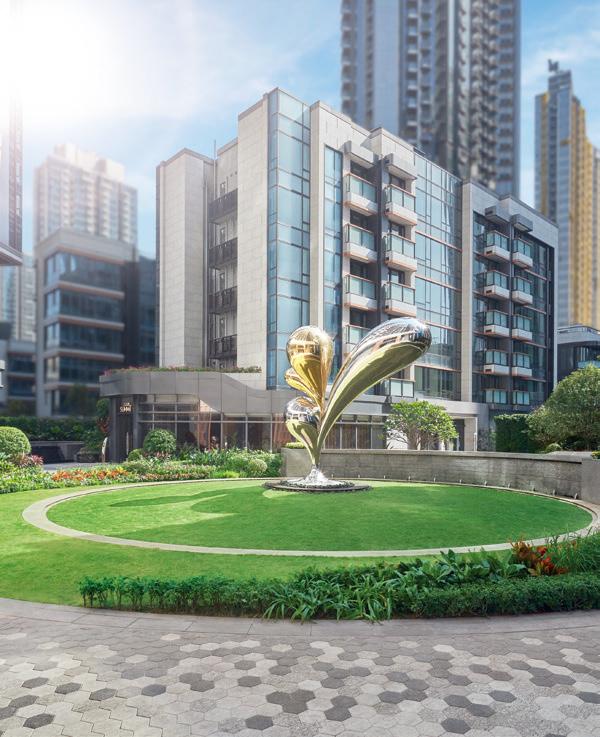
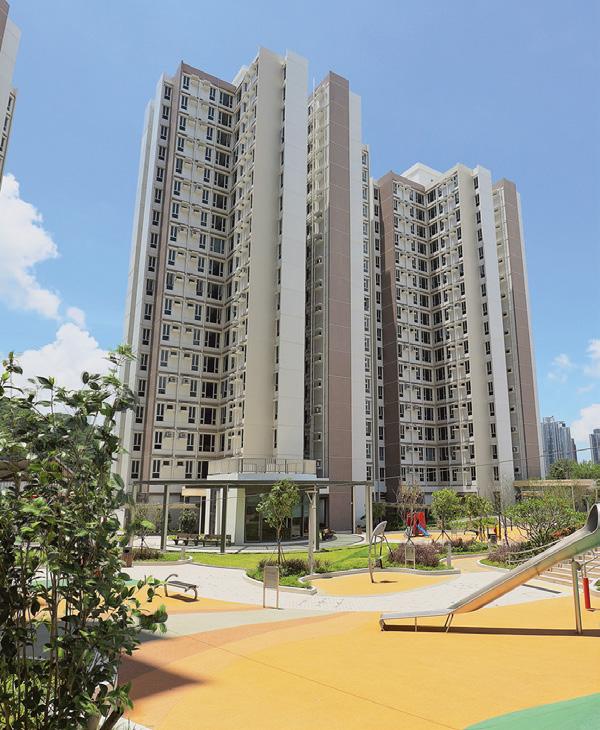
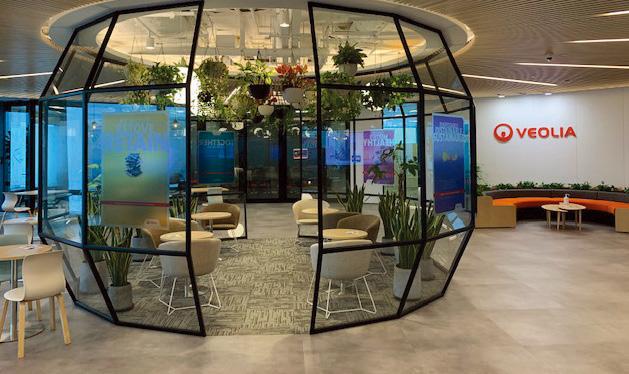
Texts &
16 GREEN
Images: HKGBC and BSL


















































































































































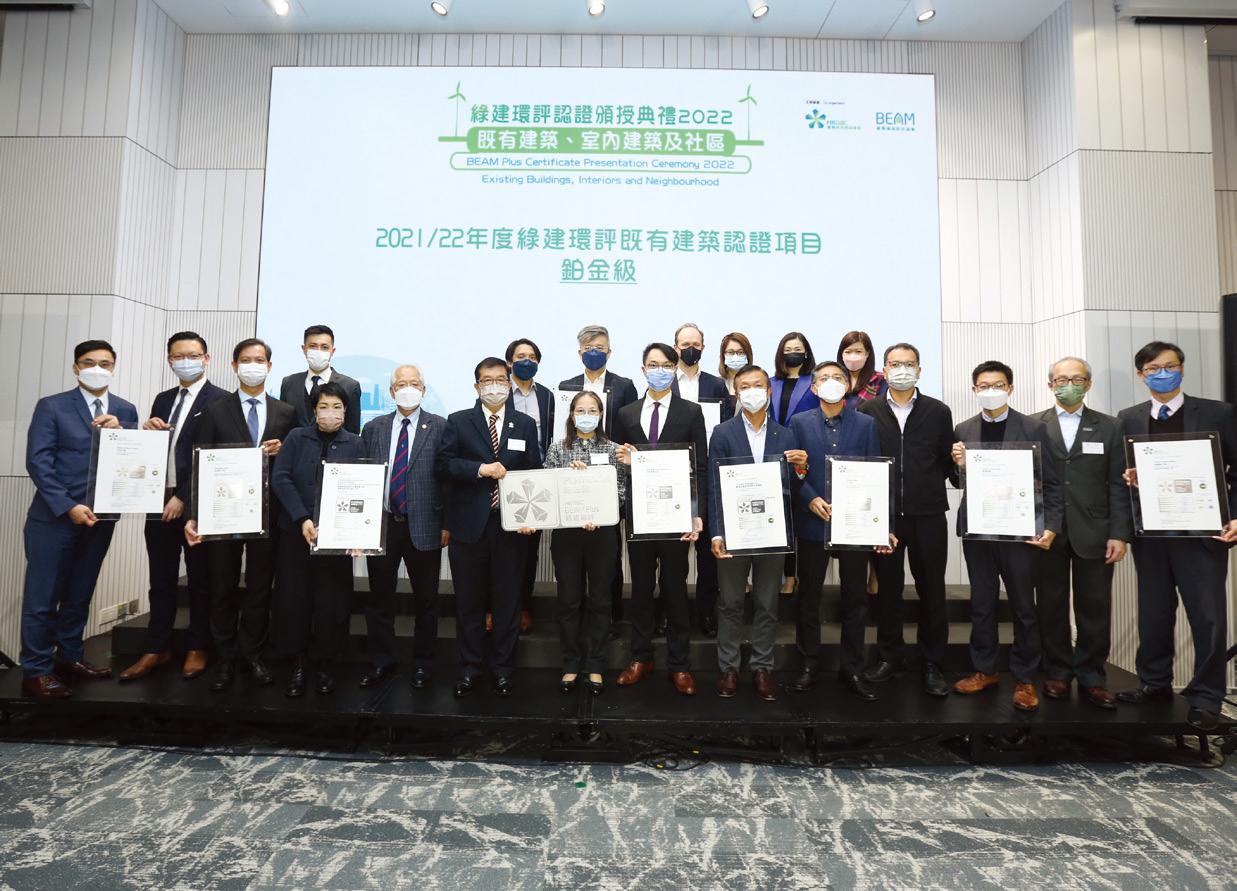

17
YOUR JOURNEY ALONGSIDE DECORATIVE GLASS


As the bustling MTR network has grown into all of Hong Kong’s eighteen districts over the decades, Orientop, Asia’s premier supplier of decorative glass can now be found in a growing number of stations throughout the city.

These stations include Hung Hom, Sha Tin, Hin Keng, To Kwa Wan, Admiralty, Causeway Bay, Central, HKU, Sai Ying Pun, Kennedy Town, Tsim Sha Tsui, Lei Tung, Tai Tong Road, Kowloon Tong and University stations, where every day of the year, Orientop’s decorative glass installations now bring an extra bit of colour into the lives of millions of passengers passing through MTR’s vast network.
The Shatin-Central Link is a strategic railway network project that traverses through several of Hong Kong’s districts, connecting Tai Wai and Admiralty. The Link, which interconnects with a number of existing MTR lines, provides services to East Kowloon and strengthen the connection between the New Territories with Hong Kong Island. Since the operation began in May 2022, SCL passenger numbers have reached one million daily.
The service not only offers convenience to the citizens but station designs are also complemented with colourful new artworks. In order to deliver a better modern user experience, art pieces and murals are incorporated in many of the new station’s concourses, as well as on the platforms.
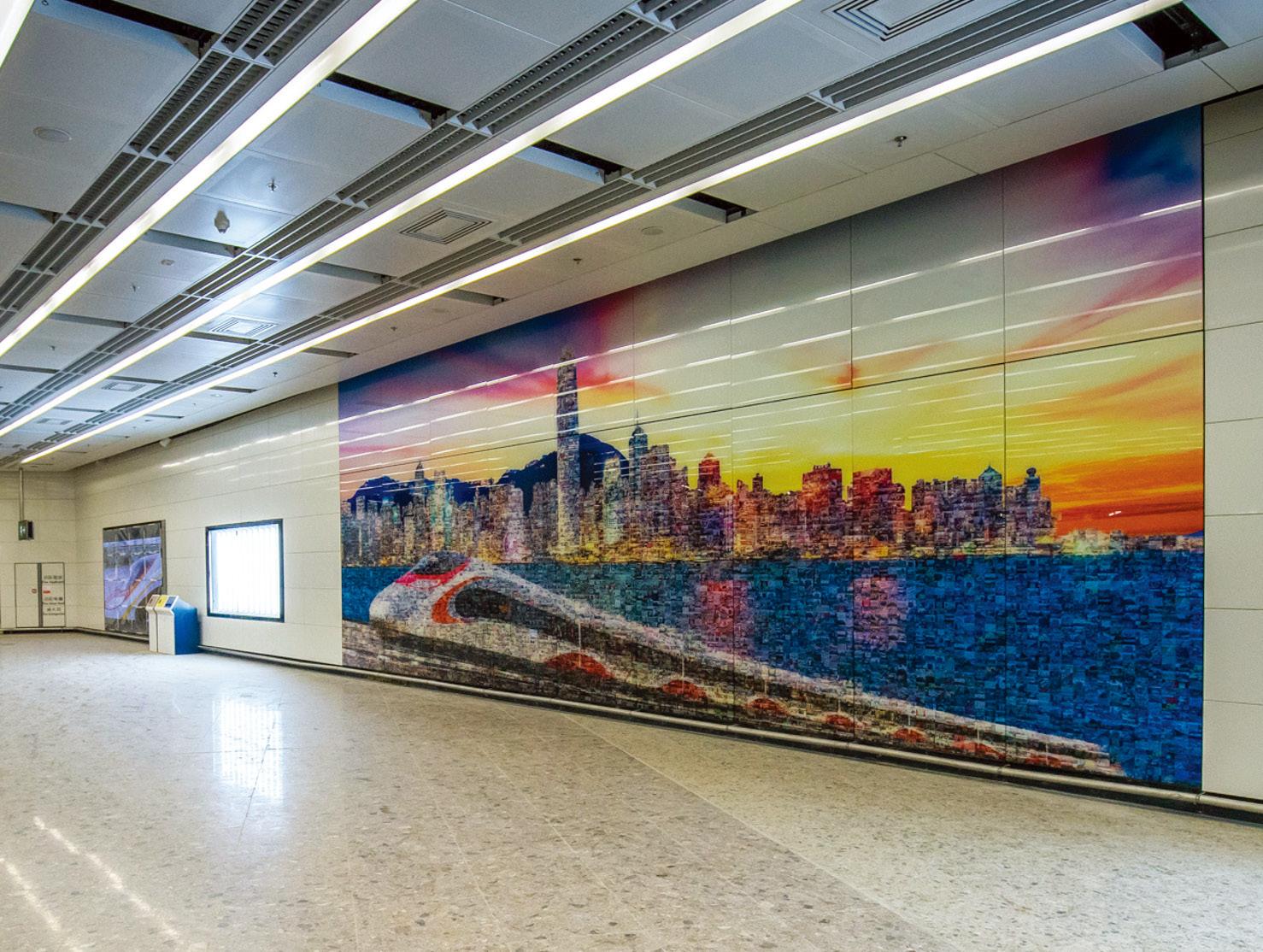
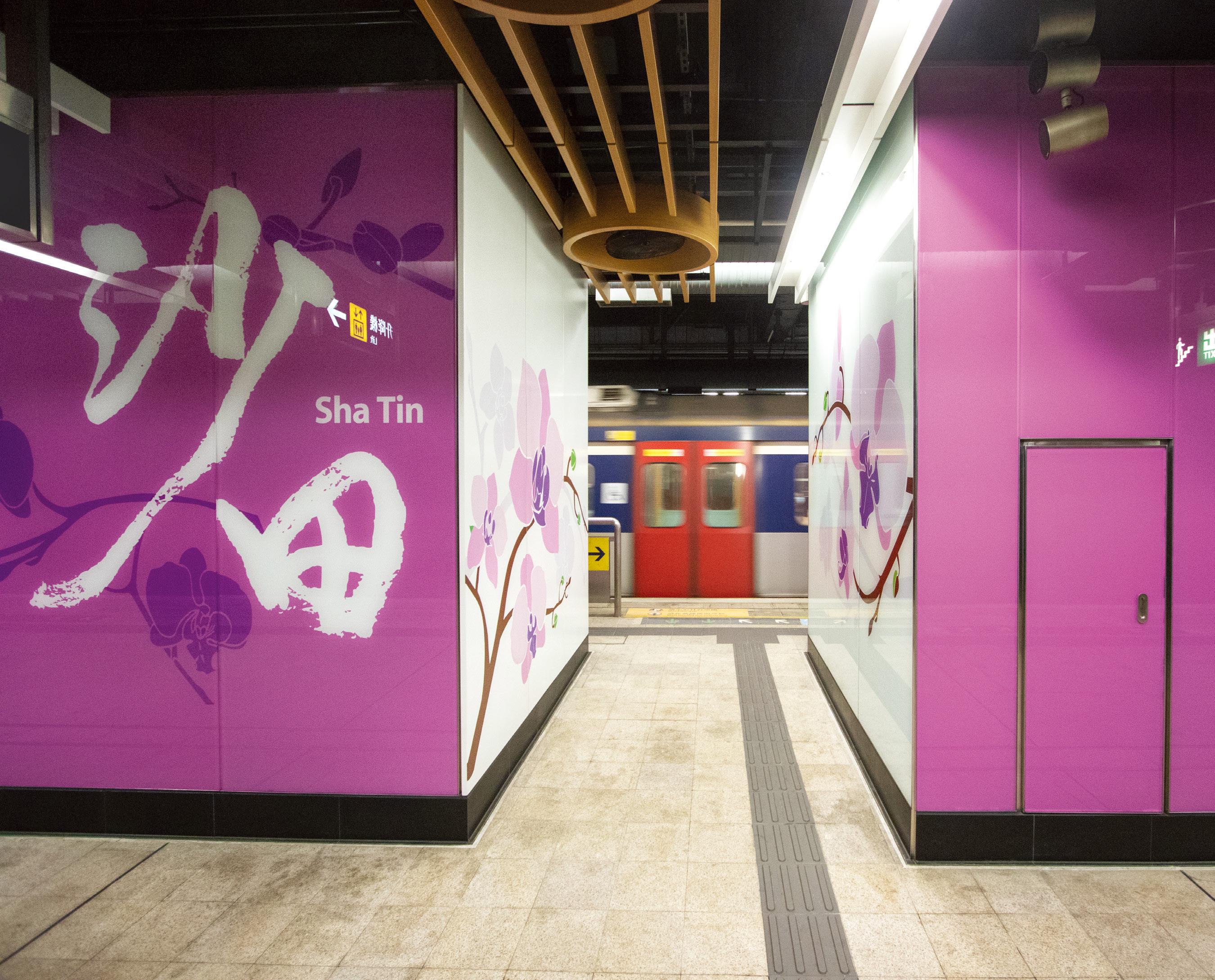
With headquartered in Hong Kong, Orientop takes great pride in supplying decorative glass with vivid colours now adorning the walls, a departure from the traditional theme of mosaic walls previously used, along the platforms, enriching the visual appeals to passengers. These days, beautiful glass walls and partitions can be easily seen when traveling to different stations, like Admiralty, Hung Hom, To Kwa Wan and Shatin stations.
OUTSTANDING VISUAL EFFECTS
Compared to the previous use of traditional mosaics, digital printing on glass allows for more patterns to be created, meaning that more interesting designs can be placed in different areas of the stations, some of which tell nostalgic stories related to the specific neighbourhoods that individual stations serve, contributing to a more vibrant and memorable journeys for the MTR’s passengers.
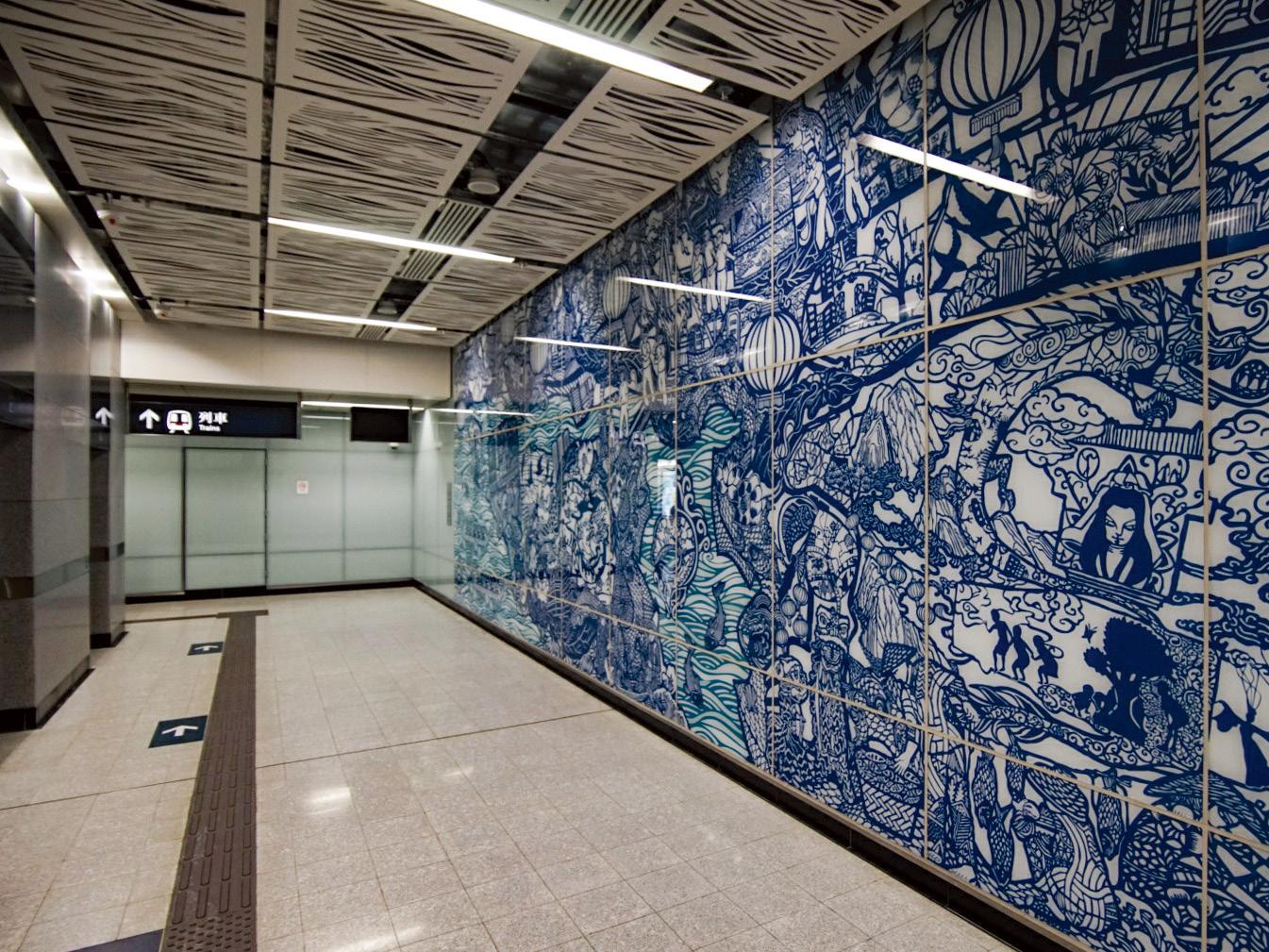

Texts: ROF media Images: Orientop


































With two factories in mainland China, managed by its in-house team that follow strict quality assurance, Orientop has been providing highquality products that are well received by its customers, with safety being a particular priority. Due to the high level of traffic in which the products are placed, the selection of materials must pass through specific quality control procedures during manufacture. The glass panels used, for example, are all tempered, less likely to break, anti-scratch, easy to clean and have passed the heat-soak and safety tests required by the Buildings Department and the MTR Corporation.
Not only does Orientop produce flat decorative glass, they also supplied the tempered glass cylinders around the pillars on the platforms at Admiralty station (crystal glass of 15mm thickness and radius R980mm). Despite the difficulty of creating curved, tempered glass, especially glass with such great curvatures, Orientop rose to the challenge. With its own design team, the company is meticulous when managing designs and colours. This professionalism dedication to their craft, is yet another reason why the MTR Corporation opts to work with Orientop.
INTERIOR LARGE-SCALE GLASS FACILITIES MANUFACTURING
Providing decorative glass aside, Orientop has created a four and a half meters high crystal glass structure by putting multiple large glass panels together at Terminal One of the Hong Kong International Airport. Measuring six square meters, the giant new glass house is used as the entryway to the new food court.
In addition to providing glass products in these mega projects, Orientop has also overseen the challenging installation process of assembling glass panels of over 1500 lbs per piece. Due to many spatial limitations and constraints of the nature of the site, the installation could only take place in the early hours when the terminal is free of travellers. As a leader of the glass industry, Orientop came prepared and worked together with the different teams using various machinery and equipment to meet the challenge, creating practical and aesthetically pleasing artworks that are modern and fitting for one of the world’s busiest international air hubs. Orientop is committed to providing the world with high-quality indoor decorative glass and is honoured to serve the city’s world-class rail and aviation sectors.
Shatin Station
18 PRODUCT & TECH


















































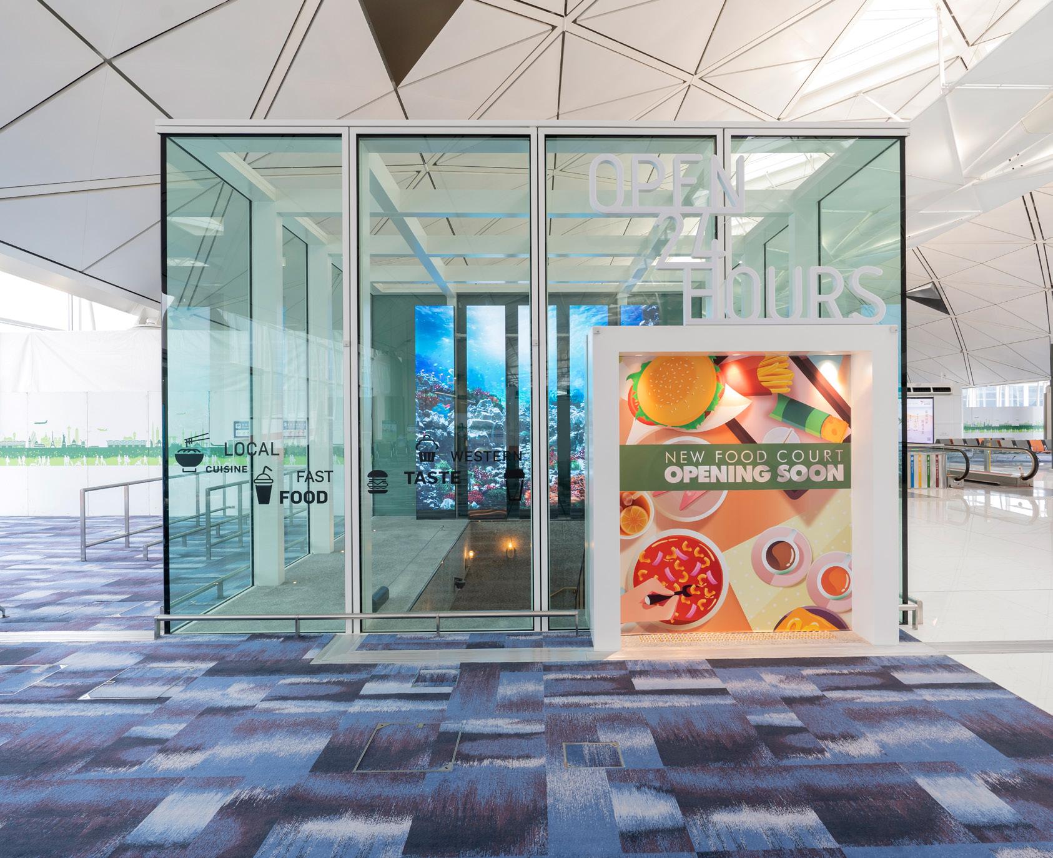
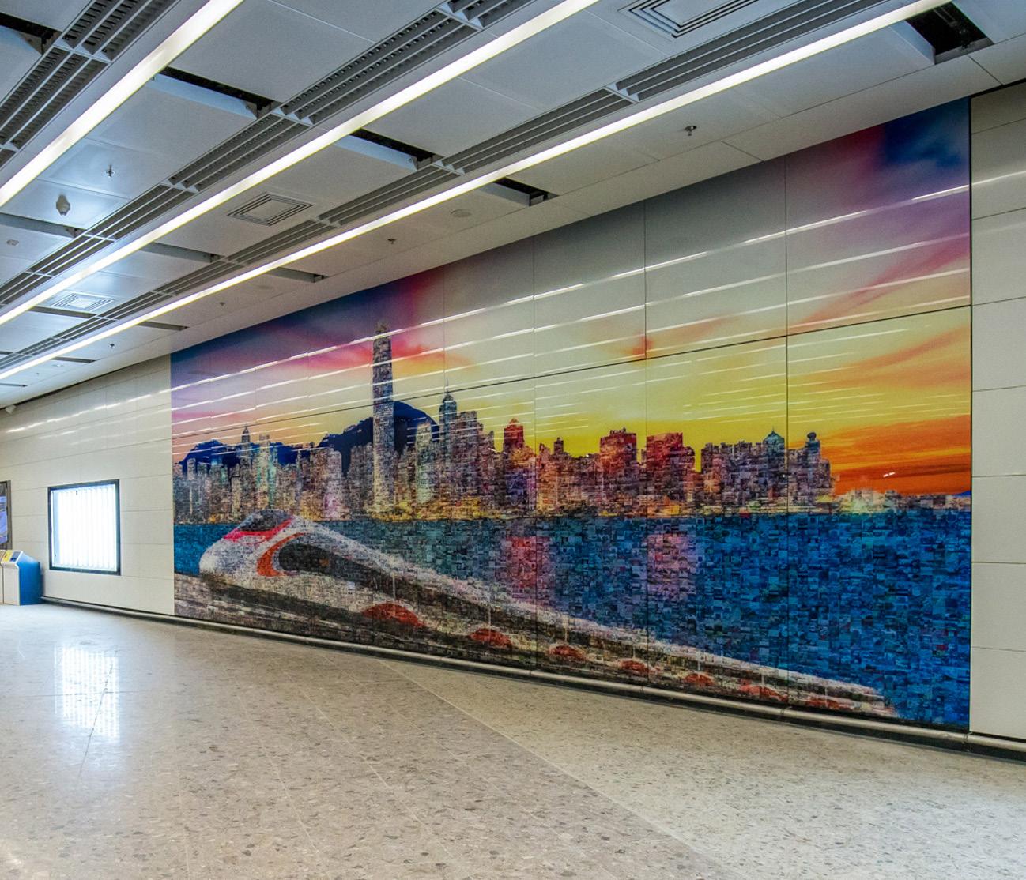

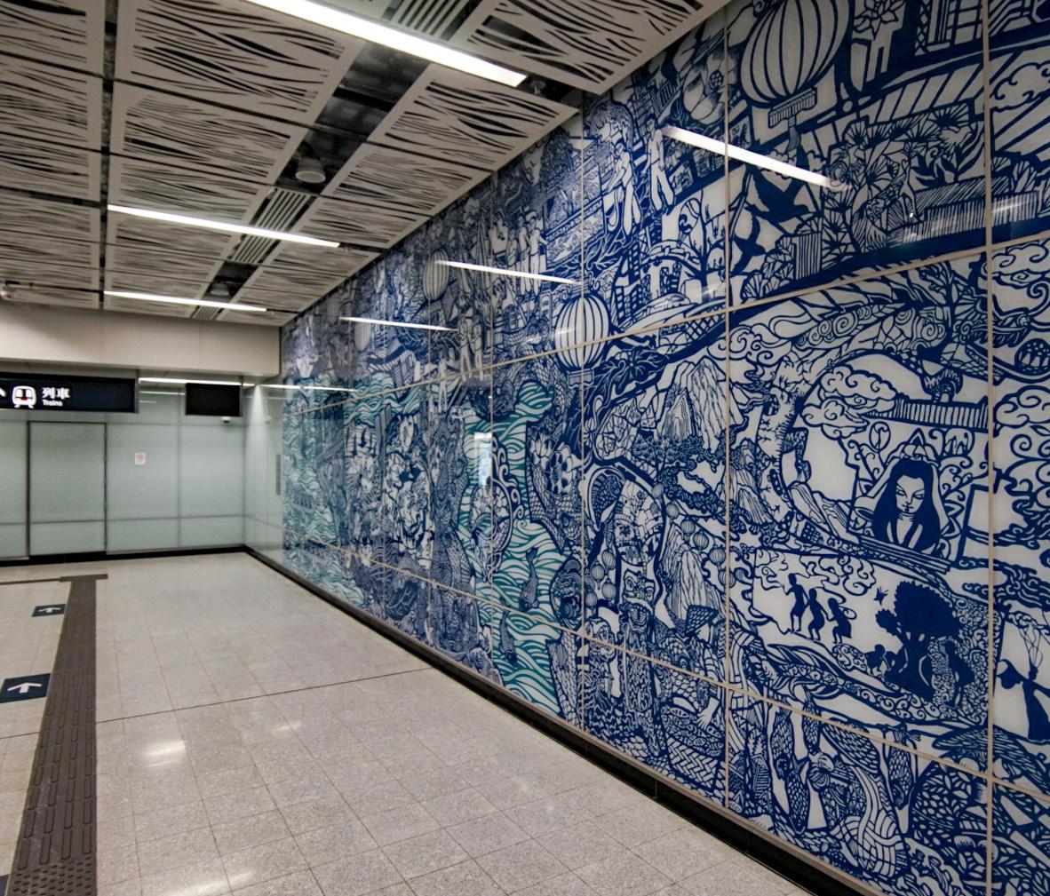
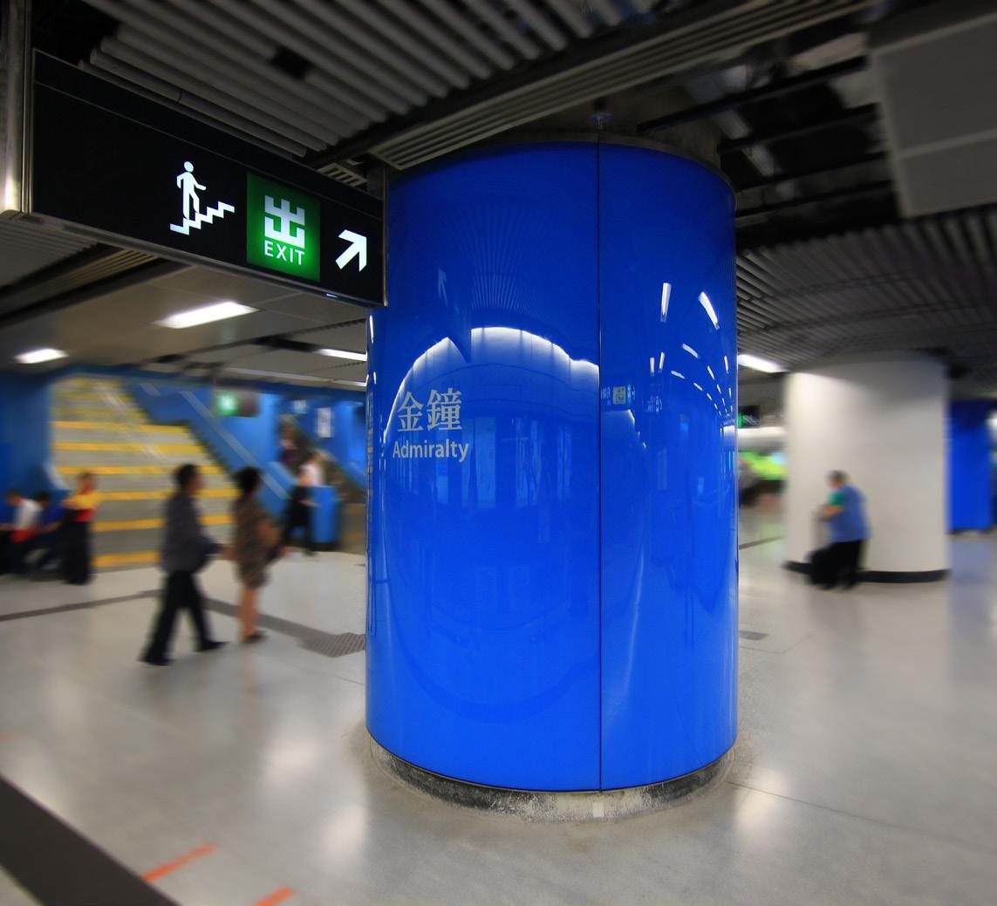






 Kennedy Town Station
Admiralty Station
HK High Speed Railway Station
Lei Tung Station
Hong Kong Airport Terminal 1
Kennedy Town Station
Admiralty Station
HK High Speed Railway Station
Lei Tung Station
Hong Kong Airport Terminal 1
PanaCast 20
ARE YOU READY FOR HYBRID WORKING?
The unanticipated and sudden shift to remote working caused by the Pandemic provoked a total rethink of the office and its intended purpose. The office, in turn, was sublimated into a hub for collaboration and connection, instead of a place that workers returned to daily.
As the global pandemic has continued, many organizations identified hybrid working as the ideal model for satisfying employees’ need for flexibility while preserving investments and maintaining company culture.
However, many homeworkers have struggled with their working environment, limited equipment and IT, inadequate workstations, back and neck pain, resulting in poor physical health and deteriorating mental health.
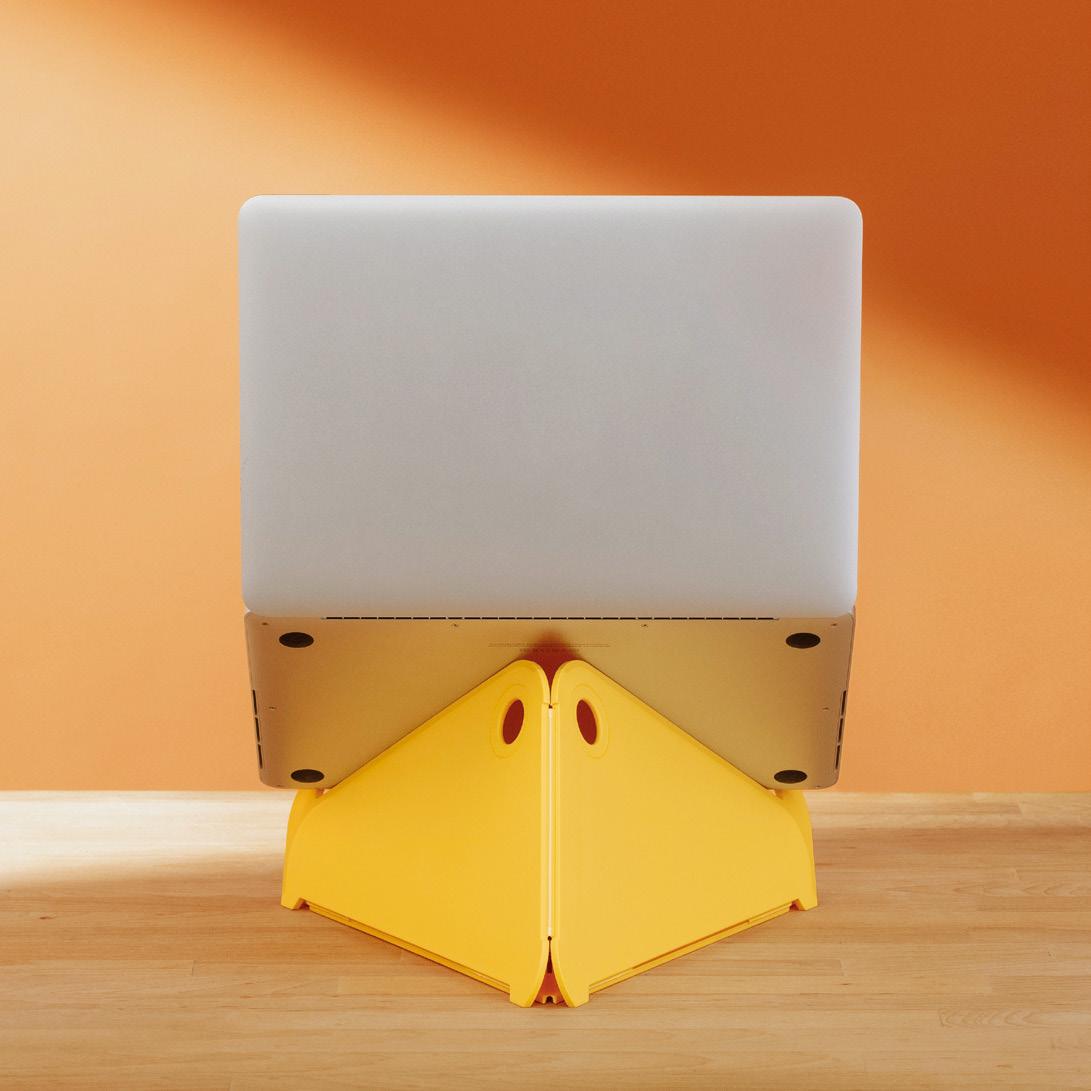
To support a hybrid office model, it is important to take health and safety into account, as the risk of ergonomic injury can be even higher for hybrid workers than those who work only in the office, due to home/remote workstation designs that do not support the body or meet ergonomics best practice.
HEALTH AND SAFETYAVOIDING NECK AND BACK PAIN
Organizations not only have to develop a hybrid working standard to keep their people safe and healthy, both physically and mentally. Also, to make sure those working at home can achieve a comfortable, sustainable posture to achieve an ergonomic set-up. Small equipment / peripherals like professional headset, laptop stand & monitor arm not only can enhance creativity & productivity, most importantly can ensure health and safety.
Being the world leading product designer & manufacturer specialized in ergonomic solutions, Colebrook Bosson Saunders bring human-oriented design in response to human ergonomic needs in the workspace to enhance personal wellness and productivity.
The Flo Monitor Arm is an all around great looking, great performing and affordable monitor arm solution. Easy fingertip movement of the screen is what it does best; go from landscape to portrait and tilt the screen with ease.
The 40 degrees of upward and downward tilt, and 90 degrees movement either side make the CBS Flo monitor arm ideal for collaborative workspaces. It boasts a greater range of articulation and adjustment than any other dynamic monitor arm.
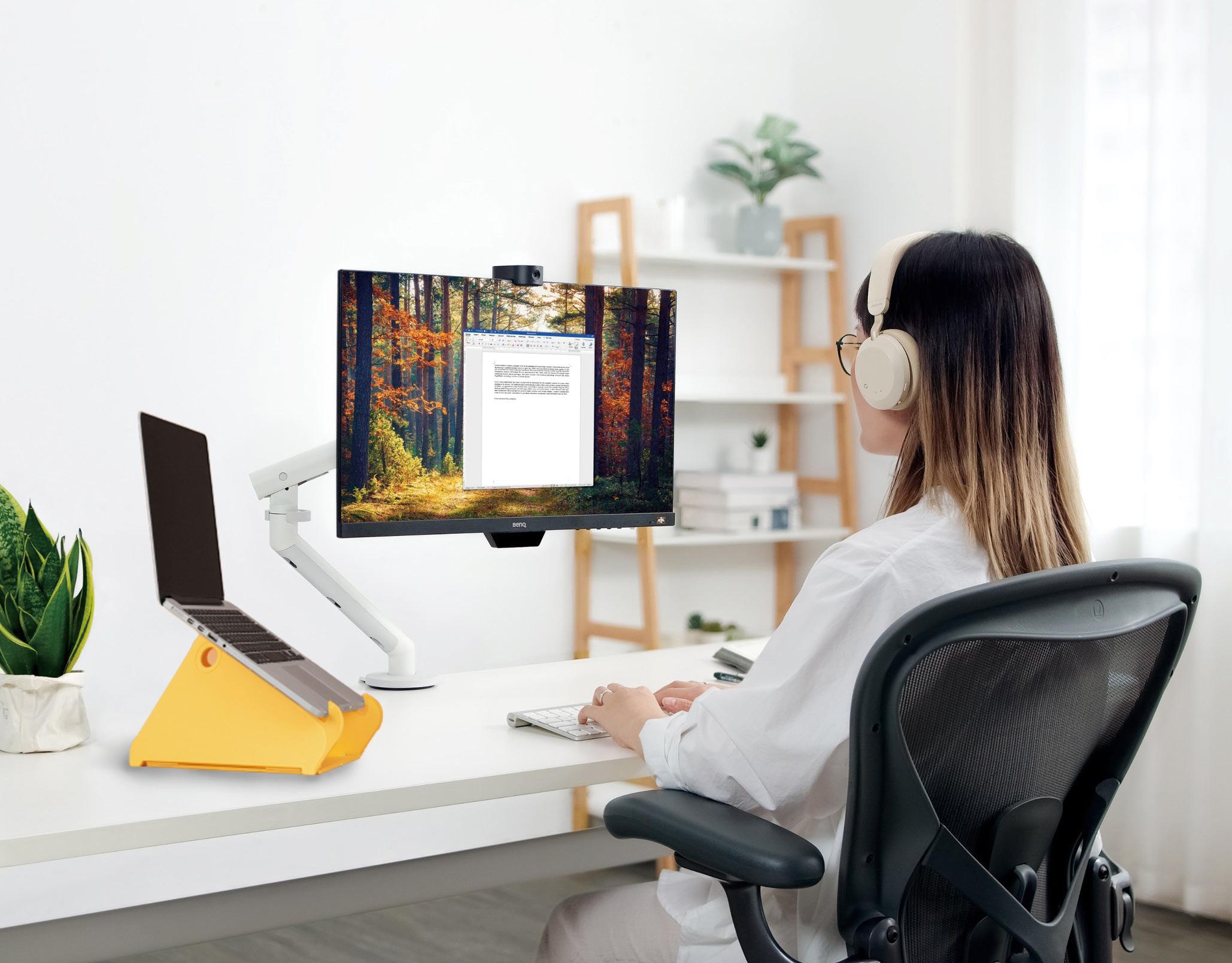
Oripura Laptop Stand is a portable, foldable laptop stand that positions your laptop screen where it’s easiest for you to see. In the office, at home, or on the go, this ergonomic laptop stand helps shape a more comfortable work experience.
Professional office headsets can save you from dreaded back and neck pain. As they allow you to stand up, stretch, and (with wireless) walk around. Without a headset you will find yourself stuck at your desk holding your phone over your ear, letting your neck, shoulders and wrists bear the weight and strain of your handset.
Flo Single Monitor Arm
The Evolve2 75 is the first of Jabra’s Evolve headsets to include fully adjustable Jabra Advanced Active Noise CancellationTM (ANC), so you can pick and choose how much (or how little) of your surroundings you hear. A ‘HearThrough’ button allows for tuning back into the sounds around you when you need to, without even having to take your headset off. With customisable settings like MySound (for the Sound+ mobile app), optimising music for personalised hearing profiles, and Equaliser adjustment, available through the Sound+ app plus Jabra Direct on mobiles and PCs), the Evolve2 75 suits changing needs.
Plug-and-play and works right for all leading unified communications (UC) platforms, Jabra PanaCast 20 enables every employee to level up the collaboration experience with Ultra-HD video from anywhere. PanaCast 20 uses advanced processors, powerful on-board AI, and a 13-megapixel camera to deliver an impressive real-time 4K Ultra-HD image that’s crystal-clear, with virtually no latency.
Picture-in-Picture mode works with any UC platform, even if they don't support dualstream devices, helping you to make your presentations more impactful.
Hybrid work will become the norm in a post-pandemic world. it will be critical for organizations to remain vigilant and evolve their work practices as needed. If organizations can’t offer an innovative, work 2.0 experience, then they’ll not only lose out on the ability to recruit from the widest and best talent pool possible, but they’ll also miss out on the next generation of talent who just won’t settle for subpar. Are you ready?
Oripura LaptOp Stand
20 PRODUCT & TECH
Texts & Images: colebrook bosson saunders








Evolve2 75 21
OSMO
Centre Stage at World Expo Dubai
The Polish Pavilion at the World Expo 2020 is a tribute to nature, under the theme, ”Poland. Creativity Inspired by Nature”. Wood, a symbol of continuing rebirth, is the main material used. The entire area of about twelve thousand square metres is protected with OSMO wood finishes, from the external façade, the interior walls of the structure, ceilings and floors, to stairs and balustrades.

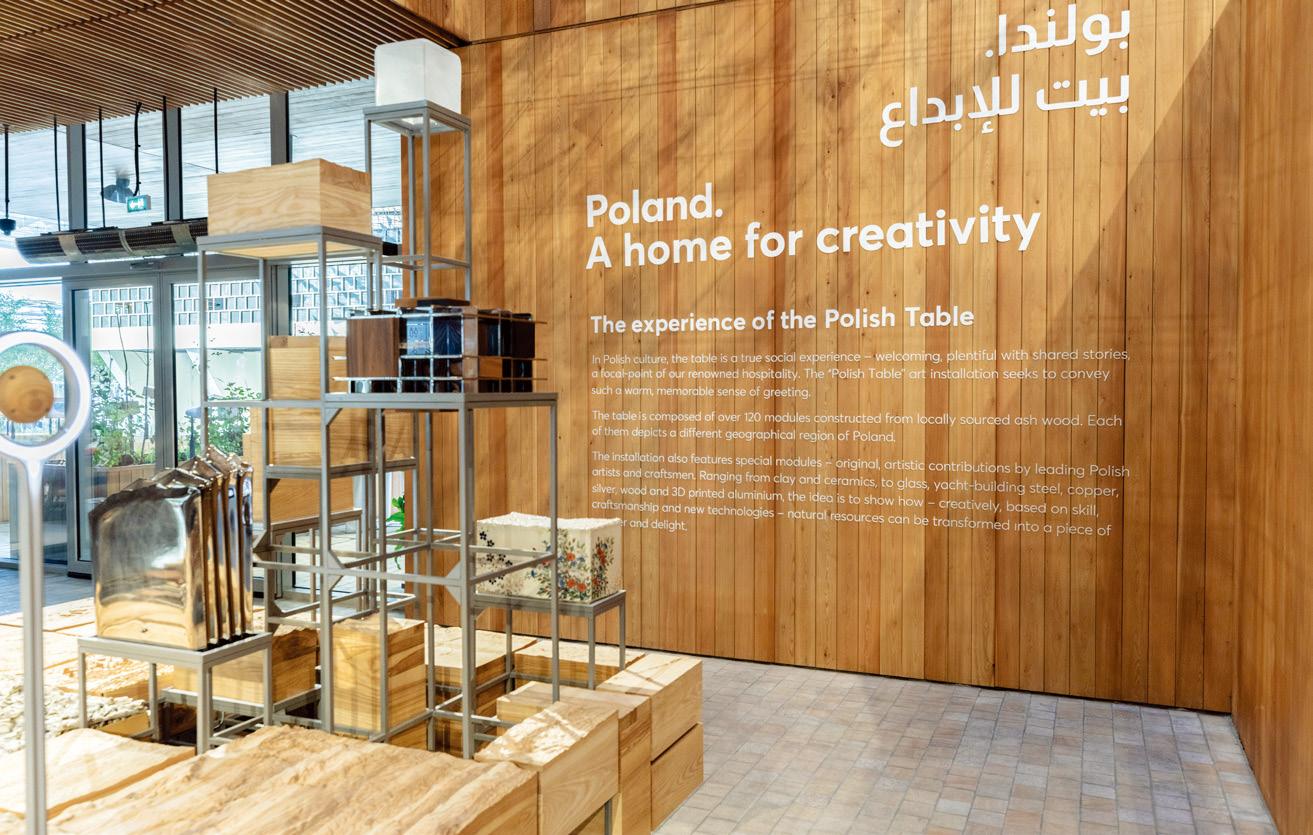
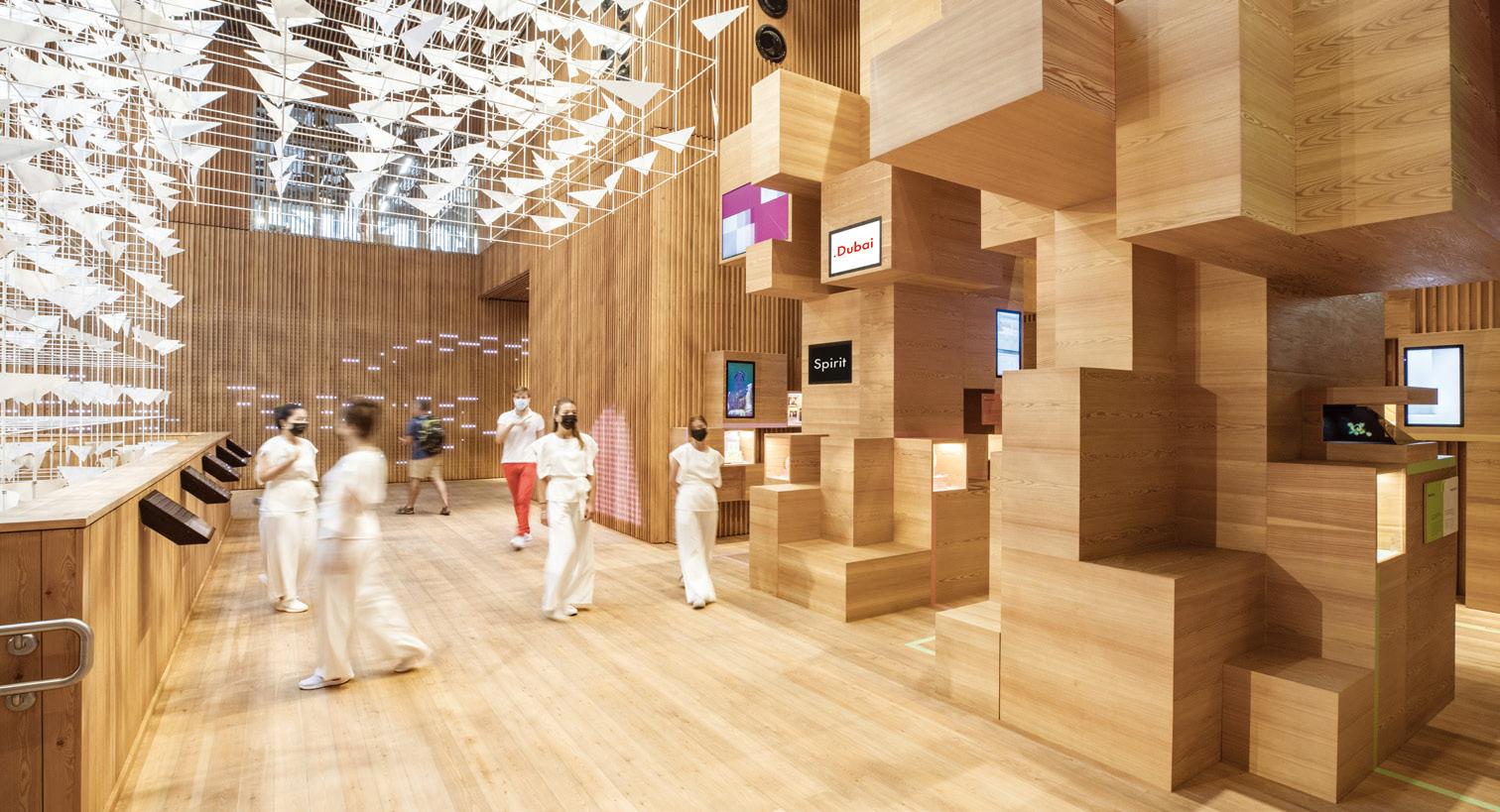

The Whole World in One Place
With over 140 years of experience OSMO products were selected to be used in the creation of this huge undertaking to represent the Polish nation on the world stage. The pavilion designers wanted the finishing to showcase the natural characteristics of wood and, after drying, to create a matt, transparent, protective layer with high surface hardness, whilst being abrasion resistant.
For the interiors, OSMO Top Oil Clear Matt was selected to provide protection for interior wooden elements. The Siberian Larch wood of the exterior is protected by OSMO Natural Oil Woodstain 701 Clear Matt and 702 Larch as well as Natural Oil Woodstain in a customised colour created specifically for the project.
Developed from natural oils and waxes, OSMO finishes place emphasis on the wood’s grain and natural characteristics of the wood. The microporous finish allows the wood to breath and reduces the risk of swelling and shrinkage. Water-repellent, extremely weatherproof and UV-stable, surfaces will not crack, peel, flake or blister. OSMO finishes are ideal for all wood in indoor and outdoor areas.
ON-TREND,NATURAL LOOKING FINISHES


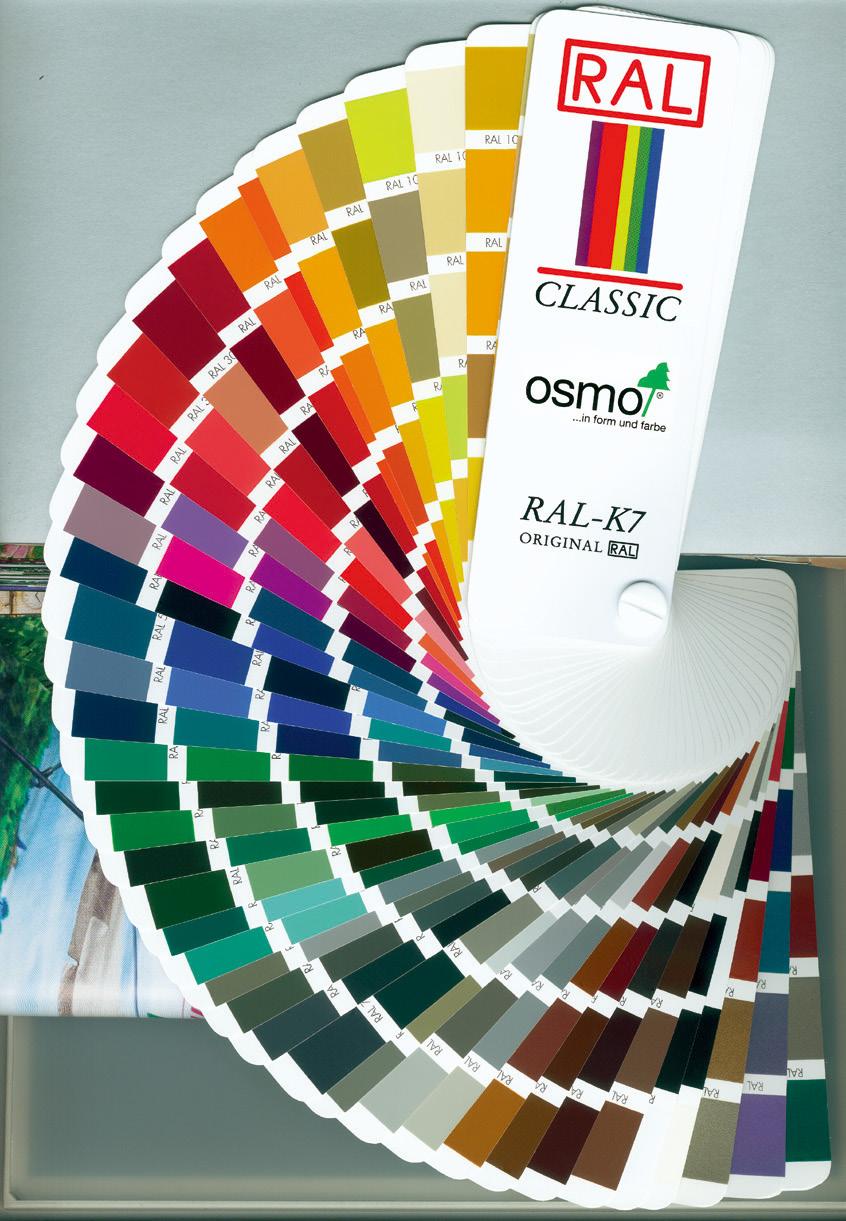
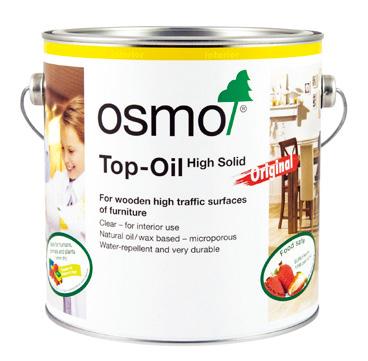


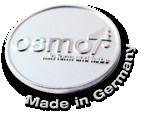
220 Gloucester Road, Wanchai, Hong Kong www.osmo.com.hk Phone: +852 2833 6069 Email: info@osmochina.com Made in Germany. Available in Hong Kong Visit OSMO
Build4Asia Awards Live Green, Build Smart, Be Recognised
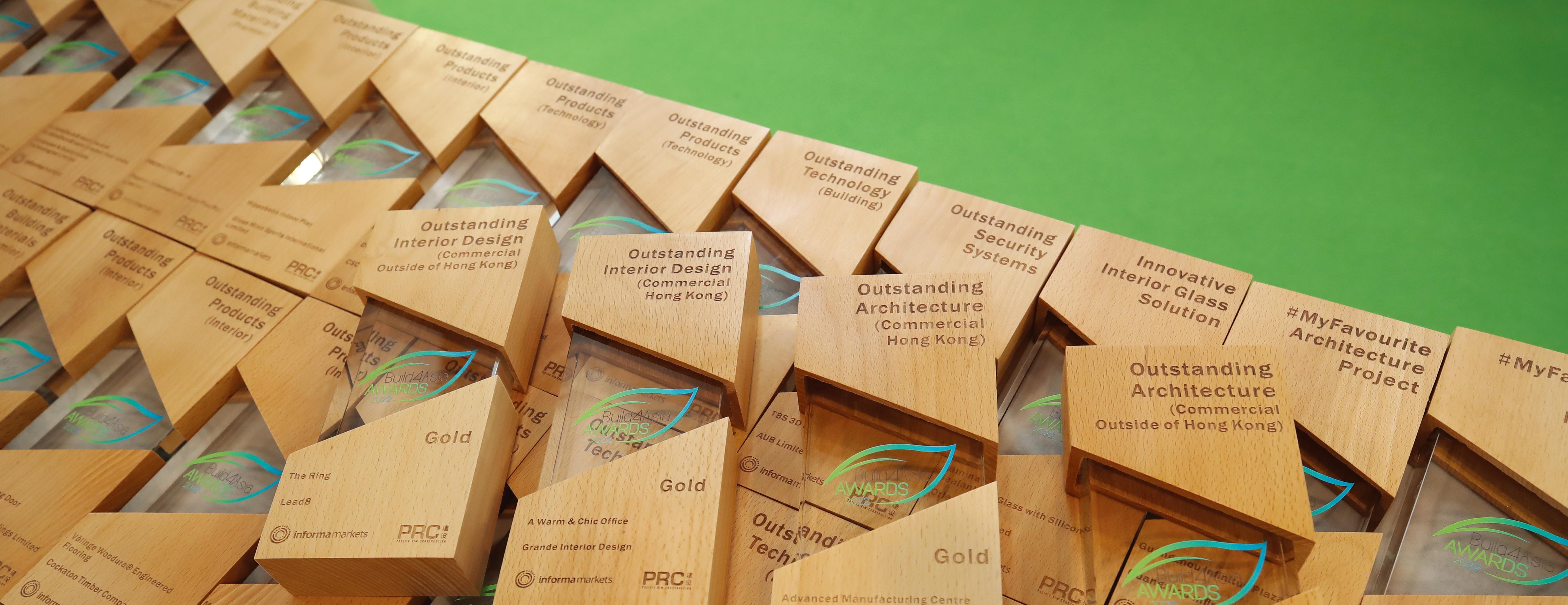

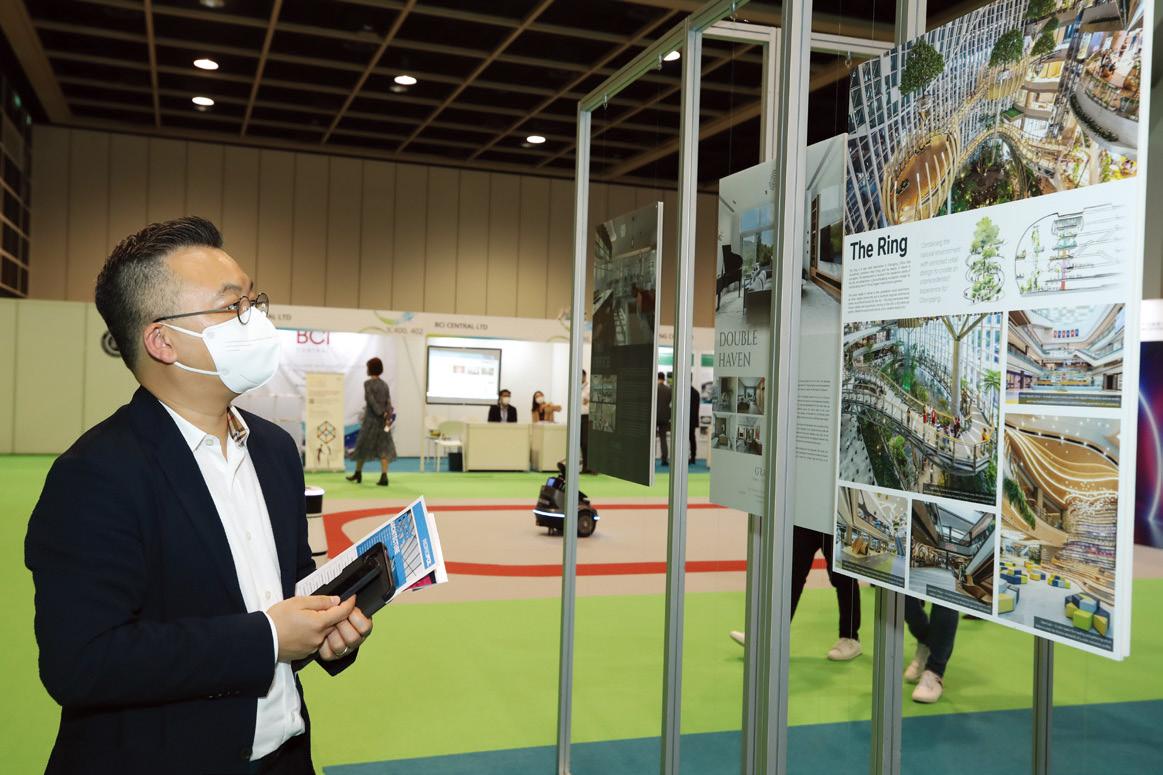

24
AWARDS
Awards 2022
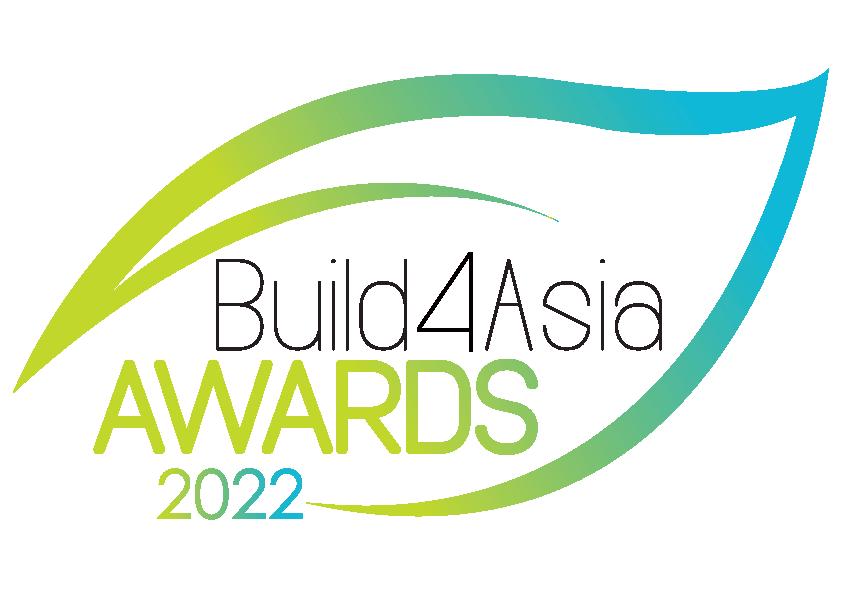



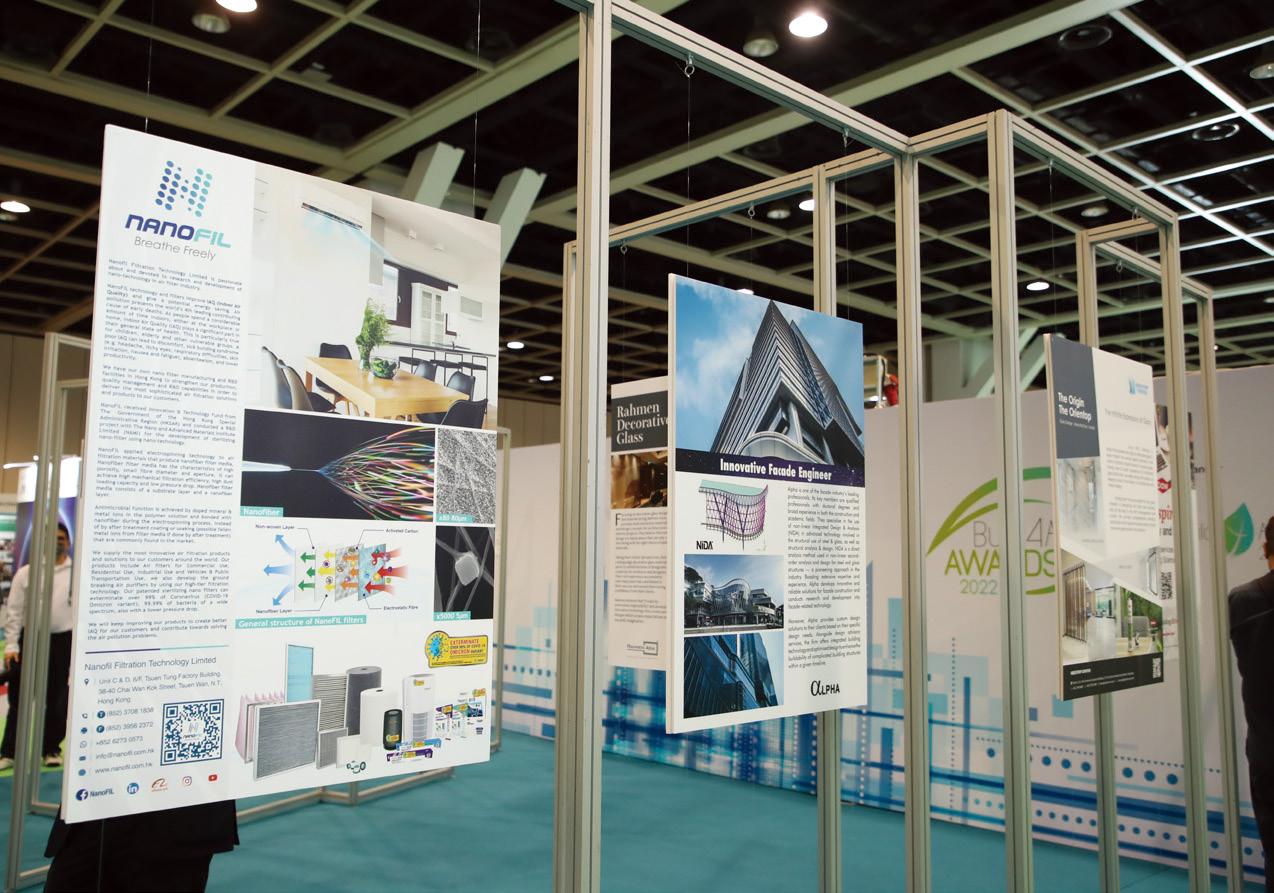


T WE NTIE TH ANNIVE R SARY 25

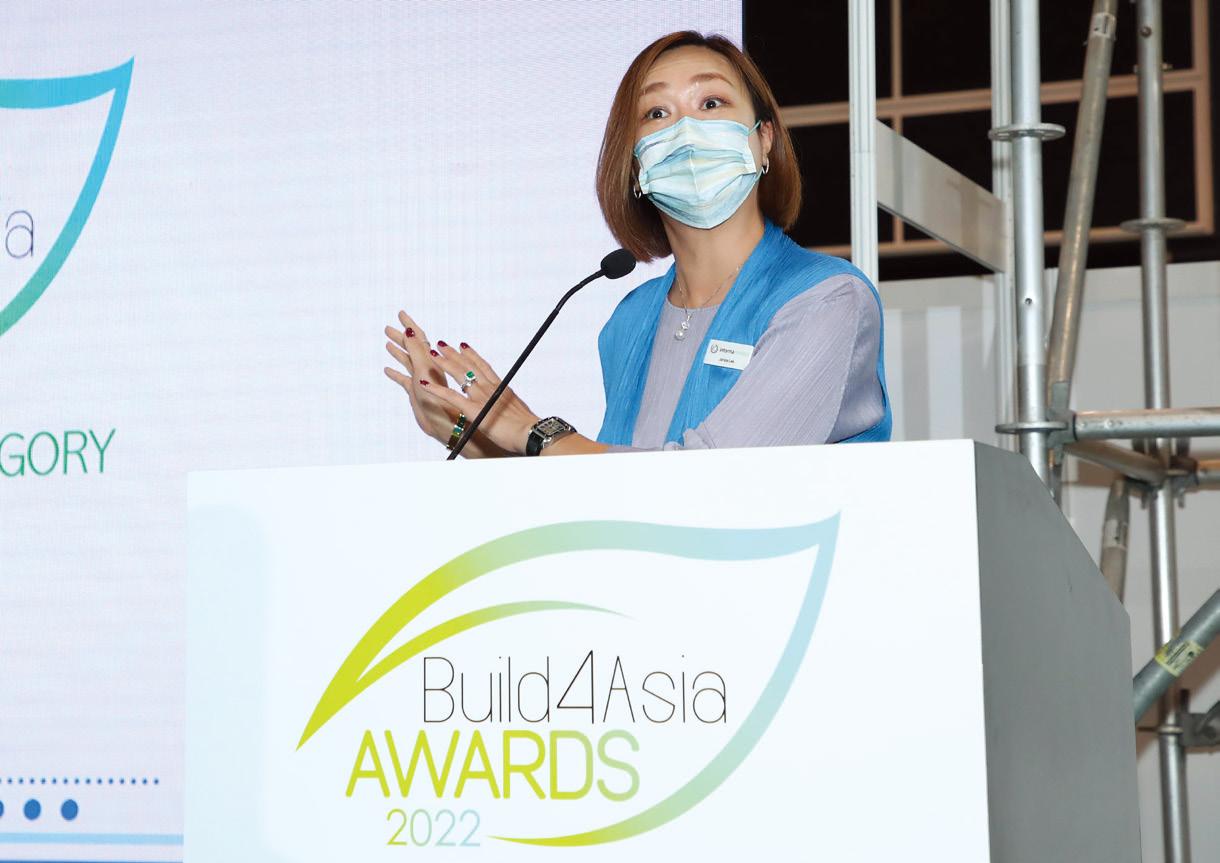
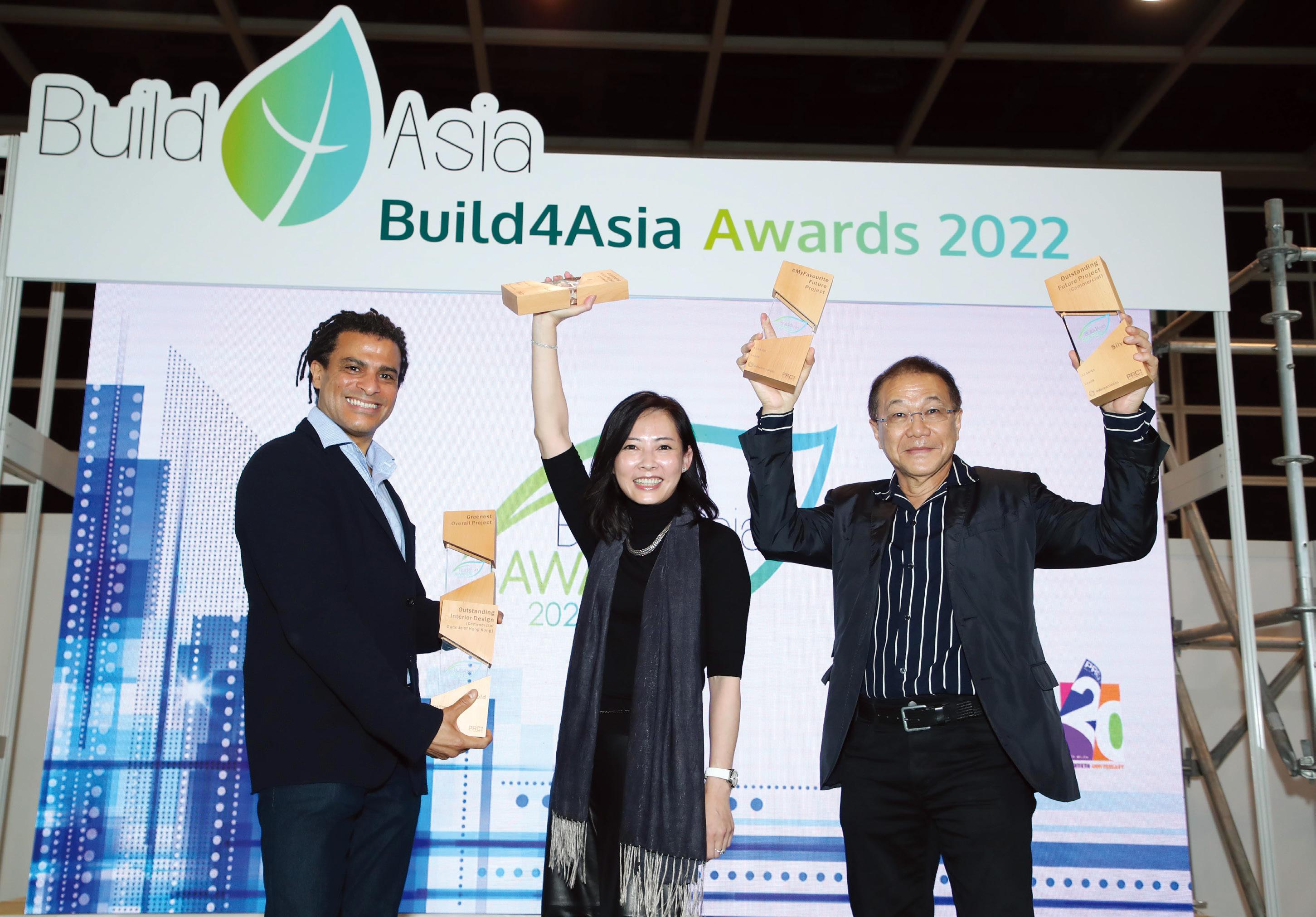
26 AWARDS
Outstanding Architecture (Commercial – Hong Kong)
Gold
Bronze Citygate Outlets and The Silveri Hong Kong – MGallery
Outstanding Architecture (Commercial – Outside of Hong Kong)
Gold
Bronze
Outstanding Interior Design (Commercial – Hong Kong)
Gold
Outstanding Interior Design (Commercial – Outside of Hong Kong) Gold
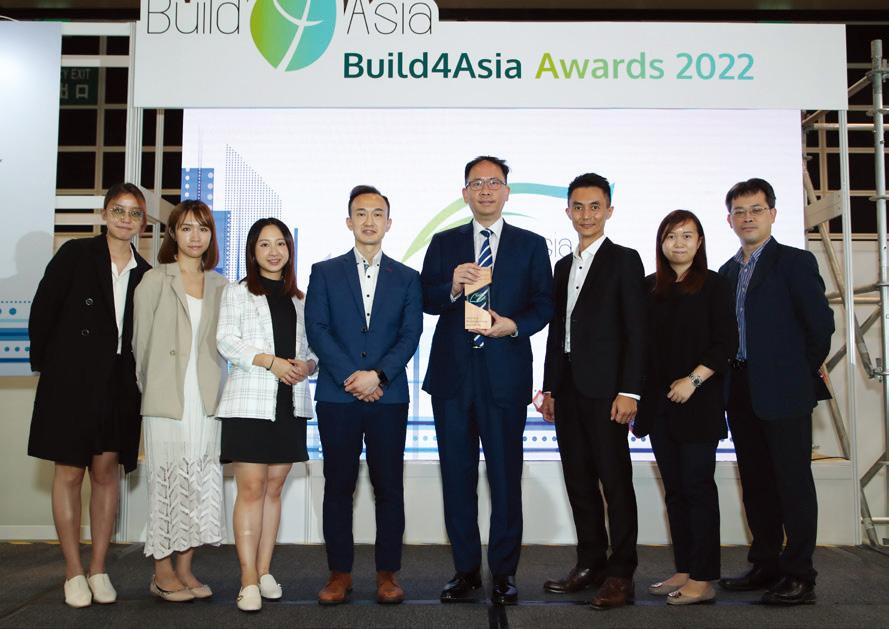
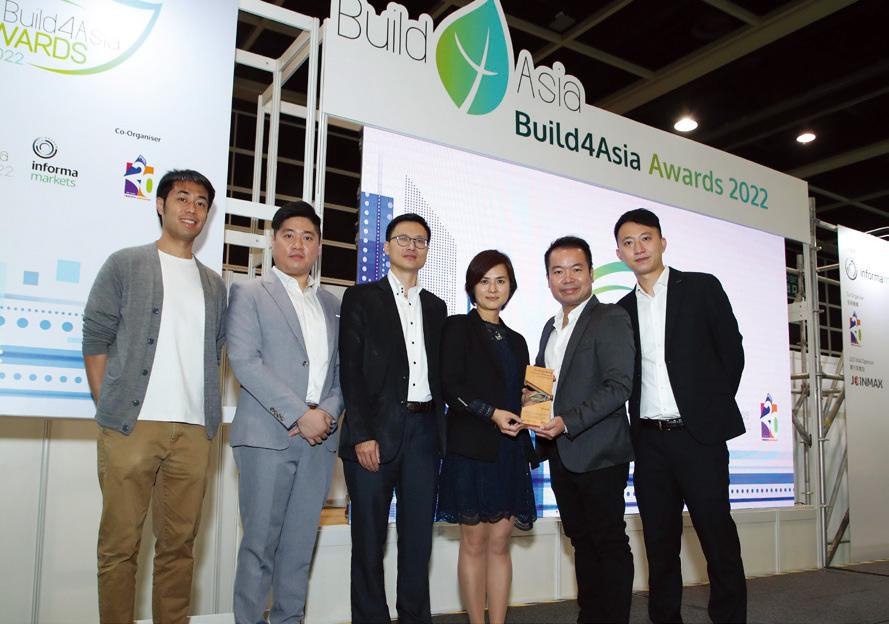

Outstanding
Outstanding Future Project (Residential)
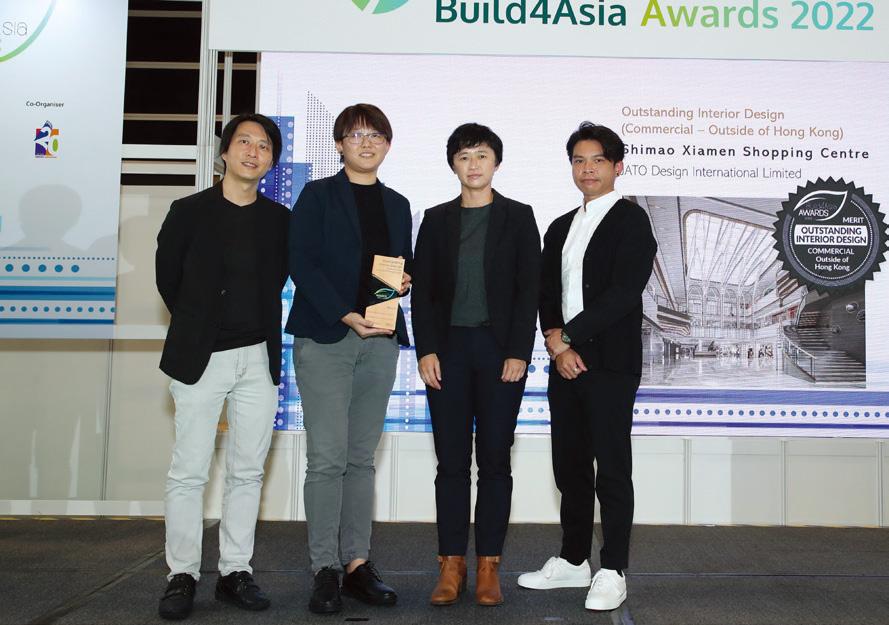
Outstanding Infrastructure Project (Hong Kong)

#MyFavourite (Online Voting)

Event Photos View
Awards
book
More
the Build4Asia
2022 official
Wong Tung & Partners Limited
Advanced Manufacturing Centre
ATKINS
Silver The Hari Hong Kong
Arquitectonica International Corporation
Guangzhou Infinitus Plaza
Guangzhou Infinitus Plaza
Kerry Properties Limited
Silver Qianhai Kerry Centre
JERDE Partnership Inc
U-Place, Kawagoe
A Warm
Chic Office Grande Interior Design Silver Vivace
Alexander Wong Architects
Private Banking
Project PMDL
Kids adventure playground
gym Ryan Chin
&
Ice & Fire
Bronze
Store
Merit
and rock-climbing
Lead8 Silver Guangzhou
Plaza Guangzhou Infinitus Plaza
Genting Malaysia Berhad
Centre JATO Design International Limited
The Ring
Infinitus
Bronze Genting Gardens Hotpot
Merit Shimao Xiamen Shopping
Gold Whampoa Street Rejuvenation Henderson Land Development Company Limited Silver 3 Mei Sun Lane Henderson Land Development Company Limited Bronze 458 Sai Yeung Choi Henderson Land Development Company Limited Merit Jockey Club “Craft Your Life Together” Co-living Community Project The Society of Rehabilitation and Crime Prevention, Hong Kong
SS C505 Liantang / Heung Yuen Wai Boundary Control Point – BCP Buildings and Associated Facilities Leighton Contractors Asia Limited Greenest Overall Project 11 SKIES LEAD8
Future Project (Commercial) Gold Shougang Park LEAD8 Silver 11 SKIES LEAD8 Bronze Cheugdu Poly Times Commercial JATO Design International Limited
Award Architecture Project Guangzhou Infinitus Plaza Guangzhou Infinitus Plaza Interior Design Project Shimao Xiamen Shopping Centre JATO Design International Limited Furture Project 11 SKIES LEAD8 Outstanding Building Materials (Green) Sustainable concrete paving bricks made with upcycled plastic waste EcoBricks Limited Outstanding Building Materials (Green) Green Concrete KMK (Asia) Limited Outstanding Building Materials (Green) Ecowood Panels NEXON Building Materials Limited Outstanding Building Materials (Premier) RAHMEN Decorative Glass Rahmen (Asia) Limited Outstanding Building Materials (Premier) Metal Ceiling Bonder Limited Outstanding Building Materials (Premier) Sikafloor® -2640 Sika Hong Kong Limited Outstanding Building Materials (Premier) Next Generation Decking (Flexiteek 2G series) Patio Verde Outstanding Building Materials (Premier) BubbleDeck® modules and BubbleDeck® semi precast floor slabs Advanced & Sustainable Technologies Limited Outstanding Products (Interior) Stealth Acoustics Invisible Speakers Lab3 Limited Outstanding Products (Interior) PROMATECH® - H Promat International (Asia Pacific) Limited Outstanding Products (Interior) SCRIGNO Sliding Door Worldmate Group Holdings Limited Outstanding Products (Interior) Hippobobo Indoor Play Gloss Mind Sports International Limited Outstanding Products (Interior) Välinge Woodura® Engineered Flooring Cockatoo Timber Company Limited Outstanding Products (Technology) Drillcorpio® (Model no. D2) CSC Robotic Engineering Limited Outstanding Products (Technology) MS-WITC8CL Wifi Handheld Thermal Camera with Data Logger MEET (China) Limited Outstanding Products (Technology) M2 Solution Suite Metersquare Limited Outstanding Technology (Building) DOWSIL Silicone Structural Glazing, Weatherproofing, Insulating Glass Sealants DOW Outstanding Technology (Building) NanoFIL Sterilizing Nano Filter Media NanoFil Outstanding Technology (Building) air-lux Pivot Door AUB Limited Outstanding Security Systems TBS 3D Fly AUB Limited Innovative Facade Engineer of the Year Innovative Façade Engineer Alpha Consulting Innovative Interior Glass Solution Laminated Glass with Silicone Sealant Orientop Limited Innovative Smart Building Solution TK Elevator Digital Solution - MAX TK Elevator Asia Pacific Published by ROF Media, PRC Magazine is currently celebrating 20 years as the most omnipresent built-industries publication in Hong Kong and one of the most extensive multi-disciplinary building sector publications in Asia Pacific. Build4Asia is Asia’s No 1 sourcing and trading platform for the building, electrical engineering and security industries offers a one-stop platform for market leaders to showcase cutting-edge technologies and solutions covering every facet of the construction services industry from building materials automation, total surveillance systems to smart city and green technologies.
Awards will return in May 2024. For more information, please contact your PRC Magazine / ROF Media contact at media@rofmedia.com or telephone +852 3150 8988.
Build4Asia
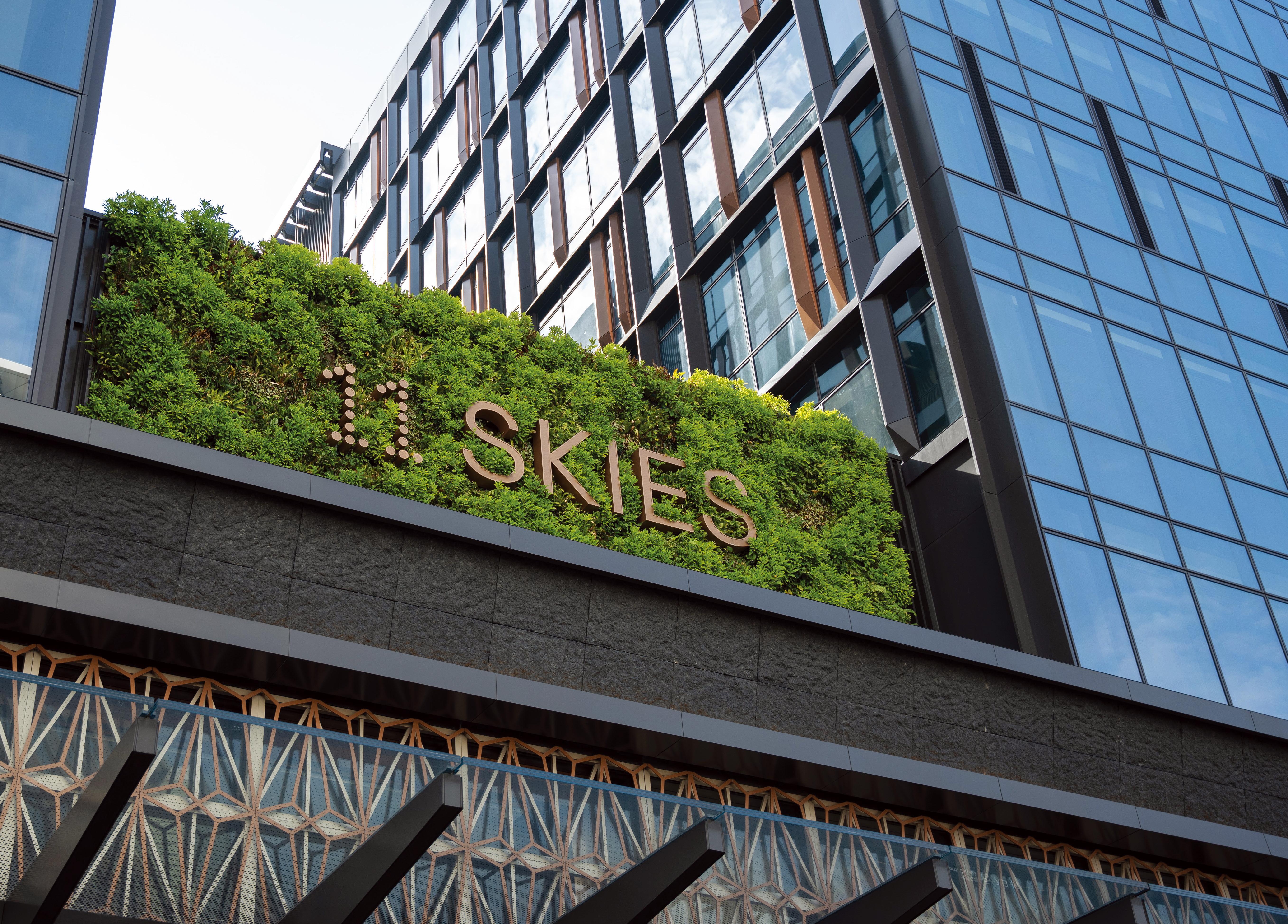

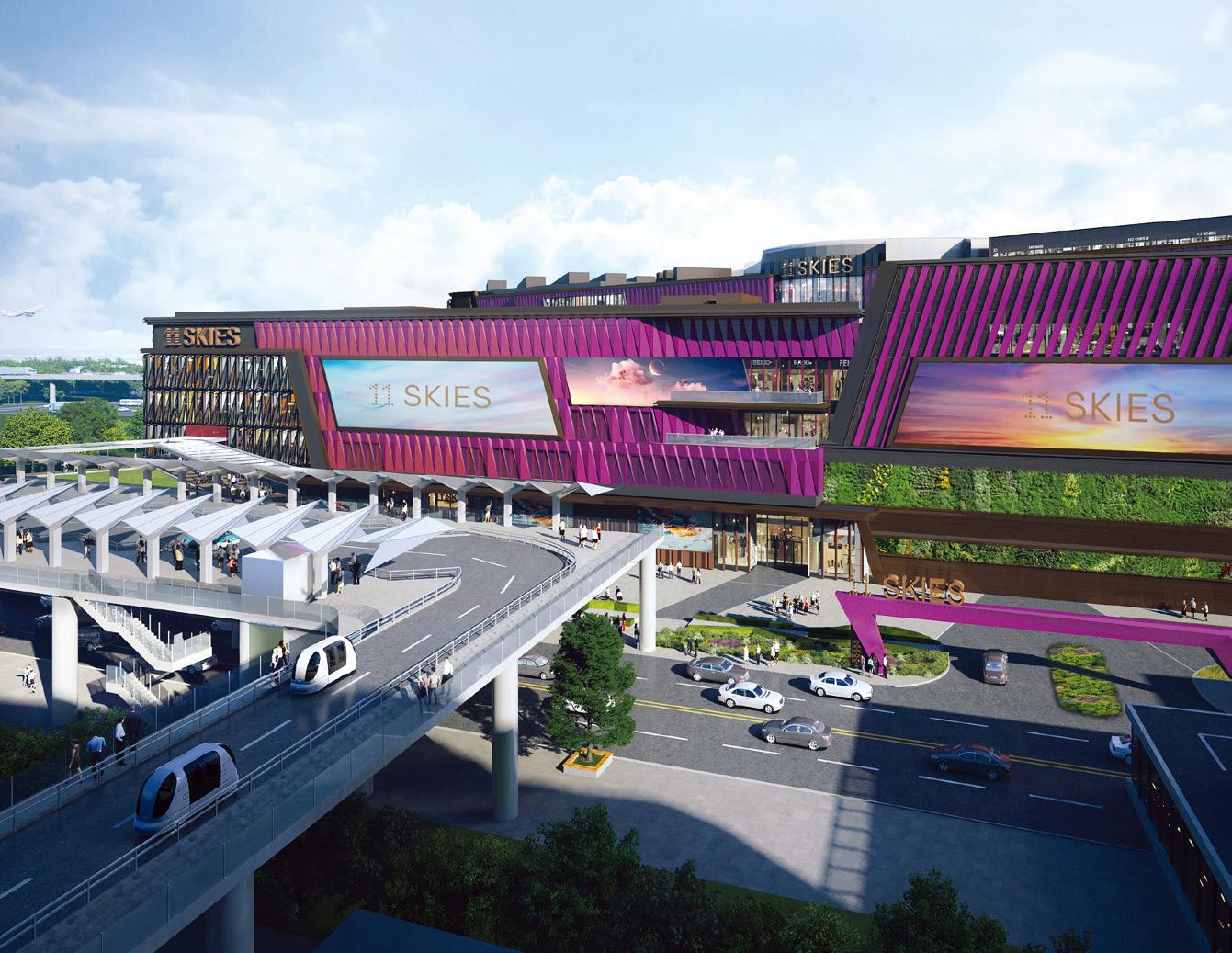
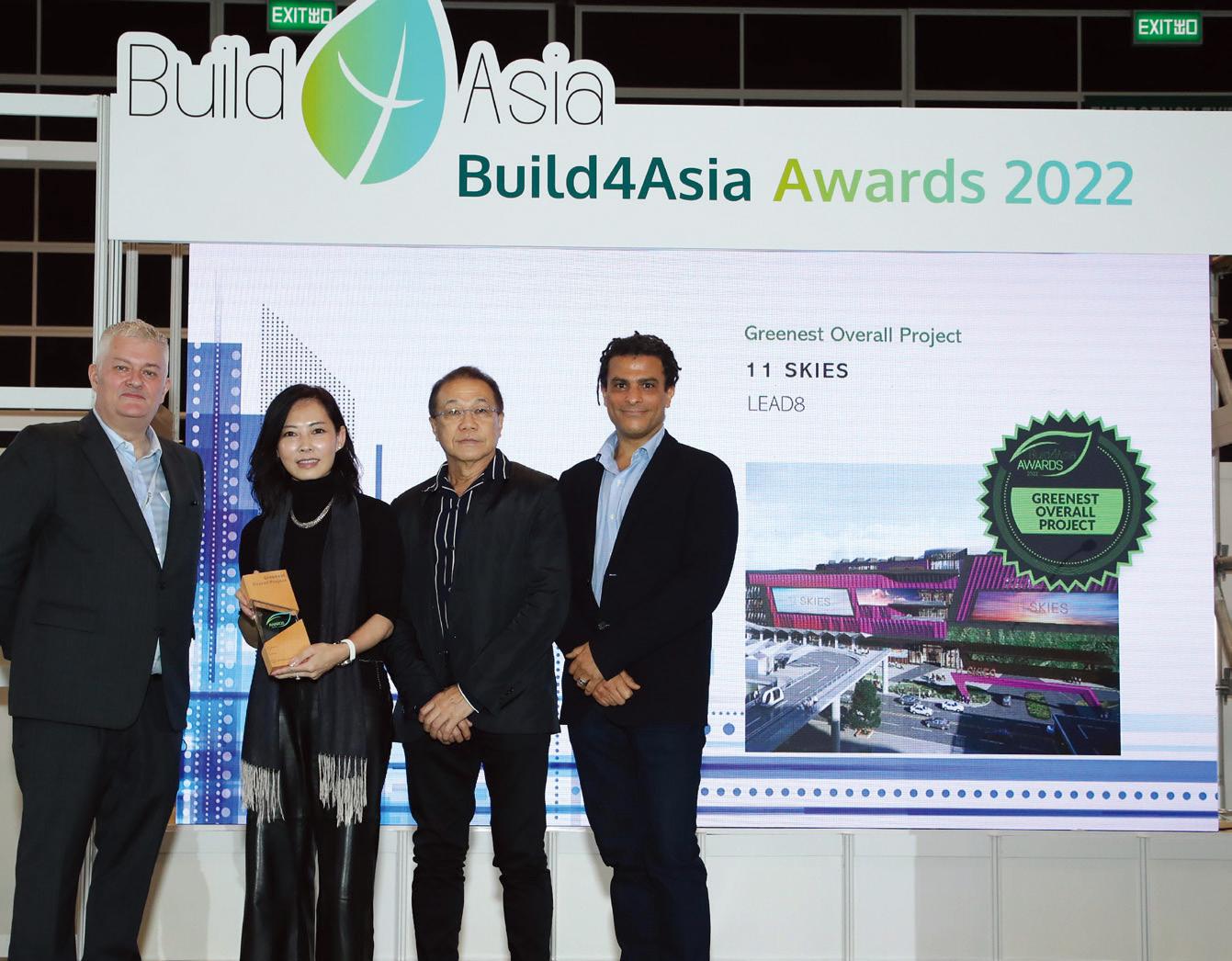
GREENEST OVERALL PROJECT 28 AWARDS
LEAD8 • ••••• • • • • • • • ••• • ••

29
• • ••
• • • •
• •• • • • • • • • • • • • •
•• FUTURE PROJECT COMMERCIAL
• OUTSTANDING FUTURE PROJECT


• • ••
SILVER
•• •
11 SKIES
Applicant: Lead8 | Address: Hong Kong International Airport, Hong Kong | Expected construction commencement date: 2018 | Expected completion date: 2025 | Architect: Lead8 | Interior Designer: Lead8 | Other key project team members: Developer – New World Development Company Limited | Total site area: 25hectares | Total GFA (square metres): 350,000sqm #MyFavourite
ADVANCED MANUFACTURING CENTRE
The Advanced Manufacturing Centre (AMC) in Tseung Kwan O was developed to be the driving force in the reindustrialisation of Hong Kong and commercialisation of innovations. The multi-story industrial building embraces industry 4.0 standard–or the integration of new technologies, cloud computing, analytics and the like–for a seamless, customised and efficient distribution for its tenants. AMC’s use of innovative tools removes a major stumbling block for advanced manufacturing– that of prohibitively high cost for low-volume production by providing shared services on logistics, warehousing, prototyping, low-volume assembly and clean room enabled space, so that partner companies can focus their valuable resources.

The 108,580-sqm facility is a pilot project to showcase how Wong Tung & Partners Limited responds to the emerging trend of digital smart factories. The forwardlooking project was developed with five industries in mind, including devices and equipment for medical health and hospital; biomedical engineering devices; smart electronics and optical equipment; and smart power devices for smart city applications.
Green design elements have also figured in the AMC, like the rainwater storage system, photovoltaic panels, electric vehicle charging system and a sea water district cooling system that is shared with the surrounding sites to reduce carbon emissions and control pollution. Carbon emission was also reduced throughout the construction by using a flying factory for prefabricated components. A vertical green wall system with plants of various kinds are also featured in the new facility to contribute greenery to the cityscape. This project celebrates the transition to a new era which marks the industrial revitalisation movement in Hong Kong.

Applicant: Wong Tung & Partners Limited | Location/Address: Tseung Kwan O, Hong Kong | Completed date: 2Q 2022 | Architect: Wong Tung & Partners Limited BUILDING > ARCHITECTURE - COMMERICAL (HONG KONG) WONG TUNG & PARTNERS LIMITED 30 AWARDS

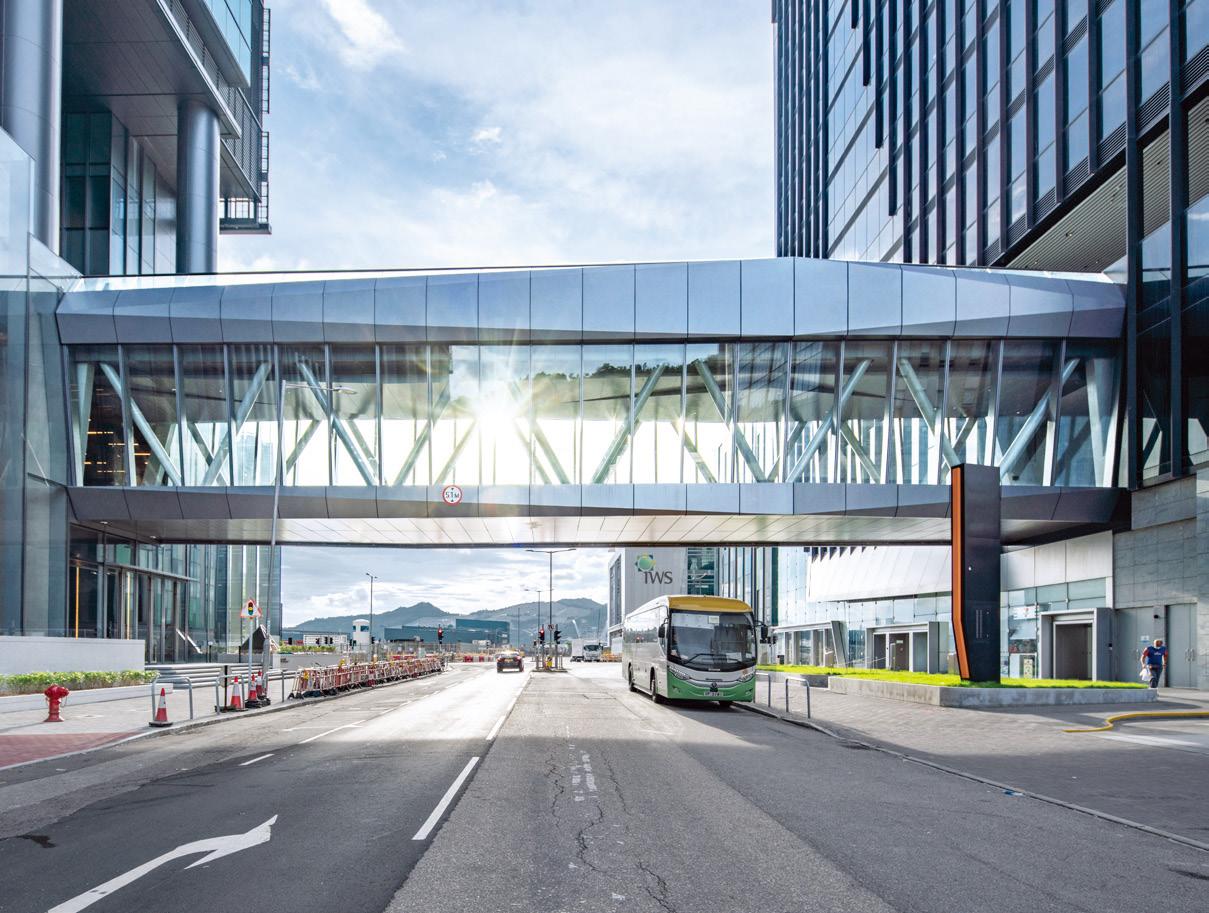

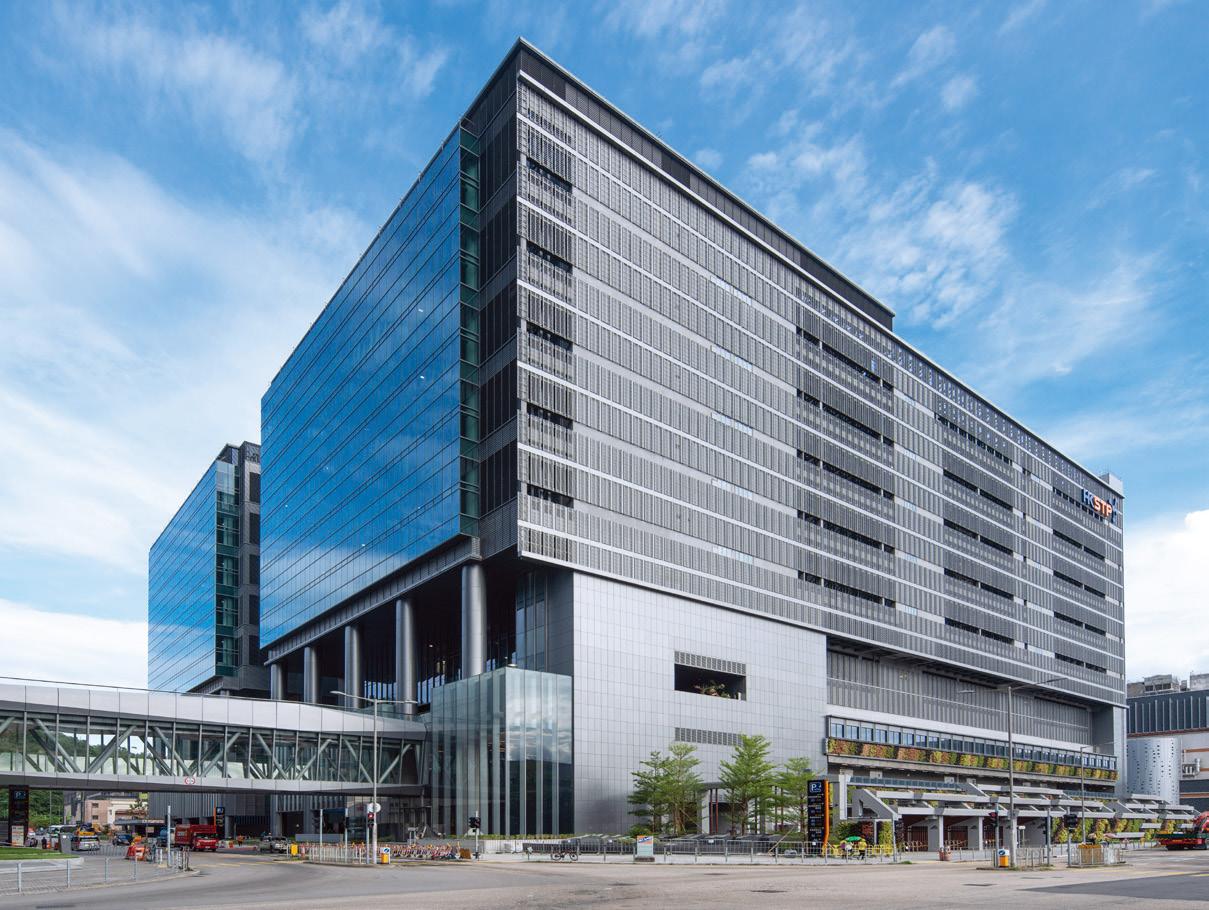
31
BUILDING > ARCHITECTURE - COMMERICAL (OUTSIDE OF HONG KONG)
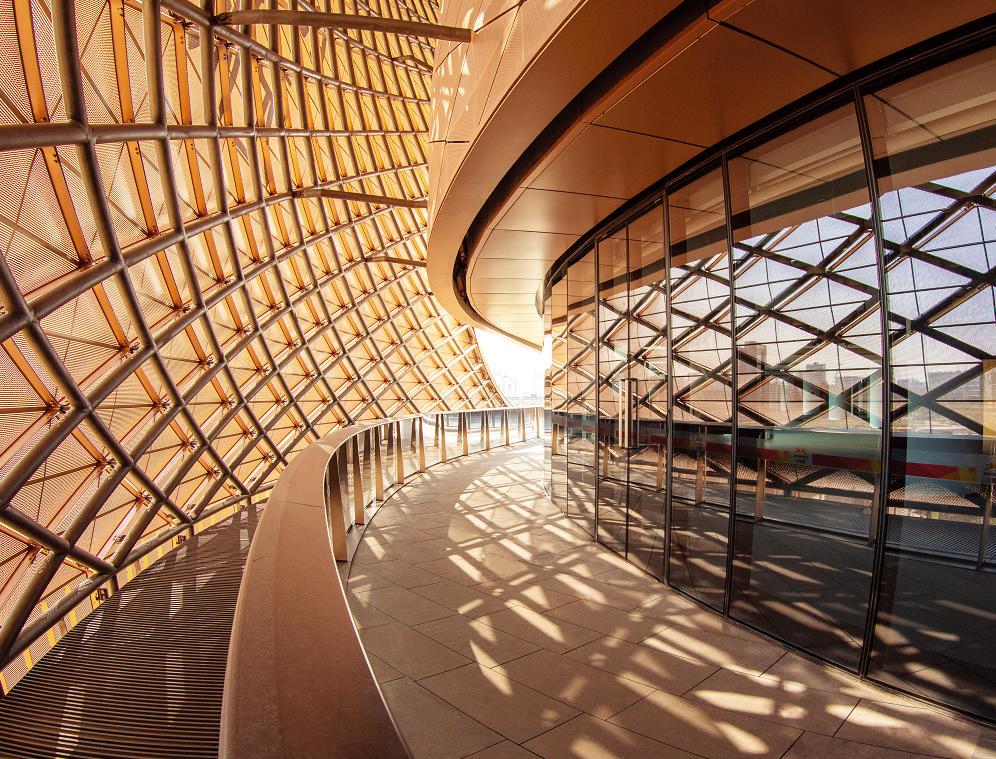
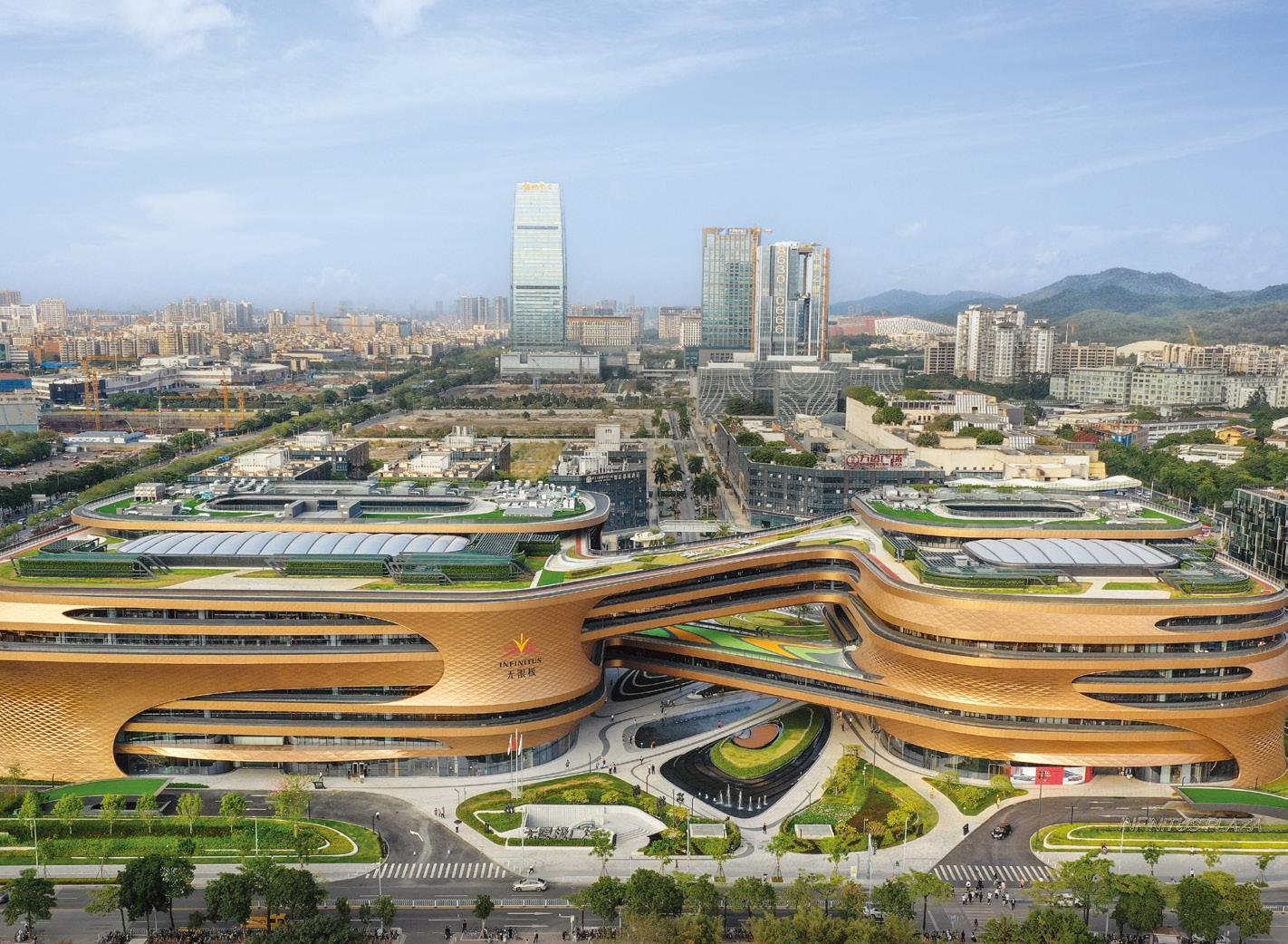
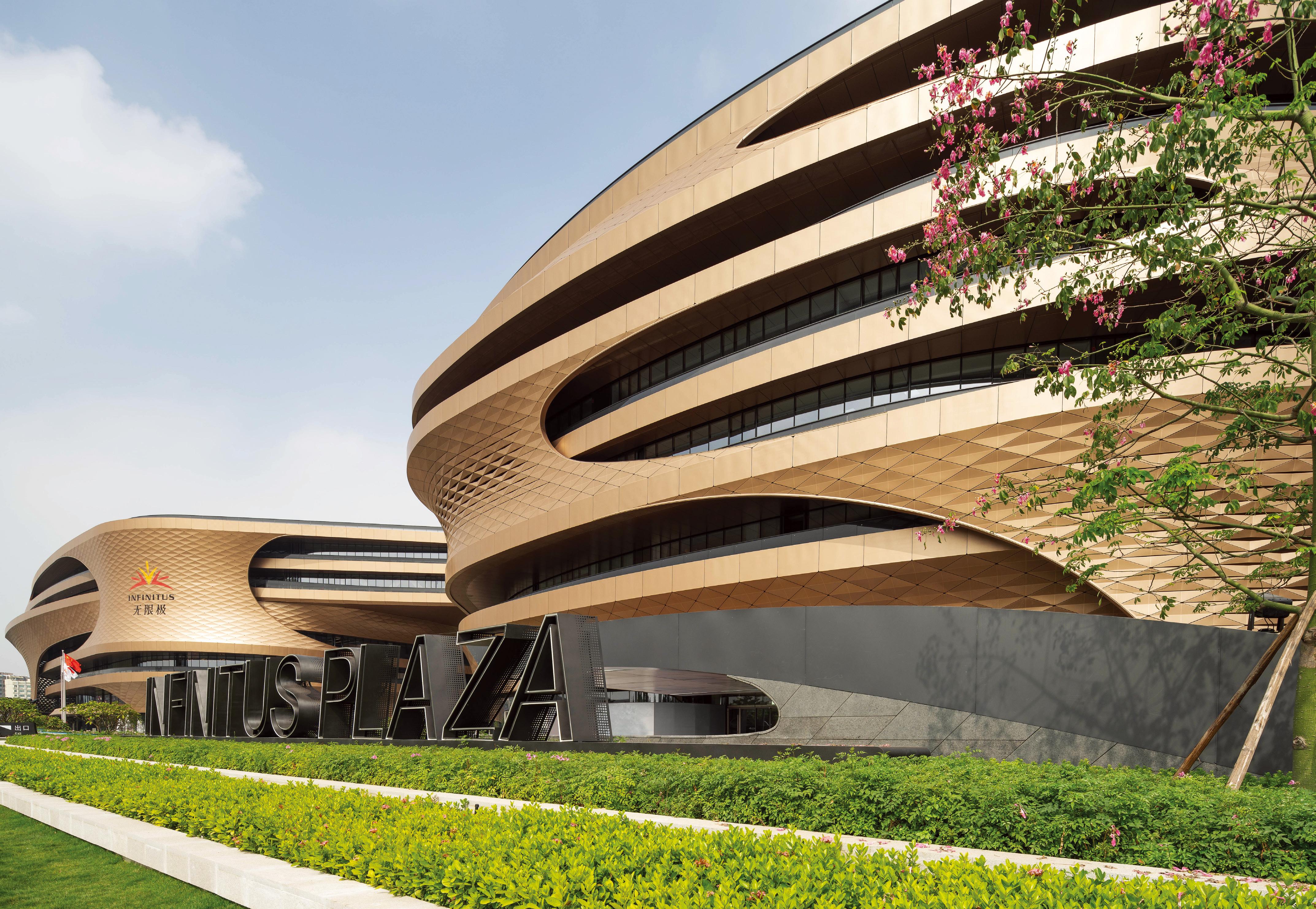
32 AWARDS
GUANGZHOU INFINITUS PLAZA
The striking Guangzhou Infinitus Plaza is one of the newest additions in Baiyun district’s cityscape. The massive office and commercial complex sets out from the rest with its shape–the infinite symbol. It consists of two towers connected by long-span aerial corridors. The design is not just decorative. The local climate, corporate culture and modern curvilinear architectural design concept were taken into account in the construction and design of Guangzhou Infinitus Plaza. The overall layout was designed to be compatible with the urban environment, and the concept of green building was adapted.
Just some of the green design elements incorporated in the structure are: the roof which adopts the ETFE film lighting roof–an alternative to glass. The building’s energy consumption is notable, 5.4% higher than the energy saving standard. Each tower also has an independent rainwater recycling system, while the shower room of the activity centre adopted a solar and electric water heater. Pockets of greeneries surround the building, which improves the microclimate of the facilities and reduces the intensity of heat island. This element and other details meet the requirements of a sponge city design.
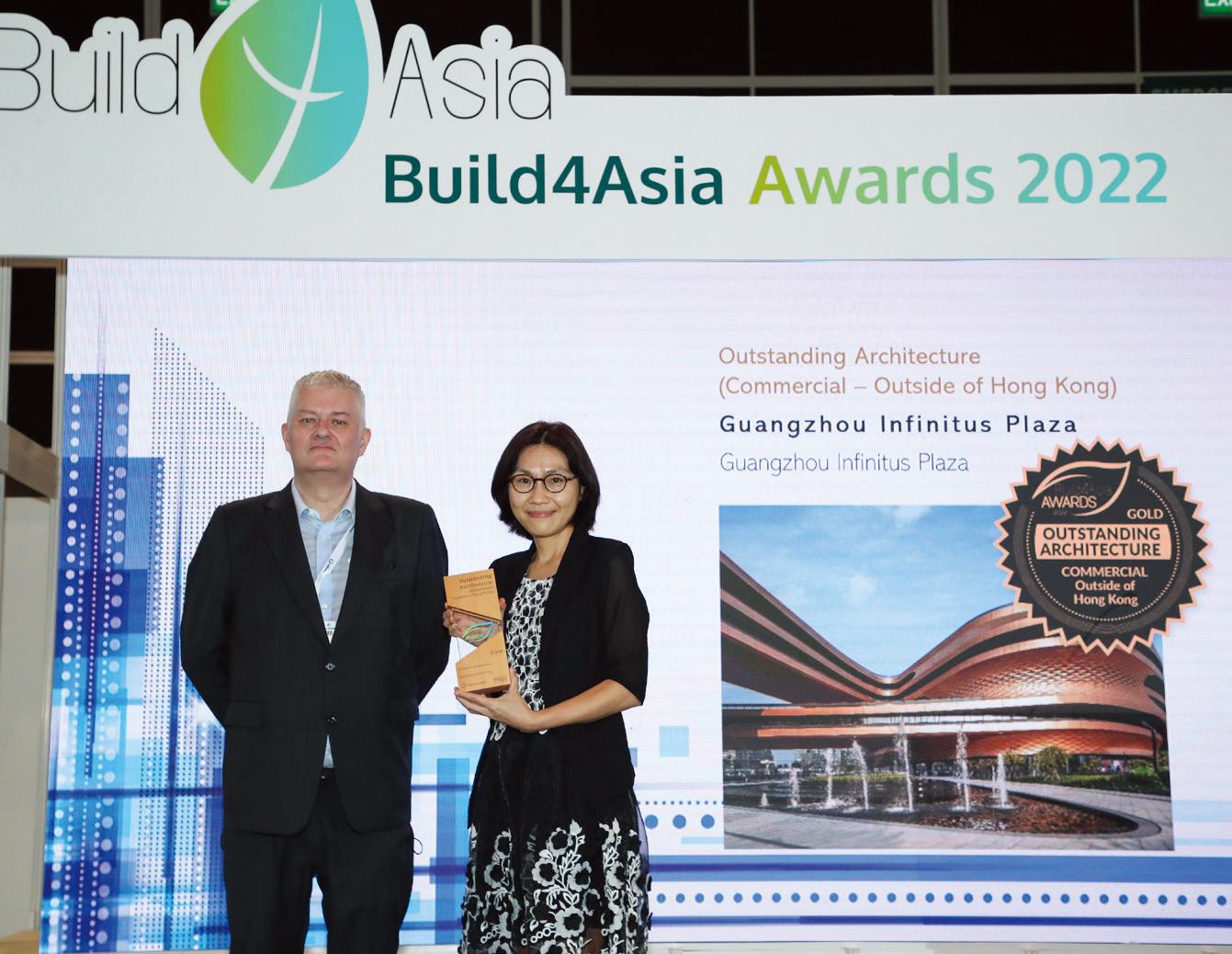
SInce it completion in 2021, Guangzhou Infinitus Plaza has improved the commercial grade of the district. Its central garden has also become a free space where residents of surrounding communities can unwind and relax. In the future, the massive commercial complex will be used as a space for art and culture, while promoting the presence of excellent enterprises.


GUANGZHOU INFINITUS PLAZA
Applicant: Guangzhou Infinitus Plaza | Completion date: Nov 2021 |
Address: No. 1-2 Yuncheng South First and Second Road, Baiyun District, Guangzhou | Scope: Covers an area of 45,000sqm | GFA: about 185,642.5sqm
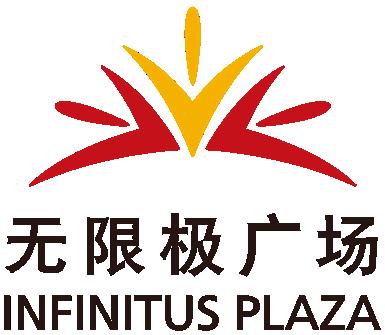
COMMERCIAL Outside of Hong Kong • •• •• • • • • • • • • •• •• • • • • • • •••• • GOLD OUTSTANDING ARCHITECTURE
33
A WARM & CHIC OFFICE
Grande Architecture Interior has veered away from the traditional office design and instead created a “human-centric” space at an office at TML Tower, Tsuen Wan.

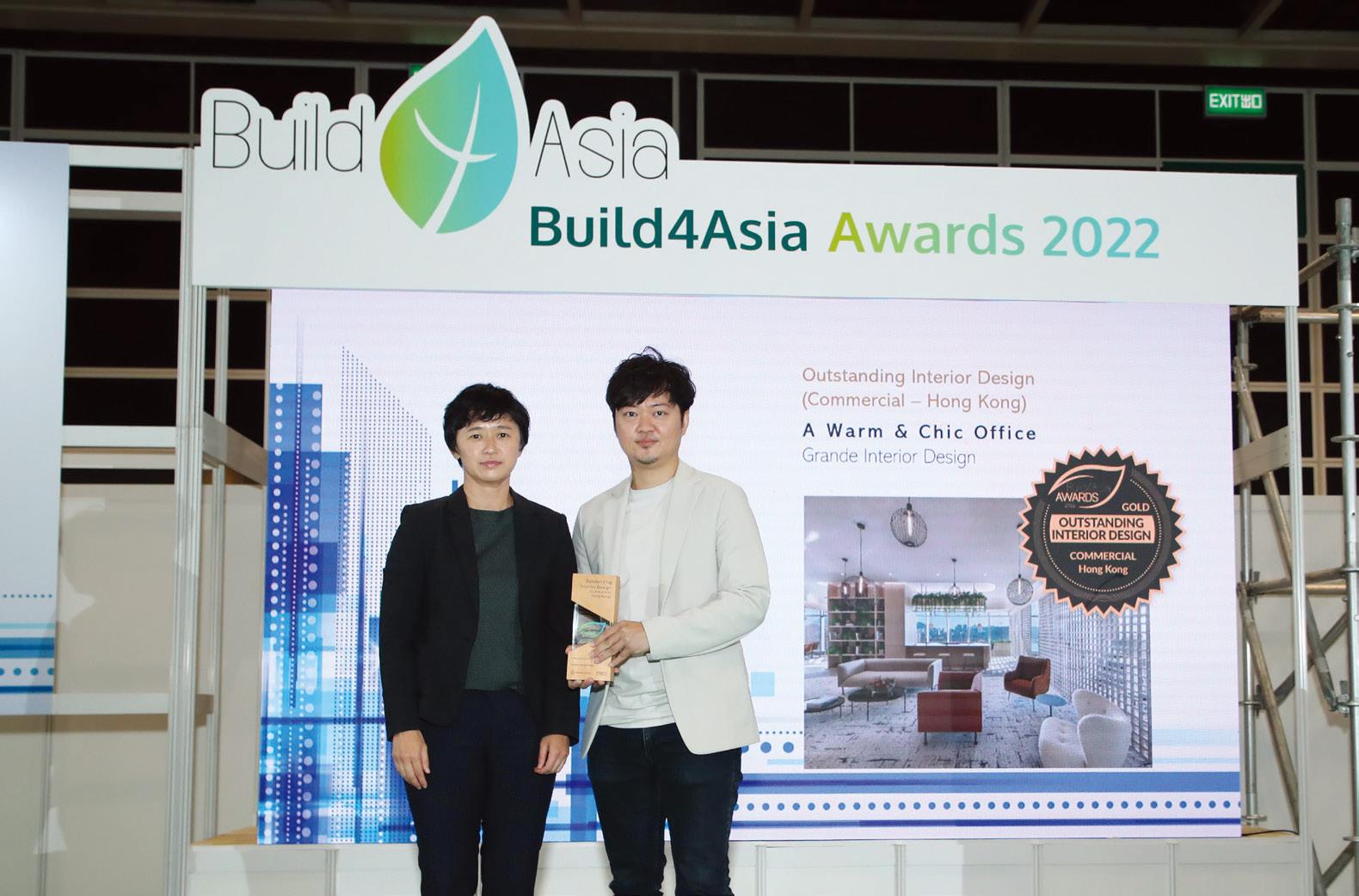

The chic, homey atmosphere was conceptualised to foster a healthy and balanced workplace for staff members. This approach aims to reshape the workplace culture. Since the client wanted a “home-like” environment for the staff, Grande Architecture Interior’s approach was to knock down walls to create a communal working space. They also used warm, harmonious tones and an open floor plan that brings in more natural light.
Plants and other green elements were also incorporated in every corner of the 8,000-sq ft space to build a strong connection between outdoor and indoor and to create a green generation working environment. One side of the space overlooks the harbour and the Hong Kong skyline, while one side has a view of the mountains. The office also has cosy spaces with couches and comfy chairs before a beautiful backdrop where staff members and visitors can unwind.
Green choices were also made for the furniture materials. The interior design firm chose to replace normal boards with ecological boards for all the furniture. This choice was an eco-friendly solution to reduce the amount of formaldehyde, therefore lowering the secondary chemical pollution generated from the chemical smell.
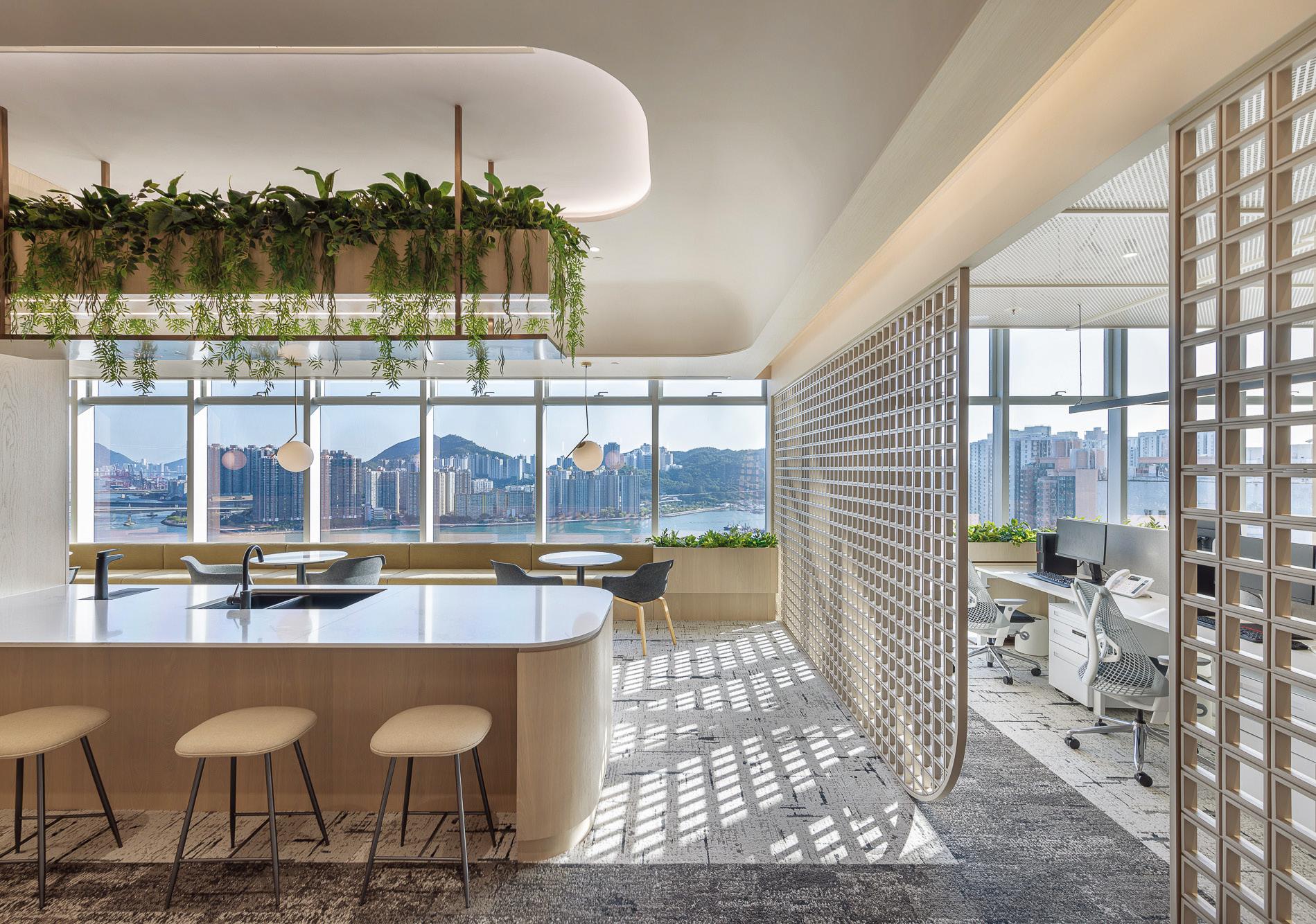
GRANDE INTERIOR DESIGN
Applicant: Grande Interior Design | Location: TML Tower, Tsuen Wan, HK | Completion date: Feb 2022 GOLD COMMERCIAL Hong Kong • • • • •• • • • ••• • • • • •••••• OUTSTANDING INTERIOR DESIGN
BUILDING > INTERIOR DESIGN - COMMERCIAL (HONG KONG)
34 AWARDS



35
DESIGN - COMMERCIAL (OUTSIDE OF HONG KONG)

THE RING
The Ring in Chongqing stands out from the many commercial spaces in China. It prides itself as an ecological retail destination that is designed around China’s largest indoor botanic garden. The 154,000-sq m space blends together nature, culture and experience to create a new generation of social destination, an urban natural community and a landmark commercial centre.

Developer Hongkong Land tapped design firm Lead8 to introduce new experiences under one roof. These one-of-a-kind experiences include an interactive sports facility, a public space for reading and relaxing and a vibrant dining and shopping scene. The different facilities aim to capture the interests of a diverse population. One of the major attractions in the retail destination is the 42-m tall indoor garden that hosts thousands of plants.
Lead8 expanded the idea of a botanical garden into a major design component. The team collaborated with structural engineers, landscape consultants to develop the Oasis Walk, a series of connected ramps that allows visitors to get up close to the garden. The design was also inspired by the “Mountain City” concept, reimagining the natural terrain of Chongqing and interpreting it in a contemporary space. Natural, earthy designs were chosen for the interiors to complement the garden. Local materials were used as much as possible for easier maintenance in the future, as well as environment-friendly products. The Ring is envisioned to be a model for a new generation of developments that prioritises experience, nature and community.
LEAD8
Applicant: Lead8 | Address: B6-2/02 Plot, B Standard Partition, New North Zone, Chongqing 401121, PRC | Completion Date: June 2021 | Developer / Client: Hongkong Land | Interior Designer: Lead8 | Total GFA (square metres): 154,000sqm

COMMERCIAL Outside of Hong Kong • • •• ••• • • • • • •••••• • • • • • • • • • • •• • GOLD OUTSTANDING INTERIOR DESIGN
BUILDING
36 AWARDS
> INTERIOR




37
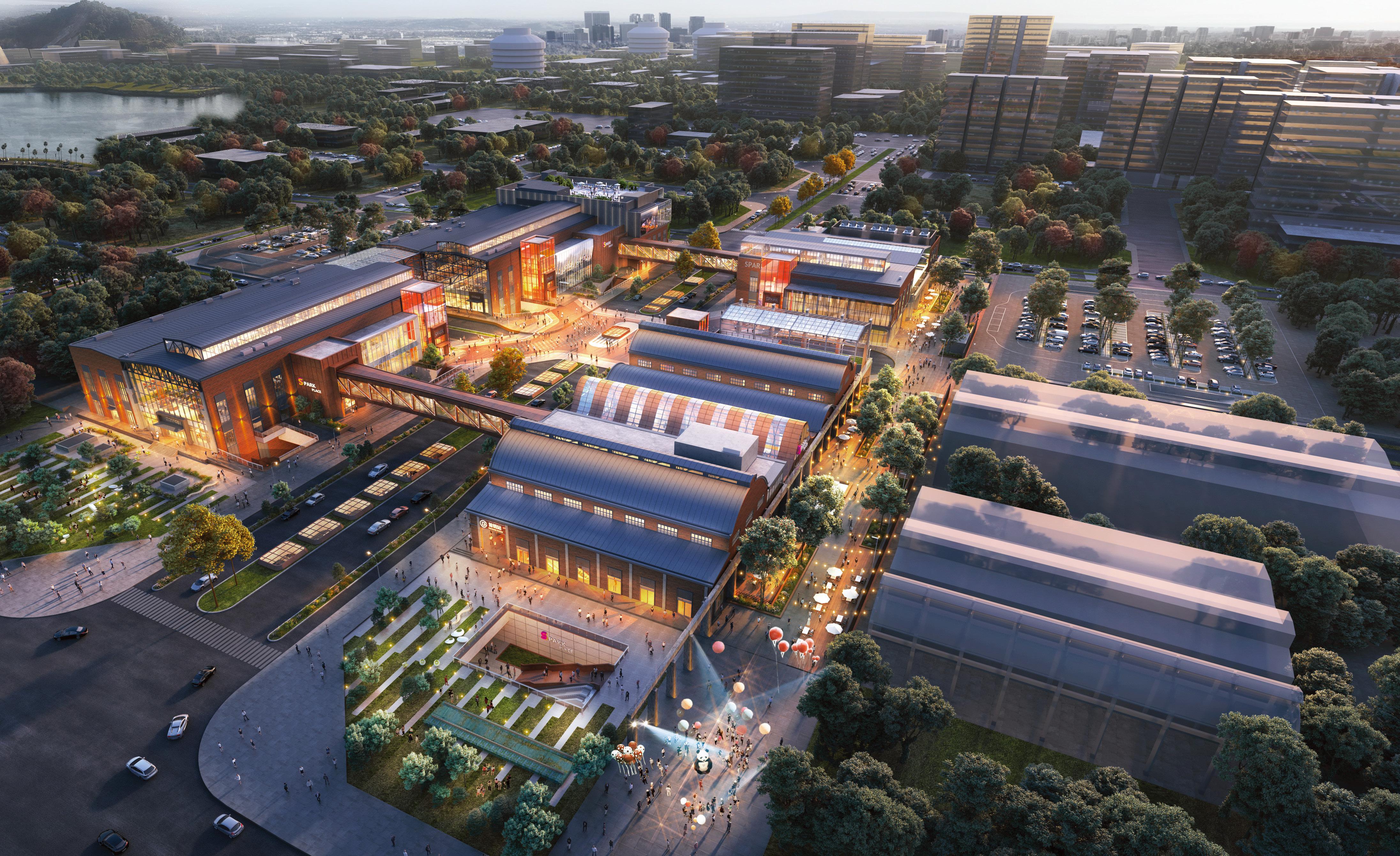

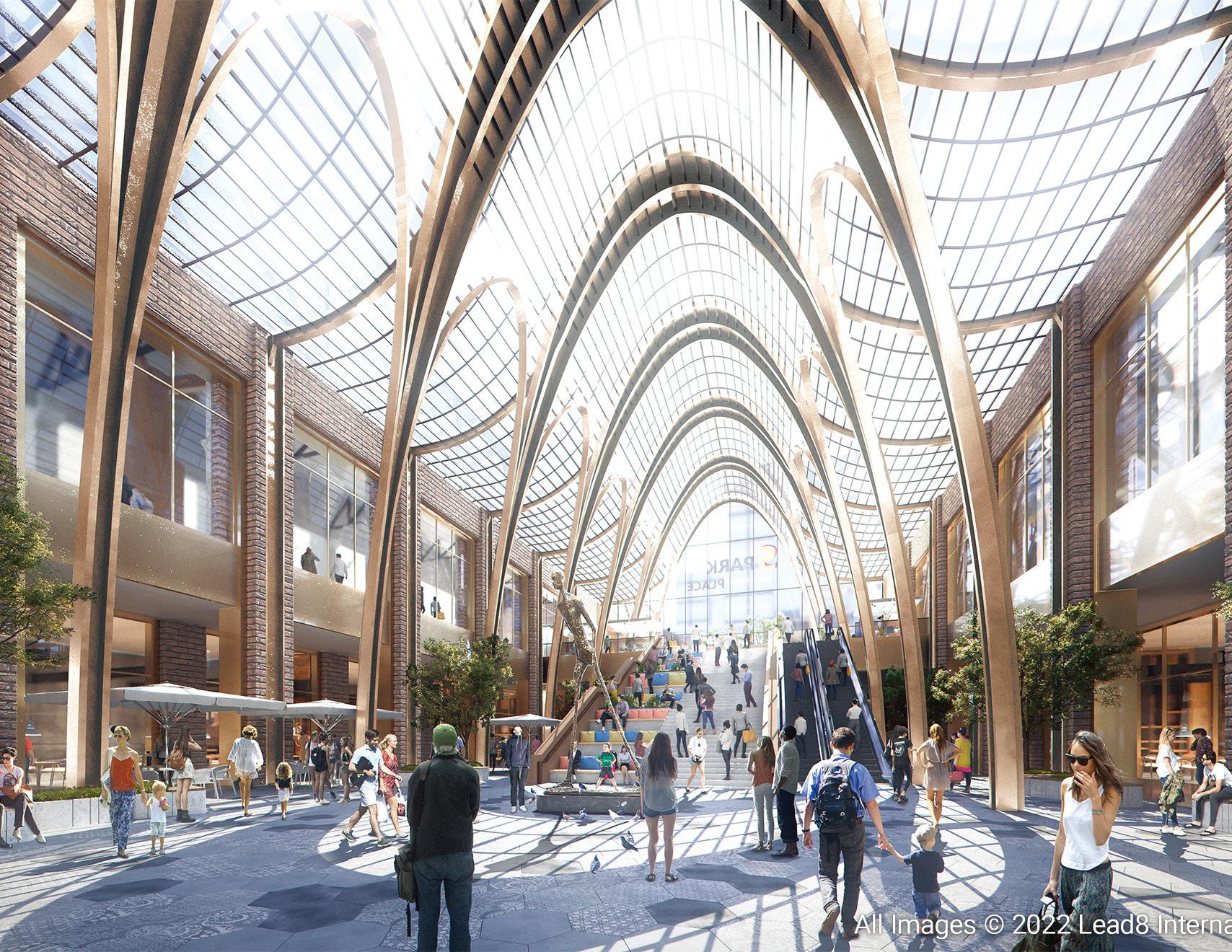
BUILDING
38 AWARDS
> FUTURE PROJECT - COMMERCIAL
SHOUGANG PARK
Shougang Park Urban Weaving District will be the transformation of a 100-yearold Capital Steel Factory Park in Beijing. The destination will serve as the gateway to visitors of the Winter Olympics. The project heeds to the call of the government to regenerate the Shougang District. Lead8 was tapped to breathe new life to the area. Their task is to preserve the original urban fabric and rebuild the historic buildings while incorporating significant facilities for retail, office, hotel, entertainment and public transport. This means they have to reuse the existing heritage columns and brickwork.
The firm’s strategy is to integrate nature, landscape, culture and technology in the redevelopment. Shougang Park Urban Weaving is also designed to meet the highest 3-star Green Building Standards. It is envisioned to be one of the most environmentally aware retail spaces. Energy-saving nature of the structure, the use of steel in façades and other details were made to save energy. After the Winter Olympics, the historical district will become a venue for high-tech firms. Once complete, the project is set to become a future flagship transit-oriented development (TOD) in the city’s new Shougang North District.
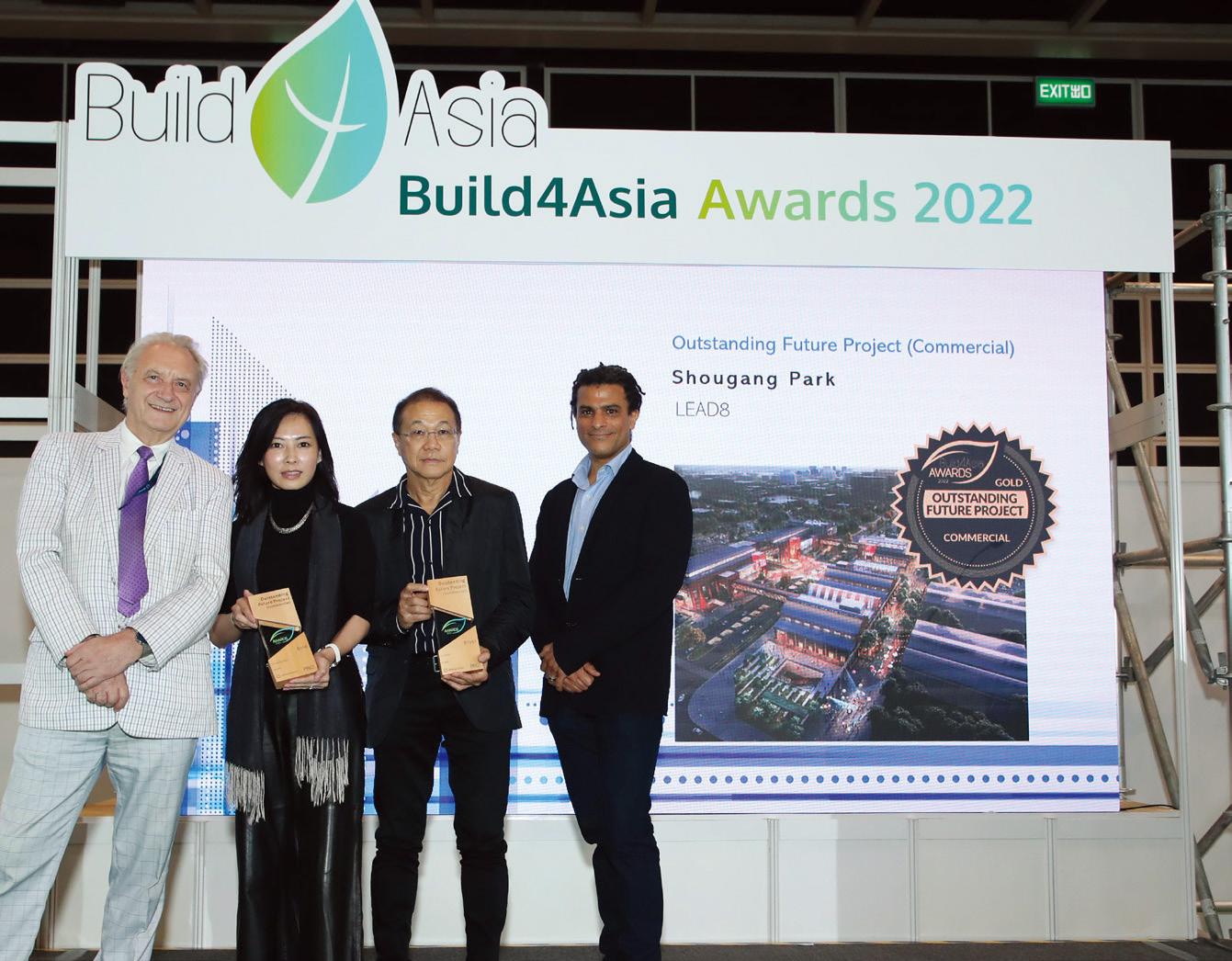
The revival of the heritage district heralds a new benchmark for regeneration in Beijing. Shougang Park Urban Weaving District sits in an accessible position in Beijing, and its revamp shows that heritage spaces can be adapted for the future in an environment friendly way, and without sacrificing the cultural identity.


LEAD8


Applicant: Lead8 | Address: Chang’An Avenue, Shougang District, Shougang, Beijing, China | Expected construction commencement date: 2020 | Expected completion date: 2022 | Architect: Lead8 | Other key project team members: Masterplanner – Lead8, Developer – Shougang Group. | Total site area: 13.7ha | Total GFA (square metres): 938,000sqm 39
WHAMPOA STREET REJUVENATION
Whampoa Street Rejuvenation creates a new heart for Hung Hom in East Kowloon, boosting residents’ quality of life. The plan aims to foster a sense of community by integrating the area’s unique local character with designs sympathetic to the district’s heritage.
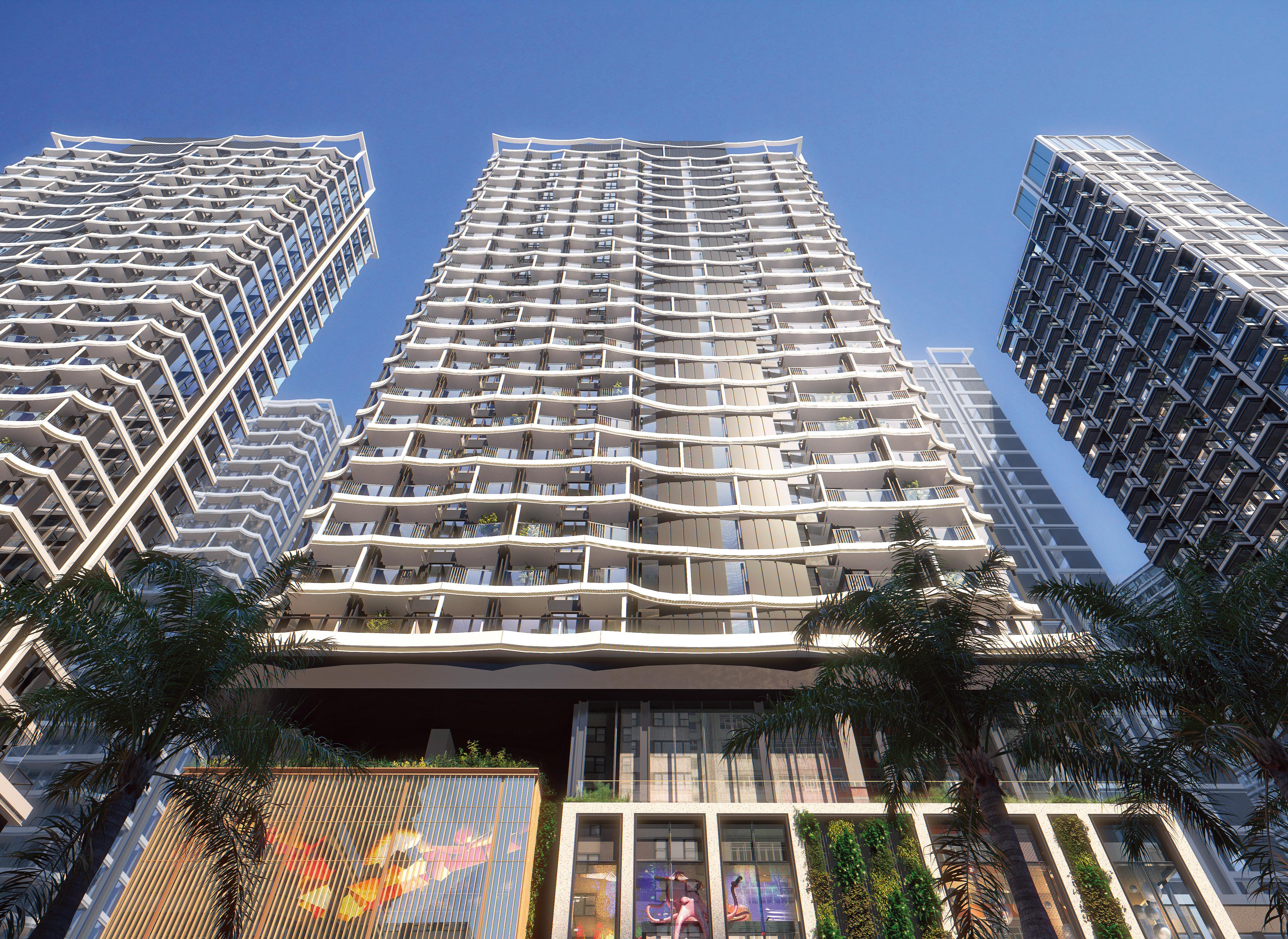
Comprising seven parcels and nine towers to open in 2026, the project transforms an ageing sector of Hong Kong. The millennial-targeted development will revitalise the streetscapes of Whampoa, Baker and Bulkeley Streets as well as Gillies Avenue and Hung Hom Road South. Its design draws inspiration from the former dockyard, reflected in the tower’s façade featuring wave-like patterns. Designed to be an urban oasis, the Whampoa urban rejuvenation project features public spaces that include a secret garden. The tower alignment and spacing are designed to improve the district’s microclimate, with cascading green walls, planting beds, and terrace foliage. Meanwhile, strategically placed swimming pools along with wind corridors will create a cooling effect; a rainwater-harvesting system will assist irrigation. Most of the project’s construction materials are sourced within 500km from the site. Units are insulated with low-emissivity glass to ensure daylight without excessive heat gain. Community food waste will be transported to a nearby treatment works.
This comprehensive rejuvenation project will give Hung Hom a much-needed facelift. Whampoa Street Rejuvenation will redefine the district's character to meet society’s ever-changing needs through urban renewal – optimising liveability, quality of life, and economic development. Applicant:

Henderson Land Development Company Limited | Address: seven sites – on Whampoa Street, Baker Street, Bulkeley Street, Gillies Avenue South, and Hung Hom Road South – in Hung Hom, Kowloon, Hong Kong. | Expected construction commencement date: 2019 | Expected completion date: 2026 | Architect: Kohn Pedersen Fox Associates PC | Interior Designer: Philip Liao & Partners Limited | Landscape Designer: Gillespies | Other key project team members: Developer: Henderson Land Development Company Ltd; Clubhouse | Designer: GARDE Co, Ltd. | Total site area (square metres): 10,407sqm | Total GFA (square metres): 96,635sqm
BUILDING > FUTURE PROJECT - RESIDENTIAL 40 AWARDS
HENDERSON LAND DEVELOPMENT COMPANY LIMITED

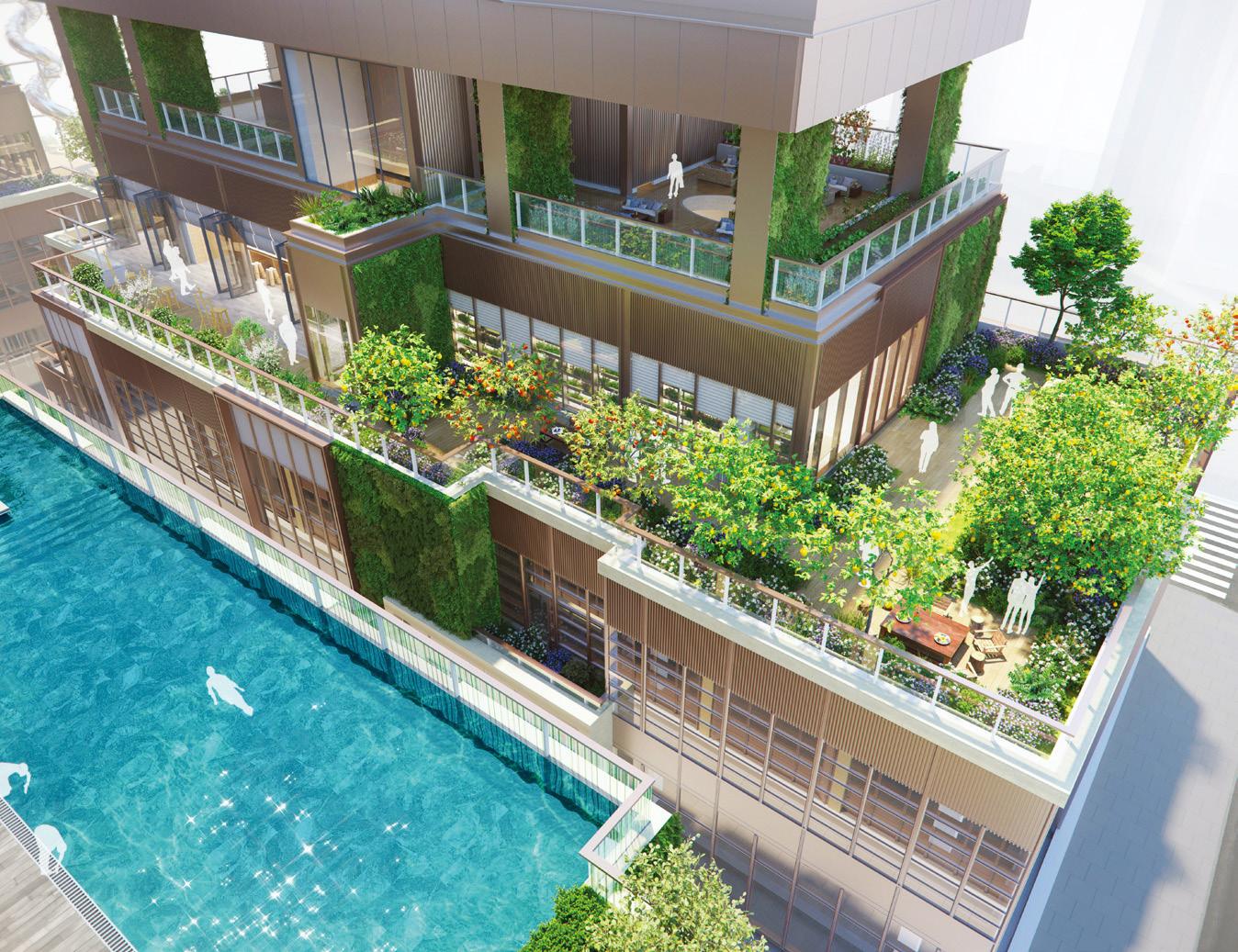


41
BUILDING > INFRASTRUCTURE PROJECT (HONG KONG)
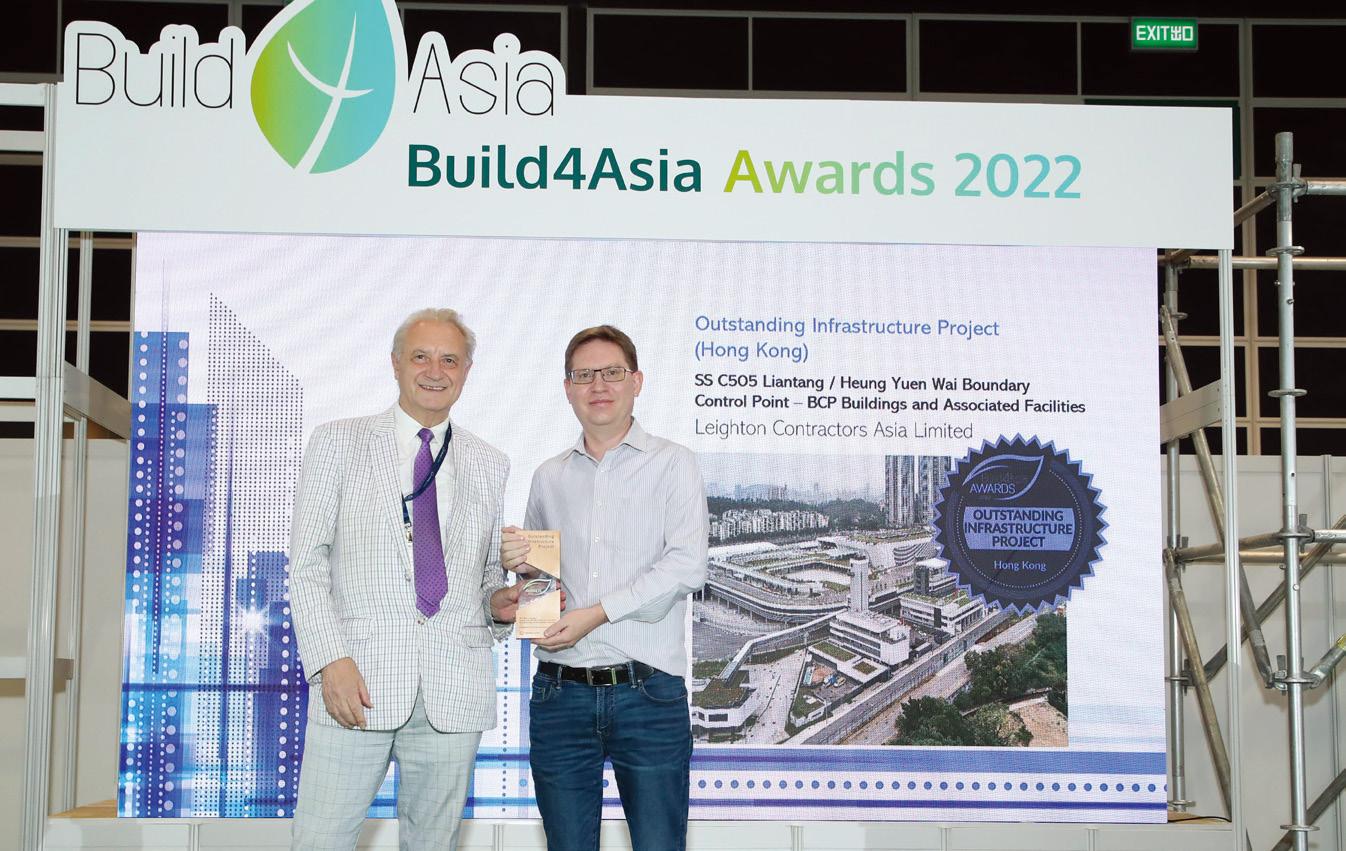
SS C505 LIANTANG / HEUNG YUEN WAI BOUNDARY CONTROL POINT – BCP BUILDINGS AND ASSOCIATED FACILITIES
Located in Hong Kong’s New Territories, the Heung Yuen Wai Boundary Control Point responds to increasing demand to expand cross-boundary transport infrastructure for future economic growth and regional integration and cooperation. An important link in the Greater Bay Area, the project connects with the Shenzhen Eastern Corridor and provides access to Guangdong via two Shenzhen expressways. The control point serves both passengers and goods transiting the border with Shenzhen and is designed to handle 30,000 passenger trips and 17,850 vehicle trips daily.
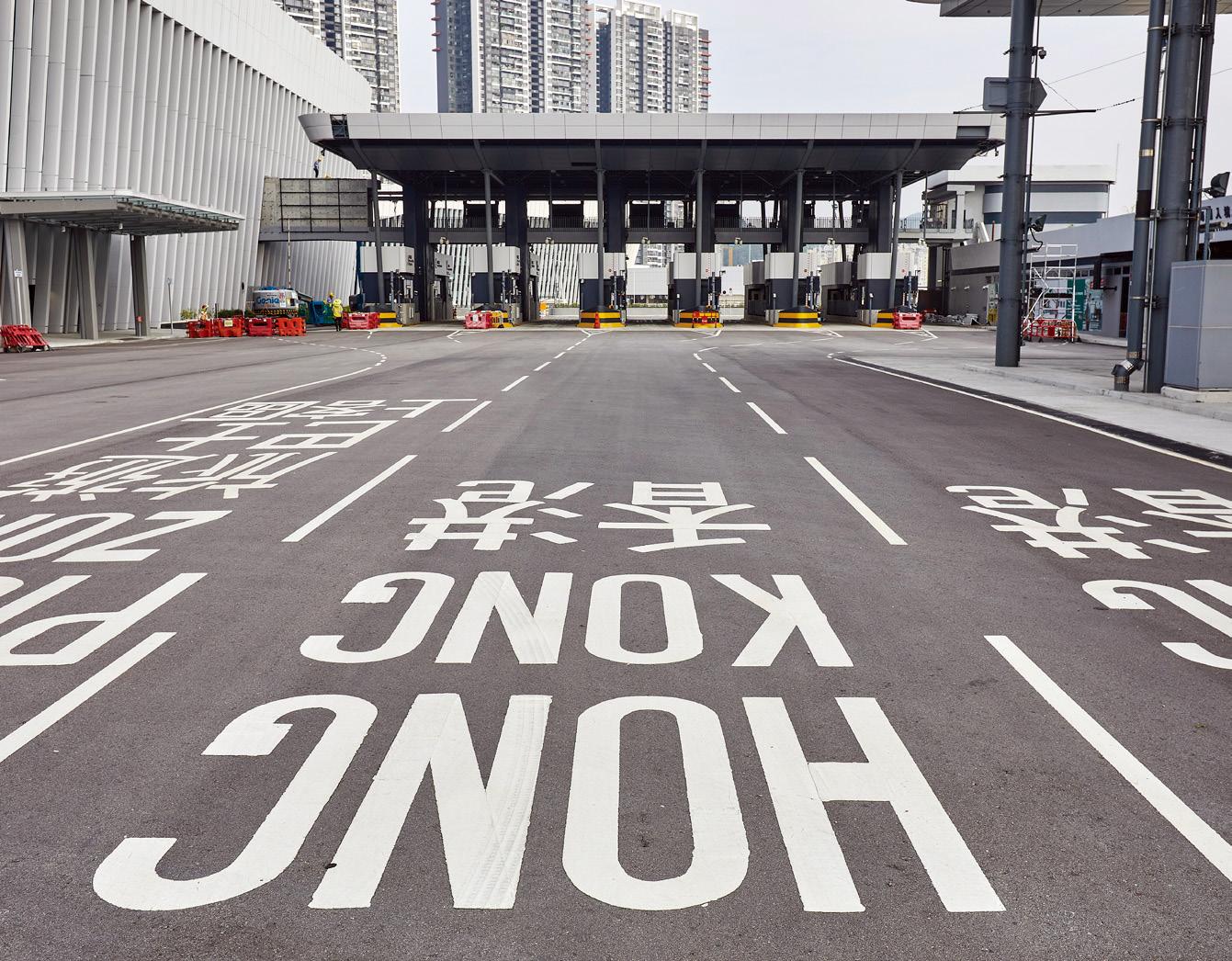
In Hong Kong, this project directly benefits local communities by removing goods vehicle traffic from congested road networks, enhancing air quality and removing nuisance. It provides a similar benefit to Shenzhen/Luoho, where previously the vehicles travelled through busy urban networks. This project also benefits Hong Kong’s wider community by enhancing transport and passenger links and improving the flow of goods to and from Southern China. Finally, the new connecting highway facilitates future development, forming an important component of Hong Kong’s “Northern Metropolis”.
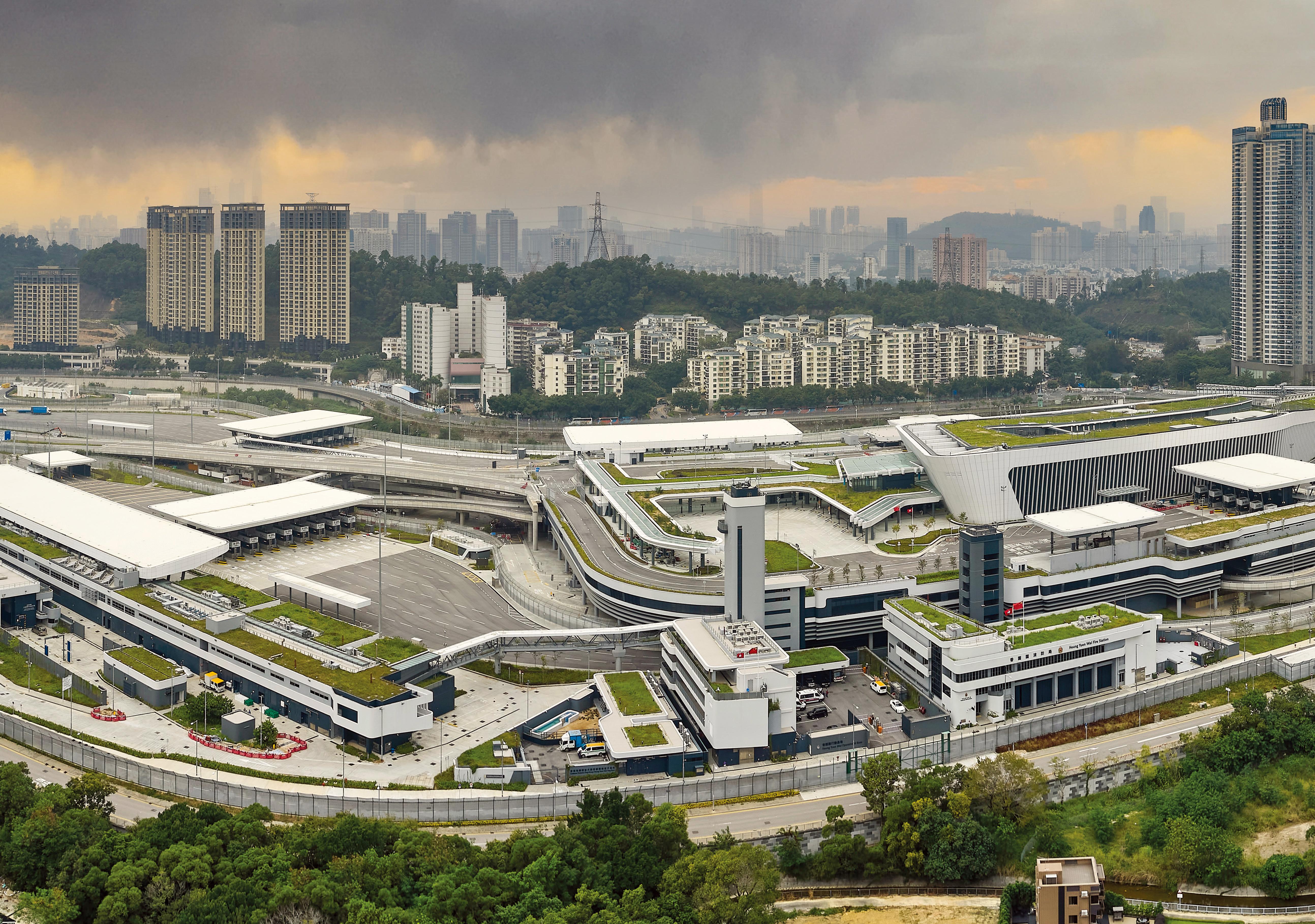
The most innovative aspects of this project relate to green design and sustainable features such as extensive use of natural lighting and ventilation, as well as recycling of sewage and rainwater for irrigation. Furthermore, it ties together various green elements. The adoption of green roofs mitigates heat gain from sunlight and reduces energy consumption for cooling. This is combined with extensive landscaping between buildings. Natural ventilation is widely adopted through unobstructed airflows, high floor-ceiling heights, inclined roofing, and extensive sun-shading. Solar panels are also utilised to generate renewable energy.
LEIGHTON CONTRACTORS ASIA LIMITED
Applicant: Leighton Contractors Asia Limited | Address: Heung Yuen Wai Control Point, New Territories | Completion Date: Practical Completion – Oct 2019 |

Contractor/Consultant: Architectural Services Department (Client), | Contractor: Leighton Contractors Asia Limited | Architect / Lead Consultant: Ronald Lu & Partners | Other key project team members: Structural/Civil Engineer: Ove Arup & Partners Hong Kong Ltd, Building Services Engineer: J. Roger Preston Limited, Landscape
Consultant: ADI, Façade Consultant: Meinhardt Façade Technology, Wayfinding Consultant: Marc & Chantal, Quantity Surveyor: Rider Levett Bucknall
42 AWARDS

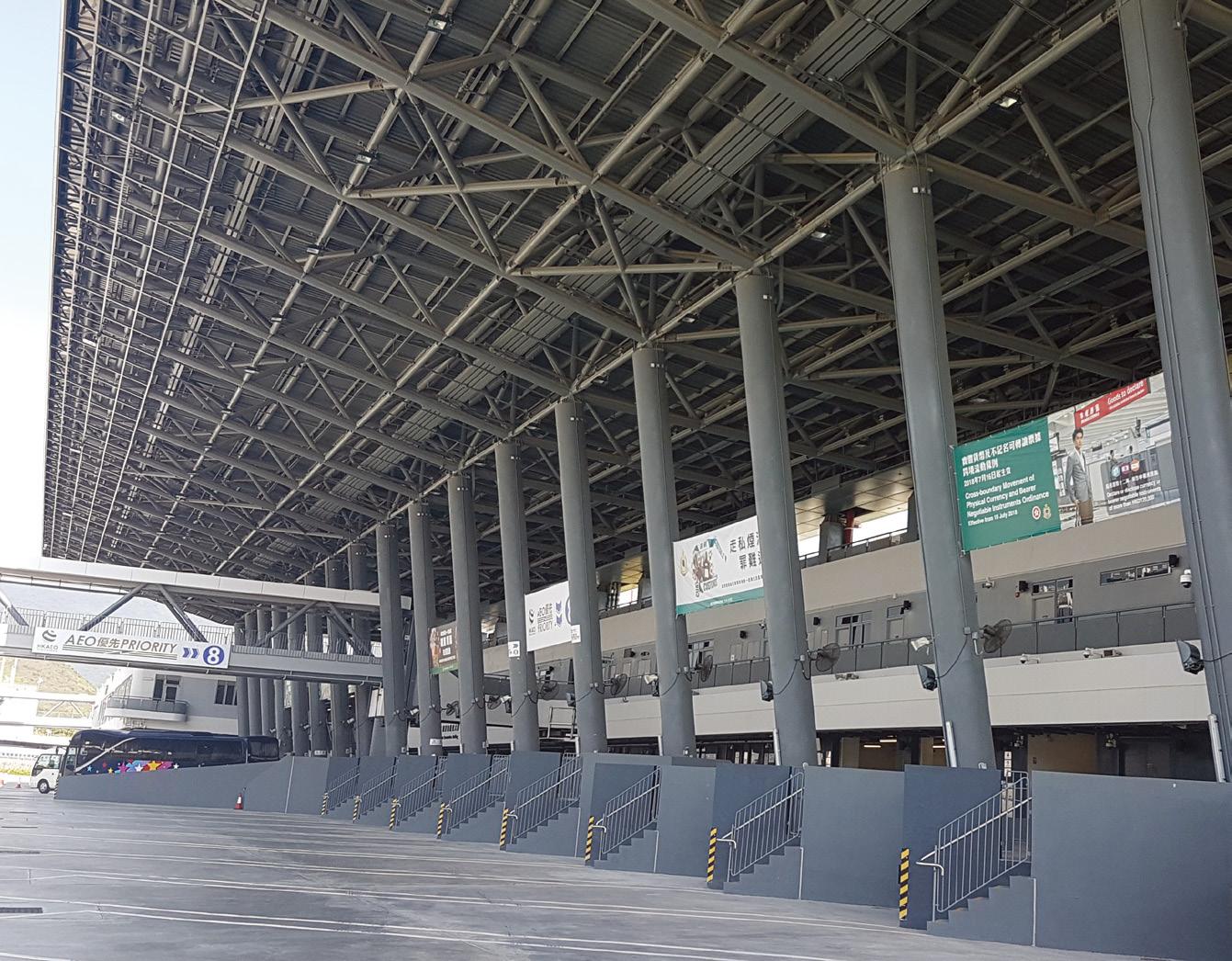

43
INNOVATIONS > PRODUCTS (INTERIOR)
HIPPOBOBO INDOOR PLAY
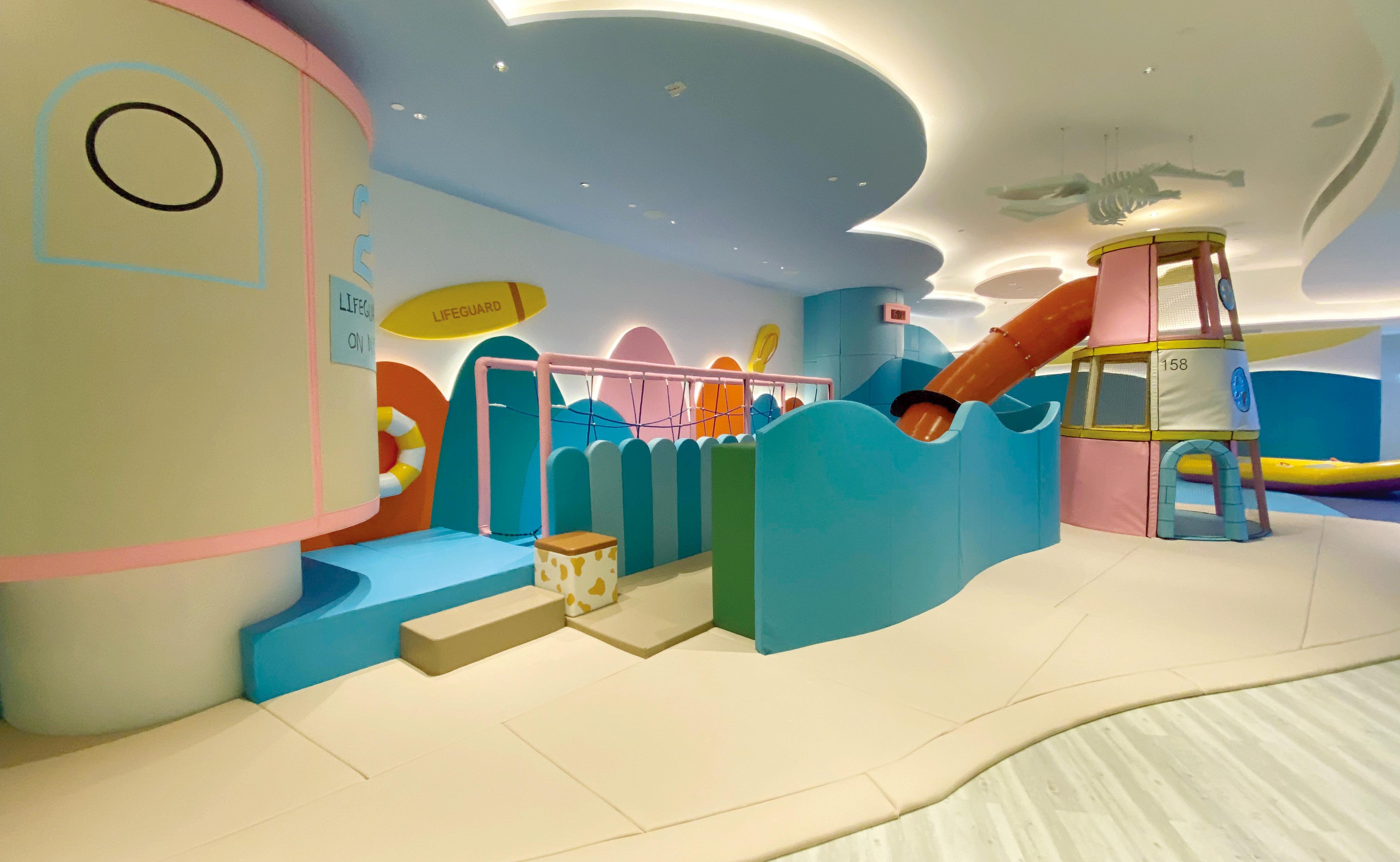

Innovation and safety are two important subjects in the firm’s playground design. They have their children’s play equipment under one roof, from design, production, installation, and maintenance. All the work is customized to meet the special requirement of their clients.
“Universal play”/ “Play for all” is the primary design concept for children with different capacities and abilities to enjoy and participate in a safe play environment together. Children learn and develop themselves through play. It comes along with all joy and fun for the kids. Gloss Mind's play equipment helps kids to develop themselves.
The company’s design is based on the ASTM and EN standards. Furthermore, all of their materials are tested to meet the standards of the Hong Kong laboratory accredited by the Hong Kong Government. In addition, the firm is working with an independent professional playground safety auditor.
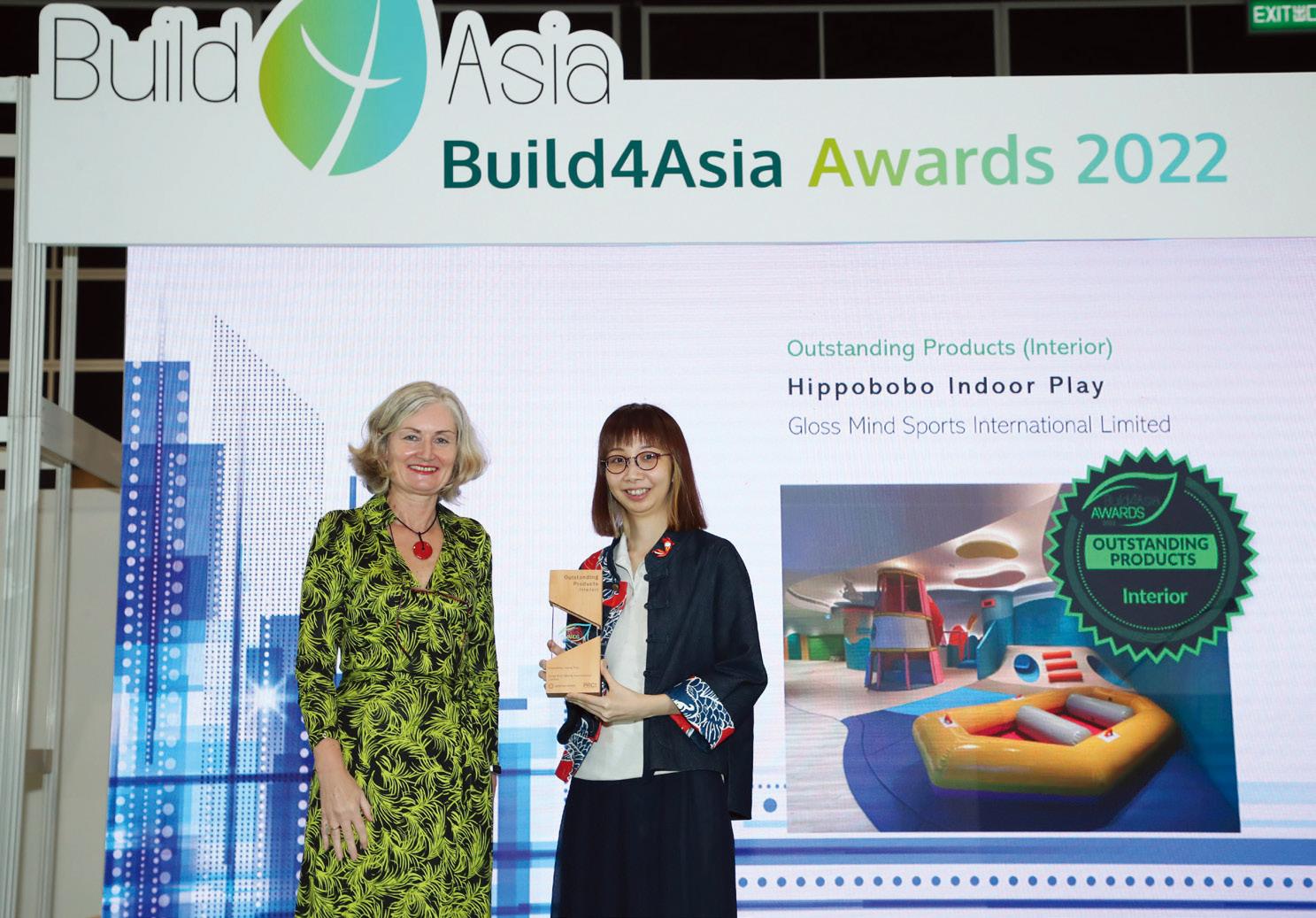
Gloss Mind has more than 200 installations in the territory. The environmentally friendly and sustainable concept is also a major concern of the company. There are numerous cases that are retrofit works to the existing aged playground, which retain the most usable materials; the play equipment is brought back to life with a new look and new value. With play equipment that still has play value, donations are made to non-governmental organisations.
Address: Unit B6, 11/F., Block B, Mai Hing Industrial Building, 16-18 Hing Yip Street, Kwun Tong, Kowloon
Tel: +852 2797 9297
Email: marketing@glossmind.com
Website: www.glossmind.com
 GLOSS MIND SPORTS INTERNATIONAL LTD
GLOSS MIND SPORTS INTERNATIONAL LTD
44 AWARDS
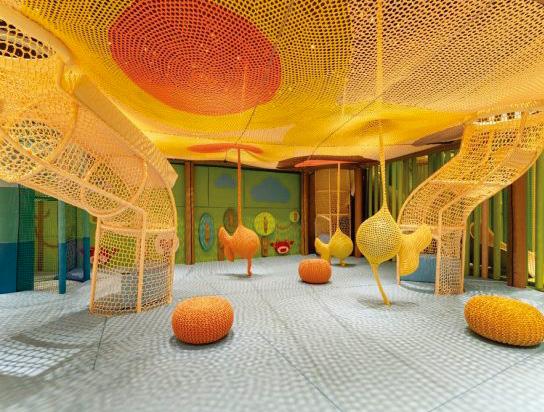

45

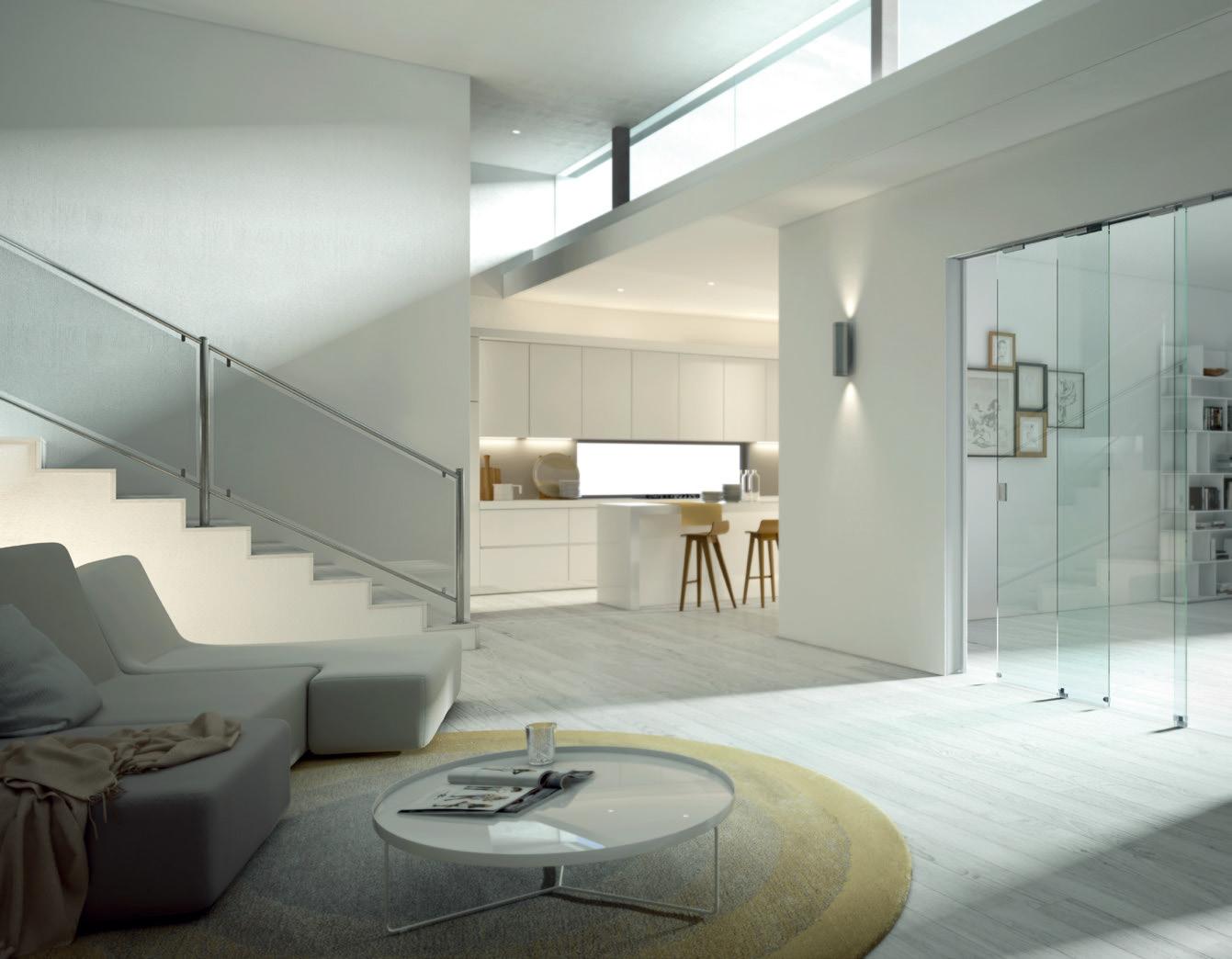
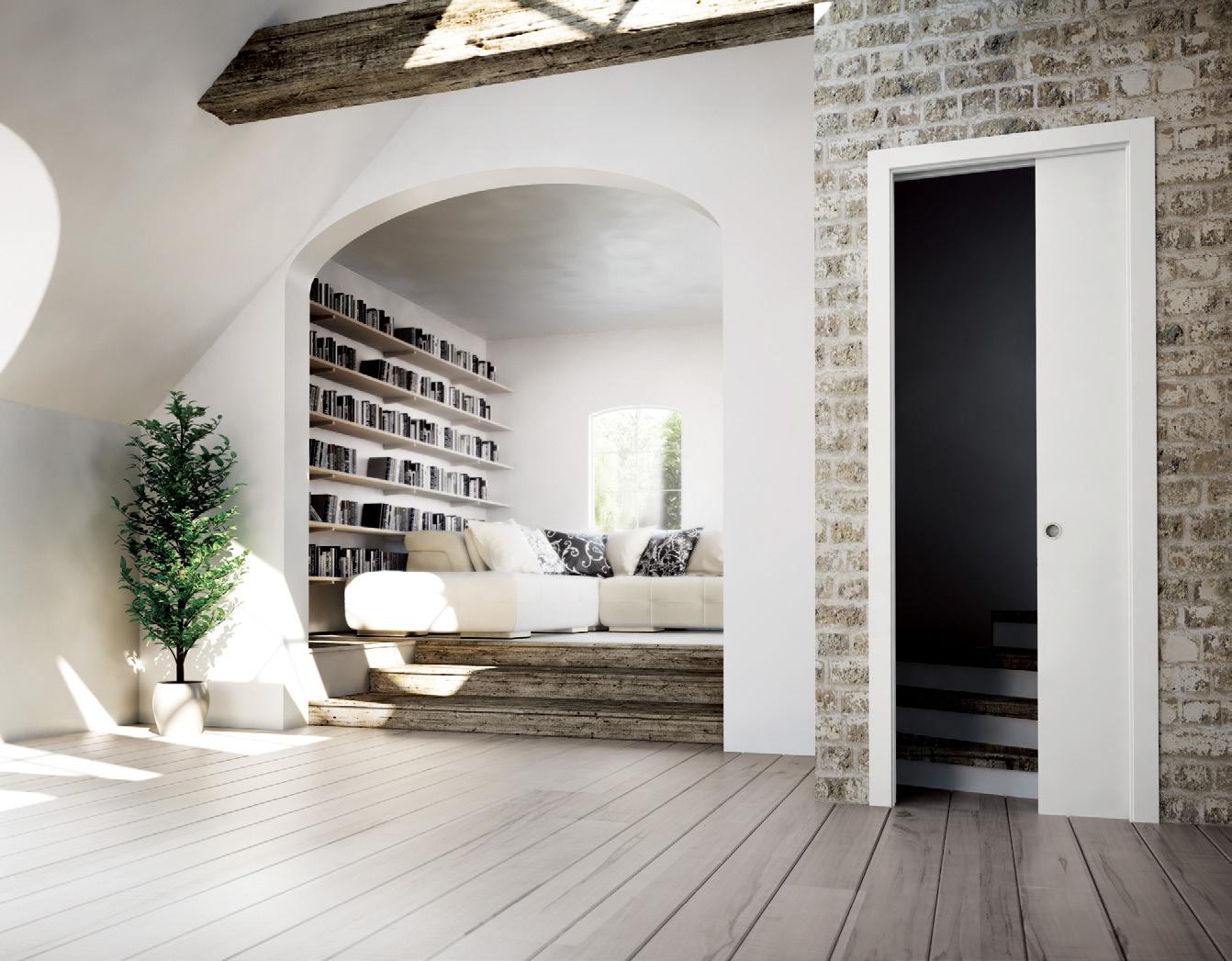
46 AWARDS
INNOVATIONS > PRODUCTS (INTERIOR)
SCRIGNO SLIDING DOOR

Address: Unit 6A2-4, 6/F, Koshun House, 331 Nathan Road, Jordan, Kowloon
Tel: +852 2116 0876
Email: info@worldmate.com.hk

Website: www.worldmate.com.hk
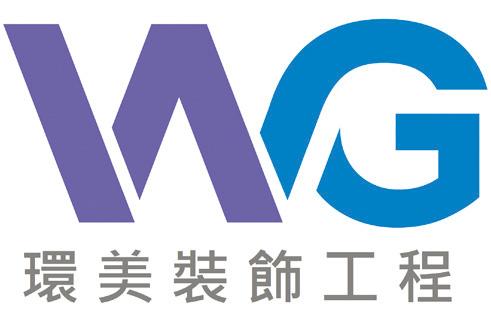
47
ALUMINUM CEILINGS & CLADDINGS

Address: Flat E, 1/F., & No.1 G/F., Fook Sing Factory Building, F2 Walnut Street, Taikoktsui, Kowloon



Tel: +852 2396 0388

Email: info@dragonceiling.com
Website: www.dragonceiling.com
48 AWARDS
INNOVATIONS > BUILDING MATERIALS (PREMIER)



49
INNOVATIONS > BUILDING MATERIALS (PREMIER)
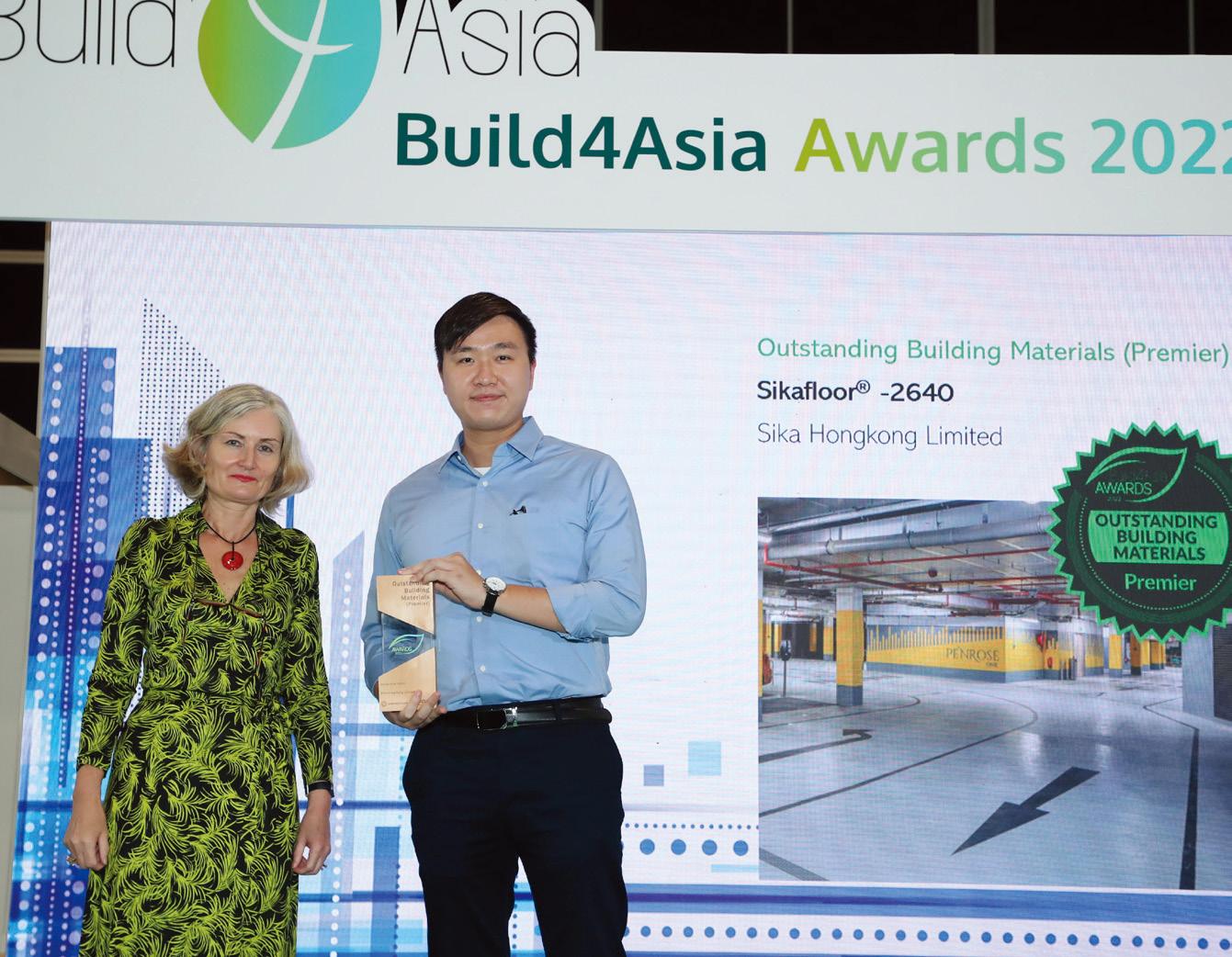
SIKAFLOOR®-2640
Address: Rm. 1507-12, 15/F, Block A, New Trade Plaza, 6 On Ping Street, Shatin, N.T. Hong Kong
Tel: +852 2686 8108
Email: marketing@hk.sika.com
Website: www.sika.com.hk
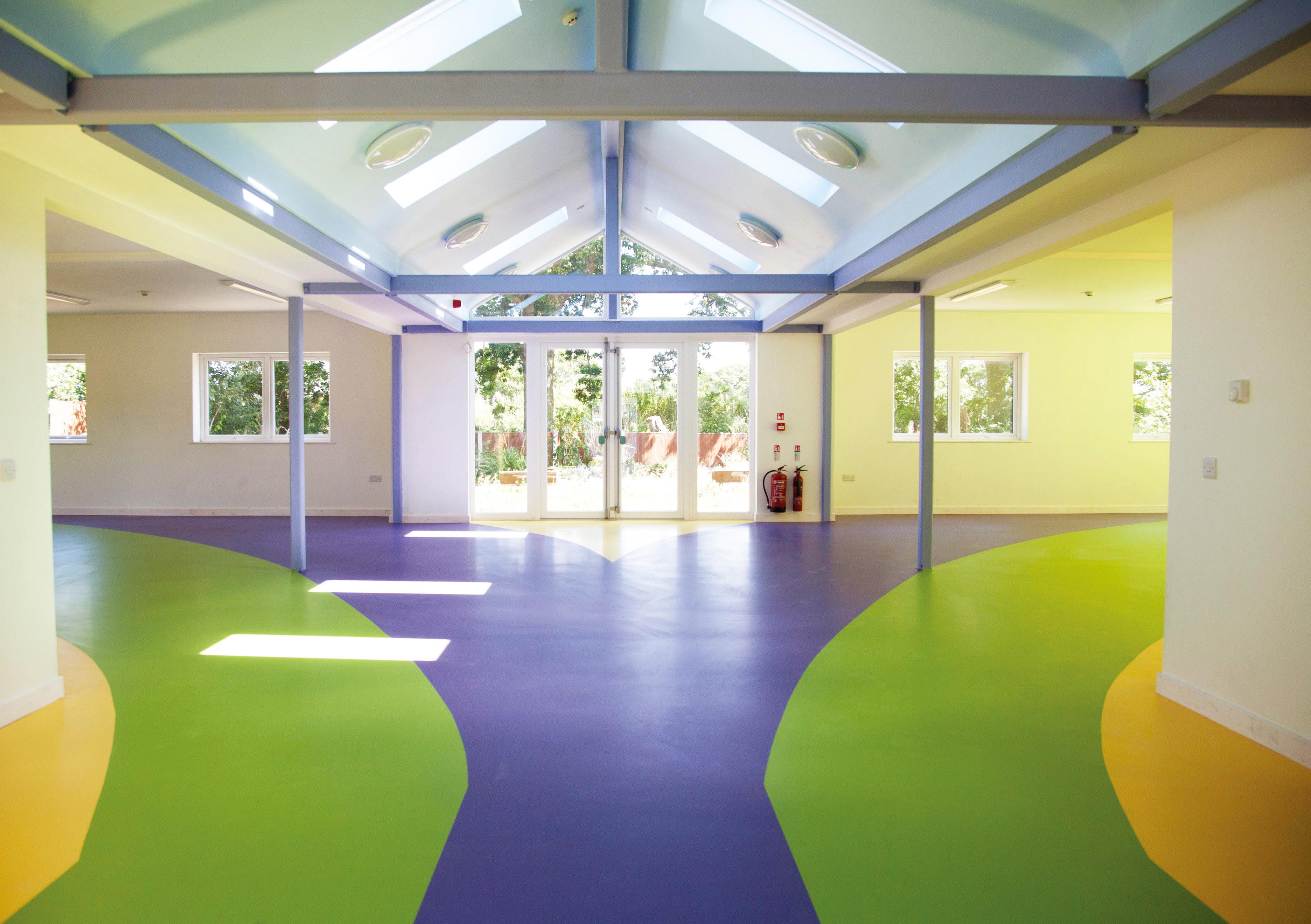
50 AWARDS

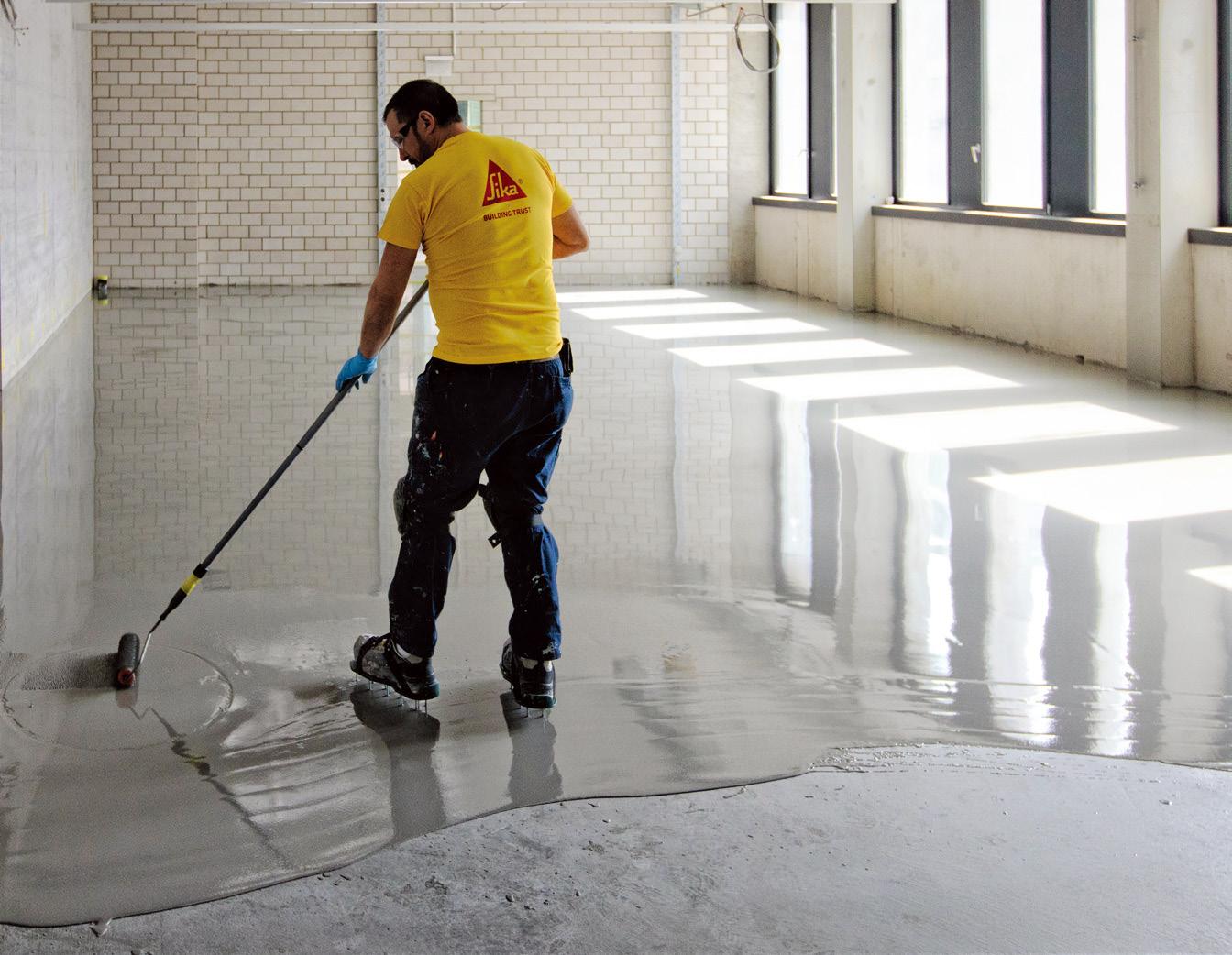
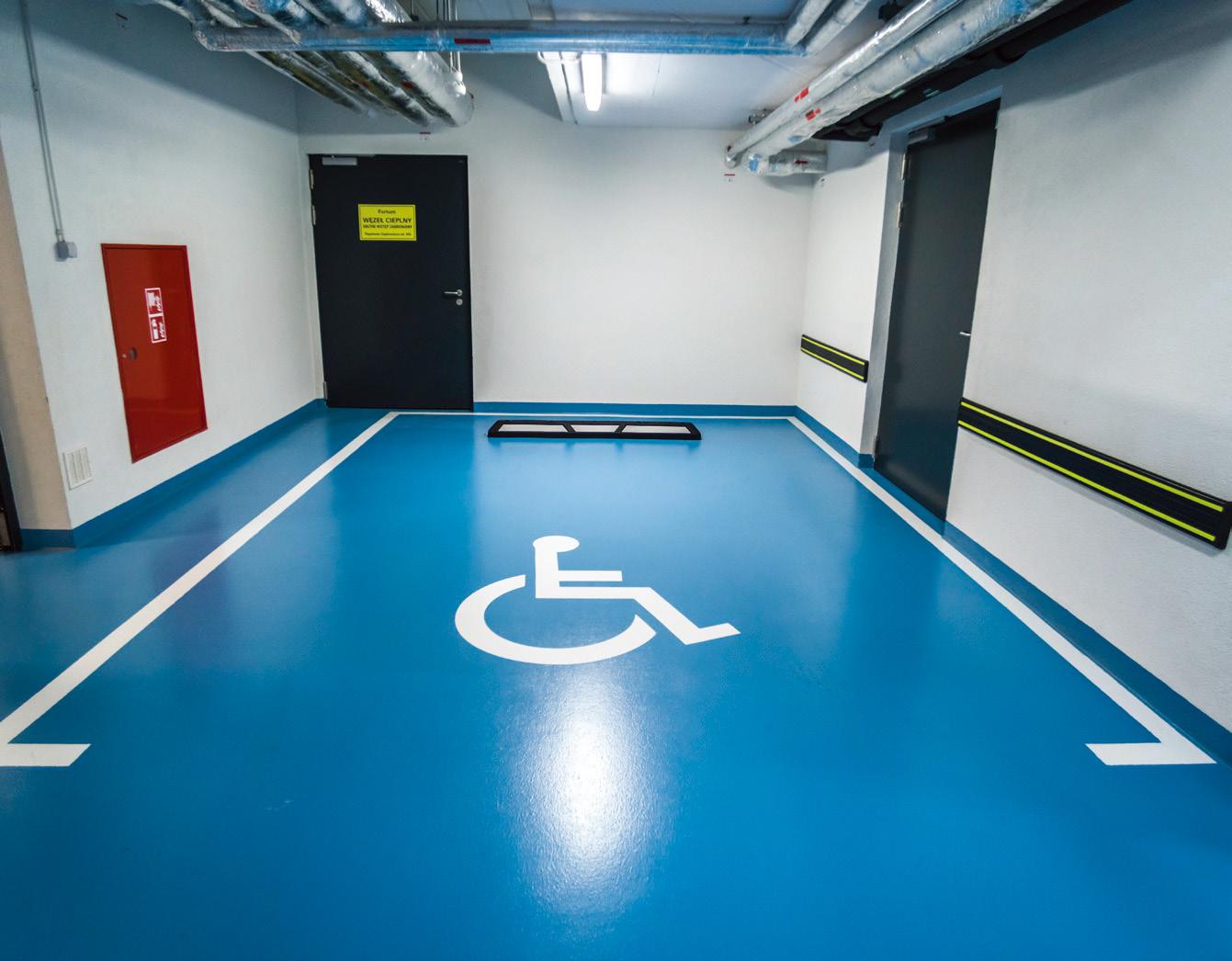

51
INNOVATIONS > BUILDING MATERIALS (GREEN)
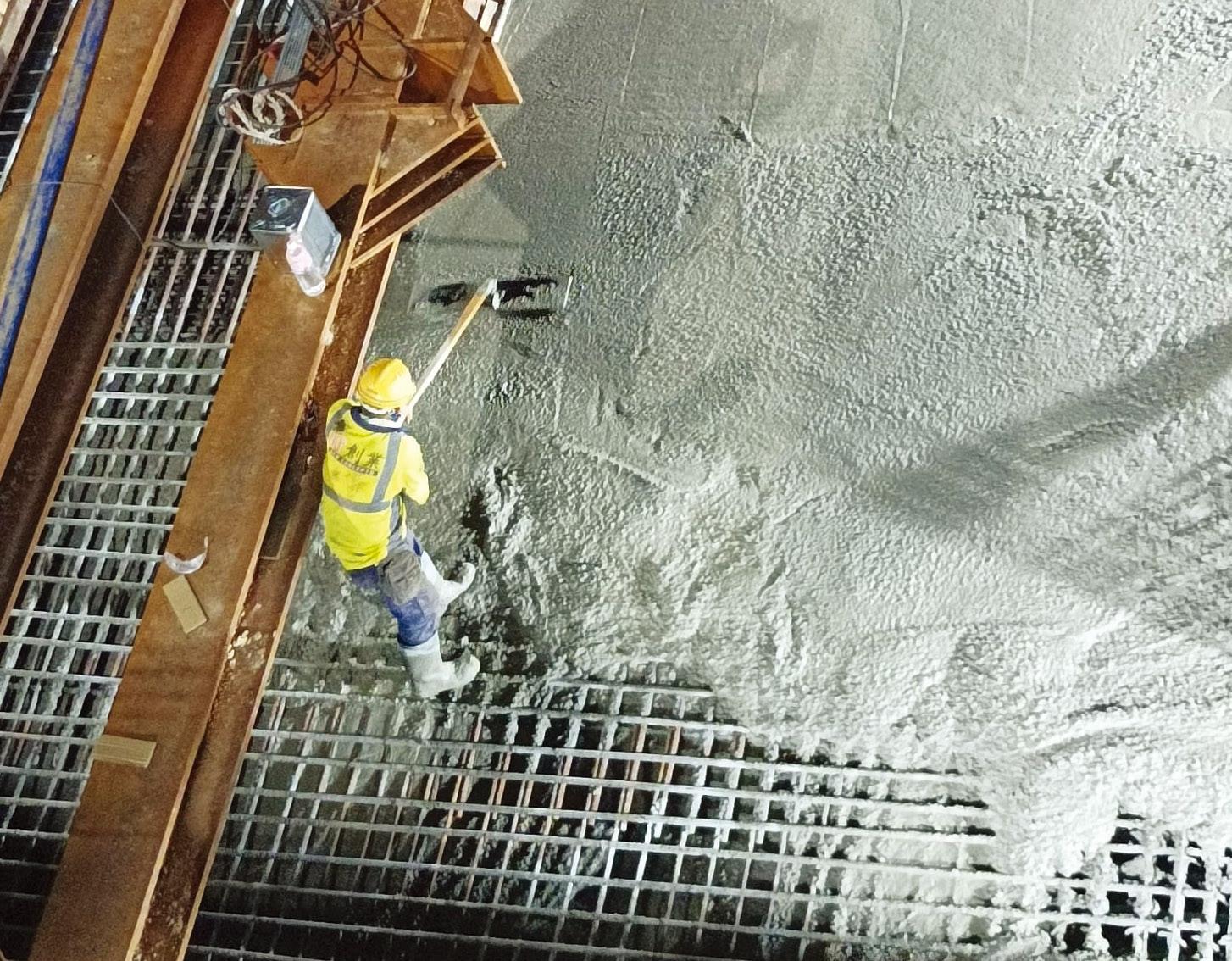
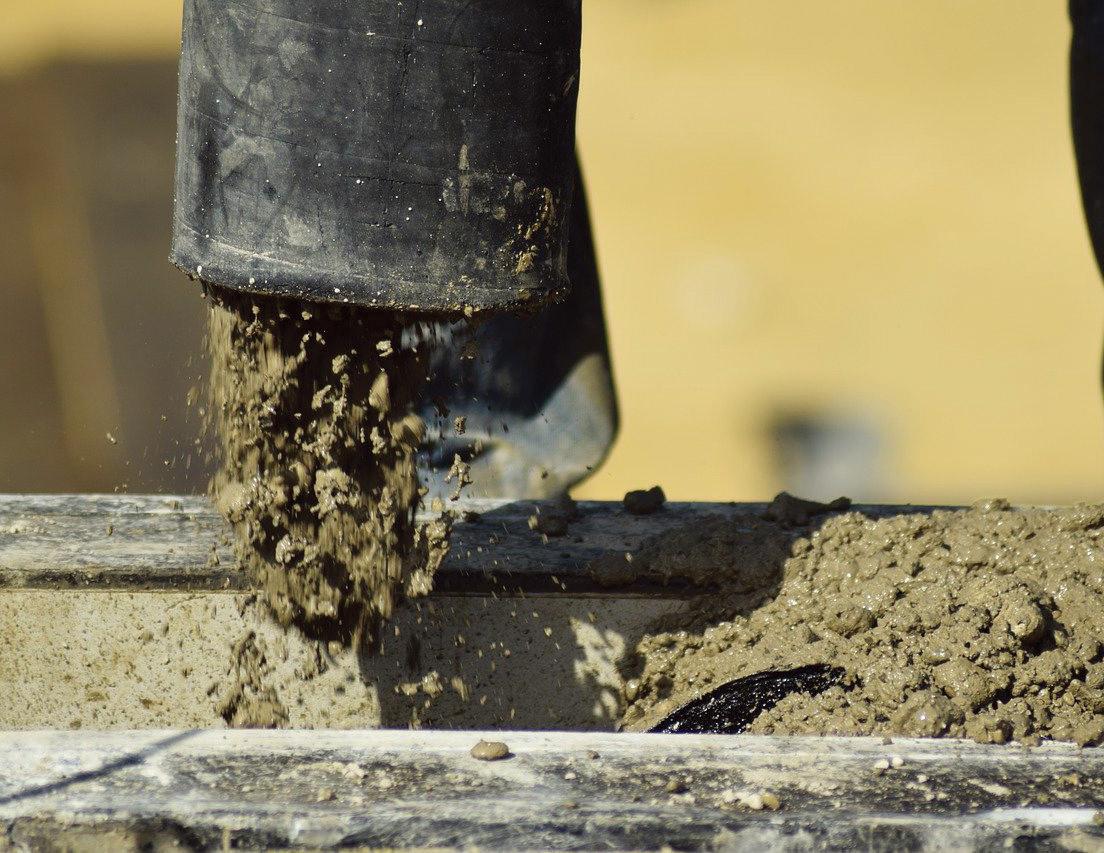

52 AWARDS GREEN
GREEN WATERPROOF CONCRETE
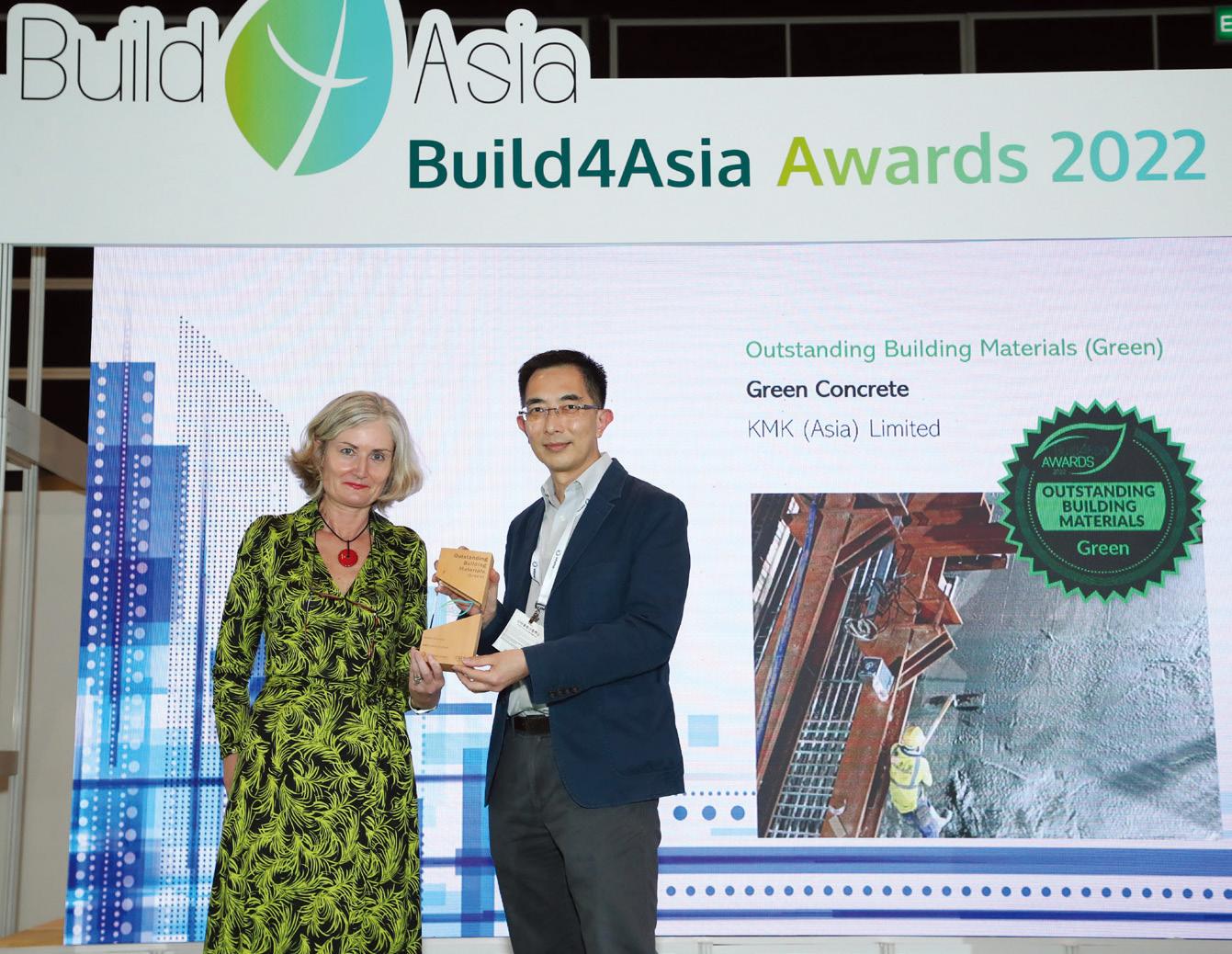

Address: 21/F, The Bedford, 91-93 Bedford Road, Tai Kok Tsui, Kowloon

Tel: +852 2951 0988
Email: info@kmk.com.hk
Website: www.kmk.com.hk
53
The scheme was inspired by the formality of the neighbouring Xiangji Temple. The buildings are expressed as interlocking oblongs, a principle well explored in Piet Mondrian’s paintings. Dramatically sculpted façade components create an enticing, truly unique balance between order and playfulness!
 Stefan Krummeck, Design Principal and Director, Farrells
Stefan Krummeck, Design Principal and Director, Farrells
54 CITIES
Celebrating the Coexistence of Old AND NEW
The 230,000m² mixed-use project consists of two iconic office towers connected to a retail base that links seven retail villas and six residential towers, weaved together by a network of elevated link bridges and sunken courtyard, walkable retail streetscapes, plazas filled with cultural events and residential courtyards.
The site, located next to the thriving Grand Canal, a strategic link between Beijing and Hangzhou. The formality of the masterplan and building design of Hangzhou Winland Center pays tribute to the significant ancient Xiangji Temple adjacent to the site, by setting back 30 metres to preserve a clear skyline for the temple and preventing it from being overshadowed by the towers.
The massing concept came from analysis of the pedestrian movements, key points of interest, view corridors and site permeability. A strong symmetry running through the development created a number of legible spaces. Architectural elements were meticulously selected in a controlled palette of materials, colours, textures and finishes to awaken memories and refresh senses, celebrating the mutual existence of the old and the new.
Timeless and elegant forms are adopted in the development of the façade design for the office towers, which are punctured with playful cantilevering boxes adorning the iconic façade. These minimalist white, jewel boxes are reminiscent of clouds floating in the backdrop of blue tinted glazing reflecting the limitless sky.
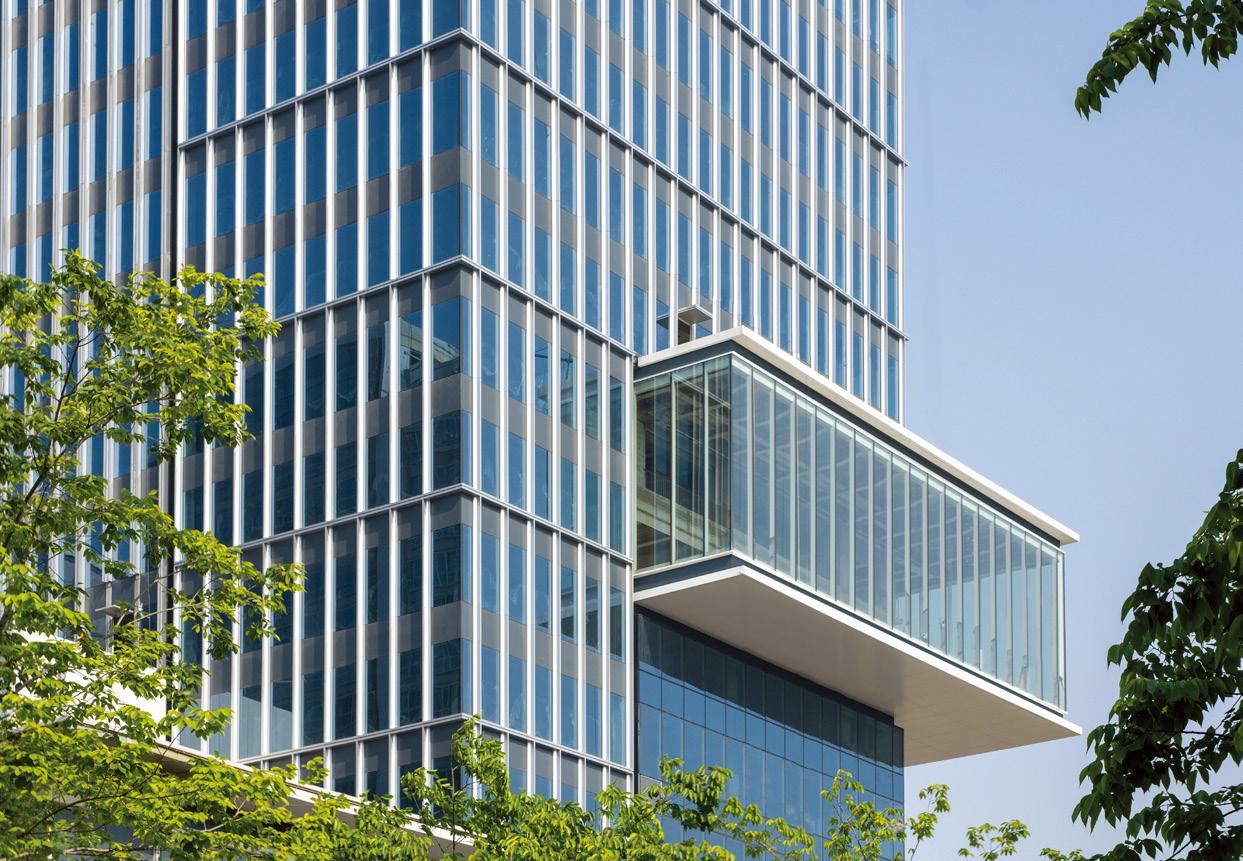

The residential towers of cascading heights are arranged such that views and daylight are maximised, the towers embrace greenery and openness offering a calming and serene environment to the residents. Inter-connected residential podiums and the retail villas provide a pleasant, sheltered walkway which encourages circulation between functions.
To offset the rigidity and formality of the masterplan and to connect with the historic background of the Grand Canal and the listed silk warehouse across the street which supported the silk industry Hangzhou was renowned for, curved Ultra High Performance Concrete (UHPC) panels in a delicate smooth muted off white finish form a series of silky drapes along Lishui Road.
Designed with sensitivity and inclusiveness, Hangzhou Winland Center is a desirable place for live, work and play. It will serve to contribute to the fast-changing advances in the international cultural, economic and technological evolution for many decades to come.

Information: Farrells Photography: Winland Group
Farrells recently completed Hangzhou Winland Center in China, located on the banks of the Grand Canal - a UNESCO World Heritage site.
55
https://farrells.com/
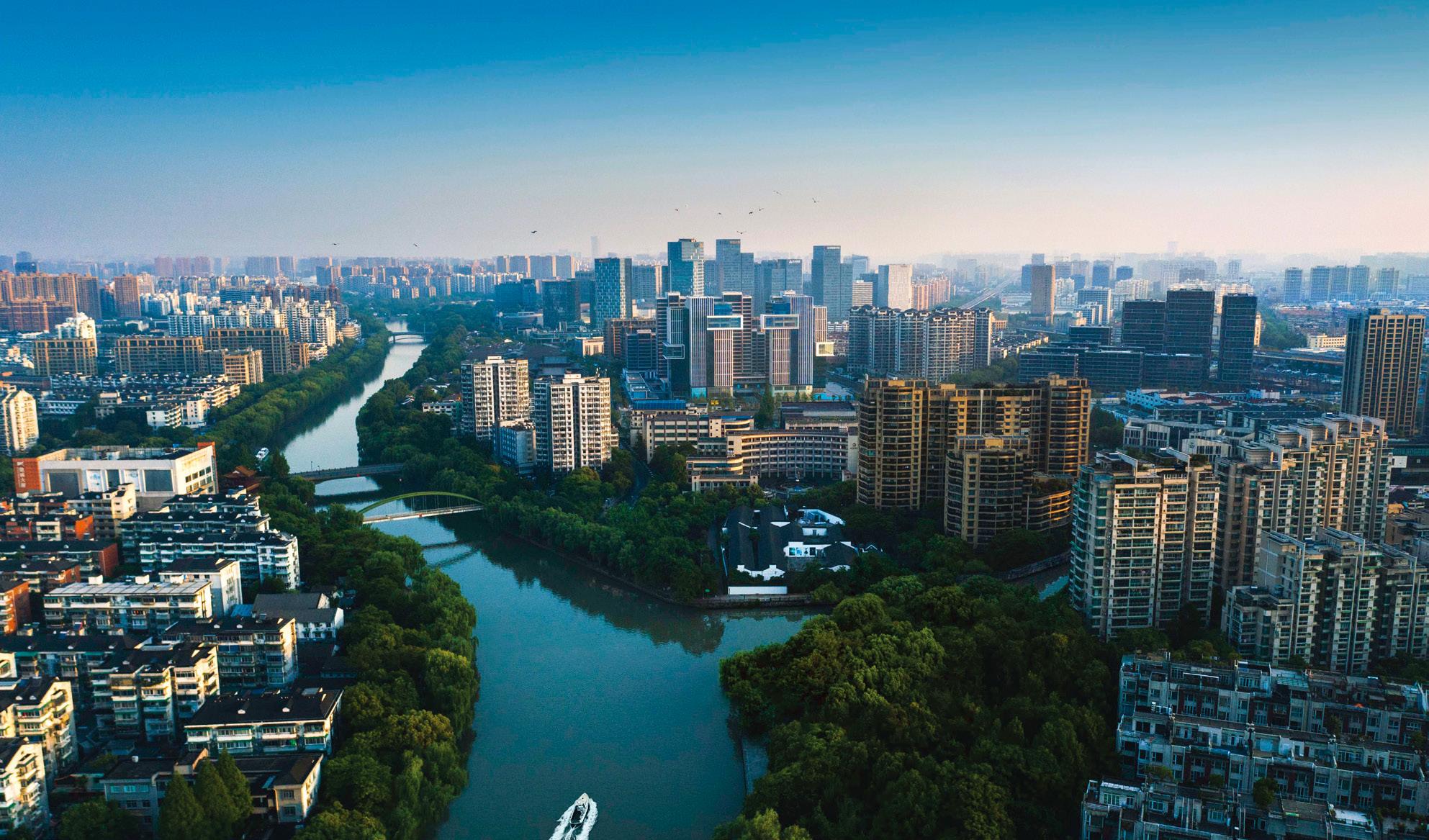
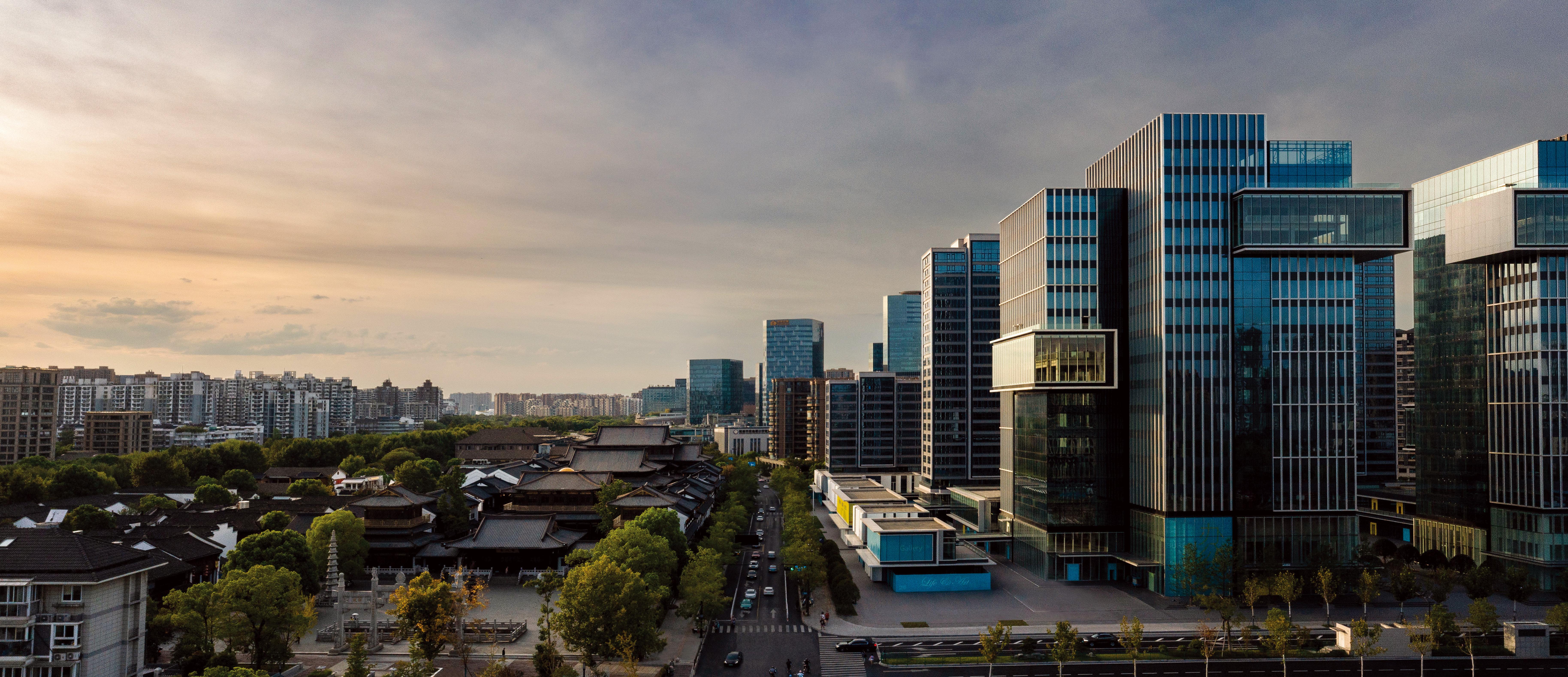
56 CITIES



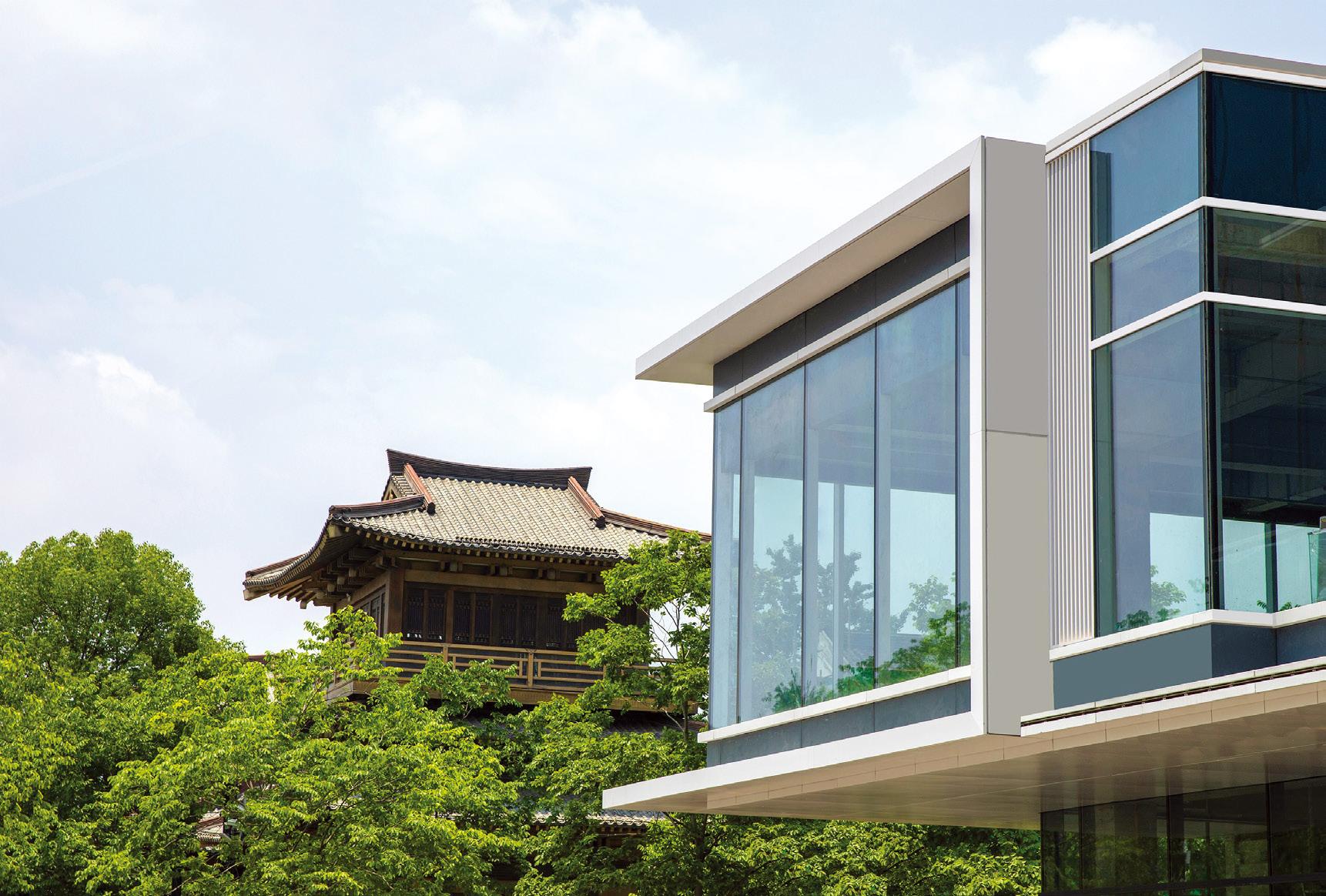
57
The patented air-assisted sealing system from air-lux has been adapted to create this stunning Pivot Doors. A set of two air-lux pneumatic seals run all around the moving panels to make the pivot door 100% impermeable to driving rain, air infiltration and provide a significant noise reduction.
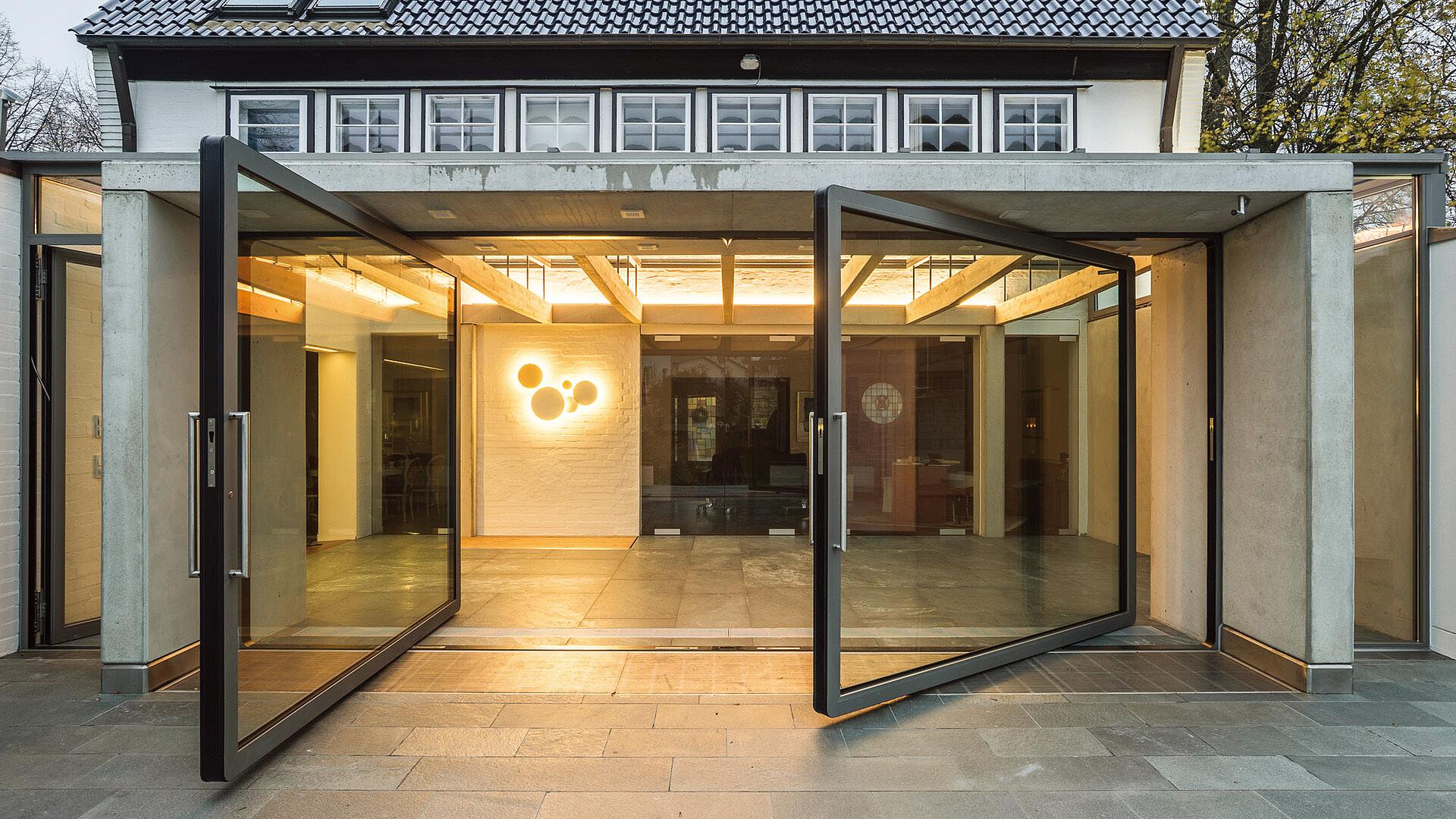
air-lux pivot solutions can be used without problems in façades that are highly exposed to the elements –flush to finish floor levels, and without awnings or structural projections.
Excellent running characteristics, no wear & tear – sustainable over a very long life-cycle.


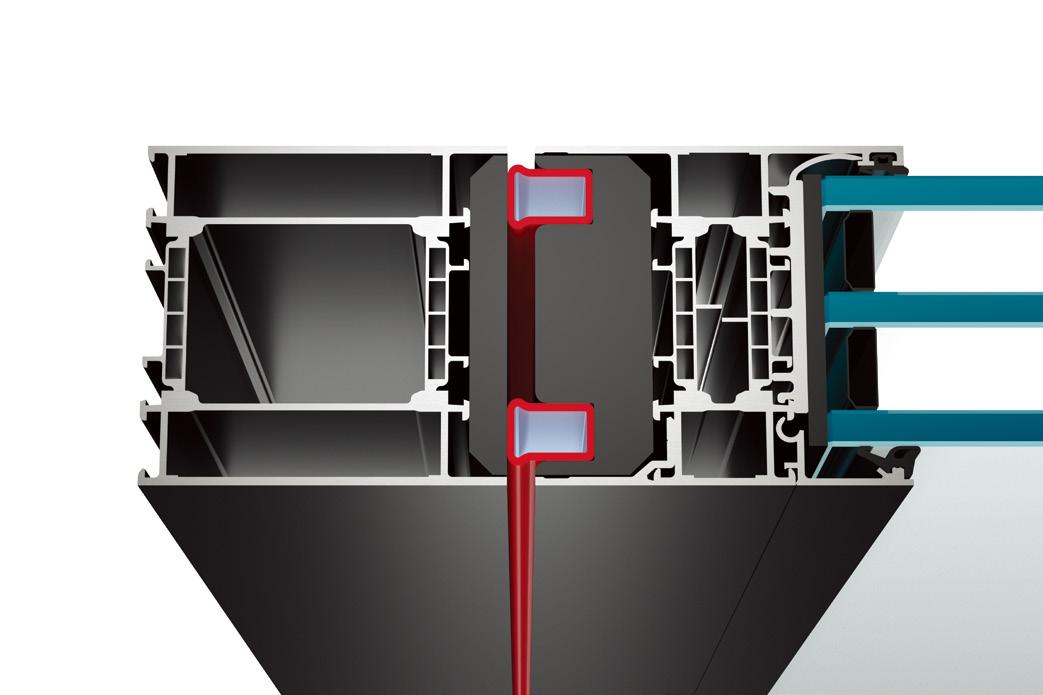
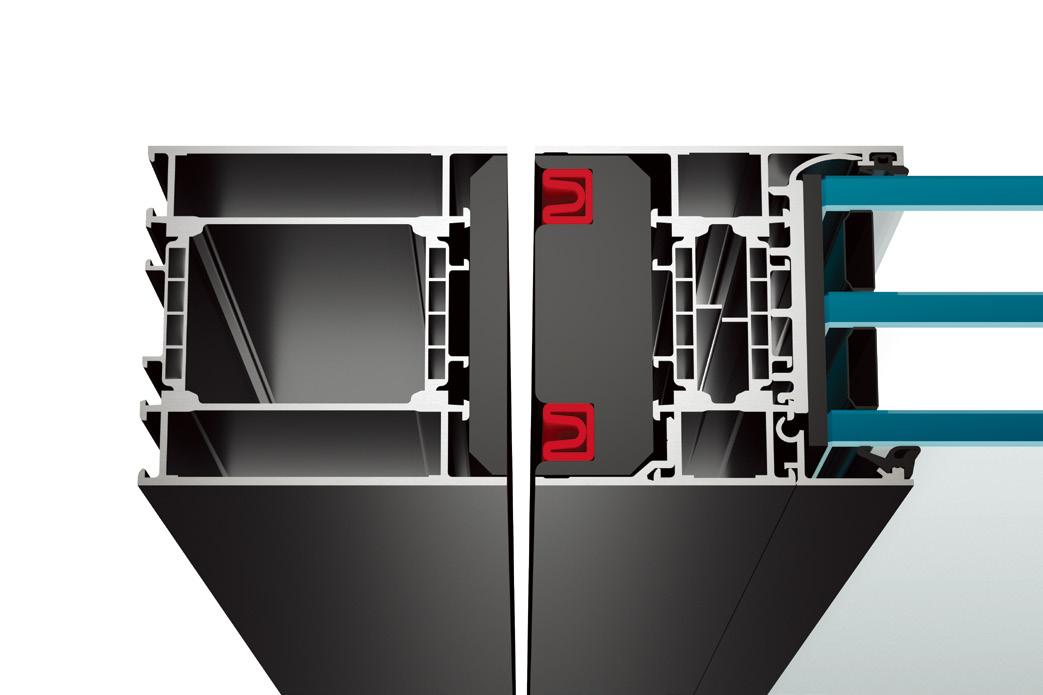

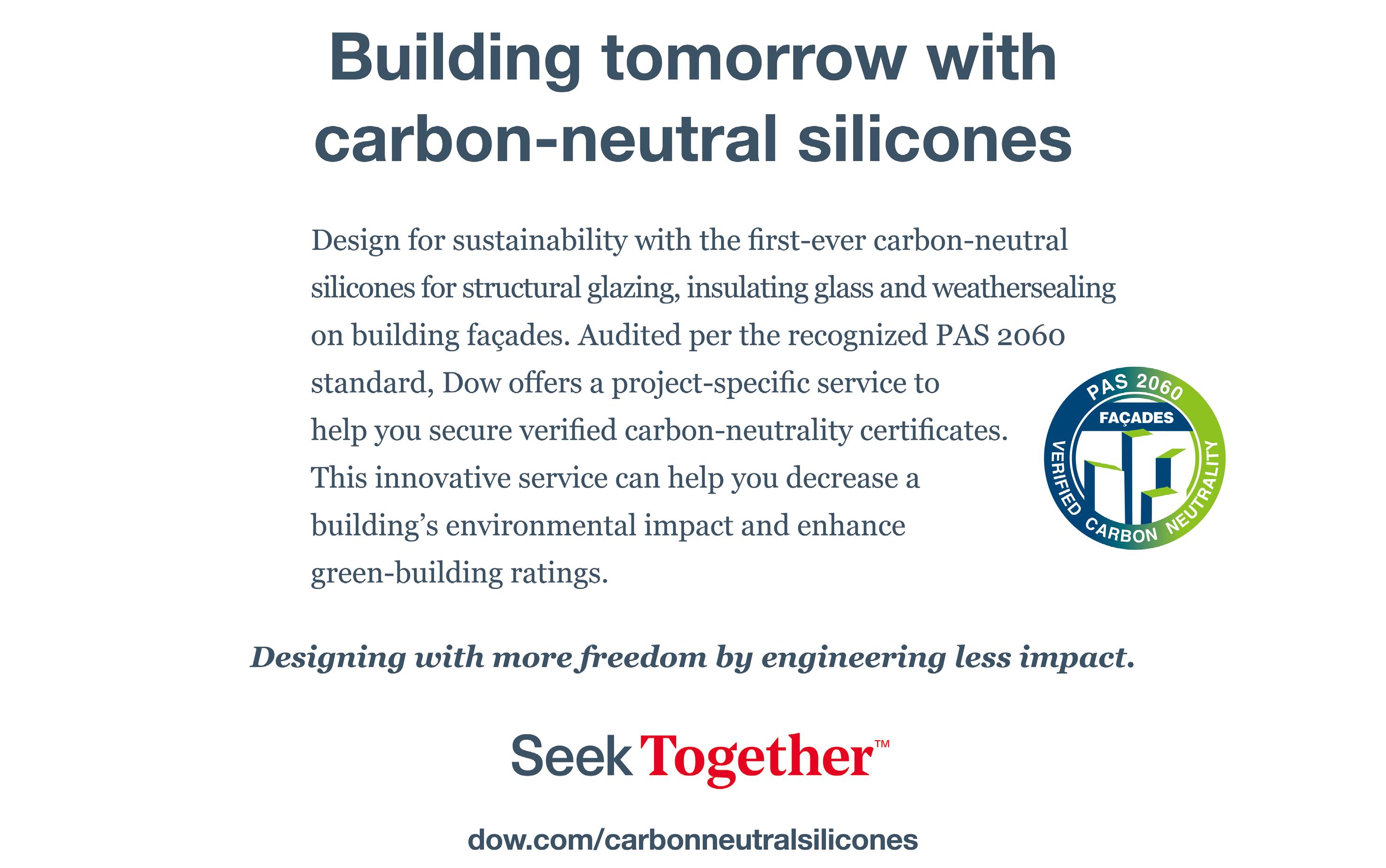
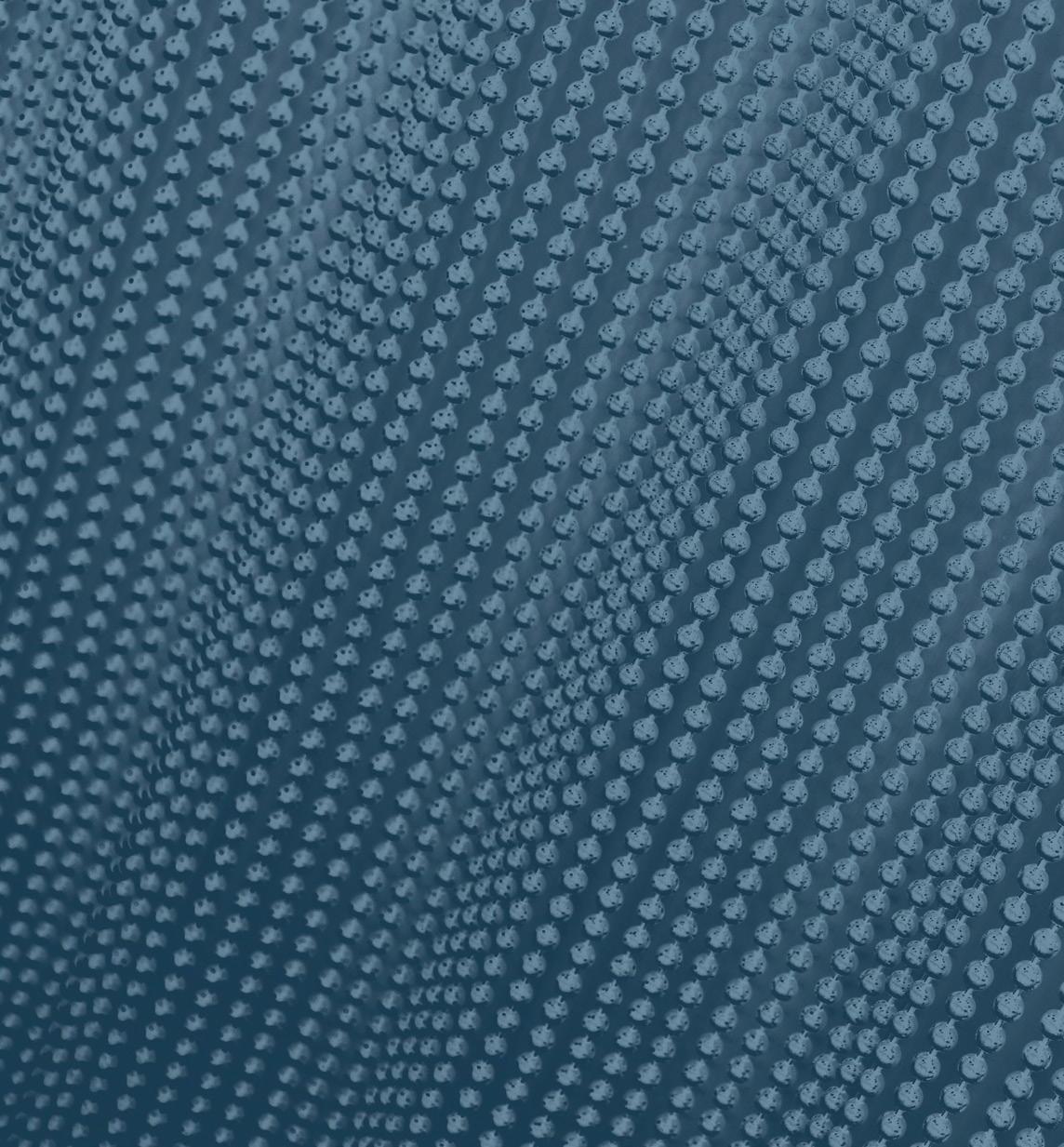
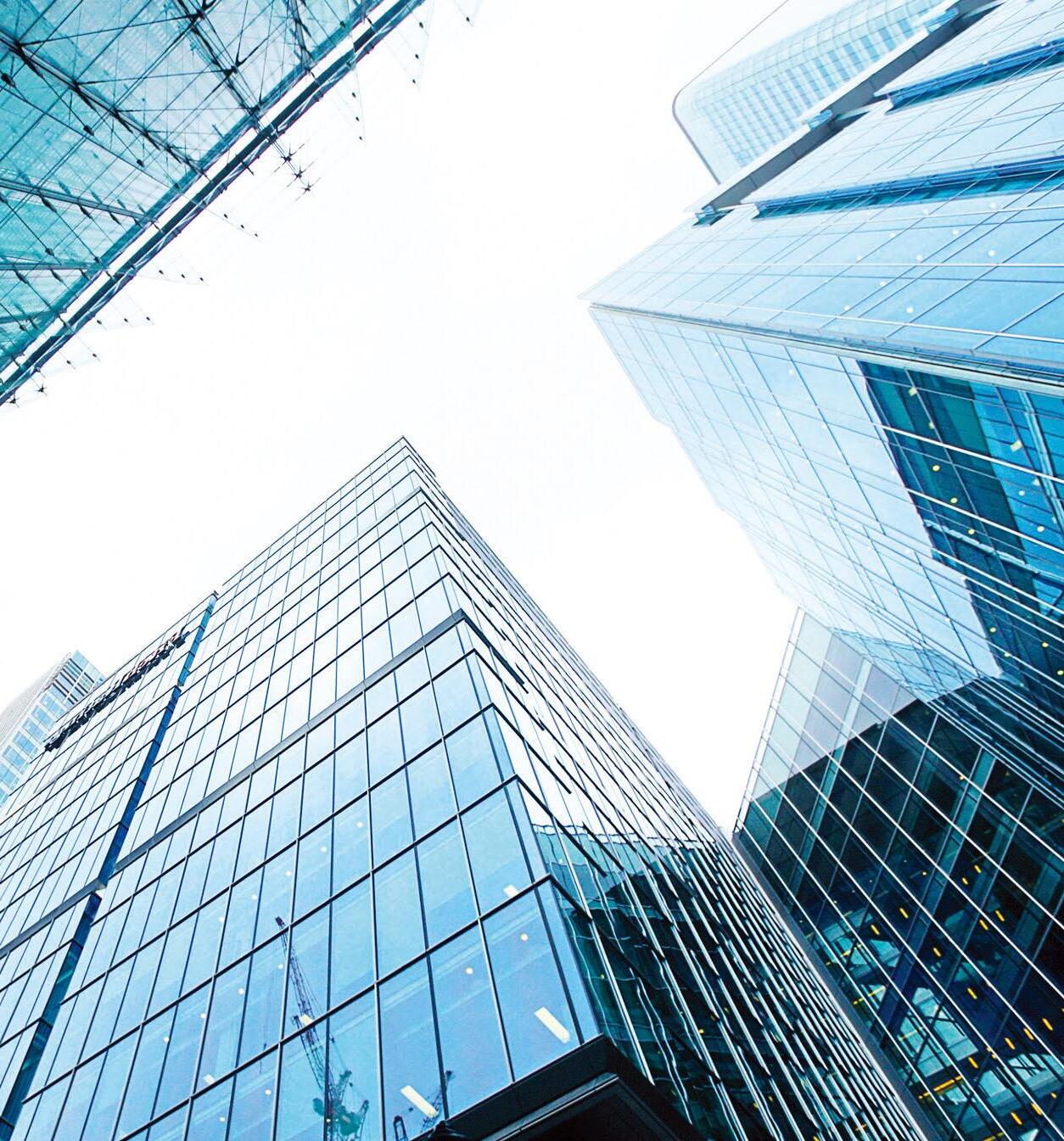










































































































 Courtesy of Quin Bisset (this page), Bugsy Gedlek (top right), Ray Main (Bottom right)
Courtesy of Quin Bisset (this page), Bugsy Gedlek (top right), Ray Main (Bottom right)























 (L) Robert Wong, Chief Executive of Hongkong Land and (R) Nathan Drahi, Managing Director for Asia at Sotheby’s
(L) Robert Wong, Chief Executive of Hongkong Land and (R) Nathan Drahi, Managing Director for Asia at Sotheby’s
















































































































































































































































































 Kennedy Town Station
Admiralty Station
HK High Speed Railway Station
Lei Tung Station
Hong Kong Airport Terminal 1
Kennedy Town Station
Admiralty Station
HK High Speed Railway Station
Lei Tung Station
Hong Kong Airport Terminal 1










































































 GLOSS MIND SPORTS INTERNATIONAL LTD
GLOSS MIND SPORTS INTERNATIONAL LTD




















 Stefan Krummeck, Design Principal and Director, Farrells
Stefan Krummeck, Design Principal and Director, Farrells
















