BUILDING SPACES FOR HOSPITALITY
 RO BROCHURE
RO BROCHURE

 RO BROCHURE
RO BROCHURE
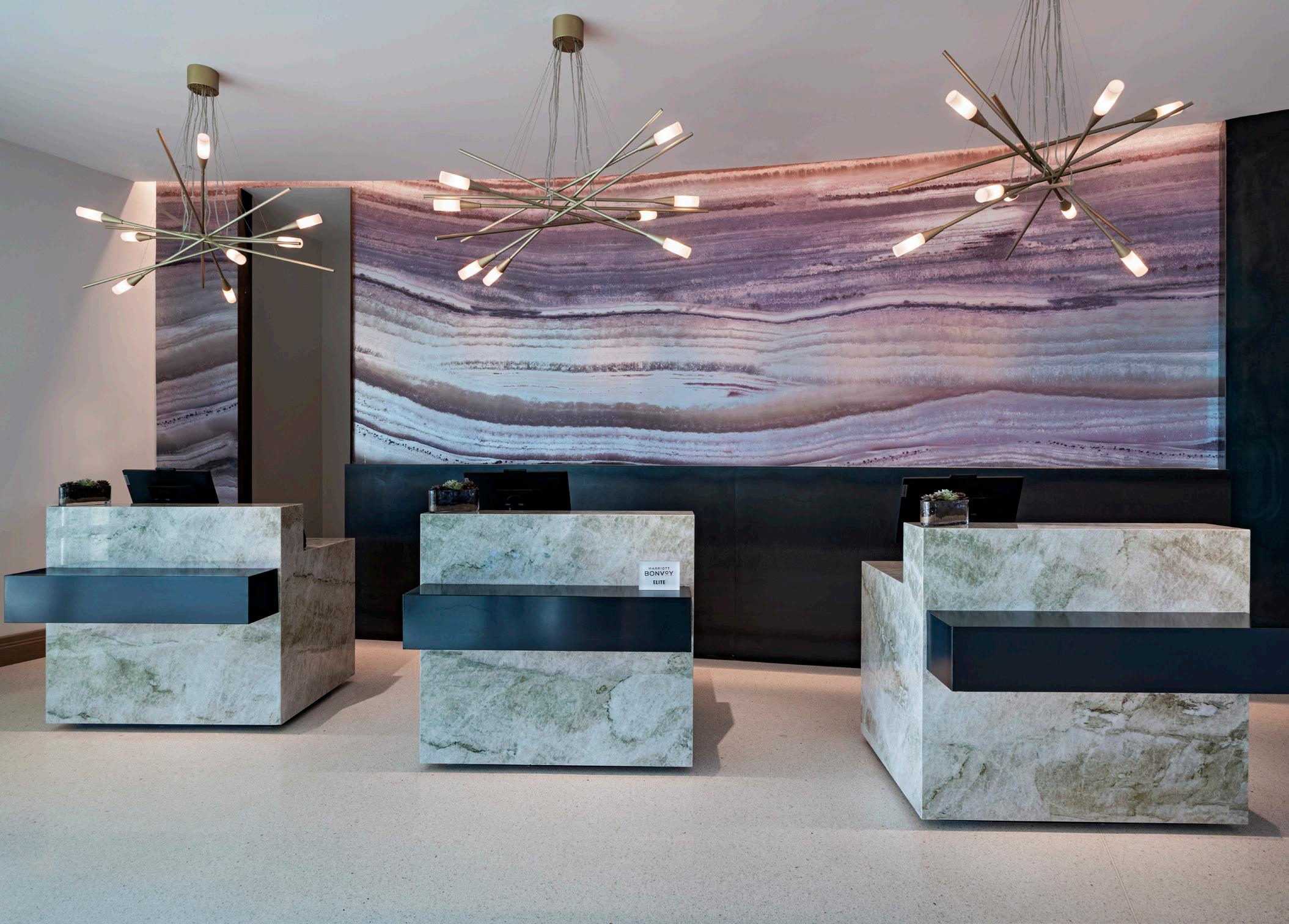
With vast experience in many types of construction and markets, we have served as construction partners for a number of fortune 100 clients, each with unique needs. RO brings expertise, understanding, and drive to every project. Since 1969, RO has established itself as Texas’ Premier Builder, and has also proven itself as a national leader in construction technology, always striving to find “A Better Way.” With over 80% of clients being repeat clients, RO establishes a mutual trust on each project, through a shared understanding of expectations.
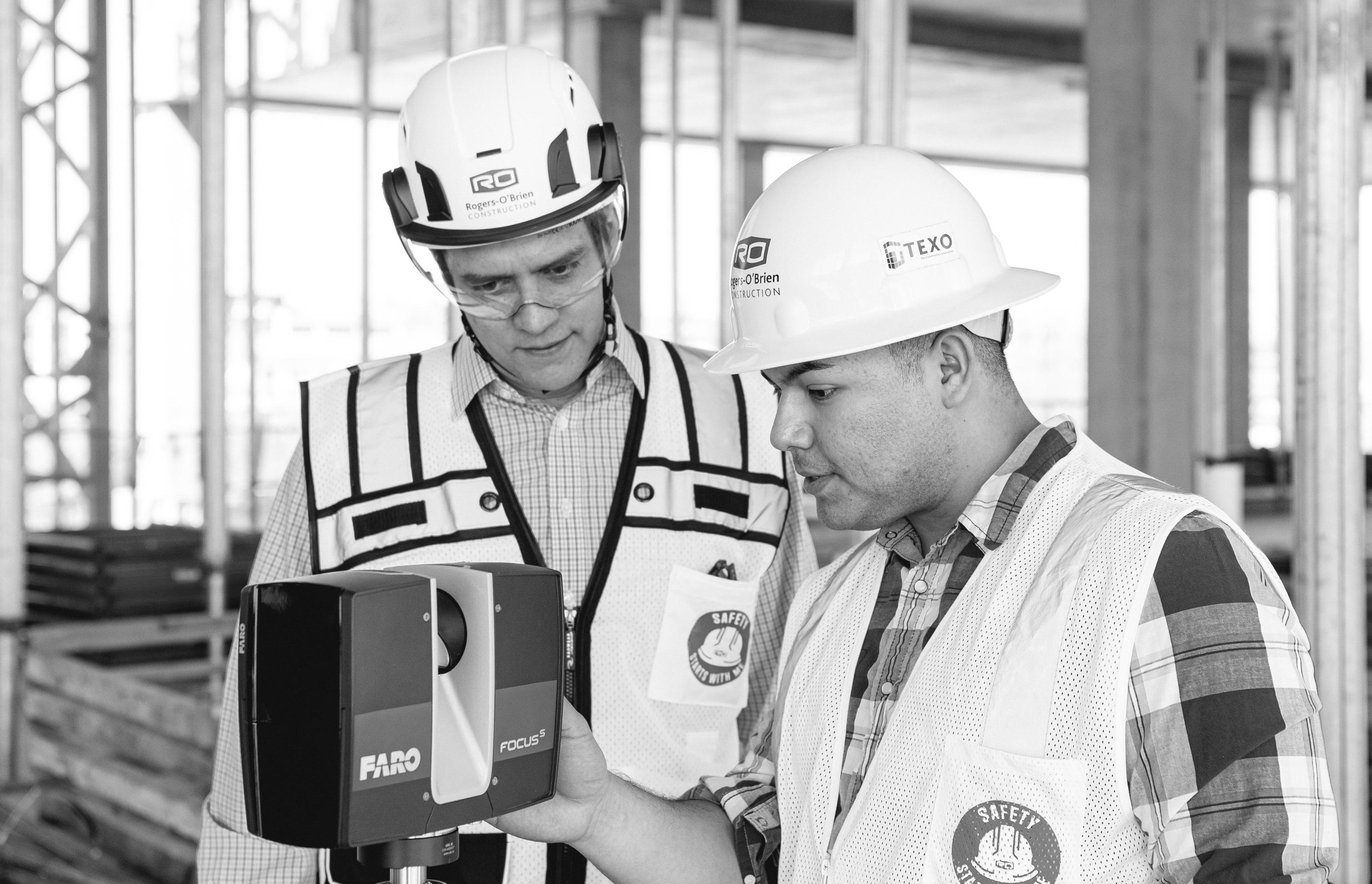
Since 1969, Rogers-O’Brien has firmly established itself as Texas’ Premier Builder by providing a wide range of preconstruction and construction management services. Our unique approach consistently delivers high quality buildings in a variety of market sectors, exceeding the most demanding expectations.
Ethics and integrity serve as the cornerstones for everything we do, and the adherence to these values has earned us a solid reputation. The commitment to our customers is evident in the dedication of our people, our open communication policies, pioneering technology, operational diligence and continued process improvement.
Rogers-O’Brien is family-owned, with the third generation leading the company’s operations. The family attitude extends throughout our strong management team, many of whom rose up through the ranks to management. To our offices in Austin, Dallas, Houston, Waco, and San Antonio, we have also actively recruited a forward-thinking new generation to energize us with knowledge of new
tools, techniques and approaches to continually improve the way we deliver services. Others who have joined us in the past decade are seasoned construction professionals, hand-picked for their ability to grow the firm. This controlled growth approach has resulted in over $3.5 billion in construction volume over the past five years.
To be Texas’ Premier Builder, delivering excellence and expertise to our valued customers through all aspects of our business.
We are all responsible for safety and want each of our team members to return home safely at the end of every day.
We will be fair and truthful with everyone. We do what we say we will do.
We do it right the first time. We plan before we proceed and demand excellence in our work.
The strength of our company comes from our people. We surround ourselves with those who are the best at what they do. We are family and treat each other with respect.
We build relationships through collaboration and trust. We provide exceptional customer experience through mutually beneficial partnerships with our customers.
We drive change that allows us to improve and be more efficient while providing value to our customers and ourselves.
Company milestone
Project milestone
Innovation milestone
2011
RO goes paper-free in the field
2018
2021
RO establishes a Research & Development team and becomes the first general contractor to have a Chief Innovation Officer
RO San Antonio office is established
2014
RO Houston office is established
2019 RO celebrates 50 years in business
2022
RO places second at the National Construction Safety Awards, living up to our core value of “Safety Starts with Me”
2022
The RO Purpose Statement is unveiled:


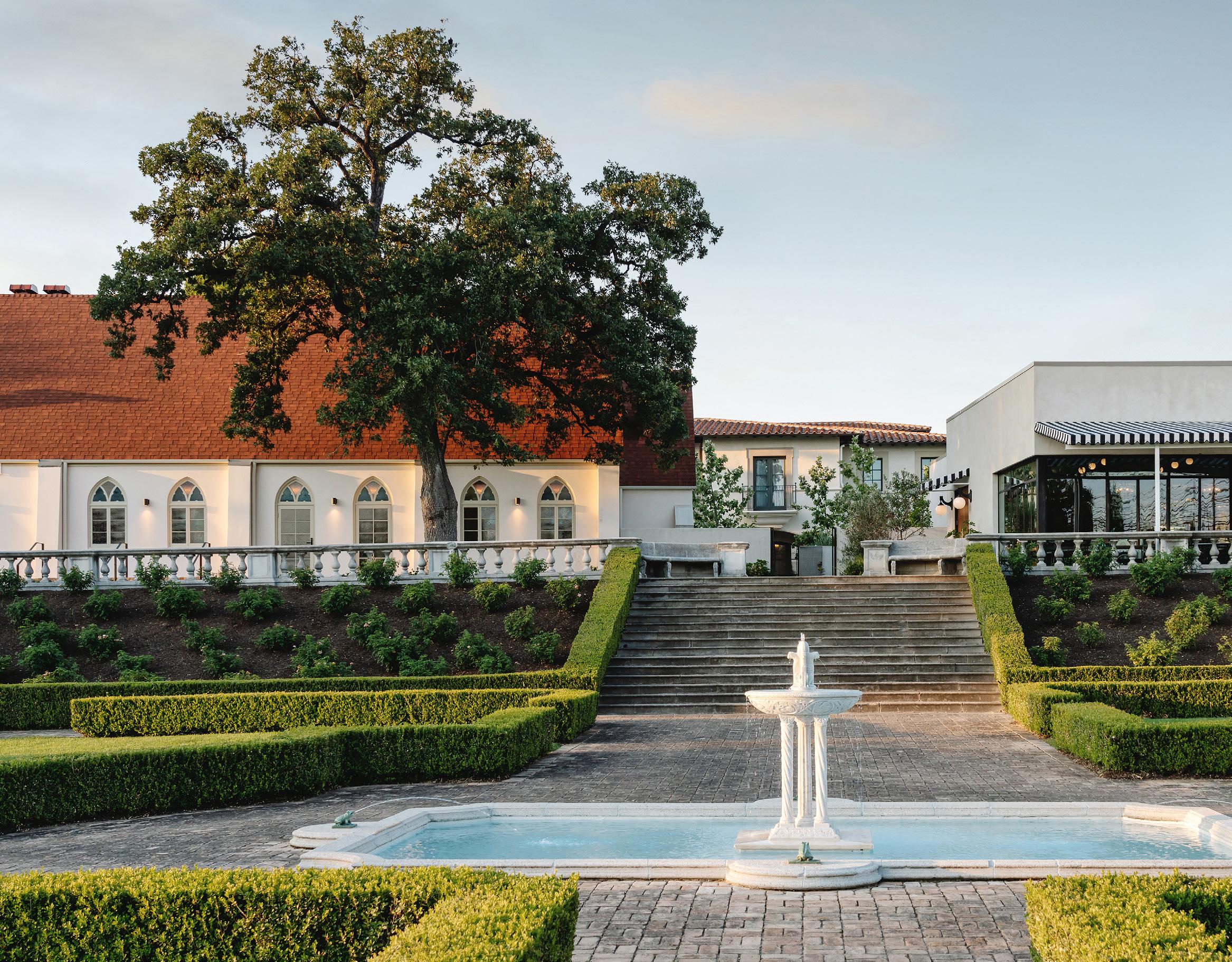
63,000 square feet
The Commodore Perry Estate is a historic landmark in Central Austin. RO carefully completed the detailed historic renovation of the existing 1920’s Perry Mansion, Carriage House and Chapel. In addition to the existing building, a new 44-key boutique hotel, swimming pool and stand-alone restaurant were constructed on the 10-acre site.

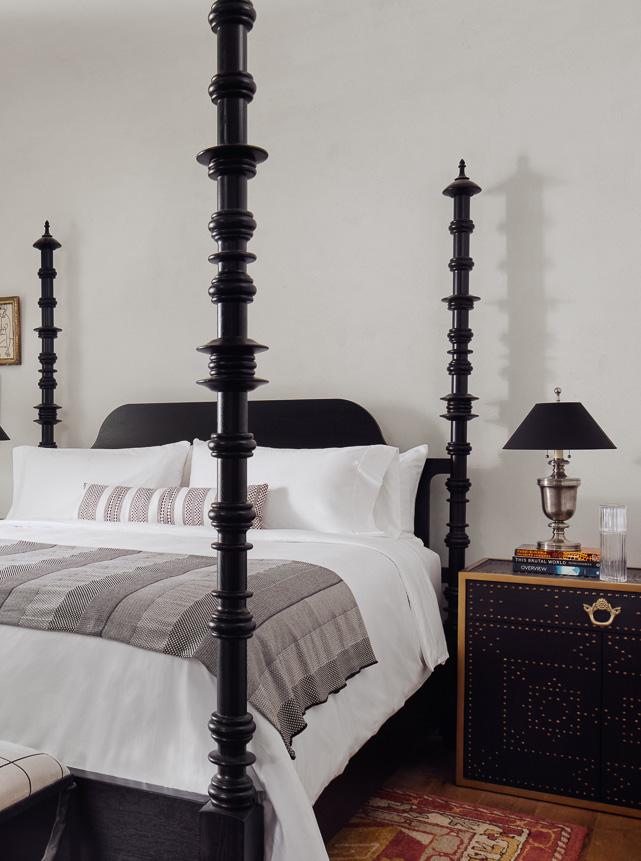
Originally built in 1928, the estate is packed with history. The almost 11,000 SF mansion was once home to Edgar and Luttie Perry, and was then a Catholic girls school.The Perry Mansion estate is listed on the National Register of Historic Places. The property features lush formal gardens enclosed within the property’s stone perimiter wall, positioned on the headwaters of Waller Creek. RO takes great pride in preserving the architectural and historical integrity of the estate, while making it a destination for locals and tourists alike.
Architect: Moule & Polyzoides Architects
Owner: 4100 Red River LLC

The Hyatt Centric is a 31-story high-rise hotel located on the corner of congress Avenue and 8th Street in downtown Austin. The project includes 246 guest rooms and amenities such as a 24/7 fitness center and 2,560 SF of meeting space. Levels 1 and 2 are dedicated to kitchen and restaurant space, and Level 8 features a rooftop cocktail bar and lounge with an outdoor terrace overlooking the city.
Rogers-O’Brien is providing supervision for the developer to complete the project. RO’s scope includes completion of public spaces, punchlist, FFFE, completion of on-site restaurant, and all final inspections.
Architect: Nelsen Partners

Owner: MRES Texas Construction, LLC (McWhinney)

246 guest rooms

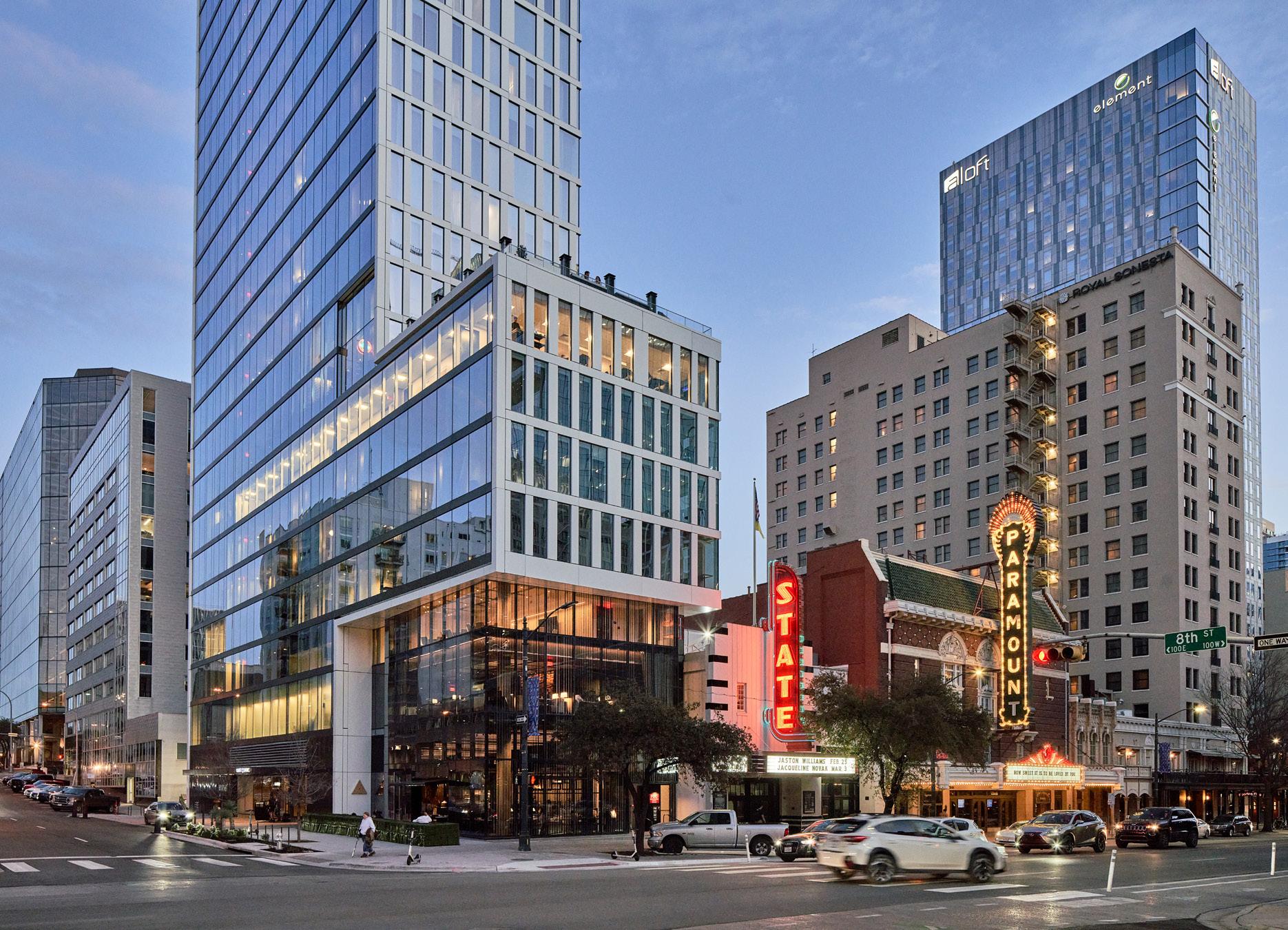
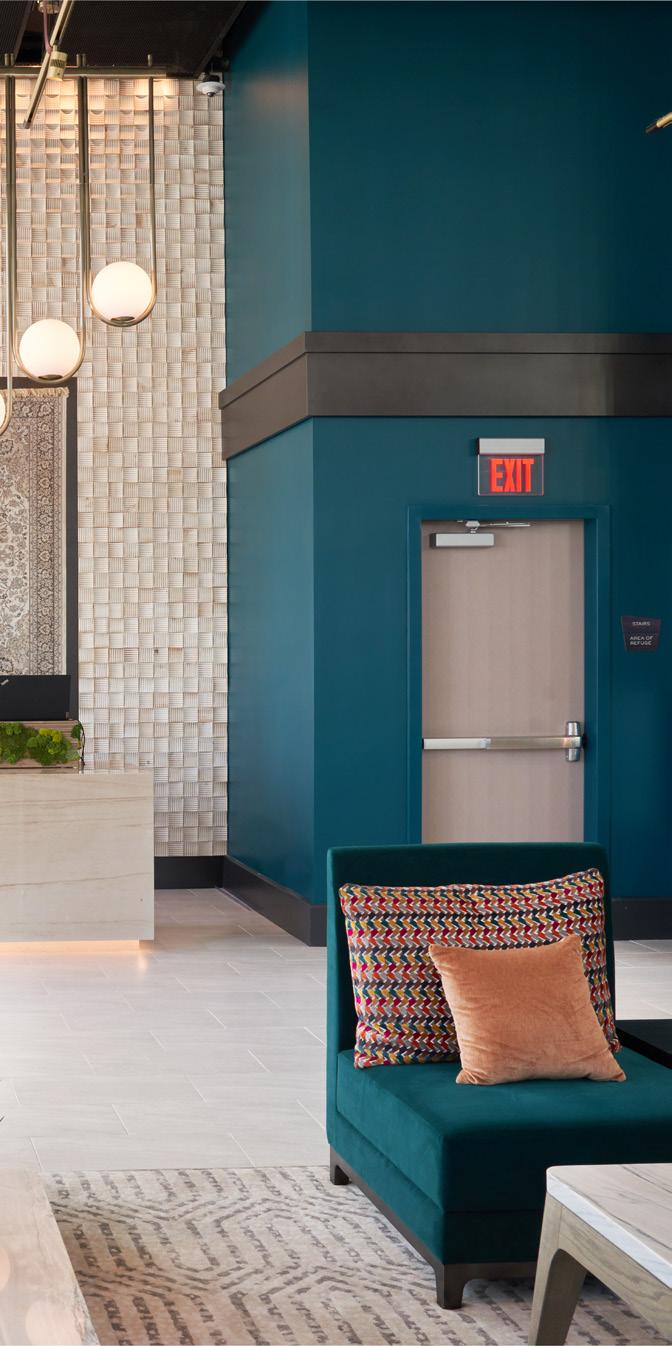

The new Cambria Hotel on Rainey street is a 260,000 SF 15-story building in the heart of the walkable Rainey Street Historic district. The hotel features 240 upscale guest rooms with a locally inspired contemporary design. In addition to a guest amenity deck, fitness center and pool, the top level of the building will be home to a rooftop bar and lounge with views of downtown Austin.
The architectural Design integrates an above ground multilevel parking garage. The building’s exterior façade will feature a combination of efis, curtainwall systems and other material accents.
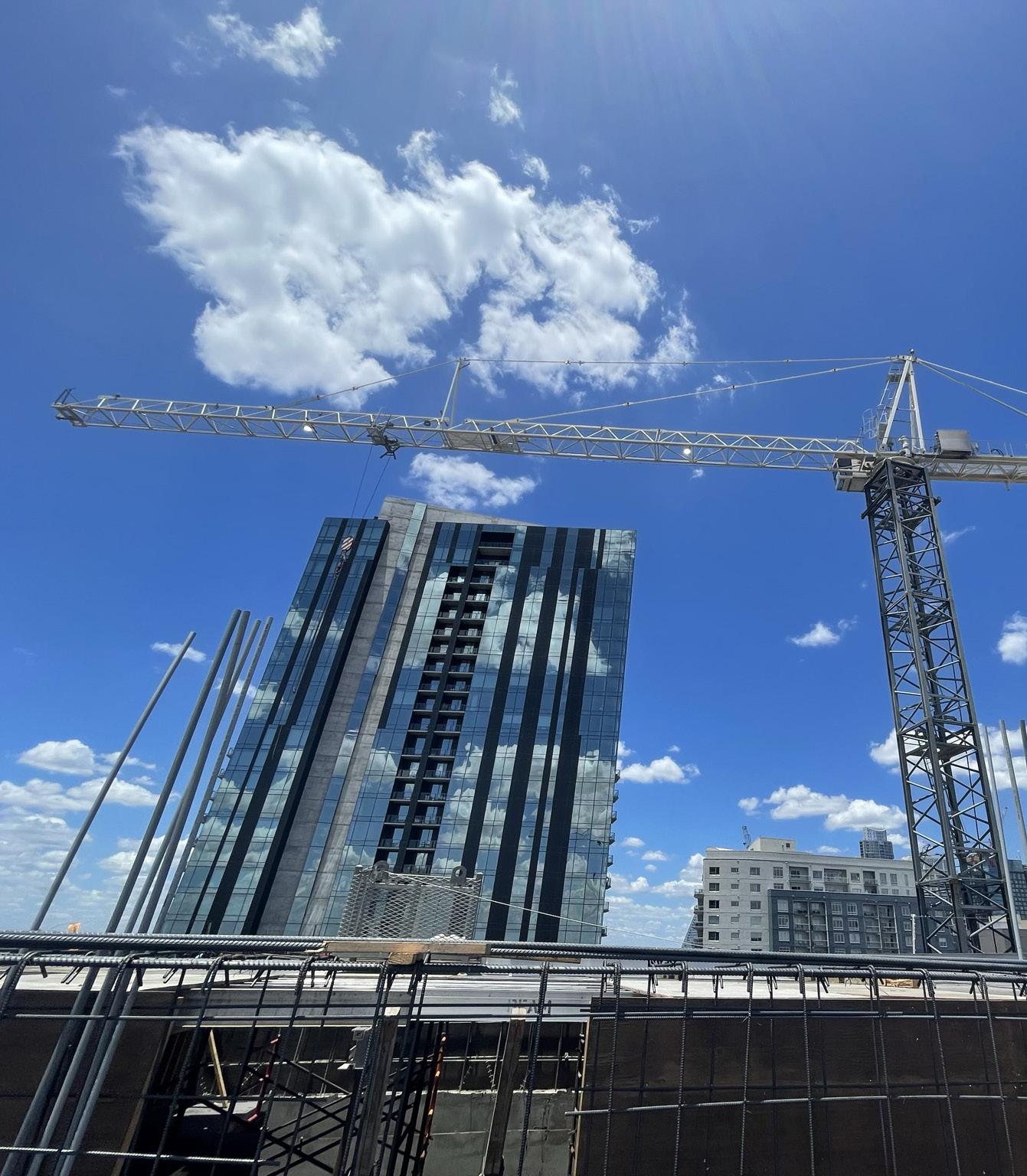
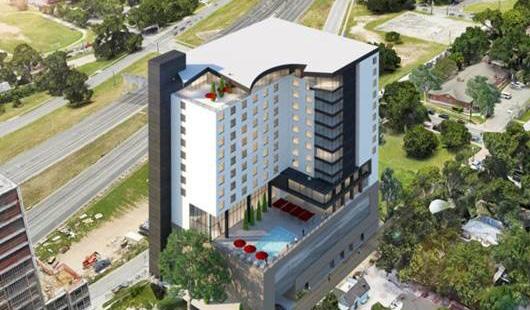
Architect: Hannouche Architects
Owner: Stratus Properties Inc.
260,000 square feet



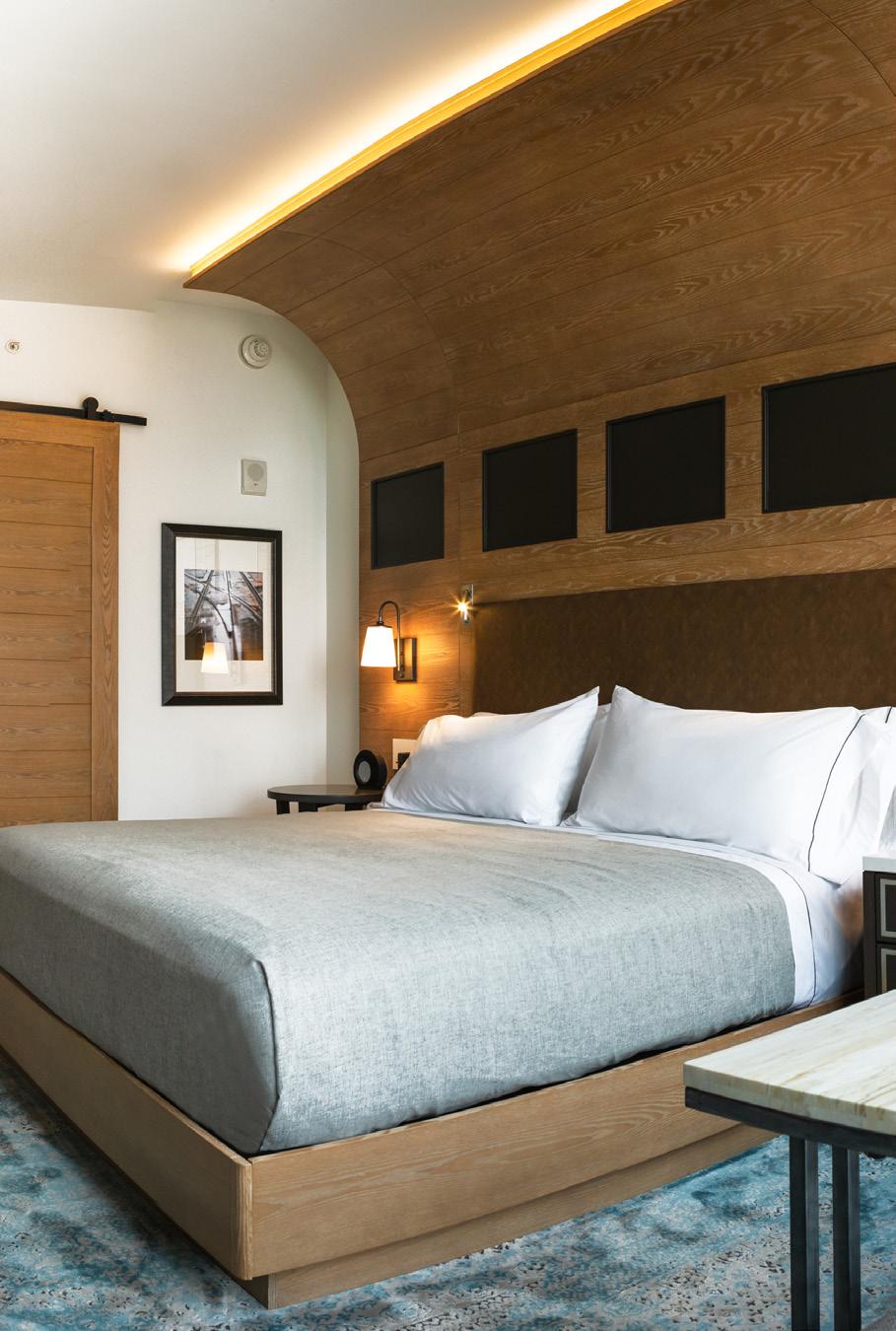

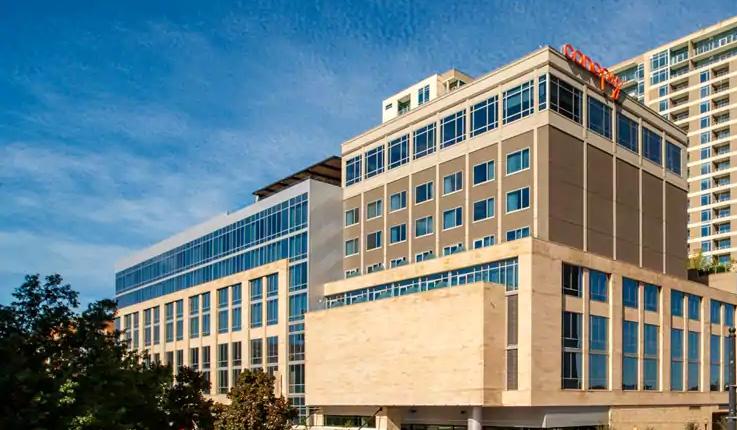
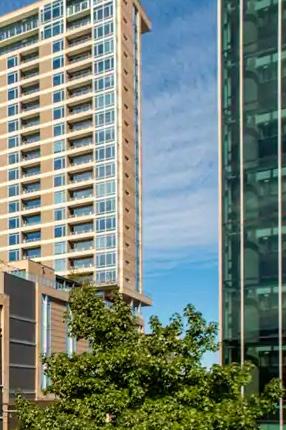
The first hotel located in Dallas’ West Village district, Canopy by Hilton Uptown Dallas is a 5-story, 150-key hotel on top of a 3-level parking garage. The hotel offers a full complement of services with concierge, restaurant, bars, fitness center, business center and meeting rooms. The 8th floor features the Upside Bar with sweeping views of downtown Dallas. This project was constructed alongside RO’s Ardan West Village project.
Architect: WDG Architecture

Owner: Cityplace Company
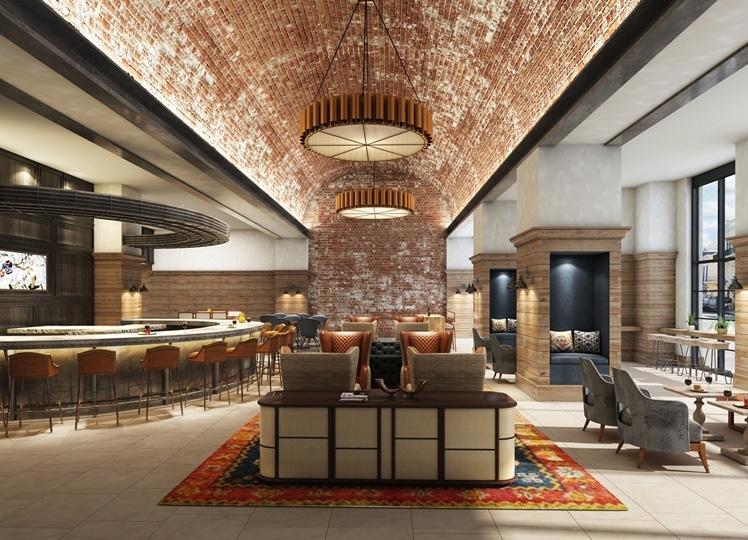
The Dallas Uptown Hotel is a 20-story tower, dual brand A/C and Moxie Hotel by Marriott. The hotel will be 25,000 square feet and provide 260 guest rooms, bar, restaurant, fitness area and amenity deck.


Architect: Merriman Anderson
Owner: The BFC Group
260 guest rooms
25,000 SF
20-story hotel





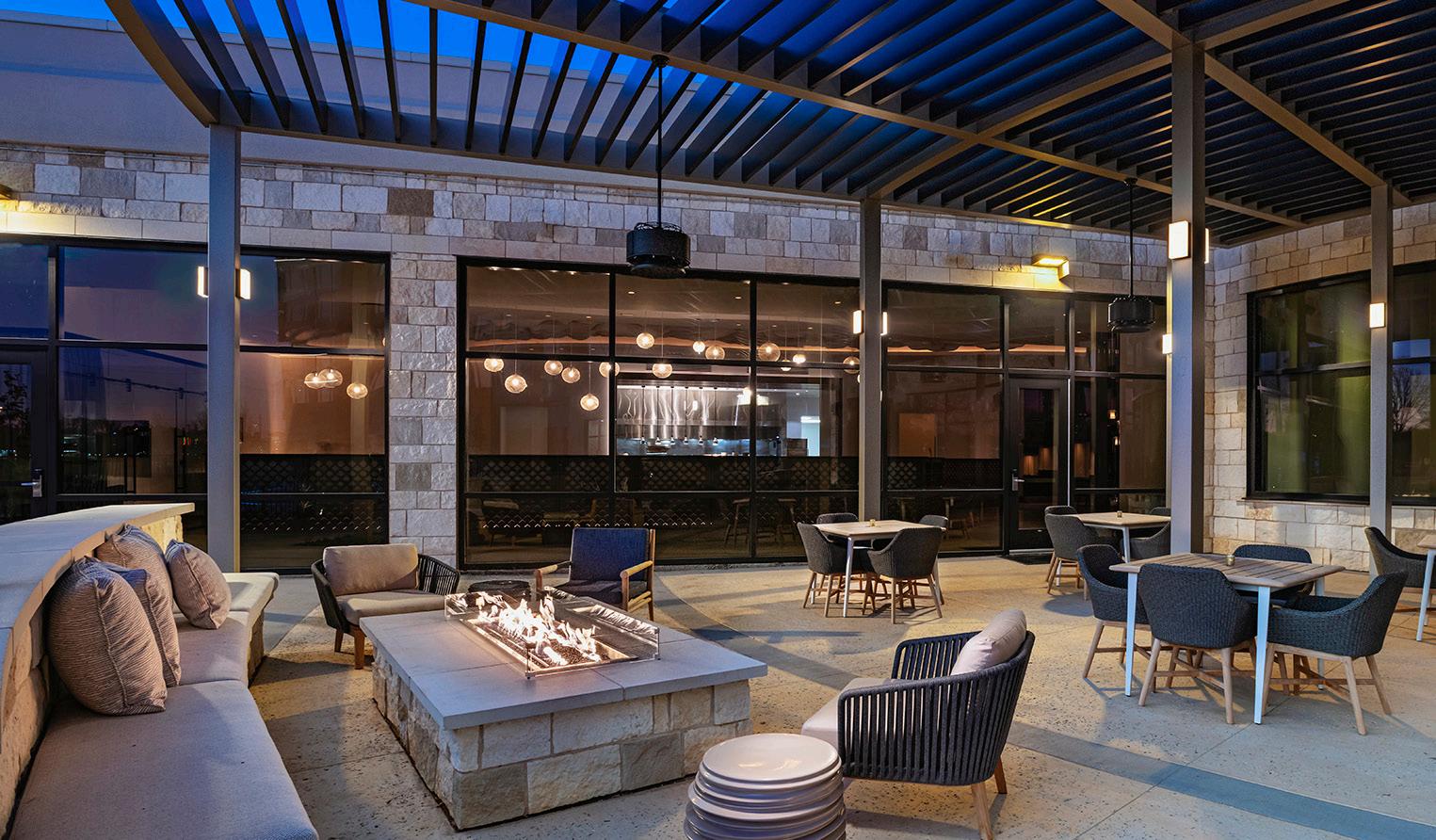
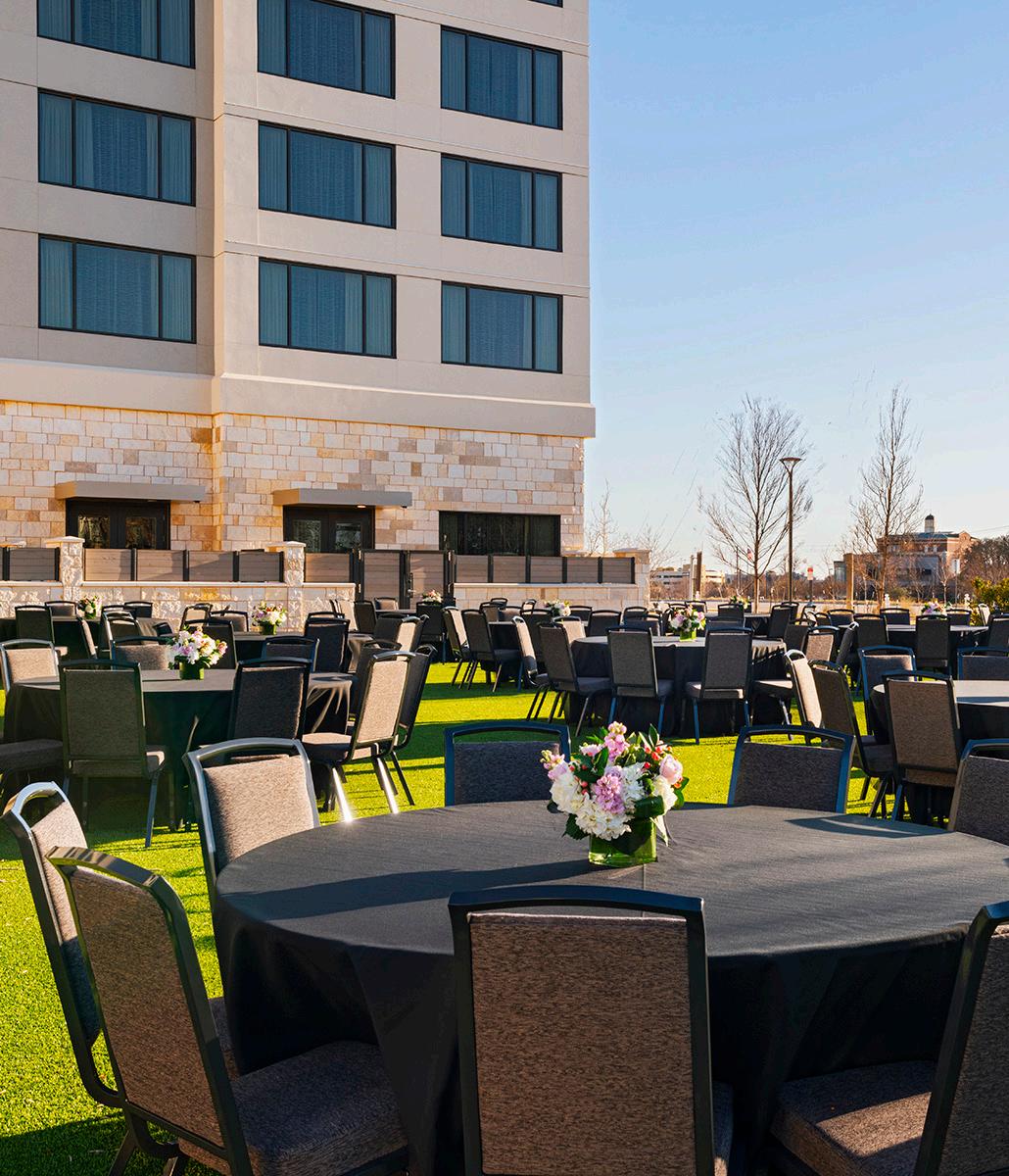

The Westin Dallas Southlake Hotel is a 217,000 SF, 6-story hotel located along Highway 114 in the heart of Southlake, Texas. The hotel features 253 guestrooms, pool, restaurant, bar, outdoor lounge, large fitness room and is situated around a courtyard space offering recreational and special event opportunities. The facility also offers 50,000 SF of conference space with conference center and ballroom, meeting rooms and pre-function space. An adjacent 2-level parking garage that flows with the site topography is located in the back of the facility.
Architect: OWT Architects
Owner: SRH Hospitality Southlake Realty, LLC

253 guest rooms
217,000 SF
6-story hotel
2-level parking garage
The scope of the new Marriott AC Waco includes 107,000 SF of hotel space, a 111,575 SF parking garage and a 23,370 SF commercial retail building with a rooftop patio. At completion, the five-story hotel will have 182 rooms. Outdoor amenities at the hotel will include a swimming pool with private trellis cabanas and a courtyard complete with fire pits. The interior will boast extensive amenities including an inviting lobby, a ballroom, bar, fitness center, library, conference rooms, a full service kitchen and various dining options.

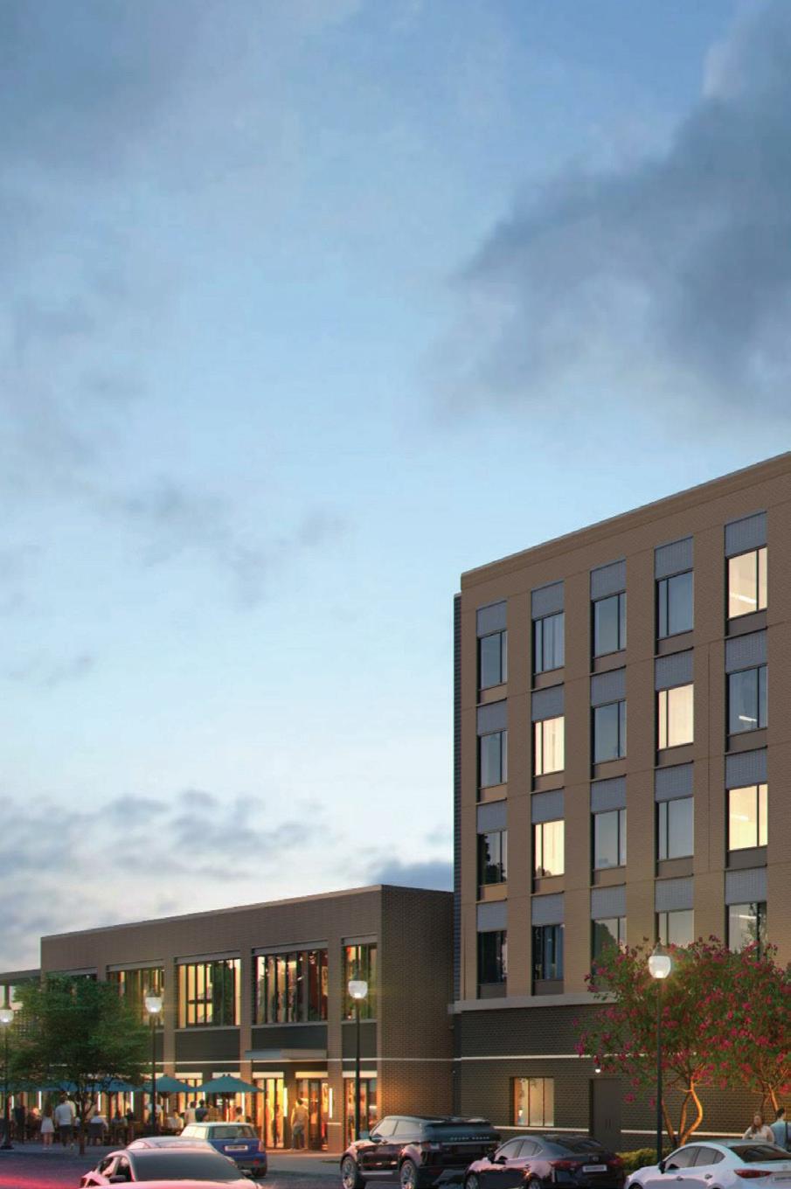
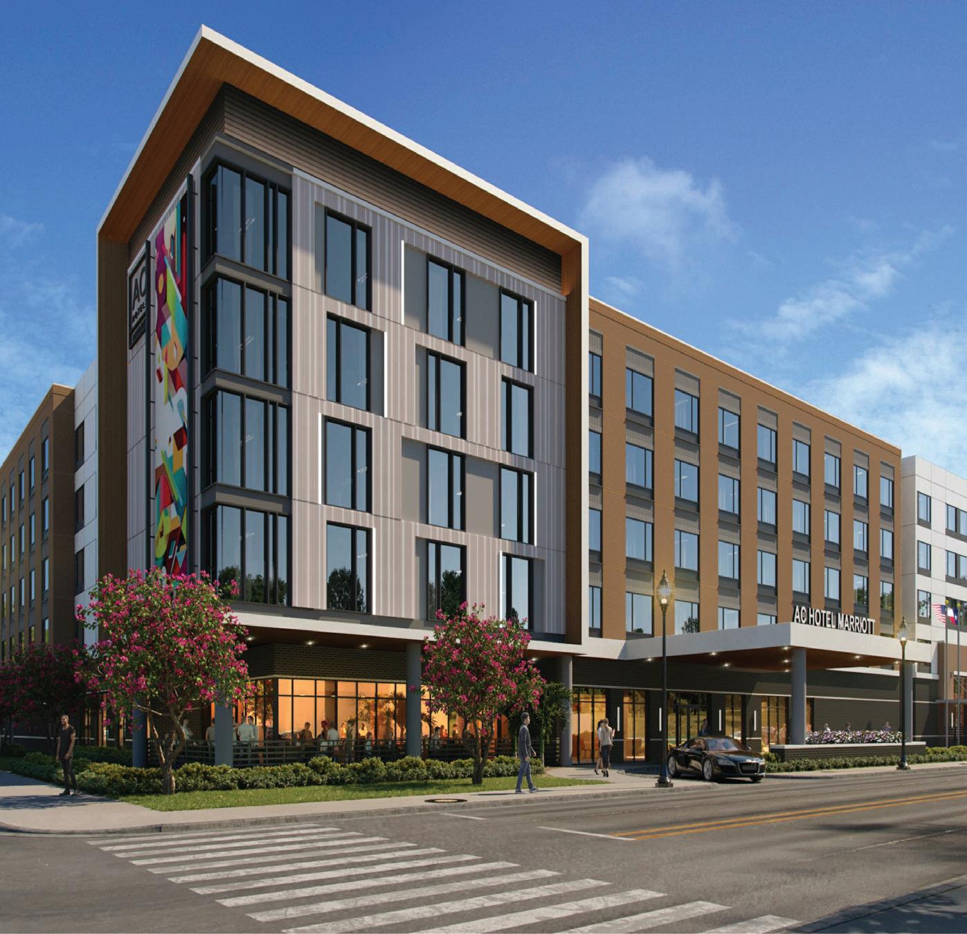
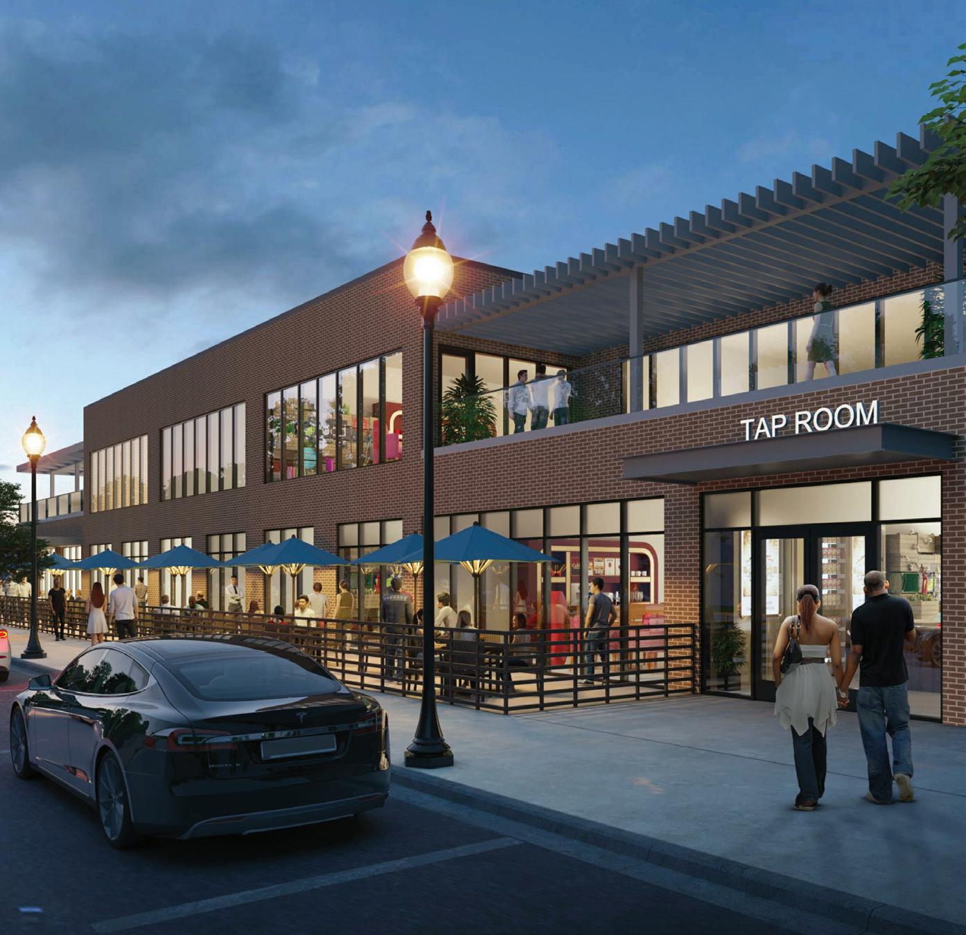

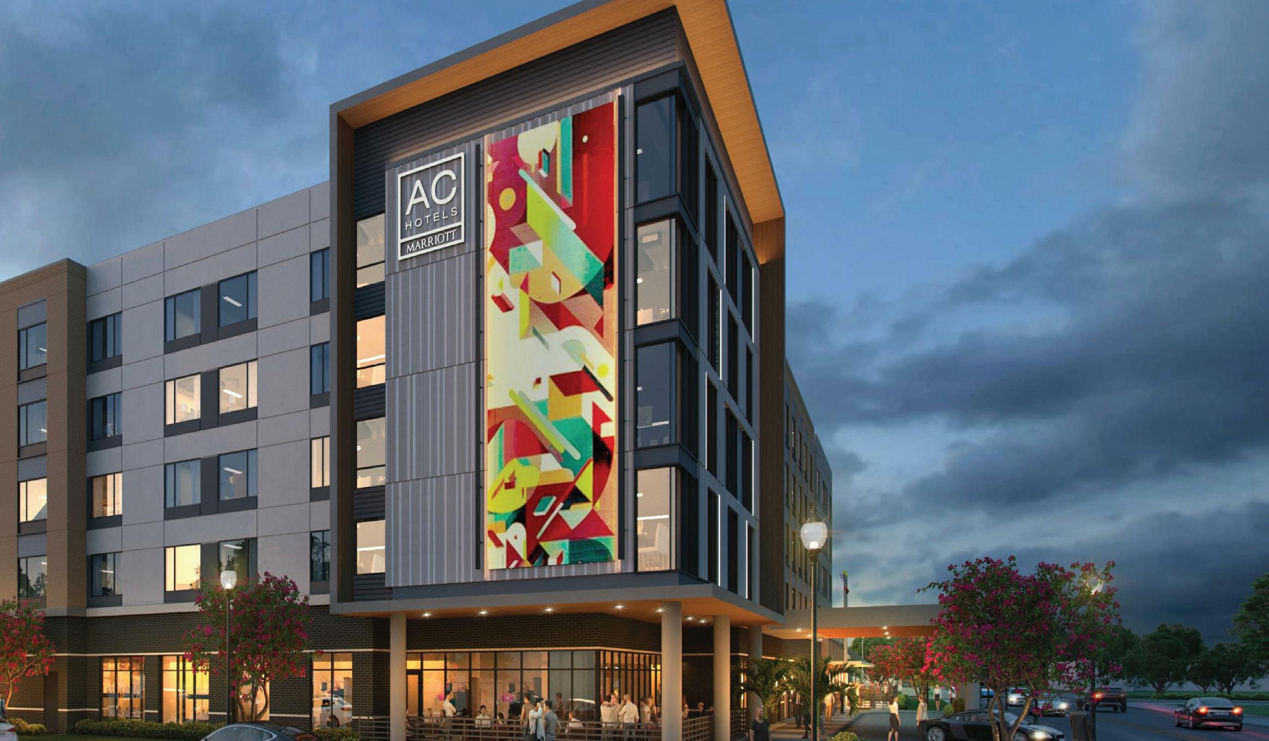
At the heart of Virtual Design and Construction is the idea that we have the opportunity to build the project twice: once virtually, and once in the field.
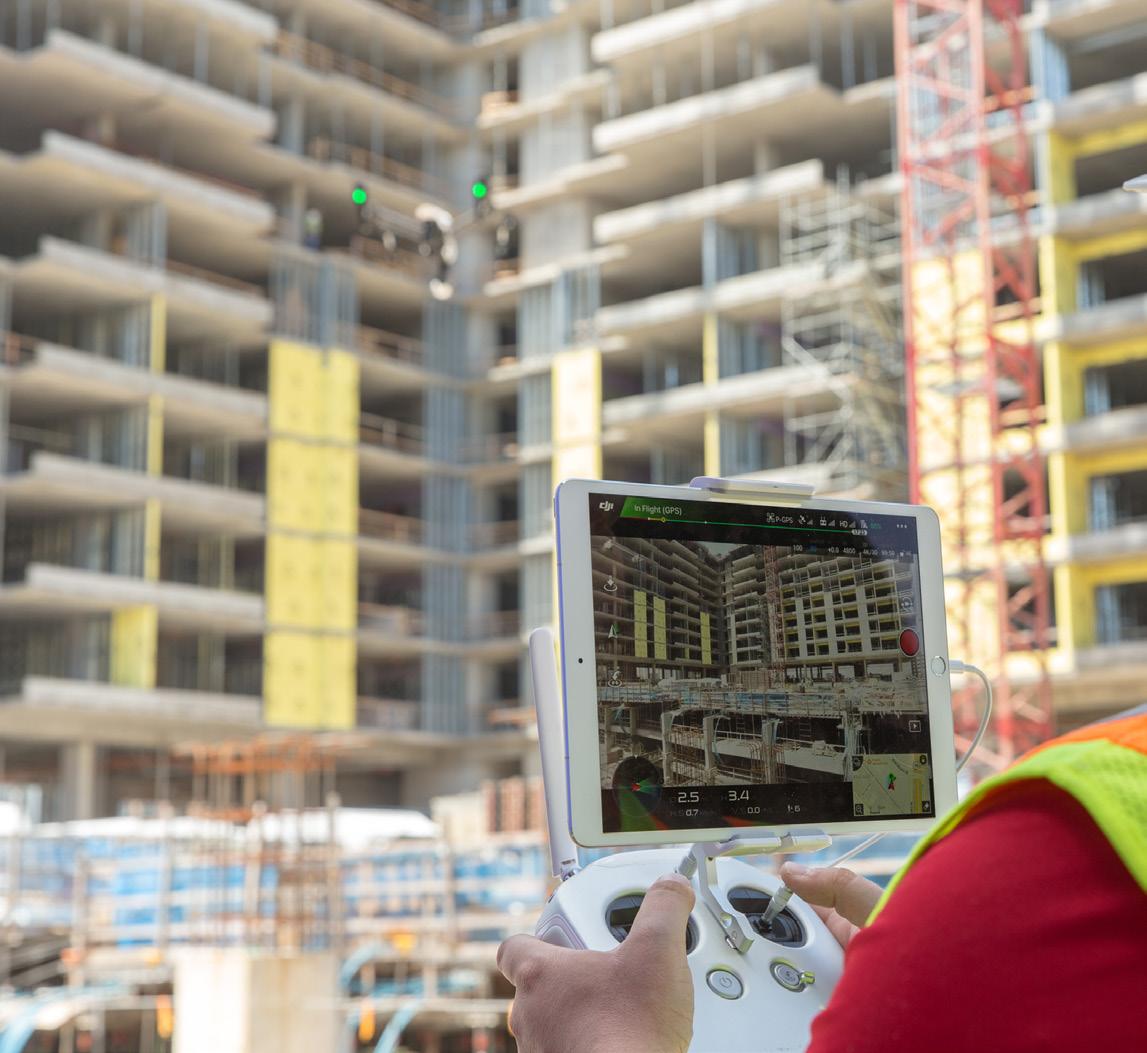
RO has access to a variety of software and technology tools. Each project team works to structure a best fit for the client and project needs, tailoring the technology plan around what brings the project value.
The RO Tech Stack (right), highlights examples of software we use often, some of which we have partnered with to provide user feedback or conduct case studies. Our technology offerings will adjust based on new developments in the industry to provide you valuable and innovative solutions.
BIM validation, modeling and clash detection support
Laser scanning for as-built verification

BIM/Model-based estimating
Mobile/digital documents and models
360 photo documentation of progress
Interiors coordination
Digital closeout and O&M data


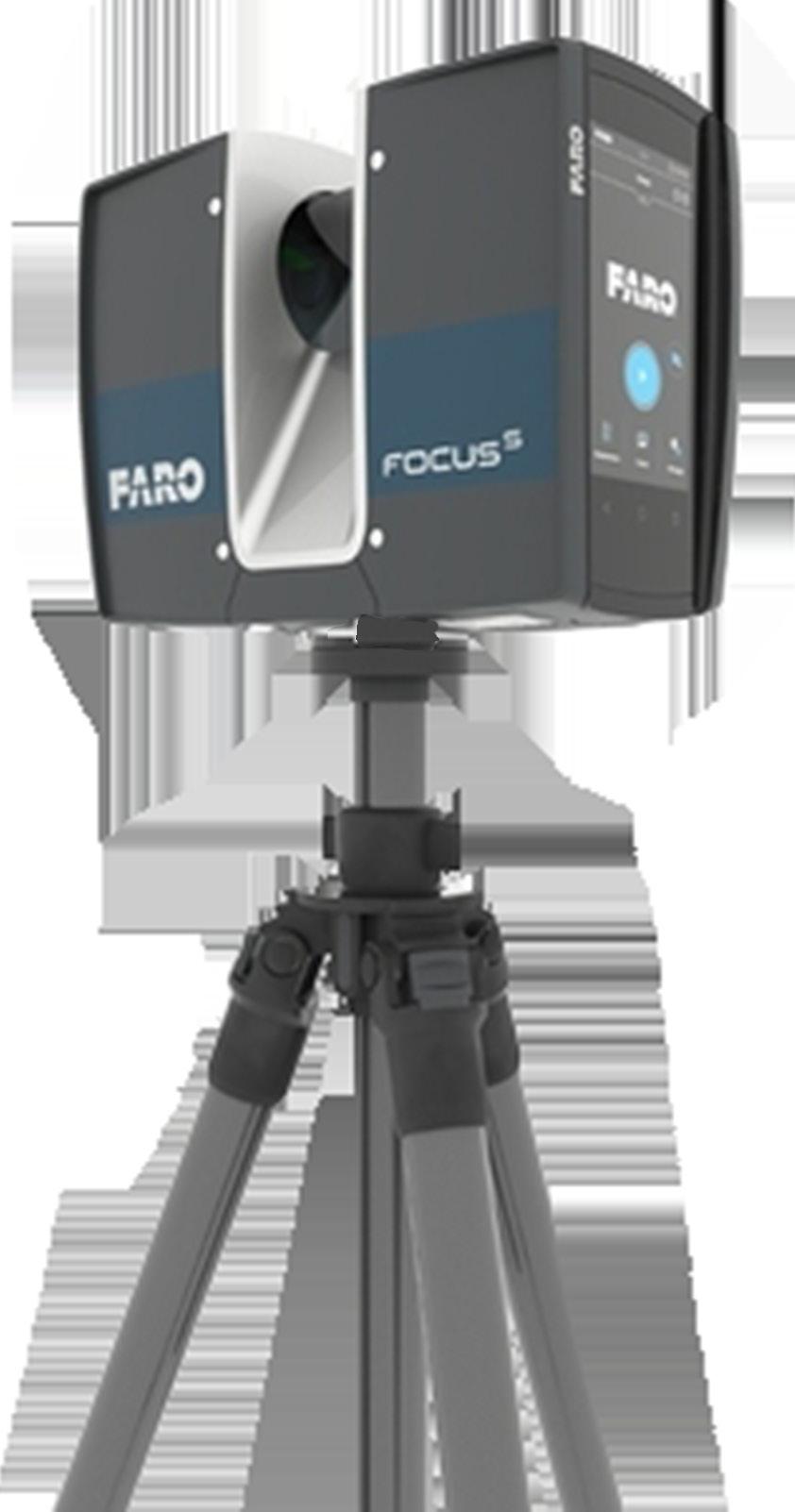
As early adopters of technology in the construction industry, we continue to make intentional investments to provide innovation and value to our projects. Scan the QR code to learn more

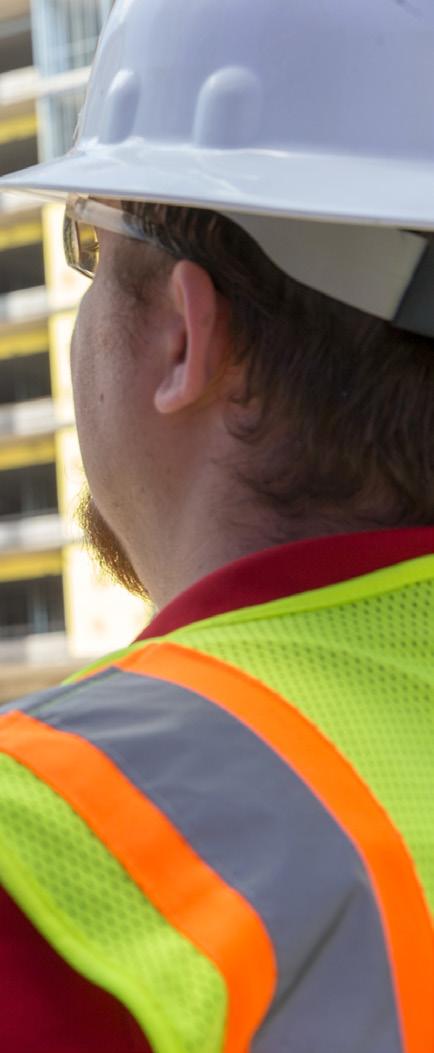











“IT WAS A PLEASURE WITNESSING THE PROFESSIONALISM WITH WHICH RO MANAGED THE PROJECT AND THEIR SUBS, AND TREATED US, THEIR CLIENTS .”
Kevin Vargason, Intelligent Epitaxy
In addition to our VDC services, RO has developed a unique process called Collaborative Project Planning (CPP TM) . You can think of this like “constructibility on steroids.” It goes beyond BIM coordination to maximize how we leverage operational experience in our preconstruction strategies. It is an interdisciplinary coordination and constructibility review process, utilizing virtual models, to aid in model and document development.
While it is beyond our BIM coordination and Estimating services, it is not separate. It’s creative problem solving in a collaborative group environment that achieves solutions to reduce budget fluctuations that would typically occur during construction.
Interdisciplinary Coordination
Constructibility Reviews
Virtual Model Reviews
Model and Document Guidance
Building Envelope Review & Detail Development
The graph shows two similar RO projects, one before CPP was implemented and one after. The project utilizing CPP had fewer RFIs that were identified earlier.
The goal of Collaborative Project Planning (CPP™) is to proactively and positively impact project costs and schedule by reducing the number of potential RFI’s required to clarify design intent.

Project Atlas is a software program that creates a digital mapping engine that uses geo-location instead of traditional folder structures to organize and visualize 2D plans and construction data. It is a mapping engine for construction. Using location, it helps management teams piece together project information by converting drawings into highly detailed zoomable layers. This program was created and developed by RO employees (Todd Wynne and Joe Williams) back in 2014 as one of the custom applications used on past projects. They wanted to improve and simplify the construction industry. In June of 2018, it was acquired by Bluebeam. Bluebeam is a multinational technology company that currently has saturated 98% of the construction market. They took the app and incorporated it into their suite of solutions and has been used on notable projects across the country, such as La Guardia Airport and multiple NFL stadiums.
Project Atlas won the CETI (Celebration of Engineering & Technology Innovation) Award in 2015 from Fiatech
Unsatisfied with any “off the shelf” quality control solutions, Rogers-O’Brien has worked with Procore to develop a custom module, we call our Three-Phase Checklist.
The Three-Phase Checklist provides a transparent platform for all project stakeholders to have full “buy-in” on the quality control process. This early buy-in by the whole team allows end users to be participants in ensuring their project is built to their standards.
Separate from precon process, operations team members work closely with each trade partner to set expectations and review key project documents and specifications prior to beginning their work on site.
Critical to the success of this process, an initial installation of the work is completed and reviewed both by our team, as well as external stakeholders. Work is assessed and adjustments are identified and communicated to ensure that all work meets or exceeds the agreed upon standards.
Though-out the construction phase, quality managers regularly walk the project and perform ongoing follow-up quality inspections. These inspections reference the clear quality standards established in the earlier phases.

m:
e:
