






Opt for renewable energy and get your domestic hot water from a DHW heat pump!
A fully wired DHW heat pump is a fast, efficient, and futureproof DHW heating solution. The heat pump draws up to 70% of the energy required for DHW heating from the ambient air. To your benefit! The heat fed into the integral cylinder can cover all your DHW needs in your house.

Become more self-sufficient at home
Self-sufficiency in your own home is an important factor. You can take a big step in the right direction with this DHW heat pump for outdoor installation. Not only does it use renewable sources for DHW heating, but with its superbly insulated cylinder, it also achieves excellent output values. For you, that means hot water for a bath or shower whenever you need it – with low energy consumption.
Stiebel Eltron's latest range of hot water heat pumps, the WWK 304 ZA, set a new benchmark for heat pumps in the Southern African markets. Not only are they great looking but there are many new innovations incorporated in the sophisticated design. Features include a maintenance free current impressed anode, active defrost for operation down to minus 5°C, the option to connect the heat pumps with solar PV systems and the ability to transport them horizontally.
A user-friendly LCD screen helps you operate the appliance. It shows you briefly how much mixed water is currently available. Put simply, the display shows how much hot water is still available for showering and bathing.
The display refers to a temperature of 40°C. A tank heated to over 60°C can provide more than 500 liters of warm water.
What if you want to connect the heat pump to your photovoltaic system? Nothing could be simpler. The appliance comes with this option as standard, allowing you to make clever use of energy from the sun as well as the air.
SG (Smart Grid) Ready implementation of connecting the STIEBEL ELTRON WWK 304 ZA hot water heat pump allows for a higher water temperature and more hot water. The solar PV inverter can be connected to the WWK, activating a higher secondary water temperature set point when the sun is shining.
Choose a powerful partner for your hot water: the DHW heat pump WWK 304 ZA. The compact appliance with stove-enameled metal casing is specially designed for installation in your garden.
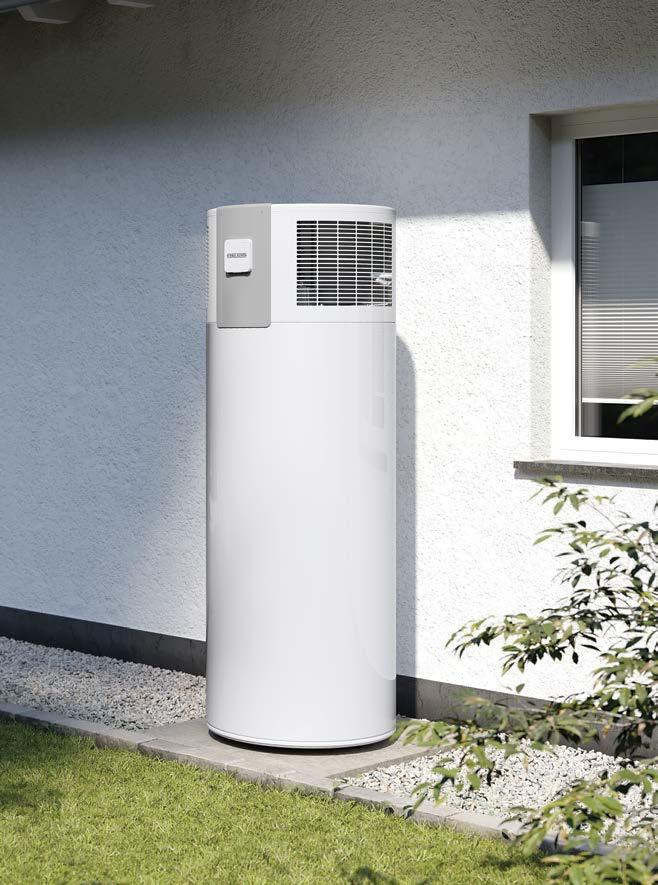
The heat pump has been specially developed for the ambient temperatures prevailing in Southern Africa.
Although it is mostly warm in South Africa, there are days when temperatures drop to around freezing in some areas. A Stiebel Eltron hot water heat pump can make use of the ambient heat in the air even in temperatures as low as -5°C without a heating element.
The heat pumps have an active defrost function that can control any icing that occurs at lower air temperatures. The active defrost function will remove any hoar frost that occurs at the evaporator and then reverts to hot water generation mode.
The most important features at a glance
> Compact series specially developed for outdoor installation.
> High available mixed water amount and hygienic DHW temperatures > 61 °C in heat pump mode.
> Categorized in the highest possible energy efficiency class for water heaters
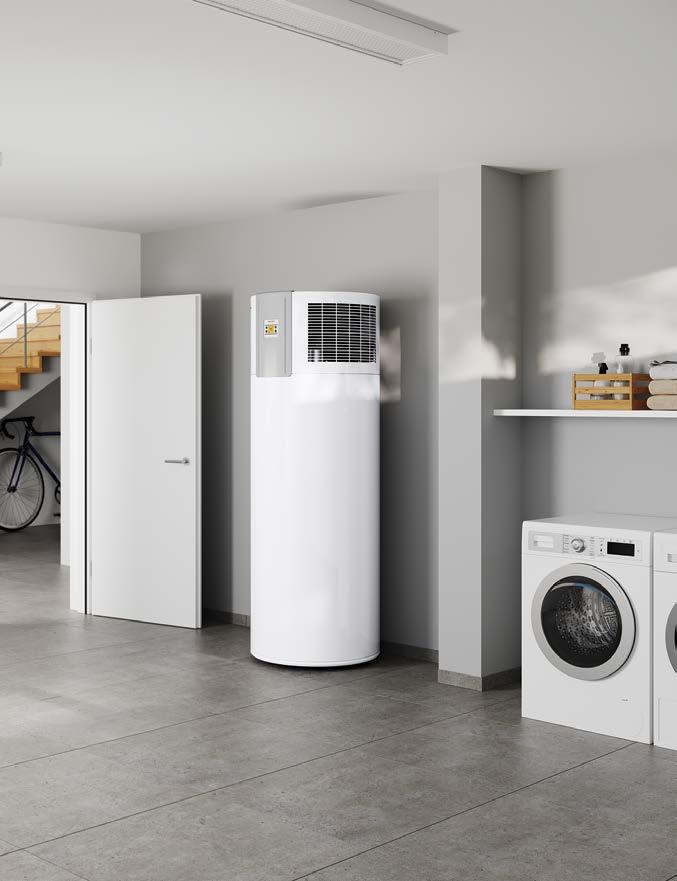

> Permanently high efficiency and safety across the entire service life of the appliance, due to spring-loaded roll-bond heat exchanger.
> Reduced operating costs via intelligent interface to increase consumption of on-site photovoltaic energy.
> Display of the currently available mixed water amount via the LCD screen
> Highly reliable and cost saving due to the impressed current anode integrated as standard.
As depicted by many industry boards, including the Construction Industry Development Board, there is a definite uptick in the South African construction sector. Albeit at a slow pace, recovery in the construction industry continues with improvement in activity.
Despite the uncertainty of loadshedding, there are hopeful indicators that the industry is picking up and it appears that the industry has taken a positive step forward towards employment and profitability.
The South African construction landscape has always been a dynamic economic sector and while technology accelerates progressive change within the industry, there is a need to drive more sustainable solutions, which can lower the carbon footprint.

With adequate education, resources and qualifications the industry can once again become a top economic contributor.
A recent report found that the construction sector would stabilise at an annual average growth rate of 3% from 2023 to 2026, supported by investments in transport, renewable energy, housing, and manufacturing projects.
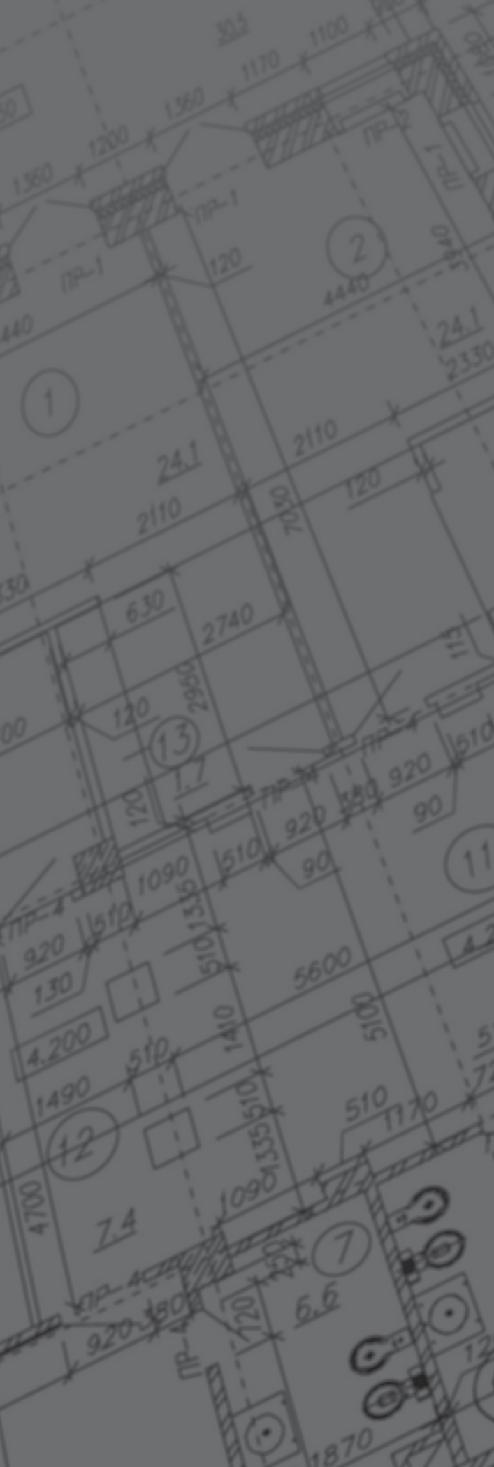
With access to working capital for SMEs in the sector, they can better grasp opportunities by upskilling employees and become sustainable economic contributors of choice.
It’s essential for small construction businesses to be awarded with opportunities and funding that enables them to plan for future growth. This will also be an opportunity to help curb the unemployment rate especially amongst unemployed youth.
The focus right now should be on rebuilding the construction industry with collaboration being key.
My best wishes to all in the industry, and thanks to our contributors, advertisers and readers for their continuous support over the past eleven years.
Best wishes,
Following a harrowing two to three years of construction decline, the South African construction sector has shown great resilience in rebuilding the construction industry amidst the pandemic and ongoing loadshedding.
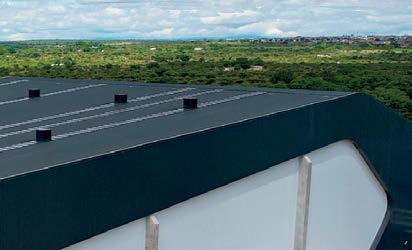
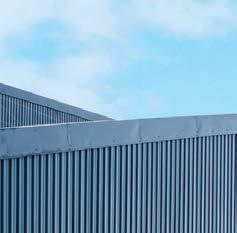





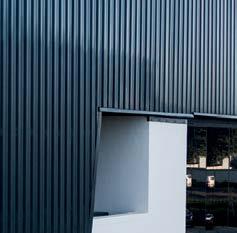



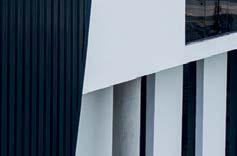

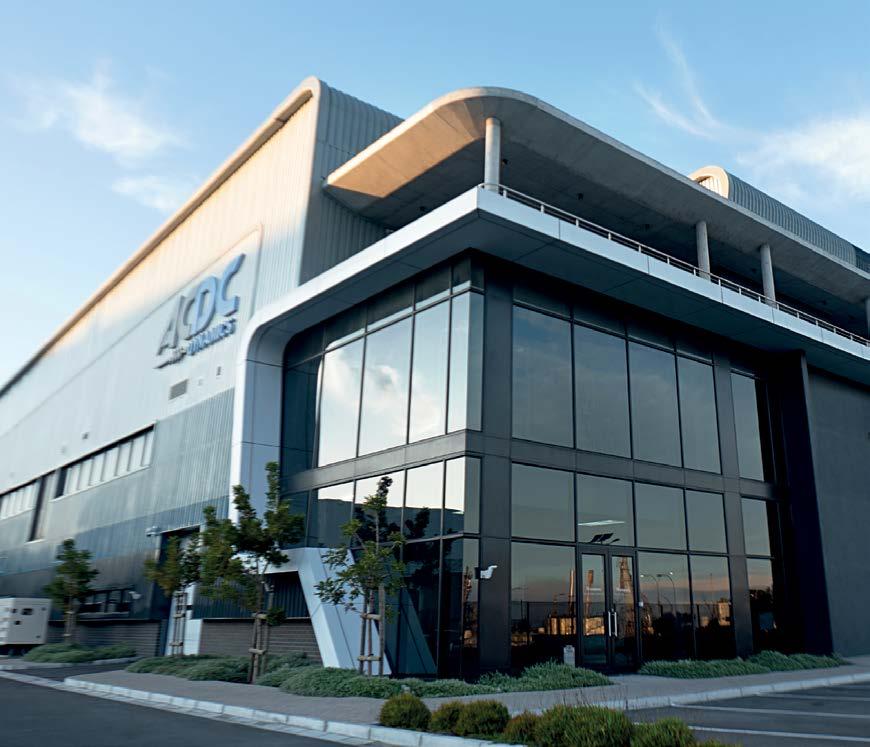





















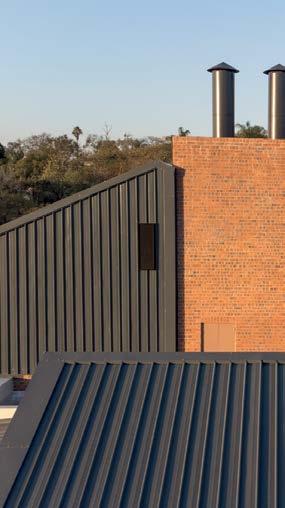



























Mafia-like behaviour that plagued construction long before Covid, now seems to have metastasised to many other industries. I also personally fear that government is starting to cannibalise its own population through inefficient use of taxpayers’ money. A prominent writer once said that ALL forms of governments can be described as kleptocracies with good and bad kleptocracies only being differentiated by how much tax returns to the population as benefits after being collected.
I believe that integrity and honesty must be the way of the future and the recent ConCourt judgement on SLAPP suits and whistle-blower protections are encouraging developments.
And yet, here we are, quite accustomed to living from cliff edge to cliff edge and we keep on producing excellence. I have no doubt that South African architects are currently the best in the world.
Not only do we compete with the best in the world, but the innovation and creativity required to produce excellent work, at a fraction of international budgets, is astounding. It is therefore all the more tragic that professionally registered architects’ numbers are in real decline.
We also need to focus on the persistent issues of “land” and differentiate between the concepts of land as “land ownership via title deeds” and land as “space to be used” (not owned) for housing and other purposes.
May I and all at the Gauteng Institute for Architecture wish you a hopeful and prosperous 2023.
Warm regards
www.gifa.org.za

 Architect, immediate past President, GIfA.
Architect, immediate past President, GIfA.
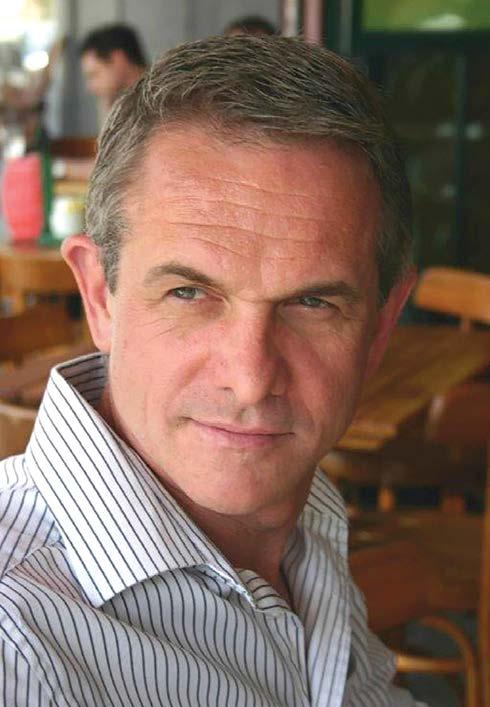
We have survived 2022 (with marginally more electricity than Ukraine) and we all wonder (and fret) about 2023. The Phala Phala saga has dented international appetite for South Africa as an investment destination, and the rand is going “south” having shed around 75% of its international value since 1994 when R5.60 got you a pound.
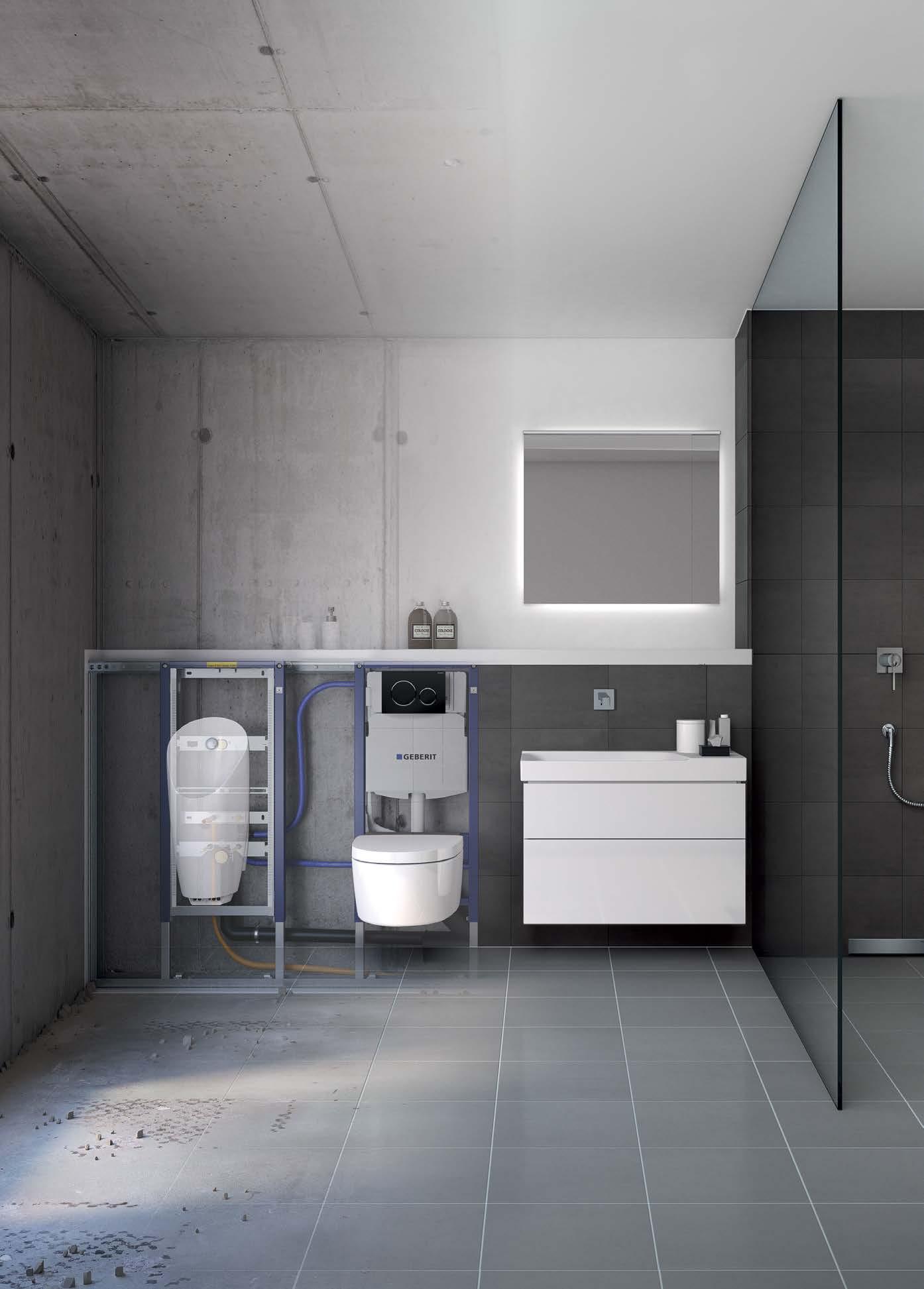
Can be used on all types of uncoated wood for both interior and exterior application. Easy to apply in one single coat.
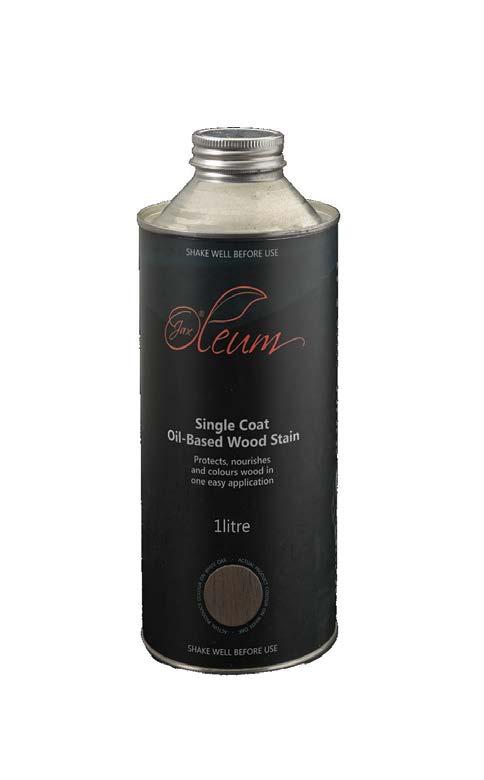
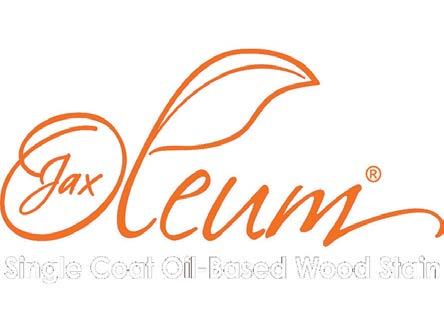
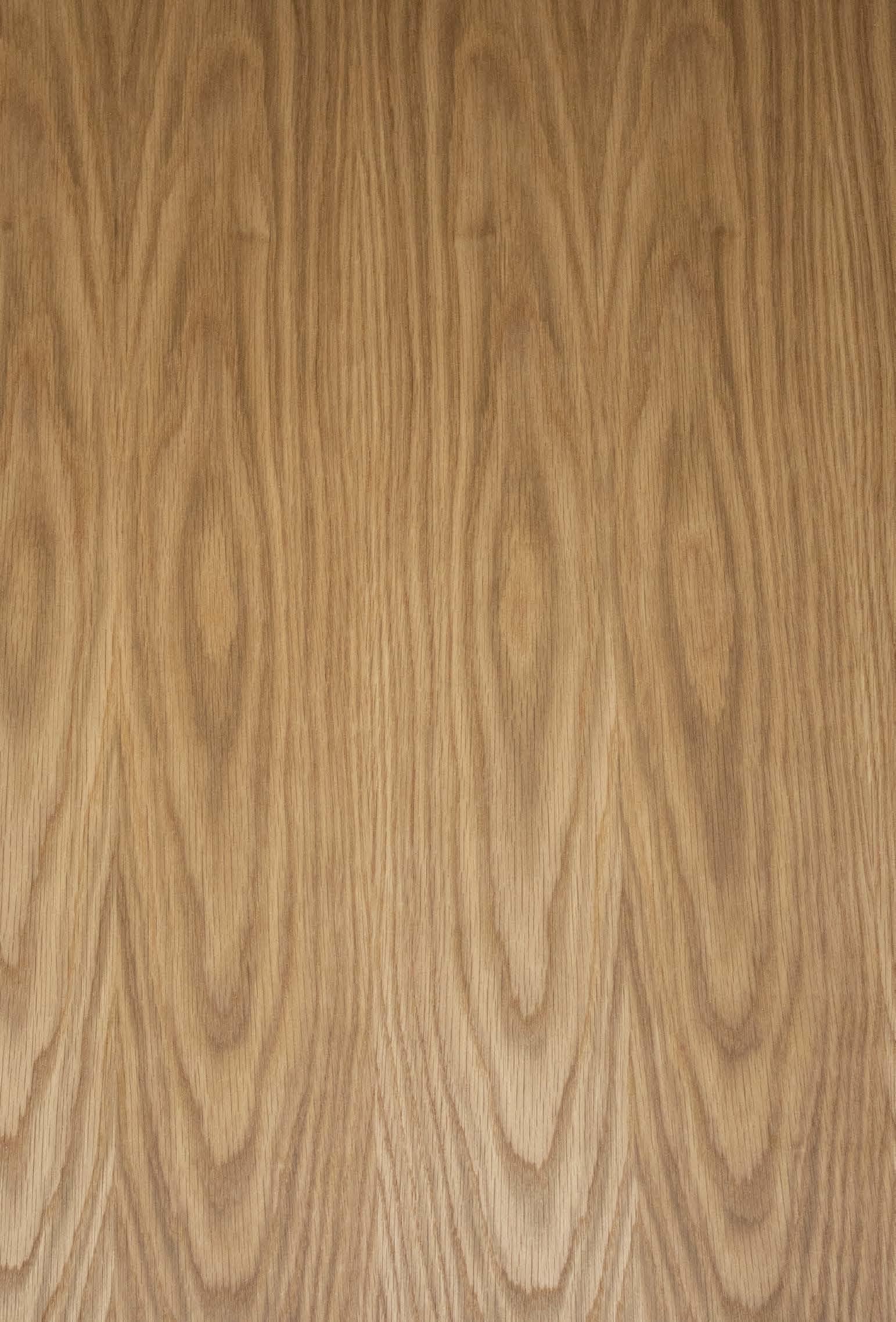



1 litre covers up to 50m².
Global Green Tag certified product. A member of the Green Building Council of South Africa.


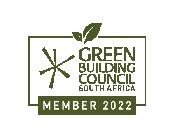

Low VOC’s.
Wide colour range with over 70 colours to choose from.
Good stock levels and quick turn around times. Competitively priced product backed by great service.
Proudly made in South Africa.

14 Cover feature: Safintra excels at Steel Awards 2022
20 Signs of new life

40 New FINA-standard heat-pump heated pool for Redhill School 96 It starts with design! 102
160 Malmesbury Mill silo complex saved by Sika
164 Western Cape passes 27% more building plans in 2022 than in 2021
166 CHRYSO gets best results from concrete at Gauteng reservoir
170 Be wary of fine-grained sand
172 Zinc-rich paints enhance the corrosion protection of steel


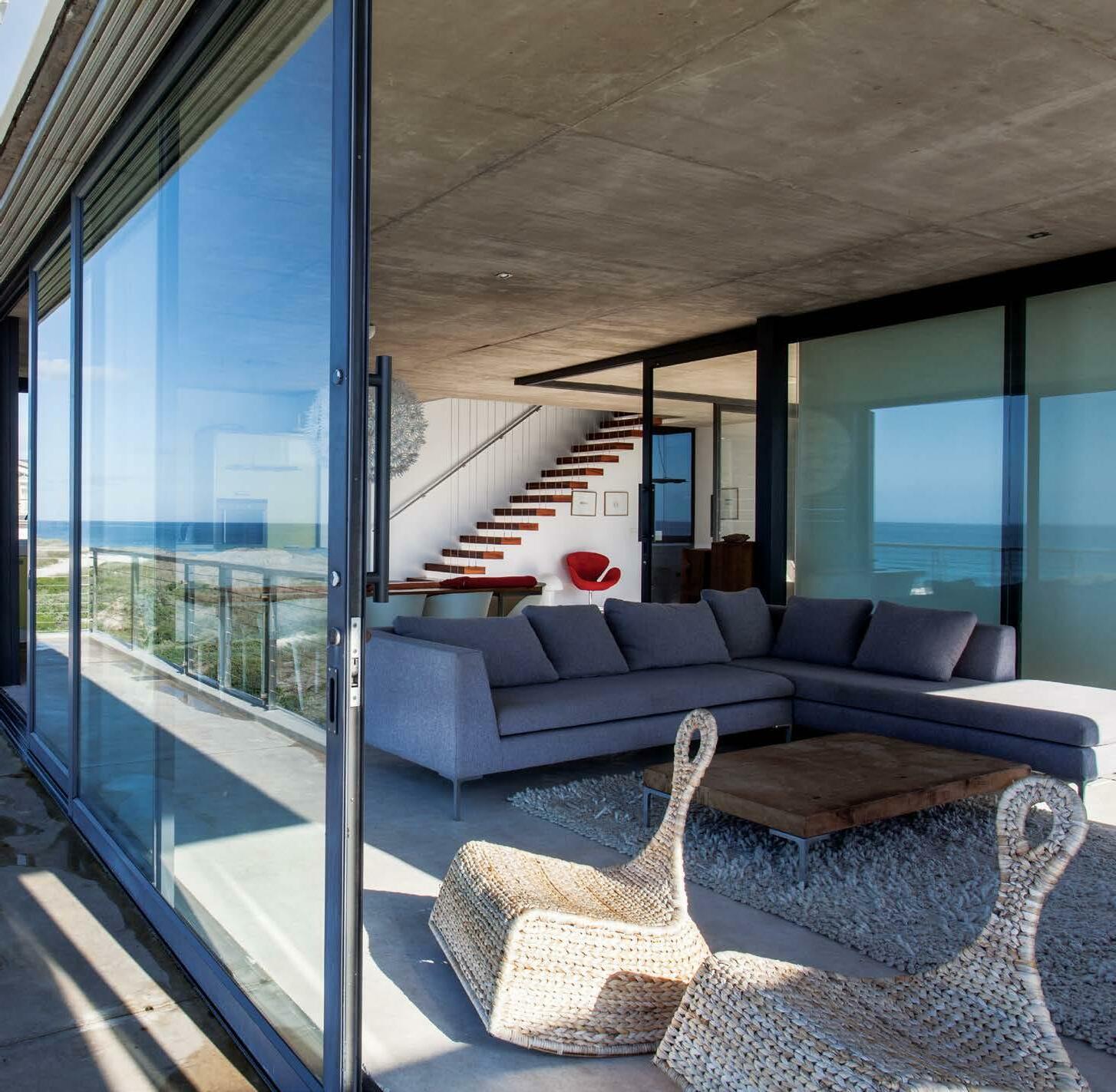
As the construction industry stakeholders, we have the responsibility to preserve the family one bread winner at a time by ensuring “zero” workrelated accidents in the industry, so a loved one can return home, to the embrace of family and friends. It ensures a child does not walk this journey called life without the foundation of self, acceptance, unconditional sacrifices, joy, support and love – that we call family.



don’t want to walk this road alone

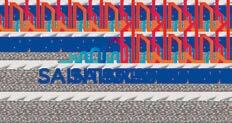

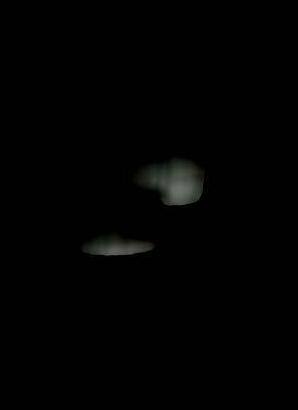
DrainMate is a ground-floor shower drain now coupled with our new P-trap manufactured in-house Available with 3 options of grate

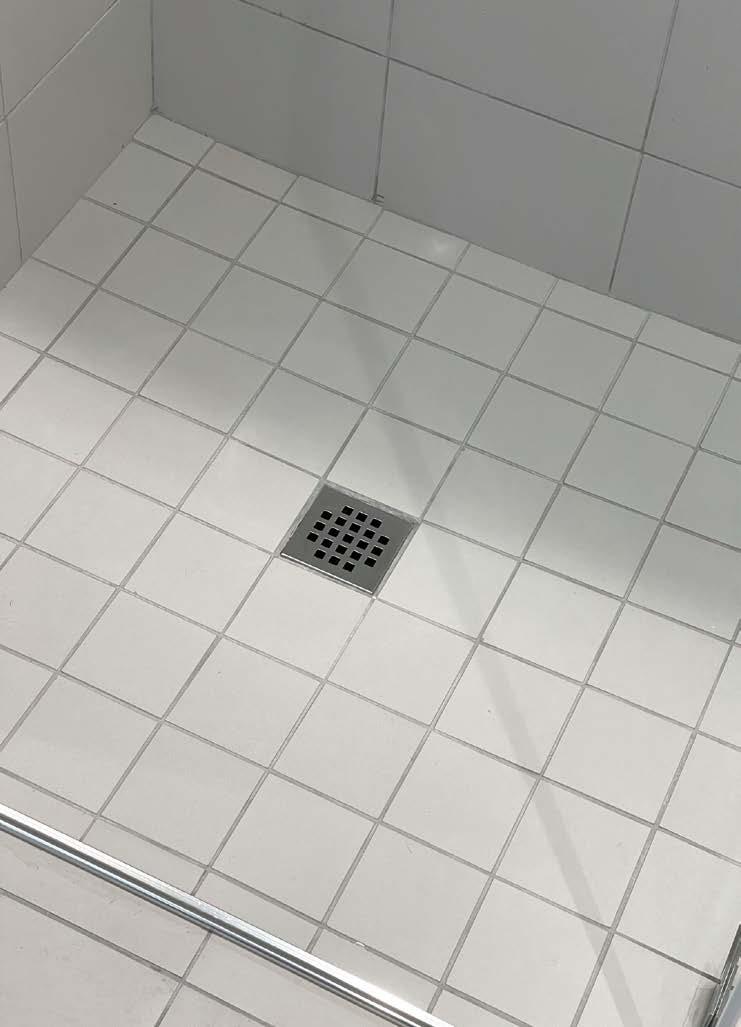

Visit the "Product Videos" tab on our website for quick, easy-to-digest videos on each one of our products.
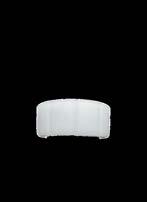
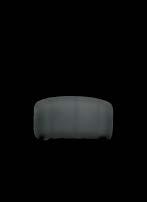
www.seaqual.co.za



Fre
Made fro
Robust trap with a unique slightly opaque finish to spot blockages
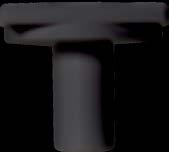
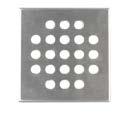
High-quality rubber o-rings ensuring a leak-proof installation Includes spare set of seals and a lubricant Basin connecter & adapter available in a 32mm or a 38mm Also available as an S-trap with an additional 90 piece
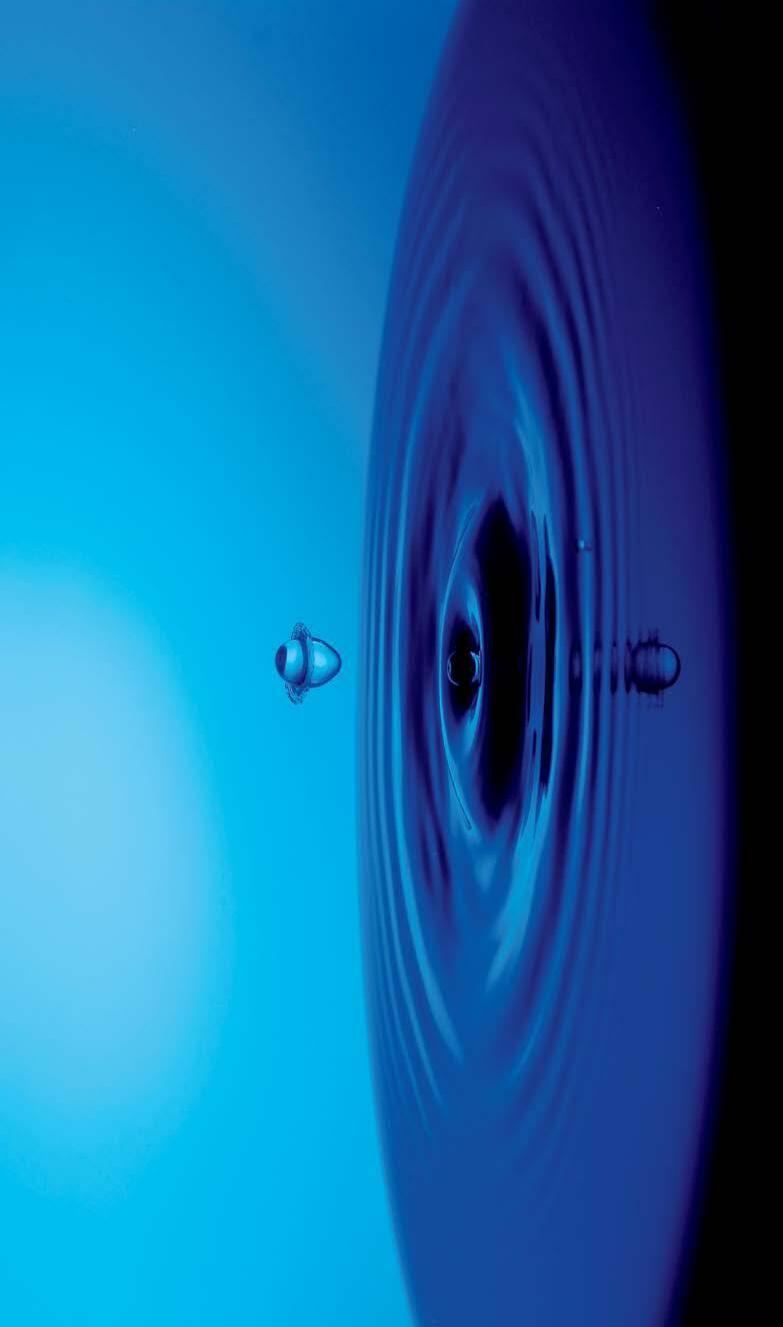
AVAILABLE IN SELECT PLUMBING & HARDWARE
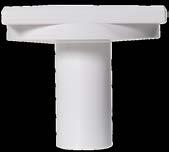
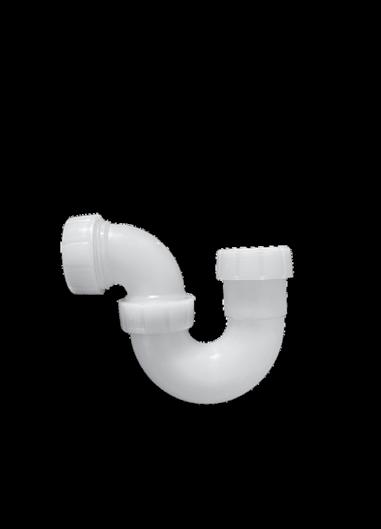
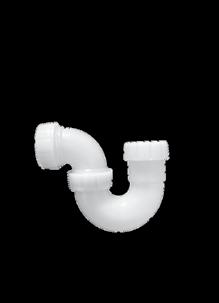
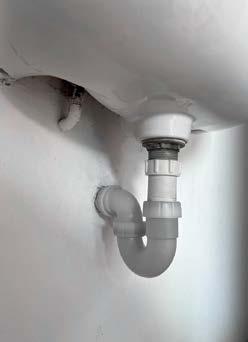
EDITOR






Elroy van Heerden-Mays editor@sabuildingreview.co.za
HEAD OF EDITORIAL
Tashne Singh editorial@mediaxpose.co.za
SUB EDITOR Tessa O’Hara tessa.ohara@gmail.com
CONTENT MANAGER
Wadoeda Adams artwork@mediaxpose.co.za
CONTRIBUTORS
Bongani Dladla
Otto Botha

Gareth Griffiths
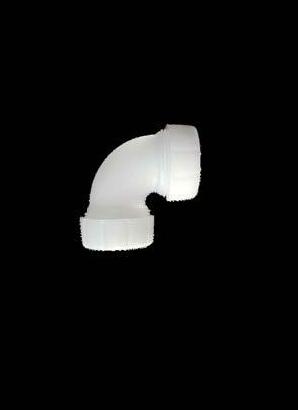
DESIGN & LAYOUT
Anja Bramley artwork1@mediaxpose.co.za
Shaun van Heerden-Mays artwork2@mediaxpose.co.za


PROJECT MANAGER
Jacqueline-Ann Marsh jacqui@sabuildingreview.co.za

ADVERTISING SALES
Rene van Heerden rene@mediaxpose.co.za
Lindie van den Abeele lindie@mediaxpose.co.za
DIGITAL MARKETING MANAGER

Jay-Dee van Rensburg digital@mediaxpose.co.za
SOCIAL MEDIA CO-ORDINATOR


Kyla van Heerden social@mediaxpose.co.za

ADMIN ASSISTANT
Ketsia Makola ketsia@mediaxpose.co.za
DISTRIBUTION & SUBSCRIPTIONS
Shihaam Gyer distribution@mediaxpose.co.za
Sherwin Kastoor sherwin@mediaxpose.co.za
MEDIA PARTNERSHIPS
Maurisha Niewenhuys maurisha@mediaxpose.co.za
FINANCIAL DIRECTOR / ACCOUNTS
Shaun van Heerden-Mays accounts@mediaxpose.co.za
WEBSITE DEVELOPER/ADMINISTRATOR
Justin McGregor justin@mediaxpose.co.za

RECEPTIONIST
Daniela Daniels receptionist@mediaxpose.co.za
COVER ART: Safintra
RETAIL DISTRIBUTION: On The Dot
AIRPORT DISTRIBUTION: Media Support
Van Heerden Mays Publications CC t/a Media Xpose Company Reg No: 2010/128859/23
6 Carlton Crescent, Parklands, 7441
Tel: 021 424 3625
Fax: 086 270 9693
Email: info@mediaxpose.co.za
Website: www.mediaxpose.co.za
Disclaimer: The views expressed in this publication are not necessarily those of the publisher or its agents. While every effort has been made to ensure the accuracy of the information published, the publisher does not accept responsibility for any error or omission contained herein. Consequently, no person connected with the publication of this journal will be liable for any loss or damage sustained by any reader as a result of action following statements or opinions expressed herein. The publisher will give consideration to all material submitted, but does not take responsibility for damage or its safe return.

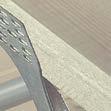
The 2022 SAISC Steel Awards was the first in-person awards ceremony held since the start of the Covid-19 pandemic. The event, which demonstrates excellence in the use of steel in construction, reaffirmed the resilience of the local steel industry sector over the past two years and celebrated the innovation, ingenuity and sense of community within the steel construction industry.
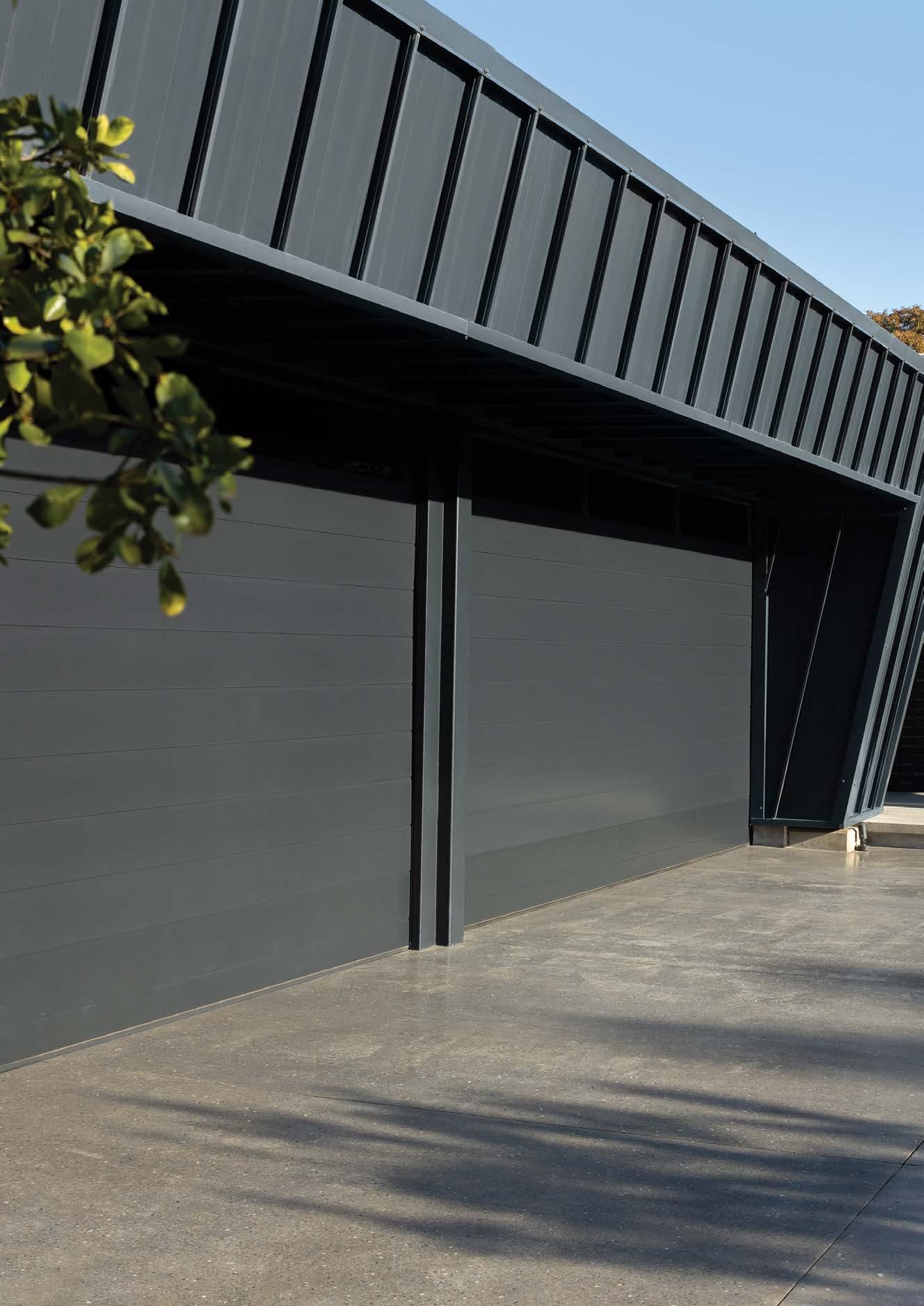
Winner of two categories – Residential and Best Project Gauteng – was House Benoni, a residential home. House Benoni demonstrated innovative use of steel, combined with all the other elements of construction to deliver a statement piece of architecture and a warm, welcoming family home. Safintra's elegant
The main contractor on the project, Dave Monro of Monro Roof Sheeting, commented: “A great deal of time was spent in discussion with the client regarding finishes. We set out to build an awardwinning house. Newlok delivers an excellent aesthetic effect, and the wide pans allow for a very pleasing finish to the vertical and angular cladding. It is very versatile and one of the best standing seam roofing products available on the South African market.”
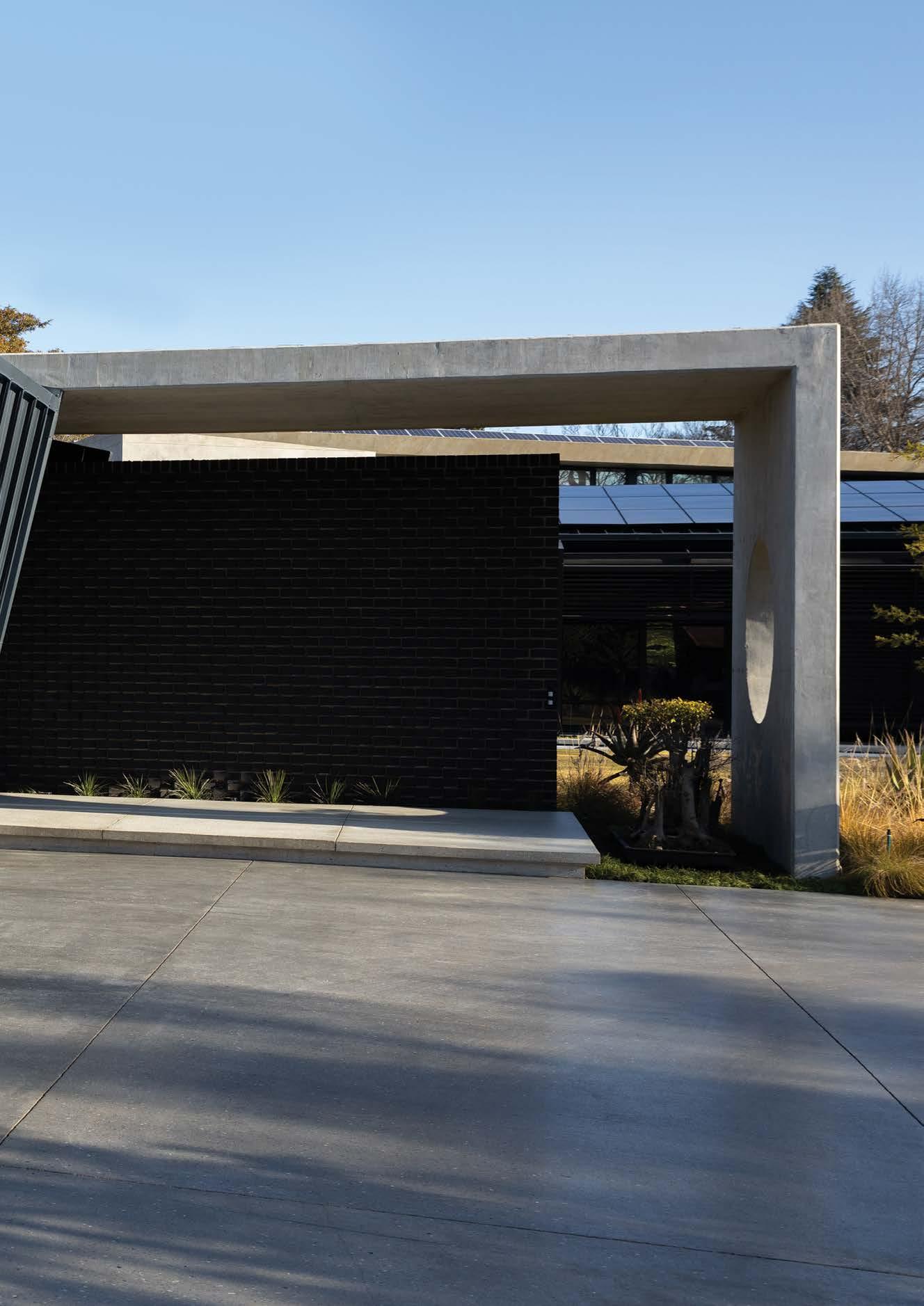
Winner of Best Project Limpopo, was Freshmark, a distribution centre in Polokwane. The project made use of particularly innovative cladding: atypical of a warehouse building, and technically challenging to achieve. The result was aesthetically pleasing, with a design element of curved bullnoses from roof to cladding. Safintra’s concealed fix roofing profile Saflok 700 was used for the project.

Johann Walters of Van der Linde Venter Projects, the main contractor on the project commented, “Safintra inspected the installation and the manufacturer carried out an inspection of the coating to ensure the quality was acceptable, giving the client peace of mind.”
Several finalists also used Saflok 700
Several other projects which used Saflok 700 were finalists in the Steel Awards. These included:
• ACDC Dynamics, Cape Town: A flagship warehouse, distribution centre and retail store.
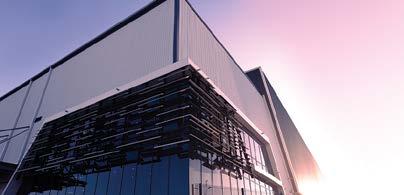

• Drakenstein Sentrum, Paarl, Cape Town: A boutique retail mall.
• Imperial Health Logistics, Gauteng: A warehouse-design facility. This project received commendations in the metal cladding and roofing category.
• Getworth, Cape Town: A vehicles signature showroom.
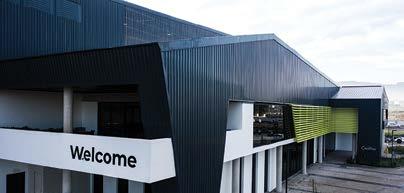
Safintra’s concealed fix roof sheeting has attained its position as the preferred system for long-span or low-slope roofs due to its versatility, durability and proven functionality.
These systems are ideal for long length sheets on industrial and commercial buildings and have also become extremely popular in high-end residential applications, allowing for the construction of eye-catching roofing systems which were never previously possible with traditional pierced fixed profiles and tiles.
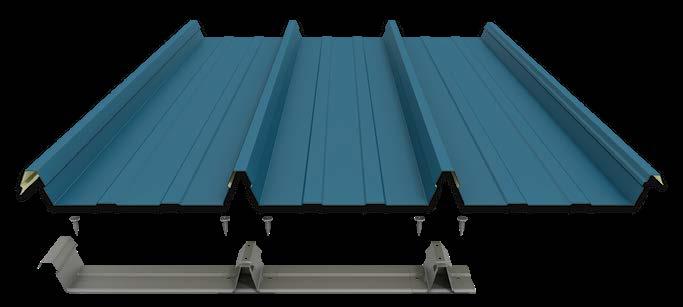

Well-designed concealed fix roofing and cladding solutions can handle the most robust of weather conditions with ease and offer superior performance under foot traffic and associated roofing workloads.
One of the main benefits of concealed roof sheeting is that the sheets are secured to the purlin with a clip system from underneath and are not pierced with any fasteners. The clips which are required to fix the sheets to the purlins serve two purposes:

1. They sidestep the need for holes in the sheet (which prevents the possibility of leakage through perforation).
2. When faced with changing thermal conditions the roof is allowed to expand and contract in a sliding movement over the clips which helps to prevent tearing around the fastener points.
In large-span metal roofing applications, concealed fix systems are the only choice. Considering the size of investment concerned in these applications, the engineering performance of the entire roofing and cladding “system” is critical.
Concealed fix systems enable professional teams to reliably serve the long-term interests of their clients and reduce liability for all concerned. Modern, large span projects dictate the innovative use of concealed fix systems. Designs are increasingly becoming more bold, daring even, and a feverish pursuit of sustainability seems to dominate the realm of architectural design. It is in exactly this nuanced space, that concealed fix systems can contribute massively towards sustainability and a solid return on the client's investment.
The steel used in concealed fix profiles is 100% recyclable, and modern coating technologies render the roof much cooler than what was conventionally achievable.
The latest polyester paints display unsurpassed colour stability with cutting-edge technologies being applied to ensure maximum effectiveness and reflectivity under harsh UV elements. These modern adaptations of traditional technology take a massive leap towards sustainability –without compromising economical prudence.
When it comes to concealed fix roofing, the design of the clips is of paramount importance. The clip serves as the “anchor”, which secures the sheet to the sub-structure and holds it down in all weather conditions.
The material and thickness of the clip helps to determine its inherent strength, which in turn determines the minimum wind-uplift resistance requirements for a particular roof.
The overall “system” design defines the manner in which the clip locks into the sheet profile. The clip should engage every rib of the profile to prevent wind cushioning under the unsecured rib and distorting the sheet off the clip.
As a general rule, the more ribs that are secured with a positive clasp holding it to the purlin, the stronger the winduplift resistance. If not positively secured, the ribs should be shaped to provide a strong and stable interlock with the clip at every point. A complete system will also offer a high wind load detailing for particular terrain categories or design parameters such as wide overhangs.
• Aesthetically pleasing with no visible fasteners on the roof.
• Versatile application on both high pitched roof slopes and almost flat roofs.
• Watertight roofs with no exposed fixings and therefore less prone to leakage.
• No limit to the length of the roof sheet as roof sheets that exceed transportable lengths can be rolled on site to provide a fit for purpose solution.
• No end laps eliminate potential for ingress at laps along with accelerated corrosion.
• Outstanding thermal and acoustic performance.
• Can be used in conjunction with Green Roof systems.
• Increasingly secure with non-visible fixtures preventing easy removal to gain access to a building.
• Roof sheets can be disassembled and recovered for later use.
• Ideal for rainwater harvesting.
Safintra offers three concealed fix roofing profiles, Saflok 700, Saflok 410, and Newlok, a standing seam profile. Saflok and Newlok are both concealed fix and secret fix profiles as the anchoring system is not visible. This allows unrestrained thermal expansion and contraction. The difference between concealed fix (Saflok) and standing seam (Newlok) is that the Newlok profile can be seamed either mechanically or by hand, giving it additional wind hold-down capability.
Saflok concealed fix roofing is the most widely specified system available. The precisely engineered clip and the dimensional consistency of the Saflok profiled sheet provide a robust and reliable roof system. Over 10-million square metres of this sheeting have been installed over the past three decades in South Africa alone –underlining Saflok’s proven track record and best-in-class credentials.
Saflok
Saflok 700 is the most advanced wide coverage concealed fix system on the market with a cover width of 700mm per sheet for fast, cost-effective installation. The profile’s re-engineered clips ensure superb sheet engagement at every rib, and total stability at the male-female lap while its deep pans allow for excellent water run-off, even at a 2° pitch.
The profile has achieved significant market share over the past 30 years and has a proven track record. Saflok 700 has an unapologetically rugged yet aesthetically pleasing design, and its components include detailing for both high wind loads and structurally challenging installations
Saflok 410
Saflok 410 is Safintra’s flagship product within the concealed fix market. It has an effective cover width of 410mm and is an angular interlocking trapezoidal rib profile which can be rollformed on site.
The key to Saflok 410’s unmatched performance is the interaction between the profile’s innovative geometric design and the performance of its second-generation clip. This winning formula has proven itself in the testing grounds of the Western Cape and Eastern Cape where typically high wind loads have allowed Safintra to build up a track record for the Saflok 410 profile as truly the best in its class.
The Saflok 410 roofing system has been independently tested at the Council for Scientific and Industrial Research (CSIR) by Dr Adam Goliger, widely regarded as the leading engineer in the field of wind upliftment and as one of the pioneers of topographical wind environmental studies. During the tests, the profile excelled in the following:

• Exceptional uplift performance and serviceability (ideally suited to push the boundaries of modern design criteria).
• Exceptional point load carrying ability (reduced damage due to foot traffic and the subsequent installation of rooftop items such as HVAC or solar panels which impose point loads).
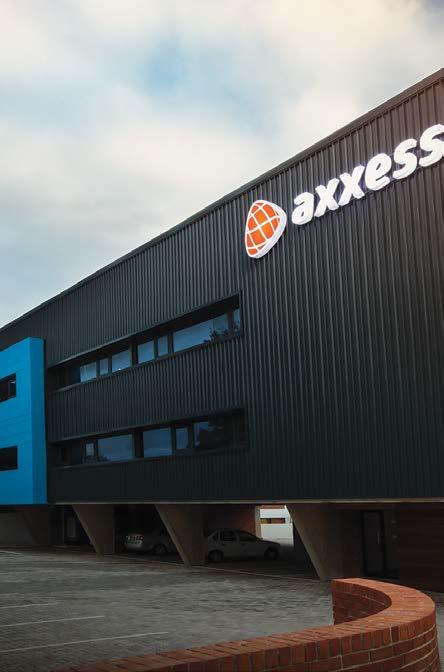
Newlok
Newlok is a concealed fix, standing seam profile with an effective cover width of 445mm and a rib height of 50.8mm.

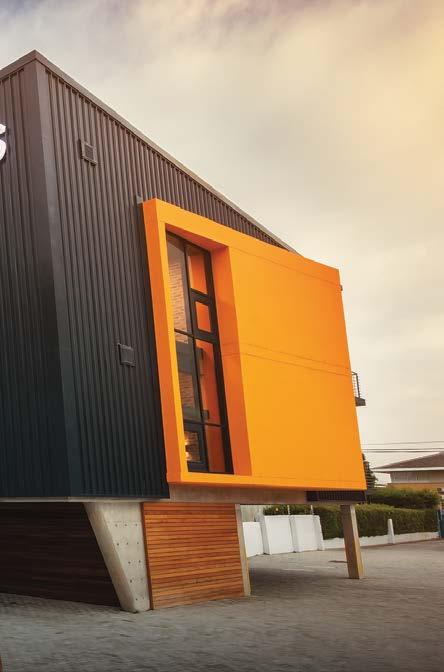
It is designed for use on low pitched roofs and can withstand high wind conditions in industrial, commercial and residential applications. Newlok’s unique interlocking
clipping system incorporates a concealed cleat to positively hold down the male-female joint at every rib.
The two-part cleat allows for natural thermal expansion and contraction of the sheet, while the rib height delivers optimal water shedding capabilities at slopes as low as 1.5°. The profile can be roll-formed by a mobile mill on the building site, in continuous lengths.
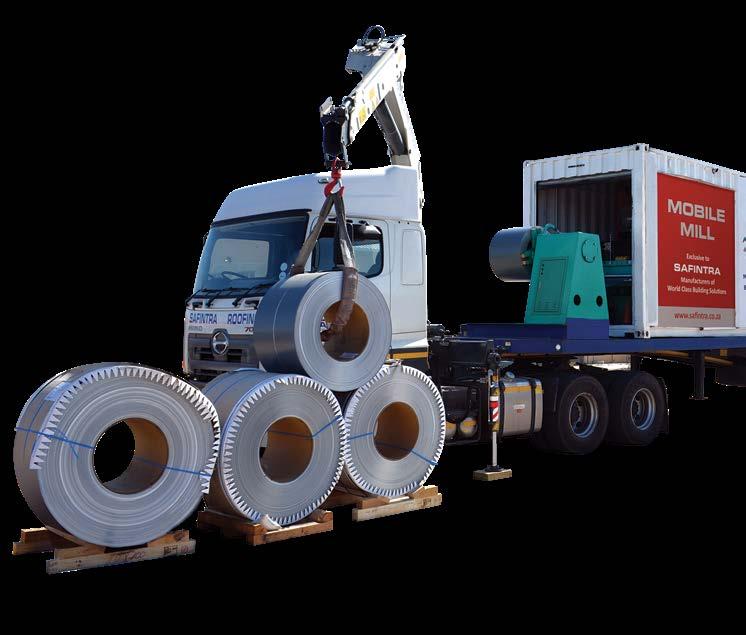
Safintra’s award-winning concealed fix profiles are the preferred choice among professionals in the South African construction industry. These profiles have proven their worth over the past decades in high wind environments, giving owners complete peace of mind that their roofing system will remain structurally sound for far longer than its competitors.

Safintra now has mobile mills across the country and roofing sheets can be ordered in any length required although onsite rolling is recommended for lengths in excess of 13.2 metres due to practical transportation requirements. Safintra’s best-in-class concealed fix profiles are backed by a full Safintra warranty and are available countrywide.
As a professional, you should demand full technical details of the system you intend to specify and request technical support throughout the installation itself. Safintra is proud to offer this service free of charge to all its customers from seven branches countrywide.
South African operations are in Johannesburg, Durban, Cape Town, Polokwane, Nelspruit, Gqeberha, Bloemfontein while further operations are in Namibia, Mozambique, Zambia, Malawi, Tanzania, Kenya, Angola, Uganda and others. ■
www.safintra.co.za
There are indeed some green shoots in the local construction industry, despite the dire predictions that the sector is facing imminent collapse.
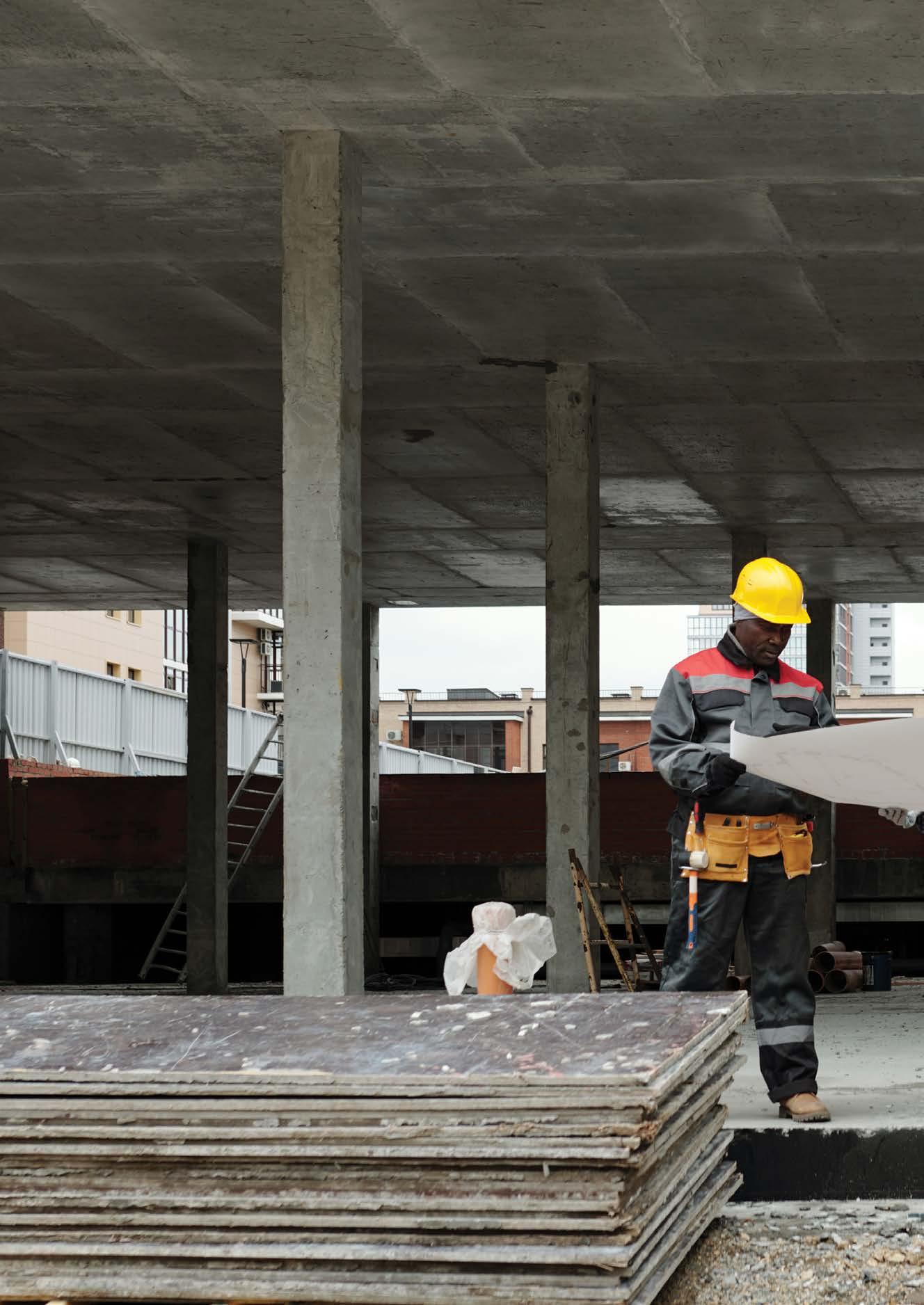 By Bongani Dladla, CEO of the cidb
By Bongani Dladla, CEO of the cidb
2023 will be a consequential year of recovery after the industry was hit by successive waves of adversity in recent times – a universal pandemic, a sharp economic downturn, ongoing energy woes, and a regional conflict which threatens to deliver longterm, global consequences.
Construction is often a bellwether indicator of the health of the broader economy, even though it currently accounts for approximately 3% of Gross Domestic Product. If there is an uptick in construction activity it may well lead to a recovery in other sectors such as manufacturing, retail, and technology.
Several recently published reports conclude that there is an upward movement in construction activity which may have a ripple effect on the broader sector, including emerging contractors, black-owned and women-owned enterprises.

The SA Construction Market Report, published by Construct Africa projects that the industry will stabilise at an annual average growth rate of 3% from 2023 to 2026. This will, predominantly, be on the back of expected major investment flowing from government’s R2.3 trillion infrastructure plan and the benefits flowing from the Economic Reconstruction and Recovery Plan.

The bulk of this spending will go towards catalytic public infrastructure projects in the fields of energy, transport, housing, and digital infrastructure. A construction project pipeline to the value of R340 billion has already been announced.
The Afrimat Construction Index, published in September 2022, is also cautiously optimistic. It reports that, the construction sector increased the value added to the economy by 4.1% in real terms in the second quarter of the year.
This was achieved despite the negative impact of events such as load shedding, the floods in KwaZulu-Natal and a sharply higher fuel price. It notes increases in both the volume and value of construction material – leading indicators of future construction activities, and an increase in employment, which is expected to accelerate once the infrastructure activities gather momentum.
There is an improved sentiment within the industry and optimism that the coming period will deliver higher levels of construction activities and growths in profitability.
The findings of the two external reports match that of the Construction Industry Development Board’s (cidb) own research conducted in partnership with the Bureau for Economic Research. Our most recent Small and Medium Enterprises (SME) Business Conditions Survey reflects an improved sentiment within the industry and an optimism that the coming period will deliver higher levels of construction activities and growths in profitability.
These are important indicators for the cidb which play a pivotal role in the sector as a regulator, facilitator and catalyst for development and transformation. We have a vision of a construction sector that is inclusive, ethical and a primary contributor to a prosperous economy.
Although we have a broad interest in the entire industry, the cidb’s primary focus has traditionally been construction
activity in the public sector which is highly dependent on government’s investment in infrastructure – new roads, bridges, dams, schools, clinics, government buildings, and housing projects.
One of the biggest concerns raised in most reports and surveys pertains to underspending by infrastructure client department, at national, provincial, and metro levels, as well as within state-owned companies.
It is of critical importance that the public sector improves its capacity to manage infrastructure projects under its control and address the lingering concerns within the industry about delays in the awarding of contracts, tardiness in implementation and late payments of contractors.
It is also imperative that emerging contractors benefit from an upswing in construction activities. Public sector spending in the sector must create opportunities for new players to participate in major activities, improve their grading, and gain vital experience which will enable them to become eligible for future projects, service delivery and employment. Focus should not only be on the public sector. The new direction is to also include private sector.
The entire spectrum of the construction sector must benefit from the anticipated investment in public infrastructure. Participation must be broadened to include emerging contractors – especially black-owned and female-owned enterprises – and attract a new generation of entrepreneurs to the sector.

The nature of construction has undergone rapid and irreversible changes in recent years. The adoption of new technologies in fields such as automation, modular construction and artificial intelligence has changed the future shape of the sector.
Care should be taken that such technologies are readily accessible to smaller participants in the industry and not lead to a widening of the gulf between dominant players in the market and emerging contractors.
Moreover, the focus must remain on training and skills development. There is an urgent need to close the gap between the skills that South Africans have, and the skills that our economy needs.
This is where the cidb can play a critical role at the interface between the public sector, the broader construction industry, and the growing number of emerging contractors who want to help build a futuristic South Africa.
The Construction Industry Development Board (cidb) is established in terms of the CIDB Act 38 of 2000 to lead the development and transformation of the construction industry. ■

Amani is nestled in the rolling grasslands and riverside terrain of a modern farm estate in the peri-urban surrounds of Johannesburg in South Africa.
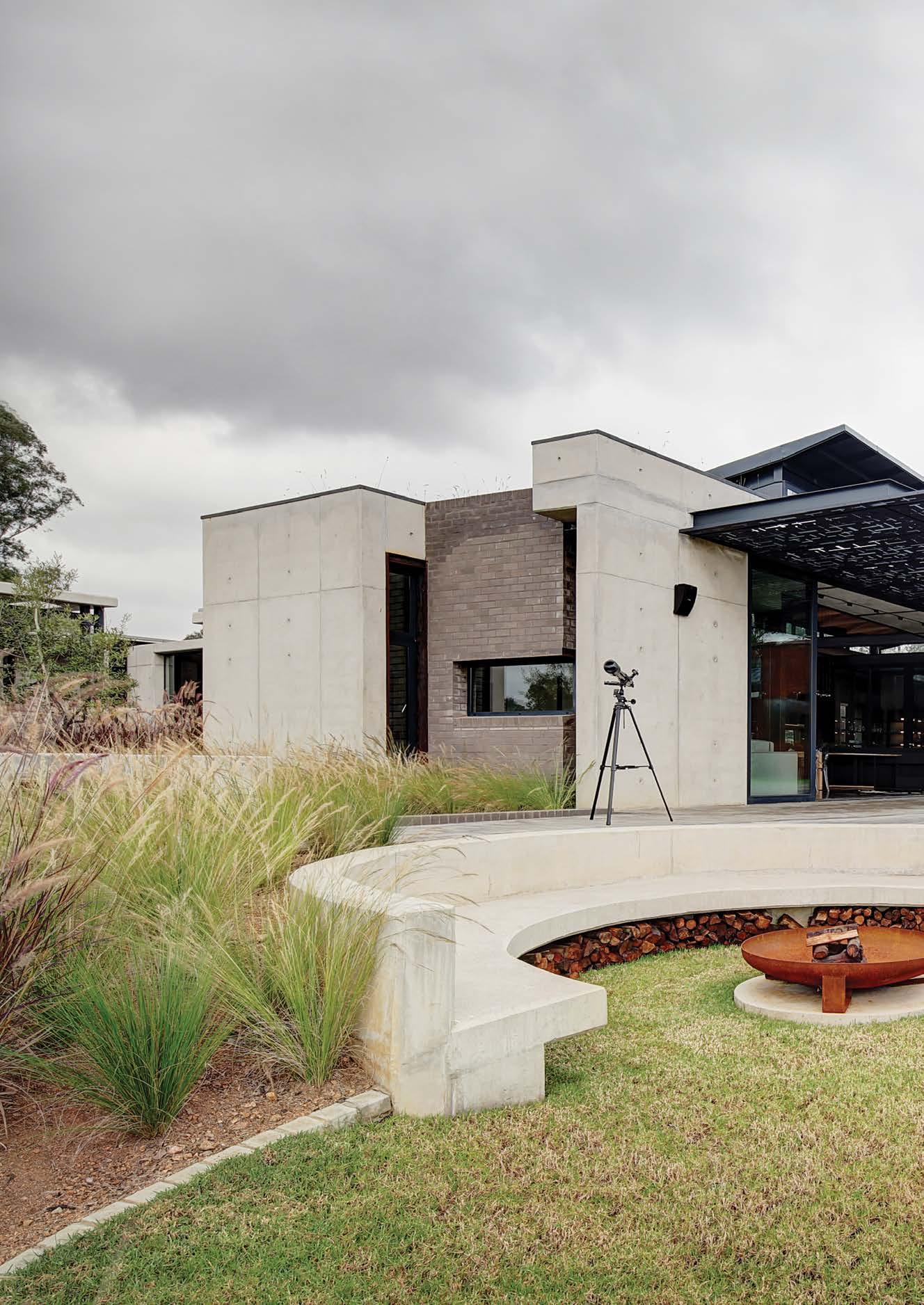
The house, Amani, which is Swahili for “peace”, explores the ways in which a fusion of architecture with site-specific artistic and artisanal collaborations can foster a profound connection to place.
House Amani has been designed to accommodate two principal occupants – twin sisters, Ansi and Renette who have decided to co-habit – so the programme accommodates two separate wings each with its own distinct character. These converge around a shared living space that includes kitchen, dining and entertainment space. These three areas are conceived as distinct sculptural objects in the landscape. The house combines
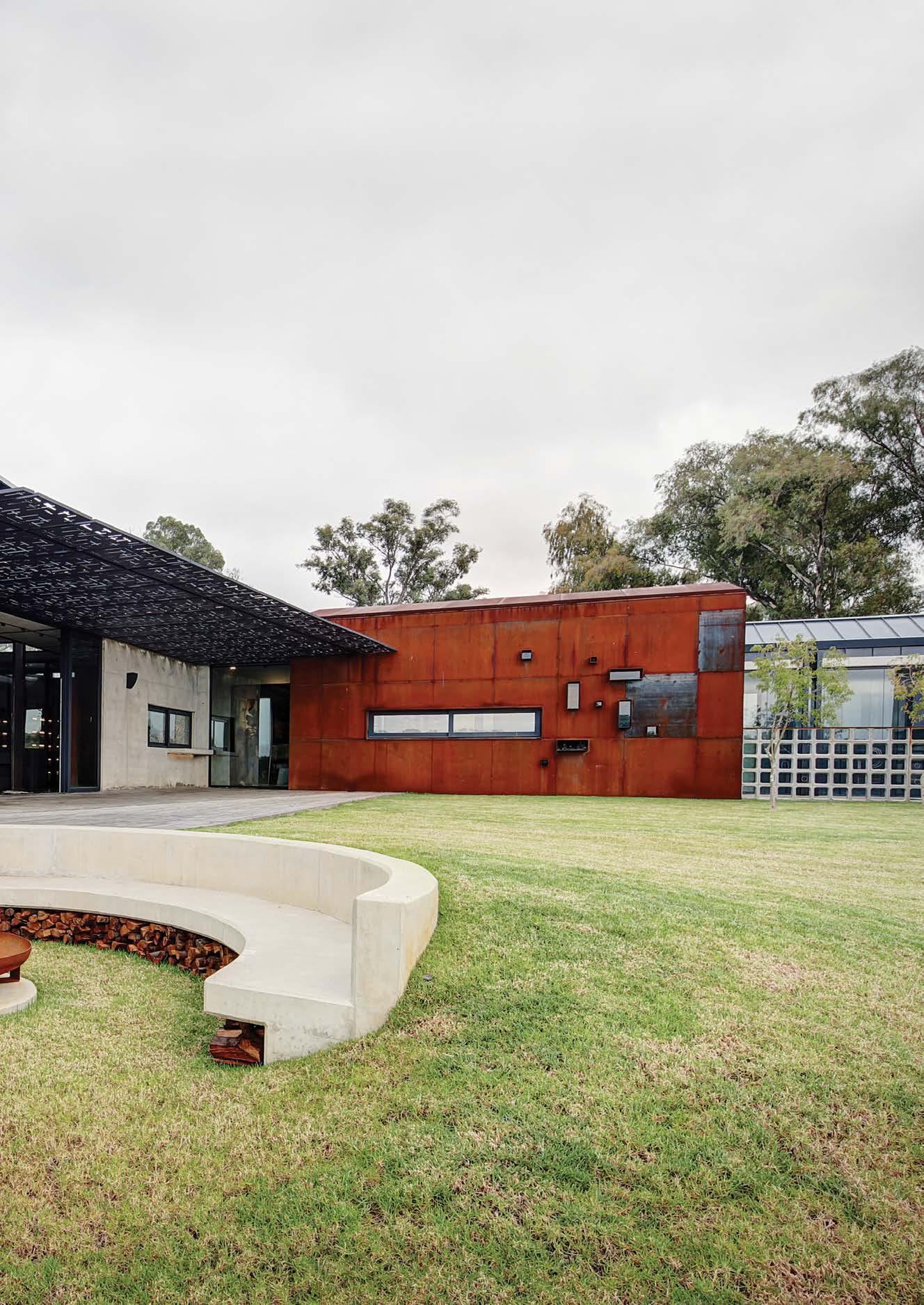
robust, durable, lasting materials, expressing an elemental character, while providing a sense of shelter and security. Rather than an attempt to recede into its setting, this form-driven design approach harmonises with the landscape.
As you journey into this home you find yourself immersed into the natural key points of view to the natural landscape; the building lets you ponder on the qualities of light, space and earth.
The transition of space is a method of play-by-play that is exercised on route as you are met with various artefacts that are an ode to the rich South African cultural backgrounds of the surroundings. Such examples of these artefacts include the volumetric and immersive glass art fabricated fish. These were designed by David Reade and are saturated with a poetic dialogue of an artwork that bathes the user into the almost untouched nature of the koi species taken out of its natural context.
The extruded monolithic gabion walls are stacked in stark contrast to the light glass of the fish as you enter the home. These gabion walls act as an axis of progression between the greetings of nature and fulfilment of entrance to the exposed rugged materiality that awaits as these features live in contrast with each other. An opposition of threshold between outside and living.
As you enter the main space of the kitchen and living area, you are immediately immersed in the various stories that are celebrated by the collected and curated artworks of local culture.

Rather than relying solely on the modernist-inspired approach of employing glass curtain walls to foster seamless indoor-outdoor connections and panoramic views, or an attempt to reprise a vernacular style, this house seeks to create a sense of belonging and harmony with its context through a rich and layered cultural dialogue.
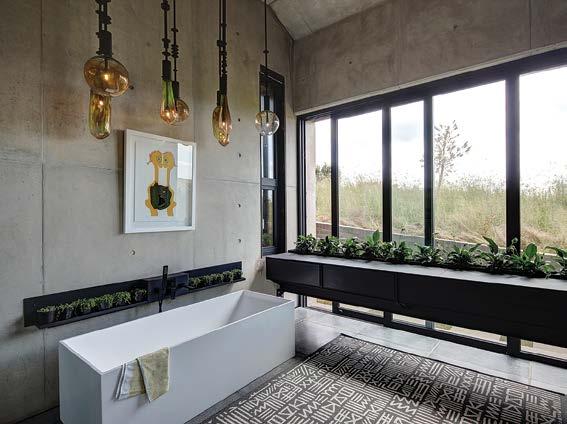
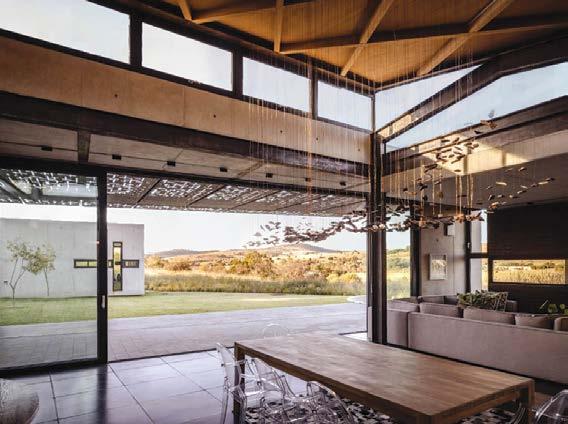

Frank Lloyd Wright’s assertion that, “the mother art is architecture”, prompted a building that would nurture local art and artisans, incorporating their work in a way that in turn forges its unique character and a profound relationship with its natural and cultural context. With meticulous detail, lighting, doors, furniture and fittings have been commissioned and designed in tandem with local artists and craftspeople, from sculptors and jewellers to glass blowers and cabinet makers and more.
The main feature of the home is celebrated further with hand selected elements of rock and stone that are picked from the landscape on which the house had been formed. These piece, designed by Stefanie Schoeman, have been assembled as a lighting piece that seeks to mimic where its roots are received from. In this way it is a lighted atmospheric gesture of praise to the landscape of mountain and earth.
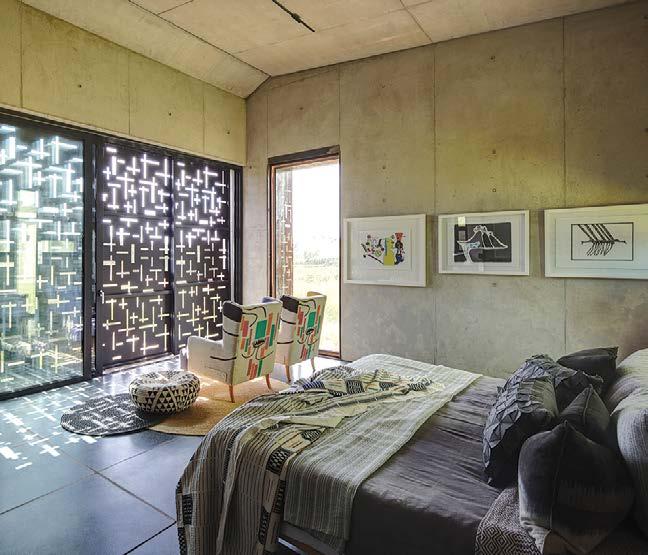
Separate elements are knitted into the landscape though a series of pathways, courtyards, planted nooks, integrated architectural planters and water features, such as a fishpond that extends beneath the floor of the house at the entrance.


In addition to approaching questions of sustainability through longevity, the highly detailed integration of art and architecture justifies the monumental quality of the buildings. The house is designed to be a lasting vehicle for the art, and the art in turn justifies its presence in the landscape. The two sisters’ spaces act as vessels for this justification of landscape and space.
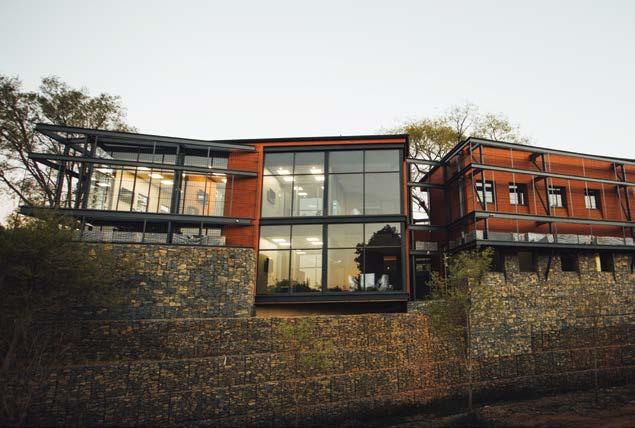
Each sister embodies their own ideals on architectural cues. One defines stark contrast and monotone colour (a humanitarian lawyer), while the other embodies bright colour and warm finishes(as a psychologist).
The humanitarian lawyer, Ansi, finds her space in a chapel of light that is found floating above the landscape. Here, a
Our purpose
To deliver all projects on time, within budget to the best standard of quality as required by clients and professional consultants involved.
To create and maintain a culture of excellence and diligence in practice and work ethics.
To ensure and maintain a safe, productive working environment and provide the resources necessary to meet all required quality standards and achieve the highest level of quality.
To continually review, improve and implement quality management and best practice procedures.
To meet all relevant statutory and legal requirements.
To build and maintain good relations with all clients, professional consultants, suppliers and sub-contractors.
archecon@archecon.co.za
www.archecon.co.za
sense of spirituality is created with concrete as it exists to create a sanctuary of contrast and concealment within a bedroom that is framed by dark stell and Corten.
In this way, the space is detached from the space yet barely touching the landscape, an act of preservation of human self as well as a space of prospect and refuge for the humanitarian lawyer who values simplicity and brutality.
Following the space of the humanitarian lawyer, we have the stitched works of the psychologist, Renette, where gentle materials are weaved into the fabric of the building. This is outwardly expressed in the multicoloured lead glass that illuminates the main bedroom and further softens the space with the wooden assemblies of finishes within the bedroom.
Light is celebrated in a playful manner as it dances within an area that is perceived as sanctuary for the psychologist. The same sense of spirituality is experienced but is a different manner. Where the spirituality in Ansi’s wing can be defined as a sense of “the wrath of God”, Renette’s space creates a sense of tranquillity that can be depicted as the “lightness of God.”
Renette’s space, being the wing of sanctuary and colourful light, embodies an energy of spirituality that connects
Architects: Veld Architects
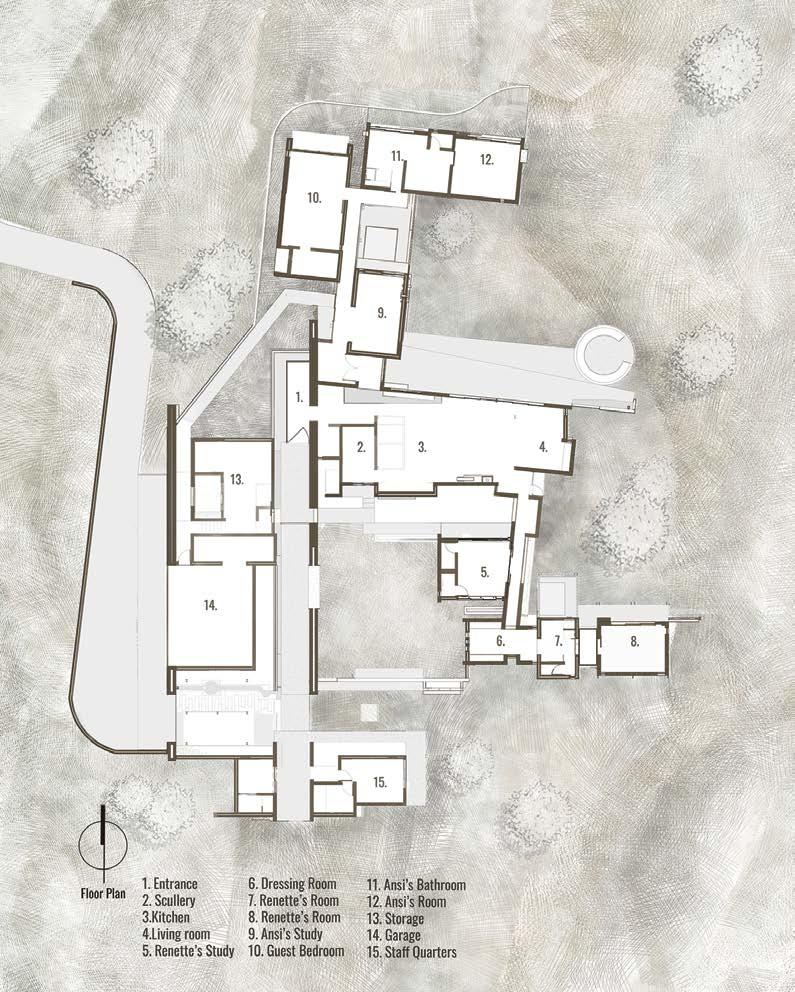

Building Contractor: Archecon
Engineer: TMV Structural Engineers
Quantity Surveyor: Letitia Wannenburg
Landscaping: Creative Landscape
Pool & ponds: Watertech
Sound & automation: Green Leaf
Security: Green Leaf
Skylights, doors & windows: Fenster
Glassworks & Aluminium
Shopfitting: Veld Architects
Specialist counters: Caesar Stone
Floor finishes: Smart Stone
Heating: Green Leaf
Lighting Supplier: Hightech Lighting Glass
Forming Academy
Sanitaryware: Waterways
with the positive attributes of life. This is expressed in glass-blown multi-coated lead glass and organized lead glass, into the vistas of spaces that are celebrated on the thresholds of the rooms and transitional rooms.
This would be the contemplation moment of peace one experiences when they are washed in dispersed dappled colour before entering the warm embrace of the rich timber, patterned and patterned filled room. The craftsmanship is expressed in lower hanging lightworks that compliment the line of sight as it is on Renette’s eye level. This allows one to appreciate the handmade creation of these sculptures of light.
In the end, you experience both worlds of chaos and harmony, of harshness and playfulness. In this way, one can understand the epitome of peace that is found within the middle of Amani. Peace is achieved by the convergence of two different worlds that share a love for the arts and South African landscape. ■
WE ADD MUCH MORE
Our specialists are standing by to assist you with design, specifications, detailed drawings, and certifications.


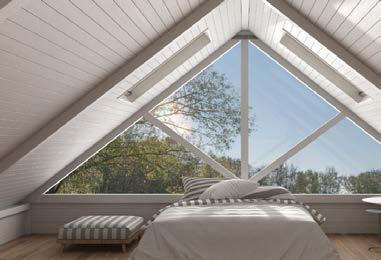



We’ll also do a rational design to help your plans comply with Sans 10400 XA. Our after-sales service extends to on-site, trade and technical assistance, from placing the order – to installation. Call





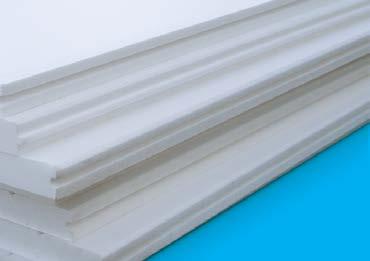
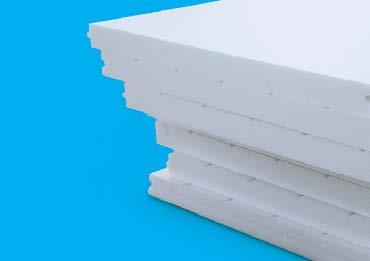
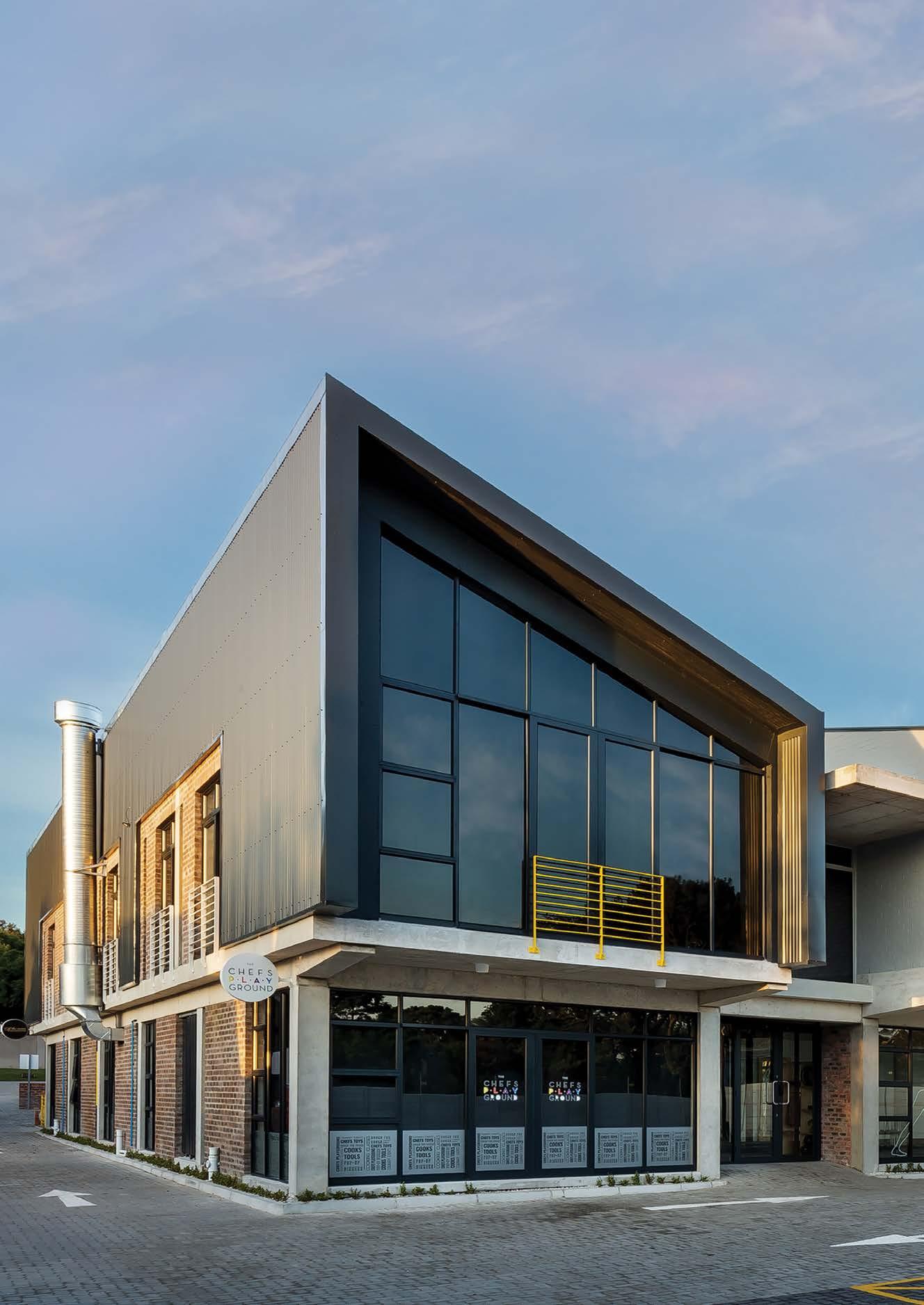
A stunning new mixed office and retail development in Port Elizabeth is using MiTek’s Posi-Rafter for its roof truss system – making it among one of the first applications for this new product in South Africa. We talk to Brian Basson, Senior Designer at MiTek South Africa to find out more about this exciting development known as The ELVEE.
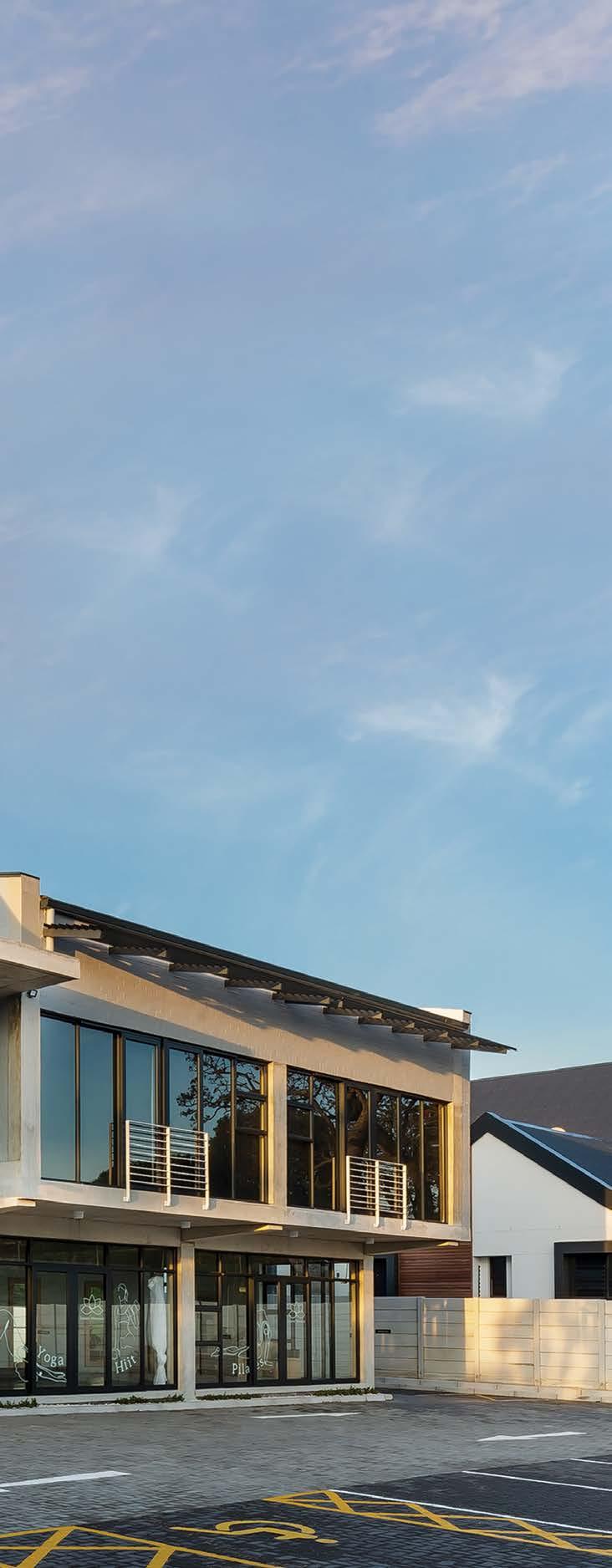
The project, which is now complete comprises a mix of office and retail space and has been designed by DMV Architecture and overseen by STANCE Consulting Engineers, on behalf of ELVEE Property Investments.
Jean Jacques Kriel, the founder of STANCE, got in touch with MiTek as they were looking for support with the project’s roofing load data.
“They sent over the plans and once I saw the roof configuration, I knew that our Posi-Rafter product would be a perfect fit,” said Brian Basson, Senior Designer at MiTek South Africa.
“We’ve worked with Jean-Jacques before, and we discussed how Posi-Rafter could work really well with their vision for The ELVEE’s internal aesthetics and design. Jean-Jacques is very open to new ideas and agreed that we put together a preliminary design so he could see what we had in mind.
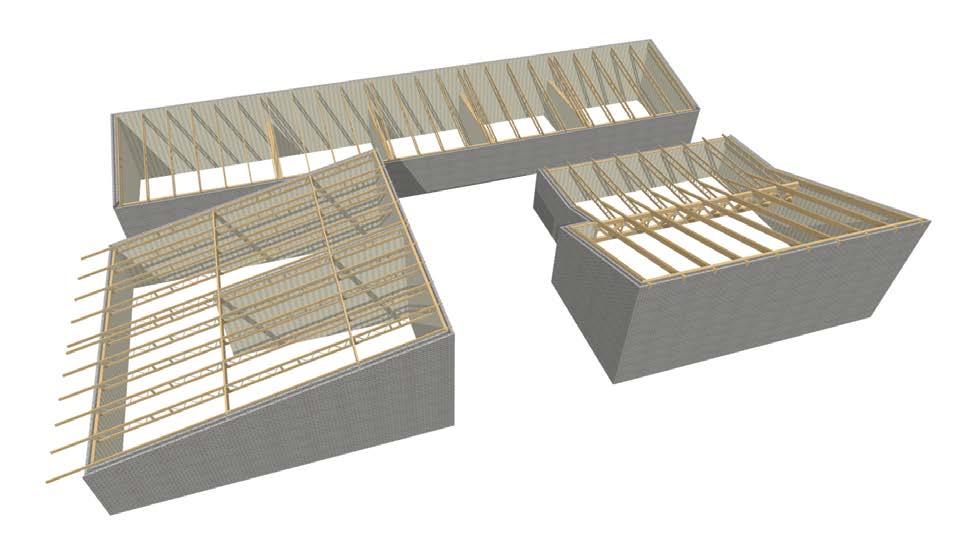
“I think it’s fair to say that Jean-Jacques and his team were impressed with what they saw in the MiTek 3D digital model, which also allowed them to easily present the roof design to the client and architect – who liked the approach so much, that they asked for costings,” adds Basson.
It turned out that using Posi-Rafters over a certain section of this project was cheaper given that fewer of them need to be used compared to the closely spaced 76×228 alternative.
The Posi-Rafter appearance is also aesthetically pleasing, an important consideration as the design called for the roof section to be exposed.
C&T Truss Solutions were appointed by the contractor to manufacture the Posi-Rafters.
“This was one of the first Posi-Rafter projects in South Africa, so we visited the component manufacturer C&T Truss Solutions, to take their team through the manufacturing process. It is a testament to its simplicity and straightforward design that within an hour they had begun manufacturing the Posi-Rafters,” explains Basson.
“The process is very quick as there is little cutting involved. Essentially, we worked with them to build one Posi-Rafter and once they pushed it through the roller – that was it – then they were flying. It is very straightforward to manufacture, easy to handle, and the Posi-Rafter has a very quick turnaround time from design to delivery to site.”
While Posi-Rafter and Posi-Joist is being used extensively across the US, UK and EU it is still relatively new in South Africa, so helping clients to understand what the structure will look like is key. This is where MiTek’s 3D software really comes to life.
“Our MiTek 3D can help clients to understand what their project will look like. Of course, you can show clients a flat picture and try and explain things, but when you provide them with a link to a 3D model that can be opened on any computer or smartphone and then be rotated or manipulated, I think it raises the bar for communication between professionals,” says Basson.
“While anyone can view our 3D models, component manufacturers that want to benefit from MiTek’s 3D design must be running our PAMIR software. C&T Truss Solutions were already using our PAMIR software, so it was easy for them to start using the Posi-Rafter capabilities.”
Now completed, The ELVEE has already secured some major tenants including sports brand PUMA, luxury food emporium Off the Menu, and artisan café Banneton Bakery, to name a few.
“This has been a great project to be involved in, and an interesting way of showcasing the benefits of not only Posi-Rafter, but also MiTek 3D. We’re looking forward to seeing The ELVEE open and finding out what people make of the Posi-Rafter roof section. For us, at MiTek we hope this is going to be the first of many applications of our Posi-Rafter system that we are going to see here in South Africa,” says Basson. ■
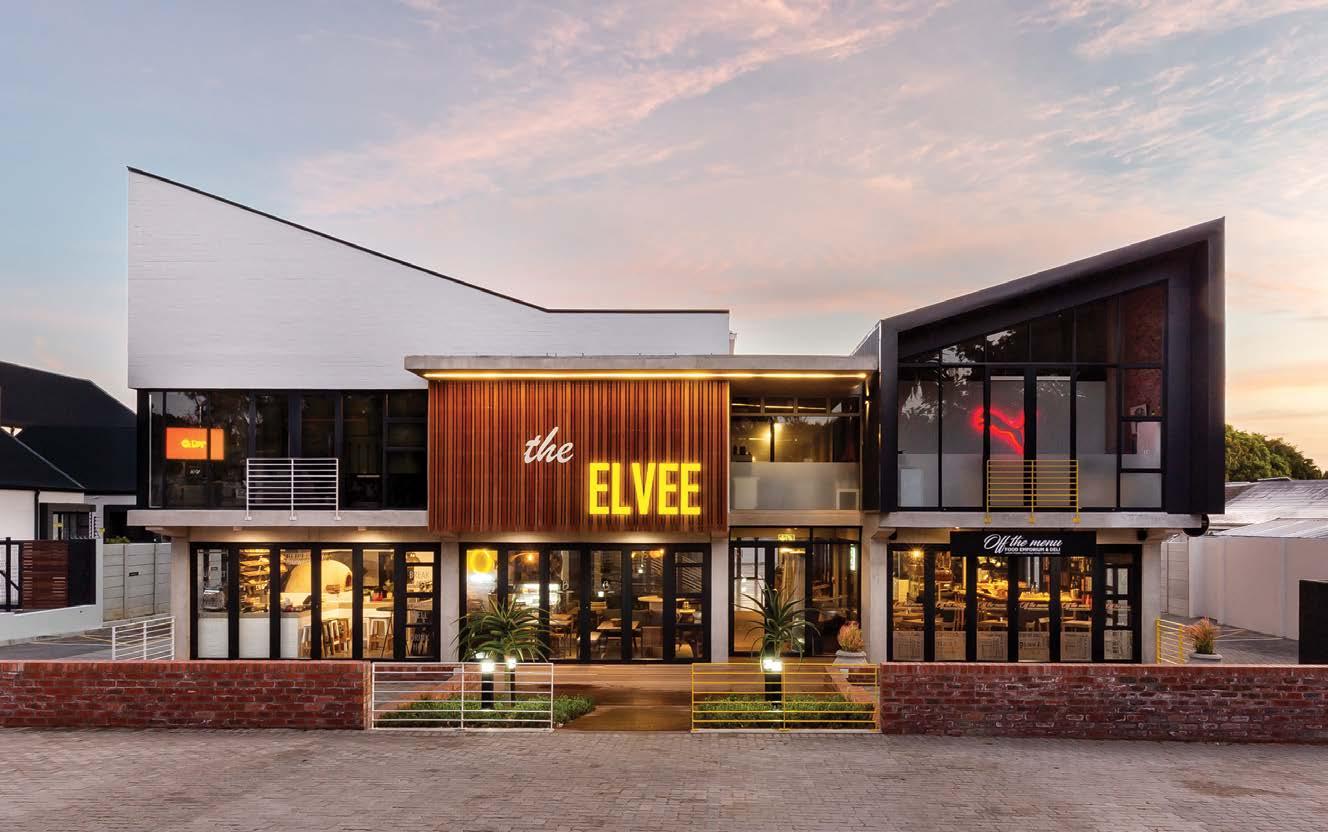
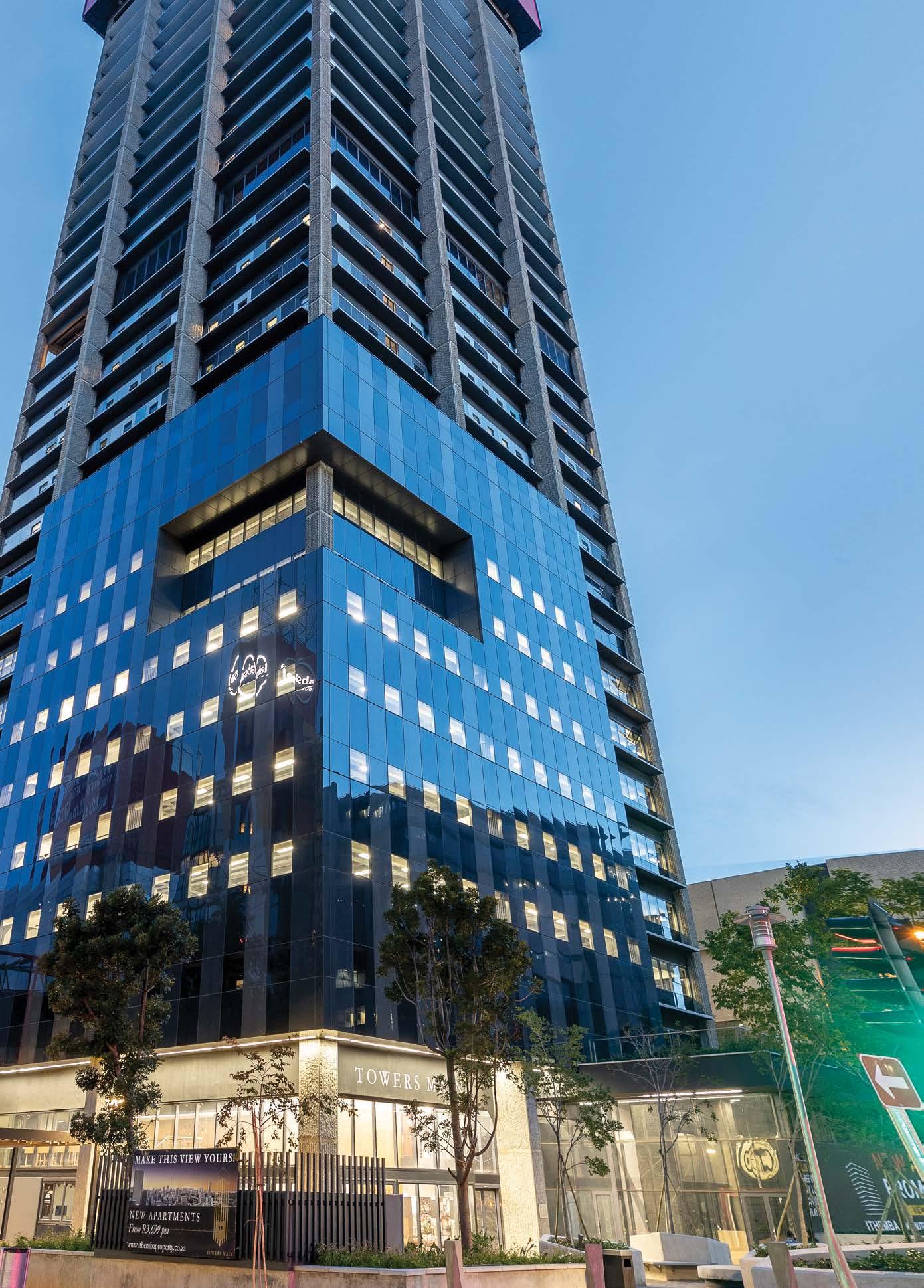
AMA Architects have achieved an incredible honour by winning a 5-star award for best mixed-use property by the International Property Awards, for our mixed-use project, Towers Main.

Johannesburg is in desperate need of decent and safe mixeduse accommodation for all income levels. AMA Architects wanted to ensure that a mix of people can live, work, play, shop, gym, enjoy child-care, entertainment and social dining overlooking the city.
AMA Architects intended for the public space on the plaza and ground floor to introduce a pedestrian-sensitive, human scale to a previously vehicle-dominated environment, connecting people and places and encouraging public transport use.
Urban furniture, together with the only bleacher in Johannesburg, and ample landscaping all create an oasis within the harsh inner-city environment, while local sculpture art used throughout the space will reflect characteristics of local culture and identity.
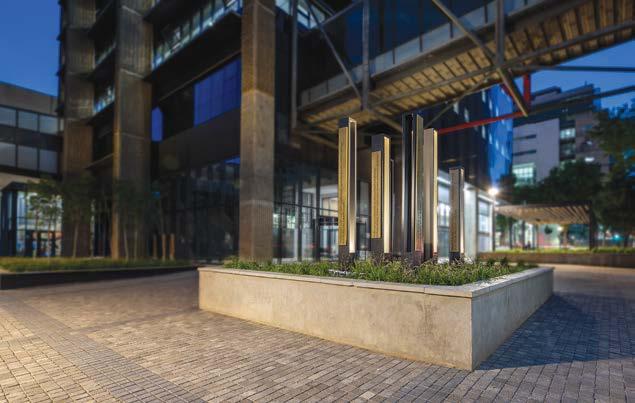
The plaza has been transformed into a ‘village park’, with planted landscapes, outdoor furniture, public sculpture and an outdoor bleacher for street entertainment. This activated public space will draw people out onto the street and create a new focal point for the ABSA precinct.
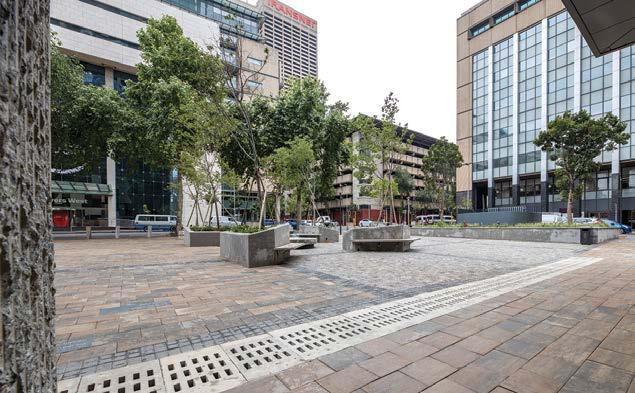
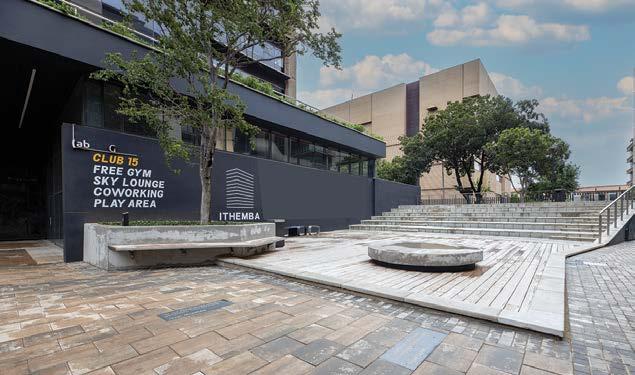
Common and public spaces will be maintained at the highest level, while contributions to area improvement organisations will ensure that the immediate and surrounding blocks are clean and safe day and night. The development will substantially increase the density of residents, workers and visitors, and spur further development that reinforces the sustainability of the area.
A compact and walkable neighbourhood with activated street edges characterize the design and AMA Architects employed principles of successful mixed-use development to create a compact and walkable neighbourhood with activated street edges. By opening the existing façade on ground level, we achieved a lively public space and improved movement across the concourse . This movement also generates interest and foot traffic for the retail stores and the art gallery.
An increase in passive surveillance is accomplished by greater visual connections across the site on ground level, promoting a safe, open and comfortable environment. Connecting this mixed-use facility through the

newly developed Jewel City, to the well-developed Maboneng Precinct creates much-needed foot traffic to the area.
Visual connection from the village park to the retail space was created with a clear line of sight at pedestrian level required from the street through to the entrance of the shops.
The interiors of these spaces are designed to express the urban nature of the site’s outdoor public spaces. Preference is given to sustainable, locally manufactured materials wherever possible. Designing in this way ensures that this campus incorporates the fundamentals of excellent contemporary South African interior design.
The coffee bistro, placed on the northern edge of the ground floor, promotes social activity and creates communal atmosphere. The outdoor area of the coffee shop connects to the amphitheatre, encouraging street performances and serving as a resting spot with shading trees.
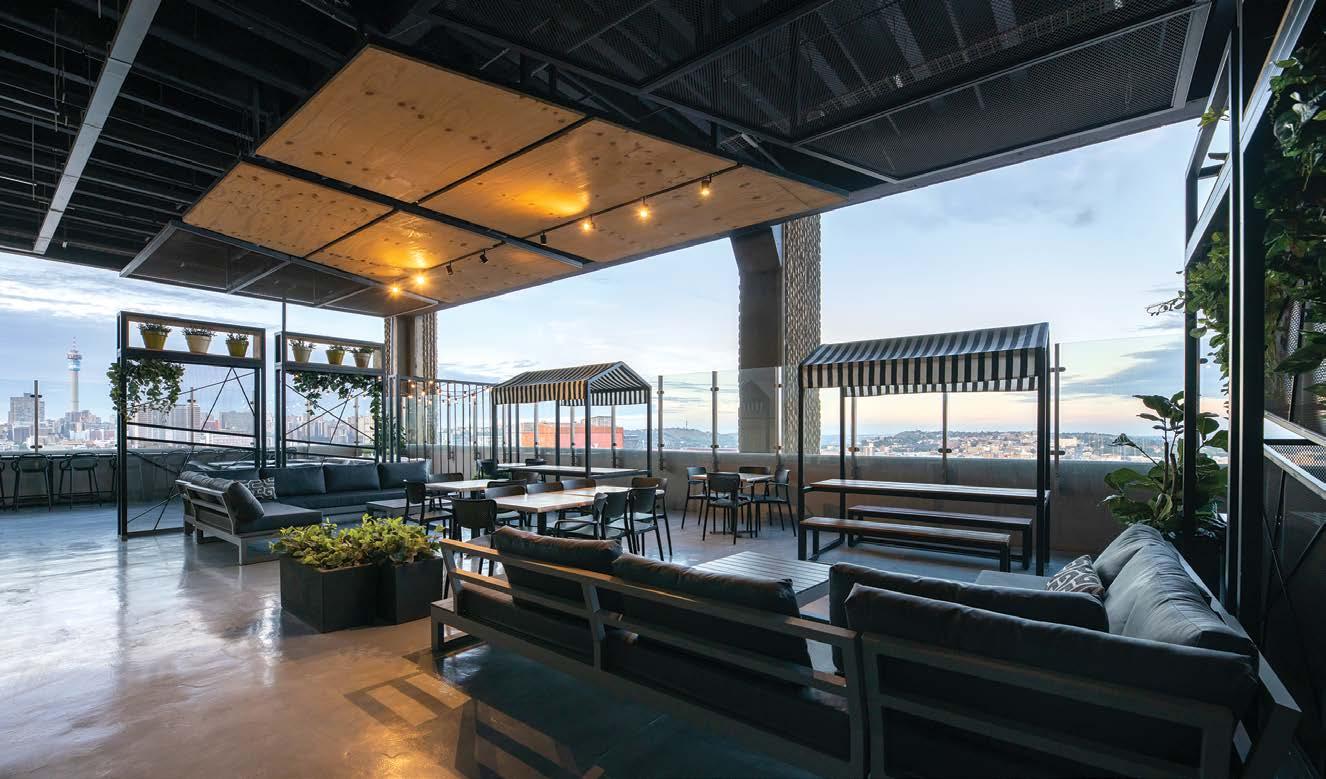
An art gallery is placed right next to these spaces. ABSA runs an annual art competition called the L’Atelier Awards, showcasing Africa’s best artistic talent. The works of South African crafts people are showcased in the building’s interiors, with preference being given to ABSA L’Atelier artists. Complementing this are large sculptural works of art from the ABSA Art Collection, strategically placed across the park.
A state-of-the-art ABSA lobby and business lounge is on the first floor of the building. At the top of the escalators, one will move directly into a formal reception desk area, and thereafter through access control and either into the lift lobby to office floors or into the business lounge.
The fit-out of the business lounge was led by ABSA, so AMA Architects proposed a modern and flexible space, with casual lounge areas for employees, open-plan desking and collaboration spaces for teams, playful seating and pause areas, and formal
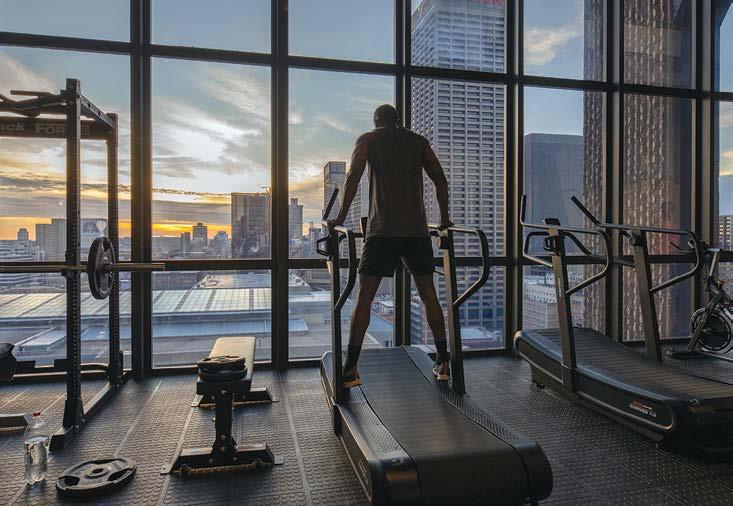
meeting rooms to hold larger meetings or host guests. We envisioned the space as a mix between a formal business lounge and creative co-working space.
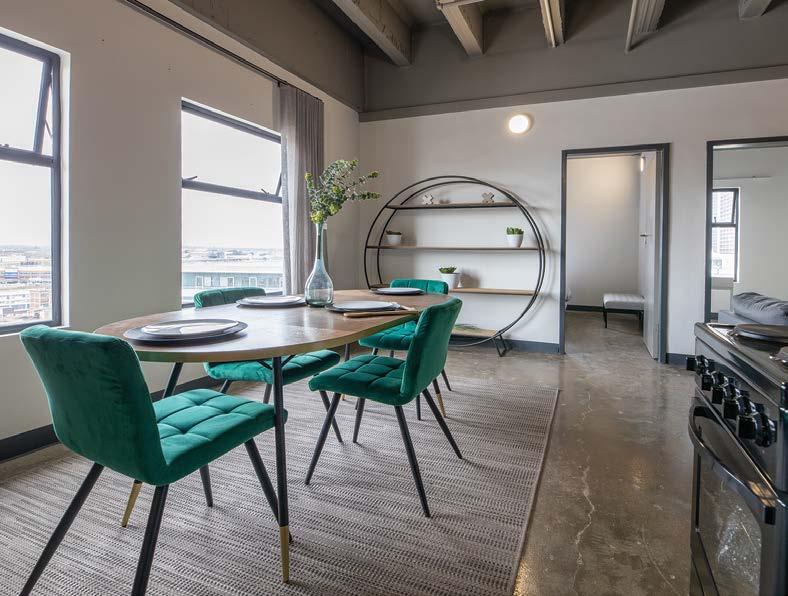
The office floor leads out onto an outdoor terrace, situated above the existing auditorium, and overlooking the green landscaping of the village park. Adjacent to the exit, AMA Architects created a small food and drinks bar and with seating both inside and outside. The perimeter of the terrace is planted, contributing to the greening of the building as a whole. Views of this planted terrace and the urban landscape below are seen from all internal vantage points, offering a continual connection to nature and the city beyond.
Residential units for people seeking an urban lifestyle are targeted at young ABSA employees and other young inner-city workers, including families, who are seeking a contemporary urban lifestyle offering. The units were designed around a pin-wheel corridor arrangement to prevent dead ends and open to light, breezy corridors that have planted elements at the openings. To improve residential density, AMA increased the residential floor usage without detracting from its quality.
AMA Architects designed co-working spaces, close to a cup of coffee or food after a meeting, or just a work-session. The market for inner-city coworking space is gaining traction , and this change improves the long-term sustainability of the building. A large residential community is key to a lively neighbourhood. This allows prospective tenants with a range of incomes to access the building.
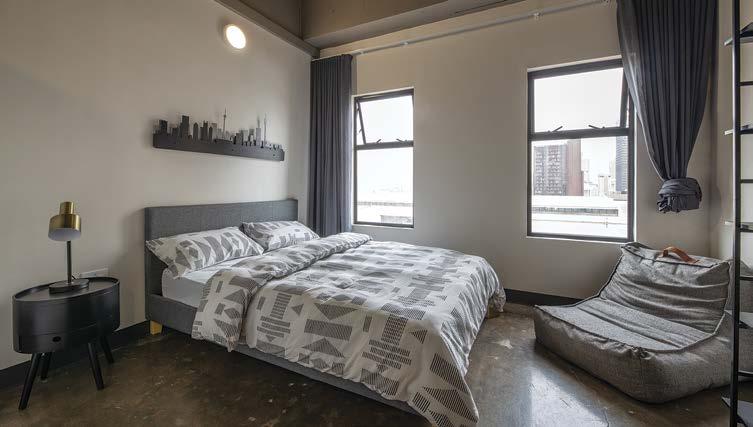
To create a truly mixed-use experience in Towers Main, AMA Architects opened up the 15th floor, on the north-eastern side, with a glass balustrade giving unobstructed clear views of the city. The rest of the floor is clad with fullheight windows with more alluring city views.
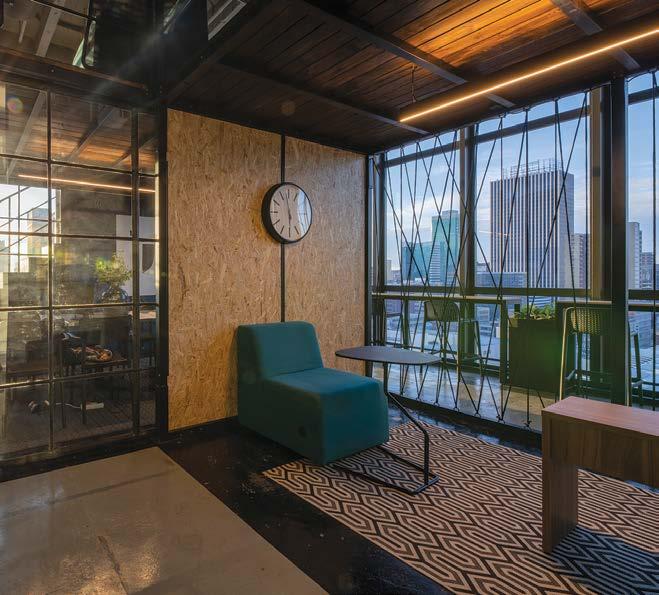
The 15th floor restaurant is a dual-purpose space, intended as both an offering to the public but also as a clubhouse for the residents. The interiors are airy, and fresh. Intricate tiling and bold colours are softened by planting.
The gym, the art gallery and the child-friendly areas are provided in enclosed play centres – plus a small indoor soccer field. With child-minding taken care of, residents are free to take care of other needs, and children have safe areas of play.
A gym is a modern necessity and this one has been installed with spectacular views. Opening the floor at the centre of the Tower changed the whole feel of the building. Johannesburg has gorgeous all-round weather, spectacular sunrises and sunsets, and minimal wind. Why not have an unobstructed view of the city? Who needs a television in the gym when the city provides all the entertainment? It’s not a feature found in any other skyscraper in Johannesburg – it creates excitement and energy, and a feeling of openness in an often-crowded city. ■

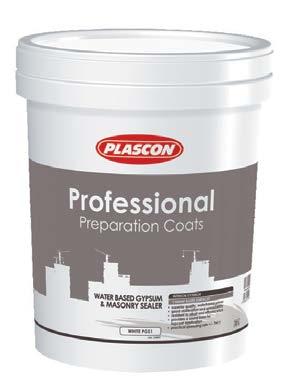

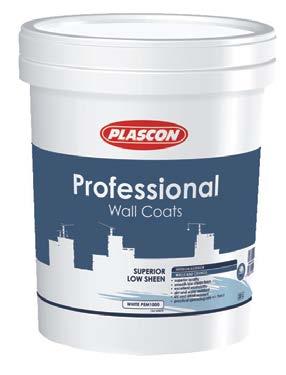
1 2 3 4 5
Because every project is unique, our specifiers will conduct an on-site assessment which will help you to determine the coating needs of the project based on the location and surrounding environment. This will identify the most suitable products, paint systems and colours to ensure a long-lasting, aesthetic and protective, quality coating. From there, we’ll do a detailed scope of work with you before giving you a tailor-made paint specification to meet the budget for each project.
Let us assist you to make the right colour choices for your project and help you visualise the end result. Your colours will be accurately colour matched by our colour technicians, who will supply A4 reference brush-outs and samples for application on-site.
You’ve dreamt it, now it’s time to do it, and there’s no-one better to help you than our choice list of Plascon Preferred Applicators. Beside the highest level of quality workmanship, you’ll also enjoy cost savings thanks to joint supervision and responsibility.
Before the first brush stroke, a selected reference area will be prepared and painted, paying careful attention to moisure levels, weather conditions, wet film, thickness, surface preparation and over-coating times - all to reduce deviations from the agreed specification. Once the painting commences, you’ll have regular site visits from Plascon representatives to track the project progress and workmanship before giving you a comprehensive site report.In addition, Plascon provides on-site training as required on projects above R100 000 paint value.
The paint has dried, but our job isn’t over just yet. Once the snag list is sorted and the final site inspection is done, you’ll receive product quality and assurance guarantees. Only Plascon Preferred Applicators will be considered for assurance guaranteed projects. An optional annual maintenance programme is also available for the specified coatings life-cycle, saving you money extending the coatings’ life expectancy and making your life easier.
Swimming is an essential life skill for every child, one that can have a positive impact on their lives for years to come. Although many children are not regular swimmers, it is every parent and educator’s goal at the Redhill School in Morningside, Johannesburg that their kids and learners become water-wise and graduate into strong, confident swimmers.
The Redhill school’s new Aquatic and High Performance Centre with a now upgraded 25m x 25m x 2m deep swimming pool does just that and so much more. Commencing in June 2021, the project required a competition-sized swimming pool to be built according to FINA standards; the international federation recognised by the International Olympic Committee for administering international competitions in water sports.
An essential component of the design requirement was for the pool to meet FINA requirements with regards to length, hydraulic design and heating so that it could be used for official swimming gala meets.
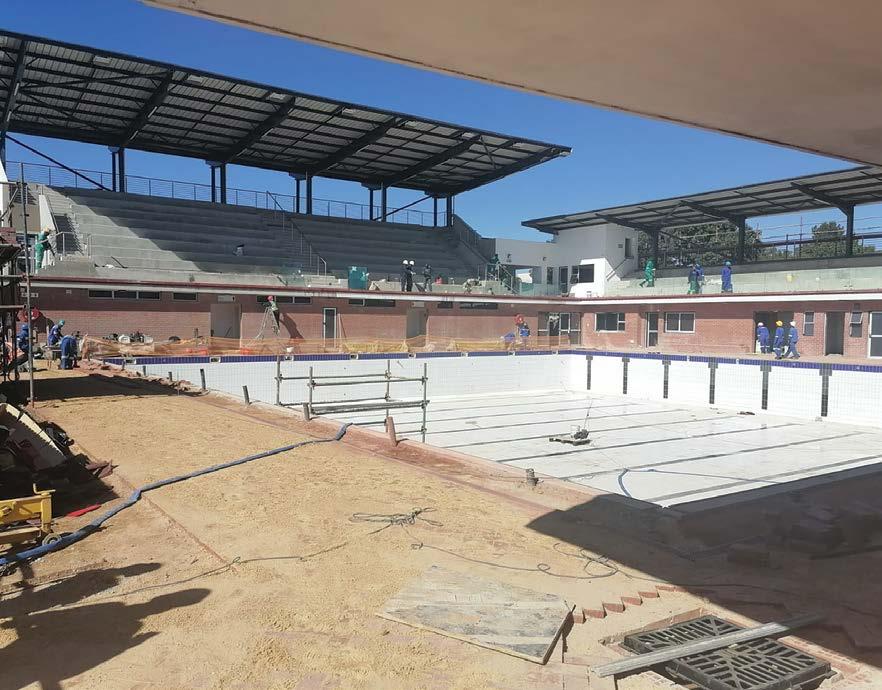
Commercial pool building specialists, Water Dimensions International, got to work with the assistance of Alliance Africa, to accomplish the compulsory FINA requirement of water temperature between 25°C-28°C. A choice of 5 x 56kW Alliance Commercial Swimming Pool Heat Pumps were installed due to their affordability, reliability and the Alliance brand’s reputation for phenomenal backup services from a well-established supplier. Suitable for pool sizes up to 250 000 litres, the pool heat pumps were plumbed into the return piping of the school’s swimming pool, with each unit’s Titanium Heat Exchanger ensuring maximum protection against pool chemicals and rapid heating of the pool water.
Not restricted to a single size, Alliance Commercial Swimming Pool Heat Pumps are available in four sizes, with high heating capacity outputs of 22kW, 46kW, 56kW and 91kW, respectively. All models have cooling, heating and auto modes, while the 91kW model provides four timer settings per day.
Much like Alliance’s range of residential and commercial air conditioners, its heat pumps use R410 gas, a refrigerant with a reduced environmental impact that does not harm the ozone layer and helps temperaturecontrol systems work efficiently with a much smaller carbon footprint.
Water Dimensions InternationalEchoing the sentiment from Alliance dealers and product end-users, students and staff at Redhill School agree that nothing on earth perfects water temperatures and heats pool water as easily and effectively as an Alliance pool heat hump.
The brand is also noted for excelling in residential and commercial heat pumps, which can be used to successfully heat water in geysers, jacuzzis and fish tanks at a fraction of the cost compared to conventional heating appliances. Alliance commercial heat pumps provide up to 10 000 litres of hot water per hour while using less power from the national grid that significantly reduces a building’s monthly electric bills.
Alliance is backed nationwide by Fourways Group, an accredited supplier of some of the world’s leading HVAC brands boasting a legacy spanning more than two decades and services a network of more than 2000 installers, contractors and architects.
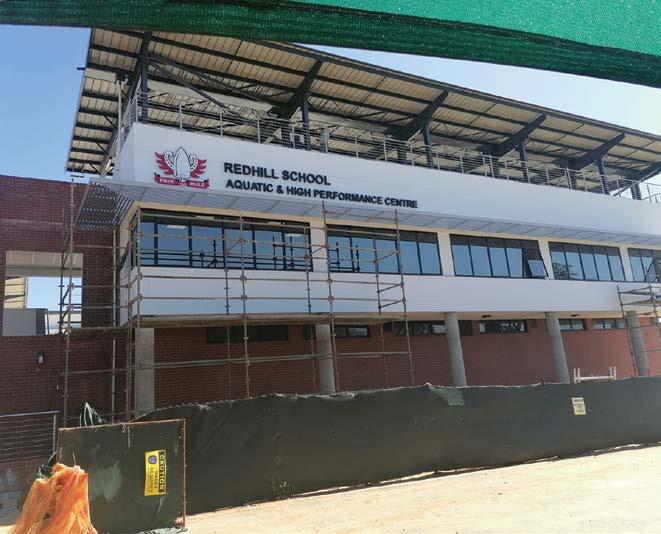
Fourways Group also provides long-term spares and parts supply for a wide range of models within the commercial and residential air conditioning and water-heating fields. Its ancillary equipment for installers ranges from copper piping, insulation, brackets and trunking to wire, electrical conduit and complete installation kits, making it easier for installers to make repairs to products like swimming pool heat pumps.
Most schools with a swimming pool rarely use theirs for more than four months a year due to water temperatures being too cold. With Alliance pool heat pumps successfully fitted, the school swimming season can now be extended to 12 months, allowing students to swim all year long, participate in the newly introduced water polo sports offering and allow the school to host short-course swimming meets whenever needed.
The Alliance pool heat pumps were commissioned in early August 2022, and although no heat-retention covers were fitted at that stage, the pool heat pumps increased the pool’s water temperature by 8°C within four days, a testament to what Alliance clients are calling ‘the Alliance Difference’.
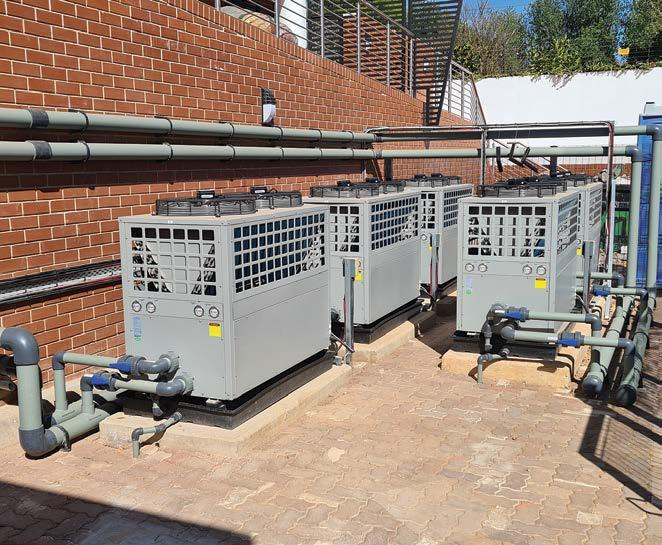
For those young swimmers endowed with professional athletic potential, the upgraded pool facility enables longer training time in the water to perfect their strokes, refine their natural talent and grow into elite-level swimmers that can compete in professional swimming on a national and international level. This is a dream come true for so many young swimmers.
With the completion of the new state-of-the-art swimming and water polo pool, the Aquatic and High Performance Centre has become a comprehensive sports facility boasting a gymnasium, sports field, basketball court, change rooms, canteen, viewing deck and houses the school’s sports department and sports medicine professionals. Redhill is well-poised to become the South African school that rules the pool, helped on their way by Alliance and Water Dimensions International. ■
FOUR ON O connects urban life to the natural wonder of nature, redefining the powerful connection between humans and the environment.

City living around the world is evolving in response to several influences, in particular the need to design comfortable living conditions and make efficient use of the space available. Cape Town is experiencing this movement, just as other global cities move toward compact living.
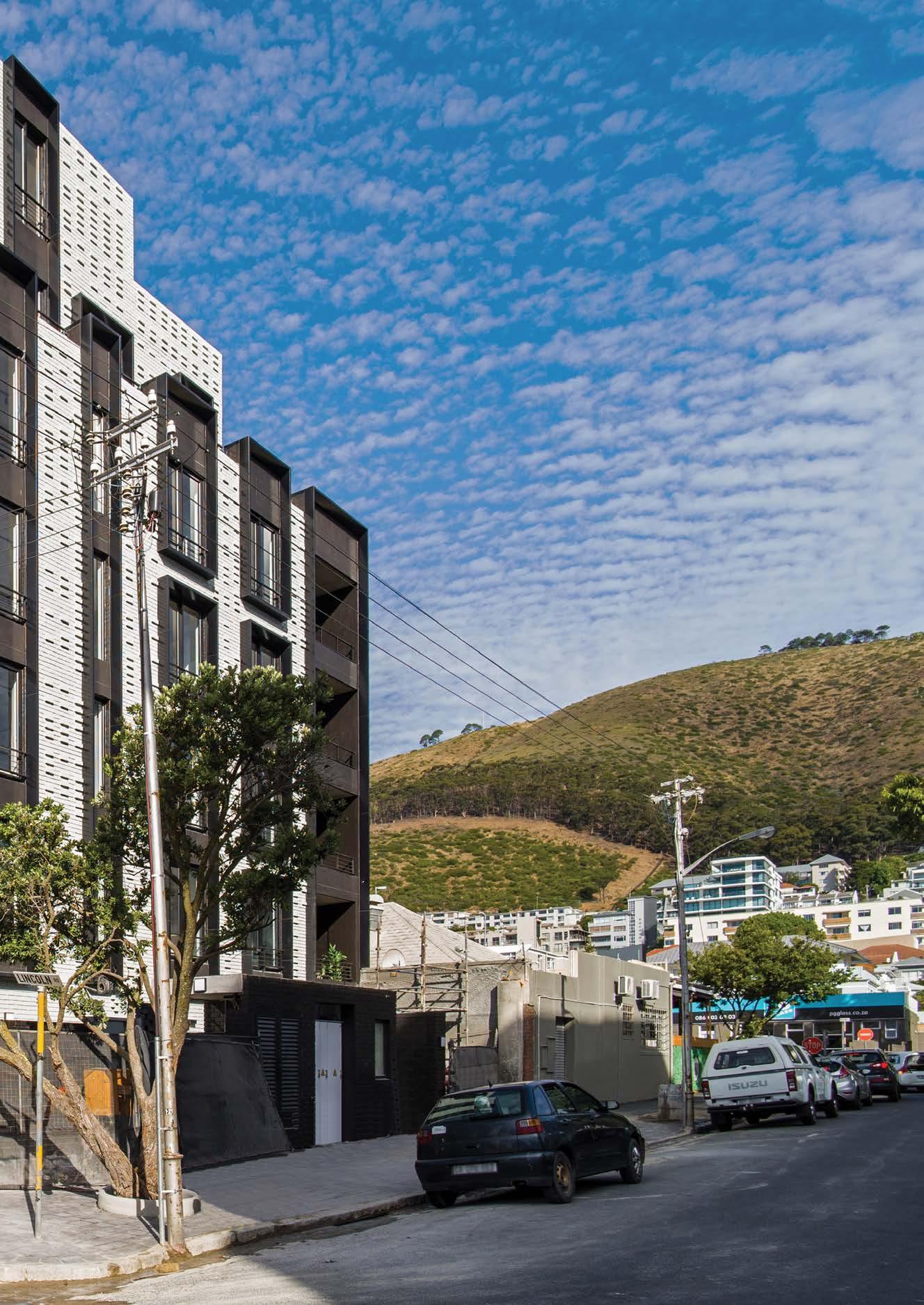
Blok Property Developers leads this re-invention with Blok Raw, a sub-product of Blok that ushers in a fresh design aesthetic whilst carrying Blok’s strong principles of thoughtful design, third and shared spaces, a passion for neighbourhoods, and urbanism.
With compact living, more shared spaces drive practical design, resulting in the private seclusion of space for residents. Located in sought-after Sea Point, FOUR ON O connects urban life intrinsically, from Sea Point to the natural wonder of the ocean and Signal Hill. This connection, between human and nature, is something powerful that defines and softens our entire urban way of living and makes Cape Town so unique.
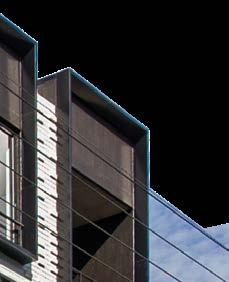
FOUR ON O is an innovative architectural design, maximising the use of space. The design of each apartment responds to a change in lifestyle amongst fast-paced residents, who seek an uncluttered aesthetic with the ability to alleviate time pressure.
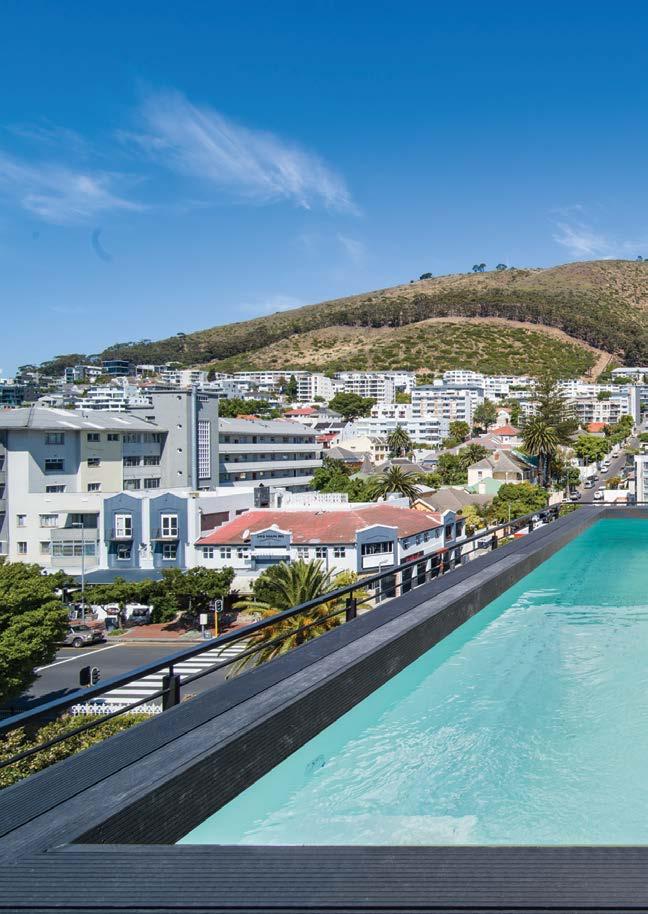
The spatial development of the 37 apartments delivers maximum interior space. Each urban home has been tailored to maximize the experience based on the allocated area. The overall volume and elevations of the building have been articulated using a vertical geometric aesthetic along Lincoln and Oliver Roads, in a language punctuated by materials.
Two interpretations of this language emerge across each elevation as the brickwork and fenestration dissipate from a dense motif to a lighter interpretation.
The surface treatment of the elevations varies between the smoothness of the fenestration and an attractive almost braille-like expression of protruding bagged brickwork. This results in vibrant patternmaking, which stimulates street elevations and creates architectural harmony with the location.
The interiors are characterized by a raw honesty of material expression. Exposed concrete soffits combined with muted colours and the use of patterned surfaces, result in living spaces that are calming, with a sensation of space.
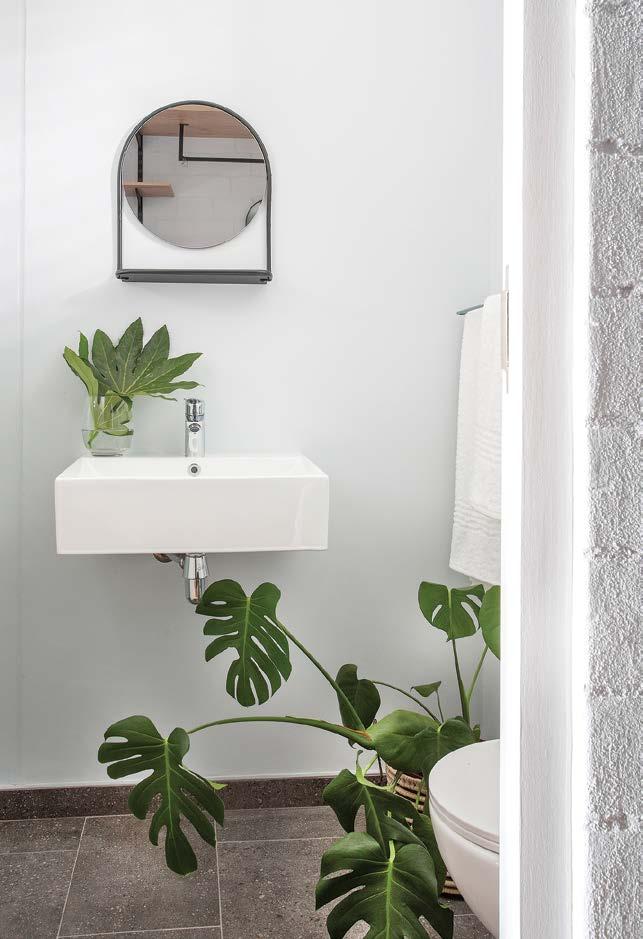
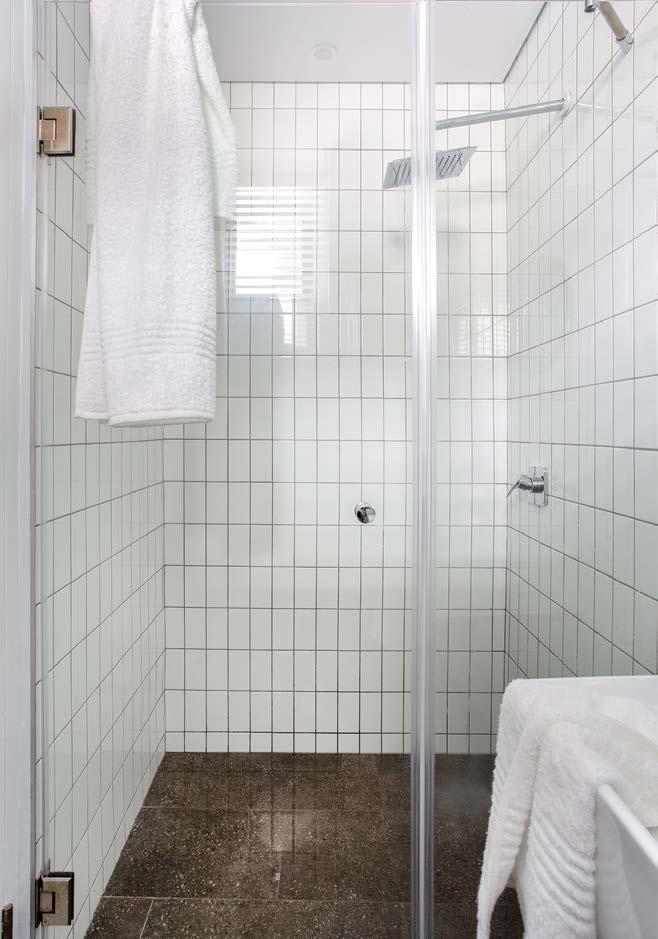
The apartments are also designed to make clever double use of specific items, like a slider that closes off the cupboards but also acts as a space separator if required.
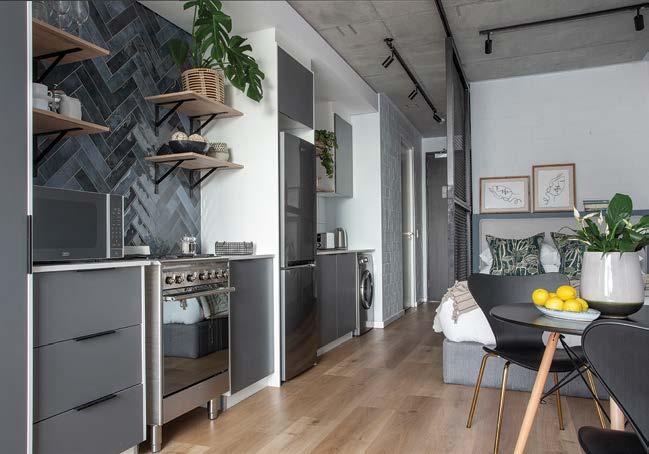

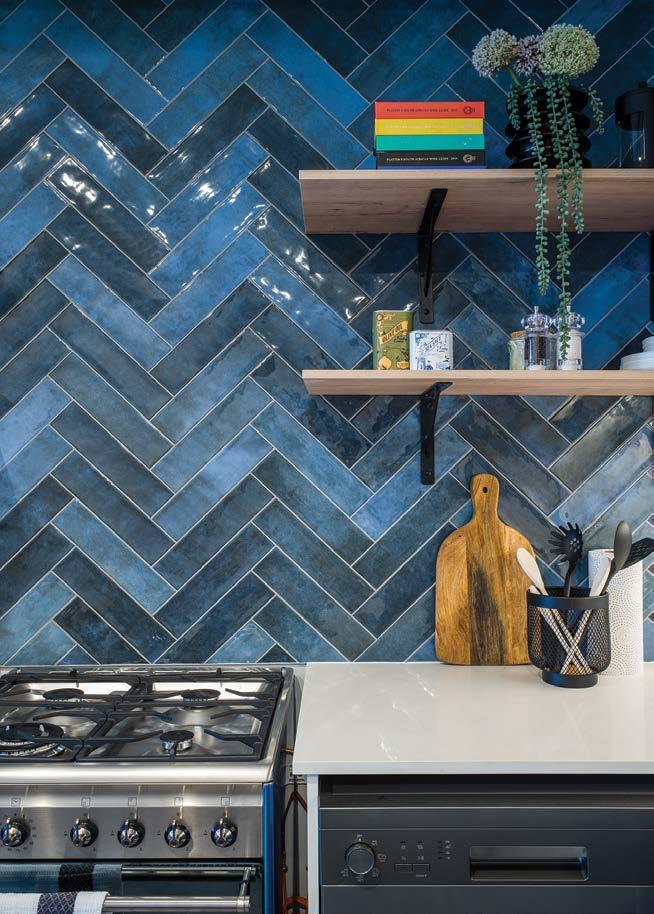
"The modern owner-occupier increasingly prioritises worklife balance; young professionals want to be based near to their workplaces in the city, avoiding unnecessary time spent in traffic. They're also getting married later in life, and having fewer children," explains Jacques van Embden, CEO at Blok.
"As a result, there's a growing interest in 'lock-up-andgo' apartments in inner-city locations, where owners and occupiers can embrace sustainability by joining the pedestrian- community trend without compromising on quality or security."
The development boasts a communal rooftop with a plunge pool, entertainment deck and braai areas. These communal spaces are becoming a fundamental characteristic of new developments, where apartments are slightly more compact and urban dwellers look for a space to enjoy their surrounds.
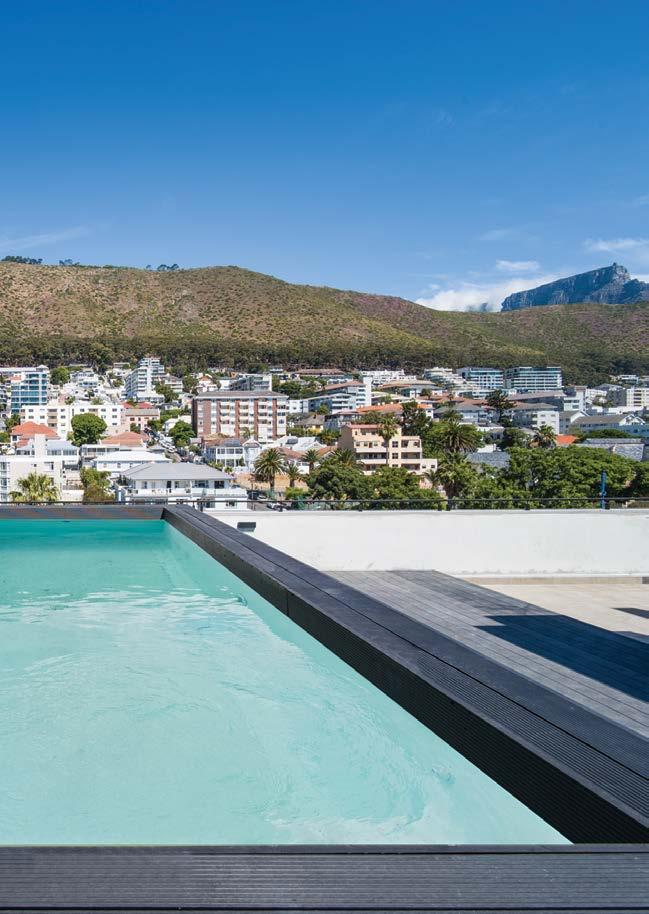
In designing thoughtful, compact homes, Blok has delivered a product that has a nominal impact on the return value of the space. FOUR ON O homes are roughly 10% smaller in size, reducing the cost of each apartment, but combined with thoughtful design, this decrease has a nominal impact on the living experience, as well as net income.
The development appeals to those looking to leverage their investment through the rapidly expanding short stay letting market. Van Embden attributes the rise of the ‘Airbnb economy’ as a contributing factor in FOUR ON O's appeal.
For short-stay apartment rentals, apartment size has a marginally significant impact on net income. By designing a compact home, Blok has brought down the overall purchase price, in tandem with the Raw finish, where building costs are reduced, making the yield and investment more attractive.
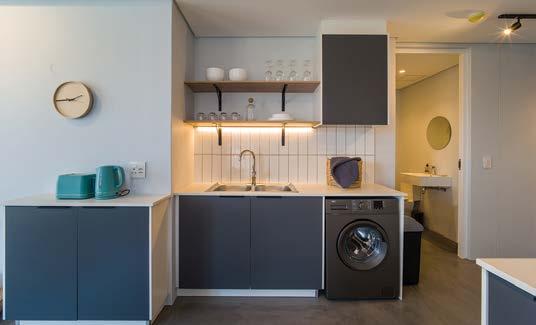
Cape Town is a rapidly growing investment location, and the Atlantic Seaboard is one of the most desirable lifestyle destinations in the world.
FOUR ON O is perfectly located in the heart of Sea Point as an investment opportunity for short-stay home rentals. New data released by Airbnb shows that hosts across the world have earned a total of $150 billion since 2010, with hosts in South Africa earning almost R12 billion in the same time frame.
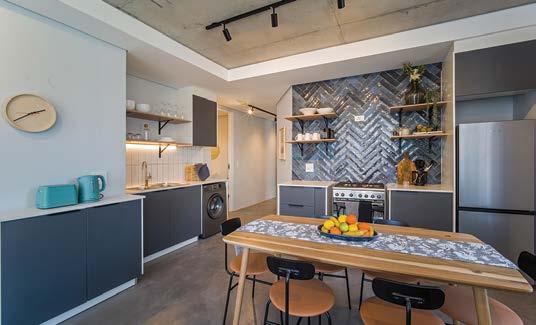
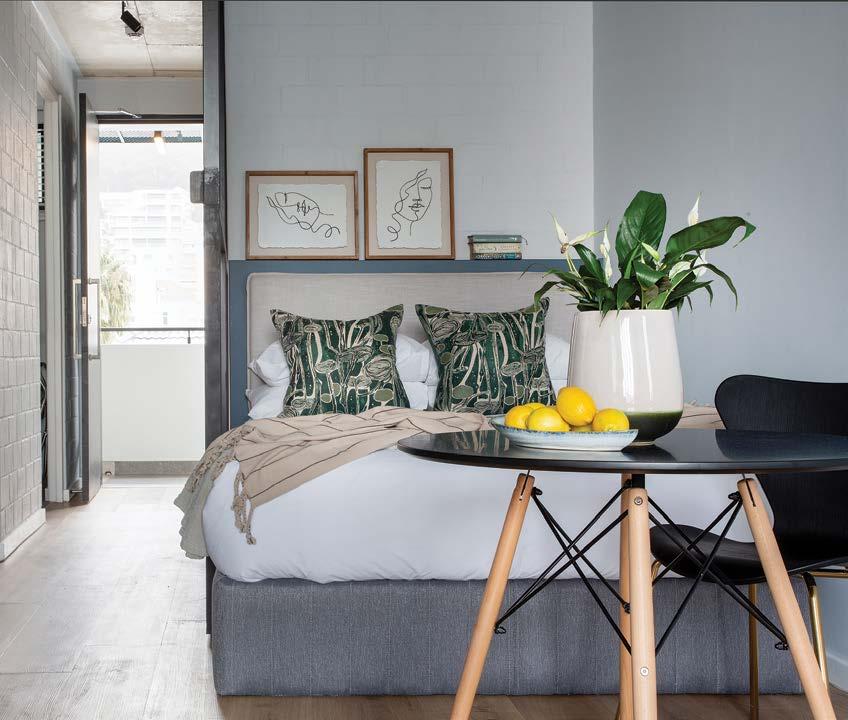
There has been no better time to invest in Cape Town. Whether as local homeowners or to rent out to travellers and tourists, the possibilities are endless. Blok properties gives investors the ideal opportunity to share in the growth that the city offers. ■
BLOK is a property development brand with a difference. Rooted in the foundation on which their developments stand, Blok operates on three core pillars: urban homes, urban living, and design.
Since its establishment in 2014, BLOK has developed well-thoughtout, beautifully and intuitively designed urban apartments, and of course a perfectly framed view of the world to explore beyond your front door. These are details that make each BLOK apartment unique. Inspired by art, nature and fashion, BLOK applies their learnings to every facet of the urban living experience. From the brand to the spaces and buildings, BLOK strives to create design that is as beautiful as it is practical.
www.blok.co.za
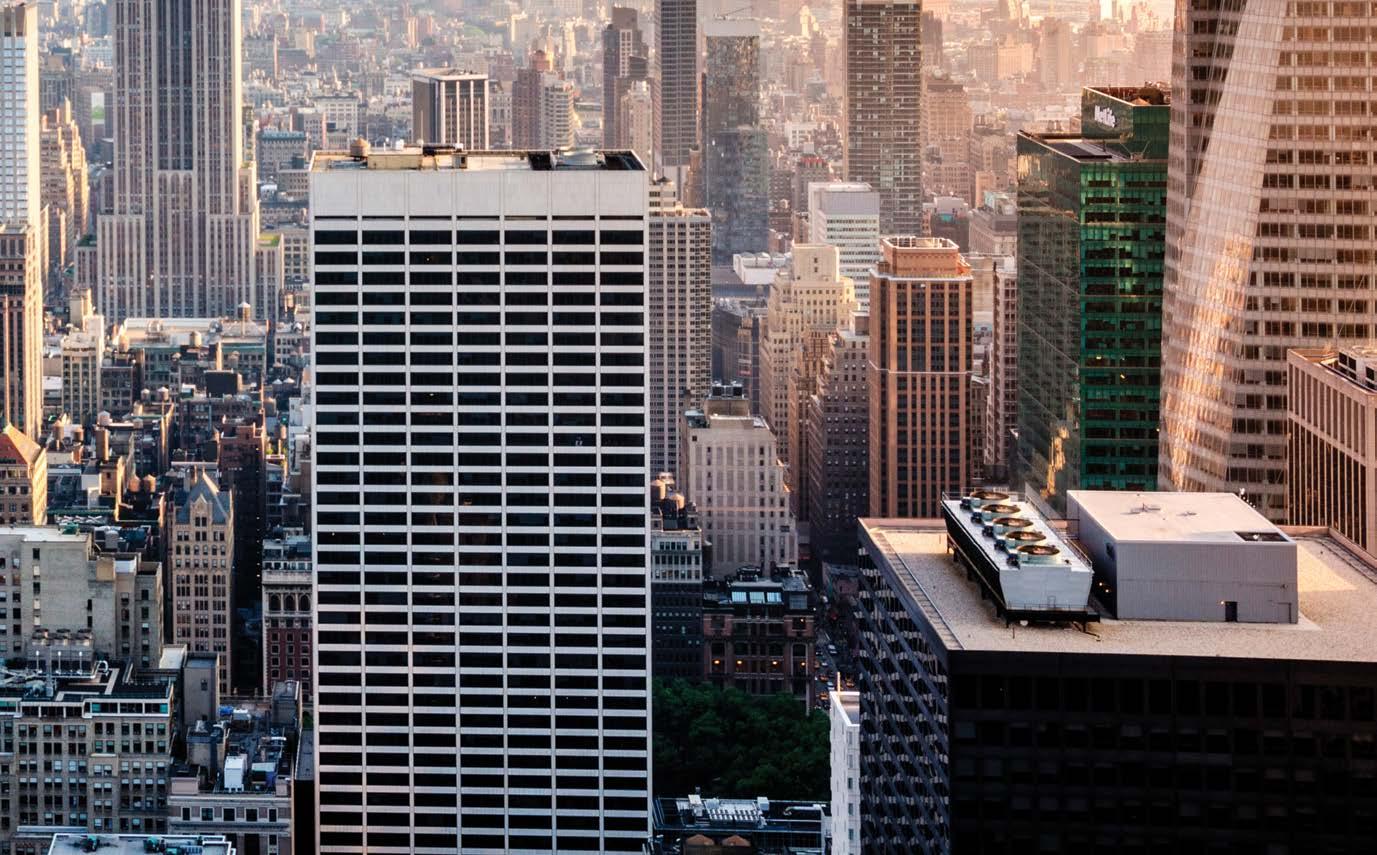
The Alliance rooftop inverter packages are designed to ensure highly energy-efficient cooling and heating. This unit can provide indoor airflows ranging from 1221 l/s to 4580 l/s, making it ideal for large openplan areas that require both heating and cooling. Suitable for installation on rooftops or ground, their durable exterior panels pass the 1000-hour salt spray test. A multi-protection design of these units ensures system current protection, high/low pressure switch protection and temperature sensor on/off protection. A system self-diagnostic function and external service valves to provide convenient and fast/quick troubleshooting.
 FOURI26 · FOURI35 · FOURI50 · FOURI65 · FOURI85
FOURI26 · FOURI35 · FOURI50 · FOURI65 · FOURI85
Face brick and paving from Corobrik played a prominent role in the future-proofed design of the new state-of-the-art Waterkloof Hills Combined School in Rustenburg, North West. The 11 500m2 project was built by Royal Bafokeng Platinum (RBPlat) in partnership with the North West Department of Education (NWDoE). Mzansi Wealth was the lead consultant and project manager.
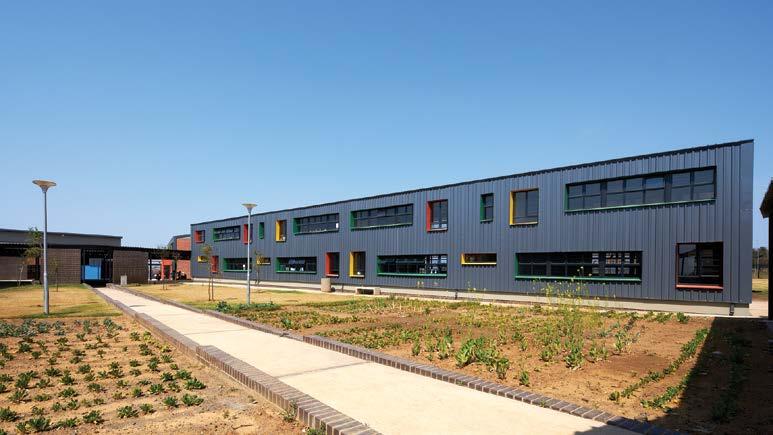
The Waterkloof Hills Combined School was officially opened by Minister of Basic Education Angie Motshekga and Minerals and Energy Minister Gwede Mantashe in a high-profile unveiling ceremony on 5 August.
“Face brick is durable, longlasting and keeps its appearance for an extended period. In addition, there is the added benefit of no maintenance, which is important in the context of a school,” comments Floris van der Walt from Olivehill Architects.
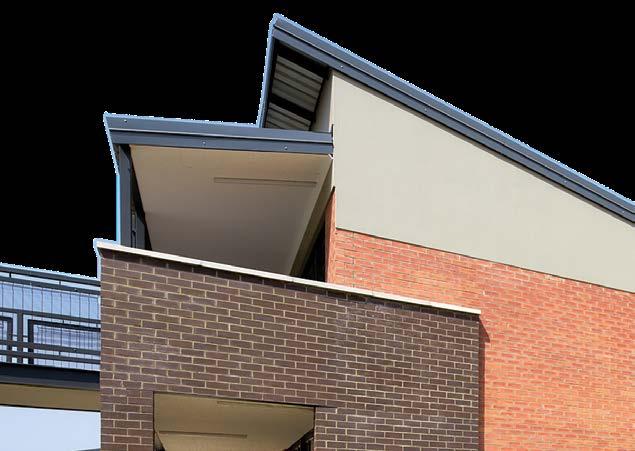
The school can accommodate 2 155 learners, with 1 280 learners in the primary school (with four streams) and 875 learners in the secondary school (with five streams). A feature of the school is that there are 32 ‘smart’ classrooms equipped for remote learning and teaching.

A total of 180 000 Onyx Satin FBX and 480 000 Ruby Light FBS face bricks, 27 000 Nutmeg pavers and 110 000 plaster bricks for the internal walls were supplied from Corobrik’s Midrand and Springs factories, according to Gary Westwood, Sales Manager for Mpumalanga, North West and Botswana.
“A key requirement from RBPlat and NWDoE was durability,” notes van der Walt. This resulted in choosing face brick for all high contact and high traffic areas. For example, in the classrooms themselves, only the front and back walls are plastered brick to cater for the necessary internal services, while all the side walls are face brick.
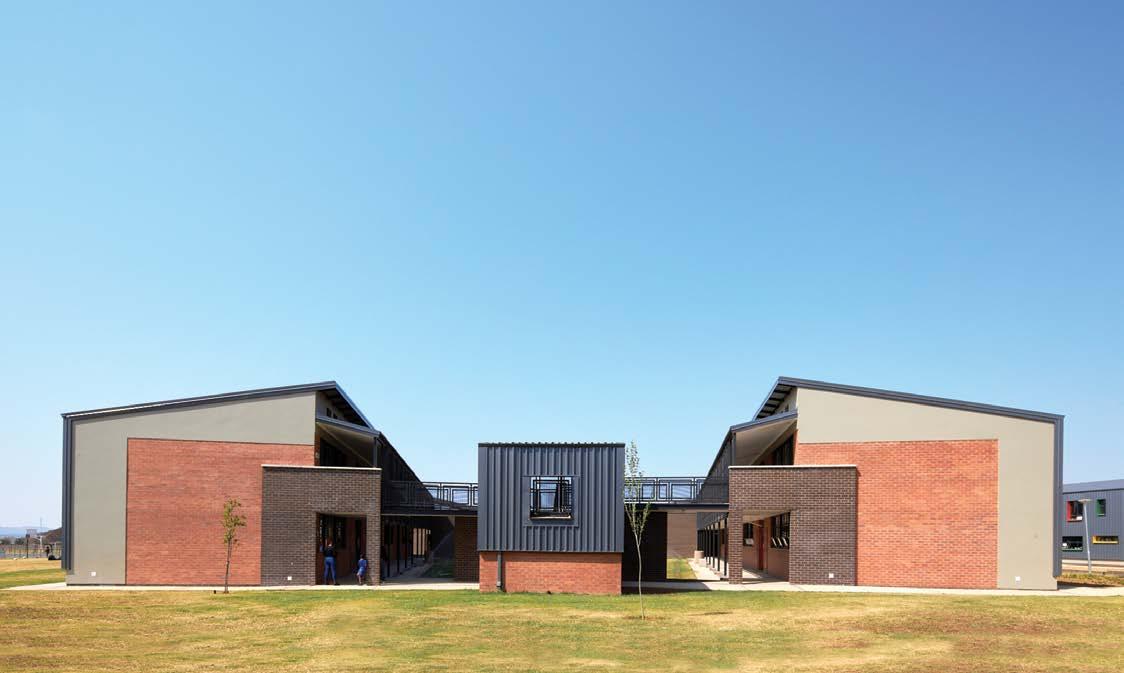
Face brick was a natural choice in terms of its price point and aesthetic contribution, highlights van der Walt. The architects opted for the combination of Onyx Satin face brick, a dark brown high-end product, contrasted against the lighter orange Ruby Light face brick.
Westwood adds that Onyx Satin is the ‘Rolls Royce’ of Corobrik’s face bricks, used extensively for detailed highlighting work. “Onyx Satin is a simply stunning face brick that we used in very specific focus areas and feature walls,” he says.
Commenting on the thoughtful design that went into the project, van der Walt says that even a school building can be inspirational and, in turn, inspire its eventual end users.
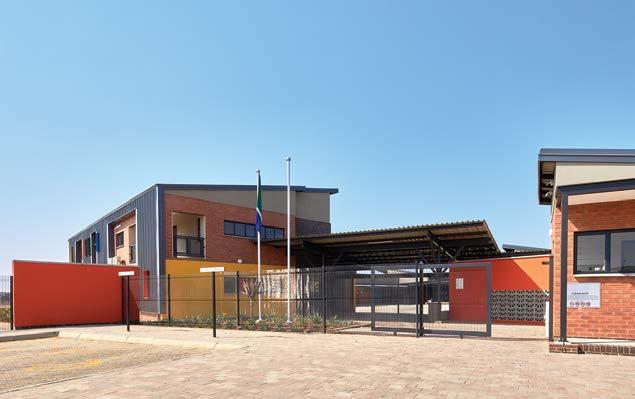
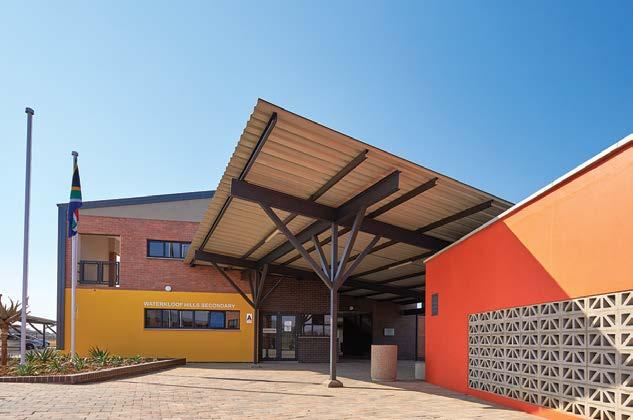
“Even though we had a limited budget, face brick allowed us to heighten the aesthetic appeal of the project and also to future-proof it.”
Westwood says that Corobrik’s collaboration with Olivehill Architects on this project is typical of the extra mile it goes for its architectural clients. Its business development team discussed various options for the school, with husband-and-wife design team Floris and Irma van der Walt eventually selecting their final combination based on various samples.
Full-size sample walls were then built on-site to give the architects a better impression of the end product in terms of quality, sizing and colour. Corobrik also supplied a bricklayer trainer to train local bricklayers, thereby assisting with skills development and empowering local communities.
“Not only does this translate into better quality at the end of the day, but it means a project that all stakeholders can take pride in,” concludes Westwood. ■
www.corobrik.co.za
For most of us, going to the dentist tends to conjure up feelings of fear and anxiety, and most predominantly cold, clinical and unwelcoming dental practices do little to calm our nerves.
Cape Town based Enamel Clinic is bucking that trend though, brushing up to be one the best in the business (if you excuse the pun). As well as offering an array of aesthetic and constructive dental services, it also houses South Africa’s first Digital Smile Design (DSD) clinic, where brilliant dental professionals come to be skilled in the most cutting-edge practices money can buy.
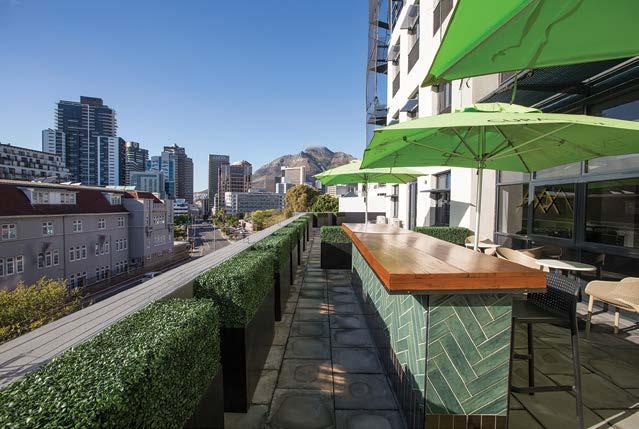
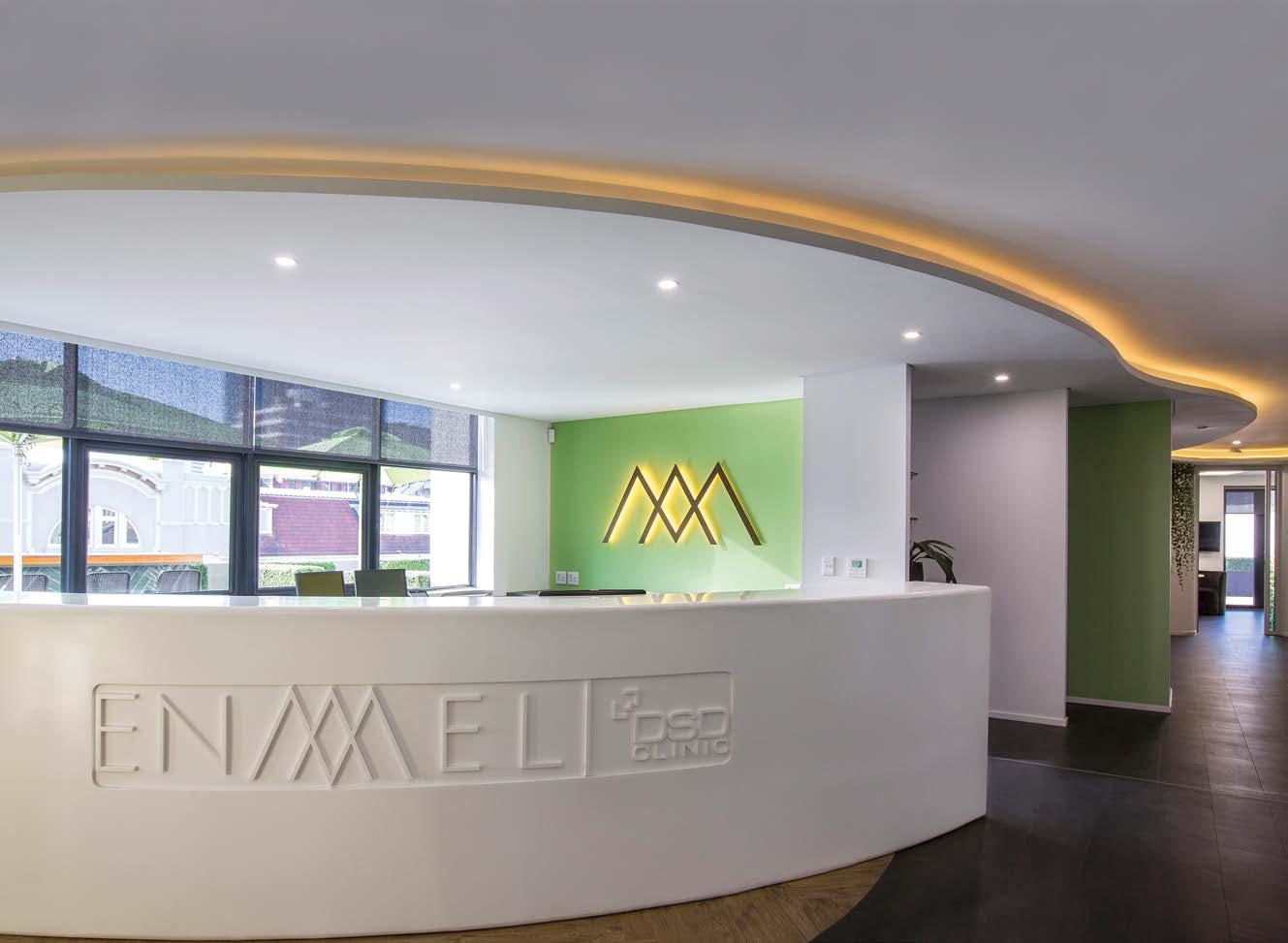
Top Cape Town based architectural designer, Enrica van der Linden and interior designer and behaviour strategist Kim Williams, were collectively tasked with transforming the rectangular 1 000m2 space into a comforting area that is soothing to the soul and a world away from the sterile unattractiveness typically associated with dental practices.

Work began during the height of the pandemic and despite this placing additional pressure on the entire team, the female duo has managed to create an award-winning design that obtained them a finalist position in the design category of the Loeries 2022. A concept previously unseen in other dentistry practices.
As the clinic is well known for their pioneering, state-of-theart technology, one of the main challenges was seamlessly integrating the architecture and interior design so it reflected this innovative approach.
Enrica and Kim needed to find the creative opportunity to take the space and create something extraordinary. The architecture and interior design involved transforming an empty/ dead space, understanding the functional spaces for multiple disciplines of this dental practice and academy, and tying it together with how they relate to each other in a modern sophisticated cleverly planned design that is sympathetic to the end user.
The architectural design had to include 12 surgeries, two sterilisation rooms, one case room, one laboratory, one concierge room and one photography lab. This was in
addition to the reception area and training academy that required maximum seating, not to forget space for medical, equipment storage and product displays.
“This project wasn’t a straightforward design; besides the technical aspects of fire, reticulation, safety and ventilation, the anthropometrics and articulation of space between themselves, patients, and colleagues had to be considered. Different disciplines within the practice meant understanding the purpose of each discipline and how they relate to each other to find the opportunity, and place, for all to connect and flow,” Enrica explains.
“The look and feel of the new space had to match the feelings of the patients as they are guided through the clinic on their own journey of physical transformation. We needed to utilise the creative opportunity of taking the space and designing something extraordinary – a beautifully serene and comforting atmosphere that emits an organic yet harmonious feel,” says Kim.
The gift of life and organic nature of humans was the main source of inspiration for this project, as it created functionality without being clinical. Rudimentary straight walls, floors, and ceilings were replaced with soft curves and rounded furniture to mimic the organic curves of the body and smile.
“A central component of the design was playing with form so that it would be gentler and more attractive for the end user,” says Kim.
“A human being is not square. The behavioural psychology is that we relax when objects are rounded versus straight lines that make us more defensive. Creating a flowing space with curves creates organic movement that infuses the space with a sense of serenity and calm.”
To create the unique customer experience, different areas were zoned off to craft enticing and beautiful spaces that customers could better engage with. Communal areas like the reception area embodied a similar feel and look to that of a boutique hotel while the DSD clinic discussion rooms were designed to create a calming and serene environment for patients. A revitalising space for doctors and team members to recoup was also a central component of the design.
“Straight lines were an obvious way to create the illusion of greater space, whilst the curves adjusted smaller areas, adding pockets for pause, interest, flow and harmony,” adds Enrica.
The interior design was also inspired by the M of the clinic logo which looks like a lotus, the symbol of transformation. A biophilic design concept was conceived to use nature to create a tranquil atmosphere and carefully selected custom furniture reinforced this sense of serenity.
“This biophilic strategy connects the brand with nature, creating a sense of grounding and revival. We used a combination of furniture, materials, lighting and wall coverings to achieve this, and combined an off-white colour palette with muted shades of the original brand colours to
ensure meaningful connections and medical reassurance,” explains Kim.
The curving walls, which are adorned with leafy cascading wallpaper and custom furniture are especially effective in providing a soft yet fun rhythm. It creates interests whilst making you feel at ease, and you never really notice that you are in a standard square space. Straight corridors have also been omitted, replaced instead with L-shape or zigzags ones with loftier ceilings to maximise flow, whilst the temperaturecontrolled atmosphere ensures patients feel safe and cocooned and dentists don't sweat in their gloves.
Plenty of natural lighting from transparent glass windows and doors creates openness whilst strategically placed LED lighting guides patients through the passages. Pin-pointed interaction points for Wi-Fi have also been added throughout the practice to facilitate communication and ensure the smooth running of company systems and processes.
Material-wise, a conscious effort was made to source from local suppliers to ensure sustainability and affordability. An anti-bacterial SUPERMATT from PG Bison was used on all cabinetry and resin surfaces to keep things hygienic, easy-cleaning polycarbonate chairs were used throughout, and stainless-steel surfaces in the lab and sterilisation areas minimised the need for replacement.
To save more money, special window blinds which repels more than 90% of ultraviolet rays were used instead of an air conditioning unit, green tag vinyl flooring was repurposed and bespoke wire art, produced by local street designers was used for décor.

The clinic now has an inviting, non-threatening reception encompassing a curved green bench and oak tables with a striking, hanging wall garden. A sense of revival, serenity, openness and assurance is felt immediately, and this is continued in the surgery, which feels more like a bespoke consultation room aplomb with luxurious looking fabrics and curved hand-crafted artworks subtly popping off the walls.
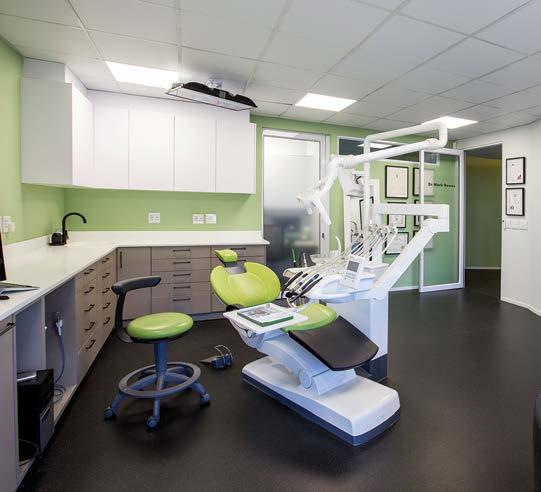
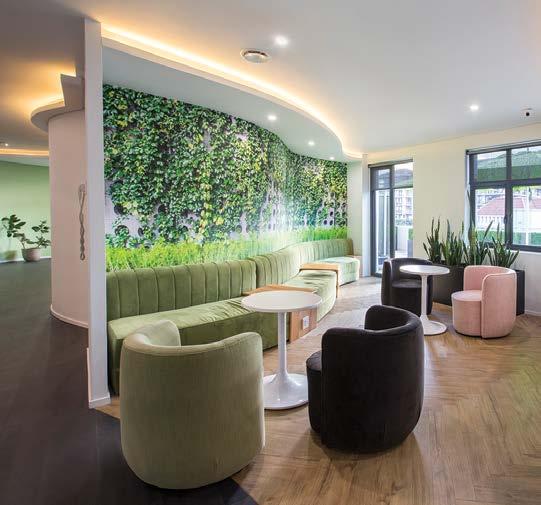
The whole design is a powerful example of the positive impact creative innovation, and the psychology of architecture and interior design can have when orchestrated well. The acute attention to detail in every element has been critical in crafting a modern and sophisticated look and feel which sympathetically reconnects all users to nature.
The transformative process, which only took eight weeks, has not only fashioned a beautiful and enticing space. It has also resulted in a four-fold increase in revenue, a boost in new customer visits, and happy productive employees. Now that’s something worth smiling about. ■
To read more about architectural designer, Enrica van der Linden, visit www.enricavanderlinden.co.za and for more about interior designer and behaviour strategist, Kim Williams, go to www.kimwilliams.co.za.
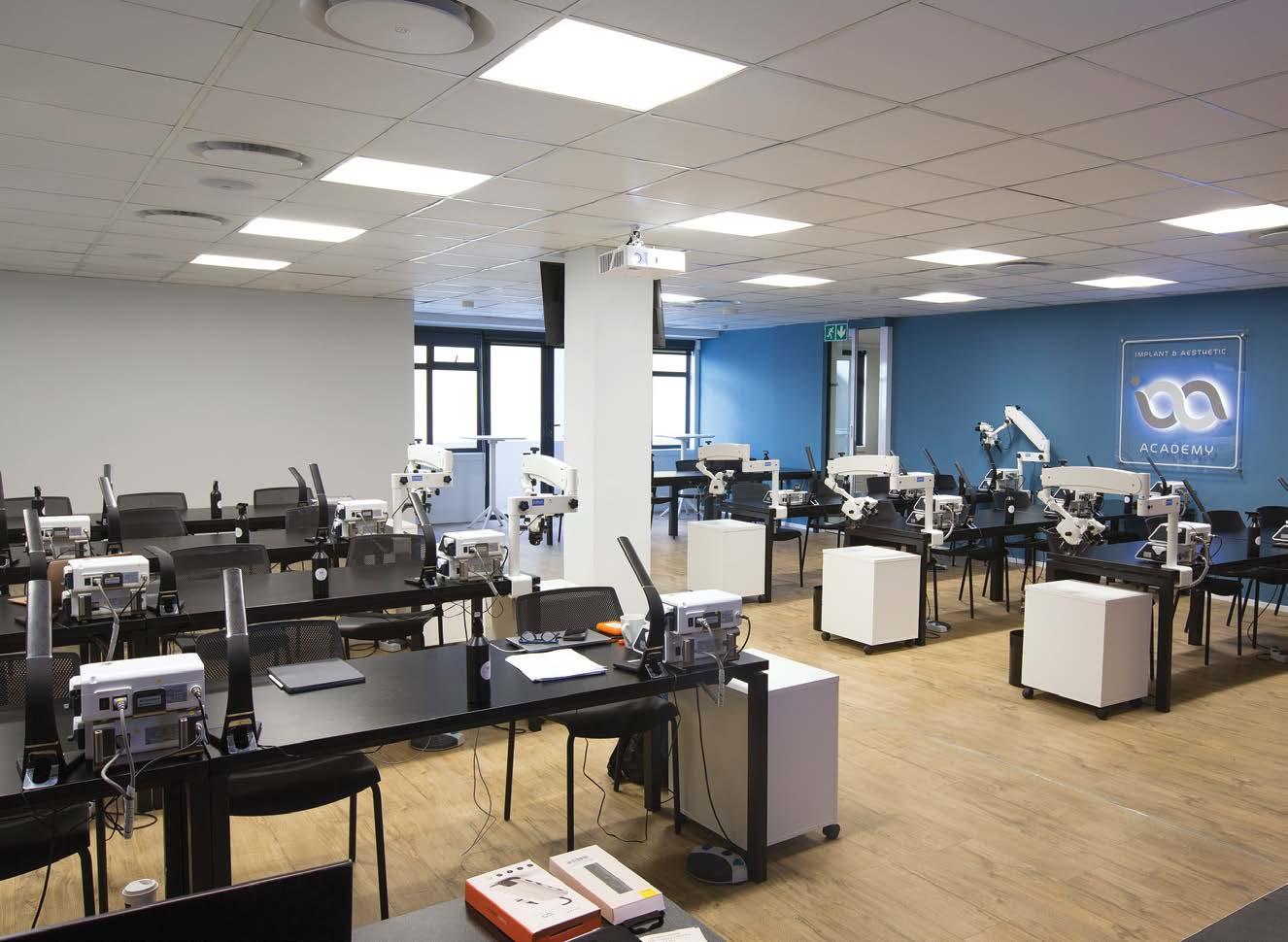
Fourways Group is an accredited supplier of some of the world’s leading air conditioning brands, water heat pump brands, household appliances and electronics for residential and commercial use. A proudly South African business, Fourways Group services a network of more than 2000 installers, contractors and architects. Our global footprint extends across 17 countries with over 200 employees, powered by a legacy of product and customer service excellence.
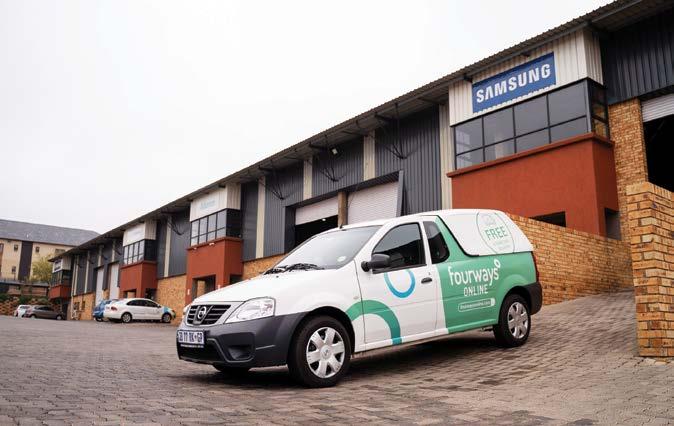
The Fourways Group product range is available to dealers, architects, B2B consultants, consulting engineers, end-users and the like. We provide a turnkey solution in air conditioning, water heating, pool heating, large and small appliances and electronics, with fast turnaround times for projects all scopes and sizes.
In addition to a diverse product range, Fourways Group provides several value-added support services to our dealer partners that contribute to the success of their business ventures.
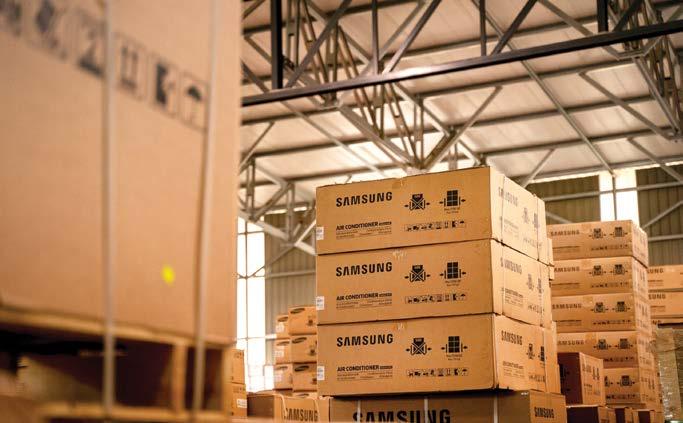
These include, on-the-spot supply capabilities, drawing and design assistance, long-term aftersales parts supply, nationwide technical support, installation equipment and competitive bulk order pricing. Training facilities are available to air-conditioner installers, plumbers, consulting engineers, contractors and architects through Southern Africa.
Fourways Group also offers a 5-year warranty on selected products and has a large dedicated exports team. Just a few ways that Fourways Group contributes to the success of our dealer partners’ businesses. We are constantly looking for new ways of improving our service to our customers, because service is what we sell.
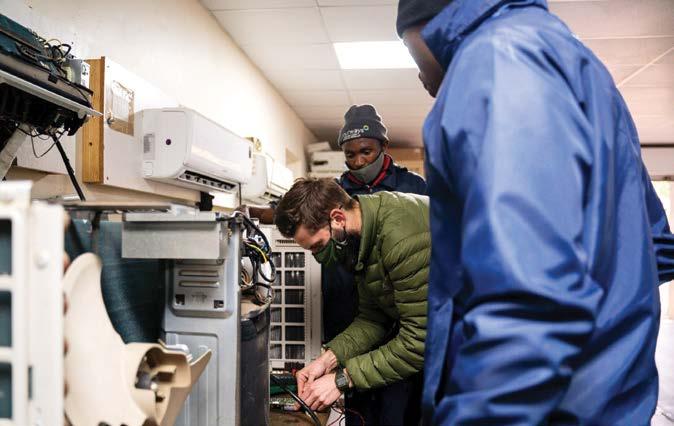





Fourways Group is an accredited supplier of some of the world’s leading air conditioning brands, water heat pump brands, household appliances and electronics for residential and commercial use.
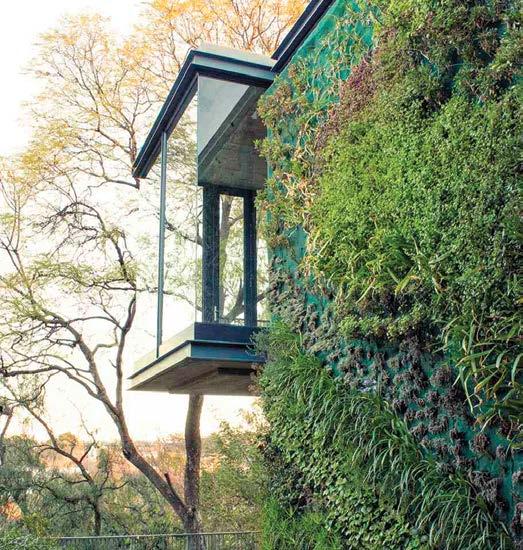

There are not many buildings in the relatively young city of Johannesburg that can be classified as ‘old’. The number of buildings that can be viewed as ‘important’ for architectural and socio-cultural reasons are miniscule in relation to the total built fabric of the city.
Renelle Rampersad & Nerali PatelThis fragile heritage plays only a small part of the daily life of its inhabitants. Its role is so small and insignificant that most, generally, believe that this fabric can be allowed to follow a natural path into oblivion or that the salvageable materials/ structures should be used for the very different requirements of newer generations and the conditions dictated by the quest for survival.

When the owners of a building and, in this case their architect, step in to creatively stem the tide of attrition – society should take note. When it is done with such elegance and careful thought – those interested in the values inherent in the built environment and the architectural profession, should celebrate.
Kleine Schuur was designed in 1910 by Sir Herbert Baker for Denis Santry, who was a satirist working for the Sunday Times and the Rand Daily Mail. This house, situated on the southern edge of the Parktown Ridge, was named Kleine Schuur in a satirical gesture to the house Groote Schuur in Cape Town, which was built for Cecil John Rhodes and was also designed by Sir Baker. Francis Fleming, Baker’s partner, later prepared the design for alterations to Kleine Schuur.
The original double-storey house, built in the materials and solid craftsmanship of the time, reminds one of the Art and Crafts style of some typical English country cottages. Its symmetry is reinforced by its elevation, and steeply pitched Broseley tiled roof that has dormer windows and prominent chimneys.
In plan, this symmetry is reinforced with a central room stretching from the northern to the southern façades. Adjacent to this beautifully proportioned room, the more private and service accommodation is to be found. The house was placed right on the edge of the ridge to visually connect the north-facing garden with a magnificent southerly view over central Johannesburg.
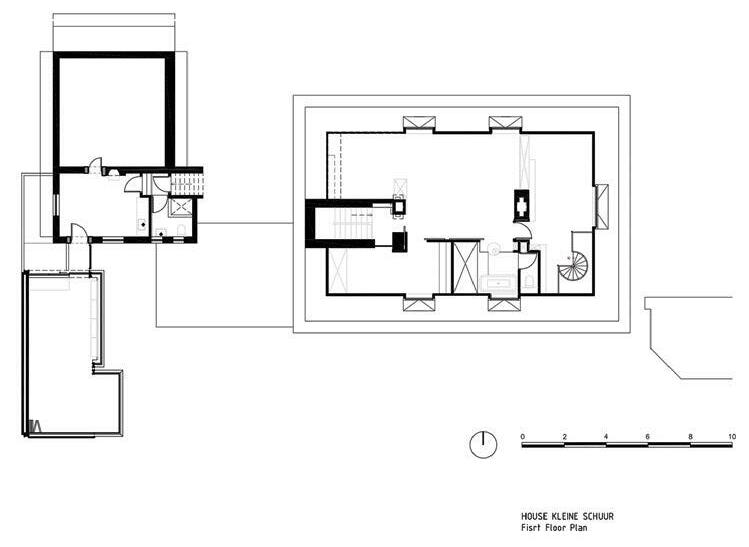

The architect, Nabeel Essa, director of Office 24-7 Architecture, worked carefully with this legacy and fabric to add the required new accommodation, to rationalise and modify older accretions, and to effect internal rearrangements. This was done with great sensitivity, also applying the principle that the ‘old’ will remain so, while the ‘new’ will also reflect the sensibilities of its time in order for the combined whole to reflect its total history, both physically and socio-culturally, as far as possible.
Inside the original house, service areas like the kitchen
Office 24-7 Achitecture
and bathrooms have been rationalised and updated. A new spiral staircase has been introduced to enable easier access between the ground floor and the loft.
On the side of the garage, further rationalisation of existing accommodation followed. It was with the new addition in this area of the existing buildings that the architect really excelled in making a memorable contribution to the whole.
The new room, with its bare concrete floor and ceiling and its crisply detailed floor-to-ceiling windows and sliding-folding doors, is a tour de force belying its small scale. The cantilevered window box is made ‘weightless’ by the vertical garden that covers and hides its support and the accommodation that might be behind it. The vertical garden emulates the steeply sloping and heavily forested ‘wildness’ of the garden on the southern part of the property. It also contrasts with the more serene and classically ordered north-facing garden on the other side of the buildings. The views created from this room draw attention to the old house, as well as to the city.
The longest and most prominent wall of this room is covered with an enlarged version of one of Dennis Santry’s satirical drawings – most probably created in the loft space of the original house, where he worked for most of his
life. The shape of, and views from, this room also bring to mind the qualities of the ‘noble’ central room of the original house.
The qualities created in this new addition, coupled with the way that the changes were effected to the older parts of the house, ensure that space-time and social continuities are embodied in the structure and felt throughout. In this way, both ‘new’ and ‘old’ sets a context for the next generations that might inhabit the house. Kleine Schuur also sets an example for society, as well as the architectural profession, of how to deal with such a fragile historical legacy in an inspired and careful manner. ■
Architect: Nabeel Essa, Office 24-7 Architecture
Building Contractor: MDC Construction
Structural Engineers: MVW Consulting Engineers
Quantity Surveyor: Quanco
Carpentry (kitchenette and guest bedroom): John Dyke, The Cupboard Company
Custom wallpaper mural: Jennifer Kherlopian, Image K
Spiral stairs: Lynton Dennill
Vertical garden: Brendon Edwards, Installation

Artist Landscaping
Vintage furniture: Colin Davids at Vintage Cowboys
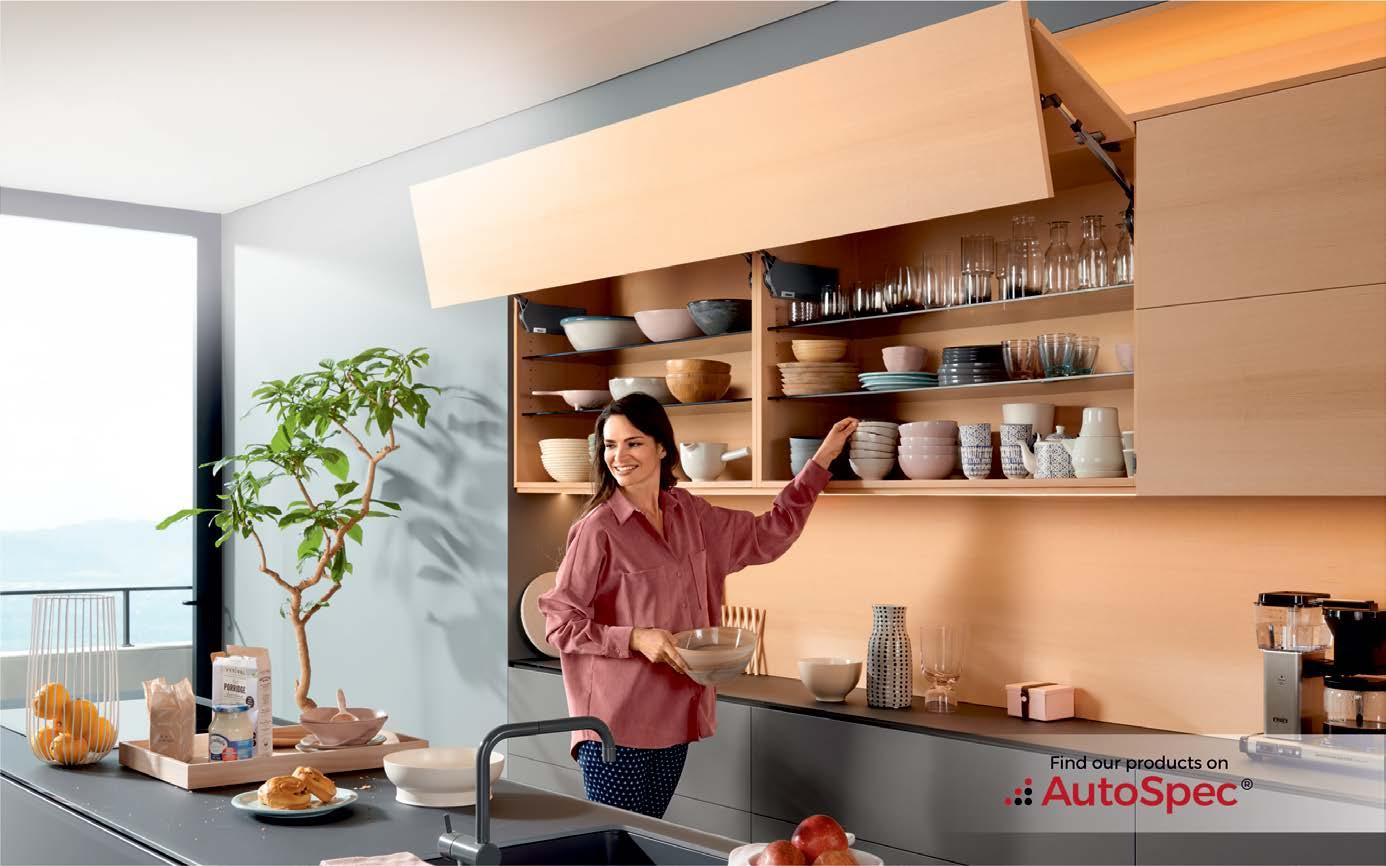



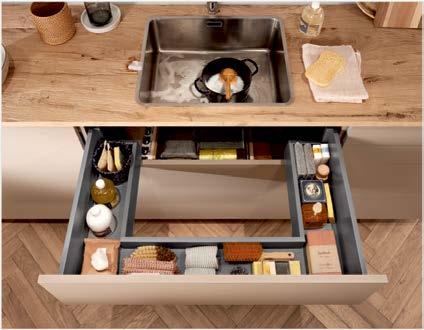
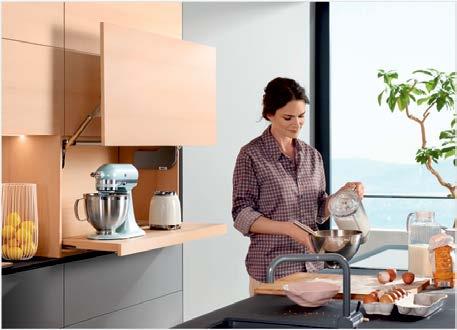
The Robert Sobukwe Great Hall was the outcome of an architectural competition for the main buildings of the new campus for the University of the Witwatersrand. Convened in the 1920’s, first prize was awarded to the architect Frank Emley of Emley and Williamson. The project was duly tendered. Barrow Construction were appointed, and the building completed in 1922.

The fine workmanship evident in the columns and the many different component parts was due to the very capable patternmakers employed by Barrow Construction. The accuracy and sharp edges of the concrete blocks speak to a high degree of excellent craftsmanship.
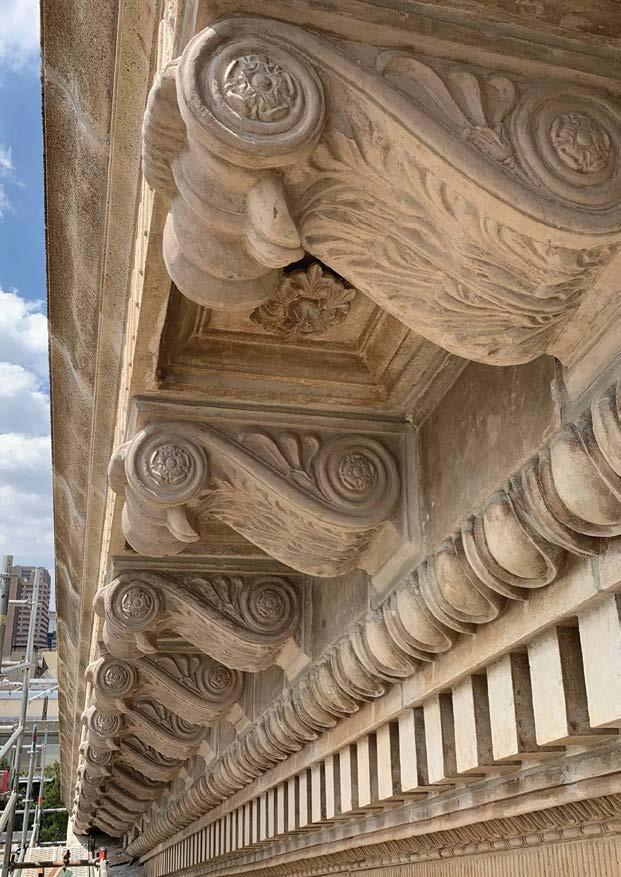
However, in 2020, pieces of concrete started to fall from the facade onto the Great Hall steps. Closer inspection revealed long-term weathering of the precast concrete blocks as the likely cause. The university duly commissioned the consultant team to tackle the restoration.

A temporary catch net was installed, but it was not until a substantial scaffold had been erected across the entire front facade that the scale and extent of the problem was properly defined. The decorative modillions were found to be significantly spalled and numerous other issues identified that required restoration.
AJ Renovatum was appointed as the main contractor, who in turn appointed Old World Concrete to make replicas of the modillions and other items using latex and glass fibre moulds. A decision was taken to not clean the building with high pressure cleaners as this would have stripped the 100-year-old patina. The facade was, however, carefully washed by hand with nylon brushes, a mild detergent and water.
The double pitched roof over the temple front was clad with a standing seam copper roof as a permanent and very durable solution. The restoration of the front steps and the floor of the loggia was also attended to.
The finely proportioned columned and pedimented temple front of the Robert Sobukwe Block has become a recognisable symbol of the University of the Witwatersrand. The building is also known as the Wits Great Hall and as Central Block.
The building was designed in the Edwardian NeoClassical style and was detailed in accordance with classical architectural pattern books available at that time, and a decision was made to face the building with precast concrete components, presumably as a consequence of the greater cost of using dimension stone.
Kate Otten Architects was appointed by the University of the Witwatersrand as the architects for the restoration of the temple front façade of the Central Block. Noting the heritage importance and sensitivity of this building, the architects appointed William Martinson of Osmond Lange Architects as their specialist heritage architect.
Architects: Kate Otten Architects
Project architect: Ngillan Faal
Specialist heritage architect: William Martinson, Osmond Lange Architects
Engineer: Calibre Consulting
Contractor: AJ Renovatum
Replication of existing pre-cast elements: Old World Concrete
3D scanning and as-built documentation: Paramatic

The detailed scrutiny of the facade suggested that the repeated elements of the façade, the modillions, were the most badly impacted on and would therefore be the main focus of attention of the restoration. One of the modillions, which was close to delaminating, was carefully removed and used as a reference to understand the original materials used and the replication of replacement elements. The joints between the adjacent concrete blocks also required careful remedial work.
The underside of the cornice between each of the modillions has a moulded surface onto which is applied a small circular rosette. Some portions of the pediment are constructed in a clay stock-brick with a plastered finish. Certain portions of the plaster had deteriorated to expose the brisk substrate;
The triangular face of the pediment, known as the tympanum, was finished with a vertical reeded plastered surface, which appeared to be in good condition.
A portion of the frieze is finished with a smooth plaster onto which were applied a series of repeated ‘circular’ laurel motifs in precast concrete. The smooth plaster has limited cracks and these cracks were each attended to.
Many of the joints between adjacent precast concrete blocks to the rear parapet wall had deteriorated and needed to be properly cleaned out and reinstated. A small tree (Celtis Africana or White Stinkwood) had also established itself in a joint on the west side of the pediment. Ferns have established themselves in the jointing on the high-level parapet wall, which forms the water tank enclosure to the south of the loggia.
The broad flight of steps on three sides of the temple front had subsided in parts, causing damage to some of the precast concrete slabs forming each combined tread and riser. This was also addressed as part of the restoration.
 Careful cleaning of the facade by hand with nylon brushes, a mild detergent and water. (William Martinson)
Careful cleaning of the facade by hand with nylon brushes, a mild detergent and water. (William Martinson)
Lastly, the torch-on waterproofing on the roof of the temple front had also failed and allowed rainwater to penetrate the structure of the temple front. The architects decided to recommend a more permanent and maintenance free waterproofing solution in the form of a traditional standing-seam sheet metal roof.
Copper was chosen to reflect the iconic status and importance of the Great Hall as a symbol of the university. This was an expensive but permanent solution and real credit is due to the university for agreeing to proceed.
A competent sub-contractor specialising in copper roof installations was identified. The two eaves of the copper roof were detailed to project marginally beyond the cornice, thereby discharging the rainwater away from the concrete façade. The substantial sloping cill below the triangular pediment was also provided with a copper roof.

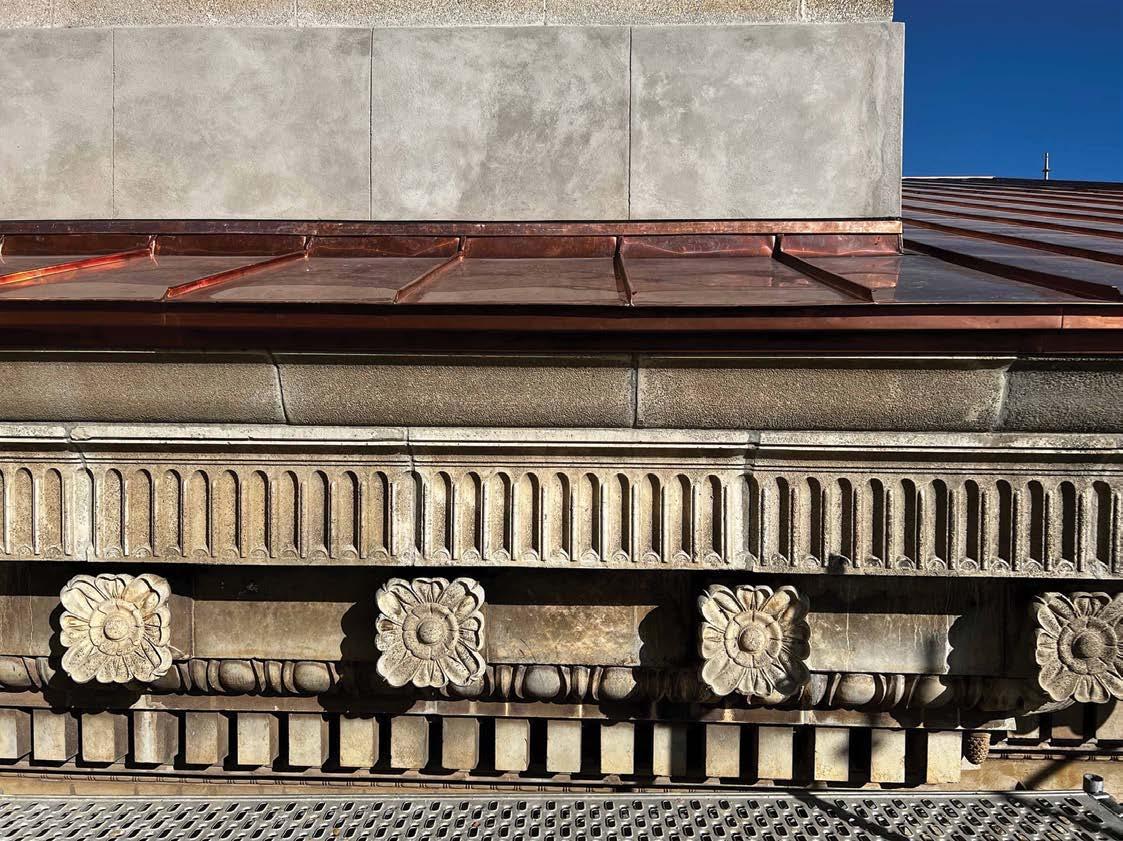
The installation proceeded with shiny bright copper sheets, but the roof quickly started to weather and in due course it will change to a dark brown colour and much later will become a traditional weathered green copper roof. ■
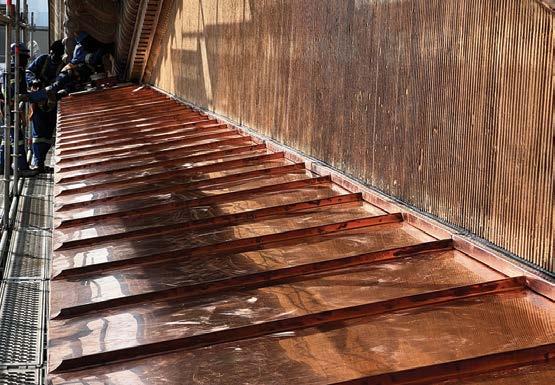
Wood-based materials manufacturer combines decors from furniture and interior design as well as flooring for the first time, making design even easier for its customers.
Highlighting innovation, EGGER's "Interior Match" shows what is possible with the combination of furniture and flooring. The range combines decors from the Decorative Collection 2020-22 (extended to end of 2023) for furniture and interior design with the PRO Flooring Collection 2021+.
With a selection of 30 decors the wood-based materials manufacturer is implementing this theme for the first time in such a comprehensive range. Architects, fabricators and also end customers thus have the opportunity to effortlessly realise contemporary and harmonious designs.
In "Interior Match", a distinction is made between same decor solutions and those that are colour-coordinated. In "Decor Match", floors as well as furniture and interior design products are available in the same decor with different surface textures*. Customers can choose the same decor for floors, doors, the kitchen worktop or complete furniture, thus bringing harmony to their designs. "Colour Match", on the other hand, features decors that are colour-coordinated. "The total of 30 decors include many new introductions from both collections. They have been selected so that they can be used in a variety of ways. Fronts, worktops or entire pieces of furniture can easily be combined with the floor. Whether striking or understated, there is something for every style in 'Interior Match'," explains Ayla Schwarzmayr, Decor Management Expert Flooring.
Authentic decors are currently popular. This applies both to woodgrains, which come amazingly close to the original in terms of look and feel, and to classic installation patterns such as parquet or floorboard looks. The wood reproductions in the "Interior Match" range from natural, simple looks to rustic and striking themes.
Vintage decors with coloured inclusions that set accents are also in demand. "With Sherman Oak, we are showing two synchronised pore surfaces that can be found in the furniture and interior design collection as well as in the flooring collection and have been worked out in the same decor. This means that the same material was used as a template for the decor development, resulting in the 'Decor Match' between furniture and flooring with synchronously applied surfaces," explains Klaus Monhoff, Head of Decor and Design Management at the EGGER Group. Stone in contemporary looks is offered in the "Interior Match" decor
selection with terrazzo and concrete as well as marble reproductions.
With the products in the "Interior Match", architects and fabricators convince with their ideas, and durable, sustainable products. EGGER acts sustainably, conserves resources and the climate thus underlining its promise: More from wood.
The family company, founded in 1961, employs approximately 10,800 people. In 20 plants across the world, they produce an extensive product range of wood-based materials (chipboard, OSB and MDF board) as well as timber. The company generated a turnover of EUR 4.23 billion in the 2021/2022 financial year. EGGER has global customers in the furniture industry, wood construction and flooring retail, as well as DIY markets. EGGER products are found in countless areas of private and public life, including kitchens, bathrooms, offices, living rooms and bedrooms. EGGER is a full-range supplier for the furniture and interior design industry, for wood construction and wood-based flooring industries.
In the "Interior Match", EGGER combines for the first time the extended Decorative Collection 2020-22 for furniture and interior design with the PRO Flooring Collection 2021+. 23 decors in the coordinated "Decor Match" with different surface textures, 7 decors in the colour-coordinated "Colour Match".
Architects, fabricators and end customers can thus easily create contemporary and harmonious designs.
The decor selection is oriented towards new products and the trend towards authentic look and feel.
More information at www.egger.com/interior-match
* Slight deviations between furniture and flooring decors are possible due to different surface finishes.
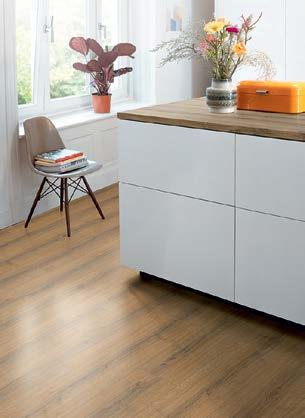
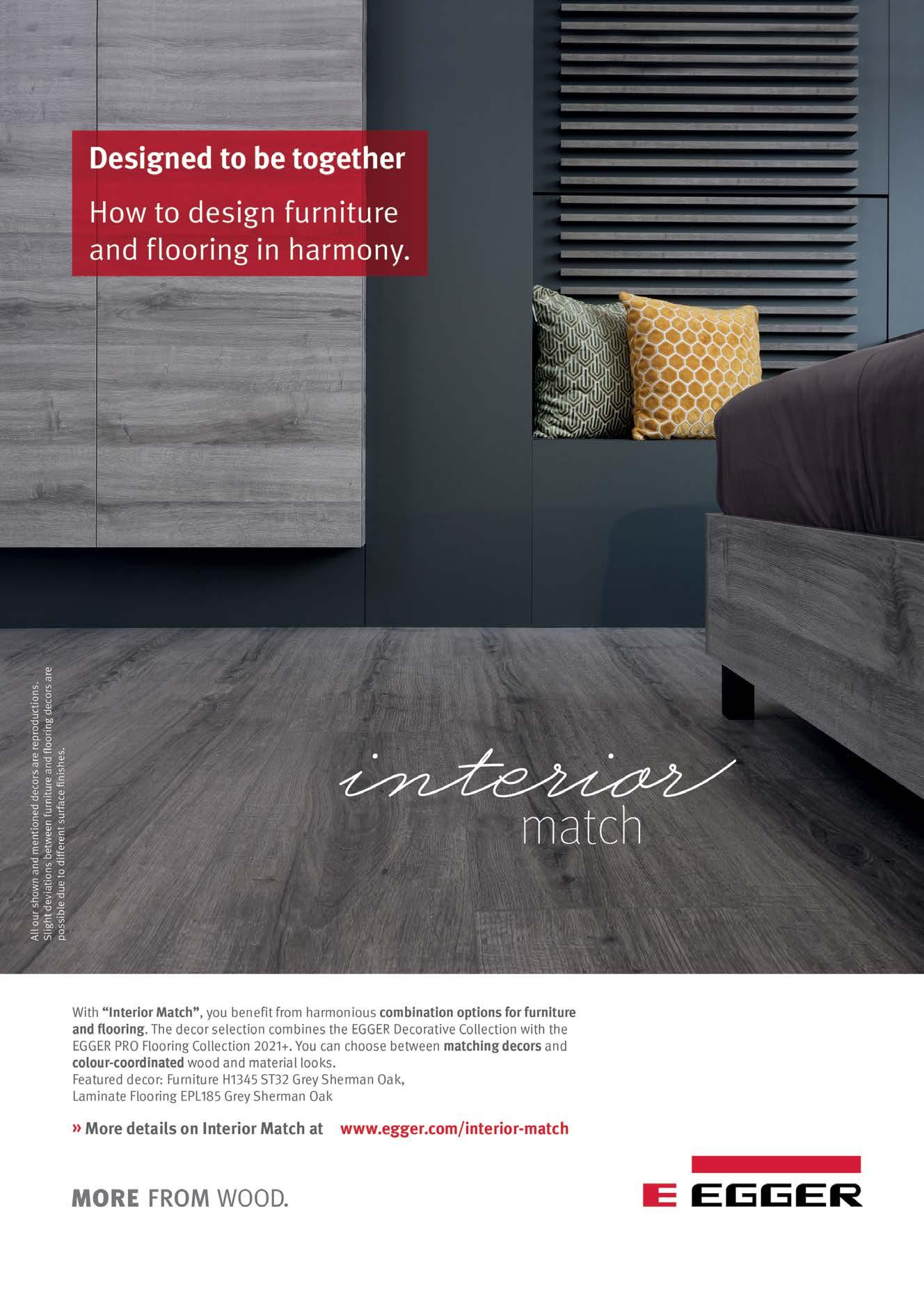

A Hans Hallen architectural classic, the iconic BMW Head Office has been reimagined to not only reflect BMW’s neue arbeitzwelten, ‘a new working environment’, but also to live up to contemporary standards of energy efficiency and sustainability, all without losing the original spirit of design and innovation.

The outer, modern dark brick façade of this circular building was retained, but in stark contrast the inner façade was demolished and extended into the newly landscaped courtyard to create vibrant space, movement and light.
The transparency of this fully glazed façade, and the seamless indoor-outdoor flow, was enhanced by the use of dynamic, solar tracking, fritted glass louvres.
The glazed walkway extension created improved circulation, as staff no longer have to walk through one department to get to another. It also connects the building to the landscape and increases light and comfort levels.
Optimisation of the building envelope and the notion of transparency are further complimented by the design of an adaptive interior space, enabled by a number of carefully orchestrated interventions.
By adhering to the rigorous implementation of design concepts for green and sustainable building principles, the required Green Star rating was achieved.
The building was awarded a 4-star design rating, and a 5-star ‘as built’ rating, with maximum points achieved in the Innovation and Energy categories.
Light, lines and simplicity define this conceptual design, and drive home the internationally recognised BMW brand values of design, passion, technology and innovation.
Somewhat controversially, Boogertman + Partners questioned BMW’s rigorous briefing requirements for the competition to refurbish the iconic Hans Hallen building. Rather than adhering to the rigidity that had been reflected in previous solutions, Boogertman + Partners proposed a creative resolution of the issues presented.
Originally designed by Hans Hallen, this architecturally iconic building was rejuvenated to reflect BMW’s corporate identity as defined in the neue arbeitzwelten, or new working environment. It embraces South African energy efficiency and sustainability principles and employs current technologies to ensure the building approaches the future on an equal footing with more contemporary developments.
Conceptually, the design focuses on the regeneration of an iconic structure – maintaining the spirit of the original building while infusing the envelope with the life of a new entity which is simple in aesthetic intent, while being energy efficient and sustainable.
Minimum intervention to the outer façade of this circular building retained its elegant, modern, dark brick appeal, which can only be seen from the adjacent highway. The only addition is the lightweight horizontal louvres, which are strategically installed to reduce the glare of the direct western sun.
In stark contrast, the inner façade was stripped and extended into the newly landscaped courtyard, thus increasing visual connection with the landscaping, the efficiency of the circulation space, the transmission of natural light via the fully glazed façade, as well as increasing comfort levels in the interior spaces.

The transparency of this façade and the seamless indooroutdoor flow was made possible by the use of dynamic, solar tracking, fritted glass louvres. The new landscaping
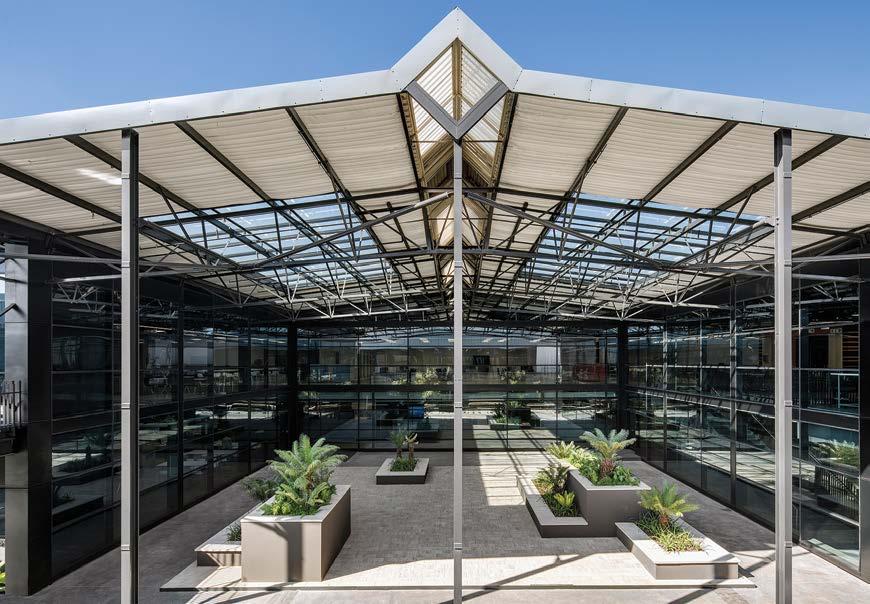
concept uses the existing courtyard quadrants to it's advantage – each quadrant having a different purpose, unified by movement routes which delineate the access points to the building. The original pond feature, which is pivotal in the landscape, has been adjusted from a chlorinated system to a bio-filter system to enable fish to swim in its clear water.
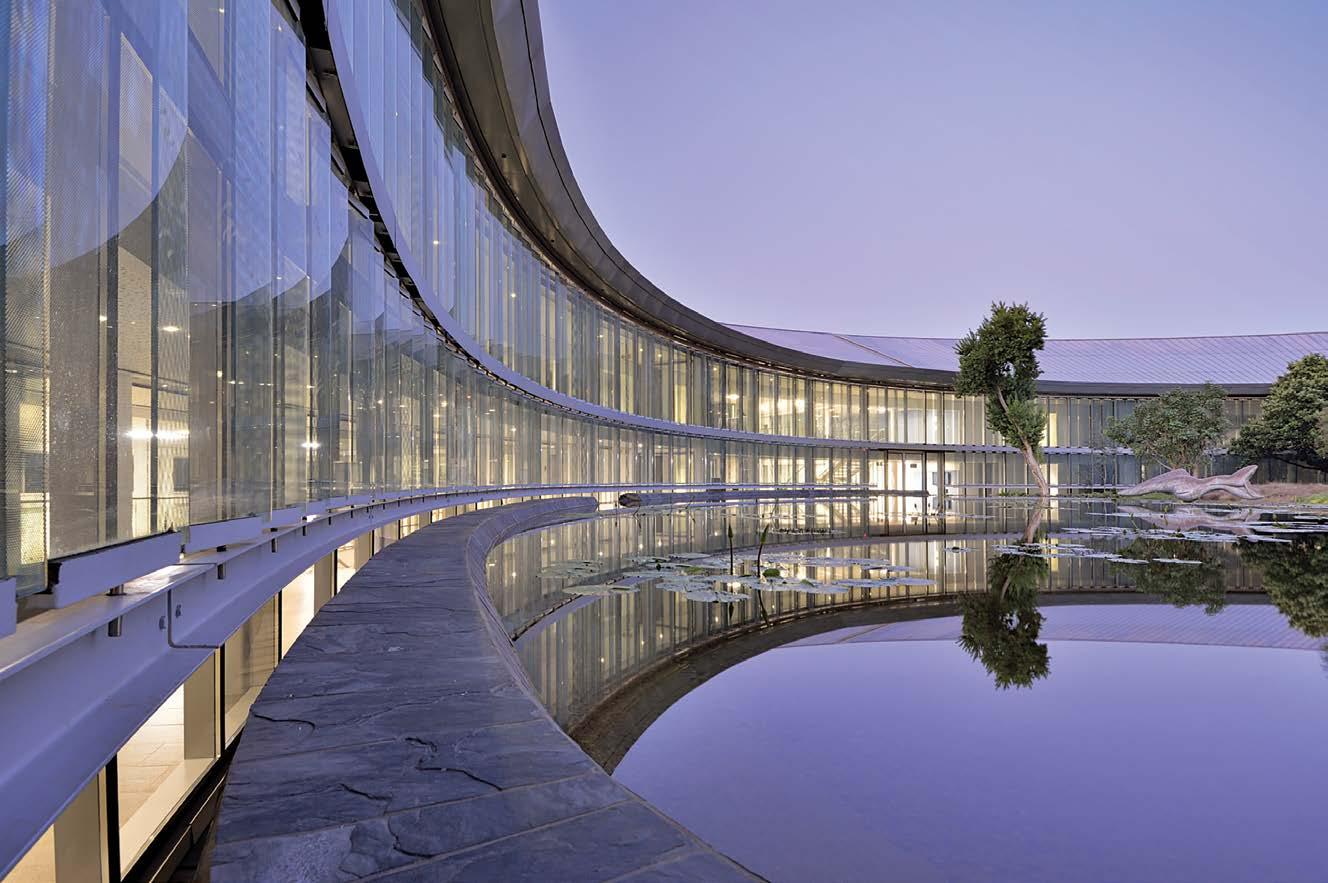
Individual in aesthetic and yet, singularly integrated A labyrinth, sculpture garden and contemplation space make up the remaining portions of the courtyard – all individual in aesthetic and yet, singularly integrated. Planting is essentially endemic, while making use of the existing trees.
Optimisation of the building envelope and the notion of transparency are further complimented by the design of an adaptive interior space, enabled by a number of carefully orchestrated interventions. Ease of ingress and egress, as well as principles of universal access were applied to facilitate movement through the building by people with physical impairments.
Meeting rooms and the service cores were relocated around the existing central reception, which created the opportunity for pause areas on the floor plates, thus aligning the building with contemporary space planning models. In addition, a wall of water penetrates a portion of the glass façade, creating a spatial dialogue between the office floors and the multi-purpose, communal space, which are flanked by the barista bar and the staff restaurant.
Architects: Boogertman + Partners Architects
Developer: BMW(South Africa)
Project Manager: WSP Group
Quantity Surveyor: Schoombie Hartmann
Main Contractor: Concor
Acoustic Engineers: LinSpace
Civil + Structural Engineers: Fortem Consulting Engineers (Pty) Ltd.
Electrical Engineers: Quadafrica Consulting
Engineers
Thermal Modelling: Solid Green Consulting
Fire Consultants: Chimera Fire Consultants
Interior Design: Boogertman + Partners
Architects
Landscape Architect: African Environmental Design
Mechanical Engineers: Spoormaker + Partners
Wet Services Engineers: Izazi Consulting Engineers
Green principles ,central to the design concept, were implemented throughout the building and its façade. It was imperative to address the building’s thermal comfort and energy efficiency and so achieve a holistic solution to the working environment. As part of this, the building’s lighting, ventilation and hot water generation systems were completely reinvented. The solution required the building of a satellite Energy Centre, with more suitable equipment for the generation of energy and back up of the three systems, as well as the installation of a photovoltaic system.
Refurbishing a building is inherently sustainable because it reuses embodied energy. Rigorous sustainable and energy efficiency principles were applied to this solid foundation. As a result, the BMW (South Africa) Head Office achieved its expectation of a Green Star 5-star ‘as built’ rating, awarded by the Green Building Council of South Africa.
Carefully engineering of the final product included fulfilling the needs of BMW (South Africa), implementing an international corporate standard, creating a productive and pleasant working environment, and extending the building’s lifespan by implementing sustainable, green building principles and flexibility. The result is a creative reinvention of a respected architectural icon.
Boogertman + Partners approached refurbishing the architecturally iconic, BMW (South Africa) Head Office by Hans Hallen with the intention of creating harmony between the past, the present and the future.
Conceptually, the design focuses on the regeneration of an iconic structure – maintaining the spirit of the original building while infusing the envelope with the life of a new entity which is simple in aesthetic intent, while being energy efficient and sustainable, as well as functional for the new ways of working.
The resulting augmentation of visual connection and seamless interior-exterior flow not only enhances cohesion of the internal working environment with the landscaped courtyard, but effects transparency – at a physical and psychological level. Increased light, views and comfort levels enhance the daily experience of individual users, conducive to a productive working environment, including improved perimeter circulation.

The original building, which nestles deftly within the grass swales of the campus, remains unchanged. The clear glazed façade is simultaneously
transparent and reflective, which has the aesthetic effect of further immersing the building into the landscaped setting.
Dynamic movement and technology is inherent in the BMW brand. The structural form seeks to align with these concepts.
The uninterrupted walkway adjacent to the glass line of the courtyard enables unrestricted movement within the building, while interacting with the dynamics of the solar tracking, glass louvres and the gardens. Harmony is achieved between the façade and the sun, through the installation of solar tracking technology. Double glazing to the outer façade enables the highway to be unobtrusive from an acoustic point of view, while retaining the dynamic of movement.
The achieved Green Star 5-star ‘as built’ rating is an indication that the refurbishment successfully implemented the concepts of sustainability and green building principles. Refurbishing a building is inherently sustainable because it re-uses embodied energy. Boogertman + Partners achieved harmony by taking the best of the past, infusing energy by implementing the technologies of the present and approaching the future with optimism and flexibility. ■
Sustainable timber and engineered wood have the unrivalled potential to decarbonise the built environment quickly and at scale, while supporting urban development, rural economies and innovation.
The built environment is responsible for approximately 40% of global energy-related carbon emissions (i) and these are coming from two main sources: operational emissions from energy consumed for heating, cooling and power, and embodied emissions associated with the extraction, processing and manufacture of building materials(ii).
Increasingly, sustainability experts, architects and engineering professionals are looking to wood to provide a ‘green bullet’.
“South Africa is ripe for scaling up the use of timber in construction,” says Roy Southey, executive director of Sawmilling South Africa. “Mass timber building is becoming more feasible through modern tools and digital design to transform an age-old material into modern functional structures.”
Southey explains that in South Africa, wood for structural timber comes largely from sustainably cultivated pine plantations.
Harvested trees are replaced by saplings, often at a ratio of 2:1, which take up more carbon dioxide than their older counterparts, perpetuating carbon sequestration, while carbon stored in wood products – whether a timber pole, a plank, plywood or cross-laminated timber – is locked up in those products in perpetuity.
The cost factor
Timber structures may cost about 10% more to build than brick and mortar, but they can be constructed in half the time because they can be pre-manufactured off-site.
A recent master’s study by Fanie van der Westhuyzen from the University of Stellenbosch – A development cost comparison between a multi-storey mass timber and reinforced concrete building in South Africa – showed that an eight-storey timber building would cost R115.7 million as opposed to the reinforced concrete alternative at R105.1 million. But the timber construction would take 21 weeks as opposed to 42.
Versatile and lightweight, wood is ideal for modular volumetric prefabrication of low-income housing as well as larger homes and multi-storey buildings.
The local factor
South Africa has top quality structural wood and is one of two countries in the world where the quality of structural timber is assured by compulsory, continuous strength testing at the grading facility.
“The introduction of a new South African National Standards (SANS) timber quality standard will ensure that our timber structures remain amongst the safest in the world,” says Prof Brand Wessels from the Department of Forest and Wood Science at Stellenbosch University.
The happy factor
‘Biophilia’ asserts that humans inherently seek connections with nature. Weaving wood into design is believed to improve wellbeing, job satisfaction and productivity(iii), aspects that other materials can’t match.
All factors considered, wood brings something special but it can have a greater purpose – to reduce carbon emissions and provide us with durable built environments.
www.sawmillingsa.co.za


Timber and steel framed homes are growing in popularity, and we were excited to be part of this project to showcase designing and building with timber can be a great alternative construction method. Timber and steel have increased in price due to the pandemic, but it still offers a more affordable method of building and with the right contractor your design can be brought to life perfectly.
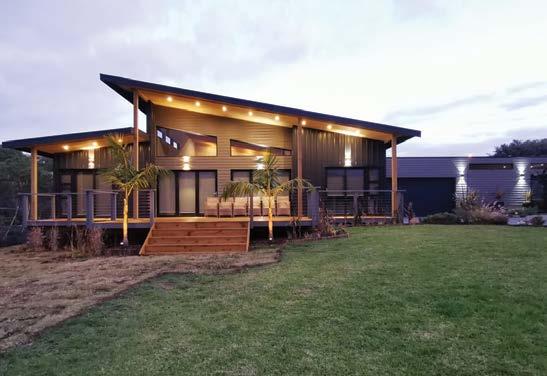
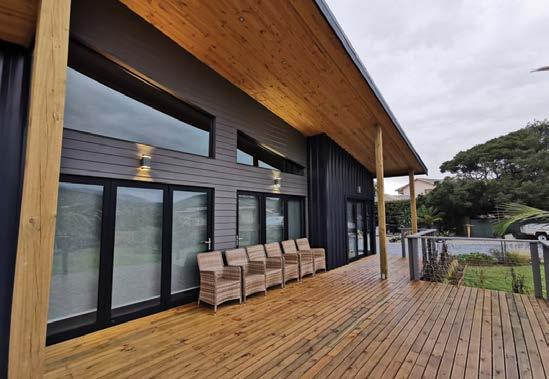

The client’s brief was to create a beautiful home for himself and his wife while allowing space for guests who want to visit them outside of the city. Even though the property is close to the ocean, their main focus was to bring the outside vegetation in with large expanses of glazed area and to avoid building too high, which would have blocked a neighbouring property’s view.
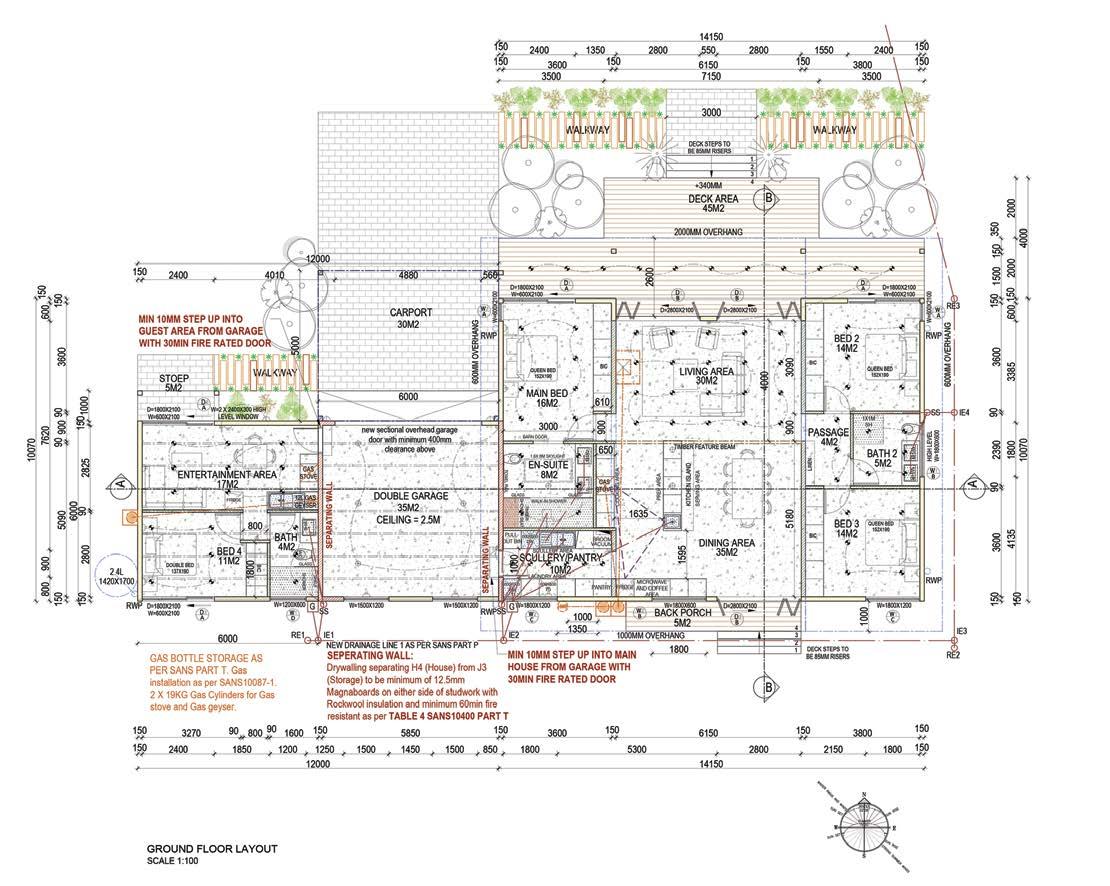
As avid gardeners and nature lovers, this house was going to become their sanctuary by keeping all living areas on one storey and opening up all areas to the outdoors. This timber framed house boasts a dramatic monopitch roof with clerestorey windows and a smaller monopitch to the east-facing side of the property, which is a stark contrast to all the other traditional A-framed homes in the area.
As you walk up to the large north-facing deck you have large stacking and sliding doors that open from the main bedroom, the central living area and the second bedroom to the east. Both bedrooms will have adequate natural light in winter to avoid the spaces becoming too cold. These spaces open onto the large deck which is ideal for entertaining while still maintaining privacy to the bedroom areas. With strategically placed lighting, the roof becomes an even greater feature at night by lighting up the walls and downlights which shine down from the roof soffit.
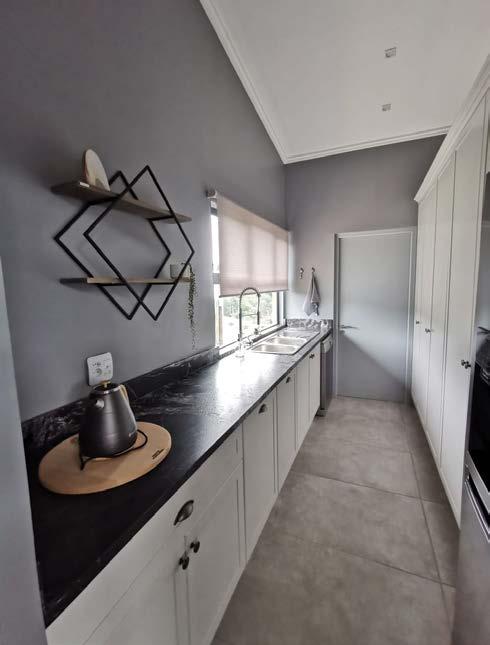
The house also has another private wing just off the double garage which can be used as a guest cottage or renting during holiday season. The cottage was designed to look like an extension of the garage so as not to detract from the main house design. On the north side of the cottage is a well landscaped porch with sliding doors that lead into the open plan living area.
To the back of the living area is a bedroom with built in cupboards and spacious bathroom. The cottage has its own private back garden which has been partially paved and landscaped. To the front of the house is a waterwise garden with a combination of a paved driveway and pebbled area. Bird baths and feeders have been strategically placed to attract the birdlife that can be found along the garden route.
Gas geysers and stoves were installed as well as rainwater tanks for irrigation and reuse around the house. A combination of double glazing and low-E was used for the large amounts of glazed area as well as the use of large roof overhangs to ensure that interior spaces are shaded during hot summer months. Where possible, we specified permeable paving for natural vegetation growth around the property.
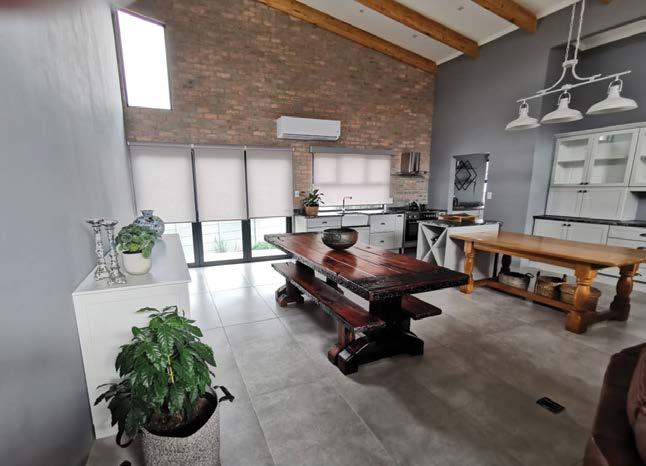
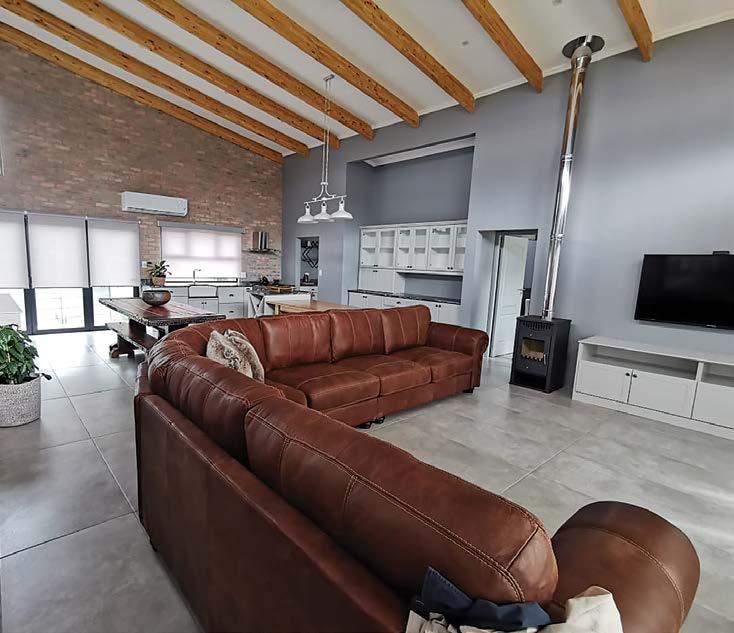
In the living area there will be a central fireplace that centres the living area space, which then leads to the open-plan kitchen and dining area. The kitchen and dining area leads out to a smaller back porch area to the south side of the house. Just off from the kitchen is a large scullery and pantry area, which has access into the double garage. Linking the scullery to the garage space makes carrying in groceries and taking out the trash much easier.
Just off of the living area are the entrances to the bedroom wings. The main bedroom has a large set of cupboards spanning the adjoining living room wall and a large en-suite bathroom with a skylight. The guest room wing has two large bedrooms with a shared central bathroom. The large windows and doors ensure that there is adequate sunlight into the spaces for comfortable living.
Construction team
Architect: Ayla Damon from Poche Architectural Concepts
Engineer: Len Nyenes from Nyenes Property Design
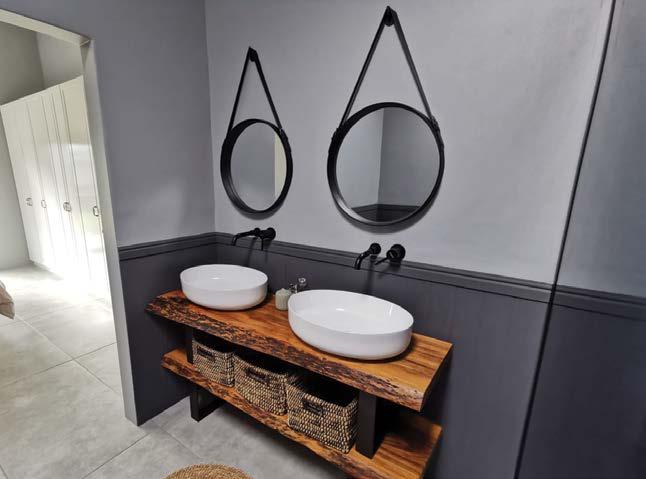
Traditional construction was used to create the foundations and slab of the main house and guest cottage. The timber framed walls and roof structure were constructed on a concrete base. Timber and steel framed homes can also be constructed on pad footings and plinth walls depending on the soil type.
Due to the level platform we had to work with on this site, the best method was a slab on ground construction instead of an elevated floor. When constructing with elevated floor construction, you need to be aware of moisture protection as well as adding additional layers to the floor structure to meet R-values.
The house roof, walls and floor were adequately insulated in order to comply with local building energy codes to keep a comfortable temperature for occupants throughout the year.
The wall and roof construction were done with non-combustible materials as well to comply
• Water wise garden
• Quick building time means less resources such as water required for construction
• Double glazing installed to prevent too much heat gain and glare
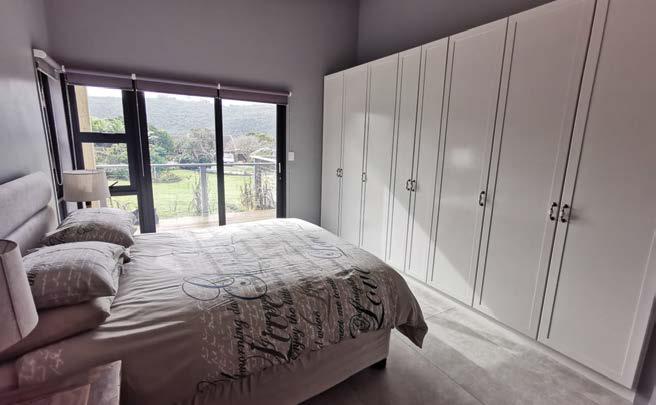
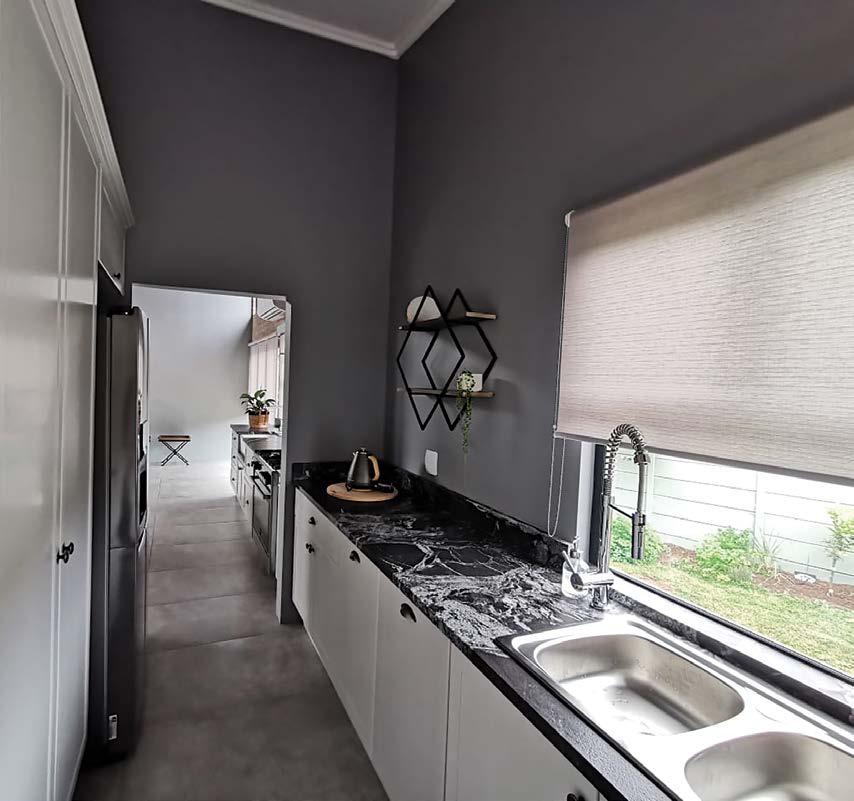
• Energy efficient light bulbs
• Gas geyser installed
• Permeable paving
• Greywater and rainwater collection
with fire safety. A lot of wild fires occur in the area so designing the house with the correct materials was of utmost importance.
The client really embraced our vision to clad the house in different materials and not just stick to the traditional timber framed home with a Nutec cladded finish. There is a combination of a light grey Nutec fixed horizontally to follow the wide openings in the form of windows and doors. The two bedroom wings are clad with a charcoal finished metal cladding laid vertically to draw your eye up towards the large roof structures.
These two materials are then contrasted with an oak finish timber in the form of the roof ceiling, support columns, decking and horizontal cladding. Each corner and angle of the house creates a different finish and the materials help draw your eye to all elements of the design. ■
Fibertex, which has been developing advanced flooring solutions for over 50 years, works closely with global flooring manufacturers to design solutions for optimum flooring comfort and enhanced sound absorption, using high-performance nonwoven materials.
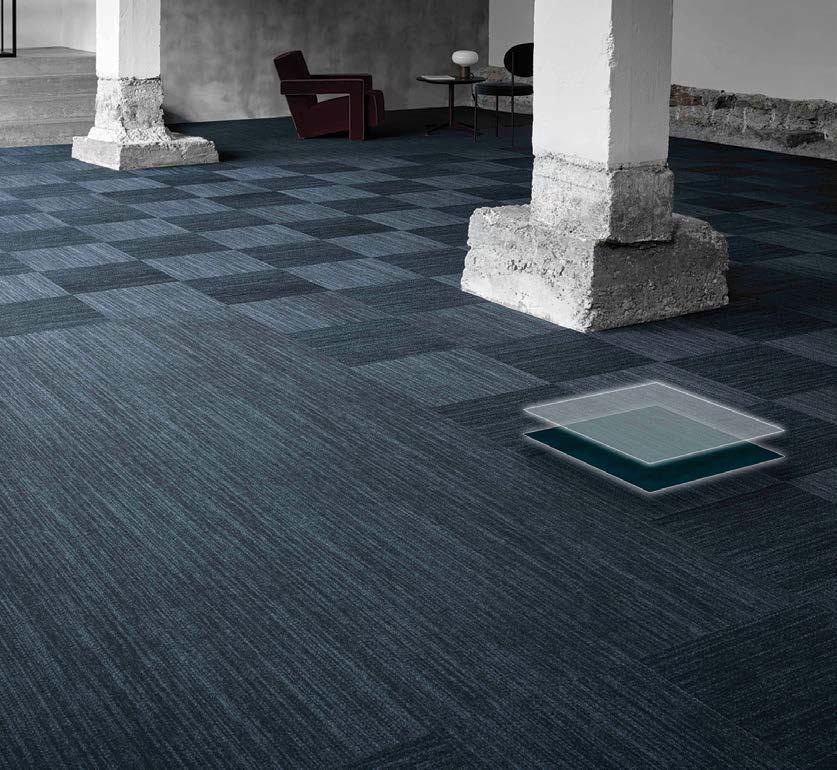
Fibertex nonwoven materials are used as secondary backings for carpet and carpet tiles and also as backings for PVC floor coverings. These are designed for enhanced walking comfort, insulation, and noise reduction in any installation.
“The Fibertex technical team combines advanced technologies and quality materials – with high dimensional stability and excellent sustainability – to make sure the local market keeps abreast with the latest trends for walking comfort and acoustics,” explains Rosa Naidoo, Key Account Manager, Fibertex South Africa, part of the global Fibertex group.
“Apart from optimising the comfort of flooring, sound treatment is a critical design trend to reduce noise disturbance and enhance sound quality. This is achieved by
selecting acoustic flooring materials designed for effective sound treatment.”
Fibertex high-performance materials are produced in black, white, or grey, with either polyester or polypropylene fibres and are available in a maximum width of 520cm. Apart from the standard flooring range, the company also manufactures products with fire retardant characteristics and others which have undergone hydrophobic treatment, to repel liquids.
Fibertex underlay materials are installed beneath flooring products for improved walking comfort, effective insulation, and noise reduction. Comfortback® is a patented environmentally friendly TWO-in-ONE® system, which is a secondary backing for modular carpets and features high dimensional stability, excellent sustainability, and enhanced walking comfort.
Fibertex nonwovens are also used for the backings of PVC floor coverings to enhance walking comfort and improve acoustics in the room. These products, can be customised to suit exact requirements, including PVC rolls and Luxury Vinyl Tiles (LVT). Important features include easy handling and quick installation.
Matex® has been developed to protect floors, carpets and furniture during painting or renovations. This durable material absorbs water and paint, preventing damage to any surfaces beneath the fabric. Flexback® is a resilient, foam replacement material that is odour-free and moisture-proof, with advanced features for walking comfort and sound absorption. Matchback® can be selected in any colour to match front of broadloom carpets.
Fibertex nonwoven materials are used as:
• secondary backings for carpet and carpet tiles

• backings for PVC floor coverings.
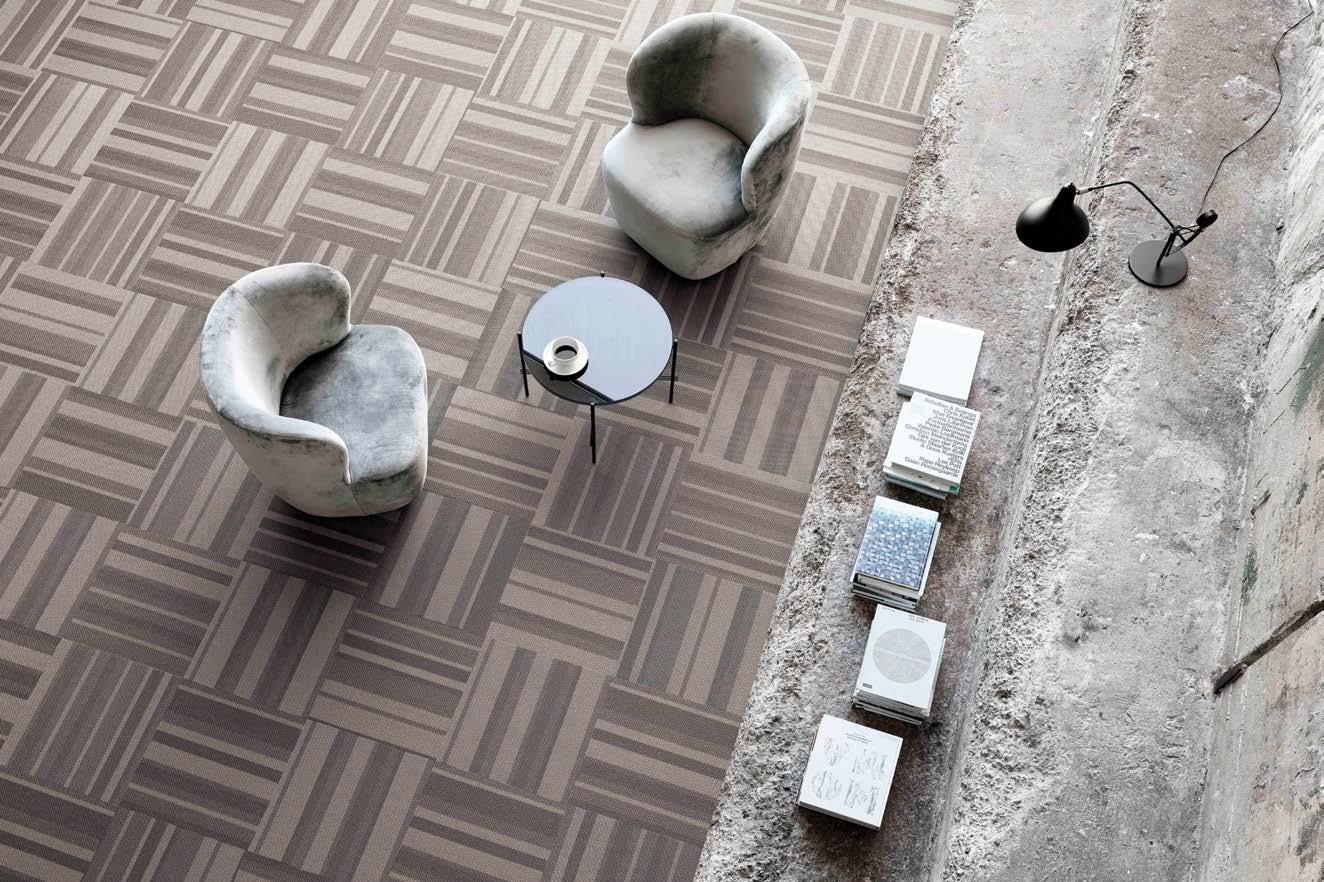
• protection of floors, carpets and furniture during painting or renovations.
Important features of Fibertex high-performance materials:
• produced in black, white, or grey
• with either polyester or polypropylene fibres
• maximum width of 520cm
• products are available with fire retardant characteristics
• materials have hydrophobic treatment to repel liquids
• for quick and easy installation, materials can be self-adhesive
The Fibertex team offers a technical support service throughout Africa, to ensure correct specification of durable and safe materials for high efficiency in every installation.

Johannesburg’s award-winning mixed-use precinct Melrose Arch is home to high-end retail stores, restaurants, offices, gyms and hotels that serve a number of communities, all of whom benefit from the convenience, security, technological advantages and energy efficiency of this quintessential smart city. With more than 455kWp worth of grid-tied solar installations across five buildings installed by SolarSaver, and more to come, the precinct is now even more eco-efficient, reducing both its energy costs and carbon footprint.

As a commercial client, Melrose Arch benefits from SolarSaver’s distinctive ‘rent-to-own’ structure. Through this model, SolarSaver retains ownership and responsibility for the operation of the solar photovoltaic (PV) system, undertaking ongoing maintenance and monitoring. Under a 20-year power purchase agreement (PPA), Melrose Arch pays only for the greener energy produced.
The Melrose Arch development forms part of the Amdec Group, a founding member of the Green Building Council of South Africa and pioneer of many sustainable development initiatives.
Built on sustainable principles and eco-friendly innovation, including refuse recycling, energy-efficient appliances, water-saving devices, a centralised district cooling facility and advanced building management systems, Melrose Arch’s innovation in sustainability is widely recognised. Maximising alternative energy forms a critical part of the development’s sustainability plans.
“Our goal with the new solar installation is to further reduce our dependency on grid power, providing clean, green, consistent power to the Melrose Arch precinct,” says Mike Vermaak, Managing Director of Melrose Arch.
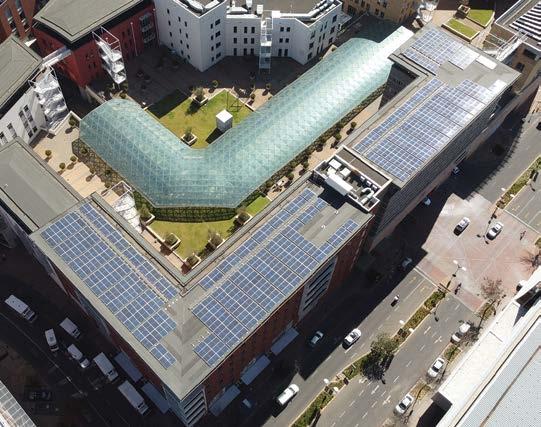
“The brief to SolarSaver was to expand our existing solar installation, maximising available roof space and ground mount space. The offering of a PPA, including ongoing maintenance and monitoring, made this an attractive solution for Melrose Arch.”
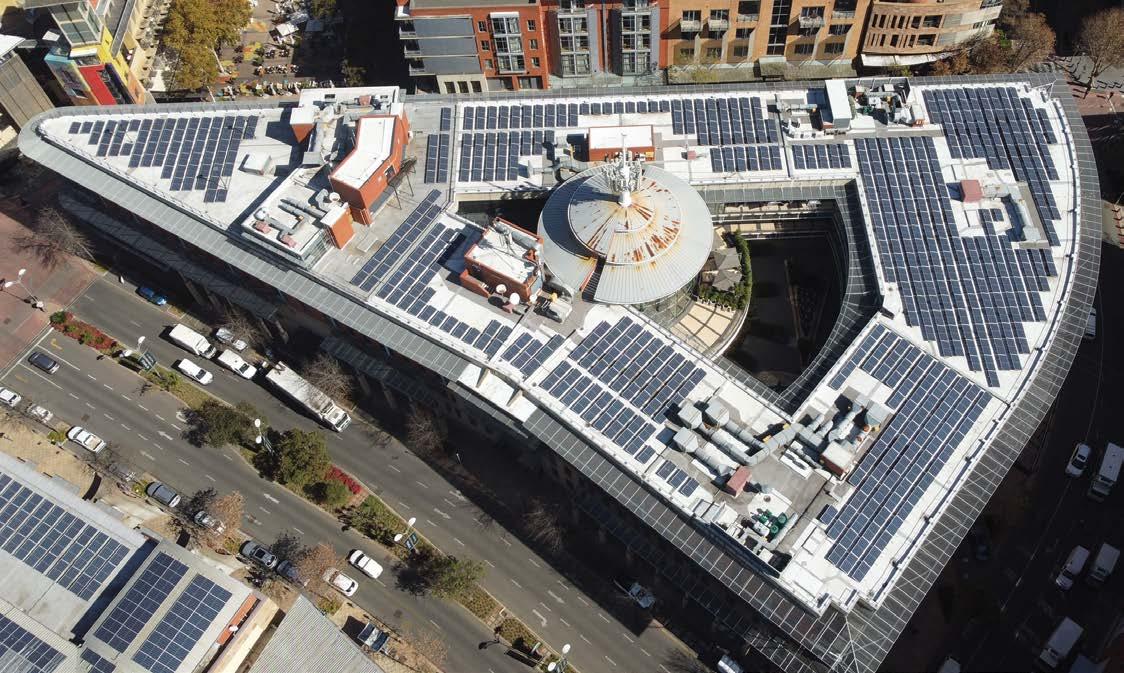
The systems are forecast to generate 900 391kWh per annum for the precinct. The five new installations consist of 1 285 high-power Canadian Solar photovoltaic modules combined with a total of eight Huawei SUN2000 inverters. These polycrystalline solar modules were selected as they offer 24% higher power than conventional modules, with better shading tolerance.
In the first year, the modules show no more than 2% power degradation, with subsequent annual power degradation of no more than 0.55%. They also offer a 2.7 % lower system cost with up to 4.5 % lower LCOE, or levelised cost of energy, a term that describes the cost of the power produced by solar over a period of time, typically the
guaranteed life of the system. While the systems are all grid-tied systems, batteries may be integrated at a later stage, providing further protection against loadshedding.

The SolarSaver team actively monitors the live performance of the system via the Solarlog meter, to which the Melrose Arch team also has access.
“It’s in our interest to ensure the system operates as efficiently as possible, producing the maximum amount of energy. We keep the panels clean and maintain the system. We also insure the system comprehensively, against lightning, hail and theft,” says Lance Green of SolarSaver.
Sedgeley Energy is the technical service provider to SolarSaver and is responsible for the installation, administration and maintenance of SolarSaver’s growing portfolio of more than 450 commercial and industrial solar PV systems. Customers include companies in the commercial property, retail, hospitality, tourism, manufacturing and petroleum sectors.
“Commercial properties like Melrose Arch, with plenty of roof space, are ideal for large-scale solar power generation,” says Green. “Solar PV installations make sense for retail and office properties, as they require energy consistently during the day, seven days a week, peaking at midday. This mirrors daylight hours when the supplementary energy produced by grid-tied solar installations is available. This also presents an attractive eco-friendly offering to clients who are increasingly conscious of their carbon footprint.”
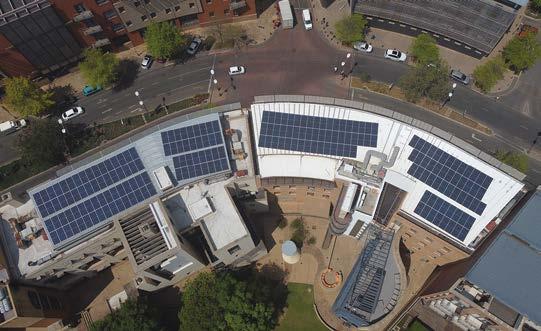
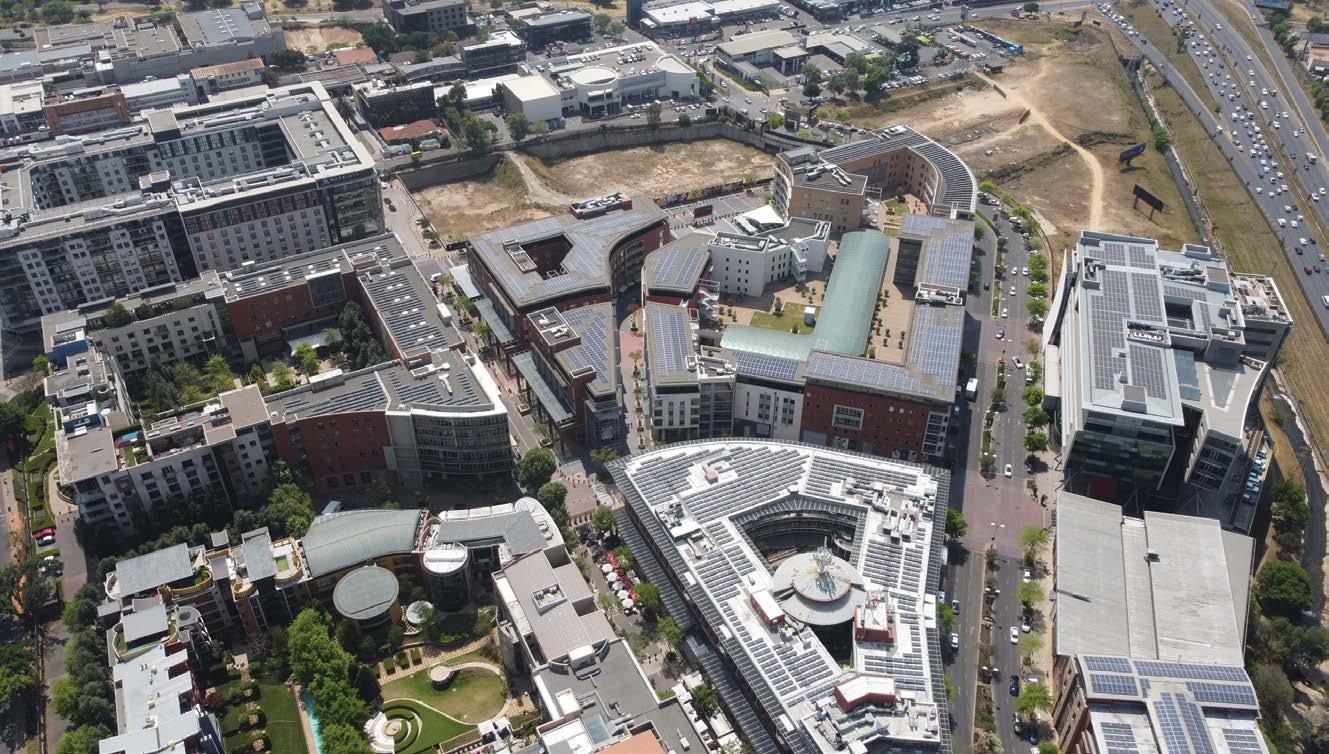
With grid power prices increasing and loadshedding causing major disruption, forward-thinking commercial property developers, landlords and retailers are increasingly turning to solar energy.
“Growing energy demand, a lack of grid reliability and spiralling costs make energy efficiency and a consistent power supply a real priority as a critical component of overall business profitability,” says Green. “With all our available sunshine, South African businesses can easily be on par with the greenest, most energy efficient buildings around the world.” ■
While a perfect surface is the outward sign of a job well done, there’s often much more to the story than meets the eye. At iTe Products®, we believe that sub-floor preparation, moisture protection and underlayments are just as important – if not more so. By paying careful attention to these preparatory steps, you can ensure that your customer’s chosen floor covering looks good – and lasts.
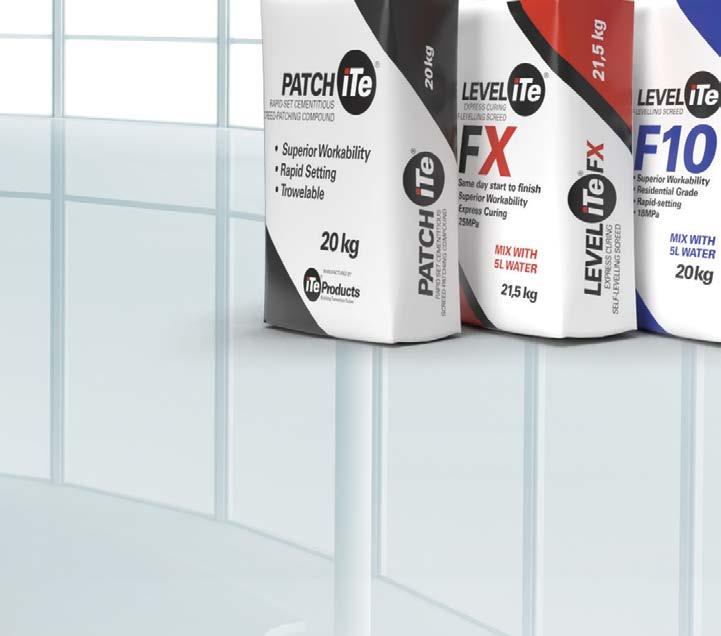
That’s why we’ve developed an entire sub-flooring system of complementary products, designed to be used in a specific order to address challenges from damaged screeds (PATCHiTe®) and rising moisture (VAPORiTe+PLUS®) to uneven surfaces (LEVELiTe®).

Our researched and systematic approach, backed up by our renowned warranty, sets the stage for perfect floor coverings.
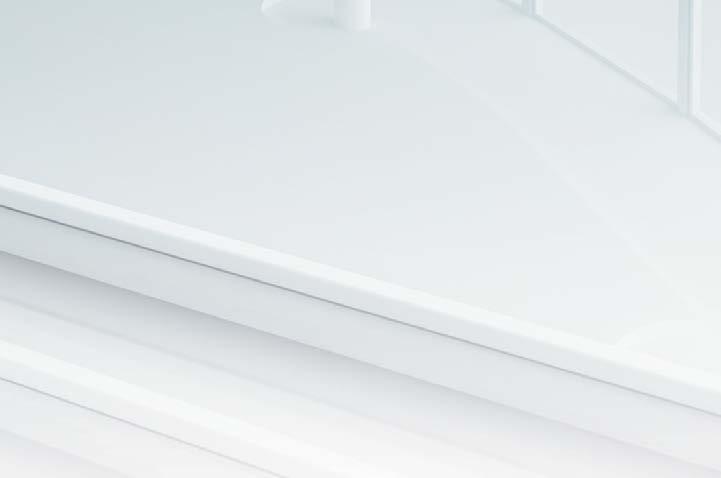
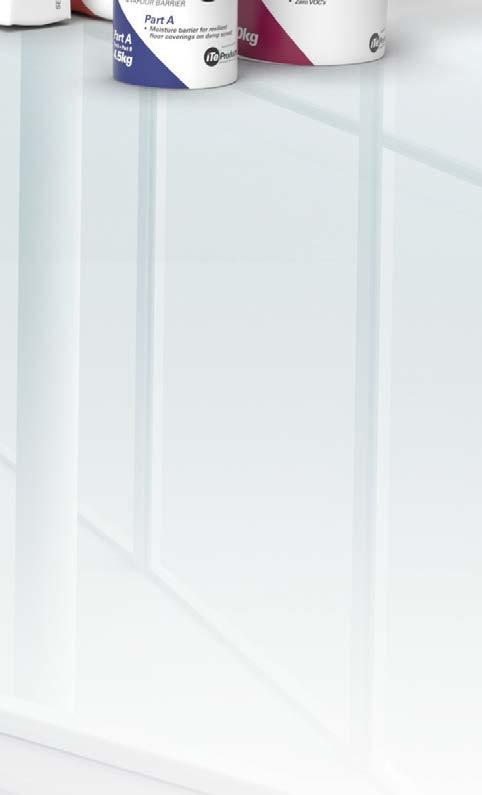

Salt Architects
A new blower house complex has been constructed at the Athlone Wastewater Treatment Works, situated about 10km outside Cape Town’s CBD and next to the N2 highway, one of the main arteries feeding the city.
Southland Photography
Project Team
SALT Architects
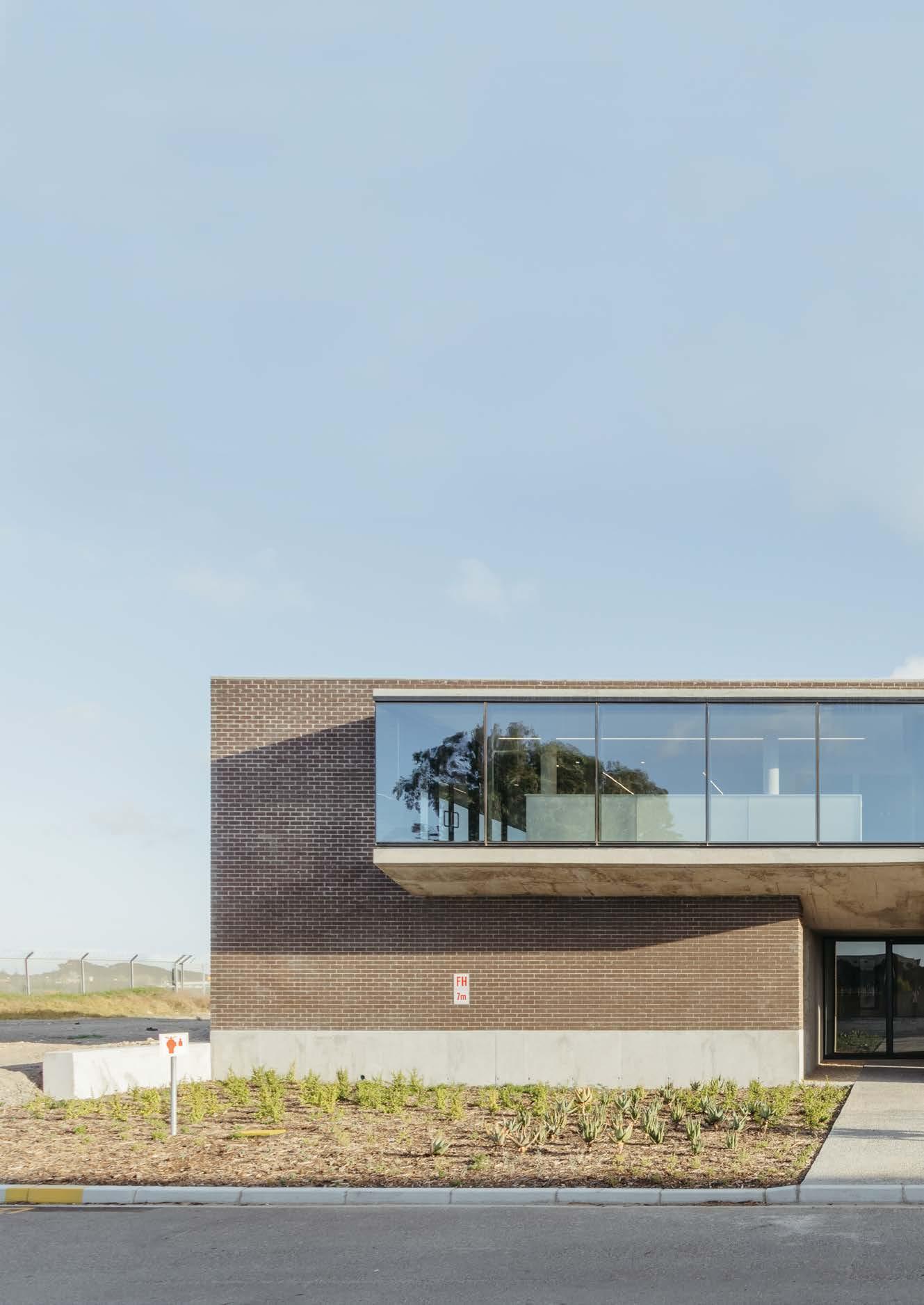
Water & Wastewater Engineering
WA Structural Design
JGP Group
Hiload Inyanga Construction
Amandla Construction
Project size: 3470m2
Site size: 350814m2
Including accommodating the required functions, the new building bears an image of progress for the City of Cape Town, visible from the highway close to the city centre; a place that plant staff can take pride in; optimizing the flow of staff on the site; and providing observation opportunities over all previous and future plant sections from the control room.
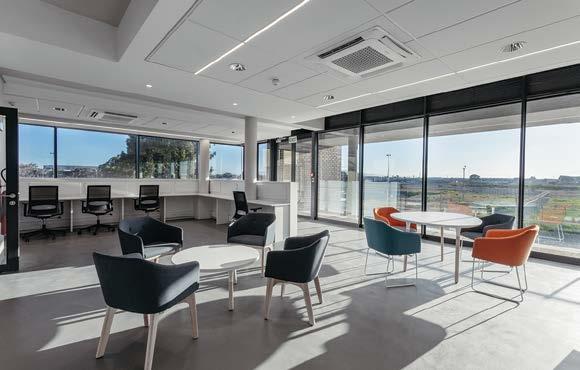

The ground floor of the complex consists of a large blower room with its Motor Control Centre (MCC room) and air plenums, a MCC for the future upgrade’s reactors, locker rooms for the ground staff, a laundry room, and stores.
The nature of the first floor is more clerical and includes the control room, SCADA station, offices, boardroom, laboratory, and staff amenities. Connected at an angle to the blower house is the new electrical building that houses four large diesel generators and their associated plant to run the entire plant in case of a power outage.
Opposite the Athlone Wastewater Treatment Works, on the other side of the highway, is the iconic monolithic red and brown face brick blocks of the remaining old Athlone Power Station, which was decommissioned in 2003. The
first wastewater treatment works on the Athlone site were constructed in 1921, extended in 1939, and increased to 36Ml/d in 1952.
These old structures are no longer in use but have a presence on site as they are carefully detailed in rough brown face brick and pre-cast concrete window frames, hinting at the arts and crafts movement. The masterplan the architects developed for the site propose to re-purpose these buildings with exciting new uses in the future.
During the late 70s and early 80s, more stringent legislation led to the modernisation of the treatment process at the Athlone Wastewater Treatment Works, and it was upgraded accordingly to approximately 100Ml/d. The buildings were also brown face brick, but used in a modernist way, with more exposed concrete structures and bullnose roof sheet details.
As the first step in the planned 50Ml/d upgrade, the new blower house aims to fit in among the infrastructure relics, while establishing a new standard for material use and detailing that exude the City’s pride in their works without the burden of excessive maintenance.
The layout of the large civil infrastructure development, including the future reactors, settling tanks, roads, and channels, determined the general positioning of the building mass. Fortunately, that caused the long façade to be north-orientated.
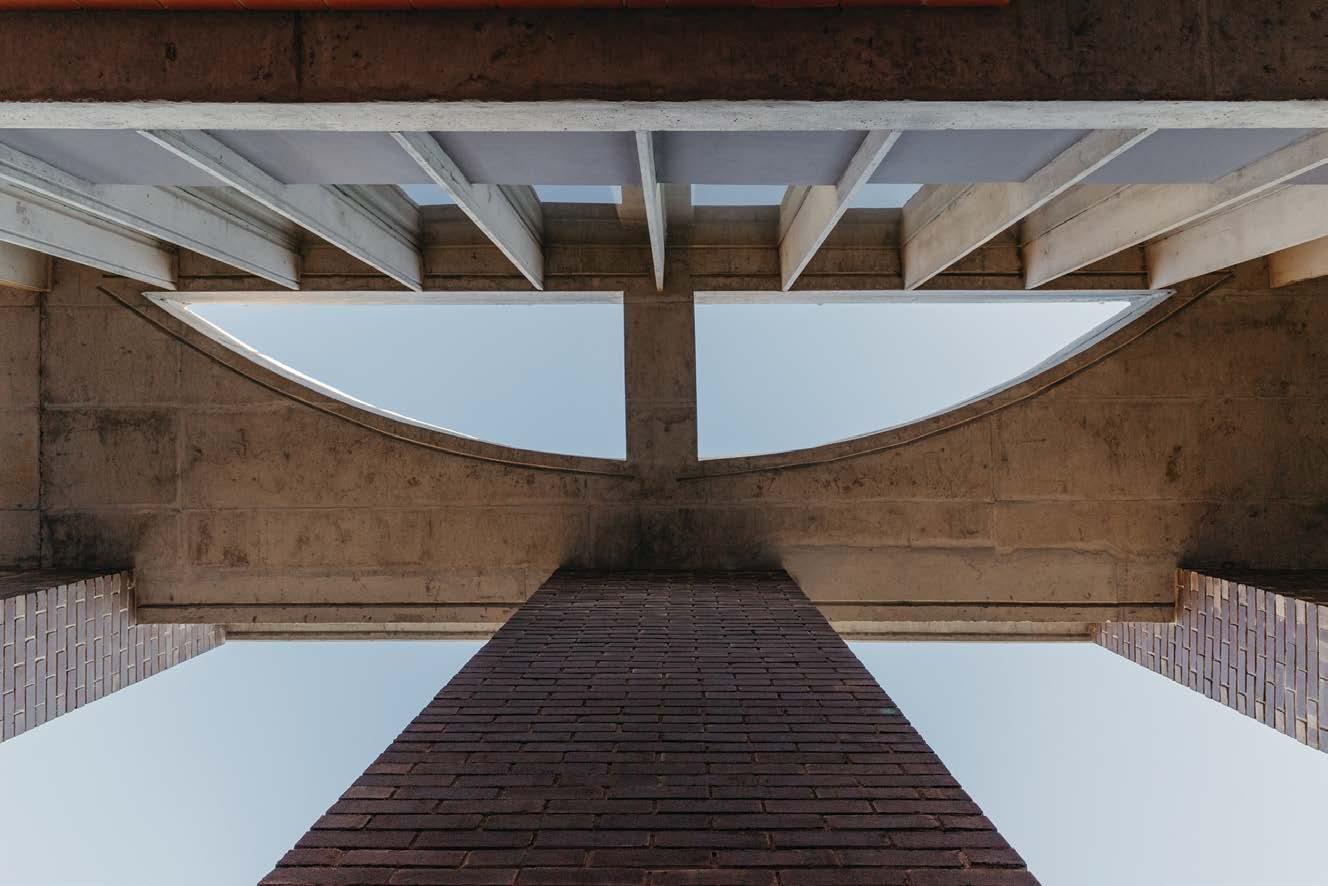
Further to creating optional user space in terms of sunlight and spatial qualities, the architects wanted to celebrate the primary function of the building, which is the plant. A first-floor gallery was created along the north façade, flowing from a generous stair in the entrance lobby. Bordering one side of the gallery is the blower hall and continuous glazing allow views down to the blowers. On the other side, the staff related functions are dispersed in a way that is focused on being useful and pleasant as well as allowing the linear gallery to be a place rather than just a hallway for circulation.
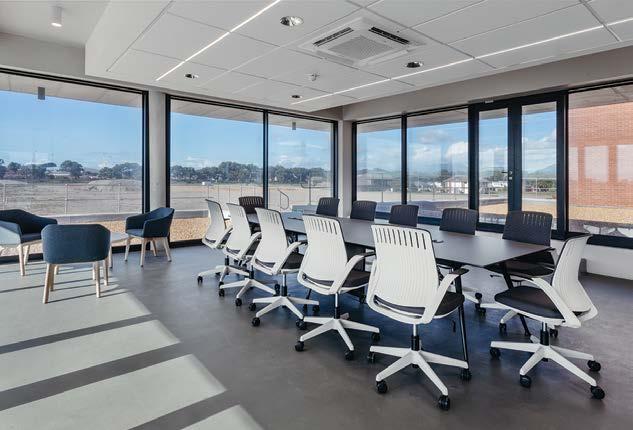
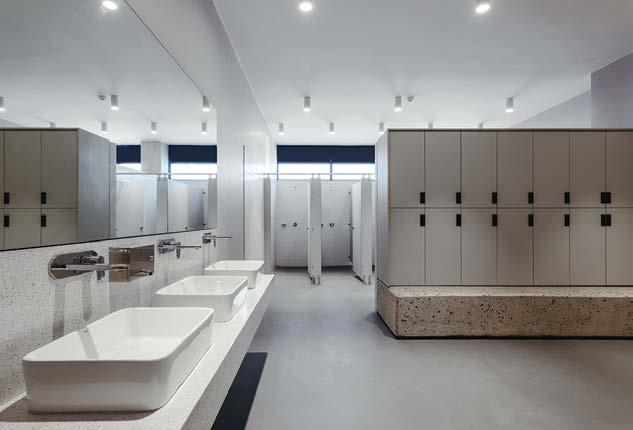
The first floor’s clerical functions and gallery are layered on the northern façade by placing a thick brown eroded face brick wall pane along the northern edge. This element is lower than the blower hall, and carved out around the internal human functions, reinforcing the human scale in a machine dominated context.
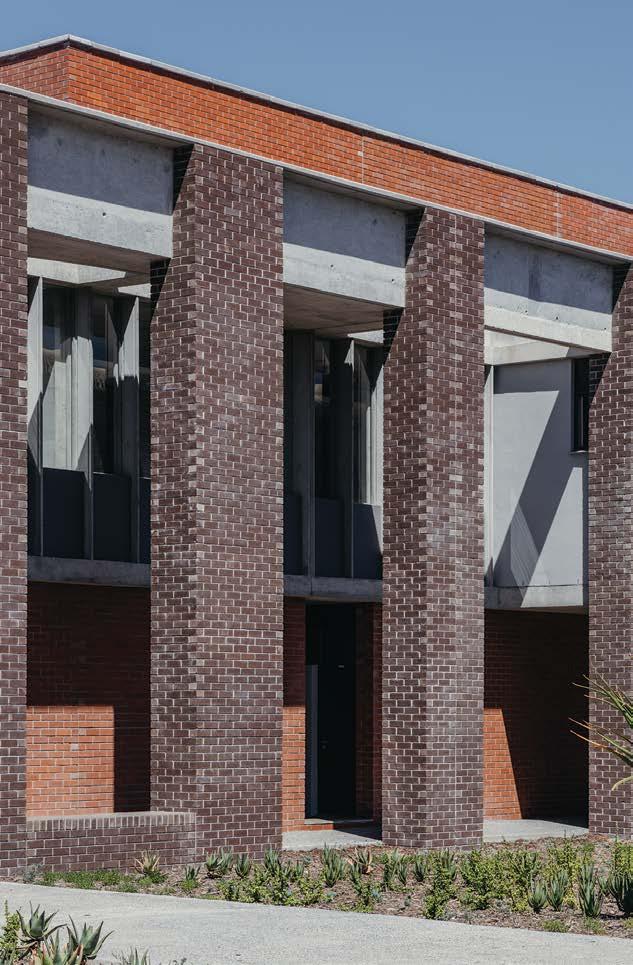
On the ground floor, a covered walkway was created on the inside of this element, protecting one from the elements and leading the user to the main entrance through a path of varying character. The path allows glimpses of the internal functions, and constantly changing volume and light, as the first floor and roof slab above reacts in various ways to their respective conditions.
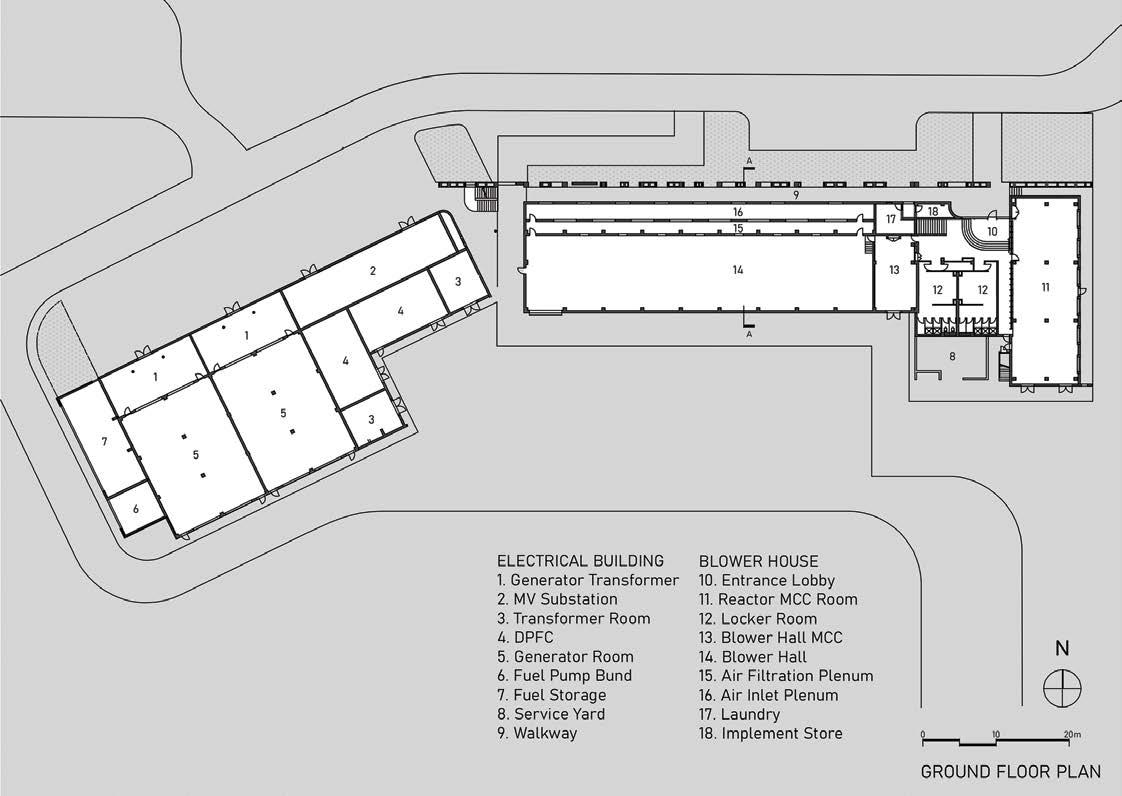
On the first-floor gallery, the functional elements push to the northern edge in search of optimal sunlight. Some portions of the gallery join this pursuit, creating sitting and meeting areas of varying degrees of intimacy. The functions are as open as possible toward the gallery so that the uses overlap, and the gallery becomes part of the kitchen, laboratory, meeting areas, etc.
At the control room on the eastern edge, the SCADA (supervisory control and data acquisition) station pushes its head through the brown face brick skin without touching it on either side. It announces the main entrance underneath it and enables the operators to observe the majority of the plant.
Circulation of staff throughout the plant was carefully considered. Staff are physically working around all areas of the plant in eighthour shifts around the clock. The locker rooms, laundry, and MCC rooms were placed on the ground floor to limit treading dirt from the grounds into the building.

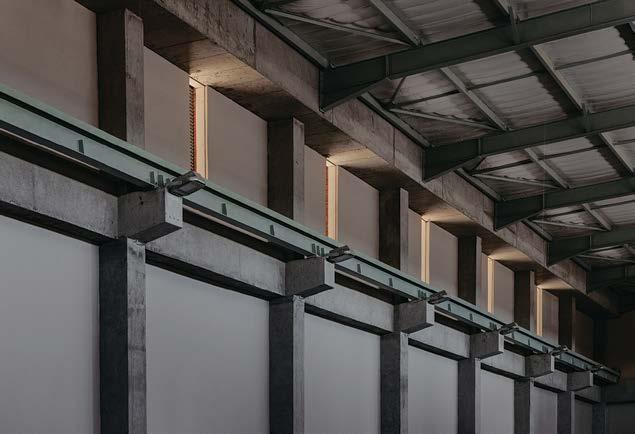
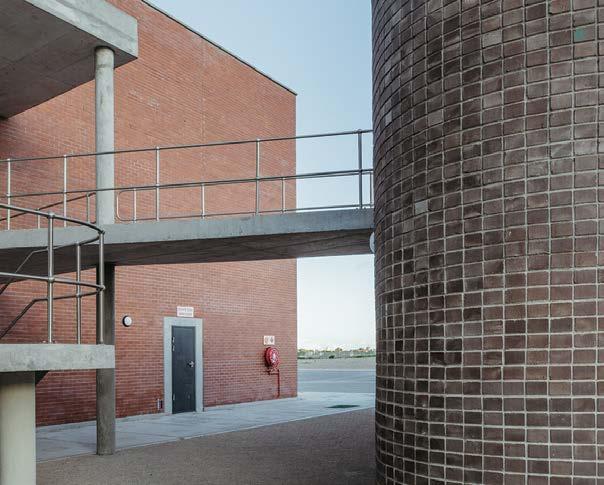
The cleaner clerical functions are separated from the grounds on the first floor and can be accessed after donning clean outfits in the ground floor locker rooms. The laboratory is used by both office and ground staff, testing samples collected all over the plant. The laboratory was placed on the furthest end of the first-floor gallery and a spacious secondary access point was introduced at the end of the gallery with a wide concrete stair and external balcony peeking through the brown face brick skin. This doubles as the escape door at the western end of the building.
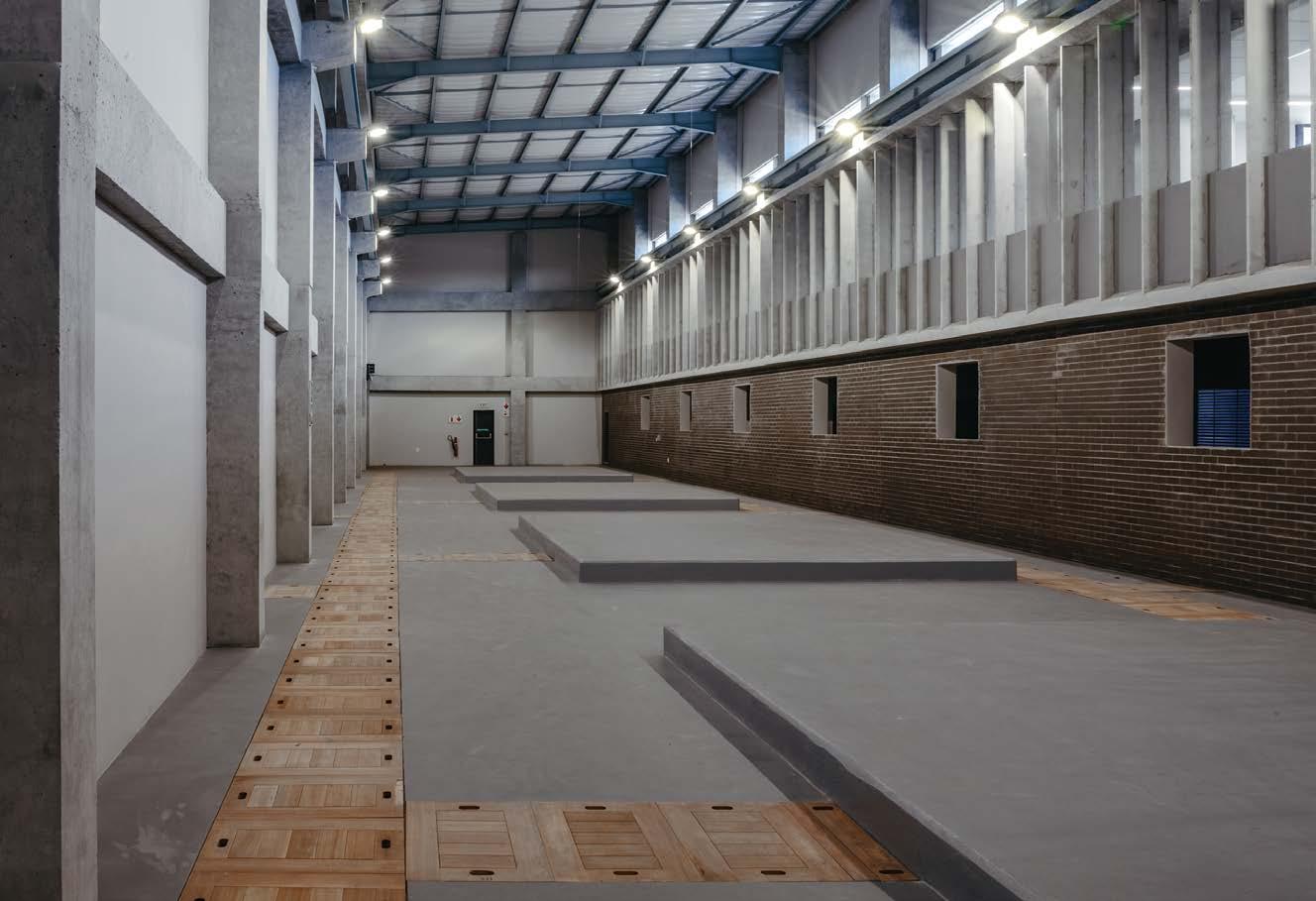
A key challenge of the site is the extremely corrosive nature of the wastewater environment. Inspired by the old plant buildings’ pre-cast concrete windows, a pre-cast concrete window fin profile was implemented.
This proprietary Wintec Innovation’s product was originally designed to function as a lintel over openings in masonry walls. Cast in rebates, they provide a surface onto which the glazing can be directly fixed with polyurethane, obviating the need for frames in any other material that can corrode or wear out.
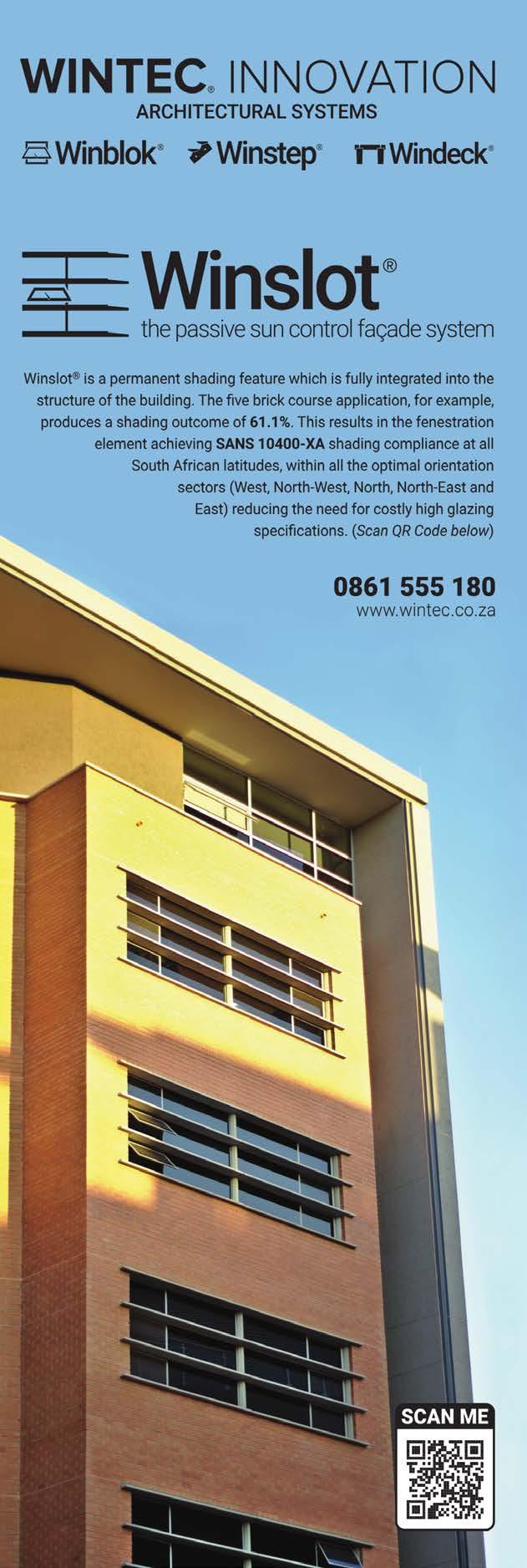
The fins were turned vertically, and fixing details developed, stiffening it with infill brick spandrel panels at the bottom sections and fixed glazing panels glued into the top section, resulting in a very satisfying internal vertical material expression and identity of the internal architecture. ■
Wintec: Winslot Straight precast blades
Corobrick: Face bricks
G&E Glass and Aluminium: Glass doors and windows, Aluminium Frames and louvres
OWA: Owacoustic Premium mineral wool ceiling tiles
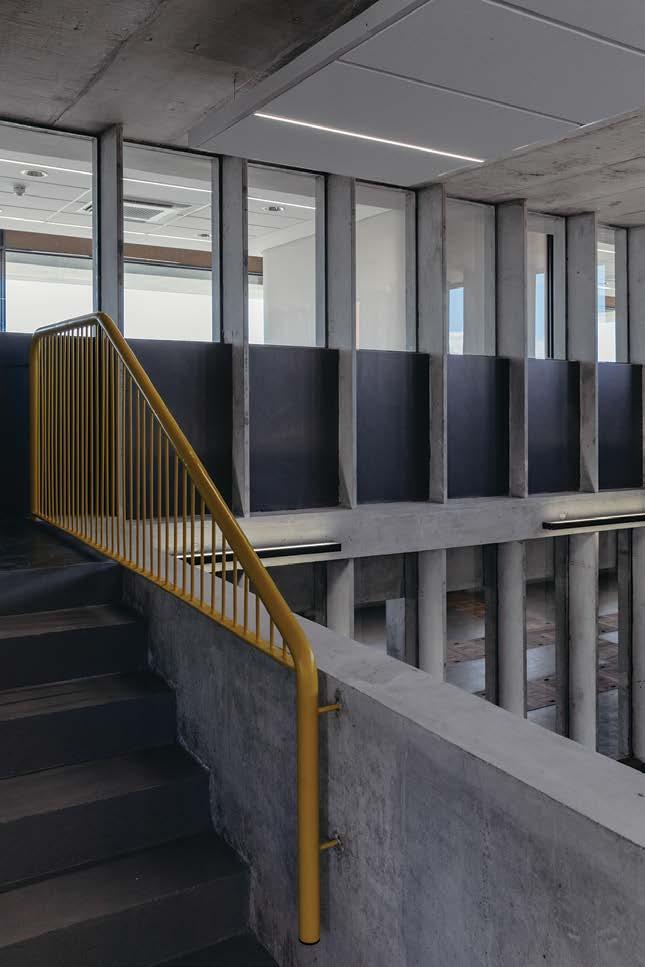
One industry that has been realising the huge benefits of Ctrack’s wide range of hardware and software solutions is that of cranes.
“Our eco system of hardware and software has allowed us to handpick the devices and software from our vast offering and develop solutions that address many of the unique challenges that this industry faces,” says Hein Jordt, Chief Executive Officer of Ctrack Africa.

At the heart of the system is Ctrack’s data generator which features a three axis, 8g accelerometer and can accept a variety of data inputs from sensors including but not limited to the ignition, driver/operator ID, engine speed, GPS speed, RF sensors, Bluetooth or even unique parameters created by the SMILE script.
Ctrack SMILE allows for the setting up of geo-zones with predefined zone standing time where a warning buzzer will alert the operator before the time limit is reached.
This system can be expanded even further with the addition of hardware devices that add remote immobilisation, breathalysers, 2-8 channel camera solutions and driver and operator identification functionality.
Ctrack also has the ability to unobtrusively gather data from the vehicles own CAN bus system, allowing access to unique data fields including hours used, hours used in crane mode, wind speed, maximum and actual load, working radius and the length of the boom.
All these data inputs work together to paint an accurate picture of how the crane is really being used and ensures that this machinery remains compliant and operates within prescribed safety parameters at all times.
Ctrack’s software solutions have the ability to overlay this data in an endless variety of ways. For example, actual load against the max load that the crane can handle based on the current wind speed, or speed and engine speed for an accurate reflection of how hard the engine is being pushed when performing a particular action. Fleet managers can even view an accurate report on lifting information, with detailed outputs on average load, max load and load utilisation.
The user-friendly, and fully customisable manner in which data is presented allows fleet managers to quickly identify any shortfalls, or implement improvements based on how the machinery is actually being used.
One of the companies that have realised these benefits, since incorporating a comprehensive Ctrack fleet management system, is Johnson Crane Hire, a mobile crane hire company that has been in operation since 1976. They operate a wide variety of cranes with lifting capacity ranging from 8 to 750 tons.
“The value and risk associated with the use of this equipment necessitates precise monitoring and strict control and Johnson Crane Hire have found that Ctrack’s Fleet Management Solutions alongside their customized bureau offering is the best solution for this need,” says Gavin Gaizley, Executive Maintenance and Technical, for Johnson Crane Hire.
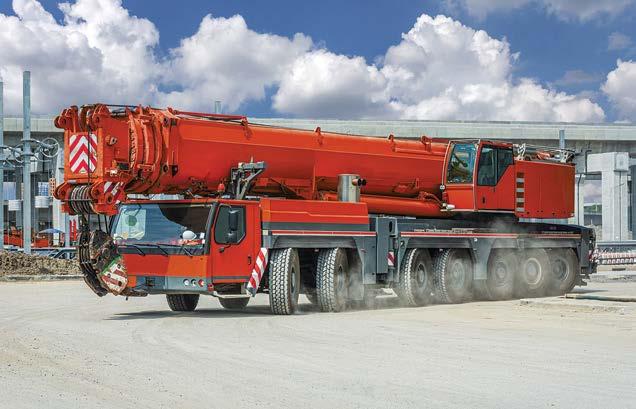

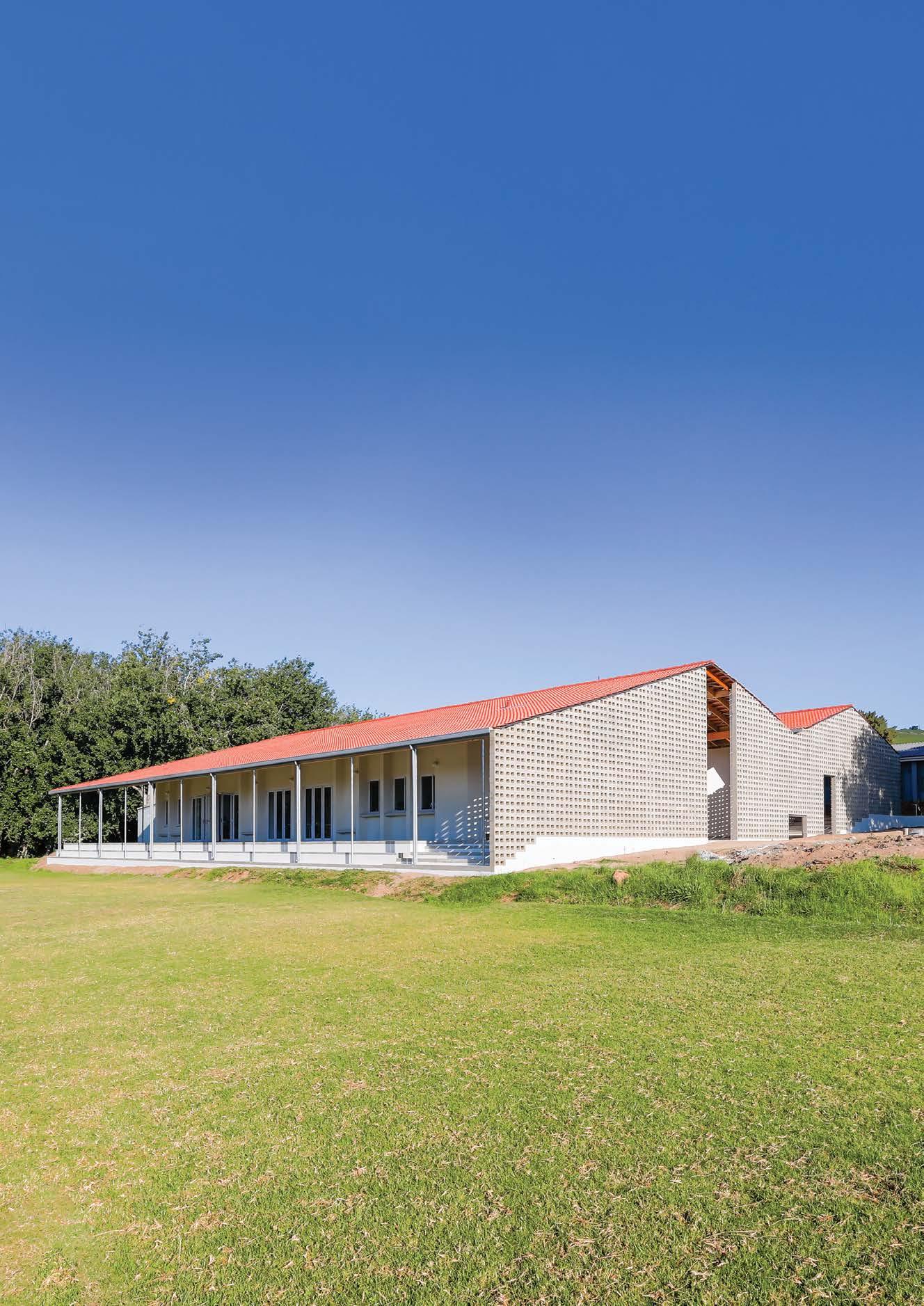
Calling Education is an NPO that was established to address the need for affordable topquality education as an imperative to South Africa’s restoration. Their first campus, rolling out their unique funding model, is Calling Academy Stellenbosch, located on a pastoral plot bordering the Polkadraai Road between Stellenbosch and Kuilsriver.
Nudge Studio
Project Team
SALT Architects
AVCON structural engineers
Steenser Construction
Project size: 760m2
Site size: 25110m2
The site was identified and set aside by the previous generation of surrounding landowners to serve the local farming community, and consisted originally of six existing classrooms, a reception, and a sports field.
As the institution grew each year with the intake of another grade, its accommodation requirements expanded yearly. With severe financial and development-right constraints, the campus is being shaped by fluidly adapting to the external factors that are at play.
Designing this campus was therefore an ongoing organic process aimed at maximising the quality of the learning environment and connected to the natural beauty of the site, at the lowest possible cost and resonating with the priority of quality education over cost of facilities.
The project includes the addition of a new section to the original farm school and consists of many flexible functions unified under a continuous tiled roof and applied to create a renewed image for the place without making any changes to the original school.
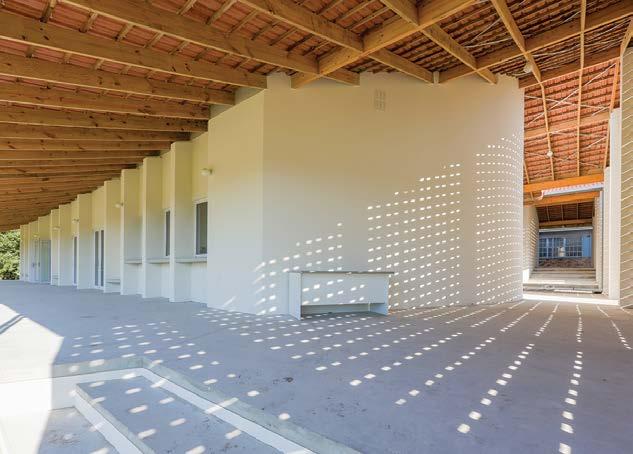

The functions are a laboratory, staff room, staff offices and amenities, an additional classroom, and a counselling room. Extended roof overhangs and the use of concrete-block screen walls allows internal spaces to overflow and creates a variety of thresholds between interior and exterior, the users and nature. The floors step down with the natural slope of the terrain, creating the required variation in volumes while the roofs remain on the same level.
The client’s brief was simply to provide the required functions, mentioned above, at the lowest possible cost, while providing as much value, opportunity, and dignity as possible.
The school has been in operation since 2018, meaning the first group of Grade 8 learners were about to enter their final school year in 2022. The additions were needed as final requirement to ensure sufficient capacity to run a complete secondary school from Grade 8 to 12, effortlessly. During March 2020, the building project was confirmed as an achievable goal, commencing the architects’ involvement, but all the while the school's management had to work tirelessly to procure funding.
There were many development-right issues on the site. It is bordered by two runoff streams that required environmental investigation and is next to a district road with a very wide centreline setback. Confusion between the local municipality and deeds office exist regarding ownership of the upper portion of the site, precluding development to the north of the existing school building. The only area that remained available for development was the portion between the existing school and sports field. The rural site is not serviced by the local municipality. A system of rainwater harvesting tanks for grey water and borehole water for potable use was installed as the main water supply. An upgraded conservancy tank was installed as a drainage system.
The new section was designed to equip and maximize the functionality and quality of spaces, aligning with Calling Academy NPO’s ultimate cause for affordable top-quality education in South Africa.
The design formulates a new narrative to contextual forms and materials, unifies many new flexible functions under a continuous tiled roof and creates a renewed image for the place without any changes to the original school.
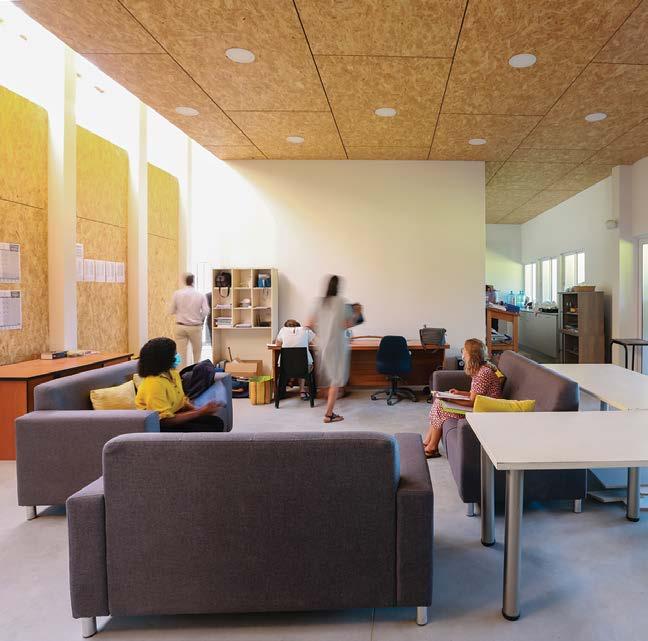
The articulation of the eastern façade declares a distinct figure to be associated with the institution. Upon arrival the concrete-block screen with three openings ushers in people to the facility through a threshold space that blurs boundaries between indoors and outdoors. This is seen as the foyer that connects visitor, teacher, and learner spaces. Not only does it clearly express the new front façade of the institution, but also brings clarity for users to orientate themselves with the facility.
Placed between the original school building and sports field, allowed the architects to start thinking of the new building also as a pavilion overlooking the sports field and its pleasant natural surroundings. The terrace on the south side where the sports field is located was widened with seat-sized steps leading down to the field. This roofed terrace functions as assembly, spectator, or overflow space for the adjacent rooms.
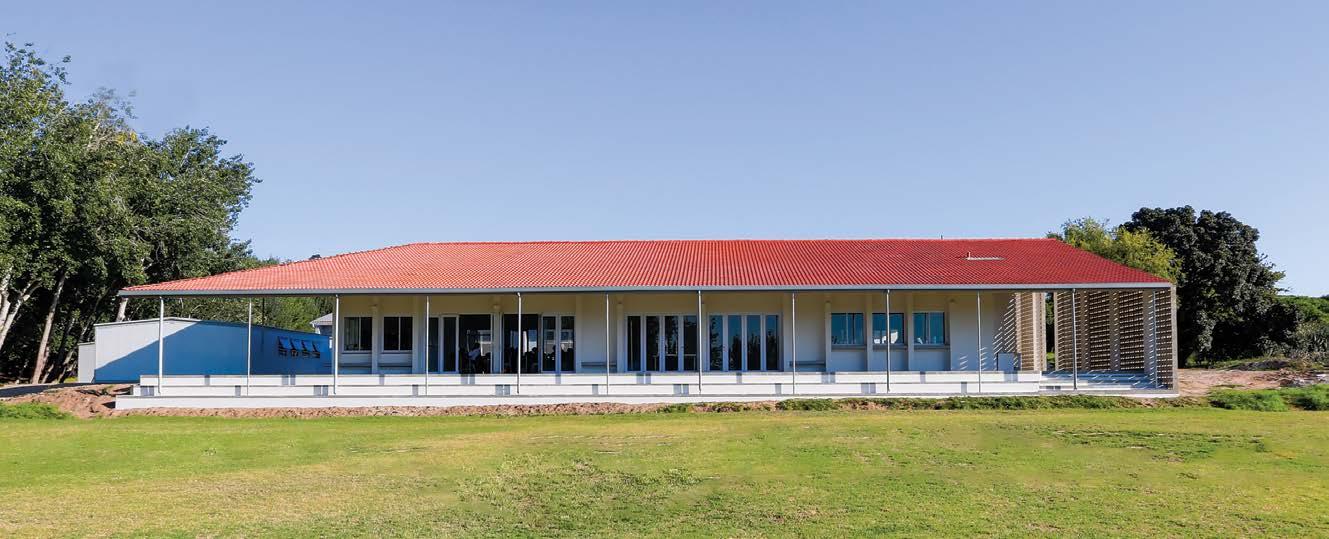
Concrete roof tiles: BMI Coverland
Translucent roof tiles: BMI Coverland
Lighting: Spazio fittings with light level simulations by LED Lighting SA
Internal timber doors: Custom made Supawood door leaves and Meranti door frames by Multi Homes Joinery
Aluminium doors & windows: Wispeco profiles by Aluscience
Ceilings: 18mm OSB board; 40mm Isoboard
Sanitary ware: Re-used fittings received as a donation
www.callingeducation.org.za
Calling Education is an inspiring non-profit organisation that develops models to provide high quality education to learners from low-income communities in South Africa.
The adjacent rooms are the staffroom and a flexible classroom. A removable divider separates these functions and when opened combines them to form a venue that can accommodate in excess of 150 people.
This venue spills out on all sides to the verandas and creates opportunity for a wide variety of functions. As part of the school's participation in the local community it also serves as an event space that is available for the public to rent for private functions, providing an additional income stream for the organisation.
All the spaces optimise natural light. In the staffroom, where there is no direct connection to a northern wall for windows, a polycarbonate skylight has been placed. Combined with constructing the ceiling with OSB board – to save cost, provide acoustic absorption, and fit with a palette of raw material use – the natural light gives the internal spaces a serene quality.
The new additions, levels and volumes establish a series of courtyard and outdoor spaces for learners to pause, spectate, linger or congregate. ■
SALT Architects:
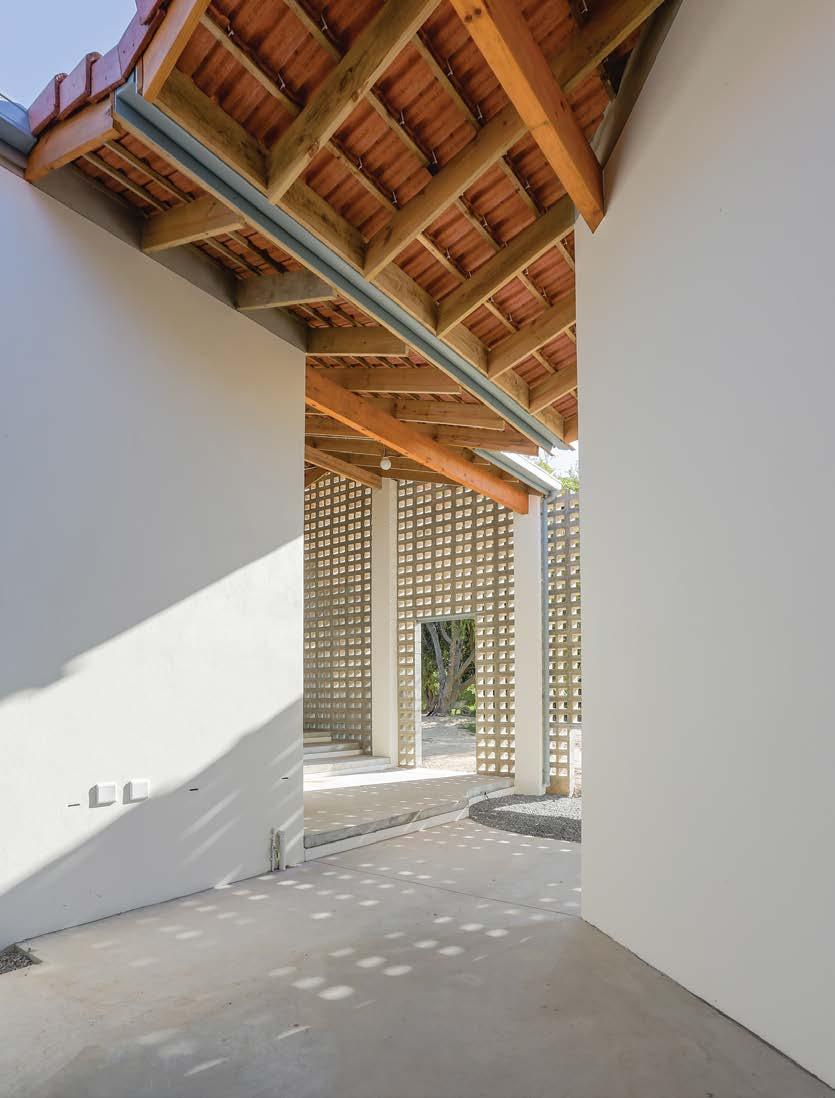
SALT Architects is a design studio based in Cape Town, pursuing imagination, humility and commitment as core values, toward innovating meaningful possibilities. Our optimistic team provides innovative solutions while remaining contextually and conceptually relevant. Our office is experienced in all stages of a project’s development from conceptual design to completed construction. We constantly pursue work on a variety of building types and sizes, ensuring an inquisitive approach to allow opportunities to advance traditional patterns. We are committed to designing memorable buildings delivered through effective project management.
Instagram: @saltarchitects www.saltarchitects.co.za
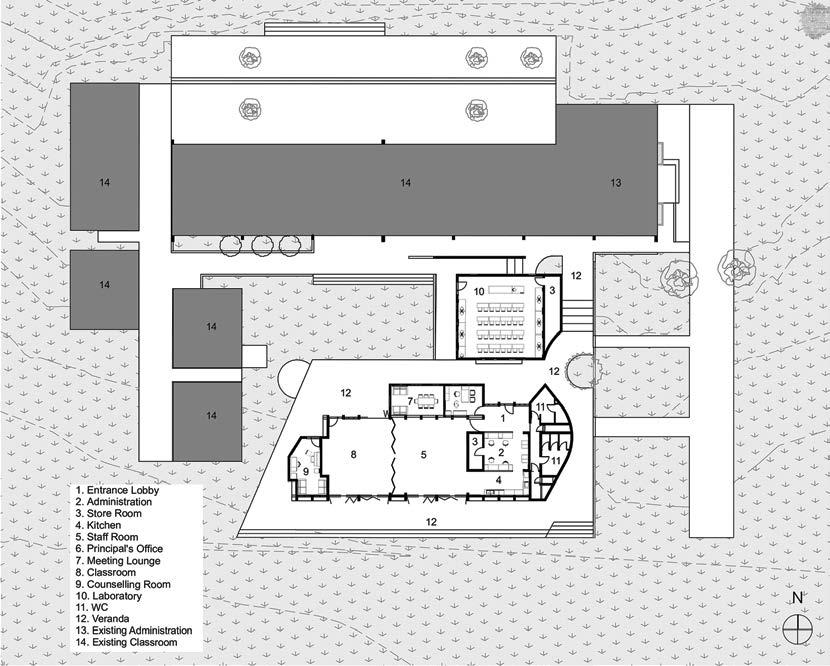
In some instances, moisture-related problems can be a tricky issue to solve for homeowners. It is imperative to identify and address the problem prior to painting to avoid costly and frustrating issues later on.

Let’s take a look at some moisture problems we find in homes. In cases when we build or move into a house, we are completely unaware of the problems that are lurking unless they are obvious, or until we have lived in the home for a while.
A common issue homeowners experience is on the opposite side of the shower wall. Often you will notice some blistering and peeling paint, accompanied by efflorescence and a mouldy, stale smell. This is due to the fact that the shower walls were not waterproofed prior to tiling. Some building contractors do not always know or think about the waterproofing whilst doing the tiling and this can lead to moisture issues down the line.
The unfortunate result of this is that all tiles in the shower must be removed. This surface must be waterproofed using a reputable waterproofing manufacture’s product.
The surface can now be re-tiled to prevent continued moisture ingress, which will result in constant maintenance and a bad odour from the cement that stays constantly wet
For a surface and method preparation specification, contact Prominent Paints
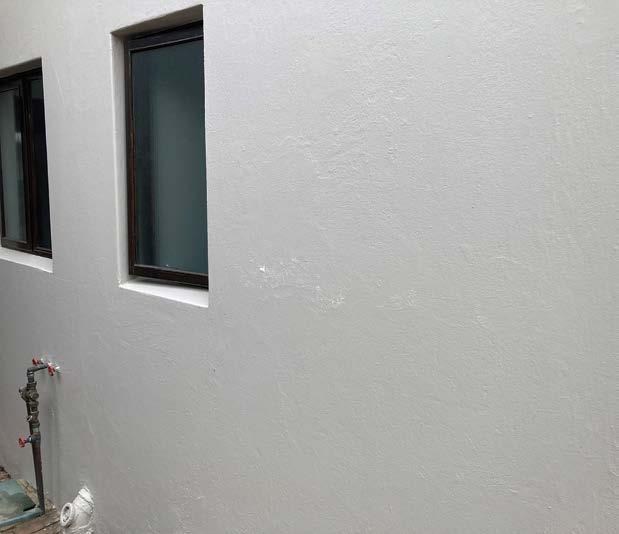
Customer Care on 0861 776 646
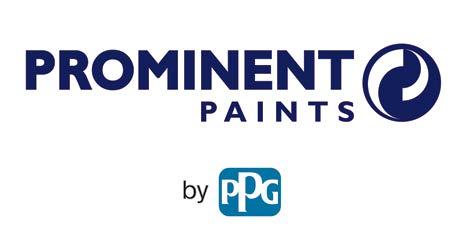

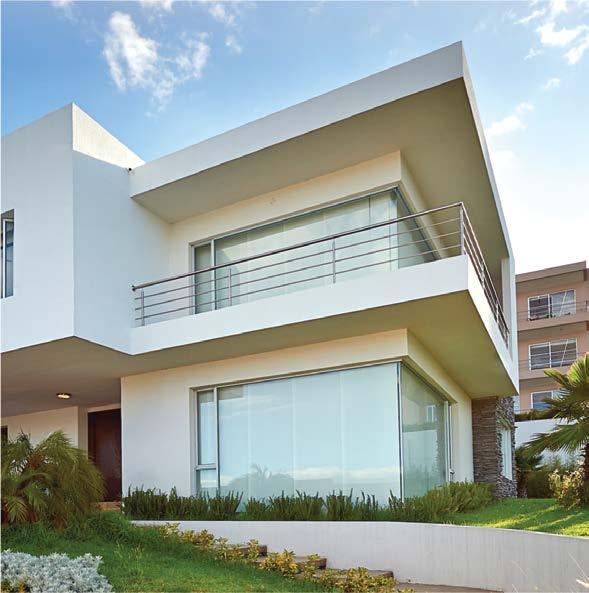
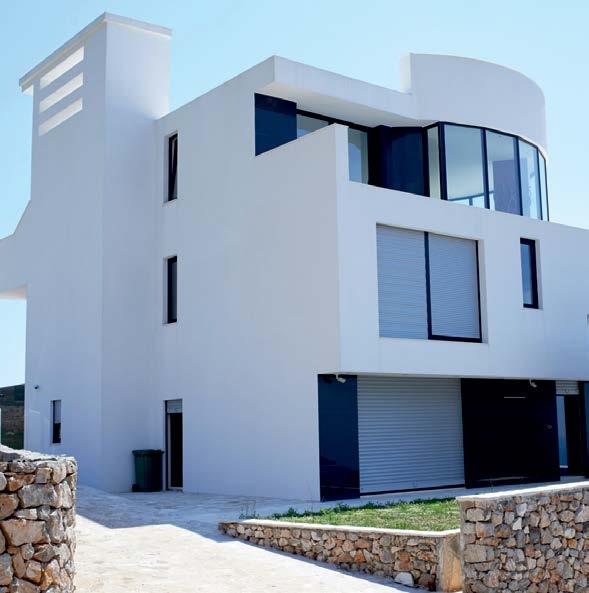
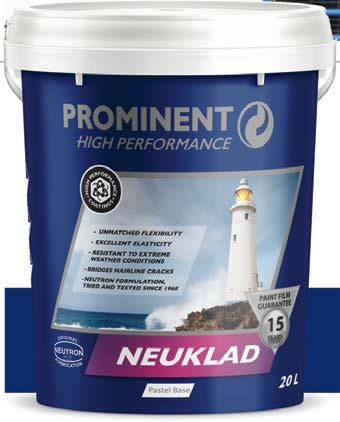


As a significant contributor to global carbon emissions, the construction industry is being compelled to adopt more sustainable practices, especially if it is to meet climate change mitigation targets by 2050.
Processing of raw materials for buildings and infrastructure developments and the actual construction processes are the two largest contributors to greenhouse gas emissions.
RIB CCS Vice-President, Peter Damhuis, identifies three important aspects that construction firms need to consider in pursuit of a greener construction process and more sustainable industry.
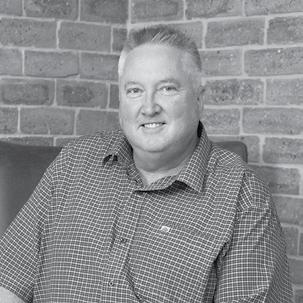

Damhuis says design is the most critical element in establishing the greenhouse gas (GHG) emissions for the lifetime (cradle to grave) of a construction project.
“The design of a project affects the materials used as each material has a different carbon footprint that will affect the initial carbon calculations.
“In addition, the design can affect the lifecycle costing of a development, for example, what glass is used and how does it affect the heat absorption or retention of the building; should the structure be based on concrete or steel; and how would this impact heating in winter and cooling in summer?
“The efficiency of the design can materially impact the energy consumption during the lifetime of the project. So, does the ratio of glass to concrete affect the heating and cooling requirements; does the design including natural ventilation or evaporative cooling systems, which could result in lower energy requirements in the cooling system; does the glass or the roof design include solar generating capabilities; or does the water system allow for grey water consumption for toilets?”
Importantly, decisions made during the design phase do not merely affect the construction process, but the entire life cycle of the building or infrastructure project and can have a significant impact on emissions for decades to come.
Damhuis notes that design is closely followed by supply chain as the second largest contributor to the carbon calculation.
“Let’s consider concrete as an example: if the design calls for a concrete structure, then the project team needs to establish where it is sourcing its aggregates, what the haulage distance is – and determine how these two factors contribute to the carbon calculation.
“More importantly, project teams need to establish how to maximise efficiency in the mix design. There are many young technologists designing 'cement free' concrete, which is set to make a vast difference to the carbon footprint of buildings and other infrastructure.”
He says a carbon analysis is applicable to most material, for example, recycled wood or glass. “Using recycled aggregates as part of your concrete or scraping roads to remove and recycle top layers for inclusion into a new asphalt layer are important supply chain considerations.”
Another aspect to consider is where the construction company sources its labour and how far its employees have to travel to get to site, as well as what vehicles they are using to get to site; busses, trains or individual cars, as these all have implications for a project’s carbon footprint.
According to Damhuis, efficiency in construction to improve decarbonisation can be divided into three main areas of control: wastage, plant utilisation and planning.
“Once the supply chain has been maximised, wastage can be reduced by ensuring that no materials are procured beyond what is required and where waste is generated, it should be split and recycled.”
Plant utilisation considerations include factors such as using electric versus fuels. “Notably, the efficiency of the activity must be suited to the plant, and plant management must also be as efficient as possible,” adds Damhuis.
Underpinning this is good planning. Well planned and executed projects are less resource intensive and are more likely to be completed on time. Any additional resources and time taken to complete a project has a direct impact on the carbon usage during the construction phase.
Damhuis says the adoption of AEC-specific technology can help empower industry professionals to quantify, measure and track embodied carbon throughout the life of a project. “At the end of the day, if you can’t measure something, how can you reduce it? Technology is key to being able to do so.”
He says pursuing a sustainable future cannot be an academic exercise or rely on a few platitudes being bandied around a boardroom table. “As the call for more sustainable players grows louder, the sustainability of construction companies could be seriously impacted if they don’t pursue a decarbonisation agenda.” ■
Most of us and our clients, dream of beautiful open plan living, vast open glass facades, spaces that enthral and captivate, a canvas or gallery for life to play off and in. But how do we achieve this openness and still keep in mind sustainable design principles as well local and estate guidelines.

The design brief was for a family orientated house where they could spend time together after a busy day. A space where they could entertain family and friends but also achieve maximum privacy. They wanted a modern contemporary open-plan house where it would be easy to keep contact with each other in the space. Further, the house had to be climatic responsive to the site as well as taking in the surrounds.
Stephan Benade Architect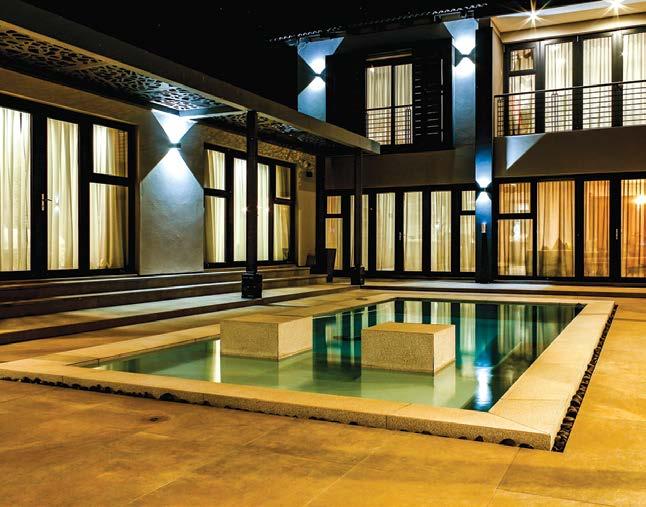
The design process was to achieve harmony within the clients wishes as well as the estate’s design and aesthetic guidelines. Conceptually, to differentiate between public, semi-public and private areas as well as being climatic responsive, a “letter-type” floor plan helps to achieve a clear but seamless flow of space as well as being site responsive to things like climate, wind, fall of the stand etc.
The main living areas and bedrooms (served spaces) are North facing and centred around a courtyard if a “lettertype” plan is used and the kitchen and other items (service spaces) to the South. This layout also helps in taking in the view of the hill and the surrounds of the wildlife estate where the house is situated.
From a passive design view, the design responds to the “classical landscape” conditions as defined by Norberg Schulz. By orientating at about 15° north of east to minimise summer western exposure, but to achieve maximum exposure during the winter months. Large overhangs and shading elements regulate sunlight and exposure during hot summer days but allows the house to heat up in the winter. Cavity walls, floor and roof insulation together with double glazing and thermal break window frames form part of the insulation solution, enabling the client to do without any air conditioning.



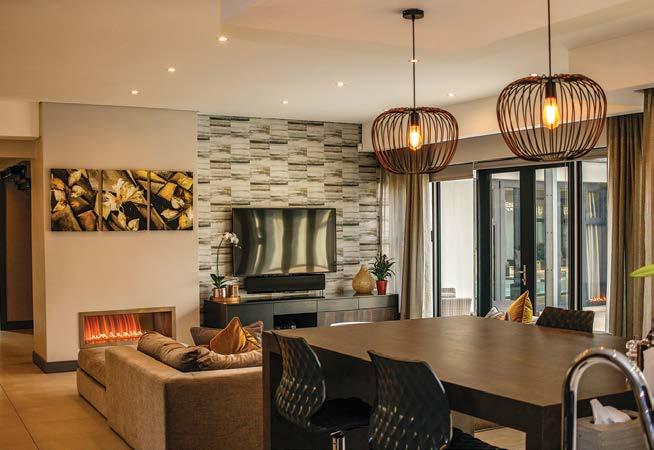
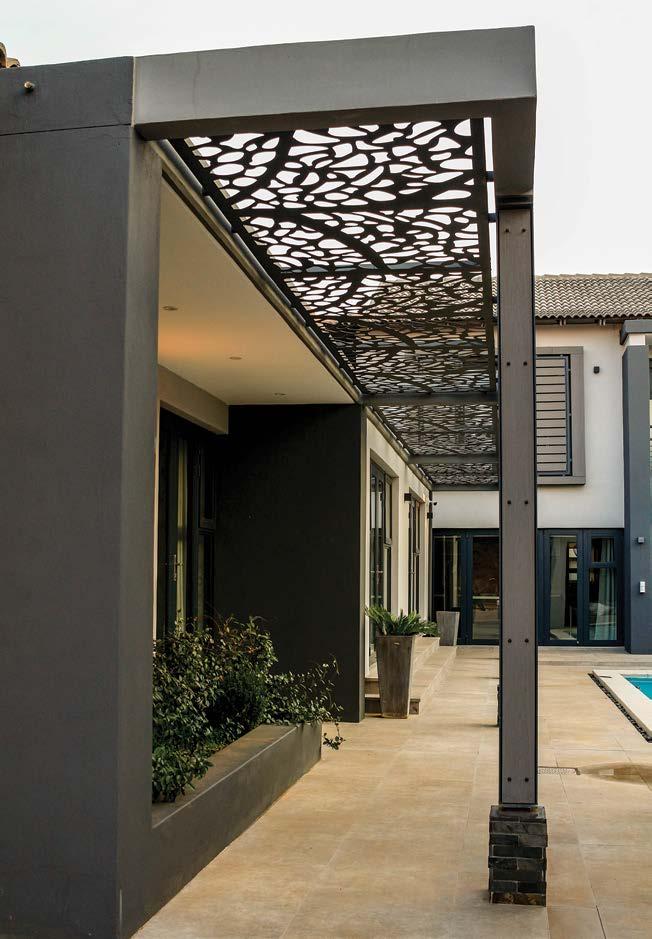
Harmony is achieved by the balance that is created between the interior and exterior spaces. A house is private to the outside world but opens up to an oasis in terms of a pooled courtyard, boma, entertainment or even a breathtaking view.
Having a second green space to the back southern side of a house allows the open-plan living area to breath out to the north as well as to the south. It is of extremely important to achieve a balance between nature and privacy; all the living spaces as well as bedrooms opening out to nature and the created courtyard space or the view. This balance is also evident in this design, taking in the surrounds of the wildlife estate but still achieving a threshold of privacy.
The “letter-type” floor plan was generated according to the functions and spaces as per the brief, considering the grades of privacy. The main living areas formed to the north, creating an enclosed, relaxing pool courtyard. The plan also allows for the nature to form part of the house. The eastern façade is less permeable for added privacy at the bedrooms, the bedroom wing is also raised to discourage persons to enter and pass the privacy threshold. All services are to the south of the plan.
Eco or green sustainable architecture is important to us in any design and passive sustainable design methodology is always incorporated into the designs. Plan form or shape, not having too wide a footprint for natural light and ventilation, courtyards and water elements to cool the air and allow the design to breath, orientation and site conditions, roof overhangs or shading elements, cavity walls, insulation of the building envelope, and glazing are elements considered.
If designed correctly this negates the reliance on air conditioners for summer cooling. Heating during winter months can be achieved by closed combustion fireplaces which are very effective and aesthetically pleasing, achieving a green standard of design but also cutting back on operational costs for the client. ■
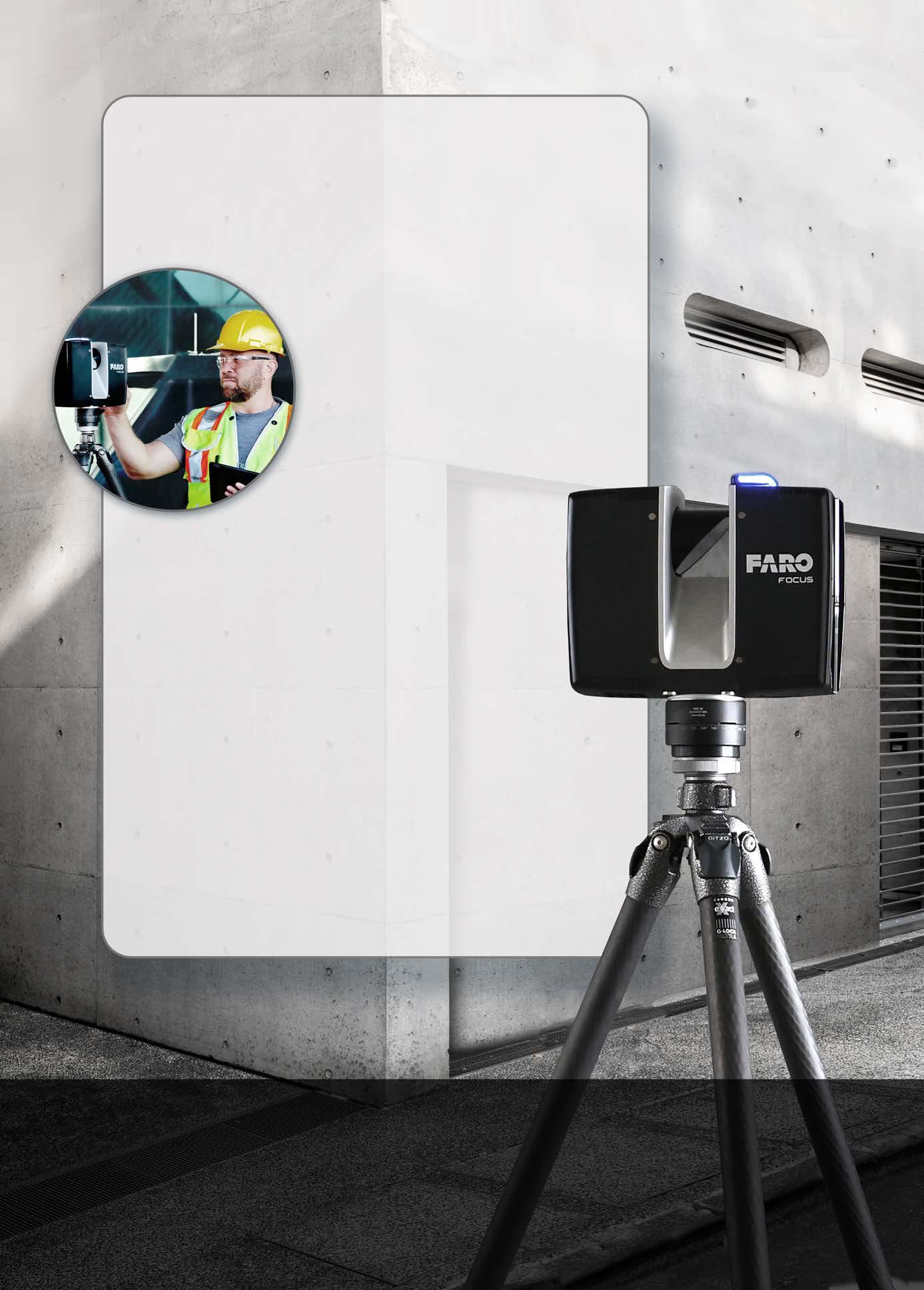

At the cutting edge of development is the use of virtual reality and augmented reality to reduce the costs of projects, enhance the quality of delivery and raise productivity levels.

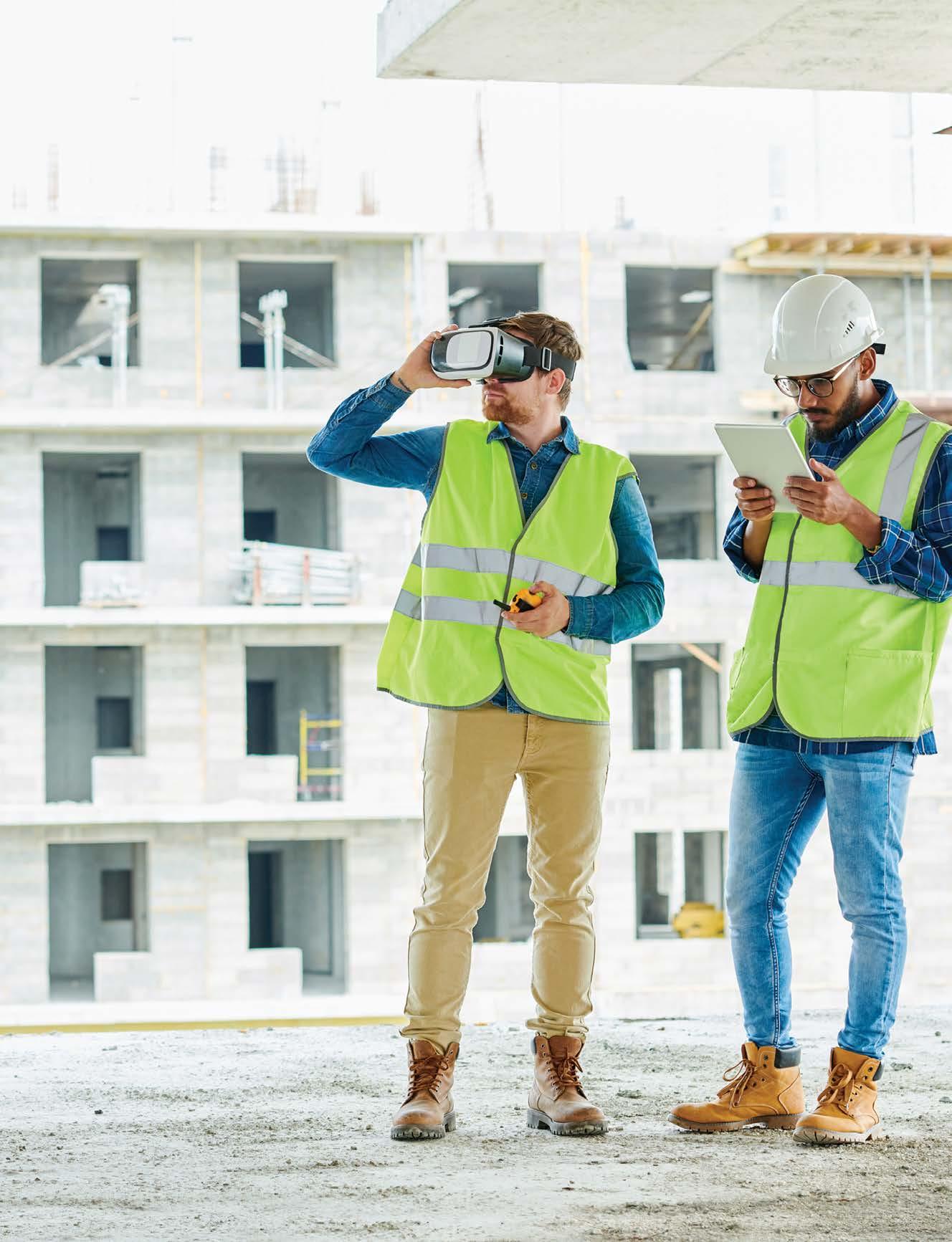
The application of 4th Industrial Revolution (4IR) technologies is no longer on the fringes of the construction sector. Many companies are using laser scanning, 3D printing, on-site robots and small drones to deliver more costeffective projects. Big data is transforming the industry by reducing costs and increasing access to information.
The sector becomes more productive and efficient with each advance. Virtual reality and augmented reality take these evolving technologies a few steps further.
Both technologies are already extensively used in the entertainment and gaming industries, in aerospace and defense, and in medicine and healthcare sectors. It also has the potential to transform the construction and engineering fields and expand the edges of possibilities.
Virtual reality uses computer technology to create a simulated environment. It enables users to relate both physically and virtually with this environment.
Augmented reality builds on this technology by overlaying information as visual content into a real-time experience. The user may survey the physical environment through smartphones or tablets while computer-generated simulations offer views of what a future structure could and should look like. Potential flaws and challenges are identified on the spot.
The immense opportunities which these technologies offer to the construction sector are obvious. It enables owners and contractors to visualise what a building will look like before construction starts, and subsequently tracks the building processes through all their stages to the point of final delivery.
Construction is, by definition, a highly collaborative sector which requires high levels of teamwork between contractors from various disciplines. On-site meetings consume costly time and resources, and often contribute to failure of meeting deadlines and late delivery of projects.
Many of these processes can now be streamlined through the application of new technology. These factors alone will prompt many construction companies to invest in virtual and augmented reality applications which are still very expensive.
But this will not be an entirely major leap for the local industries. Covid-19 requirements have already introduced a shift towards virtual planning and electronic meetings. The new generation of leadership within engineering and construction are all early adapters of technology and have the curiosity and skills to embrace the next generation of applications.
The obvious question is whether these technologies are applicable within the current South African environment in which there are still huge disparities in the resources available to large primary contractors and small and medium enterprises, predominantly owned by women and Black people.
Will these technologies only be found in the toolboxes of established conglomerates or will emerging contractors also be able to function within this space? The costs of programmes and applications are still premium, but will, inevitably, become accessible to medium-sized and niche contractors who want to expand their businesses.
These are issues which need to be addressed within the broader construction and engineering sectors as the indications are that construction activity is picking up and government’s expansive infrastructure programme will be a major driver of future growth.
The Construction Industry Development Board (cidb) in South Africa, is strategically placed to provide leadership and industry experience in this field. Our primary mandates are to transform the industry, to facilitate access to public sector construction opportunities, and to champion the participation of emerging contractors. In addition, we need to collaborate with all industry partners to achieve these strategic interventions linked to its legislative mandate, functions, and responsibilities
We are already assisting emerging contractors with support programmes to grow their skills and improve their capacity to move up through the contractor levels. As will the introduction of virtual technologies.
Examples of these are software developers who produce applications which are tailor made for South African conditions and offer the requisite training. Such solutions are already on the market in the property, surveying and planning environments.
Moreover, the cidb can play a catalytic role to provide software developers and the research community with valuable insights into the nature of the local construction sector.
Virtual and augmented reality applications are becoming agile and more intuitive daily and are increasingly being integrated into standard construction software. As the technology becomes mature and gain acceptance, it will become more cost effective and deliver better returns on investment.
This presents exciting new opportunities for the South African construction industry.
The Construction Industry Development Board is established in terms of the CIDB Act 38 of 2000 to lead transformation and development of the construction industry. ■
E T O L A S T
M A D E T O L A S T
O u r p r o d u c t s c a n h a n d l e w h a t e v e r n a t u r e t h r o w s a t t h e m
u c t s c a n h a n d l e u r e t h r o w s a t t h e m . r r o s i o n w a r r a n t y
1 0 - y e a r c o r r o s i o n w a r r a n t y
D B Y W O M E N
P O W E R E D B Y W O M E N
f t h e K Z N M i d l a n d s
I n t h e h e a r t o f t h e K Z N M i d l a n d s
O U R R A N G E m e l i g h t i n g . c o . z a
E X P L O R E O U R R A N G E w w w l i f e t i m e l i g h t i n g c o z a






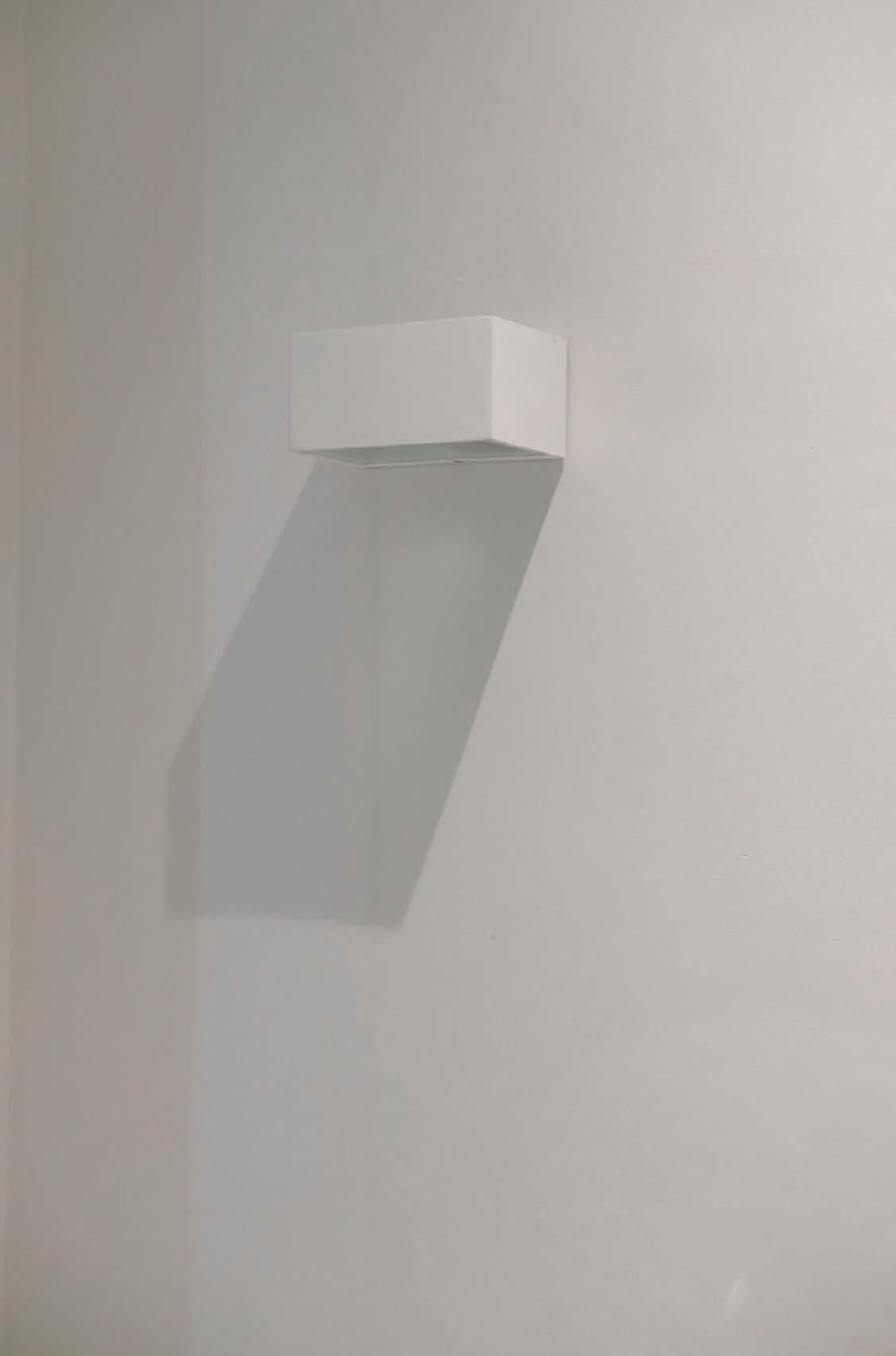

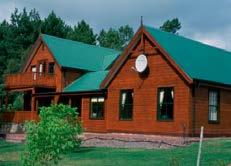
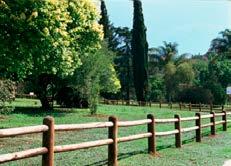
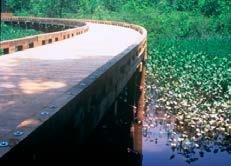
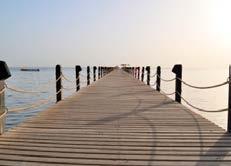


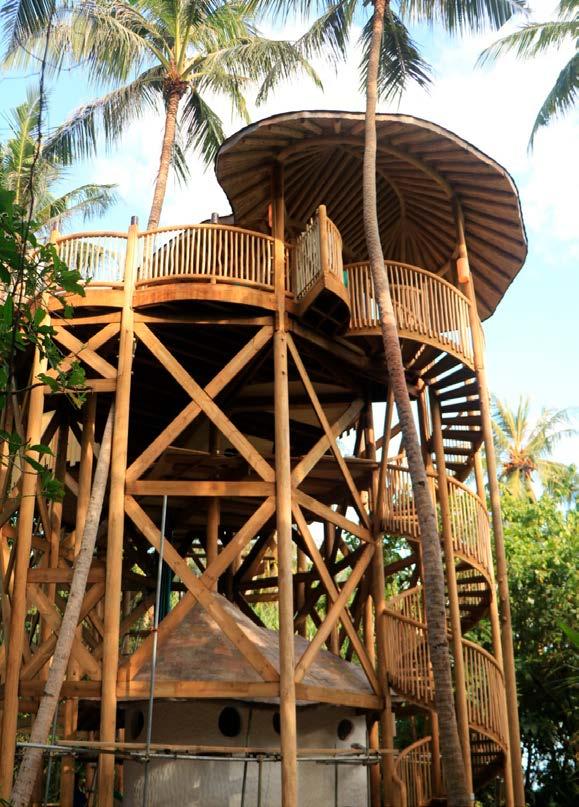

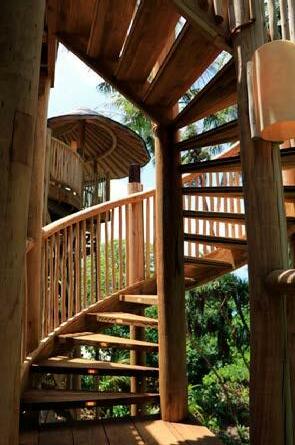

This Guidance Note addresses the importance of the use of properly preservative treated timber in the construction of substructures for timber decks, and its compliance with the requirements as stipulated in the Building Regulations and relevant SANS Standards.
An important factor often overlooked when installing a deck, is the substructure on which the deck is being built. Most of the attention and thought generally goes into the upper decking material, and not into the loadbearing structure that is going to carry the load, and its demanding exposure to the elements. As a result, there have been numerous failures due to unscrupulous contractors using material not capable of enduring the elements.
In most cases the material, e.g. the upright poles and posts planted into the ground are of acceptable preservative
treated quality (H4 to H5), but the horizontal beams and bearers are often constructed of untreated or insufficiently (H2) preservative treated structural pine. The upper decking itself consists of correctly preservative treated pine (H3) or hardwoods of varying natural durability.
Any moisture, whether from precipitation or irrigation mechanisms will accumulate between the intersecting upper decking boards and load bearing beams, causing a moisture trap and forming the perfect environment for fungal decay. If the load bearing beams and bearers used in the substructure are not made up of at least H3 treated structural pine, the rate at which decay could set in and lead to failure of the deck structure may be rapid and could lead to injury for those walking on the deck.
Decks are regarded as loadbearing structures and buildings on which people walk and gather and as such it must be designed and constructed in accordance with the Building Regulations and relevant SANS Standards.
The Building Regulations, in specifically regulation A13 (1) (b) stipulates that, “All timber used in the erection of a building shall be treated against termite and wood borer and
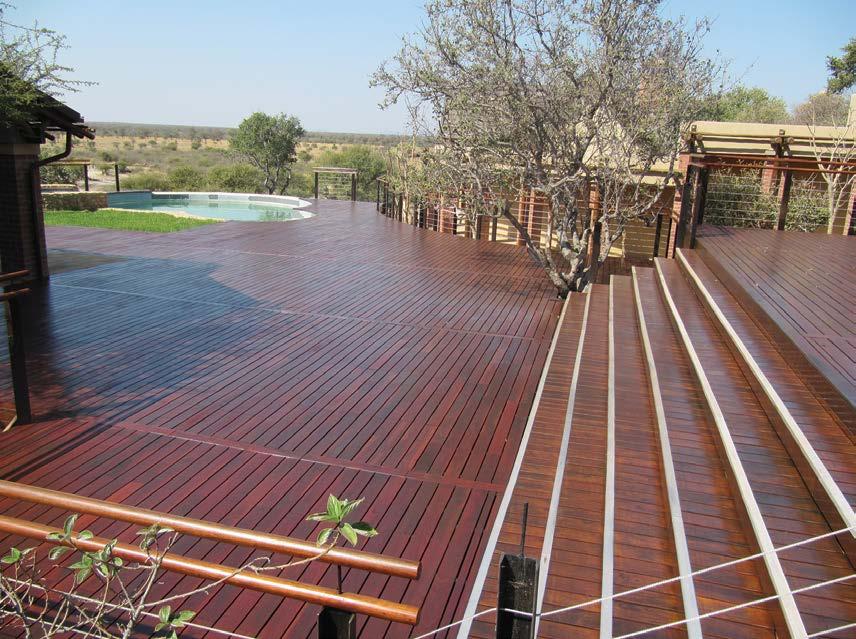
fungal decay in accordance with the requirements of SANS 10005 and shall bear the product certification mark of a body certified by the South African Accreditation System”. SANS 10005 in clause 12 addresses the use of preservative treated timber in specific areas of South Africa and the qualification of the two main species, i.e. softwoods and hardwoods, of being adequate for its purpose as structural loadbearing components used in a permanent building.
In 12.2 it deals specifically with use of preservative treaded softwoods (pine) mainly focusing on the use in the coastal municipal areas, but in the last paragraph clearly states; “Sawn timber used in the erection of an exposed loadbearing structure, i.e. the substructure of decks, shall be treated in accordance with 12.4 when used within the borders of South Africa”.
This reference specifically addresses the protection of all decking loadbearing substructures constructed of softwoods against fungal decay and subterranean termite attack, not just in the coastal municipal areas, but in all inland areas. This means that a deck substructure constructed with untreated or incorrectly treated timber does not comply with the Building Regulations.
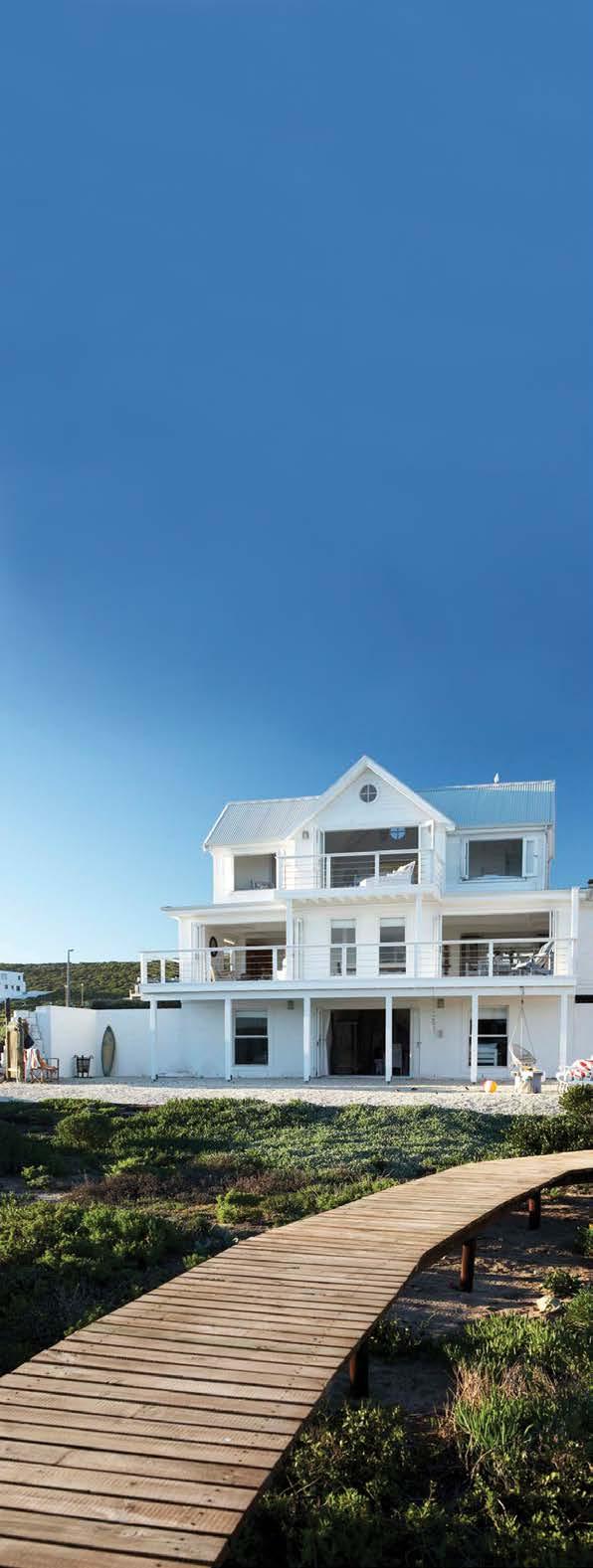
Your attention is also directed to various guidance notes, including Understanding the Hazard Classes and Natural Durability of Wood, available on the SAWPA website.
For more information on preservative treated timber, contact SAWPA at +27 (0)11 974 1061 or email admin@sawpa.co.za, or visit www.sawpa.co.za
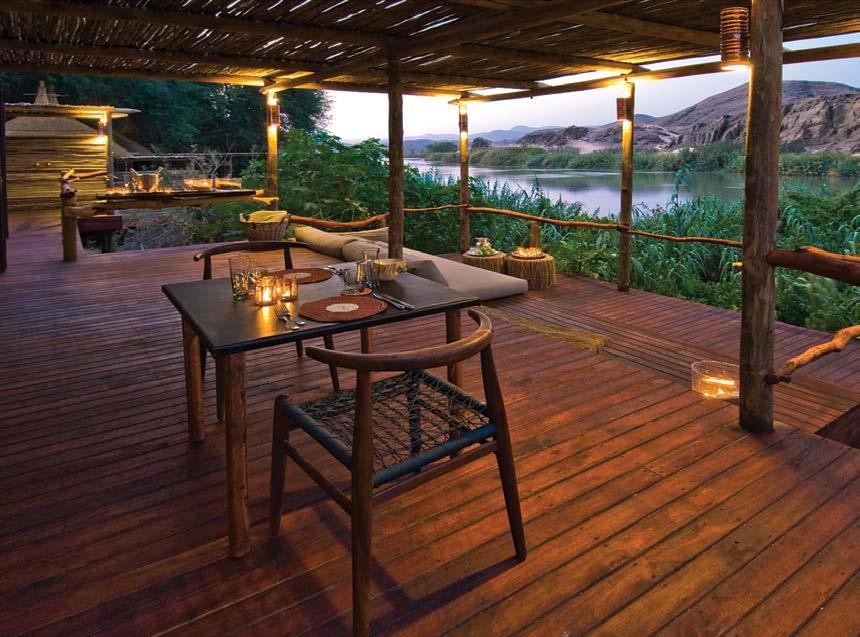

In townships, and other areas where poverty persists, young talented people are often attracted to a lifestyle of gang culture and criminal activity. However, for many of them music has become a driving force to overcome their struggles; but they lack the appropriate resources to assist them in furthering their careers.
Project Team
Architects: Tsai Design Studio
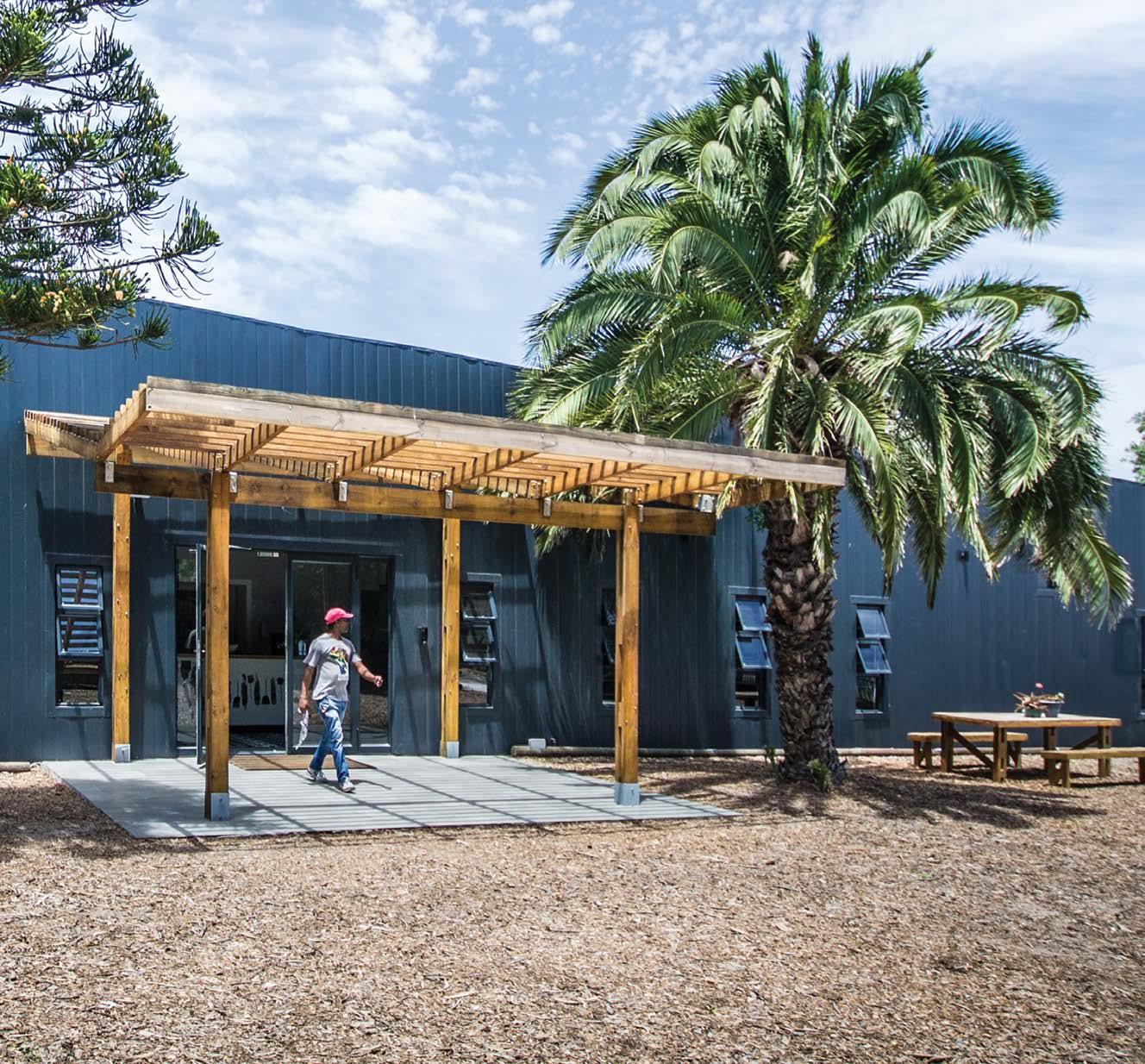
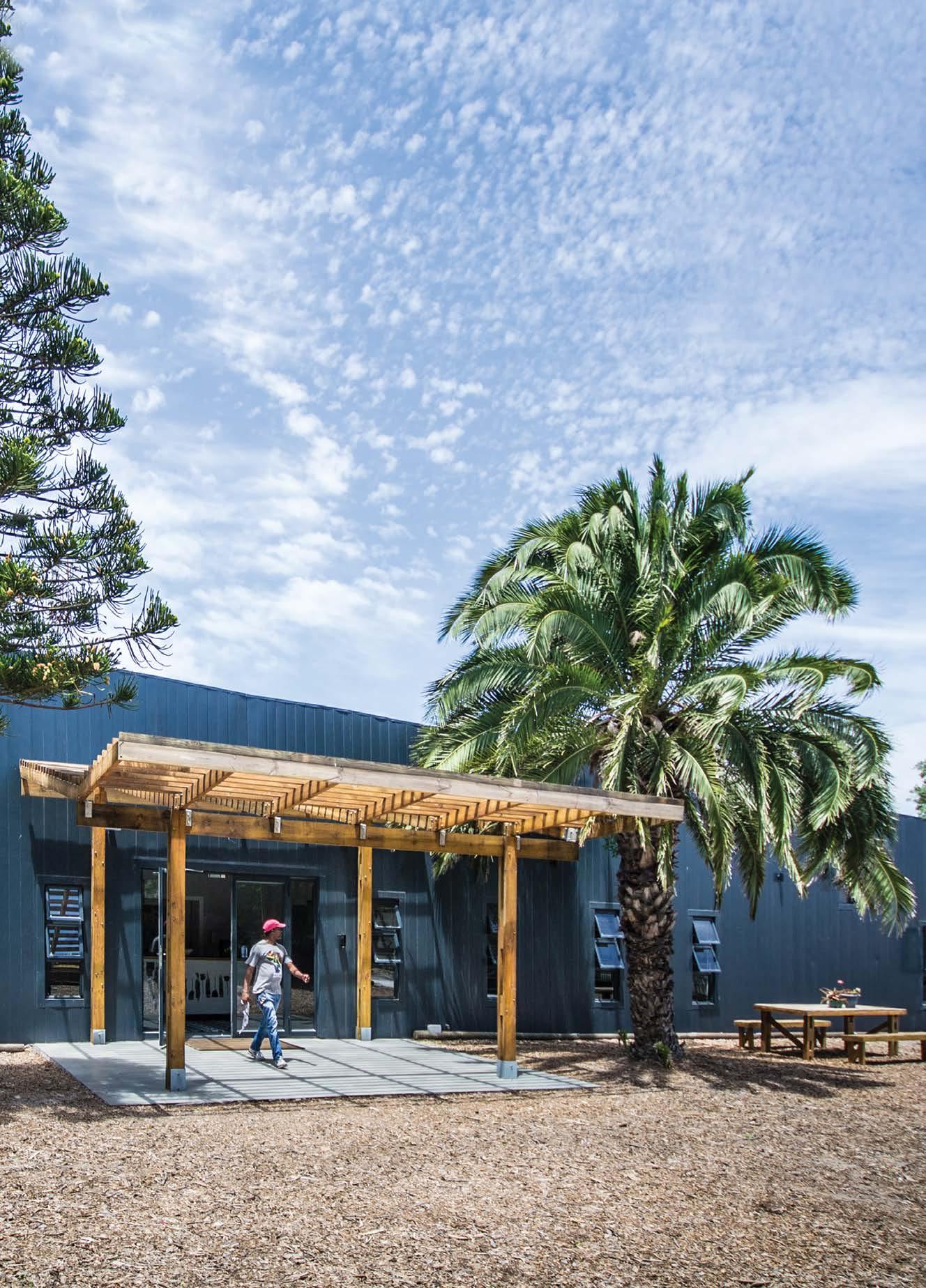
Structural engineer: Alan Hendrie

MEP engineers: AECOM

The Bridges Academy, located in Langa outside Cape Town, aims to become a creative hub where young budding musicians are given the resources to pursue their dreams and hone their skills. The project is initiated by Bridges for Music, a non-profit organization that gathers key players of the music industry to support social development in disadvantaged communities, with the aim to raise global awareness about local issues through music.
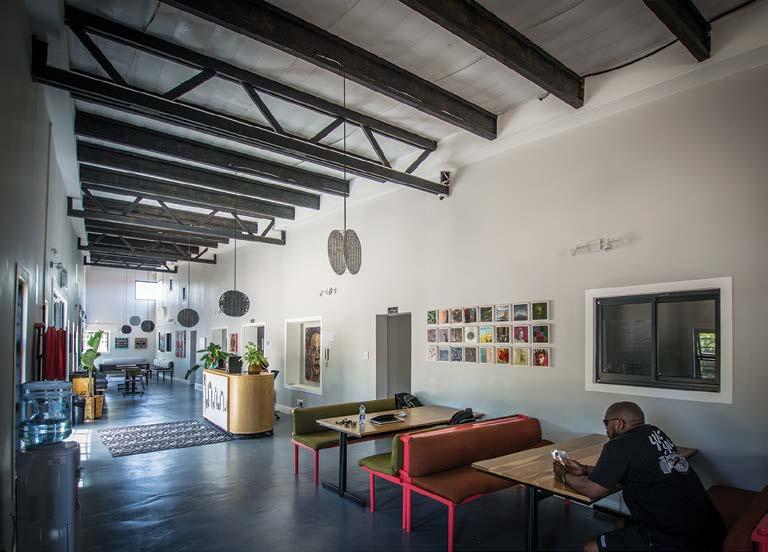
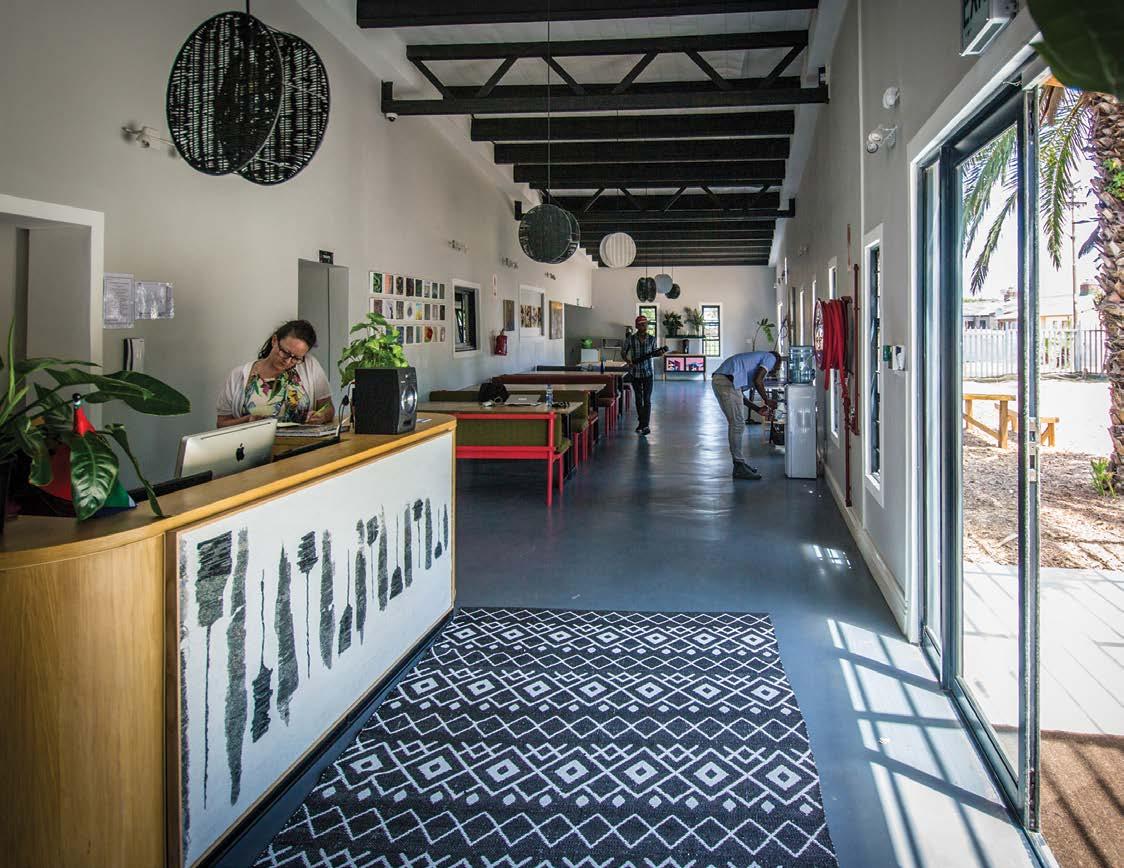
The project includes upgrading and refurbishing a dilapidated building on the site and adding a new extension as the public foyer. The new extension, inspired by the dynamic shapes of musical instruments, is designed as a trapezoid shape to reduce noise reverberations inside the space.
It also has a strong sculptural presence that can be seen from the street. The school includes facilities with the latest equipment to provide lessons on
all aspects of music production and video editing. There is also a large outdoor area to host music events and performances for both the school and the community. The music academy in Langa is intended as a prototype that can be adapted to replicate its teaching pedagogy and spatial programme on other sites throughout Africa.
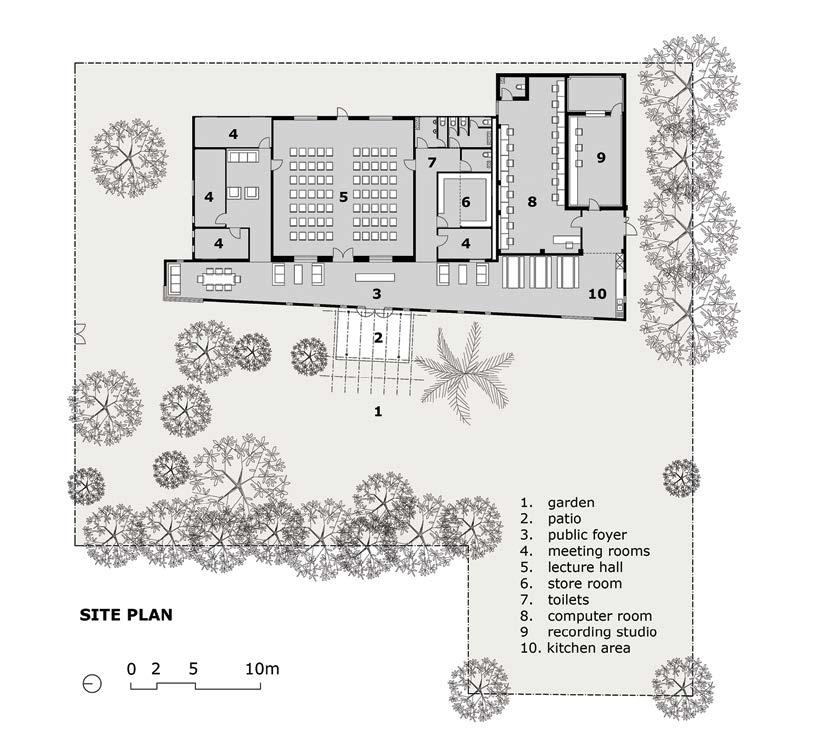
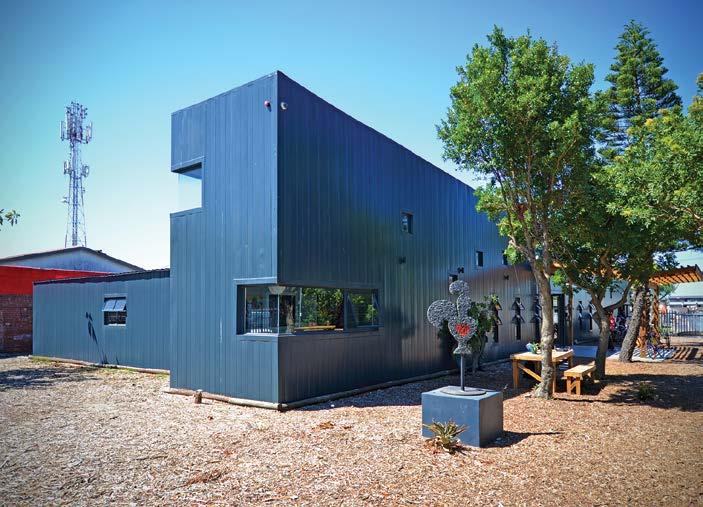
The new Bridges for Music Academy is an adaptive reuse project. An existing 400m2 disused brick hall was converted into the current 600m2 Academy building. The existing space has been refurbished to accommodate all the educational spaces necessary for music production and learning. A new extension was added to the building as an urban foyer to connect all the spaces.
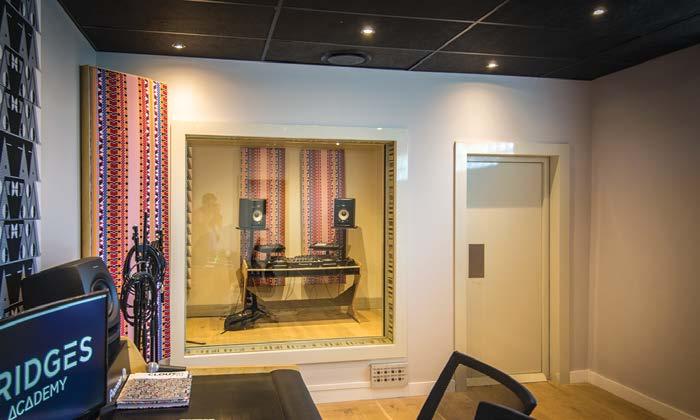
The Academy has been designed with passive principles: natural ventilation with open windows on all the rooms; rain water harvested is used for irrigation in the garden and LED lights with occupation sensors are installed in some rooms to reduce power consumption.
The next phase of upgrade will include solar panels to reduce the energy demand for all the hi-tech equipment. The new foyer space is designed using modular timber construction as a response to the project brief that asked for a light-weight system that can be relocated elsewhere or upcycled should the property lease condition changes on the council land. The other reason was to use the opportunity to explore local timber as an alternative sustainable material by approved FSC (Forest Stewardship Council) suppliers.
The project is sponsored by Nandos. The interior and furnishings are designed by Tracy Lynch, whose design celebrates the colourful energy of South Africa by bring together the works of local artists and makers to create a collaborative space to inspire the learners.
Initiatives such as The Spier Arts Trust and the Cape Town Society for the Blind all contributed to the artworks in the space.
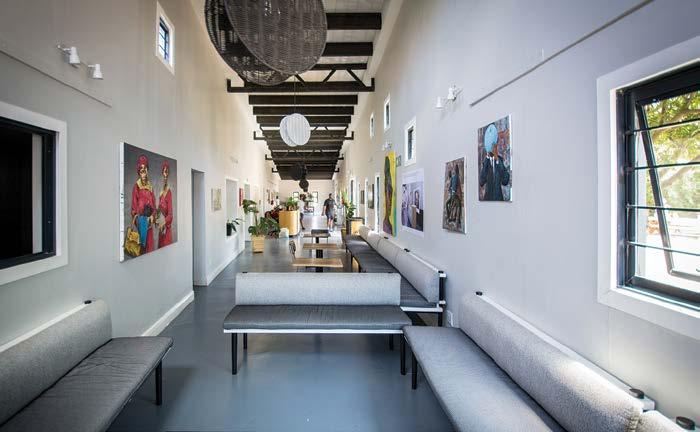
As a proof of concept, since its inception, Bridges Academy has successfully hosted several workshops with local and international artists such as Black Coffee, Skrillex and Ed Sheeran.
In 2021, the project received a commendation for the Afrisam-SAIA Sustainable Design Award, and was a finalist in the Loeries Awards. ■
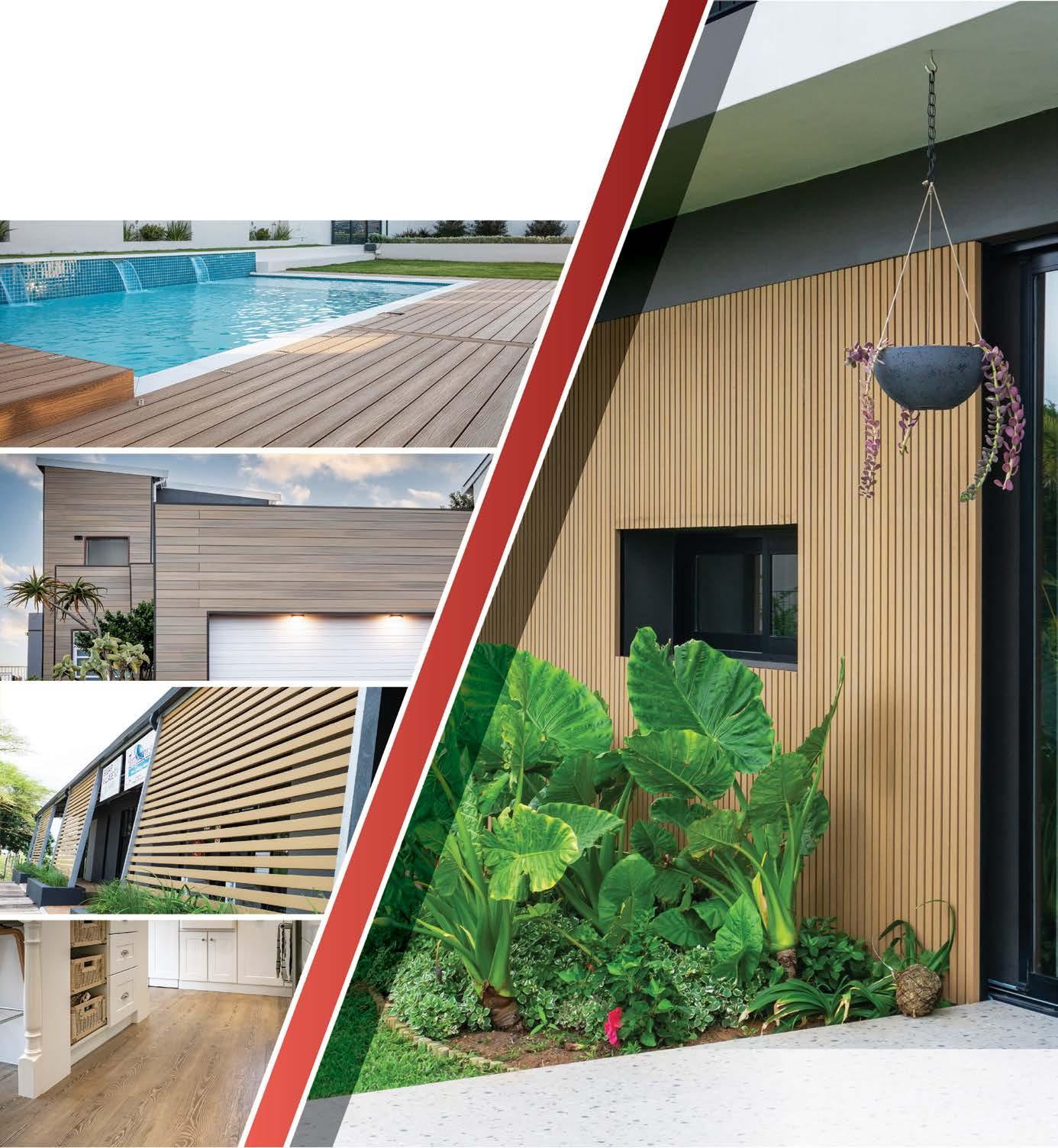

Welgevonden Game Reserve forms part of the Waterberg Biosphere in the Limpopo Province of South Africa and is one of the most accessible premier malaria-free wilderness reserves in the country. The reserve is home to the ‘big five’ and over 130 different mammal species, 350 bird species, more than 2 000 different plant species and is best known for its fascinating and rare ancient rock formations and layers of sandstone mountain ridges and ravines
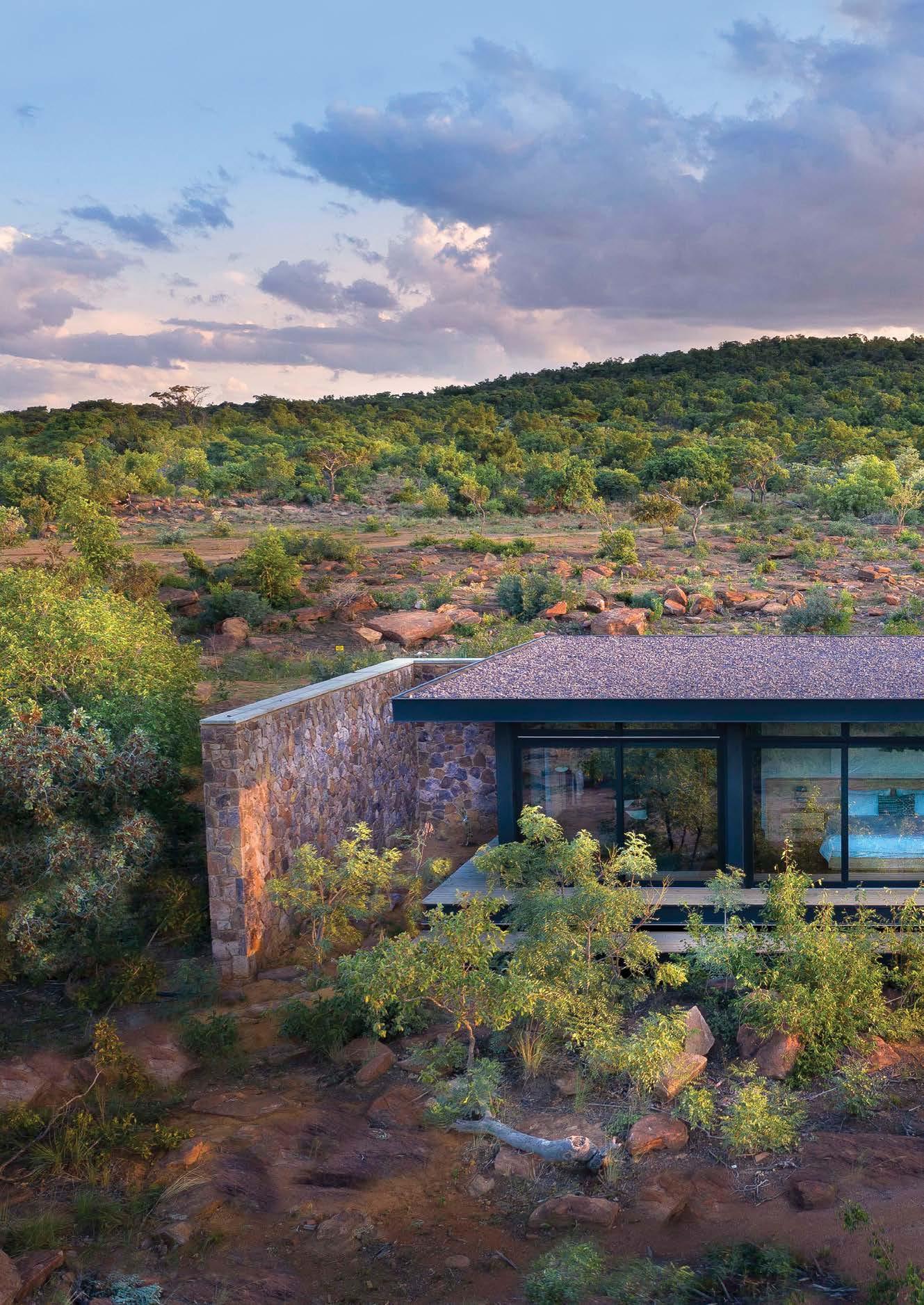
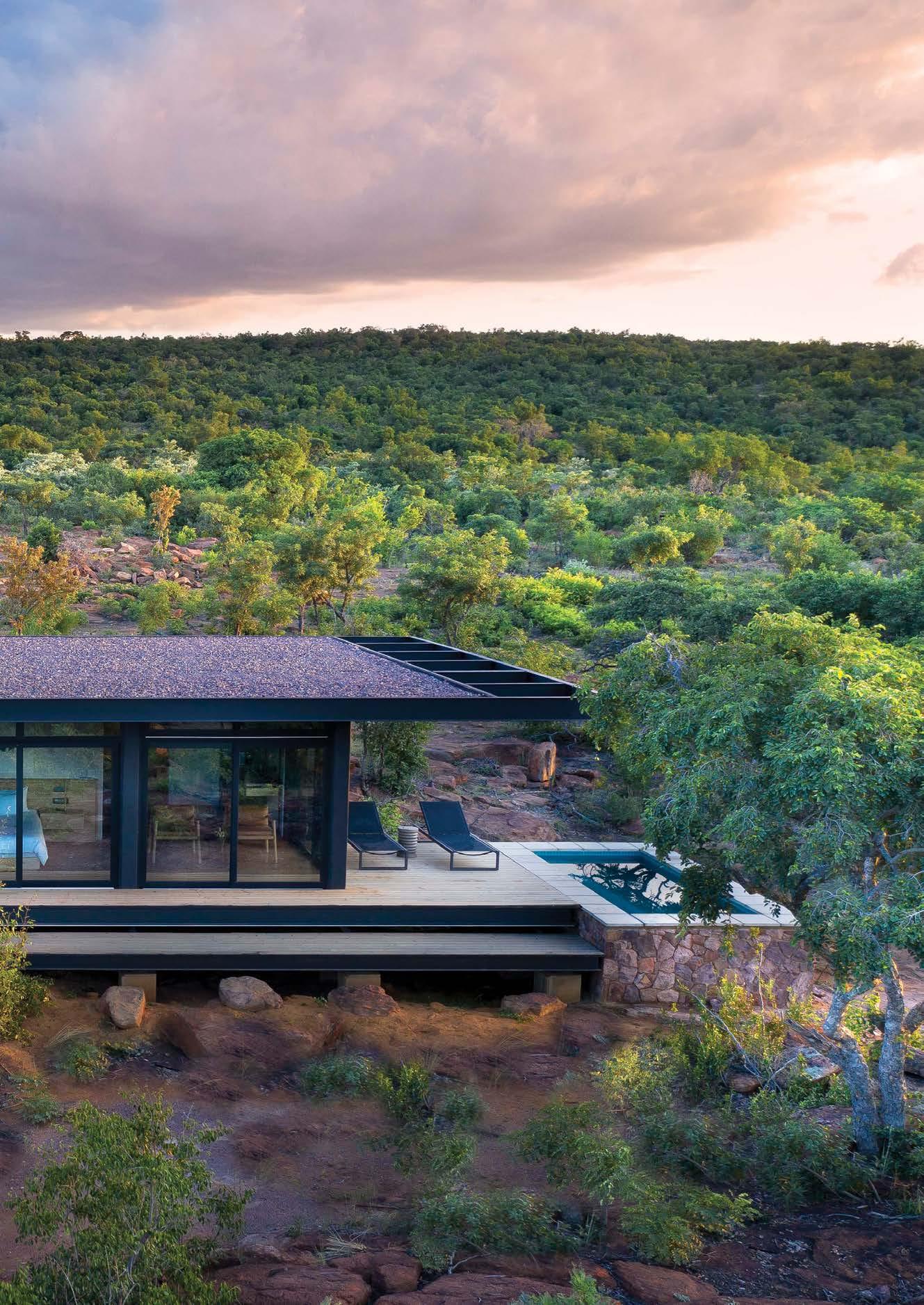
Project Team
Architect: W design architecture studio
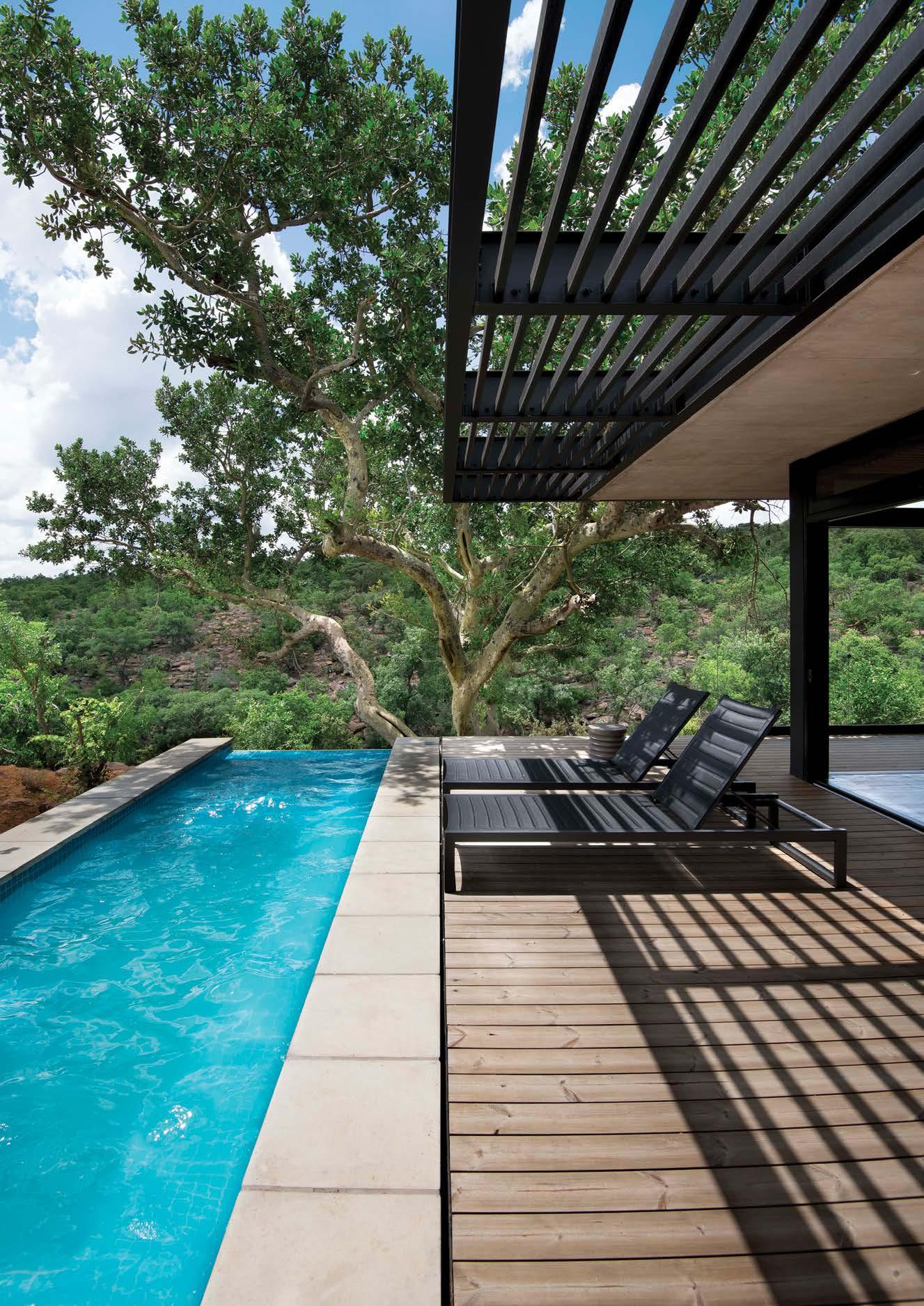
Developer: WH Leisure Group
Contractor: Frans Smith Building Services
Structural Engineers: Struxit
Landscape: Earth Art
57 Waterberg is an existing private game lodge originally constructed in the 1990s in the familiar wooden pole and thatch vernacular. In respectful contrast, the contemporary 2019 extension and renovation project, which includes five new luxury guest suites, an upgraded main lounge and entrance foyer, new and expanded chef’s kitchen, laundry and various other ancillary functions envisioned a ‘new dawn’ where the buildings become secondary to the guest experience – a place where the landscape and natural surroundings come first.

The conceptual idea for this project was based on creating a space that 'celebrates' the context, one that appears as if it is the refinement and revelation of the land. The design focus was on creating ‘a place’ that would allow ‘man’ to meet the ‘mountain’. Beyond the rational and functional design this project aims to trigger and facilitate an emotional or spiritual awakening to the African landscape.
These new structures aren't meant to be looked at, but to be looked out from. More than anything, these spaces are sheltered viewing platforms. The focus is on the overwhelming presence of the layers of mountains, the natural bushveld, and the endless open space.
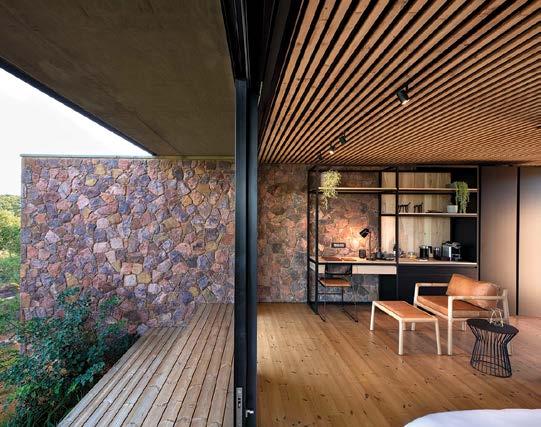
The project design and execution were driven by an extremely short construction period of only 14 weeks –this, coupled with the remote location led to the unique approach of isolating each building element to allow not only off-site manufacturing, but more importantly simultaneous processes.
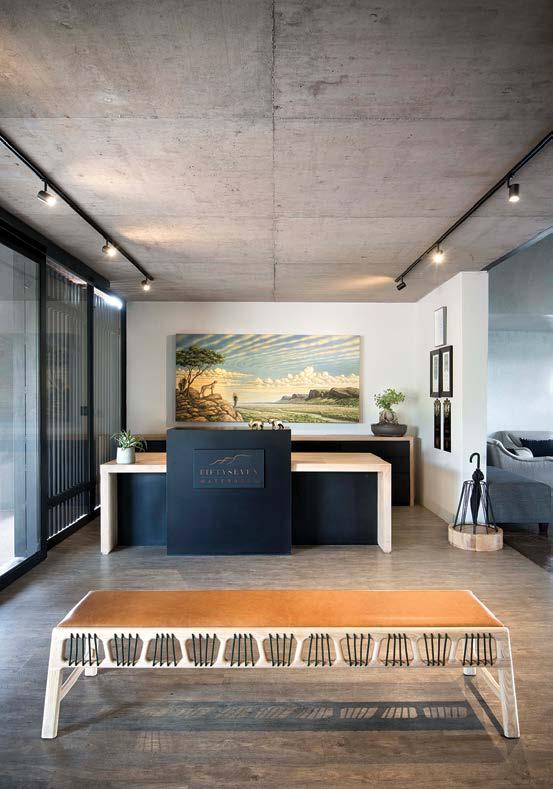
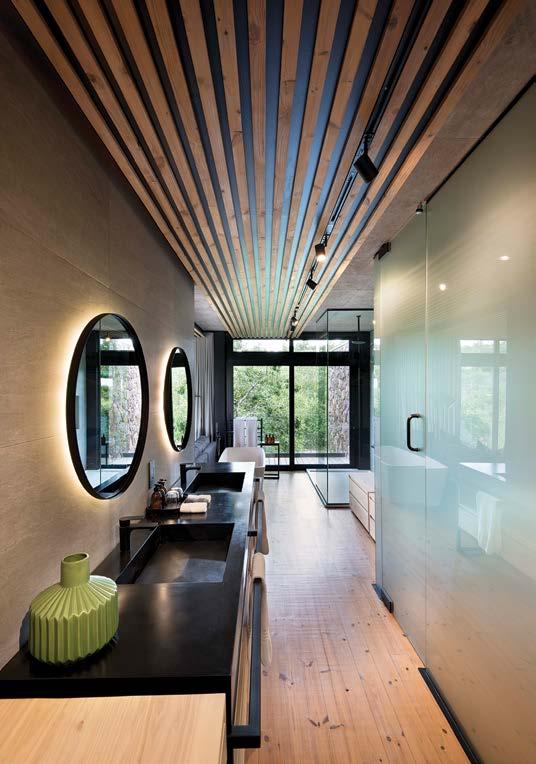
The complete construction process was based on separating all the various trades and planning for premanufacturing and on-site assembly – connecting and completing like an intricate three-dimensional puzzle. All building elements and components were further designed
and planned as ‘single trade and unfinished’ – an approach that ensured the most direct and honest construction.
The primary construction material is mild steel I-beam profiles, which serves as the skeleton and shapes the ‘backbone’ onto which all the other building components attach. Secondary materials include cast in situ reinforced concrete for the ‘floating’ roofs, wooden decking for the floors, ceilings and terraces, aluminium and glass for the shopfronts. The furniture, which was all custom designed, is based on the matching principle.
Aluminium windows and frames: Xtreme Aluminium
Pools: Pools and All
Carpentry: Next level Furniture
Decking: Lunawood
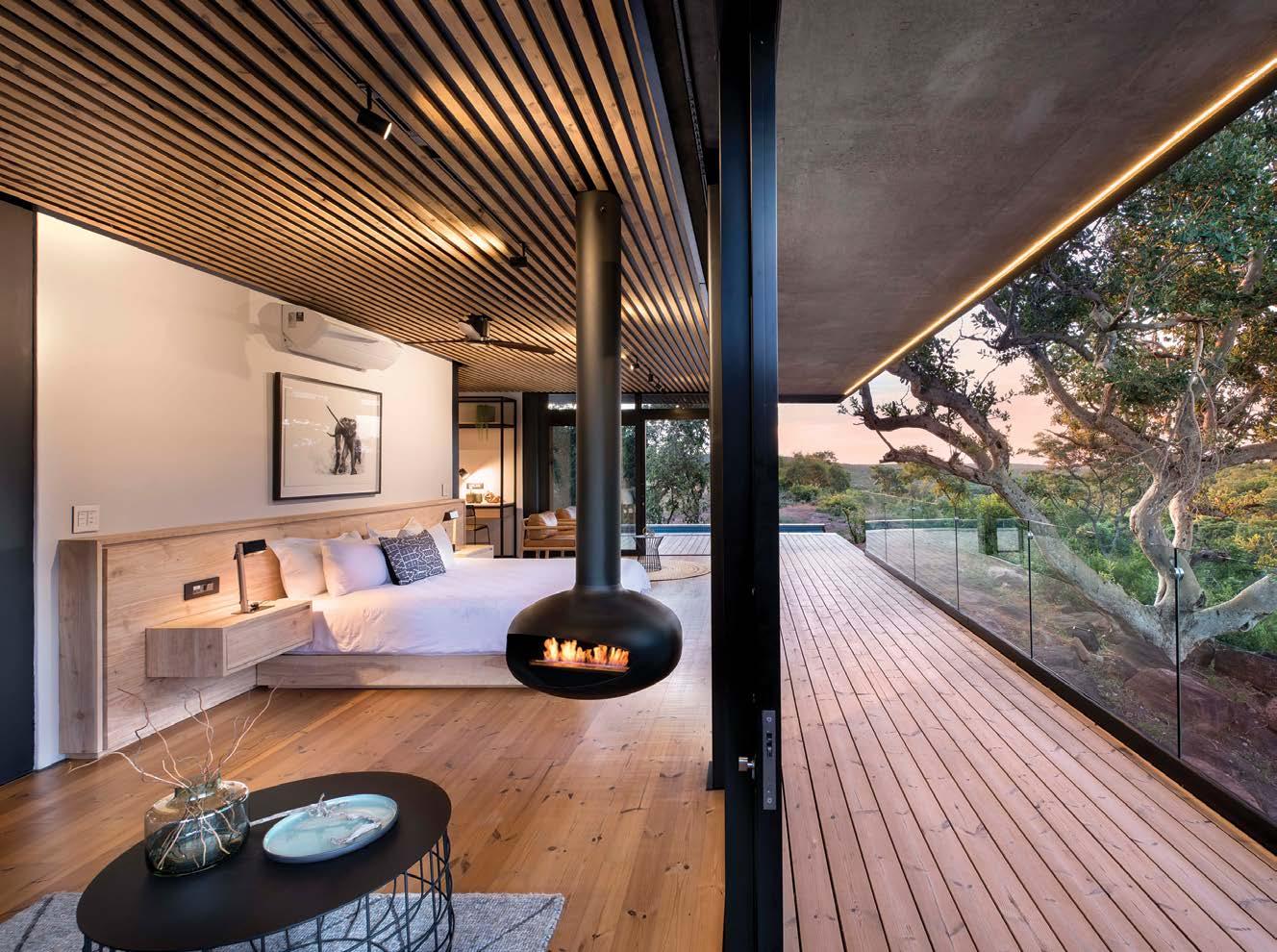
Baths and shower trays: Crystallite Stone Bathrooms
Basins: Concrete Corporation
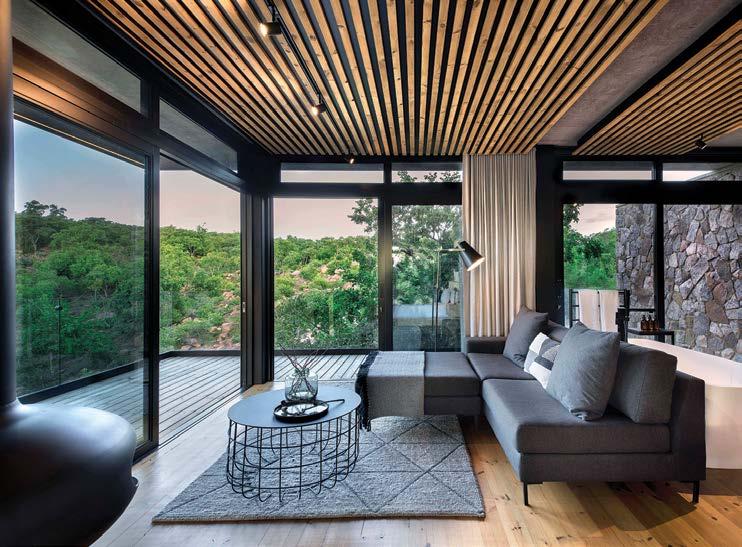
Along with the various lightweight, pre-manufactured and imported construction elements, the crucial building block which facilitates the ‘grounding’ of the built structures are the native stone clad screen walls, a material that transcends our human timescale. These structures enclose the essentially open rooms and counterbalances the ‘lightweight’ construction with its ‘heavy’ form – almost as if the rocks scattered over the landscape were simply collected and pushed together. ■

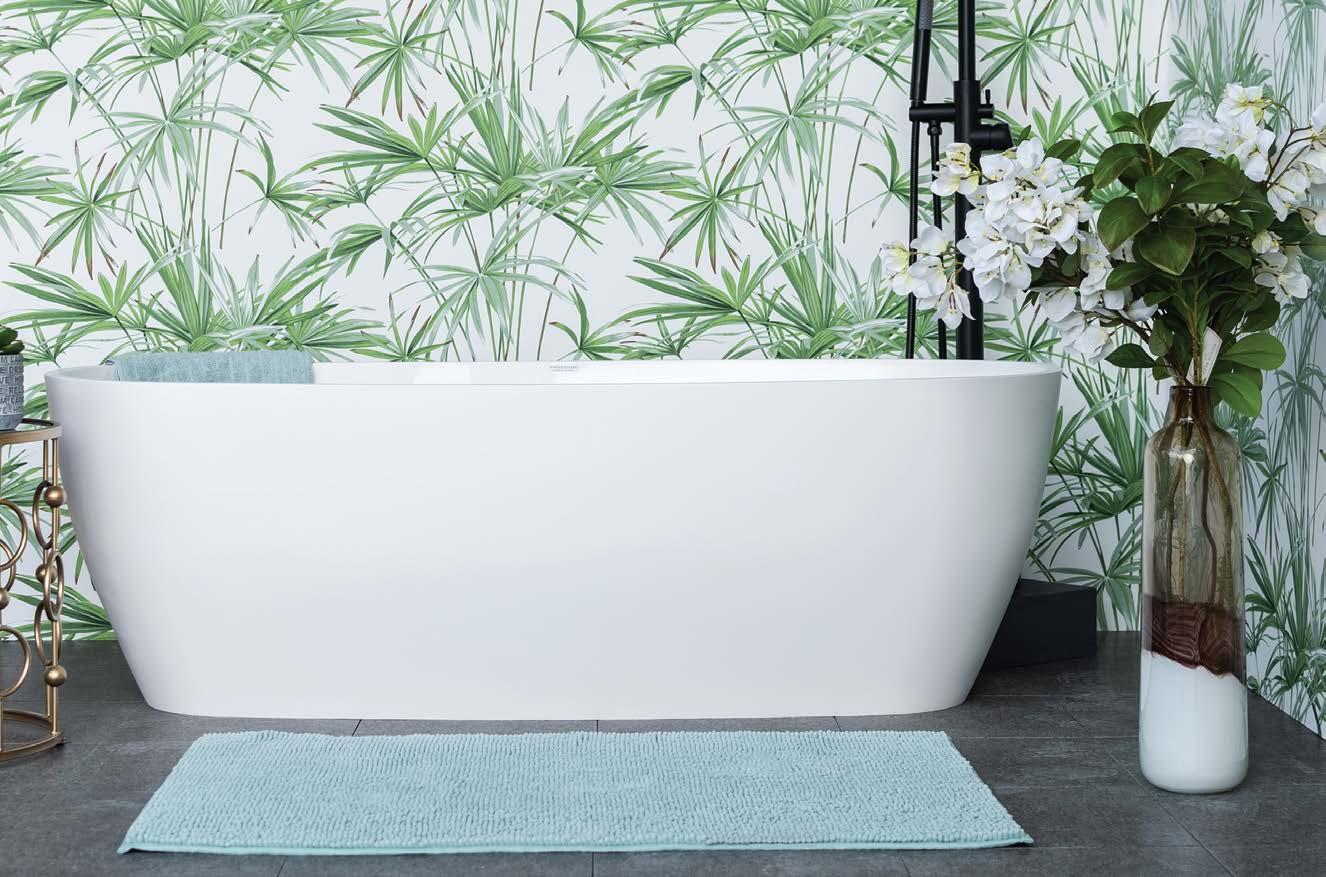
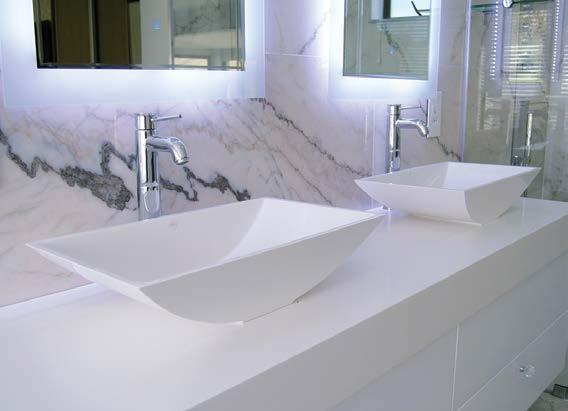


Following its grand opening on 22 September 2022, the Boardwalk Mall precinct takes pride of place as a prominent landmark just a few metres from the Blue Flag-awarded Hobie Beach in Gqeberha.
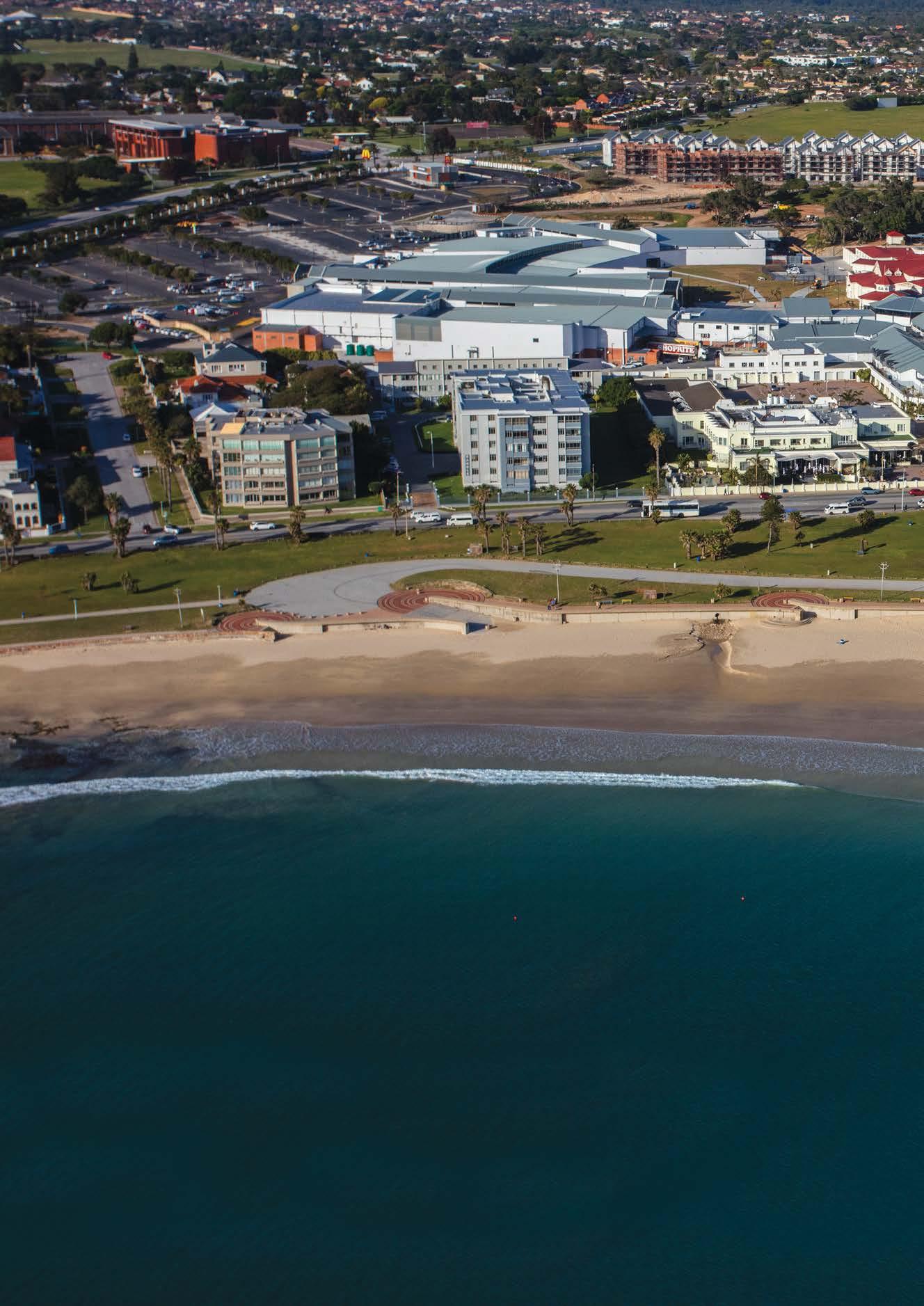 Barry Goldman
Barry Goldman
The owners of the Boardwalk precinct are Sun International and Flanagan & Gerard – experienced leisure operators combined with developers with a proven track record in retail development and management. Significant infrastructure and road upgrades formed part of the development and the Boardwalk has been a catalyst for upgrades elsewhere in the Summerstrand area. A residential development, for instance, is under construction. Its architecture is complementary to the Boardwalk precinct, and it has pedestrianised access to the area.
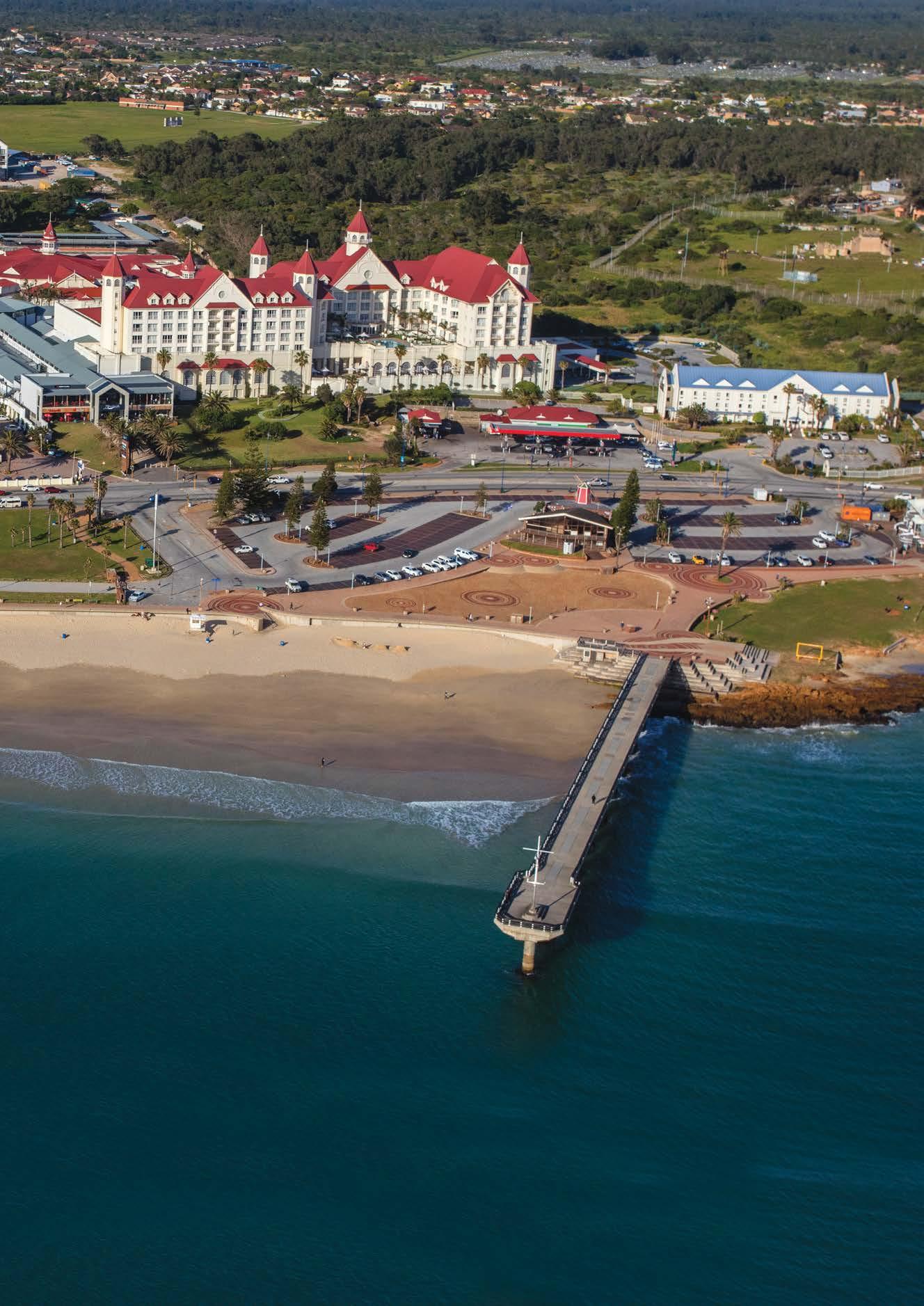
Project Team
Client: Flanagan and Gerard, Sun International
Architect: MDS Architecture
Quantity Surveyor: Aeqium Quantity Surveyors
Structural & Civil Engineer: L&S Consulting
Engineers
Electrical Engineer: RWP Consulting Engineers
Mechanical Engineers: GPCE Consulting
Engineers
Fire Consultant: SFT Consulting Engineers
Wet Services Consultant: WFP Consulting
Engineers
Main Contractor: WBHO
“Our design is cognizant of integrating into the existing architecture and creating a streetscape that has developed over time. There are several pedestrian access points to the building and to the rest of the new offerings which serve to integrate the precinct into the urban landscape. It is quite something to be able to step out onto the beautiful beachfront promenade directly from the shopping centre,” says Lahaye.
The contemporary interpretation was achieved with elements like the shape of the roofs and an aesthetic of a refurbished dockside building. The mall is curved, evoking waves and encouraging further exploration beyond what is immediately visible to the eye.

The parking area was redeveloped and now offers over 1 000 parking bays, as well as a dedicated taxi drop-off and pick-up zone.
Industrial chic elements include exposed structural details and tactile materials in the interior. Sculptural elements were introduced to celebrate the ocean, including boatshaped origami elements which were used as light fittings. The promotional court features a ceiling pattern reminiscent of a giant compass. The bathrooms, which Lahaye says are an important aspect of retail design, are tactile, featuring timber finishes for a contemporary nautical feel.
“All these elements combine with metal work, fabric and illumination to both welcome and entice visitors to explore Boardwalk Mall.”
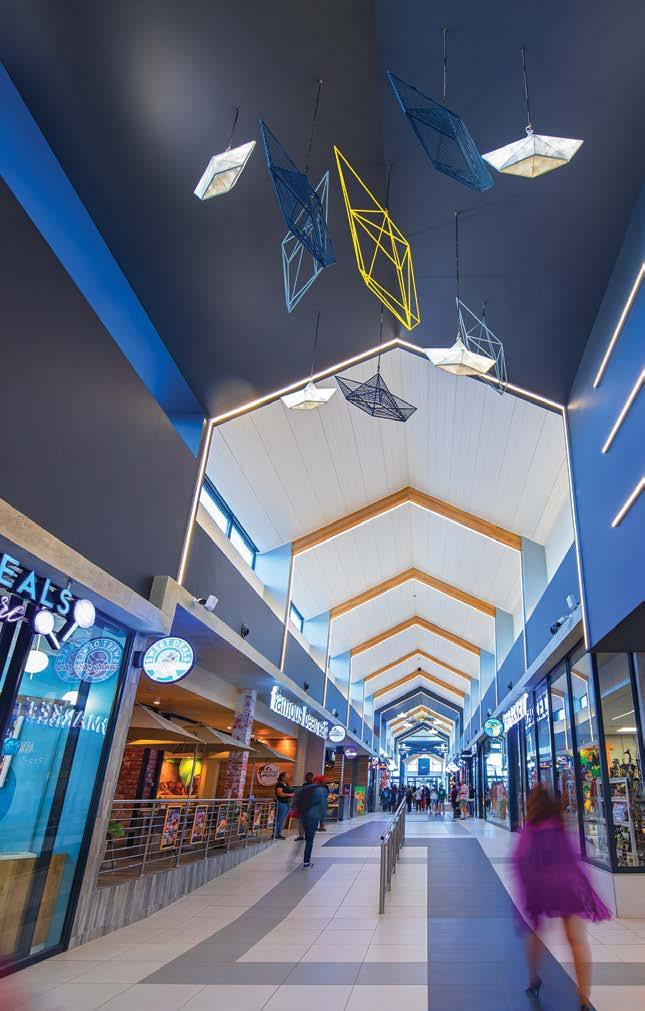
The work of local artists is featured at Boardwalk Mall in the public passages and offices, including street art murals with distinctly recognisable elements typical of the region.
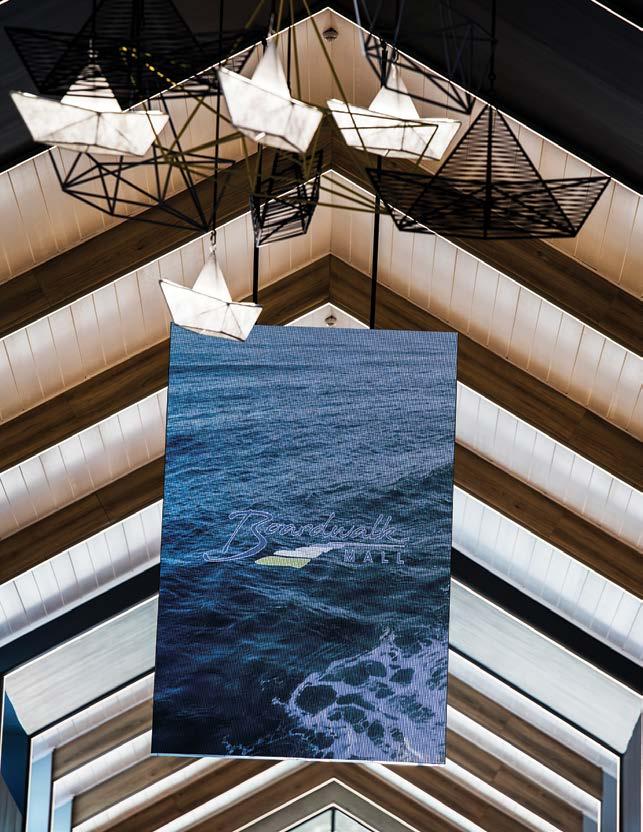
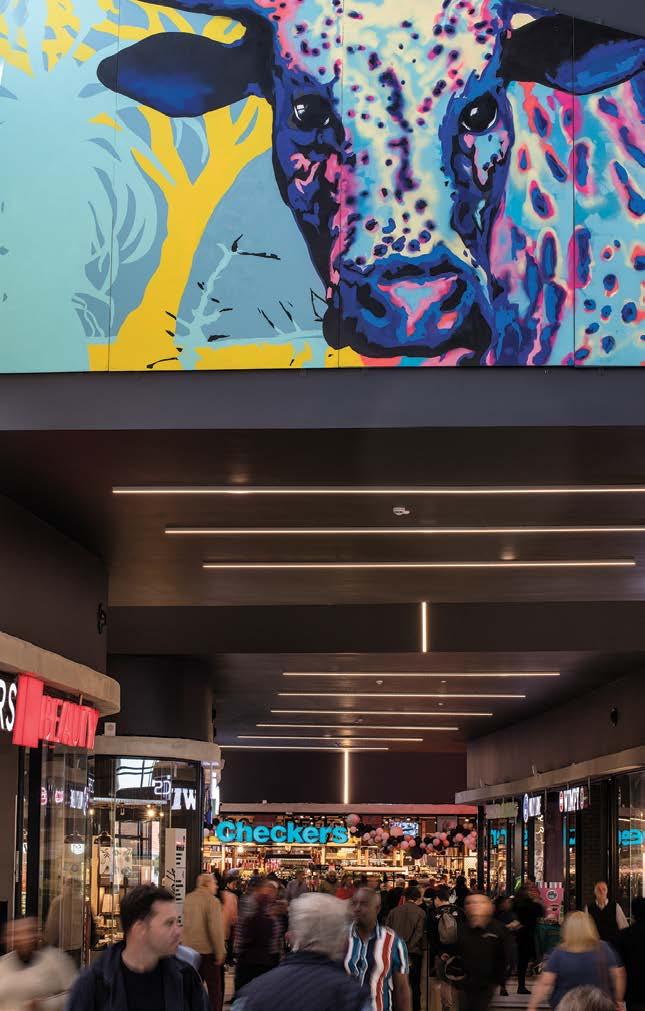
“The inclusion of local artists is a great way to ensure that the building has context and to build its reputation as a place by the people of Gqeberha for the people of Gqeberha,” Says Lahaye.
In addition, good environmental principles have been deployed with a view to continuously building up to carbonneutral developments. Landscaping from the original scheme has been reclaimed, with trees being replanted which had been growing for over a year before the grand opening.
One of the unique attractions of the development is the multi-functional Sunpark arena at the heart of the precinct. The 2 500m2 open arena includes a large screen, a landscaped children’s play area and access for the transportation of equipment for large events. Activities spill off the edges of the Sunpark, with a number of restaurants overlooking the beach and enjoying access the open arena.
The Sunpark provides a wow-factor for visitors, one that MDS Architecture celebrates by ensuring the broader precinct and Sunpark are visible from inside the shopping centre. Large windows supplement natural light from clerestory windows, but they also offer views of what’s on offer in the broader Boardwalk precinct.
There are several events on the cards for Sunpark in 2023, including serving as a fan park for the 2023 Rugby World Cup and the Sunpark complements diverse events and conferences hosted by Sun International in the ICC throughout the year.

Flexibility is an important design consideration, one which Lahaye says has become more pronounced since the pandemic. “Designed spaces need to be adaptable so that if plans or circumstances change, the design allows for multiple uses and some agility,” he says.

The Boardwalk Mall precinct is serving as somewhat of a new town centre for the area. With a direct link to the Nelson Mandela university campus, Summerstrand’s student population has easy pedestrian access to entertainment and shopping.

Boardwalk Mall looks set to continue having a positive impact on local education and art, as well as creating safe and welcoming connections for everyone who lives, works, plays and learns in its immediate surroundings. ■
MDS Architecture is an awardwinning practice that has designed buildings that attract the business, the people and the activity that lead to a sustained performance. With a proud reputation spanning over 60 years, the practice is renowned for its skill in the sectors of hospitality and leisure, retail developments, offices, residential buildings and interiors. www.mdsarch.co.za
Swartland has been supplying the building trade with quality products since 1951. Our world-renowned production excellence is applied to our vast range of products: wooden windows and doors, aluminium windows, doors and showers, garage doors and automation, XPS insulation board, cornices, awnings and manufactured products. ‘Experience Quality’ is not just a slogan. It’s our commitment to holding ourselves to the highest standards and to ensuring that every experience with us is a quality one.
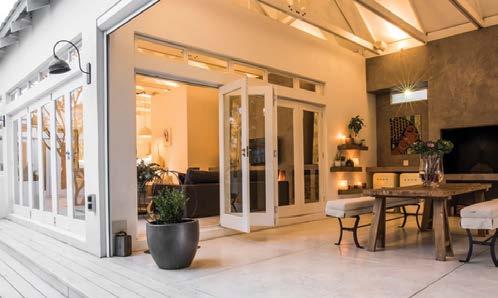
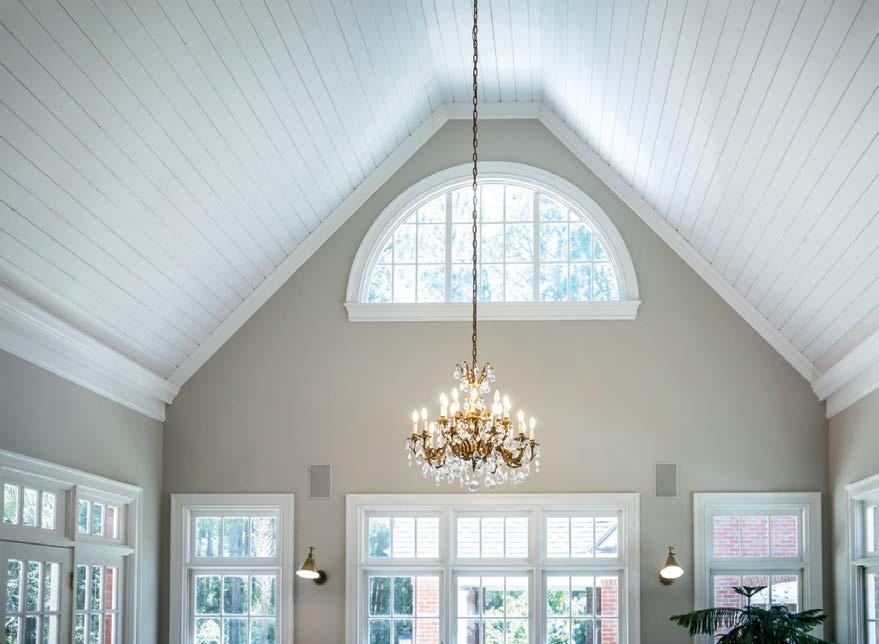
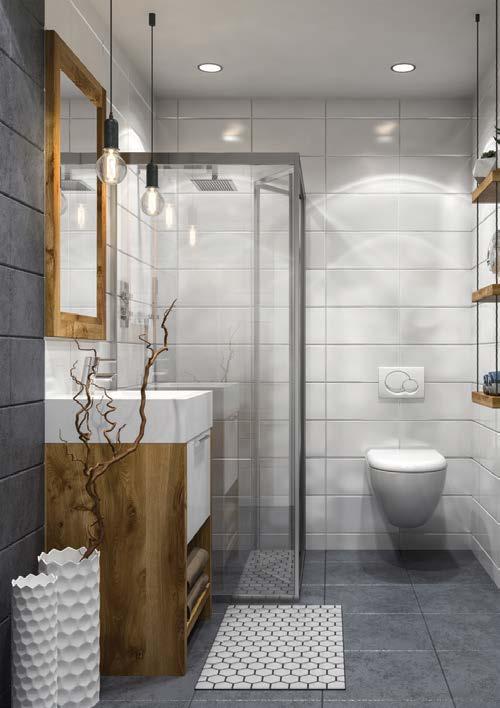

Call us on 086 110 2425 or visit swartland.co.za to view our ranges.
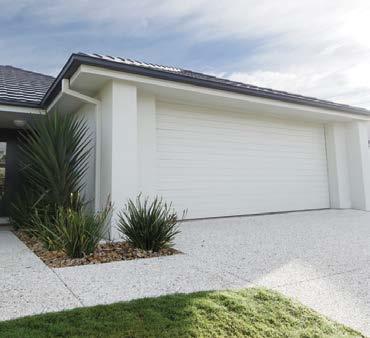
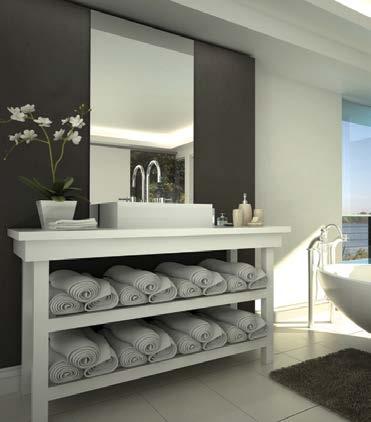
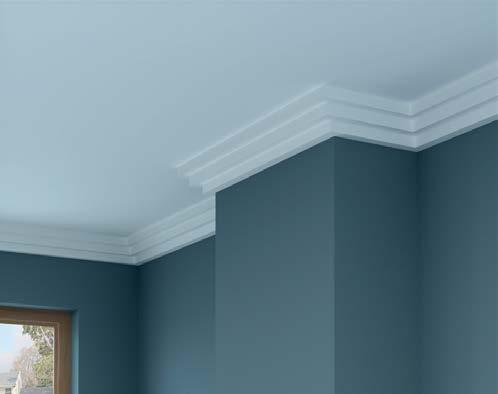
While the global construction industry has typically lagged other sectors in the adoption of new technologies, 3D printing has the potential to be significantly disruptive and could possibly address challenges such as time-consuming labour, material waste, building delays and dangerous operations involving people.
By Otto Botha, Managing Director at WACO Engineering Services
However, the benefits of this technology, which could have a direct impact on vast majority of the labour force on a construction site, must be carefully weighed against the moral and societal obligations of creating and maintaining jobs in the industry. This is particularly important in the context of the South African socio-economic landscape.
Currently, there are two main types of 3D printing, with the first – plastic printing – having already seen relatively wide adoption across various sectors of industry. 3D printing has, for example, been used by temporary works companies to print one-to-one scale prototypes of clamps and other components as part of their product development process. The prototypes are then fine-tuned to work with existing equipment, before being manufactured out of their normal materials. This process is far quicker and faster than the conventional method of producing and testing prototypes.
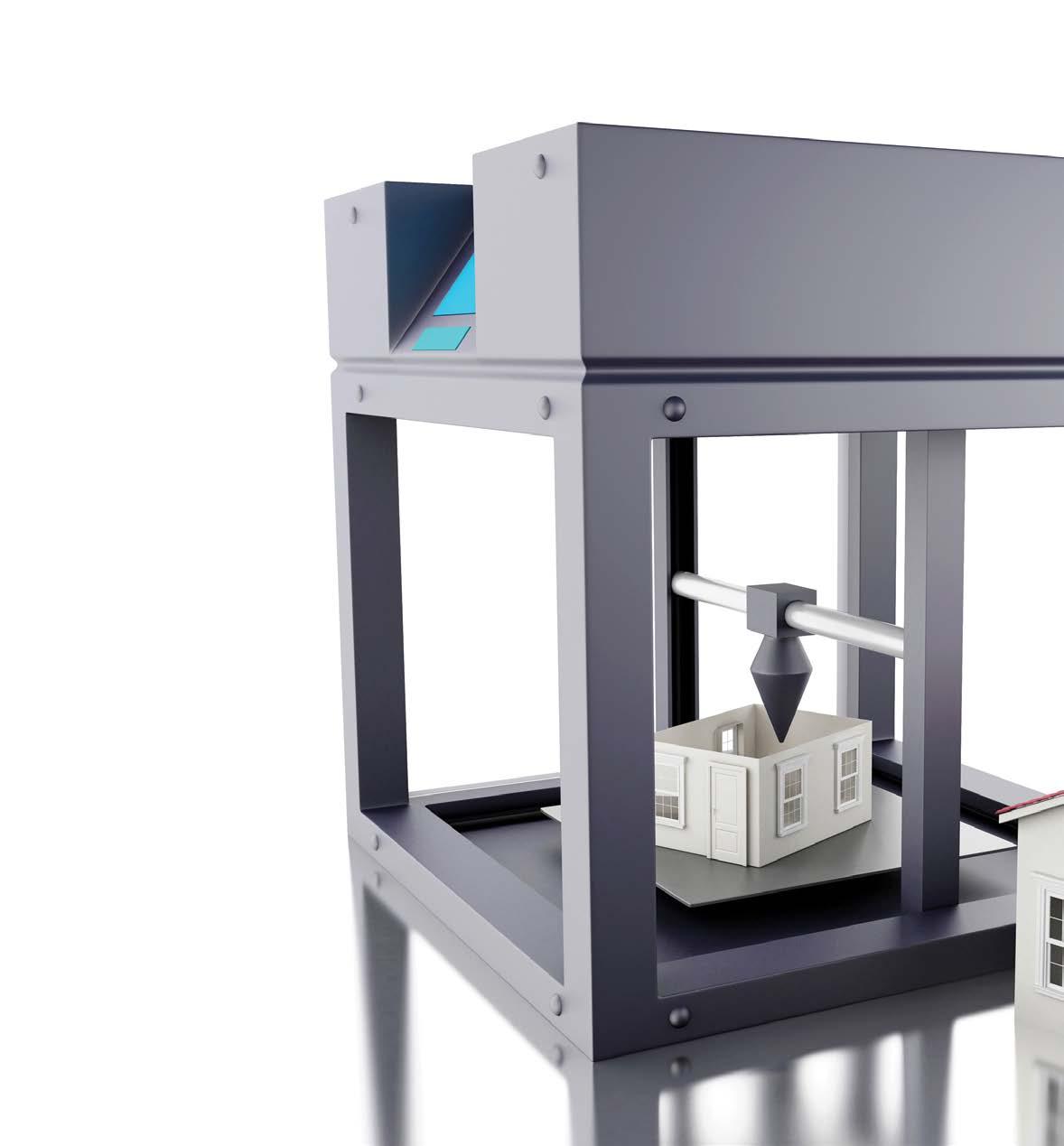
The second type of 3D printing is concrete printing, which enables entire structures and building to be printed in concrete. This is the far more disruptive type of 3D printing for the construction industry, but yet has seen limited adoption across the globe. Some countries in Europe and Asia have started using it for selected projects, but it is far from taking over entire construction industries.
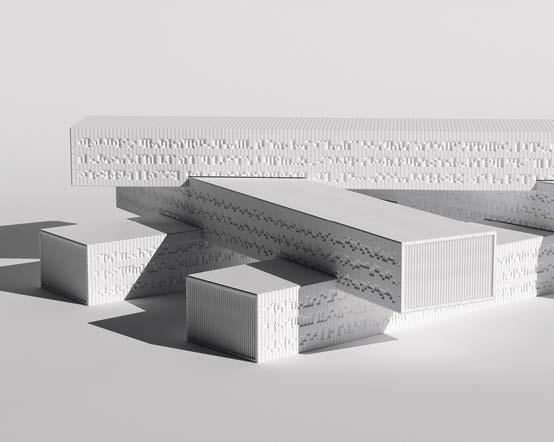
In South Africa, 3D printing has not seen any uptake by the industry, but local universities, such as the University of Johannesburg, are doing extensive research and testing on the concept. So, while we do possess the capability, it remains within in the realm of academia – for now.
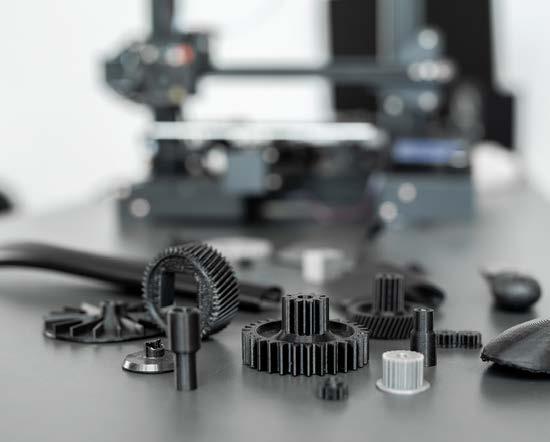
Potentially, concrete printing would have a significant impact on the construction sector, if fully implemented. The effects would be both positive and negative, but it is also worth noting that 3D technology does have its limitations.
In the South African environment, 3D concrete printing could be a game-changer for low-cost housing delivery, which has long been plagued by a variety of challenges, including quality and execution issues. 3D printing could – with limited resources and plant and labour requirements – create houses that are 100% built per design and could be constructed quickly and around the clock.
Unfortunately, the impact on labour would be devastating. In South Africa – which is grappling with an unemployment crisis – companies are incentivised to employ an array of skills on any construction site, from general labourers to artisans to execute a project. 3D printing can essentially replace all these skills with one or two people onsite who would operate the printer.
There are, however, some notable limitations to concrete 3D printing. For example, scalability is limited, in terms of both height and footprint for building constructions and the current costs of equipment and skills to operate a high-tech 3D printer can be prohibitive.

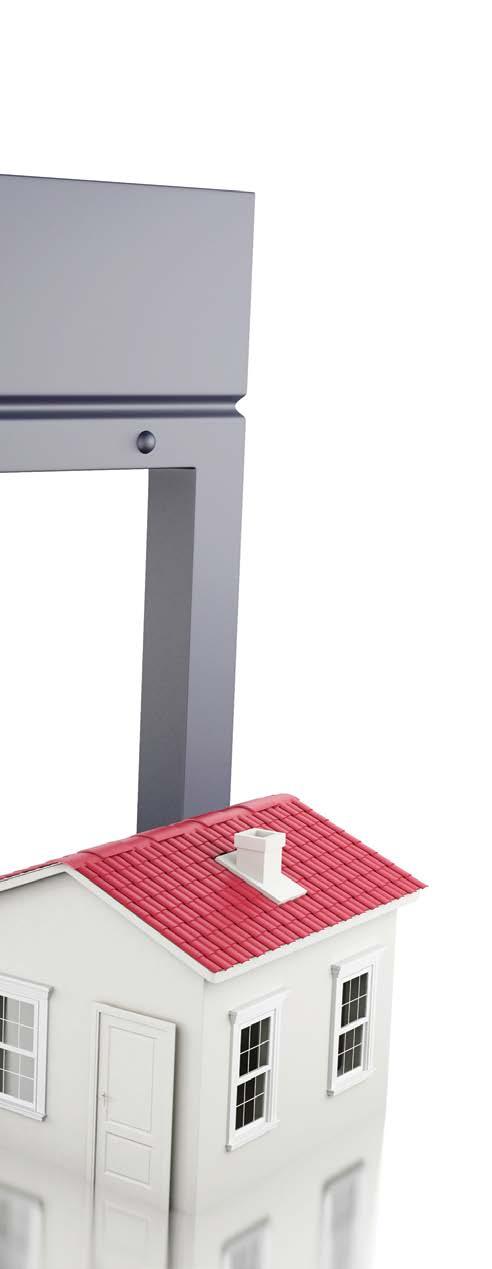
It is advisable to use this type of technology in a responsible manner that is balanced against the efficiencies and cost savings that it delivers. Ideally, it should be used where it is fit for purpose, such as where the need to rapidly deliver a large volume of safe and secure residential accommodation outweighs the need to create employment. On other projects, construction should continue in the conventional way, with emphasis on creating jobs.
As it is, industry is still a good number of years away from adopting and implementing 3D concrete printing and it will certainly not disrupt the old school way of doing construction with the next three to four years. It is likely to gain more traction within the next 10 years, but the rate of adoption will probably be limited unless there is a drastic revival of infrastructure spend in South Africa and even in the rest of Africa. ■
The new headquarters of Fuchs Lubricants has received a Net Zero Carbon certification from the GBCSA. The office, with a usable floor area of 2 554m², is located in Kempton Park and lies within a campus that includes several of the client’s production facilities.

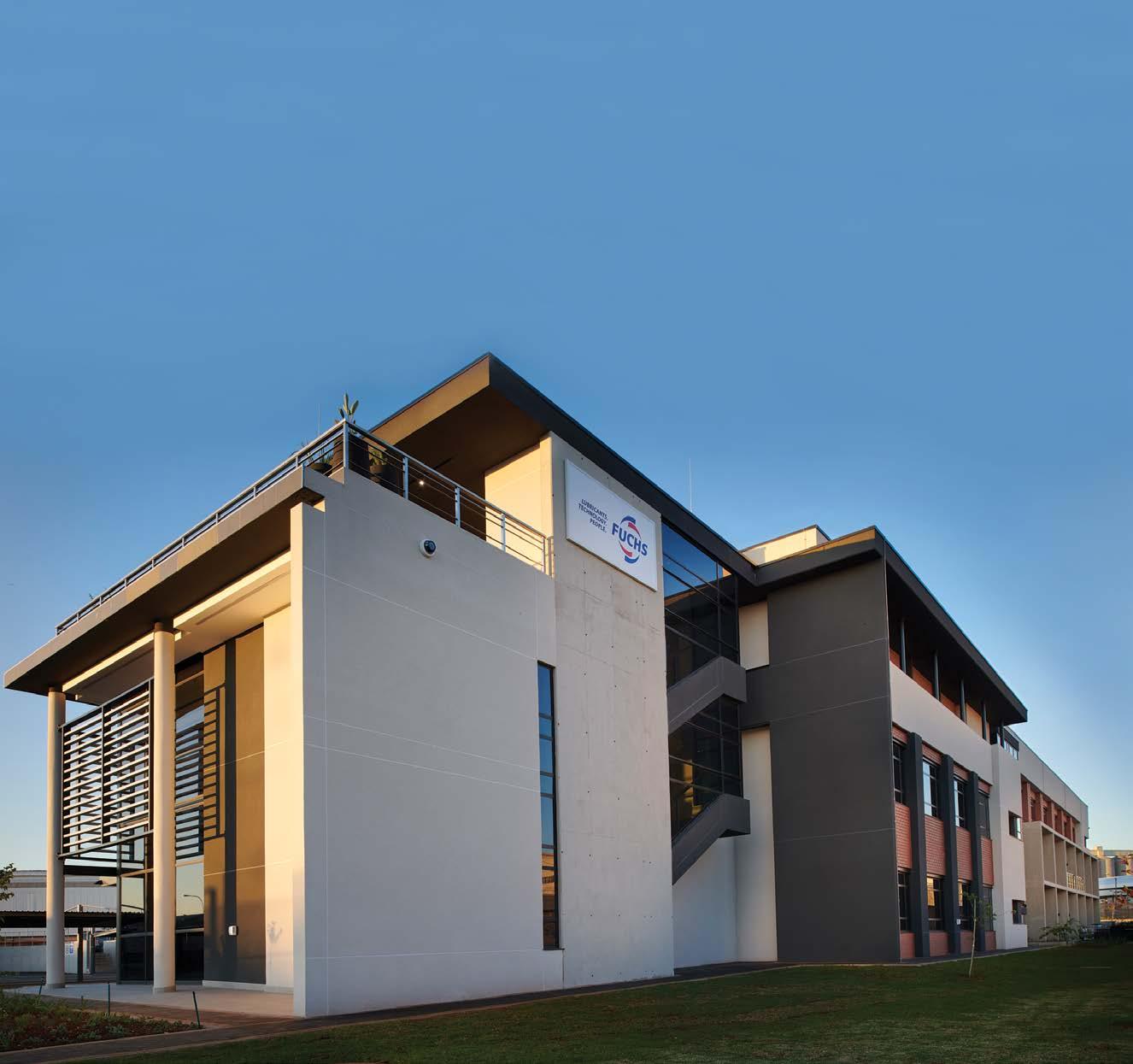
The Net Zero certification is in line with Fuchs’ world-wide carbon neutrality strategy.
Esther Seabi, local Sustainability Officer at Fuchs, mentions that her role in the process was to steer for alignment with Fuchs’ sustainability strategy. The process turned out to be a valuable learning experience for her.
“We chose Solid Green as a consultant mainly based on their track record. I am not a built environment
consultant at Solid Green, Chilu Lombe, was great in terms of guidance and post assessment support,” says Seabi.
A key focus of the building was to ensure occupant comfort for at least 80% of the year using outdoor air only. To achieve this, considerable effort was put into optimising the building fabric and specifying a highperformance double glazing to ensure passive design
The architect introduced various other passive design elements into the façade composition to assist with the thermal performance of the building, including cavity façades and large sunscreen details to keep the harsh summer sun off the windows while allowing small heat gains from the lower winter sun.
The architect, Graeme Palmer of GPD Studio, was happy to be an integral part of the Fuchs Net Zero certification.
“It is warming to see that there are many global corporations that want to do all they can to assist with the global climate issue that plagues us at present,” says Palmer.
Palmer worked with Solid Green to generate an efficient HVAC specification and associated insulation details that worked together for a low energy solution. The energy modelling done by Solid Green was used to help make informed design decisions on various finishing materials.

Owner: Fuchs Lubricants
Accredited professional: Solid Green
Architect: GPD Studio
A comprehensive metering system was installed to ensure ongoing optimisation of the building’s energy performance during operations. This will ensure the building works to its full potential. With the building fabric optimised, decoupled ventilation was designed into the cooling system to ensure that when outdoor conditions allow, the building can be cooled by fresh air only without having to open windows. In this case, the main cooling system can be kept off completely.
The modelling process enabled energy efficiency measures to be incorporated and building system services to be optimised, to allow the project to reach an impressive energy use intensity of 51kWh/m2/year. The solar rooftop PV system, consisting of 242 solar modules with a system size of 80.1kWp, will have an estimated power production of 138 525kWh/year to assist the building to achieve net-positive performance.
Electrical engineer: MNS Engineers
Mechanical engineer: Midrand Air
Project manager: Draglobal
“Overall, we believe that Fuchs Southern Africa has an energy efficient head office that epitomises the reward that can be achieved if built environment consultants work together to reduce our deadly carbon emissions,” Palmer concludes. ■








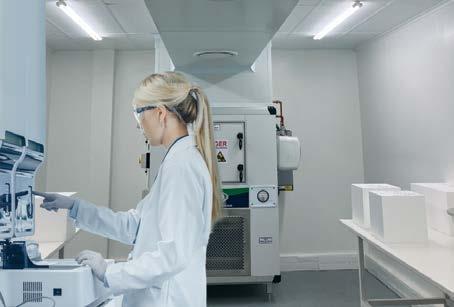







A new and exciting lifestyle trend in home gardens and other landscapes is the installation of natural pools or ponds. A natural pool is a type of constructed wetland that is implemented to purify and store water safely and effectively. Natural pools and ponds have also been placed in gardens and landscapes to provide beautiful and sustainable natural swimming pools.
South Africans are fortunate to have lovely hot summers that are perfect for lazy days in the pool. However, we also live in a semi-arid, water scarce country. A typical residential swimming pool can hold anything from 20 000 to 80 000 litres of water. On the Highveld, a pool can lose up to 2m of water a year from evaporation, while in hotter, more arid regions up to 3.5m of water can be lost. So, how can you enjoy the luxury of a swimming pool while remaining water wise?
Natural pools are eco-friendly and do not require the use of chemicals. Integrated into the surrounding environment, natural pools act as mini-ecosystems and can provide a habitat to a number of aquatic plants and animals. Besides providing an opportunity for the swimmer to indulge in pure, chemical-free dips, the natural pool can become a beautiful feature of any contemporary garden.
Natural pools use the concept of wetland or river ecosystems. Indigenous aquatic vegetation and simple filtration systems are used to clean the water. Beneficial micro-organisms are inoculated into the filter system to break down waste, which is then absorbed by the roots of the aquatic plants. As a result, there are no food sources to facilitate the growth of algae.
Natural ponds provide a number of benefits, such as:
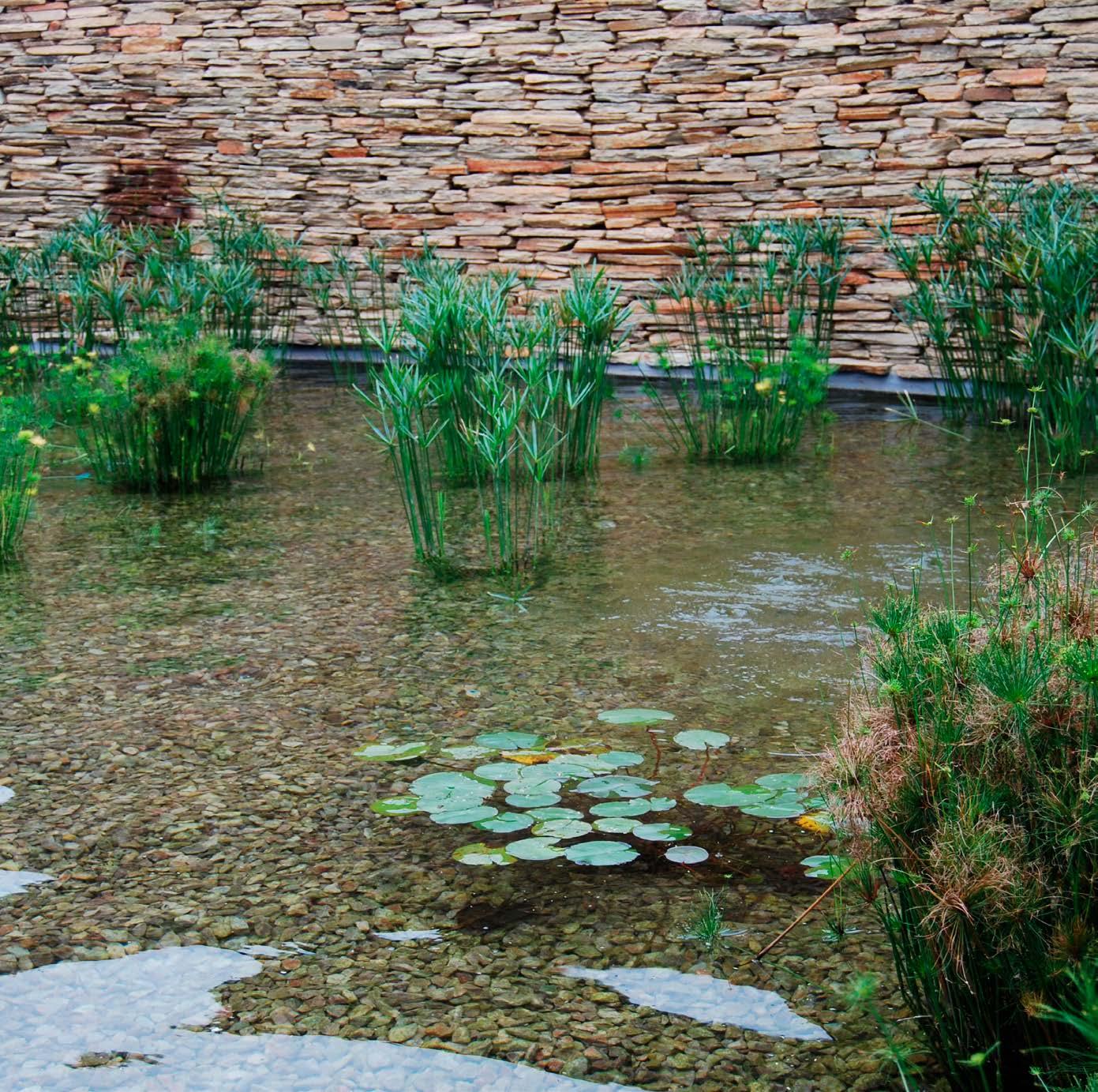

• Providing a habitat for aquatic birds and animals.
• Extended storage of water for irrigation.
• Low cost due to low maintenance and operational costs.
• Removal of chemicals and heavy metals from water.
Maintenance of natural pools is easy - simply clearing the filter of leaves and other debris and pruning the natural vegetation once a month is enough to successfully maintain a functioning natural pool.
To reduce the costs of filling the pool with potable water, as one does with conventional pools, the efficient filtering and cleansing that occurs in a natural pool means that rainwater can be harvested to supply the pool. By using harvested water and solar-powered filter systems a natural pool can literally be taken ‘off the grid’!
Natural pools and constructed wetlands are just an example of how we can rely on nature to enhance our lives.
www.randwater.co.za and click on the Water Wise logo
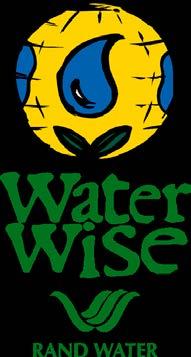

Zip Zap was founded in Cape Town in 1992, to inspire young people and help build a new culture of peaceful coexistence in South Africa. Working with a diverse community of children from all backgrounds, Zip Zap helps kids to ‘dare to dream’ and learn to make those dreams a reality.
Project Team
Architects: Tsai Design Studio
Project architect: Cathy Skillicorn
Structural & MEP: Sutherland Engineers
Contractor: NMC Construction
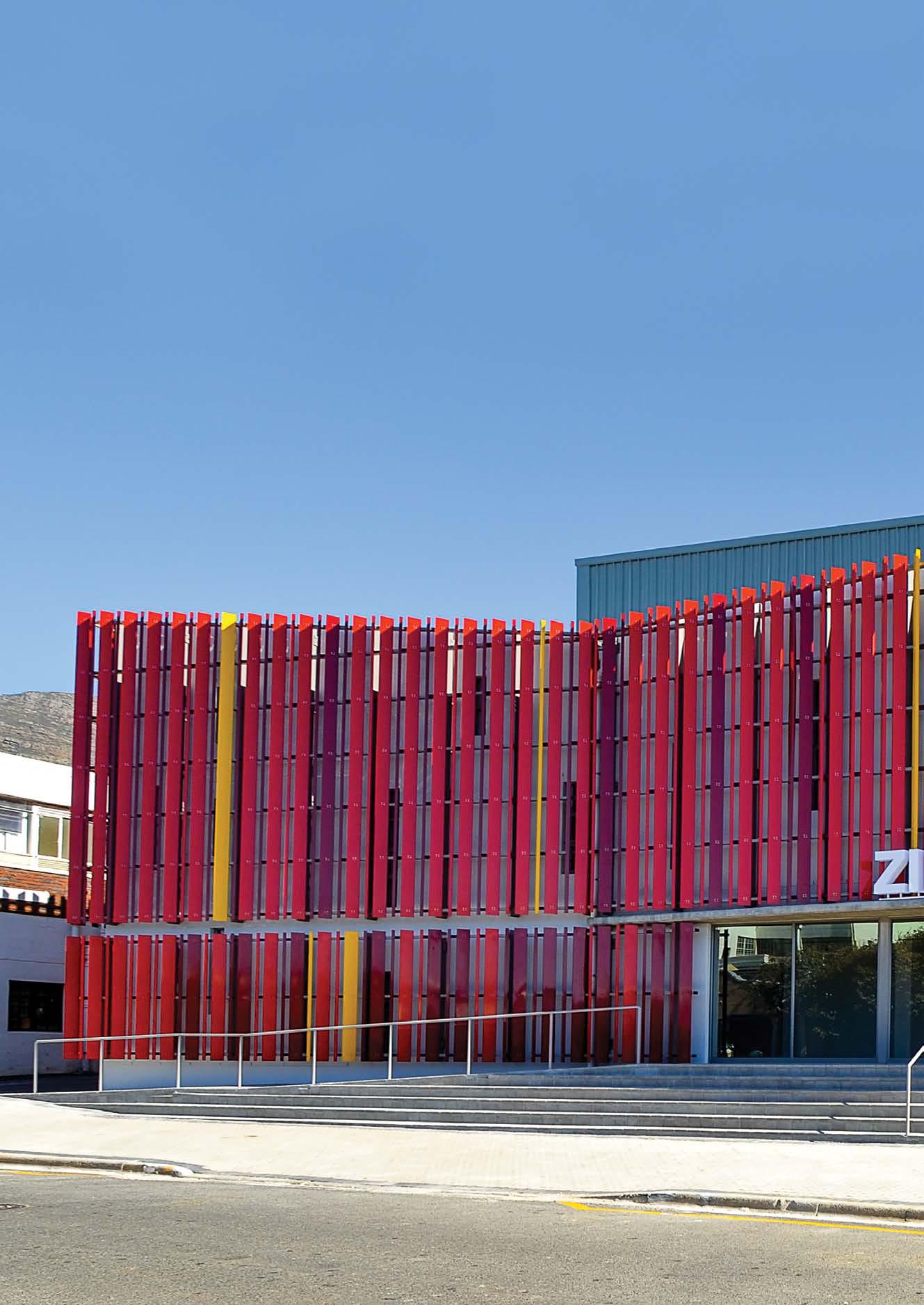
Zip Zap’s programs are all free to participants, with financial and material support coming from individuals, organisations, corporations and foundations. In South Africa and the world, Zip Zap is recognised across governments, ministries of education, tourism, arts & culture and private societies, as a major contributor to the development within the iconic ‘Mother City’ and providing sustainability of the circus arts in South Africa.

The Zip Zap children have performed for presidents and world leaders. They have done more than 30 international tours and numerous international media showcases. Kids, who began as six-year-olds swinging from a trapeze tied to a tree, are now
professional performing artists working in Europe and North America.
Young people who grew up on the streets are now skilled and valued artists and technicians in the entertainment and film industries. Best of all, these kids have become teachers themselves. They are ambassadors and role models for others, demonstrating dramatically to young people and the wider public the possibility of a new way of treating each other.
For years, the school has operated in a temporary tented structure on leased land behind the Art Scape in Foreshore Cape Town. But the tent is not conducive to a teaching environment: noise levels are high, and classes cannot be adequately separated. Zip Zap has long dreamed of having a permanent home, with separate classrooms and its own trapeze hall. With the help of their sponsors the school was able to procure a site in industrial Salt River.
The client’s brief was to design a one-of-a-kind building that meets the practical needs of the circus school and as a landmark to inspire the young kids. Since there are no clear precedents to draw reference on – most circus schools around the world operate from converted warehouses – we worked closely with the clients to develop a new hybrid typology that combines a circus, a theatre and a school. This allows us to interrogate each typology closely by asking, “how do we capture the magic of a circus?”, “how do we bring in the drama of a theatre?” and “how do we create a unique learning experience for the school?”
Working with the site conditions to define the massing and orientation, our proposal aims to capture the essence of the three inherent architectural typologies of the project.
1. The circus: To capture the magic of circus, the street facade is designed to reflect the traditional iconic circus tents with the goal of generating maximum visual impact. The building’s dynamic angular form, clad with a big, brightly coloured aluminium screen, generates a sense of excitement and inspires the children upon entry. The street edges of the building are treated with care in order to create a user-friendly urban environment to be shared by circus students and the local community alike.
2. The theatre: The school is arranged like a theatre to highlight the drama and excitement of circus training. The triple volume trapeze hall takes centre stage. It is surrounded by the u-shaped school building in a layout that is reminiscent of a theatre auditorium with viewing balconies and royal boxes. The multifunctional training spaces can be adapted to host a wide range of performances and events.
3. The school: Zip Zap’s goal is to provide an alternative learning opportunity that will empower children through physical activities and self-discovery. To this end the design included many spatially distinct training spaces and classrooms. In order to immerse the children in the full circus experience, all the back-of-house operations are exposed and visible from the trapeze hall. This is achieved by a simple didactic signage system and clear windows to all the rooms. Using passive design principles, the building is orientated to maximise natural daylight and cross ventilation to all the spaces.

Driven by clear architectural concepts, the layout of the new Zip Zap Academy uses passive strategy to maximise its tight budget and to harness the site forces.
The building is orientated to benefit from the site’s location. The triple volume trapeze hall and the adjacent courtyard are orientated towards north to ensure constant natural light for training activities throughout the day. The courtyard, intended as a spill-out outdoor training space, is sheltered from Cape Town’s south-easterly wind. The classrooms and offices are south facing in order to reduce glare from direct sunlight. The steel screen on the East street façade serves as a sun louver as well as a security barrier. All the rooms are naturally lit. Artificial lighting in public bathrooms is controlled by motion sensors to reduce power consumption.
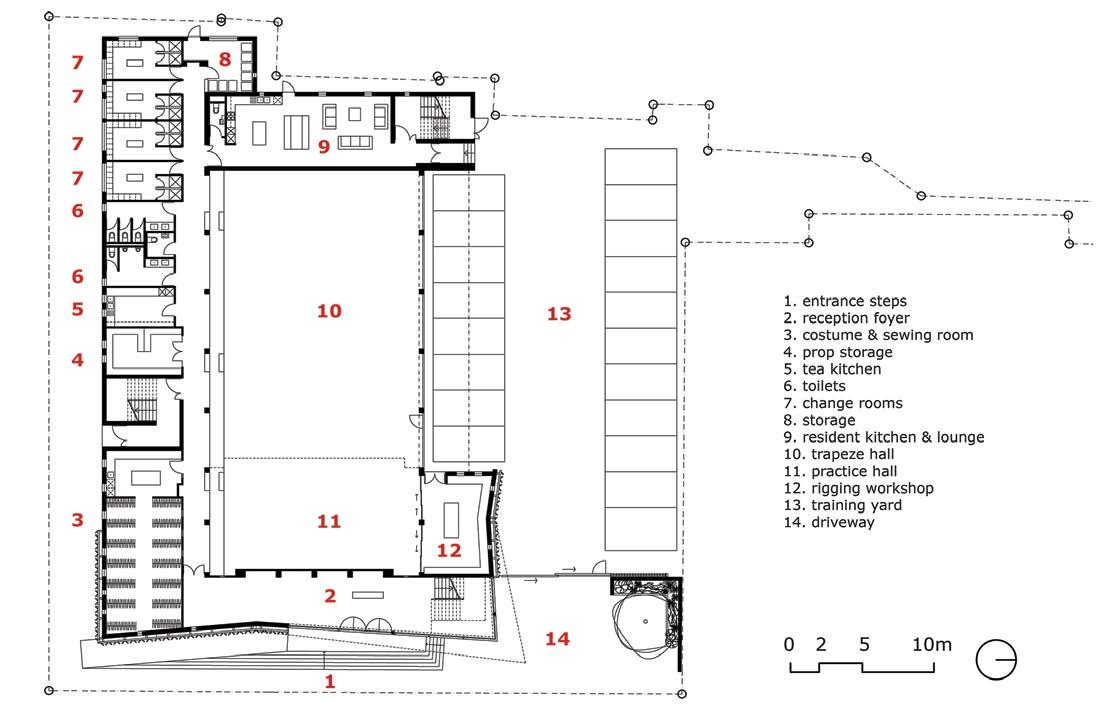
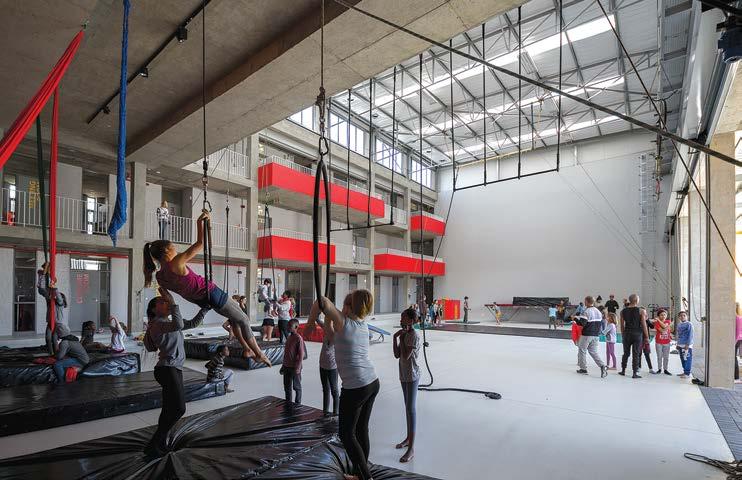
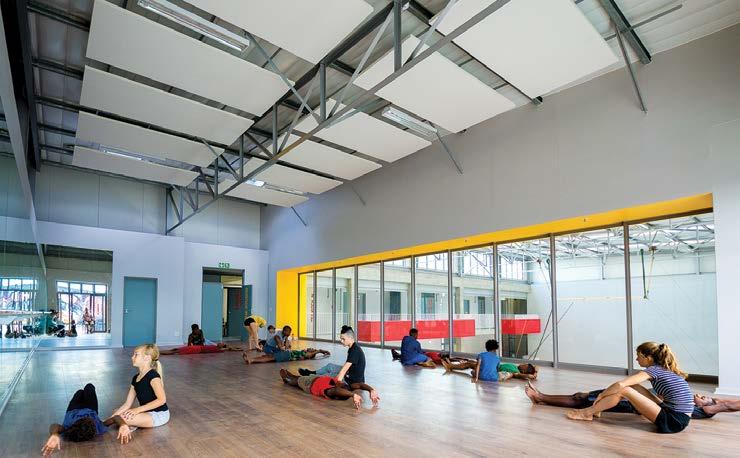
Other passive solutions include cross ventilation and high whirly-bird vents to reduce the heat load during summer. In the trapeze hall the industrial roller shutters can be completely opened up to ventilate the big space, especially in summer. The thermal mass of the concrete and brick retains the heat during winter.
The project received the CIFA Award for Architecture and a Silver trophy at the Loeries Awards in 2019. ■
Brick masonry is tactile and three-dimensional, adding character with stunning accents to enrich architectural design. The enduring colours, hues and textures of natural clay brick are the perfect complement to soften angular concrete, steel and glass.
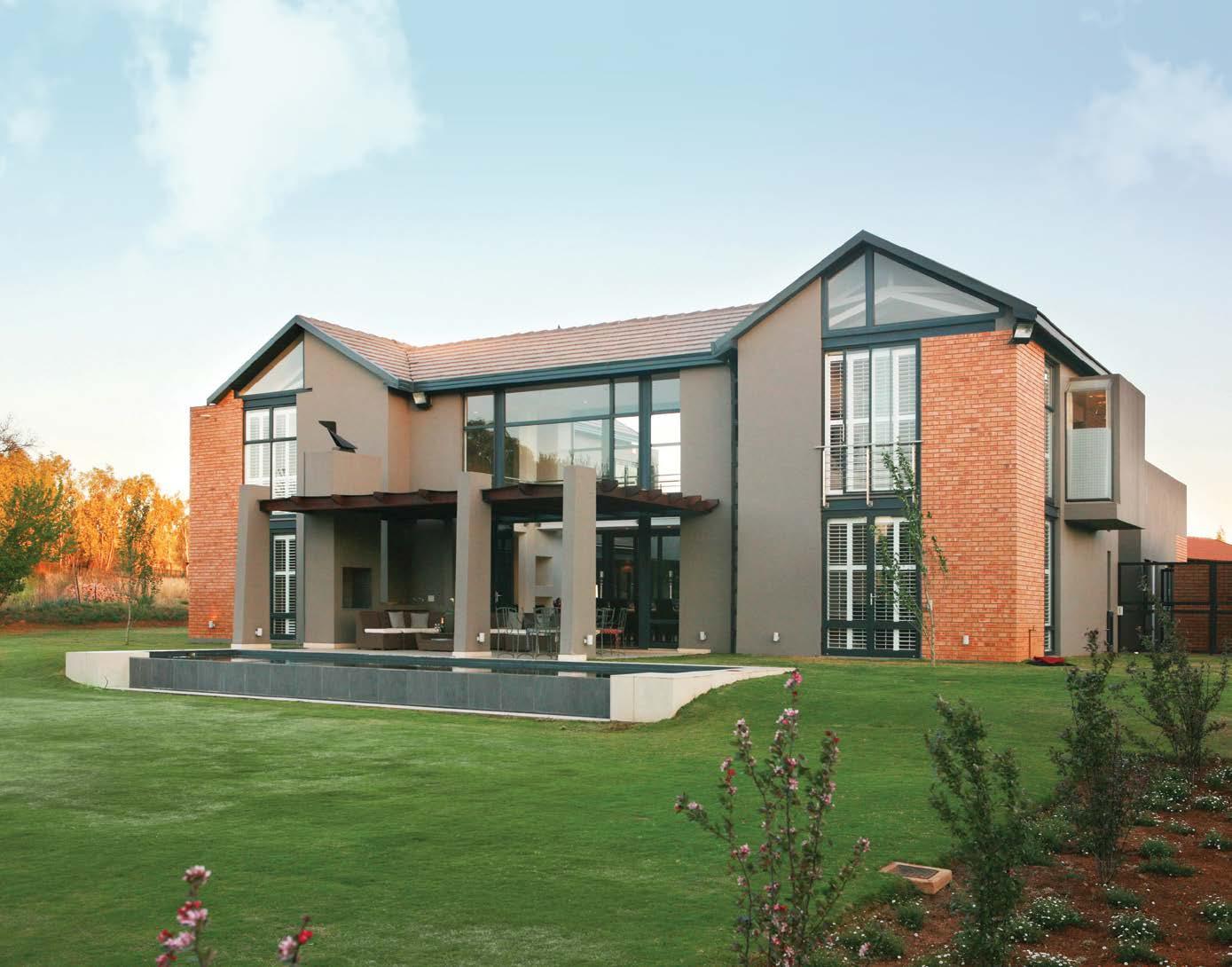
CBASA represents clay brick & paver manufacturers across Southern Africa and drives inclusive, sustainable practices in the industry. We inspire energy-efficient, contemporary architecture and paving that supports our local producers, builders and architects.
Free technical and construction guides for clay bricks & pavers at www.claybrick.org
The more wood we use, the more forests we will save. It might seem contradictory, but it’s simple economics.
High demand for timber increases its value, making it less attractive for local communities to replace forests with other, less eco-friendly crops.
As one of South Africa’s largest building materials suppliers, it is our responsibility to minimise our impact on the environment.
Carefully managed, wood is a renewable
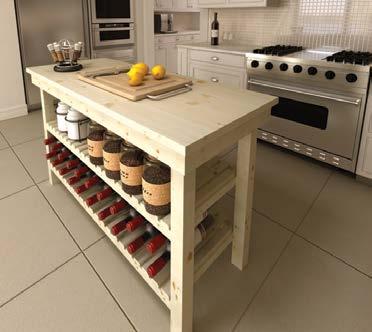
resource, which is why we prefer to source our raw timber from responsibly managed forests, where harvesting is strictly controlled.
You can choose our wooden windows and doors, garage doors, and COL products secure in the knowledge that the next generation will be able to do the same.

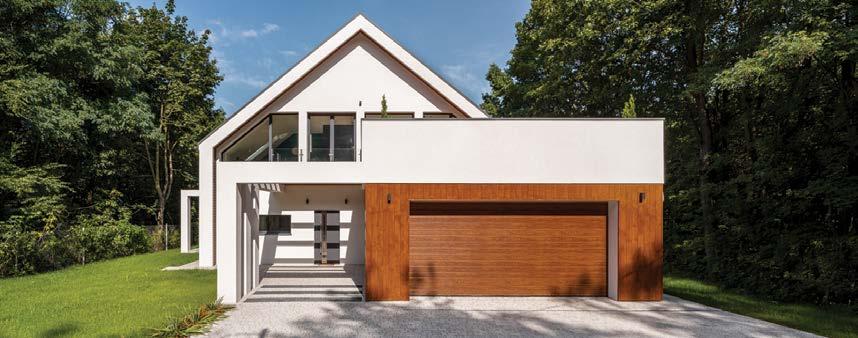


And if you include the energy-saving benefits, wood is still the natural choice for the environment.
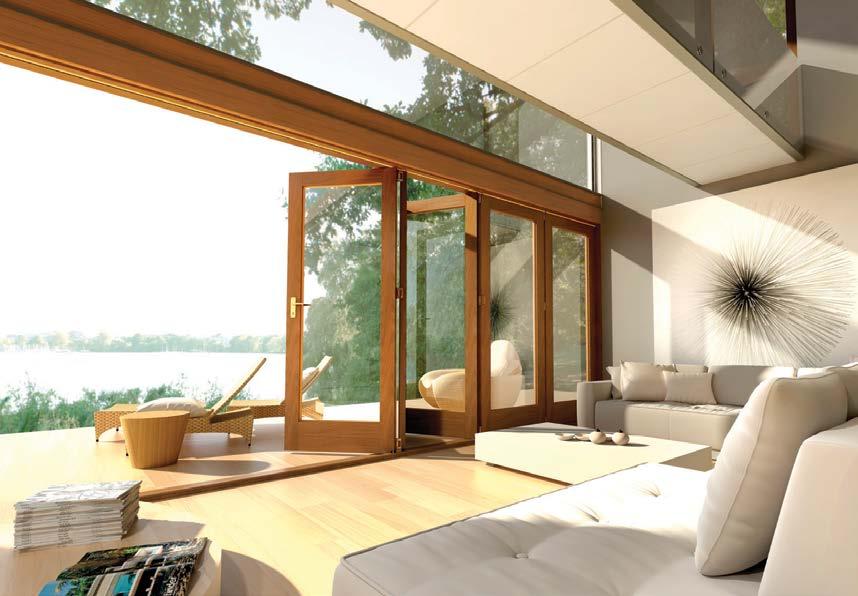
Call us on 086 110 2425 or visit swartland.co.za

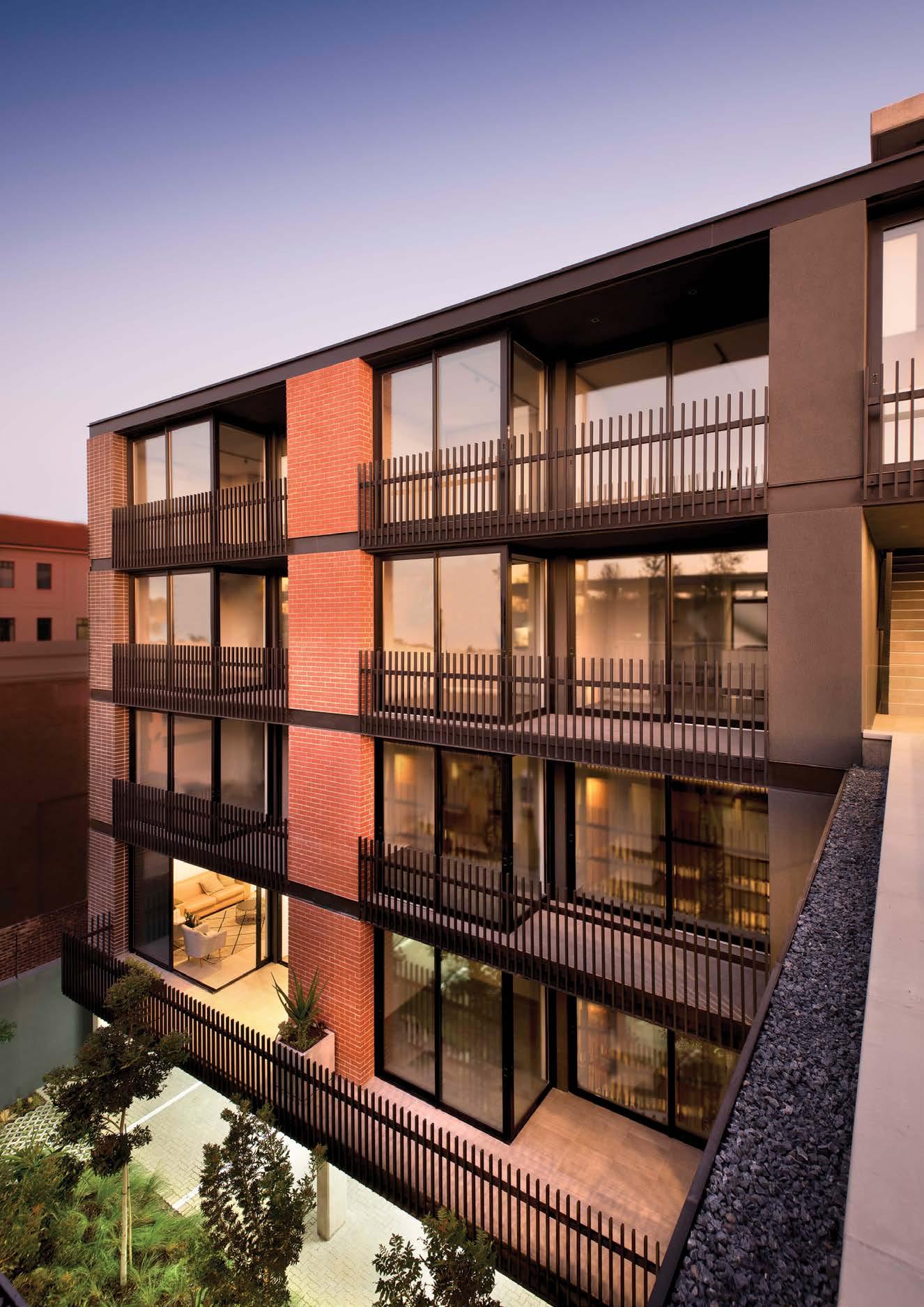
Nieuw Muckleneuk, a suburb just East of Pretoria’s CBD, previously characterised by wetlands, was established and surveyed in the 1890s as a residential area. However, development only really started after the Second World War. Beneath a canopy of dense foliage, the Austin Roberts Bird Sanctuary, a former clay quarry at the confluence of the Argo and Walker Spruit, is one of the landmarks in this area.
The suburb maintains a village atmosphere despite being near to some of the busiest roads in the city. The business node for the precinct around the Brooklyn circle is home to many of the area’s popular restaurants, retail, and office buildings. There is a strong pedestrian presence and, an exception to many South African suburbs, good access to public transport.
The design challenge for this apartment building, located on the ‘edge’ between various commercial developments and traditional ‘leafy’ residential suburbs, was to achieve both higher density and maintain a healthy suburb – respectful of both its historical context and its future aspirations.
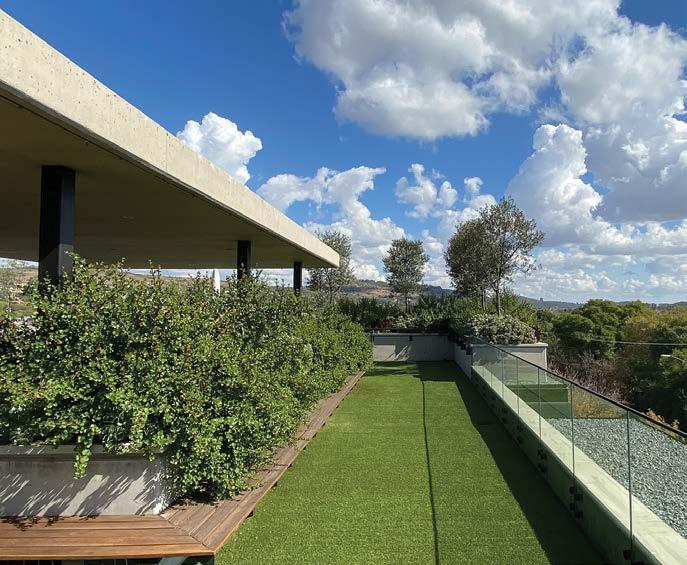
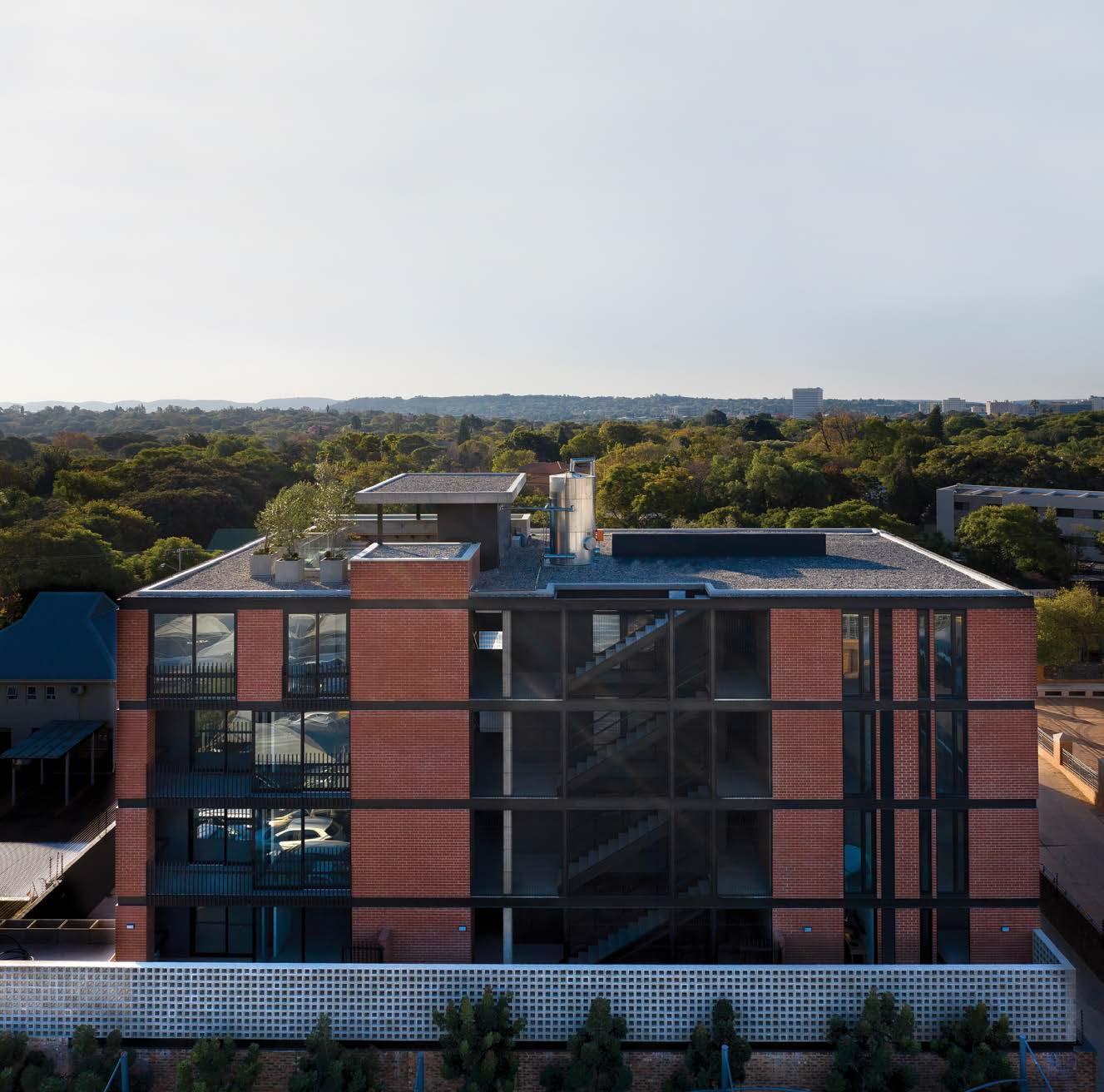
The vision is of a building that will exist in harmony with its surroundings, with a focus on honesty, longevity and above all, liveability. The scale of all new structures was planned to relate to each ‘neighbour’ in the most respectful manner in both scale and function, while still densifying the property in line with contemporary ( and commercial ) demands.
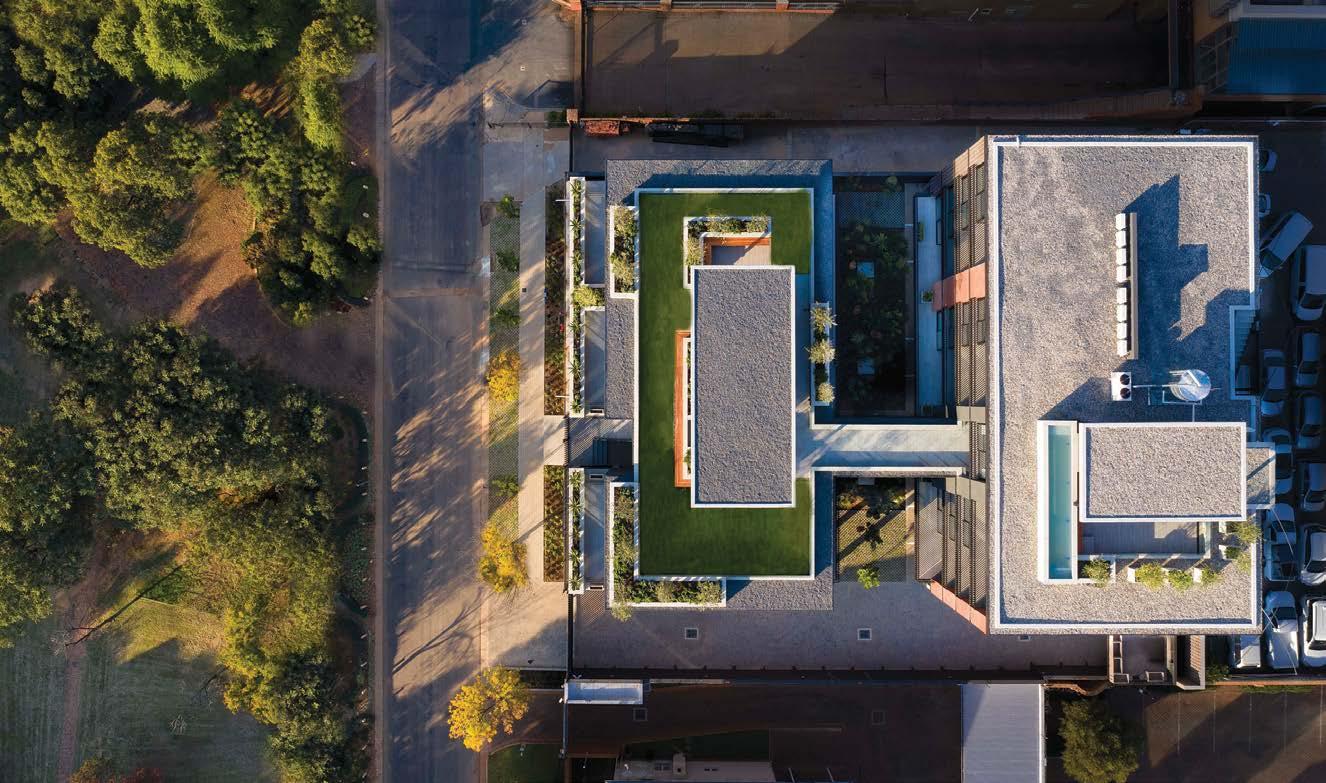
As architects and developers, we shape our cities and a structure like this needs to function as a mediator between the various ‘personalities’ that surround the area.
One of the great characteristics of the property is the staggering sights of many of Pretoria’s most notable sites; the design approach had to make the most of this. The view stretches out from Klapperkop, Schanskop, the Telkom tower in Lukasrand and out toward the CBD and the Magaliesberg mountain ridge. By distilling the suburban dream (a secure home that lives out towards a garden) and downscaling it, the benefits of apartment living combined with high-end luxury offers a solution to those seeking a home, rather than a transitional space.
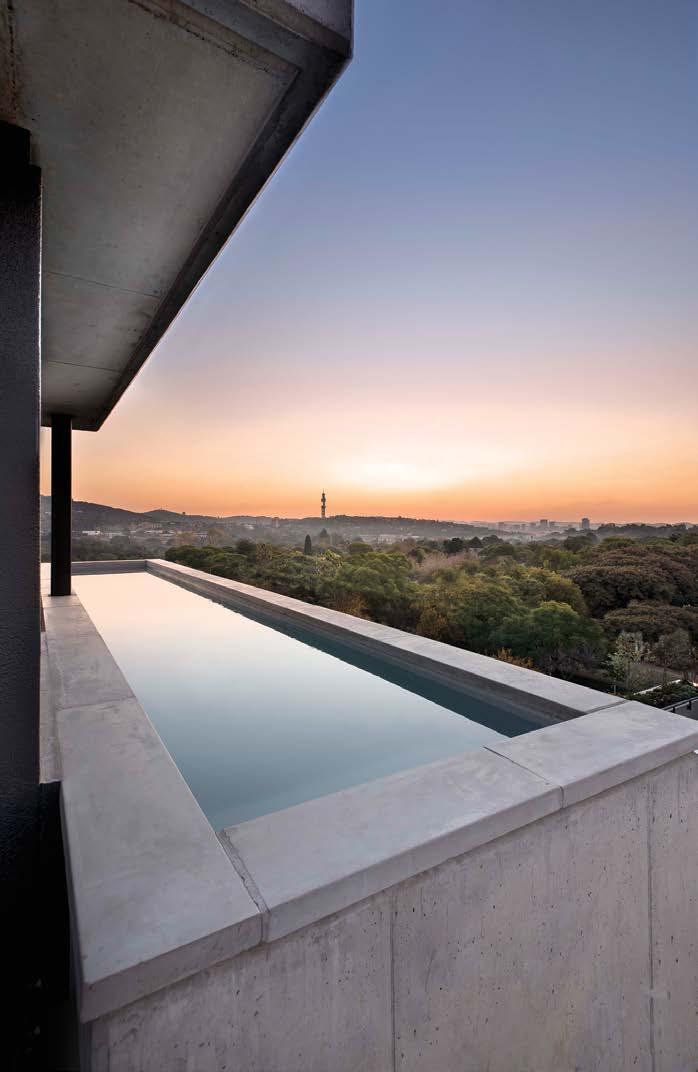
Suppliers
Contractor: CG construction
Carpentry: H3 cupboards
Bricks: Corobrik
Project Team
Architect: W Design Architecture Studio
Structural Engineers: Civil Concepts
Landscape: Earth Art
Each apartment faces north and has its own terrace, either generously planted in off-shutter concrete containers or with views into the dense canopy of new trees in courtyard spaces.
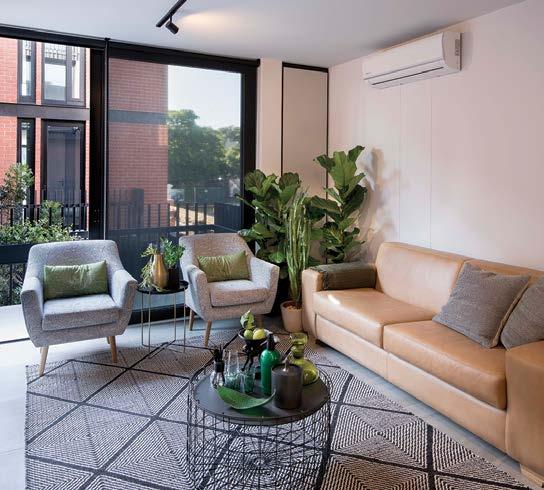

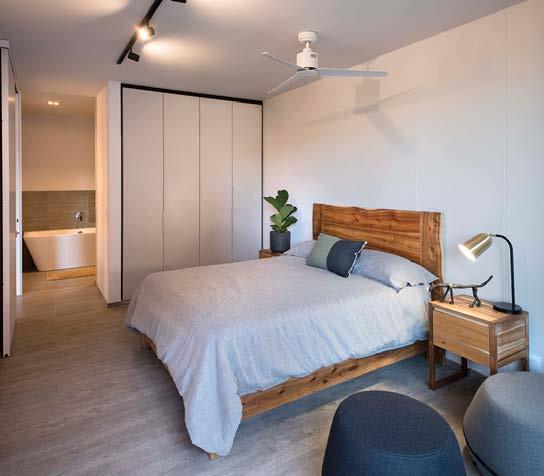
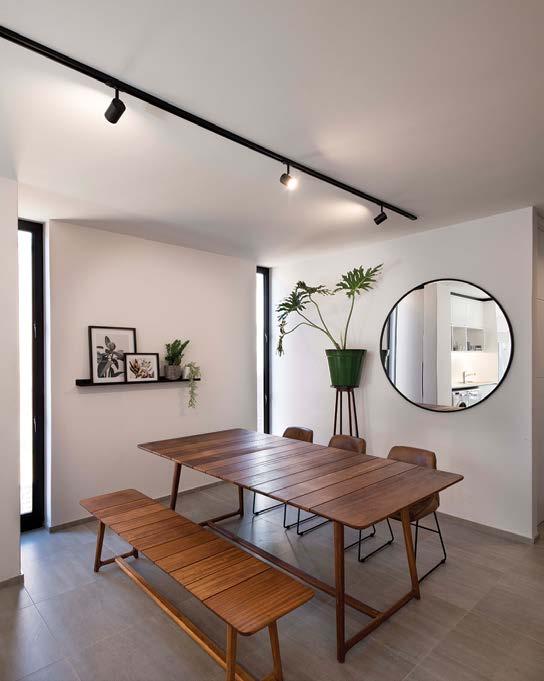
All the units are liberally proportioned, ranging from 60m² one-bedroom, to a 175m² three-bedroom penthouse with its own swimming pool and private roof terrace. Containing just 21 apartments and with a stepped structure, the building is sensitively scaled in response to its neighbours. The street-facing units open toward the sidewalk and become part of the streetscape. Where single-storey residential neighbours exist, the new structure is only two storeys high while those behind them, where the building backs onto a shopping centre, rise up to five.
Material honesty is central to the development’s quest for simplicity. Opting for the bare minimum of single-trade and unfinished materials, this is a structure that reveals its parts openly.
A quick glance at Roundabout Brooklyn reveals impeccably laid face brick in two shades, combined with unfinished concrete and steel. The building’s clean-lined, contemporary form along with a no-fuss aesthetic emphasises the experience of living in each space: the surplus of natural light, the quality of the finishes and ready access to green spaces. Up on the communal rooftop terrace, the views are spectacular and celebrate all that Pretoria has to offer; dense greenery that follows an undulating landscape.
These new homes have the reassuring feel of living in a ‘place’ and neighbourhood that’s very familiar – and provides one with an inspiring and contemporary revelation of a city that’s starting to apply new layers onto the old and building towards the future. ■
With a rich history of more than 140 years in South Africa, John Deere is a trusted, worldrenowned leader in producing turf, agricultural, construction, and forestry machinery solutions with state-of-the-art precision technology, and tailored financial solutions.
With its continued focus to strengthen its presence throughout the Africa and Middle East region (AME), John Deere AME serves its customers through more than 218 dealer touch points across Africa and the Middle East and supports its dealer network with a regional parts distribution centre in South Africa as well as sales and marketing offices in South Africa and Kenya.
From March 2021, John Deere has expanded its yellow brand offerings into more than 18 countries across southern and western Africa, where Deere-branded construction and mining equipment was not previously available.

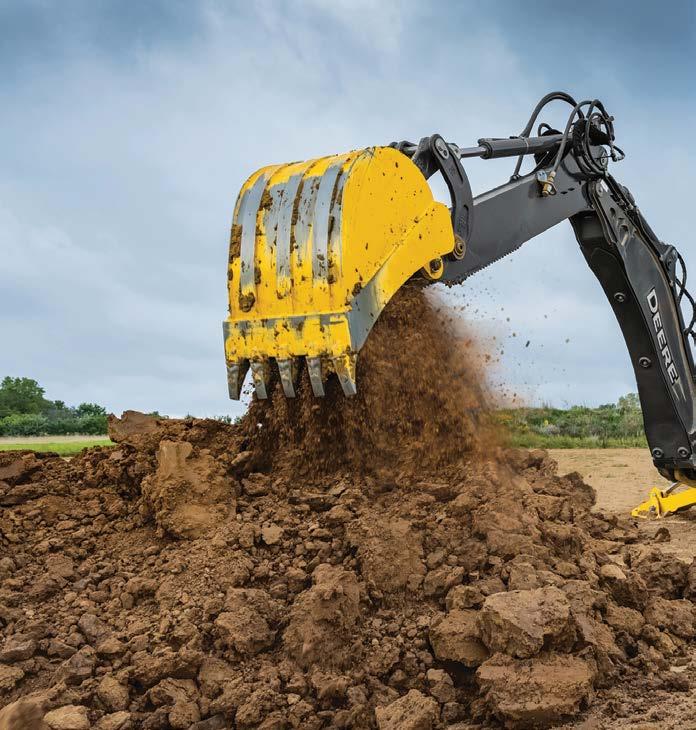
In Africa, John Deere is already recognized as a leader in the agricultural market, as well as an increasingly prominent player in the construction and forestry industries in many parts of the continent. This expansion marks the first time that the John Deere construction products are sold under the John Deere name in key markets. In this new era, John Deere is taking full control of the marketing and support of its own branded construction products.
John Deere understands that a complete customer solution is not only about the hard metal, but about all the other facets as well that makes the wheel turn. Be it customer support, financing, parts support or continued improvement in technology, be rest assured, John Deere has you covered.
Each piece of John Deere yellow equipment will be supported and serviced by highly trained and certified equipment technicians who are in turn supported by a network of regional parts distribution centres, including one in Kempton Park, Gauteng, South Africa. Customers will also have access to the John Deere suite of technology solutions, including JDLink™ Telematics, which provides valuable fleet insights on the job site.
In September 2017, Deere & Company bought over Blue River Technology, a company focused on applying machine learning, robotics, and computer vision technology to agricultural equipment that will in turn help farmers in making better decisions.
In April 2022 Deere & Company announced a joint venture with orchard and vineyard spraying technology company, GUSS.
Innovation lies true to one of John Deere’s core values, and one that can truly be celebrated. We know the immense value that technological advances can have on the future
of any operations; thus, John Deere assures all customers whether it is agricultural, construction or turf related, John Deere will keep on making valuable investments to better and advance operations for our customers and the future.

An incremental cog to the wheel is the ability to afford any hard metal. We tend to see financing as a negative benefit due to factors such as set structures, high interest rates only to name a few. John Deere knows they can provide you with state of the art and highly advanced machinery, their financing services match true to their state of the art machinery .
John Deere financing is a customisable and flexible solution for customers. In the interest of financing any John Deere machinery, you will be assigned a relationship manager that will work with you to see how the offer can be adapted to suit your needs, and to always try finding a solution for a better interest rate on the transaction.
John Deere Financial is truly a solution to John Deere customers that helps you turn your need to own equipment into an achievable one without regretting the decision of using finance to acquire machinery.
Since the announcement in 2022, John Deere AMEs line-up of yellow equipment has grown immensely to provide solutions for any scale of operations, be it small or larger.
The product ranges currently offered includes backhoe loaders, excavators, wheel loaders, motor graders, crawler dozers, skid steers and articulated dump trucks.
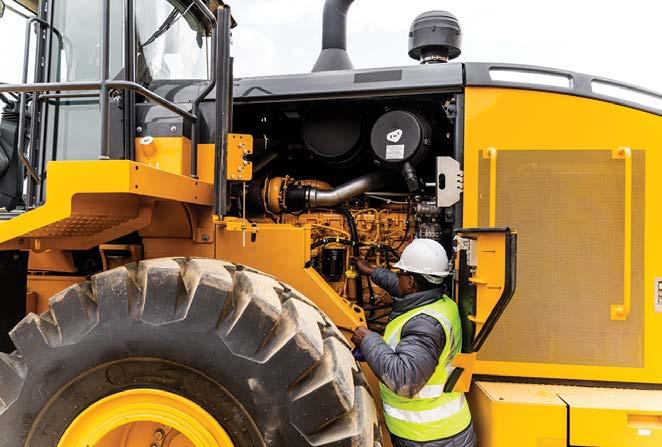

Since the acquisition of the Wirtgen group in 2017, a customer can now also purchase their John Deere machinery or any Wirtgen machinery from the same retailer as well as have it all financed together through John Deere Financial.
+27 11 437 2600
africa@johndeere.com
www.deere.africa/en/our-company/contact-us/
The Houghton Hotel further reinforces the merging of indoors and outdoors, man-made and nature, highveld and lush greens, heritage and high tech. The hotel welcomes back a diverse and multicultural gathering by revitalising a forgotten urban meeting place. The Houghton Hotel was born out of necessity for a luxury urban leisure option that opens its doors to the rich cultural diversity on its doorstep.
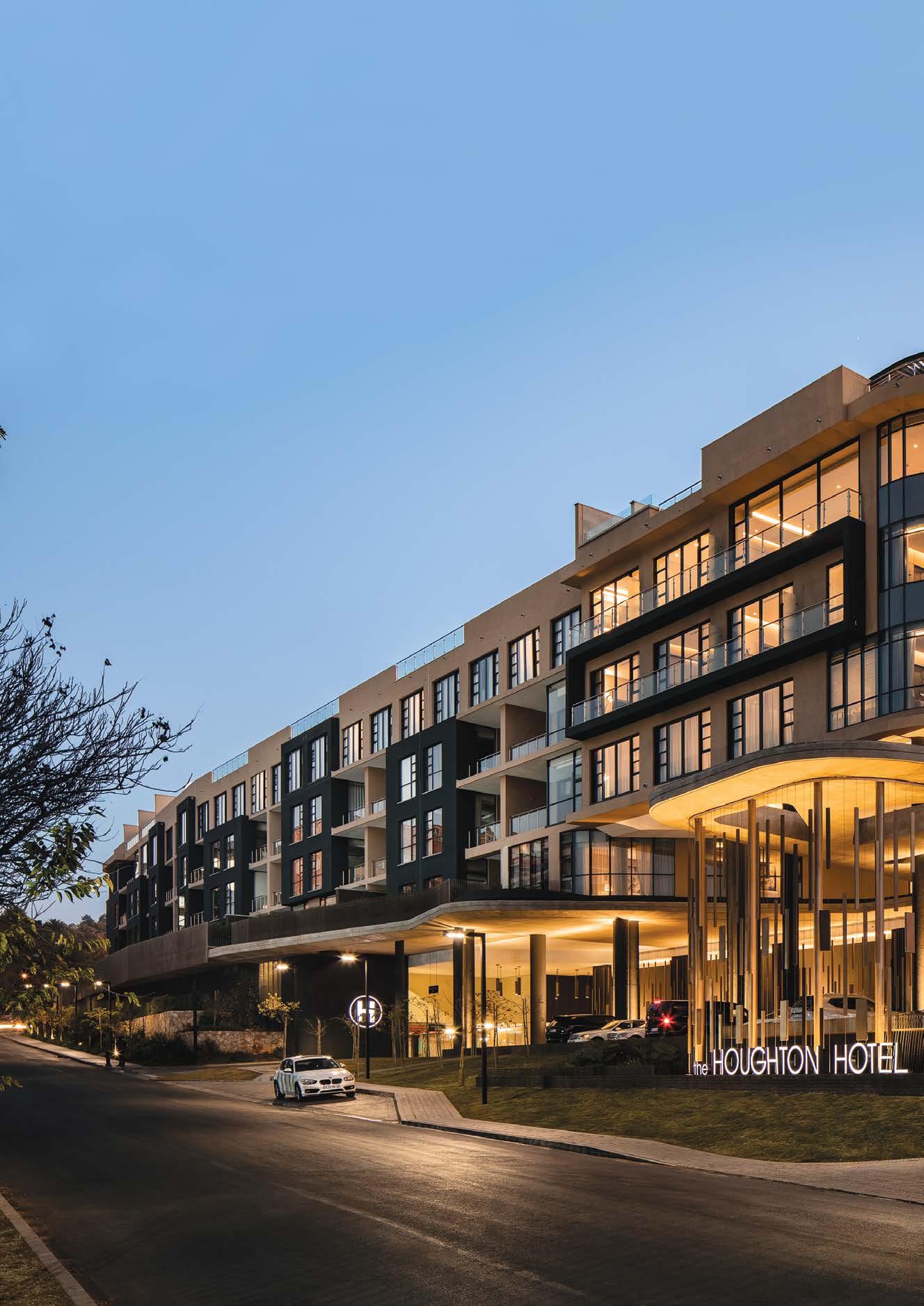
The brief for the Houghton Hotel was to design a 180key 5-star hotel which would incorporate all services you would expect from 5-star hotel, including an 800m2 conference facility capable of supporting 550 people, a business lounge, spa, gym, on-site laundry and various dining experiences.
The Hotel had to stand out as the gem of this 168 acre parkland/golf course development and at the same time form the final piece of the development connecting two residential wings, which house apartments on either
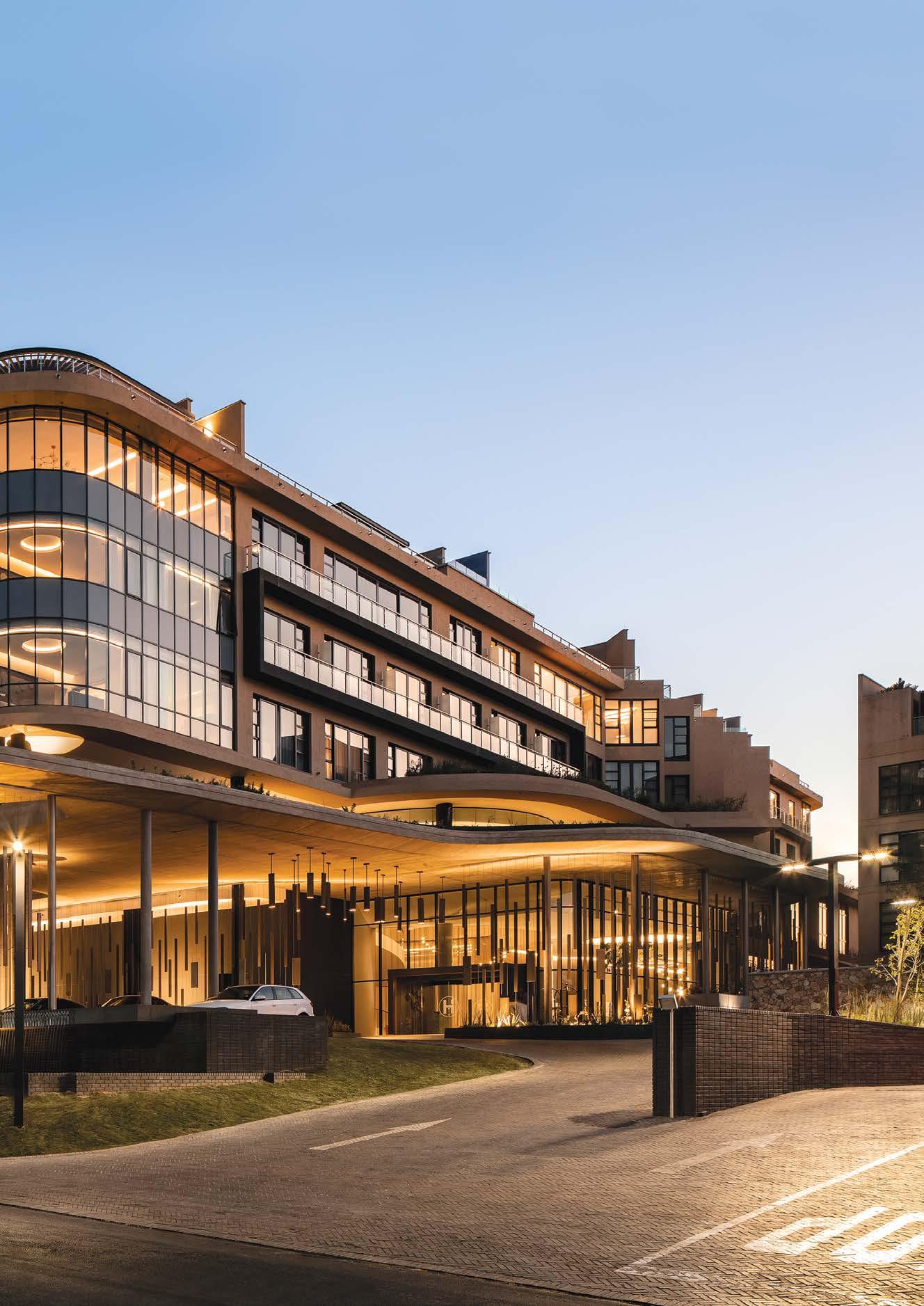
end. Together with this a phased basement on either side of the hotel had to link to the new hotel basements, creating a ‘super basement’ that allows for access from end to end of the development.
The hotel concept of fluidity inspired by the underground water system running through the site has been reinterpreted as interconnecting water features throughout the development and provides a sustainable eco-friendly water source for the landscape gardens and golf course.
Embracing nature as its hero, the architectural design required the three levels of parking to be tucked into the slope of the site. This made it possible to retain the natural landscape and focus on the views. Arrivals at the hotel are met with an opulent undulating veil, guiding you from the second basement level to the main entrance of on the lower ground.
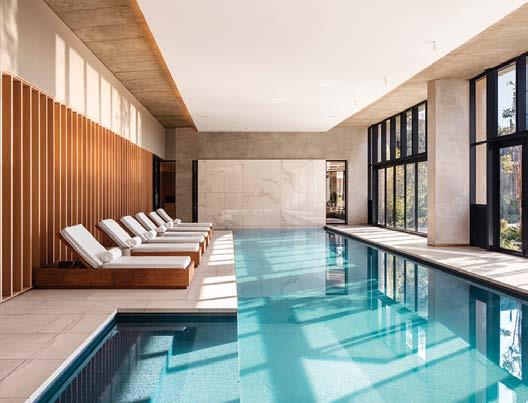
The site sits nestled between Orange Grove; a historic cosmopolitan Johannesburg suburb; and the stretched-out heritage belt which make up the once affluent suburb of Houghton.
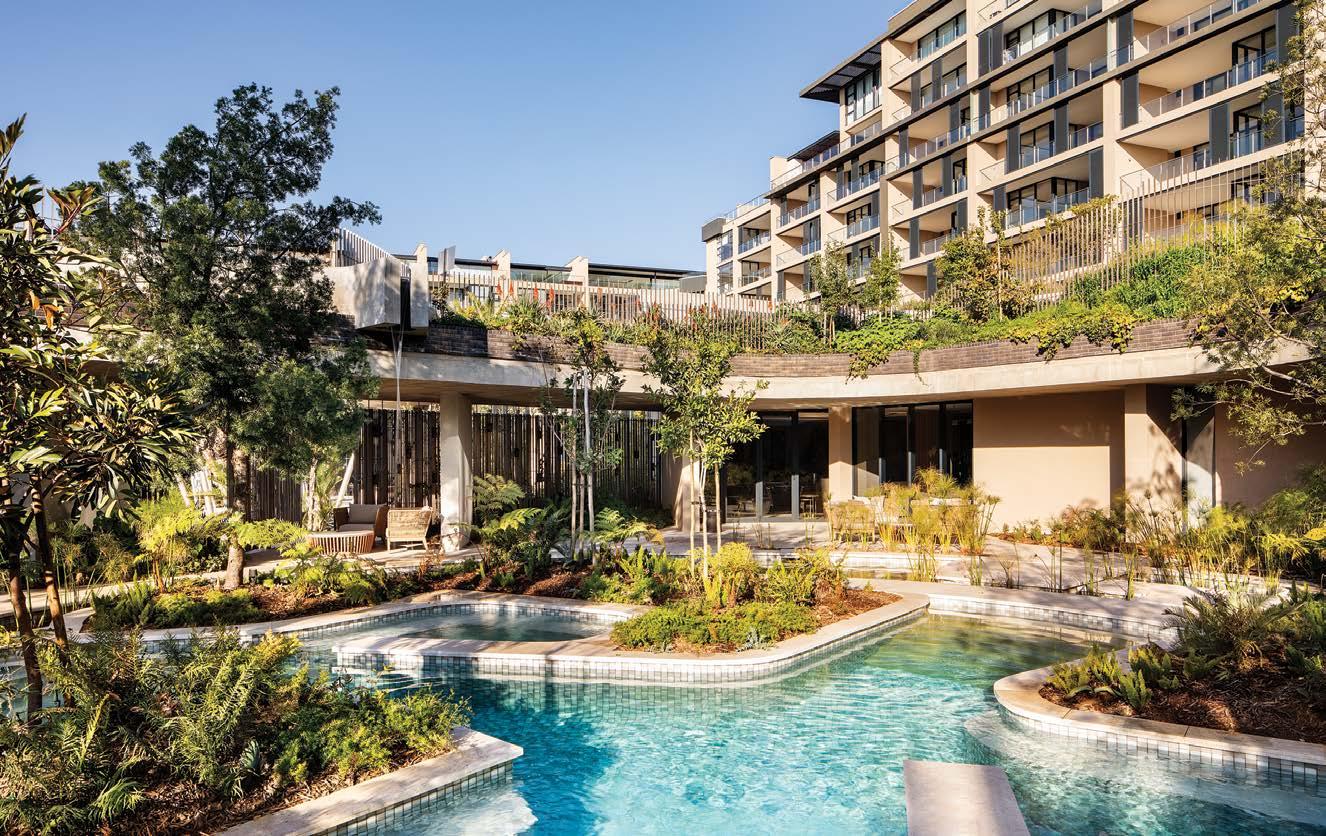
Running through the two, Louise Botha Drive has for may years formed a main transportation vein connecting the CBD on the southern side of Johannesburg with the northern suburbs, and along the way the suburb of Houghton located centrally along this route. Its proximity to this route has helped to inform the creation of its cosmopolitan roots.
Today the hotel benefits from the same connection between the CBD and the northern suburbs with the further introduction of the new Rea Vaya public transportation hub, which formed part of the revitalisation of the area. This together with its close proximity to OR Tambo international Airport ensures the hotel’s presence on both the social and economic market, while helping to fulfil the vision for the hotel as a multi-cultural urban oasis rooted in its heritage and energised by its multi-faceted inhabitants which crosses its threshold.
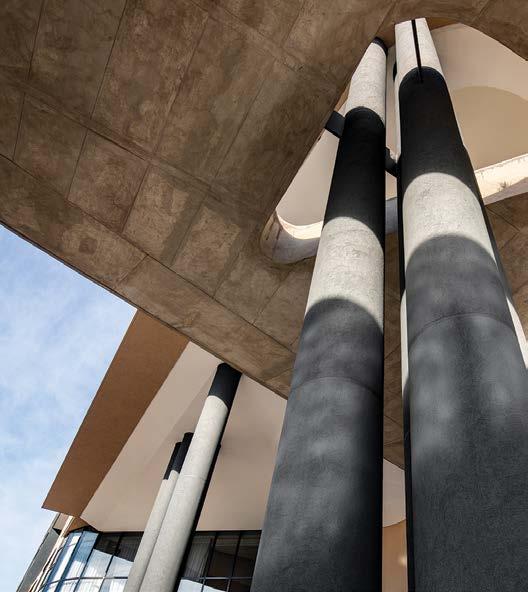
Architect: Boogertman + Partners (Pty) Ltd
Project Manager: Echo Project Managers
Quantity Surveyor: Tricolt
Civil and Structural Engineers: MVW Consulting Engineers
Bulk Earthworks Engineers: Pure Consulting
Landscape Architect: GREENinc
Interior Designer: DSGN
Main Contractor: Stefanutti Stocks
The lowest level of the hotel consists of a full basement parking plate that accommodates both hotel serviced apartment parking as well as hotel guest and public parking. Arrival at the Hotel is from the second basement level to the main entrance of the Hotel on the lower ground level.
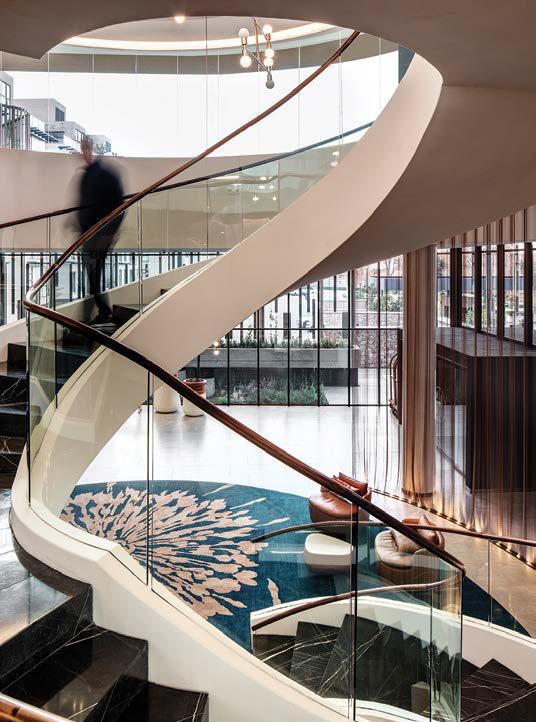
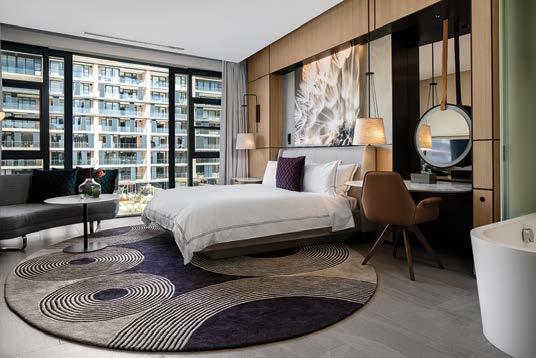
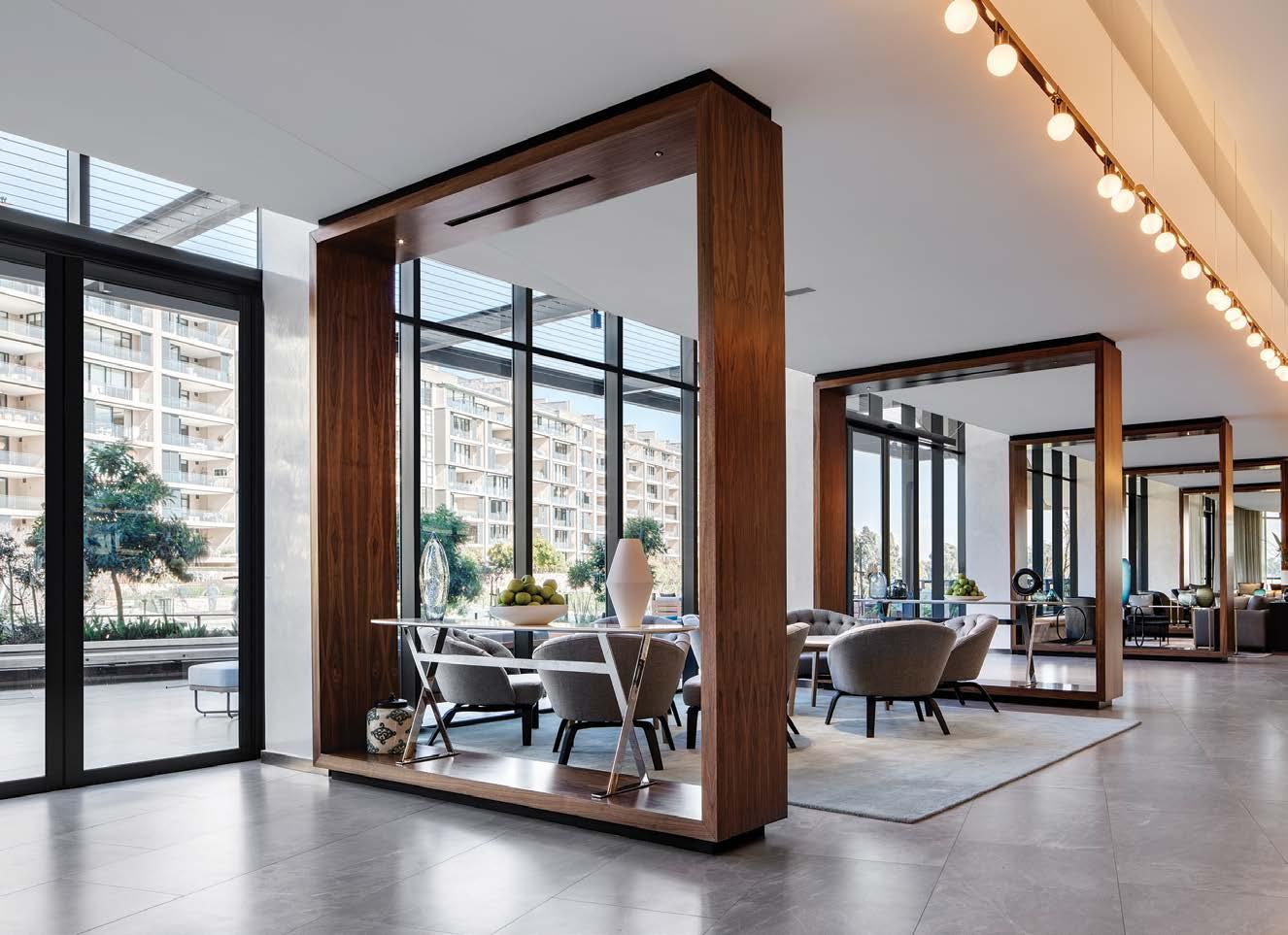
Entering through a concrete portal, a sweeping spiral staircase is revealed as the main feature of the hotel reception. Moving further through this level reveals additional facilities including the conference and pre-assembly, a pool bar overlooking the main family swimming pool, 800m2 of spa housing eight treatment rooms, Razul, sauna and steam room, nail and hair bar. Also located on the lower ground is the gym equipped with the latest technological equipment as well as a heated indoor swimming pool.
The mezzanine level is a premier destination for business travellers. The facilities on offer support the hotel apartment owners, hotel guests and existing Houghton residential residences. Facilities on this level comprise of a business centre and day lounge supporting boardrooms, guest office, breakaway areas as well as rest and change rooms, allowing guests booked out to freshen up before departing. An on-site laundry is also available on this level.
The use of material was informed by the concept, borrowing from the site’s highveld heritage in the use of natural elements such as sandstone dry stacked walls. Vegetation becomes an integral part of the façade finishing and acts as a natural highlight material in many areas.
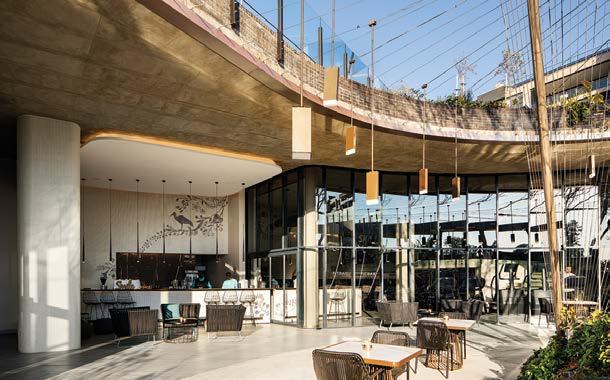
The architecture features undulating curves that wrap around the environment creating a central outdoor piazza that pulls the Jack Niklaus-designed golf course greens and landscaped gardens up to the threshold of the building, which floats effortlessly above.

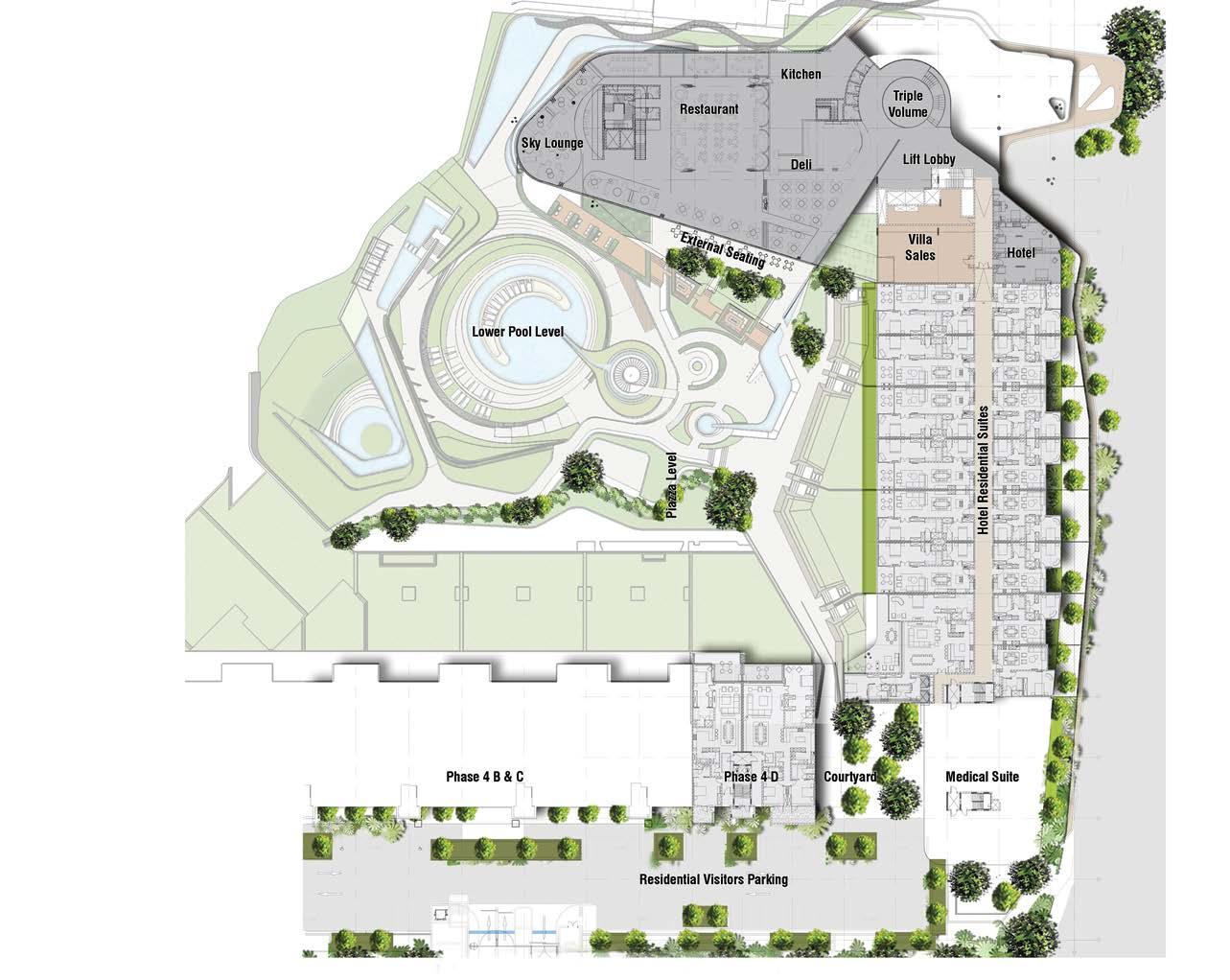
A soft metal veil finished in shimmering bronze further emphasises the fluidity and softness of the design concept and has been interpreted in various textured design components around the building.
A number of interconnecting water features located throughout the two ground floor levels sees a water stream meandering through the various public areas, slowing down and widening in gathering areas and even expelling over concrete edges as waterfalls at a number of points along the route. These waterfalls collect below and slowly find their way symbolically out the site and into the dams of the golf course. ■





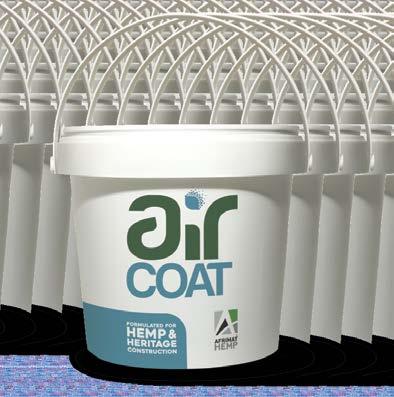
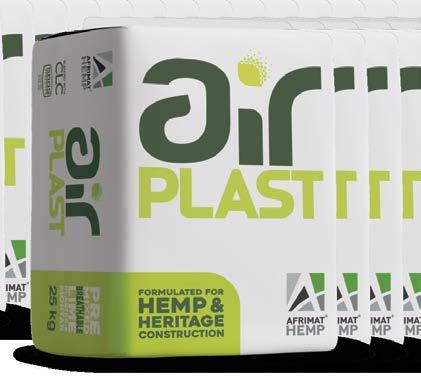
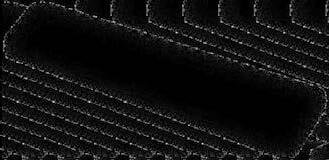

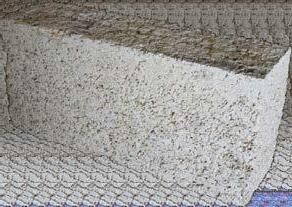

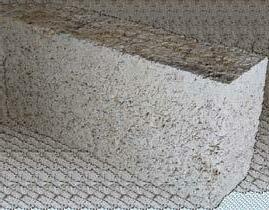
84 Harrington Street, a pioneering green construction project by two Cape Town-based companies, Hemporium and Afrimat Hemp, is officially the world’s tallest building constructed using hempcrete blocks, infill, and hemp building materials.
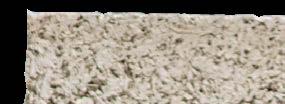
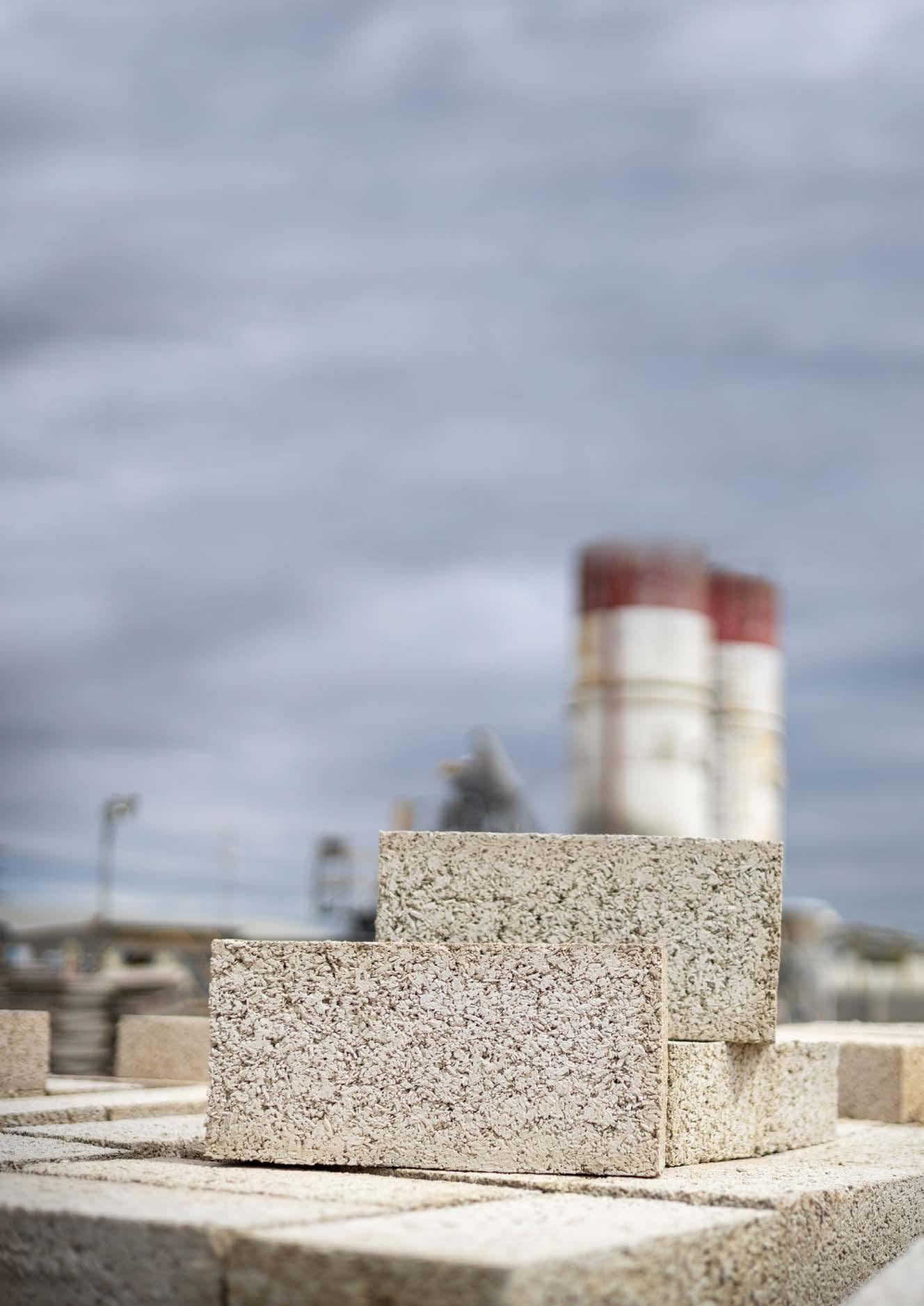
There is a massive increase in the demand for bio-based construction globally, as humanity strives towards a low carbon future to address climate change. Buildings, their construction and operation, account for at least 30% of carbon-emissions globally in line with popular estimates.
The developers say that hemp construction is currently considered the gold standard for CO2 reduction in buildings, and 84 Harrington Street sets the benchmark for how to build a safe, carbon-neutral, multi-story building using hemp materials.
SA BUILDING REVIEW’S writer met project architect, ‘Wolf’ of Wolf+Wolf Architects, Cape Town onsite and was given an extensive tour of the building works. Wolf has considerable experience in designing buildings with hemp, from as early as the build of Tony Budden’s first ‘Hemp House’ overlooking the valley and beach in Noordhoek, Cape Town. Budden is known as an active director of the developers of the new building, Hemporium, as well as being a lifelong proponent of the advantages of hemp.
"We wanted to take hemp construction in South Africa to the next level, while contributing to the inspiring hemp construction projects being undertaken globally," says Duncan Parker, Founding Partner and CEO, Hemporium.
Meanwhile, Afrimat Hemp, a subsidiary of mining and materials company Afrimat, is “leading the way in South Africa and Africa for a new era of carbon-neutral building materials and investing in a sustainable future in construction, and proudly supplied the hempcrete blocks and building systems for 84 Harrington Street,” says Boshoff Muller, Managing Director, Afrimat Hemp.
Afrimat Hemp has been central to the project in providing the hemp/lime technology and the building systems, as well as ongoing innovation and support.
“Afrimat Hemp, focuses on carbon-neutral construction and unlocking value in the industrial hemp sector. We have
developed our own formulated lime binder for hempcrete and are producing hempcrete blocks at one of our commercial block plants,” he adds.
Afrimat Hemp partnered with Wolf & Wolf Architects, a small practice specialising in contemporary and sustainable architecture and considered a pioneer of hemp construction in South Africa.
“Furthermore, having a reputable and skillful contractor like R&N Master Builders made the project a winner, showing that they are forward-thinking and ahead of the pack within the construction sector," Boshoff adds.
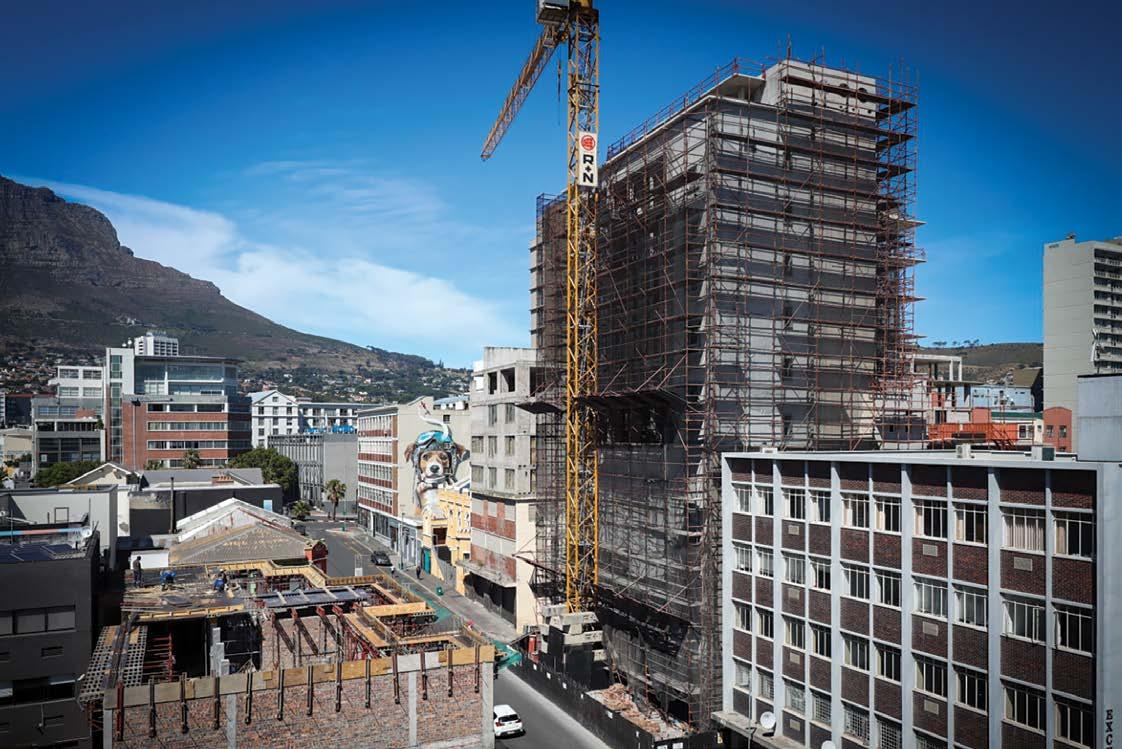
• Hemp is 100% natural, CO2 absorbing, sound absorbing, energy saving, and durable.
• The superior acoustic performance ensures privacy between units.
• The ability of hempcrete to easily absorb and release moisture assists with regulating the buildings’ internal humidity, thus maintaining healthy indoor air quality.
• The lower density of the hemp blocks reduces the load of the walls on the foundations and reduces the cost of concrete.
• Using hemp blocks reduces the CO2 footprint of a building as well as its operational CO2 footprint.
• Afrimat Hemp blocks have an Agrement Certification.
• A single skin Hemp block wall has a certified 2 hour fire rating.
Wolf+Wolf Architects
Previously, hemp houses built in South Africa made use of hempcrete, but not as bricks. For a project of 84 Harrington’s scale, this was not feasible, and inspiration was taken from hemp blocks developed in Europe. The creation of hemp blocks is a viable way to commercialise hemp in the construction industry.
Wolf says that the hemp blocks specified were 110mm x 190mm x 390mm in size, comparable to a standard building block. Previously, ‘Hempcrete’, such as used at the Noordhoek Hemp House and elsewhere, was imported, but is now locally produced.
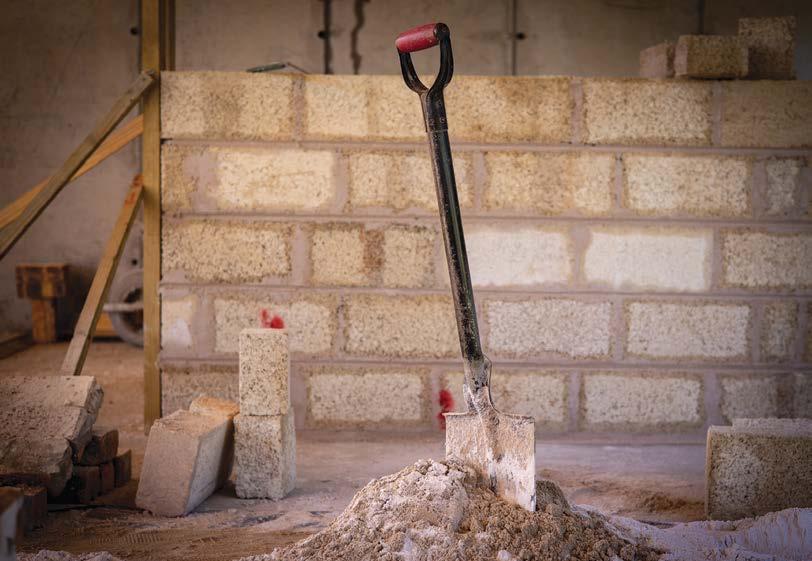
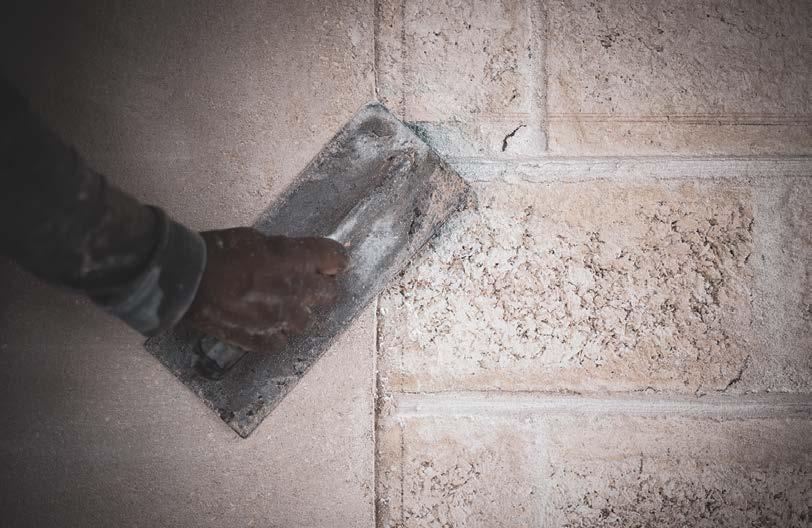
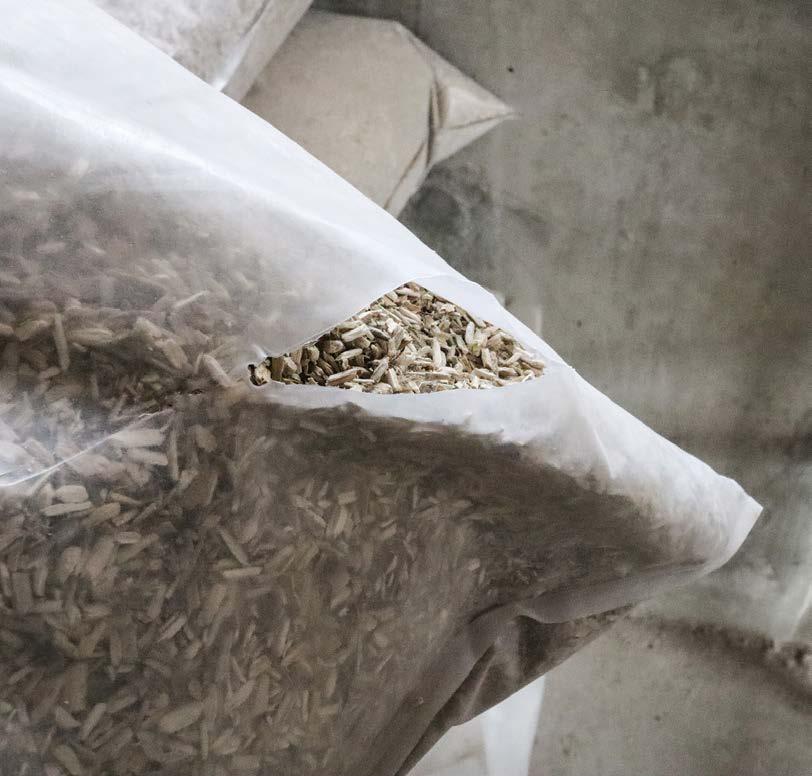
Wolf is such a strong advocate of the material that he used it in the construction of his own studio, located in Cape Town’s environmentally sensitive heritage district, the Bo-Kaap.
The 84 Harrington Street project is built on an existing brownfields site and involved the preservation of certain aspects of the original building, notably the facade and some of the existing five floors.
To this was added seven additional floors using conventional reinforced concrete (RC) framing technology. Thermally Activated Building Systems (TABS) were added to the new RC members, with chillers at roof garden level, to introduce a measure of natural passive climate control.
This is expected to be highly successful, in addition to the use of hemp interior walling, which helps keep a comfortable climate indoors. The designers are confident that the results of this intervention will mean that only the restaurant, office and retail spaces will require HVAC.
Wolf explains that there is a chemical molecular-level affinity between hemp and lime, which lends the properties needed by the product to become a mainstream construction material. This means that it provides a strong internal walling
material with better acoustic and insulation properties than conventional gypsum-board. The internal walls are cavity walls and services can run inside the cavity as per standard practice.
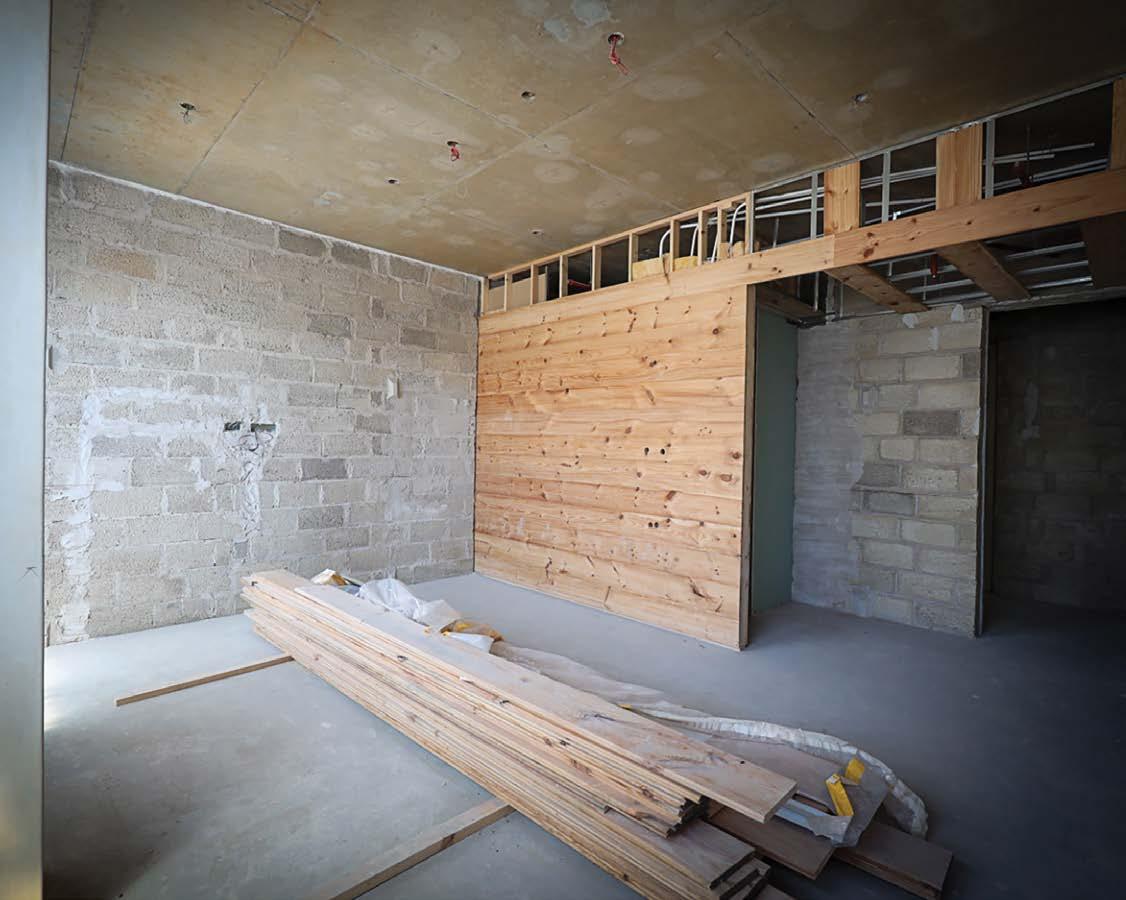
Plastering is done using Airplast, which is smoothly plastered and left exposed, therefore able to maximise CO2 absorption.
Wolf says that construction began with siteworks on the original building, including challenging and careful preservation of the structural elements that were to be retained as part of the “urban memory” of the precinct.
The new ground level will be breathtaking; a double volume ‘Hemporium’ which will serve the dual purpose of educating the public about the properties of hemp and renewable materials, while also being a shop and a ‘hemp museum’. Above this, overlooking the double volume lower ground, is the restaurant.
Above that is the planned hotel, which looks to follow the apartment/hotel model. Fast-track construction has begun
on these suites, making maximum use of hemp, hempcrete plaster and Pinus Radiata cladding.
Timber used within the building was sustainably harvested from the building owner’s own plantation on a farm in Constantia.
As the developer/client, Hemporium’s long-term goal is to continue to promote legislative change so that the cultivation of industrial hemp in South Africa becomes a mainstream reality. The hemp industry could provide solutions to many of the challenges that South Africa faces by way of sustainable housing, nutrition, and job creation.
Afrimat Hemp has expanded its upstream hemp processing capabilities through its built technology.
The company argues that this will help enable the hemp value chain to be unlocked cost-effectively in South Africa for all. In addition, Afrimat Hemp is also committed to creating jobs in South Africa and contributing to a sustainable, carbon-neutral, future. ■

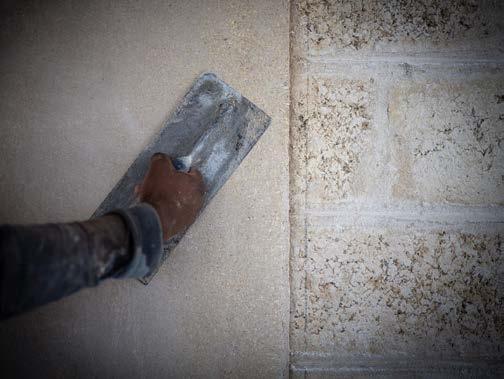
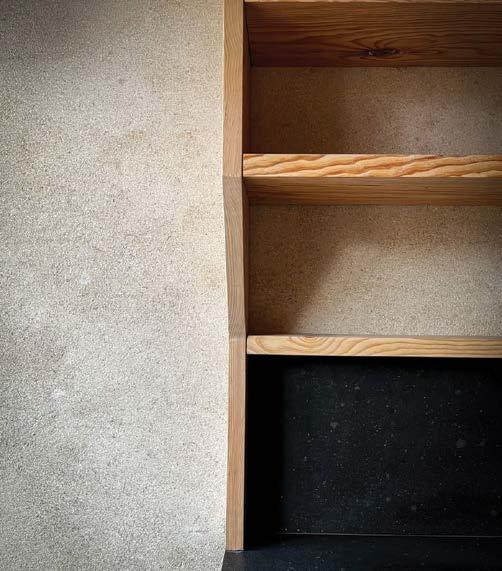
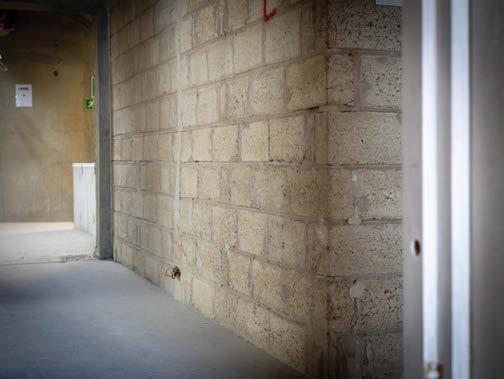

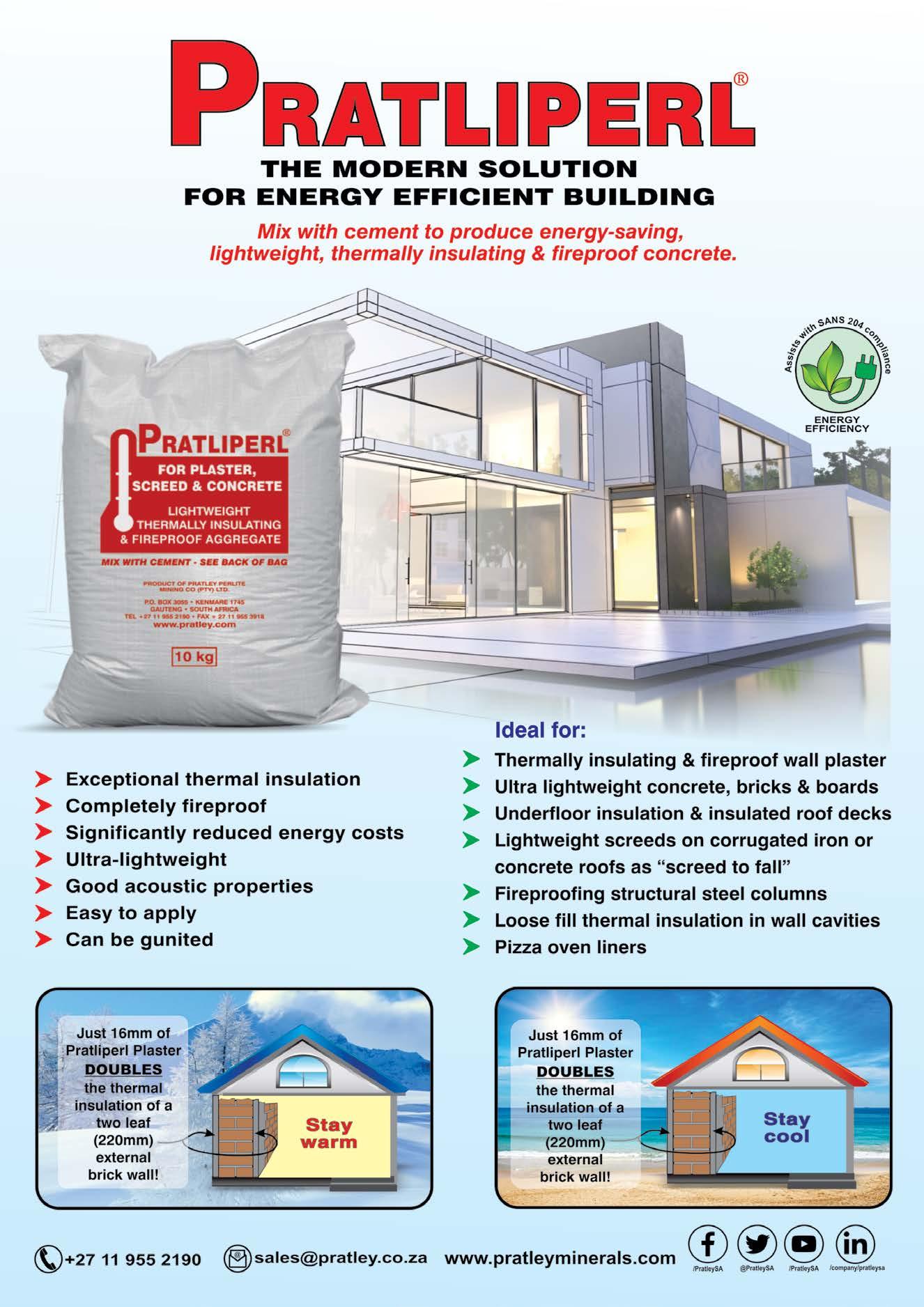
The Netcare Alberton Hospital is a new state-of-the-art Level 1 Trauma hospital situated inside the Newmarket Precinct on the corner of Ring Road East and New Quay Street, Alberton, on the grounds of the former Newmarket Racecourse. Completed in February 2022, the greenfields build was developed through the Rejem-Linton-Netcare Property Holdings joint venture.
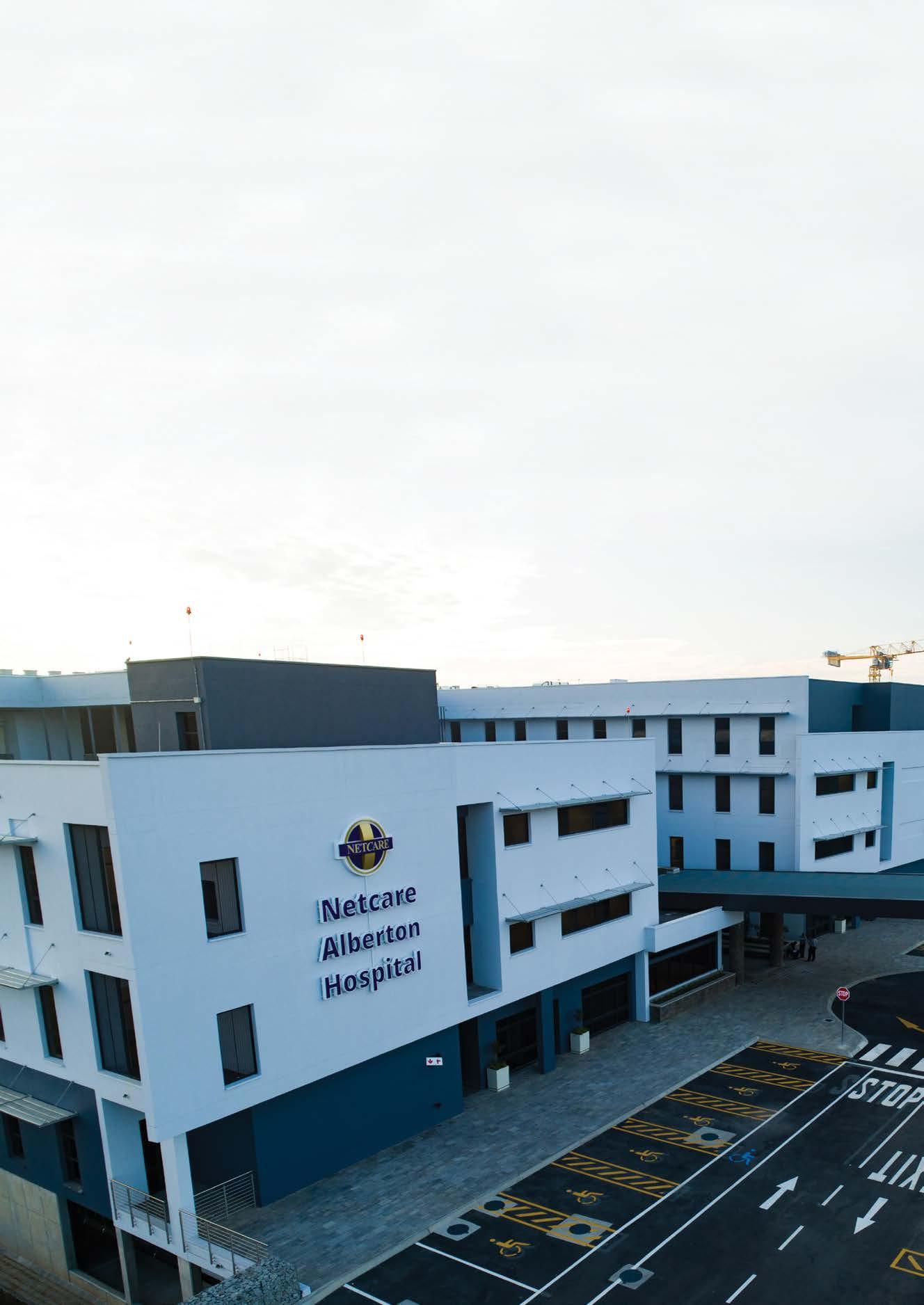
A flagship hospital for the Netcare Group, the hospital incorporates state-of-the-art technology, following energy and water conservation policies. The hospital was designed to merge Netcare’s Union and Clinton hospitals into one facility, expanding the facilities and services offered while maximising the operational efficiencies of a combined facility. It offers a variety of medical disciplines, including obstetrics and gynaecology, cardiology and cardio-thoracic surgery, orthopaedics and paediatrics.
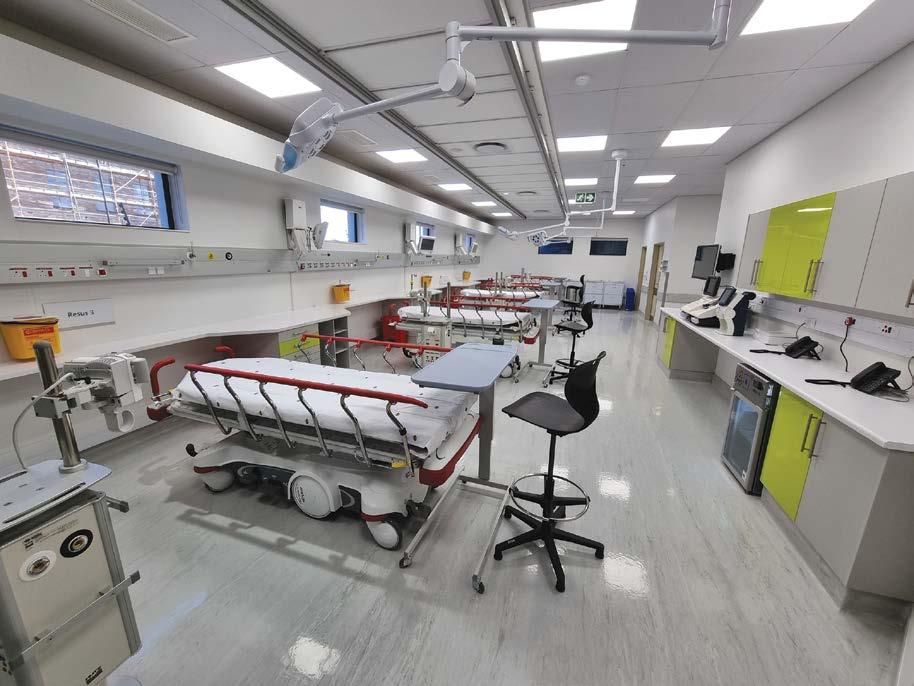
Pan-African construction solutions company Profica has been involved in the Netcare Alberton Hospital development since 2016. From inception, Profica’s specialist healthcare team worked with Netcare Property division and the appointed team to compile the required concept design.
Profica were appointed as project managers for the earthworks and the main build. The company was awarded a coveted Excellence Award from the Association of Construction Project Managers (ACPM) in the National Private Sector category for the development, with Profica Director Jaco Nel receiving an individual Excellence award as the lead project manager.

Client details: Rejem Linton Netcare Joint Venture
Project Manager: Profica
Architect: A3 Architects, Johannesburg
Quantity Surveyor: O’Mahony Peel Rowney
Structural Engineer: Greene Consulting Engineers
Civil Engineer: WSP Civils
HVAC/Medical Gas: Spoormaker & Partners
Electrical: BFBA Johannesburg
Fire: Chimera
Environmental Consultant: Sivest
H&S Consultant: Saftek
Principal Contractor – Contracts Director: TRENCON
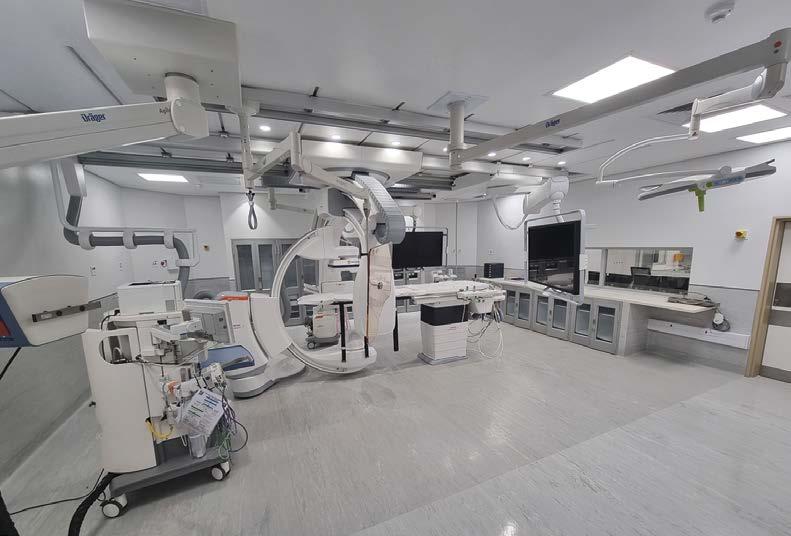
“This project has delivered a state-of-theart facility that provides optimal patient care, while successfully integrating the various departments of two hospitals into a single collaborative space. The vision was to create a sustainable space that allows for integration, with the least impact on the environment,” Nel says.
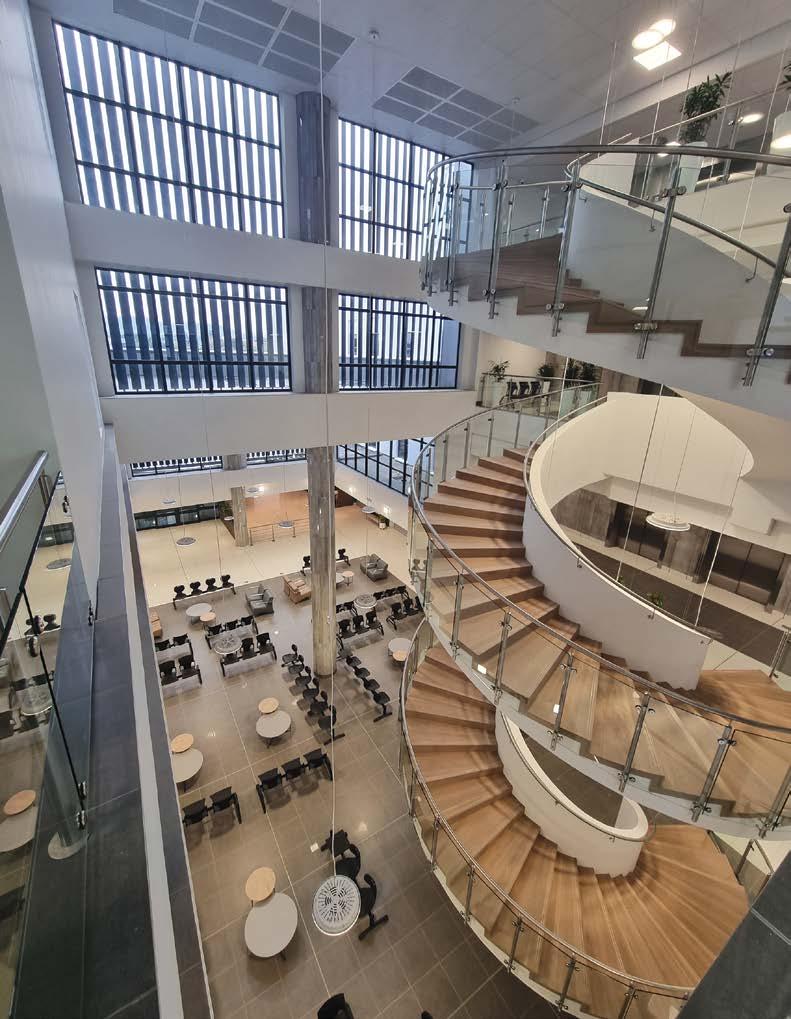
The design of spaces and material selections had to be optimised during the Covid-19 pandemic period to address product availability, while still ensuring adherence to sustainability principles. Nel says challenges were overcome through careful management and collaboration.
“The complexities of a project of this nature gave rise to various innovative ways to implement traditional construction project management ideas. Risks, changes, information, time cost and quality were managed effectively using a real time online project database, which kept all parties in the loop, and played a major role in managing the different project management knowledge areas.”
A medical build of this size and scope requires the careful co-ordination of a number of specialised providers.
“From medical gasses to ICT to high tech medical equipment, service coordination can be complex,” says Nel.
The team managed a number of factors, for example, civil aviation needed to be engaged to establish which services will influence the landing of the emergency helicopters. Main MV electrical overhead cabling had to be investigated to identify any magnetic fields that might influence treatment equipment.
The site covers 5.233ha with various servitudes housing council services crossing the erven. The total approximate gross building area (GBA) of the facility is 60 343m², with a super basement of 16 024m² and floors of 44 319m².
The hospital has four levels, which encompass medical suites, medical and surgical wards, ICU and High Care wards, paediatric and maternity wards, a labour ward, neonatal intensive care unit (NNICU), theatres, cathlabs and various back-of-house facilities. A bridge connects it to the neighbouring MediMix facility, with a specialised pneumatic tube linking the two for rapid transfer of medical samples.
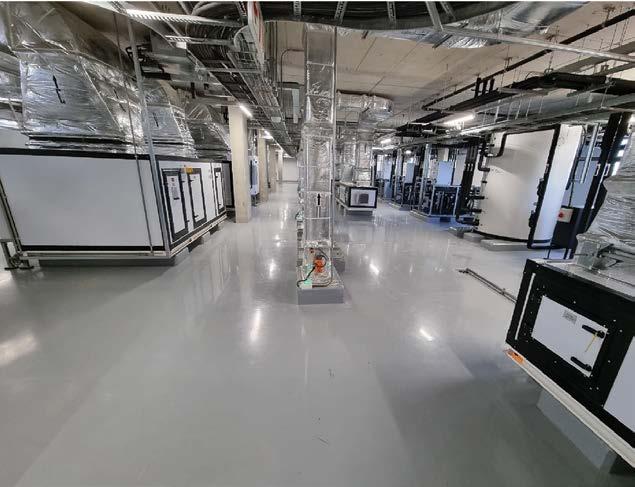
Nel says the building was designed using seismic design principles.
“The facility structural design had to take seismic design parameters into account, which incorporated shear wall design into the design of the facility. The facilities various blocks were designed separately, with an overall encompassing movement philosophy. The facility design has also made provision for future expansion, which should have minimal impact on the current operations or patient care,” he explains.
The movement of patients and the public are separated as far as possible in the design by creating two main passages, one for public and the other for staff and patients. Ward entrances for staff and public are separated by these passages, so the servicing of the wards can be managed from the back end, which is linked to the service lifts of the facility.
The hospital features a number of technologically advanced and environmentally sustainable features, including design efficiency through HVAC systems, grey water harvesting and treatment and photovoltaic installations. Natural light, amenities, site selection, storm water and building service systems were all carefully analysed to ensure the best solution was delivered.
The hospital is designed as an island site with regards to power generation and water storage. Provision has been made for onsite storage of domestic water, fire water and diesel supply. Grey water treatment is planned for on site to be reintroduced into the building water supply system. The hospital further has an attenuation pond with a function to capture rainwater, as well as boreholes, all of which can be fed back to the treatment plant and reused within the facility if needed.
The building makes use of the latest technology to ensure an optimal comfort environment that is easily maintainable and provides real-time feedback on maintenance and
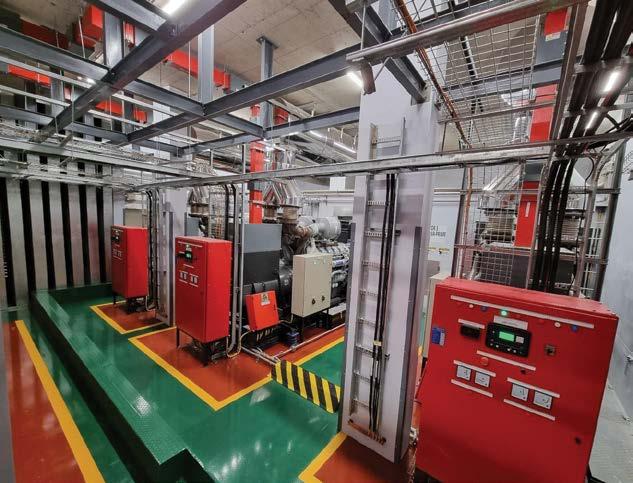
energy use. A central Building Monitoring System (BMS) controls and monitors all HVAC systems via an intuitive user interface and sensing. Other services such as domestic water, elevators, fire panels, UPS systems, generators and energy meters are also monitored via the BMS. A highefficiency heating, ventilation and air-conditioning system regulates air temperature as needed and uses VRF design principles to generate hot water for the hospital.
Atriums with waterwise indigenous plants and large windows throughout illuminate the building with natural light, creating a bright yet calming atmosphere. Only indigenous plants were used for the landscaping.
Delivered with true excellence and efficiency, this project involving multidisciplinary teams has become an industry model for sustainable healthcare.
“Profica was tasked with managing the team to not only make the development stand out – but also stand tall as a major healthcare property,” says Nel. “We believe this has been achieved and we are incredibly proud to have been a part of this intensive, iconic project.” ■
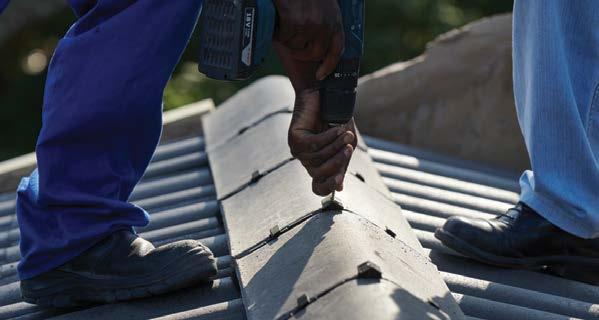

To ensure we have a sustainable roofing industry in South Africa, we need a complete ecosystem, where we can create the best story that can be told in South Africa. We believed in formalising the skills in the roofing industry and providing roofers with an opportunity to grow and progress their careers. For that, we created the BMI Coverland Roofing Academy.
Based in Roodepoort and Polokwane, the roofing Academy provides training that leads to two SAQA accredited courses:
National Certificate: Waterproof and Roof Repair, NQF 2
National Certificate: Timber Roof Erecting, NQF 3

The qualifications achieved through the BMI Coverland Roofing Academy will address two critical needs in South Africa. First and foremost to eliminate poor workmanship within the roofing industry and secondly to facilitate creating employment in the country especially amongst the unemployed youth. Our qualified incumbents will be able to offer not only quality services, but they may be in a position to start up their own business and subsequently create further employment opportunities.
In addition, our recognition of prior learning programme allows roofing or waterproofing contractors to use their existing knowledge and experience to gain credits towards obtaining one of the NQF qualifications.
To find out more visit www.roofingacademy.co.za or email info@roofingacademy.co.za

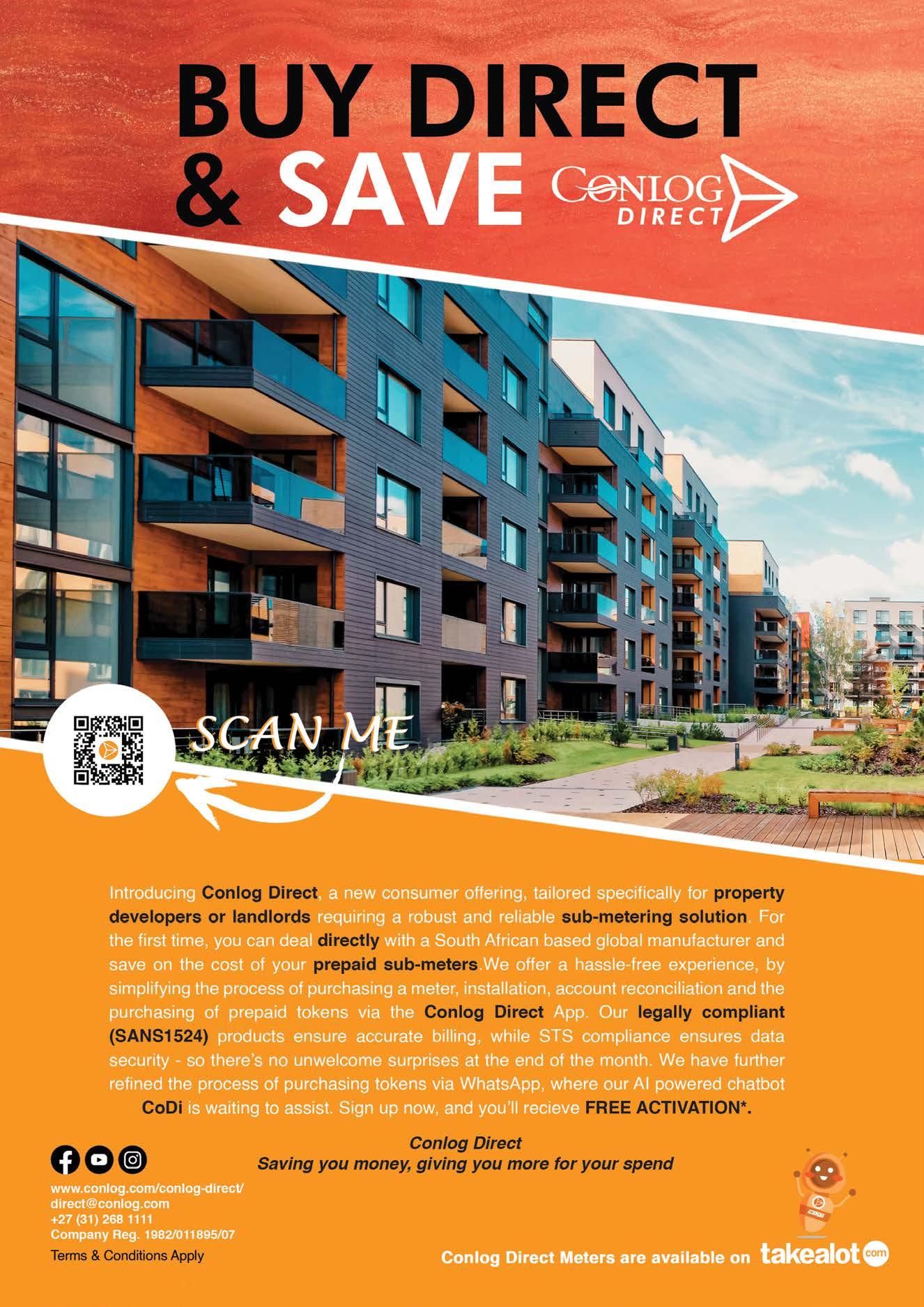
Sika products were recently selected to be used in a large-scale repair project –the complete restoration of Pioneer Foods’ Malmesbury Mill.
Pioneer Foods is one of South Africa’s largest producers and distributors of various well-known food and beverage brands and products. Operating predominantly within South Africa, while exporting to more than 80 countries across the globe, Pioneer Foods provides wholesale, retail, and informal trade customers with consistently high-quality products. Pioneer Foods (Pty) Ltd is part of Pioneer Food Group (Pty) Ltd which is a wholly owned subsidiary of Simba (Pty) Ltd and ultimately a wholly owned subsidiary of PepsiCo Inc.
Sitting within its Essential Foods division, the grains business unit prides itself on supplying foods of exceptional quality that are safe, nutritious, and trusted by millions of consumers every day.
So, when Pioneer Foods detected large vertical cracks in the grain silos of its Malmesbury Mill silo complex in 2018, it appointed LNW Consulting Engineers and Project Managers to investigate and determine the structural integrity and remaining lifecycle of the silo complex. Once the investigation was completed, LNW were directed to refurbish the silos to ensure the high standards Pioneer Foods promises its customers.
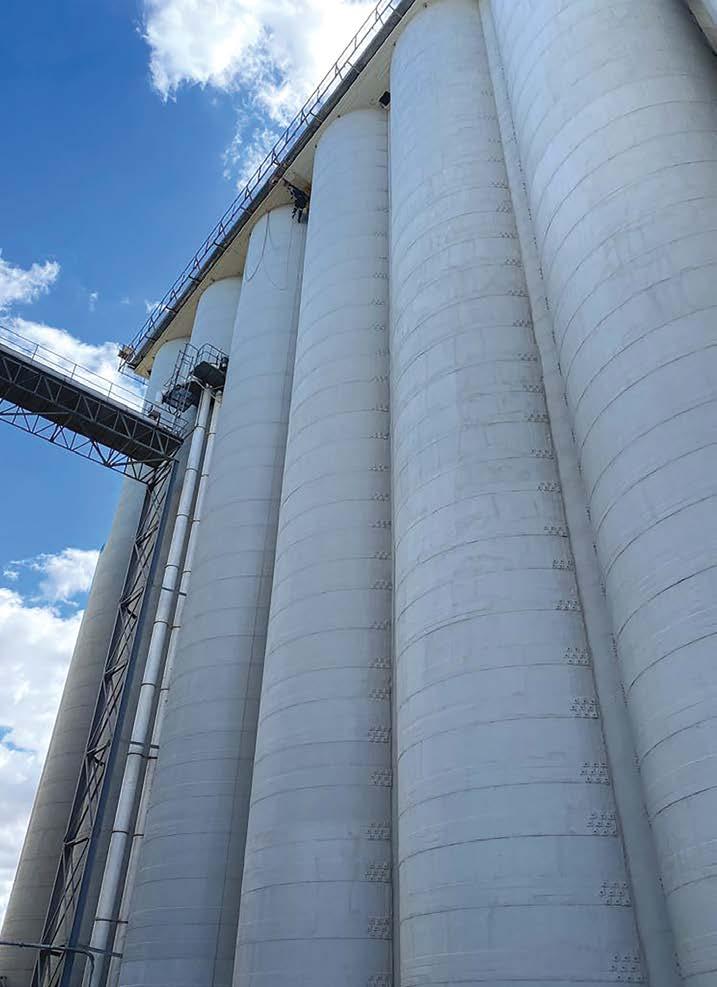
The silo is around 77 years old, already having outlived its original life expectancy. To determine the cause of the structural distress and the best possible way to extend the silo’s life for
another 20 years, LNW conducted a root cause analysis. Making use of the latest state-of-the-art infrared and high-resolution scanning equipment, LNW collected evidence of the typical distress patterns to complete a thorough structural analysis.
The insights gained from this investigation indicated ring tension failure of the horizontal reinforcing with large areas of fatigue within the concrete walls. This information enabled the engineers to design and develop a complete silo rehabilitation repair methodology. The decision was to repair the entire silo complex, using external structural reinforcement methods such as horizontal carbon fibre composite strapping, along with various types of mortars, epoxies and protective coatings.
After assessing the original diagnostic survey and rehabilitation proposals, as well as trialling various product options, the team decided that Sika’s innovative products were the best-performing solutions for this project. LNW was appointed as the consulting engineers and project managers, and Sika products were specified in the tender. REDEC Industrial and Engineering Solutions, a specialised contractor, was appointed as the successful repair contractor.
As the work was to be done in an operational grain silo storage facility, it was crucial to select products that posed no risk of food contamination nor any other health and safety risks to the applicators.
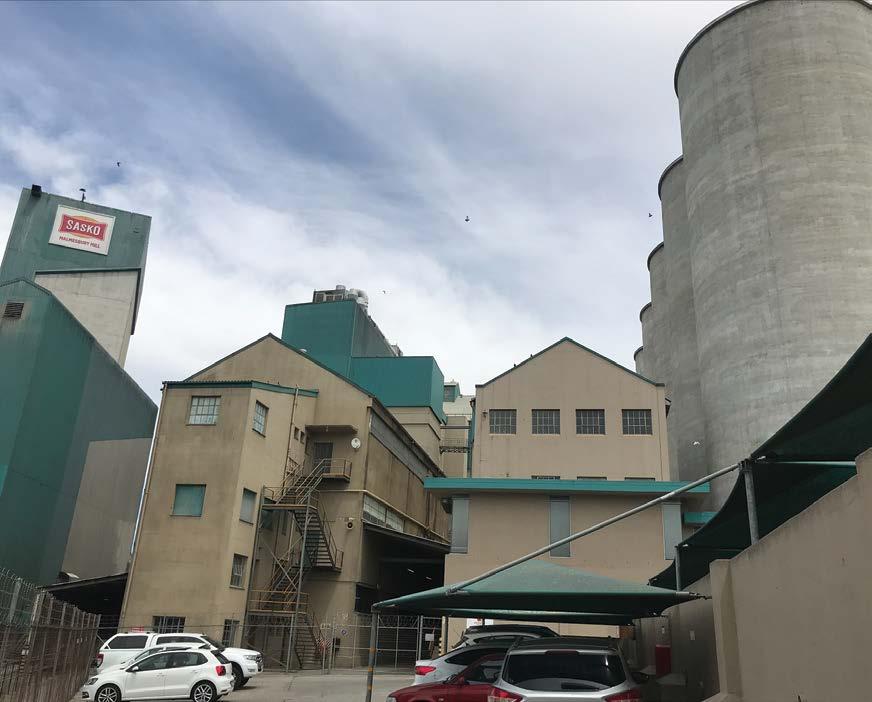
The silo storage levels had to be constantly monitored as repair work took place, and silos needing internal work had to be emptied. As the silos are situated next to Malmesbury Mill, innovative preparation techniques had to be adopted to minimise dust pollution.
A pioneering approach backed by extensive experience
Leveraging all the data and technical information collected, FEM models were constructed in Ansys software to determine the typical structural behaviour, as well as high stress zones at which operational loading cycles cause structural stress and fatigue.
LNW has a team of engineers and technical specialists that have a long-standing record in concrete rehabilitation, with specific experience in concrete silos, reservoirs, cooling
towers and chimney stacks. The team is led by structural engineer Johan van Vuuren, who boasts almost 40 years of experience in rehabilitating steel and concrete structures. Combined with the latest technology, this experience guided the team in deciding the best possible materials and way forward.
Specially designed scaffolding enabled the installation of the external repairs, with the erection of the scaffolding ensuring that REDEC was able to stick to the project timelines. Internal work was done via skilled rope access.
Because all the repairs were vertically orientated, the repair method had to make use of either trowel-applied mortars, or a letterbox shutter and pour system. After consulting Sika South Africa directly, it was decided that SikaTop® Armatec®-110 EpoCem® would be used as the primary rebar protective coating for the concrete repairs, protecting the steel reinforcement and inhibiting corrosion.
SikaTop® Armatec®-110 EpoCem® and Sika MonoTop®-610 were used as bonding primers for the concrete substrate.
Sika MonoTop®-615HB was used as an R4 high build repair and re-profiling mortar due to its unique Ferrogard corrosion inhibitor and excellent lightweight properties. This product allowed for easy application and compaction, enabling a quicker application rate. Sika MonoTop®-615HB stands out as a one-component, polymer-modified, lowshrinkage structural repair mortar.
Due to the age of the structure and its low concrete compressive strength, there was a large amount of cracking, which had to be reamed open, stitched and repaired. Some of the minor cracks were saw cut and sealed with the Sikaflex® PRO-3, an I-Cure polyurethane sealant with high mechanical and chemical resistance.
Concrete repairs had to be carried out on the spalled concrete areas of the silo and, in some cases, badly corroded rebar had to be removed and replaced.
Due to the current state and surface imperfections of the concrete, Sikalastic®-152 was chosen as a cementitious, flexible, fibre-reinforced mortar for waterproofing and concrete protection, and was applied on the entire external surface as a protective coating.
The Sikalastic®-152 was trowel applied in two coats of +- 1.5mm thickness per coat. The first coat was applied horizontally, and the second coat vertically.
The Sikagard®-550 W Elastic and Sikagard®-550 W Primer were chosen as the most ideal protective coating systems for the external concrete soffits, due to their excellent crack-bridging properties even at low temperatures.
For minor cracks, the Sika® Primer-3 N, an epoxy primer for porous substrates, and the Sikaflex® PRO-3 I-Cure were used.
The Sikadur-Combiflex® SG-20 P, a high-performance movement joint and crack sealing bandage system, was applied over all expansion joints to seal and waterproof. This Sika product uses the Sikadur-31DW structural epoxy as its adhesive for enhanced performance.
For crack repairs on the concrete roof slab floors, Sikadur®-43 ZA was used. This solvent-free, threecomponent repair and filling mortar was applied prior to application of the modified structural steel, which was fortified with the new SikaCem®-810 additive.
The silos that were repaired are critical to the safe storage and functioning of the Malmesbury Mill. Due to the time
constrains and much higher costs, a complete demolition and rebuild was not possible. Fortunately, through careful planning by Pioneer Foods and LNW, the project proceeded with very little loss of productivity.
This project also took place during the COVID pandemic, which introduced many complications and risks. Pioneer Foods and LNW went above and beyond to keep the rehabilitation project alive, assisting the contractor along the way.
Time was a critical component of this project, which is why the client and LNW assisted with the ongoing demands, while keeping the mill functional throughout. The unique scaffolding solution was created to provide a safe working platform for the entire external face of the silos, and the products selected allowed for ease of installation, leading to further timesaving.
Not only was the project completed in record time, but the high-quality protective coatings utilised, such as the Sikalastic®-152 and Sikagard®-550 W elastic, will further enhance the longevity of the concrete repairs.
The innovative approach taken alongside Sika’s premium construction solutions meant that this project was the first of its kind. There has been no such repair of a multiple silo complex of this nature in South Africa.
The highly durable, high-performing Sika products utilised in the refurbishment of the Malmesbury silos will ensure a longer service life, meeting and exceeding the required 20 years. This unique project required innovative product technology, complicated logistical planning, and good collaboration amongst the project team. As the mill was operational throughout the project, inventive, effective, and safe solutions were essential.
Sika was honoured to be a part of such a challenging yet rewarding project. Not only did we have the chance to showcase our innovative product technology, but we were also able to contribute to ensuring the safety and longevity of a crucial, life-sustaining project. ■
Sika is a specialty chemicals company with a leading position in the development and production of systems and products for bonding, sealing, damping, reinforcing, and protecting in the building sector and motor vehicle industry. Sika has subsidiaries in 101 countries around the world and manufactures in over 300 factories. Its 25 000 employees generated annual sales of CHF 9.24 billion in 2021.
The innovative approach taken alongside Sika’s premium construction solutions meant that this project was the first of its kind.
Are those precast concrete products which are specified on your construction plans giving you sleepless nights because you just can’t find a supplier?




We aim to solve precast problems specifically in the civil construction & building environment at affordable prices in a very short time. Our 24 years' experience makes it possible to provide expert advice. We will manufacture any precast concrete products to your design and need.
We specialize in the manufacture of precast concrete products which are not already available on the market, as well as once–off items.

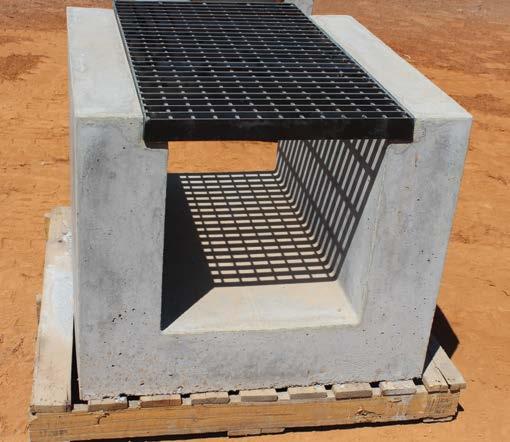


Between January and November 2022, the Western Cape passed R34.81 billion worth of building plans, representing an increase of 27% compared to the same period in 2021.
This is according to the latest ‘Selected building statistics of the private sector’ released by Statistics South Africa.
The reports further shows that the Western Cape continues to lead in the value of building plans passed, putting it ahead of the country’s economic hub, Gauteng. It is even more impressive to note that the Western Cape is responsible for nearly one third of the total value of buildings plans passed in South Africa over this time.
Additionally, the Western Cape continues to lead in the value of buildings completed, which is an important metric for job creation down-the-line, recording R25.25 billion worth of completed buildings between January and November 2022, representing 40% of the total value of buildings completed over this period.

Minister of Finance and Economic Opportunity, Mireille Wenger said: “These impressive statistics speak for themselves, especially considering that building plans
passed is a leading economic indicator of confidence in our economy. This news is even more impressive when we consider the impact that loadshedding had on our economy in 2022, with the more than 200 days of rolling blackouts citizens were forced to endure. It also shows us how important it is to enable the private sector so that building plans convert into building sites and create thousands of new jobs in the province.”
“As a provincial government, we are moving with urgency to ramp up the Western Cape’s energy resilience and to reduce our reliance on Eskom because, if we want this upward construction trend to continue and to contribute to the kind of break-out economic growth we need to create thousands more jobs, we must have a stable and reliable power supply,” concluded Minister Wenger.■
What is a roof? A home, a place to make memories, a shelter, an investment, but it is also a project and a partnership with an architect, roof installer and developer. For that reason we developed Vibrant; a concrete tile range that enhances the look and feel of residential developments.

Guaranteed more vibrant and richer colours which will compliment any residential estate ensuring great aesthetics and long term value.
Consistent roof colour across the development delivering great value for money for developers and investors alike.
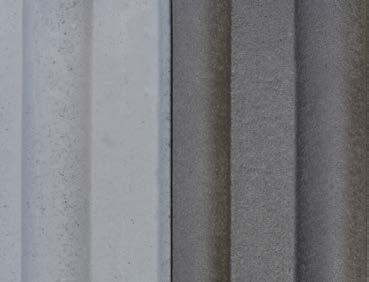
Our unique Vibrant coating, applied during the production process, seals the surface to block efflorescence from appearing post installation.
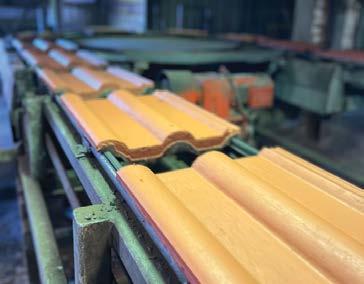
When taking the overall installation cost into consideration, our concrete roof tiles are cost effective when compared to other roofing options, quicker to install and easier to maintain We believe so strongly in the quality of our product that we offer an industry leading 30 year roof tile guarantee
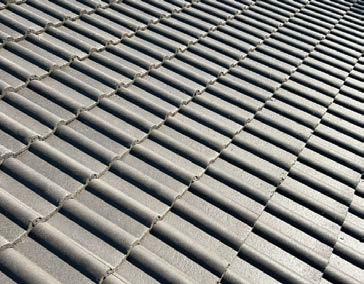
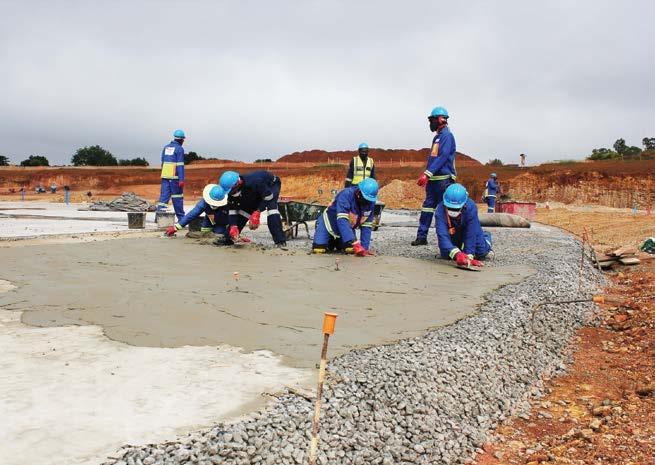
There was no room for error in the construction of an extremely large cylindrical post-tensioned concrete reservoir in Gauteng – with CHRYSO Southern Africa ensuring optimal concrete performance.
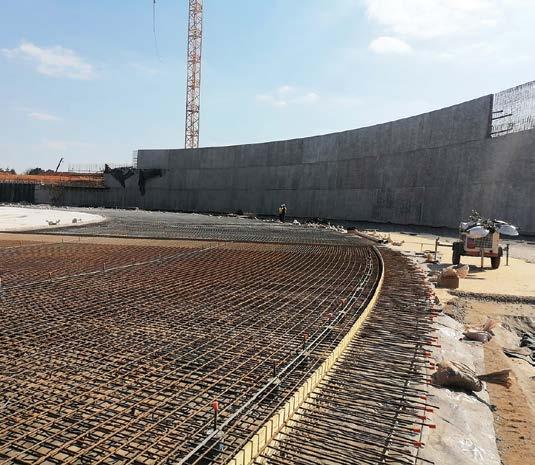
Completed at the end of 2022, the reservoir will hold over 210 million litres of potable water and is a key part of the Gauteng Department of Water & Sanitation's service delivery improvements.
The scale of the concrete works on this reservoir project has been impressive, indicated by the 1 800m3 floor slab layer of 200mm thickness. This required the 35 MPa concrete to be pumped in 13 sequenced pours of between 250m3 and 360m3 each.
The reservoir’s internal diameter of 154m is roughly the length of one and a half football fields. Inside are 272 round reinforced 35 MPa concrete columns, 600mm in diameter, to support the roof slab. The outer concrete walls are almost 12m high, reaching about three storeys. They taper from 1.1m at the base to 300mm at the top and comprise posttensioned 45 MPa concrete.
Included in the construction was a permeable groundwater drainage system comprising three layers of 15 MPa no-fines concrete. The first layer comprised 8 000m3 of no-fines concrete with a 50mm thick layer of 9.5mm stone mix. This was followed by a 245mm layer of 19mm stone mix, and then a 125mm layer of 26mm size stone mix.
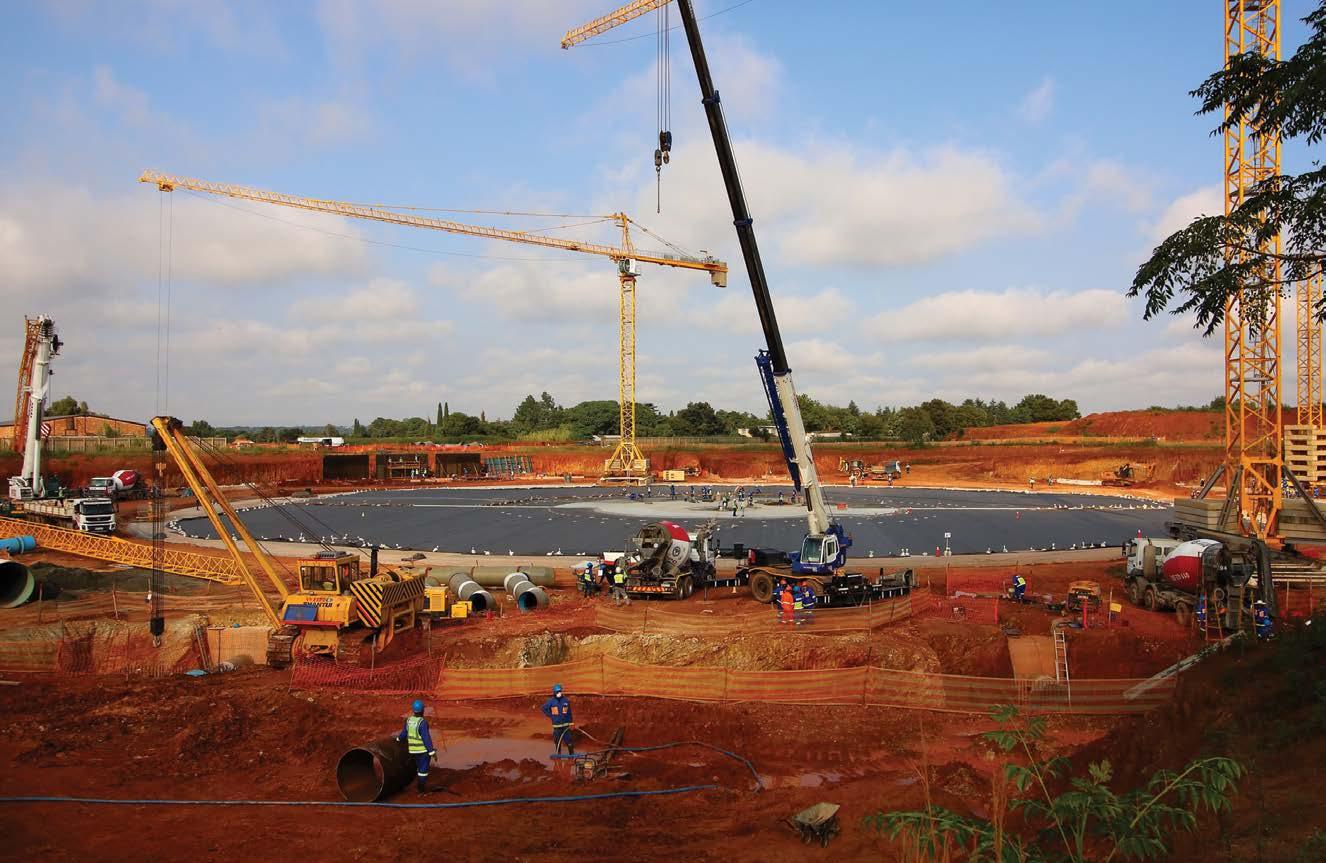
When a good consistency could not initially be achieved with these challenging mixes, CHRYSO® Easydrain was introduced. By adding 140g of this additive to each cubic metre of concrete, the issue was solved. CHRYSO® Easydrain mechanically and hydraulically binds the aggregates with a uniform cement paste coating. Once dried, the bonded aggregates will not loosen. The additive also fluidises the concrete, which assists with a homogeneous mix and improves curing to reduce the chances of cracking.
In all its concrete mix designs, the project has made use of CHRYSO® Plast Omega 178, a high-performance water reducing plasticiser. This reduces the water content of each mix to 175 litres per cubic metre while ensuring workability and strength. This admixture also increases the slump – or flow – without affecting the water content of the mix.

All concrete in the reservoir’s floor slab, wall footing and roof slab was augmented with CHRYSO® Serenis shrinkage inhibitor – to reduce shrinkage of the concrete. CHRYSO® CWA 10 crystalline integral waterproofing agent is also used to reduce the permeability of the concrete in the floor, walls and columns.
When moisture is present, this agent creates a reaction –creating long narrow crystals that fill and plug the pores, capillaries and hairline cracks of the concrete mass. These crystals prevent water penetration into the concrete, protecting the concrete and reinforcement against corrosive groundwater and chemicals. ■
www.za.chryso.com
LinkedIn : https://www.linkedin.com/company/chrysosouthern-africa

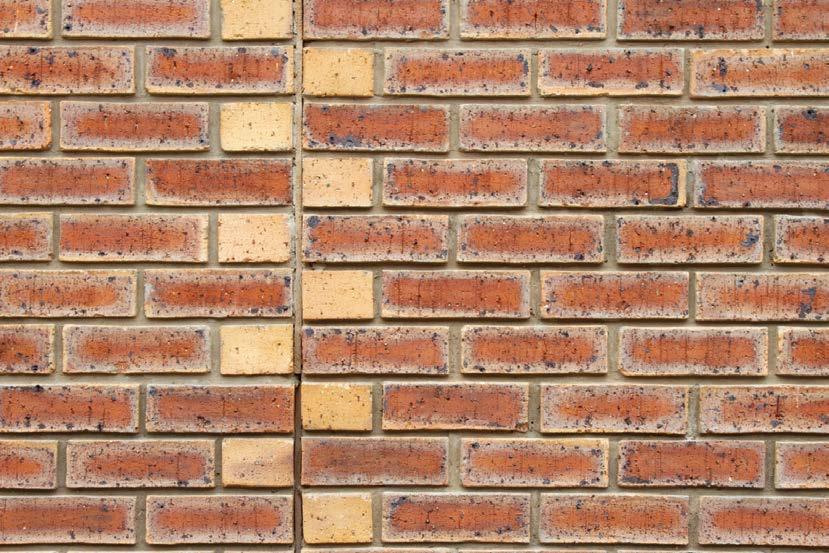
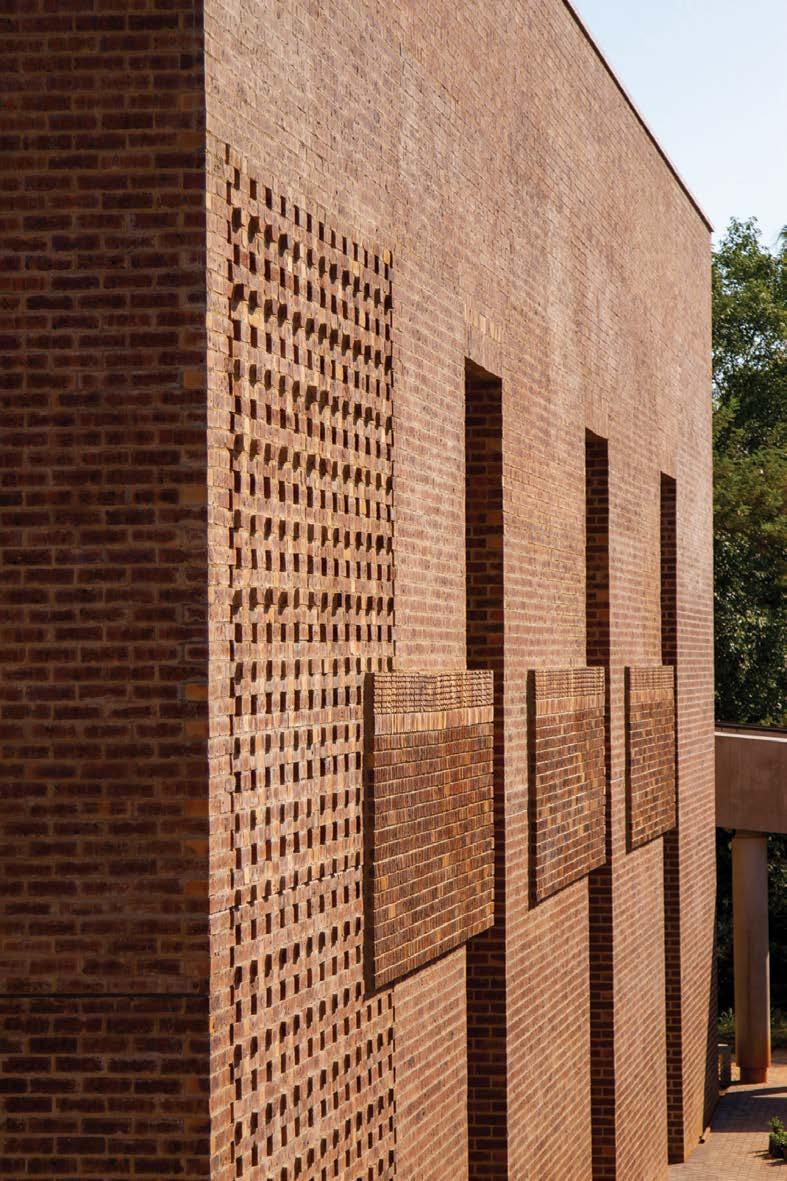




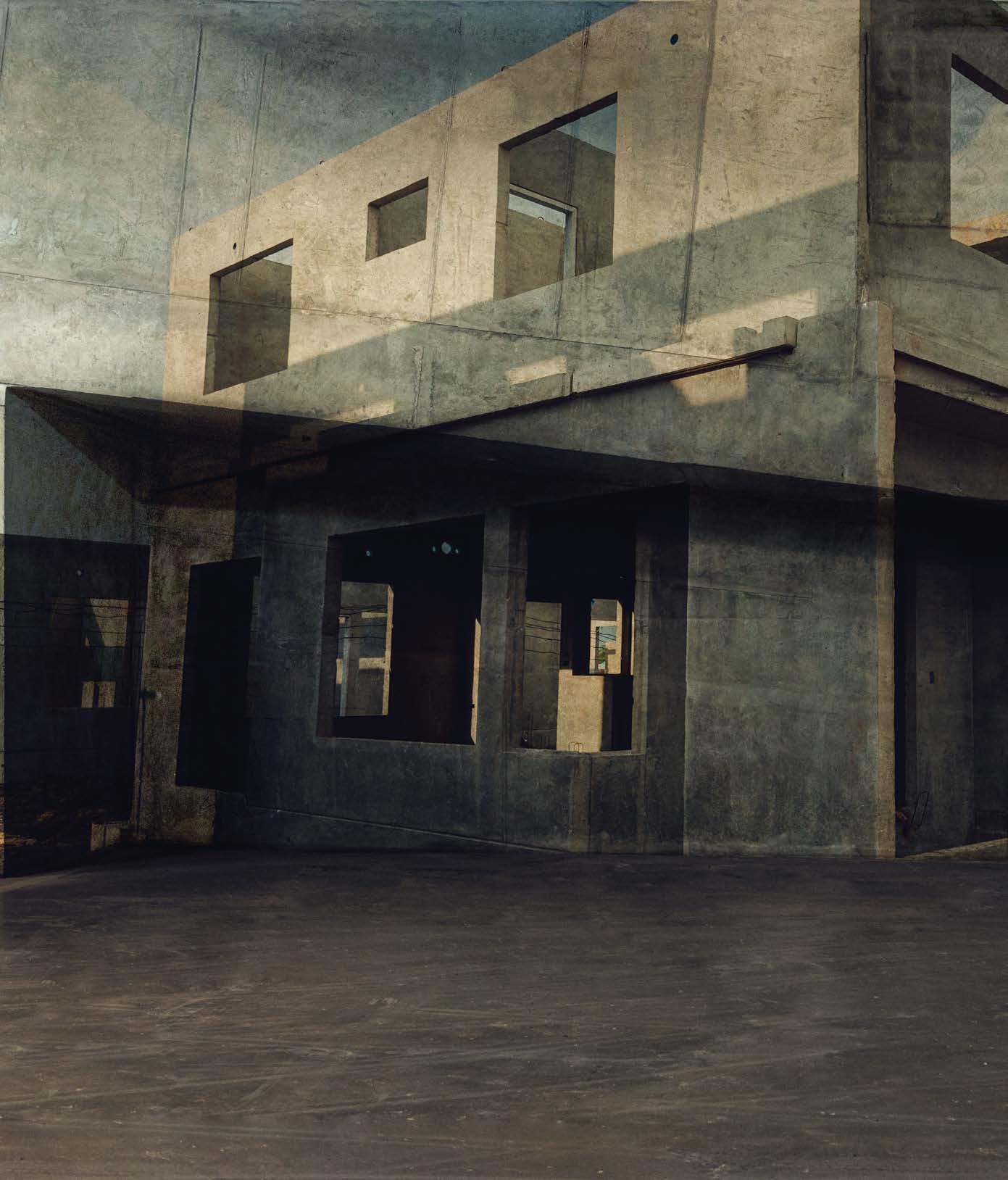
AfriSam’s locally-produced range of superior quality cement products is specifically designed to meet all your building and construction needs. With each of our products made fit for purpose, they deliver enhanced performance and durability to ensure the highest quality output. Our unparalleled technical support will provide peace of mind to ensure that you can build your reputation on ours. Together, we make it possible. Ask for AfriSam.
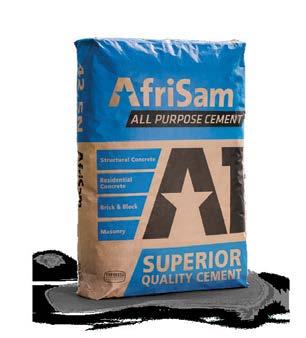

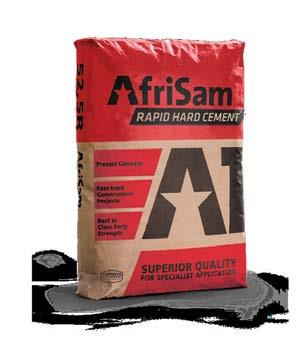

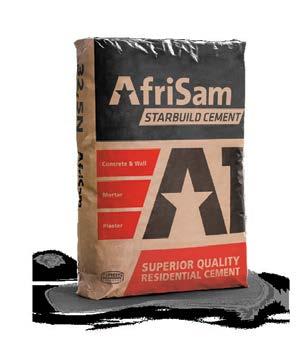
This is the view of Brent Cock, principal engineering geologist at SRK Consulting, who has witnessed these conditions on various occasions in his career. The grain size that raises the most concern is below 150 microns in diameter – or 0.15mm.
“Proper compaction is a key aspect of ensuring the integrity of geotechnical conditions in road building and other construction activity,” says Cock. “Where there is very finegrained sand on a project site, the developer needs to identify this early on, and understand the significant implications.”
He explained that the central problem lies in the fact that the particle size falls very close to the boundary of silt-size particles. This is generally 0.075mm though the British Standard marks the boundary at 0.06mm. Silt is known to be moisture-sensitive and exhibit potential contractive behaviour (loss of strength under shear) and so, too, fine sands. This is the same process that occurs during compaction which, coupled with a narrow optimum moisture content range, makes the soil extremely difficult to compact.
“Proper compaction is a key aspect of ensuring the integrity of geotechnical conditions in housing projects, road building and other related construction activity,” says Cock. “Where the soil is present on a project site, the municipality or developer needs to identify this early on to mitigate against and understand the potential implications.”
The early identification of silty, very fine-grained sand needs to include appropriate laboratory tests, over and above proven field tests conducted by an engineering geologist, that will determine the percentage of the problematic grain size within a soil horizon.
“Where compaction is attempted, the desired density is typically not achieved often due to inappropriate moisture content. This leads to a potential increase in the soils compressibility. Walking on this surface feels rather like an air mattress – such is its sponginess,” Cock explains. “If you are not aware that this soil type is on your site, it could create considerable extra costs for the project down the line.”
“The presence of a soil horizon with a high percentage of very fine-grained sand is not necessarily a project-stopper, though it will affect a project’s capital requirements,” he adds. “At least, if the problem is picked up early, appropriate remedial measures can be incorporated into the engineering design which will feed into the final capital requirements for the project.”
The extra costs could be considerable, he warns. In some cases, it will be necessary to remove this material altogether, and to replace it with something more suitable. Alternatively, it may be possible to rework the material and stabilise it with cement, said Cock. Another option may be to apply a rockfill layer, on which gravel layers can be laid. This is an effective solution if the soils are wet. The most cost-effective option will be determined by the conditions on site.
A professional engineering geologist can undertake a physical on-site inspection and investigate in more depth with laboratory test results. The value of doing this upfront is difficult to over-estimate, he said, as it can prevent considerable project disruption and delay if fine sand is discovered too late.
Ground movement may even cause cracking that affects the integrity and safety of a building.
A lack of appropriate geotechnical information at a site can add considerably to the construction cost, as the margin of safety must be higher leading to a more conservative design. With a more detailed and accurate assessment of ground conditions, the engineering design can potentially lead to more cost-effective execution. ■

When engineers need to improve the in-situ density, the occurrence of very fine-grained sand can present a serious challenge. In fact, developers and contractors need to specifically check for this fine sand as early as possible in a project’s preparation.BrentC
Our success is driven by skilled in-house professionals who are committed to achieving outstanding results. We operate responsibly, execute with excellence and apply innovative technology and conventional wisdom to capture new opportunities for growth.
Projects include:
The T&B Group is one of the world's leading timber construction collectives. We offer innovation in the delivery of challenging turnkey projects ranging from the design, planning, management and construction of complete holiday resorts and residential homes.
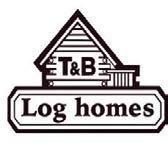
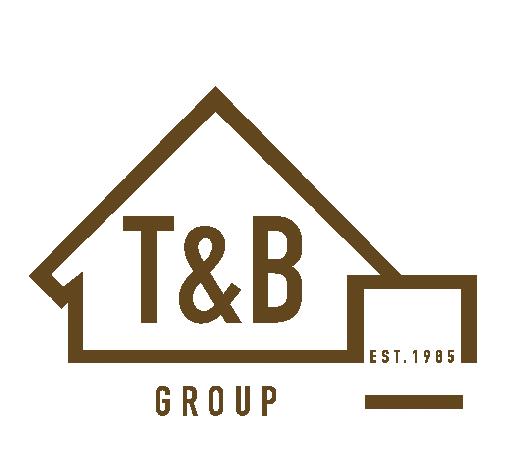
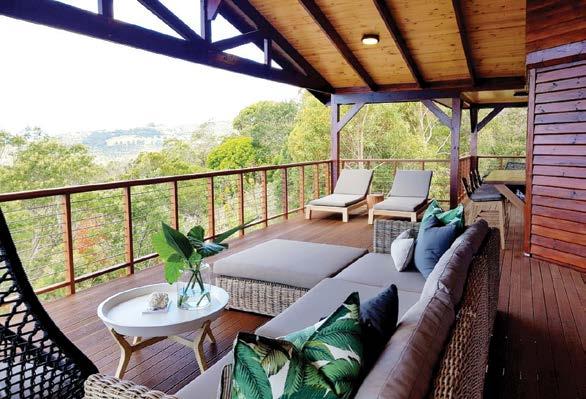
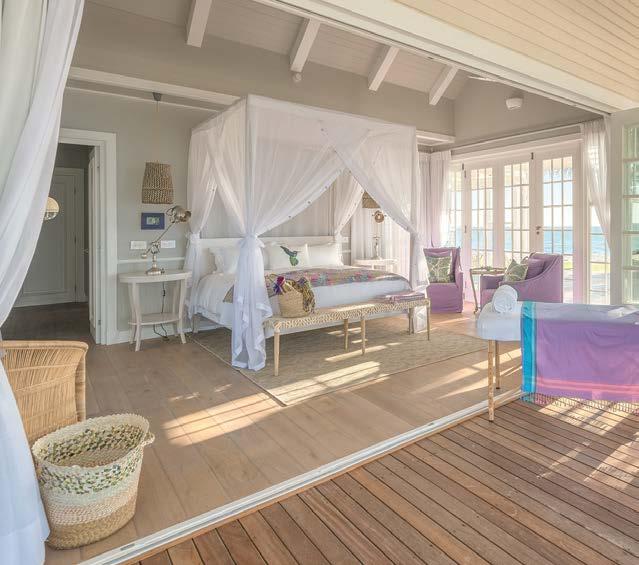
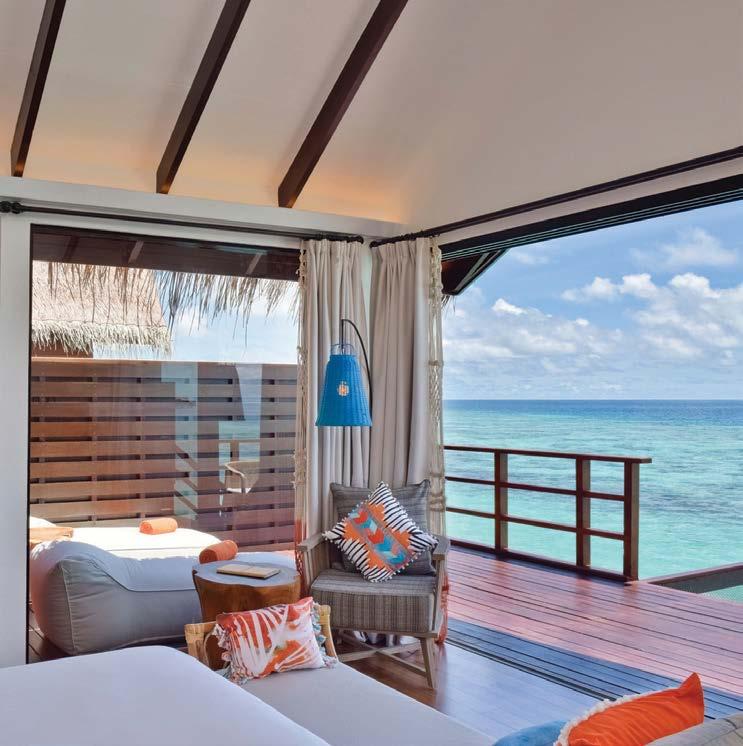
Our professional services are geared to suit each client, individual or corporate:
• Construction
• Project Management
• Procurement
• Engineering
• Transport & Logistics
• Architectural Design & Draughting
• CNC Pre-manufacturing
• Finance & Administration
• Sales & Marketing
• Consulting on Sustainable Technology

The T&B Group | Thompson and Buttner Construction cc | Company Registration: 1985/011781/23 (South Africa)

Often referred to incorrectly as ‘cold galvanizing’, zinc-rich paints play a key role in corrosion protection of construction steel exposed to a range of corrosive conditions, where hot dip galvanizing is not feasible. Applied by brush or spray, these versatile coatings consist of zinc particles or flakes mixed with either organic or inorganic binders.
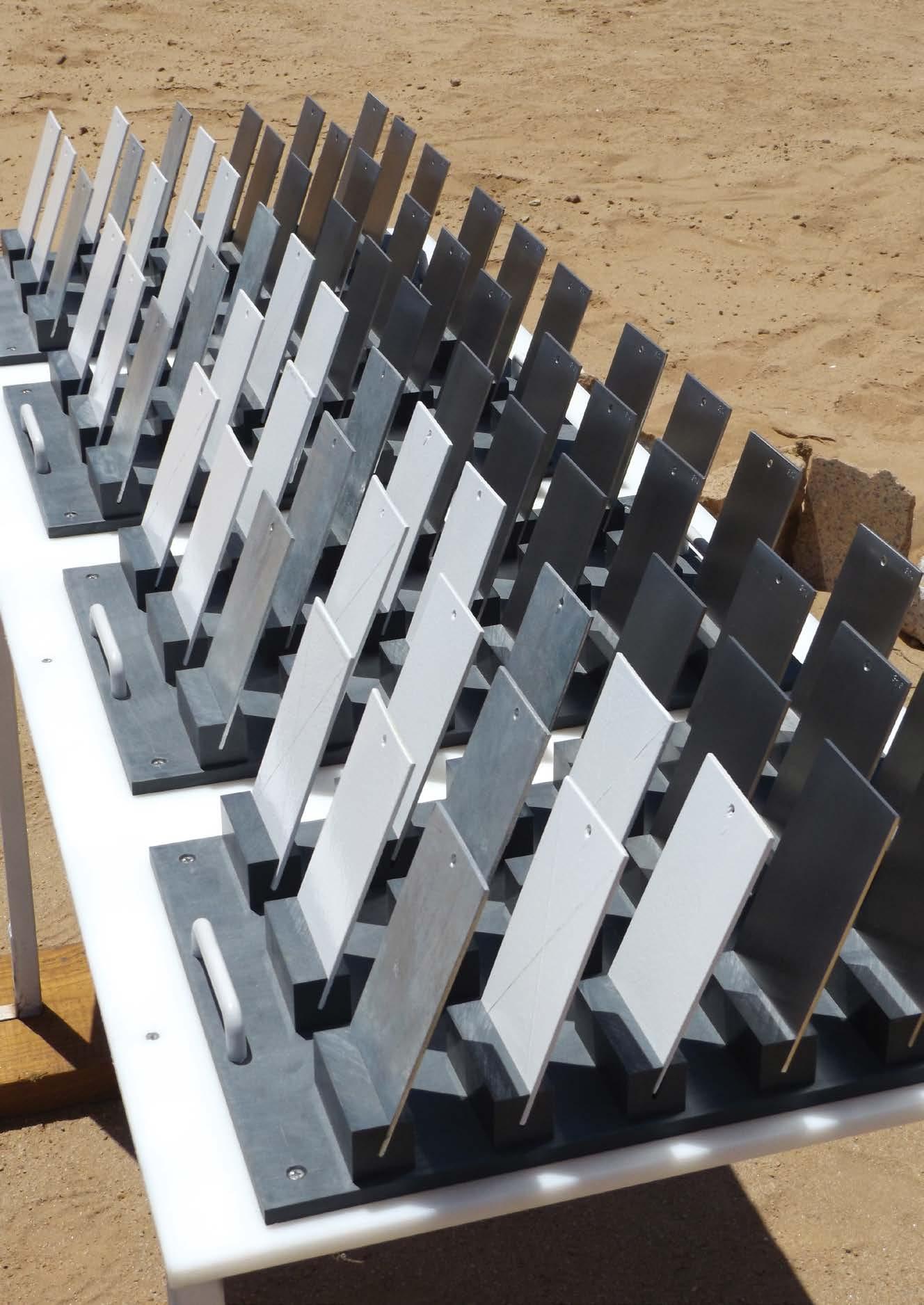
Prior to application, the steel must be cleaned by grit blasting to near-white metal (SSPC-SP 10), commercial blast cleaning (SSPC-SP 6) or white metal (SSPC-SP 5). The zinc is usually mixed with a polymeric-containing vehicle and must be agitated constantly during application to produce a homogenous mixture and ensure proper adhesion.
Zinc-rich paints contain 65% to 95% metallic zinc in a dry film, with 92% to 95% zinc-containing paints being common.
“The paints can be brushed or sprayed onto steel,” explains Simon Norton, Executive Director of the International Zinc Association (IZA) Africa. When applying by means of a spray, the feed lines must be kept as short as possible to prevent the zinc dust settling and resulting in uneven film coats.
Zinc-rich paints can be applied either in the workshop or in the field, notes Norton. However, with inorganic zincrich primer paints, it is critical to allow the coating to cure completely before overcoating. It can be applied to steel of any size or shape, although application is more challenging on complex fabrications. Zinc-rich paints are also used widely as primers for high performance two- and threecoat systems and to repair batch hot dip galvanized steel.
In mildly corrosive environments, zinc paint may be used on its own without a top coat. However, it should be top coated in more severe environments to extend service life. As with all paint coatings, zinc-rich paint is a surface coating bonded mechanically to steel.
Zinc-rich paints are either organic, consisting of zinc powder mixed with epoxies, chlorinated hydrocarbons and other polymers, or inorganic with zinc powder suspended in organic alkyl silicates. They are usually applied at a thickness of 60 to 90 microns.
However, inorganic and organic zinc-rich paints vary somewhat in their performance. The former, which adhere to the steel with mild chemical reactivity, have good solvent resistance and can withstand temperatures of up to 375°C. They do not chalk, peel or blister readily, are easy to weld and make for simpler clean-up than organics.
The performance of organic zinc-rich paints depends on the solvent system used to formulate the paint, points out Norton. Multiple coats may be applied within 24 hours without cracking. They do not have the same temperature resistance of inorganic zinc-rich coatings, as they are limited to 100°C to 110°C. They are also degraded by ultraviolet radiation from sunlight and do not feature the same corrosion resistance.
Engage your paint supplier to ensure that you specify correctly and so that the painting contractor understands fully what is required to apply zinc-rich coatings.
Simon Norton, Executive Director, International Zinc Association Africa
Duplex coating systems (galvanized steel plus coating) offer synergy in that the durability of the combined hot dip galvanized and organic coating system is greater than the sum of the separate durability of the hot dip galvanizing and coating layer. In some circumstances, such as with design restrictions, size of component, geographical location of the fabricator in relation to the galvanizer, or where hot dip galvanizing is physically impractical or impossible, it may have to be substituted by either inorganic or organic (epoxy) zinc-rich paint.
“Should you decide to select these excellent zinc-rich coatings for a construction or engineering project, please engage your paint supplier to ensure that you specify correctly and so that the painting contractor understands fully what is required to apply zinc-rich coatings,” concludes Norton. ■
The IZA is the only global industry association dedicated exclusively to the interests of zinc and its users. Operating internationally and locally through its regional affiliates, the IZA helps sustain the long-term global demand for zinc and its markets by promoting such key end uses as corrosion protection for steel and zinc as being essential in human health and crop nutrition. IZA’s main programmes are Sustainability & Environment, Technology & Market Development and Communications.
In South Africa, the IZA plays a vital role in establishing the basis for the successful revitalisation of the zinc industry by increasing awareness of zinc and its applications and benefits in key sectors and markets, which will ultimately translate into the increased uptake of zinc.
T +27 21 788 9980
M +27 82 831 2924
E zinc@iafrica.com
W www.zinc.org












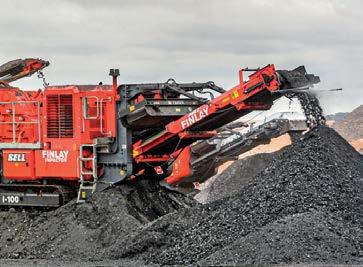

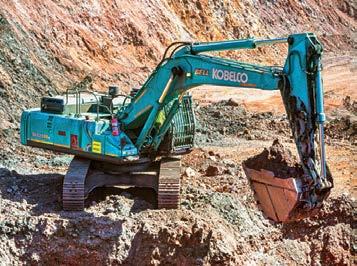











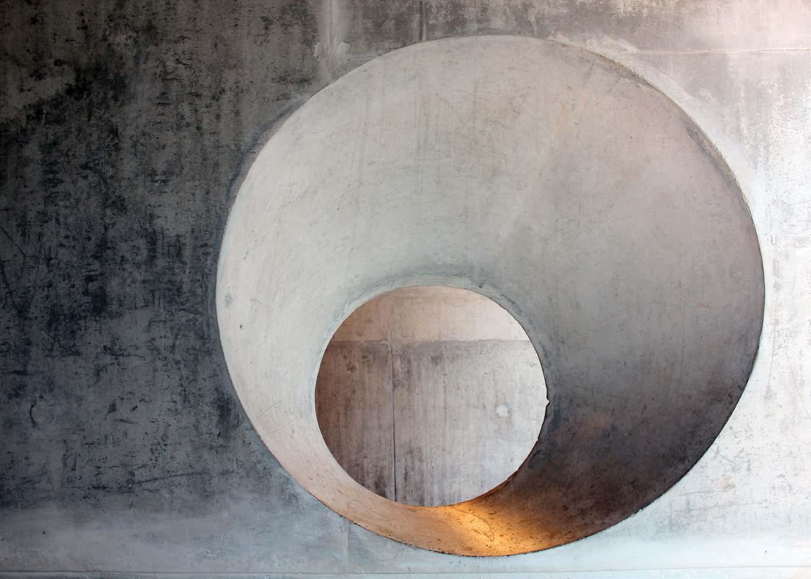


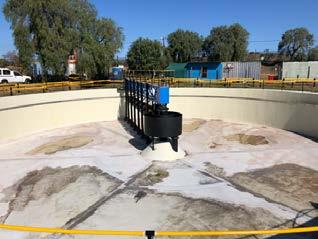
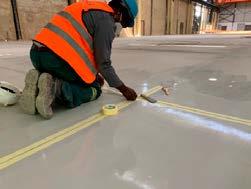

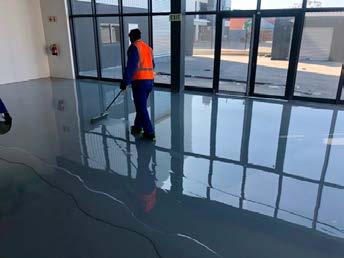
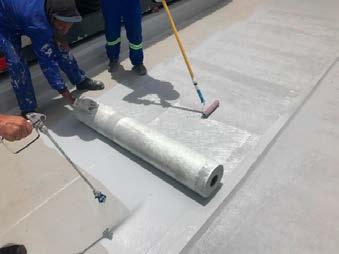
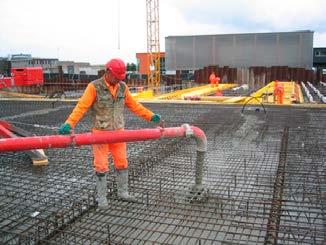

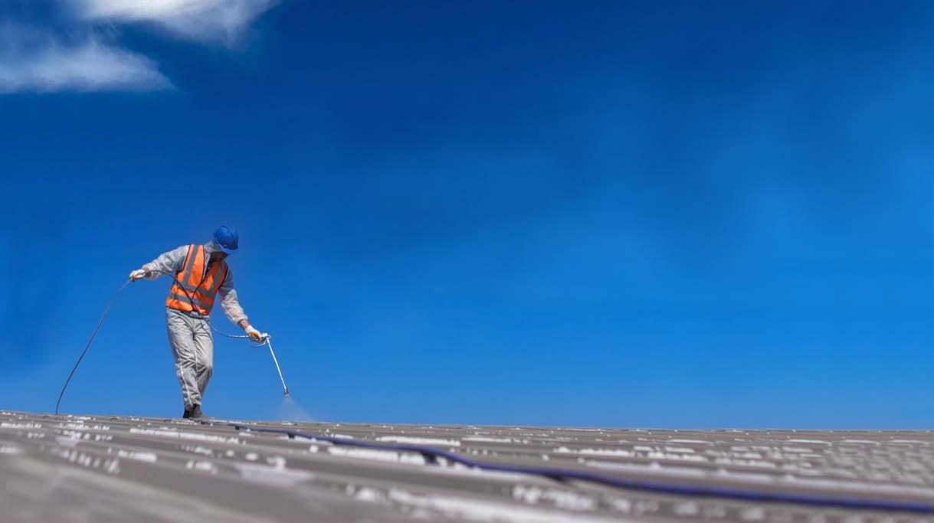

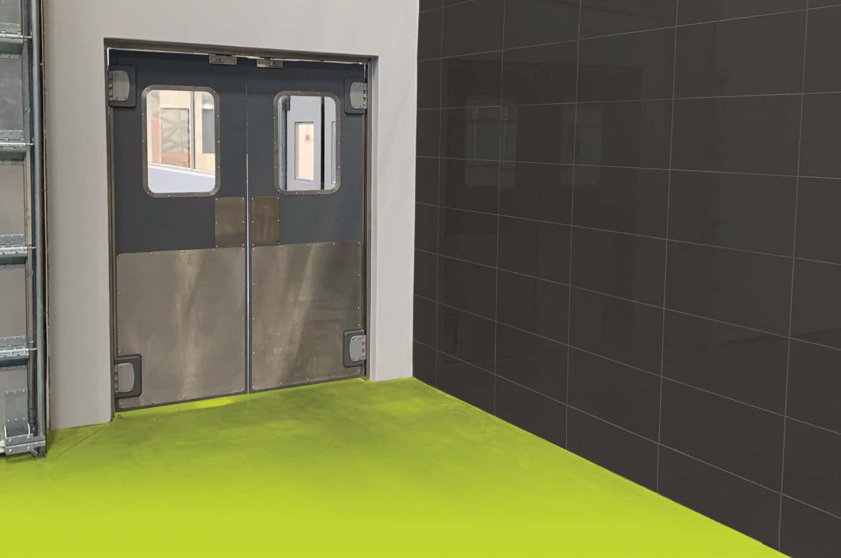


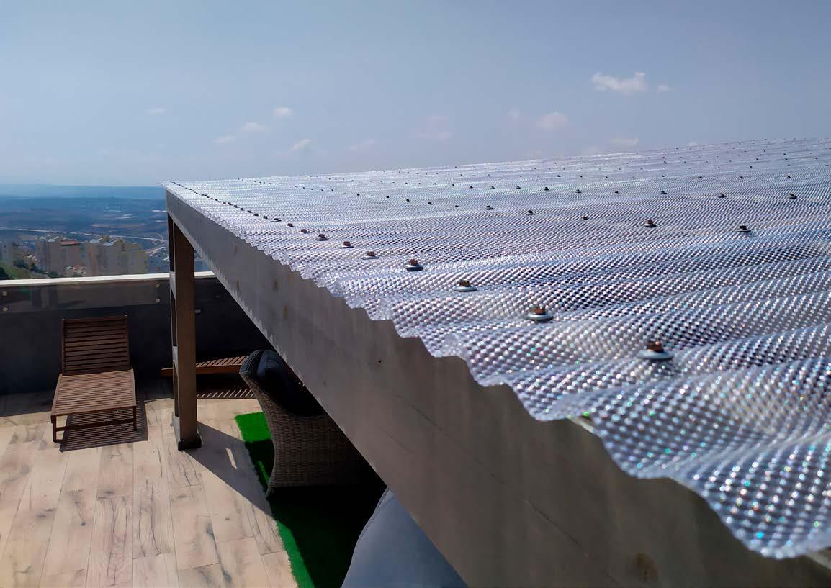
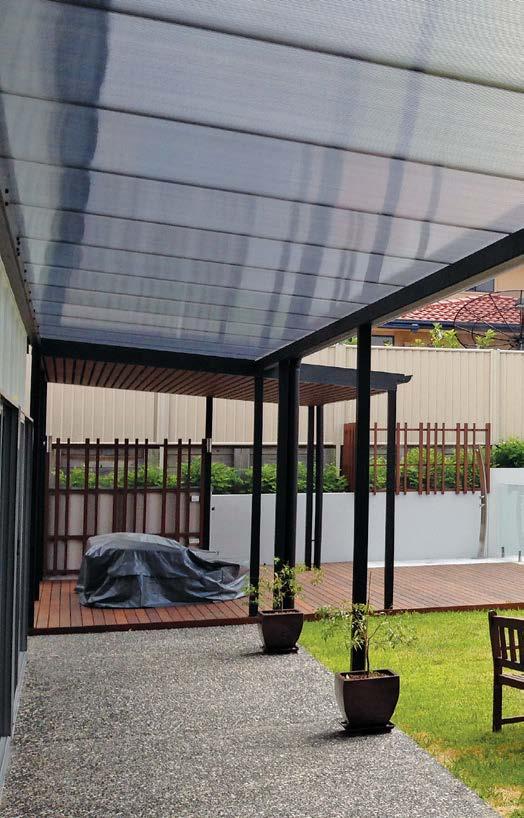
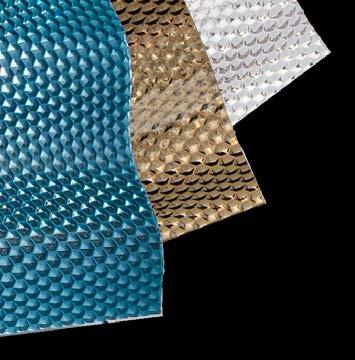
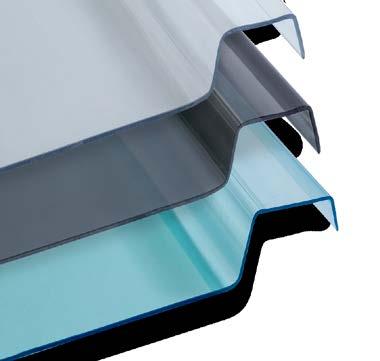

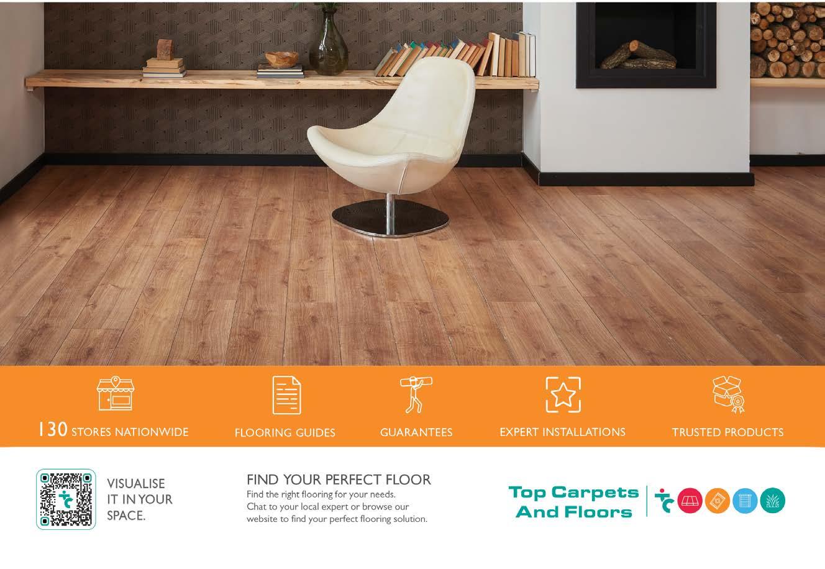
We provide dedicated expertise in:


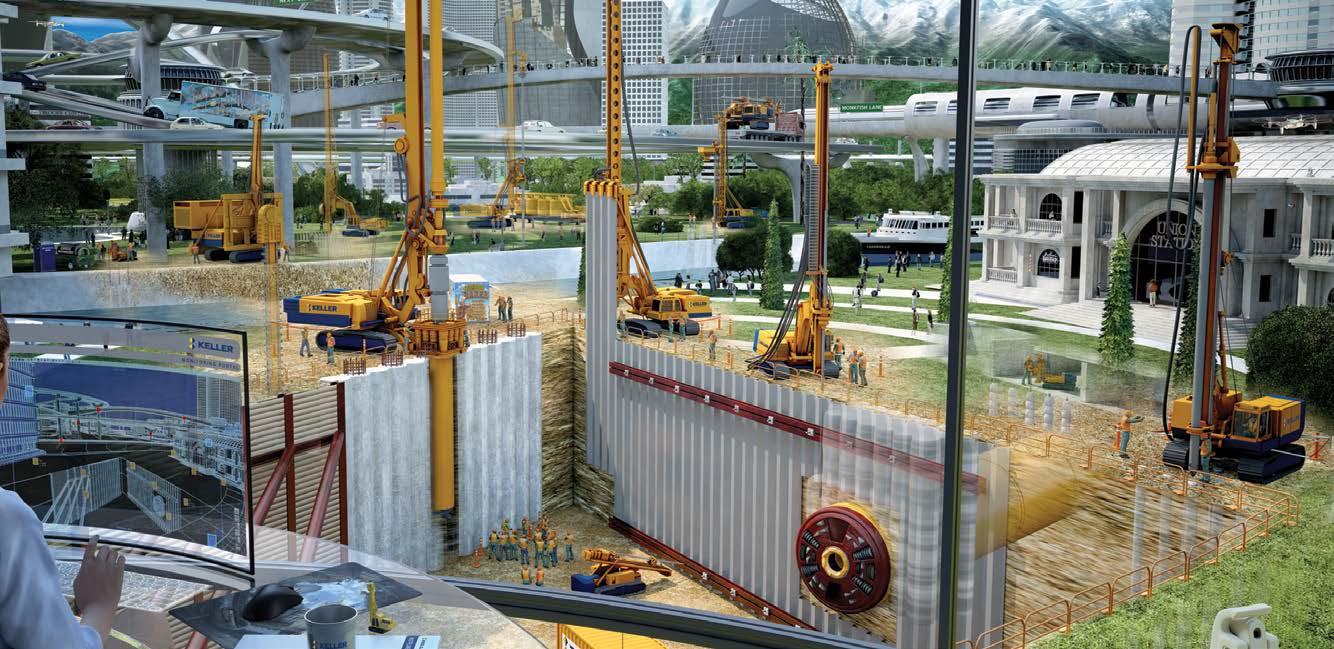

• Grouting
• Earth Retention
• Near Shore Marine Works
Fercor Construction is passionate about building, developing and maintaining high quality local infrastructure.
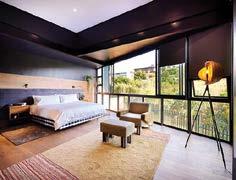
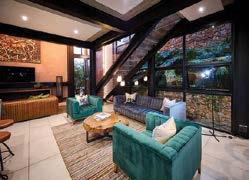
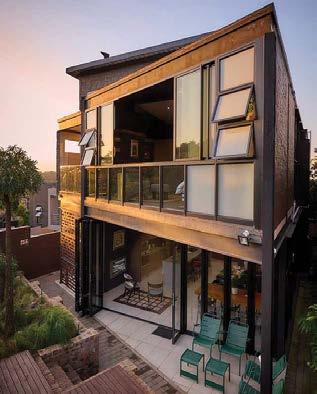
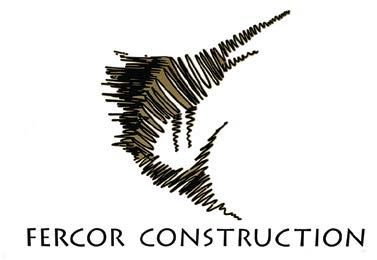
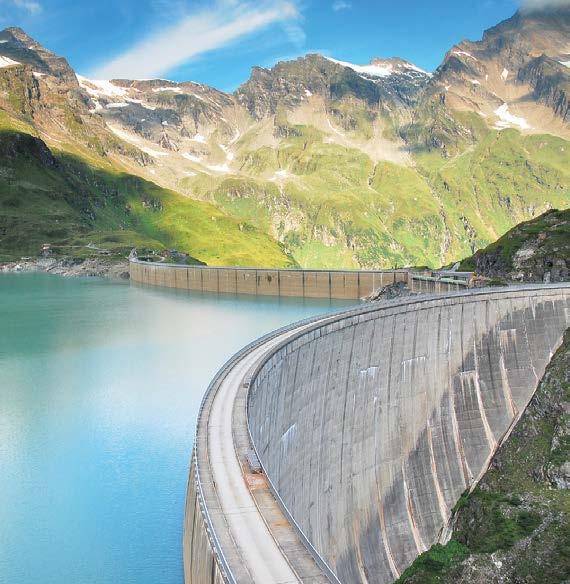
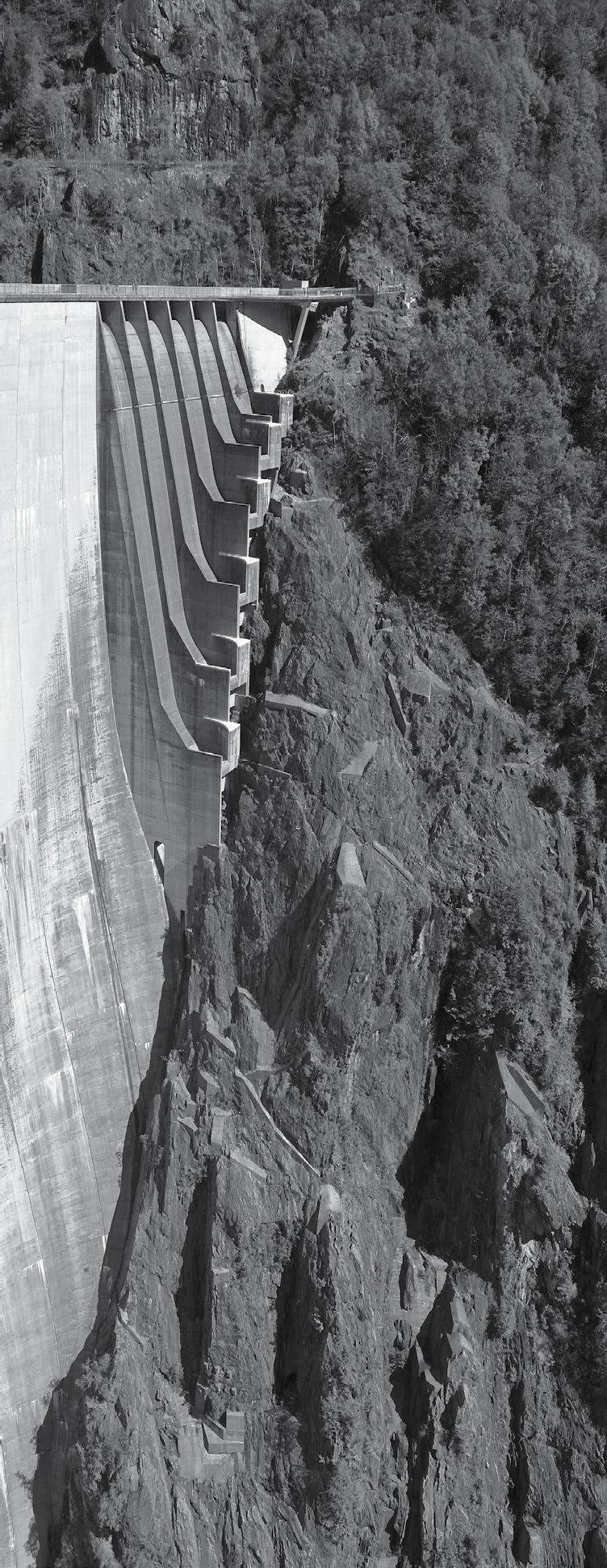
Embracing the increasing demand for reliable and custombuilt infrastructure, amidst industry, economic and growing environmental challenges, the company ensures best practice while creating real value for its customers. Getting the job done right, first time, it continuously strives to improve productivity, enhance efficiency and reduce environmental impact without compromising safety.
Helping you realise your vision, Fercor Construction provides an integrated and comprehensive service offering comprising key business practices. As the main building contractor, the company ensures project management excellence, giving the customer peace of mind.

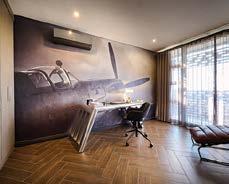
Customers trust Fercor Construction for its reliability, integrity and high quality service every time. It boasts an excellent track record of project completion within time and budget.
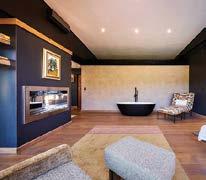

LOW MAINTENANCE WEATHER RESISTANT WATER REPELLANT HIGHLY DURABLE UV STABLE LOCALLY MANUFACTURED LONGEVITY IN DESIGN


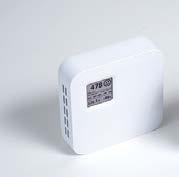


pecialis suppliers of large scale, low maintenance pots + planters | bench + wall paneling | seating + furniture | bollards, bins various public space installations custom design, including design forward items, as well as landscaping essentials to fit to scope

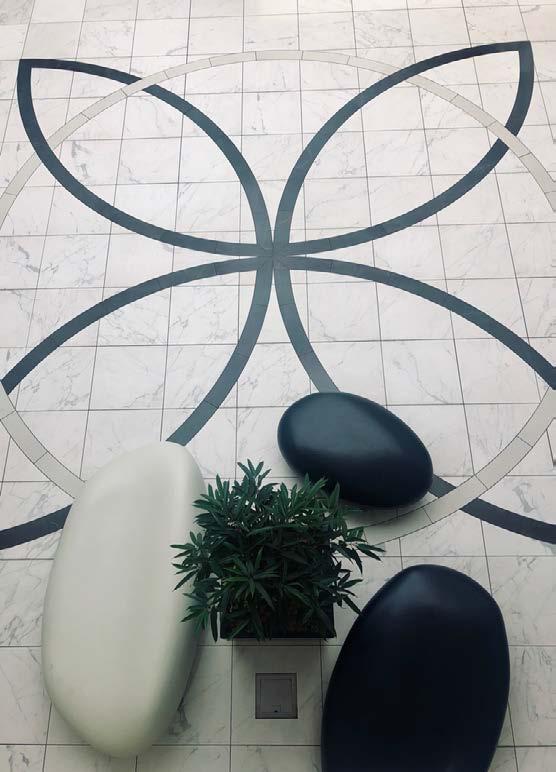

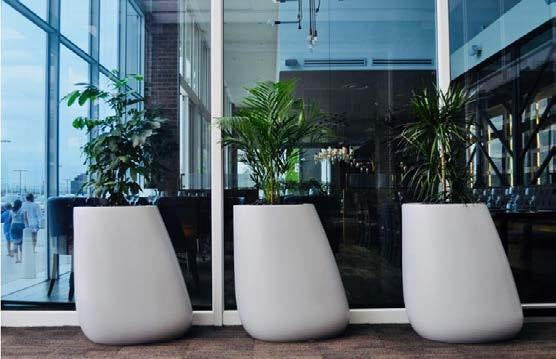
+27 (0)82 443 0084 info@igneous.co.za www.igneous.co.za




innovators in all weather, lightweight polyconcrete


H Systems (Pty) Ltd was established in KwaZulu-Natal, South Africa in 1995. H Systems (Pty) Ltd is a supplier of aluminium systems, aluminium extrusions (profiles) as well as aluminium and wooden fenestration hardware. We specialize in the design, development and assisted implementation of cutting-edge solutions for both the commercial and residential, façade and fenestration industries. H Systems (Pty) Ltd is part of the internationally renowned Corialis Group (Core Innovative Aluminum Integrated Solutions).

Our offering includes, but not limited to; thermally broken and non-thermally broken aluminium windows, doors, internal aluminium partitioning, sliding doors, conservatories, cladding, curtain wall façades, shopfronts, fixed sun-control and ventilated louvres, accompanying hardware products and more.
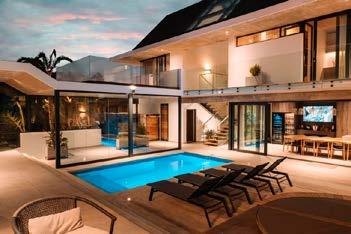
Corialis is a leading player in the design and manufacturing of high quality, technologically-advanced aluminium systems for in-wall (windows, doors, sliding elements, roof systems, curtain walls), indoor (partition walls, fire-resistant doors) and outdoor (balustrades, conservatories).

Corialis’ headquarters are located in Lokeren, Belgium. In addition to its production facility in Belgium, Corialis has several plants around the world.
Modern buildings require the design and construction of fenestration systems with high standards. By focusing on the specifications and the requirements of the most advanced markets worldwide, our high-quality systems meet the most stringent demands in terms of comfort, energy, security, architectural design, and energy-efficiency. H Systems complies with The Association of Architectural Aluminium Manufacturers of South Africa (AAAMSA) design standards.
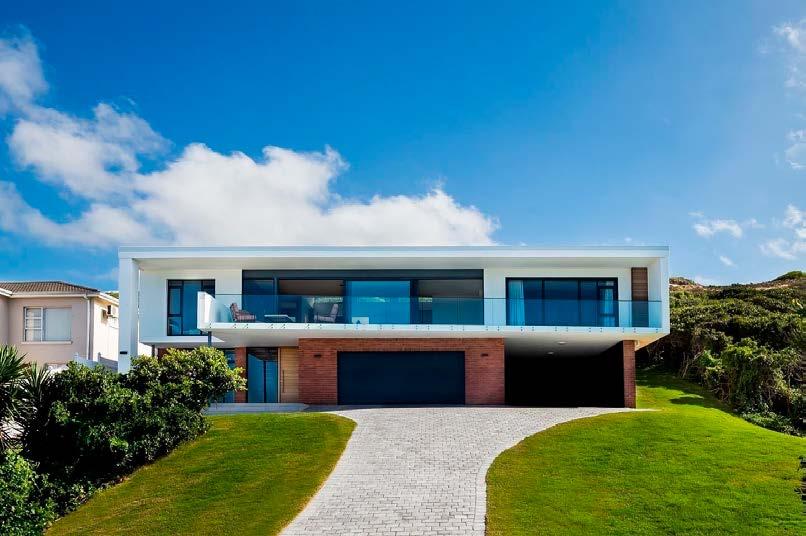

H Systems Heritage range of products are suitable for residential buildings, upmarket residences, lodges, estates, etc. This range can also be used in commercial applications. The range includes shopfronts, casement systems, zenith sliding window, heavy duty slider, patio sliding door system, Sliding folding door.

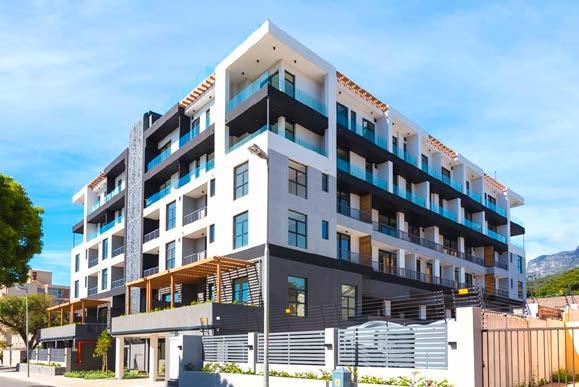
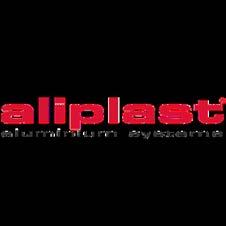
H Systems Custodian range products is suitable for residential and commercial buildings which is suitable for upmarket residences, lodges, estates, shopping complexes, malls, office blocks, hospitals, etc. The range includes curtain walls, window and door system with multiple opening possibilities with inward glazing functionality, sliding door/window system, and H clad.
All products based on these profiles are 100% made in Belgium which is characterized by their high strength, thermally broken systems for high end application and design. Systems are light, rigid and stable, which makes it ideal for creating large-size glazing. The wide application of Aliplast profiles makes it possible to use them in both residential and commercial buildings.
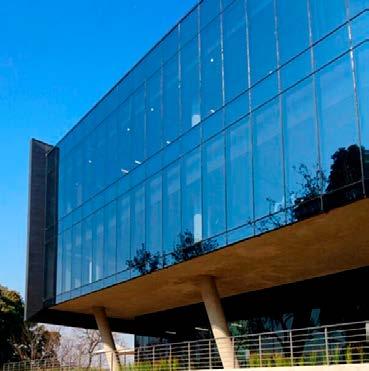
H Systems offer services for fabricators and architects. We visualise your projects, offer training on fabrication, share professional knowledge, offer draughting services, support on software, and accurate manufacturing punch tools and jigs. Together we search for your specific designs, and even provide you with project-specific bespoke solutions whenever it is necessary. We calculate, design and estimate projects in great detail, with tools such as Bizman or Logikal.


H-Sytems (Pty) Ltd has partnered with Bizmantools, in developing a user-friendly software which enables our valued customers, to produce quotes for their customers and cutting lists for their production facilities at the touch of a button! The feature-packed product helps manage quality and profitability whilst ensuring all work produced is compliant.
Window, door and curtain wall manufacturers plan and produce their products with LogiKal. LogiKal takes the user safely and efficiently through the entire process. It has never been so simple to design, estimate and produce doors, windows and curtain walls of all types and all sizes. LogiKal opens up direct and intuitive paths towards your goal.



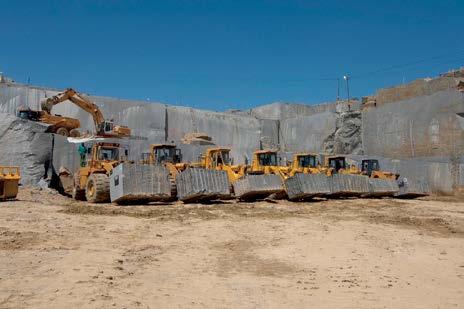
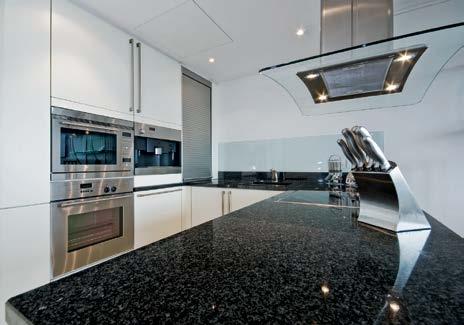
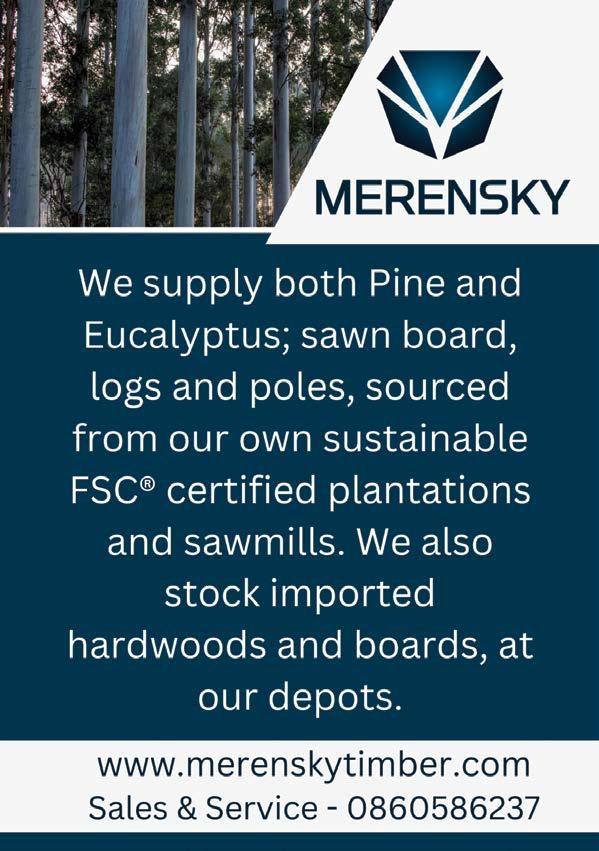

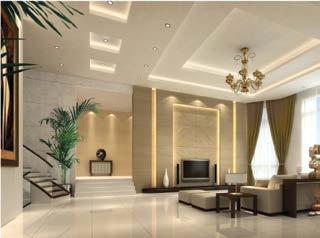

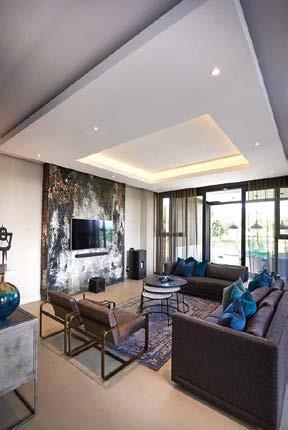
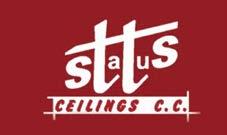
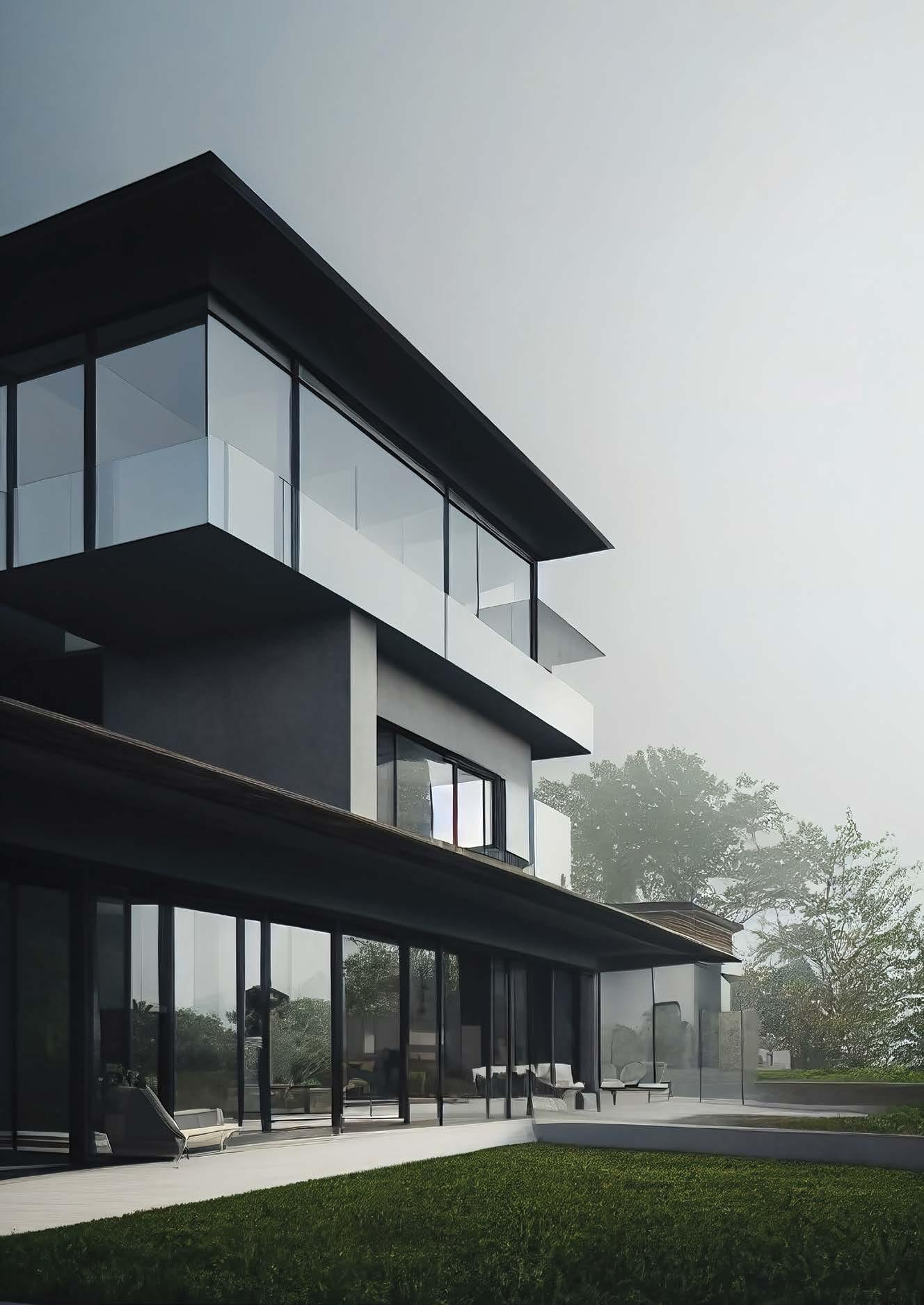
Gunnebo Entrance Control is the world's leading specialist in entrance control solutions, manufacturing and supplying a wide range of applications.
T: +27 11 878 2300
E: info.africa@gunnebo.com
www.gunneboentrancecontrol.com/en


Manufacturer/Distributor of:
• Bonding Agents
• Release Agents
• Curing Compounds
• Waterproofing
T: +27 11 822 2320
E: cindy@ashak.co.za
www.ashakconstruction.co.za
Florstore OnTrend
• Chemical Anchors
• Non Shrink Grouts
• Dust Suppressants
From conceptualisation to completion, we offer a full package service at competitive pricing. We offer flooring, blinds and all you need to create your dream bathroom.
Florstore OnTrend

T: +27 21 439 6685
E: info@florstore.co.za
www.florstore.co.za

Manufacture and installation of: PVC picket, palisade and pool fencing and gates; lattice and trellis panels; privacy screening, boundary walls, pergolas and balustrades. DIY options available and franchises countrywide.
T: +27 31 569 4241 (Head office) / +27 61 500 2299 (WhatsApp)
E: info@valuefencing.co.za
www.valuefencing.co.za
RubberRoofs™ provides South African residential, commercial and industrial buildings with a new lease on life. RubberRoofs™ Liquid Rubber Paint™ is a hyper-premium long-life waterproofing solution with a full-service, warrantied application.
T: +27 87 094 8092 (national)
E: info@rubberroofs.co.za
www.rubberroofs.co.za
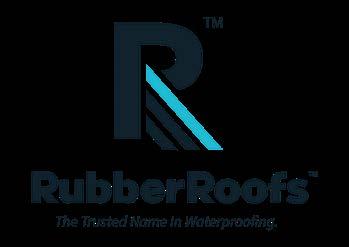
Numill
Numill is a distributor and wholesaler of imported timber and related products, including a full range of boards, plywood and fibre cement.
T: +27 21 845 4206
E: info@numill.co.za
www.numill.co.za

DWASA
DWASA seeks to provide a database of experienced industry professionals to property owners and to promote the interests of its members.

T: +27 86 103 9272
E: info@dwasa.net
www.dwasa.co.za
Luxaflex®
Luxaflex® creates innovative window covering solutions, using environmentallyfriendly fabrics to provide clients with hand-crafted, made-to-measure products of an international standard.
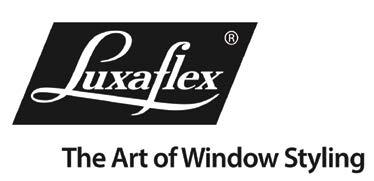
T: +27 11 251 7002
E: info@luxaflex.co.za
www.luxaflex.co.za
Manufacturing of:
• Aluminium windows
• Palace, stackfolding
• Pivot, sliding doors
T: +27 79 417 5811
E: shawn@primaaluminium.co.za
www.primaaluminium.co.za

• Horizontal sliders
• Enclosures of Stoeps
Hi-Tech Nail Plate offers a design, supply and installation service for timber and LSF roofing, including associated insulation and roof coverings. Hi-Tech Nail Plate is a Mitek truss plant and is also an ITC member with current A-Grade ITC truss plant competency certificate.

27 Director Road, Aeroport Industrial Estate, Spartan, Kempton Park, 1620
T: +27 11 392 6473
www.htnp.co.za
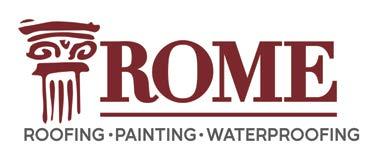
Quality workmanship, exceptional service and reliability, with competitive pricing for all your roofing, waterproofing and painting needs.
T: +27 21 552 2780
E: reception@romeroofing.co.za www.romeroofing.co.za
Douglas Jones is an importer of quality mosaic and tile décor products. They follow current trends and source products worldwide.

T: +27 861 667 242
E: info@douglasjones.co.za
www.douglasjones.co.za
DEHN focuses on the reliable protection of buildings, electrical and electronic systems, and human life.
T: +27 11 704 1487
E: info@dehn-africa.com
www.dehn-africa.com/en-za
The AAAMSA Group is a non-profit, voluntary organisation committed to fostering trade and commerce in the manufacture and installation of fenestration, glass and glazing, thermal, and ceiling and partitioning in the building industry.
The AAAMSA House, Conference and Training Centre
2 Superior Road, Halfway House Estate, Midrand, 1685
T: +27 11 805 5002
www.aaamsa.co.za
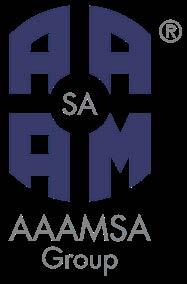
Noel and Marquet (NMC) is a leading supplier in premium skirtings, cornices and wall panels. NMC offers a wide range of high-density extruded polystyrene products that provide solutions for every room in your home or office. The extensive range is complemented by a diverse supply of adhesive products and tools to ensure a quality finish.
T: +27 11 466 0003
E: taryn@nmcsa.co.za
www.nmcsa.co.za
Turbovent
Turbovent Africa was established in 1990. Specialists in indoor air quality, we import and distribute a growing range of products.

T: +27 11 613 6921 / +27 76 812 4063
E: sales@turbovent.co.za www.turbovent.co.za
RLB in South Africa is a locally-owned, South-African based quantity surveying firm, and a part of the global Rider Levett Bucknall brand. Globally, we offer core services of cost consultancy and project management.
T: +27 12 348 1040
E: info@za.rlb.com www.rlb.com
Stone Connection
Stone Connection is the leading distributor for granite, marble, onyx and quartz slabs; and are also the proud owners of Nero Impala Granite. Stone Connection sells to fabricators, traders and the general public.
stoneconnection

T: +27 11 394 6131
E: sainfo@stoneconnection.com www.stoneconnection.co.za
Maclaren Air Conditioning is the sole importer of the twin duct all-in-one air conditioner, the only aesthetically pleasing unit with no outdoor unit, suitable for offices, hotels and homes. Maclaren medical grade air purifiers are the only units that are portable and certified by microbiological laboratories to eliminate airborne viruses.
T: +27 11 315 4348
E: maclaren@ust.co.za
www.ust.co.za

The Concrete Manufacturers Association
The Concrete Manufacturers Association (CMA) is the primary representative of the precast concrete industry in South Africa. CMA Certification Services (CMA CS) is a subsidiary of the CMA, and a SANAS accredited precast concrete certification body – C75.

@cmanpc @cmasa
T: +27 11 805 6742
E: marketing@cma.org.za
www.cma.org.za

Smart home technology and bespoke cinema specialists. Control4 and Lutron certified specialists for new build, renovation and retrofit projects.
Showroom Address: 16 Stasie Street, Southern Paarl. Paarl 7646
T: +27 21 012 5544
E: info@avpro.co.za
www.avpro.co.za
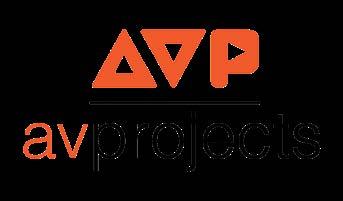
Wallpaper Inn has been importing and supplying domestic and contract wallpapers since 1964. We also offer wallpapering tools and pre-mixed and flake paste glues.
T: +27 87 359 1682
E: info@wallpaperinn.co.za
www.wallpaperinn.co.za
KR Landro
Landro is a distributor of architectural hardware and ironmongery, specialising in specification, servicing and supply of quality products to the building industry.
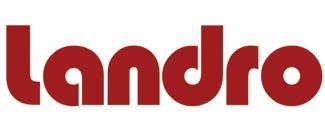
T: +27 11 794 6699
E: sales@krlandro.co.za
www.krlandro.co.za
Vicostone

Vicostone’s high-quality and exquisite stone quartz surfaces are ideal for countertops, cladding, and bathrooms for both residential and commercial applications.
T: +27 21 531 5801 / +27 21 532 1464
E: info@vicostone.co.za
www.vicostone.co.za

Frameless Showers has been designing, manufacturing and installing frameless glass products (showers, balustrades, stack doors etc.) for individual homeowners, architects and interior decorators for over 20 years. In order for us to be recognised as market leaders we strive to consistently exceed expectations.
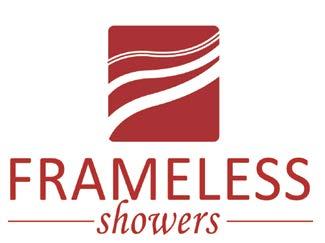
T: +27 11 704 6691
E: info@frameless.co.za
www.frameless.co.za
Advantage Air
Advantage Air, one of the largest HVAC component manufacturers in SA, is proud to be the developer of a world-class smart home solution, MyPlace.

T: +27 11 201 0600 (Johannesburg) / +27 21 5518 411 (Cape Town)
E: sales@advantageair.co.za
www.myplaceafrica.co.za
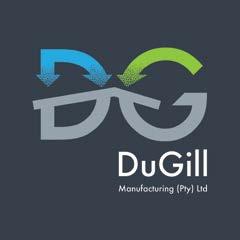
Proudly South African manufacturer and supplier of ecofriendly liquid rubber waterproofing solutions in Johannesburg and Cape Town.
T: +27 11 894 1540 / +27 82 573 395
E: jacques@dugill.co.za
www.dugill.co.za

Owning a luxury home means surrounding yourself with the finer things in life. Chaleureux’s Collections will elevate any interior to a new dimension.
T: +27 32 586 3255
E: info@chaleureux.co.xa
www.chaleureux.co.za
A range of modern, stylish, innovative door and window treatments that can be coordinated and harmonised to create an individual look. A designer fashion statement for your home or office. We measure and fit to perfection where and when you need it.
T: +27 67 977 1175
E: jackie@instyleblinds.co.za
www.instyleblinds.co.za

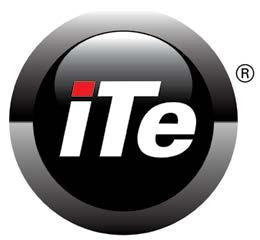
Research, develop and manufacture guaranteed cementitious products for architects, construction specifiers and flooring contractors. To compliment these products, we also manufacture a specialist range of high performance flooring adhesives.
T: +27 11 864 4918
E: sales@iteproducts.co.za
www.iteproducts.co.za
Versus Paint specialists offers eco-friendly luxury paint and wall coatings, 'Paints with a Purpose' range: Anti-mosquito, Anti-bacterial and Eco-Bébé.

T: +27 11 885 3136
E: info@versuspaint.co.za www.versuspaint.co.za
Franke

Franke South Africa boasts a comprehensive range of kitchen sinks, mixers, kitchen accessories, waste management products and ZIP instant, boiled, chilled and sparkling water units. Included in the range are modern bathroom mixers and accessories.
T: +27 31 001 5000
E: hs-enquiry-fsa.za@franke.com www.franke.co.za
Salvocorp is Southern Africa’s leading supplier of functional and aesthetically appealing interior and exterior finishes, including HPL’s, compact boards, and solid surfaces.
T: +27 11 472 8899 (Johannesburg) / +27 21 905 8177 (Cape Town)
E: sa-enquiry@salvocorp.co.za www.salvocorp.com

Valsa Trading is a specialist photovoltaic solar turnkey supplier. The company designs, manufactures, and supplies PV solar mounting solutions for all roofs, carports, ground, pole, facade, floating and single axis tracker applications. It also offers an extensive range of other PV solar.

T: +27 11 794 1306 / +27 67 982 1422
E: info@valsa.co.za
www.valsa.co.za
SAISC
Established in 1956 – An unwavering champion for the use of steel in construction and committed to the growth of the Southern African Steel Industry. As a technical institute, the SAISC is an authority on and curator of industry-specific technical knowledge.
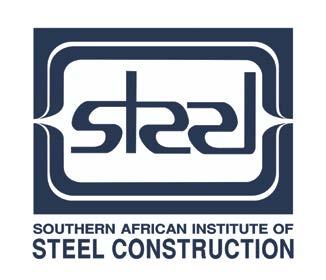
T: +27 72 427 3009
E: denise@saisc.co.za
www.saisc.co.za
Keller is the world’s largest geotechnical specialist contractor, providing a wide portfolio of advanced piling and ground improvement techniques across the entire construction sector.

T: +27 11 062 7600
E: info.za@keller.com
www.keller-africa.co.za
As window tinting leaders, we offer energy saving, safety, sun control, UV protection, privacy, as well as decorative/branding tinting. Commercial and residential.
T: +27 84 813 2711 / +27 79 289 6746
E: info@msawindowfilm.co.za
www.msawindowfilm.co.za

Taylor Blinds & Shutters has the perfect blind, shutter and screen solution for your windows or doors. Taylor provides bespoke, innovative products, expert installation and after-service.

T: +27 11 794 1743 (Johannesburg) / +27 21 552 5080 (Cape Town)
E: salesjhb@taylorblinds.co.za / sales@taylorblinds.co.za
www.taylorblinds.co.za
Boomgate Systems is a manufacturer of vehicles and pedestrian access control equipment and high security anti terror equipment, eg. traffic barriers, spike barriers, turnstiles, road blockers, and bollards.

T: +27 11 674 4441
E: boomgate@global.co.za
www.boomgatesystems.co.za
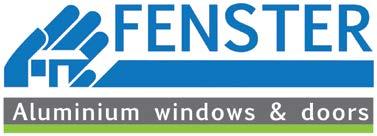
Fenster Aluminium provide state-of-the-art aluminium windows and doors to meet all building regulations. Products are designed to provide maximum security, focussing on thermal efficiency and reduced energy consumption.
T: +27 11 796 5165
E: info@fenster.co.za
www.fenster.co.za

Design, manufacture, and developer of durable, low-impact, environmentally friendly tented resorts, and hotels. Let’s collaborate. Better. Best. Bushtec.
T: +27 12 671 1101 / +27 12 671 1117
E: info@bushteccreations.com
www.bushteccreations.com
Jax Classics
Jax Oleum is proudly manufactured in South Africa. It can be used for both interior and exterior applications. It is very easy to apply in one single coat. There is a wide colour range with good stock availability.
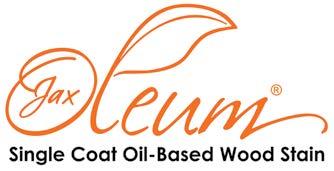
T: +27 71 112 1494 / +27 11 444 7221
E: info@jaxoleum.co.za
www.jaxoleum.co.za
LambdaboardTM
The thermally efficient rigid insulation board! LAMBDABOARDTM is a thermoset material, and unlike thermoplastics, it won’t soften, melt or drip when exposed to fire.

T: +27 11 421 0313
E: shayne@rigifoam.com
www.lambdaboard.co.za
NuCote
NuCote™ has properties that are designed to withstand some of the most demanding of conditions; protecting the concrete from dirt, liquid or any other type of contamination that could seep through and damage the substrate.

T: +27 11 421 0313
E: shayne@rigifoam.com
www.nucote.co.za
Wirquin
Wirquin’s reliable, innovative products (shower channels, basin wastes, toilet seats, mechanisms, connectors, cisterns etc.) are focused on saving water, space and time for end users and installers.

T: +27 42 243 6000
E: enquiries@wirquin.co.za
www.wirquin.co.za
DEWALT® designs and optimizes professional workhorse solutions – tools, accessories and service – to ensure confidence for the toughest jobsite conditions.

T: +27 11 844 6700 / 6701
za.dewalt.global
Royal Concrete Slabs supplies rib and block slab, engineering services and ready mix concrete to the construction industry.
2 Acacia road, Anchorville, Lenasia, Gauteng
T: +27 11 857 1003
E: royalconcreteslabs@gmail.com
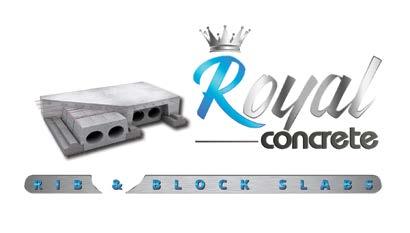
www.royalconcreteslabs.co.za

JK Design Architects is an architectural firm and interior design studio that challenges the mundane and motivates emotive design through dedicated client relationships and unique visions.
T: +27 12 809 1517
E: info@jkdesigns.co.za
www.jkdesigns.co.za
Eagle Lighting are suppliers of the widest range of lighting and lighting accessories for domestic and commercial projects, including LED energy efficient solutions.
T: +27 21 511 2640
E: info-sales@eagle-lighting.co.za

www.eaglelighting.co.za

Develop Africa is the importer of Uni-Board MgO boards, offering a superior alternative to traditional board types. MgO boards can be used for interior and exterior walls, floors and ceilings. Boards have A1 Fire-resistance certification (non-combustible), water, insect and mould resistance. Boards are non-toxic and eco-friendly with high thermal and acoustic properties.
T: +27 21 713 1719 | C: +27 81 061 1732 (Peter)
E: info@dev-africa.co.za
www.dev-africa.co.za


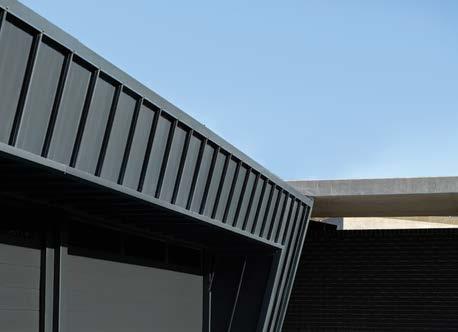










– Walt Disney


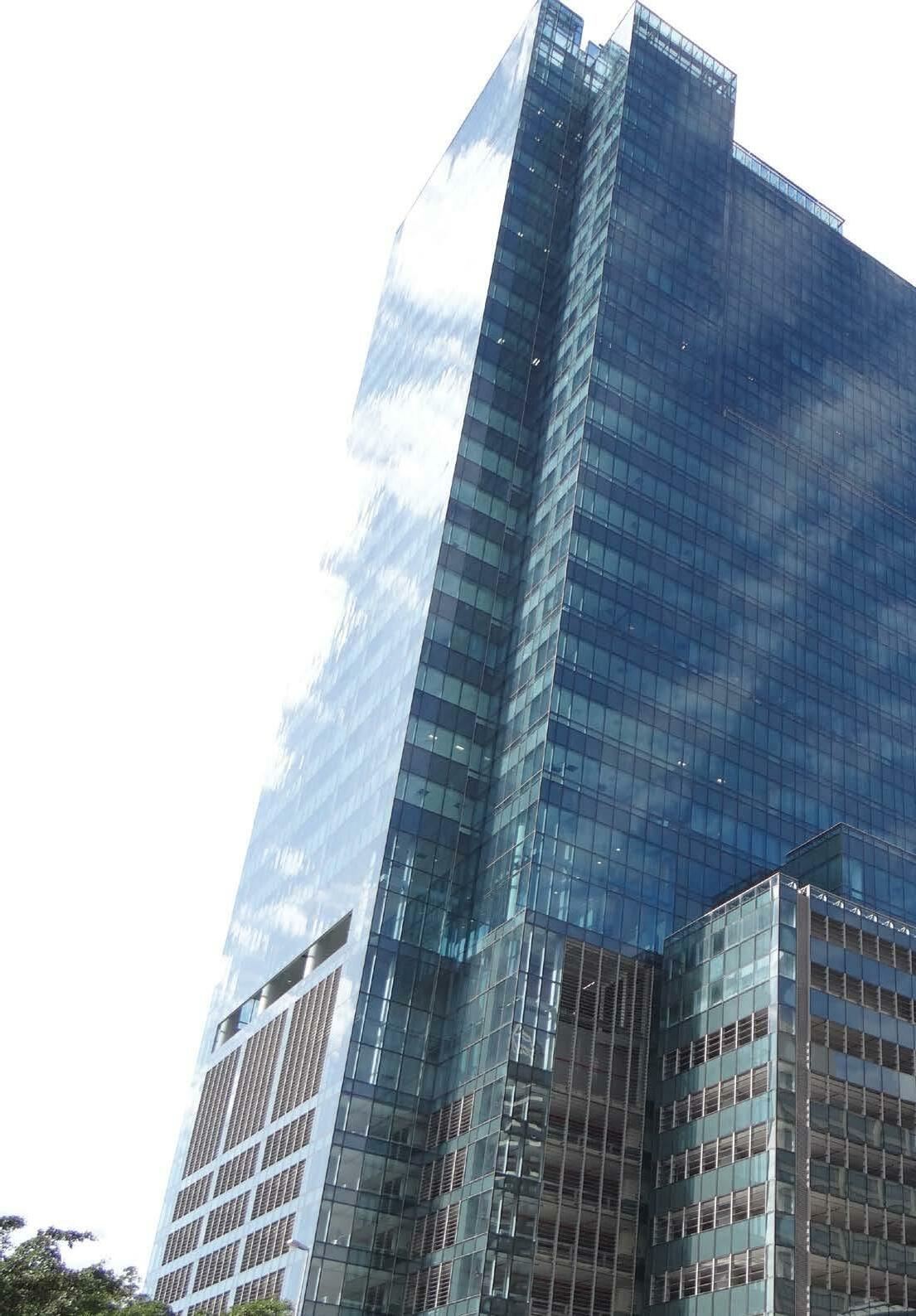

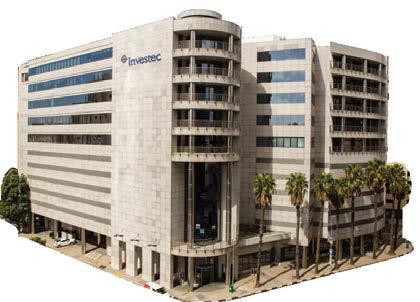

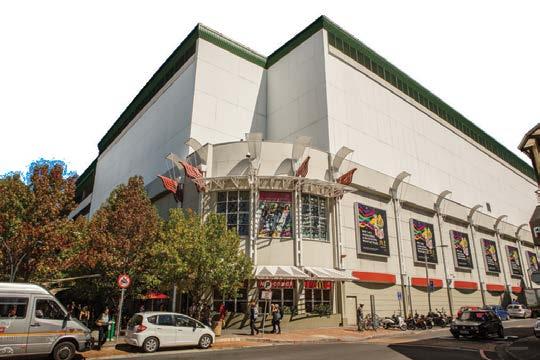



Hydro aluminium garage doors are lightweight, corrosion-resistant and extremely durable, which makes them perfect for coastal areas. They’re also easy to clean and maintain. Available as single or double doors in four attractive colours, Hydro aluminium doors will enhance the kerb appeal of any home. For more info, visit hydrodoors.co.za or call 086 110 2425.
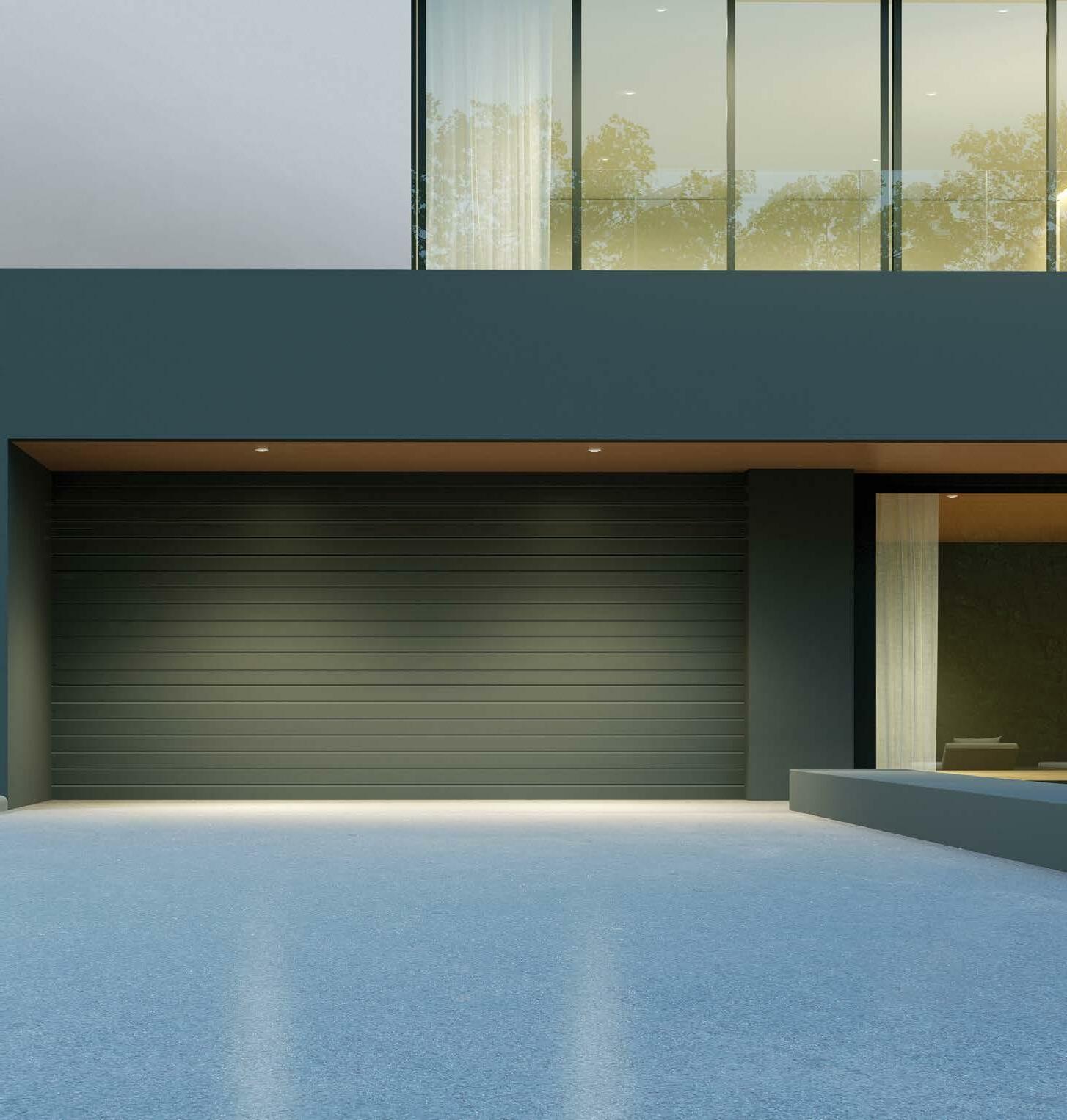
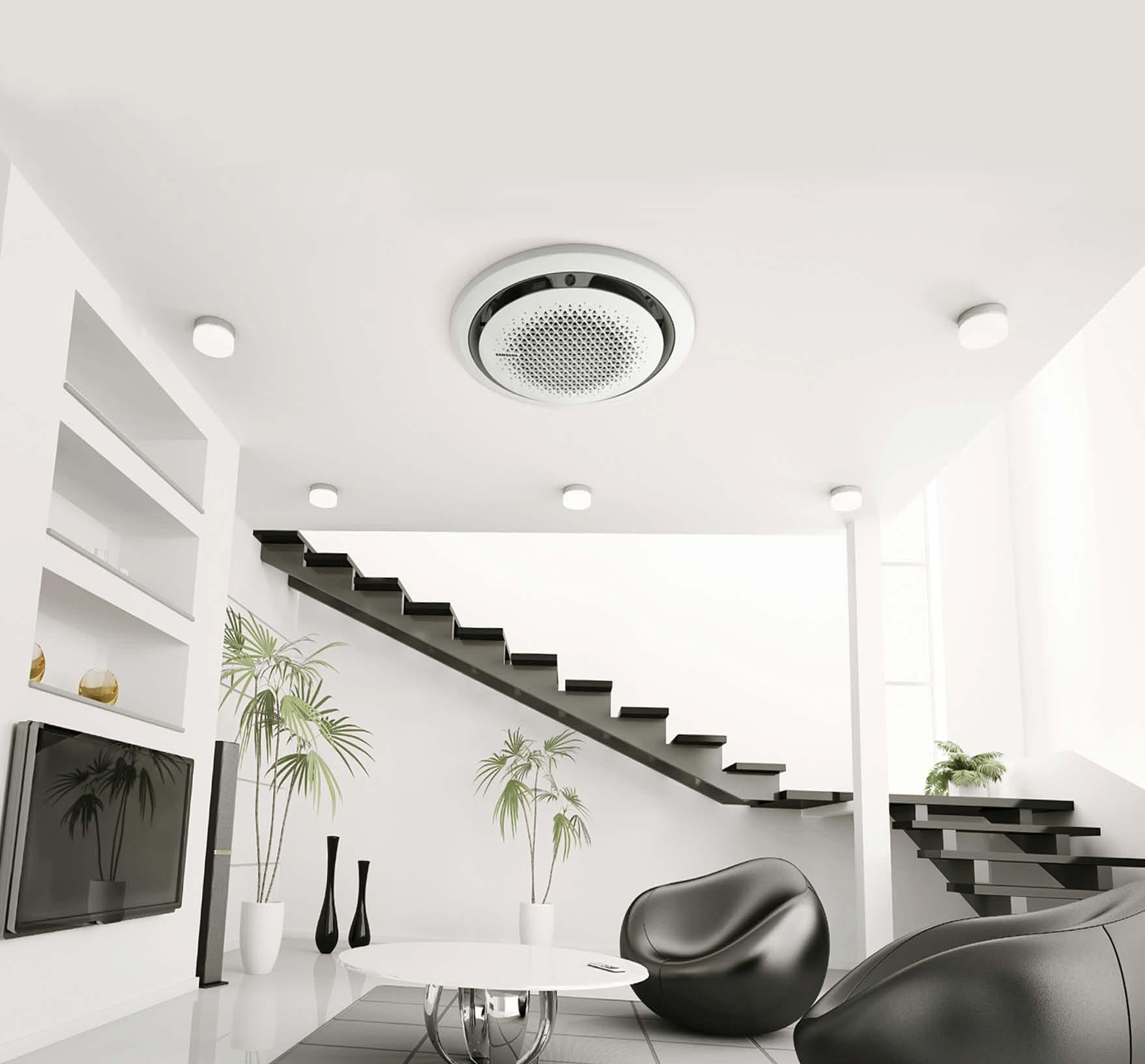
Yogurteria Location: Italy
Yogurteria Location: Italy
Yogurteria Location: Italy
Yogurteria Location: Italy
Location: UK
Location: UK
Location: UK
Location: UK
Mingles Restaurant Location: South Korea
Mingles Restaurant Location: South Korea
Mingles Restaurant Location: South Korea
Mingles Restaurant Location: South Korea
The elegant design not only means this innovative air conditioner can match a multitude of interior designs, but it also softly disperses cool air in all directions so that the temperature stays the same in the entire room. The circular panel provides enhanced flexibility to home and business owners as it can fit a variety of ceiling spaces ranging from just 225 mm. With a temperature deviation of less than 0.6 °C across an area spanning a 9.3 m diameter, the 360 Cassette provides increased energy efficiency without producing a cold draft, which delivers an optimal cooling performance.
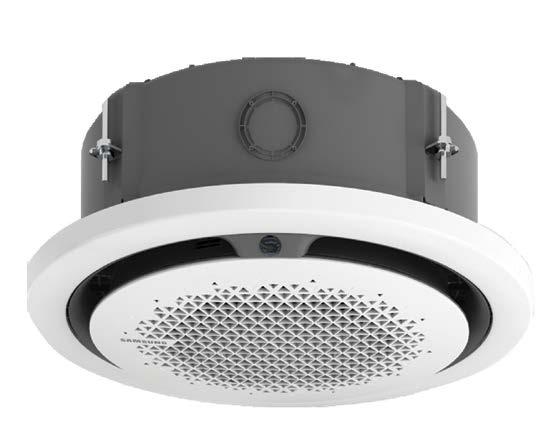

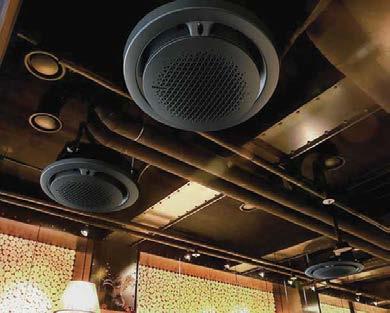

Cafe Location: South Korea
Cafe Location: South Korea
Cafe Location: South Korea
Cafe Location: South Korea

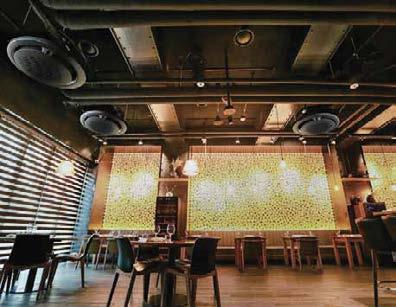
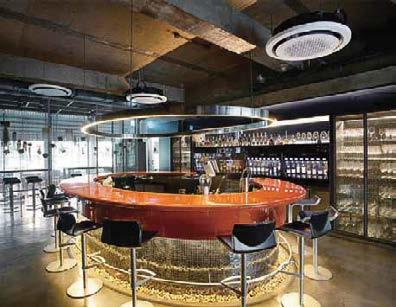
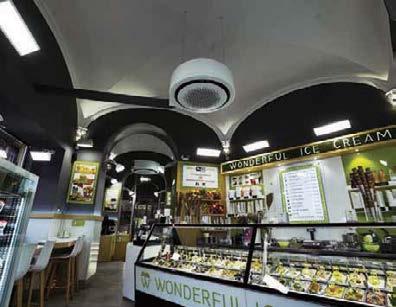
Accessories (sold separately)
Accessories (sold separately)
Accessories (sold separately)
Accessories (sold separately)
Individual Controllers
Individual Controllers
Individual Controllers
Individual Controllers
AR-KH03E
AR-KH03E
AR-KH03E
AR-KH03E
MWR-WE13NMWR-WG00JNMIM-H03N
AR-KH03E
MWR-WE13NMWR-WG00JNMIM-H03N
MWR-WE13NMWR-WG00JNMIM-H03N
MWR-WE13NMWR-WG00JNMIM-H03N
MWR-WE13N MWR-WG00JN MIM-H03N
Images are for illustration purposes. Product images may be different to actual product, product size varies depending on model.
Images are for illustration purposes. Product images may be different to actual product, product size varies depending on model.
Images are for illustration purposes. Product images may be different to actual product, product size varies depending on model.
Images are for illustration purposes. Product images may be different to actual product, product size varies depending on model.
Fourways Group are the national distributors of all Samsung air conditioners and HVAC experts. Contact us to discover the entire line-up and how you can incorporate the 360 Cassette into a Samsung VRF system.




PARIS BAGUETTE Cafe (THE PLACE) Location: China
PARIS BAGUETTE Cafe Location: China
PARIS BAGUETTE Cafe (THE PLACE) Location: China
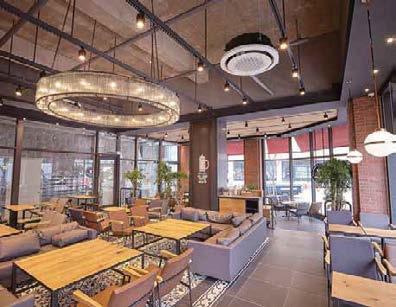
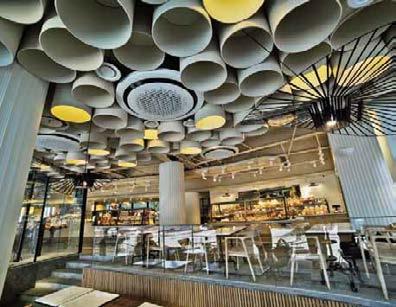
PARIS BAGUETTE Location: China
www.fourwaysgroup.co.za
Samsung
Samsung




Samsung Cassette

The 360 Cassette uniformly distributes cool air in all directions, you’ll enjoy even comfort cooling throughout the entire room.
