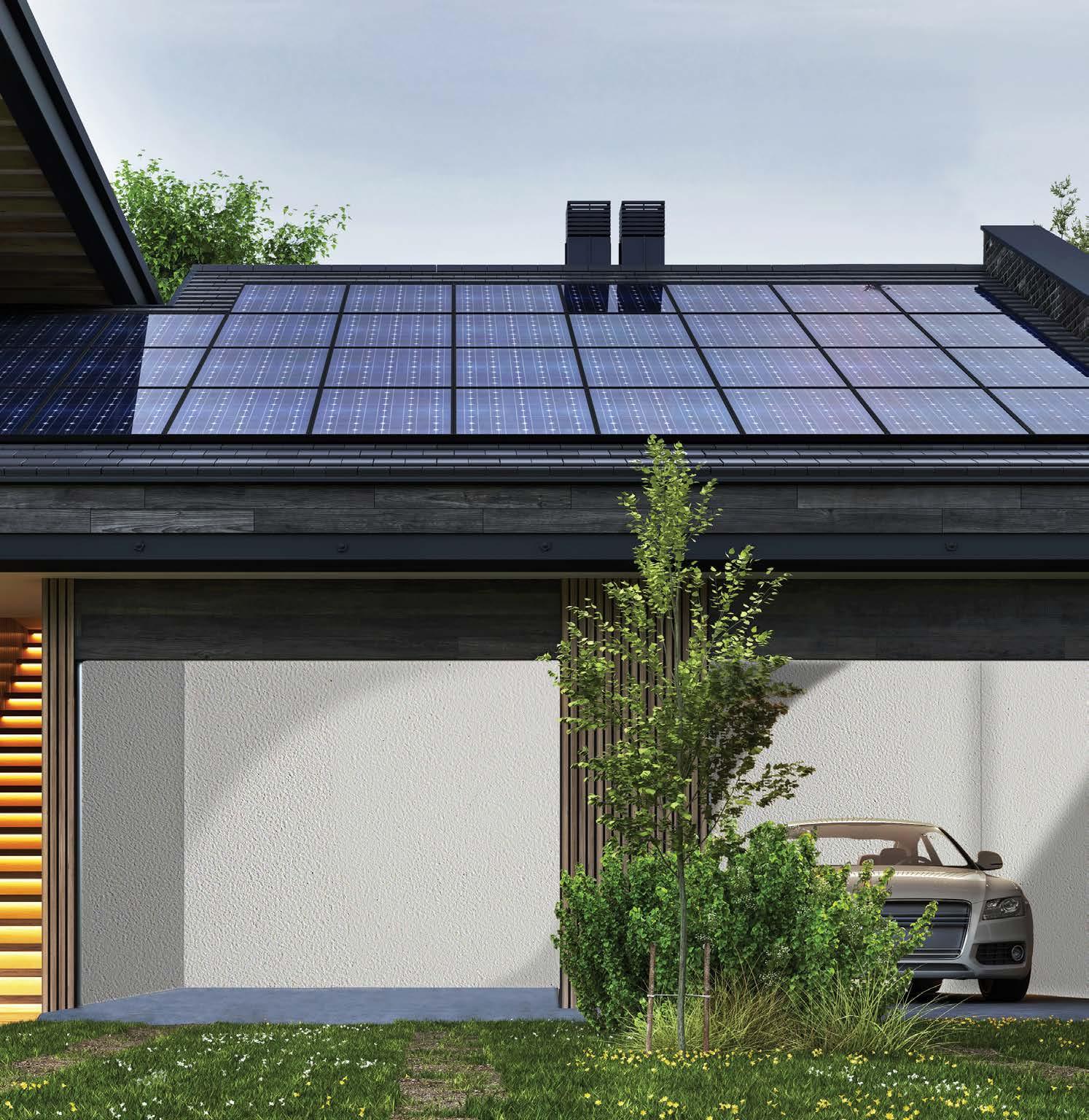
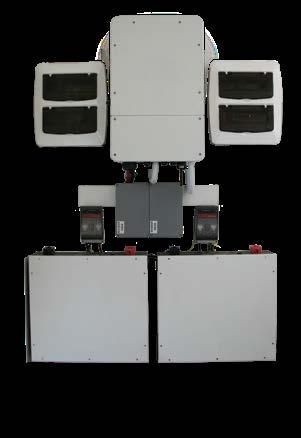
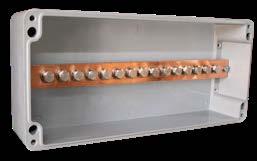
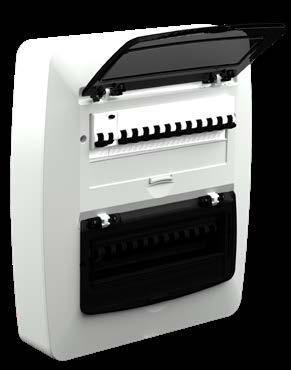
SHAPING OFFICES Volume 14 l Issue 1 9772219724008 24013 R55.00 Incl. VAT AUTUMN 2024 to build Engineered wood lends atmosphere p58 Get your roof ready for winter p78 Allbro INSIDE Fire-proof enclosures oversee construction? SHAPING OFFICES SHOULD YOUR rooftop solar OPTIONS rooftop solar AFFORDABLE OPTIONS myths about myths about Design trends Breaking down Breaking down Design trends DRYWALLING DRYWALLING AFFORDABLE architect oversee construction? architect New year, New year, New colour New colour







08-03 07-03 06-03 05-03 04-03 03-03 02-03 01-03 08-01 07-01 06-01 05-01 04-01 03-01 02-01 01-01 09-01 08-01 07-01 06-01 05-01 04-01 03-01 02-01 01-01 08-02 07-02 06-02 05-02 04-02 03-02 02-02 01-02 09-01 08-01 07-01 06-01 05-01 04-01 03-01 02-01 01-01 Wind Free™ everywhere DVM S2 WindFreeTM Digital Variable Multi Compatible





Gareth Contact me: Debbie Geary 063 550 0442 | debbie.dynamique@gmail.com Services include: • BDM submission • LUM submission • Admin penalty submission • Heritage Western Cape submission • Occupancy certificate application We assist architectural professionals by submitting and/or overseeing building plan submissions in the Western Cape and surrounds 4 autumn 2024 | www.tobuild.co.za www.ixist.co.za info@ixist.co.za Web Hosting Web Design / Development Google Ads Social Media Marketing Stunning Web Design Starts from R1500 Elevate Your Online Presence with
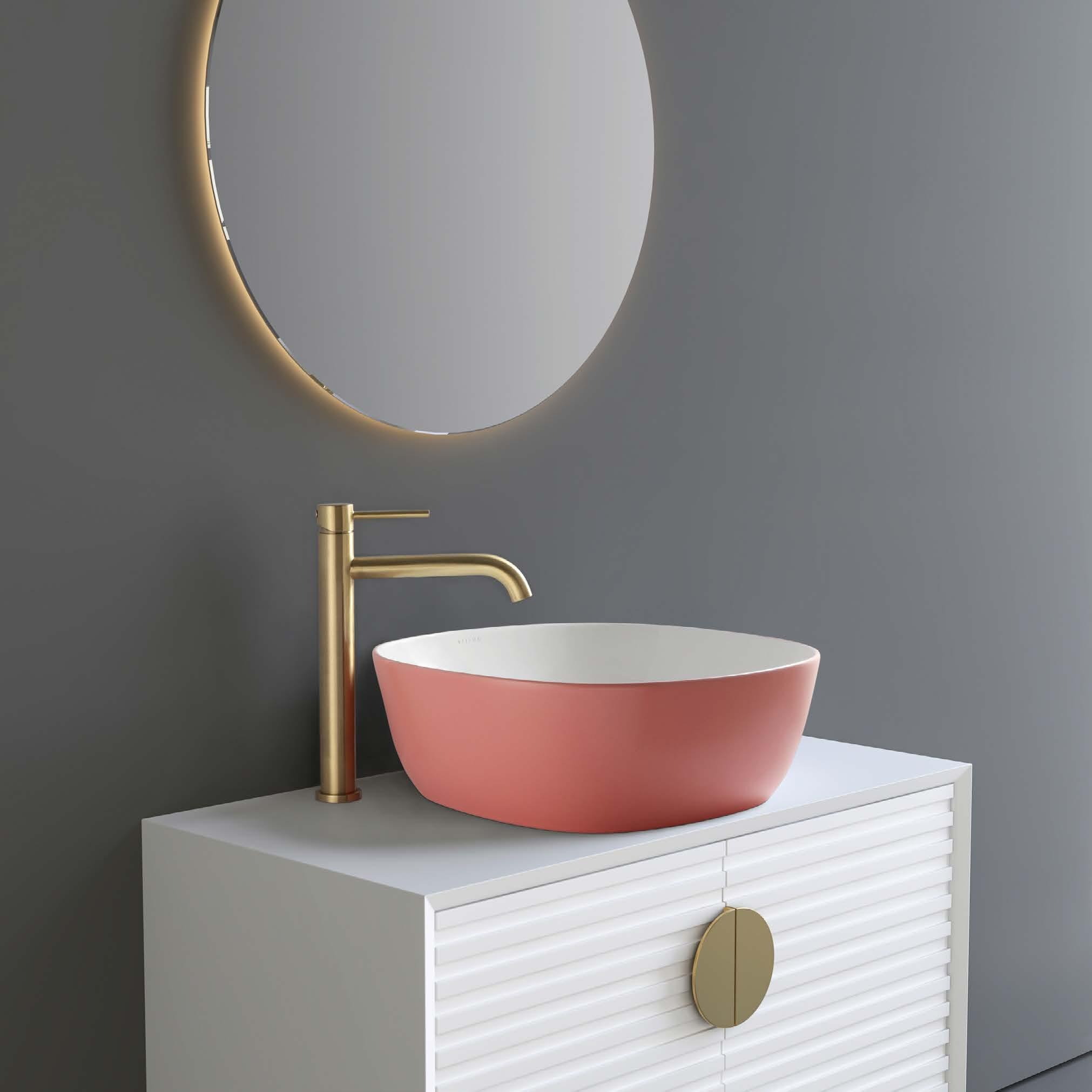


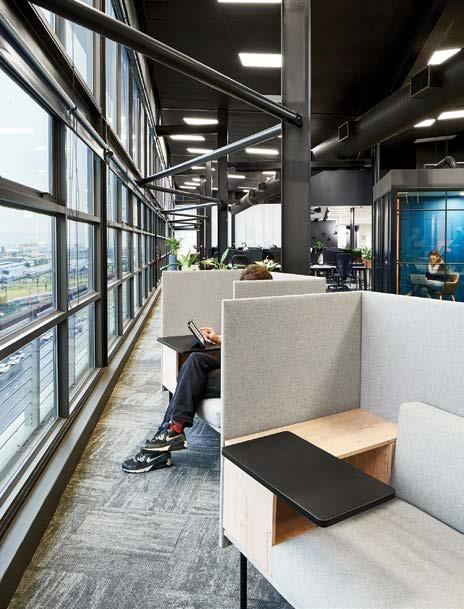

Contents AUTUMN 2024 18 50 68 92 6 autumn 2024 | www.tobuild.co.za NEWS & VIEWS 10 Decorex 2024 10 Double Wicks – for a serene John 12 CCSA membership supports a vibrant industry 12 Hout Bay recycling team aces it PROJECT PLANNING & IMPLEMENTATION 18 Should your architect oversee construction? 22 Seller, beware of new laws INTERIOR DECOR 26 Nightclub fitout a haven of tech ARCHITECTURAL PROJECT 30 Time Out for Cape Town ADVERTORIAL: ALLIANCE 36 Revolutionising pool comfort experience – the Alliance difference IMPROVEMENTS & MAKEOVERS 38 Your colourful life by design 42 Breaking down myths about drywalling in the home INTERIOR DESIGN PROJECT 44 Finishing touches added with finesse at Sea Point icon IMPROVEMENTS & MAKEOVERS 50 Neat fitout sets the tone for kitchen, bedroom and bathroom 54 Timeless Investment for Val De Vie house ADVERTORIAL: EVA-LAST 56 Creative construction using EvaLast composites DECKING FEATURE 58 Engineered wood lends atmosphere GET IT DONE 61 Prevent: Sagging, rutting & soil erosion DESIGN & DÉCOR 64 New year, new colour 68 Design trends shaping Western Cape offices GET IT DONE 72 Kitchen design - students to the fore 74 Affordable rooftop solar options ADVERTORIAL: D & D ROOF INSULATIONS 76 South Africa’s first choice of roof insulation material DO IT YOURSELF 78 Get your roof ready for winter SEASONAL FEATURES 82 Skilled workers - insulation industry DO IT YOURSELF 86 What composting provides 88 Composting: do it yourself 92 Colours for SA winter 2024

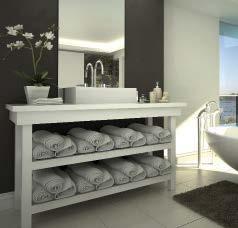
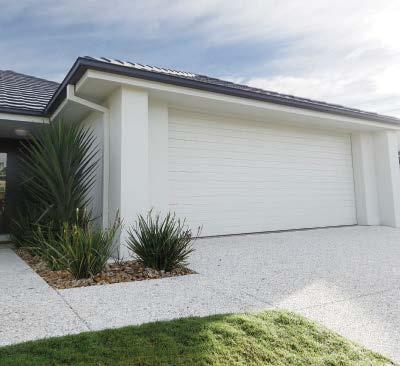
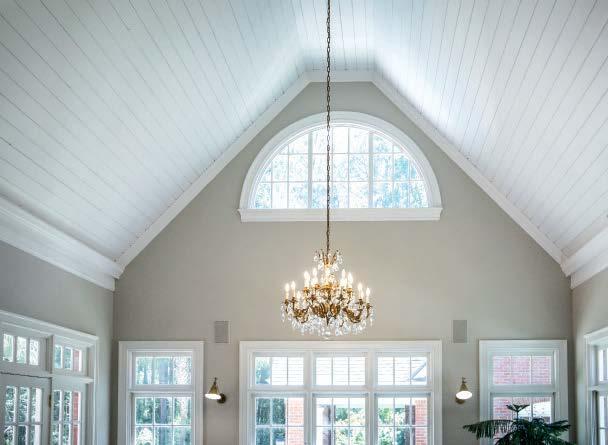
Quality is remembered long after the price is forgotten.
Swartland has been supplying the building trade with quality products since 1951. Our world-renowned production excellence is applied to our vast range of products: wooden windows and doors, aluminium windows, doors and showers, garage doors and automation, XPS insulation board, cornices, awnings and manufactured products. ‘Experience Quality’ is not just a slogan. It’s our commitment to holding ourselves to the highest standards and to ensuring that every experience with us is a quality one.
Call us on 086 110 2425 or visit swartland.co.za to view our ranges.


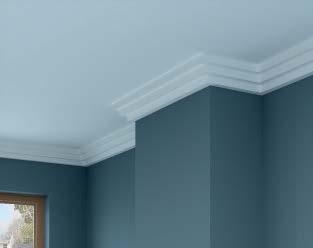





Superfast server speeds Resources that rock Security you can count on from as little as www.ixist.co.za info@ixist.co.za STARTS HERE YOUR ONLINE REVOLUTION Web hosting Get a domain + 2 months free on any of our annual plans.



Print smart, _Impress boldly
Professional image quality with vivid reds
Enhanced productivity
Easy to place roll paper
A1 CAD drawings in 20 seconds
Borderless printing
EPEAT Gold rating
Less operating noise
For more information contact CZA-Marketing@canon.co.za.
Scan the QR code for more product information.
Scan the QR code to book your demo.
imagePROGRAF TM-255
imagePROGRAF TM-355
Decorex 2024
Decorex Cape Town (www.decorex.co.za) is set to energise the Mother City this June at the Cape Town International Convention Centre (CTICC), showcasing the pulse of African design. As the continent’s largest platform for decor and design, this event is a hub for innovation, creativity, and future-forward thinking in home decor and interior design. To Build magazine will be there. Come and visit our stand.
Decorex

Event Details
Dates: 6-9 June 2024
Times: Thurs-Sat 10:00-18:00, Sun 10:00-17:00
Venue: CTICC, Convention Square, 1 Lower Long Street, Cape Town
At the heart of Decorex Cape Town is a vision for a brighter future, where design transcends aesthetics to improve our lives and the planet. This event is a beacon of progress, showcasing cutting-edge brands, themed exhibitions, new collaborations, product launches, and expert-led talks and workshops.
Here, industry leaders and consumers alike come together to harness design's transformative power, creating spaces that are as innovative as they are sustainable. Follow @decorexafrica on Instagram.
For an experience that redefines decor and design, keep up with Decorex Africa by following @decorexafrica on Instagram or visiting our website at www.decorex.co.za for more information and tickets.
Double Wicks – for a serene John
Lovingly, locally made, Amanda-Jayne’s Double Wick candles are crafted from 100% soy wax, scented with a signature blend of essential oils found throughout their product range and offering a long-lasting burn time of 65 to 70 hours, adding a touch of serenity to any space.
Amanda-Jayne
The addition of a second eco cotton wick works wonders: offering you a more even burn and increased fragrance distribution. These aromatic sensations are available in 11 fragrances including familiar favourites like Greenhouse and Night Bloom. Whether purchased to offer a warm welcome to guests or as a gift to someone in need of a little more glow in their life, the Double Wick candle range is testament to Amanda-Jayne's enduring commitment to redefining luxury, while captivating hearts and homes through scent. See more at www.amandajaynecandles.com
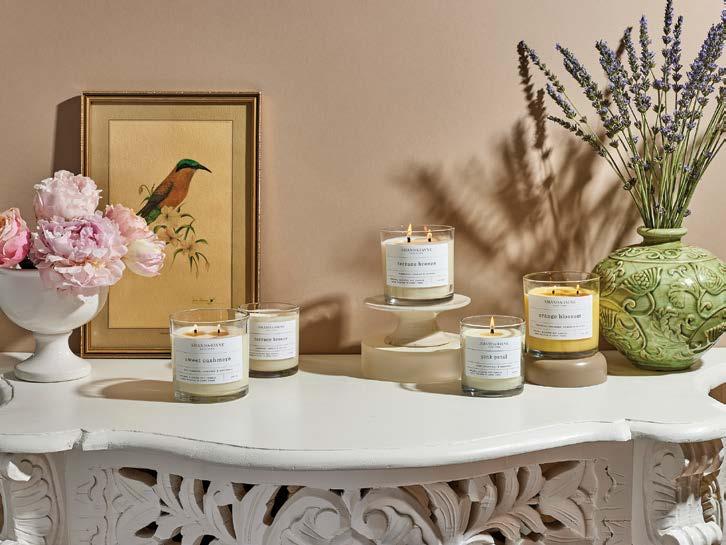
10 autumn 2024 | www.tobuild.co.za
NEWS & VIEWS
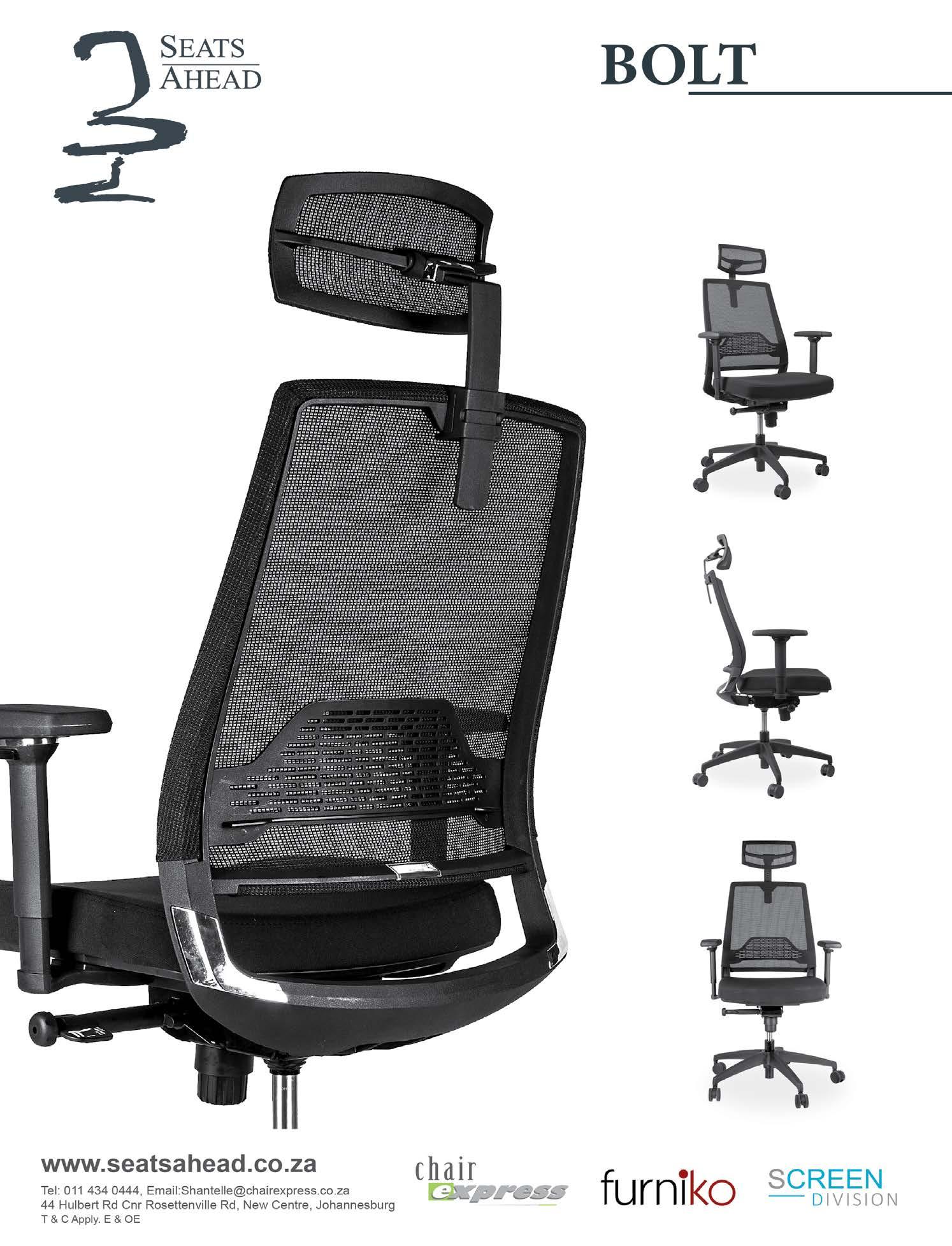
CCSA MEMBERSHIP SUPPORTS a vibrant industry
Since inception in 2021, following the consolidation of The Concrete Institute, Concrete Society of Southern Africa, and The Association of Cementitious Material Producers, professional association, Cement and Concrete South Africa (CCSA) has grown its membership.
Membership of the CCSA confirms a commitment to developing a vibrant South African cement and concrete industry. “We are at the cutting-edge of all matters relating to the cement and concrete industry, providing an immense leadership opportunity for our members to gain a holistic view of our industry by connecting with leaders and experts in their fields,” says Hanlie Turner, Business Development Manager at CCSA.
“This while also contributing their own unique perspectives and experiences to the benefit of the larger South African cement and concrete industry and local economy.”
Corporate membership provides access to affordable and targeted marketing for companies to broaden their reach, create brand awareness, and remain competitive and relevant in the market. Included on CCSA’s database, nominated representatives of these organisations are eligible for the benefits accruing at the particular membership level.
A number of other benefits are also available to members across of membership tiers, that include access to industry influencers, education and courses, and access to the CCSA’s Information Centre and more. These are available free or at member-discounted rates.

At the core of CCSA’s success are many individual members and company representatives. These professionals –specifiers, contractors, industry enthusiasts, academics and students and retired construction stalwarts – all attach value to acquiring relevant current knowledge and the opportunity to collaborate and network with peers to stay abreast of industry in their own capacity.
“We encourage more individuals and companies to connect with cement and concrete leaders and experts and build their professional networks” adds Turner. Info at www.cemcon-sa.org.za
Hout Bay recycling team aces it
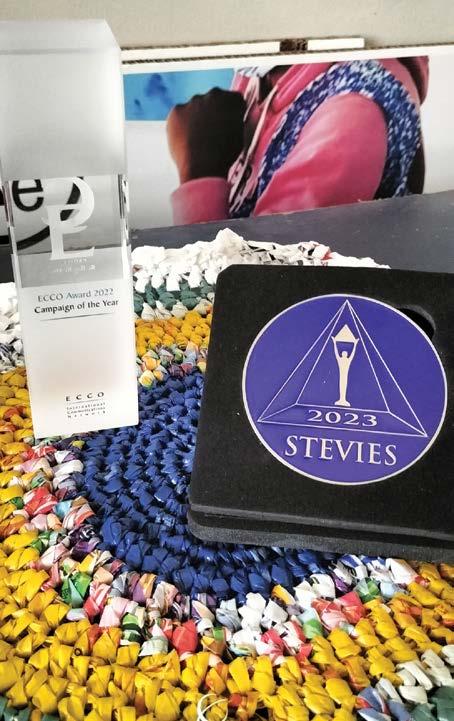
The Hout Bay-based Re.Bag.Re.Use initiative (www.rebagreuse.com) celebrates their Silver Stevie® Award in the Women in Business category: Startup of the Year - Consumer Products Industries. The Award was received at the end of 2023.
Currently there are 15 women involved in this initiative, which recycles and upgrades empty plastic bread bags and other landfill-bound waste into valuable multifunctional accessories
“We are ecstatic to be recognised for the team’s hard work. It is a nod that we are heading in the right direction,” shares Regine le Roux, founder of the initiative.
Foundation member, Margaret Nyika adds: “It is very special that we are recognised overseas for our crocheting talent. This initiative allows us to be creative and at the same time keep the environment clean.”
The upcycled products look great, while making a valid socio-economic contribution, less plastic is also landing up in the environment. And for each product sold, a percentage gets donated to the Neighbourhood Old Age Home (NOAH) in Woodstock, and the SPCA. Email them on sales@ rebagreuse.com to inquire.
The Stevie Awards for Women in Business (https://stevieawards.com) is an international competition widely regarded as the world's premier business award.
NEWS & VIEWS
Regine le Roux
12 autumn 2024 | www.tobuild.co.za
Bryan Perrie with Hanlie Turner.


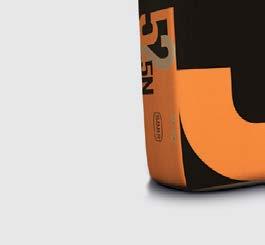









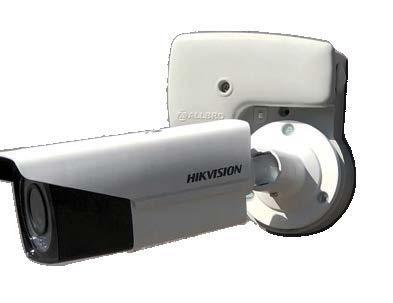
CCTV SURVEILLANCE
CAMERA-DEN™
Camera-Den™ junction box is the CCTV installer’s dream. Halve installation time by pre-mounting cameras using the revolutionary mounting system, while retaining access to connections throughout installation, commissioning, and maintenance phases. Waterproof IP66 rated for outdoors.
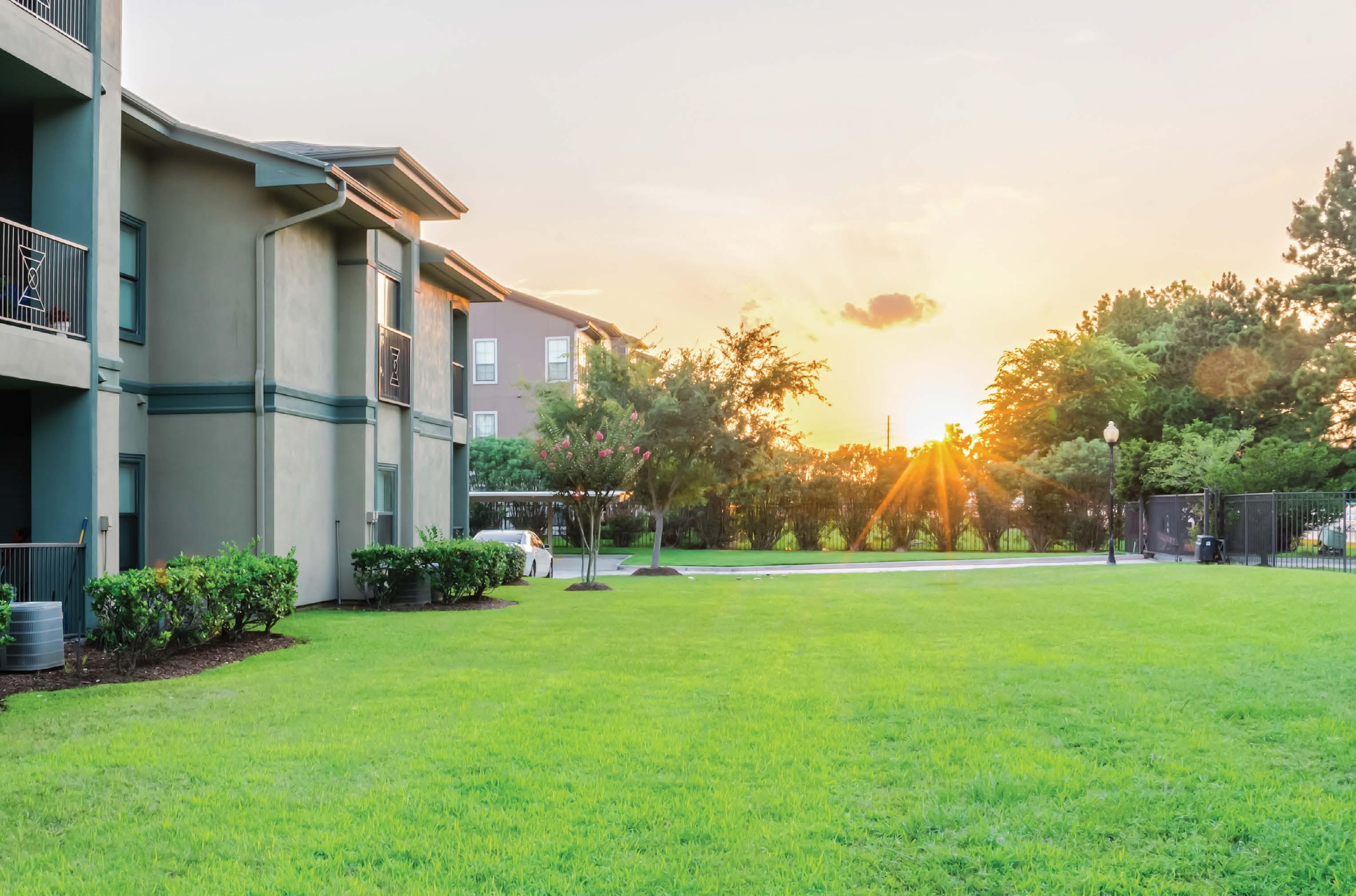
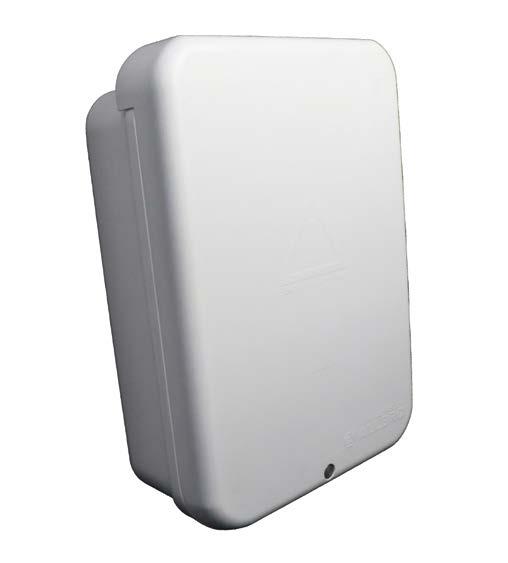
CAM 2
HIGH SECURITY ALLVAULT™
High security doesn’t begin to describe it. Anti-tampering doesn’t, either. Anti-blowtorch, anti-crowbar, antisledgehammer, anti-forklifttake your pick! Or don’t - we tested that, too.

Example:
AllVault™ can house a solar charge controller and a battery for a back-up power system

GENERAL PURPOSE
ALLBROX®

REC
Don’t cut corners with your security. Made from Glass Reinforced Polyester, the Allbrox® range is designed for endurance. Nonconductive and non-corrosive, this enclosure is perfect for housing electronics in all weather. The AllGuard coating dramatically reduces surface degradation: your Allbrox® enclosure will last for 25+ years.
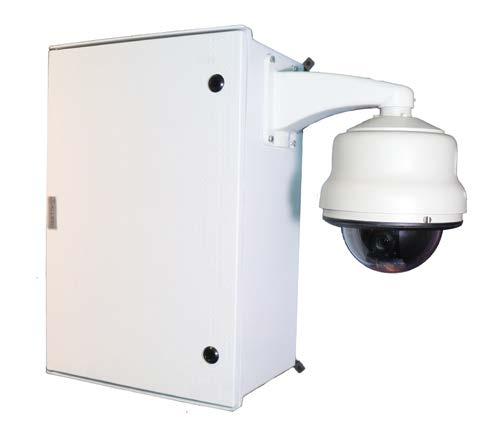
Example: Allbrox® can house PTZ cameras: fantastic for security in residential complexes or high-traffic areas. House network cabling like the fibre, termination, and field switches inside an IP-66 waterproof enclosure.
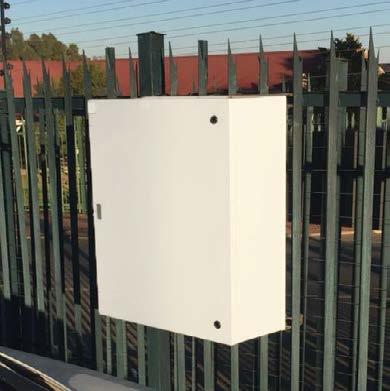
Example: house battery back-up power systems for electric fencing. Keep your fence active at all times no matter the power situation.

www.allbro.com
• (011) 894 8341
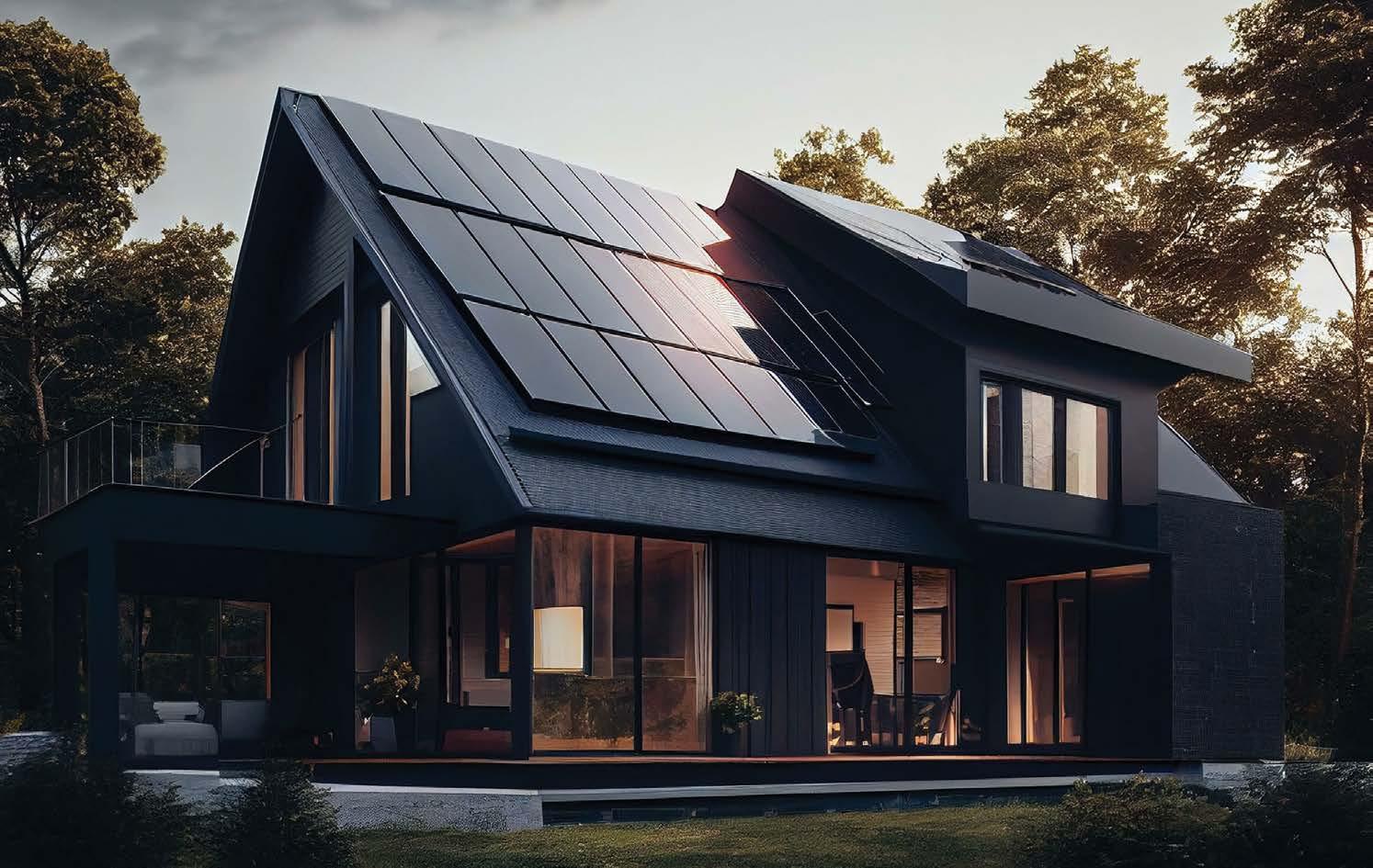

ALL-DB DISTRIBUTION BOARD ALL-DB DISTRIBUTION BOARD
These boards are set to redefine the way we approach renewable and backup power installations in existing homes. The surge in renewable energy installations and backup power systems necessitates a paradigm shift in installation techniques. Retrofitting distribution boards requires innovative solutions to cater to these evolving demands. Enter the ALL DB, a meticulously crafted response to the shift in residential power distribution. With a fusion of cutting-edge technology, safety considerations, and design elegance, ALL-DB charts a new course for efficient and secure power management. Utilising plastic materials in distribution boards introduces a heightened risk of fire hazards. ALL-DB’s transformative edge lies in its adoption of Glass Reinforced Polyester (GRP), a robust thermoset material celebrated for its superior insulation and flame-resistant properties. This choice of material eliminates the need to compromise between safety and practicality, ensuring installations are both secure and durable. GRP is widely favoured by leading commercial solar farms, where it is used exclusively for combiner boxes due to its proven reliability.
BATTERY BUSBAR BOX
A robust solution meticulously designed for the unique challenges of solar installations. Direct current systems are prone to DC arcs, which pose a threat to both your system’s integrity and the safety of your property. Recognizing this, the Battery Busbar Box goes beyond the ordinary. It’s not just IP68 rated for unparalleled waterproofing, ensuring resilience against the elements, but flame-retardant. Engineered with a UL94 V-0 rating, an industry-standard benchmark for flame resistance, our Battery Busbar Box acts as a formidable line of defense in the event of a fire, mitigating the risk and containing the potential damage.
Waterproof, durable, and flame-resistant, the Battery Busbar Box is the pinnacle of safety and reliability. Enhance the safety profile of your solar setup with this robust solution that prioritizes safety without compromising performance.


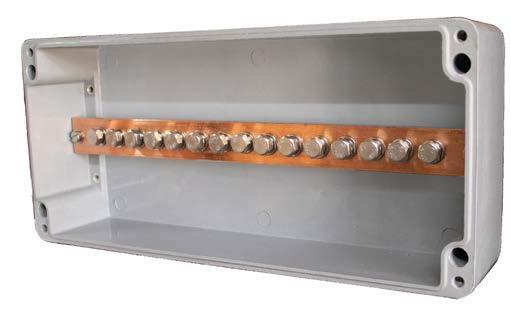




Watch the ALL-DB comparative burn video
oversee construction? Should your architect
Engaging the services of an architect to oversee your building project offers many advantages, spanning timelines, financial considerations, and, notably, the assurance of proper execution. This article delves into the reasons why paying your architect for overseeing construction is not just an investment, but a strategic imperative.
UpStudio Architects & Urbantrend Group
Ulrich Pieterse, Principal Architect and Founder of UpStudio Architects (www.uparchitects.co.za) in Pretoria, shares some compelling reasons why readers should ensure their professional architect stays the distance during the construction project, to handover.
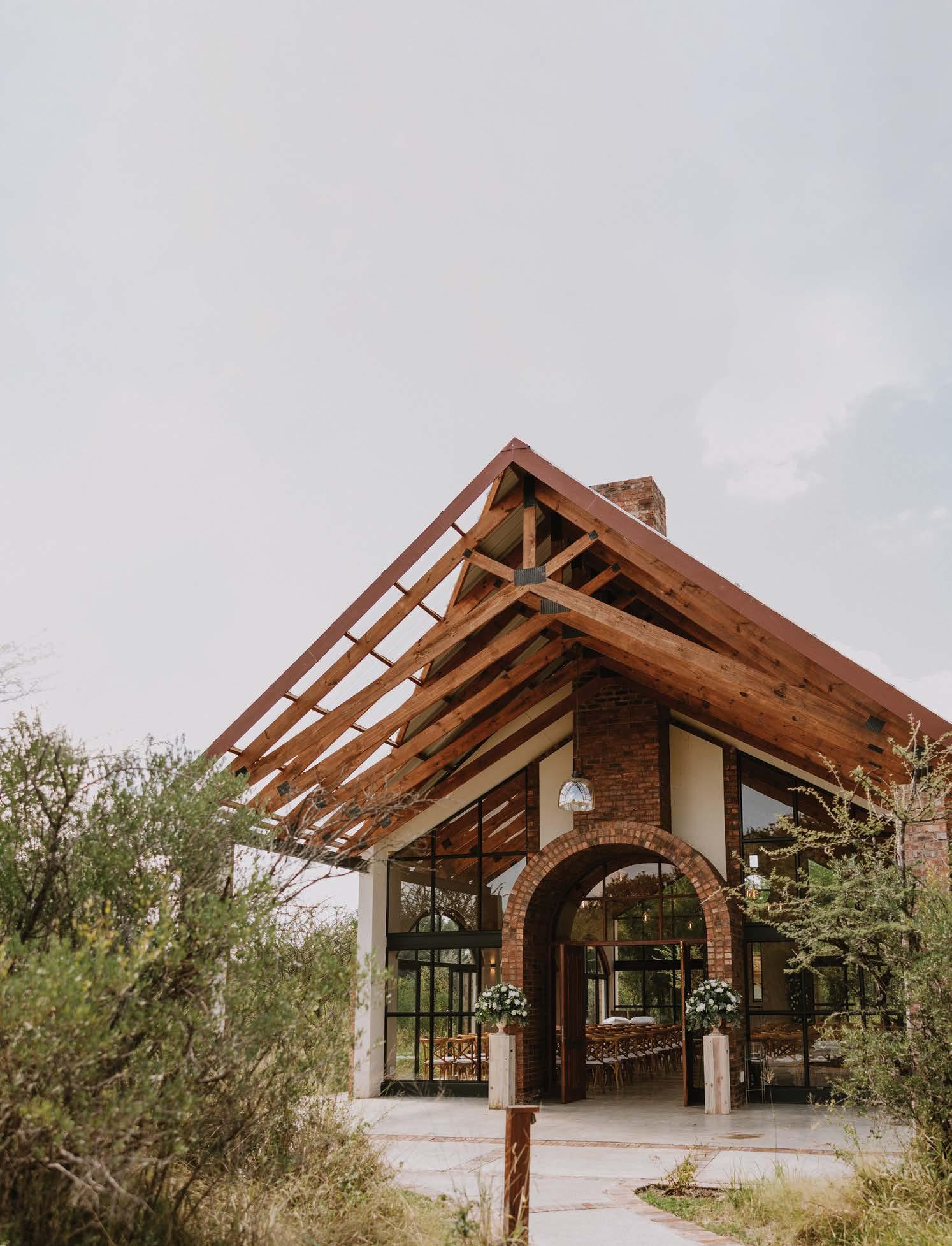
While a stunning architectural design is an initial triumph, entrusting your chosen contractor with sole oversight can jeopardize the realization of that design.
PROJECT PLANNING & IMPLEMENTATION
Ulrich Pieterse
18 autumn 2024 | www.tobuild.co.za
Tsikwalo Lodge Chapel Entrance
Preserving design intent
While a stunning architectural design is an initial triumph, entrusting your chosen contractor with sole oversight can jeopardize the realization of that design.
Instances abound where contractors took shortcuts on materials, misinterpreted design details, or made unilateral design changes without client consultation. Such instances not only compromise the aesthetic integrity of the original design but also result in unforeseen expenses to fix these design deviations.
By appointing an architect to oversee construction, the preservation of design intent becomes a safeguard against such pitfalls.
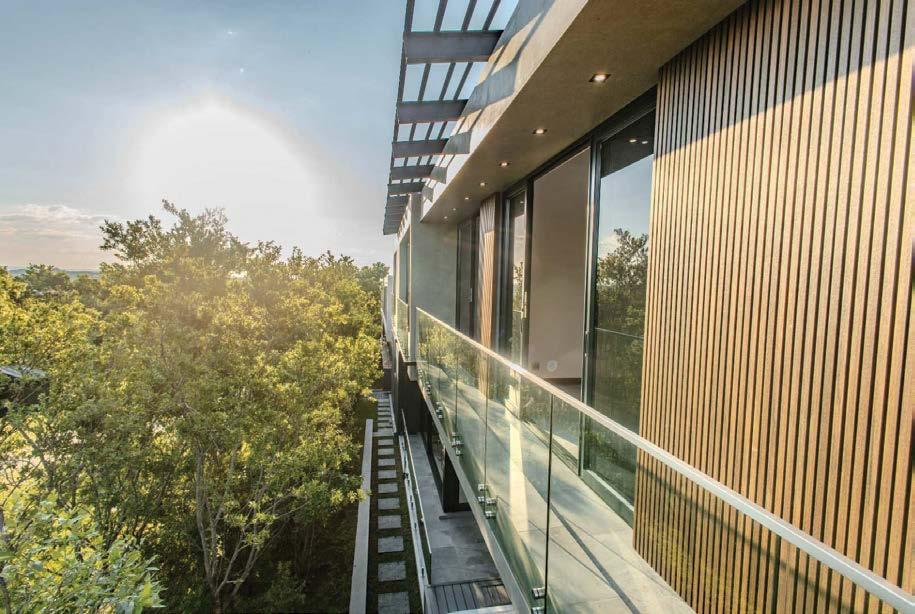

Reduced stress for clients
Engaging an architect to oversee construction takes the burden off clients, providing them with confidence and peace of mind.
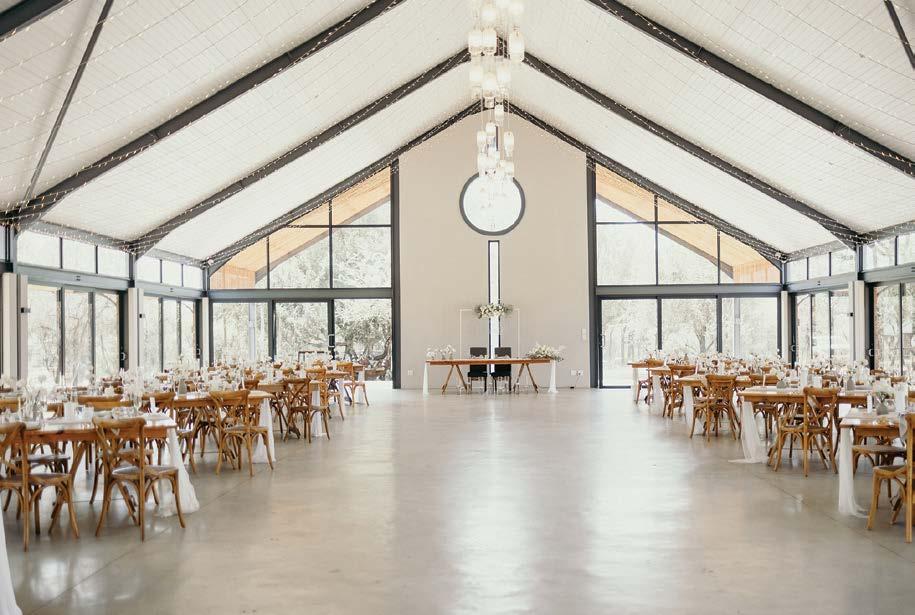
Knowing that a seasoned professional oversees day-to-day operations allows clients to focus on their broader objectives, sparing them from the stress of potential project mismanagement.
Contractor coordination
Architects can play a pivotal role in establishing and managing construction schedules, a critical consideration for projects with tight deadlines.
Apart from being able to help in selecting reputable contractors, architects can act as intermediaries, facilitating smooth communication between clients and contractors, managing client-contractor relationships effectively.
PROJECT PLANNING & IMPLEMENTATION
Tsikwalo Lodge Venue (Dinokeng Game Reserve)
www.tobuild.co.za | autumn 2024 19
Steyn City House

Seamless design & construction integration
Good architects are adept in both design and construction, bringing a natural continuity from the design phase to the construction phase of your project.
This seamless integration ensures the original design intent is realized and that any potential design changes are implemented effectively.

About the writer
Cost & quality control
Architects with experience in project management are better equipped at controlling project costs. Their ability to make informed decisions during construction helps prevent cost overruns and minimizes change orders.
Architects prioritize the aesthetic and functional quality of the building, closely monitoring construction to uphold specified standards and preserve design intent.
Considering the importance of cost control, architects will usually recommend engaging a quantity surveyor. While the initial fees may concern any budget-conscious client, the synergy between a quantity surveyor and architect can yield substantial savings and protect against unethical builders’ fees.
Creative problem solving
Natural problem-solvers, architects can easily address unforeseen challenges during construction.
Their adaptability and ability to introduce innovative construction methods and materials contribute to keeping the project on track and within parameters.
Building code compliance
Well-versed in building codes and regulations, architects can ensure construction complies with relevant codes and regulations.
It is crucial to emphasize that not all architects possess the same level of project management experience. Therefore, selecting an architect with a proven track record in construction project management is imperative.
Additionally, understanding the specific responsibilities and scope of an architect's involvement before project commencement is crucial for a successful collaboration, in my experience.
Ulrich Pieterse is a South African architect and artist with a fundamental belief that good architecture can have a profound impact on human life and society. His firm was built on a passion for designing spaces that catalyze positive change in lives and businesses through use of intuitive architecture.
Following an award-winning tenure as a professional architect for a well-known South African architectural firm, he made the move to independence in 2019, establishing his new firm as an alternative to large corporate architecture firms, providing a more collaborative and personal experience with the emphasis on giving each client focus and exclusivity.
In his studies, he received the National Murray & Roberts Des Bakers Award, the Corobrik Architectural Student of The Year Award, and the Best Masters of Architecture Thesis Award from the Tshwane University of Technology.
20 autumn 2024 | www.tobuild.co.za PROJECT PLANNING & IMPLEMENTATION
Tsikwalo Lodge Chapel (Dinokeng Game Reserve)

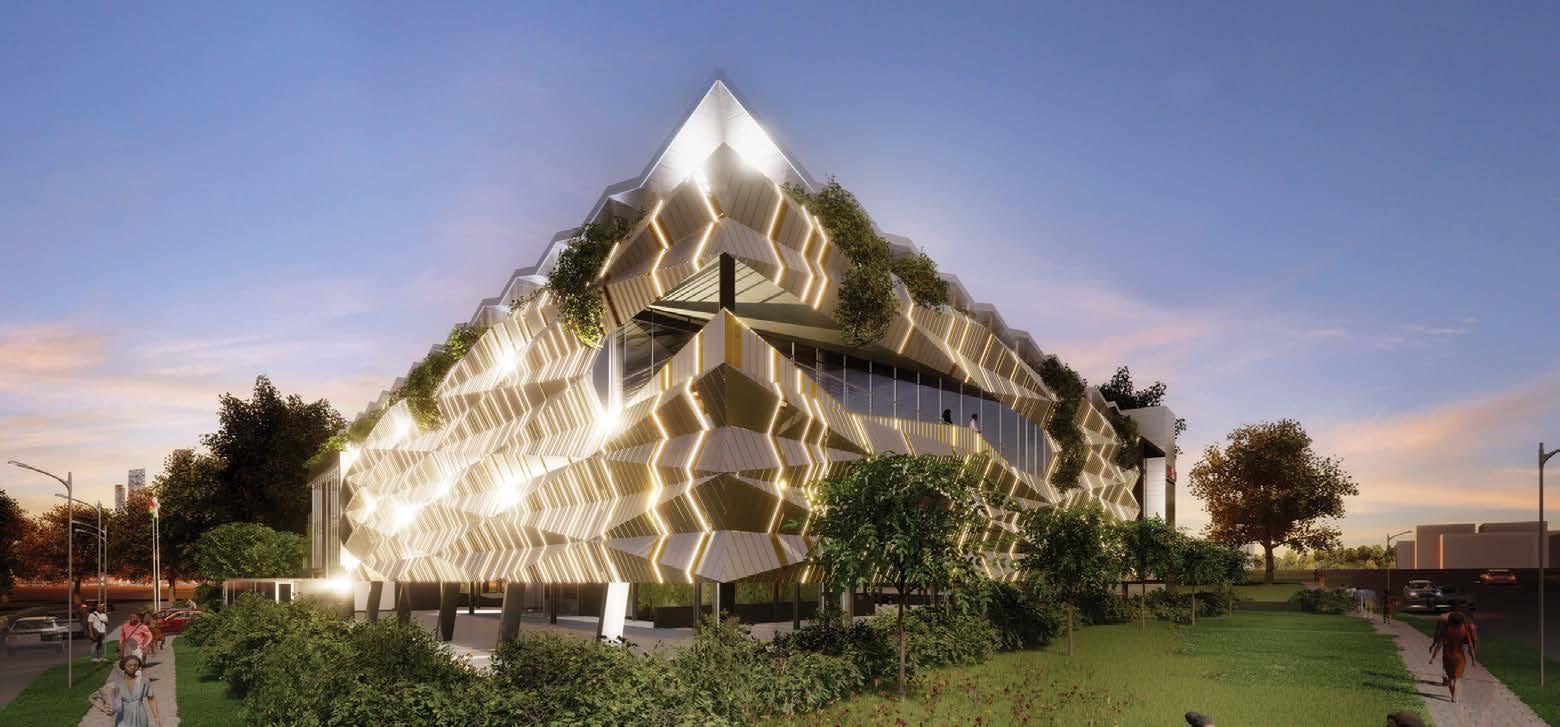

CCB | SANDTON TRANSFORMATION
TOWERS MAIN | JOHANNESBURG CBD URBANISM
GLENHOVE OFFICES
ICONIC ARCHITECTURE
Seller, beware of new laws
Since the dawn of settled civilization, humans have constructed homes and engaged in their sale. In bygone eras, upon purchasing a property only to discover a leaky roof during the initial rains, if such issues were not disclosed by the seller, conflict would ensue between buyer and seller, whether they were noble classes engaging in warfare or common folk settling disputes in town squares.
Influence of the law
By the time of the Roman civilization and the codification of the law of property it was recognised that a seller had an obligation to disclose any known defect in the object being sold, which would not, by mere inspection, be visible to the buyer. This is of course the much debated “latent “ defect.
These Roman law principles were adopted and incorporated into Roman Dutch law and ultimately into our common law as applied in South Africa.

Bryan Hack is an admitted advocate at the High Court of the Western Cape and a member of the Cape Bar. He is experienced in property and other contractual matters. For questions, email him at hack@capebar.co.za
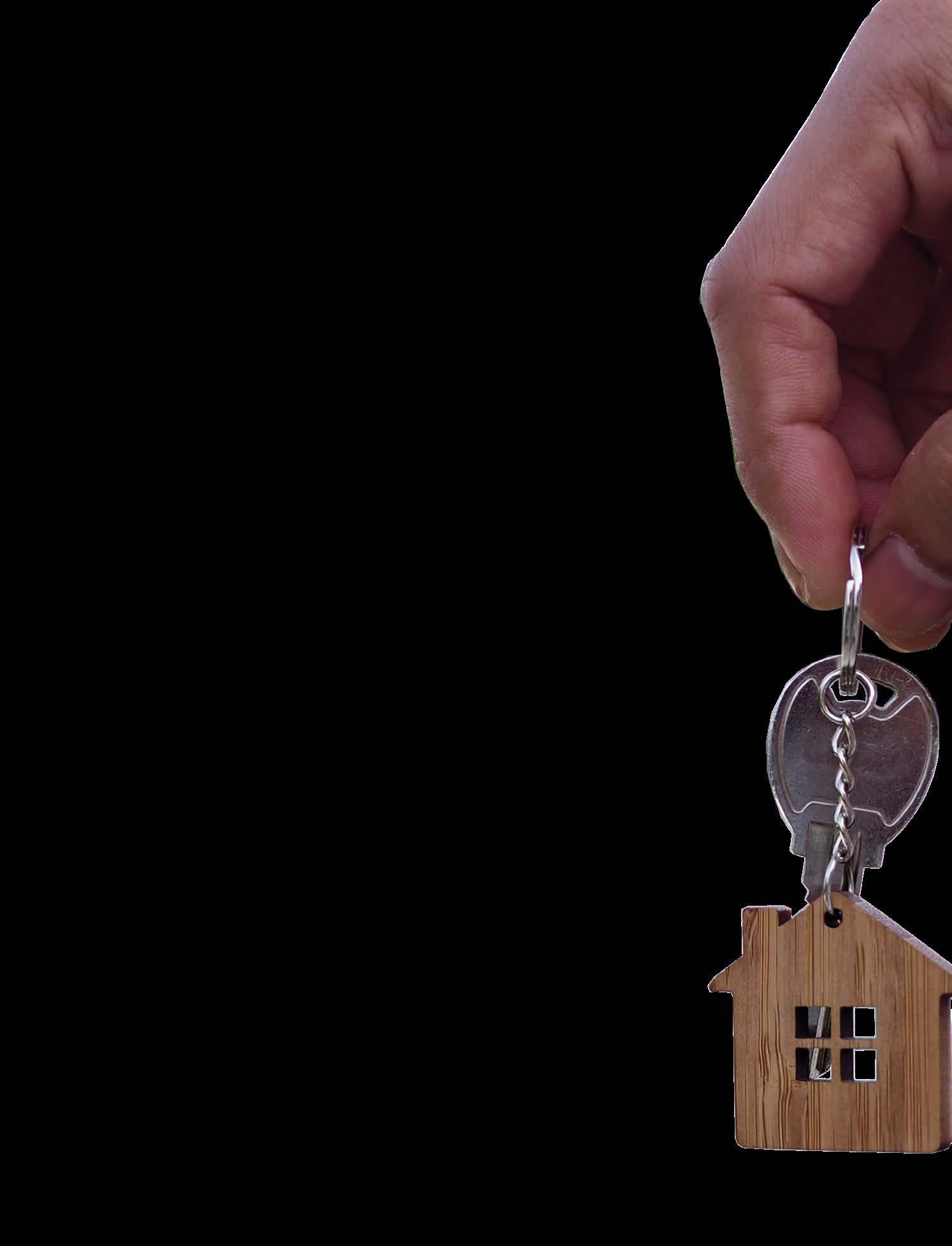
Latent defects
This concept of liability for latent defects, however, has in the course of time occupied the minds of our courts regularly. This is due to the difficulty of determining exactly when a defect is latent and when the seller would be liable for failing to disclose the defect.
The courts have developed numerous criteria and guidelines over time. This is consistent with our common law’s character as a living, evolving and developing body of law. In SA, however, Parliament has steadily intervened in an attempt to clarify, and to a degree, codify the requirements upon which not only a seller but also his agent can be held liable. In the first instance the Consumer Protection Act placed obligations on agents to be diligent in making enquiries about possible defects before marketing a property.
A more stringent provision is now also embodied in the Property Practitioners Act, No 22 of 2019 which came into effect on 1 February 2022. The act provides in Section 67, 68 and 69 various provisions to ensure that a seller discloses all known material defects in the property. It also
PLANNING & IMPLEMENTATION
Bryan Hack
22 autumn 2024 | www.tobuild.co.za
places stringent obligations on agents (now defined as property practitioners) to obtain a fully completed disclosure form as prescribed in the Regulations before accepting a mandate to sell or rent a property. A copy thereof must be provided to a prospective buyer or seller, and it must ultimately also then be attached to an agreement of sale or lease.
The act provides further that if no such form is provided it will be accepted that no defects were disclosed. Should a defect then be discovered there will be no protection, such as a reliance on a voetstoots clause, for the seller or the practitioner if the buyer claims from them his or her loss.
This act is a salient addition to our law of property and any seller or practitioner who fails to comply with the provisions of the act places themselves in peril. This is a significant advancement in the development of our consumer protection law.
The emphasis has changed from ‘buyer beware’ to ‘seller beware’. Be careful of the ramifications of this new Act.

A view by CDH Legal
In a public document entitled The Property Practitioners Act unpacked: Mandatory disclosure forms, the esteemed legal firm (www.cliffedekkerhofmeyr.com) advises as follows:
Section 67 of the Act obliges property practitioners to obtain a “disclosure form” from a seller or lessor before concluding a mandate, and to provide it to a purchaser or lessee before making an offer.
The disclosure form is a standard template document prescribed by the Act. The disclosure form must be signed by all parties and attached to the sale or lease agreement
What are the implications of section 67(1), which provides that a property practitioner may not accept a mandate where there is no fully completed and signed disclosure form?
Circumstances may arise where a seller or landlord lives abroad and may, on this basis, refuse to complete such a form, as the condition of the property is simply not within their knowledge. The language of section 67(1)(a) is clear. It says that the property practitioner must not accept a mandate unless they have received the duly completed and signed disclosure form.
What then are the associated risks in accepting a mandate without a fully completed and signed mandatory disclosure form, notwithstanding the prohibition in section 67(1)(a)? Regulation 38 states that a breach of section 67(1) constitutes a minor penalty of R15,000. The bigger issue, however, is the potential personal risk for the property practitioner in terms of liability for defects in the property.

PLANNING & IMPLEMENTATION
www.tobuild.co.za | autumn 2024 23

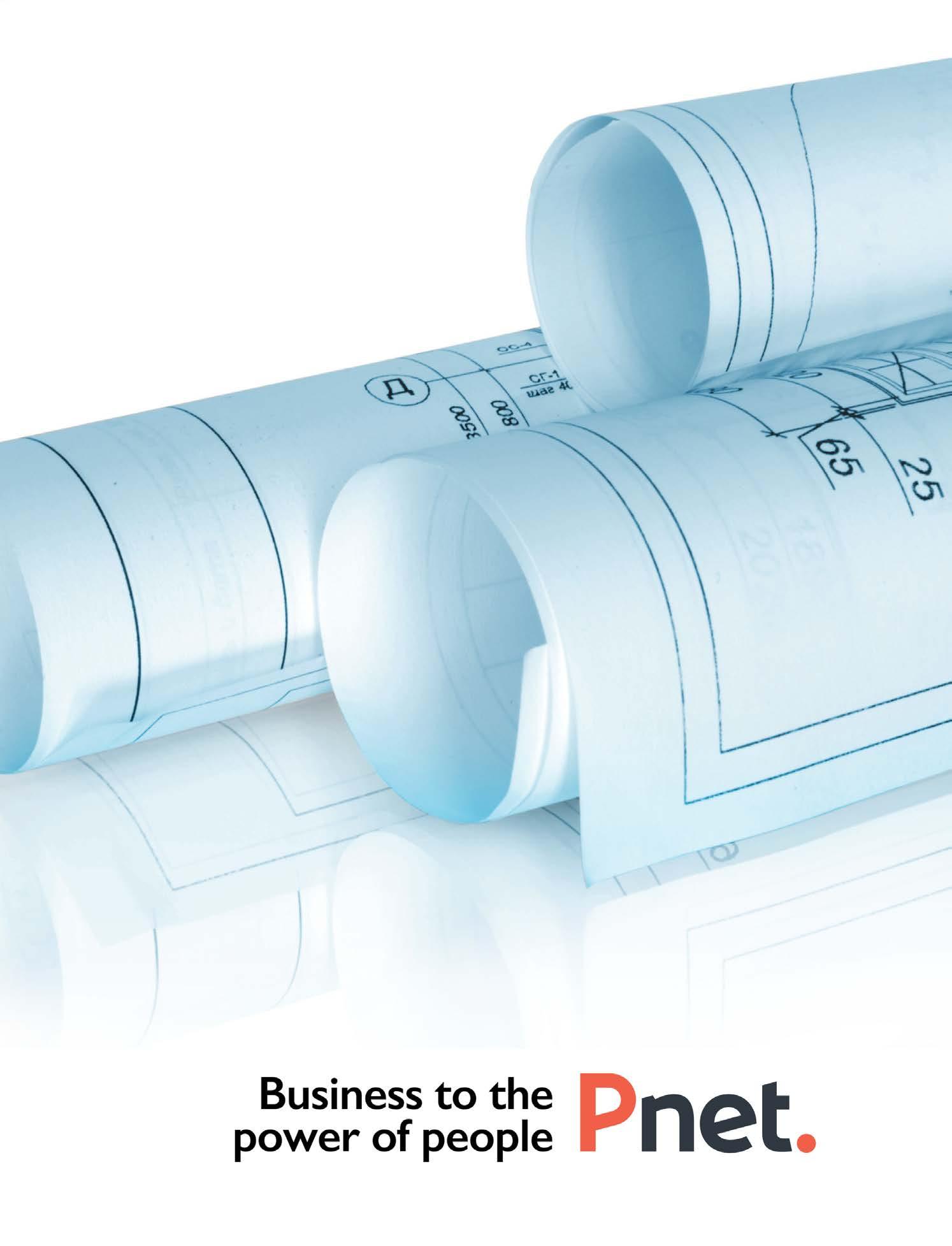
Nightclub fitout a haven of tech
An exciting high tech fitout, described by a Cape Town nightclub owner as "Lady Gaga in a Lamborghini" has raised the bar on both design and technology standards.
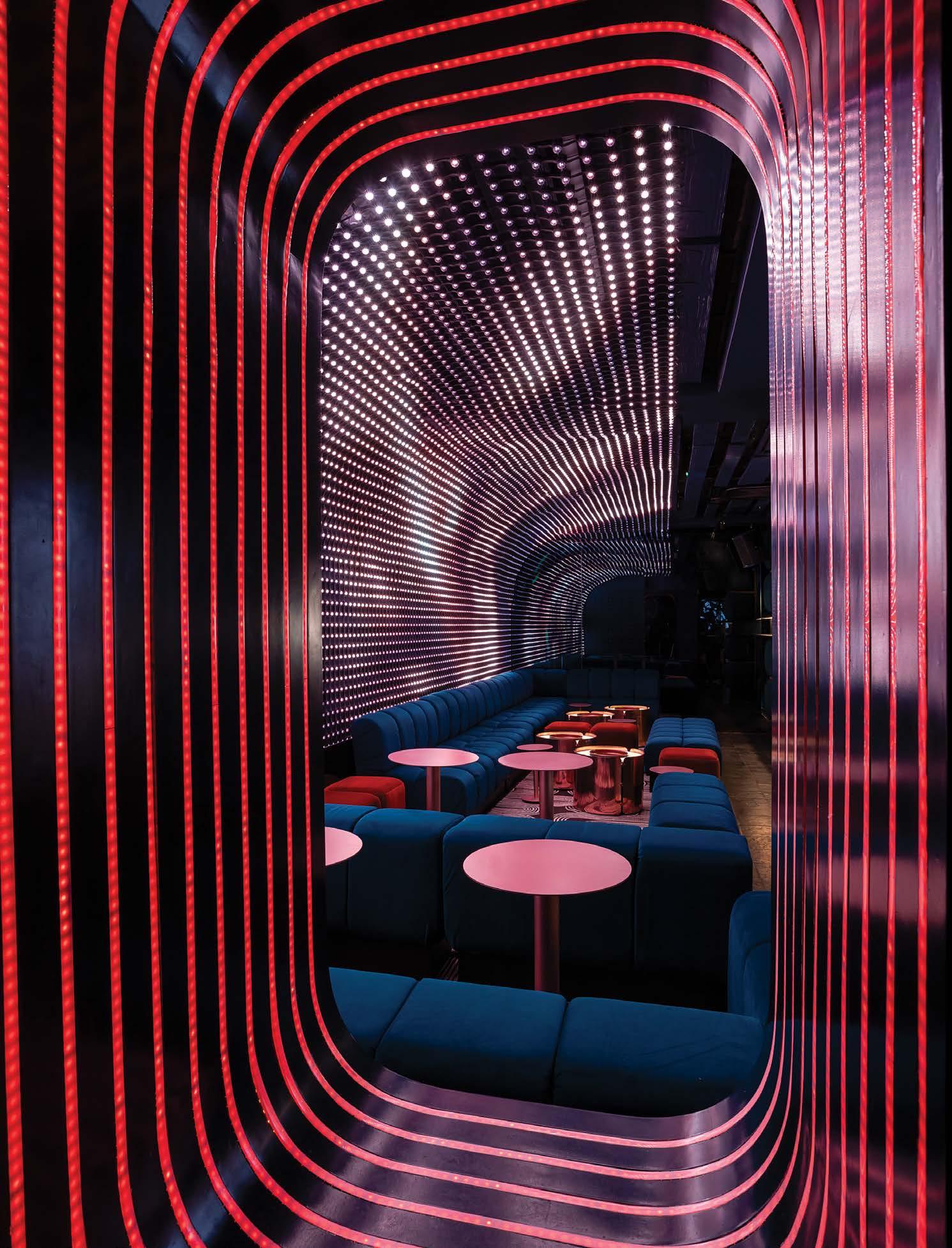
INTERIOR DECOR 26 autumn 2024 | www.tobuild.co.za
Trevor Mclean-Anderson, the owner of HALO, says that the club has quickly become renowned for its provocative, glamorous, and immersive experiences, offering club-goers a chance to "step into a world beyond”.
Grant Johnson, founder and director of Conduit Interior (www.conduitinterior. co.za), shares insights into the project.
“We were tasked with turning HALO from a previously derelict nightclub into a twostorey masterpiece.
“It features the Groove Lounge on the upper level, a premium cocktail and social lounge, and the Main Room on the lower level, a world-class clubbing venue. They both deliver quintessential immersive light and sound experiences, with an interior that appeals to a discerning clientele who seek to amplify their senses in a ‘world beyond’,” he adds.
Upon entering the club, guests are immediately immersed in a double-storey wraparound screen accentuated by oneway mirrored walls. The main route deeper into the Groove Lounge is flanked by VIP lounge areas, including the organic Jungle VIP Area and the electronic Mesh VIP Area, each offering a unique and captivating experience; picture holograms, flying space whales, and ever-evolving screens that slowly come alive over the course of the evening.
Improved flow and accessibility
The tech, lighting and the audio Anton Sinovich, a Funktion-One distributor and sound fanatic from Phuture Sound, took exceptional care of everything sound-related in HALO.
“In designing the sound system for HALO, we went out to use the latest technology of the best sound system available, a 100% Funktion-One Sound System. The extremely low bass speakers used downstairs stand out in that they contain the most powerful moving coil electromagnet device ever to be used.”
What also sets the sound at HALO apart from other nightclubs is the ability to hold a
conversation while the music is loud, where you can clearly hear the music as well as understand what the person next to you is saying.
Sinovich explains, “This is a combination of having a great sound system that delivers a full frequency spectrum of sound with low distortion within an acoustically treated room that has been custom designed to house that sound system. It often goes unnoticed. If you leave a venue at 3am after listening to loud music with a wide range of sharp frequencies, and your ears aren’t ringing, or your head isn’t hurting, you have likely experienced this synergy.”
Conduit Interior addressed previous layout issues by strategically reworking the club's layout to improve flow and accessibility.
The main bar, a technological marvel in itself, is now centrally positioned, featuring moving displays behind shelves showcasing organic flowing artwork and drinks. Mirrors on the ceiling double the volume, creating a mesmerising visual effect, transforming the backbar into a full ‘halo’.
A second entrance leads guests to the Basement Main Room, introducing them through a tunnel of light with a handmade sculptural spaceman overhead. The world-class nightclub atmosphere is further enhanced by a Funktion-One sound system imported from the UK.

INTERIOR DECOR
www.tobuild.co.za | autumn 2024 27
Gregg Fox of Supersonic Acoustic Solutions and his skilled team played an integral part in the acoustic treatment at HALO. He explains that certain areas needed sound dampening, while others needed more life and reflection to achieve the desired sound experience.
“Very careful attention was taken acoustically to treat all areas of this space according to what the required use of that space was. For example, the dance floor was treated for extreme comfort at high volume. However, in the bar and VIP seating areas, staff need to hear customers to ensure orders are accurate and service is of a very high standard. So customer orders must be intelligible - a priority.”
Paul Bowling of Eyecom, LED experts who partnered with Conduit to create the visual experience, needed to take the sound system into consideration too.
“When cladding the dancefloor ceiling with TV’s, our challenge was to ensure the highest resolution possible, whilst not forgetting we had to maintain a 50/50 coverage for audio and avoid creating reflective surfaces which would distort the Funktion-One sound.
“Upping the level of tech, every video element in the whole club is
controlled by Resolume. Content is mapped to the different displays via two control PC’s allowing total freedom to accommodate international DJ’s and VJ’s,” continues Bowling.
“In theory the whole club can become one huge display or every single display can operate independently giving the operator ultimate control and ensuring a future proof system.”
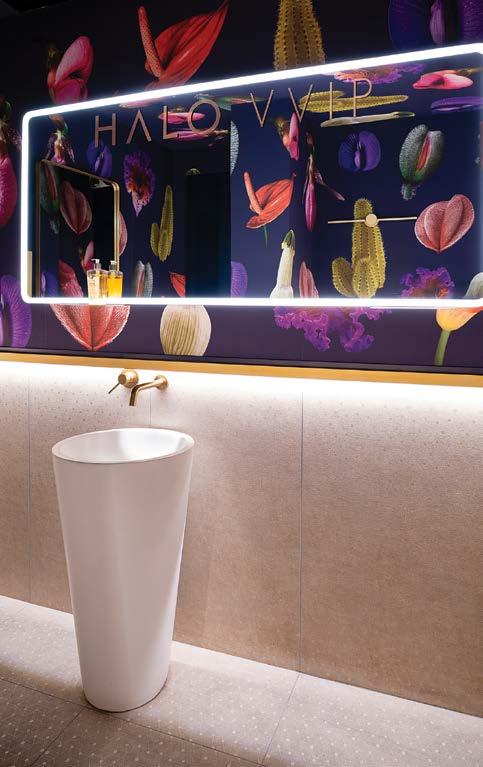
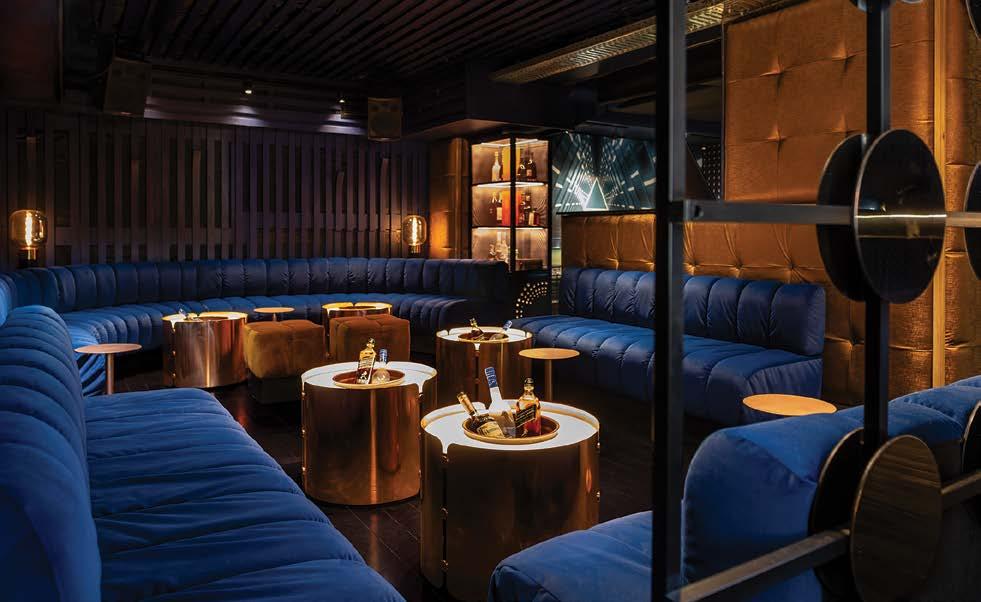
Avoiding design clichés
Johnson says: “To avoid design for the bar counter, we searched far and wide to source glass insulation disks from electricity pylons. We fitted each of these with individually programmed LEDs and clad them onto the bar counter.”
Interestingly, The glass discs are the same units used in the construction of high voltage power line pylons. They insulate the steel pylon towers from the high voltage electricity cables, and prevent the power jumping from the cable onto the steel structure.
They were sourced from an electrical supplies company, mounted onto steel posts to make up the front of the bar counter, and then wrapped with the programmable LED ribbons. Each chip in the LED ribbon is individually mapped and so there is full control over this display via the software.
“This is a first for a nightclub in the world,” he adds.
Johnson also emphasised the importance of addressing practical concerns, stating, "While the look, feel, sight, and sound of HALO will be a talking point for years to come, we wanted to ensure that people won't be talking about issues like overheating or bathroom shortages."
Conduit Interior demolished and rebuilt the bathrooms, significantly improving facilities and implementing an advanced air conditioning system to guarantee a comfortable experience for patrons.
Sinovich says: “There is typically a tugof-war that happens in setting up a new venue between what sounds good and what looks good.
“HALO is proof that these two objectives do not have to be mutually exclusive. However, we have yet to see this happen haphazardly or accidentally. It takes a great deal of planning and coordination between sound, lighting, and architectural interiors that surprisingly rarely occurs to achieve the desired outcome of a venue like HALO.”
Johnson adds that Conduit Interior is a proud member of IID, SACAP, and GBCSA.
28 autumn 2024 | www.tobuild.co.za INTERIOR DECOR

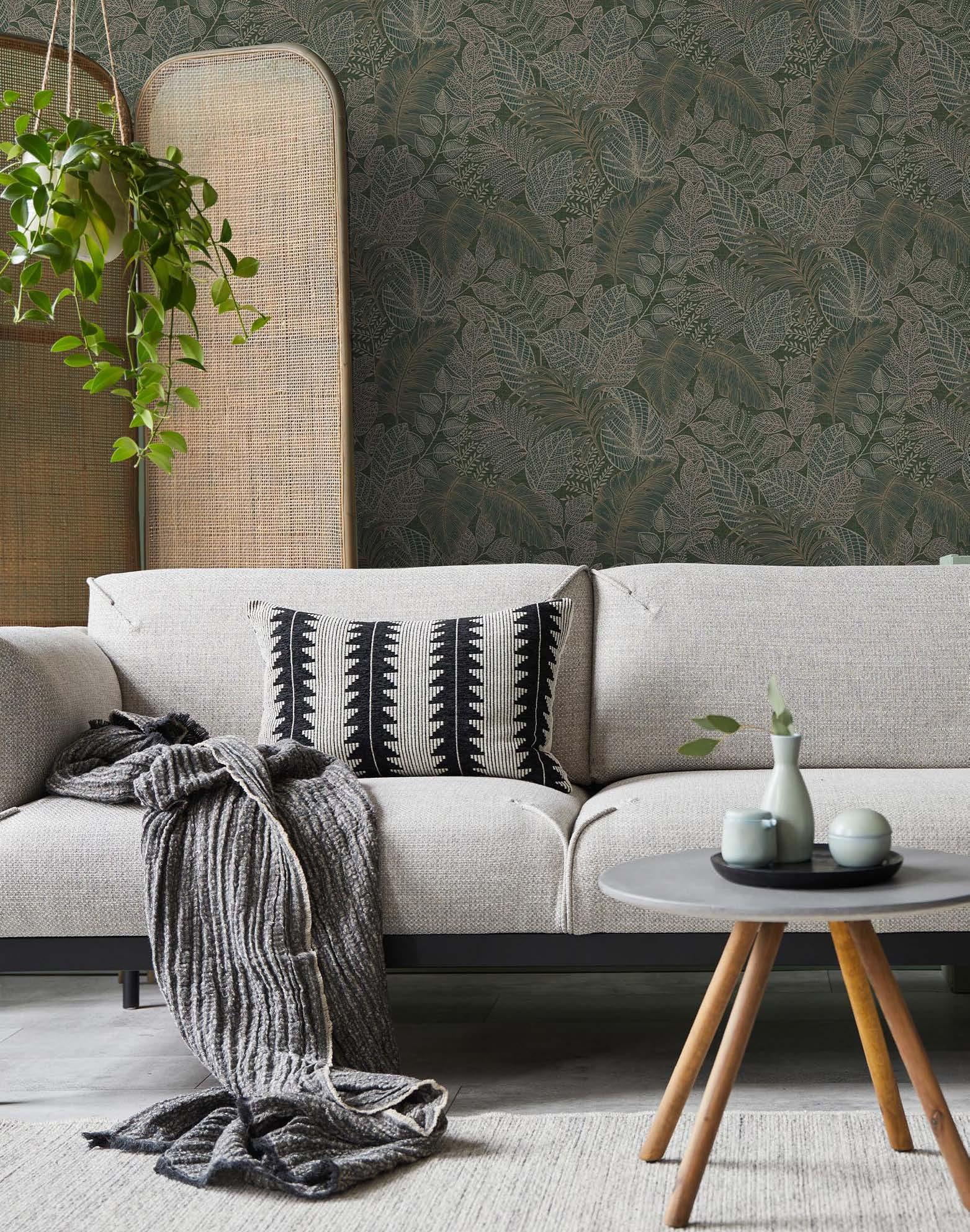
Contact us: Tel: 087 359 1682 | info@wallpaperinn.co.za | www.wallpaperinn.co.za Wallpapers & Wallcoverings Non-woven & vinyl wallpapers Glues & Wallpapering tools High end contract wallcoverings Murals Childrens wallpapers Our Brands: Wallpaper Inn, Graham & Brown, Laura Ashley, Next Holden, Arthouse, Anaglypta, Greenland, Muresco Johannesburg Showroom & Warehouse | Unit 18, 126 Forssman Close, Barbeque Downs, Kyalami, Midrand |info@wallpaperinn.co.za East London - Head office | clare@wallpaperinn.co.za Cape Town Showroom Unit 16, 53 Carlile Street, Paarden Eiland, Cape Town, 7405 Cell: 082 787 0044 | info@wallpaperinn.co.za PLEASE CONTACT US FOR YOUR NEAREST DISTRIBUTOR

Time Out
for Cape Town
The Time Out Market is an international food and cultural market that aims to bring the best of a city together under one roof, offering a specially curated mix of the best chefs, restaurateurs, drinks and cultural experiences. In Cape Town at the V&A Waterfront, a signature architectural refurbishment project was completed late in 2023, unveiled to the media and opened to the public prior to the Christmas season.
ARCHITECTURAL PROJECT
Gareth Griffiths
Gareth Griffiths
30 autumn 2024 | www.tobuild.co.za
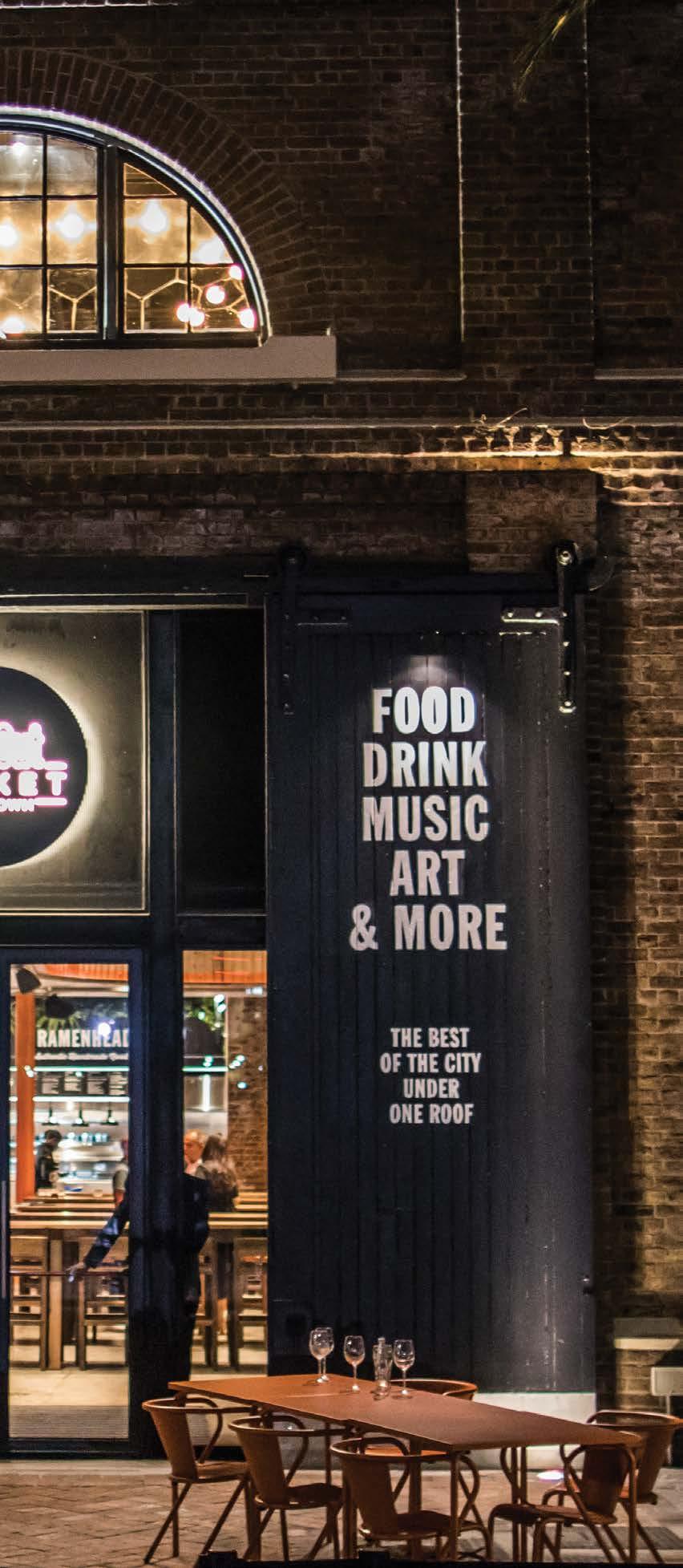
There currently are seven Time Out Markets around the world – in Lisbon, New York, Boston, Chicago, Montreal, and Dubai. The seventh and most recent market, is at the V&A Waterfront.
Sandy Hayek, CEO for Time Out Markets globally, says that the main challenge facing the designers was to connect three buildings – the Old Power Station, Pump House, and Annex – into a single functional space. The layout respects the specificity of each building but encourages connections between them so that the guest experience can have different moments while remaining fluid.
She explains that working within and refurbishing an existing building, particularly one with such a rich history and architectural quality, presents a unique challenge and opportunity. It requires delicately balancing the technical requirements of a food and cultural market with the need to preserve the integrity of the original structure and industrial pieces of equipment.
“It's a careful dance but ultimately results in a market environment that seamlessly blends innovation and modernity with the charm and tradition of its historical roots. It's the kind of mix that ensures Time Out Market Cape Town is a unique, welcoming and accessible place.
"In terms of technical and construction aspects, there was a thorough study of the buildings, and whenever possible, efforts were made to restore them to their original conditions by eliminating a series of past alterations that lacked logic and detracted from the aesthetic qualities of the ensemble," she says.
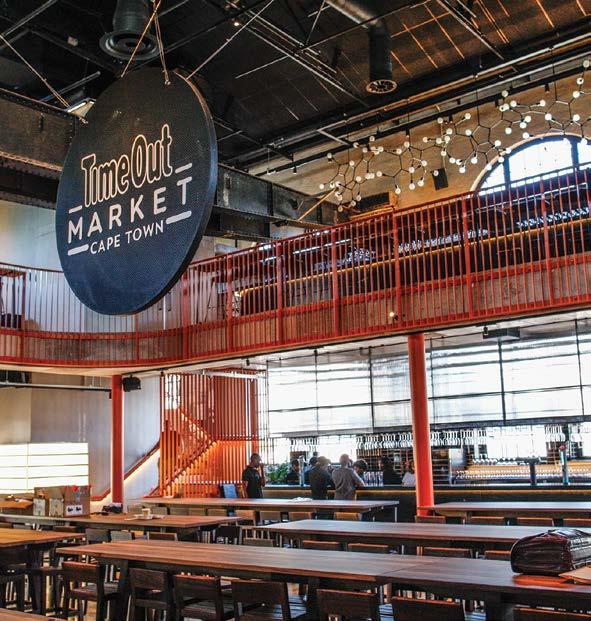
ARCHITECTURAL PROJECT
www.tobuild.co.za | autumn 2024 31
The buildings’ past and present
Officially located off the North Quay, the market looks directly across the Alfred Basin, a working commercial and recreational harbour, with an amazing view.
It is made up of three historical buildings - the Pumphouse Building and the Old Power Station building which are conjoinedand also the annex on the Dock Road side of the main building, which was broken through and incorporated into the new market.
The Pump House was named as such because it houses the pumps that empty sea water from the Robinson Dry Dock in the Victoria & Alfred Waterfront. The building dates back to 1892, and was where the first electricitygenerating “dynamo” was installed to help illuminate part of Table Bay Harbour, 10 years before the rest of the city
The first 16 lights were switched on from 25 April 1882. This number was increased to 22 from 3 October 1882. (source: www. cape-town-heritage.co.za/ landmark/old-power-station.html )
Most recently the building played home to a well known former Waterfront pub and the comedy club.
By 1903, the first power station was replaced by a larger station, located in what is today referred to as the Old Power Station building. The source of coal for the generating equipment was conveniently close at nearby Collier Jetty, just 300m away, located off today's Clocktower Precinct, still referred to as the Collier Jetty.
Remnants of the former power plant and its gantries are still found inside the building, within the double volume area of the new Time Out Market, as static displays of its remarkable heritage.
Described by V&A Waterfront Development Project Manager, Bongeka Funani, as one of the most challenging projects that she has been involved in to date, the final product is not only cool and hip to visit, but contains some of the best food available in Cape Town.
The design and construction phase
Consisting of two conjoined buildings, the Pumphouse Building and the Old Power Station building, there is also an annex on the Dock Road side of the building, which was also incorporated, a seemingly simple operation. According to Funani however, the going was tough.
“The team had to deliver the project in less than eight months, which was very challenging, but the full development team and consultants helped ensure that we kept to the deadline. It meant working longer hours. That was not always fun, since this was not the only project I was working on. So I could not really capitalise on all
available efficiencies, but I managed to deliver it nonetheless!”
To achieve this, the development team had to work closely with the tenant, the Time Out Market.
"However, It was a dual effort between ourselves, as developers, and Time Out as our client. Such a building has a historical and heritage significance and we needed to ensure that the heritage principles were adhered with no compromise", Funani adds.
The existing (provincial) Heritage Building status for both of the main buildings was something that the professional team had to bear in mind all the time. They were dealing with a historical building that has timestamped the traditional way of building of that era.
For Funani, it was the beautifully sculpted stone building noggings, used to support the beams of yesteryear that were sculpted from quarried granite by craftsmen of that era, that are memorable.
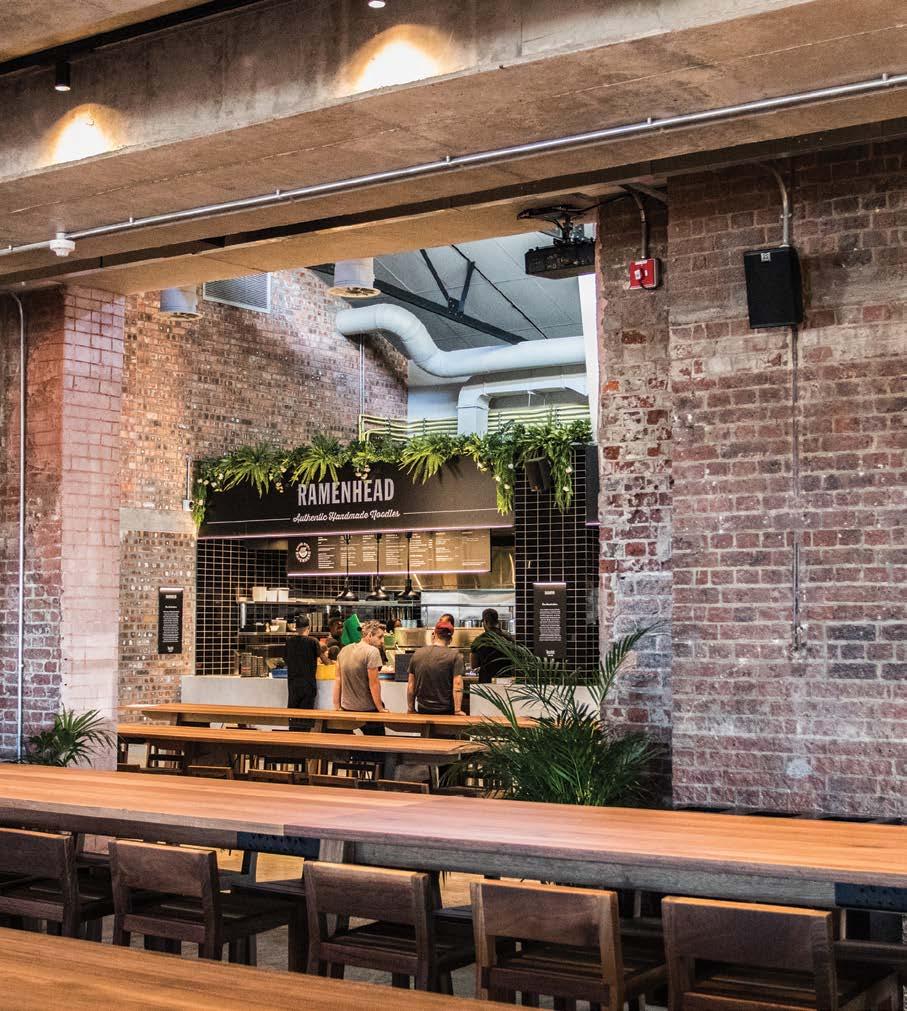
32 autumn 2024 | www.tobuild.co.za
PROJECT
ARCHITECTURAL


Sensitive building operations
Probably the most sensitive operation was cutting through the back-to-back walls belonging to the conjoined buildings, to open up the large floor space for the market.
It took considerable time and many presentations to get heritage approval for the process of cutting through two walls. Having received that, two new archways were cut, widened, and supported by brickwork while an existing archway was closed off.
“The building has had a lot of work done to it over the years. It had many hidden layers. Some of it was only evident during construction. For example, the arches separating the Pump House from the Power Station were assumed to be made out of vaulted brickwork. On closer inspection, it turned out that they were actually made of stone work,” adds project architect, Katlego Motene, of Toro Agency Design and Architecture.
“The resultant solution is due to many design workshops between Time Out and ourselves as well as balancing issues identified as heritage elements. The original intent of lining the openings with steel work had to be reassessed, and it was agreed that plastered arches would suffice from a heritage perspective. All in all we coordinated closely with the contractor and design team,” Motene adds.
Adding a new mezzanine in the main turbine hall with a large central cut out allows visitors to enjoy the scale and volume of the space
Design intent
Mark Noble, the Chief Development Officer for the V&A Waterfront says that the biggest challenge was dealing with two heritage buildings that had been subject to 25 years of intermediate era fitouts.
"How to make sense of the space and bring the Power Station back to its former glory? How to also combine the two buildings sensitively whilst also keeping the access to the dry dock pump which is located in the basement of the Pump House, were leading aspects that occupied the minds of the designers and engineers.
"Removing the mezzanine structures, some of which were added during the intermediate era since 1902, enabled the building to be opened up to its original volumes. Adding a new mezzanine in the main turbine hall with a large central cut out allows visitors to enjoy the scale and volume of the space," he says.
"From inception, the project had attracted special interest from Heritage Western Cape (HWC). We had to balance the design brief against stringent heritage requirements. The building also revealed itself as work progressed, instances such as discovery of a 'lost basement' proved to be very challenging,” Motene explains.
“The inconsistent thickness of the existing concrete surface beds proved to be challenging when coordinating services, and we had to reroute or omit their provision in some instances. Hence, servicing an old building and trying to modernize it whilst keeping its original charm were the real challenges.
www.tobuild.co.za | autumn 2024 33
Superior finishes and place settings.
The 120-year-old gantry assembly and the custom orange colour ballustrades.
ARCHITECTURAL PROJECT
“In some instances we resolved to reinstate elements as agreed with Heritage. This was done at the breakthrough between the Pump House and the Old Power Station. In another instance we had to call in specialist contractors to guide us on suitable solutions that would be acceptable to Heritage. The case in point is the remaking of the plastered brick pattern seen between the Annex and The Power Station. The use of tiles was limited to the kitchens.”
Colours that pop
An eye-catching iron balustrade and railing system on the upper level overlooks the ground floor dining area. According to Katlego, “The brief called for a colour that ‘pops’. The design response was inspired by the sea and the mountain, including the working harbour as well as fynbos, as found only in the Western Cape.” A specific RAL code was used (RAL 20210).
Bearing in mind that the Time Out Market brand architecture is not fixed and depends on local conditions, the orange colour used is unique to the Cape Town Market.
The roof
The legacy roof consisting of asbestos sheets presented an unacceptable hazard. Hence, Noble says that the removal of the hazardous asbestos roof sheeting from the legacy buildings was done in line with V&A’s policy. It was replaced with pre-painted AZ200 formed roof sheets to the V&A Waterfront specification.
See more about the market at www.waterfront.co.za/food-anddrinks/time-out-market-cape-town/
Professional team
Developer: V&A Waterfront
Client/tenant: Time Out
Project architect: Toro Agency
Quantity surveyors: BTKM
Structural engineers: LH Consulting
Wet services & mechanical engineers: IQ Consulting
Electrical engineers: KLS Engineers
Project managers: Candor Project Managers



34 autumn 2024 | www.tobuild.co.za
V&A Waterfront Development Project Manager, Bongeka Funani with Russ Meyer, the Market General Manager.
ARCHITECTURAL PROJECT
An historical nogging supporting the gantry arm.

















































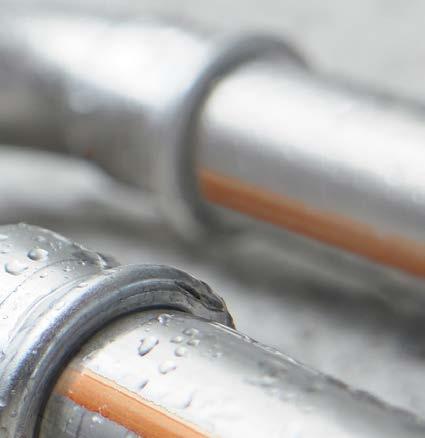









experience the Alliance difference Revolutionising pool comfort –
In the ever-evolving landscape of energy-efficient technologies, the New Alliance Smart Aqua R32 Inverter Pool Heat Pumps stand out as a beacon of innovation, redefining the way we approach pool heating and cooling.
These cutting-edge units combine a plethora of features that not only elevate the user experience but also make a significant stride toward a more sustainable and eco-friendly future.
No energy wasting
Imagine arriving home to a perfectly heated pool without wasting unnecessary energy – that's the promise of the Smart Aqua R32. One of the standout features of the Smart Aqua R32 is its integration with Wi-Fi control, empowering users to manage their pool heating system effortlessly from the palm of their hands.

This level of connectivity not only enhances convenience but also promotes energy conservation by allowing users to optimize their heating schedules based on usage patterns.
Beyond its seamless connectivity, the Smart Aqua R32 is equipped with a Smart Grid photovoltaic-ready function, taking a bold step towards harnessing solar energy for pool heating. By being PV-ready, this heat pump aligns itself with the growing trend of sustainable energy practices, reducing dependence on traditional power sources and contributing to a cleaner environment.


ADVERTORIAL
36 autumn 2024 | www.tobuild.co.za
Minimizes environmental impact
Eco-friendliness is at the core of the Smart Aqua R32's design. The use of R32 refrigerant not only ensures more efficient heat transfer but also minimizes environmental impact, making it a responsible choice for eco-conscious consumers.

The commitment to sustainability extends to the unit’s energy efficiency, significantly reducing operational costs while leaving a smaller carbon footprint.
Stylish appearance
Aesthetics matter, and the Smart Aqua R32 doesn't disappoint in this aspect. Its stylish appearance seamlessly blends with modern poolside settings, adding a touch of sophistication to outdoor spaces.
This device serves as a testament to the idea that sustainability can go hand-in-hand with style, proving that environmental responsibility doesn't have to come at the expense of aesthetics.

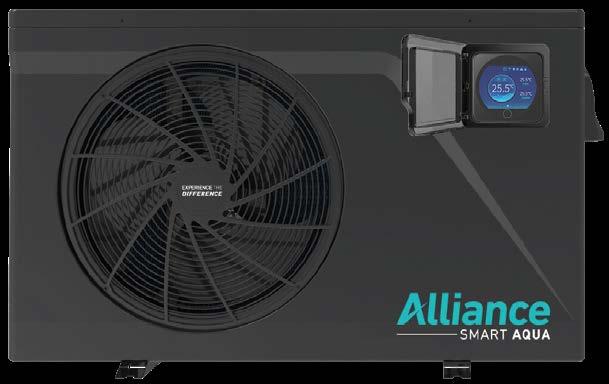
Robust construction
Durability is a hallmark of the Smart Aqua R32, with robust construction that ensures longevity. Investing in a pool heating system is a commitment, and the Smart Aqua R32 provides users with the peace of mind that comes with a reliable and long-lasting product.
To complement its impressive array of features, the Smart Aqua R32 comes with an advanced controller, putting the power of customization in the hands of users. This intuitive interface allows for precise temperature control, ensuring that your pool is always at the perfect temperature for a refreshing swim.
Allows ‘ice bath’ applications for sportsmen and women
The New Alliance Smart Aqua R32 Inverter Pool Heat Pumps are more than just pool heating systems but also allow for cooling in “ice bath” applications for sportsmen and women or specific health applications. The units offer dual setting applications in heating or cooling mode, a true step towards enhancing the quality of health and life in a greener, smarter, and more connected future lifestyle.
Alliance Pool Heat Pumps are proudly distributed and supported by Fourways Group.
www.allianceafrica.co.za
ADVERTORIAL
www.tobuild.co.za | autumn 2024 37
Your colourful life by design
Say what you will, but 2024 is shaping up to be the year of colour, be it the hazy browns of the approaching winter, red sunsets, the blues of the Highveld winter sky, or energising green forests of the Cape’s winter rain-drenched landscape.
Photos by Enamel Clinic, Sarah Gardner Photography, Kendall-Leigh Nash Photography and Framed by Claire Photography
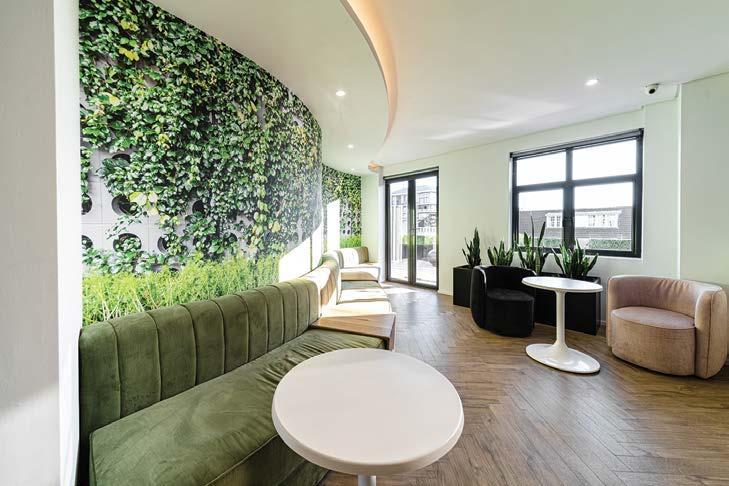
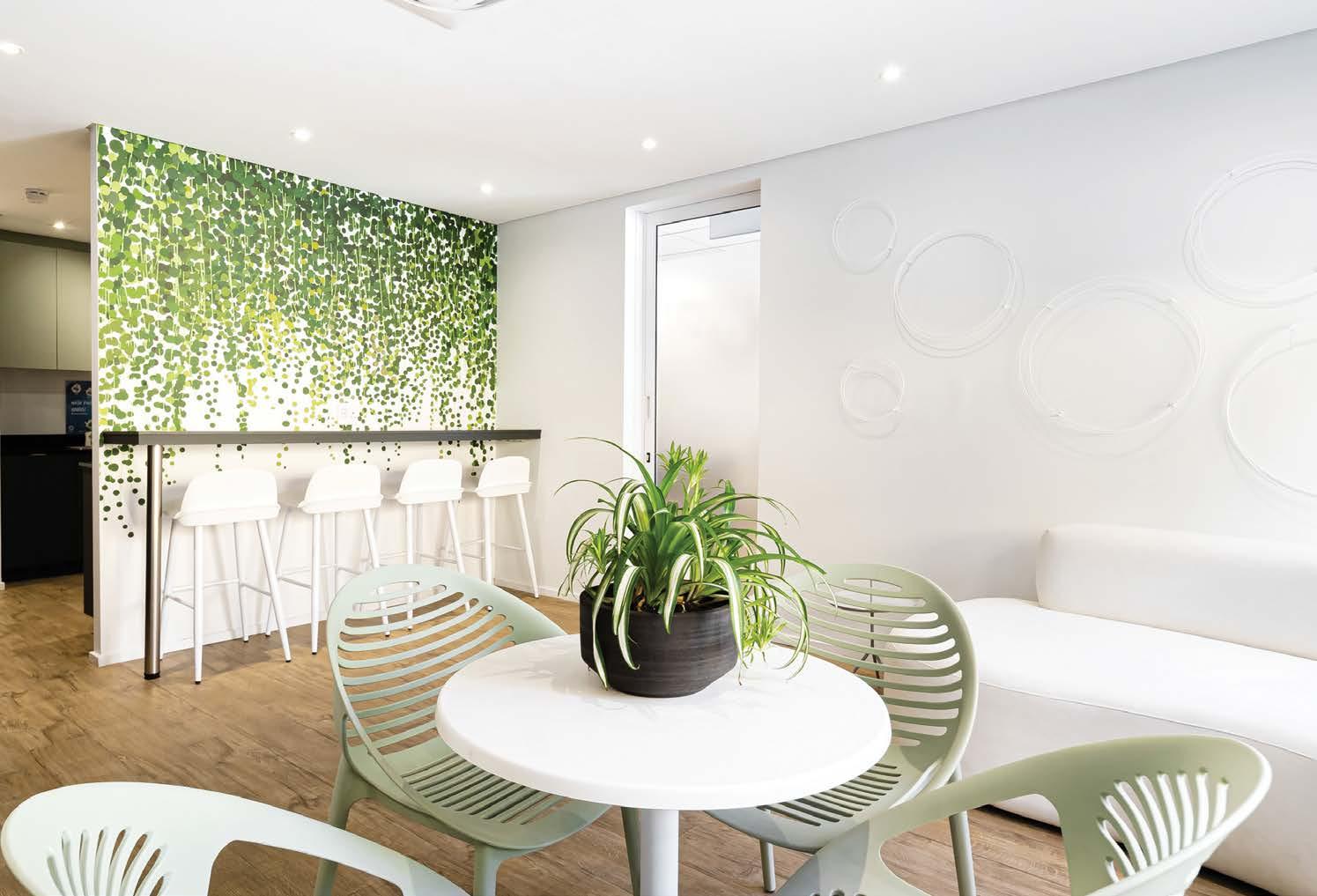
We asked ace Cape Town designer Kim Williams (www.kimwilliams.co.za) for a few pointers about how the home or office can be designed and fitted out like a pro with colour.
IMPROVEMENTS & MAKEOVERS
38 autumn 2024 | www.tobuild.co.za
The Enamel Clinic project was inspired by lime green and nature, incorporating black, white, wood tones, and pale pink for a tranquil and relaxing ambiance.
Just how important is colour in the grand scheme of home design?
When selecting colours for a space, it is important to consider the purpose of the room and the emotions you wish to evoke. For example, cool colours like blue and green are known to create a calming effect, making them perfect choices for bedrooms or relaxation areas.
Warm colours like red and orange can create a sense of energy and excitement, making them great for social spaces like living rooms or dining areas.
In addition to the purpose of the room, consider the lighting and size of the space. For small rooms, it's best to use lighter colours to create an illusion of space, while in larger rooms, bolder and darker colours can be used to create a more intimate feel.
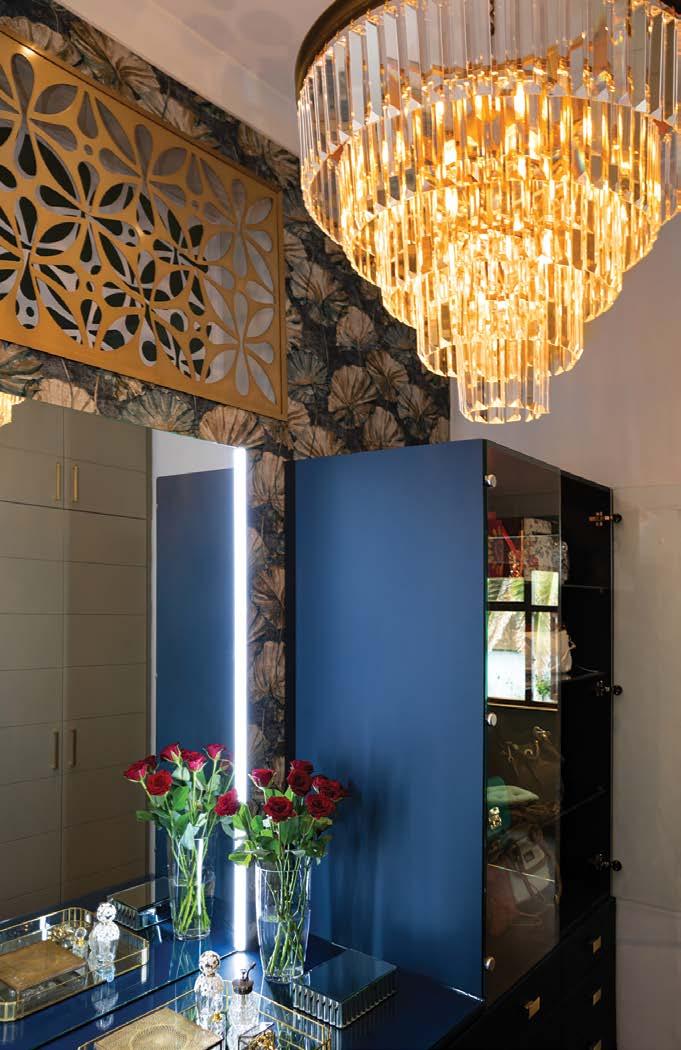

A red brocaded headboard inspired the design for a glamorous space featuring a contrasting navy colour scheme and enhanced sage green cupboards.
Can colour affect mood in the home or office and why is it beneficial?
The vibrant colours around us have the power to influence our emotions and mood. According to colour experts, colours can evoke feelings of playfulness, happiness, and even moody attitudes.
Experts have suggested that certain colours, such as sage green and light pink, can improve concentration and creativity.
Have you ever noticed how colours can change your mood?
Light and earthy colours tend to create a sense of tranquility and calmness, while bright and bold colours can be energising.
Colours can be categorised into two groups, warm and cool tones. Warm colours like red, yellow, and orange can evoke emotions such as happiness and warmth, whereas cool colours such as blue, green, and purple are associated with serenity and relaxation.
What is more important? Colour or economical choices?
When designing your space, it is crucial to determine your objectives. This will help you prioritise what is essential and where to allocate your budget.
It is important to establish a suitable colour palette from the outset that aligns with the required function and atmosphere of the space. Remember, it's not about choosing one over the other but finding a balance that fulfills your overall objectives.
IMPROVEMENTS & MAKEOVERS
www.tobuild.co.za | autumn 2024 39
It is important to establish a suitable colour palette from the outset that aligns with the required function and atmosphere of the space.
Creatively, what would you recommend for a couple just starting out and investing in a home or apartment upgrade?
The first thing to understand is the area and market that you are investing in. Ask questions like:
• What is the ceiling price?
• What is the average price that homes are selling for in the area?
• How do the properties compete and what aesthetic appeals to the market?
It is then important to establish what you want to get out of the space both from a functionality and experience perspective. Identifying what is important to you in the space will determine the priorities for the space.

It is also important to establish an overall aesthetic style for the home including a colour palette that can be built on over time. This will give creative direction to the project.
What about retiring people? Is there a stage of life difference in the way that colour 'speaks' to them?
As we age, our personal style evolves and affects our decision-making in various ways. Comfort and tranquility become more important to us and we tend to spend more time in our personal spaces.
Therefore, we often seek a combination of peacefulness, low maintenance, and potentially energising features to create the perfect environment.
Do you have any recommendations for colour and decor for an office?

When designing an office space, it's important to consider the various work tasks that will take place, from administrative tasks to creative work and meetings. By understanding these key objectives, you can create a space that is both functional and dynamic. This can be achieved by zoning areas and creating multifunctional spaces that maximise the potential of the area.
To further enhance the space, select specific furniture that supports the functionality and layer it with texture and colour to make it engaging and visually appealing. This helps create a workspace that is both functional and aesthetically pleasing to the user.
Got any questions? Interact with Kim on Instagram @kim_williams_design
IMPROVEMENTS & MAKEOVERS
40 autumn 2024 | www.tobuild.co.za
The kitchen project uses a minimalist approach with black and white contrast and gold elements to create a warm aesthetic.


Transform your home with our range of Gyproc Profiles. Don’t be afraid to DIY For more information visit: www.gyproc.co.za Or connect with us on: Gyproc South Africa Gyproc South Africa
myths Breaking down
mythsABOUT DRYWALLING IN THE HOME
When talking about construction and renovation in South Africa, homeowners, builders and even architects are more inclined to focus on brick and mortar than looking at lightweight material options like drywall, argues a well known supplier.
Gyproc South Africa
Gyproc South Africa

As leaders in lightweight construction building materials, Saint-Gobain Africa recently took to the market to understand why this is the case and to dispel some of the myths relating to using drywall within the home.
“Internationally drywall is used in most homes, both at the start of construction and for renovation purposes,” explains Asaad Manjoo, from Gyproc South Africa, a division of Saint-Gobain Africa (www.gyproc.co.za).

IMPROVEMENTS & MAKEOVERS
42 autumn 2024 | www.tobuild.co.za
Misconception that drywall is a poor alternative
“In South Africa, where the residential market makes up 52% of the building market, one of the main reasons people do not use drywall is the misconception that it is a cheap alternative and will not offer the same quality overall that a brick-and-mortar wall will.”
Studies conducted have shown that many people believed drywall options to be of a lower quality than brick-and-mortar, offering less privacy and insulation, resulting in a home that looks cheap. The reality is that by using good quality drywall products, your home can have all the benefits of brick-and-mortar builds with the convenience and simplicity of light weight construction materials.
Some of the benefits of using drywalling
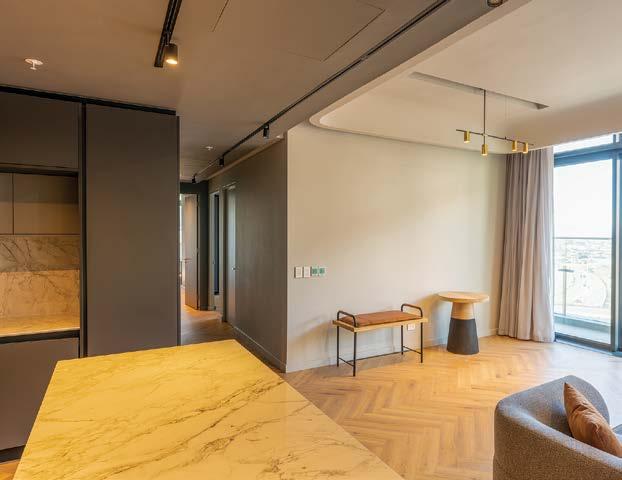

• Less mess and dust – drywalling is three to four times faster than standard masonry construction, leaving less mess and dust and allowing your renovation to be completed quickly and efficiently.
• Drywall offers great design flexibility, with ease of construction that saves you money in the long run. As an example, if you buy your home at an early stage in your life, your needs will change as the years go by. The Covid pandemic showed us how quickly people needed to turn a room or garage into a study so individuals could work from home. And now that we’re back in the office, do we need to turn that room back into its original state? It is also eight to ten times lighter than standard masonry construction meaning it has less of a load on your foundations.
• With traditional brick and mortar, it is relatively difficult to complete renovations as the internal walls will require a foundation. Drywall systems for internal walls do not require foundations.

• Contrary to what 79% of people polled in the study think, drywall is extremely durable, with solutions that allow you to easily hang heavy objects in your home straight onto the wall without additional noggings, for example, multimedia screens, artwork, and kitchen cabinets.
• Noisy neighbours? In residential estates and townhouses, how many times do you get frustrated listening to your neighbours arguing, or loud braais and parties disturbing your peace? Using a drywall system (plasterboard with insulation in the cavity) offers you acoustic performance, so noise is not a problem. The degree of acoustic insulation can even be better than an existing brick wall.
• Using drywall is also more sustainable as you use less water in the construction process than you would with brick and mortar. The drywall material is also made from recyclable materials.
• Aesthetically the appearance is crack-free, allowing ease of decoration.
• A high-performing, correctly rated drywall will also be fire resistant.
Contact the supplier for further information.
IMPROVEMENTS & MAKEOVERS
www.tobuild.co.za | autumn 2024 43

Finishing touches added with finesse at Sea Point icon
The Winchester Hotel, with its gracious Cape Dutch-style gables and palm-lined balconies overlooking the Sea Point promenade, has long been a landmark of Cape Town’s Atlantic Seaboard region.
INTERIOR DESIGN PROJECT
Dook Photography & Gareth Griffiths
44 autumn 2024 | www.tobuild.co.za
Gareth Griffiths
Recently, new interior refurbishments and fit outs were completed, including the opening of an in-house spa and a lavish new accommodation suite. Harvey’s Bar and the hotel’s well-known Shoreditch restaurant were also relaunched following a stylish refurbishment.
According to the CEO of Newmark Hotels & Reserves, Neil Markovitz, The Winchester Hotel underwent a R90 million refurbishment in 2021, which coincided with Newmark Hotels & Reserves taking over the management of this characterful property. This refurbishment focused on modernising the hotel and its rooms in line with the needs of the contemporary traveller.

“Now, two years later, the finishing touches have been added to complete The Winchester Hotel’s transformation. During both this and the 2021 refurbishment, much care has been taken to honour the history and nostalgia of this 100-year-old property. We are incredibly pleased with the results”, says Markovitz.
One of the standout features of this grand refurbishment includes the adjoining building, the Arcadia heritage building, a former residence of the existing property owners. Within this annex is the new Sanctuary Spa, which has been fitted out to new standards of design while echoing the heritage of a bygone era.
At the same time, upstairs, a new accommodation suite was added and the space can be used as a standalone facility or split into two separate suites.
The refurbishment and fitout
During development much consideration went into retaining the heritage of this building with its sweeping wooden staircases, art nouveau stained glass windows, pressed ceilings, and vintage tiles.
The Spa boasts a peaceful sanctuary of only three treatment rooms (individual or couple treatment configuration options) that combines classical style with modern wellness treatments.
INTERIOR DESIGN PROJECT
www.tobuild.co.za | autumn 2024 45
The Arcadia Suite
The first floor of the heritage building is now home to the luxurious new Arcadia Suite. Two airy ensuite bedrooms open onto a plantation-style balcony furnished with deep wicker armchairs and white linen shade curtains. The suite’s lounge is another pleasant and reposeful space for guests to enjoy, which features couches, bookcases, reading lamps and occasional chairs.
The upstairs suite is breathtaking, combining modern luxury with a nod to the heritage of the building.

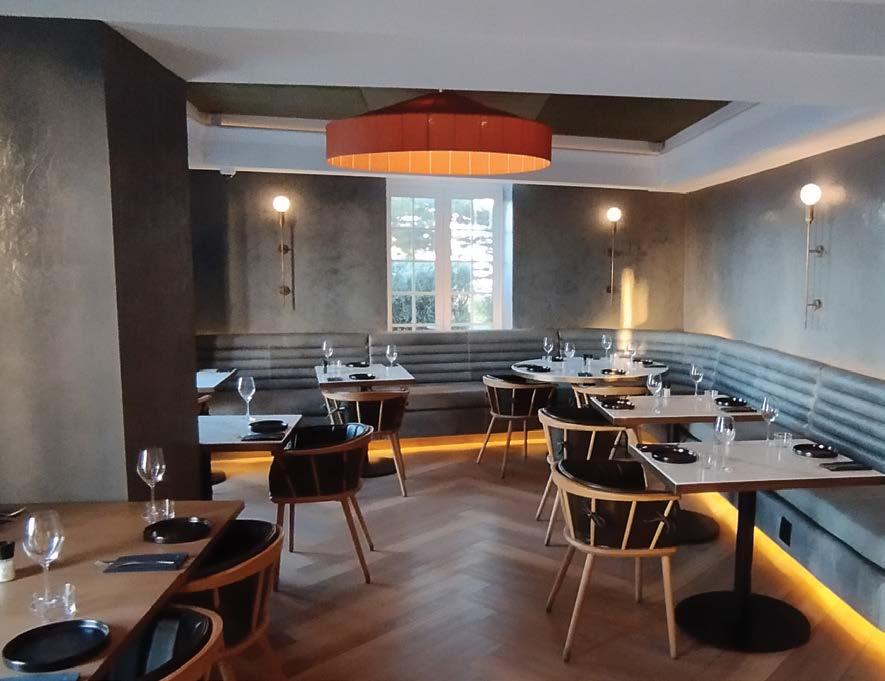
Shoreditch Restaurant
According to the designers, Reddeco (www. reddeco.co.za), they embraced a minimalistic approach in which the space is a captivating blend of contemporary design and old-world charm, aiming to offer patrons a unique and luxurious dining experience.
The colour palette is a symphony of rich contrasting tones, creating a visual feast for patrons. Banquette style seating is adorned in sophisticated greys, complementing dining chairs in petrol blue leather and muted brass, setting the stage for an opulent atmosphere.
The leather booths and charcoal-coloured walls are illuminated by oversized parasol-style lampshades in a vibrant coral hue, adding an unexpected twist and cocooning the space.
“We meticulously curated an ambiance that reflects both modern luxury and timeless appeal. Muted brass wall lights playfully reflect on grey stucco walls, elevating the overall aesthetic and infusing a sense of sophistication. The result is a space that seamlessly marries the contemporary with the classic, providing an inviting backdrop for patrons to savour culinary delights,” says a Reddeco press statement.
French doors open onto the balcony overlooking the Atlantic Ocean where the coastal-colonial feel is reinforced by towering palm trees interspersing the tables.
A beautiful marble bar opens from the restaurant onto the Winchester Hotel’s courtyard. This area, with its vivid magenta bougainvillea and monochrome patterned floor tiles, is potentially one of Cape Town’s most Instagrammable dining spaces. A newly introduced buffet area doubles up as a drinks bar. This practical and functional solution not only enhances the overall versatility of the space but also adds a dynamic element to the dining experience, where form meets function.
“In line with global fire cooking trends and South Africa’s ongoing love affair with the braai, the refurbished restaurant’s new menu will continue to enhance the flavour of all of its dishes through the open-flame and coal style cooking that the restaurant is known for.
“Our signature dishes include unique meat cuts, such as our dirty rib-eye steak cooked directly on the coal beds for an intensely smokey taste”, says Shoreditch Restaurant’s owner-operator, Rory Jossel.
46 autumn 2024 | www.tobuild.co.za INTERIOR DESIGN PROJECT
The Spa.
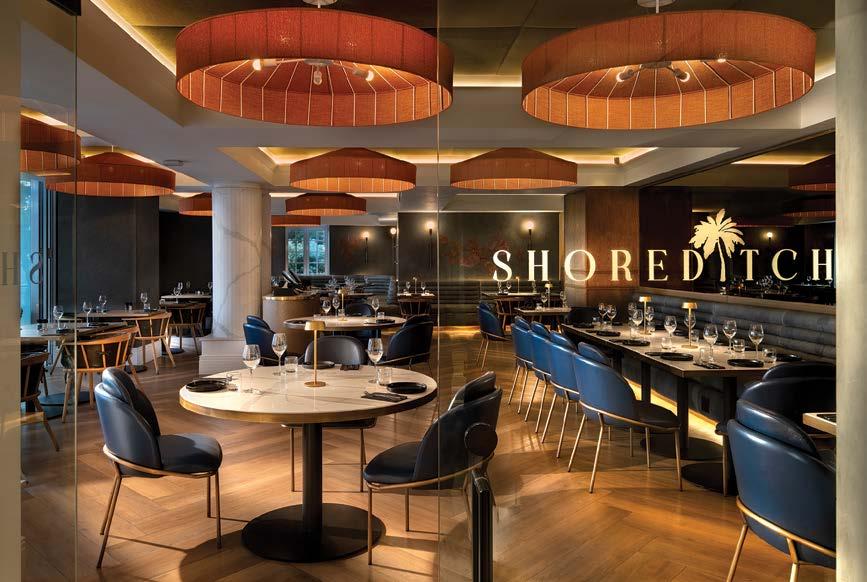
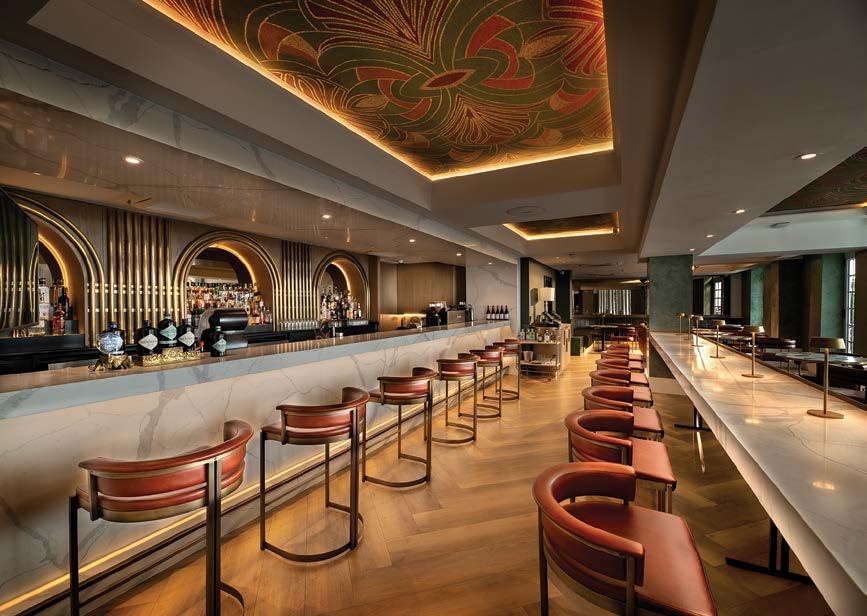
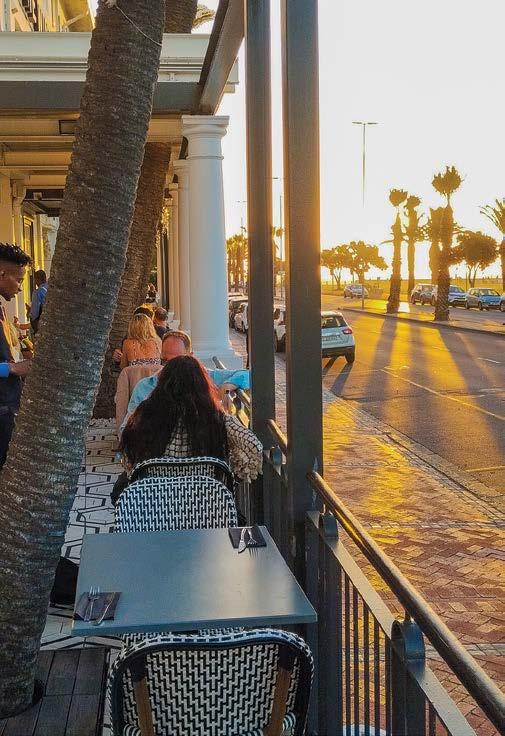
Harvey’s, the bar
Meanwhile, Harvey’s Bar at The Winchester Hotel is a place where Capetonians have gathered for decades for sundowners and celebrations. The refurbished venue is now more resplendent than ever, featuring a gleaming Art Deco bar, ochre stools, leather-upholstered booths, green marble terrazzo tables and hand-painted canvas ceiling murals.
Central to the bar's redesign is the sleek white stone bar adorned with modern bar chairs in rich leather and muted brass. The combination of elements creates an inviting atmosphere that encourages socializing and relaxation.
Patrons are drawn to a beautifully crafted deep red couch designed by local furniture artisan Thabisa Mjo from Mash.T Design Studio, providing a popular spot for relaxation and indulgence, while overhead are hand-painted canvas ceiling panels. These unique and valuable additions elevate the entire ambiance of the place and facilitate an immersive and visually stunning experience.
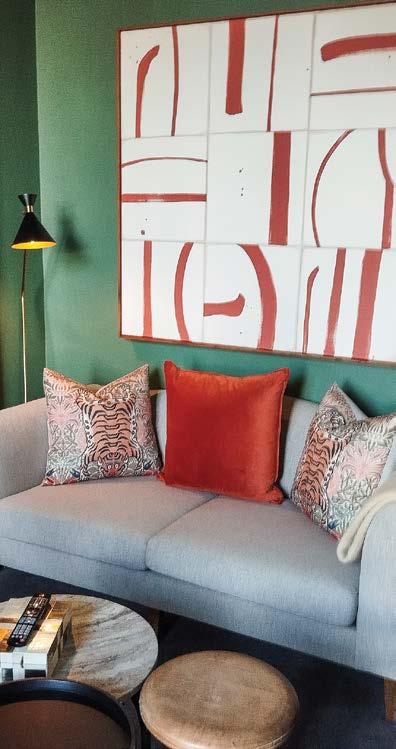
According to Nina Janse van Rensburg, interior architect at Reddeco in Pretoria, the firm was briefed to design an understated sophisticated, elegant space that does not compete with the heritage of the hotel.
"We wanted the overall design to respect the heritage of the building, while trying to create a new contemporary yet timeless take on the rich history of the area, fauna and flora of Cape Town. This influenced the colour choices", she adds.
As designers, Reddeco is an internationally recognized Interior Architecture and Design practice, specialising in commercial, retail and hospitality projects. According to Janse van Rensburg, the firm does “a lot of work locally and internationally”.
All in all, the project demonstrates the importance of building on heritage. It is clear that another grand dame of Cape Town is good to go for another decade.
Harvey's Bar.
www.tobuild.co.za | autumn 2024 47 INTERIOR DESIGN PROJECT
The Arcadia Suite sitting room.
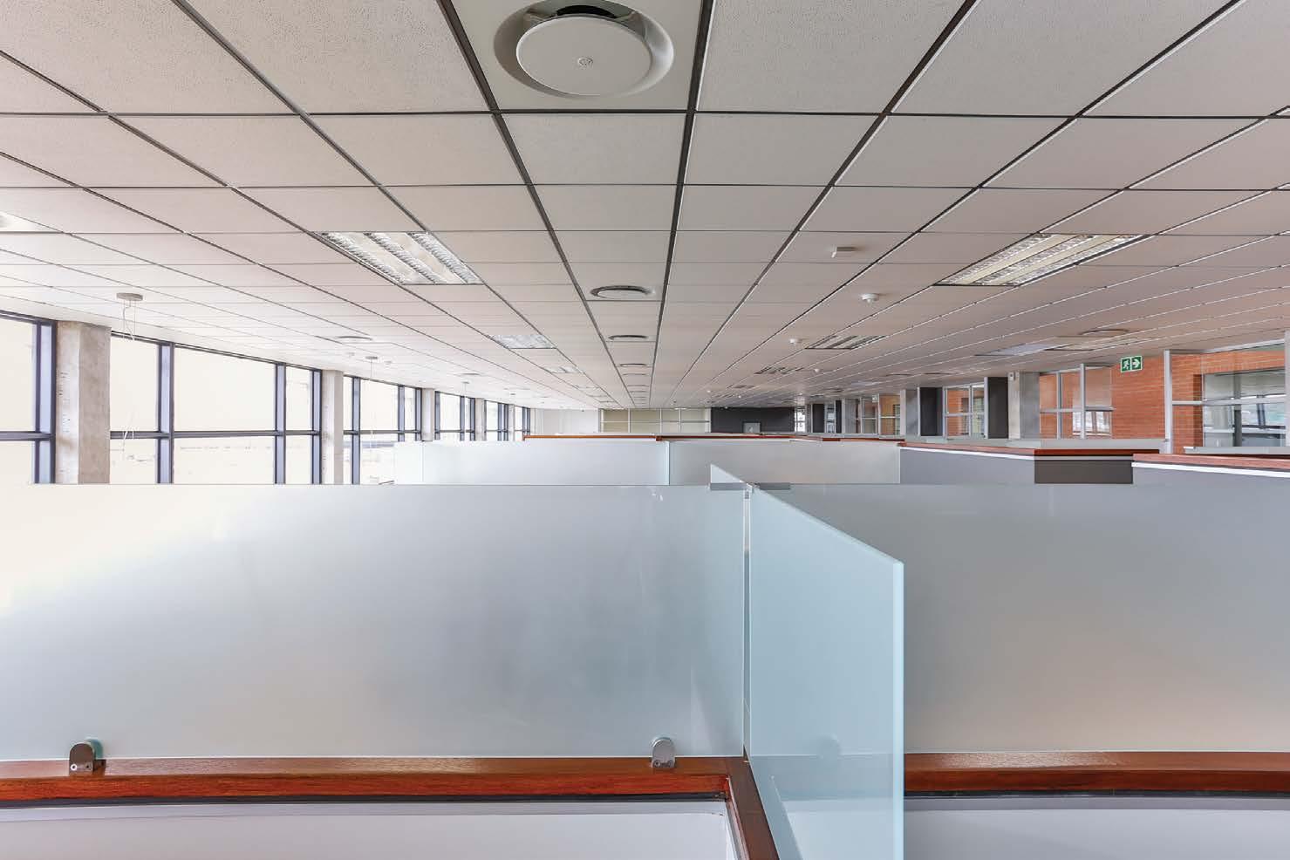



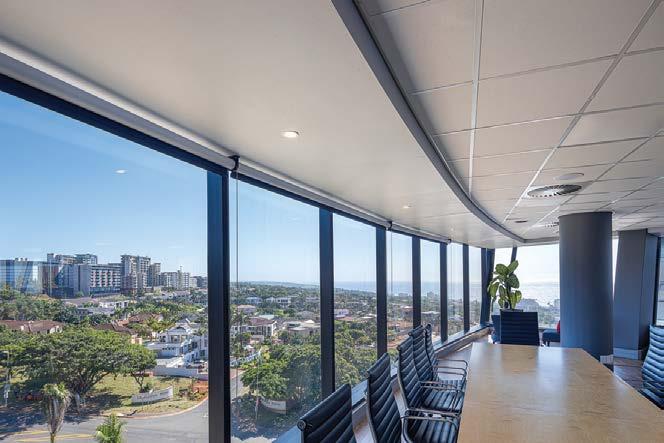
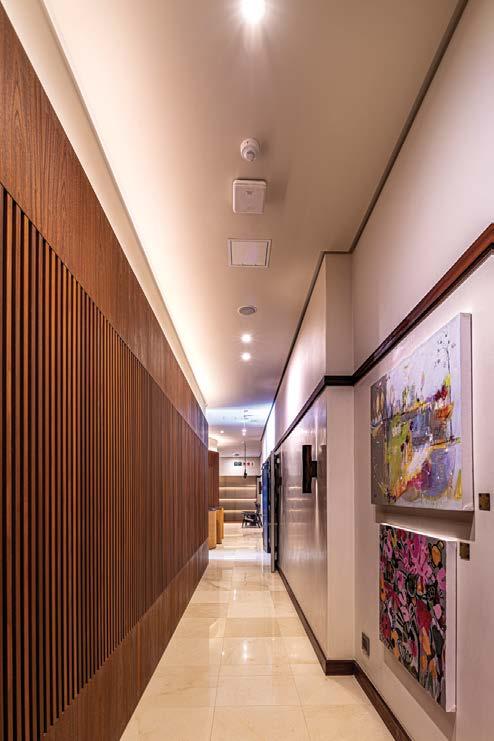

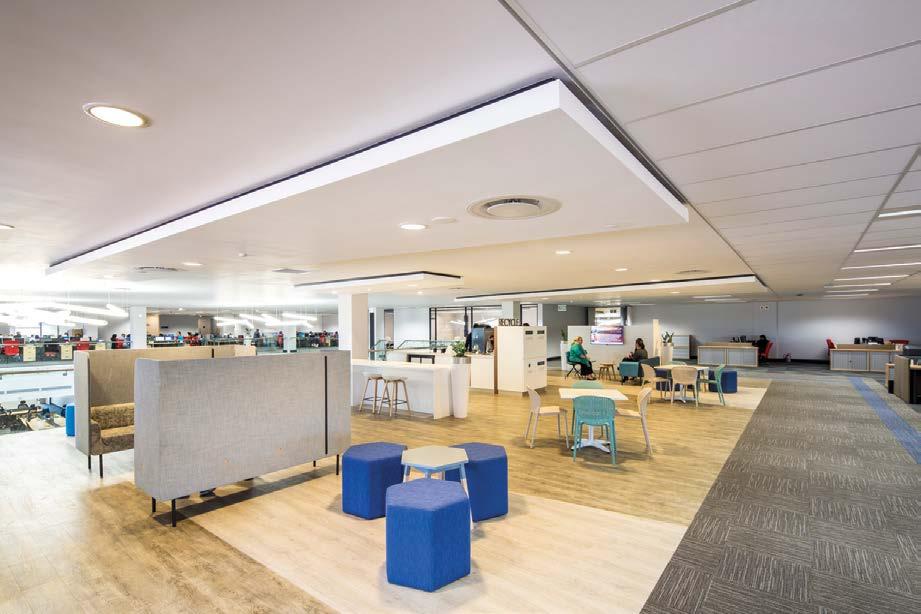
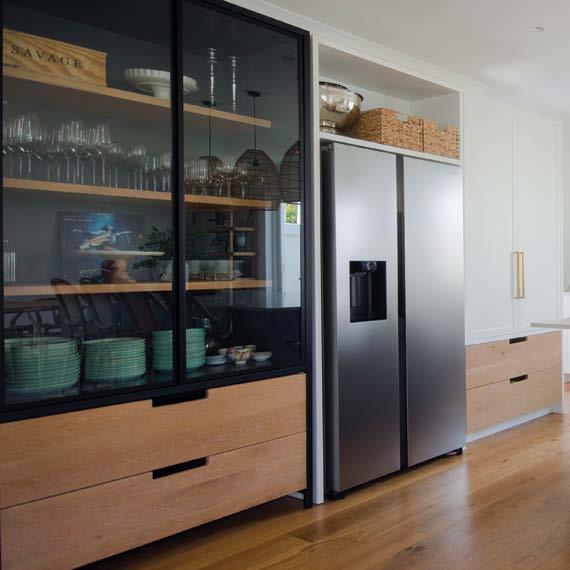
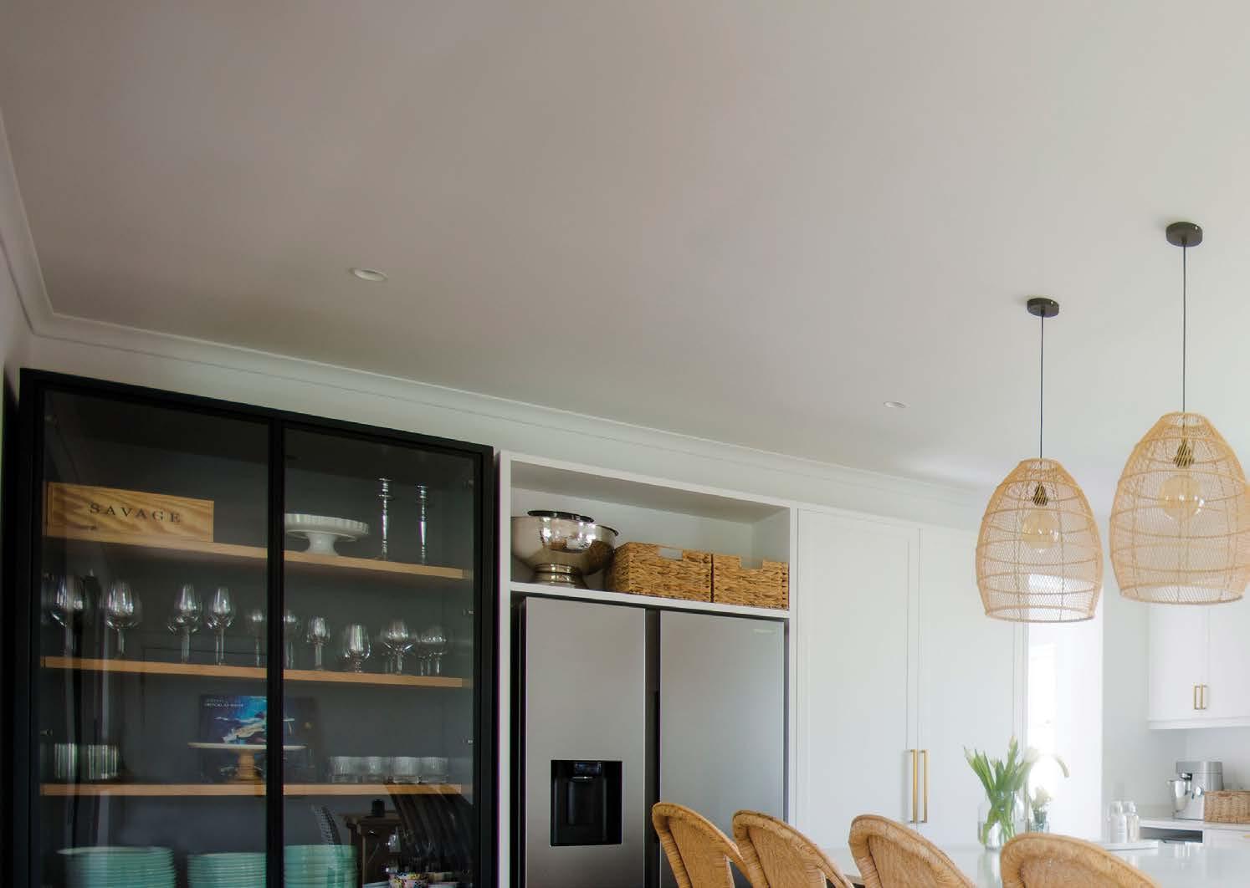
Neat fitout sets the tone for kitchen, bedroom and bathroom
House Jones in the Cape Town suburb of Rondebosch, boasts a neatly executed makeover of the entire home; the kitchen, bathroom and bedroom fittings and furniture was of vital importance. Here is what was done.
Michael Lea Photography and Robyn Millenaar
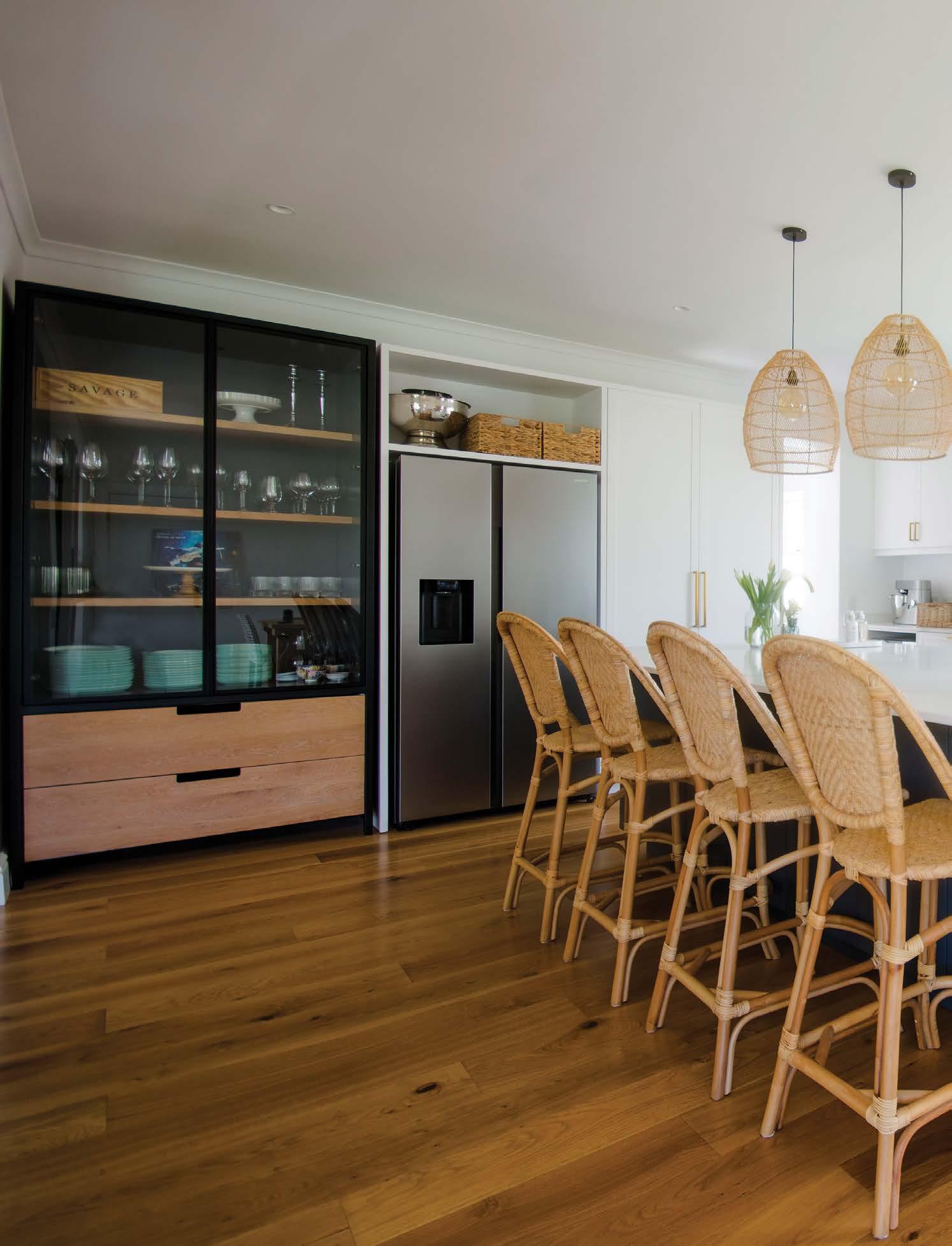
IMPROVEMENTS & MAKEOVERS
50 autumn 2024 | www.tobuild.co.za
In the second half of 2022, Rondebosch suburb homeowners, Kim and Gareth, gutted their entire house, knocked out interior walls and began a major refurbishment of their home.
Project architect, Robyn Millenaar from Millenaar Architects (https://cifa.org.za/members/robyn-playfairmillenaar-nee-sturgeon/), a CIFA-Member, takes up
the story: “This existing old Rondebosch home had a layout typical of its era, with separate living areas and a small kitchen tucked away at the back of the house, which was separated (from the living area) by a staircase. The brief from the client was to open up the house and connect the kitchen and living areas, so that the kitchen could become the heart of the home.”
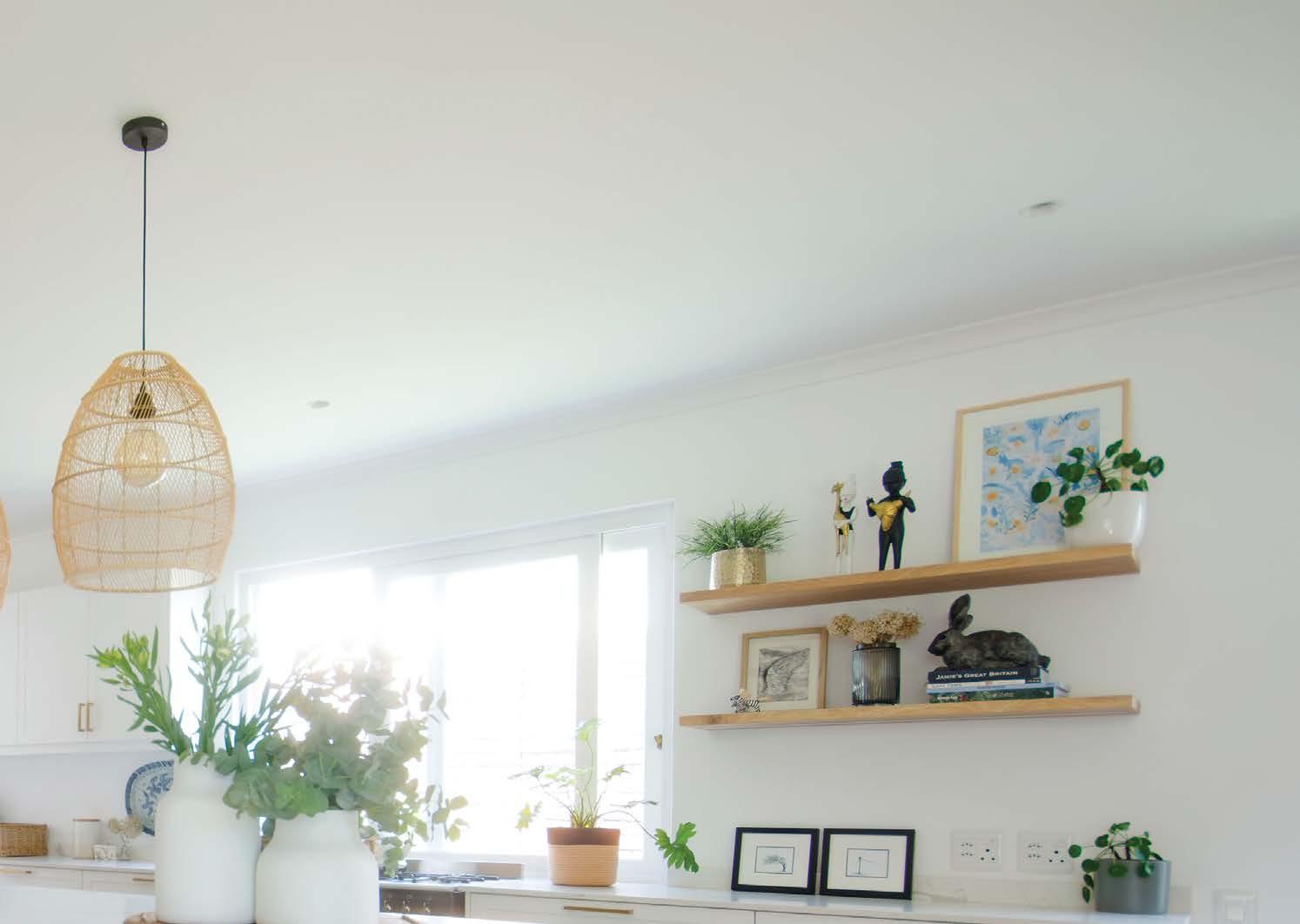

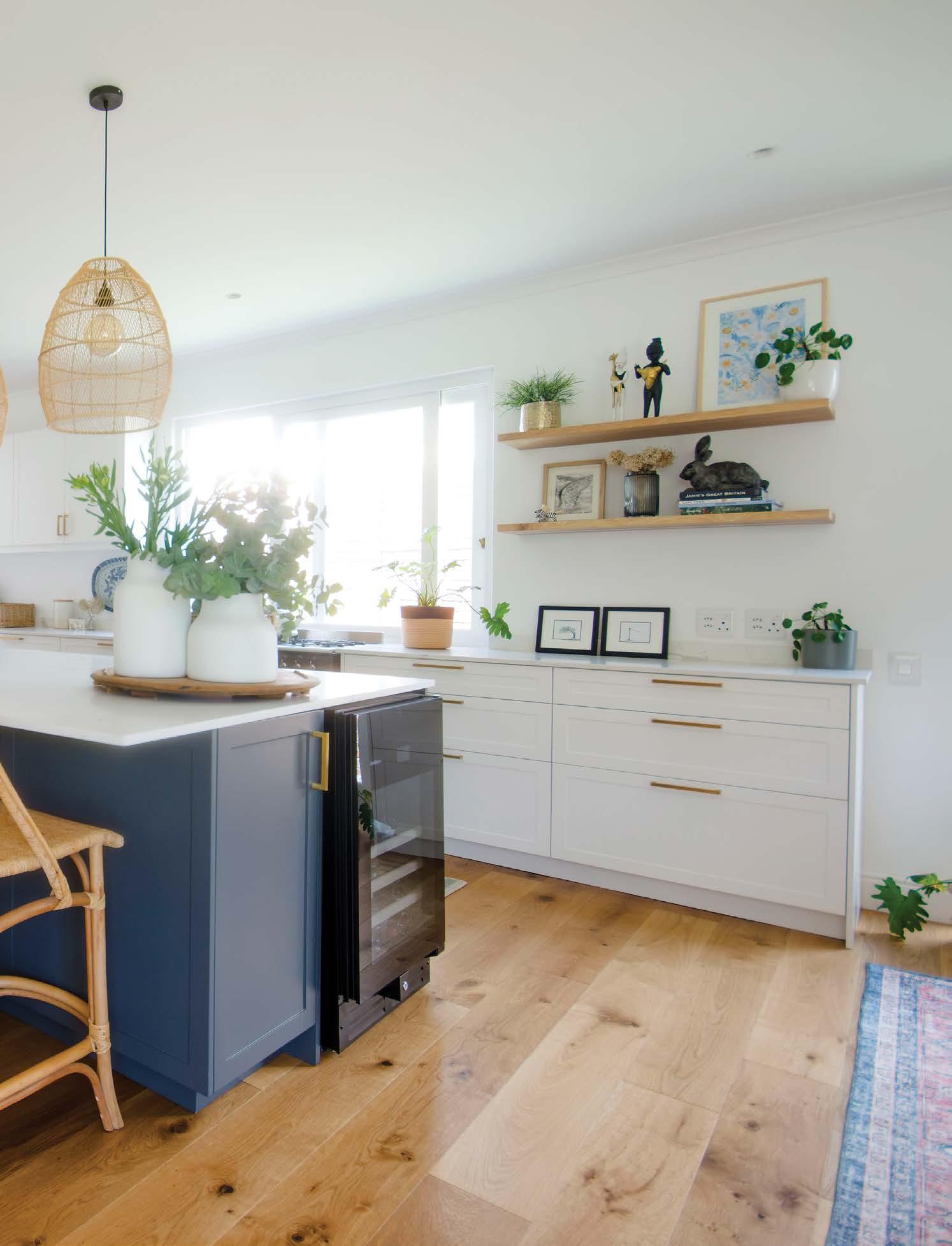
IMPROVEMENTS & MAKEOVERS
www.tobuild.co.za | autumn 2024 51
Work done
“Hence, we enlarged the footprint of the house to increase the size of the kitchen and opened up between the dining and sitting rooms to create a generous open plan living area. The staircase to the first floor bedroom, which divided the living areas, was relocated to the middle of the house”, she explains.
As the centrepiece of nearly every home, the kitchen makeover took first place. Its refurbishment was magnificently undertaken by BC Joinery & Furniture (www.bcjoinery.co.za), a Cape Town member of the Kitchen Specialists Association (KSA).
According to Brandon Tuck of BC Joinery, “This project was the first time BC Joinery worked together with Robyn from Millenaar Architects. We loved working with both Robyn, as well as owners, Kim and Gareth, who were very involved in the project! The design and finishes were exciting to watch as they came to life.” It was, however, more than the kitchen. The fitout included the bathrooms and the bedrooms, as well.
At the outset, the installers met with the owners at their showroom to run through the design, showing them 3D renders so that they could visualize exactly what their dream kitchen would look like.
“The client wanted a more classic look for the bathrooms and kitchen. In the kitchen we went for a shaker style but with a slightly thinner panel for a more contemporary feel. We also introduced some oak and steel elements.
“Increasing the footprint, a new covered patio with brick klompies was added to create an outside room,” says Millenaar.


IMPROVEMENTS & MAKEOVERS
52 autumn 2024 | www.tobuild.co.za
The kitchen
“The scope of work for us was kitchen, bedroom cupboards and bathroom vanities. From the point of view of the kitchen, the floor space is 5.4m x 4.7m with an add-on scullery measuring 2.2m x 2.6m,” said Tuck.
Both kitchen and scullery units received a Duco-sprayed Shaker finish, topped with 20mm Eezi Quartz “Calacatta Fine” countertops. Some wooden and metal elements were also used to bring it all together.
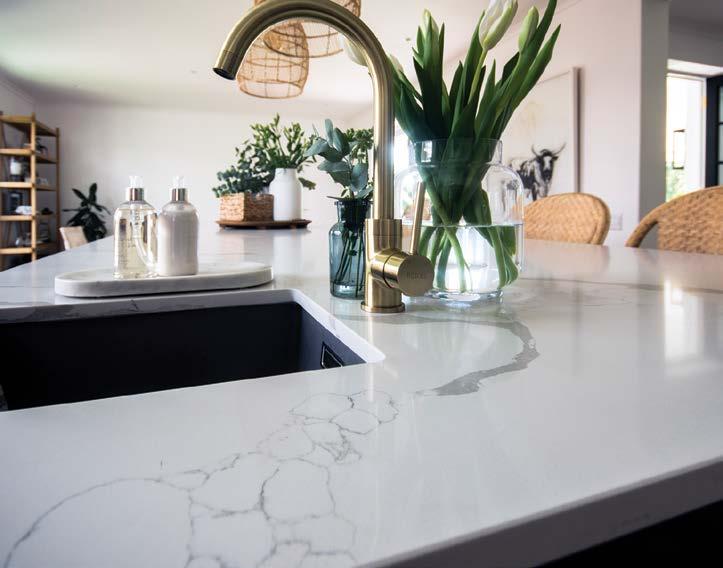
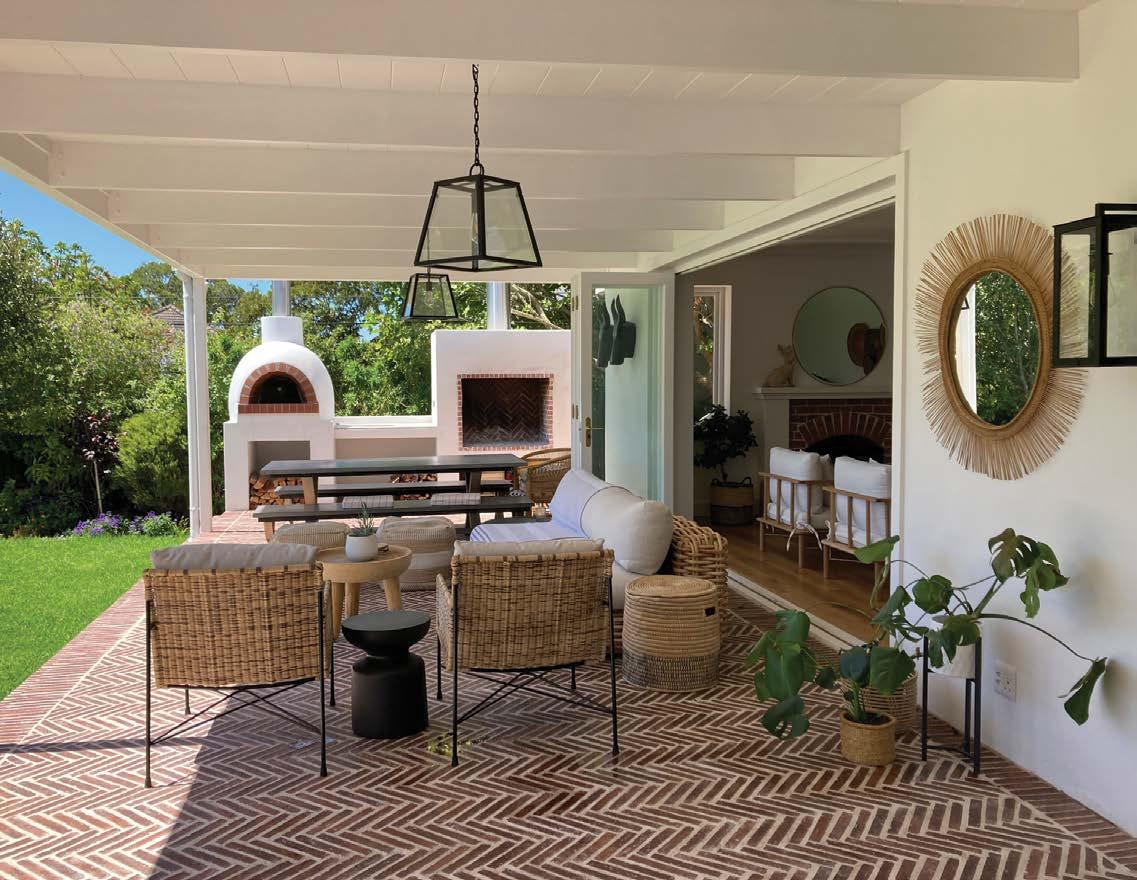

Building work commenced in or about September 2022 and the kitchen, bathroom and bedroom installation were begun in October 2022. The final handover to very satisfied clients happened in late November 2022.
“This was one of our favourite projects to work on and it’s probably because it was a layout that just worked from form to function, helped along by some quality suppliers like GRASS Hardware, Demontfort Doors and Stonehenge Marble and Granite,” says Tuck.
“Kim and Gareth loved watching us transform their dreams into a reality and they had peace of mind knowing that we are KSA members and that they were in good hands every step of the way.”
IMPROVEMENTS & MAKEOVERS
www.tobuild.co.za | autumn 2024 53
for Val De Vie house Timeless Investment
Val de Vie in the Cape Winelands has earned an enviable reputation as one of the world’s leading luxury wellness estates, where discerning and style-conscious families live in harmony with a biodiverse environment that includes pristine fynbos, lakes and mountains. Here, magnificent residences, ranging from luxe lock-up-and-go apartments to stately mansions, are designed with an indoor-outdoor flow to take full advantage of the secure, peaceful, outdoorsy lifestyle.
Italtile
Recently, the Robinson family of Val de Vie invested in a top-tier reimagining of their patio and poolside to add value to their property. They found inspiration in the onsite Val de Vie Gallery. where a well known local distributor of tiles, Italtile (www.italtile.co.za), has a display.
A carefully curated collection
This carefully curated collection of the company’s bijou home design products is overseen by the suppliers Cape Town branch, where Etienne Jordaan is a commercial agent and the Val de Vie key account manager.
Having extensive experience in and knowledge of both commercial projects and home design, he was able to offer the Robinson family qualified advice and guidance in their home décor choices.
Jordaan worked alongside Bergstreme Developers, which also has a presence in The Shed @ Val de Vie Estate, who are specialists in contemporary custom-built homes.
According to the suppliers, the result was “an impeccably envisioned, one-of-a kind outdoor living area that speaks of the lively, active Robinson family personality, underpinned with a sense of timeless luxury and eternal summer.”

IMPROVEMENTS & MAKEOVERS
54 autumn 2024 | www.tobuild.co.za
Sustainable, biophilic porcelain tiles were used
A layering of sustainable, biophilic porcelain tiles was proposed to honour the home’s proximity to wild nature, using the exclusive, Klif Silver by Italian tile masters, Atlas Concorde, as the ‘base canvas’. Klif is a full-bodied porcelain tile that reimagines a living stone look, with deep detail and fascinating variances.
Around the swimming pool, precision mitred edging was created. Mitred edges create a superb finish (incorporating two 45 degree angles which deliver a 90 degree angle when installed); here, the end result is a seamless illusion of a horizontal tiled surface that appears to ‘spill over’ onto the vertical surface, and into the pool.
In the creation of an outdoor feature wall, the Robinsons wanted ‘something different’. Jordaan helped them realise the standout nature of what they were dreaming of, with the botanical fantasia of a trendy tile from trendsetting Ceramica Sant’Agostino. This is a spectacular wallpaper print décor tile exclusively available, featuring a lush profusion of sun-splashed island-style foliage.

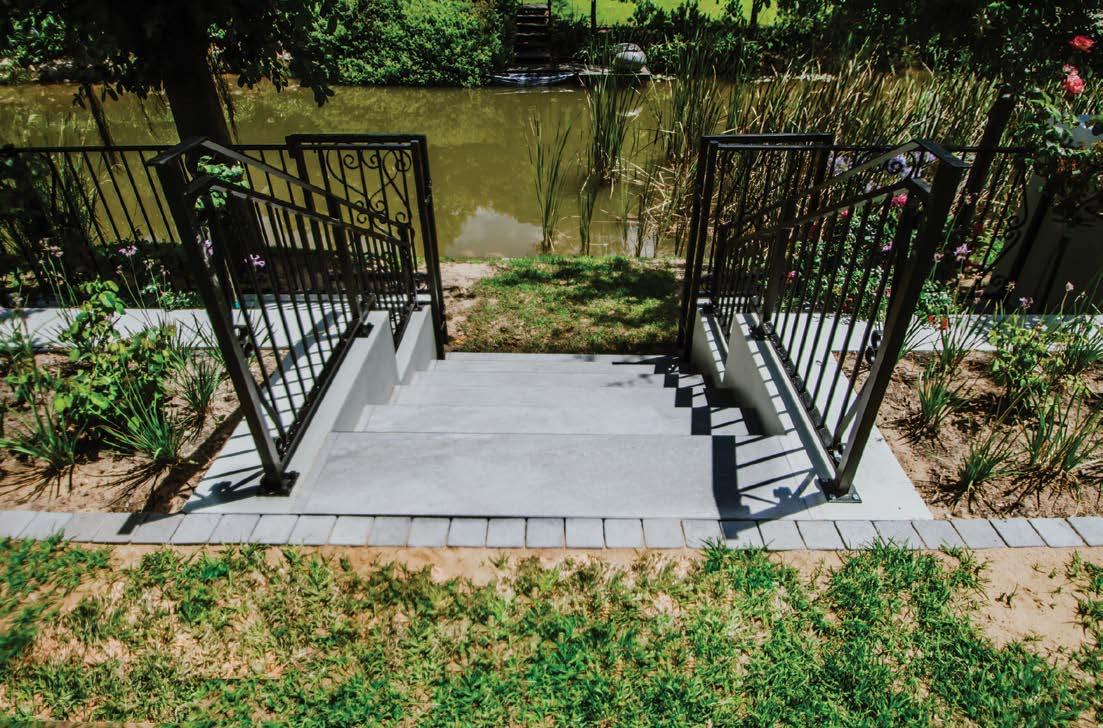
Focus on incorporating the natural world into the built environment Biophilic design is a macrotrend that saw its roots strengthen during the pandemic. It’s a design movement that focuses on incorporating the natural world into the built environment, to reduce stress and improve human productivity, creativity and well-being.
With this in mind, the Robinson family can look forward to years of relaxed, inspired living on their eco-chic, Italtile-style patio, and, in due course, should they wish to sell ... an excellent return on their investment.
The House Robinson project began in November 2023 and was completed in December 2023. All tiles selected carry the supplier’s LiveGreen label.
IMPROVEMENTS & MAKEOVERS
www.tobuild.co.za | autumn 2024 55
Creative construction
using Eva-Last composites
The look of wood is highly appealing, and as a result wood and timber have been used as a building material for centuries. Unfortunately, natural wood is not the most durable building material for long-term usage. Fortunately, however, material technology has advanced to such an extent and Eva-Last prides itself on the strides it has made in developing new composite products that mimic the look of wood without any of its disadvantages.
Eva-Last’s range of advanced composite building products is engineered to outperform wood in terms of maintenance, weight and durability. Best of all, they are designed to emulate the grain, subtle colour variations and typical textures of timber.
In addition to continued advancements in product development and range offering, the company spends a great deal of time looking beyond conventional construction to find creative uses for our versatile composite products.
Decks, jetties, piers, and platforms
When it comes to decks, jetties, piers, seating and platforms the weather-resistant and waterproof properties of composites in any of Eva-Last’s ranges, be it Apex Plus, Infinity or Eva-tech are ideal for decking large or small outdoor areas that will be exposed to the elements.
They are an excellent alternative to concrete or ceramics, their extruded bamboo fibre and recycled plastic composition create a colourfast, UV-resistant surface that’s not sensitive to water damage, discolouration, or degradation and is slip resistant.
Wall cladding
The authentic wood-look characteristics of Eva-Last’s VistaClad wall cladding provide the ideal exterior for any building or outdoor storage. The embossed texture and authentic wooden colours are created by extruding recycled plastic together with eco-friendly bamboo fibres with added UV stabilisers, ensuring outdoor structures won’t fade or crack in the harsh African sun, or be affected by cold winters.
This versatile cladding solution can also be retrofitted onto an existing structure thanks to the unique clip strip system that accompanies this cladding solution.
Lightweight aluminium beams
When it comes to protection from the sun and wind or simply to create some privacy, Lifespan’s lightweight aluminium composite beams can be used to create privacy or decorative screens, pergolas, screening and sun shades.
In a variety of profile sizes, Lifespan beams are ideal for mounting overhead or elevated at height outside windows and facades for dramatic patterned accents. Along with their versatile nature, these decorative composite beams are not
only beautiful and easy to install but are also easy to clean compliments of their protective capping.
Composite boards deliver flexibility and durability
Eva-Lasts range of composite boards deliver in terms of flexibility and durability and depending on the colour selected, can provide a cool, comfortable surface to sit. As more and more designers and architects come to appreciate the superior wear characteristics and versatility of bamboo composites, we relish the fact that we are fast becoming the leading advanced building materials supplier in the market, globally.
www.eva-last.co.za
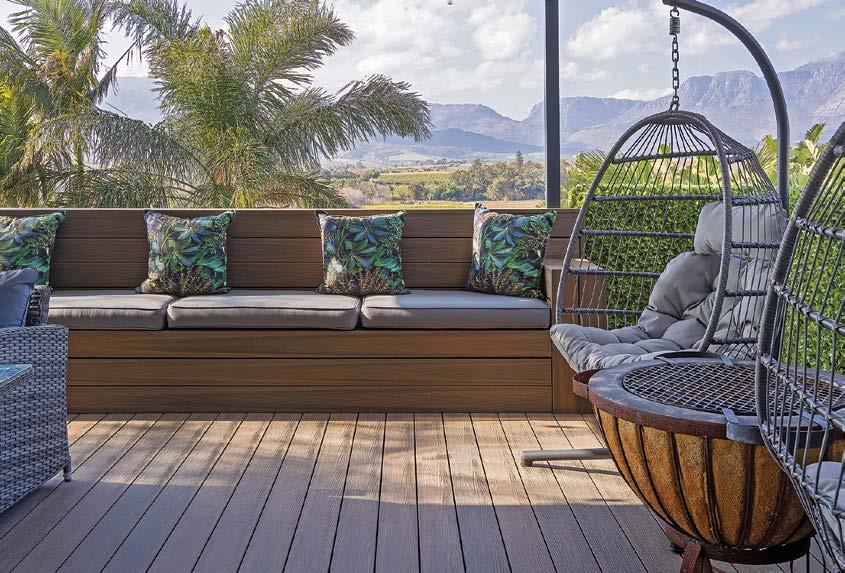
56 autumn 2024 | www.tobuild.co.za
ADVERTORIAL
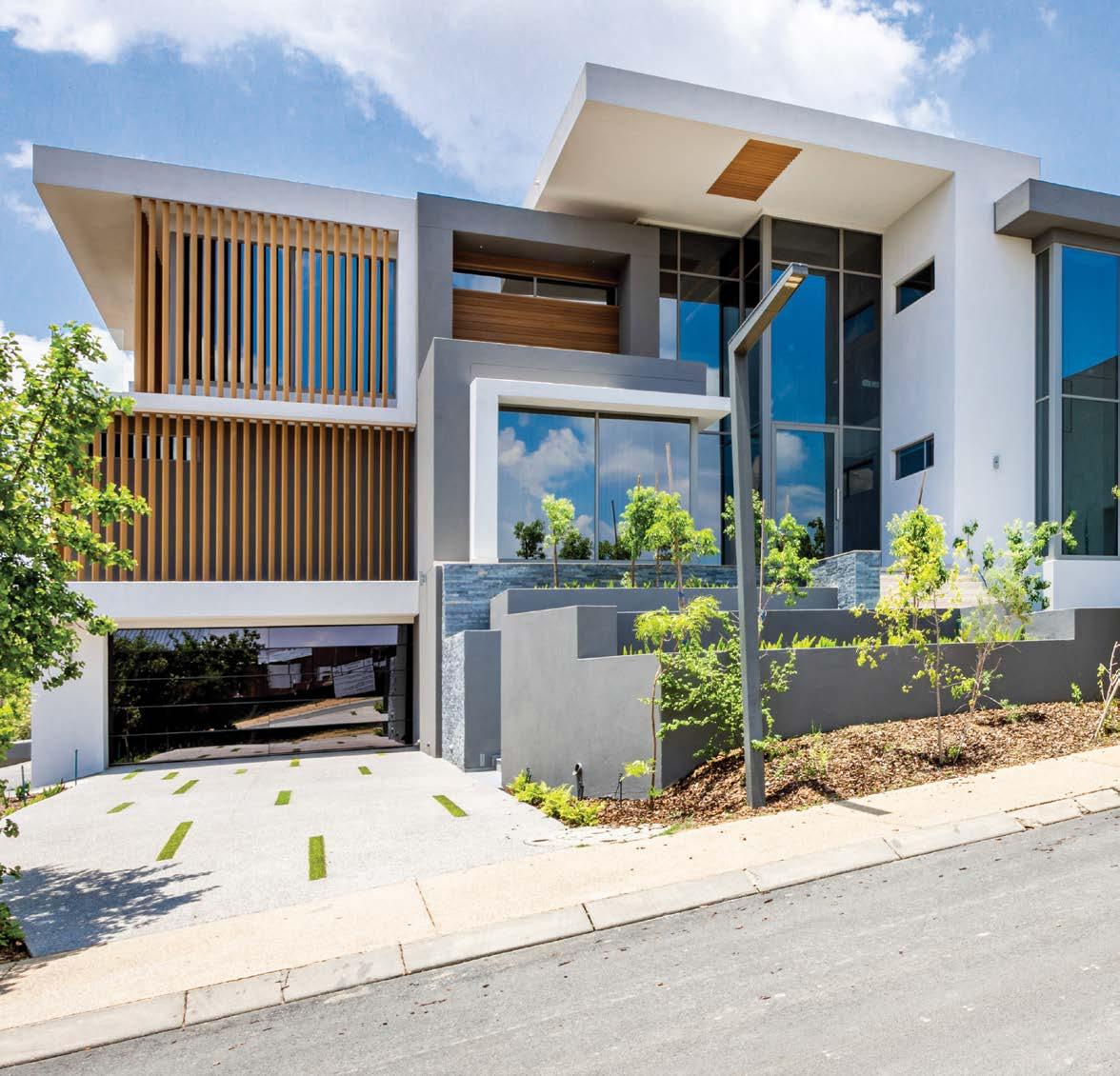



Engineered wood
lends atmosphere
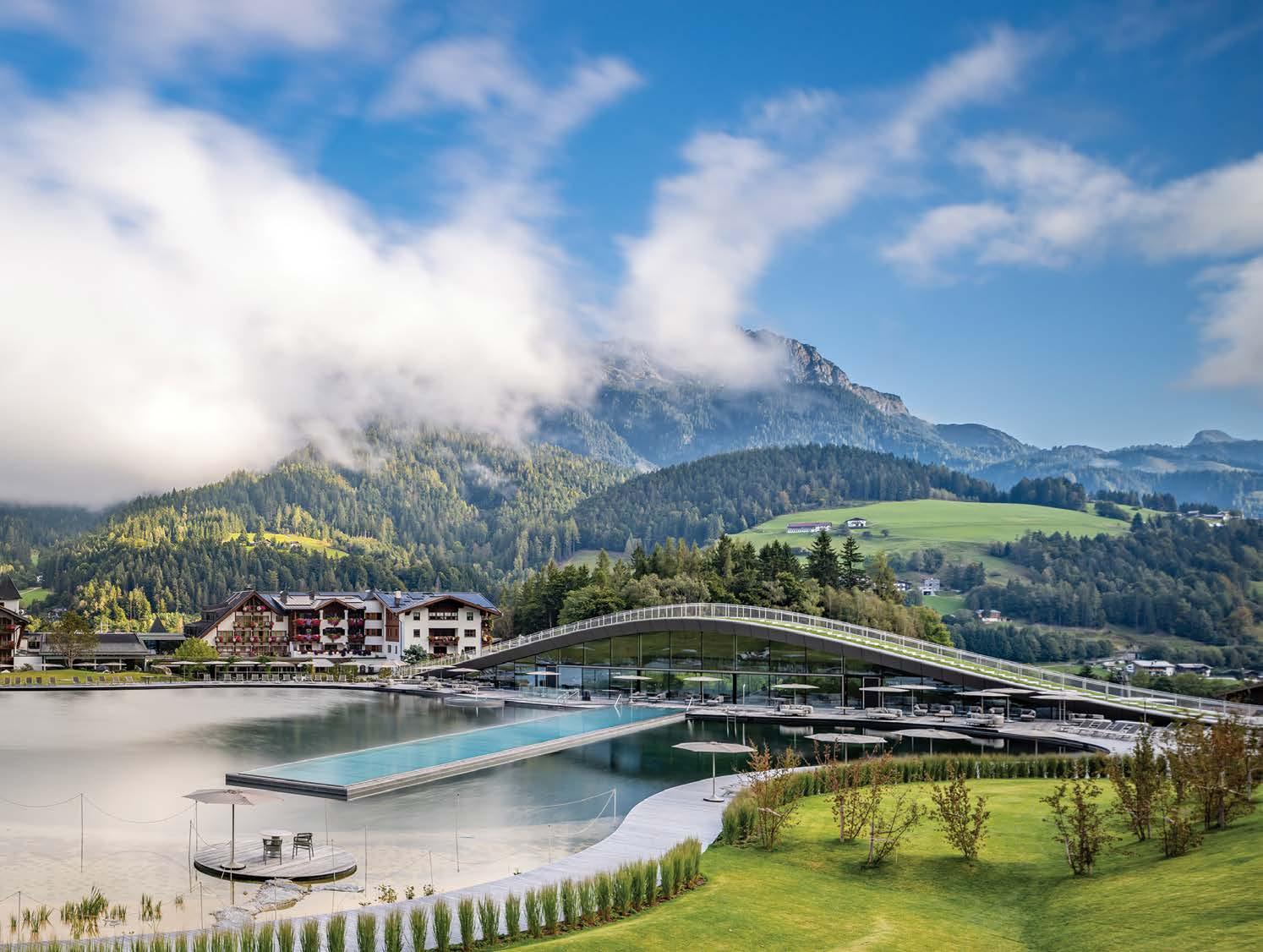
‘ATMOSPHERE by Krallerhof’, a new spa and adult-exclusive wellness facility designed by award-winning Hadi Teherani Architects (www.haditeherani.com/de), has officially opened at the five-star Hotel Krallerhof in Leogang, Austria, expanding the luxurious Alpine resort’s suite of recreational services and facilities.

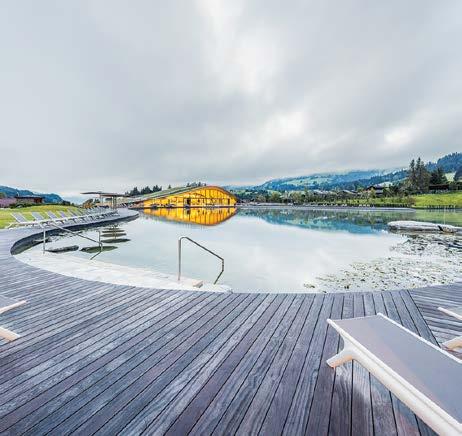
Blending harmoniously into the surrounding alpine landscape and creating a year-round space for relaxation and regeneration, the spa builds on the long tradition of luxury accommodation synonymous with the hotel. Hotel Krallerhof was first opened by the Altenberger family in 1956.
The spectacular hotel delivers a contemporary wellness experience enhanced by themes of sustainability and healthy architecture, in no small part thanks to its innovative timber decking.
German studio Hadi Teherani was commissioned to develop an extension to Hotel Krallerhof’s interior and exterior leisure facilities in 2019, with all works on the project successfully delivered last summer.
“I wanted to create a building that is subordinate to this wonderful landscape, but is still present,” comments lead architect, Hadi Teherani.
“Atmosphere engenders a quiet experience of great intensity, especially in the 50m-long infinity pool, embedded in a large natural swimming lake and the vastness of this unique landscape.”
58 autumn 2024 | www.tobuild.co.za
DECKING FEATURE
Location, location, location
The Krallerhof Spa is located on a slope, minimising the visual impact for guests looking out from the hotel while, at the same time, remaining characteristic of the local alpine terrain. The centrepiece of the new facility is a 5 500m2 natural swimming and bathing lake which incorporates a 50m Olympic-sized heated infinity pool at its heart, surrounded by an open-floor sun lounging space decked entirely in a engineered wood called Kebony.
The wooden decking extends into a circular trail, moving outwards from the spa building and enveloping the entire lake, offering multiple viewing platforms that each provide unique, calming perspectives of the neighbouring Steinernes Meer plateau and Leoganger Steinberge mountain range.
The wood decking used is made from a durable and beautiful building material that is also environmentally friendly. Kebony wood is also weather resistant, withstanding the extremities of the European winter, and requires little to no maintenance following installation, bypassing any extended periods of spa closure for the treatment of the decking.

Innovative materials and biomass power
The use of Kebony embodies the eco-conscious ethos of the Atmosphere project, evident in the creation of a new plant belt in the lake, which uses the excavated material from construction for the new zen garden, supporting biodiversity and local flora and fauna. In a further piece of innovation, the heating of the infinity pool has been delivered by means of a biomass power, using local wood chips from a timber construction enterprise only 200m from the hotel.
After circumnavigating the lake, the wooden path enters into the main resort via a descending glass façade, seamlessly linking the tranquility of the outdoors to the world-class suite of treatments available at Hotel Krallerhof.
The new facility includes a sub-zero ‘Ice Grotto’ therapy room, a ‘Blue Grotto’ water vault, a White Himalayan infra salt room, a Finnish-style and herbal all-wooden ‘Amphi-Sauna’ and a café, each providing guests with a holistic selection of relaxation experiences, alongside the Hotel’s programme of wellness activities, including yoga and Ayurveda.
Locally produced wood and glass adorn the exposed concrete walls of the building interior with vertical boarding, while special furniture carved from provincial alpine marble completes the calming, eco-friendly vision of this iconic new project.
Nina Landbø, International Sales Manager for Kebony, comments: “Atmosphere by Krallerhof Spa and Hadi Teherani Architects is one of the largest applications of Kebony decking in the world. This successful project demonstrates that modern hospitality design can be achieved both at scale, while remaining intimate and rooted in the comfort of nature, therefore providing a unique, high-quality recreational experience.’’
About the wood
Kebony (www.kebony.com) is one of the world’s renowned technology companies, with its headquarters in Norway. The product is feted as one of the most sustainable and longlasting alternatives to hardwood globally, also helping the world reduce its CO2 emissions.
The process modifies sustainable softwoods such as pine to create a market-leading customisable timber with features that are comparable, and in some cases superior, to those of precious tropical hardwoods. It’s a patent-protected process of active and passive modification that delivers major improvements in the durability and dimensional stability, by mimicking the durability and dimensional stability of tropical hardwood, while at the same time remaining naturally beautiful.
www.tobuild.co.za | autumn 2024 59 DECKING FEATURE

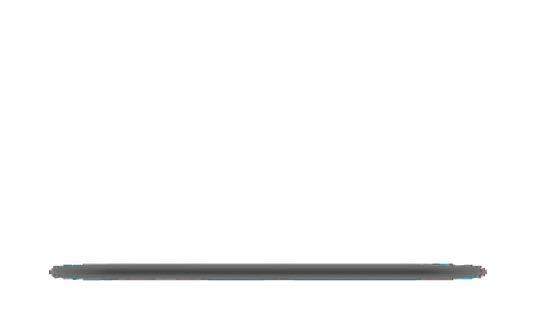
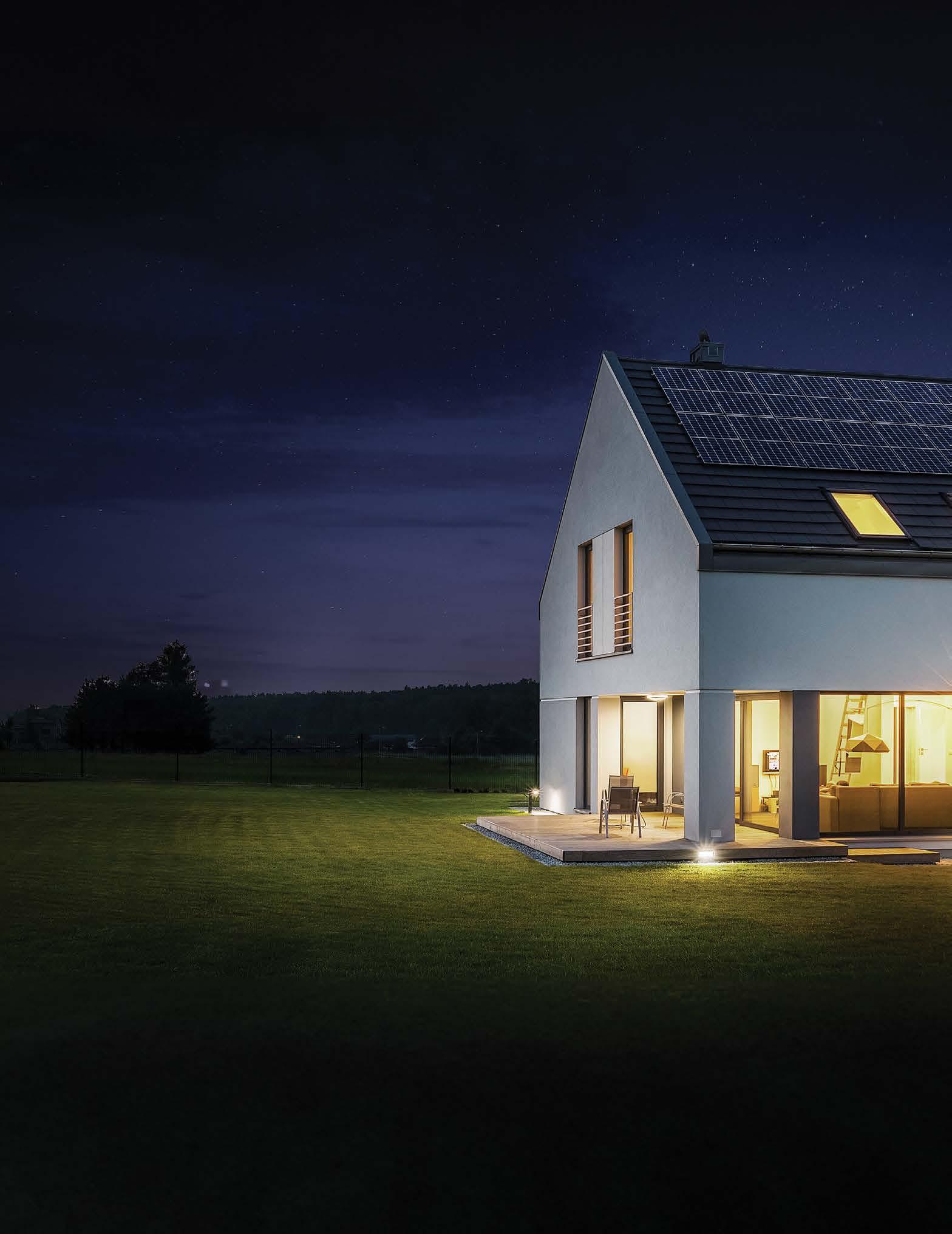


Prevent:
Sagging, rutting & soil erosion
The trend to pay closer attention to sustainability and eco-friendly living has amped up in recent years, not only overseas, but also in homes throughout Africa. In this overview, Sefton Fripp, Managing Director of Fibertex South Africa, comments on the importance of making better choices when using building products.
Sustainable green solutions for drainage, filtration, separation and containment issues

Home owners appear to be taking greater pride in the appearance of their homes and gardens and there is a growing inclination for consumers to purchase biodegradable products and packaging, rather than plastic, for home care improvements.
“My company believes it is important for every one of us to be eco-friendly and to positively influence the future of the planet by making better choices. We are in the midst of a global climate crisis that has been accelerated by not taking enough care of our planet. There have been too many years of overconsumption of non-renewable goods and excessive burning of fossil fuels.
“If we work together to make eco-friendly choices that are beneficial to the environment, we’re sure to preserve our world, improve the quality of life for us all and also reduce waste,” says Fripp.

Part of Fibertex Nonwovens Group, the local company is a leading manufacturer of nonwovens and performance- based materials.
“Fibertex, with a commitment to the development of eco-friendly solutions for homes and gardens, offers simple, yet effective products for multiple drainage, filtration, separation and containment issues,” Fripp explains.
Locally manufactured Fibertex Universal DIY geotextile material has been designed to keep driveways, gardens, patios and ponds in pristine condition and free of weeds and invasive plants.
“We say ‘no’ to toxic materials in our manufacturing process and for this reason our product is gaining popularity to keep homes and gardens looking good and to minimise maintenance, without the need to use chemicals. One of the problems associated with toxic products is they seep into the soil and can eventually be ingested by humans and animals,” says Fripp.
GET IT DONE www.tobuild.co.za | autumn 2024 61
Fibertex
Benefits of using eco-friendly geotextiles
Universal application geotextiles (www.fibertex. com/products/home-and-garden) offer benefits to the homeowner. These include acting as an effective separation barrier between sand and stone to prevent intermixing of layers, and as a separation and filtration layer in subsoil drainage systems.
The materials are also used as a stabilisation fabric for under-paving to prevent sagging and rutting of driveways and as a filtration fabric installed behind retaining walls to prevent loss of the retained soil through the facing.
The filtration features of these porous geotextiles allow water to pass through the fabric and hold soil to secure the structure. Another important application for this material is its use as a separation geotextile for root control. Unsightly, annoying roots, destructive ants and sagging paving are no longer a problem for homeowners and commercial property management teams.


Easy weed control and no more ants
Universal materials inhibit the growth of weeds in a garden, ensuring better conditions for flourishing utility plants. This durable fabric, which is permeable to water, air and nutrients, is the ideal solution for a well-proportioned and clear bordered lawn.
It’s also now easy to avoid having ant hills on the patio, terrace or walkways. The product deters ants from removing sand from beneath a pavement, which over time leads to wobbly paving. The fabric secures and stabilises a beautiful terrace and can also be used for perimeter drains, fascines and stone drains during bioengineering projects.
“The main reasons for choosing eco-friendly home and garden products are that they are safe, versatile, easy to install and offer long lasting solutions, with minimal maintenance requirements. This means home-owners can relax over weekends and enjoy the beauty of a well kept driveway, terrace and garden beds, instead of having to work hard doing repairs.
“Our quality materials offer consistent performance for many years and importantly, do no harm to the environment. Property owners can get the rolls from leading DIY and hardware stores throughout the country, in both 1m x 10m and 1.3m x 10m lengths. For your convenience, they are easy to install and can be cut to the required dimensions simply by using scissors, ” Fripp adds.
62 autumn 2024 | www.tobuild.co.za
GET IT DONE


New year,
new colour
The Pantone Colour Institute provides customized colour standards, brand identity and product colour consulting, as well as trend forecasting, which includes the Pantone Colour of the Year, a programme it has run since 1999.
Ultrafabrics
Pantone is a global colour authority and provider of professional colour language standards and digital solutions for the design community.
This year’s Pantone 2024 Colour of the Year is Pantone 13-1023 and is named ‘Peach Fuzz’. (www.pantone.com/color-ofthe-year/2024) introduced as “a velvety gentle peach whose allembracing spirit enriches mind, body, and soul”.
The colour is best described as a light, delicate shade that sits between pink and orange. Peach Fuzz also marks the 25th anniversary of Pantone's Colour of the Year programme.
High-performance fabrics inspired by Pantone’s Colour of the Year
Of interest to TO BUILD’s readers, Pantone institute partner, New York-based Ultrafabrics (www.ultrafabricsinc.com), a global leader in high-performance fabrics, has in turn launched its Sanctuary Palette, a collection of seven differently coloured products inspired by its partnership with Pantone's Color of the Year ‘Peach Fuzz’.
Ultrafabrics is also celebrating its 25th anniversary in 2024, and this year’s announcement embodies the creativity and possibility of the year to come.
“We have seen an incredible response to our partnership with Pantone’s Colour of the Year with a worldwide audience of creatives in architecture, furniture, automotive, marine and aviation. That continues to be the purpose of our
collaboration, to inspire conversation with people building our collective future,” says Nicole Meier, Director of Branding at Ultrafabrics.
The Sanctuary palette, like all colour-focused exploration, was developed in Ultrafabrics’ Colour Lab.
Ultrafabrics asked Belgium-based WeWantMore Studio to bring its Pantone partnership to life using future-forward AI. The result is peachcolored ‘Brisa’ gently twisted into a delicate bird’s nest, symbolizing the essence of the Colour of the Year as a warm and enveloping tone that gives a sense of refuge and protection. Ultrafabrics says it will be executing multiple brand activations in North America and Europe based on Pantone’s Colour of the Year and themes around ‘The Nest’.

DESIGN & DÉCOR
64 autumn 2024 | www.tobuild.co.za
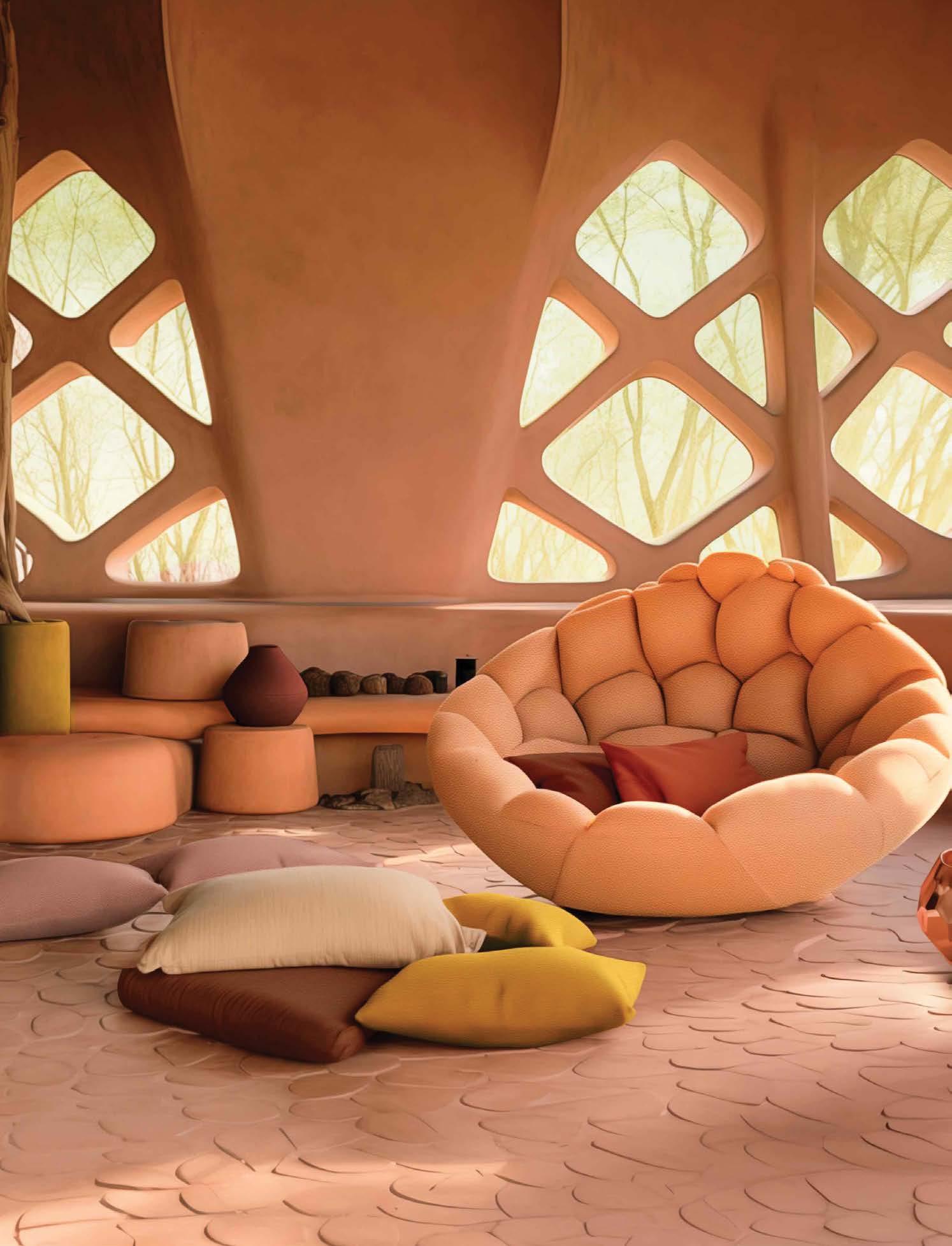
Seemingly tactile and touchable, PANTONE
13-1023 Peach Fuzz warmly welcomes, inviting consumers to reach out and engage.
DESIGN & DÉCOR
www.tobuild.co.za | autumn 2024 65
A cohesive world of colour that can be used in any interior, be it residential, healthcare, office, or hospitality


Real-world applications for the built environment
The suggested palette marries various Pantone colours with fabric ranges, paint palettes and décor accessories to elevate Peach Fuzz and give it real-world applications in the designed world.
The muted pink, deep maroon, apricot, rusted yellows, and mellow neutral suggest a cohesive world of colour that can be used in any interior, be it residential, healthcare, office, or hospitality.
Seemingly tactile and touchable, PANTONE 13-1023 Peach Fuzz warmly welcomes, inviting consumers to reach out and engage, making it an enticing shade for a variety of products from food and beverage to cosmetics and accessories.
The images speak for themselves and should provide inspiration to local designers in their approach to Pantone’s Colour of the Year 2024.
66 autumn 2024 | www.tobuild.co.za DESIGN & DÉCOR

Western Cape offices Design trends shaping
In recent years, the focus on employee experience in the workplace has surged. By 2022, recognition of its significance peaked. In 2023, leading companies were transforming the role of experience into real action – and creating workspaces that employees enjoy, argues our opinionista.
Tango Matoti Tétris Design and Build
How businesses arrange and organise themselves for people is also a question of how they become more resilient, more innovative, and build an agile future. Backed by research from JLL in its “Worker Preference Barometer June 2022 and Future of Work Survey”, we have observed six key workplace trends making an impact in the Western Cape.
Hospitality enters the workplace
Workplace experience has become the ultimate competitive edge for engaging people and attracting talent, especially as offices compete with the comforts of home. It’s not just the design of the space itself, but comfort and alternative work spaces that are changing to make the commute worthwhile.
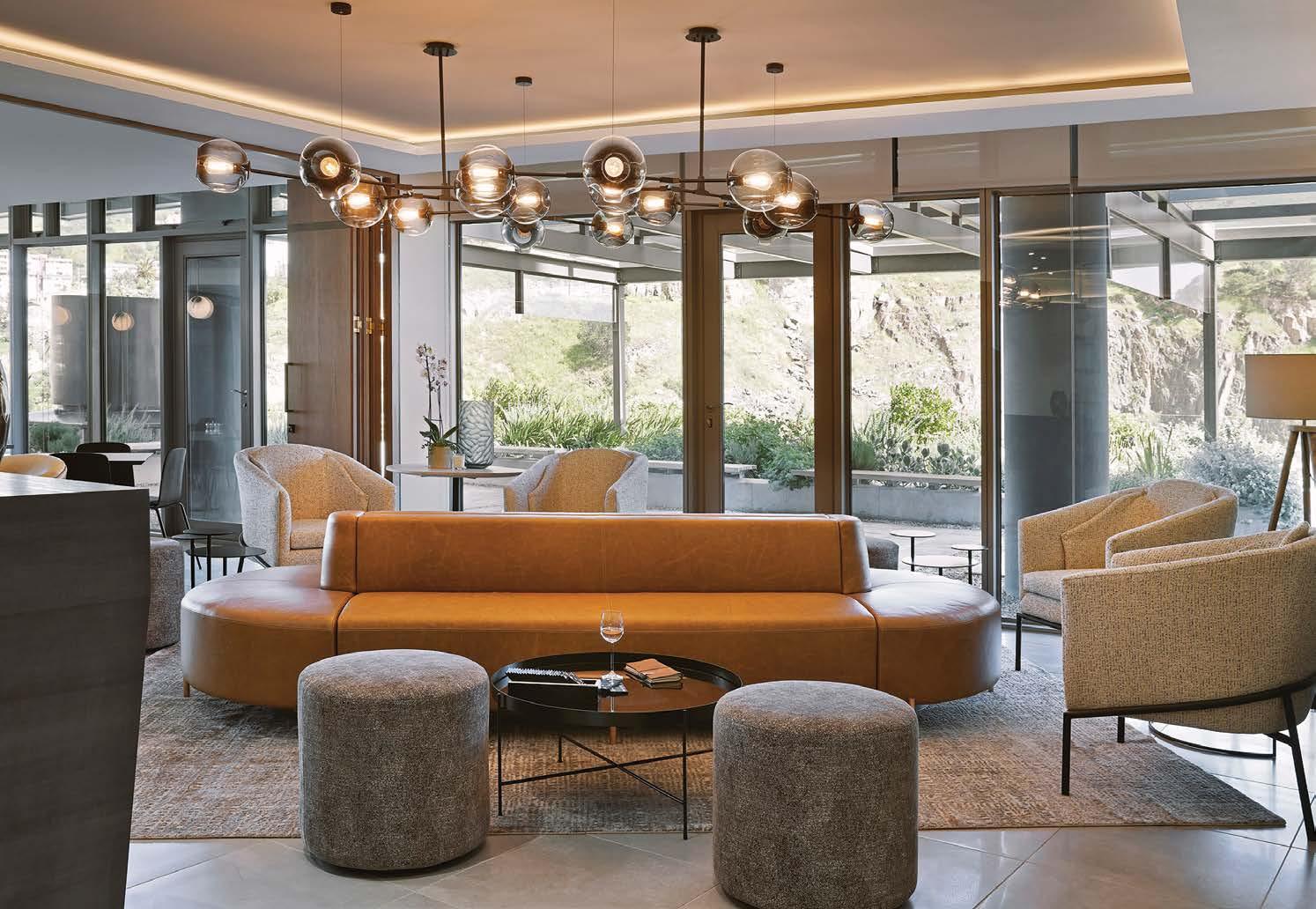
It’s no use demanding people return to the office only to work in isolation pods. A much stronger social strategy that draws people to a work environment that is functional, enjoyable and fulfilling. For example, a barista at reception, entertainment spaces and libraries, as well as amenities like gyms and parenting rooms to help develop a culture of engagement and innovation can be incorporated.
At Cape Town-based law firm Norton Rose Fulbright, we built a striking bar and entertainment area to create an elegant, comfortable environment that fosters connections by combining soft couches, occasional chairs, rugs and artwork for an inviting lounge-like area.
According to JLL’s global research, 43% of organisations will accelerate in health and wellbeing amenities and 35% plan to invest more in spaces to recharge, like outdoor spaces and roof gardens.
68 autumn 2024 | www.tobuild.co.za DESIGN & DÉCOR
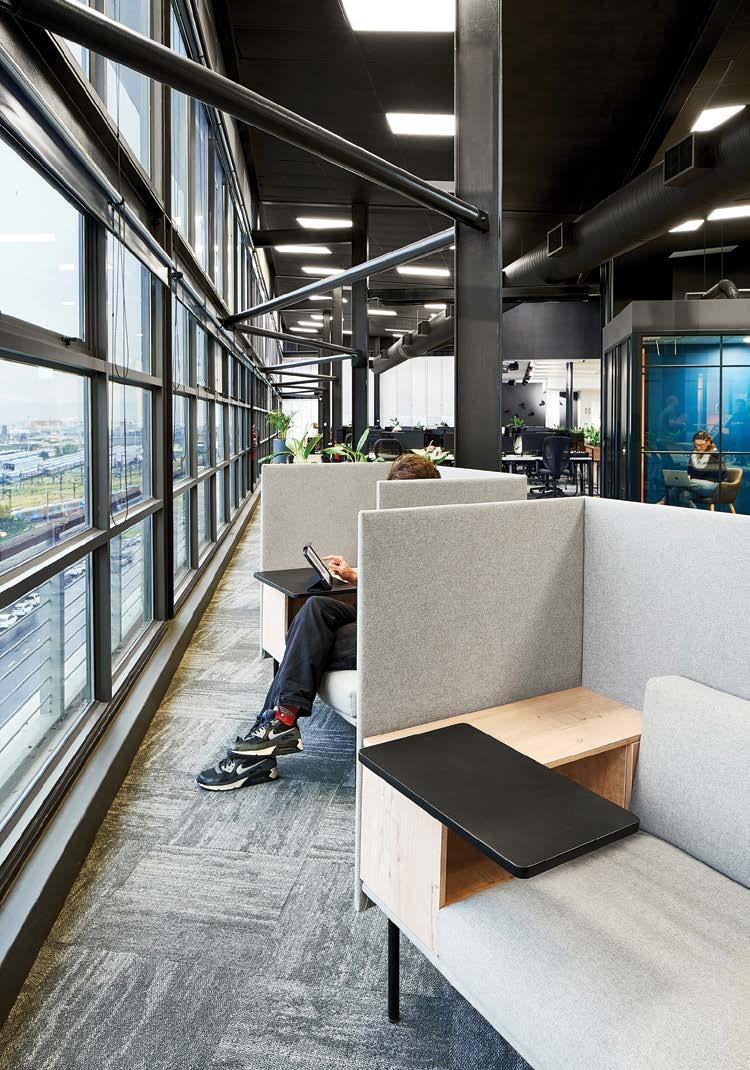
Flexible and familiar furniture
As flexible working takes hold, office furniture follows suit as 73% of organisations plan to open and collaborate all office spaces, with no dedicated desk spaces.
Hence there is a move to modular furniture that adapts to group sizes. Movable dividers like shelves and acoustic curtains craft versatile zones for collaboration or relaxation. Soundinsulating features, from furniture pods to ceiling treatments, address noise in hybrid workspaces.
Flexible office interiors should support the choice of employees to work where they feel most effective. Recognising the pivotal role that a dynamic work and break environment plays in employee performance, a leading Business Process Outsourcing office in Sandton joined forces with Tétris Design to incorporate engaging break spaces and multifunctional furniture to enrich their professional setting.
Sustainability
There’s a growing mindfulness of sustainability; not designing spaces for single use and using the circular economy, including repurposing buildings, furniture, and materials.
We’re seeing companies become more willing to be inventive. At the manufacturing and R&D laboratories and offices for Roche in the Western Cape, a central staircase overlooking the central staff area and outside deck carefully considers sustainable materials in tandem with the environment and unique business requirements.
Plants, natural light, height-adjustable desks, and ergonomic chairs fill the open plan desking around the edge of each floor. Meeting rooms are positioned in the centre of the space as considered design decisions that answer sustainability goals and employee wellbeing.
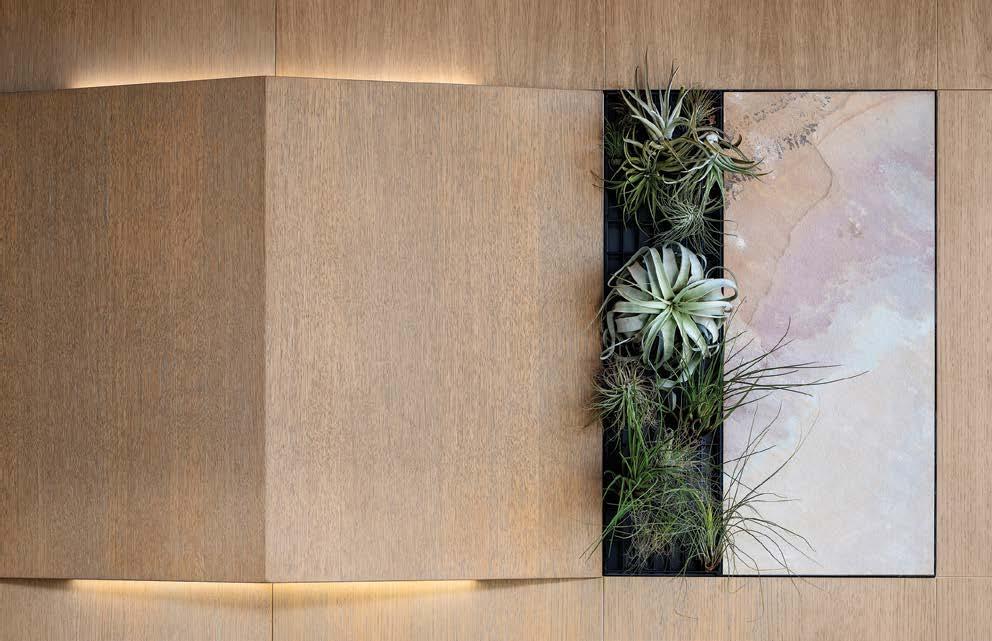
Designing for locale
Many businesses realised that their employees want offices to positively influence society. This often leads to designs deeply connected to their locale. For example, in Cape Town and the Western Cape, prominent design ambassadors from key design countries around the world are attracted to study the example of how holistic design considers accessibility, cost, functionality and authenticity in the Cape.
Incorporating local art, cultural nuances, and materials becomes the bedrock of distinct environments. For example, Ecolab Loster Ink’s chosen office location (a Tétris Design project), with its expansive city views and detailed shop-fitted shelving provides a homely context that mirrors an eclectic and vibrant neighbourhood. Our design team also sourced accessories from local second-hand stores while textured wallpaper in the office reflects the harbour and Table Mountain.
www.tobuild.co.za | autumn 2024 69 DESIGN & DÉCOR
Smart design
Research by JLL reveals that 43% of businesses are planning to accelerate their investment in leveraging data and analytics for real-time decision-making. As data becomes embedded in daily workplace operations, real-time insights will inform decision-making, from HR policies and employee engagement to office design and organisational structure. Workplace apps will be integral for employees and managers to interact with the office and its data streams.
But intelligent design isn’t just about tech. At our project for a Cape Town law firm, making decisions about integrating non-digital artefacts, like its law library, are crucial components of creating experiences of company culture that can’t be replicated online. These artefacts aren’t mere remnants of the past; they serve as vital cultural touchpoints and often deserve a designated place in the modern office landscape.

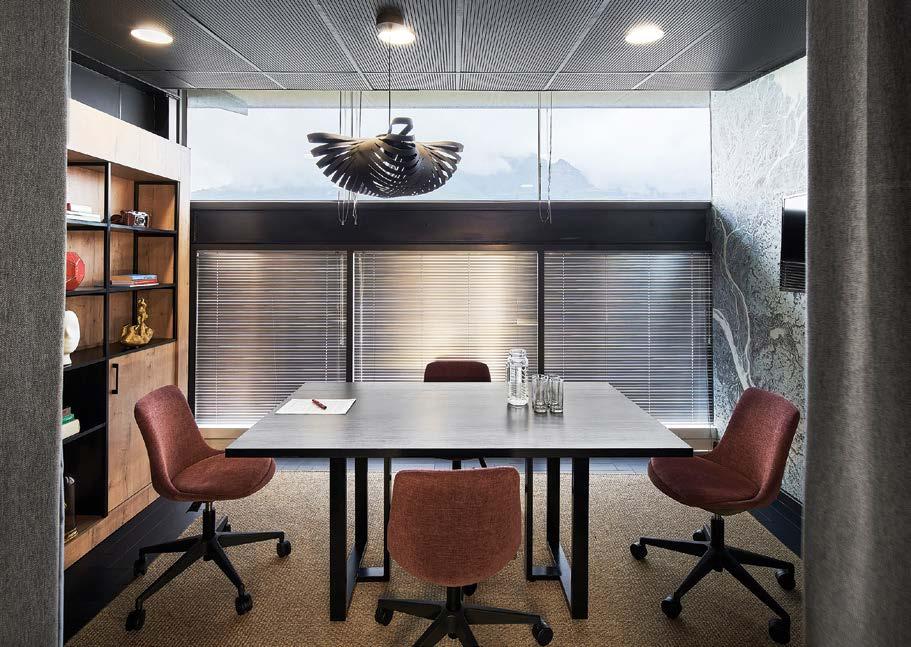
Audio-visual and artificial intelligence
55% of organisations plan to have immersive technologies and virtual reality by 2025. With video conferencing vital for hybrid workplaces, new tech enhances sound and visual quality for more engaging meetings.
For example, flexible workspaces for increased collaboration and teamwork were a necessity at Roche. The workspace importantly communicated corporate culture while allowing people to feel a sense of community.
We combined digital boardroom technology and smart booking systems with Google Jam boards and other elements to enhance meetings and fuel creativity and productivity.
About the writer
Tango Matoti is head of workplace strategy and design at Tétris Design and Build, South Africa. She says that innovative tools will improve collaboration beyond formal settings and is a key part of future design.
70 autumn 2024 | www.tobuild.co.za
DESIGN & DÉCOR
The latest addition to the Franke range of Stainless Steel taps, the Saturn Retractable kitchen tap features a classic arched design. The retractable pull out nozzle ensures that you can reach everything in your sink. Once you let go, the pull-out nozzle retracts easily. This feature makes filling pots and rinsing veggies simple and easy.
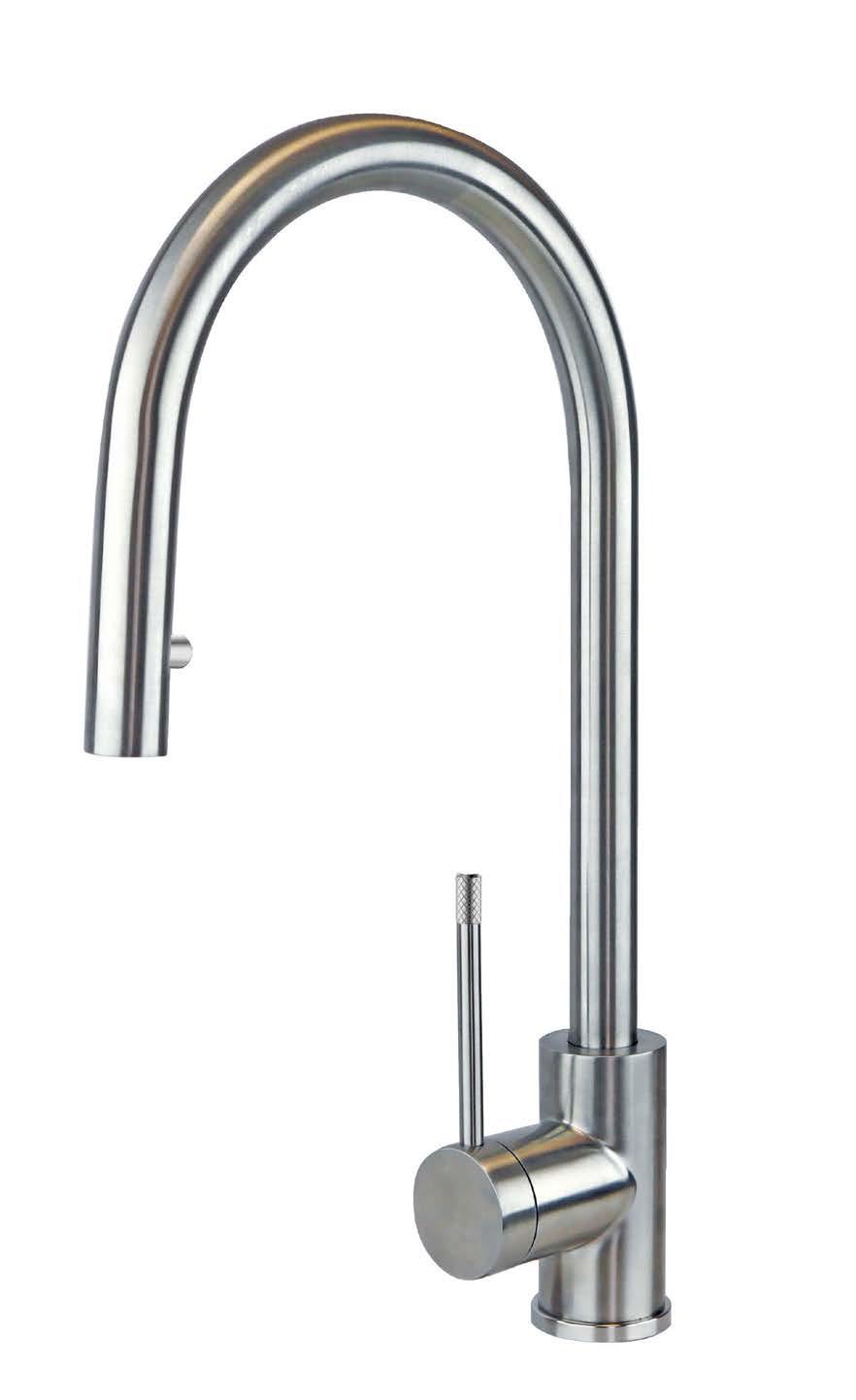


retractable saturn


Contact:
5000 HS-enquiry-fsa.za@franke.com www.franke.co.za JASWIC
031 001
STUDENTS Kitchen design -
to the fore
In this article by the Kitchen Specialists Association (www.ksa.co.za) we celebrate and showcase the projects of the top five students in KSA’s 2023 student kitchen design project.

Now in its fourth year, KSA began the student kitchen project in an attempt to provide interior design students a better grasp on what being a kitchen designer is like and expand their skills beyond design to a better understanding of materials and working to a brief and a budget.
Second year students who come in the top five get the option of a three to four week internship with a KSA member before they begin their third year. Third year students get the option of a four-month internship, and in many cases this leads to a fulltime job offer.
With there being a serious shortage of kitchen designers in the industry, inspiring an interest in kitchen design amongst these students is vitally important to ensure a continued supply of new skills into the industry.




72 autumn 2024 | www.tobuild.co.za
Cindy McKenzie, Nichole Aikman, Lorraine Ditshego, Lynise Koekemoer and Paige Clendennen
GET IT DONE
Paige Clendennen
Lynise Koekemoer
Paige Clendennen
Lorraine Ditshego
Lynise Koekemoer



Two challenging briefs to choose from
The 2023 students could choose from two briefs:
1. The first was to design a vibrant kitchen space for a young couple, one of whom was physically impaired and used a wheelchair and walker. This presented many new accessibility challenges for the students and they had to research the needs of a physically impaired person.
2. The second brief was to design for a left-handed single mother of four children under the age of twelve. Here the priority was a safe, multi-use space, where the kids could work alongside mom while gaining independence safely in the kitchen space. Researching and understanding adaptive design for a left-handed person was something new to most students.
In both briefs the students were given budgets to work within.
In assessing the projects, the KSA not only looked at the aesthetics. A beautiful design is of no use if it is not practically viable, or if it uses impractical materials and is not within the client’s budget.
Students had to do well in all areas of the project to be considered for the top five. Budgeting and understanding materials were key components, as well as showing they grasped the standard sizing of carcasses (cabinet bodies) in kitchen design. Working to the client’s brief and delivering what they asked for was also vital.
Budgeting and understanding materials were key components...
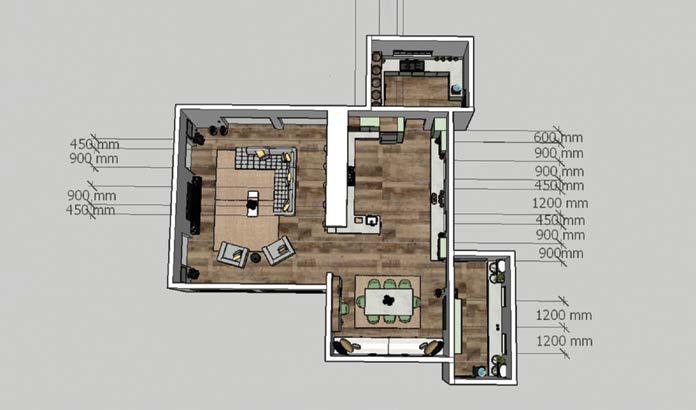

Nichole Aikman 2nd year student from Vega Schools in Gauteng
Lorraine Ditshego 3rd year student from TUT in Gauteng
Lynise Koekemoer 2nd year student from Vega Schools in Gauteng
Paige Clendennen 2nd year student from Vega Schools in Gauteng
Special mentions went to:
Zakiyya Soomra 2nd year student from Vega Schools in Cape Town
Tiago Gonsalves 3rd year student from UJ in Gauteng
The 2024 competition
The 2024 project launched February, in collaboration with the IID and various tertiary institutions – Vega Schools, Design Time, Inscape, TUT, UJ, Potchefstroom Academy, Greenside Design Centre, Nelson Mandela Bay University, DUT, CPUT and BHC Design School. The 2024 project will focus on two themes –multi generational living and geriatric design. Submissions are due at the end of September. The KSA is working on various new resources to support the students and their lecturers with the project, and they are excited to see the results at the end of September 2024.
www.tobuild.co.za | autumn 2024 73 GET IT DONE
Nichole Aikman
Cindy McKenzie
TO BUILD congratulates the KSA’s top five and two special mention students for 2023
Cindy McKenzie 2nd year student from Greenside Design Centre in Gauteng
Lorraine Ditshego
Cindy McKenzie
Nichole Aikman
Affordable rooftop
solar options
One thing that loadshedding has done for South Africa is to help accelerate the transition to cleaner energies, especially solar power. For many, if not most people, cost and regulatory considerations have been a major consideration in getting a rooftop solar PV installation done.


GET IT DONE
Versofy
74 autumn 2024 | www.tobuild.co.za
Ross Mains-Sheard
There are, however, various new options to financing. We asked an national all-in-one solar subscription company just how they help to make the transition from grid to solar simpler, with little to no upfront cost.
“With no end in sight to the electricity crisis in the country, many homeowners who want to install solar aren’t aware of the options that make getting solar an achievable goal in 2024,” suggests Ross Mains-Sheard, cofounder and CEO of Versofy Solar.
Rent-to-own packages - within the means of more householders
The size and capacity of your solar installation depends on the size of your house and your family, but even for the most modest home, the capital outlay for the panels, inverter and batteries can be substantial, so outright ownership is not always an option.
“Versofy’s Solar-as-a-Service (SaaS) and rentto-own packages put solar within the means of more households, and come with full service, insurance and maintenance plans, making the upkeep and technical support for your solar system hassle-free,” explains Mains-Sheard.
Solar as a service is a pure solar system rental product where there is no ownership of the system, and installation, monitoring and support are included in the monthly cost. However, there is also a rent-to-own option.
“Rent-to-own is similar to a cellphone contract where you get to keep the handset at the end of the contract period, but for solar power. You’re able to enjoy the benefits of monthly financial savings, and later owning the system after the contract is up. The key here is the flexibility and options you have - you can either upgrade and keep renting the system, cancel the contract or even transfer it to the new owners or tenants of your house if you’re moving,” says MainsSheard.
For both Solar-as-a-Service and rent-to-buy options, the sign-up process is the same, and customers will undergo a credit check.
“Before applying, there are a few things that people can do to ensure their applications go smoothly,” advises Mains-Sheard.
Ensure a good credit score
A credit score takes into account how often the individual applies for credit, including store cards, cell phone contracts, car financing and credit cards, and whether payments are being made on time.
Defaulting on monthly instalments may incur credit infringements against your name and disqualify you from accessing further credit. You can check your credit record at no cost through any registered credit bureau.
Calculate your affordability
According to Mains-Sheard, before applying, it’s a good idea for the applicant to do an affordability assessment.
“Solar system monthly repayments will closely mirror what you are already paying in electricity bills. However, by maintaining good power-saving habits, reducing your dependence on the grid and having backup battery power for use during the night and loadshedding, you could substantially reduce your electricity bill to balance out your solar payments.”

The application process
“An application process (www.versofy.com) can be quick, simple and hassle-free followed by a rapid online pre-approval process. After that, we are uniquely able to move fast on fulfilling your solar needs. The consultants will contact you to schedule an obligation free site-visit and put together a tailored solar proposal.
“Providing everything is in order with your pre-approval, we can schedule our team to visit your home the very next day. What’s more, is depending on the size of the system you have selected, installation can take a further two to three days. Once a customer has chosen our system, we make it our mission to get them up and running as soon as possible,” says MainsSheard.
The company says it works with only approved installers. It also has its own dedicated customer support team to handle any queries and questions.
“With Solar-as-a-Service and rent-to-own, we are responsible for its maintenance, so you can be assured that we only supply the best panels, inverters and batteries that make up the entire collection, storage and generation of solar power for your home.
“Embracing solar power in 2024 is not only within financial reach, it’s a step towards a more self-reliant future,” concludes Mains-Sheard.
GET IT DONE
www.tobuild.co.za | autumn 2024 75
South Africa’s first choice of
roof insulation material
Manufactured in South Africa since 2004, Starlite® has been successfully applied in numerous commercial and industrial roof and side-cladding insulation applications.
‘Green’ roof insulation material
Starlite® is one of the most eco-friendly products available, as it includes up to 80% postconsumer recycled glass. It is made up of a 12kg/m2 density lightweight fibreglass insulating blanket, which is combined with a scrim-reinforced aluminium foil, and white or black laminate facing for over-purlin applications. The fibreglass is produced from molten glass, which is made from natural raw materials such as sand, limestone and soda ash.
The raw materials are mixed and melted in an enclosed furnace, using a 100% electric melting process. This ensures the complete absence of particulate emissions and exhaust gas fumes for a pollution-free production operation.

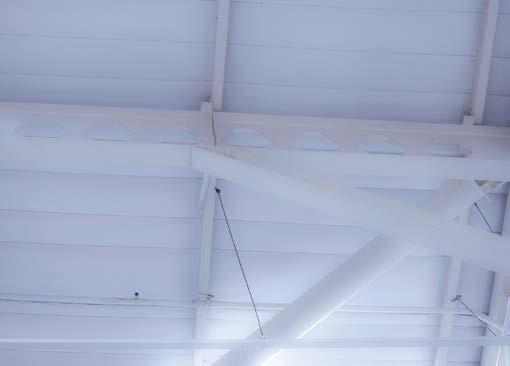
Bonded non-toxic insulation material
The Starlite® production process does not produce any blowing agents, is CFC-free and does not affect the earth’s stratospheric ozone layer, ensuring it has zero ozonedepleting potential (ODP).
The molten glass is spun into thousands of fibres, bonded together with an inert binder and then heat-cured to produce a resilient, non-toxic blanket. The aluminium foil/white/ black laminate is glued to the fibreglass base, using a specially produced waterbased adhesive to ensure that no solvent fumes are released.
Key benefits of Starlite®
It is the first commercially available roof insulation material in South Africa to achieve an Al fire rating, according to the SANS 10177-11 fire-testing protocol as part of the National Building Regulations:
• An effective thermal and acoustic insulating material, with a thermal conductivity of 0.039 watts per metre Kelvin and a noise reduction coefficient value of 0.65 at 50mm thickness.
• Easy installation in conjunction with the sheeting and cladding, offering excellent aesthetic appeal.

Brilliant performance-to-cost ratios compared to other insulation materials available on the market and therefore very affordable.
www.roofinsulation.co.za

76 autumn 2024 | www.tobuild.co.za
ADVERTORIAL
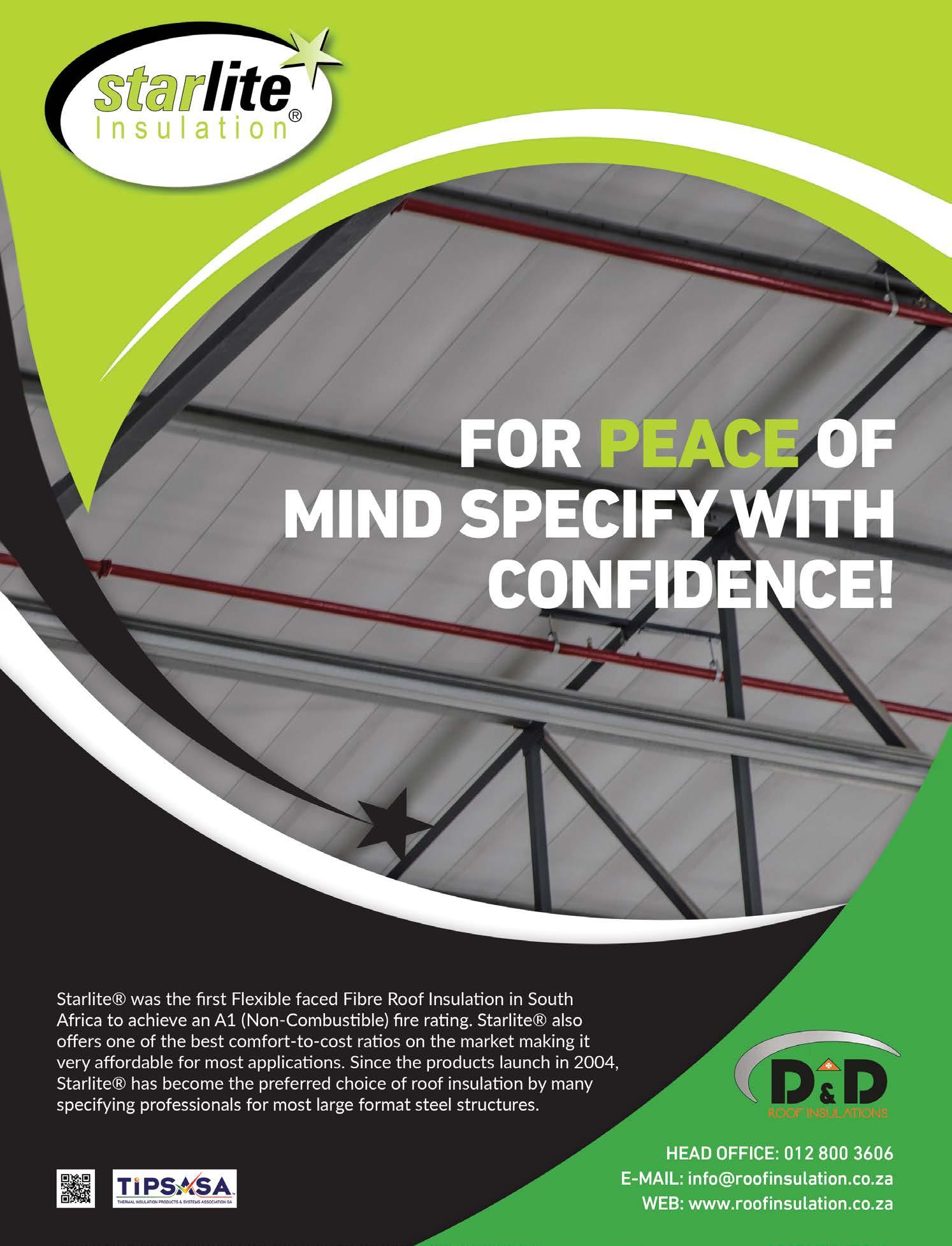
GET YOUR roof ready
FOR WINTER
Maintaining a clean and well-kept roof is vital for prolonging its lifespan and ensuring your home remains secure and comfortable, particularly as South Africa faces its unique weather patterns.
With the approach of the rainy season in many parts of the country, the importance of preparing your roof cannot be overstated. Accumulations of debris, visible rust, moss, algae, and leaves can compromise the integrity of your roof, leading to leaks, damage, and potentially costly repairs.
Cleaning your roof before the heavy rains start in the Western Cape or frost and snow in the dry north of the country is a preventative measure that can protect your home from these potential issues. Here is some guidance on how to do so effectively.


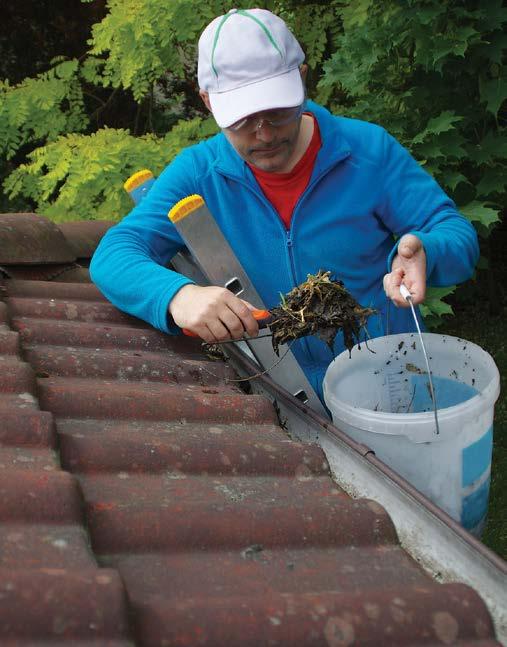

DO IT YOURSELF
78 autumn 2024 | www.tobuild.co.za

Prevents water damage: South Africa’s rainy season along the coast can bring prolonged periods of heavy rain, which can exacerbate existing leaks or create new ones if your roof is not in optimal condition. Inland, the prospect of snow and ice can exacerbate existing leaks or create new ones if your roof is not in good condition.
Reduces the risk of structural damage: Standing water and damp conditions can lead to structural damage over time, especially in the wooden components of your roof structure. Ensuring your gutters and downpipes are clear of blockages can prevent water from pooling and causing damage.



Improves energy efficiency: Debris and growths on your roof can affect the thermal efficiency of your home by hindering proper ventilation and insulation. This can cause your heating or cooling systems to work harder, increasing your energy bills. A clean roof promotes better insulation and ventilation, improving your home's energy efficiency.
Extends roof life: Regular cleaning can significantly extend the life of your roof by preventing corrosion in steel roofs and the growth of moss, algae, and lichen, which can deteriorate roofing materials over time. By maintaining a clean roof, you're investing in the longevity of your home's primary defense against the elements.

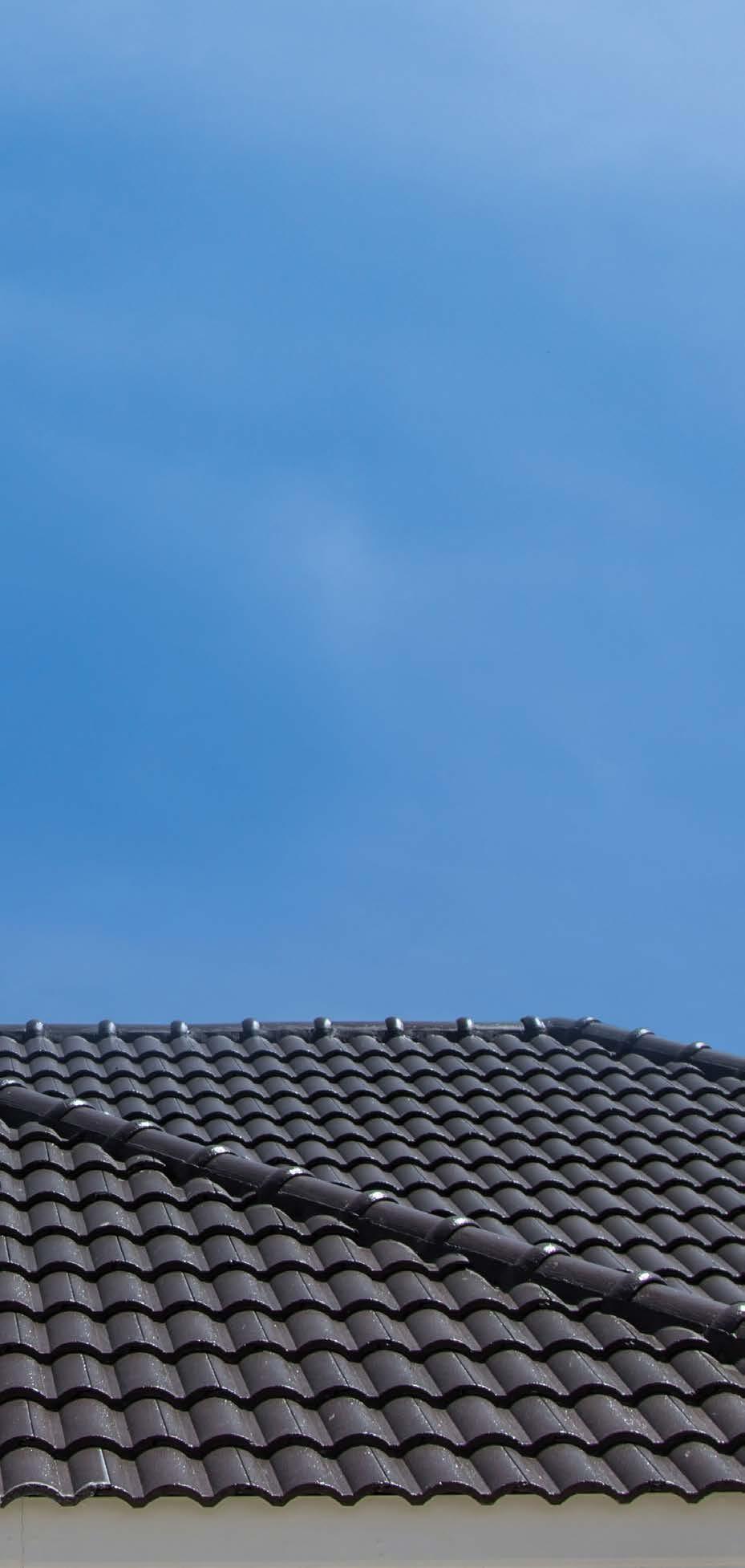
How to clean your roof
1. Safety first: Safety should always be your top priority. Use a sturdy ladder, wear nonslip shoes, and consider using a safety harness. If you're uncomfortable working at heights or if your roof is particularly steep, it's wise to hire a professional.
2. Inspect your roof: Start by inspecting your roof for any signs of damage, such as holes from rust or missing or broken tiles – a common issue in many South African homes – and address these issues promptly. Look for areas with dirt or moss. Note also any clogged or damaged gutters.
3. Remove debris: Using a leaf blower or a soft broom, gently remove any loose debris from the roof. Be especially careful not to damage the roofing materials, particularly if you have a tiled roof, which is common in South Africa. For a coated steel roof, contact the manufacturers or download a cleaning guide from their website.
4. Clean the gutters: Clean your gutters and downspouts to ensure proper drainage. Remove leaves, twigs, and any blockages that could cause water to back up onto your roof, a common issue during South Africa’s heavy downpours.
5. Apply a cleaning solution: For areas with moss, algae, or stubborn stains, apply a cleaning solution. You can purchase a commercial roof cleaner or make your own by mixing water with household bleach or a gentle, environmentally friendly detergent.
6. Rinse your roof: Rinse your roof thoroughly with a garden hose to remove the cleaning solution. Avoid using a highpressure washer, as the intense pressure can damage tiles and other roofing materials.
7. Schedule regular maintenance: After cleaning, it’s wise to be proactive and schedule regular inspections and maintenance to keep your roof in top condition. Remember to check under and around the solar panels.
By following the steps outlined above, you can ensure your roof is prepared to withstand South Africa's unique weather challenges. Remember, when in doubt, consult or hire a professional to safely and effectively clean your roof.
DO IT YOURSELF
www.tobuild.co.za | autumn 2024 79
Designed to improve the energy efficiency, safety and thermal comfort of a building.
Aerolite® Soft Touch ceiling insulation reduces heat flow out of your home in winter and into your home in summer by up to 30%, thus lowering energy consumption and reducing your electricity expenses.

Beat Energy Costs and Keep Comfy
Locally manufactured using up to 80% recycled glass, Aerolite® is the non-combustible insulation solution to keep your family safe, your home comfy all year round and save big on energy costs.
Scan for more information






















insulation industry Skilled workers -
South Africa has a skills shortage. How do we fix it? Des Schnetler of the Thermal Insulation Products and Systems Association SA (TIPSASA) comments on the building insulation role in addressing this problem.
Des Schnetler
TIPSASA
The South African government has identified the need to develop qualified artisans to support the economy and deliver on the country’s Strategic Infrastructure Projects. Artisan jobs could be a great career opportunity for South Africa’s youth. It is critical that South Africa turns its fast-growing young population into a dividend rather than a burden. Education and training for future skills is a critical part of realizing this potential.
The need for increased numbers of artisans as well as the need to improve the quality of artisan training has long been recognised as a key driver of both economic growth and employment opportunities in South Africa. The average age of existing artisans is 55 years. This means when these artisans retire, the problem will get worse.
Creating skills
Industry associations, also known as trade associations or business associations, play a crucial role in representing and supporting the interests of businesses within a specific industry. As a result of the promulgation of the Energy Efficiency Regulations in 2011, TIPSASA identified this as a key opportunity to create an additional artisan qualification; namely the “Insulation Installer”.
This SAQA (South African Qualifications Authority) qualification was registered in 2019. The purpose of this qualification is to prepare a learner to operate as either a Building Insulation Installer or an Industrial Insulation Installer. Previously the learning for insulation installers was informally undertaken on the job. There were no formal, structured learning programmes that existed for the insulation installer. This qualification can now be used to uphold much needed standards across the industry.
The qualification enables employers to identify skills development gaps within their respective organisations against the level of competence across the industry. This qualification will also benefit employees who may be recognised for prior learning (RPL) and thus be certified and recognised for the skills they possess.
Properly installed insulation reduces the need for heating and cooling systems to work excessively, leading to lower energy consumption and, consequently, reduced utility bills.
Insulation is necessary in buildings
Insulation acts as a barrier against heat transfer, helping to maintain a comfortable temperature inside the building. Properly installed insulation reduces the need for heating and cooling systems to work excessively, leading to lower energy consumption and, consequently, reduced utility bills.
In accordance with Regulation X Environmental sustainability section A, Energy Usage in Buildings, it is a regulatory requirement to comply with Regulation XA1, XA2 and XA3. The application of the South African National Building Regulations SANS 10400-XA Energy usage in buildings gives clear guidelines on compliance requirements for insulation.
Busting the myth: Insulation is ineffective
Some professionals believe insulation is ineffective. The most important reason why insulation is regarded as ineffective is first and foremost the incorrect installation!
Secondly, inferior, cheap substandard products that do not comply with any SABS Standard applicable to the relevant product, and thirdly, the incorrect product for the application.
82 autumn 2024 | www.tobuild.co.za
SEASONAL FEATURES
INSULATION IS EASY TO INSTALL
The proper installation of insulation is crucial to maximise the performance capabilities of the insulation products.
In buildings
Installing insulation correctly is crucial for several reasons as it plays a significant role in the energy efficiency, comfort, and overall performance of a building.
The most common problems are:
1. Stepping through ceilings.
2. Leaving insulation rolls on top of ceilings without installing it.
3. Leaving gaps, creating thermal bridges.
4. Once installed, other contractors (such as electrical) working in the ceiling void move insulation around and don’t correct it once work is done.
5. Installing insulation over light fixtures without protective cones, creating a potential fire hazard.
6. Insufficient thickness of insulation installed, meaning heat travels through too easily into the home.
Industrial plants
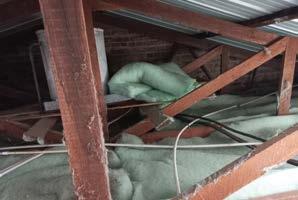

Accredited training providers and progress
Thus far 30 Industrial Insulation Installer learners have completed the course in 2022, and have been placed with various companies. In June 2023, the next intake of learners started with the knowledge modules and practical training.
The Building Insulation Installer training has been disappointingly slow, and the next course will commence in March 2024.
Addressing the divide
Access to education and training opportunities allows individuals to acquire the skills needed for higher-paying and more fulfilling jobs, reducing income inequality and promoting social equity.
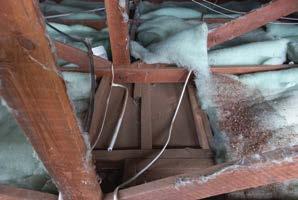

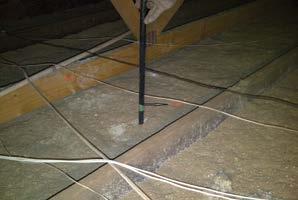
Insulation incorrectly installed in a plant causes “hot spots”.
The term “hot spot” is often used during the commissioning and testing of the industrial plant, and this means that the insulation on that particular equipment where there is a “hot spot” is not doing what the installed insulation should be doing, due to the following reasons:
1. The insulation that has been used has the incorrect properties.
2. The insulation is contaminated.
3. The insulation installed around the insulation support system, penetration for process control instruments lines and tapping points has gaps and is not insulated properly.

4. Improper insulation staggering, joints and stitching cause heat to escape.
5. Poor quality of insulation material and not tested.
6. Not following the quality control management system in place.
The above are the characteristics of the “hot spot” which could have been avoided by the implementation of the Industrial Insulation standard by means of a Quality Control Management System derived from the Thermal Insulation Standard.
Whilst we heed the call from the government for skills development, the challenge now is the mismatch between the demand for skilled workers and the willingness of companies to offer competitive compensation.
Several factors contribute to this situation:
1. Some companies prioritize short-term financial goals over long-term investment in skilled employees. They may be hesitant to increase salaries in the belief that it could impact profits.
2. Some companies are hesitant to take in apprentices as they are considered to be employees in terms of current labour legislation, which discourages some employers from offering apprenticeships to artisan learners.
3. Companies may have limited budgets for hiring and may be reluctant to allocate more funds to attract skilled workers. This can be especially true for smaller businesses or those facing financial challenges.
4. Some employers may not fully comprehend the value that skilled workers bring to the organization. They may not appreciate the direct impact on productivity, innovation, and overall company success that skilled employees can have.
This is a complex situation and addressing the imbalance between the demand for skilled workers and salary offerings requires a strategic and collaborative approach between employers, industry stakeholders, and educational institutions.
How to register a learner for the SAQA course
Installing insulation correctly is crucial for several reasons as it plays a significant role in the energy efficiency, comfort, and overall performance of a building, hence the need for training.
To register for Building Insulation Installer training, email info@tipsasa.co.za or phone +27 (0)861 000 334, or visit the website www.tipsasa.co.za
www.tobuild.co.za | autumn 2024 83 SEASONAL FEATURES
Bad insulation installation
Insufficient thickness
Move
insulation
Leaving
gaps
Leaving insulation rolls
Wooden piling or foundation poles used for permanent buildings
According to SANS standards, the expected service life of timber used in ground contact should be at least 20 years or longer if treated and used correctly. However, in the case of a permanent timber building, the required lifespan should be in excess of the minimum period given in the standards and should be equal to the expected lifespan of any normal brick and mortar house.
The correct use of treated timber poles for pilings or foundation poles as well as remedial inspection and maintenance treatment after installation is fundamental for safety and durability.

Piling is wooden poles used as load bearing foundation poles or posts and form part of the support frame of the substructure on which the main building or permanent structure is built. Primary preservative treatment of timber is applied with an industrial type wood preservation in accordance with the approved impregnation process specified in SANS 10005 to the applicable retention and penetration requirements specified in the relevant SANS specification.
A secondary preservative treatment is applied to primary preservative treated timber that has been in ground contact use for some years to augment and supplement the initial primary treatment and to
prevent or remedy incipient fungal decay or subterranean termites attack at the ground line area.
According to SANS national standards that give the penetration and retention requirements for preservative treated timber and poles indicates that all piling that is to be used in direct contact with the ground or that will be constantly or periodically in contact with fresh water or heavy wet soils (or both) shall be treated and marked in accordance with hazardous class H5.
All piling that will be in contact with estuarine or sea water shall be treated and marked in accordance with hazardous class H6
The rational for specifying at least a H5 treatment for piling to be used in ground contact is because of the permanence or long term service life required as well as the critical function that pilings have to fulfill.

www.sawpa.co.za
In cases where H4 treated poles have been used for piling instead of the required H5 treated poles, a remedial and supplemental treatment program must be implemented to ensure that the required lifespan or service life of such poles is achieved.
The implementation of a remedial inspection and maintenance treatment program with the aim to augment and supplement the initial primary treatment of H4 treated poles should not be regarded as an alternative to the correct use and application of H5 treated poles but as an option to remedy H4 treated poles already in use as piling and to maintain the remedial action on an ongoing basis.

The remedial inspection and maintenance treatment program shall consist of periodic surveillance inspections done by a qualified remedial inspection and treatment person or company to assess the soundness of H4 treated poles and posts used as piling in ground contact. Should any signs of incipient fungal decay or subterranean termite activity be found, remedial and supplemental preservatives shall be applied to stop and prevent further degradation at the ground line area of such poles and posts.
Initial inspection of H4 treated wooden piling shall commence at 5 years, and not more than 10 years, after installation. Thereafter, follow up surveillance inspections and remedial and supplemental treatment, as and when required, shall be done on a 5 yearly cycle.
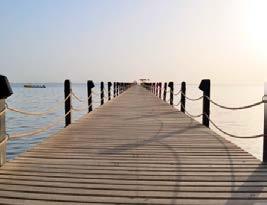
H6 High Hazard: Prolonged immersion in sea water (jetty cross bracing and pilings, landing steps, retaining walls etc)
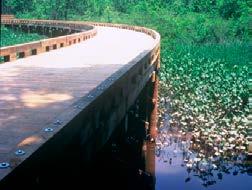
H5 High Hazard: Fresh water/heavy wet soils (poles used in jetties & walkways, foundation piling, agricultural poles under irrigation and fertiliser e.g. vineyards, etc).

H4 High Hazard: Normal ground contact, subject to periodic wetting and leaching (poles for fencing and light structures, landscaping, stakes, etc).

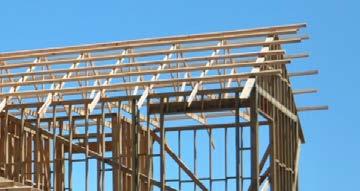
H3 Moderate Hazard: Exterior above ground, subject to periodic wetting and leaching (cladding, decking, balustrades, stairs, fencing rails and slats, etc).
H2 Low Hazard: Interior above ground, protected from wetting and leaching (interior joinery, roof trusses, framing, flooring, etc).
For more information on any aspect related to treated timber products and the correct use of treated timber, or where to contact SAWPA Members, please contact:
Tel: (011) 974 1061 or 078 144 6213
E mail: admin@sawpa.co.za Website: www.sawpa.co.za

provides What composting
Composting our food and other organic waste such as garden clippings, is a solution that provides answers to a number of urban challenges, as well as benefiting the individual householder directly.
Wesley Soule

Malls & business parks
Commercial establishments like malls and business parks can establish on-site composting facilities or collaborate with composting services to manage their organic waste.
This not only reduces waste disposal costs but also enhances their sustainability goals. Many malls have strict codes for their tenants around organic waste disposal, by offering this ‘in-house’ the business tenants have more viable ways to manage their organic waste.
In TO BUILD’s December edition, soil and gardening pro, Wesley Soule discussed how urban composting offers valuable benefits to the homeowner and the immediate community. These include, the greening of the neighbourhood and the whole city, reducing the load on city landfills and reducing the CO2 emissions from the city landfill sites, cost savings for the individual property owner, the municipality and for businesses by processing waste at the source, while also helping the individual property owner to manage waste in weekly garbage collections and reduce smells on their property (properly set up composting heaps or bins do not smell).
But above all, community and urban composting can be successfully implemented at home and also in various important settings.
Housing estates
Housing estates, including apartment complexes and residential communities, can benefit from composting solutions as each household produces a significant amount of organic waste.
With that waste now managed on-site the estate can enhance their greenspaces and residents can have access to compost to use in their gardens.
Light industrial parks
Industrial parks can integrate composting into their waste management practices, reducing the environmental impact of their operations.
Many of these light industrial parks produce other waste materials such as packaged cardboard and paper waste, as well as food by-products or other organic material when manufacturing.
These materials can all be composted onsite to avoid high collection and transportation costs for waste. This is an opportunity to explore new business ventures related to compost production and collection within these industrial parks.
DO IT YOURSELF
86 autumn 2024 | www.tobuild.co.za
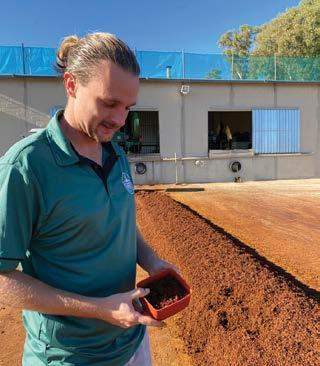
Above all, community and urban composting can be successfully implemented at home and also in various important settings.
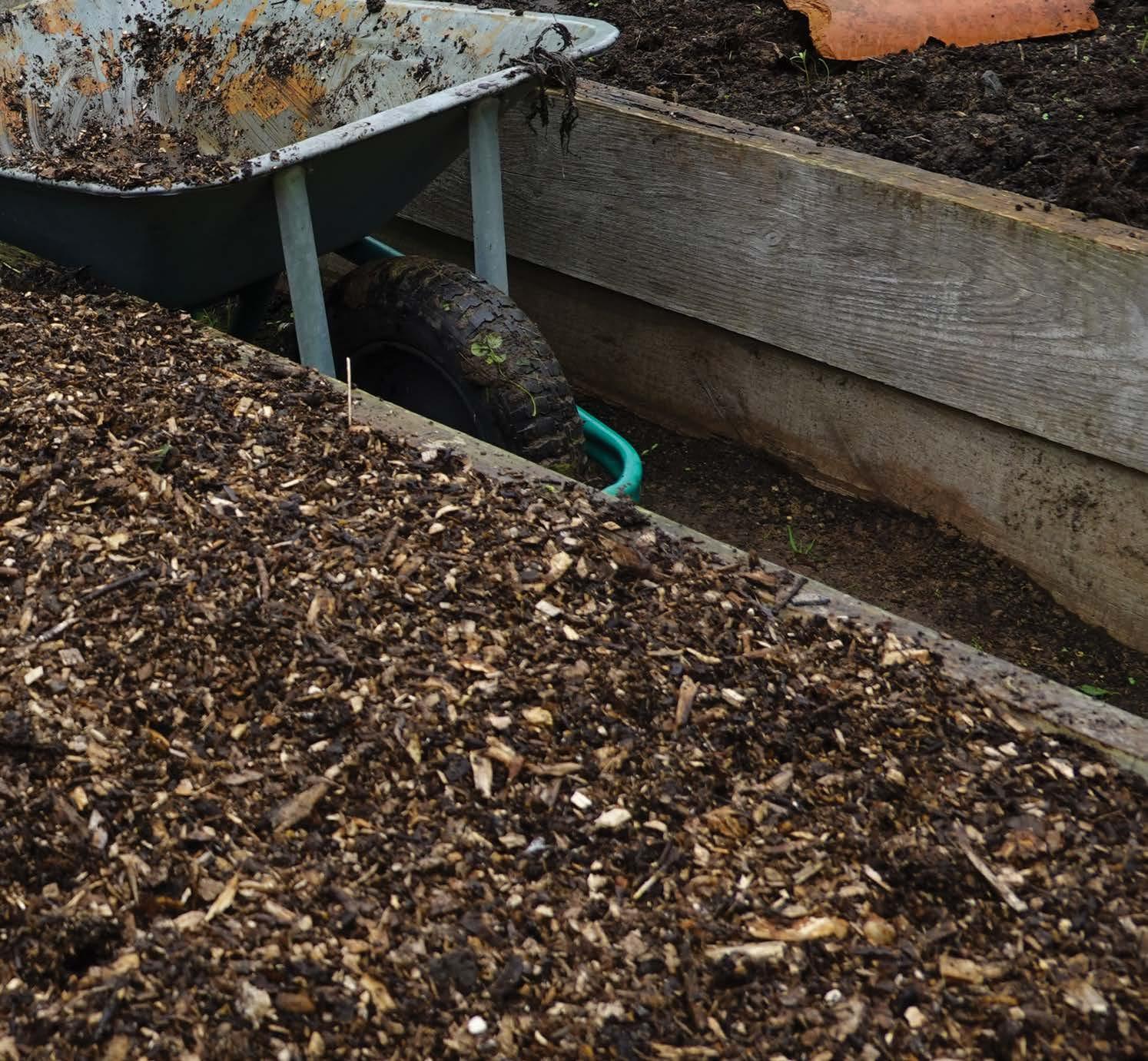
Community gardens
Composting is a natural fit for community gardens and is a model that already exists within most cities.
The compost generated is used to enrich the soil in these communal spaces, leading to more productive and vibrant urban gardens. This is well adopted by local residents who often get garden produce as a ‘reward’ for bringing in their organic waste.
“What’s in it for me?”
I’ve mentioned the benefit of garbage bins that will smell less. But the most basic benefit is that composting at home produces a valuable material that you can use in your own garden and also offset having to buy packaged compost at the store or garden centre.
Correct composting practices and management of these sites is something that my business works and consults on. If you have an interest in developing a composting site, contact us at SoilScopes and the Compost Alliance. A sustainable and green future awaits us! Contact Wesley Soule on +27 (0)74 616 0451
On a wider scale, by relooking at how we manage our waste we can begin to tackle some key issues faced in our urban environments. The success of these programmes comes down to private individuals or businesses working with the municipality to implement these solutions.

DO IT YOURSELF
www.tobuild.co.za | autumn 2024 87
COMPOSTING:
yourself Do it
Here’s what you need
Trench composting is a super-easy way to compost. Dig a hole, put some garden and vegetable-based kitchen waste inside it, and cover it with soil from the garden. This will break it down pretty fast.
You don't have to do anything else, but remember to mark off the area where you decided to do your composting.
Start with a base layer of twigs, mulch or old potting soil mix to encourage air circulation and provide drainage. Follow with layers of green and brown material — garden clippings and kitchen scraps, then leaves and wet paper.

The composting process happens in sun or shade, just as it does in nature. The process occurs more quickly in a sunny spot, but remember that being in the sun also tends to dry the compost out more, so do moisten the pile more often.


Building a composting bin?
If you’re building your compost bin from scratch, you don’t usually need to add a bottom to it. Having composting materials sit directly on soil allows microorganisms, worms and insects — creatures that facilitate the composting process — to move from the soil into the compost.
As materials break down, they release moisture. Not having a solid base also means that moisture can drain freely from the pile. If excess moisture can’t drain, a compost pile can become waterlogged, which kills beneficial organisms and bacteria and creates bad smells.

DO IT YOURSELF 88 autumn 2024 | www.tobuild.co.za

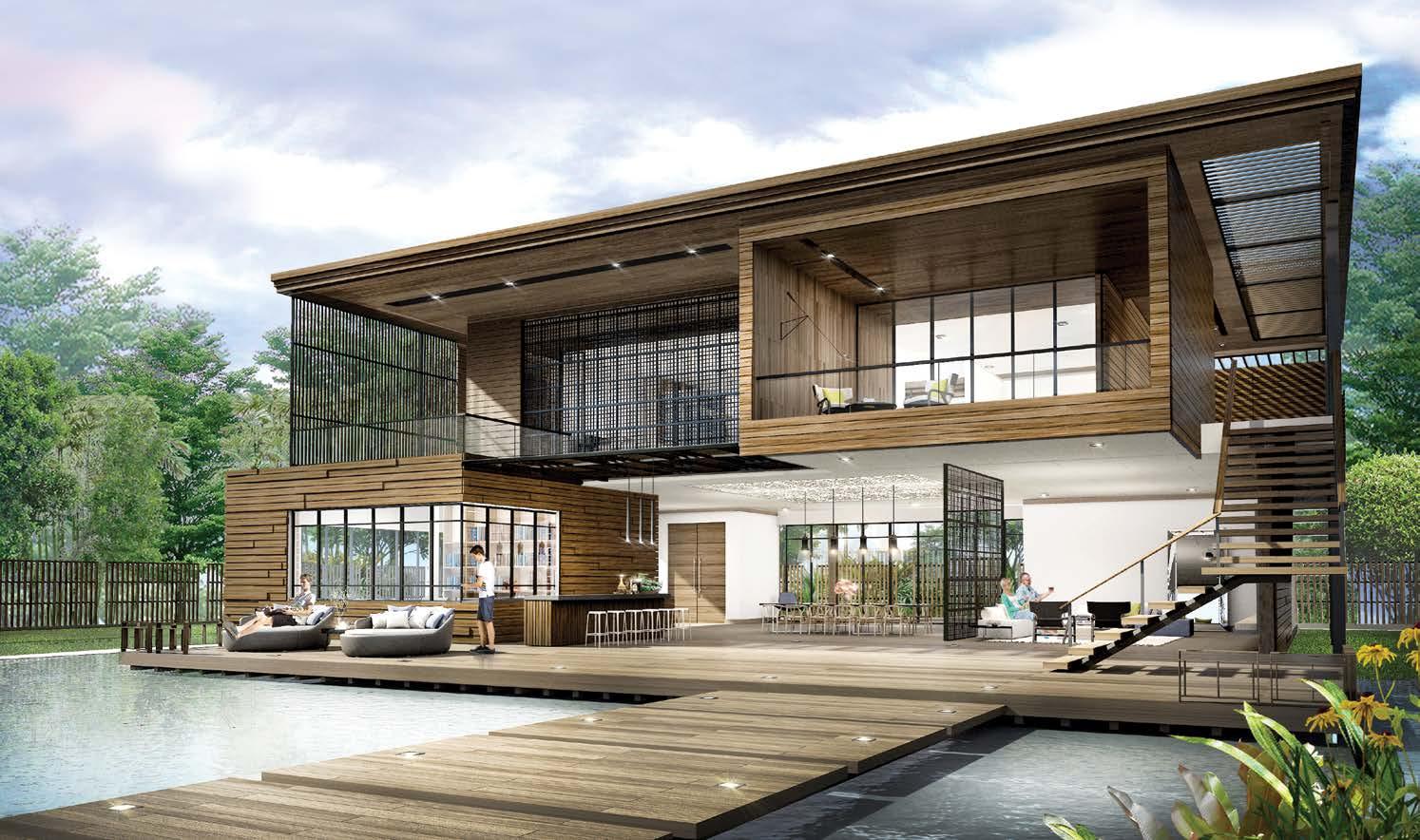
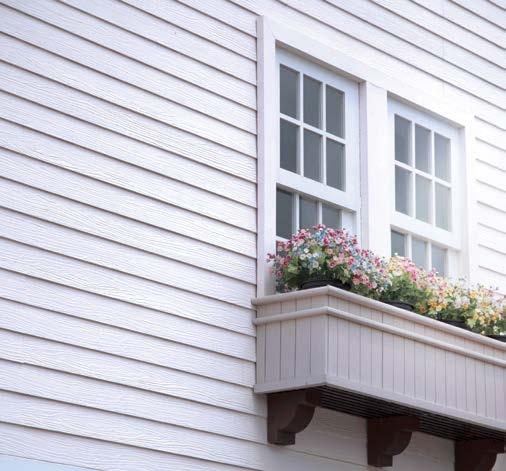

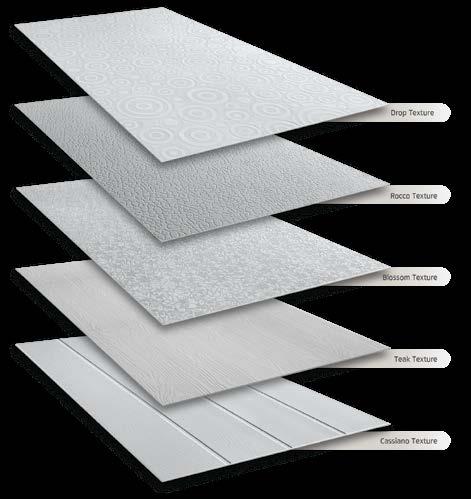
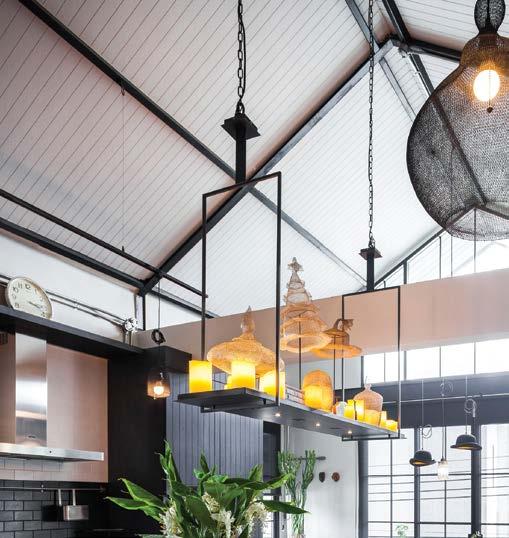
Numill Marketing, established in 1989, is a wholesale distribution company specialising in hardwood timber, softwoods and construction related materials. The company has steadily expanded its product offering beyond hardwoods and pine to include fibre cement and value-added timber products like plywood, shutterply and decking.


Stock is available from distribution centres in Cape Town, George, Port Elizabeth, Durban and Johannesburg.
SHERA Plank
SHERA Ceiling Board
SHERA Deco Ceiling
Fire classification A1
Weather Resistance Natural looks Environmental friendly
www.numill.co.za T +27 (0)21 845 4206 | E info@numill.co.za NUMILL M A R K E T I N G
Leader in fibre-cement board on ceiling, wall, flooring and cladding applications Made in Thailand

FOR GOOD M FOREVER
Genuine clay brick does not rot, tarnish, fade, rust, scuff, peel, erode or burn. It’s a natural insulator against summer heat, winter cold, humidity and noise. With timeless appeal AND impressive strength, clay brick looks beautiful for a lifetime.
Clay brick is a natural insulator against winter cold, summer heat, humidity and noise. With stylish, timeless appeal and impressive sustainability credentials - the enduring hues and textures of clay brick are low maintenance and look beautiful for a lifetime.
CBASA represents clay brick & paver manufacturers across Southern Africa. We drive inclusive, sustainable practices in the industry while supporting our local producers, builders and architects.
CBASA represents clay brick & paver manufacturers across Southern Africa and drives inclusive, sustainable practices in the industry. We inspire energy-efficient, contemporary architecture and paving that supports our local producers, builders and architects.
CUT COOLING & HEATING COSTS
CUT COOLING & HEATING COSTS
Download free technical & construction guides at www.claybrick.org
Download free technical & construction guides for clay bricks & pavers at www.claybrick.org
CLAYBRICK.ORG EHT ECIOVEHT FO T H E CLAYBRICK INDUSTRY ASSOCIATION STYLE SUSTAIN SAVE SECURE
CLAYBRICK.ORG ECIOVEHT O ECIOVEHT FO T H E CLAYBRICK INDUSTRY ASSOCIATION STYLE SUSTAIN SAVE SECURE
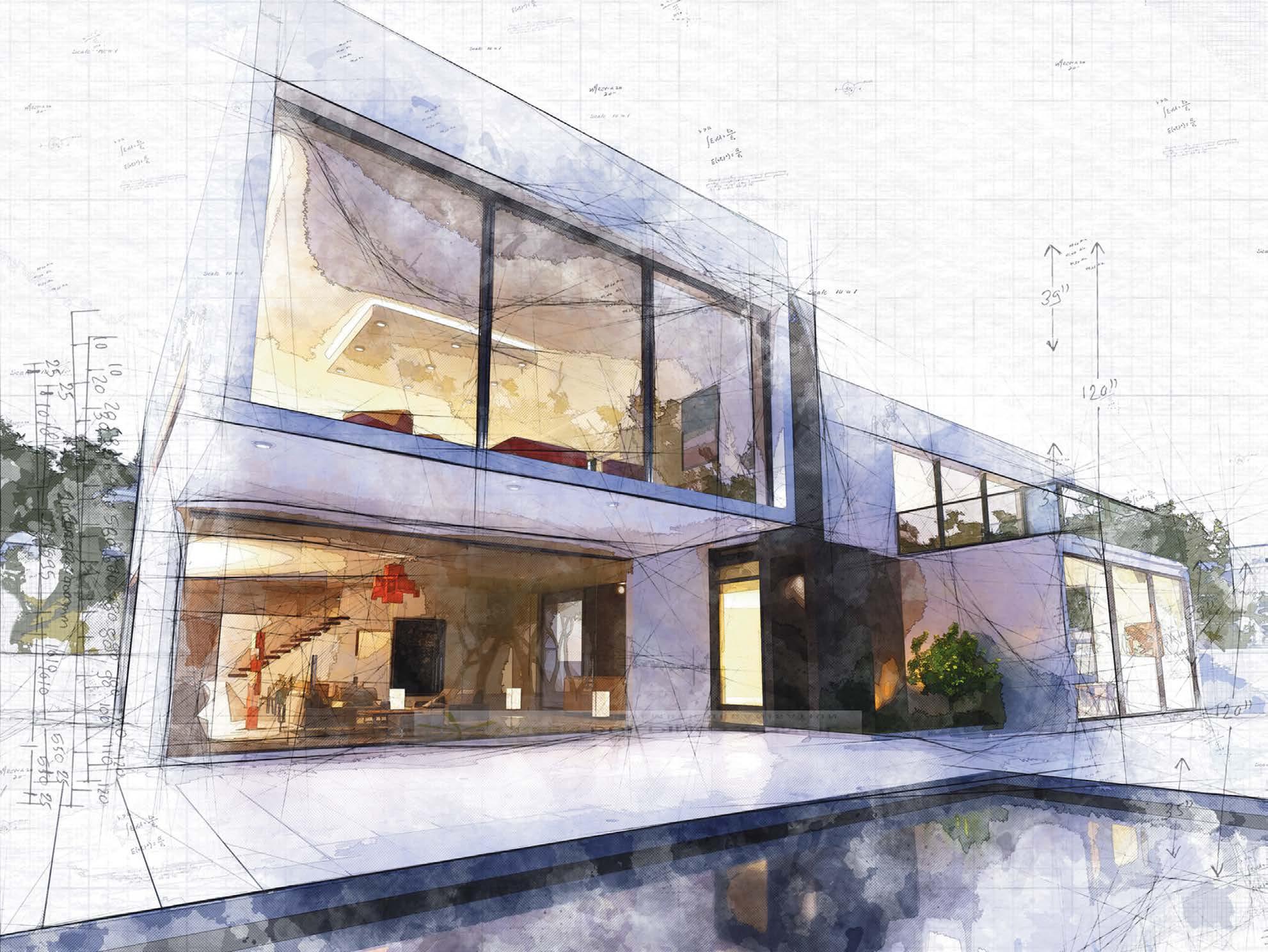


WHETHER CONSTRUCTING A HOUSE OR A DEVELOPMENT ... we have a concrete solution for you! Contact us Tel: + 27 11 822 2320 Fax: + 27 11 822 2354 e-mail: cindy@ashak.co.za Bonding Agents • Chemical Anchors • Concrete Bonding • Concrete Crack Repairs • Concrete Floor Hardeners • Concrete Floor Repairs • Concrete Repair Mortars • Curing Compounds • Epoxy Adhesives • Epoxy Grout • Floor Coatings • Joint Sealants • Non Shrink Grouts • Pre Cast Repairs • Wall Coatings • Water Proofing • 7040 Shak Construction Chemicals TO BUILD 1/2pg Mrch’24 and more!

Colours for
SA winter 2024
A proposed 2024 autumn colour palette, named Origin, is deeply rooted in the cultural and natural heritage of South Africa. In a world marked by rapid change, the mix of colours offers a sense of reassurance, continuity and comfort by drawing on our immediate surroundings.
DO IT YOURSELF
Plascon
92 autumn 2024 | www.tobuild.co.za
The collection curated by Plascon (www.plascon.com) consists of eight muted hues and embodies a sense of authenticity, representing the cultural heritage and artistry of the African continent with a warmth and style designed to infuse interiors with hope.
The warm beige Parmesan Sauce (Y5-C2-2) and cooler Light Reflection (Y6-A2-3), the two light neutrals in the palette, set the scene for rest and relaxation as ideal wall coatings. The natural clay-pink You’re My Sweetie (O4-C2-2), a more rustic take on the everpopular Millennial Pink, and the glowing golden Turkish Tart (Y2-B1-3) add further warmth to this comforting palette. For fiery excitement there are Ginger Biscuit (O1-C1-1), a colour reminiscent of traditional red clay pots, and Spanish Gold (Y1-C1-1).
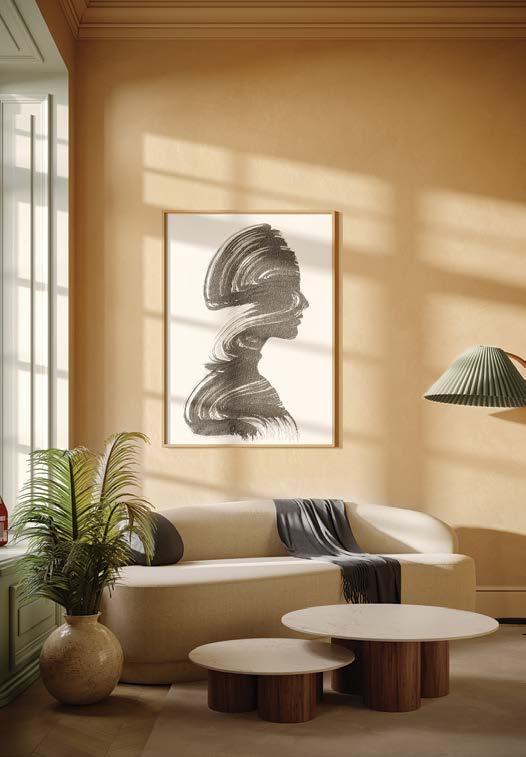
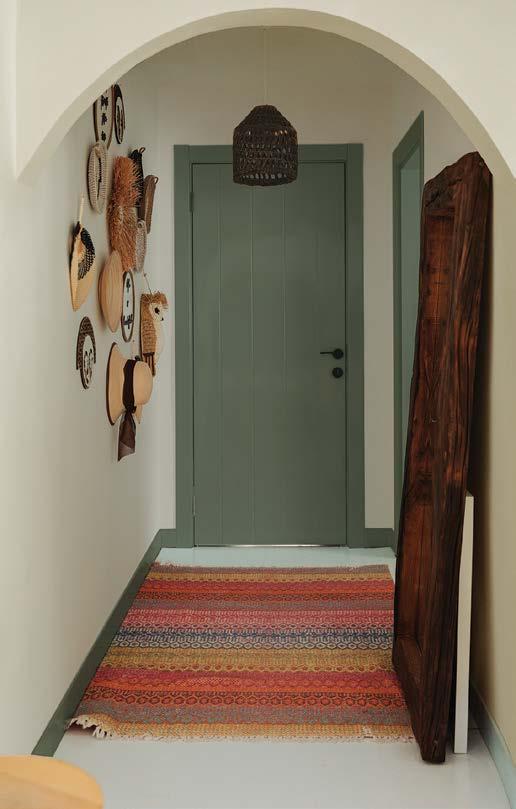
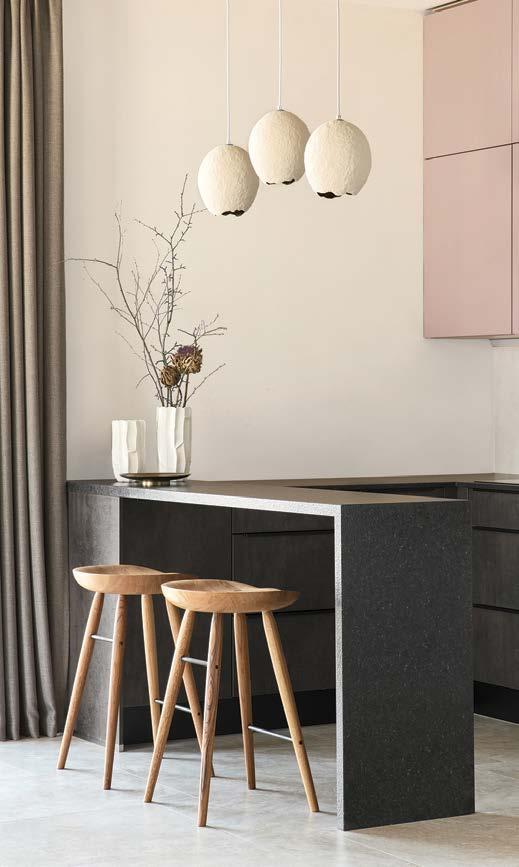
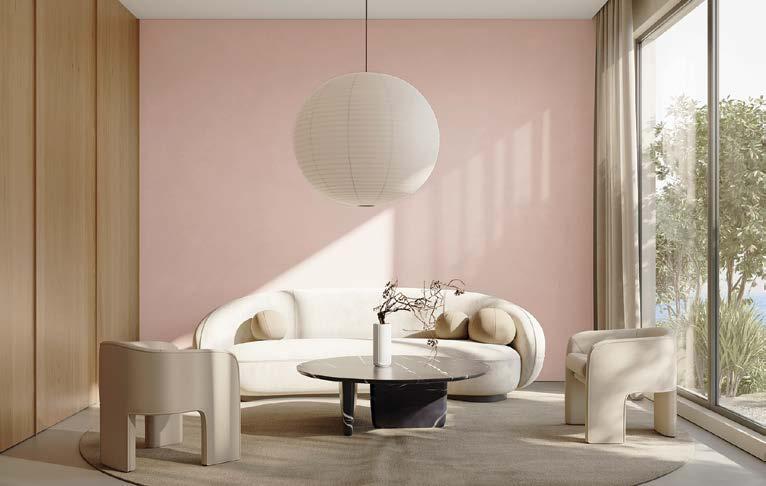
The delicate sage of Green Fog (G1-E1-3), the only cool hue in the palette, perfectly complements the rustic warms, while Ewa (72), a dark charcoal black, adds a soft graphic contrast.
The tonal range of the Origin offers users flexibility and versatility to incorporate the colours in a way that works with a variety of decor styles. Despite the palette’s generally toned-down, mellow selection, decorators will enjoy employing particular combinations to create effortless yet eclectic interiors. (Refer also our article on the Pantone Colour of the Year 2024 - Ed.)
Turkish Tart, for instance, brings cheerful warmth, while the richly saturated earthen Ginger Biscuit and Spanish Gold add heat. And the monochromatic duo Light Reflection and Ewa are ideal for kitchens and bathrooms.
In its down-to-earth autumn palette, the supplier says it has captured the grounded physicality of craft and the importance of memories, both personal and cultural.
DO IT YOURSELF
www.tobuild.co.za | autumn 2024 93










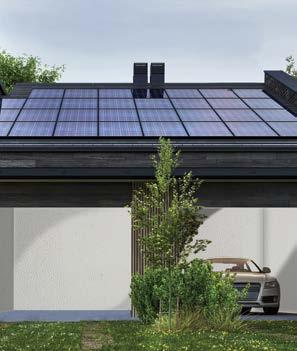










Featuring creative and insightful content on the latest developments, trends and news, including interior and exterior decor, architecture and building technologies. Subscribe to To Build, the publication for all who have an interest in renovation projects! Save 30% on the next 4 editions and have it delivered to your door.
This offer is valid until 29 February 2025 and applies to print subscribers with a South African address only. By providing your personal details, you are giving To Build magazine permission to communicate and add you to our mailing list.
To subscribe: Scan the QR code or visit www.tobuild.co.za and subscribe online.
SHAPING OFFICES Volume 14 l Issue 1 9772219724008 24013 R55.00 Incl. VAT AUTUMN 2024 to build Engineered wood lends atmosphere p58 Get your roof ready for winter p78 Allbro INSIDE Fire-proof enclosures oversee construction? OFFICES SHOULD YOUR rooftop solar OPTIONS rooftop solar AFFORDABLE OPTIONS myths about Design trends Breaking down Breaking down Design trends DRYWALLING DRYWALLING architect oversee construction? New year, New year, New colour R154 ONLY 94 autumn 2024 | www.tobuild.co.za SUBSCRIPTION A YEAR
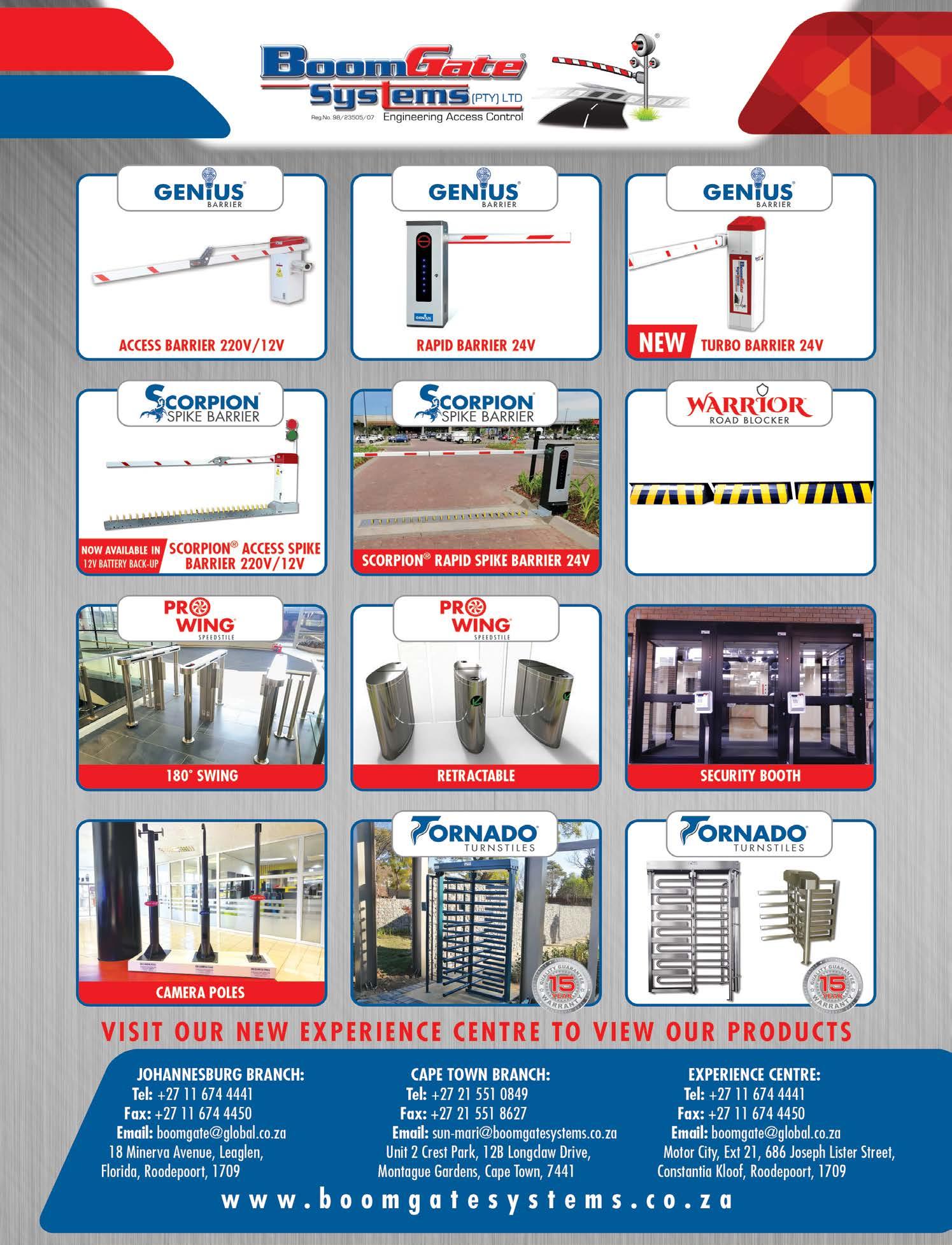




+27 (0)21 789 0900 l info@cape-point.com l www.cpv.co.za Cape Point Vineyards, Silvermine Road, Noordhoek









































































































































































































































































































































