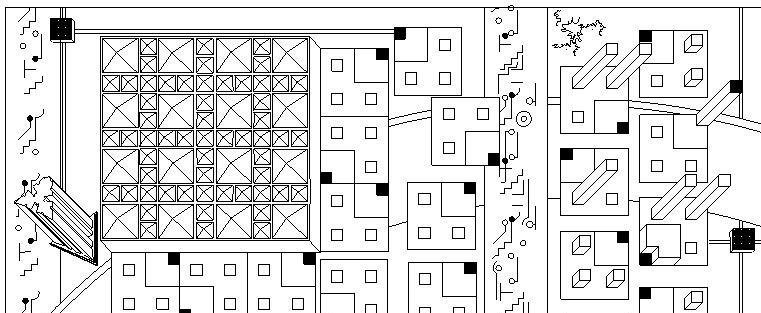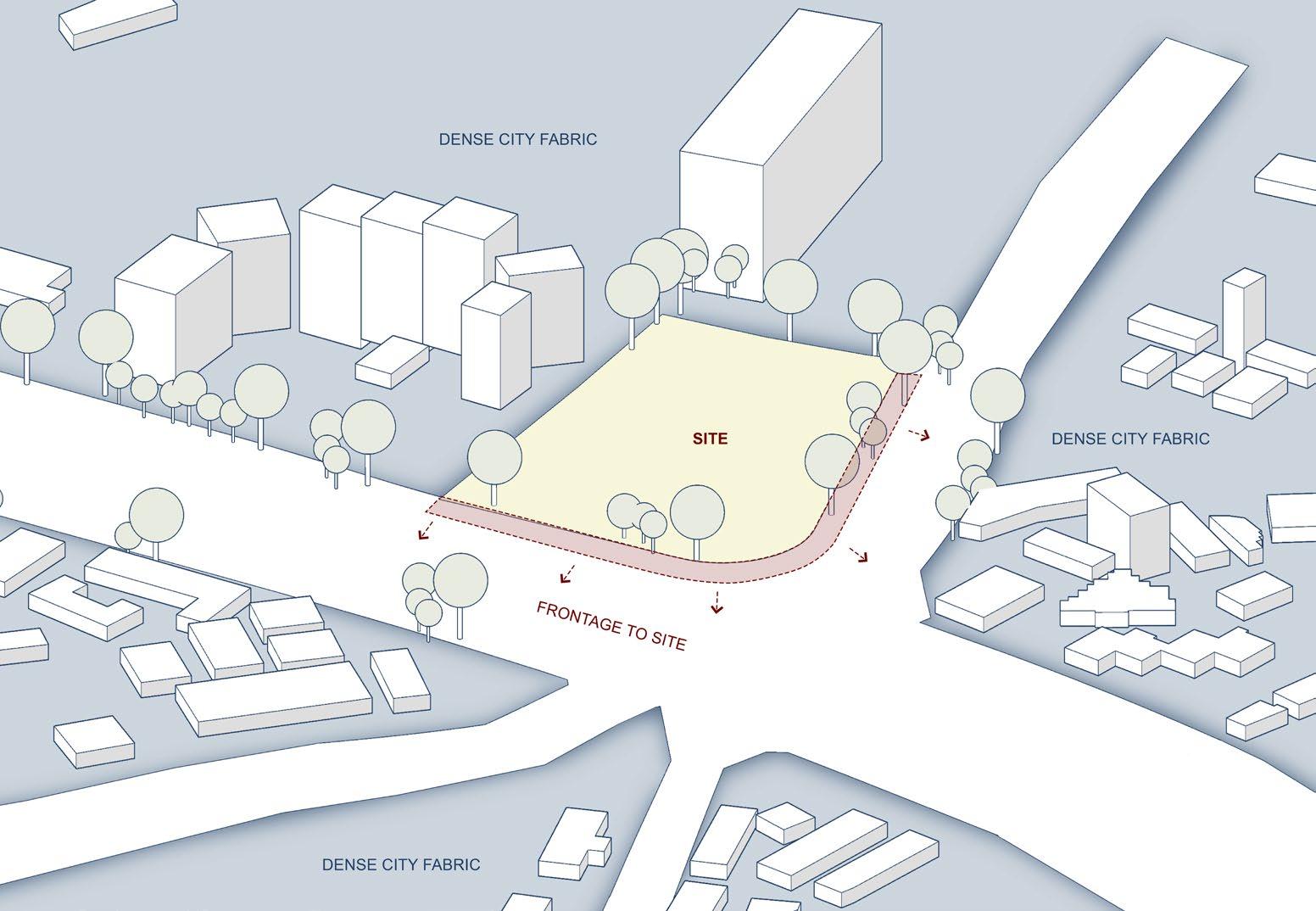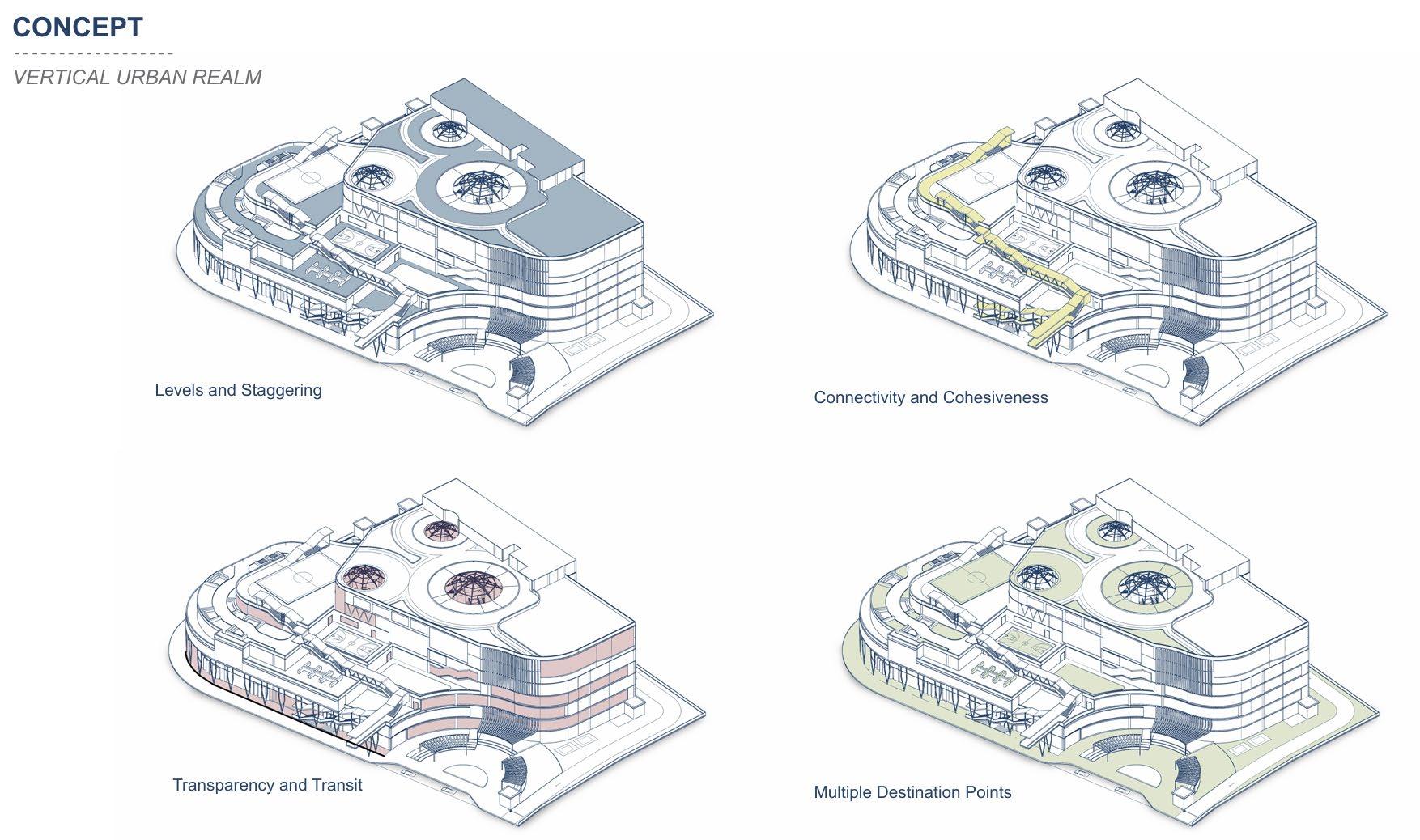

ARCHITECTURE PORTFOLIO
August 2019- May 2024

Academy of Architecture
RUCHI PATHAK


Civic Hub in Thane- Anatomy of Adaptability Architecture Thesis
Harbour Healthcare Hospital Mumbai, India.
Consulado Geral De Portugal (The Consulate General of Portugal) Fontainhas, Goa.
Emergence Tower Mumbai, India.
The Food Town - A Culinary Institute Queens, USA.
The Food Town- Working Drawings Mumbai, India.
Fusion Park- Landscape Intervention with Cultural Elements Byculla, Mumbai.
Creche Interior Design Mumbai, India.
Urban Design for Cultural Center Mumbai, India
Internship Work The Architecture Company, Mumbai.
The Ethereal Loop- Archmello: Master Peace Competition Alappuzha, Kerala.
Appartment 20- Arch8: Re-Vision Competition Newyork, USA.
Gurukul- Volume Zero: Re-school Competition Kanoi, Rajasthan.
Uru Shipmaking Documentation Beypore, Kerala.
David Sassoon Clock Tower Documentation Mumbai, India.
Civic Hub in Thane
Anatomy of Adaptability
Architectural Thesis






















Architecture Design Semester 9

Navy and Sea personnel possess various qualities of strength, loyalty, cohesiveness, brotherhood, organisation etc. Among these qualities, the most important attribute is co-dependancy and co-operative nature for working together. This organisational feature helps in smooth operating of a port or ship. This creates a techtonic nature of elements present. These elements may be the navy , the workers, engineers and other sea personnel. They all form an organised system which works in cohesion and helps functioning of one another. If one of them fails, the entire system crashes. This symbiotic nature of elements has inspired the following form of the navy hospital, by converting these intangible features into tangible characteristics such assecure, organised, balanced, dependant.












3
CONSULADO GERAL DE PORTUGAL
Architecture Design Semester 6

Consulado Geral de Portugal is the Portugal Consulate in Goa. It holds various functions for the Portugal Tourists as well as the local Goan People.The composition of the design is inspired by the elements of the Portugal flag. The portugal flag has 3 main elements. The colours, the Armillary sphere and the National sheild. The Armillary sphere is a nautical device connected with links. Similary the entire design is connected via pathways and roads. These continuous pathways create smaller courtyards between the masses. Along with the Portugal culture, the Goan culture is blended by the ideas of balcoes. The idea of “to see and to be seen” is given by the Goan balcoes of the houses. It refers to a verandah space infront of the house. The idea is incorporated by allowing and restricting visual access to particular parts of the site.


The National shield on the flag has 7 castles of Portugal. These 7 castles are interpreted as 7 zones in the design. The masses of these buidlings are laid out around the courtyard similar to the arrangement of the castles around the sheild, making it a secure zone.


EMERGENCE TOWER
Architecture Design Semester 7




5
THE FOOD TOWN- A CULINARY INSTITUTE
Architecture Design Semester 5




The Food Town is a Cullinary Institute based in Queens, America. The Institute was designed for a fictional character of Julie from the movie ‘Julie and Julia’. The site for the design was selected in vicinity of Julie’s residence in Queens. The design was developed based on the surrounding context. The units are broken out by outdoor spaces and glass sloping roofs and varying height resembling how cooking evolved in her daily routine. The Institute features various facilities for students, residents and fellow cooks in the neighbourhood.


THE FOOD TOWN- A CULINARY INSTITUTE
Working Design Semester 6


FUSION PARK- LANDSCAPE INTERVENTION
Landscape Design Semester 5

8
CRECHE INTERIOR DESIGN
Interior Design Group project Semester 7

‘Spending the day in solace of nature’ is the theme taken up for this interior design project of a Creche. The design considers children of age group 0-5 years. The design has various elements taken from the nature like forests, vegetation, caves, mounds, day and night ,etc. All these elements are translated into design using play equipments, ceiling planters, wall papers, seating, etc. The design connects a younger one to nature and the individual feels like spending the day in outdoors even in such a compact space. The Creche Area designed caters to various functions like waiting area for parents, reception desk, storage spaces, play areas, compact sleeping modules, pantry space, washroom, etc.
Elements Inspired From Nature

 Planter
Planter
URBAN DESIGN FOR CULTURAL CENTER
Group project Semester 9




10
GRAPHICAL REPRESENTATION WORK
Internship Work for TAC, Mumbai.
Rouge.
Designed by- The Architecture Company (TAC).
Graphics Published on - Arch Daily
 Maison
Maison



11GROUP
COMPETITIONS
Etheral Loop : Archmello Master Peace
Appartment 20 : ARCH 8 Re-vision (Top 13)
Gurukul : Volume Zero Re-School (Top 50)




12
DOCUMENTATION WORK
ORU URU- Documentation of India’s Largest Handicraft at Beypore, Kerala
The following set of drawings are a part of the documentation done of the Uru Ships in Beypore. The Uru is the largest handicraft of India. The entire ship is made without using advanced machinery but only with manpower and skilled labour. The entire site and the ship under construction was documented in 3 days by 40 students and 5 mentors.

 David Sassoon Clock Tower, Mumbai
David Sassoon Clock Tower, Mumbai
12 DOCUMENTATION WORK

The following set of drawings are a part of the documentation done of David Sassoon Clocktower in Veermata Jijabai Udyaan in Byculla by the students of Academy Of Architecture Unaided batch of 2024. The tower was measured by the students and drawings were hand drafted and inked with Rotring pens. These are some of the drawings of the 75 feet high tower.



THANKYOU
Ruchi Pathak 9930845495/ 8169167406 ruchi1@aoamumbai.in ru61201@gmail.com
