Designing the Future
Site Analysis and Urban Design for Dart Container

Prepared by Ruchi Pathak

Site Analysis and Urban Design for Dart Container

Prepared by Ruchi Pathak
The redevelopment of the Dart Container site in Urbana presents an opportunity to transform a vacant industrial parcel into a dynamic, mixeduse development. Positioned strategically near central Urbana, the site benefits from strong connectivity, proximity to essential utilities, and potential for community-driven growth. This proposal envisions a multi-family residential development integrated with innovation centers for startups, aligning with the city’s need for affordable housing and economic diversification. Emphasizing sustainable urban design, the project incorporates transit-oriented development (TOD) principles, fostering pedestrian-friendly infrastructure, improved transit access, and environmental sustainability through green infrastructure like bioswales, rain gardens, and retention ponds. Financial feasibility analysis demonstrates a strong internal rate of return (IRR) and positive net present value (NPV), ensuring the project’s economic viability. The redevelopment will not only address housing shortages and promote local employment but also set a benchmark for sustainable urban growth in Urbana.
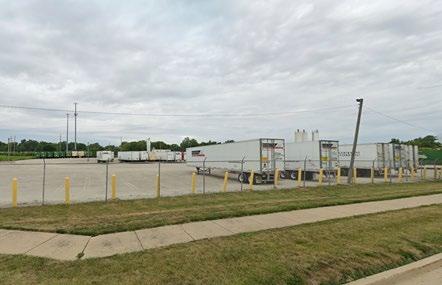
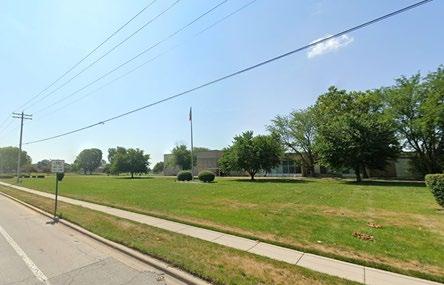
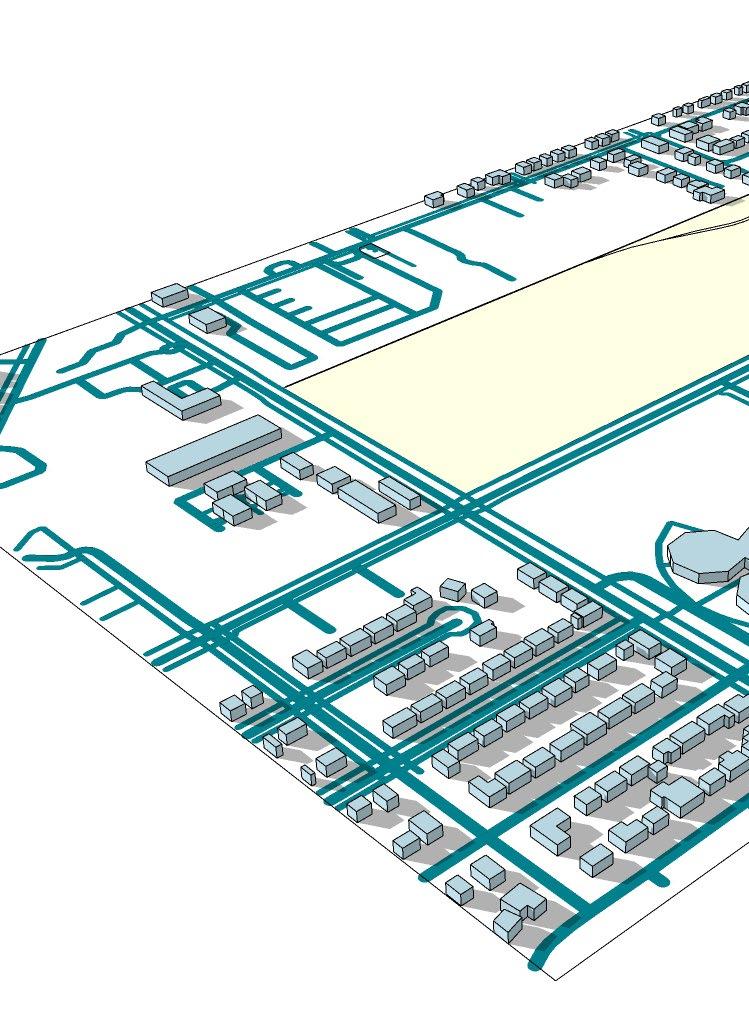
8
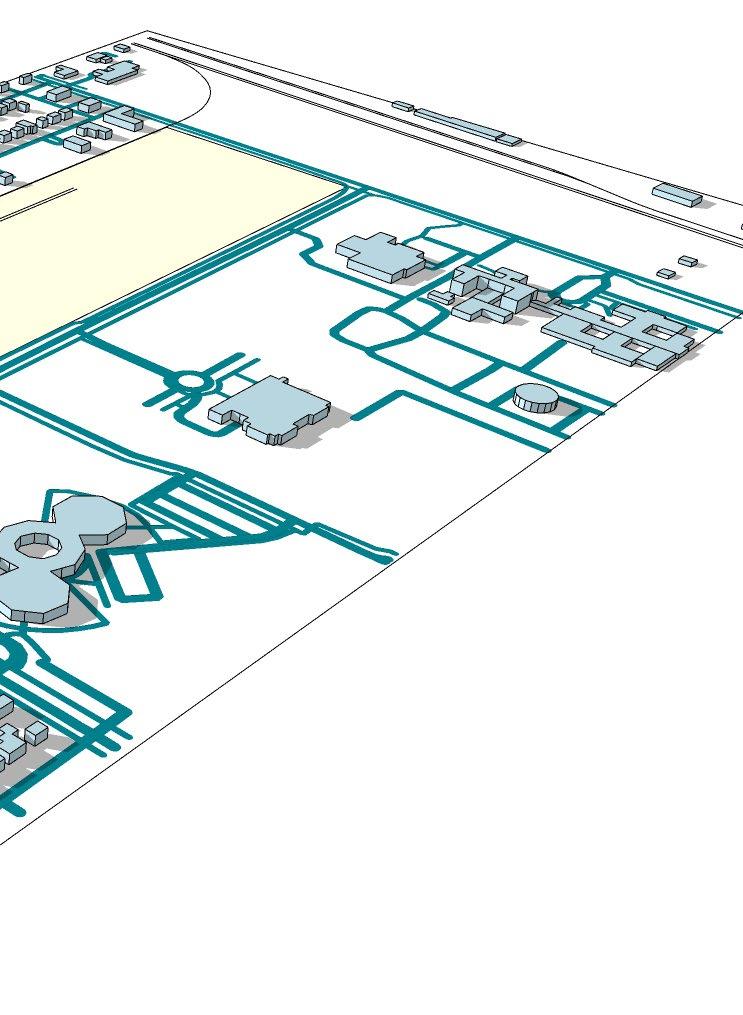
10
14
16
28
29
The Dart Container site in Urbana, previously home to a significant industrial facility, holds immense potential for redevelopment into a community-centered, mixed-use hub. Historically, the site served as a local employment generator but ceased operations due to shifting market demands and environmental challenges. Presently designated as heavy industrial land (IN-2), the site’s location near the University of Illinois at Urbana-Champaign, retail centers, and transit networks makes it ideal for innovative and sustainable urban development.
This proposal aims to repurpose the site into a mixed-use development comprising multi-family housing and innovation centers. By integrating transit-oriented design (TOD), the plan enhances connectivity, reduces car dependency, and supports active transportation through pedestrian-friendly pathways and cycling infrastructure. Additionally, sustainable stormwater management strategies- including bioswales, rain gardens, and retention ponds- will mitigate runoff, improve water quality, and enhance site aesthetics. The project addresses Urbana’s evolving community needs, balancing economic, social, and environmental goals to create a resilient and inclusive urban environment.
- Introduction for Site of Dart
Population Density 1,500 people/sq. mile 3,000 people/sq. mile
Median Household Income
Main Land Use
Transit Options
Median Age
Proximity to Retail Centers
Housing type
Environmental concerns
$45,000
Industrial and Manufacturing
Limited Bus Routes
38 years
4 miles from main shopping areas
Mostly single- family, some worker housing
Industrial Pollution, traffic impacts
$62,000
Mixed Use: Residential, Commercial, Institutional
Extensive Bus network, walkable , bike friendly
28 years(younger due to unviersity’s influence)
Centralized within or near retail hubs
Mix of single- family, multifamily, student housing
Some green space development, air quality initiatives
The Dart Container site was used by the Dart Container Corporation, a major producer of food and beverage packaging, including foam cups, plates, and disposable containers. The site remains a key industrial asset in Urbana, with opportunities for redevelopment and reuse. The Dart Container operated as a significant local employer but faced environmental scrutiny due to its production of single-use plastics and foam products. Dart eventually closed the Urbana facility in response to shifting market demands, regulatory pressures, and changing industry trends, as the company sought to modernize operations and consolidate production. The current condition of the site is a vacant parcel of land, not getting used up to its full potential. The land use of the dedicated area is Industrial use (IN-2 Heavy Industrial District). The land use of the dedicated area is Industrial use (IN-2 Heavy Industrial District).
The property is located a few miles east of central Urbana and Champaign, near significant activity areas such as the University of Illinois campus, downtown Champaign, and different retail hubs. The neighbourhood around the former Dart Container facility in Urbana is mostly industrial, with a few business and residential enclaves nearby. Some industrial areas have been converted into smaller commercial firms over time, although industrial operations continue to be the predominant focus. The surroundings include the Champaign county jail, Sheriff’s quarters, parks, railway tracks and residential housing. The entire area is dedicated to industrial use. Although overtime, the area has diversified into mixed use of commercial and residential. This shift reflects the market shift demands in Urbana from industrial to what the community requires. This helps in maintaining a balance between economic aspects and community driven development as well.

Site Plan: Dart Container
The neighbourhood around the Dart Container facility in Urbana contrasts with the larger Urbana-Champaign metropolitan region, which has diversified greatly as a result of the University of Illinois’ impact and a trend toward service-oriented industries. There are no student affiliated services in the selected site area. However, in the future the site can be introduced to more student traditions and university cultures. The university’s presence already contributes a lot to the development of the areas around in Urbana and Champaign. The basic utilities are present in the region around dart container to serve the residential around. The site is also well connected by main arterial roads on the northern and southern sides. There are smaller lanes as well that run through the site’s sides. This makes the site easily accessible to the public. These smaller lanes go and connect with the main highways later on. Although there is no direct adjacency to the highway which also serves as an advantage to prevent noise pollution. There are a few bus stops around the site which help maintain public transport. Although there is not much frequency or options of bus routes to take from. This restricts the accessibility for diverse mixed purpose uses from other regions.
Strength:
-Located in densely populated area.
-Good connectivity around the site.
-Less traffic congestion around the area.
-Prime industrial location
-Clear visibility and well lit streets
Opportunity:
-Expanse of open area
-Transit facilities around the site
-Local employment opportunities
-Essential utilities in close proximity
Weakness:
-Limited flexibility in land use
-Clash of industrial and residential areas
-Space not used up to its full potential
-Less tree cover
Threat:
-Market demand shifts
-Far from main campus town
-Rising property values in Urbana

Axonometric View
According to the dynamic shifts happening in Urbana, new types of mixed used developments re getting introduced. This gentrification is driven by the community based focus in the region. The future predicted land use as per Urbana’s comprehensive plan is projected to be mixed used residential for the site of Dart Container. As per the future land use and the need of the community, the new proposal that can happen on the site of Dart container is multifamily residential development along with innovation centres for start-up offices. This kind of development is justified by the growing areas of University of Illinois at Urbana Champaign. Being a student oriented town, multifamily housing can be also used by students to lease. The growth of student population also makes it secure that the new development will always be occupied by tenants. The innovation centres can be used by the students who have just graduated to run their own start-ups. Another audience for these office spaces can be the residents living in the remote areas of Urbana, who would not have to travel to the city centre to work. This helps in maintaining a balance between economic aspects and community driven development as well.
- Project Proposal for Dart Container, Urbana :
The feasibility of the Dart Container site redevelopment hinges on market analysis and economic factors, including investments, construction costs, operating expenses, and occupancy rates. Our proposal balances 70% residential development (40.62 acres) with 30% office and innovation center spaces (17.5 acres) to cater to diverse needs, including students and residents. This mix ensures a sustainable occupancy rate, which is crucial to maintaining profitability. The FAR (Floor Area Ratio) of 1 dictates the maximum allowable buildable space, while land acquisition costs of $4.65 million for 58.12 acres significantly impact project investments. Revenue predictions depend on competitive rental rates for residential and commercial spaces, with high returns anticipated if occupancy stabilizes quickly and demand remains strong.
Development costs, including infrastructure, buildings, and amenities, alongside operating expenses such as maintenance, taxes, and utilities (projected at 25-35% of revenue), determine net income. Financing involves a $96 million mortgage at a 6% interest rate, leading to monthly payments of approximately $1.07 million. Profitability relies on achieving projected income and controlling expenses, as delays, vacancy losses, or budget overruns could threaten the project’s viability. Strict financial management and phased execution are critical to ensuring the project’s success and long-term sustainability.
The feasibility of the Dart Container site redevelopment appears promising based on key financial indicators like the Loan-to-Value (LTV) ratio, Net Present Value (NPV), and Internal Rate of Return (IRR). The IRR for the project is calculated at 14.2%, which is a strong return given the typical benchmark for mixed-use developments, which often aim for an IRR in the range of 12-15%. This suggests the project could yield attractive returns on investment, especially if managed efficiently. A larger IRR acts as a buffer against anticipated market changes, implying that even if cash flow varies, the project can still earn a decent return. The initial investment is significant, at about $137.65 million, but the constant cash flows expected over ten years imply the possibility of stable financial performance, with peak cash flows obtained in later years as the project stabilizes.
The project’s feasibility is reinforced by its NPV of roughly $231.38 million, computed using a 4% discount rate. A positive net present value (NPV) indicates that the project’s future cash flows, discounted to present value, exceed the initial investment, making it a financially sound venture. This NPV level indicates that the project offers significant value, making it an attractive investment opportunity. The 6% mortgage rate, while acceptable, suggests that cash flow in the first few years will need to be closely watched to ensure debt obligations are satisfied without depleting cash buffers. A 3% CPI increase has been estimated, implying a realistic inflation rate consistent with normal economic conditions. Together, the favourable IRR, substantial NPV, and manageable mortgage rate highlight the project’s feasibility and attractiveness as a long-term investment.
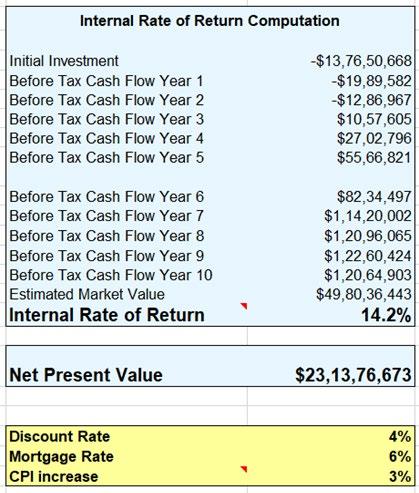


The selected site is located in a densely packed neighbourhood of Urbana. Being in a densely packed neighbourhood, it is often difficult to have a natural storm water drain off designed for the site. To understand the movement of water on a site, one needs to know the topography of the land. The contours present of the slope do not offer a steep slope. The site has a gradual slope of 7m drop across the length of the 700 meters. This gives us a ratio of 1:100 for the slope of the site. The neighbourhood around the former Dart Container facility in Urbana is mostly industrial, with a few business and residential enclaves nearby. This means that there are majority of hardscapes in the area with very less percolation areas or water. The surroundings include a few parks having softscapes on the southern side. This can enable some water from around the site to flow and percolate in these regions. The flow of water on the site is from southern region to the northern region. Thus the majority of the green infrastructures need to be designed on the northern side. This can make the most potential use of the infrastructure as it can cover maximum catchment area on its south side.
Green infrastructure features like bio swales, rain gardens, and even a retention pond should be placed thoughtfully toward the northern end of the property to build an efficient storm water management system. We can reduce velocity and improve water quality by capturing and treating runoff from the southern parts by placing these structures in the flow route. Rain gardens close to the northern boundary can optimize infiltration before it reaches neighbouring properties, while bio swales along the flow line can aid in directing water through the site. In order to manage surplus runoff during more intense storm events, a retention pond might also be incorporated in the southern area. This would guarantee that rainwater is held and released gradually, simulating conditions before to construction.
Calculation for retention pond =
Total volume= (28.58 X 1.0 ) + (12.25 X 1.3 ) = 44.505 acres inches
Assuming depth of 6 feetSurface area of pond= 44.505 / 6 = 7.41 acres These calculations provide the estimated pond surface areas required to manage storm water retention and detention on the Dart Container site.

The site of Dart container has a mixed use of residential and commercial use. Green infrastructure facilities are necessary to manage the flow of storm water run offs. For both residential and commercial properties, bio swales, rain gardens, and retention ponds are crucial components of sustainable storm water management. Shallow, vegetated channels called bio swales are made to filter and slow down rainwater as it passes through, eliminating contaminants and enabling water to slowly seep into the ground. By lowering peak flow and sedimentation, this natural filtering method helps to stop erosion and enhances the quality of the water. In addition, bio swales improve site aesthetics by incorporating natural flora, which is more affordable and more appealing than typical storm water infrastructure. These bio swales can be designed at the edges of the site to create barriers between the circulations. The bio swales can also be used as a barrier between commercial and residential facilities.
By collecting and retaining runoff, rain gardens and retention ponds help further manage storm water. Designed to absorb rainfall from impermeable surfaces, rain gardens are shallow depressions filled with native plants that have deep roots. This lowers runoff volume and replenishes groundwater resources. Rain gardens can also be an aesthetic element for the housing facilities making it a livelier as well as functional space. Conversely, retention ponds are bigger basins that retain runoff over an extended period of time, enabling pollutants to settle and lowering the chance of flooding downstream. These characteristics enhance a site’s recreational and aesthetic appeal in addition to improving the water quality. Rain gardens could be placed at multiple locations to act as a buffer between hardscapes to act as percolation pits. They are also useful to restore ground water level tables at certain locations. Retention ponds, rain gardens, and bio swales work together to manage rainwater in a multi-layered way that supports sustainable development, improves curb appeal, and fosters biodiversity.
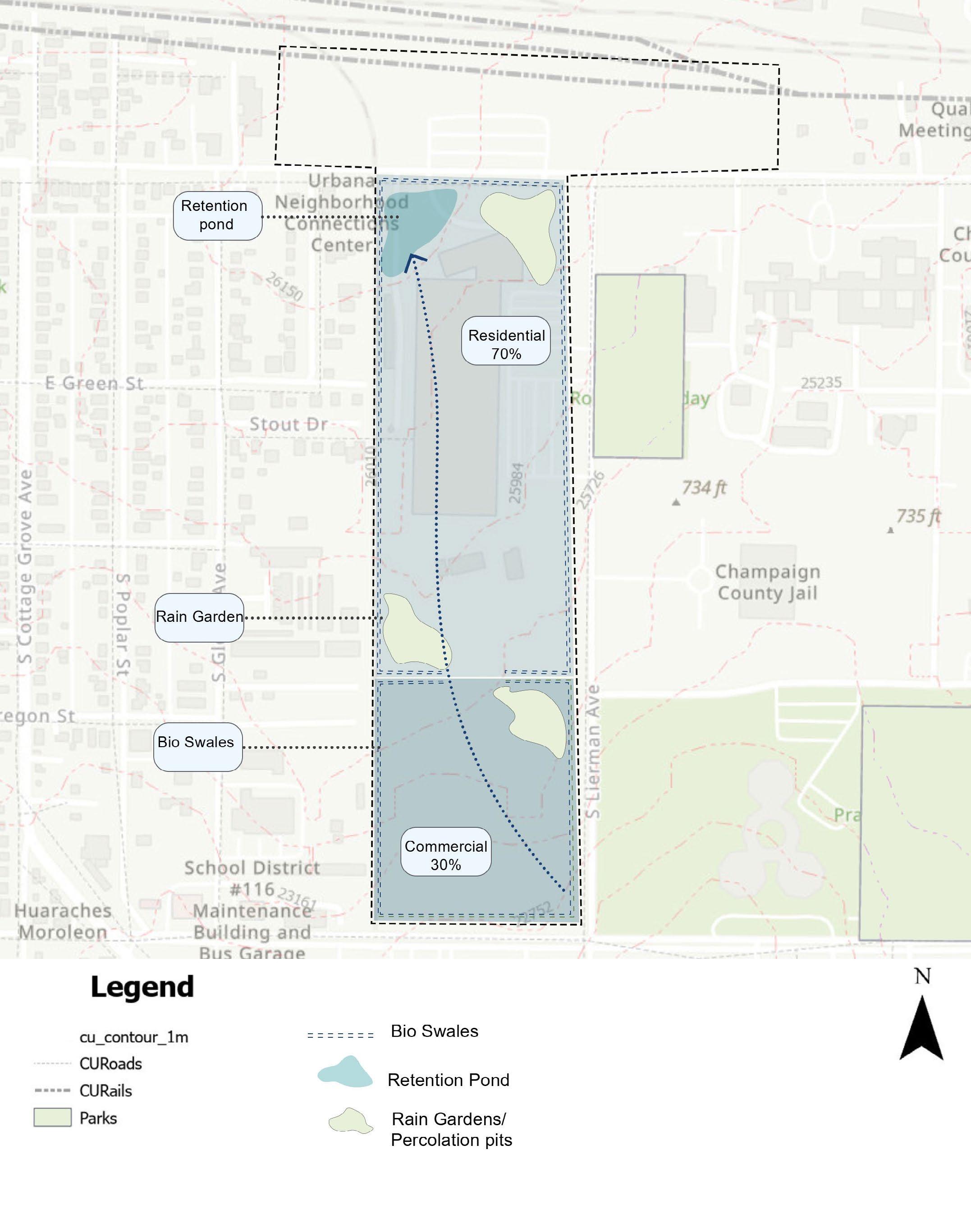
Paradigms are a set of key concepts and values dedicated towards the design of a space. This particular design focuses upon creating a transit oriented development for the site of Urbana. The planning and design strategy focuses upon mixed-use development around public transportation hubs, such rail stations, bus stops, or metro lines. In order to reduce the dependency on automobiles and encourage sustainable living, it incorporates residential, commercial, and recreational areas into walkable, densely populated communities. By creating compact, pedestrian-friendly urban settings, TOD places a high priority on transit accessibility, promoting bicycling, walking, and public transportation use. This strategy clusters development around existing transit infrastructure, addressing urban sprawl while promoting effective land use.
Transit-Oriented Development (TOD) is an ideal strategy for repurposing the Dart Container site in Urbana due to its potential to integrate land use with sustainable transportation options. The future projected functionality of the site is multifamily housing along with startup office spaces. Both of the functions would require good amount of conectivity from other parts of Urbana and Champaign for its success rates. The property maybecome a bustling urban core by creating a pedestrian-friendly, mixeduse neighbourhood that is based on public transportation access. This strategy supports Urbana’s objectives for community diversity, economic progress, and sustainability. Affordable housing, shops, offices, and public facilities might all be included in the TOD at the location, resulting in a vibrant area that serves a variety of demographics, including families, essential workers, and college students. Bike-sharing facilities, transit stops, and pedestrian walkways with thoughtful design would encourage active transportation, lessen environmental effects, and lessen reliance on cars.
Through company attraction and increased foot traffic for services and retail, this makeover might also greatly strengthen the local economy. The area around the site currently holds very few bus stops with very limited bus routes. Thus adding transit oriented development would be beneficial for the development. Additionally, TOD presents a special chance to establish Urbana as a benchmark for sustainable and fair urban growth. The Dart Container site has the potential to become a successful example of smart growth that enhances the quality of life for its inhabitants and establishes a standard for future urban redevelopment in the area by cultivating public-private partnerships and gaining community support.

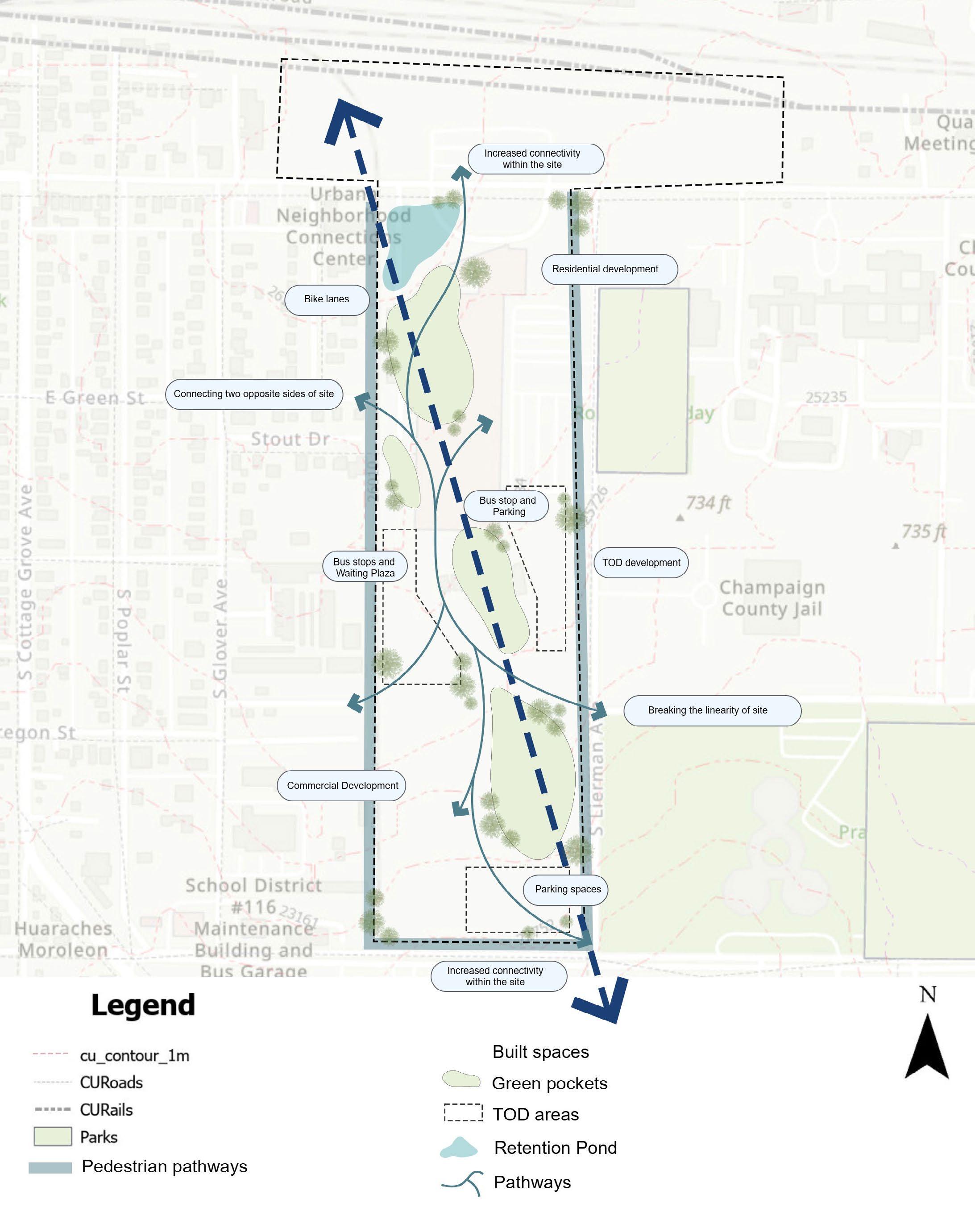
The design development of the site depends on creating different kinds of functions to cater to ease of transit. First is creating transit plazas for bus stops and waiting rooms for pedestrian which enhances the public transport of the region. Another goal is to create pedestrian friendly pathways around the site and bike lanes for the bikers. This caters to the walkability of the space. The entire site of Dart container is a linear stretch. Thus to break down the linearity and introducing travel pathways from between can also reduce the time of travel from two ends of a site. This will allow the users to cut their time short by not going around the entire site while travelling. Another TOD concept is to create enough parking spaces on the site for the office people and residents of housing areas.
Another design consideration is to create a series of green pockets along the diagonal axis of the site. This is to allow the flow of water as per the storm water drainage patterns observed on the site. All the runoff water can flow towards the retention pond at the end of the site. These green pockets are also useful to make the pedestrian spaces more walkable by adding shade to it as well. The building blocks can be placed on two different sides of the diagonal axis. This will help in segregating the residential and commercial features as well as planning TOD facilities for each of them separately as per their needs. All these infrastructure facilities arranged in a composed manner can lead to a potential urban design for the site of Dart Container in Urbana.
The primary objective of this site plan is to design an efficient street network that fosters seamless internal flow within the Dart Container site while addressing key functional and environmental considerations. The design focuses on strategically placing entry and exit points to ensure smooth access to various internal activities and amenities. The layout incorporates distinct internal districts, balancing commercial and residential developments while integrating green pockets that enhance the environmental quality and aesthetic appeal of the site. At the same time, the flow of water is directed to a retention pond to address storm water management effectively. Transit-Oriented Development (TOD) principles are also a significant focus, ensuring that the site is well-connected and accessible via sustainable modes of transportation such as buses and bike lanes.
To minimize external traffic intrusion, the site avoids direct, straight through roads, opting instead for staggered road layouts that promote internal circulation. These staggered roads are designed to create connectivity throughout the site while allowing public transport vehicles to navigate easily and access bus stop plazas located strategically. The road network ensures that all plots have frontage on at least one side, improving accessibility and usability. Commercial plots are primarily placed along the outer peripheries to cater to higher traffic areas, while the interior plots are predominantly residential to provide a quieter, communityfocused environment. The distribution of these plots is carefully planned to blend commercial and residential spaces, creating a vibrant, mixed-use community. This thoughtful integration of land uses, green spaces, and transit facilities ensures a functional, sustainable, and visually cohesive urban environment.
The future projected functionality of the site is multifamily housing along with startup office spaces. Both of the functions would require good amount of connectivity from other parts of Urbana and Champaign for its success rates. The design emphasizes transit-oriented development (TOD) principles to create a pedestrian-friendly, well-integrated urban space. It incorporates a central road network connecting residential and commercial zones, supported by strategically placed bus stops and plazas for improved accessibility. The diagonal grid of roads help in connecting maximum stretch than just horizontally placed roads. It also creates intersections which would help in reducing speed of vehicles. The plaza spaces can act a public space for congregation as well functionally for waiting spaces for bus stops. By prioritizing public transportation, the design aims to reduce car dependency, thereby contributing to lower greenhouse gas emissions and promoting a more sustainable urban lifestyle.

The inclusion of bike lanes fosters sustainable mobility options, while green areas and a retention pond enhance environmental sustainability and storm water management. The design balances mixed-use developments, including residential and commercial areas, to encourage vibrant community interaction. Additionally, the strategic placement of plots, with residential areas closer to transit stops and commercial zones along the site’s peripheries, aligns with TOD principles of promoting mixed-use, compact urban forms. Green spaces and pedestrian-friendly pathways enhance the experience of transit users, making the site more attractive and functional for those relying on sustainable modes of transportation. Overall, the TOD-focused design not only improves mobility and accessibility but also supports the creation of a vibrant, well-connected community that prioritizes environmental and social sustainability.
In addition to the core design elements, several supporting features enhance the functionality and sustainability of the site. A network of bike trails is integrated into the plan, promoting cycling as a safe and convenient mode of transportation while encouraging a healthy and eco-friendly lifestyle. These trails connect key areas, including residential and commercial zones, green spaces, and transit hubs, ensuring seamless mobility throughout the site. The inclusion of a retention pond is another critical feature, serving as both an aesthetic and functional element. It addresses storm water management by collecting and storing runoff, reducing the risk of flooding, and mitigating environmental impacts. The retention pond also creates opportunities for landscaping, contributing to the site’s visual appeal and providing a serene recreational space for residents. The green patches are placed in accordance with the contours of the site. This effective placement allows for percolation areas along the flow of water on the site from the highest point till the lowest point that is the percolation pit. Together, these supporting elements complement the site’s design by fostering sustainability, enhancing connectivity, and improving the overall quality of life for the community.


Street Section with Development on one side and green scape on one side
The redevelopment of the Dart Container site in Urbana offers a transformative opportunity to repurpose underutilized industrial land into a vibrant, sustainable, and community-oriented development. By integrating multi-family housing and innovation centers, the project addresses critical needs for affordable housing, economic diversification, and local employment opportunities. The implementation of transit-oriented development (TOD) principles ensures improved connectivity, walkability, and accessibility, reducing car dependency while promoting active and sustainable transportation options.
Environmental sustainability remains a cornerstone of the project, with green infrastructure solutions such as bioswales, rain gardens, and retention ponds effectively managing stormwater runoff, enhancing water quality, and contributing to site aesthetics. Thoughtful urban design, including pedestrian pathways, green spaces, and functional public plazas, fosters a dynamic and inclusive environment that caters to residents, students, and businesses alike.
The financial feasibility analysis underscores the project’s economic viability, with a strong internal rate of return (IRR) and positive net present value (NPV), ensuring long-term profitability and resilience against market shifts. By aligning with Urbana’s broader development goals, this proposal sets a precedent for sustainable urban growth, balancing economic development with environmental stewardship and community well-being.
In conclusion, the Dart Container site redevelopment provides a model for smart, sustainable, and inclusive urban design, contributing to Urbana’s future as a thriving, equitable, and resilient city. This project not only enhances the quality of life for its residents but also serves as a benchmark for future redevelopment initiatives in the region.
https://champaignil.gov/
https://www.urbanaillinois.us/ https://itdp.org/publication/tod-standard/ https://www.co.champaign.il.us/
https://www.planning.org/planning/2018/feb/inclusivemobility/ https://www.c-uphd.org/documents/iplan/2021-2023/2018-2020-Champaign-CountyCHIP.pdf
http://www.tod.org/ https://www.researchgate.net/figure/Benefits-of-transit-oriented-development-Source-14_fig2_349624594
https://www.nmotion.info/wp-content/uploads/2015/09/nMotion-TOD-150827_FINAL.pdf
https://www.v-k.net/bioswales-how-they-work/ https://dungenessrivercenter.org/explore/the-park/rain-garden/ https://learn.hydrologystudio.com/hydrology-studio/knowledge-base/bioretention-ponds/
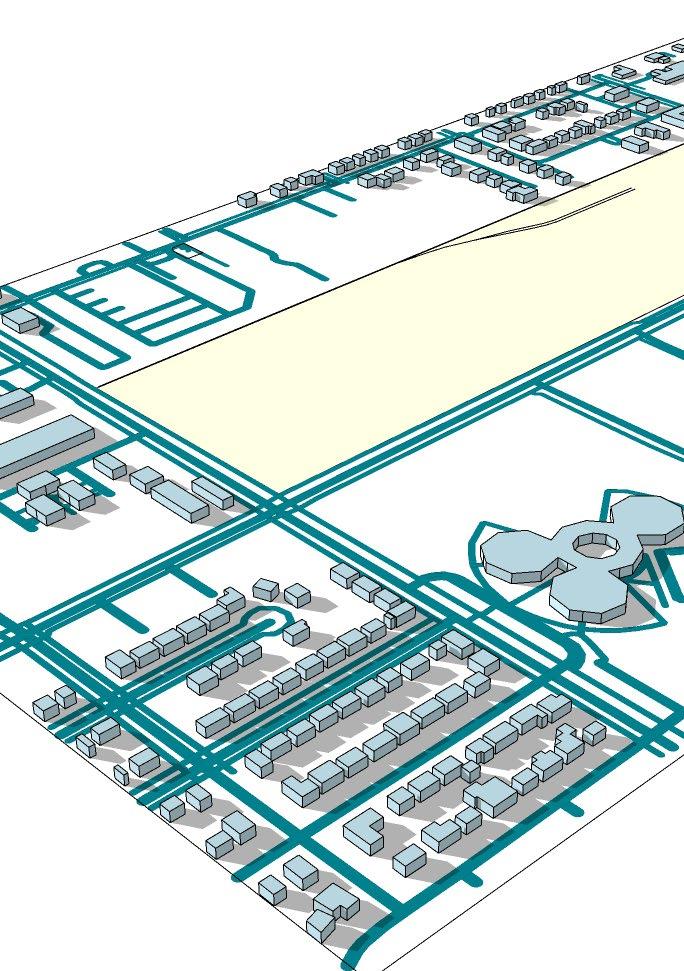
Prepared by Ruchi Pathak
University of Illinois at Urbana Champaign