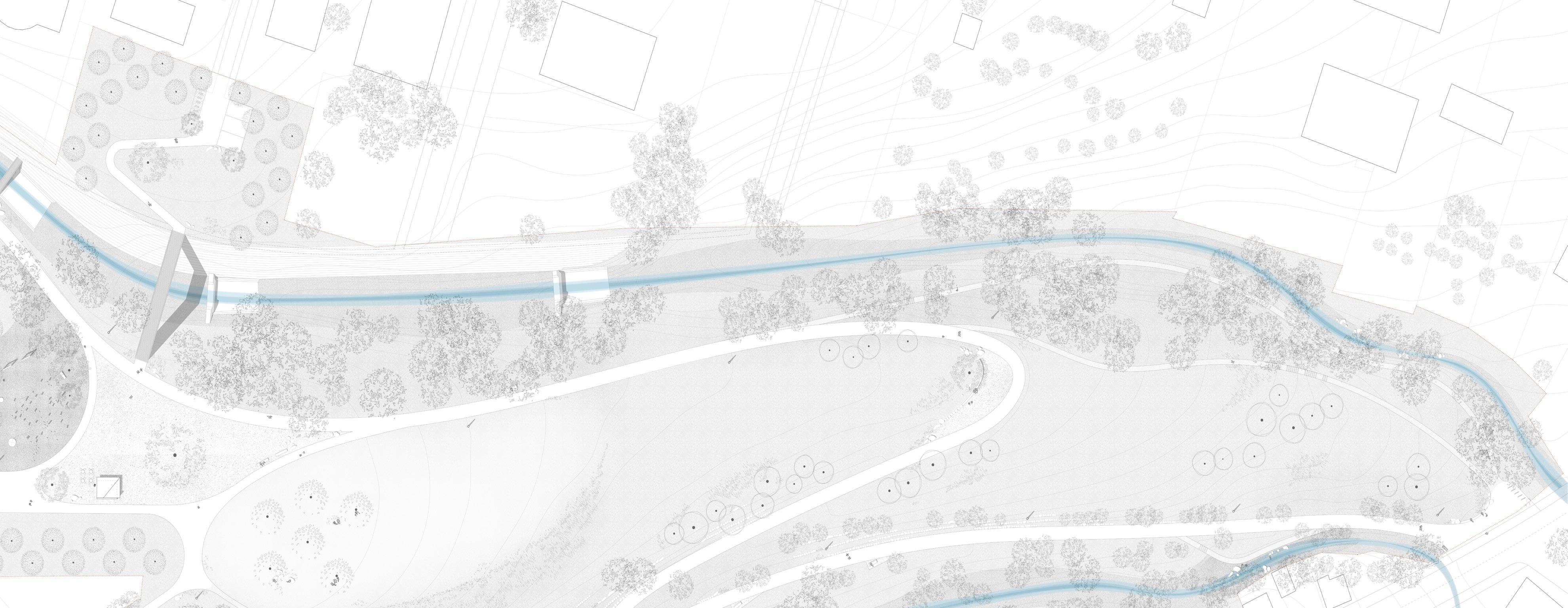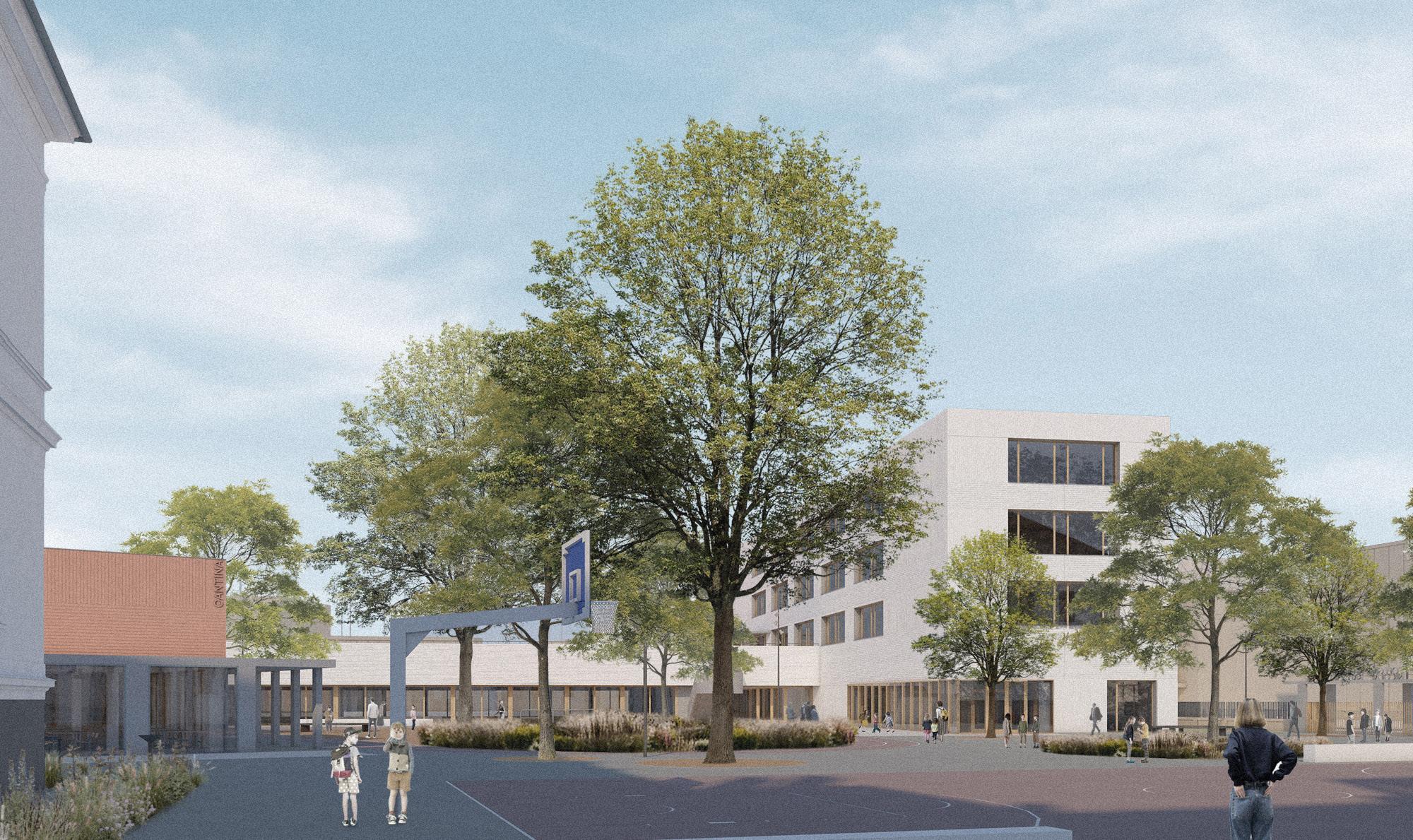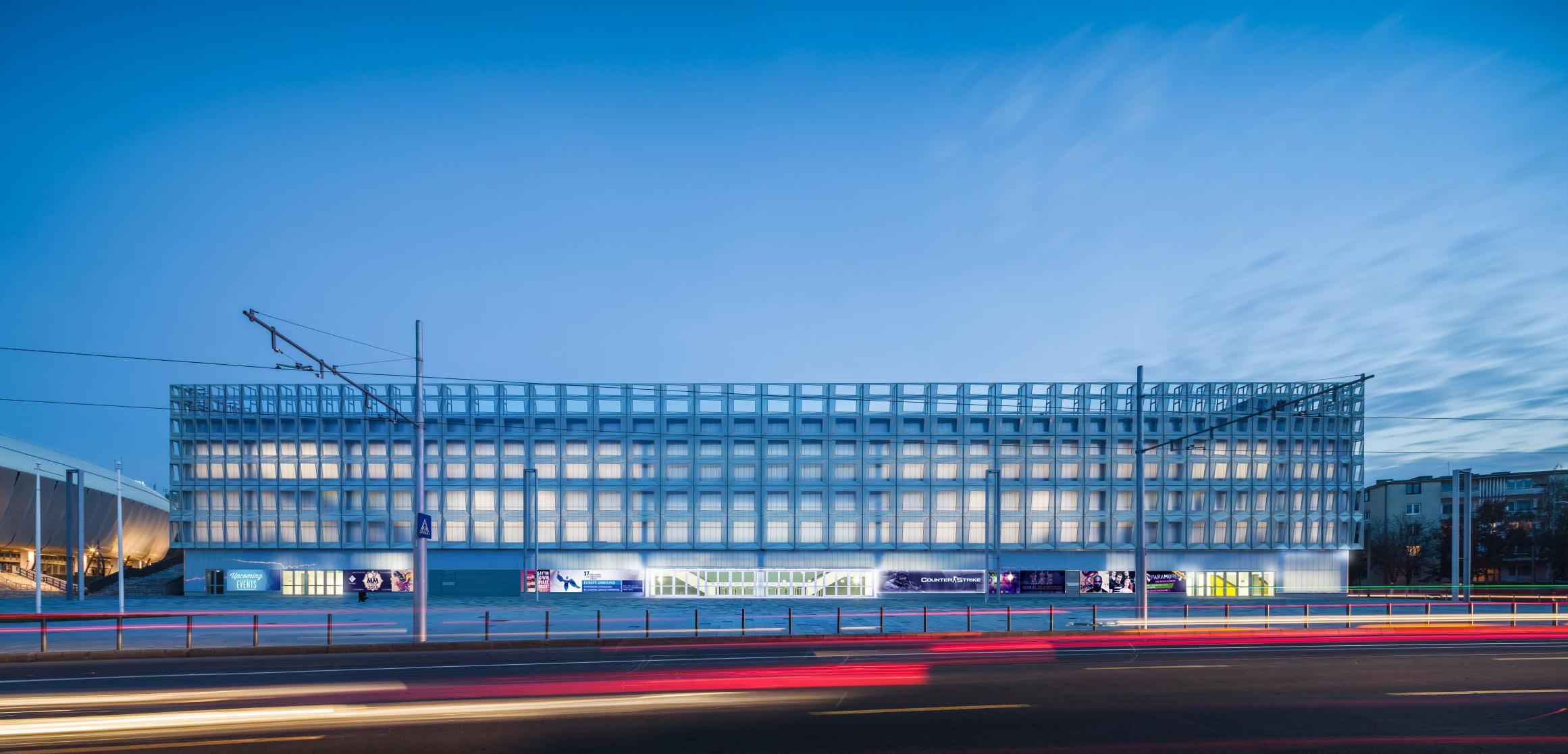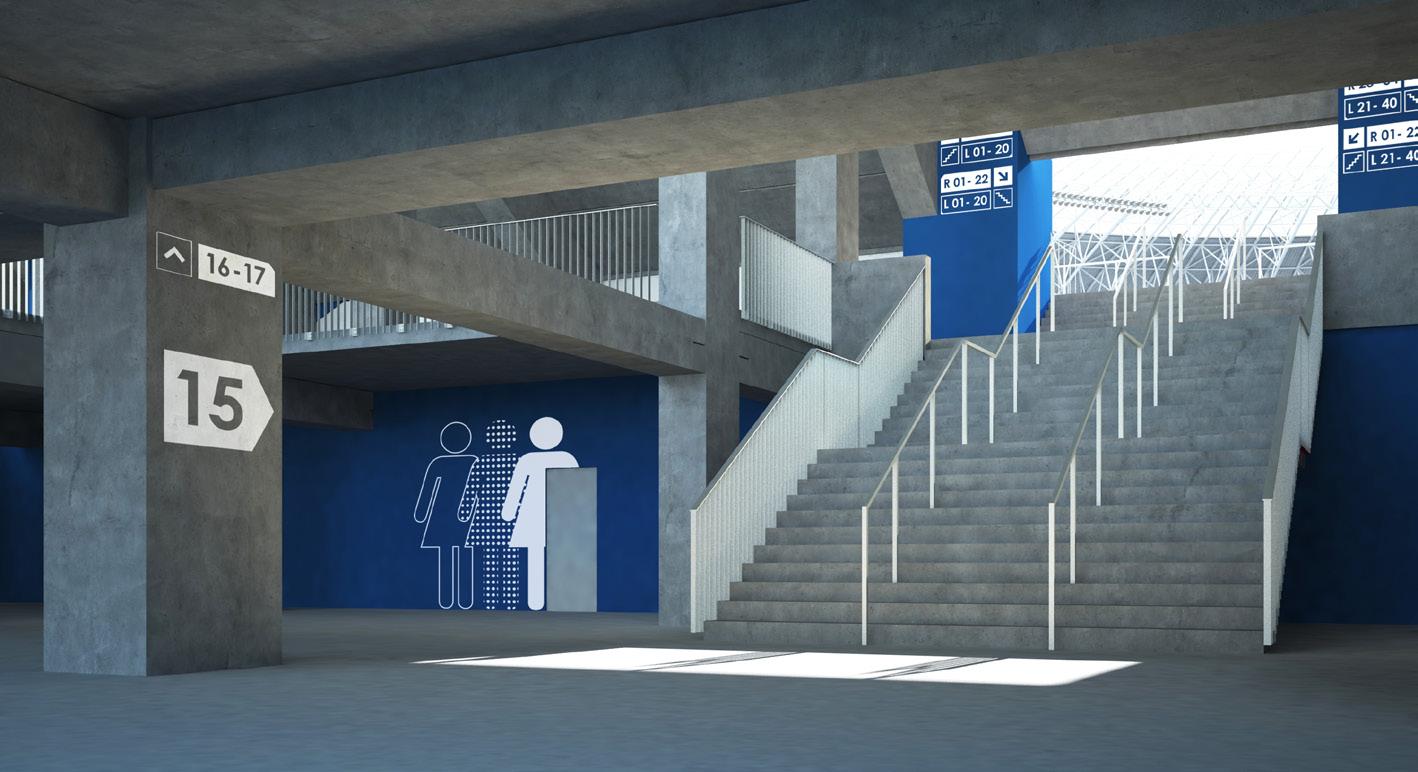RUXANDRA GRIGORAȘ
 Ruxandra Grigoras
Ruxandra Grigoras
Spiru Haret 13, Bucharest Romania
grigoras.ruxandra@gmail.com
+40 726 725 537
+ education
Technical University of Cluj-Napoca, Faculty of Architecture and Urban Planning / Master’s degree
SEPTEMBER 2008 - JULY 2014, CLUJ-NAPOCA, ROMANIA
University of Liege, Faculty of Architecture / Erasmus scholarship
SEPTEMBER 2012 - MARCH 2013, LIEGE, BELGIUM
Technical College “Mihai Băcescu” / High school diploma
SEPTEMBER 2004 - JUNE 2008, FĂLTICENI, ROMANIA
+ experience
Cumulus / Design manager / Project leader
2021 - PRESENT, BUCHAREST
HoReCa projects, Fit-outs
In charge of managing and designing architecture projects, team coordination and work with subcontractors.
Atelier de Arhitectura și Urbanism / Architect
2017 - 2021, CLUJ-NAPOCA
Collective housing project, urban development projects, hotel
In charge of architecture and urban planning projects.
Dico și Tiganas architecture and engineering / Architect
2014 - 2017, CLUJ-NAPOCA
Multifunctional Sports Hall, Stadiums, Canteens, Residential & HoReCa projects
In charge of large scale architecture projects and all the media and editorial design of the office.
A.St.A Cluj (Non-profit organization) / Graphic designer
2009 - 2012, CLUJ-NAPOCA
Coordinating the graphic department - advertising materials / posters / editorial design for a monthly newspaper
Planwerk / Intern
2013, CLUJ-NAPOCA
3D modeling / Photoshop manipulation / illustration / infographics
+ workshops & competitions
2022 Bună ziua Park design competition, Cluj-Napoca - 1st prize
2021 Nicolae Bălcescu Highschool competition
2021 Ladies, Wine & Design workshop
2020 Arts and Technology Center, Multiplexity - first prize
2019 Street Delivery Bucharest - lettering installation
2020 Arts & Technology Center, Timișoara - 1st prize
2019 Street Delivery Bucharest - lettering installation
2018 National Calligraphy Competition - second prize
2018 Kogălniceanu Cluj-Napoca Design Competition - 2nd prize
2018 Parcul Feroviarilor Design Competition - 3rd prize
2017 Calligraphy Exhibition, Cluj-Napoca
2013 Camelot Research & Visitors Center Competition
2012 Kingspan Pavilion competition
2011 Public Park rehabilitation - Livada Postei, Brasow
+ software
Arhicad, AutoCAD, Revit Autodesk, Google Sketch Up, Adobe Photshop, Illustrator, InDesign, Procreate
+ driving licence
B
+ other activities
Sinopia / graphic designer & letterer
2014 - PRESENT
Calligraphy & artistic writing / visual identity / branding / layout / workshops / editorial design
+ foreign languages
English
French
German
3




BUNĂ ZIUA PARK DESIGN COMPETITION
location: Cluj-Napoca, Romania
status: under construction
project area: 8.400 sqm
contribution: concept, tecnical project, execution details
/about the project
Given the requirement to add a significant number of classrooms to an existing scheme, within an uneven compound of buildings, the proposal is looking foremost to generate a certain clarity in the way this growth could be accomodated.
The streets redesign enhances the presence of the uncovered waterway and the vegetation which gives the place its character. The introduced tree alignments complete without exhaustion this theme, while also leaving clear a much widened walkway along the channel, dotted here and there by a scarce number of benches, for the odd opportunity to simply take a rest. The car lanes are reduced to a single one way thread of traffic, both on Arges and Balcescu streets, with parallel parking being provided, considering the quasiresidential character of the area.
5



NICOLAE BALCESU HIGHSCHOOL - DESIGN COMPETITION
location: Cluj-Napoca, Romania
status: competition
project area: 8.400 sqm contribution: concept, tecnical project, execution details
/about the project
Given the requirement to add a significant number of classrooms to an existing scheme, within an uneven compound of buildings, the proposal is looking foremost to generate a certain clarity in the way this growth could be accomodated.
The streets redesign enhances the presence of the uncovered waterway and the vegetation which gives the place its character. The introduced tree alignments complete without exhaustion this theme, while also leaving clear a much widened walkway along the channel, dotted here and there by a scarce number of benches, for the odd opportunity to simply take a rest. The car lanes are reduced to a single one way thread of traffic, both on Arges and Balcescu streets, with parallel parking being provided, considering the quasiresidential character of the area.
7



MULTIPLEXITY - ARTS & TECHNOLOGY CENTER COMPETITION
location: Timișoara, Romania status: under construction
project area: 11.400 sqm contribution: concept, tecnical project, execution details
/about the project
A park superimposed on a site rich in landscape elements is performance occasion for the public space, but also a very reason good for a restrained architectural-landscape intervention. A park or trail along a watercourse (or more) has, from a similar point of view, an extra advantage.
The complexity of the sections of the Becașului valleys, through the topography, hydrography, contained vegetation and occasional views provide sufficient elements of expressiveness and spatial-environmental experience for the future user and visitor of the park and can maintain a high proportion of current users by preserving the habitats of indigenous species.
The status that a green corridor receives from the network of minor valleys tributary to Someș river, mostly neglected, through the transformation into a park is a necessary remedial measure in the little controlled developed city structure.
On a level of urban image, the opportunity to process some area boundaries recently appears built, which forced land use and assaulted physical and visual nature.
9
SUBPANTĂ ADMINISTRAȚIE CO-WORKING BISTRO ACCES BUCĂTĂRIE ACCES SPAȚIU ACCES SPAȚIU ACCES LABORATOARE SPAȚIU LABORATOARE TEMATICE/ ADMINISTRAȚIE SPAȚIU TEHNIC MEZANIN BIROU TEHNIC ACCES PRODUCȚIE DIGITALĂ BIROU CO-WORKING GARDEROBĂ SPAȚIU SPAȚIU LOCATIV ACCES SPAȚIU DEPOZITARE ADMINISTRAȚIE MEDIATECĂ MEDIATECĂ DEȘEURI ÎNTREȚINERE ACCES DEPOZITARE/ SECURITATE ACCES DEPOZITARE/ DIGITALĂ OFICIU/ AJUTOR TEHNIC


location: Cluj Napoca, Romania status: under construction project area: 1.580 sqm
contribution: concept, tecnical project, execution details
/about the project
This is the latest project I’ve been working on in the past two years and now it is finally under construction. A 4 stars hotel, in the historical center of Cluj-Napoca. Due to the urban context, the building develops in a narrow tissue, around three inner courtyards. It had 32 rooms and a conference hall. The owner has in one of the courtyards a restaurant built in a historical monument house, whic will be connected with the hotel, providing the food amenities. The facade will be discreetly integrated among the other buildings, keeping just one of it’s face towards the street.
11
HOTEL IN CLUJ-NAPOCA





location: Cluj Napoca, Romania status: competition / second prize project area: - sqm contribution: concept, 3d modeling, illustrations (team of 5)
/about the project
Kogalniceanu St. is the sort of street not actually needing a redesigning, nor activation, but a light handed unveiling, and while doing this its potential should not be overestimated, for its own good.
The measures are simple: traffic diminished as much as reasonably possible, a stark reduction of parking spots, towards a total elimination of them across the main spaces, the conservation and consolidation of the characterful vegetation, the highlighting of the shapes of the different spaces, with opening up of some inconspicuous vicinities, for the profit of both sides or discreet delineations and screenings, where needed. The rich configuration of the street and adjoining area allows for a number of sitting areas to be shaped, which support the slowed down atmosphere of the neighborhood. Special attention receive the schools along the main street: modified pavement, a highlight on the entrances and generous bench-like objects encourage sitting and socialization during brakes or after classes and in fact allow for some of the lessons to be taken outside.
KOGALNICEANU ST.
DESIGN COMPETITION













FEROVIARILOR PARK DESIGN COMPETITION
location: Cluj Napoca, Romania status: competition / third prize project area: 54000 sqm contribution: concept, 3d modeling, illustrations (team of 5)
/about the project
The purpose of the contest is to provide the public administration with the most efficient solution of sustainable urban development of the „Feroviarilor” Park area, which had for a long time various landowners. The reintroduction of „Feroviarilor” Park into the patrimony of public green spaces of Cluj Napoca city is regarded as a significant victory for the entire community and at the same time as a huge opportunity to rehabilitate this important green space of the city functionally, ecologically and in terms of landscape.
We chose to keep the name of the park as it is, firstly while it is well accustomed. There are a number of elements present which refer to this theme: the vicinity of the railway workers listed historical housing, the proximity of the railway station itself and the trains being visible and rather loud while transiting north of the park. A number of remnants of the former park layout (the axis facing the railway, a small train platform, a fountain, some old wooden sleepers and a disused train signal, along the numerous trees, are elements which can be smoothly and logicaly integrated into the new design.
A number of new features may refer as well to the same theme: the main alleys describe large curves and are joined in sharp angles, the layout and position of the building and the pavilions resonate to some extent with railway facilities, the vegetation and the mineral fabric used, and especially their intermingle, reference here and there the typical railway landscape.
15

FIBA EUROBASKET 2017
location: Cluj Napoca, Romania status: built project area: 38.500 sqm
contribution: concept, tecnical project, execution details (team of 2)
/about the project
One year after the inauguration, we were called by the Romanian Basketball Federation to try to adapt all the requirements of FIBA Europe to the Polyvalent Hall, in order to organize a group run by FIBA Eurobasket 2017 There were added about 2,500 additional seats on demountable stands in the proximity of the field and it was created a media tribune near an enhanced media center, taking advantage of the space under the eastern tribune. FIBA Europe experts have appreciated the hall and the Romanian delegation at the competition held in Munich returned among the winning cities with a contract for 2017.
17










19



TÂRGU-JIU STADIUM
location: Târgu Jiu, Romania status: built project area: 38.500 sqm
contribution: Technical project, 3d modelling, execution details, presentations,marketing materials, Photoshop manipulation (team of 7)
/ about the project
The new Tirgu Jiu stadium will replace the old one, offering now an outstanding comfort for its users, audiences, athletes, officials and journalists. At the same time, the citizens will be able to use the recreational area on the banks of Jiu river. This multipurpose arena for football and athletic sports will adopt a new formula of integration in the public space, disclaiming all the fenced enclosures and generating new extensive places for a better relationship with the city.
21




ION OBLEMENCO STADIUM
location: Craiova, Romania
status: built
project area: 56.900 sqm
contribution: execution details, signage, presentations & marketing materials (team of 7)
/ about the project
The solution is generated by the answers provided by more simultaneous requirements related to the location in context, functionality and space efficiency, as well as the search for an optimal structure and appropriate construction technology. The materiality and visual dialogue is established between the viewer and the object. This resulted in some components of the set: an infrastructure for accessing, adapted to the ground; a nuanced joint with the earth; the elevated pedestrian ring; spaces wrapped under the stands, rigorosly ranked and differentiated for various categories of users; an arena that makes the transition from circularity of the envelope to the pitch squareness; a colossal crown of arches covers the stands and supports all the required equipment
23






BOSCH REXROTH CANTEEN
location: Blaj, Romania status: built project area: 2.600 sqm contribution: interior design
about the project
We celebrated the first ten years of working with Bosch. In Blaj, industrial group with sure steps are developing now adding a feature for those who work there, the cafeteria. The ambiance drawn to this space for moments of relaxation and socializing, announces the following projects that we are preparing for the German jobs. Bosch makes the transition to a new concept of spaces that focus on flexibility and invites users to choose how they want to use.
25



AVIRA RESIDENCE
location: Cluj-Napoca, Romania status: built project area: 4.226 sqm contribution: technical project, signage



/ about the project
The objective was the constructio of a reasidential and services building, in a court located on Aurel Vlaicu located in an area of intense restructuring and development that began since 2007. The proposed construction will have areas for services at the ground floor residential apartments on higher floors, parking and civil defense shelter in the basement. The court yard of building will undergo interventions designed to raise the quality of the built in the area by solving in an efficient manner the pedestrian and car access, restructuring and streamlining their site and efficient management of the available space.
27

SPORTS HOTEL
location: Cluj-Napoca, Romania status: concept project area: 2.200 sqm
contribution: concept, modeling, plans & facades
/about the project
The proposed building, sport hotel, is located in the first third of a sports and leisure park, located along the river Somes. The park is composed of several buildings and sports fields, including two swimming pools. The urbanistic-architectural concept involves the construction of a single volume of the building that houses the hotel rooms with a small rehabilitation center, partially located on the ground floor and the basement.
29
location: Baku, Azerbadjan status: built project area: confidential contribution: furnitura details, paneling, floor stereotomy

An English builder we worked with before, now engaged in a contract of a Romanian company for setting several floors of a skyscraper in the capital of Azerbaijan, invited us to realize the details and their implementation under a “deadline“. We had an exotic experience, not easy and comfortable at all, but which ended well.
31 skirting 6mm glass Refer to suppplier 20mm TBC by JOINER MDF painted 3mm tolerance TBC by JOINER Hinges with integrated soft-closing function Opening angle 95° By Hettich (Or simmilar) 50 mm SLOT RETURN KEKU SUSPENSION FITTINGS SET, FRAME COMPONENT EH SURFACE MOUNTED BY HAFELE (OR SIMILAR) 50 mm SLOT RETURN 1000 AFFL 2000 AFFL 20mm MDF TBC BY JOINER Drawn: Checked: FD Date: PROJECT: Scale: DRAWING DESCRIPTION: Rev Date Description Issued Checked ISSUE: NOTE: Do not scale dimensions from drawings. Site verify all dimensions prior to construction. Report all discrepancies to BLUSH immediately. This drawing is to be read in conjunction with all relevant documents and drawings. Construction Manager: Client: MACE INTERNATIONAL Ltd. PO Box 26518 Dubai United Arab Emirates T: +971 294 0055 F: +971 294 0082 Email: itarry@macegroup.com GARANT Holding Garant Holding 657, Sarabski Baku, Azerbaijan AZ1022 Designer: Trade Contractor: DICO SI TIGANAS 400501, Calea Turzii str. Cluj Napoca Romania T: +4 0264 442 054 F: +4 0264 442 197 Email: office@dicositiganas.ro A&A Drywall Ltd. PO Box1004 Seychelles Email: office@drywall.ro Architect: BLUSH International Studio Elysium Gate 126-128 New Kings Road London SW6 4lz. telephone: (+44) 203 111 9792 Paper size: 07.04.2015 10, 1:1 AK TYPICAL WARDROBES DOOR DETAILS A1 TYPICAL DOOR ELEVATION 1:10 TYPICAL SECTION THROUGHT DOOR FRAME 1:1 TYPICAL DRESSING SECTION 1:10 TYPICAL DRESSING SECTION 1:10 0 AK FD Marble demarcation PROJECT: DRAWING DESCRIPTION: Rev Date Description Issued Checked ISSUE: Site verify all dimensions prior to construction. Report all discrepancies to BLUSH immediately. This drawing is to be read in conjunction with all relevant documents and drawings. Construction Manager: Client: MACE INTERNATIONAL Ltd. PO Box 26518 Dubai United Arab Emirates T: +971 294 0055 F: +971 4 294 0082 Email: itarry@macegroup.com GARANT Holding Garant Holding 657, Sarabski str Baku, Azerbaijan AZ1022 Designer: Trade Contractor: DICO SI TIGANAS 400501, Calea Turzii str. Cluj Napoca Romania T: +4 0264 442 054 F: +4 0264 442 197 Email: office@dicositiganas.ro A&A Drywall Ltd. PO Box1004 Seychelles Email: office@drywall.ro Architect: BLUSH International Studio 6, Elysium Gate 126-128 New Kings Road London SW6 4lz. telephone: (+44) 203 111 9792 09.03.2015 PLAN 1:25 PLAN 1:25 AK FD Changes according to vanity design and modified cistern 11.05.2015 CONSTRUCTION 2 AK FD skirting added to plan 26.05.2015 0 AK FD Marble demarcation Rev Date Description Issued Checked ISSUE: NOTE: Do not scale dimensions from drawings. Site verify all dimensions prior to construction. Report all discrepancies to BLUSH immediately. This drawing is to be read in conjunction with all relevant documents and drawings. Client: GARANT Holding Garant Holding 657, Sarabski str Baku, Azerbaijan AZ1022 Architect: BLUSH International Studio 6, Elysium Gate 126-128 New Kings Road London SW6 4lz. telephone: (+44) 203 111 9792 09.03.2015 SECTION 3 1:25 SECTION 4 1:25 SECTION A 1:25 SECTION B 1:25 CONSTRUCTION AK FD Changes according to vanity design and modified cistern 11.05.2015 / about the project
BAKU TOWER
PROJECT: DRAWING DESCRIPTION: Rev Date ISSUE: NOTE: Do not scale dimensions Site verify all dimensions Report all discrepancies This drawing is all relevant documents Construction Manager: Client: Designer: Trade Contractor: Architect: 23.02.2015 Section 1:25 Section 2 1:25 Section A 1:25 Section 1:25 Section B 1:25 CONSTRUCTION






Calligrapy
I discovered calligraphy and artistic writing a couple of years ago, and ever since, this is my every weekend and night hobby.
thank you!
 Ruxandra Grigoras
Ruxandra Grigoras



































































