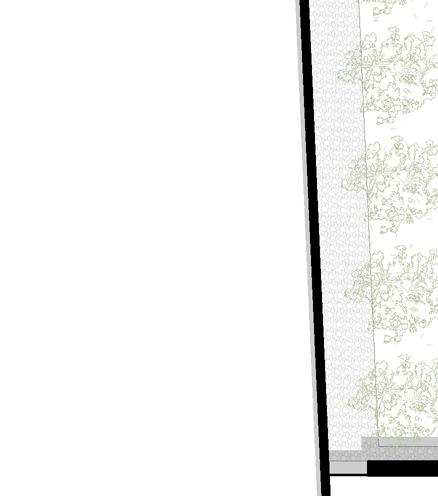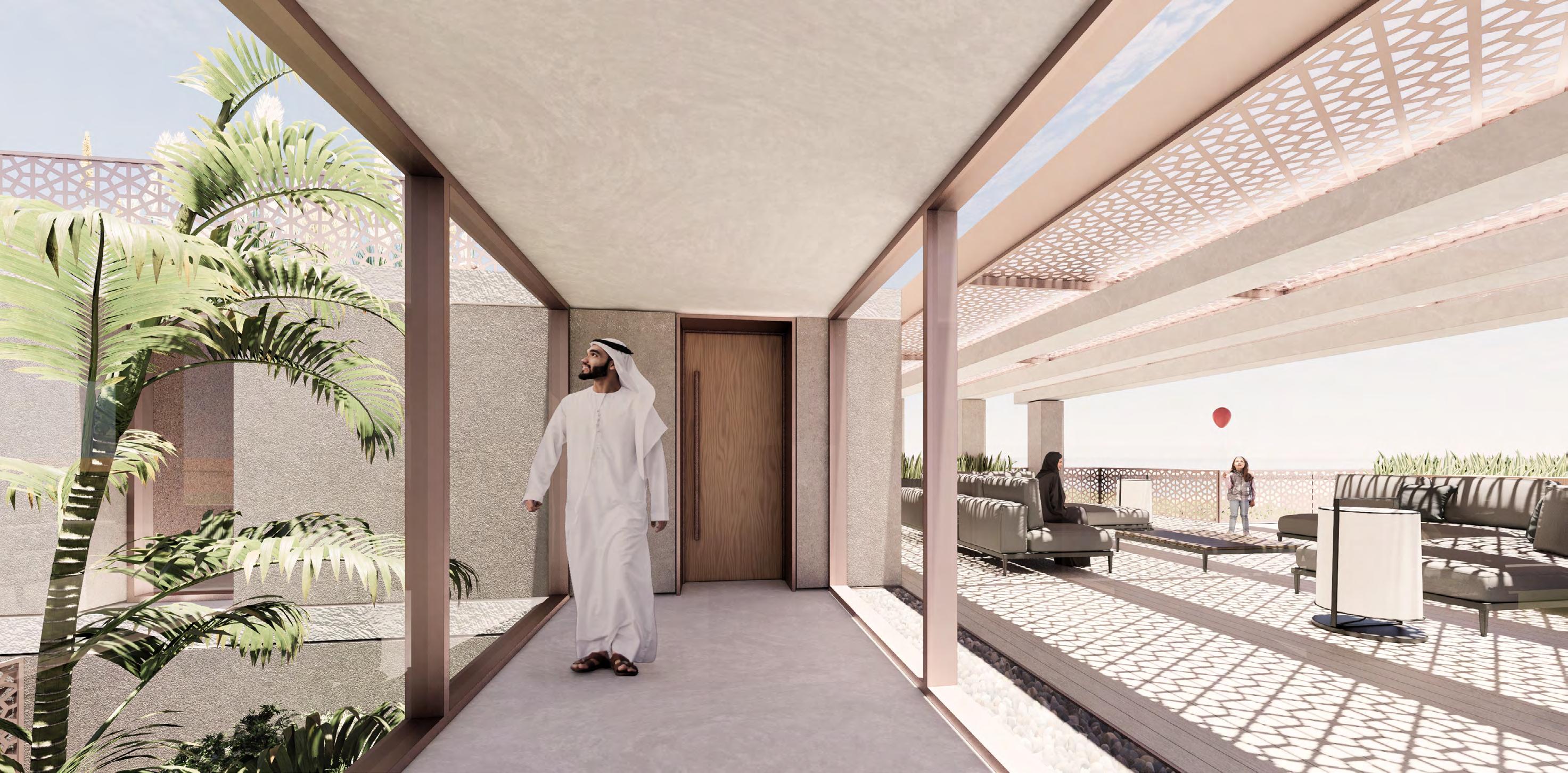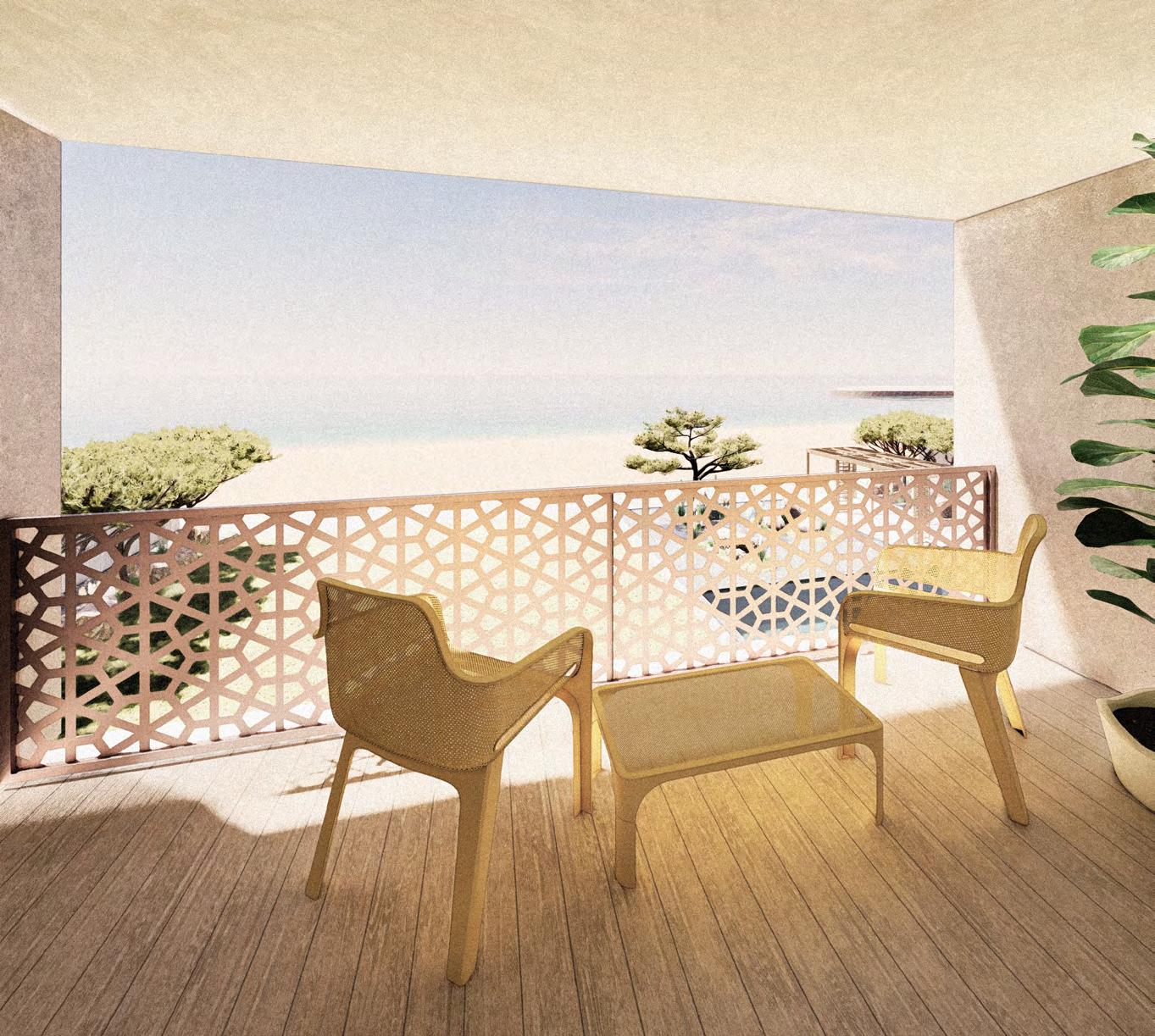Studio S+RK is an award-winning London based collaborative of young design professionals working on expressing their design ideas through the participation in design competitions all around the world.


The studio was founded in 2015 by husband & wife team Ramez Khalil & Simona Kuneva.
The studio’s latest project “Ta’et Nour”, a humanitarian intervention in Assyut where they proposed a mixed-use urban development to move an at risk community of 100 families, has won several international competitions. http://srkdesign.studio/
SIMONA KUNEVA PARTNER
Simona is an ARB-accredited architect with over 7 years of experience working at some of the biggest practices in the UK.

She is very interested in regeneration projects and the revitalisation of industrial era buildings.
She is currently employed at Allies & Morrison, where she is the project architect of a large masterplan in Brent Cross, London.
After receiving her BA with honours from Newcastle University and her MArch with distinction from Westminster University she cofounded S+RK.
RAMEZ KHALIL
PARTNER
After receiving his BA from Newcastle University and his MArch from the Welsh School of Architecture, Ramez has worked for some of the UK’s leading architecture practices on projects of various sizes all over the world, from skyscrapers in London, to urban regeneration projects in Abu Dhabi.

Now he is an RIBA-registered architect currently working at Foster + Partners, where he is the project architect of a large commercial development in Beijing, China.
Ramez founded S+RK with Simona when they first met in 2015.
Dar-Al-Bahr is an exploration of the traditional Arabian courtyard house, that aims to follow the principles of traditional vernacular architecture using a contemporary minimalist design interpretation.


Our first thought when approaching the brief was to create an open base in the ground floor that would host all the public functions, that is then contrasted with solid upper floors that contain all the bedrooms & other more private functions.
With that in mind we set off formulating our massing, all the while ensuring that we maximise the views towards the sea, especially from all the key spaces, thus resulting in the final form you see now.
In the ground floor you find an open plan of flowing spaces that seamlessly interface with the outdoors. The upper levels are more formal and restricted but are not fully closed off from the rest of the scheme thanks to the use of the heavily landscaped courtyards, which blend the indoor & the outdoor while providing controlled views between the public & private spaces.
In response to the harsh local climate, a system of shading and ventilation was created from the building’s horizontality and use of open courtyards.

Maximised sea views, long framed vistas. Internal courtyards, merging the exterior with interior. Bringing the swimming pool in, creating the illusion for infinity pool.
















































