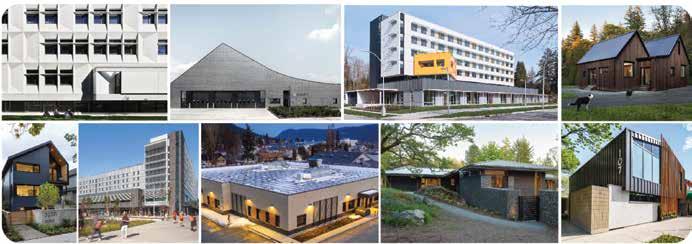ONTARIO





Efficient design delivers affordable living
Infill project demos flexible “Missing Middle”
Former office building repurposed as housing for women
CAGBC’S ZERO CARBON BUILDING MICRO-CREDENTIAL
Building proficiency in low-carbon concepts
Fiberglass windows and doors don’t just look good they are checking all the boxes
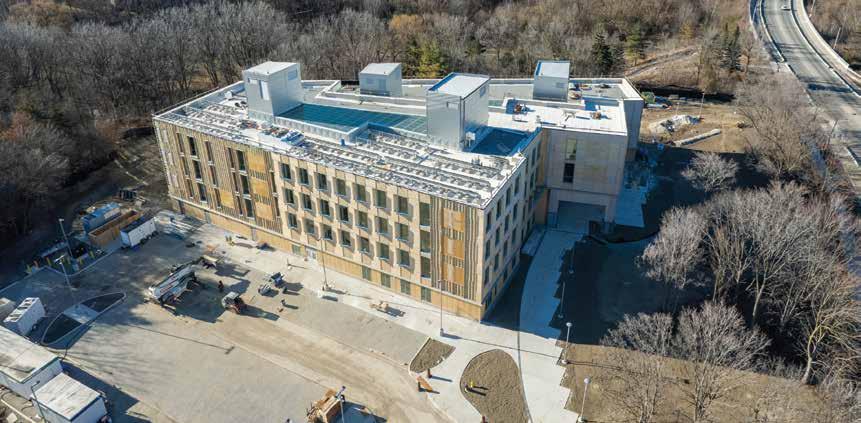
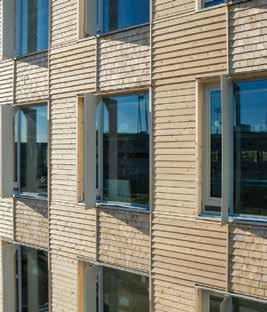
TRCA showcase project, enveloping active and passive processes to create a comfortable living and working environment. The building is designed to meet low current and future energy demands while “conserving” its own environmental impact in its operations.
INLINE’S role is to meet the consultant’s requirements for LEED platinum, WELL Building certifications, accessibility, ease of operation, energy conservation, solar heat gain, air flow management and sustainability. INLINE is extremely proud to have been chosen to be part of this amazing project.
**These options and features must be specified, and were not part of the windows supplied to
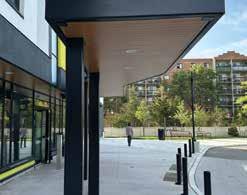

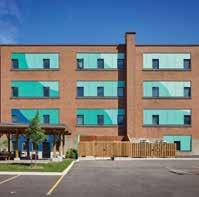
Multiplex: Infill project demos flexible “Missing Middle”
SITE | LANDSCAPING |
RAINWATER HARVESTING
ACO Systems
Visit our on-line Directory to see hundreds of listings of companies which supply products and services for sustainable, high-performance building. Listings are organized by Product Category and by LEED Category. Our LEED v4.1 Directory is created with the help of our partner:

Filterra Bioretention Systems/Langley Concrete Group
Molok North America Ltd.
Roth North America
Wishbone Site Furnishings
STRUCTURE & EXTERIOR ENVELOPE
Airfoam Industries
Arriscraft
Canada Brick
CAYAKI Charred Wood/ CFP Woods
CBC Specialty Metals and Processing
Engineered Assemblies
Fraser Wood Siding
475.Supply
International Timberframes
Live Roof Ontario
LP SmartSide
MAPEI Canada
N.A.T.S. Nursery Ltd.
Radon Environmental
Sapphire Balconies Ltd.
Siga
Thames Valley Brick & Tile
Tremco CPG Inc.
THERMAL, WINDOWS & DYNAMIC GLASS
Cascadia Windows & Doors
Duxton Windows & Doors
Inline Fiberglass Ltd.
Innotech Windows + Doors
JELD-WEN Windows & Doors
KALWALL
Kohltech Windows & Entrance Systems
NZP Fenestration passivhaus windows and doors
Unicel Architectural Corp.
VETTA Windows & Doors
COATINGS AND INTERIOR
Century Wood Products Inc.
Dulux/PPG
Eco Building Resource
Forbo Flooring Systems
ELECTRICAL | PLUMBING | HVAC | RENEWABLES
Aqua-Tech Sales and Marketing Inc.
Big Ass Fans
Daikin Applied
Ecopilot Real-Time Energy Management System
Fantech Canada Ltd
Mitsubishi Electric Sales Canada Inc.
RadiantLink In-wall Heating
Sharc Energy
Sloan Valve
Tempeff Inc.
Teritt Indoor Environmental
TRANE
Viessmann Manufacturing Company Inc.
GREEN DESIGN SUPPORT + PROFESSIONALS
Canada Green Building Council
Canadian Precast Concrete Quality Assurance
Certification Program
Efficiency Nova Scotia
Entuitive
FABRIQ architecture
Green Building Initiative
Save EnergyNB
I am pleased to welcome you to the fall issue of Ontario FOCUS, part of a series of regional publications from the Canada Green Building Council and Sustainable Architecture & Building Magazine.
The fall is always a busy time for CAGBC. We joined 75 other green building councils in September to celebrate World Green Building Week. Led by the World Green Building Council, this year’s focus put the spotlight on building the transition to low-carbon, resilient, and sustainable buildings. CAGBC’s new micro-credential program will help advance this transition. Launched in September, the new program aims to build proficiency in lowcarbon concepts and the application of our Zero Carbon Building Standards. You can read more about the ZCB Micro-Credential in our article on page 31 of this issue.
We also host our annual federal advocacy day in the fall. The event brings together industry leaders, public servants, and parliamentarians to explore how green buildings can unlock value and benefits that advance policy, create jobs, drive innovation, and spur the development of sustainable and affordable housing.

CAGBC will also publish a whitepaper exploring how the federal government can ensure its response to Canada’s housing crisis balances quantity and quality with low-carbon, energy-efficient, and affordable residential buildings.
We’re also working hard to ensure that Canada’s building sector is represented in the development of the next version of LEED®, the world’s most widely used building rating system. CAGBC supports the continuing evolution of LEED by organizing stakeholder-based LEED v5 Accelerator groups that, along with our Technical Advisory Groups and LEED Advisory Committee, review and assemble Canadian feedback. In this issue, you can read more about some of the changes the USGBC has made as we move through the second review period.
There’s a lot to cover in this issue, and even more is coming from CAGBC, including a new embodied carbon white paper, a commercial real estate decarbonization report and action plan developed with REALPAC, and the programs to help building owners begin transition planning for their assets. I hope you’ll stay connected as we continue to support our members in their ongoing sustainability efforts. And don’t forget to mark your calendar for our annual conference—Building Lasting Change returns to Vancouver, June 18-20. I hope to see you there.
Sincerely,
Thomas Mueller President & CEO, Canada Green Building Council






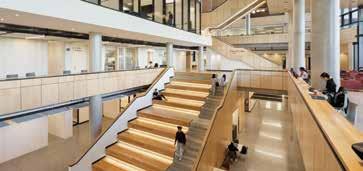

By USGBC with CAGBC
The first public comment period for LEED v5 garnered nearly 6,000 comments across three rating systems: Building Design and Construction (BD+C, which includes New Construction and Core and Shell Development), Interior Design and Construction (ID+C) and Operations and Maintenance (O+M). CAGBC’s committees provided nearly 5% of those comments on behalf of the Canadian market. Since the close of that period, the community of LEED volunteers, as well as USGBC and GBCI staff, have diligently reviewed each comment, responded and made revisions. The results of that work are found in the newest rating system drafts available as part of LEED v5’s second public comment period.
The changes range from language clarifications to more substantive rating system structure and credit requirement changes. Below, you’ll find some of the more notable changes. The full list of comments and responses, along with the new drafts, are available at usgbc.org/LEED/v5.
USGBC understands that LEED customers are looking for information on how LEED intersects with global taxonomies and the assurance of global applicability and support. They plan to create international compliance paths for all global regions, and to provide guidance for relevant taxonomies for the regions as part of that compliance path development.
The first public comment draft featured many new concepts to the rating system, including a series of prerequisite assessments. While the comments applauded the progress in these areas, they also called for adjustments in language and scope to address potential barriers and provide clarity.
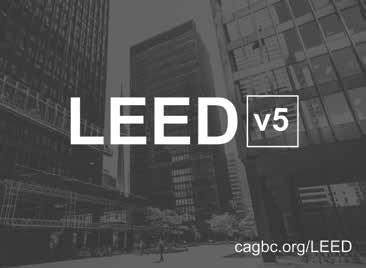
In response, the new drafts hone the approach to each assessment with the intention of laying a foundation that can be built on over time.
In some cases, it was determined that requirements of credits and/or prerequisites worked better in a packaged format. For example, Sustainable Sites (SS) prerequisite Resilient Site Design was folded into SS credit Enhanced Resilient Site Design. Other credits were merged together. Many credits also saw adjustments based on spring feedback including Water Efficiency, Energy and Atmosphere, and Materials and Resources. You can read more about these tweaks at usgbe.org.
The rating system was streamlined based on feedback, with a reduction in the total number of individual strategies from over 65 to 24, focusing on what is most impactful and repackaging content to be easier to understand.
Many comments referenced that users appreciated the performance-based approach from LEED v4.1. The second public comment draft has been rebalanced, with 80% of points connected to performance and 20% of points connected to strategies.
Now that these approaches have been decoupled, it is clear which credits are connected to performance and those connected to strategies. This was done by prioritizing the strategies with outcomes not achievable through performance data, versus those with outcomes that overlapped with performance.
Strategies and outcomes have been further prioritized according to: what can make the biggest positive impact on projects; that the operations and maintenance team can influence; that could be implemented in less than a year; is less complex or resourceintensive; and, can apply to many types of projects. Visit usgbc. org/LEED/v5 for more information.
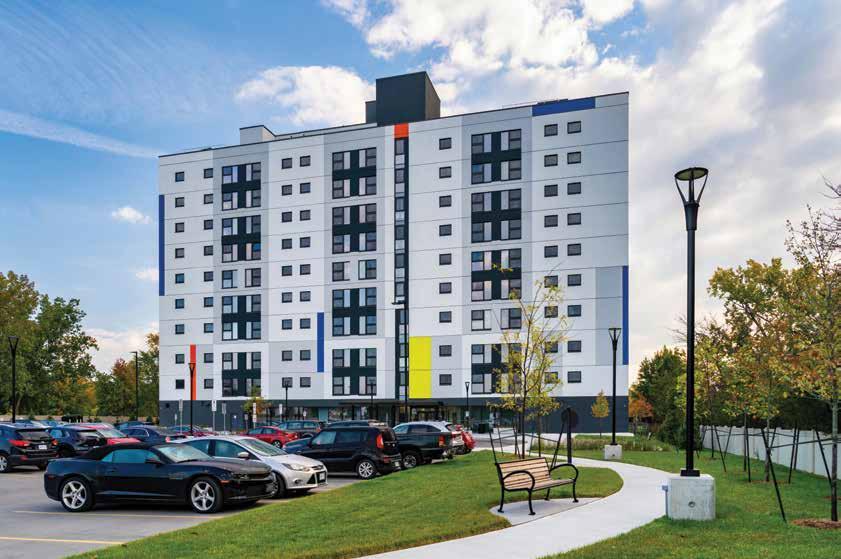
By Peter Ng and Irene Rivera
Meadowbrook Lane is the first multi-unit residential high-rise building to be built by Windsor Essex Community Housing Corporation (WECHC) in 30 years. The 10-storey multi-unit residential building brings much needed affordable housing to the City of Windsor.
The building includes 145 affordable housing units, from bachelor to threebedroom suites, with shared amenity space on each residential floor. The ground floor of the building has offices, a multipurpose room, laundry room and a four-bedroom community special care unit.
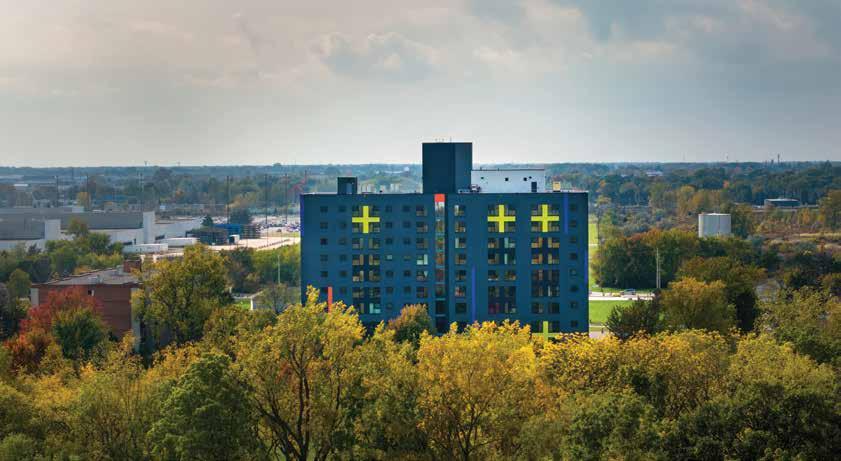
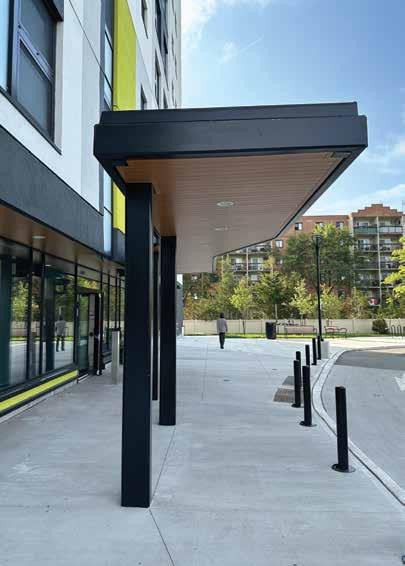
The WECHC wanted the building to be energy efficient and designed to meet Passive House standards for certification by the Passivhaus Institute (PHI) in Germany. In adhering to the principles of Passive House Design, rigorous effort was exercised to uphold a robust continuous airtight thermal envelope, prioritizing the continuity of the air barrier membrane by managing service penetrations.
The design was guided by the Passive House Planning Package (PHPP) model, with all consultants involved in designing the systems to meet Passive House Classic Certification. Beyond the design phase and during construction, the installation of the air membrane was monitored and documented regularly to ensure its integrity and continuity were not compromised and would meet the 0.6ACH or below air change per hour at 50Pa as required by PHI. The building achieved an impressive final result of 0.123ACH.
The project won the Grand Prize & Finalist Prize Award at the 2024 EIFS Council of Canada Architecture Design Awards. Within the building, ‘vertical’ community neighbourhoods are facilitated by one amenity room on every residential floor with a view to the nearby golf course.
2. The darker east elevation captures heat gain from the morning sun during the winter while the lighter west elevation (photo 1) reduces heat gain from the summer sun. The building is sited away from the main street and closer to the golf course to take advantage of the surrounding vegetation and a tranquil setting.
3. A LiveRoof Modular Vegetated Roof to be installed on the front entrance canopy will announce the green features which the project embraces.
The multi-purpose ground floor amenity room provides a venue for both residents and external functions and opens to a community garden furnished with a barbeque, seating areas, a bike shelter with charging stations for 10 e-bikes, and four EV parking stalls with chargers in the parking area.
The building has two primary elevations: the west, facing the street, and the east, facing the golf course. The west and east elevations were, by intention, finished in two different colours to make the north and south ends of the building appear more slender and less intrusive to the neighbouring buildings.
The dynamic composition of colour patterns in the elevations, which incorporate groupings of the large windows, attempts to remove the stigmatization that affordable housing is lifeless, dull and lacks visual interest. Colours are also used extensively inside the building as a wayfinding tool giving each amenity area and elevator lobbies an identity.
The basement mechanical service room houses two water cisterns ready to receive a rough-in connection for rainwater collection in the future. The domestic hot water consumption is estimated to be 25litres/ person/day.
The landscaping integrates the building to the site using native and drought-tolerant species in keeping with the natural flora of the area. A vegetated roof on the front entrance canopy announces the green features the project embraces.
Given that the site is in a predominantly single-family and low-rise neighbourhood, the building was receded away from the street to diminish its scale and to benefit from the tranquil setting of the golf course while maintaining its frontality with an east-west orientation.
With Pretium Engineering as the building envelope consultant, we used a drainable EIFS system for the exterior wall envelope backed by an insulated steel stud sheathing board assembly. With a continuous insulation and airtight layer, the wall minimizes thermal bridging and achieves a U-value of 0.156 W/(mÇK). The low U value triple-glazed high-performance windows further enhance energy efficiency.
The roof assembly is a poured concrete slab with two layers of high density polyisocyanurate sloped insulation, protected by 51mm (2”) of semi-rigid mineral wool board insulation. It has a U-value of 0.109 W/ (m2K). The roof assembly tops off with a 2-ply roof membrane system.
XPS insulation of 203mm (8”) thickness is placed around the entire underground perimeter of the building foundation walls which have a U-value of 0.188 W/(m2K).
Operable windows are a standard feature in the residential units, ensuring that 100% of the area is within 7 metres of a window for natural ventilation. Lighting in common areas is efficiently managed by occupancy sensors.

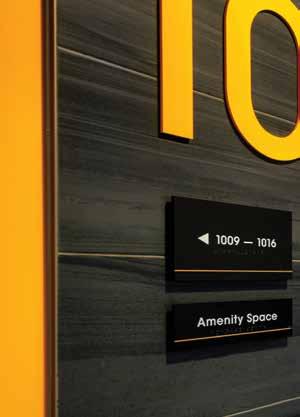
Energy recovery ventilator (erv) with heat exchanger
Continuous air tight and thermal insulation building envelope
Suite extract air
Corridor extract air
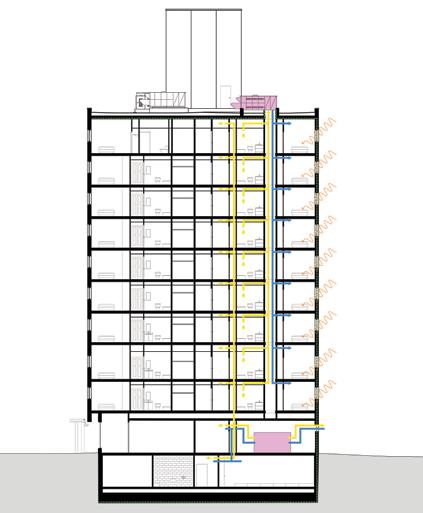
Stale air exhaust on top level
Fresh air intake on top level
Thermal bridge free junction
High-performance window
Solar heat gains through glazing
Suite supply air
Energy recovery ventilator (ERV) with heat exchanger
Ventilation Diagram/Section
4. The landscaping integrates the building to the site using native and drought-tolerant species in keeping with the natural flora of the area. The HVAC system incorporates fan coils and roof-mounted units by Mitsubishi Electric Sales Canada.
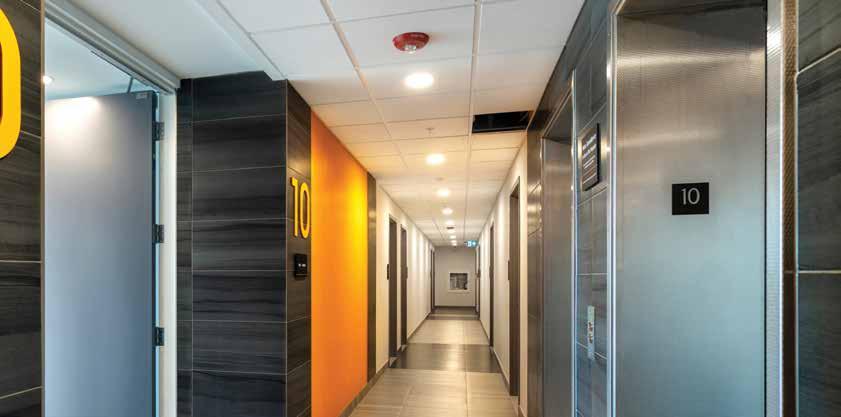
PROJECT PERFORMANCE
ENERGY INTENSITY, BASE BUILDING = 10.69KWh/m2/year
ENERGY INTENSITY, PROCESS ENERGY = 135.70KWh/m2/year
REDUCTION IN ENERGY INTENSITY RELATIVE TO REFERENCE BUILDING UNDER ASHRAE 90.1, SB-10 AND OBC 2017
ASHRAE 90.1-2010 = 87%
PROJECT CREDITS
OWNER/DEVELOPER Windsor Essex Community Housing Corporation (CHC)
Mechanical ventilation is primarily distributed downward through vertical shafts, reducing horizontal duct runs and allowing for the utilization of common ceiling spaces for other services. The ERV system continuously filters and refreshes the air. Carbon dioxide (CO2) sensors are strategically placed in common areas to direct the mechanical system to adjust ventilation rates automatically according to CO2 levels.
The repetitive arrangement of mirrored and stacked residential suite types results in efficiencies in domestic hot water pipe runs and ventilation system distributions. The integration of passive house design into the mechanical, electrical control systems is essential to reducing energy consumption and GHG emissions while enhancing occupant comfort and well-being.
This holistic approach to building design and operation was critical to deliver a successful high performance passive house building with comfort and health benefits.
PETER NG IS A SENIOR PRINCIPAL AND IRENE RIVERA IS AN ASSOCIATE ARCHITECT AND CERTIFIED PASSIVE HOUSE DESIGNER WITH KEARNS MANCINI ARCHITECTS.
ARCHITECT Kearns Mancini Architects
GENERAL CONTRACTOR Amico
LANDSCAPE ARCHITECT Fleisher Ridout Partnership
BUILDING ENVELOPE CONSULTANT
Pretium Engineering
CIVIL ENGINEER Morrison Hershfield
ELECTRICAL/MECHANICAL ENGINEER
Integral Group - Introba
STRUCTURAL ENGINEER RJC Engineering
COMMISSIONING AGENT JLSR Engineering Inc
PASSIVE HOUSE CERTIFICATION Peel Passive House
PHOTOS Craft Architecture Photography & Video
Pre-finished metal cap flashing
Overlapping air barrier membrane
Continuous metal cleat
16mm pressure treated plywood
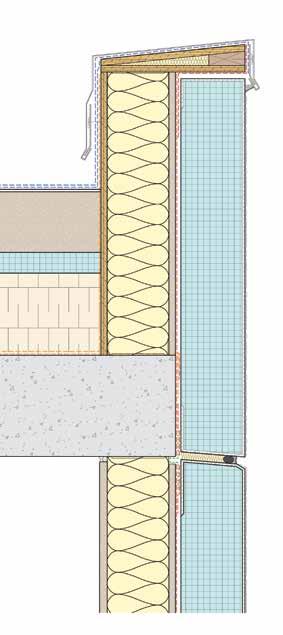
Continuous pressure treated wood blocking
Continuous metal cleat
Sealant at drip edge with weep holes
Coated glass fibre and cement based base coat
152mm EPS insulation
Liquid-applied air/water barrier membrane
Cement-based adhesive and 10mm drainage gap
16mm GWB sheathing board
152mm mineral wool insulation
Fill gap with mineral wool at floor 3, 5, 7, 9 and at roof slab level. Omit mineral wool at floors 2, 4, 6, 8 apply drainage membrane and provide weep holes in sealant.
Backer rod and sealant


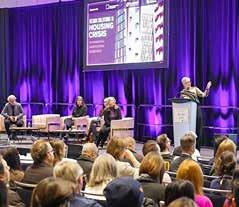


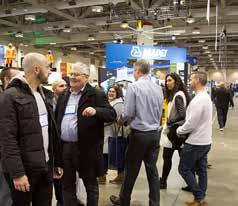

The 2024 educational program features expert-led seminars, informative panels and thought-provoking roundtables. Select sessions will be accredited by ARIDO, BOMI, BSS, CAHPI, OAA and PEAK.
Wednesday, December 4
AS100 - Anticipating Ontario’s Energy Infrastructure Needs for Sustainable Development
WS104 - The Contractor’s Perspective on Sustainable Cement and Concrete
WS204 - Retrofitting and Renovating Existing Commercial Buildings
WS205 - Funding Models for Deep Energy Retrofits for a Net Zero Future
WS207 - Straightforward Pathways for Decarbonizing Buildings
WS208 - Environmental Law: Developments Impacting the Construction Industry
WS212 - Navigating Deep Retrofits: A Case Study on a Multi-Unit Residential Building
SABMAG Subscribers save 20% with code TBS24SAB
Thursday, December 5
TS101 - Acoustic Performance and Biophilic Design
TS121 - Sustainable Housing: A Case Study on Deep-Energy Retrofits
TS203 - Innovations and Renovations for Sustainable Real Estate
AS104 - Enhancing Value: Sustainability, Social Impact, and Financial Growth in Real Estate
TS151 - Achieving Net-Zero Emissions in the Cement & Concrete Industry
WS208 - Environmental Law: Developments Impacting the Construction Industry
WS212 - Navigating Deep Retrofits: A Case Study on a Multi-Unit Residential Building
THIS YEAR!
CEO Breakfast
This year’s CEO Breakfast at The Buildings Show focuses on the topic of women in real estate and construction. A panel of accomplished women will share insights on career advancement, the importance of mentorship, and strategies for navigating work-life integration. Discussion will also cover the unique challenges women face in the industry and how leaders can advocate for more inclusive workplaces. To attend, email TBS@informa.com and include the subject line “CEO Breakfast.”

Adaptive reuse stands as a multi-faceted solution to global challenges. The practice of re-using existing structures offers opportunities to eliminate waste, enhance energy efficiency, and reduce embodied carbon in existing structures. This year’s roundtable will present strategies for adaptive reuse worldwide, addressing the balance between preserving architectural heritage and meeting evolving contemporary needs.

In today’s dynamic interior design landscape, registered professionals encounter the challenge of engaging with increasingly design-savvy clients who have unprecedented access to design resources, including non-accredited designers. To thrive in this environment, interior designers must harness their skills and leverage new technologies and strategies to enhance their processes and communication with clients. This panel will delve into these strategies, skills, and technologies that can be utilized to effectively communicate the profession’s value in a competitive market.

As the world accelerates towards a low-carbon future, building decarbonization has become a critical focal point for policymakers, industry leaders, and building owners and operators. This year’s roundtable will delve into the pressing issues, innovative solutions, incentives and financing available, and strategic approaches essential for reducing the carbon footprint of buildings in 2025 and beyond.


By Mike Manning and Catherine Marshall
Designed to fit into an existing low-rise neighbourhood by appearing to be single family residential, the FlexPlex® multiplex can transform from a single home to up to four two-bedroom apartments and introduces an innovative new idea to Missing Middle Housing.
This multiplex project demonstrates the economic viability of a higher performance “Missing Middle” rental building designed to Passive House principles that provides gentle density revitalization to an aging neighbourhood.
The location in Toronto’s Mimico neighbourhood benefits from walkable access (Walk Score of 86) to transit and easy accessibility to downtown on the bike path system with a secure bike locker provided. On a 25x125 lot in the chosen neighbourhood, we did our best with the site’s innate orientation characteristics.
1. The building appears as a single-family house and is intended to “fit in,” enhancing the public realm as it provides tangible evidence that gentle density revitalizes the character of the neighbourhood.
2. The integrity of the building envelope is preserved, and the negative effects of thermal bridges minimized, by keeping the balconies and stairs separate from the building structure.
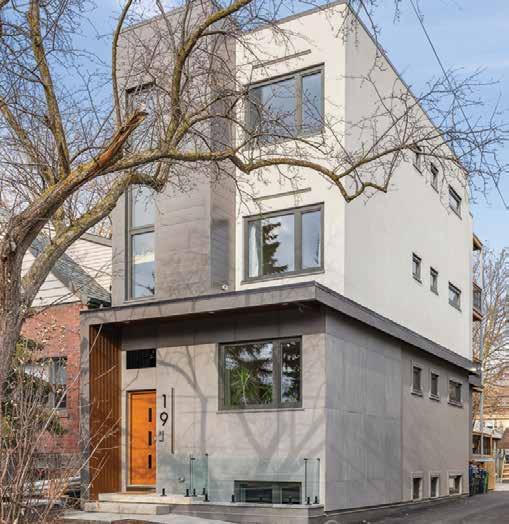

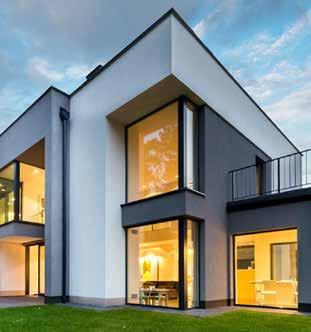


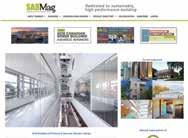











21 Burlington 2-Storey Brick Dwelling

Site plan
19 Burlington 3-Storey FlexPlex™
17 Burlington 2-Storey Brick Dwelling
Permeable pavers over stormwater management system
PROJECT PERFORMANCE
ENERGY INTENSITY 41.67KWhr/m2/year [Includes base building and process energy]
ENERGUIDE RATING 36 (41% better than benchmark)
CONSTRUCTION MATERIALS DIVERTED FROM LANDFILL 10%
SITE AREA 290.3 m2
BUILDING GROSS FLOOR AREA 329.1 m2
PROJECT TEAM
ARCHITECT Sustainable Architecture
STRUCTURAL ENGINEER K H Davis Engineering
MECHANICAL ENGINEER Local Impact Design
GENERAL CONTRACTOR Greenbilt Homes Inc
OTHER CONTRIBUTOR Ecotecture
PHOTOS Odyssey 3D
The building was constructed as a duplex but the design anticipated that the multiplex would flex from four, two- bedroom apartments to a single-family home – and in between configurations – during its lifetime. This innovation brought recognition to Greenbilt Homes as the runner-up for the 2024 BILD Angelo Del Zotto Fearless Innovator award, and as one of three finalists for the Ontario Home Builders Association Innovation award.
Regardless of the configuration, the building could have up to eight bedroom/bath combinations and up to four kitchens or distributed light-duty food prep areas. Flexibility is supported by four independent HVAC and electrical systems.
The building could also be used as a small institutional or mixed-use site. To minimize the cost and waste of renovations, all mechanical, electrical, plumbing, and stair infrastructure for four apartments was either built or built into the walls and floors. For example, as constructed in the lower duplex, there is no bedroom on one floor.
A bathroom on that floor is effectively a Powder Room. Since the shower plumbing was already there, the shower was constructed so that the bathroom is ready to serve as an ensuite bathroom for a future bedroom.
The design was the outcome of a collaborative effort between Greenbilt Homes and Sustainable Architecture. This design contemplated that young owners could potentially live out the rest of their lives in the multiplex by changing the building multiple times to meet personal - or financial - needs.
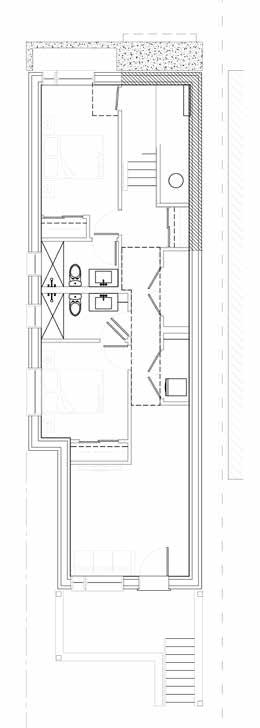

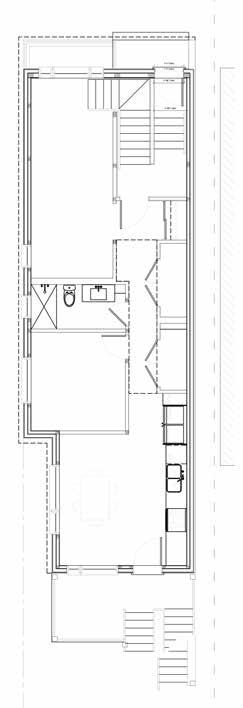

For example, the owner could live in one unit and rent out the others. With a family, the owner could take over two floors so that the building is a triplex. If parents move in to form a multigenerational household, there could be two suites and one common floor. When kids leave home or parents pass on, part of the home may be returned to rental. Eventually, the owner can age in place with a caregiver living in a suite. Revenue from two suites could be an important source of retirement income.
The major passive design strategy was to enhance the project’s economic viability by building a well-insulated and air-tight building envelope with triple-pane windows, including details to eliminate thermal bridges such as the balconies and stairs not being part of the building structure. Airtightness is demonstrated by 0.56 Air Changes/hr with insulation levels at walls: R 34, foundation: R 33, and roof: R 46. Hard costs were below the Altus Canadian Construction Cost Guide 2023.
3. Detail of the front elevation. The FlexPlex build includes custom, triple glazed, OPTIMA balcony doors and a CAL entry door, all with aluminum cladding for harvested wood, German steel mechanical assemblies and multi point sealing/locking VETTA also supplied manifolds, plenum boxes, diffusers, and HDPE flexible ducting
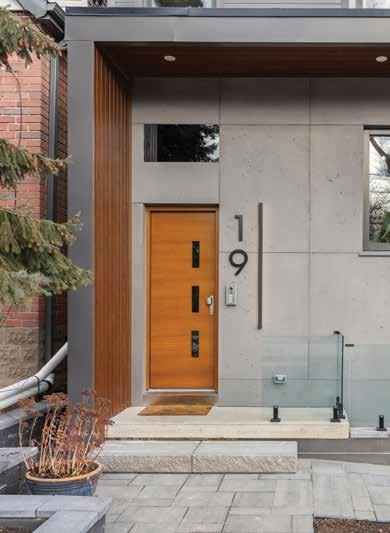
2% slope to avoid water pooling
Canopy detail
glazed, solid wood framed ELITE tilt turn windows, long lasting durability, PEFC certified sustainably sealing/locking – all supplied by VETTA Windows & Doors ducting for the home’s ventilation system.
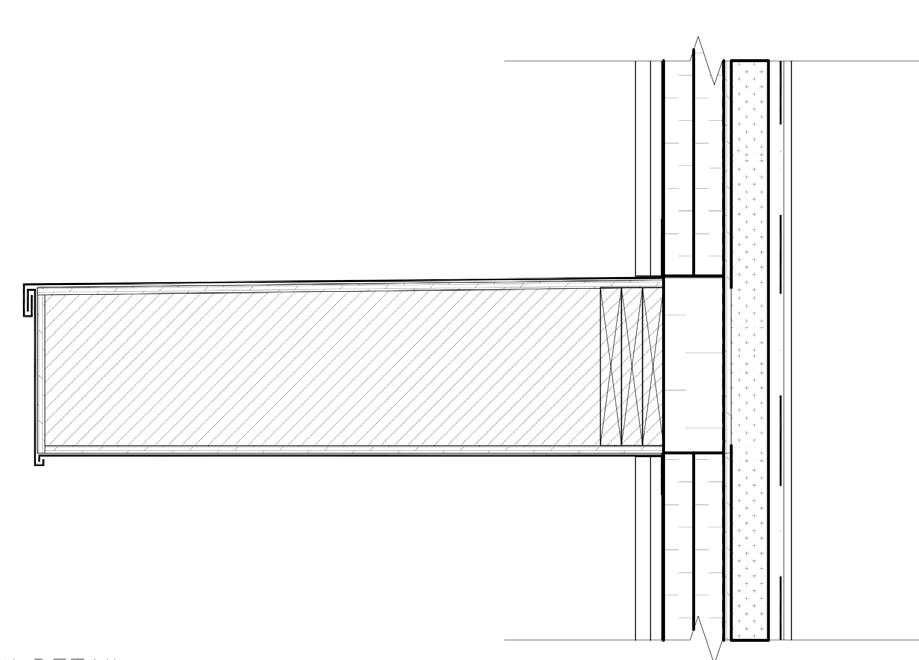
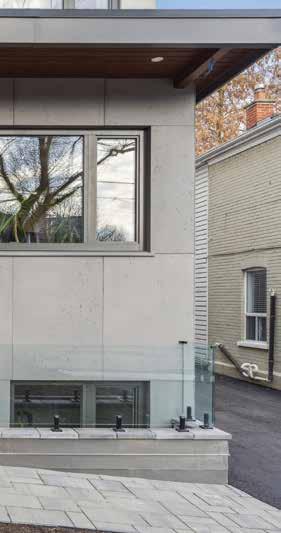
Parapet detail
Wall assembly
Fasten canopy structure through 4” XPS insulation
Bent metal cladding at canopy with drip edges
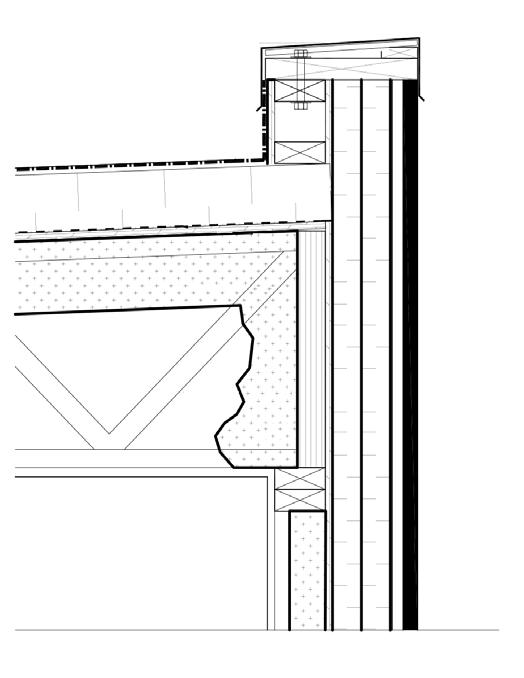
Wrap and tape permeable ice and water shield on roof sheathing
Vapour permeable ice and water shield on roof sheathing
5” closed cell sprayfoam on u/s sheathing
Roof structure
Sprayfoam at roof structure end plate
Cladding
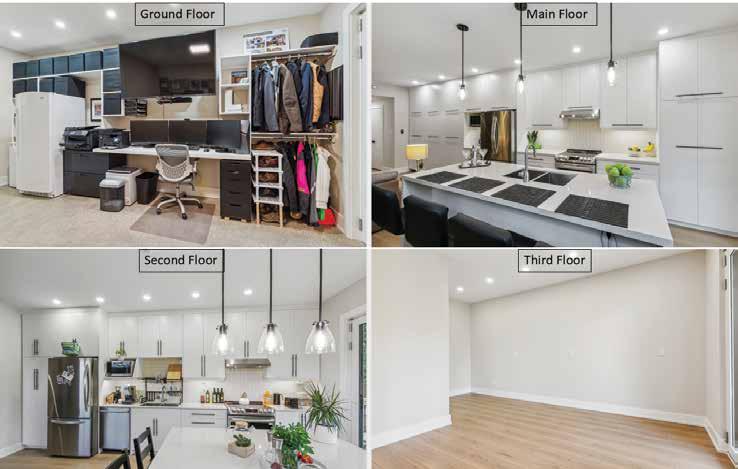
4 The mechanical system complements the building envelope. The equipment is smaller than would typically be specified because the high-performance envelope reduces the heating load. The cold-climate air-source heat pump system is comprised of four independent systems. There is one heat pump/HRV on each level, which allows for tailored response to differing conditions, leading to thermal comfort and energy conservation. In comparison, one large heat pump/HRV can lead to inconsistent air delivery throughout the building.
GHG emissions were also considered in the design:
• Scope 1 emissions are zero in this all-electric building
• Scope 2 emissions come from 1,400 kWh of grid-supplied power from gas-fired electricity generation
• A 6-kilowatt photovoltaic array has projected annual production of 6137.8 kWh to achieve Net Zero (actually net negative)
Also considered was how to handle surface run-off from extreme rain events due to hard surfaces on the higher ground surrounding the building site. Flooding defenses created to protect basement-level finished living space include: a 1,500 cubic s.f. underground reservoir with 90% water holding capacity, double rear exterior sump pumps discharging into the reservoir, one interior and one exterior weeping tile system feeding the sump pump, permeable pavers covering the entire reservoir to encourage infiltration, and all downspouts discharging into a small reservoir under the front garden.
The storm water reservoir system by Make Way Environmental Technologies Inc. consists of the Graf EcoBloc modular scalable solution to managing stormwater underground and is ideally suited for constrained sites and under parking and traffic areas. The storm water reservoir system, along with rain barrels, supply irrigation to native and hardy plants and shrubs. Water-efficent appliances are coupled with sub-meters to measure water usage on each level of the multiplex to encourage water conservation.
The multiplex is a demonstration project that is transforming the perceptions of real estate investors, occupiers, and the public. Having the option to alter the building’s use protects it against obsolescence. For instance, if a building boom of two-bedroom suites depresses rents, the multiplex could convert to a single-family home, a very small institutional building (i.e. group home), or a live-work building. The ability to revert to a prior configuration at some point in the future is not compromised. Such a flexible, all-electric, and energy efficient multiplex is a cost-effective housing solution.


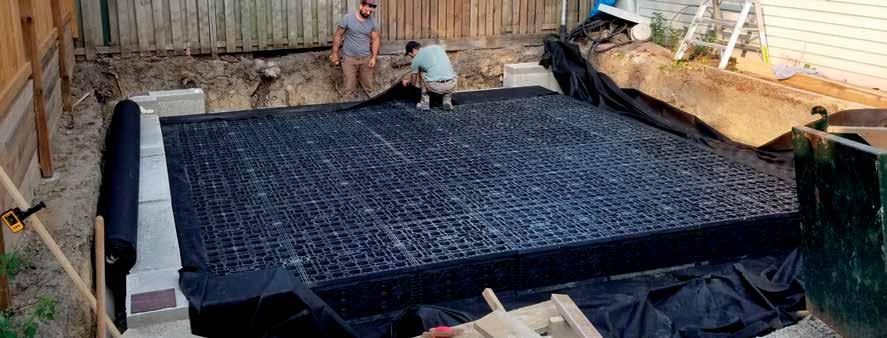






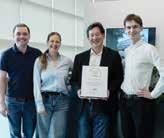

Institutional (Large) Award: UBC MacLeod Building Renewal, Proscenium Architecture and Teeple Architects. Top left : Proscenium Architecture + Interiors (l to r) : Ben Nielsen, Alissa Foss, Kori Chan, James Bligh. Top right : Teeple Architects (l to r) : Myles Craig, Avery Guthrie, Stephen Teeple.

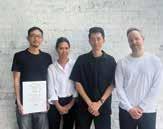

Institutional (Small) Award: Windermere Fire Station 31, S2Architecture and GH3* Architects.
Top left: S2Architecture (l to r): Linus Murphy and Erin Jess.
Top right: gh3 Architects (l to r): Mark Kim, Pat Hanson, Raymond Chow, Joel Di Giacomo.
Bottom: EcoAmmo (l to r): Angela Li, Andriana Beauchemin, Steph Carter, Madeleine Drake, Tim Tewsley, Hannah Li.
The annual program to recognize excellence in the design and execution of all types of sustainably-designed, high-performance Canadian residential and non-residential buildings and interiors, both new and renovated.

Residential (Small) Award: Heimaklettur House, MOTIV Architects Inc. ( l to r) Madeleine Cardin, Jackie Rosborough, Asher deGroot, Kristina Le, Tracey Mactavish.

Residential (Small) Award: Bird’s Wing Passivhaus Duplex, ONE Seed Architecture. (l to r) Allison Holden-Pope, Hannah Griffiths, and Emily Reddy.
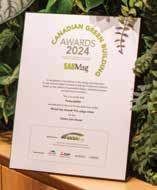
Mixed Use Award: Cheko’Nien House, Perkins&Will.
The Perkins&Will design team : Alex Minard, Kaz Bremner, Jana Foit, Adrian Watson, and David Damon with Kimberly Baba, Prachi Bhinde, Markus Brown, Aidan Carruthers, Cheney Chen, Cillian Collins, Paul Cowcher, Mahdiar Ghaffarianhoseini, EJ Hamilton, Jessica Kim, Rafaela Kirloss, Neal Li, Manuela Londono, Khuyen Luong, Heather Miller, Jennifer Miller, Nariman Mousavi, Rick Piccolo, Adrienne Rademaker, and Spencer Todd.
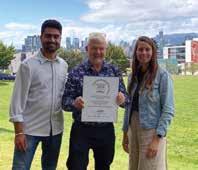
Technical Award: BC Ministry of Children and Family Development, J. Robert Thibodeau Architecture + Design Inc.
(l to r) : Harsh Mehra, J.Robert Thibodeau, Marjorie Beaulieu.

Residential (Large) Award: Foxglove Supportive Housing and Shelter, NSDA Architects.
(l to r): Larry Adams and Ken Wong.
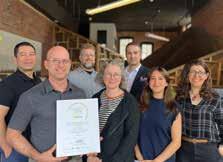
Technical Award: Gabion House, Waymark Architecture. (l to r): Mizraim Garduño, Will King, Graeme Verhulst, Sarah King, Stephen Sprenkle, Ana Ahumada, and Shari Khadem.
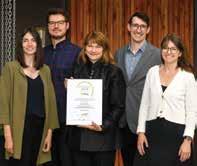
Existing Building Upgrade Award: Little by Little Studios, pico ARCHITECTURE inc.. (l to r) : Michelle Peake, Tim Horton, Gail Little, Evan Jameson, Bobbi MacLennan. Missing: Jon Ferreira, Julia Evancio, Diego Kerzer. Photo by Douglas Little Photography.



Sindhu Mahadevan
Studio Lead and Head of R&D at MGA Michael Green Architecture (MGA), Vancouver
Daniel Ling Director and Principal, Montgomery Sisam Architects
OAA, AIBC, SAA, AANB, NSAA, AIA, MRAIC, LEED AP
National Sponsors

Category Sponsors
Peter Osborne
Architect, AIBC, AAA, SAA, MAA, OAA, FRAIC, LEED ® AP Partner, GEC Architecture, Toronto

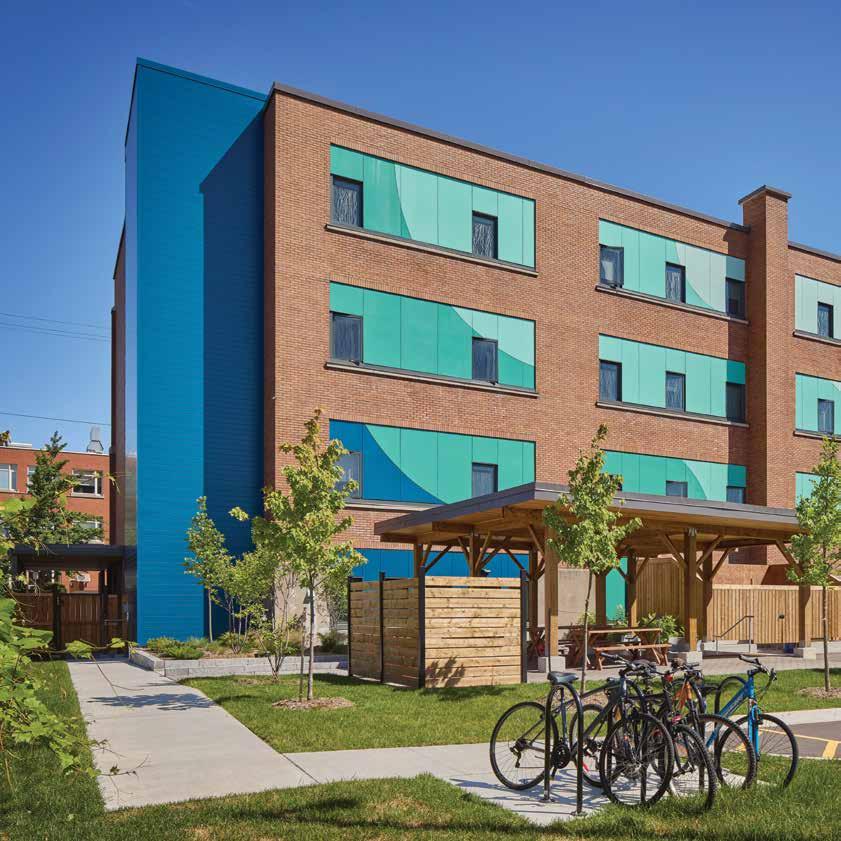
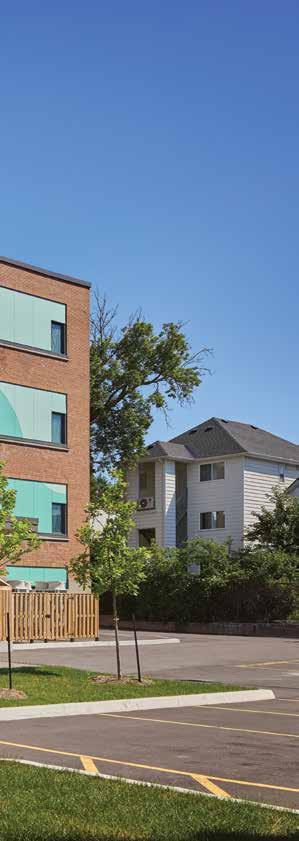
By CSV Architects
More than 1,000 women go homeless in Ottawa each year –but there is hope with the support of Cornerstone Housing for Women, a non-profit that offers housing and social services to homeless women and women at danger of homelessness. With the purchase of their fifth supportive housing residence, they have expanded their efforts of providing affordable housing and support for women and gender-diverse people in our communities.
CSV Architects was engaged to help bring this project to life. The building was a former school turned office space, and now transformed into a four-storey supportive housing building for Cornerstone.
The project was made possible through funding from the Rapid Housing Initiative-2 stream provided by the Government of Canada through the Canada Mortgage and Housing Corporation.
Women in need now benefit from 46 new independent living apartments with on-site supports, such as counselling, medical, and other related services. 30% of the units are dedicated to Indigenous people. A ground level community room with direct access to an outdoor amenity space, as well as a modest sitting area and laundry on each floor, are crucial components of the design.
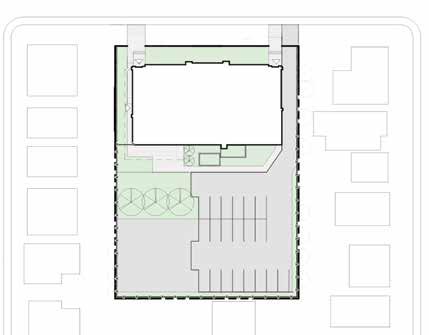
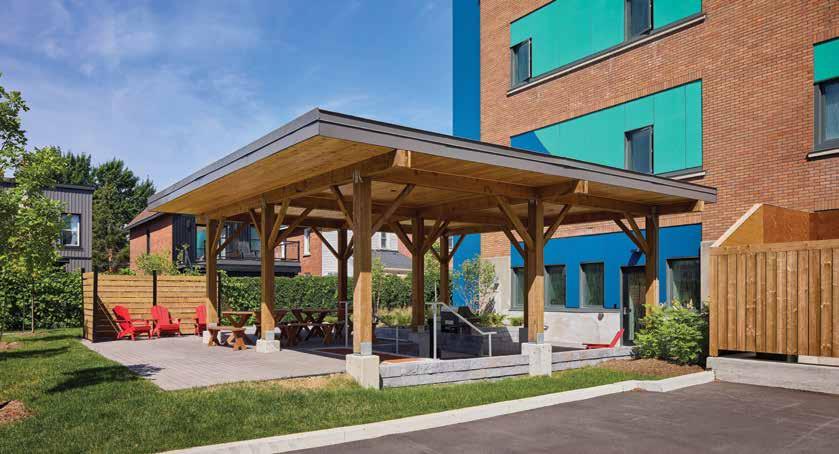
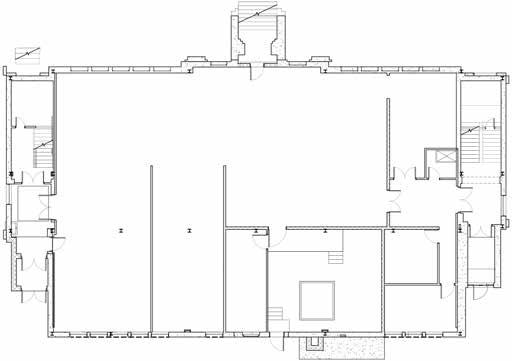

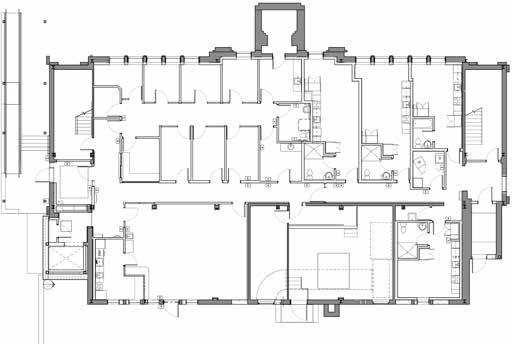
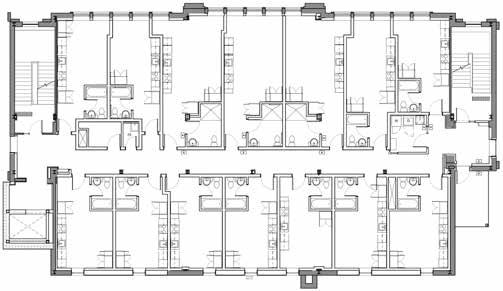
Sealant with backer rod
Prefinished metal
flashing
Air barrier membrane
Fill voids w/ spray foam insulation
Window frame
P.T. plywood buck wrapped three sides w/ air barrier membrane
P.T. window buck support blocks and insulation
Sill flashing membrane
Prefinished metal
Existing precast
Existing block wall
Existing masonry cladding 3
section

PROJECT CREDITS
OWNER/DEVELOPER Cornerstone Housing for Women/Cahdco ARCHITECT CSV Architects
GENERAL CONTRACTOR McDonald Brothers Construction
LANDSCAPE ARCHITECT CSW Landscape Architects
CIVIL ENGINEER NovaTech
ELECTRICAL/MECHANICAL ENGINEER Geo-Energie Inc.
STRUCTURAL ENGINEER BPA (formerly Cleland Jardine Engineering Ltd.)
COMMISSIONING AGENT Arborus
PHOTOS Kevin Belanger
3. A bright multi-purpose room and kitchenette designed to foster connection and community.
100mm spray foam insulation
64mm steel stud framing @ 610mm o/c
13mm gypsum board
Fill voids with spray foam insulation
Plastic laminate on plywood sill shimmed to buck
Wood blocking 13mm gypsum board
64mm steel stud framing @ 610mm o/c
100mm spray foam insulation
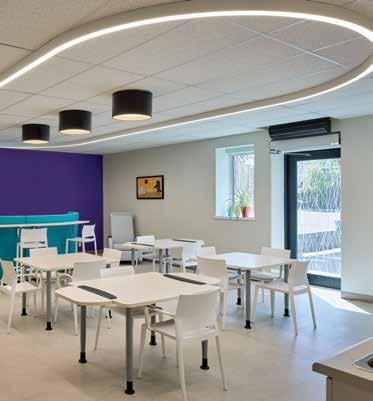
All public sections of the building and site were designed with accessibility in mind, including a new entrance. Approximately 25% of the residential units are accessible (CSA B651).
The project embodies energy efficiency and carbon emission-reducing retrofits:
• Substantial fuel source switch from gas to electric
• Exterior walls and roof envelope upgraded from minimal insulation to better than Code level
• Enhanced air tightness in the exterior envelope
• Triple-glazed windows on the north façade, and low-e coatings on all windows, along with bird safe glass
• Heat pumps for heating and cooling
• A dedicated ventilation system for lower energy consumption and optimum air quality.
• High efficiency gas hot water boilers for domestic hot water and back-up heating
• EV charging stations
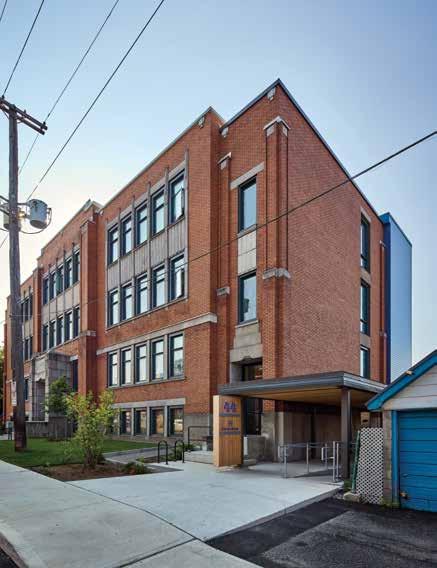
Many aspects of energy efficiency, resource use, environmental impact, building layout, occupant health, and landscape design are informed by CSV’s experience on Passive House and LEED certified buildings. Indeed many of these measures are the same choices made for other CSV designed buildings which have received LEED Platinum certification.
This adaptive reuse project sustains a community and expands access to affordable housing in Ottawa.
4. The former school, turned office space, and now transformed into a four-storey supportive housing building for Cornerstone. 5. The building contains 46 independent living apartments with on-site supports, such as counselling, medical, and other related services. 4 5
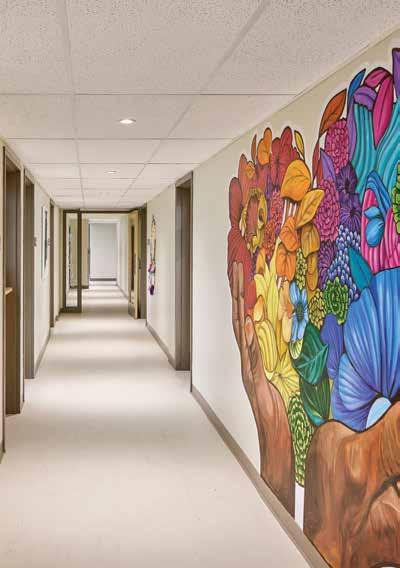
New micro-credential helps build proficiency in low-carbon concepts and applying the Zero Carbon Building Standards.
The Canada Green Building Council (CAGBC) recently launched its Zero Carbon Building Essentials Micro-Credential, a new leaning path designed to help green building professionals develop the knowledge needed to advance carbon reductions.
“The growing demand for low-carbon building solutions requires building professionals to acquire and integrate new skills and knowledge now,” says Thomas Mueller, CAGBC President and CEO. “Drawing on 20 years’ experience delivering high-quality green building training and the expertise we gained from our Zero Carbon Building program, CAGBC’s new microcredential will provide the key concepts and insights that Canada’s building professionals need to advance decarbonization today.”
The ZCB Micro-Credential was developed to support Canada’s building sector and meet growing demand for low-carbon buildings and retrofits. With only five years left to meet 2030 carbon reduction targets and another 25 years to achieve decarbonization, Canada’s building sector needs to act now to be prepared for the lowcarbon future.
The ZCB-Essentials Micro-Credential builds on insights gained from creating and implementing the Zero Carbon Building Standards, Canada’s first and only building standards focused solely on carbon reductions. Now with over a hundred certified buildings and hundreds more registered, CAGBC has created a microcredential for building industry professionals seeking to better understand zero-carbon concepts.

“Zero-carbon buildings and retrofits require specific skills and knowledge,” said Mark Hutchinson, CAGBC’s vice president of Green Building Programs and Innovation. “Project teams need to be more integrated and collaborative, using common terminology and approaches that everyone involved can understand, from design through to construction and building operations.”
ZCB-Essentials will focus on low carbon fundamentals and help establish an industry-wide lexicon. The micro-credential starts with the live and interactive “Introduction to the Zero Carbon Building Standards” webinar. Five on-demand courses explore key topics including making the business case for zero carbon, Thermal Energy Demand Intensity, the Zero Carbon Balance, Embodied Carbon and transition planning. To complete the micro-credential, a new interactive workshop will provide a practical look at the latest ZCB Standards.
Participants that complete the micro-credential will receive a ZCBEssentials badge through Credly, a global Open Badge management platform. With Credly, participants can secure and share their ZCBEssentials badge, demonstrating their knowledge of zero-carbon principles to clients and employers.
“Launching a micro-credential for the Zero Carbon Building program is one of the many ways CAGBC continues to advance decarbonization in the Canadian real estate market,” said Mueller. “Along with projects to support transition planning, our Learning program is helping prepare the building sector workforce for Canada’s lowcarbon future.”
To learn more about the micro-credential, visit cagbc.org/learn.
