
Fire Hall No. 17
First of its type to achieve LEED Gold, Passive House, and ZCB certification
MEADOWBROOK LANE RESIDENCE
Passive House delivers affordable living
PASSIVE HOUSE COMPONENT CERTIFICATION
Assurance for specifiers and building designers


First of its type to achieve LEED Gold, Passive House, and ZCB certification
Passive House delivers affordable living
PASSIVE HOUSE COMPONENT CERTIFICATION
Assurance for specifiers and building designers

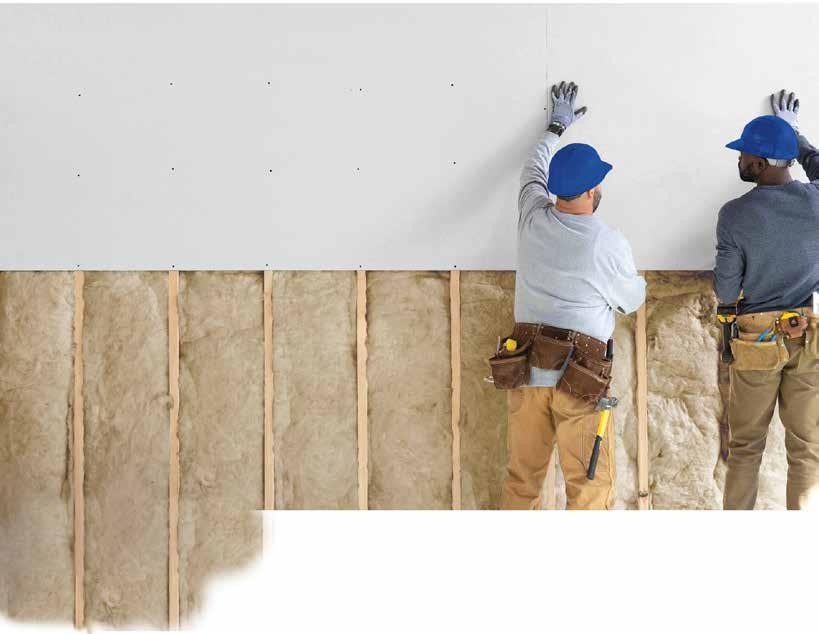
CertainTeed’s portfolio of GREENGUARD Gold certified products now includes our drywall compounds. Low VOC emissions are better for builders

Visit certainteed.ca/green-certified to learn more about CertainTeed products and the importance of certified solutions.
Scan QR code to learn more

The 2024 Zero Carbon Building Standard and Buildings-in-Review
Viewpoint: Extreme heat bylaws
Perspectives from a building retrofit manager
The State of Passive House in 2025
Certified Series
Toward an industry standard of rainscreen façade performance
Meadowbrook Lane Residence
Passive House delivers affordable living
Passive House Component Certification
Assurance for specifiers and building designers
High-performance windows for high-performance building
An overview of current practice
25 St Clair Avenue East Rehabilitation
Deep green retrofit a flagship model of fed’s
Fire Hall No. 17
First of its type to achieve LEED Gold, Passive House, and ZCB – Design Certification, and a 99% drop in carbon emissions
Interview With
Stephen Kopp of Acre Architects on the Passive House Wellington Building














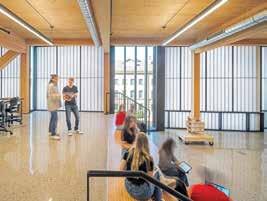

To be most productive, one needs to be comfortable first. Add superior light quality and views to the outdoors along with natural ventilation to enhance indoor environmental quality and people thrive. Daylighting done right has been proven to increase productivity, reduce absenteeism and improve mood. Kalwall works hard so employees can work smart.
Only Kalwall offers the power of beautifully balanced daylighting. Unlike other glazing products on the market, Kalwall provides predictable, glare-free daylight that blocks harmful UV-A and UV-B rays while transmitting the full spectrum of visible light for perfect color rendition within interiors.
Translucent Kalwall panels provide perfectly diffuse daylighting that evenly bathes spaces in natural light, meaning fewer lights on during the day. Our high recyclability and low embodied carbon ratings are planet friendly. Even better, our best-in-class thermal performance means you get superb daylight without any solar heat gain. That means savings for electrical and cooling costs, which is good for both your bottom line and the environment.
Dedicated to high-performance building


Member Canada Green Building Council
SABMag is a proud member and official media partner of the Canada Green Building Council.
VISIT www.sabmagazine.com
Publisher Don Griffith 613-890-9634, dgriffith@sabmagazine.com
Editor Jim Taggart, FRAIC 604-874-0195, architext@telus.net
Senior Account Manager Patricia Abbas 416-438-7609, pabbas@sabmagazine.com
Graphic Design Carine De Pauw cdepauw@sabmagazine.com
Subscriptions/Change of Address Lyse Cadieux, lcadieux@sabmagazine.com
Published by www.janam.net
Subscription prices for print [taxes extra]
1 year [4 issues]
$28.95 $39.95 $84.95
2 years [8 issues] $50.95 $69.95 $148.75
3 years [12 issues] $74.95 $104.95 $219.85
Order print or digital: https://sabmagazine.com/subscribe/
ISSN 1911-4230
Copyright by Janam Publications Inc. All rights reserved. Contents may not be reprinted or reproduced without written permission. Views expressed are those of the authors exclusively.
Publication Mail Agreement #40024961
Return undelivered Canadian address mail to: Janam Publications Inc., PO Box 462 Stn Aylmer Gatineau, QC J9H 5E7
Printed on EQUAL Offset paper.

As I write this, we are entering the second week of the federal election campaign. Despite their other differences, all parties share the belief that Canada must reduce its reliance on trade with the USA, diversify its export markets and remove the barriers to inter-provincial trade.
There is talk of a trans Canada pipeline, a high speed rail system for Ontario and Quebec, and the creation of Build Canada Homes, a federal agency whose mandate would be to double the number of homes completed annually from 250,000 to 500,000.
Which ever party forms government, and which ever of these ambitious infrastructure projects come to fruition, it is potentially very good news for the economy. Purchasing goods and services locally or regionally can have substantial benefits, particularly when clients and developers engage with the local community.
In the words of the late David LePage, Founder of Buy Social Canada: “Every purchase has an economic, environmental and social impact, whether intended or not. Social procurement is about capturing those impacts and seeking to make intentional positive contributions to both the local economy and the overall vibrancy of the community.”
LePage advocated for the introduction of Community Benefit Agreements (CBAs) as a tool to enable value to be defined by, and accrue to, the neighbourhoods most directly affected by new large-scale developments. Using a check list approach, a CBA allows local residents, social enterprises, and businesses to prioritize their needs and so contribute meaningfully to the future of their communities.
The potential benefits can be significant. Local impact research conducted in 2019 by LOCO BC and Civic Economics, concluded that, “Independent businesses recirculate up to 4.6 times more revenue than multinationals, keeping up to 63% of revenue within the region, compared to 14% with multinationals.” In addition, “Independent businesses produce up to 8.4 times more jobs and up to 8.1 times more revenue per square foot than multinationals and spend up to 31.4% of their revenue on products and services from regionally -based businesses”.
While the primary goal for these major infrastructure projects is to improve economic resilience, the broader objective must be to ensure that this improvement benefits all Canadians.
Jim Taggart, FRAIC Editor
Discover the Future of Architecture at the 2025 RAIC Conference

Join us at the 2025 RAIC Conference on Architecture, taking place from June 1 to 4, 2025 at the Hotel Bonaventure in vibrant Montréal, QC. This premier event, hosted by the Royal Architectural Institute of Canada (RAIC), is set to be an unmissable gathering for professionals across the architectural and design community in Canada.


High-performance solutions with low environmental impact. That’s what Rockfon stone wool ceiling tiles and panels offer. In addition to delivering IAQ support and acoustic comfort, Rockfon ceilings also feature a low carbon footprint, geared towards minimizing the environmental footprint of buildings all over the world.
www.rockfon.com
LEED BD+C and ID+C: MR- Building Product Disclosure and Optimization: Sourcing of Raw Materials and Material Ingredients; EQ-Low-Emitting Materials and Acoustic Performance
This year's conference promises a rich program filled with high-quality learning opportunities, including interactive content, innovative ideas, and engaging discussions.
With over 55 educational sessions covering key themes such as Climate Justice and Resilience, Sustainability, Equity, Diversity, Inclusion and Social Justice, IndigenousLed Architecture and Design, attendees will gain invaluable insights and practical applications to advance their careers and contribute to a more livable and sustainable built environment. Additionally, don't miss the exclusive architectural tours showcasing Montréal's iconic and innovative buildings.
The RAIC Conference is renowned for drawing industry leaders from all realms of the design and architecture community. Whether you're an emerging talent or a seasoned professional, this event offers a unique platform to network, share knowledge, and explore the latest trends and technologies in architecture.

DAYLIGHTING BY KALWALL CHECKS ALL THE BOXES.
DAYLIGHTING BY KALWALL CHECKS ALL THE BOXES. Not a window. Not a wall. But you can trust Kalwall’s translucent daylighting systems to provide all the benefits of both.
Not a window. Not a wall. But you can trust Kalwall’s translucent daylighting systems to provide all the benefits of both.
Registration is open till May 16, 2025, with a limited number of passes still available. Secure your spot early to ensure you don't miss out on this transformative experience. For more information and to register, visit raic.org/conference. Mark your calendars and join us in Montréal for an inspiring and impactful event that will shape the future of architecture.
May 5-7, Ottawa: Passive House Canada Conference conference.passivehousecanada.com
May 6, Toronto: Heat Pump Symposium www.heatpumpsymposium.ca/registerindustry
May 14-16, Ottawa: Ontario Association of Architects Conference oaa.on.ca/whats-on/conference/registration-2025
June 1-4, Montreal: 2025 RAIC Conference on Architecture raic.org/conference

•Museum-quality daylighting™ validated by complimentary daylight modeling
•Museum-quality daylighting™ validated by complimentary daylight modeling
•Best-in-industry thermal performance and solar heat gain control
•Best-in-industry thermal performance and solar heat gain control
•Wind, fire and impact resistance
•Wind, fire and impact resistance
•Stronger, lighter and more efficient options
•Stronger, lighter and more efficient options
Meet all your project needs with Kalwall. Explore the possibilities.
Meet all your project needs with Kalwall. Explore the possibilities.
+1 800 258 9777 (North America)
+1 800 258 9777 (North America)
+1 603 627 3861 (International)
+1 603 627 3861 (International) www.kalwall.com
LEED BD+C: EA-Optimize Energy Performance; EQ-Daylight
LEED BD+C: EA-Optimize Energy Performance; EQ-Daylight

Utilize the power of wastewater for your sustainable heating & cooling projects, from district sized to individual buildings! Wastewater pairs well with geothermal, is consistent and is proven to reduce energy & water consumption while slashing carbon emissions. Broaden your design portfolio today! sharcenergy.com
Visit SABMag's Directory of Sustainable Products and Services for Sustainable, High-Performance Building [sabmagazine. com/product-directory/ ] where products are organized by Product Category and by LEED Category. Examples of featured listings include:

CFP Woods/Cayaki Charred Wood CAYAKI specializes in interior & exterior charred siding. Raw material is sourced and made in Canada utilizing Red & White Cedar which are two widely renowned wood species for their rot-proof, as well as insect and weatherresistant properties. CAYAKI is a market leader in knowing how to properly char and apply a wide range of eye-catching colours and textures. cfpwoods.com

Daikin Applied - Daikin Applied leads the way in sustainable HVAC innovation. Applying low-GWP refrigerants and the latest in heat pump technology, our cutting-edge systems deliver exceptional energy efficiency, reduced operating costs, and a lighter environmental footprint for commercial and industrial buildings. daikin applied.com

Duxton Windows - The Future is FIBERGLASS: Super low U-values; Tough frames; Beautiful aesthetics; and Passive House Applications. duxton windows.com

Make Way Environmental Technologies - GRAF: Stormwater, Rainwater cost effective solutions to site management. Distributed in Eastern Canada by Make Way Environmental Technologies. makeway.ca

Thames Valley Brick & Tile - A trusted source for Clay Face Brick, Thin Brick and Paving Brick, including LEED qualifying products, that meet the challenges of the Canadian architectural and designer marketplace. thamesvalleybrick.com

Arriscraft – Using only natural materials, Arriscraft has operated for 75 years, manufacturing superior stone that delivers the aesthetic and performance qualities of quarried stone. Arriscraft offers full-bed stone, thin-clad solutions and brick products, plus natural limestone quarried in Ontario. arriscraft.com

CBC Metals and Processing/ Zinc - Muntz Metal, Architectural Bronze, Silicon Bronze, Coppers, Brasses, Aluminum; Stainless Steels; Coloured Stainless Sheet and Anodized Aluminum; CBC EZ Metal (matte finish Stainless for Roofing & Cladding); Technical service available in English et en Français. cbcmetals.ca

- Innovative building envelope solutions for architects and owners across North America. EA imports and supplies world-class lightweight façade materials and substructure assemblies including our patented, Canadian-made TcLip™. Experts in rear-ventilated rainscreen (RVRS), EA provides design assistance with the SYSTEM2-v2 Design Guide available for download on our website. engineeredassemblies.com

The Langley Concrete Group/Filterra - The Langley Concrete Group of Companies is the largest independent precast operation in Western Canada. Product lines dedicated to Stormwater Treatment include Oil Interceptors, Stormceptors, Jellyfish Filters, and Filterra. langleyconcretegroup.com

Site
Furnishings - A recognized leader in the development and manufacture of municipal grade outdoor furniture. Using recycled plastics and metals, Wishbone products speak innovation through design that is aesthetically pleasing and functional. wishboneltd.com

475 High Performance Building Supply – A trusted source for building envelope knowledge and materials: Pro Clima airsealing, Gutex wood fiber board insulation, Lamilux skylights, Brink heat recovery ventilation, and more. Plus, download free Smart Enclosure guides today! ca.475.supply

ACO Systems - Increasingly extreme weather must be counteracted by more complex and sophisticated drainage concepts. ACO achieves this with intelligent system solutions which have a dual purpose: protecting people from water, and water from people. Every ACO product safely controls the water as it passes along the chain to ensure that it can be ecologically and economically reused in a viable way. acocan.ca

Airfoam IndustriesAirfoam Industries is a proud North American manufacturer of high-performance building envelope products. With insulation solutions for residential, commercial, and industrial applications, build your LEED building with Airfoam. airfoam.com

Molok® Deep Collection™ system - An award-winning semi-underground waste containment system. Twenty years in North America and emptied by crane, Molok® containers are space saving, efficient and odour free. molok.com

Roth North America - Premier TANK. Premier WARRANTY. Premier SYSTEM. Roth North America provides water cisterns, rainwater harvesting tanks, septic tanks, and more, consisting of an inner layer of FDA approved virgin HDPE, two inside layers of PE for improved stability, plus one outer layer of black and UV-stabilized PE. Low profile, 100% watertight, and Lifetime corrosion protection. roth-america.com





“I love the collaborative aspect of the program”


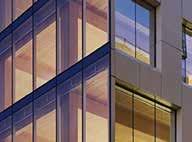

The Enbridge Gas Savings by Design program * provides free building science consulting o ered over a full-day integrated design process workshop to help build high-performance and sustainable buildings. BDP Quadrangle’s Director of Innovation, Michelle Xuereb, shares why she’s a longtime participant.
As an architect, what’s the value of participating in Savings by Design?
A: The real value comes from the integrated discussions. The program brings together a diverse group of stakeholders including the client, their design team, subject-matter experts and energy modellers provided by Enbridge Gas. We spend the day together outside our day-today environment, which allows us to focus our attention on solving complex design issues informed by real-time energy modelling.

To get the most out of your next project, contact Venoth Jeganmohan, Energy Solutions Advisor.
QHow is the program di erent from simply bringing in consultants?
A: I think the di erence is that the workshop is peer to peer. For example, a mechanical engineer with sustainability expertise may present new technologies and ideas to the project mechanical engineer in the room. It may be a technology that is new to the team or it may be something they were already considering and now have the support to bring forward. I love the collaborative aspect of the program.
enbridgegas.com/sbd-commercial venoth.jeganmohan@enbridge.com



Expert help from design to construction†
We’ll meet with your project team to discuss project requirements and sustainability priorities. Visioning session 1 – 2 hours | Complimentary
Integrated design process (IDP) workshop 1 day | Complimentary
Your team will explore sustainable design strategies, best practices and more with industry experts to maximize your building’s energy performance.
• You’ll receive a report that summarizes energy-saving recommendations and key outcomes.
• Workshop is facilitated by Sustainable Buildings Canada.


Michelle Xuereb, B.E.S., B.Arch., OAA, LEED AP BD+C, CPHD Innovation Director, Americas BDP Quadrangle

Shane O’Neill, Architect AIBC
MRAIC LEED AP BD+C Director of Design & Associate Principal, PUBLIC Architecture + Design

Stephen Kopp, AANB, NSAA, RAIC, LEED AP, Founding Partner, Acre Architects
National Sponsors
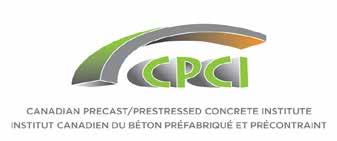
Category Sponsors

Visit our on-line Directory to see hundreds of listings of companies which supply products and services for sustainable, high-performance building. Listings are organized by Product Category and by LEED Category. Our Directory is created with the help of our partner:

SITE | LANDSCAPING | RAINWATER HARVESTING
ACO Systems
Filterra Bioretention Systems/Langley Concrete Group
Make Way Environmental Technologies
Molok North America Ltd.
Roth North America
Wishbone Site Furnishings
STRUCTURE & EXTERIOR ENVELOPE
Airfoam Industries
Arriscraft
Canada Brick
CAYAKI Charred Wood/ CFP Woods
CBC Specialty Metals and Processing
Corbec
Engineered Assemblies
475.Supply
International Timberframes
Live Roof Ontario
MAPEI Canada
Radon Environmental
Sapphire Balconies Ltd.
Siga
Thames Valley Brick & Tile
Unitiwall
THERMAL, WINDOWS & DYNAMIC GLASS
Cascadia Windows & Doors
Duxton Windows & Doors
Inline Fiberglass Ltd.
Innotech Windows + Doors
JELD-WEN Windows & Doors
KALWALL
Kohltech Windows & Entrance Systems
NZP Fenestration passivhaus windows and doors
Silex Fiberglass Windows and Doors
Unicel Architectural Corp.
VETTA Windows & Doors
COATINGS AND INTERIOR FINISH PRODUCTS
Dulux/PPG
Eco Building Resource
Forbo Flooring Systems
MAPEI Canada
Rockfon
AquaTech Sales and Marketing Inc.
Daikin Applied
Fantech Canada Ltd
Mitsubishi Electric Sales Canada Inc.
Sharc Energy
Sloan Valve/Dobbins Sales
Tempeff Inc.
Teritt Indoor Environmental
TRANE
GREEN DESIGN SUPPORT + PROFESSIONALS
Alberta Ecotrust
Canada Green Building Council
Canadian Precast Concrete Quality Assurance
Certification Program
Evolve Builders Group
FABRIQ architecture
Green Building Initiative
Pretium Engineering
Save EnergyNB
ZERO CARBON BUILDING STANDARD Canada Green Building Council®
Ì 101 McNab Stree, Recert., Markham, ON, Crown Property Management Inc.
Ì 1075 West Georgia, Recert., Vancouver, BC, Colliers International
Ì 1133 Melville Street, Vancouver, BC, Oxford Properties Office Holdings Inc.
Ì 160 Front Street West, Toronto, ON, Cadillac Fairview Corporation Limited
Ì 200 Rue Montcalm, Recert., Gatineau, QC, Multivesco
Ì 219 Dufferin Street, Recert., Toronto, ON, Time Equities Inc.
Ì 240 Fourth, BP Centre, Recert., Calgary, AB, QuadReal Property Group
Ì 25 St Clair Ave. E., Toronto, ON, Brookifeld GIS c/o Public Works Government Services of Canada
Ì 275 Slater St., Recert., Ottawa, ON, Taylor+ Real Estate Management Inc.
Ì 360 rue St. Jacques, Recert., Montreal, QC, Time Equities Inc.
Ì 5140, 5160 Yonge, Recert., Toronto, ON, GWL Realty Advisors Inc.




Ì 777 Dunsmuir, Recert., Vancouver, BC, The Cadillac Fairview Corporation Ltd
Ì Balenciaga Boutique, Vancouver, BC, Balenciaga
Ì Batiment multifamilial Rayside Labossière, Montreal, QC, Rayside Labossière
Ì Chalet S&T, Entrelacs, QC, Constructions ILAND INC
Ì De la Vallée Waterloo, Waterloo, QC, Évaluations EcoHabitation
Ì Intact Place, Recert., Calgary, AB, QuadReal Property Group
Ì L'Eco-oasis de St-Alex, SaintAlexandre-de-Kamouraska
Ì Le 1000 De La Gauchetière, Recert., Montreal, QC, Groupe Petra
Ì Maison Melba, Frelighsburg, QC, Gestion Simon Desmarais
Ì Manulife Global Head Office, Recert., Toronto, ON, Jones Lang LaSalle Real Estate Services
Ì Menkes Union Tower, Recert., Toronto, ON, Menkes Developments
Ì Metro Centre, Recert., Toronto, ON, Oxford Properties Group
Ì 100 Ironside Dr., Recert., Brampton, ON, ONE Properties
Ì 100 Murray Street, Recert., Ottawa, ON, BentallGreenOak
Ì 1001 Robert-Bourassa, Montreal, QC, Allied Properties REIT
Ì 102A (Oxford) Tower, Recert., Edmonton, AB, Edmonton City Centre
Ì 105 Adelaide Street, Toronto, ON, Brookfield Properties
Ì 1050 West Pender, Recert., Vancouver, BC, BentallGreenOak
Ì 1112 Fort St., Victoria, BC, Starlight Investments (True North Commercial Partnership Ltd.)
Ì 12010 Jasper Ave, Edmonton, AB, ONE Properties
Ì PricewaterhouseCoopers Place, Recert., Vancouver, BC, The Cadillac Fairview Corporation Ltd
Ì Projet Victoria, Waterloo, QC, Victoria auto construction
Ì Résidence Doyon-Dontigny, Morin-Heights, QC, Nathalie Doyon, Architecte
Ì Résidence Petrescu-Roy, Waterville, QC, UrbanÉco
Ì Résidence Pichette-Lacharite, Eastman, QC, UrbanÉco
Ì Résidence Rose des Vents, Montreal, QC, UTILE
Ì RioCan Offices, Toronto, ON, RioCan REIT
Ì Saint Laurent Boutique, Toronto, ON, Saint Laurent Inc.
Ì Scotia Plaza, Recert., Toronto, ON, BentallGreenOak (KS SP Nominee Inc)
Ì Stone Abbey Residences, Ottawa, ON, Windmill Development Group Ltd.
Ì TDC, 95 Wellington, Recert., Toronto, ON, The Cadillac Fairview Corporation Ltd
Ì TDC, TD Bank Tower, Recert., Toronto, ON, The Cadillac Fairview Corporation Ltd
Ì TDC, TD North Tower, Recert., Toronto, ON, The Cadillac Fairview Corporation Ltd
Ì TELUS Sky Office, Calgary, AB, Westbank Projects Corp.
Ì Tesoro, The Creek Building 5, Vancouver, BC, Concert Properties
Ì The Well Commercial, Toronto, ON, Riocan REIT
Ì University of Calgary MacKimmie Complex, Calgary, AB, University of Calgary
Ì University of Calgary Mathison Hall, Calgary, AB, University of Calgary
Ì Vancouver Centre 2, Vancouver, BC, Westbourne c/o GWL Realty Advisors Inc.
Ì Voyce on Cambie street, Vancouver, BC, Voyce Cambie Development Ltd.
Ì Waterfront Centre, Recert., Vancouver, BC, The Cadillac Fairview Corporation Ltd
Ì 121 King Street West, Recert., Toronto, ON, Crestpoint Real Estate Investments Ltd. c/o Jones Lang Lasalle Real Estate Services Inc.
Ì 1280 Burrard, Vancouver, BC, Reliance Properties
Ì 131 Av Woodland, Beaconsfield, QC, construction VERTicale
Ì 1400, 1410, 1420, 1430, Blair Place, Recert., Crown Property Management
Ì 150 Commerce Valley Drive, Recert., Markham, ON, Taylor+ Real Estate Management Inc.
Ì 1525, 1545, 1565 Carling, Recert., Ottawa, ON, Crown Property Management Inc.
Ì 1625 Vanier Parkway, Ottawa, ON, Bona Building & Management Co. Ltd
Ì 18899 24th Avenue, Surrey, BC, Choice Properties REIT
Ì 191 Laurier Ave. West, Recert., Ottawa, ON, Colliers International
Ì 191 Pioneer, Recert., Winnipeg, MB, Artis REIT
Ì 2020 and 2030 LucienThimens, Saint-Laurent, QC, Développement AVA - Signature Bois-Franc
Ì 210 Kerrison Drive East, Ajax, ON, Kipling Realty
Ì 2200 University Avenue East, Recert., Waterloo, ON, Colliers International
Ì 222 Nepean Street, Ottawa, ON, Bona Building & Management Co. Ltd
Ì 255 Beverley, Experiential Learning Commons, Toronto ON, University of Toronto
Ì 305 Milner Avenue, Recert., Toronto, ON, Gulf Pacific Property Management Ltd.
Ì 3080 Yonge Street, Recert., Toronto, ON, First Capital Realty
Ì 32525 Simon Avenue, Abbotsford, BC, Spinnaker Investment Corp
Ì 33 Bloor Street East, Recert., Toronto, ON, Epic Investment Services LP
Ì 333 Main, Recert., Winnipeg, AB, Artis REIT
Ì 3430, 3449, 3450, 3470 Superior Court, Recert., Oakville, ON, Nicola Wealth
Ì 360 Main, Recert., Winnipeg, MB, Artis REIT
Ì 401 rue Marie Curie, Recert., Vaudreuil, QC, Dream Properties
Ì 425 W 6, Vancouver, BC, Cressey Development Group
Ì 44 King Street West, Recert., Toronto, ON, BentallGreenOak
Ì 500 Consumers Road Annex Renovation, North York, ON, Enbridge Gas Distribution Inc.
Ì 5001 Yonge Street, Recert., Toronto, ON, MJ (5001) Yonge LP c/o Europro
Ì 587 Avonhead, Building A, Mississauga, ON, Carttera Management Inc.
Ì 609 Granville Street, Recert., Vancouver, BC, The Cadillac Fairview Corporation Ltd
Ì 6750 Esplanade, Montreal, QC, Colliers International
Ì 700 Jamieson Pkwy, Cambridge, ON, CanFirst Capital Management
Ì 701 West Georgia, Recert., Vancouver, BC, The Cadillac Fairview Corporation Ltd
Ì 7493 Saint-André, Montreal, QC, Habitation Vezina
Ì 8000 Ave Blaise Pascal, Expansion, Montreal, QC, Dream REIT
Ì 901 King Street West, Recert., Toronto, ON, Crown Property Management Inc.
Ì Agincourt GO Station, Toronto, ON, Metrolinx
Ì Alizé, Montreal, QC, Groupe Montclair, Condominium Montclair inc
Ì Aura sur le Square, Phase 1, Montreal, QC, Group Montclair
Ì BALENCIAGA, West Edmonton, Edmonton AB, Balenciaga
Ì Bankers Court, Recert., Calgary AB, Brookfield Office Properties
Ì Bankers Hall, Recert., Calgary AB, Brookfield Office Properties
Ì Bâtiment administratif MRC, Granby, QC, MRC de La HauteYamaska
Ì Bâtiment Mac Metal
Architectural, Saint-Hubert QC, Mac Metal Architectural
Ì Bayers Lake Community Outpatient Centre, Halifax, NS, Nova Scotia Health Authority
Ì BDC at the Stack, Vancouver, BC, Business Development Bank of Canada
Ì Bentall 5, Recert., Vancouver, BC, BentallGreenOak
Ì BIANCA, Toronto, ON, Tridel
Ì Bramalea GO Station, Brampton ON, Metrolinx
Ì Brampton Corners, Buildings B&E, Brampton, ON, First Capital Asset Management
Ì Brookfield Place Toronto, Recert., Toronto ON, Brookfield Properties
Ì Bureau Martin Roy et Associés, Deux Montagnes, QC, RV2M inc. (Martin Roy et Associes inc.)
Ì Capital Park Residences, Victoria, BC, JAWL Properties
Ì Caron Building, Recert., Montreal, QC, Gold Castle Holdings Ltd.
Ì Cartier Boutique Yorkdale, Toronto, ON, Cartier North America
Ì Casa Mia Community Care Facility, Vancouver, BC, The Care Group c/o Mcintosh Construction Group
Ì Centennial College, A-Building, Toronto, ON, Cenntenial Collag
Ì Central City Office Tower, Surrey, BC, Nicola Institutional Realty Advisors
Ì Centre de traitement des matières organiques SaintLaurent, Montreal, QC, Ville de Montreal
Ì Centre universitaire de santé McGill-Recert., Montreal, QC, Centre universitaire de santé McGill (CUSM)
Ì Chalet Bolton-Est, Bolton-Est, QC, Cyprien Lalime Construction inc
Ì Chalets Oxygen Saint-Côme Modele Nordik, Saint-Côme, QC, Developement Montage Saint-Côme
Ì Cheko’nien House, Victoria, BC, University of Victoria
Ì Churchill Meadows Community Centre, Mississauga, ON, City of Mississauga
Ì Cité Midtown, Saint-Laurent, QC, Urban Capital - Harbour (ML) Inc
Ì Citigroup Place, Recert., Toronto, ON, Oxford Properties Group
Ì CityLink Building, Vancouver, BC, Vanlux
Ì Complexe aquatique Rosemont, Montreal, QC, Ville de Montréal, Service de la gestion et la planification immobilière
Ì Cristalina PARC, Kelowna, QC, Pacific Arbour Seven Residences Ltd
Ì Curtiss Bravo Condo, SaintLaurent, QC, Sotramont
Ì Curtiss Charlie Condo, SaintLaurent, QC, Sotramont
Ì Dajemahal, Saint-Hippolyte, QC
Ì DARE District, Ottawa, QC, Algonquin College
Ì Dogwood Care Home, Vancouver, BC, Vancouver Costal Health
Ì Écohabitations Boréales, Cédrière, Morin-Heights, QC, Écohabitations Bboréales
Ì Écohabitations Boréales, Deauville, Sainte-Adèle, QC, Écohabitations boréales
Ì Écohabitations Boréales, Lac Lasalle, Val-Morin, QC, Écohabitations boréales
Ì Écohabitations Boréales, SaintFaustin, Mont-Blanc, QC, Écohabitations boréales
Ì École Secondaire Saint-Jérôme, Saint-Jérôme, QC, Commission scolaire de la Rivière-du-Nord
Ì École Secondaire Saint-Zotique, Saint-Zotique, QC, Centre de services scolaires des Trois-Lacs
Ì École Secondaire Terrebonne, Terrebonne, QC, Centre des services des Affluents
Ì École Secondaire VaudreuilDorion, Vaudreuil-Dorion, Centre de services scolaires des TroisLacs
Ì Édifice 2001 boulevard RobertBourassa, Montreal, QC, GWL REALTY ADVISORS
Ì Édifice 620 St-Paul Ouest, Montreal, QC, Édifice 620 St-Paul inc.
Ì Édifice Sun Life Montréal, Recert., Montreal, QC, BentallGreenOak
Ì Enercare Centre, Recert., Toronto, ON, Exhibition Place
Ì Espace citoyen des Confluents, Laval, QC, Ville de Laval
Ì Father Lacombe School, Lacombe, AB, St. Thomas Aquinas Catholic Separate School Division
Ì Ferragamo Bloor Street, Toronto, ON, Salvatore Ferragamo Spa c/o EvHA Group
Ì First Canadian Place, Recert., Toronto, ON, Brookfield Properties
Ì Granville Square, Recert., Vancouver, BC, The Cadillac Fairview Corporation Limited
Ì Gulf Canada Square, Recert., Calgary, AB, GWL Realty Advisors Inc.
Ì Harry Hays Building, Calgary, AB, Maple Leaf Property Management
Ì Heartland Corporate Centre, Mississauga, ON, Crown ESG as agent for CR5 Heartland Inc.
Ì Hotel Alt, Calgary University District, Calgary, AB, Groupe Germain Hotels
Ì KAÏA Maison de ville, Candiac, Ì QC, Développements Kona
Ì La Cime, Maison 1, SainteBéatrix, QC
Ì La rose des vents, Saint Fulgence, QC, Solutions Résidentielles
Ì Ladha-Jivraj Residence, Montreal, QC
Ì Le laboratoire Chimie VerteGreen Chemistry Laboratory, Montreal, QC, McGill University
Ì Le Lomboi 1, 2 & 3, Montreal, QC, DeVauban
Ì Leima Building, Recert., Ottawa, ON, Glenview Management Ltd.
Ì Lord Tennyson Elementary School, Vancouver, BC, The Board of Education of School District No. 39 (Vancouver)
Ì Maison des Muguets, TroisRivières, QC
Ì Maison Famille Gaudreault, Baie-Saint-Paul, QC, Oikos Construction
Ì Manitou a bi Bii daziigae, Winnipeg, MB, Red River College
Ì Maryland Park School, Brandon, MB, Brandon School Division
Ì Mastercard Branch Office, Vancouver, BC, MasterCard Incorporated
Ì McGill University Collections Centre, Salaberry-de-Valleyfield, QC, McGill University
Ì Metrolinx Network Operations Control Centre, Oakville, GO
Transit a Division of Metrolinx
Ì Millennium Tower, Calgary, Recert., Calgary, AB, Aspen Properties (MT) Ltd.
Ì Minoru Centre for Active Living, Richmond, BC, City of Richmond
Ì Minto ERA Building 1 and 2, Calgary, AB, Minto Communities Inc.
Ì Moncler, West Edmonton Mall, Edmonton, AB, Moncler US Inc.
Ì North American Centre, Recert., Toronto, ON, Manulife
Ì North Campus B, Recert., Calgary, AB, Jones Lang Lasalle
Ì North Trail High School, Calgary, AB, Calgary Board of Education
Ì Oakville Trafalgar Community Centre, Oakville, ON, Town of Oakville
Ì One Burrard Place, Vancouver, BC, Reliance Properties Ltd.
Ì One Dundas West, Toronto, ON, The Cadillac Fairview Corporation Ltd
Ì Ontario Court of Justice, Toronto, ON, Infrastructure Ontario
Ì Pavillon E, Maison des étudiants, Montreal, QC, École de technologie supérieure
Ì Production Court I & III, Recert., Burnaby, BC, Pacific Reach Properties
Ì Prologis Park Tapscott DC 5, Toronto, ON, Prologis Inc.
Ì Résidence Daniel et Sophie, Hatley, QC
Ì Résidence Lagendyk-Tremblay, Val-Morin, QC, Constuction Larix Inc.
Ì Résidence Primeau (CRF713), Saint-Donat, QC, Les Constructions Raymond et fils
Ì Résidence Raynald Marchand, Saint-Tite, QC
Ì Résidence Rose-Daigle, Bromont, QC
Ì Résidence Sauvé-Turcotte, Lachute, QC, Belvedair
Ì Résidence Séguin Frisko, MontTremblant, QC, Construction Larix Inc
Ì Résidence Simard et Ratani, Sutton, QC
Ì Résidence Tremolo, Rawdon, QC
Ì Richards & Pender, Vancouver, BC, Onni Contracting Ltd.
Ì Rossland & Salem Building B, Ajax, ON, CPSP Ajax Nominee Inc. c/o Blackwood Partners Inc.
Ì Royal Bank Building, Recert., Toronto, ON, The Cadillac Fairview Corporation Ltd
Ì Rutherford GO Station, Vaughan, ON, GO Division of Metrolinx
Ì SFU East/West Residence Towers, Burnaby, BC, Simon Fraser University
Ì SickKids™ Peter Gilgan Centre for Research & Learning, Recert., The Hospital for Sick Children
Ì Siège social de l’APCHQ, Anjou, QC, Association provinciale des constructeurs d'habitations du Québec (APCHQ Montreal Metropolitain)
Ì Sir Sanford Fleming Elementary School, Vancouver, BC, School District #39-Vancouver School Board
Ì Sterling Corporate Centre 1235, 1275, Recert., Oakville, ON, Canderel Management Inc.
Ì Sunlife Place, Recert., Edmonton, AB, Slate Asset Management c/o Cushman Wake
Ì Sussex Centre, Recert., Mississauga, ON, Dream Office REIT
Ì TAK Village Maison de ville, 1 and 13, 10 - 12, 2 - 9, Ph 7a Unit
2, 5, 3, 6, 7, 8, 9, 10, 11, 12, 14, Montreal, QC, S.E.C. TAK Rosemont
Ì TD Tower Edmonton City Centre, Recert., Edmonton, AB, Edmonton City Centre
Ì TDC, Recert., Toronto, ON, The Cadillac Fairview Corporation Ltd
Ì Teepee Town, Canmore, AB, Salt of the Earth Enterprises Inc.
Ì TELUS Sky Residential, Calgary, AB, Westbank Projects Corp
Ì The Commons, Kelowna, BC, UBC Properties Trust
Ì The Core Complex, Recert., Calgary, AB, Cushman Wakefield
Ì The Fountain School of Performing Arts Building, Halifax NS, Dalhousie University
Ì The Leaf, Winnipeg, MB, Assiniboine Park Conservancy
Ì The Taylor, Toronto, ON, Tricon Capital Group
Ì The Leaf, Winnipeg, MB, Assiniboine Park Conservancy
Ì The Taylor, Toronto, ON, Tricon Capital Group
Ì The TD Tower, Recert., Vancouver, BC, The Cadillac Fairview Corporation Ltd
Ì Thomas D'Arcy McGee Building, Ottawa, ON, Maple Leaf Property Management
Ì TransAlta Place, Recert., Calgary, AB, Triovest
Ì Turner Dairy Townhomes , Units 1-5, 11-13, 6-10, Vancouver, BC, AMC Development Management
Ì UBC Undergrad Life Sciences Teaching Labs, Vancouver, BC, The University of British Columbia
Ì Van Cleef & Arpels Toronto, Toronto, ON, Van Cleef & Arpels
Ì Vertex VSL Residentiel Condos, Montreal, QC, Vertex Construction Inc.
Ì VFPA Corporate Office, Vancouver, BC, Vancouver Fraser Port Authority
Ì Woodhaven Middle School Addition, Spruce Grove, AB, Parkland School Division No. 70
Ì World Exchange Plaza Tower
I & II, Recert., Ottawa, ON, QuadReal Property Group
Ì WPP Toronto Office, Toronto, ON, WPP PCL Inc.
Ì WR 4 (Wilfred Condos), Montreal, QC, Groupe Montclair, Condominium Montclair inc
Ì Yonge Corporate Centre 4100, 4110, 4120, Recert., Toronto, ON, The Cadillac Fairview Corporation Ltd
Ì 1352 and 1362 Tonolli Road, Mississauga, ON, BentallGreenOak (Sun Life Assurance Company of Canada)
Ì PSPC DSB Interior Fit-Up-2nd, 3rd and 4th floor, Ottawa, ON, Public Services and Procurement Canada
Ì 2220 University Avenue East, Recert., Waterloo, ON, Colliers International
Ì 2510 & 2520 Royal Windsor Drive, Mississauga, ON, Carttera Development
Ì 2876 Sunridge Way NE, Calgary, AB, Dream Unlimited Corp.
Ì 30 Hanlon Creek, Guelph, QC, Cooper Construction Limited
Ì 3100 Mainway, Burlington, ON, Carttera Private Equities Inc.
Ì 3475 Superior Court, Recert., Oakville, ON, Blackwood Partners Corporation
Ì 355 Shirley Ave., Kitchener, ON, Cooper Construction
Ì 4214-4216 South Service Road, Burlington, ON, Dream REIT
Ì 61 Queen and 56 Sparks, Ottawa, ON, Arnon Development Corporation Limited
Ì 929 Granville Street, Vancouver, BC, Colliers International
Ì 9888 Jasper, Recert., Edmonton, AB, The Leder Charitable Foundation c/o Bentall Kennedy (Canada) LP
Ì Accenture's Office, Montreal, QC, Accenture
Ì Admiral's Academy, Conception Bay South, NL, Newfoundland and Labrador English School District
Ì Amherst Stella Ferry Terminal Building, Stella, ON, Ministry of Transportation
Ì APEX 3, Edmonton, AB, Panattoni Development Company, Inc.
Ì York University School of Continuing Studies, Toronto, ON, York University
Ì Zibi-O Condo, Gatineau, QC, Windmill DREAM Quebec GP 13 Inc.
Ì Ardene, Centre de distribution, Laval, QC, Groupe Montoni
Ì Aréna du complexe récréatif Gadbois, Montreal, QC, Ville de Montréal, Cadre service de la gestion et de la planification
Ì Aréna Martin-Brodeur, Montreal, QC, Ville de Montréal
Ì Aréna Saint-Michel, Montreal, QC, Ville de Montréal
Ì Ashmont School, Ashmont, AB, St. Paul School Division
Ì Autumn Grove Lodge, Innisfail, AB, Government of Alberta
- Affordable and Non-Profit
Housing Branch
Ì Bayside School, Calgary, AB, Alberta Infrastructure
Ì Beaumont Composite High School Addition, Beaumont, AB, Black Gold Regional Division No. 18
Ì Boulevard Centre, Recert., Calgary, AB, Colliers International
Ì Boulevard Plaza Phase III, Moncton, NB, Ashford Properties Inc.
Ì Canada Place, Edmonton, AB, Maple Leaf Property Management
Ì Cenovus Energy Head Office, Calgary, AB, Cenovus Energy Inc.
Ì Centre Logistique, Pointe-auxTrembles, QC, Manulife Real Estate/Canderel
Ì Churchill Marine Observatory, Churchill, MB, Unviersity of Manitoba
Ì Coleraine Building B, C, Bolton, ON, ONE Properties
Ì Corner Brook Acute Care Hospital, Corner Brook NL, Government of Newfoundland and Labrador
Ì Crosier Kilgour Office, Winnipeg, MB, Crozier, Kilgour and Partners
Ì Eastern District P-12 School, Sheet Harbour, NS, NS Dept. Transportation & Infrastructure Renewal
Ì École primaire Curé-Paquin, Saint-Eustache, QC, Commission scolaire de la Seigneurie-desMille-Îles
Ì Edson Community Health and Wellness Clinic, Edson, AB, Alberta Infrastructure
Ì Evolv, Toronto, ON, The Daniels Corporation
Ì Faubourg Cousineau, St-Hubert, QC, Habitations Lussier
Ì Gene Zwozdesky Centre, Edmonton, AB, Alberta Infrastructure
Ì Holy Spirit Catholic School, Cochrane, AB, Alberta Infrastucture
Ì Homer Watson Kitchener Building 1 and 3, Kitchener, ON, Perimeter Development Corporation
Ì Iqaluit Aquatic Centre, Iqaluit, NU, City of Iqaluit
Ì Jack Doyle Athletics and Recreation Centre, Ottawa, ON, Algonquin College
Ì KAÏA Maison de ville, Candiac, QC, Développements Kona
Ì KAÏA Maison de ville, Candiac, QC, Évaluations EcoHabitation
Ì La Tour CIBC, Recert., Montreal, QC, Complexe Tour CIBC S.E.C c/o Groupe Petra
Ì Labrador Wellness Centre, Happy Valley, Goose Bay, NL, Town of Happy Valley-Goose Bay
Ì Leslieville 7-12 School (David Thompson High School), Leslieville, AB, Wild Rose School Division
Ì Maison des aînés Blacklake, Thetford Mines, QC, Société québécoise des infrastructures
Ì Maison des aînés Blainville, Blainville QC, Centre Integre De Sante Et Services sociaux (CISSS) de Laurentides
Ì Maison des aînés et alternative, Repentigny, QC, Centre Integre De Sante Et Services sociaux (CISSS) de Lanaudiere
Ì Maison des aînés et alternative, Victoriaville, QC, Centre intégré de santé et de services sociaux (CISSS) de l'Ouest-de-l'Île-deMontréal
Ì Maison des aînés et altrnative, Drummondville, QC, Centre intégré de santé et de services sociaux de l'Ouest-de-l'Île-deMontréal
Ì Maison des aînés, L'Assomption, QC, Centre Integre De Sante Et Services sociaux (CISSS) de Lanaudiere
Ì Maison des aînés, Laval, QC, Centre Integre De Sante Et Services sociaux (CISSS) de Laval
Ì Maison des aînés, Mascouche, QC, Centre Integre De Sante Et Services sociaux (CISSS) de Lanaudière
Ì Maison des aînés, Mirabel, QC, Centre Integre De Sante Et Services sociaux (CISSS) de Laurentides
Ì Maison des aînés, Prevost, QC, Centre Integre De Sante Et Services sociaux (CISSS) de Laurentides
Ì Maison des aînés, SainteAgathe-des-Monts, QC, Centre Integre De Sante Et Services sociaux (CISSS) de Laurentides
Ì Maison des aînés, Sainte-Annedes-Plaines, QC, Centre Integre De Sante Et Services sociaux (CISSS) de Laurentides
Ì Maison des aînés, Sherbrooke, QC, Société québécoise des infrastructures
Ì Maison Robert-Bélanger, Montreal, QC, Ville de Montreal; Arrondissement de Saint-Laurent
Ì Manège Militaire Saint-Hubert, St-Hubert, QC, Dept of National Defence Canada
Ì MTO Centre for Excellence in Transportation Infrastructure, Toronto, ON, Infrastructure Ontario
Ì Nicholson Tower, Antigonish, NS, St. Francis Xavier University
Ì Park Place Shopping Centre, Lethbridge, AB, Primaris Management Inc.
Ì Placentia Regional Wellness Centre, Placentia, NL, Town of Placentia
Ì Résidence Blain-Pare et Nguyen, Bolton-Est, QC, Blain PareNguyen
Ì reStays & reResidences, Ottawa, ON, Ashcroft Homes
Ì RIM Bldg A, Recert., Waterloo, ON, Colliers International
Ì Rosefellow, BGO Building A, Beauharnois, QC, RF
Beauharnois Holdings Inc. c/o Rosefellow
Ì Rossland & Salem Building C, Ajax, ON, CPSP Ajax Nominee Inc. c/o Blackwood Partners Inc
Ì Saint Patrick Catholic School, Grande Prairie, AB, Grande Prairie Roman Catholic Separate School Board
Ì SERRA Montréal, Montreal, QC, Vista Properties Ltd.
Ì Seven Oaks Pool Splash Pad Addition, Winnipeg, AB, City of Winnipeg
Ì Sheppard Industrial Park, Building B, Toronto, ON, ONE Properties
Ì Siège social Équipe Laurence, Sainte-Adele, QC, Équipe Laurence
Ì Skyline Building complex, Ottawa, ON, Maple Leaf Property Management
Ì 188 Bentall, Surrey, BC, BentallGreenOak
Ì 20 & 30 Ironside, Brampton, ON, Triovest Realty Advisors Inc.
Ì 261 Abbotside Way, Caledon, ON, GWL Realty Advisors Inc.
Ì 575 Harwood Avenue North, Ajax, ON, Triovest Realty Advisors Inc.
Ì adidas Toronto Eaton Centre, Toronto, ON, c/o Adidas Canada Limited
Ì Allendale Centre East, Edmonton, AB, Qualico Commercial
Ì Aréna Denis Savard et Auditorium de Verdun, Montreal, QC, Ville de Montréal
Ì Bâtiment Société en commandite RF Candiac II, Candiac, QC, Rosefellow
Ì Carstairs School Addition, Carstairs, AB, Alberta Infrastructure
Ì Corner Brook Aquatic & Daycare Centre, Corner Brook, NL, City of Corner Brook
Ì Crosspointe North, Rockyview, AB, Monhope Crosspointe III LP c/o Hopewell Development
Ì École Claudette Bradshaw, Moncton, NB, Province of NB, Transportation & Infrastructure, Buildings Division
Ì St. Albert Fire Hall #1, St. Albert, AB, City of St. Albert
Ì St. Lorenzo Ruiz Middle School, Red Deer, AB, Red Deer Catholic Regional Schools
Ì StoneGate Building 5A, Calgary, AB, ONE Properties Limited Partnership c/o Albari Holdings Ltd.
Ì TAK Village, Maison de ville 1-16, Montreal, QC, Évaluations EcoHabitation
Ì The Amazing Brentwood, Ph. 1, Burnaby, BC, Shape Properties
Ì The Joseph Shepard Building, Toronto, ON, Maple Leaf Property Management
Ì Université de Saint-Boniface Childcare/Garderie, Winnipeg, MB, Université de Saint-Boniface
Ì Volvo Cars Richmond Customer Service Area and Offices, Richmond, BC, Dilawri Group of Companies
Ì Waterloo Regional Police Services Central Division, Kitchener, ON, Region of Waterloo
Ì West Park Healthcare Centre, Toronto, ON, West Park Healthcare Centre
Ì Westbury Green Condos, Montreal, QC, Devmont (Societe en Commandite Le Westbury 7)
Ì Whitecourt Elementary K-3 School, Whitecourt, AB, Alberta Infrastructure
Ì Willow Square Continuing Care Centre, Fort McMurray, AB, Alberta Infrastructure
Ì Windsor House Apartments, Edmonton, AB, Pagnotta Construction Inc.
Ì WSP Mississauga Century Avenue Office, Mississagua, ON, WSP
Ì Zibi - Block 205a, Kanaal Condos, Ottawa, ON, Windmill Developments
Ì École primaire Mont-Valin, SaintFulgence, QC, Commission scolaire des Rives-du-Saguenay
Ì Fire Station No. 5, Saskatoon, SK, City of Saskatoon
Ì Le Campus Henry Ford, Vaudreuil-Dorion, QC, Groupe Harden (Developpement Rue Henry Ford Inc)
Ì Ledcor Construction Office, Calgary, AB, Ledcor Construction Ltd
Ì Maintenance and Storage Facility Main Building, Ottawa, ON, City of Ottawa
Ì MARS Industrial Caledon Phase
2, Bolton, ON, Triovest Realty Advisors Inc.
Ì Poste de la Sûreté du Québec MRC de Beauce-Sartigan, SaintGeorges de Beauce, Société québécoise des infrastructures, Direction adjointe à la gestion de projets Est
Ì Premier Meat Building, Expansion de l'usine Les Viandes Premières, Vaudreuil-Dorion, QC, Premier Meat
Ì South Haven Cemetery Service Building, Edmonton, AB, City of Edmonton
Ì 1100 Courtney Park Drive, Mississauga, ON, Ecovert Corporation
Ì 220 Water St, Building A, Whitby, ON, Ecovert Corporation
Ì 220 Water St, Building B, Whitby, ON, Ecovert Corporation
Ì 308 Colony, Winnipeg, MB
Ì 315 Spadina, Toronto, ON, Podium Developments
Ì 409 Wilkinson Ave, Dartmouth, NS, East Port Properties Limited
Ì 485 Albert St, Kingston, ON, Introba Canada
Ì 499 Wilkinson, Dartmouth NS, East Port Properties Limited
Ì 8281 Healey Road, Caledon, ON, Ecovert Corporation
Ì BCIT Tall Timber Student Housing Project, Burnaby, BC, British Columbia Institute of Technology
Ì Beauharnois Building B, Beauharnois, QC, Ecovert Corporation
Ì Cathedraltown Building A, B, C, Woodbine Avenue By-Pass, Markham, ON, Ecovert Corporation
Ì CCLX - Batiment J, Laval, QC, Groupe Montoni (1995) Division Construction Inc.
Ì Centre d’amitié autochtone de Val-d’Or, QC, Stantec
Ì Centre Lise et Yvon Lamarre, Montreal, QC, Lemay CO Inc.
Ì Choice Coventry, Calgary, AB, Edge Sustainability Consulting
Ì CityLink Building 2, Lot 16-37, Rocky View County, AB, AME Group
Ì Discover Montessori School, Nanaimo, BC, Introba Canada
Ì Eagle Street Industrial Bldg., Cambridge, ON, Ecovert Corporation
Ì EVR Operations Limited Office, Sparwood, BC, Lemay CO Inc.
Ì Fifth Line Business Park, Building 2, Milton, ON, Ecovert Corporation
Ì FortisAlberta Coaldale Shop & Offices, Coaldale, AB, Village Consulting
Ì Guelph Public Library - Central Library, Guelph, ON, Windmill Developments
Ì Harry Jerome Community Recreation Centre, North Vancouver, BC, HCMA Architecture + Design
Ì iPORT Cambridge, Building A1, A2, B1, B2, Cambridge, ON, Ecovert Corporation
Ì JACBA Center of Excellence, Digby, NS, Ecosmart Building Energy Solutions Ltd.
Ì Ka Ni Kanichihk Daycare Expansion, Winnipeg, MB, Crosier Kilgour
Ì Kirkland bâtiment A, B, C, Kirkland, QC, Ecovert Corporation
Ì L'Ancre, Vaudreuil-Dorion, QC, STRUXAR
Ì M4, Vancouver, BC, Recollective
Ì NSNWA Office and Resilience Centre, Millbrook, NS, Nova Scotia Native Women's Association
Ì Porsche Experience Centre Toronto, Pickering, ON, Footprint
Ì Ronald McDonald House Charities Ottawa Net Zero House Expansion Project, Ottawa, ON, National Capital Children’s Oncology Care Inc./ Oeuvre Des Manoirs Ronald McDonald
Ì Rouge Gateway, Toronto, ON, Parks Canada
Ì Southwest Community Library, Kitchener, ON, Village Consulting
Ì TELUS Living Nanaimo, Nanaimo, BC, Recollective
Ì TELUS Living, Sechelt, BC, Recollective
Ì The deCoste Center for Arts and Creativity, Pictou, NS, Ecosmart Building Energy Solutions Ltd.
Ì The Lawson Centre for Sustainability, Toronto, ON, Footprint
Ì 100 Yonge Street, Toronto, ON, Ecovert Corporation
Ì 1090 Homer Street, Vancouver, BC, GWL Realty Advisors Inc.
Ì 1100 Atwater, Westmount QC, Kevric Management Inc
Ì 1177 West Hastings St., Vancouver, BC, Golden Properties Ltd.
Ì 1738 Wilson, Toronto, ON, Forum Investment and Development Corporation
Ì 1744 Wilson, Toronto, ON, Forum Investment and Development Corporation
Ì 2011 Joly, 2024 Recert., Montreal, QC, Forum Investment and Development Corporation
Ì 250 Albert Street, Ottawa, ON, Vertima Inc.
Ì 315 Wilkinson, Dartmouth, NS, East Port Properties Limited
Ì 3350 Douglas, Saanich, BC, Jawl Properties Ltd.
Ì 355 Wilkinson, Dartmouth, NS, East Port Properties Limited
Ì 395 Southgate Drive, Guelph, ON, Alectra Utilities
Ì 455 boul. René-Levesque Ouest, Montreal, QC, WSP Canada Inc.
Ì 495 Wilkinson, Dartmouth, NS, East Port Properties Limited
Ì 609 Granville, Vancouver, BC, Cadillac Fairview Corporation Limited
Ì 700 West Georgia, Vancouver, BC, First Light Energy Solutions Ltd.
Ì 700 West Pender, Vancouver, BC, First Light Energy Solutions Ltd.
Ì 701 W Georgia, Vancouver, BC, Cadillac Fairview Corporation Limited
Ì 725 Granville, Vancouver, BC, First Light Energy Solutions Ltd.
Ì 750 West Pender, Vancouver, BC, First Light Energy Solutions Ltd.
Ì 777 Dunsmuir, Vancouver, BC, First Light Energy Solutions Ltd.
Ì 885 West Georgia, Vancouver, BC, First Light Energy Solutions Ltd.
Ì 95 Wellington St W, Toronto, ON, First Light Energy Solutions Ltd.
Ì 980 Howe, 2023/24 Recert., Vancouver, BC, Jones Lang LaSalle Real Estate Services, Inc.
Ì ALMA on Abbott, 2024 Recert., Vancouver, BC, Forum Investment and Development Corporation
Ì ALMA Ottawa, 2024 Recert., Ottawa, ON, Forum Investment and Development Corporation
Ì Amped Sports Lab, Gloucester, ON, Modern Niagara
Ì Complexe Canal Lachine, Montreal, QC, GI Quo Vadis
Ì Complexe Dompark, Montreal, QC, GI Quo Vadis
Ì Édifice Jacques-Parizeau, Montreal, QC, Vertima Inc.
Ì Granville Square, Vancouver, BC, First Light Energy Solutions Ltd.
Ì Jazz Brossard, Brossard, QC, Lemay CO Inc.
Ì Le Faro, QC, Montreal, Vertima Inc.
Ì Le Phénix, 2022/23 Recert., Montreal, QC, Lemay CO Inc.
Ì Lema 2022/23 Recert., Quebec, QC, Lemay CO Inc.
Ì Maison Manuvie, Montreal, QC, Vertima Inc.
Ì Mohawk College - Joyce Centre for Partnership & Innovation, Hamilton, ON, Mohawk College
Ì PwC Place, Vancouver, BC, First Light Energy Solutions Ltd.
Ì Quad 1 - C1: Recert., Toronto, ON, Forum Investment and Development Corporation
Ì Quad 1 - C2: Recert., Toronto, ON, Forum Investment and Development Corporation
Ì Queens Quay Terminal, Toronto, ON, Northam CCPF Tenco (BTS) Limited
Ì Scotia Plaza, Toronto, ON, KingSett Capital
Ì St. Lewis C&P Office and Warehouse, NL, Department of Fisheries and Oceans Canada
Ì Telus Garden Office, Vancouver, BC, Warrington PCI Management
Ì Waterfront Centre, Vancouver, BC, First Light Energy Solutions Ltd.
Ì Yamaha Motor Canada Head Office, Toronto, ON, Yamaha Motor Canada

Situated on the north side of North Service Road West, just west of Fourth Line, Sterling Corporate Centre is a unique mid-rise office complex in central Oakville. The Complex features superior local and regional access via direct access to the QEW and Oakville Transit. Additional highway access to highways 403 and 407 is conveniently located a brief drive east along the QEW.
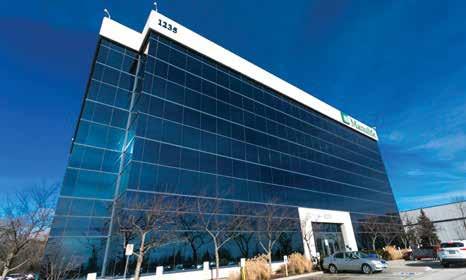

In 2021, both buildings received the BOMA Gold ertification, and in 2024 they were re-certified LEED Gold, adding to previous recognitions such as the TOBY Award (2013) and the Race to Reduce Award (2015).
Over the years, Sterling Corporate Centre has undergone numerous upgrades geared towards improving efficiency, equipment reliability and tenant comfort. At 1235 and 1275 North Service Rd W these include:
Constructed between 1989 and 1999, and standing five and eight storeys, 1235 and 1275 North Service Road West, respectively provide, 223,035 sf of rentable area and are home to leading corporations such as Scotia Capital and Manulife.
One of the properties’ most unique distinguishing factors can be found in the unit configuration at ground level. Common area lobby space is seamlessly integrated with ground floor tenant units, which are built out with attractive exterior signage and glass-walled meeting spaces, creating a welcoming environment for tenants to meet their clients.
• On-site Building Automation System that allows a continuous level of optimization of the HVAC equipment through real-time monitoring while also improving efficiency level during off-hours.
• New roof top units at 1235 North Service Road West, resulting in enhanced HVAC performance and energy efficiency. These new units ensure a more reliable and consistent climate control system for tenants.
• New Boilers at both 1235 and 1275 North Service Road West, providing reliable heating systems that contribute to improved energy conservation and reduced operational costs.
• LED lighting retrofit, significantly reducing energy consumption while enhancing overall lighting quality. This upgrade supports the properties’ commitment to sustainability and tenant comfort.

Les appartements SERRA situés au centre-ville de Montréal incarnent l’avenir du développement durable. Grâce à des stratégies écologiques avancées, le projet a décroché la certification LEED v4 C+CB niveau Argent en février 2024, prouvant qu’il est possible d’allier performance et responsabilité environnementale.
Pensé pour minimiser son empreinte carbone, l’édifice mise sur des systèmes électromécaniques efficaces, réduisant considérablement ses émissions de GES.
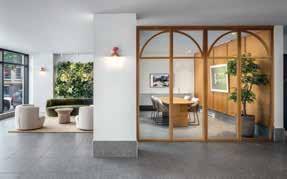

Son ingénierie optimisée a permis une économie annuelle de 26 % en coûts d’énergie tout en garantissant un confort de qualité aux occupants. L’eau, ressource précieuse, est gérée avec soin : zéro consommation extérieure grâce à des végétaux indigènes et 30 % de réduction en intérieur avec des appareils à faible débit.
Au-delà des chiffres, c’est la qualité de vie qui prime. Lumière naturelle abondante, vues dégagées, ventilation optimisée et contrôle personnalisé du confort intérieur font de SERRA Montréal un espace où il fait bon vivre et travailler.
TST a accompagné Vista Properties à chaque étape du processus de certification, s’appuyant sur une équipe de six experts en bâtiments durables, tous accrédités LEED dans différentes spécialités. Notre approche rigoureuse assure à nos clients une stratégie sur mesure, alignée sur les plus hauts standards de performance environnementale et d’efficacité énergétique.
TST est un partenaire de performance incontournable où chaque projet devient une opportunité de construire un avenir plus résilient, performant et écoresponsable. Faites équipe avec nous pour certifier votre prochain bâtiment !

www.tst-inc.ca
Ronald McDonald House
Charities Ottawa (RMHCO) offers social infrastructure and financial relief to all families who travel to the Children’s Hospital of Eastern Ontario to seek medical care for their sick or injured child. To meet current and future demand RMHCO is constructing a three-storey, 2323 m2 (25,000 s.f.) addition which will offer 22 additional suites to the existing capacity of 14, along with office space and common kitchen and lounges.
The project was the successful recipient of a grant under the Green and Inclusive Community Buildings (GICB) program to design to the Zero Carbon Building (ZCB) Design Standard.

The design features mass-timber CLT construction, with conventional wood framed wall systems, a high-performance building envelope with high efficiency heat pumps containing low GWP refrigerants, electric heating, and solar panel system. Innovative systems include space heating and service hot water systems operating without combustion. The Net Zero Carbon design of the building will incorporate materials, building systems and construction strategies which will result in a zero emissions balance from embodied and operational carbon.
A full analysis of the building’s design was carried out to assess and provide options for achieving the Zero Carbon goal. The proposed design achieves a EUI of 90.1 ekWh/2, a TEDI of 27.9 KWh/m2 and GHGI of 4.5 Kg CO2/m2 and consumes 32.5% less energy than NECB 2017. The project was granted ZCB-Design v3 Certification in July 2024. Additionally, the building is on track to be Certified under LEED v. 4.1 BD+C and the Rick Hansen Foundation.




Rosefellow continues to redefine the standards for modern industrial real estate with two groundbreaking developments: RF Industrial 14.0 in Kirkland and RF Industrial 6.0 in Beauharnois. Both projects were built on spec, targeting high-demand submarkets with a forward-looking vision for sustainability and flexibility.
RF 14.0, located in the thriving West Island of Montreal, is Rosefellow’s largest investment to date, comprising three Class A industrial buildings totaling nearly 588,000 SF on over 1.1 million SF of land. With highway frontage on Highway 40, unmatched visibility, and a total project investment of $300 million, RF 14.0 is a cornerstone of West Island industrial growth. One of the buildings is already fully leased to Novolex, while the remaining space is available for immediate occupancy.

Meanwhile, RF 6.0 in Beauharnois delivers over 400,000 SF of Class A industrial space, featuring 40-foot clear ceiling heights and direct access to Montreal’s South Shore. Like RF 14, it was built on spec to meet the growing need for high-quality distribution and logistics infrastructure in a rapidly evolving market.
What sets both developments apart is their dual certification: LEED and Zero Carbon. This powerful combination ensures not only best-in-class energy efficiency, but also meaningful environmental impact reduction, helping tenants reduce operational costs and future-proof their facilities against evolving regulations and sustainability standards.
These two projects exemplify Rosefellow’s commitment to excellence, environmental stewardship, and market leadership—delivering innovative, future-ready industrial spaces that meet the needs of today’s businesses while preparing for the demands of tomorrow.
rosefellow.com


Heat waves can be deadly, particularly for those without adequate access to cooling. Lower-income individuals and renters, along with seniors, children, people living with chronic illnesses, and those living alone are at heightened risk. The three most impactful heat waves in Canada resulted in the cumulative deaths of over 1000 people. The British Columbia Heat Dome of 2021 was responsible for an estimated 619 deaths - the vast majority of people died in residential buildings without access to space cooling.
I work at The Atmospheric Fund (TAF), a non-profit agency working on urban solutions to climate change. My work is focused on building decarbonization within our Retrofit Accelerator program. As Retrofit Services Manager, I work daily with tenants and housing providers, looking for ways to reduce carbon emissions affordably and to improve tenant comfort in their buildings.
Based on the temperatures we’ve monitored in these buildings pre-retrofit, and the technical and financial challenges building owners are facing, it’s not about if we need protective policies, but how we design and implement them.
TAF’s recent policy brief on maximum temperature bylaws lays out various considerations for municipalities exploring these options. Electric heat pumps are presented as the most affordable, lowest-carbon way to deliver home heating and cooling. They reduce energy costs because they operate much more efficiently than AC or gas heating. And installing a heat pump is one of the first, most important steps you can take to reduce carbon by getting gas heating out of a building.
What policymakers need to know is that retrofit project planning takes time, and the details matter.
If every multi-unit residential building had to meet a maximum temperature target tomorrow, the outcomes could be unfair, or worse. Owners wouldn’t have the lead time they need to turn over equipment in line with their own capital plans (for example, when a boiler reaches end of life) and would face significant unplanned capital costs. That’s where legitimate concerns about costs being passed to tenants, or “renovictions” come up.
Or, if low-carbon considerations aren’t integrated in planning, the sudden surge in standard cooling systems would strain the electricity grid, drive up emissions for decades, and would be more expensive in the long term, putting future tenant affordability at risk.

By Kaitlin Carroll
With rising global temperatures and increasingly frequent extreme heat events, protecting people from the harmful effects of heat exposure has become a critical public health priority. Toronto and Hamilton are two cities in Canada currently reviewing maximum temperature bylaws in response.
I’ve seen firsthand how heat pumps have been transformative solutions for tenants and building owners. In partnership with Toronto Community Housing, we’ve installed heat pumps in over 300 homes across the city. What residents have appreciated the most has been their ability to access more consistent, efficient cooling in their living spaces. The results have been particularly positive in seniors’ buildings, for children, and for people with heat aggravated illnesses or respiratory problems.
In 2020, we completed a heat pump retrofit project in a Toronto Community Housing townhouse complex in the east end, where one resident’s feedback stands out. She had young children, and one had asthma. The retrofit involved introducing cooling in most of the unit, which for her family’s health and quality of life was a gamechanger.
However, we’ve seen unintended burdens for tenants in a few small examples. In one private apartment retrofit, the building owners restricted use of cooling from the new heat pumps until tenant turnover, or for tenants who opted in to pay extra. It was a lost opportunity to protect people from the health impacts of extreme heat, and the best way to build resentment around a building retrofit that everyone should be able to celebrate and benefit from.
The best bylaws will deliver fairness, affordability, and emission reductions to tenants and owners alike by:
• Protecting residents with a maximum indoor temperature of 26°C;
• Factoring in building owners’ equipment replacement cycles; and
• Making sure buildings are not locked into expensive, high-emitting gas systems.
I believe that we can avoid unintended consequences like restrictive practices, or prohibitively higher rents or utility costs for tenants. With fairness and planning, maximum temperature bylaws can be a win for everyone.
BASED ON AN ARTICLE FIRST PUBLISHED BY KAITLIN CARROLL OCTOBER 9, 2024 FOR THE ATMOSPHERIC FUND.
CAGBC
Despite significant progress in recent years, industry still has a long way to go to accelerate investments that improve the performance of existing buildings. The Canada Green Building Council (CAGBC) estimates that hundreds of millions of square meters of existing Canadian building space requires retrofitting to meet climate and energy efficiency targets. However, challenges and uncertainties about the best path forward are causing delays in adopting the types of asset transition plans needed to accelerate deep retrofits.
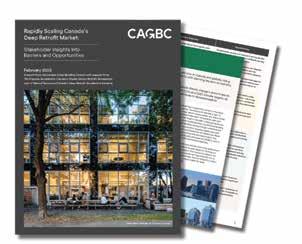
According to CAGBC’s new market report, Rapidly Scaling Canada’s Deep Retrofit Market: Stakeholder Insights into Barriers and Opportunities, among industry participants surveyed, only a slight majority (54%) were planning to undertake new transition projects this year.
“We know the pressure to decarbonize and improve energy efficiencies is being felt across the industry at all levels. At the same time there are still many barriers for delivering deep retrofits efficiently at scale,” said Laurna Strikwerda, Director, Project Development and Research at CAGBC. “As a critical first step to accelerating the planning, financing and implementation of deep retrofits, we wanted to first better understand what’s currently getting in the way, and how we can better support the industry scale up their efforts.”
The report features perspectives from a broad range of Canadian building professionals gathered during a series of in-person and online workshops in 2024 targeting stakeholders with commercial, multi-unit residential, warehouse and retail buildings. Insights were gathered from over 350 participants.
The report is now available on Retrofits Now (retrofitsnow.ca), a new industry-focused resource being developed by CAGBC to provide the latest information and tools to support real estate transition planning. Retrofits Now is supported by Purpose Building as part of their Purpose Accelerator: Canada’s Private Sector Retrofit Accelerator, funded by Natural Resources Canada (NRCan).
“Drawing on our years of experience planning and delivering deep retrofits, we will provide practical insights that give building owners confidence in their ability to deliver outcomes well beyond what they thought was possible,” said Eric Chisholm, CoFounder and Principal of Purpose Building.
The Rapidly Scaling Canada’s Deep Retrofit Market report is published on the new website, and features key insights that explore market barriers and needs, including:
• Access to data and technology.
• Dealing with a complex business case.
• New building codes and regulations.
• Leadership buys in.
• Standardized approaches across industry and asset classes.
To download the full report visit retrofitsnow.ca.




The patented TcLip™ is a key component of the holistic SYSTEM2 approach. Used alone, or together with our SYSTEM2 approach, the TcLip™ helps achieve the thermal performance required by various building codes in North America.

is now Passive House Certified

THE CONTRACTORPREFERRED THERMAL CLIP FOR FAÇADE INSTALLATIONS.

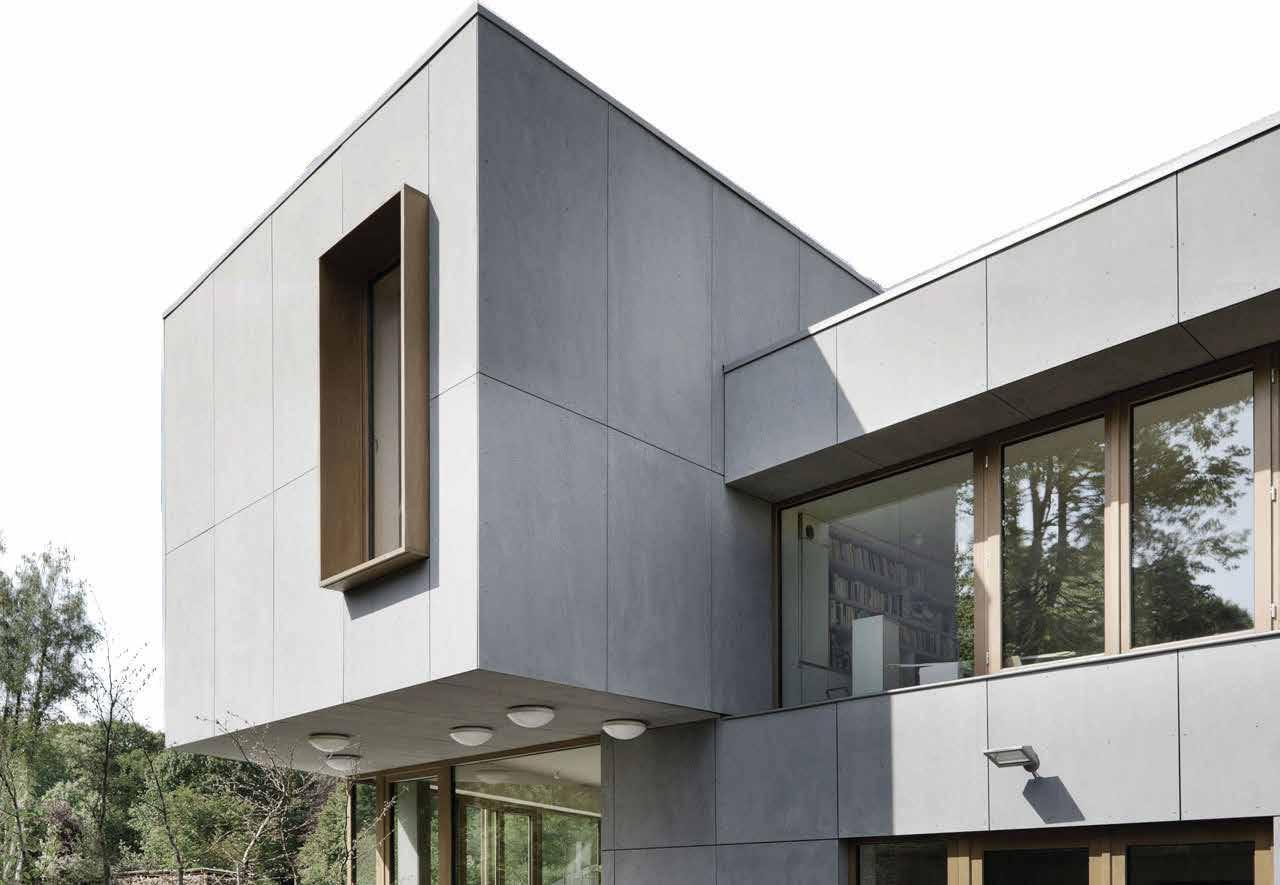

By Passive House Canada CEO, Chris Ballard

As we find ourselves well into 2025, the landscape of sustainable building practices continues to undergo profound transformation. At the forefront of this evolution is the Passive House standard, which continues to redefine energy-efficient, healthy and affordable construction that significantly mitigates the impacts of climate change. The commitment to creating buildings that are environmentally responsible has been embraced by architects, engineers, and builders alike, positioning Passive House as a beacon in the quest for sustainability.
Passive House, with roots in Canada as far back as the late 1970s, emphasizes minimal energy consumption while maximizing occupant comfort. The principles of Passive House have transcended borders, with Canada taking a leading role in adapting and promoting this methodology. Passive House is more than houses — our members build tall towers, community centres, fire halls, social housing and additionally, retrofit thousands of square metres of buildings.
Following years of advocacy and education from Passive House Canada, the awareness surrounding energy-efficient building practices has surged, resulting in an impressive increase in the number of certified Passive House projects across the country.
By 2025, the commitment to Passive House principles is evident in the construction of a wide range of building types, including single-family homes, multifamily dwellings, and large commercial spaces. This diversification showcases the versatility of the Passive House model, proving that energy efficiency is attainable for any building type.
The increased adoption of stringent energy codes and regulations has been catalyzed by a growing awareness of climate change and the urgent need for action. In this context, Passive House Canada has played a pivotal role in fostering collaboration among policymakers, industry professionals, and academic institutions. Our efforts at Passive House Canada have led to the establishment of comprehensive training programs, ensuring that building designers, tradespeople and builders are equipped with the knowledge necessary to implement Passive House principles effectively.



Moreover, the impact of Passive House extends beyond energy reduction. By prioritizing occupant health and wellbeing through improved indoor air quality and ventilation, these buildings contribute positively to the quality of life for residents. As a result, community support for Passive House initiatives has seen an exponential rise, encouraging local governments to provide incentives for integrating these standards into urban planning.
In the face of global challenges, the Passive House movement in Canada embodies the optimism and resilience needed for a sustainable future. With an increasing number of municipalities incorporating Passive House standards into their building codes and a growing body of certified professionals, the future looks bright.
The vision for 2025 and beyond is clear: a widespread commitment to Passive House principles can significantly influence Canada’s trajectory toward a low-carbon economy, fostering healthier communities. As the movement gains momentum, we can look forward to a future where energyefficient buildings become the norm, paving the way for a better world for generations to come.
To learn more, check out the annual Passive House Canada Conference in Ottawa from May 5-7. This year’s event will feature expert-led sessions on community housing projects, building resilience in extreme climates, and the latest advancements in Passive House design.
By: Jeff Ker
When discussing façade solutions with a client I never raise the subject of warranty, unless I’m specifically asked about it. Why? I focus on the performance and relevance of the material in the proposed environment. Success of a material is never about warranty. Full stop.
While the overwhelming majority of quality façade solutions have a reasonable warranty, the fact remains that when a high-quality façade system experiences a failure it is traditionally a result of a design or installation error and not a manufacturing shortcoming. Let me expand on this.
When materials are designed into a project or installed in a manner that contradicts manufacturers recommendations, they run a higher risk of experiencing some form of compromise. Failure to comply with manufacturers’ recommendations traditionally results in no warranty coverage. So what good is warranty when materials are not designed in or installed in compliance with manufacturer’s warranty requirements?
How do we avert this potential catastrophe? The first step would be to implement a process that clearly defines a pathway towards warranty compliance. The second step would be to follow it. Certified Series by Engineered Assemblies Inc. (EA) provides such a pathway by responding to the need for transparency, due diligence, and proper installation.
Certified Series was created to address this issue as almost 100% of cases where a façade material experiences a failure, the end user is left holding the repair bill. Without any warranty coverage, a bill in the amount hundreds of thousands of dollars, in some cases, is not a light subject. Neither is the failure of the building’s primary passive environmental control system.
It is the intention that Certified Series will become an industry standard offering a superior program of delivery and ensuring that all RVRS (Rear Ventilated Rainscreen Systems) system installations are conducted properly and that the façade manufacturers’ warranty requirements are met. Here are a few features of Certified series:
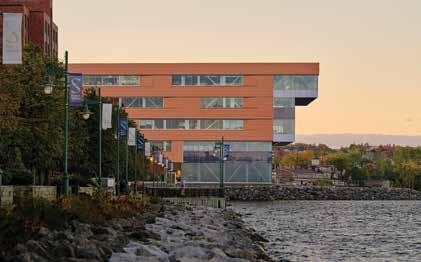
A) Due diligence and transparency are values that can easily be compromised during construction. This compromise can be avoided with a program such as Certified Series where client/ Architect, GC, façade installer and system provider are united and share a common methodology through the inclusion of a software program to share shop drawings and progress photos. This allows users to review and provide guidance on any course corrections from as early as design inception to substantial completion.
B) Drafting and Engineering are provided by the system provider as resident technical authority. Further to this they provide a review of the shop drawings to the installer with comprehensive installation training and site inspections.
C) Photographic evidence of the progression of the installation is directed by icons on the shop drawings and required on a regular basis for upload to the aforementioned software platform. This way, all parties have the capacity to review and provide confirmation or recommendations vis a vis adherence to approved shop drawings.
In many ways, Certified Series is a pathway to sustainability. Ultimately the program is a process guiding the material through design and installation in a manner that meets the successful intention of the manufacturer, to reach its expected lifespan, or better. While Engineered Assemblies also takes steps to qualify certain regional specific conditions (seismic, maritime or unique matters of building dynamics) the pathway to compliance is delivered, reaching the highest performance obtainable.
The façade is the outer “armour” of the building’s Primary Passive Environmental Control System. It is the foremost line of defence against the single biggest and substantial dictator – the environment. If breached, all the invested integrity within the envelope is in jeopardy. It’s imperative to appreciate that durability is not a material property. It is a function of a material and its relationship to its environment. This brings us back to the fundamental principles of material selection, design and installation.
ARCHITECT I Moriyama Teshima Architects with Barrie & Langille Architects, Canada
DISTRIBUTOR I Engineered Assemblies, Canada
OBJECT I NSCC Waterfront Campus, Canada
PHOTOGRAPHER I Julian Parkinson
COLOUR I Nature, Toscana
SURFACE I Single pilaster stripe
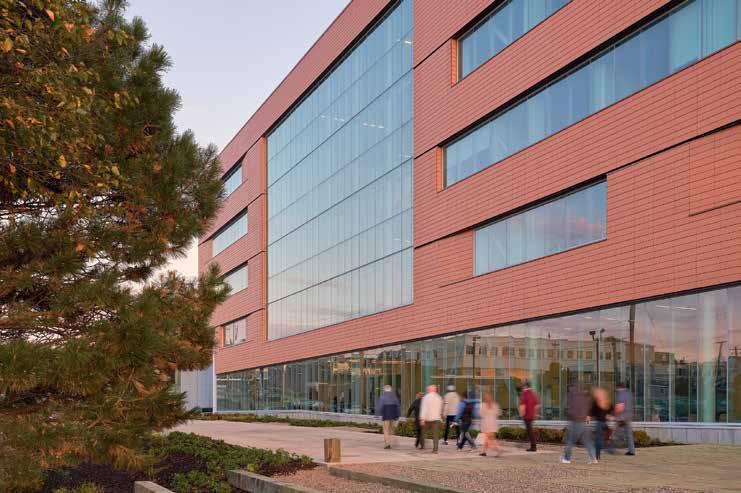



Collaborating with the architectural teams, EA was able to ensure critical details were included to mitigate the tireless influence of weather on the structure. Drafting and engineering were completed by EA, the system provider. A façade installation team was assigned but did not have specific experience in high performance rainscreen, nor ceramic cladding systems so they were successfully trained and guided through the entire installation process by EA.
Halfway through the construction of the campus, Hurricane Fiona paid a not so warm and fuzzy visit. With only half of the façade assembly in place, and the rest wide open, the façade withstood the might of the tempest and not a single ceramic tile was disturbed. The success of withstanding this significant hurricane was the combination of suitable materials, collaboration and system-focused design and installation.
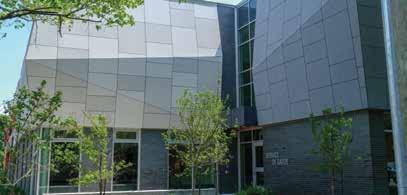
The 2,980 sq.m two-storey École Saint-Martyrs-Canadiens has a steelframe structure and thermal wheels with heat recovery to minimize energy costs. The EQUITONE cladding, installed as a rear-ventilated rainscreen, is a high-density fibre cement facade material consisting of cement, cellulose and mineral materials reinforced by a visible matrix, which can be transformed in any size or shape for crisp, monolithic details. engineeredassemblies.com/materials

Located in Florida’s Lake Sheen community (Orlando), this custom home sits in a hurricane zone, demanding a facade that is durable, UV-resistant, and long-lasting. Trespa® Pura® NFC in Aged Ash was selected for its high durability, colourfastness, and sustainability. Beyond durability,
Not so long ago the greater importance of walls vis a vis thermal performance was recognized as part of the entire building envelope. Now the façade envelope is referred to as the Primary Passive Environmental Control System. Walls are important, and Certified Series provides a pathway to compliance and system longevity that speaks directly to our pursuit of sustainability. The NSCC project was completed in 2024 and has since won first place in the 2024 RAiNA (Rainscreen Association in North America) Awards for design and technical excellence in the New Construction category.
JEFF KER IS SENIOR TECHNICAL ADVISOR, ENGINEERED ASSEMBLIES (FOUNDING RAINA MEMBER). PHOTOS: JULIAN PARKINSON.
the intent was also to create a beautiful space that could last for decades. Manufactured using patented electron beam curing (EBC) technology, Pura® siding has a smooth, closed-surface for exceptional resistance to impacts, weather and sunlight while also being easy to clean.engineeredassemblies.com/materials
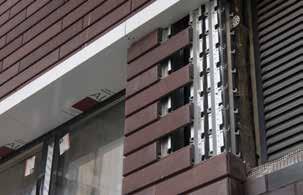
Scanroc is a ventilated facade system with a proven 30-year track record of application and successful testing in Europe. The Scanroc system is engineered to reduce embodied carbon and operational carbon in buildings. It consists of KlinkerStone© BRICK™ (or concrete tiles) fastened to a metal frame structure which, in turn, is attached to the exterior wall and insulated to lower significantly a building's energy consumption. The system offers reliability, durability, ease of maintenance, efficient manufacturability, and environmental sustainability. www.scanroc.systems
Architect: Low Hammond Rowe Architects
Photographer: Sama Jim Canzian
Material: EQUITONE [natura] N164


Unlock limitless design possibilities with EQUITONE, a high density, noncombustible cement rainscreen panel designed by and for architects. Built for ventilated façade systems, it offers 50+ years of longevity, low maintenance, and local support for seamless project execution. High density cement rainscreen panel for durable facades
Discover the full range of EQUITONE and get a free sample at www.equitone.com/en-ca/


Locally distributed by Engineered Assemblies

1
1. The darker east elevation captures heat gain from the morning sun during the winter while the lighter west elevation reduces heat gain from the summer sun. The building is sited away from the main street and closer to the golf course to take advantage of the surrounding vegetation and a tranquil setting.
By Peter Ng and Irene Rivera
Meadowbrook Lane is the first multi-unit residential high-rise building to be built by Windsor Essex Community Housing Corporation (WECHC) in 30 years. The 10-storey multi-unit residential building brings much needed affordable housing to the City of Windsor.
The building includes 145 affordable housing units, from bachelor to three-bedroom suites, with shared amenity space on each residential floor. The ground floor of the building has offices, a multipurpose room, laundry room and a fourbedroom community special care unit.
The WECHC wanted the building to be energy efficient and designed to meet Passive House standards for certification by the Passivhaus Institute (PHI) in Germany. In adhering to the principles of Passive House Design, rigorous effort was exercised to uphold a robust continuous airtight thermal envelope, prioritizing the continuity of the air barrier membrane by managing service penetrations.
The design was guided by the Passive House Planning Package (PHPP) model, with all consultants involved in designing the systems to meet Passive House Classic Certification. Beyond the design phase and during construction, the installation of the air membrane was monitored and documented regularly to ensure its integrity and continuity were not compromised and would meet the 0.6ACH or below air change per hour at 50Pa as required by PHI. The building achieved an impressive final result of 0.123ACH.
The project won the Grand Prize & Finalist Prize Award at the 2024 EIFS Council of Canada Architecture Design Awards. Within the building, ‘vertical’ community neighbourhoods are facilitated by one amenity room on every residential floor with a view to the nearby golf course.
The multi-purpose ground floor amenity room provides a venue for both residents and external functions and opens to a community garden furnished with a barbeque, seating areas, a bike shelter with charging stations for 10 e-bikes, and four EV parking stalls with chargers in the parking area.


The Canada Green Building Council® is gearing up for Building Lasting Change (BLC), Canada’s premier conference for green building professionals.

Wednesday, June 18 | Pre-Conference
Welcome Reception CAGBC’s Annual General Meeting
Thursday, June 19 | Day 1
Dive into events and sessions on decarbonization drivers, financing models, regulatory shifts, and the practical strategies to decarbonize existing and new buildings.
Join us in Vancouver and gain the business and technical insights needed to accelerate high-value, resilient and zero-carbon buildings.

KEYNOTE SPEAKER
Welcome Plenary CAGBC’s Industry Forums Awards Gala
Friday, June 20 | Day 2
Keynote Presentation
Sessions: Business and Technical Streams
Closing Plenary
PAUL MORASSUTTI Chairman of CRBE
Friday, June 20, 2025 | 8:00am-9:00am
Learn how to navigate the Canadian commercial real estate world at a time of unprecedented political and economic uncertainty and how the growing anti-ESG sentiment will impact investment.



Innotech Windows + Doors is a Canadian manufacturer of high-performance windows and doors. The Defender 88PH+ System combines decades of fenestration knowledge to deliver a robust window and door system that is not only Passive House Institute certi ed, but that also delivers the air, water and structural performance required for highly sustainable housing developments.
JELD-WEN ® IS PROUD TO BE A TWELVE-TIME ENERGY STAR ® CANADA AWARD WINNER, INCLUDING THE 2024 MANUFACTURER OF THE YEAR IN THE WINDOWS AND DOORS CATEGORY
Our goal is to always deliver products that exceed all expectations and standards, offering real, tangible benefits. This steadfast and unwavering commitment is reflected in our longstanding partnership with ENERGY STAR®
JELD-WEN® is proud that our continued recognition as Manufacturer of the Year shares our commitment and belief that sustainability and energy efficiency benefits our communities.

By Melissa Furukawa
The demand for Passive House certified components is rapidly increasing as the global shift towards sustainable building practices accelerates amidst the climate crisis. In North America, government policies play a pivotal role, integrating advanced energy efficiency standards into building codes and offering incentives for both new constructions and retrofit projects. These incentives often depend on meeting specific energy performance savings targets, with higher performance increasing the likelihood of achieving those targets, thereby encouraging the wider adoption of Passive House components.
High-performance buildings require high performance components including windows, doors, opaque envelope systems, ventilation systems, and heat pumps, etc. However, building designers often face challenges in acquiring the necessary performance data for Passive House energy modeling. As the retrofit market expands as a crucial strategy for sustainability, the importance of certified components becomes even more pronounced.
By obtaining Passive House Component Certification, manufacturers can assure both specifiers and building designers that their products comply with rigorous standards for quality and performance. This certification provides essential performance values required for the Passive House Planning Package (PHPP), facilitating easy assessment of component suitability for both new and retrofit projects. This streamlined process supports suppliers in efficiently meeting the needs of specifiers and designers, offering manufacturers a direct pathway into these building projects.
There are four fundamental certification criteria for Passive House windows:
The minimum interior surface temperature must be high enough to mitigate condensation and mould growth on the interior surface of the window. The includes the frame, glazing, and glazing edge.
The average surface temperature of the entire window must be high enough to ensure occupant comfort even during the coldest periods of the year.












We believe that building better homes has the power to transform lives

The only hybrid casement window in Canada with an impressive energy efficiency rating of U 0,79 W/(m2 K), this series is designed to align with carbon-neutral, LEED, and Passive House projects. Our commitment is to envision new products that meet the challenges of the ever-changing environment we live in.




The Sundance Housing Co-op in Edmonton underwent a Deep Energy Retrofit using an EnergieSpronginspired model—Dutch for “energy leap”—focused on dramatically improving the efficiency of existing homes. Spearheaded by ReNu Engineering, the retrofit included prefabricated panels, airtight construction, and electrification to approach net-zero performance. The DUXTON Windows & Doors triple-glazed low-E, argon filled fiberglass windows, for a centre-of-glass R-8, were key to the building envelope upgrade, offering exceptional thermal performance in cold climates. Not only does a Deep Energy Retrofit give a huge facelift to your building, but it also boosts comfort, reduces longterm maintenance and energy costs, and shrinks your environmental footprint—making it a smart, future-ready investment. duxtonwindows.com
TON’s triple-glazed low-E, argon filled fiberglass windows.

The Wilson Residence, Port Carling, ON is designed to perform in cold climates with ENERsign’s ultra-efficient windows. Built for Passive House and high-performance buildings, ENERsign’s triple-pane glazing, airtight construction, and superior insulation provide comfort, durability, and energy savings—especially in cold climate. With cutting-edge technology and sleek aesthetics, the windows strike a balance of sustainability, performance, and design. enersign.com


The 52-unit apartment development for Halton Region, by Cynthia Zahoruk Architect Inc. and built by Schilithius Construction, is situated in Kerr Street Village, Oakville. The four-storey building is designed to meet Passive House certification standards and tailored to accommodate seniors, promoting the concept of aging in place. All units are fully barrier-free. INLINE Fiberglass PHI Certified windows, designed and manufactured in Canada, contribute to the success of the project through superior insulation, high-performance glazing, and exceptional airtightness. inlinefiberglass.com

Timbre & Harmony in Vancouver, BC is a newly completed Passive House affordable housing development. The project features two, six-storey L-shaped buildings that achieved an average airtightness of 0.38 ACH50 resulting in a 56% reduction in thermal demands. Innotech Windows + Doors manufactured and installed 375 Passive House Institute certified windows and doors for the two buildings. Architect: Ryder Architecture, General Contractor: Etro Construction. innotech-windows.com


The only hybrid casement window in Canada with an impressive energy efficiency rating of U 0,79 W/(m2 K), the Passive House Series x by Isothermic Windows & Doors is designed to align with carbon-neutral, LEED, and Passive House projects, and to meet the challenges of the ever-changing environment we live in. PHIUS, PHI and AW certified, the Isothermic system is perfectly tailored to suit the North American style. Available now across Canada.

Translucent daylighting systems by KALWALL are the most highly insulating in the world, improving indoor environmental quality, reducing a building’s carbon footprint, and bringing measurable energy savings to owners and tenants. The KALWALL® 175CW translucent insulated glazing units (TIGUs) allows mixing and matching with other infill glazings and claddings for various façade design possibilities. KALWALL 175CW TIGUs are nominally 1-3/4” and fully thermally broken. kalwall.com
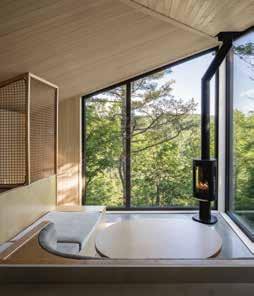
La Cime: Elevating Passive Design with High-Performance Windows
Perched atop Mont-Sainte-Anne, La Cime is a striking example of sustainable architecture, where NZP Fenestration’s passive windows play a key role. Designed to maximize energy efficiency, NZP highperformance windows ensure superior insulation, harness solar gains, and enhance indoor comfort while offering breathtaking views. Blending elegance with cutting-edge technology, they help La Cime achieve Passive House standards, proving that sustainability and modern design go hand in hand. nzpfenestration.com

This Panorama, BC prefab project was built to Passive House standards with an impressive blower door score of 0.38ACH50! It uses VETTA Windows’ triple glazed, PEFC certified wood windows, slides and doors, custom crafted in Poland for unparalleled home comfort to last a lifetime. The windows, ELITE E92 Tilt & Turn with German steel multi-point locking, are PHIUS certified and PHI validated. Lower-level glazing is laminated with R2 rated security resistance. Project Partners: Justin Sherry Design Studio, Collective Carpentry, thinkBright Homes, and Gergely Cserhati, Owner/Builder. vettawindows.com
Super low U-values
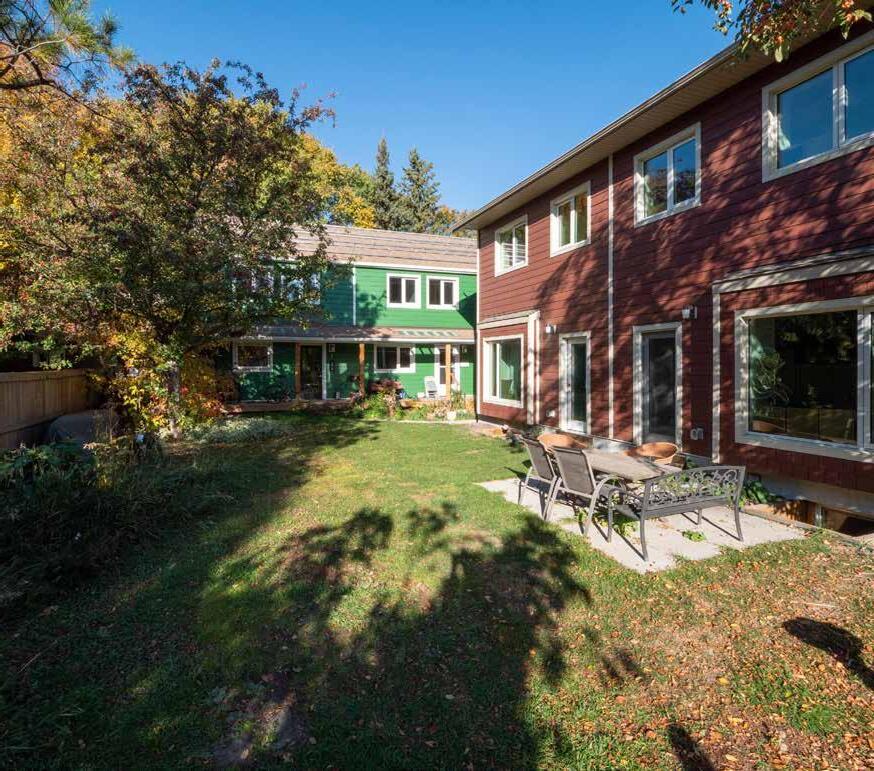
Long-lasting fiberglass frames
Beautiful aesthetics
Net Zero applications SHOWN HERE Sundance Housing Co-op Edmonton, Alberta The first EnergieSprong project of scale in Canada ReNü Engineering Inc.

By Charles Marshall
The rehabilitation of 25 St. Clair Avenue East in Toronto is a flagship project for the federal government; signifying its intention to reduce operating carbon emissions across its real estate portfolio while supporting the health and wellbeing of building occupants. The project demonstrated the viability of deep green retrofits for government stakeholders and the real estate industry at large.
Deep green retrofits are major projects that remake an existing building with the result of saving 30-50% or more in operating energy and greenhouse gas (GHG) emissions while targeting improved environmental quality and outcomes for human health. Achieving our climate action goals, such as Canada’s pledge to achieve net-zero emissions by 2050, will depend on substantial reductions from the real estate sector. Deep retrofits represent an achievable approach to substantially reducing GHG emissions while improving quality of life for building occupants and the members of the surrounding community.



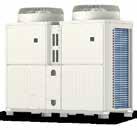




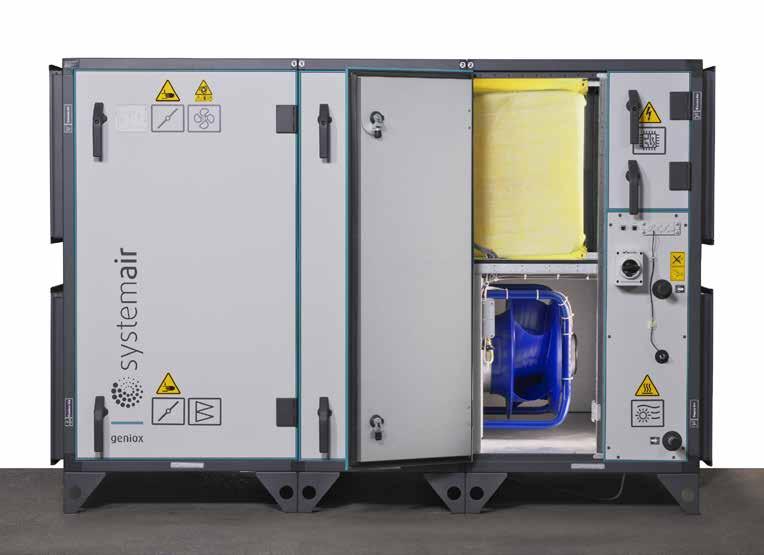



High-performance buildings demand high-performance ventilation.
Introducing Geniox, the Passivhaus-certified air handling unit engineered for ultra-efficient, sustainable building design. Geniox delivers superior energy efficiency, optimal indoor air quality, and the performance you expect for high-performance buildings across Canada.

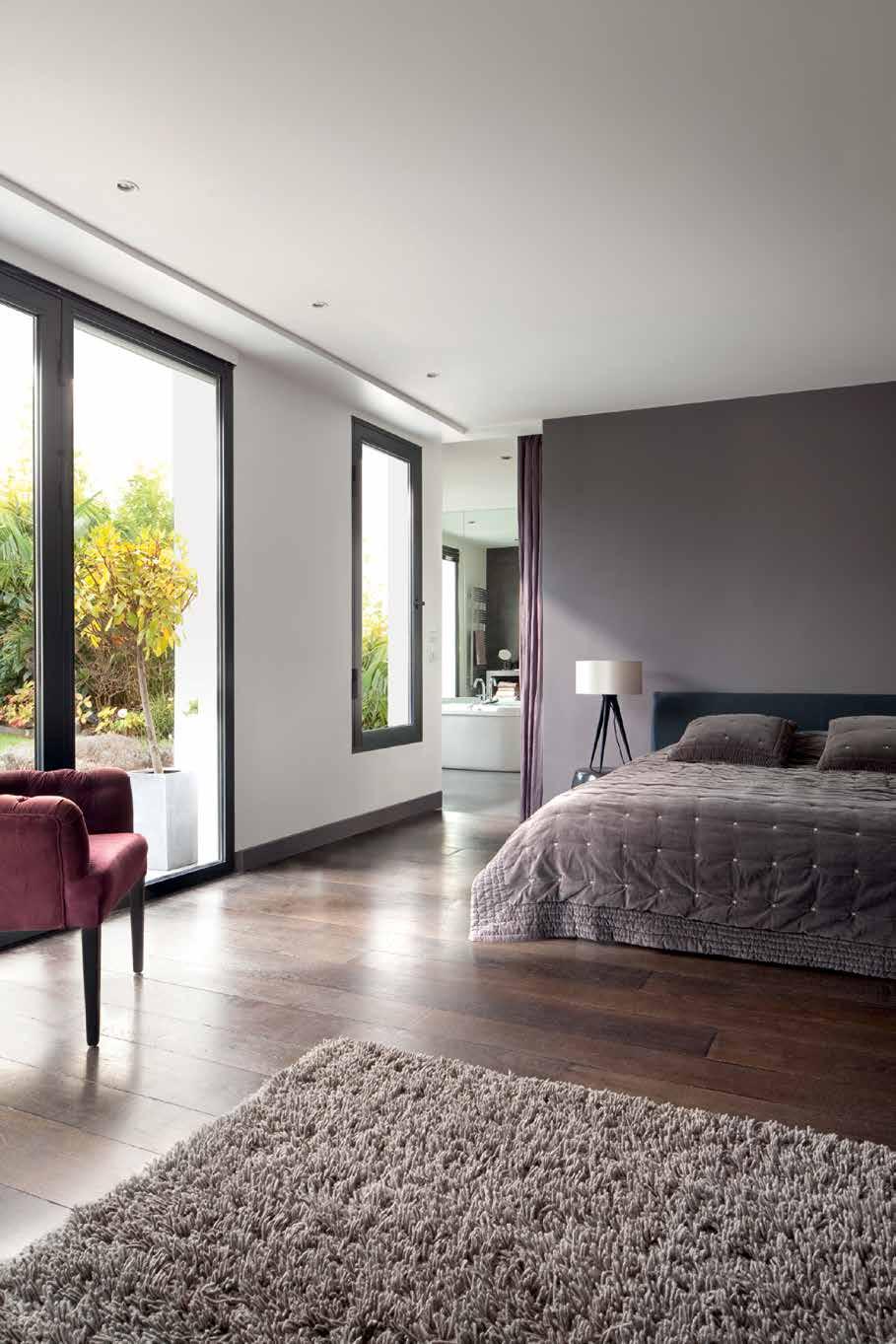
www.zehnderamerica.com

First of its type to achieve LEED Gold, Passive House, and ZCB – Design Certification, and a 99% drop in carbon emissions

By Darryl Condon
Completed in April 2022, the 1800 sq.m Fire Hall No. 17 is the first fire hall in Canada to earn CaGBC Zero Carbon Building (ZCB) –Design certification and Passive House certification. It is also now LEED Gold certified.
The low carbon, all-electric building is situated on Knight Street at 55th Avenue, and is the second-largest training facility for Vancouver Fire and Rescue Services (VFRS). It aims to cater to modern firefighting needs and training for the next 80 years, and serves as a post-disaster citywide emergency hub in the event of an information technology network breakdown.
The design enables any firefighter in the building to get to a fire truck in 60 seconds. The new facility has four drivethrough apparatus bays, a full-size hose/training tower, a training yard, and accommodation for two full crews. As a post-disaster facility, it is also fitted with IT, radio, SCADA (supervisory control and data acquisition), and traffic control equipment.

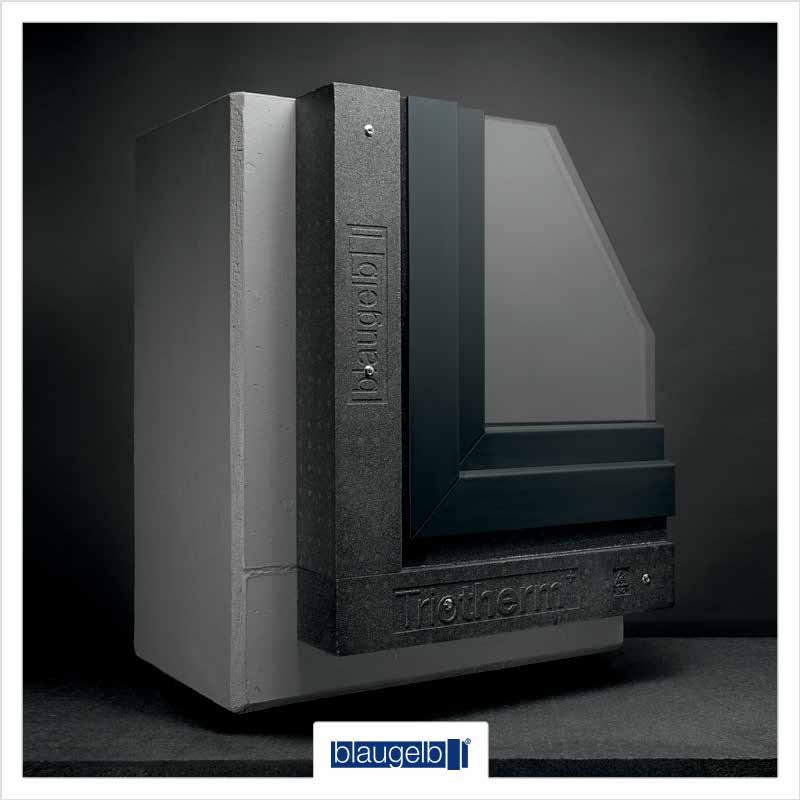




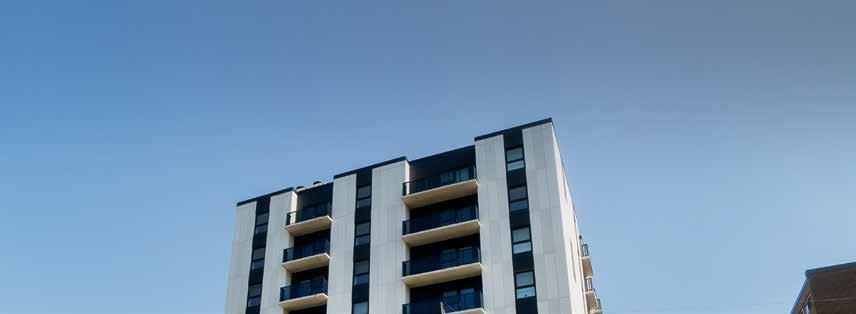
Prefabricated Total Precast Concrete Key Attributes to Passive House Development are:
· Manufactured in local precast facilities under certified controlled conditions
· The whole building enclosure in one panel: air barrier, moisture control, insulation and the structure
· Hollowcore floors have a lower depth-to-span ratio, excellent load-bearing capacity, while minimizing material use
· Hollowcore provides the lowest GWP per m2 of concrete floor area
· High-performance windows pre-installed in the precast plant
· Precast concrete dramatically reduces the construction schedule, site congestion, noise and environmental impacts

Passive House Certification: Pending
For more information and educational presentations check out Learn on Demand, a 24/7/365 Educational Platform. Visit: cpci-learnondemand.com

For more information on Passive House Total Precast Concrete, visit www.cpci.ca/publications to download your free copies of the Structural Solutions Guide and the Precast Concrete Hollowcore Flooring - A Comparison Guide.


Stephen Kopp, AANB, NSAA, RAIC, Founding Partner, Acre Architects (theacre.ca) on the Passive House Wellington Building.

1. It could be said that The Wellington Building is an unusual infill in the historic district of Saint John. What was the design mandate from the client?
Our client, Saint John Non-Profit, wanted a project that could show that low-cost housing and energy efficient housing did not have to be boring. It really started that simple! On top of that, the next layer was to create a design that not only fit into its urban context but also tried to elevate the design to feel aspirational and integrated and to feel non-institutional in its approach and visual reading.
2. What was your design approach given that this site is in historic Saint John?
Our approach to tackling this multi-faceted challenge was to start with the immediate context and let the design flow from there. Rather than create a giant box (making a more institutional feel), we looked to the historic Loyalist House across the street to cues. Acre stepped the building back from the site corner in two tiers so that the experience of coming down the street was such that the Wellington building does not block views to this historic structure. This set the building into three volumes and, from there, we looked to the façade to further distinguish this project by offsetting the window placement on each floor and highlighting the window framing with an accent colour.

3. How did you decide about Passive House construction?
Passive House was an easy choice from the beginning. As our client keeps their rental housing stock (as opposed to ‘flipping it’ once complete) the board at Saint John NonProfit loved the idea that the lower long term energy costs will result in long term savings and therefore lower rents, which is part of their mandate, all while providing superior indoor comfort. The idea that the construction process also has multiple third-party tests to make sure the build is being constructed to the high-level specifications was also reassuring to the team as it showed them they are getting what the paid for!
4. Why did you opt for the steel cladding, and did it require any special details?
The design team chose to use ubiquitous corrugated steel cladding in part to show that you can design a beautiful (in our mind!) project using the most basic materials as long as there is thought put into the details. We focused the design detailing to highlight the offset windows by creating coloured and protruding frames in metal that when read as a whole, create a custom feel to the façade. This again, helps show that a sustainable and low-cost housing project does not have to be boring, but rather a catalyst for development in our city.
5. As a mix of market rate and affordable units, how did you address the latter?
Part of our strategy in designing this mix of affordable and market units was to create a community design and layout that would allow residents to age in place in this building. If you started in the affordable units, and over time end up in a market unit, you could still stay in the building as you got older and less mobile. To achieve this, we turned the whole design into Universal Design which allowed us to make things accessible to everyone regardless of their physical ability, age, or income. The comfort of Passive House design again levelled the playing field between the units as well. Today we’re excited to have also designed the new restaurant Abuelitas that occupies the ground level that activates the public realm and building.






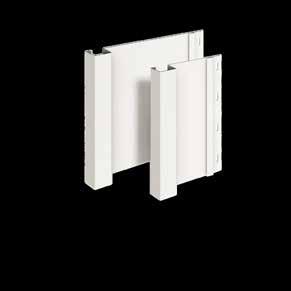

We pioneered the first PVC-free wall protection. Now, we’re aiming for every 4x8 sheet of Acrovyn® to recycle 130 plastic bottles—give or take a bottle. Not only are we protecting walls, but we’re also doing our part to help protect the planet. Acrovyn® sheets with recycled content are available in Woodgrains, Strata, and Brushed Metal finishes. Learn more about our solutions and how we’re pursuing better at c-sgroup.com.