
3 minute read
DESIGN VI

BASIC REQUIREMENT FOR GROUP HOUSING
Advertisement
• Minimum plot size for group housing is 20000 sq.MTR
• Ground coverage is 45%
• Far for group housing is 2
• 3% - 5% of total area of plot is use for commercial and recreational
• Distance between two cluster is equal to the half of the height of the cluster.
SETBACKS
• Building height below 24m the set back from all four sides is less than 6m.
• Building height between 24-35 m the set back from all four side shall not less than 9m.
• The formula of set back is 1/3 of the building height .
• 1.THE ECS IS 01 ON EACH 100SQ.M. AREA .
PARKING
• ECS (EQUIVALENT CAR SPACE)
• The ECS is 01 on each 100sq.M. Area .

• If the area is more than 100 sq.M-150 sq.M then the ECS is to be 1.25
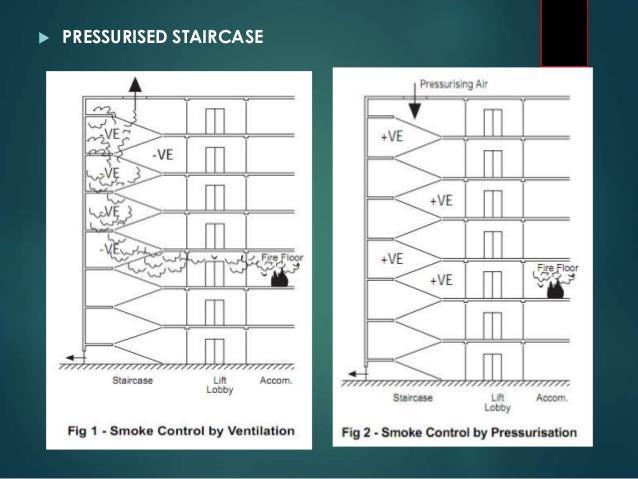
• If the area is more than 150 sq.m ten the ECS is 1.5 .
BALCONY
FIRE FIGHTING SERVICES
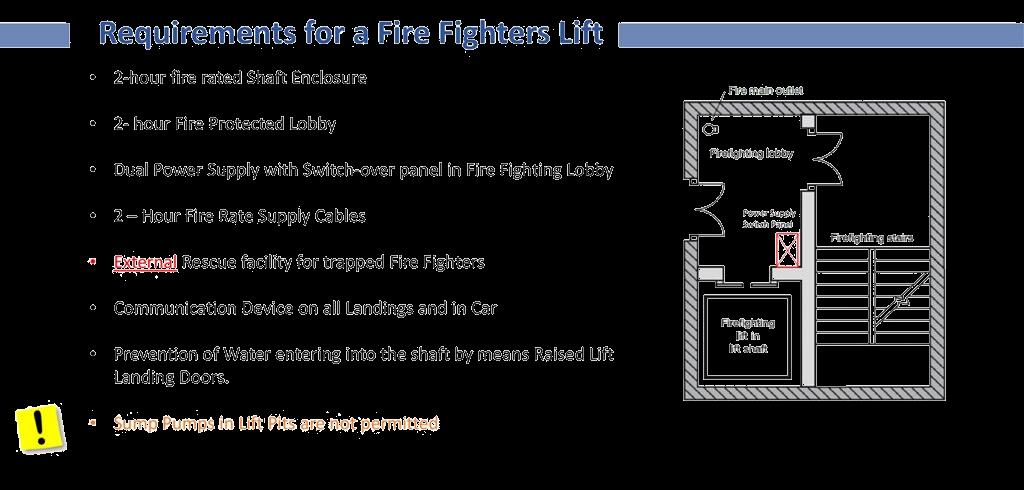
• An effective means of improving the attractiveness of domestic accommodation units
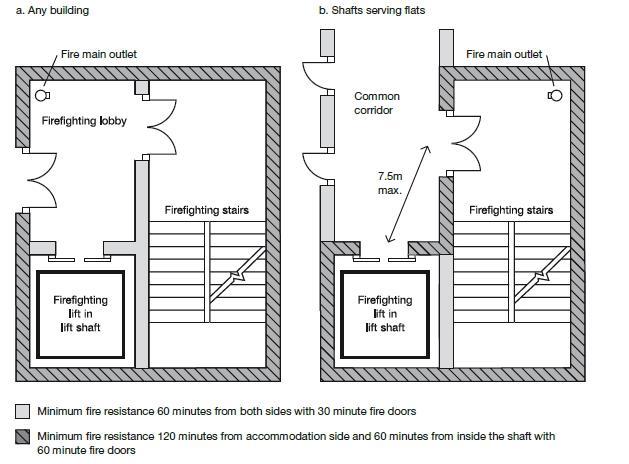
• An extended work space and easily supervised children's play area
• Typical uses: relaxation, sunbathing, sleeping, reading, eating etc.
• 1.5 m wide balcony is not add in far
• More than 1.5 m wide balcony is add in far ( 50% of 1.5 m width )
ORIENTATION OF BUILDING
• Orientation of building is to design building in such a way as it receives maximum ventilation and natural light in all climatic Conditions: it provides comfortable living conditions inside the house/building and saves energy
• Best orientation of building is east and west direction
BASEMENT
• The basement may vary between 33.33 and 50 percent of the plot area and is to be used for parking, servicing and for essential household storage without counting in FAR.
• Slilt floor will be permitted for the purpose of parking in group housing buildings, height of which of which be 2.1m up to the beam.

• If stilt floor is used for purpose other than parking then it will be counted in f.A.R.
LIFTS
• Minimum 1 lift capable of carrying minimum 8 persons
• Weighting 545 kgs. Shall be provided for every high rise
• Building.
• Landing doors of lifts shall open to ventilated lobby & shall
• Have a fire resistance of | hour.
• Minimum one passenger lift and one service life are provide .
• Lift lobby is 1.5m to 3m.
Introduction
One central park was developed as a response to growing demand for residential accommodation in downtown Sydney. Its developers and designers used the opportunity to make a powerful and visible green statement with a tall building that is environmentally responsive on multiple levels. The projectchallenges the modernist resistance to surface accretion, both with a planted veil that cleans the air, provides shade, and speaks of a naturally-integrated urban vitality, and a technologically assertive apparatus that guides the suns rays where they most needed.


Sustainability
ENERGY
T have its own low carbon natural gas power plant producing thermal energy for its residents and workers.
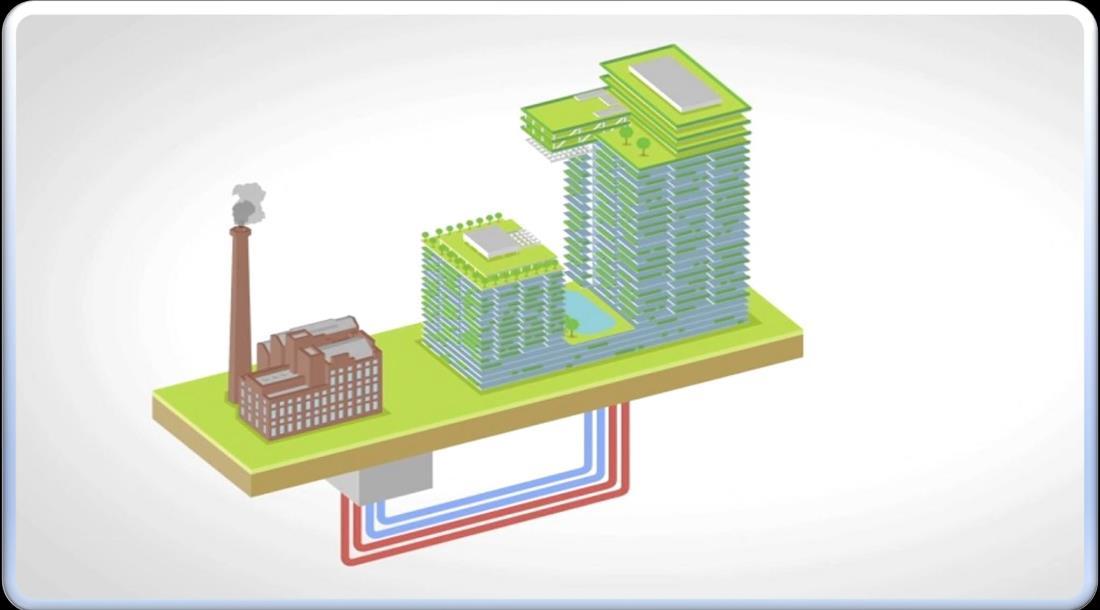
WATER
A key element of central park sustainable infrastructure is the recycled water network. Central park water will be the biggest membrane bioreactor recycled water facility in the world built in the basement of the residential building. Water is wholly owned by flow systems and will service approximately 4000 residents and more than 15000 workers and visitors daily.
Project Data
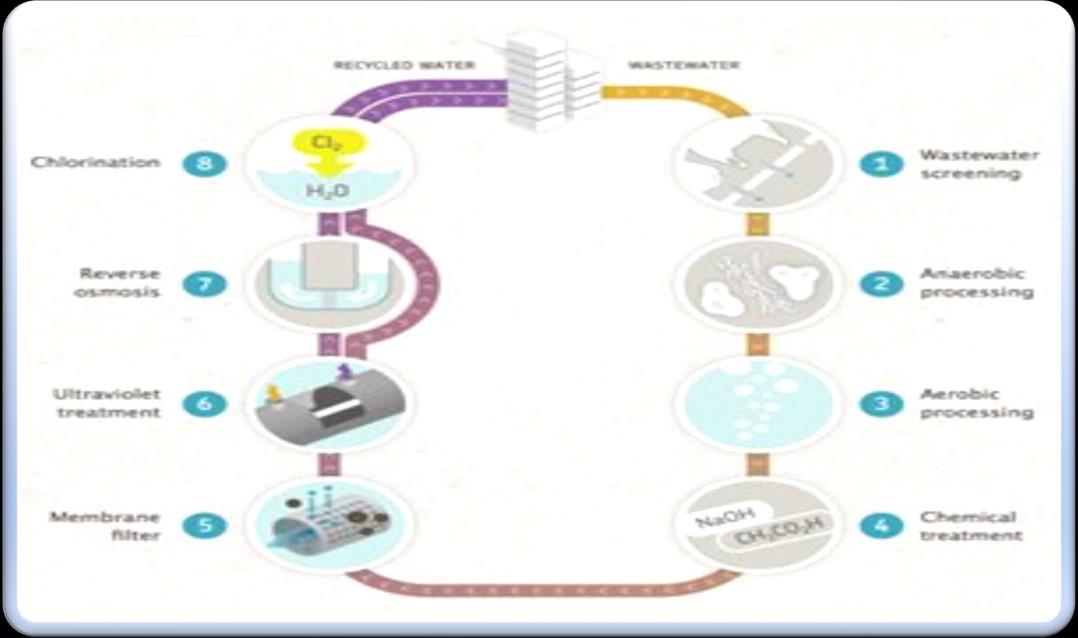
COMPLETION DATE: JANUARY 2014
HEIGHT: 116 METERS
STORIES: 34
TOTAL AREA: 67,626 SQ M(16.710749acre)
USE: RESIDENTIAL
OWNER/DEVELOPER: FRASERS PROPETY
AUSTRALIA
ARCHITECT: ATELIERS JEAN NOUVEL
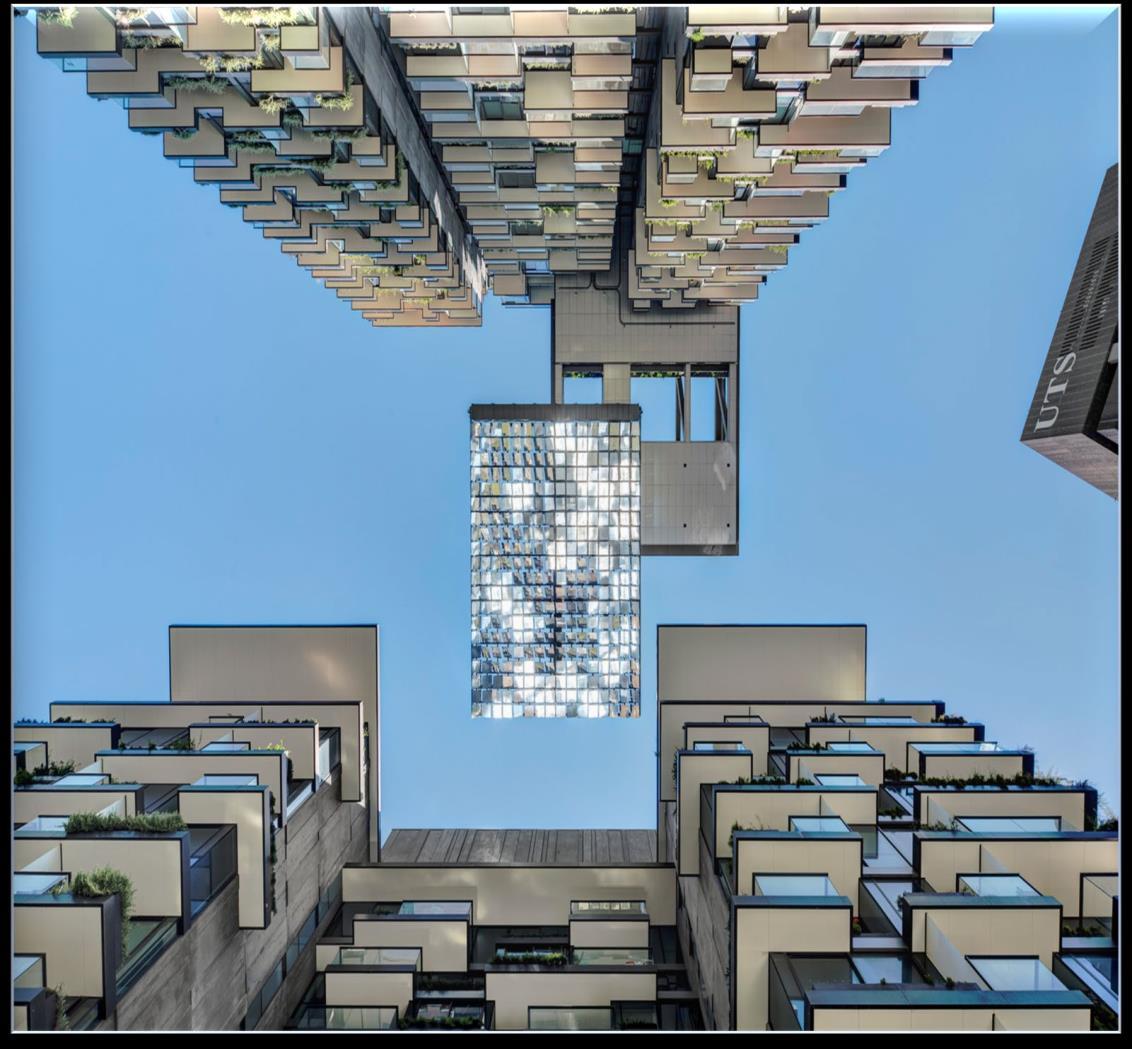

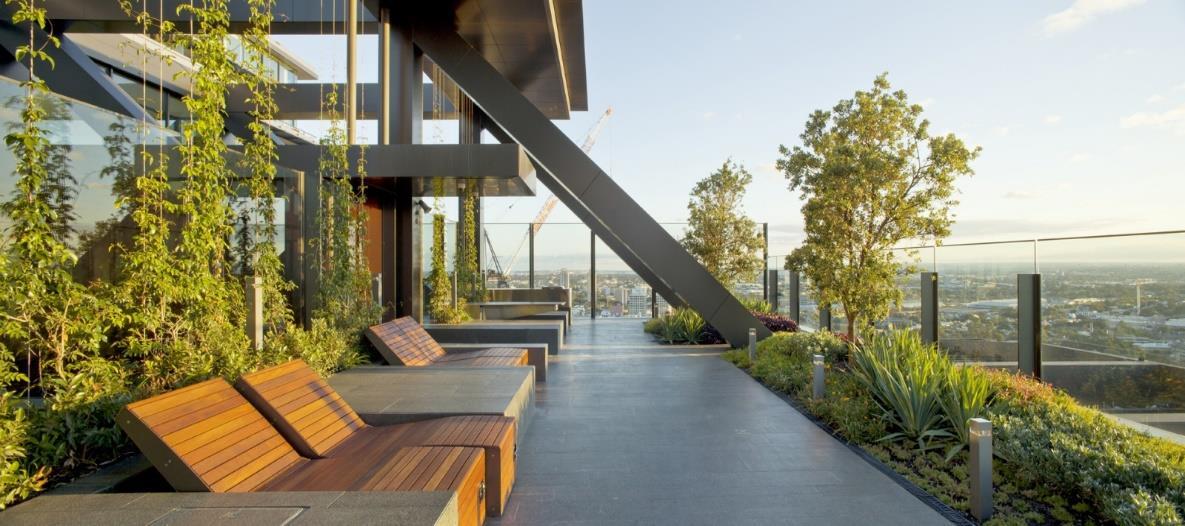
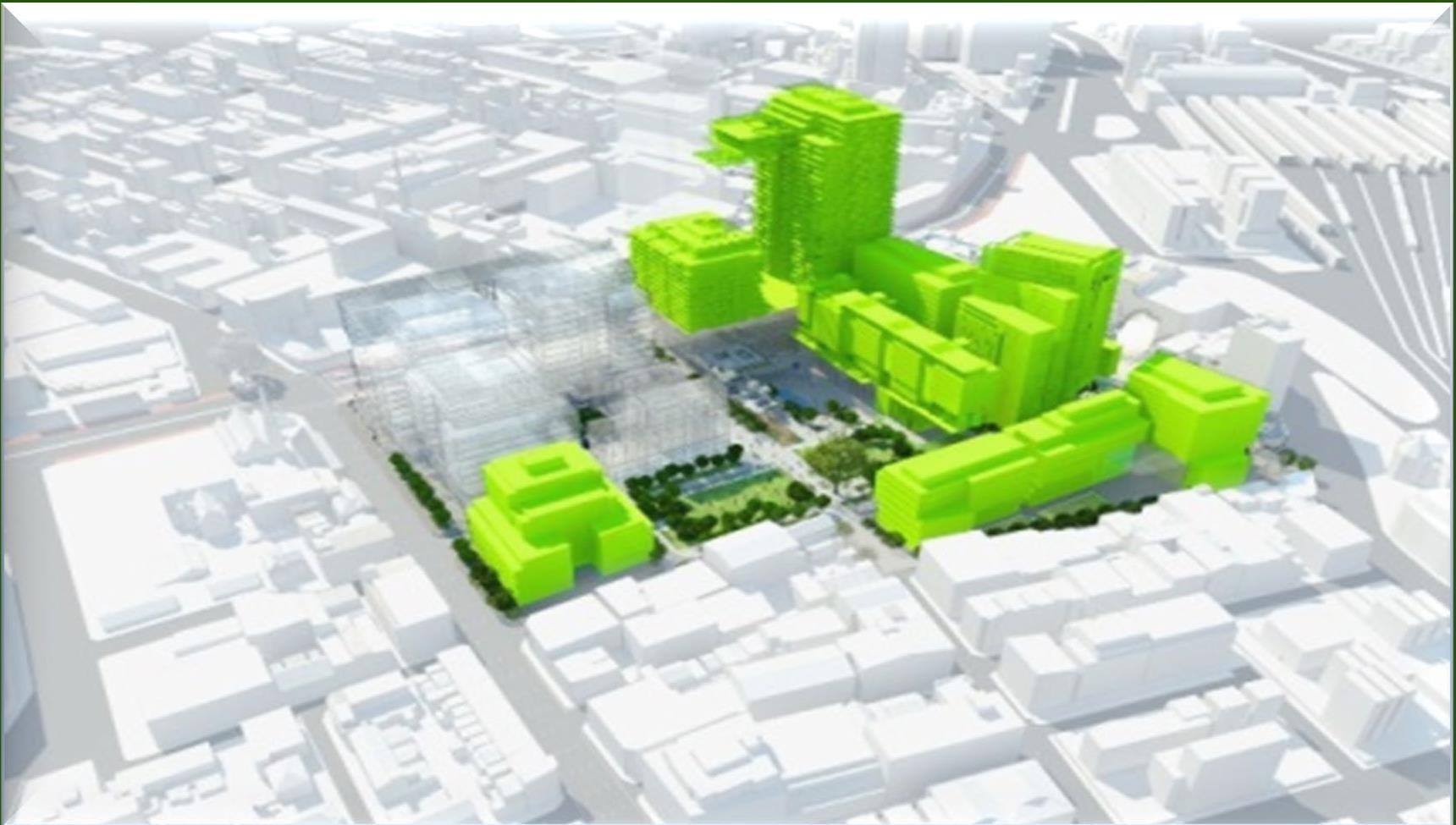

STRUCTURE ENGINEER: ROBERT BIRD GROUP
West Tower
Apartment statics 240x apartments total
20x apartment per typical floor high studio and 1 bed component 2key corner apartment component studio, 40sqm
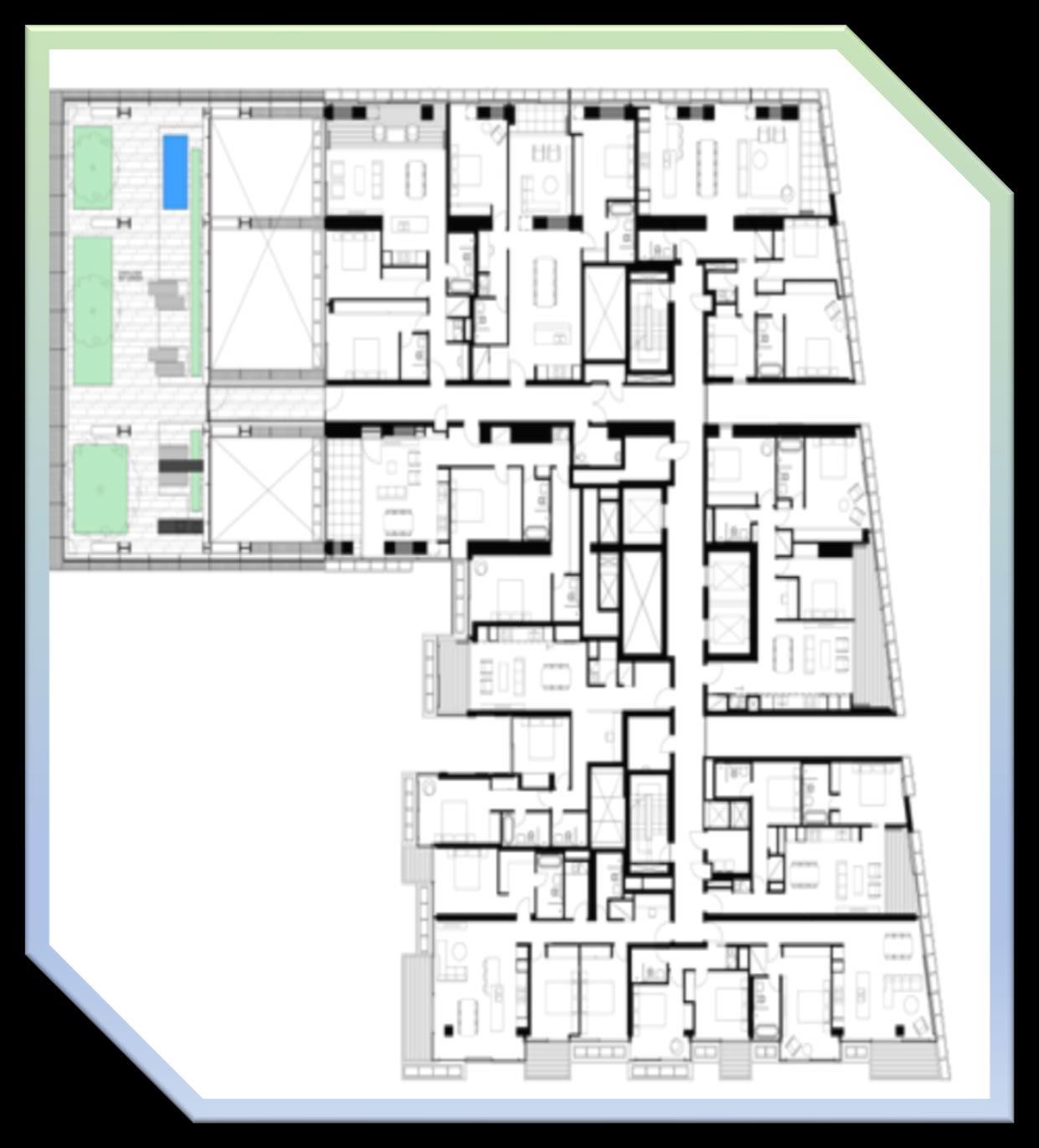
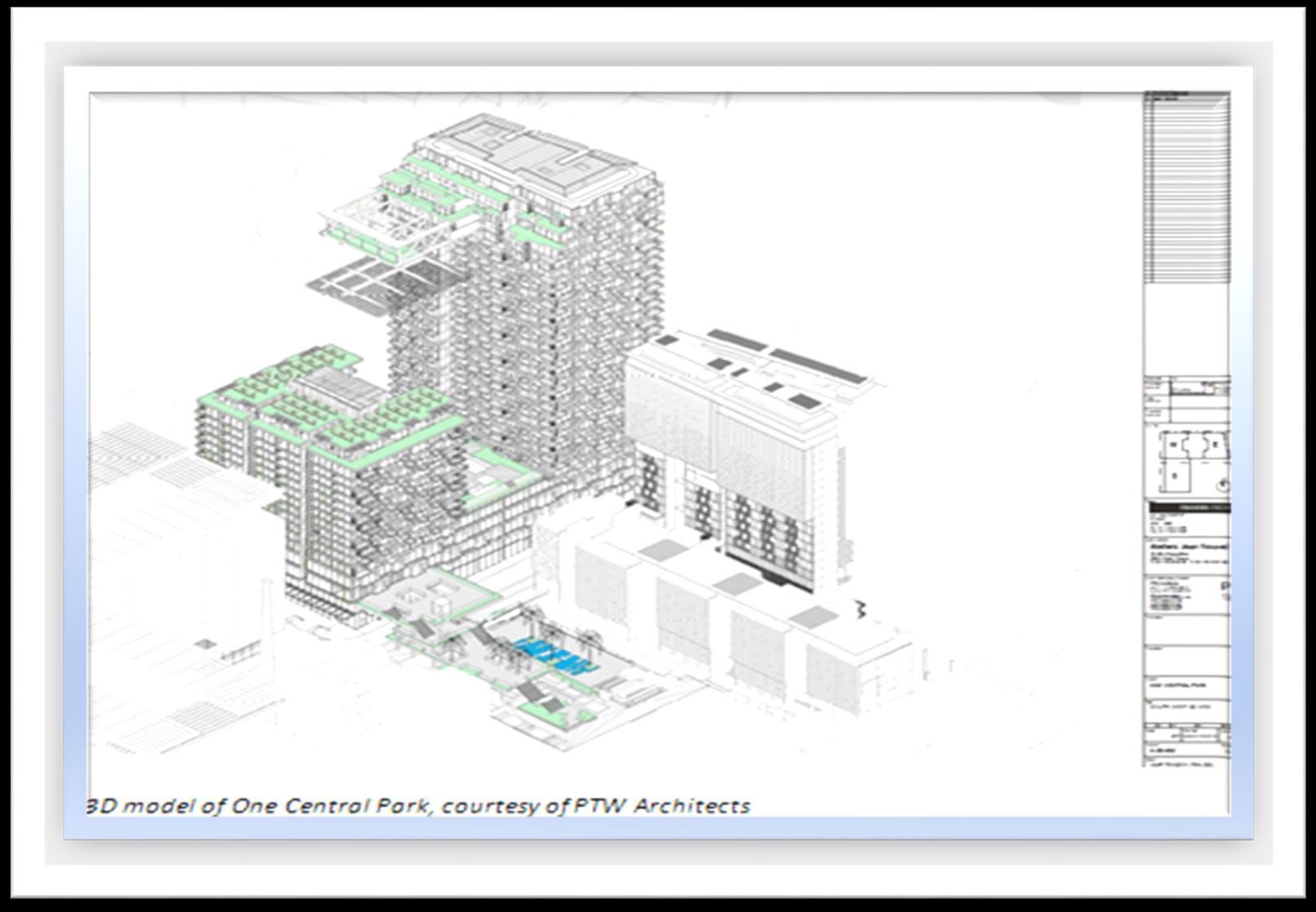
East Tower
Apartment statistics 345x apartment total 14x apartment per typical floor high1bed+studio and 2 bed component 2key corner apartment component
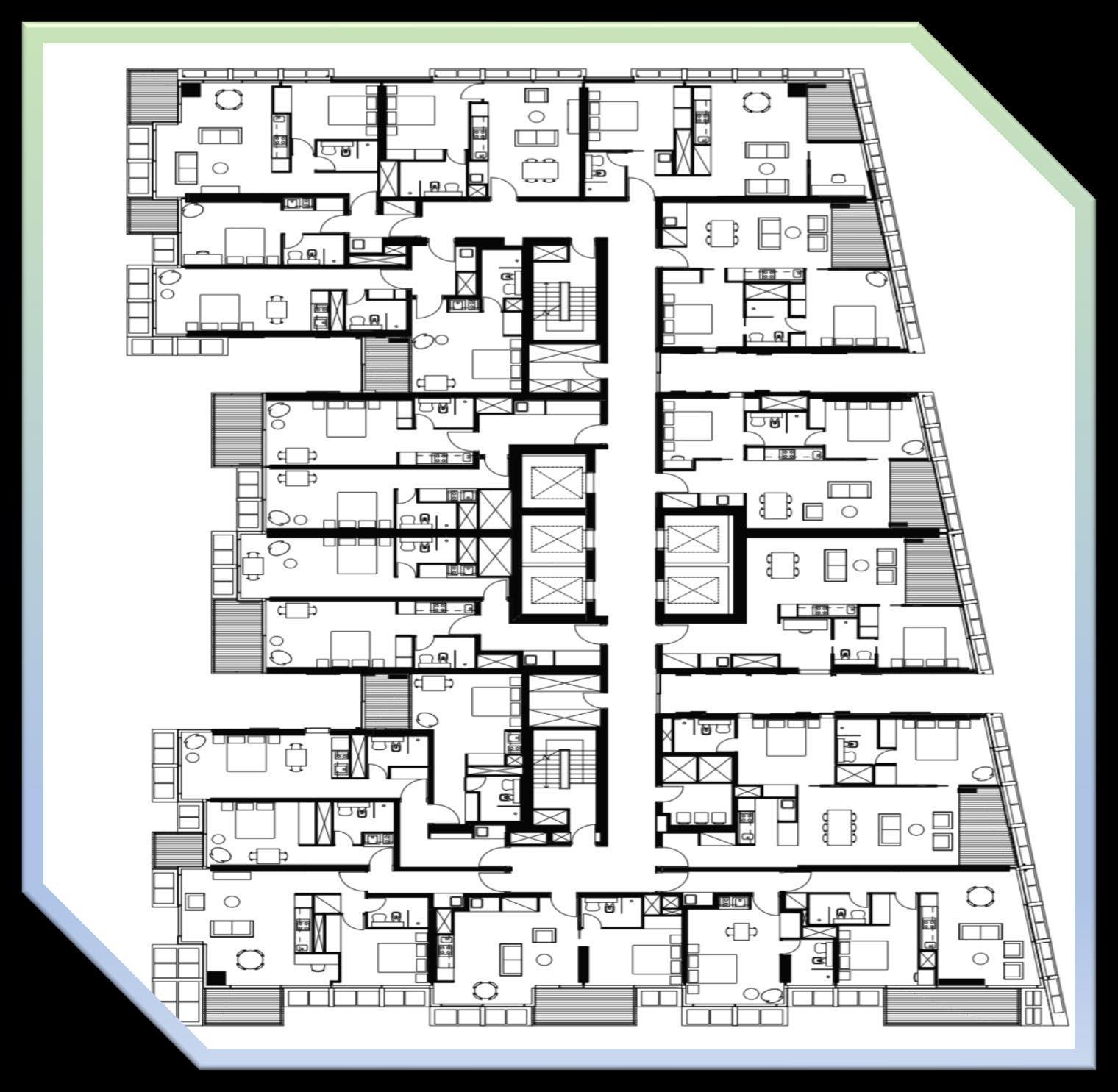
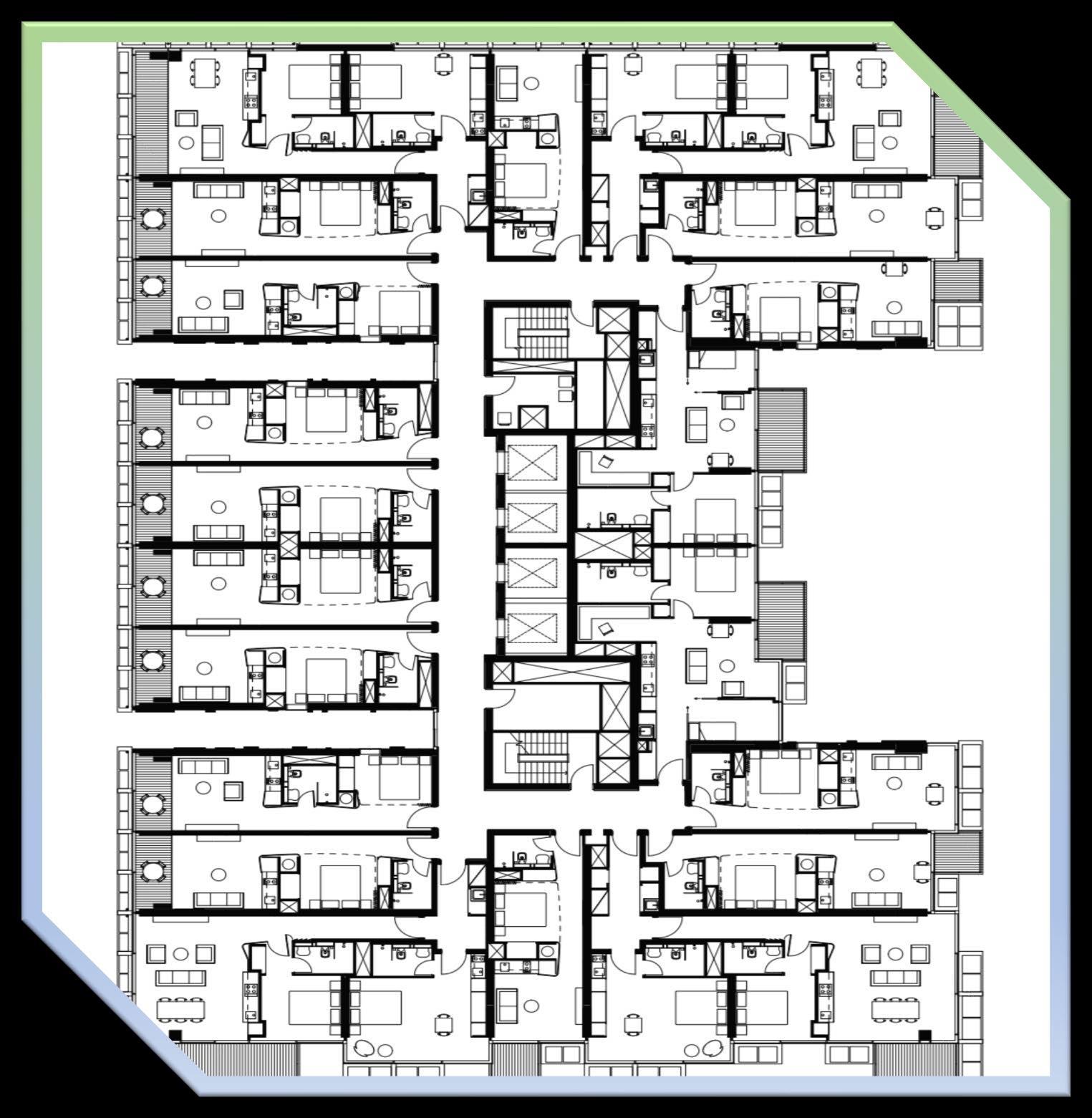
BASIC
Standing 116m tall one central park east tower is 34 Storeys high, whilst the west tower is 64.5m high and 16 Storeys. Collectively the tower deliver a total of 623 residential Units above a five level retail and recreation podium with five levels of basement parking
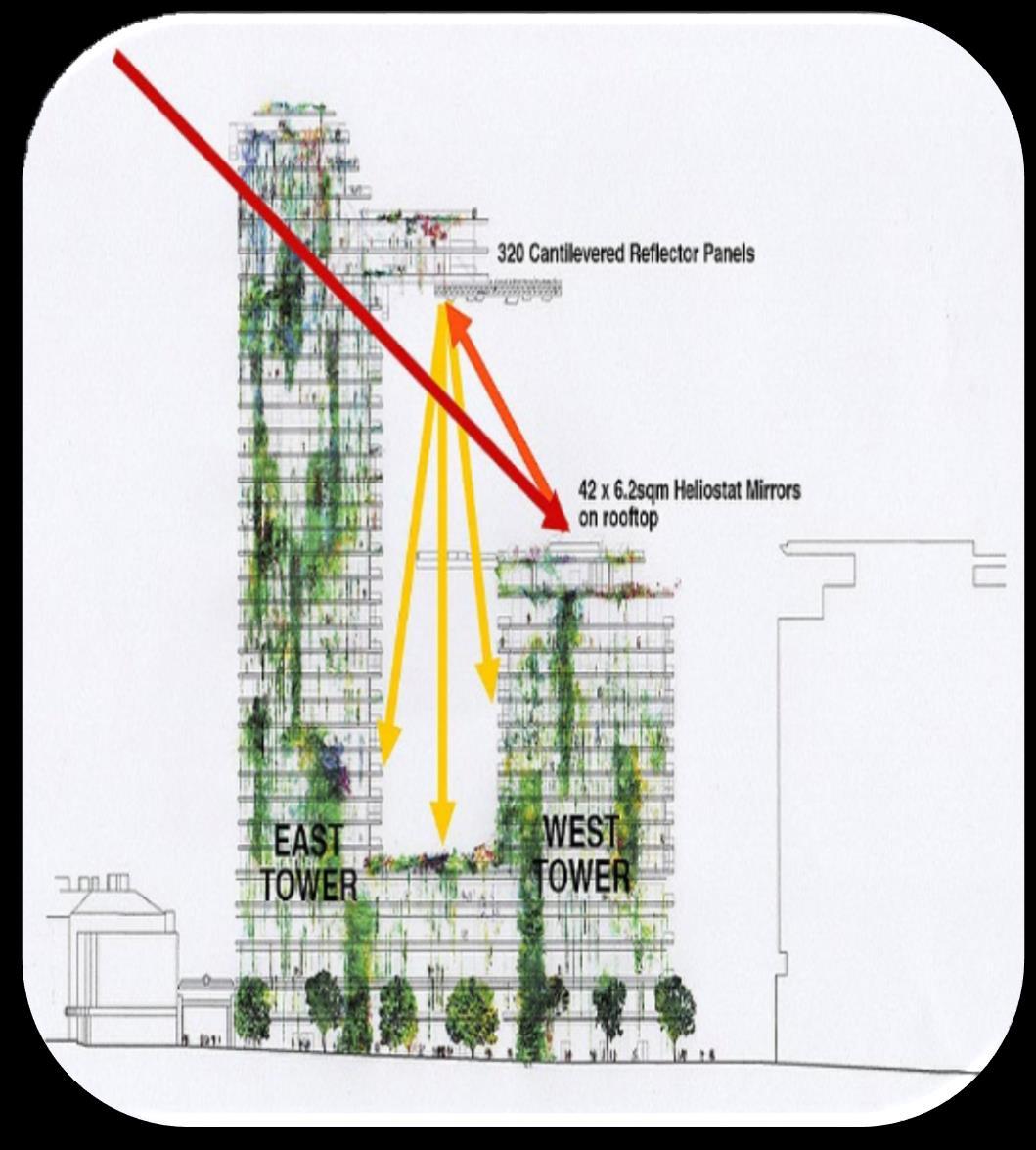
Site Context
CLIMATE- tropical climate with mild , wet winter and very hot summer site- above road level
Artificial manmade view point
WIND DIRECTIONS- southeast- north
East Tower Sky Apartment
Apartment statistics 38x apartment total
9x apartment per typical floor large apartments with high quality finish
2 bed and 3 bed component
2 bed 2 level duplex to top floor
2 bed 115sqm
3 bed, 170sqm
3 bed duplex, 200sqm
CANTILEVER & HELIOSTAT
A hovering cantilever crowns the pinnacle of one central park. This contains the tower’s most luxurious penthouses.
Here there are a beguiling assembly of motorized mirrors that capture sunlight, and direct the rays down onto central park’s gardens. After dark the structure is a canvas for leading light artist yann kersalé’s led art installation that carves a shimmering firework of movement in the sky. This brings a new starlit architectural shape to the one central park design.




