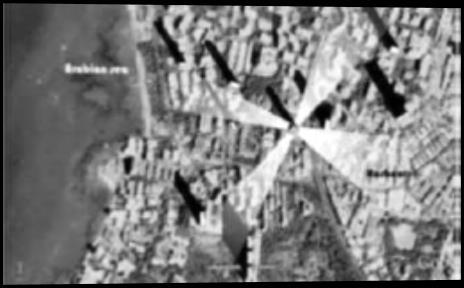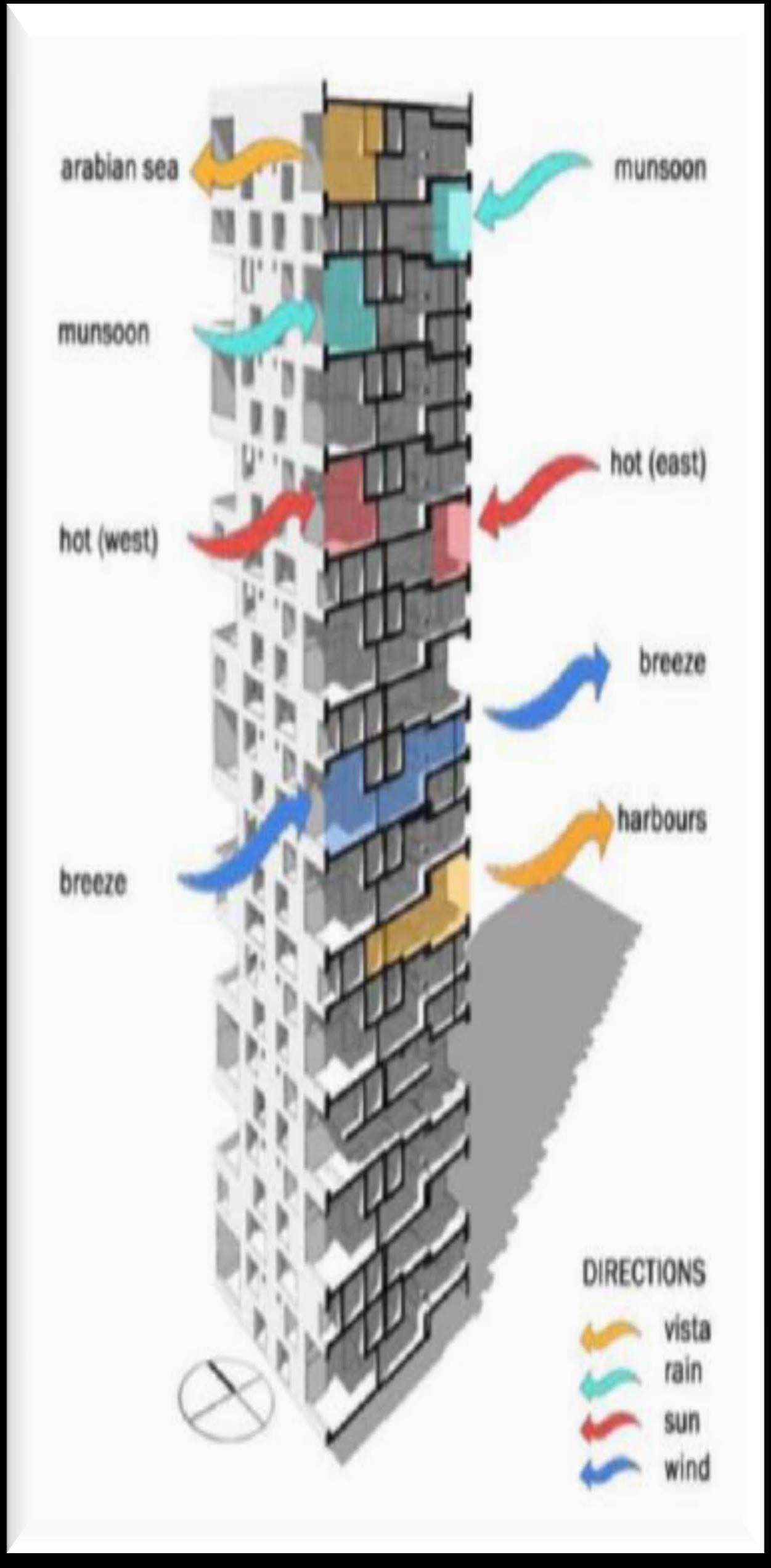
1 minute read
ARCHITECTURAL DESIGN VI
Kanchanjunga Apartments
BEGAN: 1970
Advertisement
COMPLETION: 1974
ARCHITECT : CHARLES CORREA
ASSOCIATE STRUCTURE ENGINEER : SHIRISH PATEL & ASSOCIATION
CONSTRUCTION PVT.LTD
STRUCTURE TYPE : HIGH RISE BUILDING
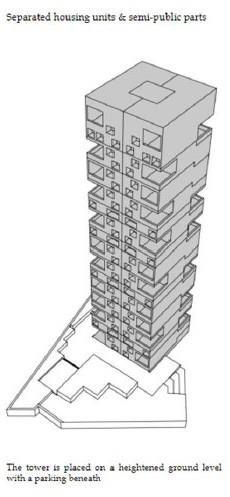
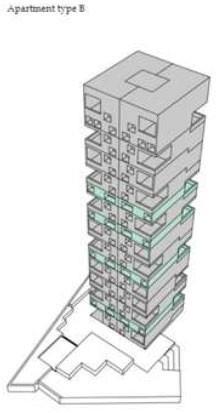
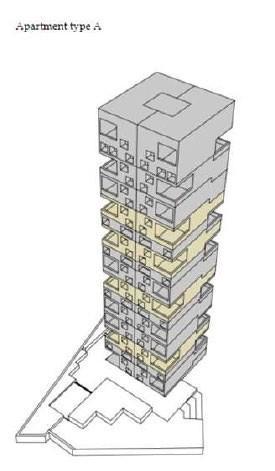
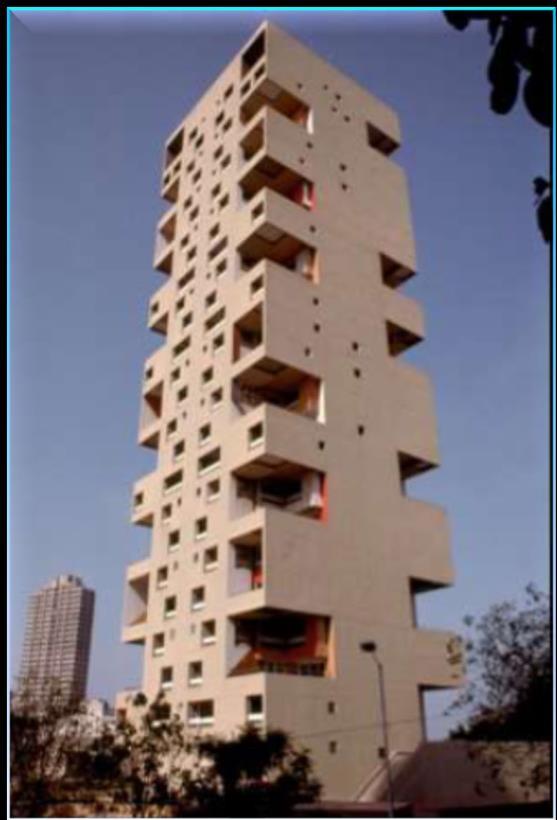
LOCATION : INDIA, MUMBAI, CUMBALLA HILL HEIGHT : 84 METRES
FLOOR : 27
FUNCTION : HOUSING (RESIDENTIAL)
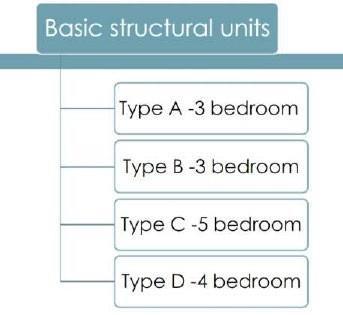
TYPE : MODERN STRUCTURE

MATERIAL : CONCRETEARCHITECTURE
STYLE: MODERN, BRUTALISM
Approach
•The site has a separate road for individual approach which is connected to the main road.
•Building is approachable from two opposite sides, one from east and one from west
About
The Kanchenjunga apartments are a direct response to the present culture, the escalating urbanization, and the climatic conditions for the region. They pay homage to the vernacular architecture that once stood on the site before the development in a number of ways. More on Kanchenjunga apartments after the break
Concept
• He mainly worked on the sectional displacement by bringing changes in the floor surfaces.
• He applied cellular planning by using interlocks in one and half story 3 and 4 bedroom units with two and half story 5-6 bedroom units.
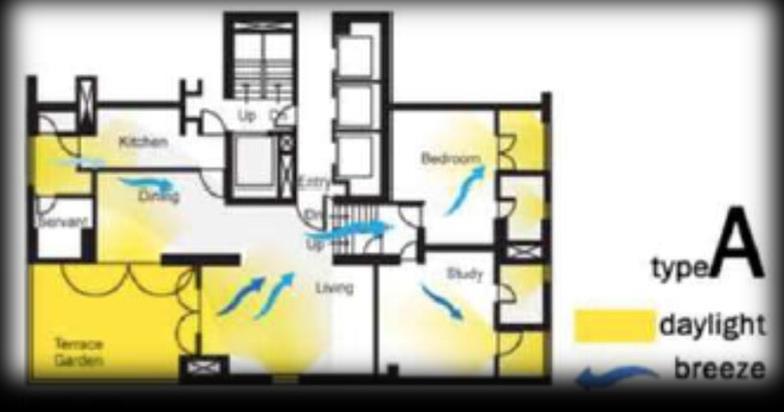
• Small displacements in levels differentiated the external earth filled terraces with internal elevated living volumes.
Structural Overview
• It is made from reinforced concrete.
• 32 stories high with 6.3 m cantilevered terrace garden.
• Central core of 7.8x6.9 m house the lifts and service areas.
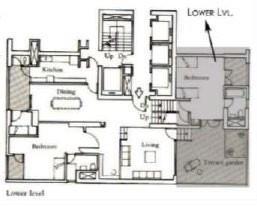
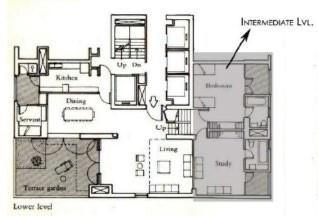
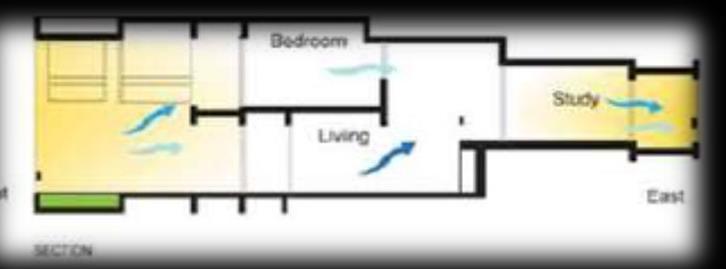
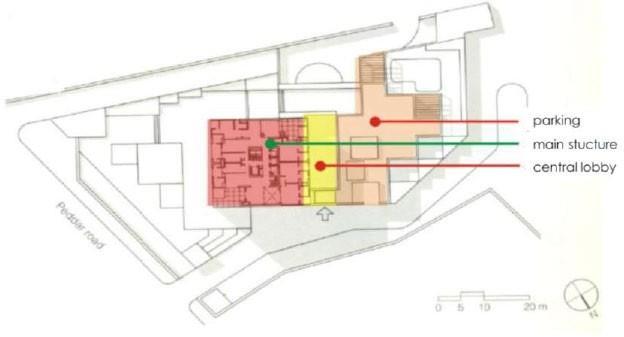
• This central core also acts as a main structural element in resisting lateral loads
• Central core was const. Ahead of the main structure using slip method of cons ion.
