
2 minute read
ARCHITECTURAL DESIGN VI
Bombay lies on the western coast of India and its major commercial centre for the country

Advertisement
Orientation And Organqisation Of Spaces
theapartments arelocated south west of downtown Mumbai in an upscale suburban setting
In Mumbai, buildings are ideally orientated east-west to catch the prevailing sea- breezes, and views out to the Arabian Sea on one side and the harbour on the other: the same directions as the hot afternoon sun and heavy monsoon rains
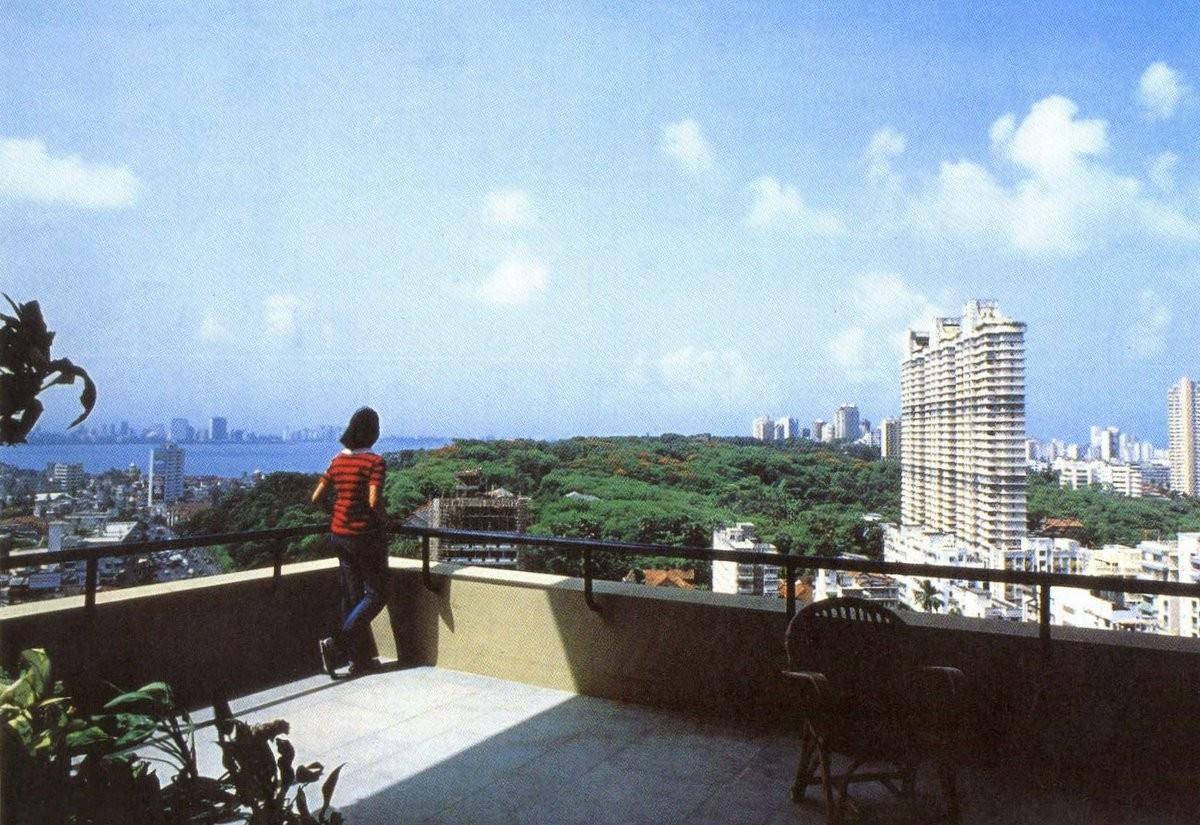
Development
The shaping of towers: The building is a square tower. Charles correa created gaps in that tower. The two floors high loggias are created to keep out the sun and take in the cool sea breeze.

Program And Typology
The opening up of the apartments in the tower happens with a central core for vertical transport
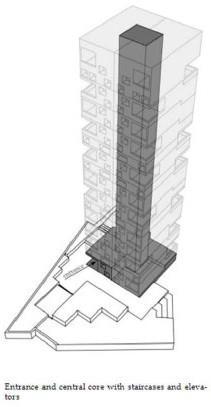

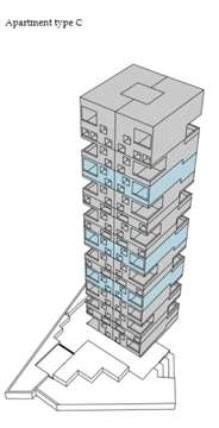

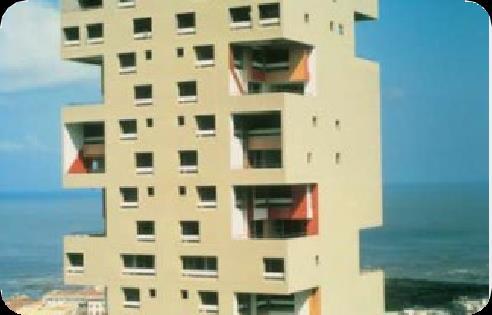
CHARLES CORREA DESIGNED A CONCEPT WHICH REFERS IN THE UNITE D HABITATION OF LE CORB. THE DIFFERENCE BETWEEN BOTH BUILDINGS IS THE OPENING UP. LE CORB USED HORIZONTAL CORRIDORS, CORREA CREATE A TOWER WITH ONLY 2 APARTMENTS ON EACH FLOR. HE USED A CENTRAL VERTICAL CORE FOR THE OPENING UP.

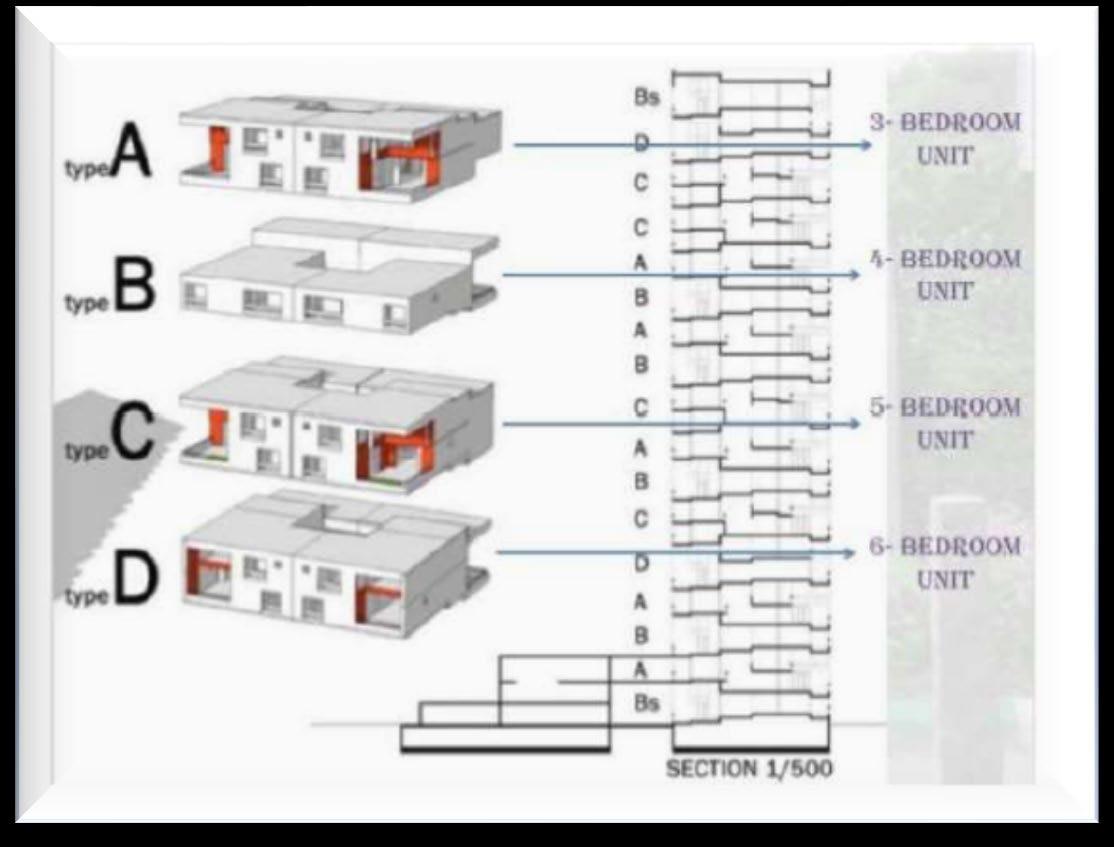
Material And Colour
• With its concrete construction and large areas of white panels, it bears a strong resemblance to modern apartment buildings in the west.
• However, the garden terraces of Kanchenjunga apartments are actually a modern interpretation of a feature of the traditional Indian bungalow: the veranda.
• In a bungalow, the veranda wraps the main living area
• The color expert says that the quality of sunlight, climate and culture influence color choices: hence one would observe a preference for blue and its shades in the west while in India and other Asian countries one finds a pre dominance of reds and yellows
White panels and concrete construction Bears a strong resemblance to a modern building while the terrace garden give a look of that of a traditional bungalow Overlooking the city from garden terrace
INDIA
LOCATION
SECTOR 150 , NOIDA, UTTAR PRADESH



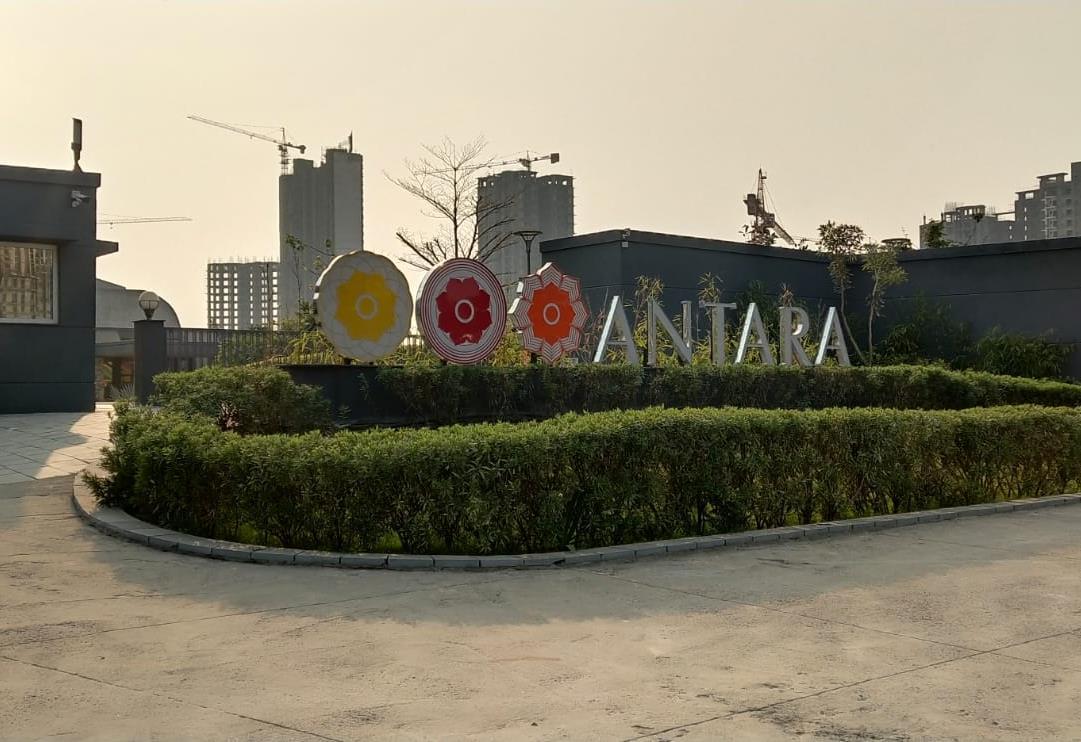


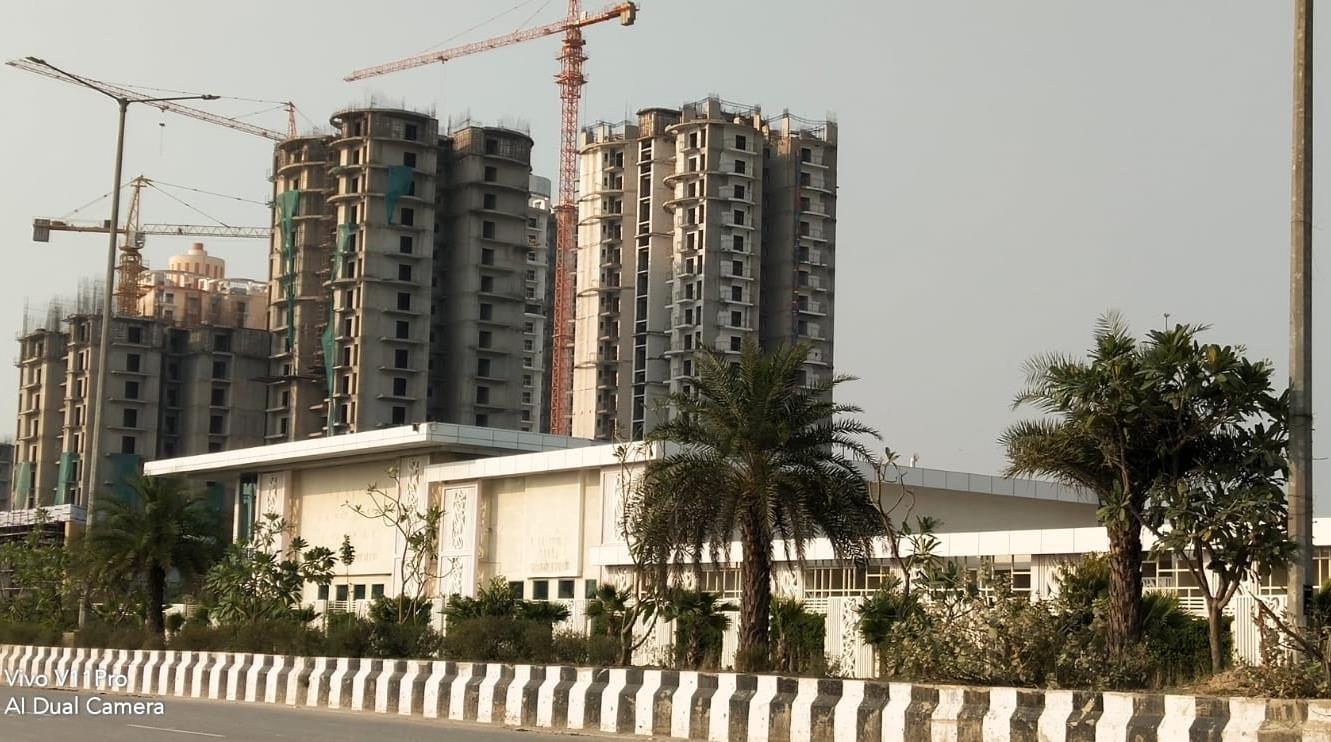
NEAR ATS PRISTINE GOLF VILLA
COUNTRY: INDIA

AREA OF DEMONSTRATIVE SITE : 41148 SQ.
MTR
LOCALITY
The site is located in front of samridhi luxuriya avenue and prestige baugainvillea garden.
CLIMATE

Noida has a composite climate.

Summer temperature: maximum- 45 degree Celsius minimum- 25 degree Celsius
Winter temperature: maximum- 21 degree Celsius minimum-3 degree Celsius



Hottest month:- JUNE 33 degree Celsius avg
Coldest month:- JANUARY 14 degree Celsius avg
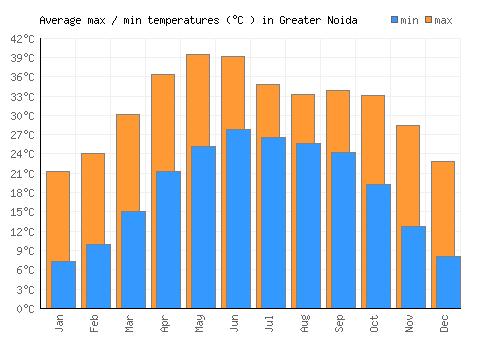
Wettest month:- AUGUST 142.88MM avg
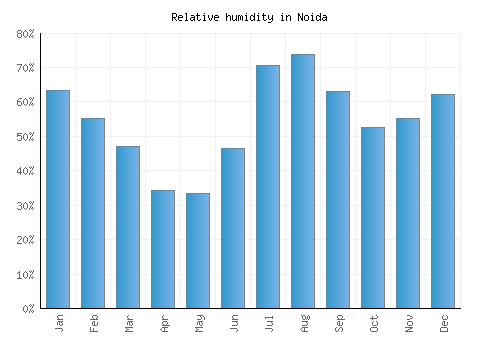
Annual precipitation:- 569.4mm per year
Pressure:- 1014 mbar
Humidity:- 81%
Dew point:- 12 degree Celsius
Accesibility
Nearest railway station:- Sahibabad junction, 37km
Nearest bus station:- Noida city center, 28km
Nearest metro station: Knowledge park, 25.4km
Nearest airport:- Noida international airport

57.3kmUnder construction
Nearest hospital:-Yatharth Super Specialty Hospital
Greater Noida, 15 km

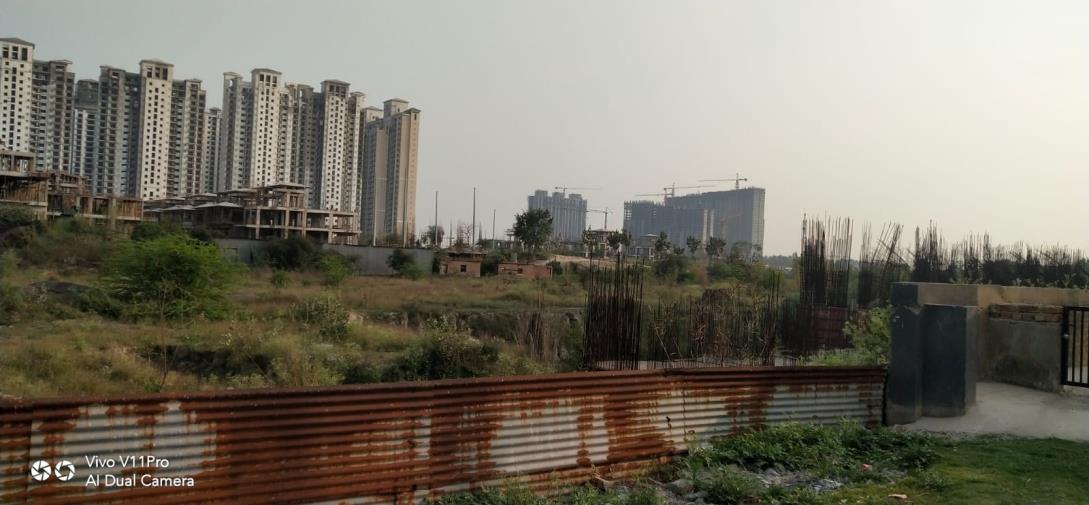
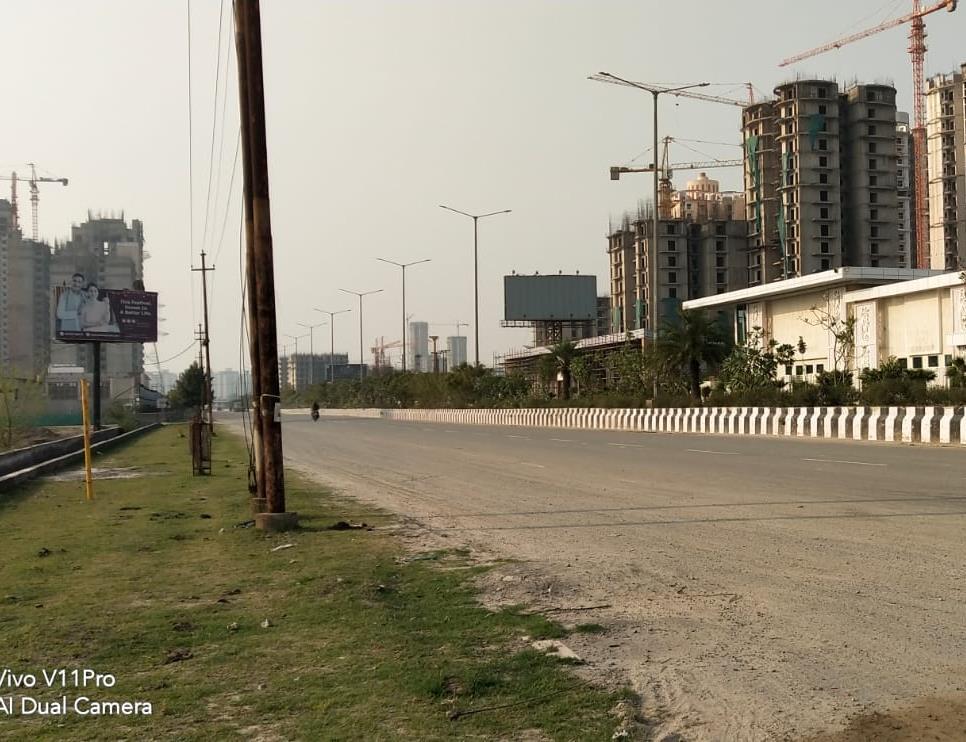

Architectural Design Vi
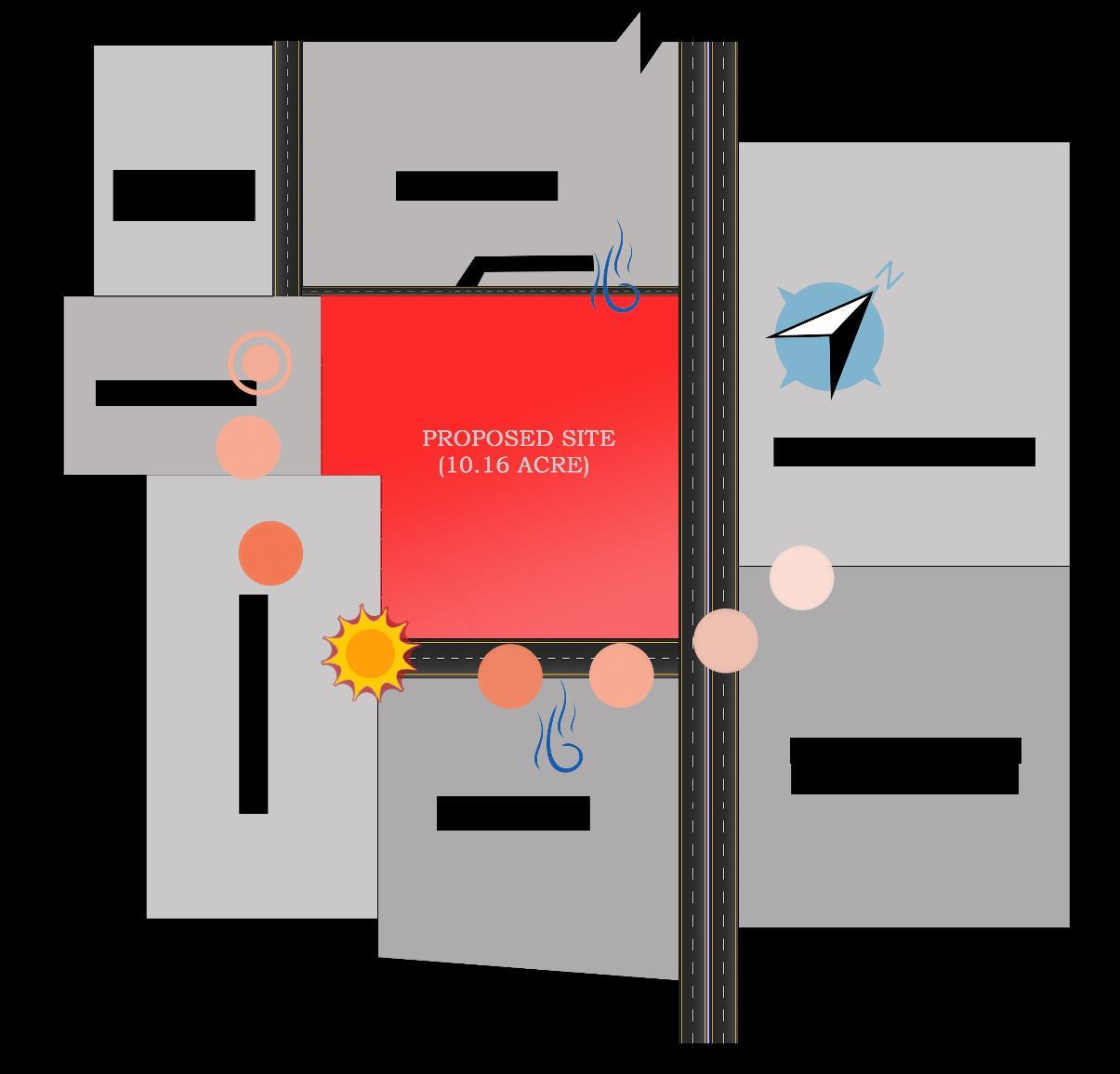
UTTAR PRADESH
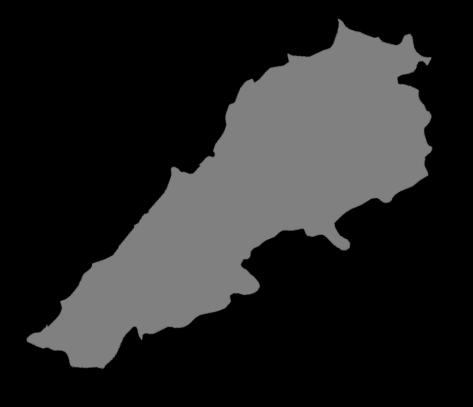
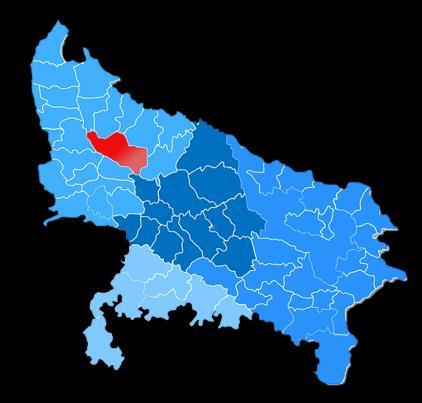
GAUTAMBUDH NAGAR
Toporaphy
• The topography of the land is flat with rich and loamy soil which tells us about the type of the foundation to be used.
• The foundation used is the drill pier foundation.
• The site facing is north east.
Soil Type
• Loamy soil
• Sea level - 204 m above sea level
• Soil bearing capacity - 90 to 150 kn/msq Site have shrub and weed and small grass ( keekar trees).
Orientation
Sun path of the site - East to West via South The orientation of the houses should be such that, penetration of the sun rays maximum in winter and minimum in summer. Proper orientation also helps in receiving natural light and ventilation.
in receiving natural light and ventilation
Services
• Site has drainage line at the entrance.
• Electric pole run along the drainage line about 3m from it.
• High pressure gas line running around the same path .
BY LAWS
• Density calculation 4.5 person per dwelling unit shall be considered.
• Stilt parking shall be allowed up to maximum height of 2.4 meters. Up to bottom of beam free form far.
• Maximum height of the basement from floor to ceiling shall be 4.5metre.
• Boundary wall shall be mandatory.
Vegetation
Site have shrub and weed and small grass ( keekar trees).
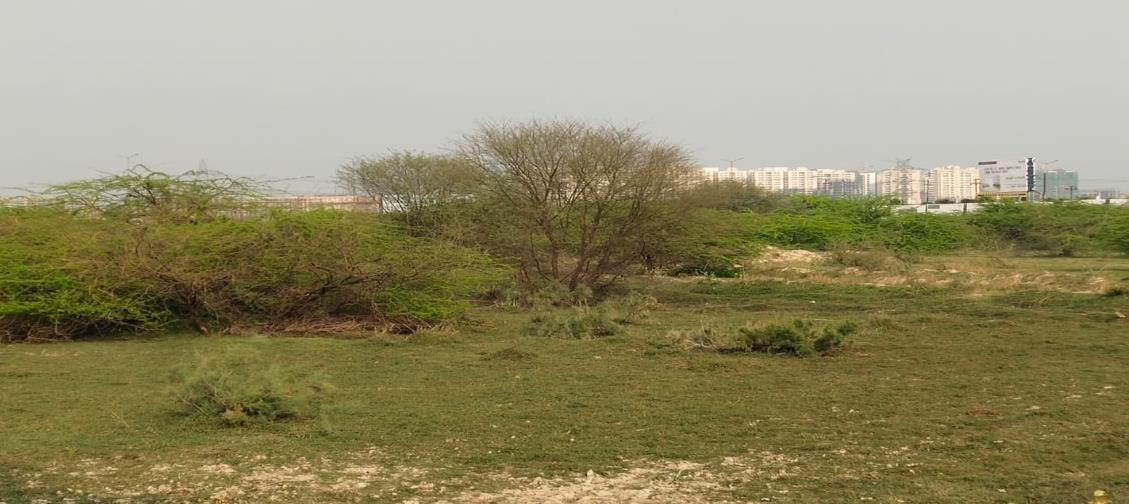
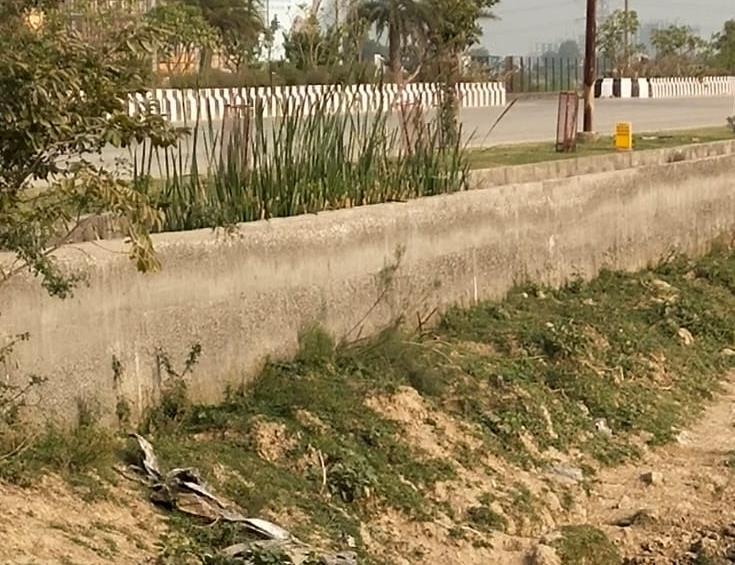

Swot Analysis
STRENGTH:
• The proposed site is in developing area.
• Future development presence of all basic amenities of service.




