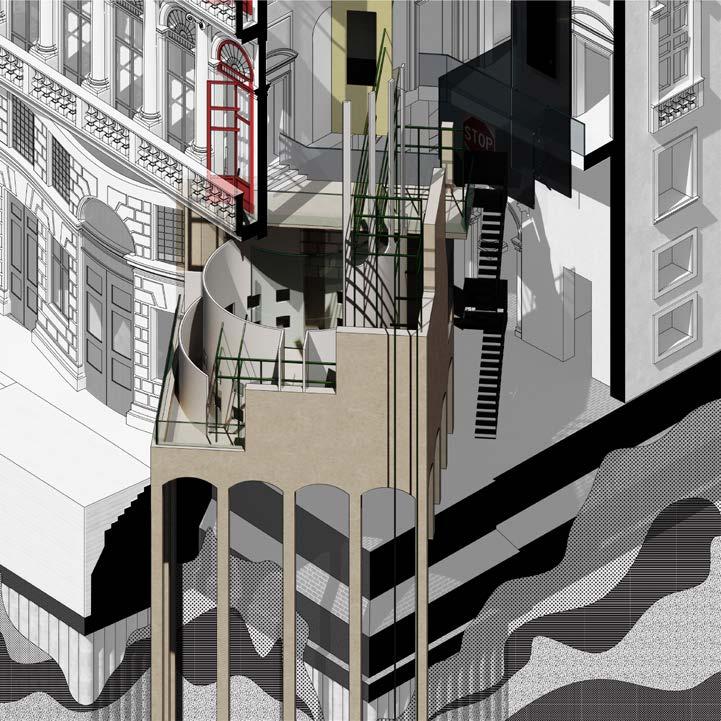




Venice is a floating city. Not only from its appearance, but also from the inside. Its buildings are like islands, inserted to the soft soil beneath, with long and indirect foundations. The exhibition, to the same extent, floats on the “container” - museum of Ca’ Corner della Regina. The inserted system introduces a sense of flow to the heavy, monumental structures of Ca’ Corner, by creating both connection and blockage to the original circulation system. The two systems intersect and overlap, forming a discontinuous monumentality.
The renovation of this heritage building takes investigation into the hidden “left-over” spaces, which are the small chambers behind staircases or corridors that are not fully functional. By manipulating and exposing these spaces, the museum forms a third system that connects the inside and the outside.


University Project: Renovation of a Museum
Skills: Researching, Renovation Software: Rhino, V-Ray, Adobe Suite


 Diagram of Insertions
Entrance View
Diagram of Insertions
Entrance View
Barbican does not tell it stories. But they are written in the hidden corners of corridors where light does not irradiate, on the machines in the basement whose noises cannot be heard, and on the decayed bricks where visions are distracted from.
Located at Barbican, this community centre creates multiple and unexpected spaces for photographers, local and foreign. The gaps in the façade and the lights through the gaps frame unusual views toward the city, the Barbicanian context, and the people in this building. It uses its undulated floors and thresholds to distract the viewers into looking at the materiality of Barbican, the every-day lives of local residents, and the development process of photos.
University Project: A Community Centre for Photographers
Skills: Drawing, Model-making Software: Rhino, AutoCAD






 Physical Model Main Section
Ground Floor Plan
Physical Model Main Section
Ground Floor Plan
Subject: Applied Architecture Technology (Group Project)
This is a proposed residential and commercial tower in Melbourne CBD. In this group project, I focused on the parametric curtain wall system. My works combined design and technical resolution. In addition, I also produced all the renderings and many detail drawings to curate the project.

Award-Winning Project: An Office Tower


Skills: Architecture Technology and Detailing
Software: Revit, 3ds MAX, V-Ray
Renderings using 3ds MAX and V-Ray
Made by Author


Works at LLDS, Melbourne as Student of Architecture
Role: modelling, drafting, and rendering
Project: A House in Eaglemont


Architects: Paul Loh, David Leggett
Software: AutoCAD, Rhino, Enscape
“Obstinate Persistence” is from a quotation by Rem Koolhaas in Elements of Architecture, “Architecture is a strange mixture of obstinate persistence and constant flux”. And the “persistence” here, becomes a sense of collection and accumulation of architectural and industrial elements.
There are two conflictive parts of architecture, the ideal, which is the surface, facade and the finishing of a building; and the reality, the service systems, cables or hvac systems. This workshop is developed based on the nature of machines instead of humans. It utilises the system of energy exchange as the generator of circulations.

University Project: A Workshop of Fungi Bricks
Skills: Rendering, Animation
Software: 3ds MAX, V-Ray

Rendered Animation: “The Capriccio” Vignettes




The capriccio is a collection of studies, precedents and systems that I have accumulated during the research. Like the idea “obstinate persistence”, these accumulations continuously affected the system that I created, and finally became the elements in the design.
 from the animation
from the animation


This thesis is about the geography and technological colonisation of humans in the post-Anthropocene.
The landscape of Seattle is a combination of natural terrain and artificial manipulations, which were predominately led by historical industry-transformations. This obsession with instant profits has created a seemingly smooth and organized urban landscape, but with the negation of old industrial ruins, civic spaces and pedestrian paths, the landscape becomes an entropic assemblage of discontinues spaces – we are not organizing the landscape well enough. This thesis proposes a new landscape that rationalises the exchange of ground matters made possible by the communicative structures between underground and overground spaces, aiming to design a new Amazon’s data centre that accommodates the digital insertions by the technologies of the city, but also acknowledges the discontinuity, the civic spaces and the human scale. Through contrasting the human scale and the machine scale; the artificial and the natural; the entropic and the smooth, it forms an uncanny “American Dream” of the future.
University Project:
Skills:
The Imaginary Headquarters of Amazon Research, Mapping Software: Rhino, Adobe Suite
 Labour vs. Machine
City vs. Ground
History vs. Spectacle
Labour vs. Machine
City vs. Ground
History vs. Spectacle
Works at LLDS, Melbourne
Role: model making, detail design, parametric design Project: Installation at Science Gallery

Concept designer: Stelarc
Architects: Paul Loh, David Leggett, Psyche Hou
This is an installation that moves like human bodies with the use of tensegrity structure and pneumatic muscles, curated by Stelarc and LLDS.


In the project, I developed the joinery system of the tensegrity units. With my modelling, grasshopper scripting, as well as the fabrication of 1:10 model, I also participated in the iterative design of the outcome.

 Model of Installation 1:10
Made by author
Model of Installation 1:10
Made by author