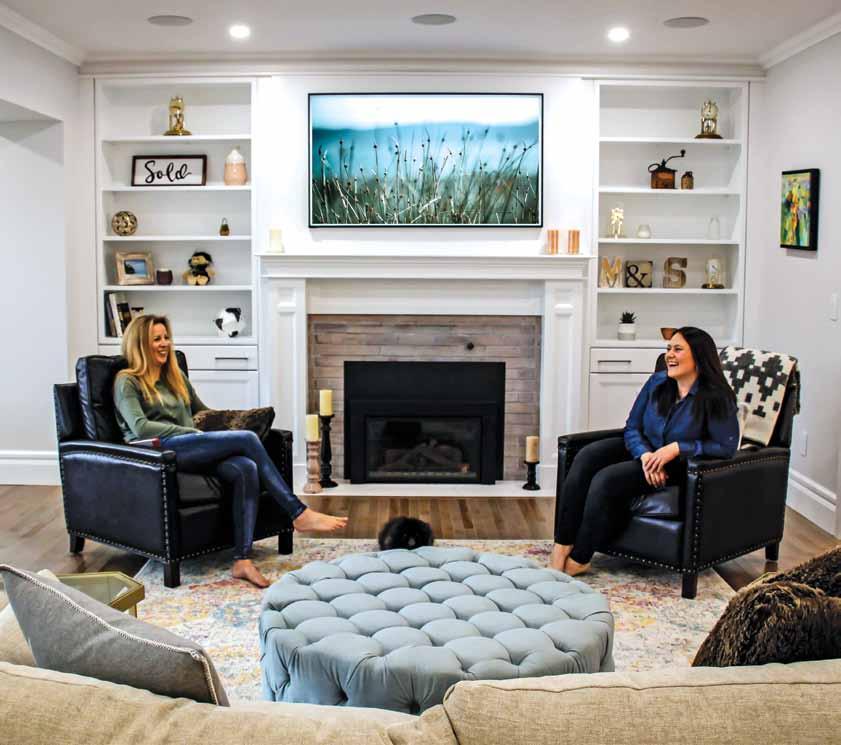
9 minute read
Working Through the Quirks
working through the quirks A nutana couple's Renovation journey
krista martens Lillian lane
Advertisement
What do you get when you take two professional women's love for DIY renovation shows, character homes, and each other? A fully renovated character home in the heart of one of Saskatoon's most loved neighbourhoods. A sanctuary where stress is left at the door.
The Neighbourhood
It was the summer of 2018. Sarah Mueller, a general surgeon, and Morgan Farrell, a law enforcement officer, were on their third date enjoying a pristine summer evening aboard the Prairie Lily. Sarah pointed out the eastern bank of the South Saskatchewan River. "That is the neighbourhood we are going to live in." Morgan, a transplant from Vancouver Island, was relatively new to Saskatoon. She didn't know anything about the place Sarah was so proudly declaring as their future home. "She filled me in on why she loved the Nutana area. We went through a number of open houses looking at homes on tree-lined streets, and I was quick to fall in love with it as well," says Morgan. "When you know what feels right, you just go for it," Sarah agrees.
And did they ever. In August 2018, Sarah and Morgan began a year-long renovation journey with their newly acquired
1930's character home on University Drive.
The Journey Begins
From the moment they walked in, they knew this house was the one. After purchasing it, they “walked through with our contractor, A.R.T. Construction, and started the journey," says Sarah. "We knew that we wanted a space where we could entertain and bring our family and friends together in an open-concept space. We also knew we loved character homes, so we were excited about the opportunities the house had."
They both also recognized the challenges ahead. The three-bedroom, one-bathroom home with a separate basement suite had been a rental property when they bought it, and it was in desperate need of TLC.
All in the Details
It is no surprise that both Sarah and Morgan focused on three key areas they didn't have in their previous City Park house. These musthaves have become favourite elements in the new home.
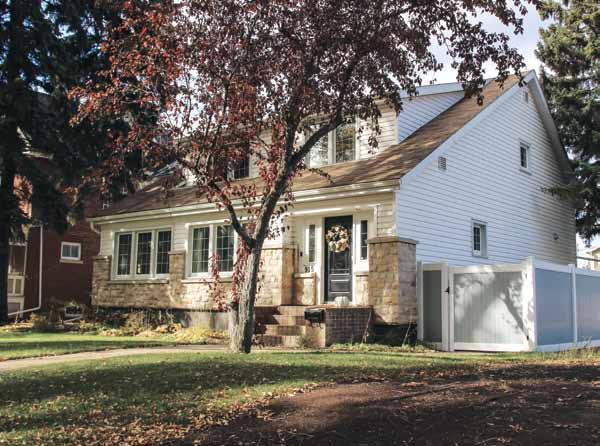
When Sarah and Morgan saw this home on University Drive, they knew at once it was “the one.” It was serendipitous; it’s said that the first owner of the home in 1931 was a Dr. McDonald, the first board-certified general surgeon in the province. New homeowner Sarah is a general surgeon.
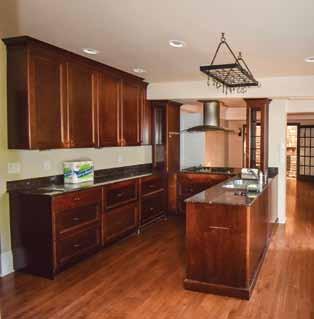
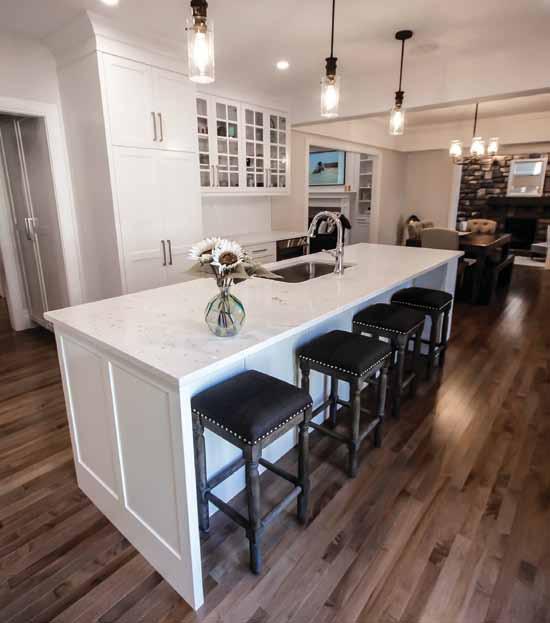
Before After
Special touches, like the sliding door built by Sarah’s father leading into the ensuite, and the doorknob from Sarah’s grandfather’s farmhouse, add personal meaning to the space. The ensuite, sans tub, also fits the couple’s lifestyle.


Before
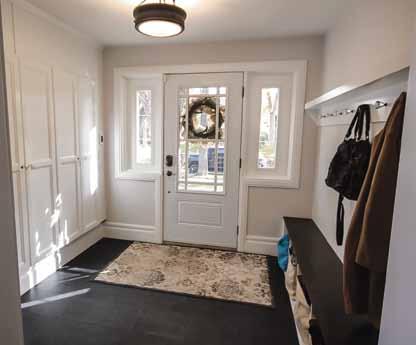
Before

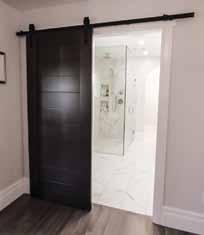
After
Now a comfy sitting area, this room was a greenhouse with a dirt floor and live citrus tree when they first bought the home.

The master walk-in closet was an absolute. The addition of an ensuite bathroom on the upper level was a must. A kitchen that could become the entertaining hub was also a top priority.
"We knew we needed to take this home down to the studs. At one point the only thing left was the staircase," says Morgan. "We even went as far as to recreate the original baseboards we weren't able to salvage." But the couple kept all of the original doors and hardware with one special exception. “The doorknob that leads into our master bedroom comes from my grandfather’s St. Benedict farmhouse." Sarah smiles. "It was important for me to have a piece of my Saskatchewan roots in our new home."
"All we could think of was how much we wanted open concept living and we had big ideas of how to get there," she adds.
Before
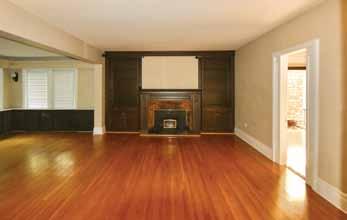
After
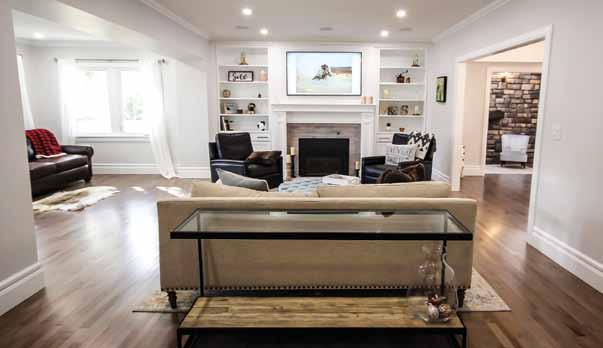
Kitchen, Bath, Decisions on the Fly "When construction started in the upper level guest bathroom, our contractor had to take out over four centimetres of concrete from the floor. At one point, there was a hole directly above the kitchen area. They had to restructure the entire floor area," Sarah explains. "I spent so much time in a flooring store, rethinking my choices. I kept thinking I'd made a huge mistake. I'd hop on a video call to Morgan and send her pictures. It was not easy, but we made decisions."
“The one element here that does have tremendous meaning to us is the sliding door that Sarah's dad made for us,” shared Morgan. The door has pride of place on a track separating the ensuite from the master bedroom.
"The kitchen needed help,” adds Sarah. “We loved the little butler's pantry in the kitchen. It was the perfect spot for dropping off your phone and keys, and you could see it straight from the entry. When we added the French door, we gained the direct sightline to the rear yard, and it was perfect. It brought a connection from the front of
remnant REM-NANT \ REM-N NT \
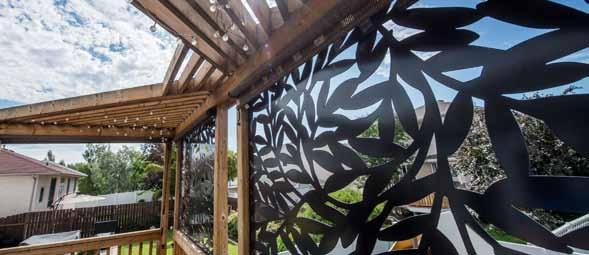
A M E TA L D E S I G N + M A N U FA C T U R I N G S T U D I O T H AT C R E AT E S B E A U T I F U L LY PAT T E R N E D M E T A L S C R E E N S , R E S I D E N T I A L + C O M M E R C I A L S I G N A G E A N D L A R G E S C A L E M E TA L A R T W O R K PIECES.
the home to the rear.”
In the ensuite, they chose items that fit their lifestyle instead of resale. "We opted to have just a shower only,” says Sarah. “I plan to live here forever,” she says.
The Surprise
The most unique and transformed space was, no doubt, the Juliette balcony and indoor arbour area within the home. "There was a dirt room inside the home where there had been a in-ground hot tub and a citrus tree, if you can believe it," says Sarah. The balcony, connected to the master bedroom, offered a view from above.
The arbour area wasn't functional, but the couple was confident they could find a more purposeful use for it. "When we started digging out the space, we found an old
After
water trough,” Morgan adds. “I'm not even kidding!"
Just off the dining room with direct views of the kitchen and living room, the area now has become a favourite cozy space to relax with their dog Stevie Nicks. The space now also features a main floor powder room.
"Even though there is
Maison Design+Build
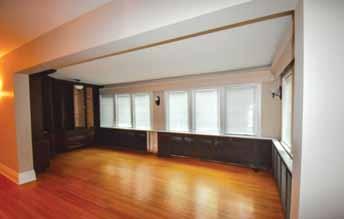

Before

Great design lives here. High quality fiberglass frames Large sizing Any colour Canadian made for the Canadian climate
A walk-in closet, just off the master bedroom, was a must-have for the couple.


Stevie Nicks enjoys herself in the nook just off the master bedroom.
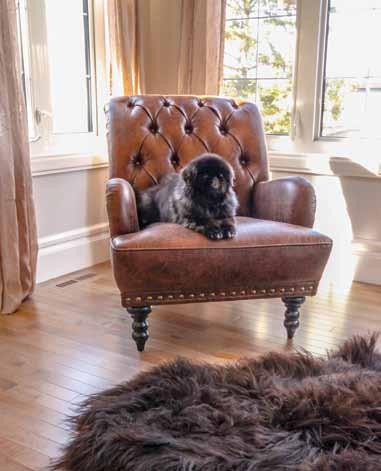
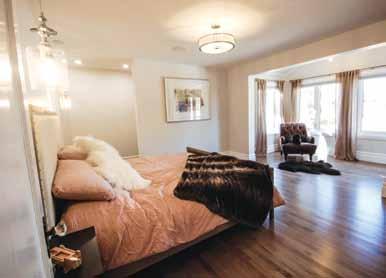
The year-long reno project has made Sarah, left, and Morgan appreciate their home and neighbourhood even more.
just the two of us, we never feel lost in what lots of people would consider a big house," says Morgan.
What Doesn’t Kill You
"We knew we had to put our energies in what mattered most,” Sarah insists. “We took the approach of divide and conquer." Both women have high-stress occupations. They weren't able to be on site at a moment’s notice during renovations, so they had to trust the process and their contractor to make immediate decisions on their behalf. “At moments, it almost became comical,” Sarah remembers. “The one-thingafter-another things that come up, you could never plan for. All we could do was laugh.”
During their renovation both Sarah and Morgan were juggling the renovation on top of demanding work and travel schedules.
"If we could make it through all this, we can make it through anything life has to throw at us," says Morgan.
Sarah agrees. "Quite honestly, I'm surprised at how everything came together so well in the end. Each day we’re so grateful. We fall more in love with the quirks that remind us it’s still a character home, and with what we’ve done to make this house our own.”
Exclusive dealer of WWW.HANDSTONE.CA

35% off!
ON SALE!
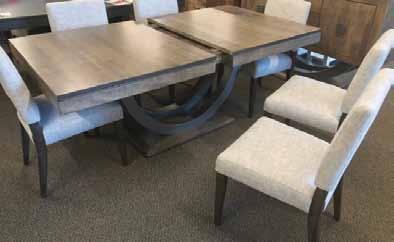
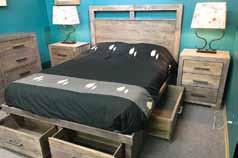
SOLID MAPLE “Ashford stain” CONTEMPO DINING SUITE with pewter metal arc base
SOLID HERITAGE MAPLE Charcoal stained bedroom suite—order your favourite stain Color
H UG E H O M E S H OW S AV I N G S

Visit us at booth 734 & 735 at Home Styles Show March 20, 21, & 22 35% off! Solid wood FURNITURE Canadian MADE!
SOLID HERITAGE MAPLE “Driftwood stain” STEEL CITY BEDROOM SUITE, includes Condo bed with or without STORAGE DRAWERS!
NEW! MID-CENTURY style TRIBECA DINING SUITE—order in lots of different table lengths, stain Colors and fabric / leather Colors
30% off!

Exclusive dealer of WWW.RUFFSAWN.CA
CANADIAN MADE “ LIVE EDGE” Dining tables, choose ROUGHSAWN with bark, or Smooth sand without bark tables! Choose favourite size and Stain Color
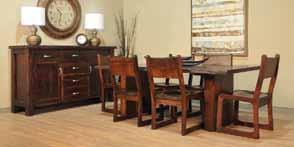
COME & CHECK OUT OUR STORE WITH BRAND NEW exciting early spring arrivals
35% off!

SOLID ROUGHSAWN MAPLE “Adirondack” bedroom suite, CHOICE OF 11 STAIN COLORS
Top Quality North American made (solid maple framed) Accent Chairs, barrel swivel chairs, recliners, sofa and love seats


over 700 Fabrics & Leathers to choose from Orders or SHOW MODELS all at 25% off!
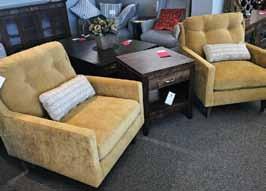
You’re a top priority, not a bottom line.
1.866.863.6237 | affinitycu.ca









