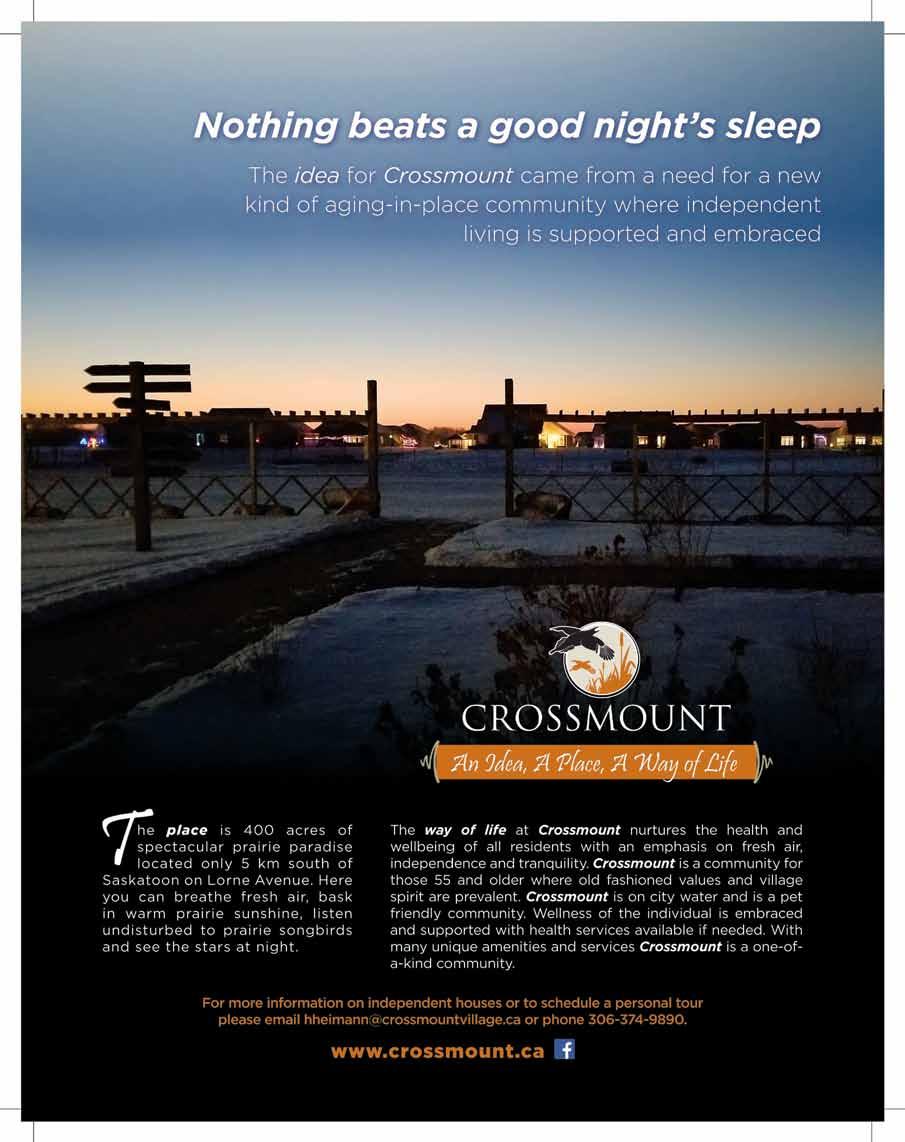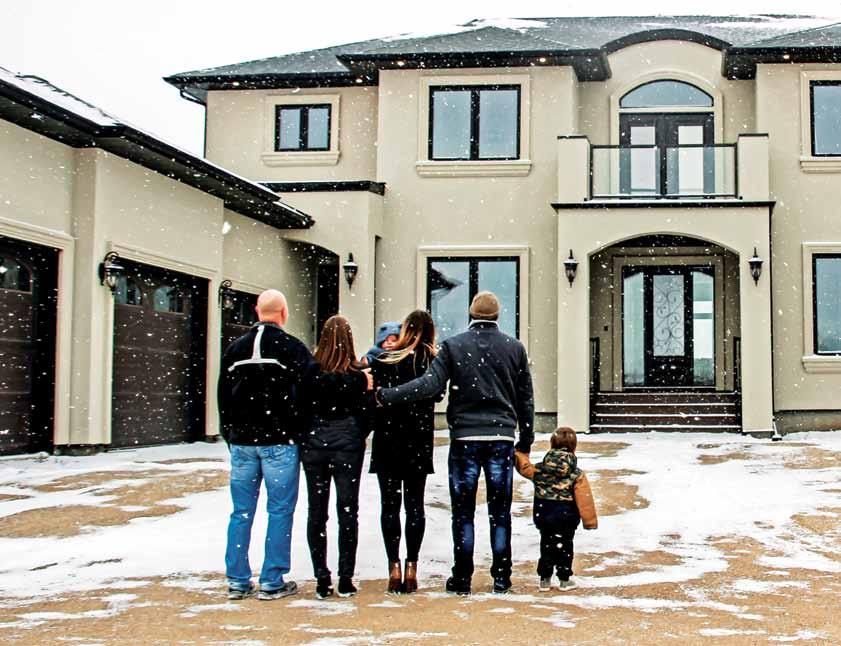
9 minute read
All in the Family
All in the family multigenerational living
Ka rin melberg schwier LILLI AN LANE
Advertisement
When Will and Ashley couldn’t find the right fit for a lot or home in the city, they headed a few minutes east to Saddle Ridge Estates and fell in love. Ashley’s parents, Mike and Pam, had lived in their Massey Place home on Saskatoon’s west side for 27 years, opting to renovate after giving up on their own dream of acreage living. When the kids called to say they found a place to build in Corman Park, it turned out to be literally a stone’s throw from land the parents had considered buying a few years before.
“We had been on the list with the Rural Municipality of Corman Park for a long time, but Pam thought that ship had sailed,” recalls Mike. “In fact, we had just taken the East Ridge Developments number off our phone when the kids called and said they’d found a chunk of land. Right in the Tower Hill area where we had looked. We couldn’t believe it!”
Entertaining the Idea
Will, who designed and helped build three homes previously, knows his way around home design apps. As he and his wife Ashley toyed with a plan for
Each couple’s different styles are clearly reflected even under the same roof. Left and middle: Ashley and Will's kitchen. Right: Pam and Mike's kitchen.

their new home, he looked hard at one with a wing. “You know,” he said to her, “this plan would be perfect if your parents ever lived with us.” “The more we thought about it, the more it made sense,” says Ashley. “Two homes on the same piece of land wasn’t allowed. But we could make two homes in one work.”
Laying the Foundation
The two couples began having serious conversations about the idea of living together—yet separately— and each composed pro and con lists. Ashley and Will have two boys and Lincoln, a large dog. Mike and Pam, who have rescue cat Finnegan, still work fulltime, and while they love spending time together as a family and enjoy watching grandsons grow, they aren’t angling to be built-in babysitters. All agree that laying out expectations was a necessary early step.
Giving the family chats more backbone is a smart part of planning. “We had lawyers for land purchase,
These floor plans offer you a bird's eye view.

and worked out how would we handle things in event of split up or death,” says Will. “You’ve got to have the tough conversations. And any good lawyer should be forcing you to have those discussions early on.”
“I don’t think this arrangement would work for people who don’t get along,” Mike says. “Ashley and her mother have always had this terrific bond. They’re more like sisters. If there’s friction, or the chance of friction, you’d better think twice.”
Doing the Home Work
Will did some research with the RM and soon learned a “secondary suite” would be allowed. “But we didn’t want the traditional basement or over-the-garage in-law suite.” They tried to think of it like a glorified duplex “that doesn’t look like a duplex.”
The design process was a long one—almost a year— with lots of “hoops” as he dealt with the municipality. But Will was determined; he travels a lot for work and didn’t like the idea of Ashley out on an acreage alone with

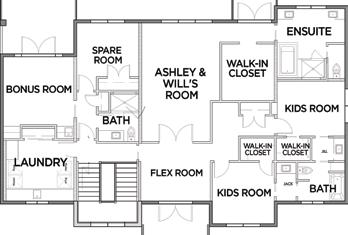

two young children.
“I was prepared to deal with whatever came my way in working with the RM,” he says. “We went through a handful of revisions and a couple major overhauls."
Mike and Pam wanted lots of natural light and a view, so

a side-by-side main floor with a shared stairway to side-byside second floor bedrooms, offices, and ensuites was ultimately the most desirable option. There are twin three-car garages, separate entrances, and mudrooms with storage. A central
Extraordinary customer service to help you with any project - big or small.

luxury vinyl plank
cork carpet
hardwood • laminate
area rugs tile
Come visit us at 3530 Millar Avenue (Millar, North of 60th Street)
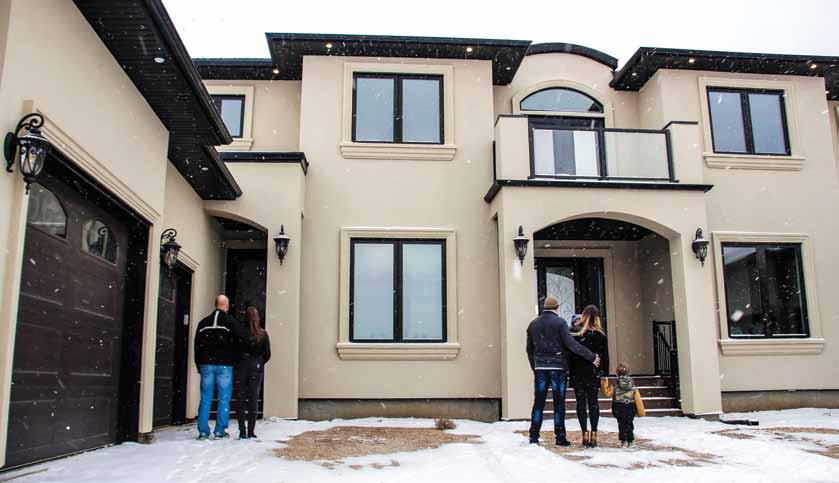
3-car heated garages Entry/mudrooms with custom cabinets Full kitchens, including built-in double ovens, induction cooktops, range hoods, microwaves, fridges. Gas fireplaces Full baths (air massage tubs, walk-in showers) Washers and dryers High efficiency furnaces, water heaters, A/C Electrical panels 2 nd storey decks Doorbells Shared: satellite, internet, land costs, common areas including laundry room (but two sets of washers and dryers), one dog, one cat. Dual -purp ose livin g: Two of each

The Edwards Family, Saskatoon’s Only Locally Owned Funeral Provider.
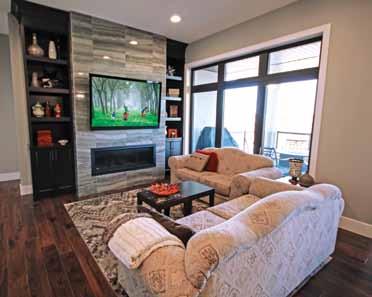
Our caring and compassionate team are here to help with pre-planning, traditional funeral and cremation services, as well as grief support. (306) 244 5577 www.saskatoonfuneralhome.com
shared staircase leads to the second storey common areas and separate living spaces.
The Wish Lists
“I have home design software and this is the fourth house I’ve been part of building,” says Will. “I knew we had to pull everyone’s needs and wishes together. You want to end up with everyone feeling like they’ve been heard.”
In addition to all the family meetings, he asked that everyone give him their wish list–both big and small desires. When something didn’t work, he could show them what changes were needed or why something might have to be sacrificed. Will and Ashley selected Lexis Homes as the home builder. They clicked with Cam Skoropat, president of Lexis and felt confident in the collaboration that needed to happen to bring their home to fruition.
Will became the ‘point person’ for the builder. Having one person as the ‘voice’ for a multigenerational 4,550 sq. ft. build makes it easier for everyone.
“Lexis was so good to work with,” says Ashley. “There were things Will could deal with on our behalf, and then they met with each

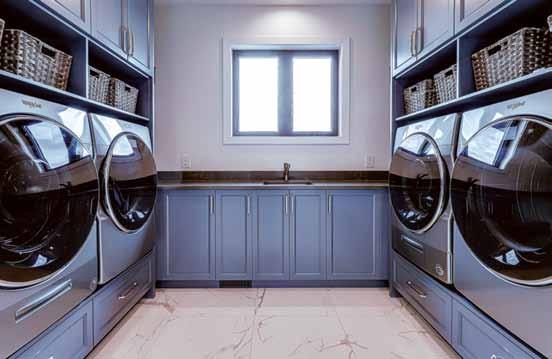

Two sets of appliances share the common laundry.
Photo Credit: Scott Prokop


The Beginning of a Trend?

Lexis president Cam Skoropat says while multigenerational living isn’t exactly a trend, it’s gaining popularity. He’s referring to something more creative than a dark basement suite or small over-the-garage apartment. A ‘secondary suite’ refers to a permanent more purposeful living space. “We think a multigenerational home with a secondary suite can be a lot of fun to design and build. It’s essentially two builds in one,” says Cam. “Every municipality has its own regulations. Once you have the discretionary use approval and understand the rules, you can design each living space in a way that suits everyone under one roof.” Lexis Design and Style Coordinator Shilynne Ward, an architectural technologist, enjoyed the challenge of interior decorating for two couples with different floor plans, needs and tastes. “They did have some flooring they both liked and pulled similar tiles, but they maximized their own likes in their separate areas,” she explains. “It was a lot easier than it might seem.” Soundproofing was an important consideration, and Valerie Dale, Interior Design Technologist with Lexis, was well aware of that during floor plan design. People need to feel like they’re in their own home, not a hotel room. Cam agrees that purposeful design to dampen sound in function and placement of rooms, as well as denser drywall and insulation in shared walls is critical. “We love it when people say they can’t hear the other TV or the kids early in the morning.” Cam says 2019 saw an increase in secondary suites. “We’ve noticed more people are interested. With housing getting more expensive, people want something new and different. From a builder’s point of view, you can be more creative and it’s fun to design.”
Both ensuite bathrooms are equipped with luxurious soaker tubs and tv's.
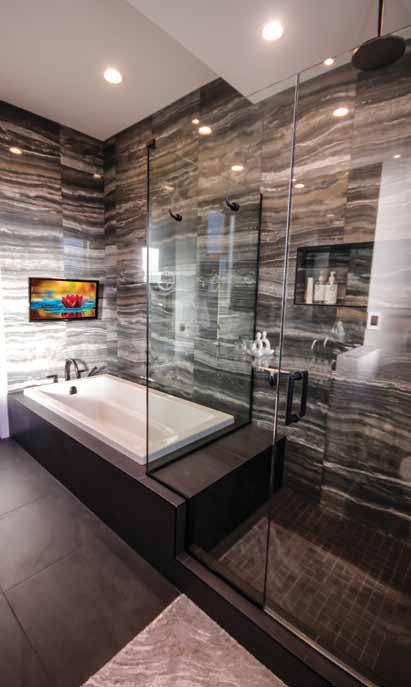
couple separately about our own living spaces. Lexis took two different styles and made it work so everyone ended up happy.”
Aging at Home
Even though Mike and Pam are only 51 and 49 respectively, the questions about aging were at the forefront of everyone’s mind. Mike’s elderly parents had dealt with the impact of stroke and dementia. They had to move, rather suddenly, into a facility in 2013.
“Seeing what Dad had to do and how hard it was for his parents really opened our eyes,” says Ashley. “If the time comes when Mom and Dad have needs, they’re right here. People we know have had to make sudden and not very pleasant choices about where they have to live. A big part of our thinking was about the future.”
Will calls the family conversations “a bit more organic” than just talking about avoiding a nursing home. Planning well now helped with the design of their shared lives.
“It can get messy fast,” says Mike. “It can be hard at a time when it’s difficult anyway. Talking before a crisis is really important. We left no stone unturned.”
Pam agrees. “Ashley is our only child so it would fall to her to be driving to check on us and help,” she says. “Now, if the time comes when we need more support, we’re literally a few feet away.”
In the meantime, she adds, everyone appreciates there will be time every day to enjoy each other’s company—and also space to live their own lives.
Karin Melberg Schwier

The outdoor landscaping will accommodate each couple’s needs and take full advantage of the 4.5 acres.
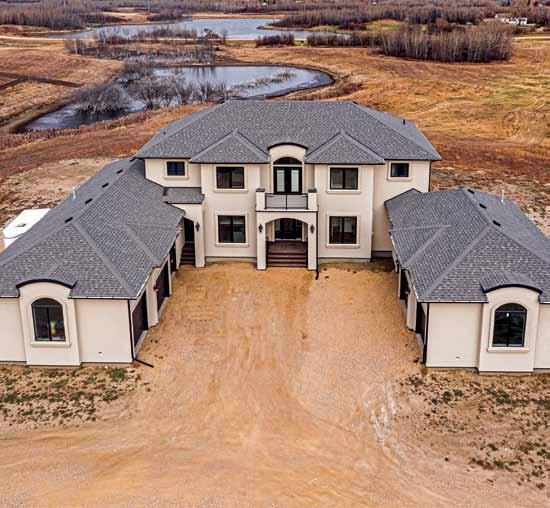
Photo Credit: Scott Prokop

PREPARED. PROFESSIONAL. PASSIONATE. Offering custom quality landscaping.
Paving Stone Driveways | Walkways | Patios Site Grading & Top Soil Retaining Walls & Stairs Irrigation Plant Material & Mulch

