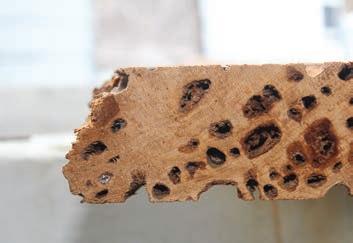
1 minute read
Design Brief: Cottage Core
Cottage Core
Project: Sea Island cottage den Principal: Liane Brock, Wiregrass Studio
DESIGNED BY LEGENDARY architect Francis L. Albreu in the 1920s as the original Cloister was under construction, Cottage 48 in the Sea Island development, a survivor of several poor additions, was ready to be slimmed down and reinvigorated.
With a grand, two-story guest house addition satisfying the family’s spatial needs, the architects highlighted the historic home’s features, dousing walls and cabinets in shades of white and incorporating rich texture with pecky cypress ceilings in the den off the breakfast nook.
“We tried to fi nd good, surgical places to make that move,” says Brock of her decision to keep the homeowner’s beloved, perforated wood planks reserved for ceilings. With ceilings just eight feet high, the tannic wood envelops the den, adding dimension and complementing the homeowner’s brightly colored kilim rug and buttery leather sofa.
River-recovered pecky cypress gets its distinct coloring from the mud and minerals under which it sits submerged for years — in this case, just over a century.
“When they were logging up the rivers during the 1890s, some [boats] would sink and get covered with dark mud in a completely anaerobic environment,” explains Brock. Protected from the air, the wood soaked up minerals, creating a rich color and adding patina while the planks awaited to be uncovered.
Now, beautifully featured in the heart of the family home, the well-preserved boards (and cottage too!) are enjoying the spotlight. — Margaret Daniel

Pecky cypress wood's characteristic heartwood holes don't appear until a tree is at least 125 years old.









