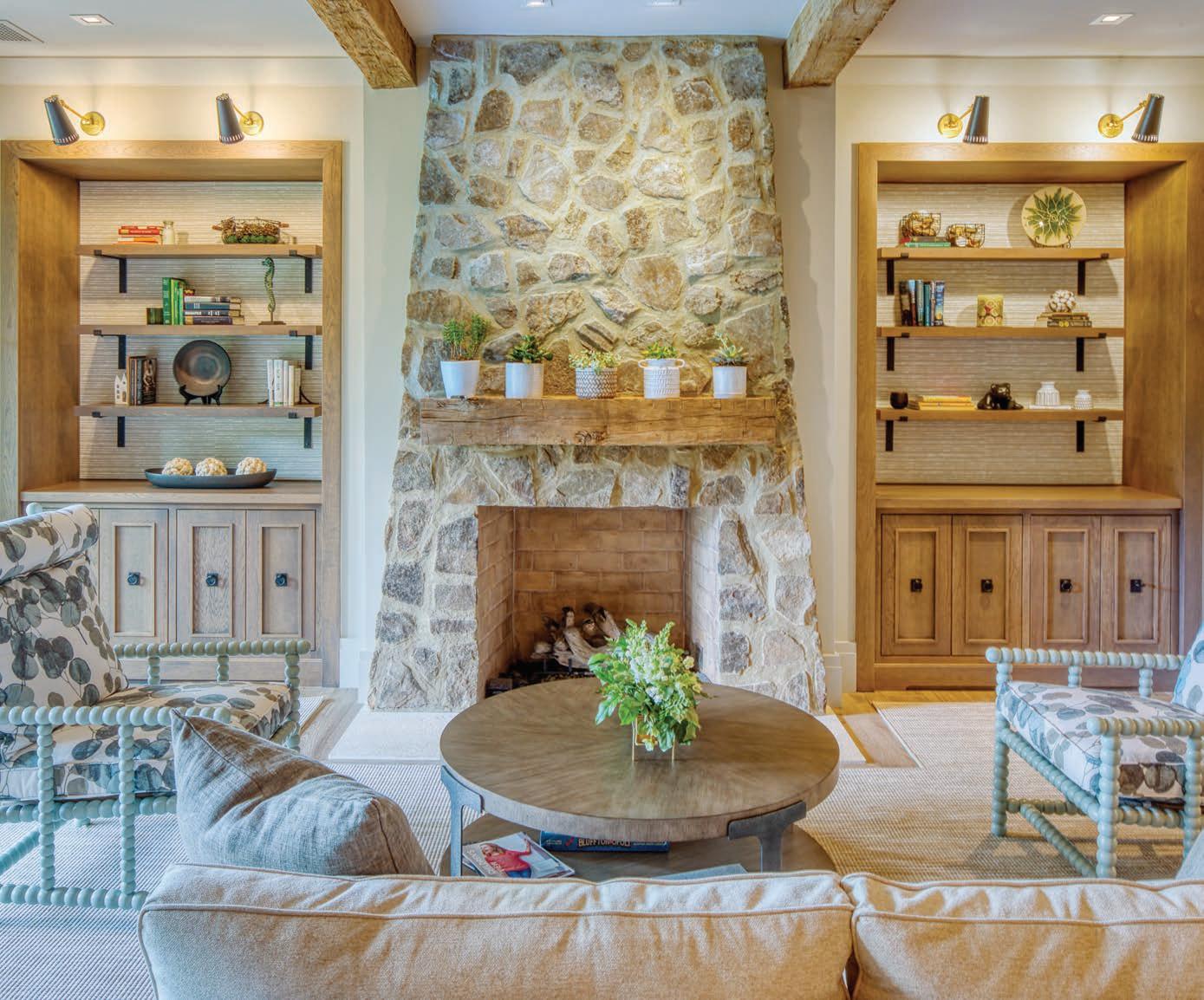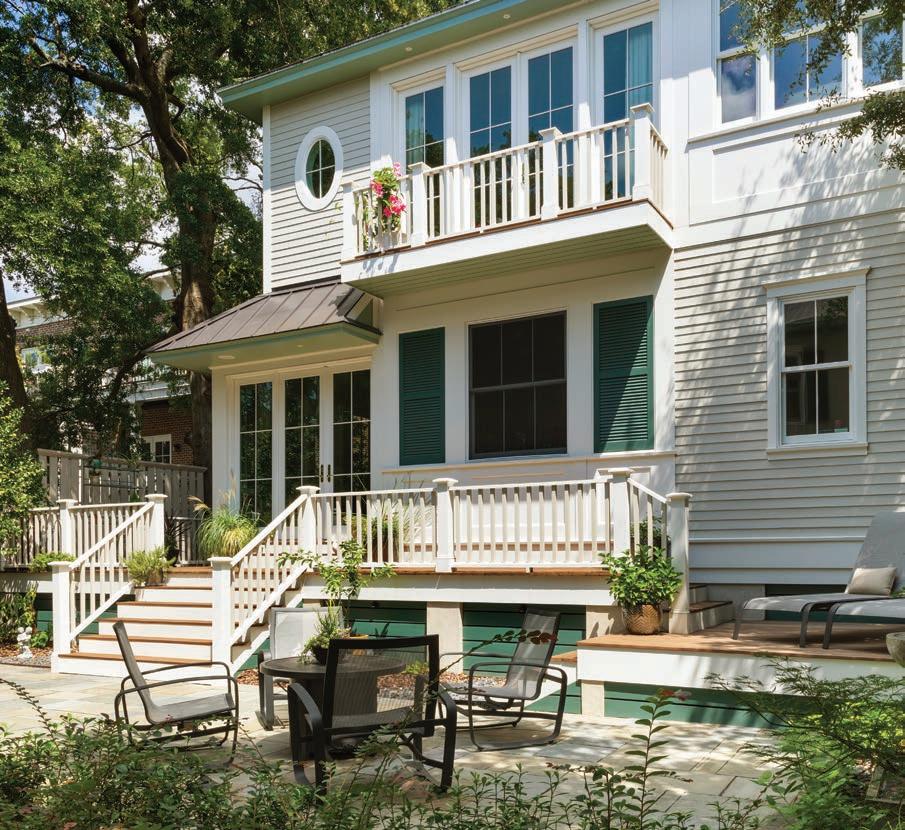
6 minute read
Va-Va Victorian
Two Dallas transplants breathe fresh life into a historic home
Written by MARGARET DANIEL Photography by ADAM KUEHL
STROLLING DOWN THE BRICKED SIDEWALK of East Huntingdon Street, passersby usually stop and admire a stately Victorian home, its garden and porches abloom with ferns and flowers, fronds and petals happily bobbing in the breeze, dappled sunlight peeking through profuse bunches of crepe myrtle and oak tree leaves.
The outdoor space, so expansive and verdant, is a rarity for the Historic District, so it tends to draw attention.
Practicing yoga on the second-floor balcony up above, Susan Nichols hears their remarks, smiling as she extends her arms
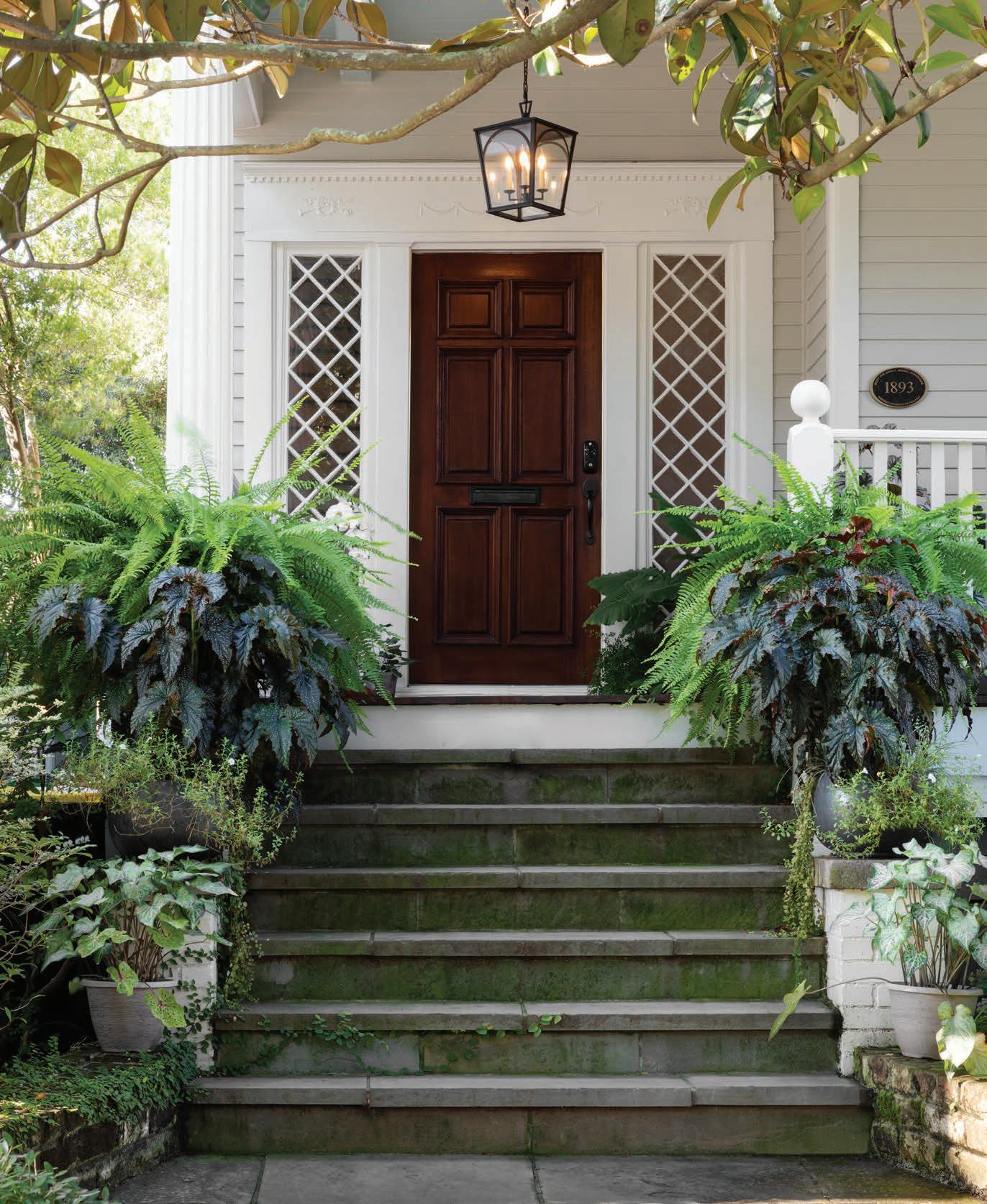
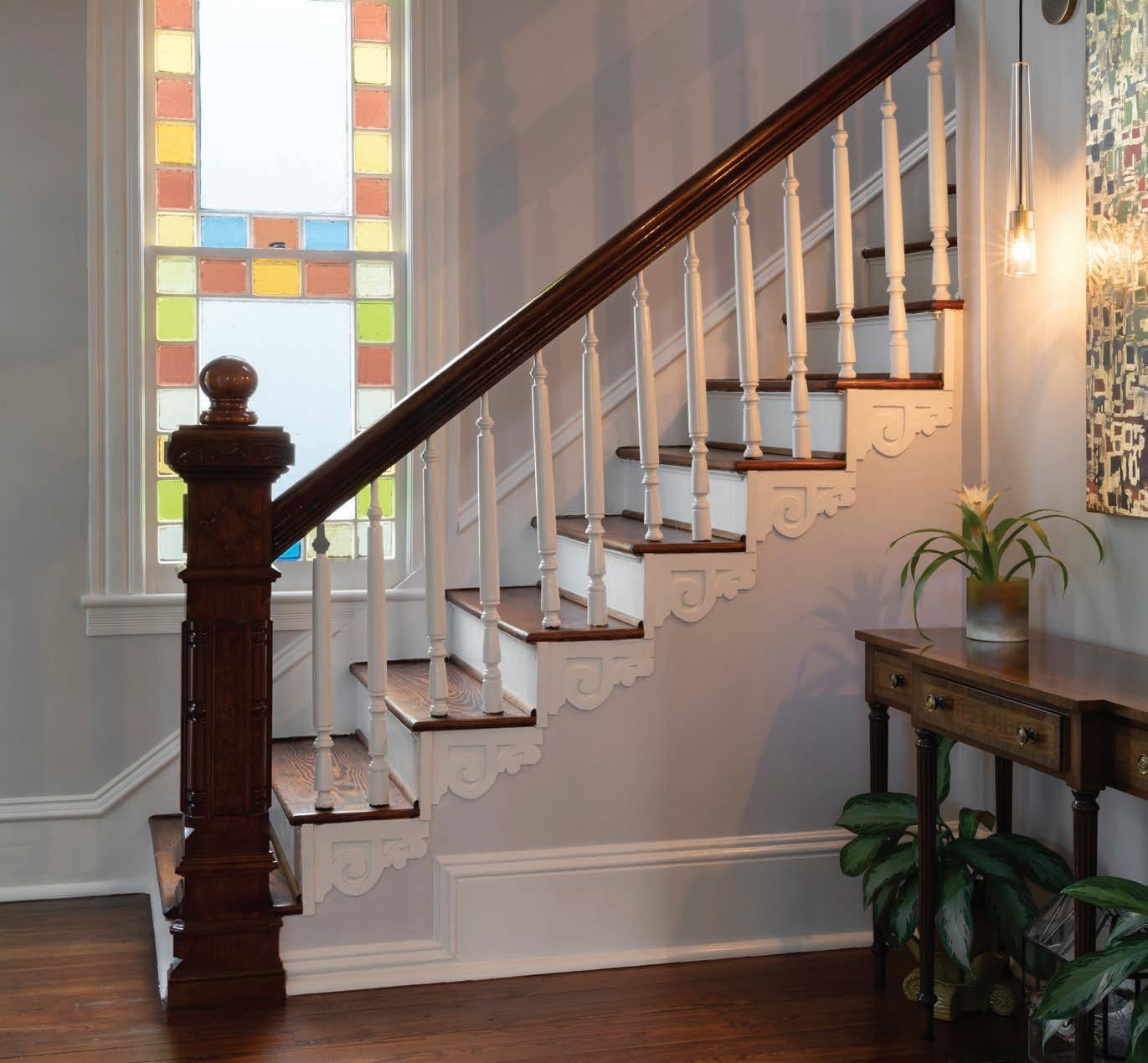
and raises her hips into Downward-Facing Dog, hidden from view by the white-painted balusters. “Sometimes, I let them know I am up there,” says Susan, laughing, of the happy observers admiring her handiwork. Besides yoga, Susan enjoys reading, gardening (she has a background in horticulture), and cooking extensively — hobbies that her home perfectly accommodates, thanks to her careful planning and that of her husband, Tim.
A design enthusiast and commercial real estate veteran, Tim Nichols found the couple’s 1893 Victorian after searching high and low across the Southeast. Keen to relocate from land-locked Dallas to the Georgia coast, Tim sought out unique spaces (including two abandoned churches) to transform into the couple’s dream home but, after striking out more than once, he decided to start over, hunting this time in the Historic District for a house. Just blocks from Forsyth Park, the Victorian manse enchanted Tim with its ornately carved moldings and divided-light stainedglass windows, and, in 2018, he and Susan purchased the property.
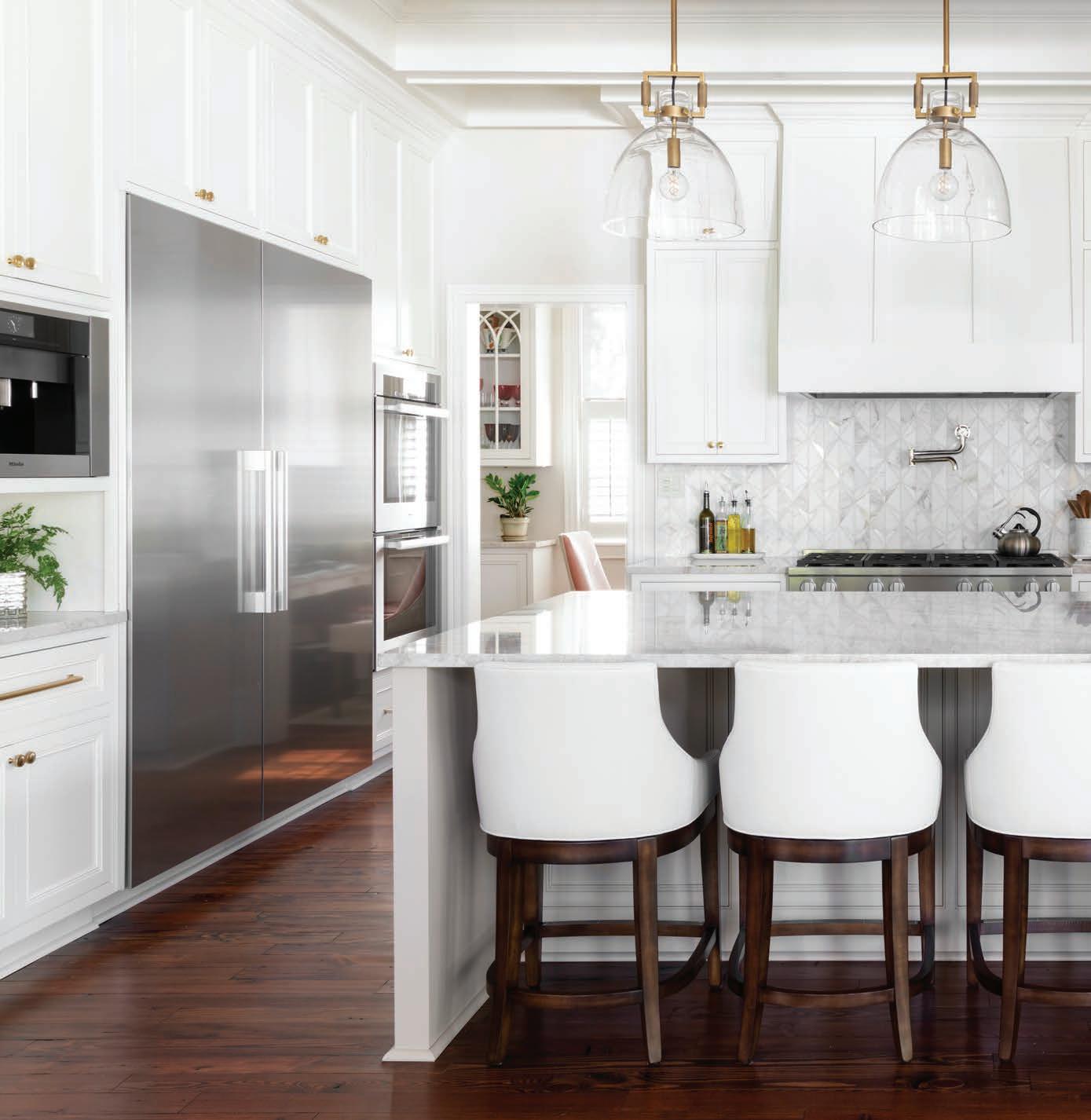

Even with its abundant outdoor spaces and intact craftsmanship, the home was short on space. “Victorian houses have very small, divided rooms that are closed off from one another,” says Tim. “The only way the house was going to work was to open it up and push out the back.”
Fearless in the face of a challenge, Tim got to work sketching plans for a 1,250-square-foot addition with space for a generous chef’s kitchen, breakfast room, butler’s pantry and second-level master suite. Taking advantage of his sizable backyard, he also drafted plans for a new, wraparound deck and master bedroom balcony.
With ideas aplenty, Tim and Susan called in architect Christian Sottile, who organized the couple’s ideas, adding his signature flourishes and perfect proportions to Tim’s drawings, ensuring the Historic Preservation Commission would approve their grand plans.
As soon as the green light was given, the couple moved into the carriage house at the back of their property (newly renovated under Tim’s guidance) and watched their home take shape.
Intent on honoring the home’s original style, they saved the decorative windows and millwork and incorporated trim of similar scale in the addition. With the home’s numerous fireplaces and architectural bones salvaged, the couple widened doorways and opened rooms to flood each space with light and expand views of the landscape just beyond the windows.
Tying each space together are the off-white walls and darkstained hardwoods that run throughout. Atop these finishes, neutral upholstery and blown-glass chandeliers feel light and airy, accentuated by the couple’s extensive and colorful art collection.
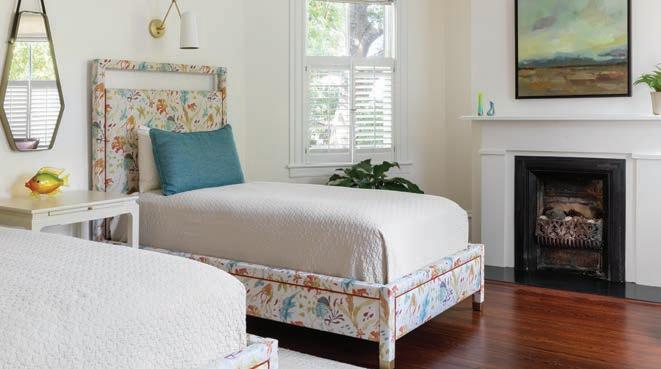
Upstairs in the master bedroom, French doors bathe the room in abundant light, while a round window, the genius of Sottile, adds a delicate touch, contrasting the scale of the suite and the visual weight of the handsome vanities in the adjacent master bathroom. A freestanding bathtub off ers a luxurious place to soak and stare out the bank of windows above — showcasing swaths of sky and gnarled oak branches.
Downstairs, the sparkling white chef’s kitchen makes up just over a third of the grand addition, totaling more than 500 square feet. Complete with four ovens, a double refrigerator and massive island, the kitchen suits Susan’s every need. “I know how I work in a kitchen, so I designed everything around that.”
Susan got her dream kitchen — one that is light and airy, where every space is used, and everything has its place. Brass lighting and cabinet pulls complement her gleaming white cabinets and tile, ensuring the room looks delicate while standing up to daily use.
Eager to capitalize on natural light and views of their backyard oasis, the breakfast area just beyond the island, benefi ts from two walls of fl oor-to-ceiling windows and French doors, bathing the table in light. Here, guests comfortably nosh on Susan’s unparalleled cooking and, when parties grow too large, additional places are set at the dining room table beyond the wet bar. The hosts’ al fresco gatherings are equally well-accommodated on the back deck or in the courtyard where guests perch on loungers and wander through the side garden with its layered plantings and curved garden beds drawing eyes and feet to explore.
With construction two years behind them, the couple is savoring life in the Hostess City (including its cultural and culinary off erings) as they continue to decorate their beloved home at a slow, intentional pace befi tting Savannah. Says Tim of the home’s guest bedroom, one of his favorite spots in the house, “It might be the only room that’s actually complete.”
Details
Owners: Tim and Susan Nichols Year built: 1893 Year purchased: 2018 Square footage: Approximately 4,500 main house; 1,600 carriage house Number of bedrooms and bathrooms: 5 BD, 3 BR, 2 powder rooms; carriage house is 1 BD, 1 BR Time to complete renovation/remodel: Architectural 3-4 months; construction 1 year Architects/planners: Christian Sottile, Sottile and Sottile; interior fl oor plan and exterior spaces designed by owners Interior designer: Owners; Mark Nichols Modern Interiors (Palm Springs) Contractor/builder: Robin Restoration, LLC Kitchen design: Owners; Nick Witchel, Custom Cabinets by Williamson Millworks Inc. Cabinetry: Nick Witchel, Custom Cabinets by Williamson Millworks Inc. Quartzite cuts and installs: Patrick Walsh, Walsh Custom Surfaces Lighting design: Owners; Circa Lighting Carpentry and trim work: Robin Restoration, LLC Custom metalwork (iron and brass handrail): Robin Restoration, LLC Doors and windows: Coastal Sash & Door Landscape design: Susan Nichols; KC Allen, Courtyards by KC Audio/visual: Brice Perrie Furniture: Kravet, Decca Home, Bright Group, Ferrell Mittman, Julian Chichester, Mitchell Williams, Hickory Chair Appliances: Miele Floor refi nishing and additions: Samuel Branham, Branham Flooring and Maintenance Tiles: Garden State Tile; Antique Floors (Dallas) Interior and exterior paint colors: Gail Long (retired); Living Environments Window treatments: Curry Salandi, Curry & Co. Art: Various artworks including piece by local artists Jacqueline Carcagno and William Weyman of Daedalus Gallery (Savannah), Jennifer JL Jones (Port Royal)







PSCOTTARCH.COM • 843.837.5700
