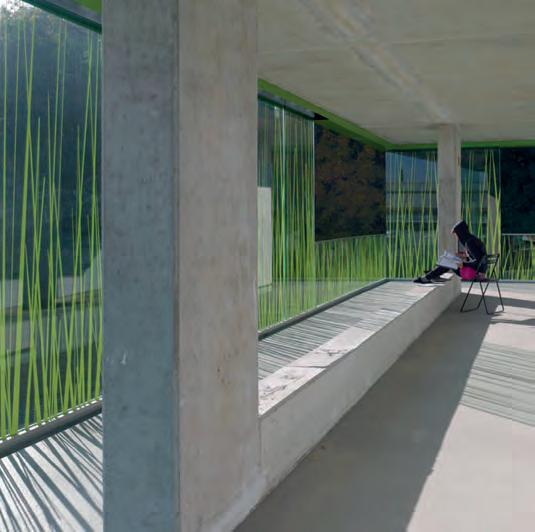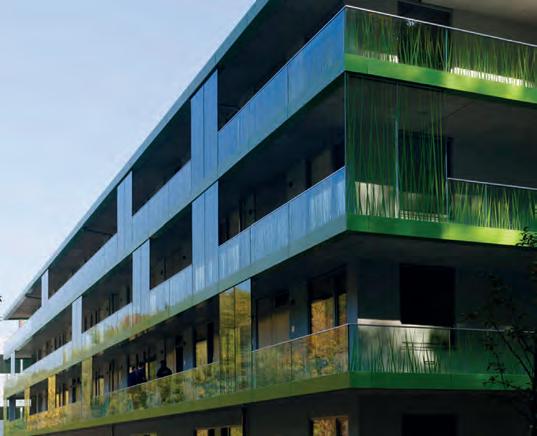
5 minute read
Eine Hallig an der Havel und ein zweites Leben: wie SEHW erlebbare Wohn - Räume schafft. An island on the river Havel and a second life: how the architects at SEHW create living spaces that can be truly experienced
Eine Hallig an der Havel und ein zweites Leben: wie SEHW erlebbare Wohnräume schafft
An island on the river Havel and a second life: how the architects at SEHW create living spaces that can be truly experienced
Ein Wasser-Grundstück direkt an der Havel, mit Blick auf geschützte Natur: Mit dieser Prämisse trat ein Kunde zwecks eines privaten Wohnhausprojektes an SEHW heran.
Realisiert wurde das Ganze in einer überraschenden Kombination von schlichtem, formschönen Design und optischer Öffnung nach außen. Die Verteilung von insgesamt 600 Quadratmetern auf fünf Pavillons mit leicht erhöhter, durchgehender Bodenscheibe schuf eine „Wohnlandschaft in der Landschaft“ in Harmonie mit der Umgebung. Durch die Aufteilung in 5 verschiedene Baukörper entstanden als Terrassen nutzbare Freiflächen und vielfältige Ausblicke. Durch großzügige Glasfronten wirken die einzelnen Räume lichtdurchflutet und offen, ohne dabei den schützenden Hauscharakter zu verlieren.
So werden Wohnraum und Außenraum gleichzeitig erlebbar.
Harmonie mit der Umgebung spielte auch beim Bau des Studentenwohnheims in Wildau eine große Rolle. Auf dem Gelände eines ehemaligen Lokomotivenwerks, heute Campus der TH Wildau, wurde neben den ebenfalls durch SEHW gestalteten Lehrgebäuden ein „studentisches Apartmenthaus“ geschaffen. Für jeden der 100 Bewohner gibt es Platz mit je 21m² pro Apartment inklusive Küchenzeile und Bad. Homogenisiert wird die Individualität im Wohnen durch eine durchgehende Glasfassade, die augenzwinkernd der gewachsenen Natur durch den Print von Grashalmen auf den Glasflächen eine artifizielle Natur gegenüberstellt.
Auf dem Dach sind Reihen von Sonnenkollektoren sichtbar, nachhaltige Energienutzung ist hier inbegriffen. Helle Grüntöne in der Gestaltung gestatten auch im Winter Frühlingsgefühle und die Hörsäle im denkmalgeschützten Backsteinbau sind nur einen Gang von wenigen Minuten entfernt. Studentenjahre als Herrenjahre!
In Berlin Zehlendorf haben SEHW einem Industriebau ein neues Leben verpasst. Als Zweckbau erbaut, wurde er durch ein klares Raster mit starken Unterzügen definiert. Nach der Häutung blieben der grobe Beton, die Oberlichtkuppeln und die Werksteintreppe erhalten. Große Fenster, ein Patio und gezielte Blickbezüge bringen auch hier die Natur in den Wohnraum. Von außen sorgt die Komposition von offenen und geschlossenen Flächen der Fassade für eine spannende Erscheinung.
Loggien bzw. Erker, die eine stärkere Belichtung der Innenräume erwirken, sind auch das gestalterische Hauptthema im neu gebauten Apartmenthaus Boyenstraße in Berlin. Hinter einer hellen Fassade mit Wechselspiel aus Loggien und Erkern liegen 28 Eigentumswohnungen mit Wohnflächen von 80 bis 200 m². Licht bringt abgesehen von der Fassadenstruktur auch die nach Süden gehende Hofseite, die großzügig mit Terrassen und Balkonen bestückt wurde. Eine gemeinsame Innenhofnutzung vermeidet Großstadtanonymität und orientiert sich somit an der klassischen Form der Berliner Hinterhofkultur.
Harmonie mit der Umgebung, Verknüpfung von alt und neu, vom Außen- und Innenraum und nicht zuletzt eine demografische Einbettung spielen beim SEHW-Wohnungsbau die Hauptrolle(n). A waterside plot of land right next to the river Havel with views on protected nature: This was the request placed before SEHW by a customer for a private residential construction project.
The entire structure was realised with a surprising combination of simple and beautiful design and an optical opening to the outdoors. A total of 600 square metres were distributed across five pavilions with a slightly elevated layer of ground to create a “living landscape in the natural landscape” that is in harmony with the environment. By dividing the space up into five different buildings, versatile open terraces were created with a variety of vistas. Generously sized glass façades flood the rooms with light and give them an open feeling without losing the protective character of a house.
This allows both internal living spaces and outdoor spaces to be experienced simultaneously.
Harmony with the environment also played a major role in the construction of the student residences in Wildau. On the premises of a former locomotive factory, which today hosts the campus of the Wildau University of Applied Sciences, SEHW created a type of student apartment building alongside the teaching buildings’ design. Each of the 100 residents has an apartment of 21 square metres including a kitchenette and bathroom. The individuality of the living spaces is homogenised using a seamless glass façade, which is printed with blades of grass that contrasts artificial nature with nature itself.
Rows of solar collectors can be seen fitted along the roof, making sustainable energy use a part of the design. Light green tones cater for a feeling of spring even during the winter months and the lecture theatres in the listed brick building are just a short walk away. Years as a student can be the best years!
SEHW has given new life to an industrial building in Berlin’s Zehlendorf district. Built as a purpose-specific structure, it was defined by a clear grid with strong beams. After moulting, the rough concrete, skylight domes and stone staircase were preserved. Large windows, a patio and targeted viewpoints bring nature into the living space. From the outside, the composition of open and closed facade surfaces creates an exciting appearance.
Loggias and bay windows, which provide bright illumination of the internal spaces, are also the main design theme in the newly built apartment block in Berlin’s Boyenstrasse. Behind a bright façade with alternating loggias and bay windows, one can find 28 private apartments ranging from 80 to 200 square metres in size. Apart from the façade structure, light is also brought in from the south-facing yard area that has been generously equipped with terraces and balconies. Communal use of the inside courtyard breaks down the anonymity experienced in large cities and focuses on the classic style of the Berlin courtyard culture.
Harmony with the environment, links between old and new, between outside and inside spaces and, not least, demographic embedding play key roles in SEHW’s residential creations.






Top: Island dream, luxury living. Photo: Meyerfoto (left). Island dream, luxury living, Brandenburg. Photo: Meyerfoto (right). Middle: Student living on the campus of Wildau Technical University of Applied Sciences. Photo: Stefan Müller (left). Former printery, living in Berlin. Photo: Philipp Obkircher (right). Bottom: Student living on the campus of Wildau Technical University of Applied Sciences. Photo: Stefan Müller (left). Former printery, living in Berlin. Photo: Philipp Obkircher (middle / bottom: right)









