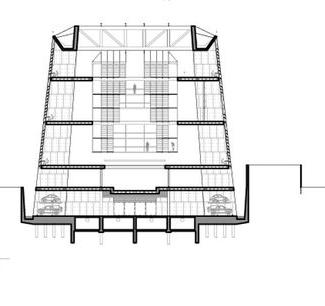

A Limial Library

I always find myself drawn to corridors, doorways, the in-between spaces that define the invisible boundaries of architecture. Bruce Nauman’s corridor installations challenge the perception of space, creating narrow passages that evoke a sense of confinement, not just physical spaces but psychological experiences.
My thesis is based on the pivoting wall systems inspired by Marcel Duchamp’s door, which defines a corner of a room. When people push it, it turns and becomes the door of another room. In this case, the pivot system transforms a corner into a dynamic intersection.
Located at a prominent corner in Little Tokyo, Los Angeles. This site is at the intersection of multiple zones and communities, making it an ideal location for a new type of library—one that is not just a repository of books, but an opportunity to reimagine the library program through the use of interchangeable spaces with varying thresholds.
Threshold & Passageways

Artist Bruce Nauman in his exhibition Live-TapedVideoCorridormeans to create an unsettling off-conscious experience from doubling and displacement.
The work features two stacked television monitors at its far end, both linked to a camera mounted at the corridor’s entrance. On the top monitor, visitors see themselves walking further from the camera and seeing themselves from behind, while the bottom monitor plays pretaped footage of the empty passageway from an identical angle. In this case, visitors become part of the exhibition.


My thesis is based on the pivoting wall systems inspired by Marcel Duchamp’s door, which defines a corner of a room. When people push it, it turns and becomes the door of another room. In this case, transforms a corner into a dynamic intersection.
The 120 Doors Pavilion, installed in Ecuador Park, Chile, Pezo Von Ellrichshausen, 2003
Concept Model


The switch system is inspired by Marcel Duchamp’s Door. It shapes like a “L” letter, defining a corner of a room. When people pull it, it turns 90 degress and become the door of another room.


To explores the potential of thresholds to not just connect spaces, creates zones that are fluid and dynamic.
Site Selection


The site is located at the convergence of civic, commercial, culture, and residential

Caltrans manages the state’s highway system, supports public transportation systems throughout the state and provides funding and oversight for three state-supported Amtrak intercity rail routes
The 1876 cathedral structure is one of the last remaining buildings from the early period of Los Angeles history.
CULTURAL

SWITCH can be seen as a series of thresholds leading into curated pathways before entering into civic, commercial, cultural, and residential area
CIVIC
STREET FRONT COMMERCIAL
Urban In-Between Space
A Gathering Point Of The Little Tokyo Community

A Library = Stacks of information





The Seattle Central Library in Seattle, Washington
Media Library [Third-Place] in Thionville
Vasconcelos Library in Mexico
Traditional library organization: SWITCH organization:


Mixed department enable random, serendipitious experience...

PROGAM DIAGRAM

Ground Plan
Scenario 1
Open floor plan with no enclosed spaces, creating a maze-like experience. Visitors may feel disoriented as they explore, eventually finding themselves drawn toward the communal garden.This configuration is ideal for exhibitions, where the journey through the space becomes part of the experience.

Ground Plan
Scenario 2
A semi-open floor plan, suitable for cultural activities such as book fairs or lectures.




One Continuous Room To 2 Rooms


Two walls into one continuous wall




Two walls into one continuous wall
