Gundamorphosis





"The robotic will not replace the architect, nor will the architect be required to operate the robotic. The architect will design the robotics to be able to do what the architect can't."
-Greg LynnArchitecture is an art form that has always reflected the spirit of its time and place, and today architects face the challenge of creating buildings that are both aesthetically pleasing and technologically advanced. With advanced robotics and innovative materials, architects can push the boundaries of what is possible in building design.
In my innovative architectural concept, I envision Gundamstyle buildings that dynamically respond to disasters, including floods, earthquakes, and fires, and even serve as emergency shuttles. Inspired by the iconic mecha designs of the Gundam franchise, these adaptive structures incorporate unique features to provide refuge, aid, and safety during emergencies.
By incorporating elements from the Gundam franchise into the design of a building, architects can create a structure that connects with people on multiple levels, from its technological advancements to its cultural significance. John Hejduk and Ron Herron were pioneers in incorporating
innovative materials and technology into their work, and their conceptual approaches can inspire architects to create buildings that challenge conventional ideas about architecture.
As Greg Lynn has noted, the use of robotics does not mean that the architect's role will be replaced; rather, architects will design robotics to be able to do what they cannot. By creating a stylistic prototype that captures the spirit of the Gundam franchise's technological advancements and humanmachine interaction, architects can explore the potential of architecture to convey complex ideas and emotions.
In addition to creating a stylistic prototype, the components of the design can be applied to other buildings in different locations. This approach allows architects to explore the ways in which advanced robotics and innovative materials can be integrated into different contexts and environments while creating a cohesive aesthetic across buildings.
These Gundam buildings epitomize the fusion of architectural innovation, technology, and disaster response capabilities, making them essential assets in disaster-prone urban environments. They not only serve as functional shelters but also embody a sense of futuristic aesthetics and a commitment to safeguarding communities in times of crisis.
"Architecture is a means of expression, a measure of the human spirit."
-John Hedjuk

I have a fascination with giant man-made objects that transcend the scale of our everyday experience, like the Gundam in animation. Rather than viewing it as a mere object, I see it as a building with dynamic movement, full of intricate mechanisms and fascinating interiors. This idea is reminiscent of Makoto Sei Watanabe's work, which explores the relationship between technology and architecture.
I am also inspired by the works of Lebbeus Woods and the Punpitu Center, which challenge conventional ideas about architecture and embrace new forms of design and construction. These examples show that the boundaries of architecture can be pushed, and that buildings can be more than just structures - they can be dynamic, expressive, and full of surprises.
My goal is to bring this imaginative vision to life by designing a building that incorporates the concept of a Gundam-inspired structure
with flexible movement. This building will be a celebration of the possibilities of technology and a testament to the power of architecture to shape the world




John Hejduk was a visionary architect and educator who saw architecture as a means of exploring the human experience and conveying complex ideas and emotions. He believed that architecture could be a powerful tool for shaping the world and creating meaningful spaces that would inspire and connect people.
Hejduk saw architecture as a language, with each building representing a word in that language, and the built environment as a collection of stories waiting to be told. He was fascinated by the power of symbols and the role that architecture played in shaping human perception and behavior.
In his work, Hejduk sought to challenge conventional ideas about architecture and push the boundaries of form and function. He often used unconventional materials and techniques, and his designs were often characterized by unexpected angles, unconventional forms, and a strong sense of symbolism.
Hejduk believed that architecture should be a reflection of the human experience, and that it should evoke emotions and spark the imagination. He saw the architect as a storyteller, and he was committed to creating buildings that would leave a lasting impression and inspire future generations.
In his own words, Hejduk described architecture as "a means of expression," and as "a measure of human spirit." He believed that architecture had the power to bring people together and create a sense of community, and he was committed to using this power to create a better world.



Daniel Libeskind is known for his exploration of machine aesthetics in the 1980s, which was heavily influenced by the technological advancements of the time. He was inspired by the precision and efficiency of machines, and saw the potential for incorporating these elements into architecture.
In the 1980s, architecture was undergoing a period of change and experimentation, and Libeskind was part of a generation of architects who were looking for new forms of expression and new ways of thinking about architecture. He was particularly drawn to the idea of using machines to create complex and intricate structures that would be impossible to build by hand.
Today, the use of machine aesthetics and technology in architecture continues to be a major influence, particularly with the rise of computer-aided design (CAD) and building information modeling (BIM). These tools allow architects to design and construct buildings with unprecedented precision and accuracy, and to explore new forms and shapes that would have been impossible in the past.
In addition to technological advancements, the idea of machine aesthetics in architecture continues to be relevant because of its focus
on precision, efficiency, and the exploration of new forms and shapes. This aesthetic is not just about the visual appearance of buildings, but also about the ways in which they are constructed, and the ideas and concepts that they express.



Ron Herron's "Walking City" was a concept proposed by the British architect and member of the avant-garde architectural group Archigram in the 1960s. The concept was envisioned as a massive, self-sufficient, mobile city that would be able to travel to different locations in response to changing needs and conditions.
The Walking City would consist of massive, leg-like structures that would allow it to move from place to place. It would be equipped with all the necessary facilities and amenities, such as housing, offices, shops, schools, and healthcare facilities, to support a large population. The city would be powered by renewable energy sources, such as solar and wind power, and would be able to recycle its own waste.
Herron's Walking City concept was seen as a response to the problems associated with traditional urban environments, such as overcrowding, environmental degradation, and limited resources. By being able to move and adapt to changing conditions, the Walking City concept aimed to create a more sustainable and efficient urban environment.
Although the Walking City concept was never realized, it continues to inspire architects, urban planners, and futurists who are looking for innovative solutions to the challenges facing
contemporary cities. The concept remains a fascinating example of how architecture and urban design can be used to imagine new possibilities for the future.


The choice to design a moveable building based on the Gundam prototype is driven by several factors. Firstly, Gundam is an iconic and well-known design in the world of animation and pop culture. It represents a futuristic and technologically advanced vision of what is possible in the world of robotics and engineering.
Secondly, the concept of a walking city, as proposed by Ron Herron and further developed by John Hejduk, emphasizes the idea of architecture as a dynamic and flexible entity that can move and change in response to the needs of the people and the environment. By incorporating the design principles of Gundam, you can bring this vision to life and create a building that is not only visually impressive, but also capable of adapting to its surroundings in a unique and innovative way.
Finally, the design of Gundam is characterized by its intricate mechanical details and precise lines, which can be interpreted as a metaphor for the precision and efficiency of modern technology.
In summary, the choice to design a moveable building based on the Gundam prototype is inspired by the iconic design, the concept of a walking city, and the potential for incorporating the precision and efficiency of modern technology into the world of architecture.
The anime series and franchises influenced the development of Gundam in several key ways. Here are some of the key ways that these early anime and mecha series influenced Gundam:
Mecha design: The mecha designs from these early anime series, such as Tetsujin 28-go, Mazinger Z, and Getter Robo, inspired the designers of Gundam and helped establish the conventions of mecha design, such as the use of giant robots piloted by humans, the use of transforming robots, and the use of robots in combat.
Storytelling: The storytelling in these anime series, such as Space Runaway Ideon and Macross, inspired the writers of Gundam and helped establish the conventions of space opera and mecha storytelling, such as the use of giant robots in epic battles, the exploration of space, and the use of political and social themes in the stories.
Visual style: The visual styles of these early anime series, such as Patlabor, inspired the animators and artists of Gundam and helped establish the conventions of mecha animation, such as the use of detailed and dynamic mecha designs, the use of vibrant and dynamic color palettes, and the use of detailed and dynamic action sequences.
Character design: The character designs from these early anime series, such as Macross, inspired the character designers of Gundam and helped establish the conventions of mecha character design, such as the use of compelling and dynamic characters, the use of compelling and dynamic relationships between characters, and the use of compelling and dynamic character arcs.







"Elements of Architecture" by Rem Koolhaas is a comprehensive guide to the various components that make up the built environment, including elevators, toilets, and staircases, among others. In this book, Koolhaas argues that these elements are often overlooked or undervalued in architectural design, and that they play a crucial role in shaping the way we experience the built environment.
By designing a series of Gundam components related to these elements, I can explore how these often-overlooked components can be transformed into powerful design elements in their own right. This could involve rethinking the way that these components are integrated into the larger structure of the building, or experimenting with new materials, technologies, or aesthetics to create new forms and experiences.
A component of a Gundam-like staircase would likely have a sleek and futuristic design, incorporating sharp angles and clean lines. The steps and handrails could be made of a durable, high-tech material such as metal or advanced composites, and could feature intricate detailing and unique features. The lighting in the staircase could be adjustable, allowing for different moods and intensities to be set. The steps themselves could be designed to be highly functional, incorporating features such as non-slip surfaces or built-in lighting. Additionally, the staircase could be designed to be space-efficient, utilizing advanced engineering techniques to maximize the use of available space. It could also incorporate advanced safety features, such as sensors that detect when there is an issue and automatically shut down access to the staircase.

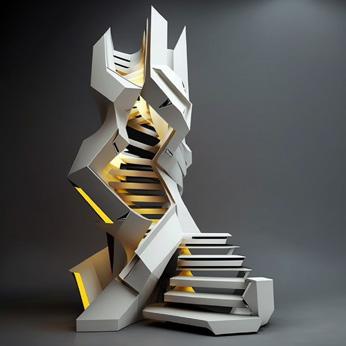

A component of a Gundam-like ramp would likely have a sleek and futuristic design, incorporating sharp angles and clean lines. The ramp itself could be made of a durable, high-tech material such as metal or advanced composites, and could feature intricate detailing and unique features.
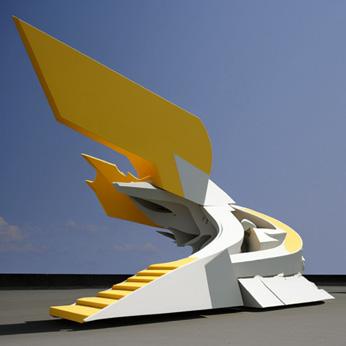

The lighting on the ramp could be adjustable, allowing for different moods and intensities to be set. The ramp could also incorporate advanced safety features, such as sensors that detect when there is an issue and automatically shut down access to the ramp.

A component of a Gundam-like roof in a building could be designed with a futuristic and sleek aesthetic, incorporating angular shapes and bold lines. The roof could be made of a metallic material, such as steel or titanium, giving it a high-tech look. The roof may be designed with unique features, such as built-in solar panels or advanced lighting systems. Additionally, it may have functional features, such as being retractable or having built-in ventilation systems.


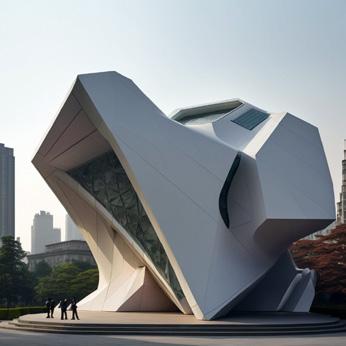
A component of a Gundam-like wall in a building could be designed with a futuristic and sleek aesthetic, incorporating angular shapes and bold lines. The wall could be made of a metallic material, such as steel or titanium, giving it a high-tech look. The surface of the wall could have intricate detailing and unique features, such as advanced lighting systems or intricate patterns etched into the metal. Additionally, it may have functional features, such as built-in storage spaces or advanced security features.



A section of a futuristic building ceiling, with a sleek, metallic look reminiscent of the giant robots from the popular anime franchise "Gundam". The ceiling is made up of interconnected metal panels, with a shiny, silver appearance that gives it a high-tech and advanced feel. Each panel is rectangular in shape, with intricate details etched into the surface, giving it a mechanical and industrial appearance. The panels are slightly raised, creating a gap between them that allows for the movement of air or liquids. The rectangular panels are arranged in a repeating pattern, creating a seamless, geometric design that covers the entire ceiling. In the center of the image, there is a large circular panel that has a dark, almost black appearance, contrasting with the silver metal of the surrounding panels.


The panel is marked with intricate symbols and circuitry, giving it the appearance of a control interface. It seems to be the central hub that powers and controls the entire ceiling. Hanging from the ceiling are several cylindrical structures, each with a shiny silver appearance and intricate details that resemble the mechanical design of a "Gundam" robot. These structures seem to be part of the ceiling's ventilation and cooling system, providing circulation and temperature control to the building.

A section of a futuristic building floor, with a sleek, metallic look that is reminiscent of the giant robots from the popular anime franchise "Gundam". The flooring is made up of large, interconnected metal plates that have a shiny, silver appearance, giving it a high-tech and advanced feel.


Each plate is hexagonal in shape, with intricate details etched into the surface, giving it a mechanical and industrial appearance. The edges of the plates are slightly raised, creating a small gap between each one that allows for the movement of air or liquids. The hexagonal plates are arranged in a repeating pattern, creating a seamless, geometric design that covers the entire floor. In the center of the image, there is a large circular panel that has a dark, almost black appearance, contrasting with the silver metal of the surrounding plates. The panel is marked with intricate symbols and circuitry, giving it the appearance of a control interface. It seems to be the central hub that powers and controls the entire floor.

Imagine a futuristic door designed in the style of a Gundam, a giant humanoid robot from the popular Japanese anime franchise. The door should be made of metal, with a sleek silver or gray finish. The surface should be covered in intricate details and panel lines, mimicking the look of a Gundam's armor. The door should have a rounded, bulbous shape, with two large hinges on either side for stability. At the center of the door, there should be a large circular panel with the iconic "V" shaped antenna and a red sensor eye. The door should look imposing and futuristic, giving off the impression that it's a heavy-duty barrier meant to protect what's behind it.



A component of a Gundam-like window in a building could be designed with a futuristic and sleek aesthetic, incorporating angular shapes and bold lines. The component may have a metallic finish, such as a silver or gold color, to give it a high-tech look. The window may be tinted with a dark, reflective glass to give it a distinctive appearance. The component may also have intricate detailing and unique features, such as advanced lighting systems or intricate patterns etched into the metal.



A component of a Gundam-like facade in a building could have a futuristic and sleek design, incorporating sharp angles and clean lines. The facade could be made of a metallic material, such as steel or titanium, giving it a high-tech appearance. The surface of the facade could feature intricate details and unique features, such as advanced lighting systems or intricate patterns etched into the metal.



A component of a Gundam-like balcony in a building could have a futuristic and sleek design, incorporating sharp angles and clean lines. The balcony could be made of a metallic material, such as steel or titanium, giving it a high-tech appearance. The surface of the balcony could feature intricate details and unique features.



An escalator that is a component of a Gundam would likely have a sleek and futuristic design, incorporating sharp angles and clean lines. The escalator itself could be made of a durable, high-tech material such as metal or advanced composites, and could feature intricate detailing and unique features that are specific to the mecha. The escalator could be designed to be highly functional, incorporating features such as a smooth surface for easy maneuvering or built-in lighting. It could also be designed to be space-efficient, utilizing advanced engineering techniques to maximize the use of available space within the mecha.



An external elevator designed with the aesthetic of a Gundam. The elevator should have a cylindrical shape, with a sleek silver or gray metal finish. The surface should be covered in intricate details and panel lines, mimicking the look of a Gundam's armor. The base of the elevator should have a large circular panel that resembles a Gundam's feet, and the top should have a similar panel that resembles a Gundam's head. The elevator should have large red sensor eyes on the sides and a large "V"-shaped antenna at the top. The doors of the elevator should be made of metal, with a slightly curved shape that mimics the appearance of a Gundam's torso. When the doors open, it should look as if a Gundam is emerging from within the elevator. The overall look of the elevator should be imposing and futuristic, conveying the sense of technology and power associated with the Gundam franchise.







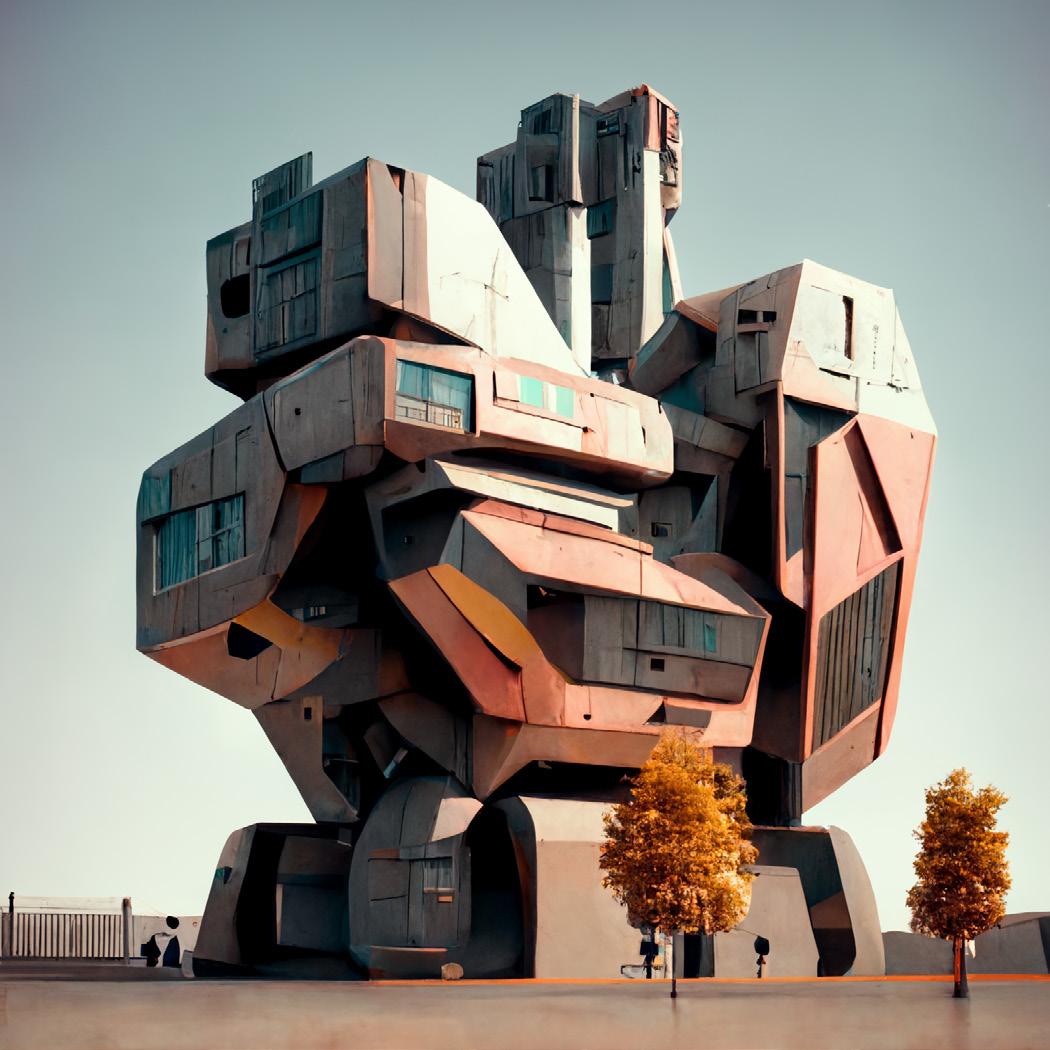
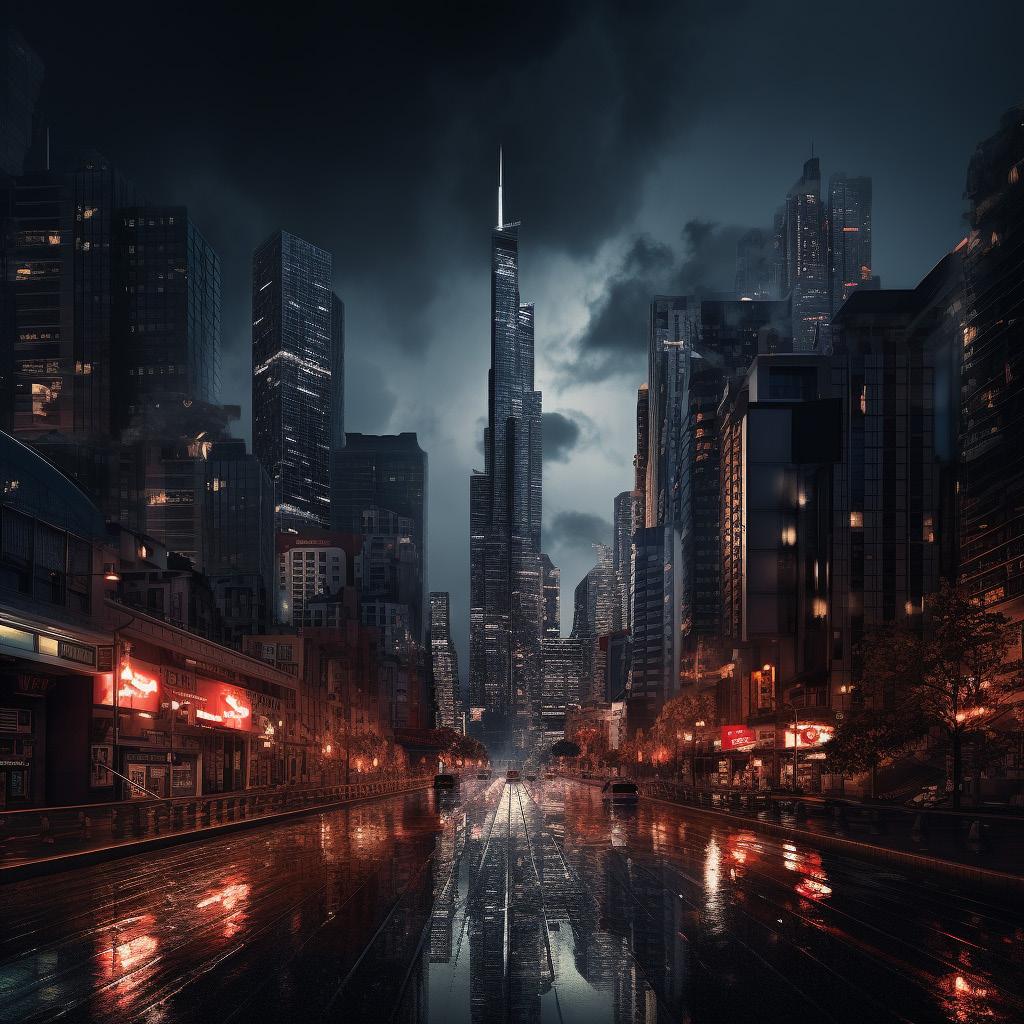





Respond to Power outage

In the heart of a bustling city, where the hum of technology orchestrates the daily rhythm, an unexpected disruption sends shockwaves through the urban landscape. A citywide power outage casts the metropolis into darkness, leaving its inhabitants grappling with uncertainty and vulnerability.

From the shadows emerges a symbol of resilience and innovation—PRS-01, the Power Resilience Structure. With its cutting-edge design and futuristic aesthetics, PRS-01 stands as a testament to human ingenuity in the face of adversity. Equipped with state-of-the-art energy solutions, it is uniquely poised to navigate the challenges of power disruption.
In the heart of the facility, an array of screens and consoles glow softly, casting an otherworldly light on the faces of those who operate them. The building's advanced AI algorithms analyze data streams, mapping out areas most affected by the power outage. Emergency charging stations are activated, serving as beacons of connectivity in the darkness.
The interior of PRS-01 becomes a sanctuary for residents seeking refuge from the unanticipated blackout. Warm and welcoming, it is illuminated by energy-efficient lighting, providing a sense of normalcy amidst the chaos. As the community gathers within its walls, PRS-01's energy-sharing capabilities come into play, radiating light to neighboring buildings and gradually dispelling the darkness.

Amidst the tranquility of a riverside community, a sudden torrential downpour transforms the idyllic scene into one of impending disaster. The once-gentle river swells and roars, its waters surging past their usual boundaries. As homes and streets become submerged, panic and desperation grip the residents.
In the heart of this chaos stands FRS-02, the Flood Response Structure, a testament to resilience and innovation. Transparent walls allow a glimpse into its fortified interior, where a network of interconnected chambers and pathways await those in need.
As the floodwaters continue to rise, FRS-02 becomes a beacon of hope. Its automated systems deploy a fleet of amphibious drones that navigate the treacherous currents, reaching those stranded by the deluge. Inside the Flood Response Structure, a haven awaits. Evacuees find refuge in its multi-level compartments, safe from the relentless floodwaters. Medical supplies, clean water, and communication devices provide a semblance of normalcy amidst the chaos.
FRS-02 is more than a building; it is a lifeline, a refuge, and a testament to the power of innovation in the face of nature's fury. It stands ready to respond, protect, and guide its community through the challenges of a changing world.


In a bustling urban landscape, where the hum of activity never ceases, an invisible threat looms. A gas leak, silent and insidious, begins to spread its perilous fumes. Panic simmers beneath the surface as the community becomes aware of the danger, and chaos threatens to

Amidst this potential catastrophe stands GLC-03, the Gas Leak and Chemical Spill Facility, a symbol of preparedness and protection. Its sleek exterior houses a sophisticated network of sensors that can detect even the faintest trace of hazardous substances.
GLC-03's advanced AI systems calculate the optimal course of action, ensuring the safety of both residents and responders. Evacuation routes are coordinated, and emergency services are dispatched. The building's adaptable architecture comes to life as it transforms to accommodate the needs of the situation.
With a combination of automated systems and human expertise, GLC-03 works tirelessly to neutralize the threat. Its intricate ventilation mechanisms redirect the hazardous fumes away from populated areas, and its containment protocols prevent the further spread of danger.
As the situation comes under control and the threat subsides, GLC-03 remains a symbol of vigilance and safety. Its role in averting disaster reaffirms its place as a vital asset to the community. Amidst the chaos and uncertainty, the Gas Leak and Chemical Spill Facility stands firm, a beacon of protection against the unseen dangers that can disrupt urban life.

Amid the chaos, FRB-04 springs into action. With a seamless grace that belies its underlying power, the Fire Response Building unfurls its protective mechanisms. Panels slide, compartments open, and a series of specialized drones emerge like guardian angels, their sensors keenly attuned to the perilous situation. These drones, meticulously designed to navigate through even the most treacherous environments, swarm around the inferno, gathering vital data and relaying real-time information to emergency responders.
Inside FRB-04's command center, a team of experts hunches over screens, analyzing the incoming data and formulating a precise plan of action. The building's advanced AI systems process the information, generating a comprehensive strategy that optimizes resources and ensures the safety of both residents and responders.
With unwavering determination, FRB-04 aids the courageous firefighters battling the blaze. Its automated systems work in harmony with human efforts, extinguishing flames and restoring order to the chaos. Amid the darkness, the building's facade emits a calming, luminescent glow—a beacon of hope that reassures the community that help is here.
FRB-04 stands as a symbol of innovation that goes beyond bricks and mortar. It is a structure infused with purpose—a guardian that responds to emergencies, a refuge that shelters the vulnerable, and a beacon that guides a community through the darkest of hours. structure infused with purpose—a guardian that responds to emergencies, a refuge that shelters the vulnerable, and a beacon that guides a community through the darkest of hours.

